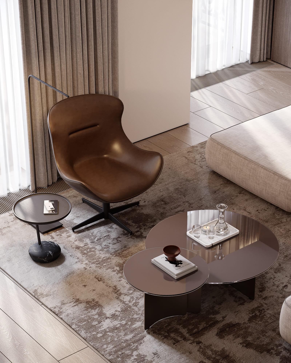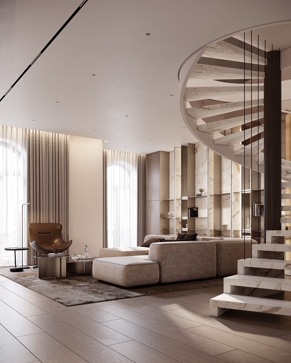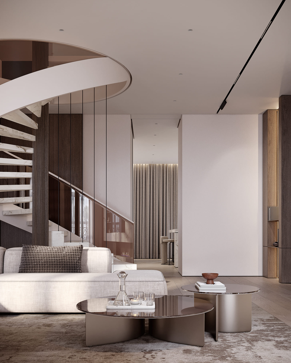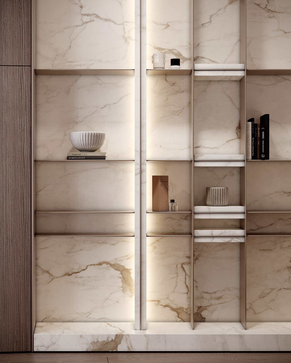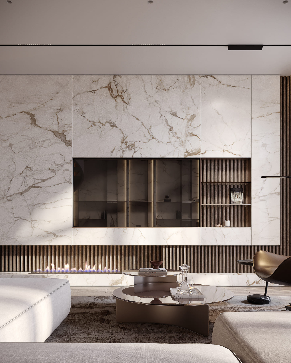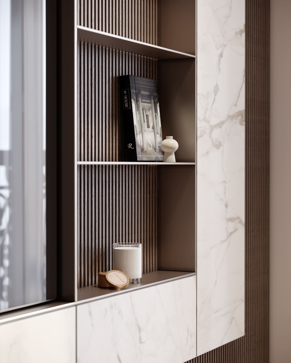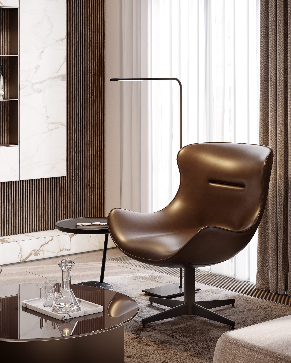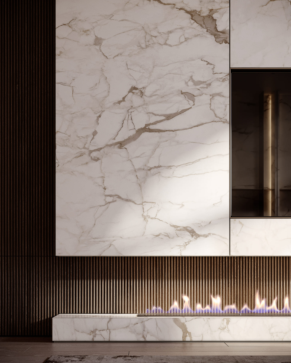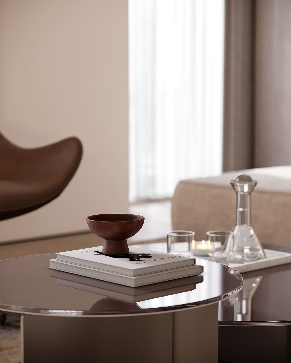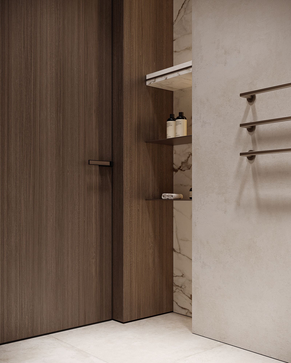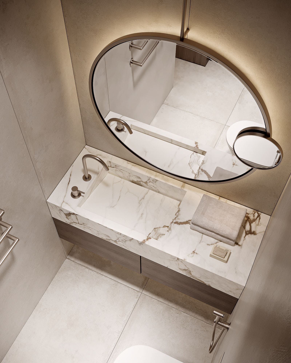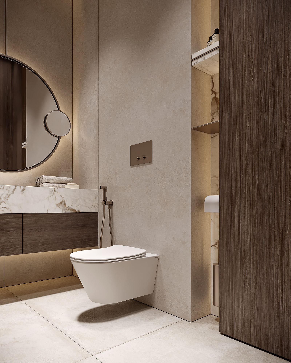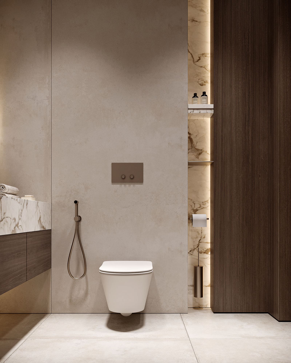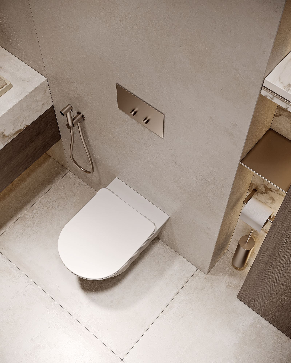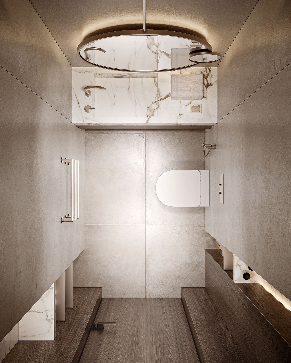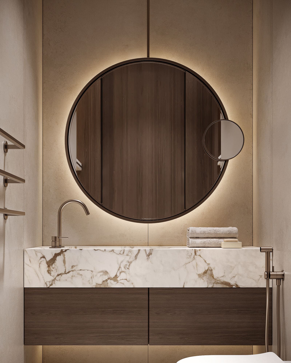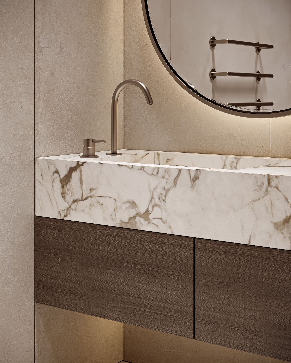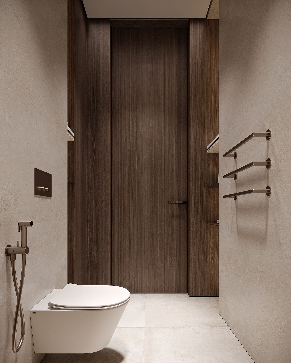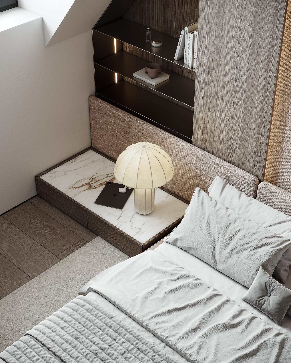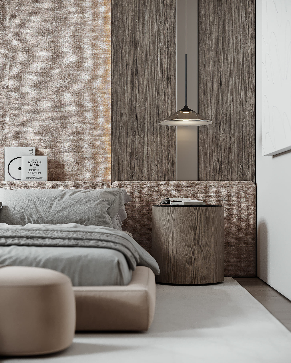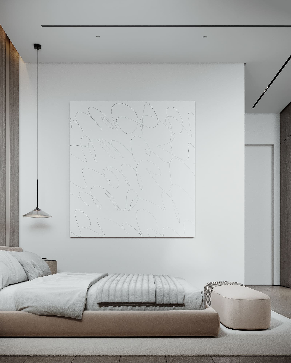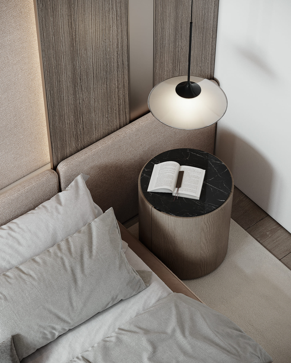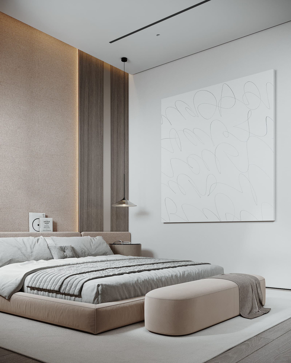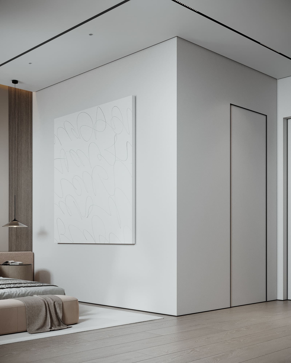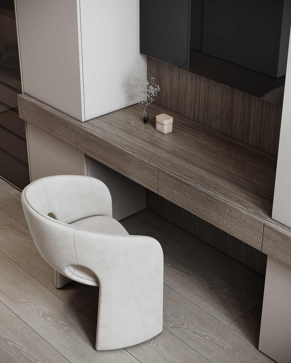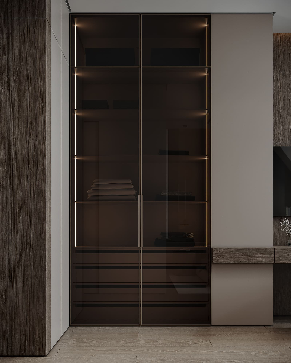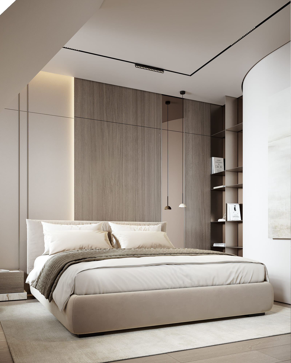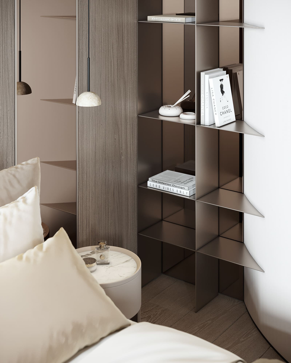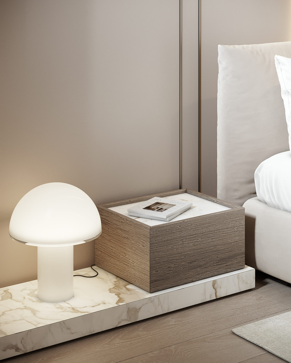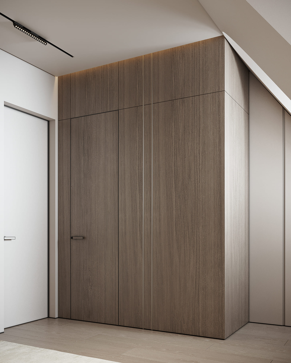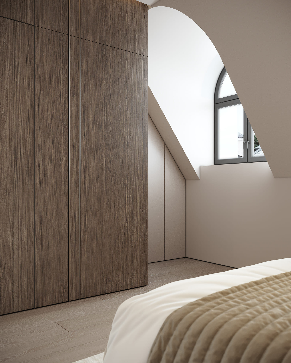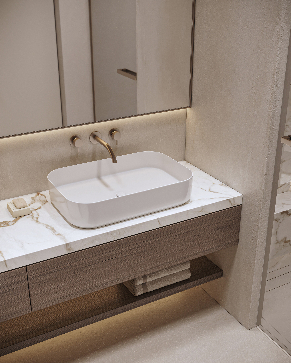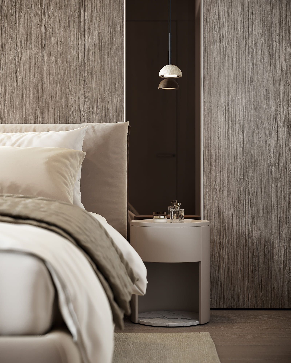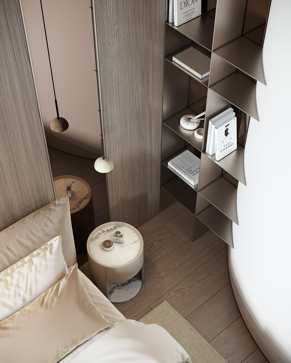0000
QB/0298
Urban minimalism apartment
Kyiv 2025
173.4
sq. m.
2
floors
2 month
project time
This project features a modern two-story apartment located in an urban area. The interior design emphasizes an open, clean aesthetic, utilizing a restrained palette of materials and colors throughout both levels. Each space is carefully considered to maximize functionality and visual appeal, catering to contemporary urban lifestyle needs.
The design integrates various elements to improve the living experience, from architectural features like the staircase to the thoughtful placement of lighting. The overall approach prioritizes a chic modern style while ensuring the apartment remains a comfortable and efficient within its urban setting.
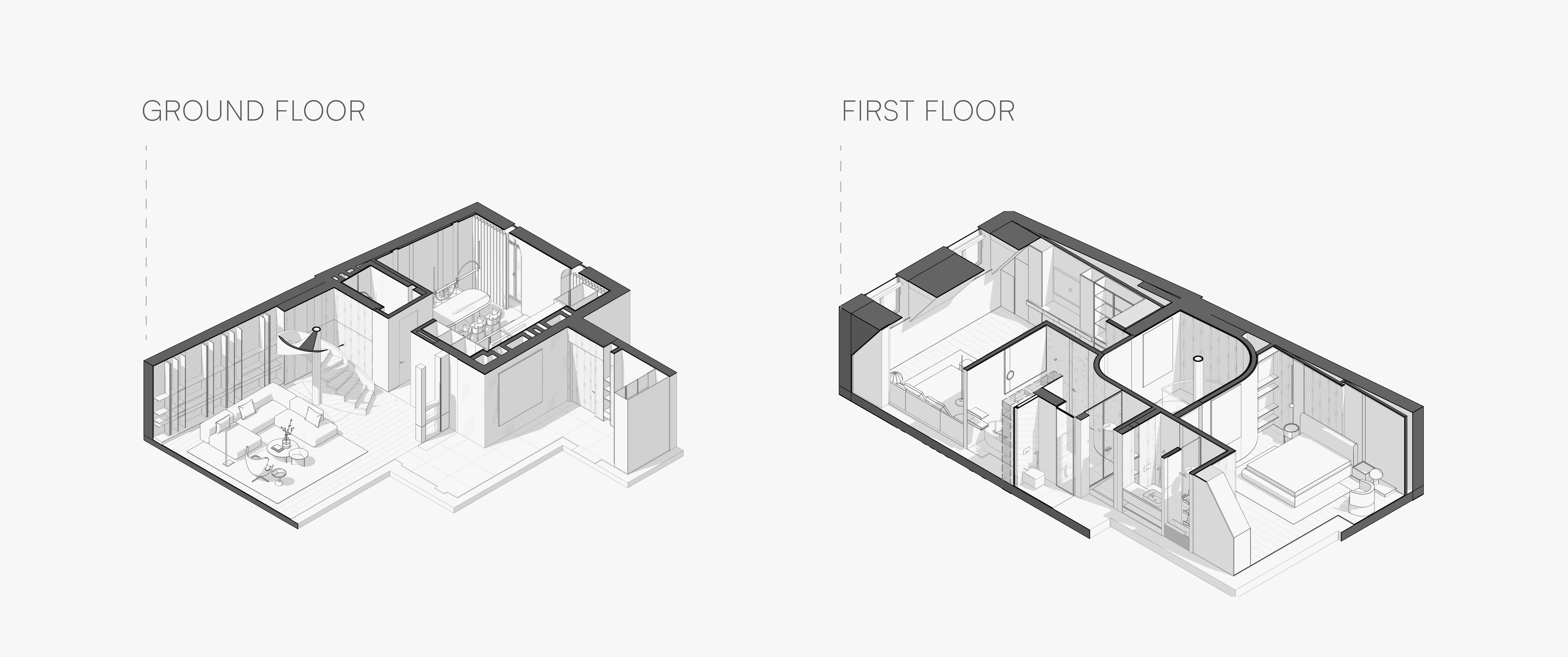
Work in progress
This two-story apartment in the heart of the city is still in progress of construction. Designed for a modern family, the space balances functionality with a soft, open atmosphere just like in the visualizations. Even though the finishing touches are still underway, it’s easy to see the space taking shape.
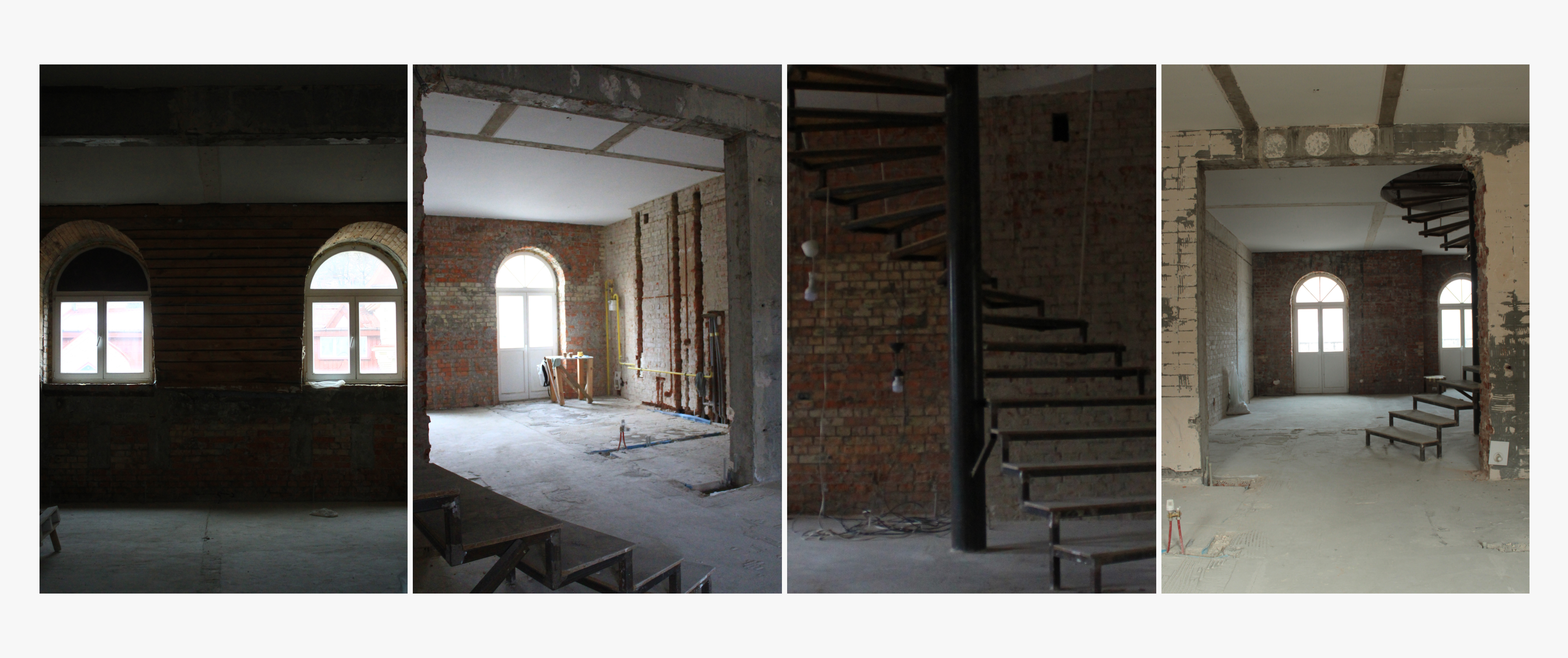
The warm welcome / Ground floor
The entrance to this apartment immediately establishes a tone of sophisticated modernism. Clean lines and a restrained material palette define the area, featuring warm wood paneling that contrasts with smooth, light-toned walls. Integrated lighting subtly highlights architectural details and a sleek, minimalist bench crafted from marble provides a practical and elegant spot.
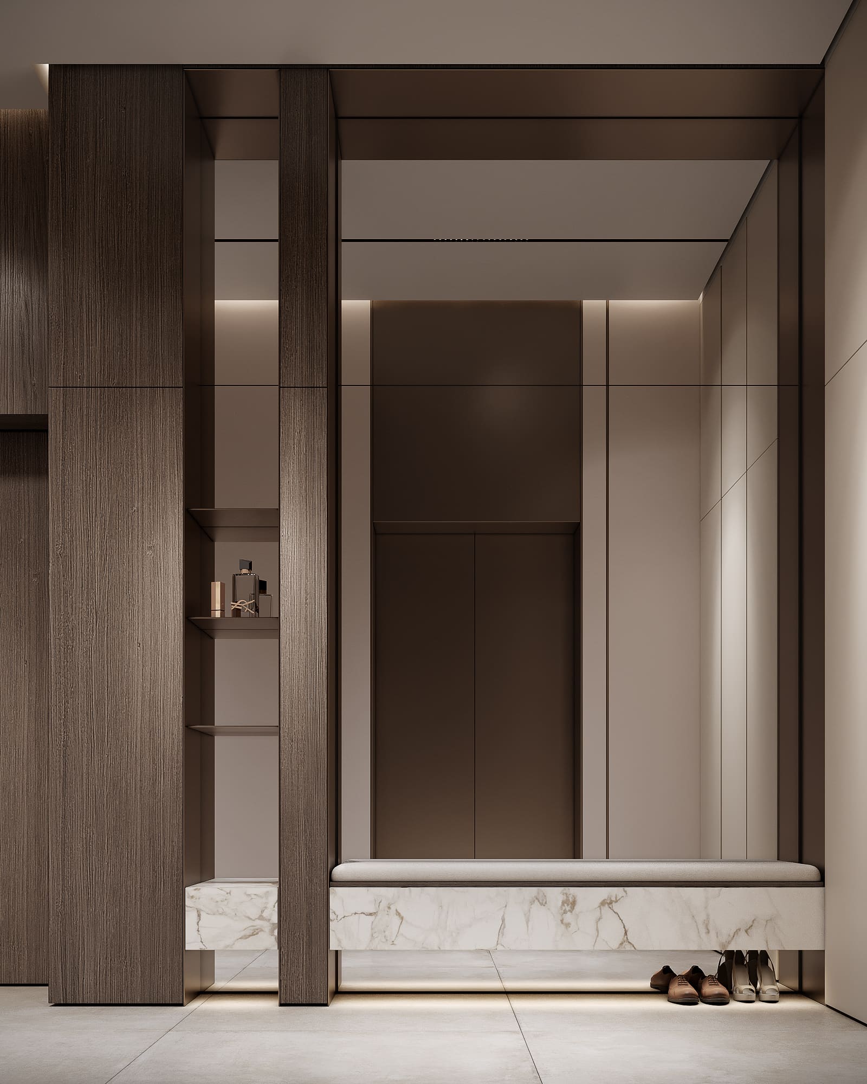
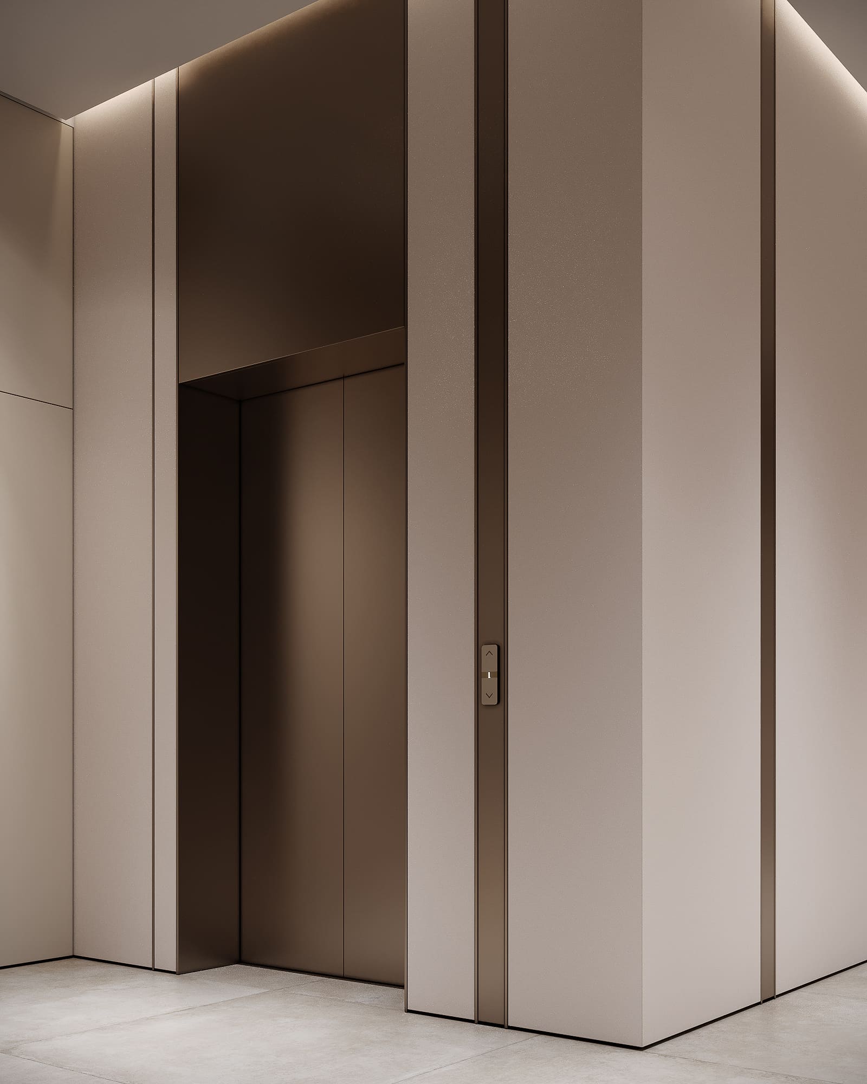
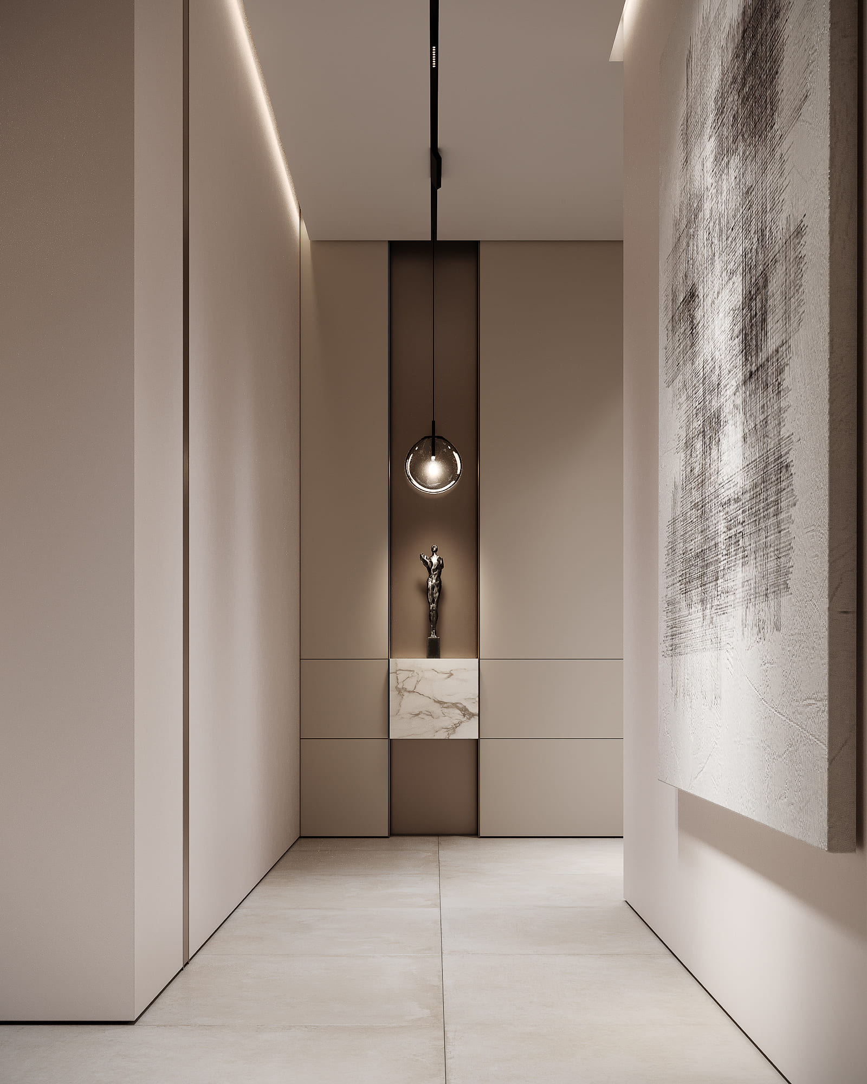
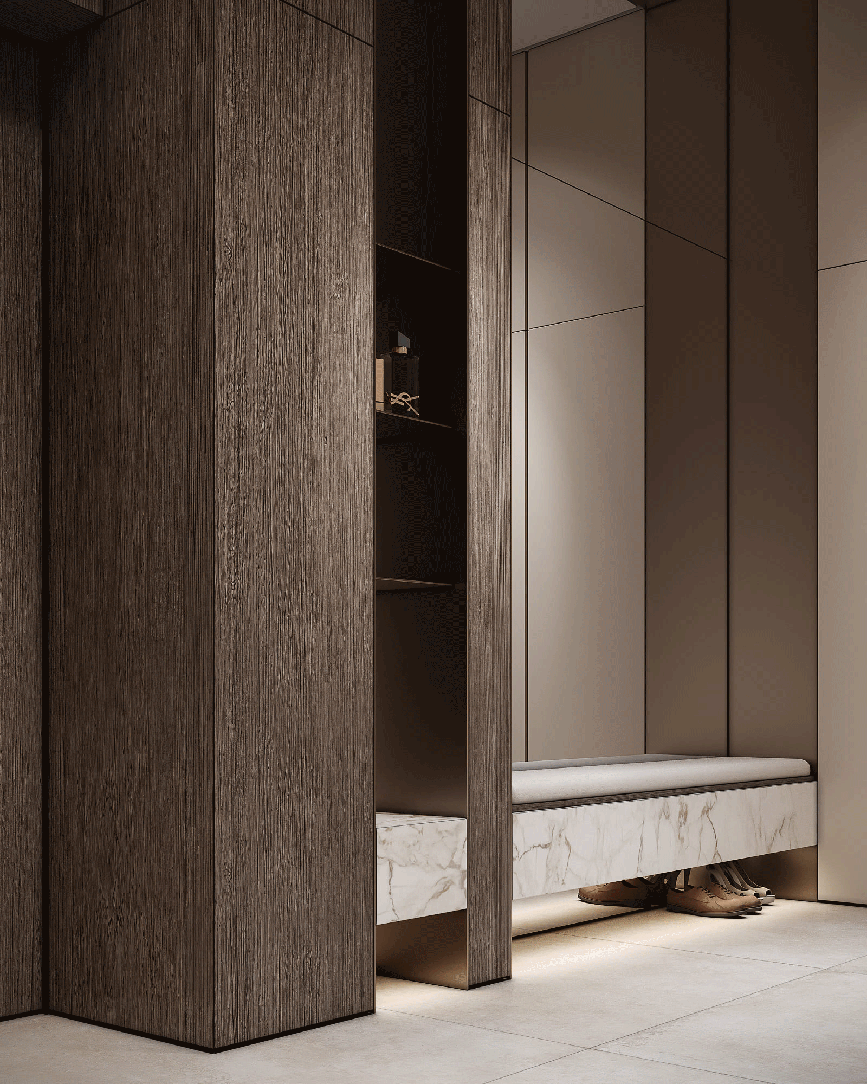
A “wow effect” living
This open-plan area on the ground floor is a testament to chic modern design, characterized by a clean and expansive floor plan that maximizes light and flow. The living zone offers a sophisticated and comfortable space for relaxation and socializing.
A striking design feature, immediately creating a "wow effect" upon entry, is the non-standard, sculptural spiral staircases.This piece provides vertical circulation and also serves as artful focal point, drawing the eye upwards and enhancing the luxurious ambiance of the space.
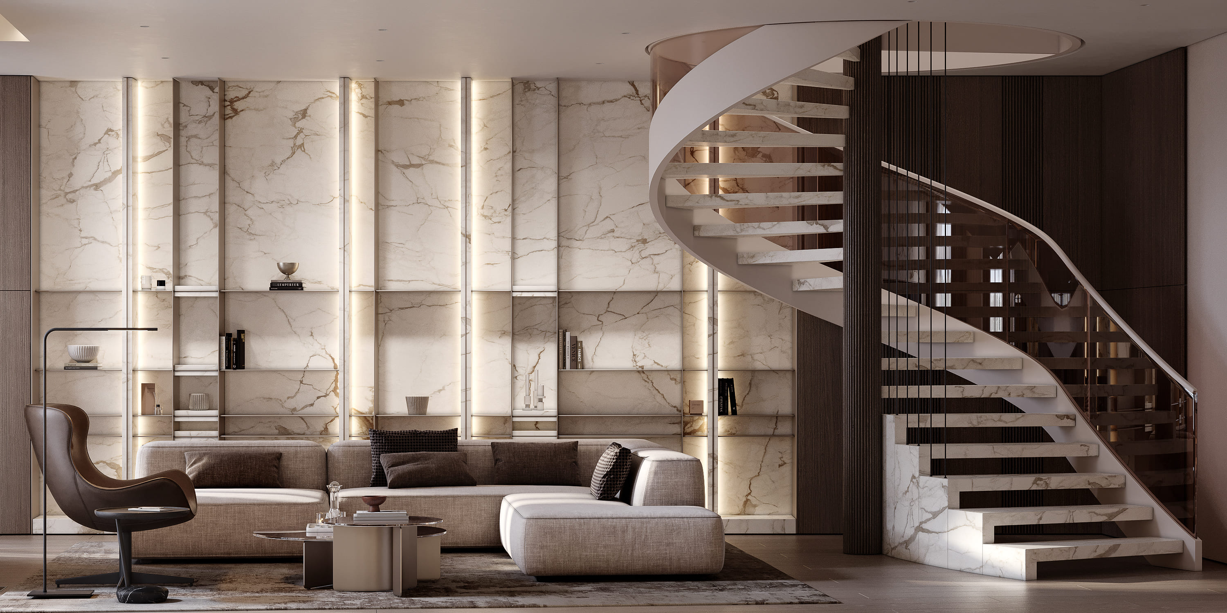
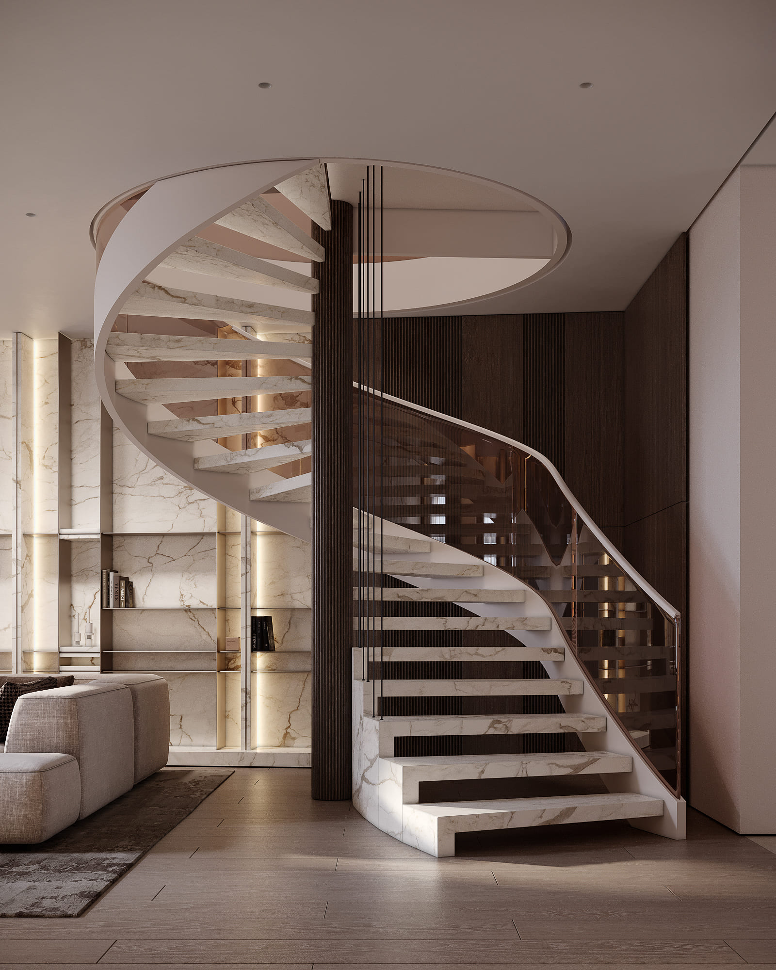
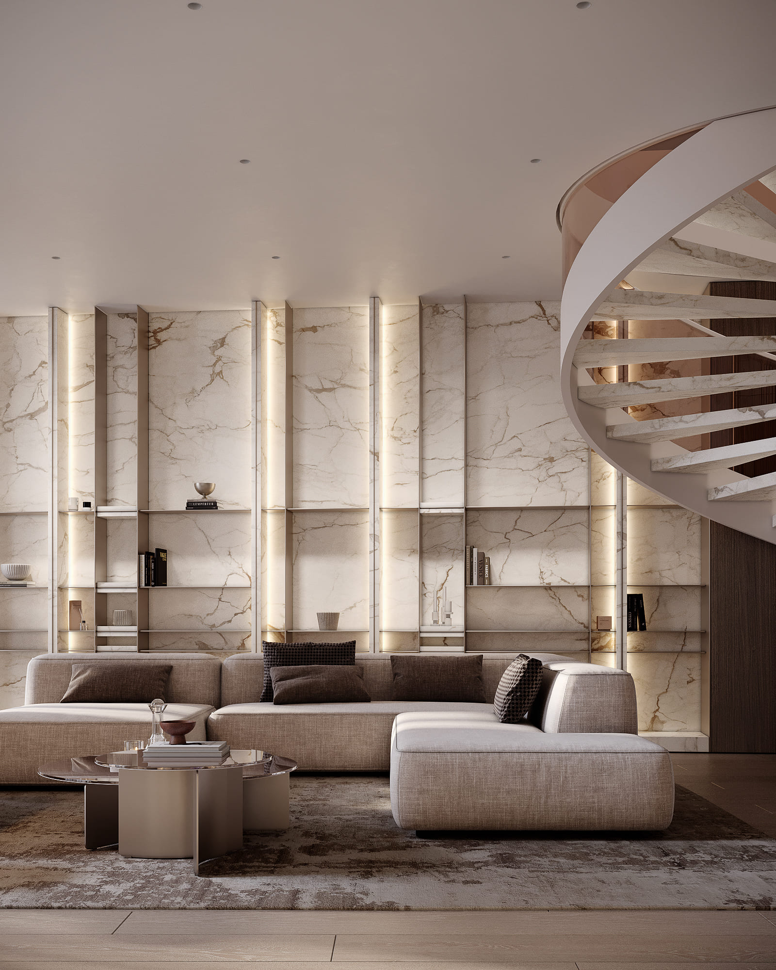
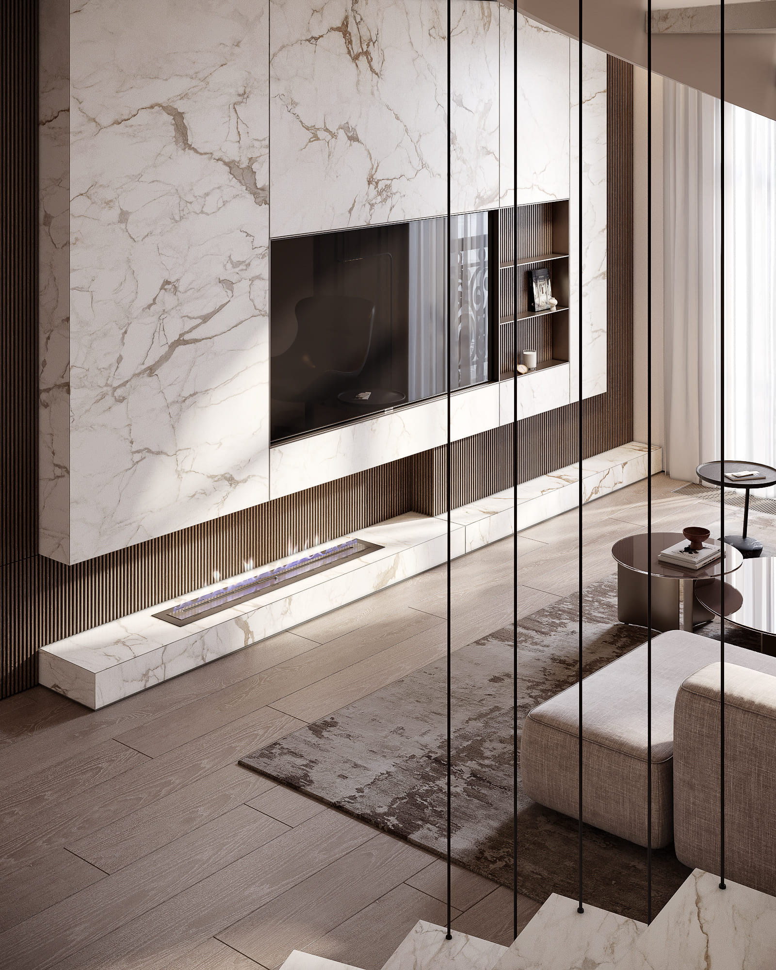
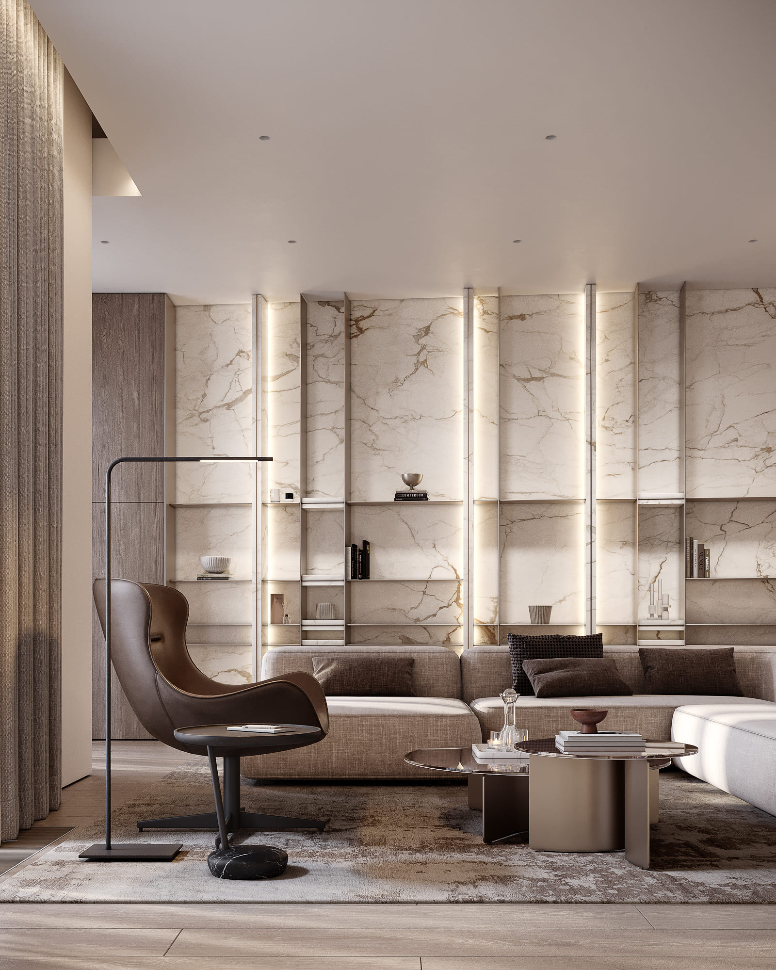
The seamless transition from the living area leads into the functional and aesthetically pleasing kitchen, which embodies a minimalist design with integrated appliances and sleek cabinetry, ensuring a clutter-free environment that is efficient for cooking and beautiful to behold. Flowing directly from the kitchen, the dining area is designed for everyday meals and larger gatherings.
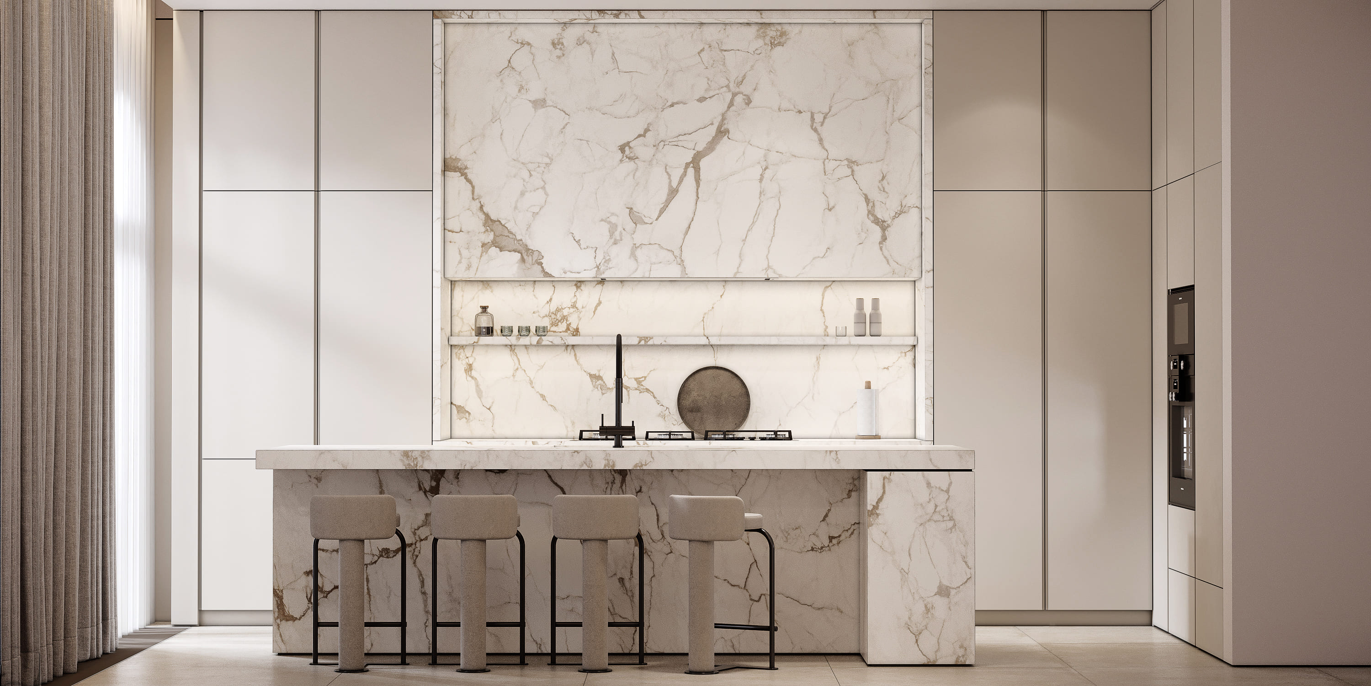
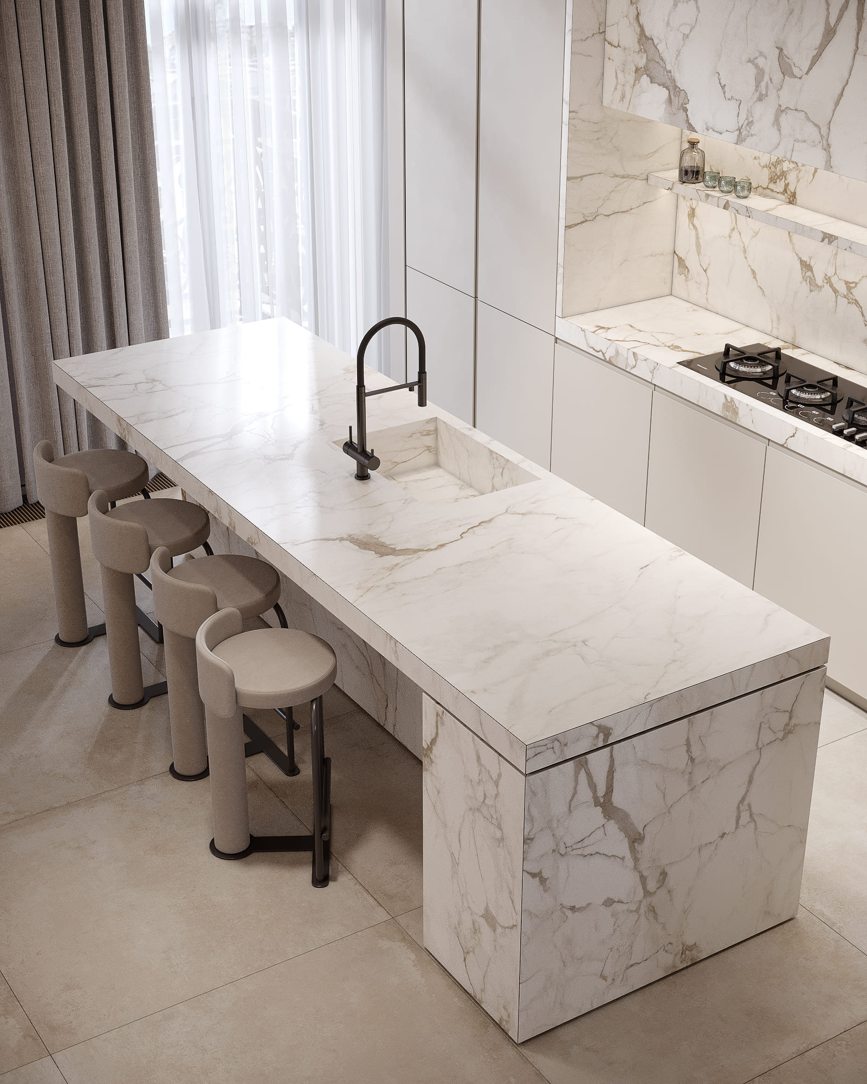
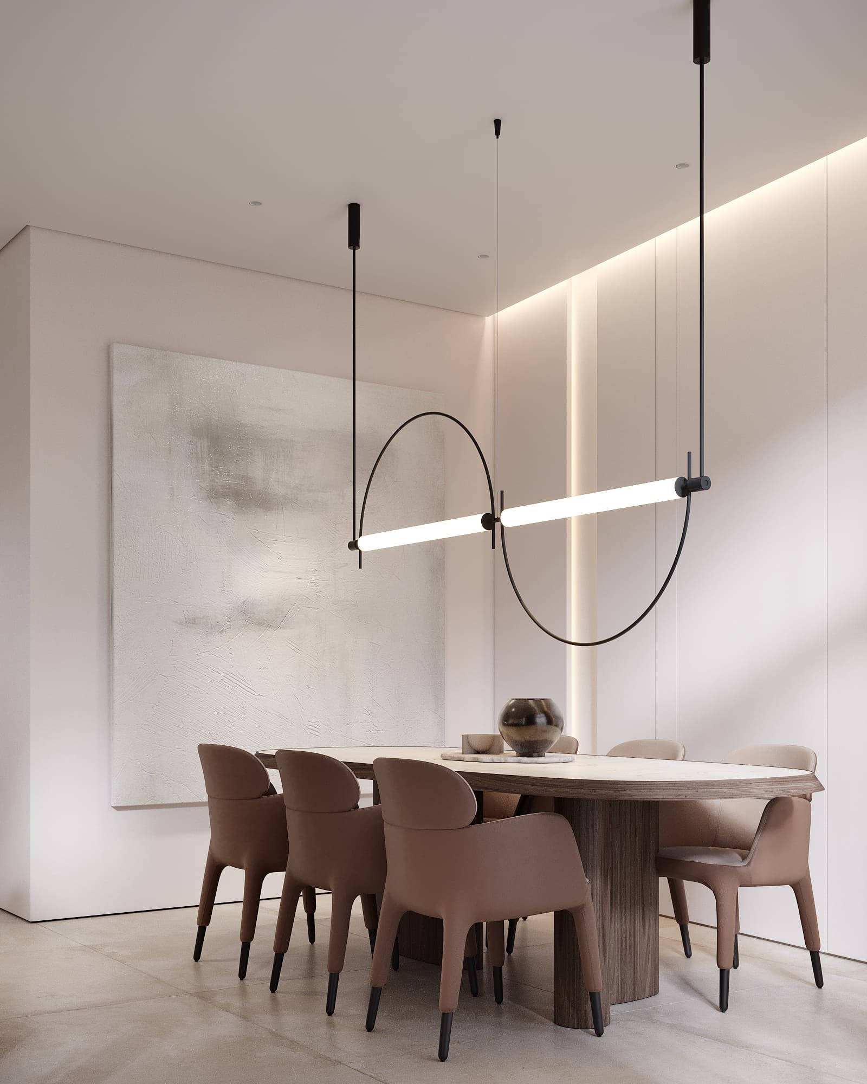
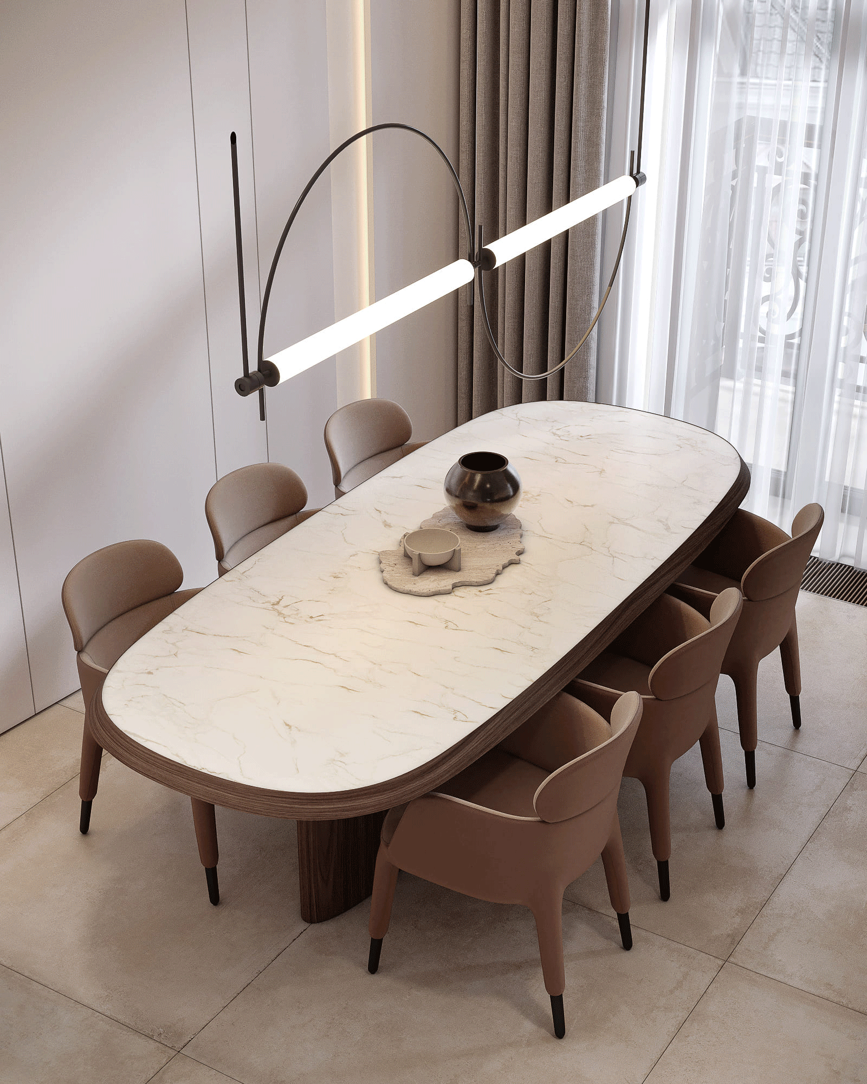
Light & wood wash room
This wash room, adjacent to the open living space, is thoughtfully designed to maximize the perception of spaciousness. The light tiling is beautifully complemented by the incorporation of rich wooden textures, adding warmth and natural elegance.
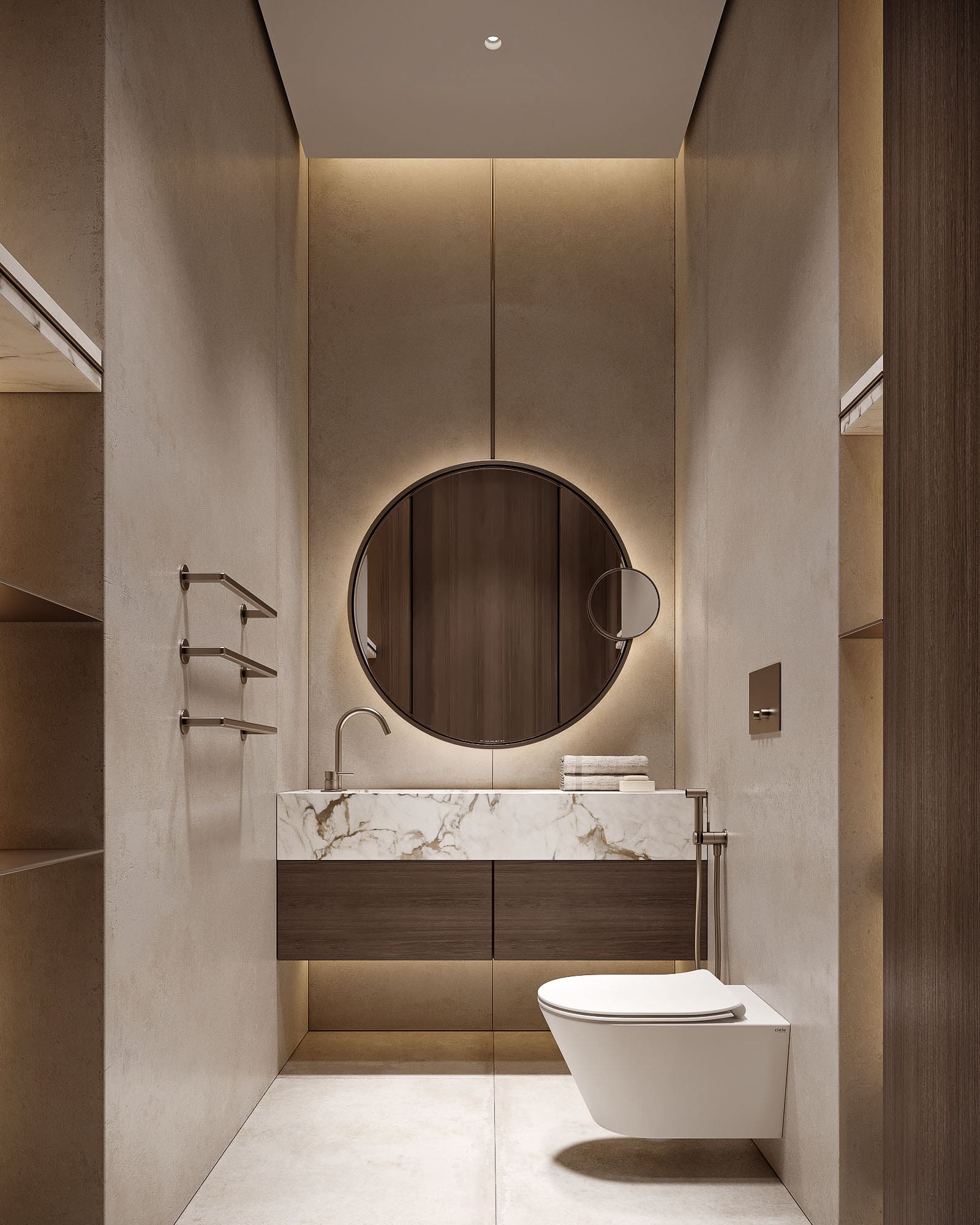
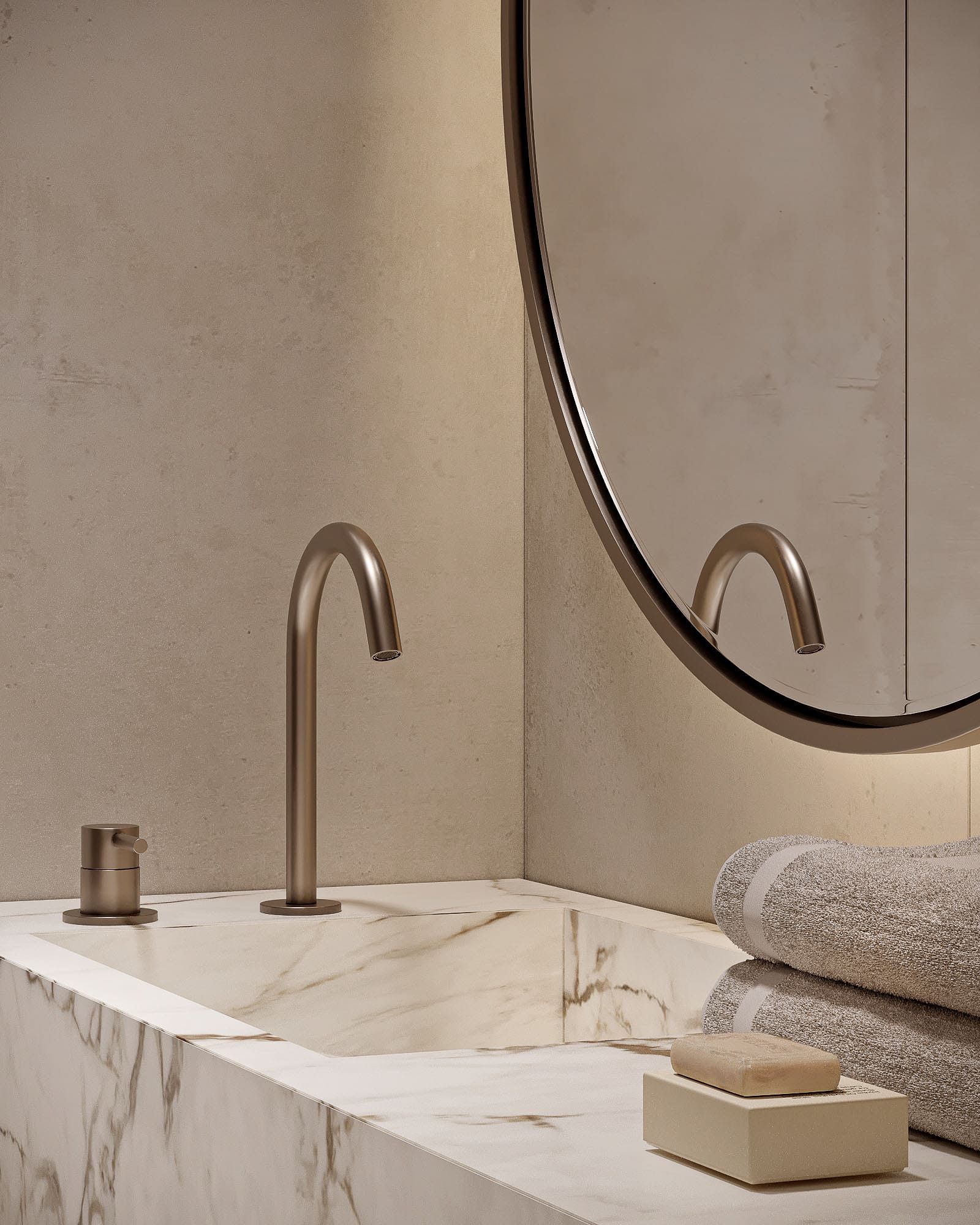
Harmonious transition / First floor
Moving up to the hallway and stairs on the first floor they serve as a vertical connector, embodying a natural flow of natural materials and refined design. The rich wood panels lining the walls extend gracefully and blend with wooden flooring, creating a visually cohesive single space that immediately shows warmth and sophistication.
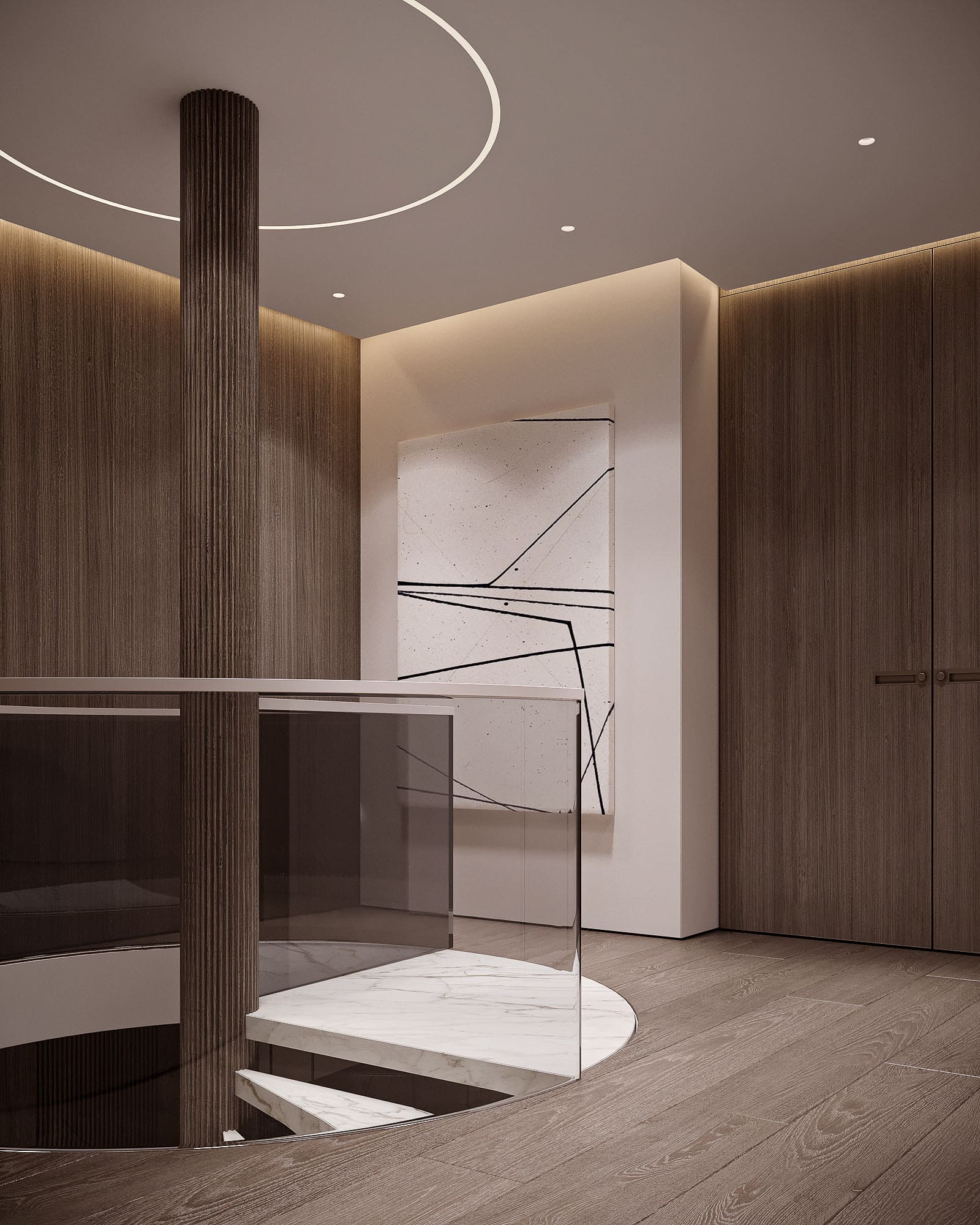
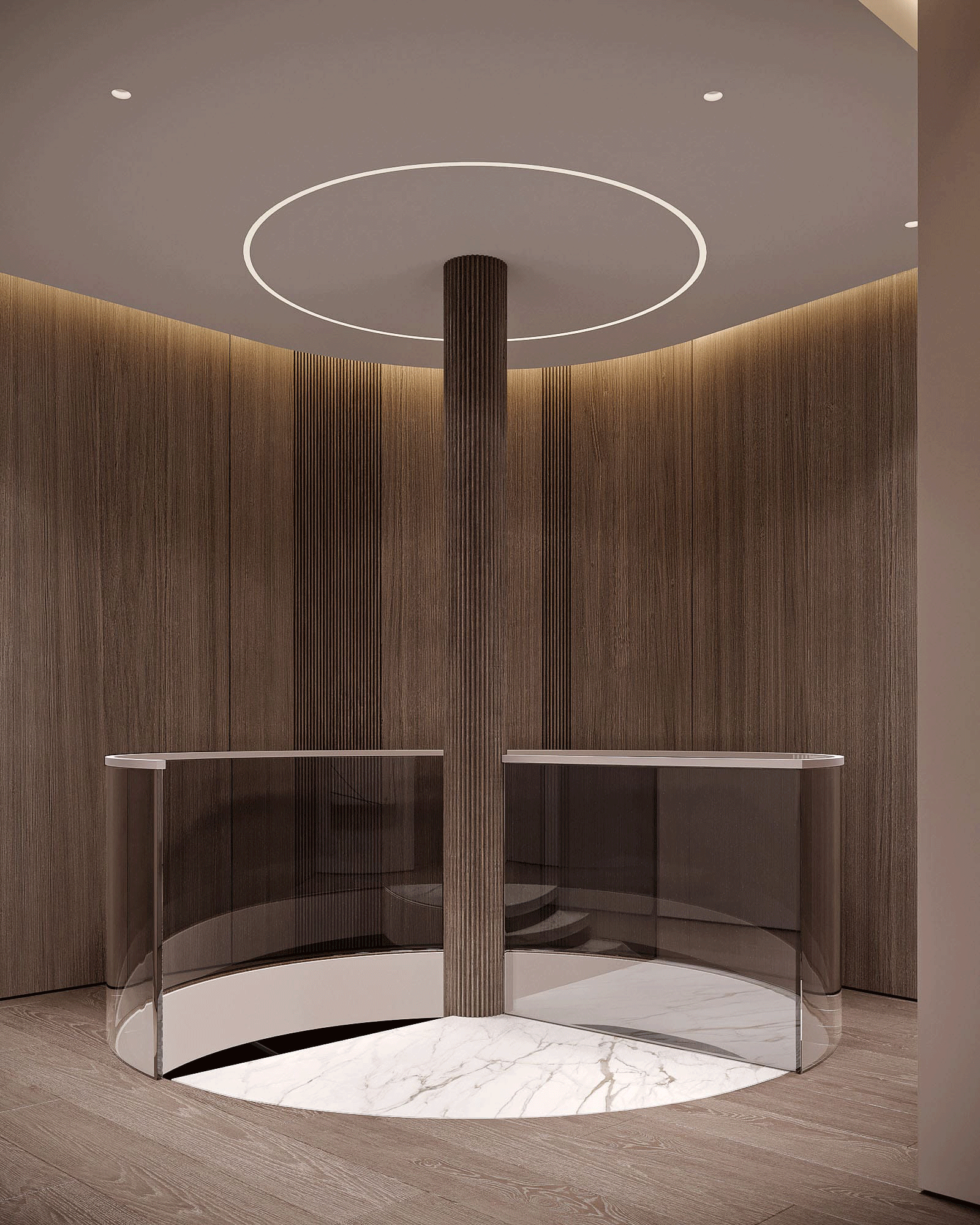
Natural master suite
Next, we enter the master bedroom, defined by its natural color palette and soft pastel tones. The bed zone is the heart of this space, featuring a low-profile bed with a minimalist design that emphasizes comfort and relaxation. A brilliant design solution in this master suite is the combination of two distinct volumes – the bedroom and the dressing room into one harmonious space. This integration is achieved through a stylish partition that incorporates a fireplace on one side and a television on the other.
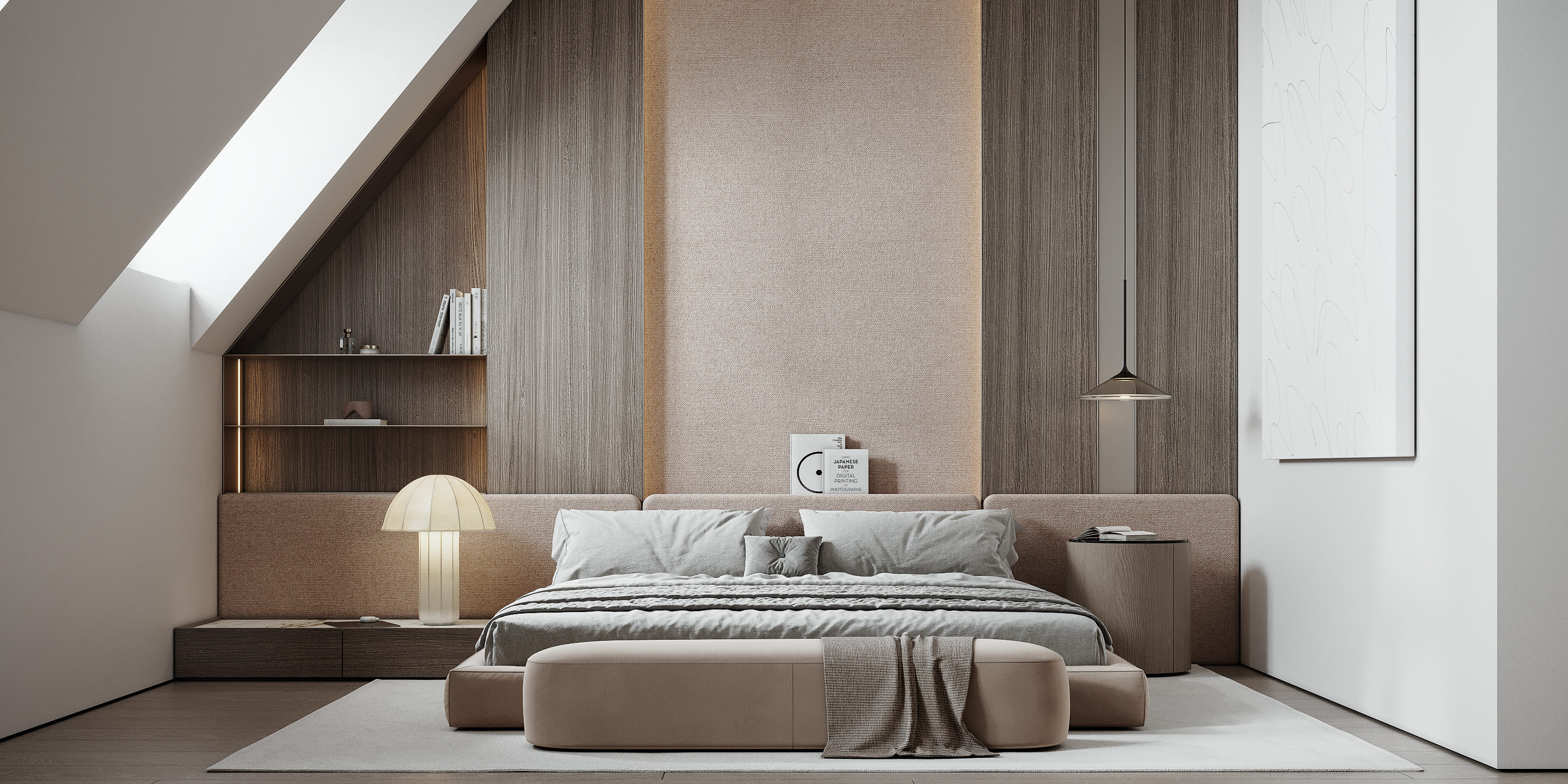
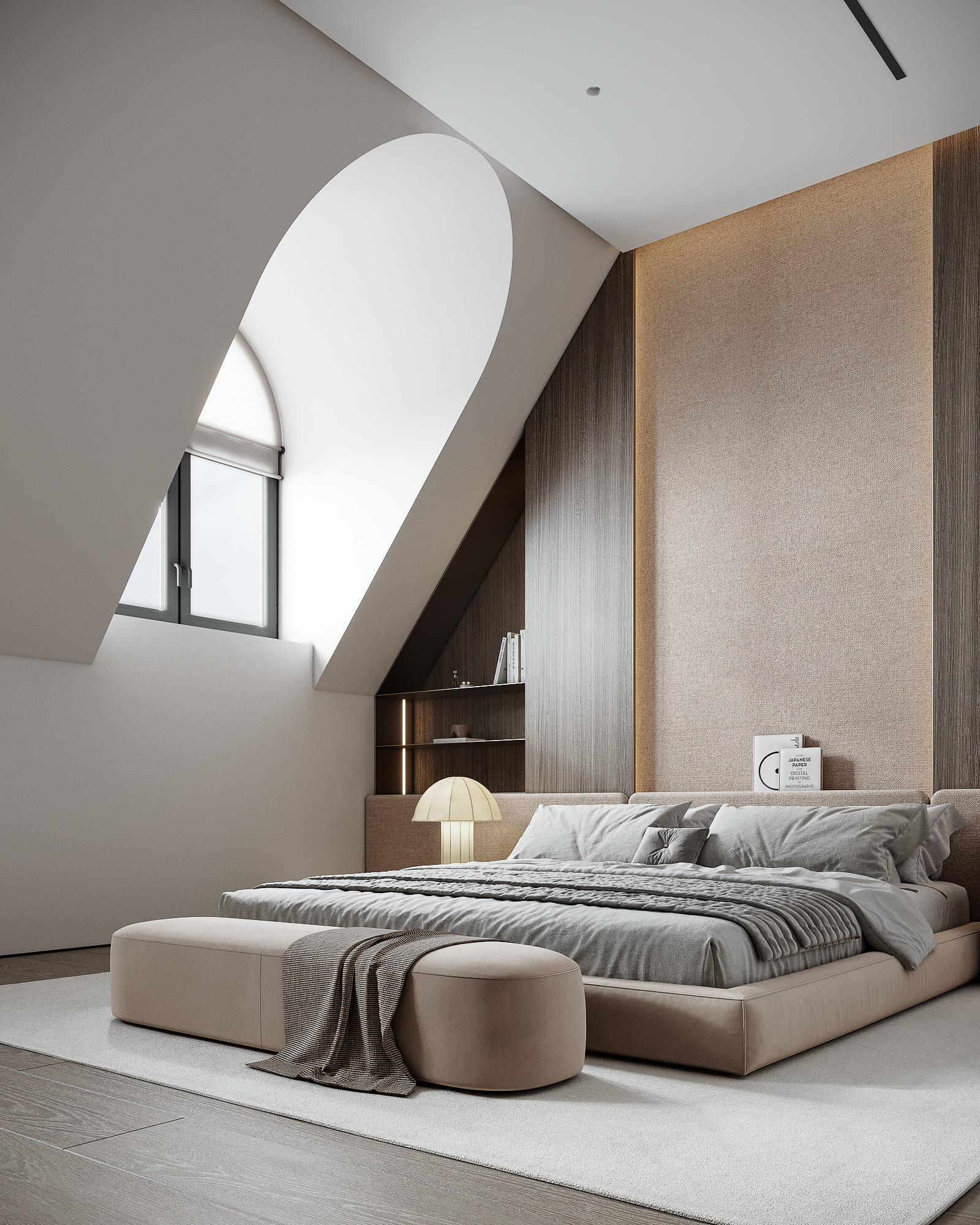
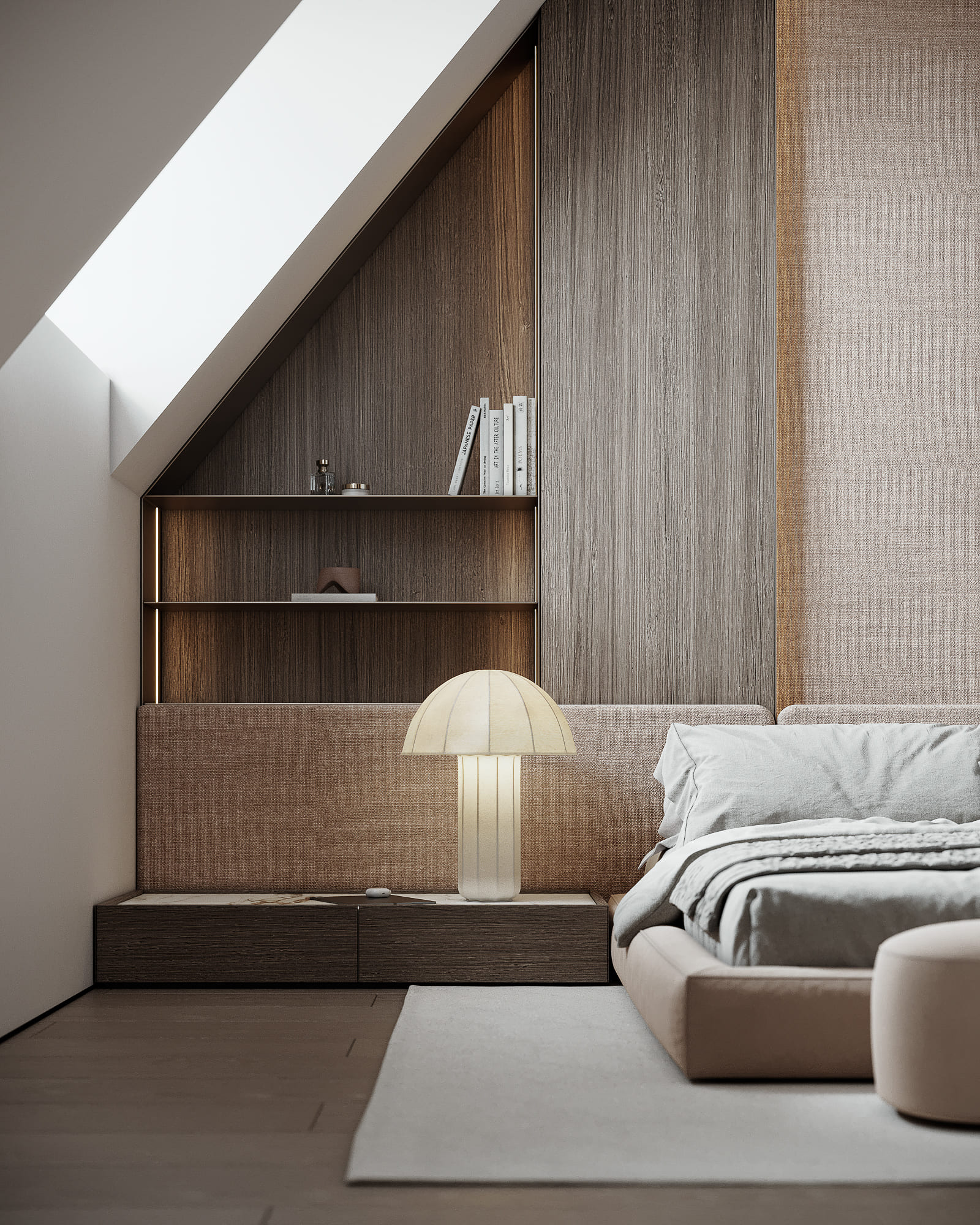
The wardrobe zone is an extension of the master bedroom, designed with aesthetics and highly efficient storage. Featuring sleek, minimalist cabinetry with integrated lighting, it offers ample space for clothing and accessories, ensuring everything has its place.
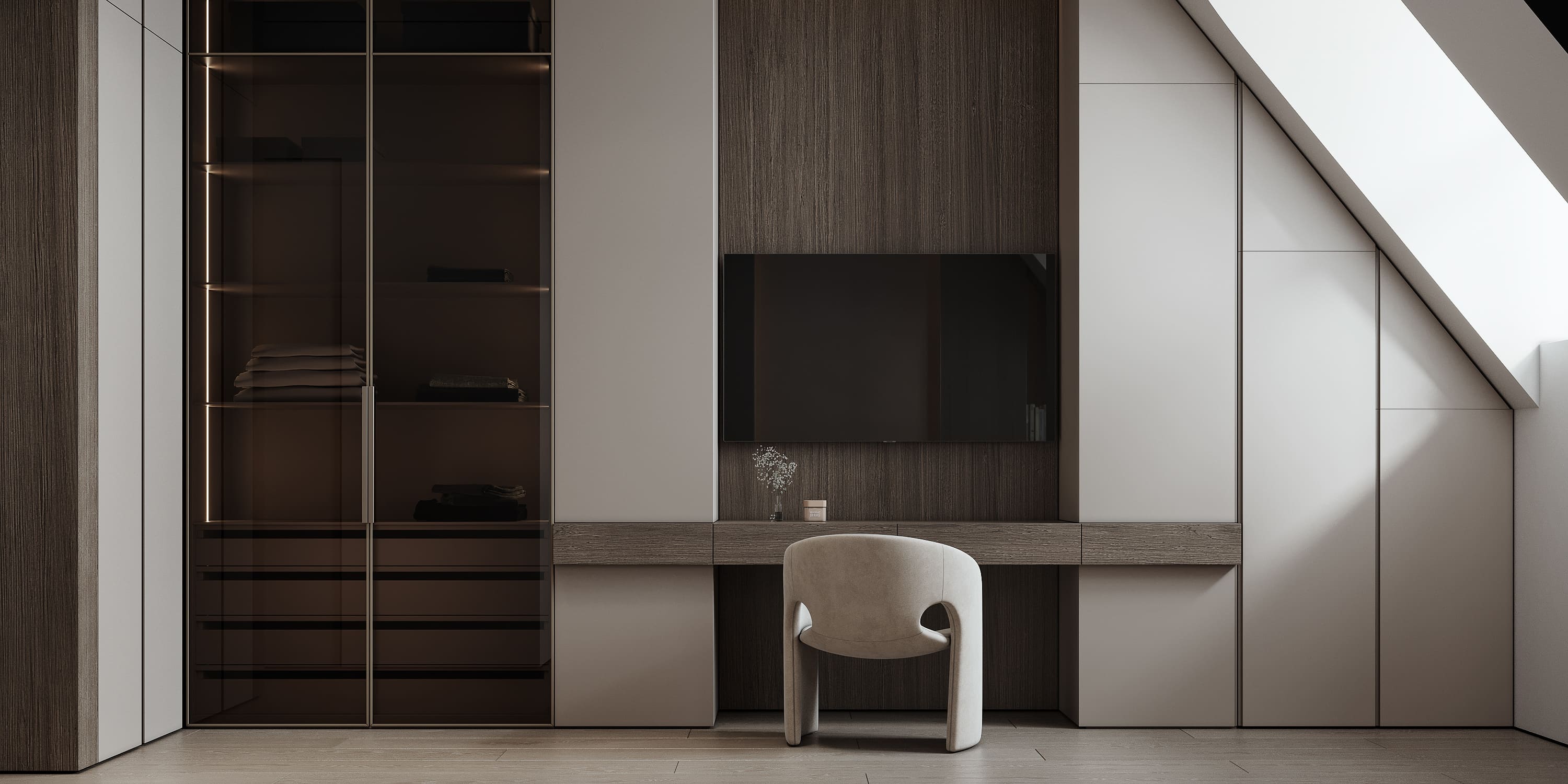
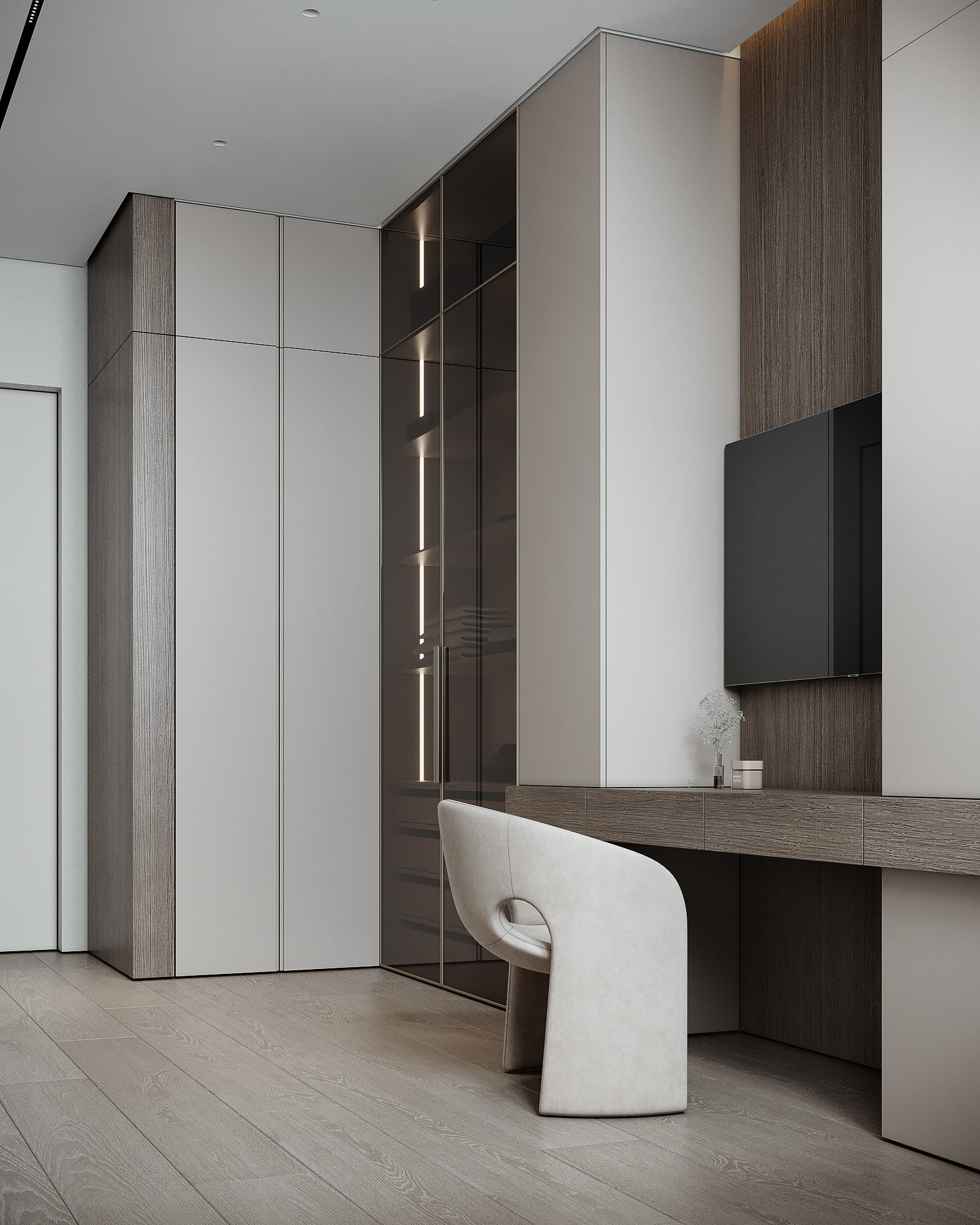
Marble master bathroom
The master bathroom, located next to the master bedroom, utilizes a harmonious blend of light tiles and striking marble accents to create an expansive and luxurious atmosphere. The beautifully lit vanity area, centered around a mirror is aesthetically pleasing and highly functional. We incorporated LEDs throughout the entire room to further enhance the ambiance.
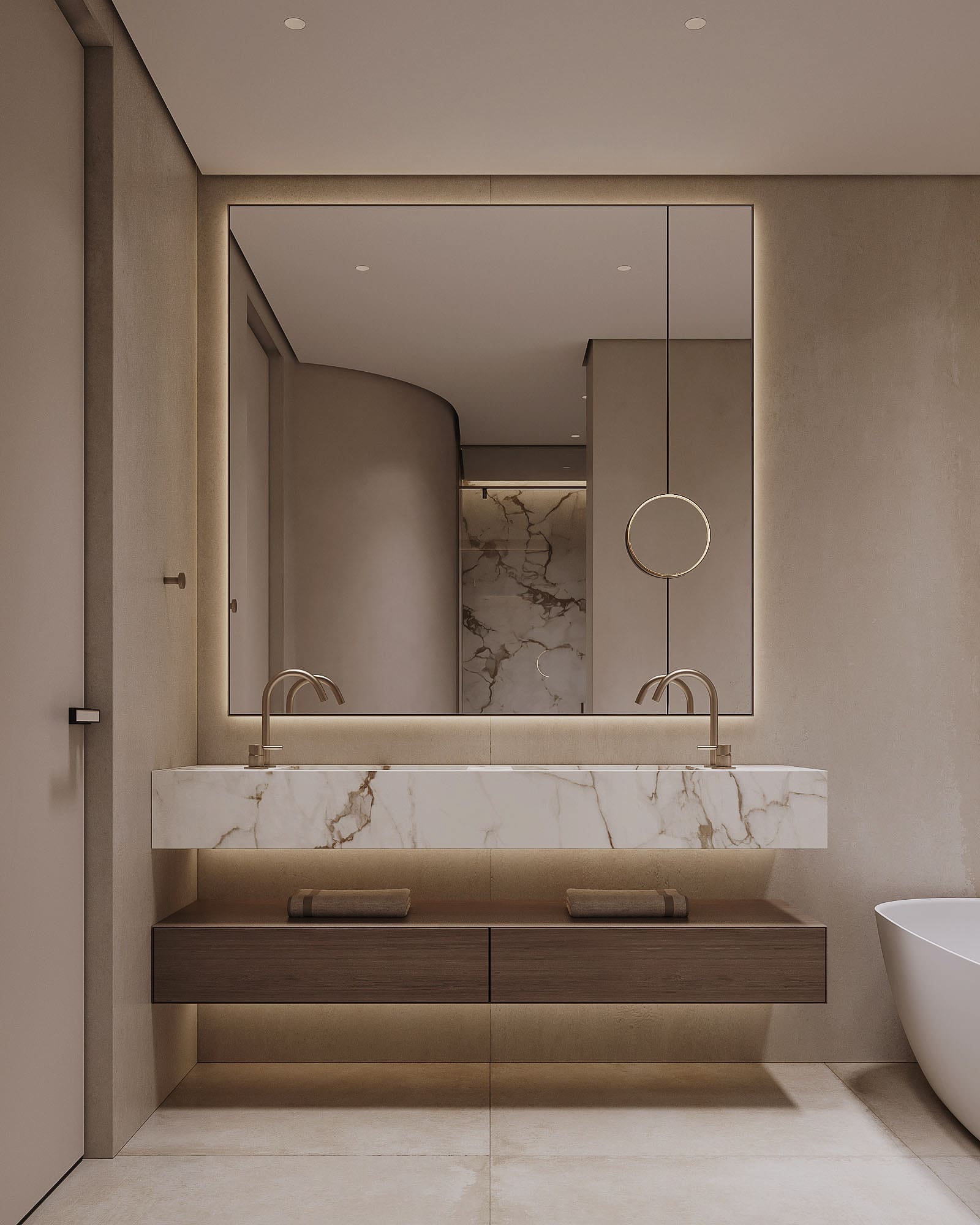
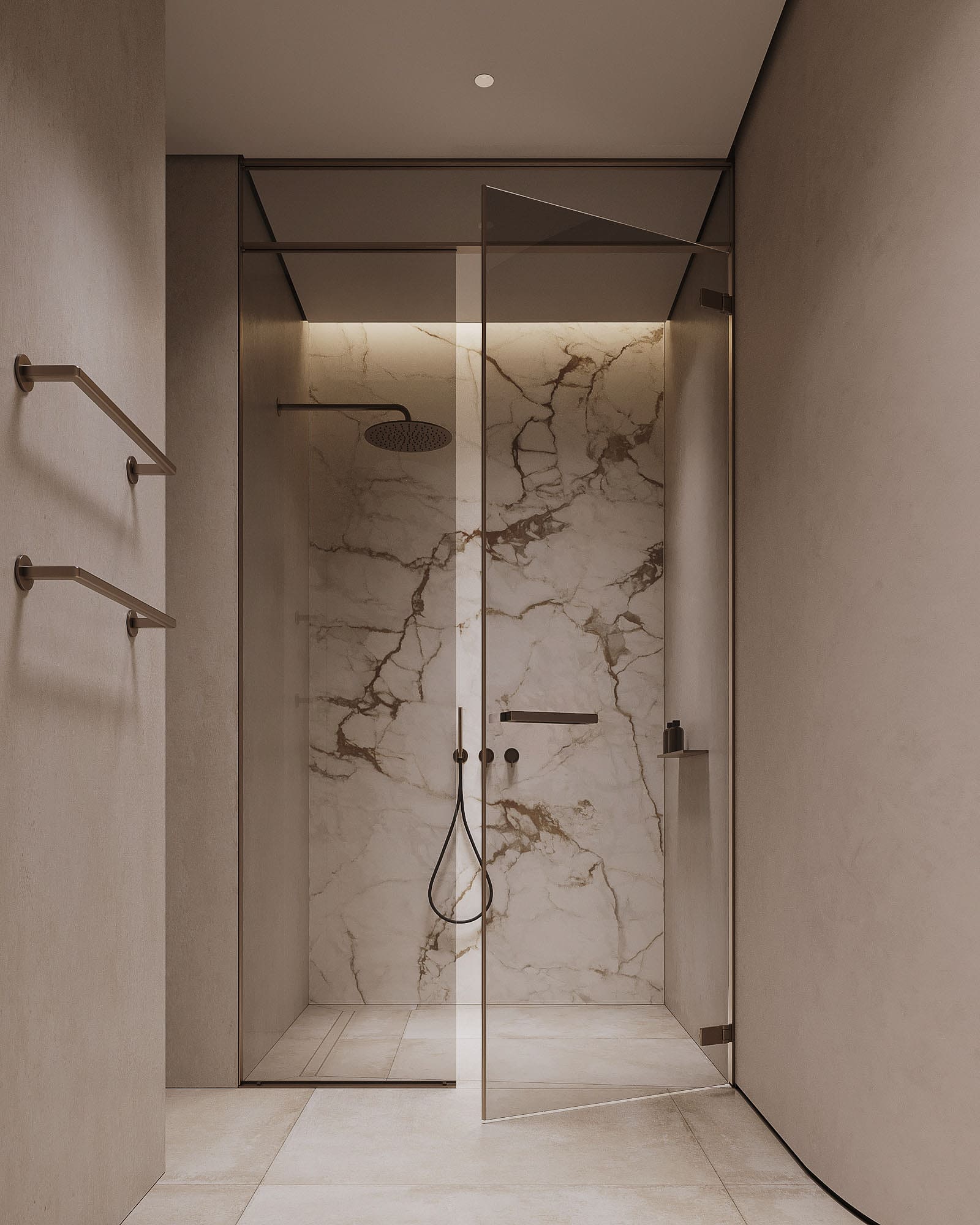
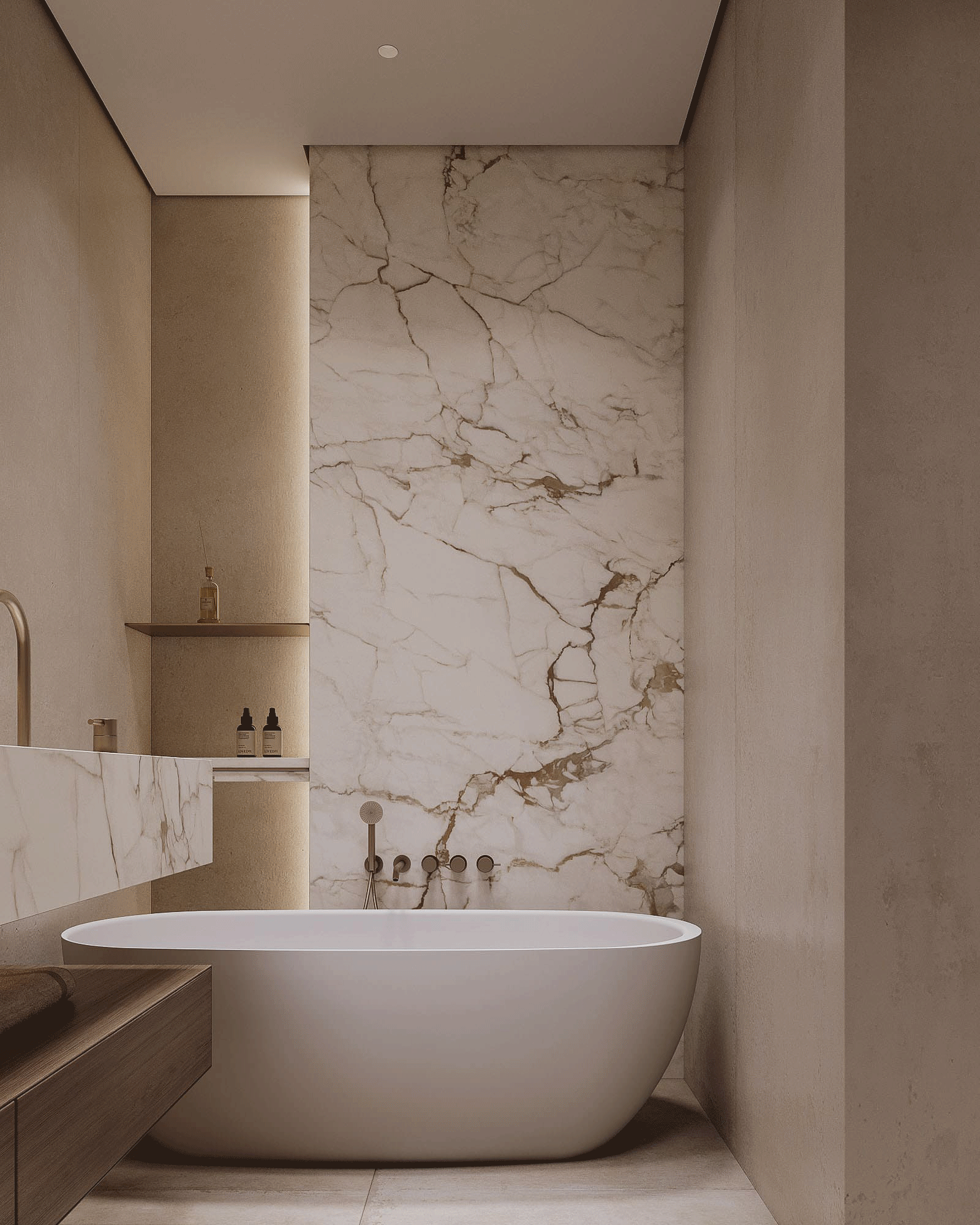
Minimalistic guest retreat
As we move to the guest part of this home we enter minimalist guest bedroom. The space maintains a clean aesthetic with a focus on essential elements. A key feature of this room is the clever integration of the wardrobe system, which is built into the attic ceiling slope. This solution maximizes otherwise unusable space, providing ample storage without encroaching on the main living area.
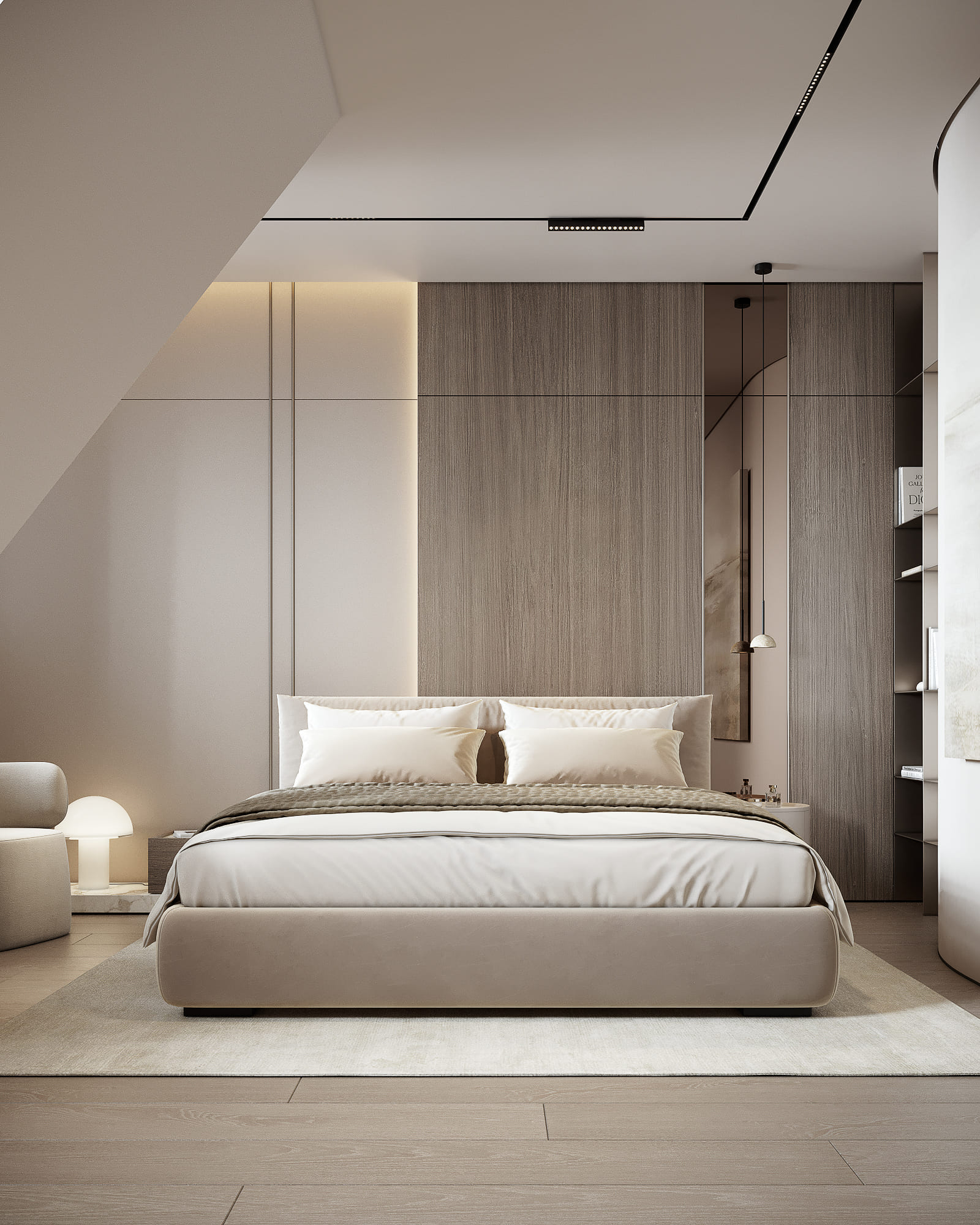
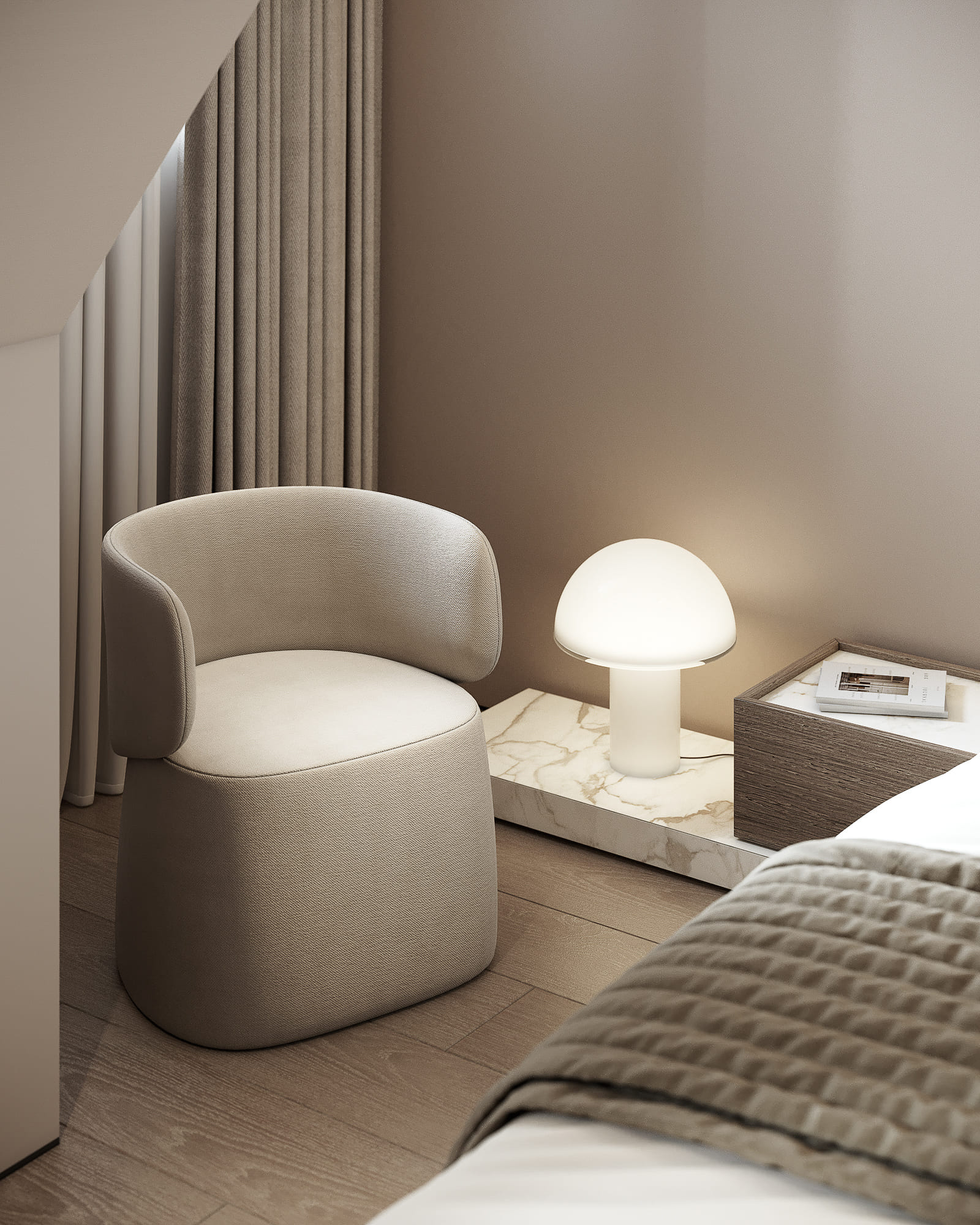
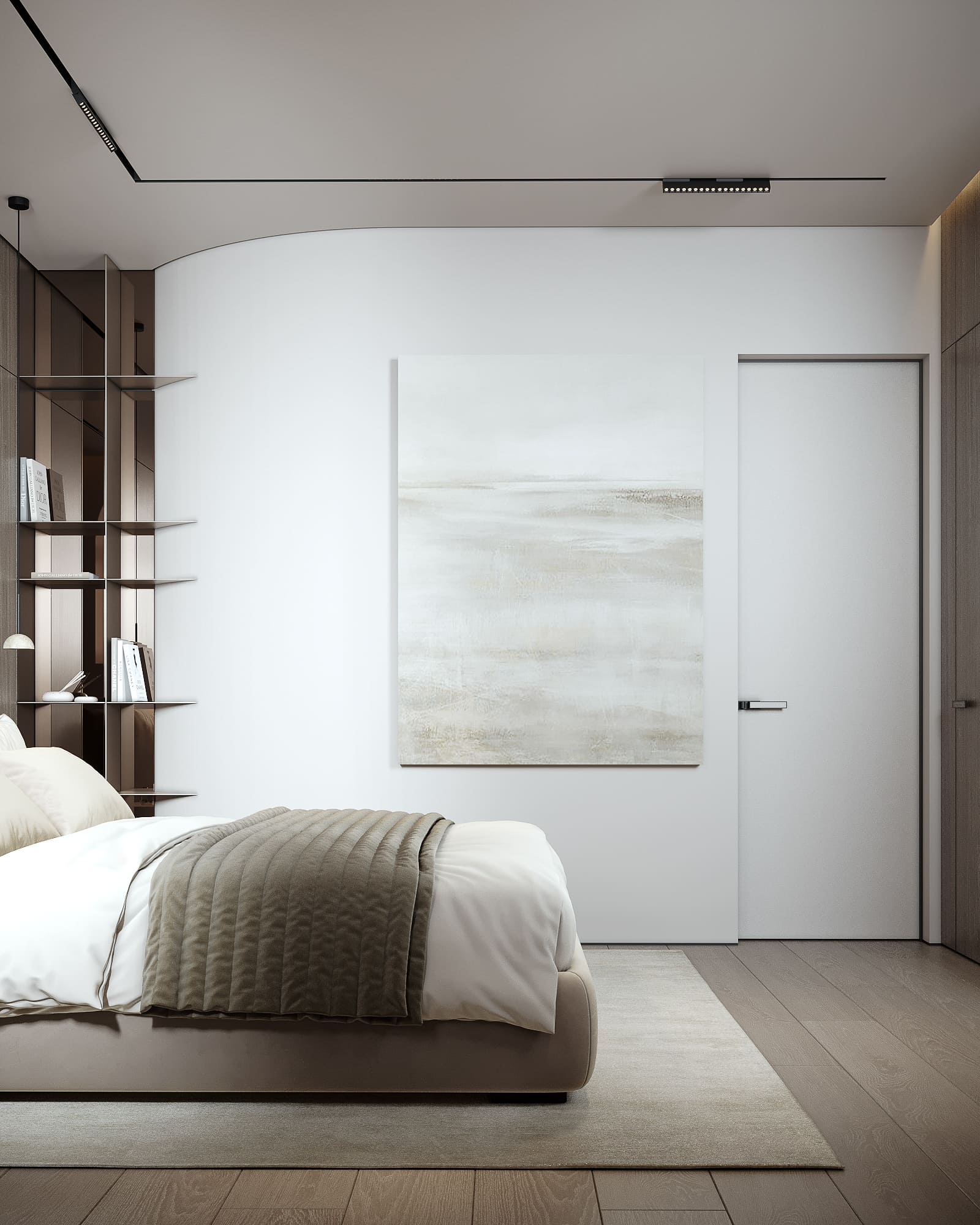
Efficient & compact bathroom
The compact guest bathroom, located adjacent to the guest bedroom, efficiently provides all necessary amenities within a limited space. A clever use of space is evident in the niche built into the installation, perfect for storing toilet accessories.
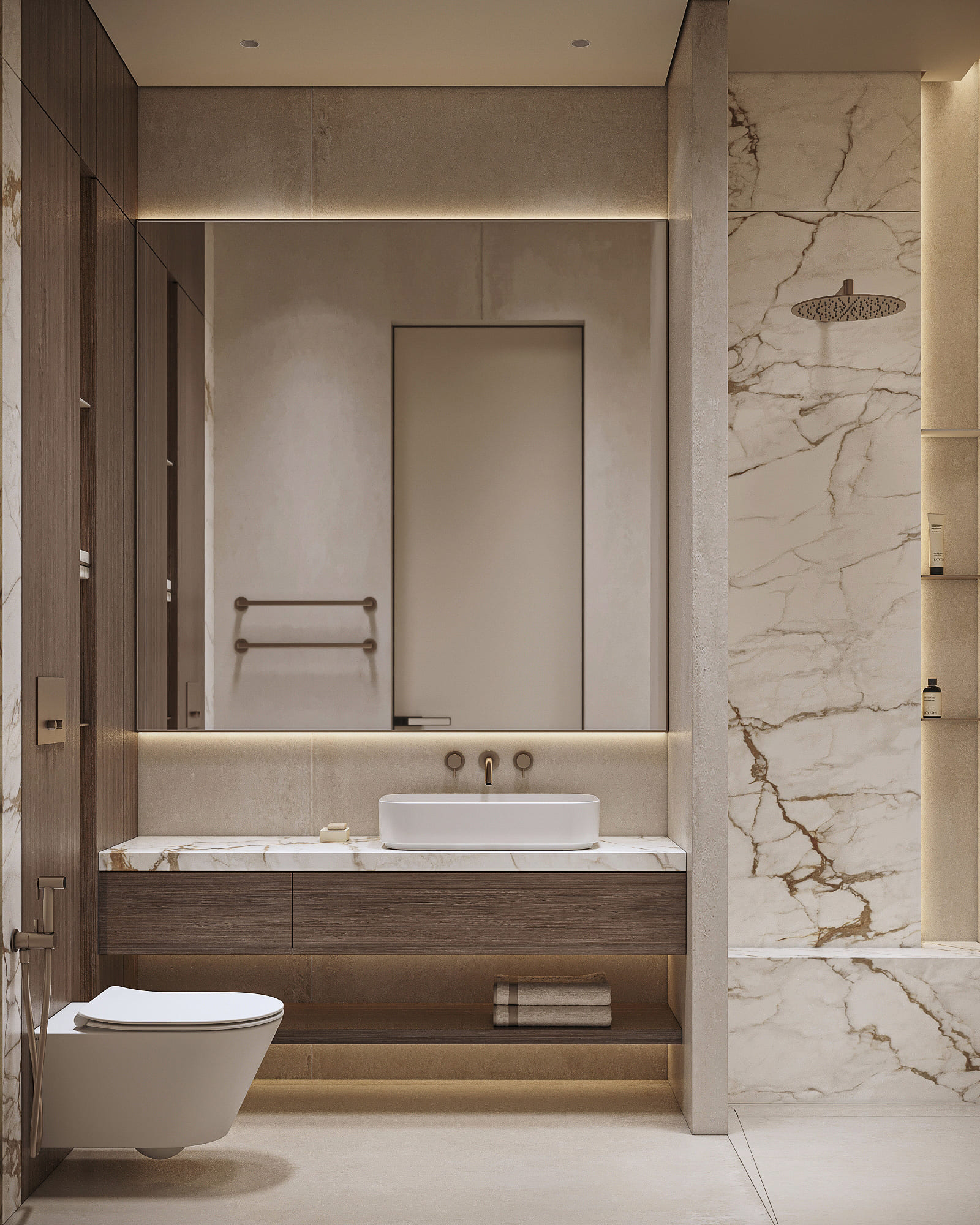
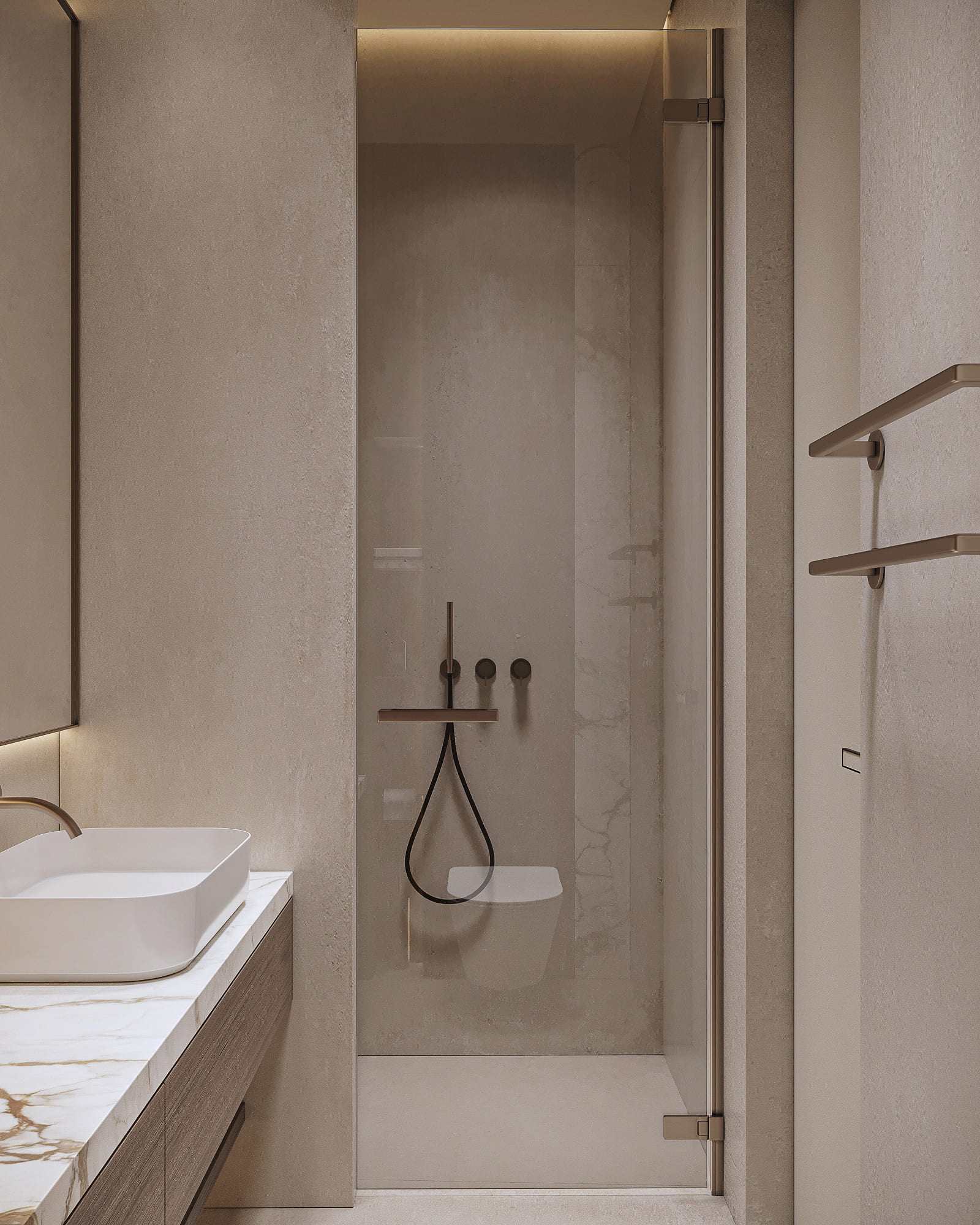
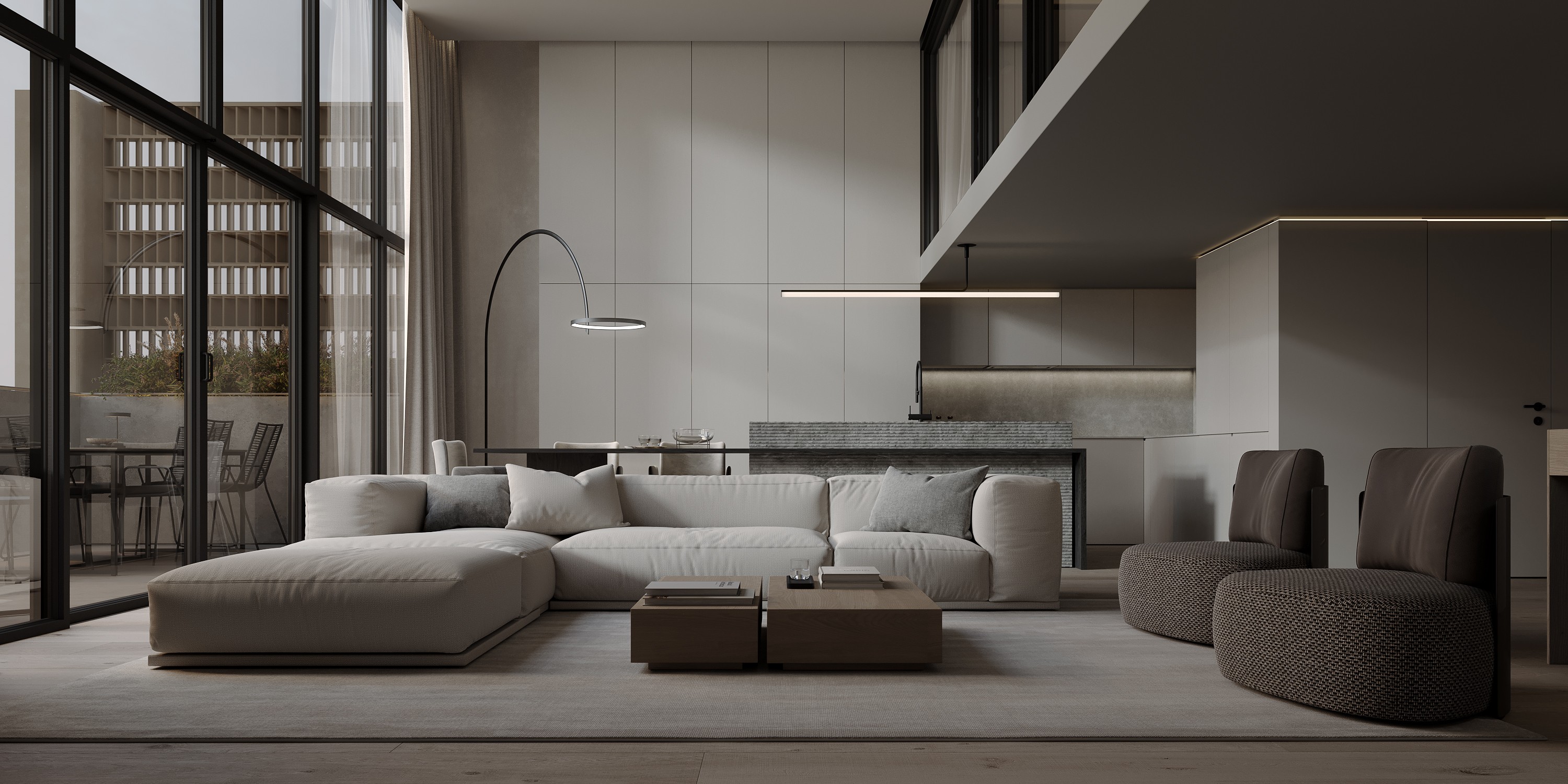

QB/0257
Duo-Level Modern Apartment
Riyadh, KSA 2023

