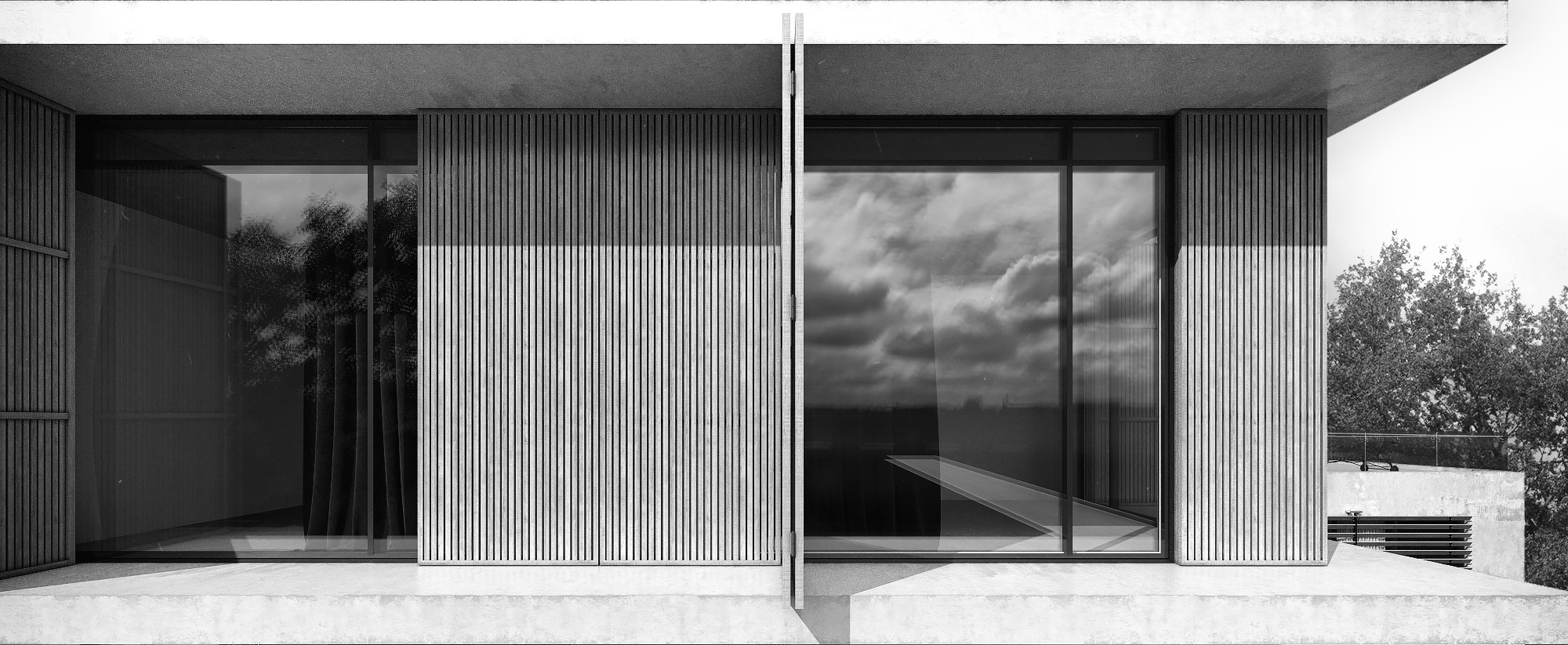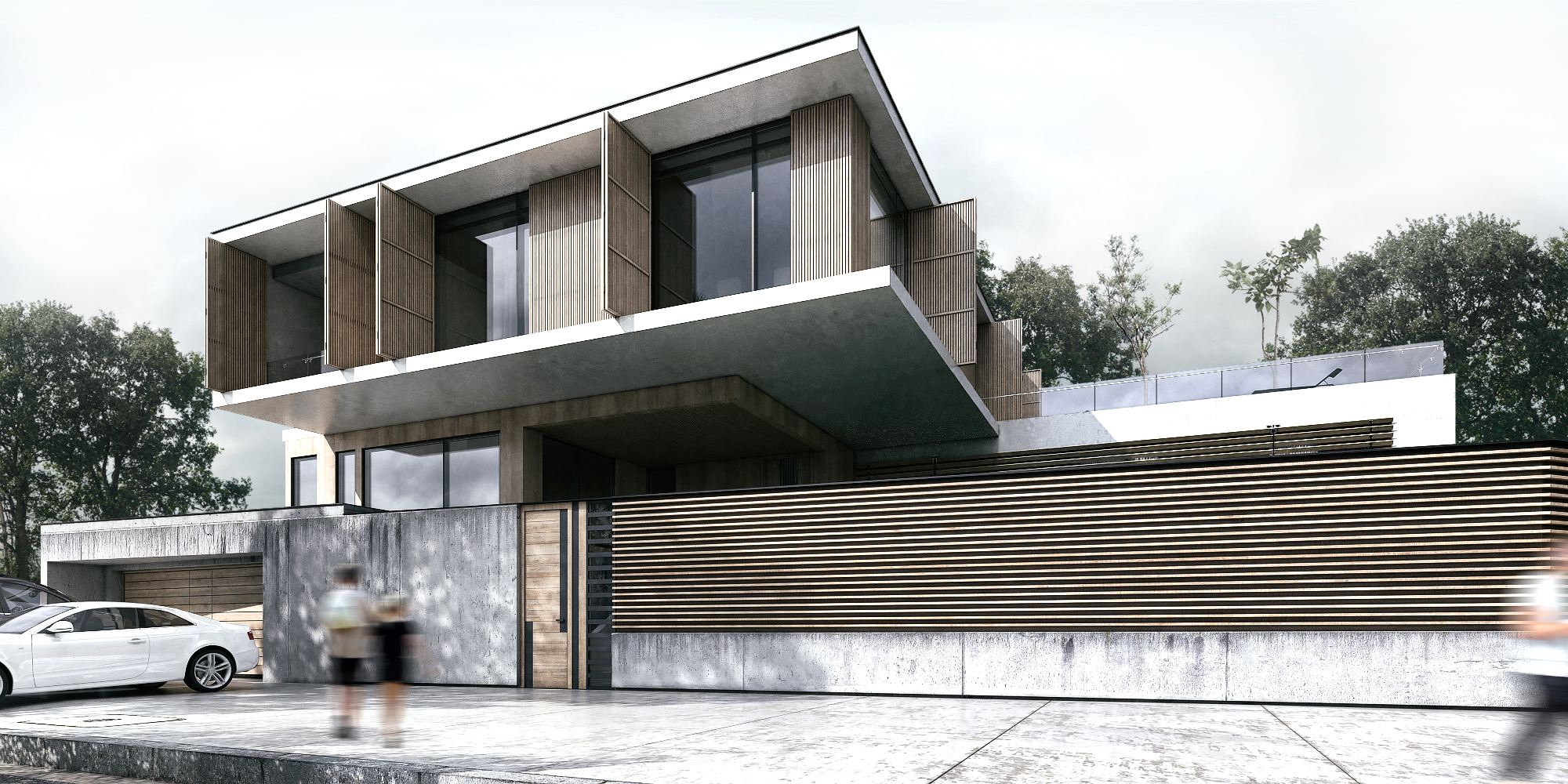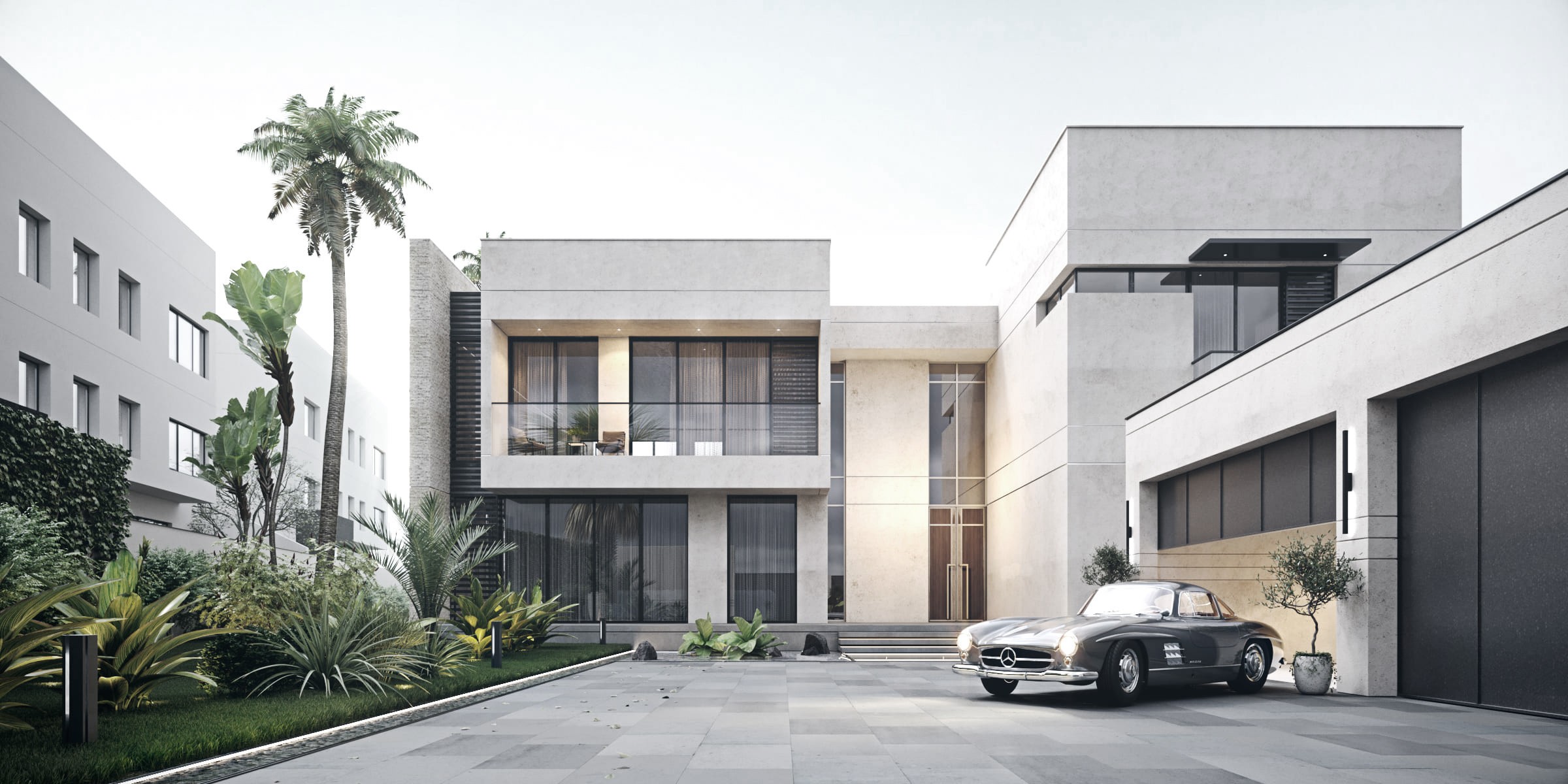0000
QB/0033
Al Fozan villa
Kuwait 2017
2017
year
2 weeks
project time
1
designer
The exterior of this family villa was meant to be modernized to satisfy the sophisticated taste of the owner.
Our task was to redesign the facade and parking entirely, make them more stylish and balanced. So, our team came up with the idea not to highlight some small elements, but make the whole second floor as the accent element.

The upper floor extends like a console towards the fence and resembles a huge canopy that protects the lower floor from bad weather. We equipped it with fully closing shutters, in case the residents of the house wanted to stay completely private.
Also, we made a combined fence and horizontal slats to visually lengthen the right side of the building. One of the ideas of this villa’s modernization was in illumination. We highlighted the horizontal lines to focus on the upper volume of this massive but impressive place for living.



Beach house exterior
Beirut, Lebanon 2019


