0000
QB/0135
Aparthotel in Cote d'Ivoire
Cote D’Ivoire 2021
500
sq. m. house area
1400
sq. m. plot area
3 month
project time
Building a complex of a hotel and a villa isn’t a new thing in architecture — that’s how you as an owner can provide value to long- and short-stay visitors. The question is how to keep both privacy and publicity?
Our aparthotel is the answer to this design riddle. The complex consists of two buildings, an aparthotel and a villa, that have separate accesses and car parking spots, their own pools, a café zone, and an inner terrace.
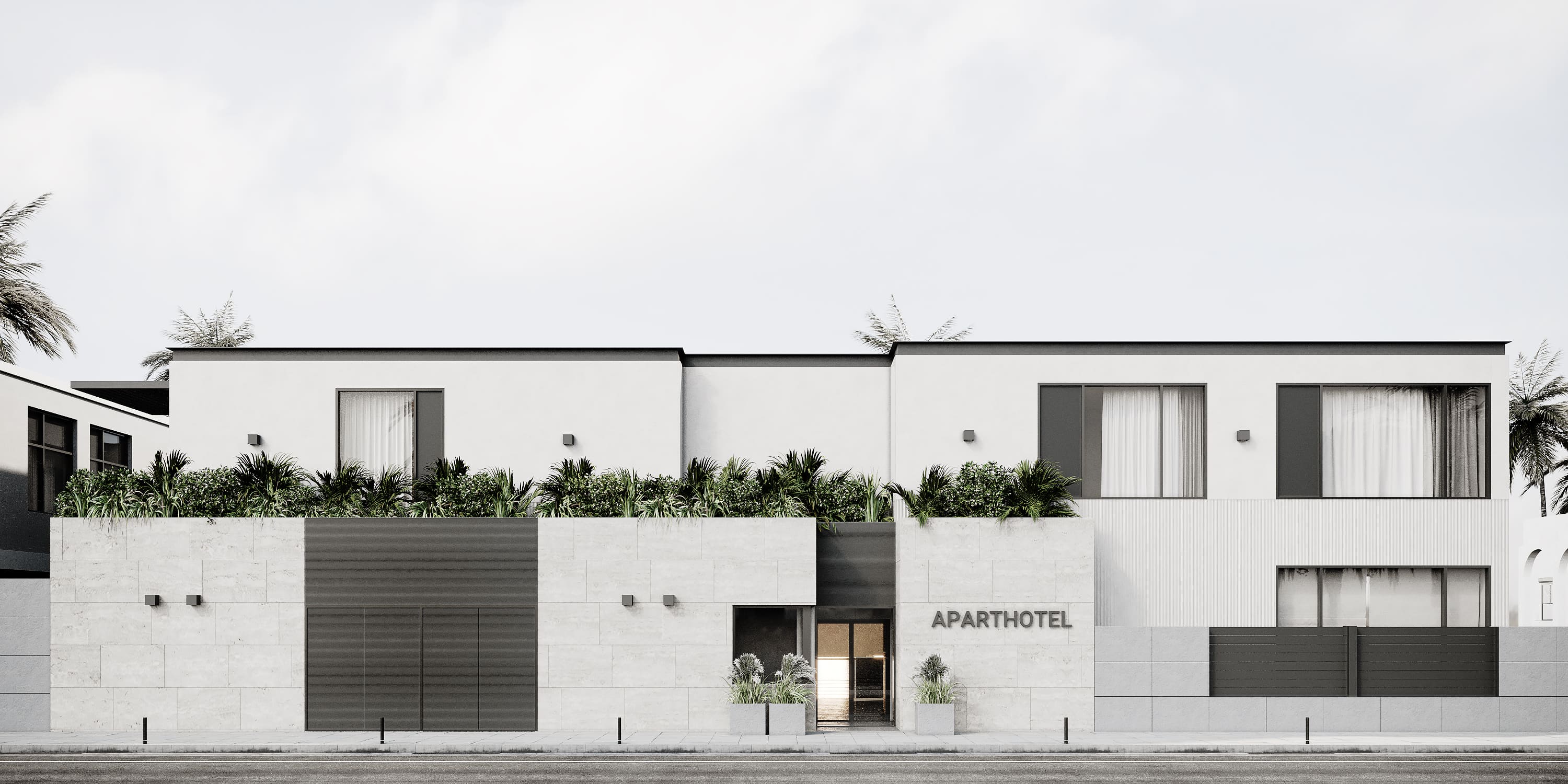
Such separation allowed us to achieve the privacy every guest expects, and use the area efficiently. Another thing that we wanted for these spaces is to design them in such a way that every level had access to natural light.
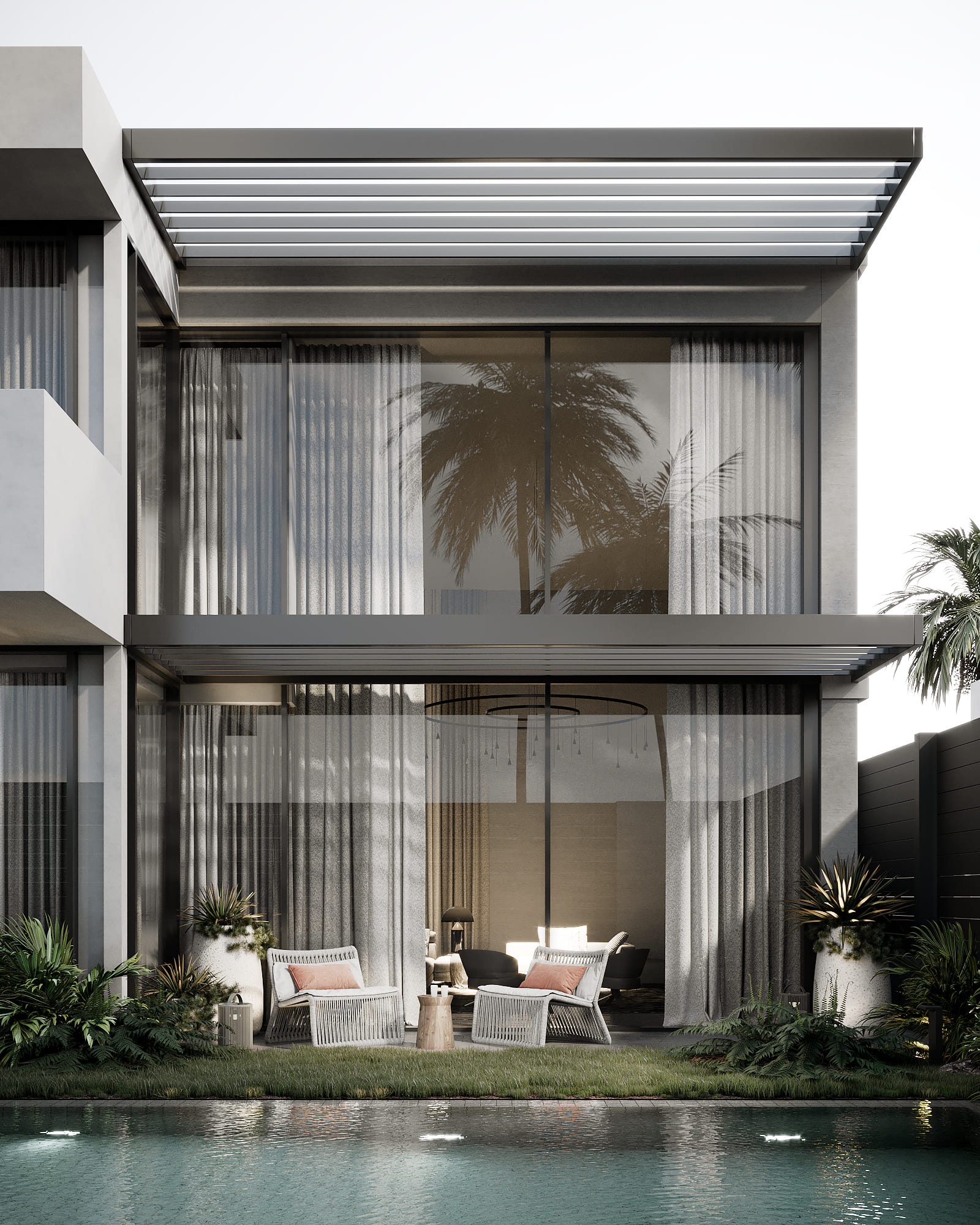
We opted for simple geometrical solutions that would highlight the levels and add volume. The hotel’s facade features outdoor stucco of two types, travertine, and black metal. Together with the micro gardens, they formed a mesmerizing picture.
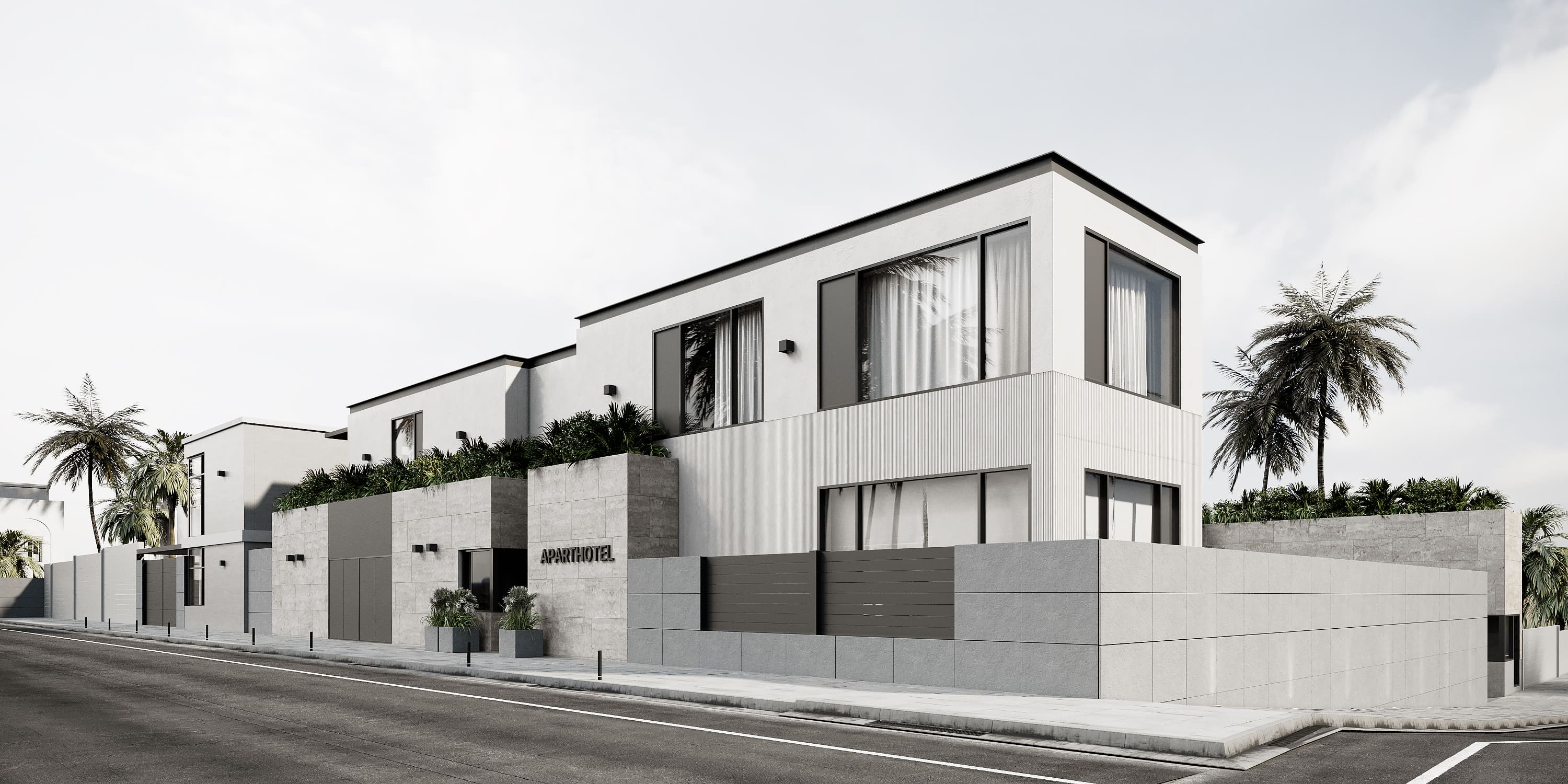
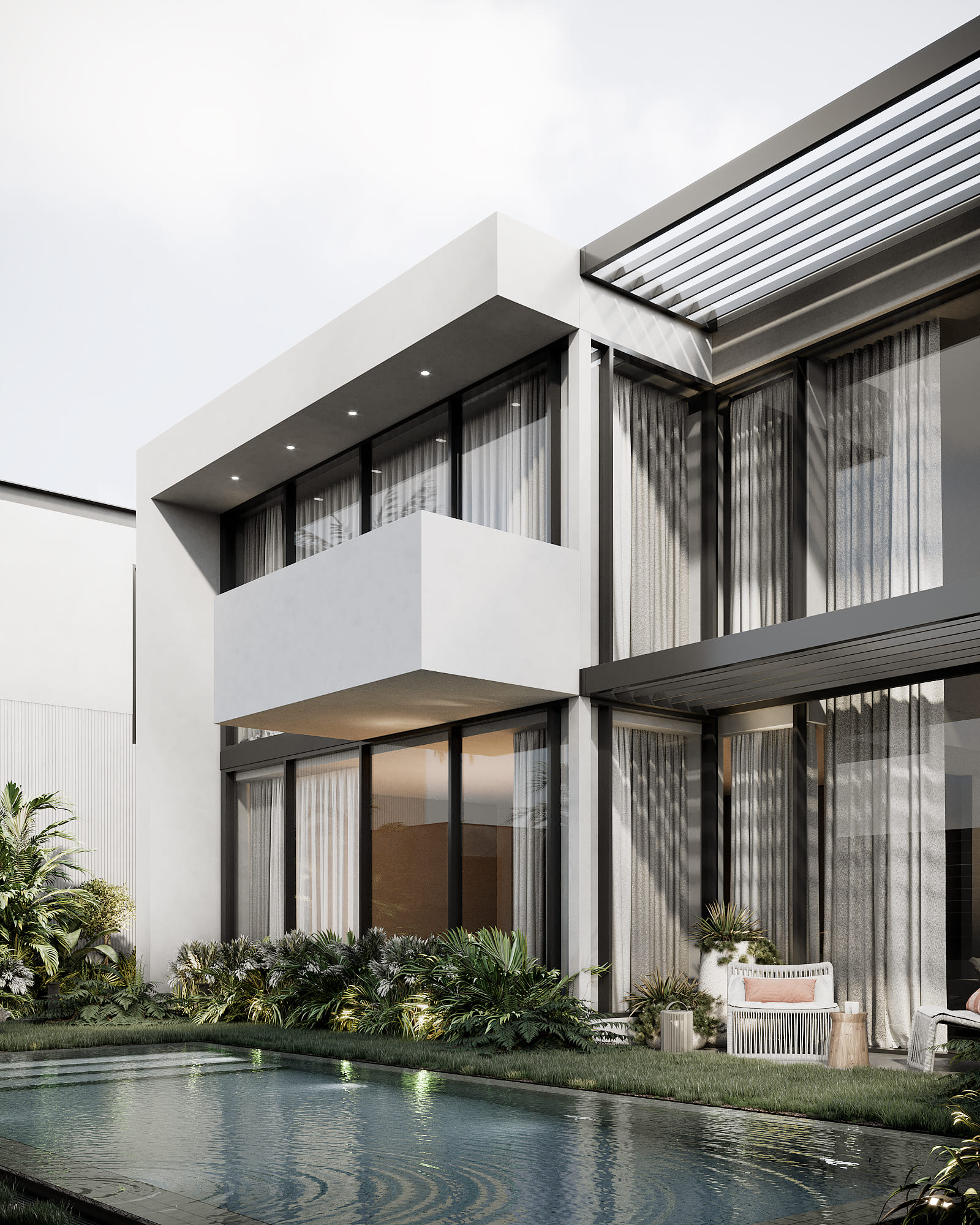
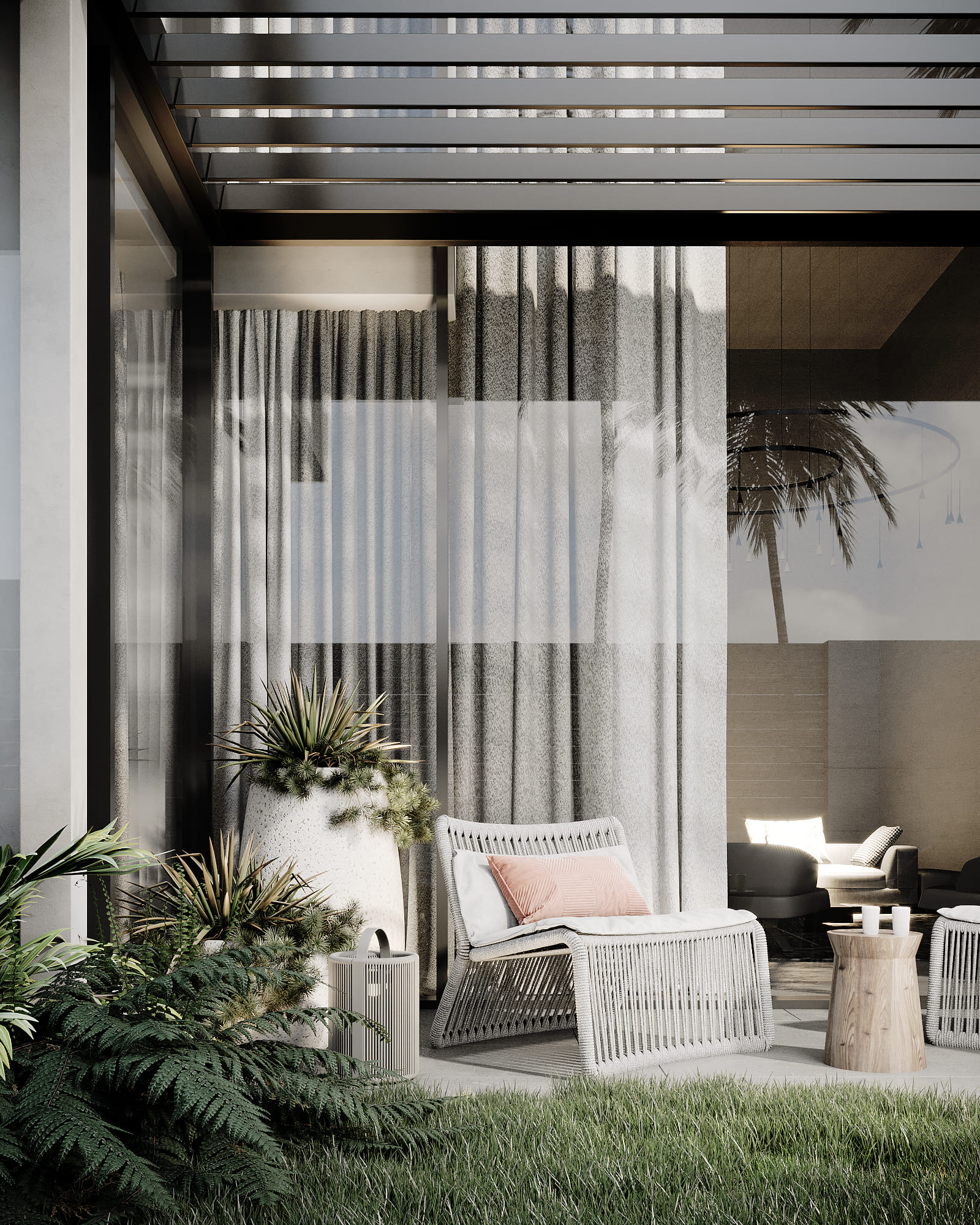
While the facade of the aparthotel is mostly covered with stucco, the inner facade of the villa is made of glass constructions, while non-transparent parts are covered with two kinds of stucco. Floor-to-ceiling windows and sliding glass doors — all those solutions keep the space well-lit throughout the day and give an incredible outside view. We specifically opted for them as the villa is located somewhat lower.
The inner chill zone features cozy chairs and a coffee table. It also has a wooden pergola for creating a comfortable shade, thus making this area a perfect spot to start the day over a cup of coffee and sun. Plants, green lawn, and vertical gardens in this corner only added a refreshing vibe that our eyes always look for.
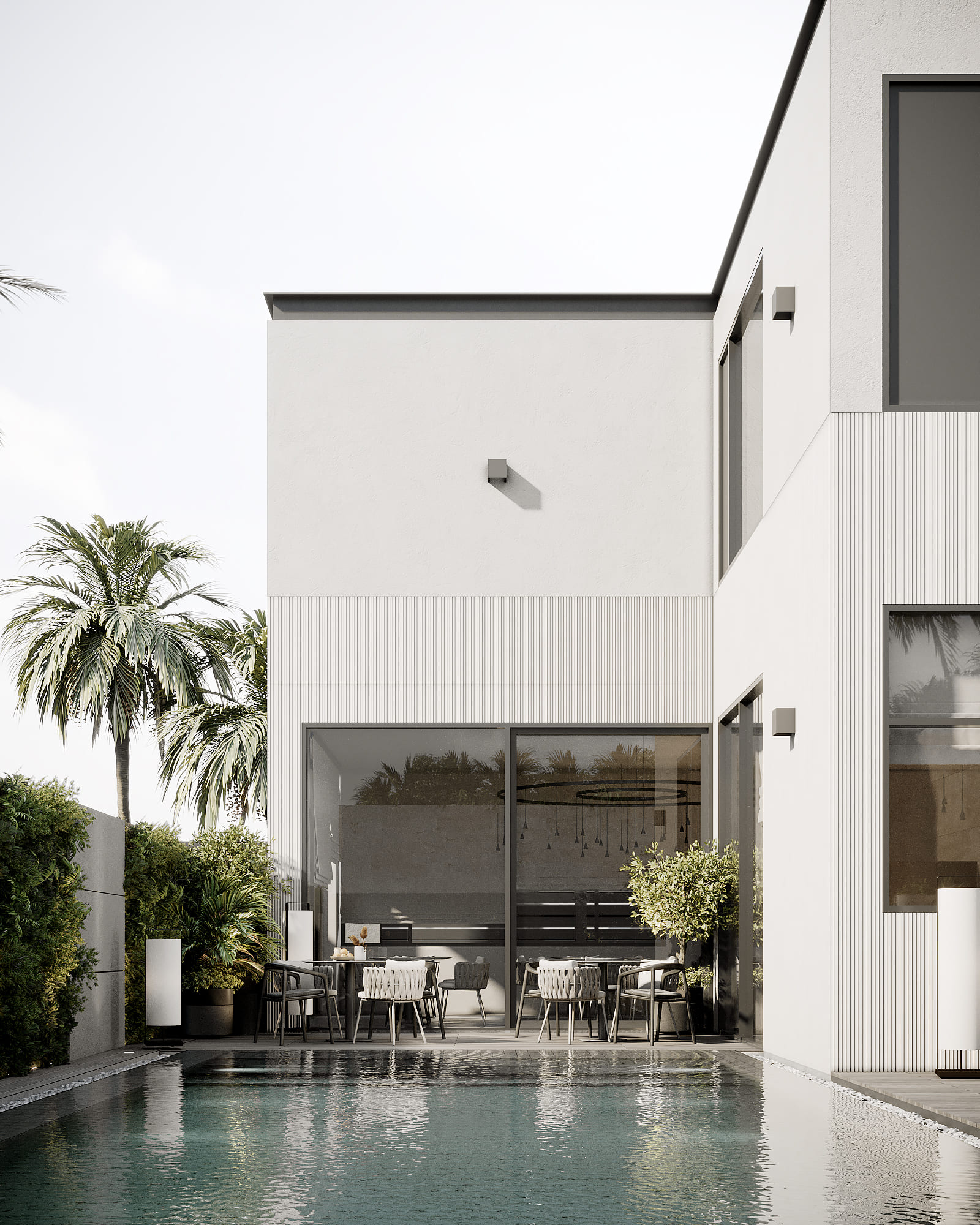
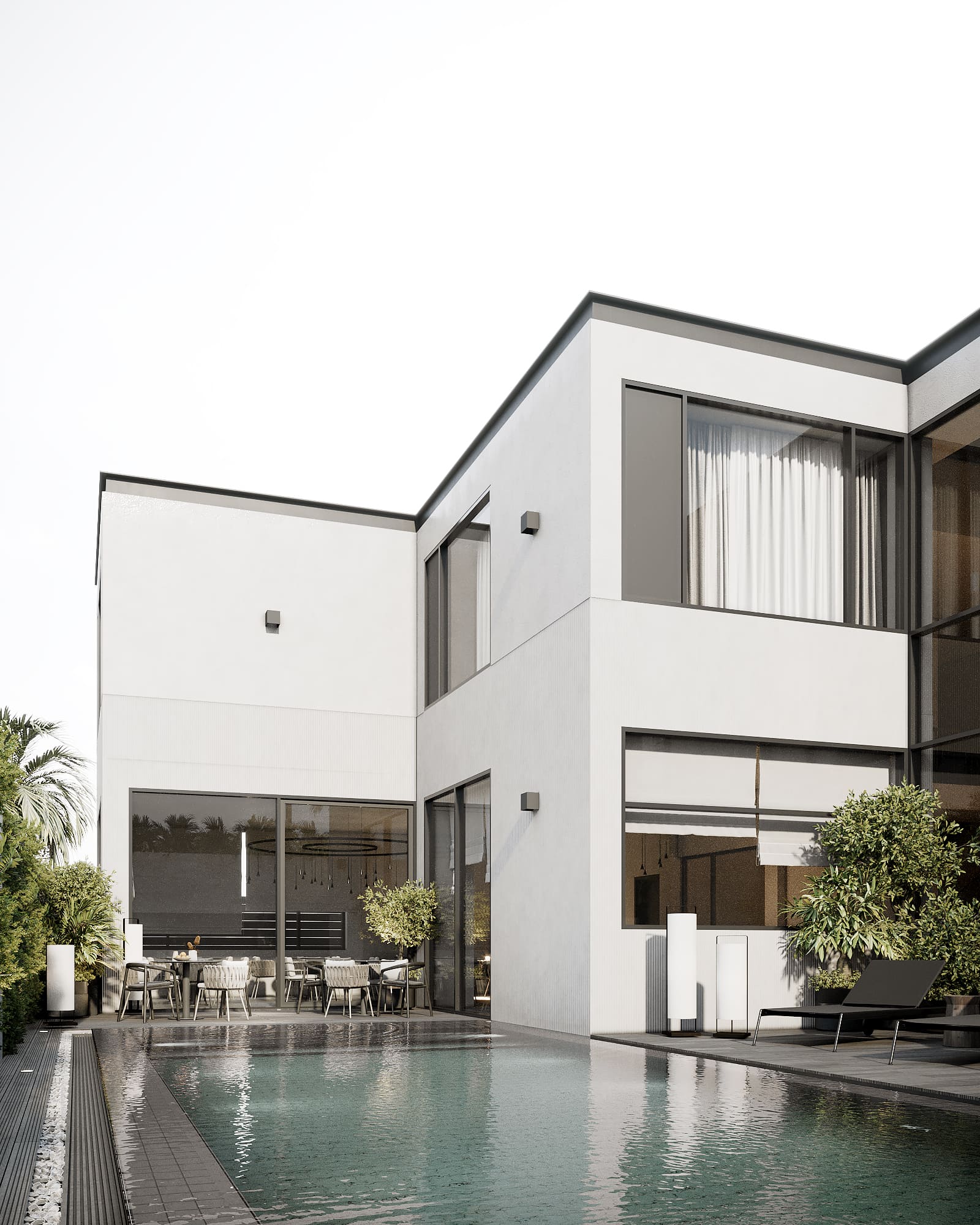
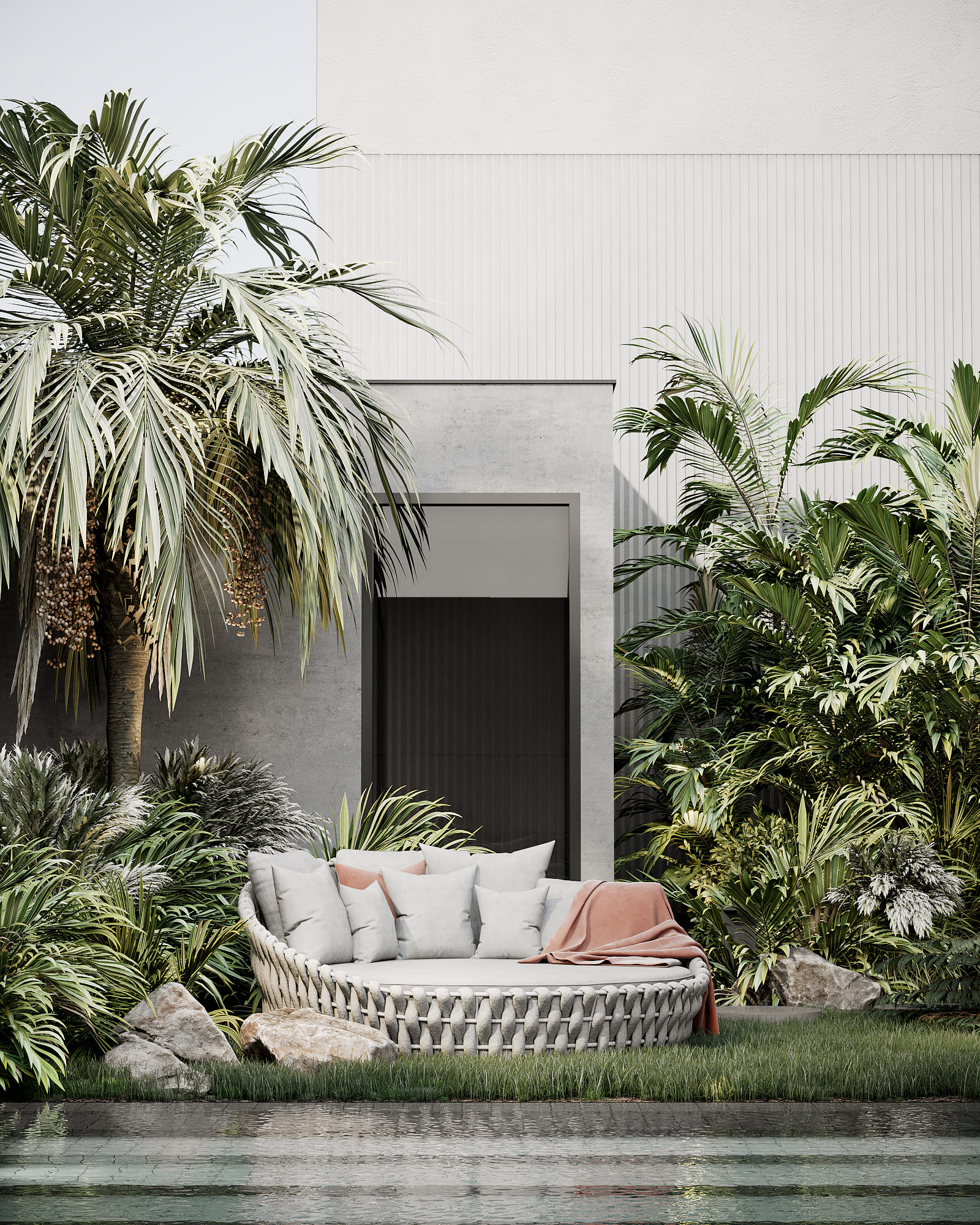
What are the essential things for the parking spots? Proximity to the villa entrance, a lot of shade, and the design that makes it pleasant to walk by. Here, we’ve achieved all of these with the help of a pergola, vertical gardens, and a well-planned geometry-based design. This part of the villa looks simple and effortless, though it’s very functional and human-centered. After all, isn’t it what a great design should be?
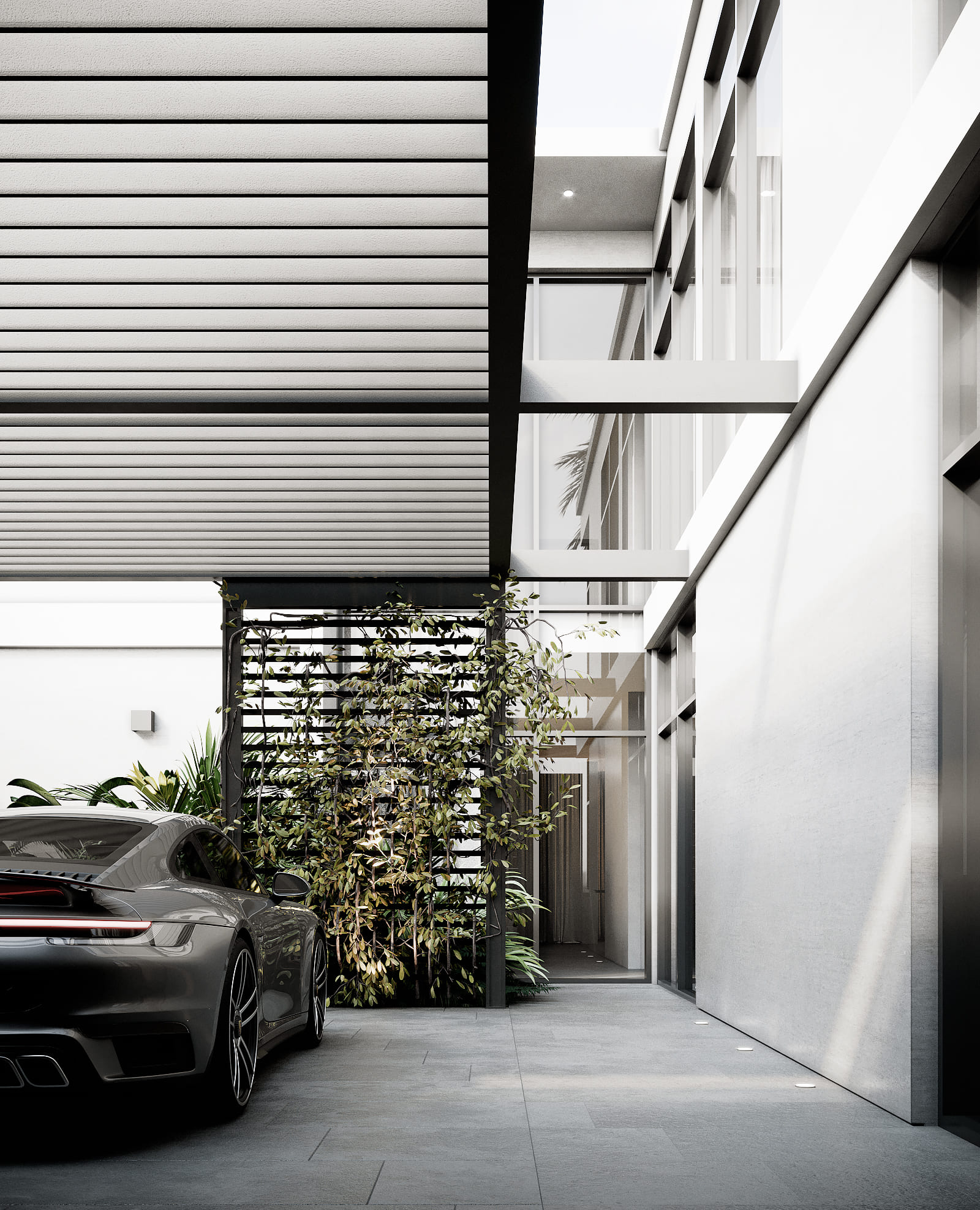
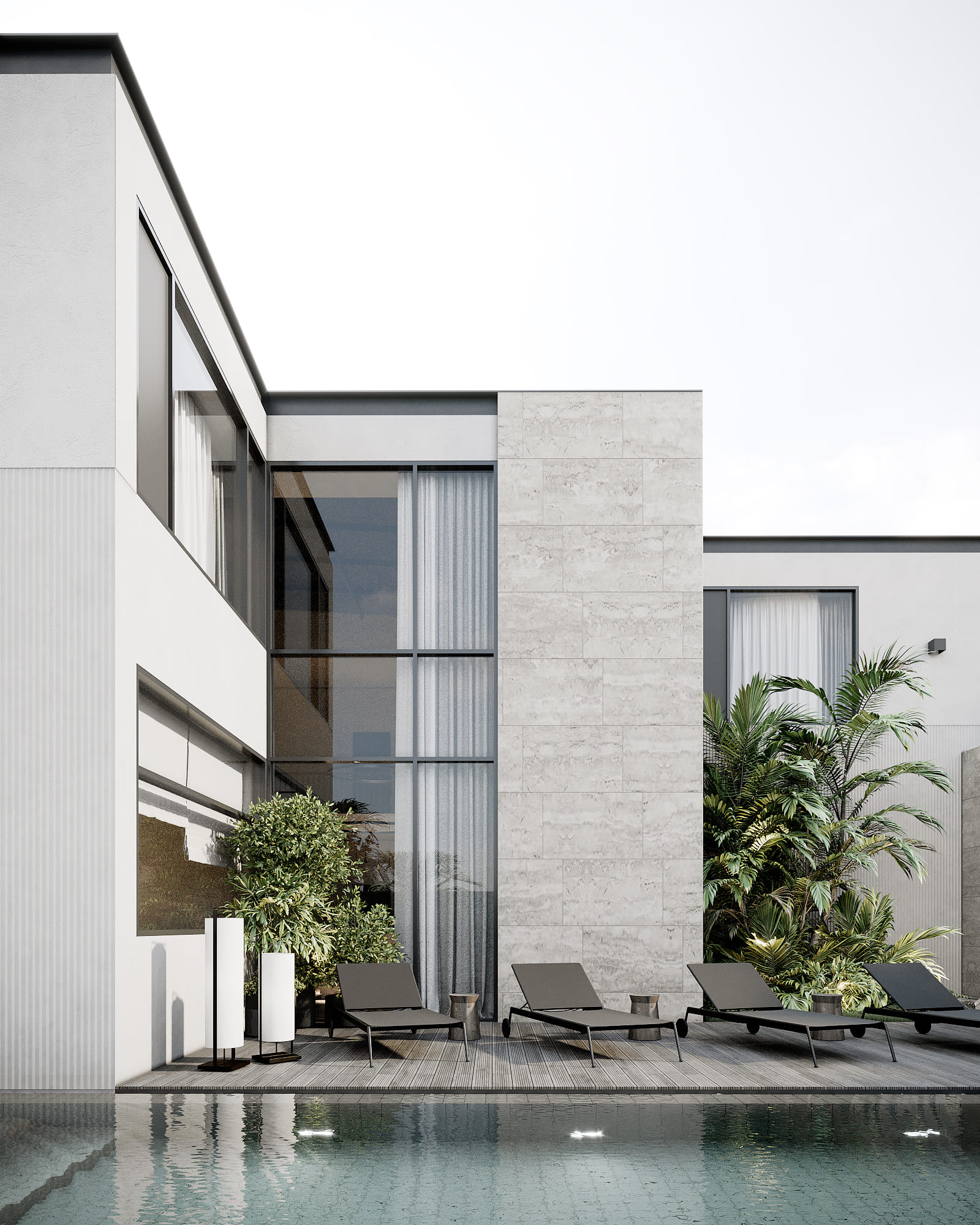
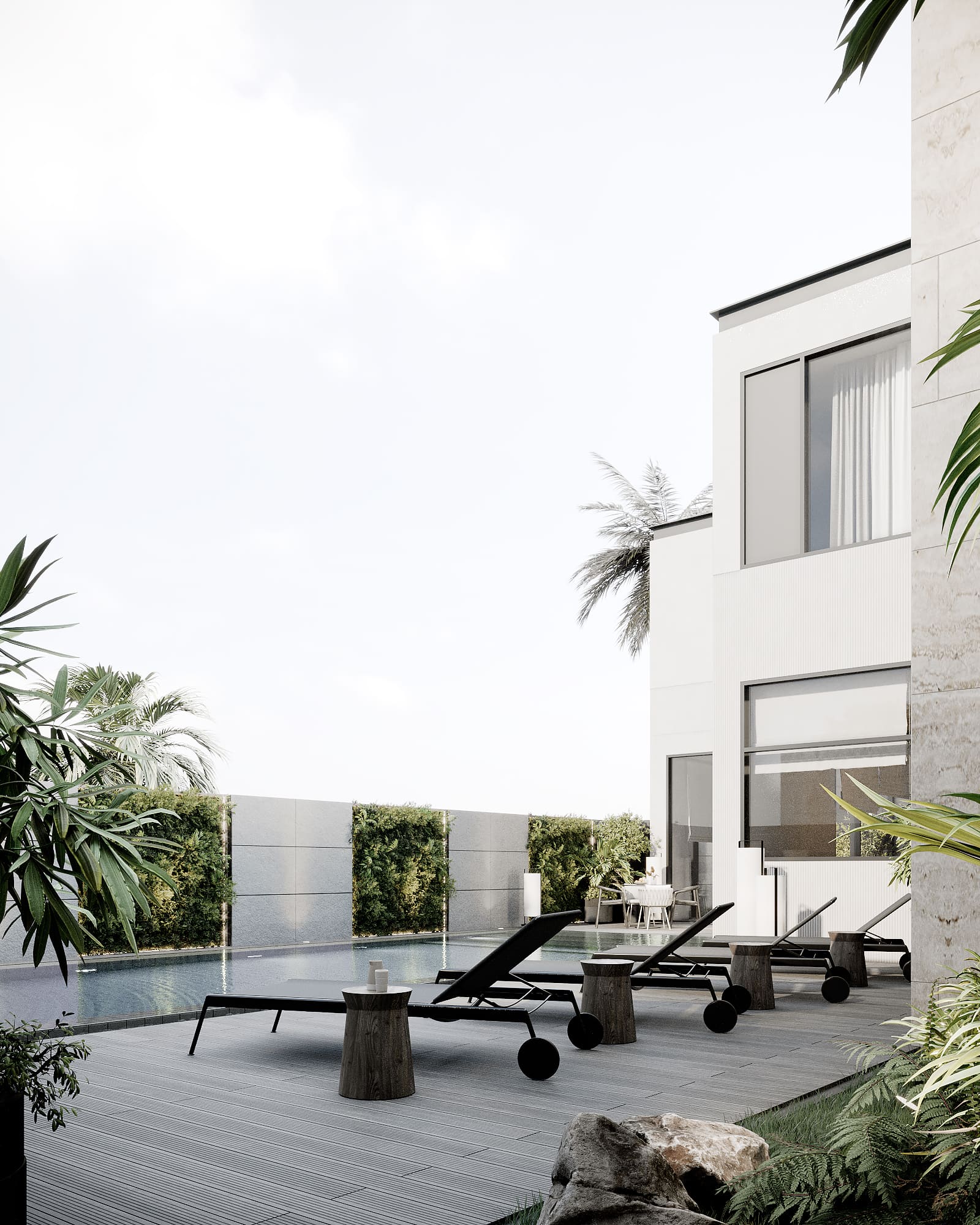
The pool is the best thing to have, and we know we had to make it suitable for various purposes: for relaxation, pool parties, or sports. The villa’s pool has a chill zone with armchairs and tables, and a chaise lounge area.
We kept the water and ground level the same, which made a beautiful reflection effect we wanted to achieve. The vertical greenery and palm trees enliven the space, forming together a great look from the villa’s windows.
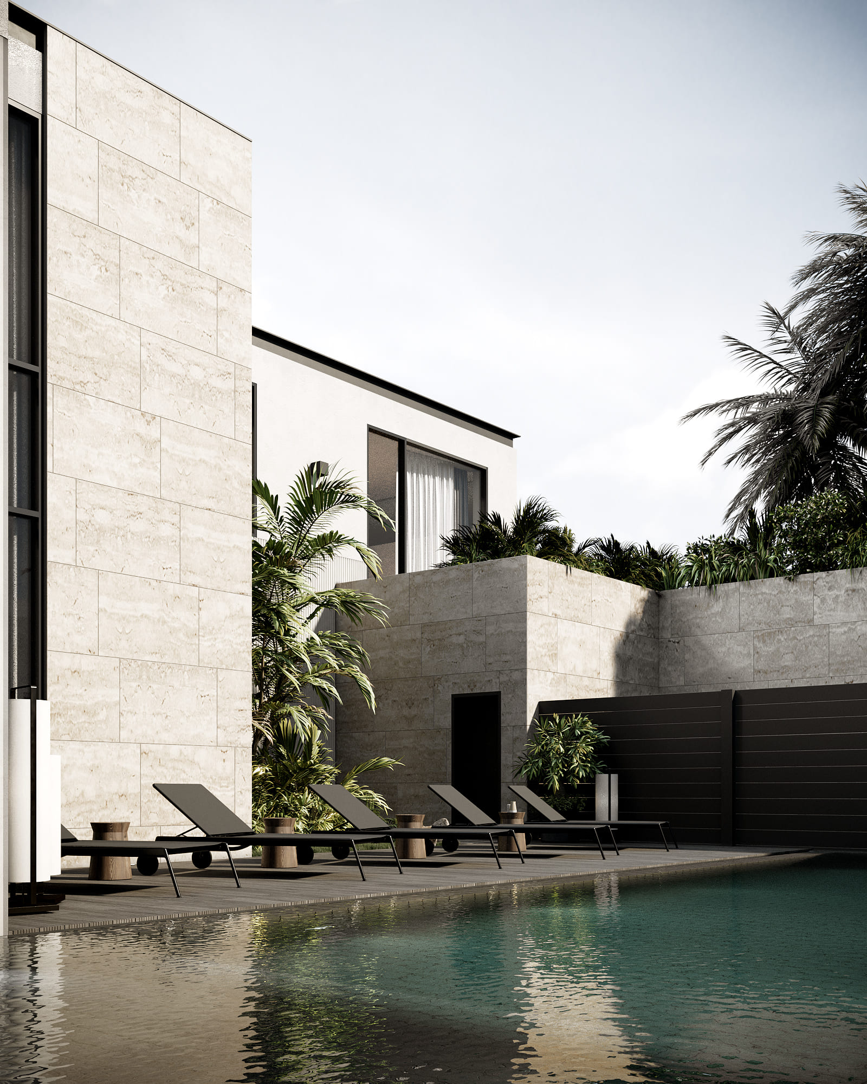
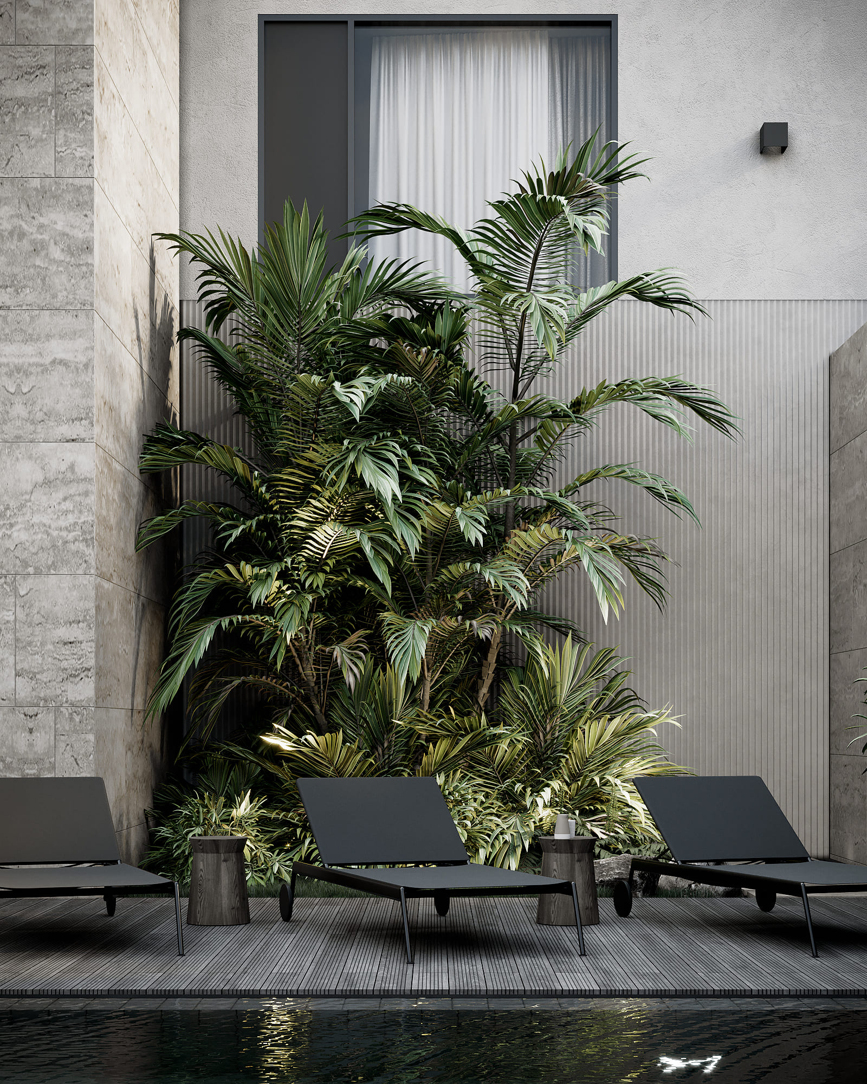
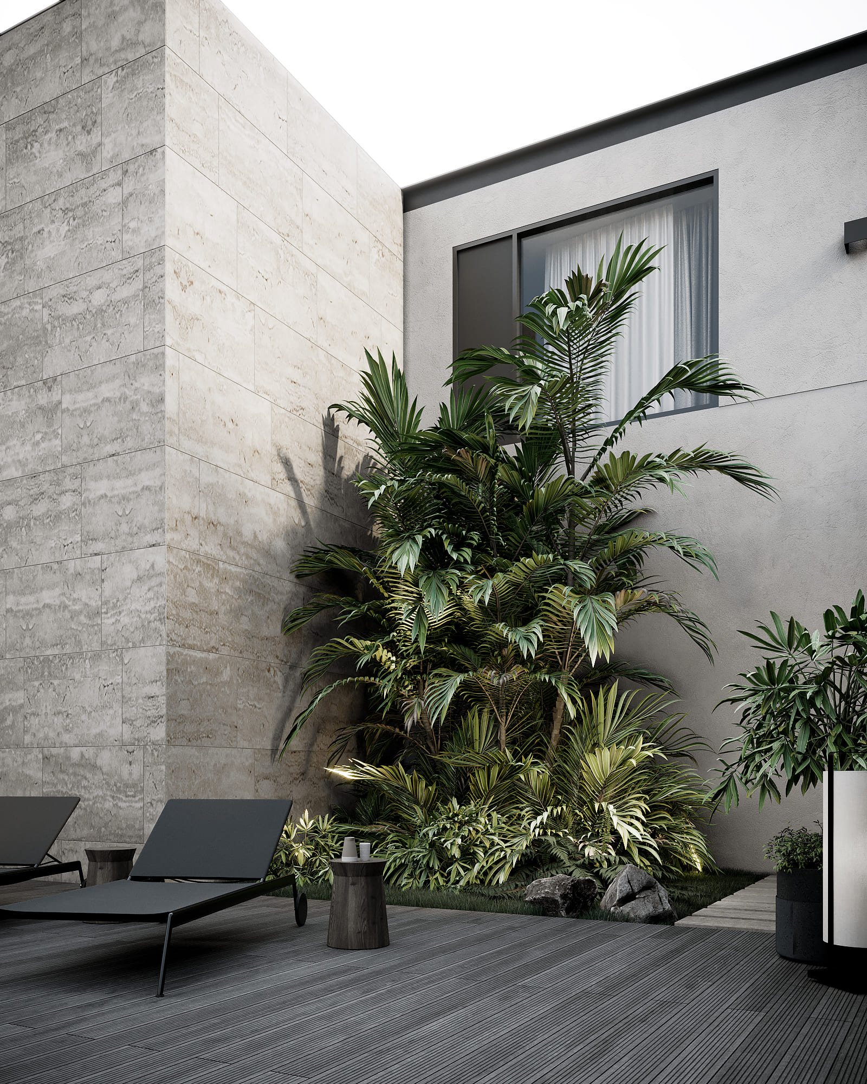
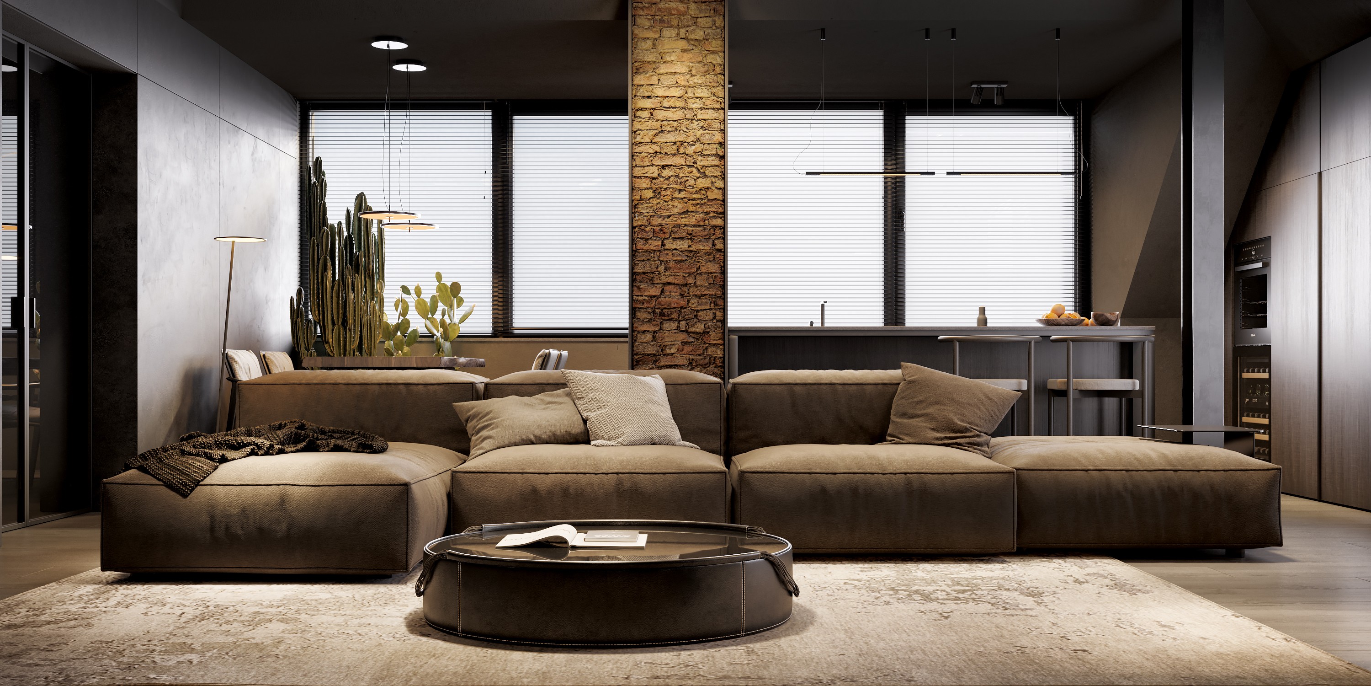

QB/0165
Attic Apartment
Munich, Germany 2021


