0000
QB/0165
Attic Apartment
Munich, Germany 2021
70
sq. m.
1 month
project time
2021
year
The attic loft apartment has its own chic in terms of complex geometry, roof window system, and space layout.
For this project, we were asked to come up with an idea of a dark interior with contrasting elements that would emanate the industrial feel and pressureless brutalism. Let’s review how we combined that all in a one-bedroom apartment.
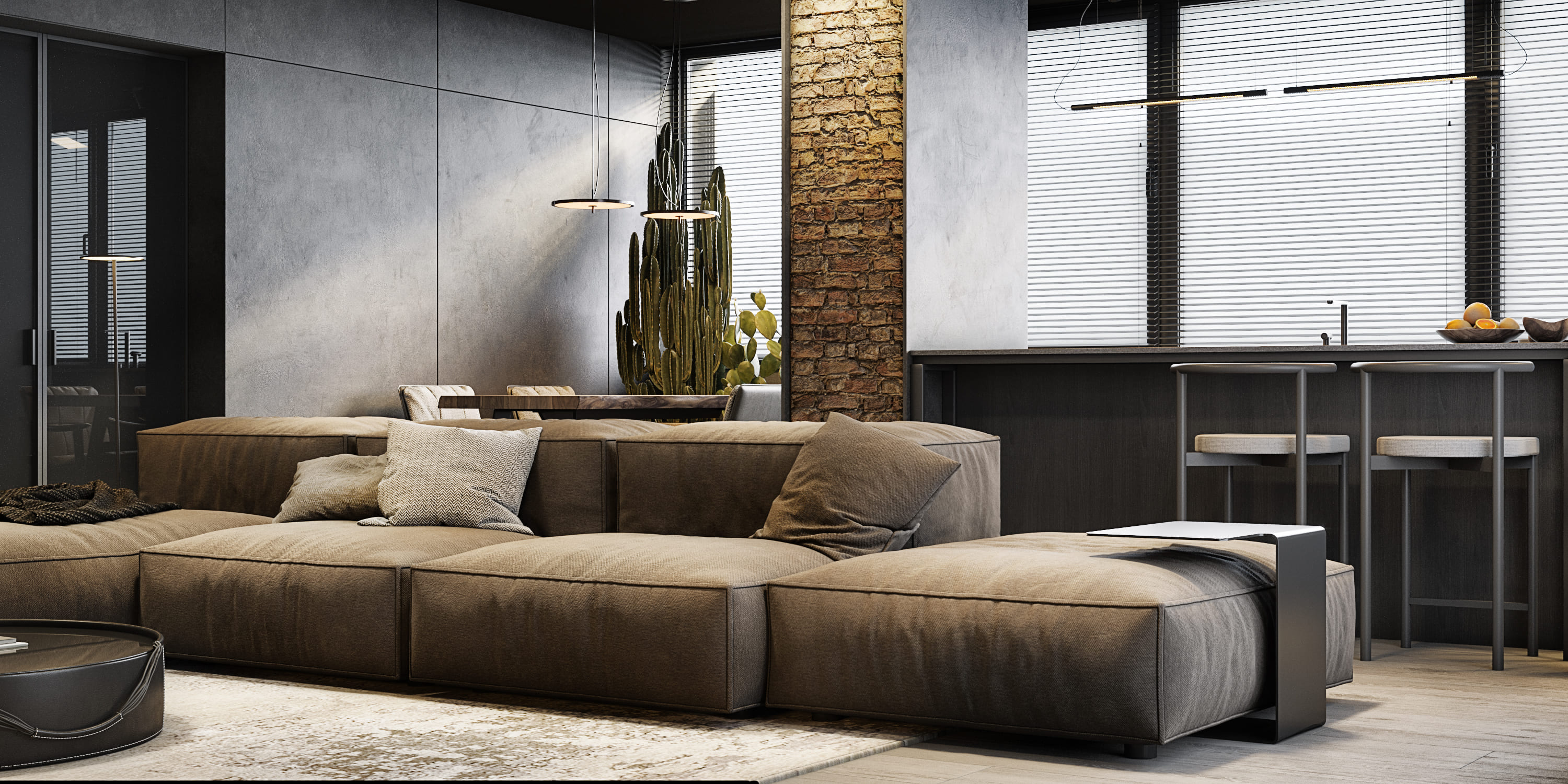
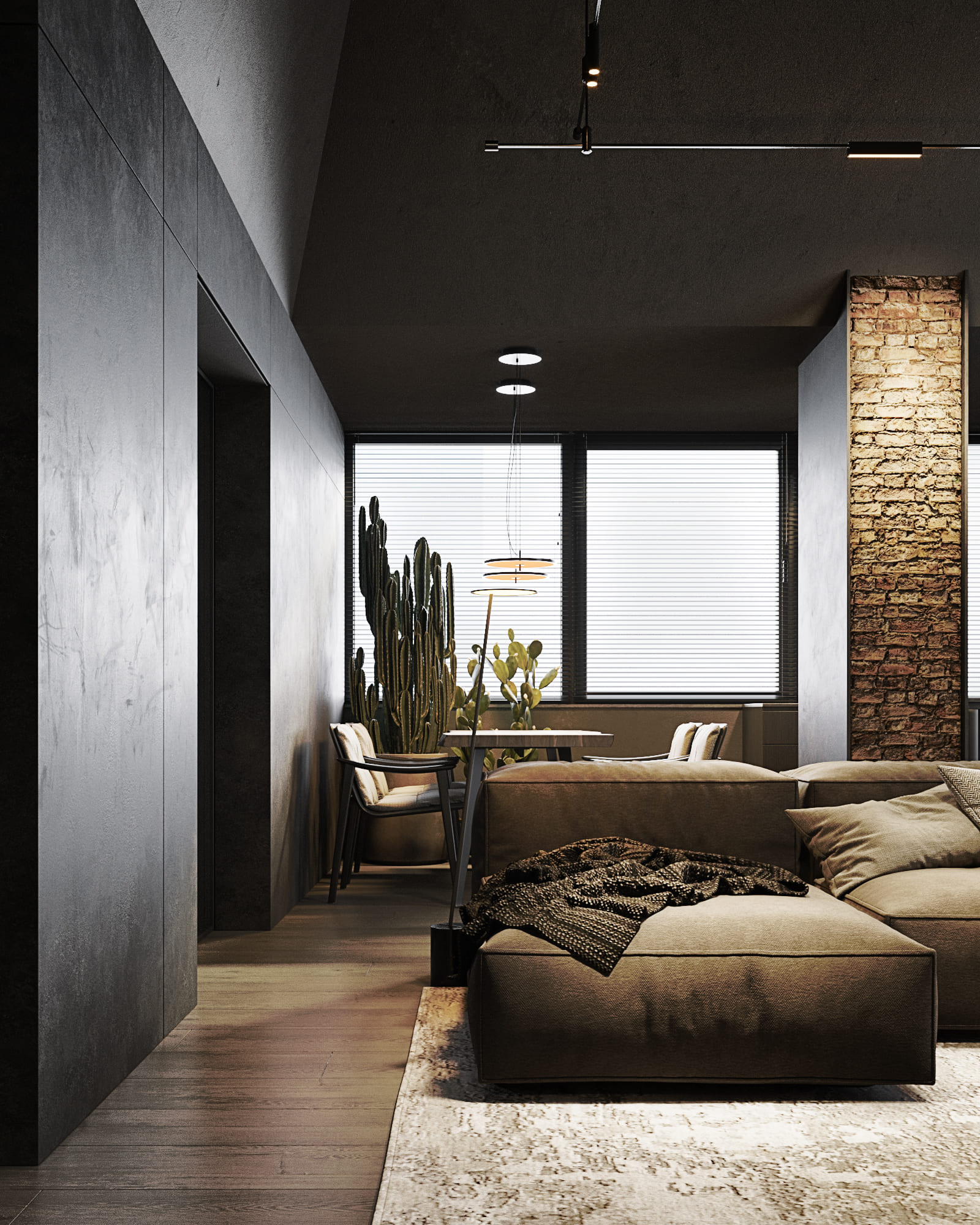
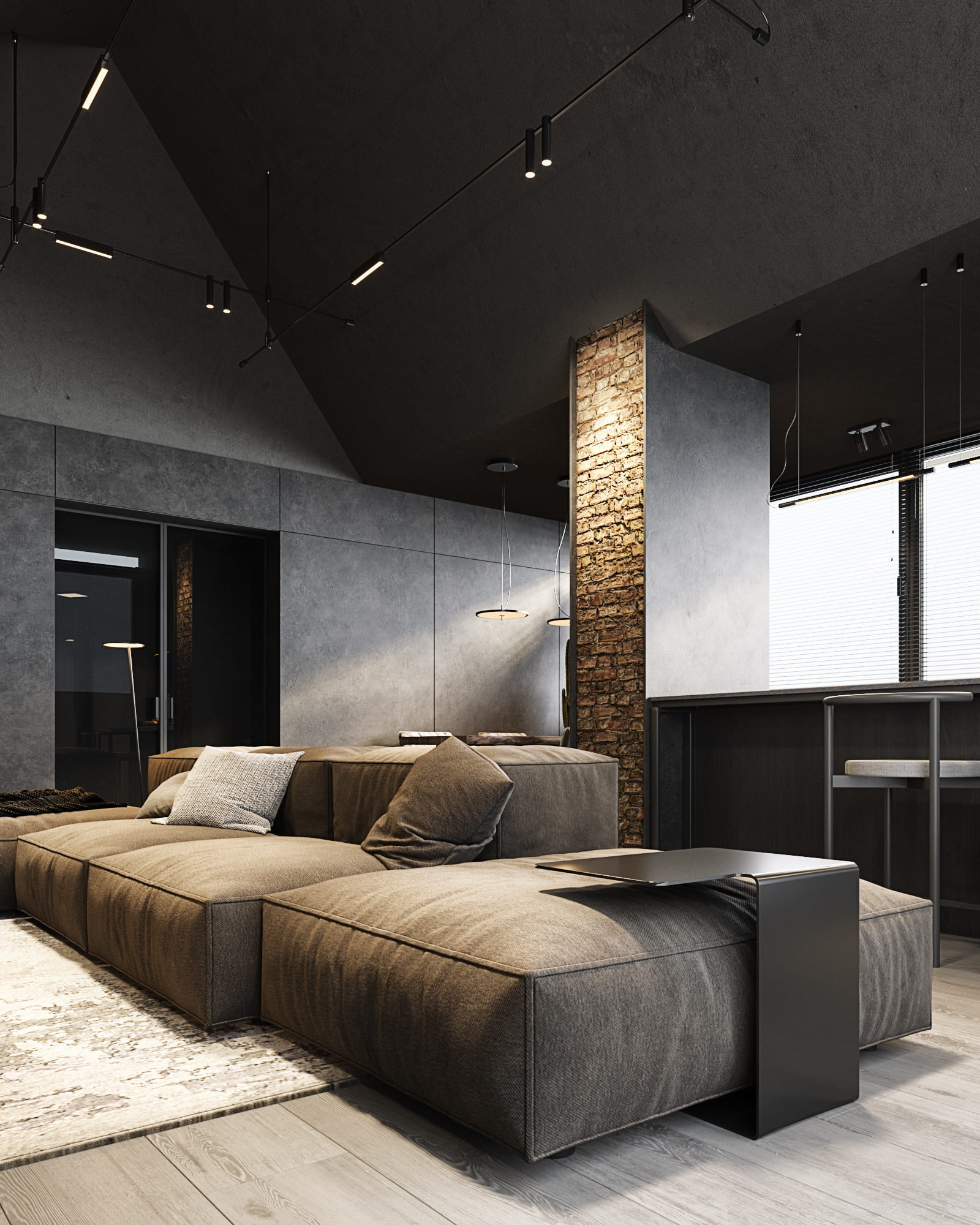
The peculiarities of loft spaces usually necessitate careful zoning solutions to make the area feel like one. In this part, we defined the TV and lounge zone by the Living Divani sofa and custom-made cabinet furniture while the dining area and kitchen were grouped around the interior column.
To bring it all together, we used the same plaster covering and wall panels for both zones and mounted the spotlighting systems to shift focus from the complex ceiling. Another thing that unites the space is the same wooden flooring that makes a very smooth room-to-room transition.
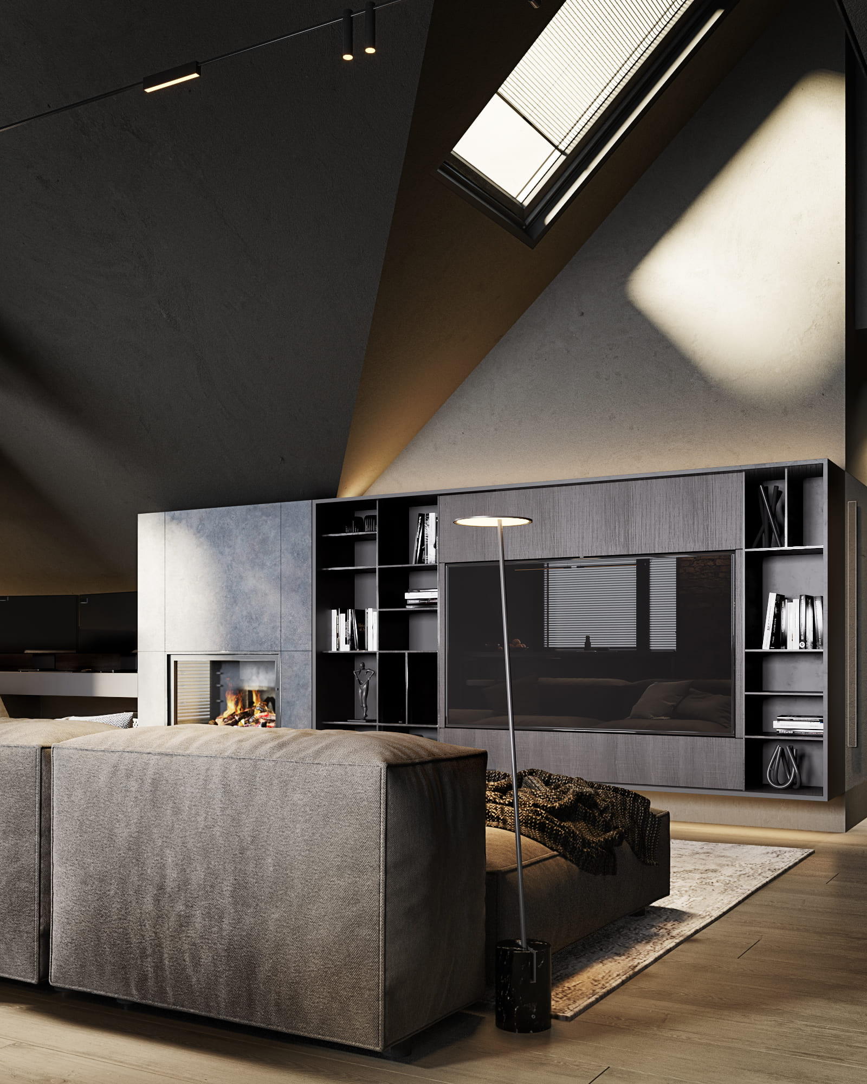
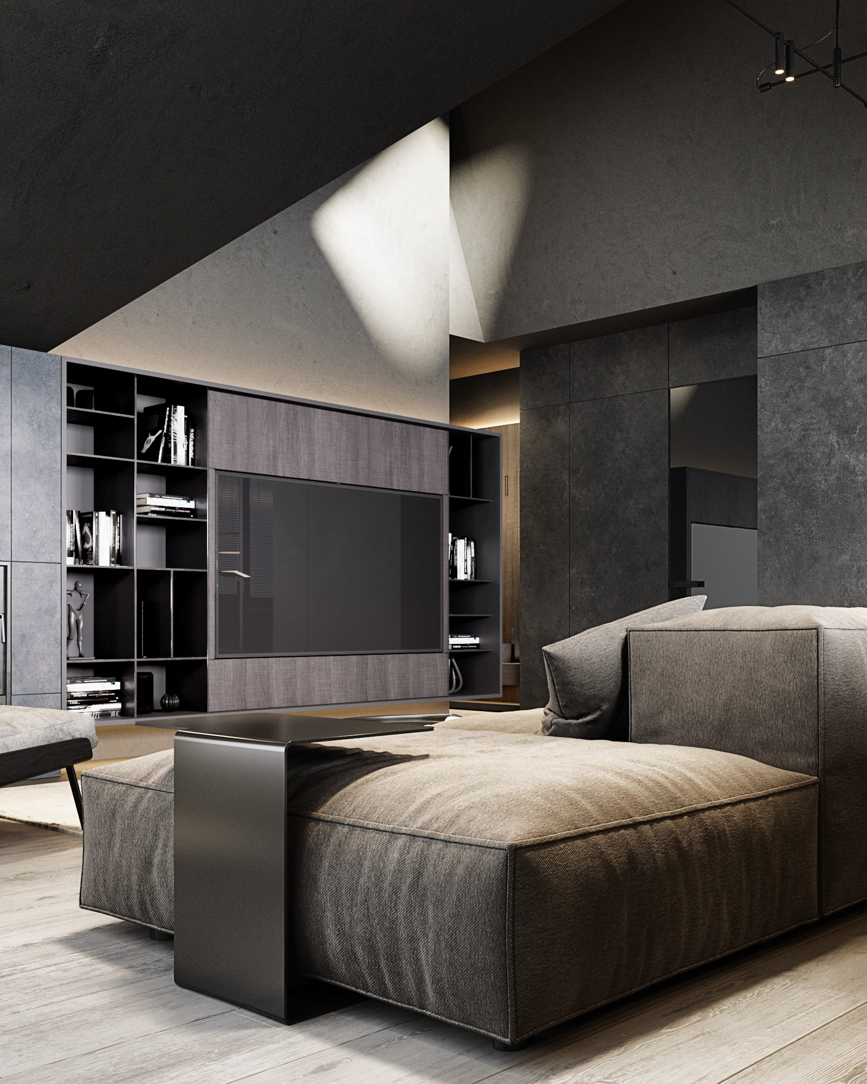
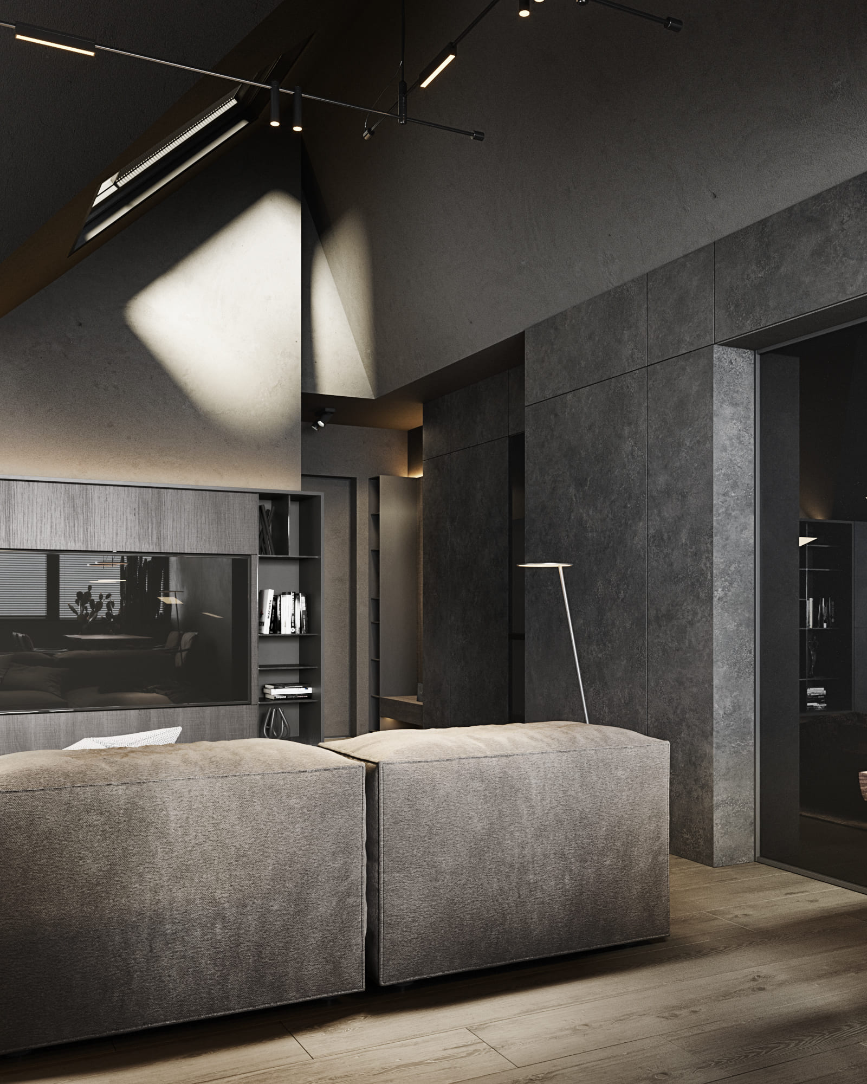
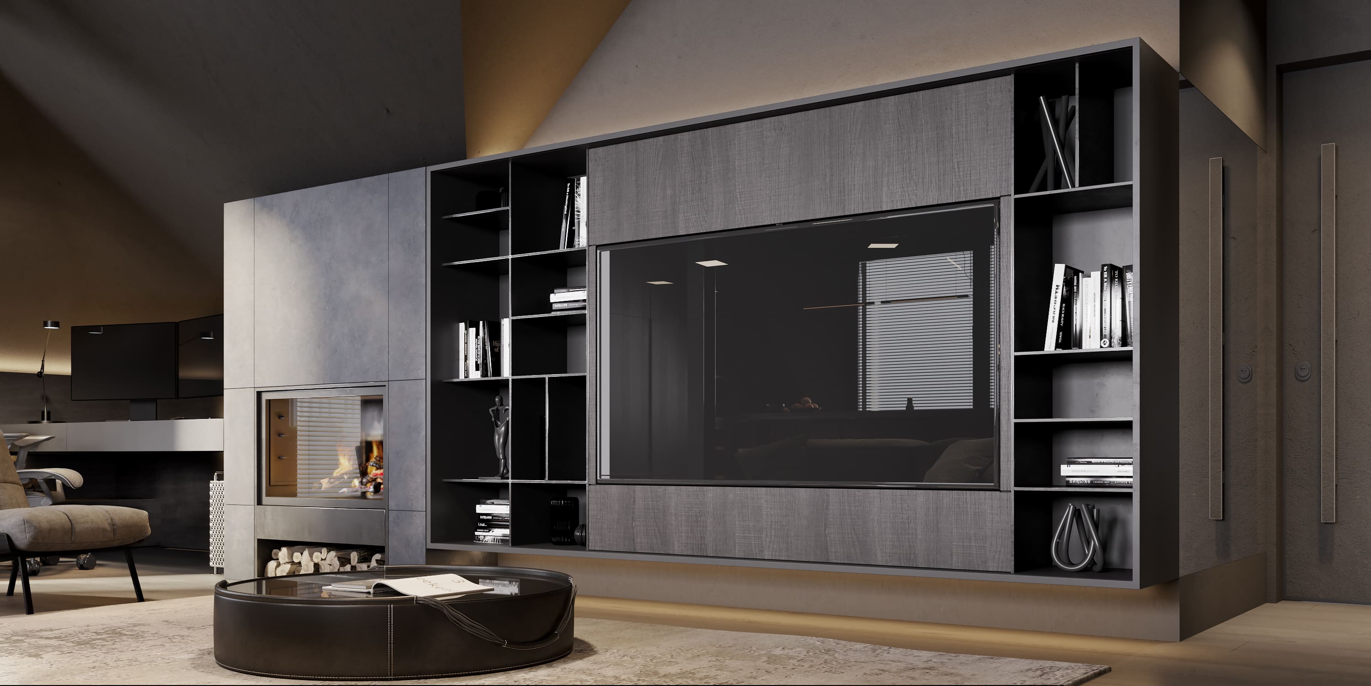
This loft has an indoor wood-burning fireplace that we designed like a part of the cabinetry. Placing it in the lounge zone has brought the needed warmth and coziness to the area which balanced the dark interior well. With a comfortable Minotti chair and stylish Gamma coffee table, it forms a perfect spot for both relaxation and ideation.
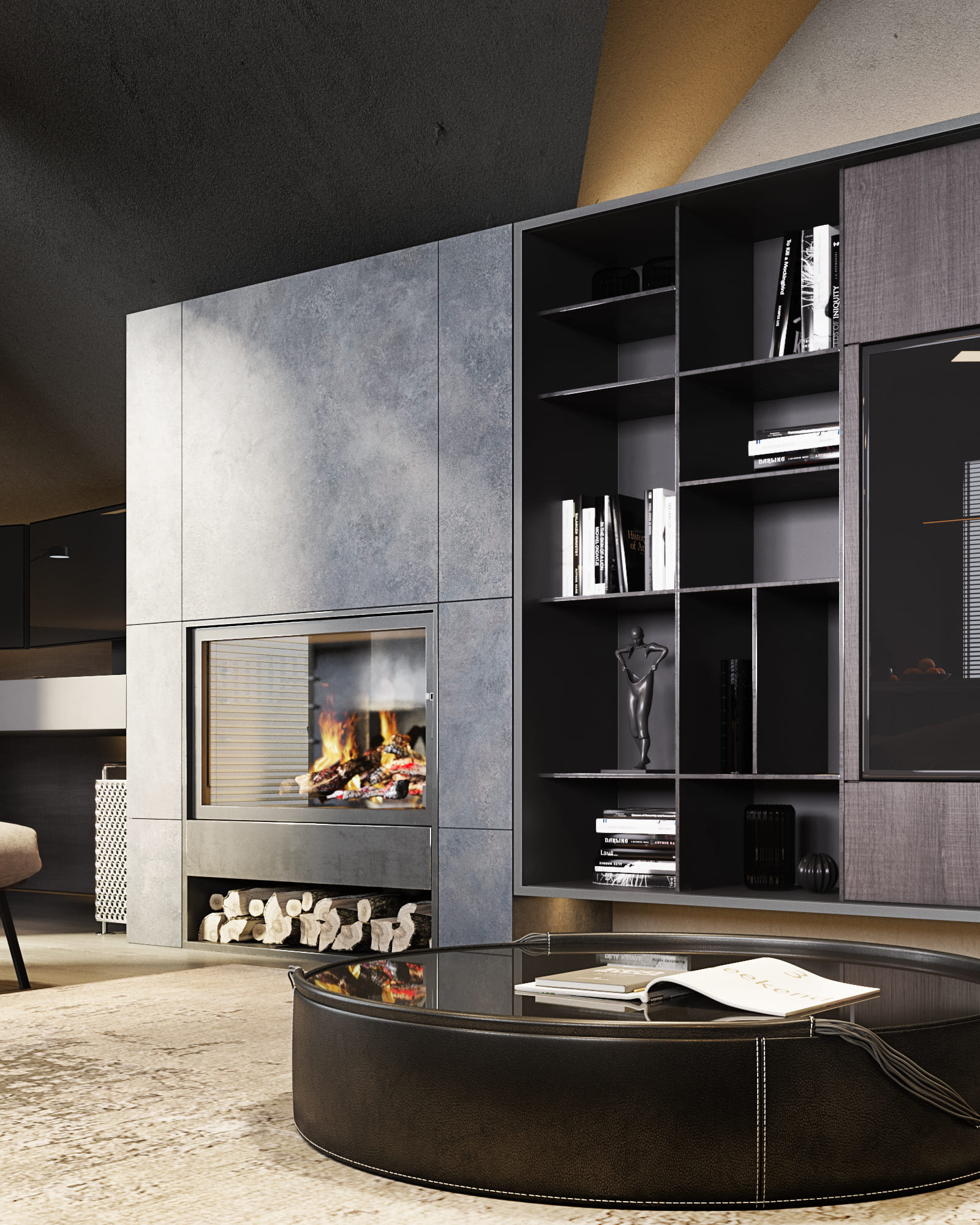
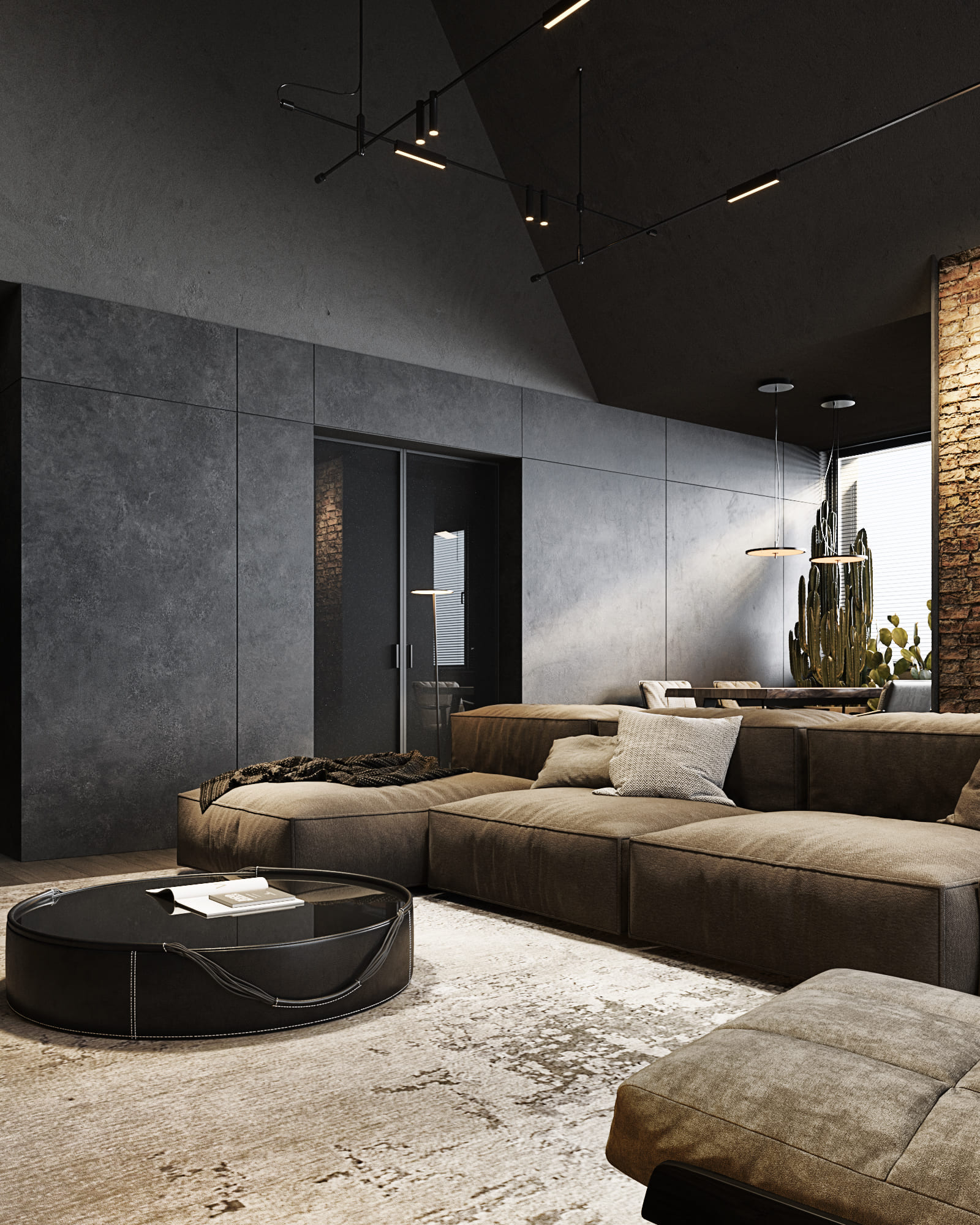
This part of the house is as industrial as it can get, and our choice of materials was aimed at highlighting this feature. Here you see the brick wall-column and supporting metal construction, huge windows, and slanted walls.
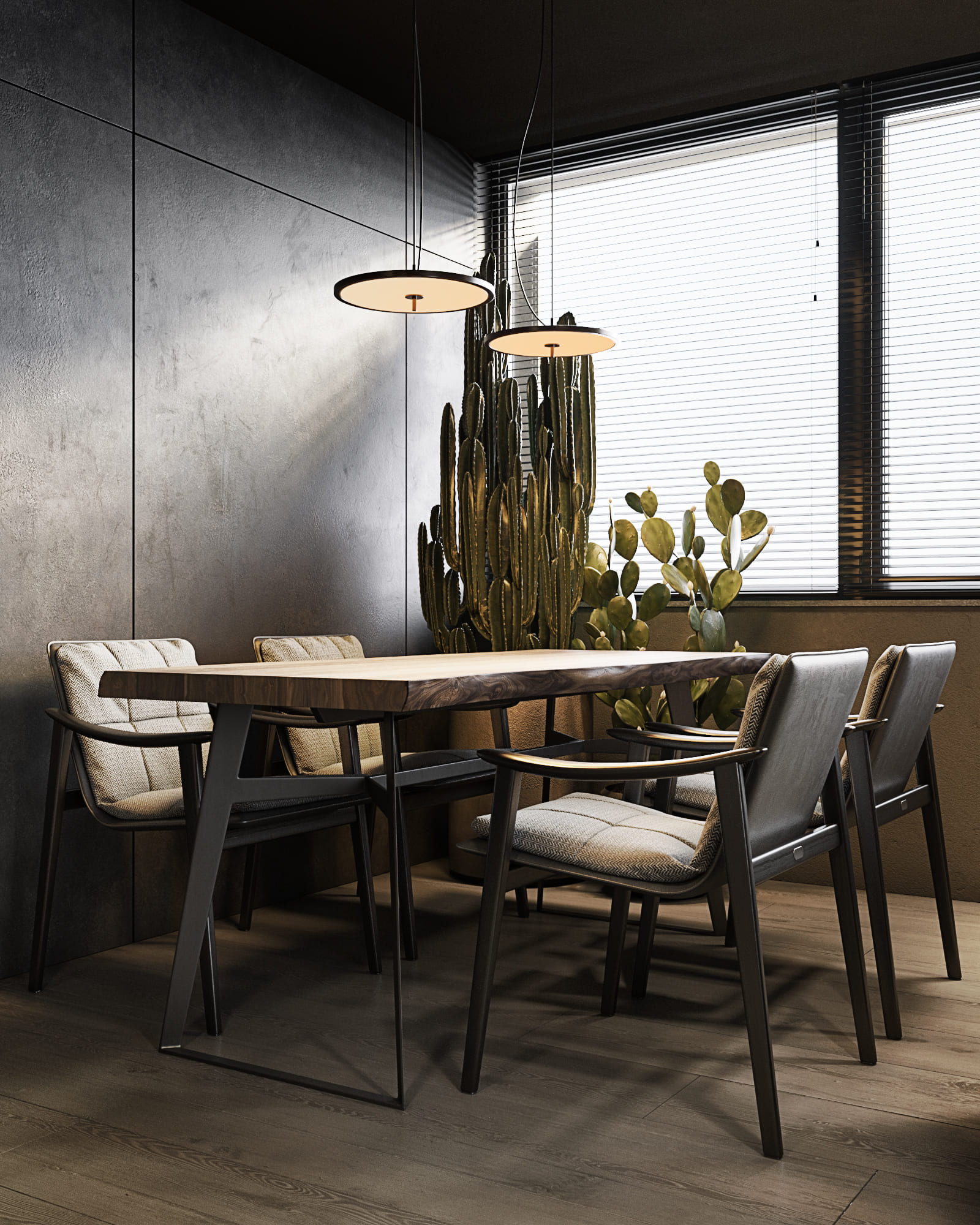
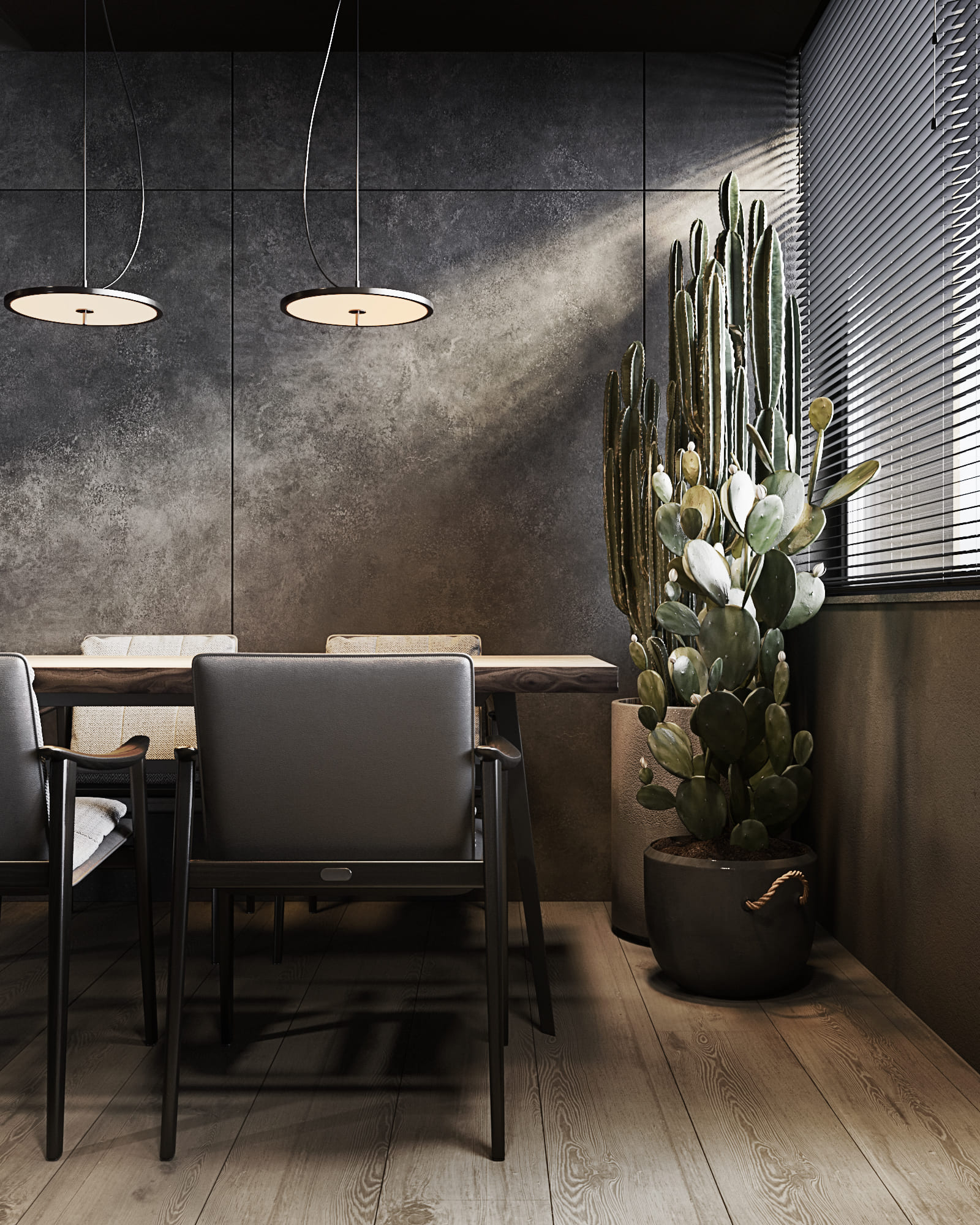
Island with a stovetop and multiple drawers, minibar, oven, storage systems, and a sink station - what else needed for an efficient kitchen? We specifically designed the island to have high bar-like seatings that face the living room which will come in handy during parties. To set up the dining area, we used a custom-made metal-base table with a wooden slab as a top and added a few Minotti chairs around.
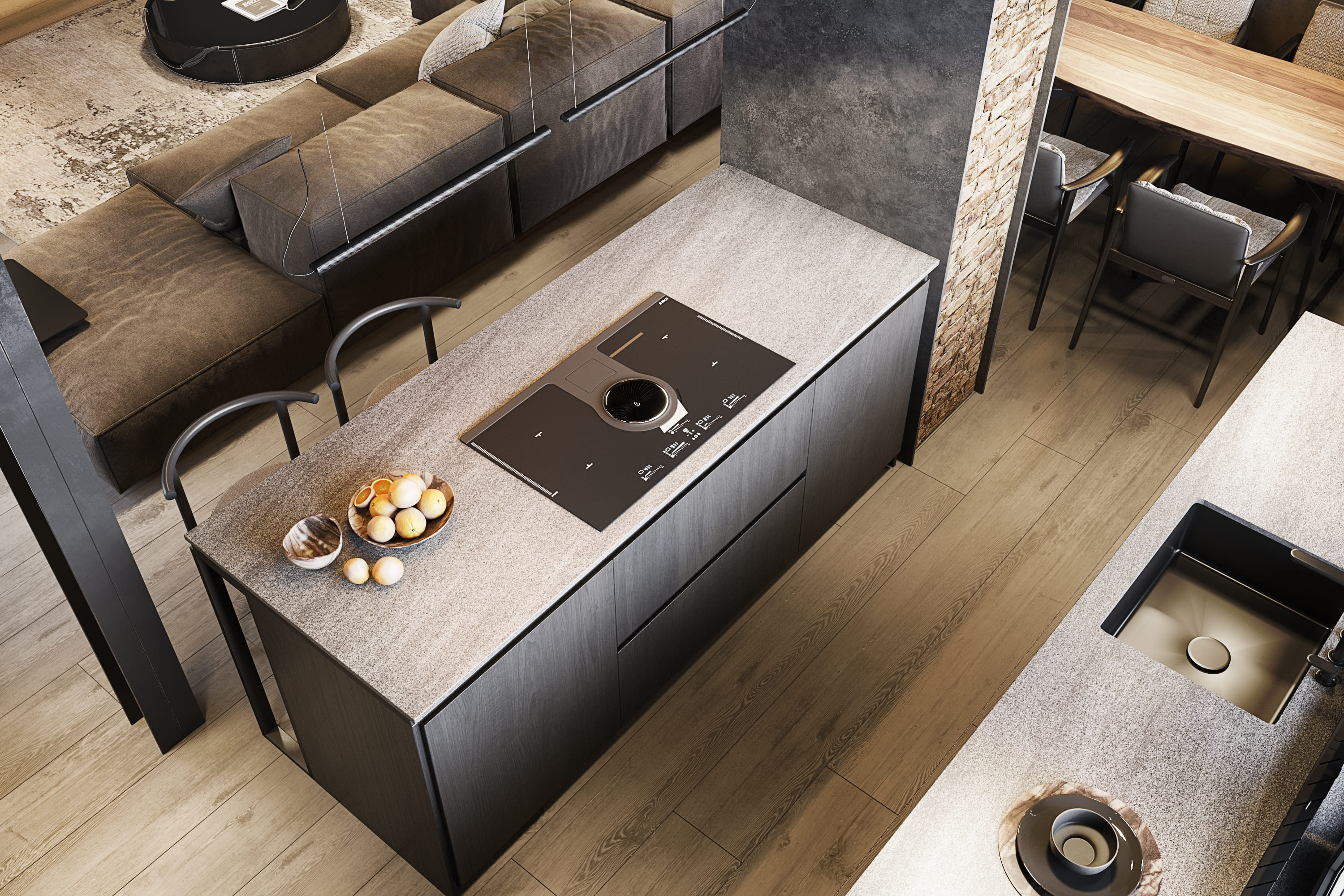
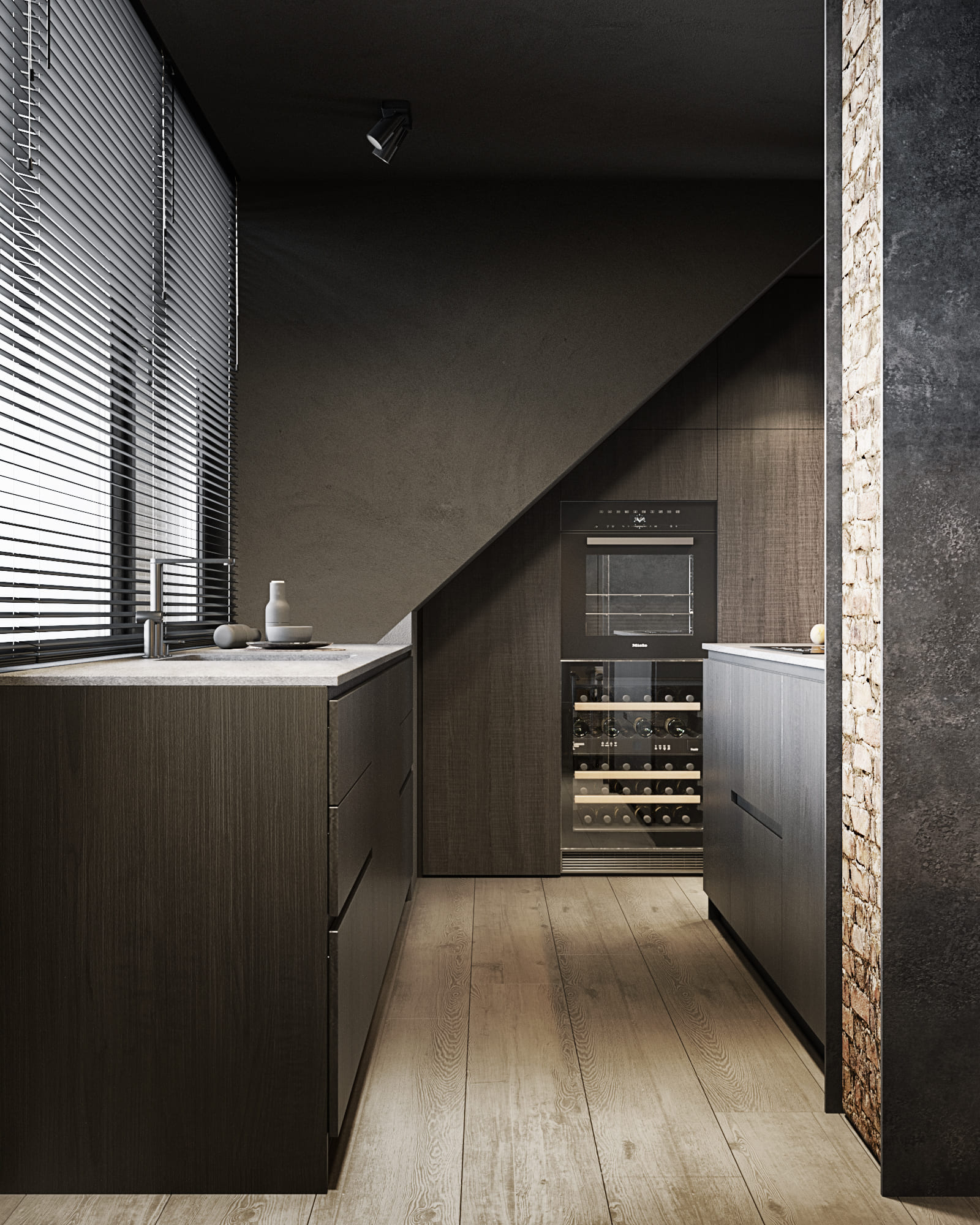
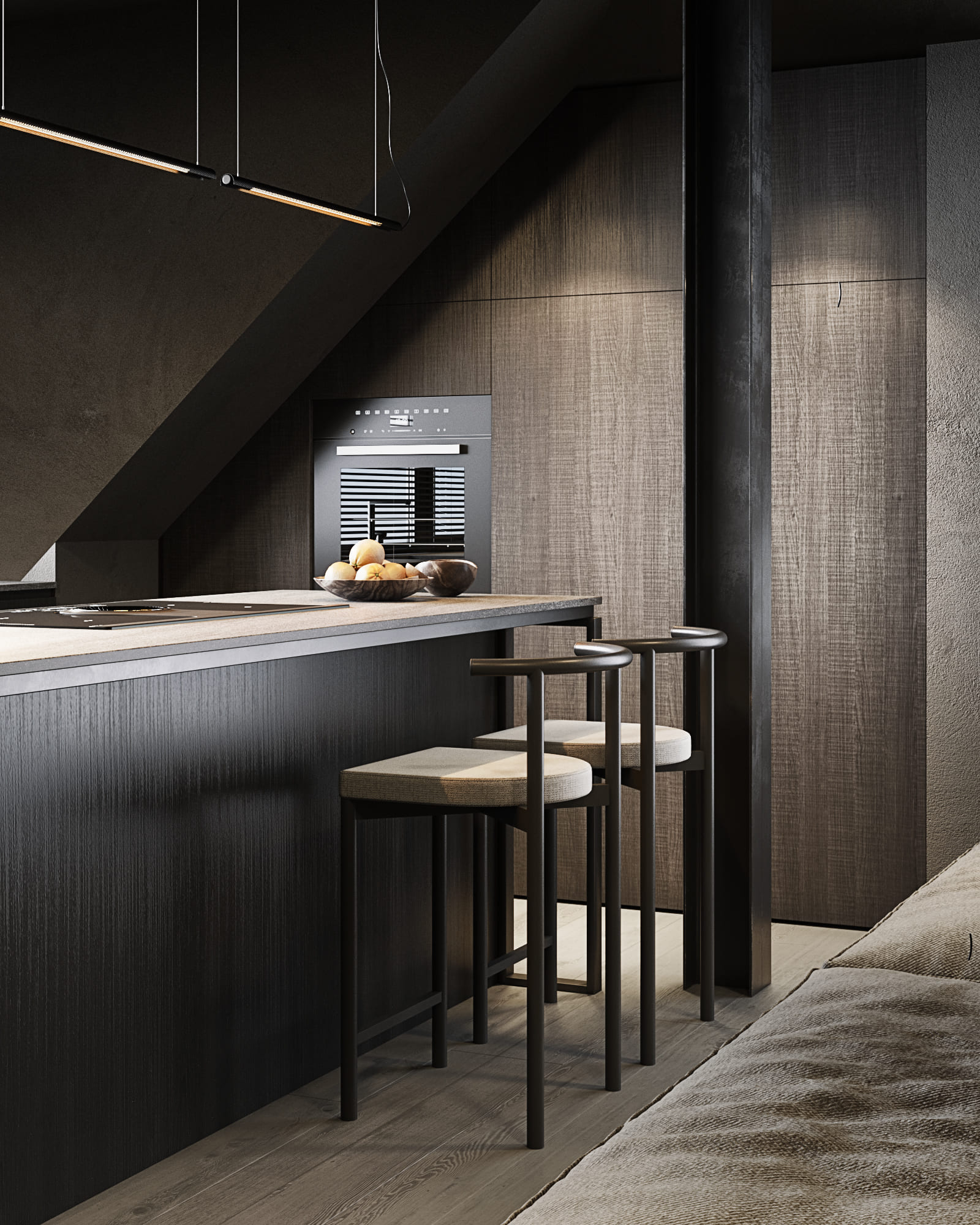
A comfortable working station was a priority for our client, so we designed the space with the need of two computer screens in mind. There is no extra decoration or furniture - just an ergonomic office chair and a minimalistic lamp for necessary comfort and focus.
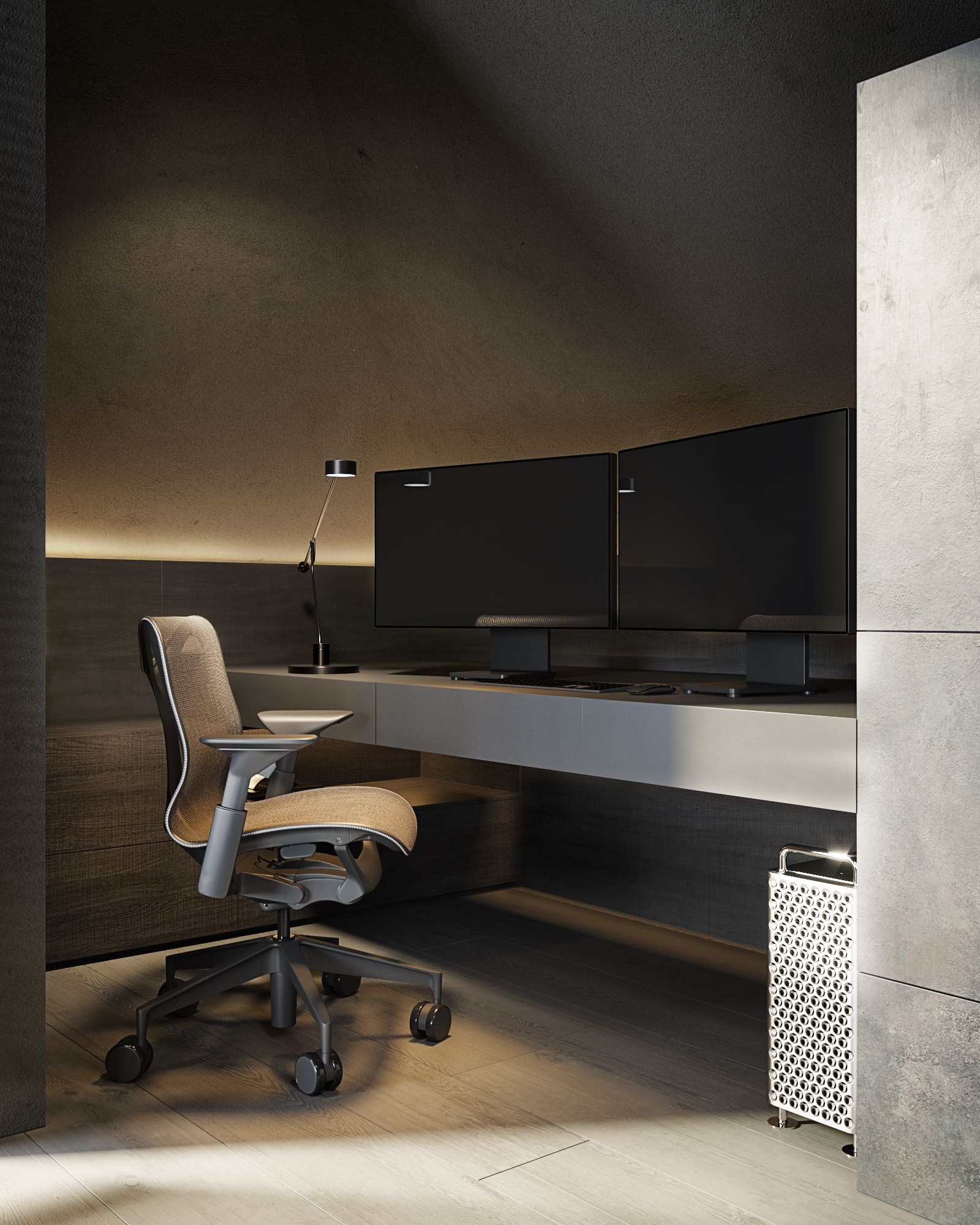
An extra-wide upholstered platform bed with an integrated metal plate to serve as a nightstand is a great solution for small bedrooms as it’s super functional and saves a lot of space. To imitate the headboard, we used the wall niche and integrated it into the wall design. Together with linear backlighting, it substitutes any extra decor for a stylish look.
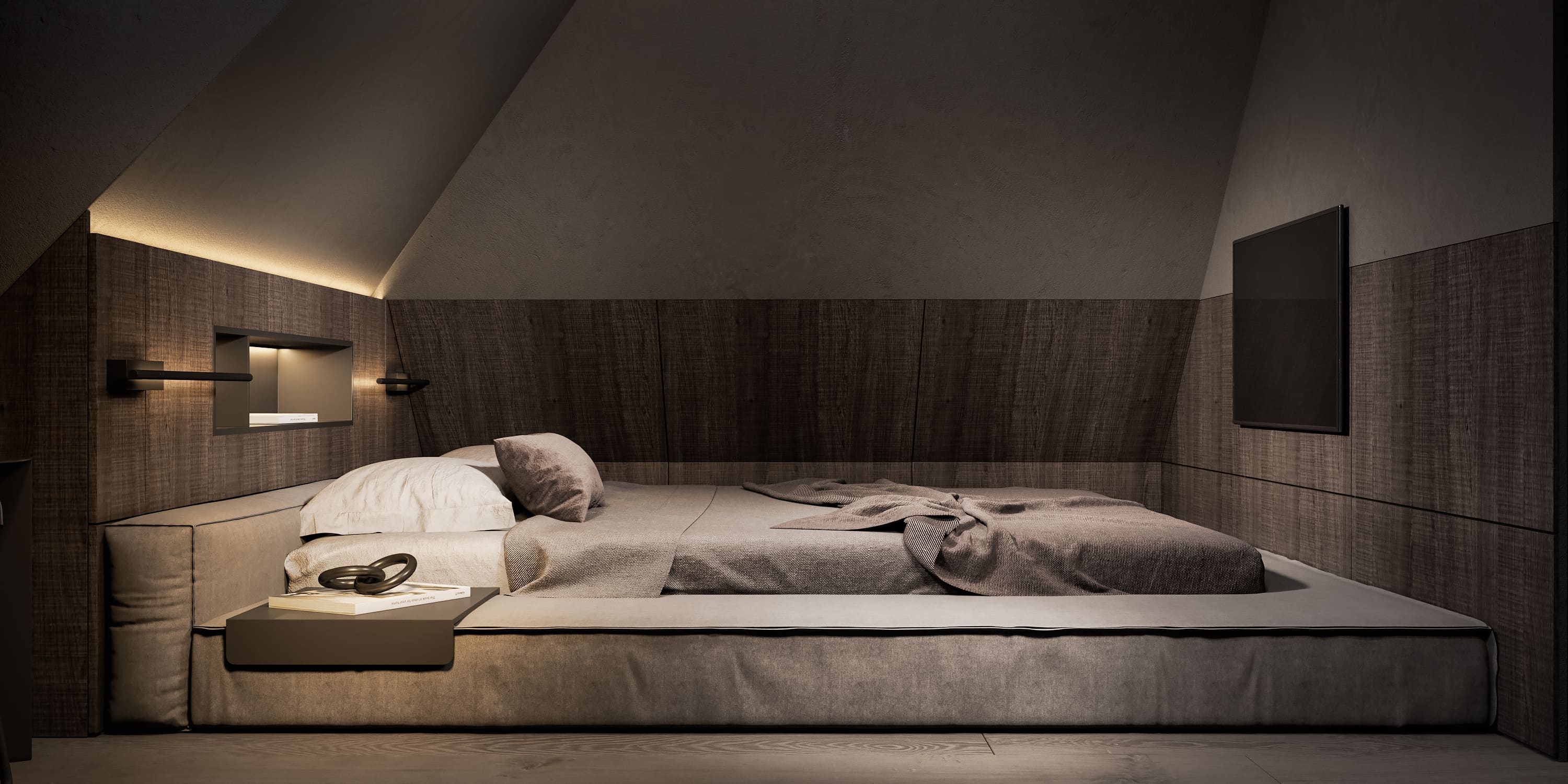
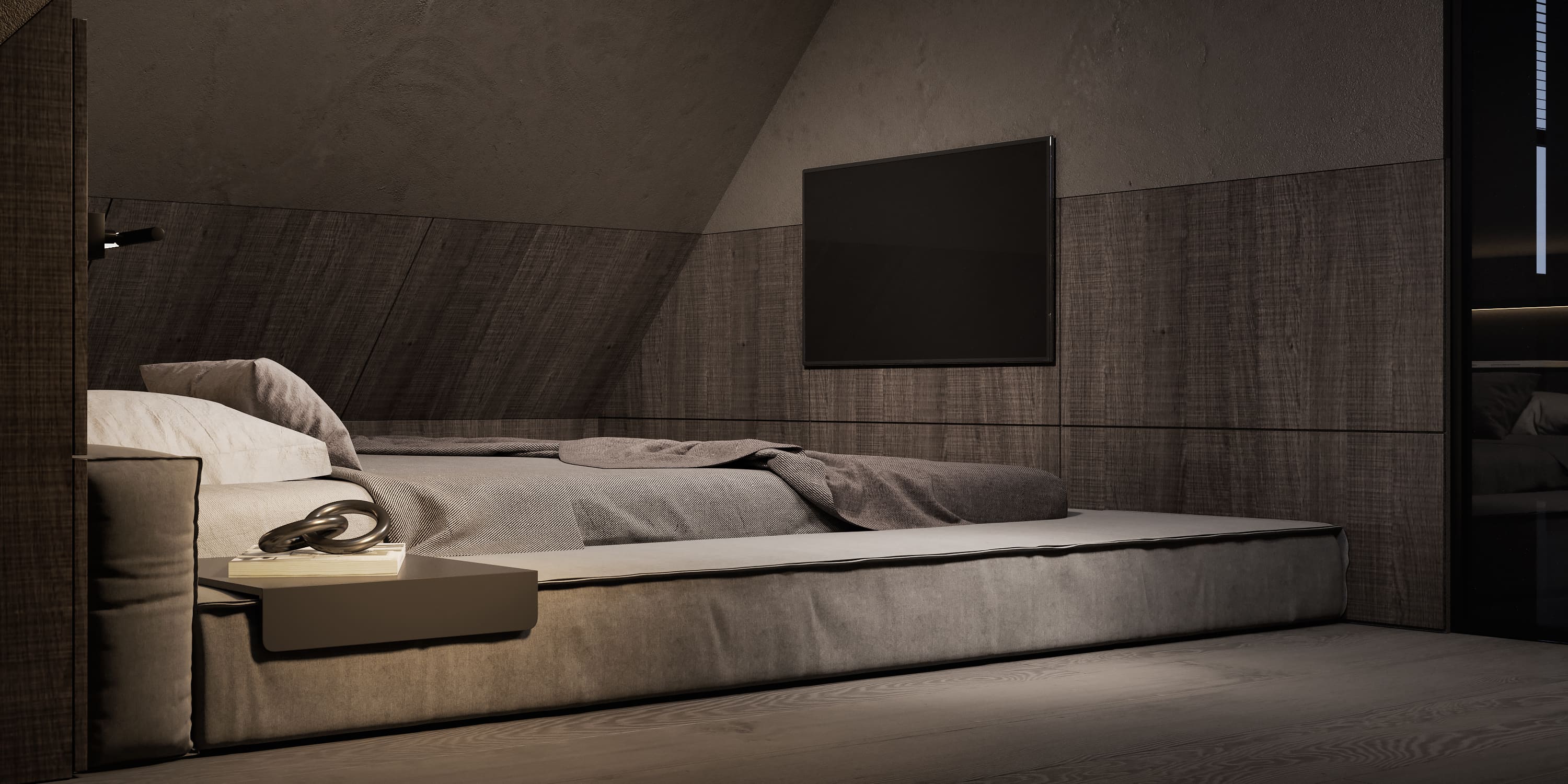
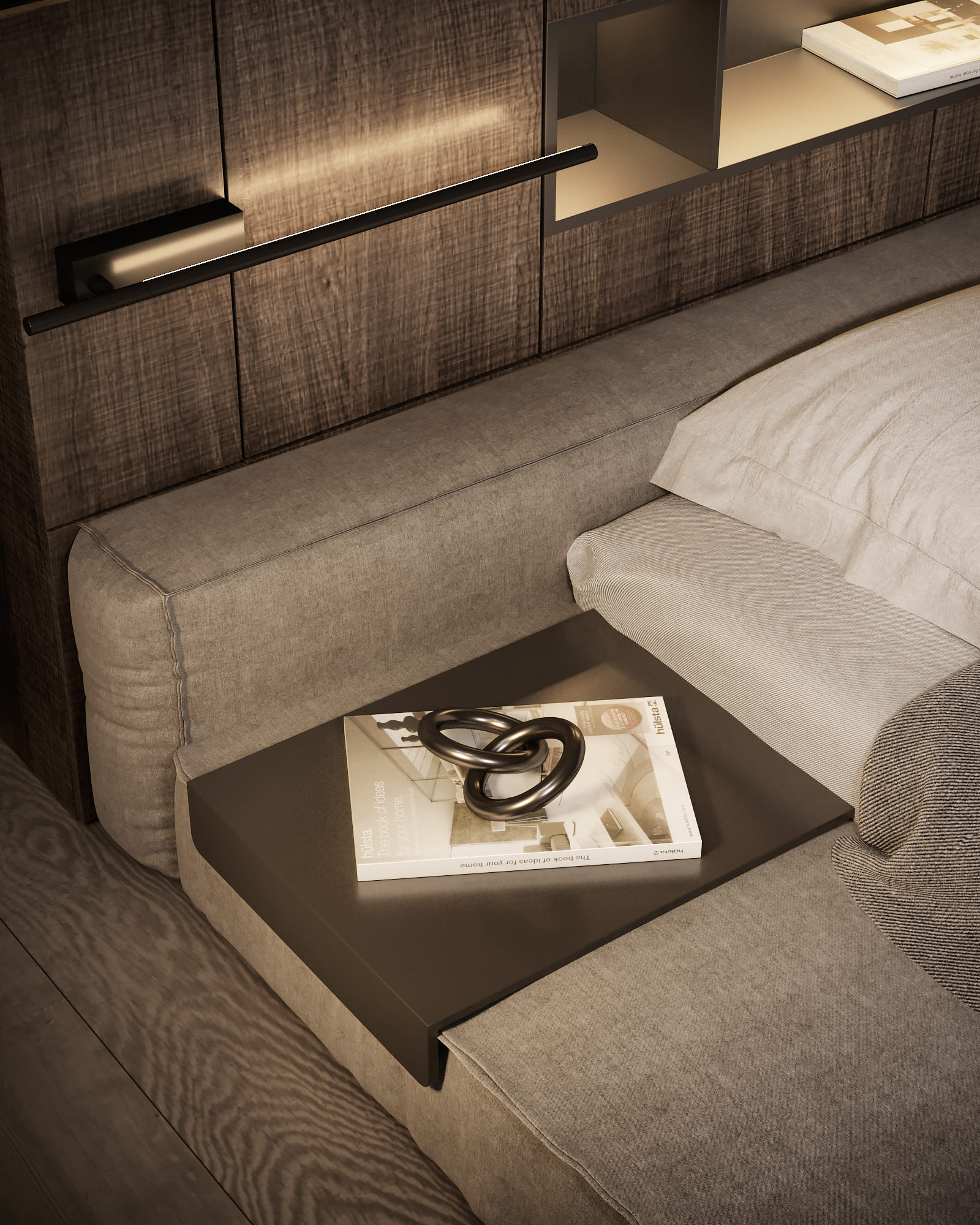
Since our client is an avid reader, we set up a reading zone with a Minotti chair near the window so there is enough light to work on his projects.
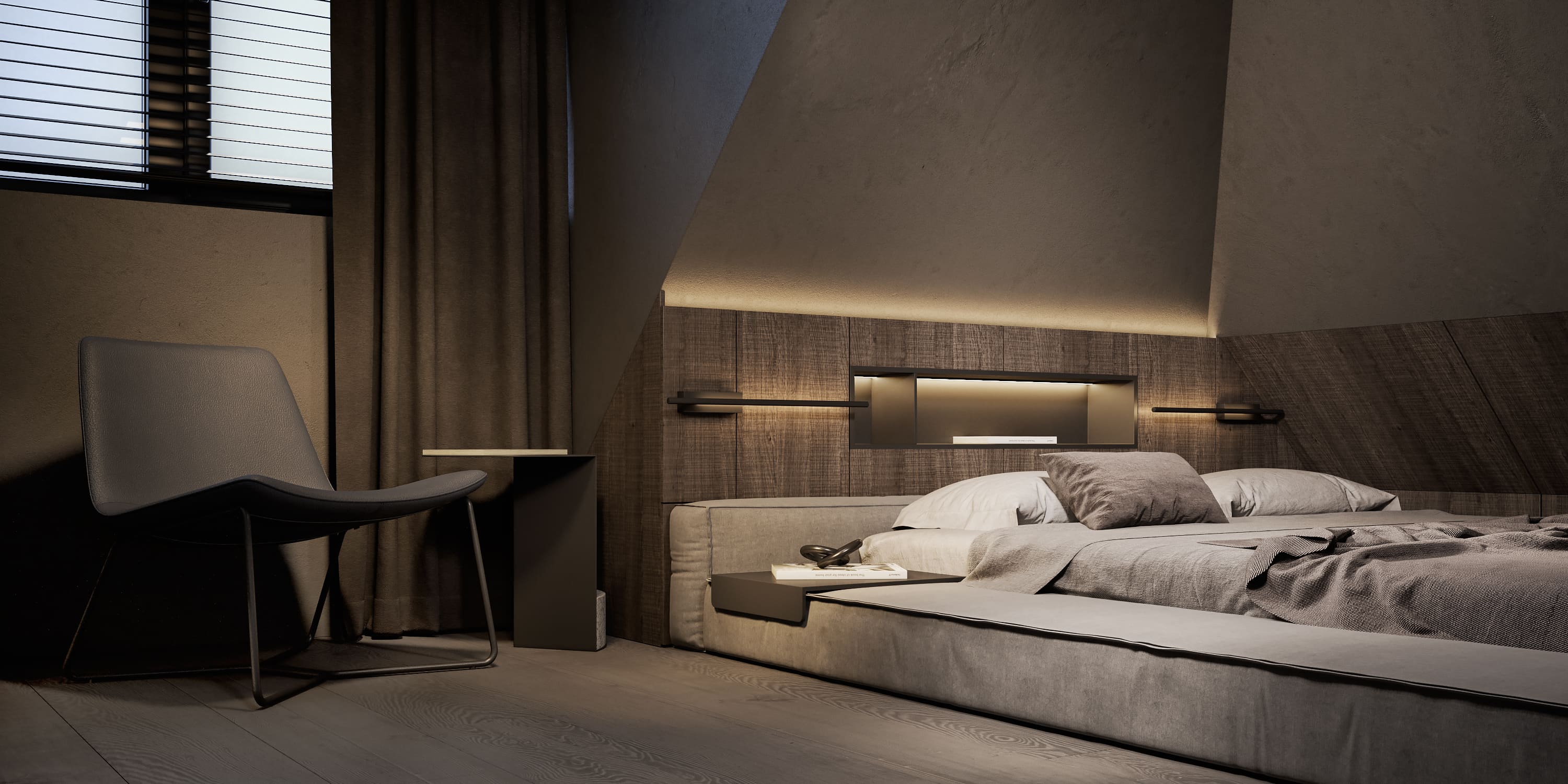
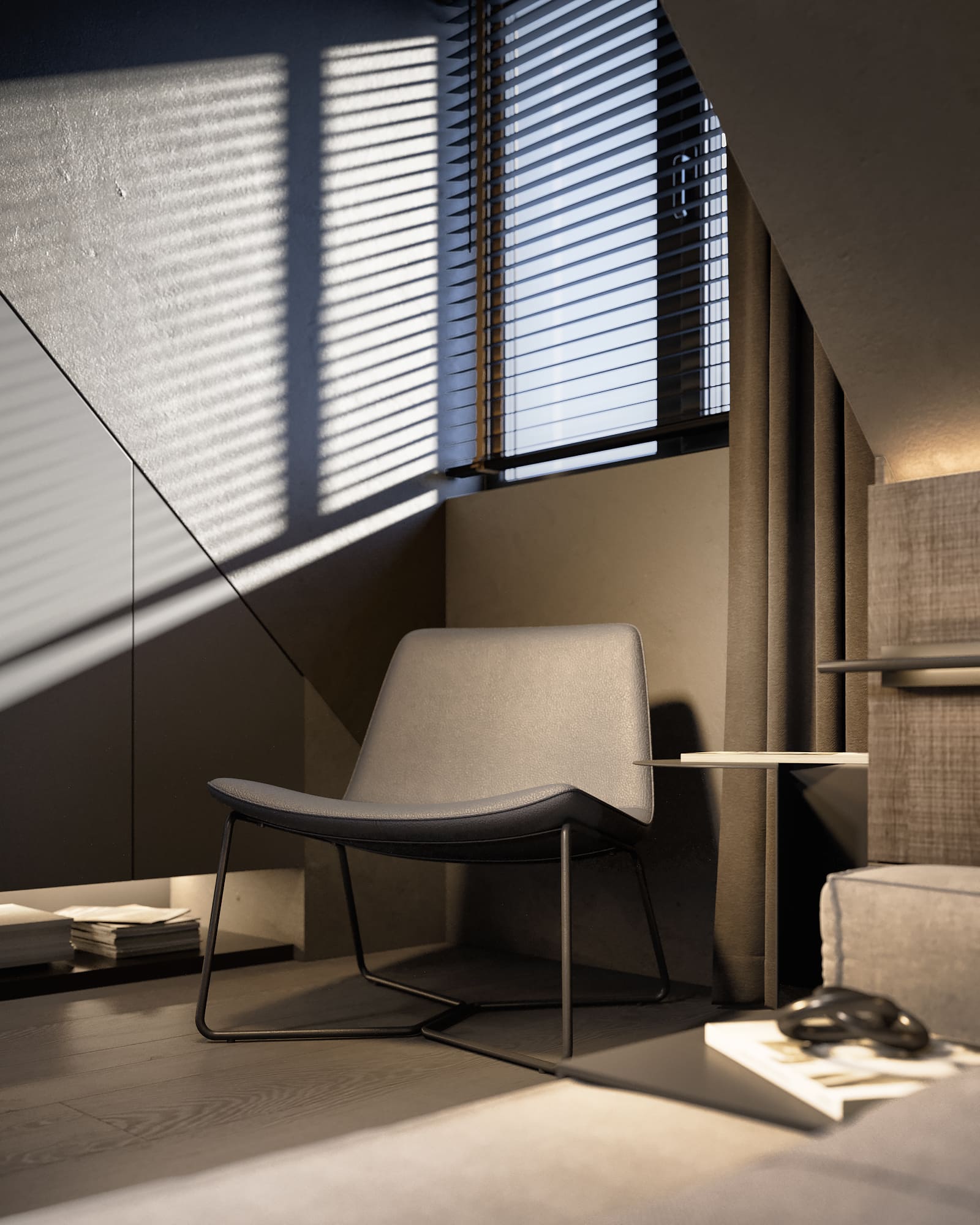
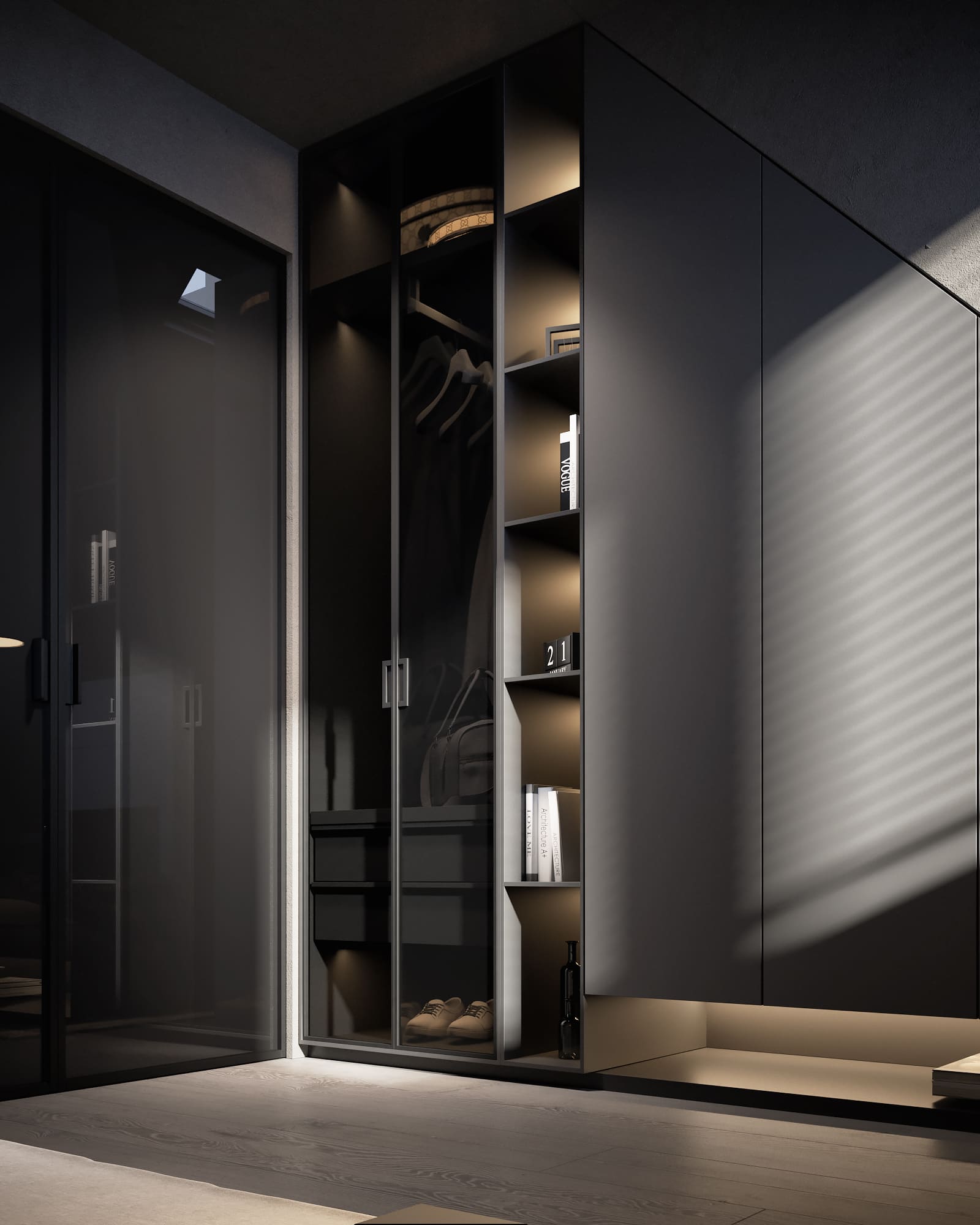
What catches your attention immediately is a custom-made asymmetric built-in wardrobe with open shelves. Its form is effortlessly integrated into the slanted wall and emphasizes the sophisticated geometry of the whole room.
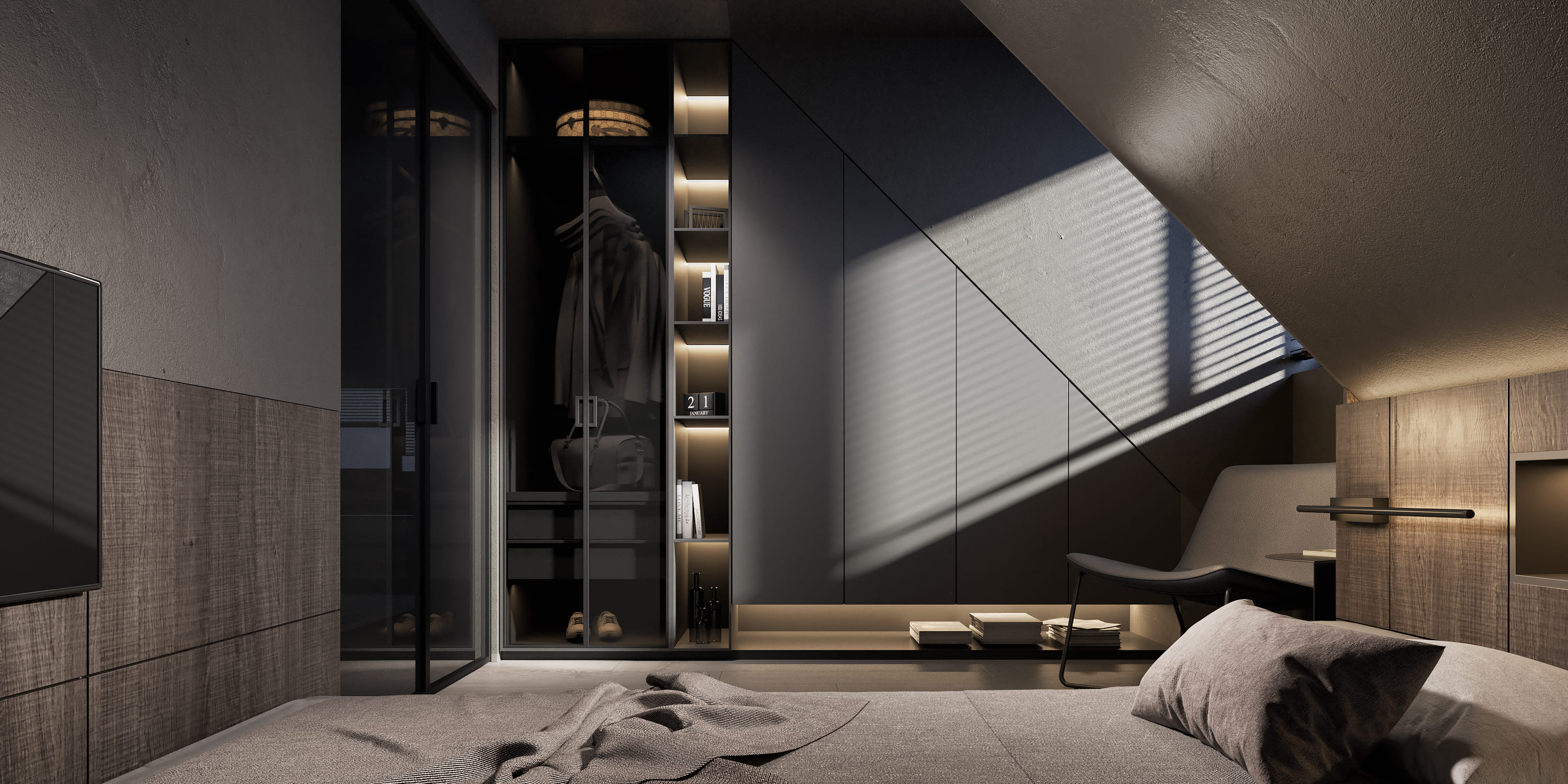
Making the bathroom in light beige and gray was a reasonable decision to balance the color palette of the apartment. Dark water fixtures and metal profiles look particularly good against the light wall panels and vanity, and their minimalistic design reiterates the basic forms you can see throughout the space.
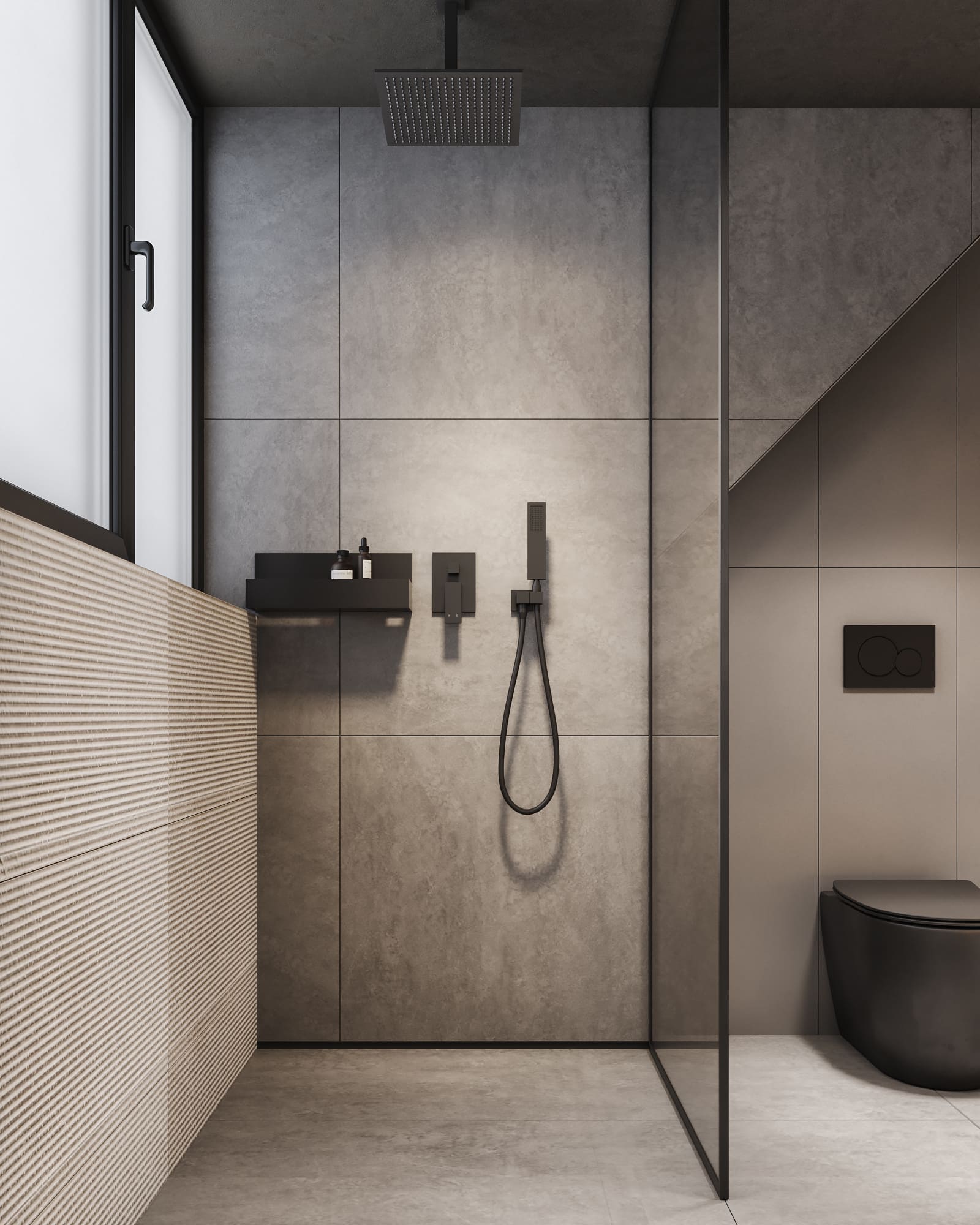
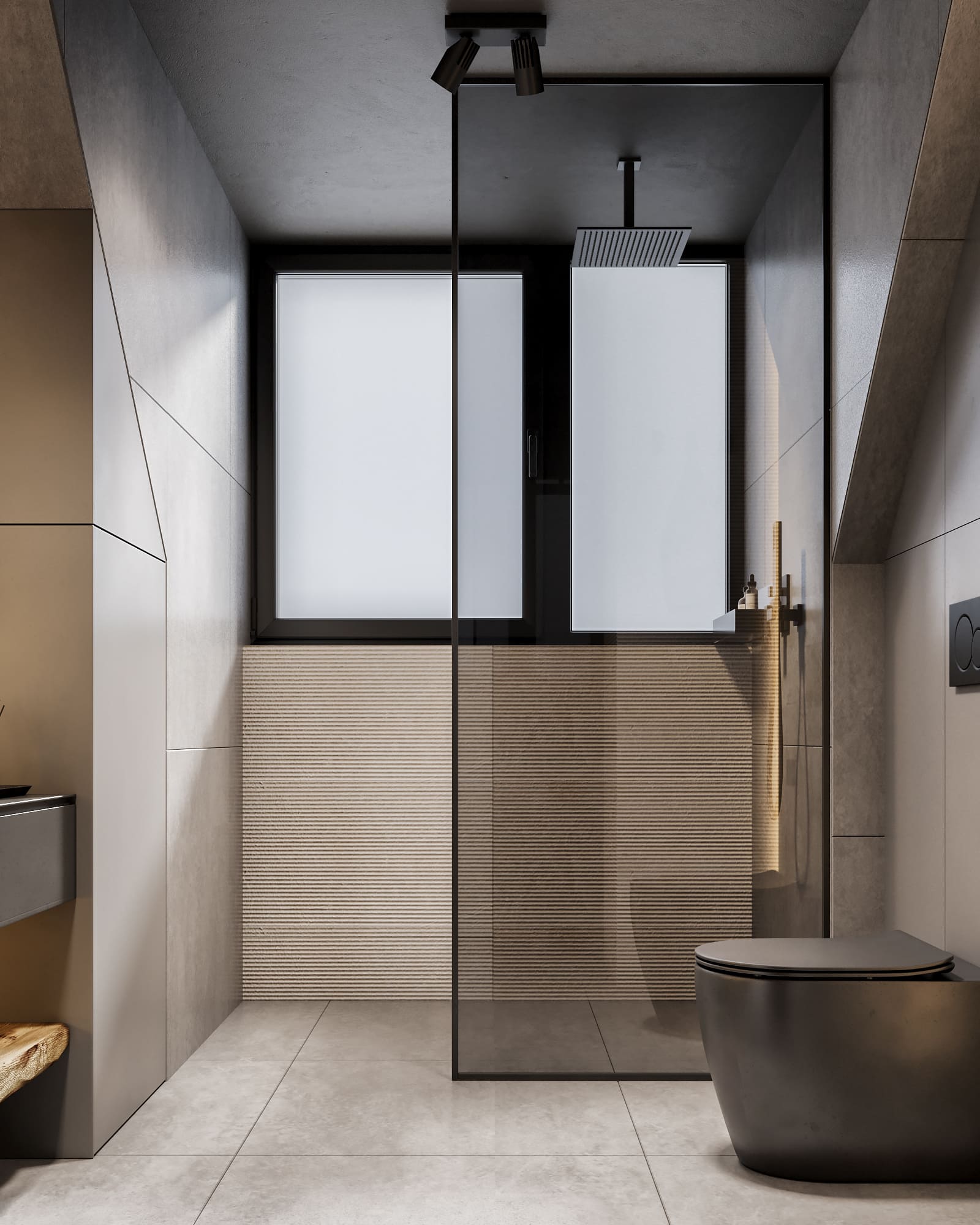
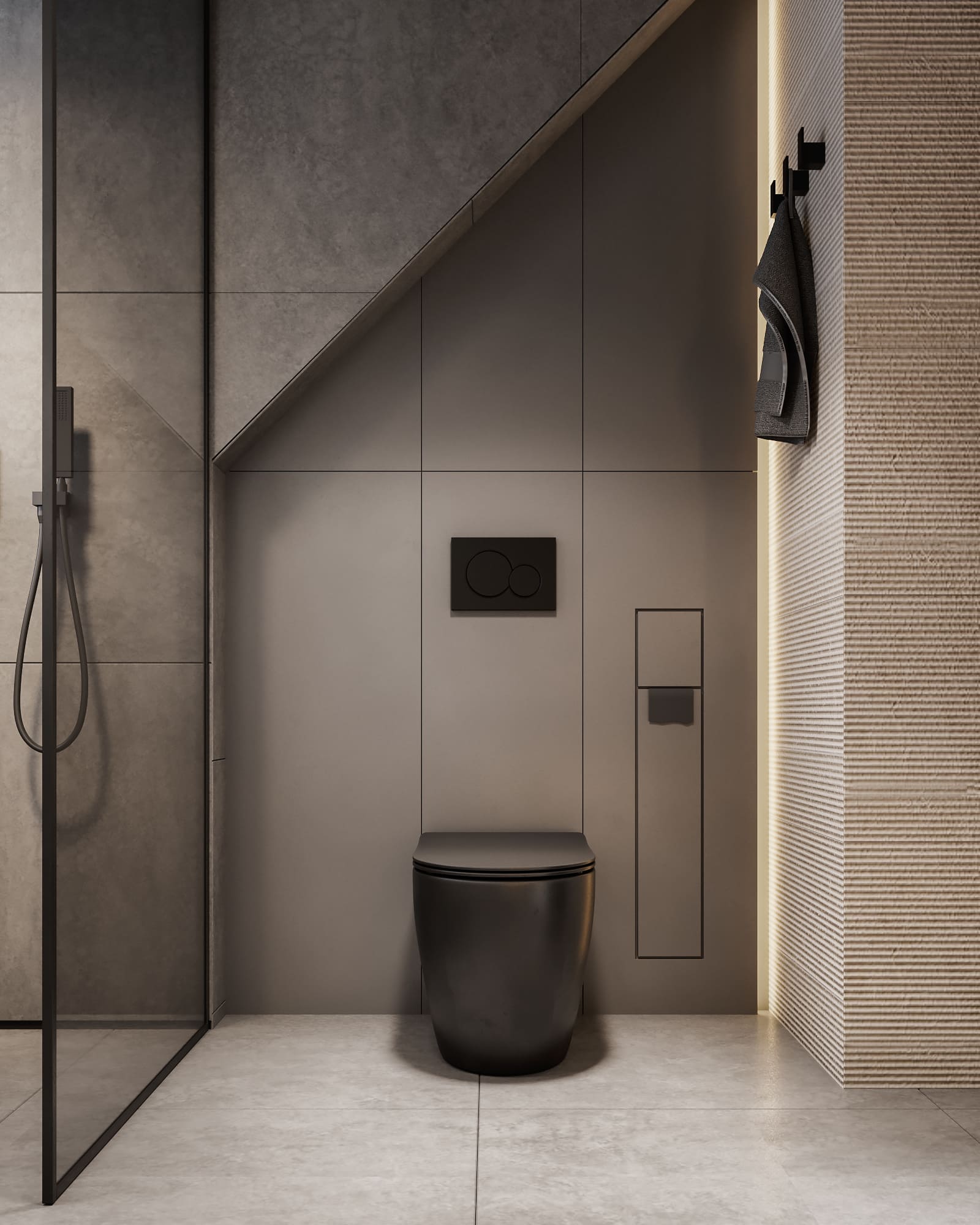
We also used the rifled wall panels and it immediately added texture to the room. In this way, we highlighted the apartment’s main theme without turning it into obsession.
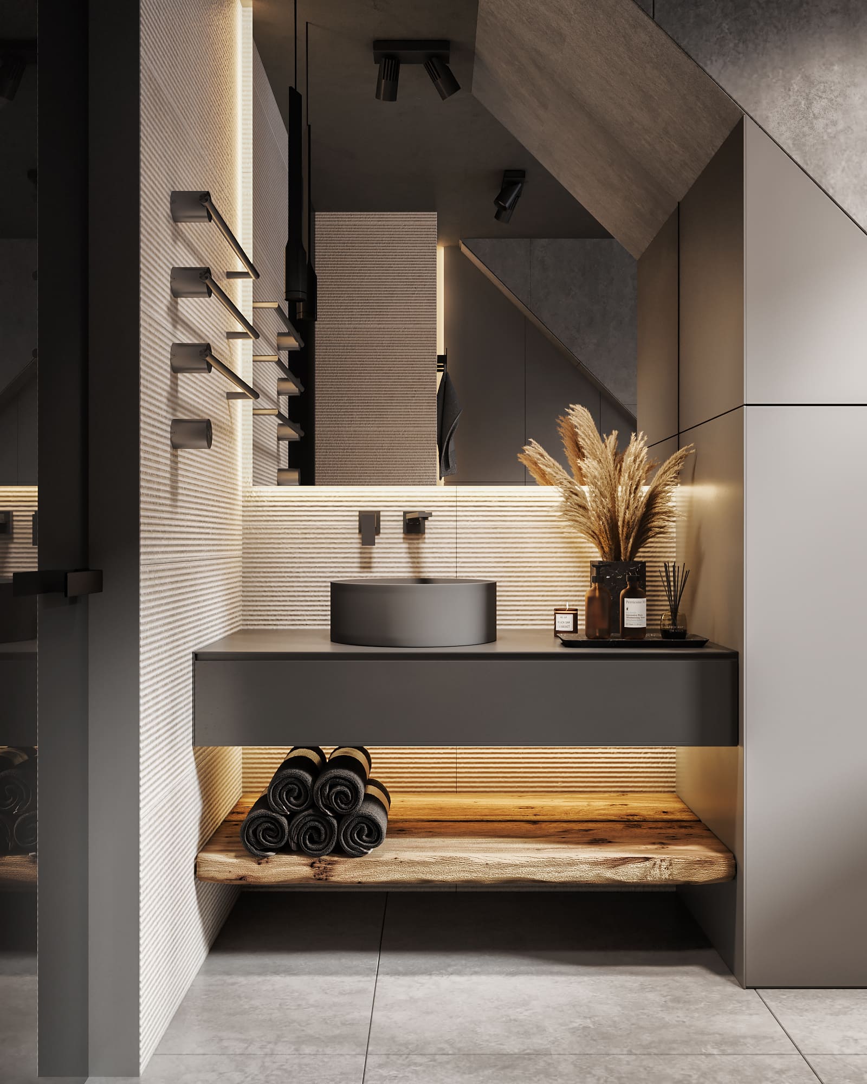
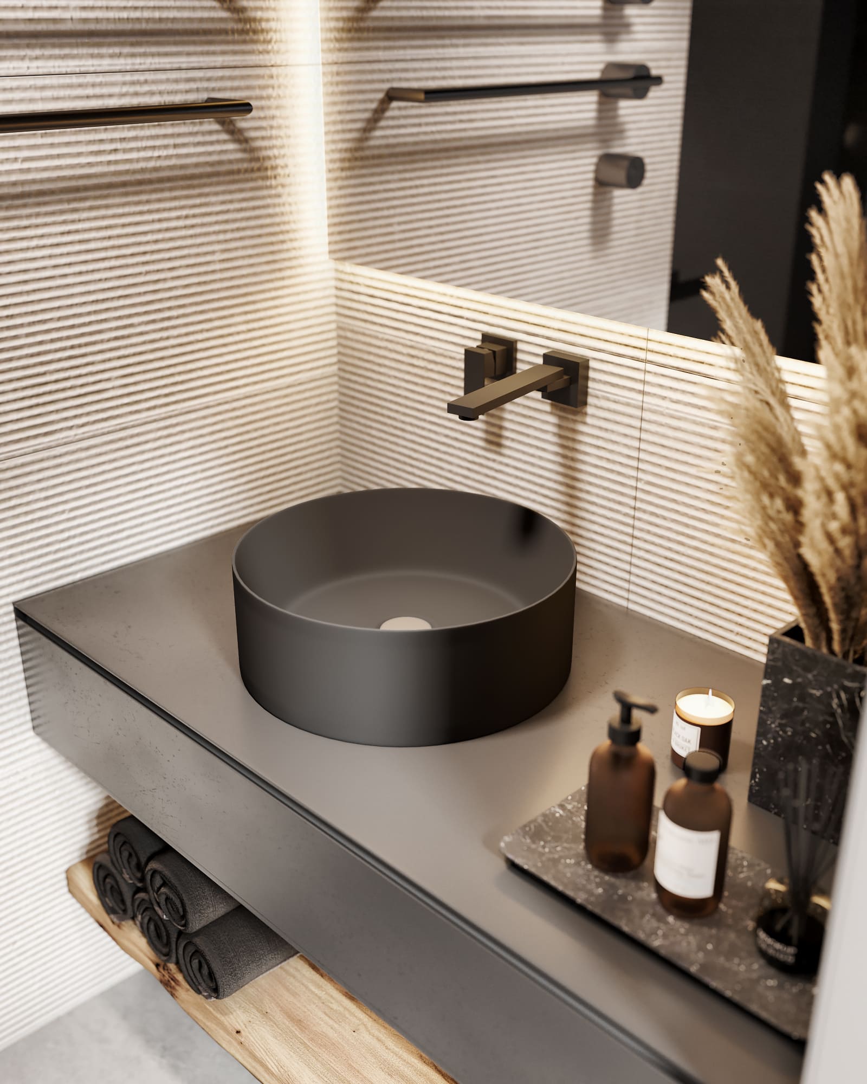
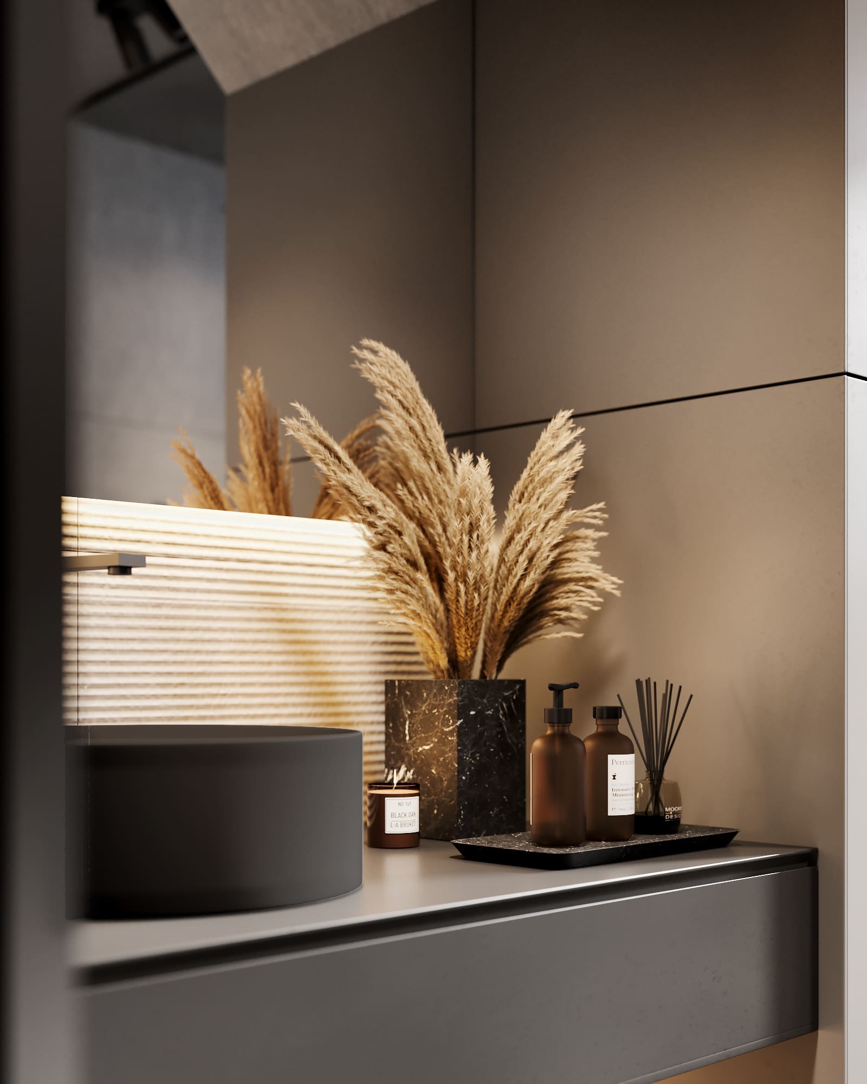
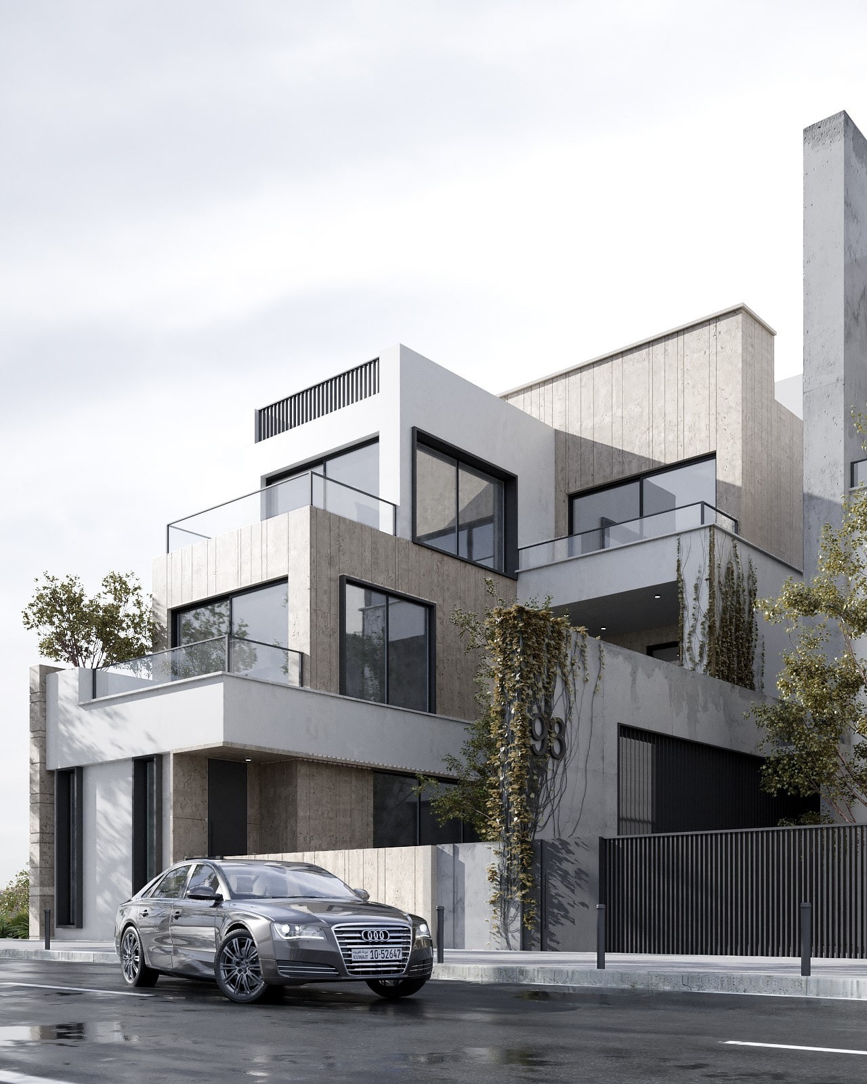

QB/0097A
Classy Villa
Kuwait 2019


