0000
QB/0168
Chalet in Saudi Arabia
Riyadh, KSA 2021
200
sq. m. house area
600
sq. m. plot area
2 month
project time
The exterior of this exquisite chalet-style guest villa is both simple and sophisticated.
Our task was to create a setting where both owners and guests could relax and recharge. The space also had to be functional and balanced. So, our team decided to use a mix of natural materials for the exterior and make the terrace a place for resting and gatherings.
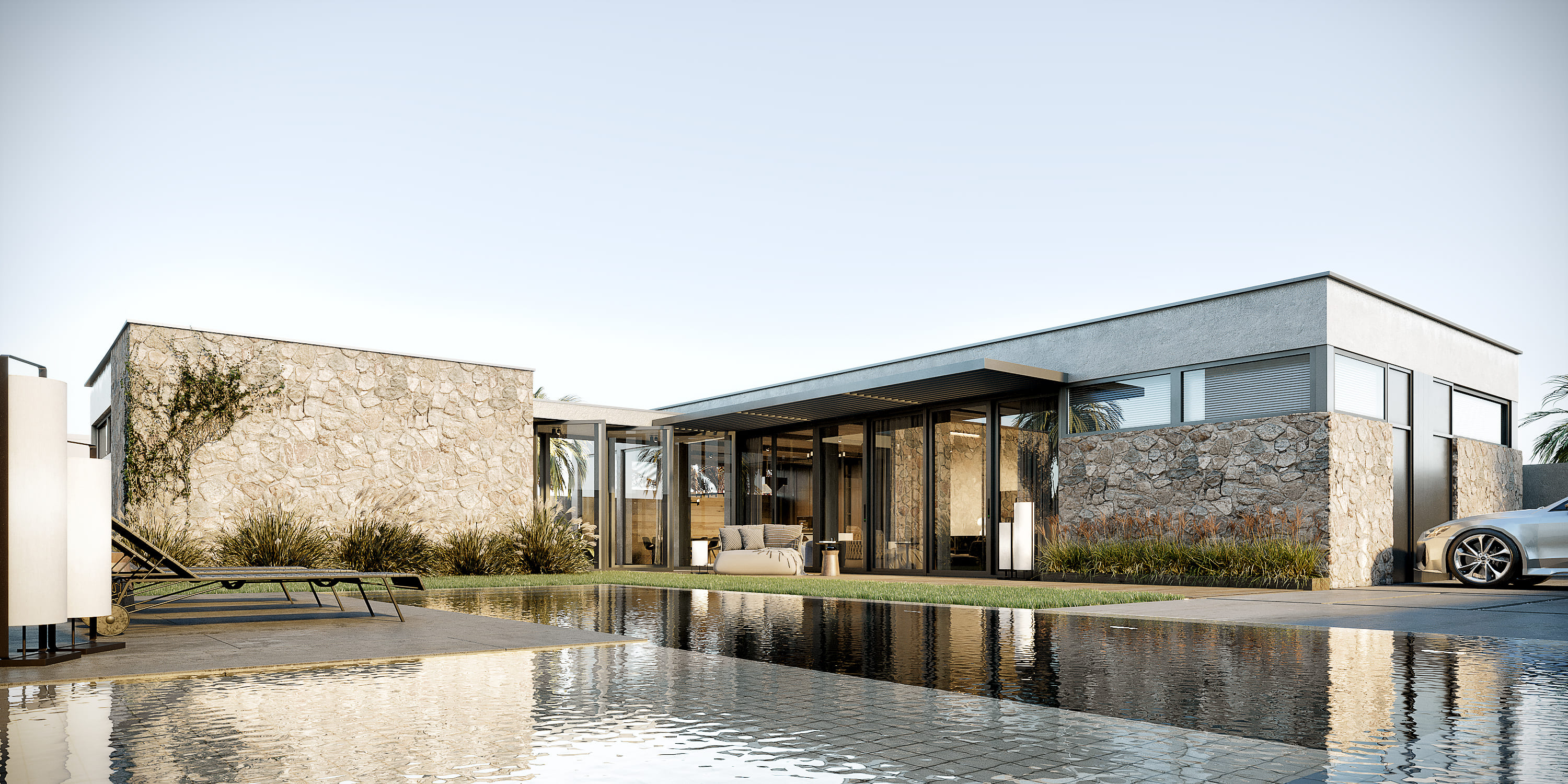
This single-floor building includes a fully equipped kitchen, bedrooms, bathrooms, a terrace, and a pool to swim your stress away. This building has two parts that are united with the glass hall. When you open the doors of the glass corridor, you make the whole space open-plan.
The façade is both elegant and inviting. Greenery and wood around promise coolness and fulfilling rest. Material-wise, we used stucco, natural stone, and black metal for the exterior finishes, while for the interior, we opted for wood to keep up with the chalet style. We also used fine gravel as an integral element of the natural setting.
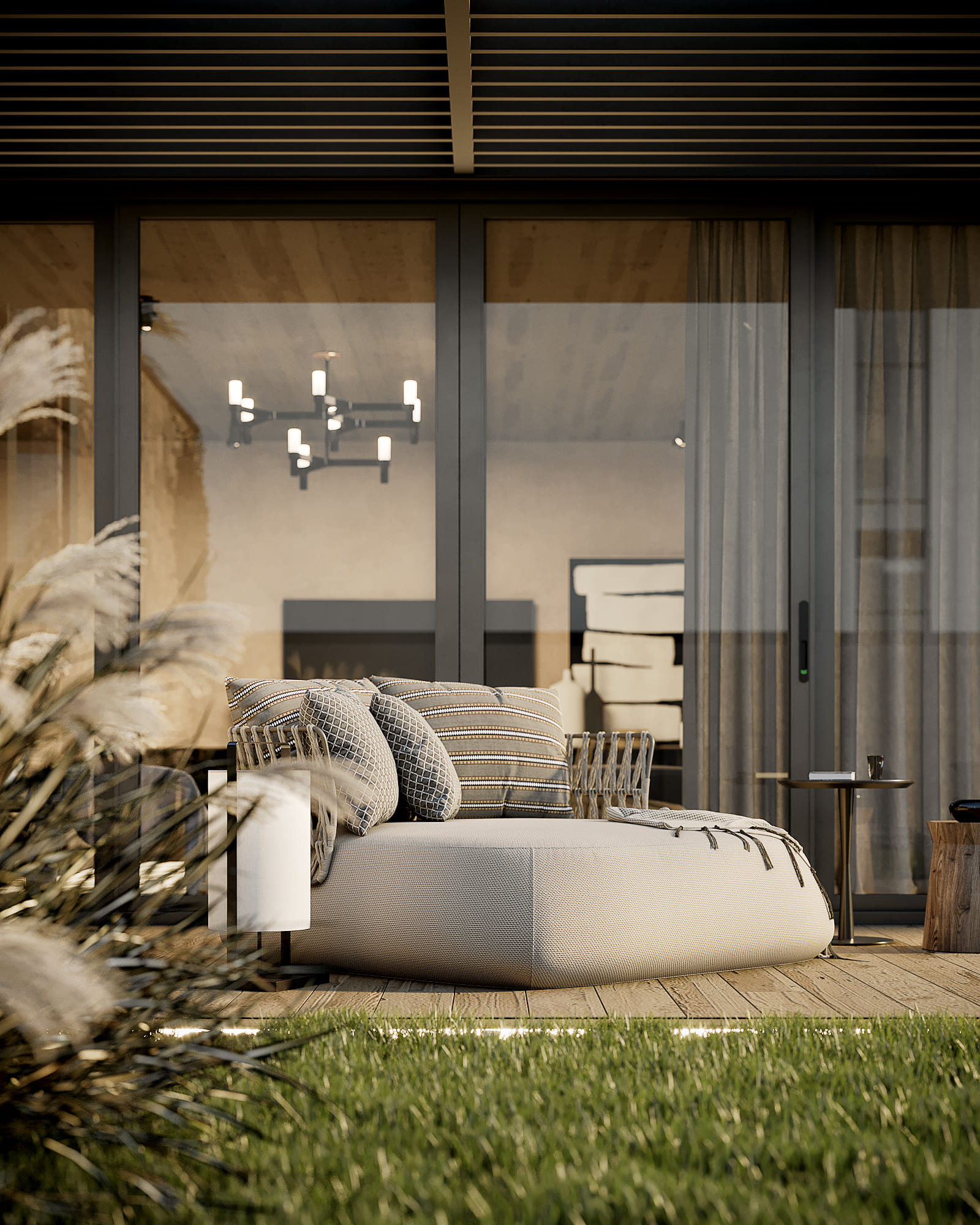
There is a comfy chill zone on the terrace. Here, our clients can relax after a long week, invite their friends and family for celebrations, and simply recharge. The terrace with B&B Italia sofa and chaise lounges offer a dream-like getaway.
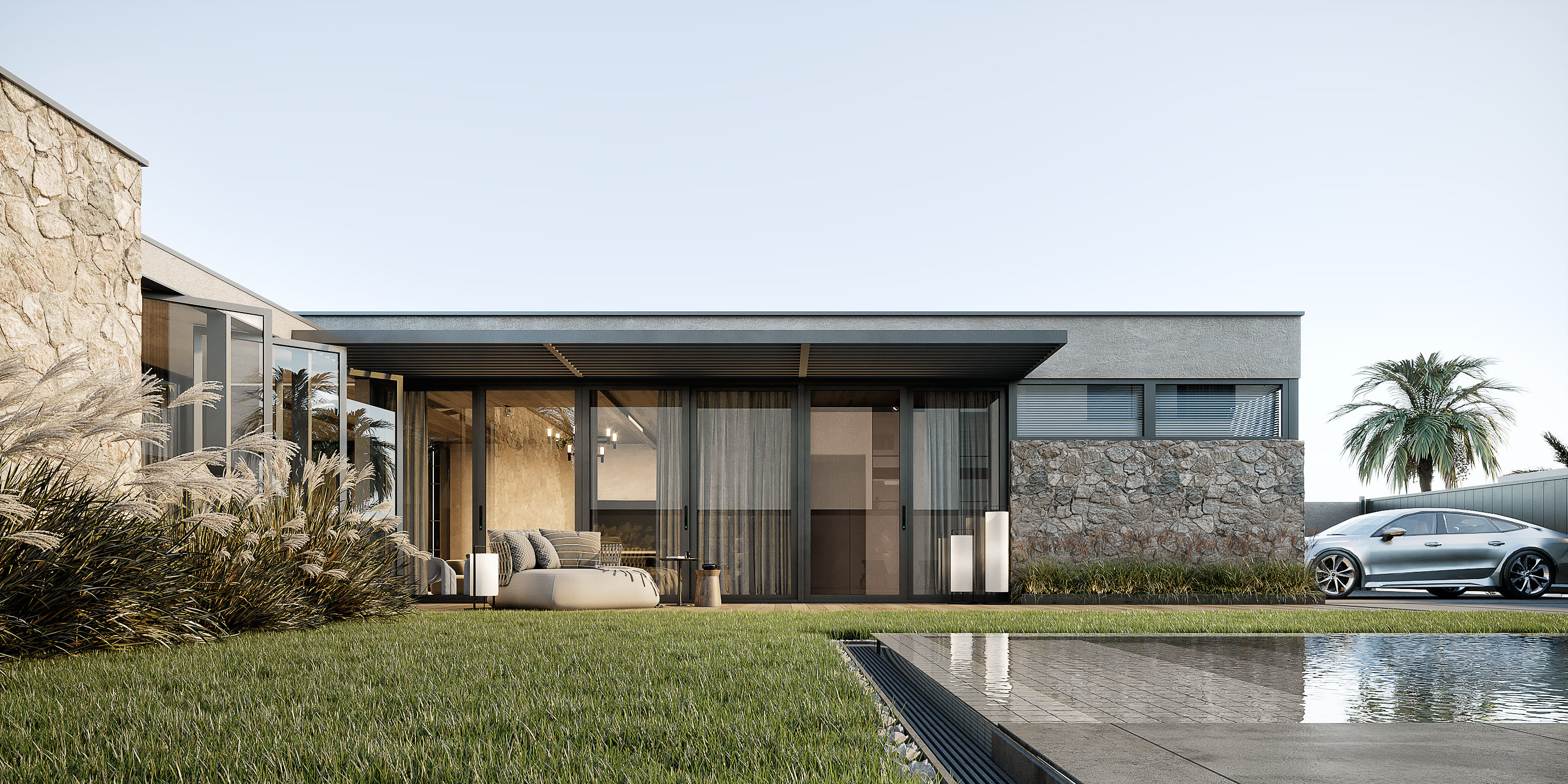
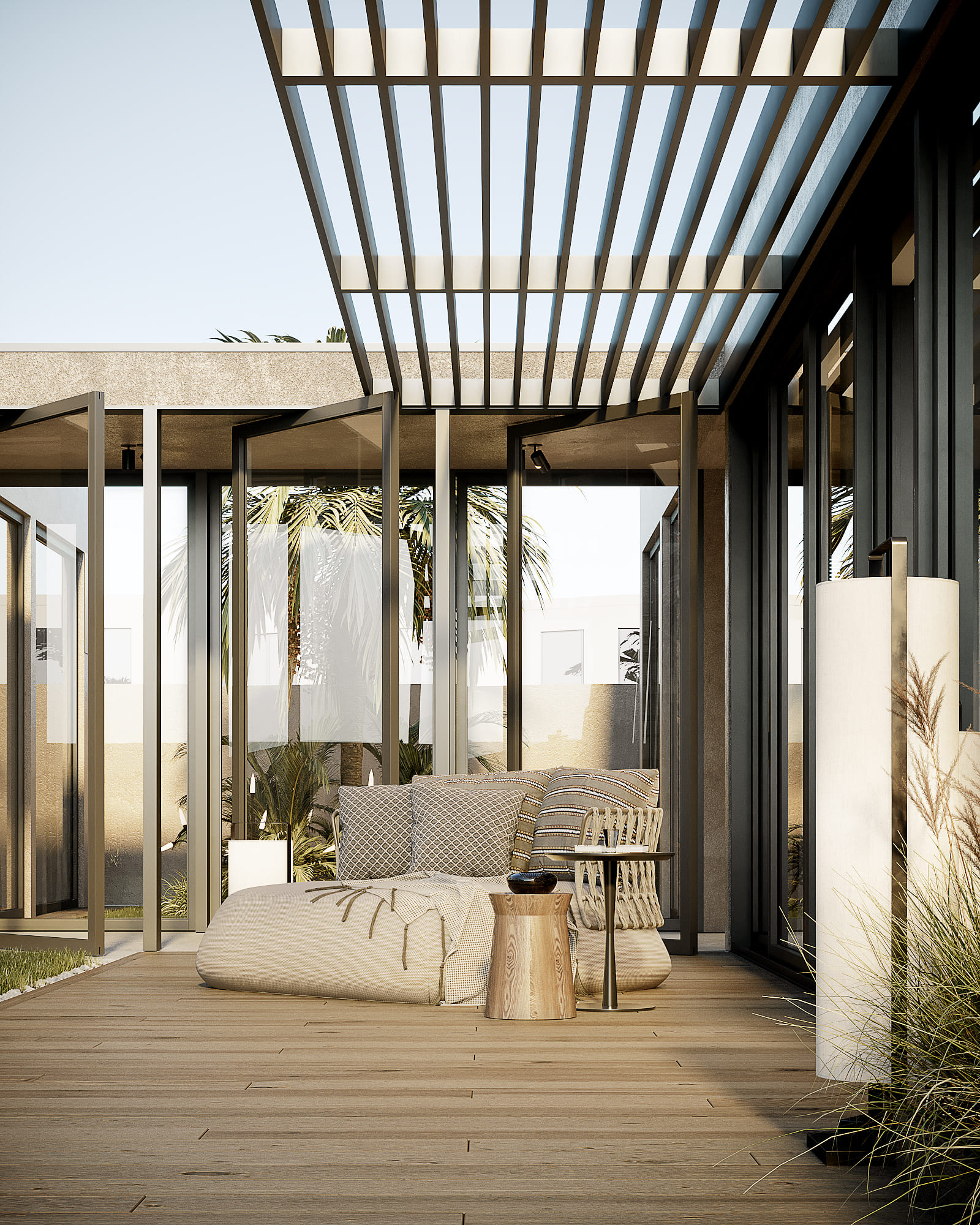
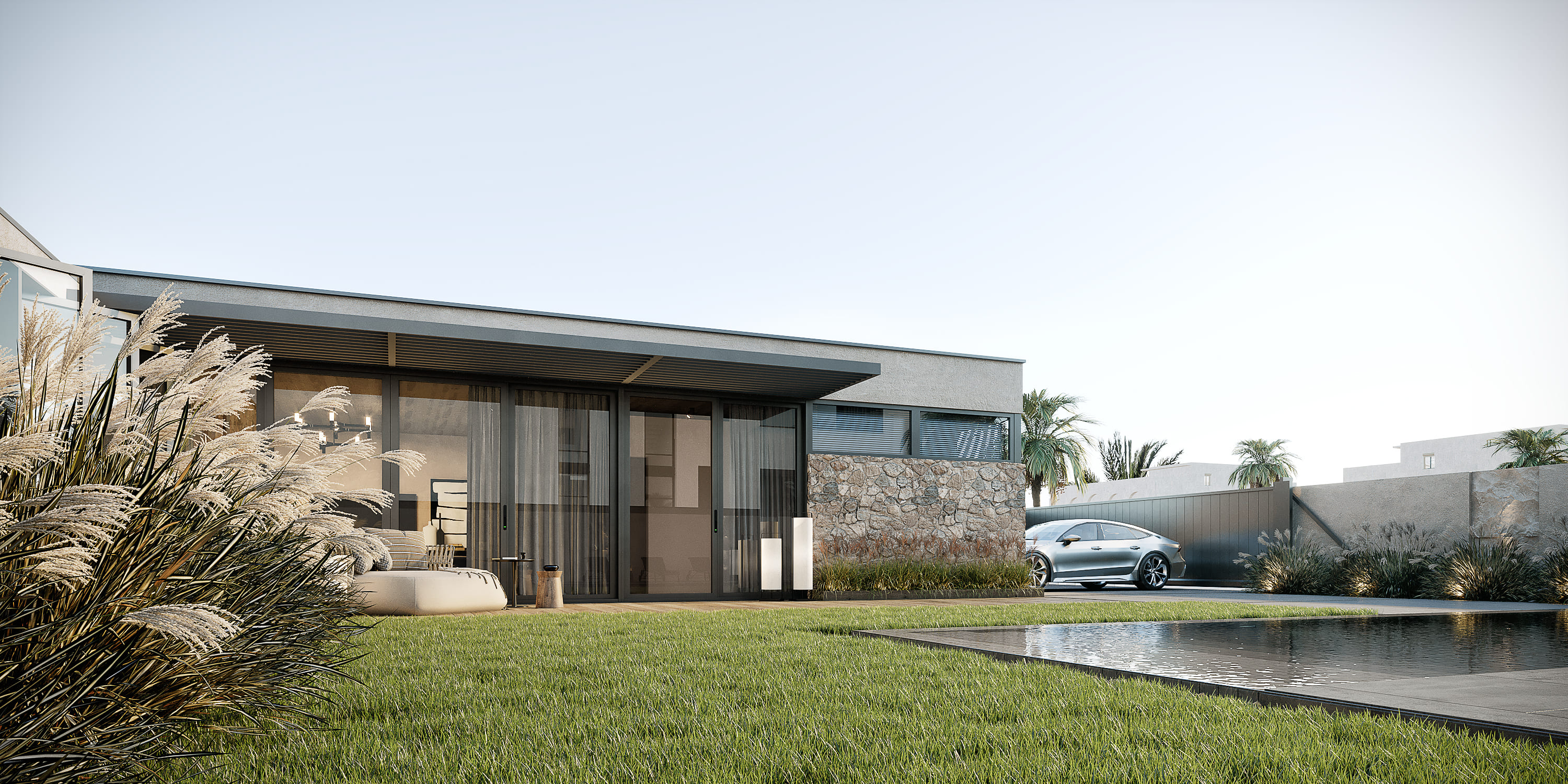
One of the main requirements was to add greenery and make the design look fresh. So, we integrated a palm tree into the exterior and created a green island around it. The palm tree not only makes concrete and metal look livelier but also gives the much-needed shade to the area.
We’ve decided that it would be really pleasant to look out of the panoramic window and enjoy one’s own little inner garden. This solution proves that such natural materials as wood and stone always look harmoniously when combined with ivy embracing the façade and other plants.
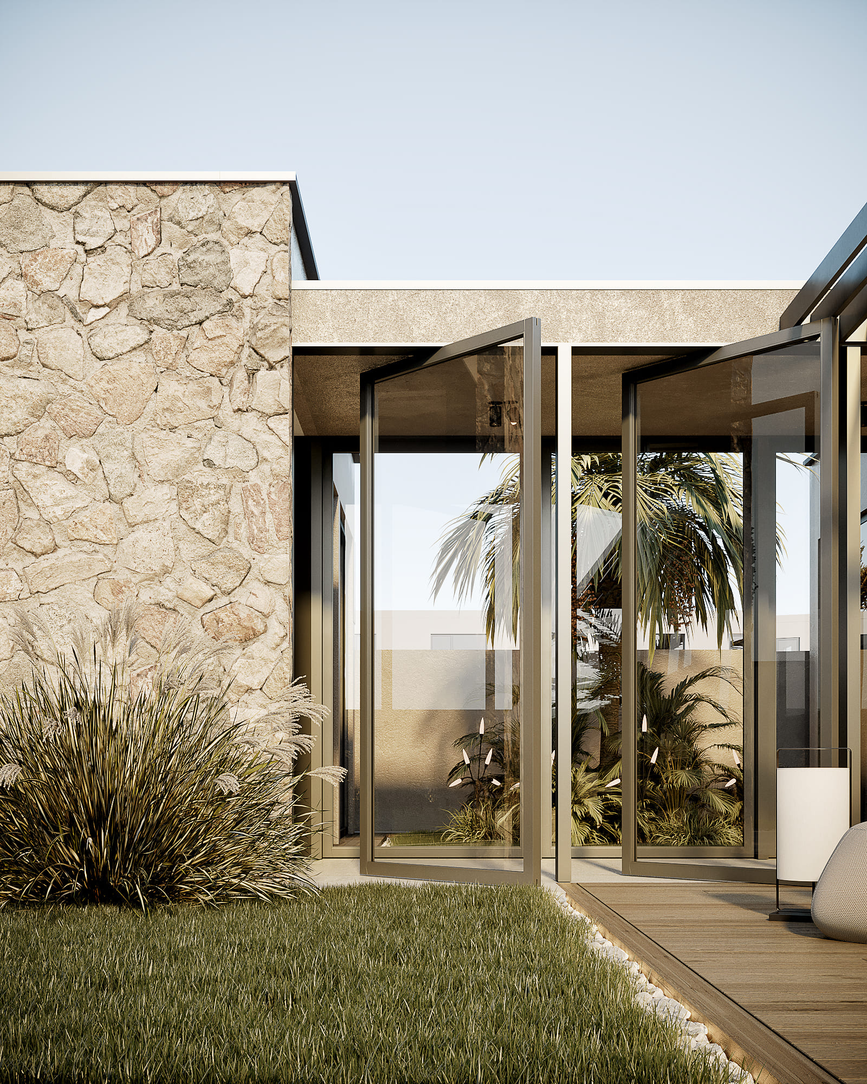
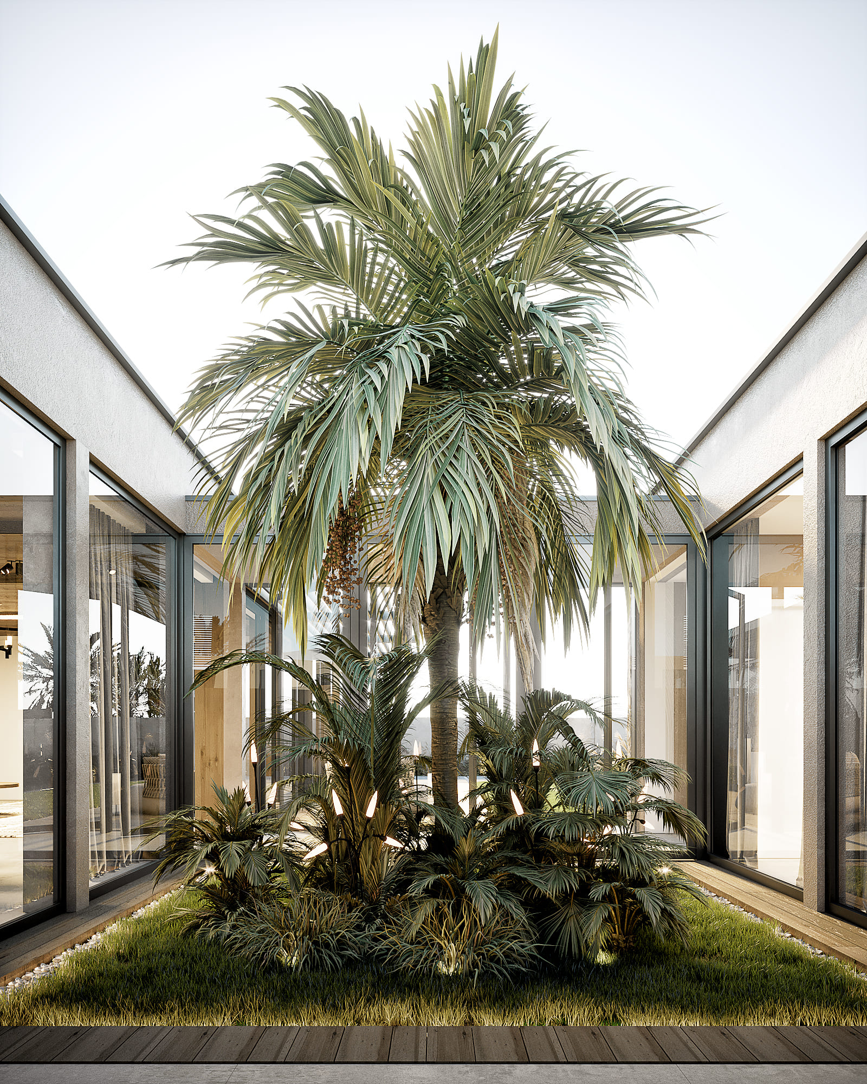
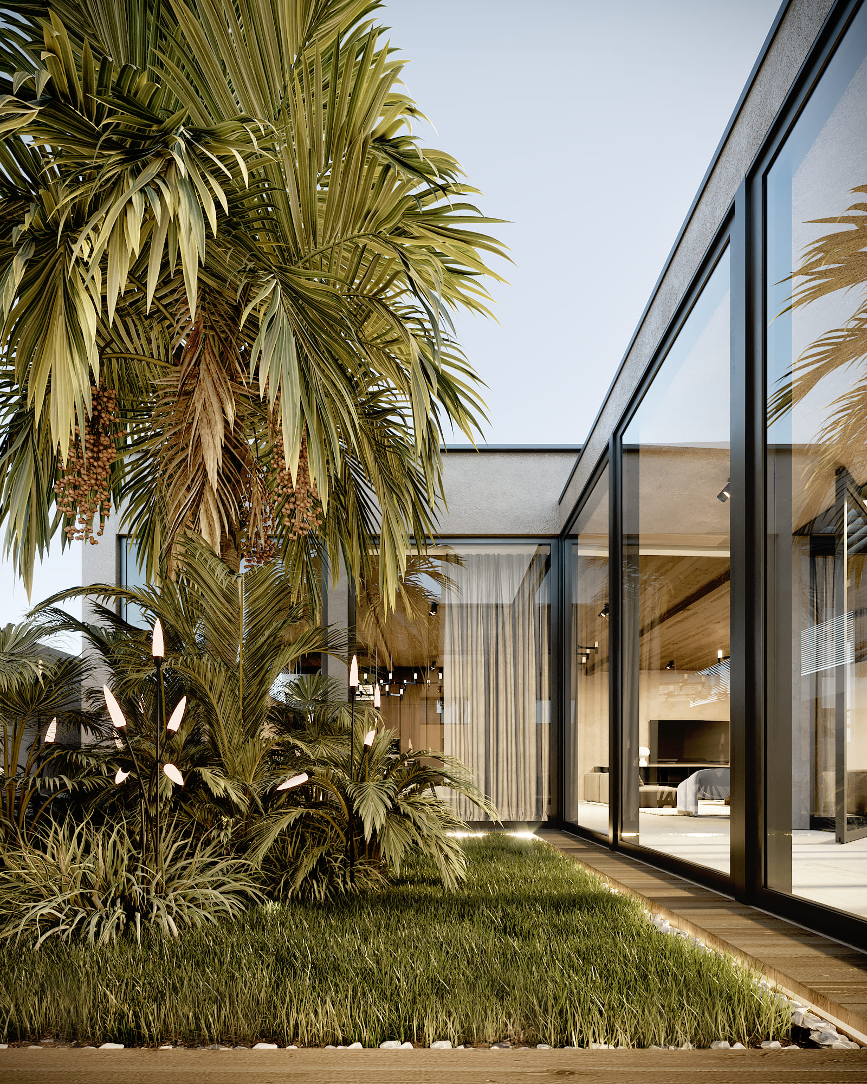
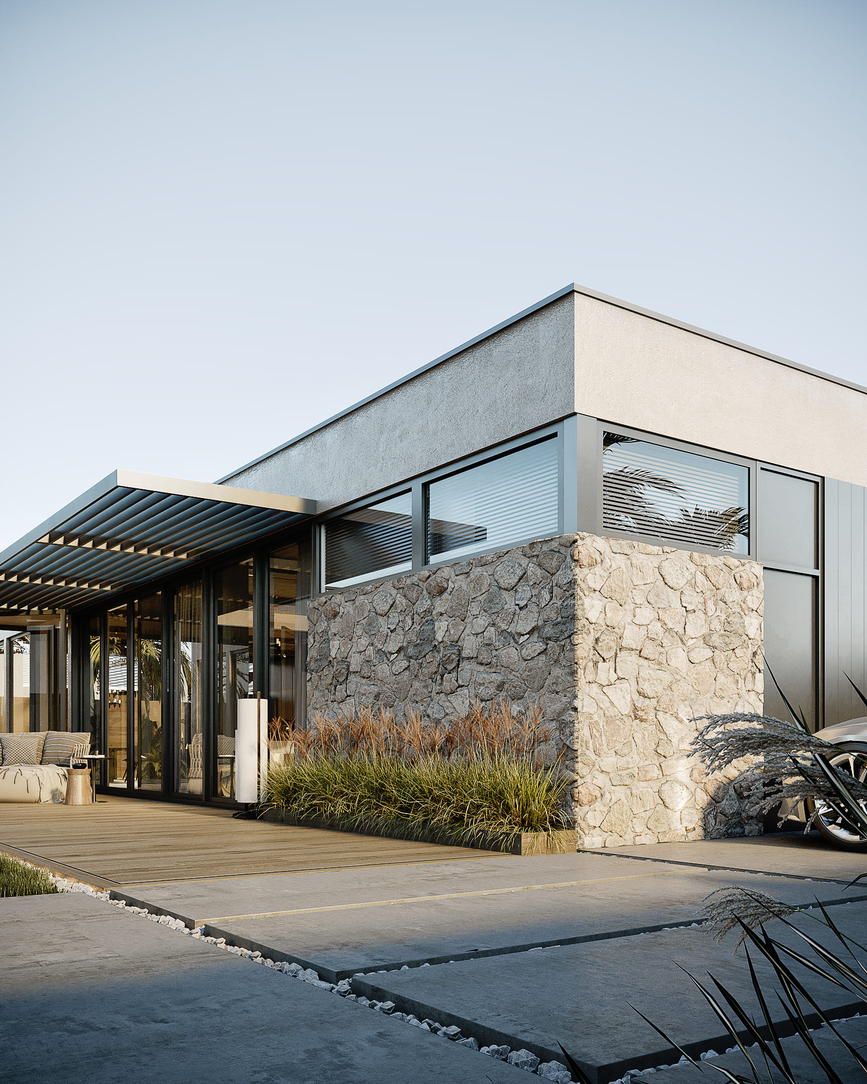
The façade fully reflects the character and taste of the owner. Resistant natural materials protect the house from capricious weather conditions and add aesthetics at the same time. The main emphasis is on panoramic windows that create the impression of freedom and space.
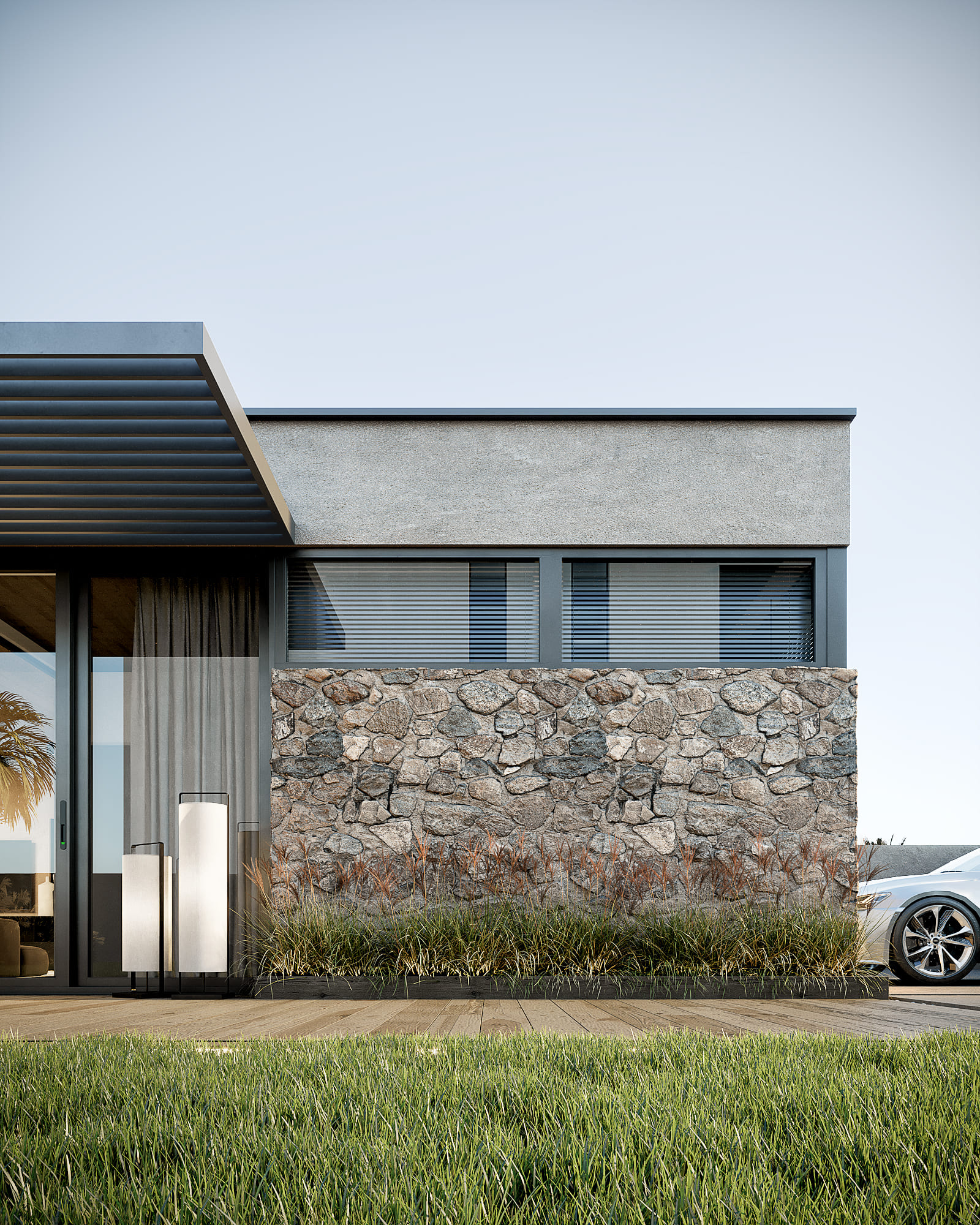
Also, there is a convenient parking spot near the house to welcome both owners and guests’ cars. The fence not only helps keep the vehicles safe but also makes it easy to escape street noises and worries of daily life.
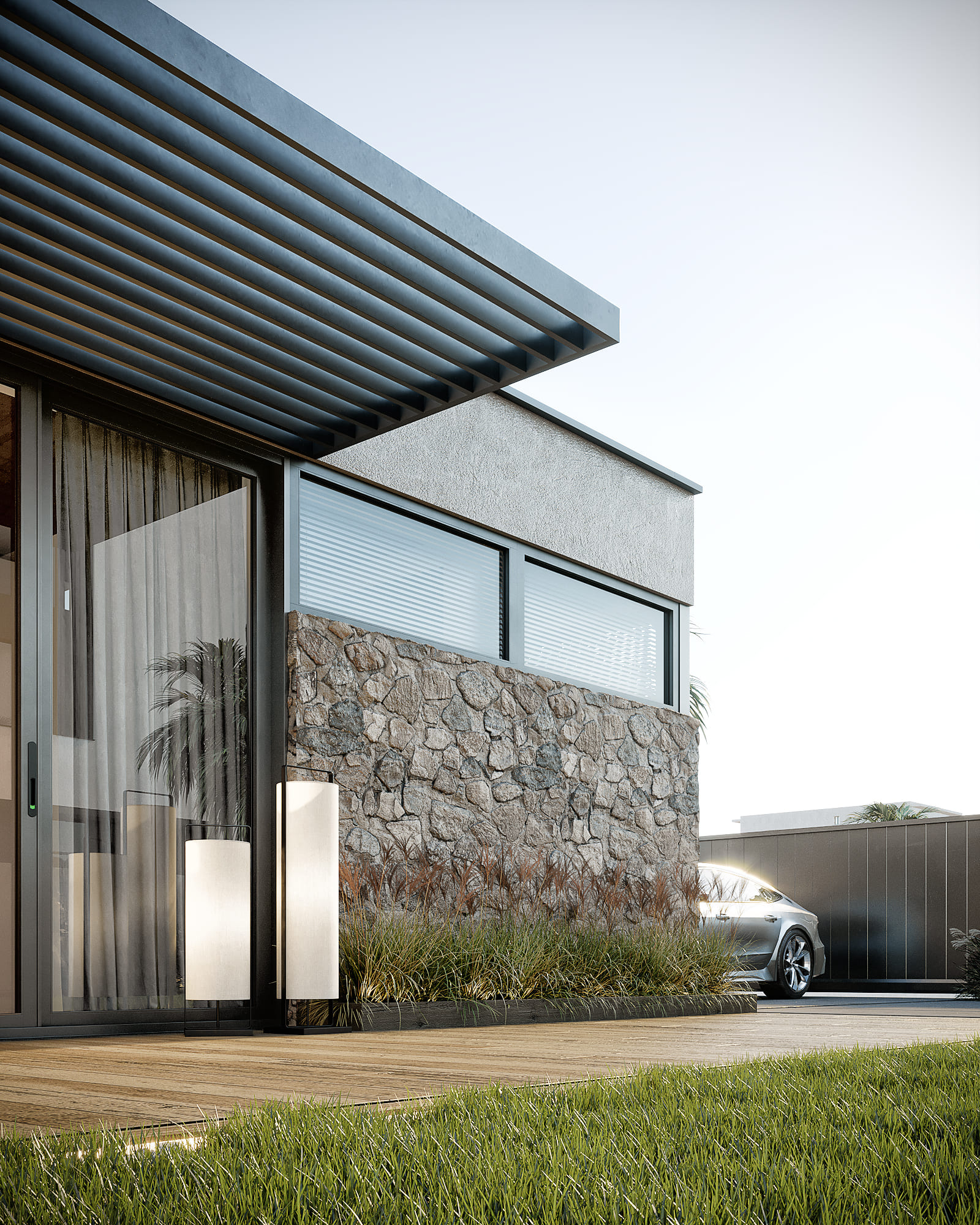
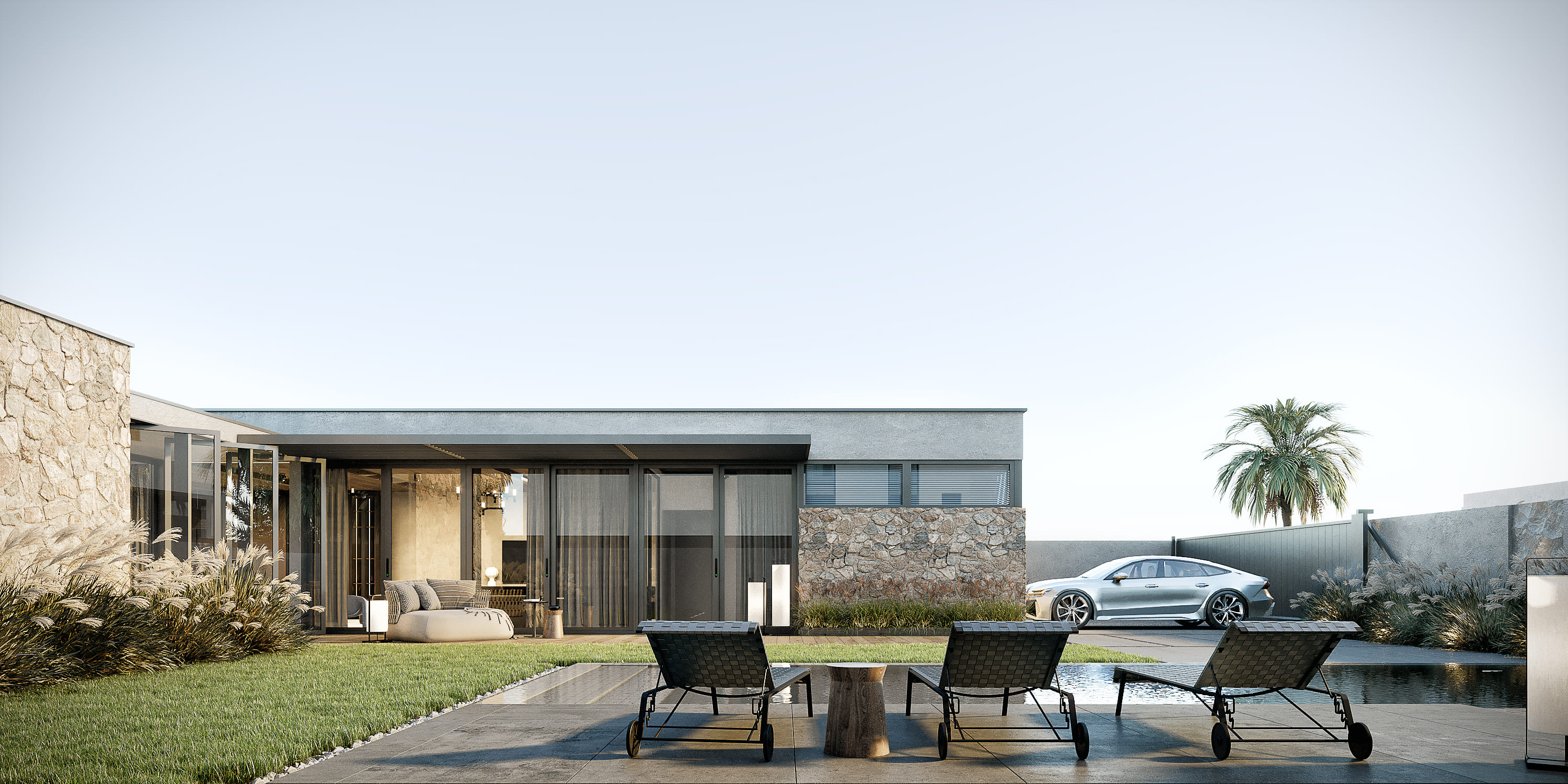
Finally, we are proud to have managed to create a mini-resort on the terrace. There is a spacious pool to swim one’s worries away. Besides the pool, the relaxation zone is suitable both for slow sun-bathing and for long conversations with friends and family.
Such an area provides seamless transition from indoors to outdoors. Clean and simple lines make the picture look complete and balanced. This guest house was designed with flexibility in mind and can serve as extra living space or retreat place.
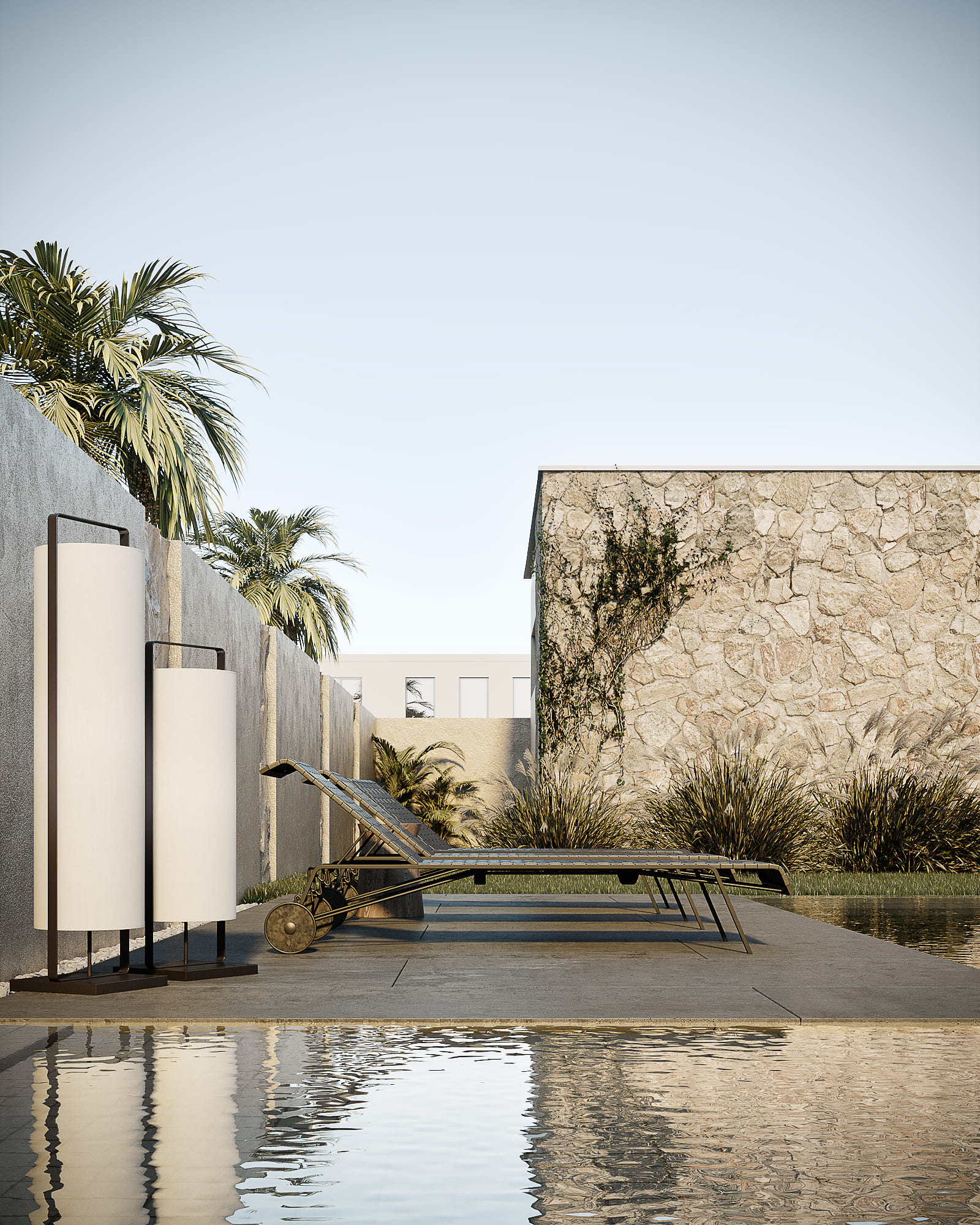
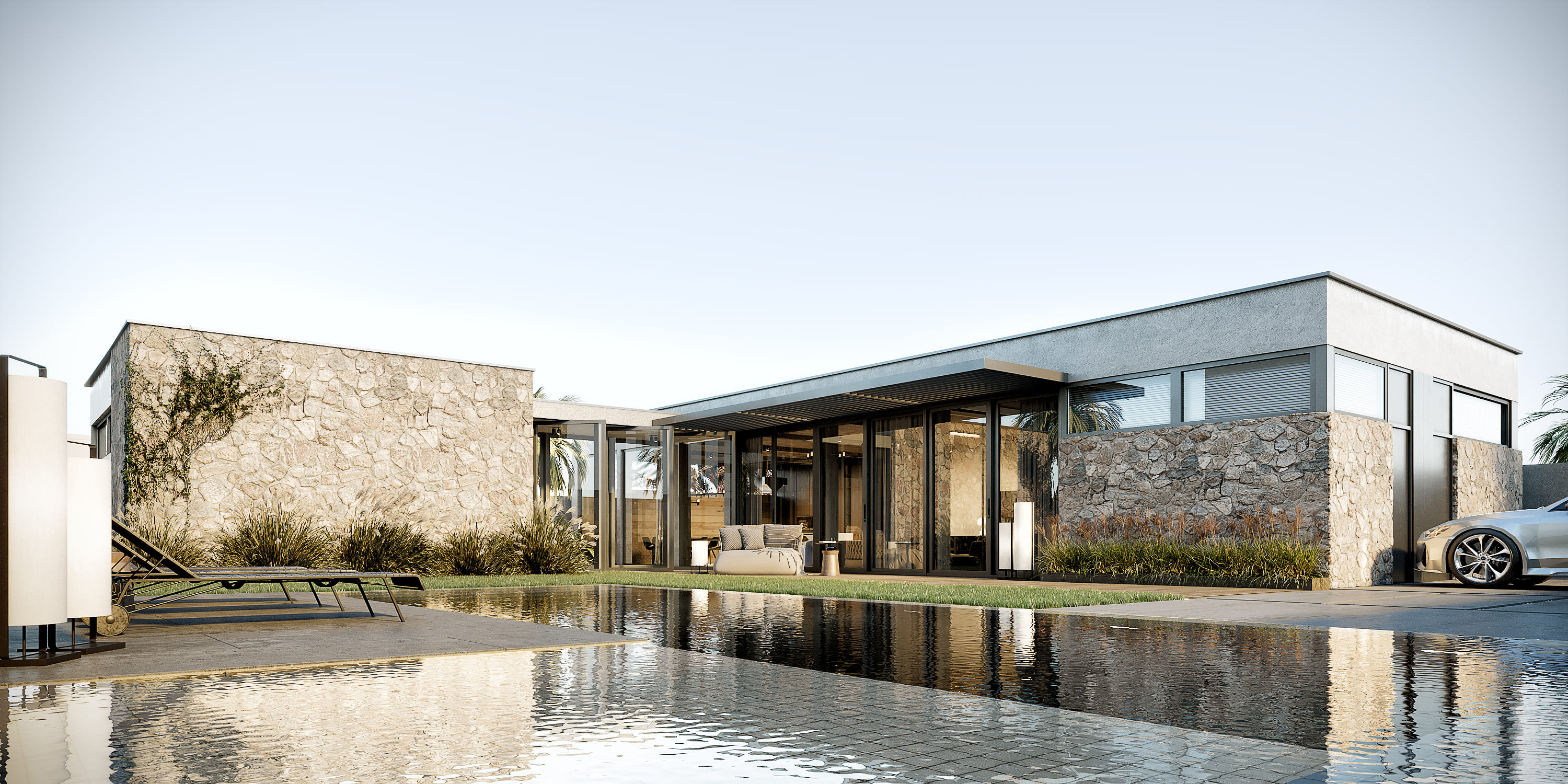
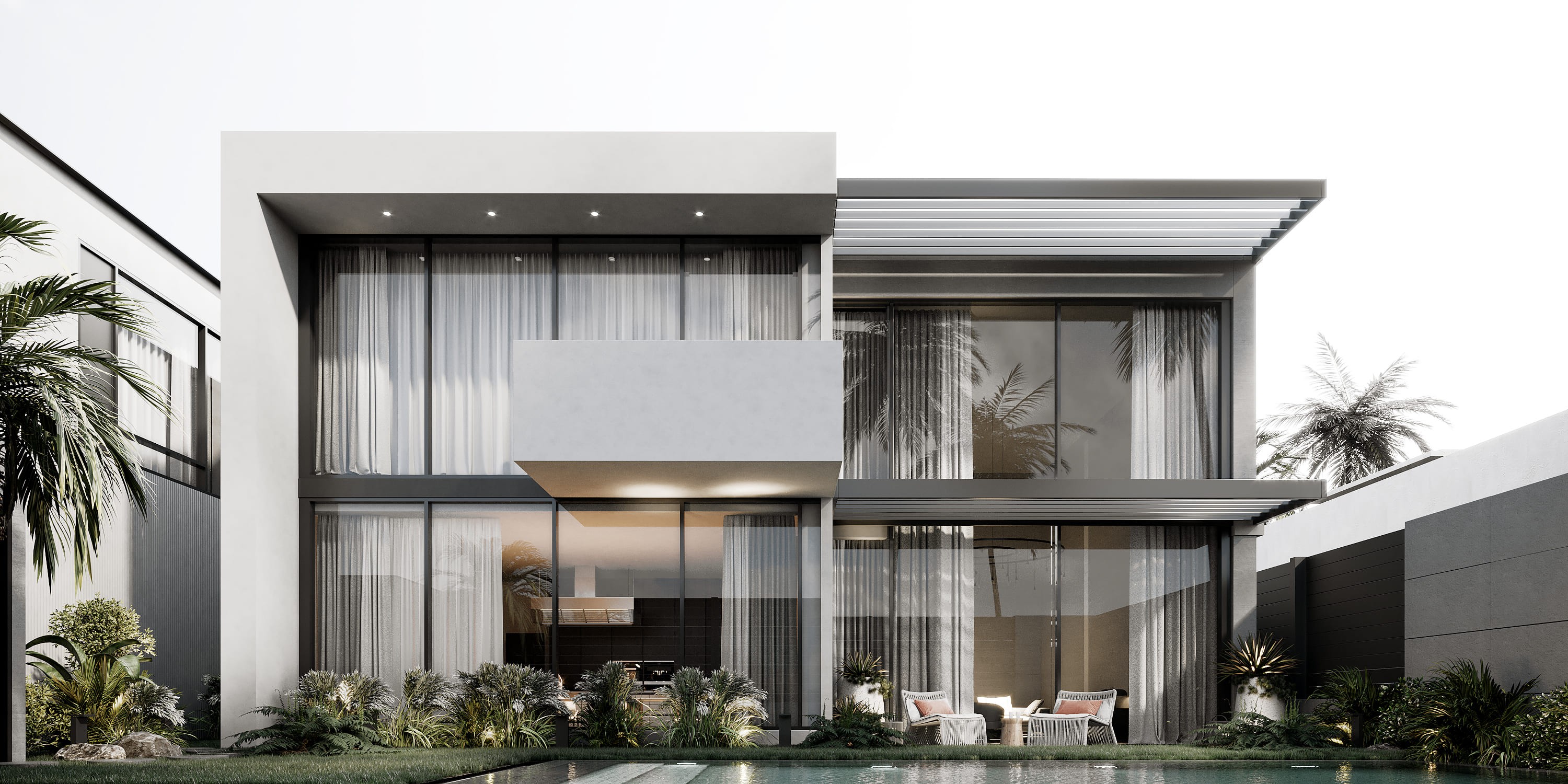

QB/0135
Aparthotel in Cote d'Ivoire
Cote D’Ivoire 2021


