0000
QB/0097A
Classy Villa
Kuwait 2019
700
sq.m.
1 month
project time
Khaldiya
District
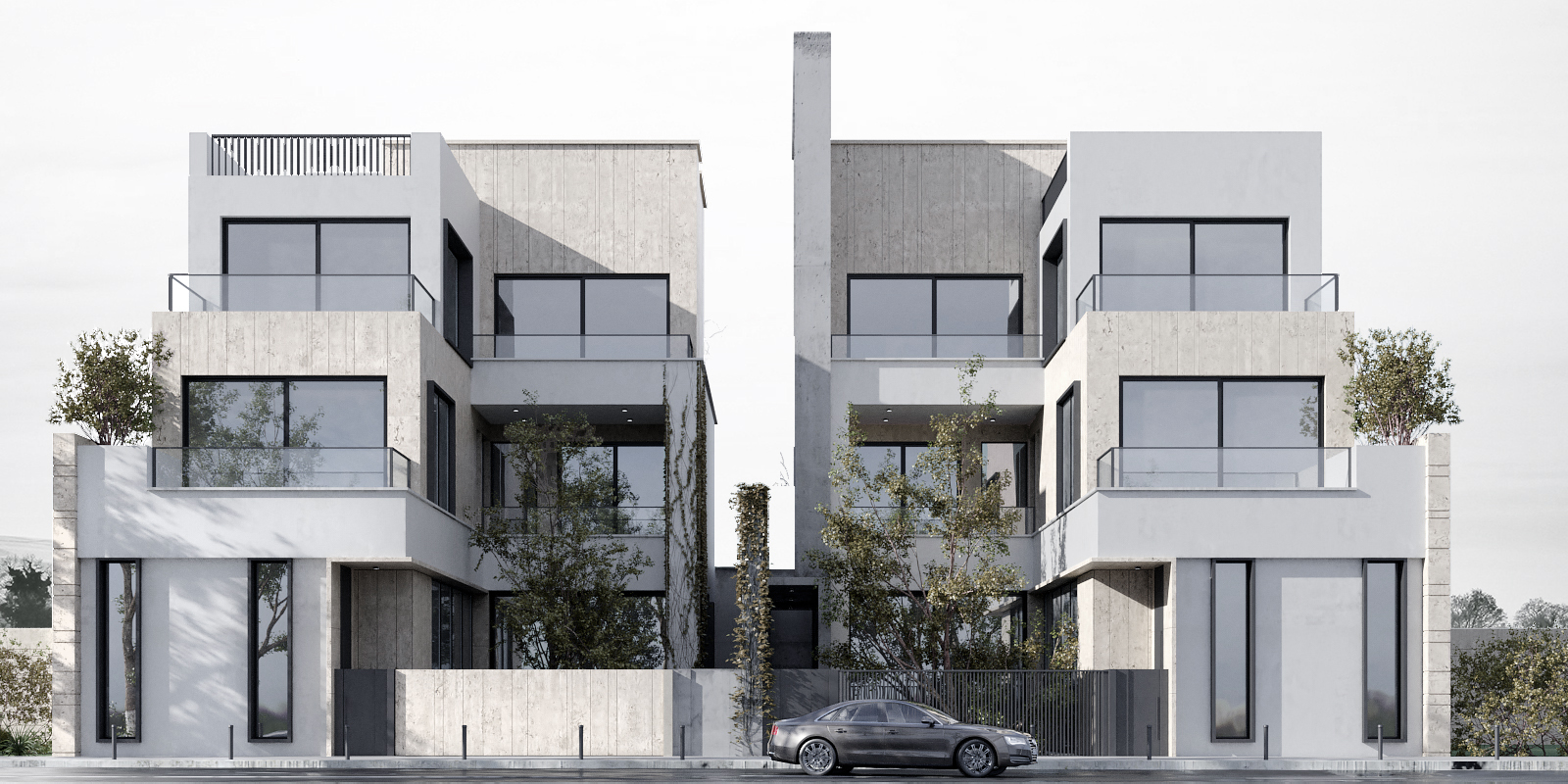
We decided to unite the building and make these two houses visually asymmetric by separating them with a huge concrete column.
In Kuwait, there is a tradition to set up small windows, but we decided to enlarge them in order to let more sunlight into the rooms. This made the building modern and became an additional advantage not only for the facade but also for the interior.
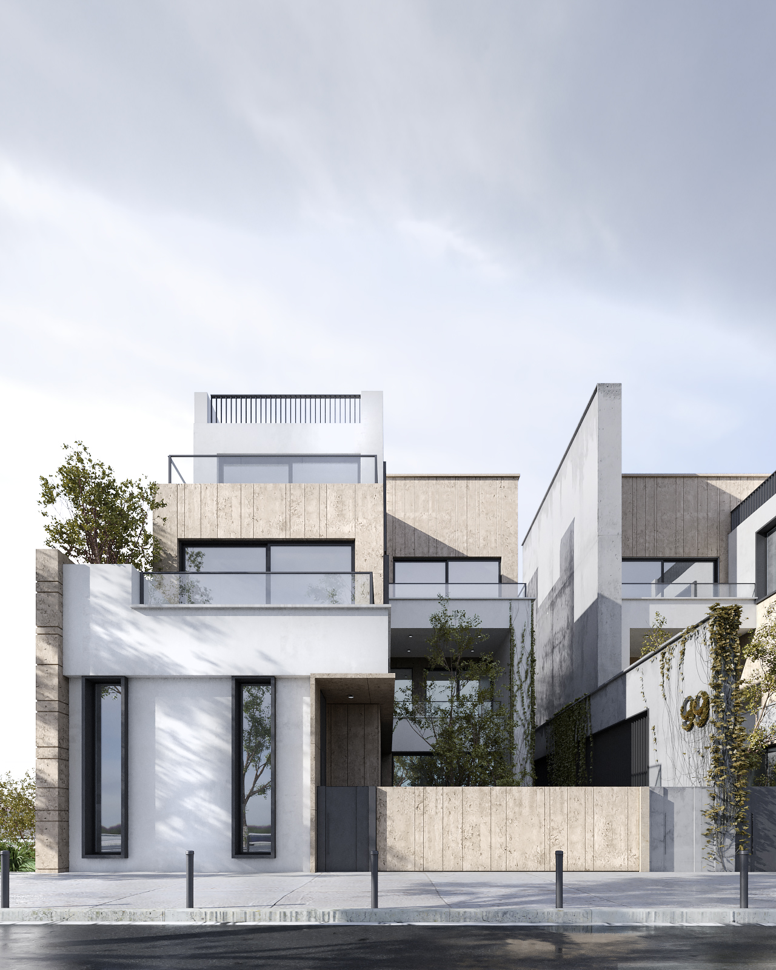
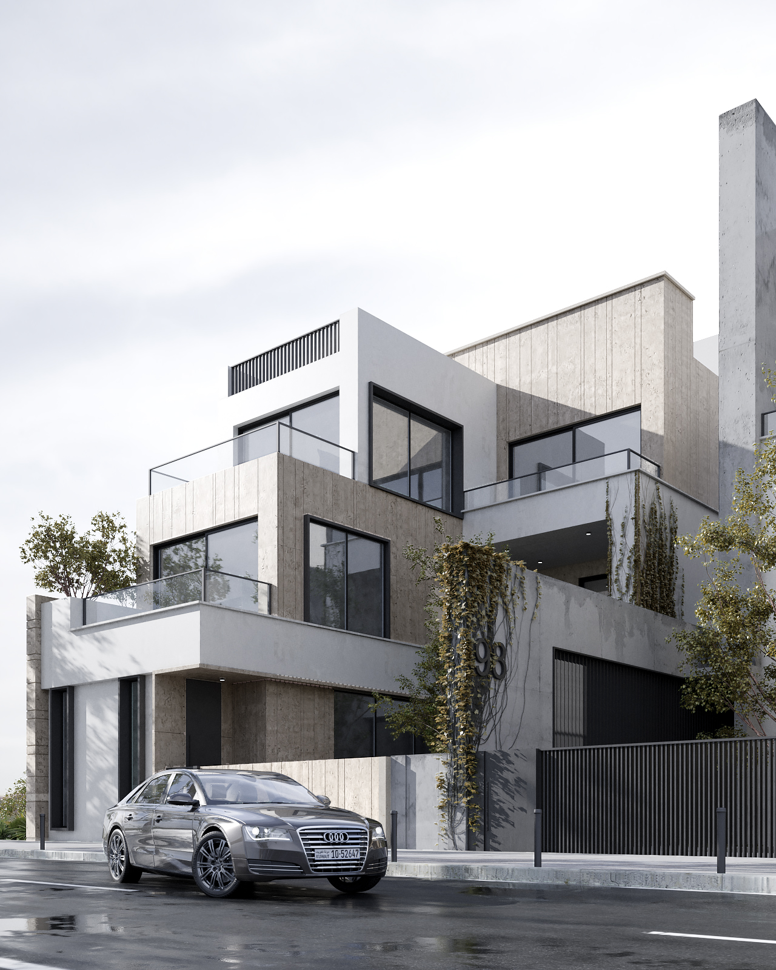
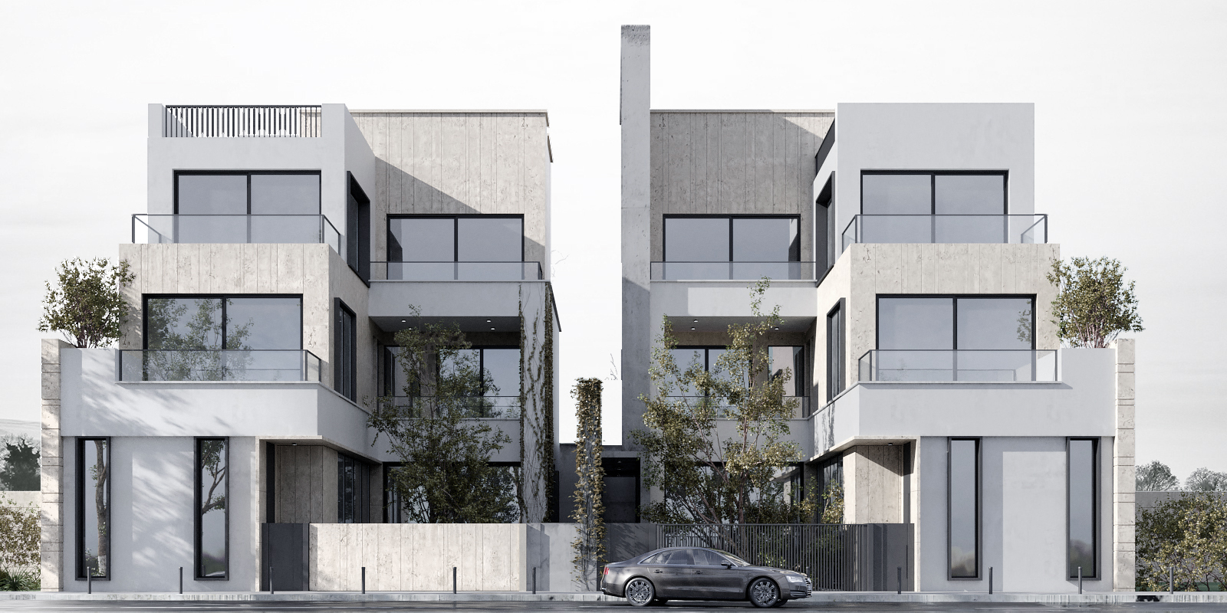
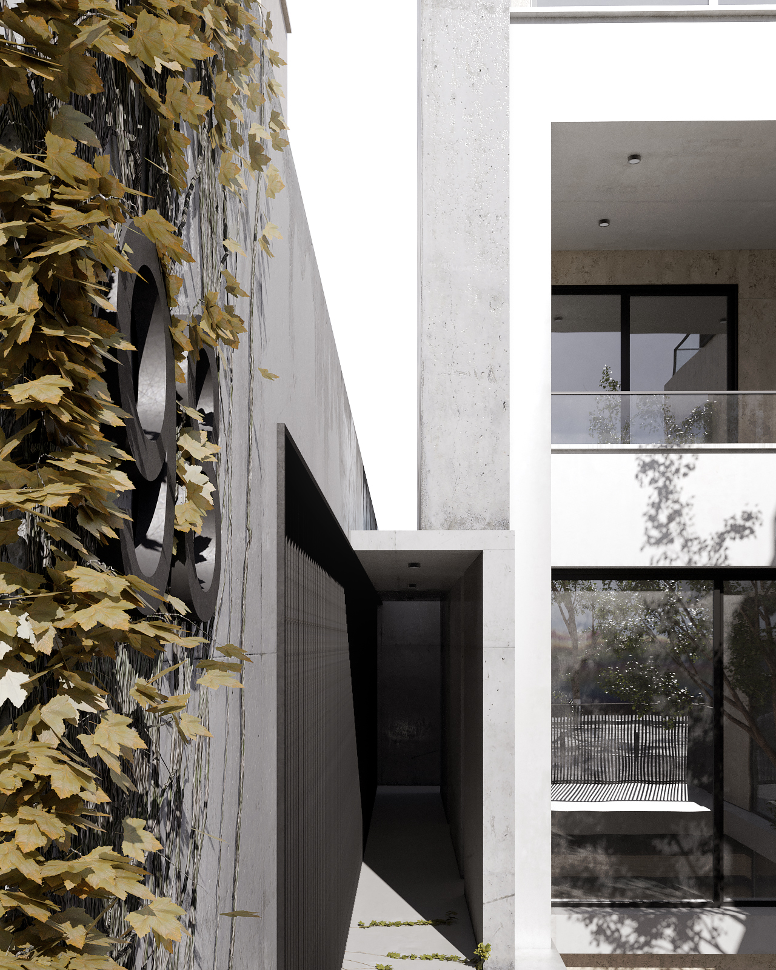
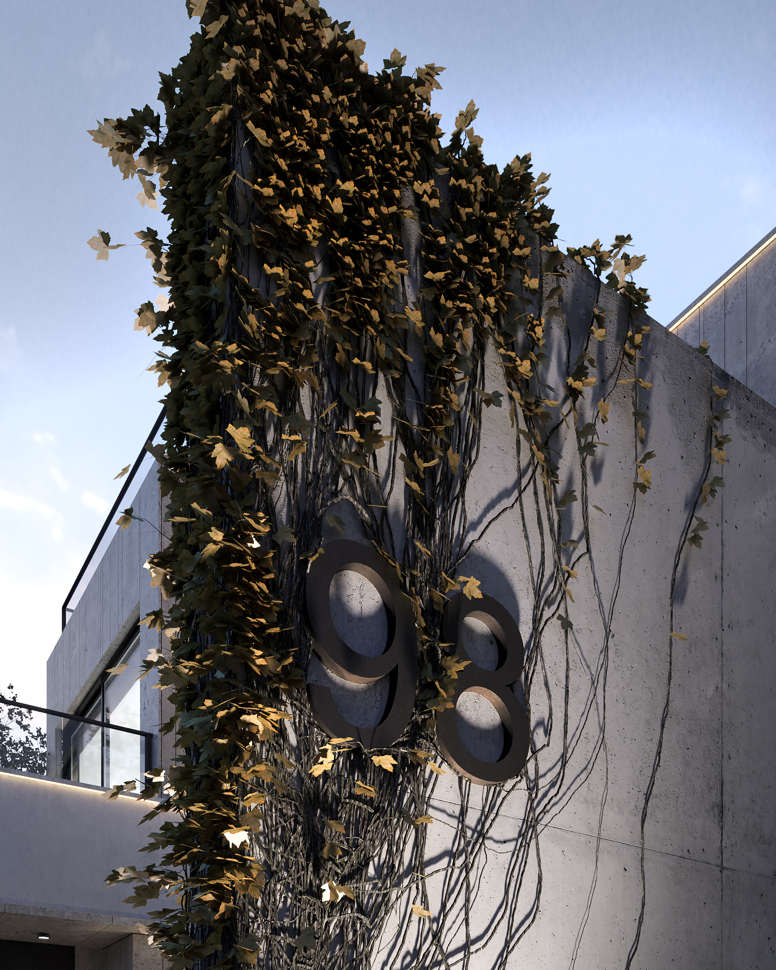
We dressed up the building into trees and planted an outdoor garden into the basement below the sidewalk. The font of the house number was chosen to be recognizable from afar. And we mounted linear lighting to emphasize the shape and volume of the house after sunset. Thanks to fine work with volumes and materials, the villa is not overloaded by excessive details but balanced.
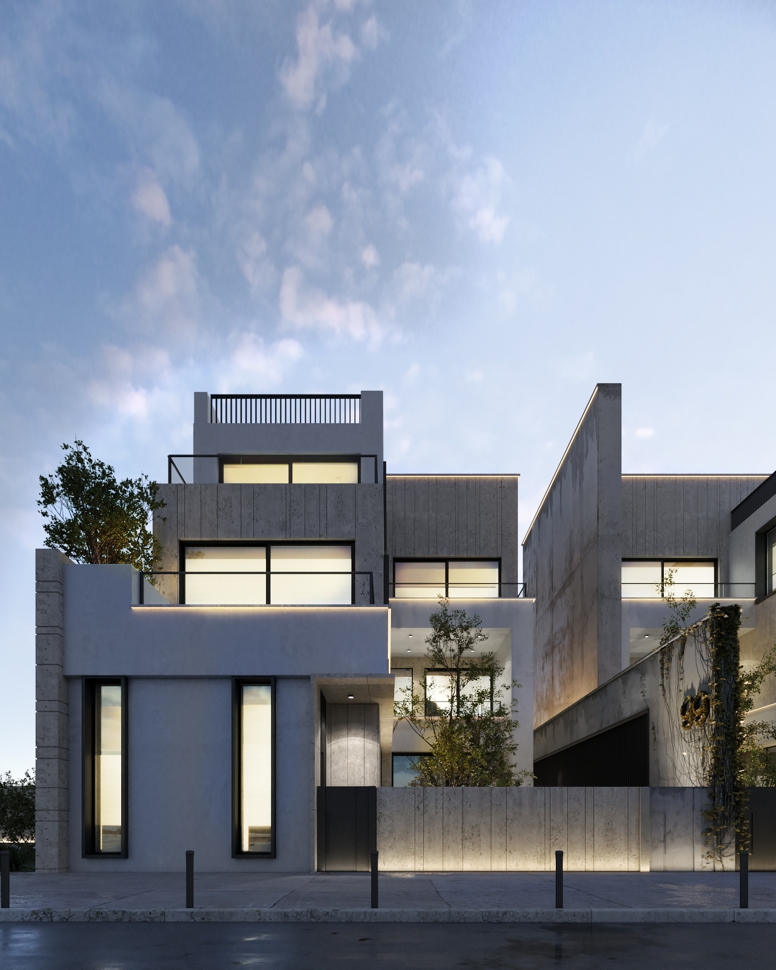
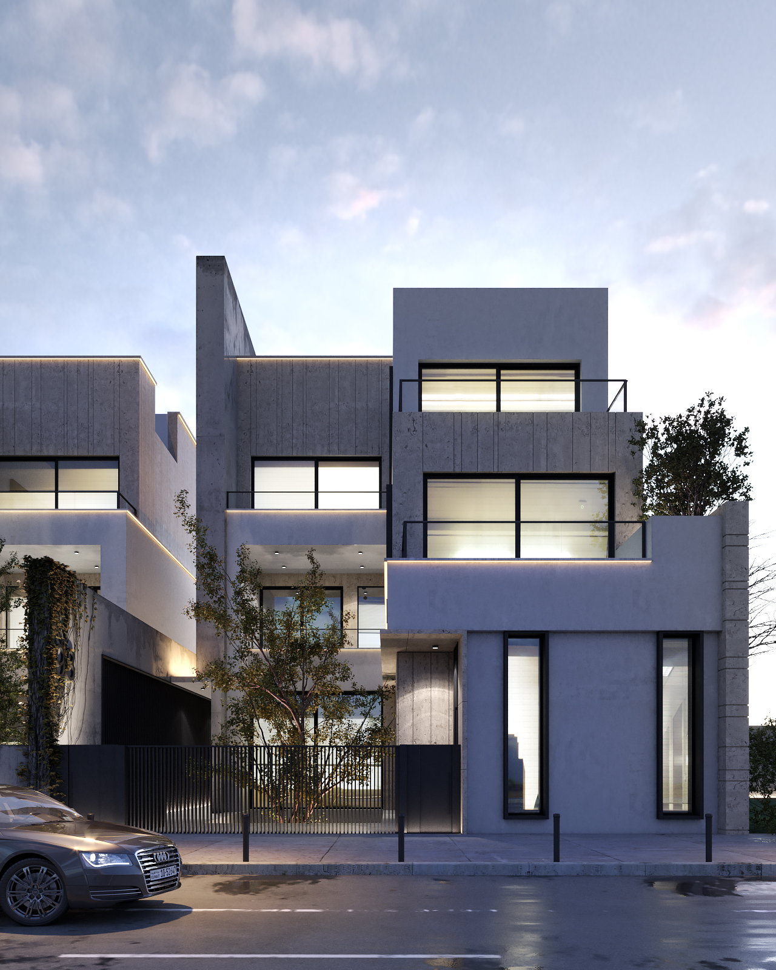
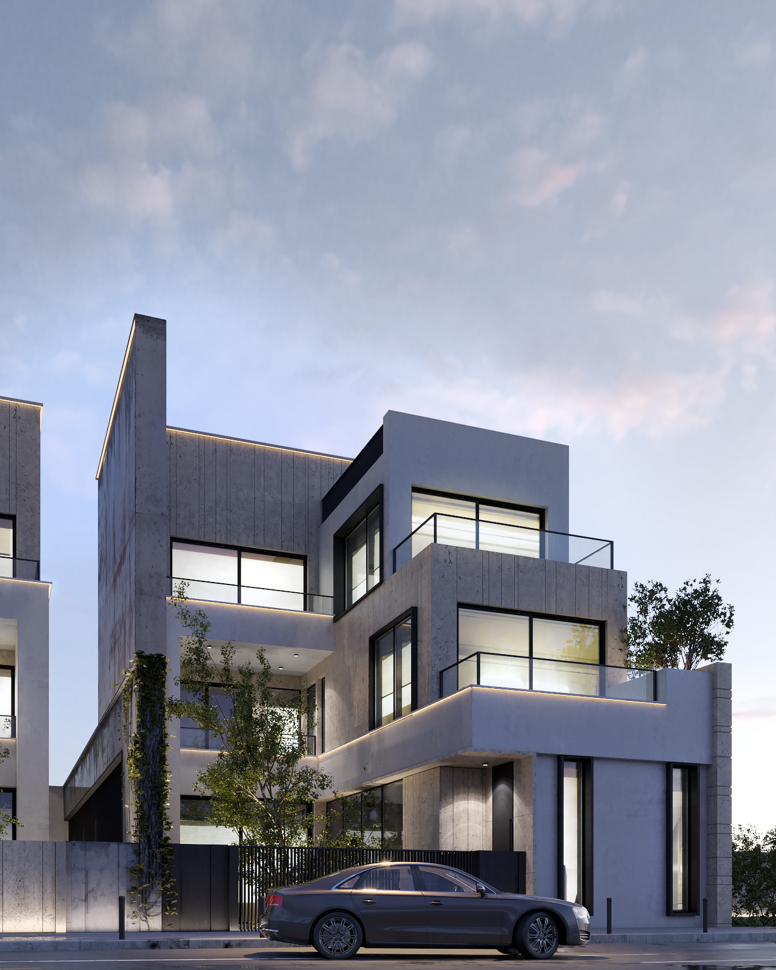
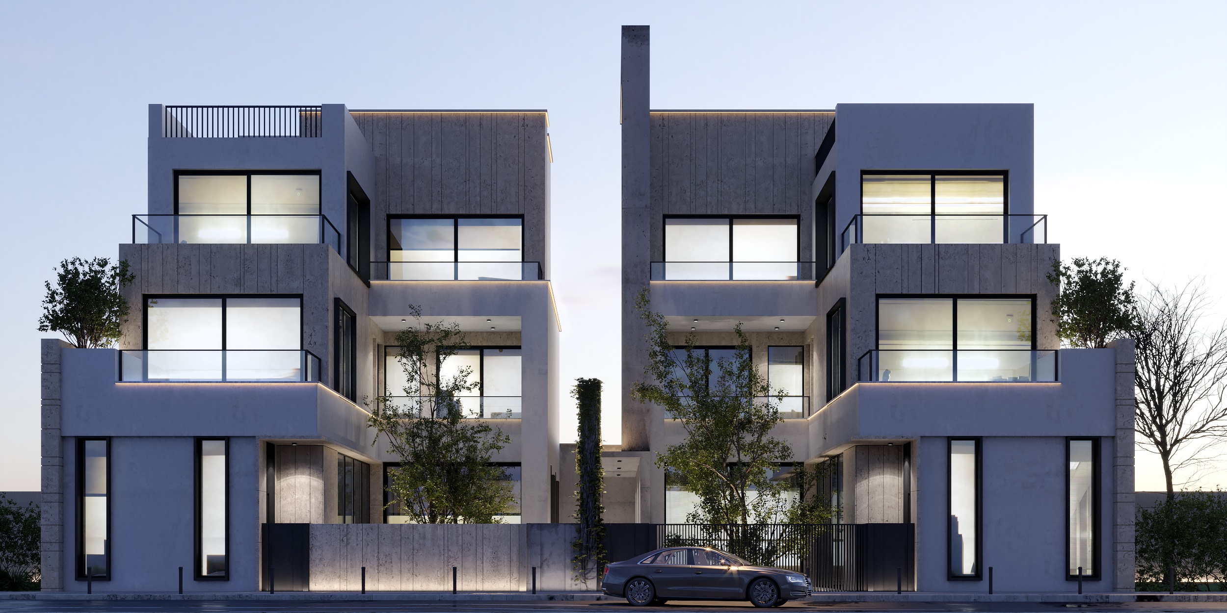
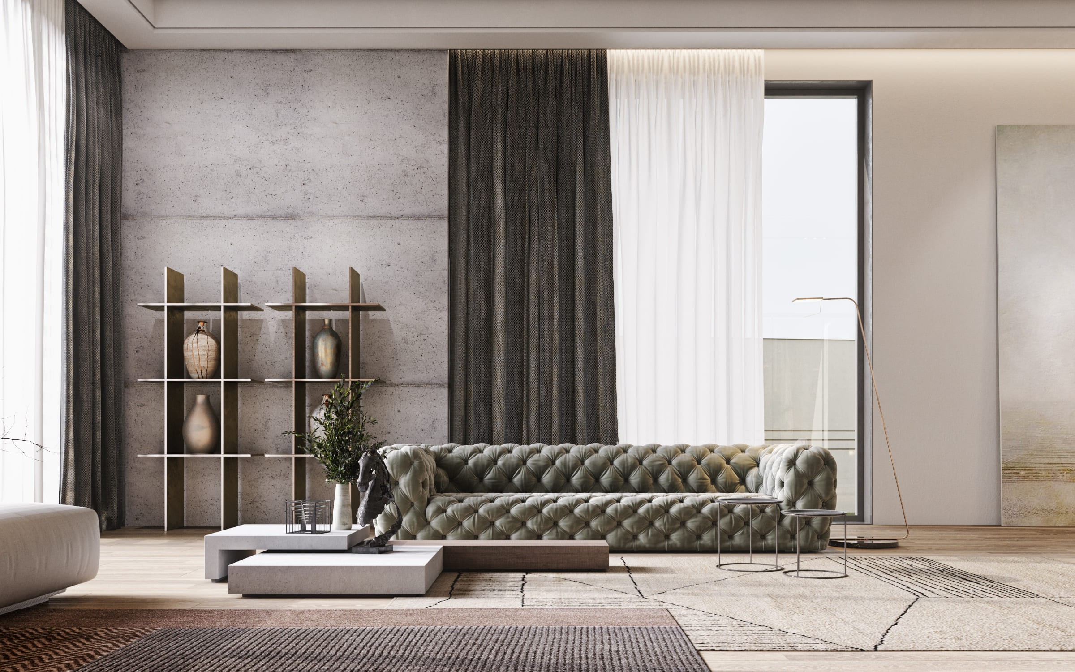

QB/0050
Beach house interior
Beirut, Lebanon 2019


