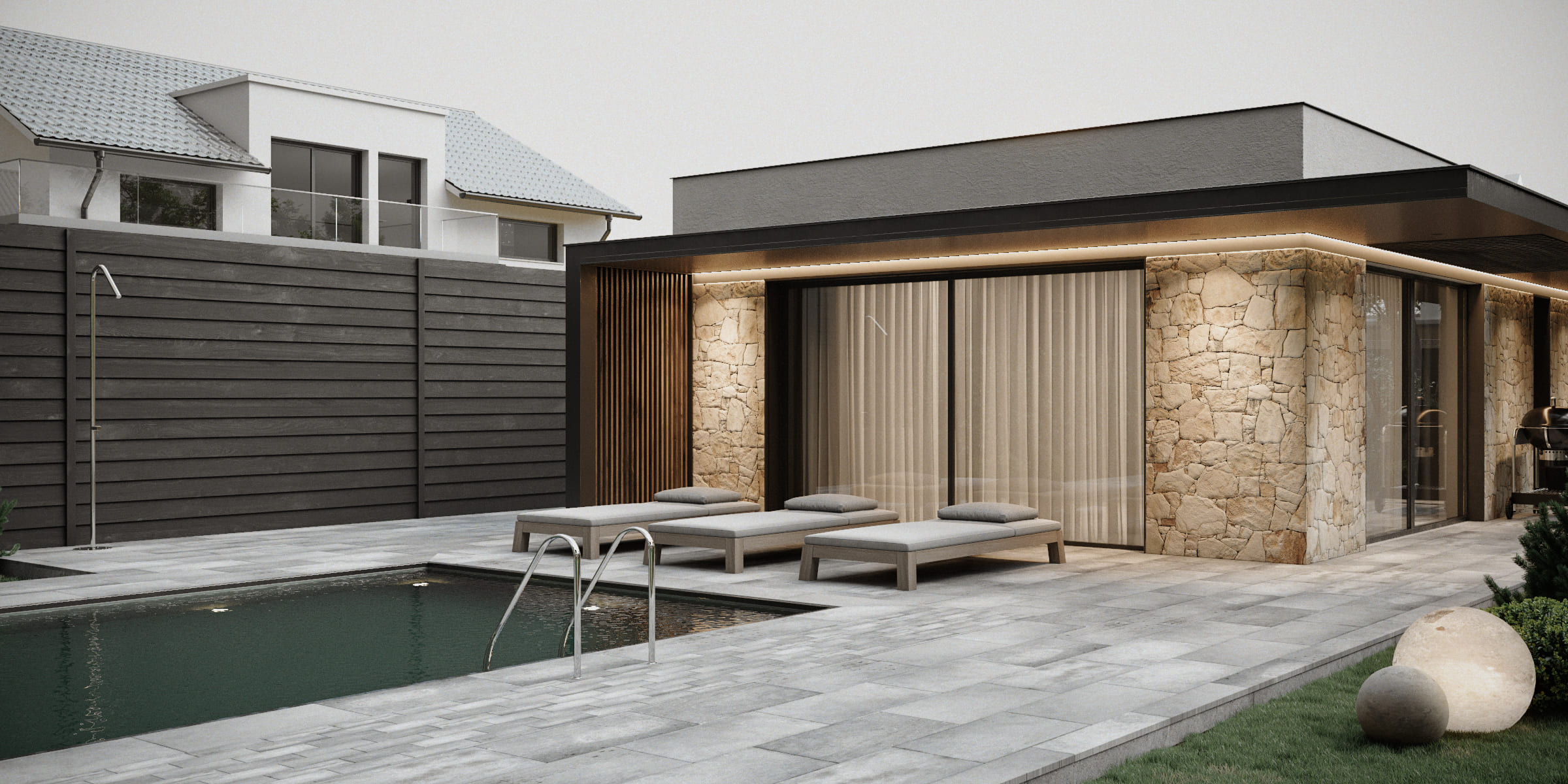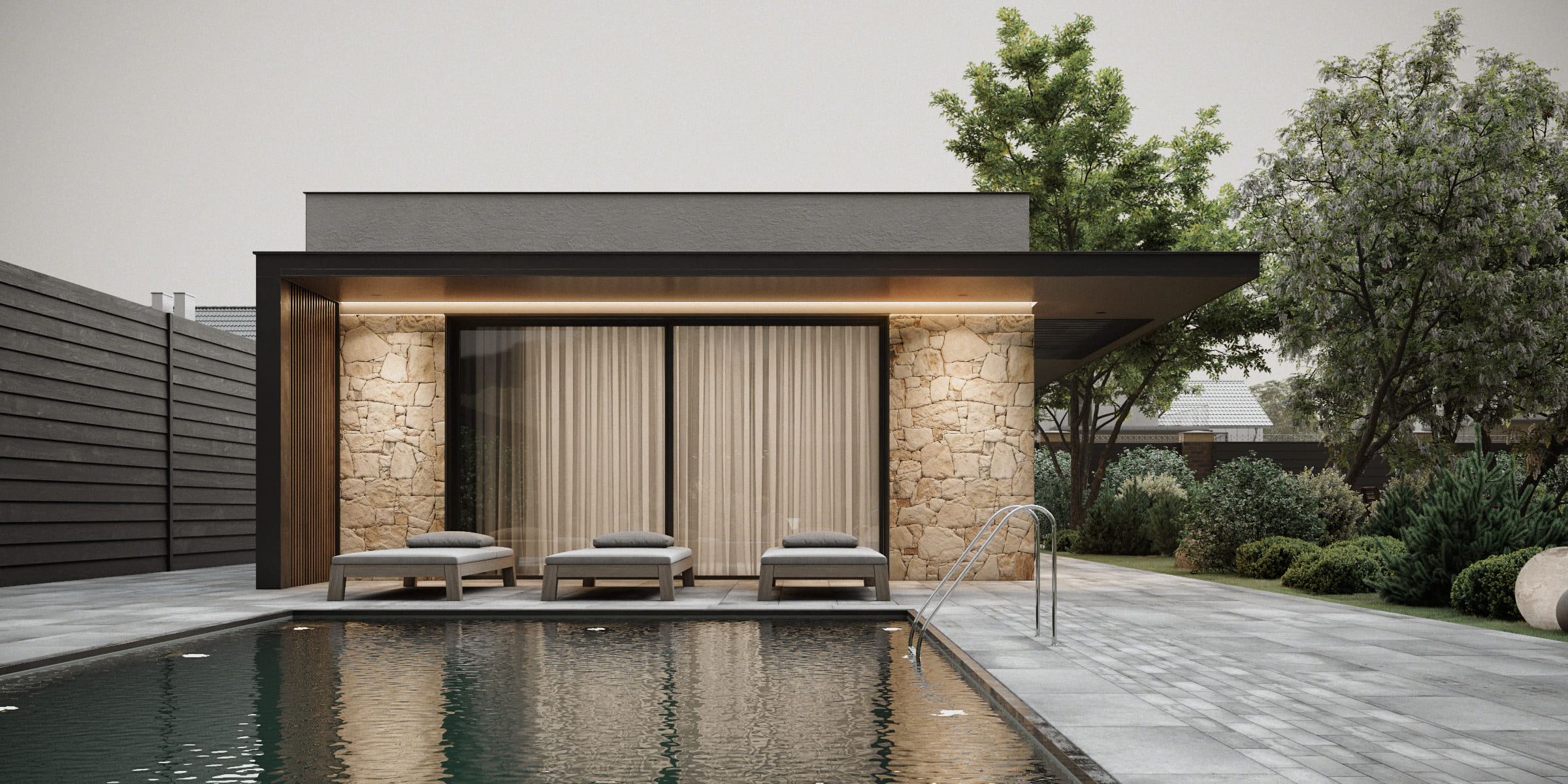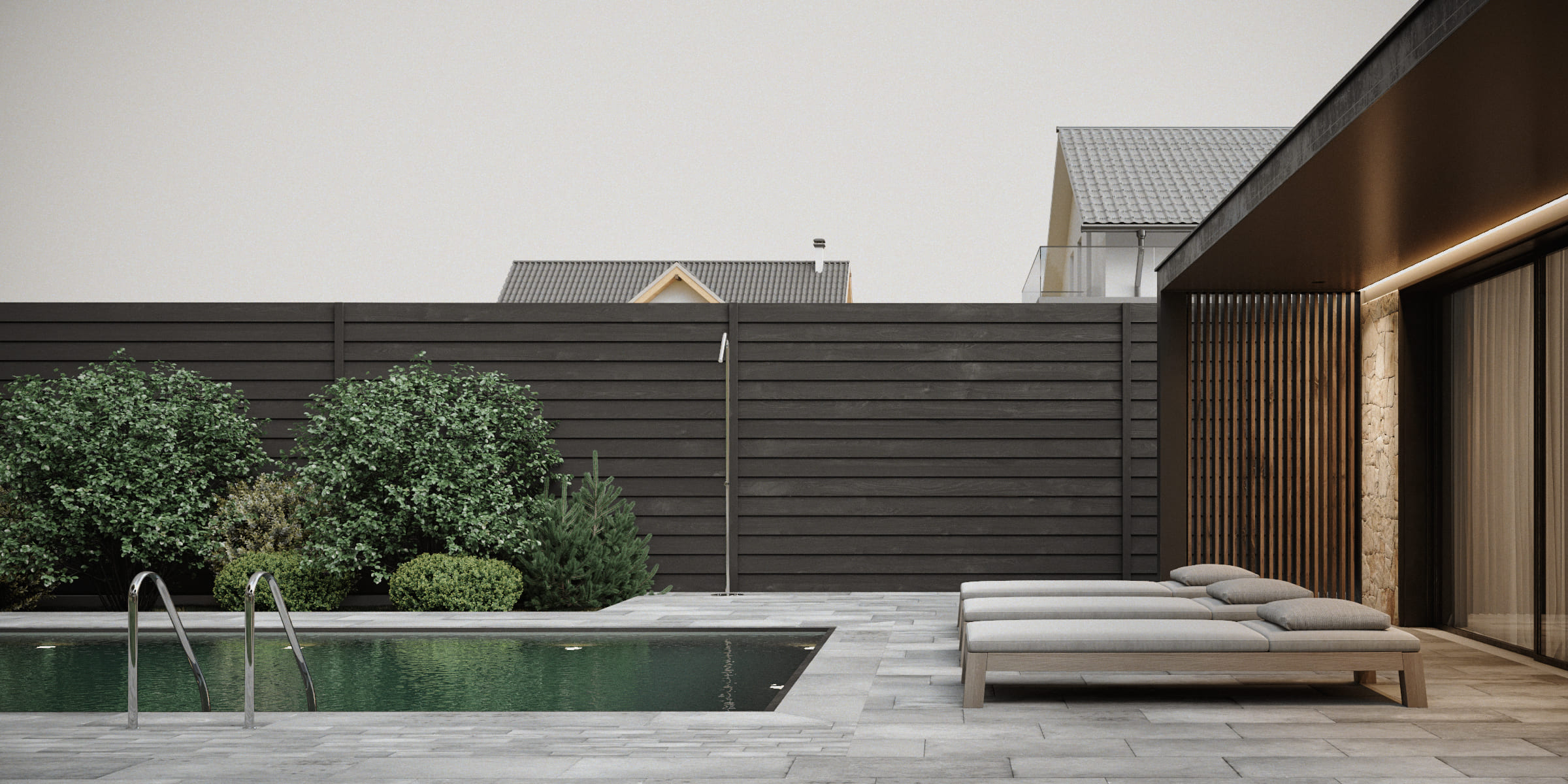0000
QB/0147A
Lisnyky Architecture
Kyiv, Ukraine 2021
290
sq. m. house area
3200
sq. m. plot area
1,5 month
project time
In architecture, everything that seems simple and functional is a result of a sophisticated approach towards its creation. Like this villa in Lisnyky, one of the most prestigious suburban areas near Kyiv.
A two-story building that breathes with light and airiness, is to become a home for a family that cherishes practical solutions in a subtle artistic form.
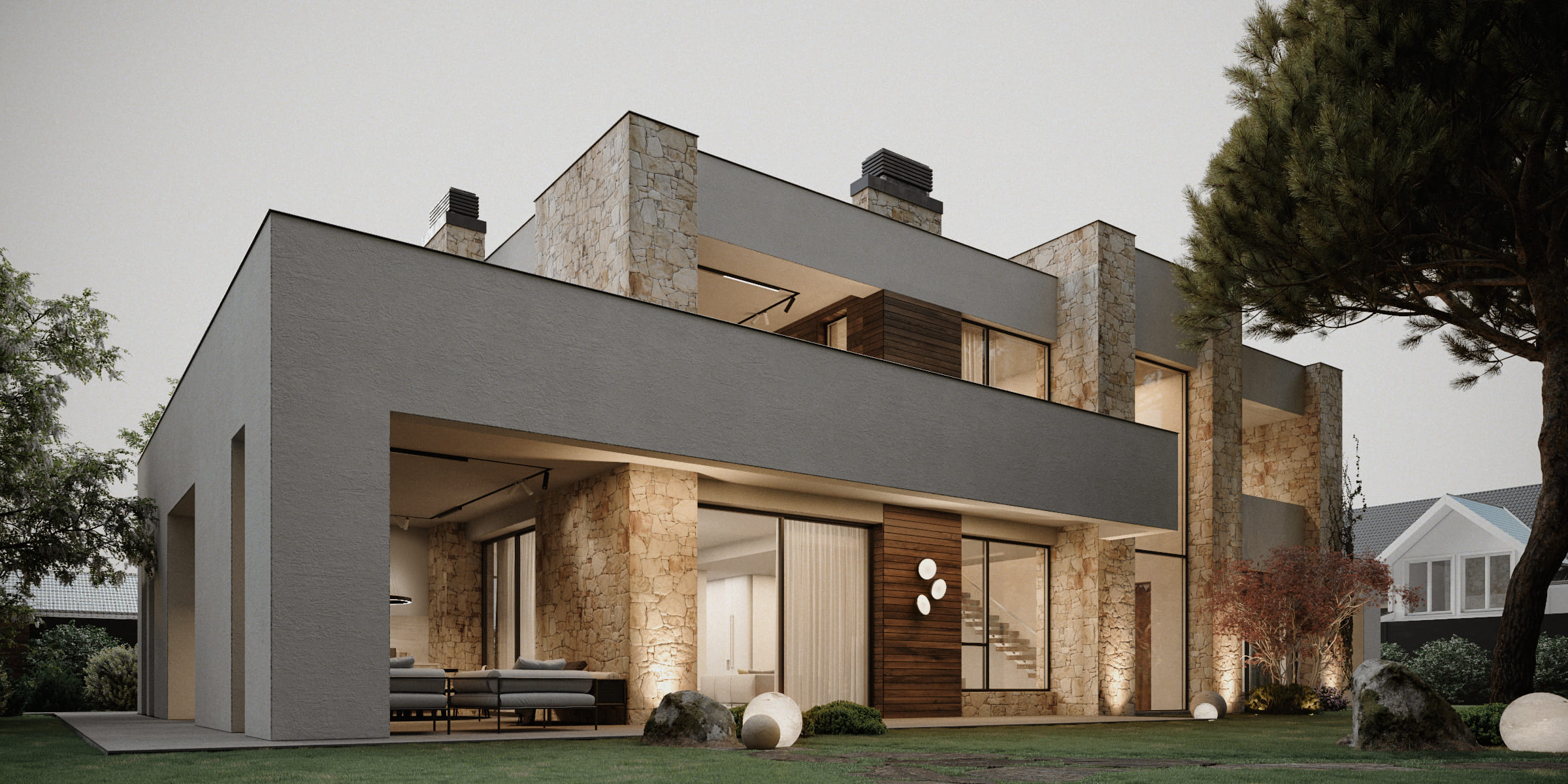
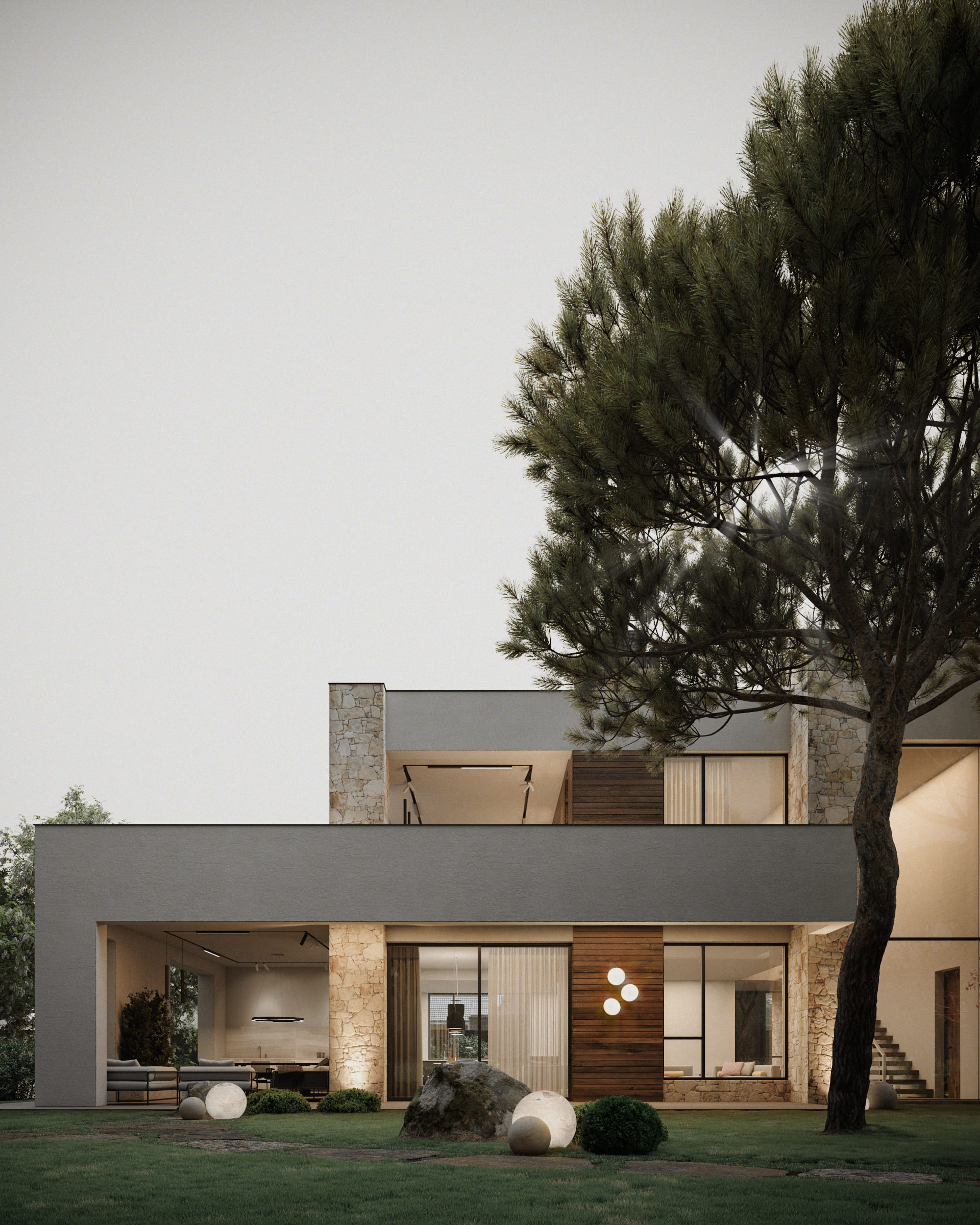
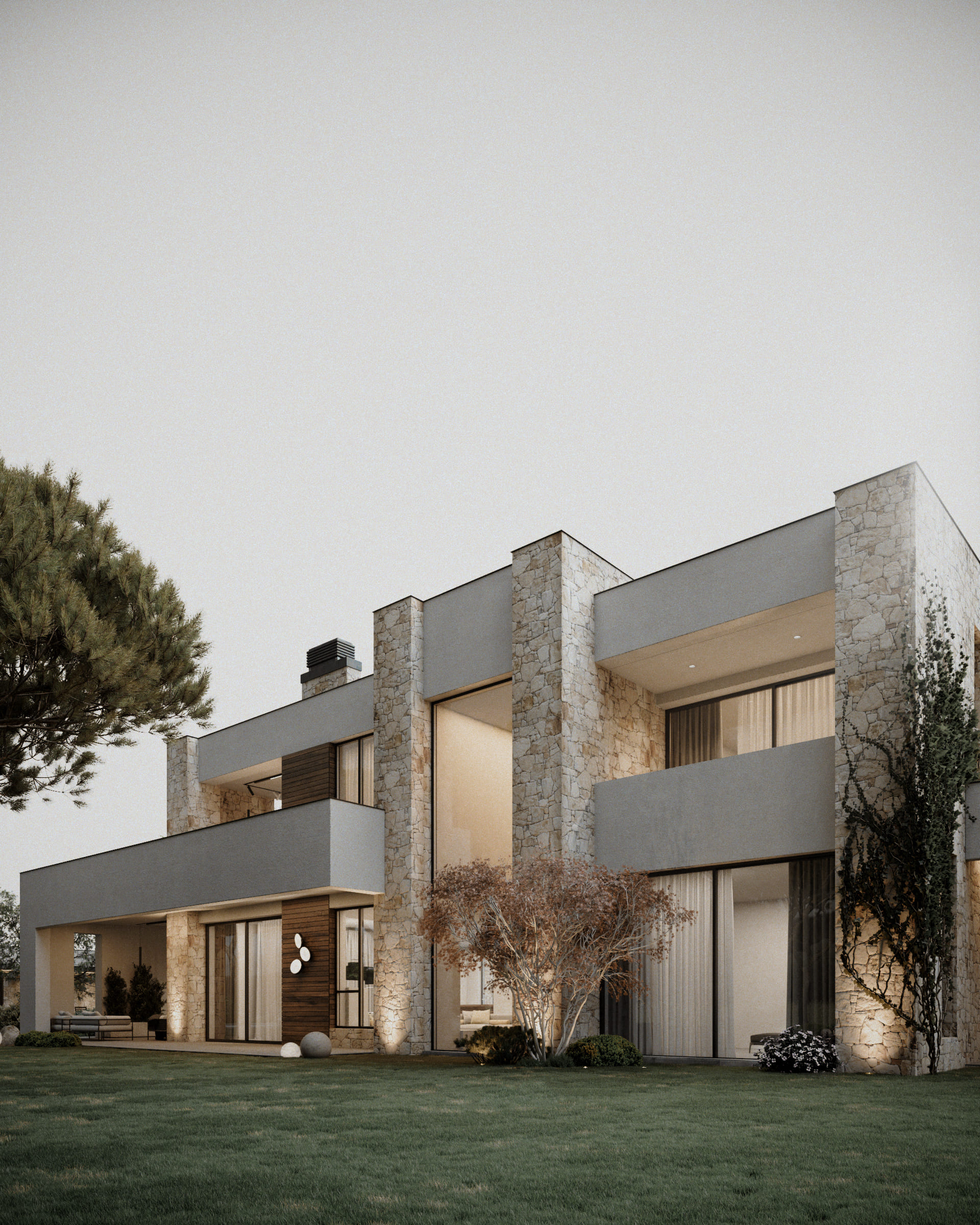
What were the clients’ requirements? Minimalistic facade, reserved landscape, rectangular forms, excellent natural light illumination, and natural rocks for the modest decoration.
Apart from the main building, the area includes a private pool, carport, covered patio, sauna, guest house, wild garden, and pier overlooking a beautiful lake. They didn’t want anything extravagant, nor utterly plain - they wanted something that won’t be out of fashion in a few years.
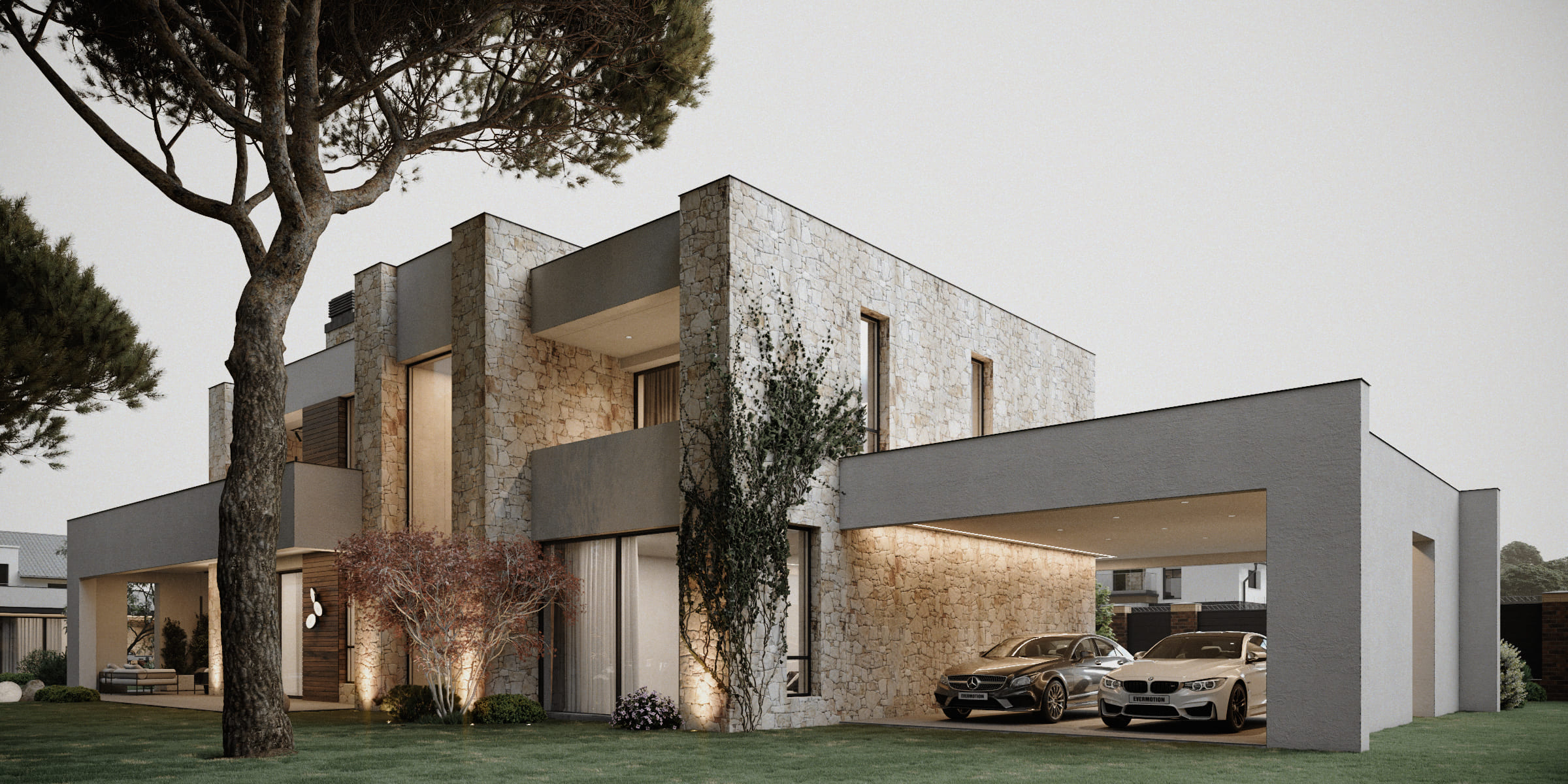
How did we make it all fit one project? By keeping the landscape architecture low and simple, adding vertical rock-cladding to make the building look taller, using every meter of space purposely, arranging different-sized windows to be decor themselves, and sticking with simple geometric forms to give this villa an ever-modern look for years to come.
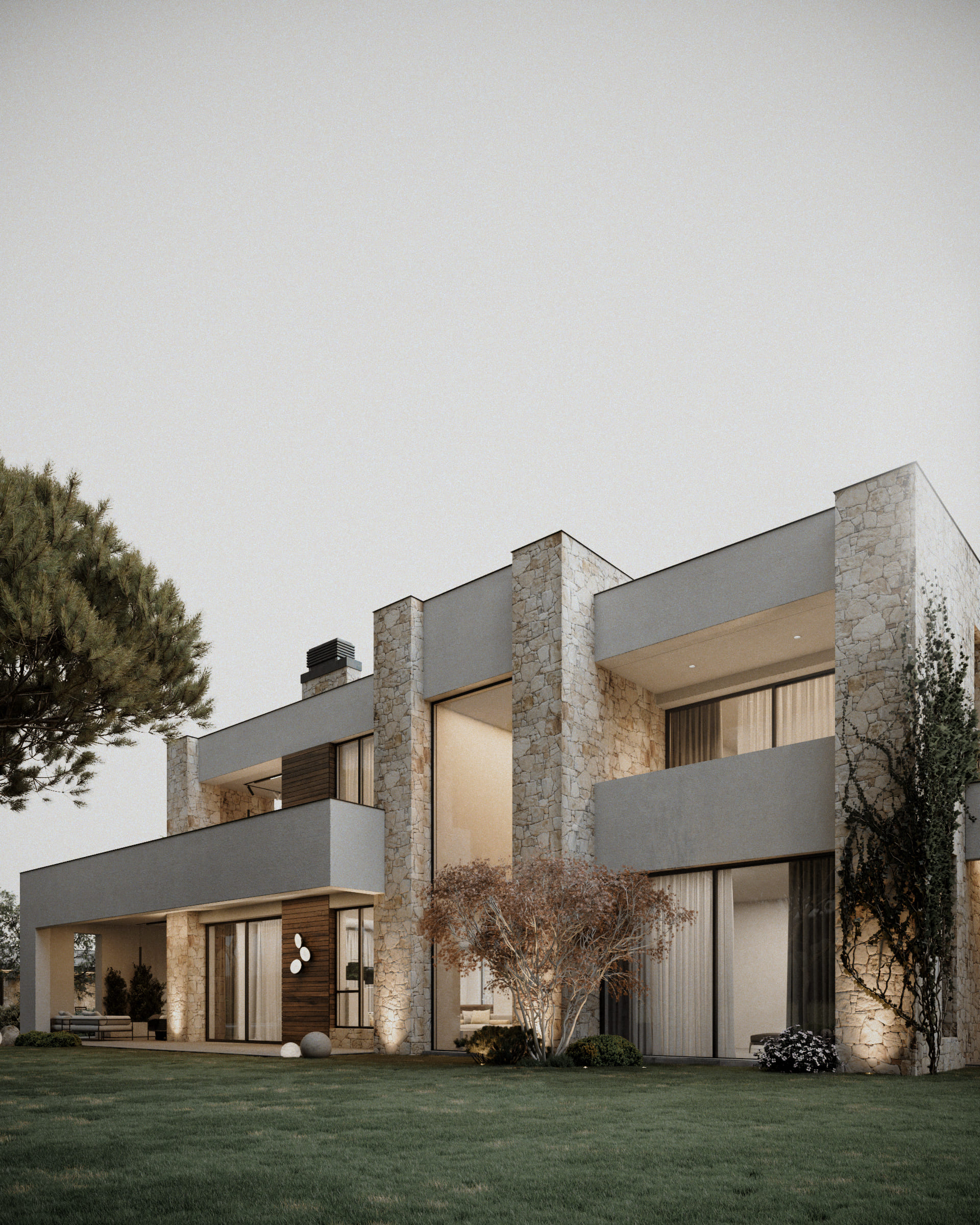
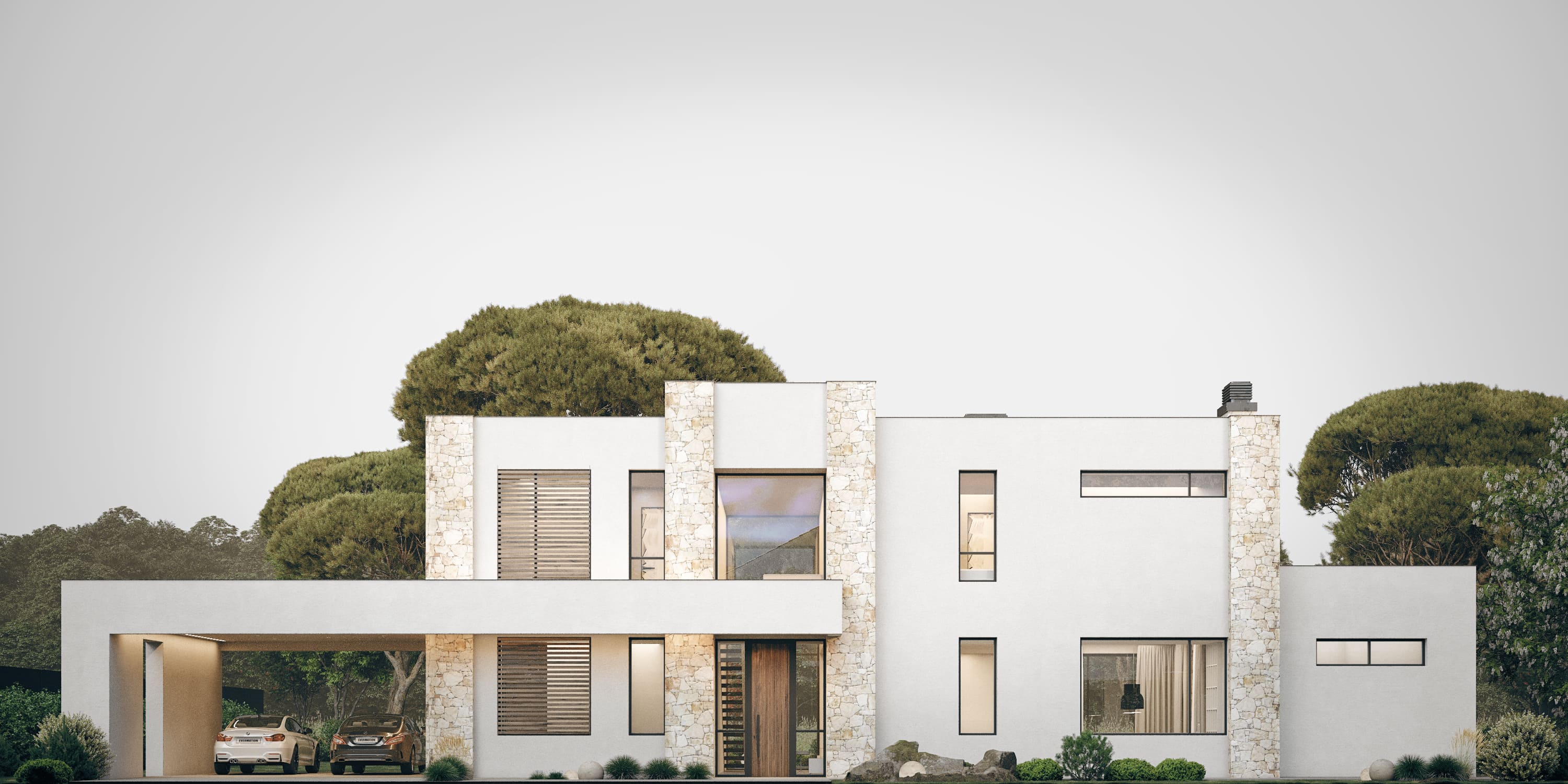
To avoid the box-like shape, we’ve done the through-effect with the windows and carport which maximizes spatial sensations and gives an additional volume to the whole construction. Another thing that makes this villa worth giving it a second look is its multi-layerness and varying facade depth we achieved by shifting the positions of some blocks.
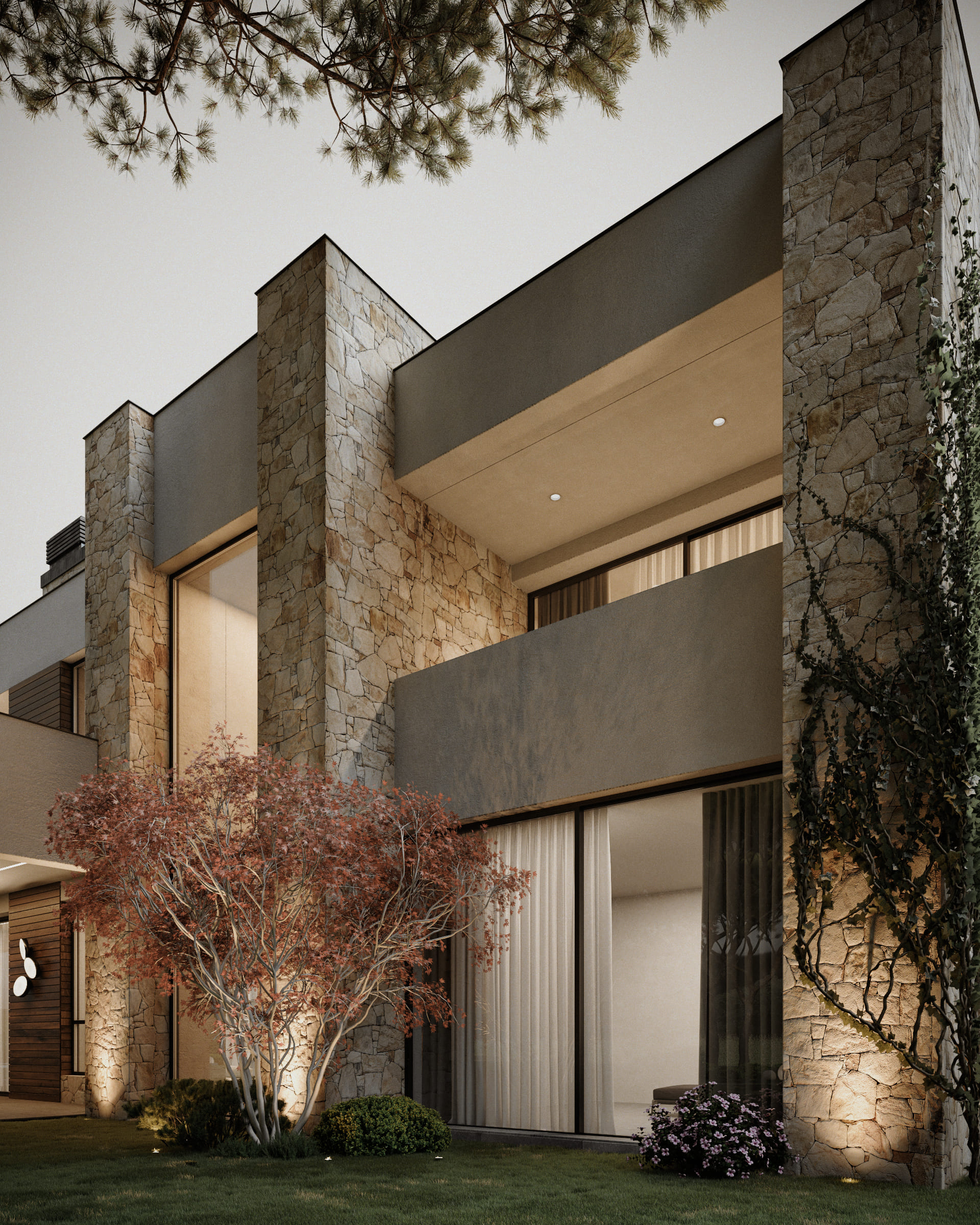
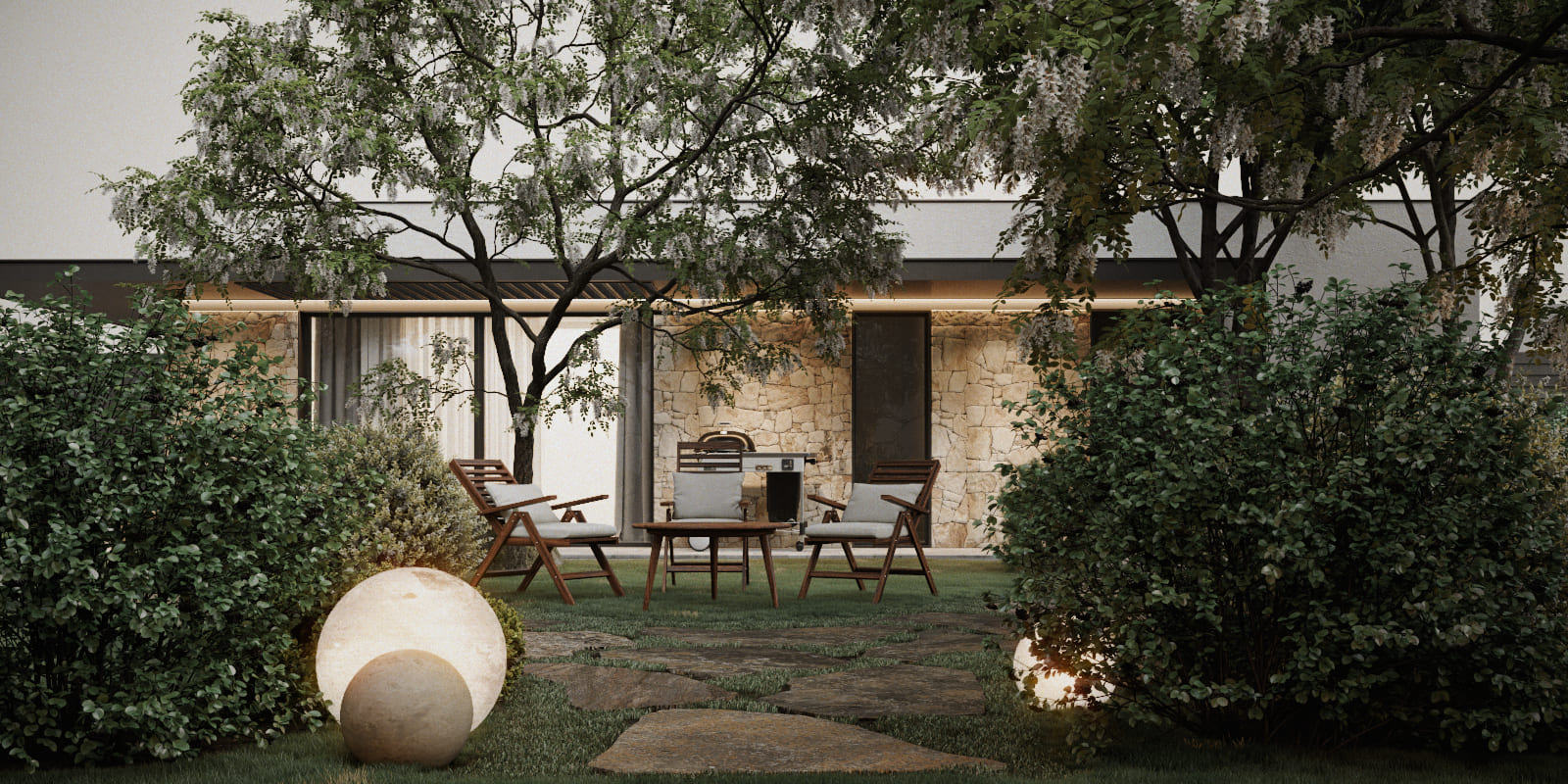
One part of this multi-functional building is dedicated to the sauna that can be used year-round, while the other part was designed as storage for outdoor equipment (sunbeds, gardening tools, etc). Having them close to the pool allows the guests to combine sauna with swimming or cold shower, and easily arrange the area for sunbathing. The materials used for this building repeat the ones used for the patio and terrace for keeping the buildings in one style.
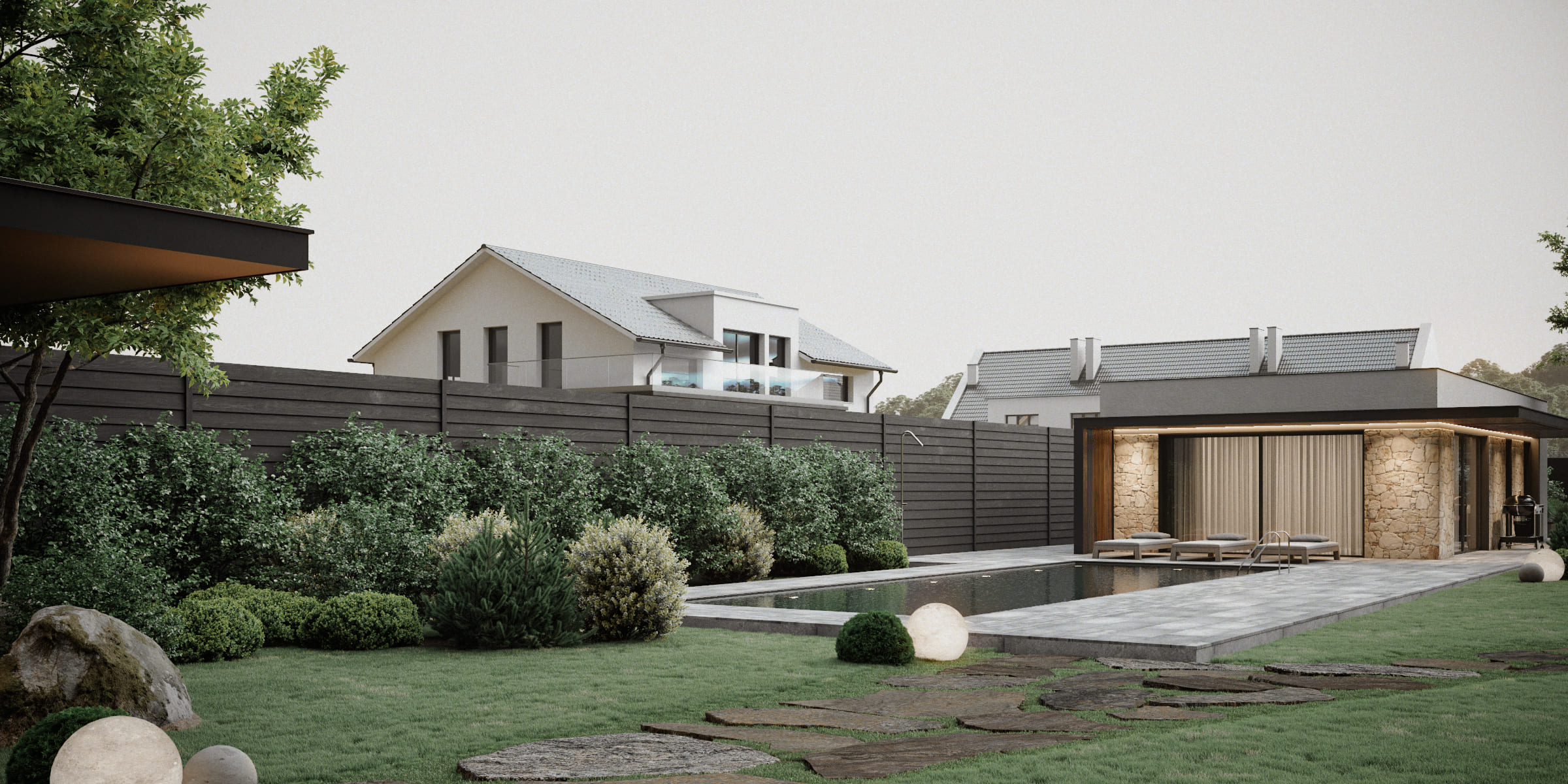
Together with the guest house and sauna, this pool forms an area for swimming, sunbathing, and simply chilling. The main requirement was to make it one-level and minimalistic. We located it in such a way that it has an open view of the lake so our guests could enjoy it even when hanging out at the other side of their villa.
This place is a perfect spot for outdoor dining, barbeque, and chilling. We used a pergola to balance the light and shadow and make it a comfortable place to be even during a summer midday. It has a dining area and a lounge zone which makes the patio suitable for outdoor parties. The outside is decorated with pine trees, bushes, rocks, and spherical lights to create the atmosphere for the night.
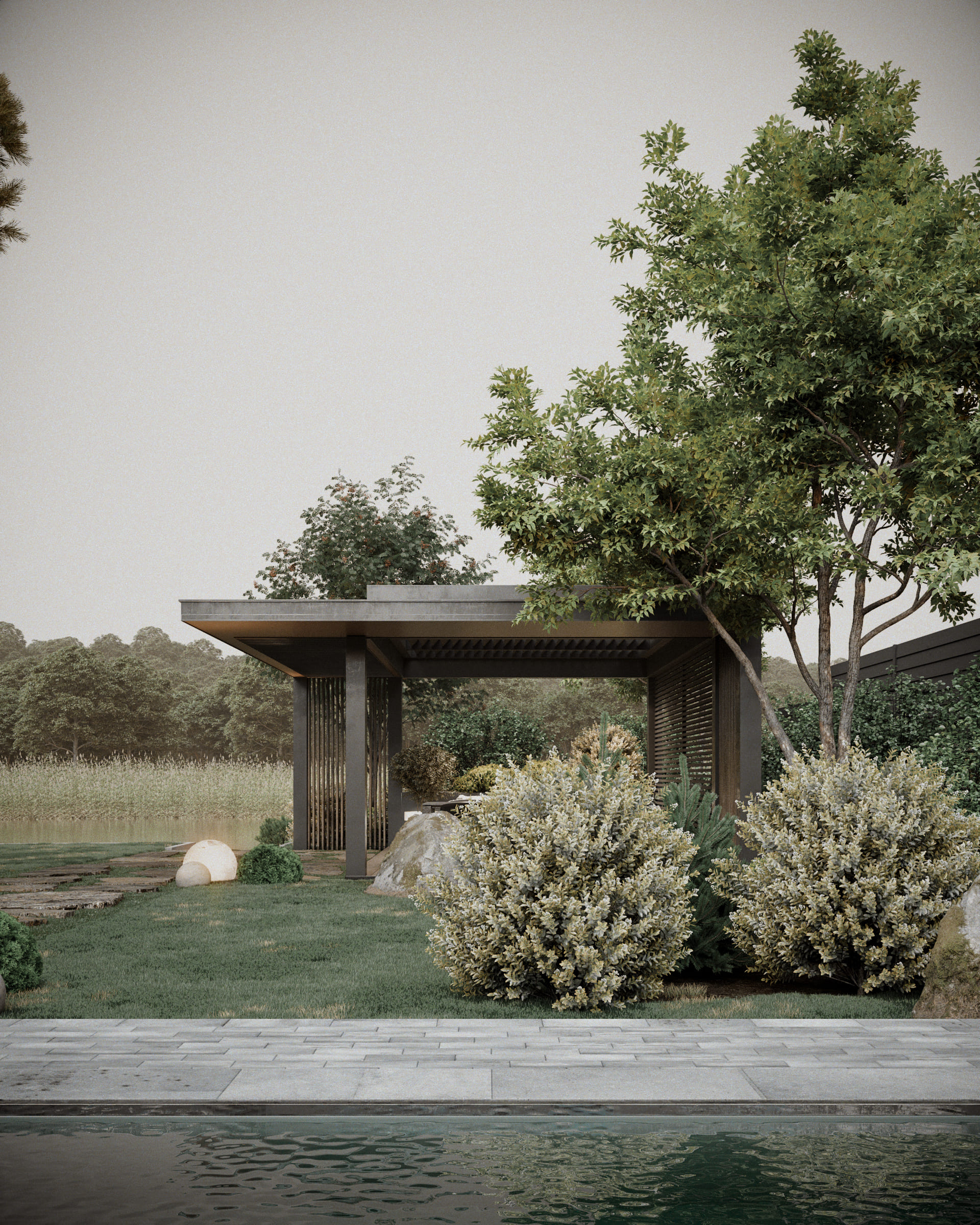
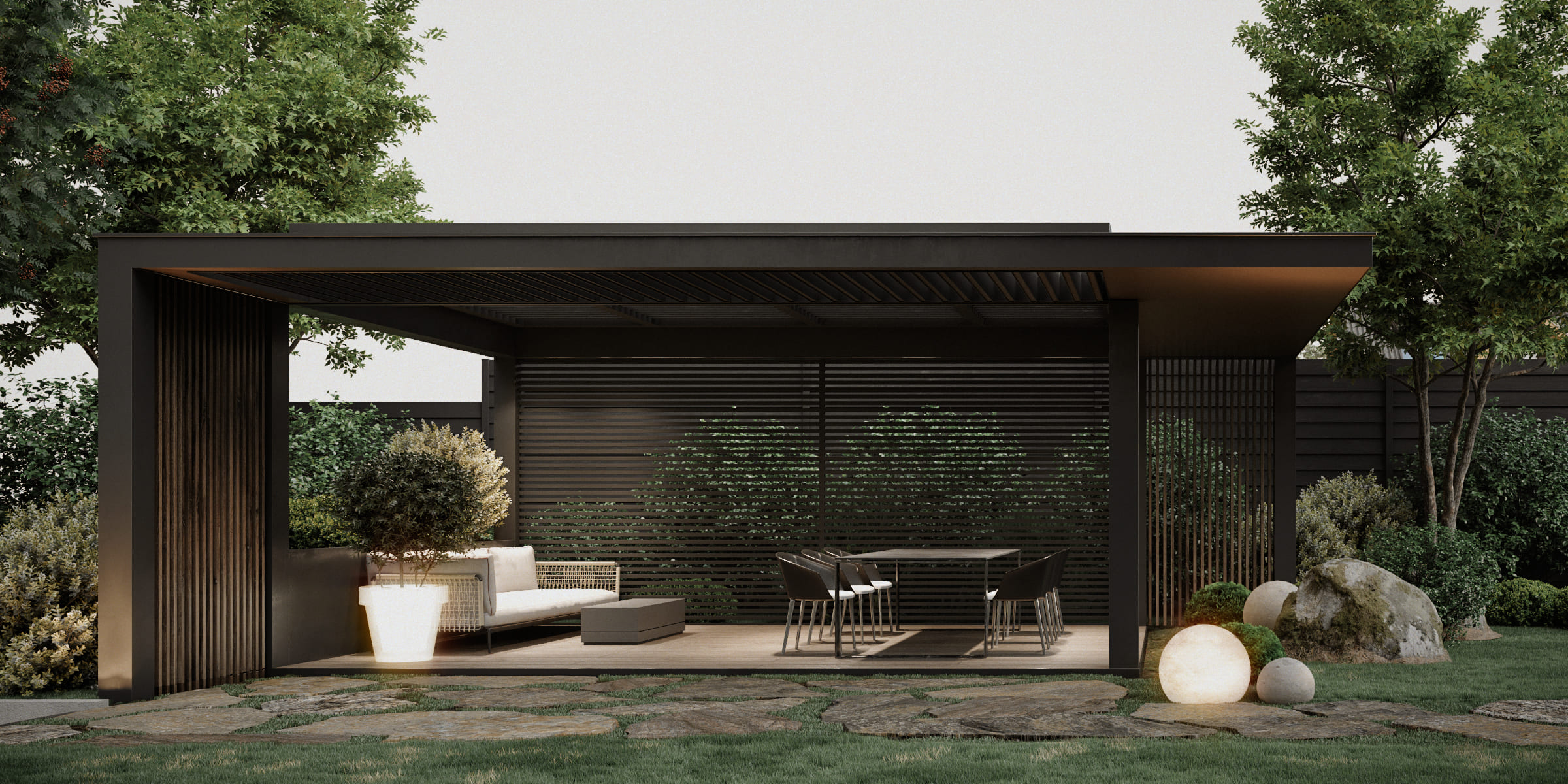
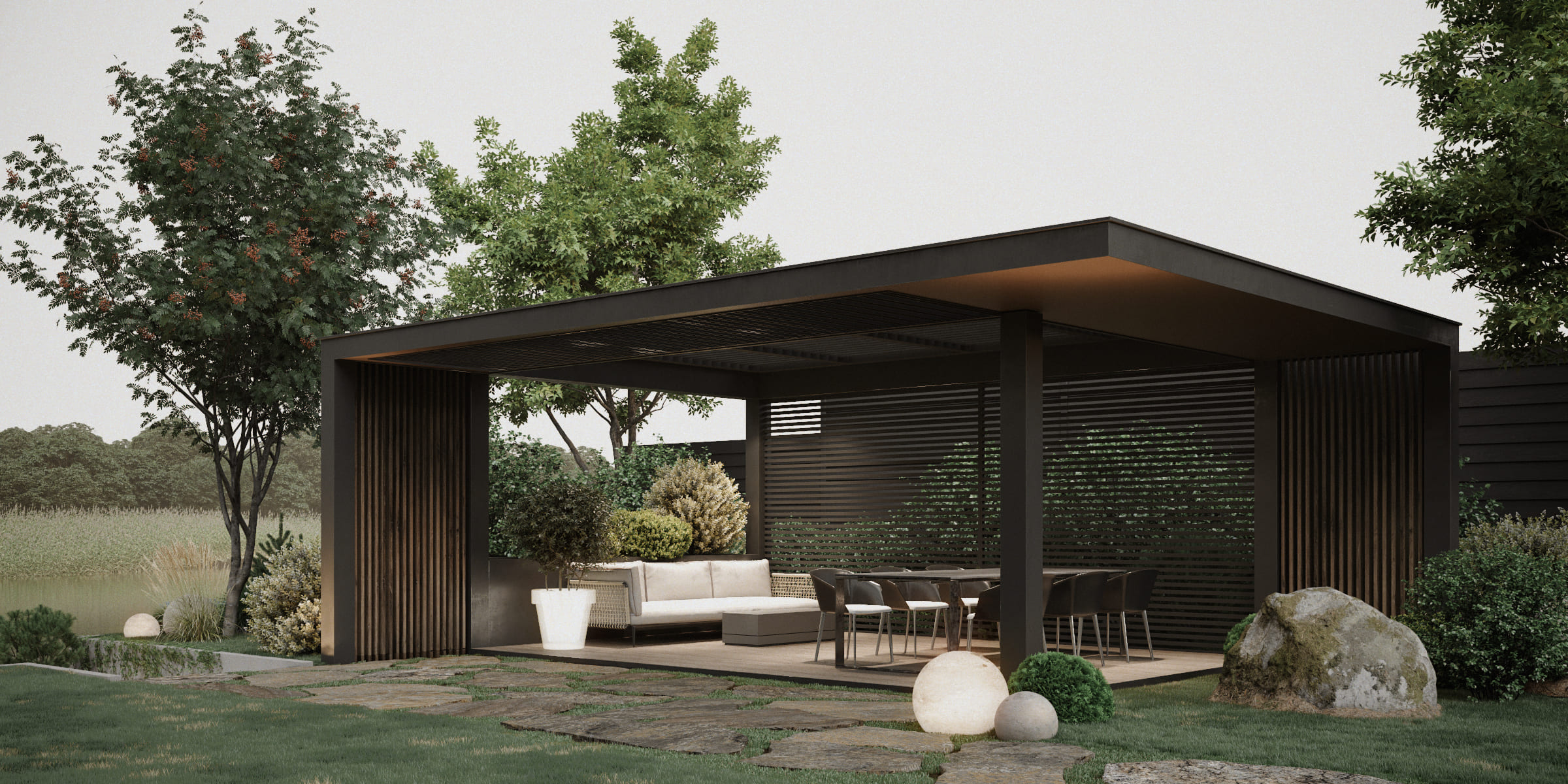
Contrary to the garden seating that can be moved around, this area near the pier was designed to remain outside at all times. For the built-in benches, we used weather-resistant building materials like wood and concrete as this area is unroofed. Around the perimeter, we placed composition with bushes and rocks to cover it from the wind and make it cozy. The path to the pier, as well as around the premises, is paved with raw stones to enhance the in-the-nature feeling.
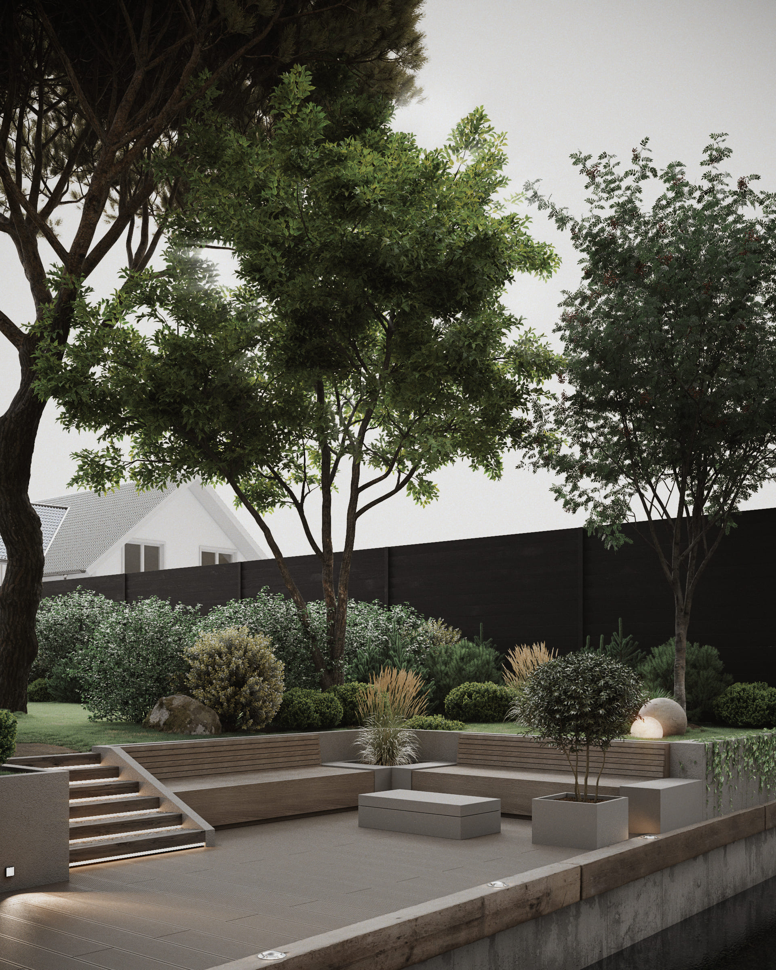
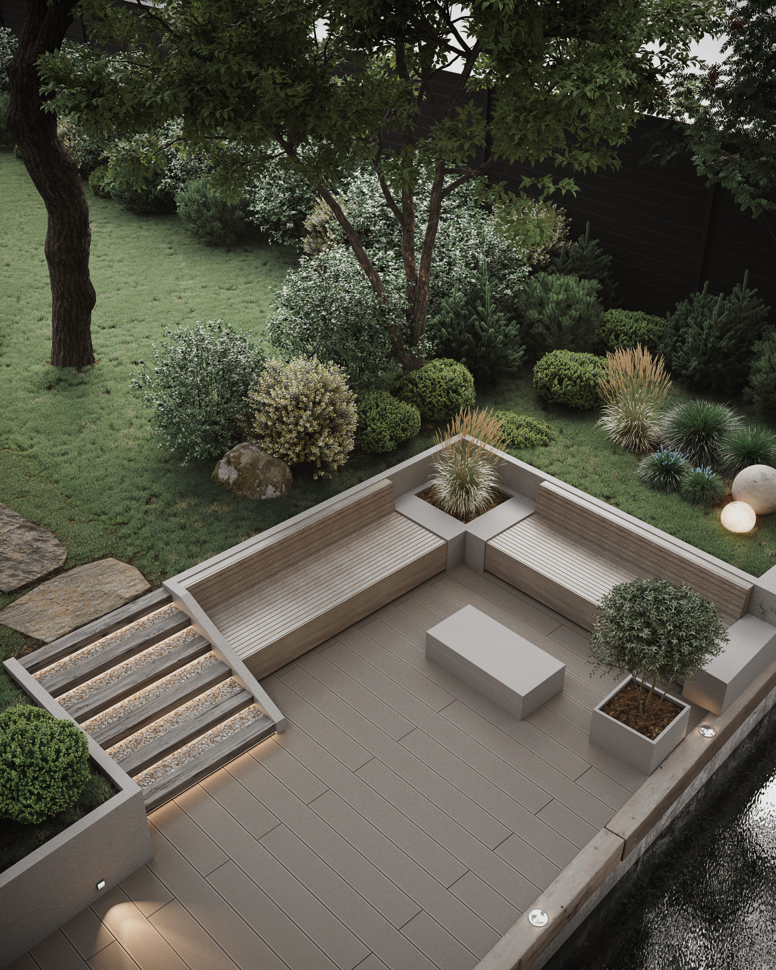
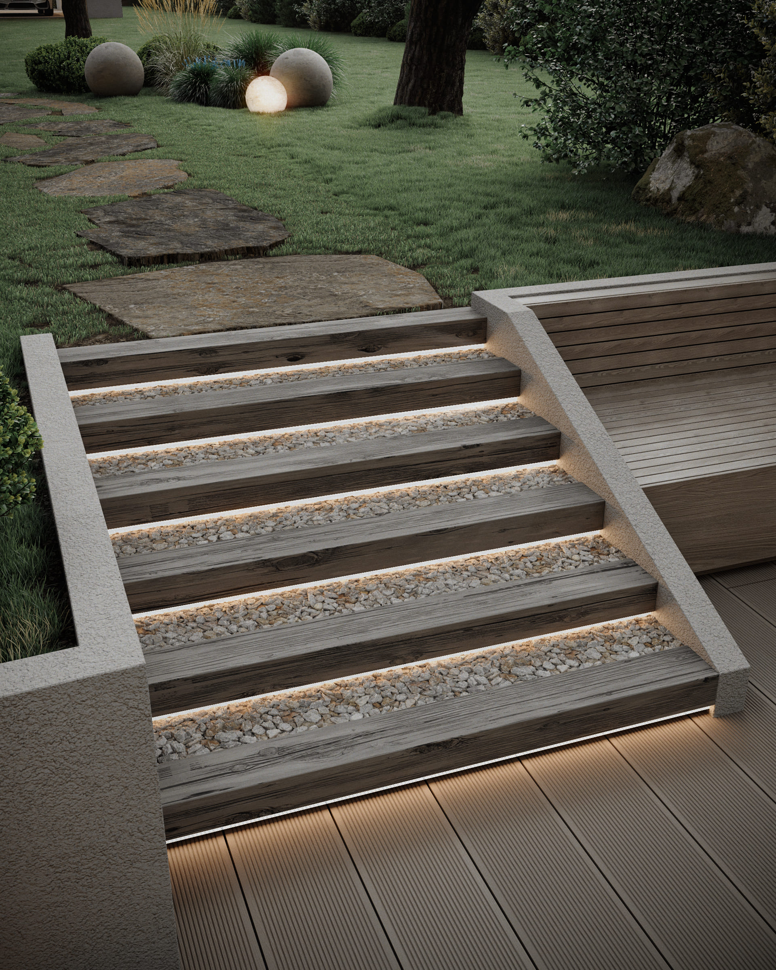
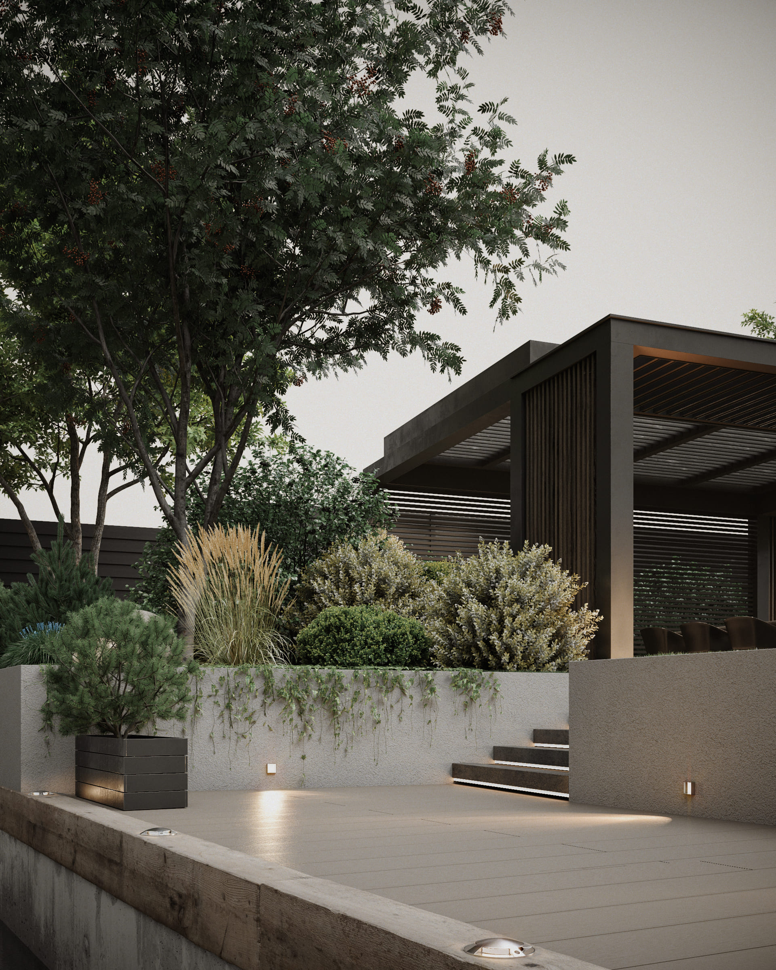
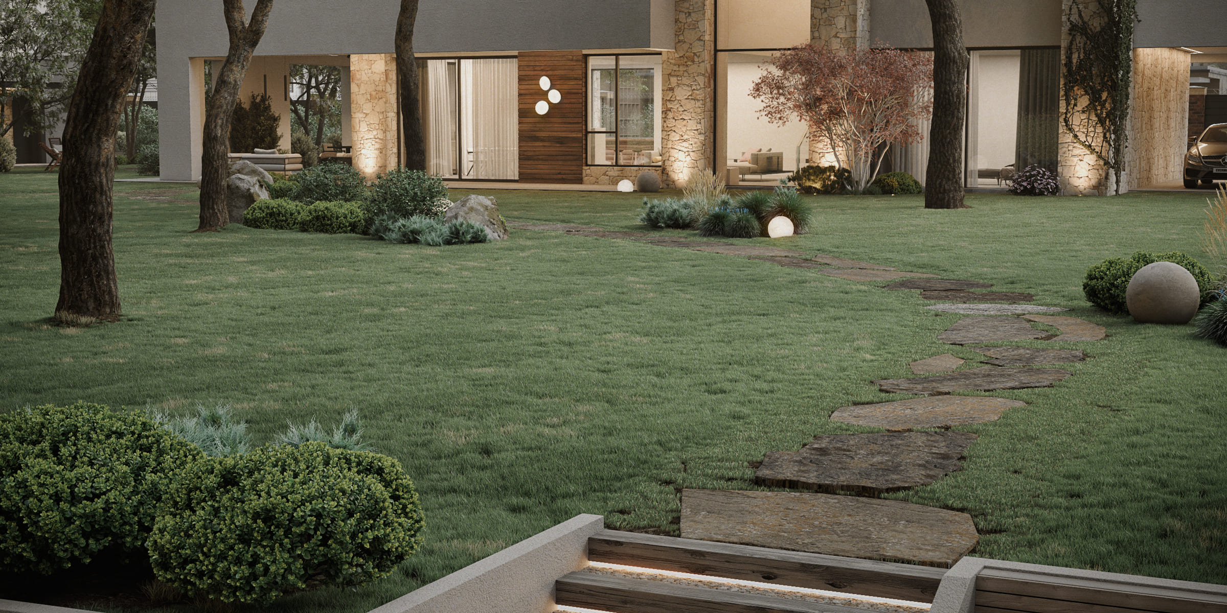
The landscape design was a solid part of the whole project as our clients wanted the area to be evergreen and full of conifers. Also, we had to avoid a ‘tried-too-hard’ look, so the imitation of the wild garden with the random tree placement was our choice. Plus, it allows our clients to change the seating arrangement. Almost all bushes and grasses used are inherent to the location and to add some bright accents we planted a few Japanese maple trees near the villa windows.
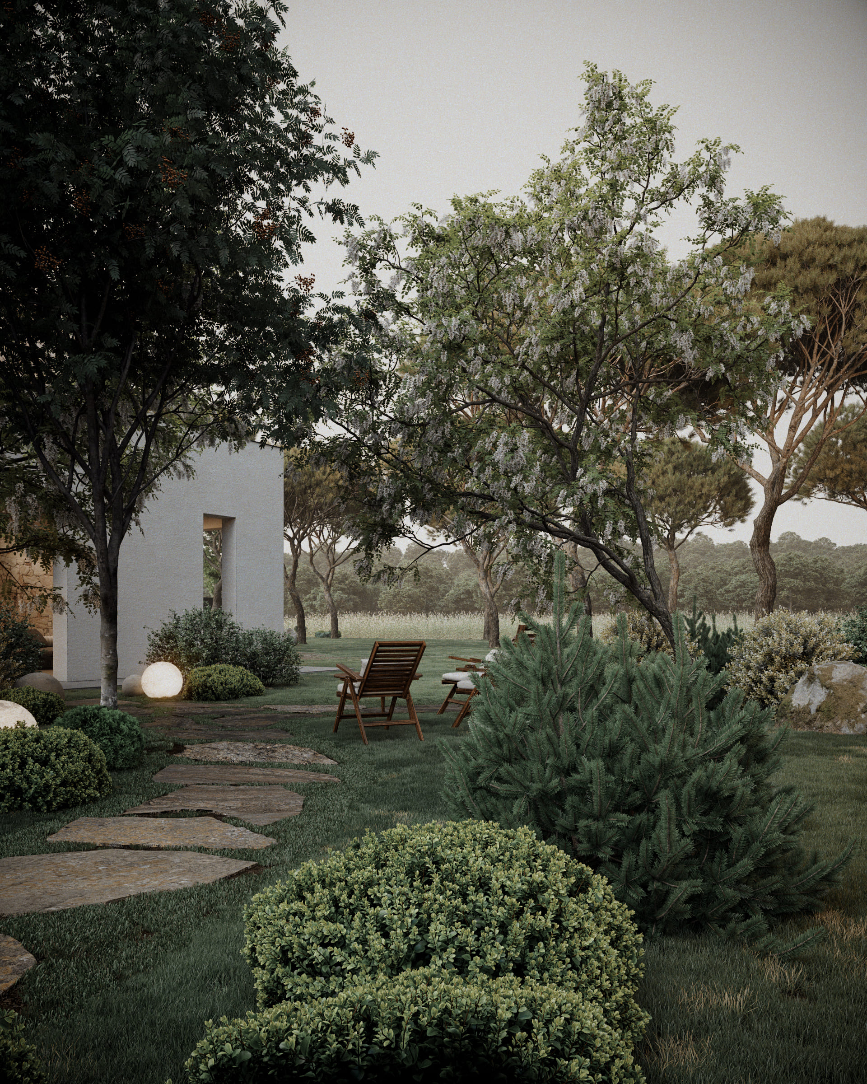
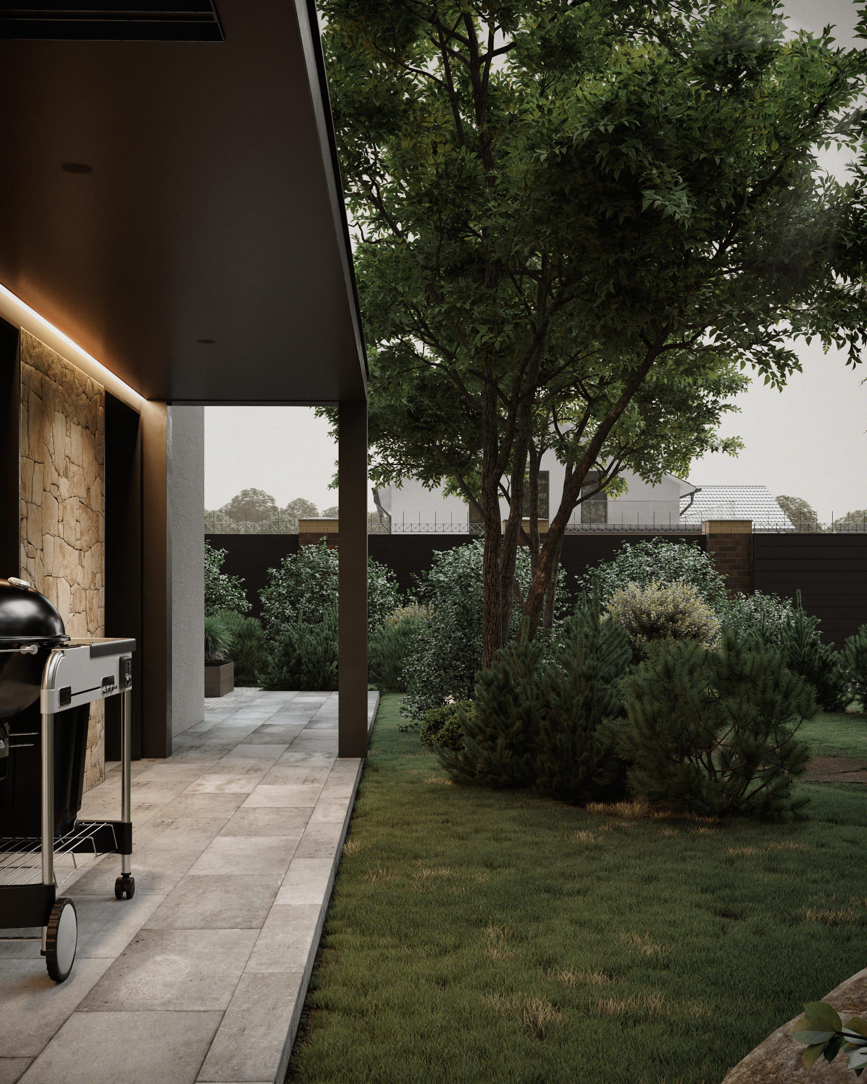
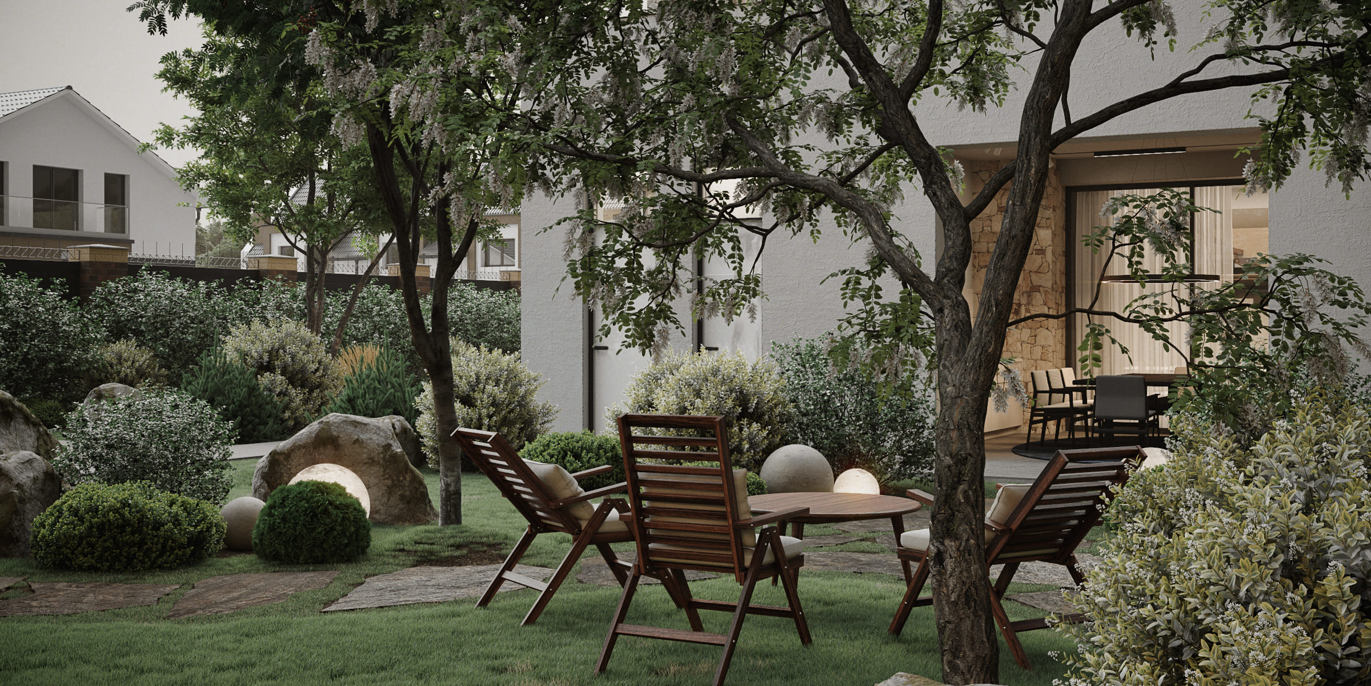
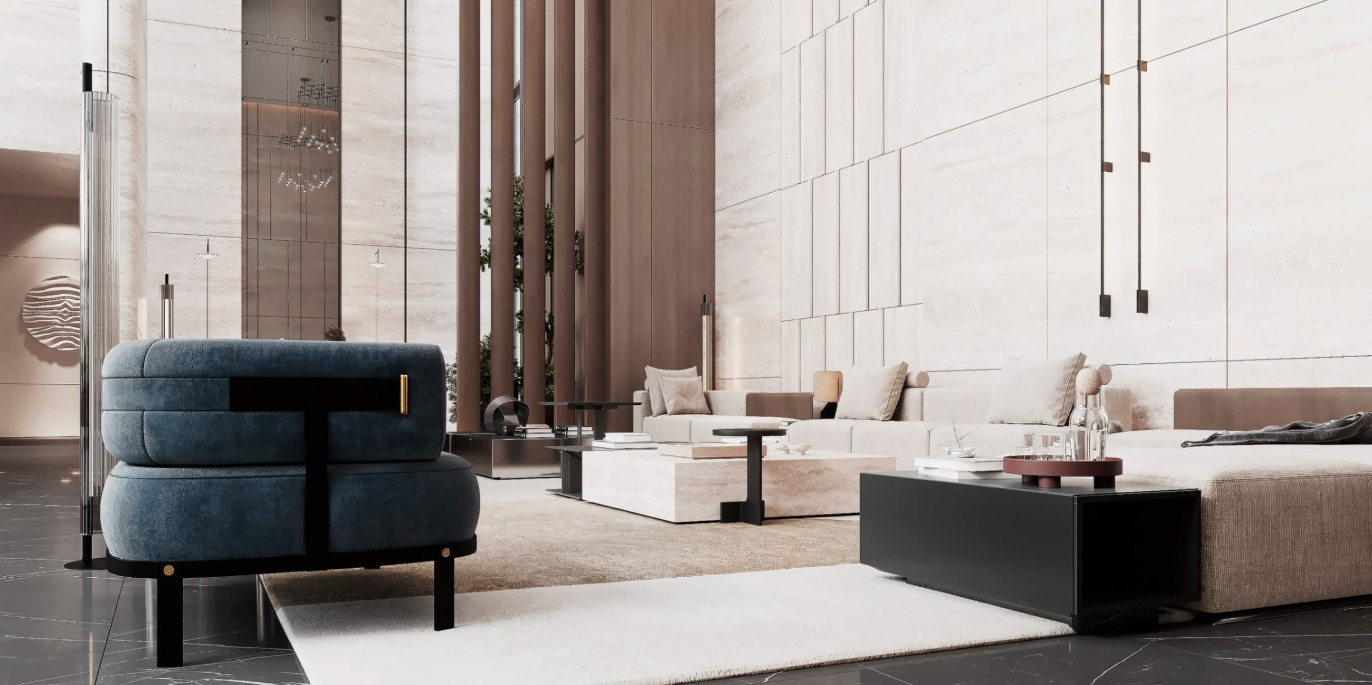

QB/0209
Seafront Residence in Bahrain
Dubai, UAE 2022

