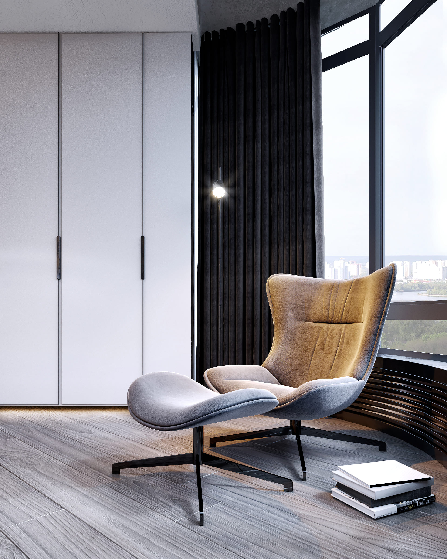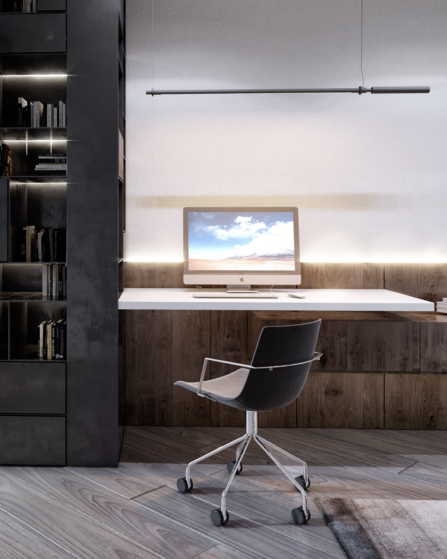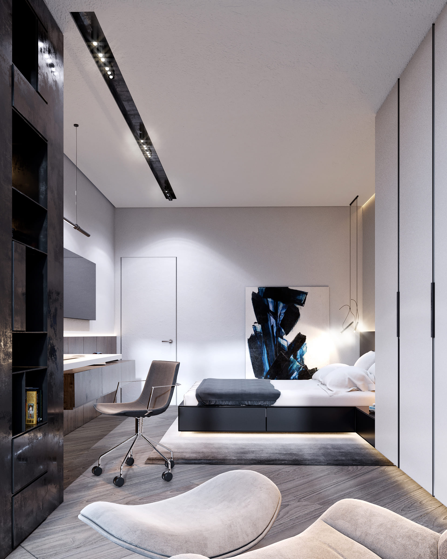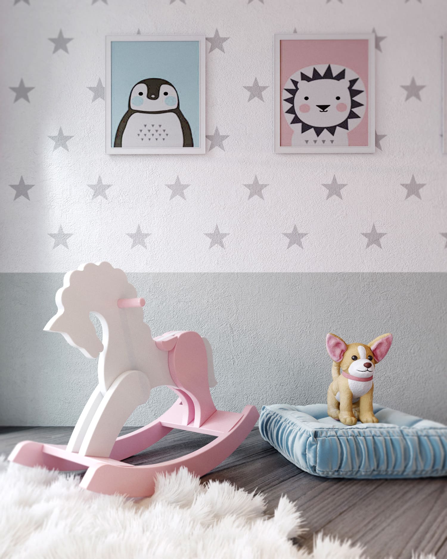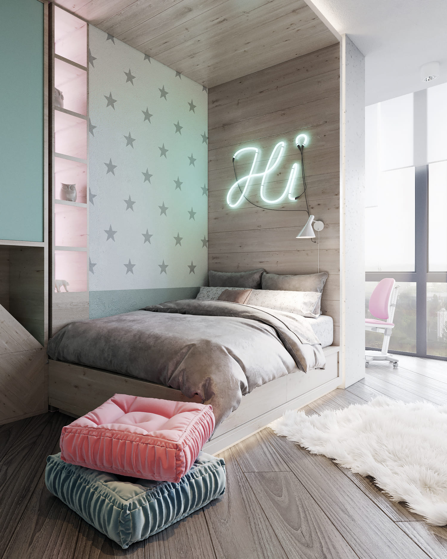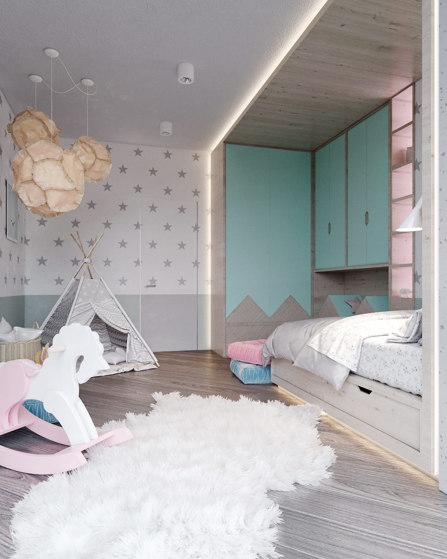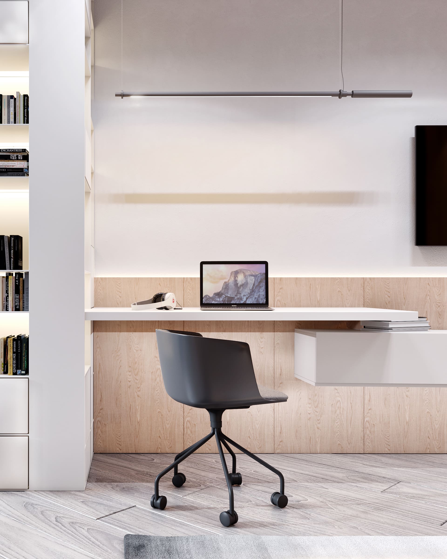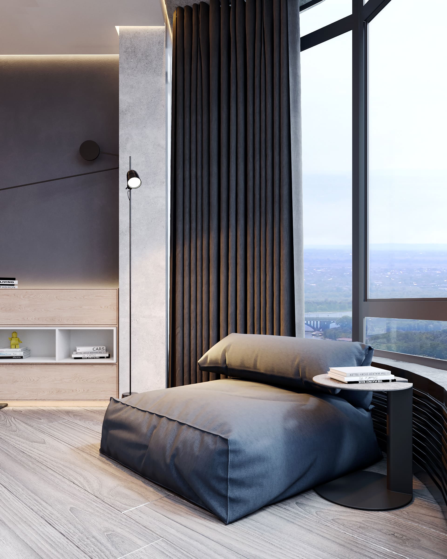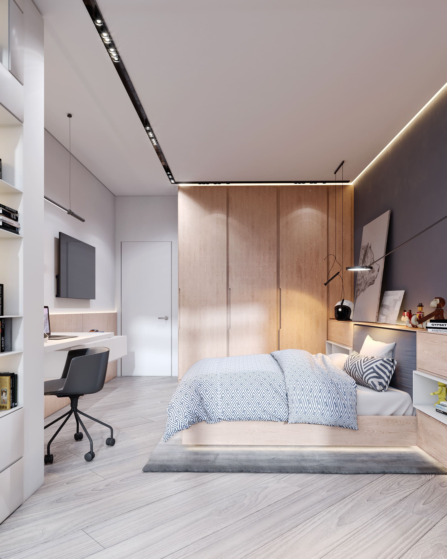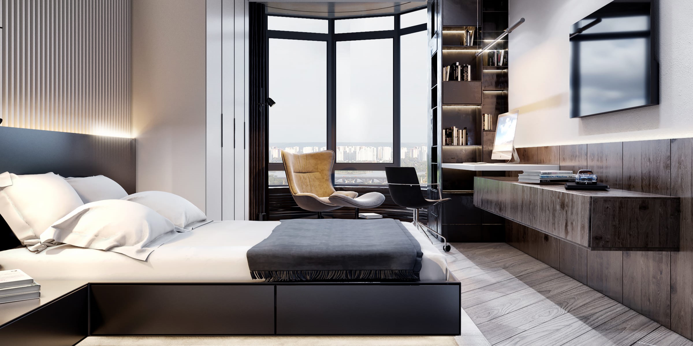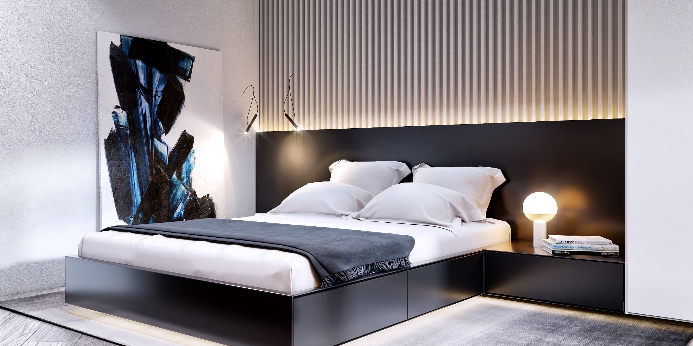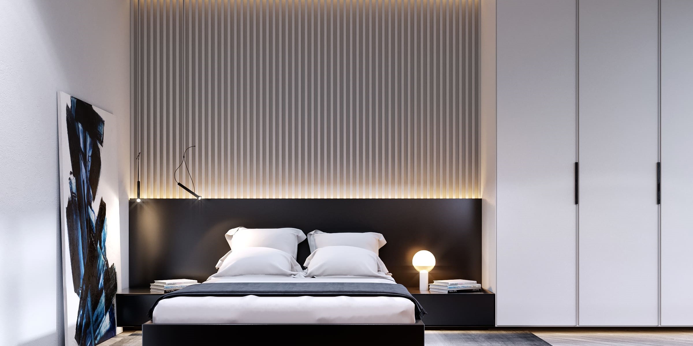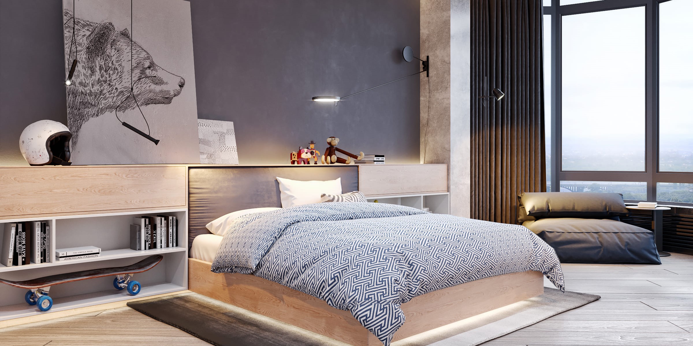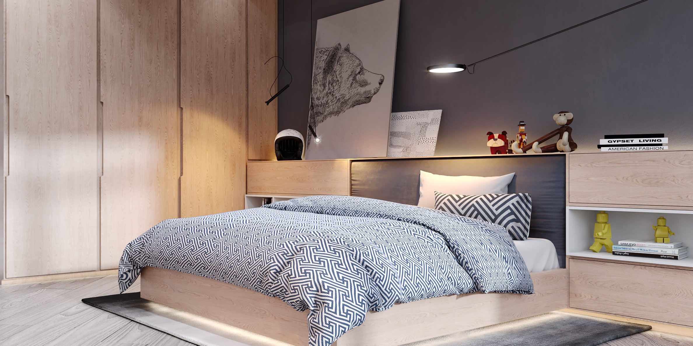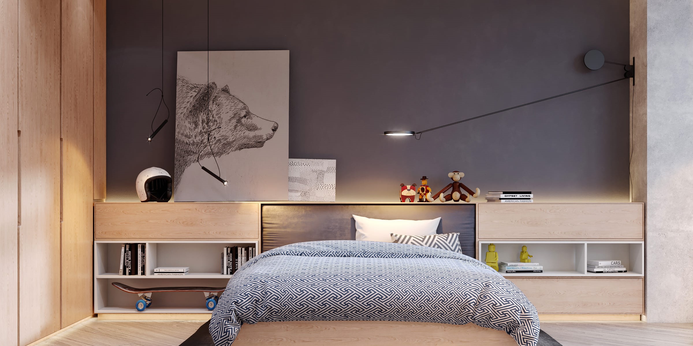0000
QB/0044
Pechersk apartment
Kyiv, Ukraine 2018
260
sq. m.
2 month
project time
4
designers involved
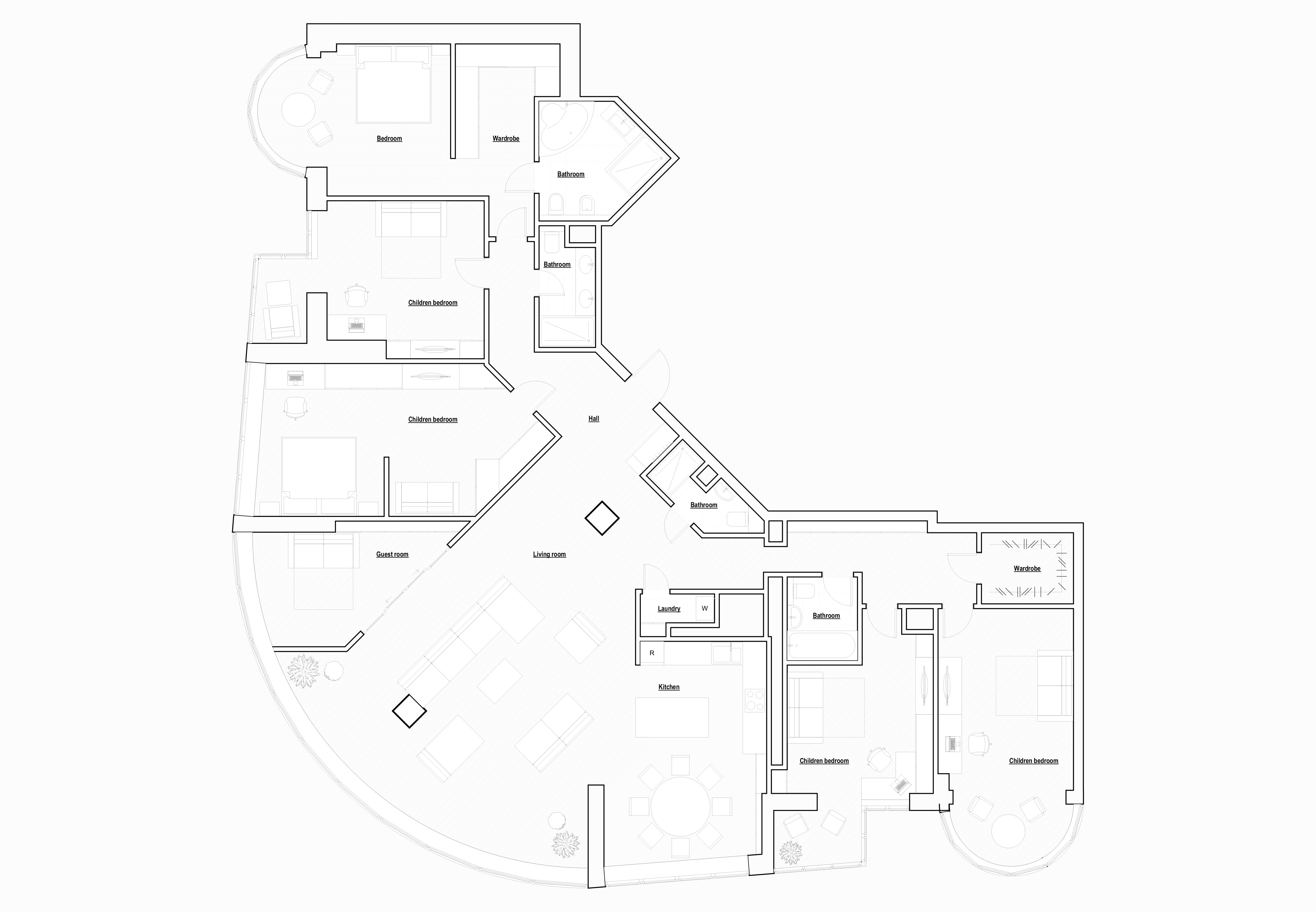
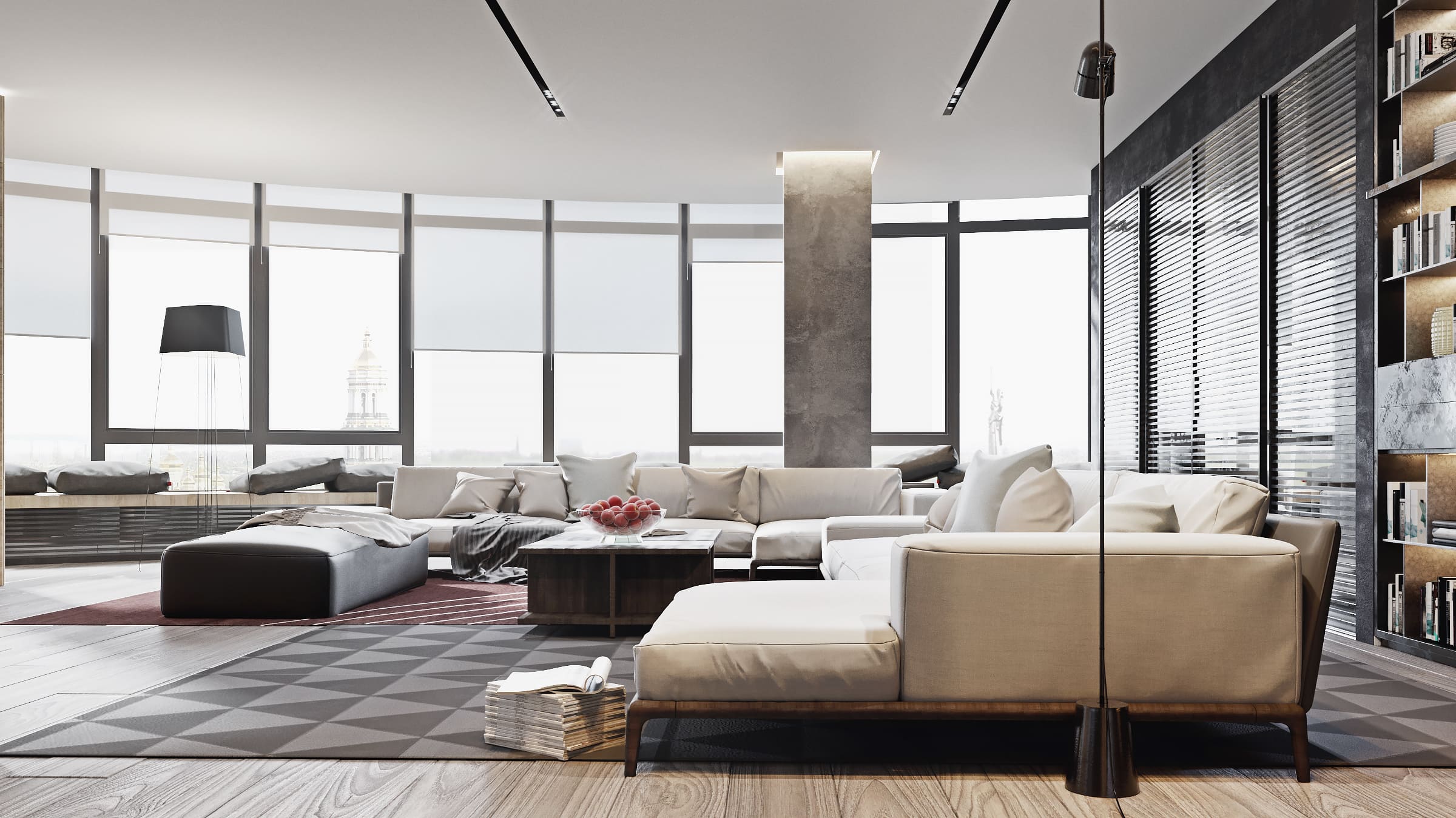
Our task was to connect two apartments of the same area into a huge one. It included a complete redevelopment and displacement of the walls. The hallway is highlighted with wood and emphasized by warm light to make the apartment seem cozy once you get inside. If you go further, you will see a large light-flooded living room due to the floor-to-ceiling windows. Along an elongated window sill, we placed a lounge area where everyone can relax and enjoy the stunning view from the 16th floor.
We designed a guest room behind a sofa, outfitted with horizontal shutters for style. In the original space with two kitchens, we kept the larger one, furnishing it with luxurious Poliform pieces. The dining area caters to eight people, and we've added both open and closed storage spaces, along with tableware that matches the interior. At the client's request, a wine cellar was integrated into the kitchen island. The floor across different zones combines concrete and parquet board, seamlessly transitioning from one area to the living room.
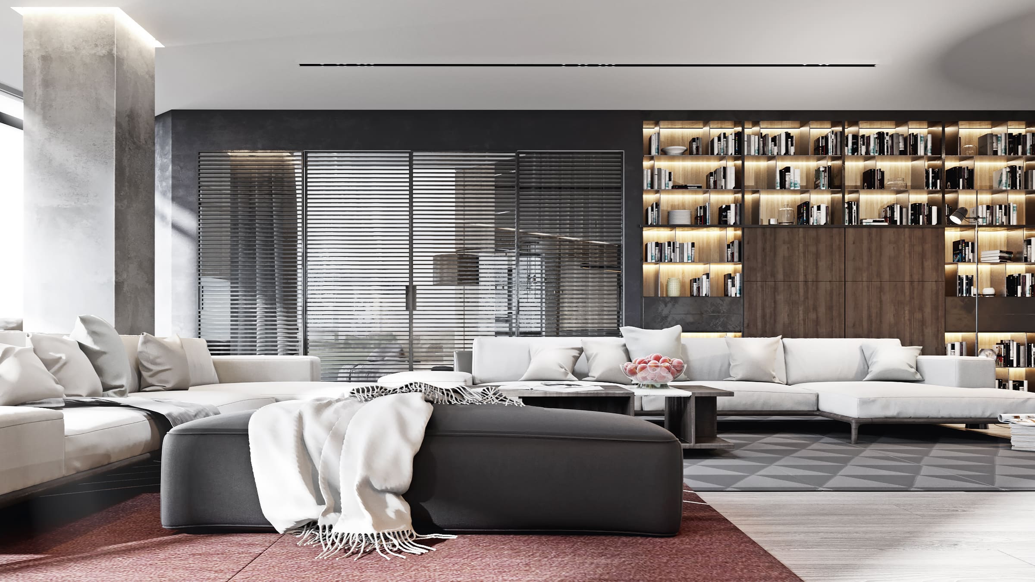
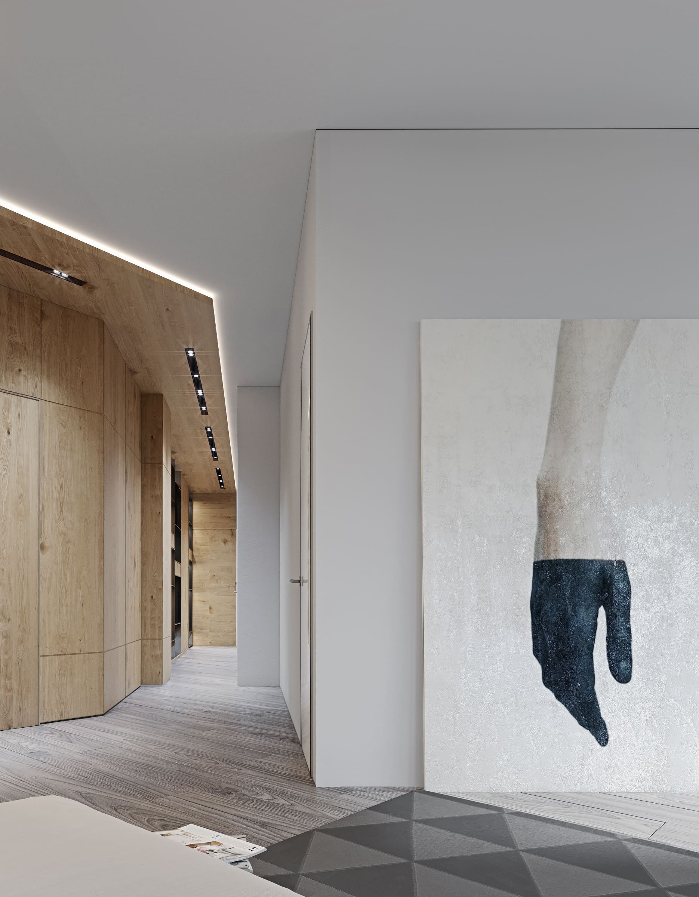
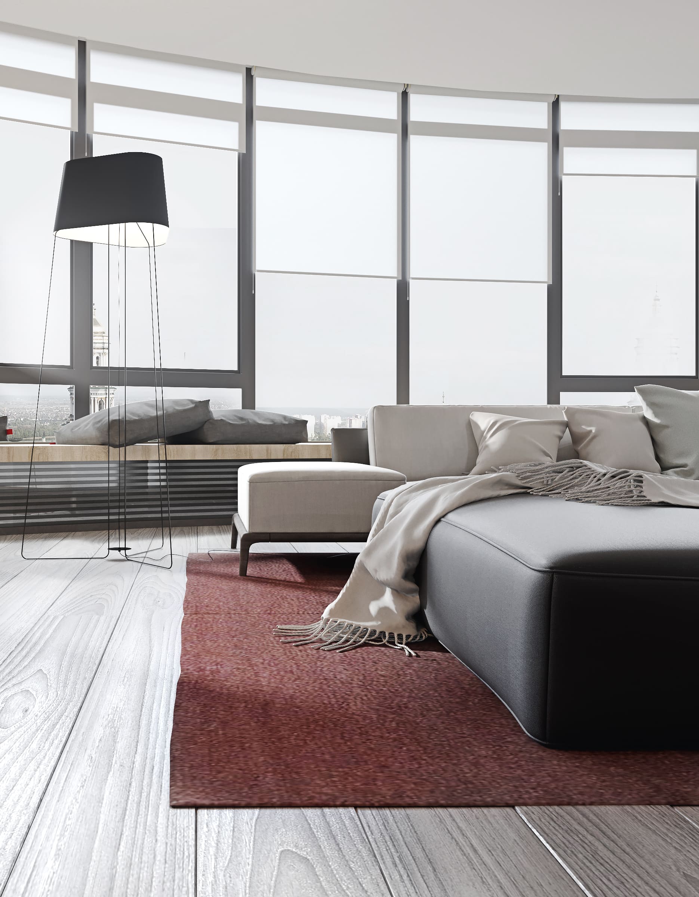
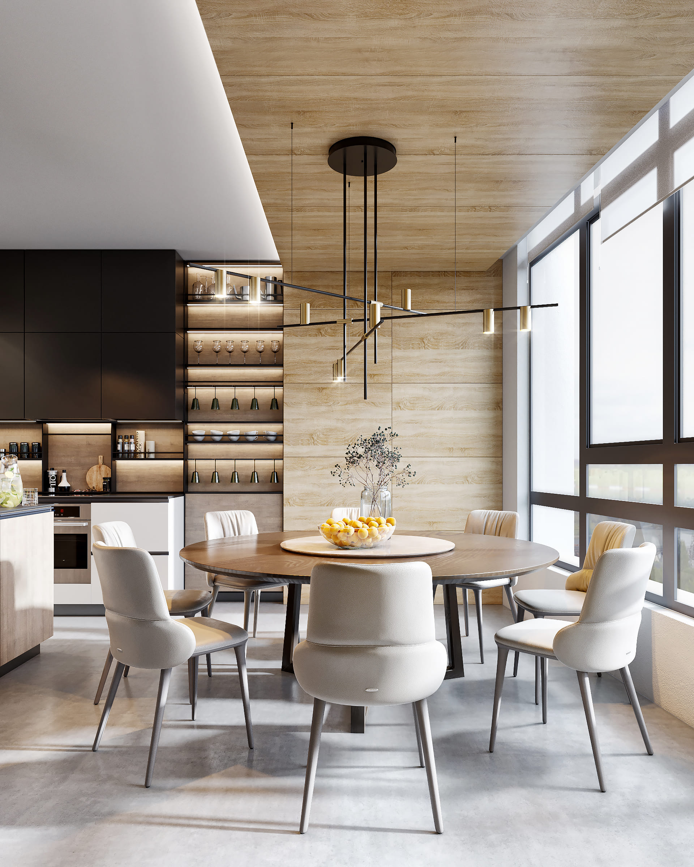
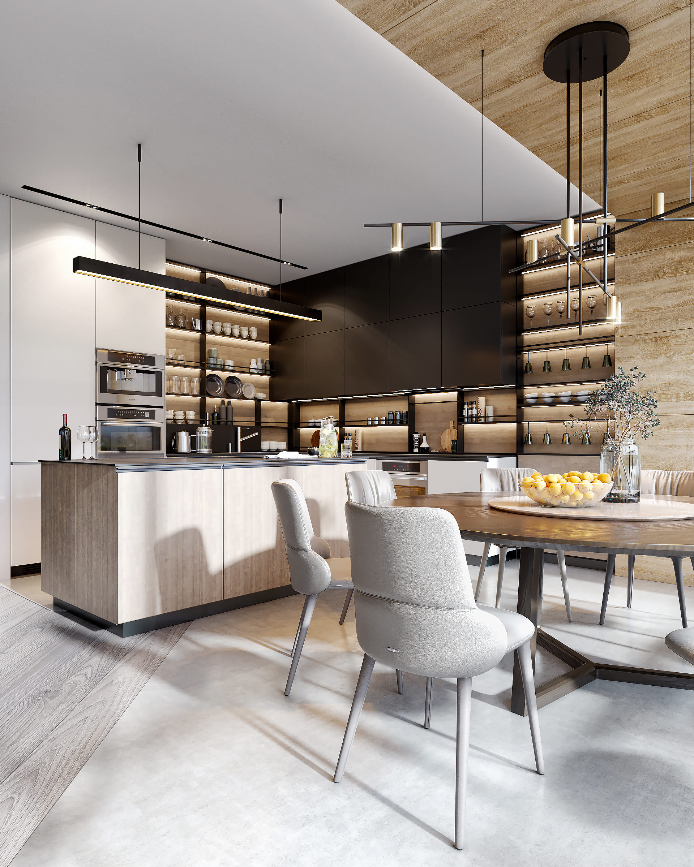
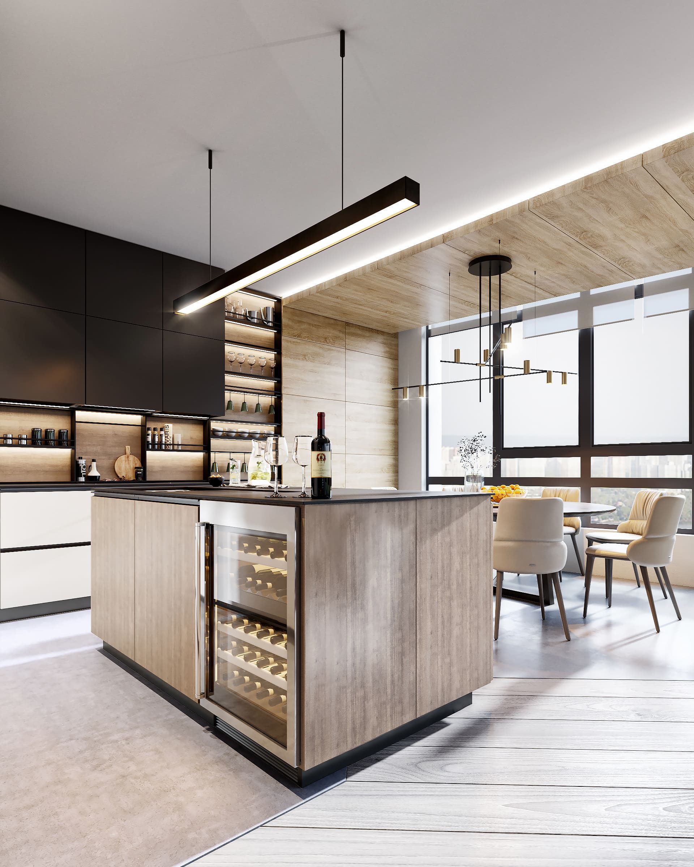
As we have mentioned before, the main task was to make many storage spaces. We decided not to completely separate the wardrobe with a wall in the master bedroom, but to maintain the style of the guest room and add the same horizontal shutters. Also, there is a reading area, a cozy armchair by the window, and a bookshelf with open and closed storage spaces. We trimmed the headboard with wood, embed vertical backlights so that if you turn off the sconce, the zone could be more intimate.
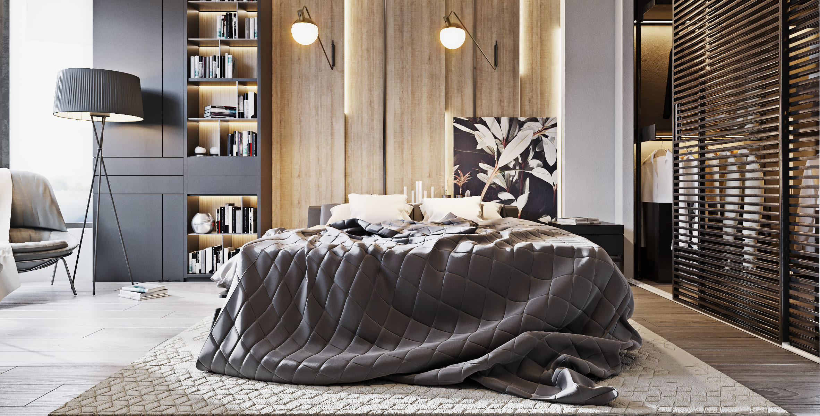
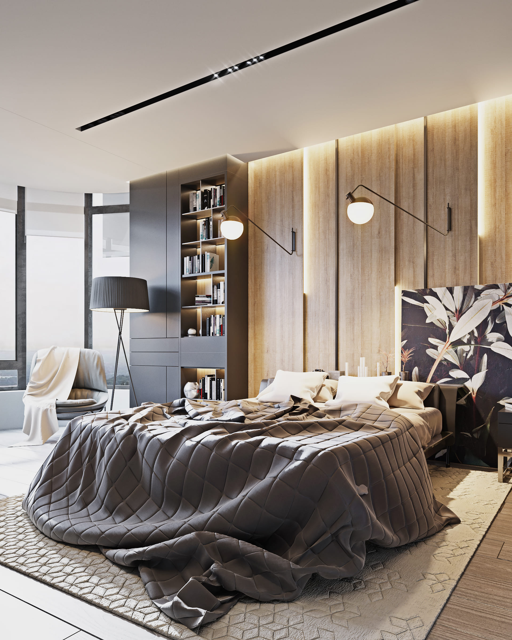
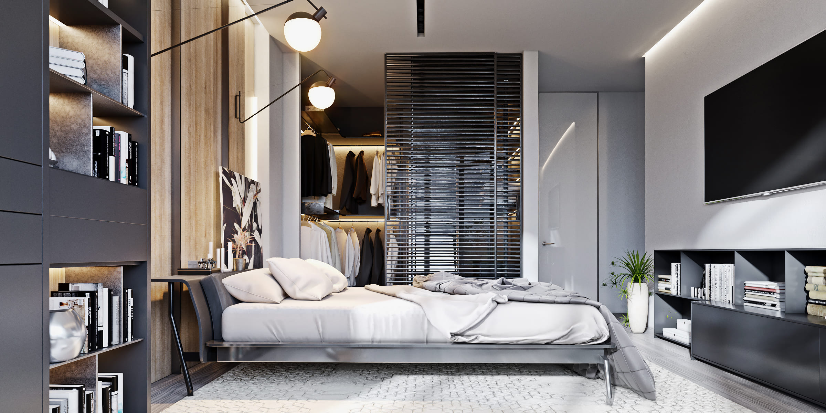
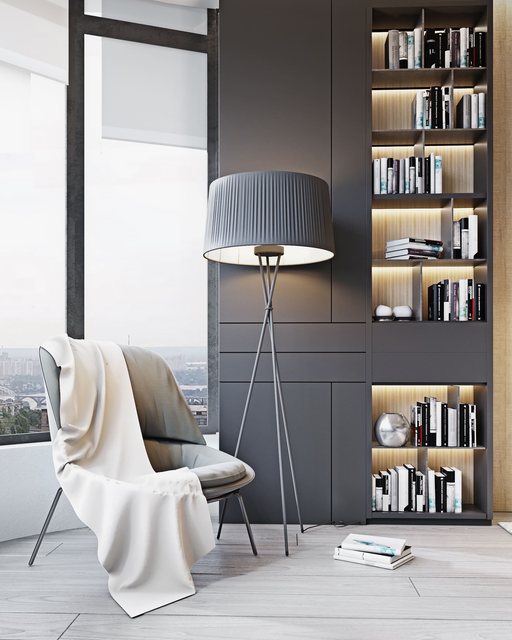
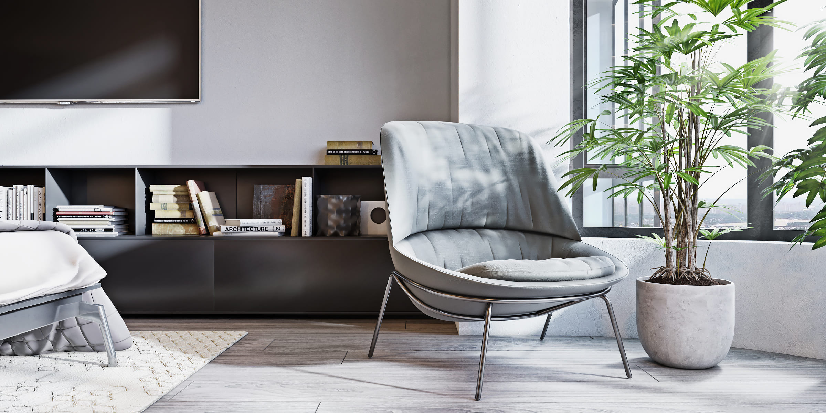
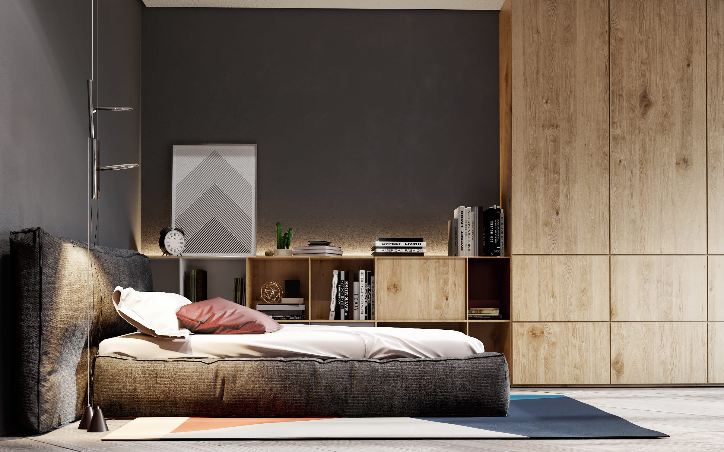
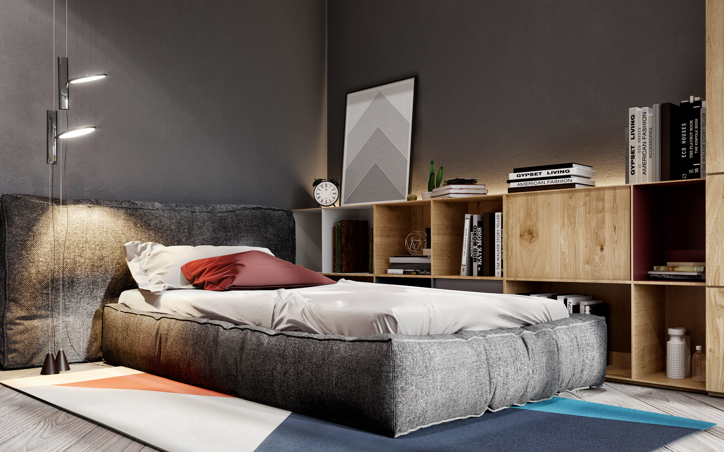
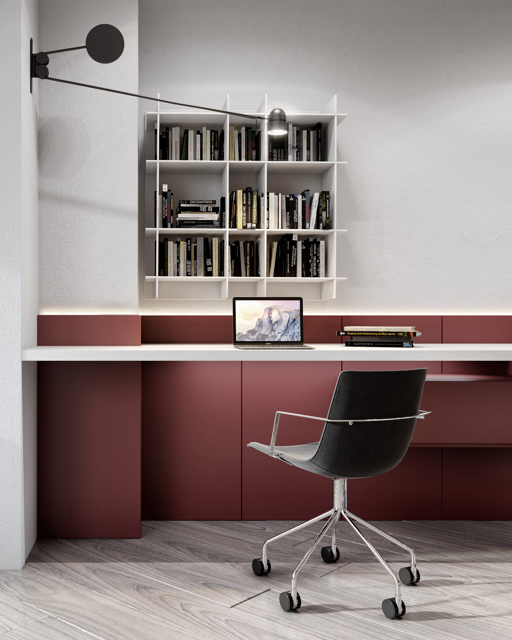
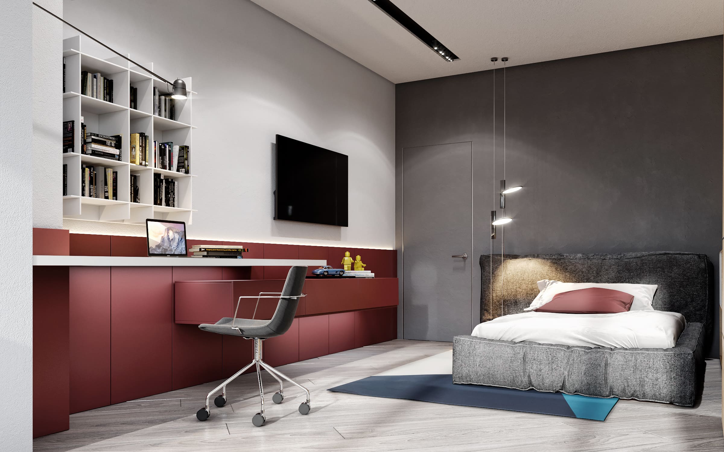
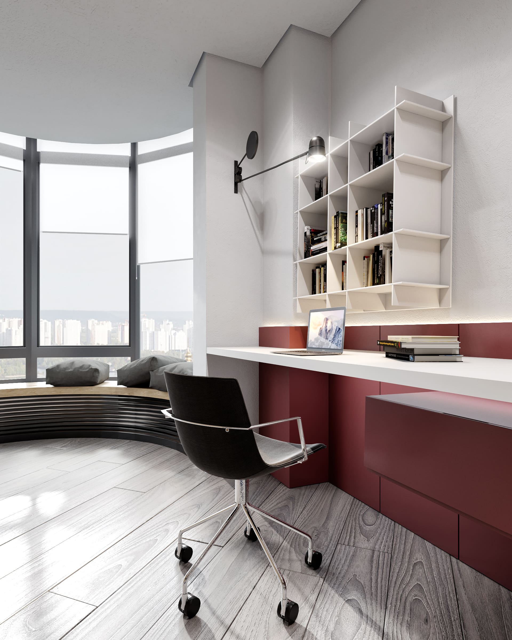
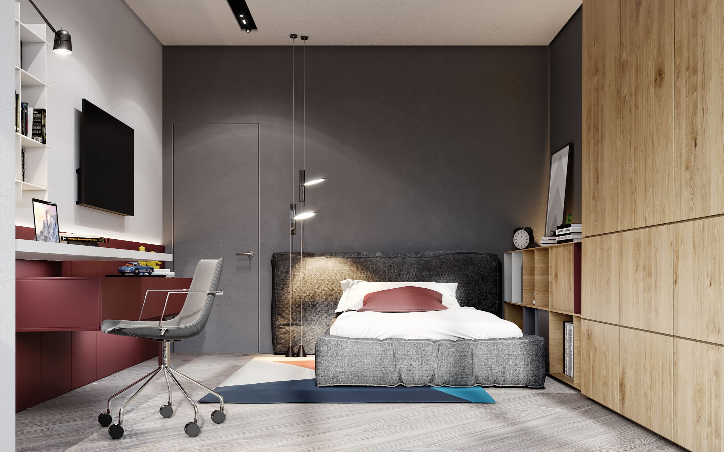
Each of the bedrooms for children was meant to create a warm atmosphere, be stylized according to their age, and have places where to study. Therefore, we used modern furniture, bright colors, and set up eaves lighting.
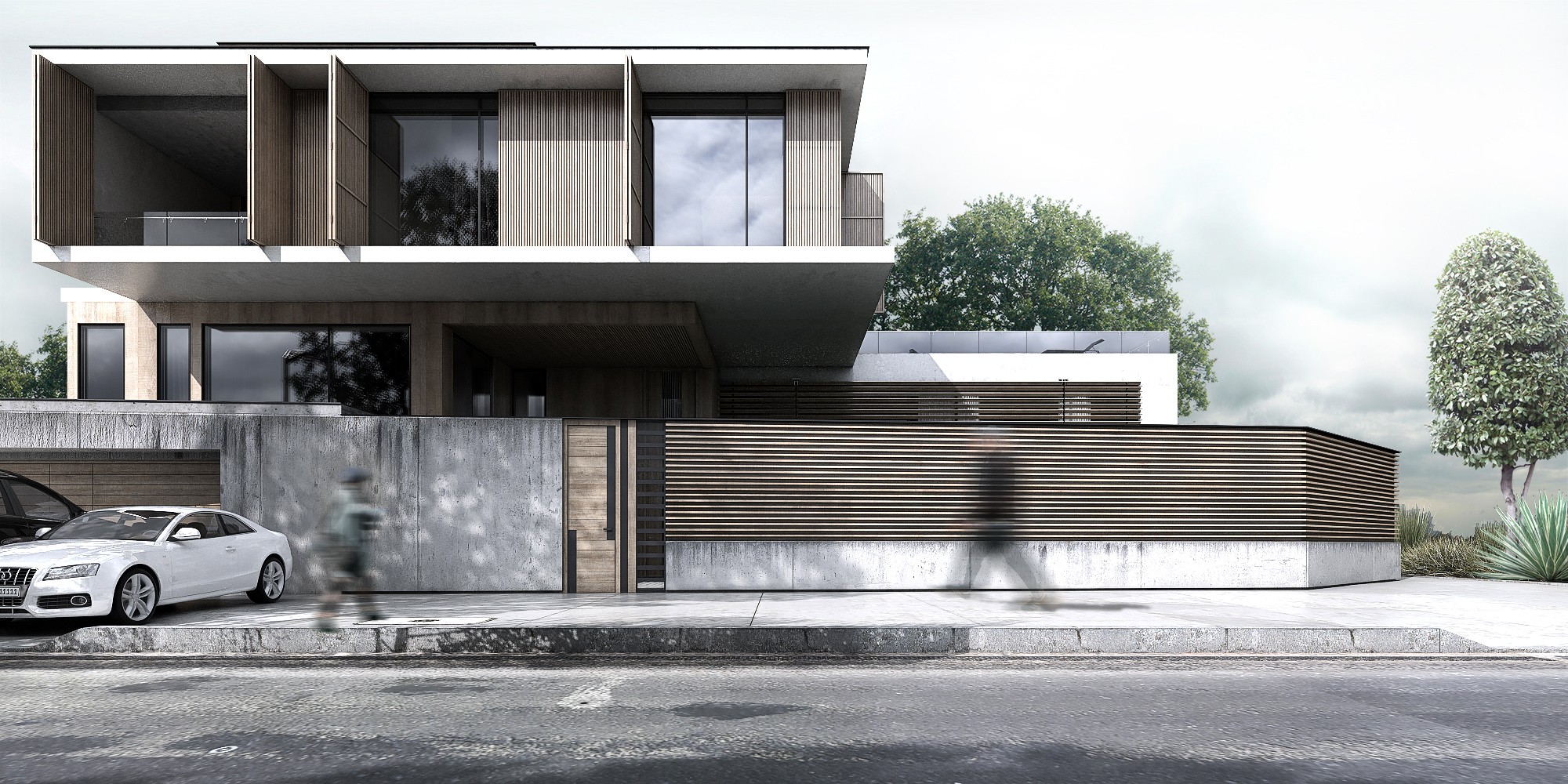

QB/0033
Al Fozan villa
Kuwait 2017

