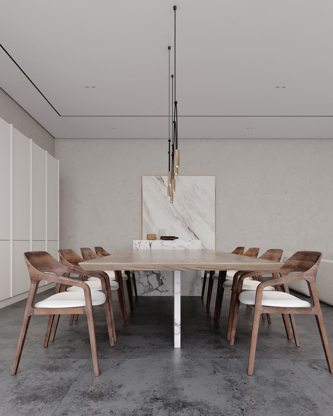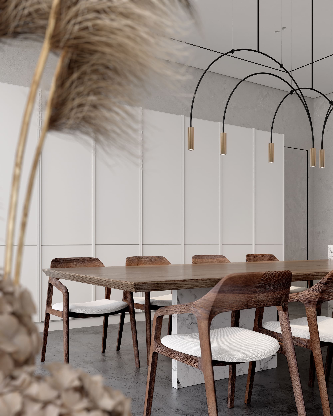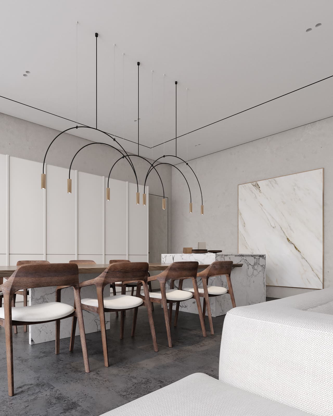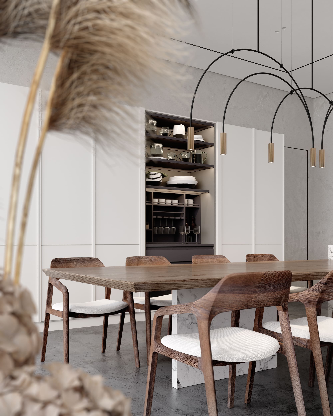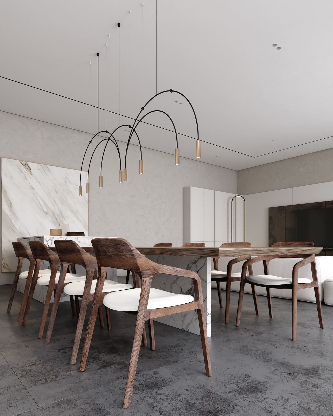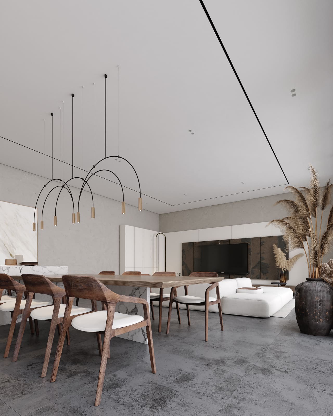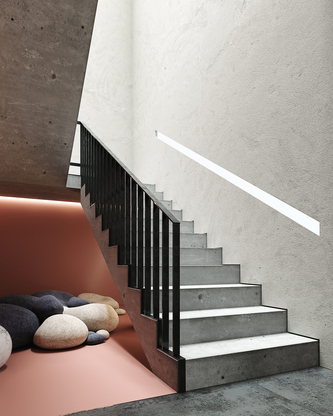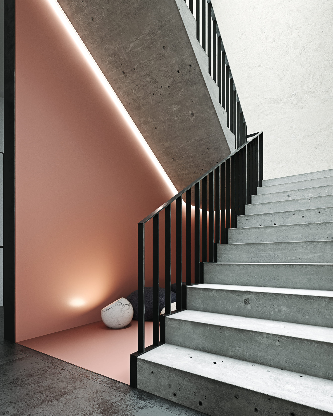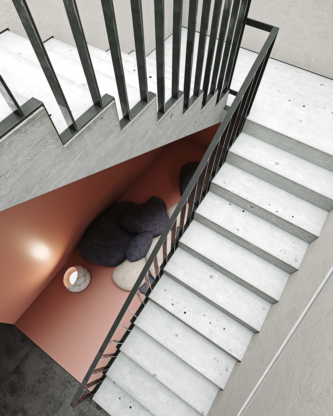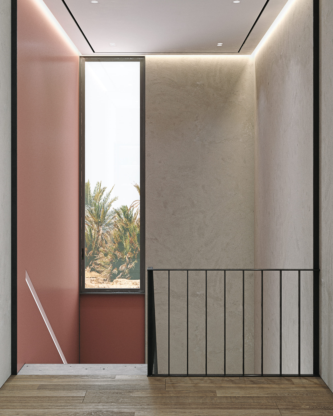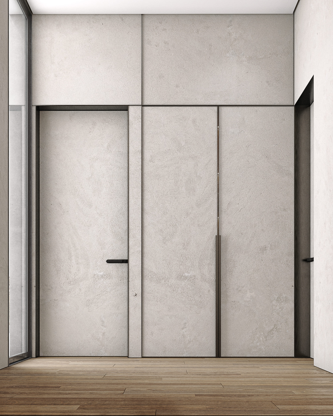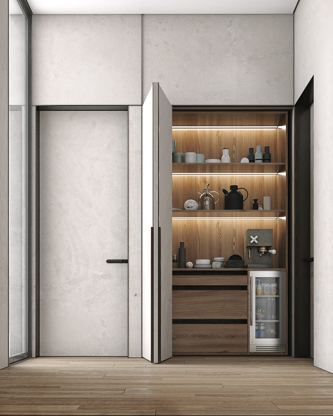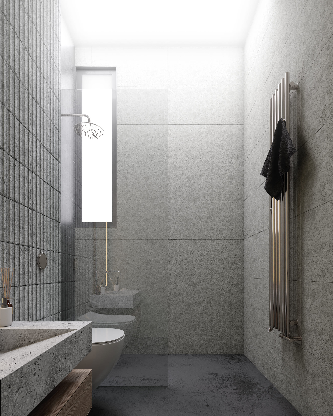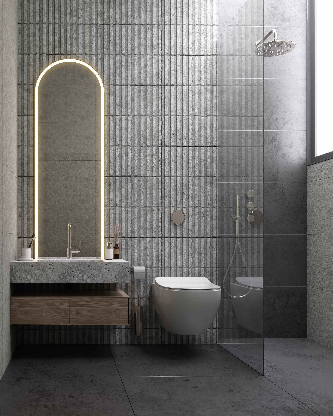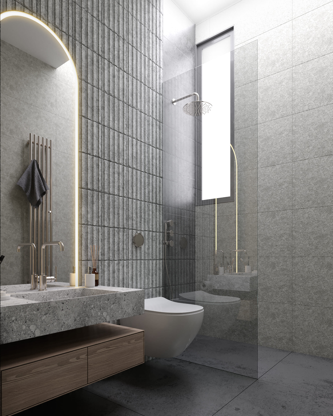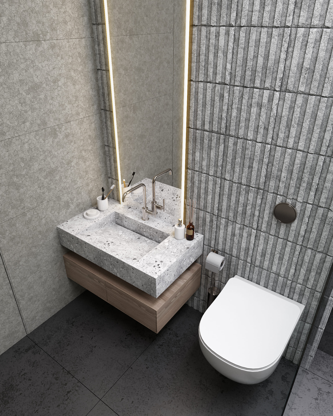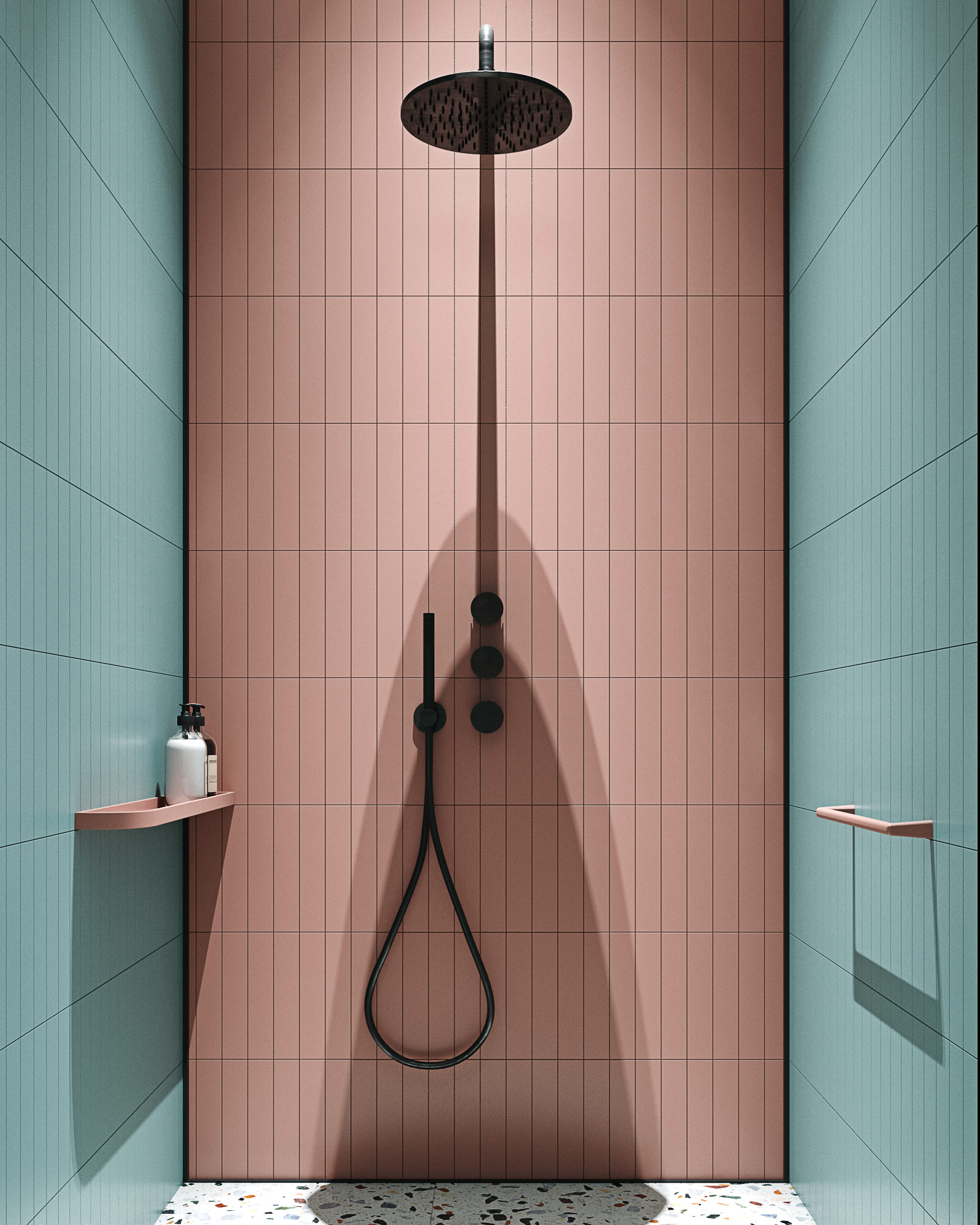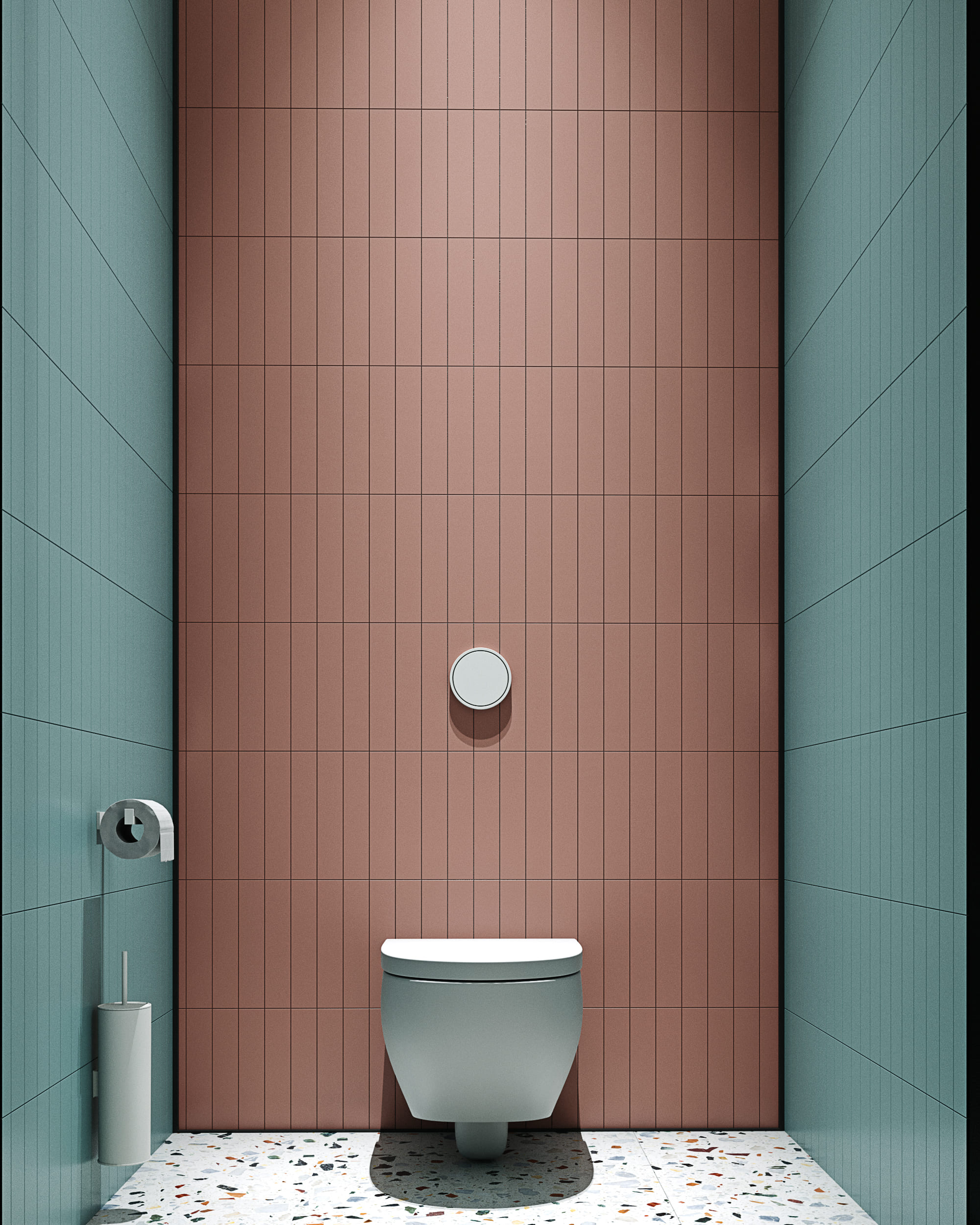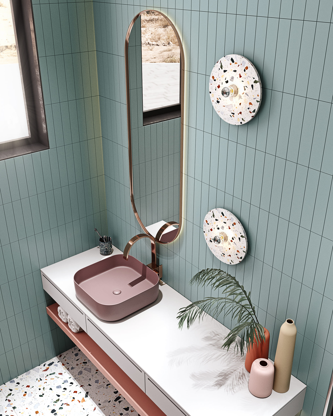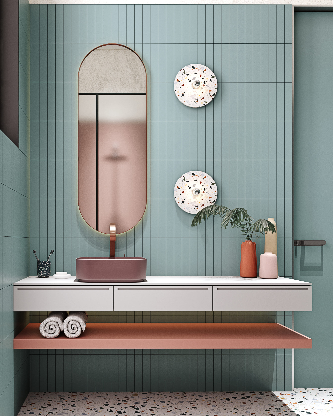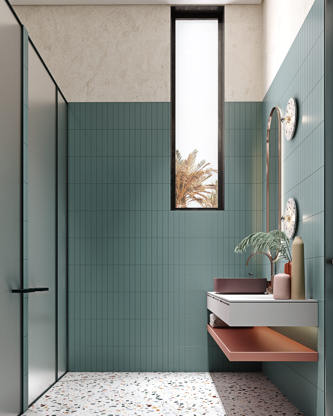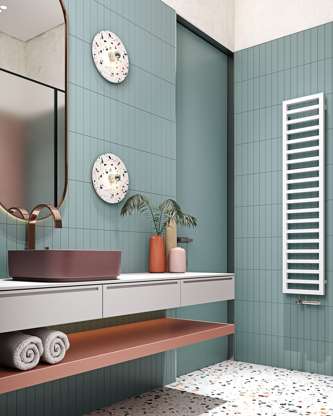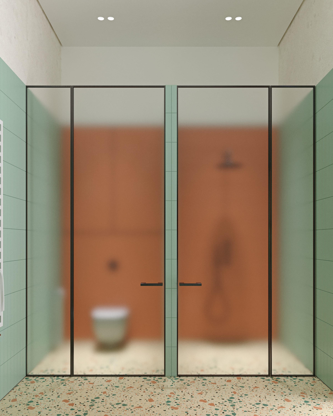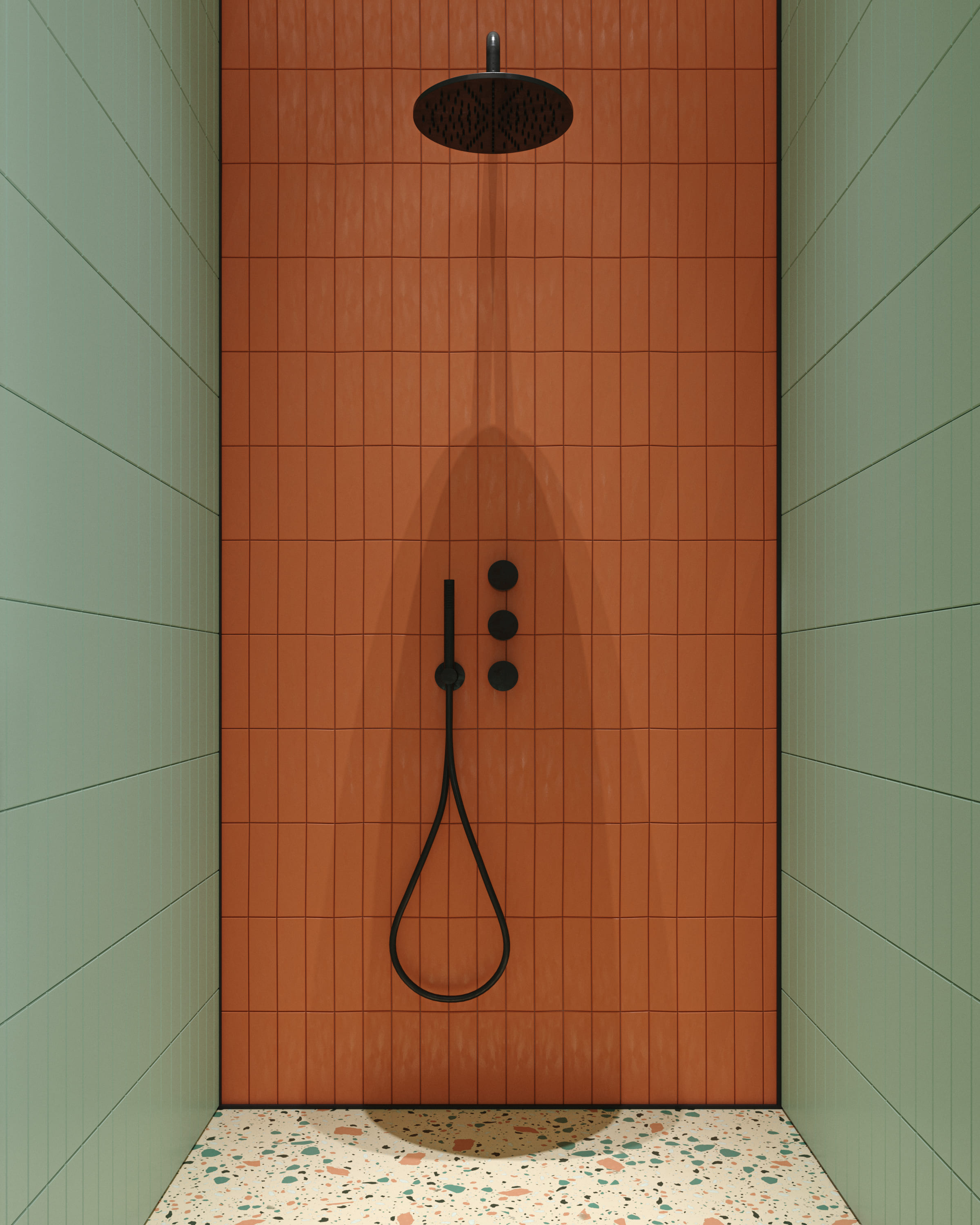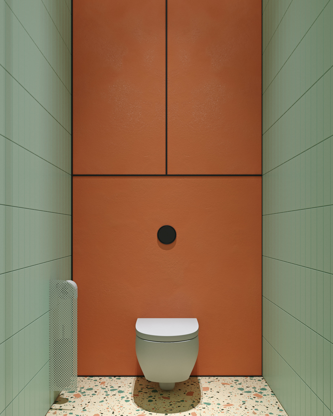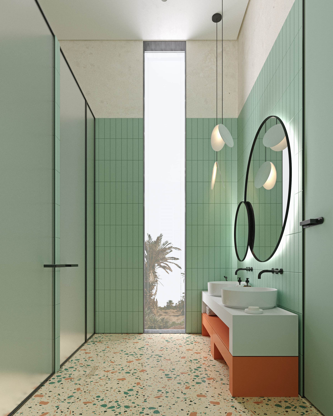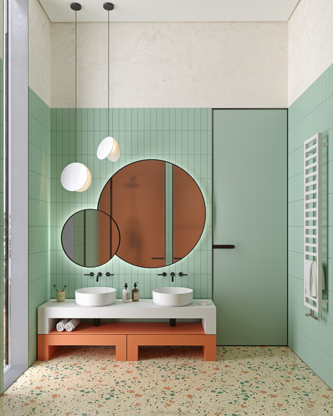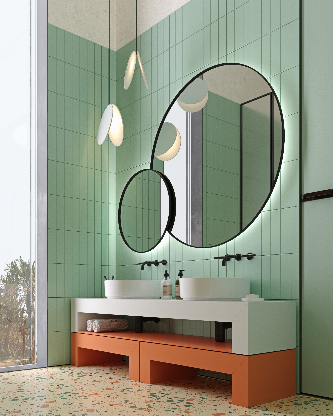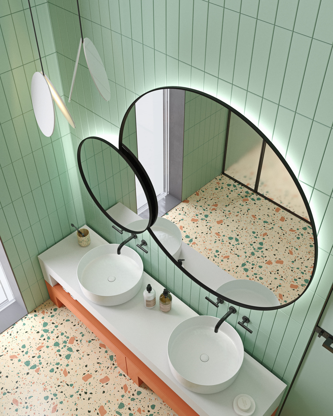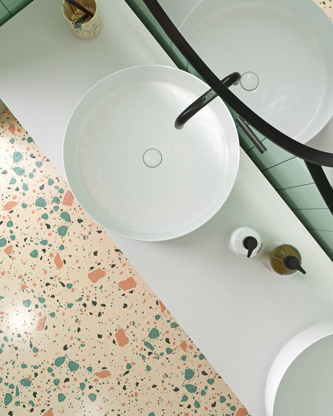0000
QB/0145
Villa UAE
Sharjah, UAE 2020
450
sq. m.
3 month
project time
2020
year
This project of a two-storey five-bedroom Villa in Sharjah has a special place in our hearts. Designed for a big family, it has all it takes to be a place of energy, relaxation, and comfort for every member.
Special requests? To include a lot of greenery, use the space wisely, and create the wow-effect even in the most ordinary zones. Let us show you what we’ve got.
DISCIPLINE INTERIOR ARCHITECTURE
CATEGORY 4.05 Residential
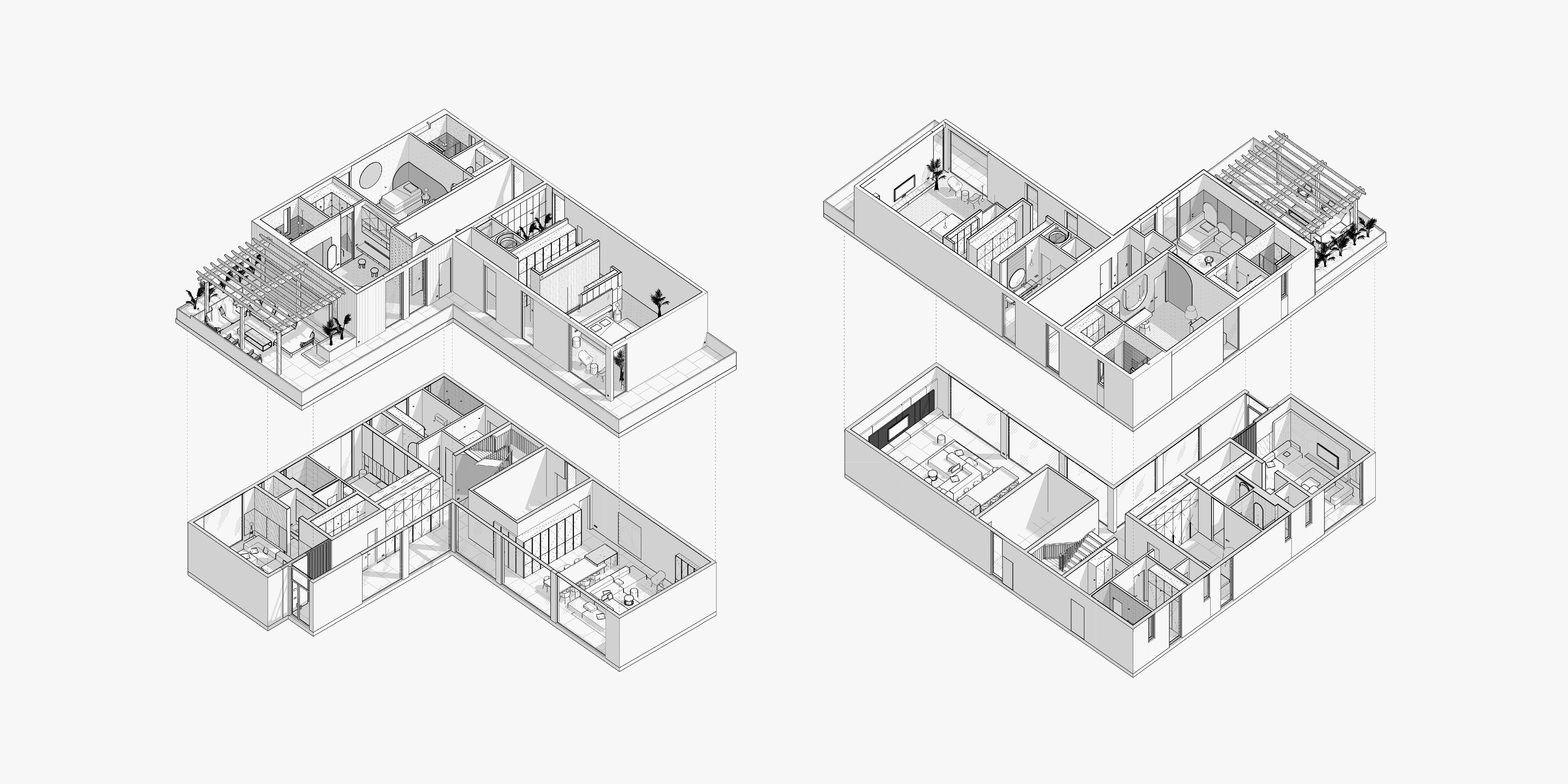
Without guests, any house is empty, and a family should have a place where they can invite and entertain friends, partners, and family. This is a huge living room to host guests and treat them with tasty coffee and a nice chat. We hid the shelves behind the wall panels so the interior looks extremely minimalistic. What brings an accent is a dark coffee table, brown chairs, and wall artwork.
The furniture used for the living room allows the family and guests to communicate freely and comfortably at the same time. The sofa group upholstered with soft fabric welcomes everyone to sit down and enjoy the conversation. Dried plants behind the large grey sofa act as a subtle decoration which does not distract the eye but enlivens the setting.
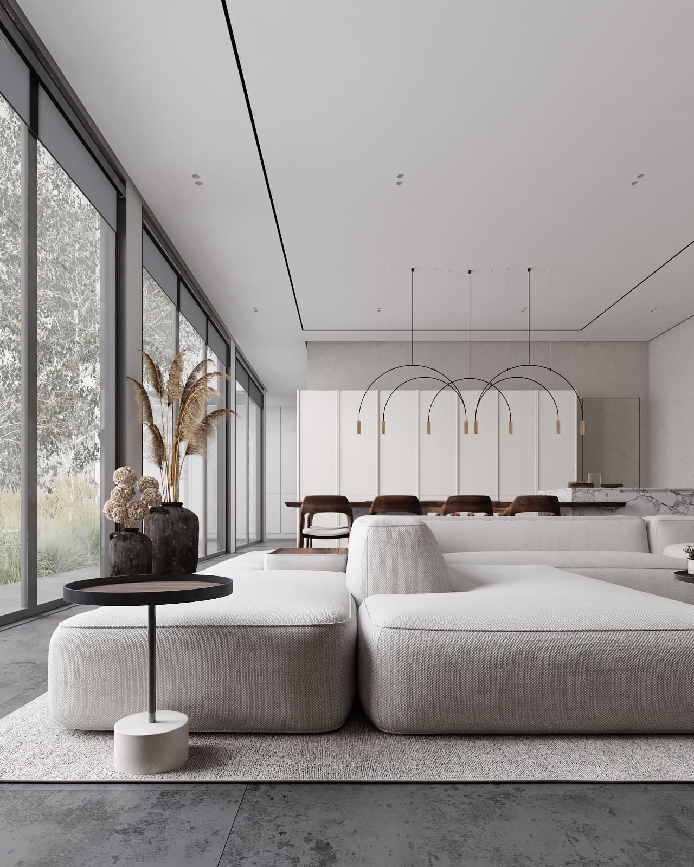
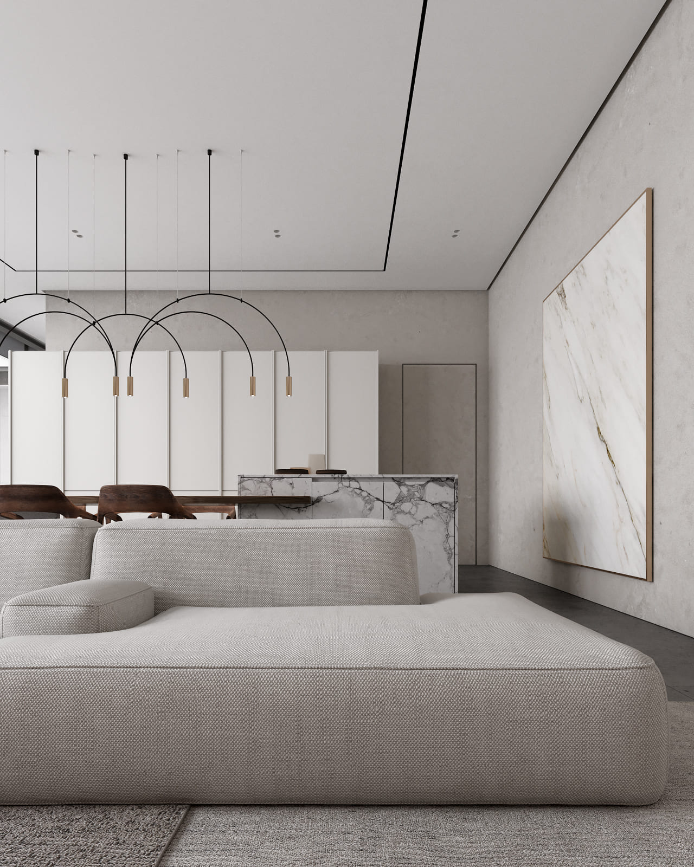
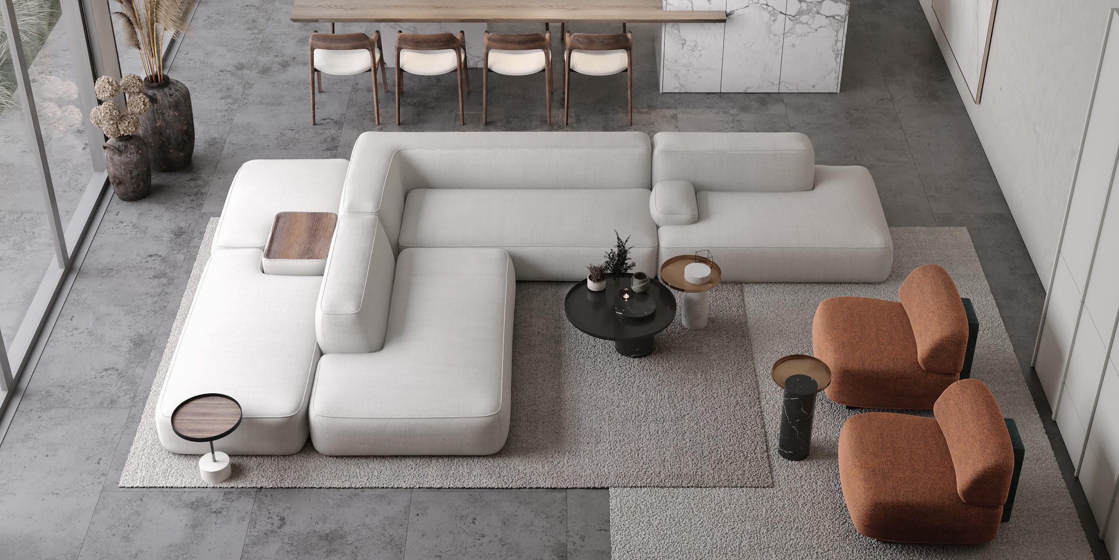
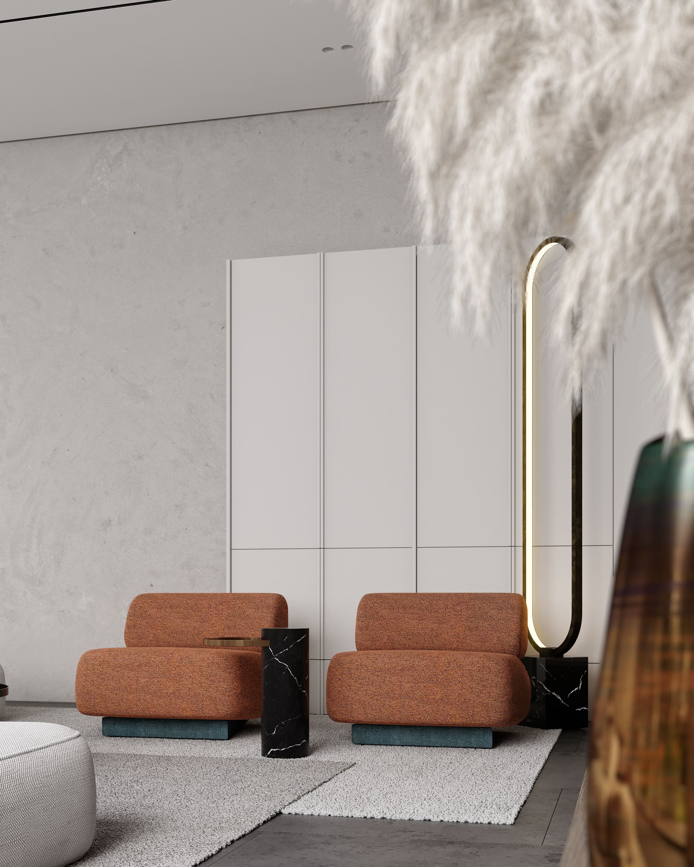
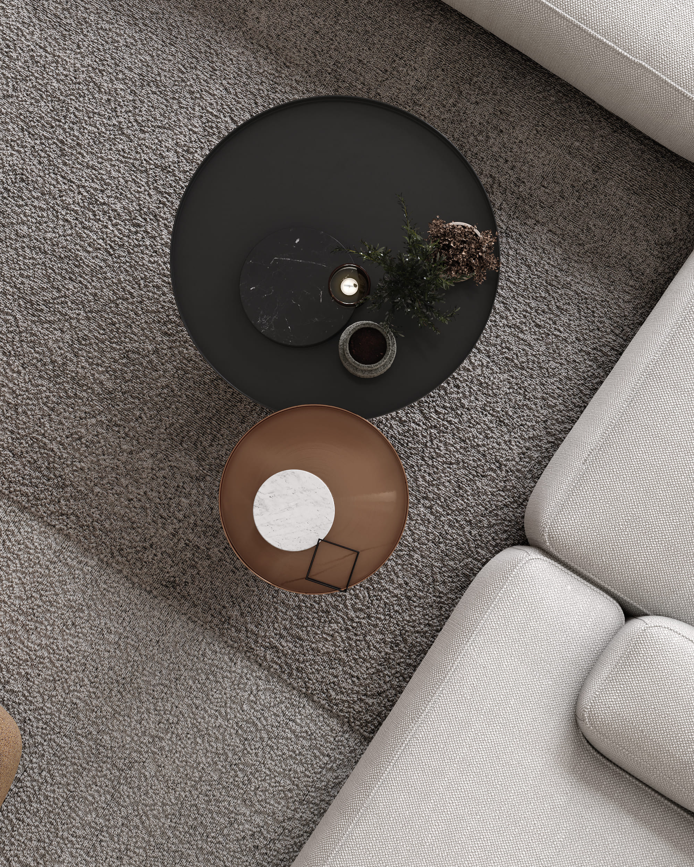
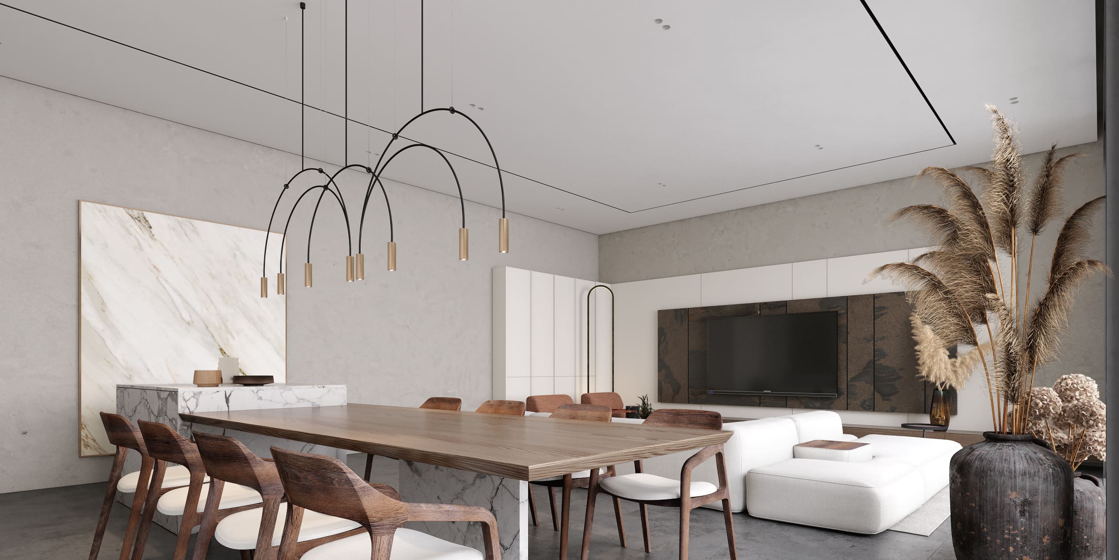
The living room is combined with a stunning dining area where the family and their guests can have a tasty meal and enjoy the aesthetics of the interior. A sophisticated lighting system makes the room look modern and interesting. When evening comes, it is great to turn off the lights and put candles on the large dining table to create a warm and comfy atmosphere.
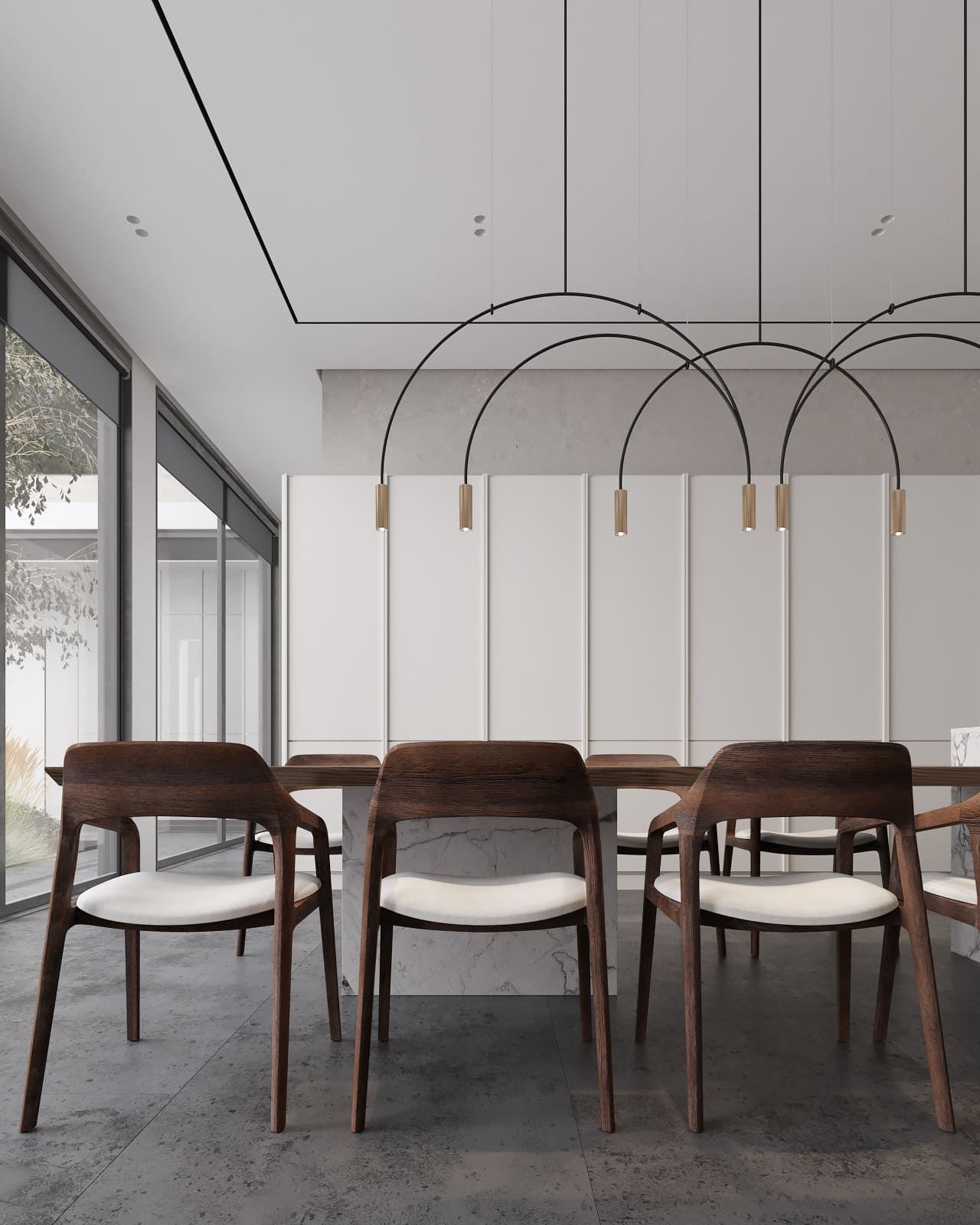
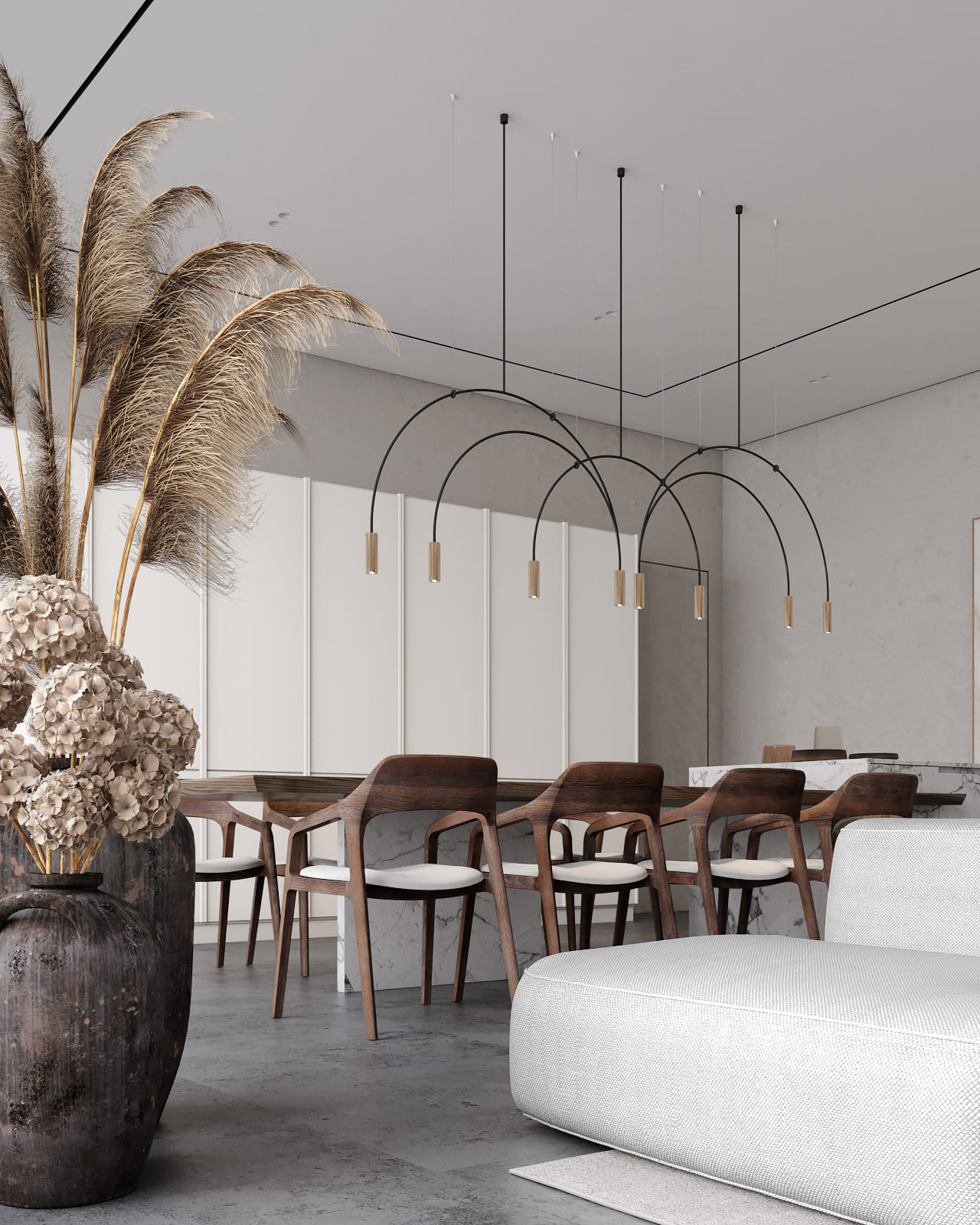
The materials used remind one of nature and its textures and colors. The wooden table top makes any dish look even better while the chairs give rest to one’s arms and offer a delicate embrace. This dining area is the synonym of elegant simplicity and chic.
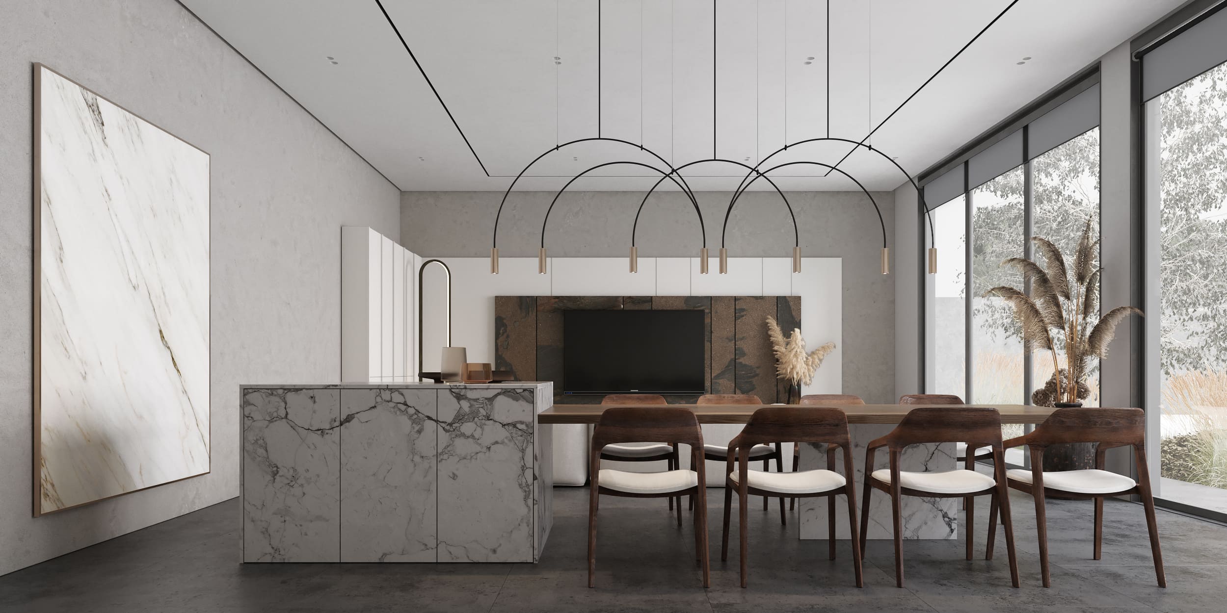
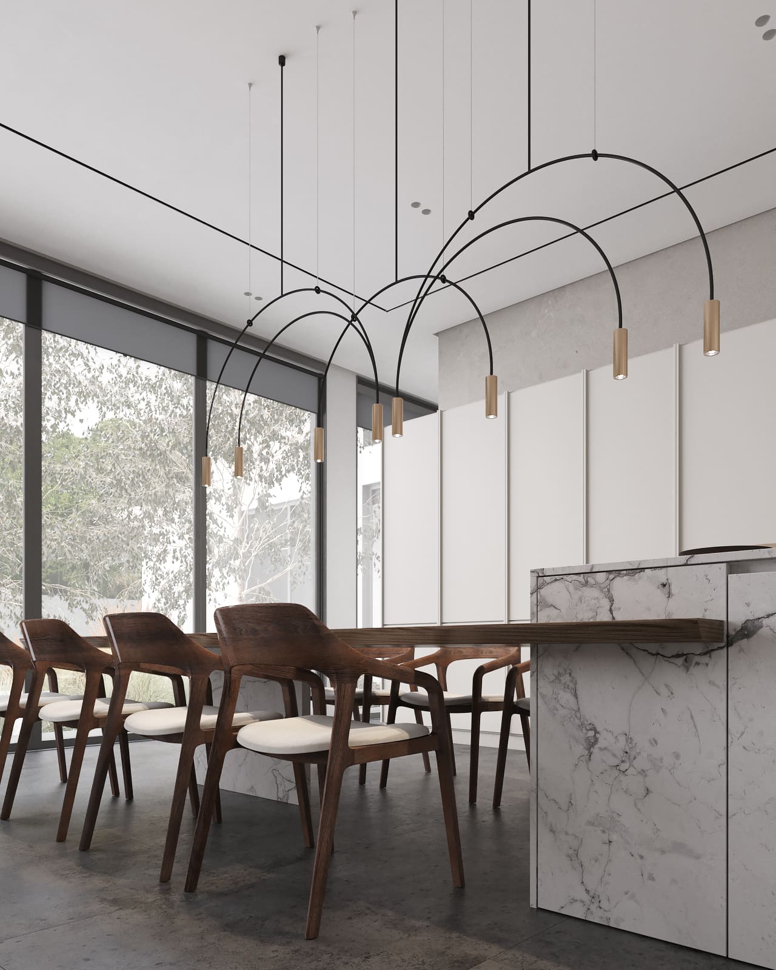
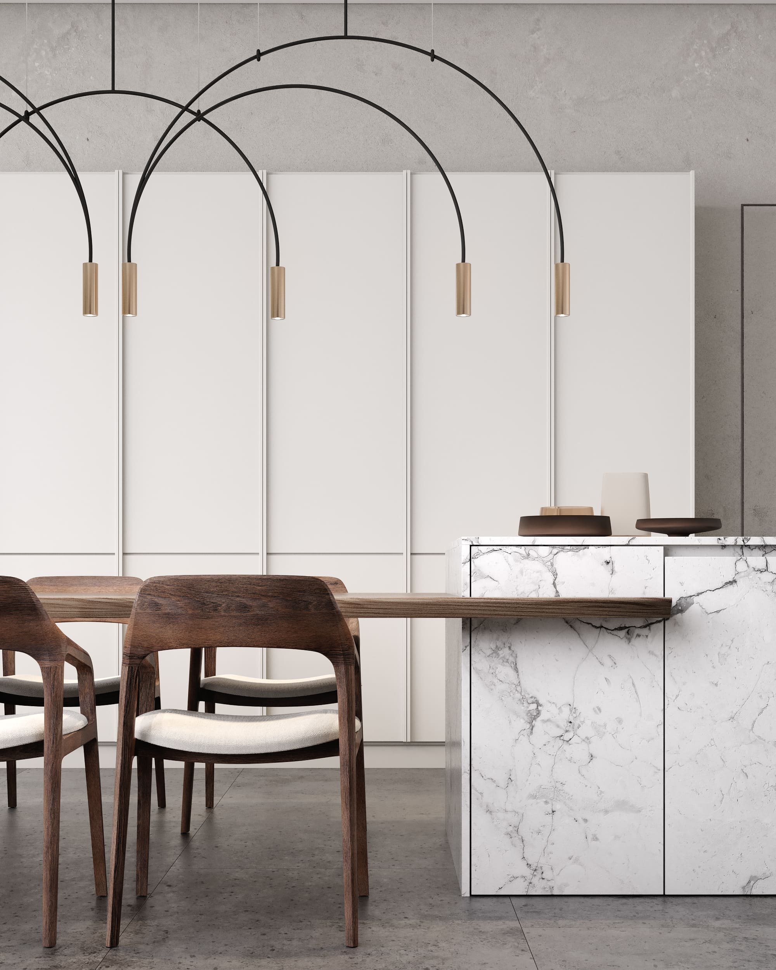
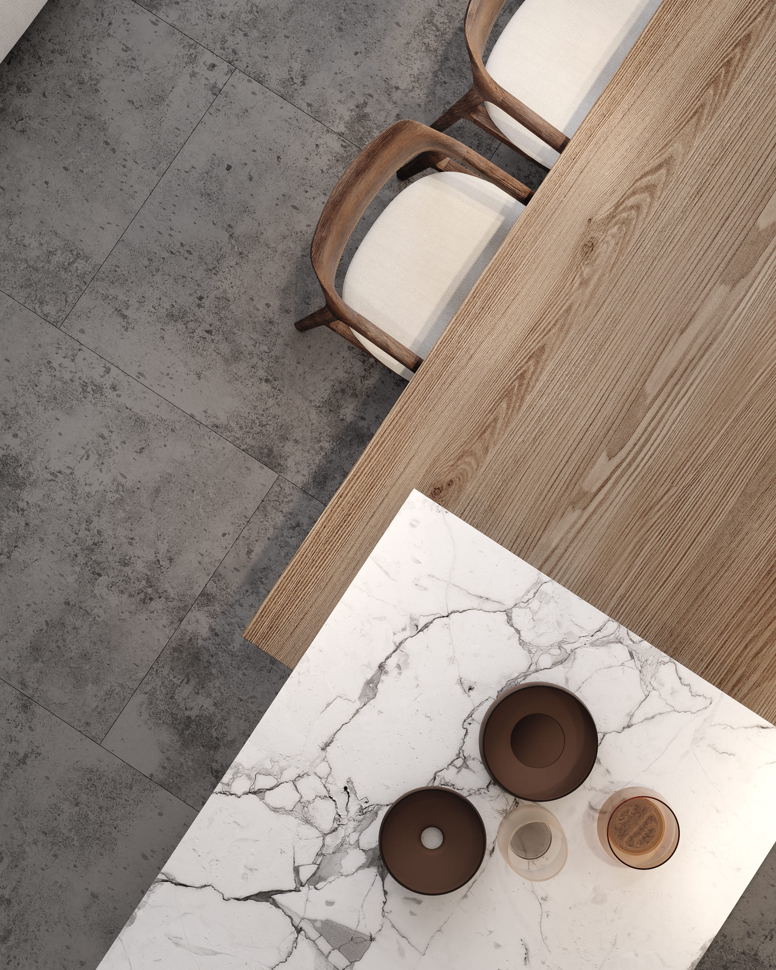
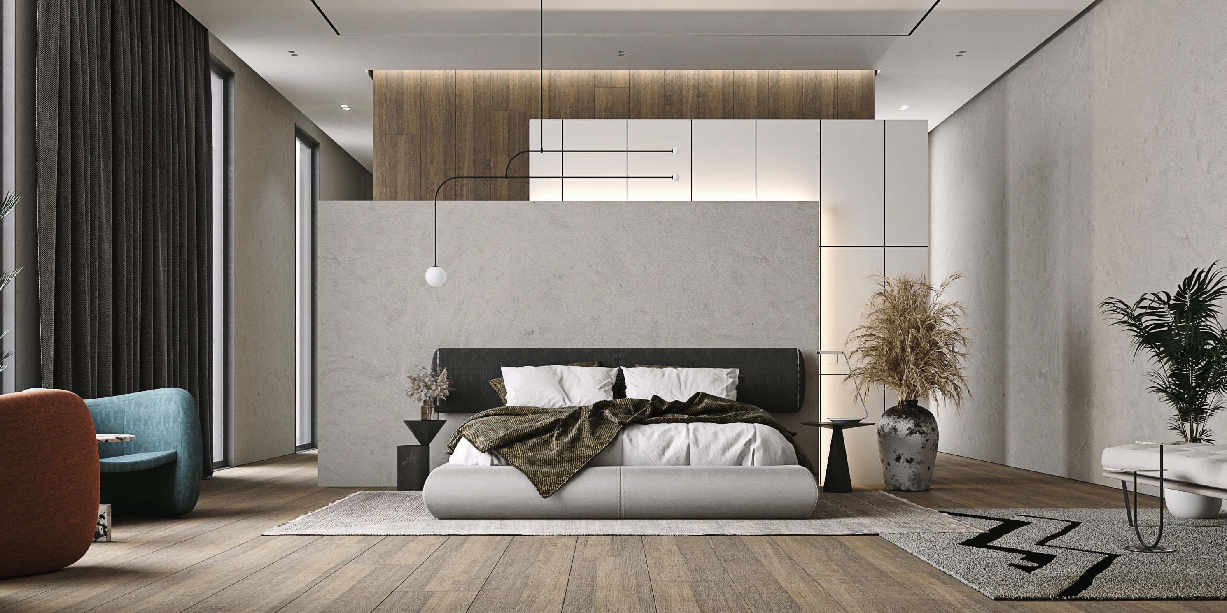
A bedroom that segues into the dressing room, the office, and the bathroom — this smooth transition is a small world in itself. Here, you have a luxurious Baxter bed, a couple of Tacchini chairs near the window wall, a reading zone with a small sofa, and a few vases with dried flowers to decorate the room. We used contrasting panels as room dividers and them overlapping each other highlights the game of textures that this part has.
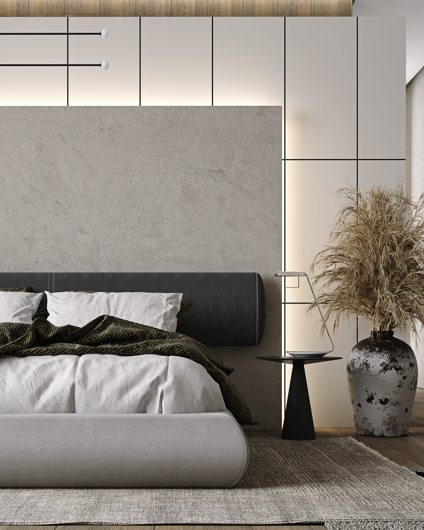
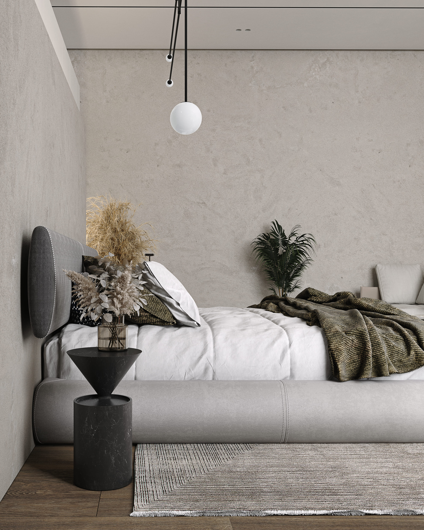
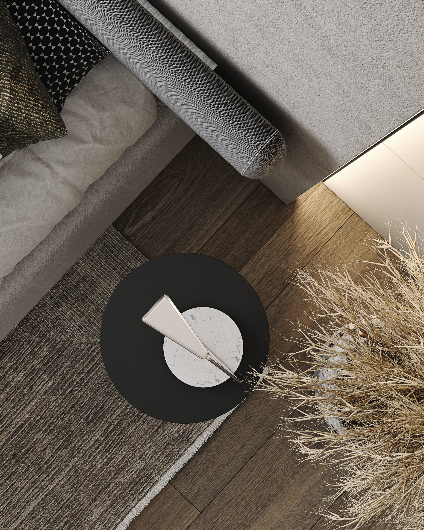
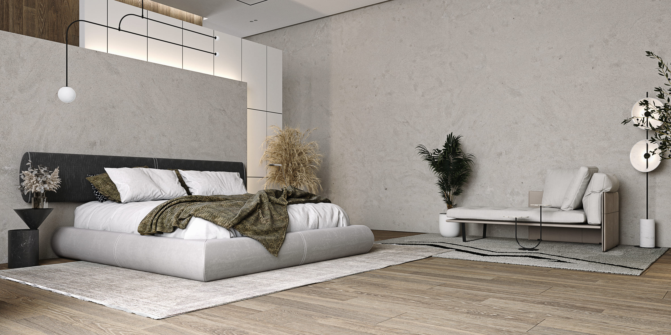
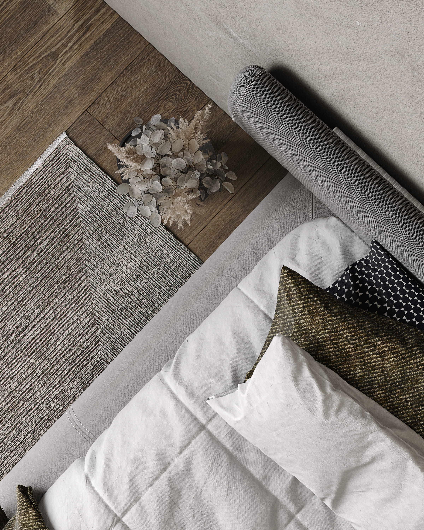
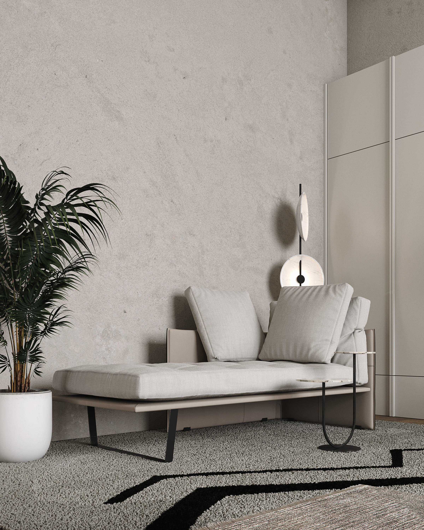
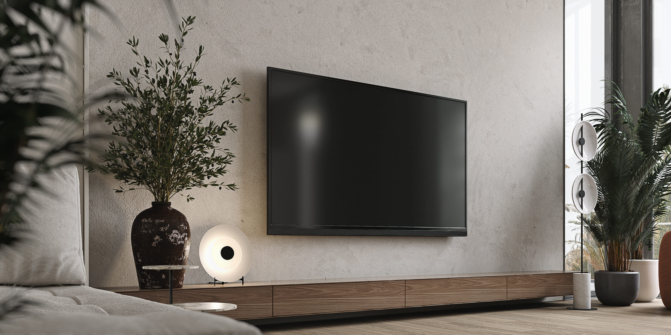
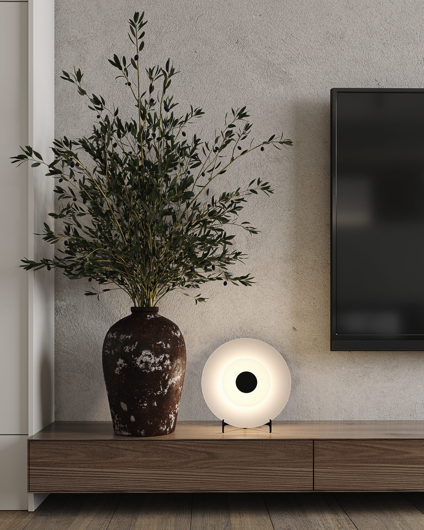
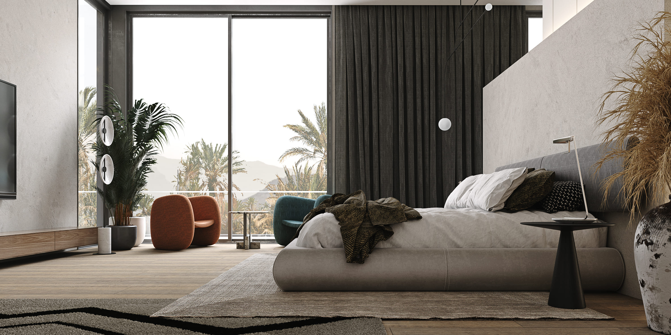
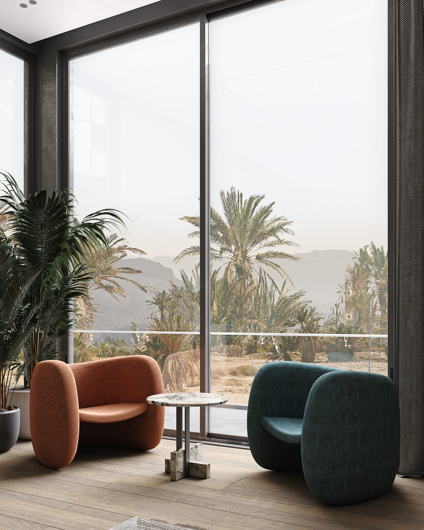
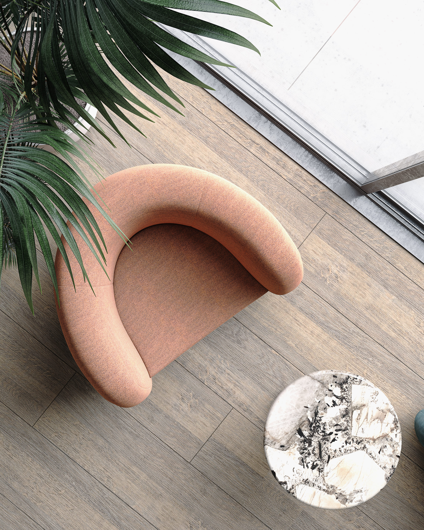
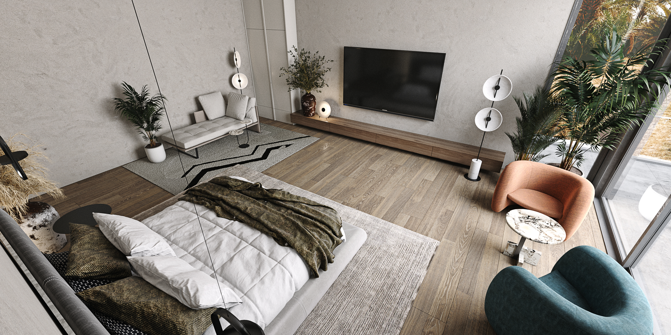
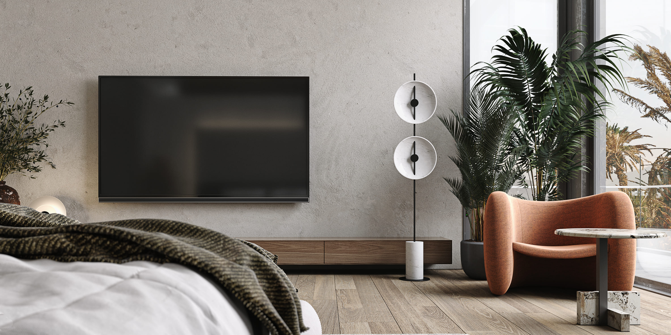
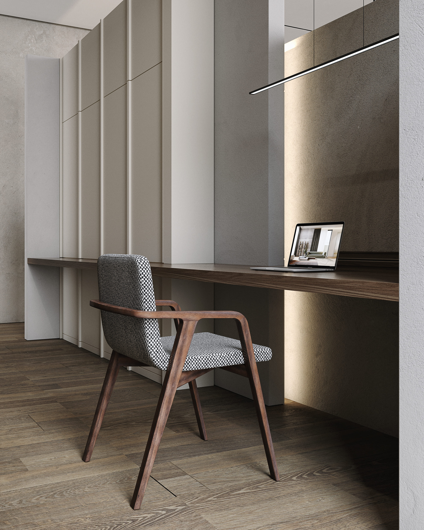
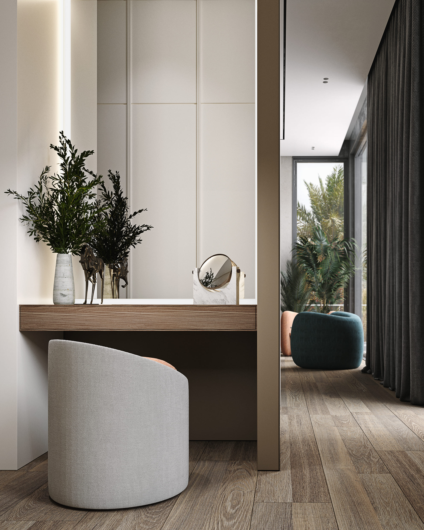
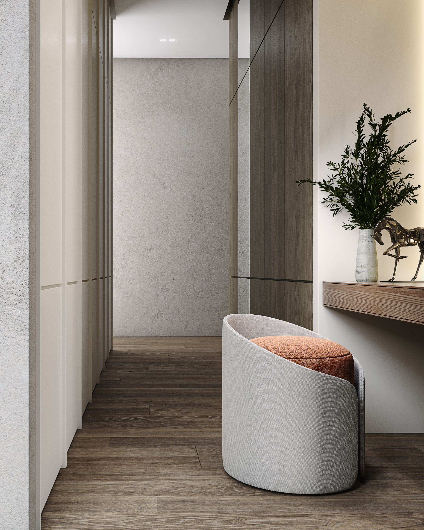
Plants and greenery are a great idea not only for gardens and living rooms. They look perfect in this master bathroom, too. The combination of plants with wooden panels makes the interior balanced and stylish.
Talking about style, a little suspension lamp beside the oval mirror takes the bathroom design to the next level. Subtle lighting in combination with functional storage space where all the essentials are kept makes daily self-care tasks enjoyable.
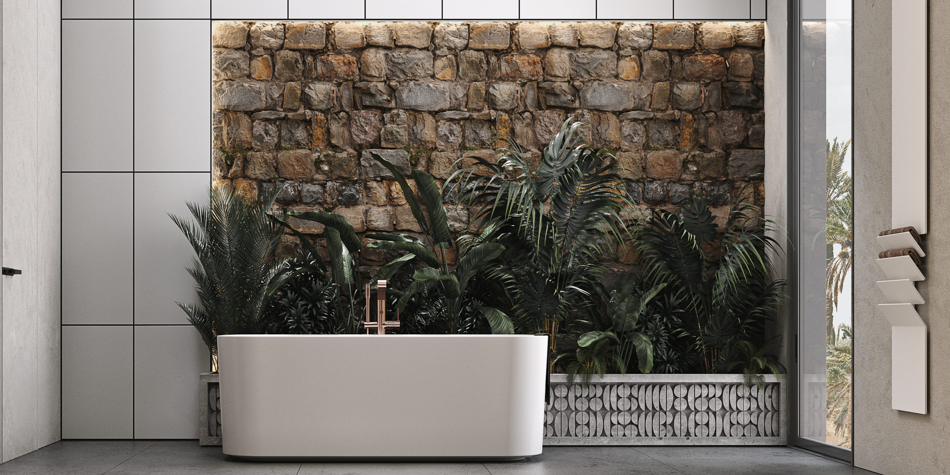
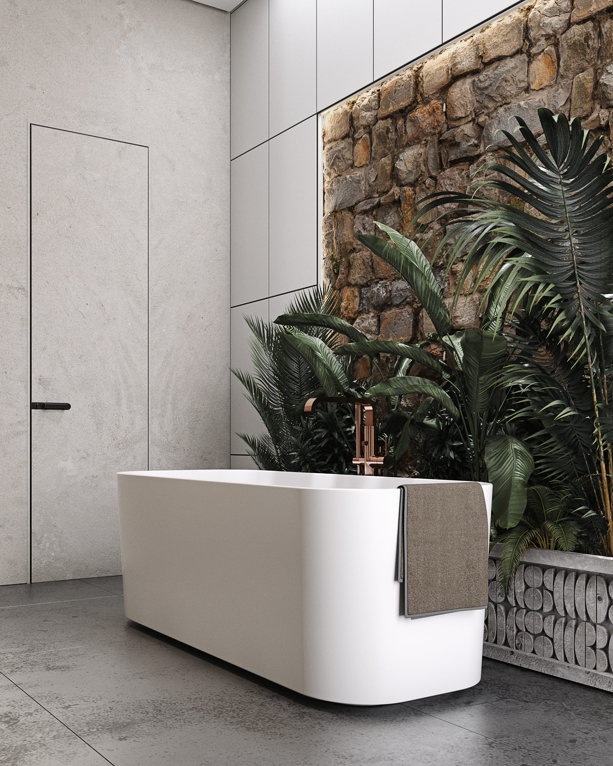
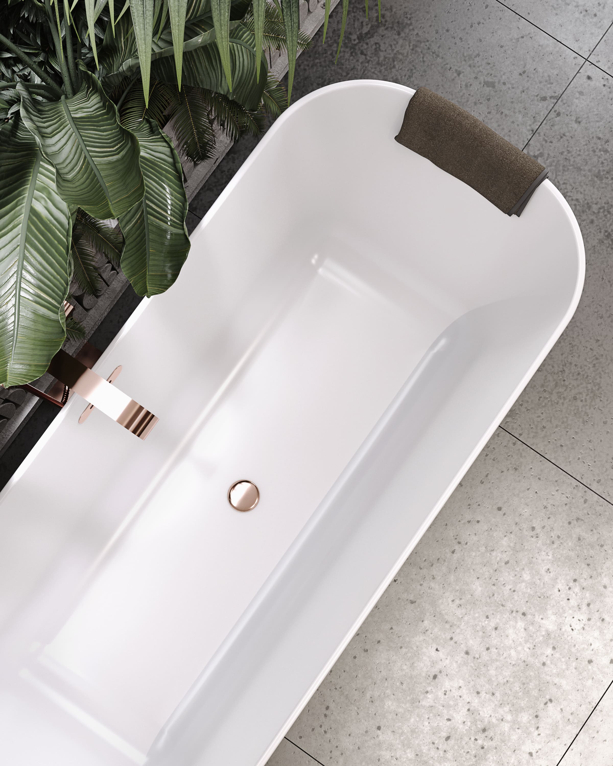
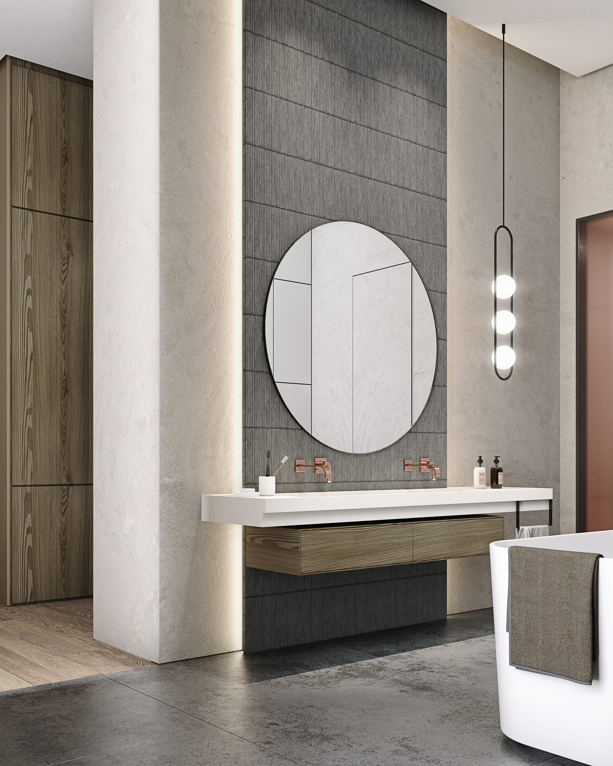
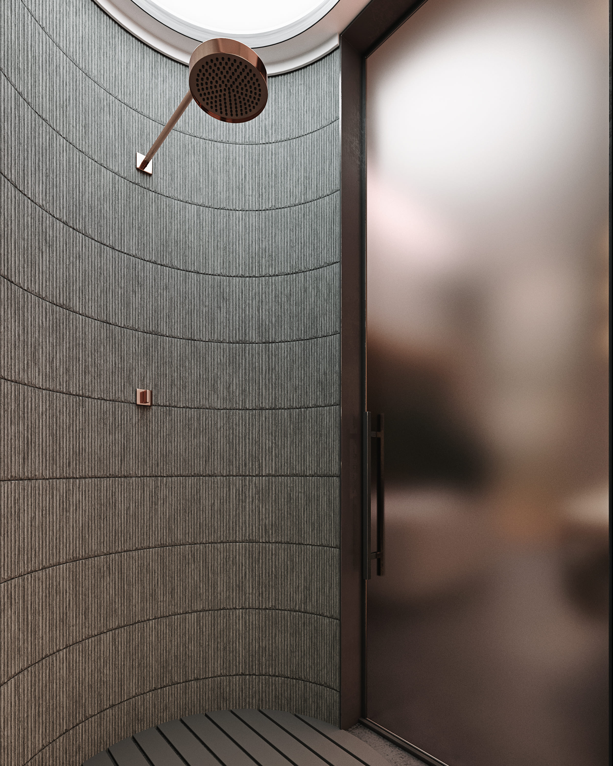
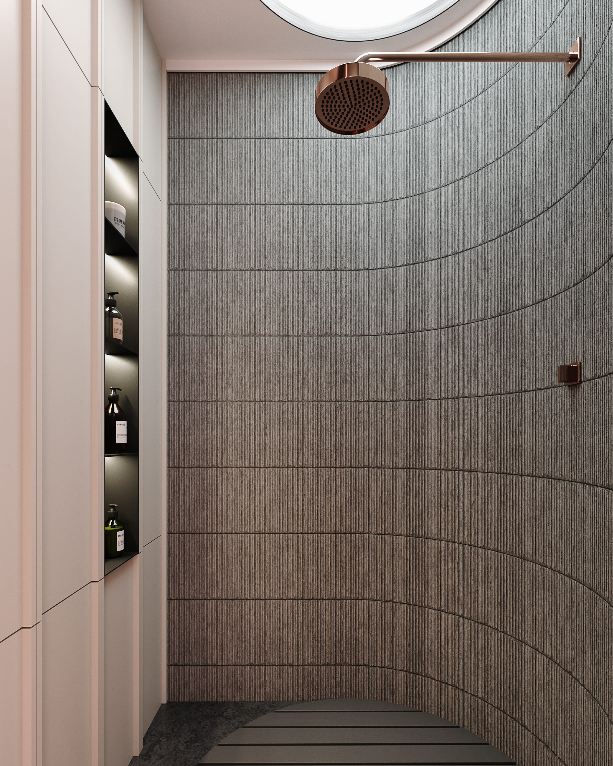
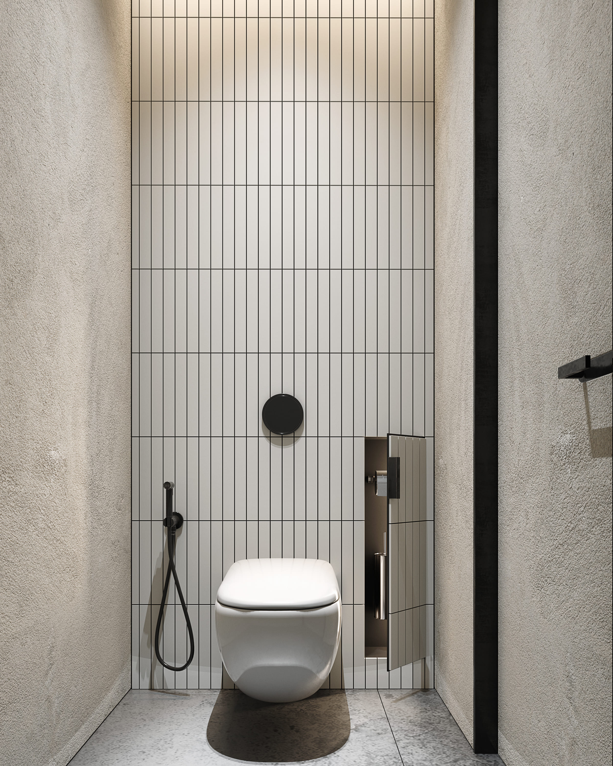
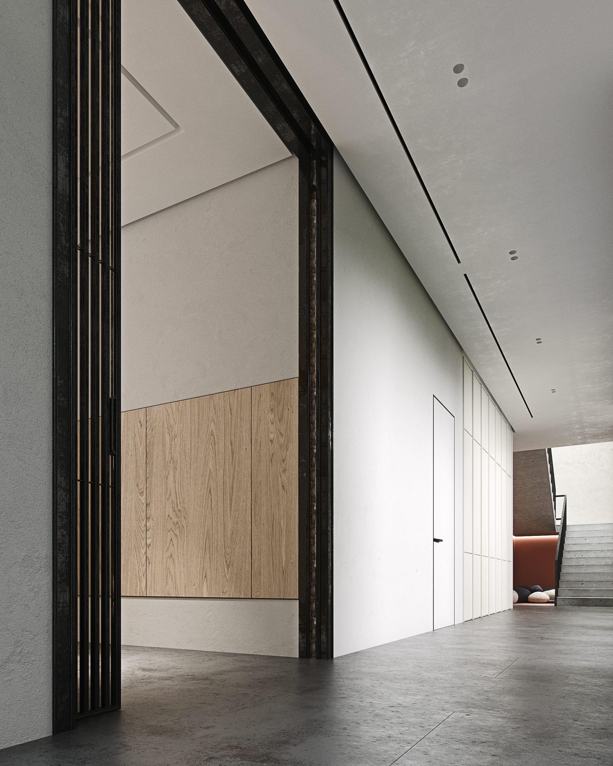
Amazing but not a maze - this is what we thought when planning the corridor design. As it combines the rooms of the floor, we wanted it to have an elegant look and give the guest the feel of the house from the start. Glass walls let in a lot of lighting, thus expanding the space visually, and makes the outside look like the decor. We put a bunch of soft rock-like poufs under the staircase that can be another playing zone for the kids.
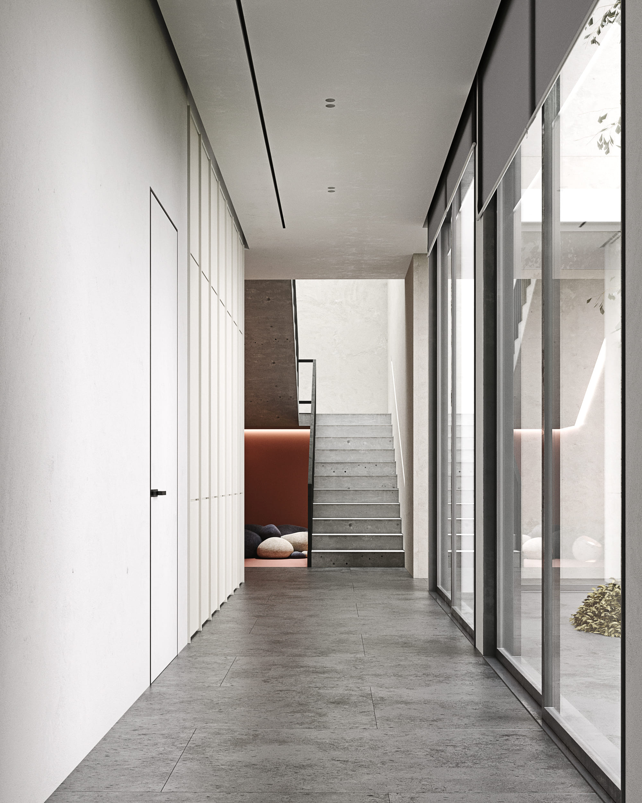
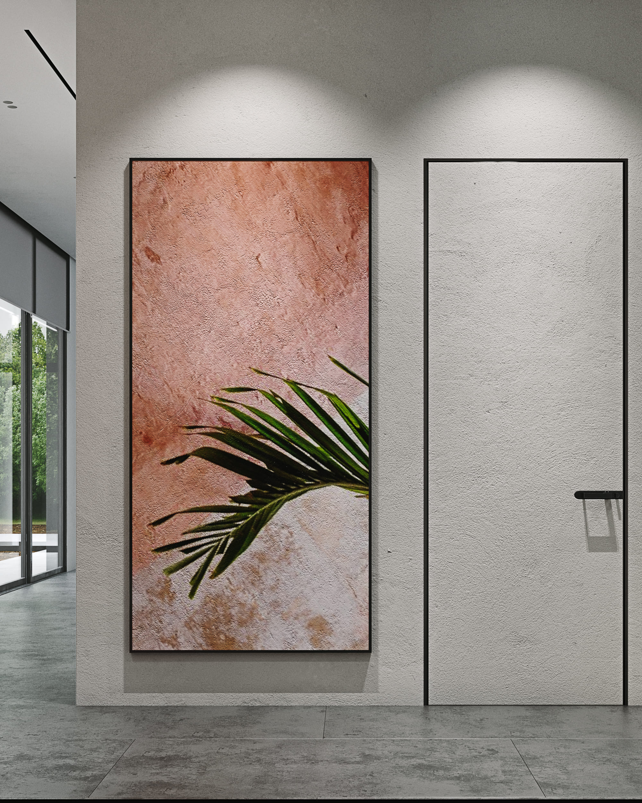
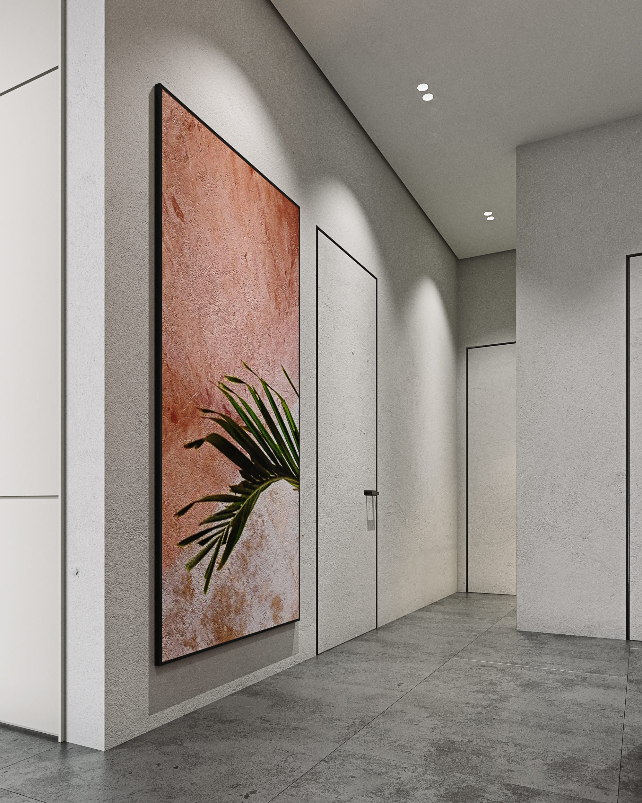
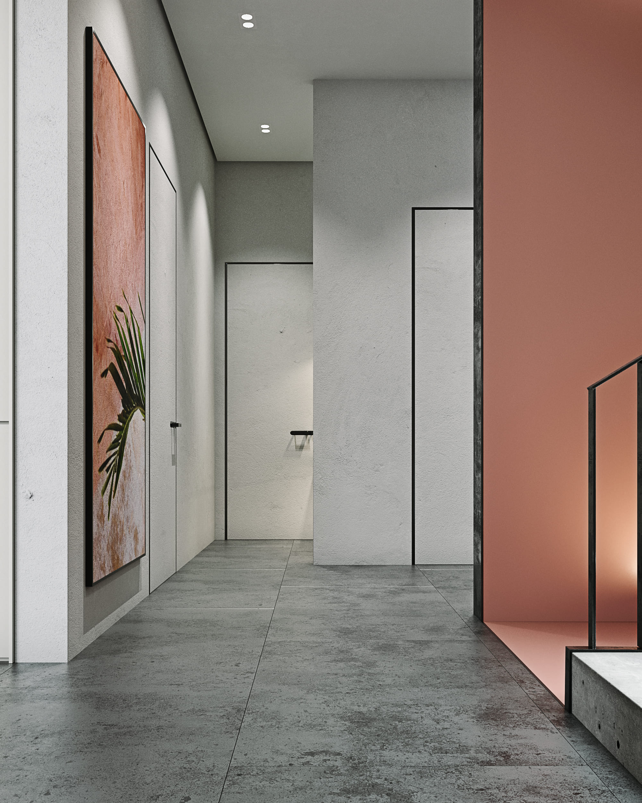
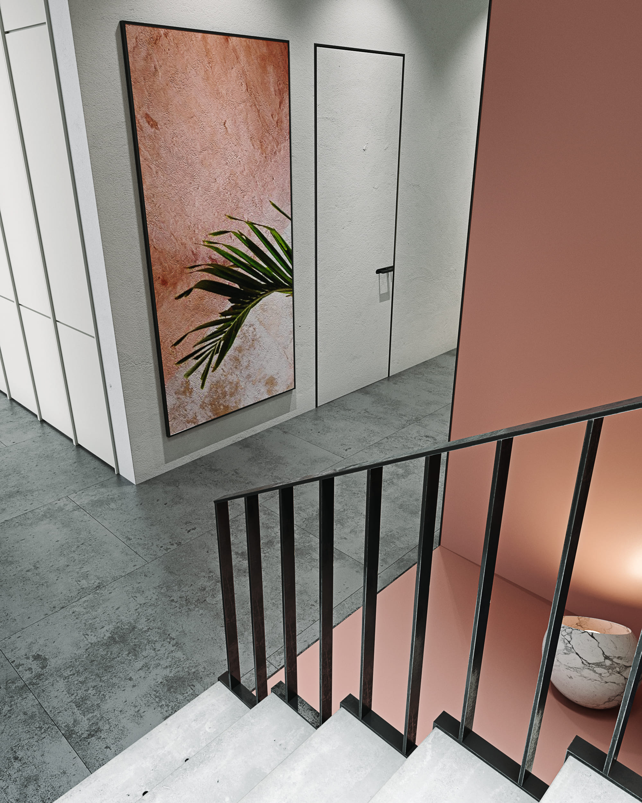
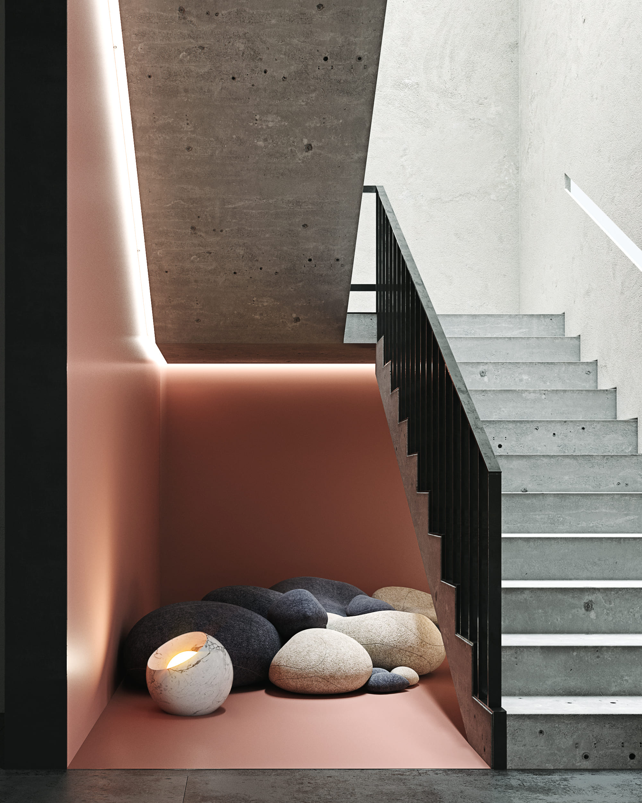
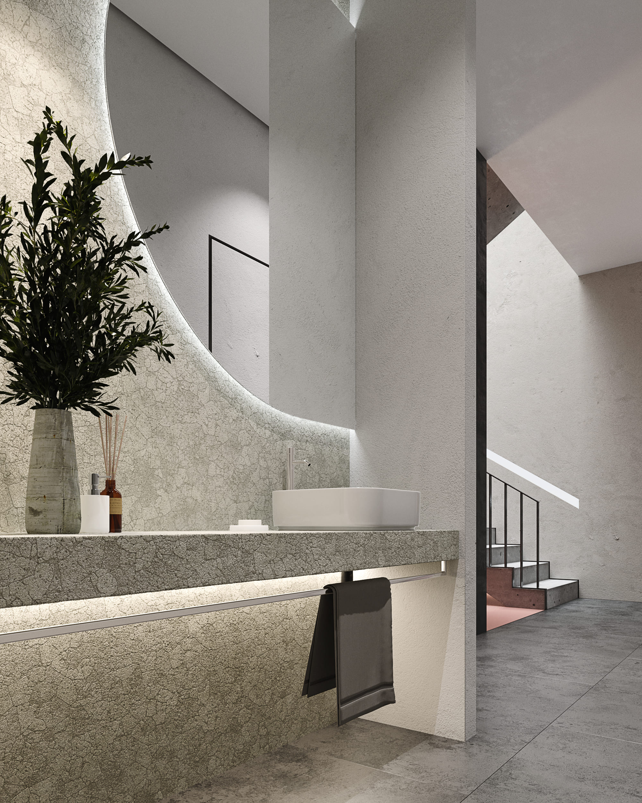
The guest bathroom designed in grey colors with the elements of soft gold follows the principles of minimalist but exquisite design. Behind the mirror, the wall is decorated with rough patterned tiles providing a nice focal point. The mirror also integrates a lighting system so that every guest can literally feel in the spotlight.
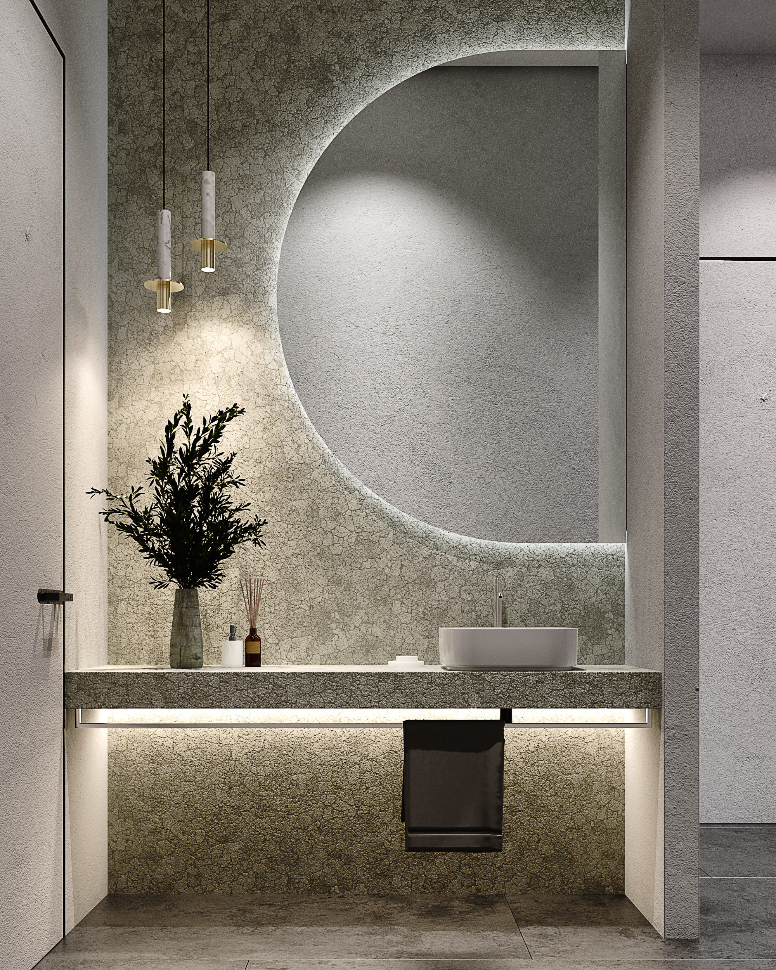
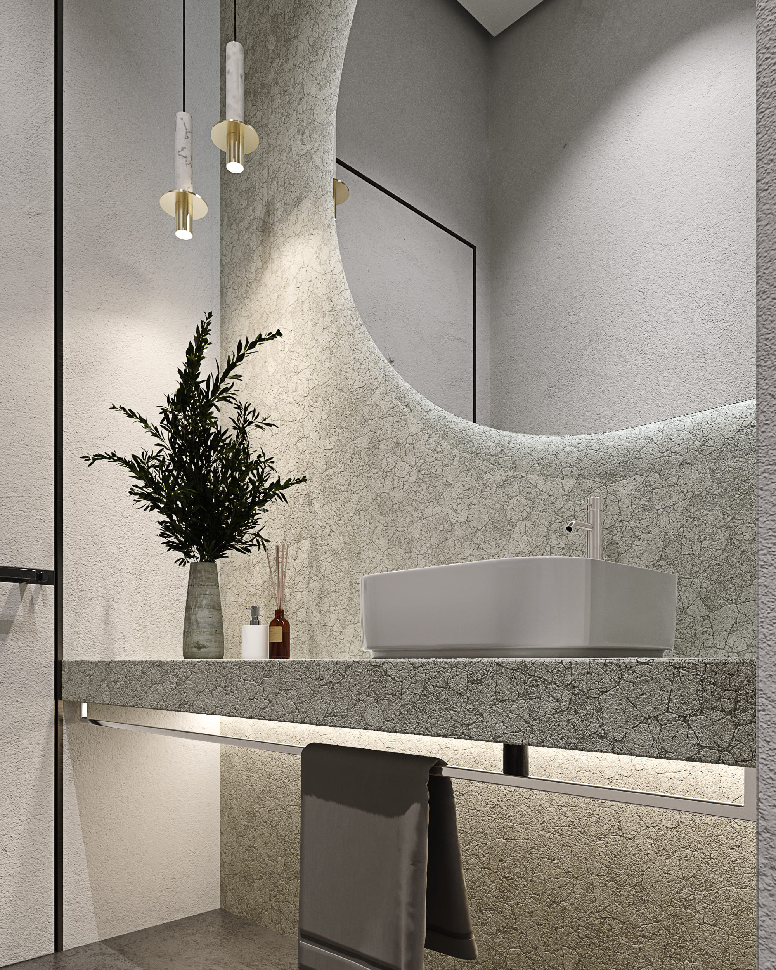
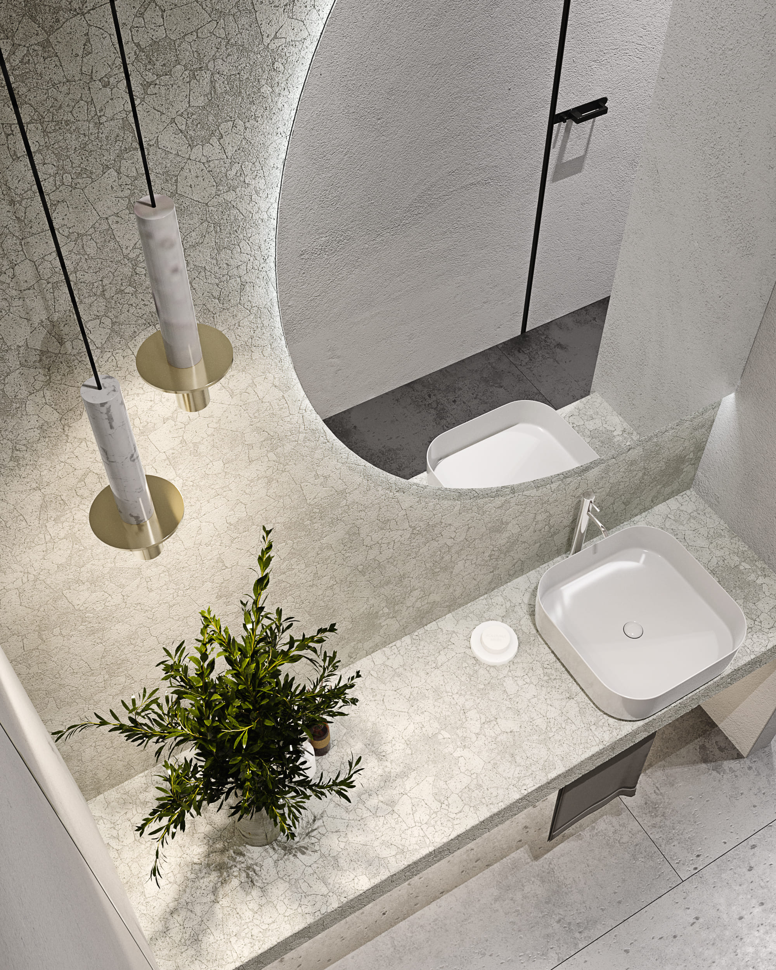
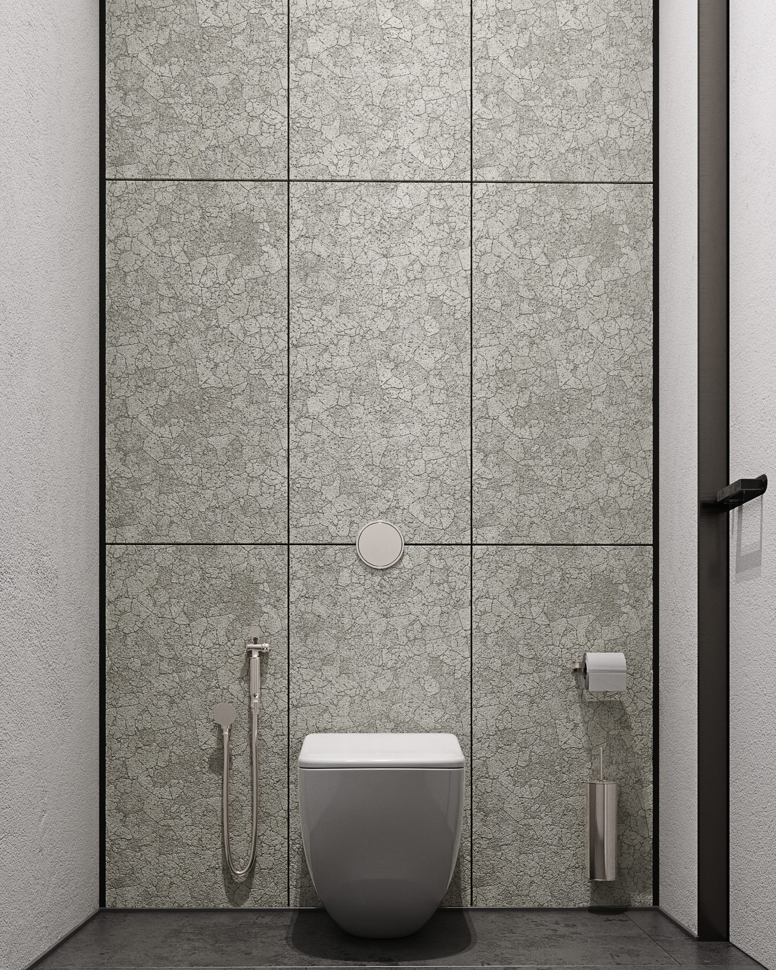
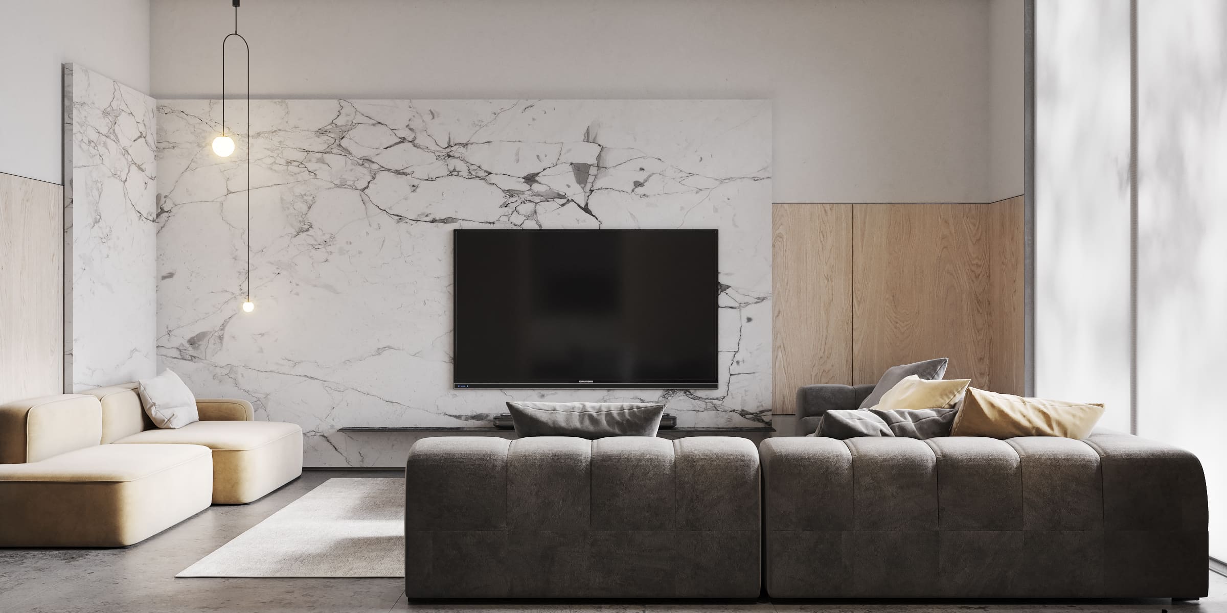
A very special place of the house meant to receive friends, partners, and colleagues of the owner but without an overly official atmosphere. On the contrary, we wanted to recreate a common home-like look where everything is cozy and comfortable, so the light tones of the furniture and texture zoning helped a lot with this. Also, this room has a private WC and sanitation station designed for the guests’ convenience.
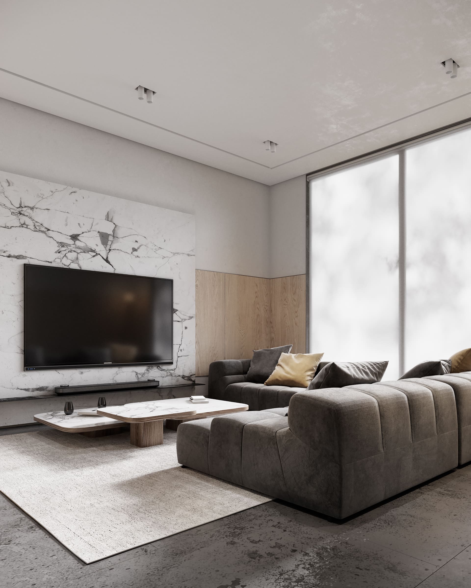
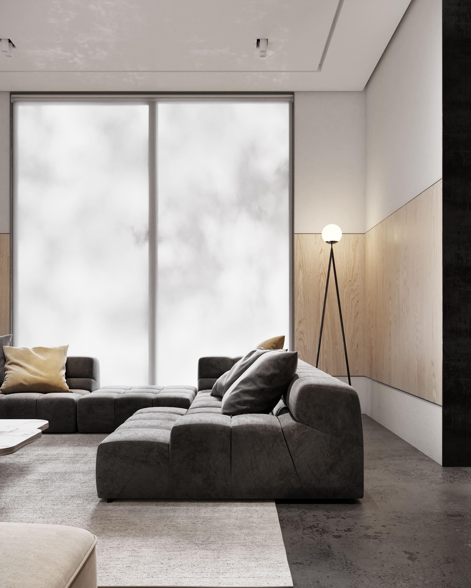
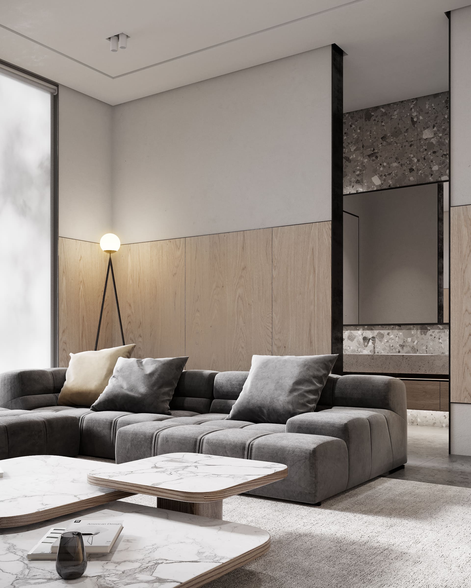
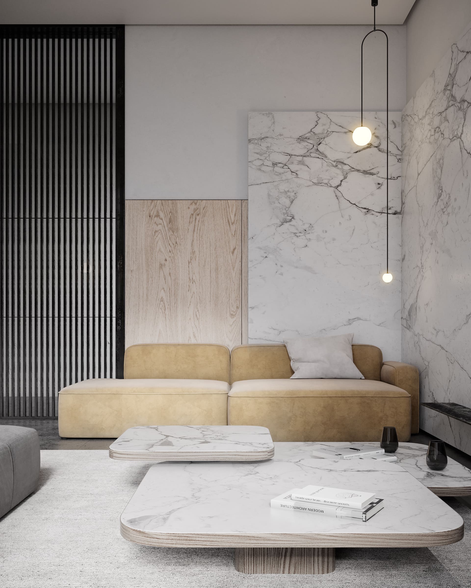
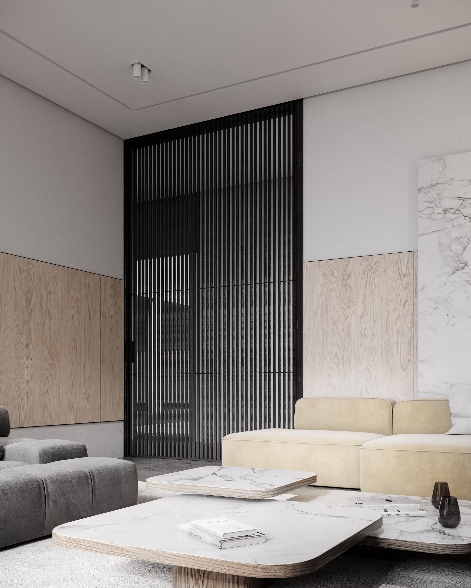
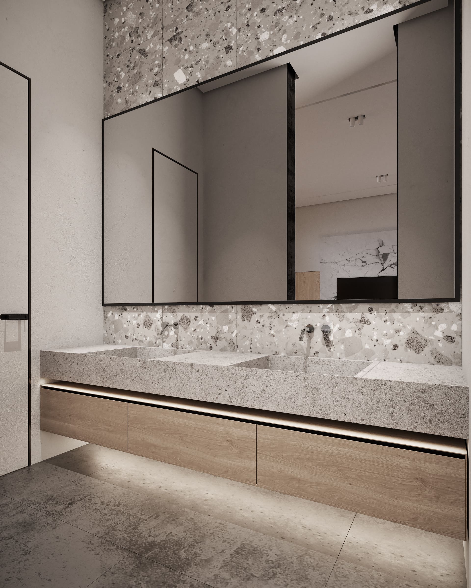
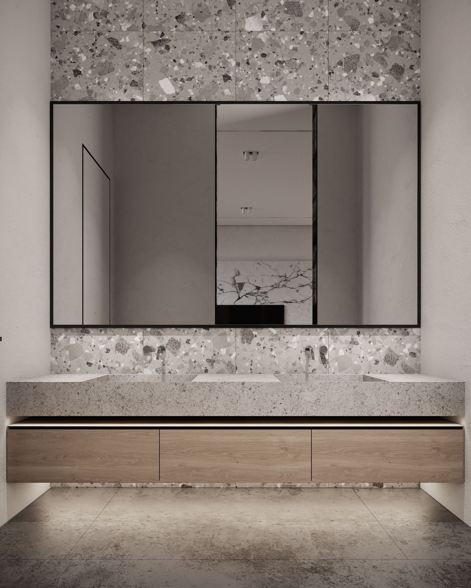
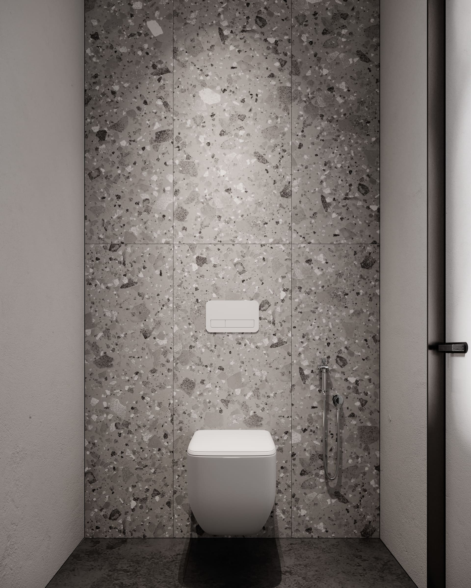
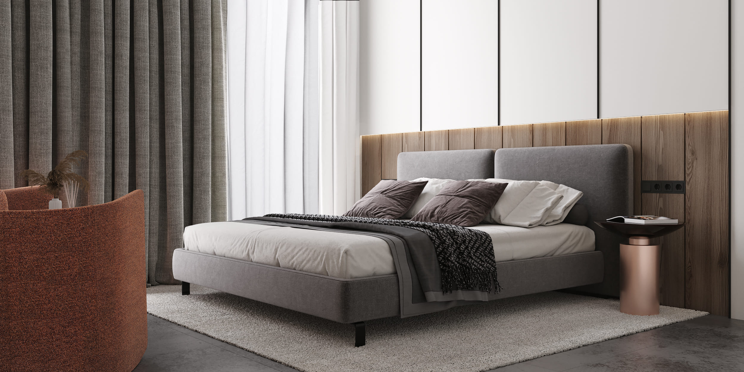
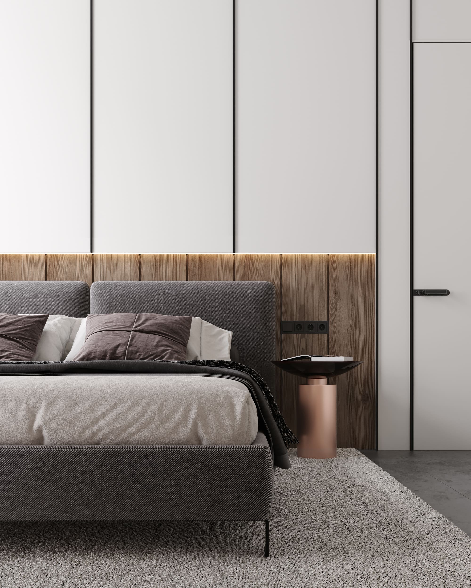
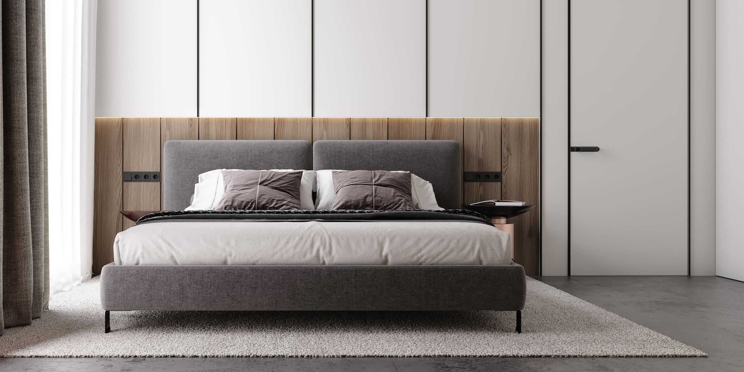
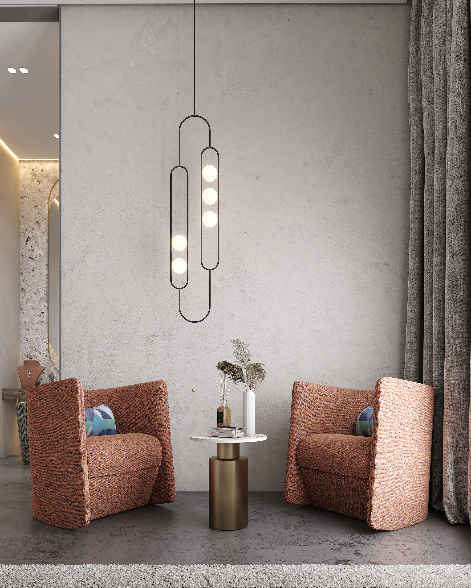
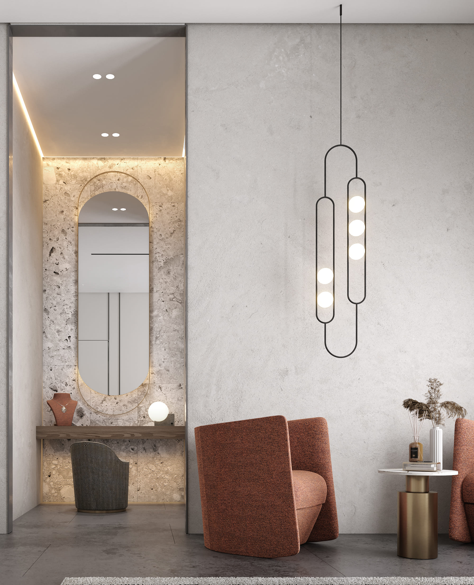
Hospitality is measured by comfort, and we did our best to make any guest feel here like home. The bed by Minotti and Tacchini chairs, known for their premium quality, will help to get rid of travel fatigue, and to get ready for the day, there is a private bathroom decorated with concrete custom-made panels. We’re sure that your guests will appreciate the dressing table and a huge brass-framed mirror that we located in the part of the room that often remains unused.
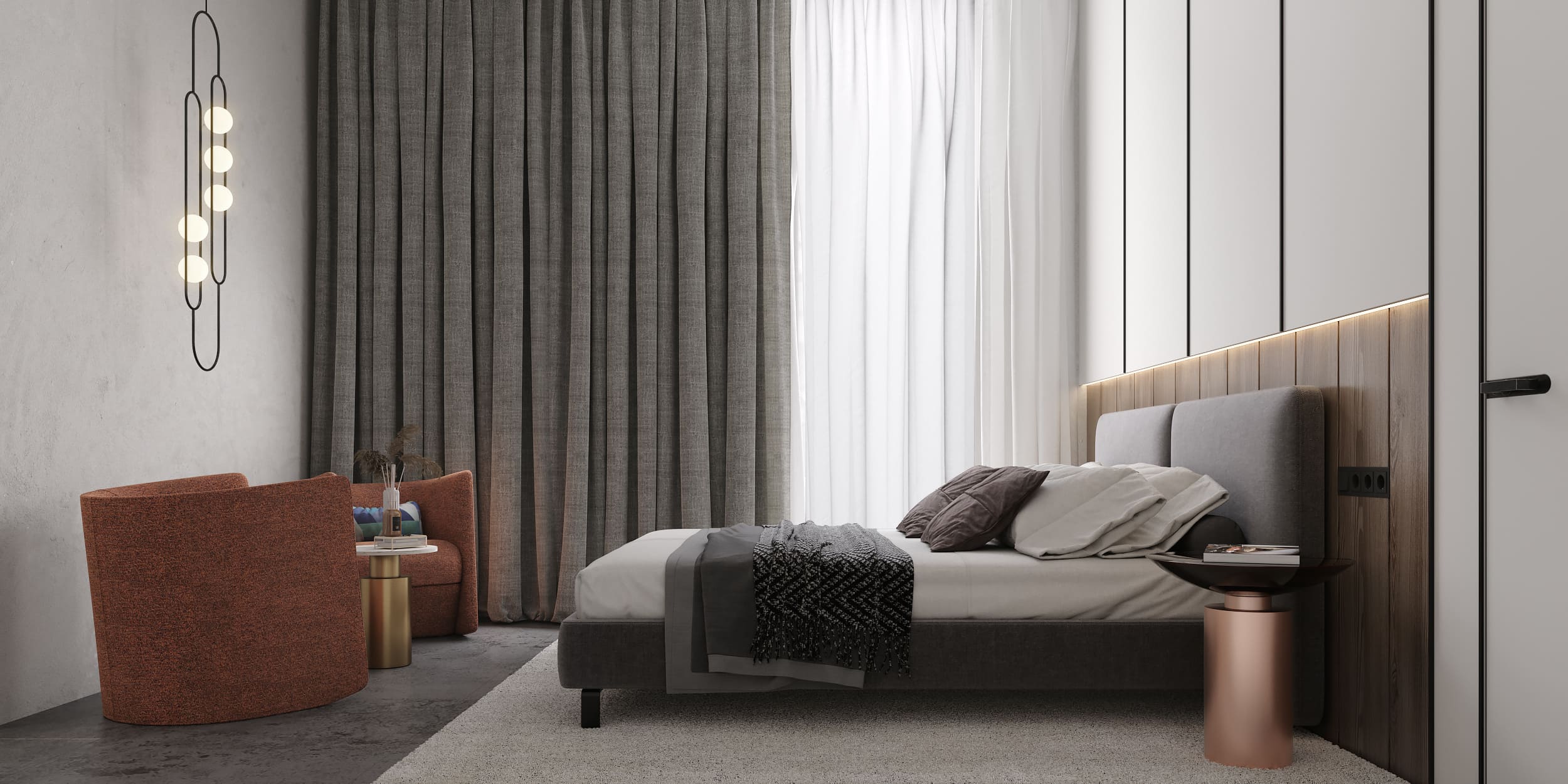
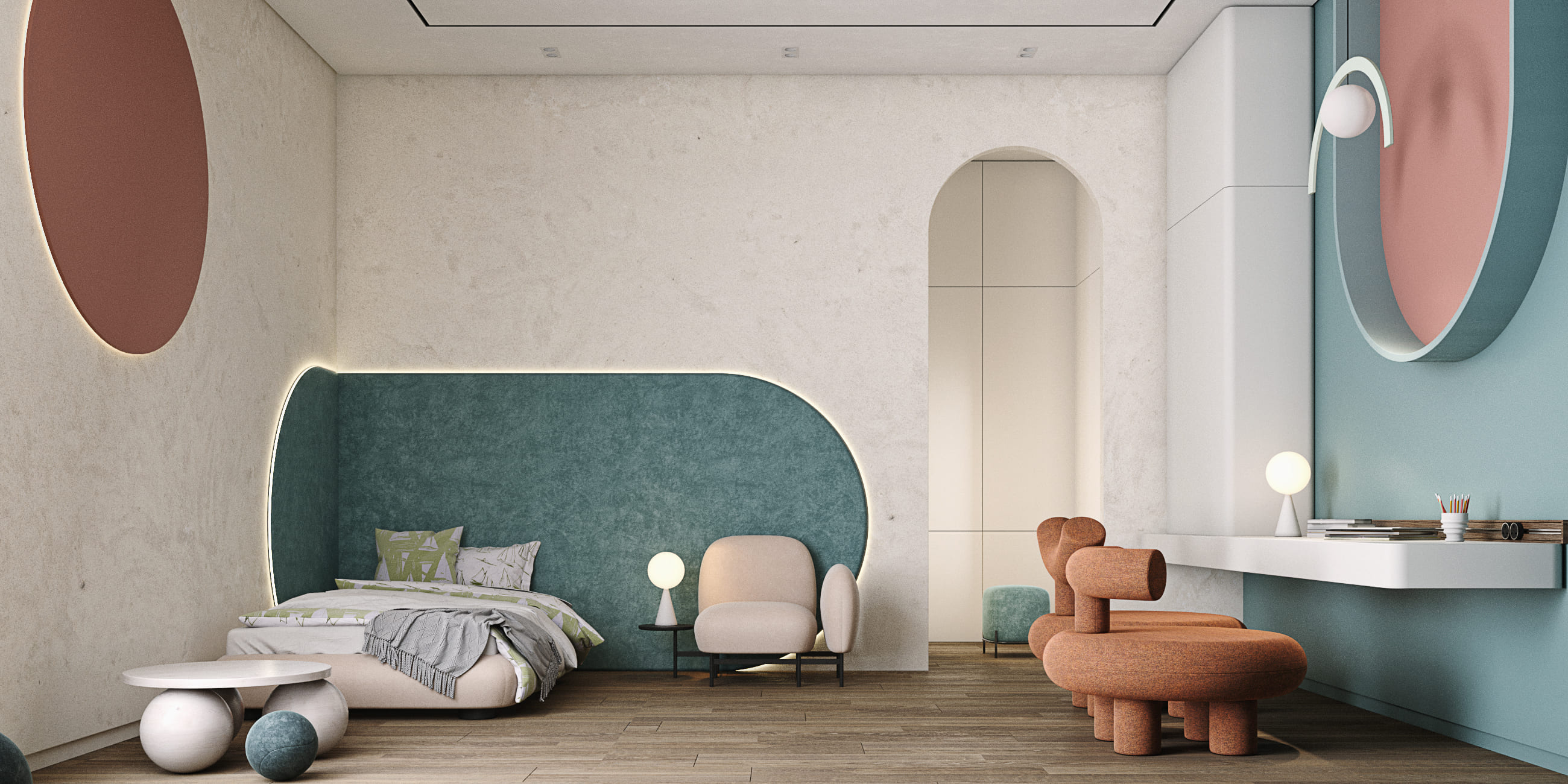
This blue bedroom is for a boy and its design was meant to give this space as many interpretations as the child’s imagination can come up with. He can think about the geometric pendant lamp as of the sun and the soft wall decor as of mountains. All furniture here is fitted to the kid’s height and upholstered with soft fabric to give every piece a toy effect. The bathroom here repeats the color palette of the room and is designed with safety, simplicity, and style kept in mind.
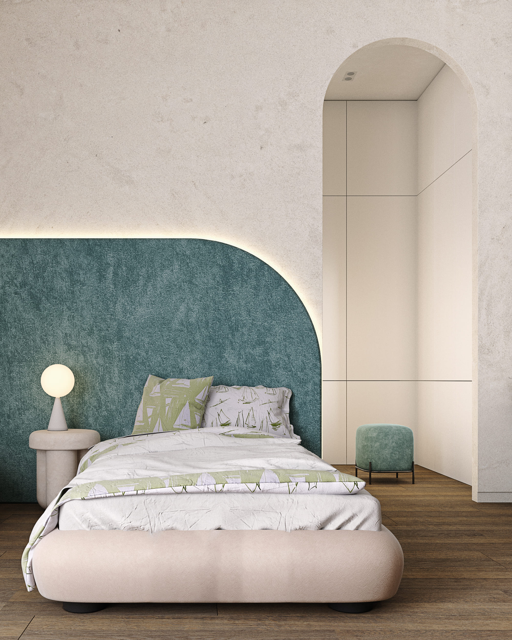
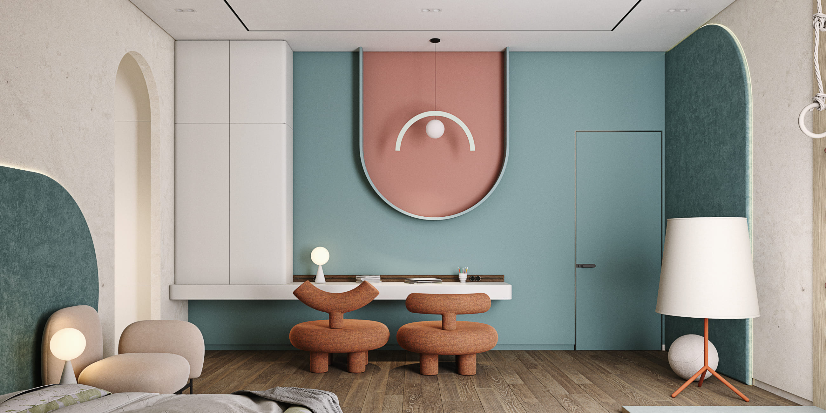
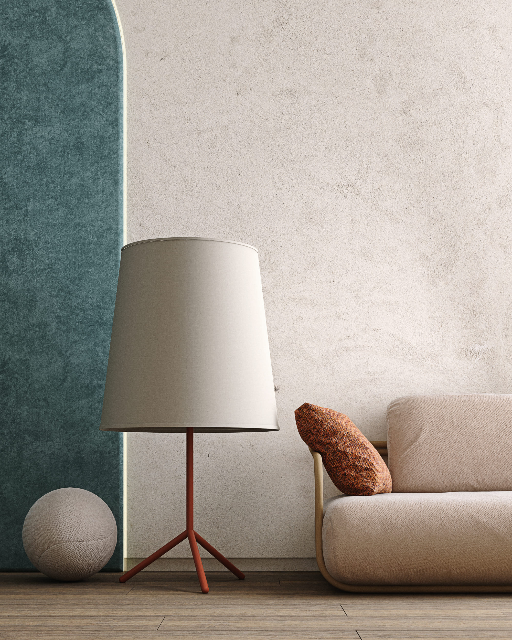
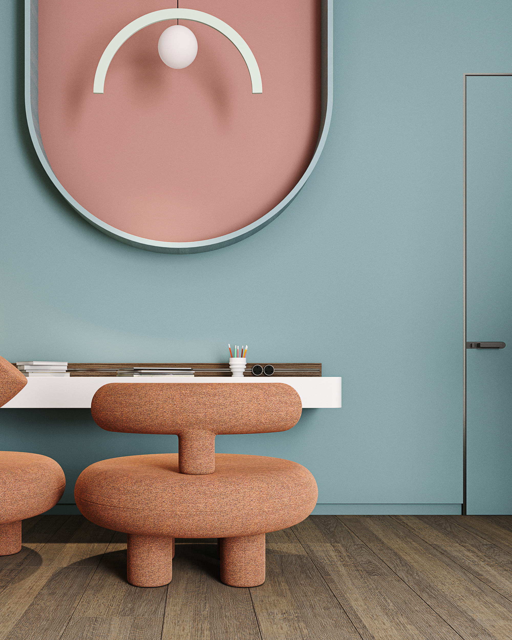
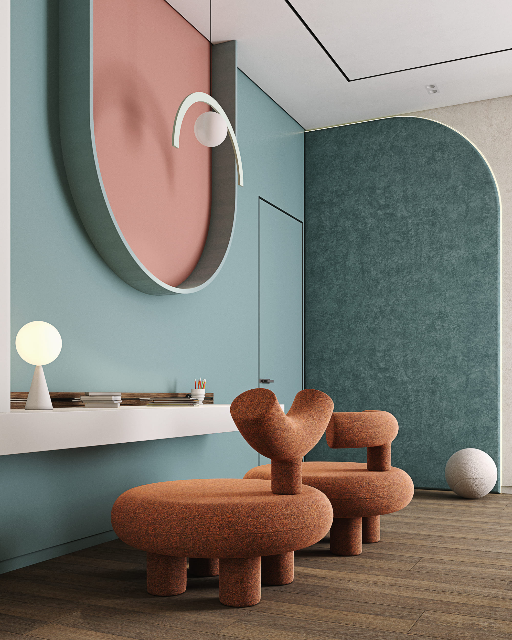
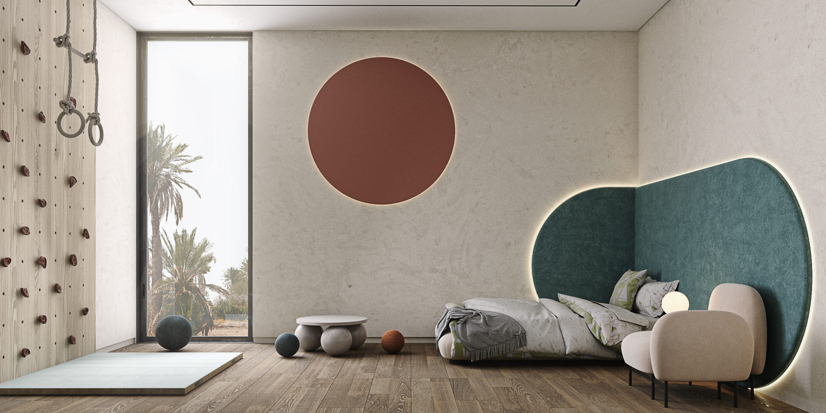
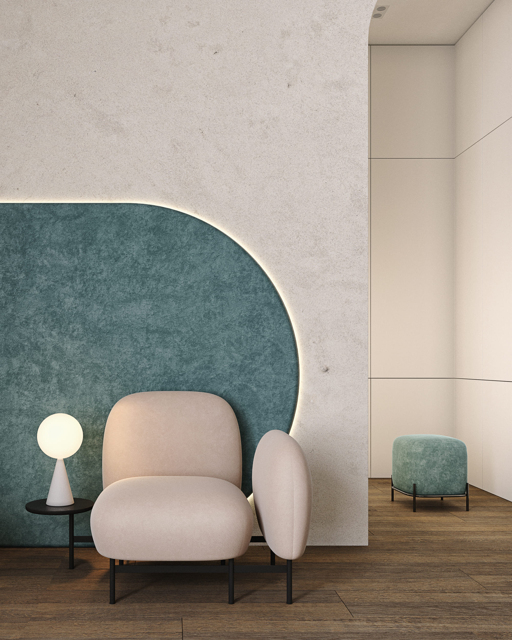
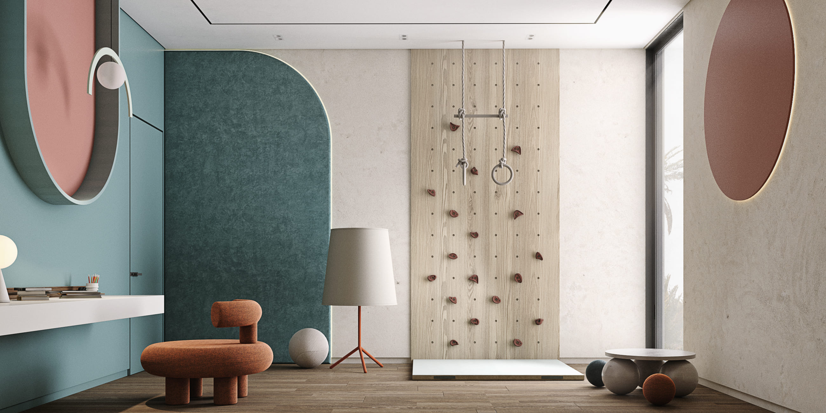
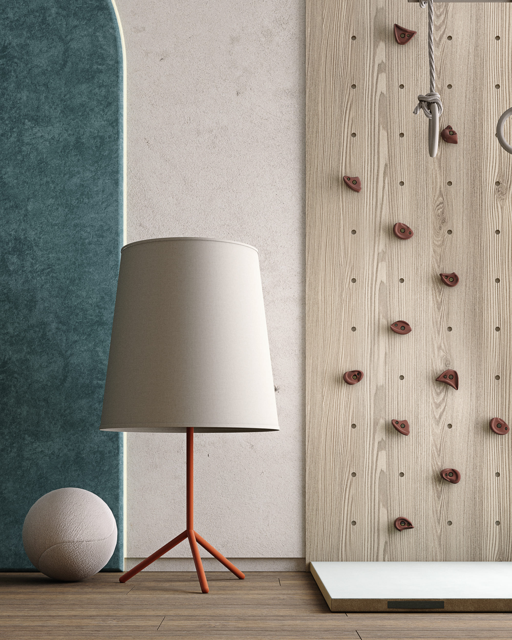
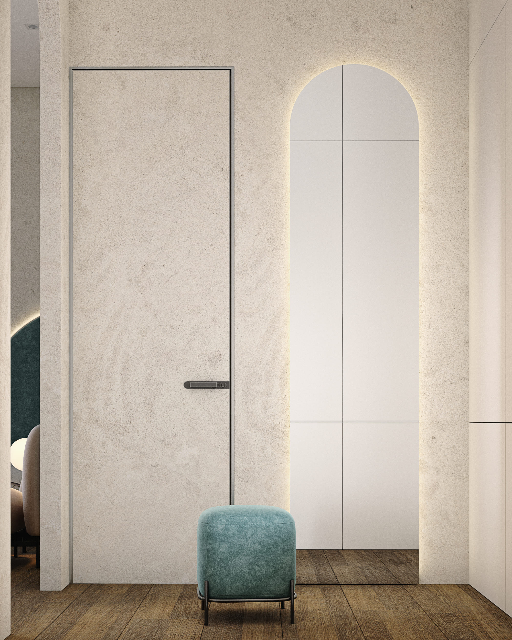
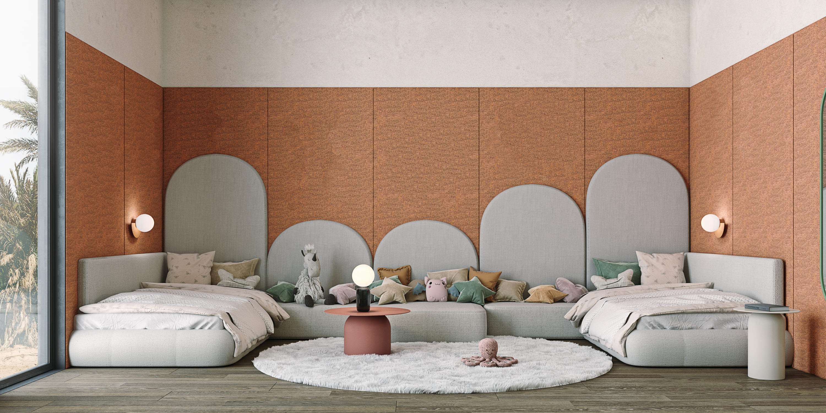
The orange bedroom is for two girls, and it’s divided into zones. Here you have sleeping, studying, and playing zones, storage spaces, a wardrobe, and a private bathroom. Soft upholstered furniture helps to divide the bedroom and also imitates the mountain chain on the wall. Or anything that the kid will imagine.
There is a place for peaceful reading or watching a movie. When the mood changes or when a little break from studying is needed, an area for active games is ready. That is a perfect solution to balance home and study routine with entertainment and exercise.
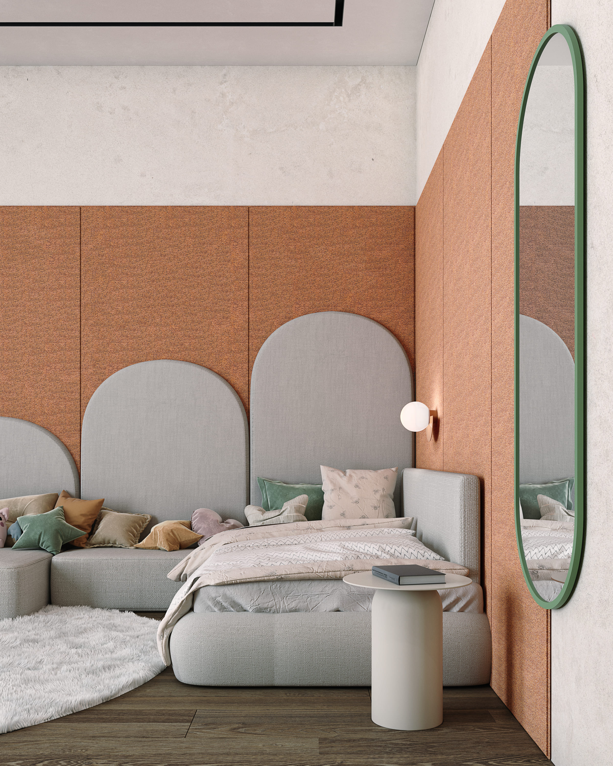
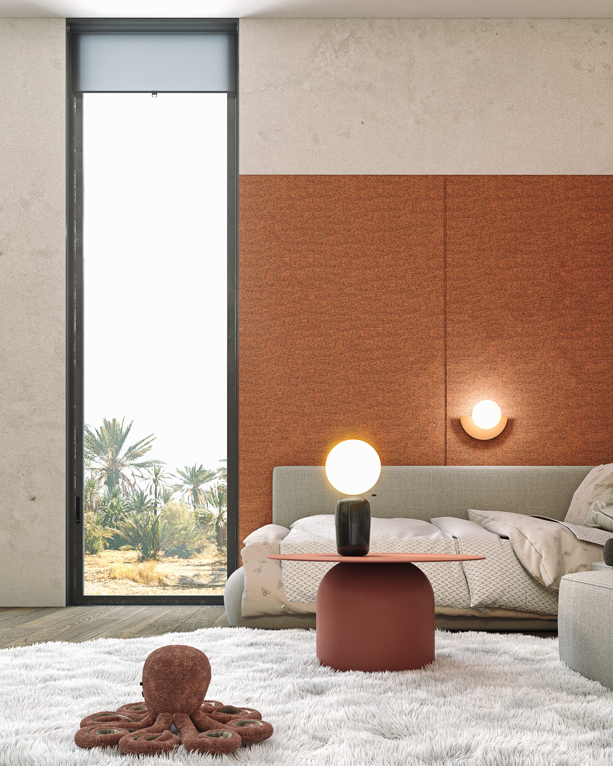
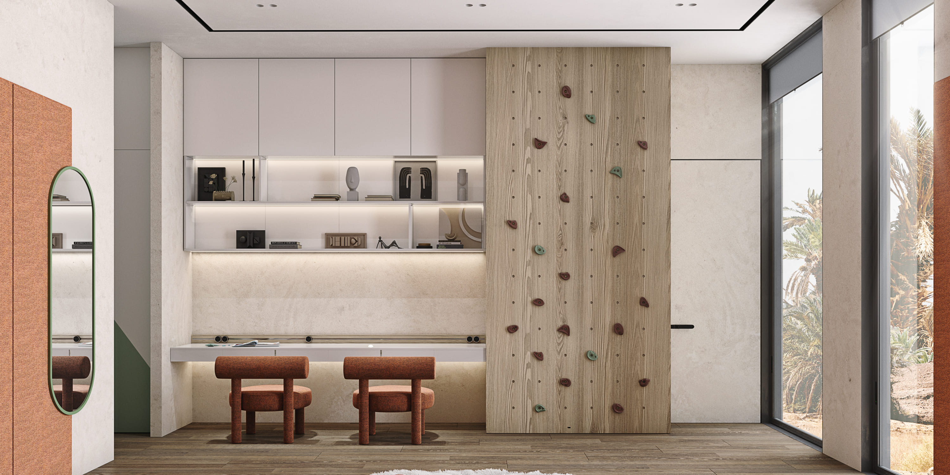
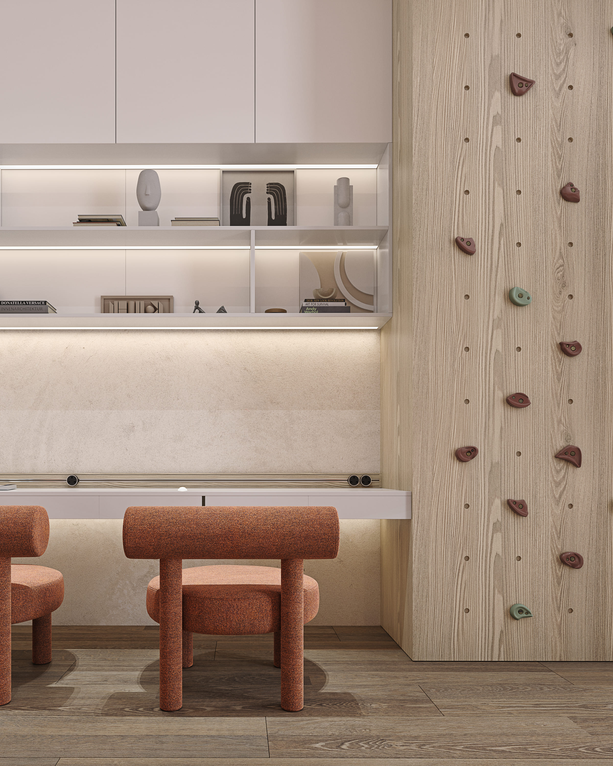
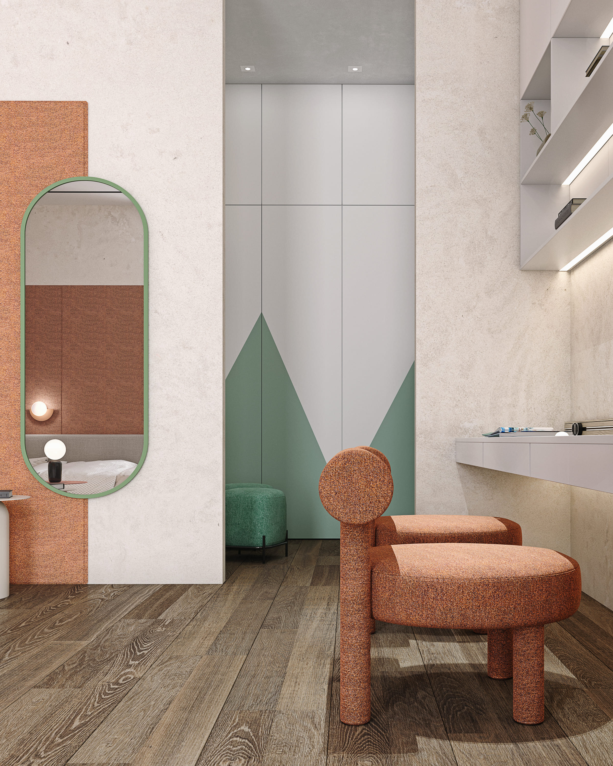
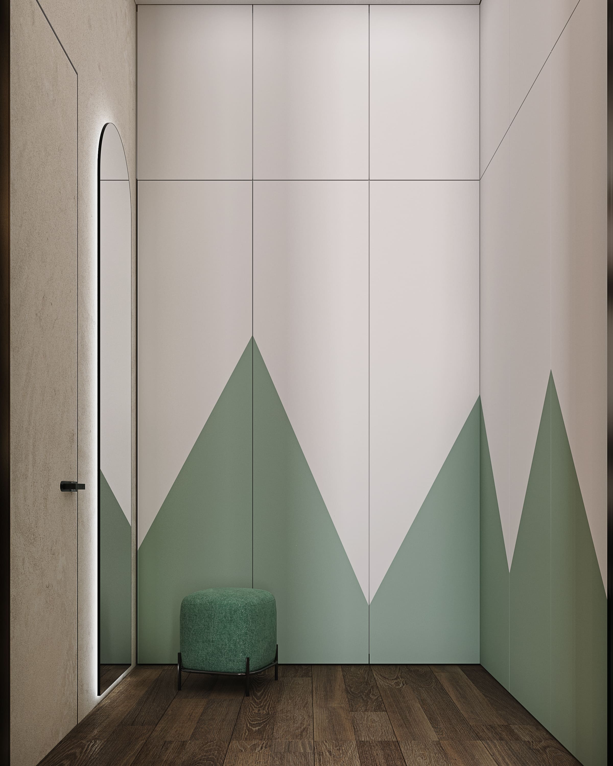
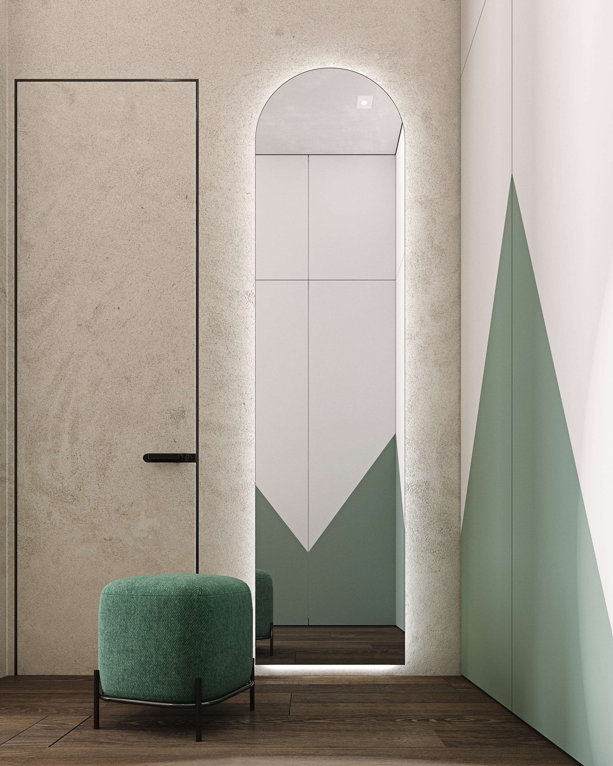
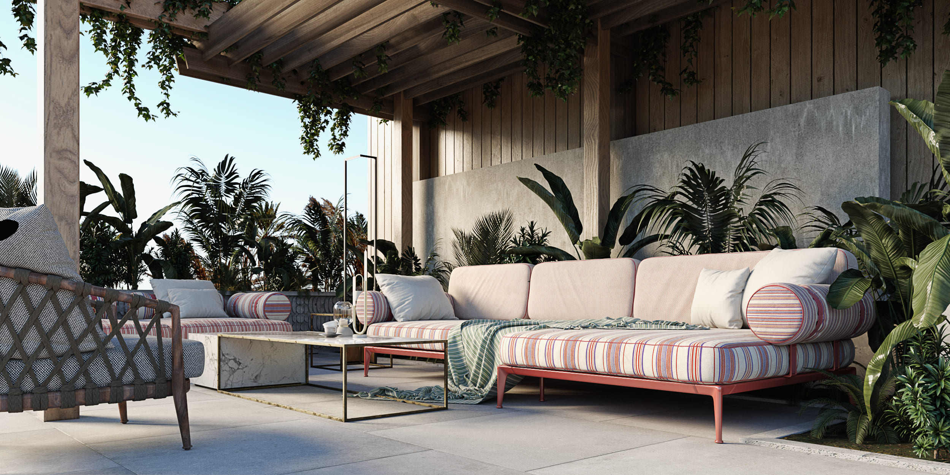
This terrace garden is an absolute must-have in the hot climate as it creates the oasis the eye is constantly seeking. We used pergola to balance the light/shadow ratio and cover the plants from the scorching heat. To give the terrace a sense of unity and gather everybody around, we placed sofas from the B&B Italia collection and put a coffee table as a centerpiece. A decorative concrete wall and the wooden wall behind it create an all-natural look, and the greenery near it highlights it even more. What freshens this space is the colorful upholstering the sofas have, which also gives it a joyful vibe.
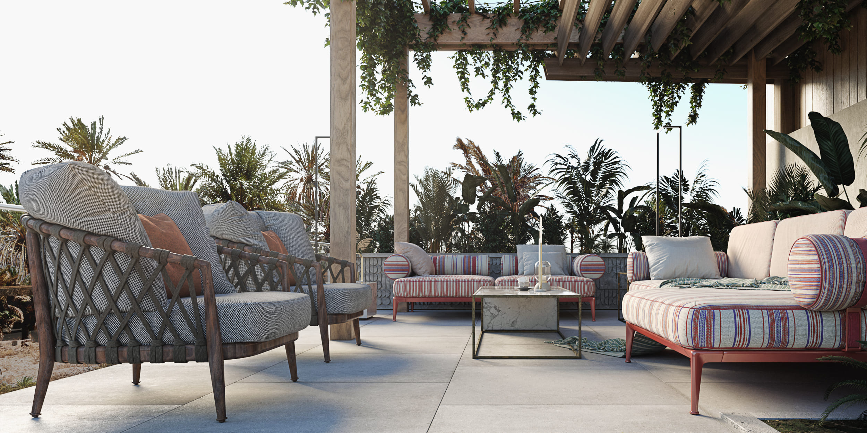
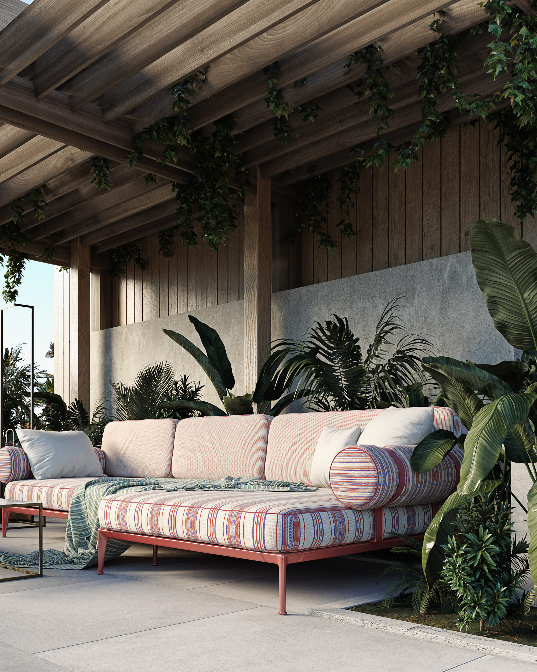
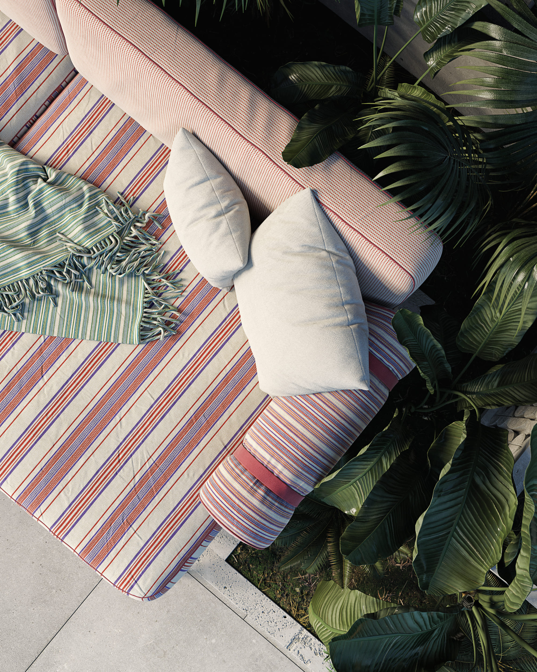
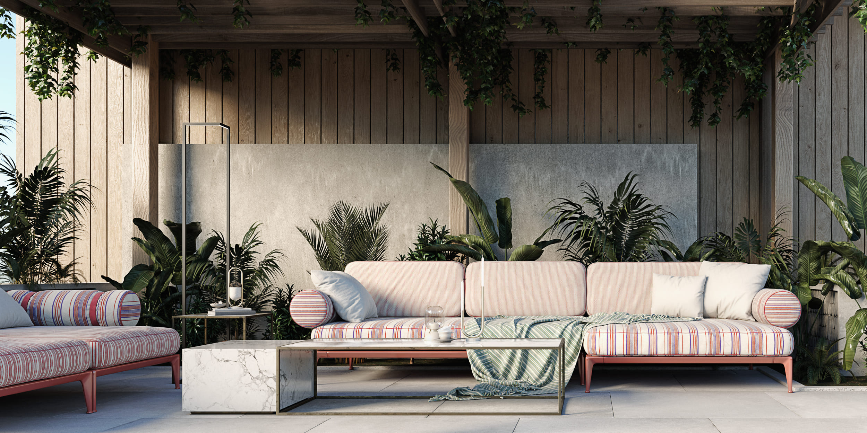
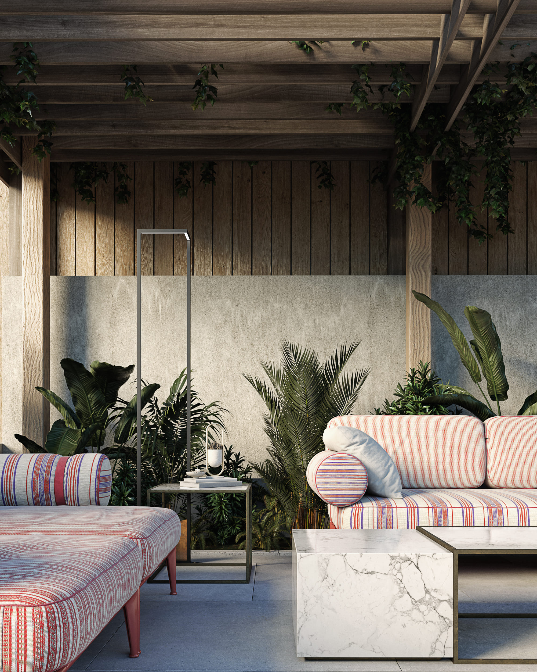
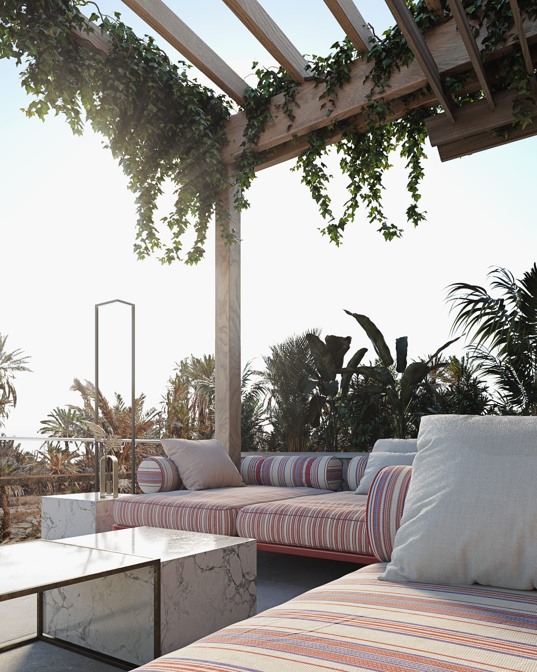
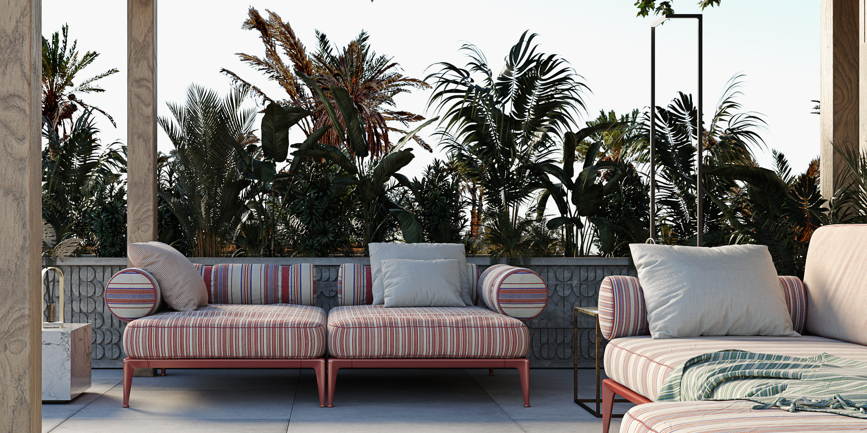
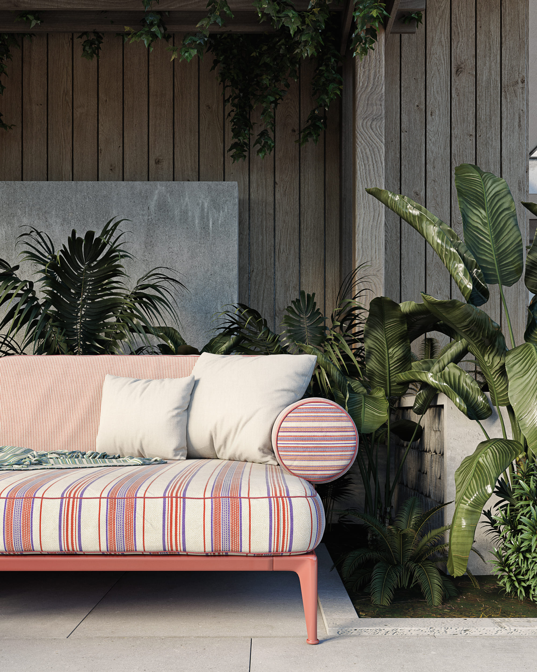
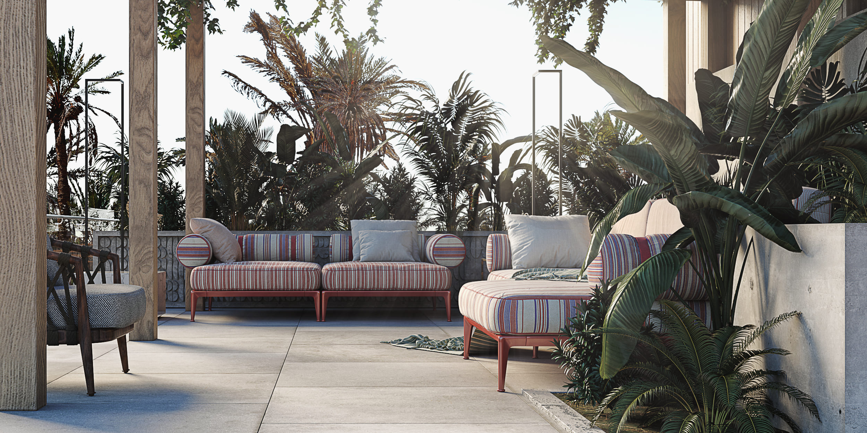
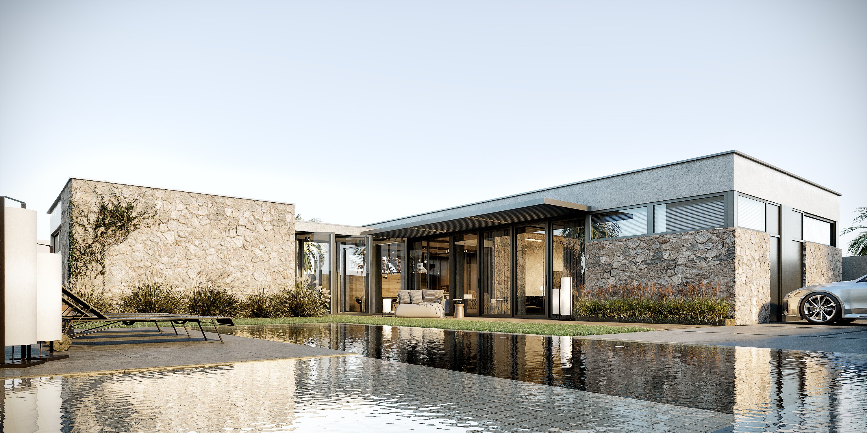

QB/0168
Chalet in Saudi Arabia
Riyadh, KSA 2021

