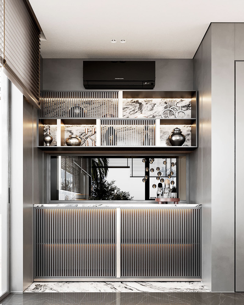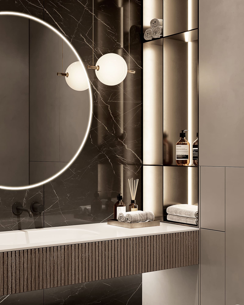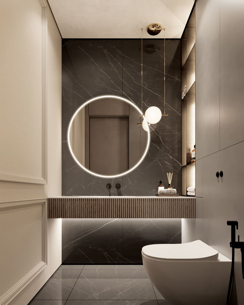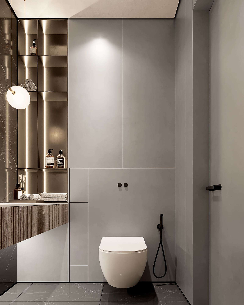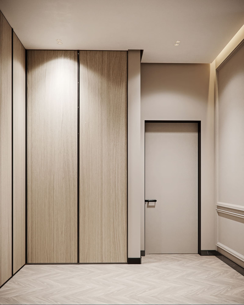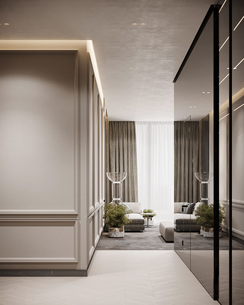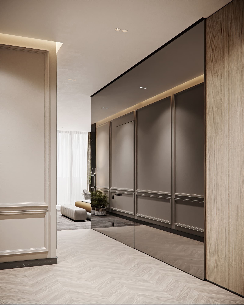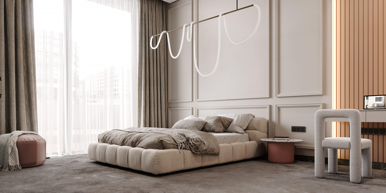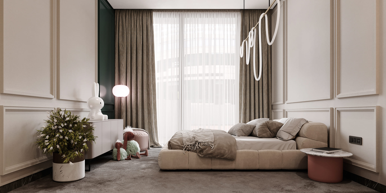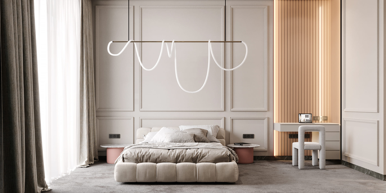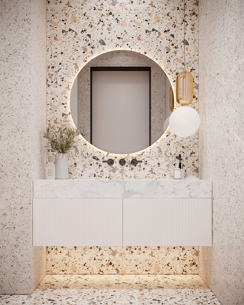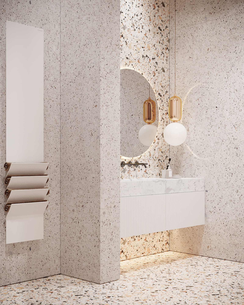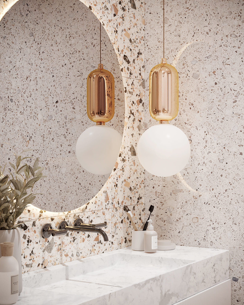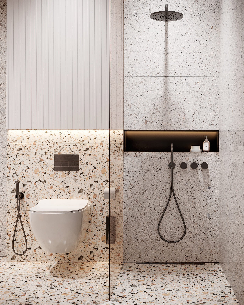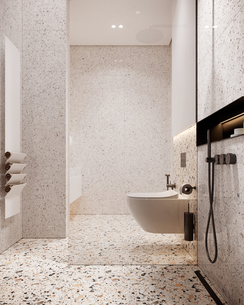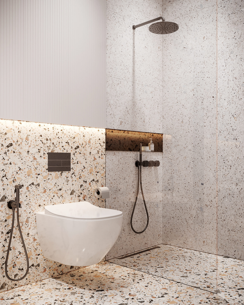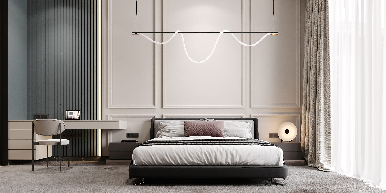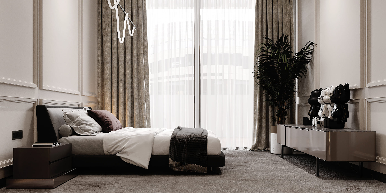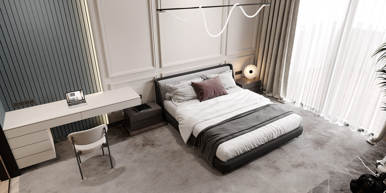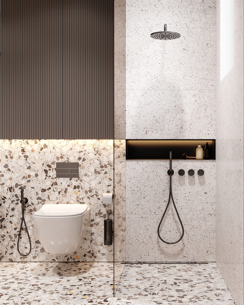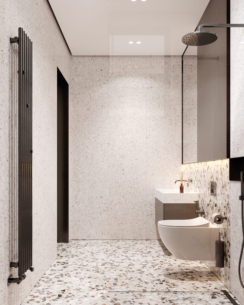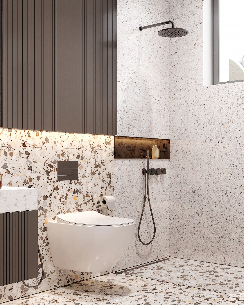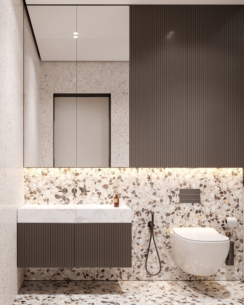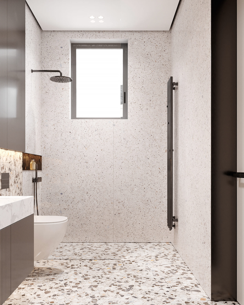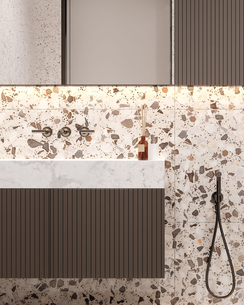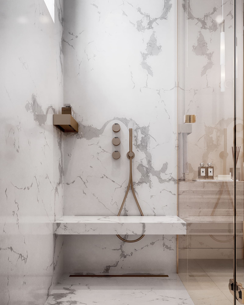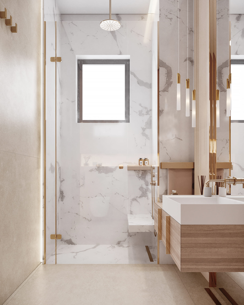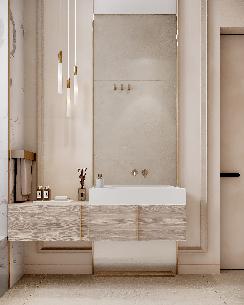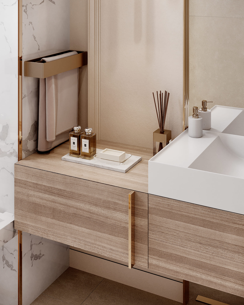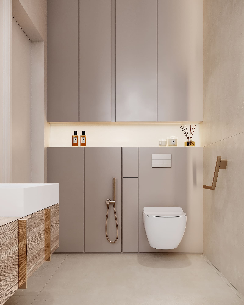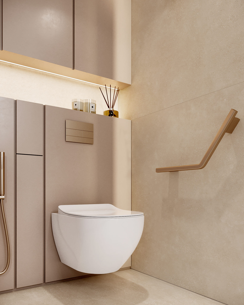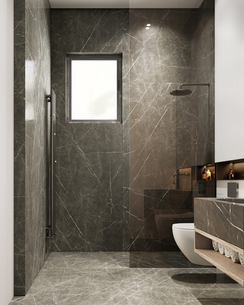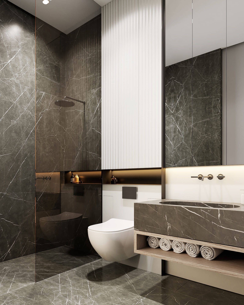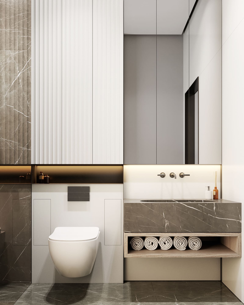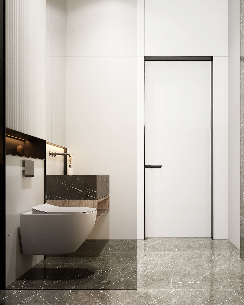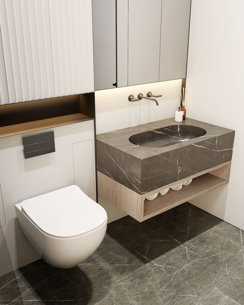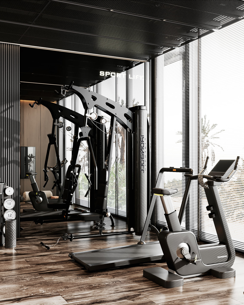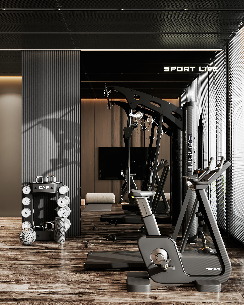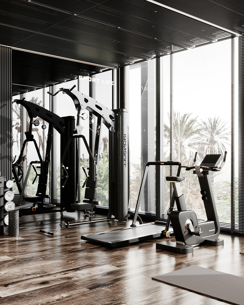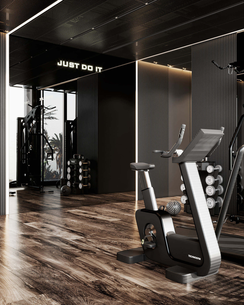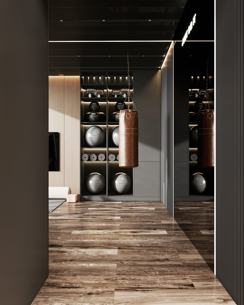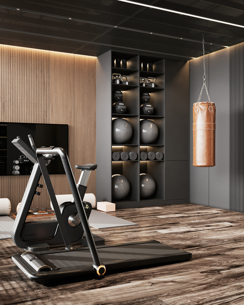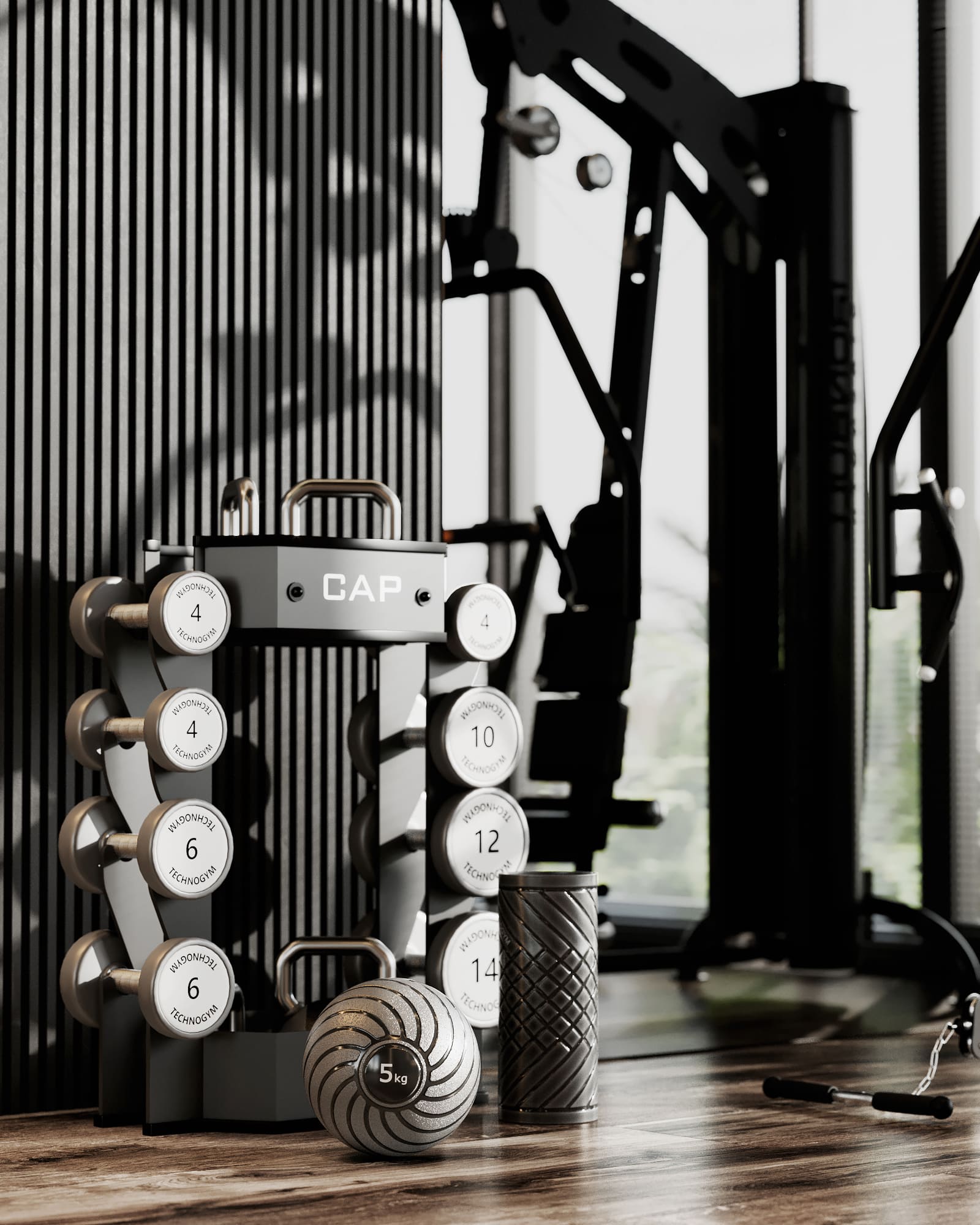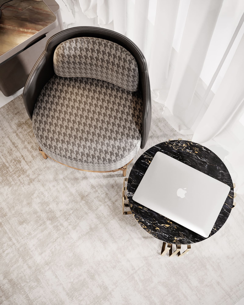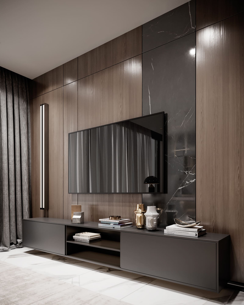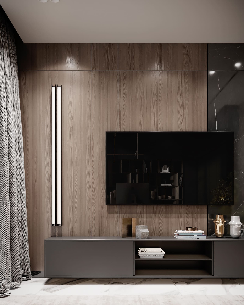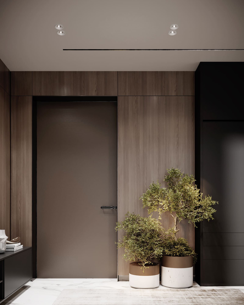0000
QB/0171
Family Villa Interior
Bahrain 2021
500
sq. m.
4
floors
3 months
project time
This project is a dream created for a large family in Bahrain. Each family member can find a setting suitable for any activity and mood in the house. The space is multi-functional and homely at the same time.
Main requirements? Classical furniture, a lot of greenery, and enough storage space. We’ve met them all, just look at the result!
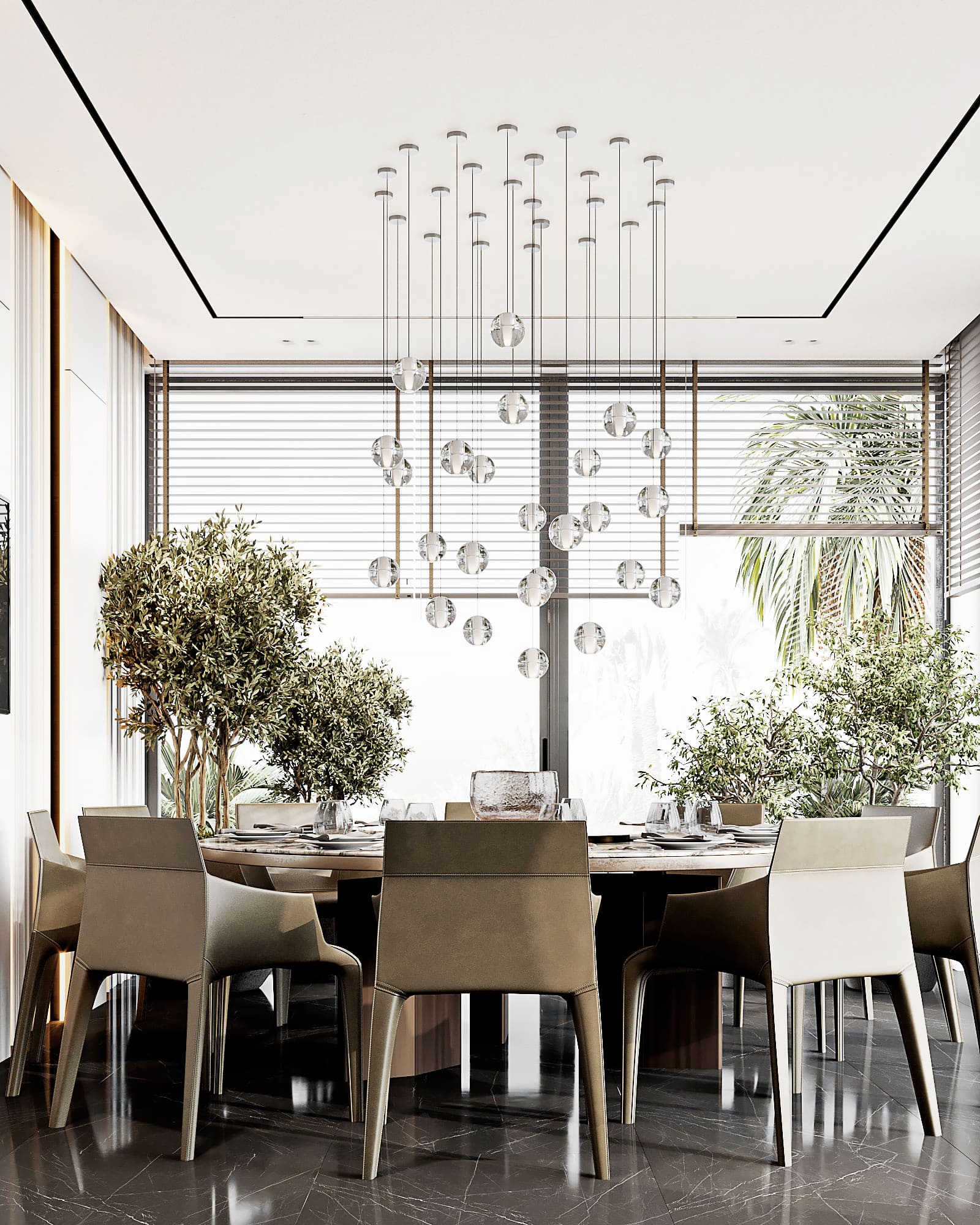
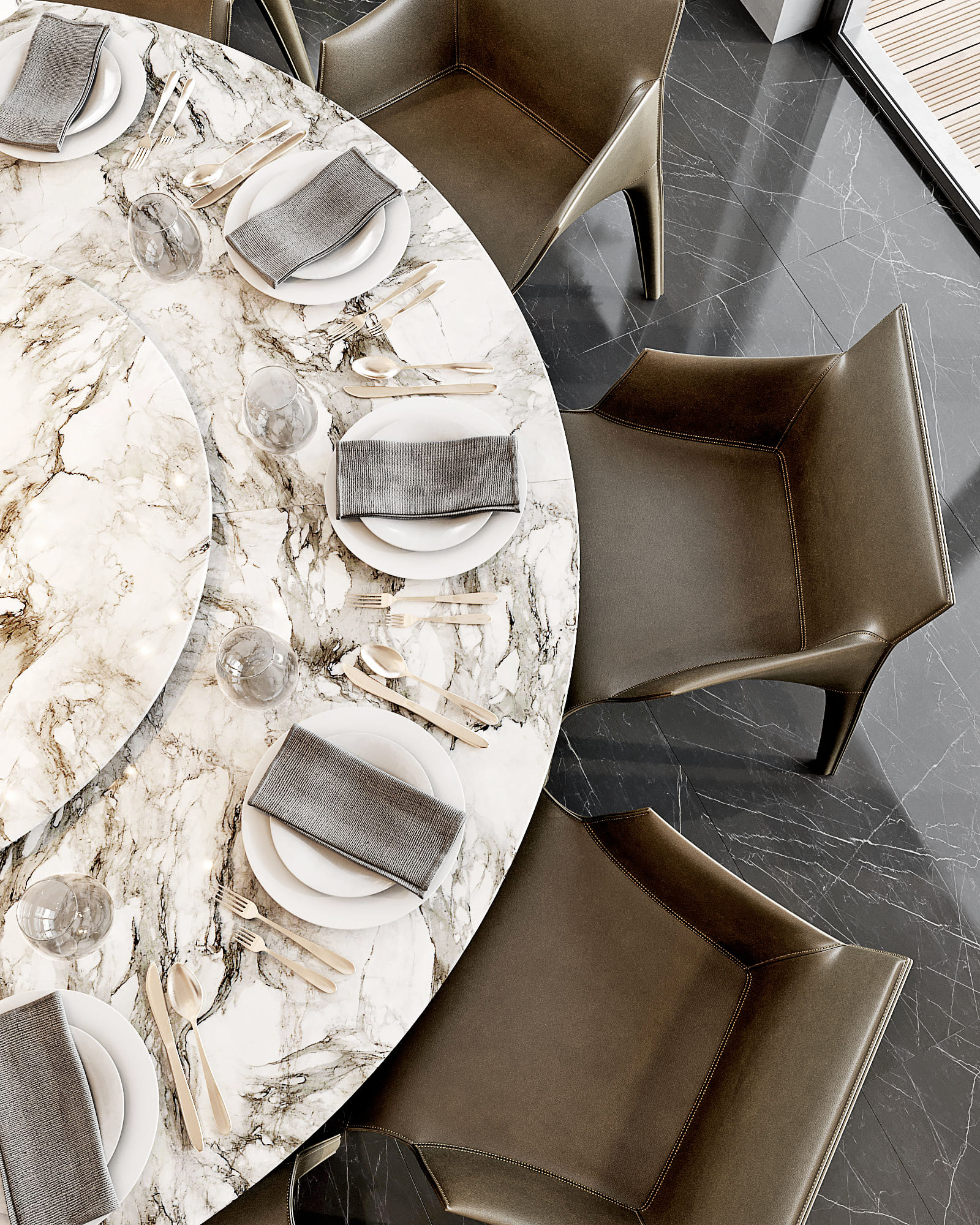
Let us start with the courtyard area. The dining room is a separate space located near the kitchen. For the sake of sufficient storage, there is a cabinet with a stone tabletop and additional storage system. This cabinet is convenient for ready dishes served from the kitchen.
In the dining zone, up to 10 people can sit down comfortably on the Poliform chairs and communicate at the Minotti table. The table is well-lit by the Bocci lighting system so that hosts and guests feel the warm atmosphere. This is a place for rest and entertainment, so there is a TV on the backlit wall. Besides, both walls are panoramic so that everyone can enjoy the exterior.
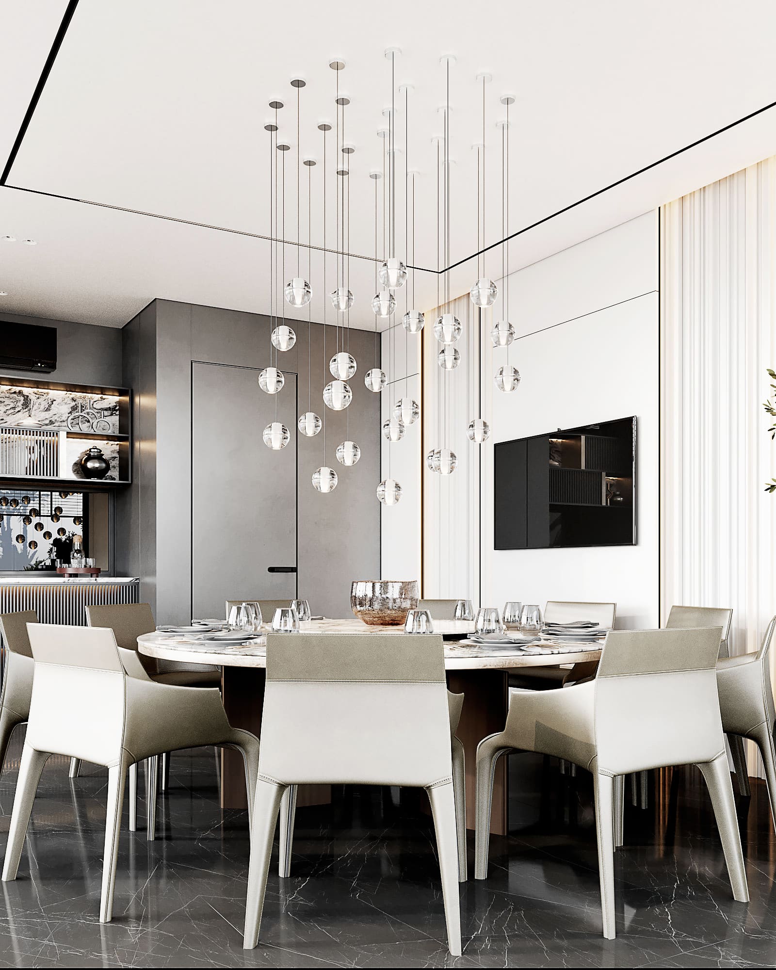
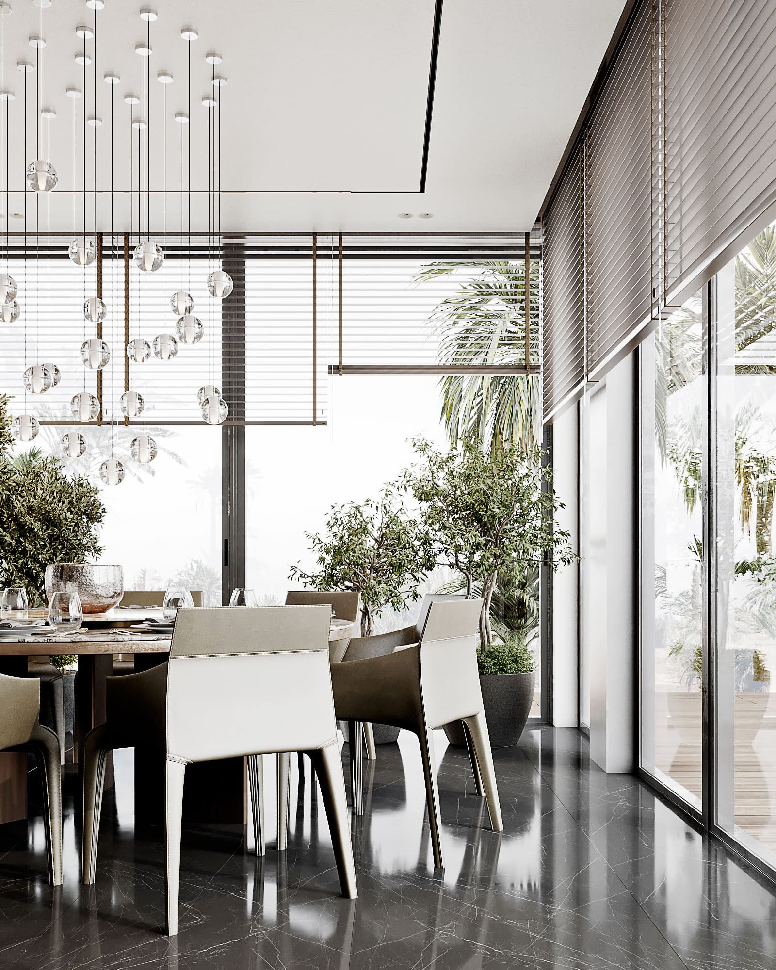
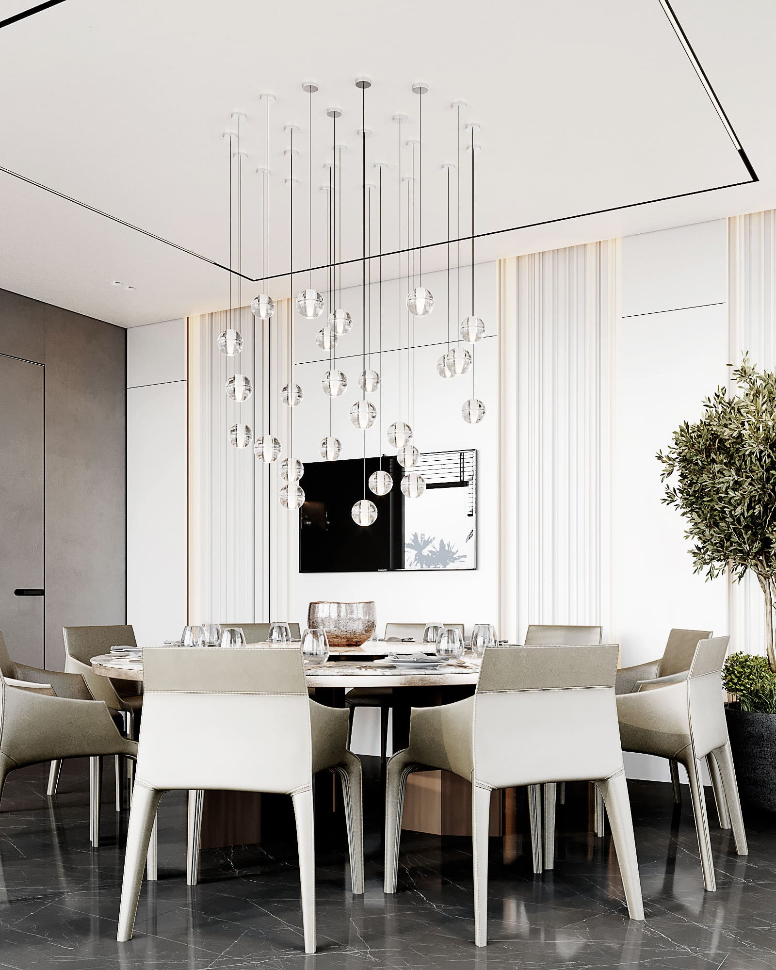
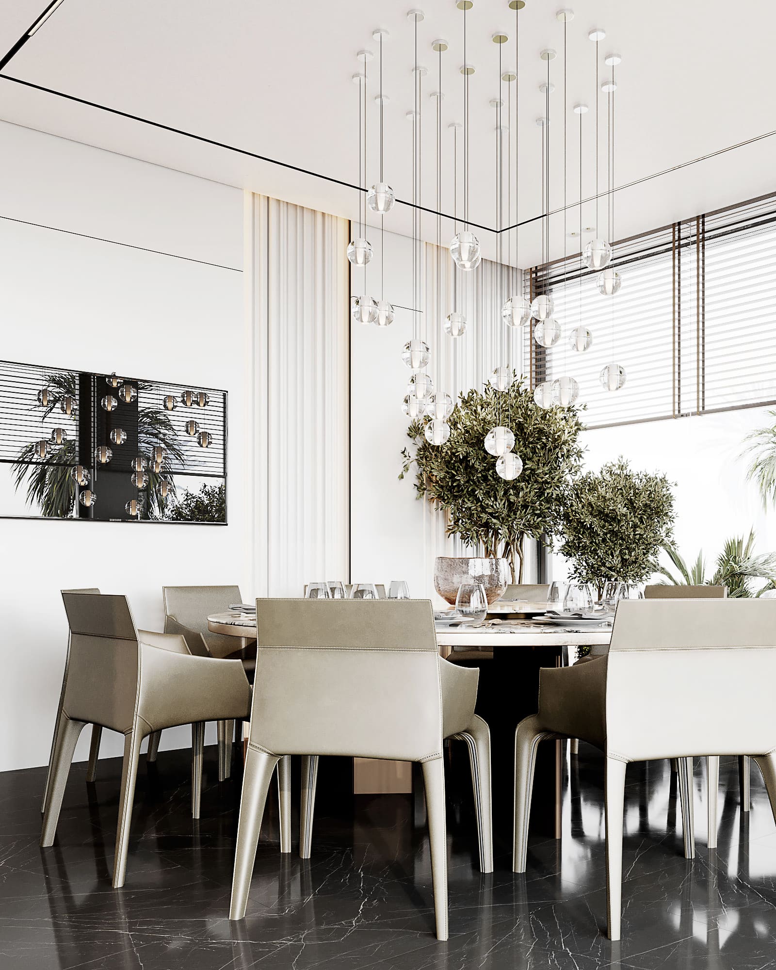
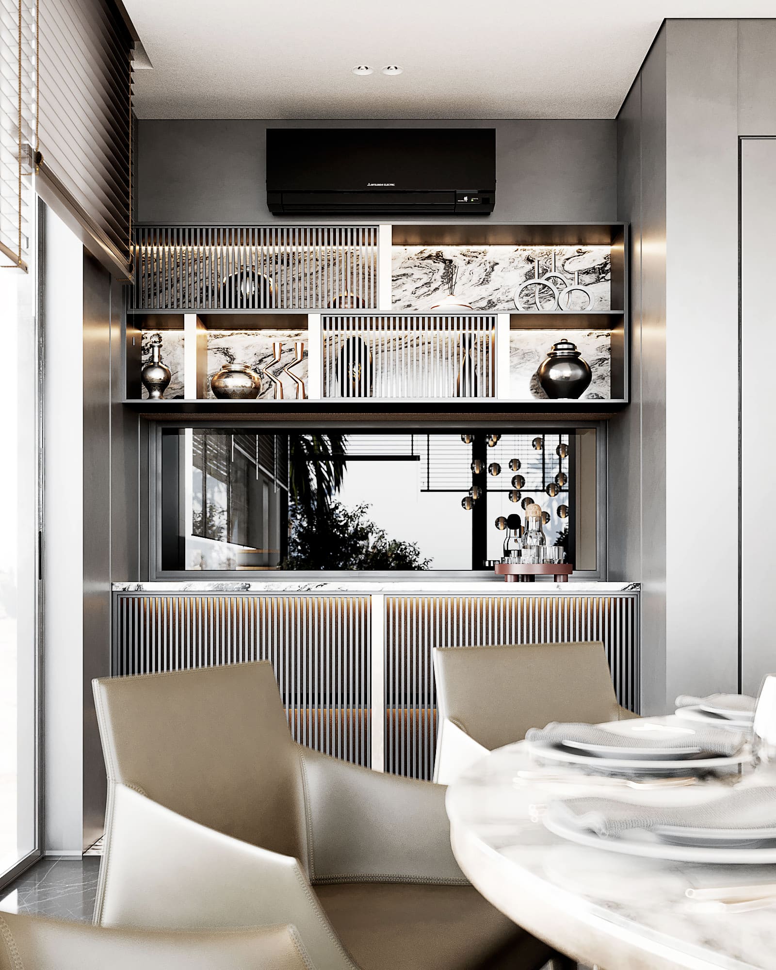
Let’s move to the first floor. Here, the living room adopts a minimalist style, with a striking contrast of dark and light colors. Furniture pieces from Roche Bobois and Minotti add essential accents. Per the clients' request, this area includes a compact kitchen, complete with a bar and utensils, making it perfect for family evenings and social gatherings.
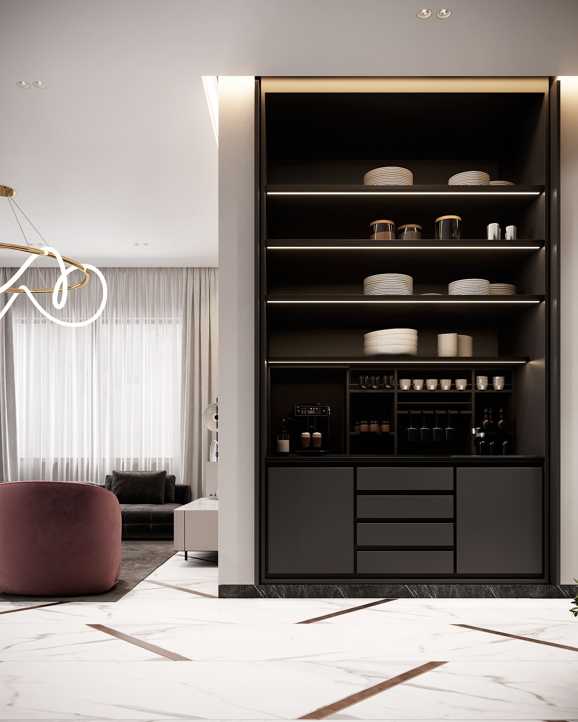
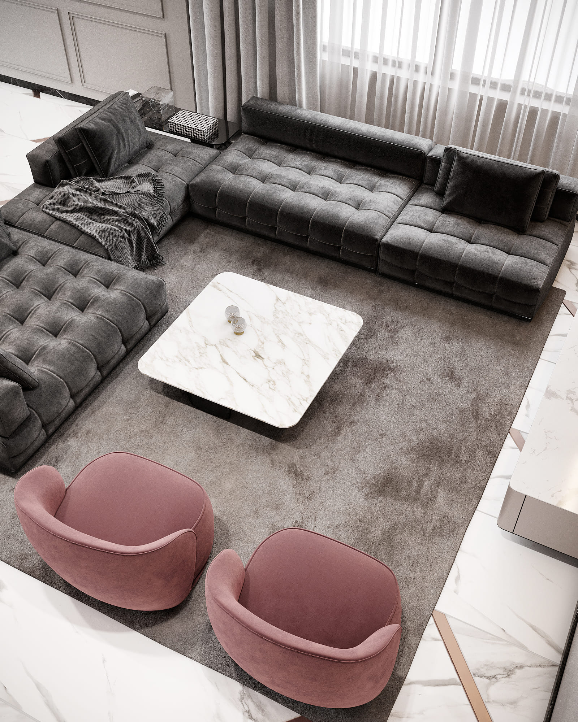
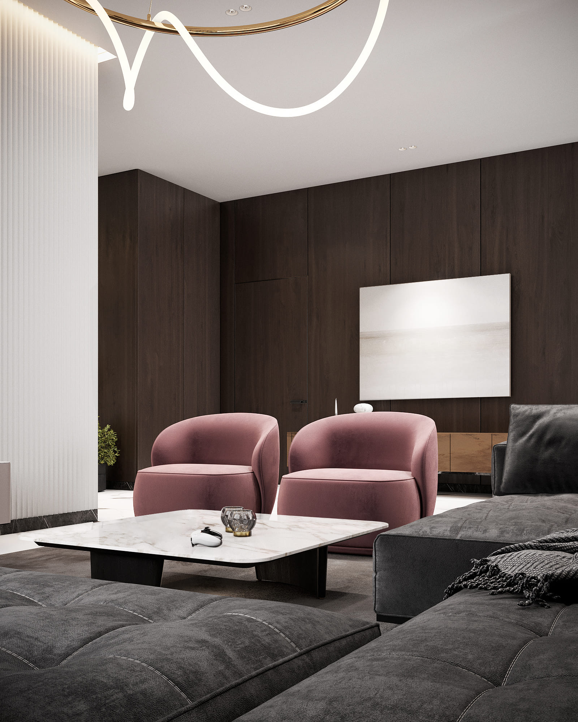
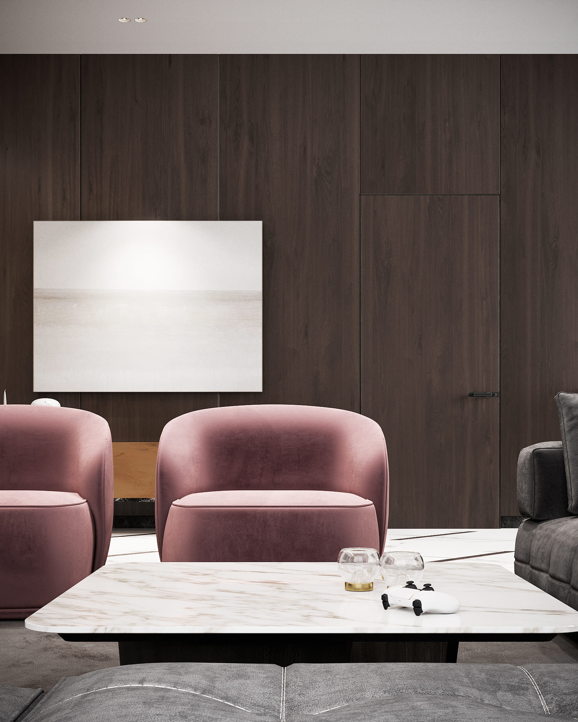
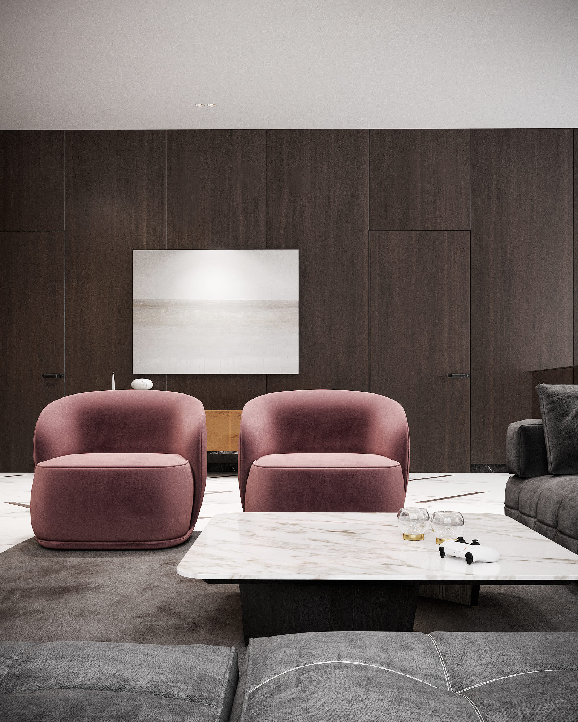
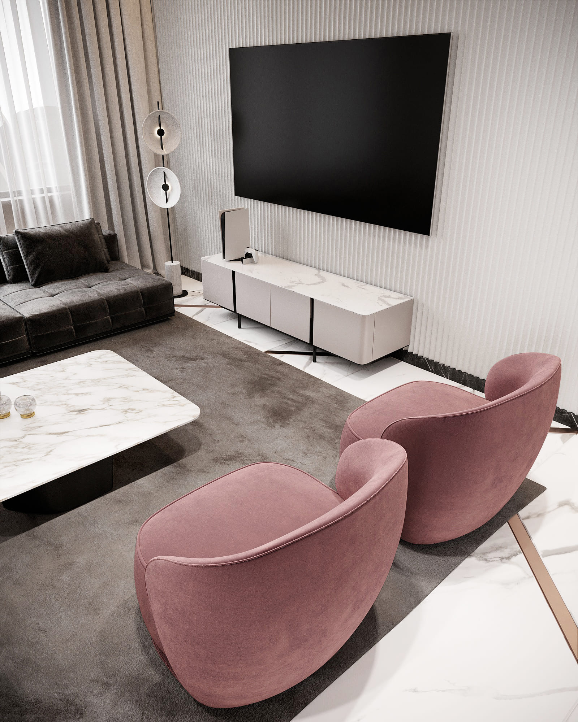
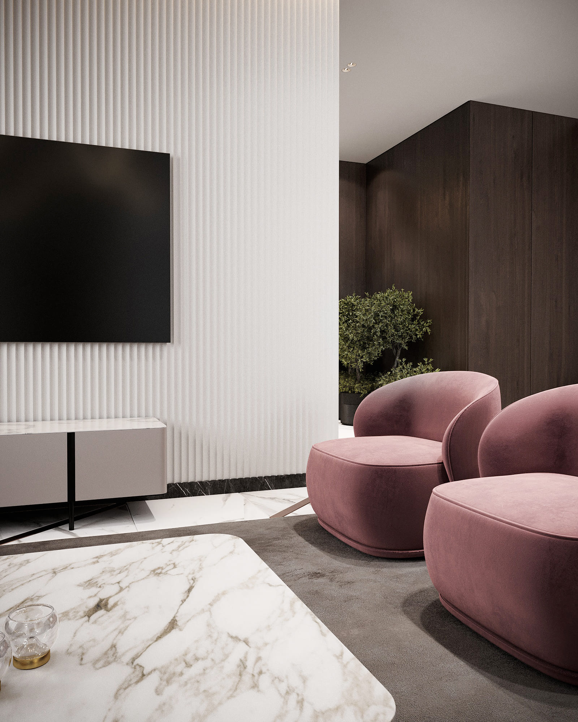
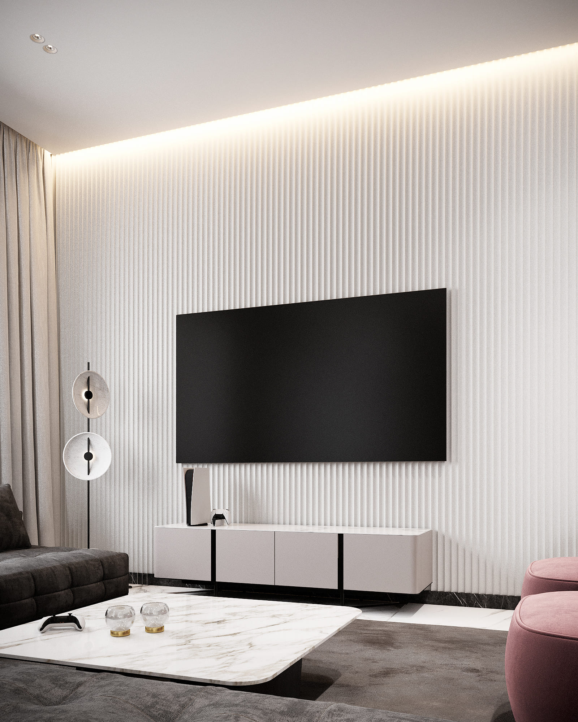
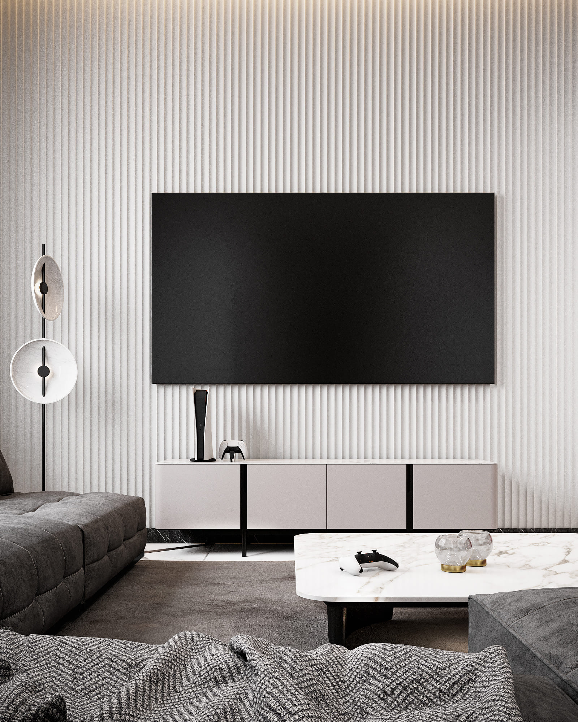
The floor stands out in the interior — it is made of marble with brazen elements and unique patterns. This solution interplays well with pink armchairs and gypsum 3D panels combined with classic moldings. A custom-made cabinet for a TV completes the pictures with its simple and elegant lines.
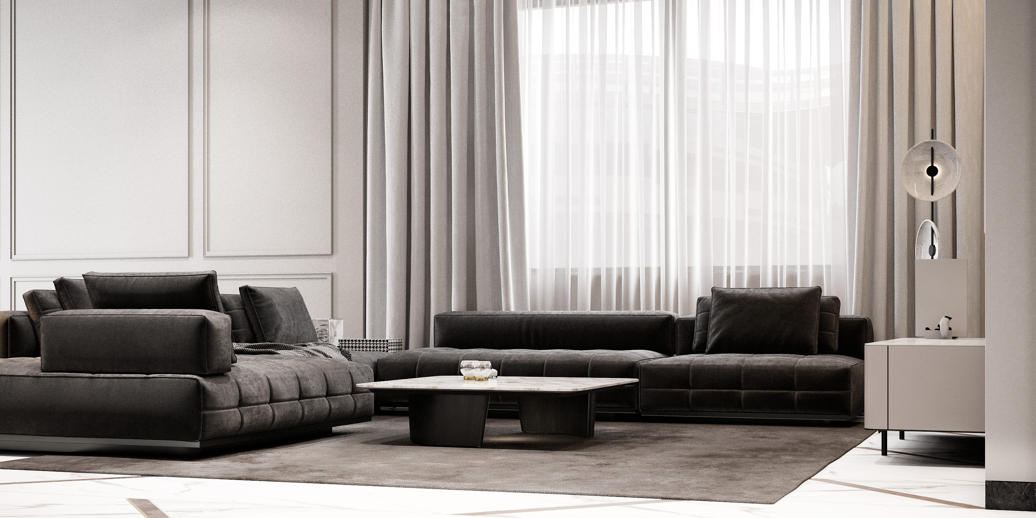
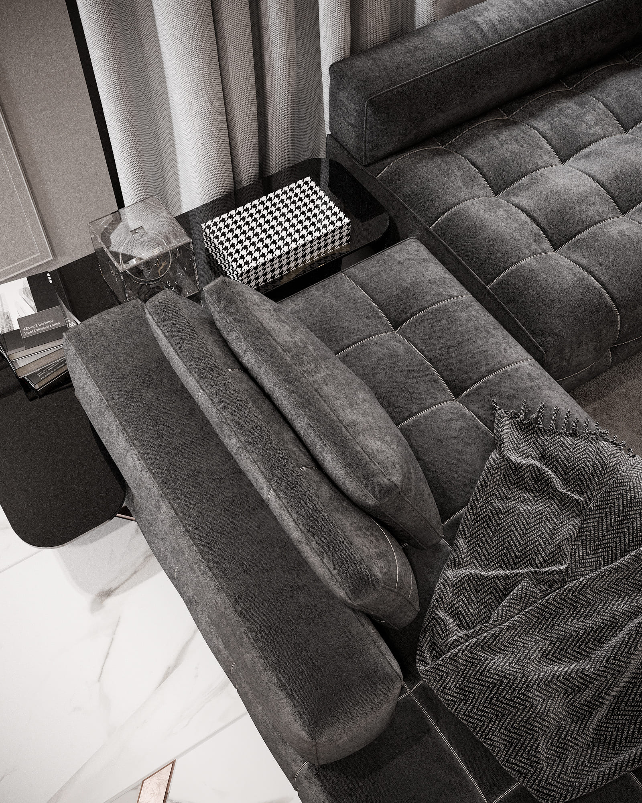
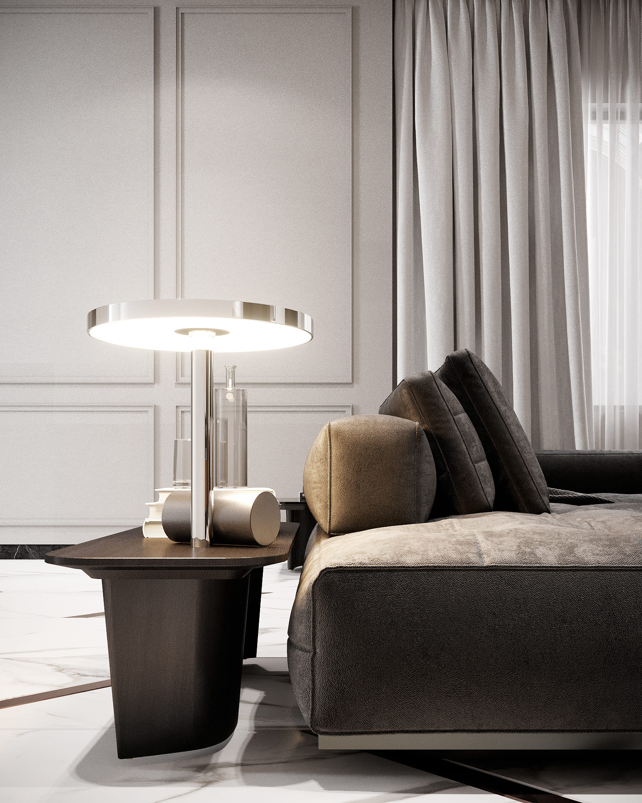
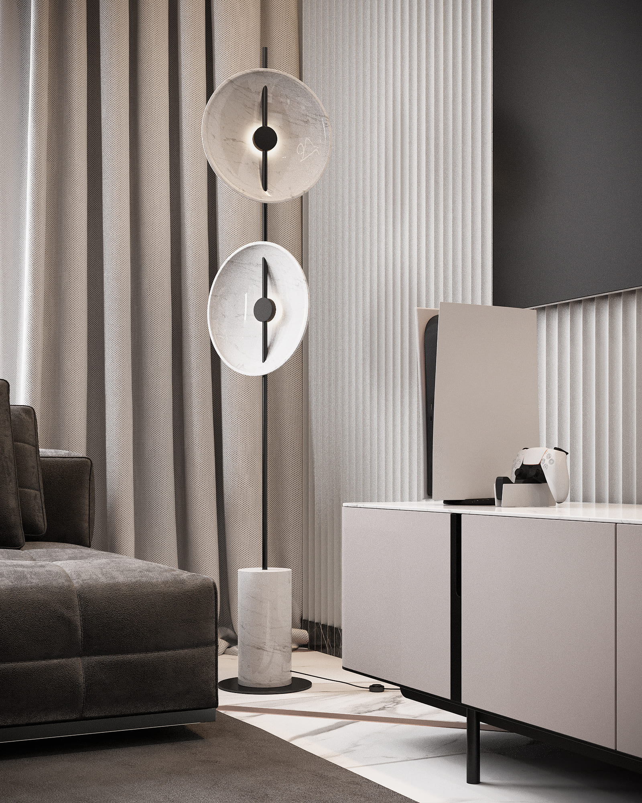
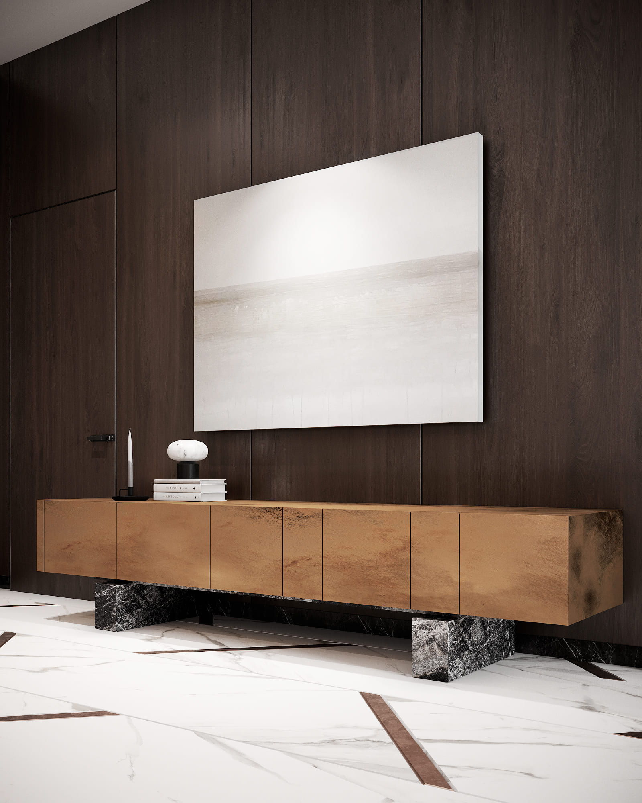
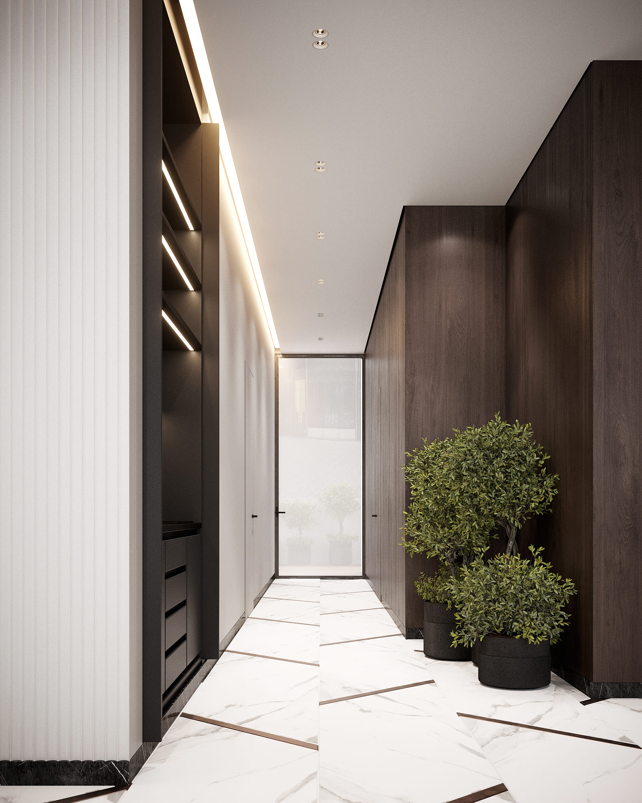
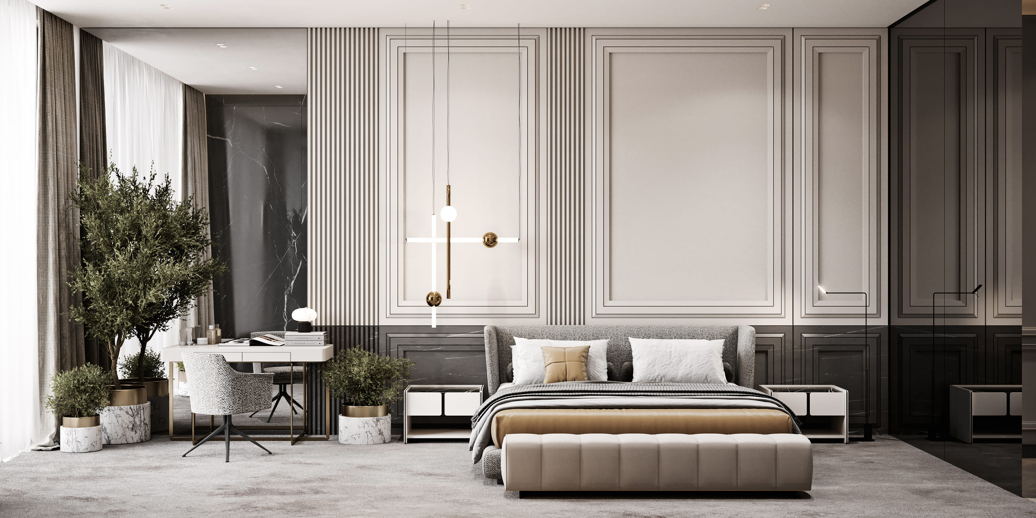
The living room makes a smooth transition to the master bedroom. It takes a significant space combining a place for rest and sleep, a bathroom for daily routines, and a dressing room. The compositional center is a wall behind the Minotti bed made of stylized panels and classic moldings. The room seems larger than it actually is thanks to many glazed elements which visually enlarge the area.
There are several zones in the bedroom, such as the ones for work and rest. The working zone is separated from everything else. There is a smooth spindle-legged Flexform table and a Poliform chair here ensuring productive work without distractions. To make the room fresh and vivid, we have added a lot of greenery which plays well with the ceramic granite and MDF panels.
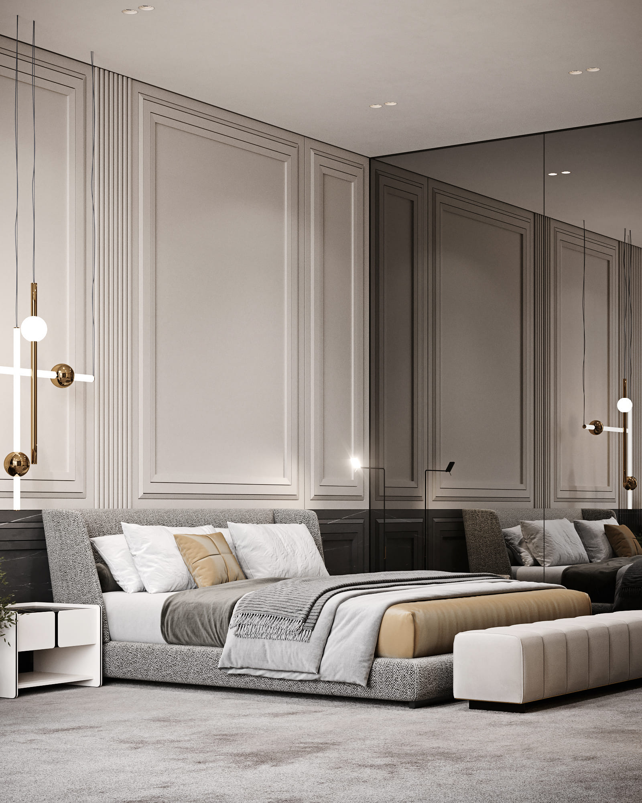
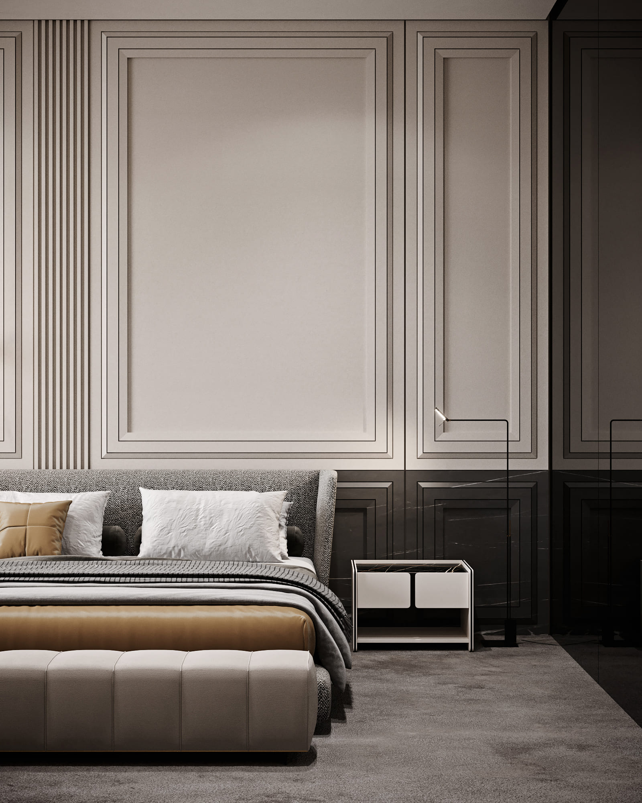
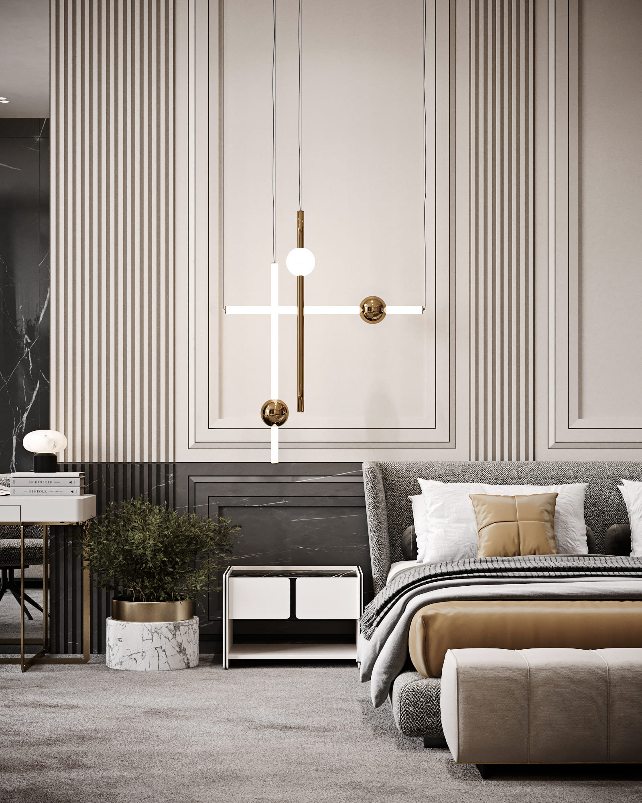
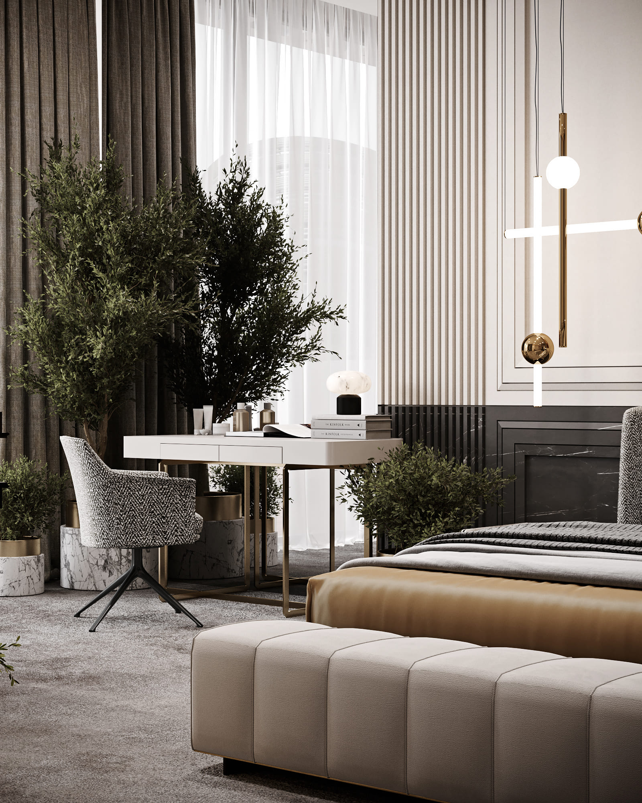
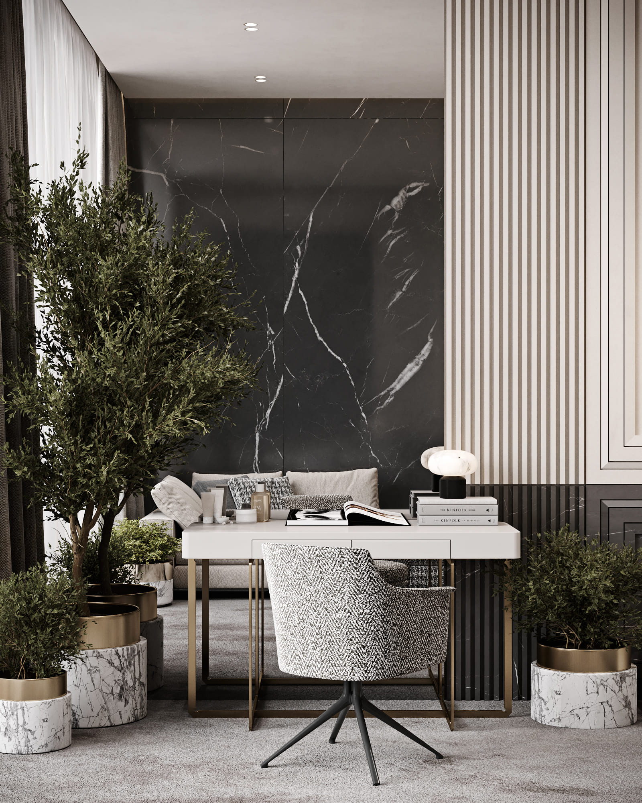
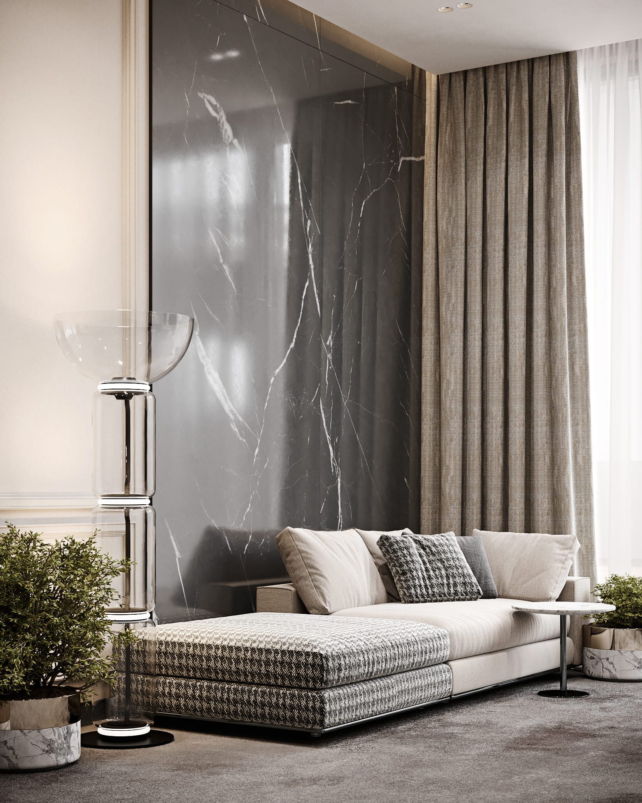
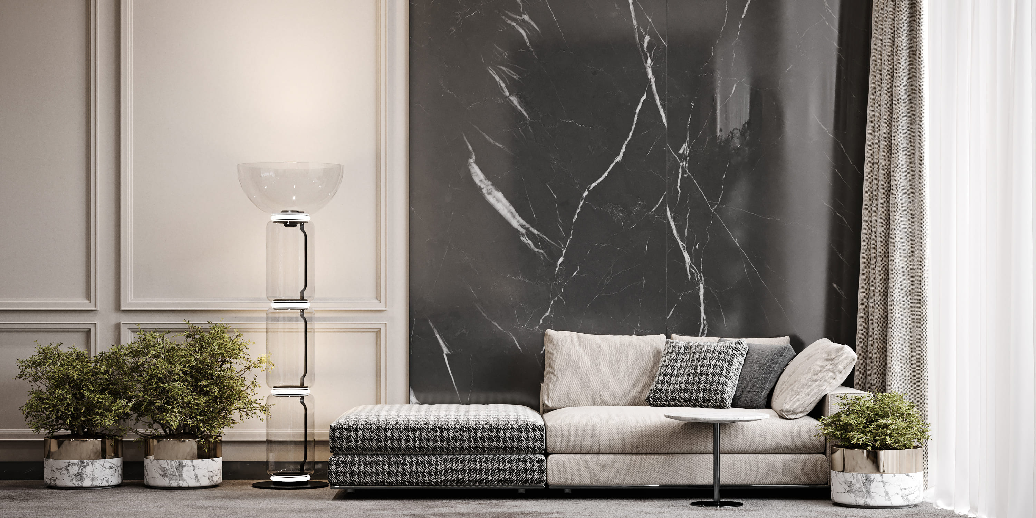
The dressing room offers a toilet table which is also present in the guest bedroom. The space is surrounded by tinted glass, which makes that corner seem bigger than it is.
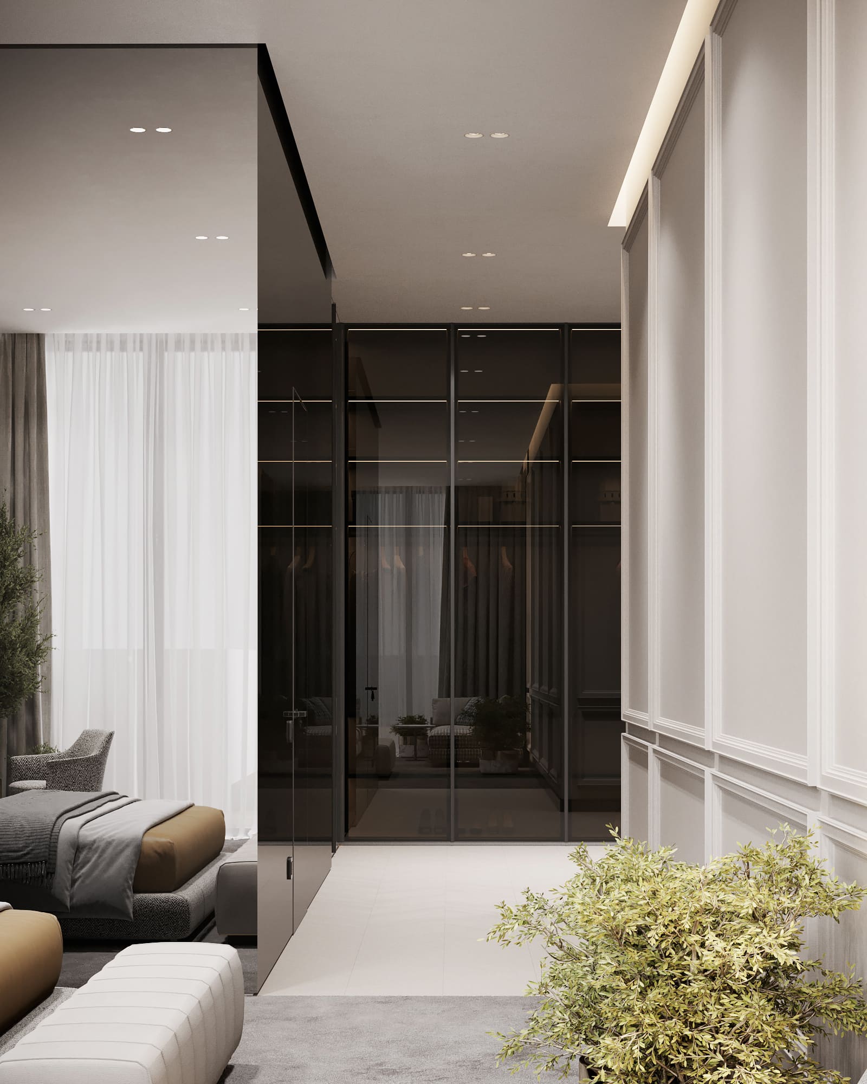
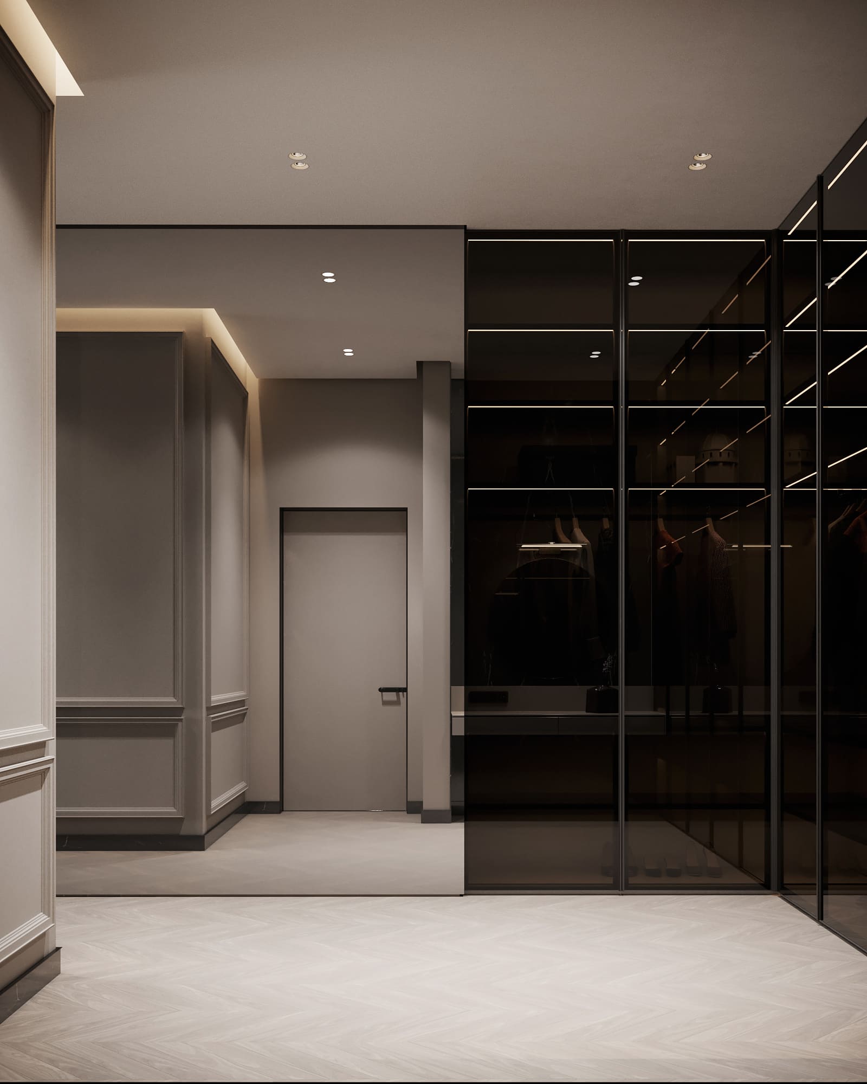
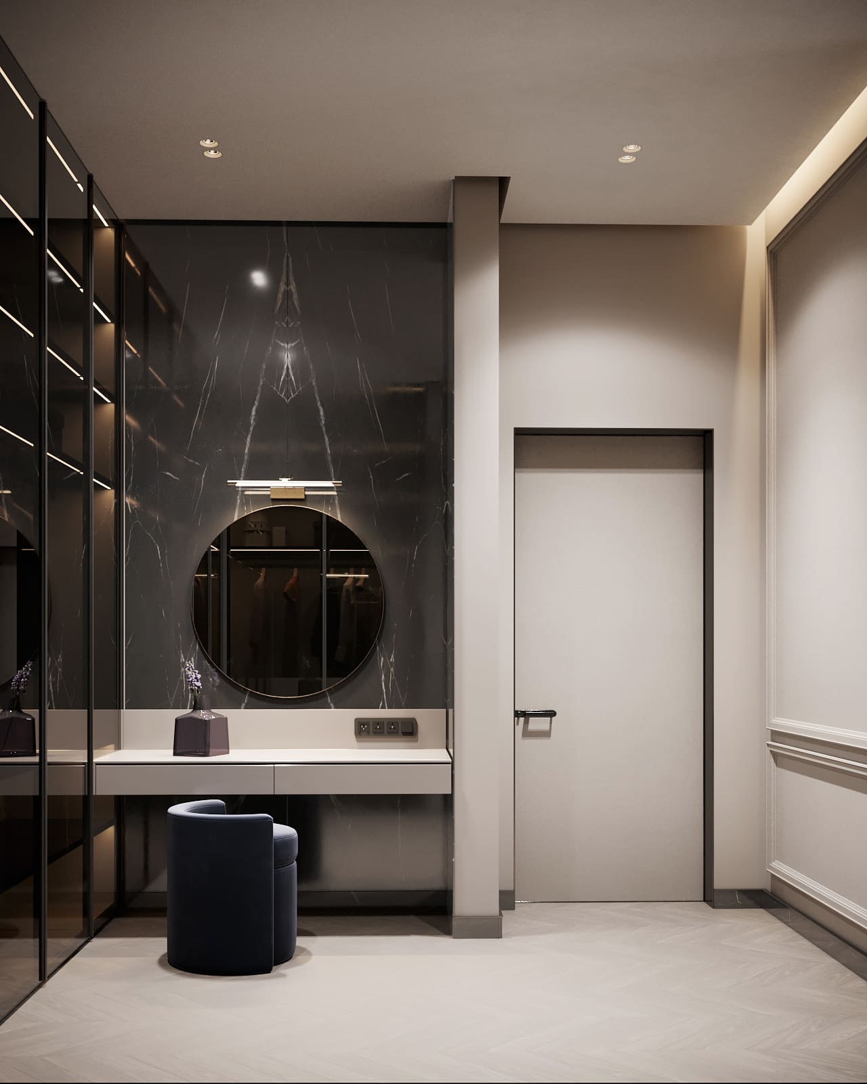
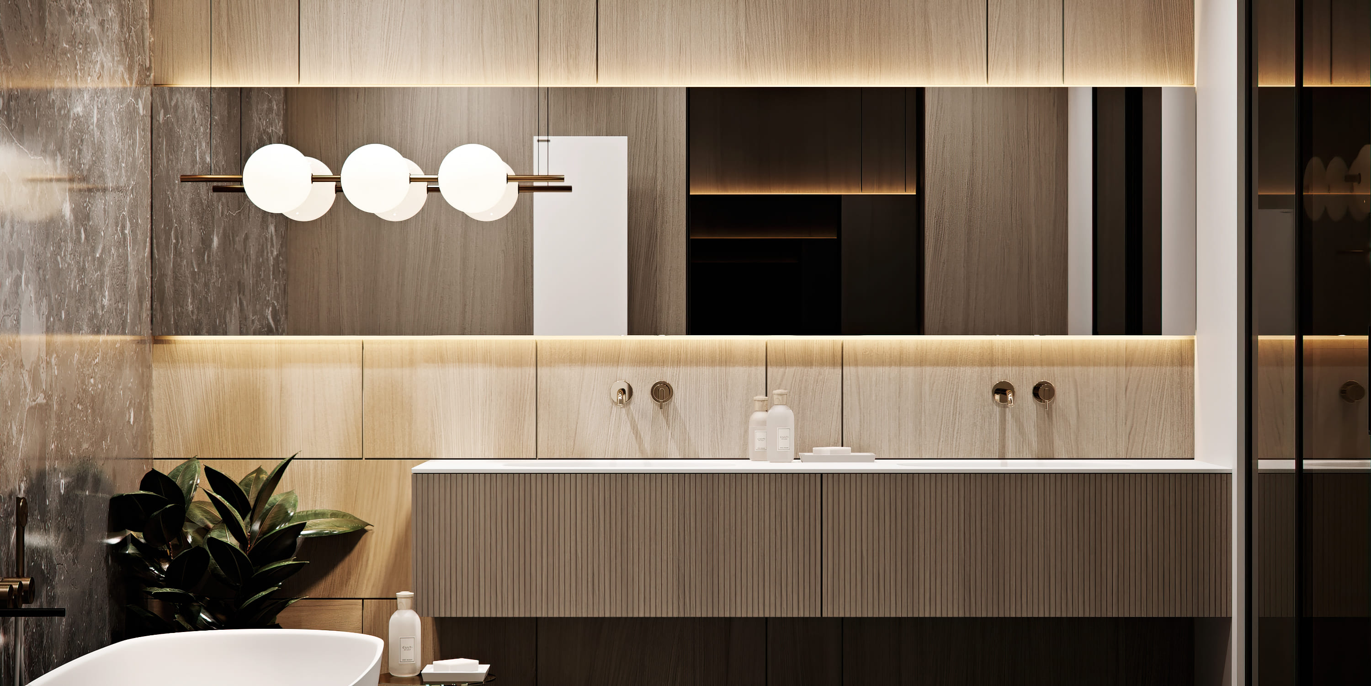
The door to the bathroom is fully hidden for the sake of aesthetics. There is a Rexa Design bathtub and a shower room in that space. The main accent is a large backlit mirror taking the whole wall. That accent is reinforced with the choice of materials, namely marble that makes the space look elegant.
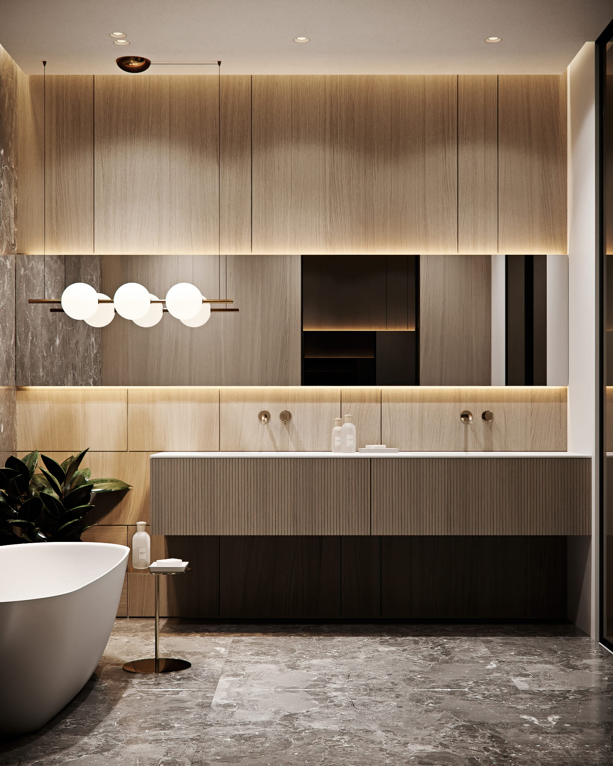
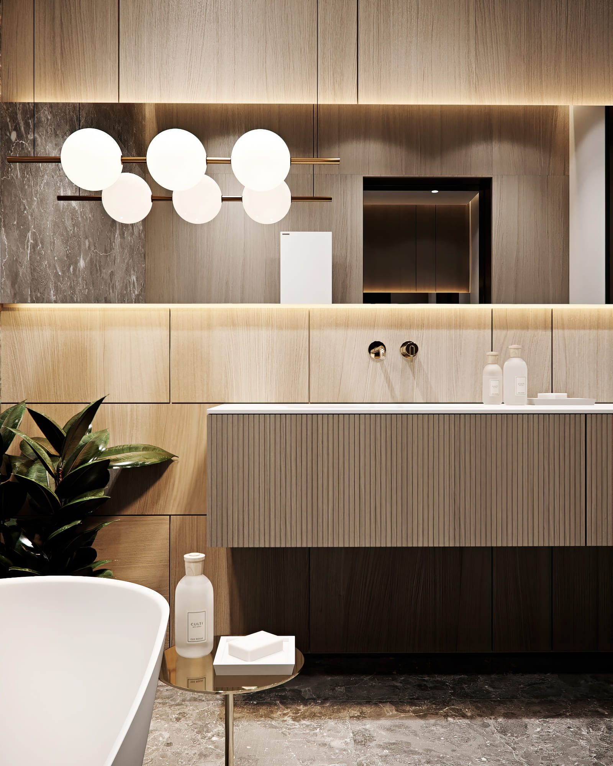
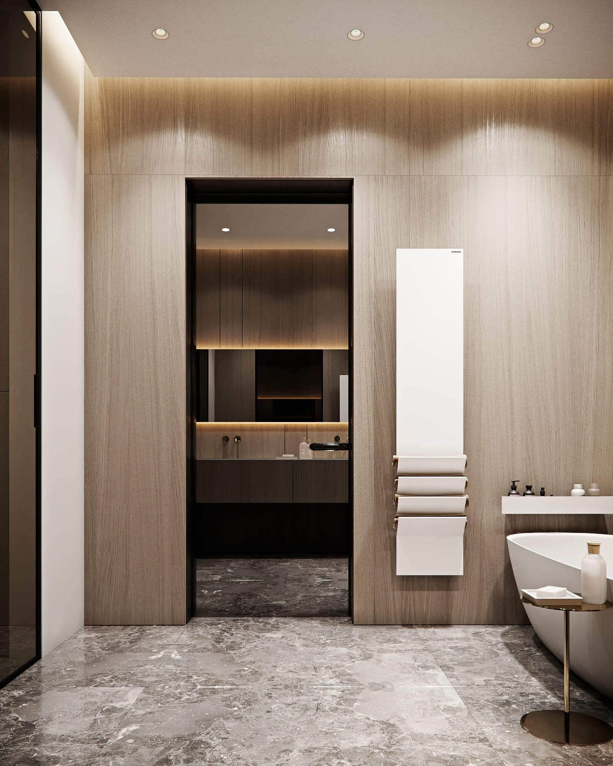
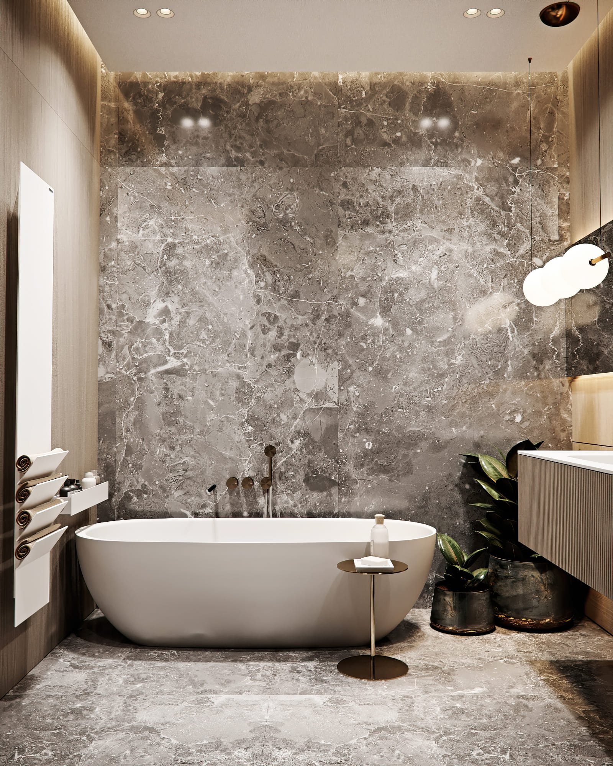
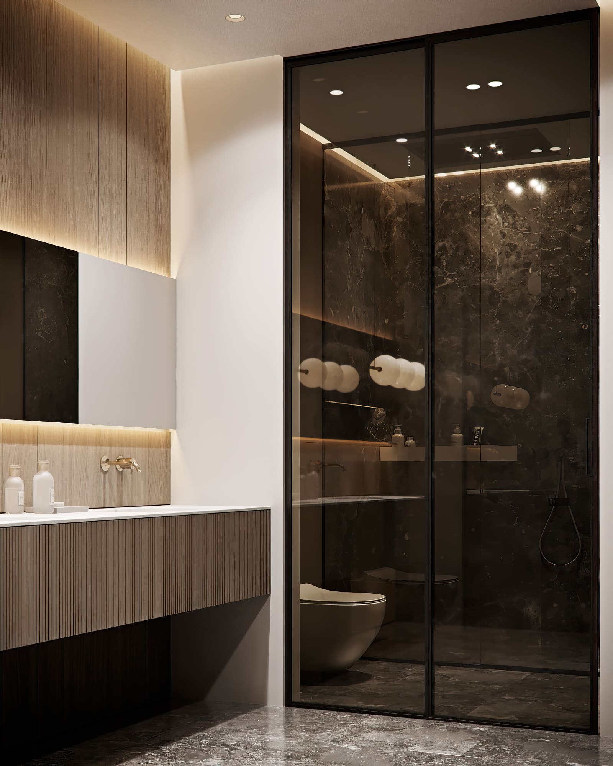
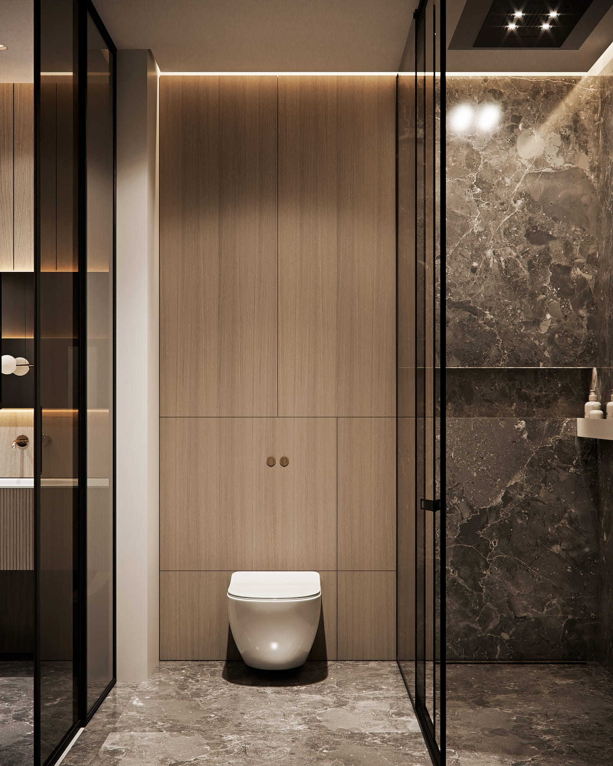
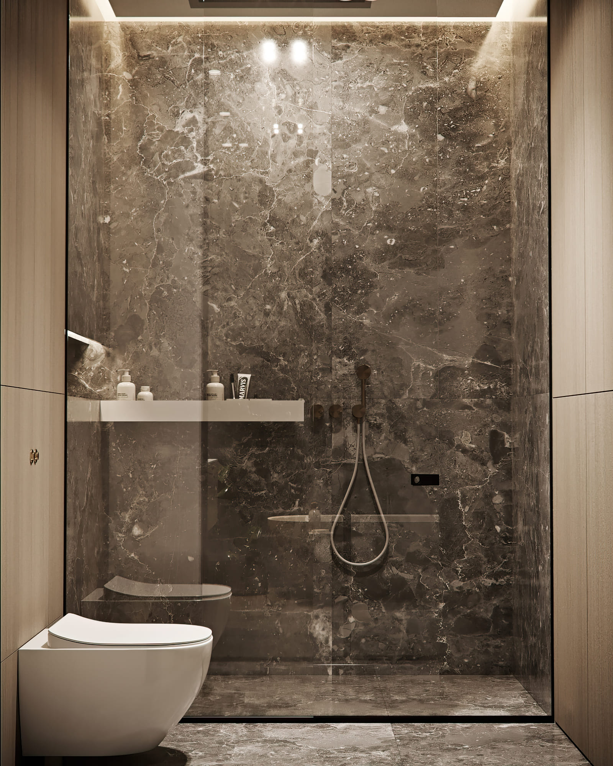
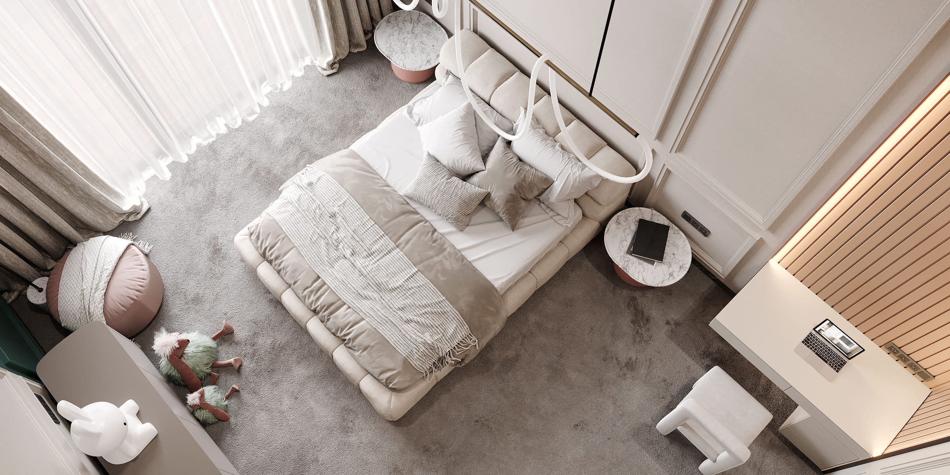
A girl’s bedroom, also located on the first floor, is both charming and functional. A B&B Italia bed and bedside tables are combined well with wooden panels which add a natural look to the room. The colors used are peach-blossom and whitish ones to add vivacity and light to the interior together with the Menu Jwda floor lamp.
To the right of the bed, there is a working zone. It is equipped with a smooth table and an unusual Toptun chair. The working zone is well-lit with an elaborate lighting system. In addition to a lot of light and warm colors, we have used a trick with floor molding so that it seems to be soaring in the air a bit.
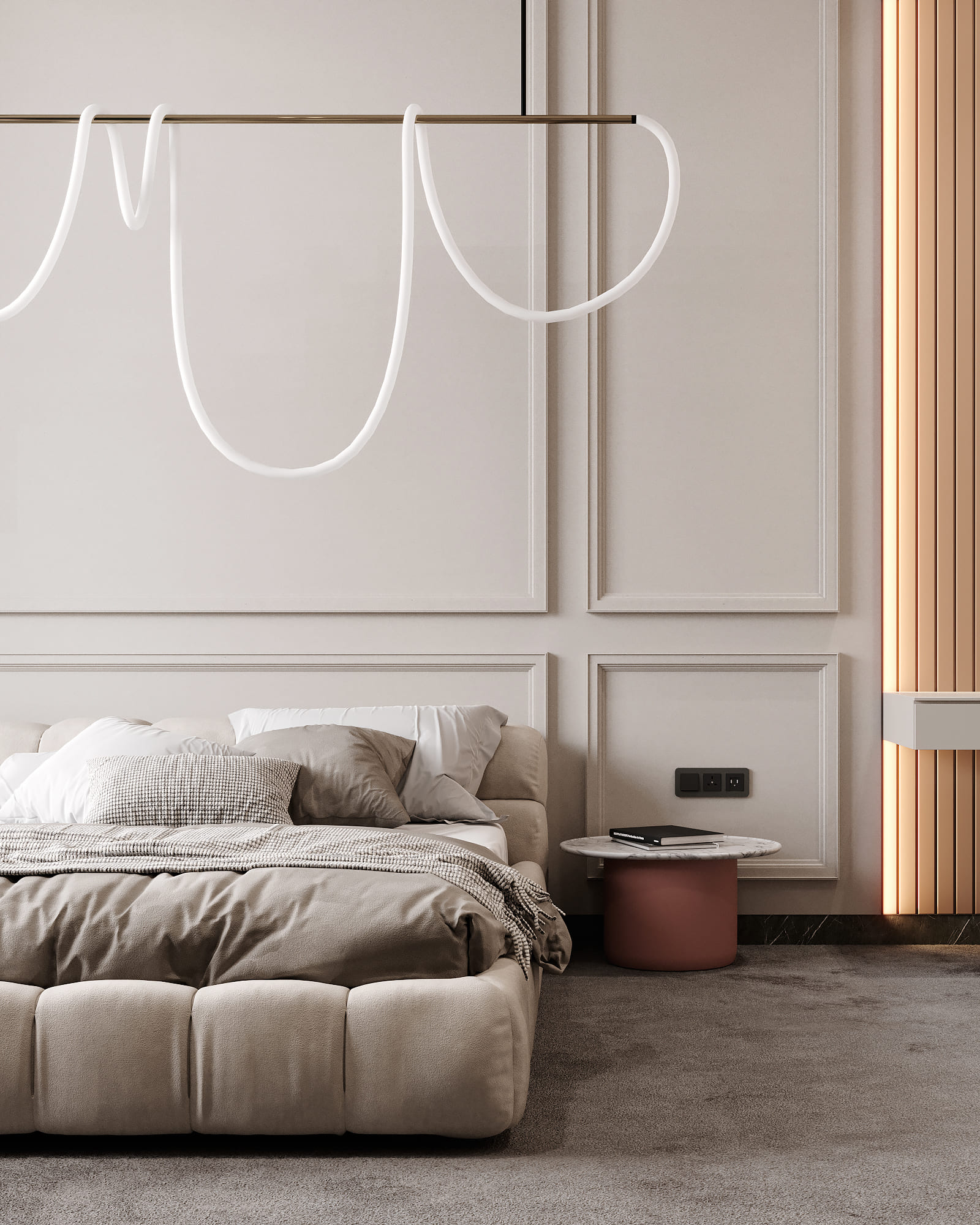
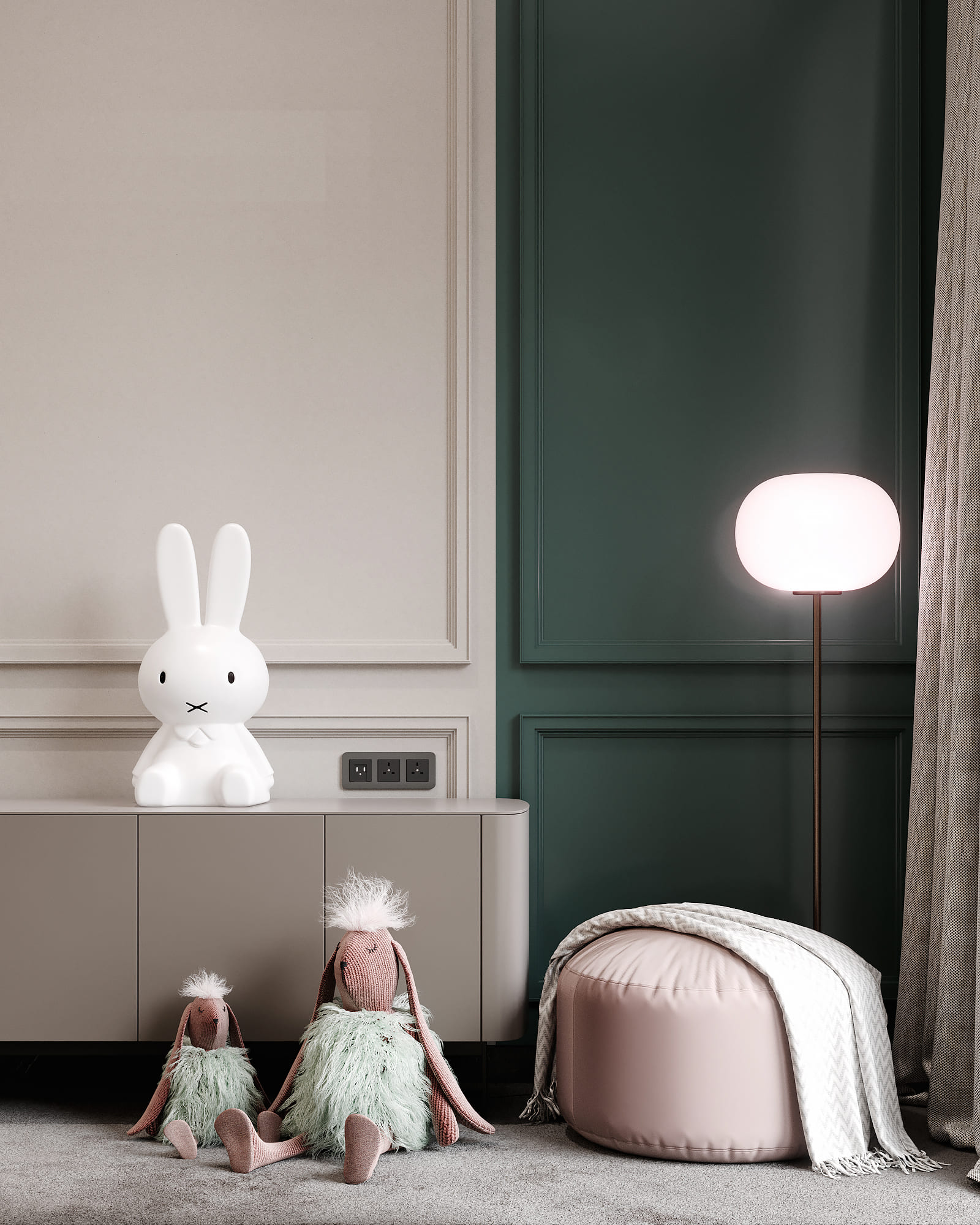
An interesting element of this interior is a makeup zone in peach-blossom color. To make the daily routine comfortable, here is the Moll pouf created by MyImagination.Lab. The roundish mirror is illuminated from above, and it is not the only one. Behind the makeup zone, there is a full-length mirror.
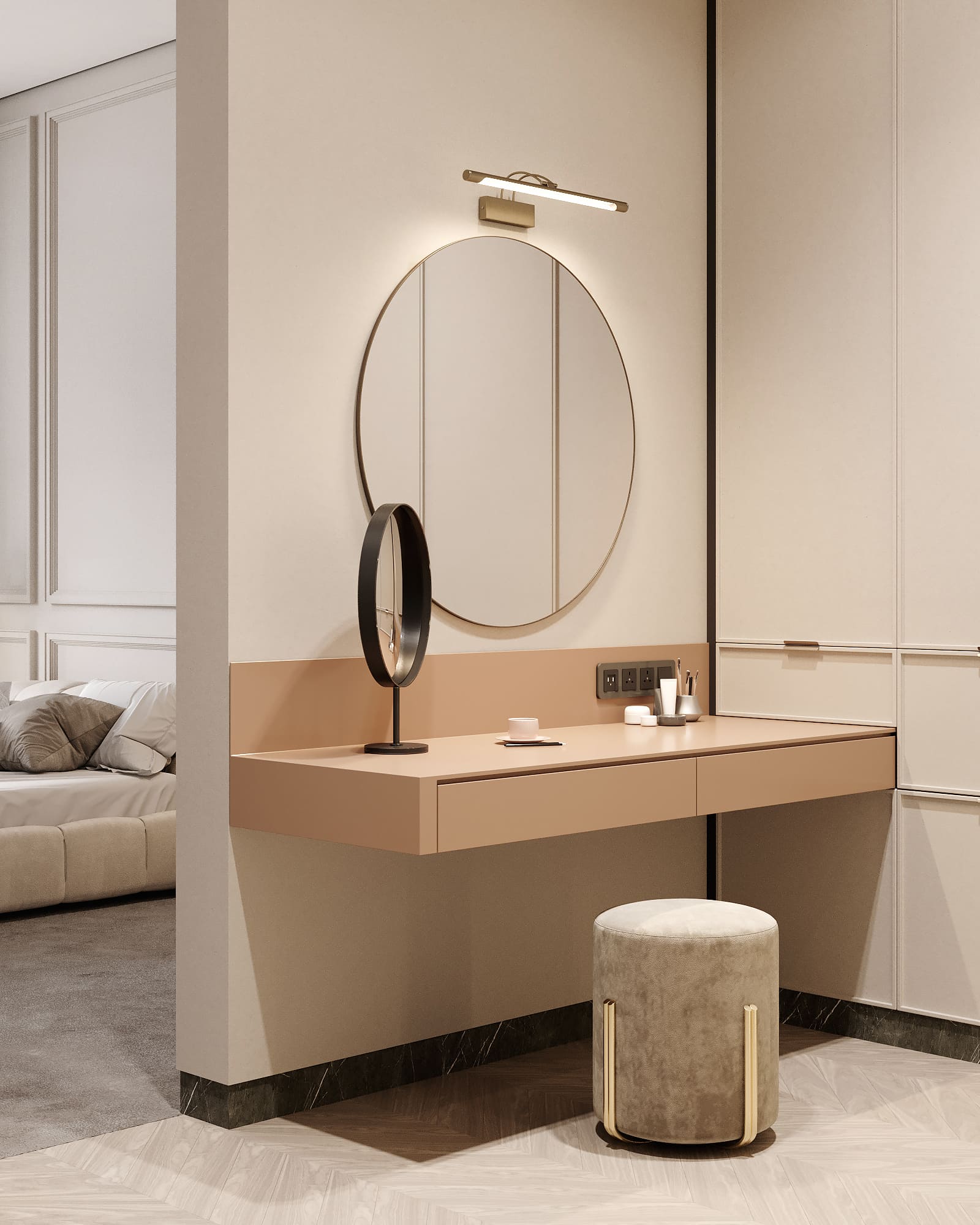
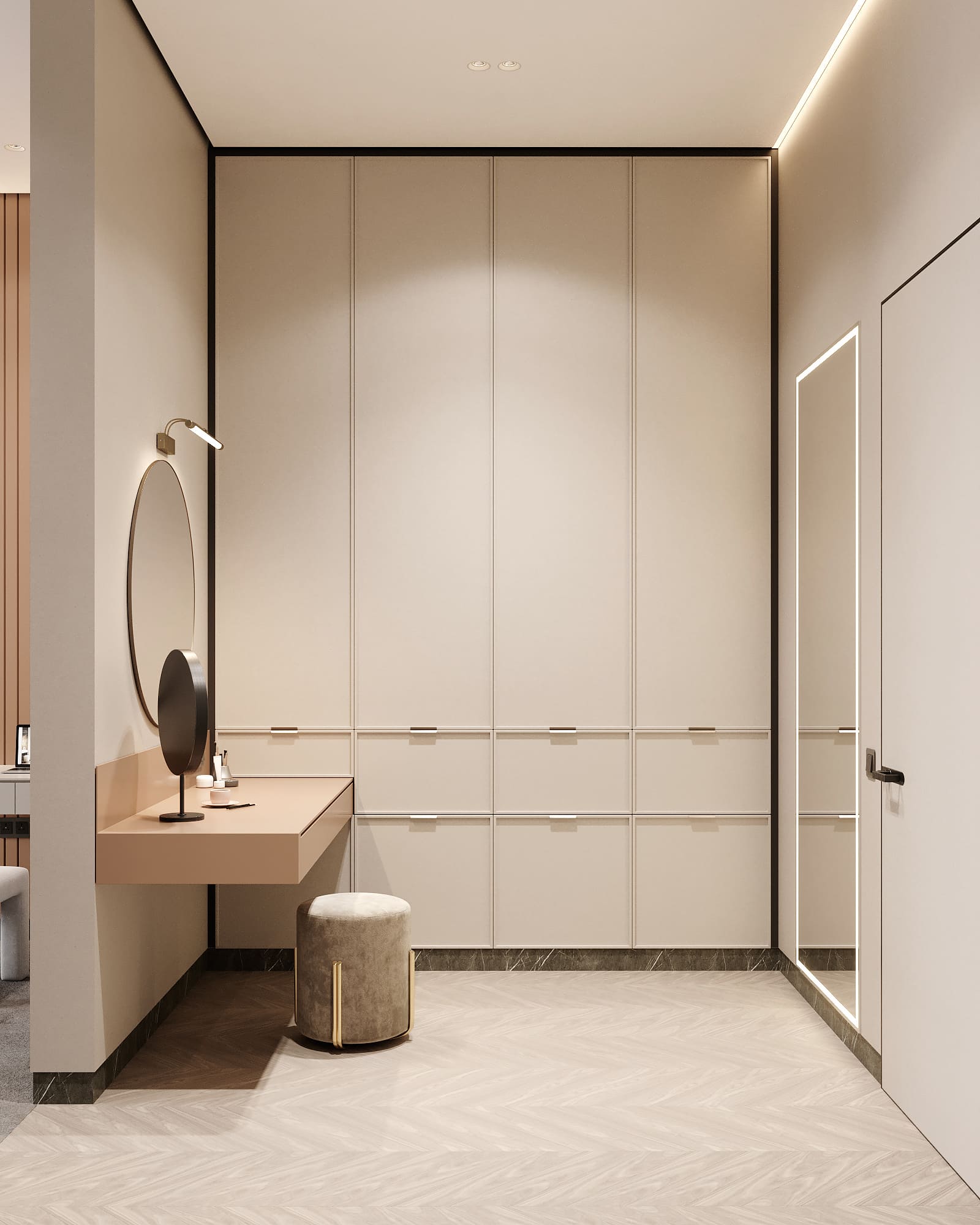
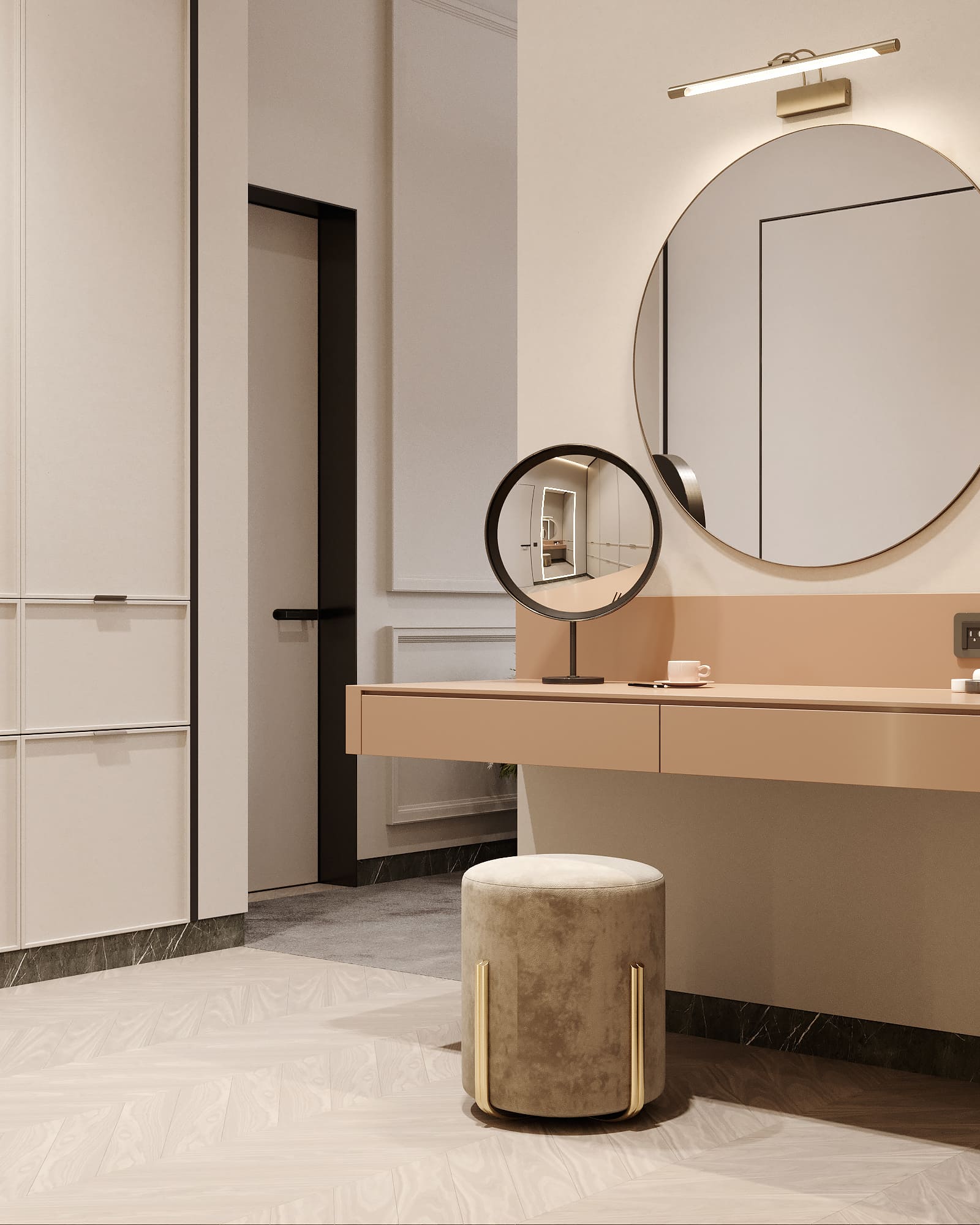
The girl’s bathroom can brag about rich colors and a creative combination of textures and materials. The shower zone is equipped with a niche where all the bathroom essentials can be kept; it is a convenient and simple solution. To boost up the storage space, we have made part of it hidden to maintain the aesthetics of the interior. Finally, the lighting plays with contrasts and becomes more or less bright depending on the zone and its purpose.
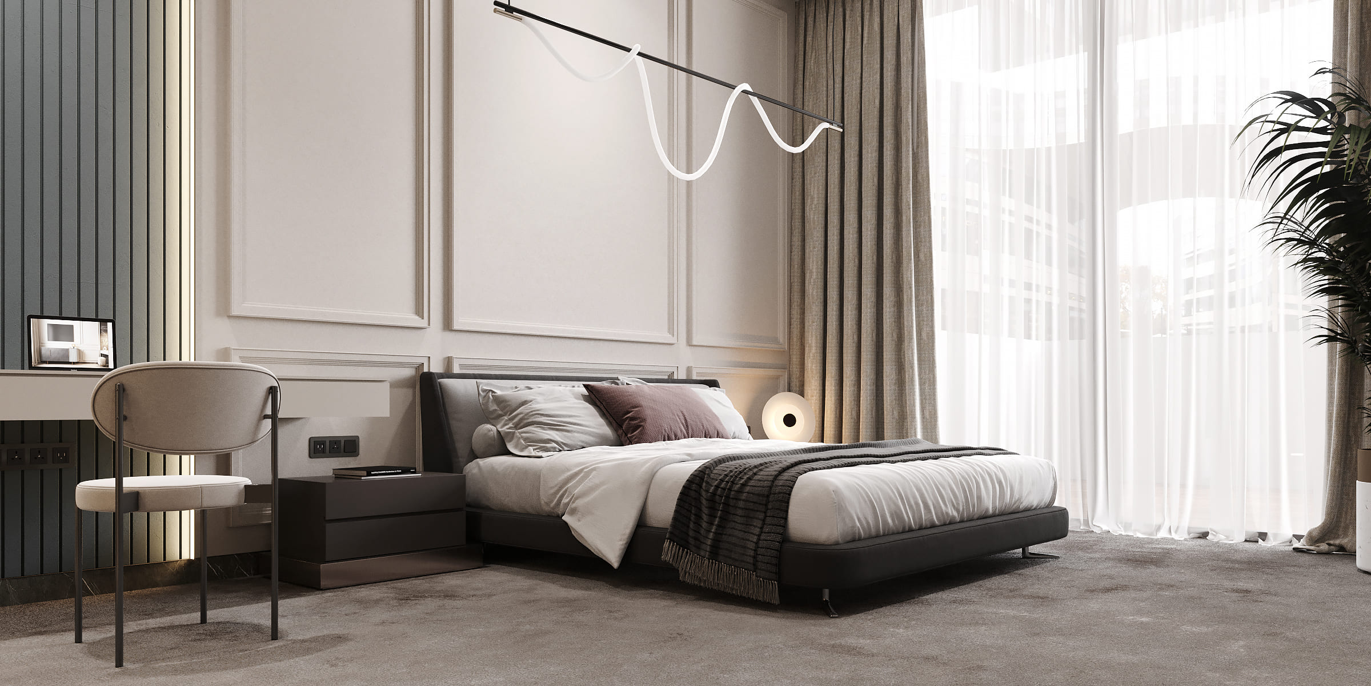
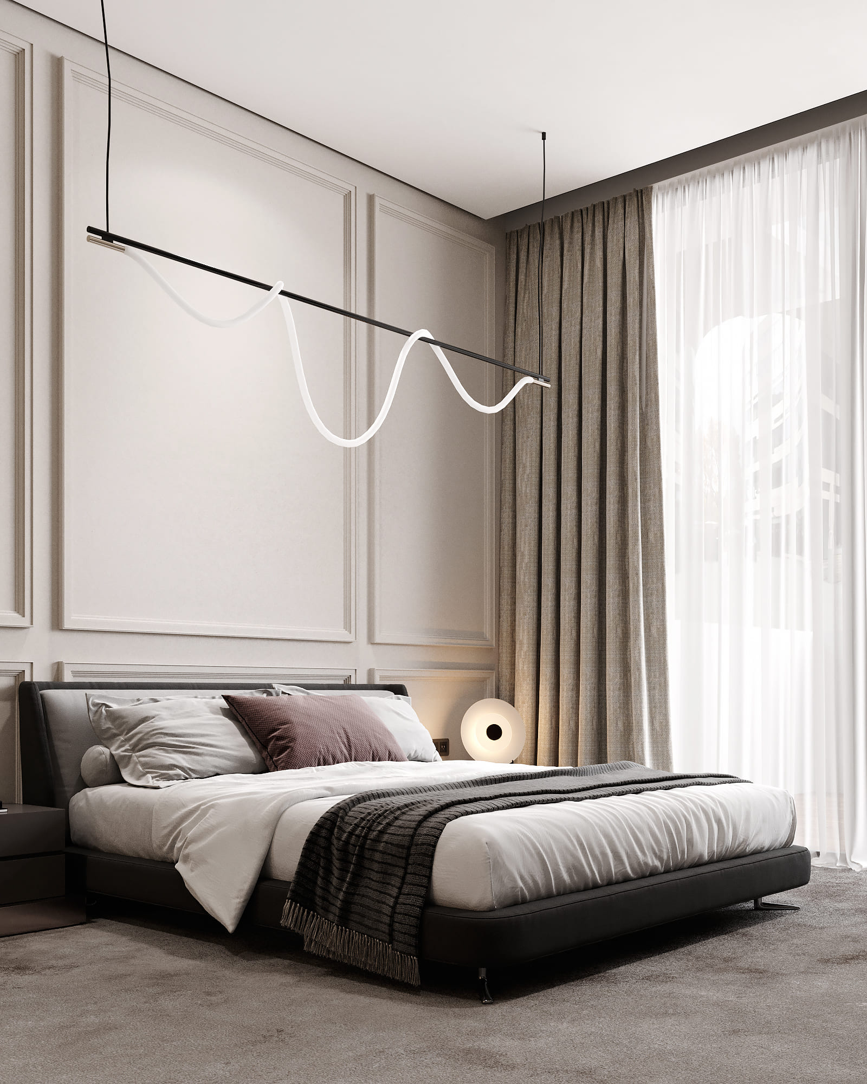
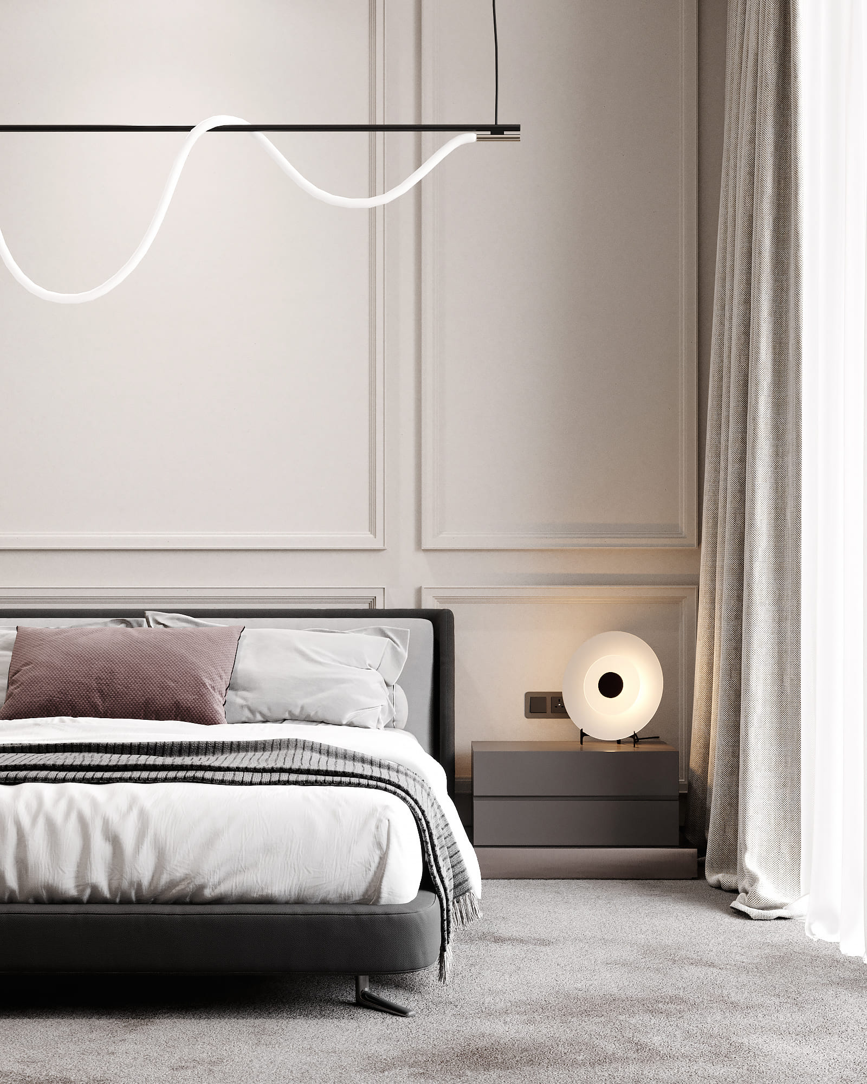
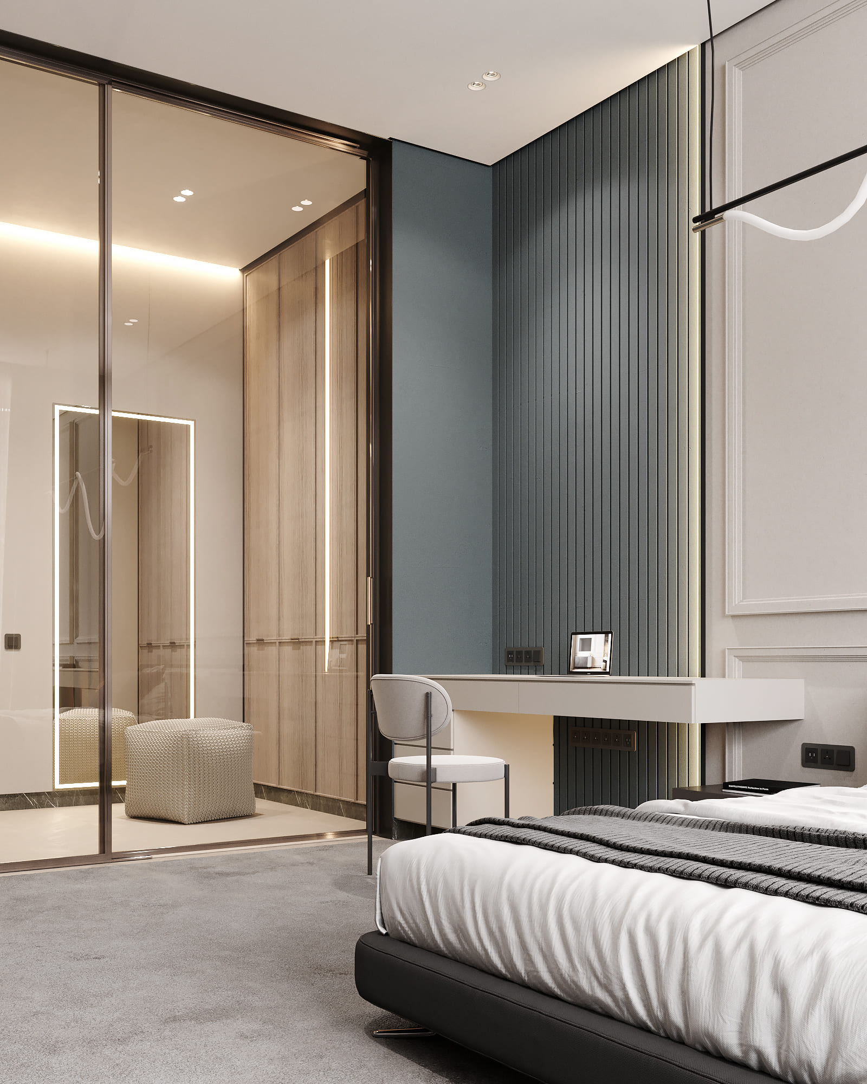
Children’s rooms are rather similar. The bedroom designed for a boy is suitable for fulfilling rest and productive studying. The Minotti bed is minimalistic and comfy at the same time allowing the child to restore energy and strength. The working zone is to the left of the bed. A Verpan chair helps with the right posture, while the Half and Halos table lamp ensures that there is enough light for reading and writing.
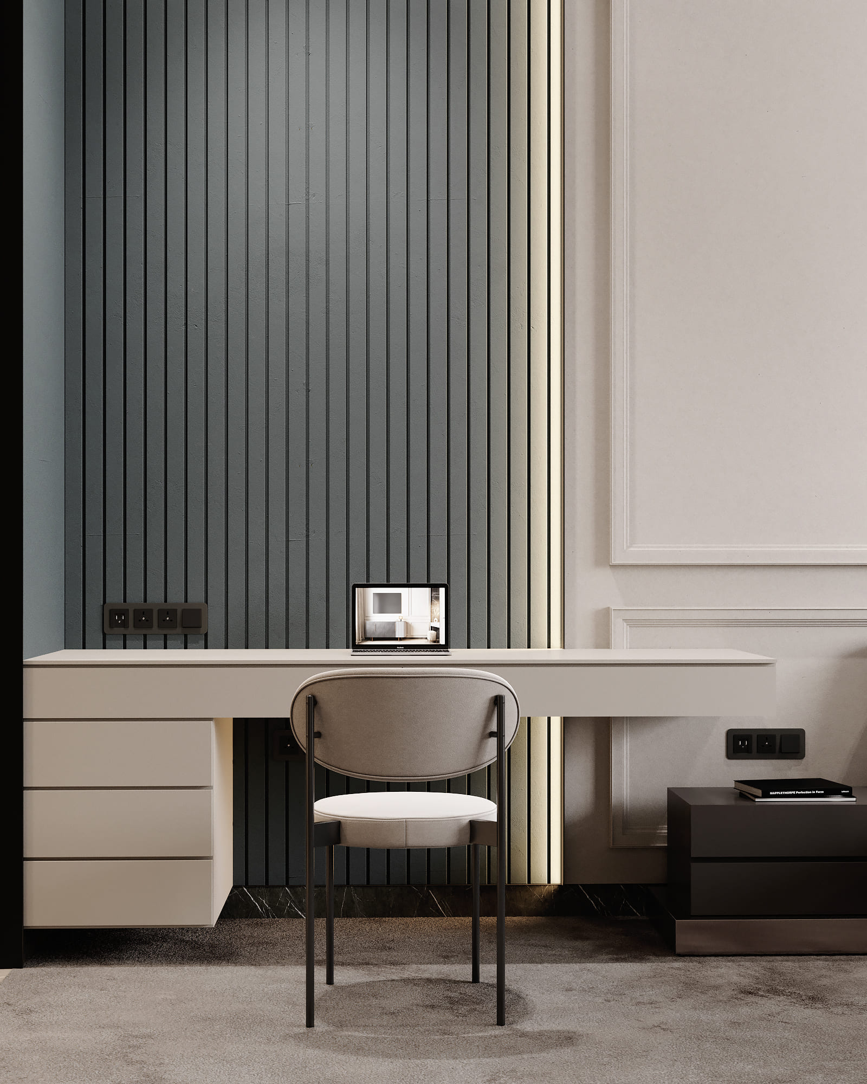
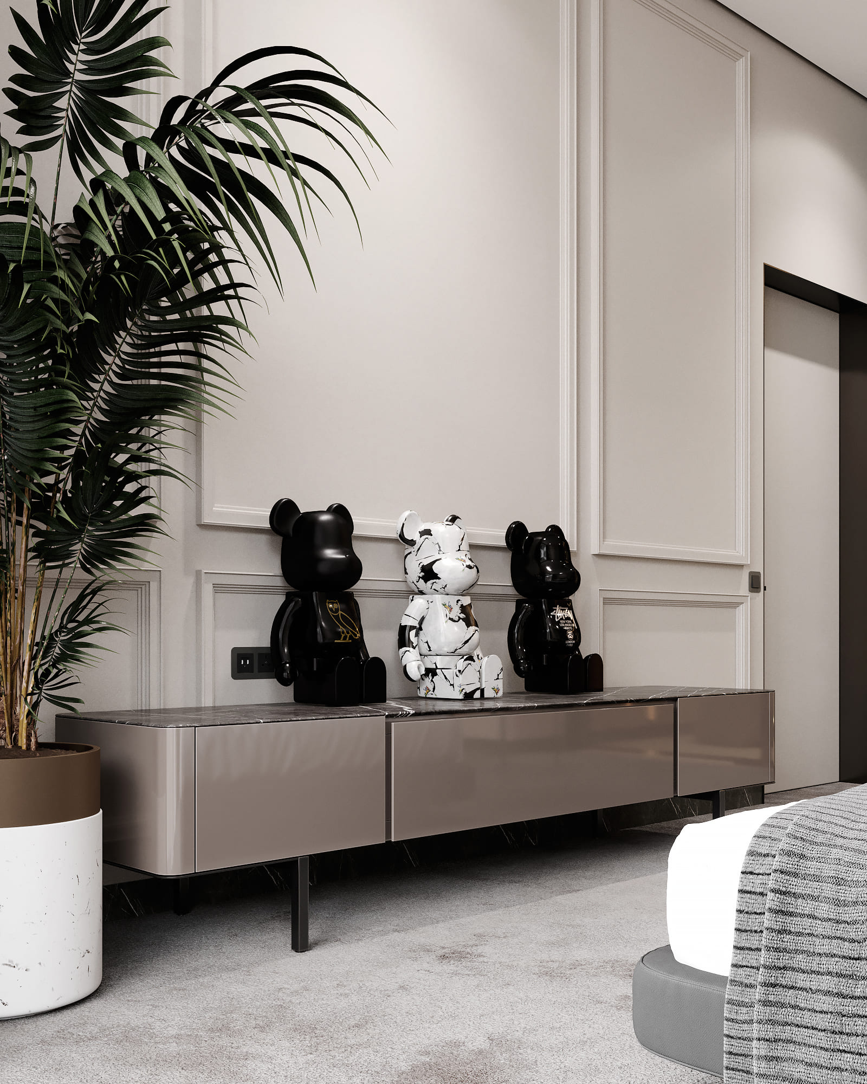
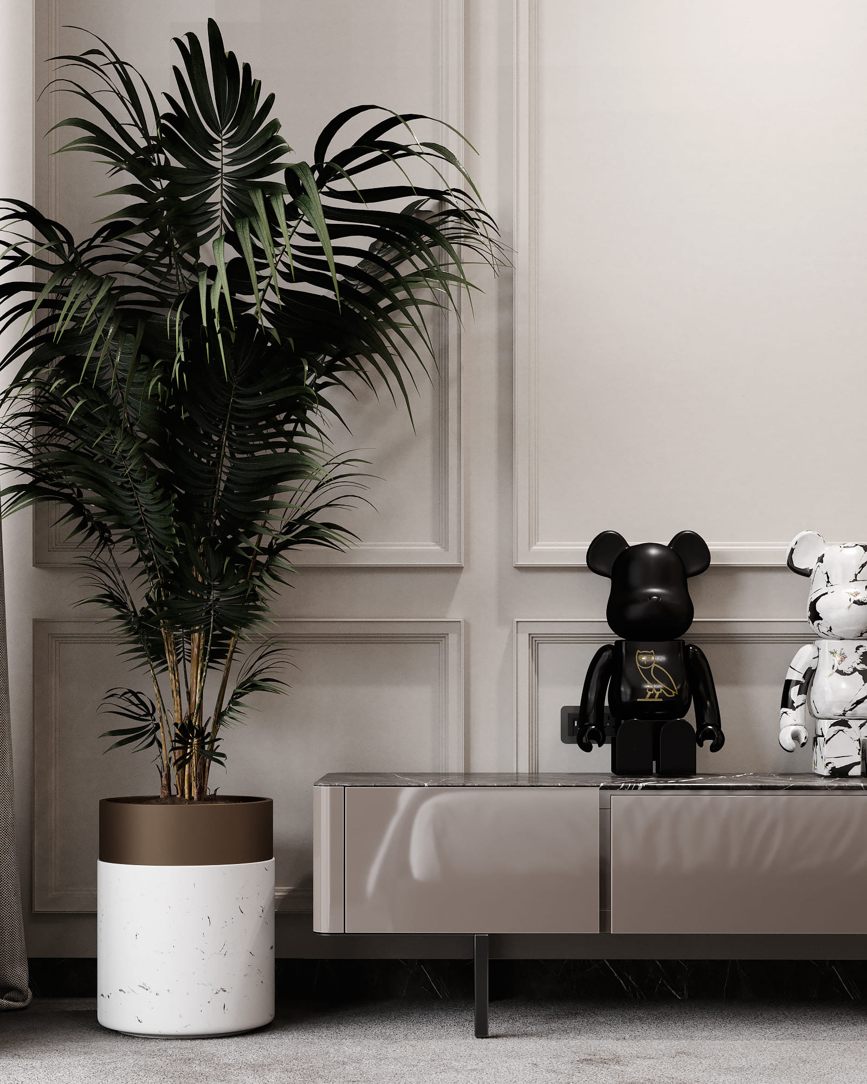
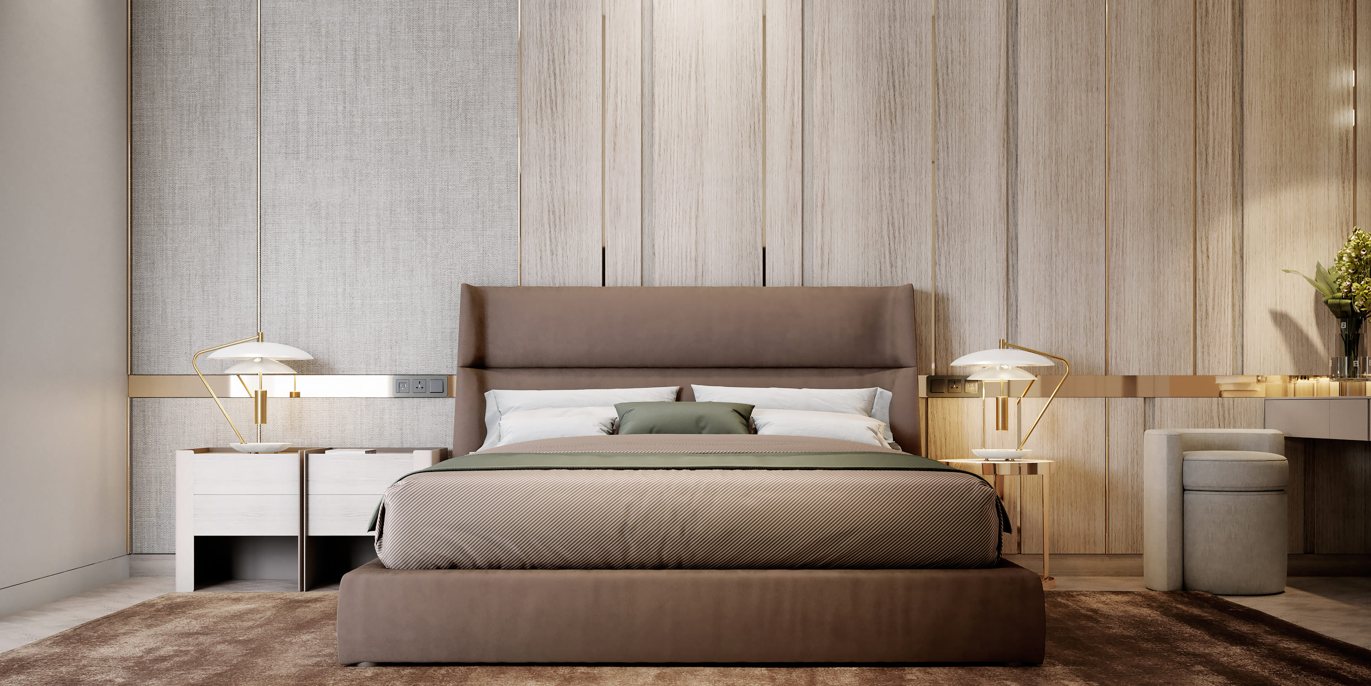
On the ground floor, there are two more bedrooms. The first one is the room for the clients’ grandmother, which is made as inclusive and convenient as possible. Soft and smooth materials are mainly utilized. The corridors are wide while the bathroom is equipped with handrails. Here, safety and comfort are our priorities.
Warm colors and classical techniques are used for the interior. A Poliform bed is big and comfy with soft panels behind the headboard. Bed cabinets are always there for little details. Also, there is a large Minotti armchair for reading and relaxing. A big bookcase with open shelves can help with a great choice of books and offer storage space.
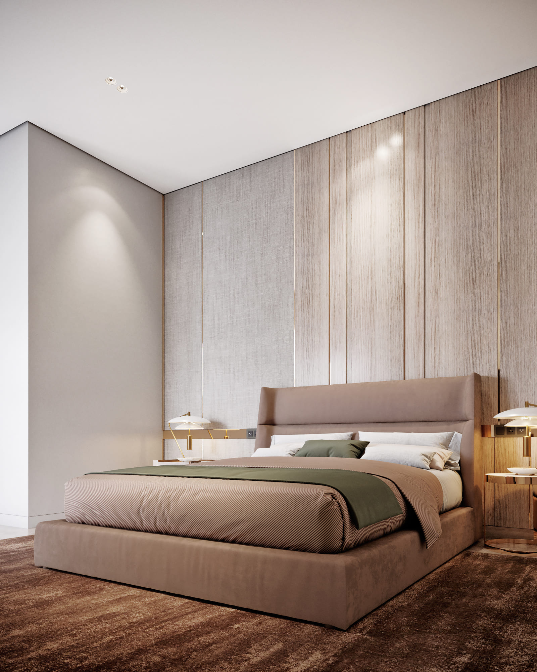
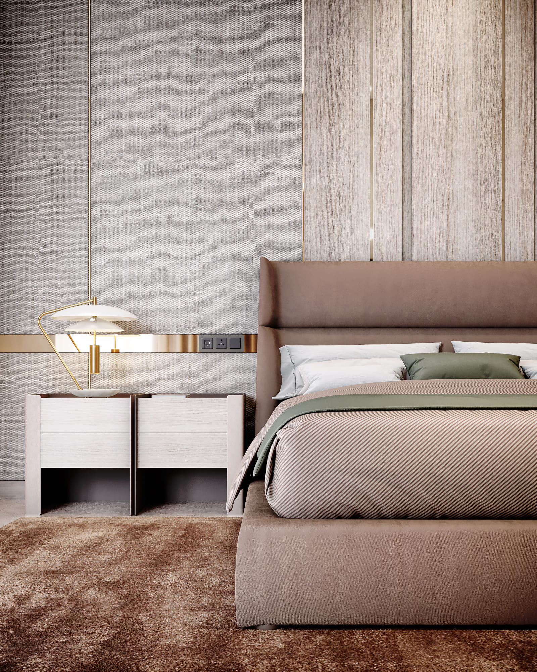
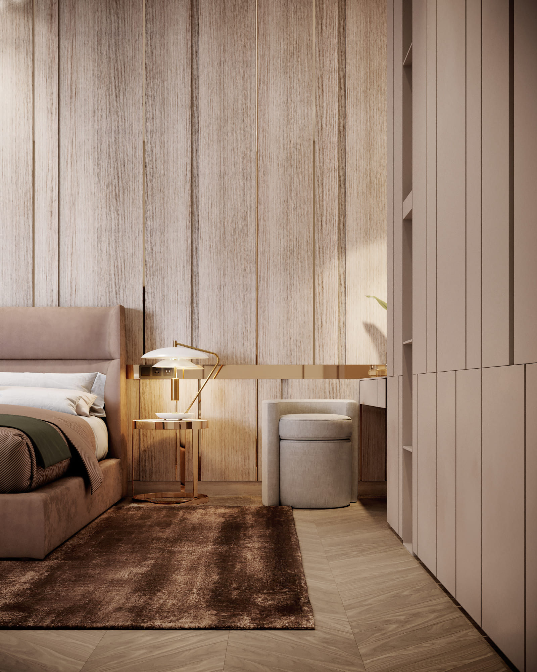
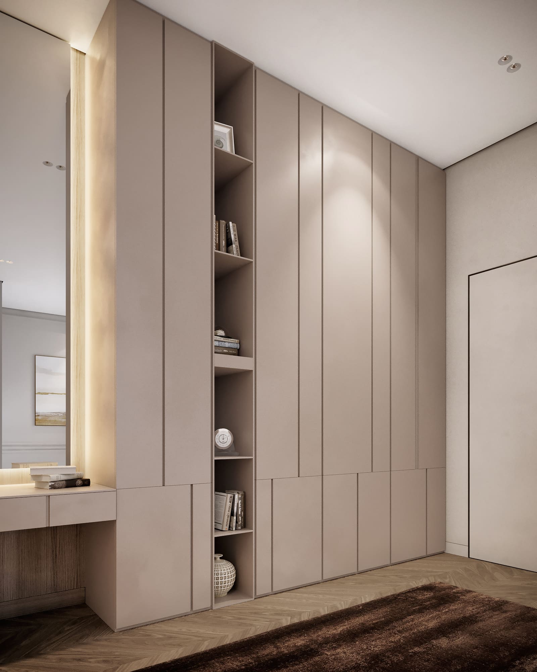
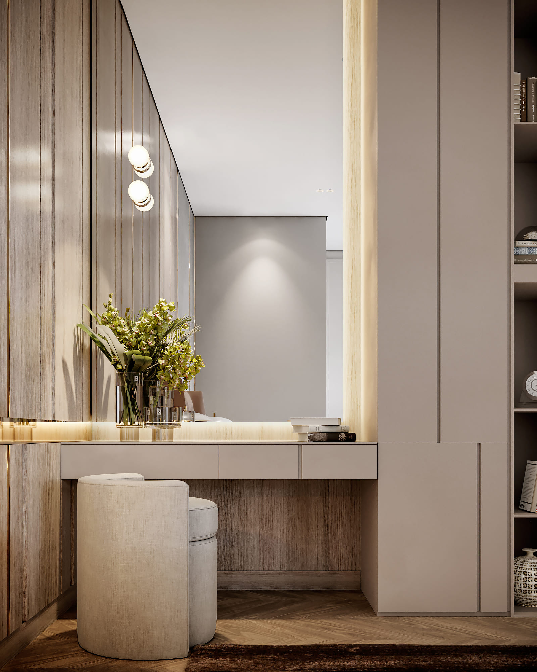
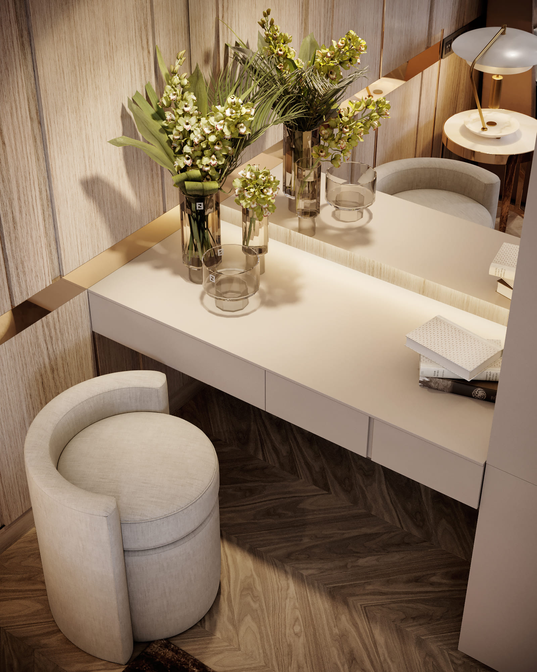
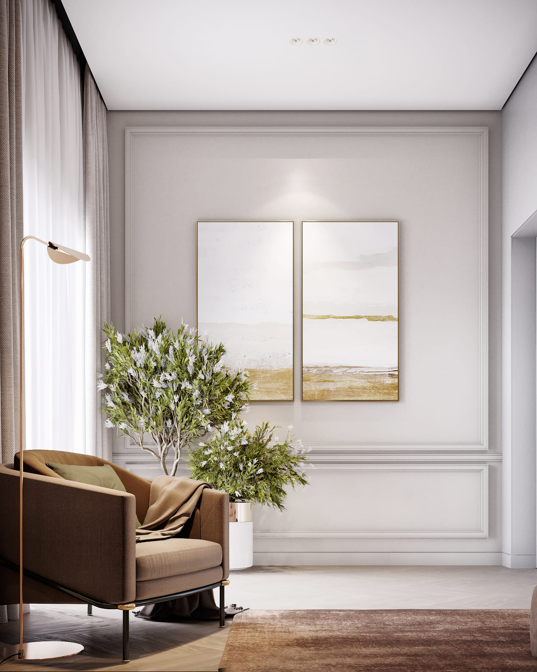
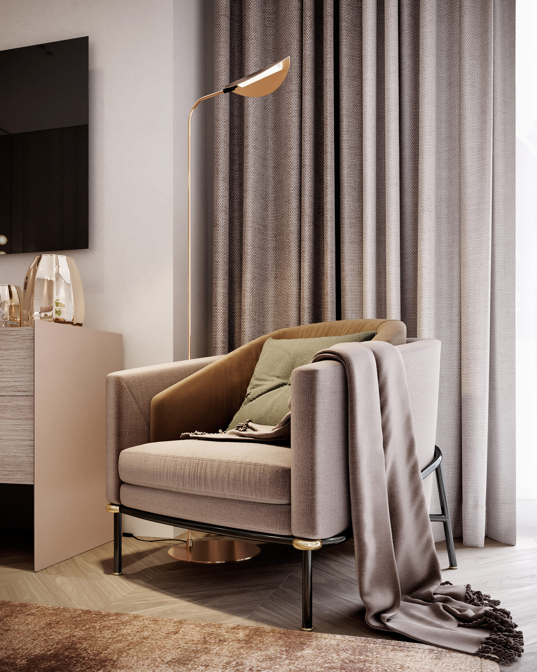
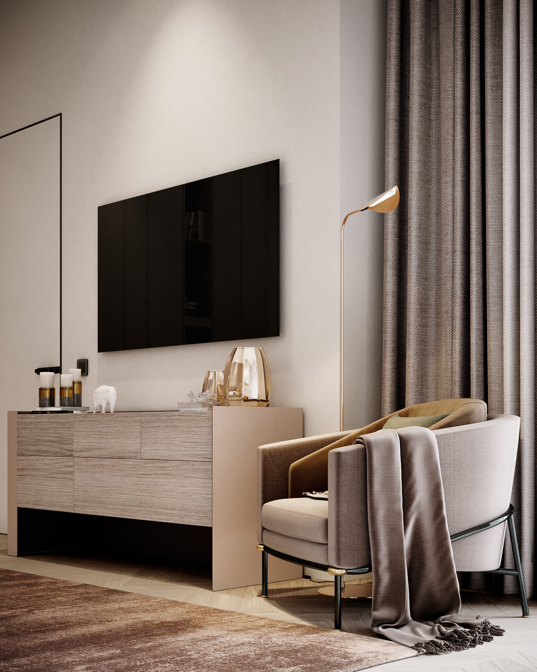
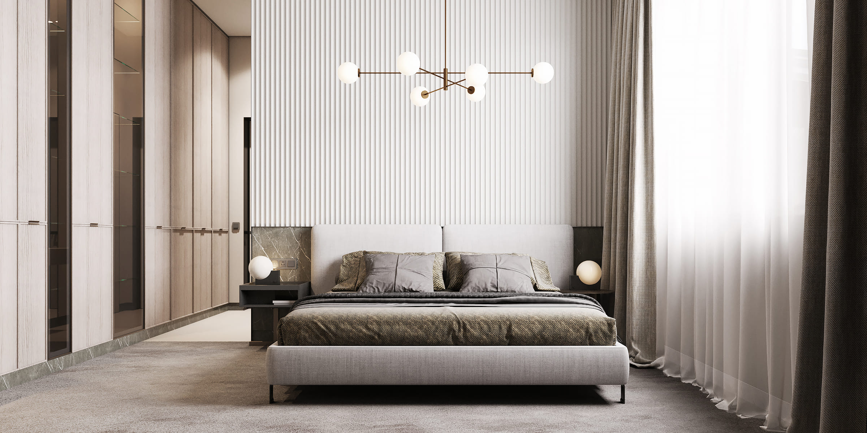
The second bedroom on this floor is for guests. The room is a perfect blend of the elements creating a holistic style of this house. Classic moldings and furniture, such as Minotti bed, are combined with ceramic granite adding to the wholeness and consistency of the interior. Here, attention is first drawn to the storage system with asymmetric lines transitioning from the bedroom to the corridor.
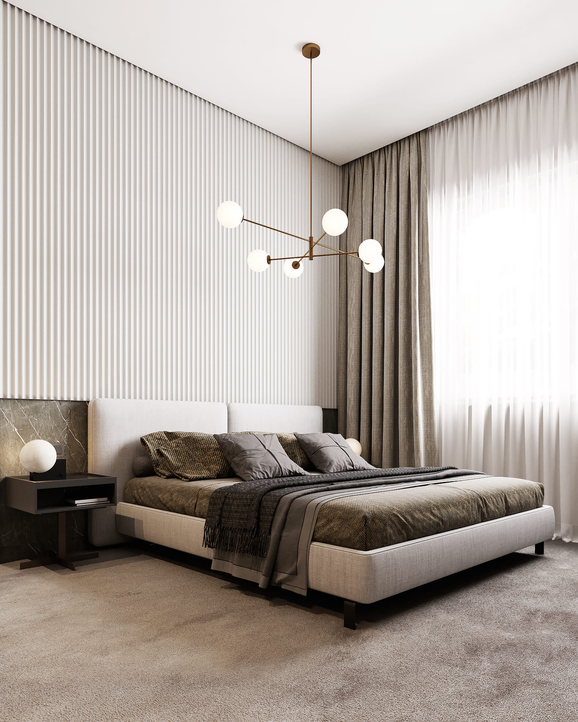
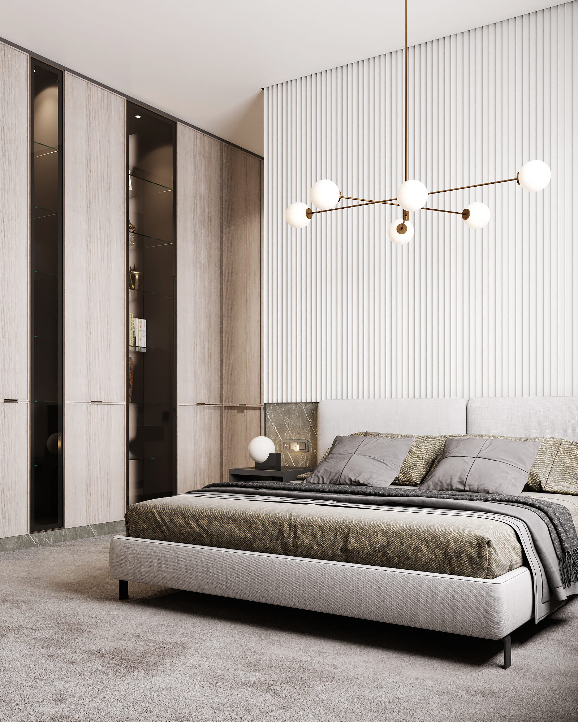
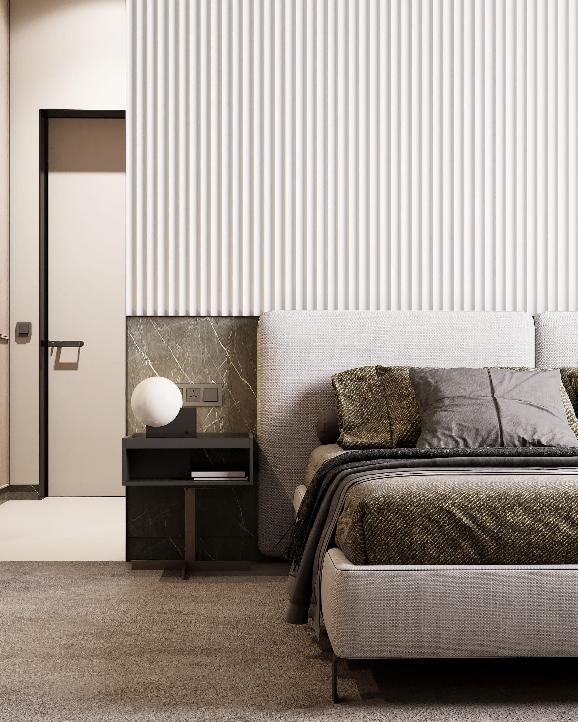
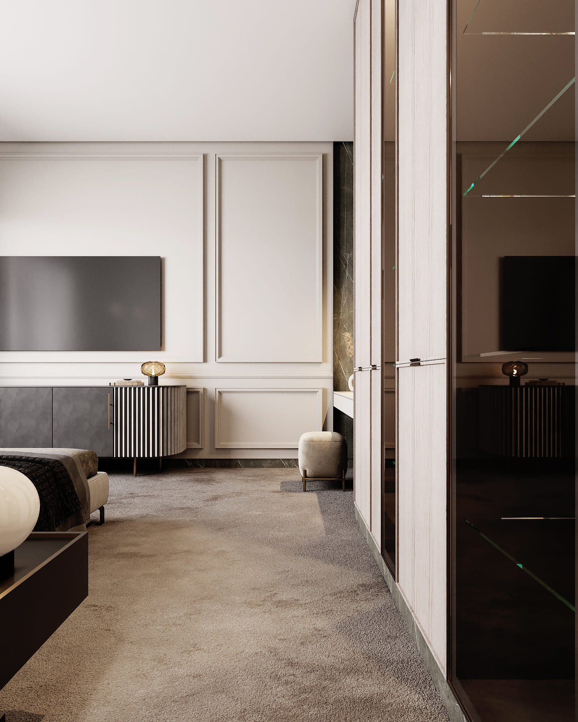
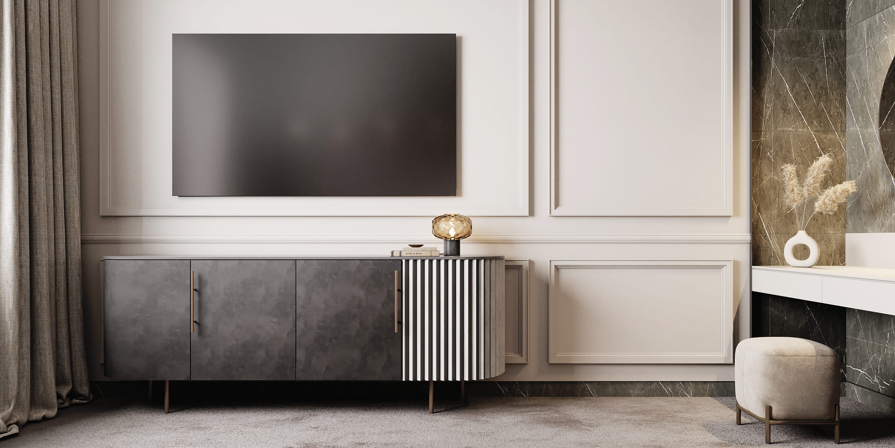
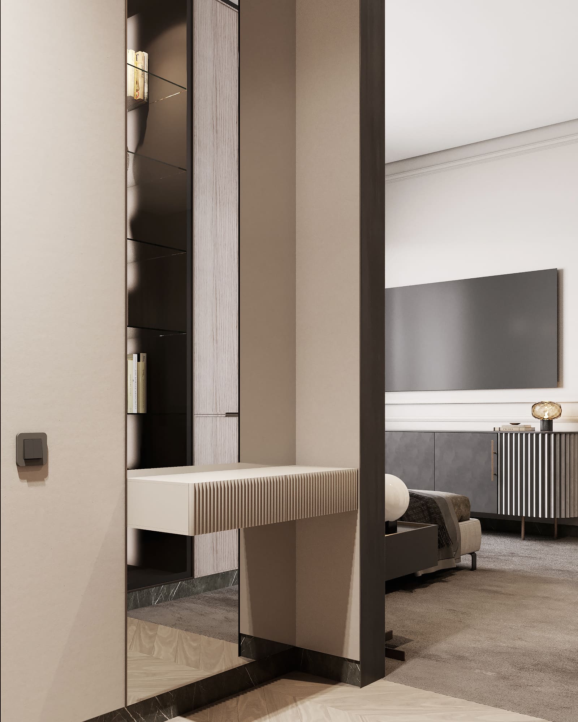
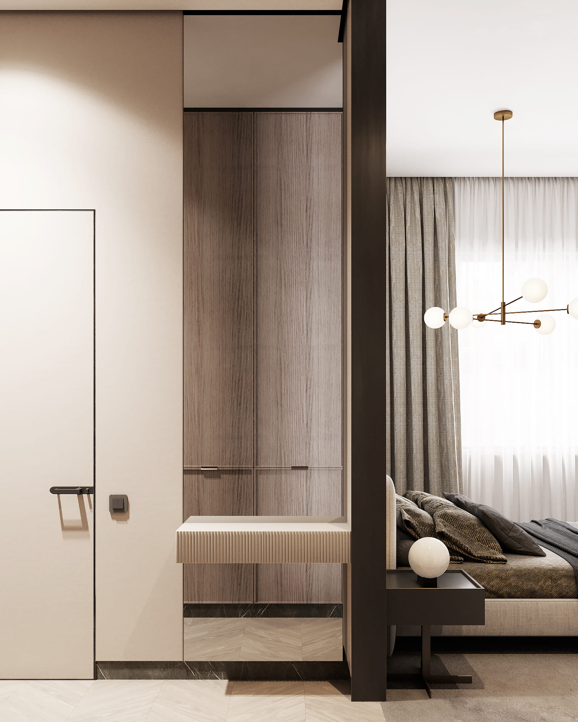
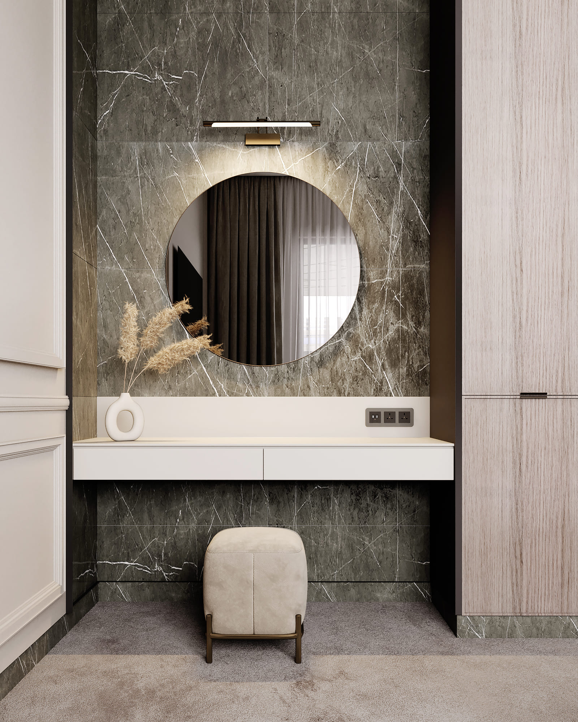
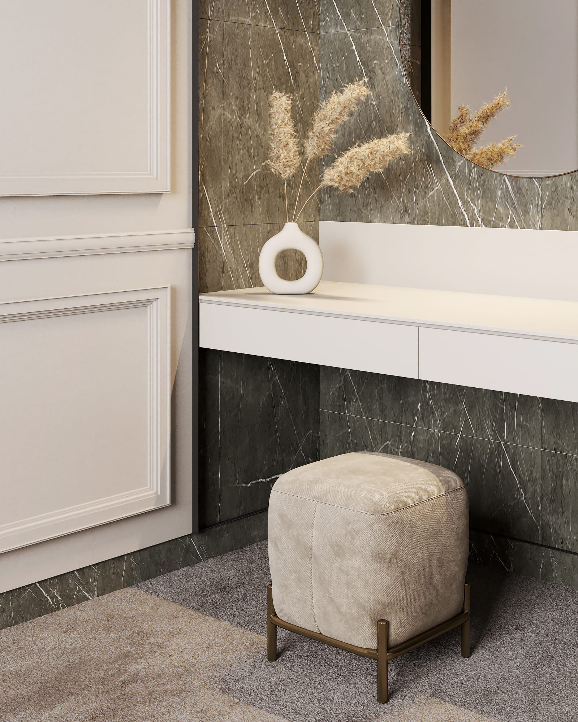
The bathroom follows the same concept and choice of materials. The shower zone seems to be visually separated from other elements due to its color and a glass screen. Also, all the bathroom equipment and technical details are well-hidden so that the space looks minimalistic and full of light.
Finally, there is the second floor used for work, religious rituals, and sports. The prayer room is an integral part of this interior. The main request was to create an atmosphere which is similar to the one experienced in the mosque. Also, there had to be sufficient storage space, and it is ensured by a specially designed niche and custom-made cabinets and shelves.
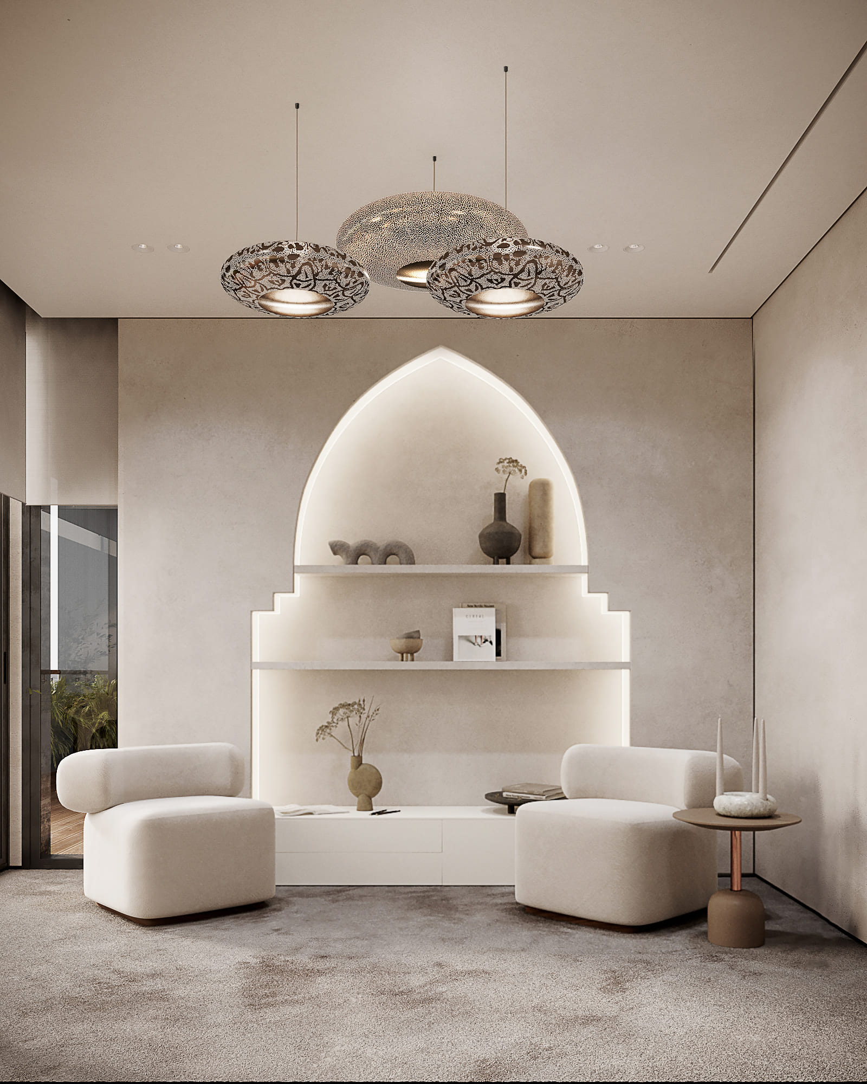
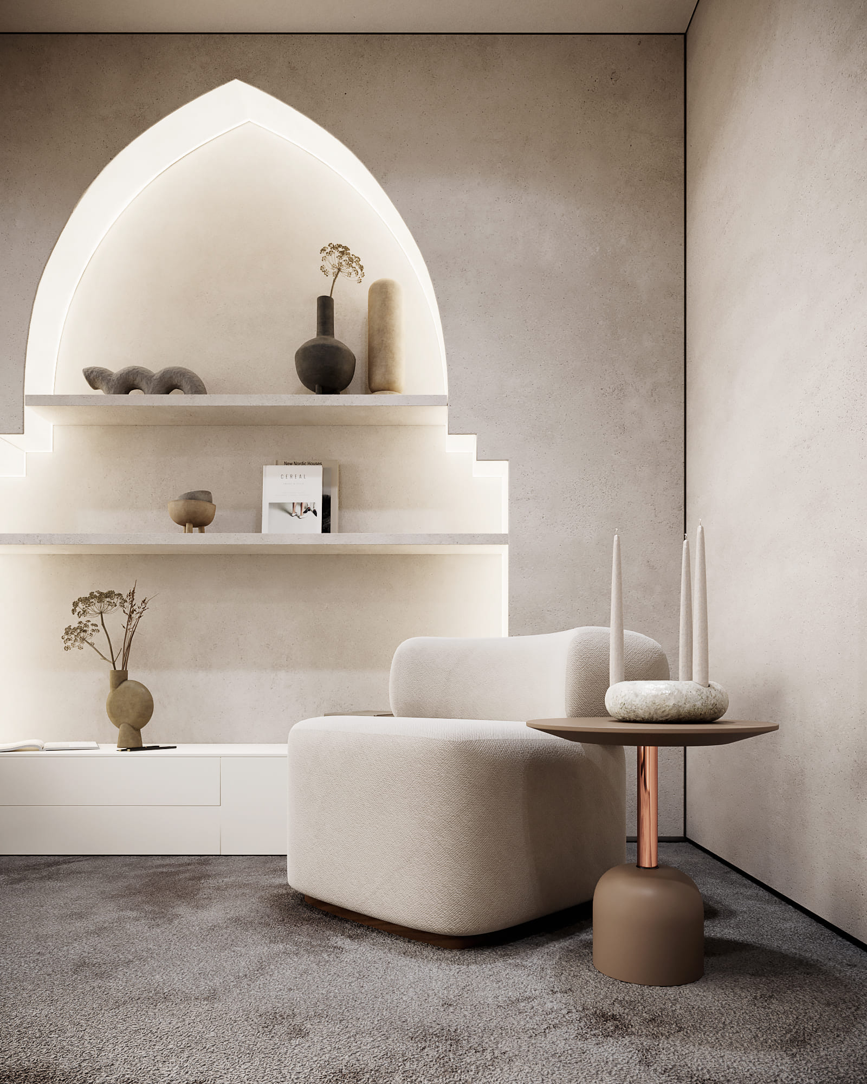
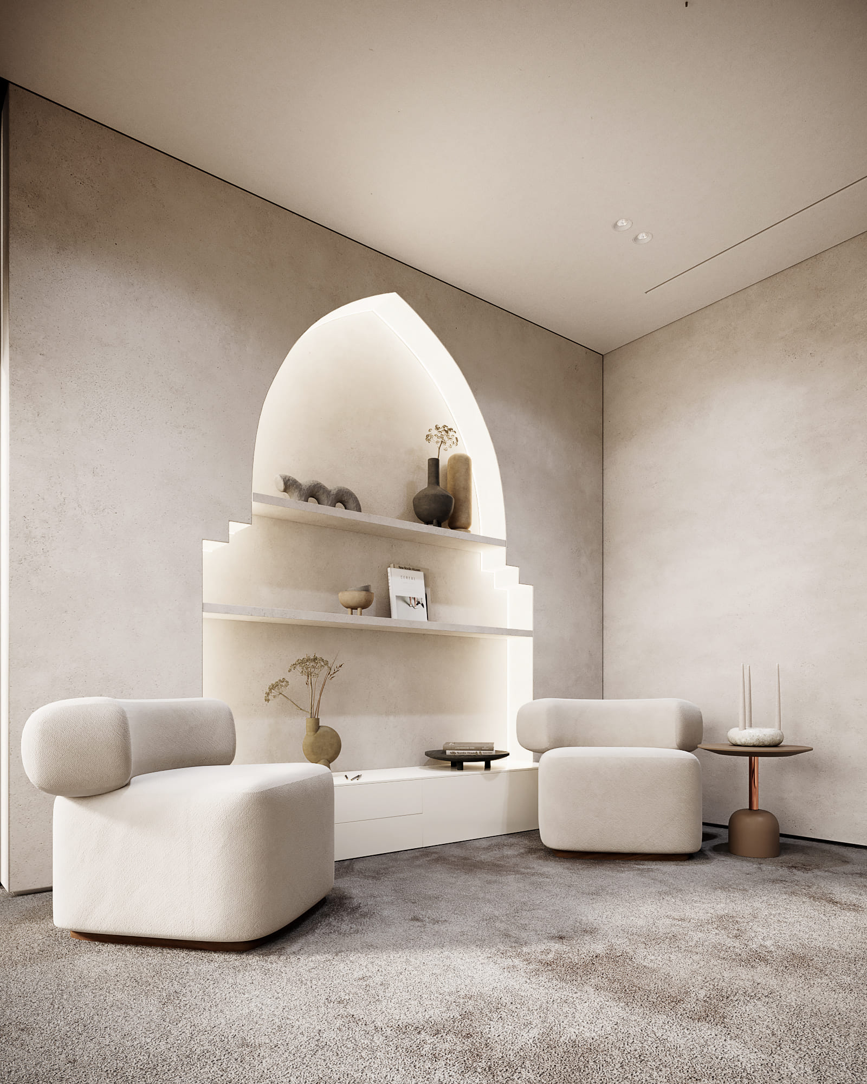
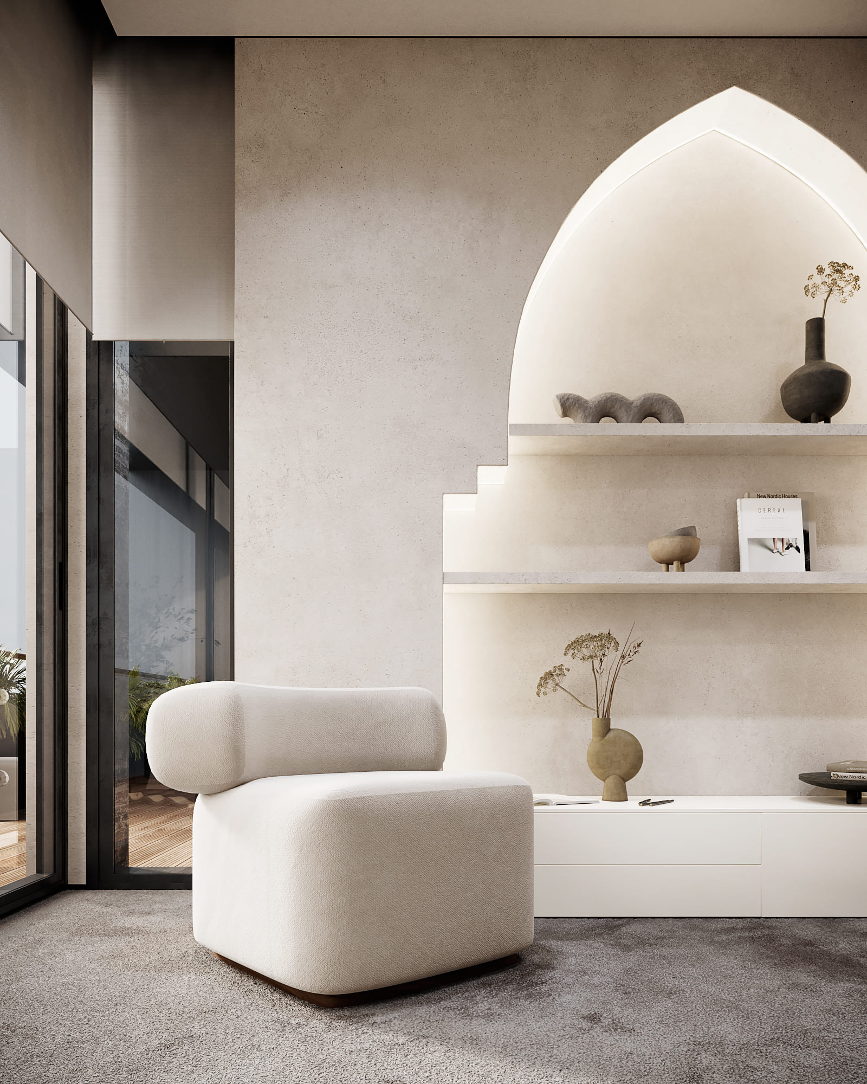
Designing the room, we have used the variety of geometric forms associated with mosques but also made them simple and elegant. The place has no bright accents so that the client can focus and pray in a quiet setting. So, the space is minimalistic and meets all the spiritual needs at the same time.
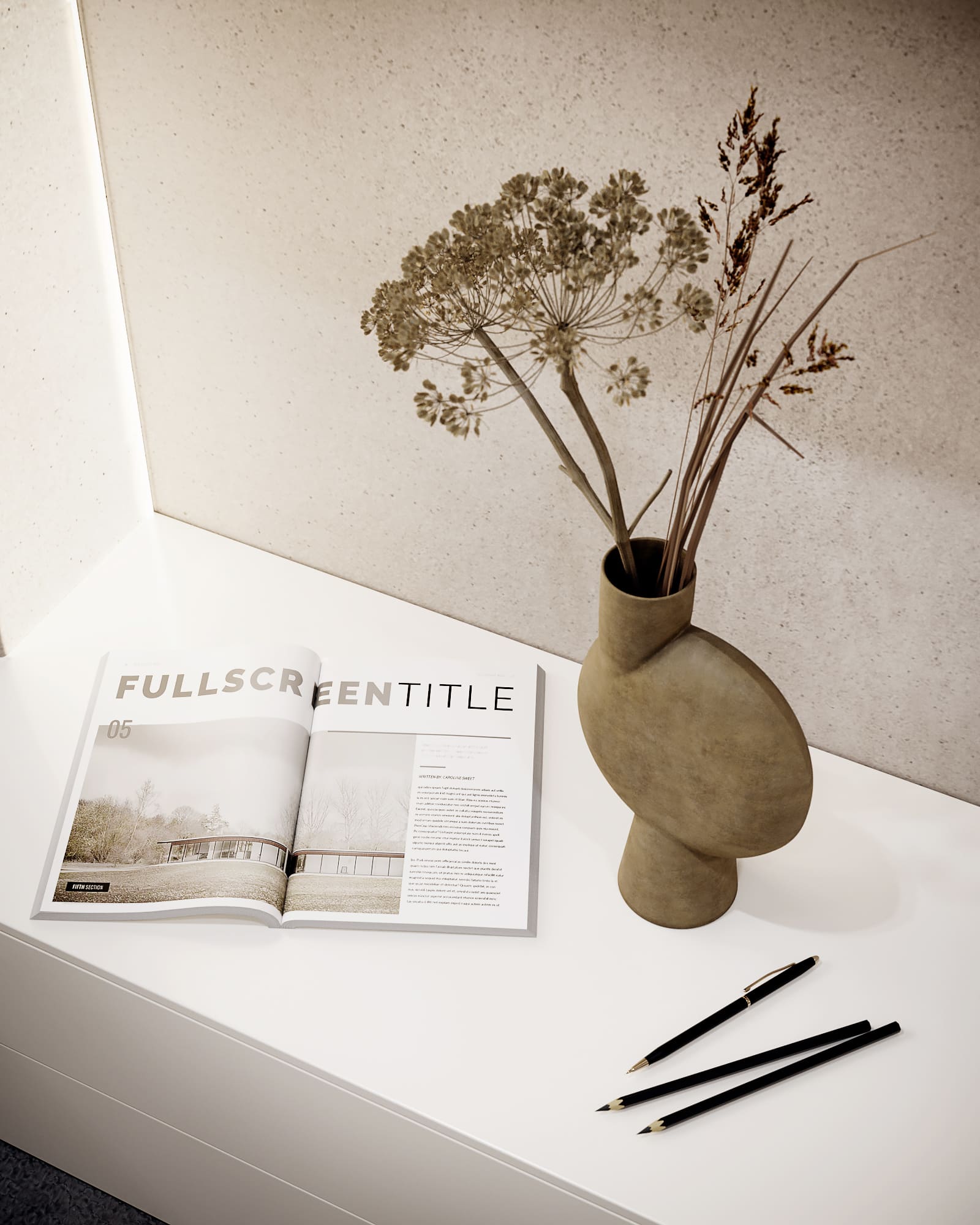
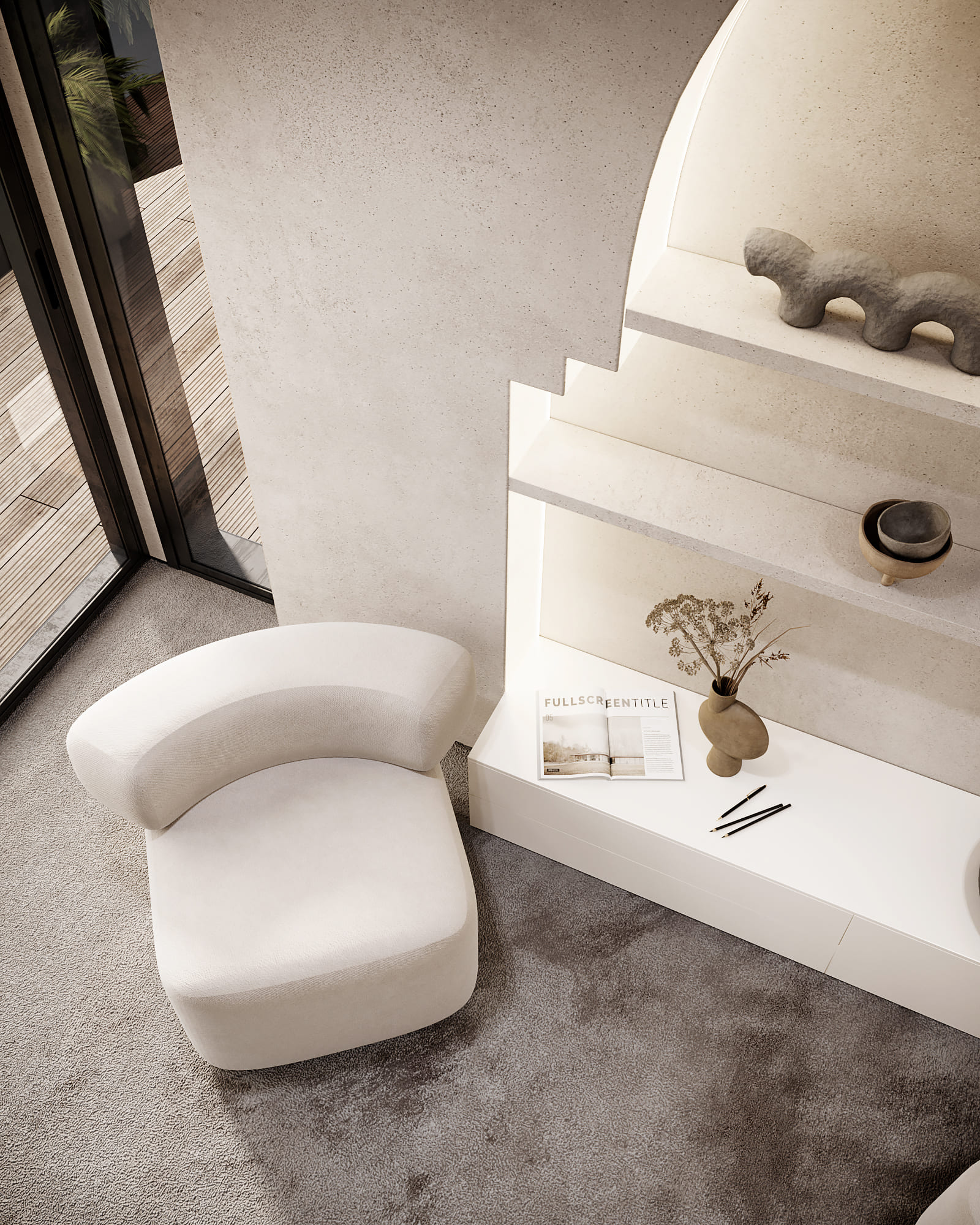
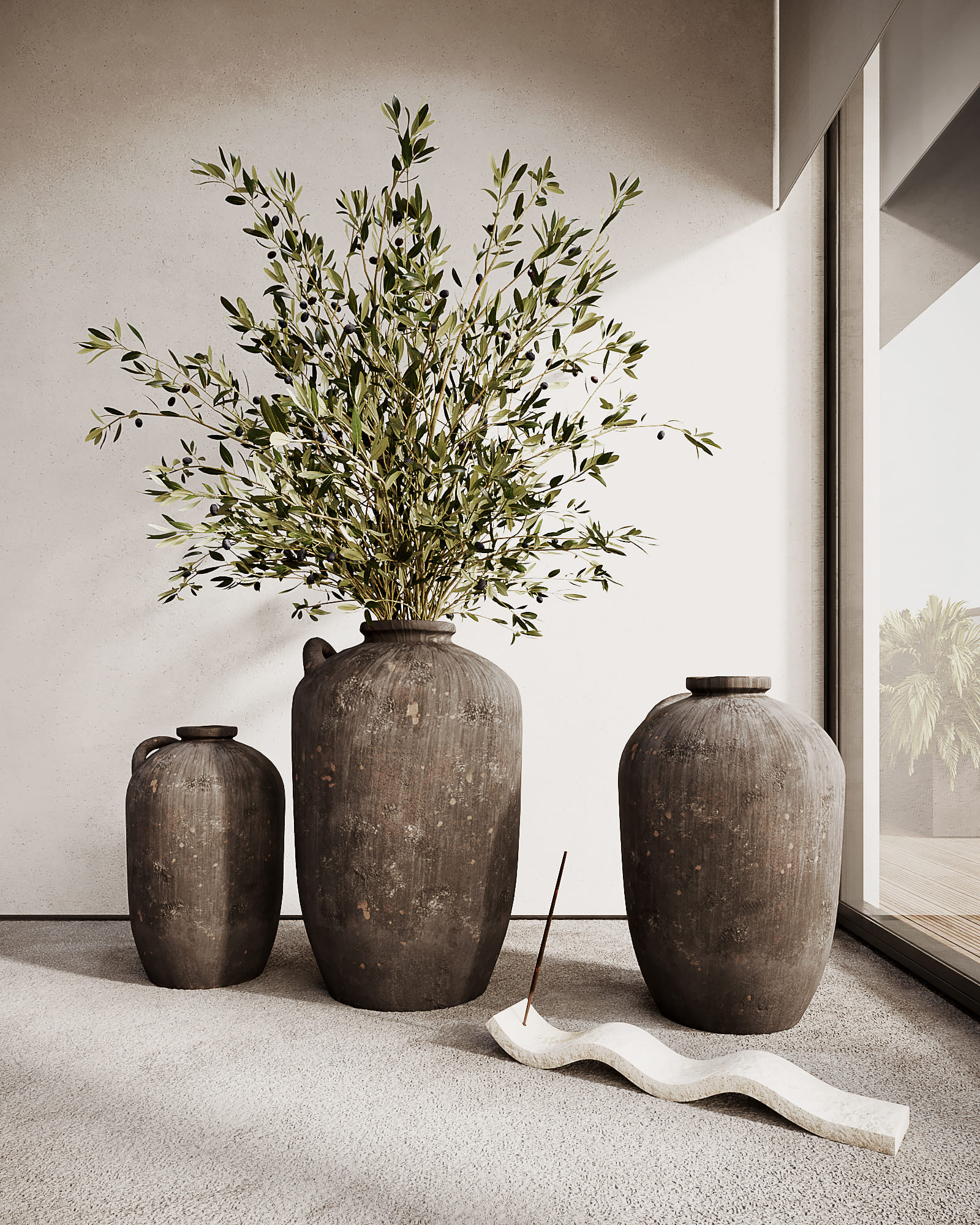
The home gym in the loft style is designed for a woman who strives to keep fit but also wants time saving and privacy. The main requirement set by our client was to make the space look similar to a public gym. Such an approach helps focus on the exercise and prevents distraction.
Functionally, the area is divided into two zones: the one for intensive exercise and the one for relaxation. The two zones create a rhythmical composition which looks balanced thanks to wood paneling and a large tinted mirror. The room is as well-equipped as a public gym, and the client can choose an activity matching her mood at the moment.
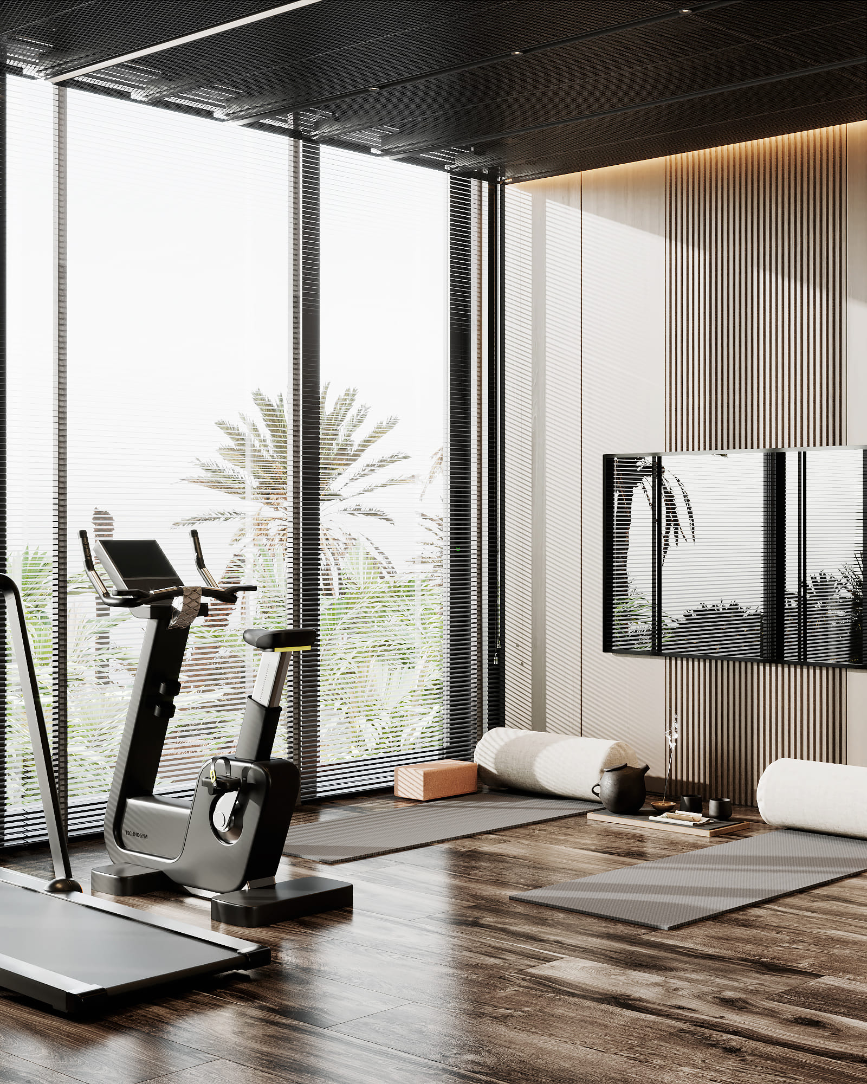
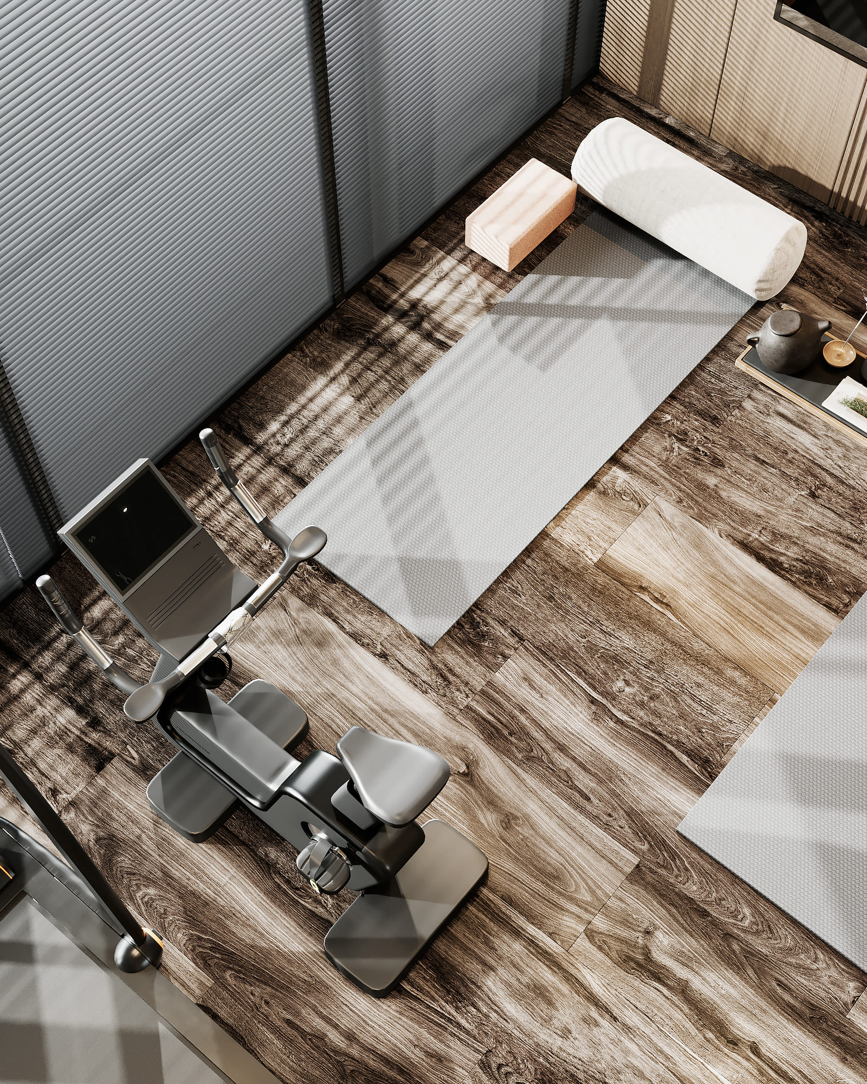
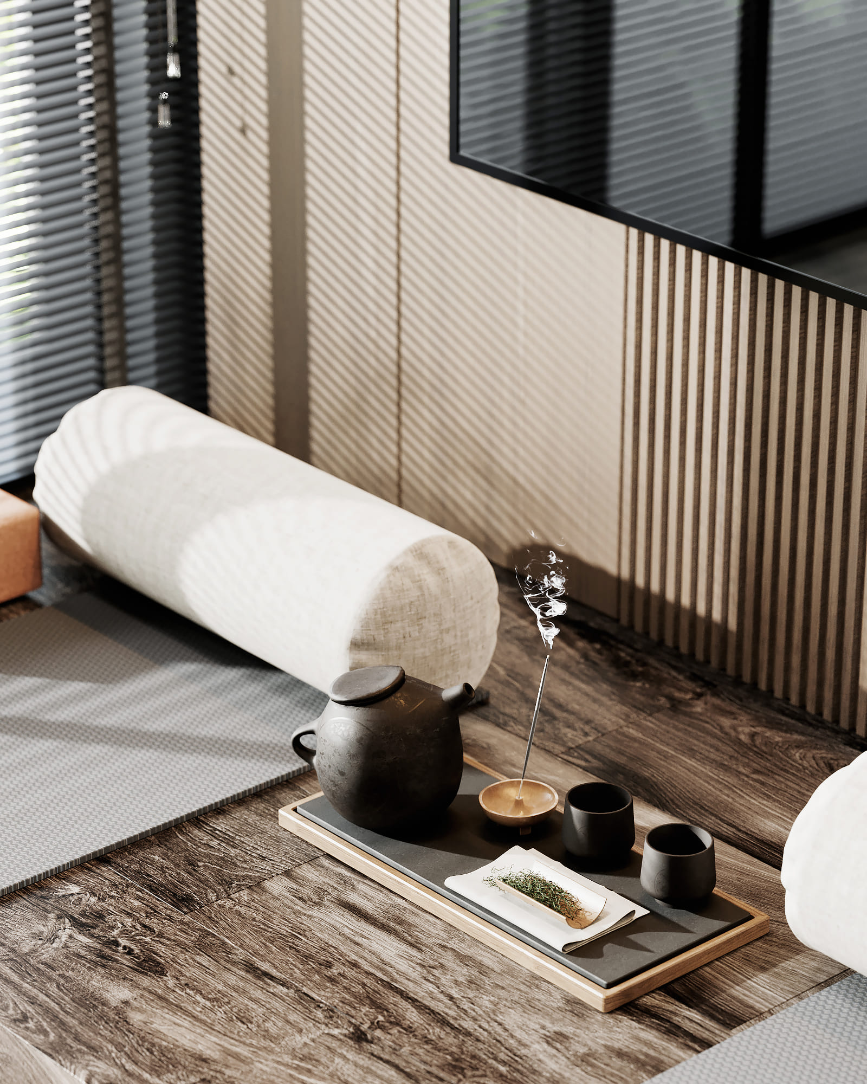
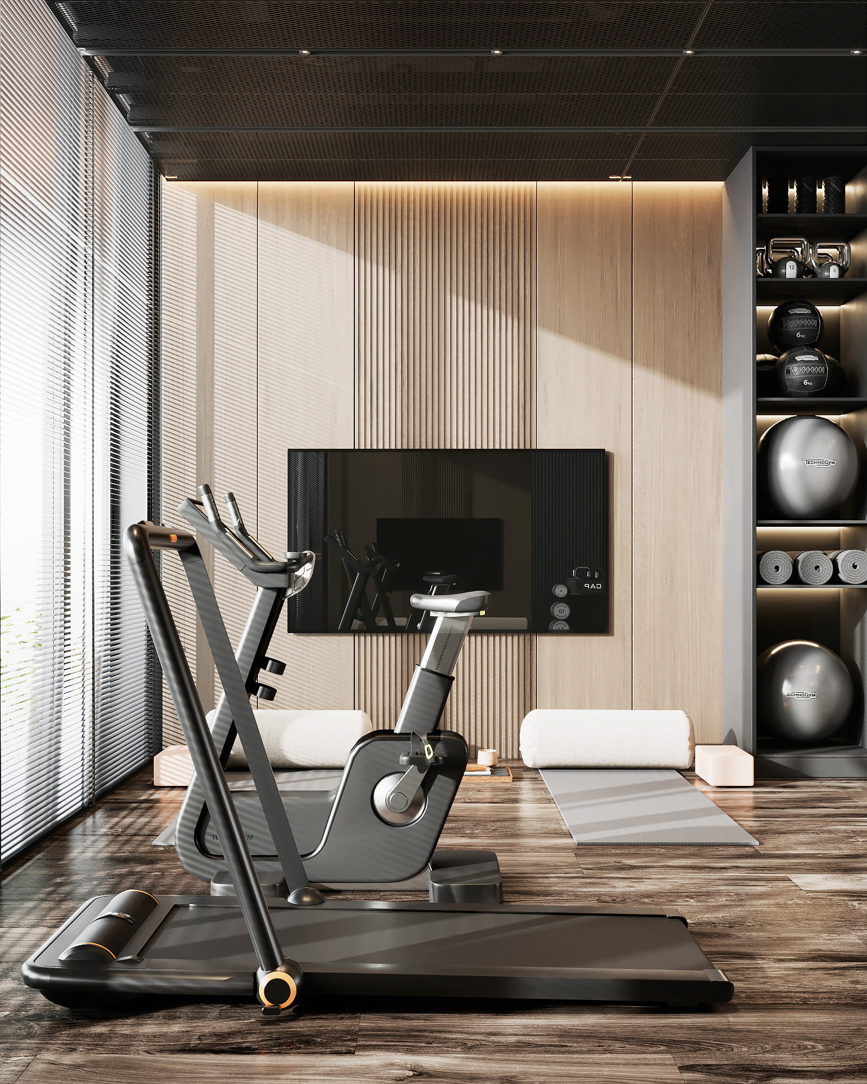
The last room in our tour is the office. It embodies the combination of office discipline and home coziness. The main task was to create a comfortable place where business matters. Nothing distracts the owners in a corner furnished with a high back leather armchair by Vitra and a smooth Minotti table. The lightning system ensures that one can flip through documents, read, and contemplate in quietness. A Flos suspension lamp and a table lamp by Oluce work in tandem to make the room fully lit.
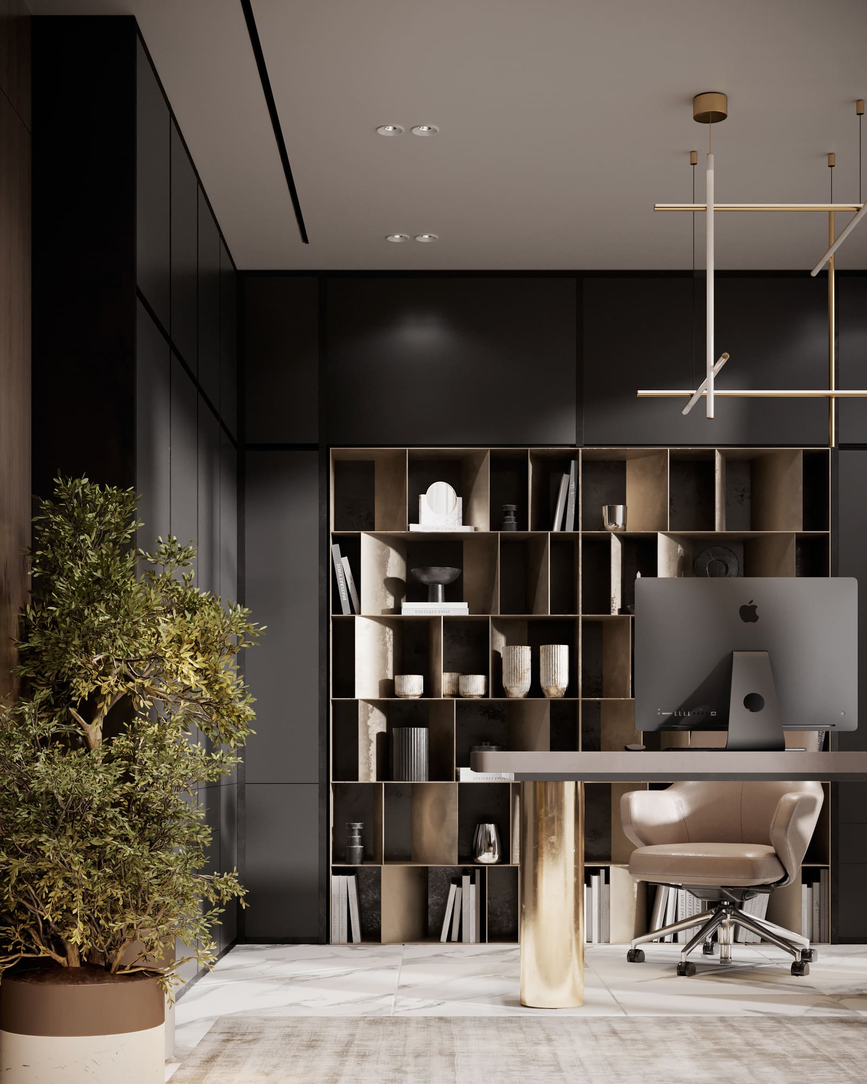
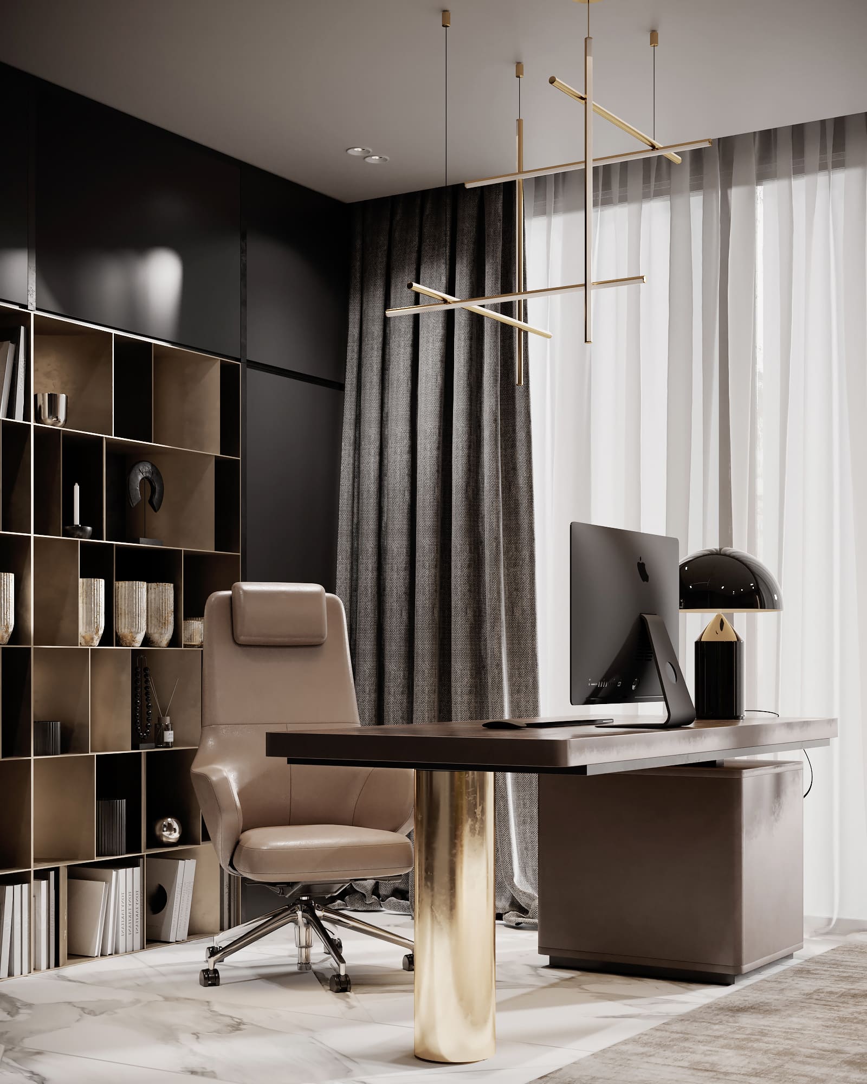
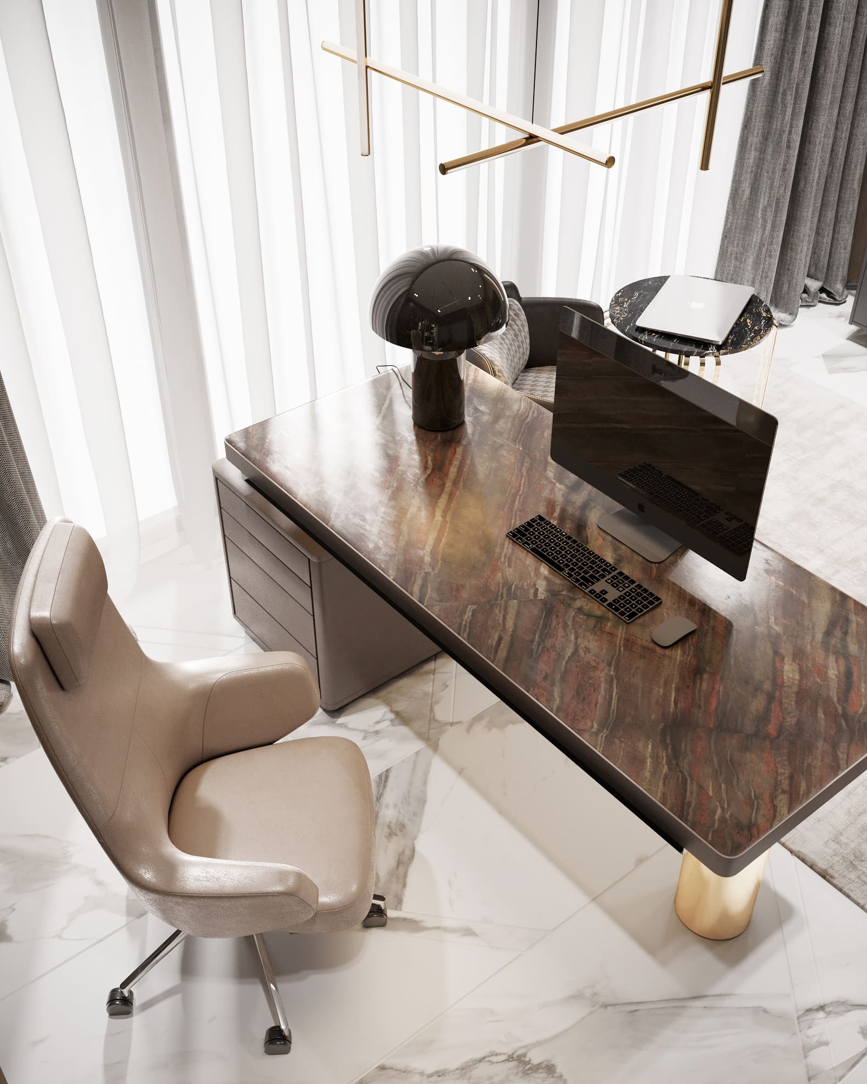
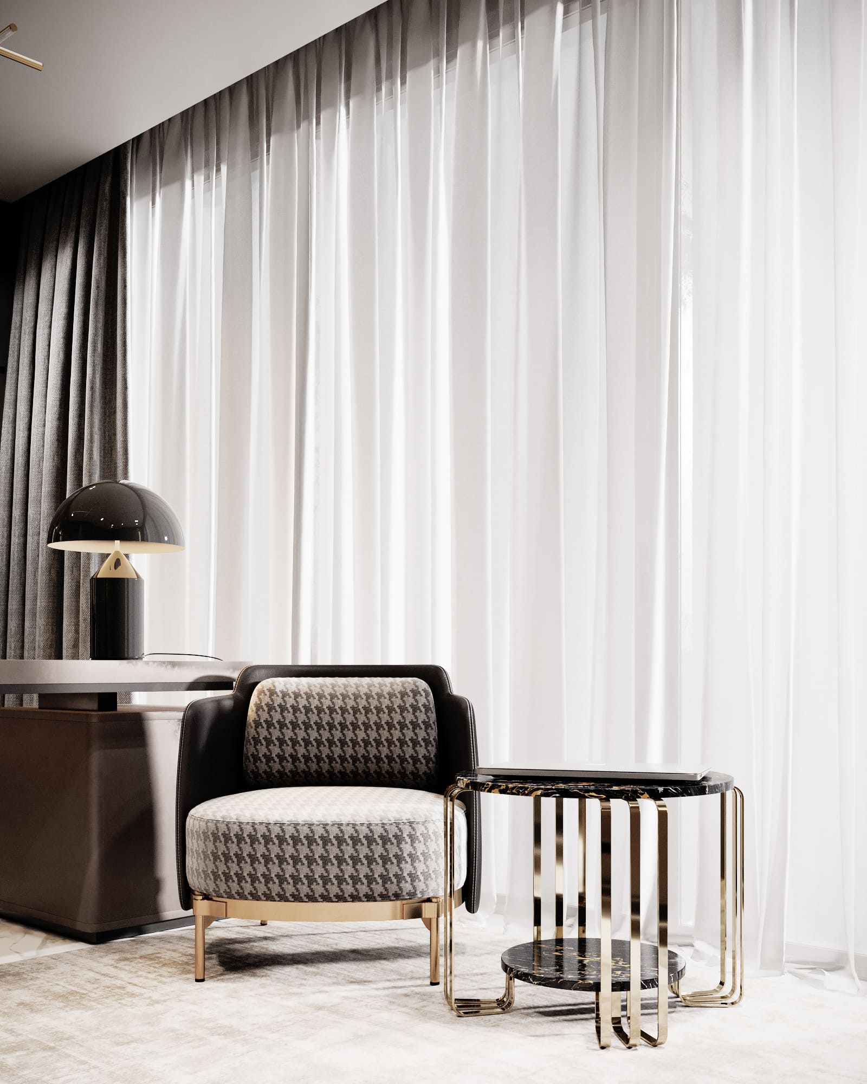
To make the atmosphere more relaxed, an interesting soft armchair is added to the interior. In that corner, the owners can welcome guests or work peacefully with a laptop and a breathtaking sea view. For some rest after hard work, a terrace is adjacent to the office. It is ideal for a coffee break and dreamy contemplation.
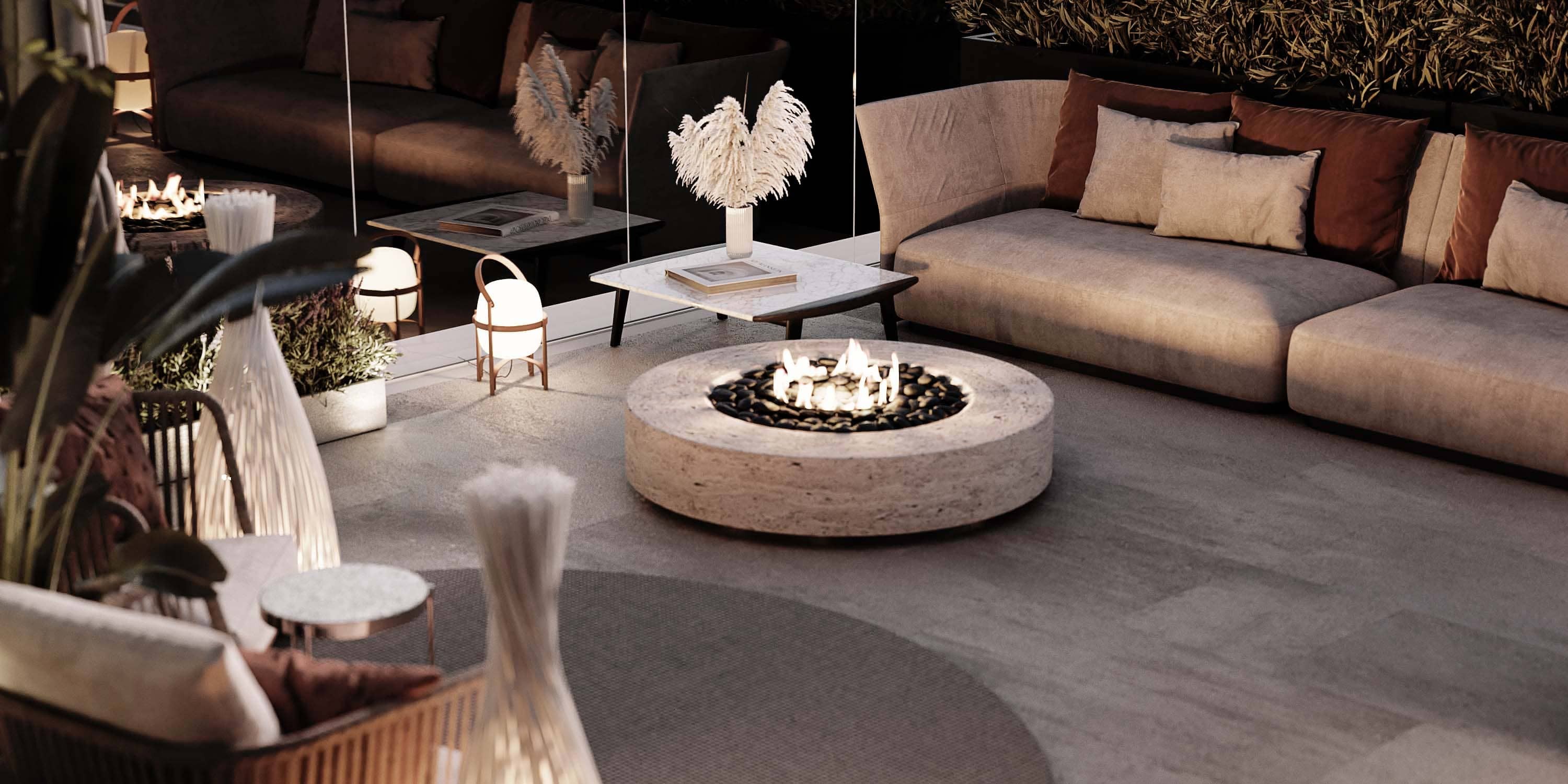

QB/0179
High-floor Terrace
Kuwait 2021

