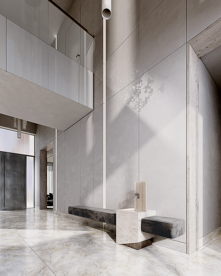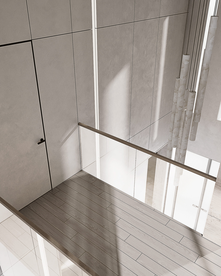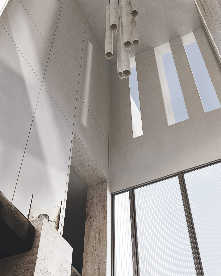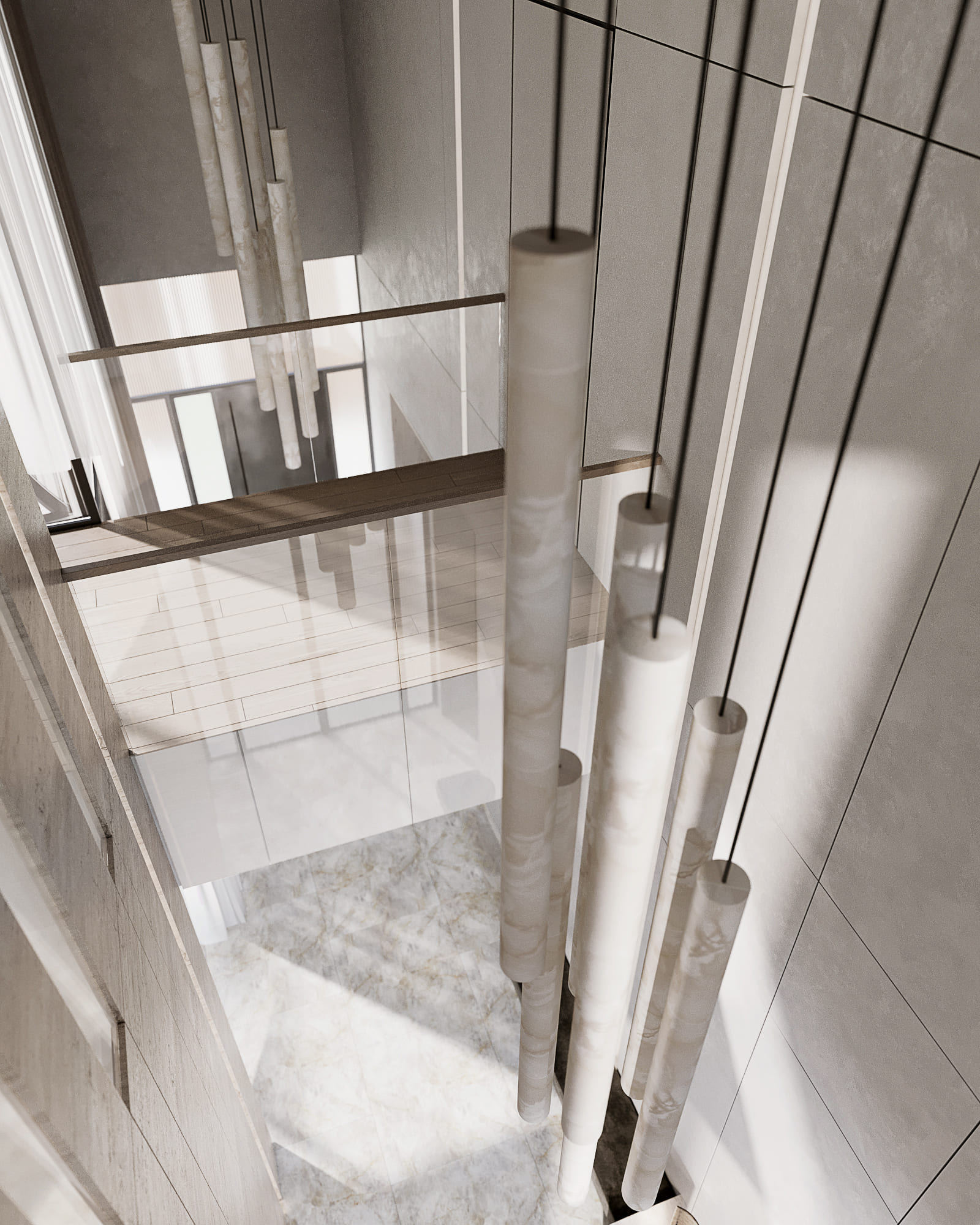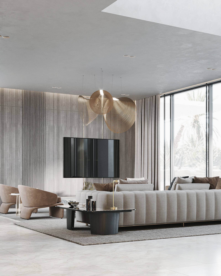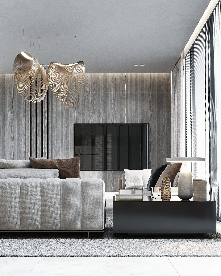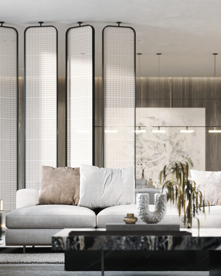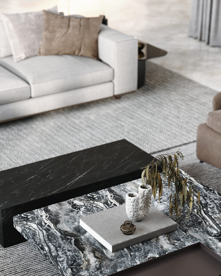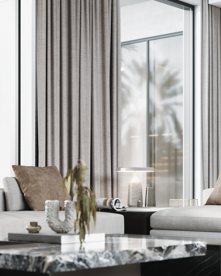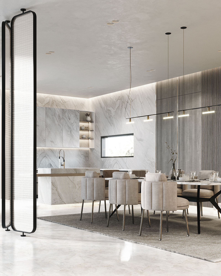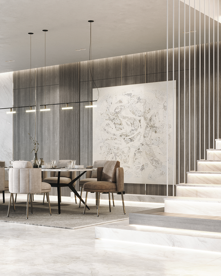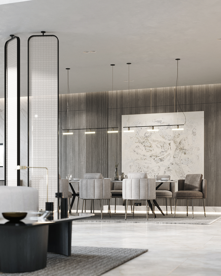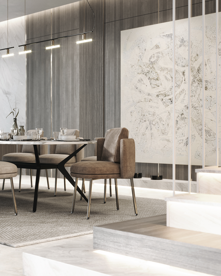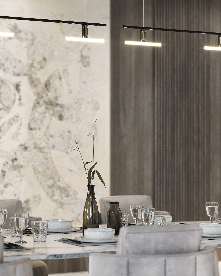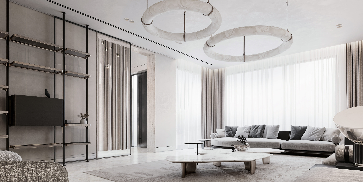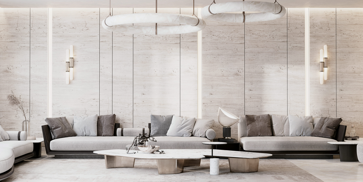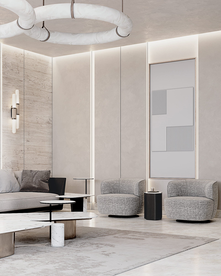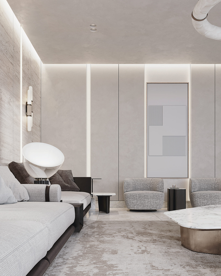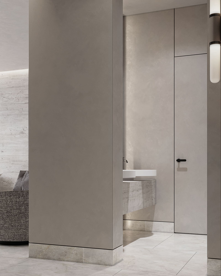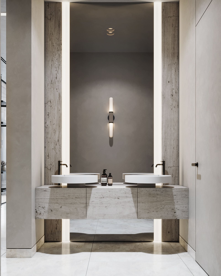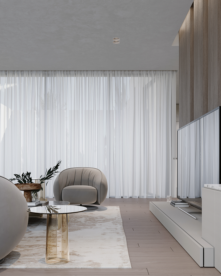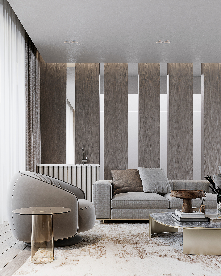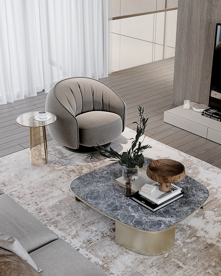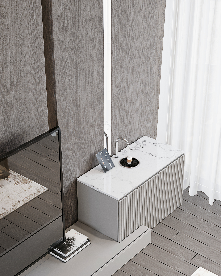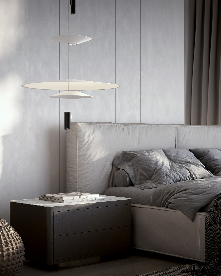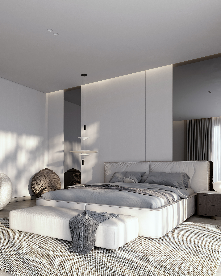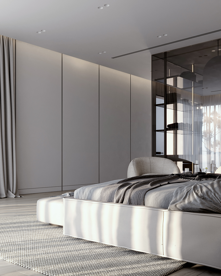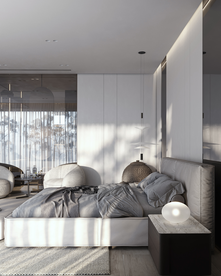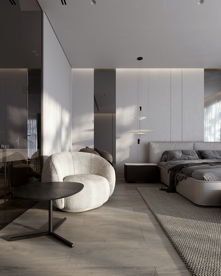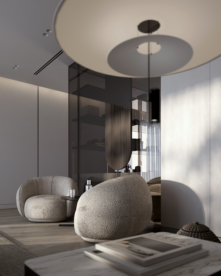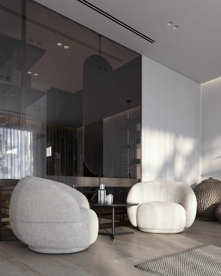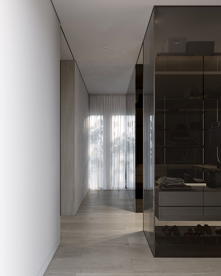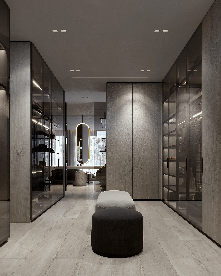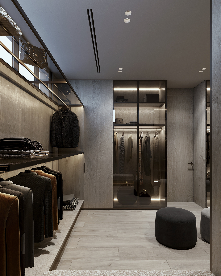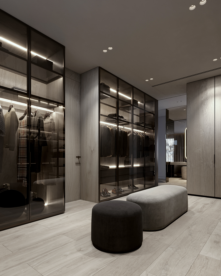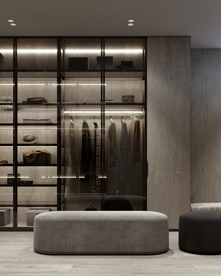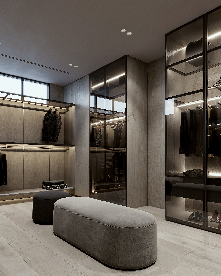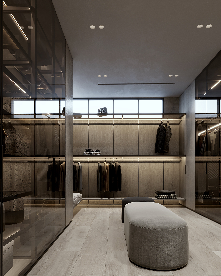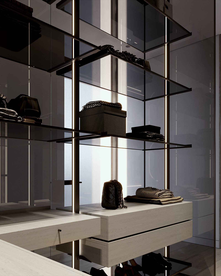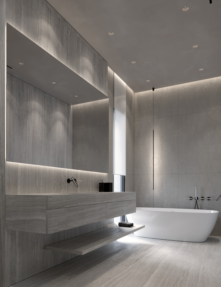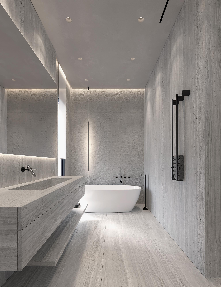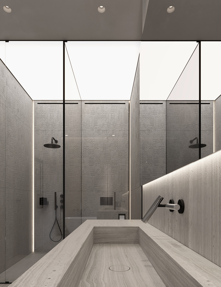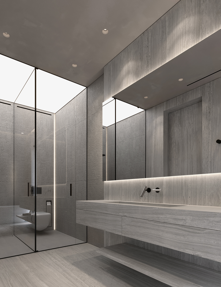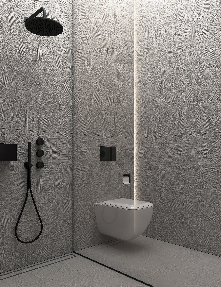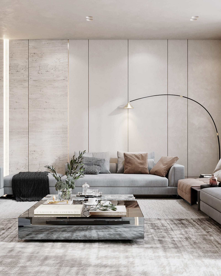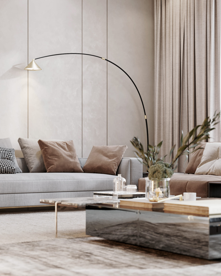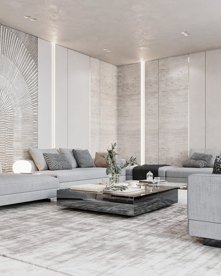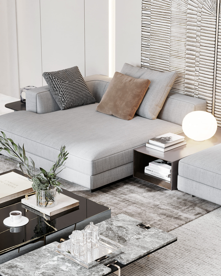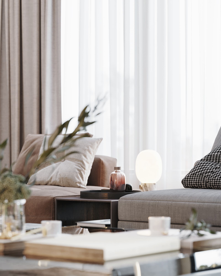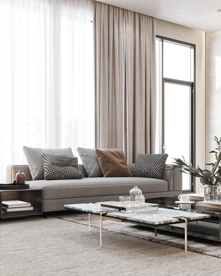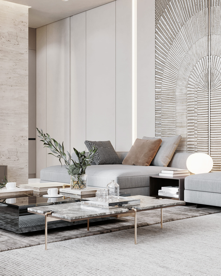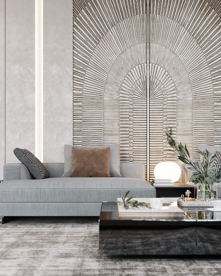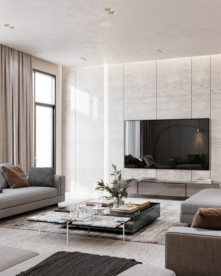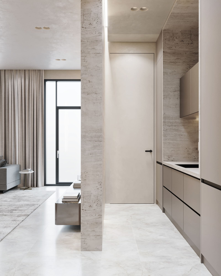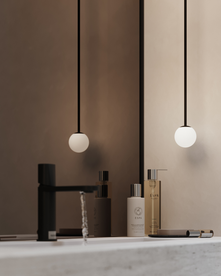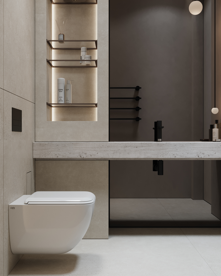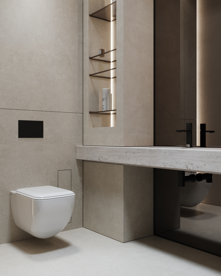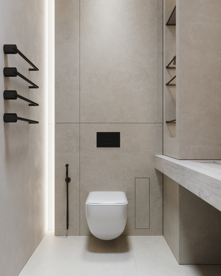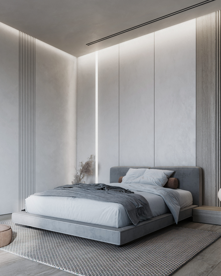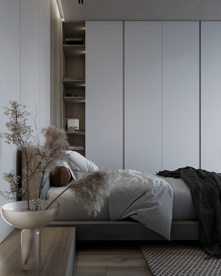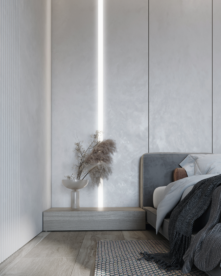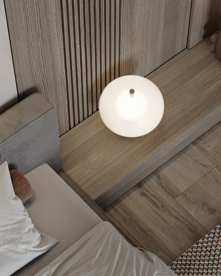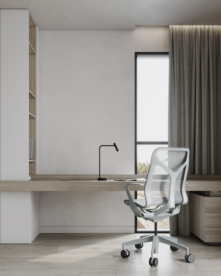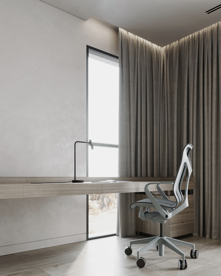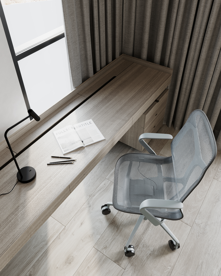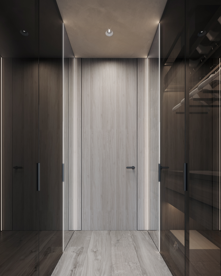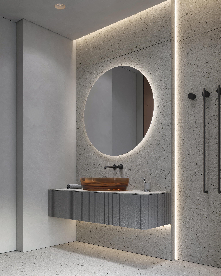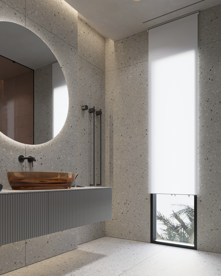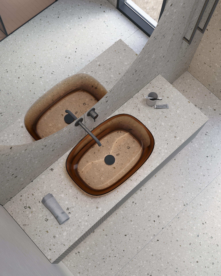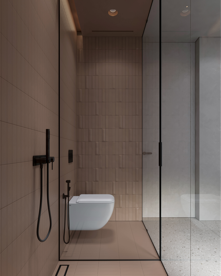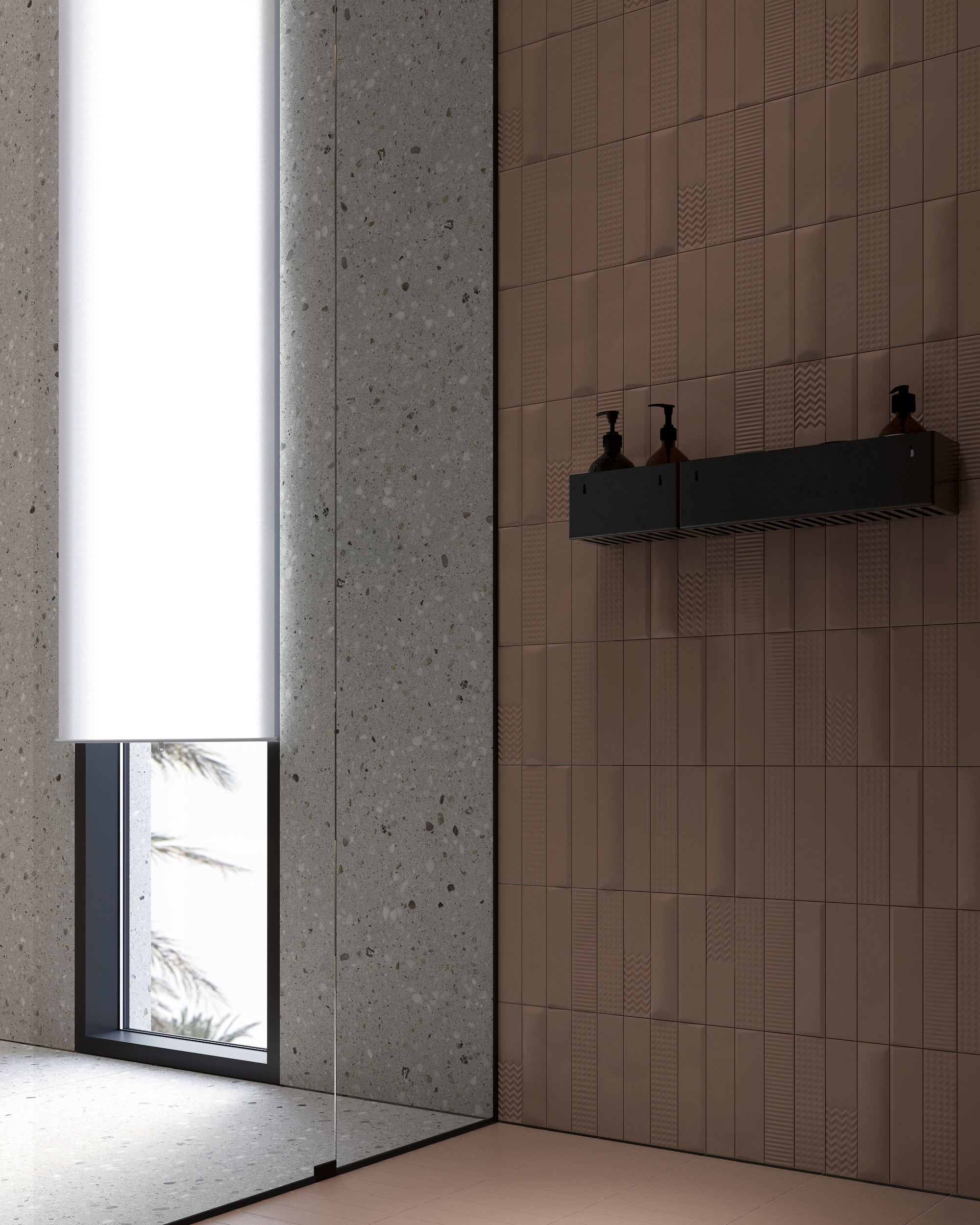0000
QB/0188
Harmonious family residence
Qatar 2022
370
sq. m.
3
floors
4
project time
MAIN ENTRANCE
From the open-concept living areas to the cozy private spaces, this project showcases a harmonious balance between natural materials, a neutral color palette, and contemporary design elements.
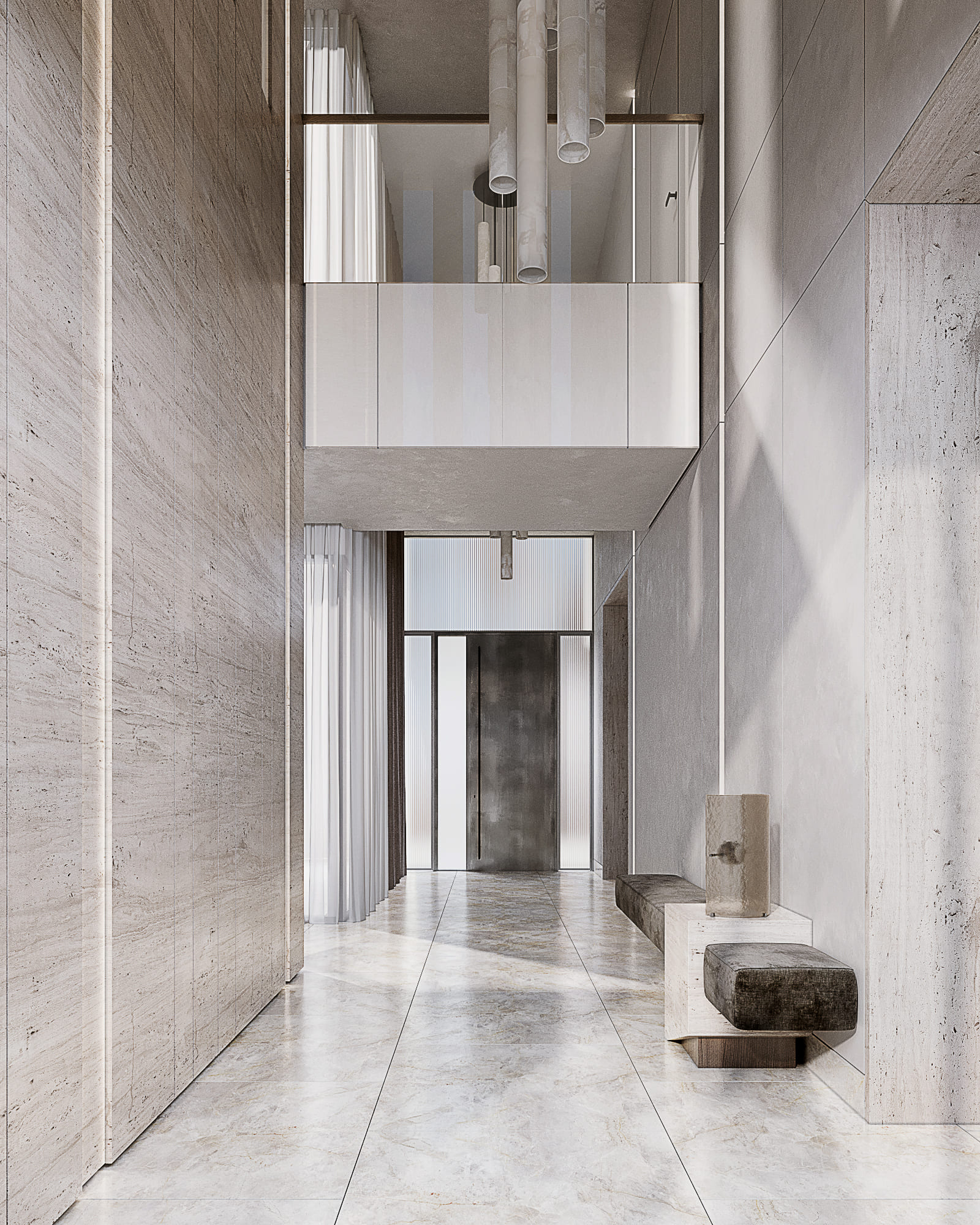
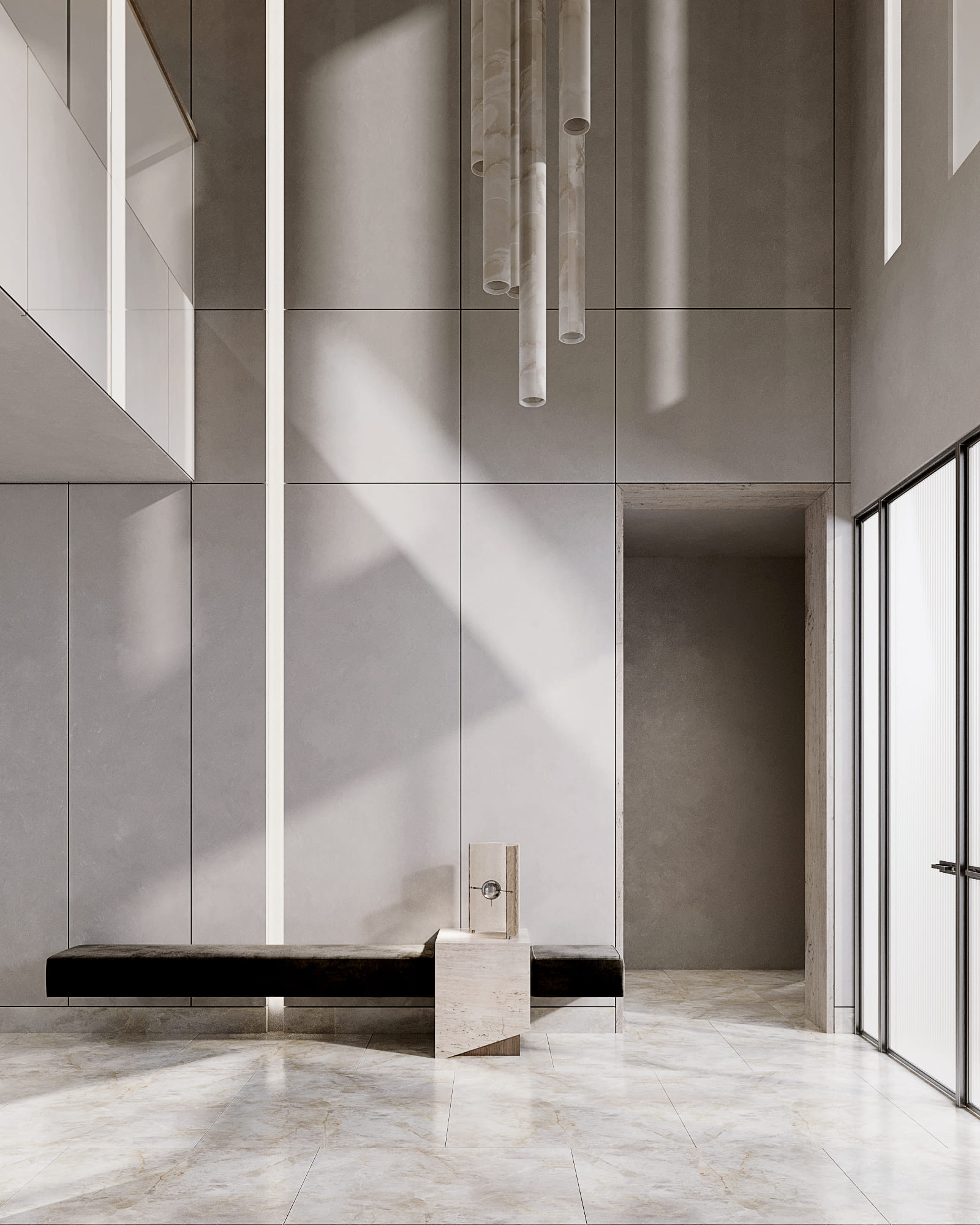
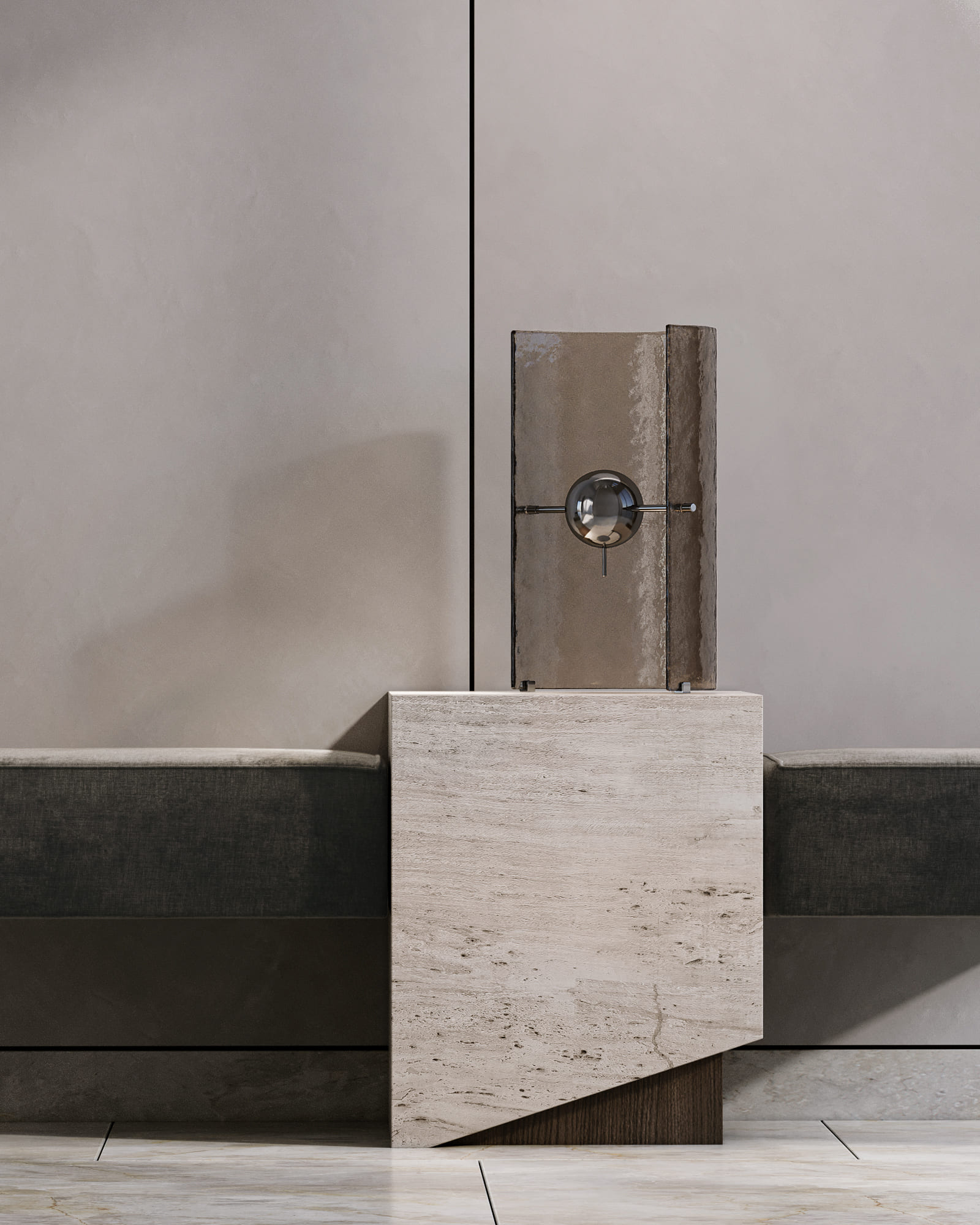
MAIN LIVING ROOM
In the living area, our client's vision was to create a space that exuded comfort, an airy ambiance, and easy accessibility. They desired a light and inviting mood with a touch of vibrancy, achieved through terracotta accents set against a backdrop of pastel tones.
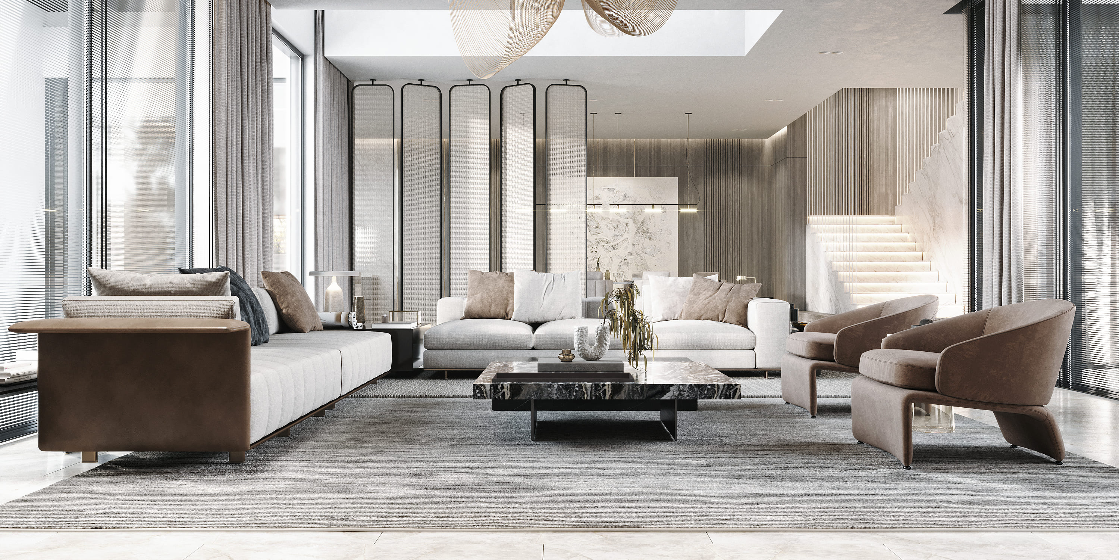
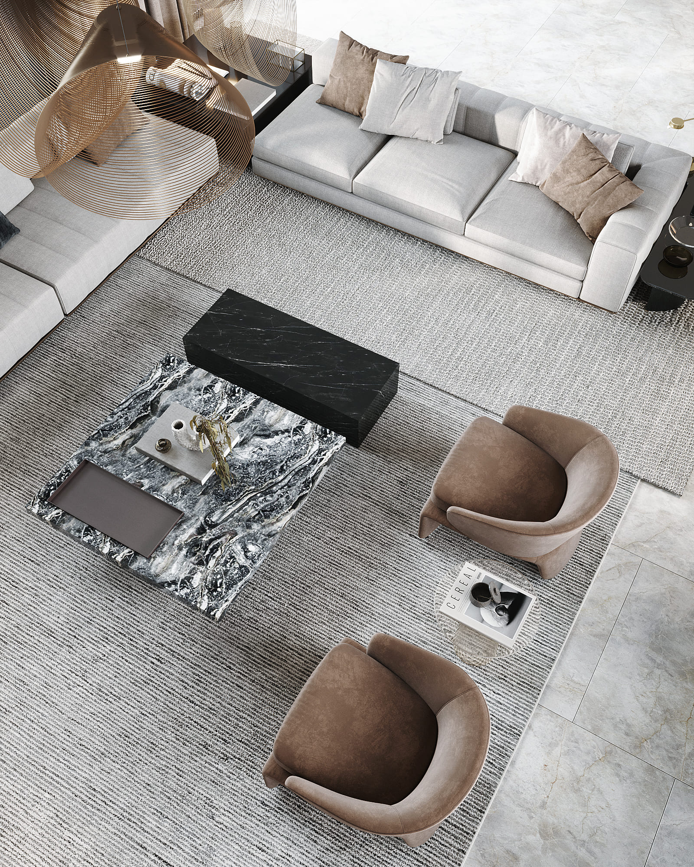
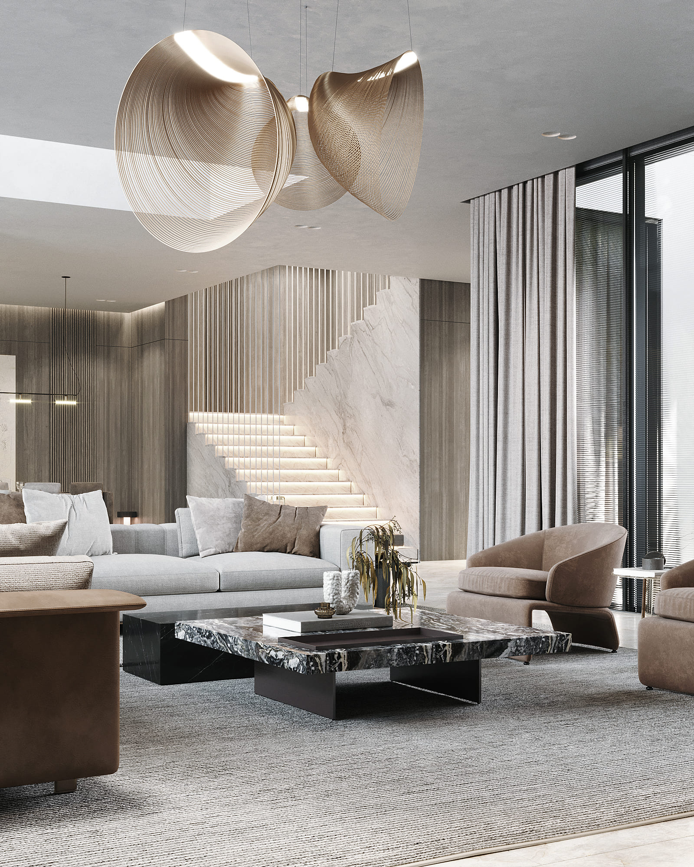
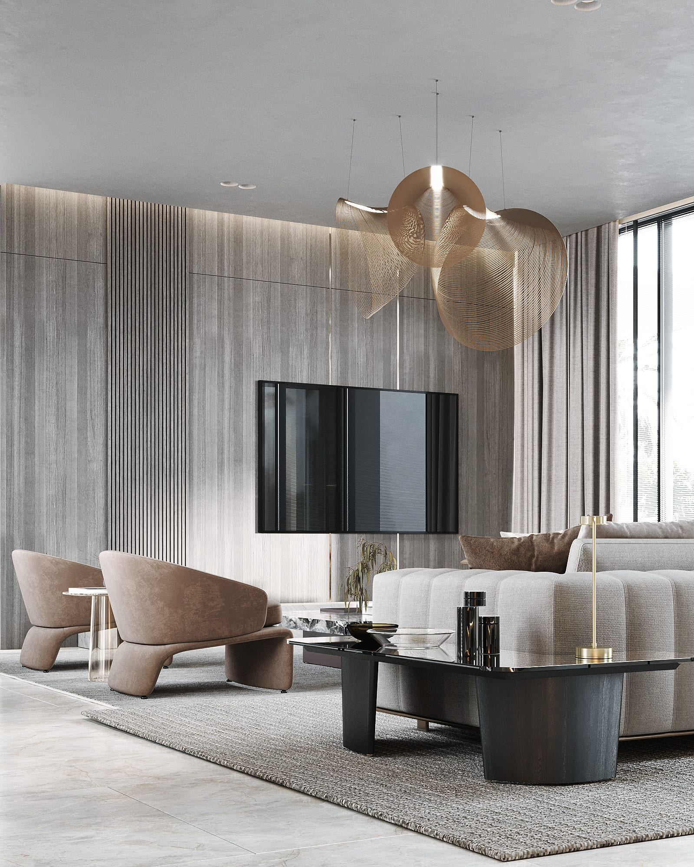
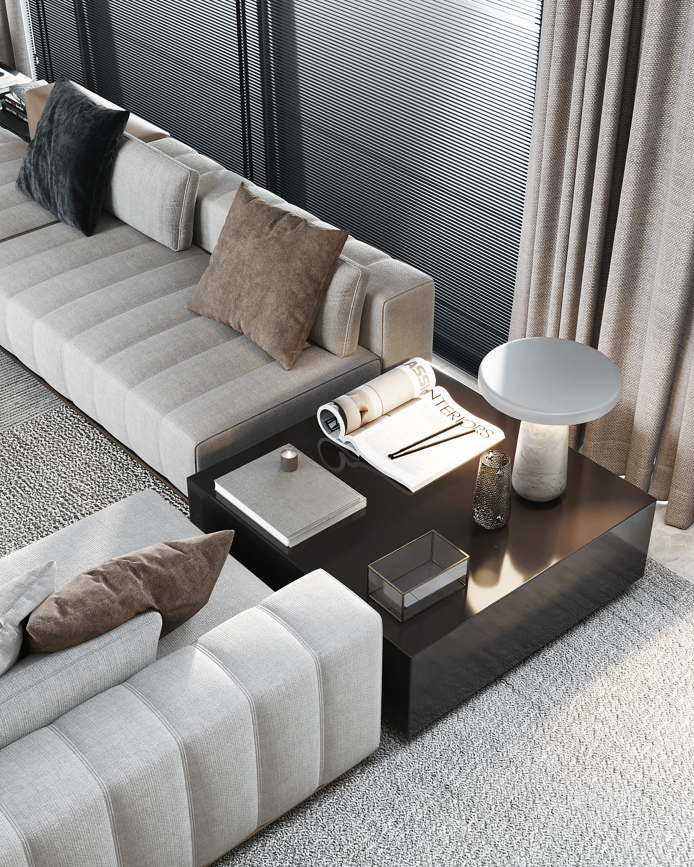
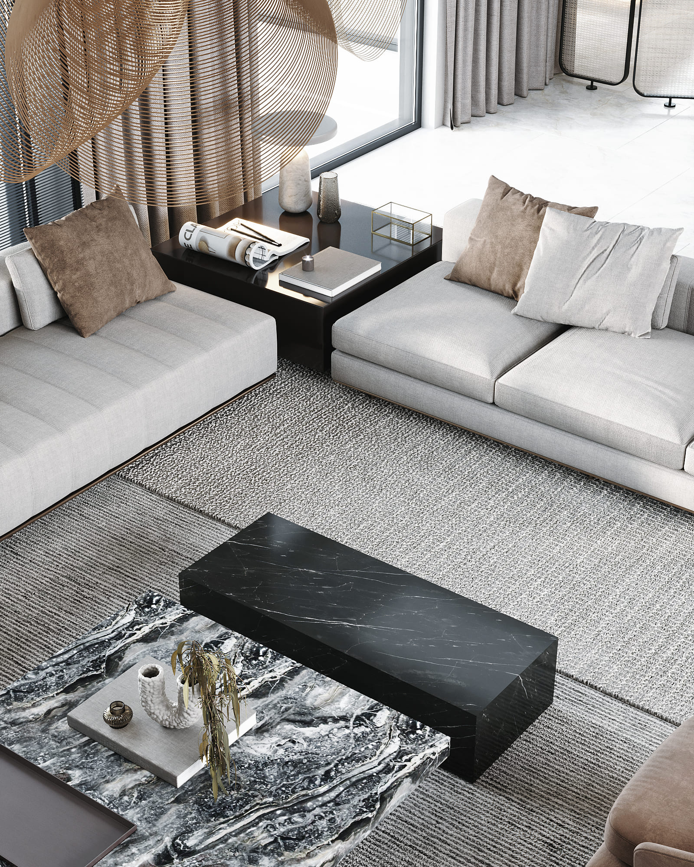
Here, we curated a collection of high-end furniture from prestigious brands, with a particular nod to Minotti's captivating design aesthetic, as it resonated with the client's preferences.
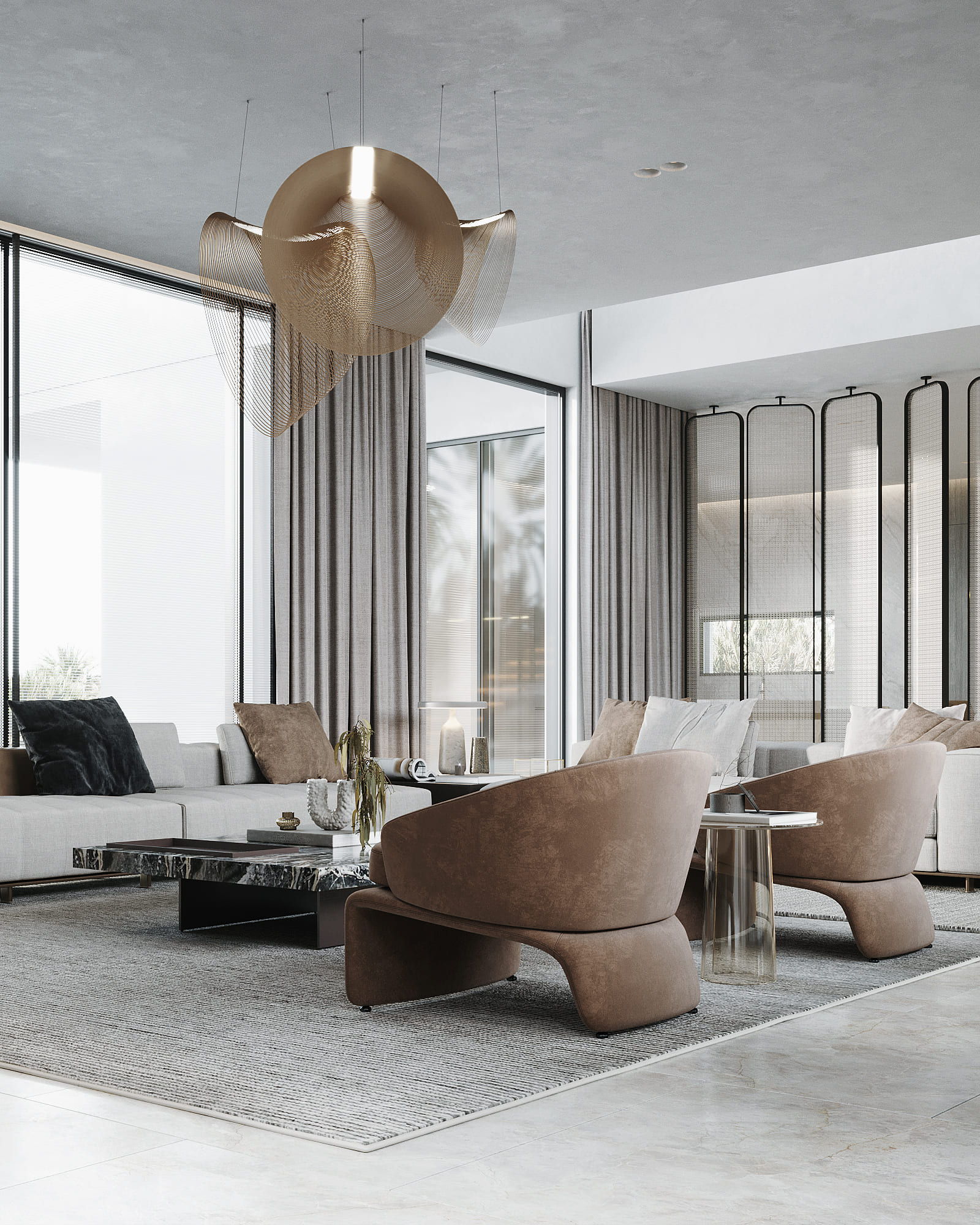
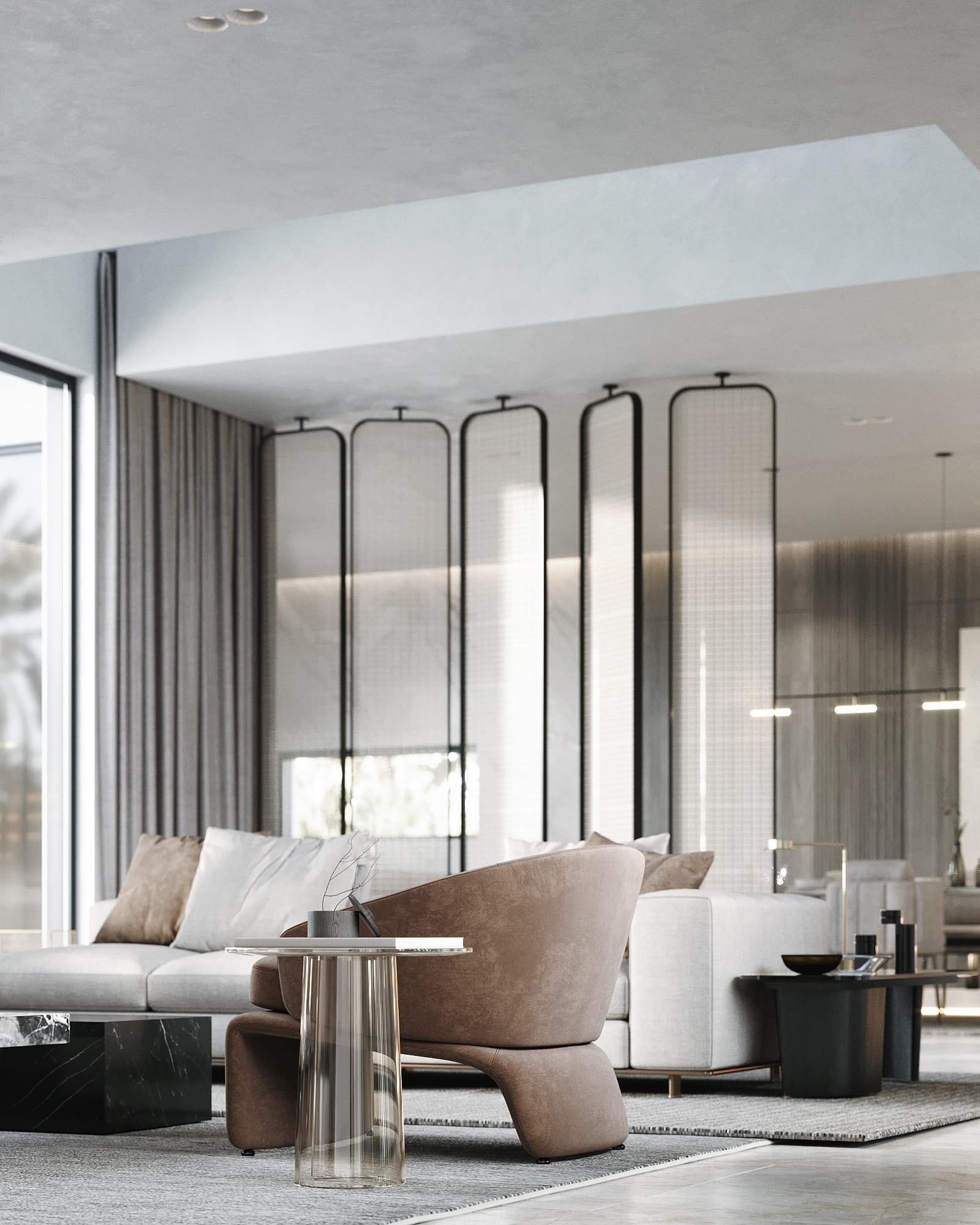
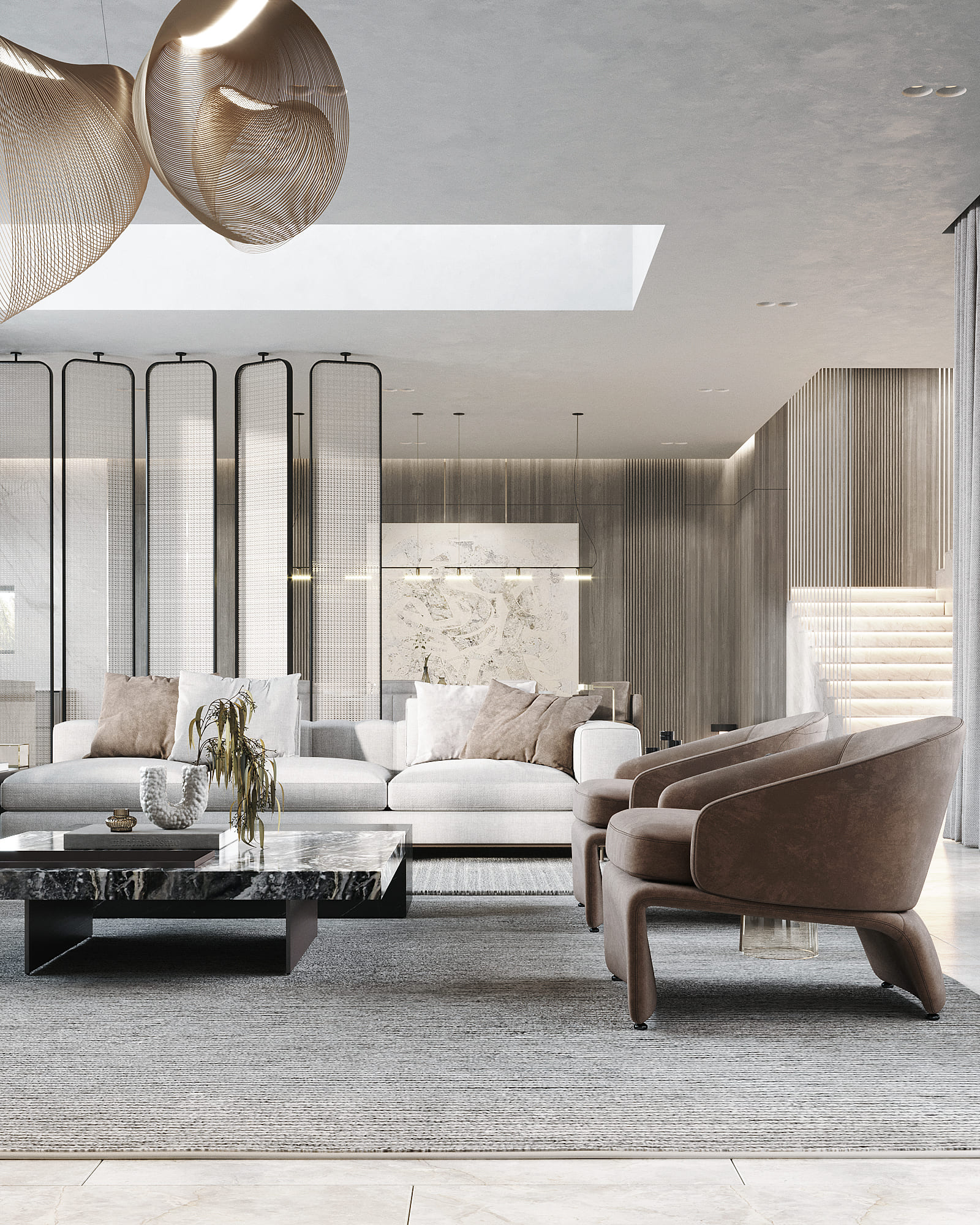
Dining and kitchen area
Continuing our journey, we come to the kitchen zone. Here, light-colored marble takes center stage, elevating the ambiance with a touch of luxury.
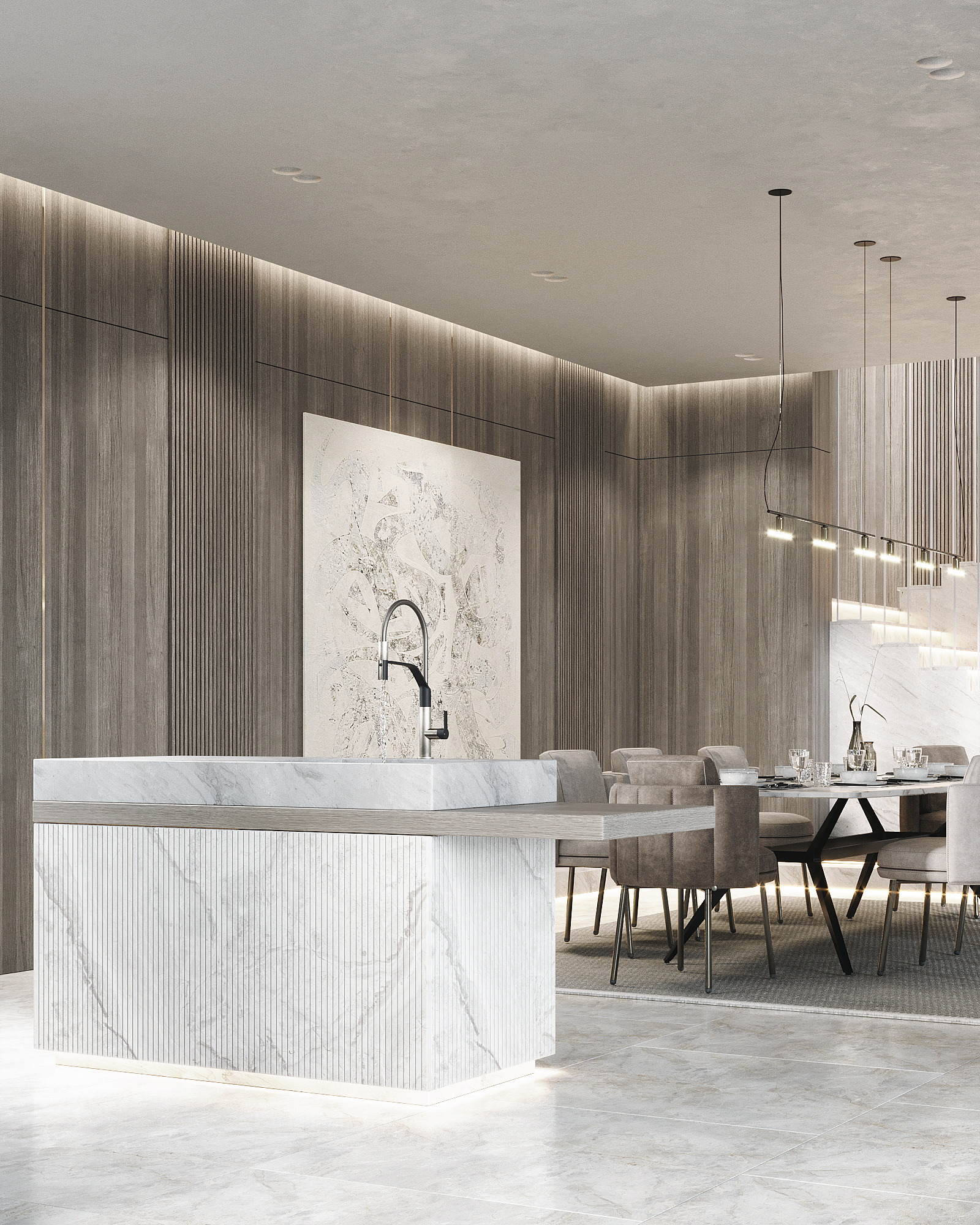
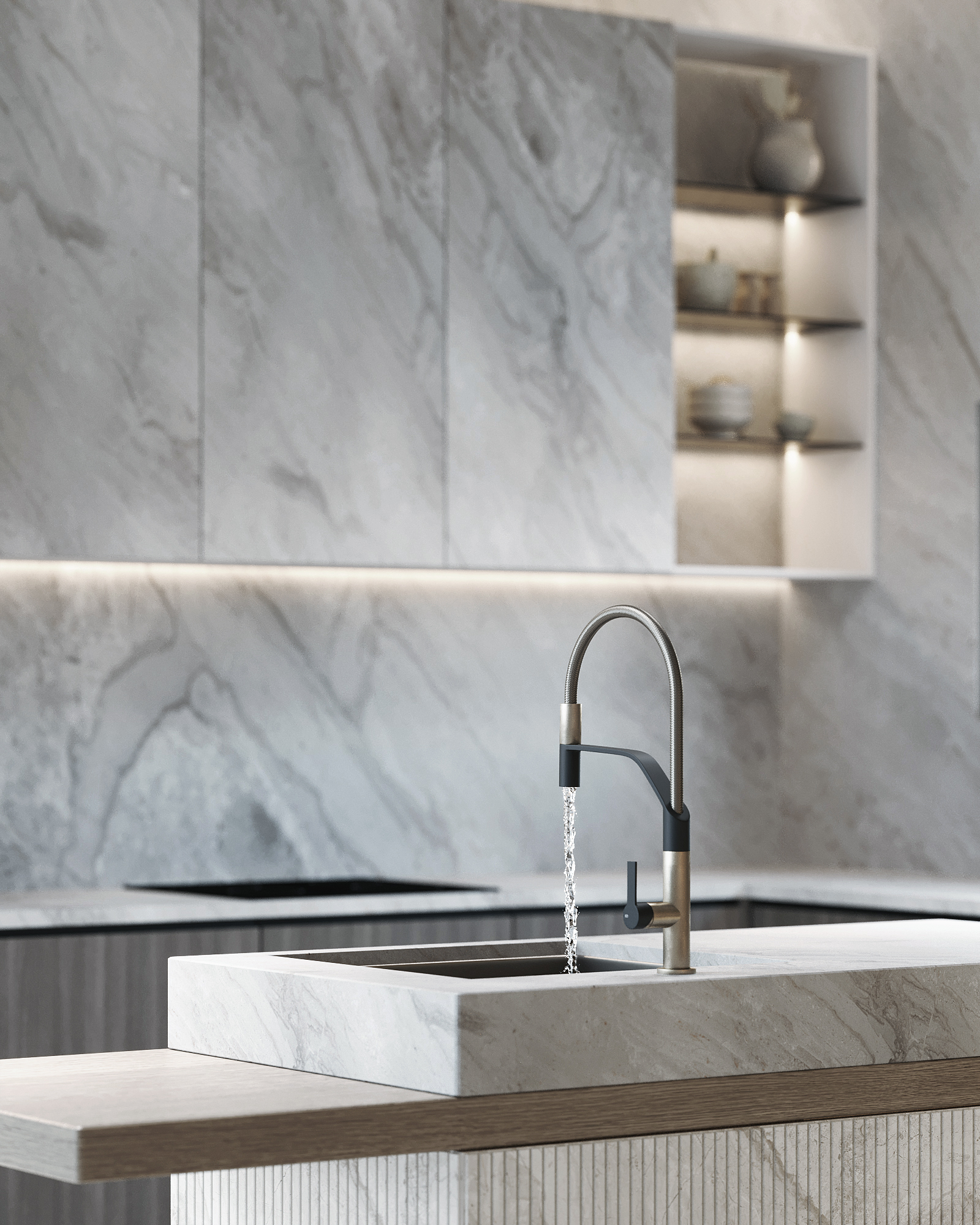
Stepping into the dining area, our attention is drawn to the majesty of a large table by Sovet Italia. To maintain a sense of natural harmony, we incorporated wooden wall panels. The light-colored material of the staircase against its dark background creates a striking visual impact.
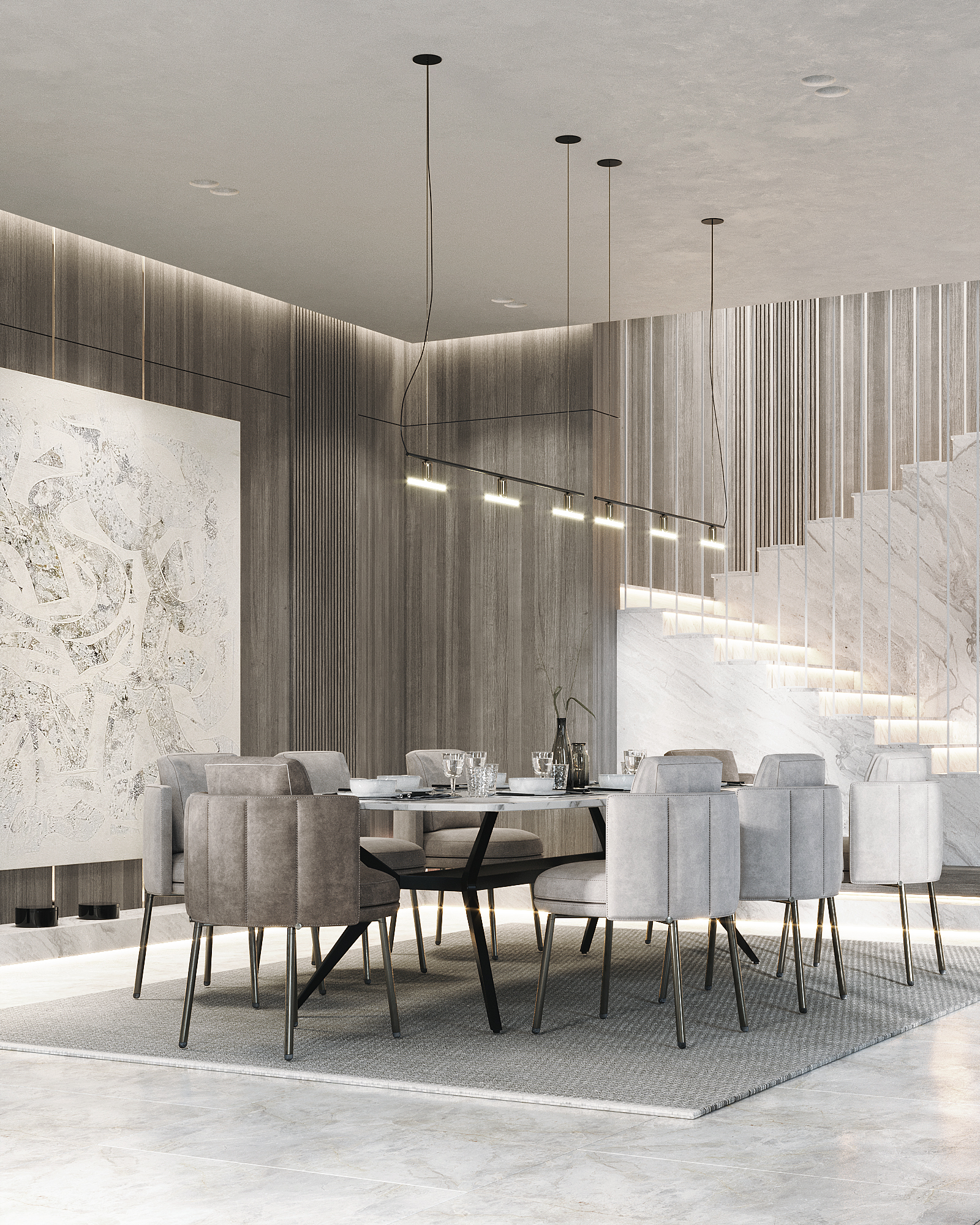
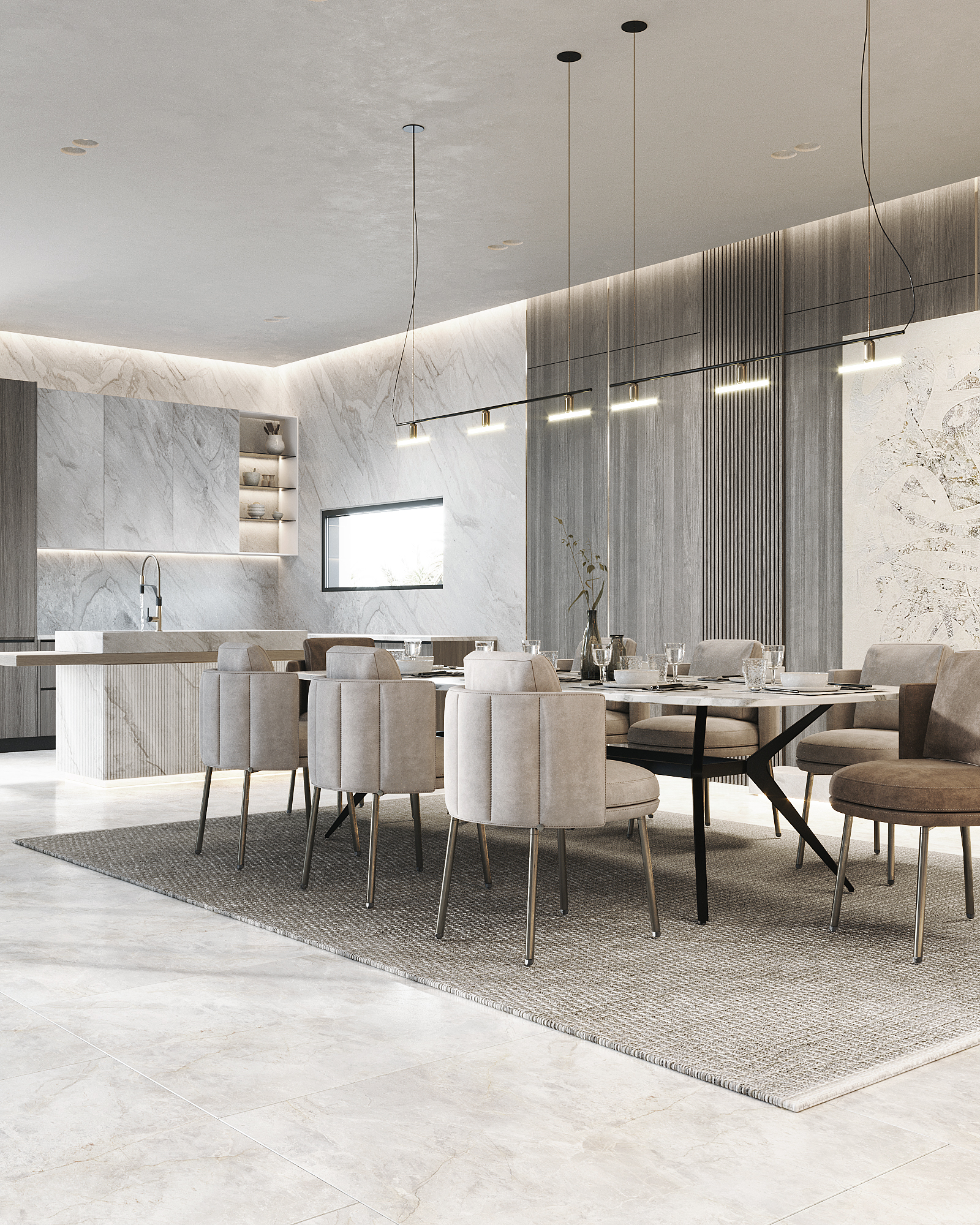
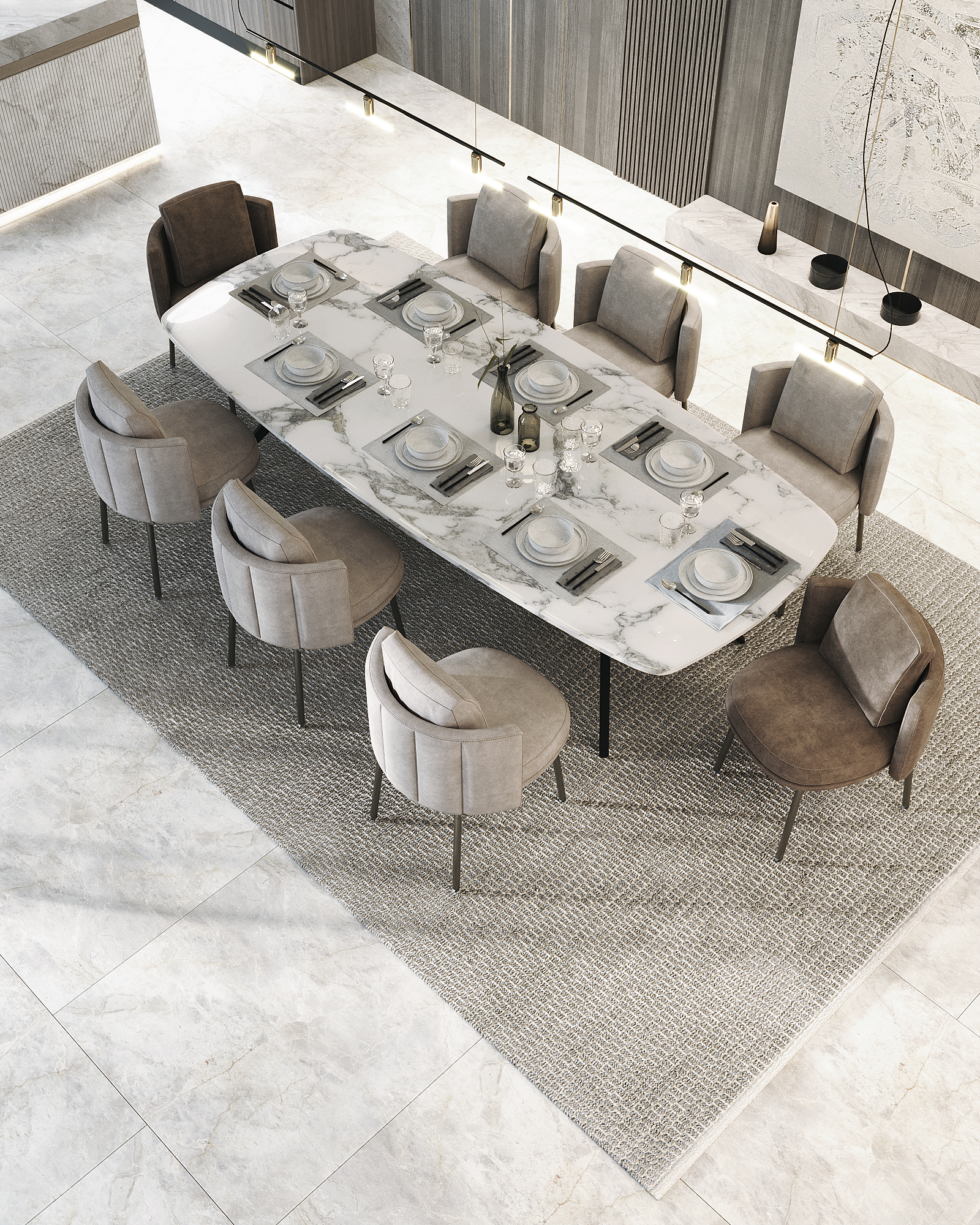
FORMAL LIVING ROOM
The next part of the house is the formal living room, a dedicated space for guests to socialize. The main design elements here include an abundance of travertine and light color schemes. We aimed to create a comfortable and visually engaging environment for a conversation.
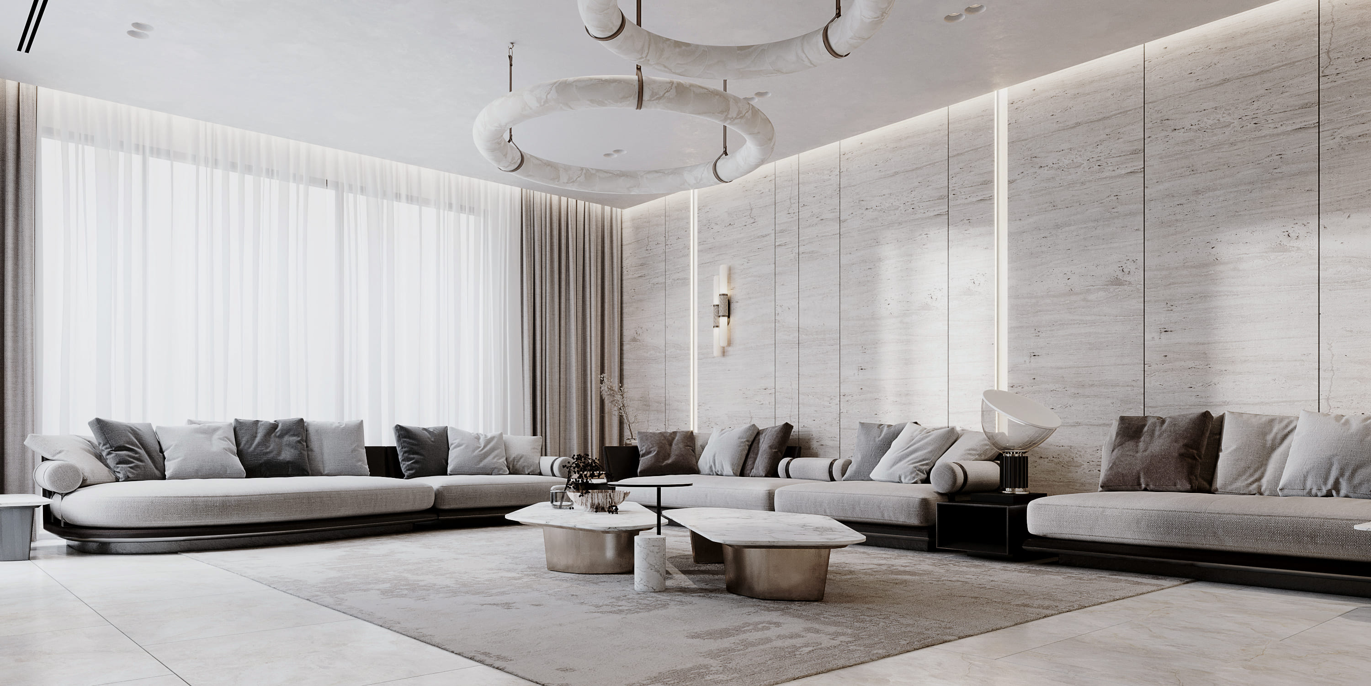
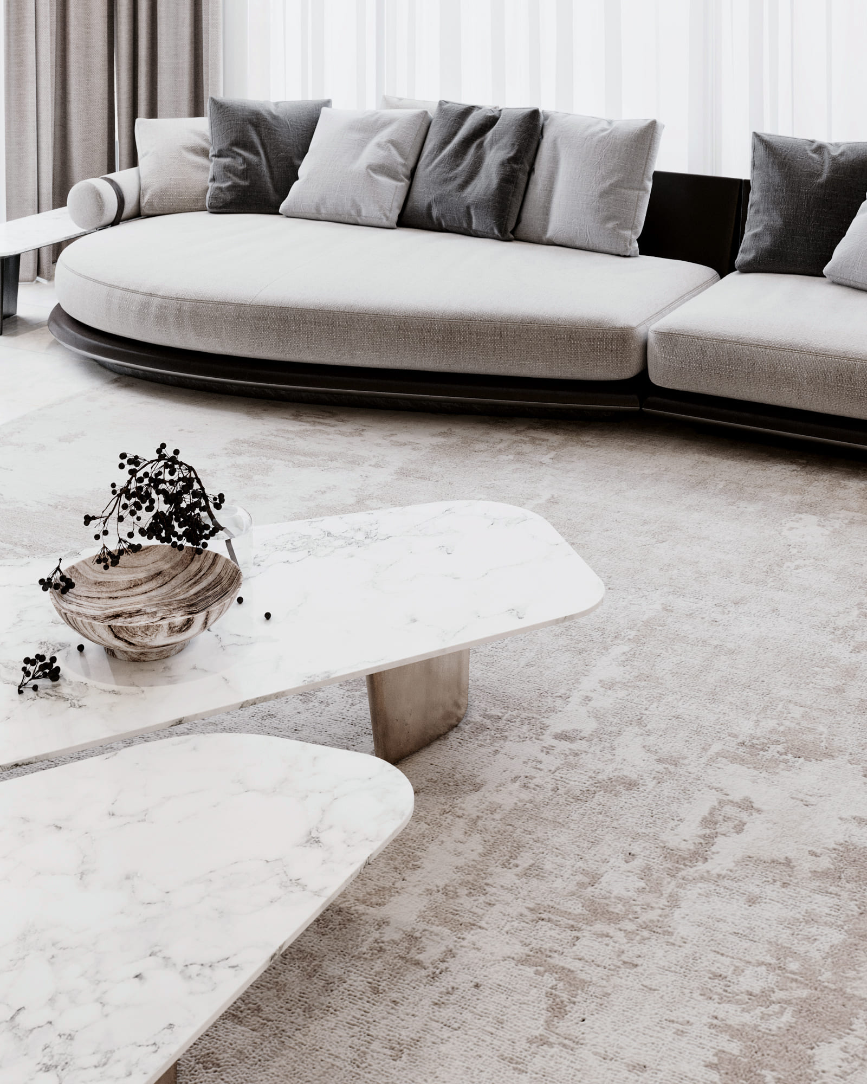
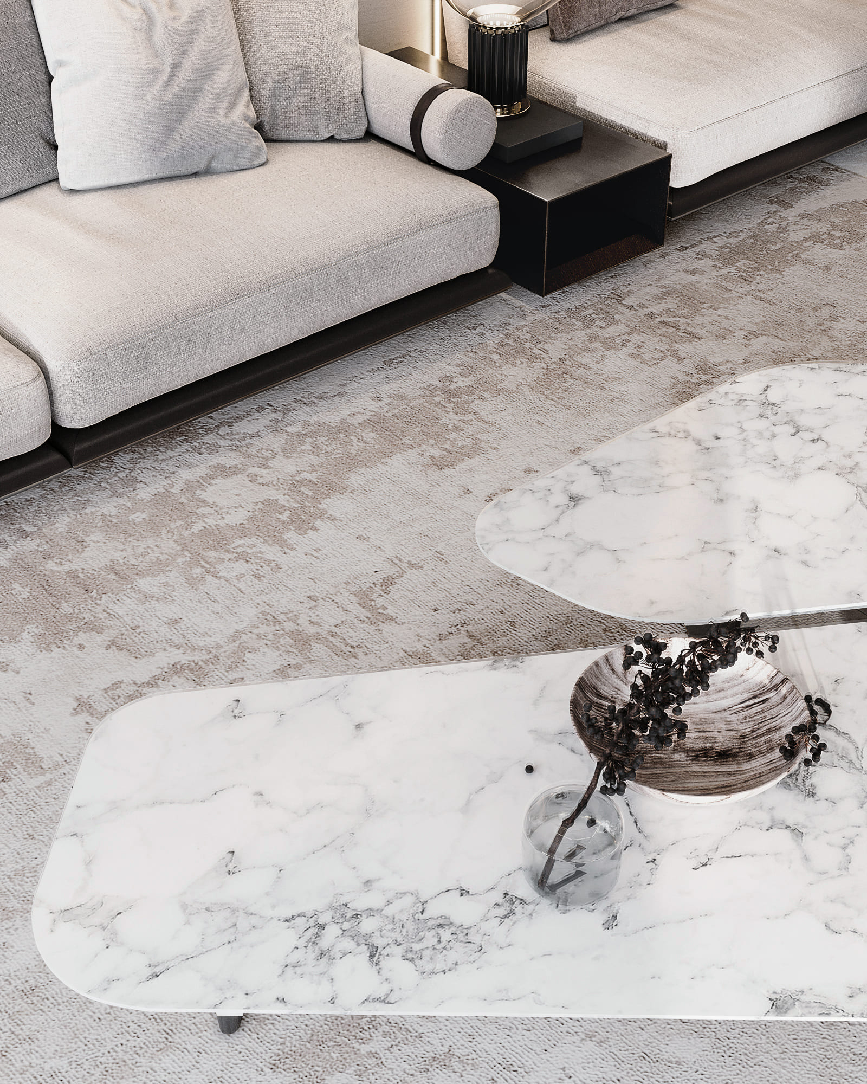
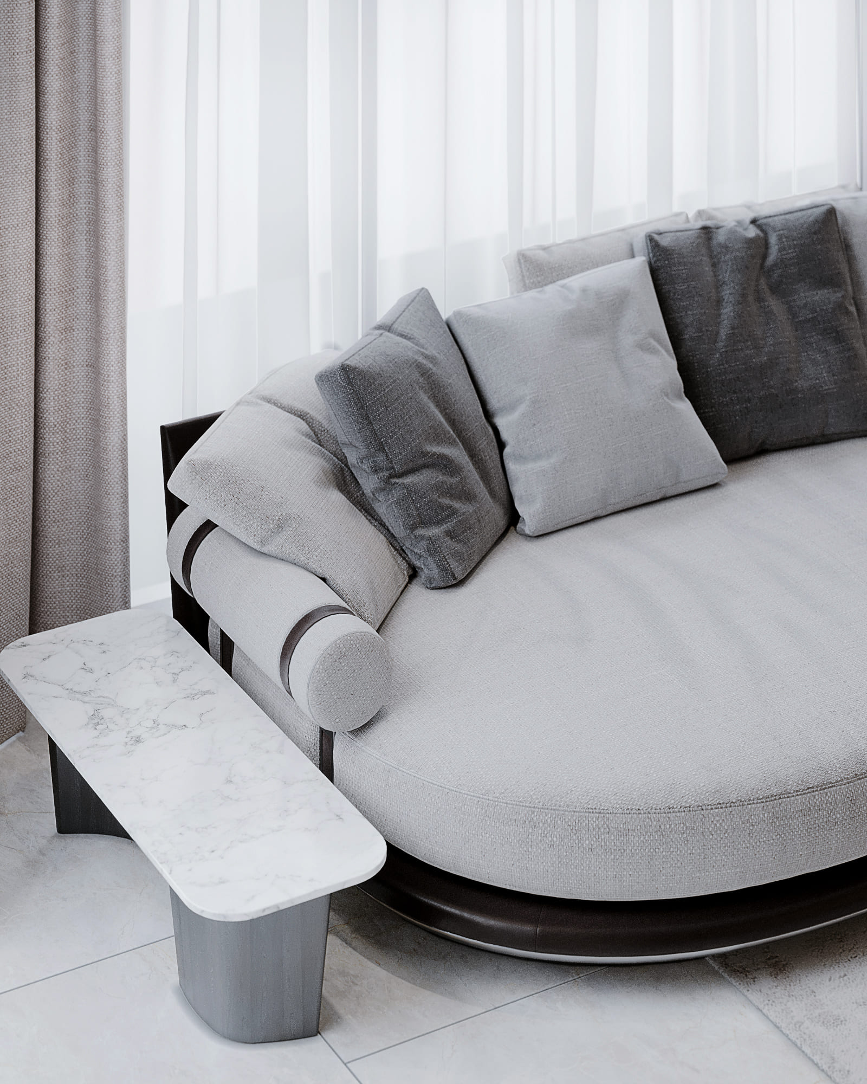
While there is a thoughtful use of color, the room remains understated, contributing to an uncluttered and straightforward design. The "less is more" concept resonates deeply with our approach to such projects.
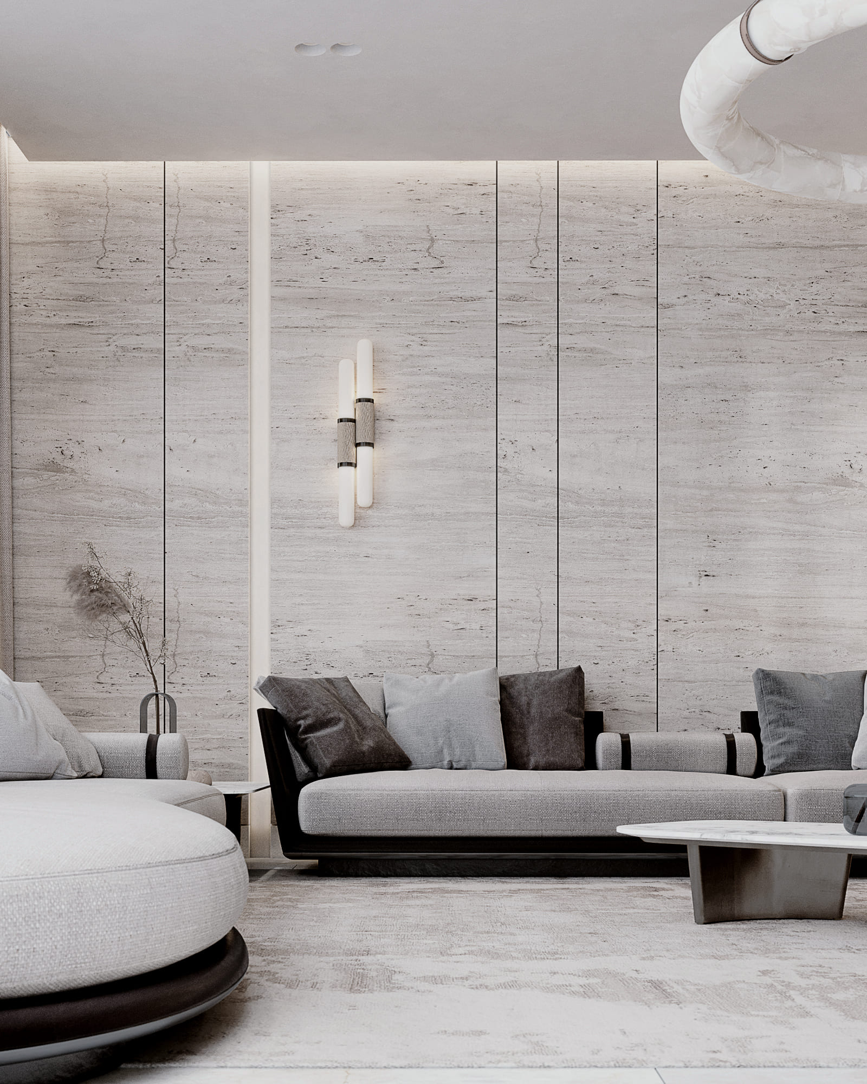
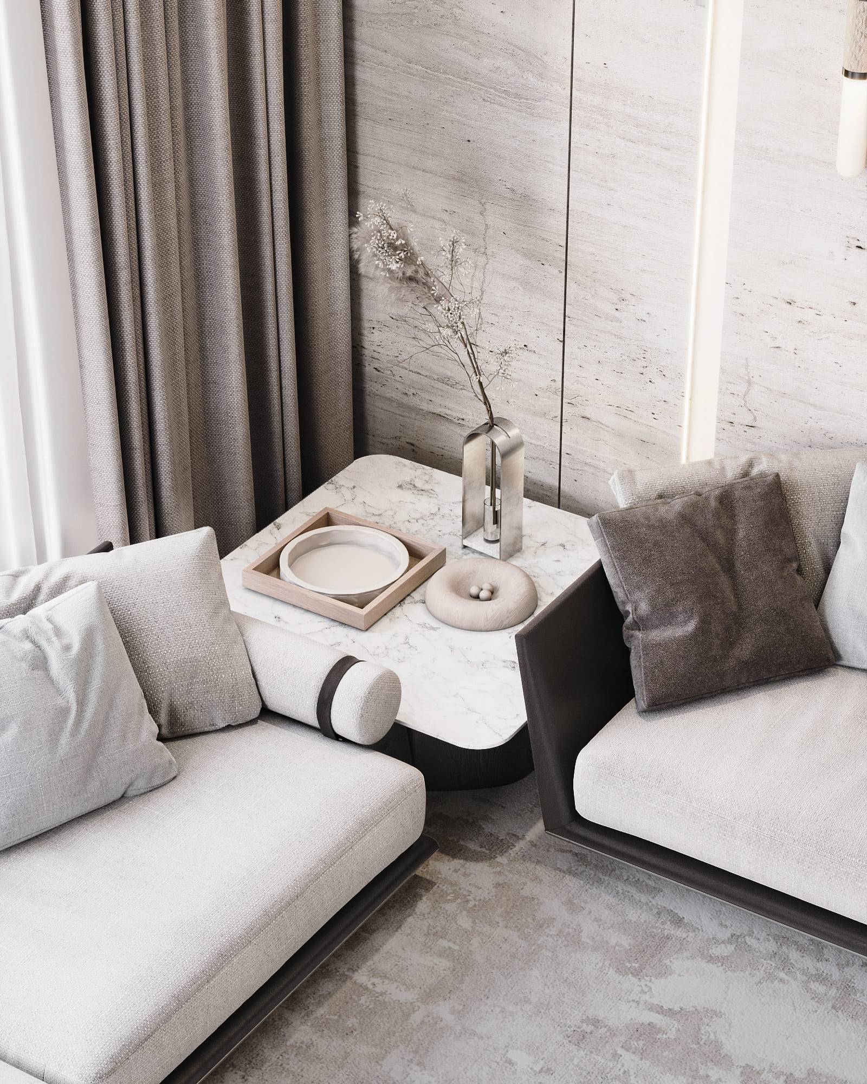
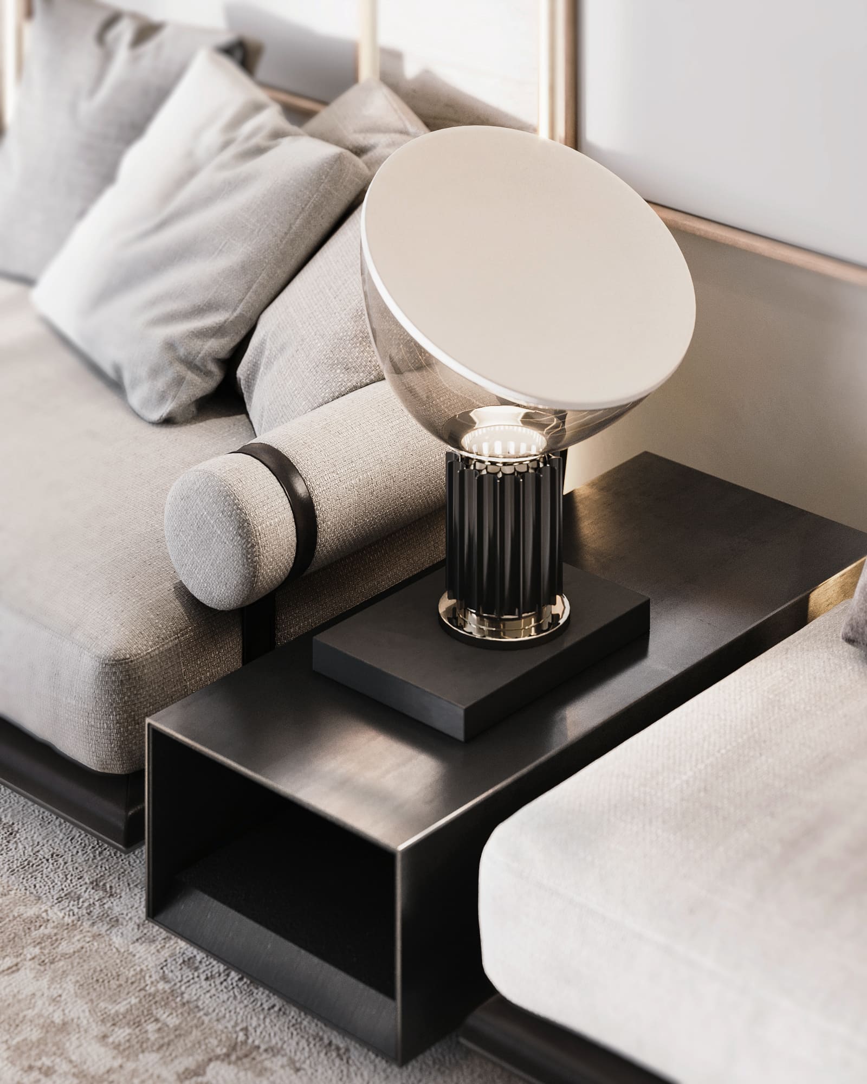
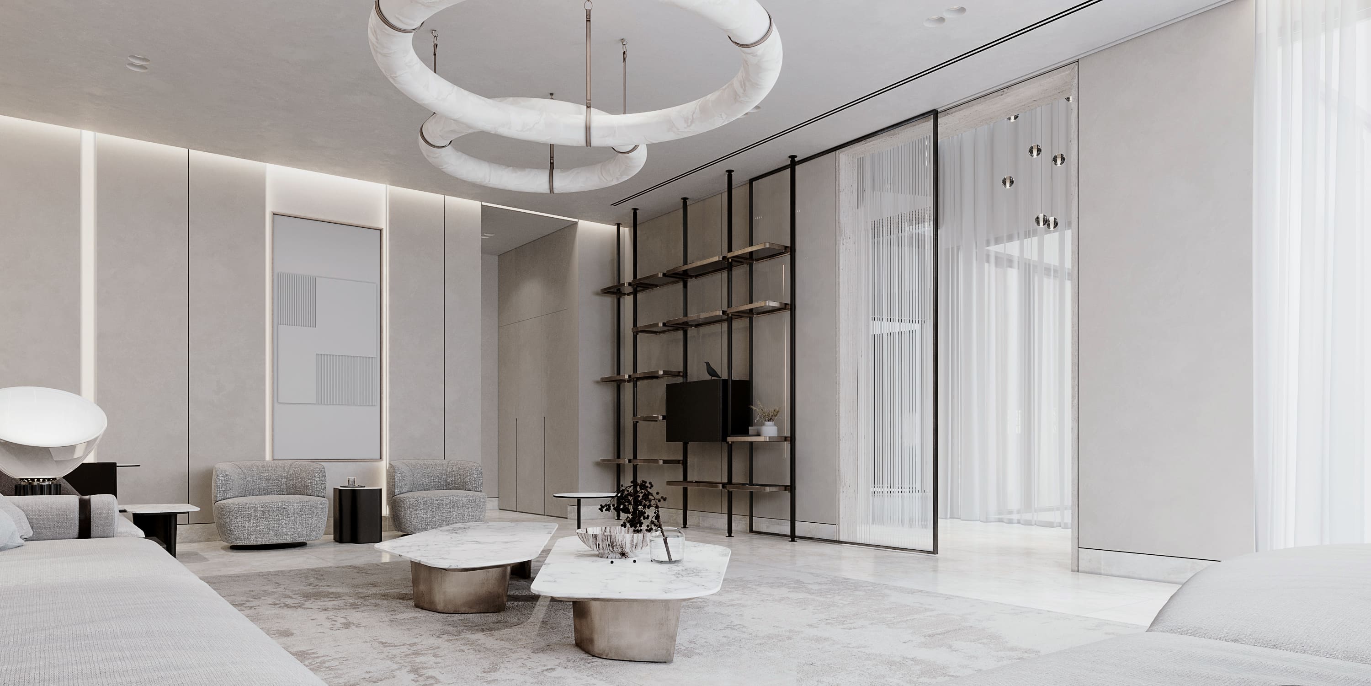
Located beside the formal living room, this practical and elegant powder room caters to the convenience of guests. The space is thoughtfully enclosed by walls, ensuring both privacy and comfort for its users.
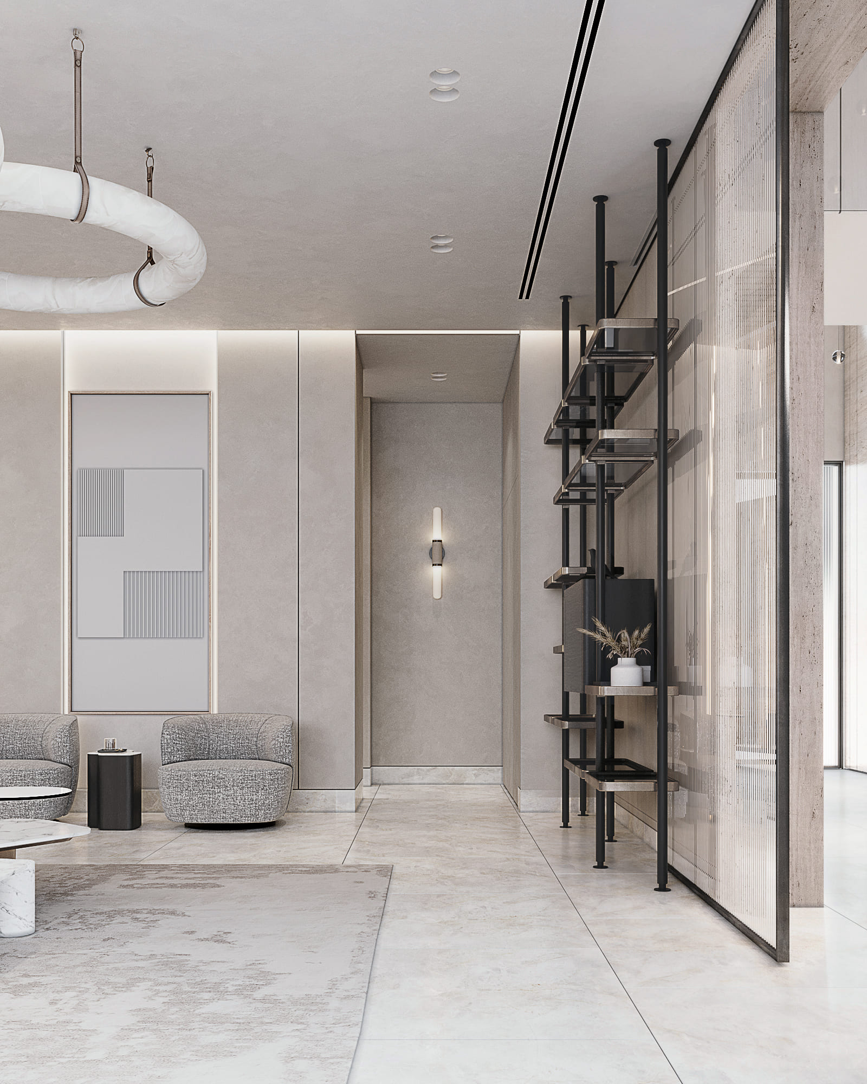
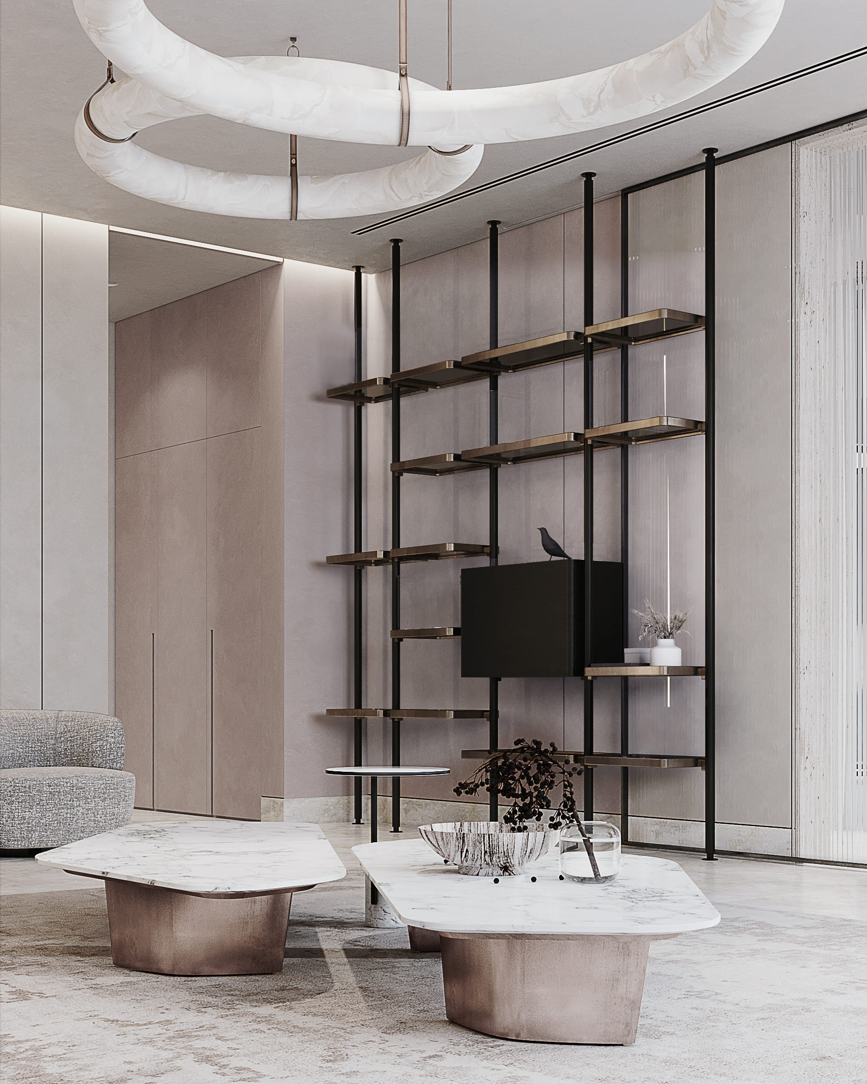
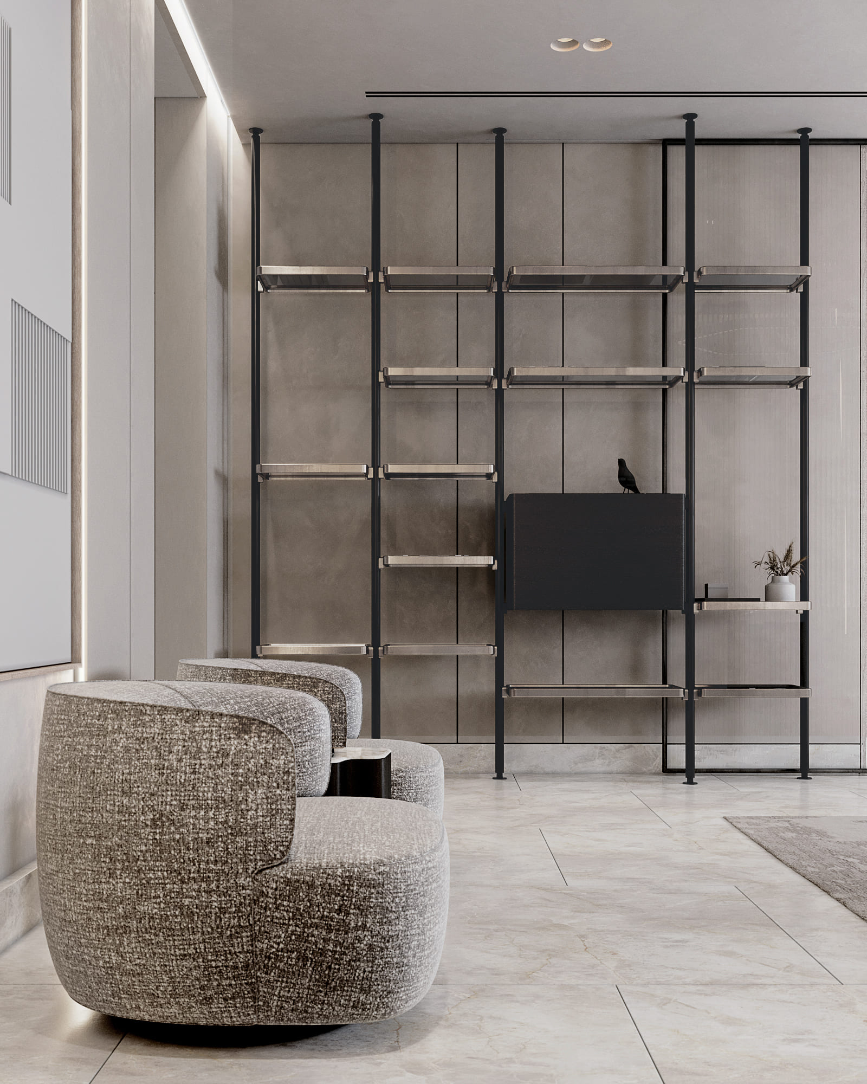
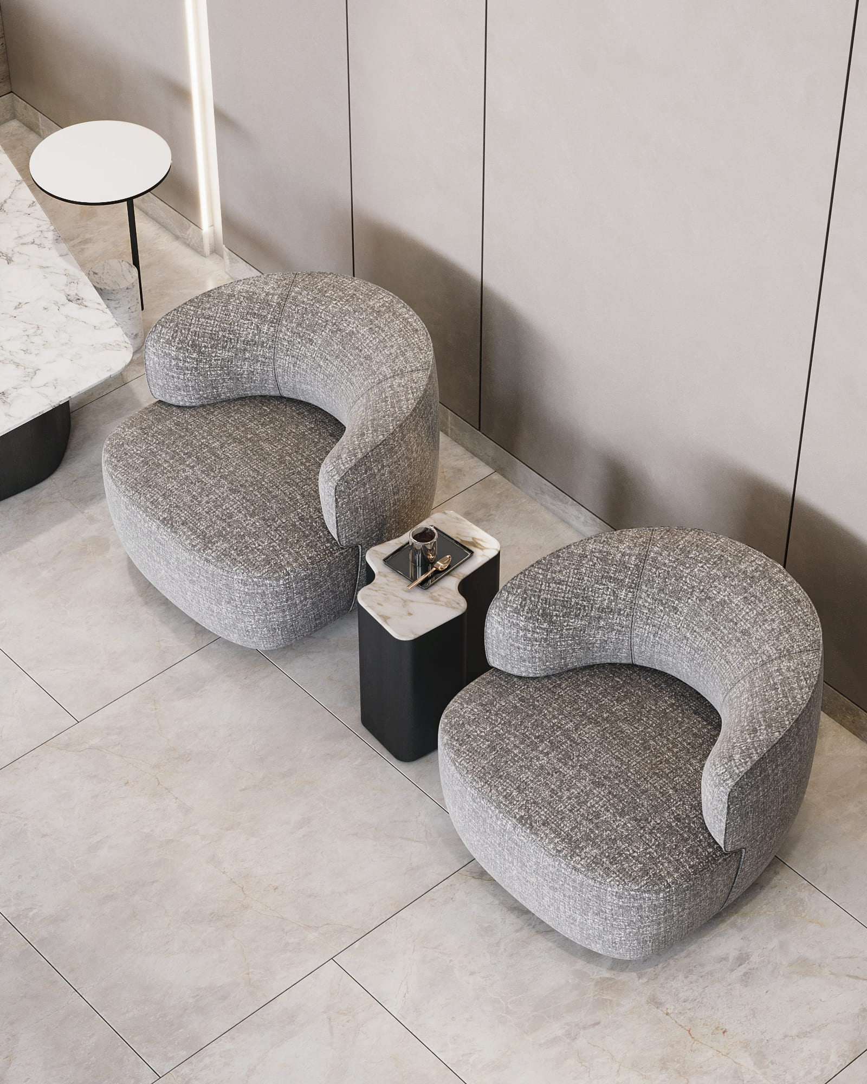
FAMILY LIVING ROOM
In the family living room, we've curated a harmonious blend of textures and materials, resulting in an elegant and inviting ambiance. The choice of Minotti sofas adds a touch of luxury to this comfortable living space.
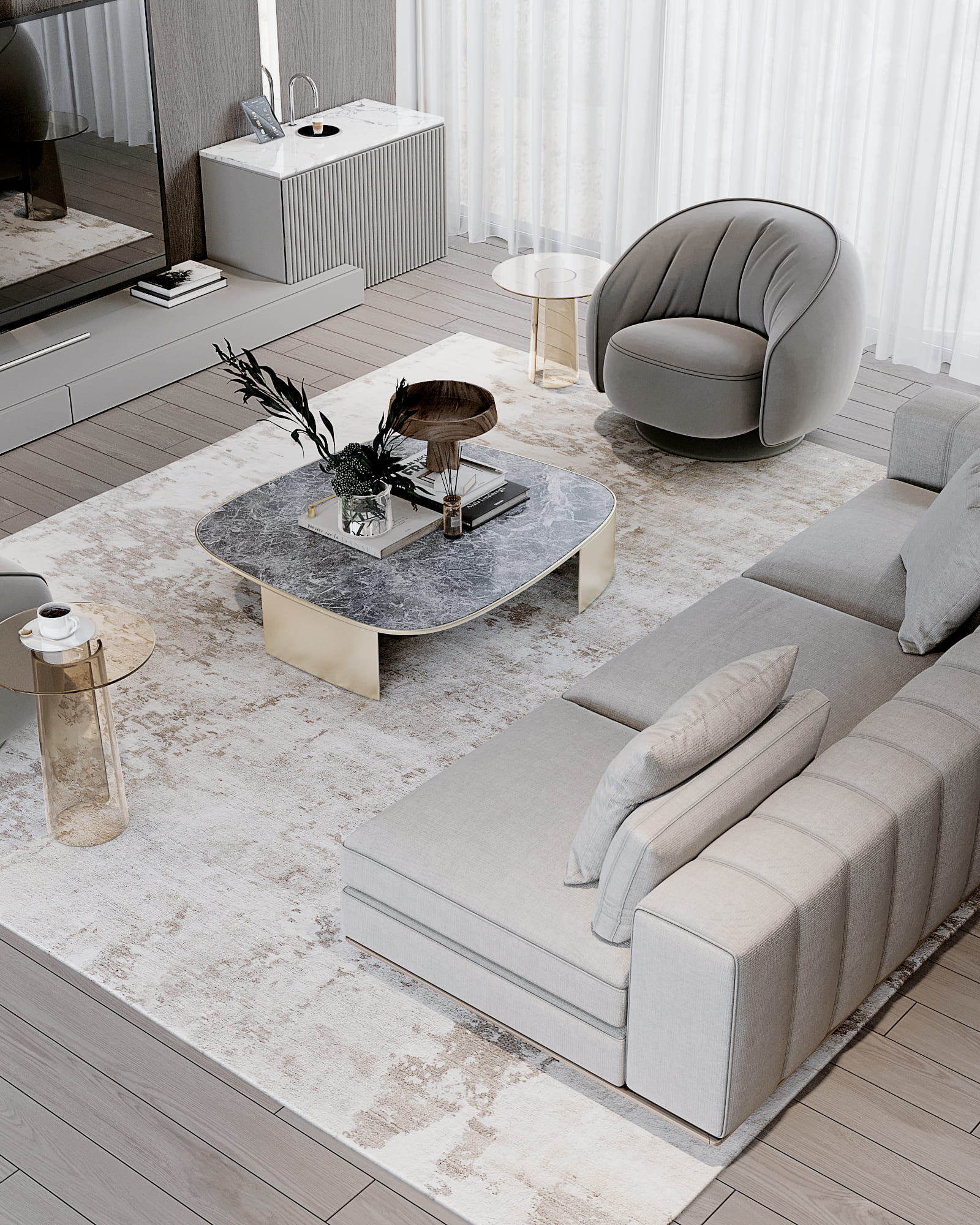
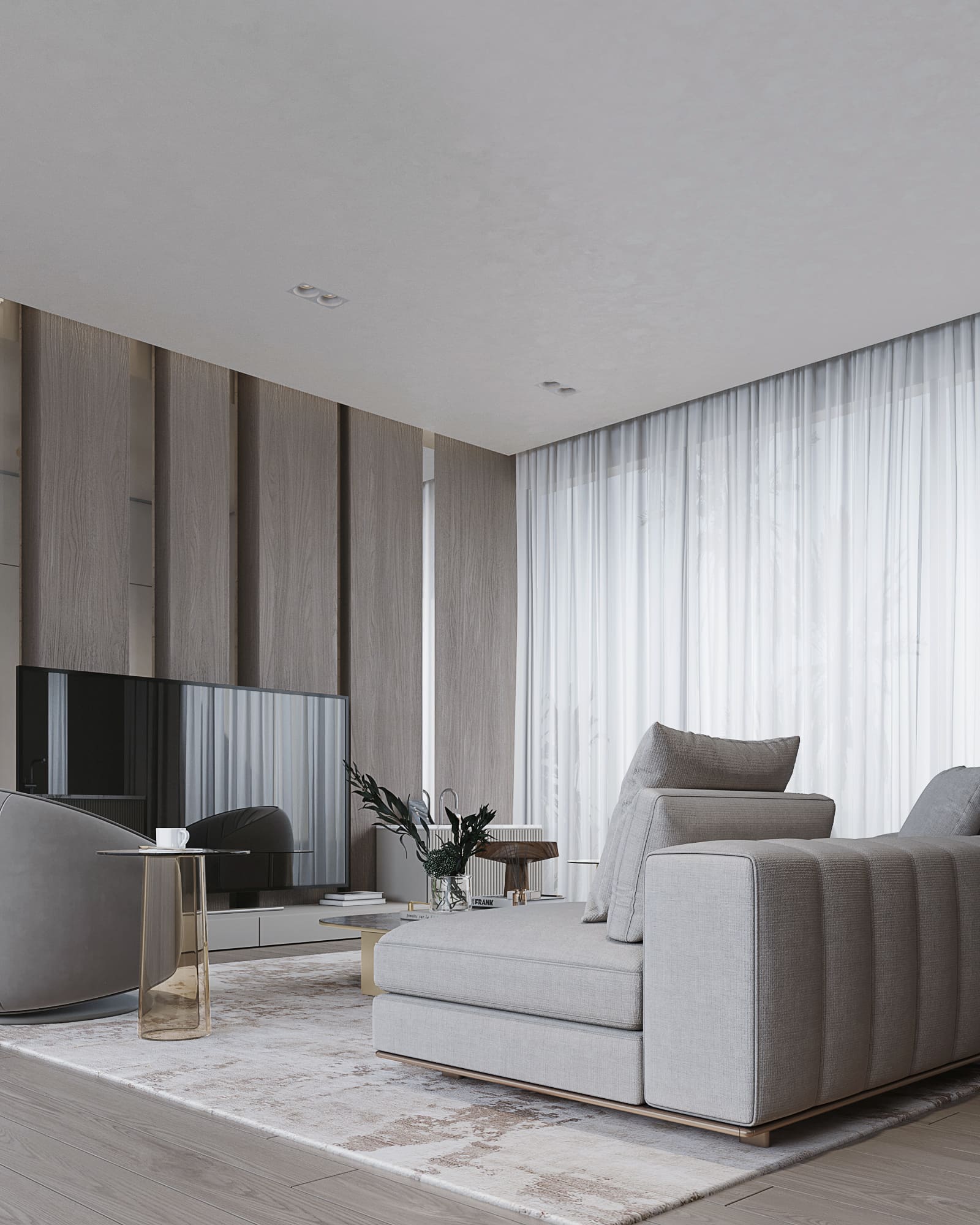
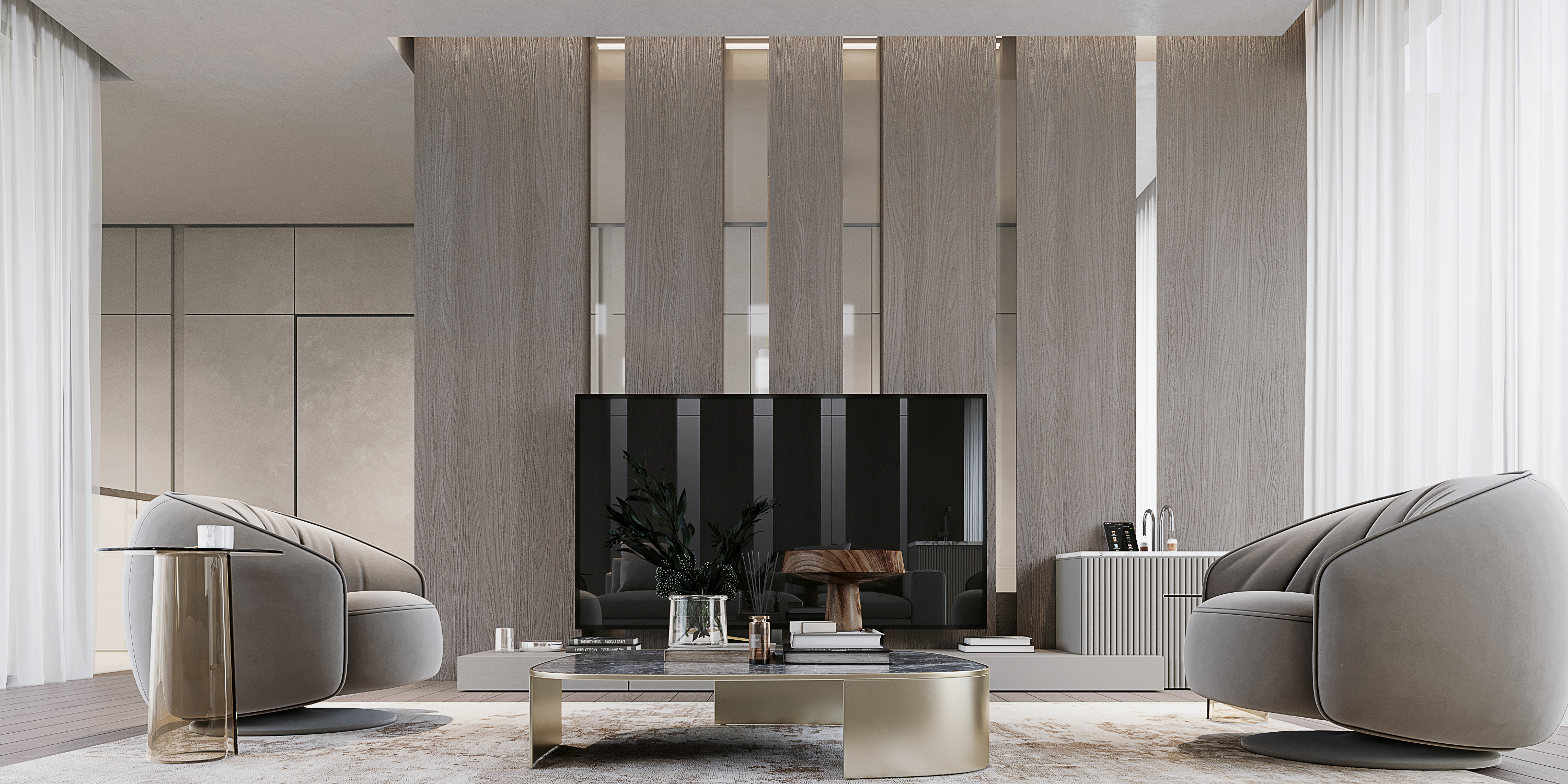
MASTER BLOCK
The master bedroom follows a contemporary style with natural tones devoid of bold colors. The room showcases a custom-made bed that exudes style, enhanced by the pendant lamps from Vibia that hover above.
Here, the key is achieving a delicate balance between interest and airiness. The light and minimalistic design is complemented by dark glass accents that define zones and add subtle sophistication.
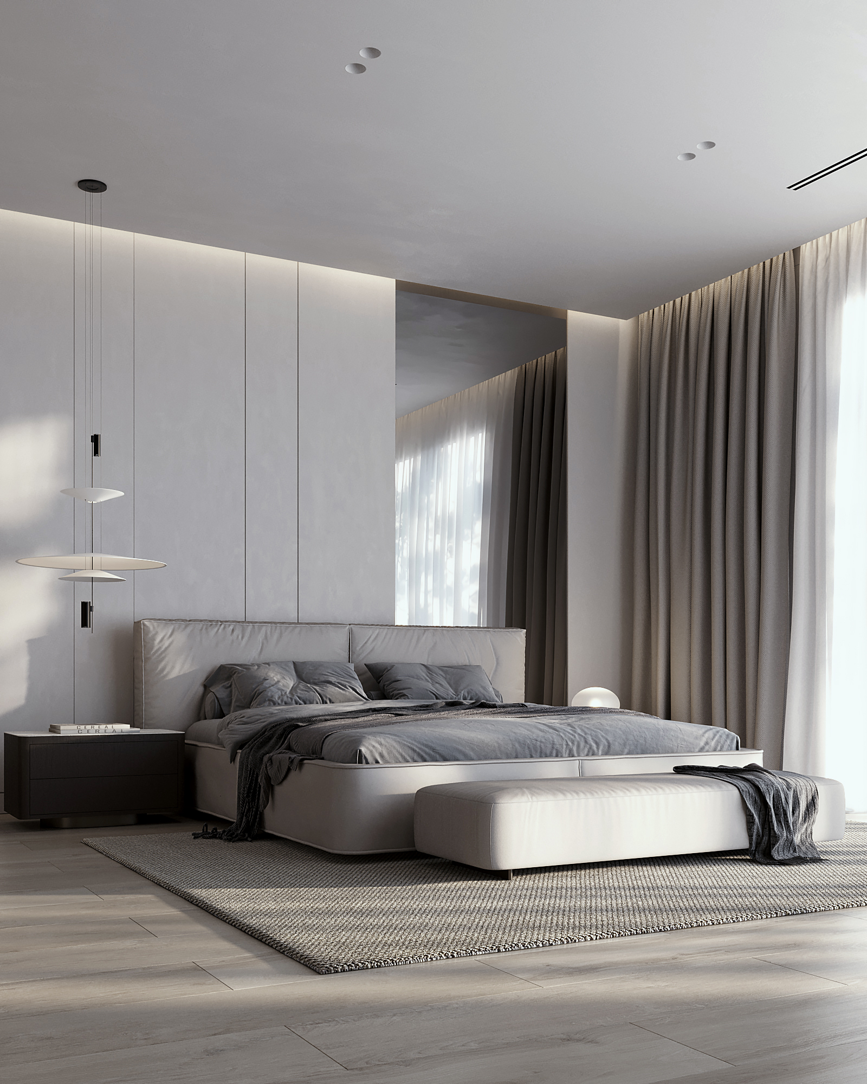
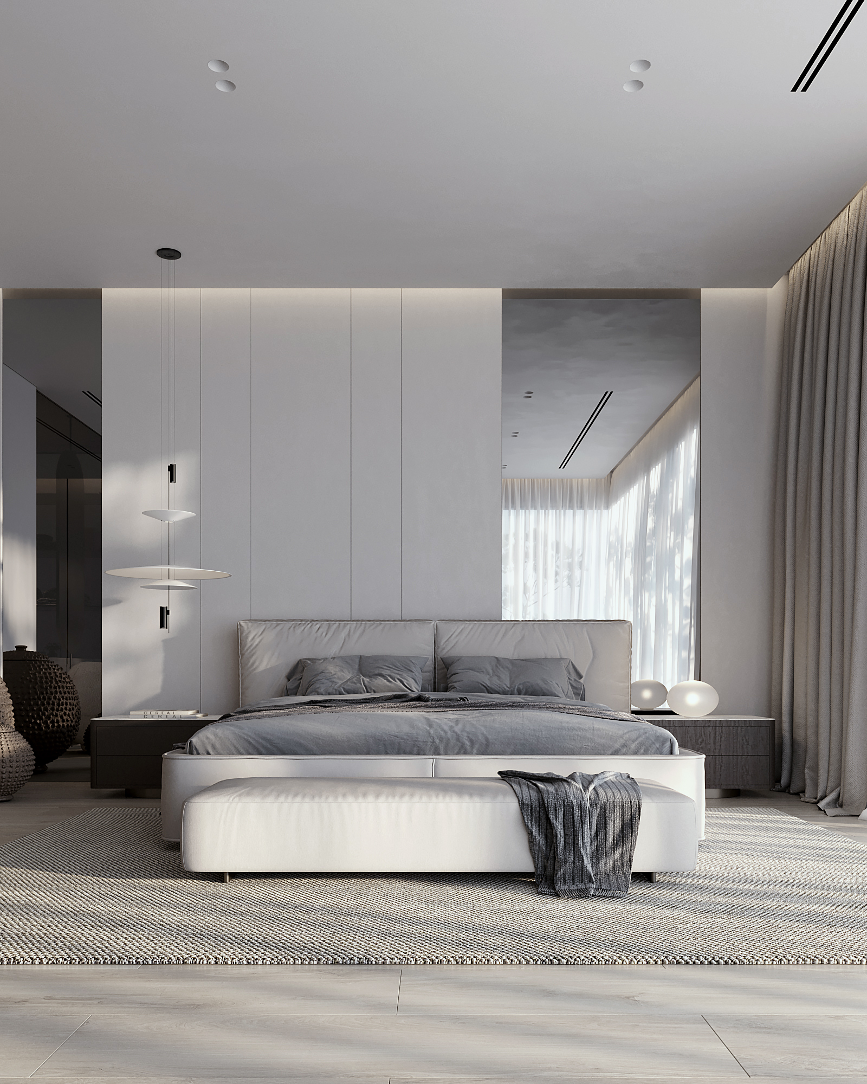
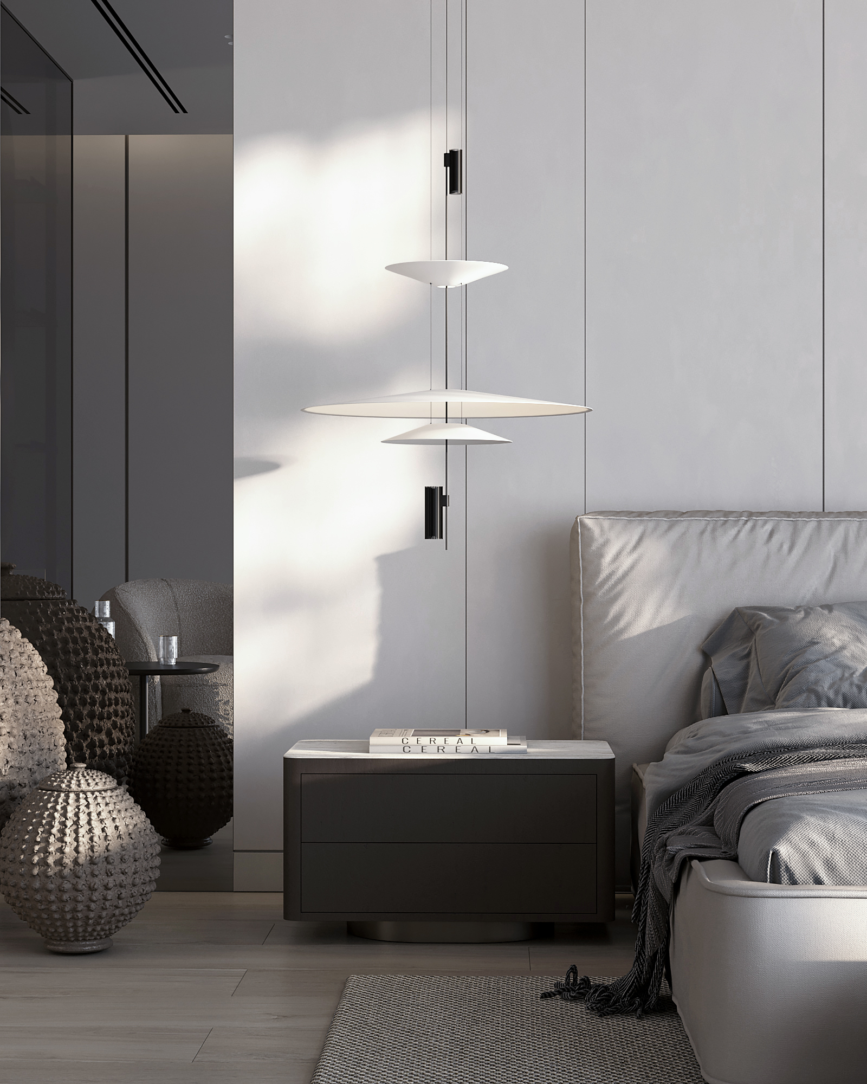
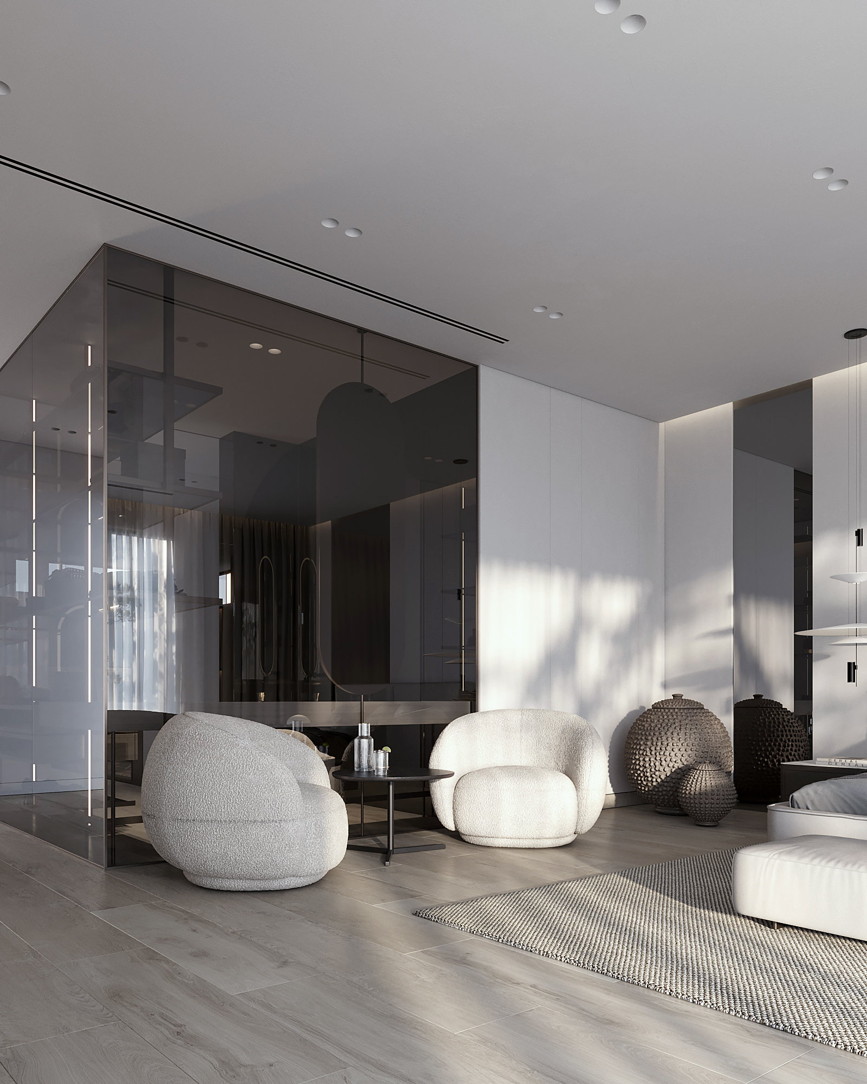
We chose a darkened glass for the bedroom wardrobe, which still lets light through, creating a sense of transparency and lightness in the space.
The most challenging aspect of this place was optimizing the layout to incorporate storage and makeup zones. The addition of highlighted shelves adds a 'wow' effect and gives the space an exquisite look.
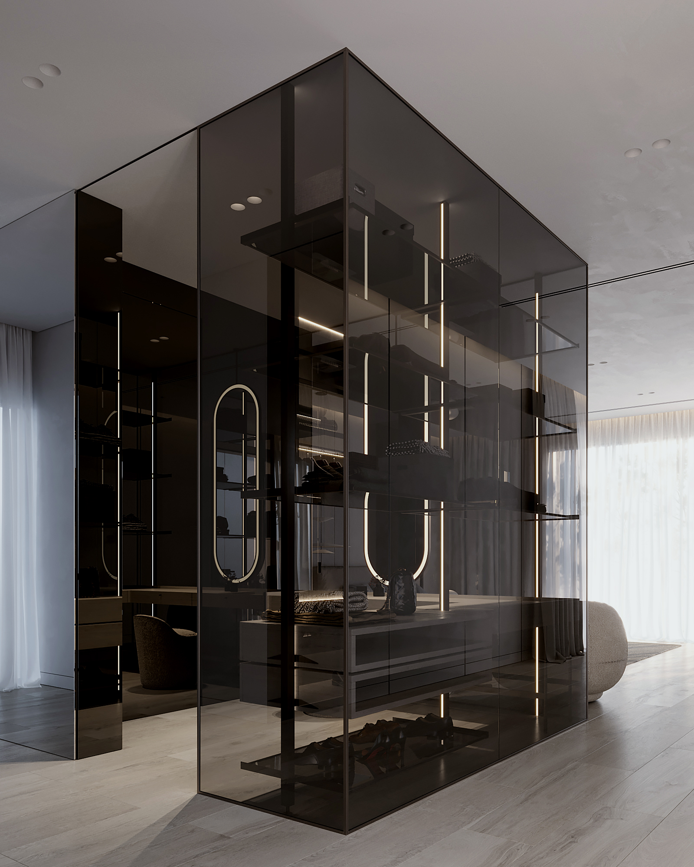
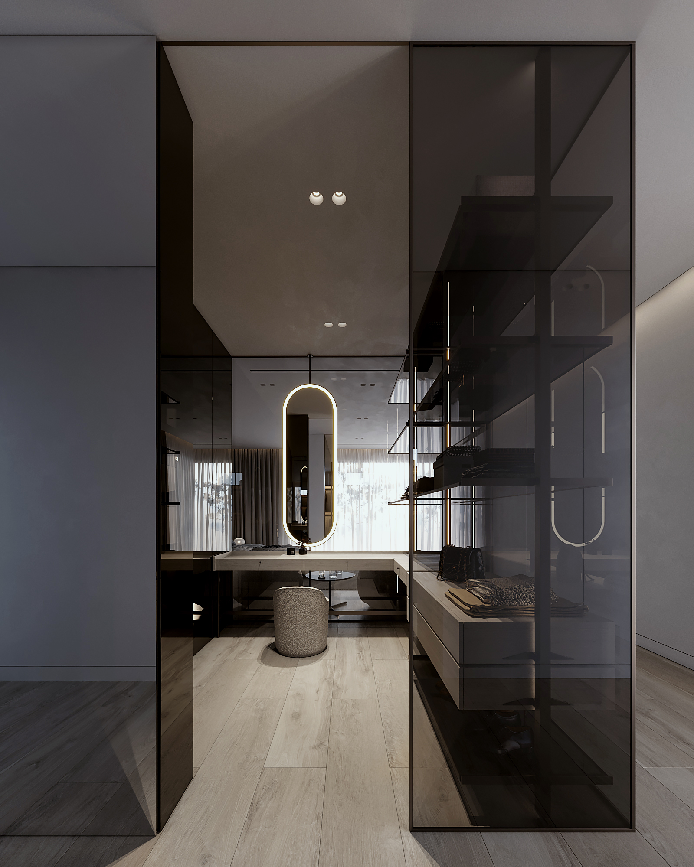
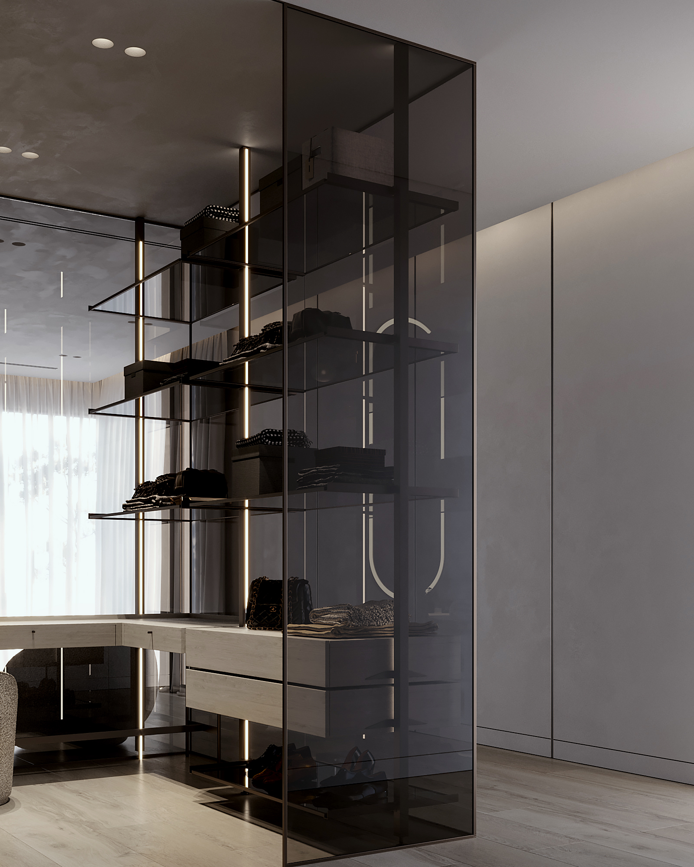
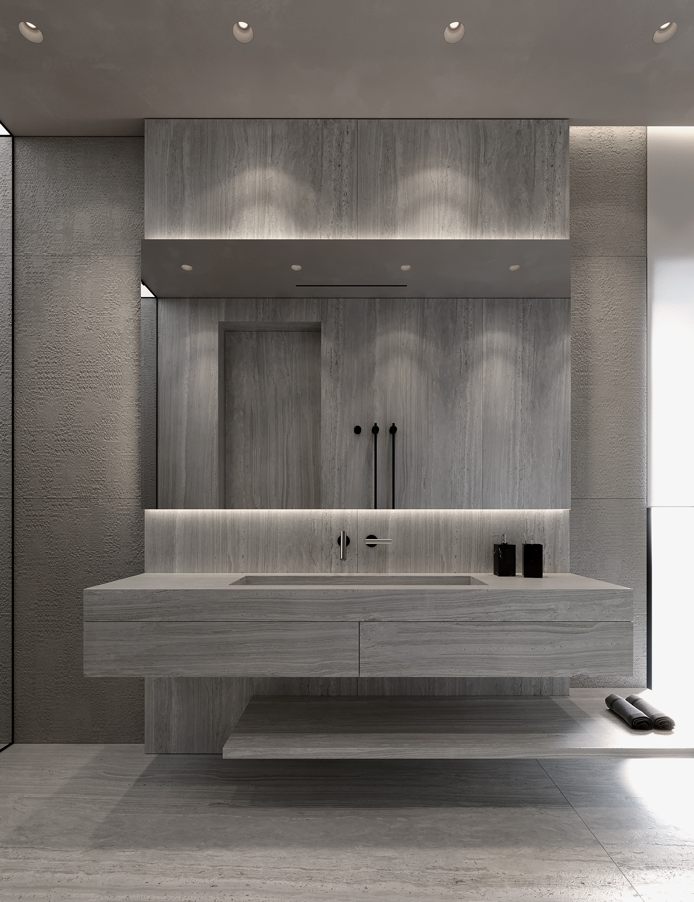
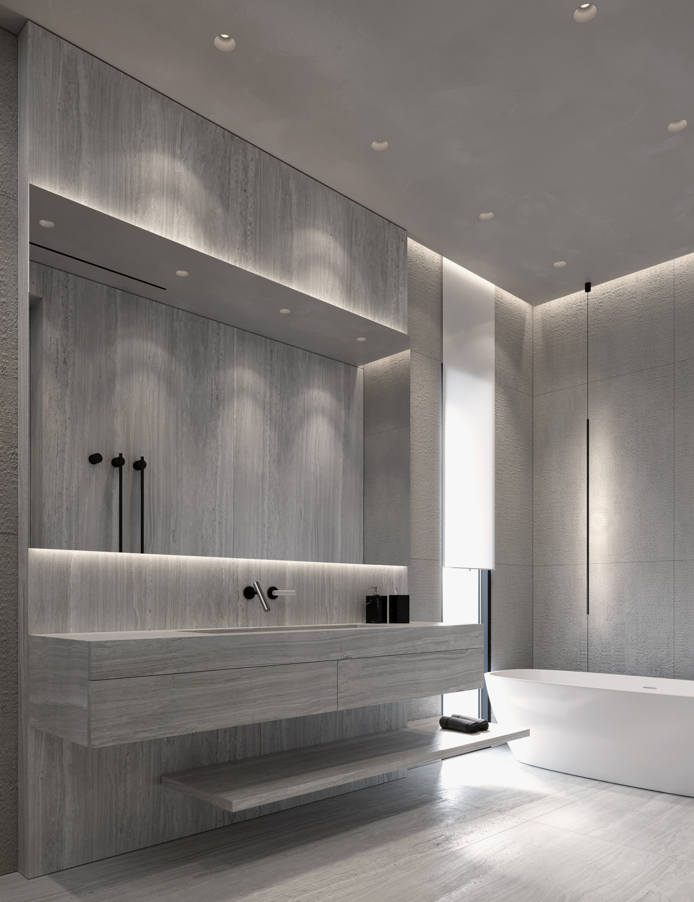
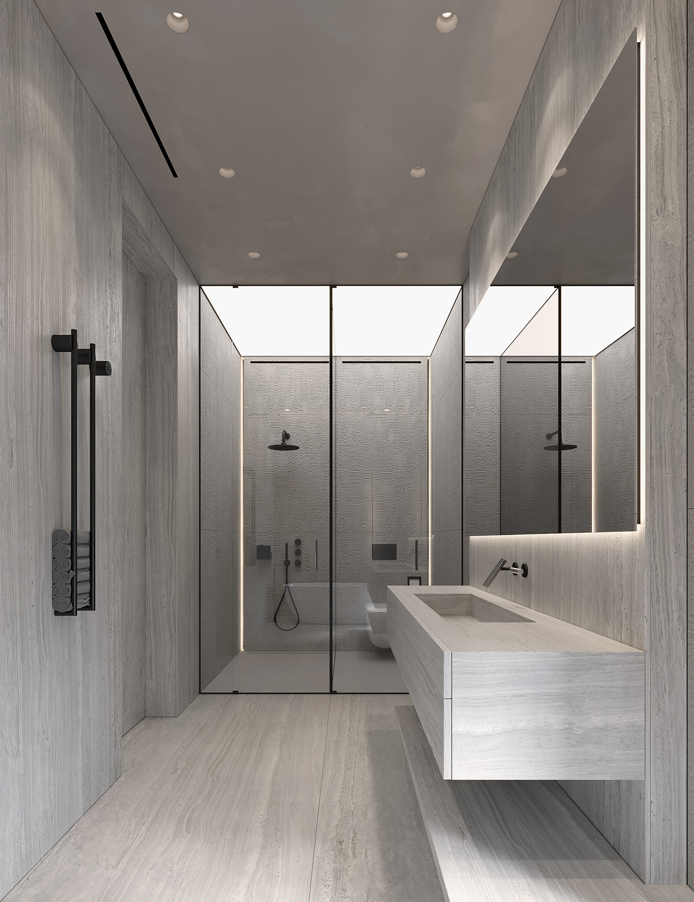
The master bathroom was designed to align with the minimalistic style of the bedroom. To address the room's narrow and elongated layout, we opted for a light color palette, creating a sense of spaciousness and visually widening the space.
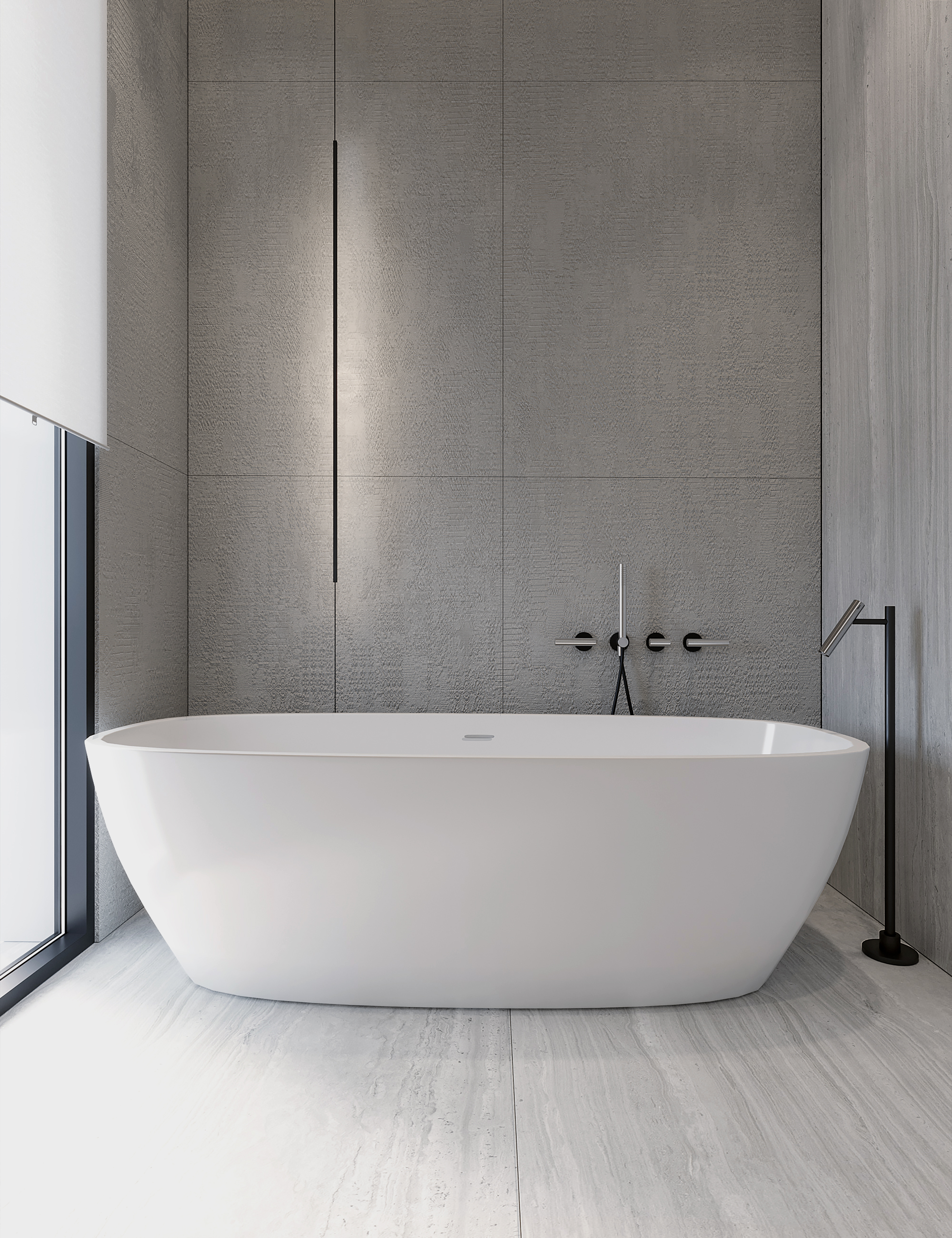
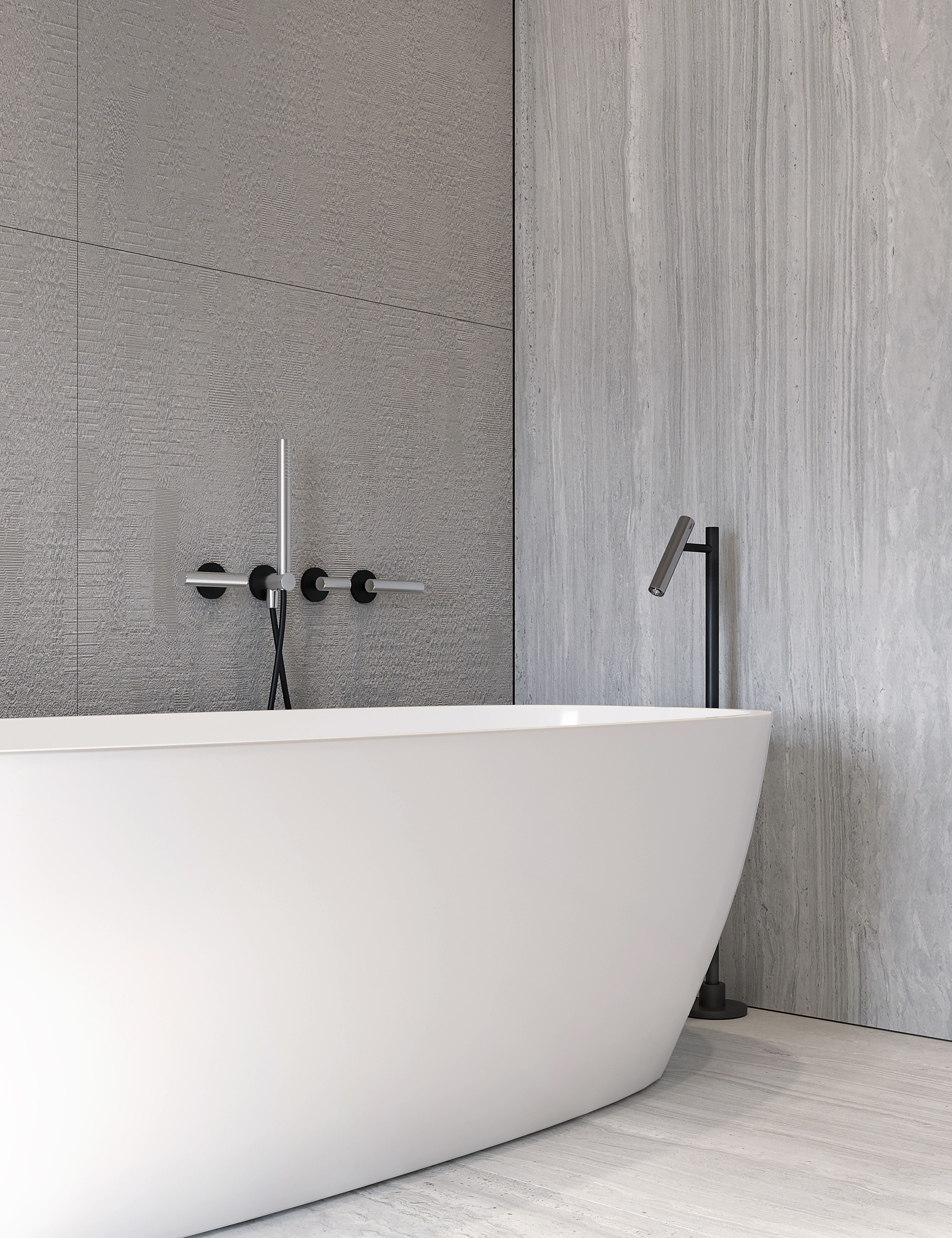
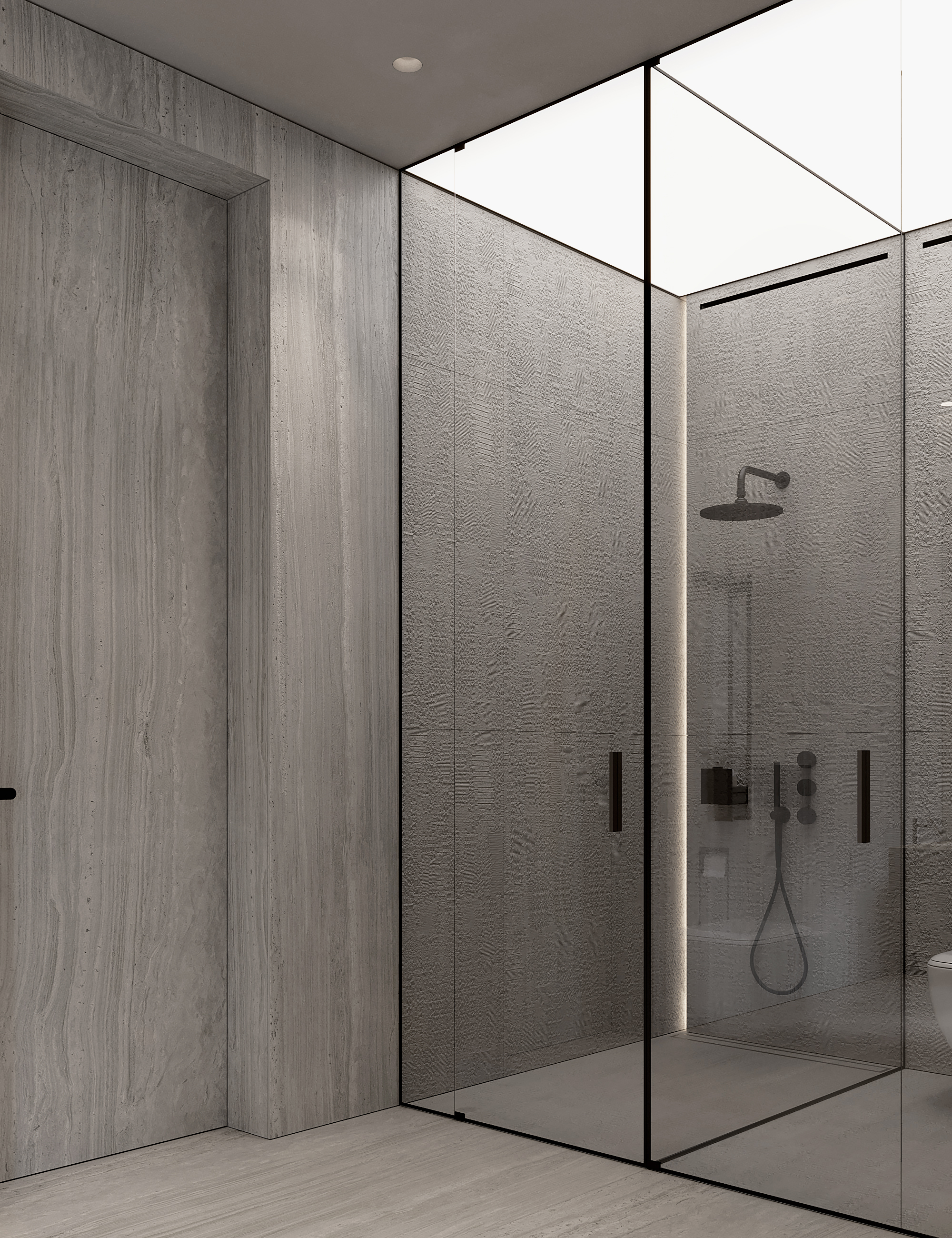
Clean lines and the use of just two materials also contribute to a sense of lightness and achieve an uncluttered design. In the shower zone, we installed a lightbox ceiling, which visually eliminates the boundaries of the space.
MAJLIS
Welcome to the majlis. The room features custom-made modular sofa with integrated tables. This unique approach enhances the comfort of the seating area, making it perfect for conversations or watching movies.
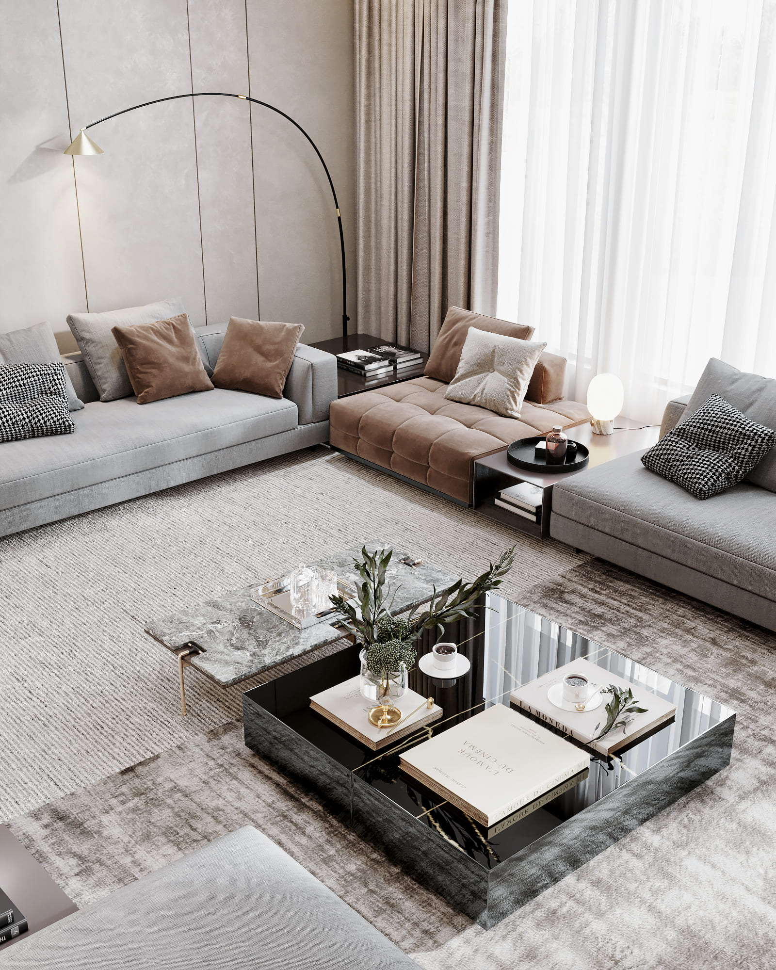
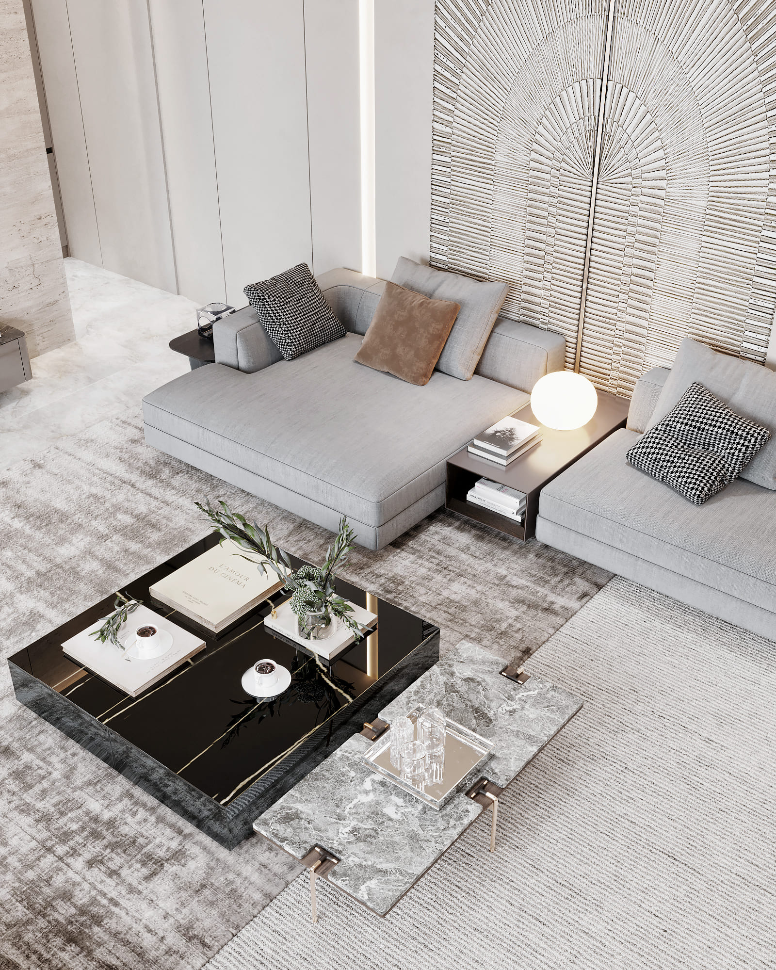
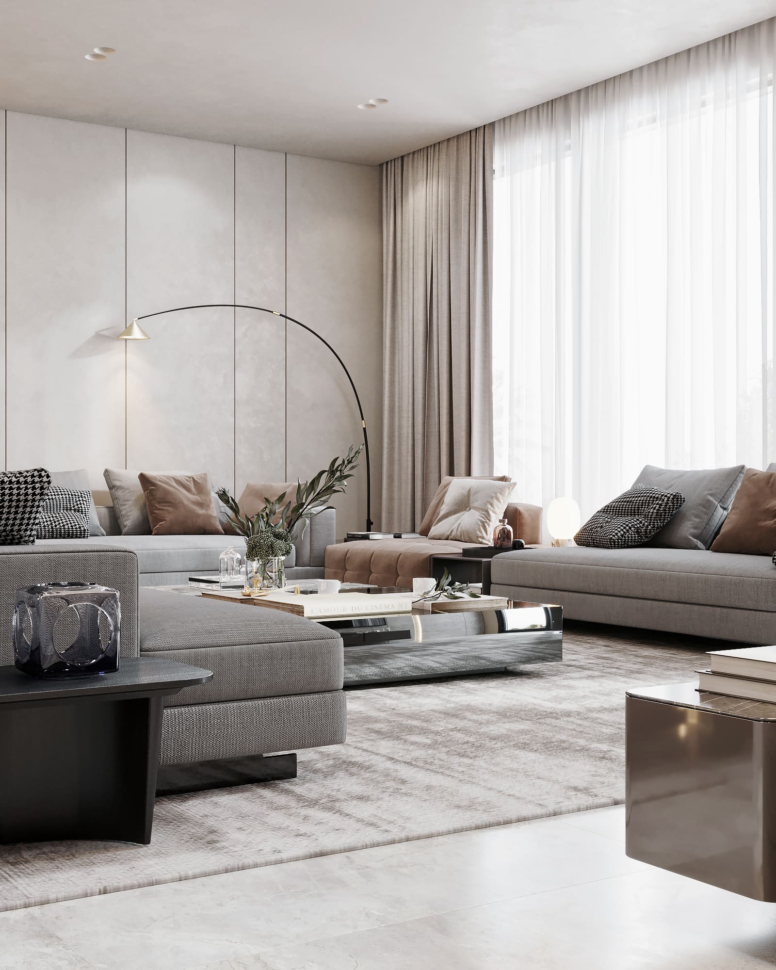
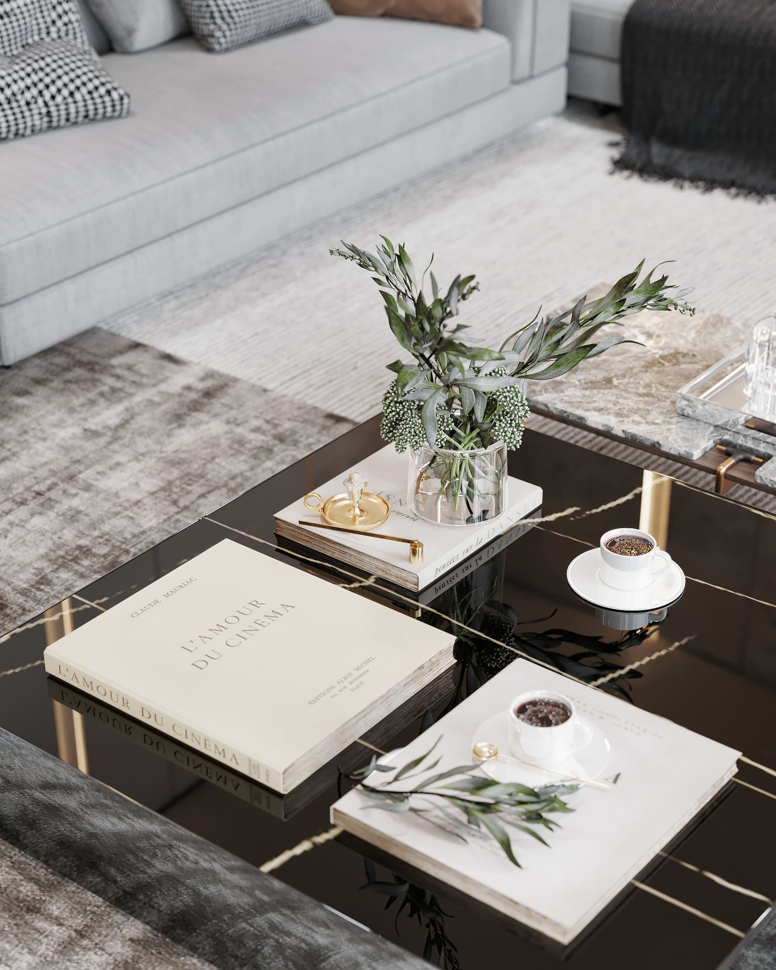
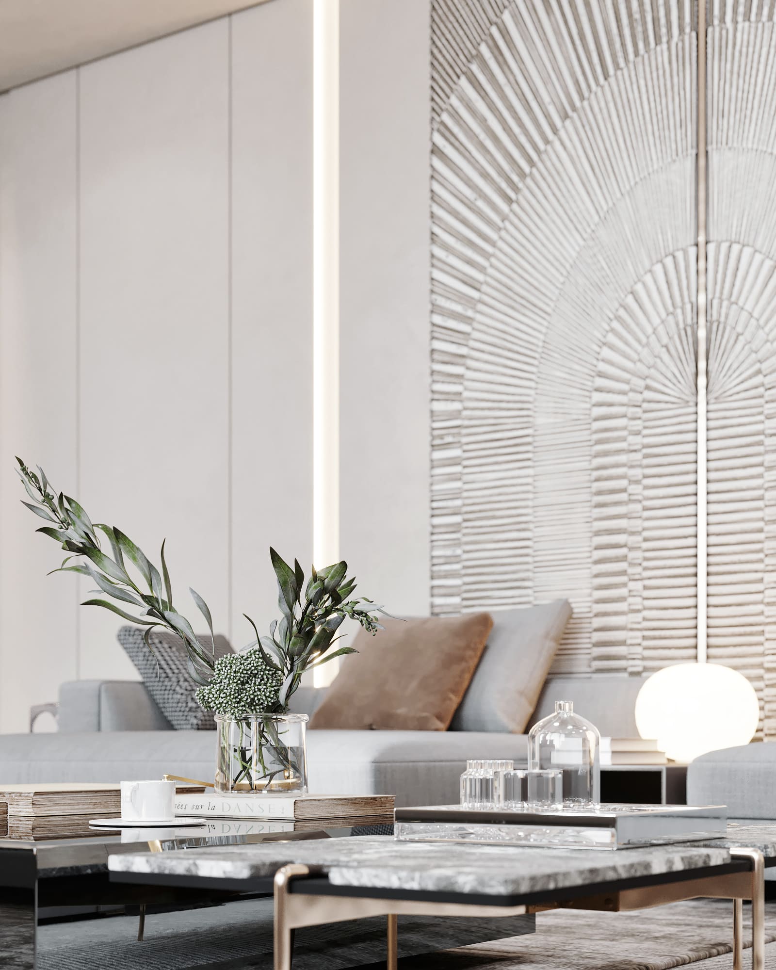
For added convenience, the kitchen is cleverly located just behind the TV wall, optimizing space and ensuring easy access.
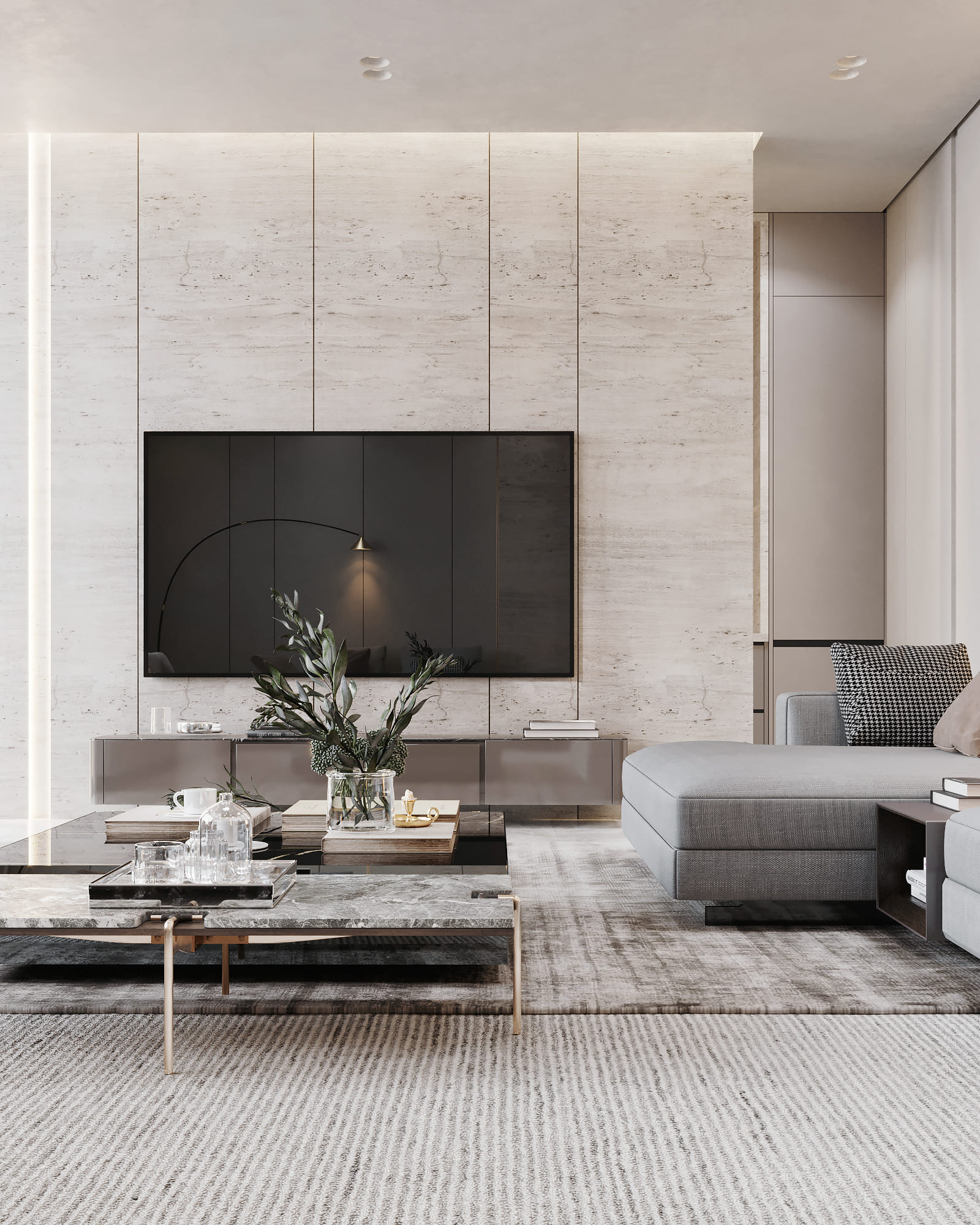
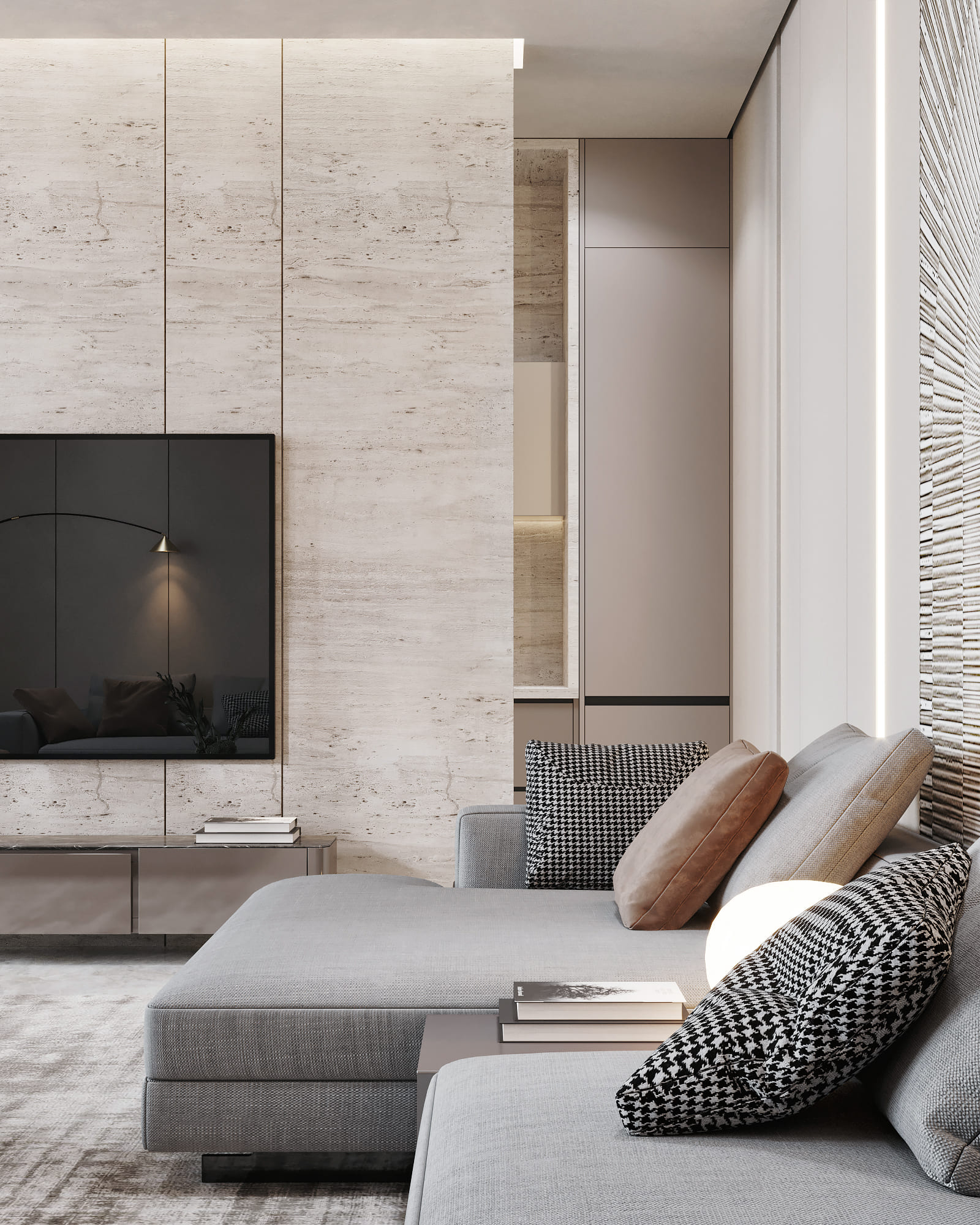
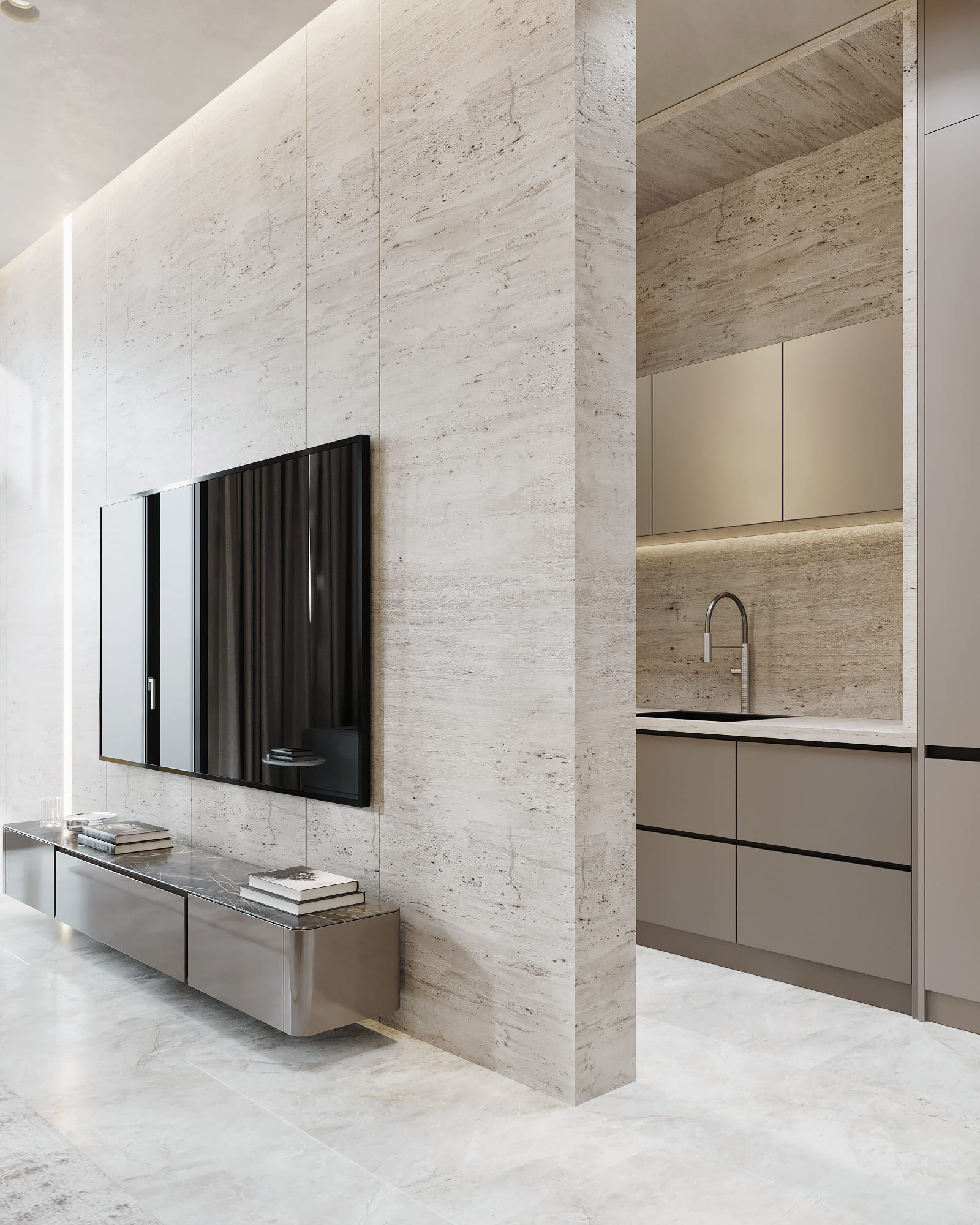
The majlis WC boasts elegant features, including travertine tiles in soothing beige tones. A stylish washbasin is complemented by a full-length mirror, enhancing the overall design.
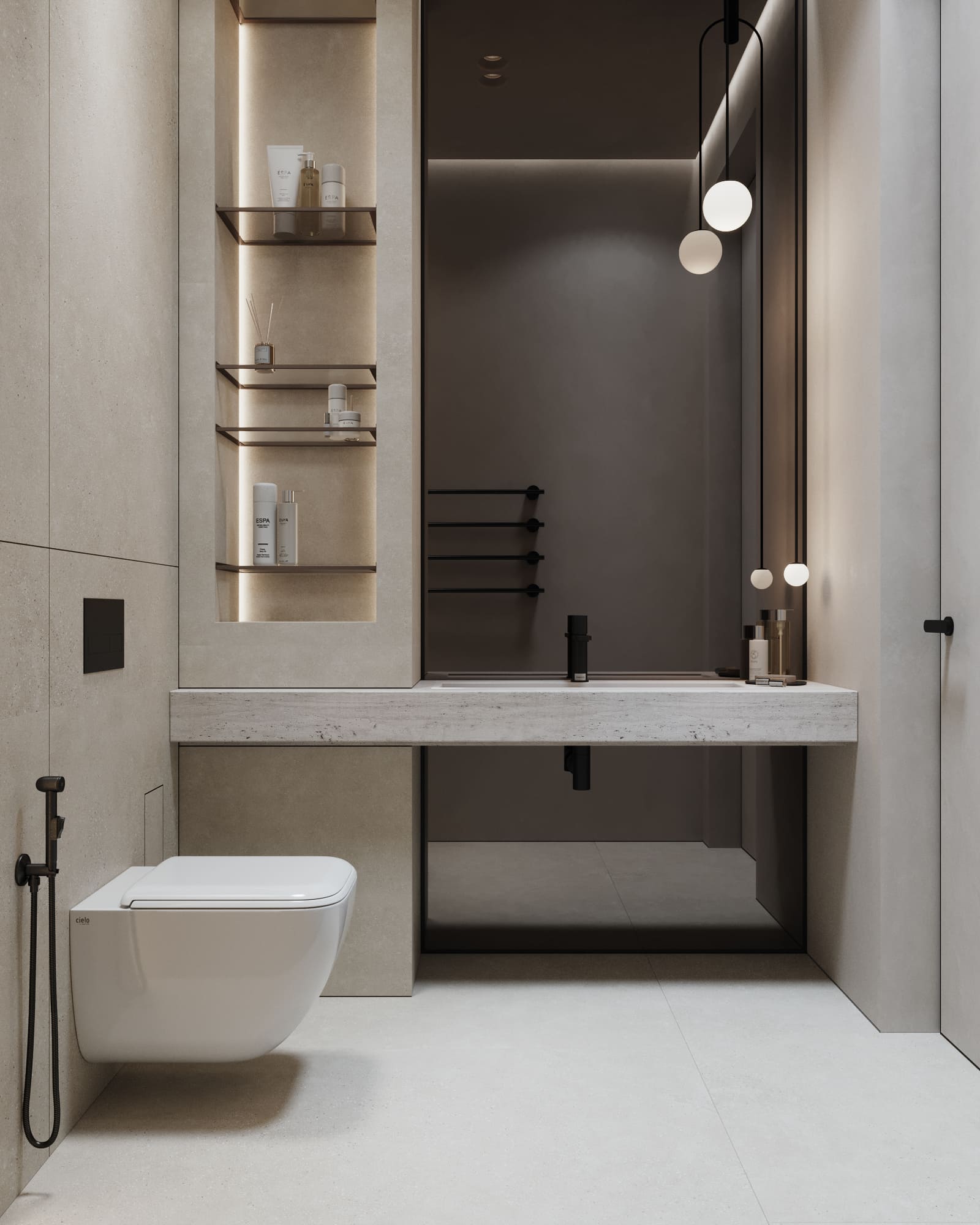
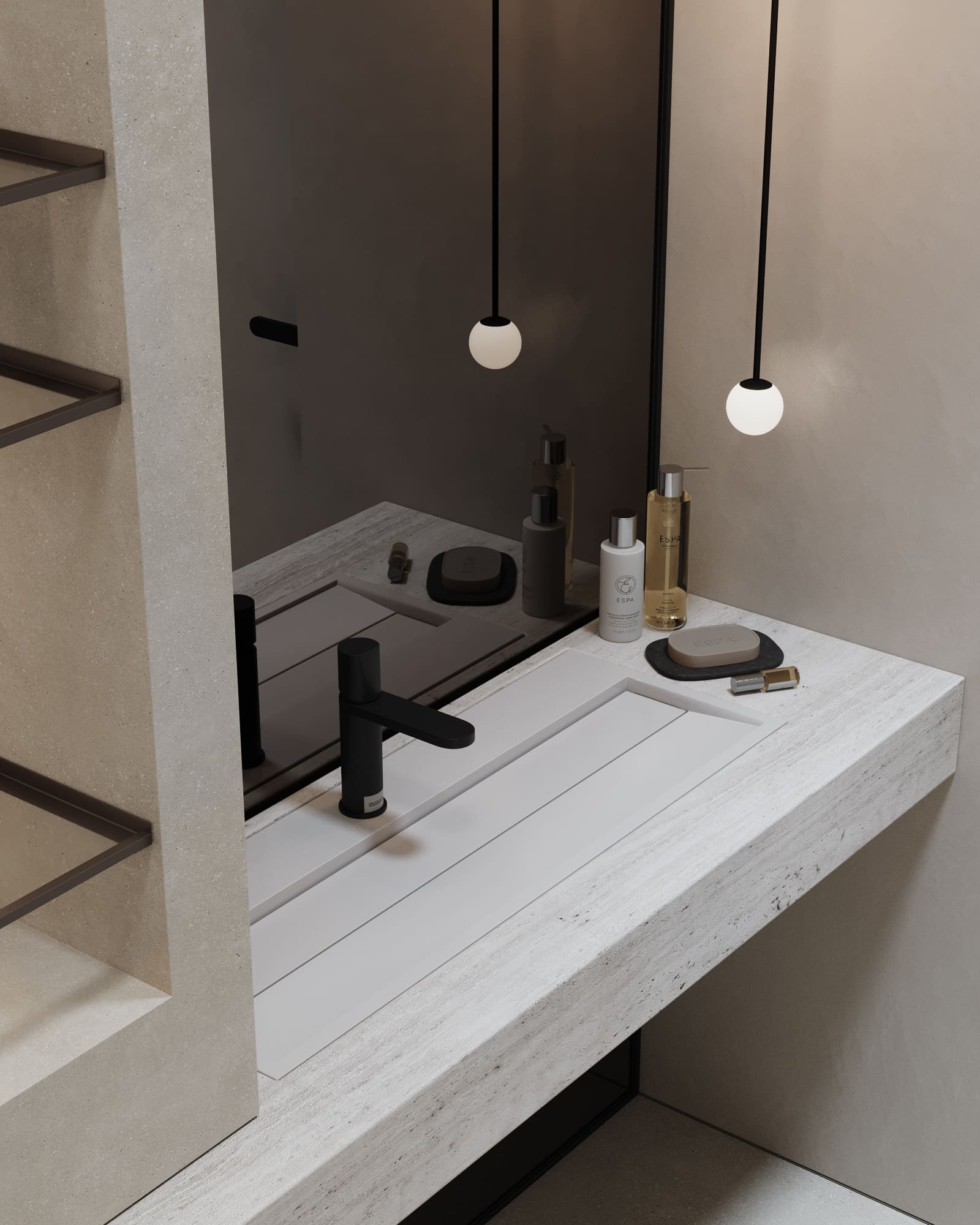
KID'S BEDROOM
This teenage girl's bedroom embodies a natural and calming ambiance, in line with the client's preferences for natural colors and materials.
A key consideration was thoughtful storage planning. The cupboard adjacent to the bed seamlessly transitions into a larger storage system. Additionally, a desk by the window cleverly integrates with the closet, maximizing space efficiency and completing the composition.
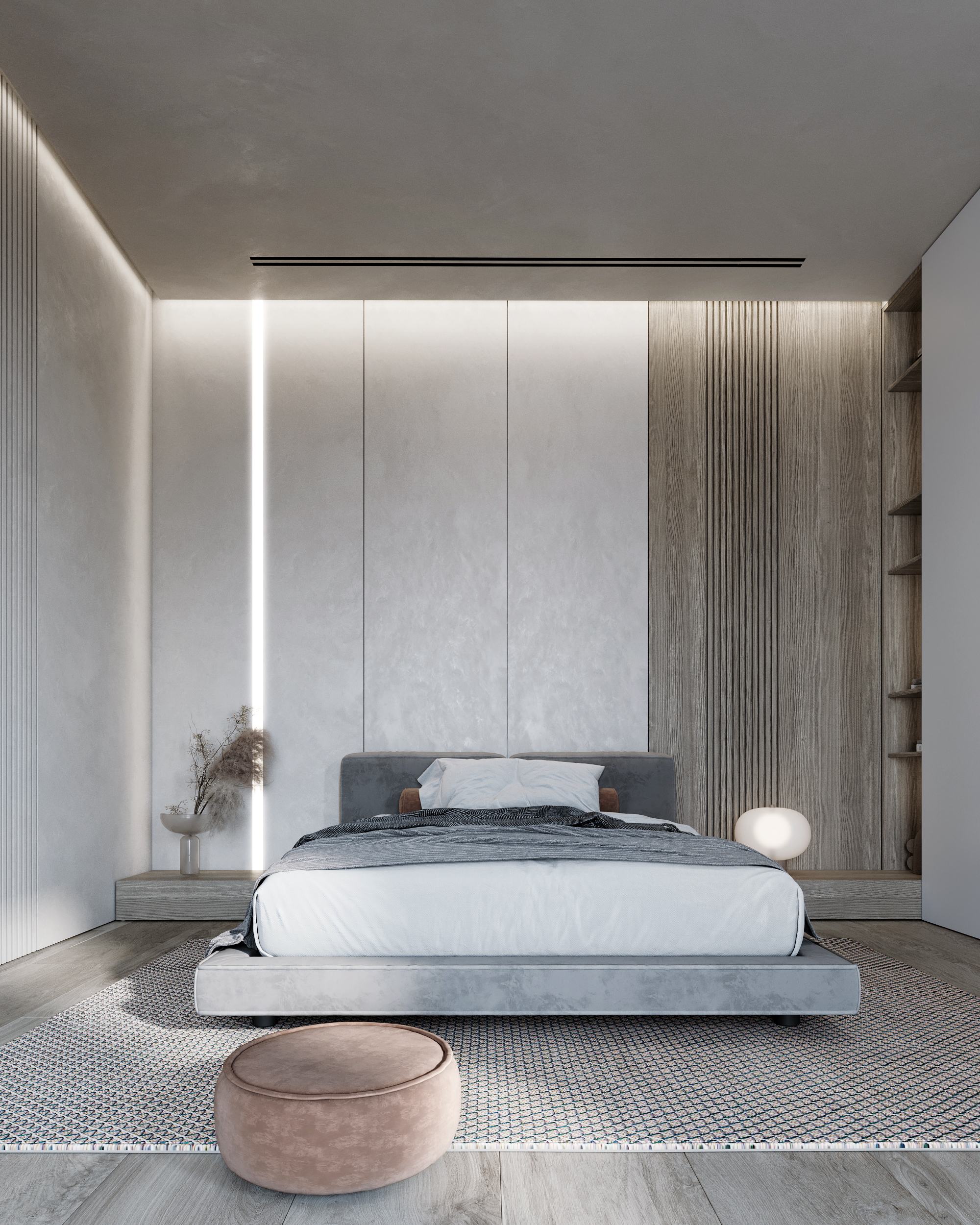
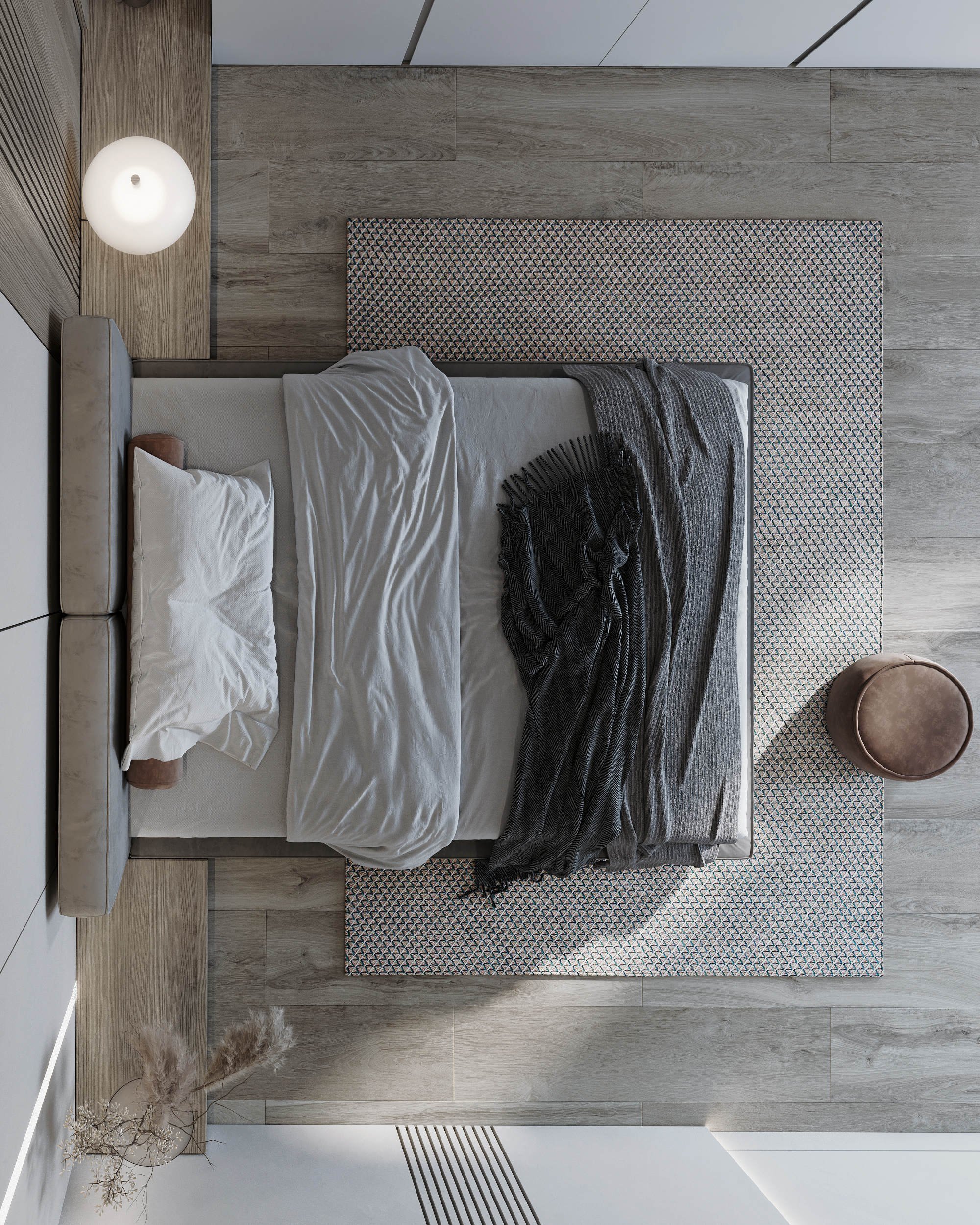
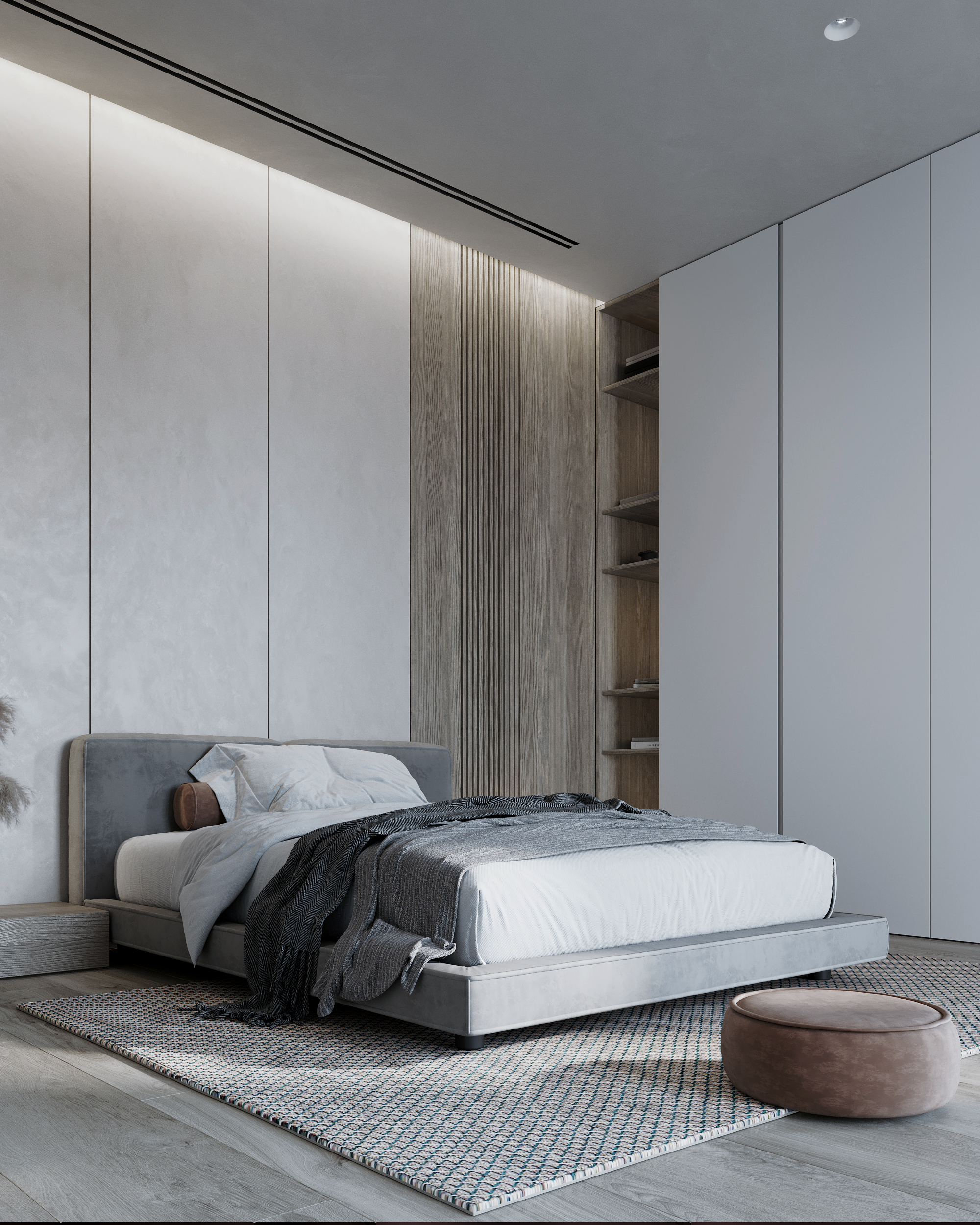
The wardrobe area continues the design theme with dark glass elements, adding a touch of sophistication to the bedroom's interior.
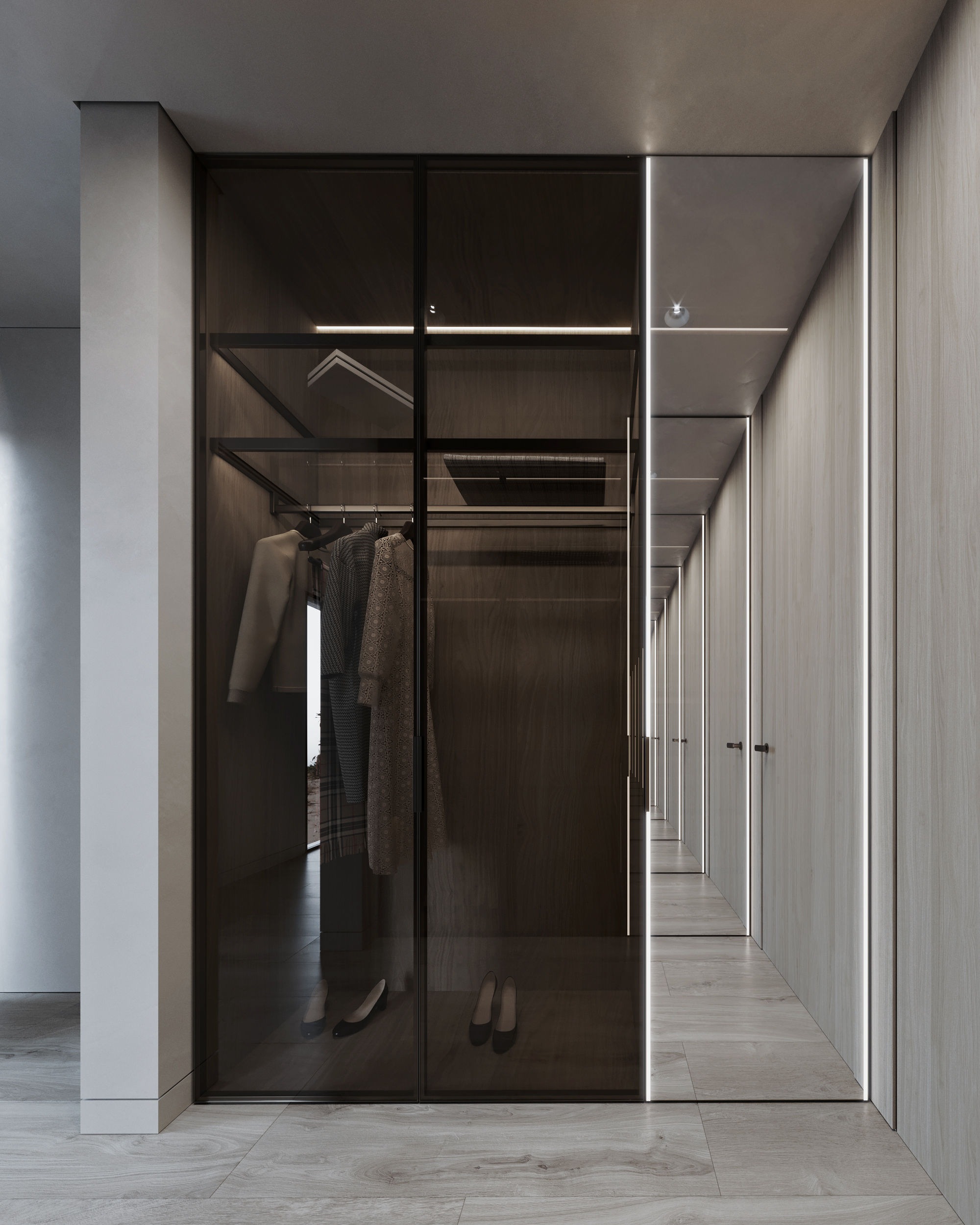
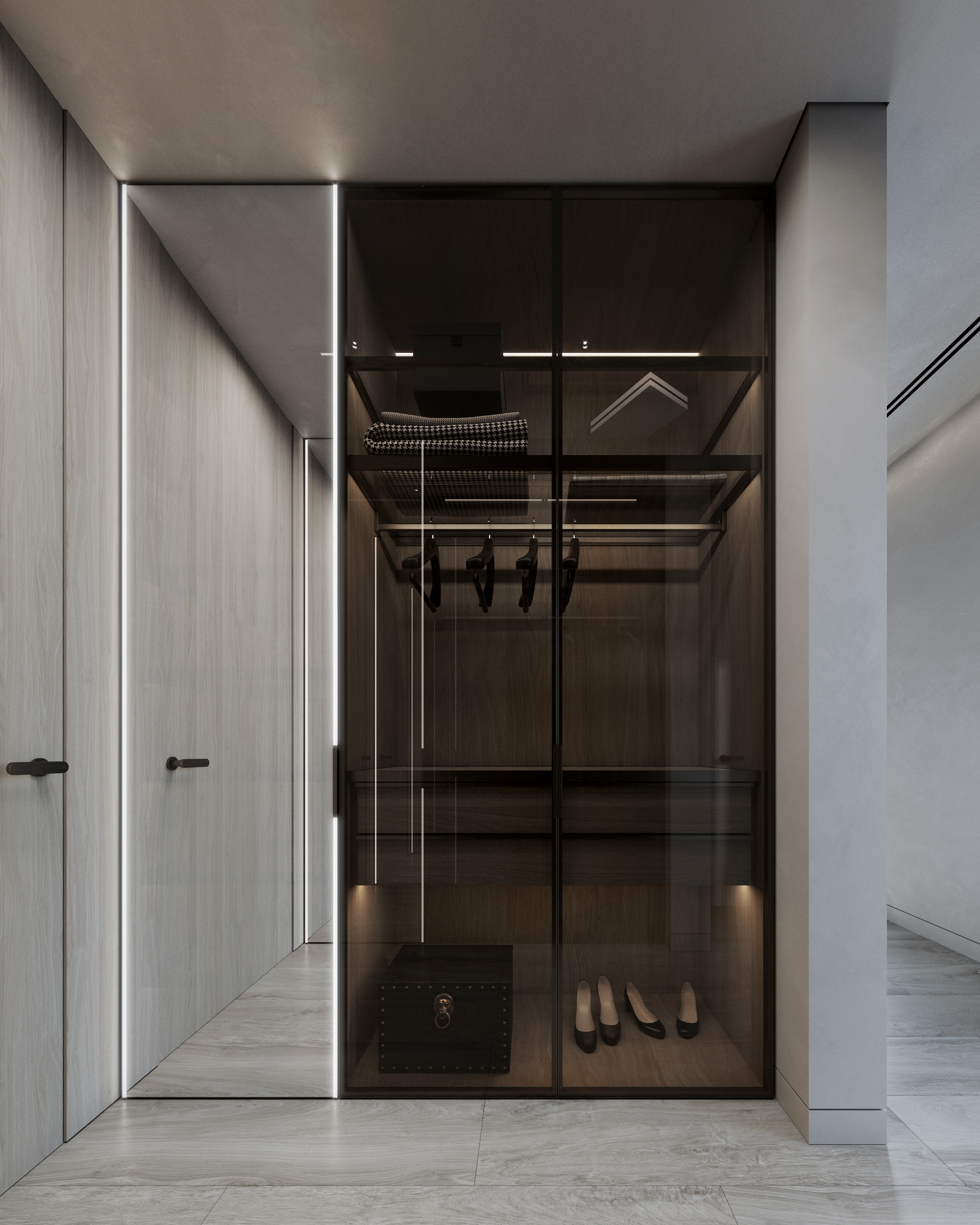
Next, we enter the bathroom with a design centered around the warm terracotta color palette. This hue is notably used in the shower area, creating a vibrant focal point. Adding to the appeal, Antonio Lupi's glass terracotta washbasin stands as another striking accent.
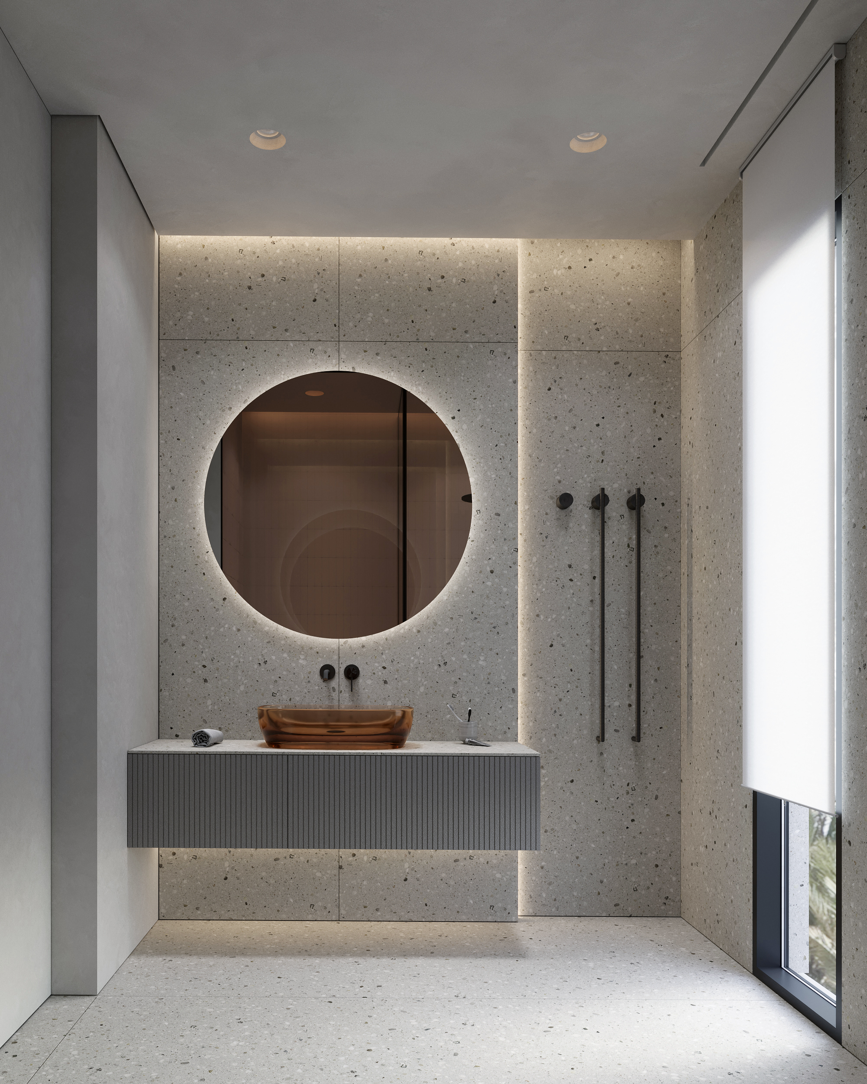
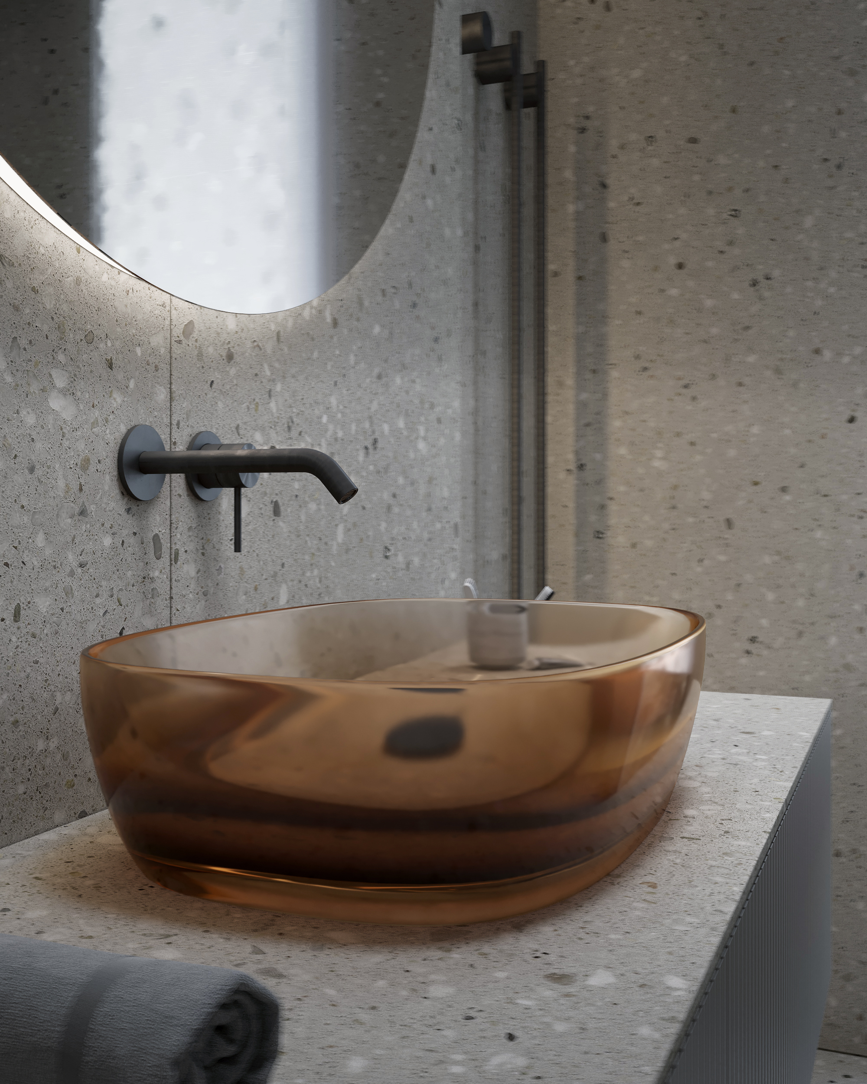
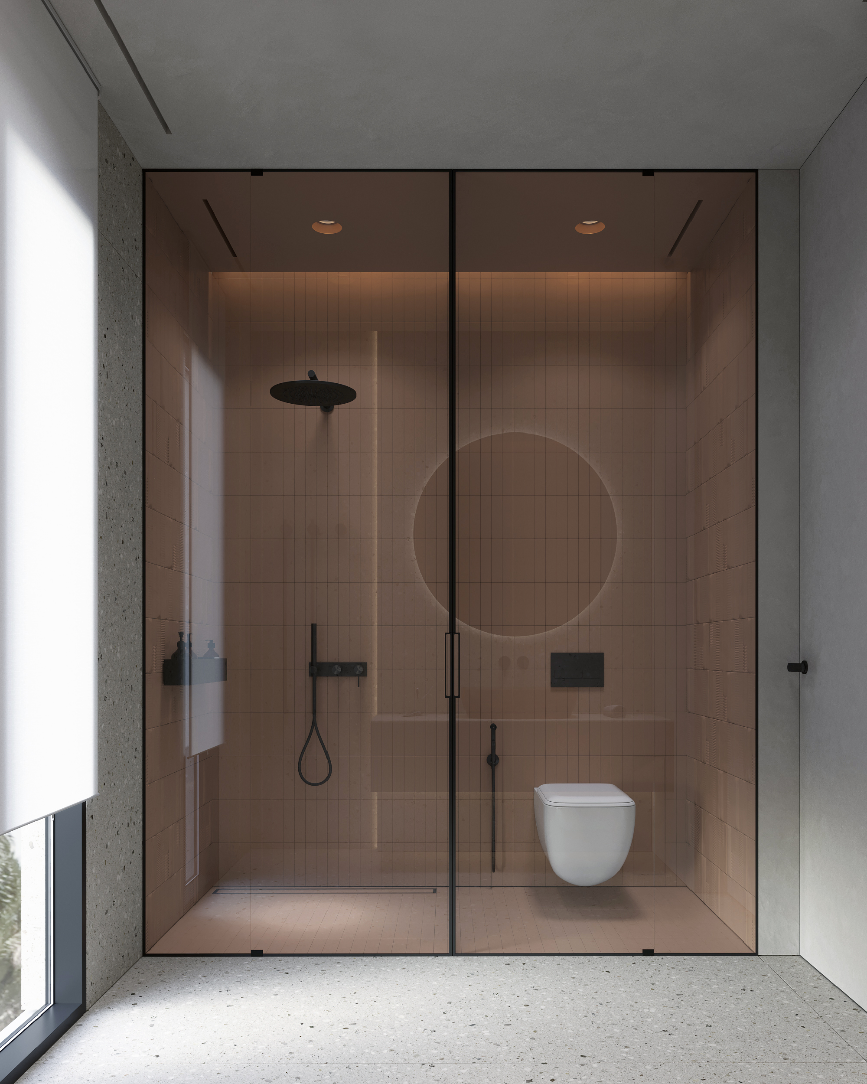
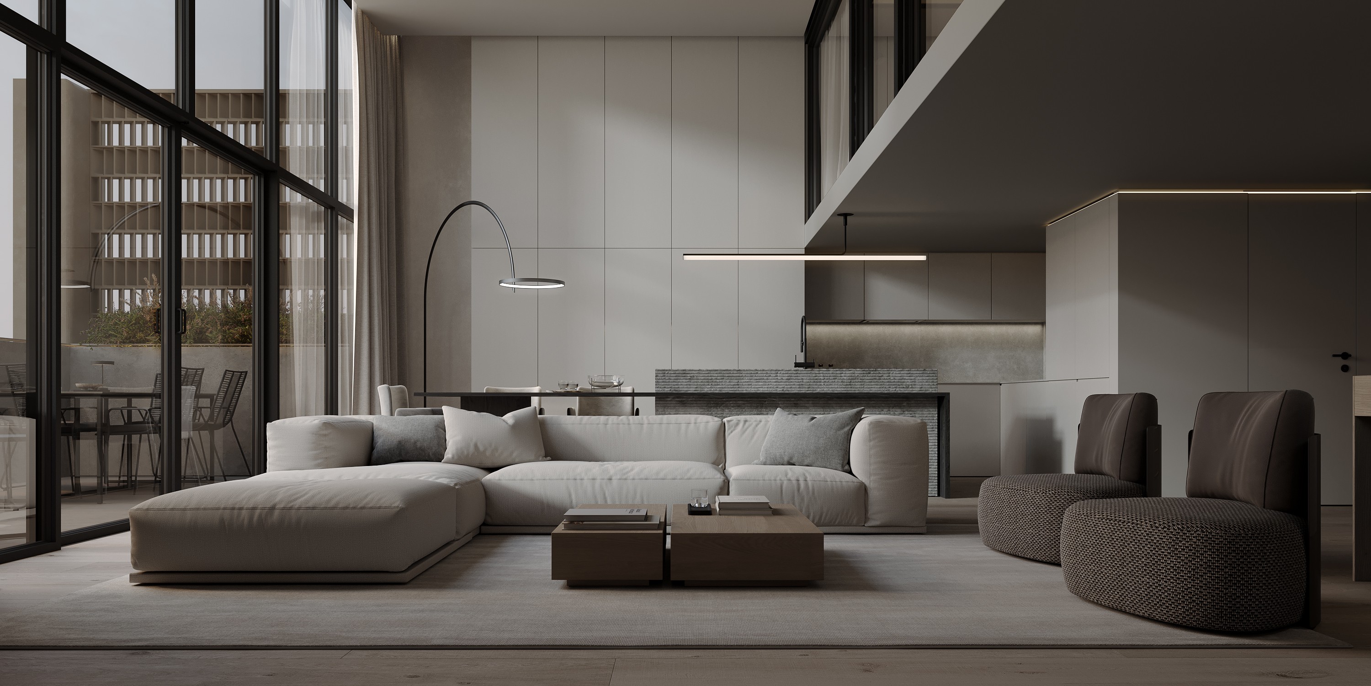

QB/0257
Duo-Level Modern Apartment
Riyadh, KSA 2023

