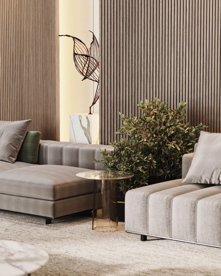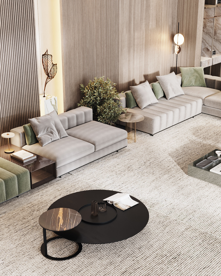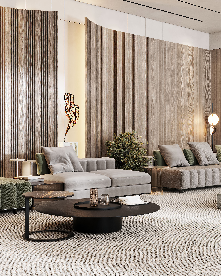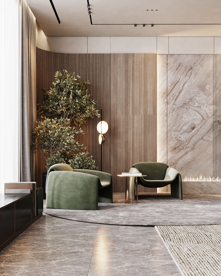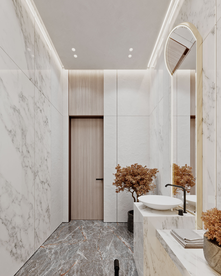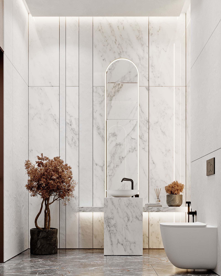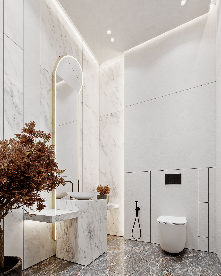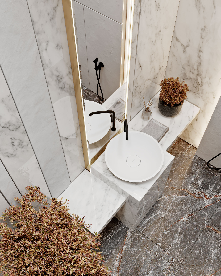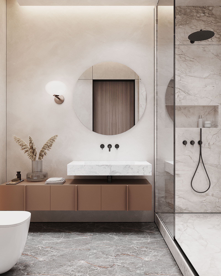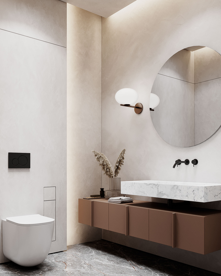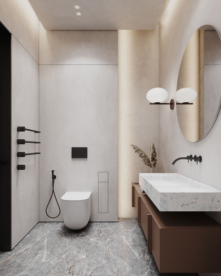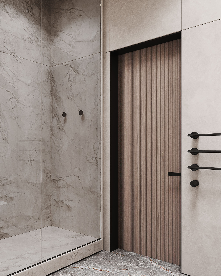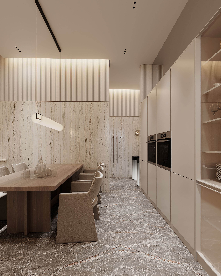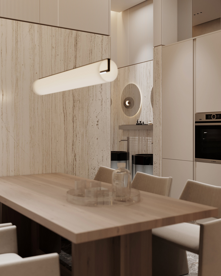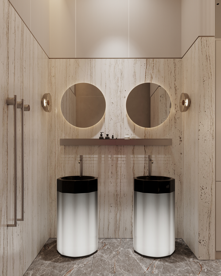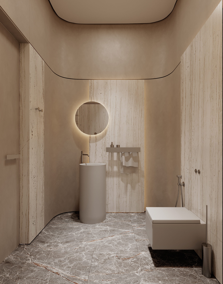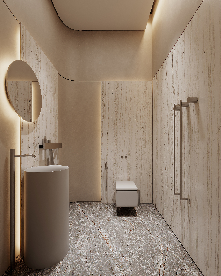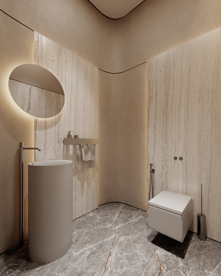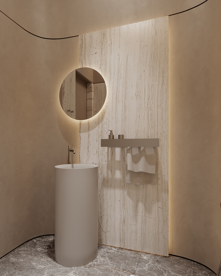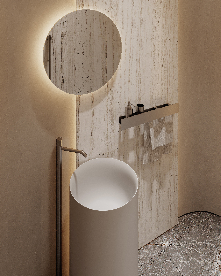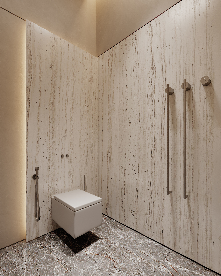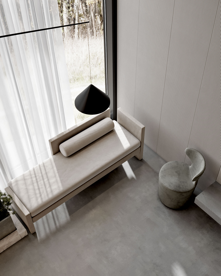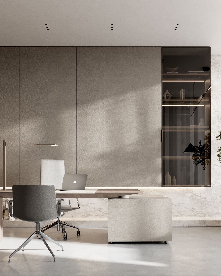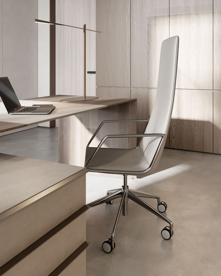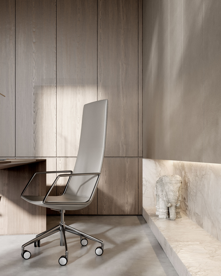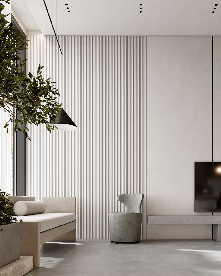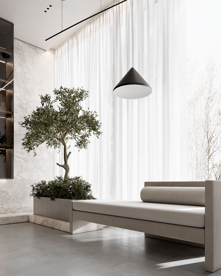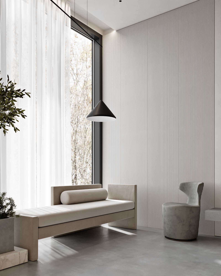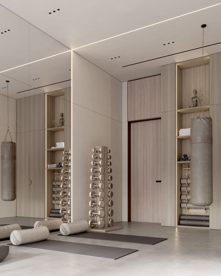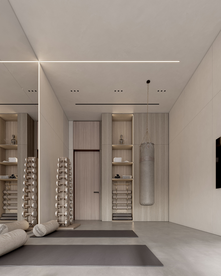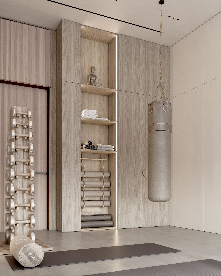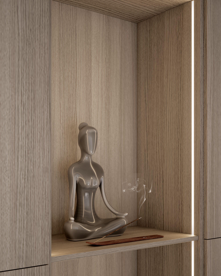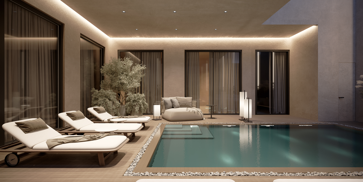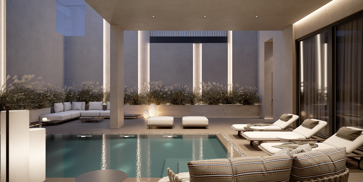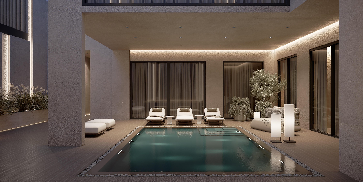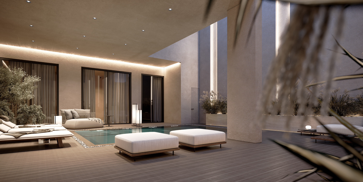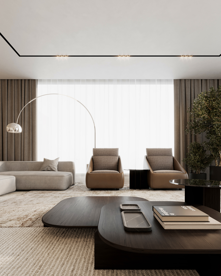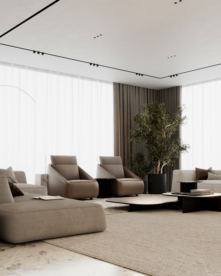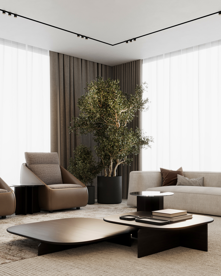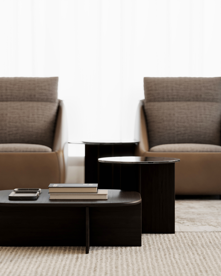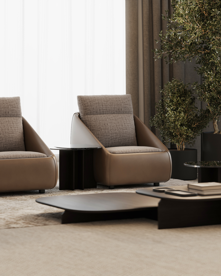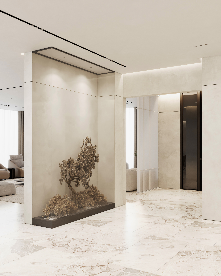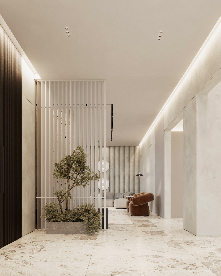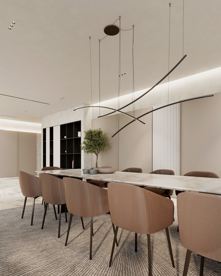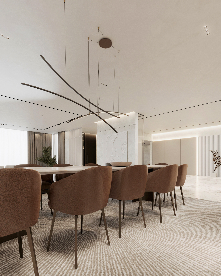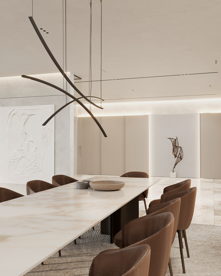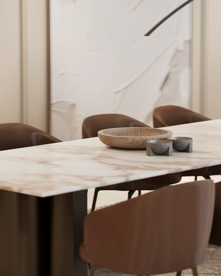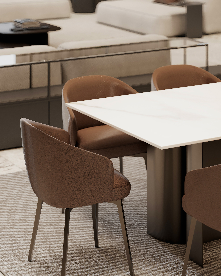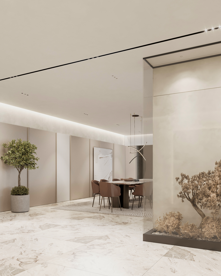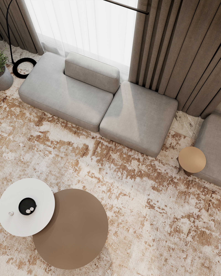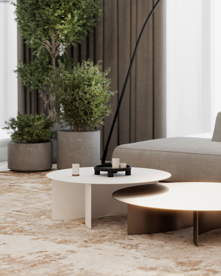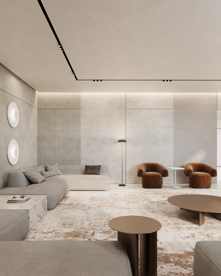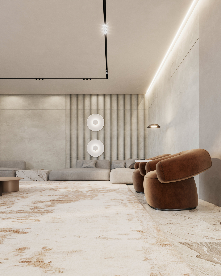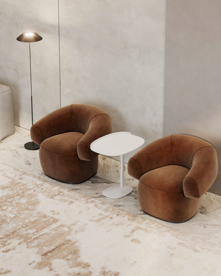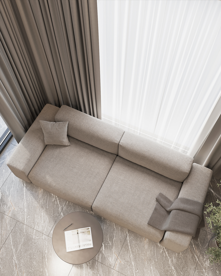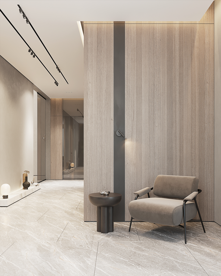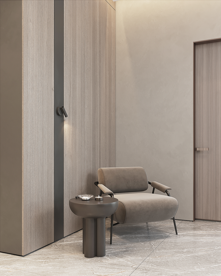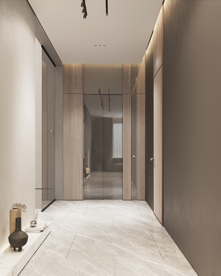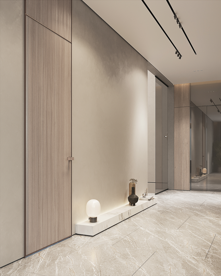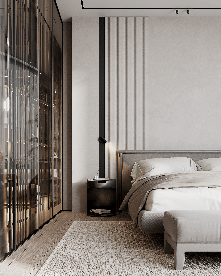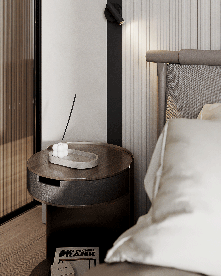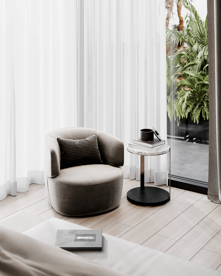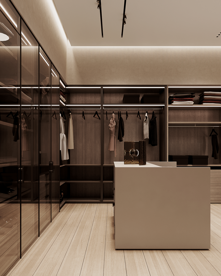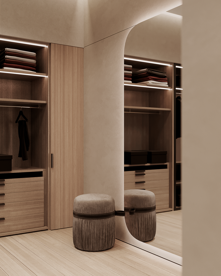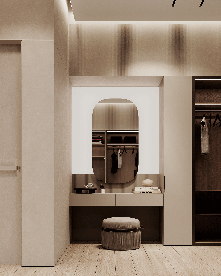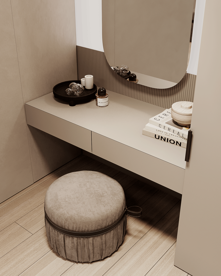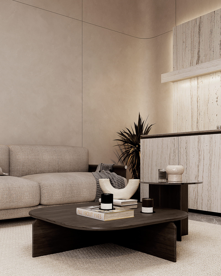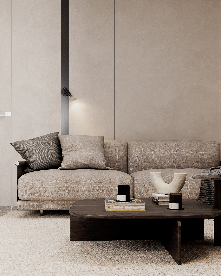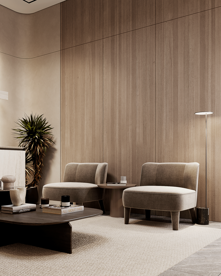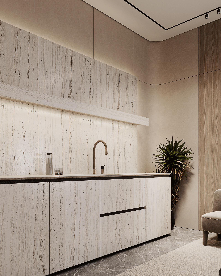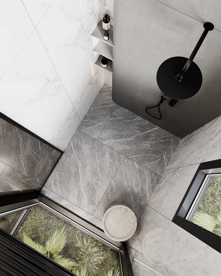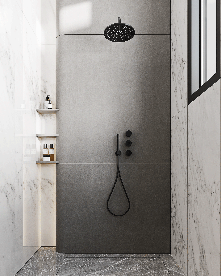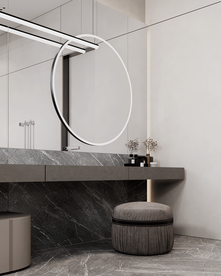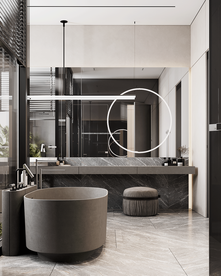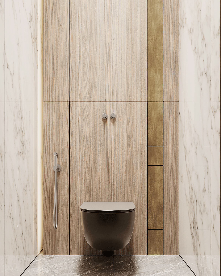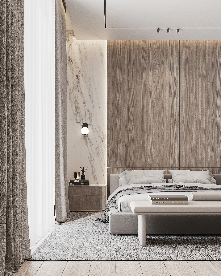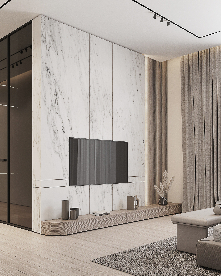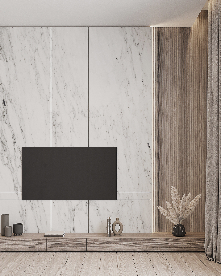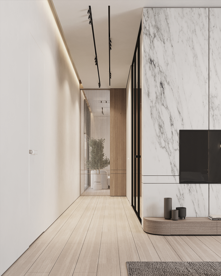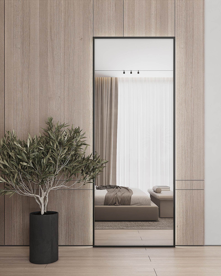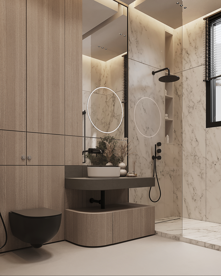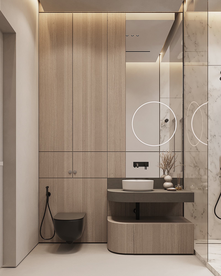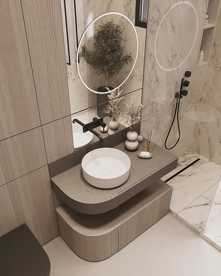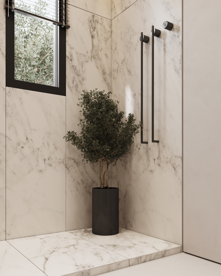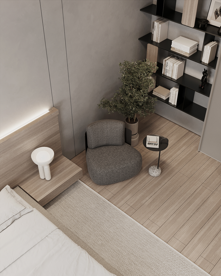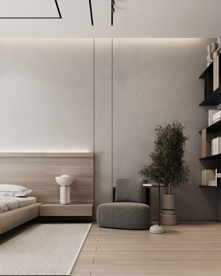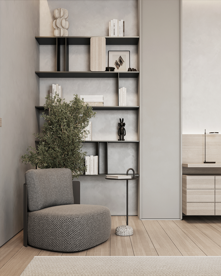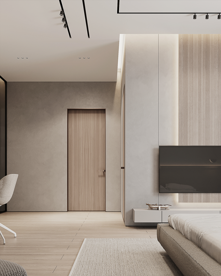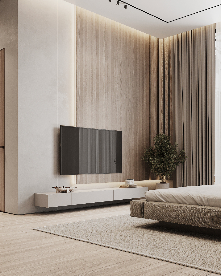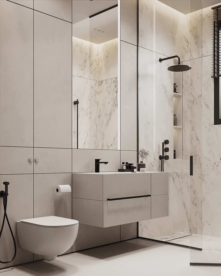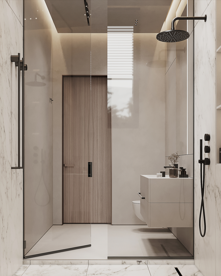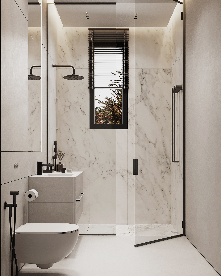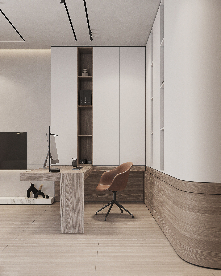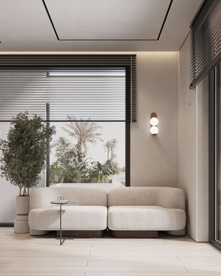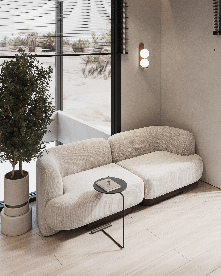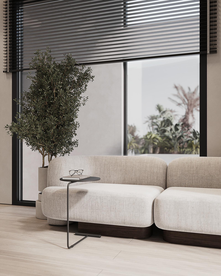0000
QB/0190
Modern Functional Villa
Kuwait 2022
1010
sq. m.
3
floors
4 months
project time
We designed this spacious villa for a large family of five. All these spaces are combined in a single style of a modern functional design. There are secluded rooms for every member of the family, adapted to the lifestyle of everyone. We also created enough space for a comfortable stay with friends or partners.
Every detail in these countless rooms has a particular purpose and is not just used for decoration. Also we took care of the aesthetic, and chose modern natural materials, including marble, as well as luxurious furniture from luxury
The living room is where you spend time with family, friends, or partners. Many people gather here, and there is a buzz from conversations and discussions. Therefore, ample space and many sofas are essential here. This is what we focused on here.
We used natural colors of green, brown, and gray. For example, green details on the sofa and armchair are combined with green plants. Gray sofas by famous brand Minotti seem to merge with the color of the floor and walls. All the accents in the room echo rhythmically with each other.
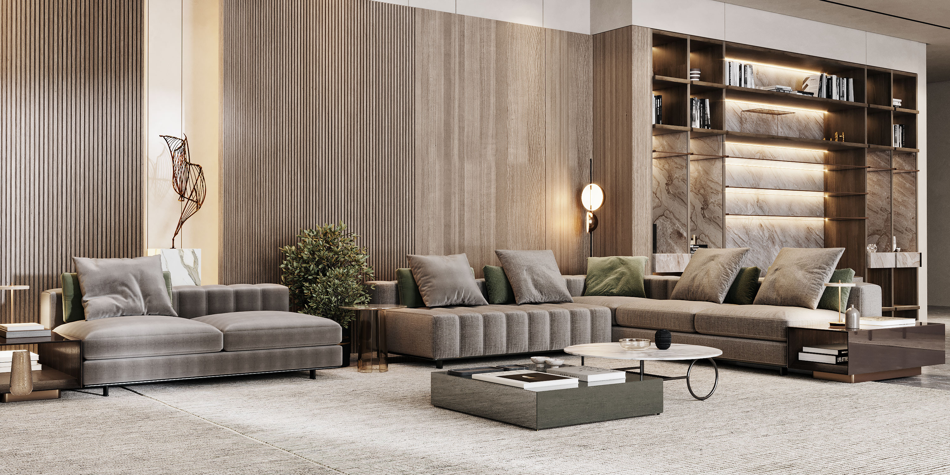
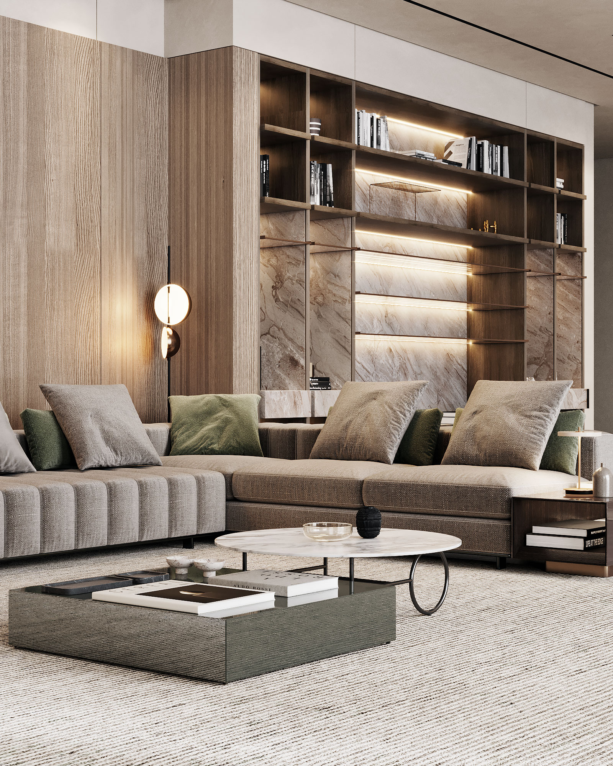
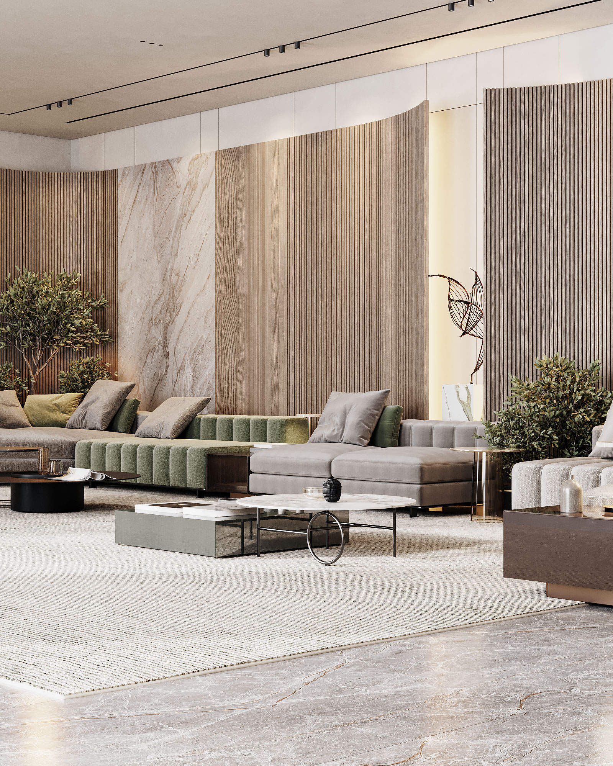
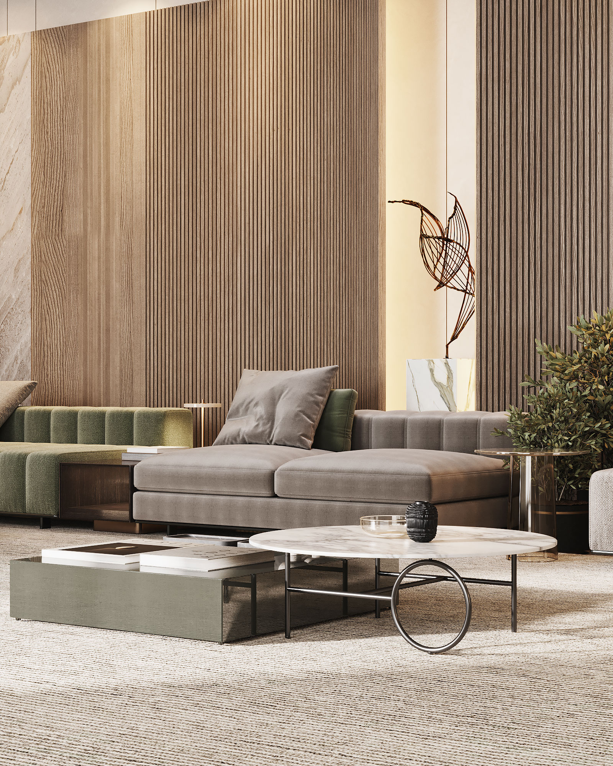
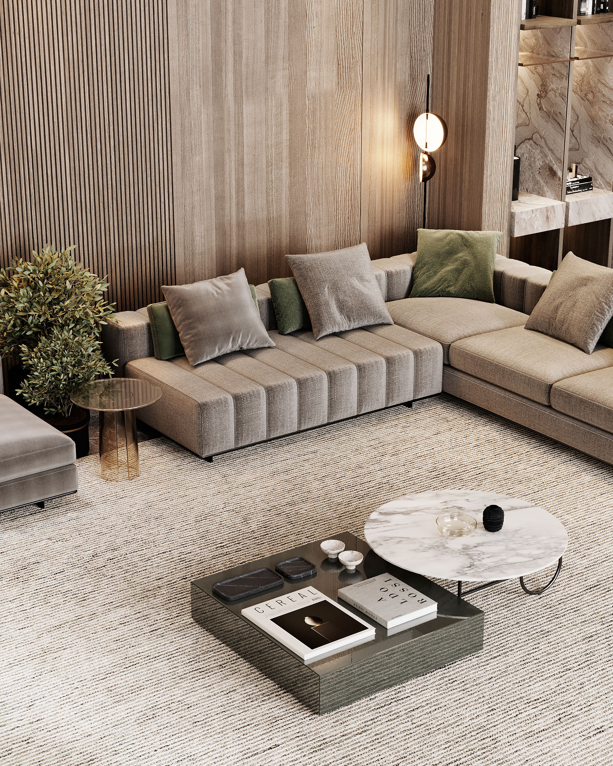
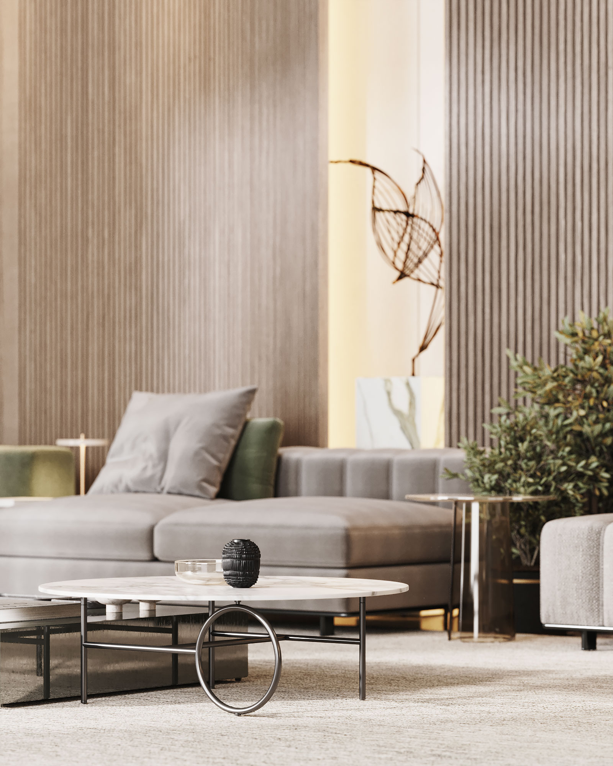
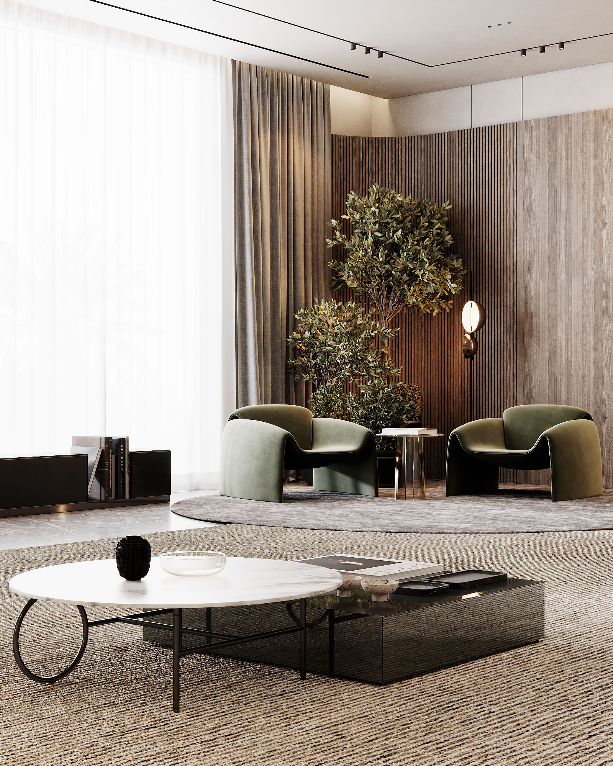
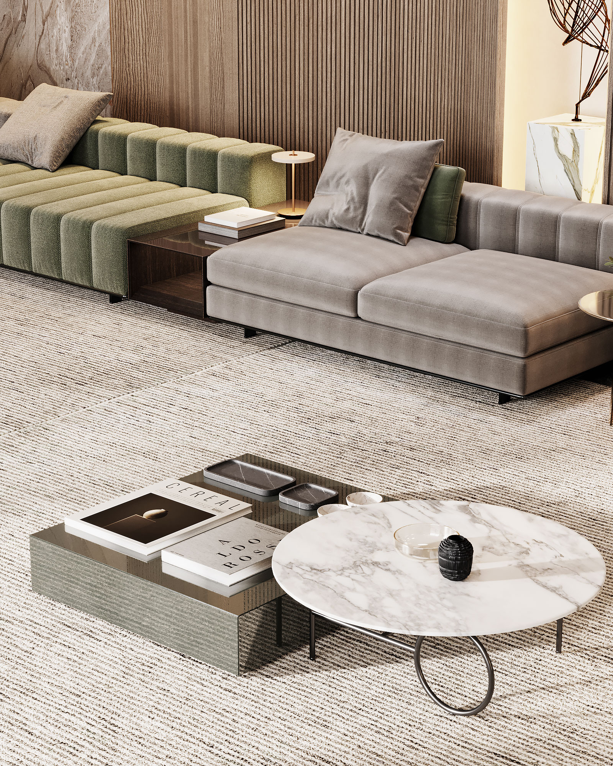
In the center, you can see several islands—coffee tables by the outstanding brand Living Divani—different in shape. It’s a bright accent in this room and has aesthetic and functional purposes.
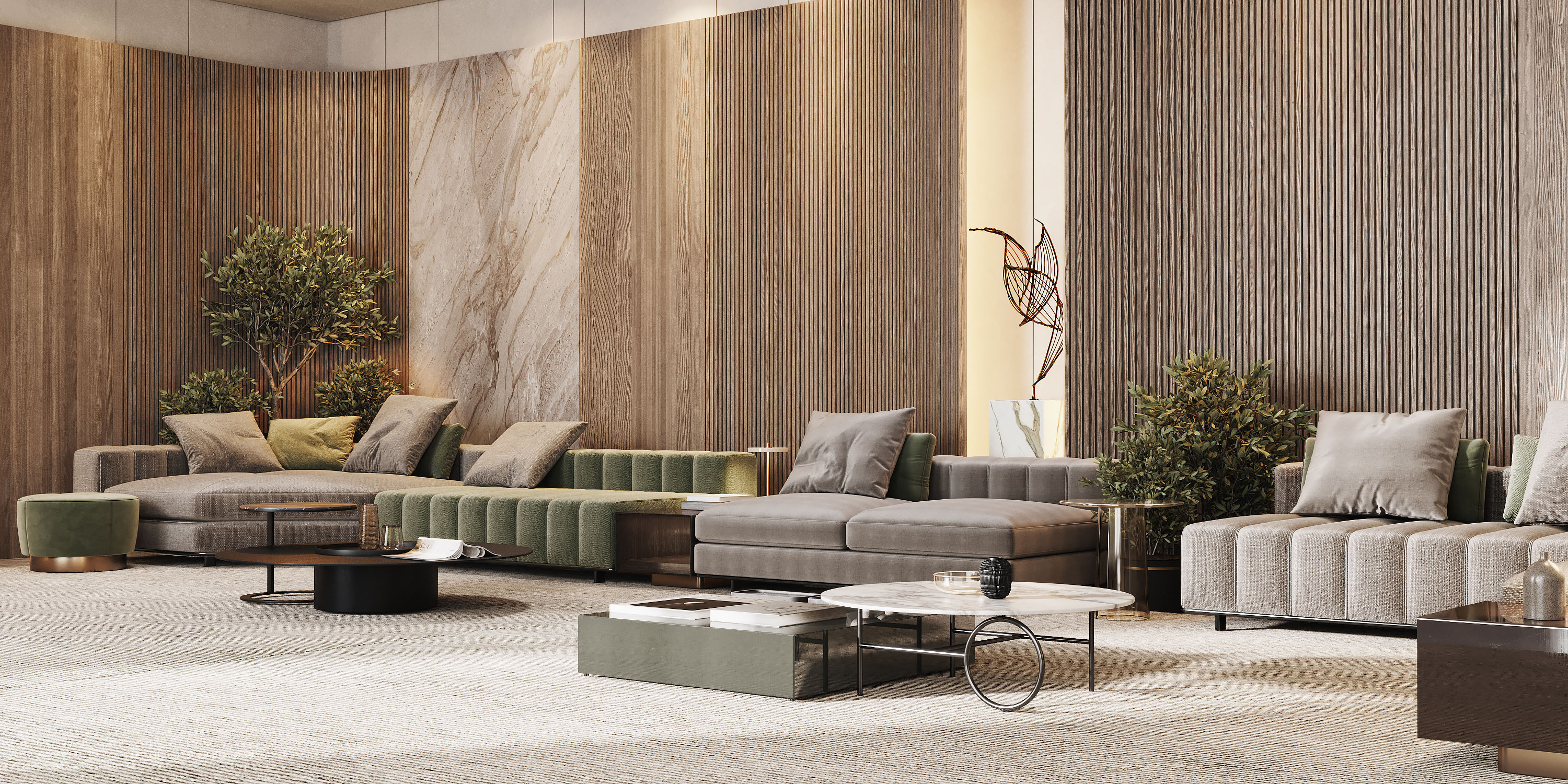
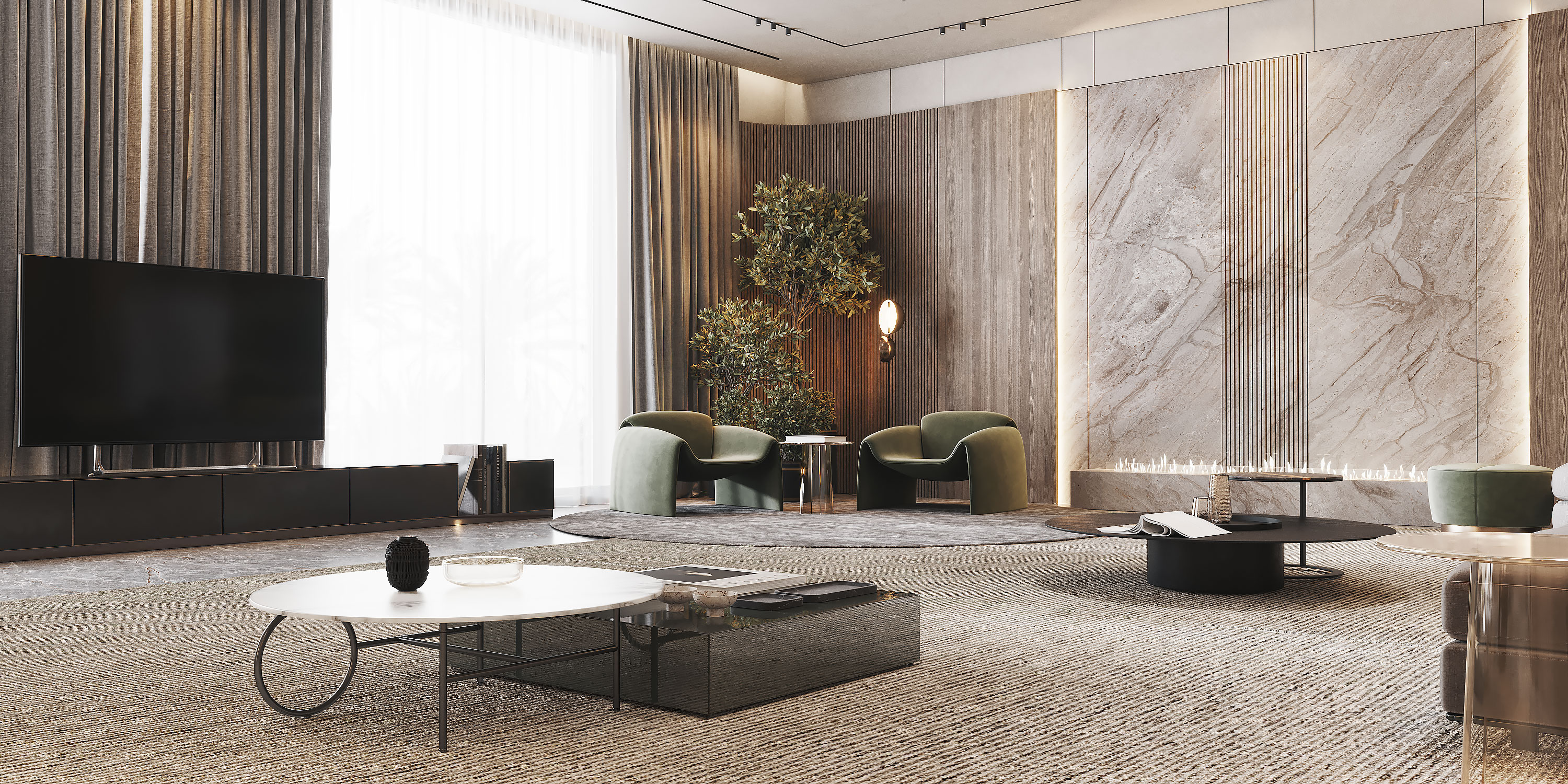
A functional continuation of the living area is the dining room. Here you can relax after a hearty lunch or dinner. A long table with a marble pattern matches the pattern on the walls and floor. Around the table are many chairs for each member of a big family.
The brightest spot in this zone is the chandelier above the table—it looks like raindrops. This zone is generally quite minimalistic, but some accents, such as a picture in a modern abstract style, add highlights.
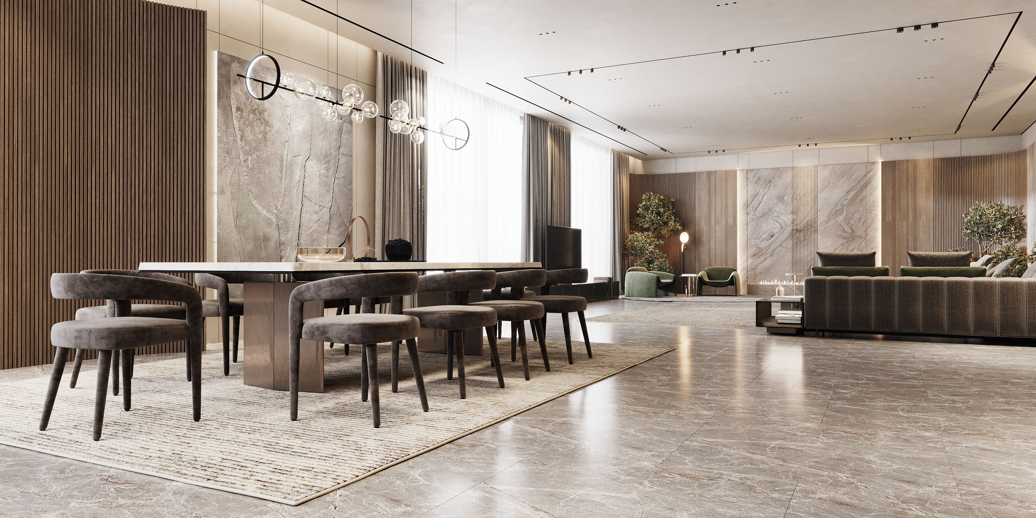
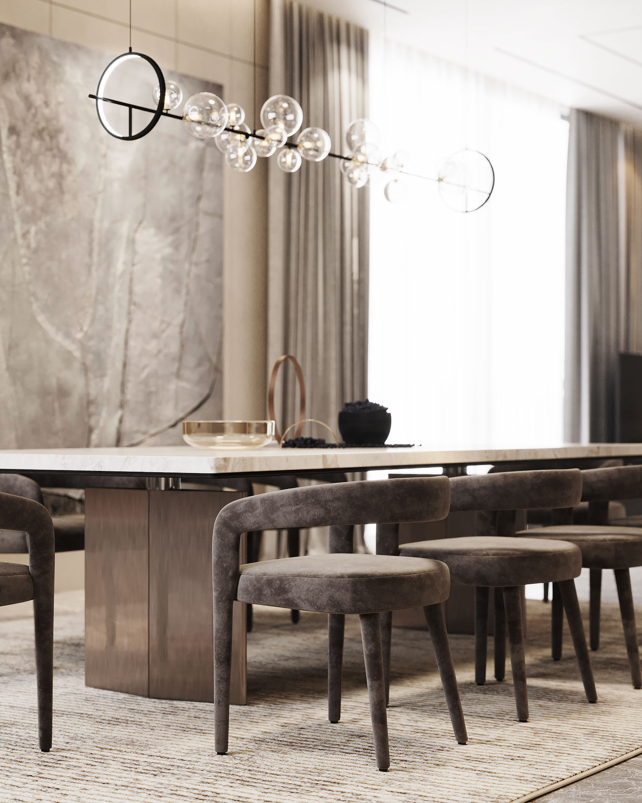
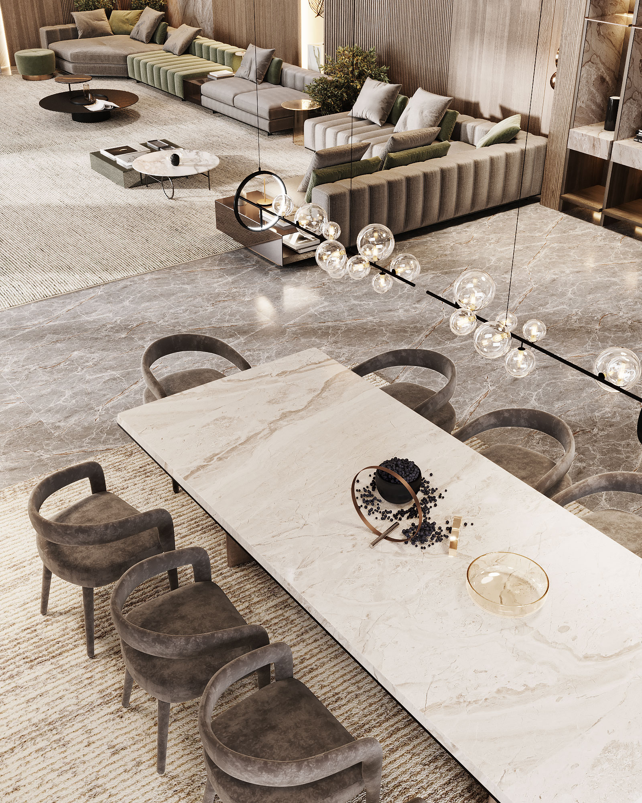
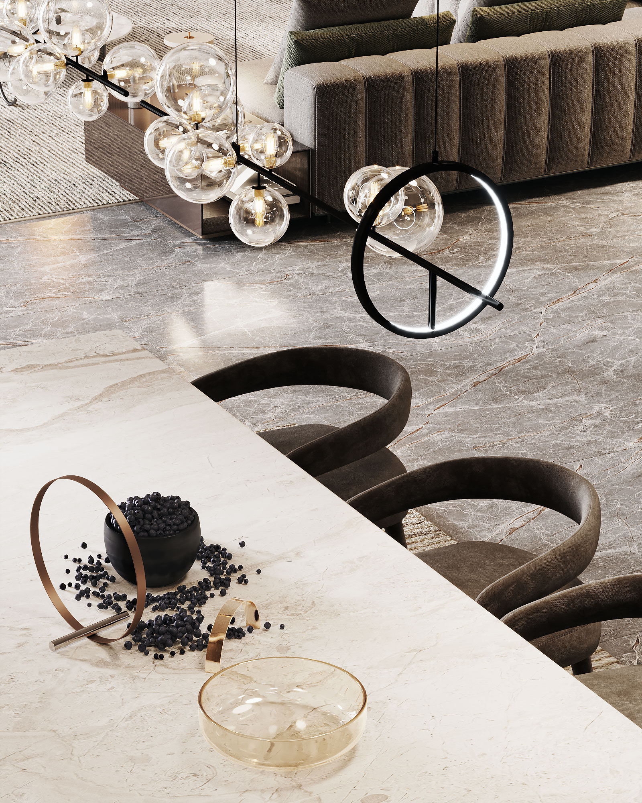
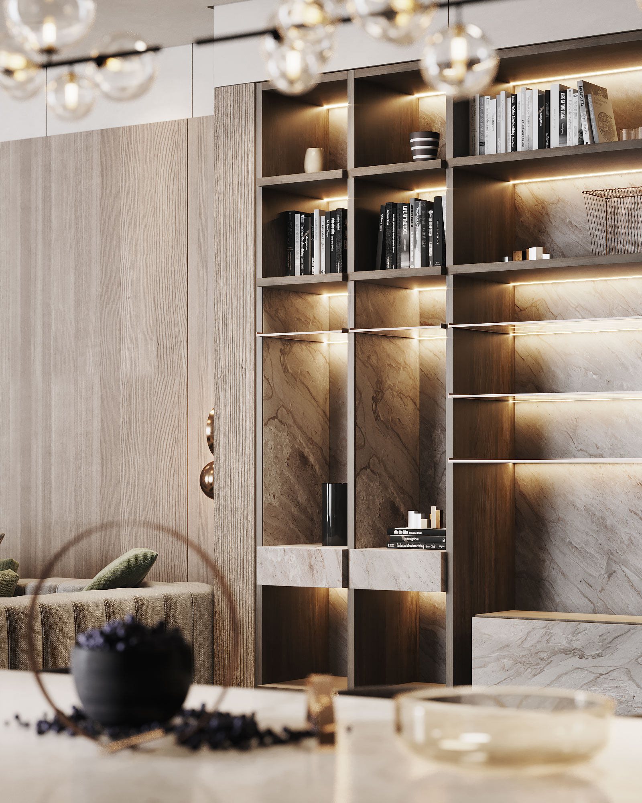
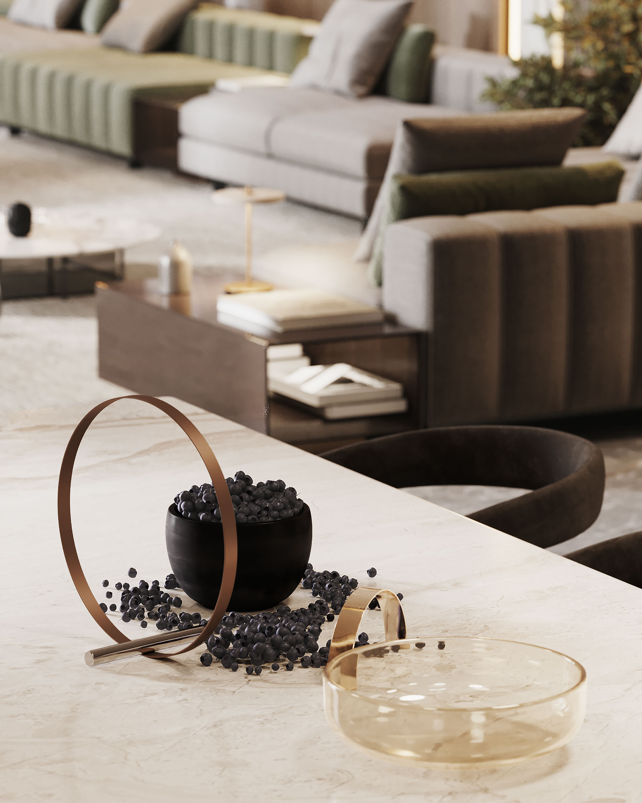
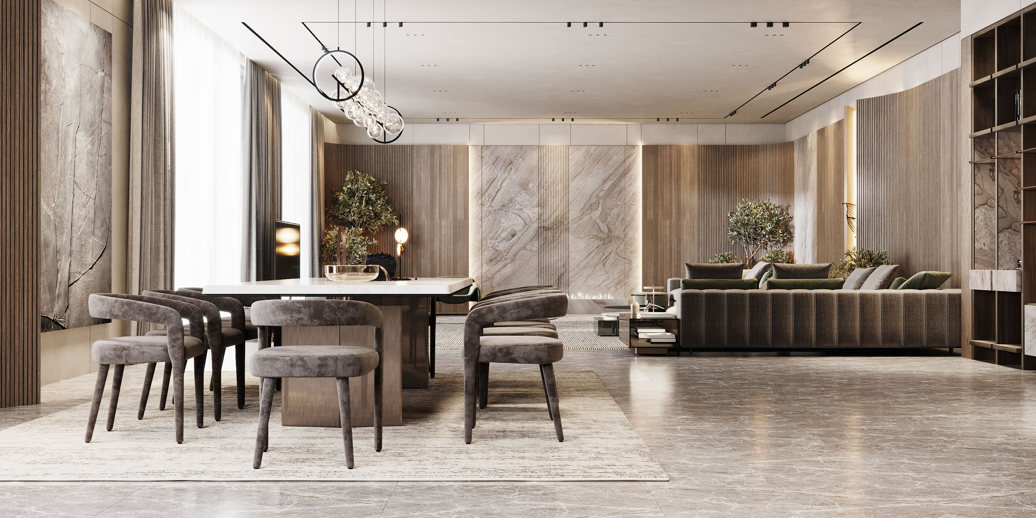
In the basement, next to the dining and living area, we placed a small room with sinks where owners of this spacious house can freshen up before eating. The design of this room repeats the general concept of the living zone. Here are the same soft and rounded shapes. Also, the marble pattern is used here, just like in the living zone.
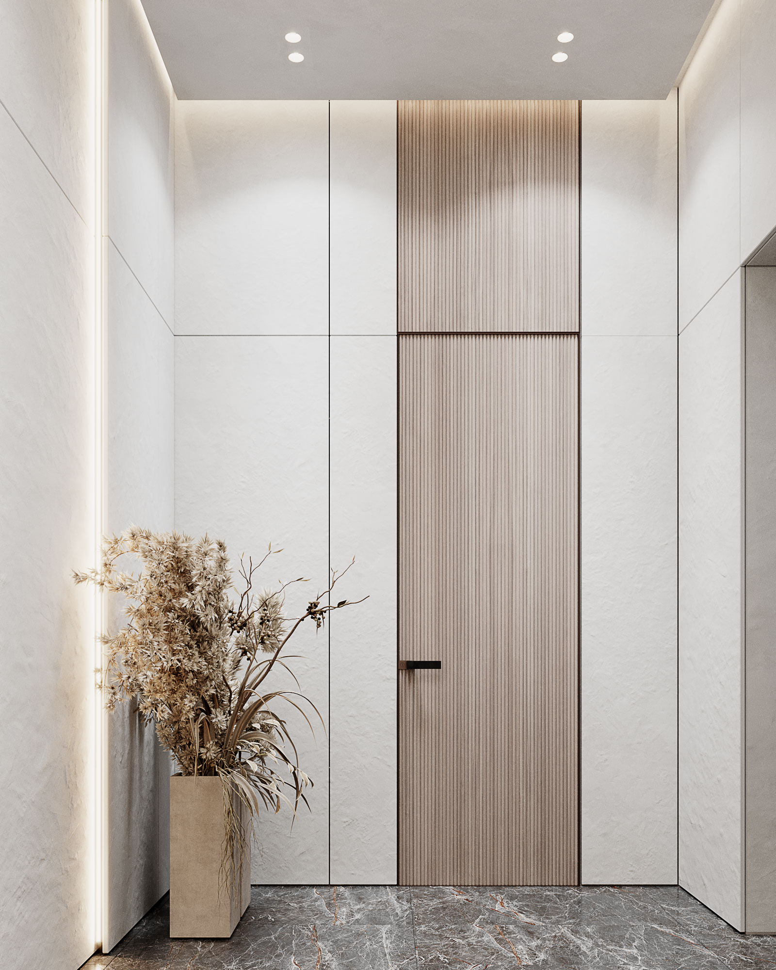
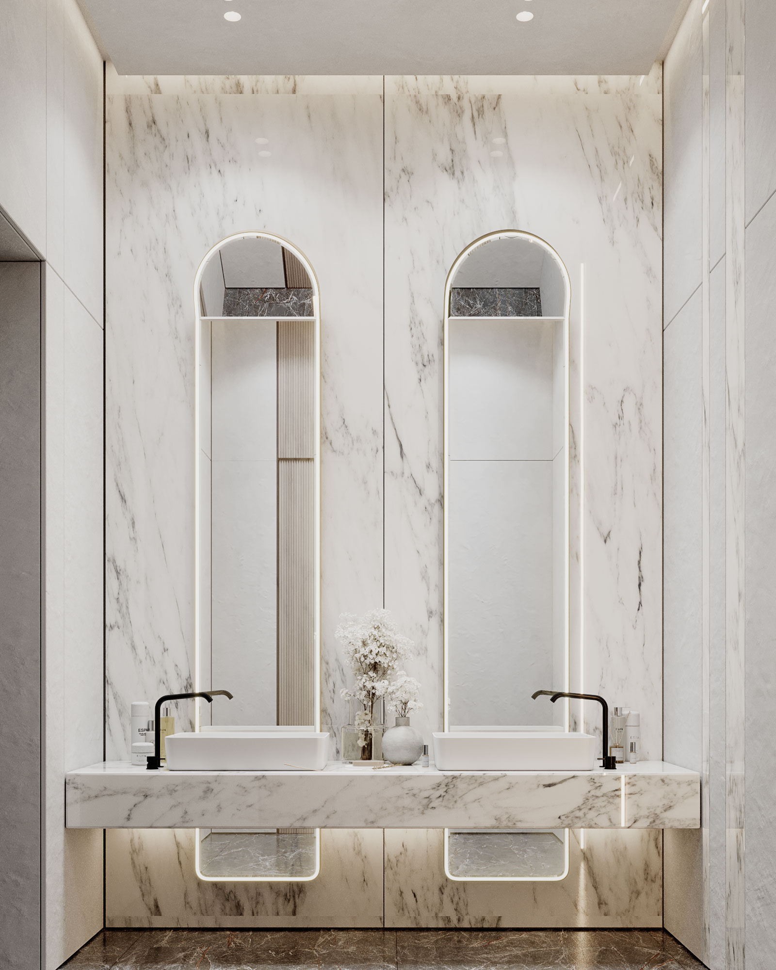
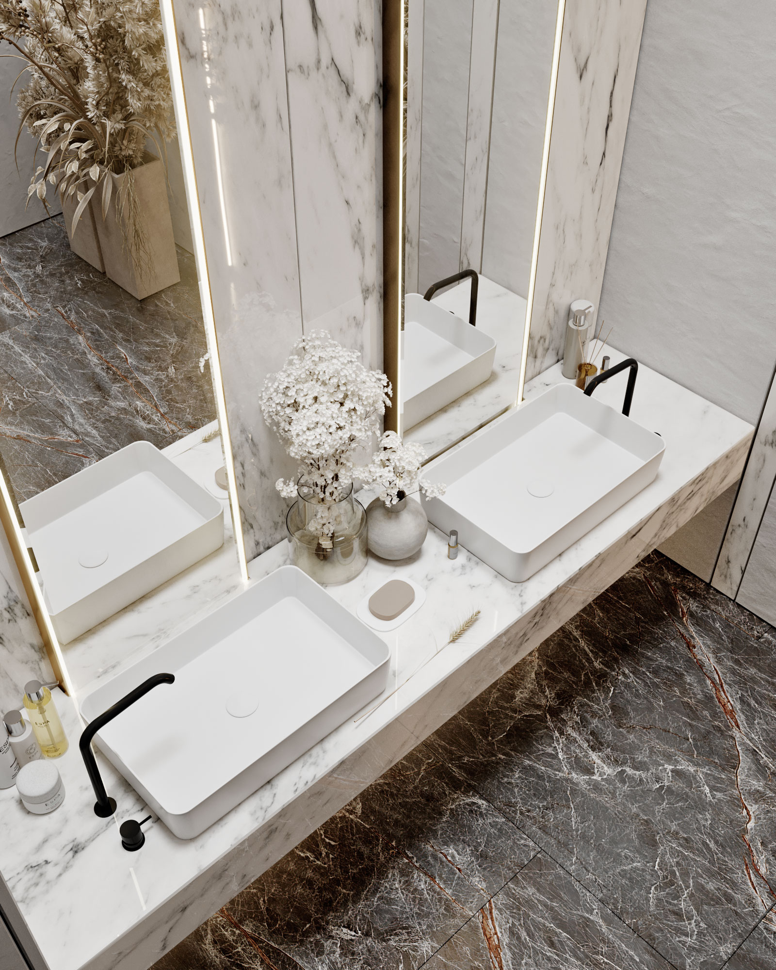
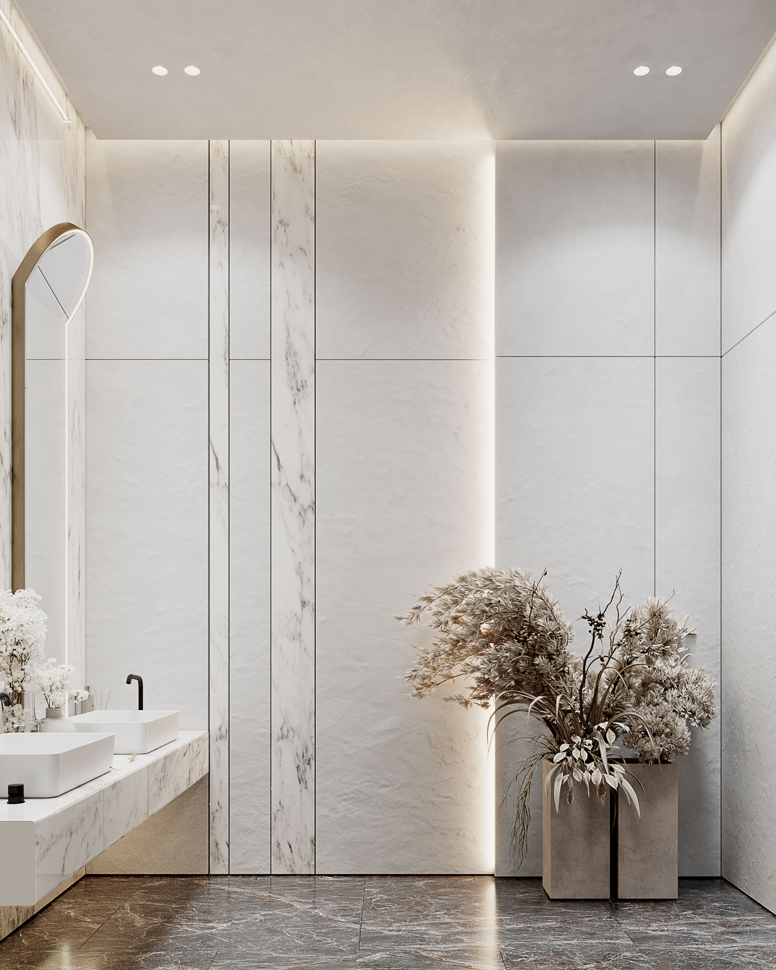
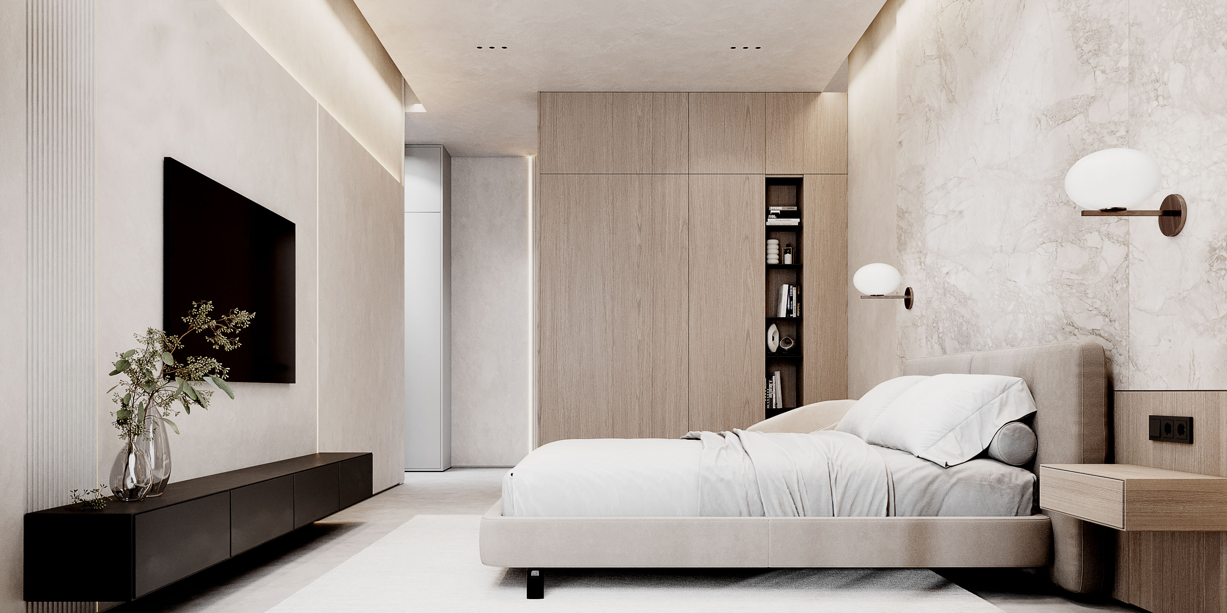
Near the living room, we designed a small bedroom for guests. The primary technique combines light materials and furniture in a harmonious space. From the furniture, we chose a bed and tables from the luxury brand Ditre Italia.
We hid all storage spaces and shelves behind a mobile door. At first glance, this isn't a wardrobe but a continuation of the wall. The color scheme continues the concept of the entire basement. Light blotches soften many gray earthy shades.
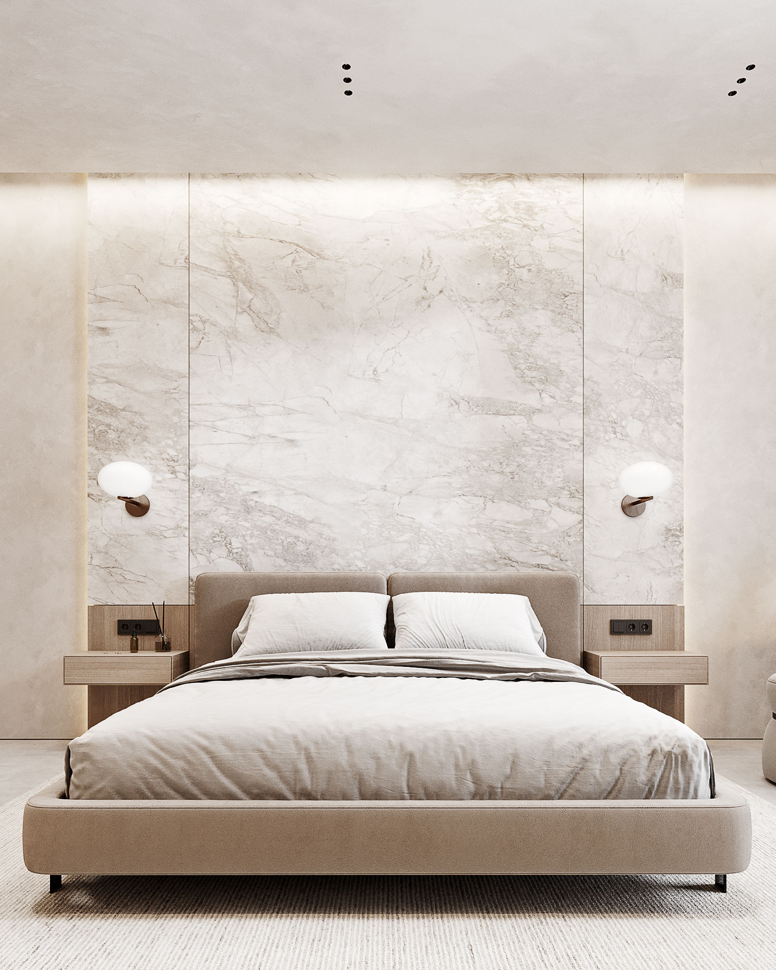
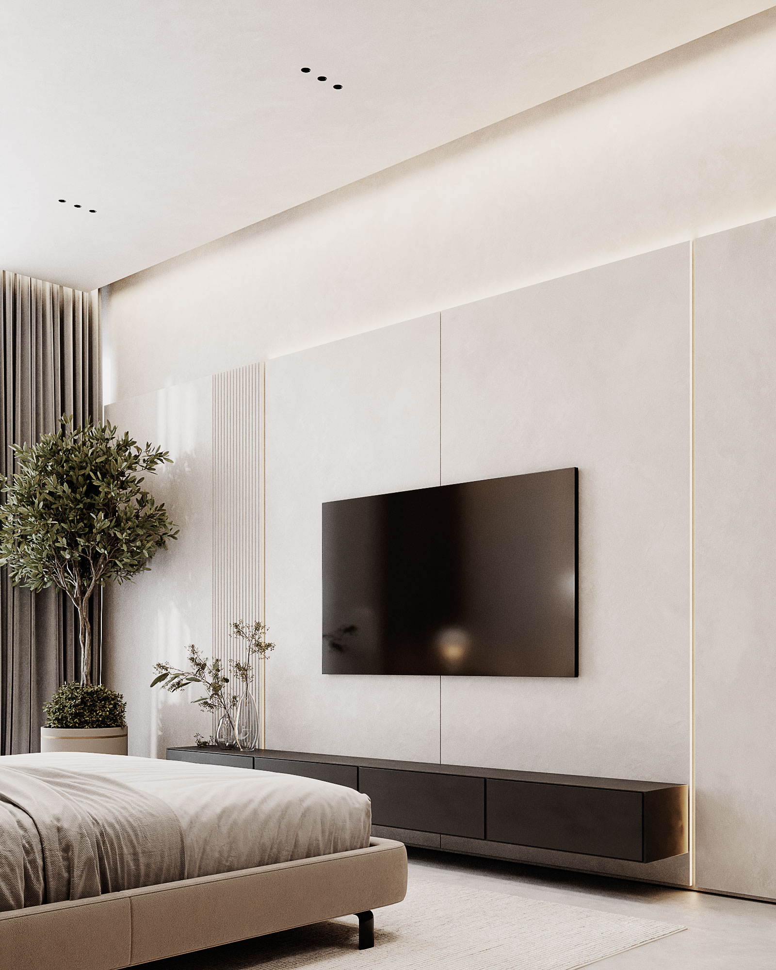
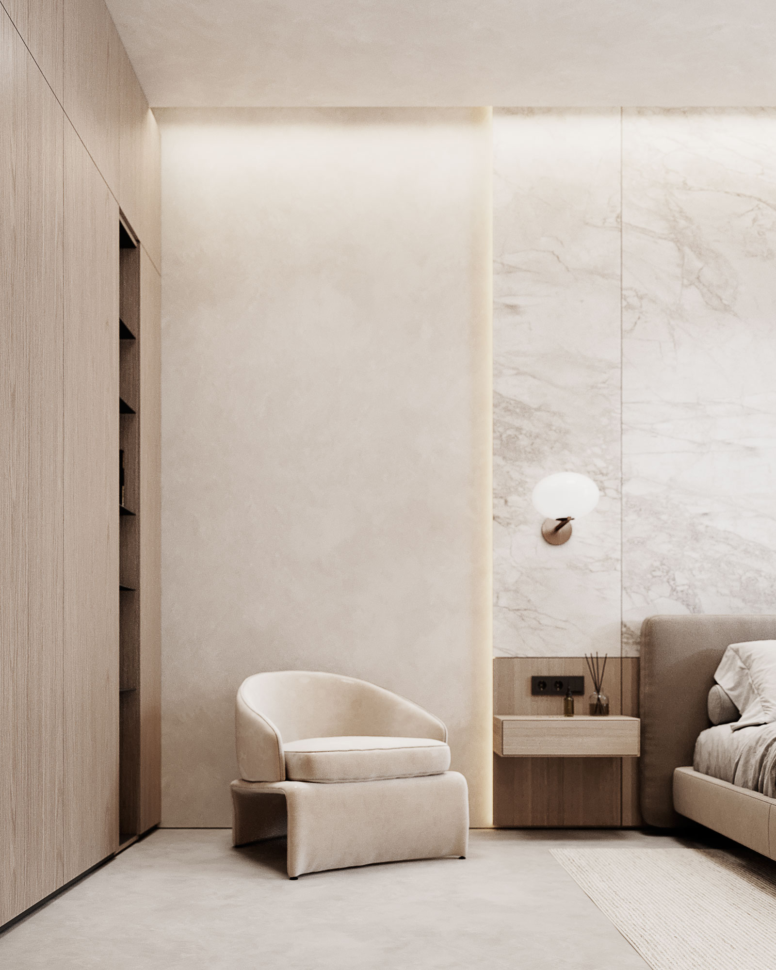
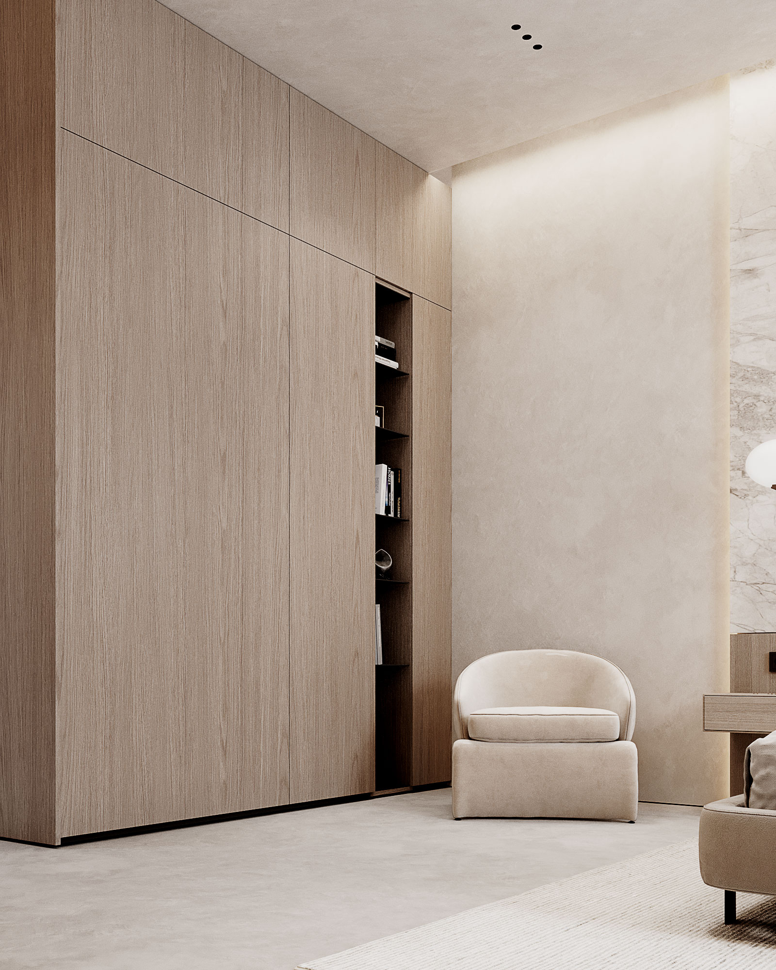
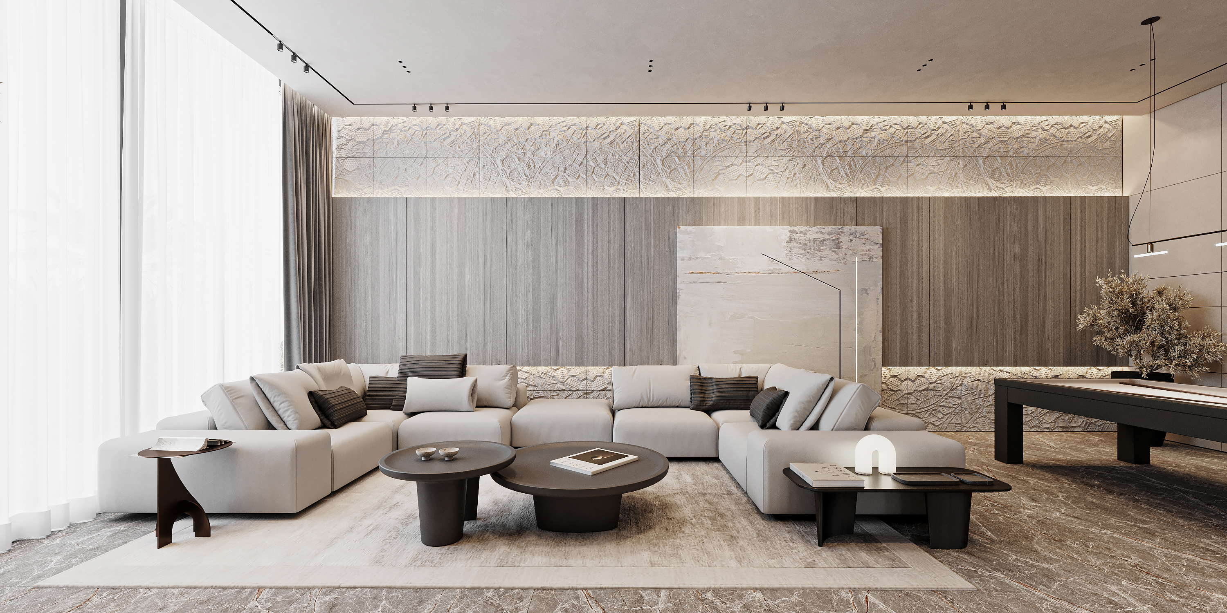
There is an essential place for every man who runs a business and has business partners. Therefore, we designed one more sofa group for relaxation and a billiards zone. Here our client can spend time gathering with family and friends.
Let's take a closer look at our design decisions. For this functional and modern space, we have chosen a sofa and tables from the BAXTER brand. Wooden panel with decorative lighting on the wall creates an expressive effect.
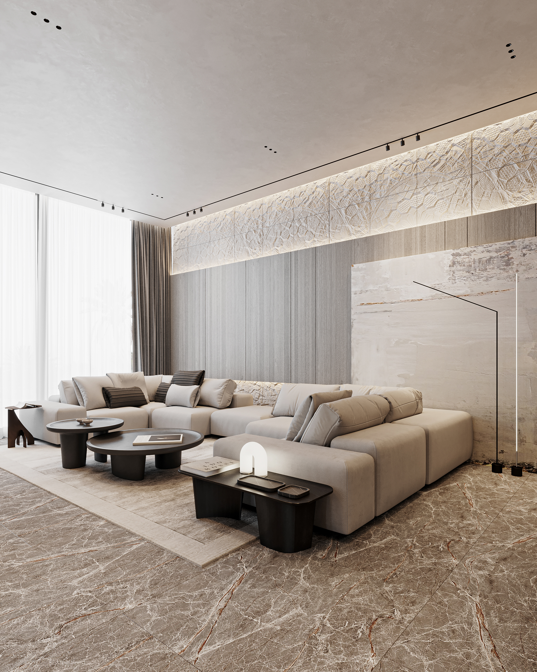
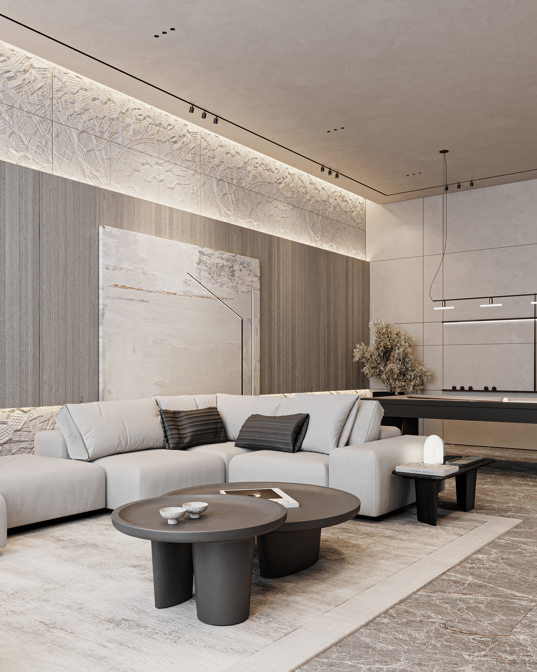
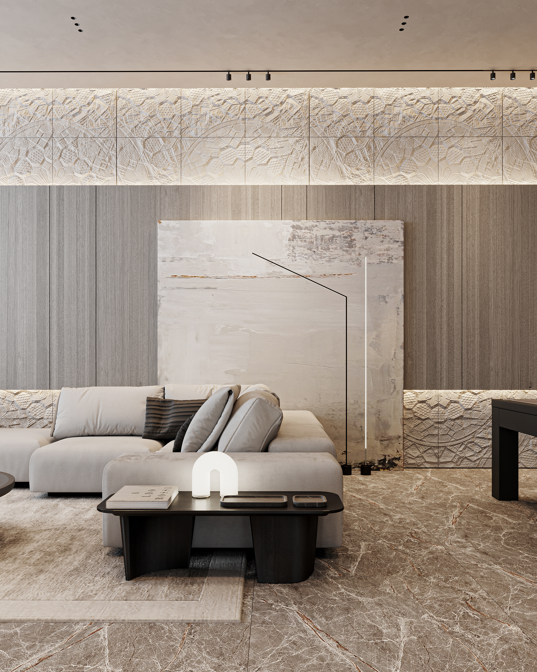
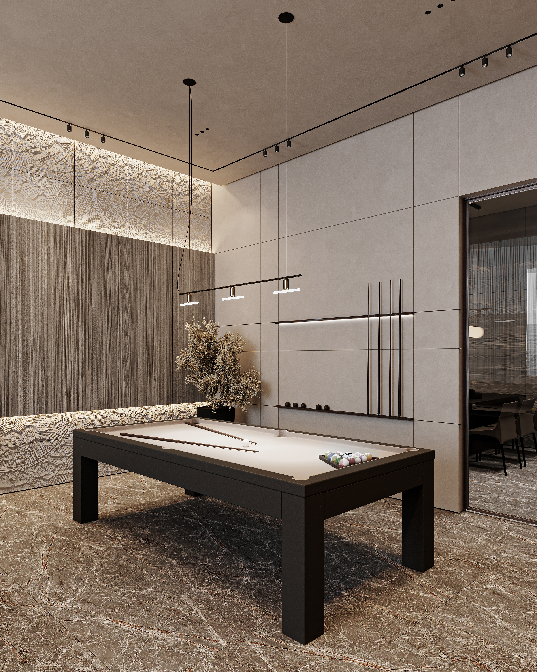
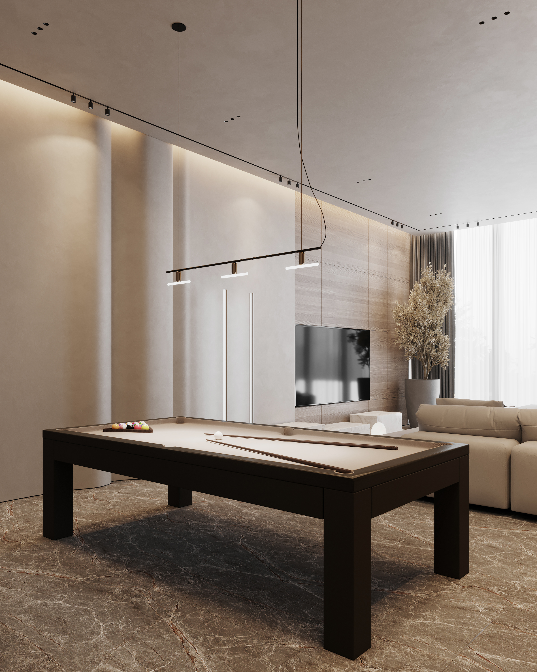
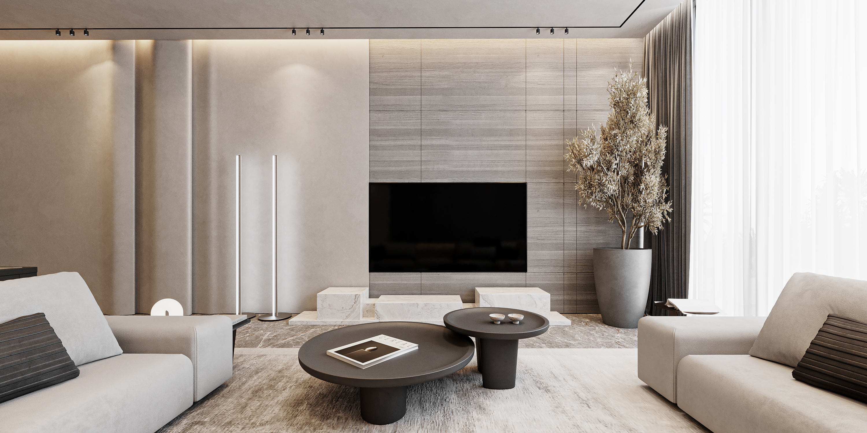
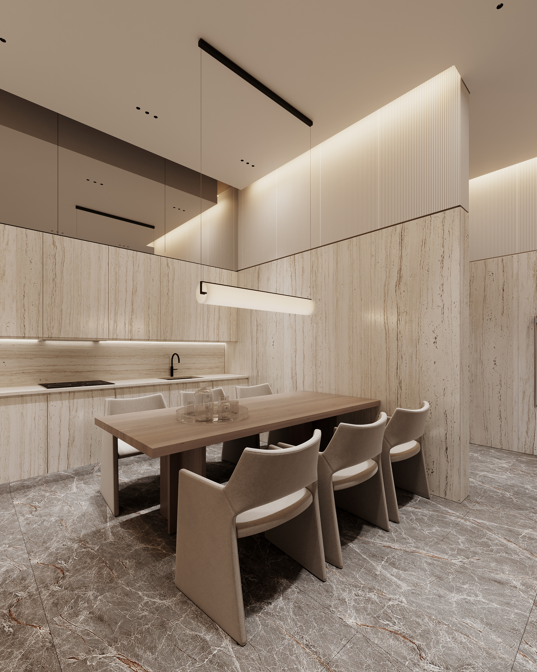
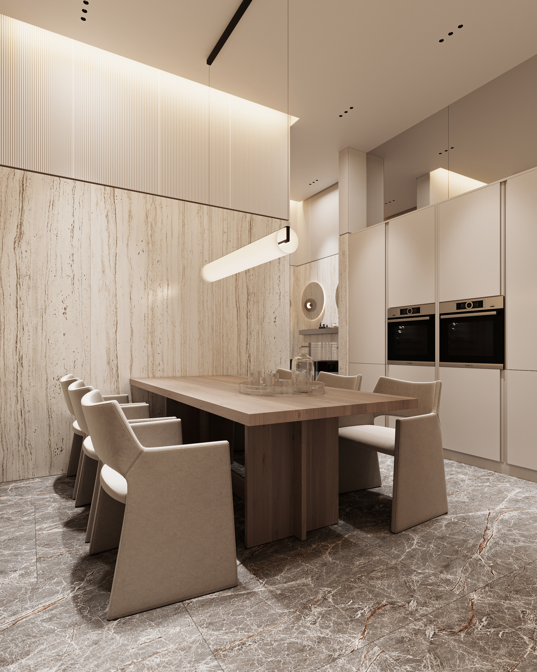
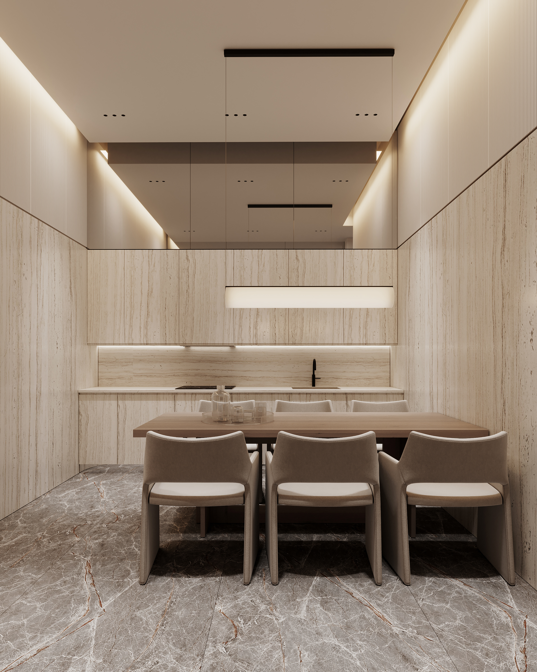
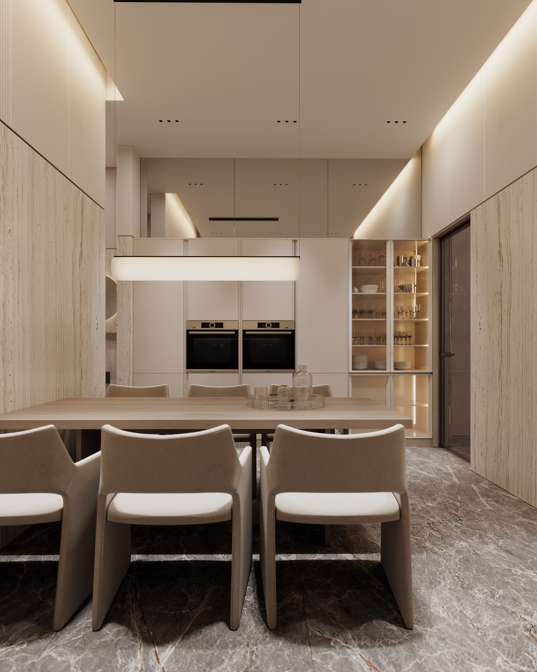
The guests don't have to leave the room to drink their favorite drinks or have a snack. We organized a small kitchen and dining zone right here. The same design of reception as in other rooms is used here, so every detail in this room has a functional purpose.
There is a place for meetings with business partners on this floor, so we organized a small office nearby. Here the owner of the house will be able to work on his business matters in silence.
In this room, we took care of high-quality lighting. We created several lighting scenarios—lamps on the ceiling and more spotty light near the table. We also placed a couch next to a large spacious window where the house owner can read a business book.
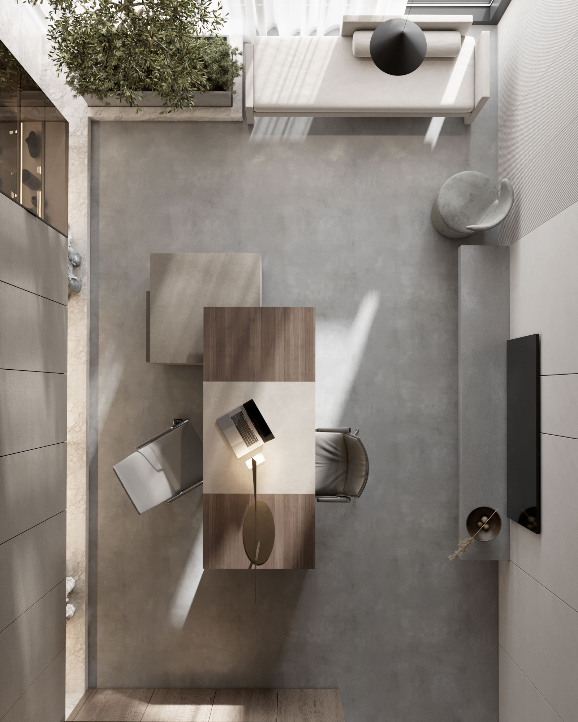
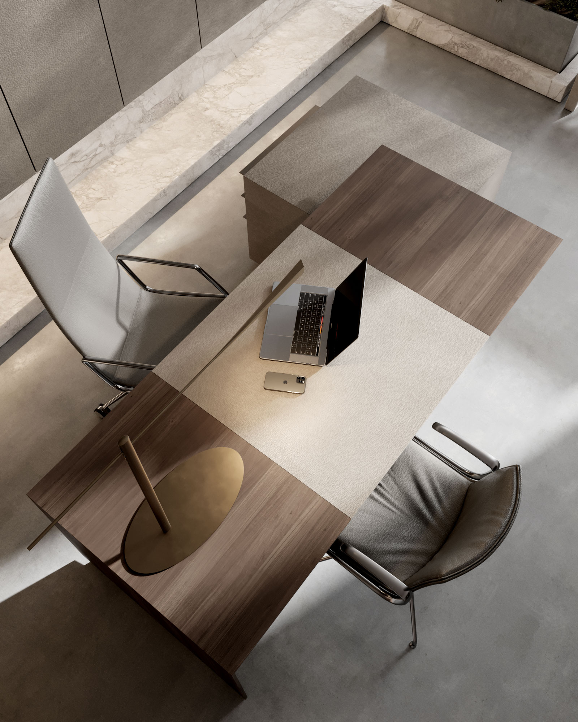
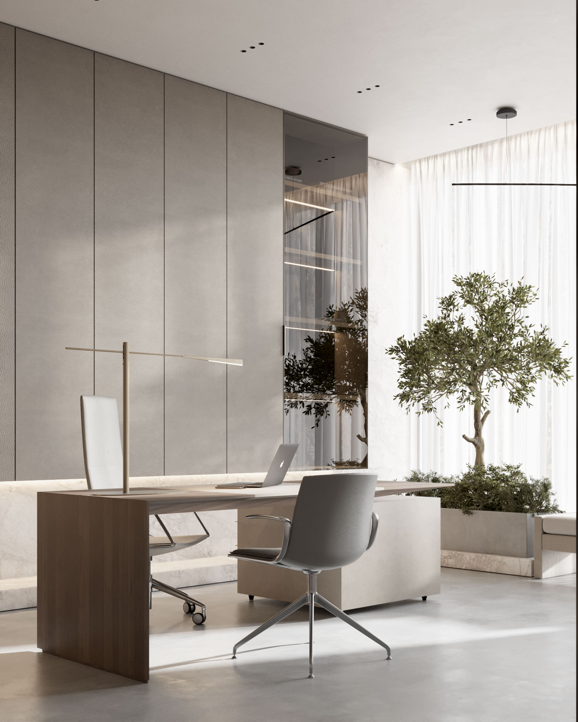
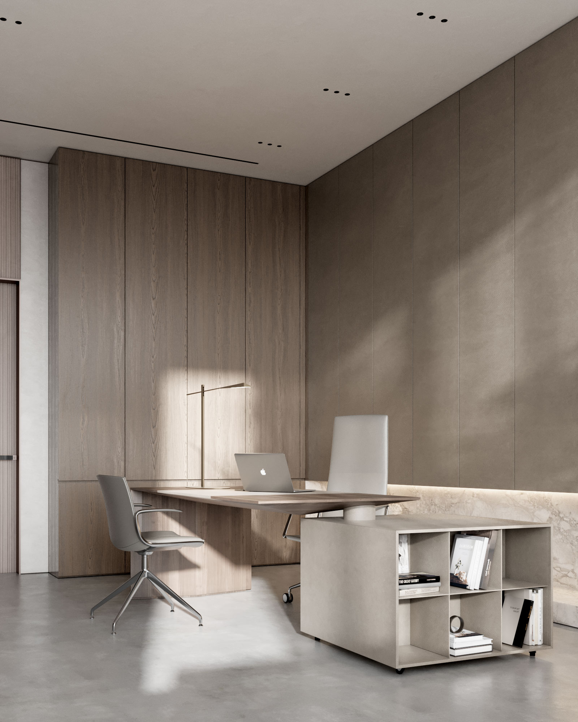
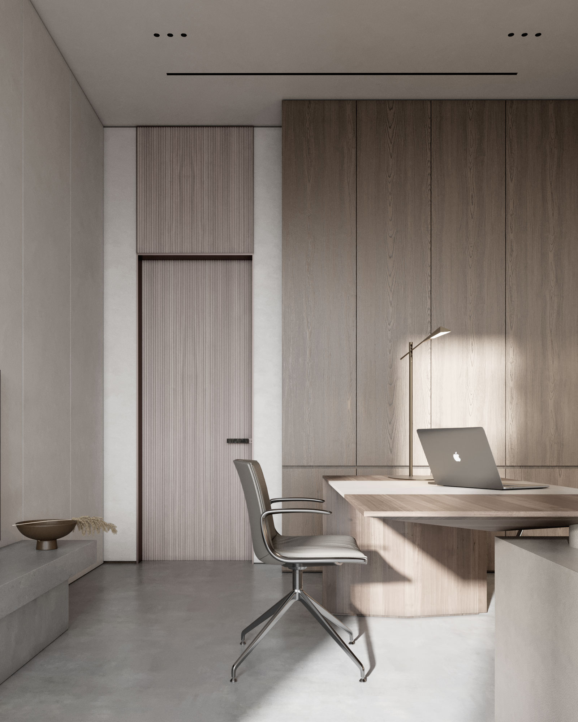
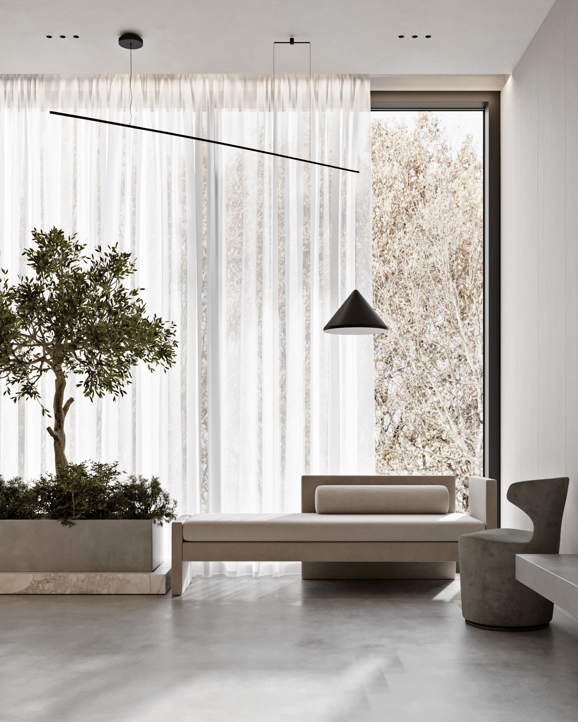
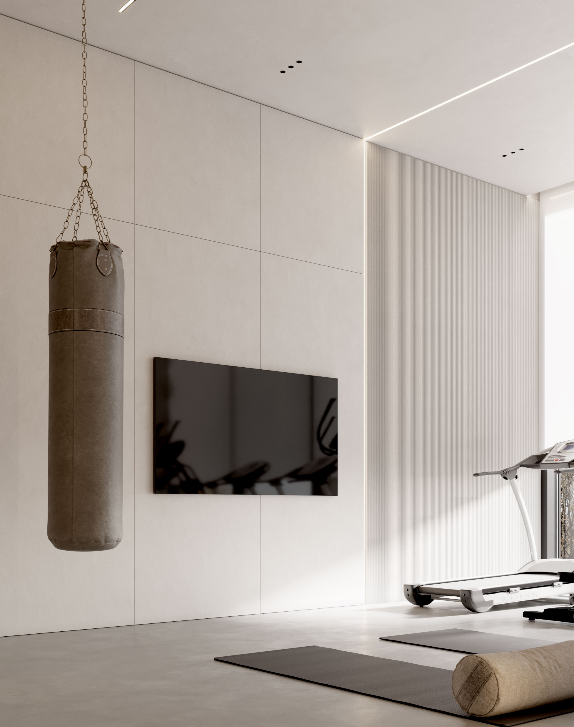
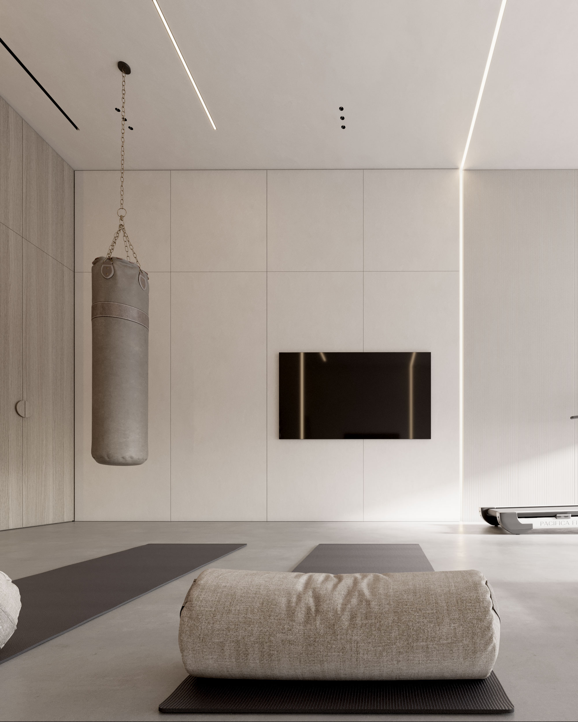
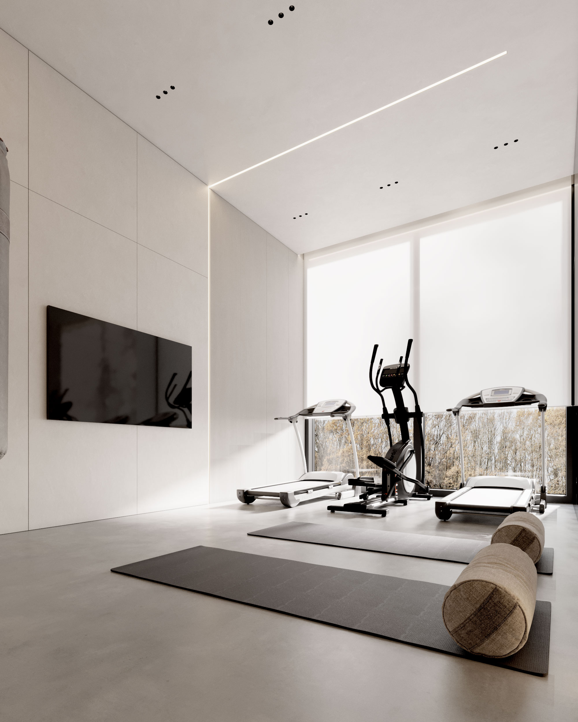
The family of our client loves to do sports, so we placed a gym in the basement. The design of this room is minimalistic yet functional. There are many different zones here so each family member can practice their favorite sport - cycling, boxing, meditation, or yoga.
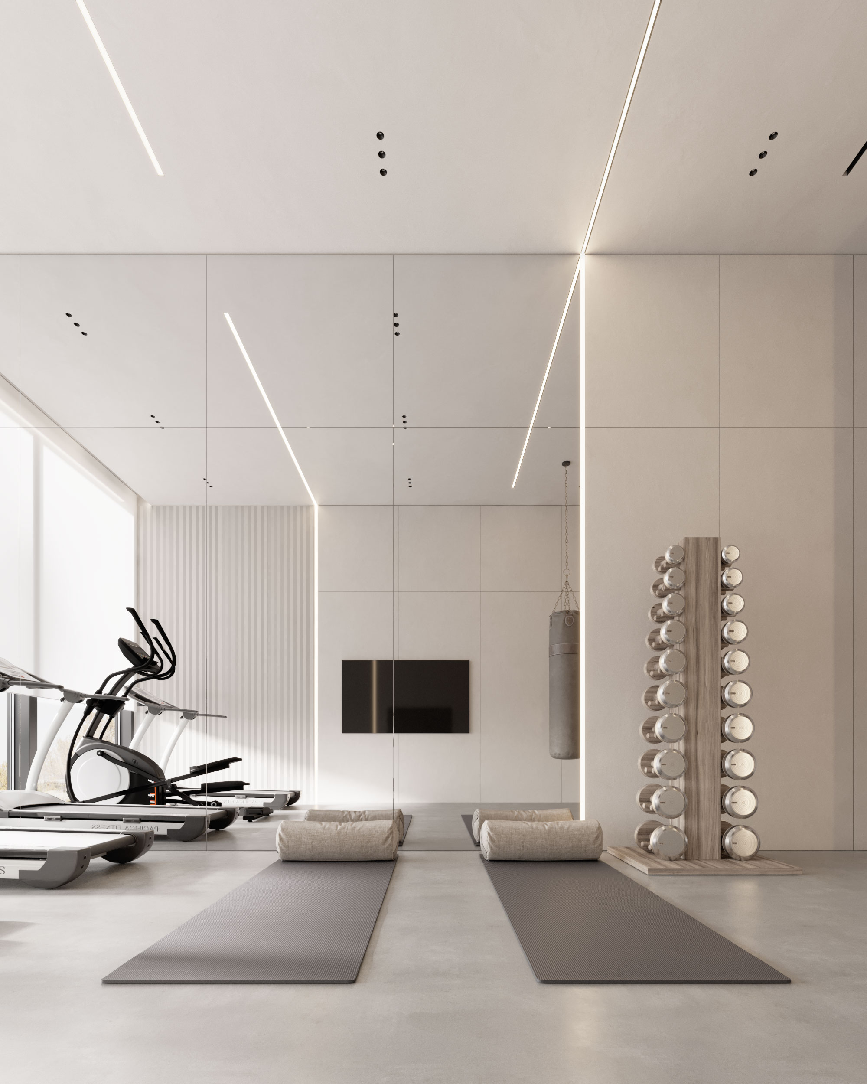
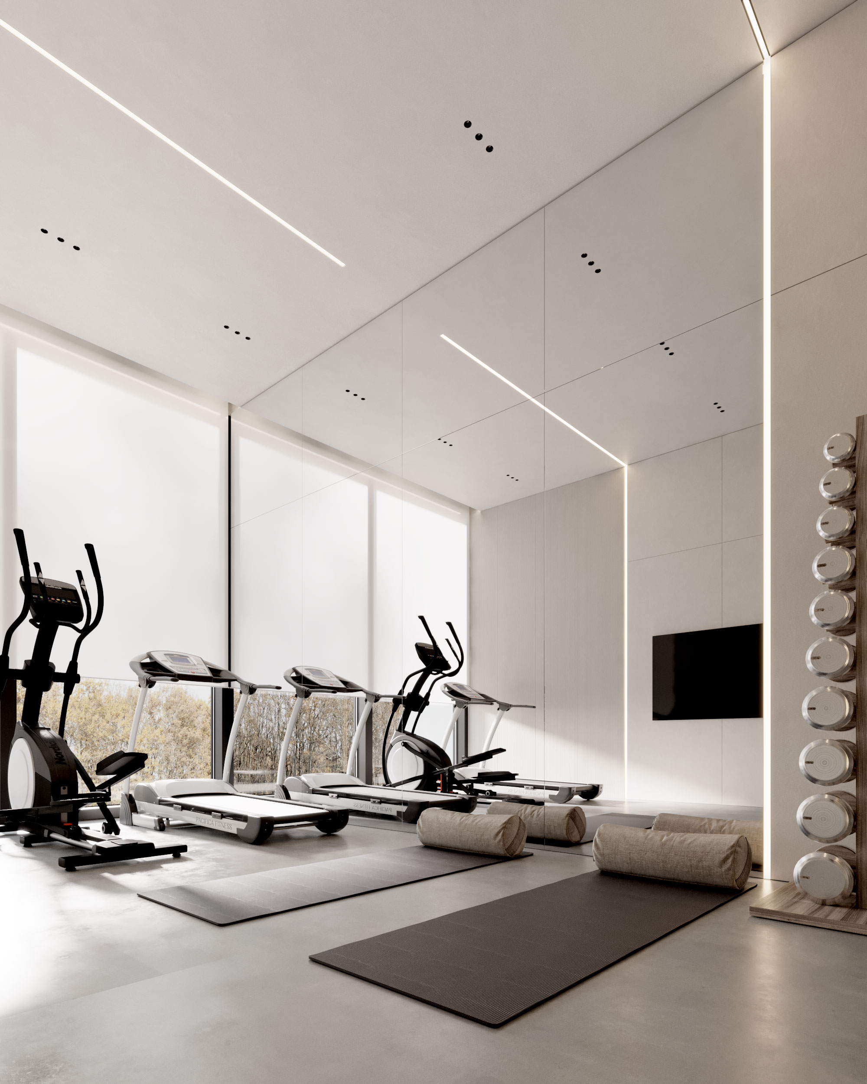
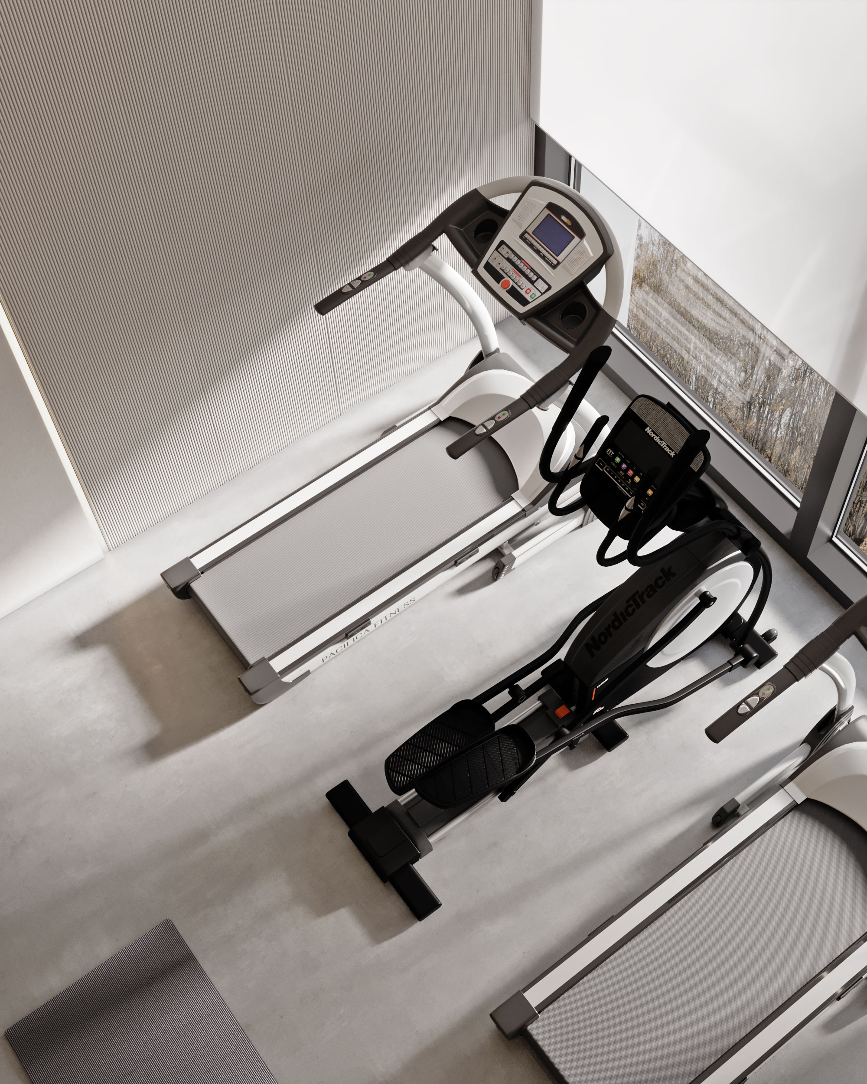
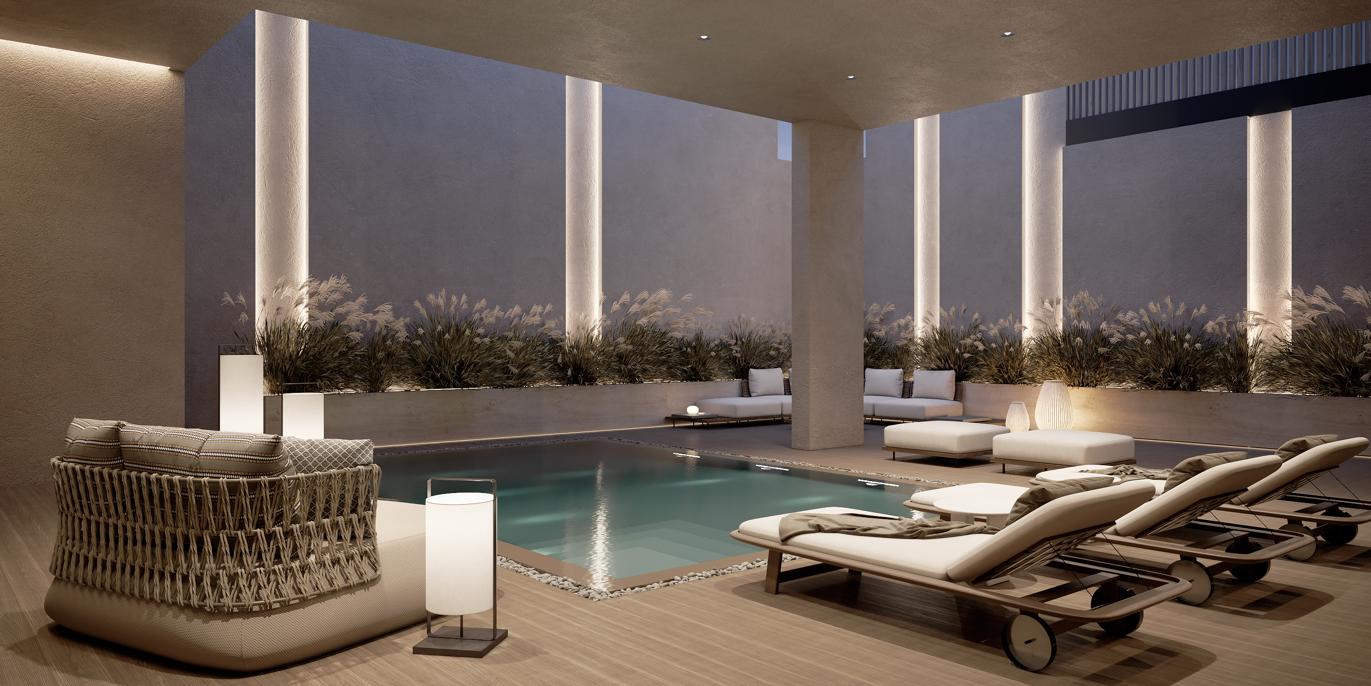
Why would you leave such a house when you have so much entertainment at home? In addition to the previous relaxation zones, you with your family can swim in the pool and relax in the yard. What's more, they can do it at any time of the day or night—the yard of this house is well-lit, as is the pool itself.
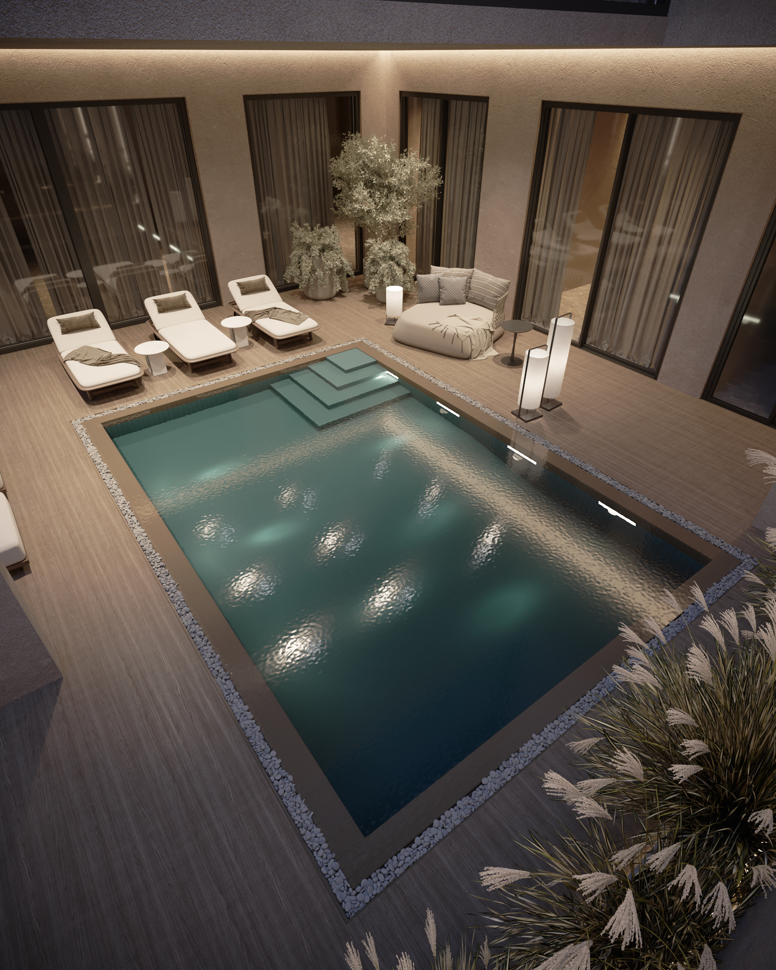

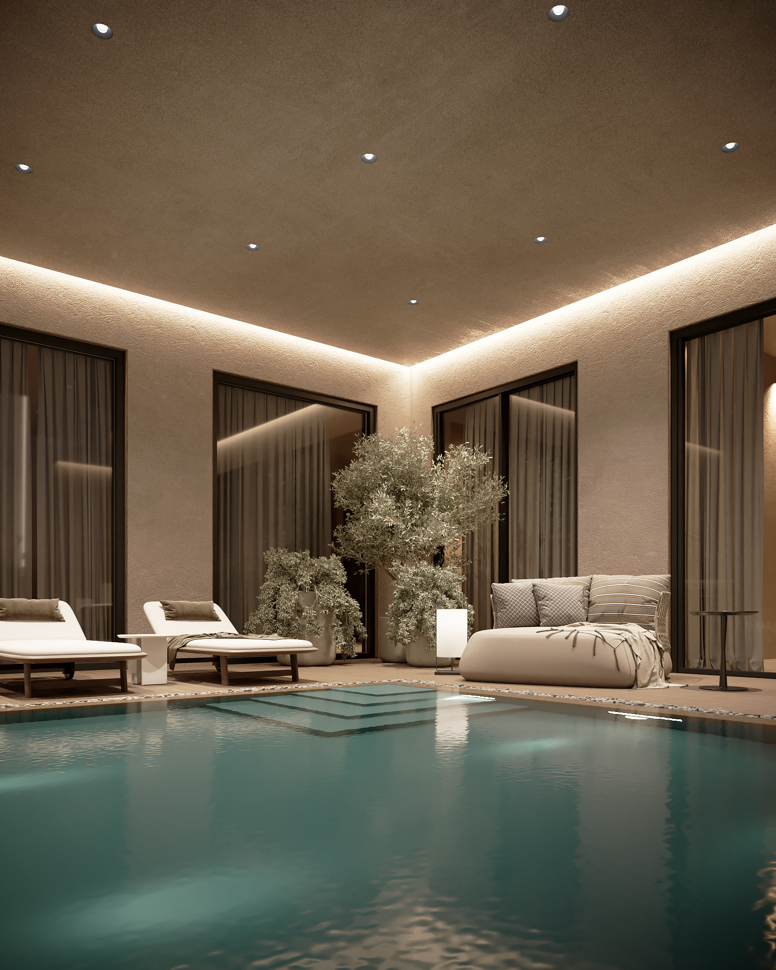
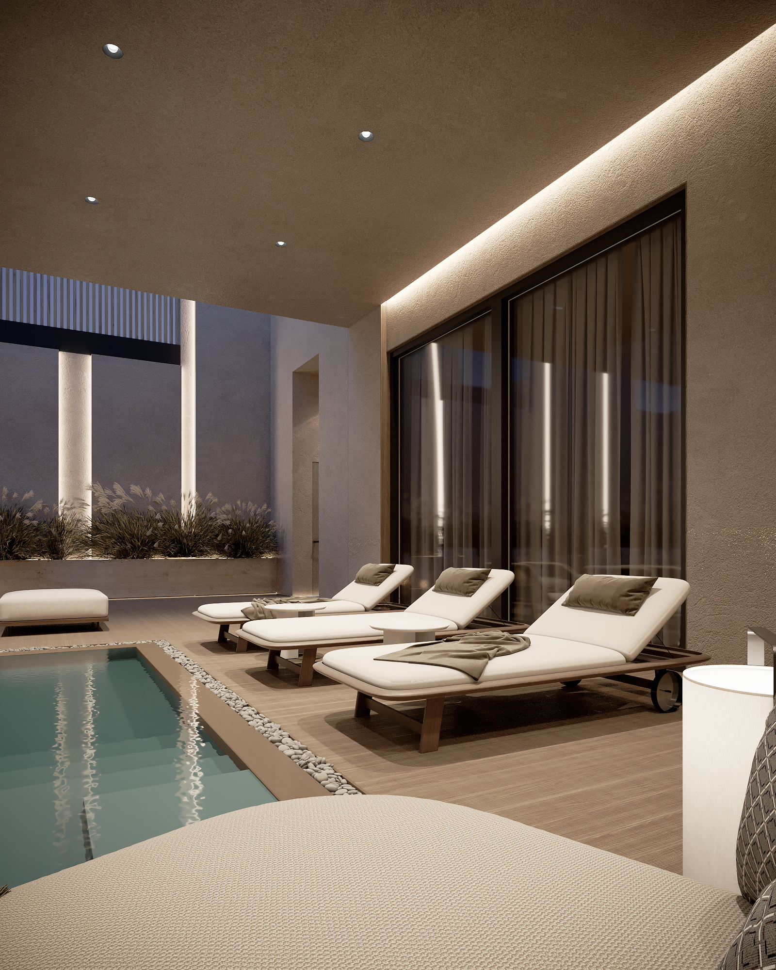
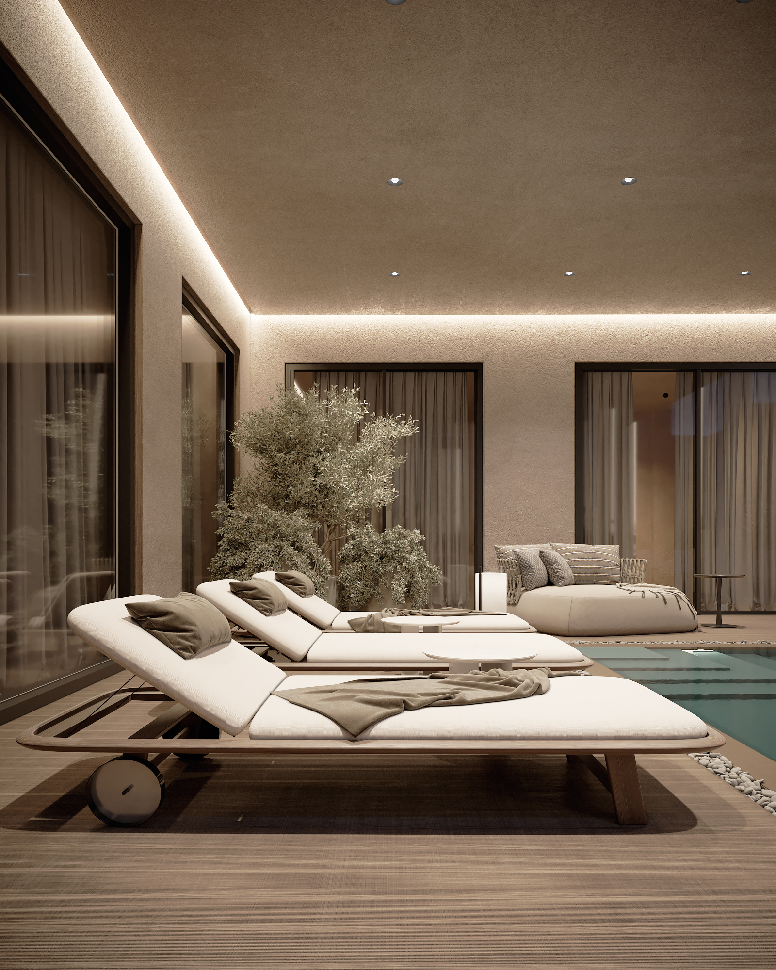
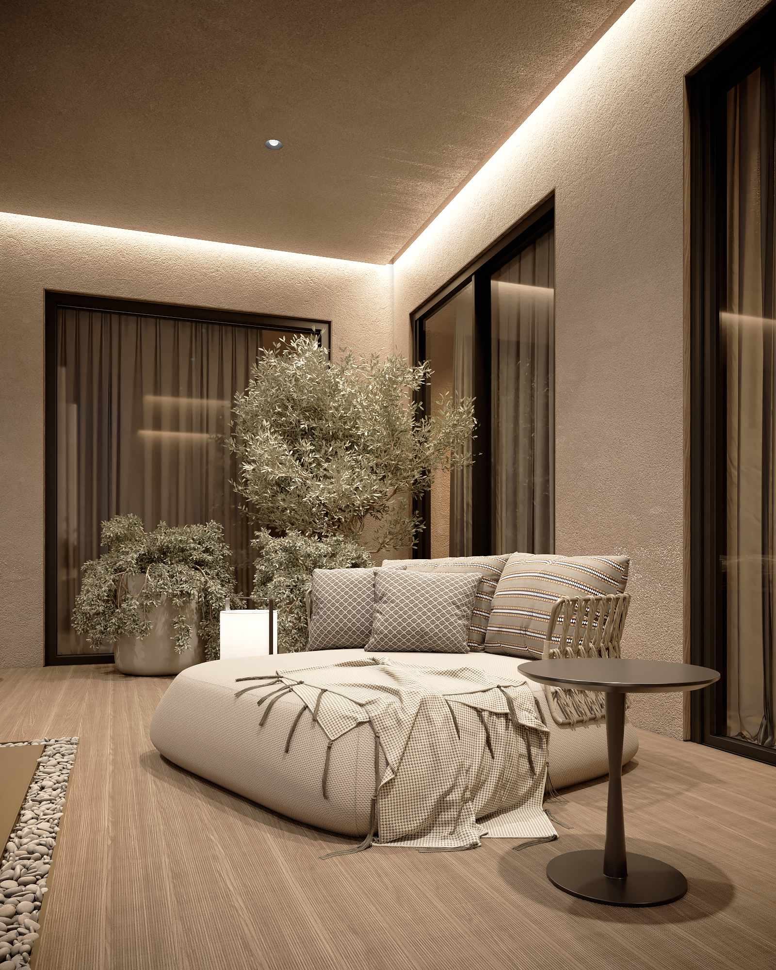
The relaxation zone next to the pool is equipped with everything you need—stylish and comfortable sun loungers, soft sofas, and intricate coffee tables. Even if you don't like to swim, you can relax in the courtyard and chat with the guests.
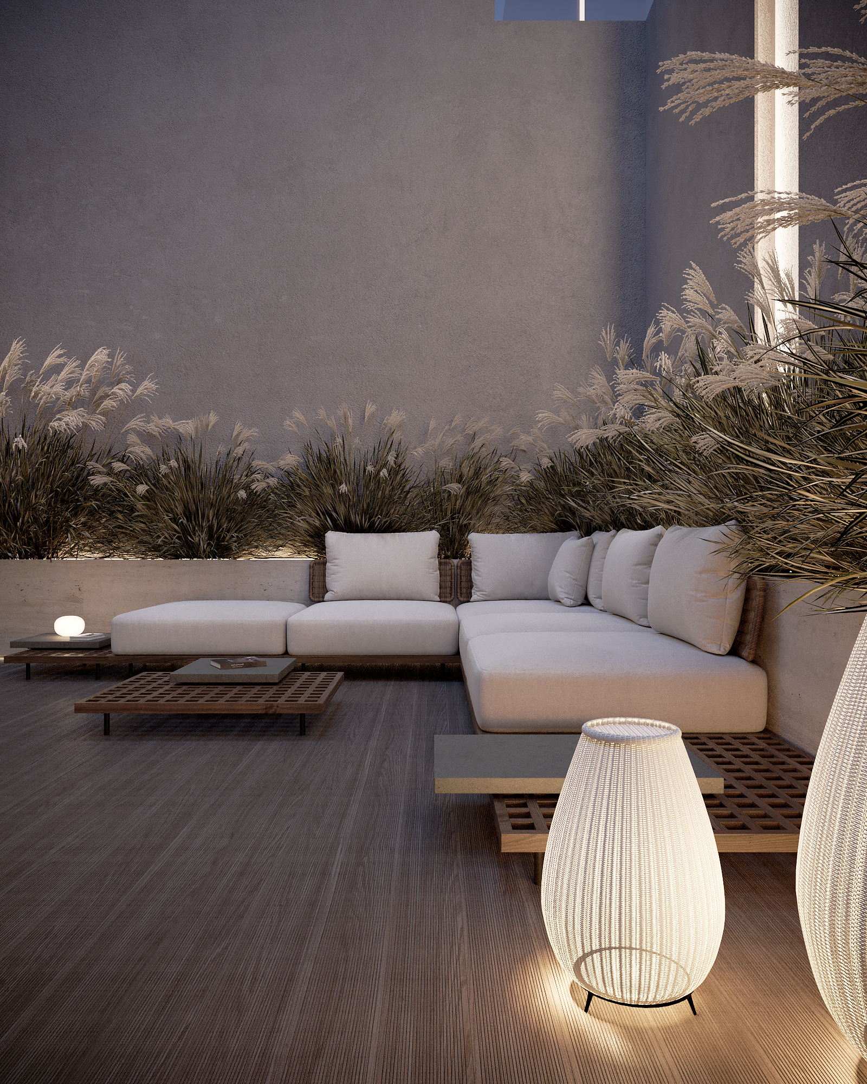
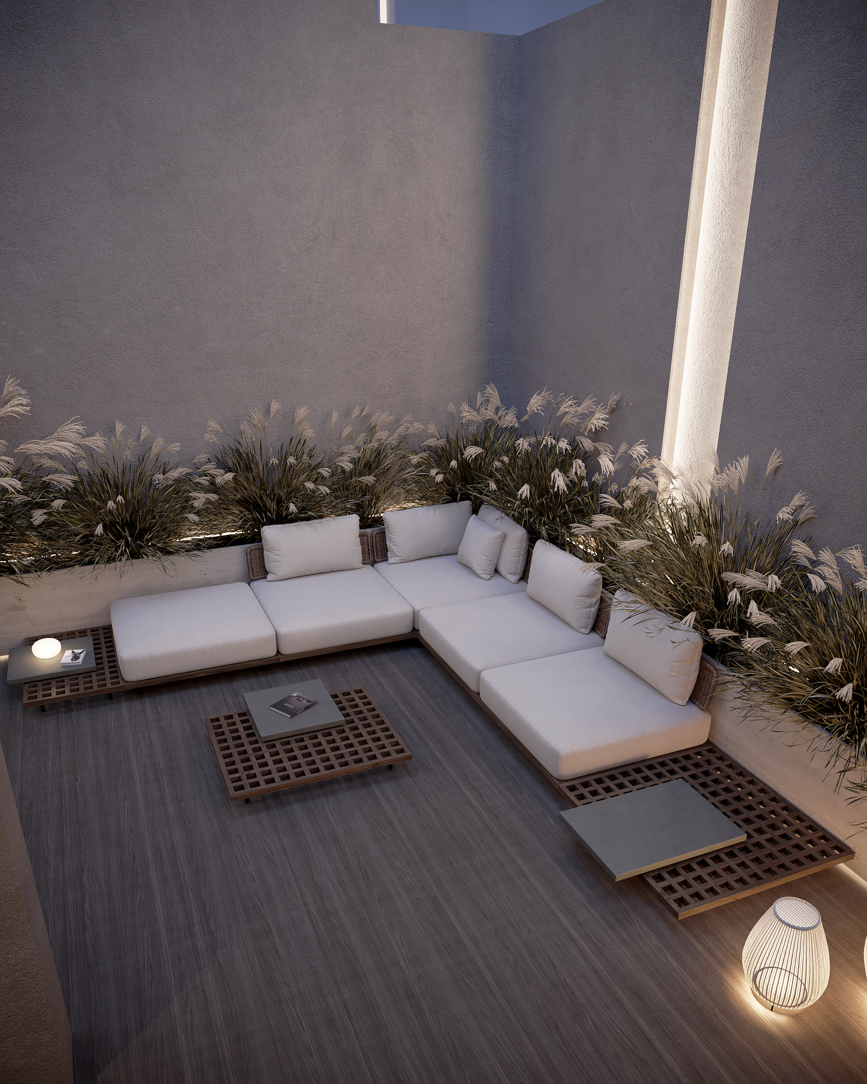
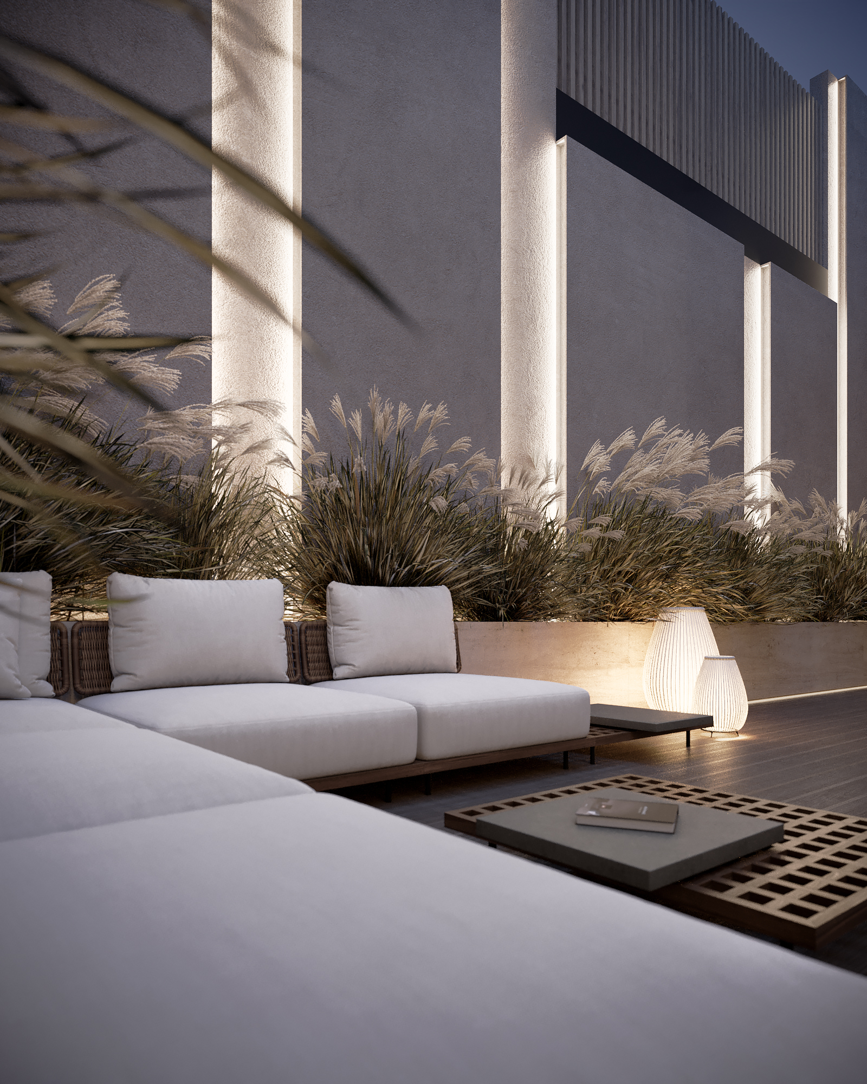
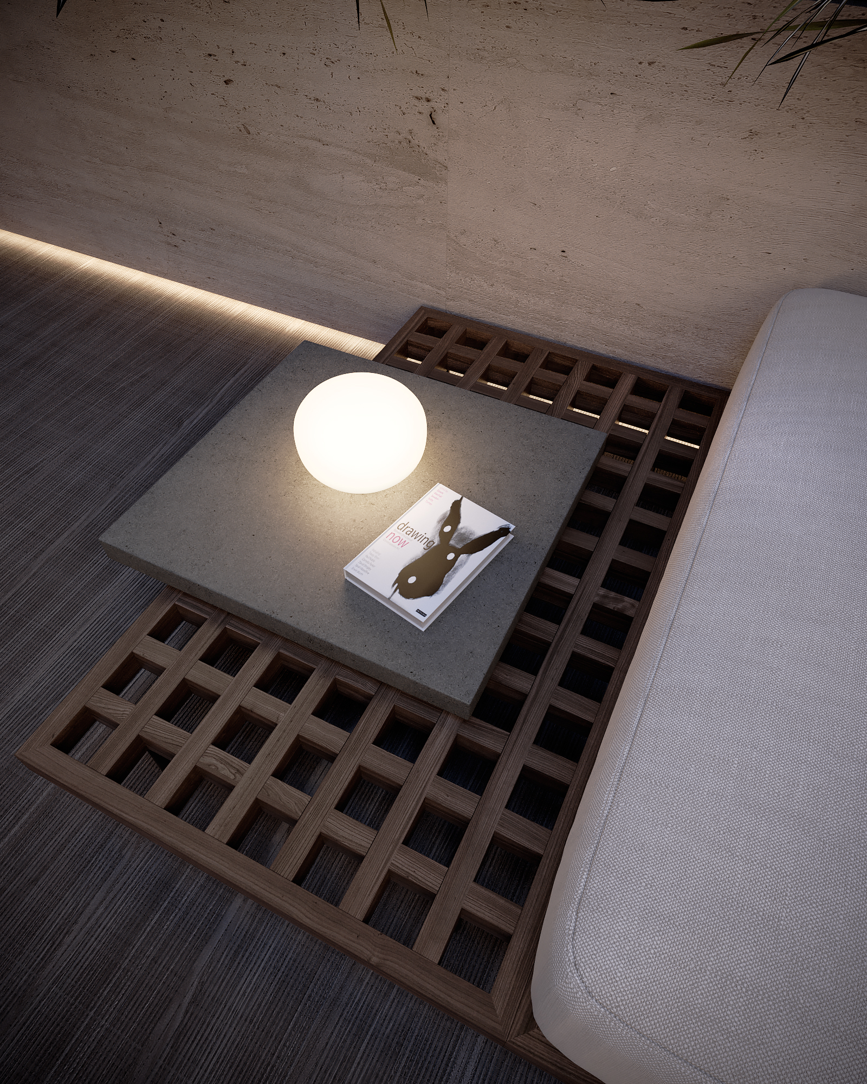
The reception is the first spot where guests begin their acquaintance with your home. Therefore, it’s essential to immerse them in an atmosphere of maximum comfort and coziness. We placed a lot of armchairs and sofas here, so guests can relax or wait until the house owners meet them.
As you can see, we created several lighting scenarios here. There are elegant floor lamps near the sofas, linear lighting on the ceiling and walls, and a larger window that brings in plenty of natural light for people and plants.
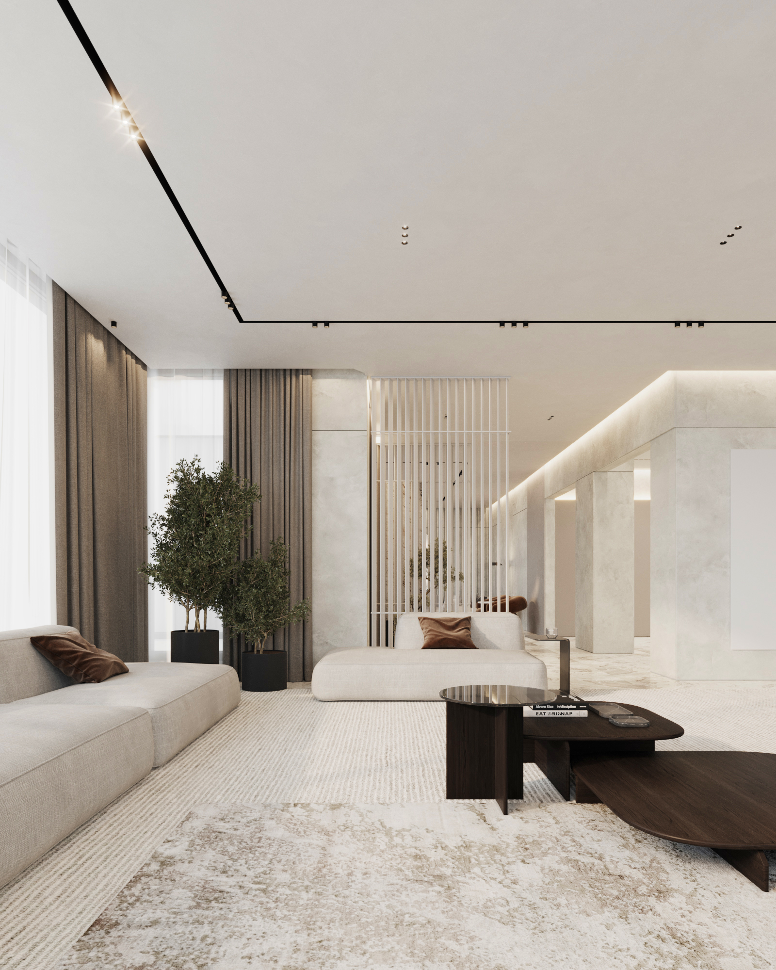
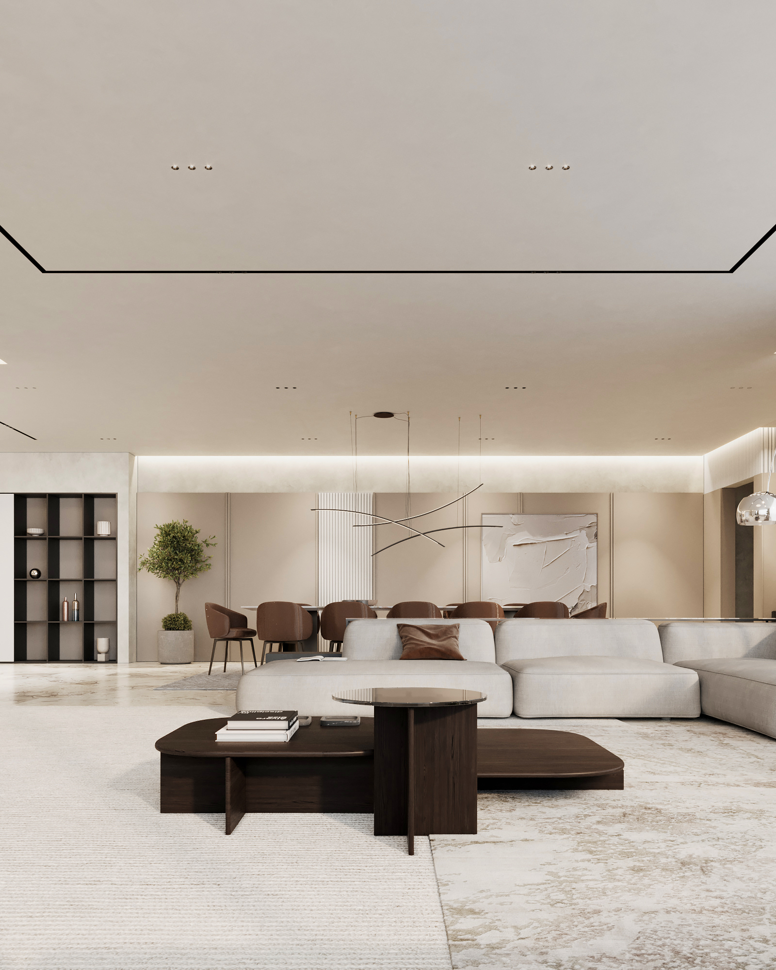
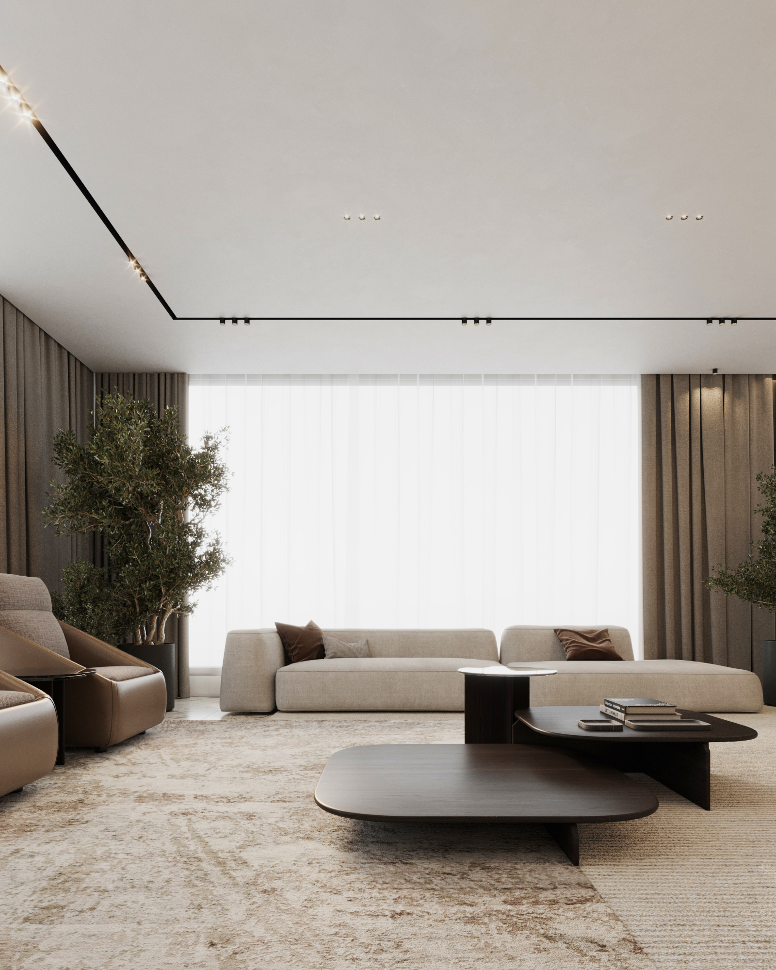
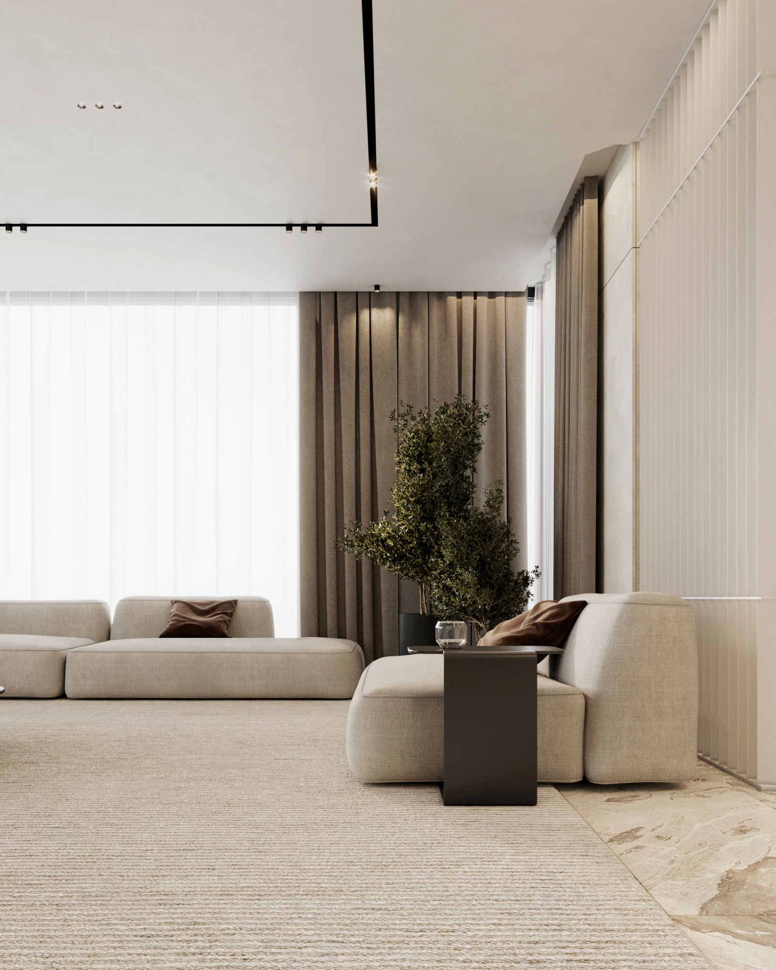
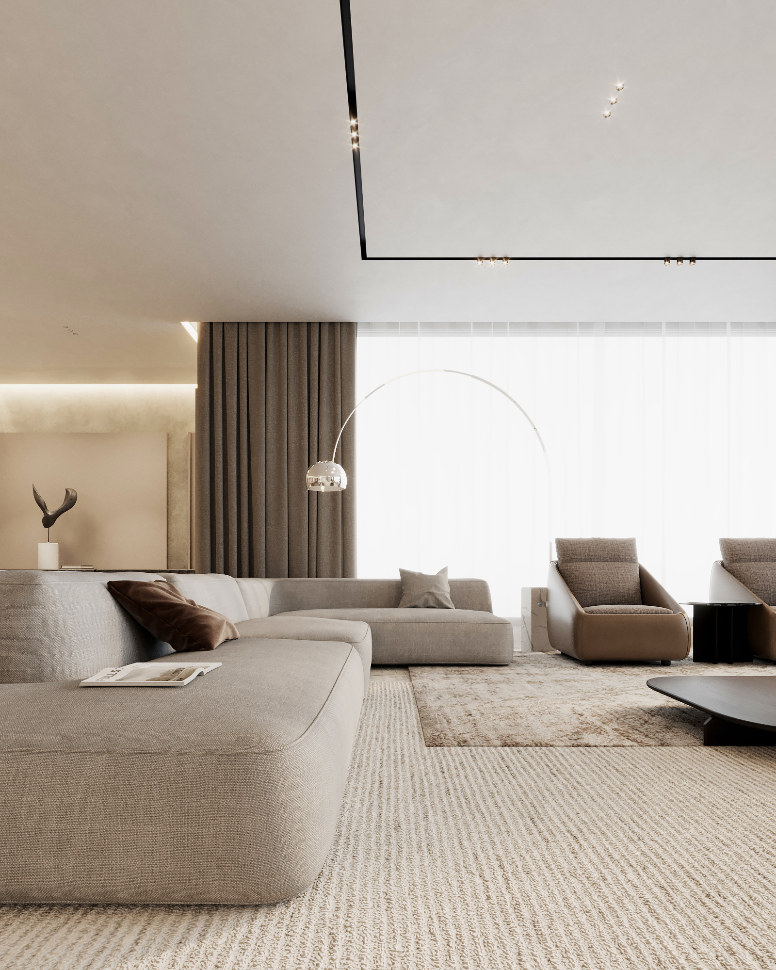
There is a dining zone in the reception room. It's for quick snacks and treats for newly arrived guests and business partners. There are wooden chairs that match the color of the chairs in this room.
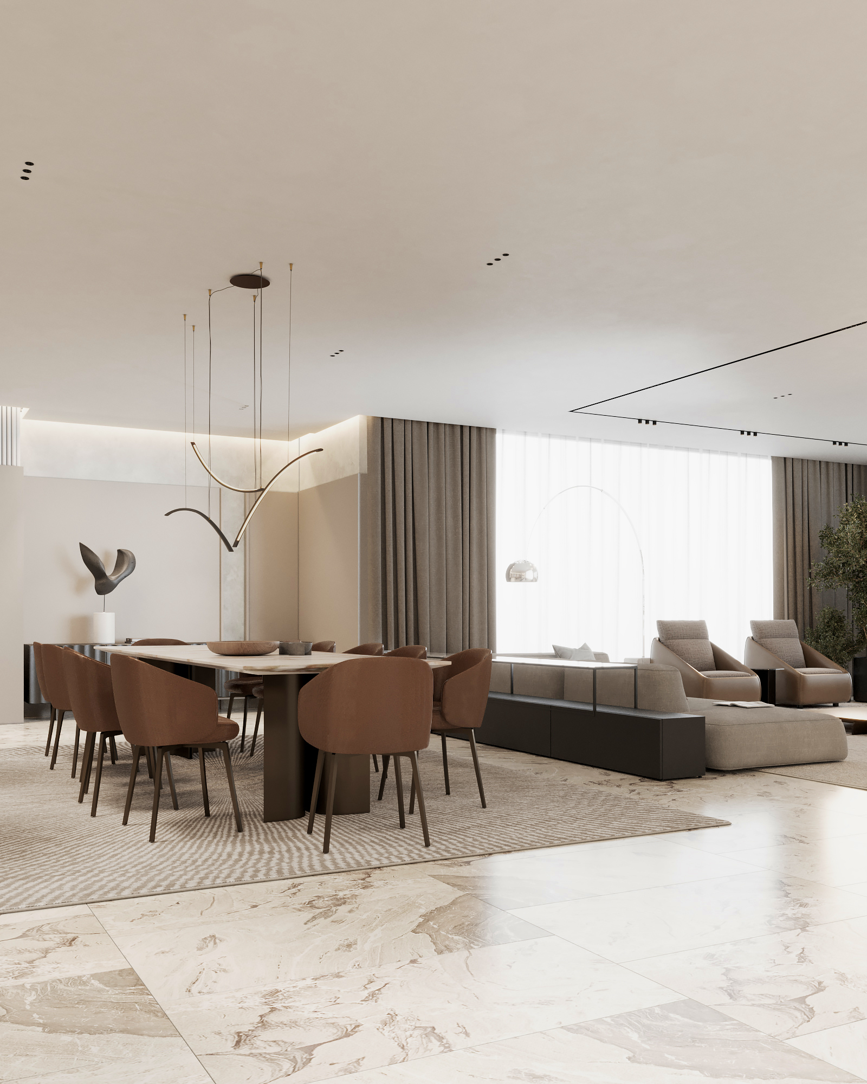
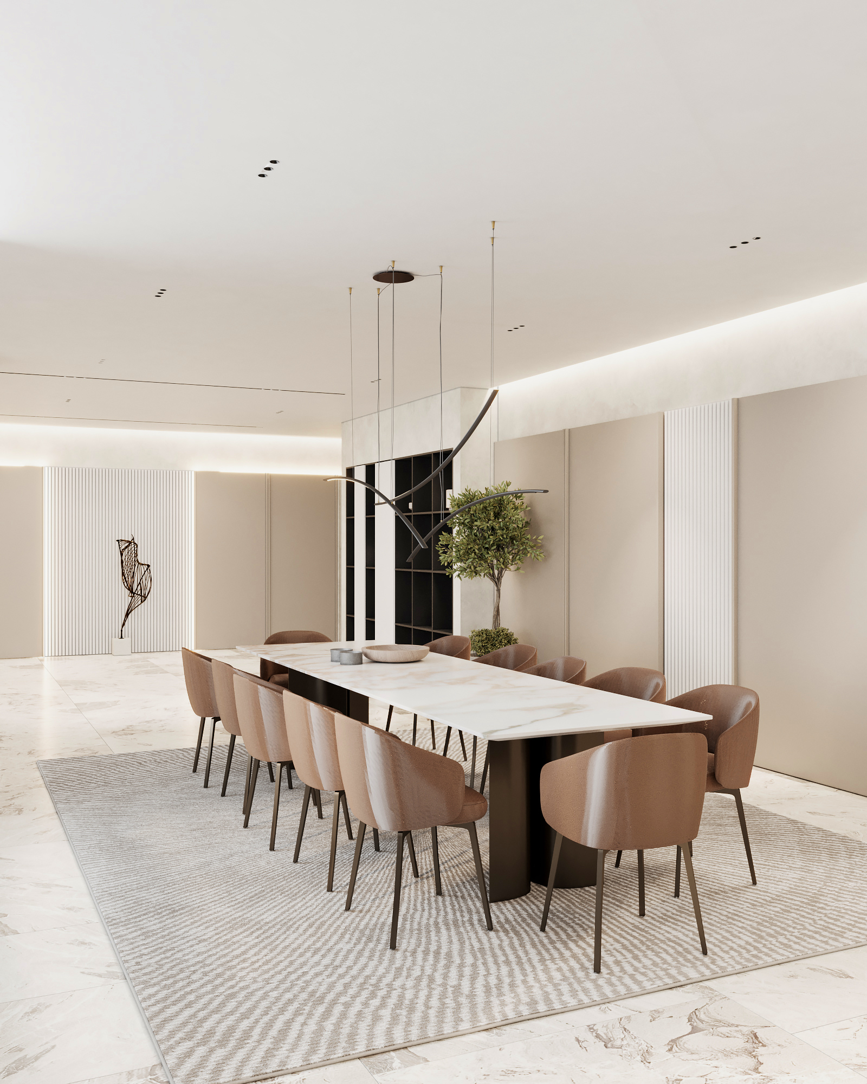
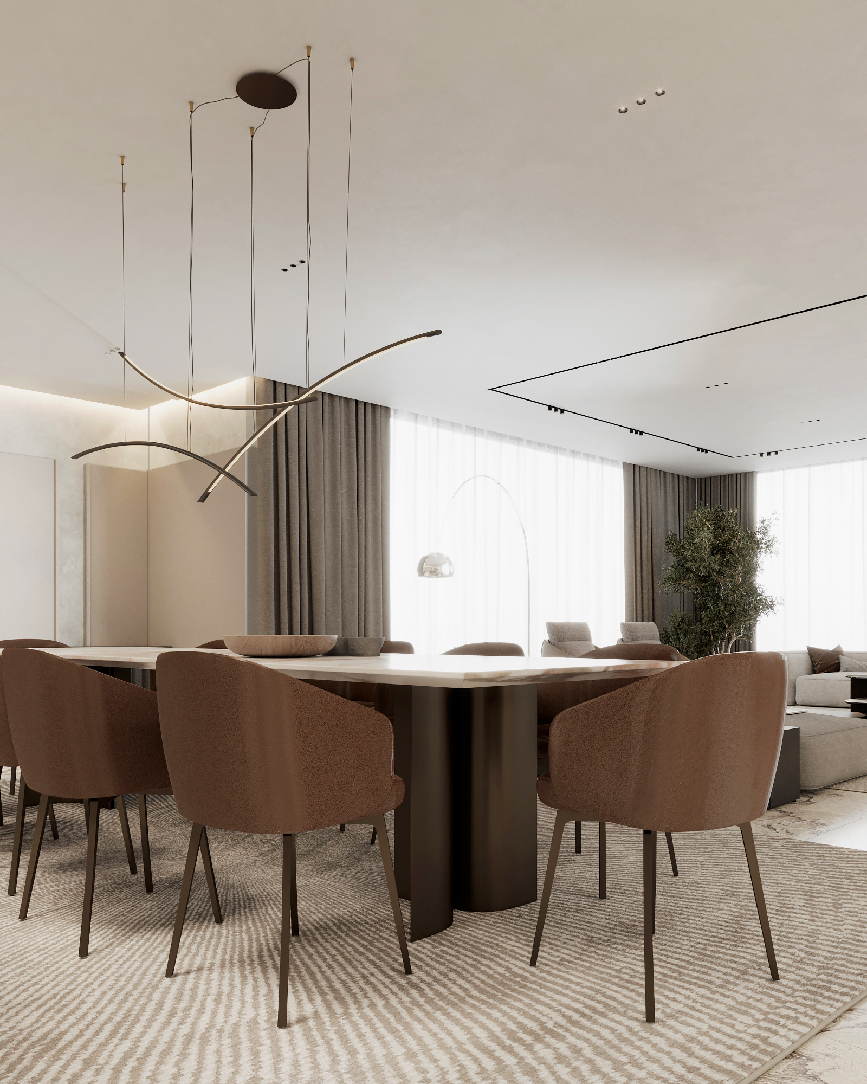
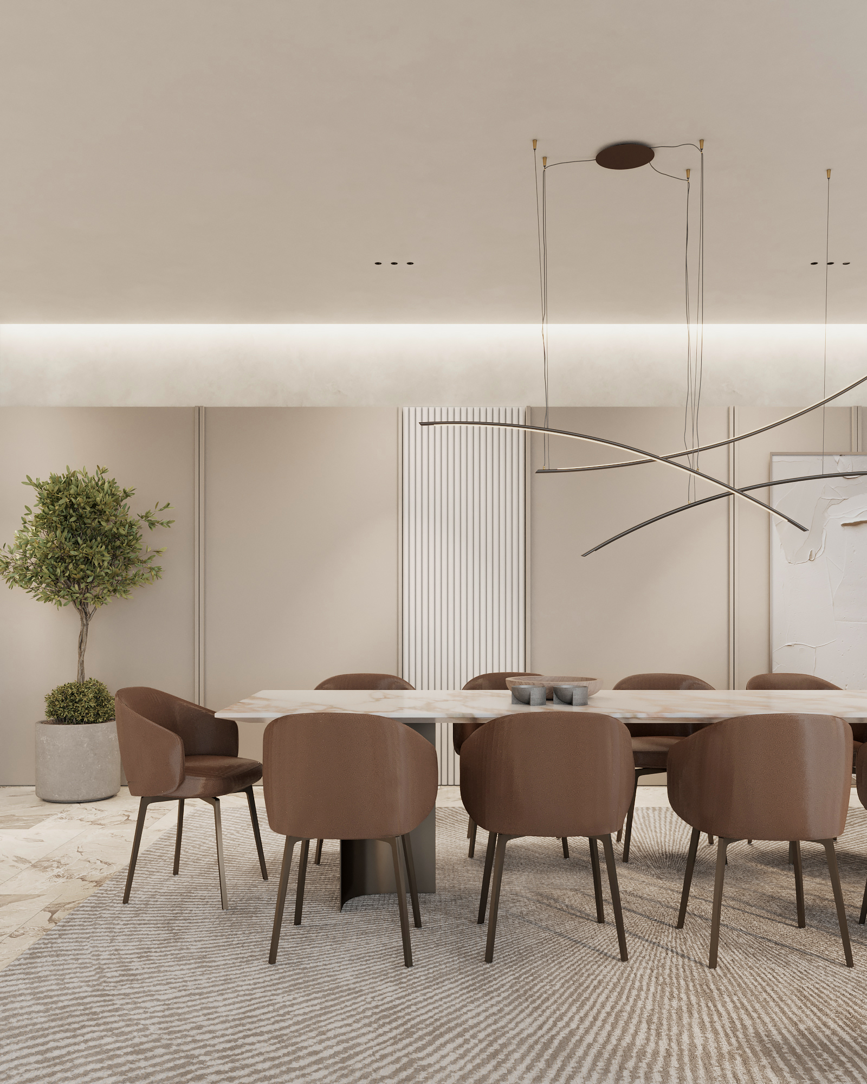
The most unusual item in this zone is the intricate chandelier above the dining table. It visually highlights this space and adds a charismatic accent to it. All other elements—a table and chairs by fabulous brand Lema—fit into the room's overall concept.
This room is for gathering with guests and the whole family, with the most daring interior on this floor. About 10-15 people can easily be placed here. As for the design concept, it's an elegant and spacious space complemented by colorful accents such as carpets and marble.
This living space is separated from the entrance zone by a partition, and the entrance to the hall is rounded with a large arch. This design technique makes the Living area more spacious.
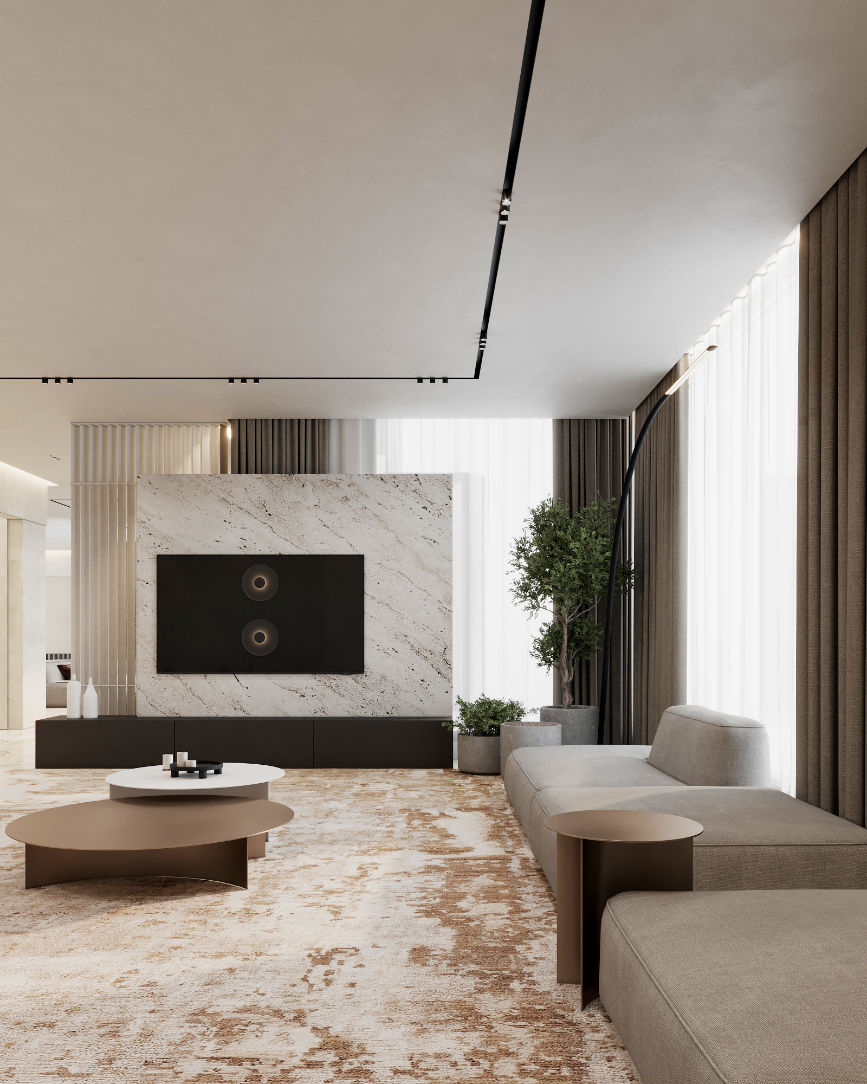
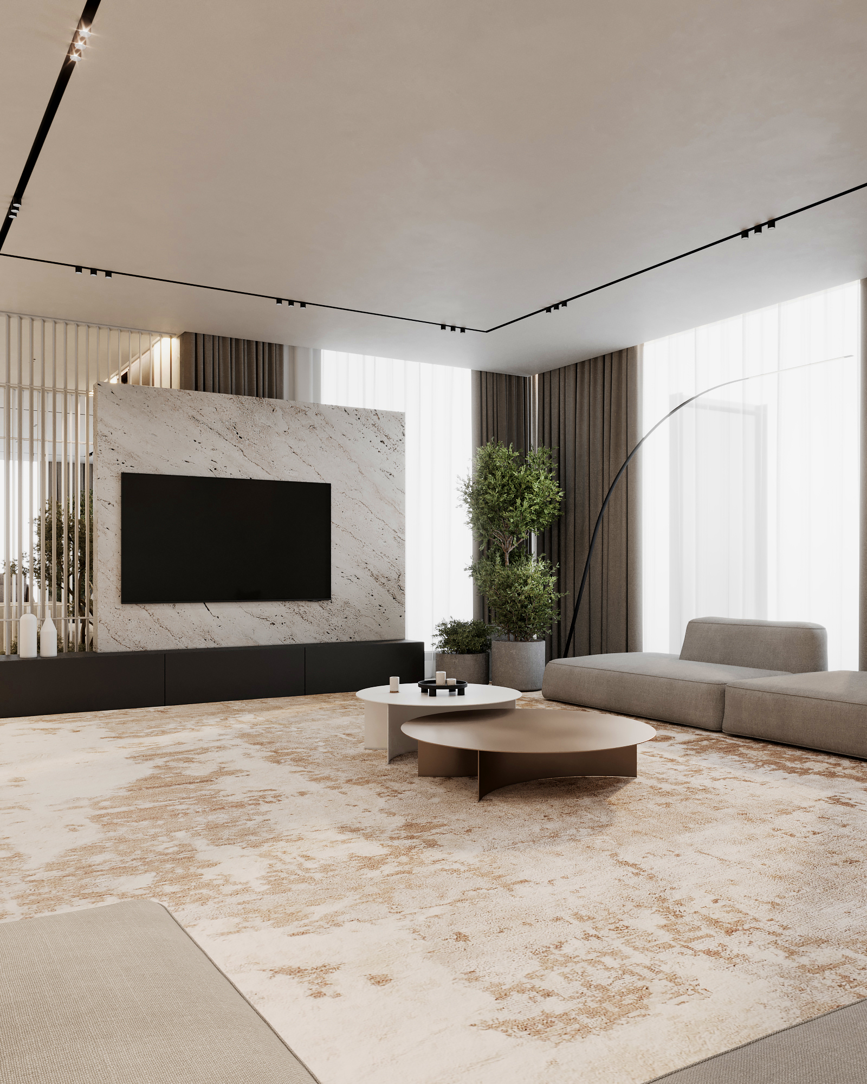
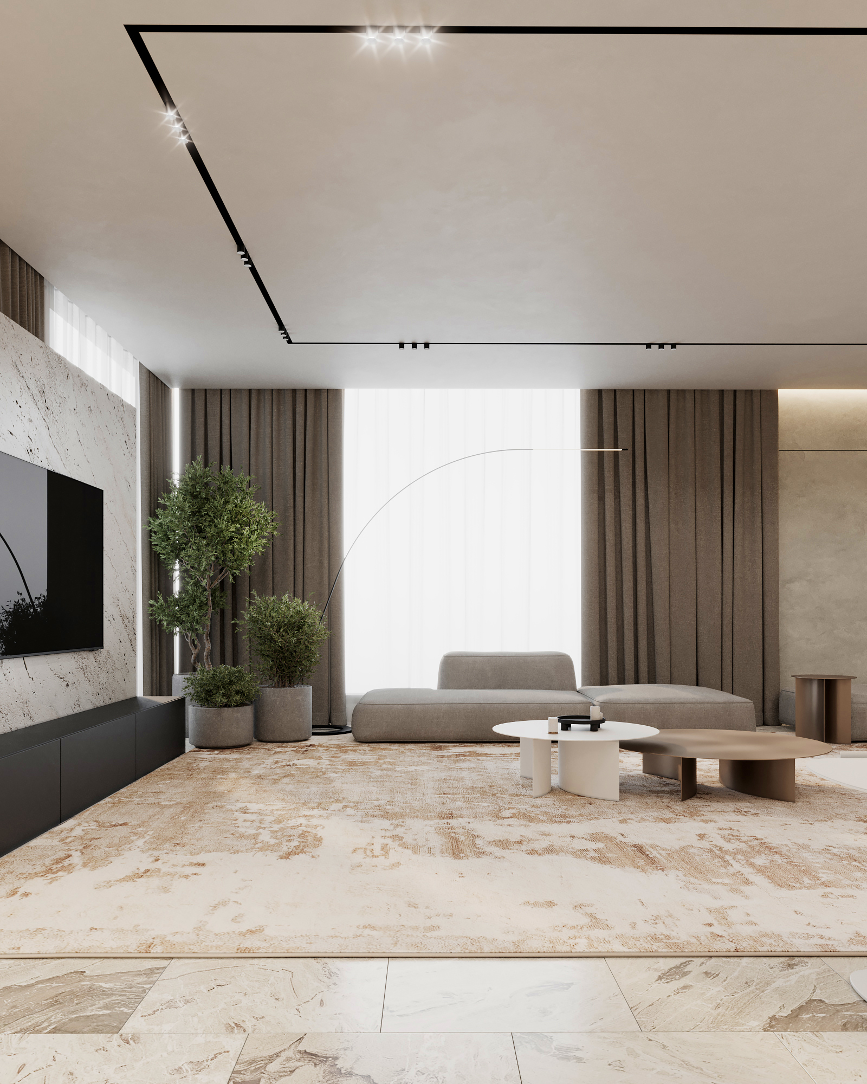
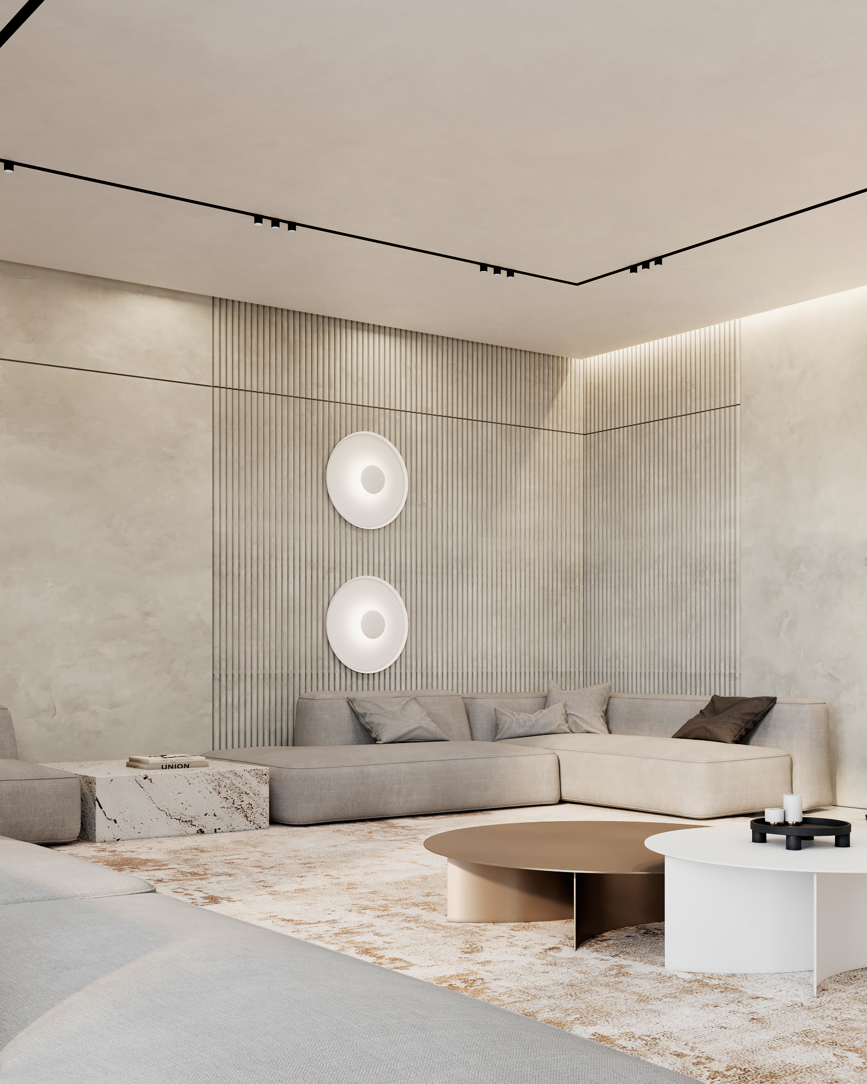
The design concept of this space consists of using materials already present in the project but, at the same time, with a new vision and design techniques. A particular task is to make all the toilets in the house different, but at the same time in the same style. In this case, we focused on the lighting in the mirror area and small accent details.
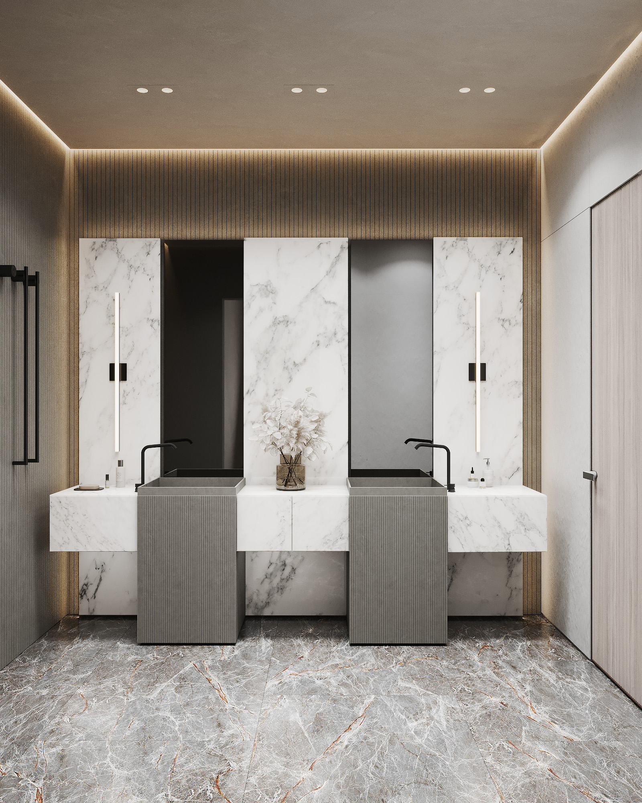
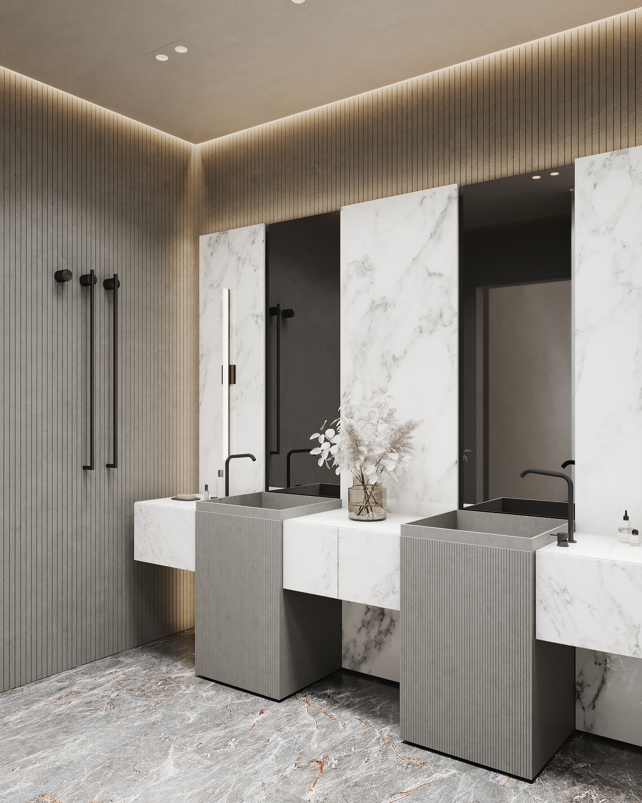
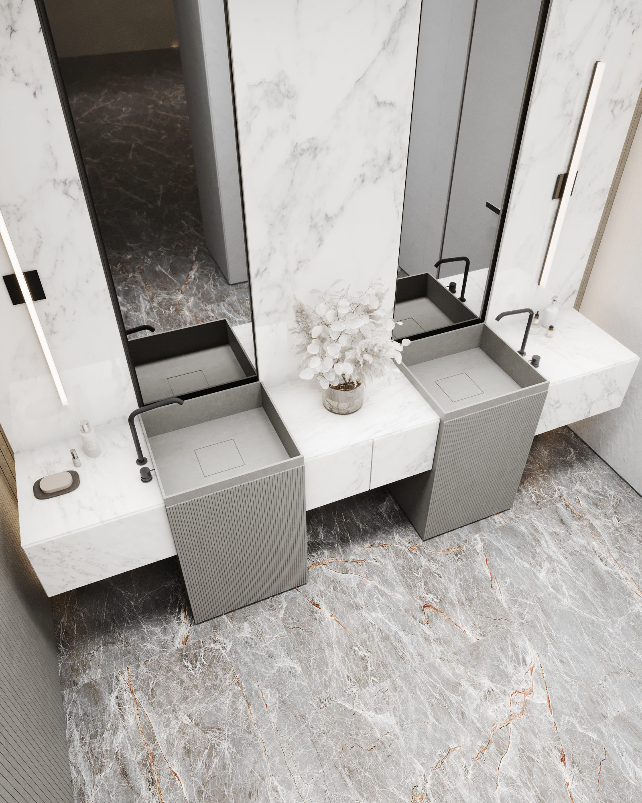
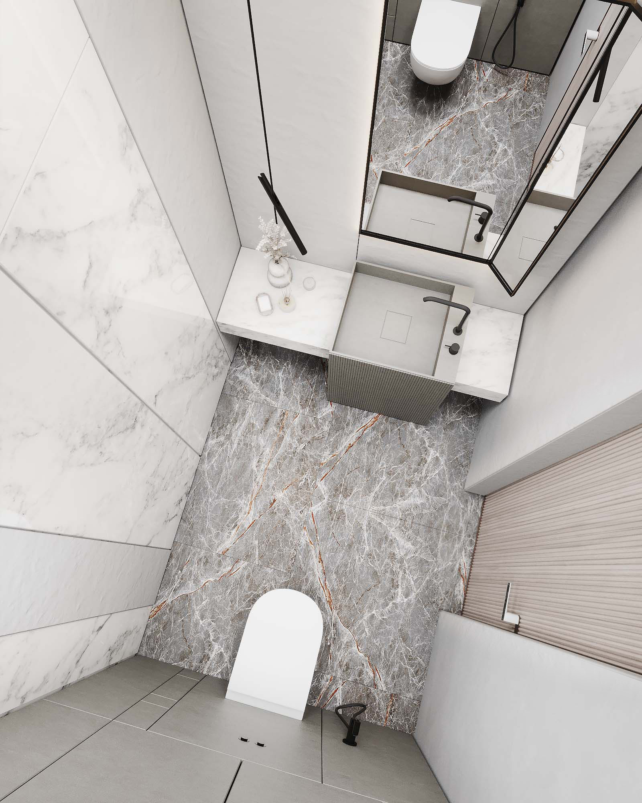
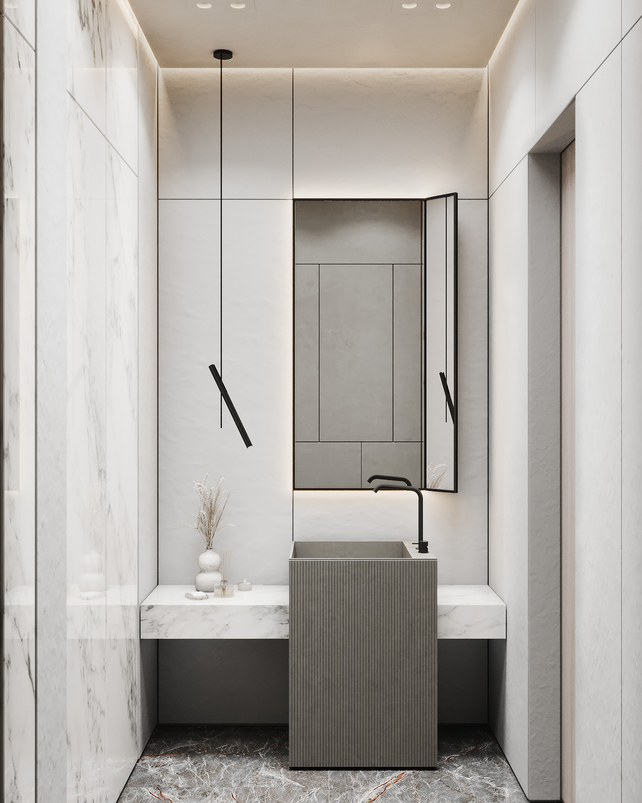
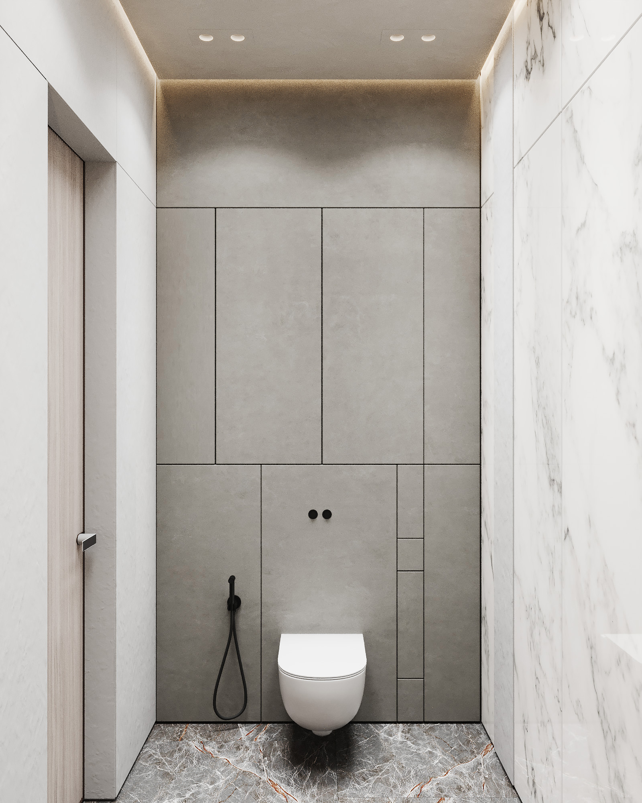
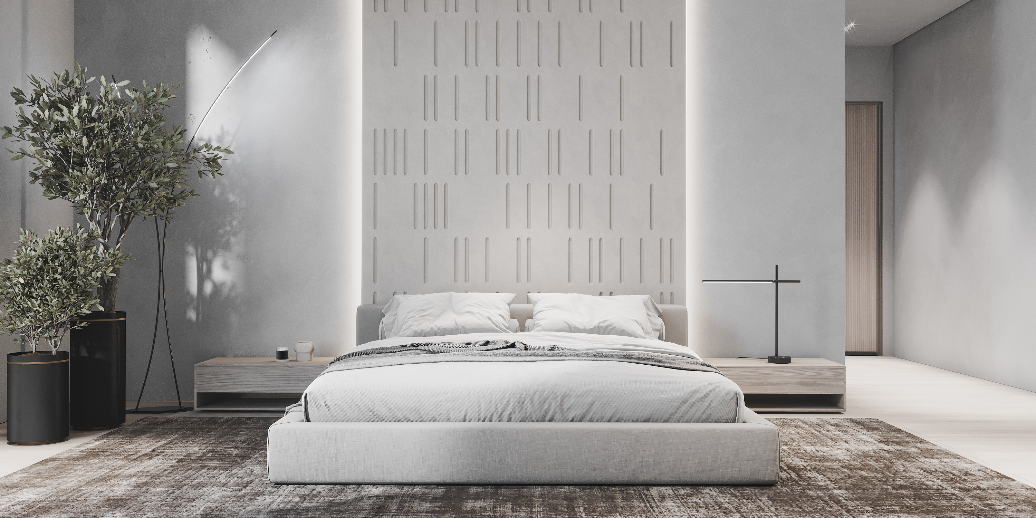
The space for children should be made special, considering the child's lifestyle and age. Our client has a teenage son, so making a non-childish design was necessary for him. Therefore, only two materials dominate here—decorative plaster imitating concrete and light wood.
This room needs to be, first of all, practical and restrained in design. Our client wanted to make there a comfortable workplace and a relaxing zone. Also, one of our tasks was creating enough space for clothing and other stuff.
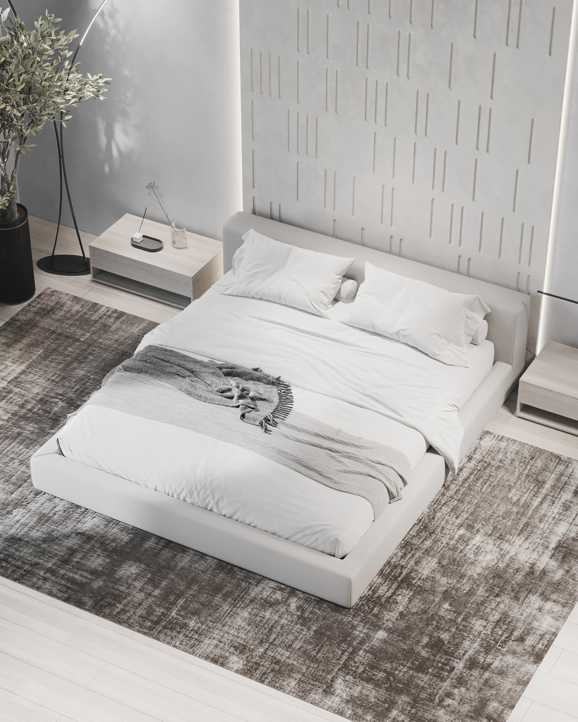
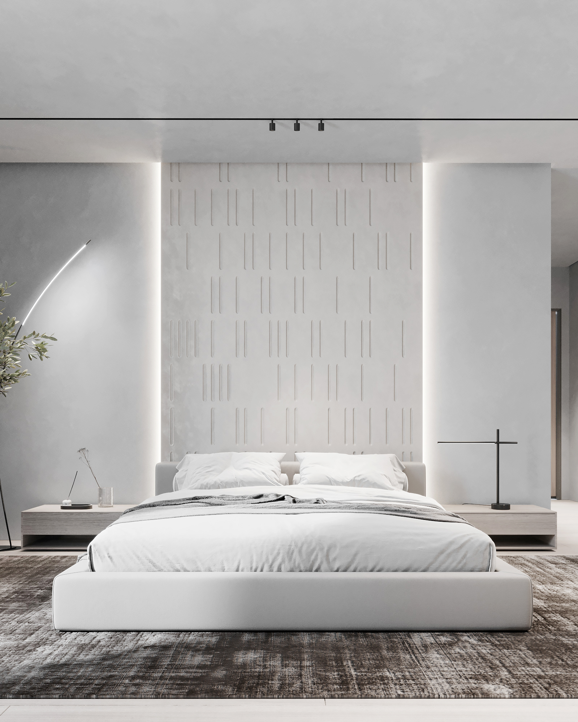
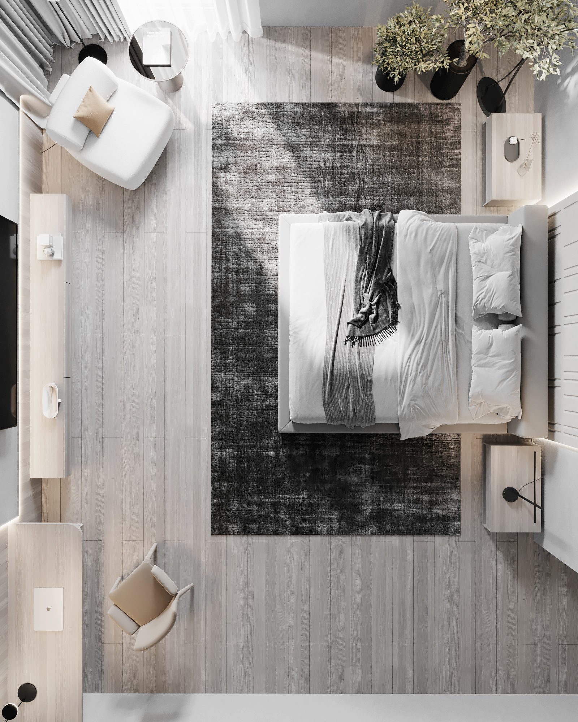
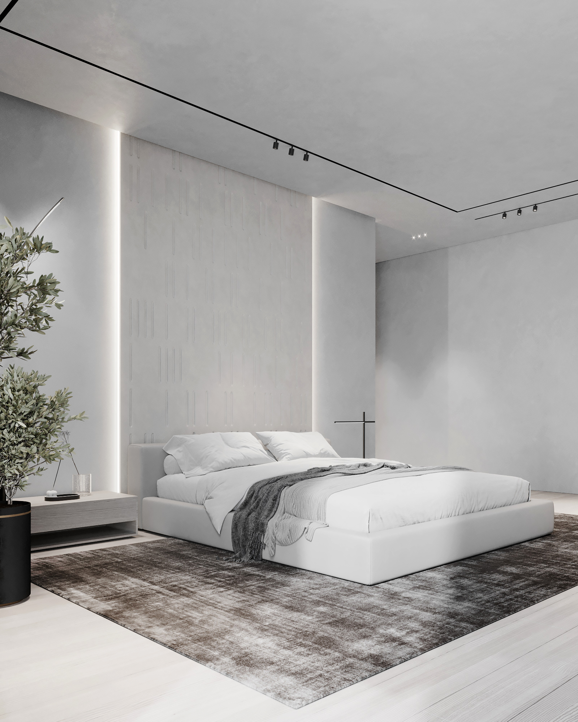
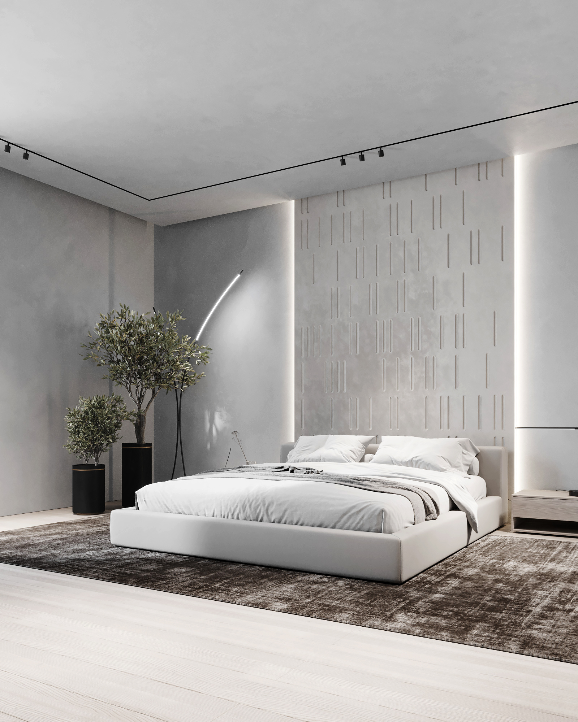
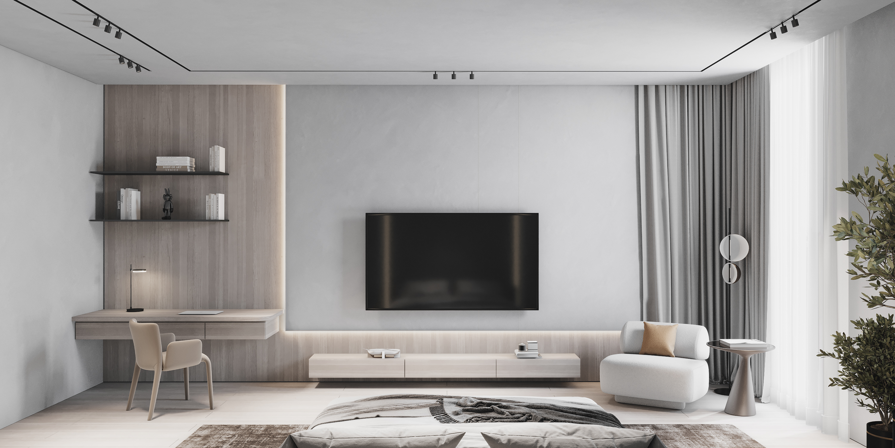
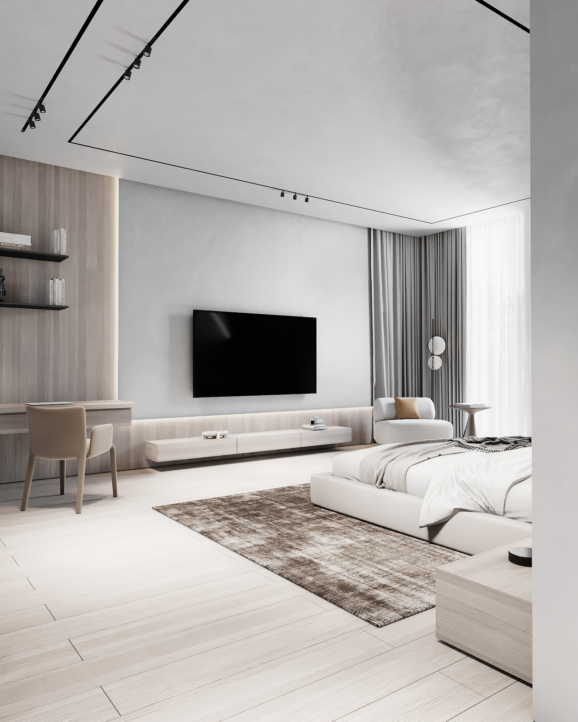
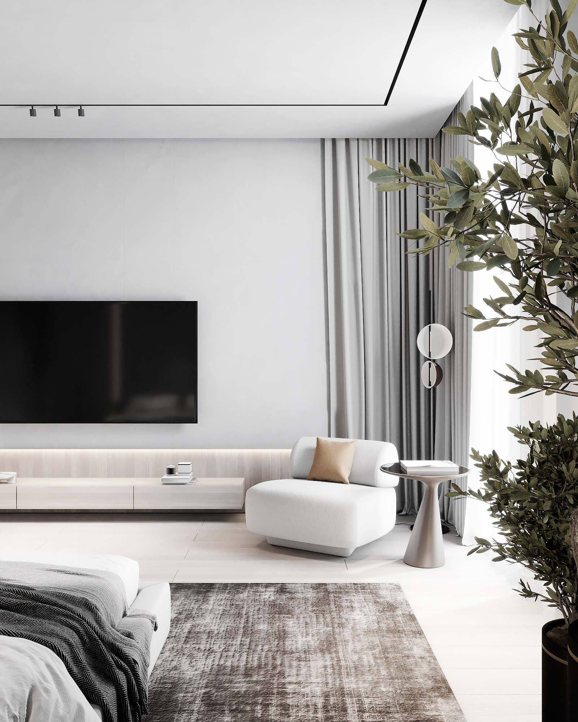
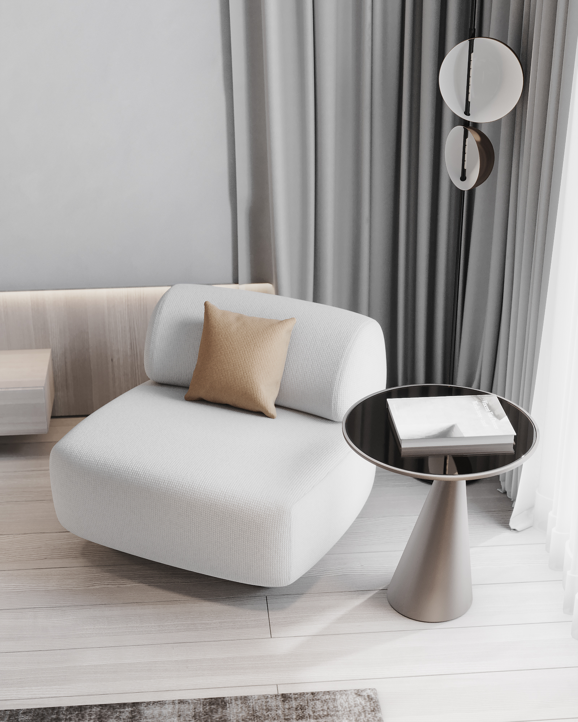
In the dressing room, we decided not to integrate a dressing table. We made a wardrobe system in order to implement all our design ideas and make the space functional. The key advantages of this space are complete personalization of the room.
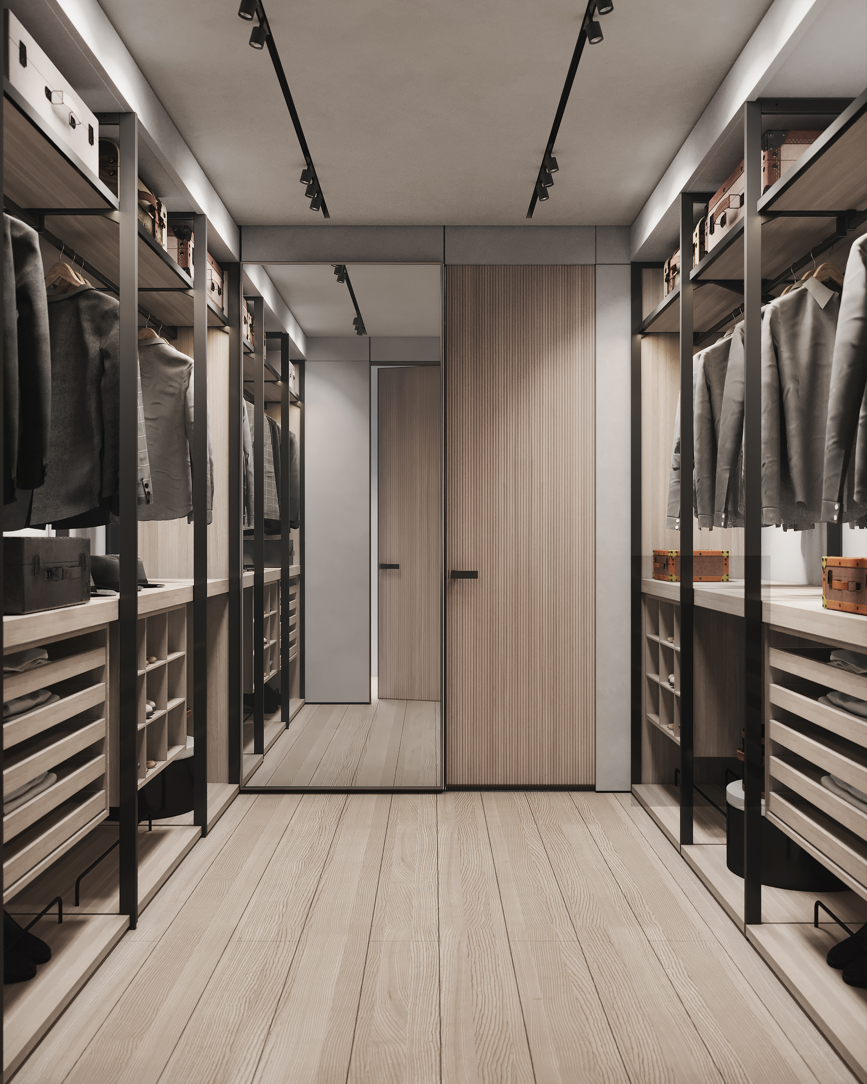
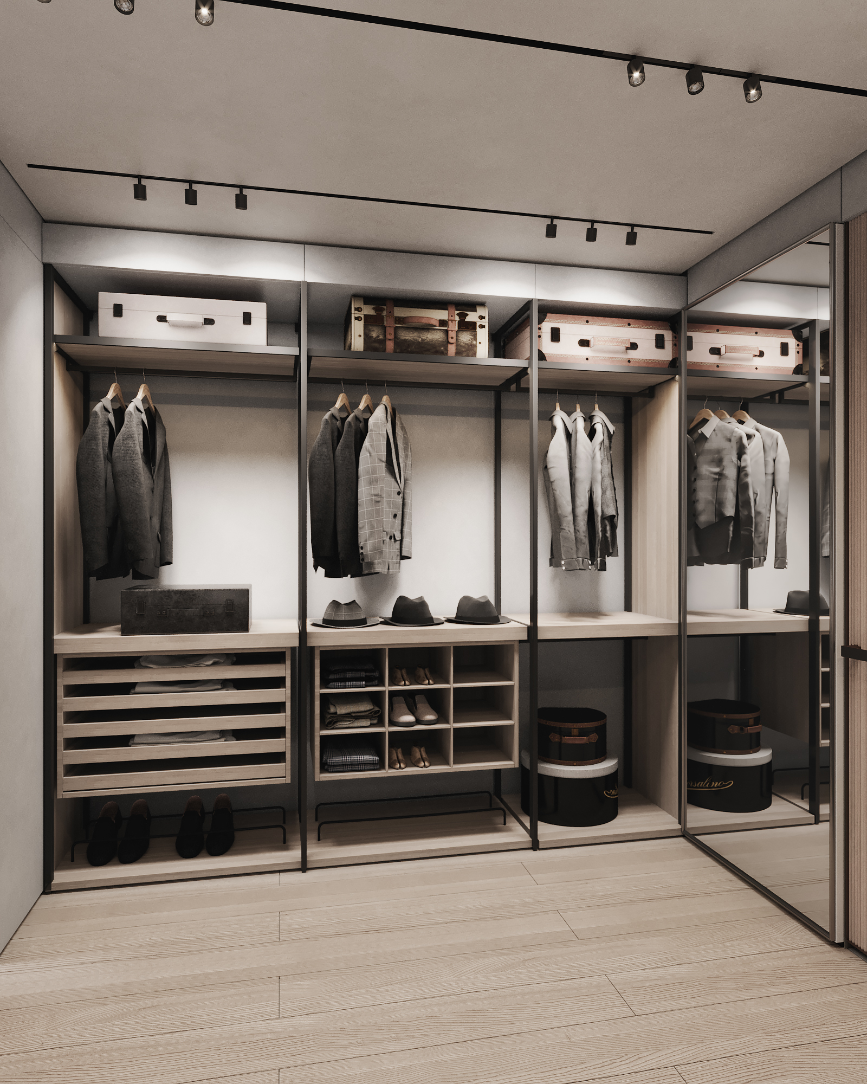
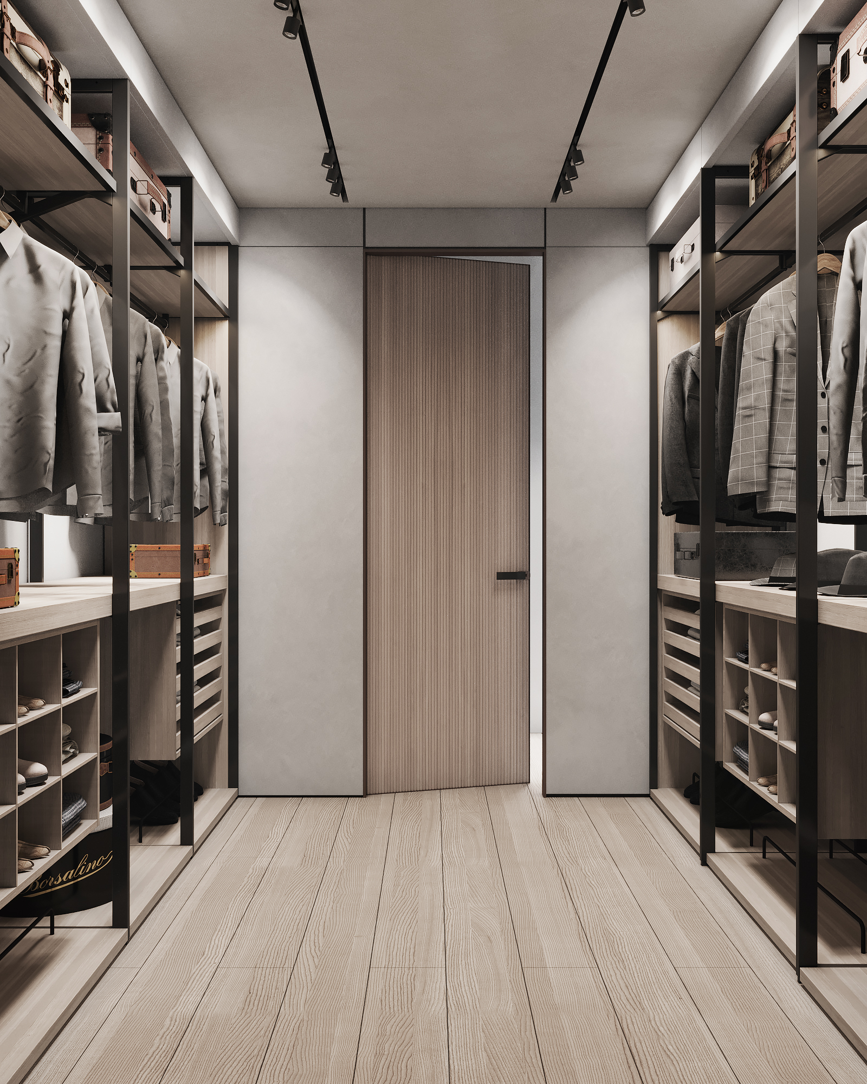
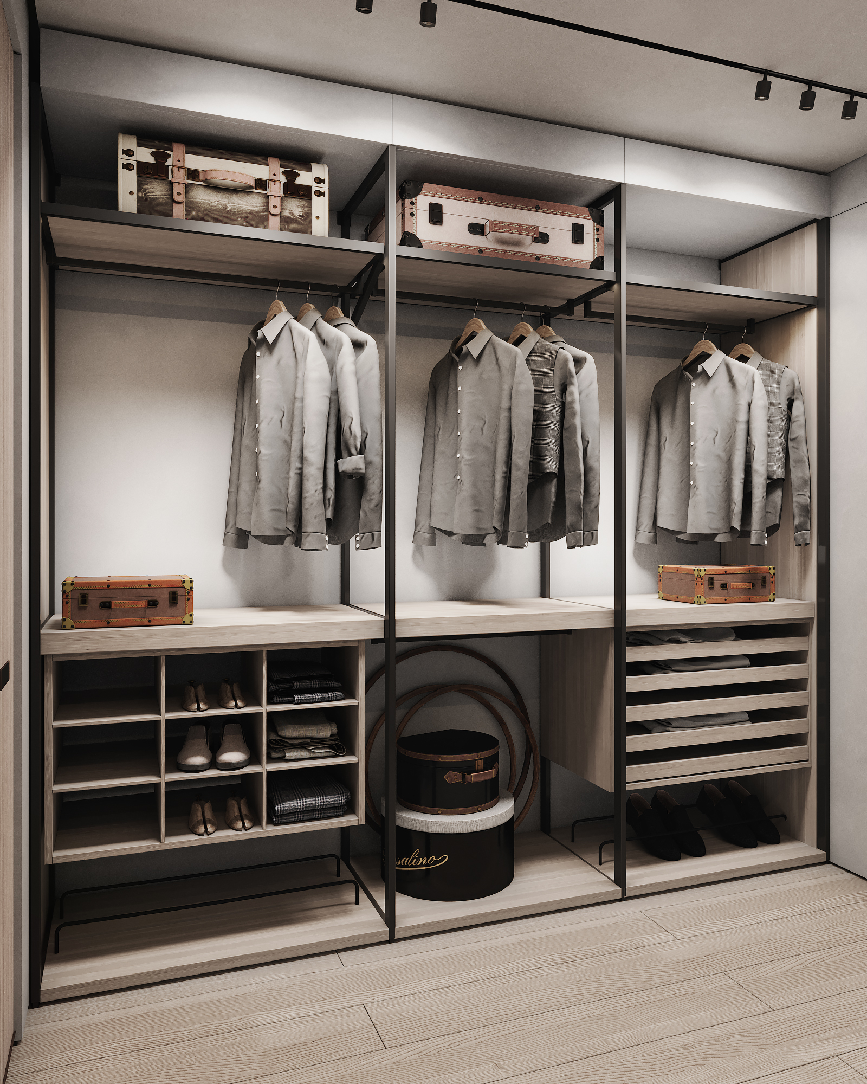
The bathroom has a rather laconic design. This allows us to keep the whole room for the boy in the same style and add masculinity to it. We decorated the bathroom with two types of tiles, which divided the room into a shower zone with glass doors and a sink zone.
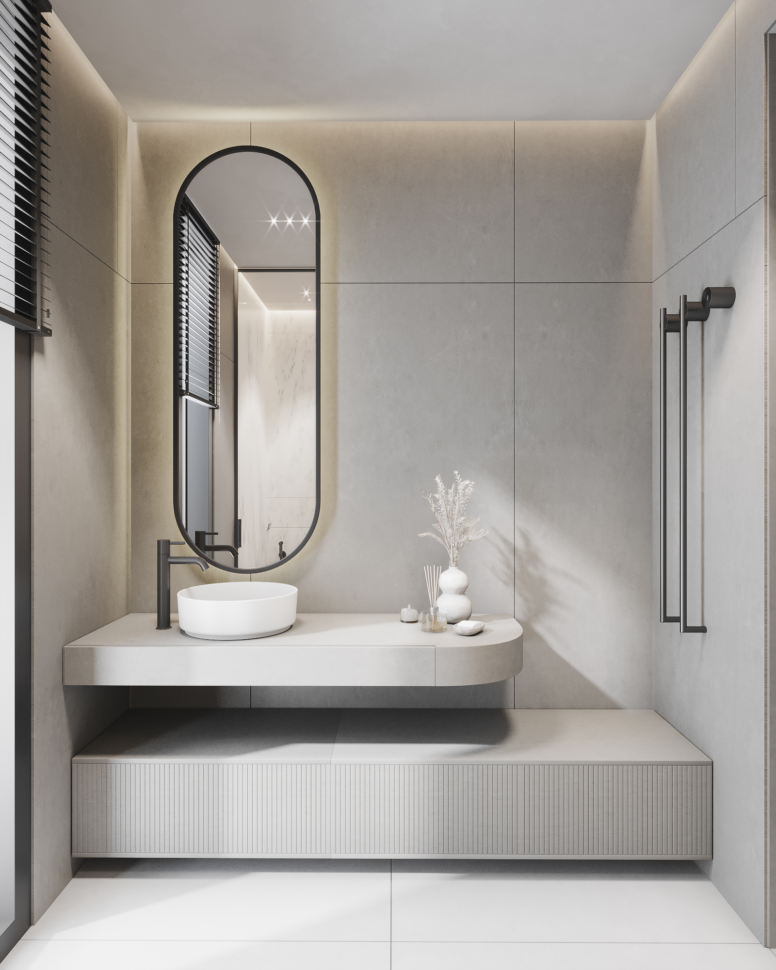
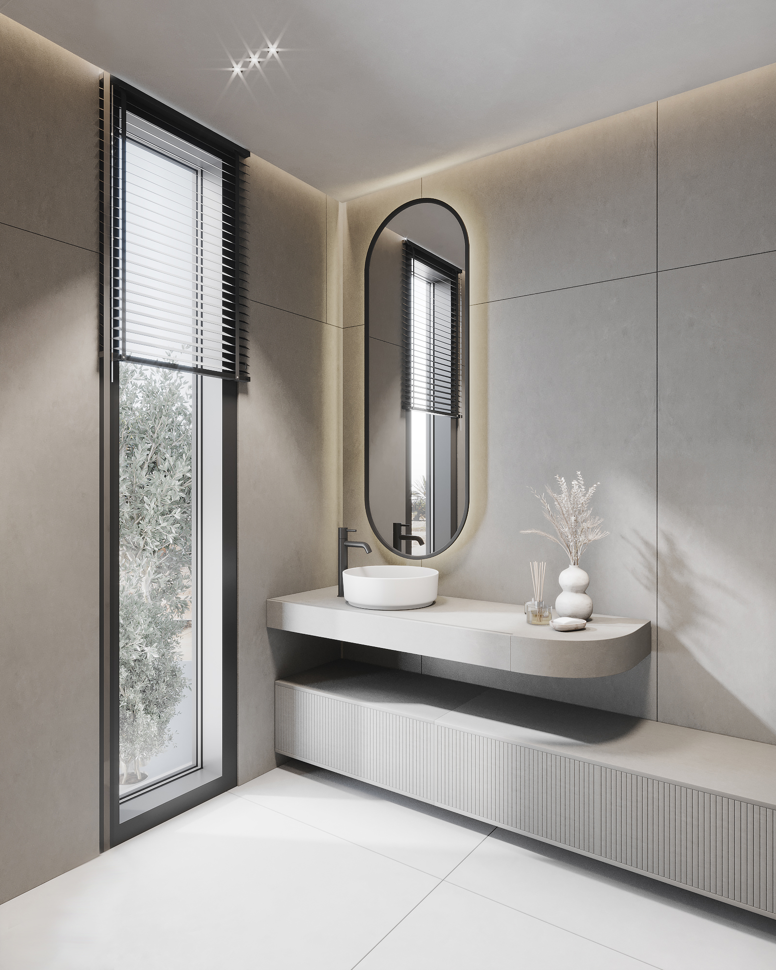
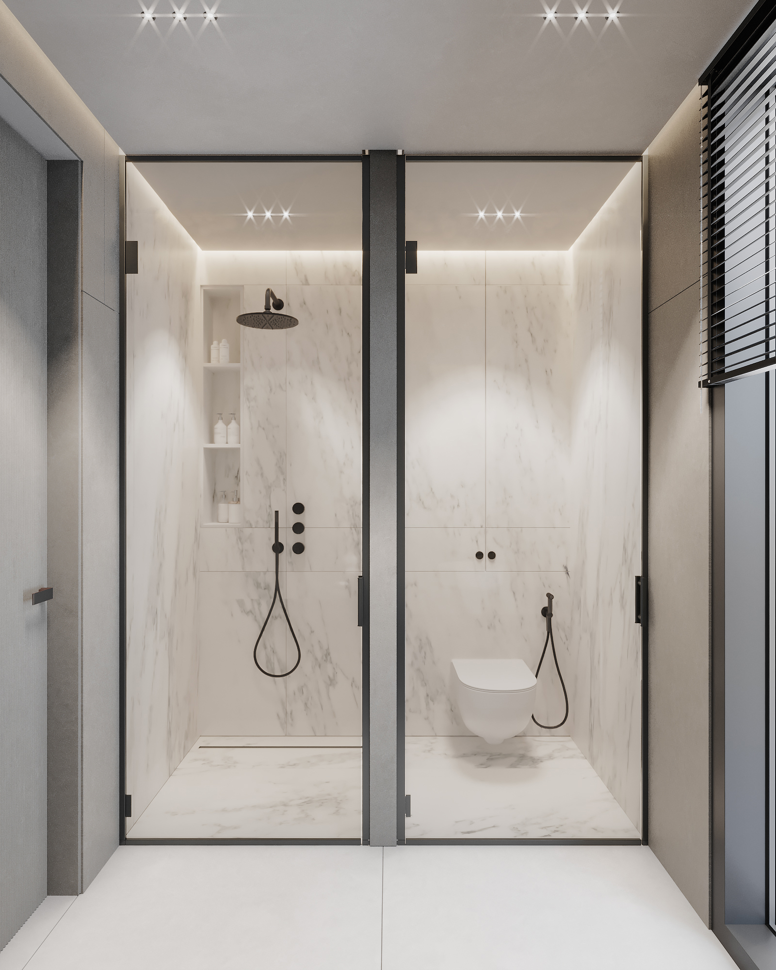
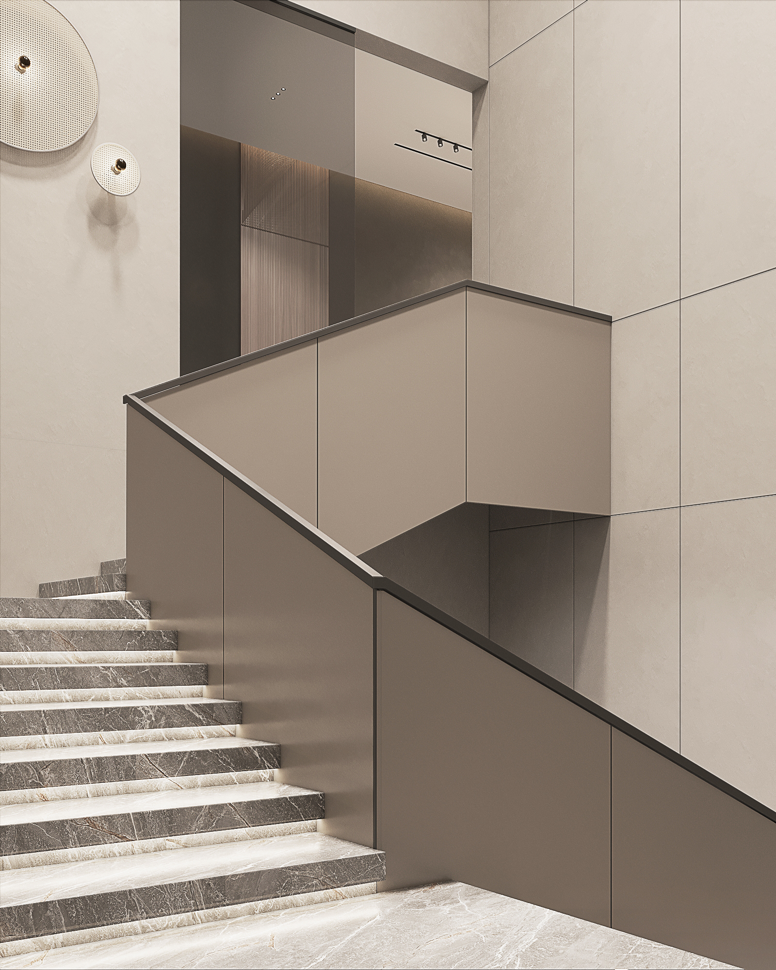
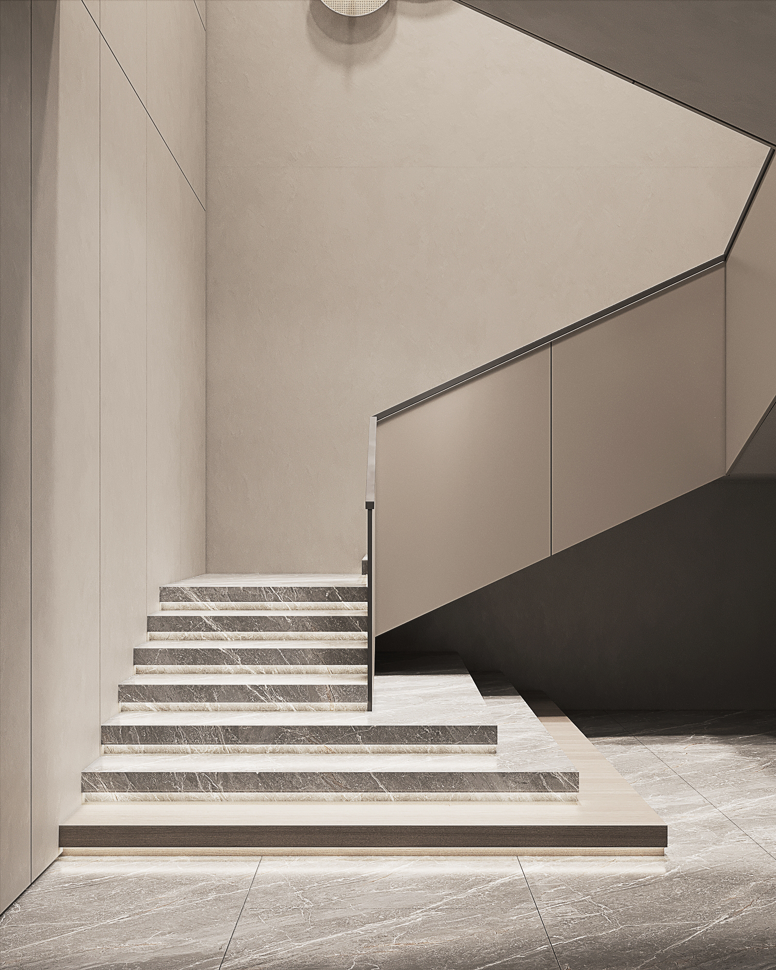
Significant attention to transit areas, such as the corridor, gives a sense of coherence to the room. Here we tried to connect several different zones, so we used artificial stone for white marble, wood, and micro cement. We also needed a lot of storage space and added a closet next to the sofa.
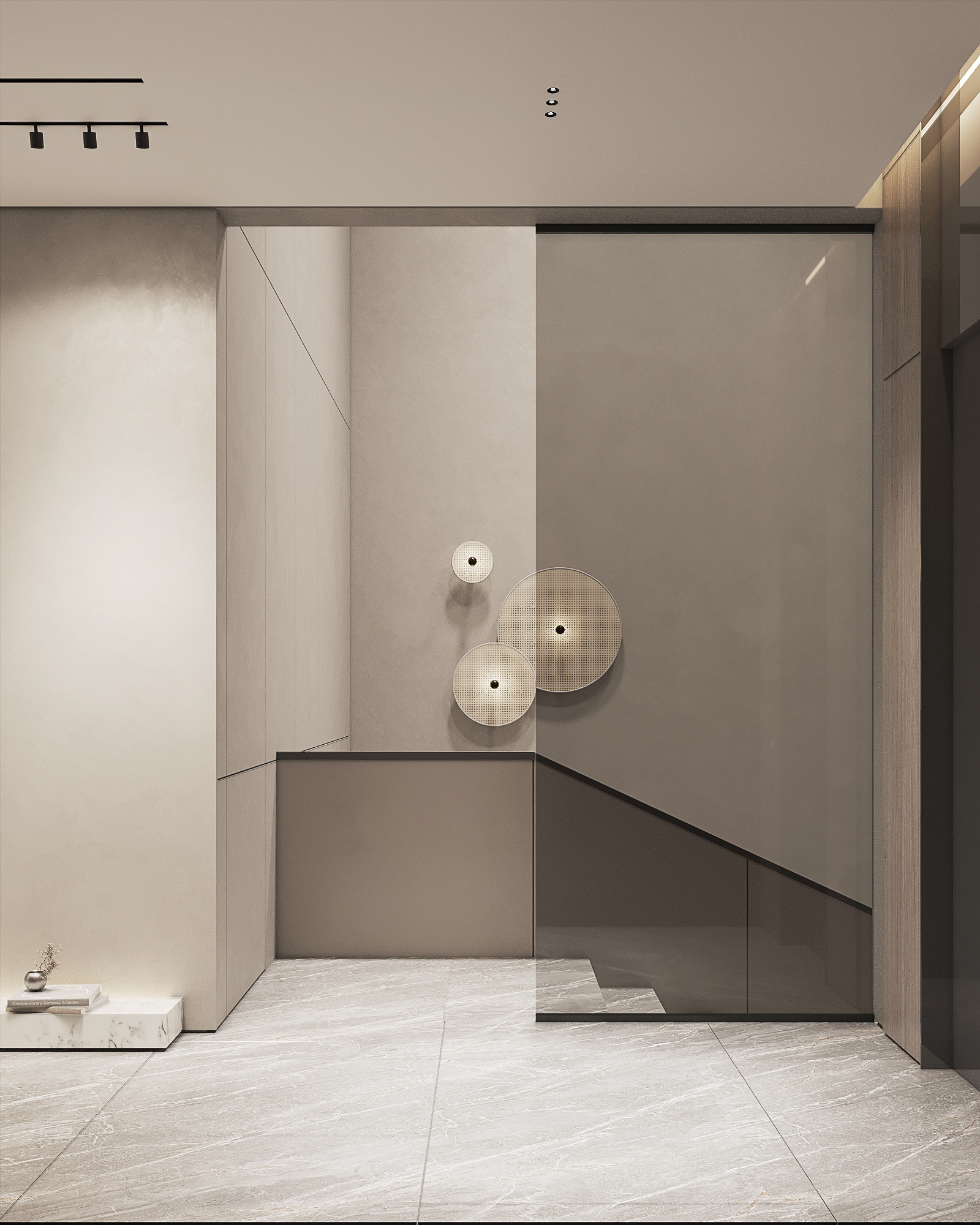
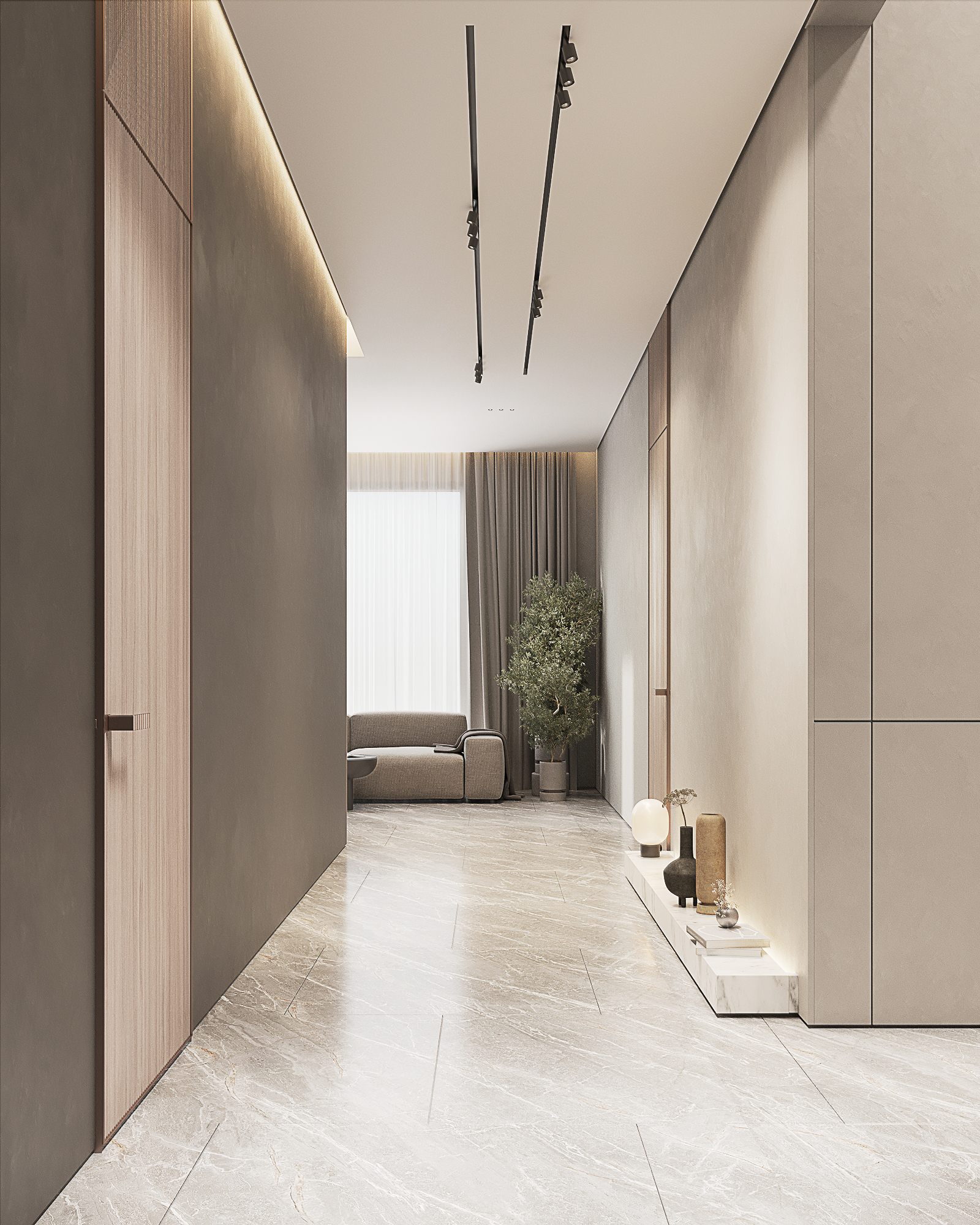
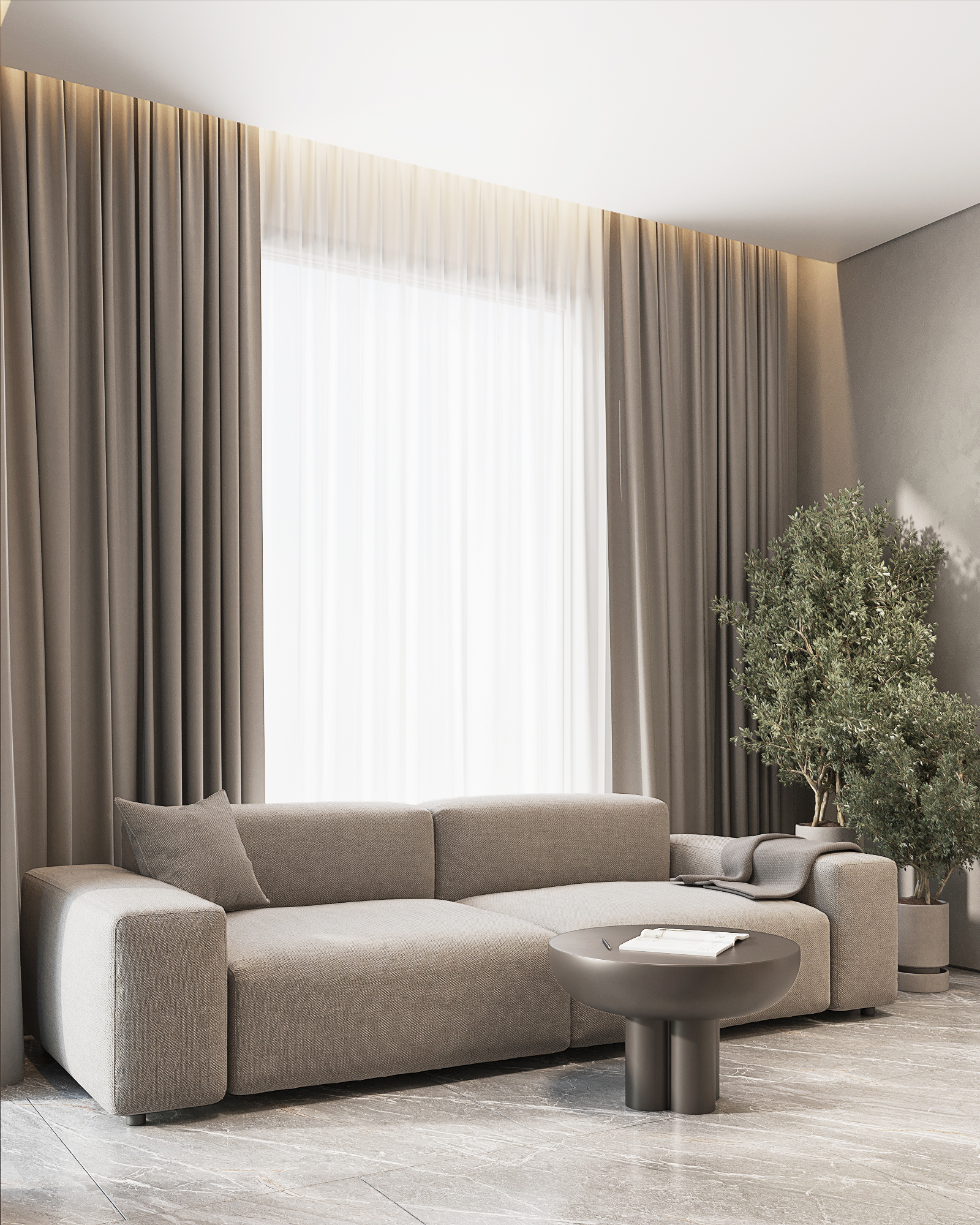
In front of you are the household area—a bedroom, a wardrobe for him and a separate one for her, a bathroom, a mini living room with a rest area, and TV watching. The client wished to make a light and comfortable interior with functional minimalism—a minimum of materials and a maximum of functional space.
We combined light materials and furniture harmoniously in a single unified space. This solution allowed us to create a stylish modern space with trendy materials such as micro cement. We chose most of the furniture in the bedroom from the stylish brand Ditre Italia.
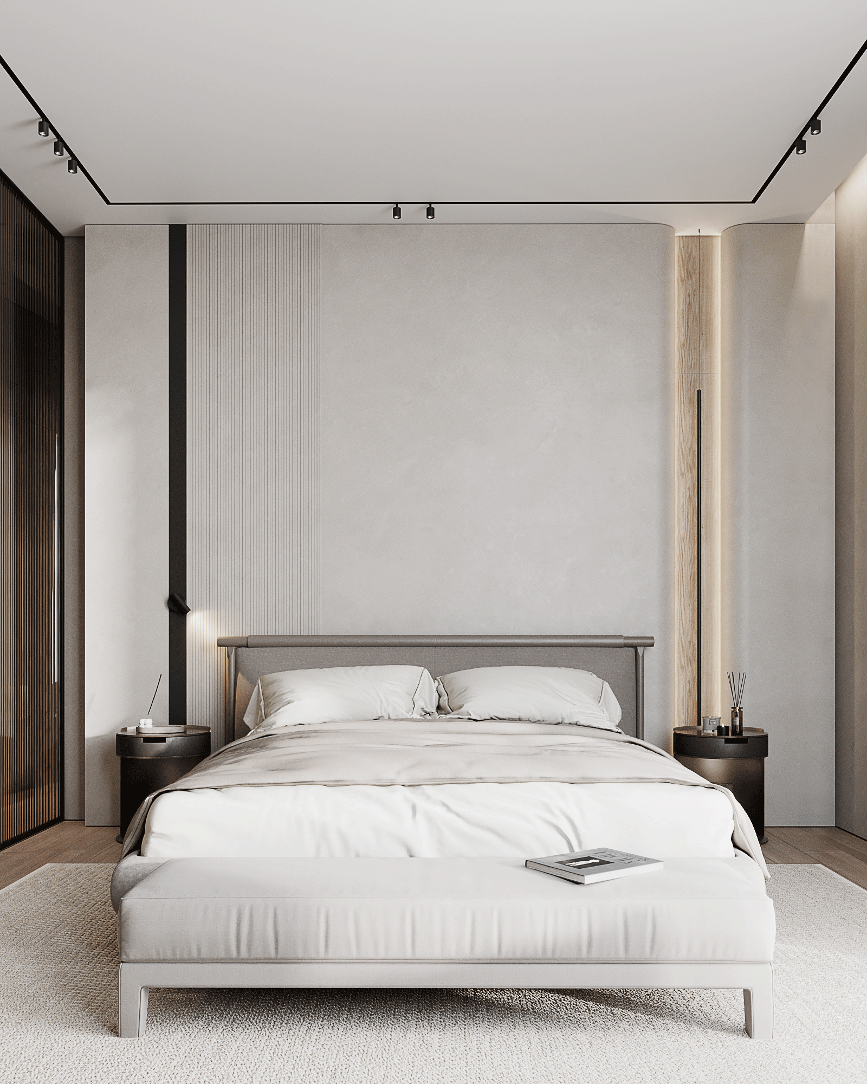
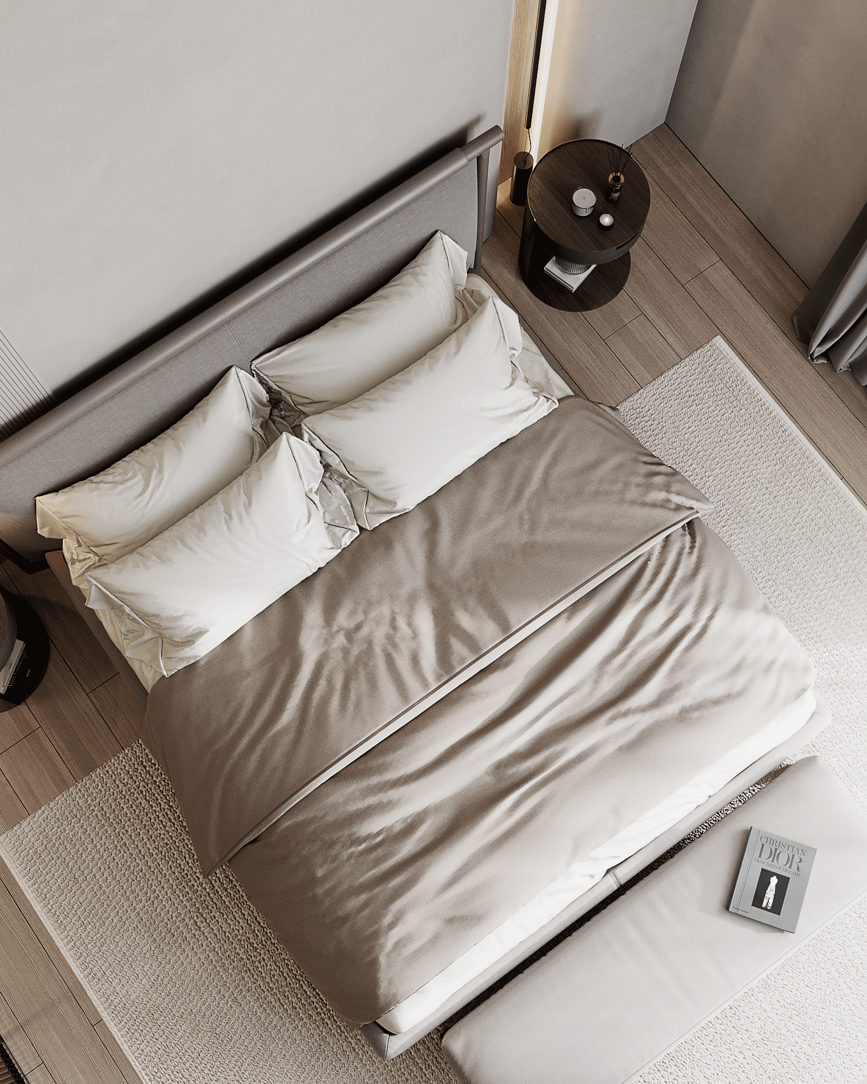
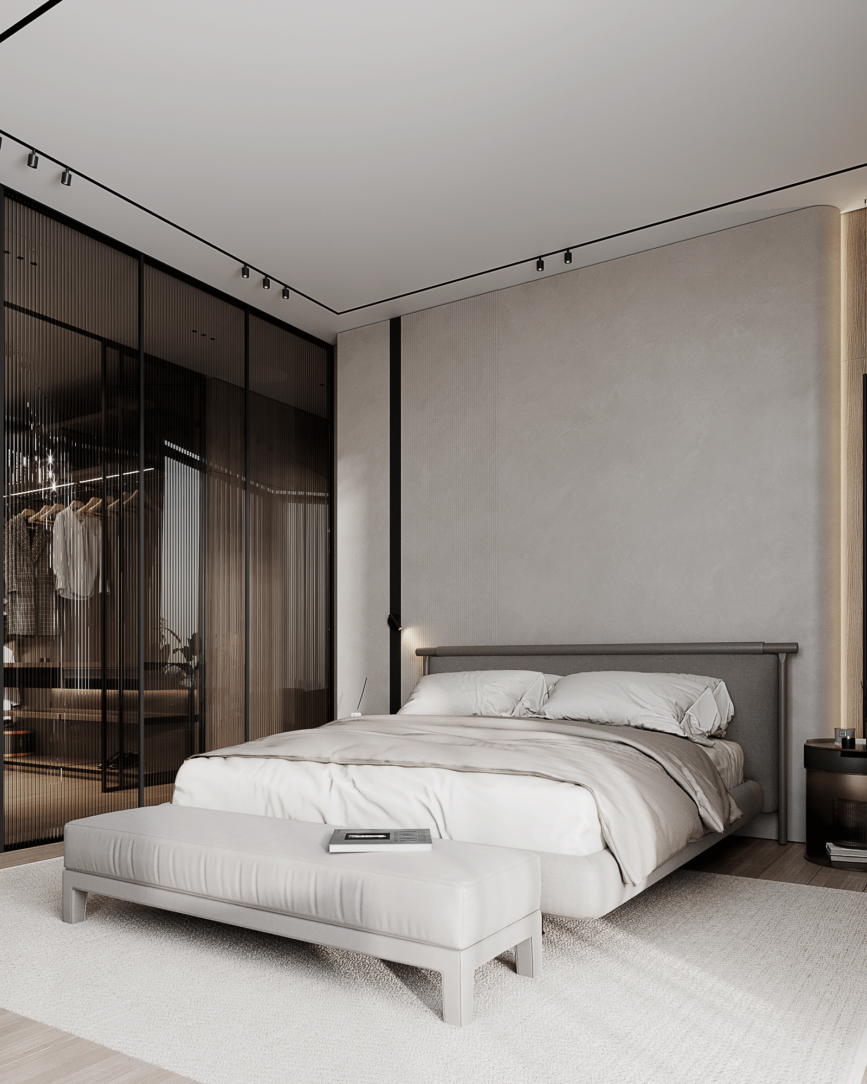
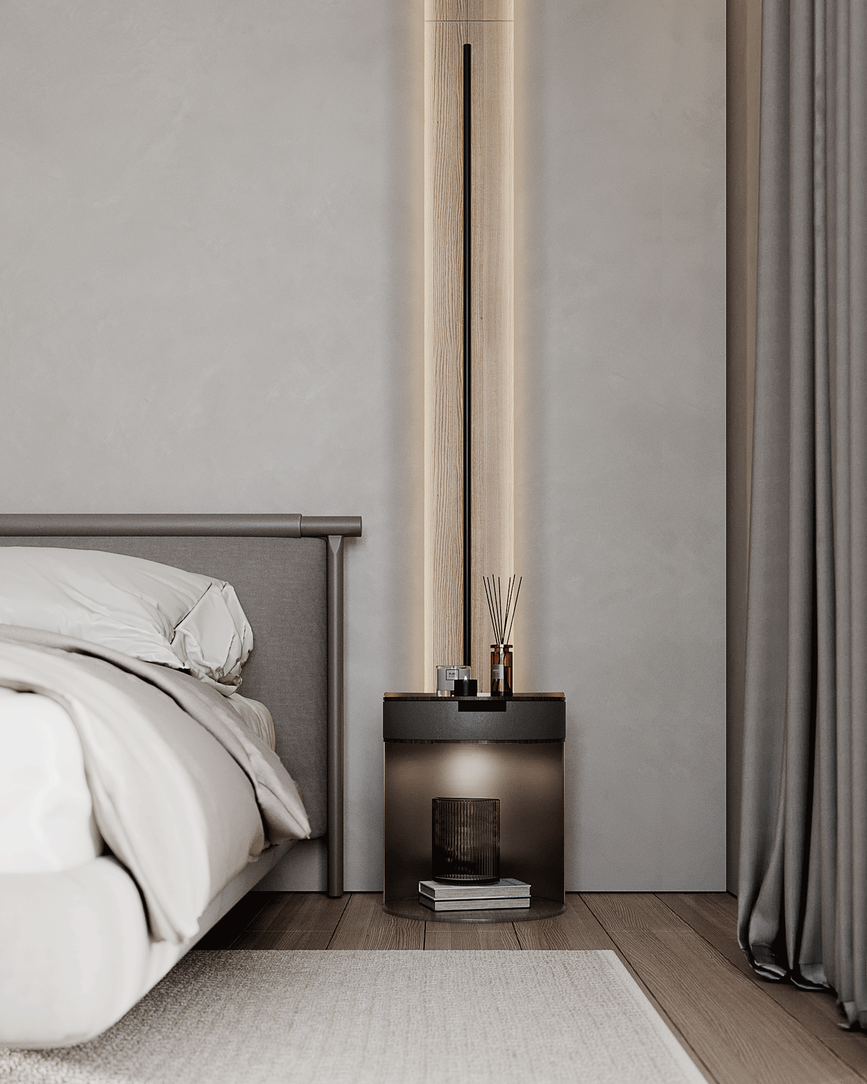
What is the most essential thing in a wardrobe: aesthetics or functionality? We foresee your answer, but we'll answer this: the combination of beauty and functionality is the main thing. Therefore, we made a dressing room in the bedroom with many shelves. This zone is separated from the bedroom with a glass door, thanks to which a lot of light enters the wardrobe.
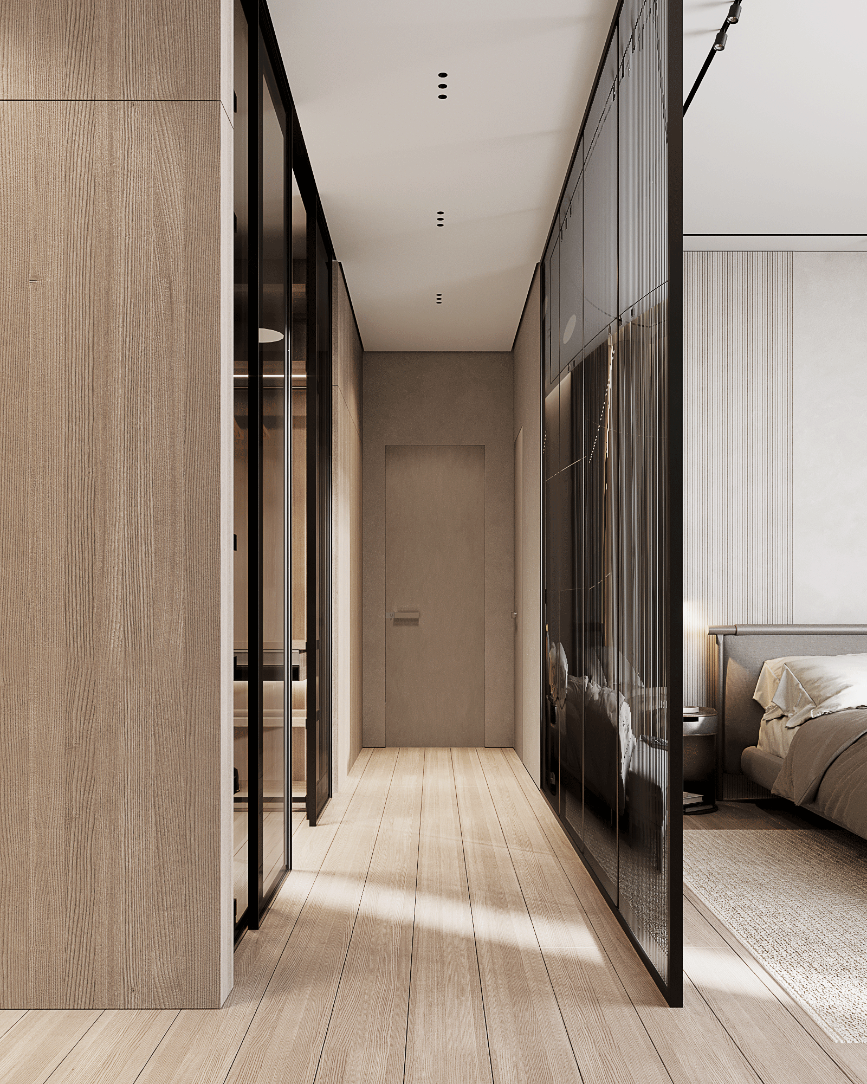
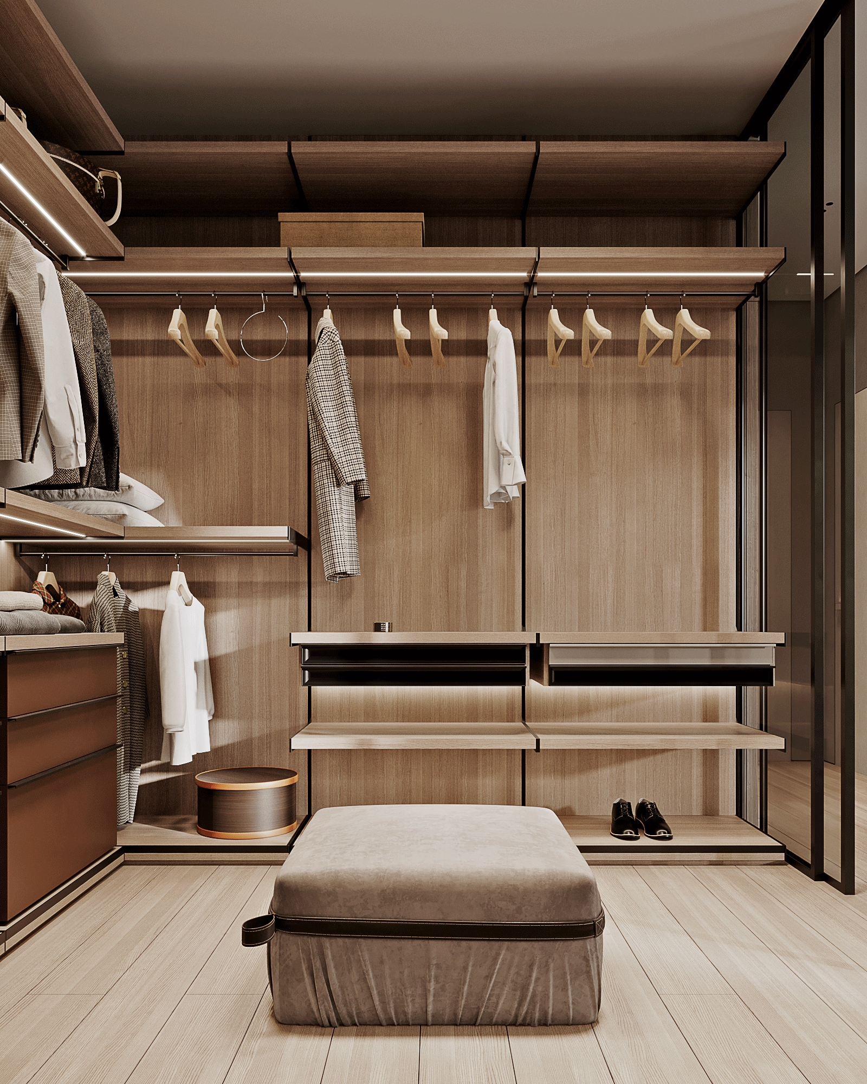
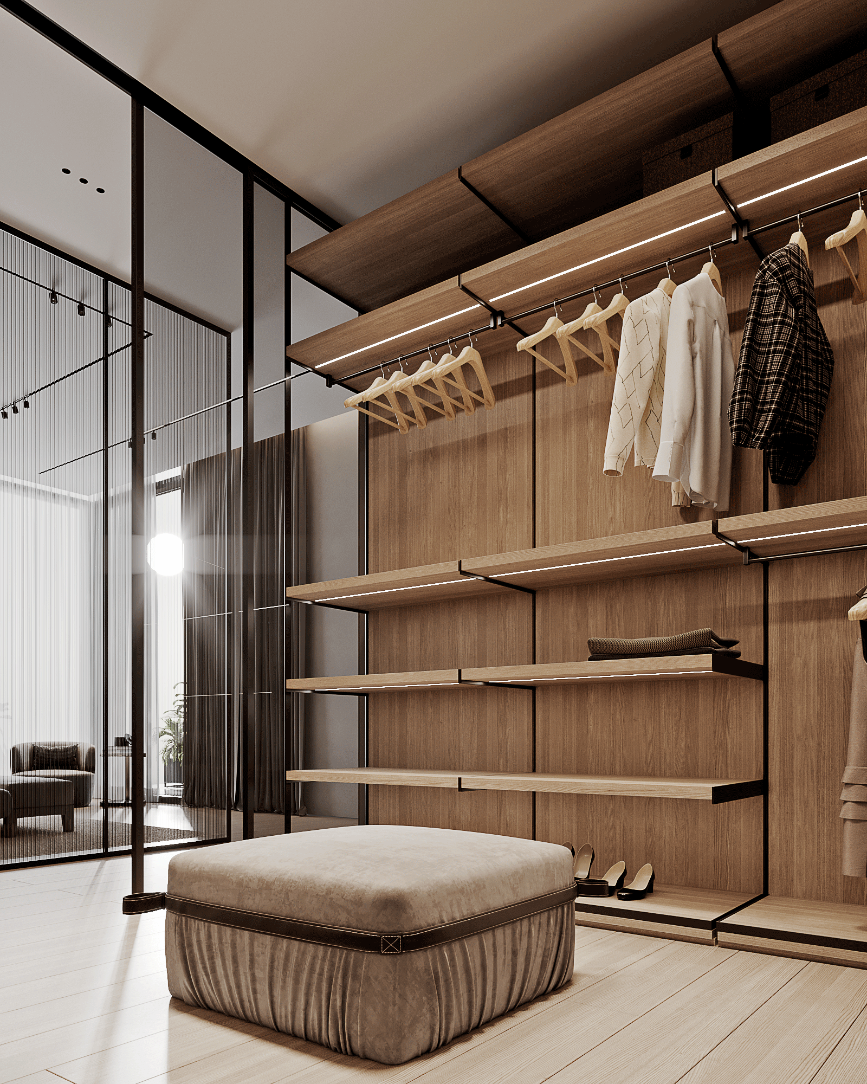
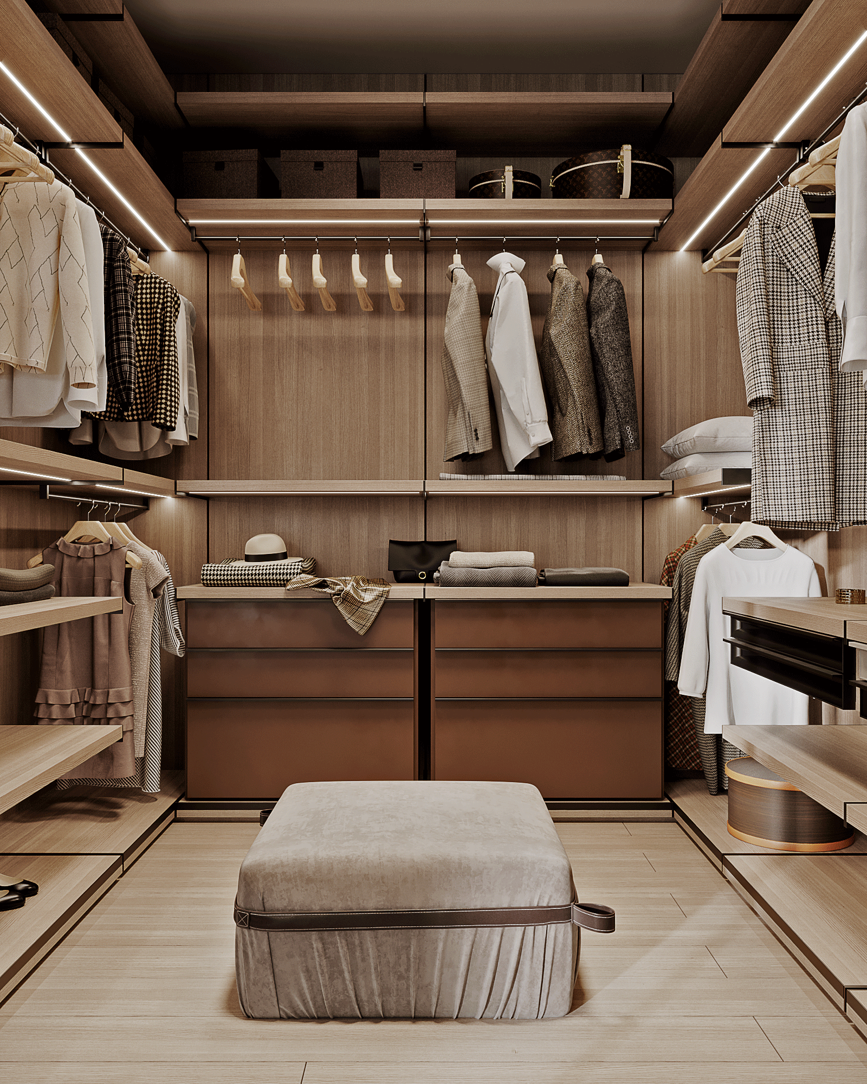
As you can see, the house hostess's wardrobe is much more spacious and bright. Every detail here is functional—lots of storage shelves, space in front of a mirror, and good lighting. This room is a separate world where a woman can preen and pay attention to herself.
An essential element of any woman's wardrobe is a make-up table. We divided it into a separate zone due to the color scheme and brighter lighting. By the way, we used several scenarios of illumination here too.
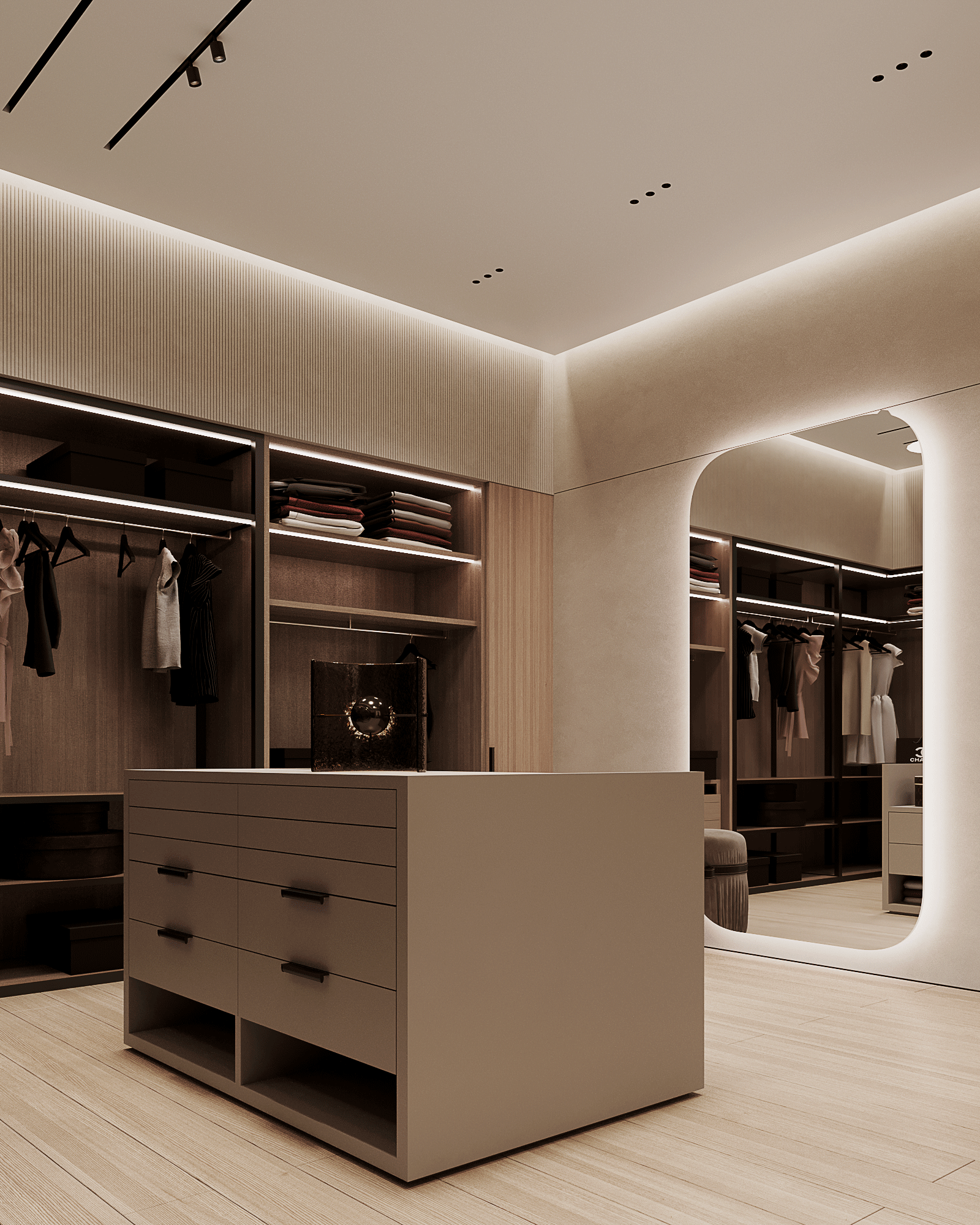
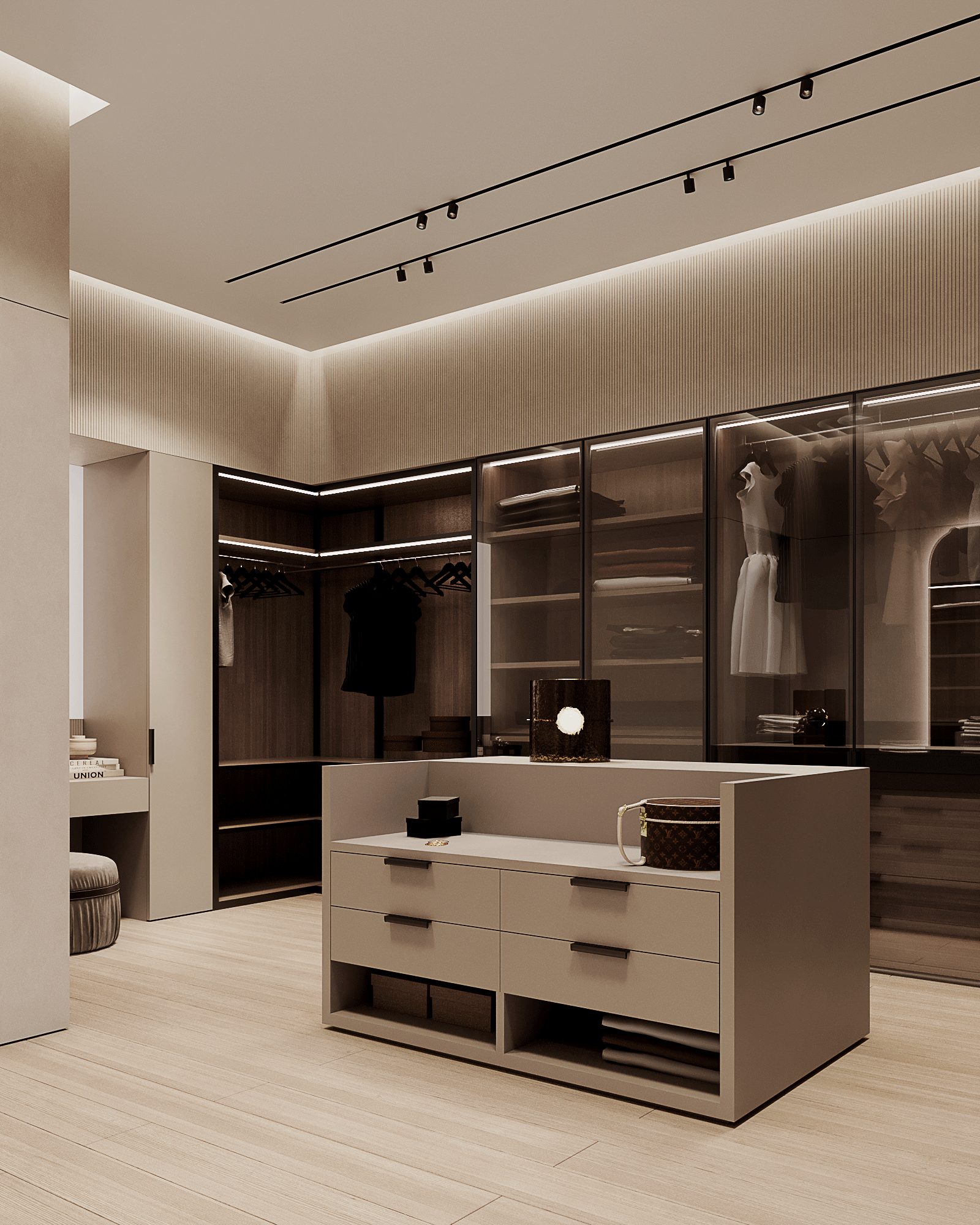
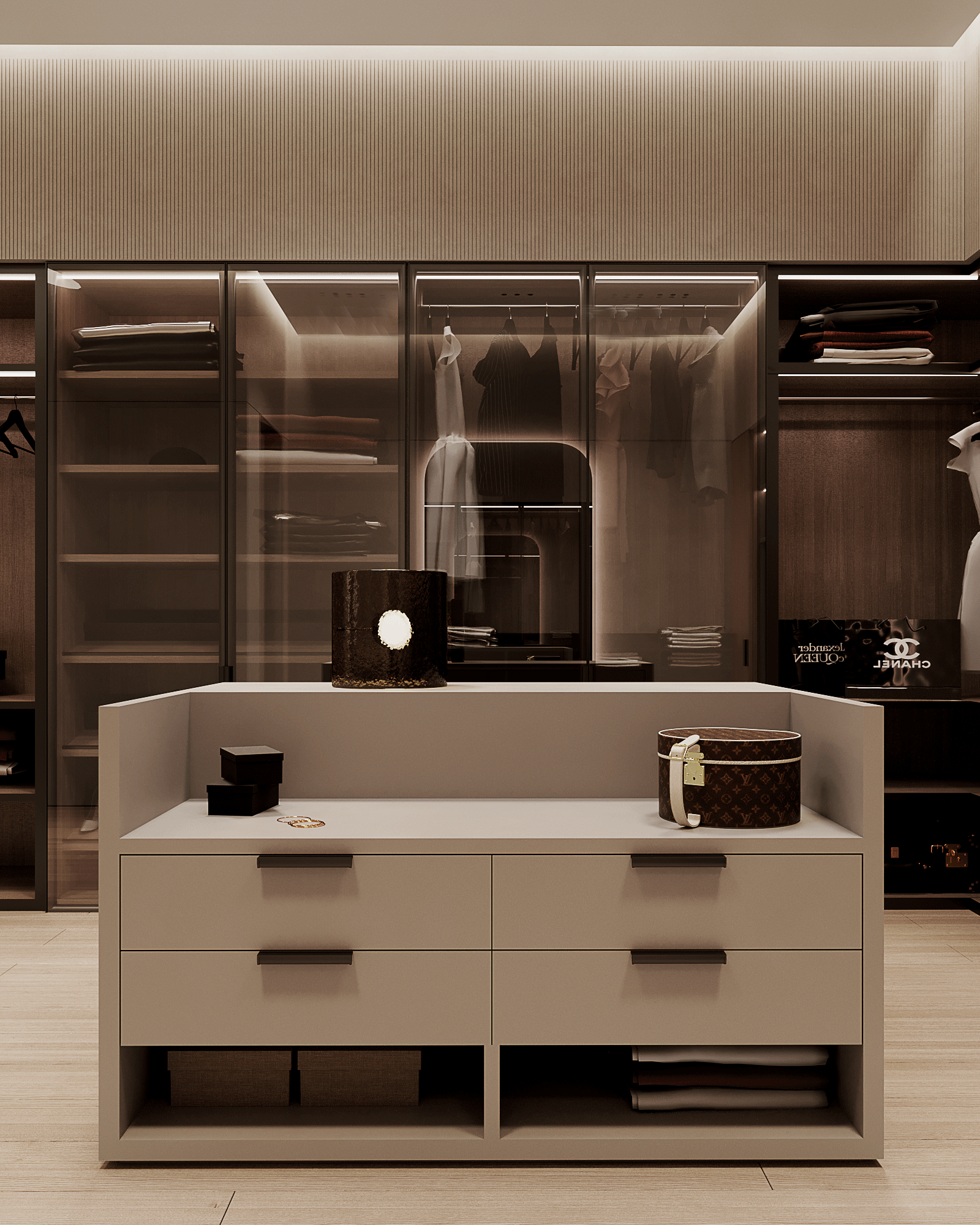
In this project, the master block is like a separate universe. Here you can not only sleep and freshen up after a hard day but also spend time watching TV or talking with your spouse. There are sofas, a TV zone, and even a small kitchen for preparing drinks.
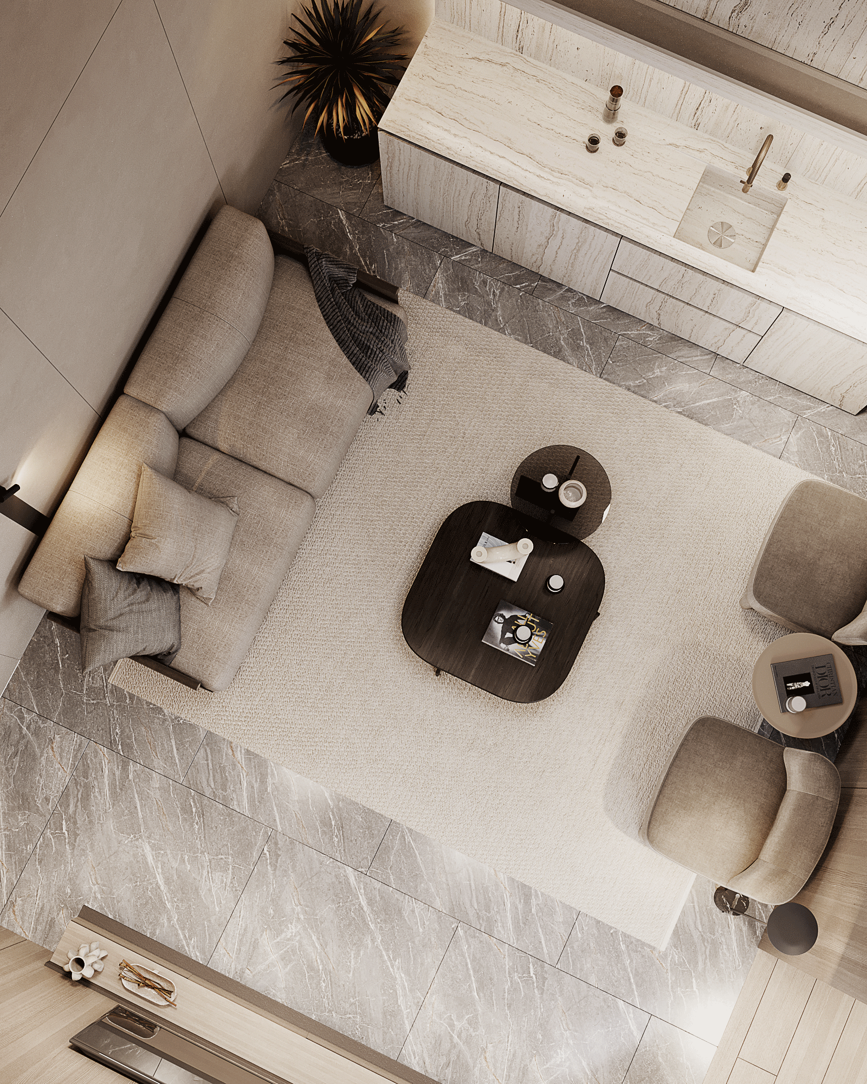
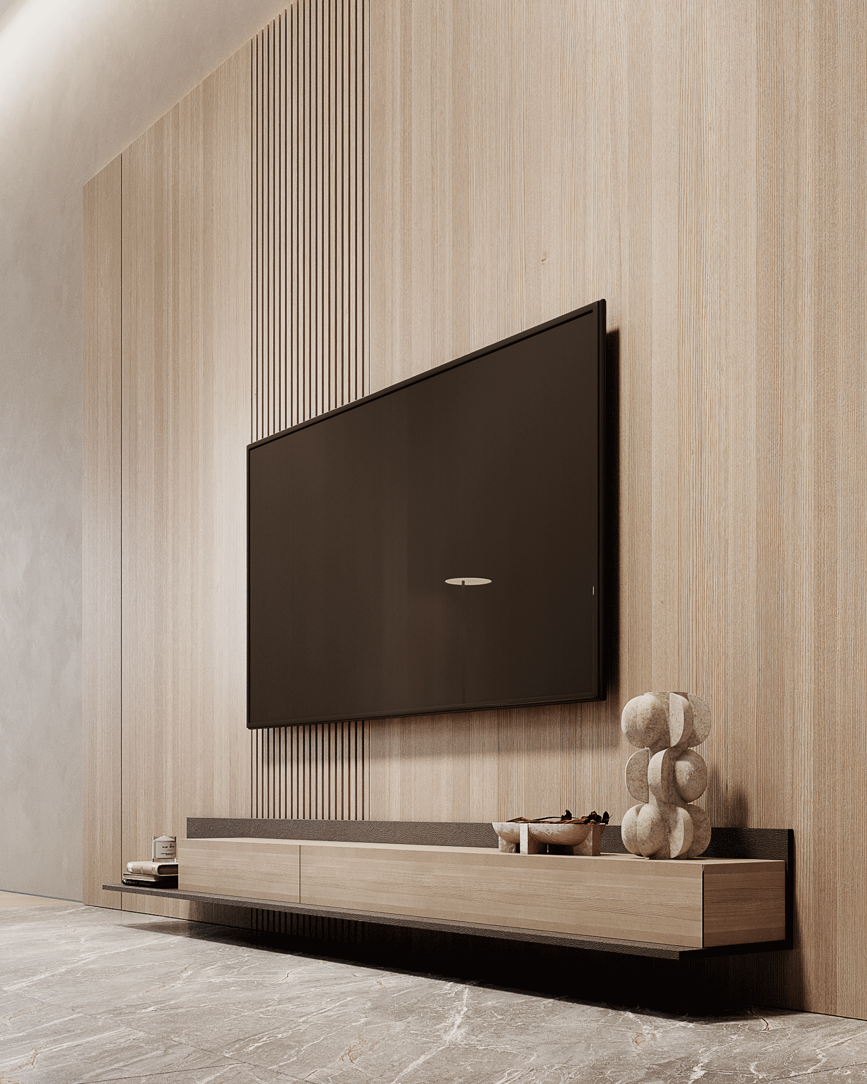
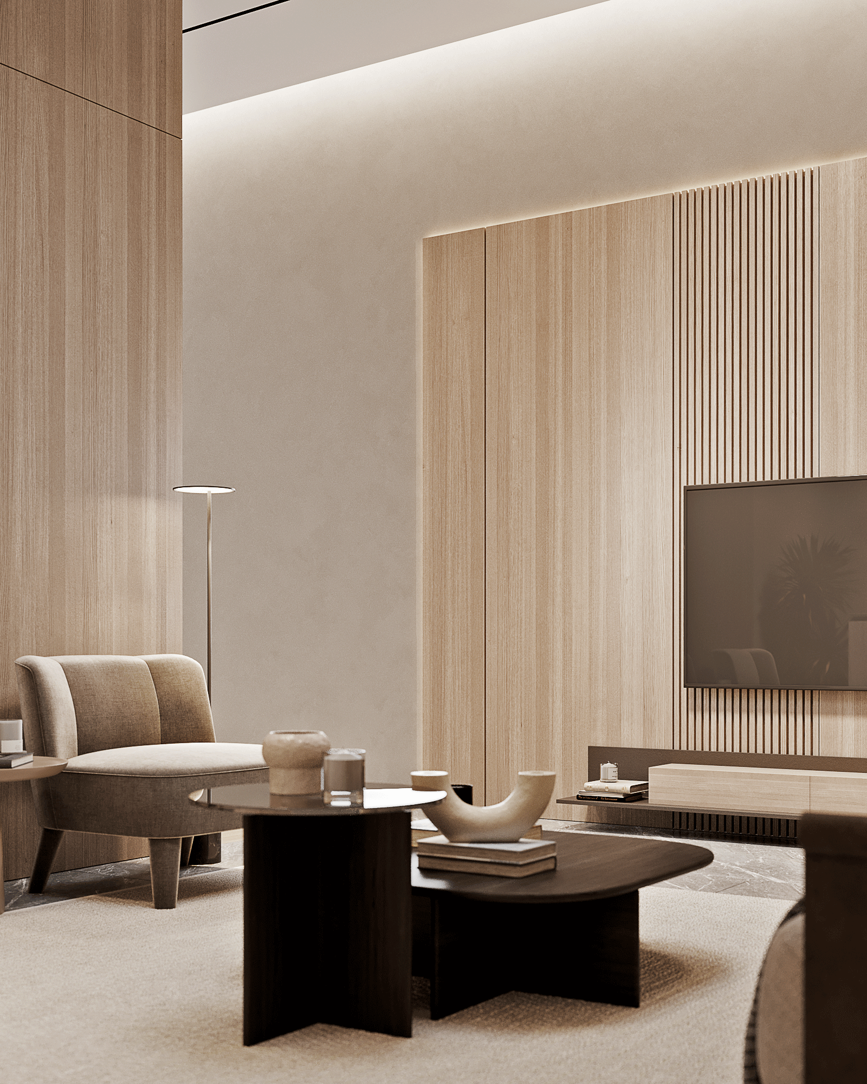
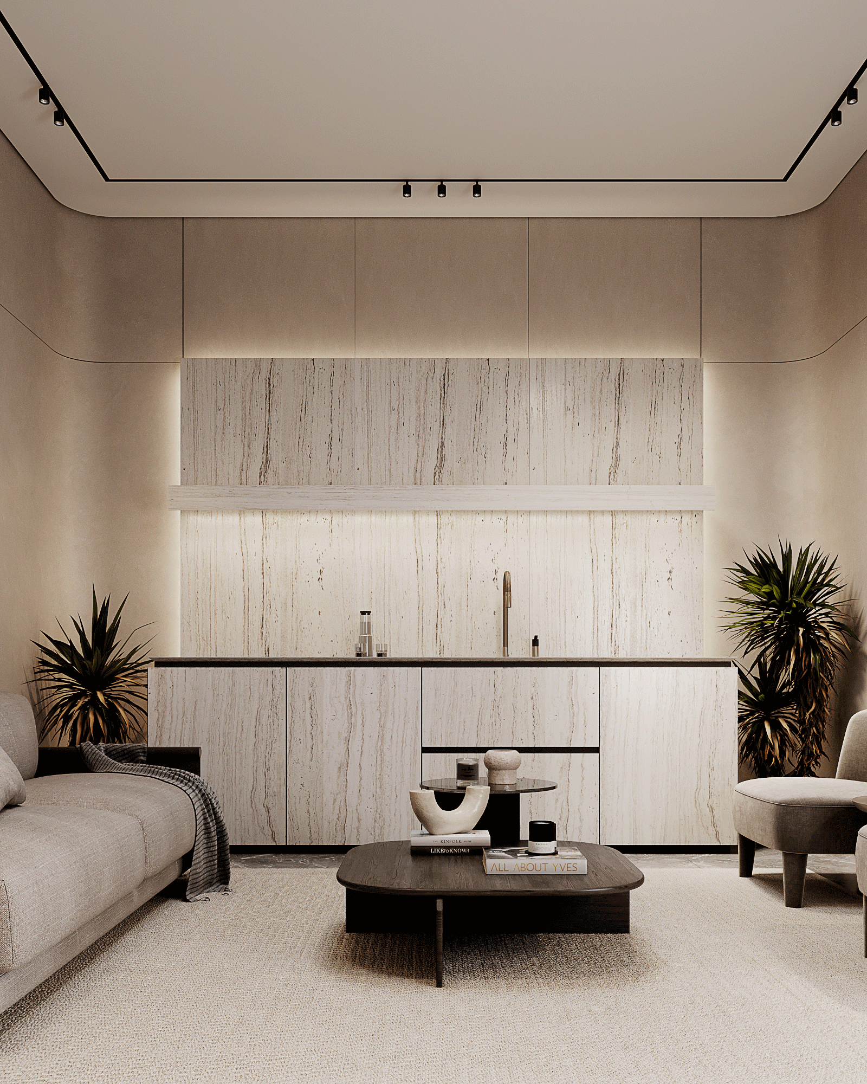
Unlike the bedroom, where everything is designed in cool gray shades, we created a relaxation area in warm brown and sandy shades. A separate challenge was the choice of accents in the room because modern minimalism is easy to make boring.
We want to pay special attention to this block of the bathroom. The most remarkable thing here is the green garden, which we have identified and separated behind a glass partition. The owners of this house can enjoy nature by taking a shower or bath.
To add more lightness and space to this room, we placed a large mirror near the sinks. These marble sinks echo the texture and color of the shower. Here in the shower, we set a larger window into the inner garden. It also adds space to the room.
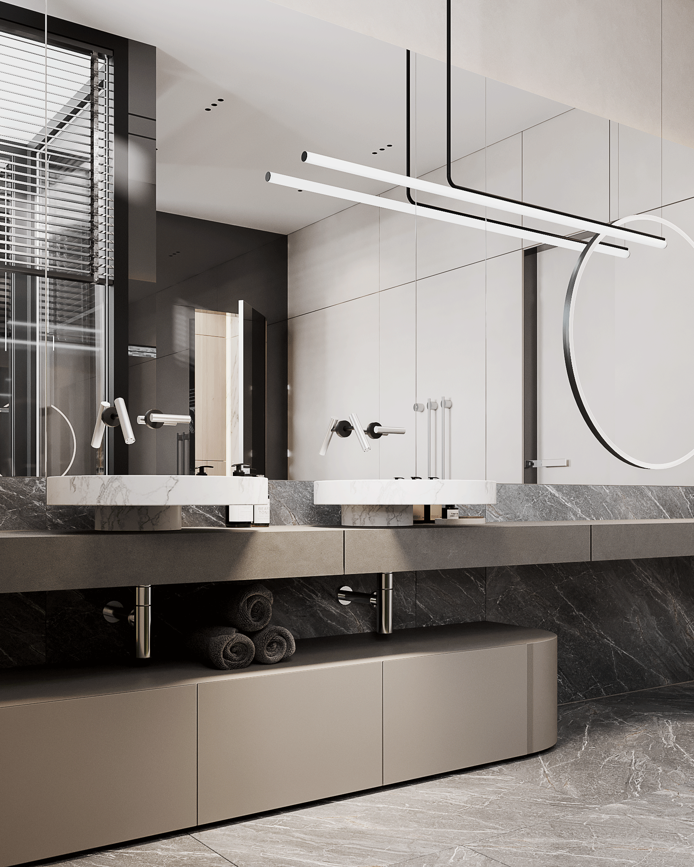
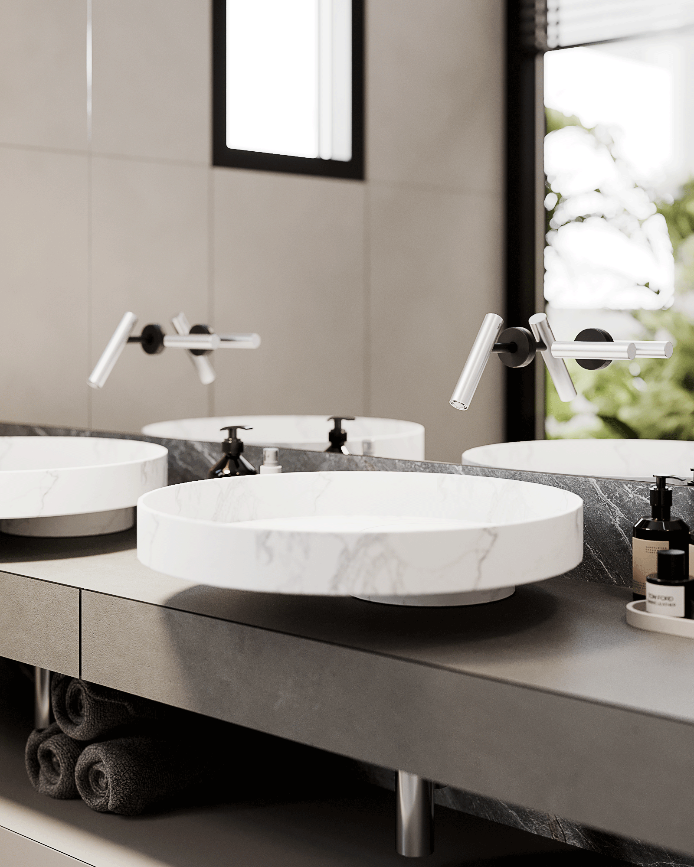
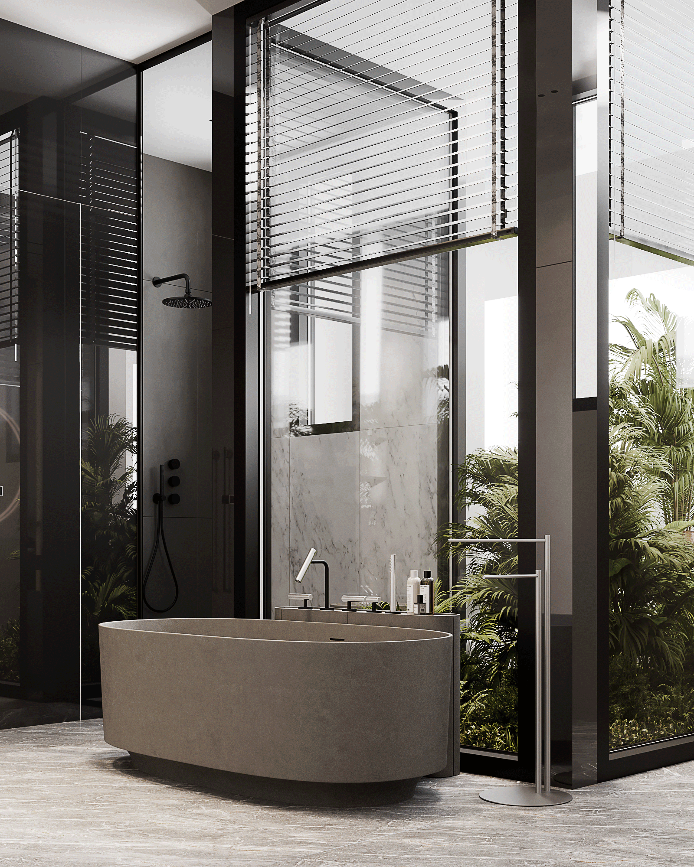
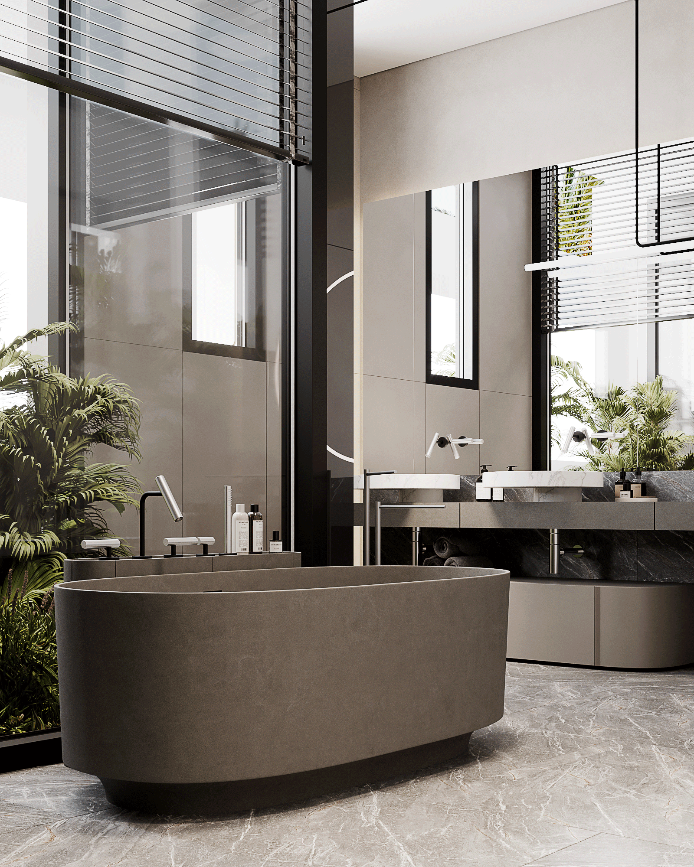
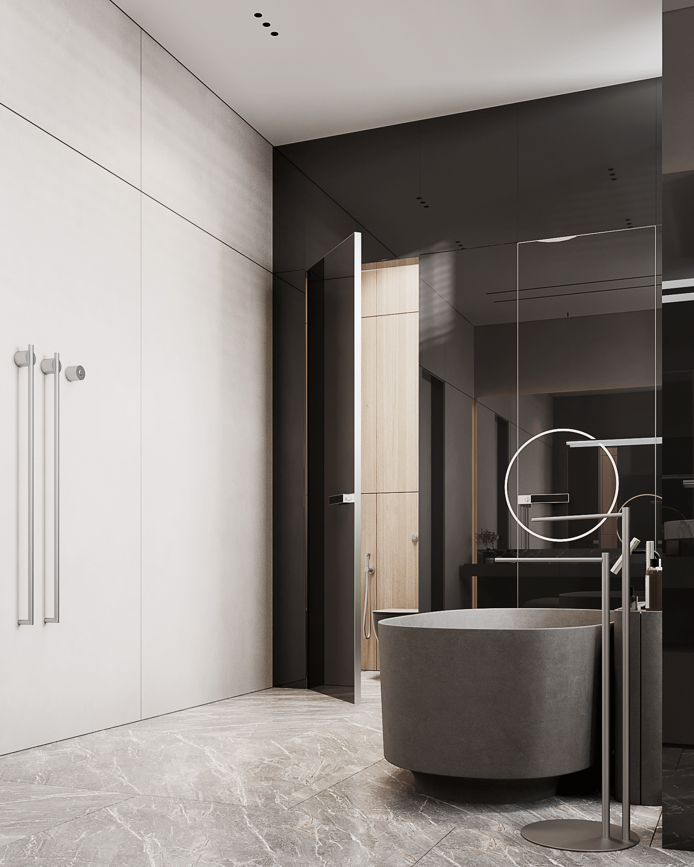
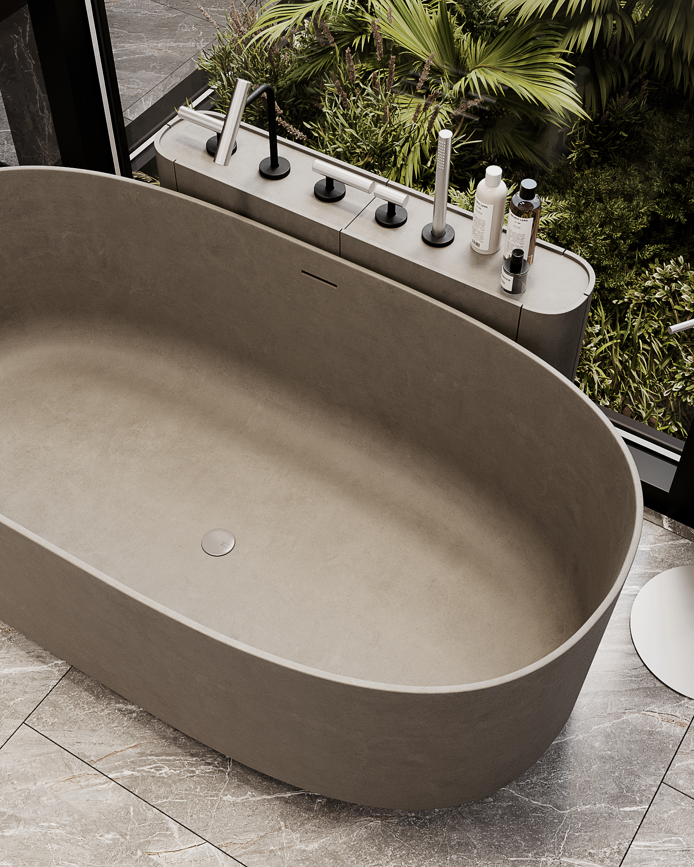
This bathroom uses two color schemes—cool gray in the shower and sink zone and warm sand tones in the bathroom and toilet area. This design decision creates an exciting contrast and highlights a modern minimalistic style.
Another bedroom in this project is made in a similar style to the general direction of the house's interior. There is a combination of cool grays and browns here, as well as a mix of marble accent materials and wood paneling.
This bedroom was made for a young girl, the client's daughter. It has a bright interior, neat and sophisticated. An exciting accent is the TV zone with marble and wooden elements. We also implemented greenery spots like in other rooms of this house.
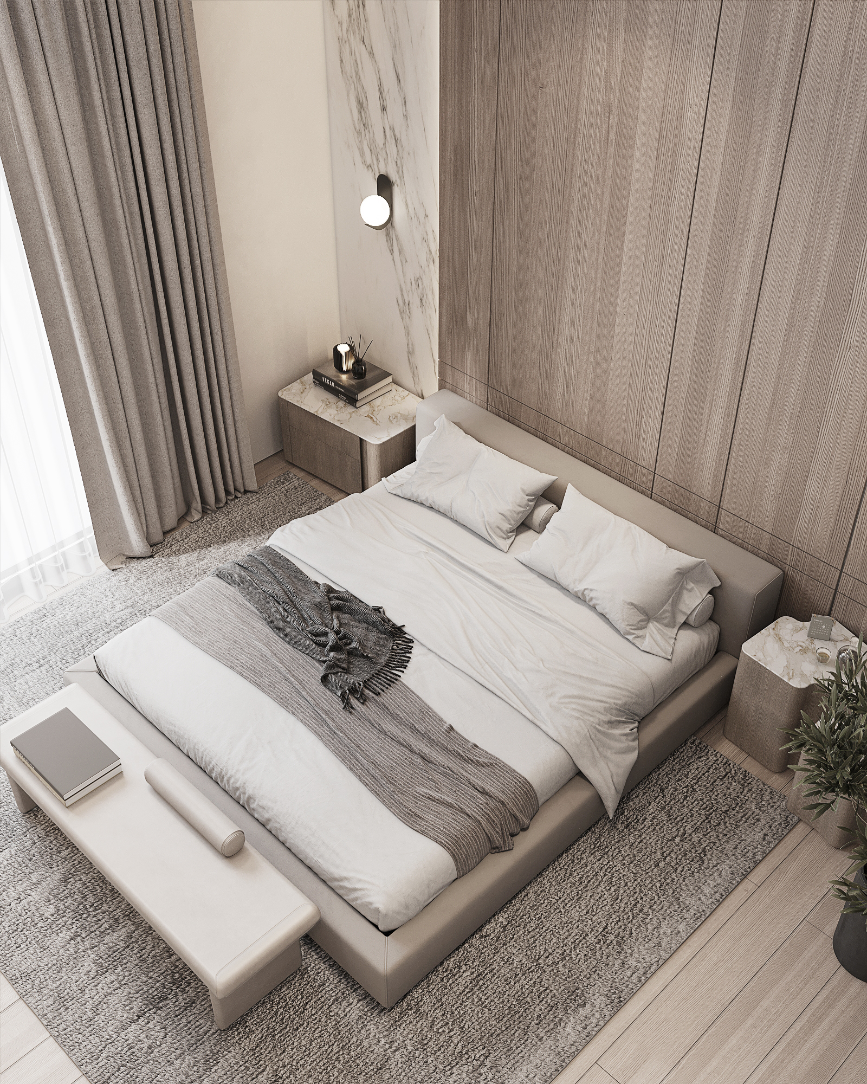
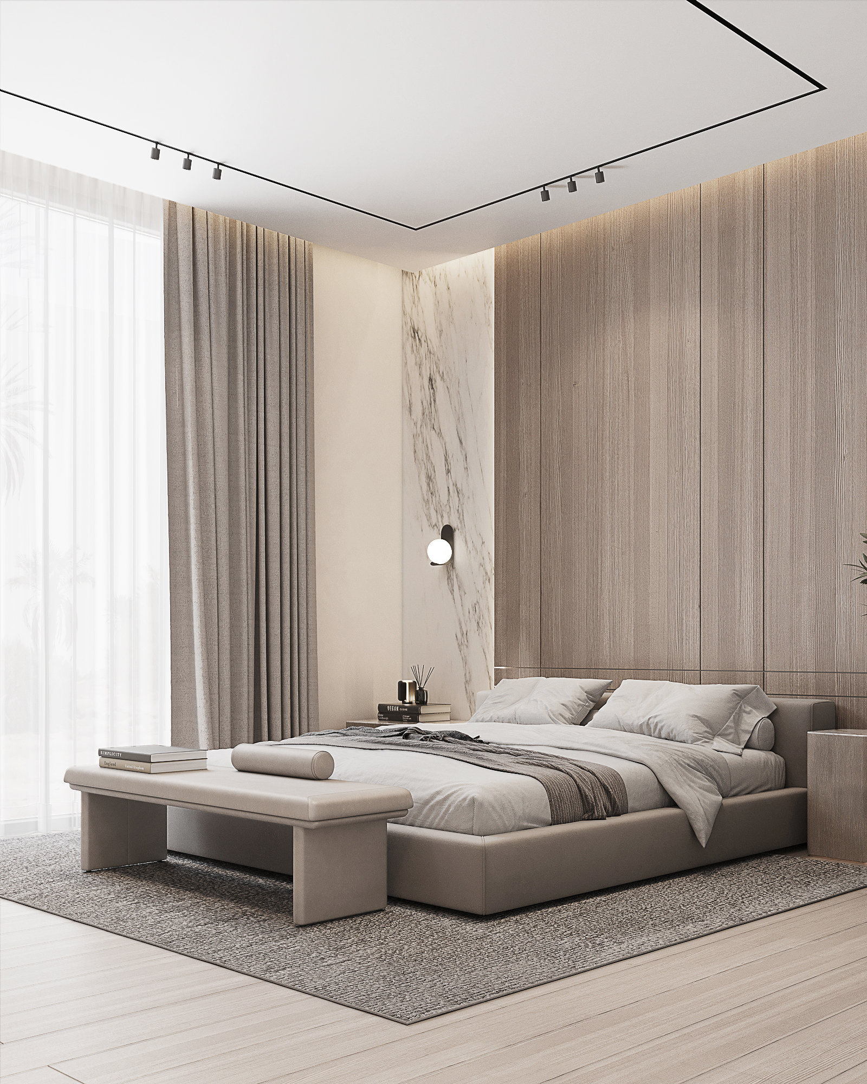
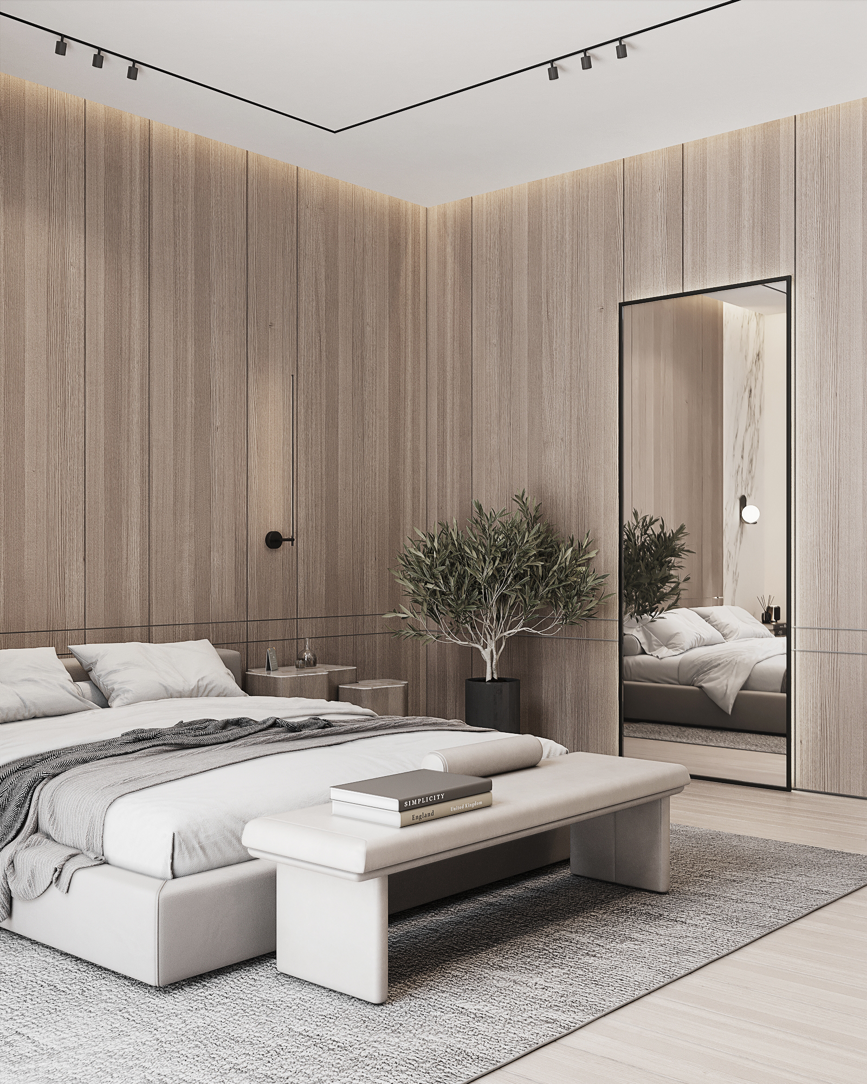
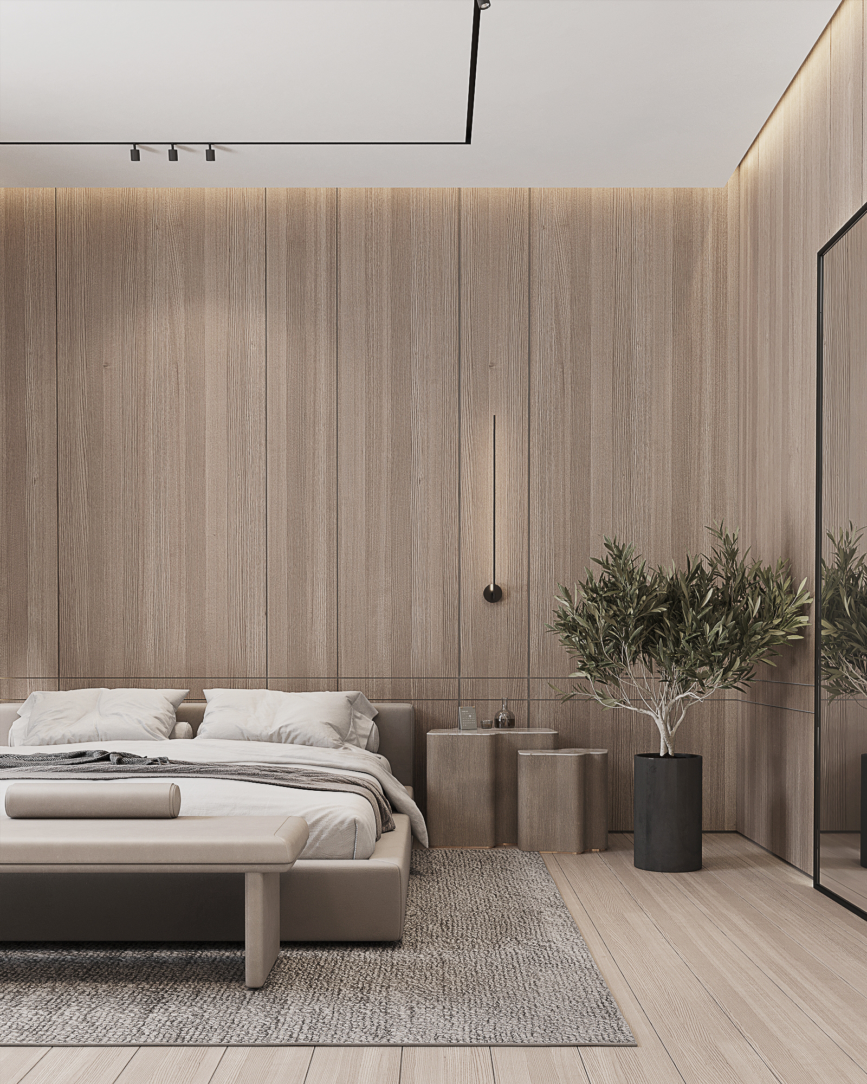
A dressing room for a young girl should be bright and spacious. Especially for this purpose, we made a glass partition between the bedroom and wardrobe to light this space with natural light. We brightened the dark design of the dressing room with high-quality lighting.
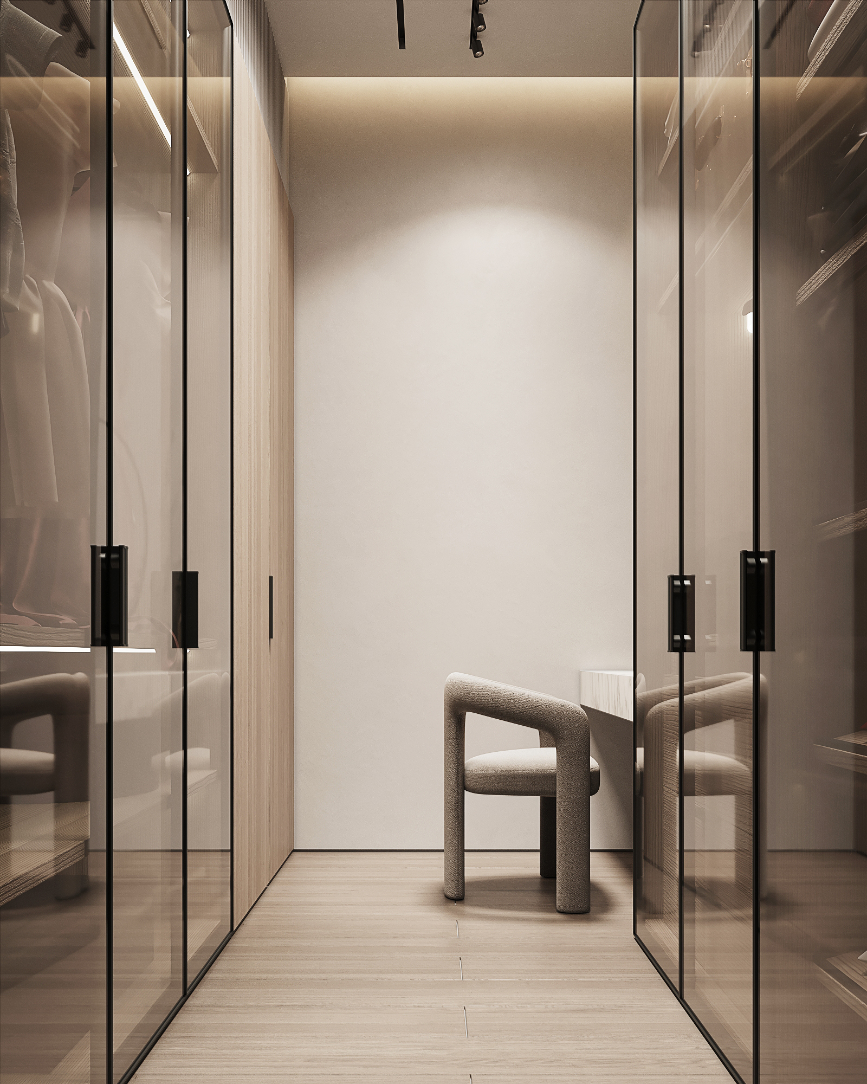
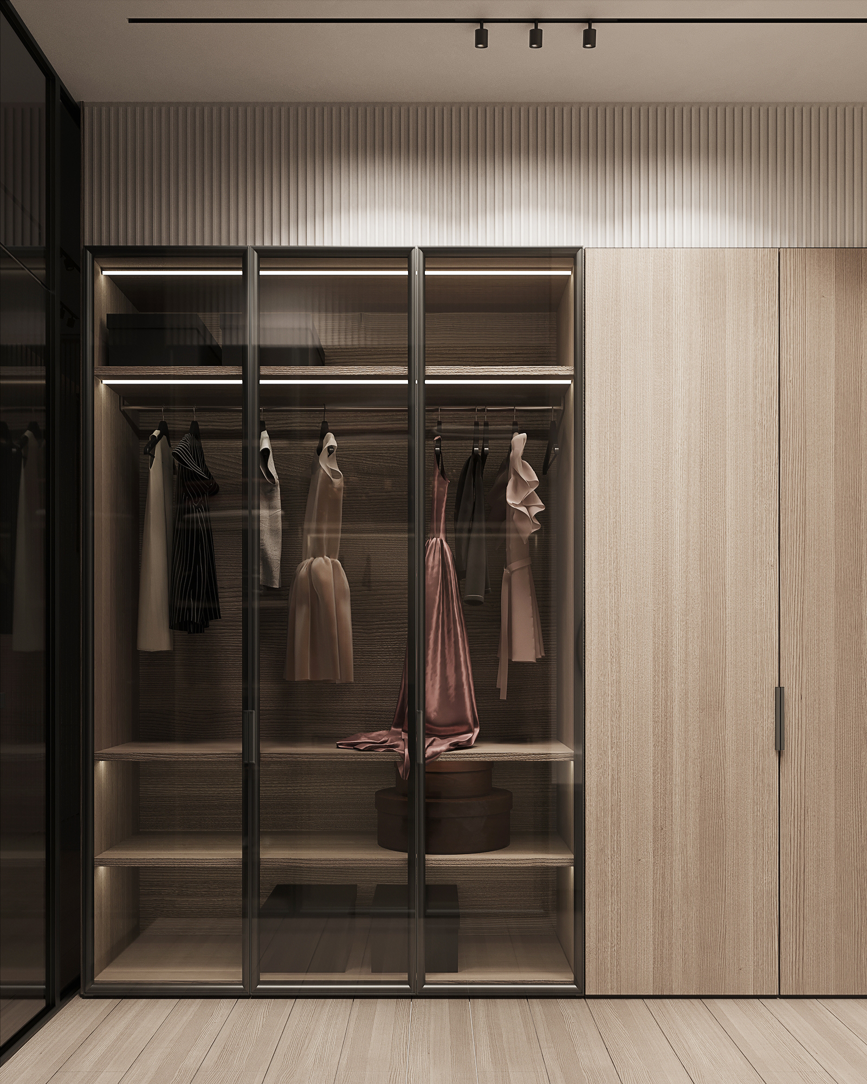
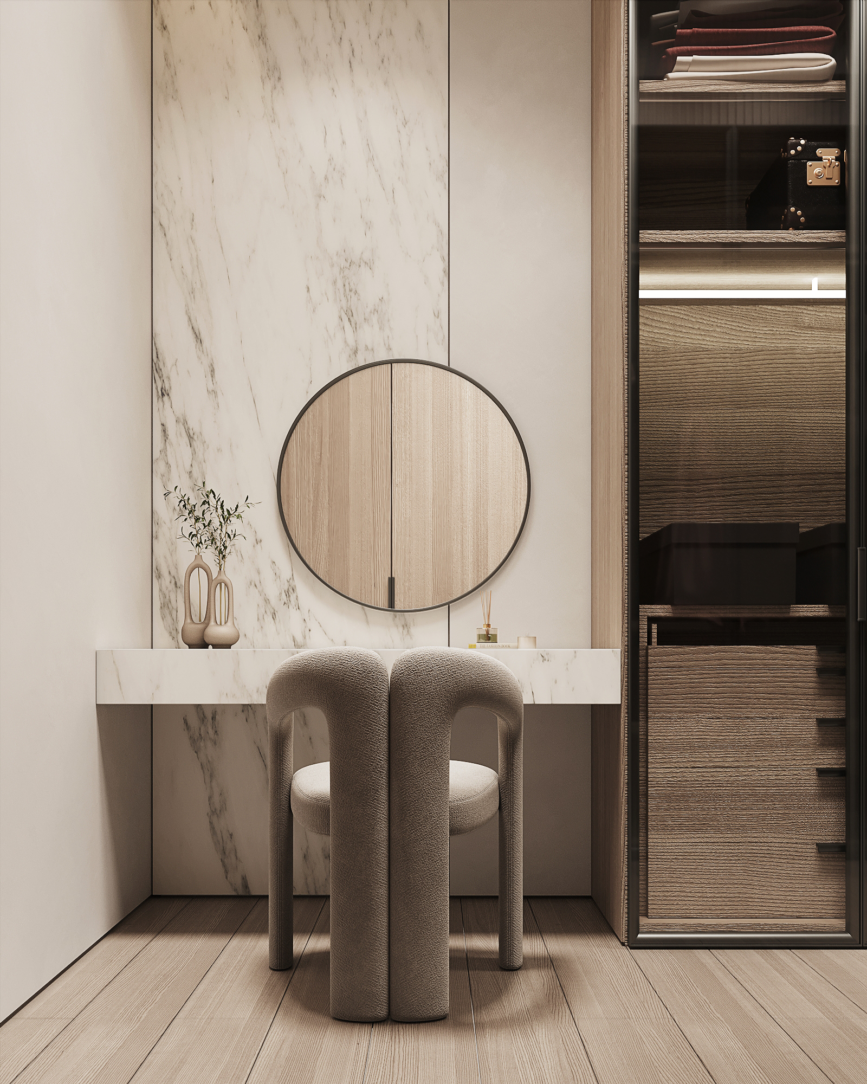
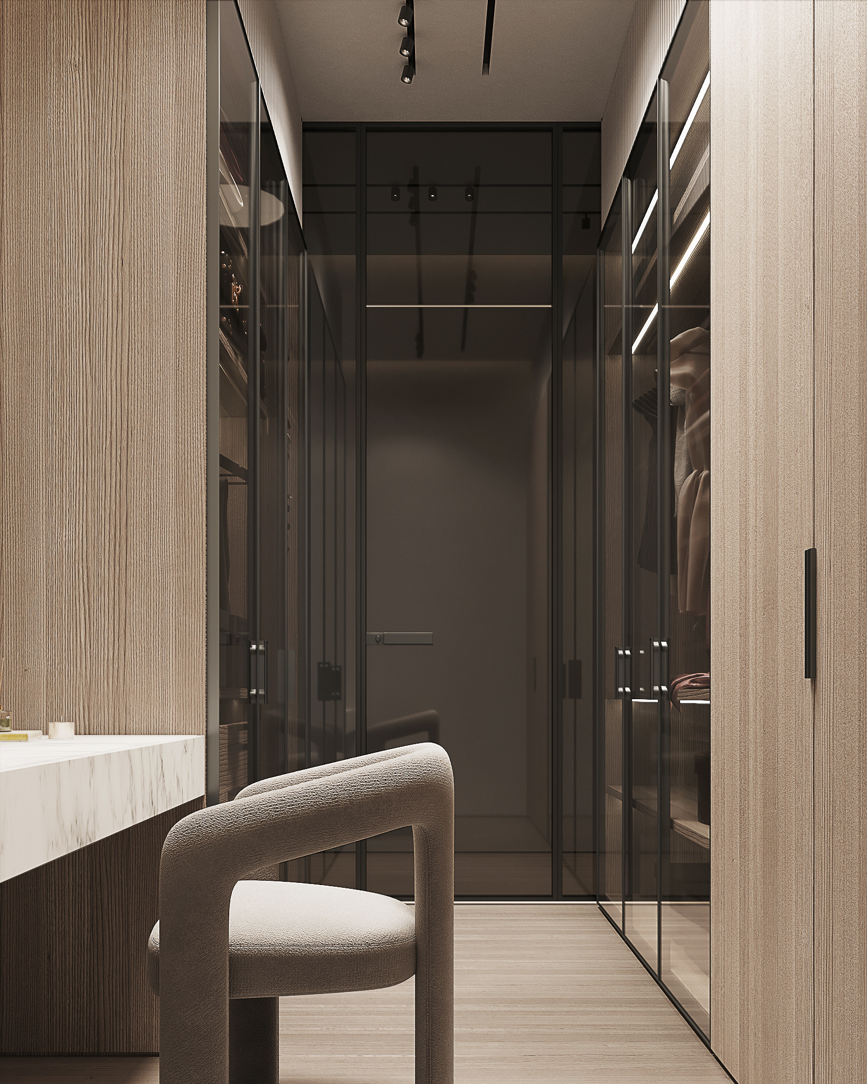
The bathroom in the space for the house owner's daughter is made in the same style as the bedroom. Although it’s a small space, we implement everything needed. Pastel and pleasant shades are also used here, as are many marble and wood materials.
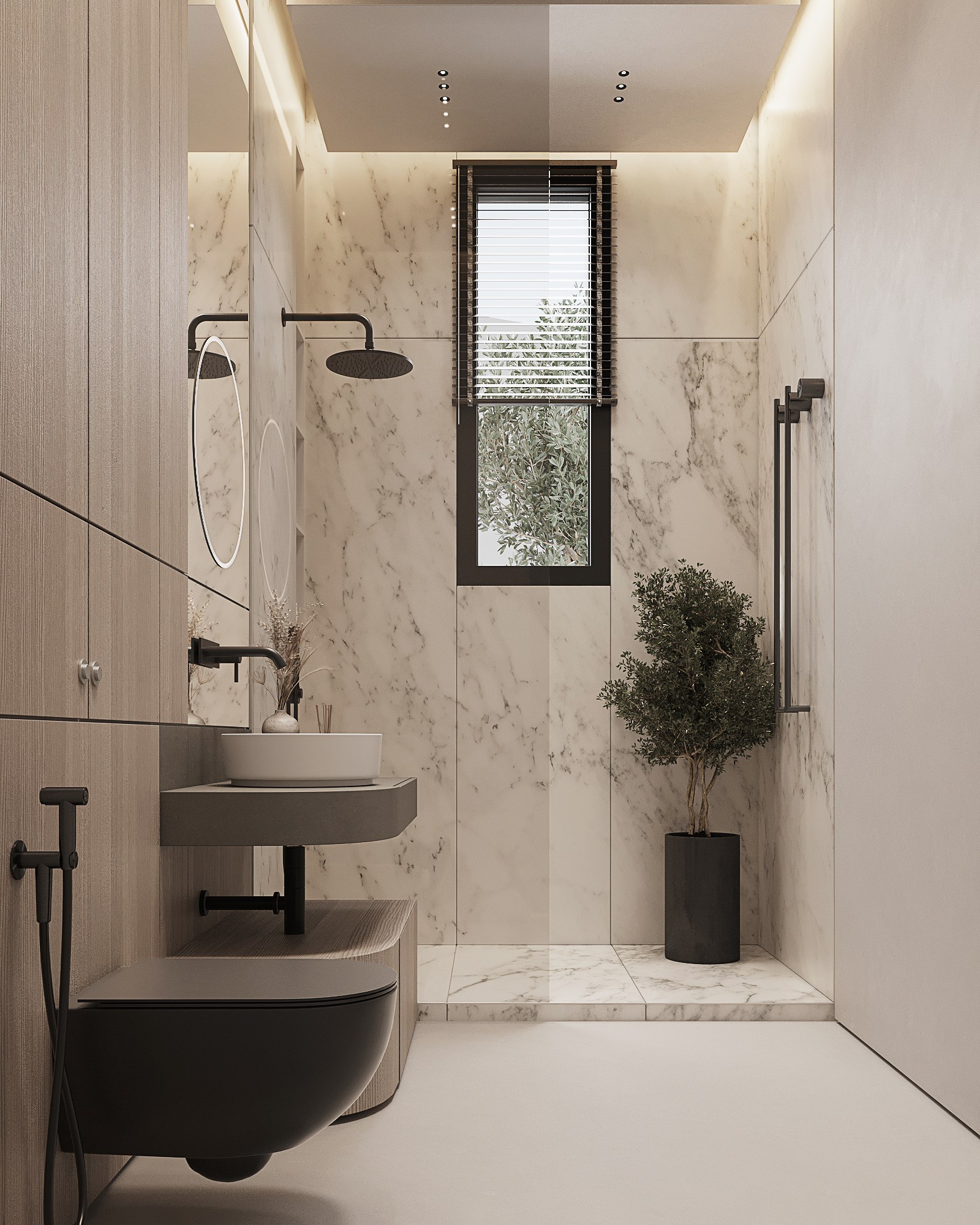
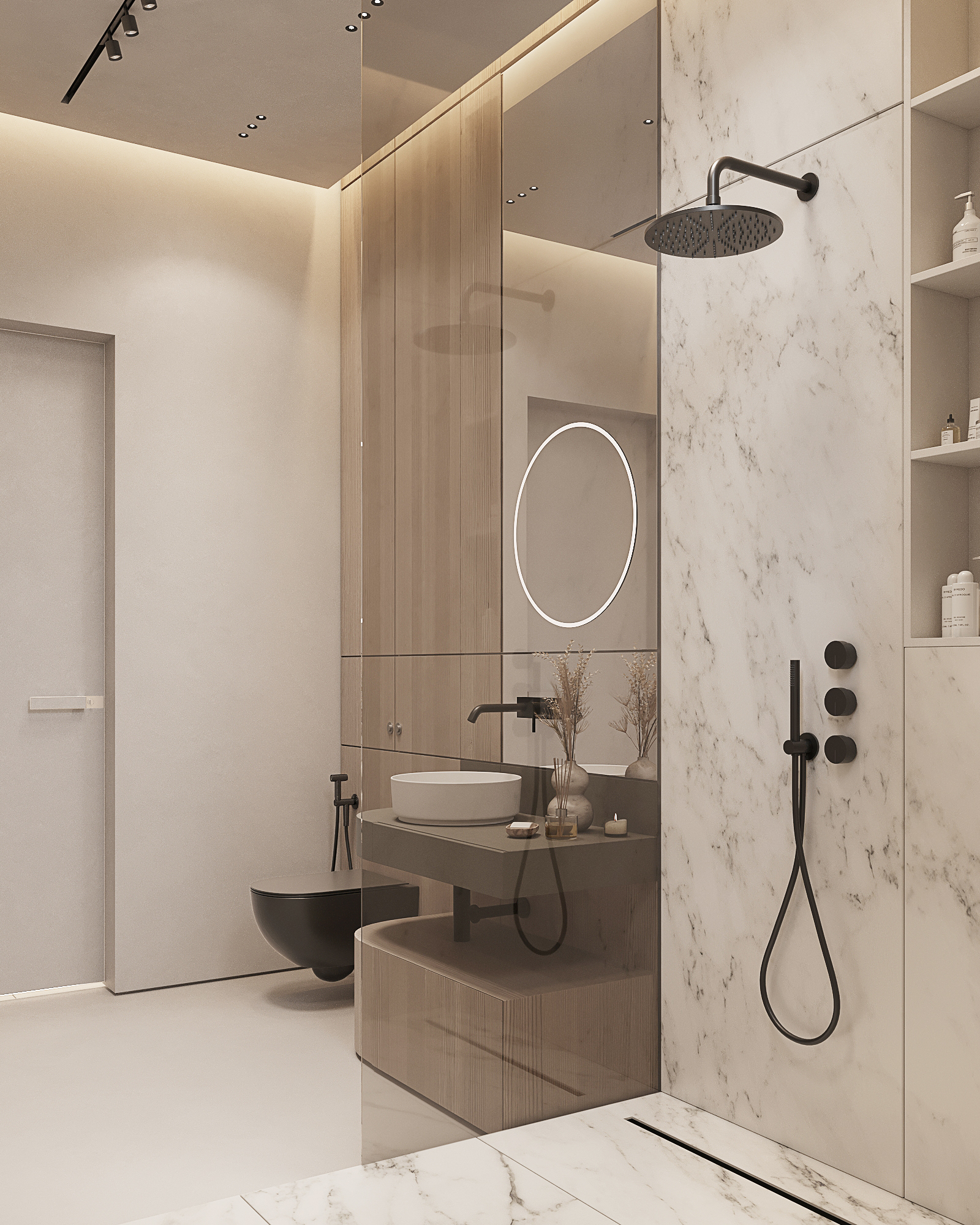
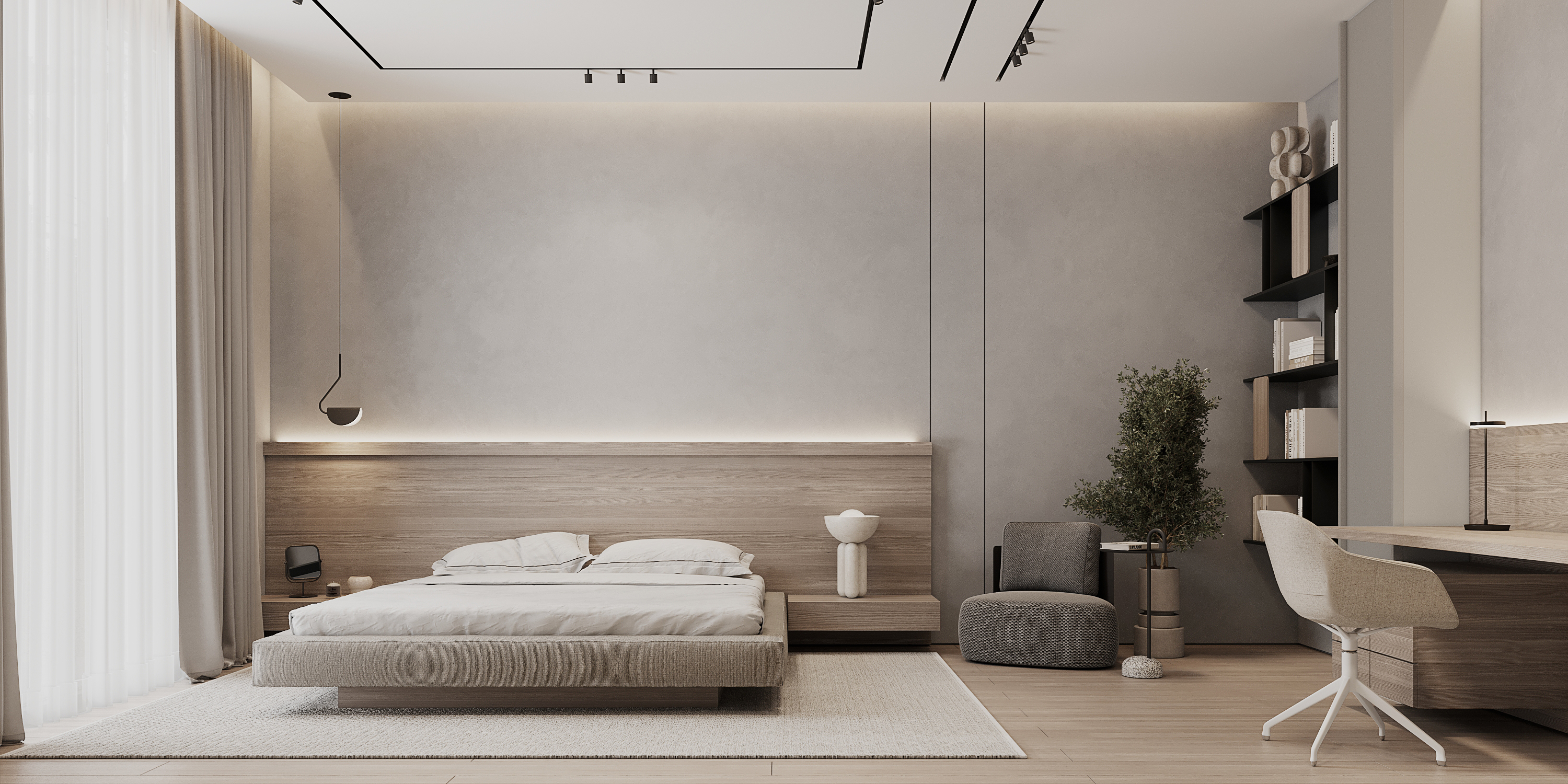
The boy's room is made in restrained, calm shades. The most challenging thing was creating the main room—the bedroom—to avoid overloading it with elements. Thanks to the decorative panel above the bed, contrasting materials in the TV zone, as well as the color scheme of the furniture, the overall design looks harmonious.
The hardest part of designing the room was creating a good lighting scenario. Many lamps were urgently needed here because a small panoramic window didn't sufficiently illuminate the room even during the day.
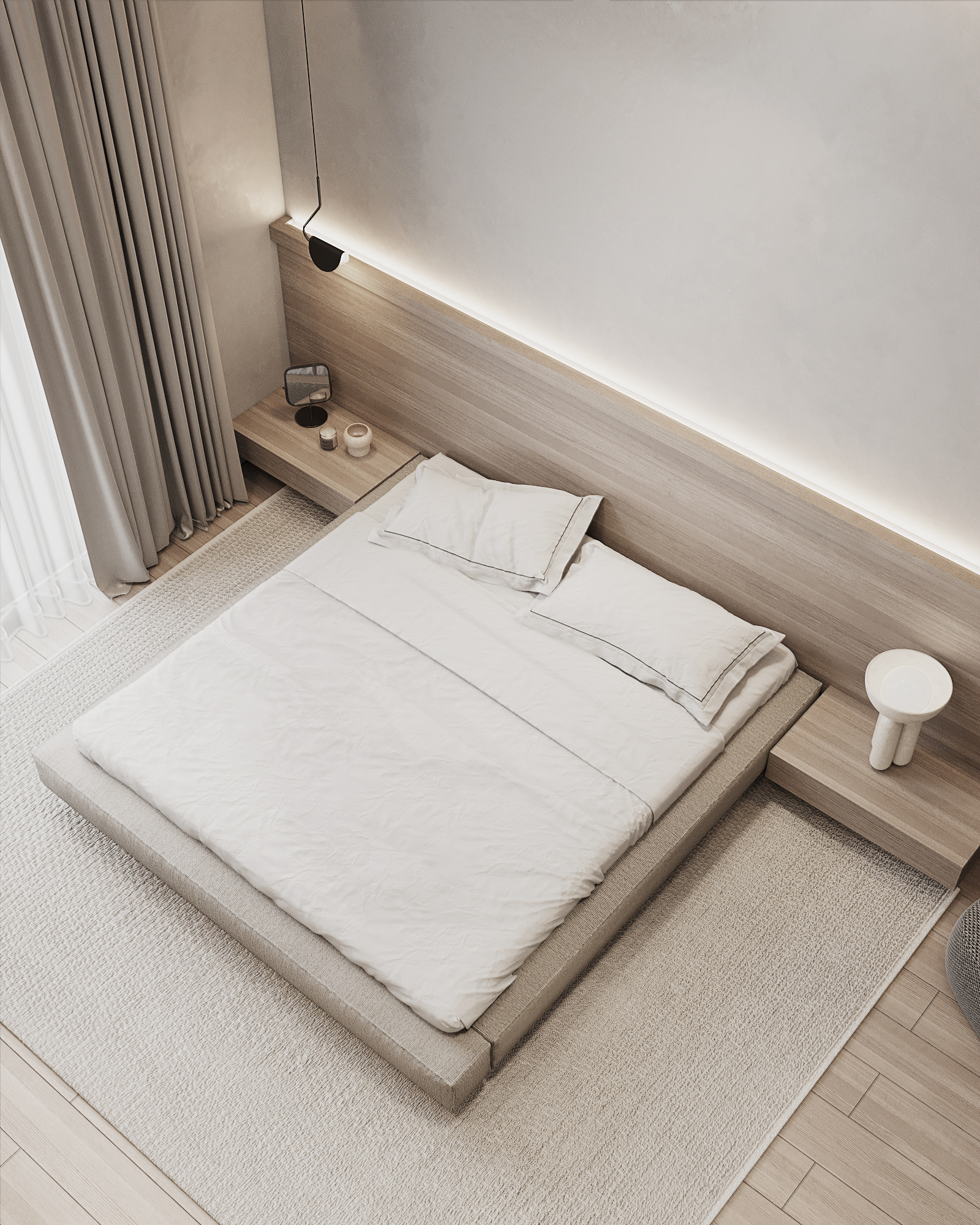
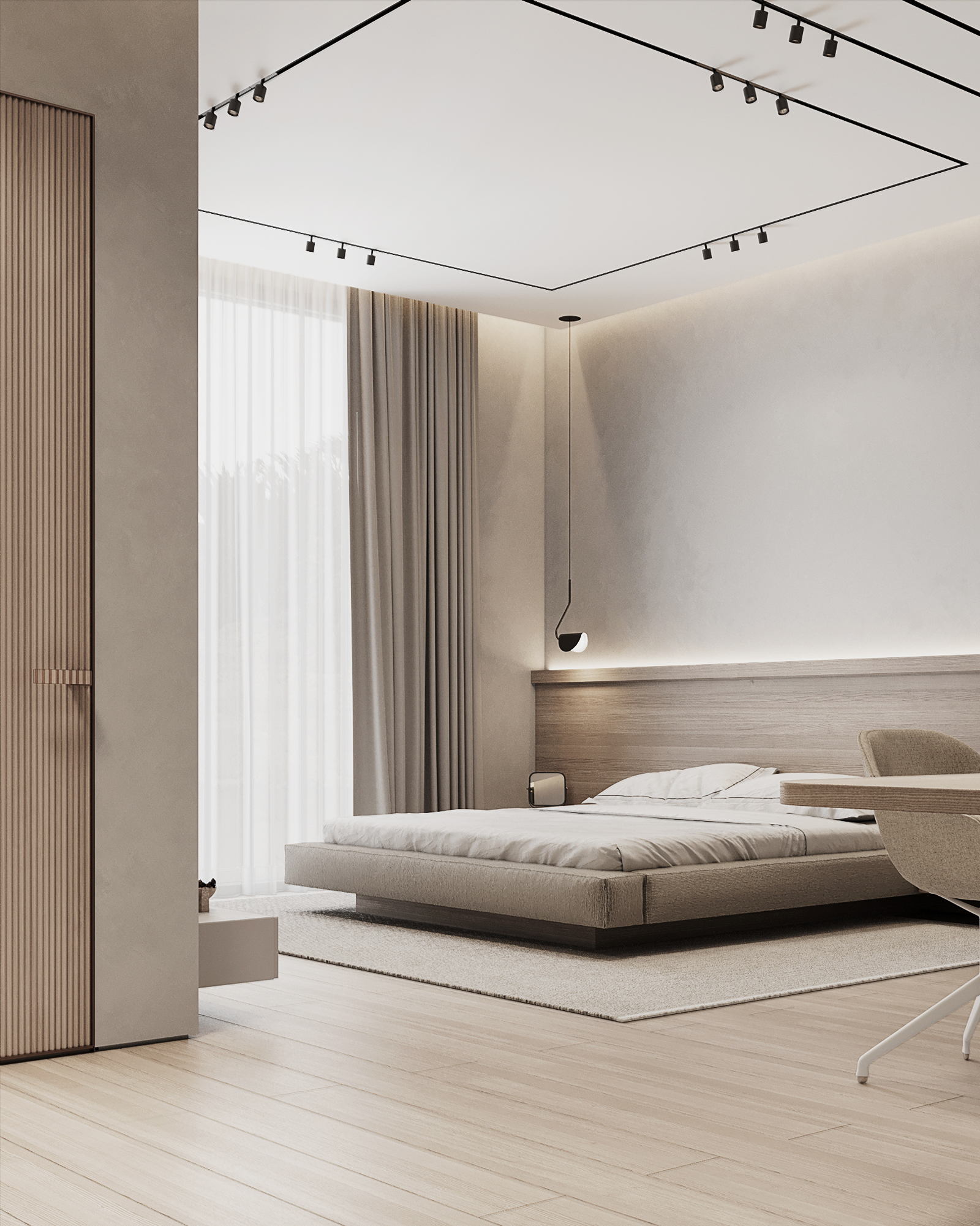
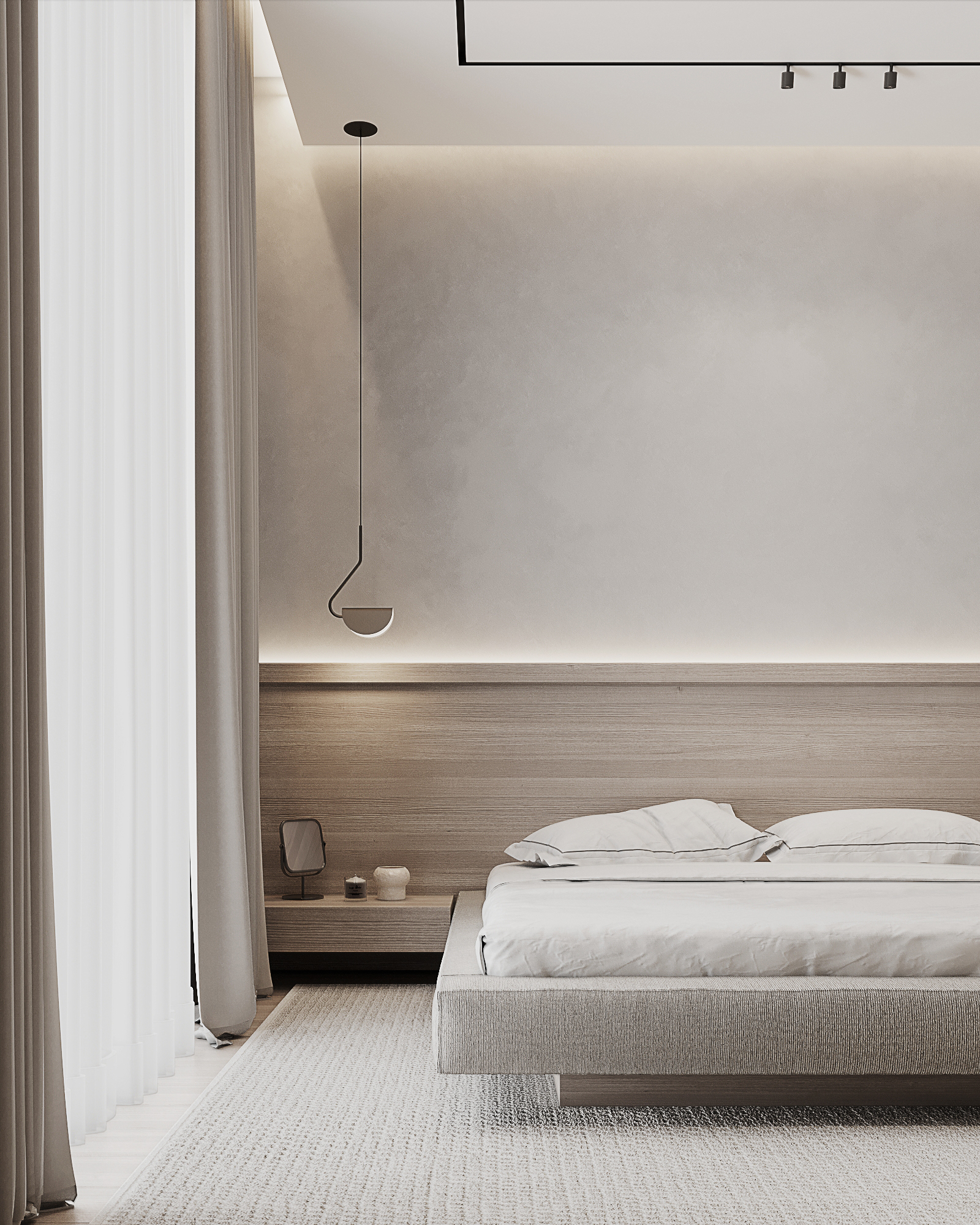
The dressing room is very functional, although it looks rather minimalistic. We created as many places as possible to store clothes and other things. The color scheme of the dressing room is quite dark, so we compensated it with lighting on the ceiling and walls.
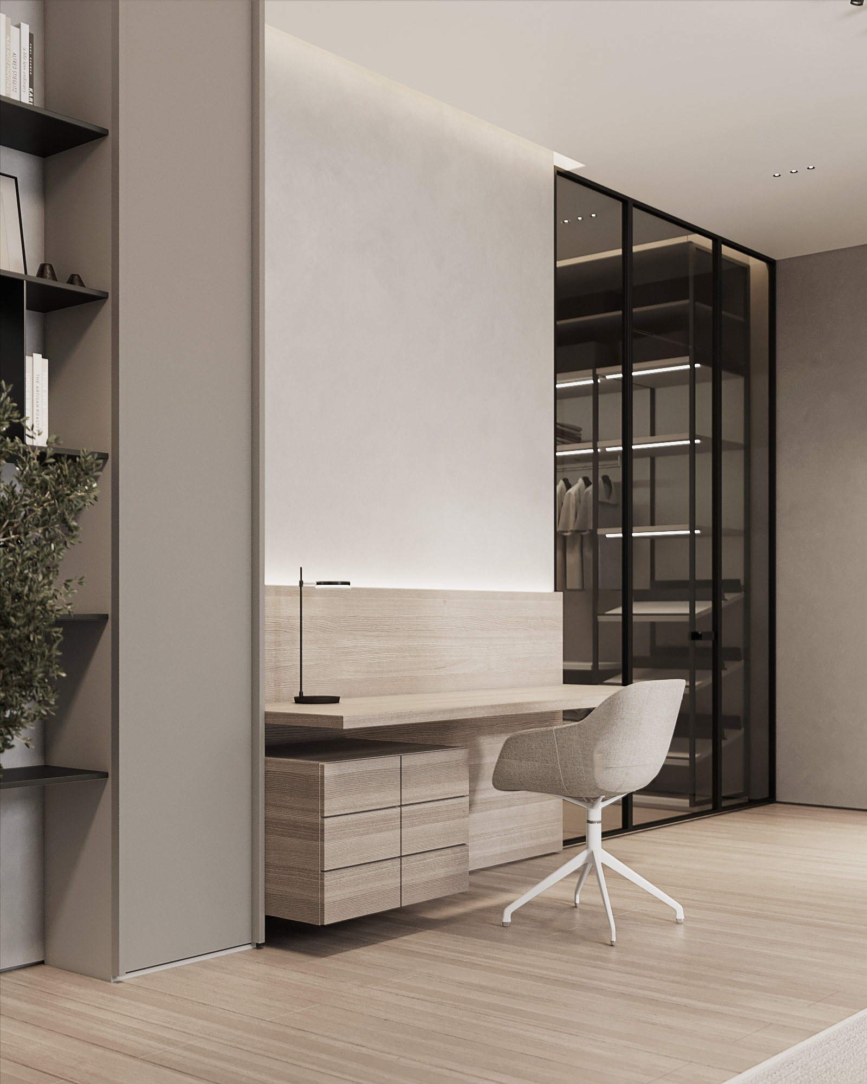
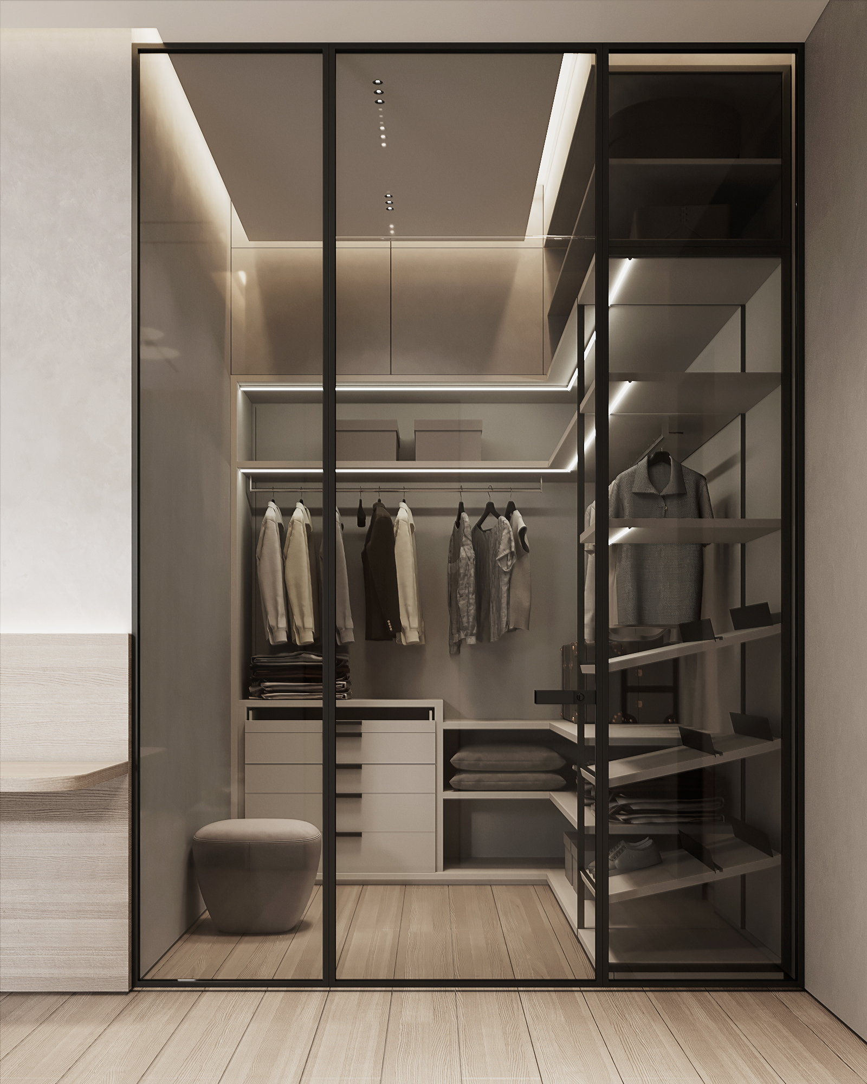
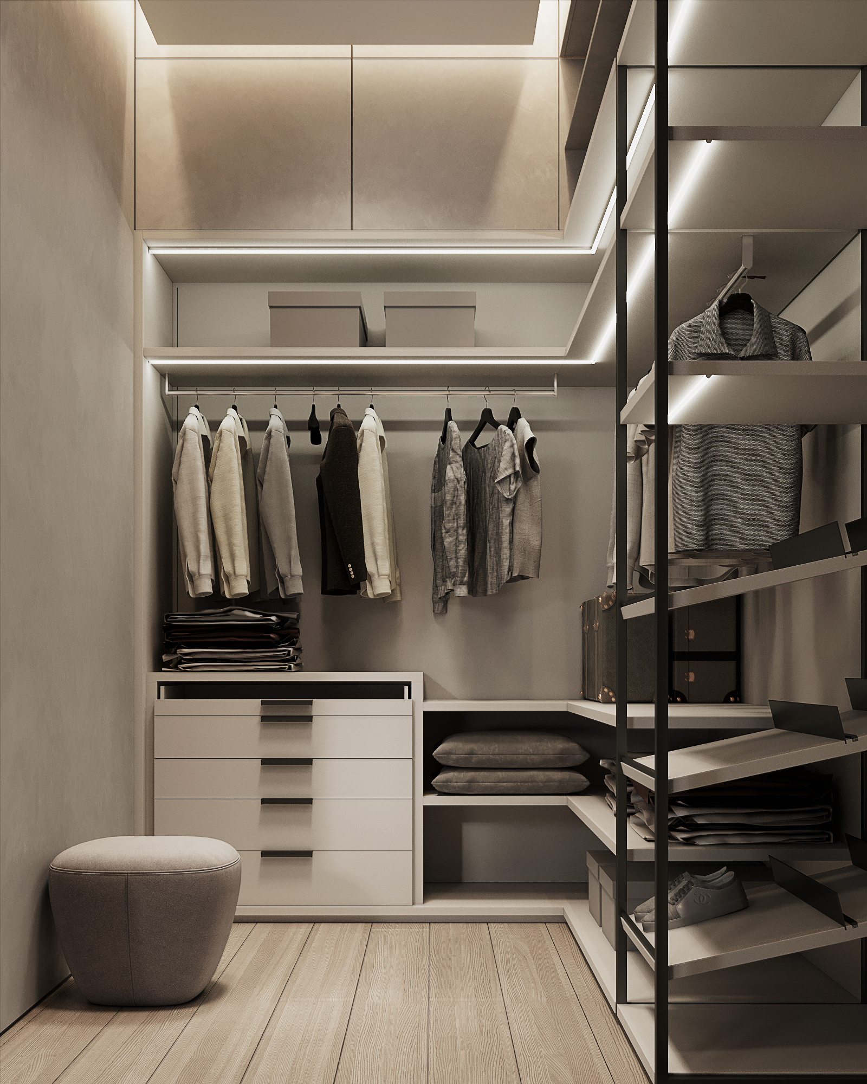
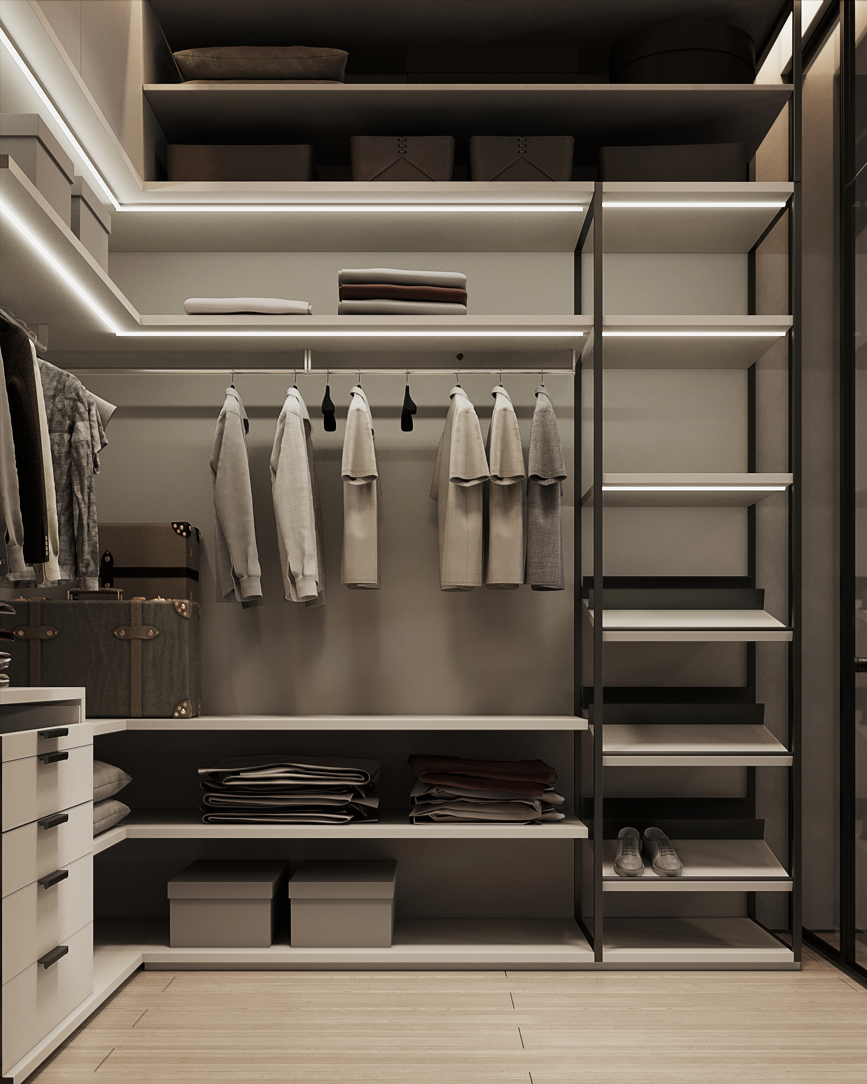
In the bathroom, as the whole room, only two materials dominate, which at first glance are incompatible—decorative plaster with imitation of cold concrete and light wood. The bathroom is also quite laconic in design. We made it into two types of tiles, which divide the room into zones: the shower zone, separated by a glass door, and the sink zone.
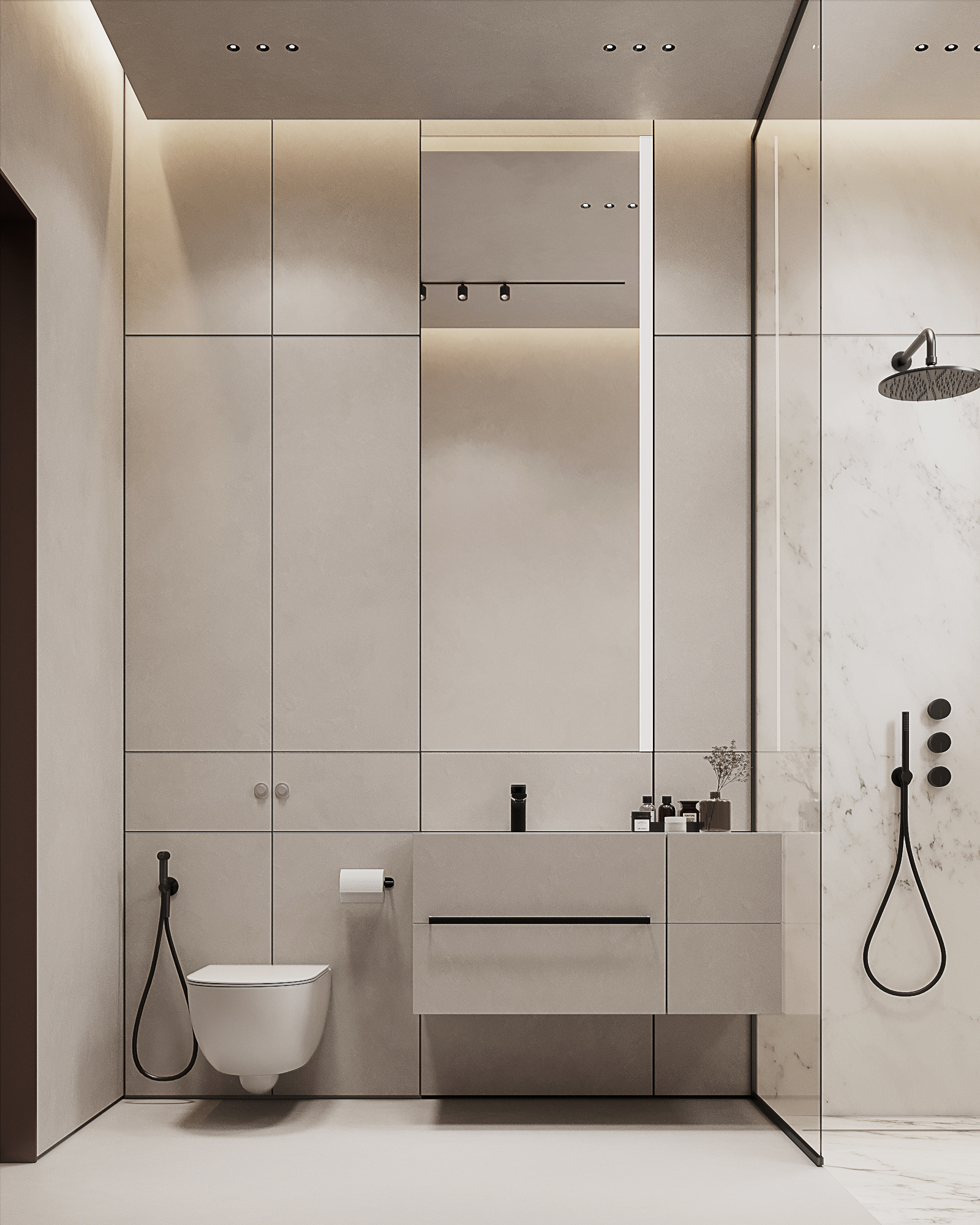
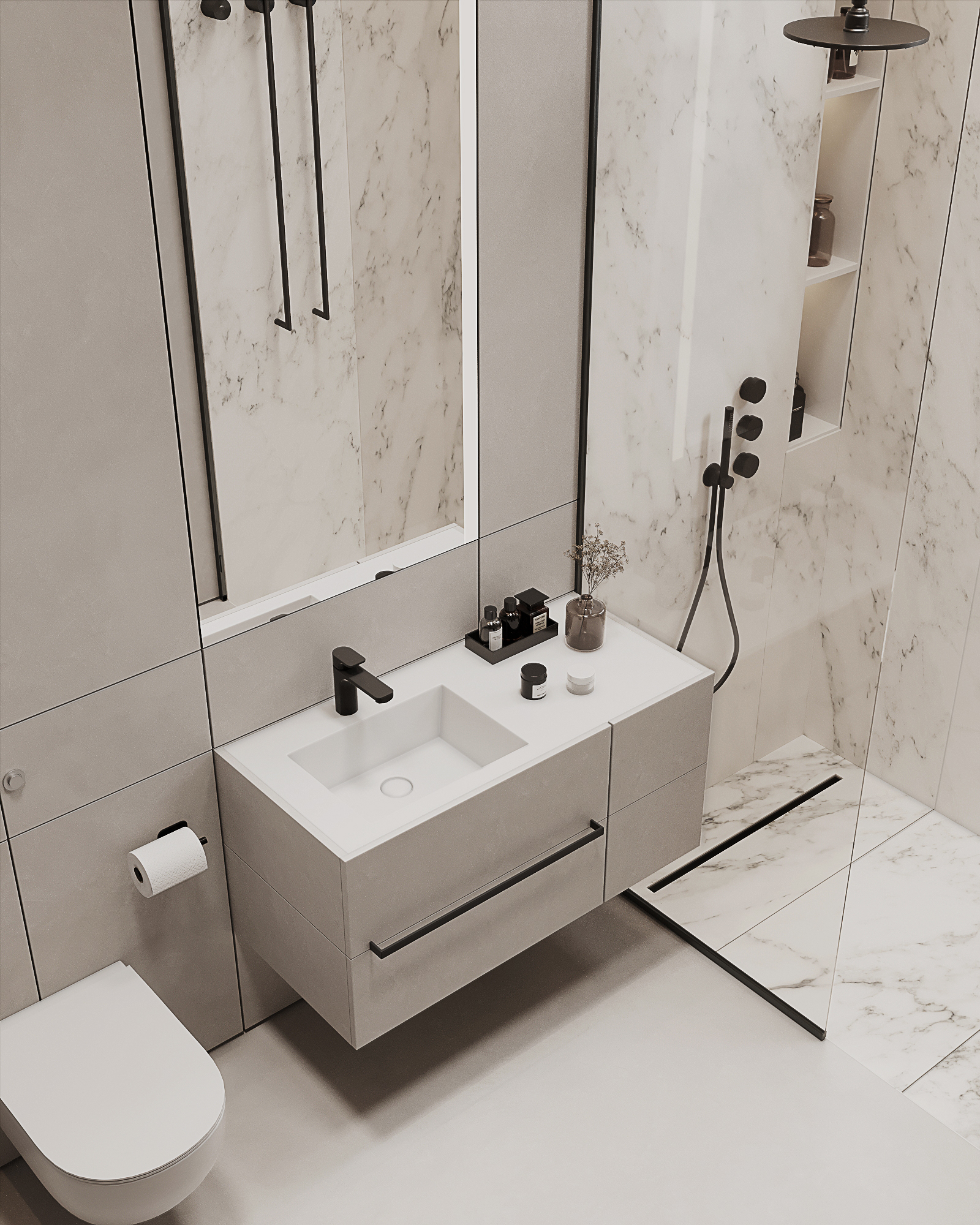
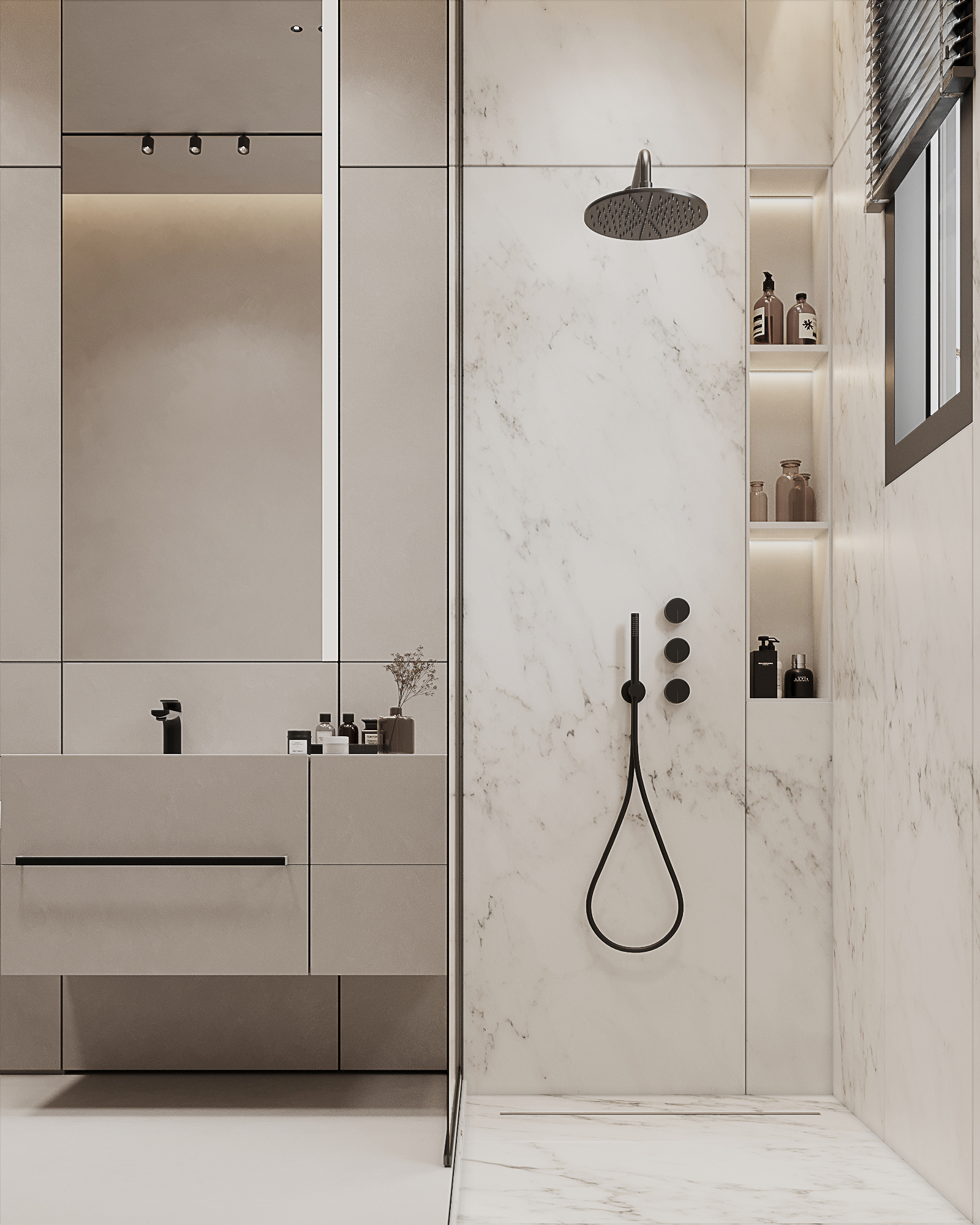
We always want to do everything for the good of our children. So our client wanted to make a comfortable and beautiful space for his daughter. A special wish was to make a comfortable place for learning. It was also necessary not to forget about a place to relax and create many places to store things.
As the client's daughter is studying to be an architect, we must make the design of her study room as modern as possible. Here we used all the same light shades and stylish branded furniture. Several lighting scenarios add a unique charm to the room.
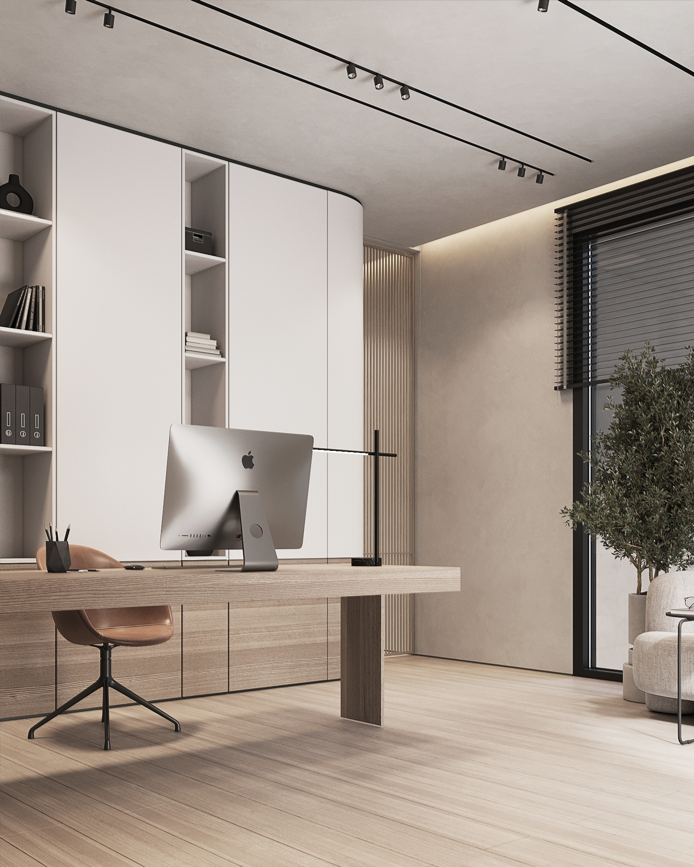
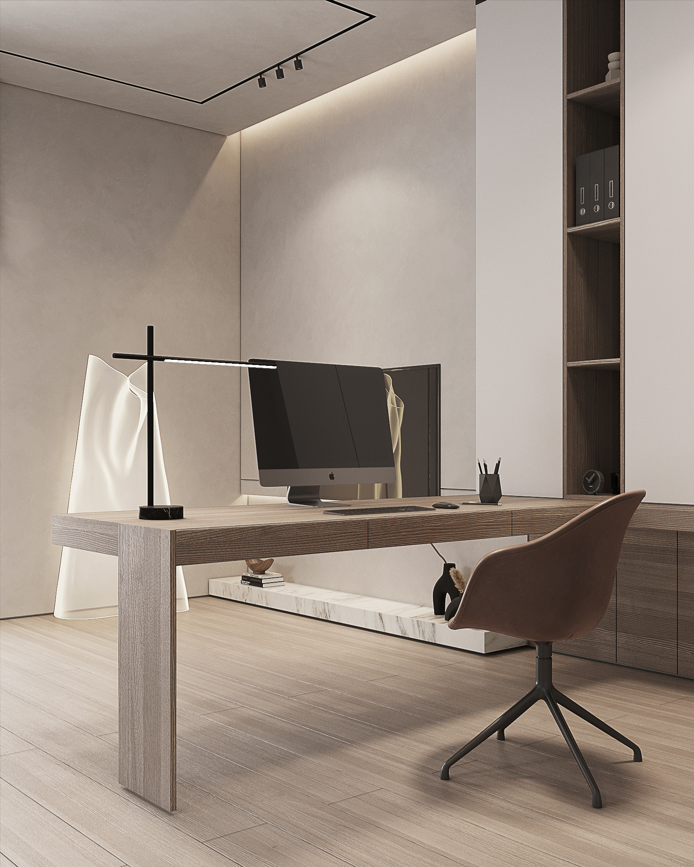
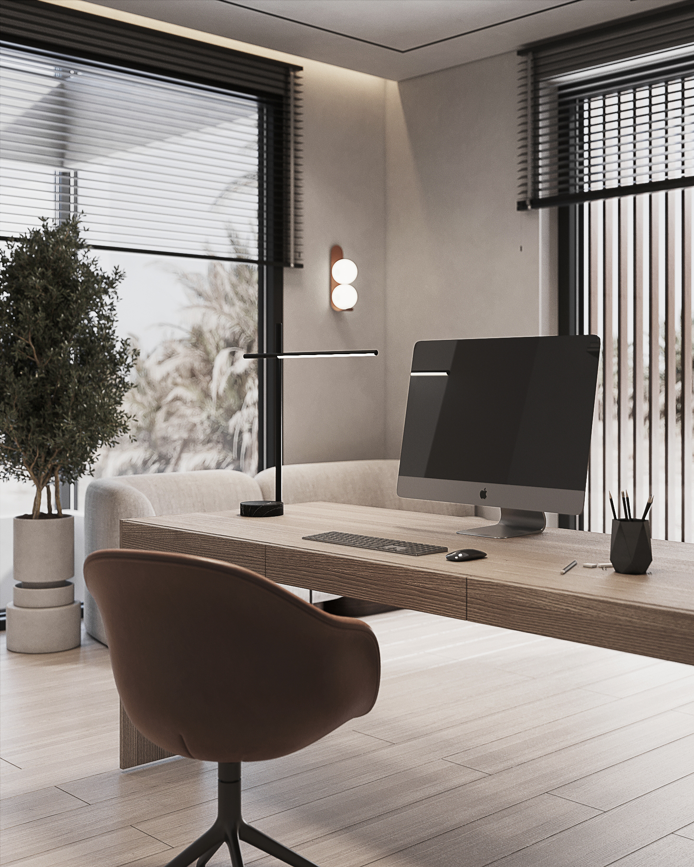
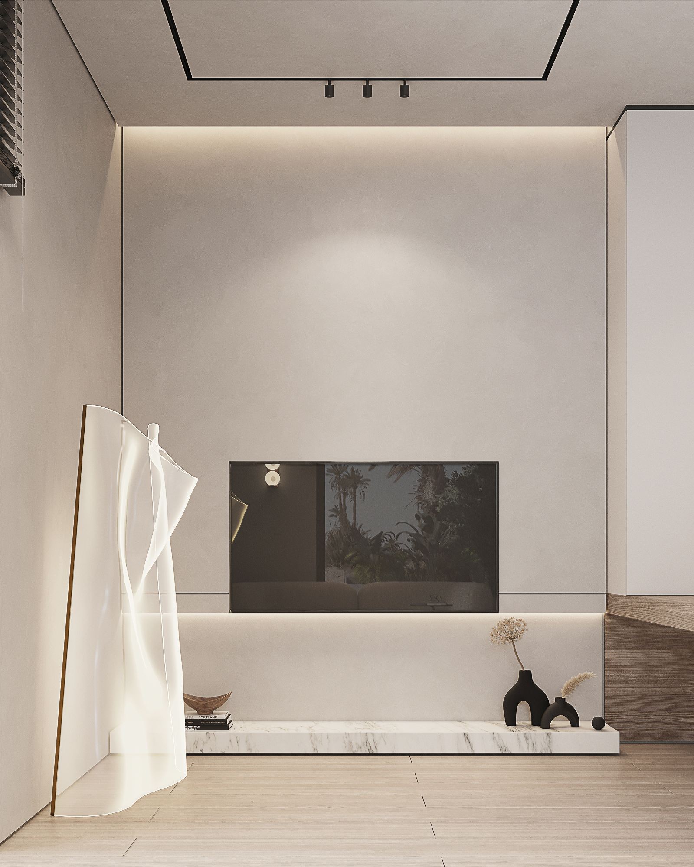
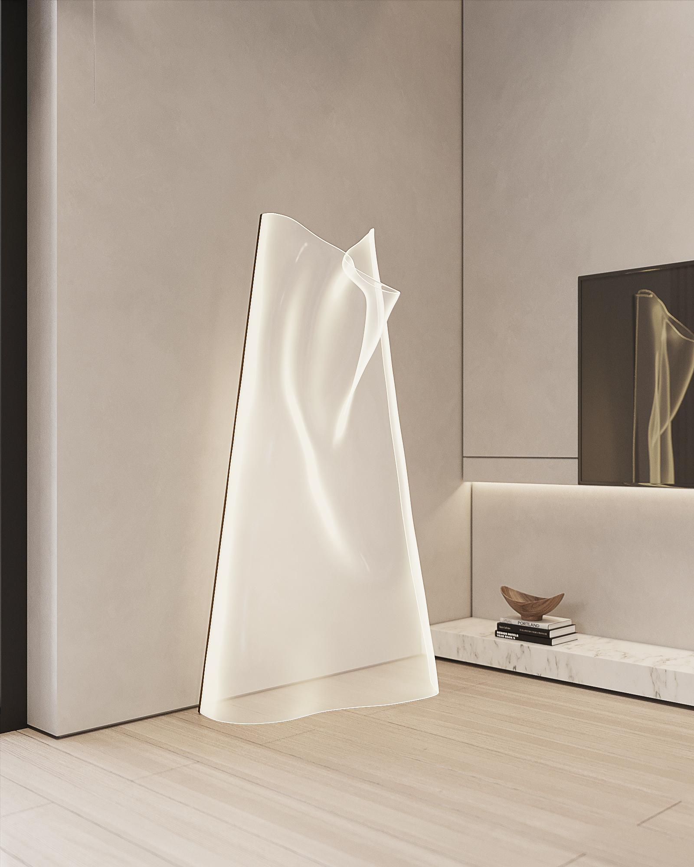
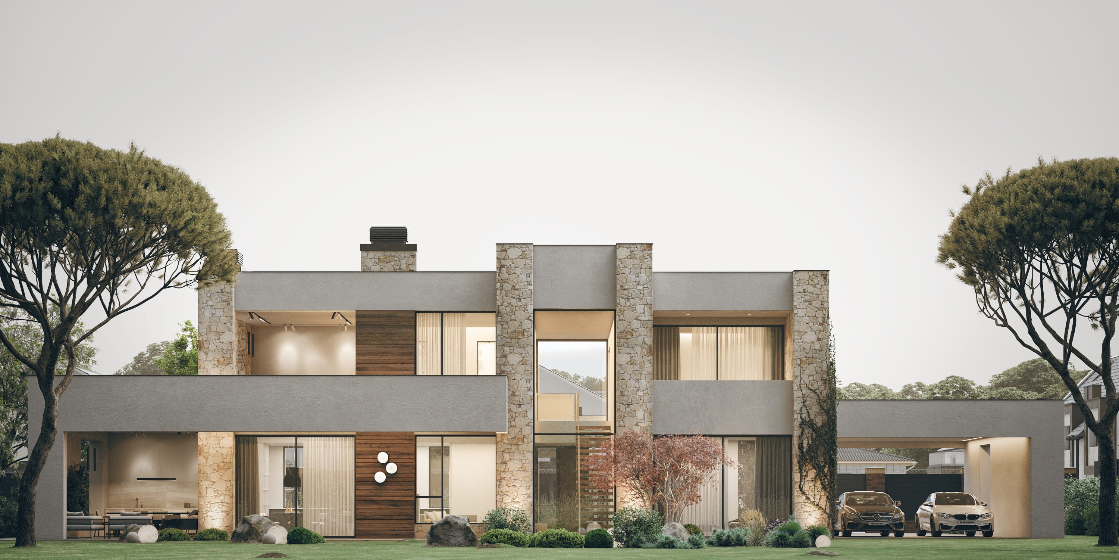

QB/0147A
Lisnyky Architecture
Kyiv, Ukraine 2021

