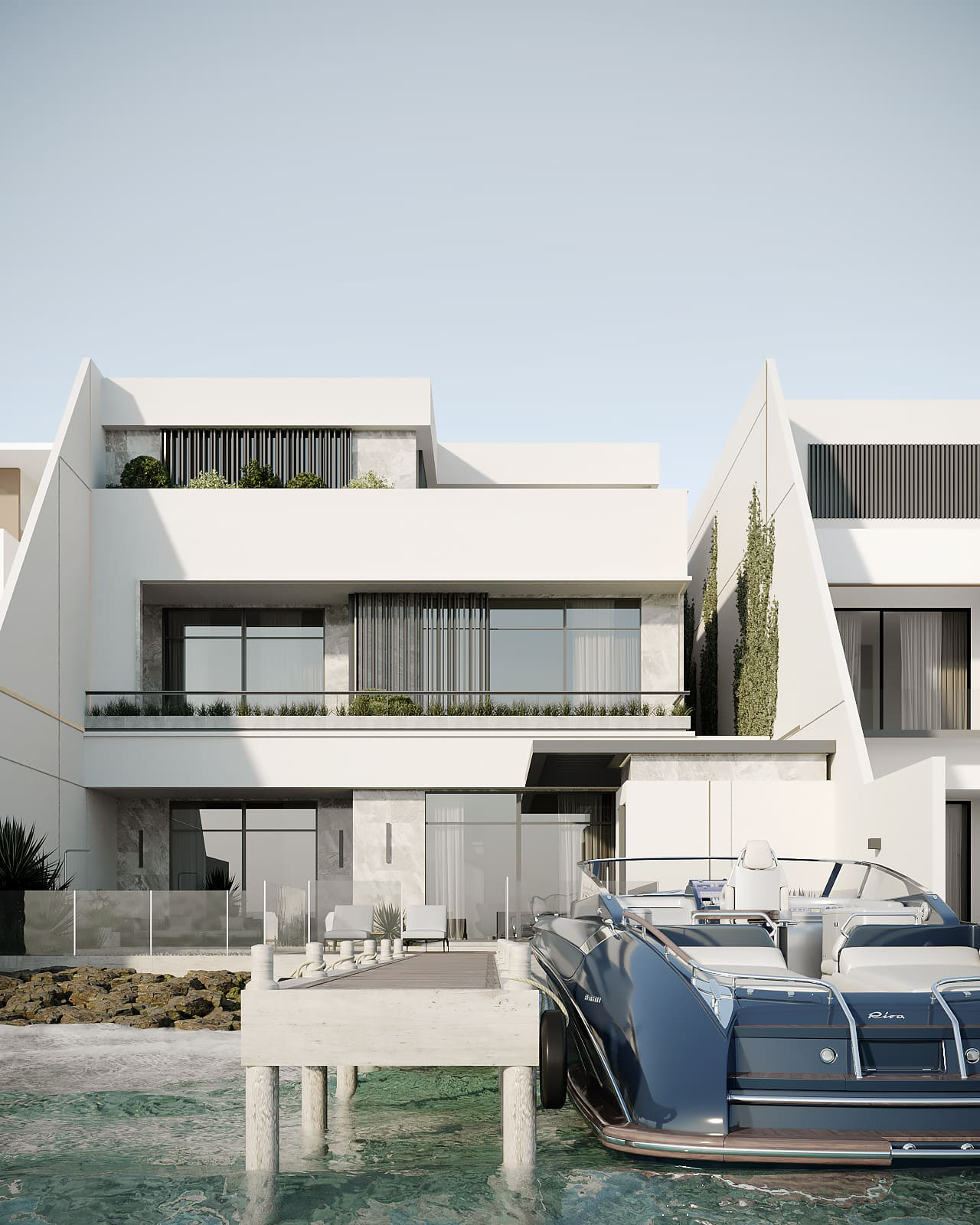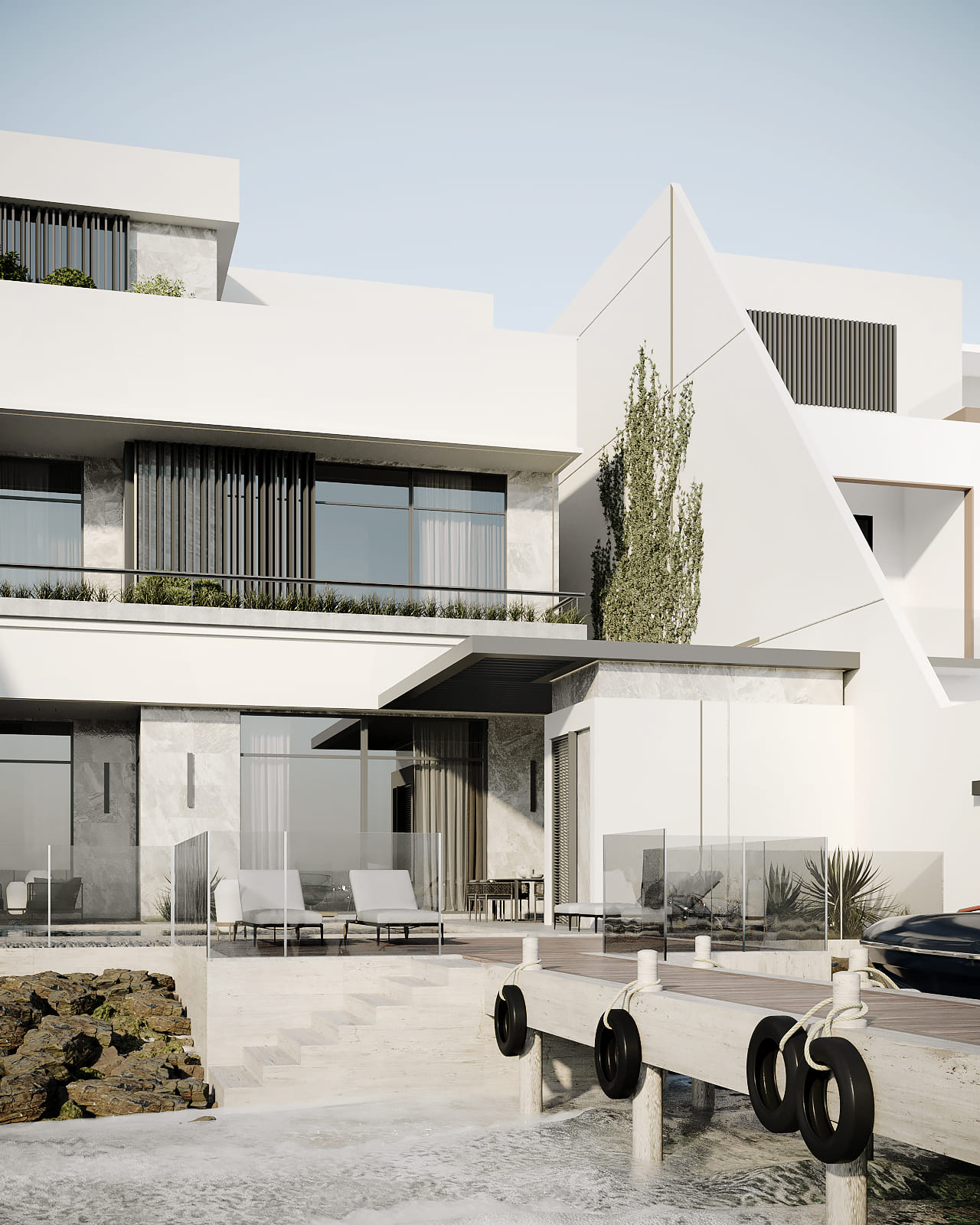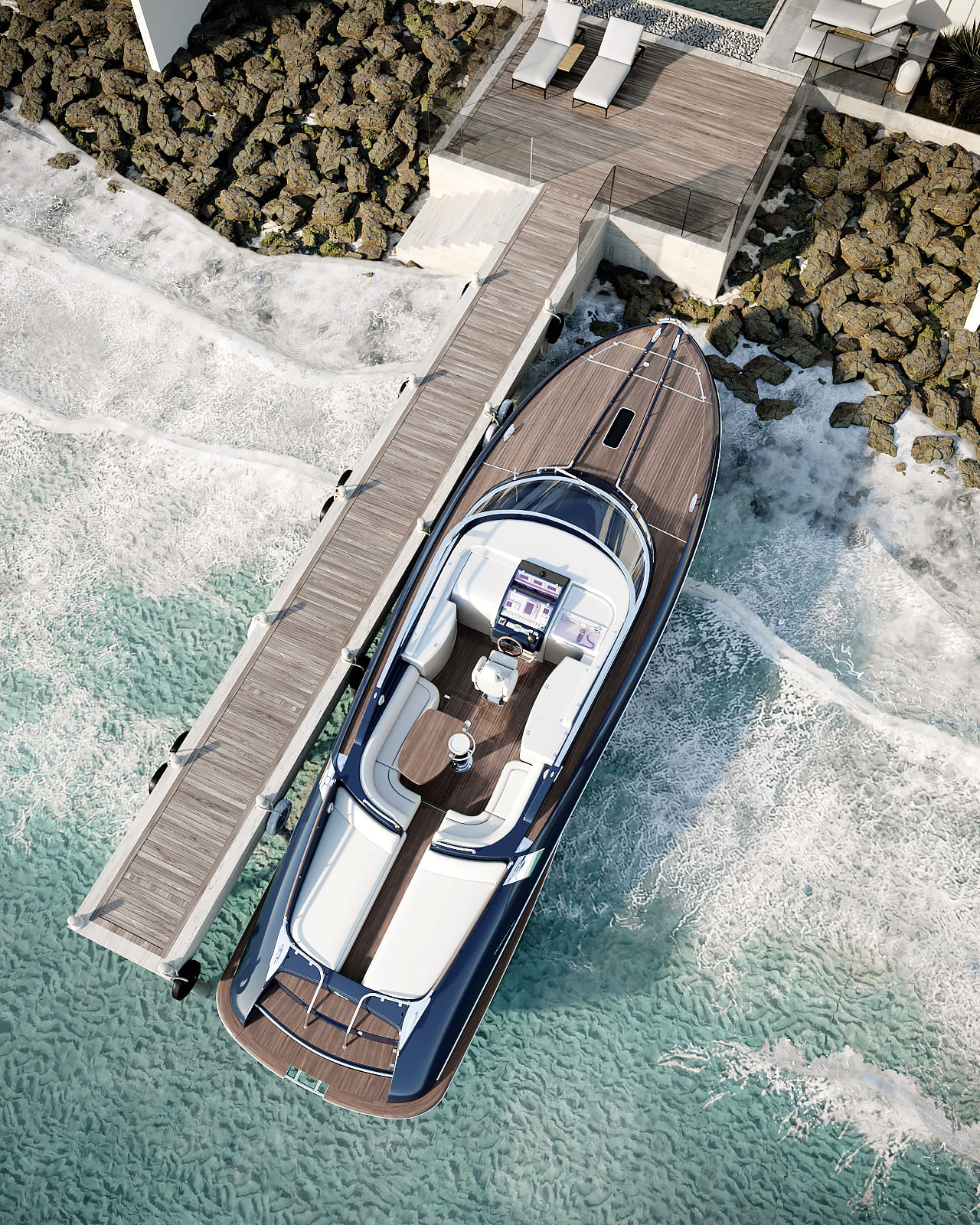0000
QB/0196A
Seafront Residence in Bahrain
Bahrain 2022
911
sq. m. house area
772
sq. m. plot area
4
floors
Our client was looking for an architecture studio in the Middle East that would give his villa a stylish and modern look. And we took his challenge.
Welcome to a spacious villa on the seafront in Bahrain. Here we designed the contemporary architecture, landscape with a separate seashore, and comfort zones for chilling. Let's take a closer look at what we've got.
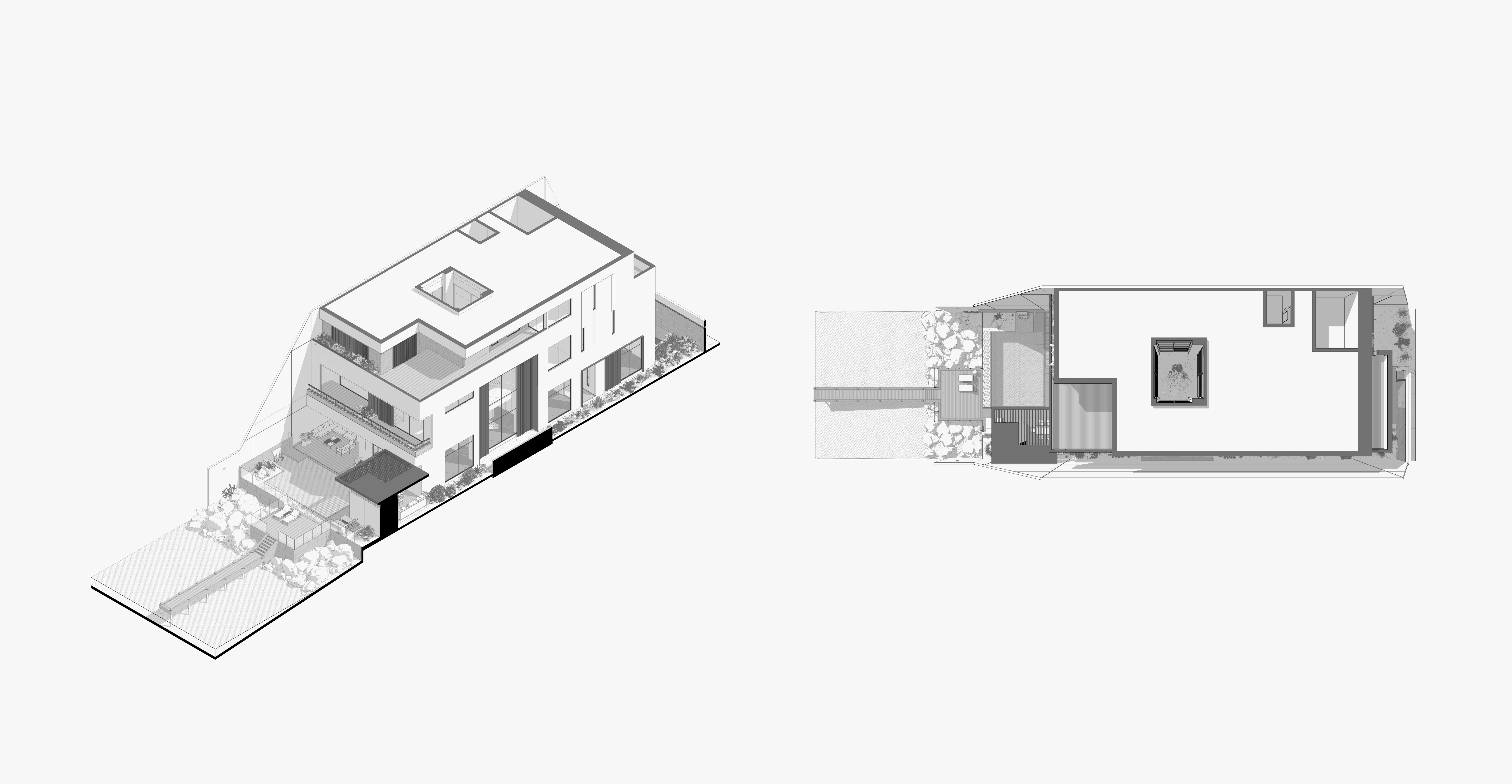
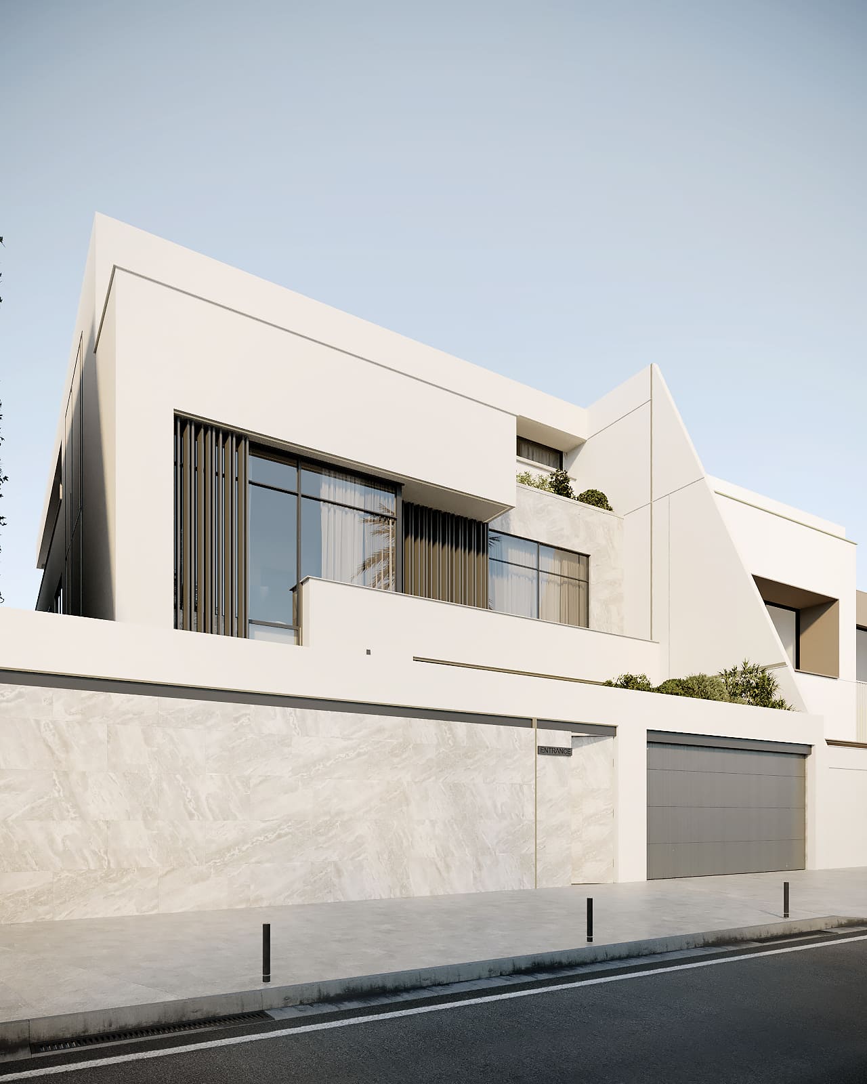
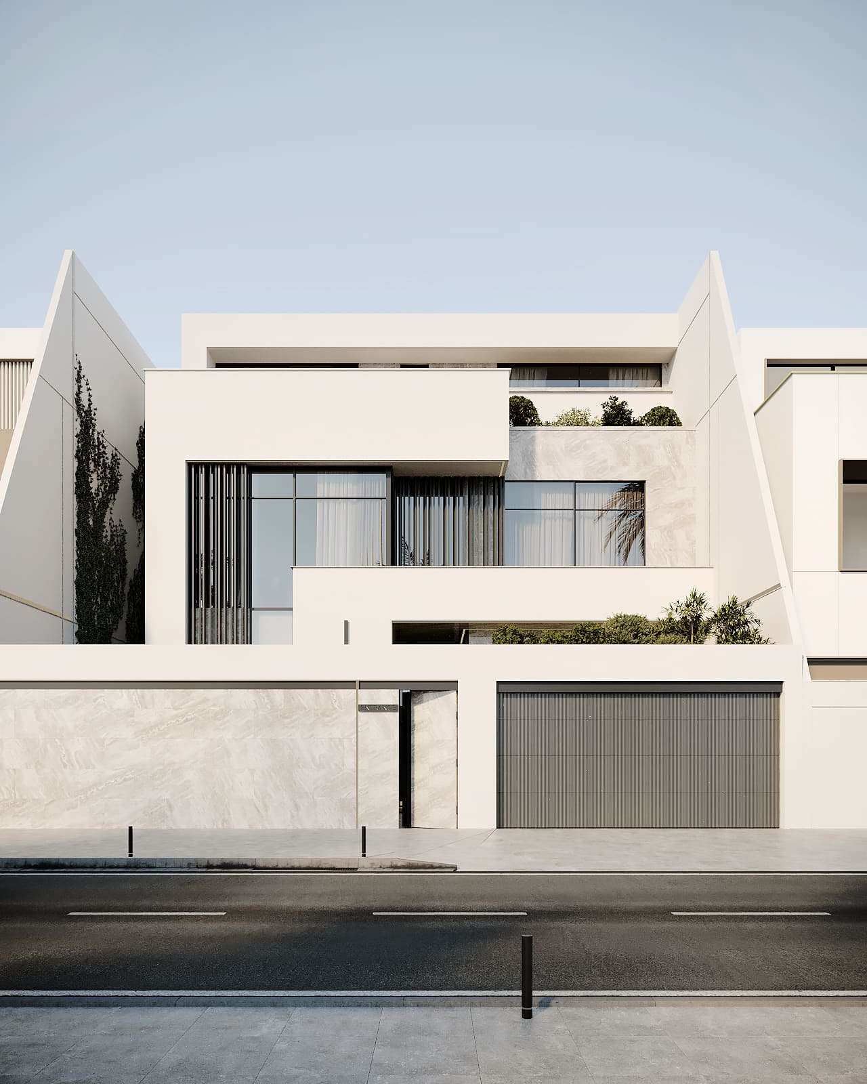
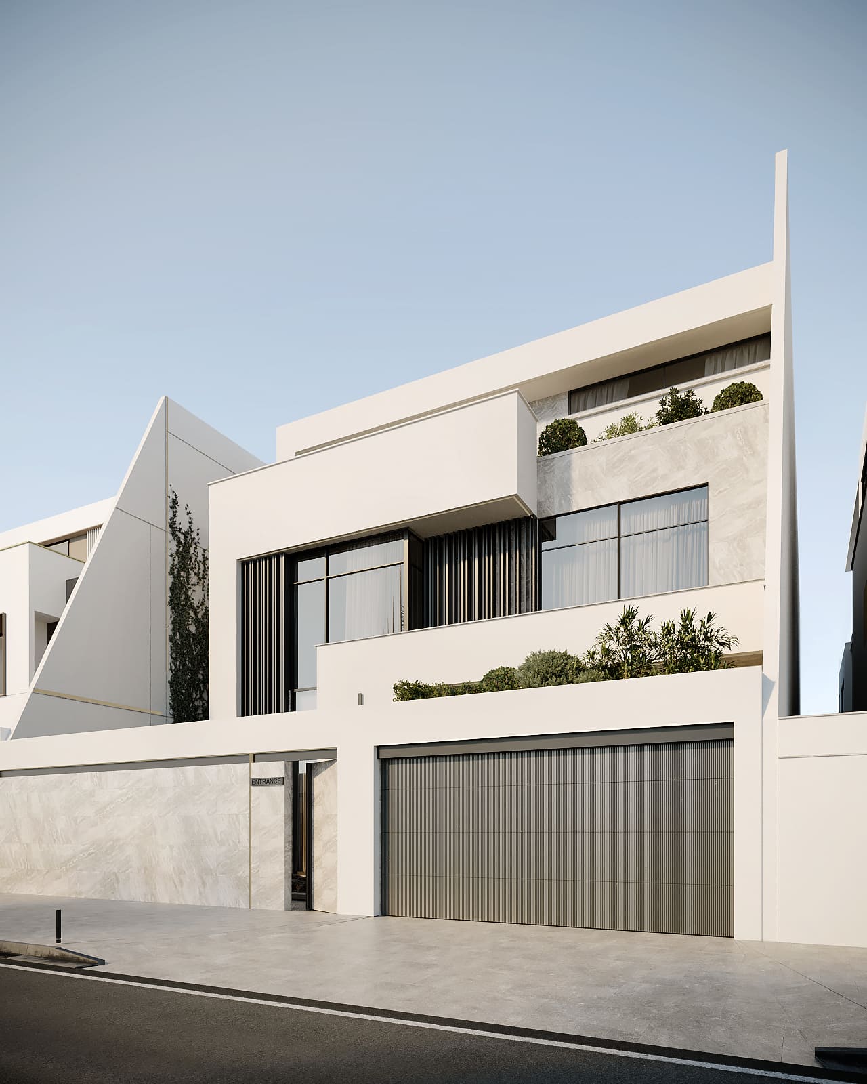
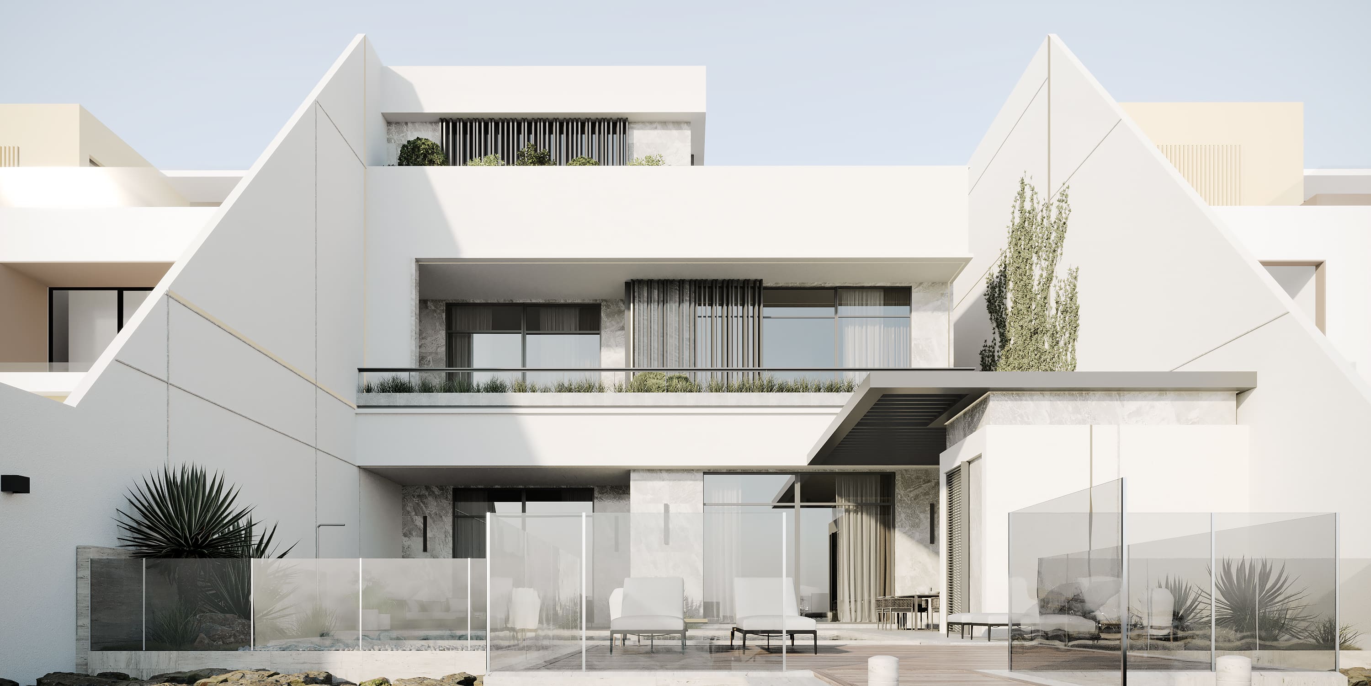
At first glance, this is not a villa but a massive fortress of sand. But this is no accident: our client was looking for an architecture studio in the Middle East that would be able to save the aesthetics of the facade and preserve the privacy of the interior space. That is why we used lighting as the main zest of the facades, as well as decorative floor lamps LOON by Dedon.
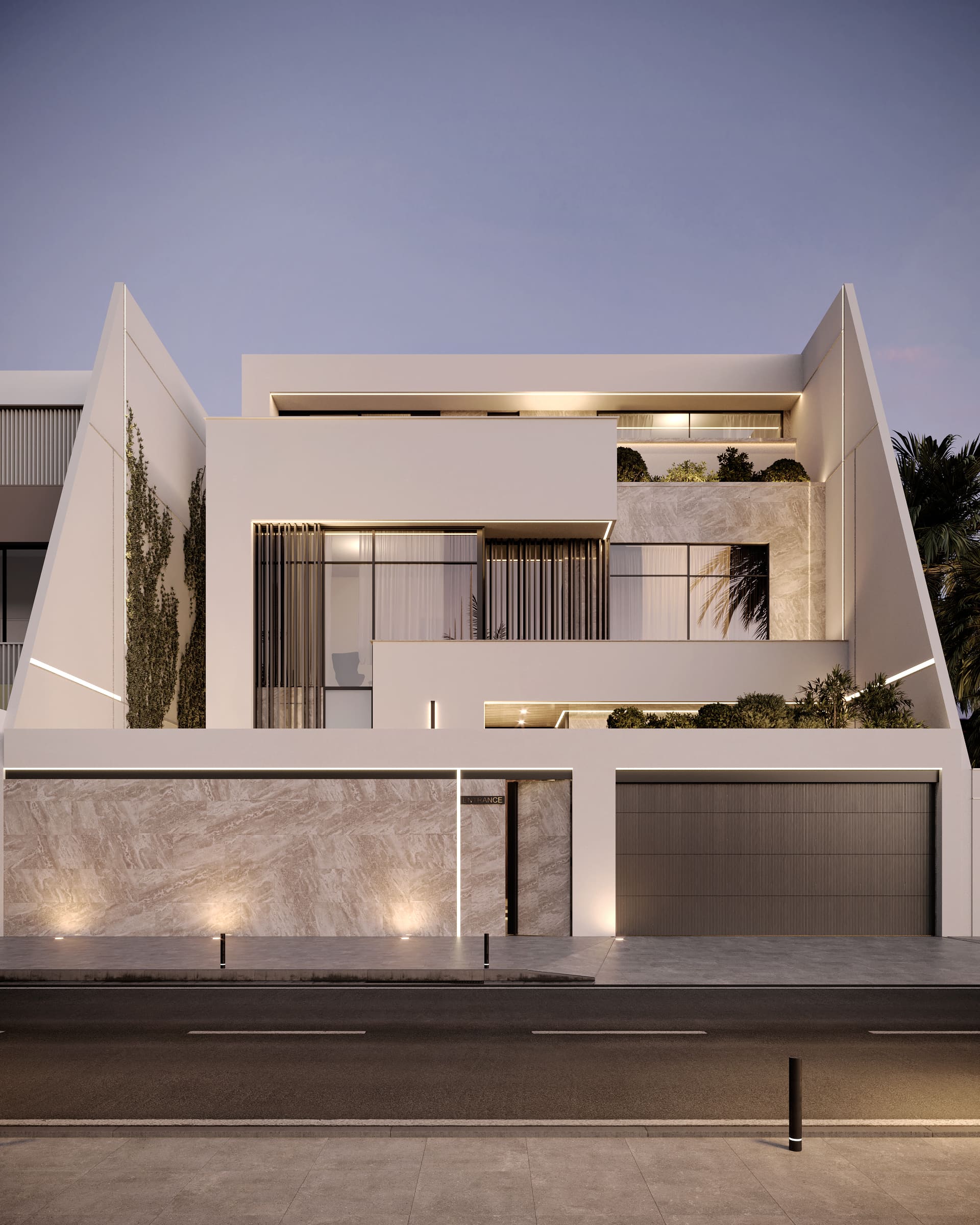
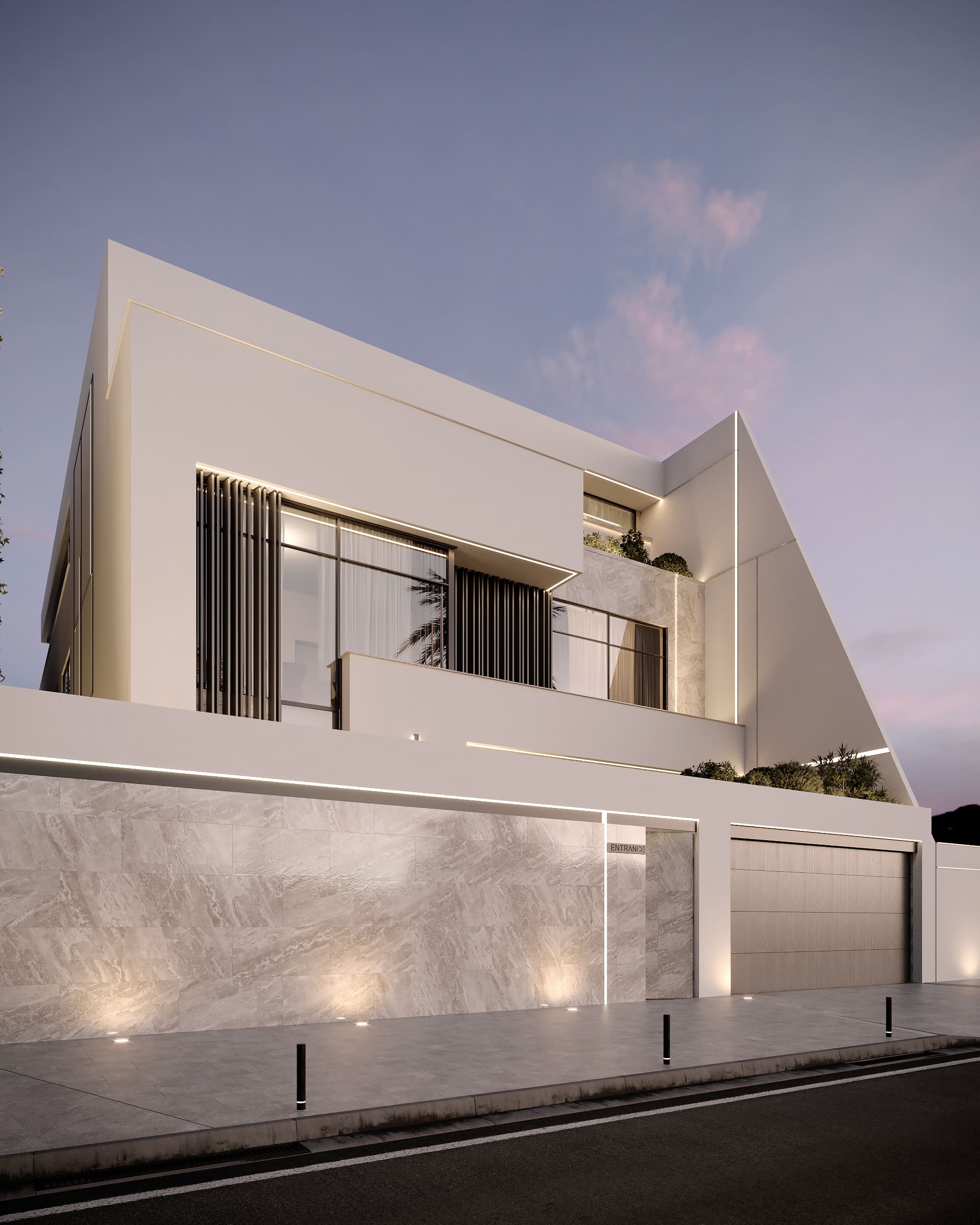
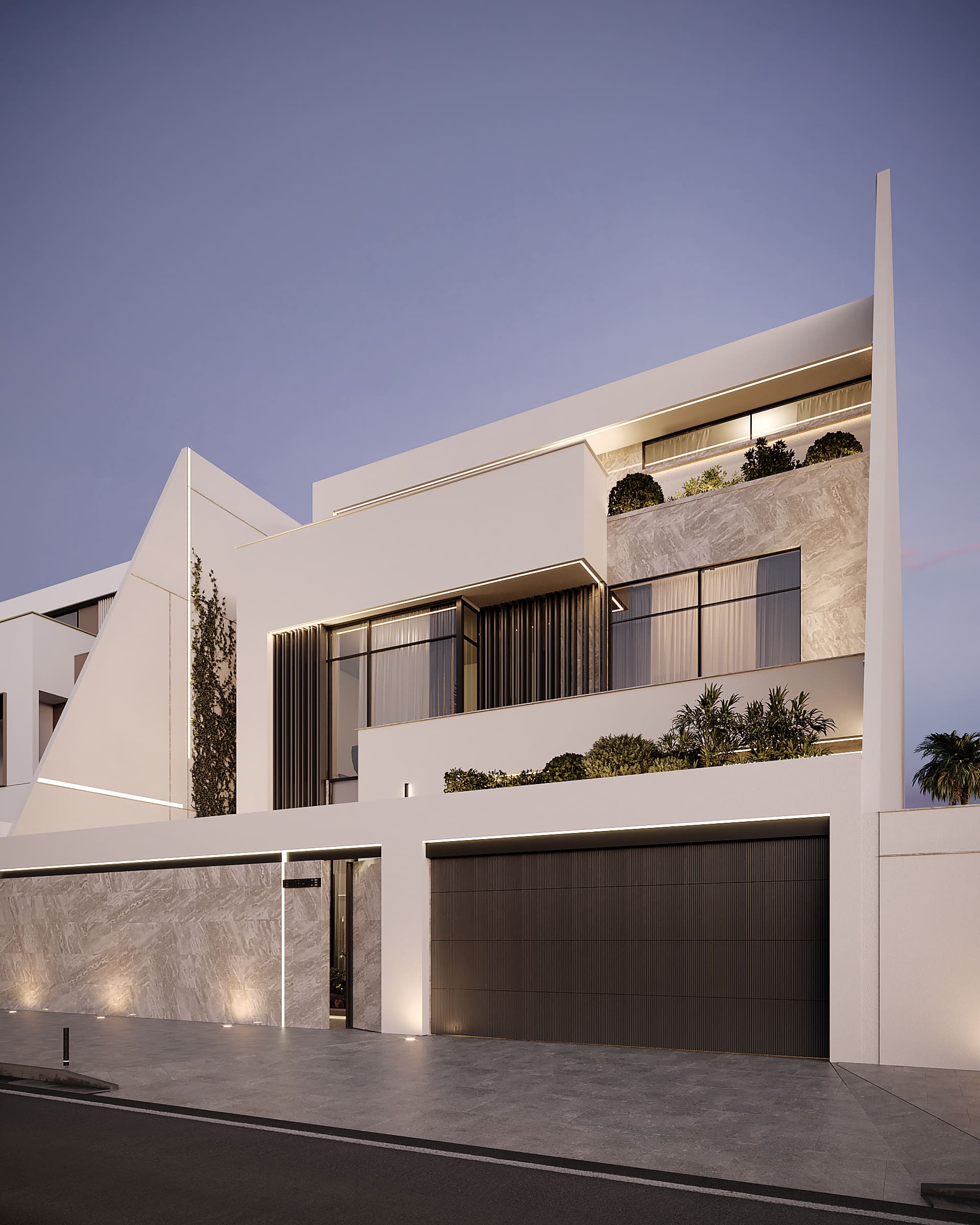
So, let's look behind the high fence and see what's inside. The first thing that meets us is an indoor garage for four cars — you won't worry about the safety of your favorite autos. The garage continues the general style of the facade architecture through its color and materials.
Go further. Here we met an entrance door made of natural materials. It seems buried in the facade because asymmetric blocks surround it. Here and there, we see plants — this trick enlivens a small entrance area.
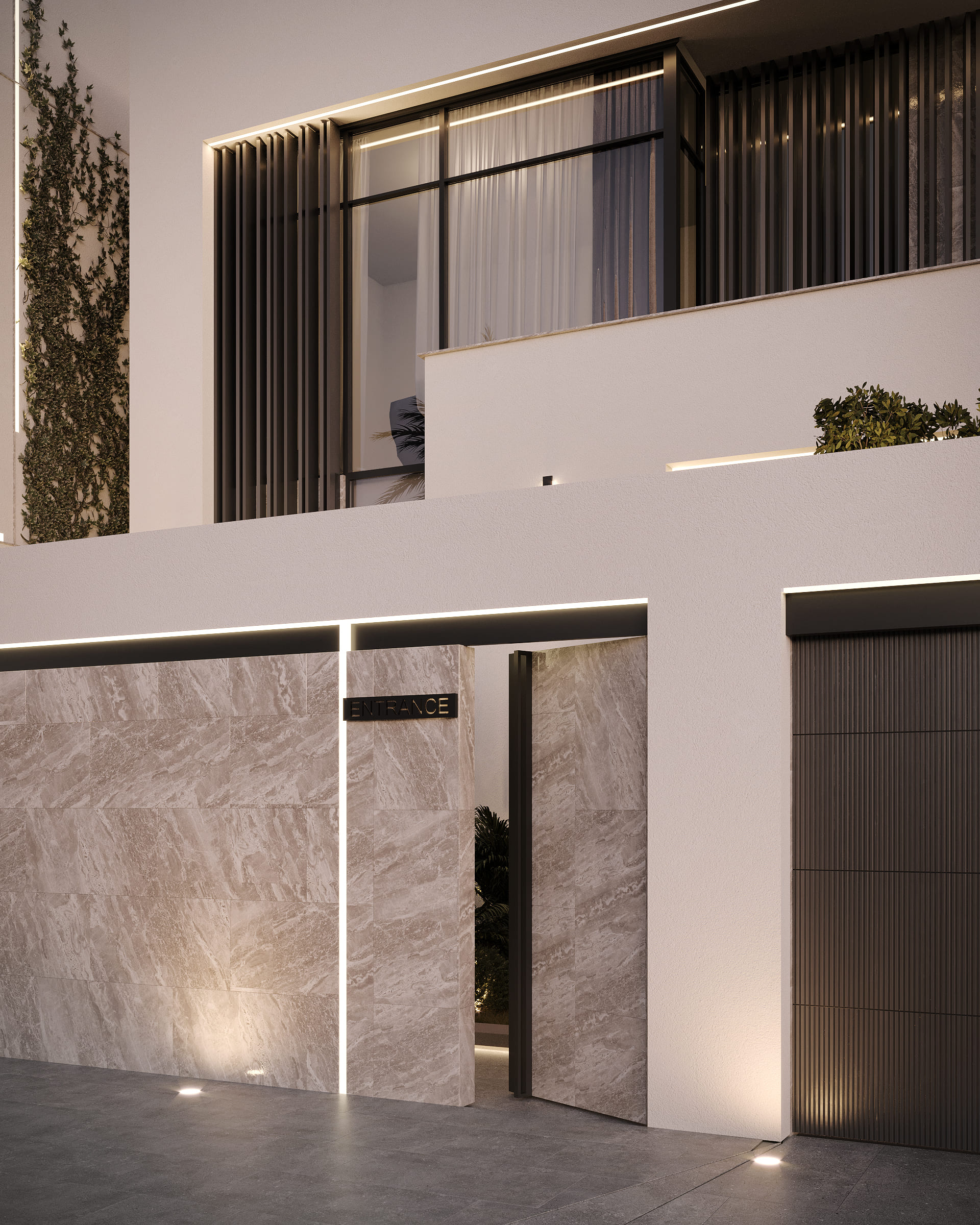
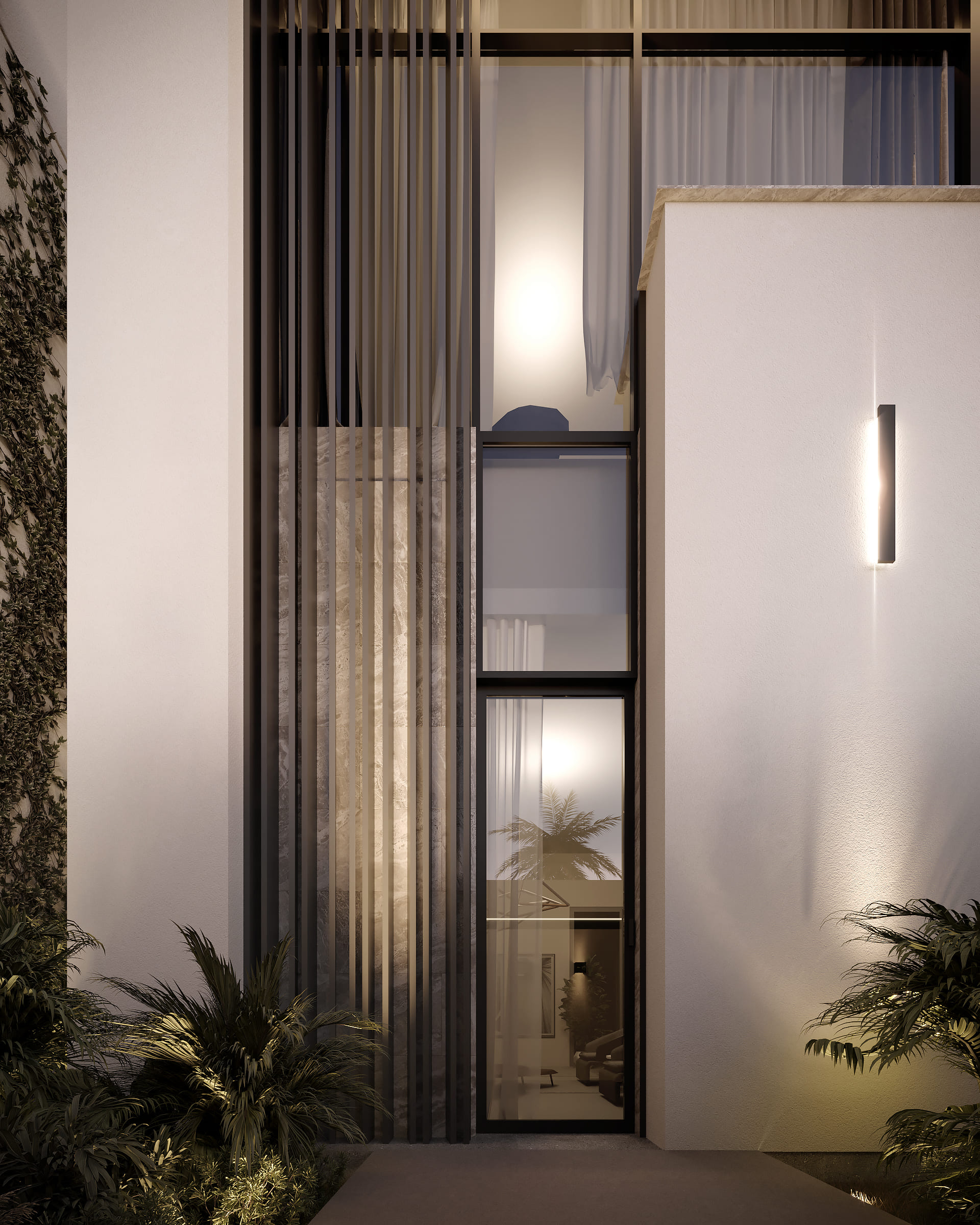
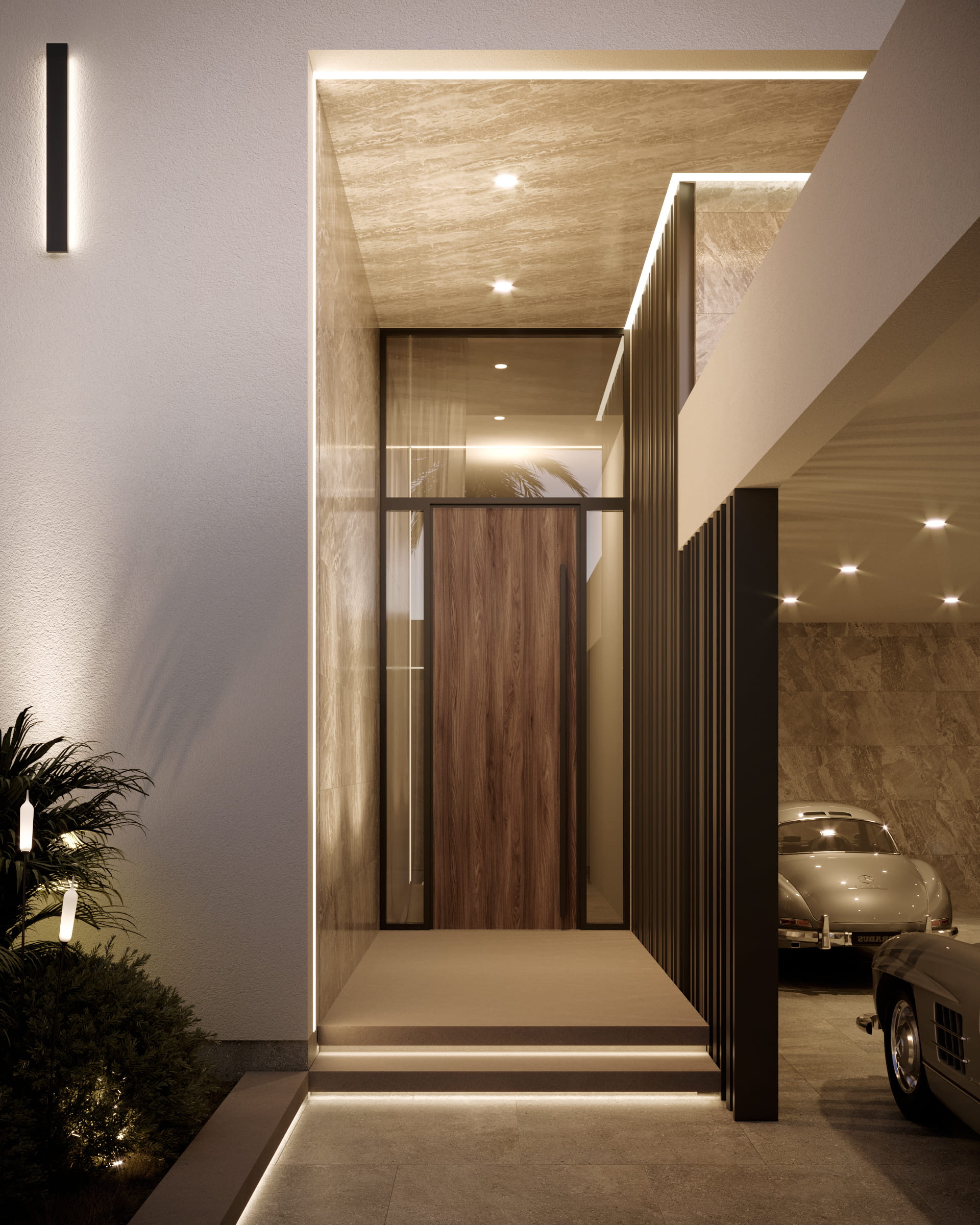
We left the most exciting thing for the end. We mean the asymmetry of the facade's lines and the window in front of the building. It gives the architecture of the facade a unique, stylish feature that was highly desirable for our client.
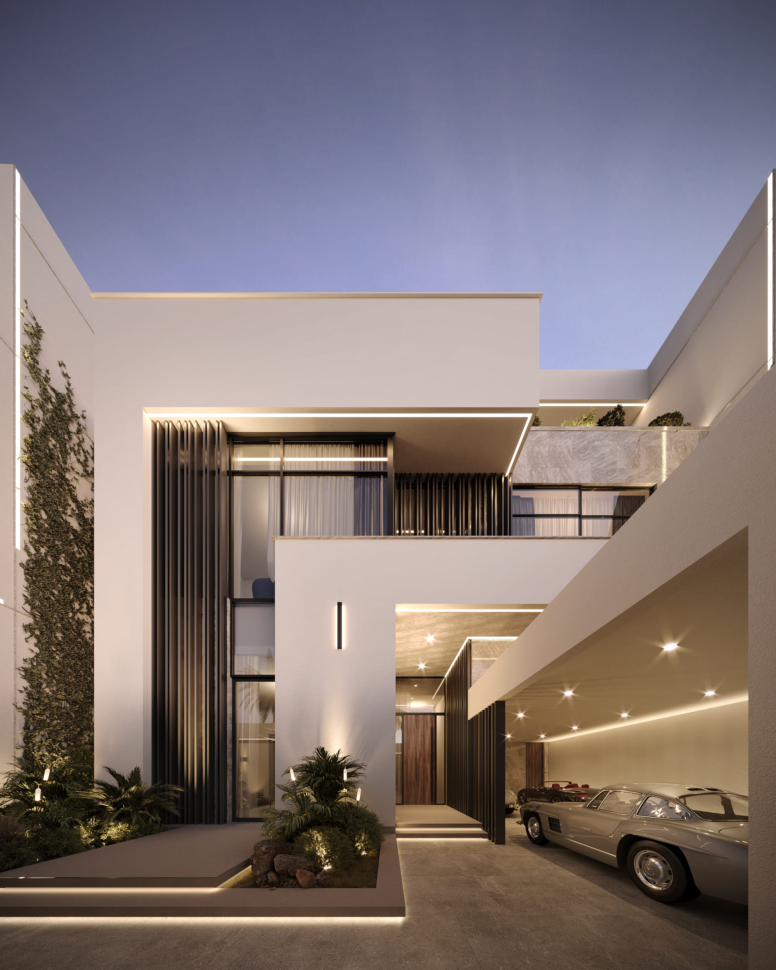
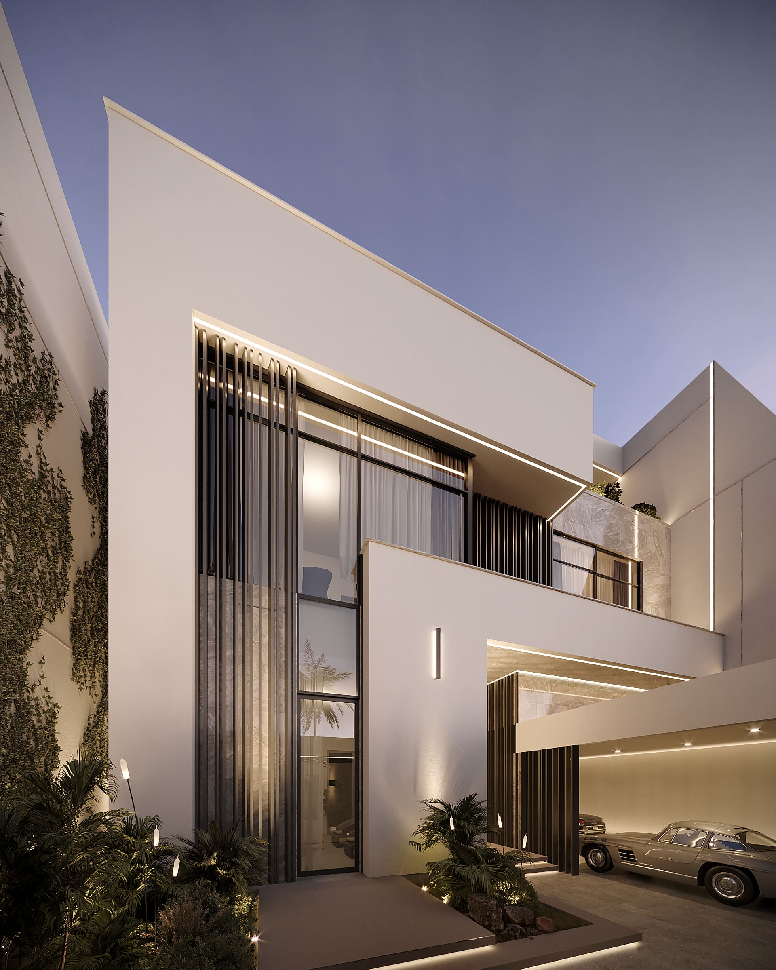
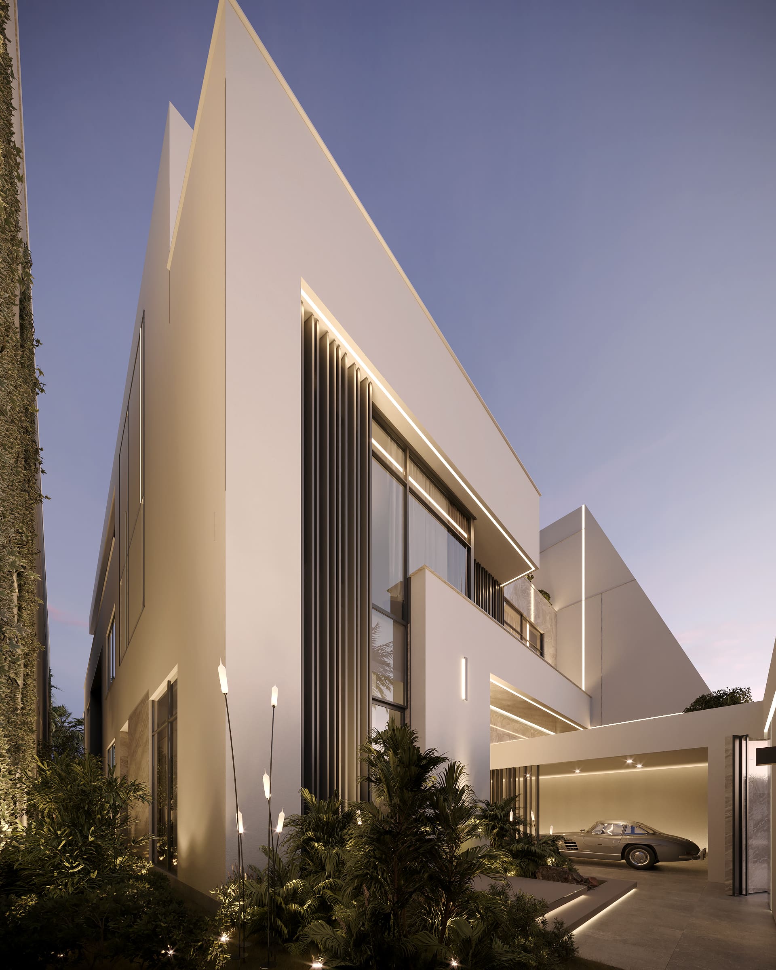
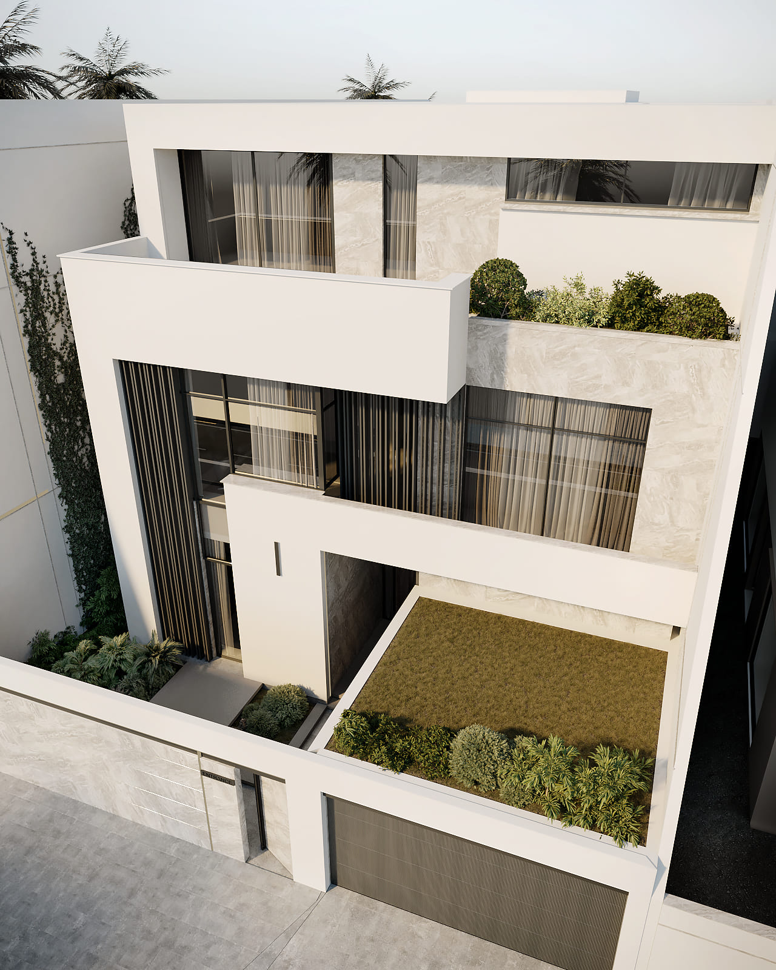
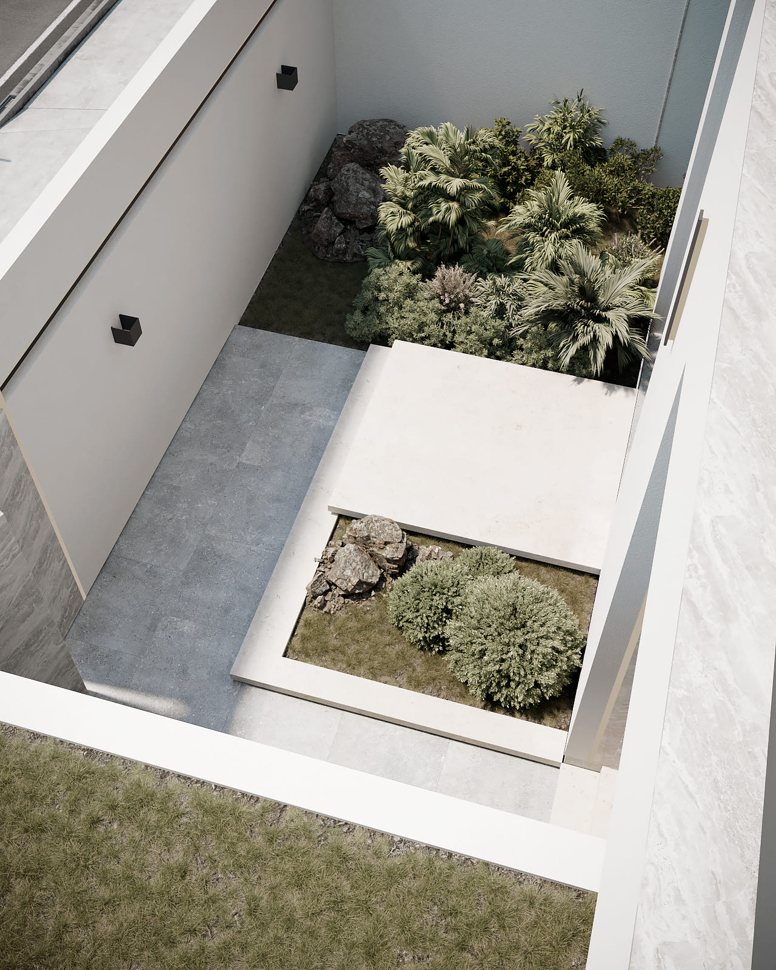
We delve further into the depths of the villa and see the continuation of the same contemporary architecture. Both in front of the facade and the courtyard, we see the same asymmetric lines of the building.
As you can see, we were very generous with the greenery. The task was to decorate a large fence, so we used ivy and embroidery with lighting elements. This technique gives the architecture of this villa fresh highlights.
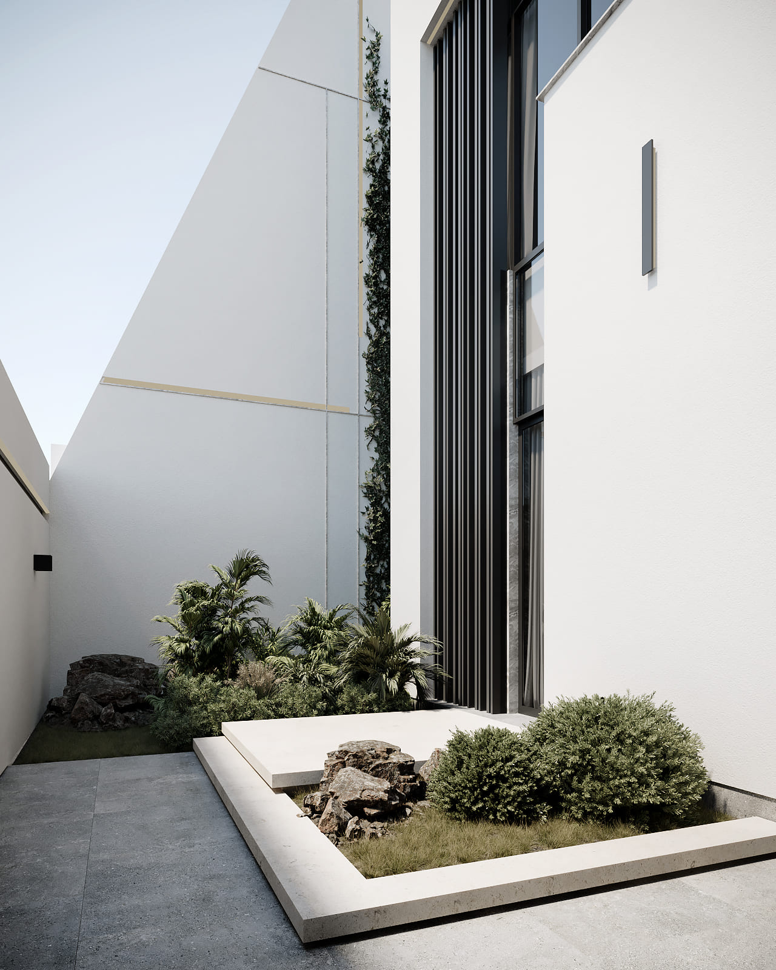
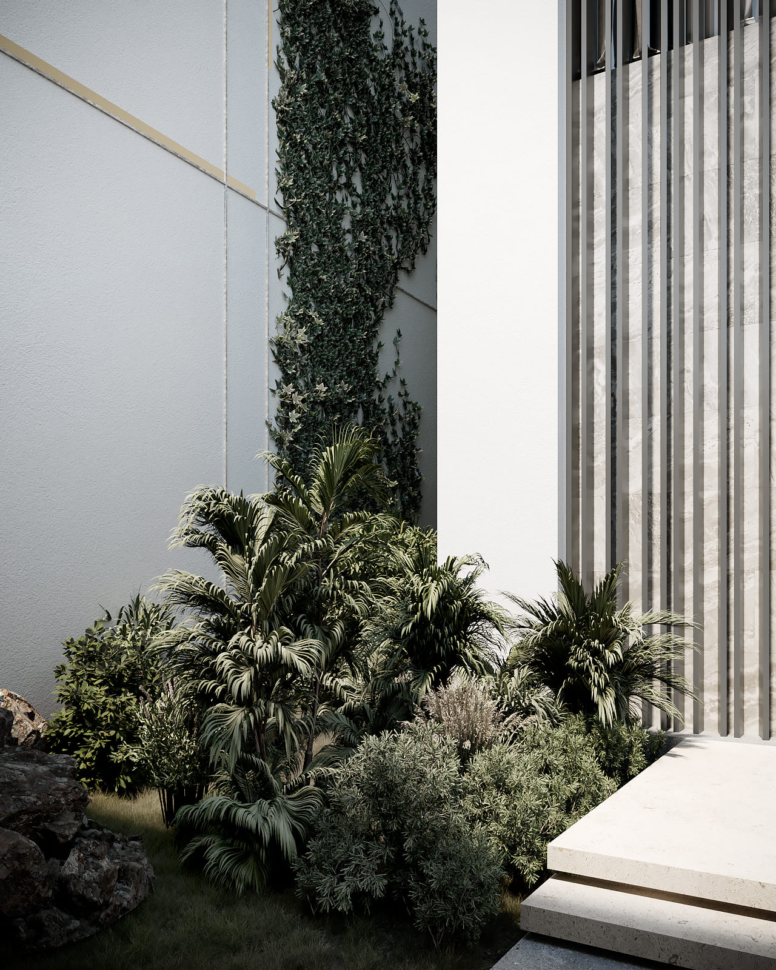
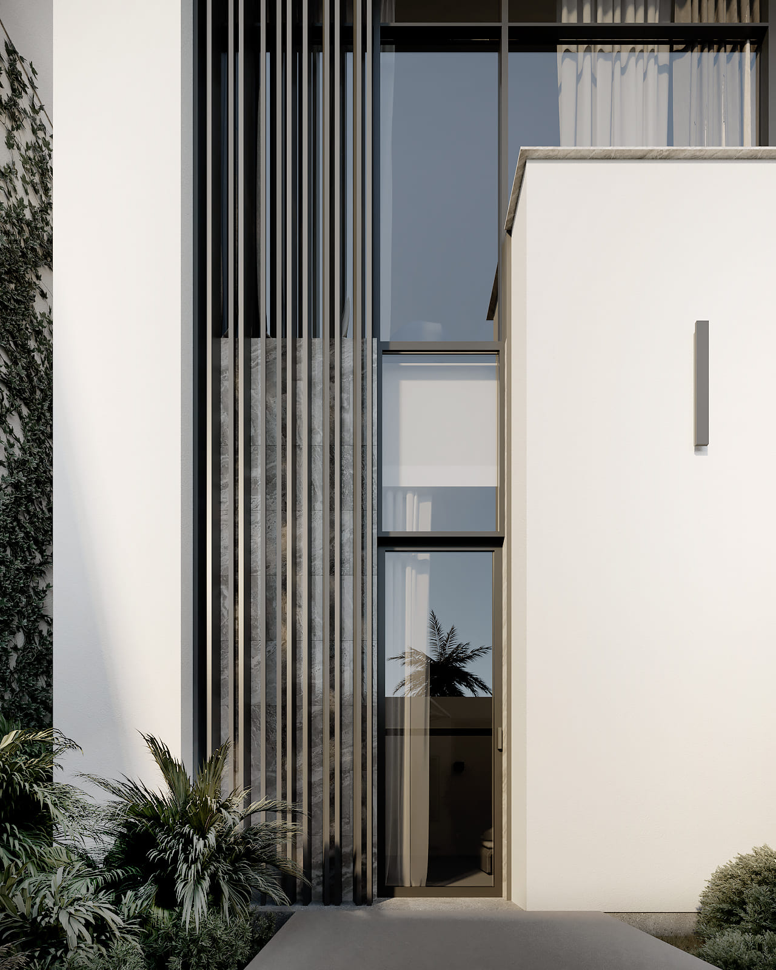
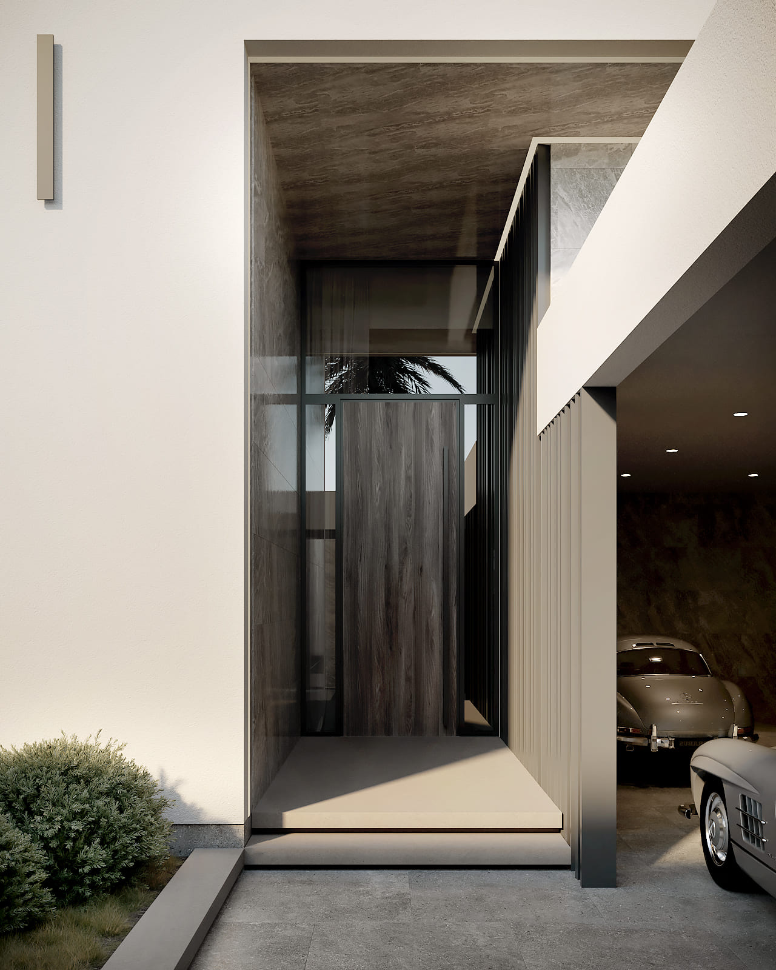
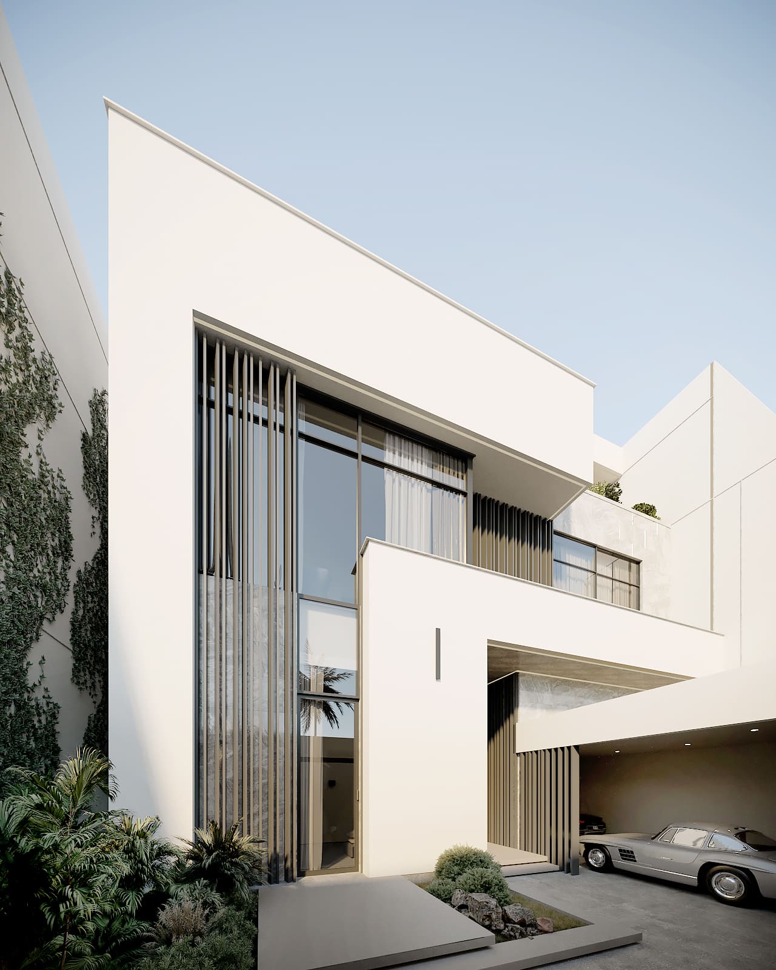
Architectural studios in the Middle East pay more attention to privacy. Therefore, we made covered parking in the courtyard for several cars. It’s functional and aesthetic, continuing the overall style of the house's facade.
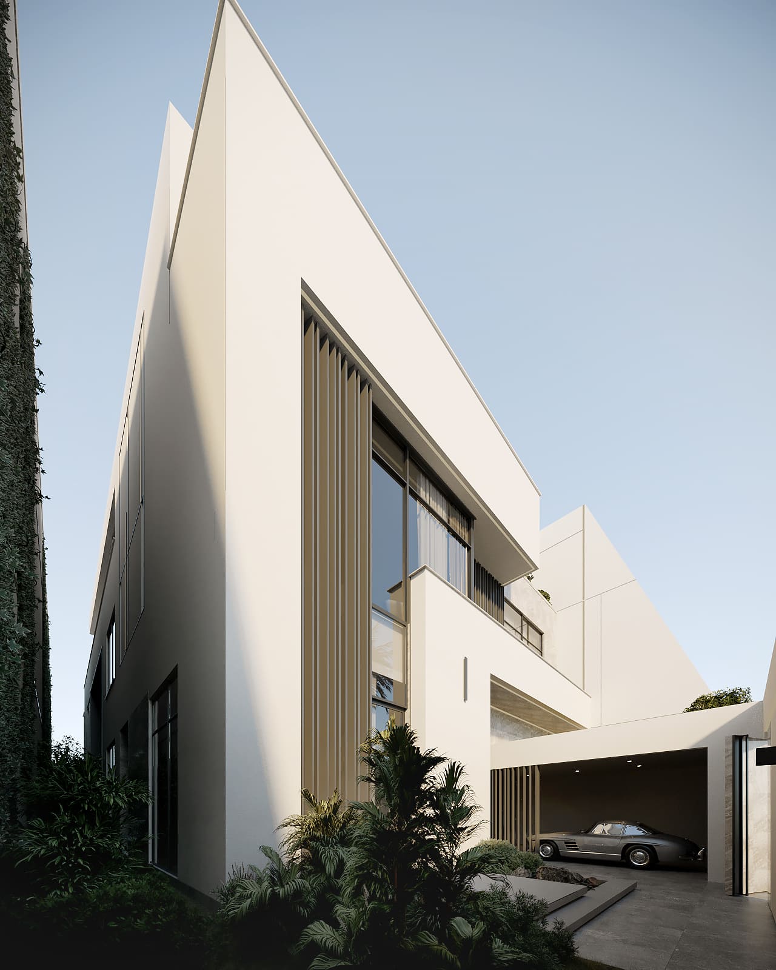
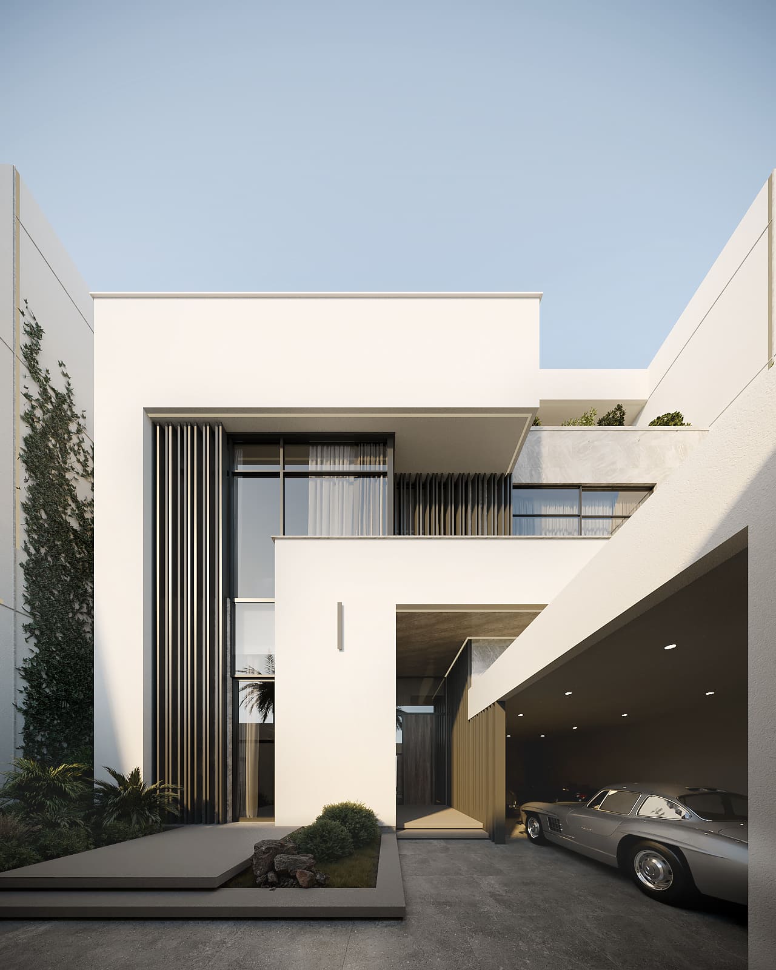
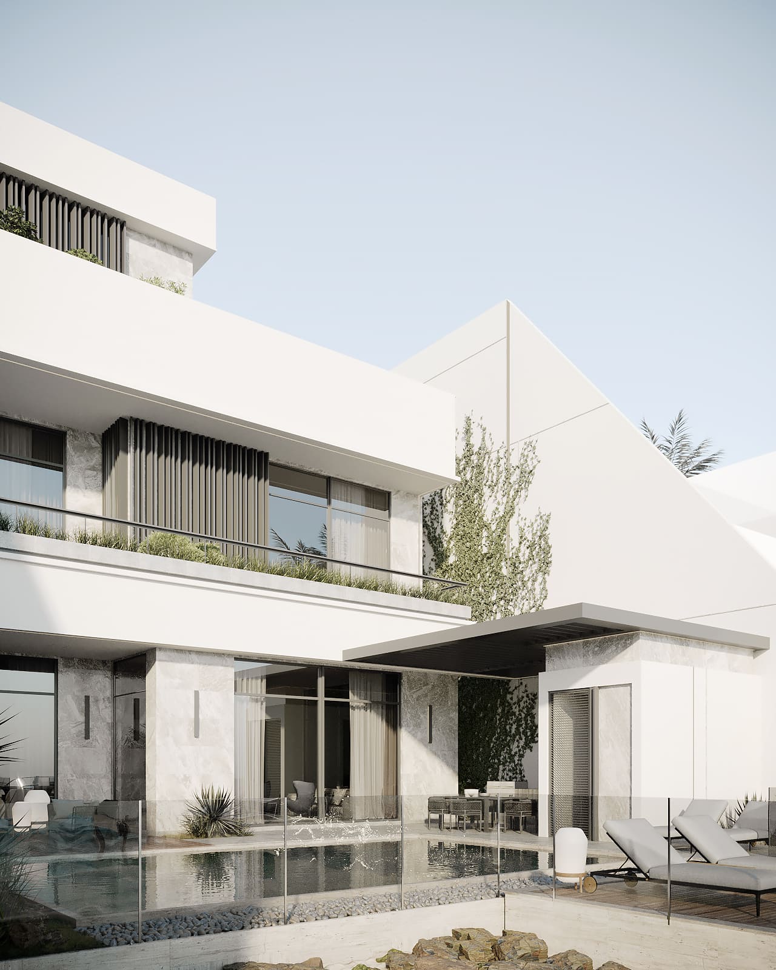
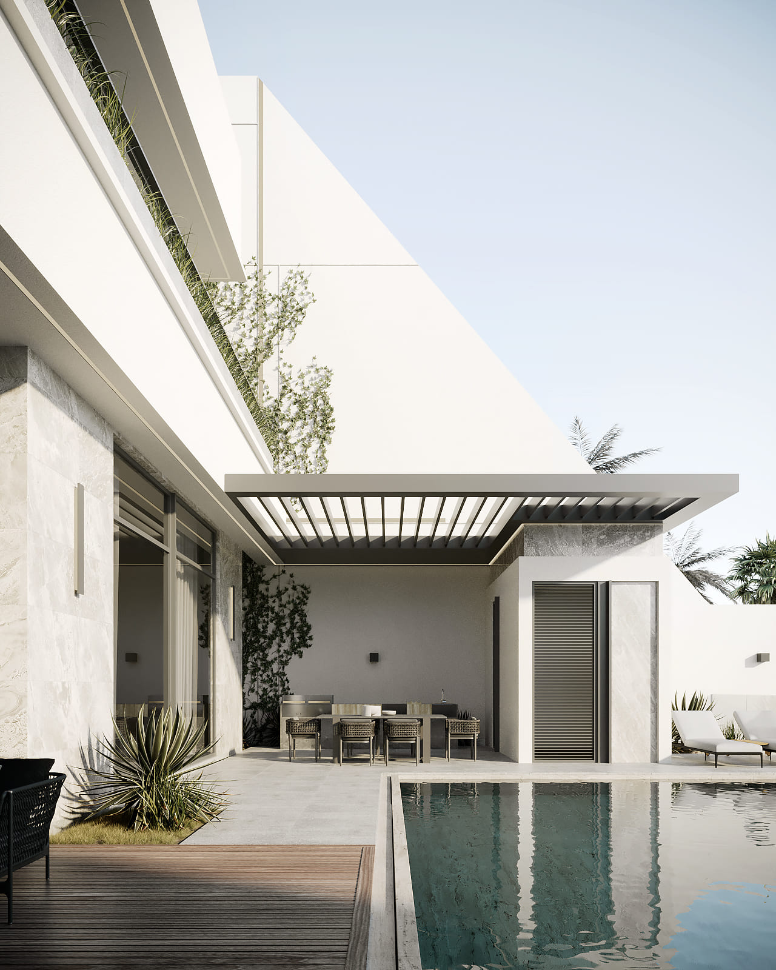
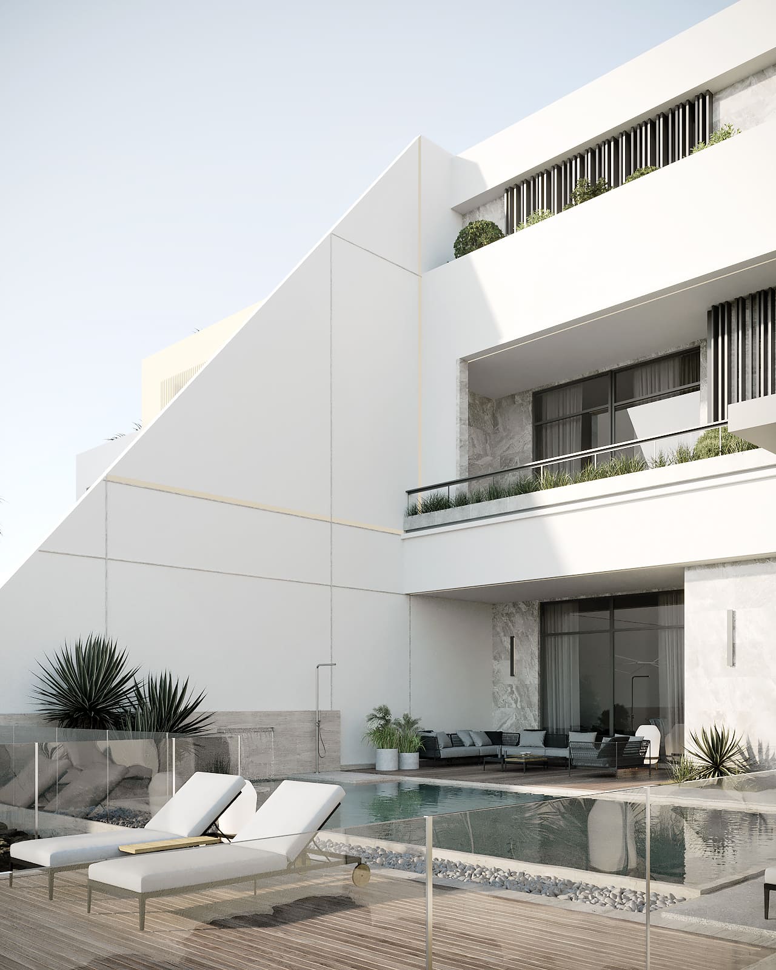
The pool area is the most impressive part of this villa's architecture in Bahrain. Look, we've designed a patio with a poolside lounging area altogether. Although we had a relatively small space at our disposal, we managed to create a large pool here. It's made of natural travertine, terrace board, and porcelain stoneware.
Here, as well as from other angles of the villa, we pay attention to the asymmetrical facade lines. The floors of the villa seem to cascade down on us. This is how we made the villa's architecture in the same style.
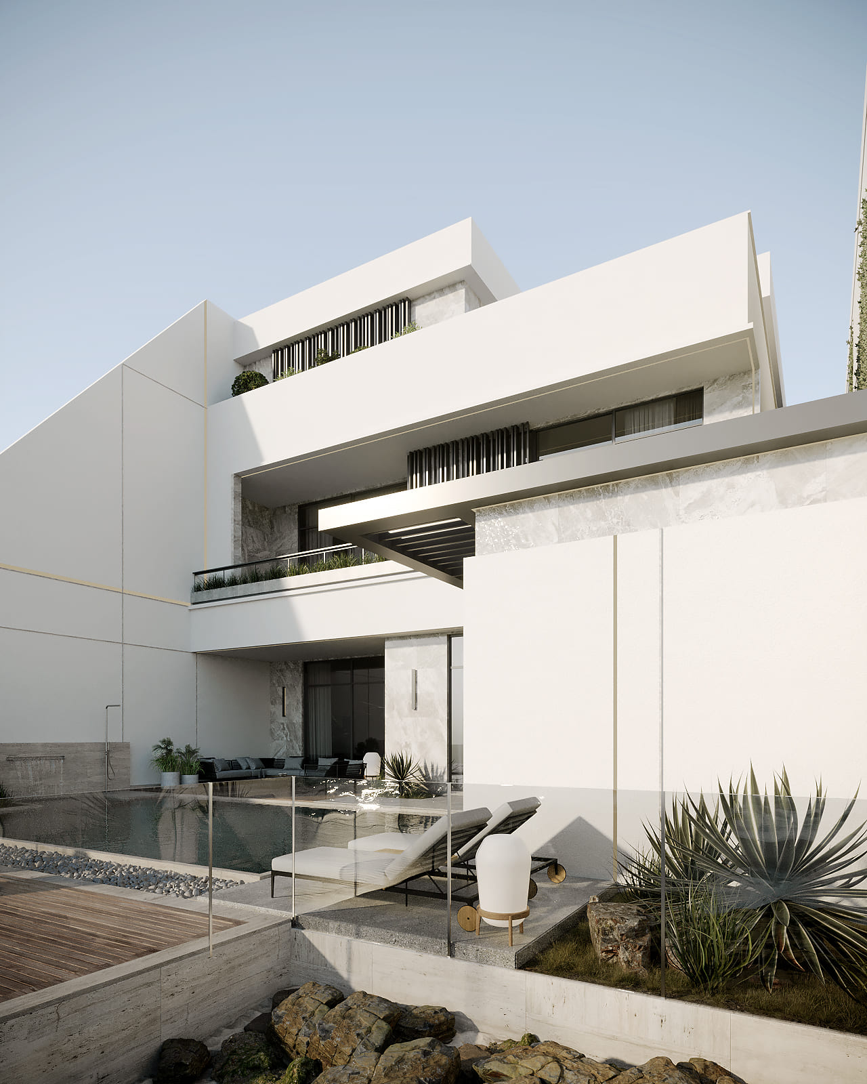
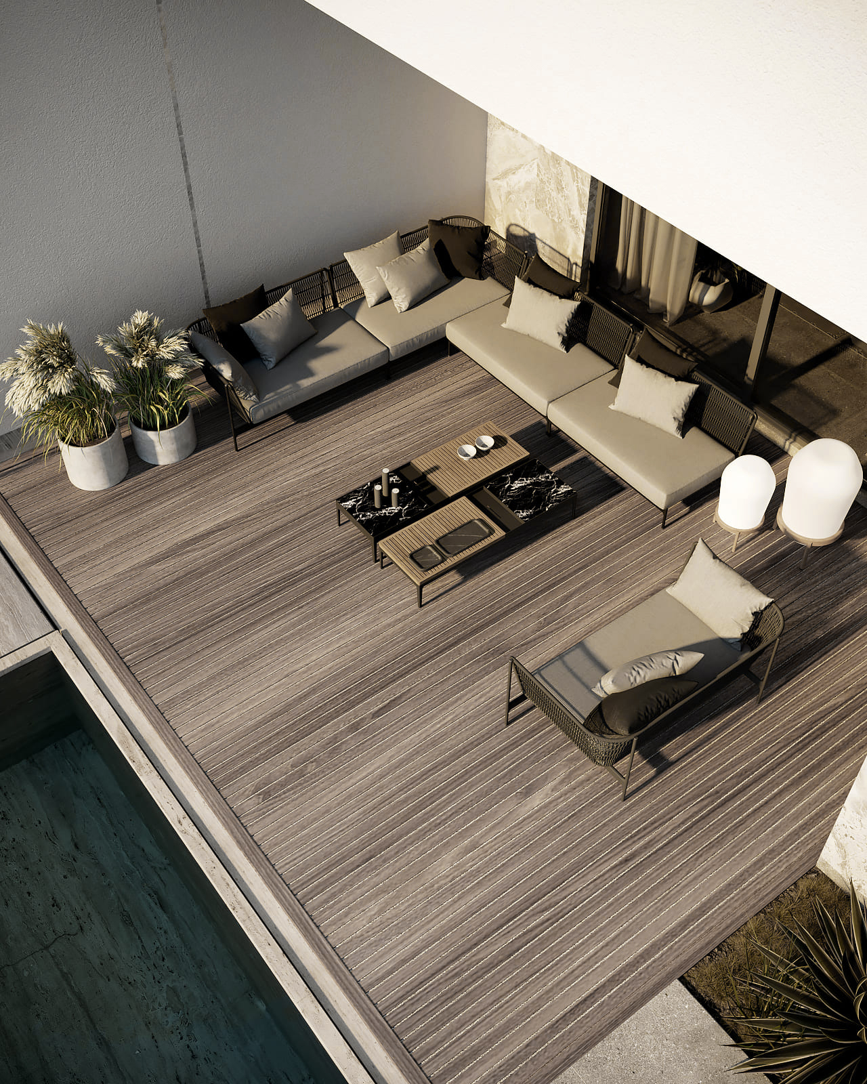
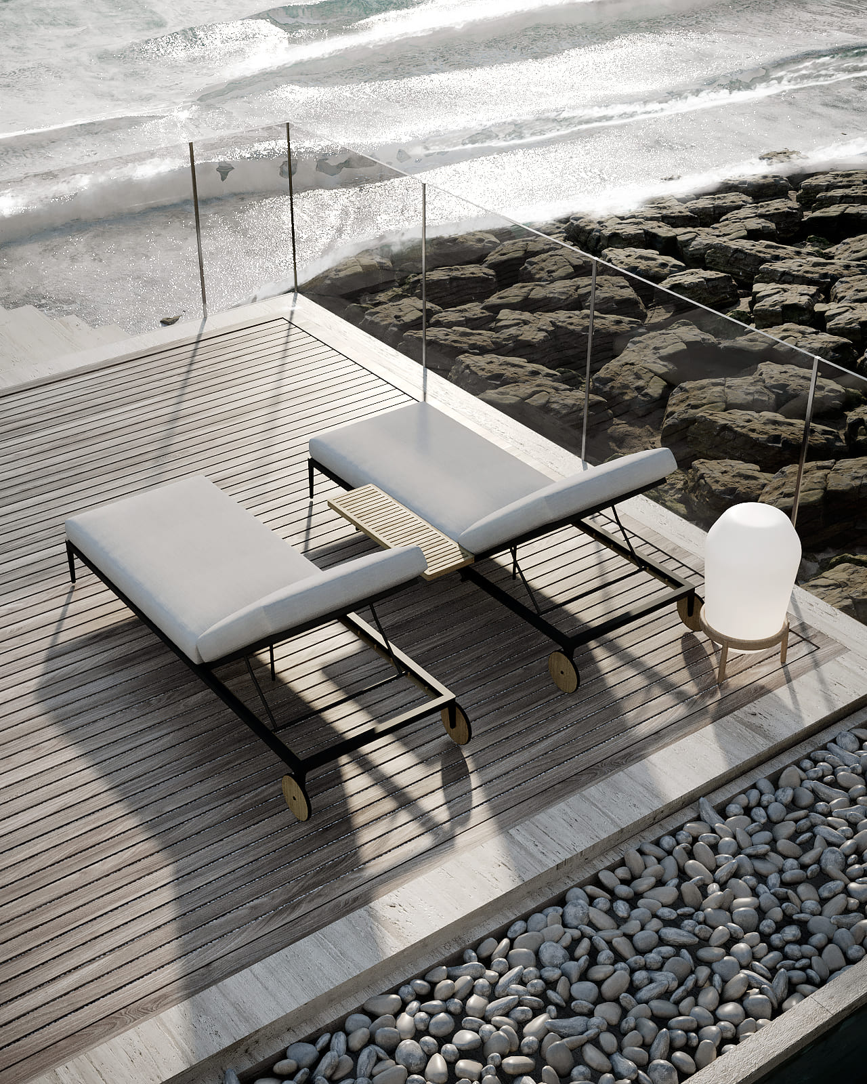
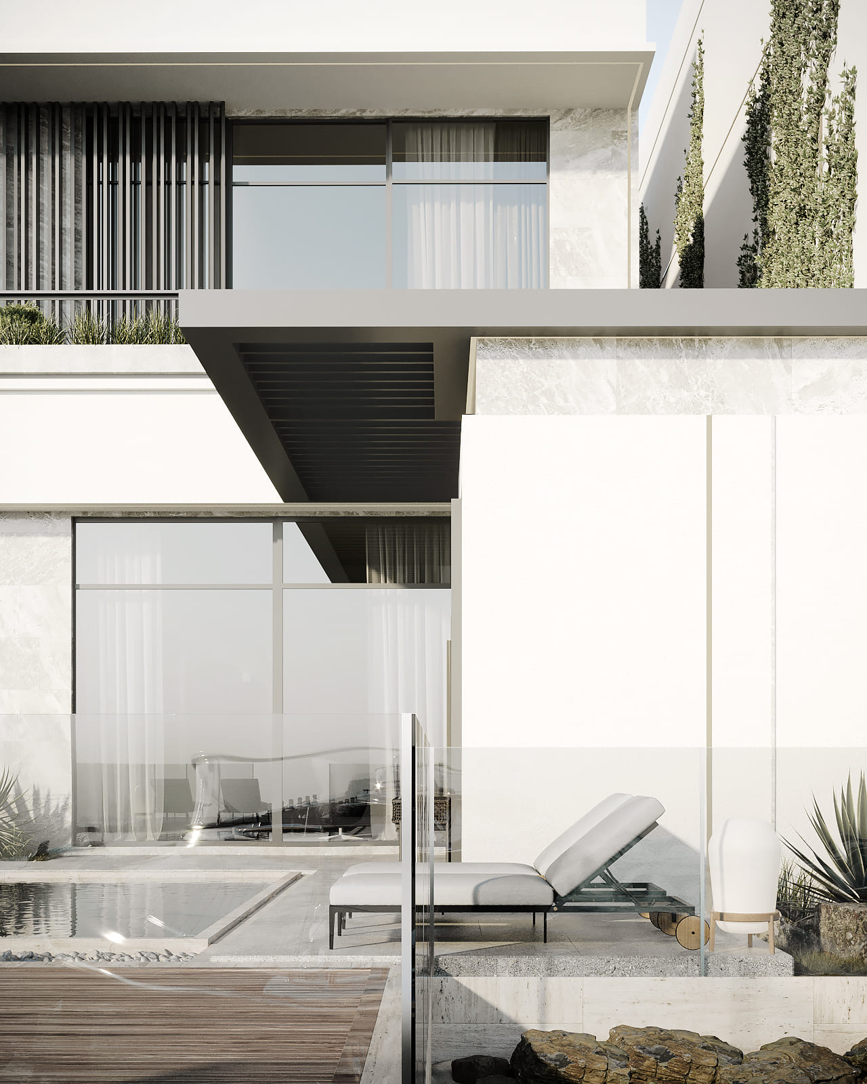
Another big task was to organize a lot of chilling places. Why? Because the place allotted for the pool and chilling area was relatively small. Despite this, we managed to place everything we wanted: sofas, tables, and loungers overlooking the bay.
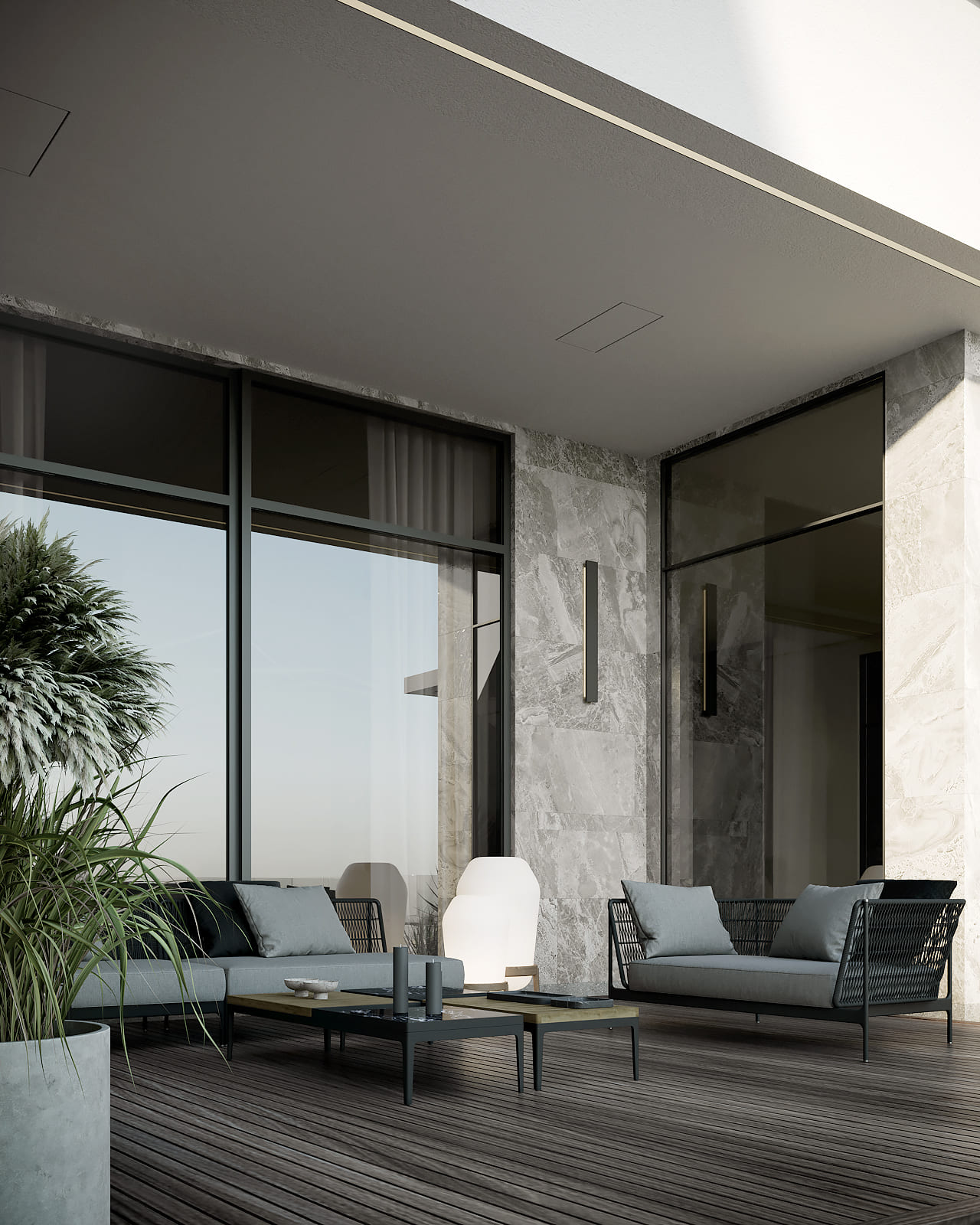
You'll love this swimming zone ten times more if you like to swim at night under the starry sky. We designed a pool in this villa for the night swimming under the sky full of stars. Therefore, we paid great attention to the lightning. We placed linear lighting on the facades and implemented additional decorative lamps on the walls.
This swimming zone goes in line with the villa's design. The мulti-level facade is underlined by linear lighting. You can also see the same symmetrical and asymmetric lines highlighting this villa’s architecture in Bahrain. We also added lighting to the pool— so the client can enjoy this relaxation zone even at night. Well, modern architecture takes into account all possible scenarios!
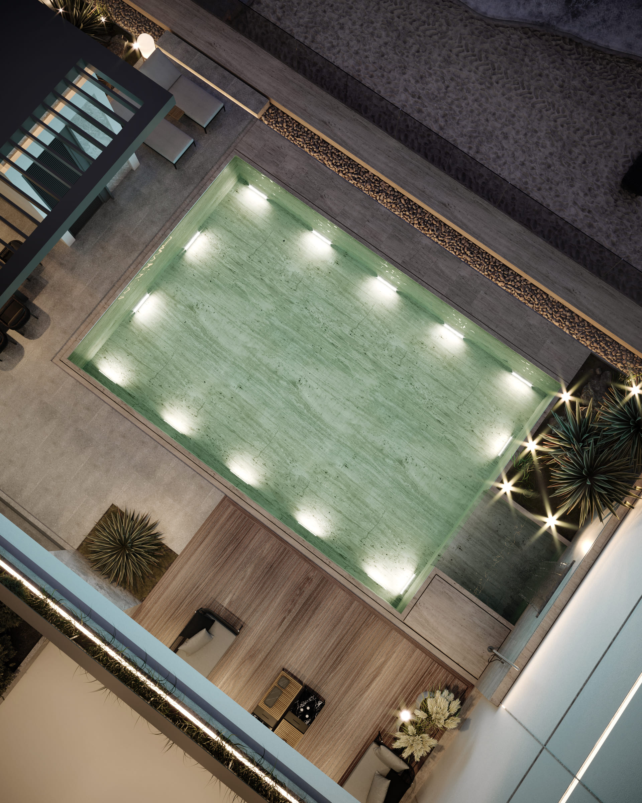
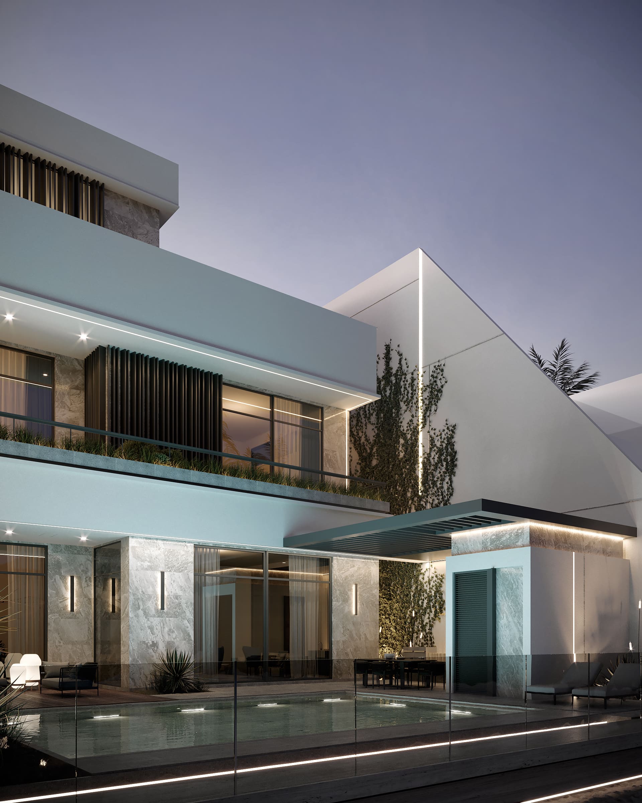
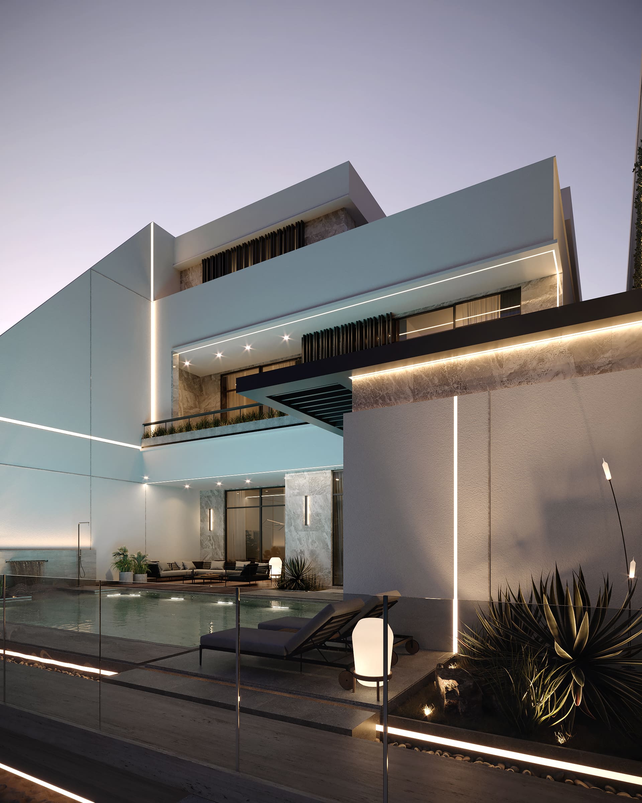
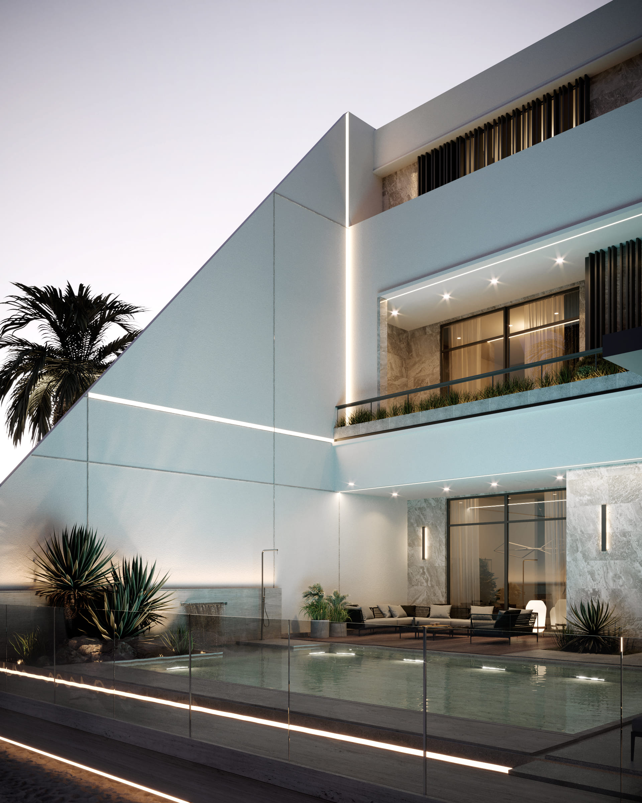
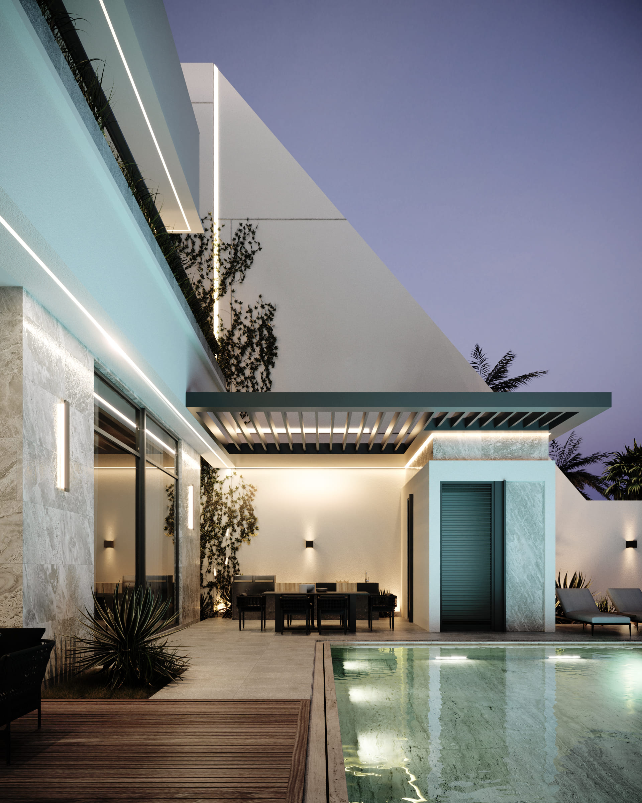
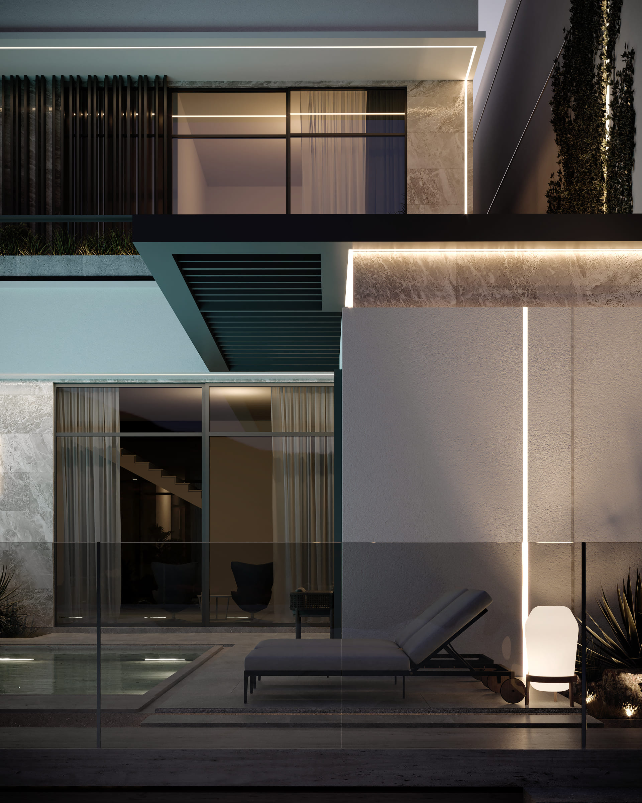
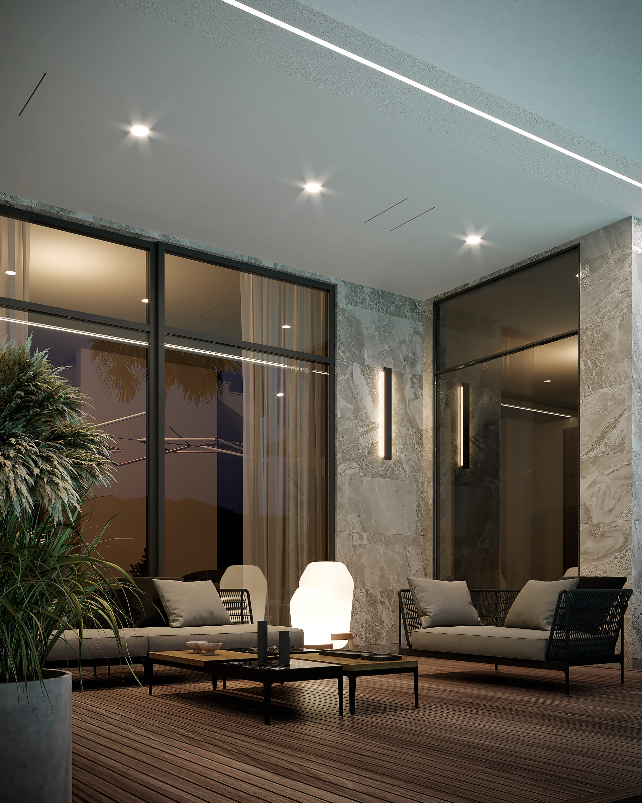
If we talk about the project in general, our task was to organize comfortable and all necessary rest areas as modern as possible. So we organized a dining zone with a modular kitchen and a dining table.
In the open kitchen area, we used the techniques of modern architecture, as well as stylish furniture from Verona Dining Set. The clients are a young family that loved to receive guests, so we ensured enough space for everyone at the dining table.
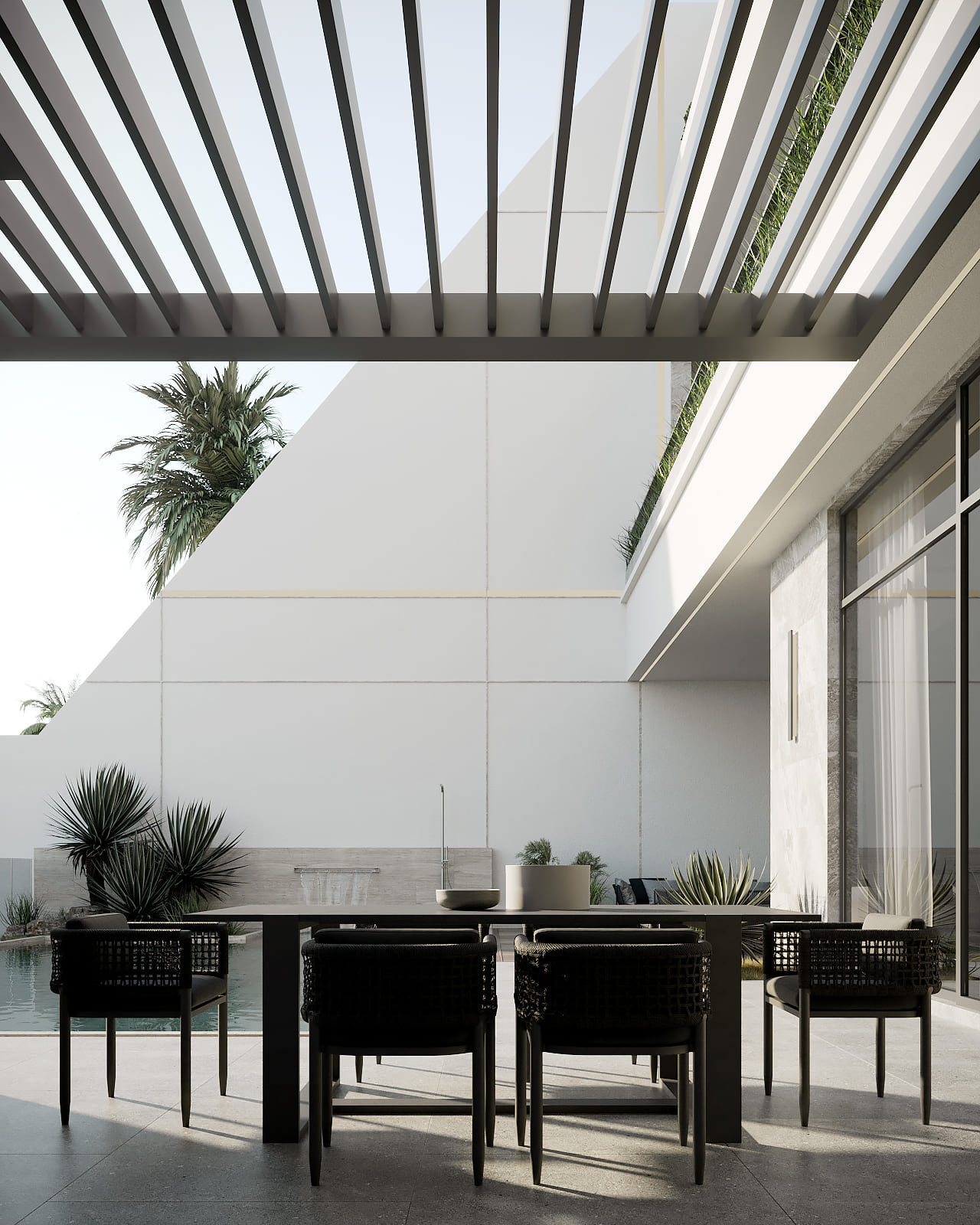
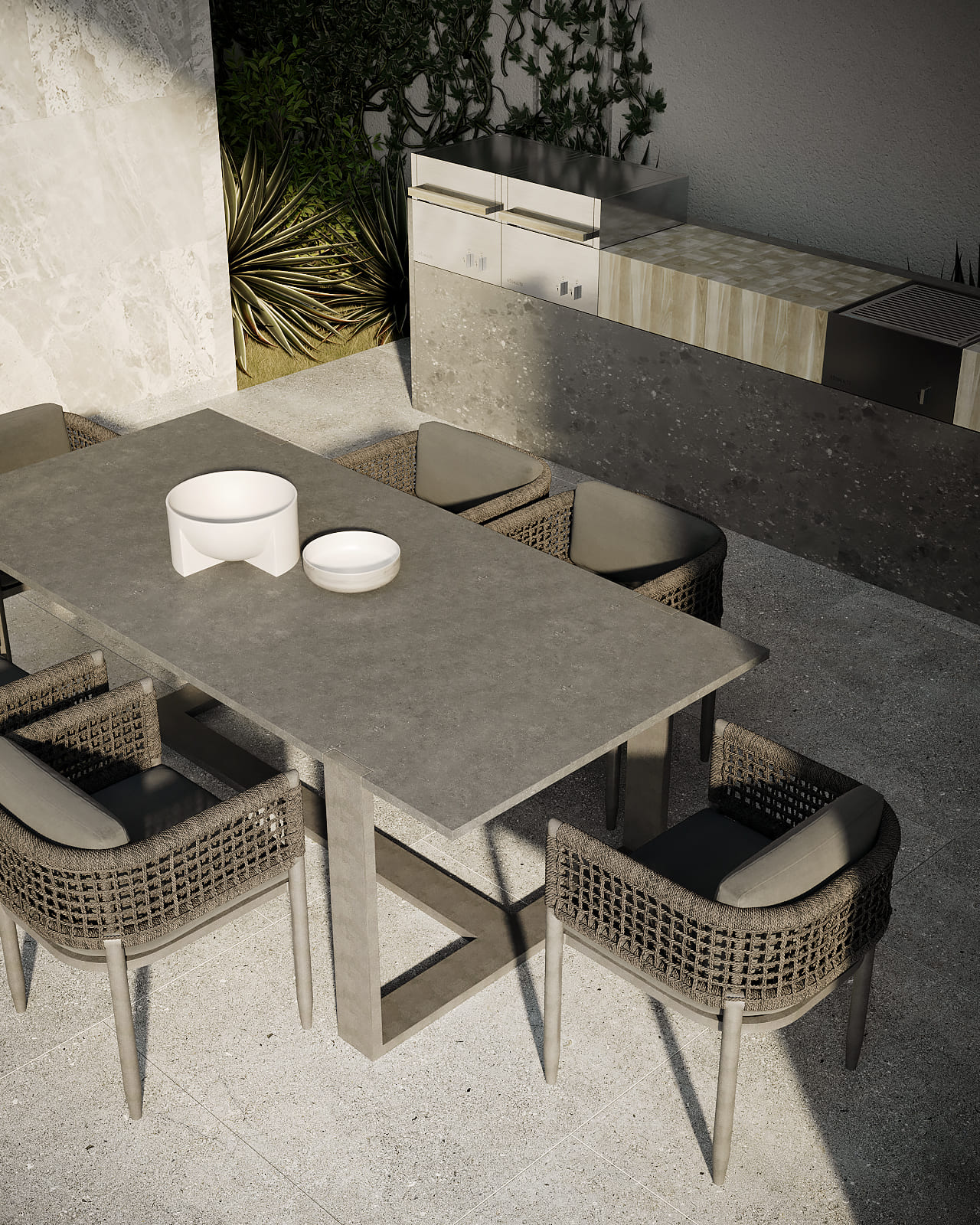
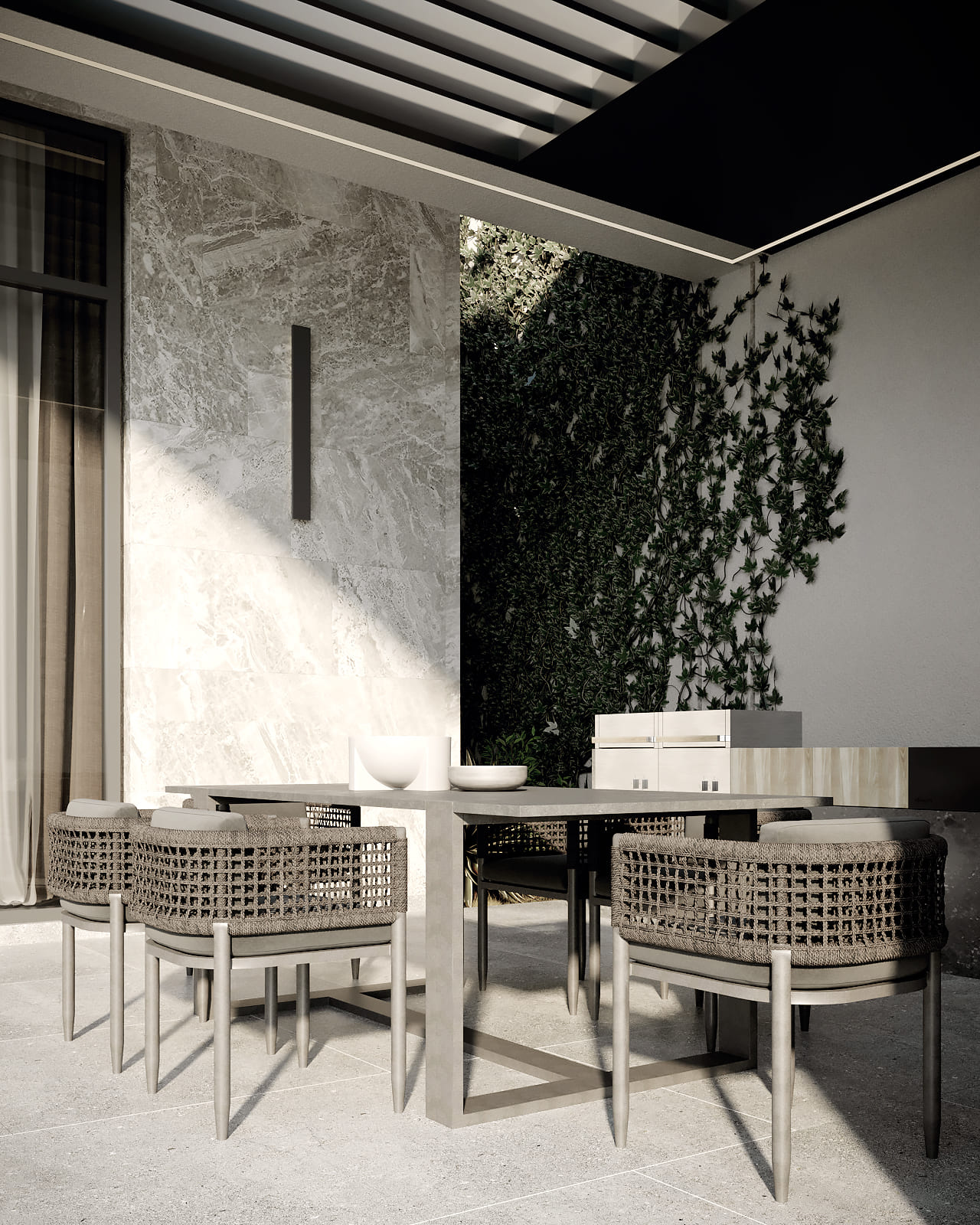
As you can see, the space is as functional and comfortable as possible. We organized a modular kitchen from Roshults Garden Outdoor Kitchen in the dining zone to make it convenient to barbecue.
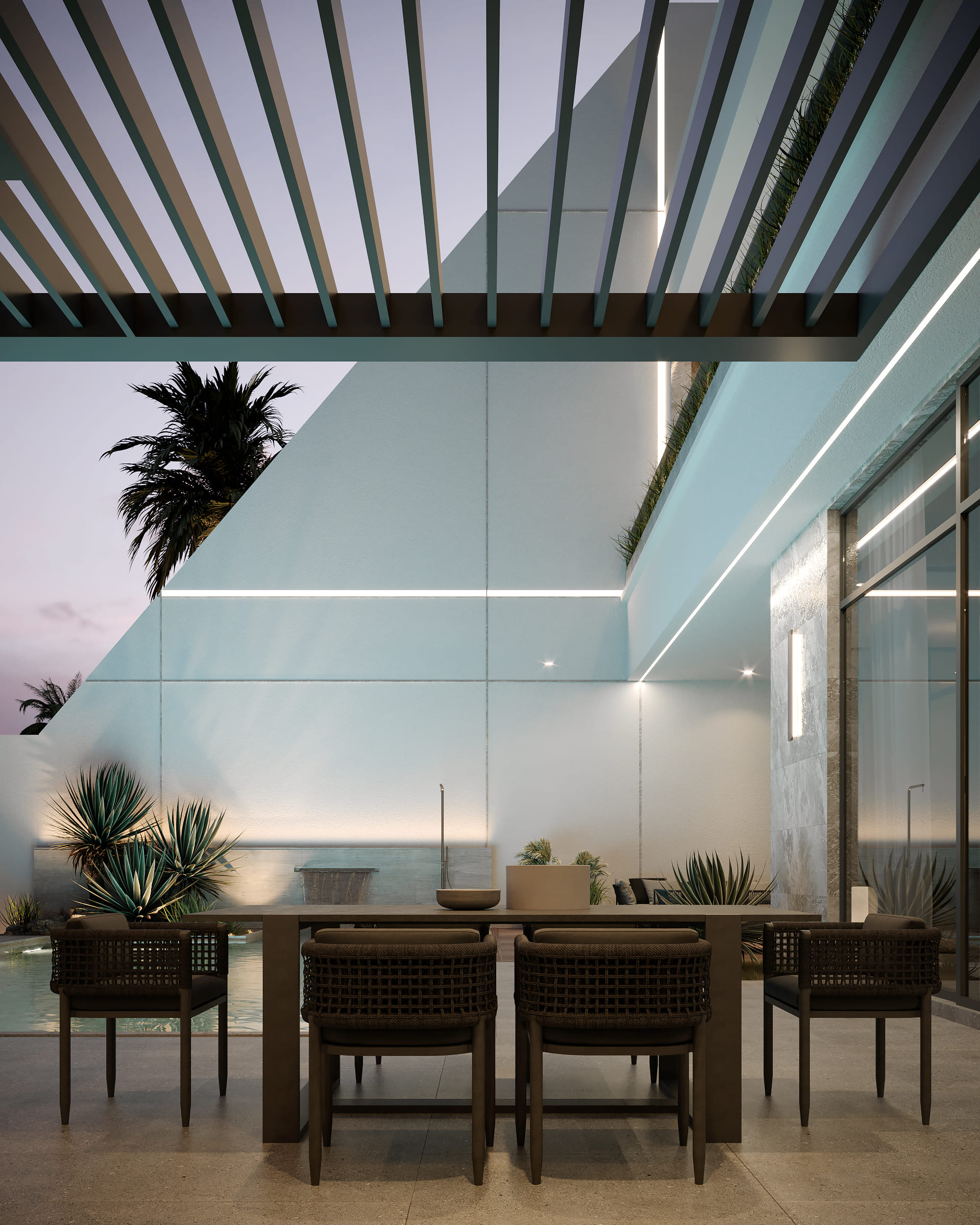
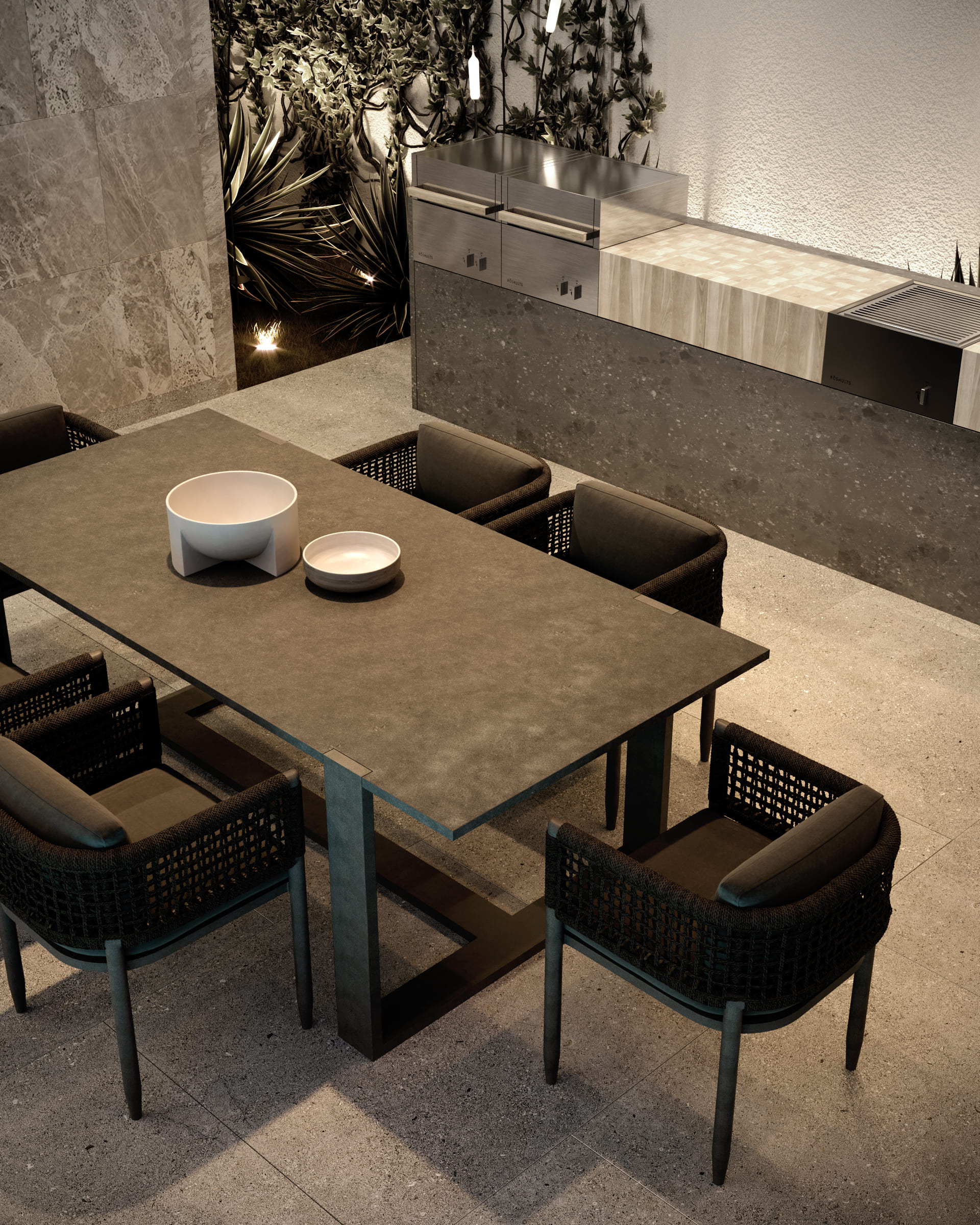
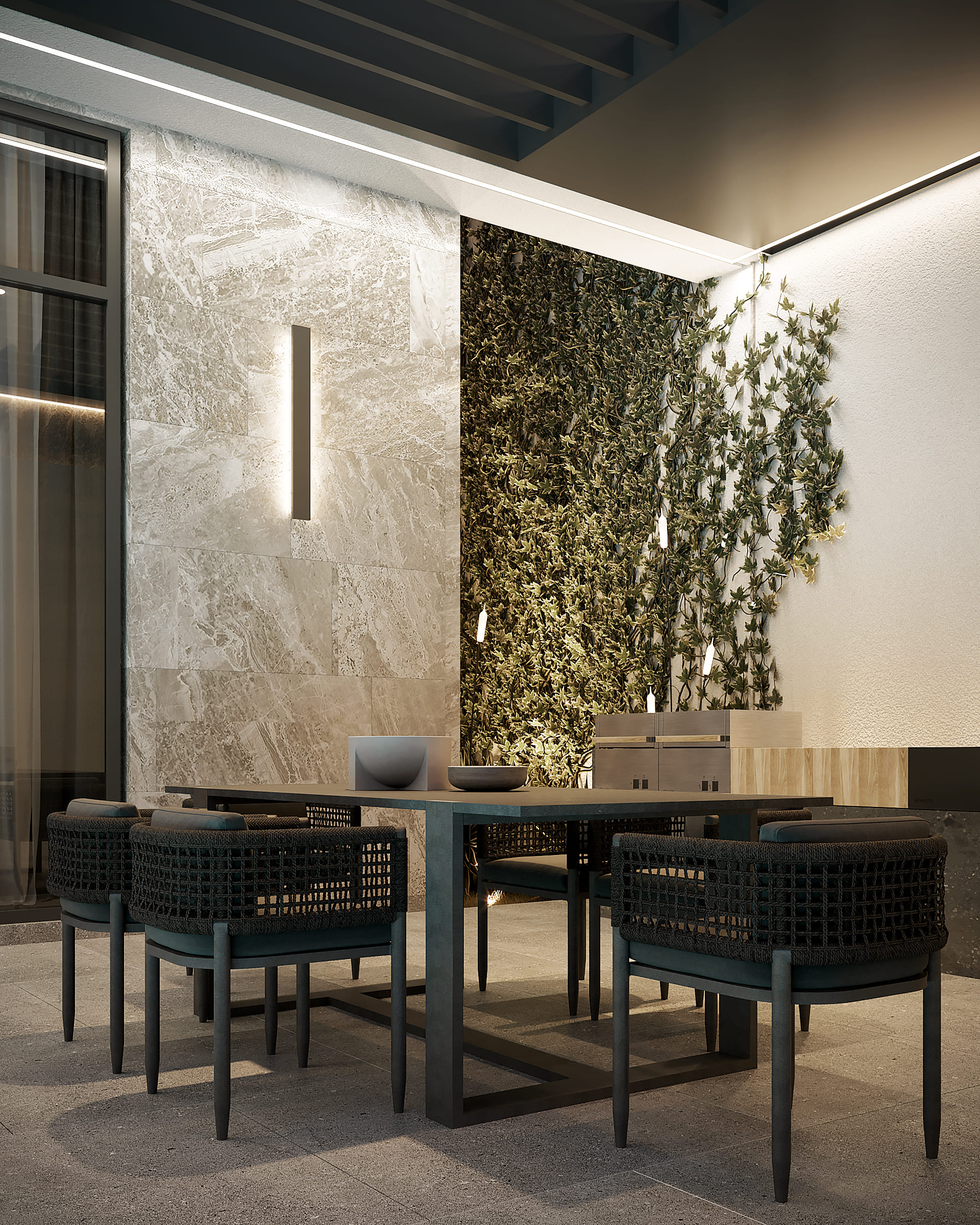
This villa will be your personal paradise if you have always dreamed of living by the sea. We designed a modern waterfront with a private entrance to the bay and a yacht pier. Next to the dock is a separate relaxing zone with loungers to enjoy the picturesque views of the bay.
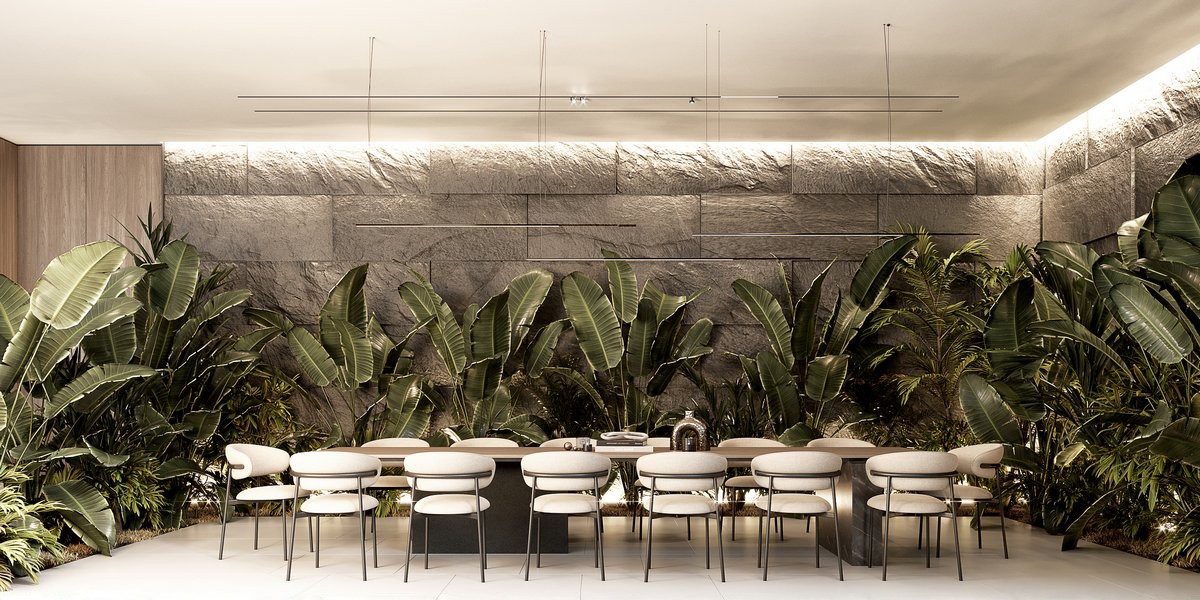

QB/0231
Exquisite Family Villa
Kuwait 2022

