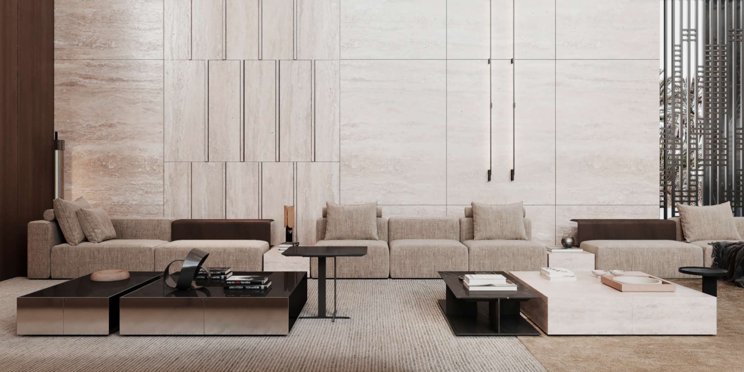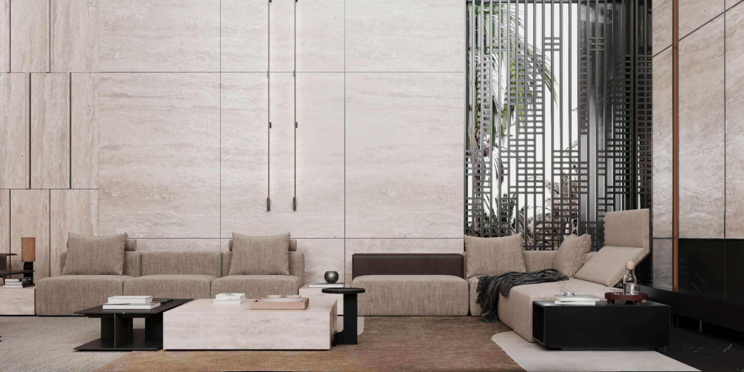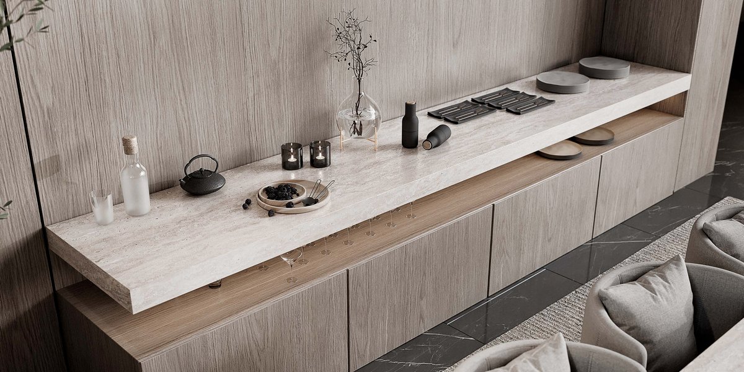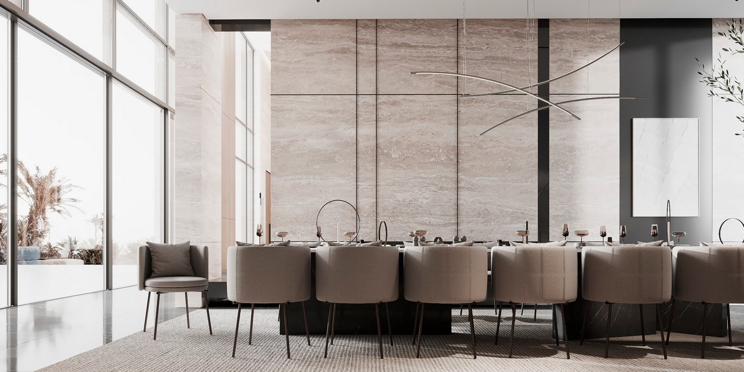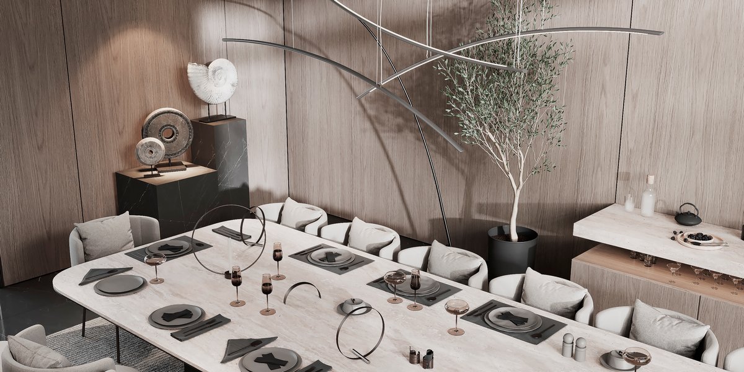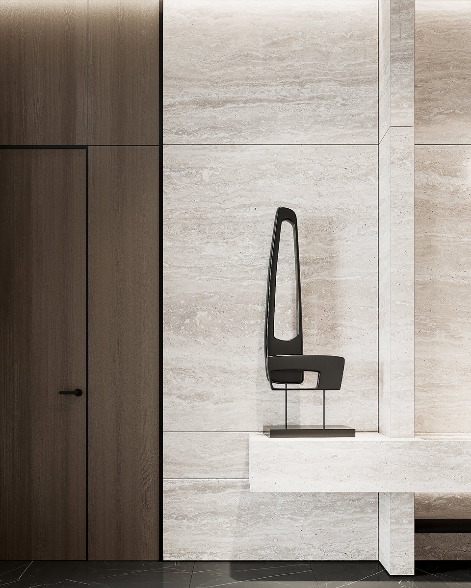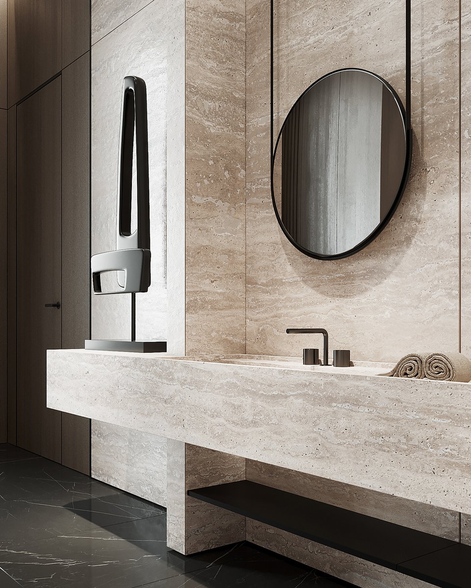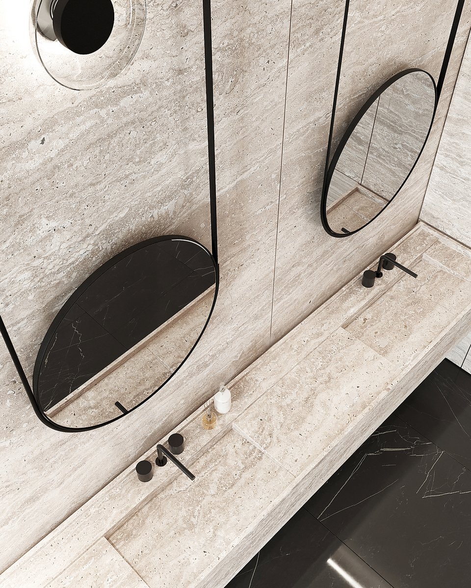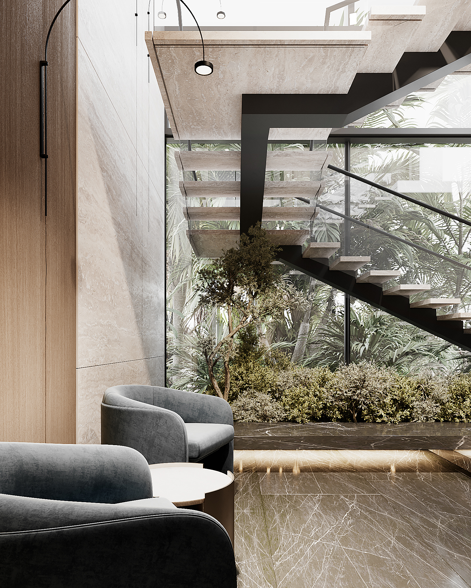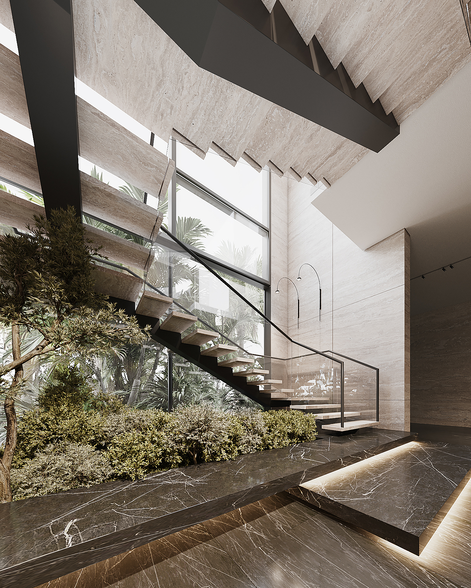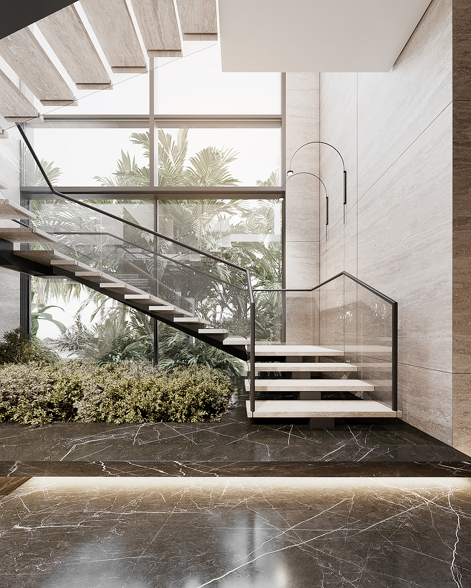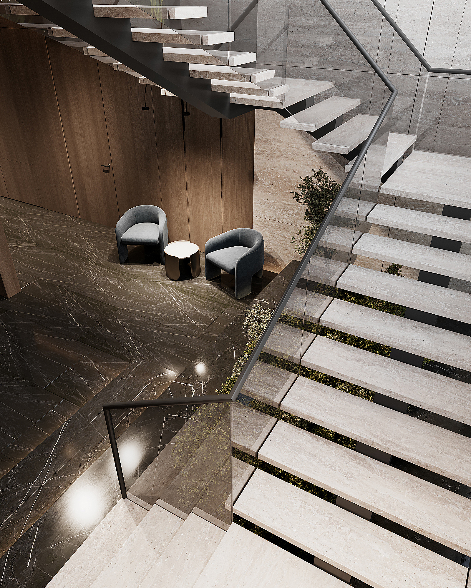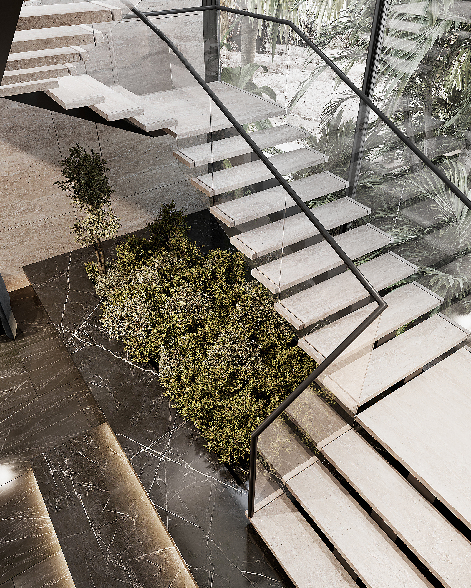0000
QB/0209
Seafront Residence in Bahrain
Dubai, UAE 2022
380
sq. m.
2
floors
3
project time
We created this fancy and cozy design project in Dubai for a large family of 6. The client prefers minimalism and lightness with a combination of natural materials and textures. From this point of view, we used a lot of travertine and wood paneling here.
The primary color scheme is warm, sandy, and woody shades, which are complemented by bright dark accents. Our main task was to create a pleasant space for living sustained in a single style. We coped with this by creating custom-made furniture and high-quality lighting that flooded the space.
DISCIPLINE INTERIOR DESIGN
CATEGORY Residential
We wanted to make a soft dive into this house, starting with the laconic entrance. A large window at the door made it possible to create this effect and fill this small, closed space with light. Also, the green plants inside echo the view from the window, giving these two spaces as one.
The color scheme and materials—travertine and wood—set the right mood and give a hint of what awaits us next. Dark glossy elements, which you will also find in other rooms, set off the overall light vibe of this space.
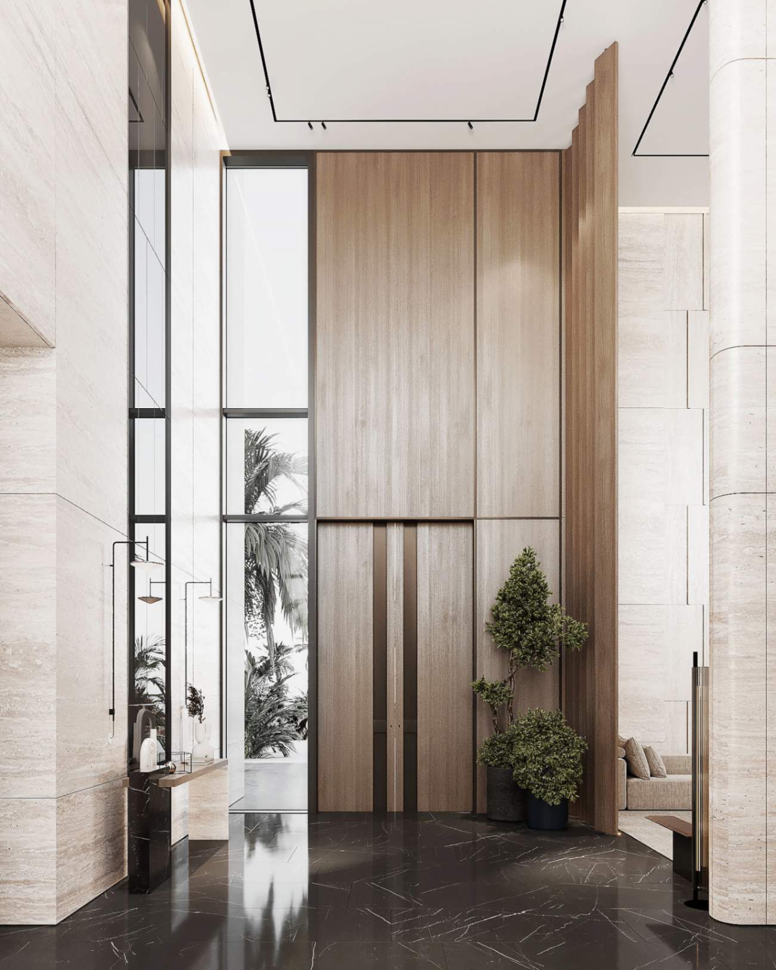
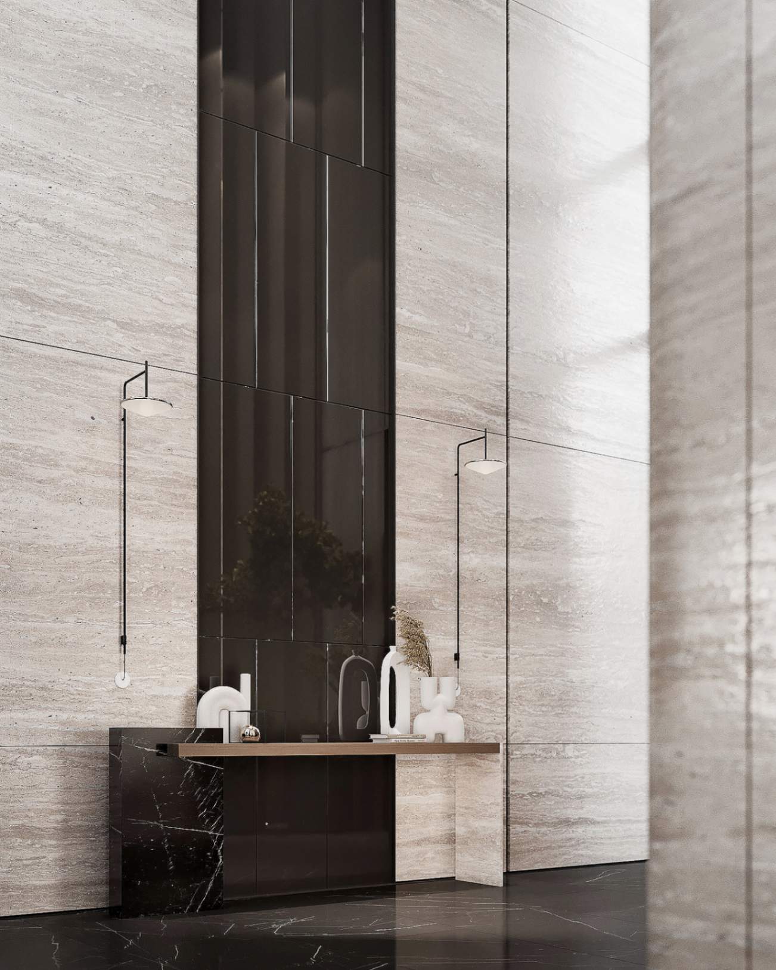
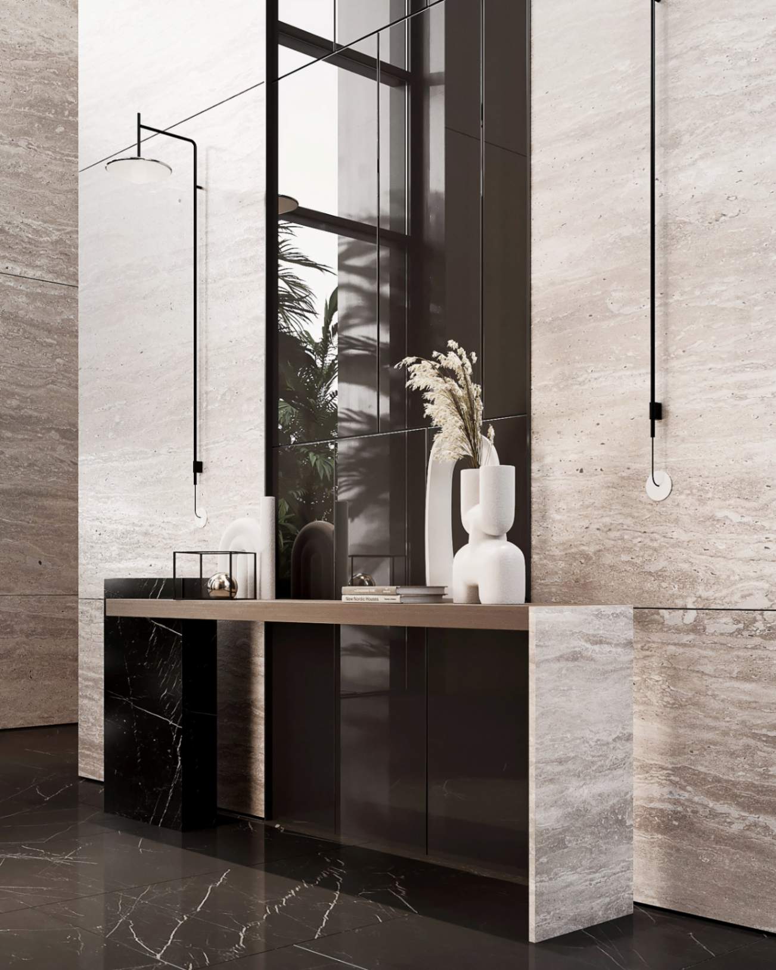
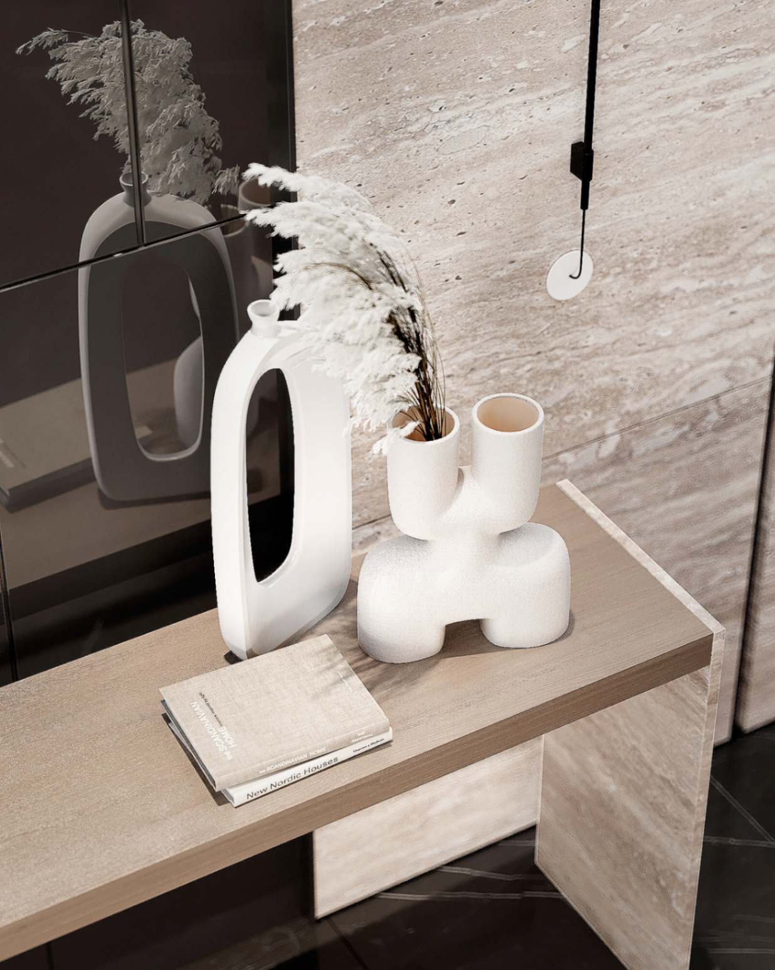
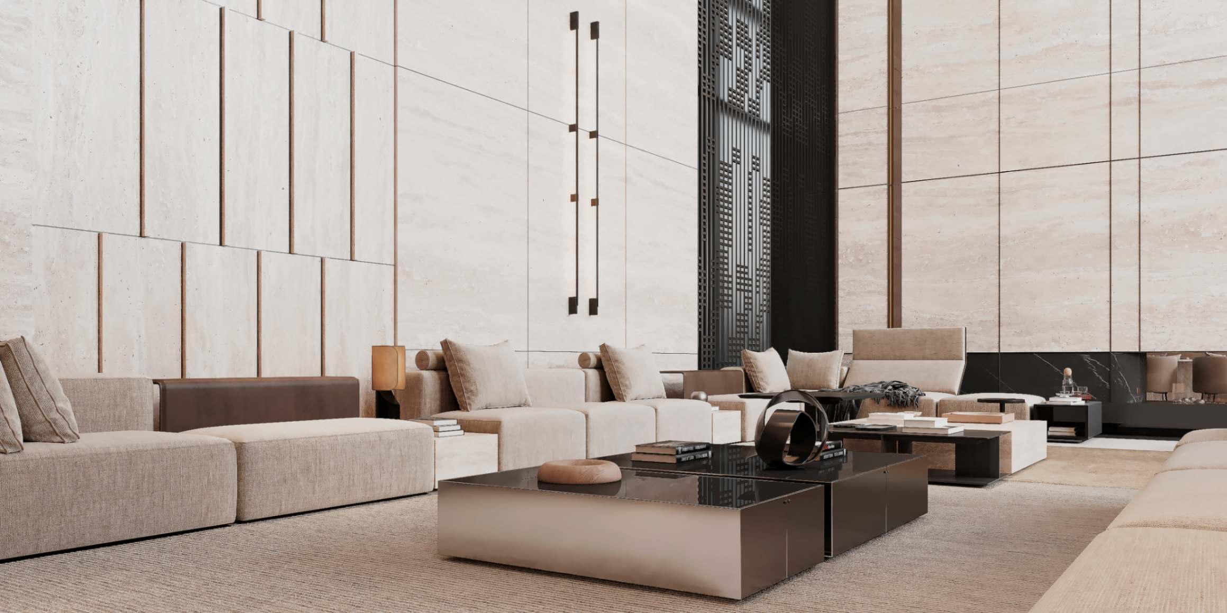
This room was created specifically for receiving guests and should accommodate up to 20 people simultaneously. Also, the owner of this house likes the light interior with natural, soft materials. So we used it to the maximum here.
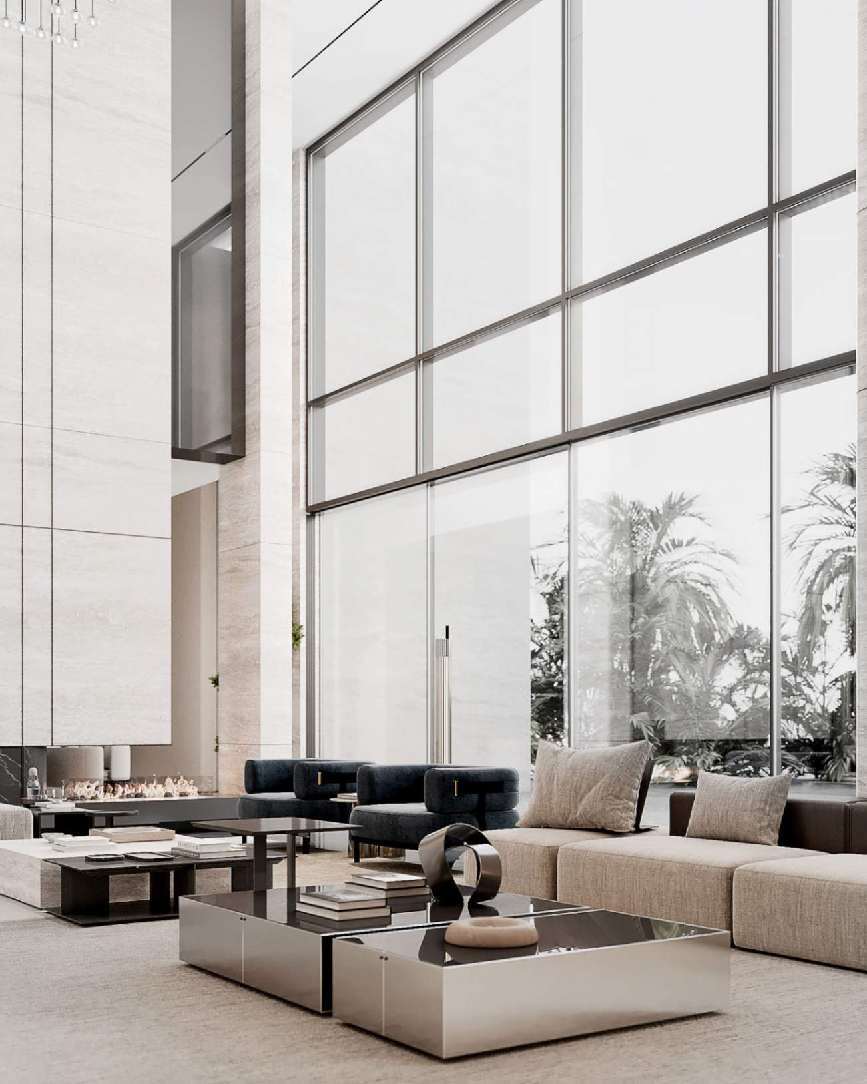
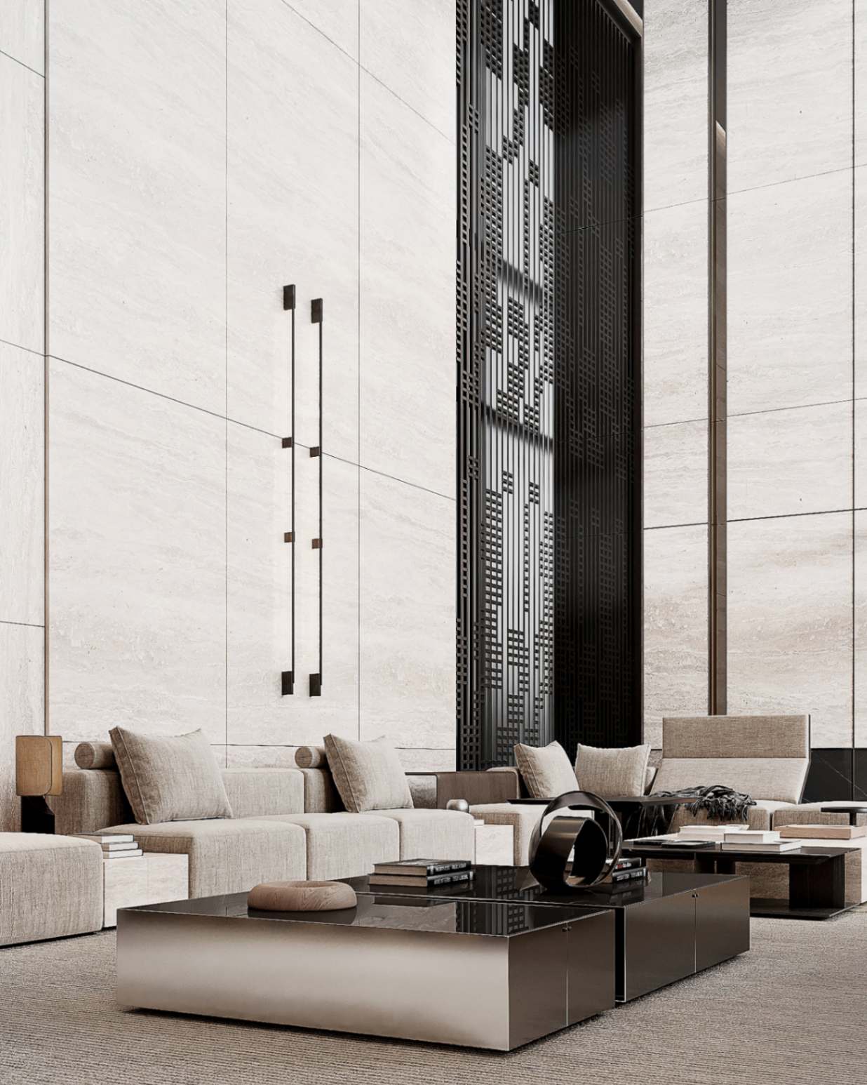
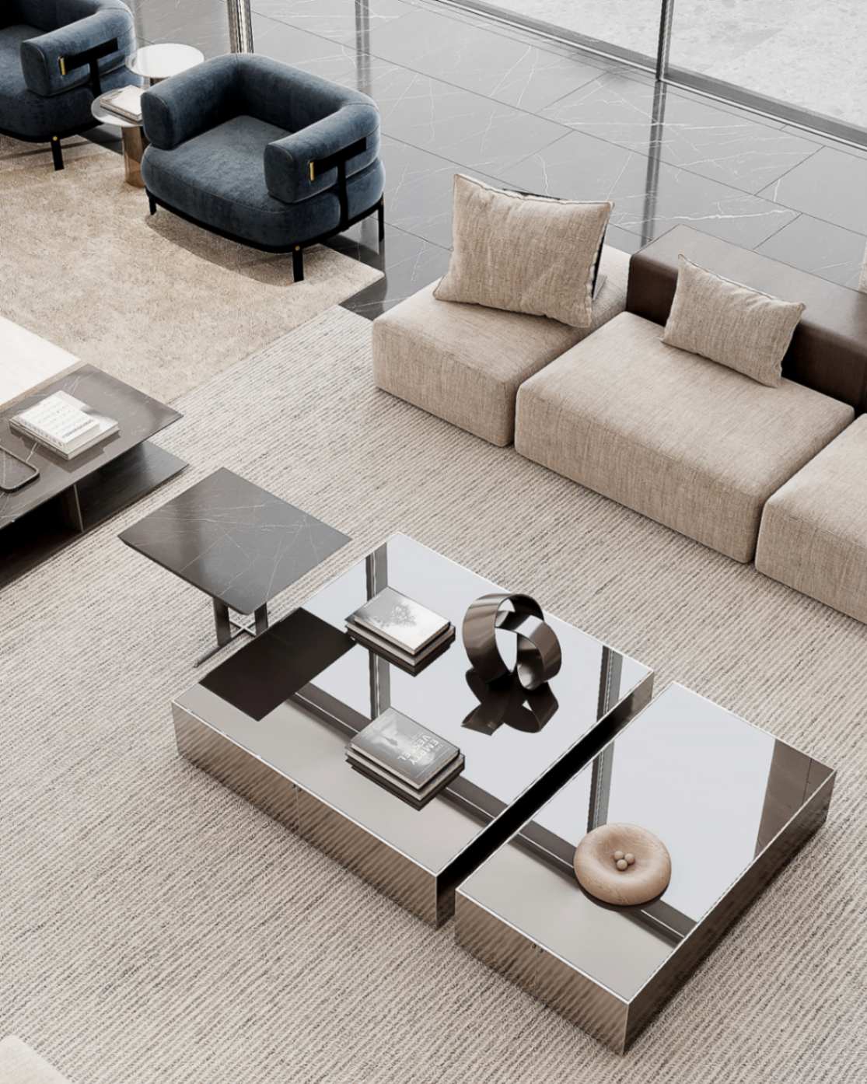
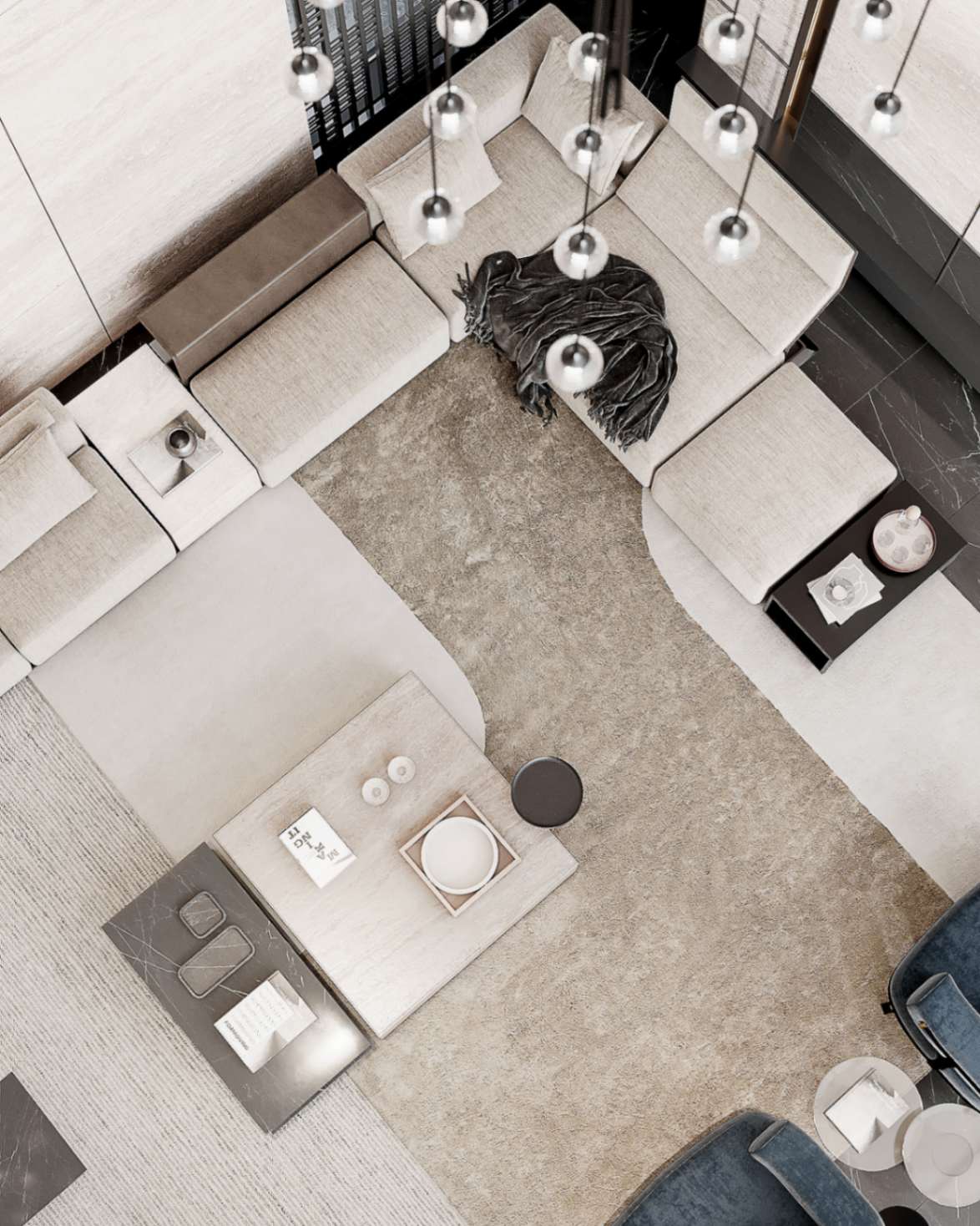
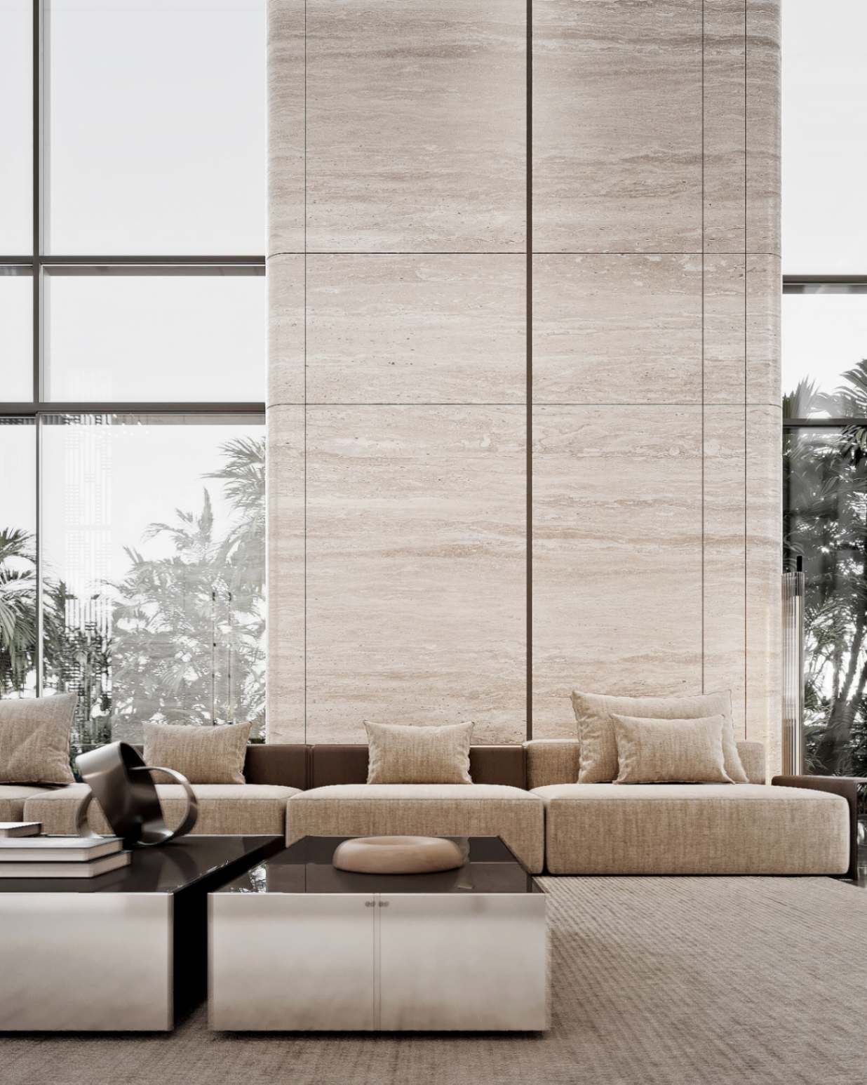
The unpolished travertine was used on the house's facade, so it was necessary to continue using it in the interior as well. We also made several accents from tile Prestigio Marquinia and tinted glass here. By the way, custom-made square tables are also made of travertine and tinted glass.
It was crucial to emphasize the grandeur of the 8m high ceiling. So we placed the travertine horizontally and used groups of Vibia lamps to reduce the height of the ceiling visually. Also, in this room, we used chandeliers from the Vibia brand and floor lamps from the Insolit Glass brand.
It was important for the clients to create a full view of the beautiful garden through the panoramic windows. However, the other side of the room faces the road, so we used decorative grilles there. Talking about filling the room, we used sofas and tables from Poliform and armchairs from Baxter.
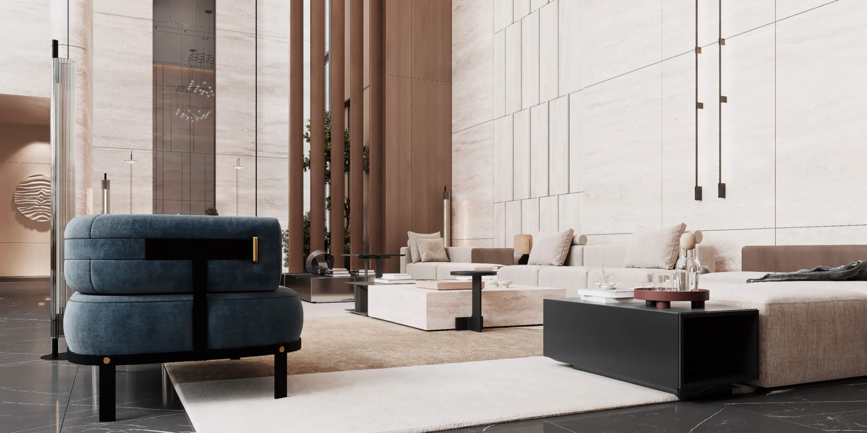
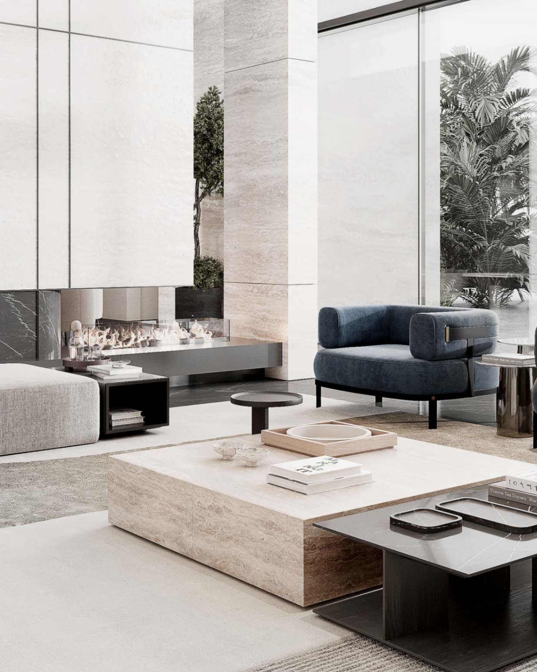
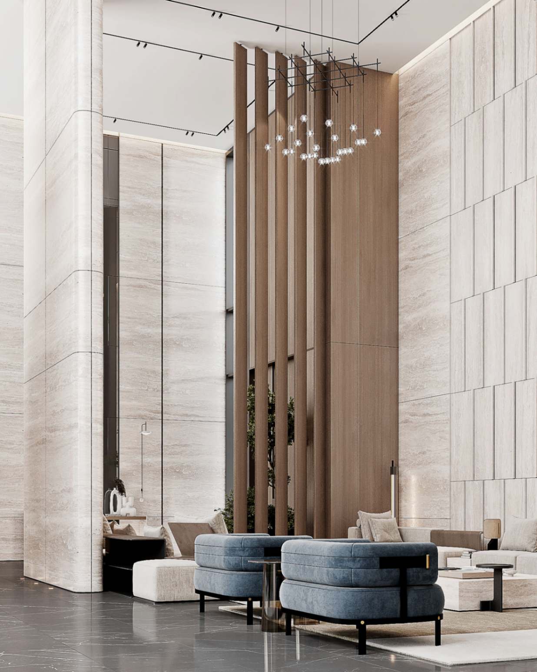
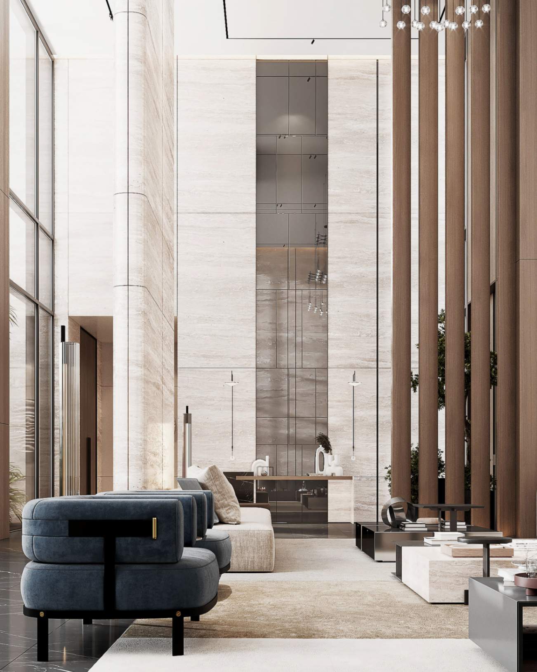
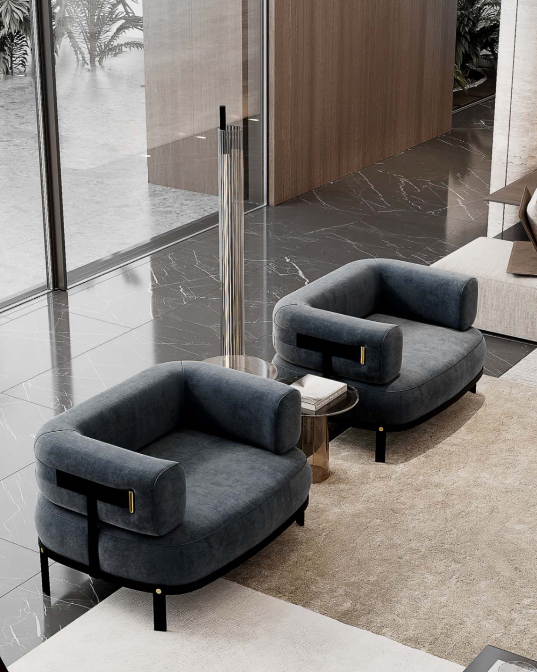
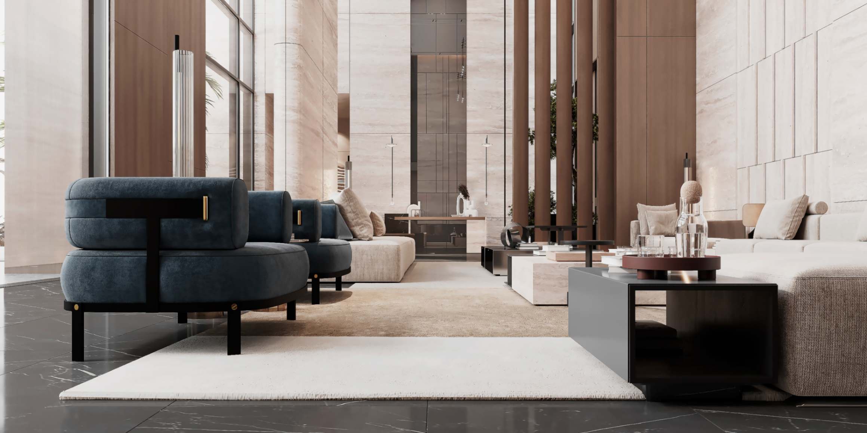
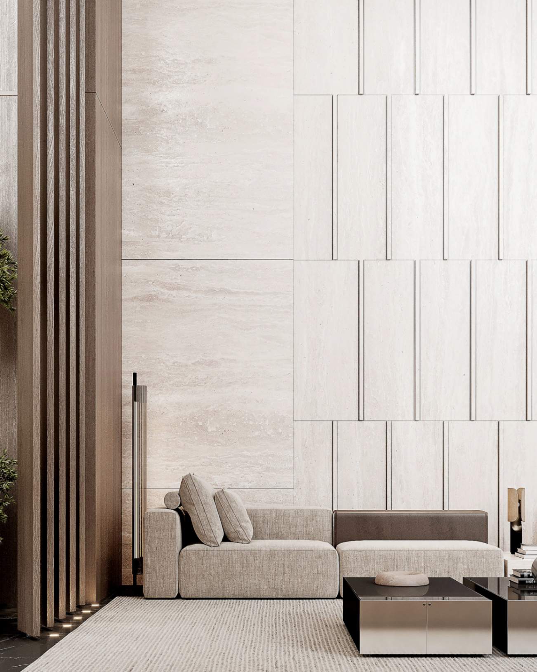
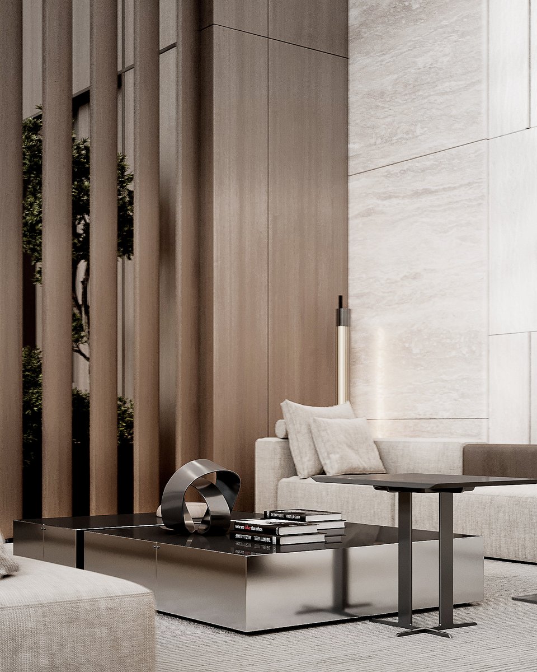
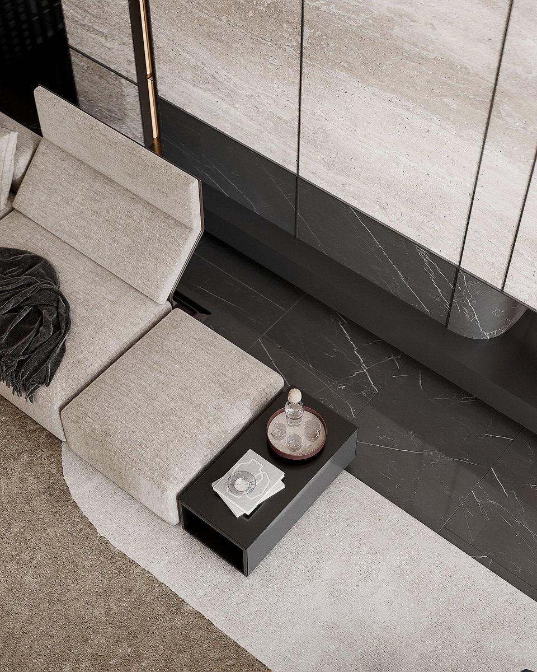
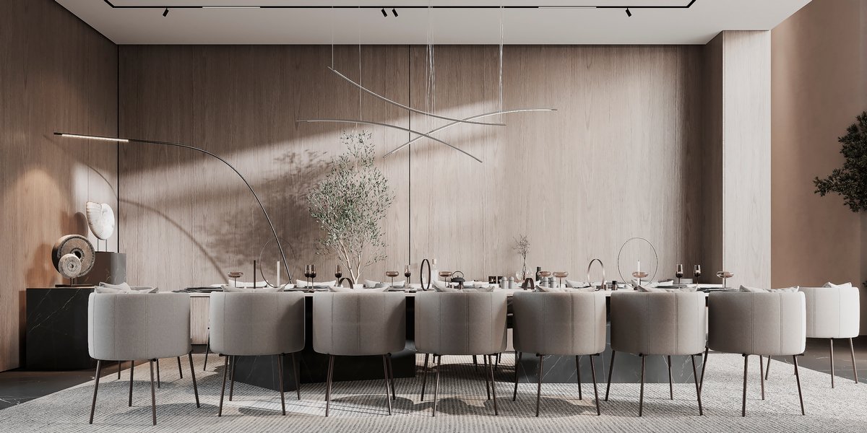
The dining room is an open space with an entrance to the living room, so its style continues the living zone design. The client's wish for the dining zone was to use light colors, natural materials, paintings, and eye-catching sculptures.
The dining table was designed for 16 people, so we decided to make it custom, considering the client's preferences for materials. Also, the cutlery cabinet is custom-made due to non-standard dimensions and to support the basic concept of the room.
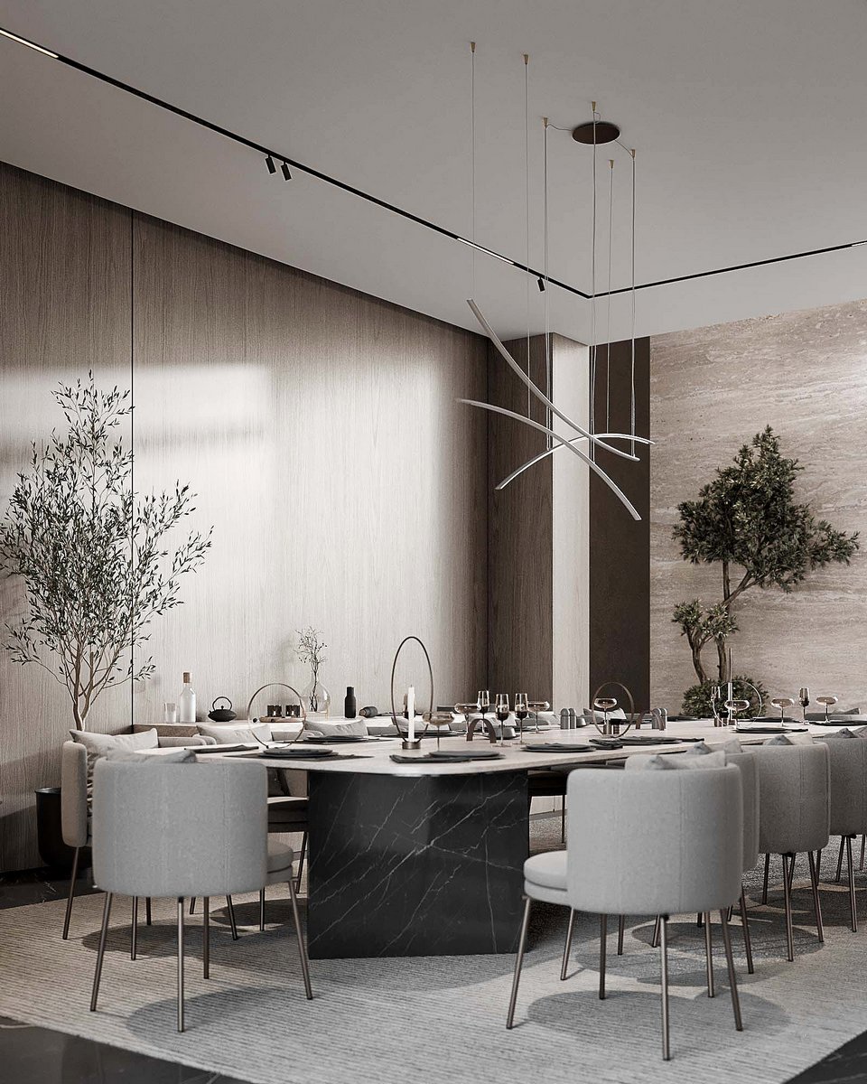
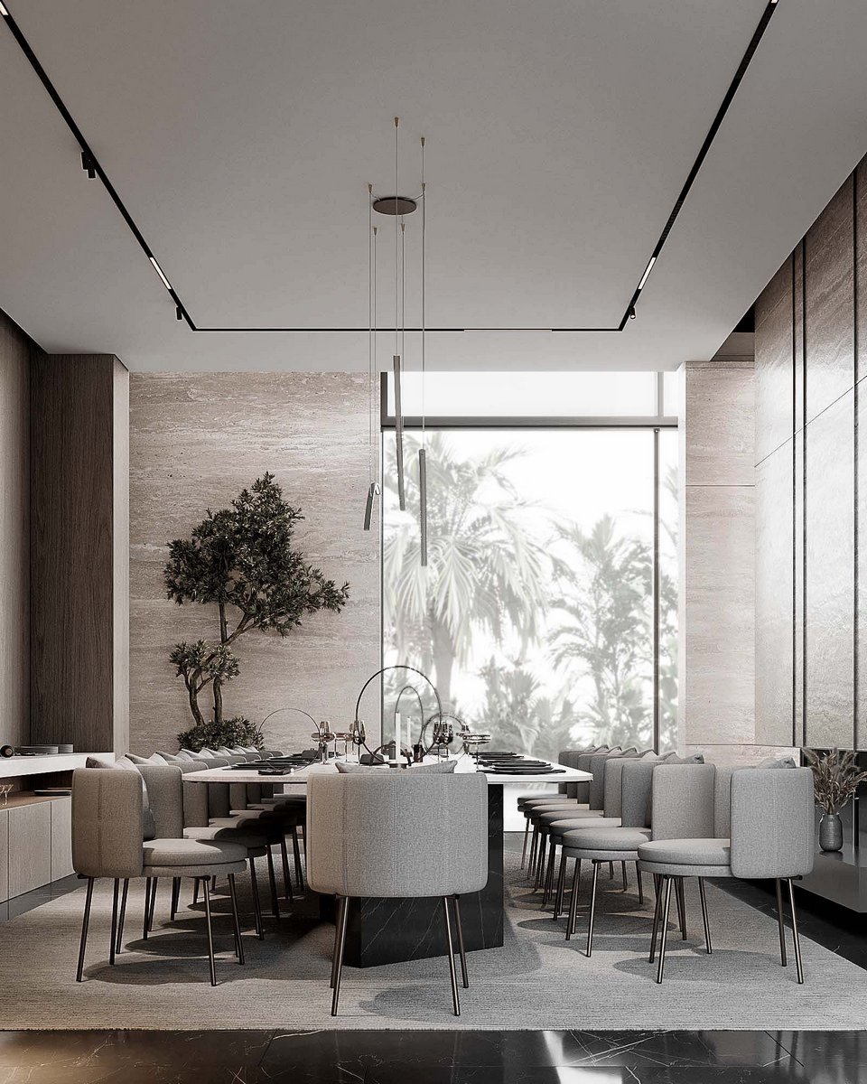
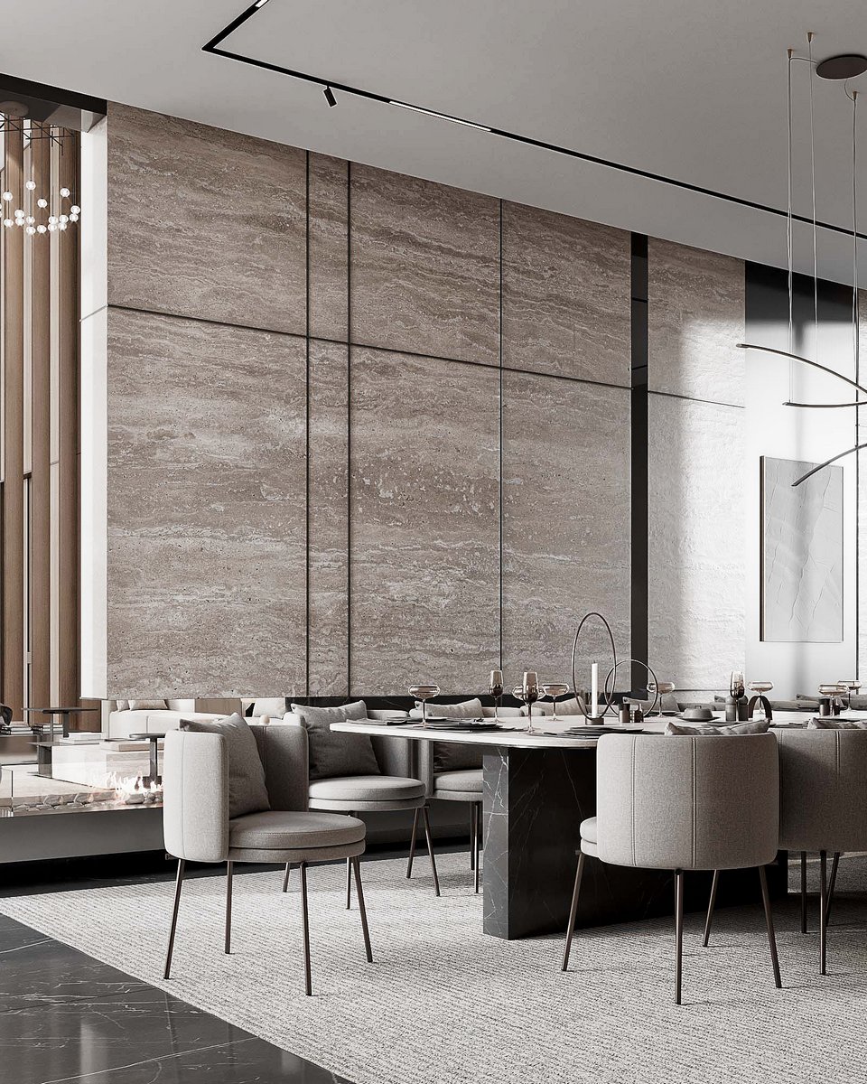
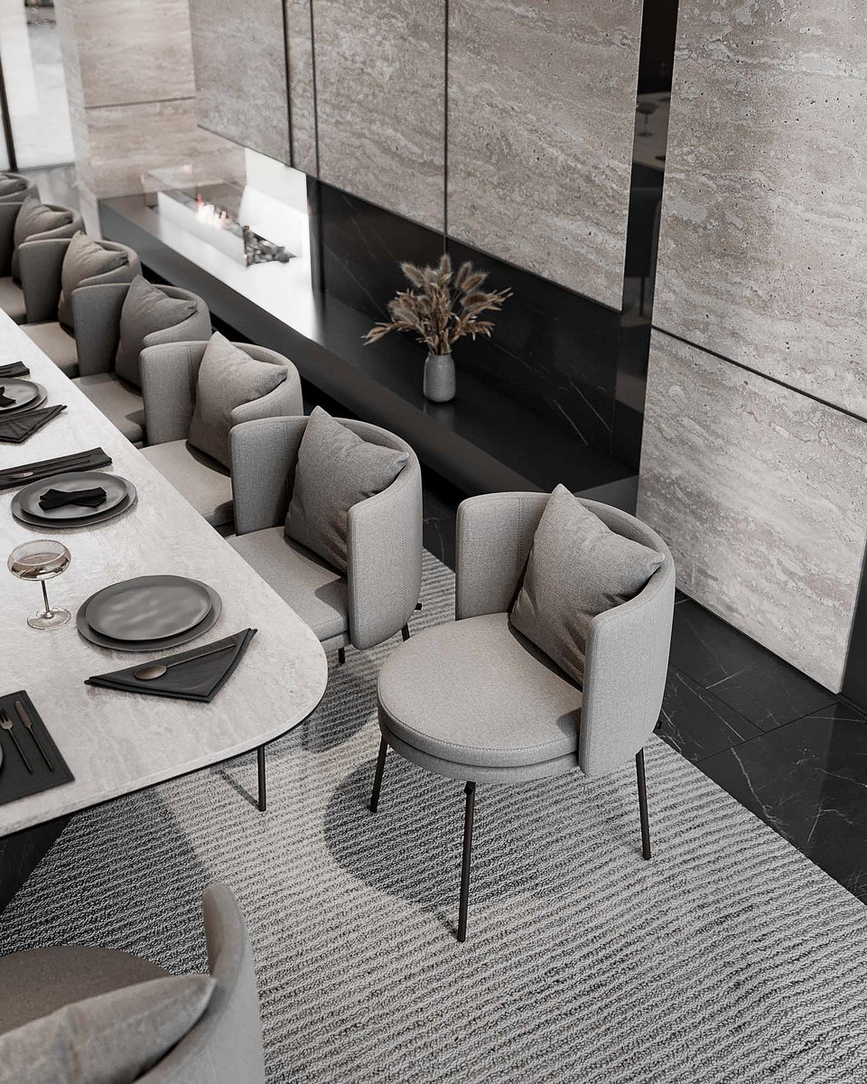
Custom-made sculpture cubes are decorated with Prestigio Marquinia. By the way, only natural stones are used here. Only some details in this room are branded. We mean a floor lamp, a pendant lamp from the Cattelan Italia brand, and chairs from Minotti.
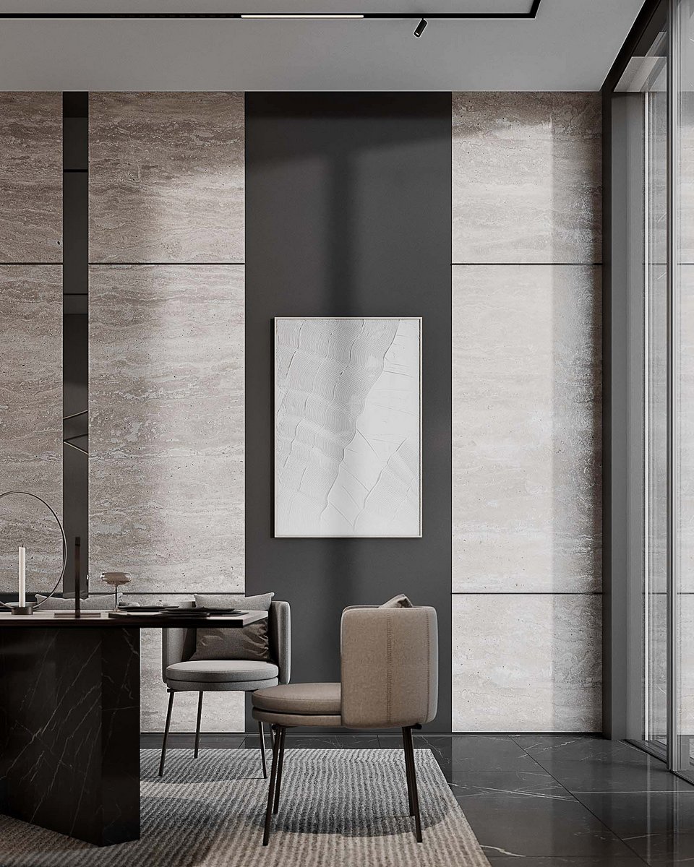
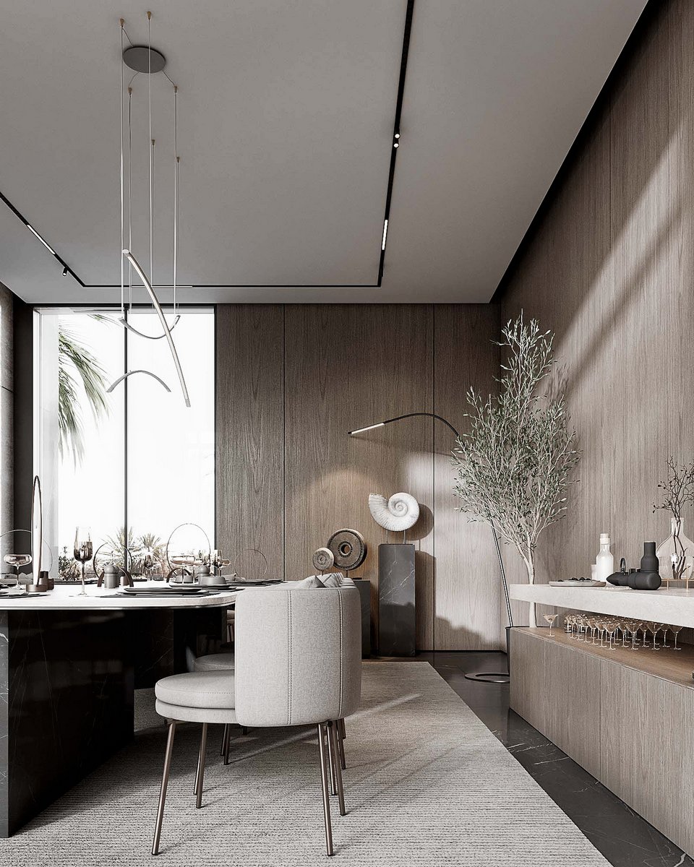
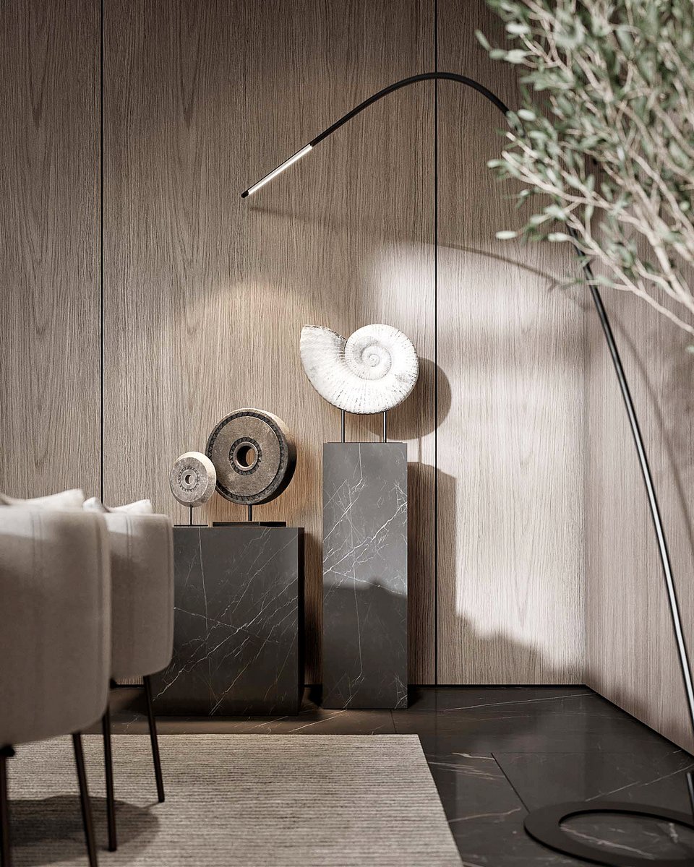
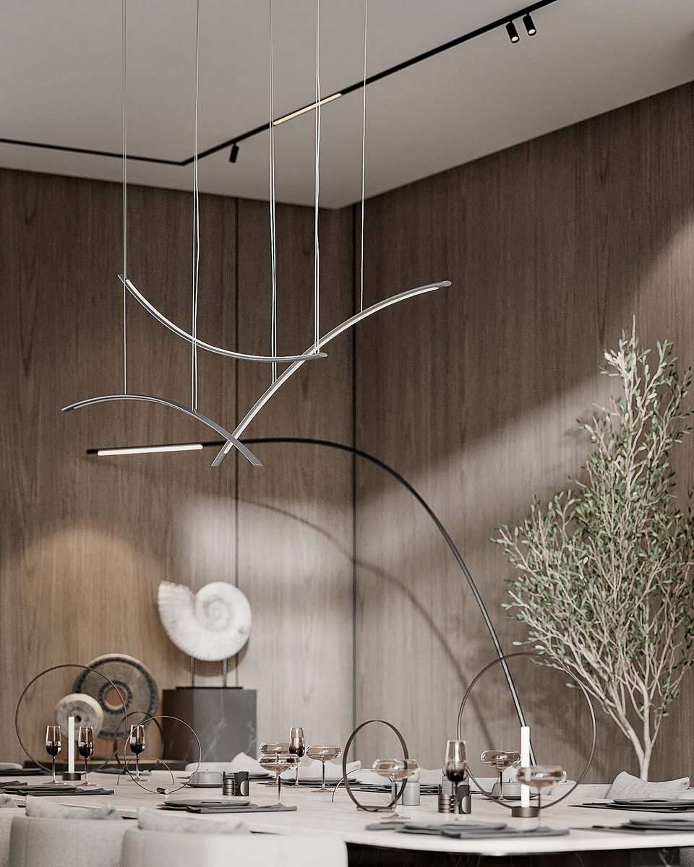
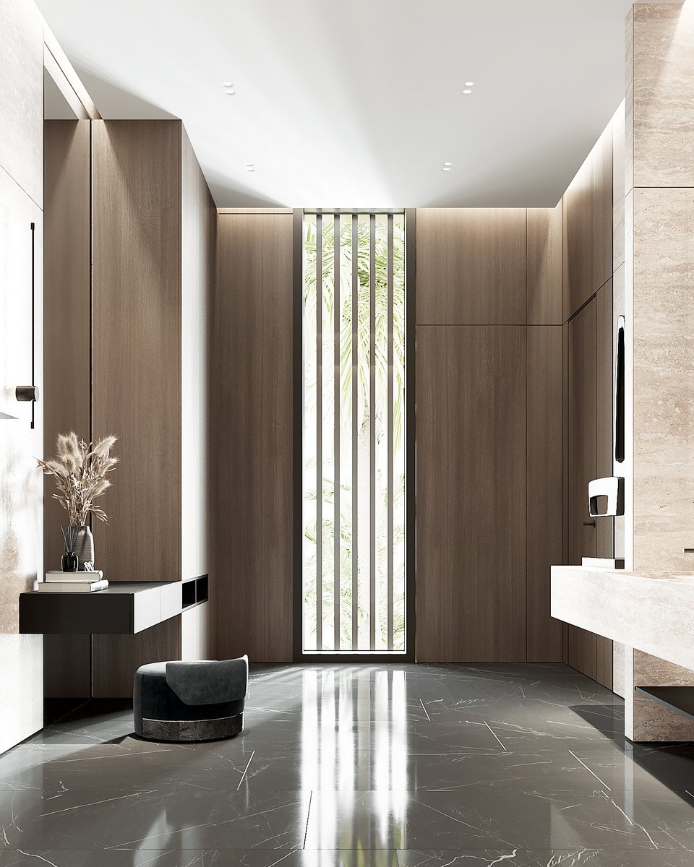
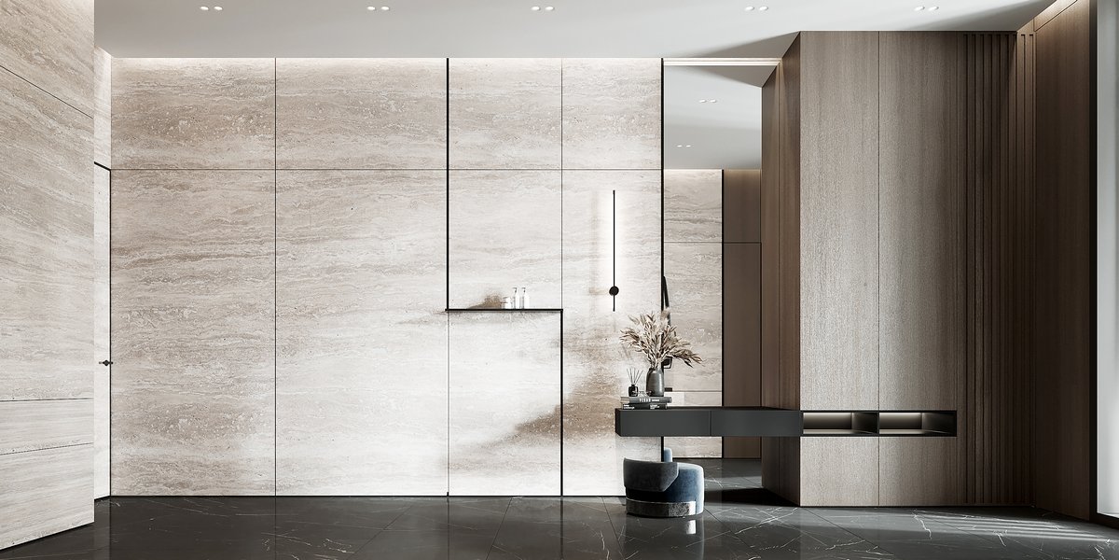
The client prefers minimalism and lightness in the interior with a predominance of natural materials and textures. The primary colors are warm, sandy, and woody shades. These warm hues are accentuated with lights from Lampatron and Marset Aura Plus.
In contrast to the round shapes in the wash zone, the space of the dressing table is dominated by straight lines that also follow a certain rhythm. And the transition between the zones is also brightly emphasized by wooden panels. A decorative dark abstract sculpture beautifully sets off all this.
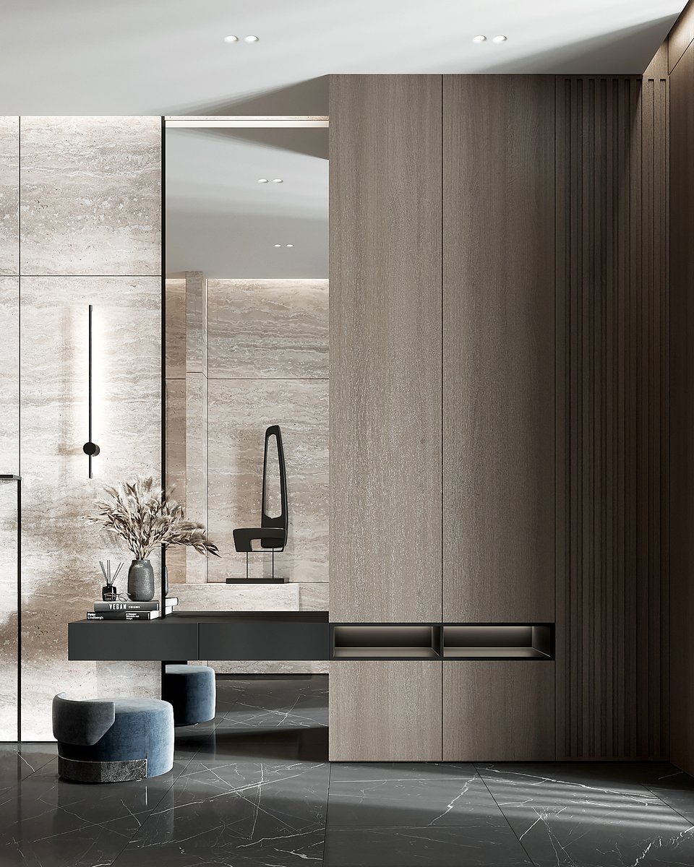
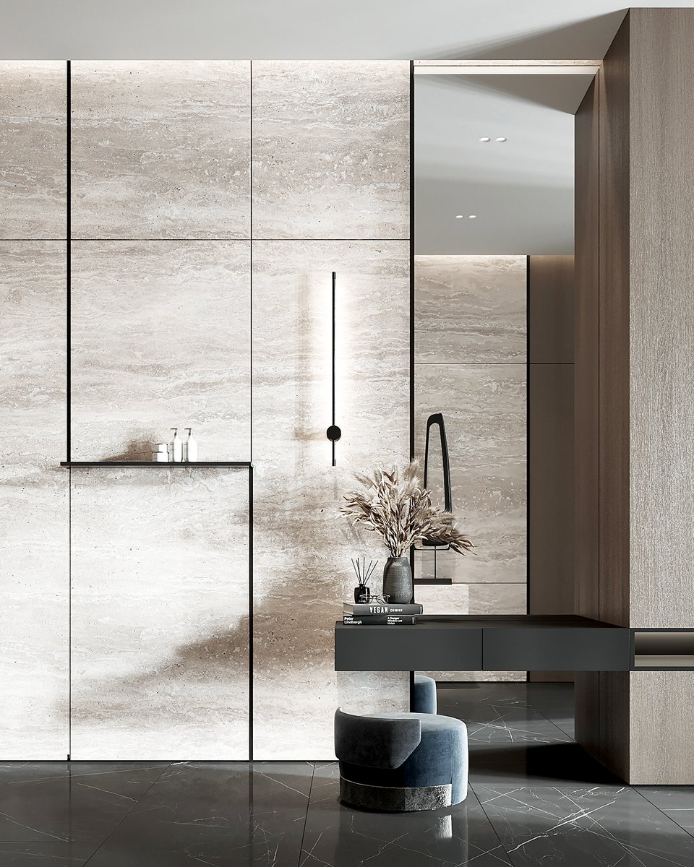
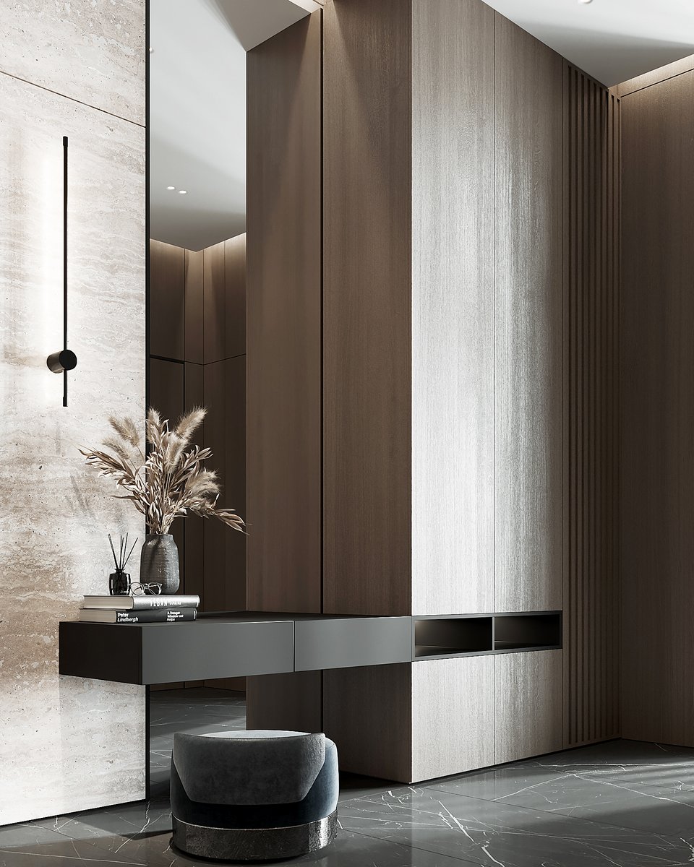
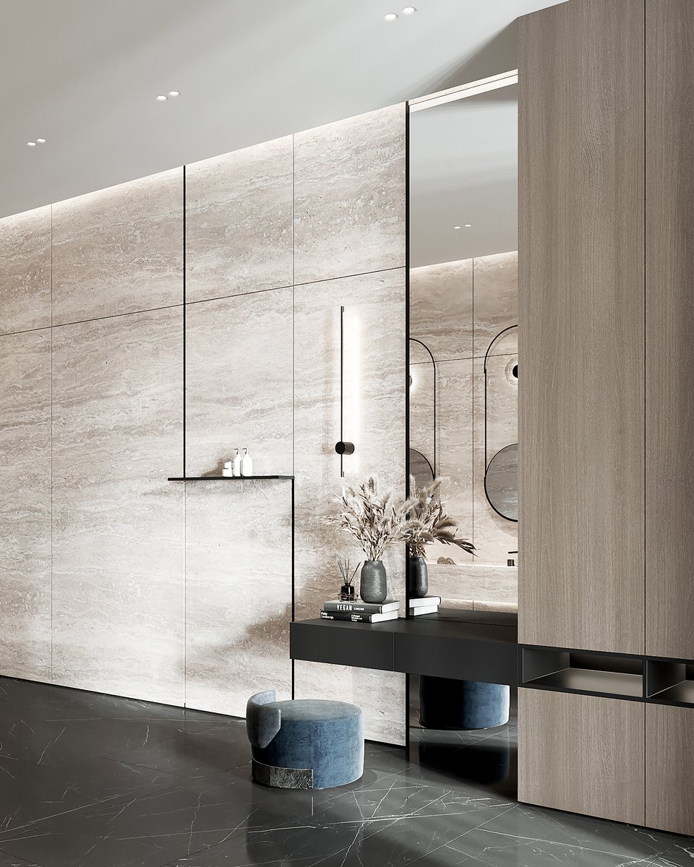
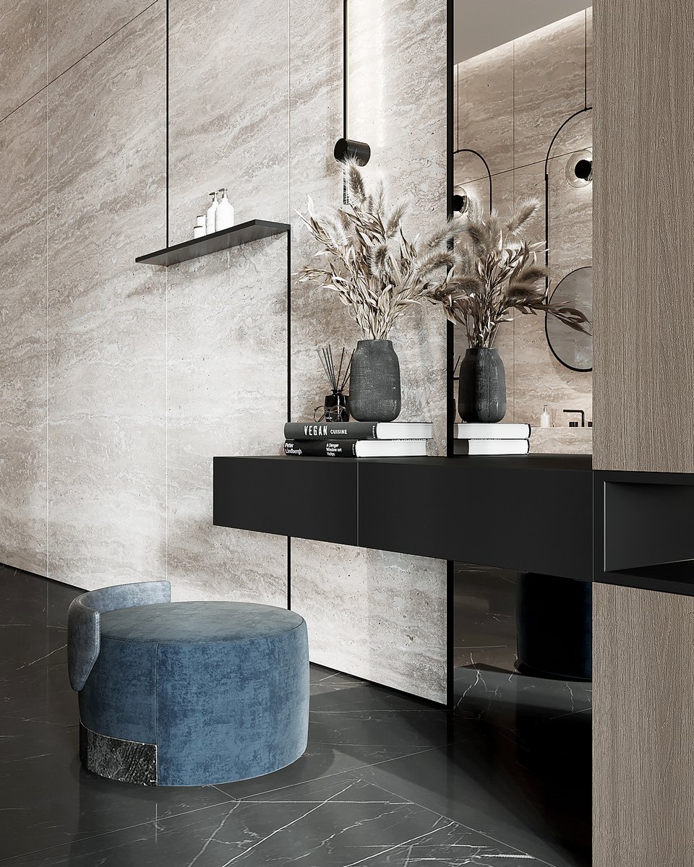
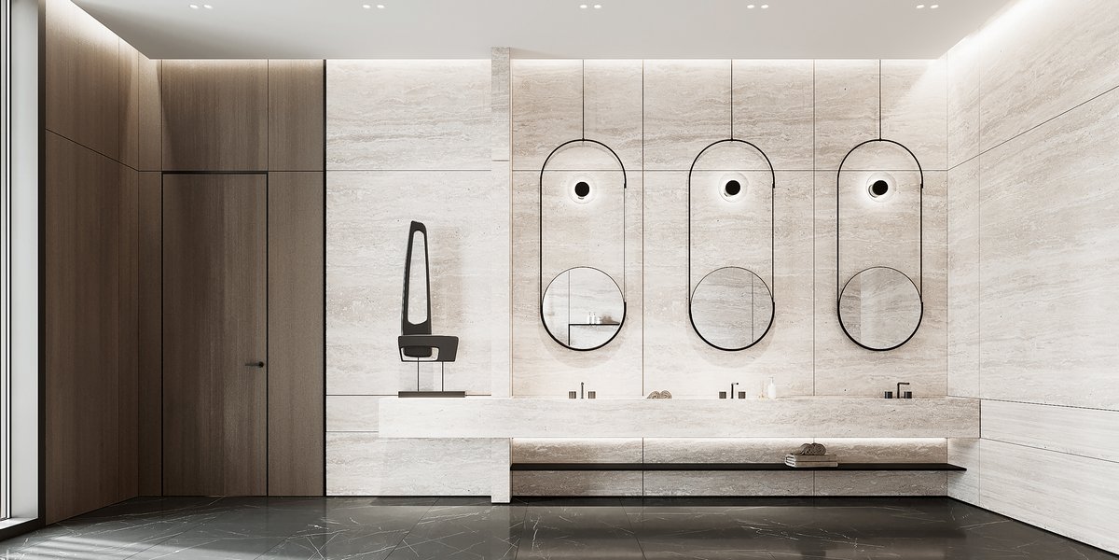
The main idea was to create a functional wash area with a makeup table in a minimalist style that matched the whole concept of the house. The room has two entrances, so it was easier to link the two zones in the design.
We have designed the washbasin with a rounded shape which is accentuated by round mirrors. Mirrors in tandem with lamps give the room a certain rhythm. All the mirrors, the sink, and the wardrobe are custom-made.
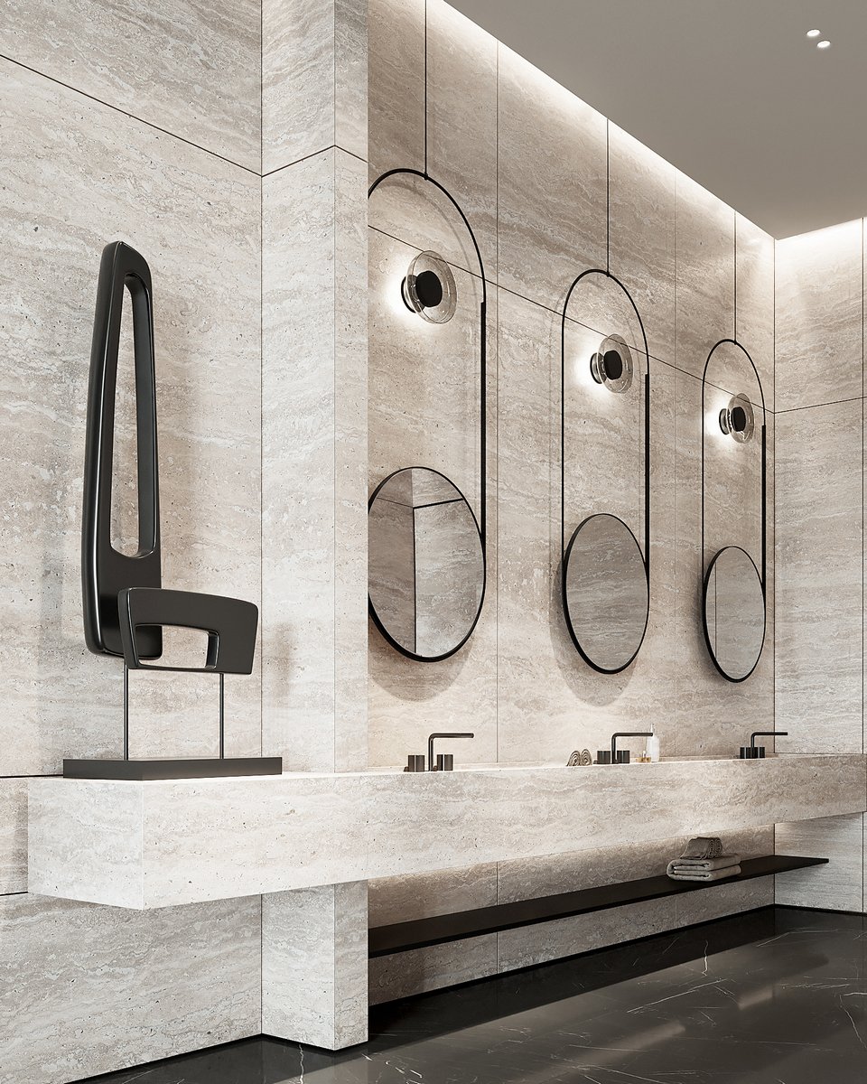
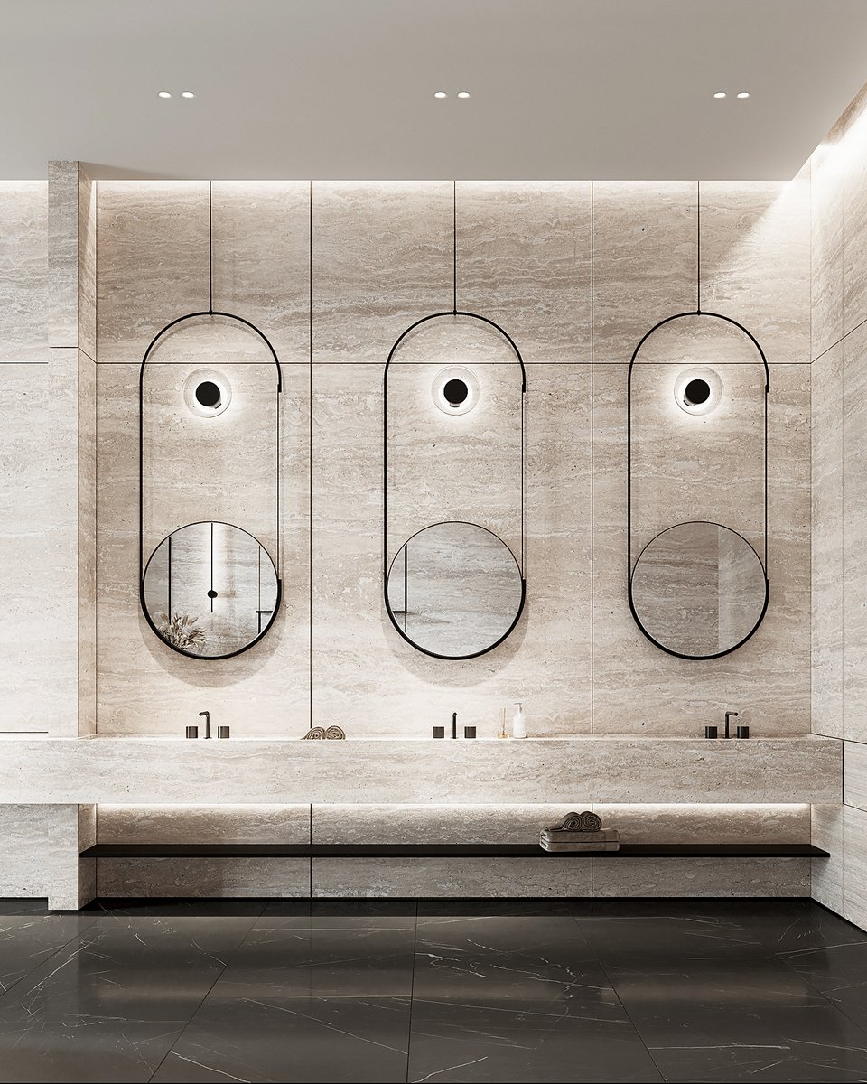
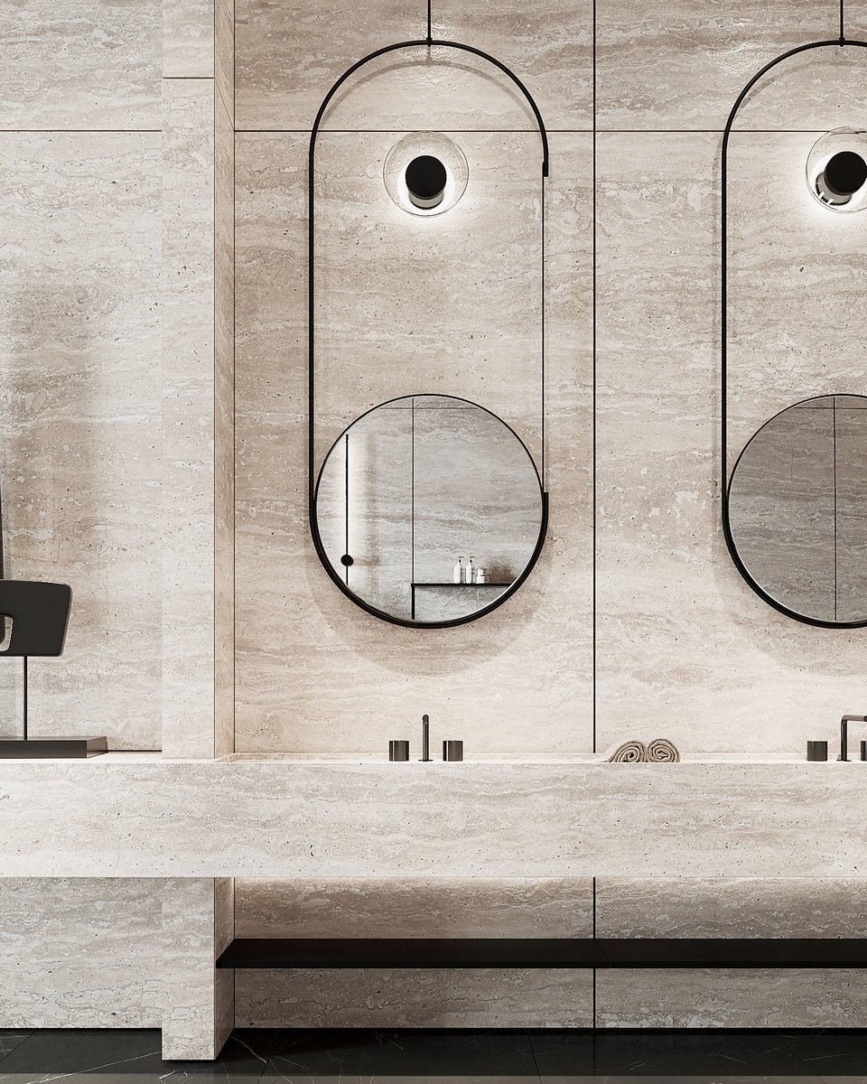
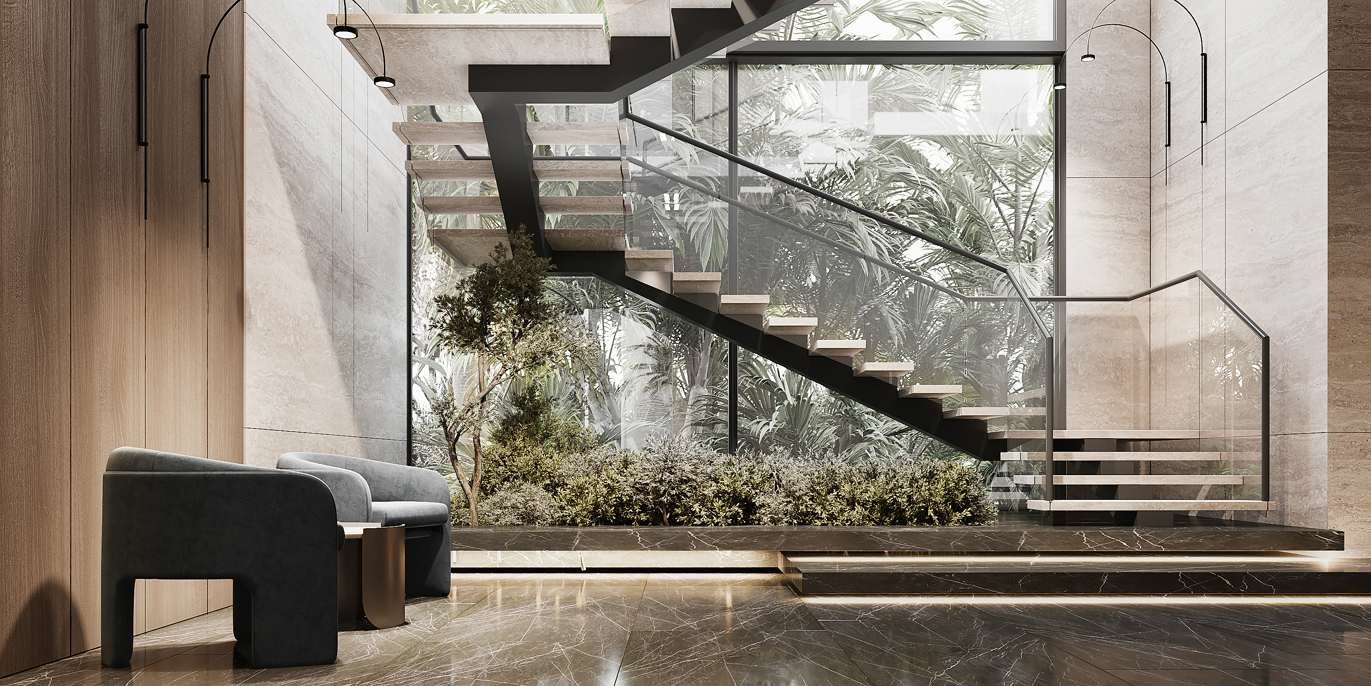
The main task was creating light stairs that wouldn't block the view from the panoramic window. Therefore, the stairs are designed in such a way as to have the maximum effect of lightness and freshness.
We designed the stairs with the illusion of being cut off from the floor due to quality lightning. The design is as light as possible, thereby not blocking the view from the window to the landscaping. We also placed a green corner near the stairs to create an illusion of a street inside the building.
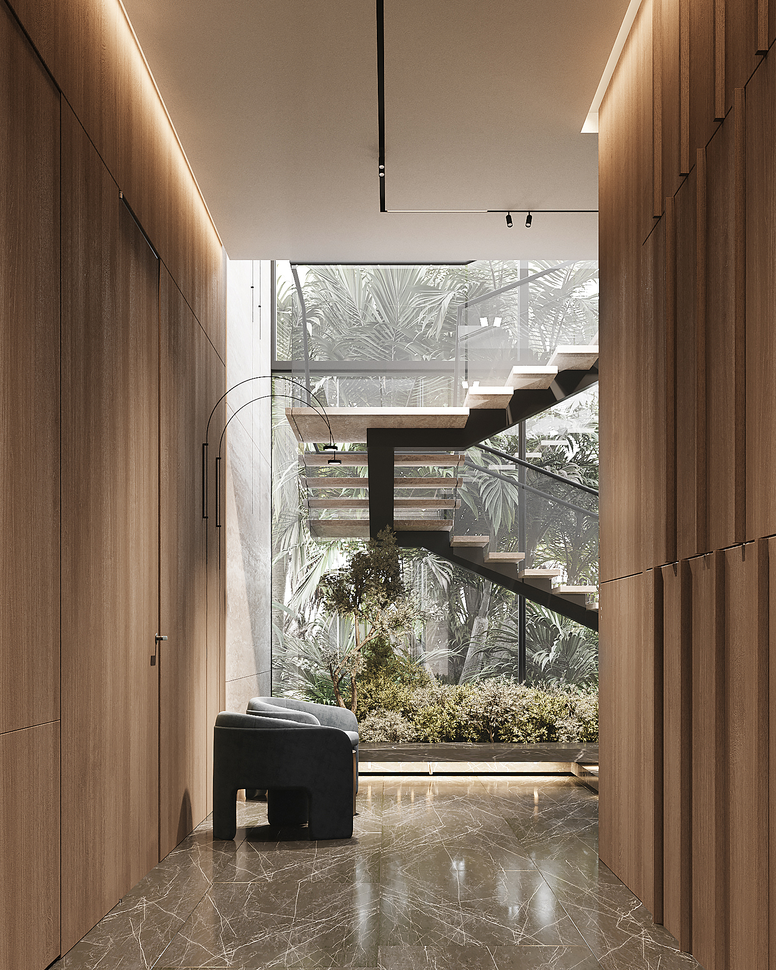
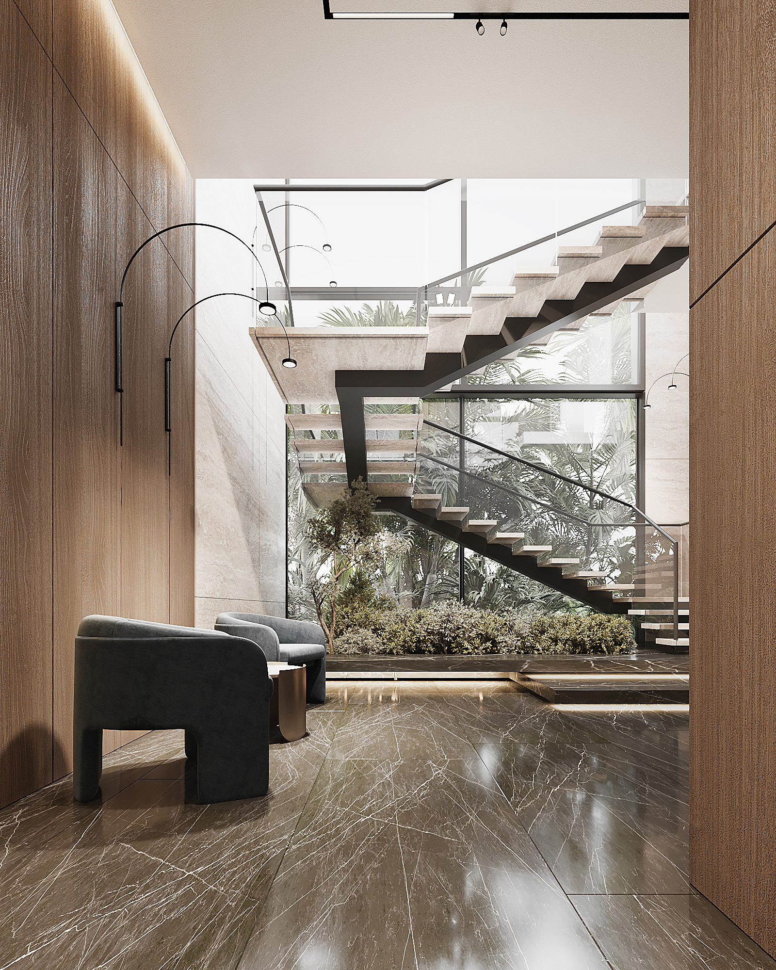
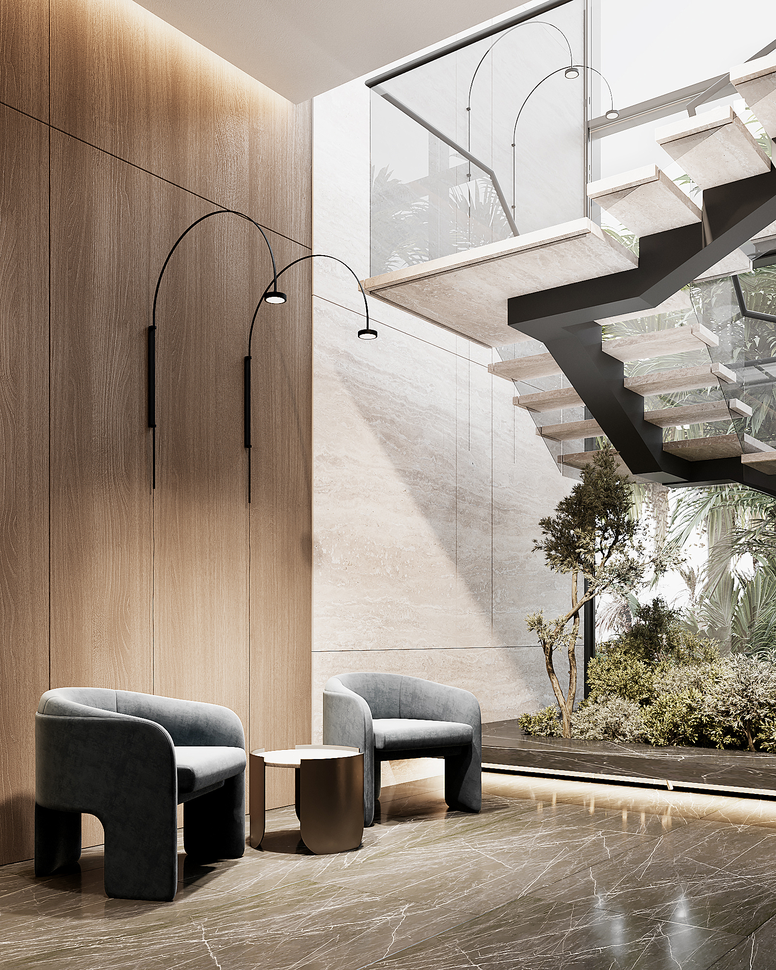
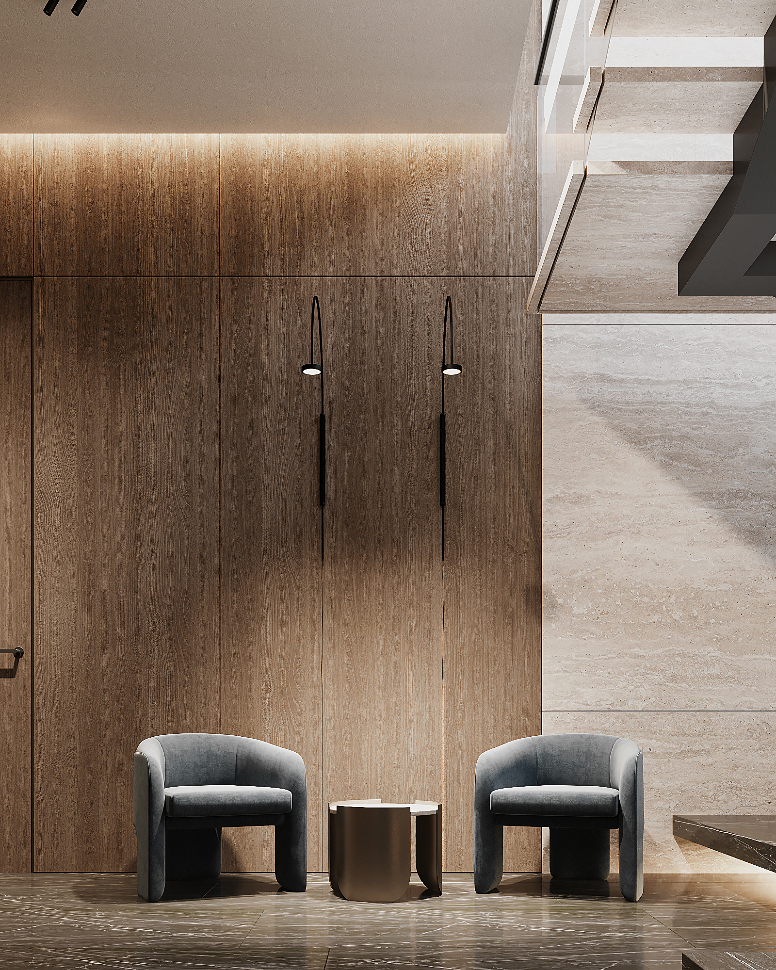
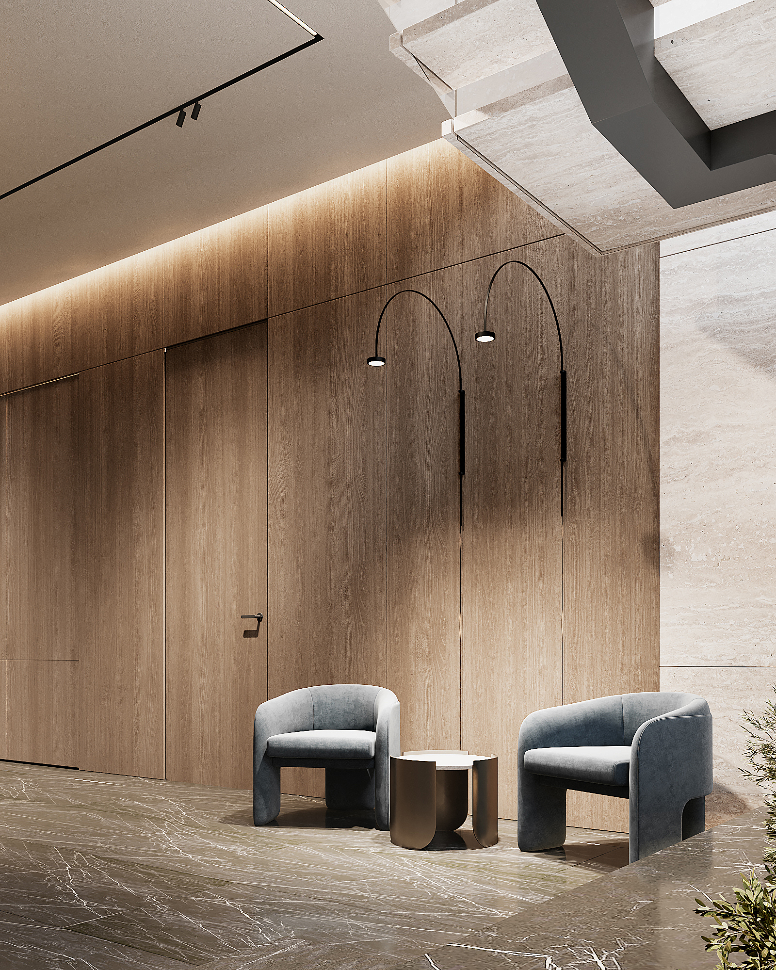
The corridor is designed with travertine wood paneling. The floor is made of dark marble. These materials make many doors and even a closet almost invisible in the corridor. A small seating area would be very catchy here, so we placed BAXTER Armchairs and Cantori Table.
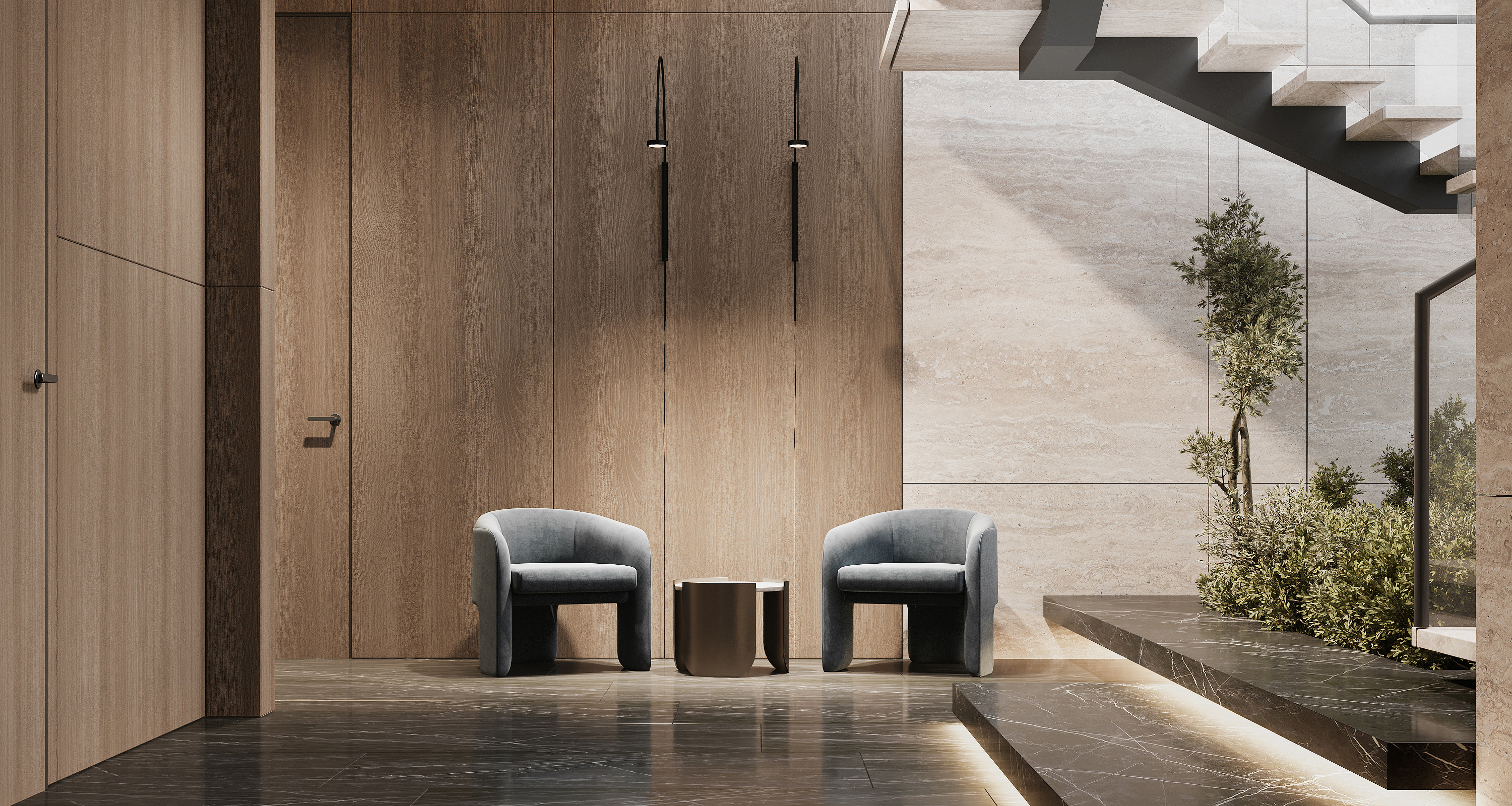
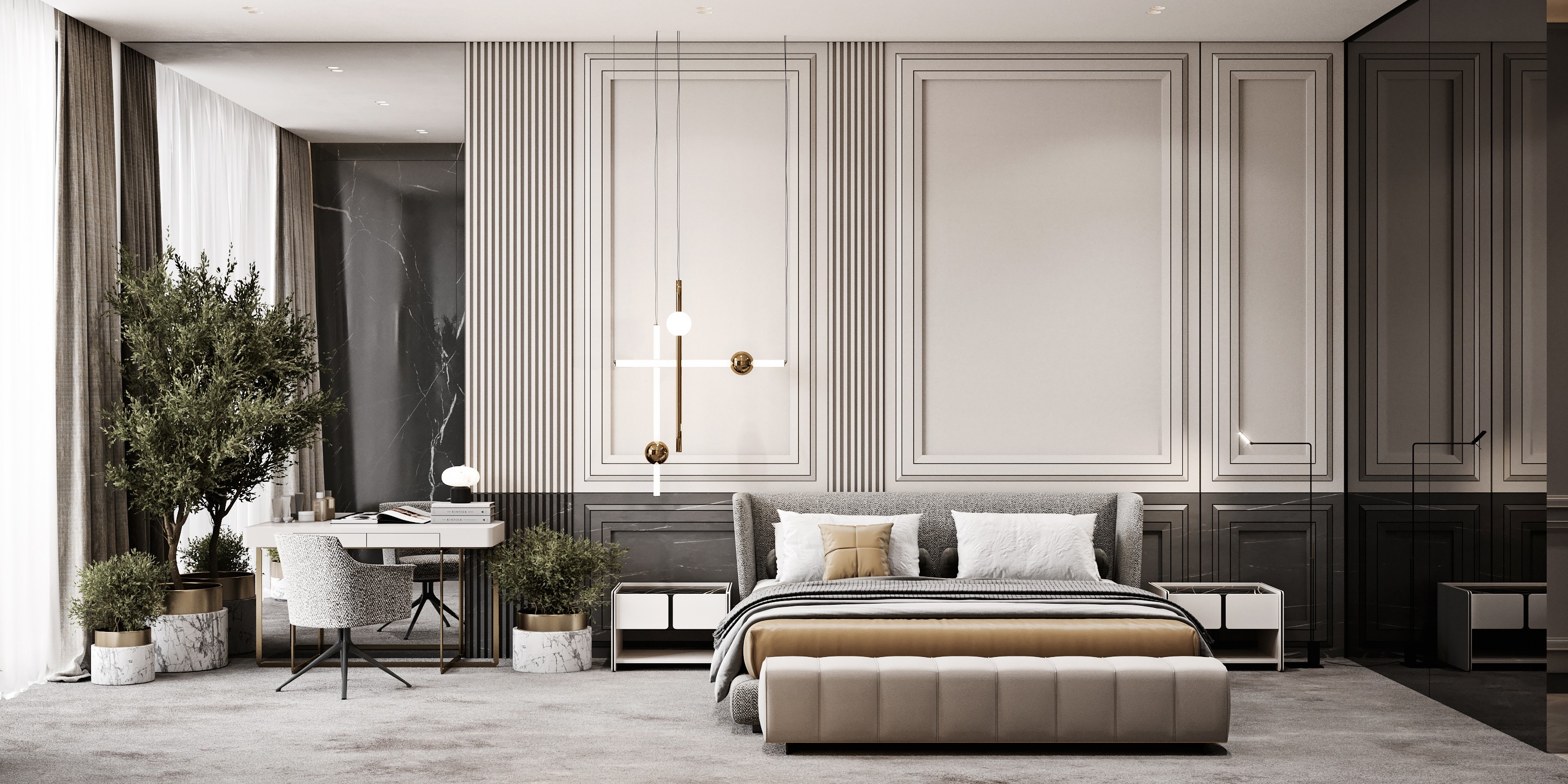

QB/0171
Family Villa Interior
Bahrain 2021

