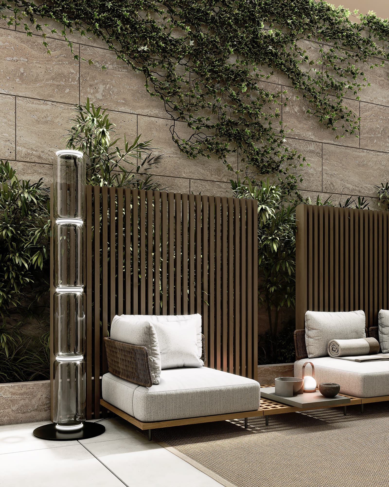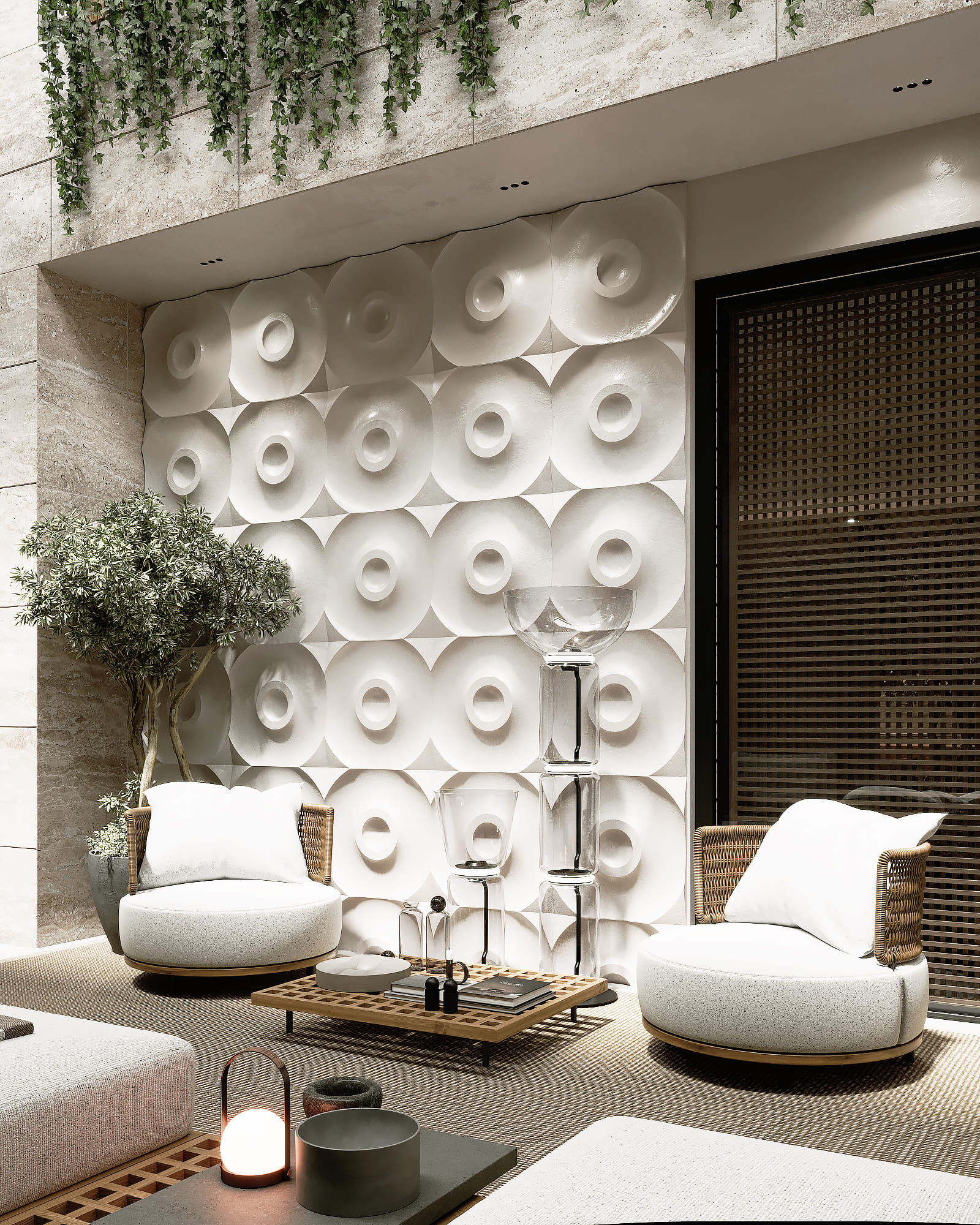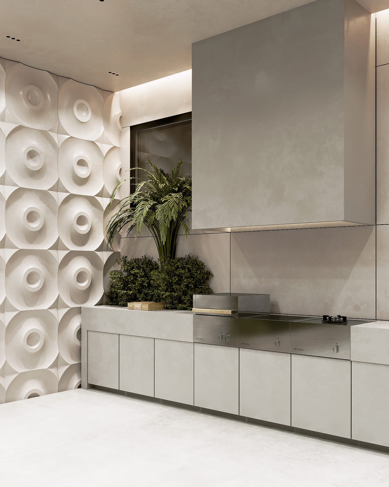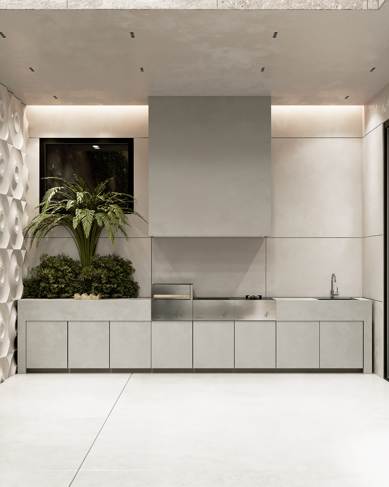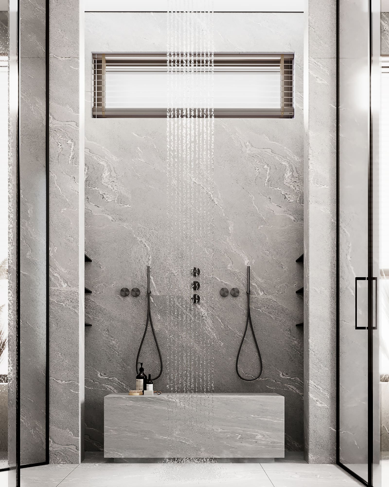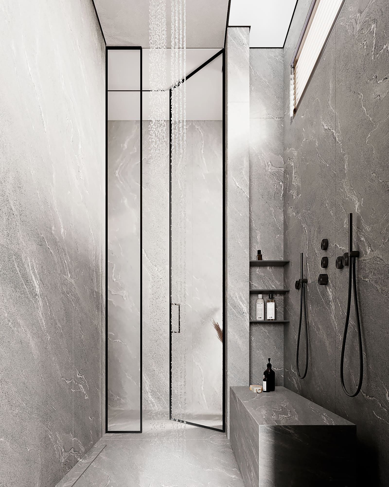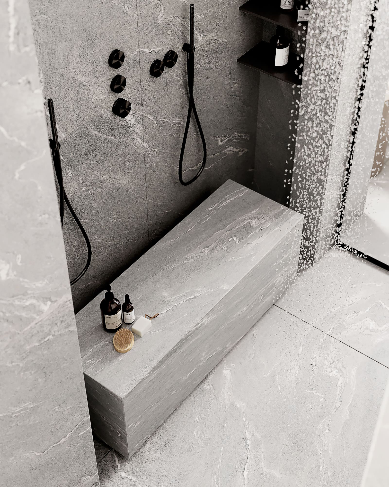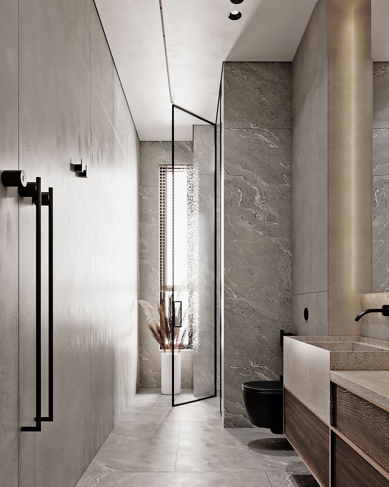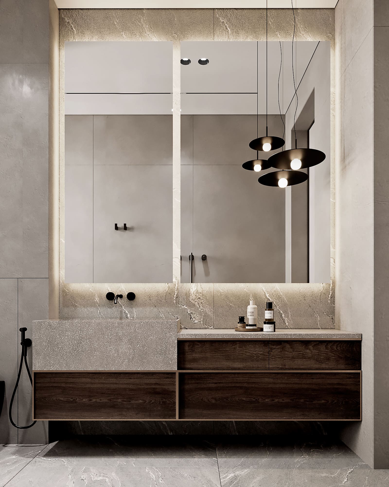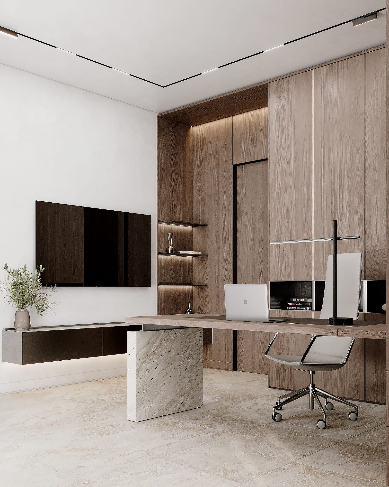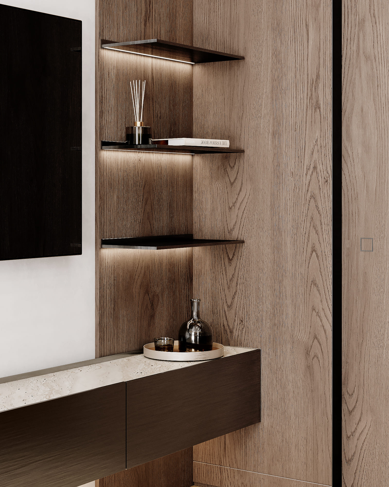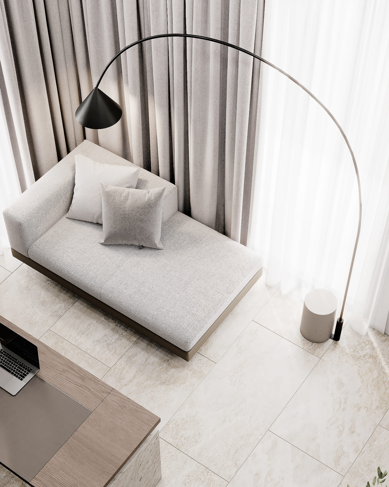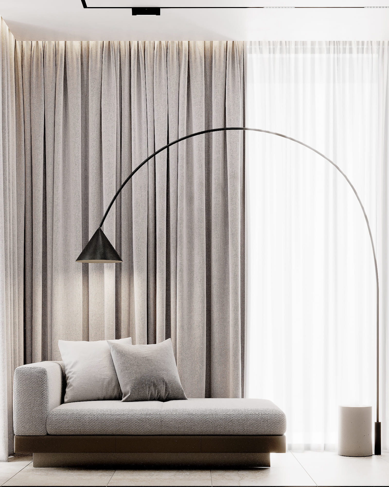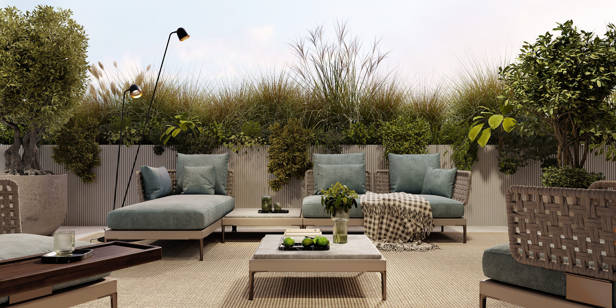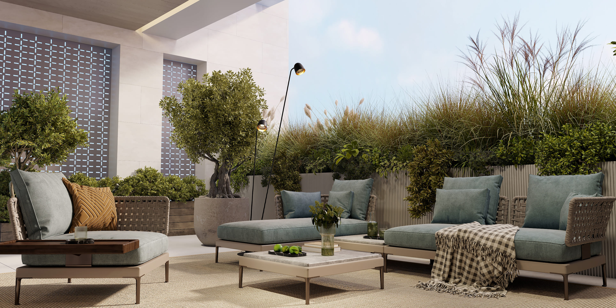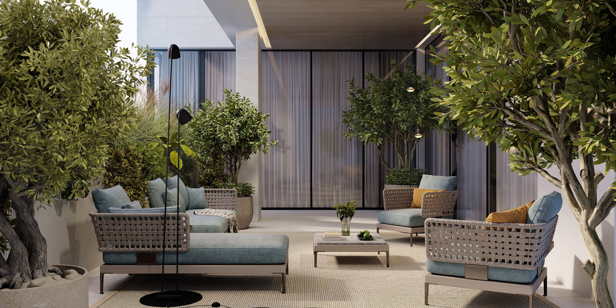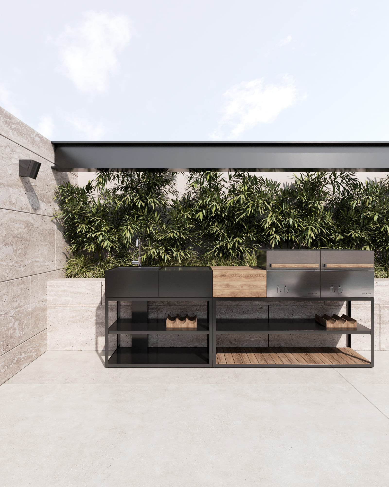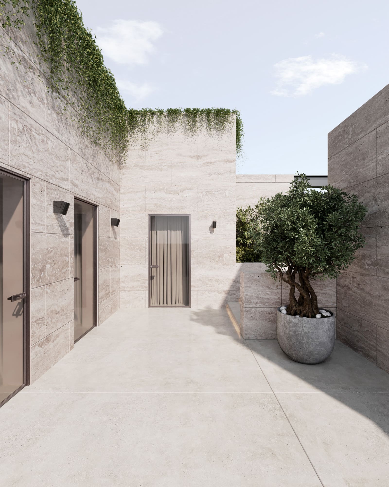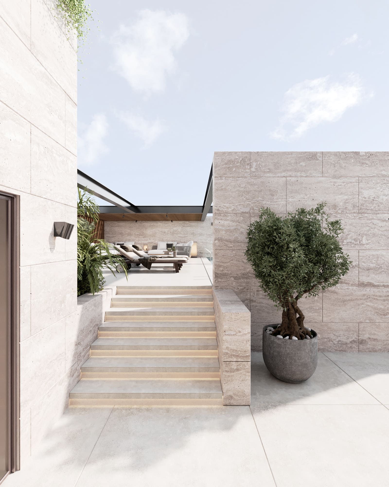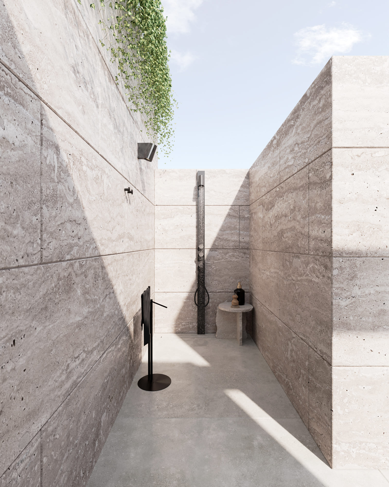0000
QB/0212
Magnificent Villa Interior
Kuwait 2022
735
sq. m.
3
floors
3 month
project time
Everyone needs a place where they want to return again and again. Spend all the time there and never get tired of being there. Such a place, just like this beautiful and functional house in Kuwait.
There is a place to receive a large number of guests. And a personal space where you can relax and catch your breath. And an office for a comfortable work. Welcome to a tour of this lovely house!
DISCIPLINE INTERIOR DESIGN
CATEGORY Residential
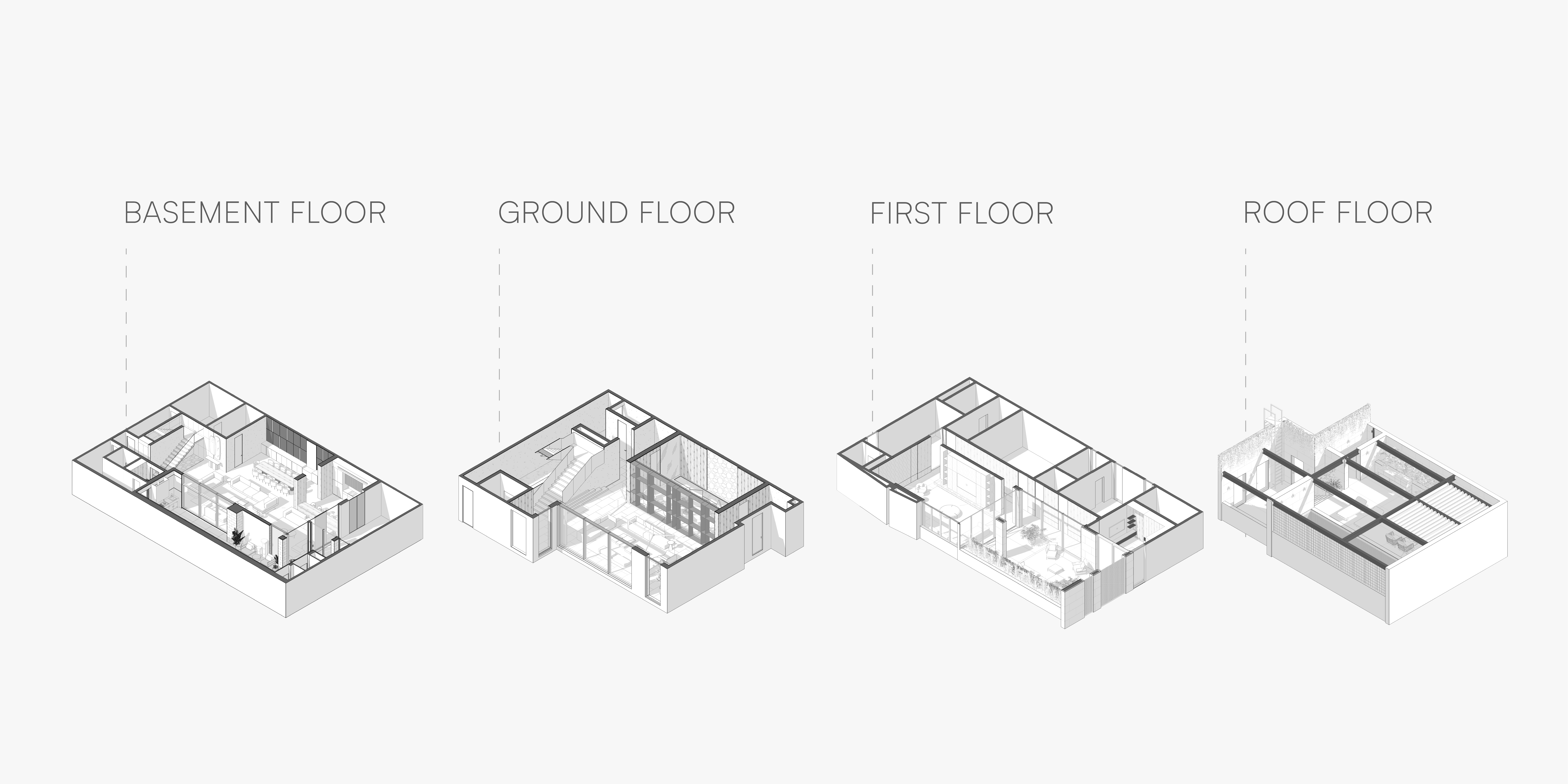
The ground floor was developed as a relaxing zone on the villa's lower level, with little daylight. From this space, there is an exit to the inner courtyard. Therefore, as you can see, the staircase area is quite dark. We highlighted it with the help of color and materials.
In addition, the client likes the modern contemporary style, which is characterized by natural materials and shades. It helped us create a harmonious space, not overloaded with unnecessary elements.
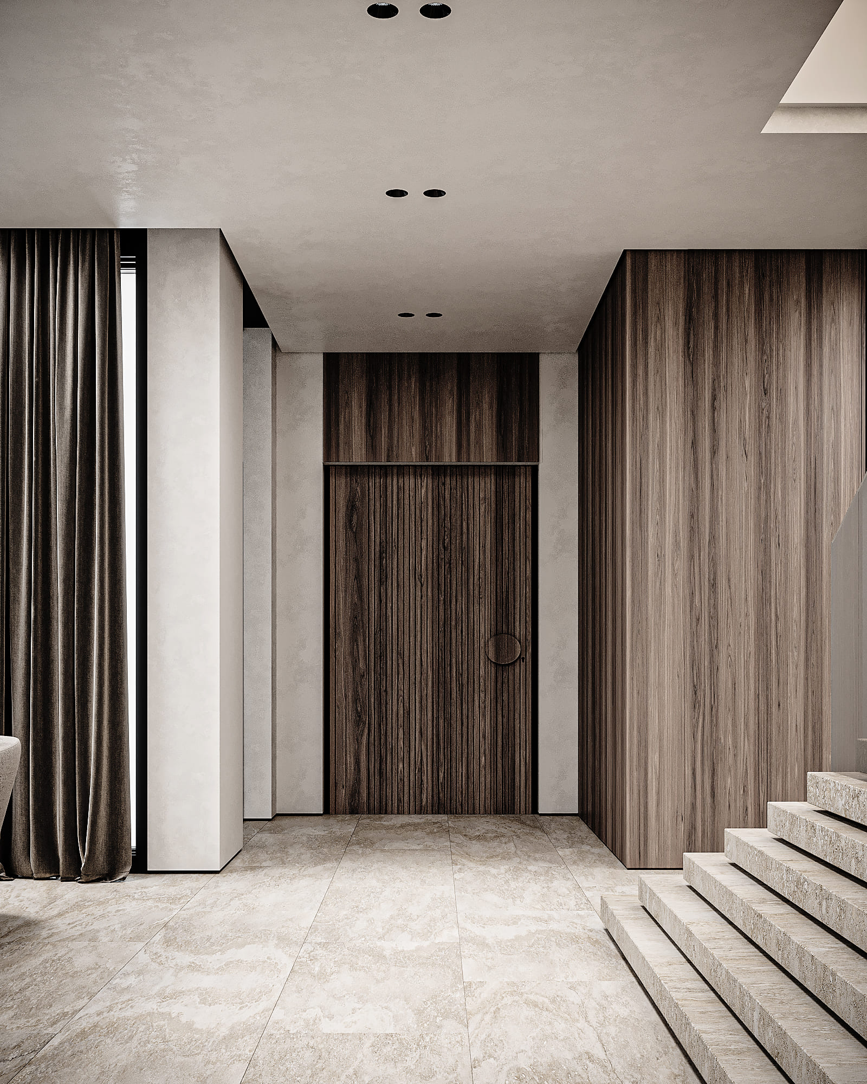
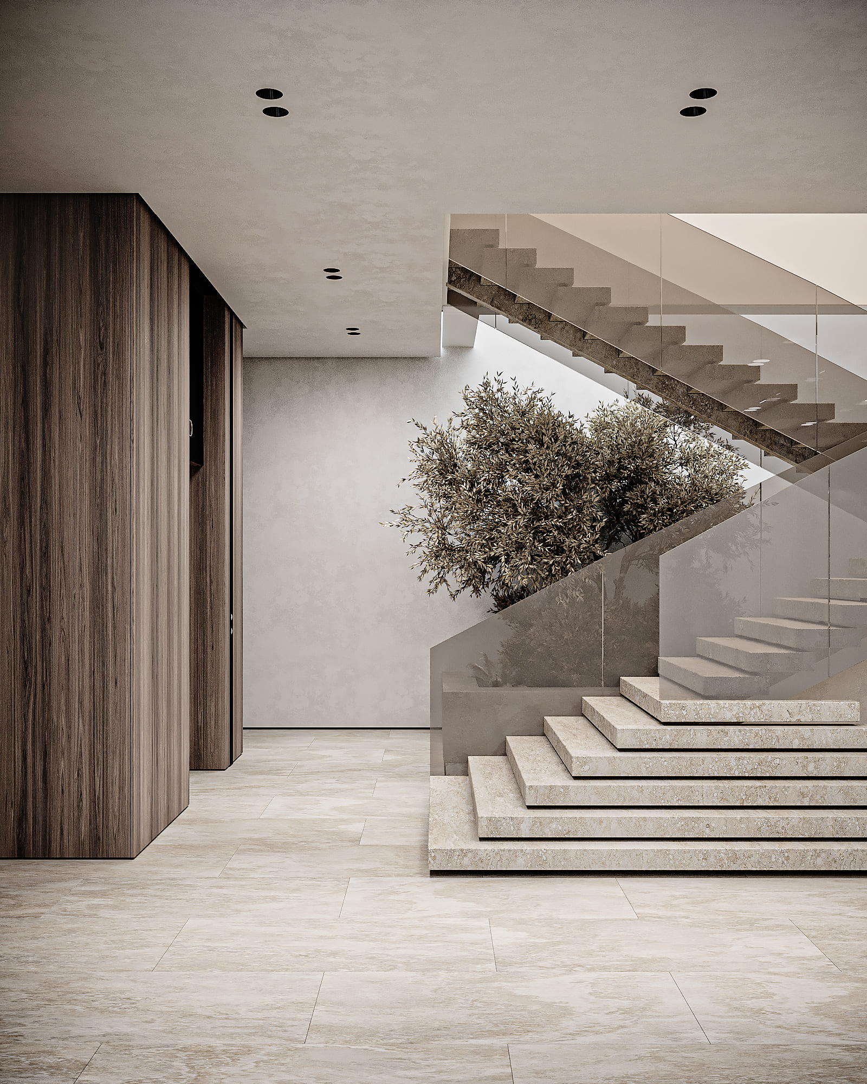
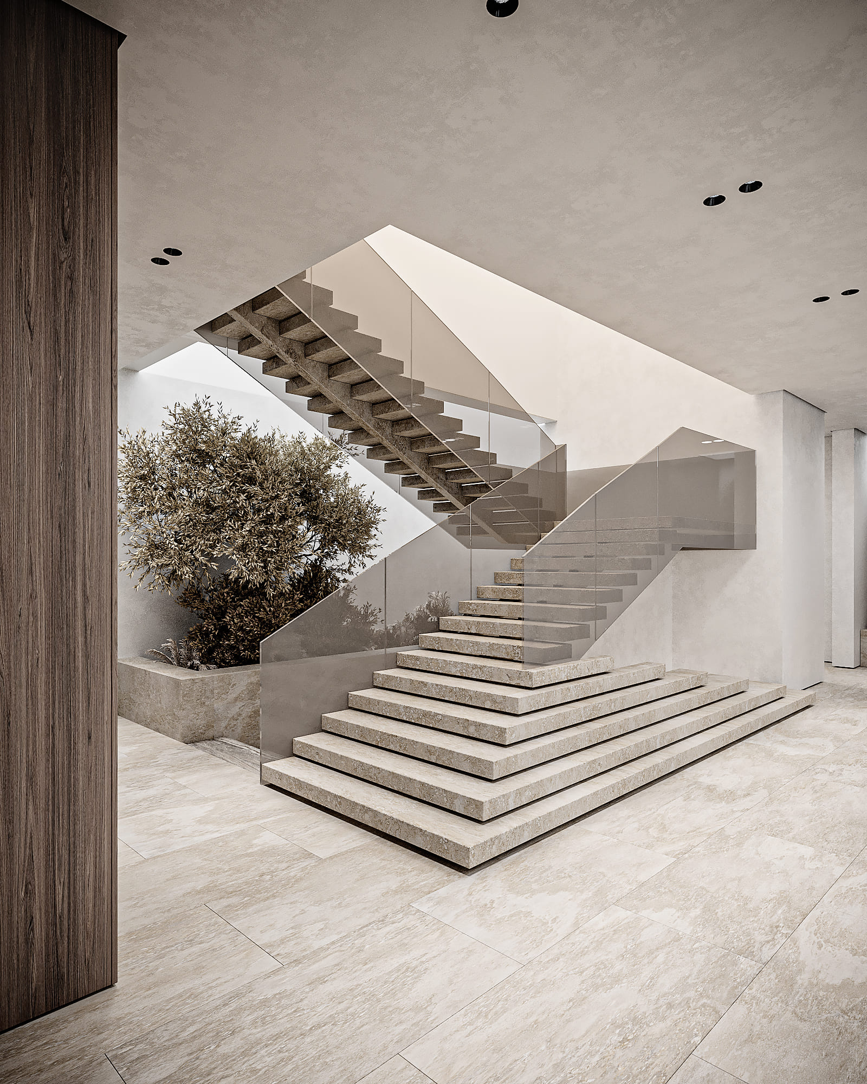
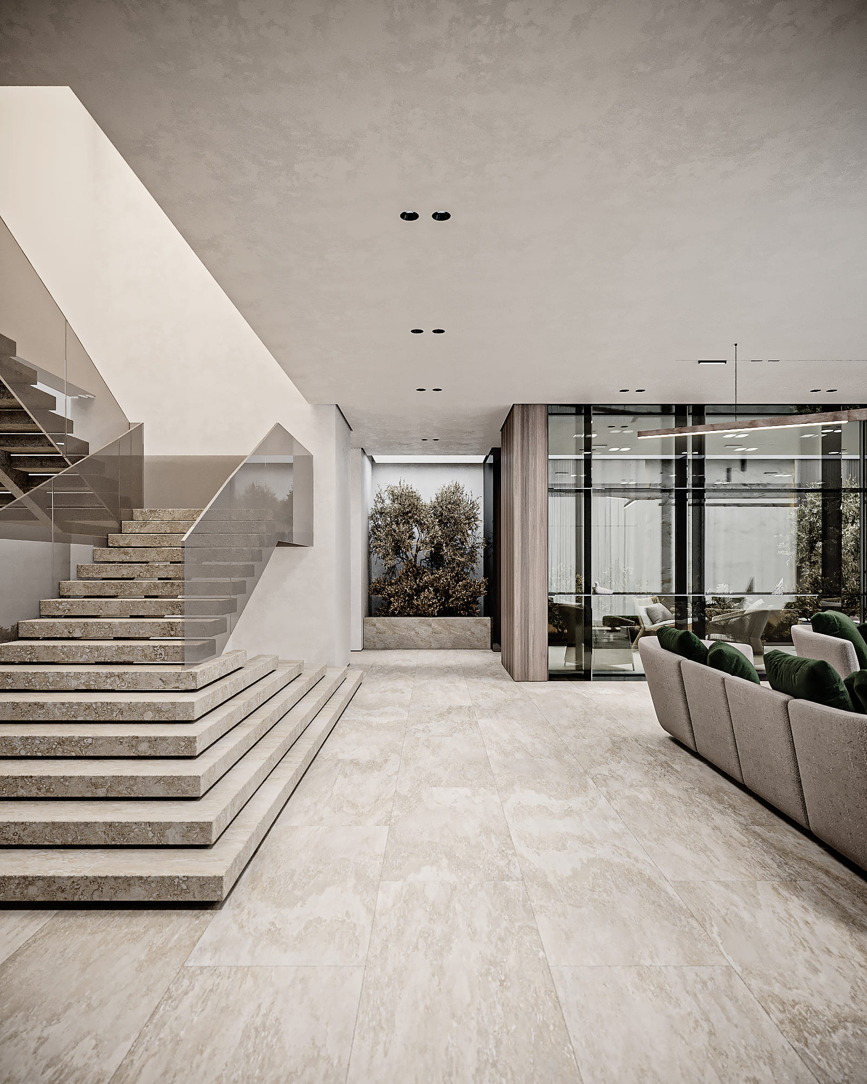
This floor also has a terrace with plenty of seating. As you can see, the furniture is made of natural materials using and fits perfectly into this terrace by its style. To expand the space of this terrace, we made a whole wall of glass. The sky is displayed in this windows, and it seems that this isn’t a wall but a continuation of the terrace.
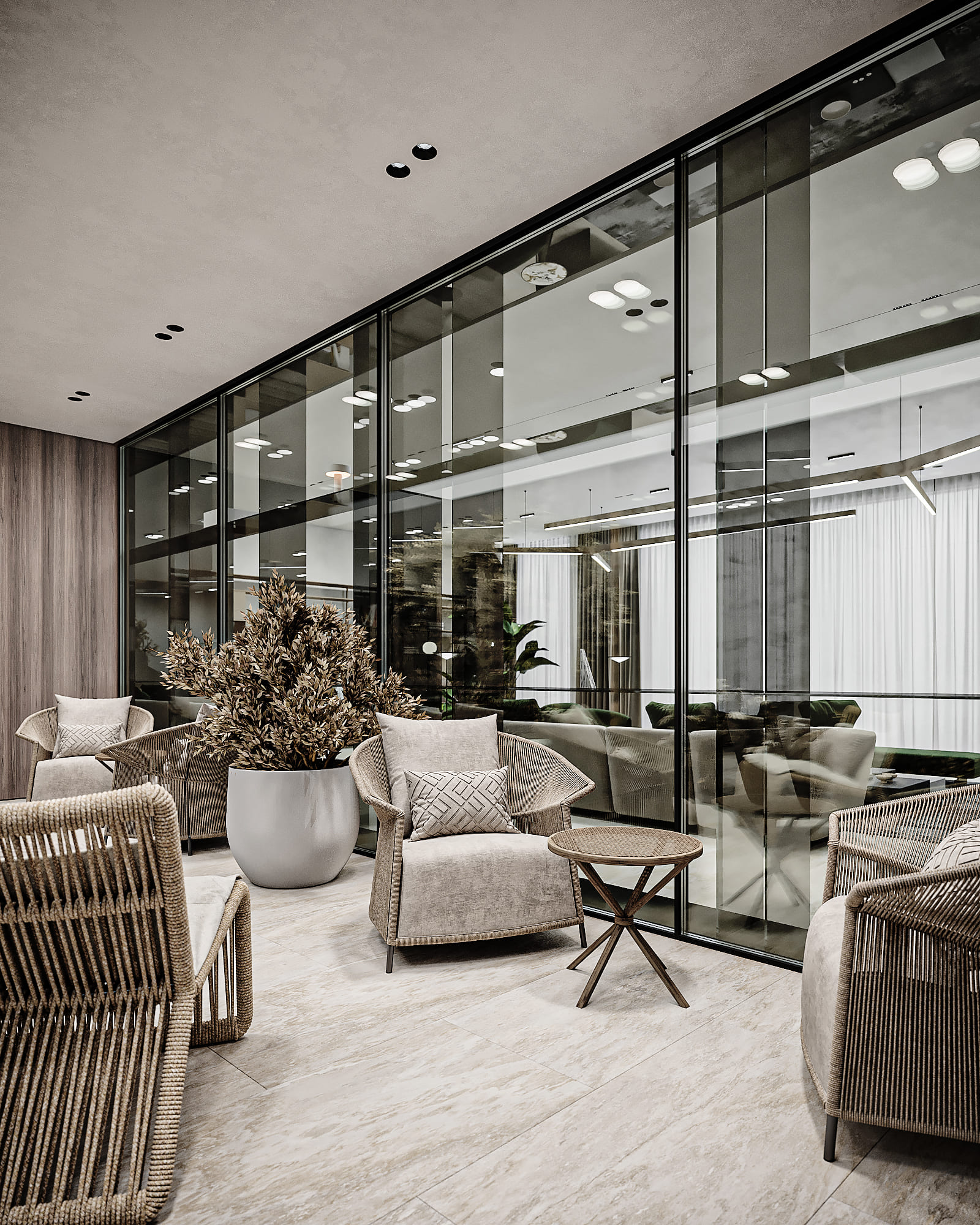
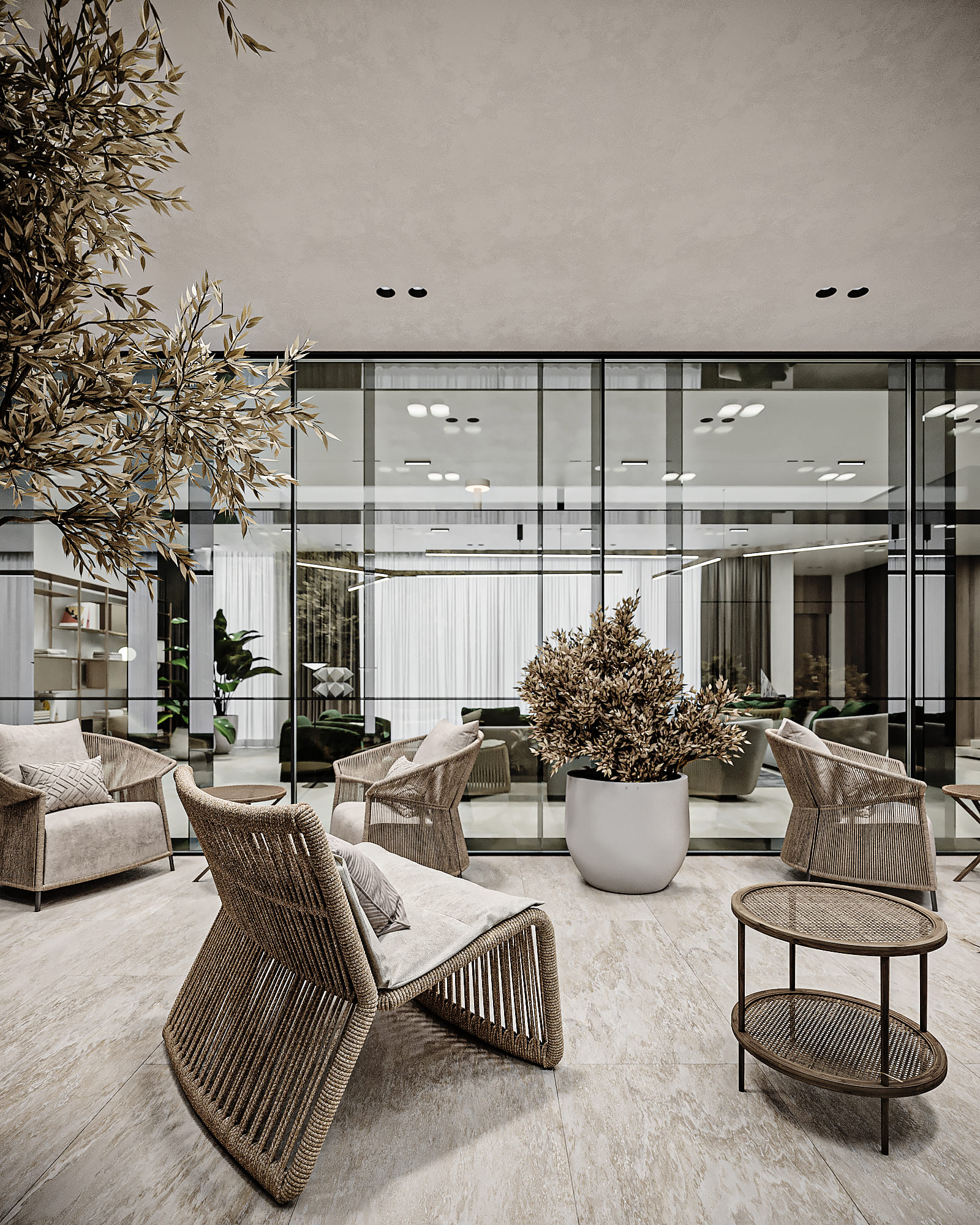
It was important to do this because the terrace is completely isolated from the outside. Also, to create the effect of being in an open space, we added a lot of plants. They harmoniously fit in the color scheme and enliven the interior.
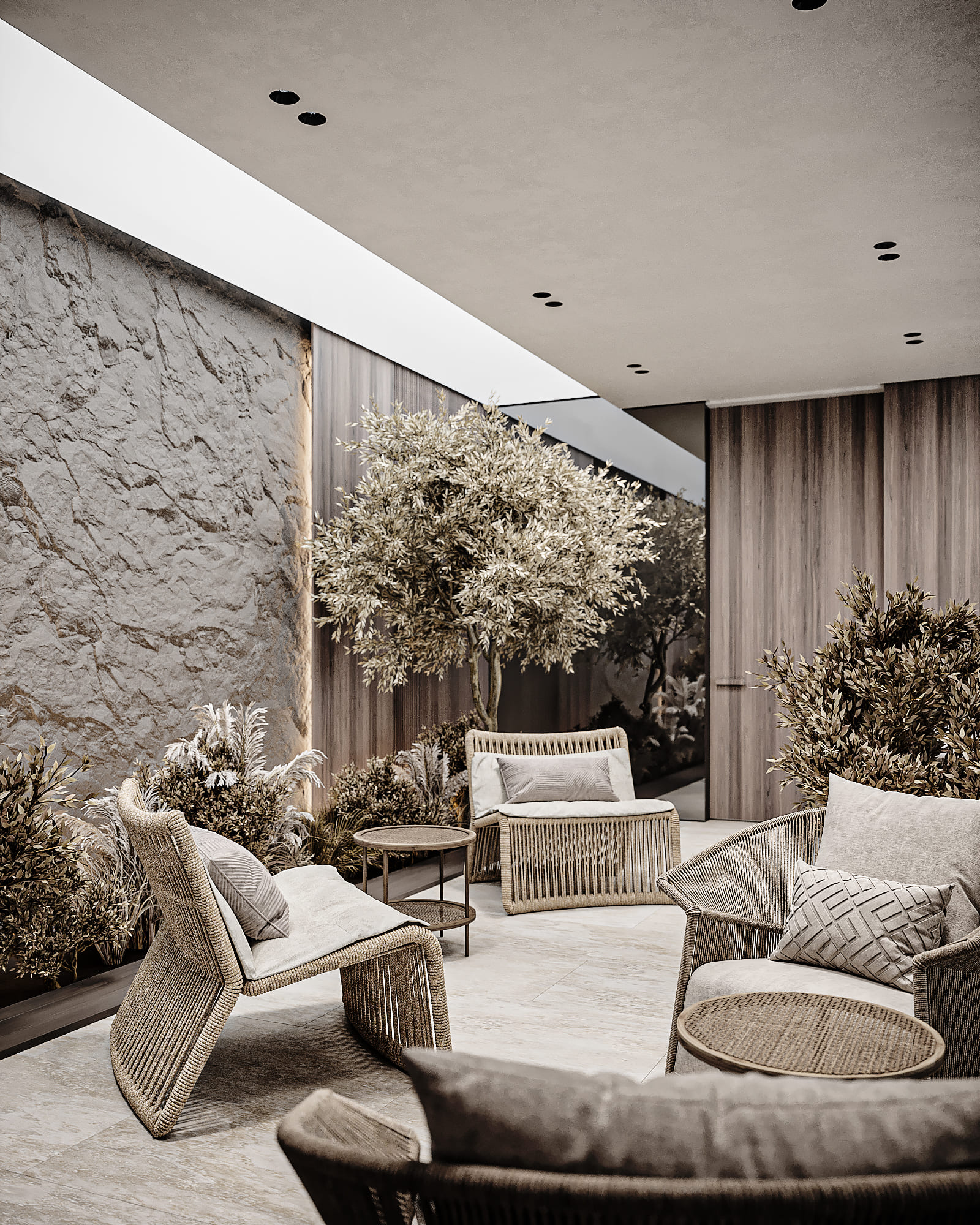
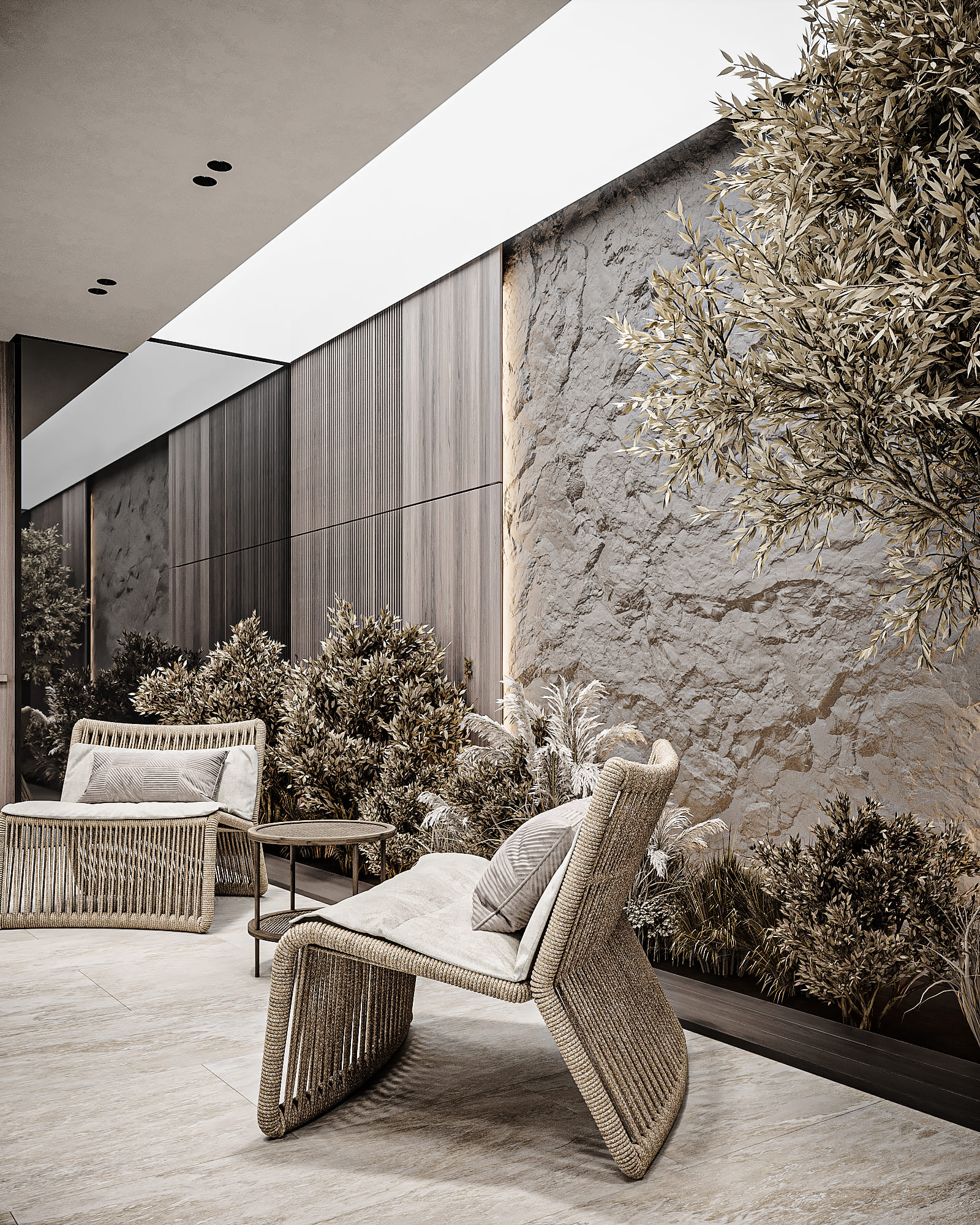
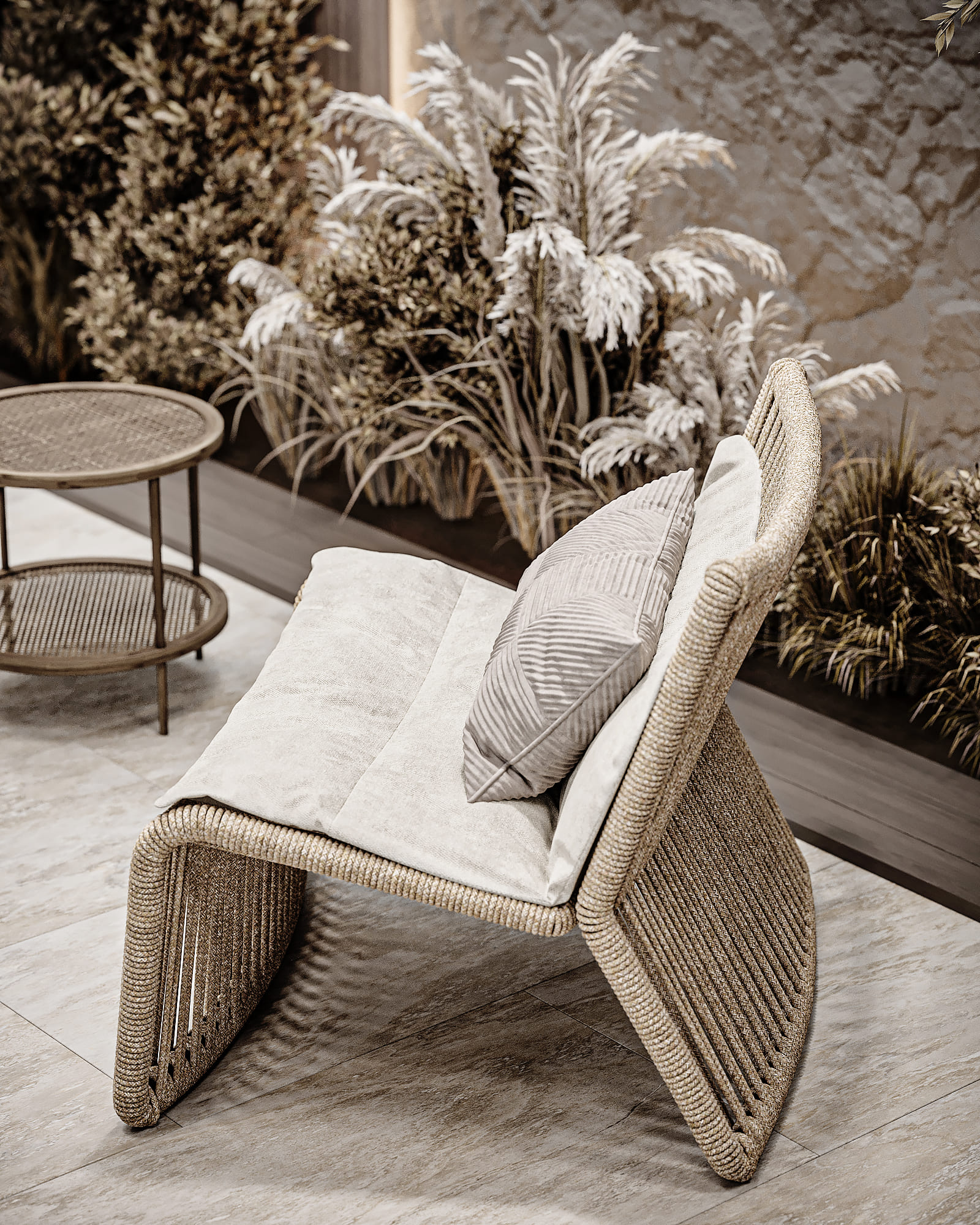
There is a small guest toilet already on the ground floor. This simple, minimalistic room doesn’t stand out from the overall design concept. The highlight of this room is an irregularly shaped mirror with golden decor. Also, the marble sink is the compositional center of the room. The toilet bowl is also unusual in shape, but it fits very well into the overall concentration of the room.
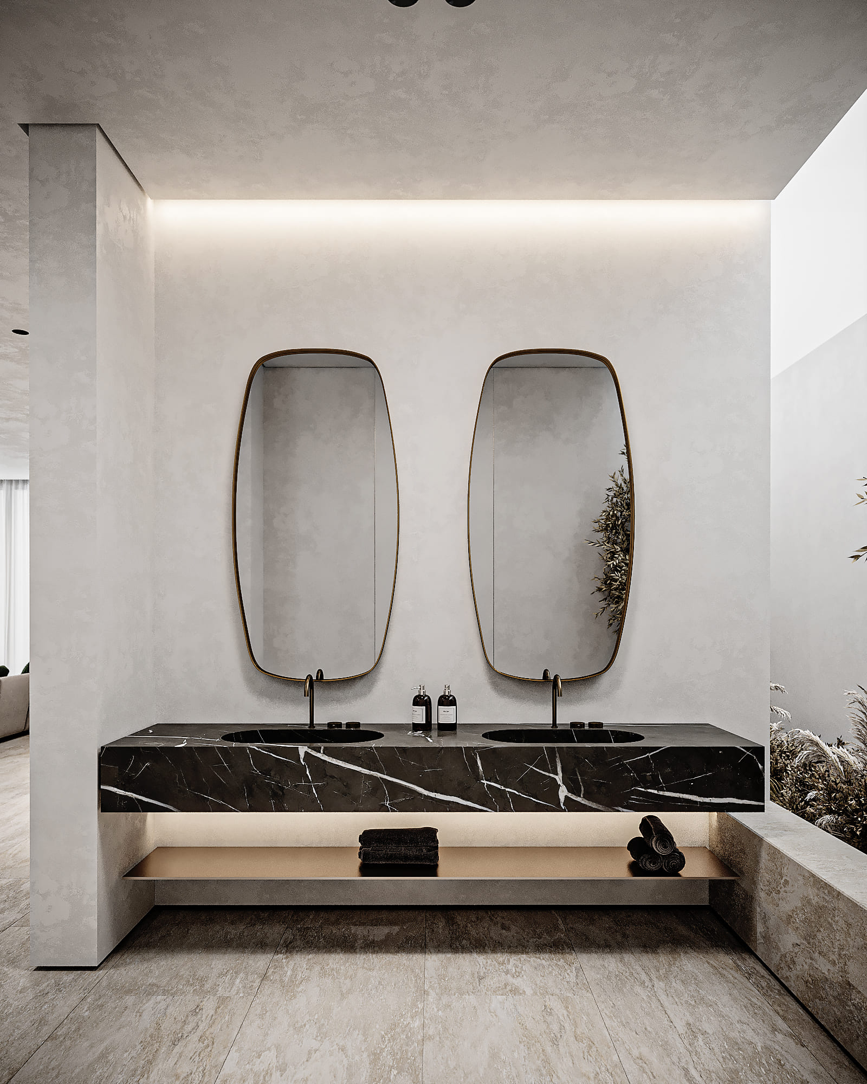
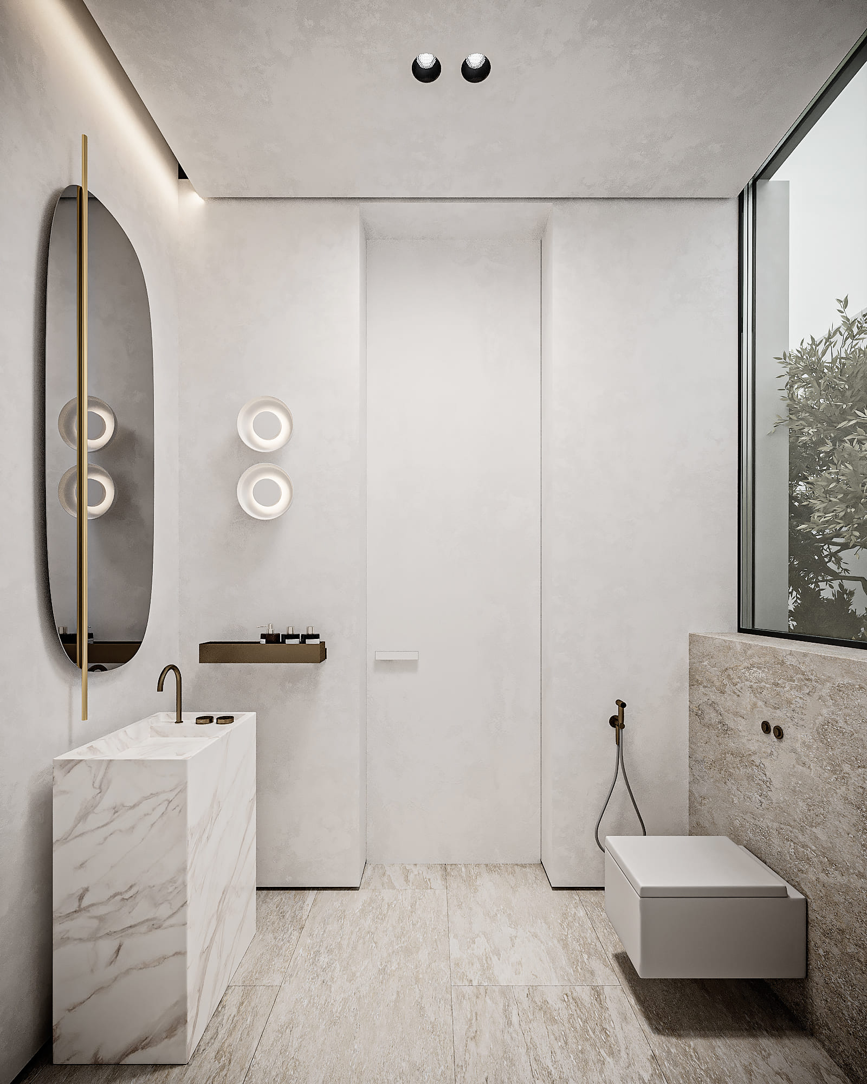
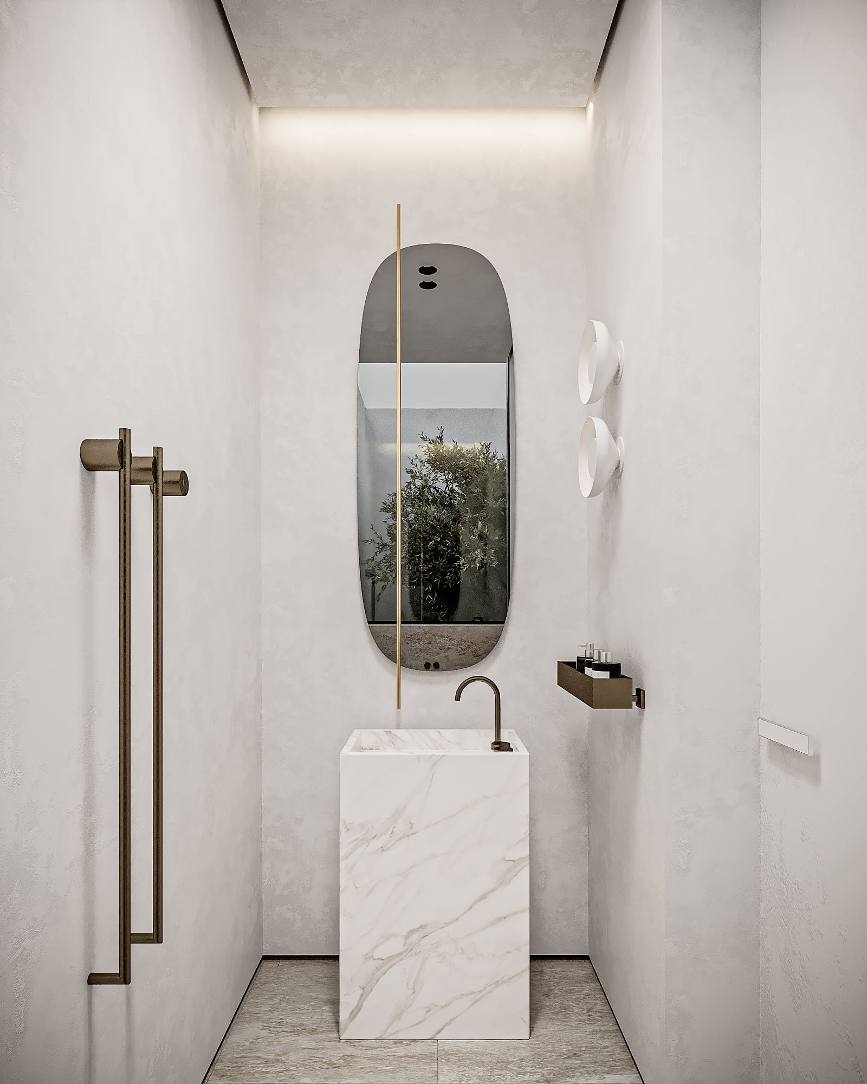
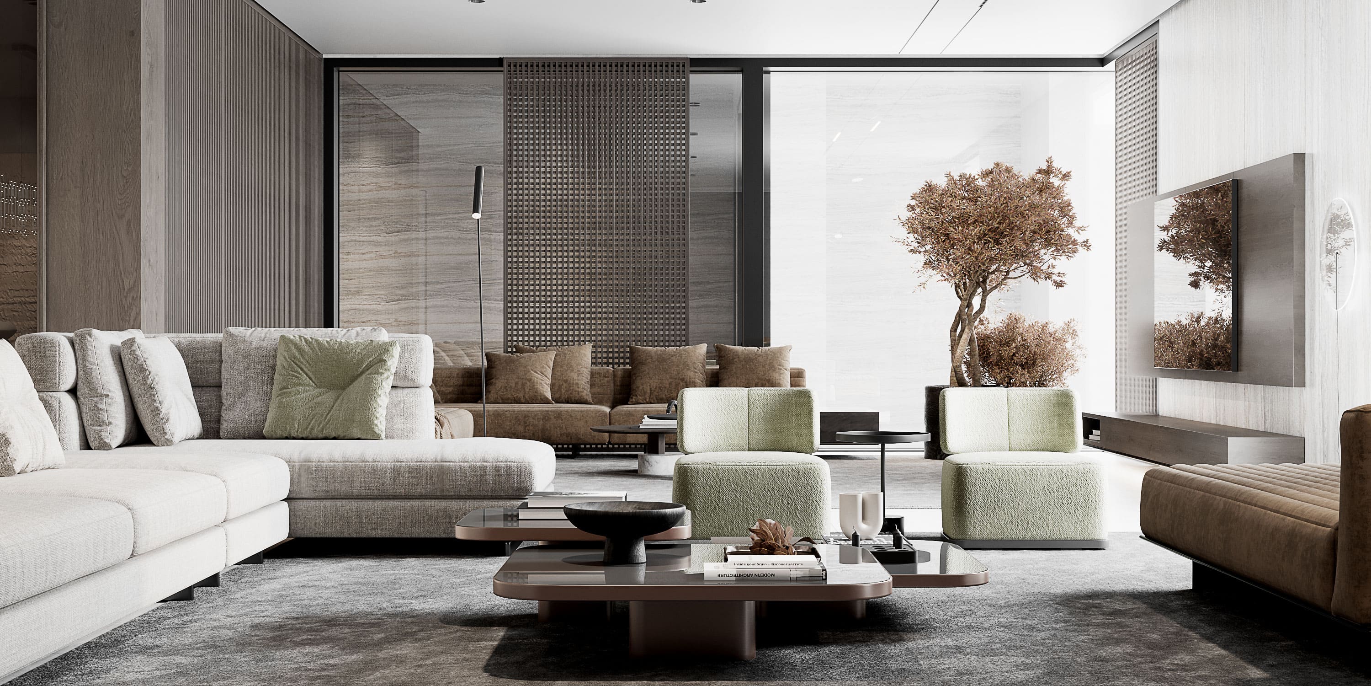
We wanted to create a living room to resemble relaxing on the terrace as much as possible. It’s comfortable and cozy here, and the air conditioning system is a big advantage comparing with terrasse.
We created the effect of naturalness by integrating plants, natural materials, and soft colors. Just look at the wall. The material from which we made it resembles natural stone like a rock.
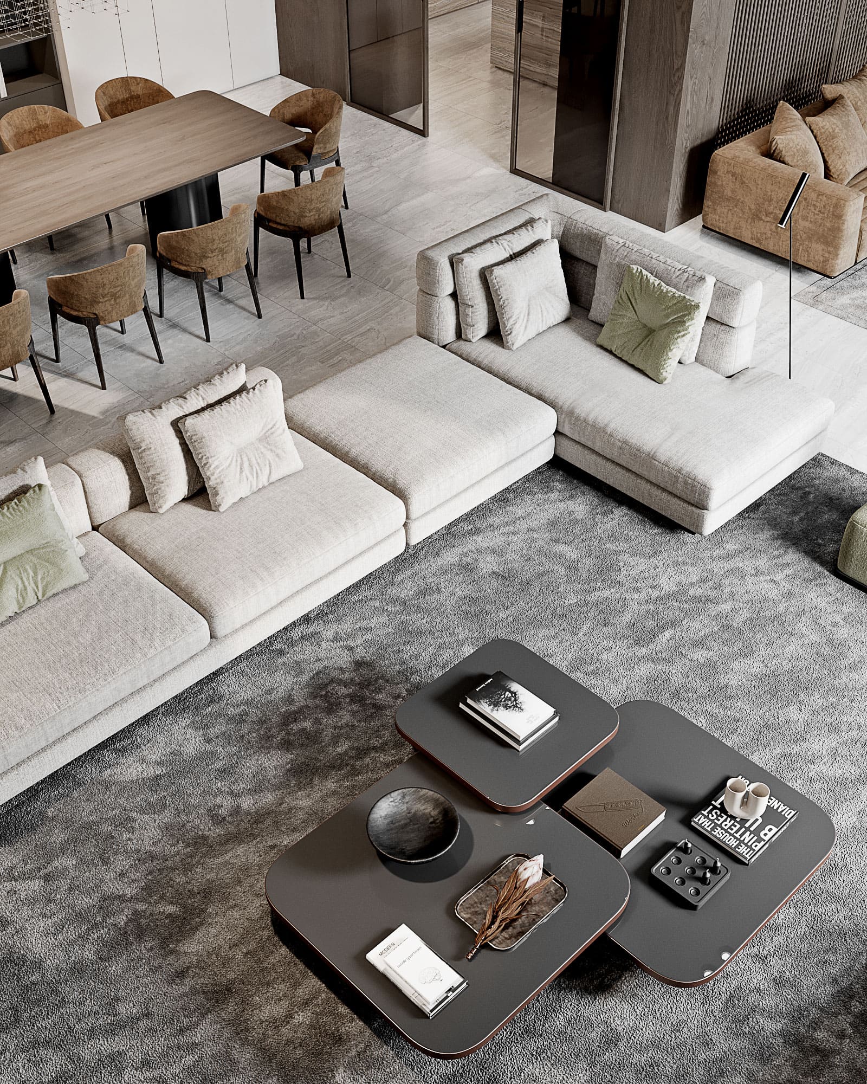
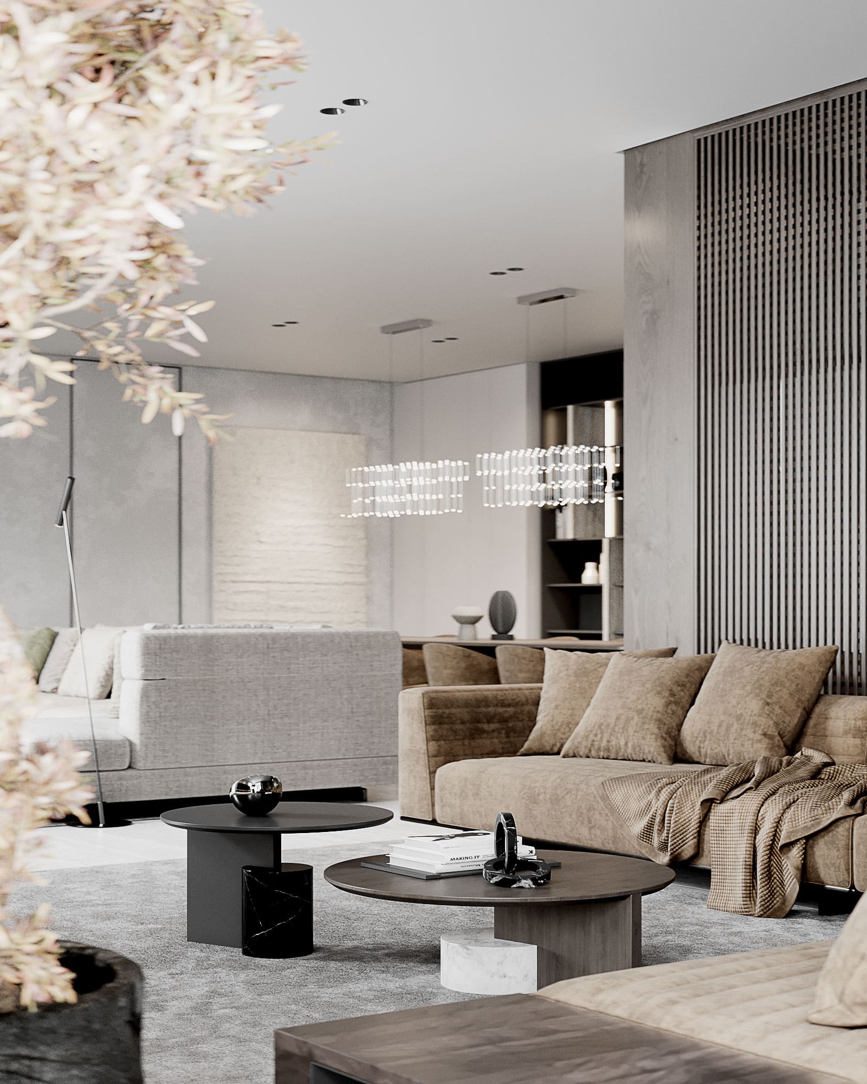
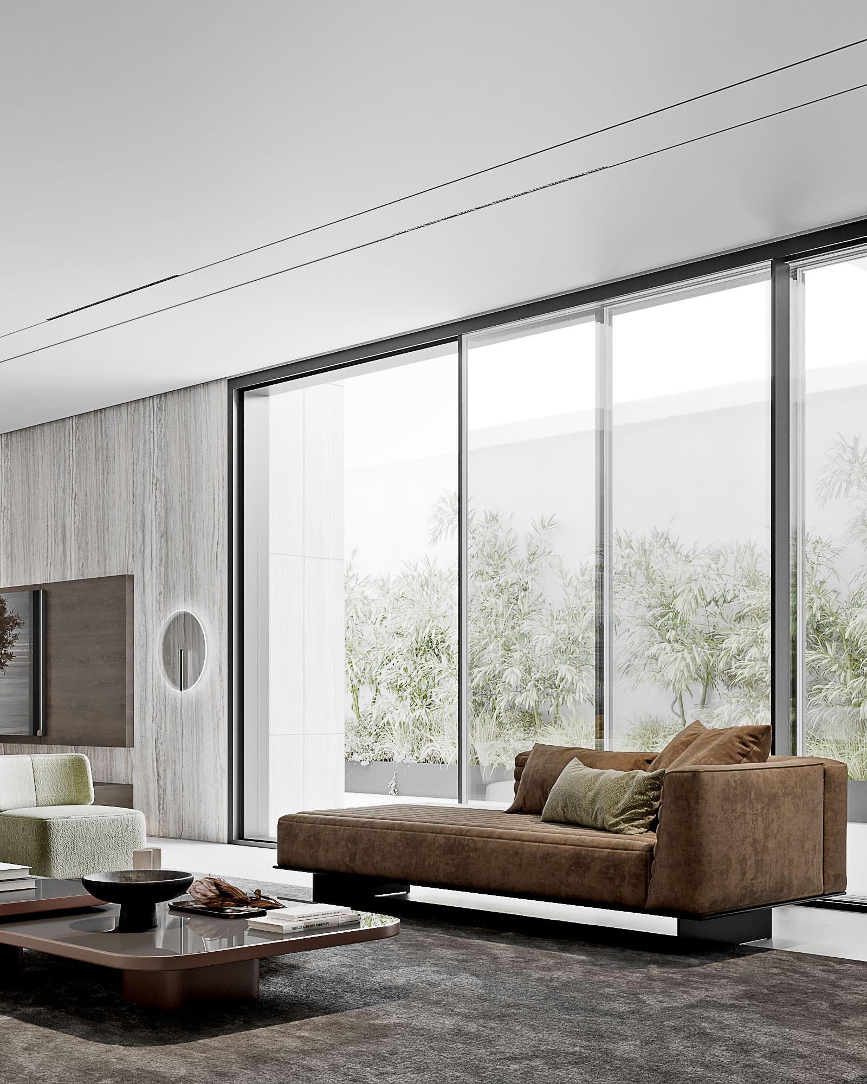
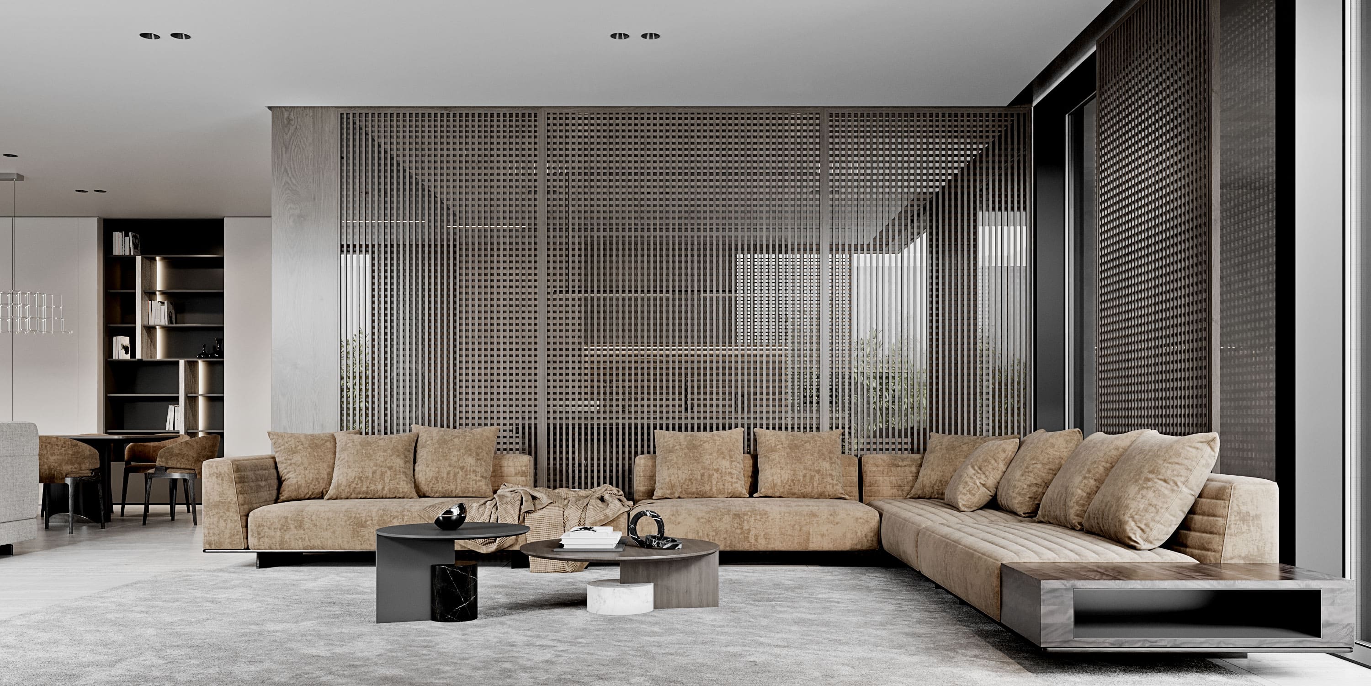
Let's take a closer look at the relaxing zone. There is a lot of soft furniture here—Potocco Ola and Talenti Cliff chairs. The tables in this room are custom-made. It has an unusual shape and remains the compositional center.
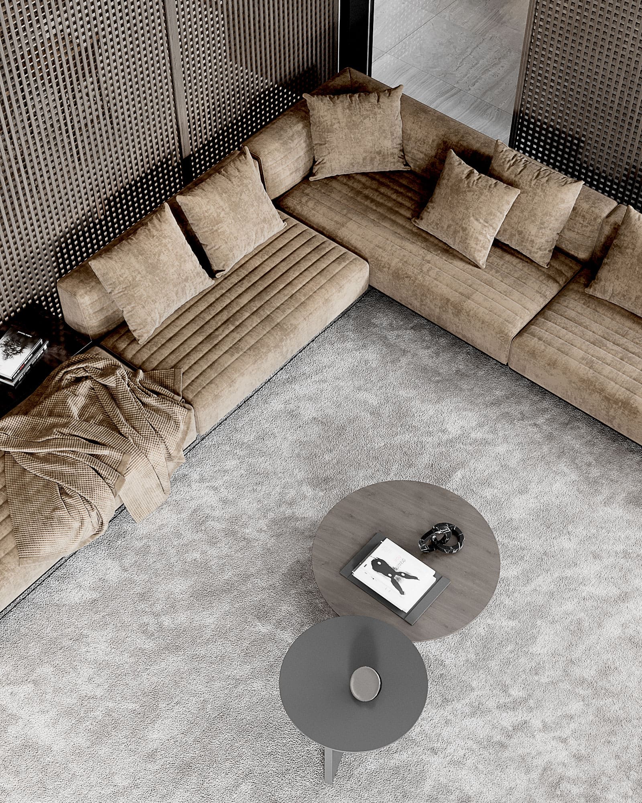
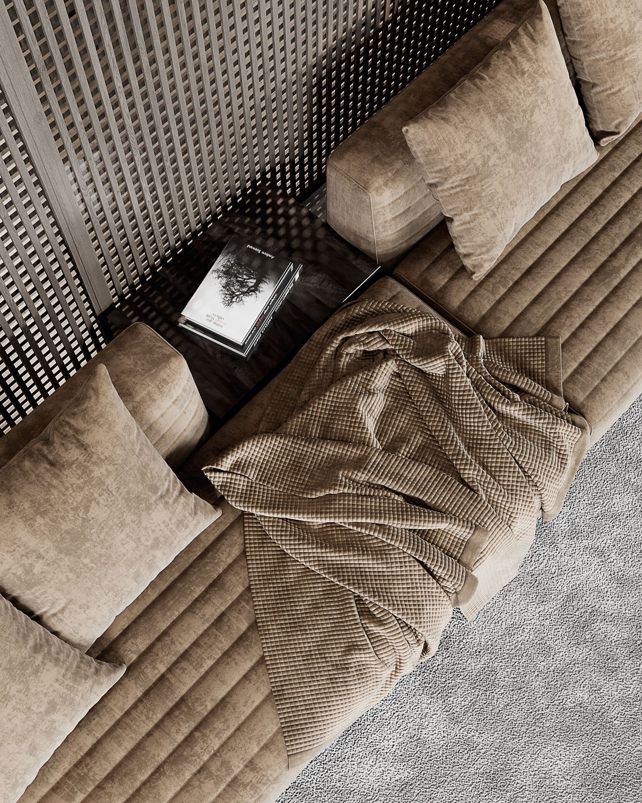
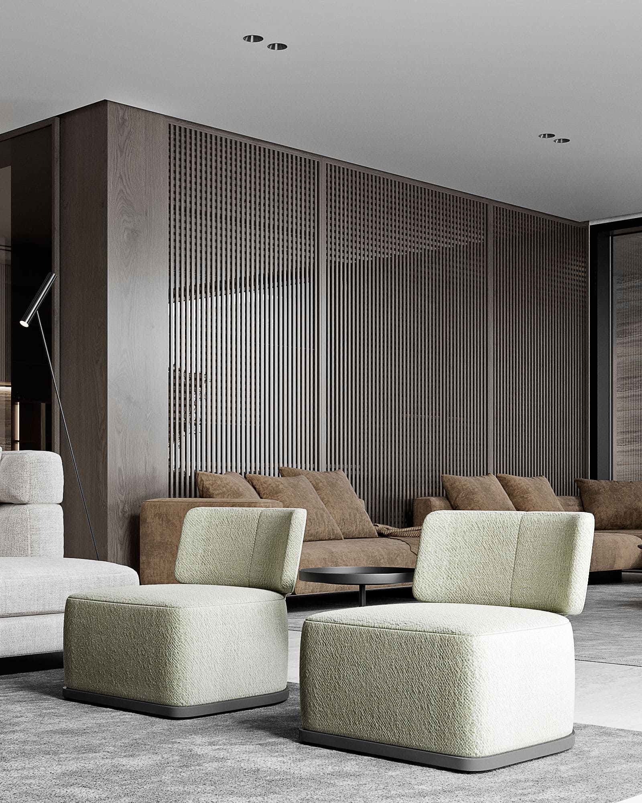
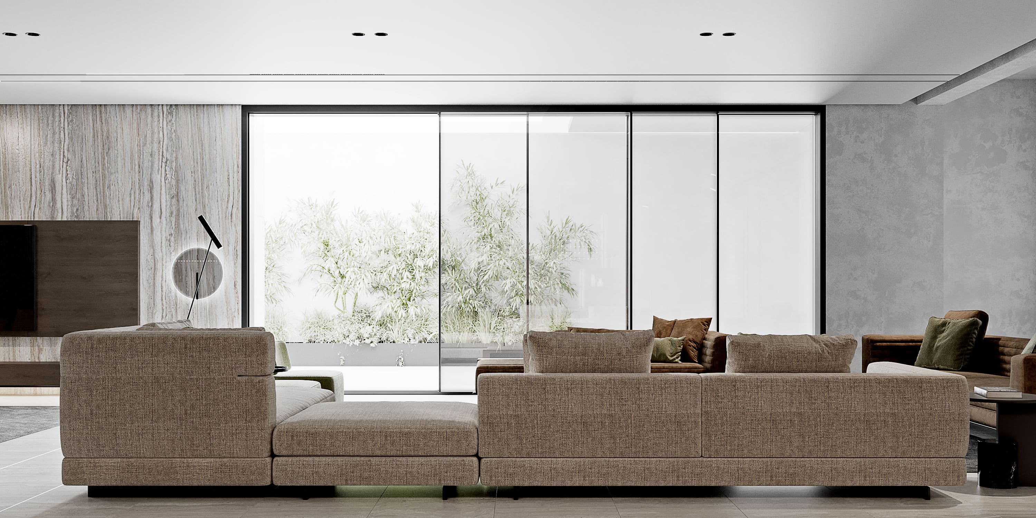
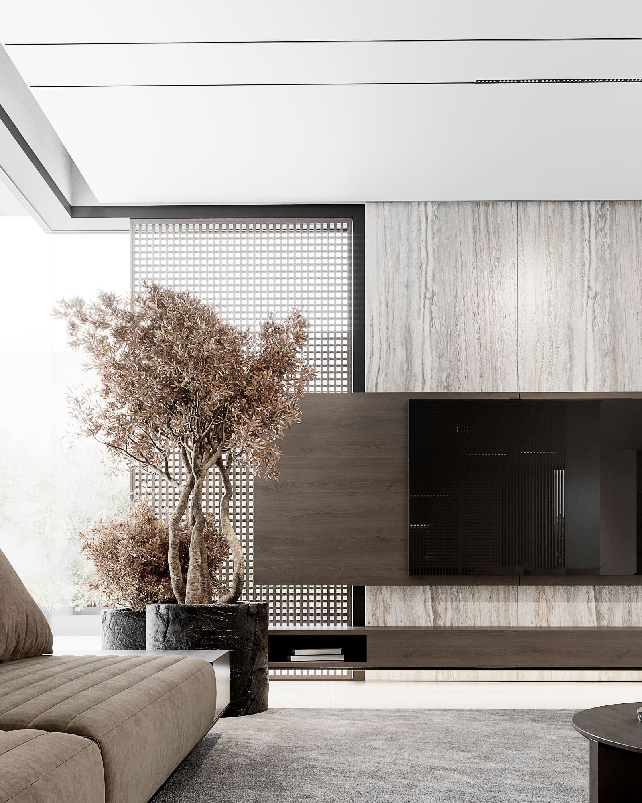
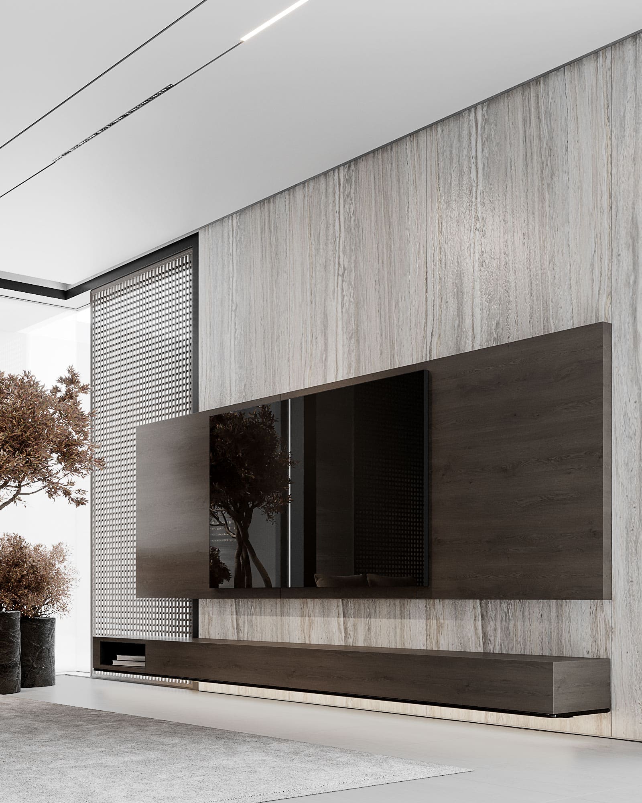
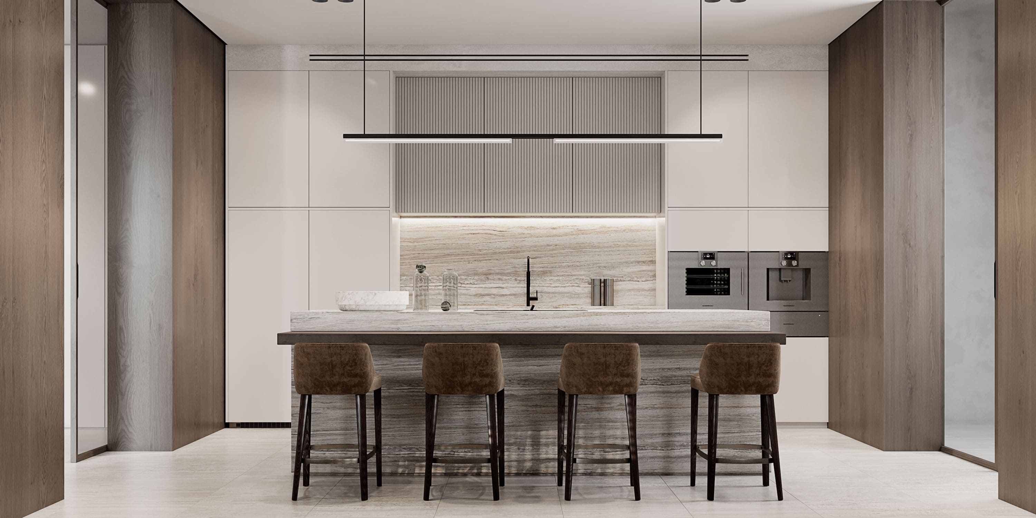
There is also a large kitchen with an island and a bar on the basement floor. The kitchen is separated from the dining area by a special translucent partition. This technique, on the one hand, allows you to segment the room and, on the other hand, add space.
The room has minor green accents. The interior is built on the contrast of dark and light materials—namely, natural travertine, wooden grilles, and "rimadesio" doors.
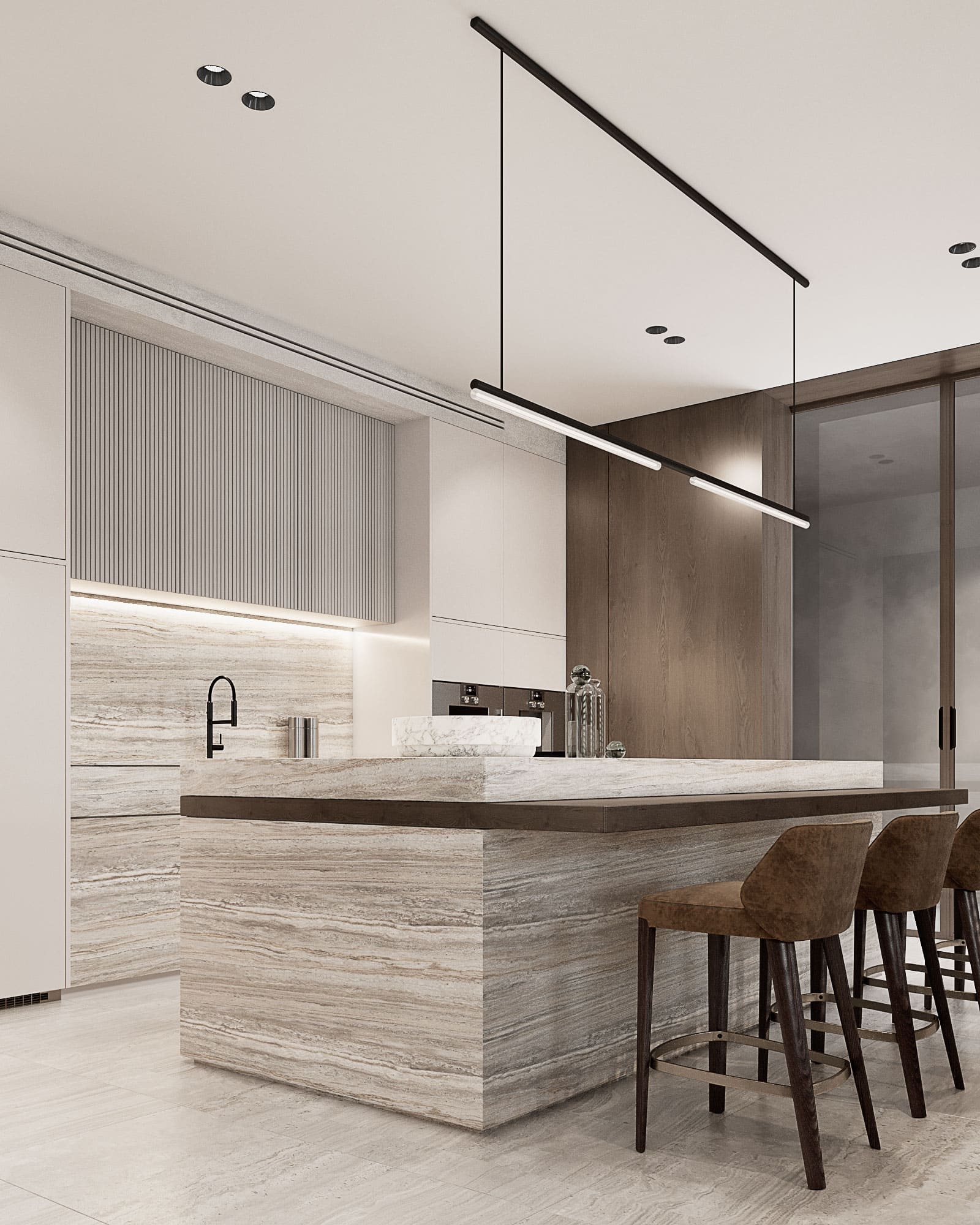
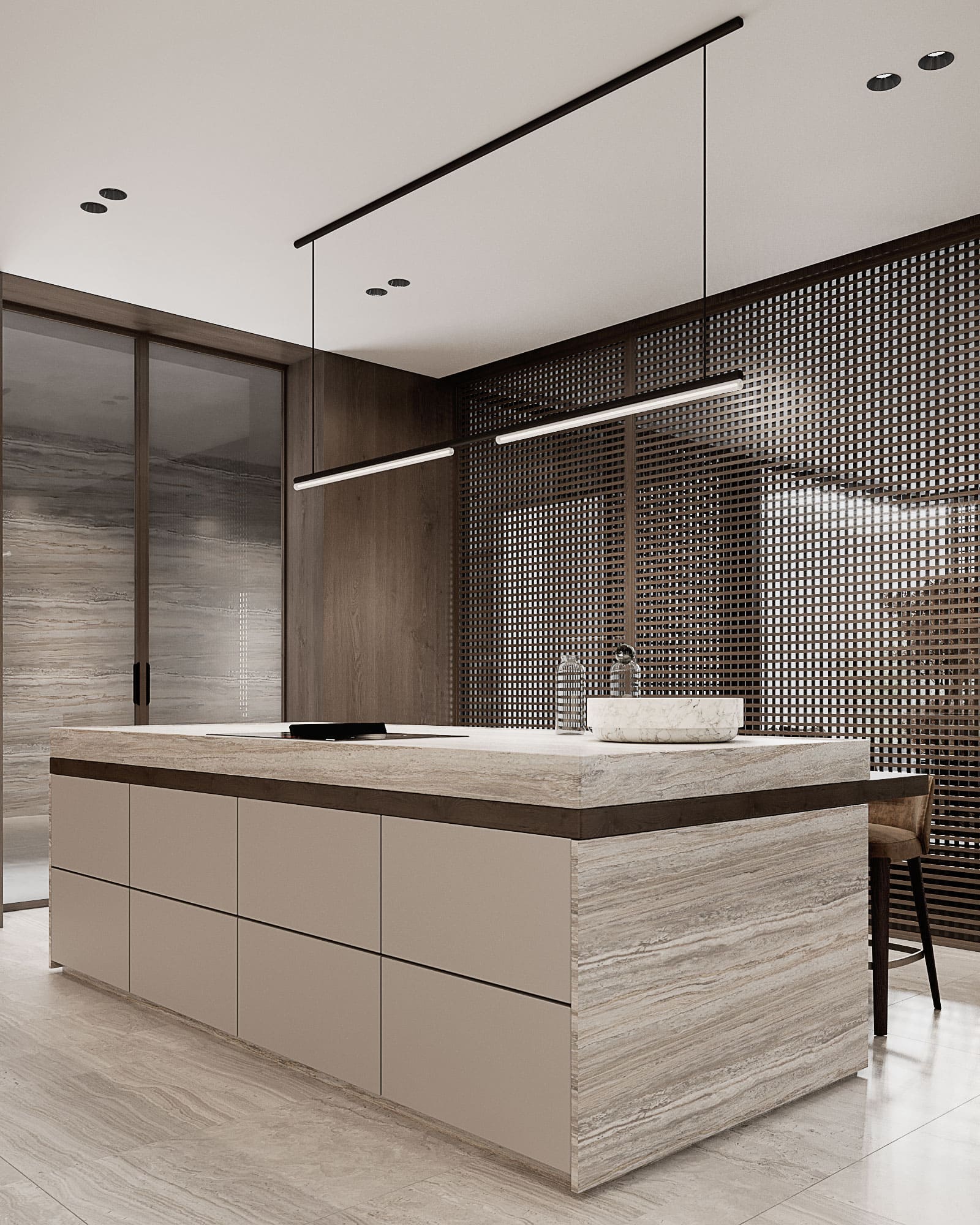
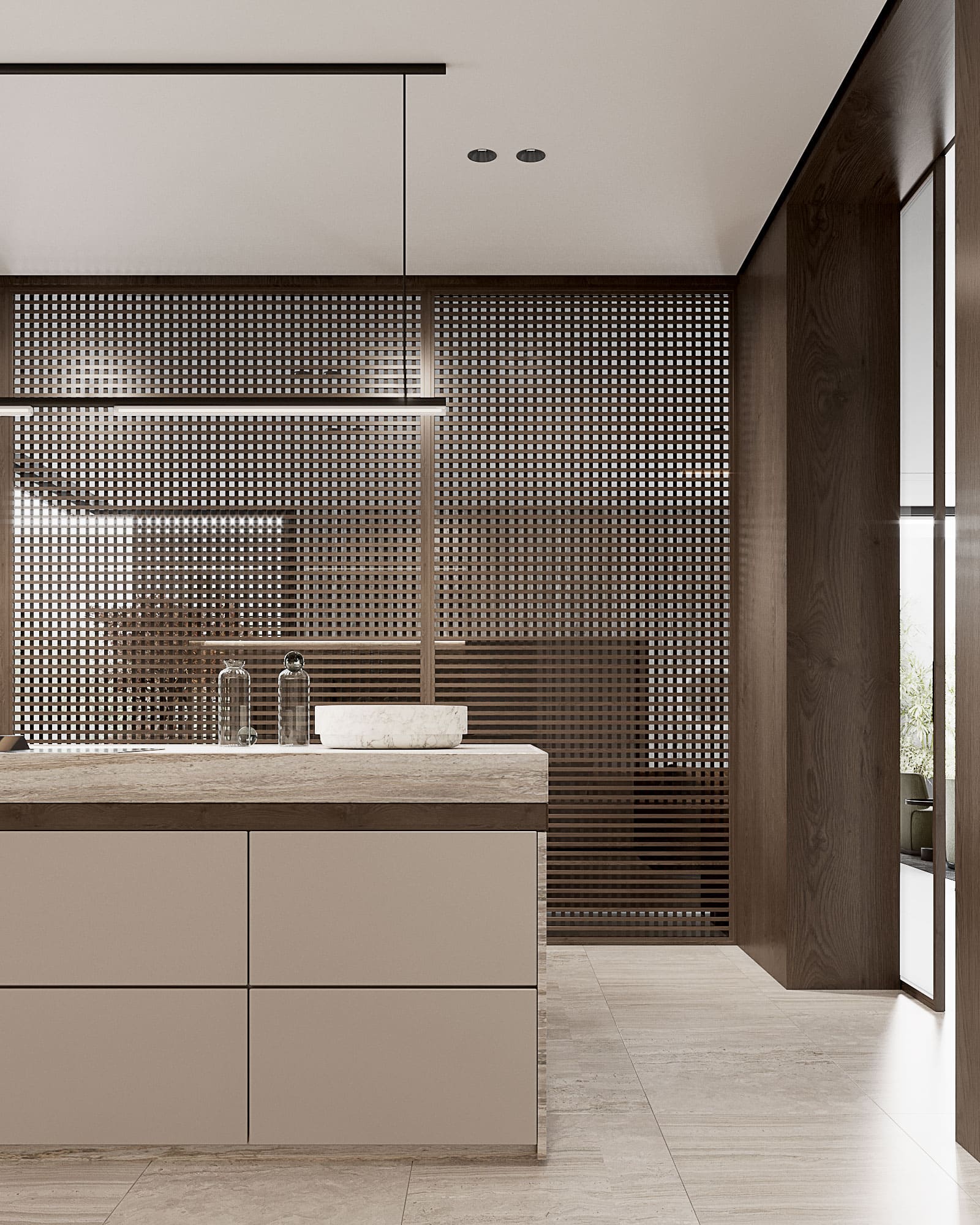
Potocco bar stools are probably the most striking accent of this area. The bar counter is quite minimalistic. It's created for quick breakfasts with the family members.
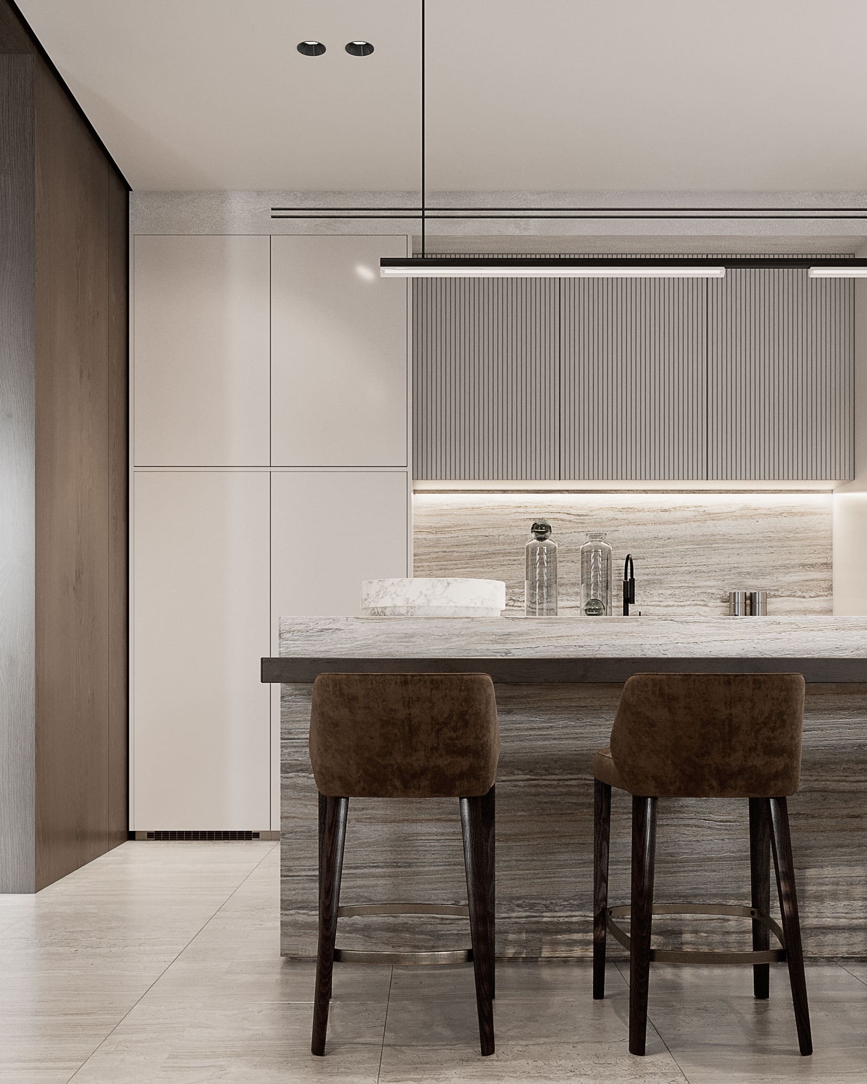
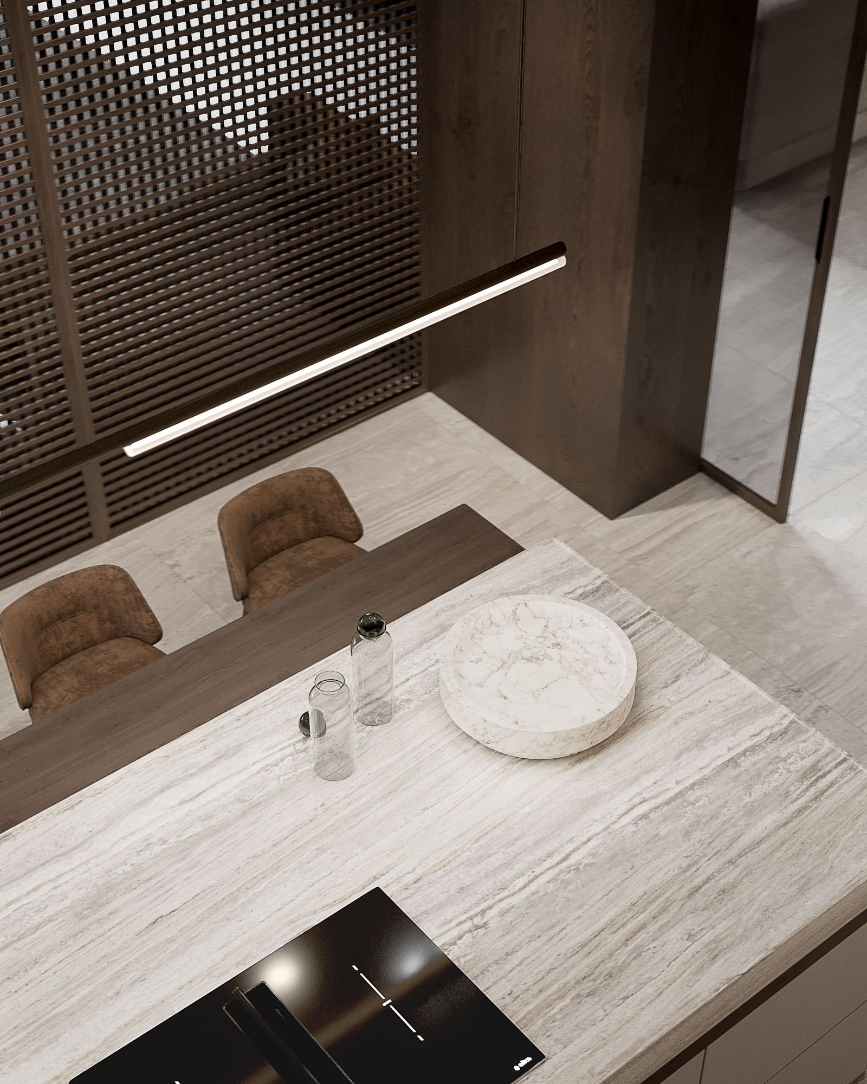
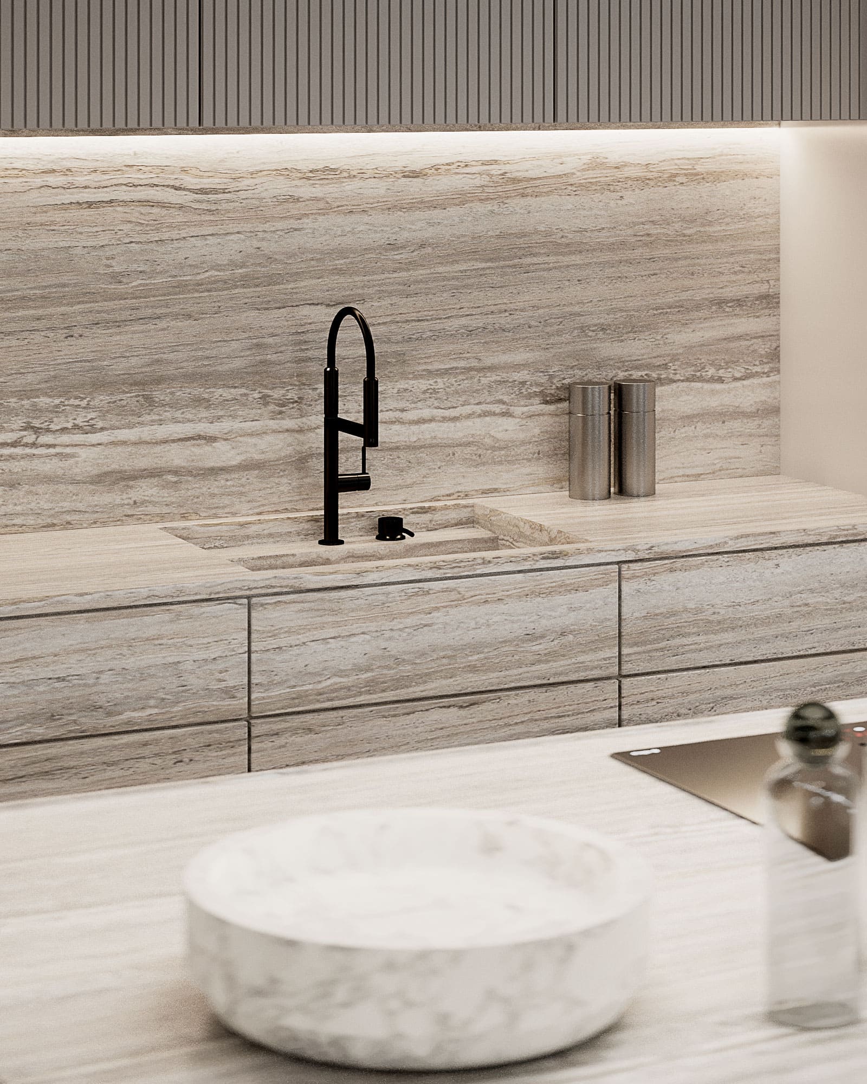
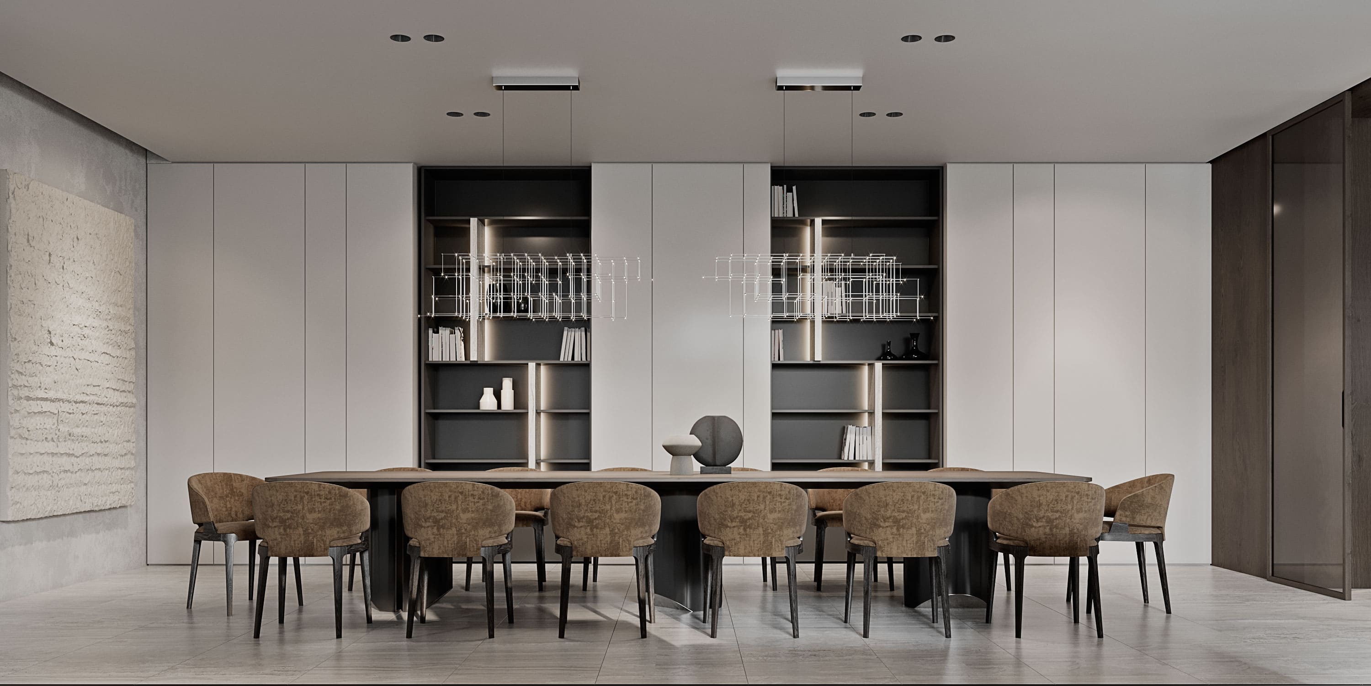
The dining room is where whole families gather to spend time in a big company. Therefore, making an ample and functional space is important without sacrificing aesthetics.
To make the space beautiful and comfortable, we have chosen luxurious furniture. For example, chairs in the dining zone are by Potocco, and an unusual chandelier is above the table by ORION suspension.
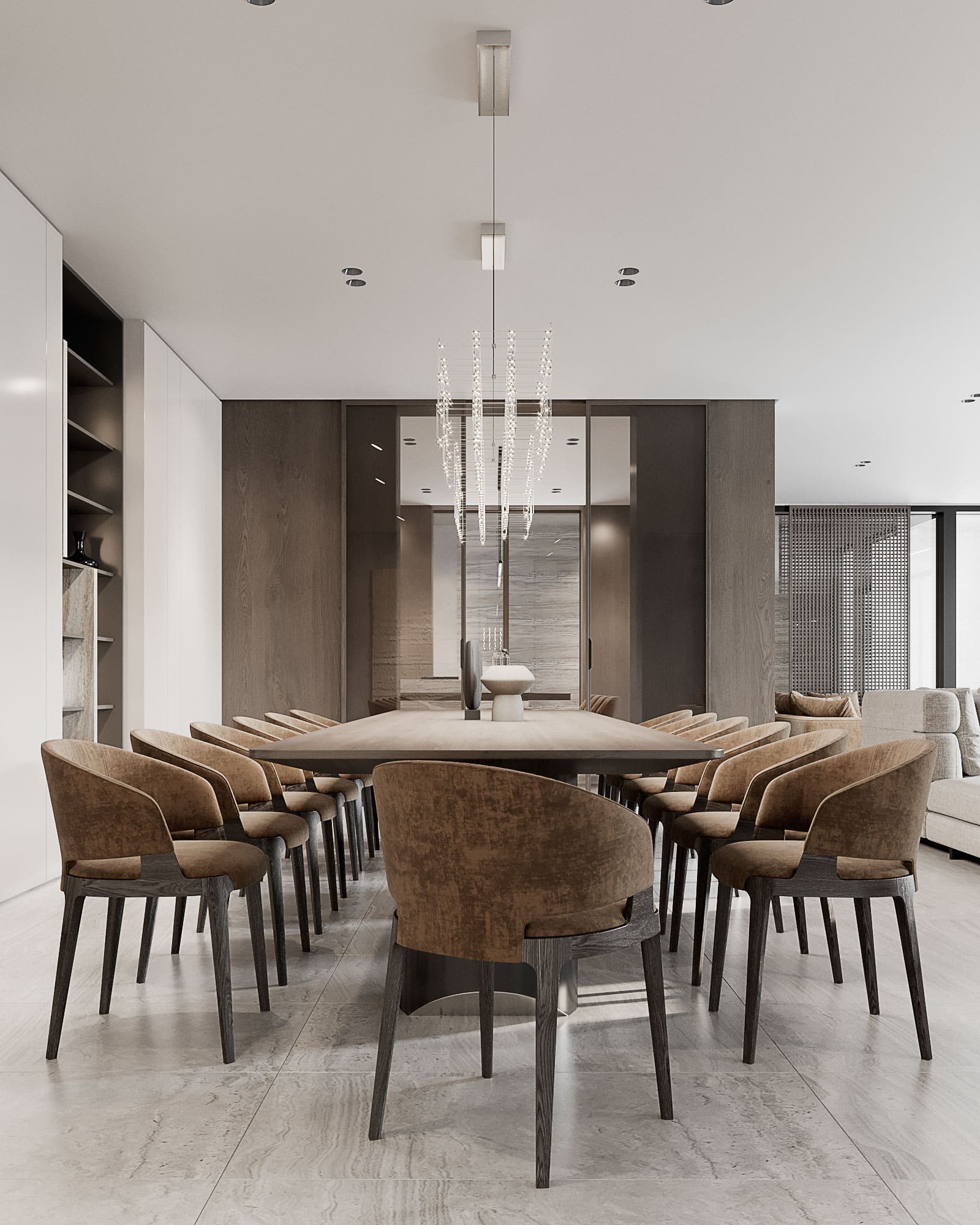
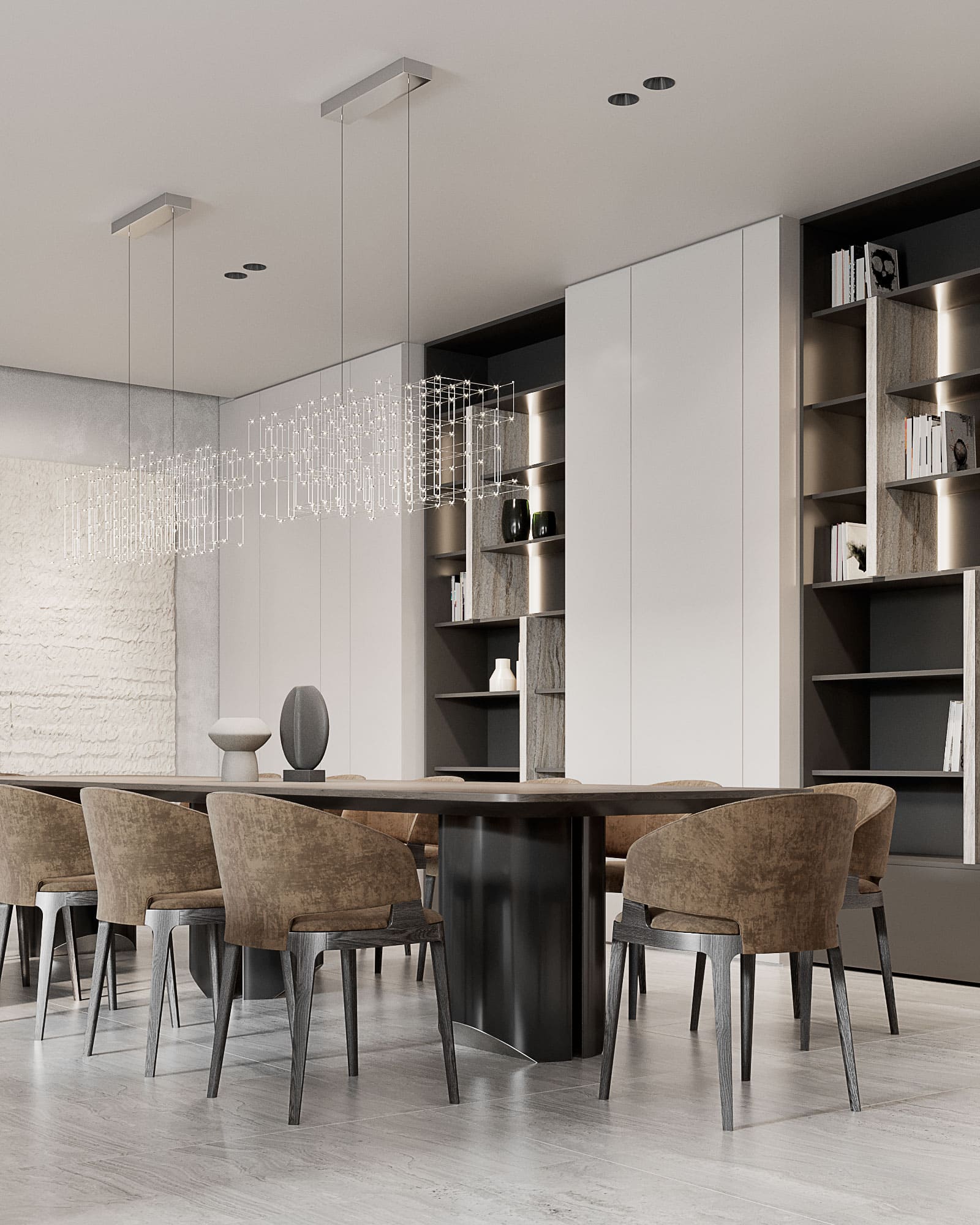
Many brands are combined in the interior, but overall the interior looks complete. It's also worth noting that the cabinets in the dining zone consist of symmetrical sections, some of which are open. It can be used both for tableware and decoration.
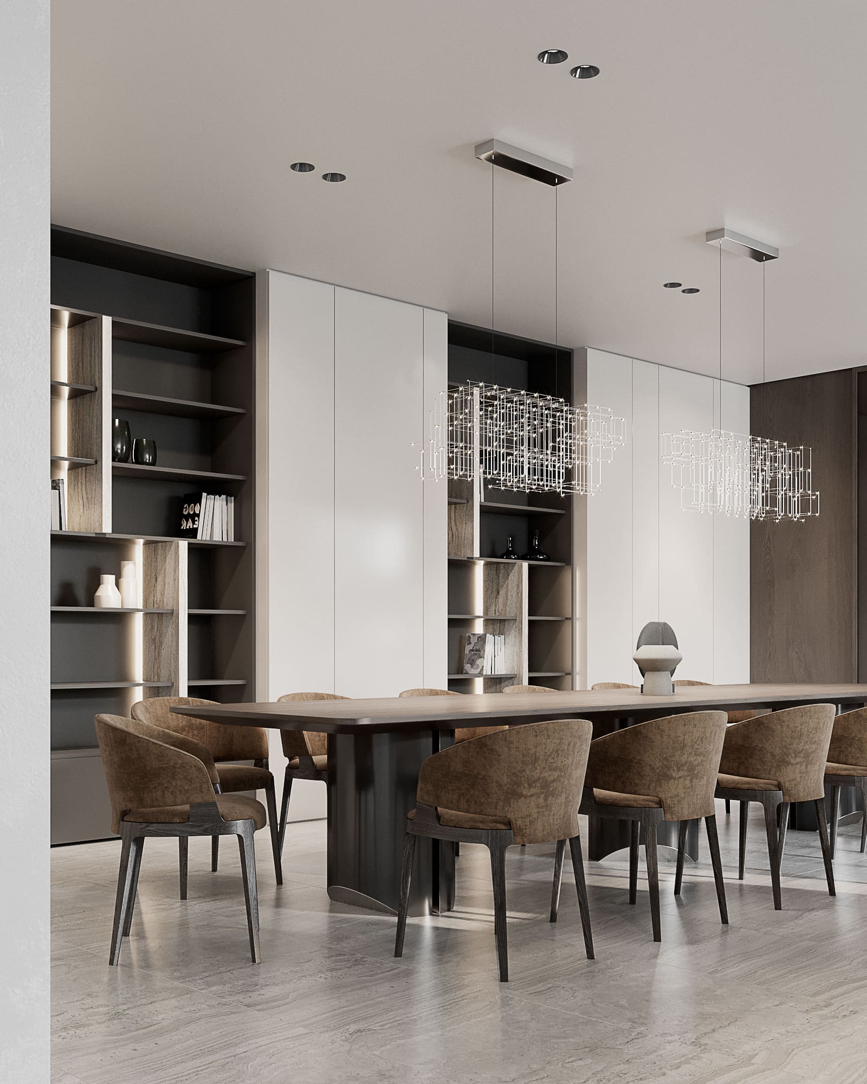
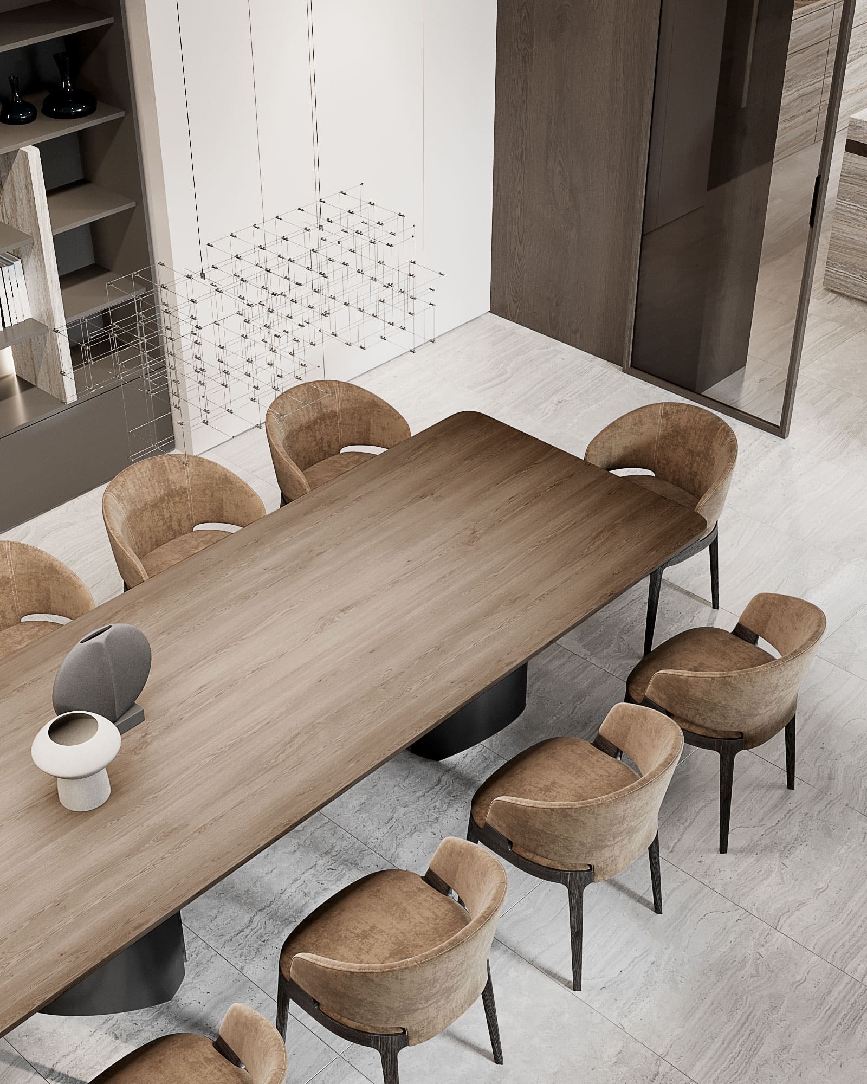
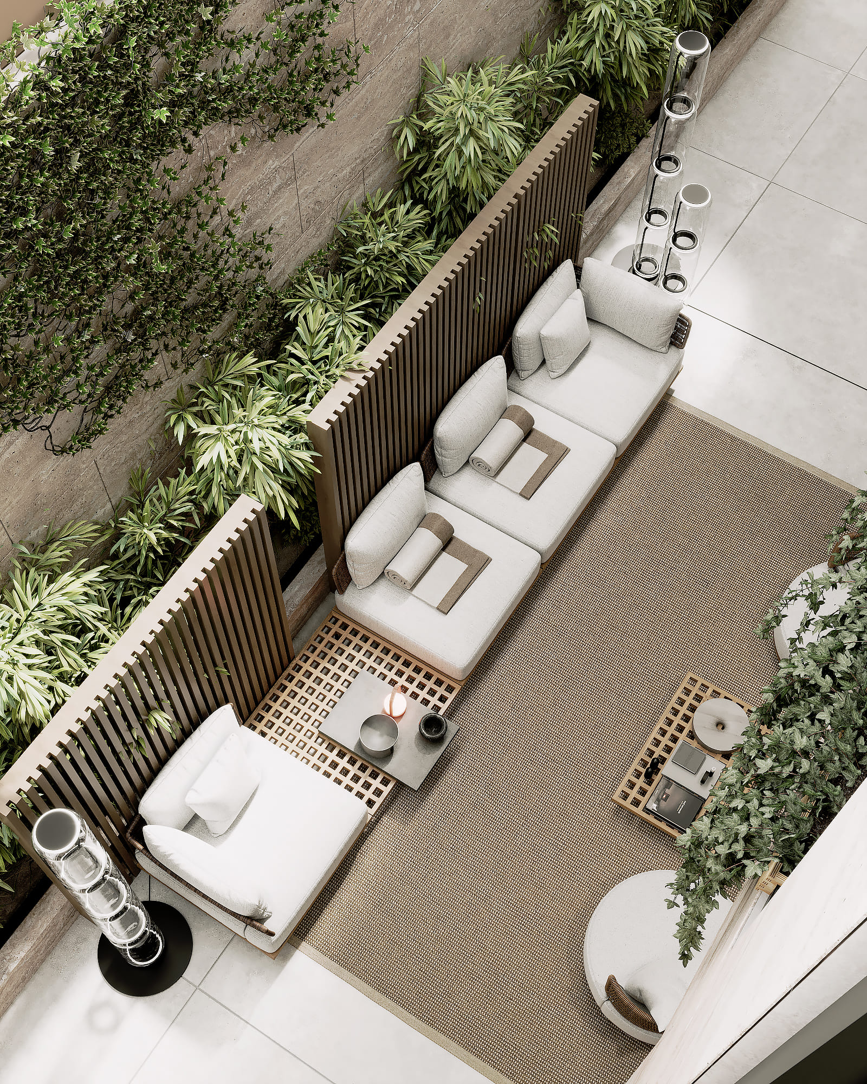
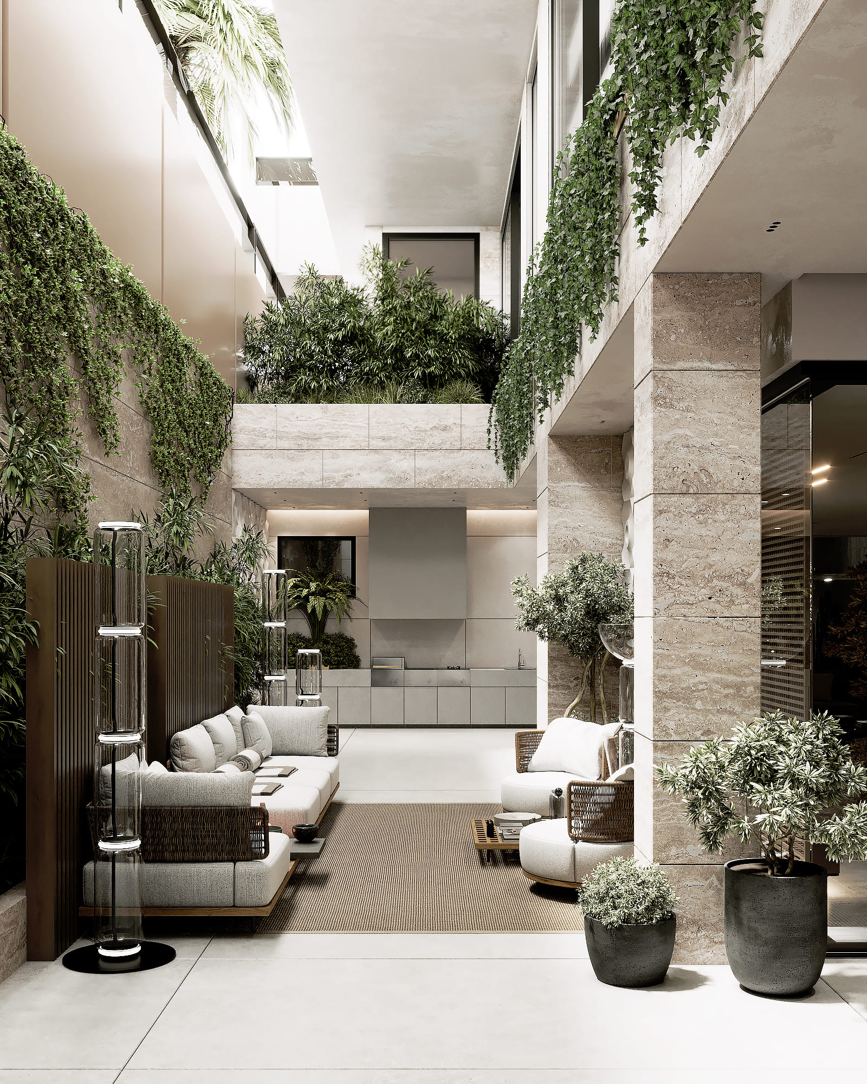
As the floor is below ground level, it was necessary to create the effect that this room is closer to the street. A large amount of additional lighting compensates for the lack of natural lighting.
The room's shape is exciting and complex simultaneously because it’s necessary to combine the recreation zone with the transit and the cooking area. We took a lot of attention to proper lighting, which would be enough for both people and plants.
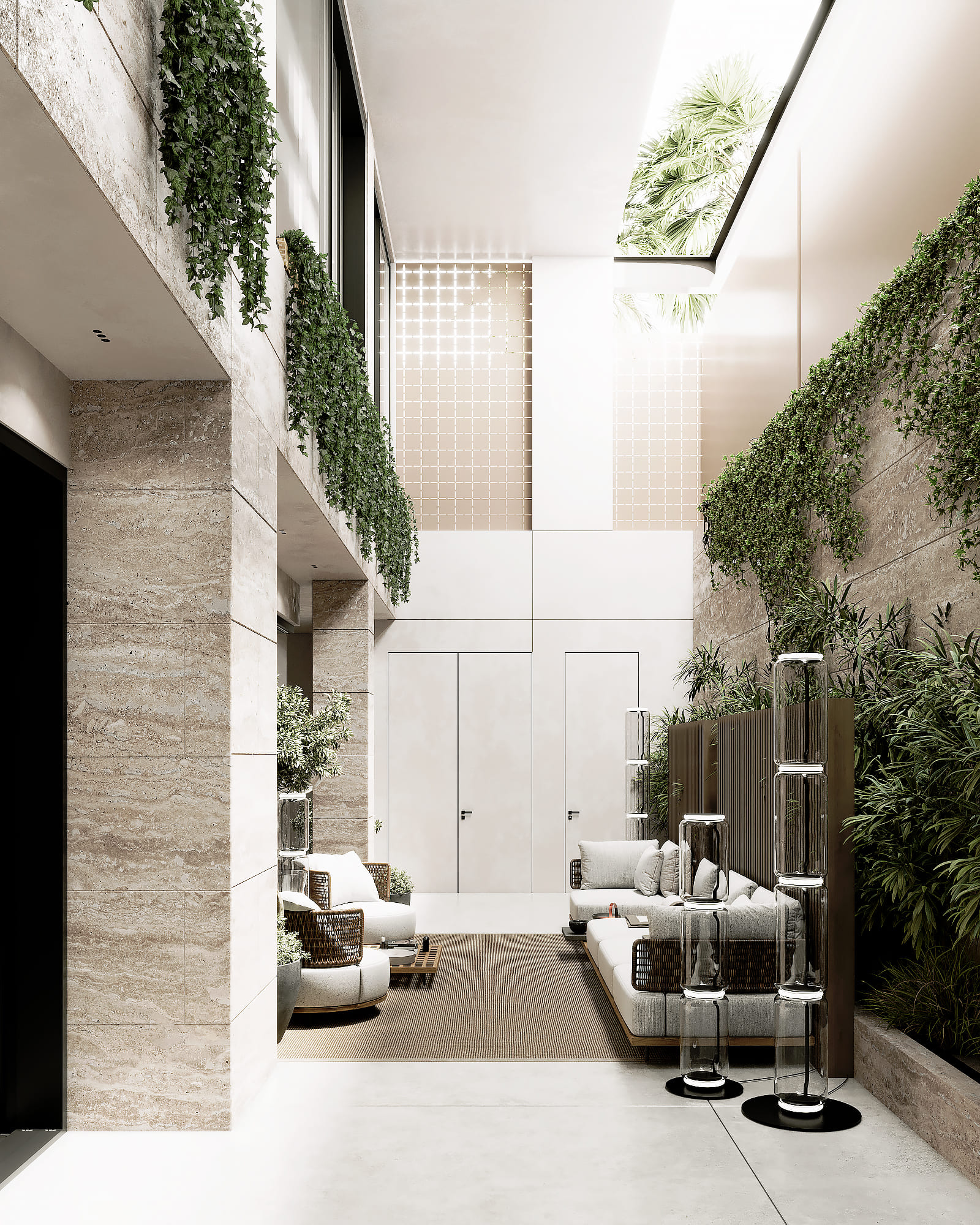
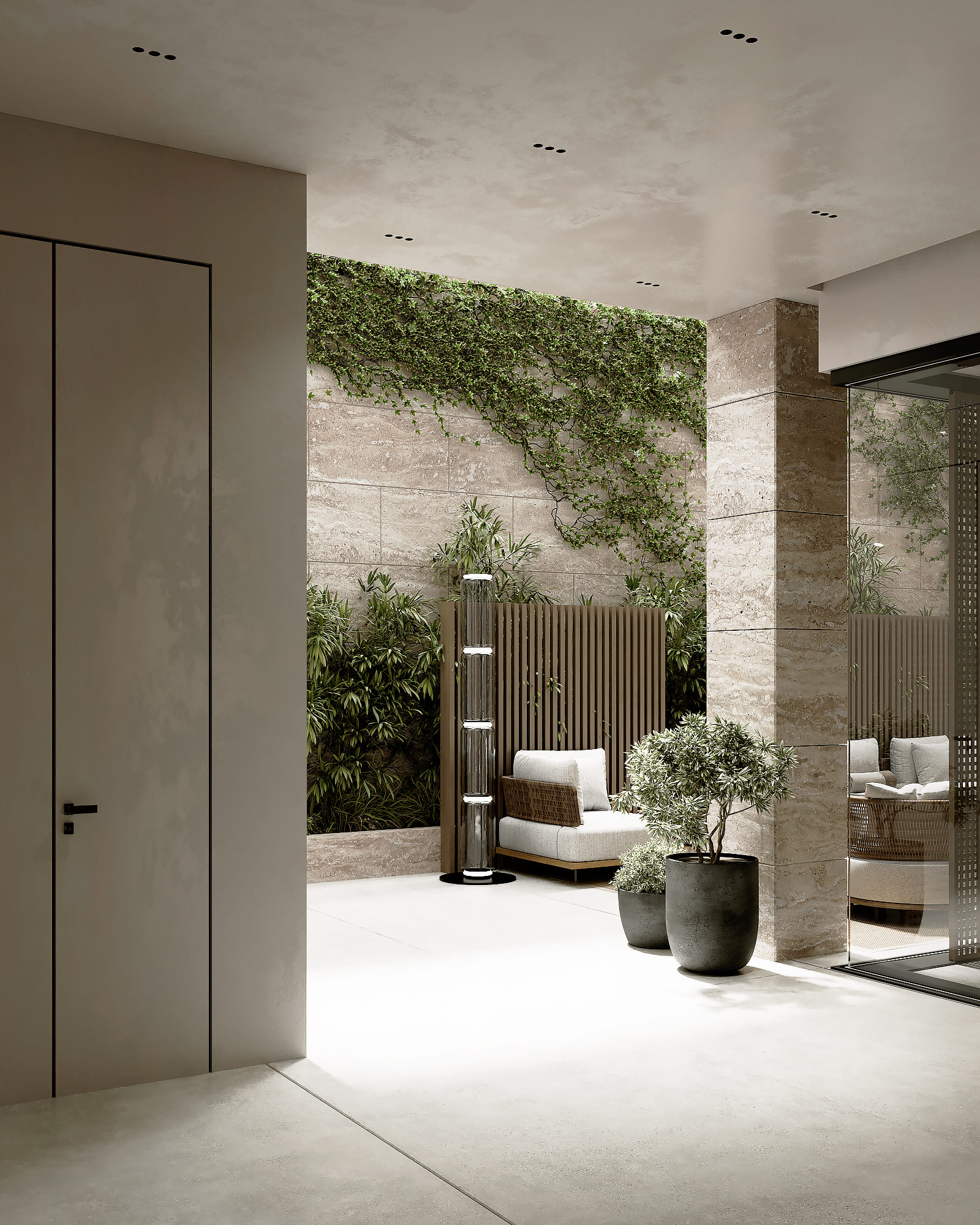
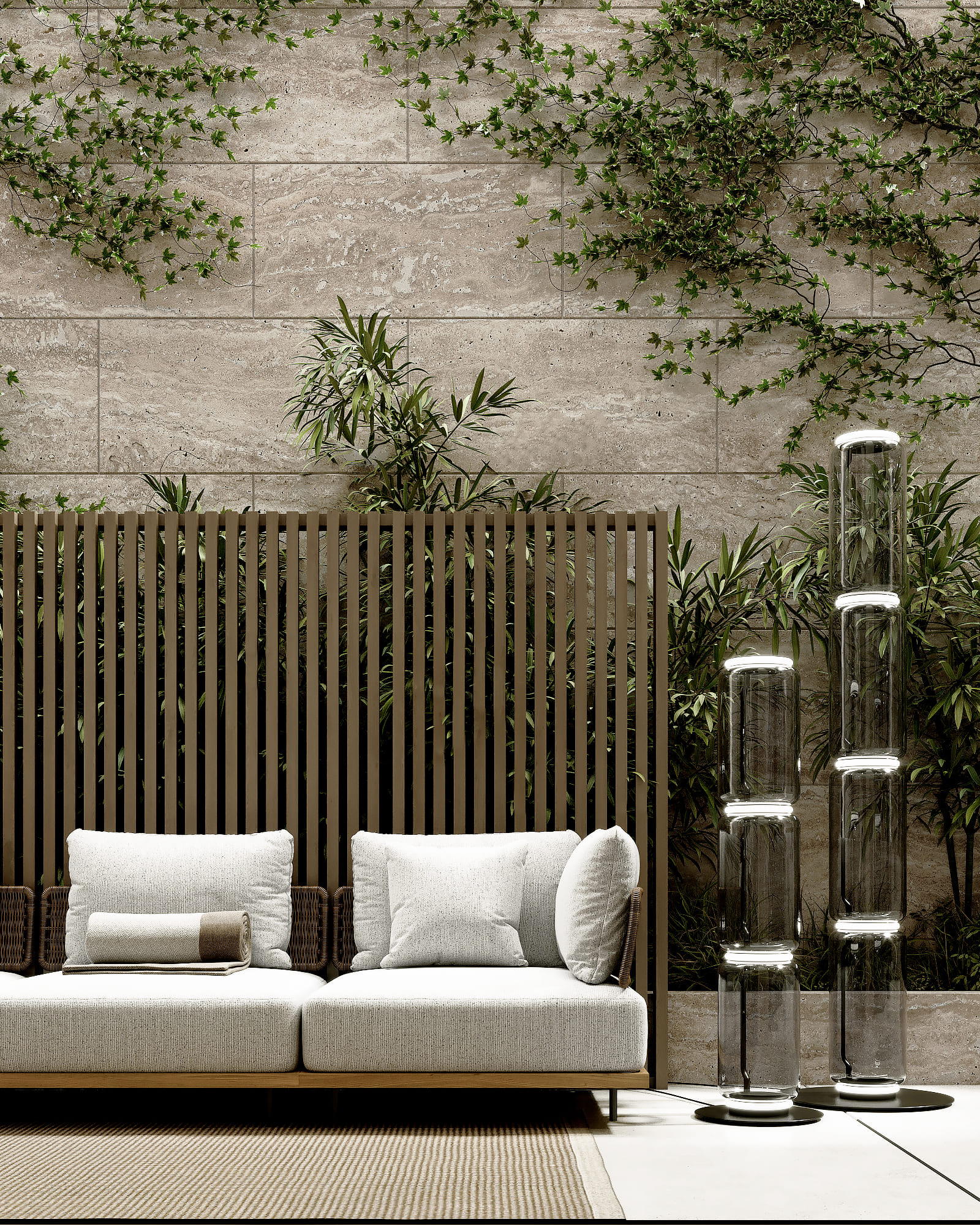
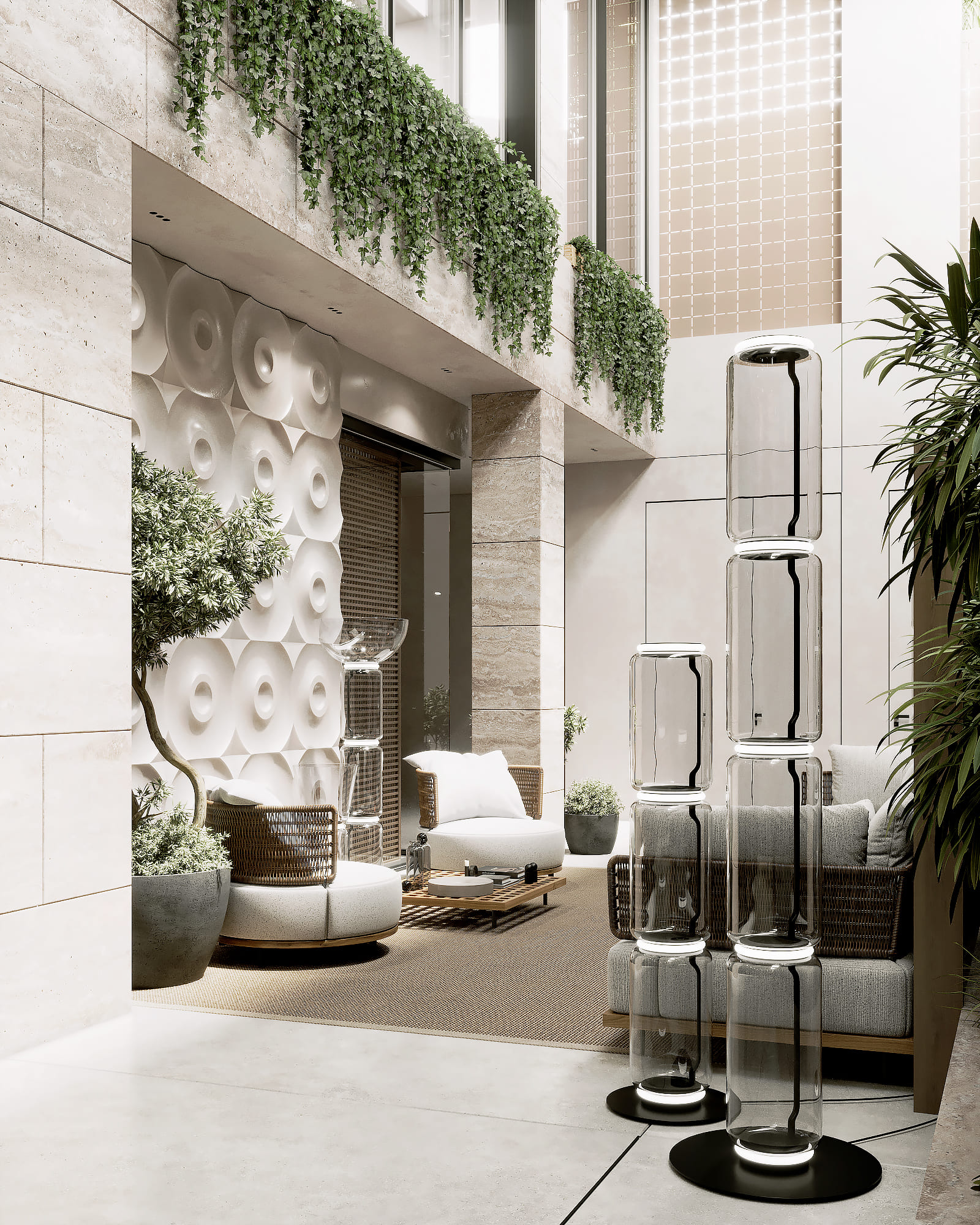
The room's shape is elongated, with abundant greenery and additional lighting. This effect creates a feeling of being in the narrow streets of the eastern bazaar, where people usually drink tea and relax.
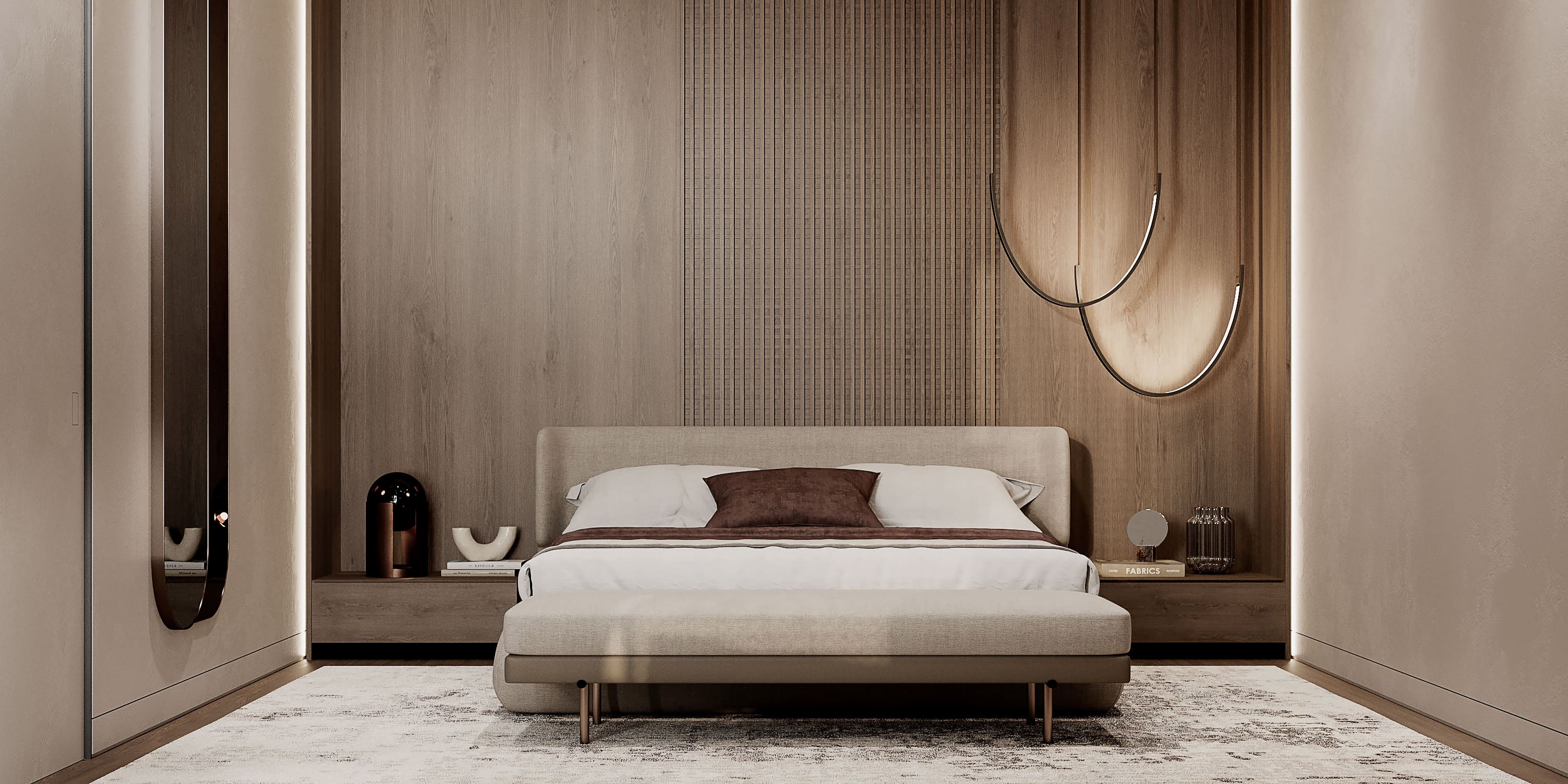
Our client's main desire for the master bedroom was a sleeper bed, pendant lights with a switch next to the bed, and a place to read. By the way, the bed and chairs here are by Ditre Italia, and the table is by Potocco.
The colors of the master bedroom are reminiscent of warm desert landscapes. Therefore, the main decoration of the room is wooden panels, which are placed behind the bed and near the window. This is done to make the room warm and cozy.
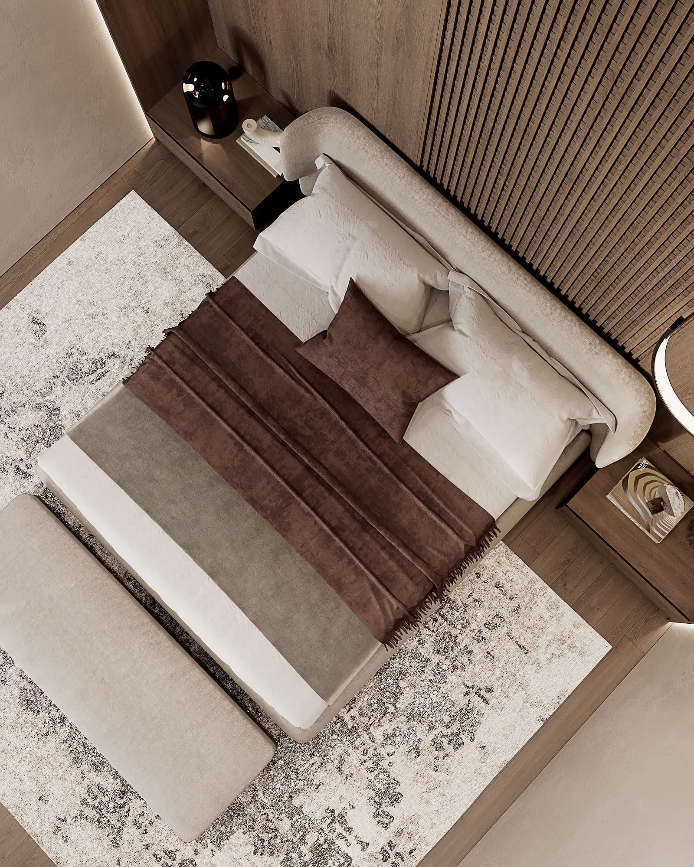
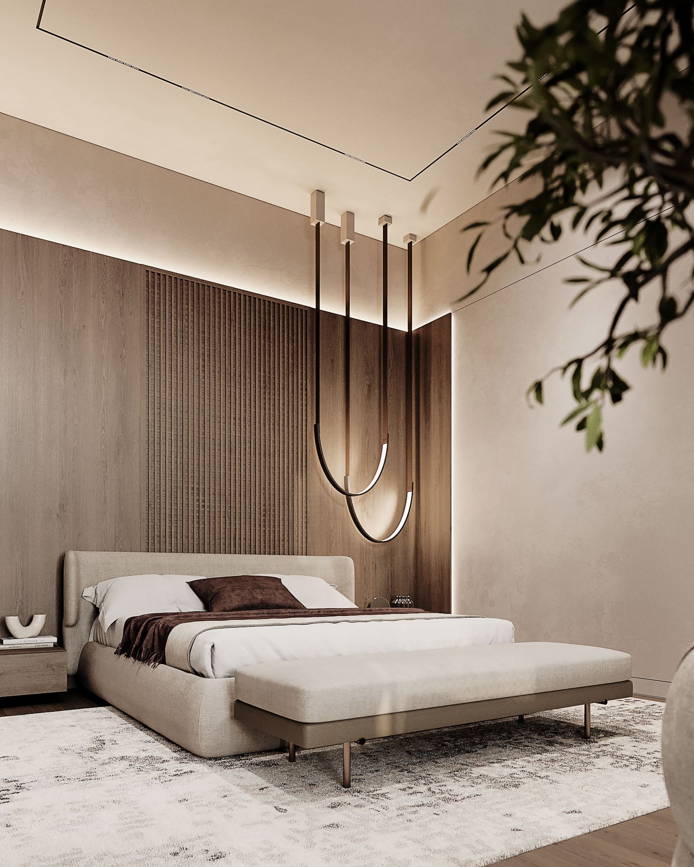
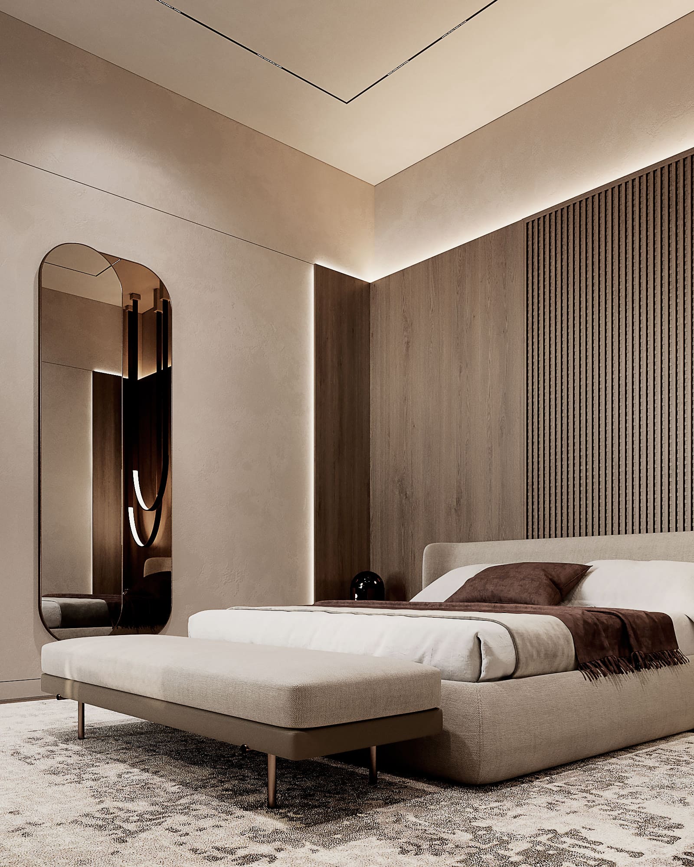
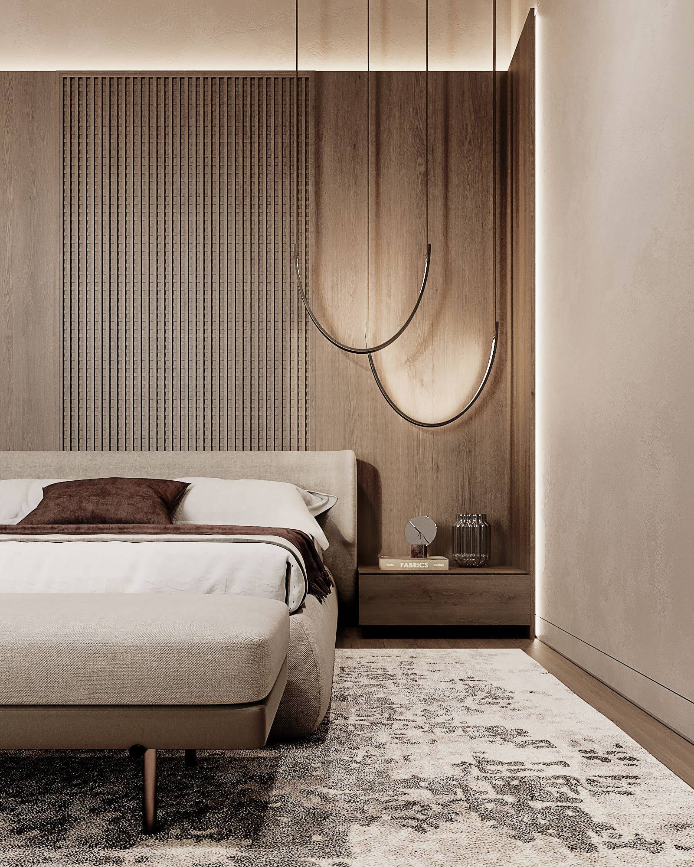
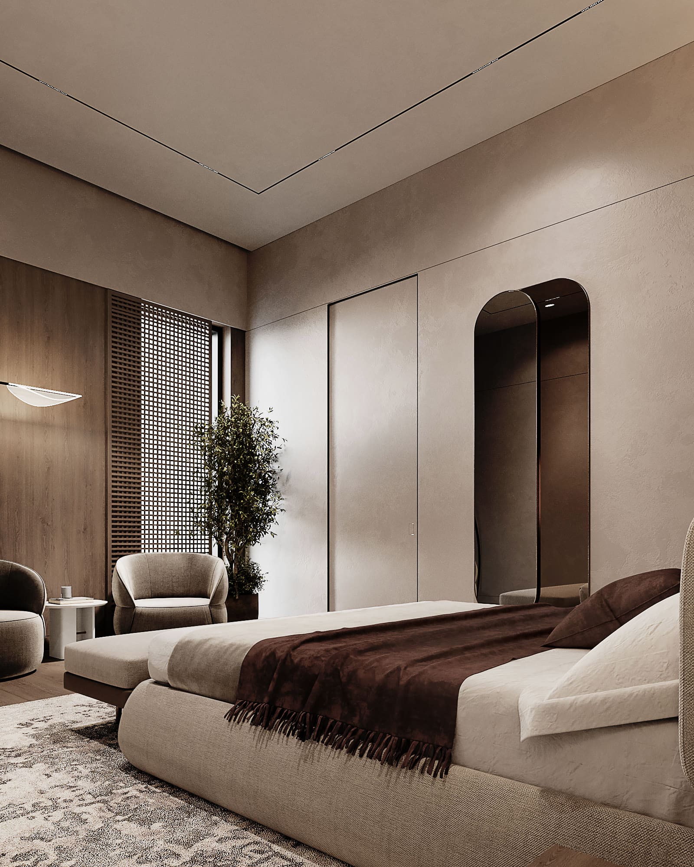
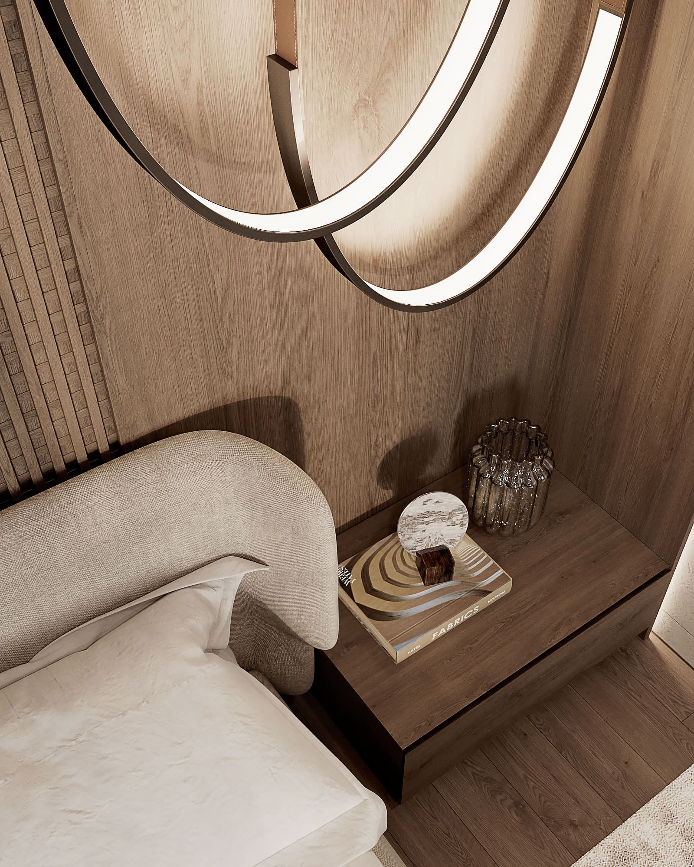
Elegant lamps were chosen for the zone near the bed to emphasizes the minimalism and conciseness of the room. A minimum of decorations do not overload the bedroom, making it cozy and comfortable.
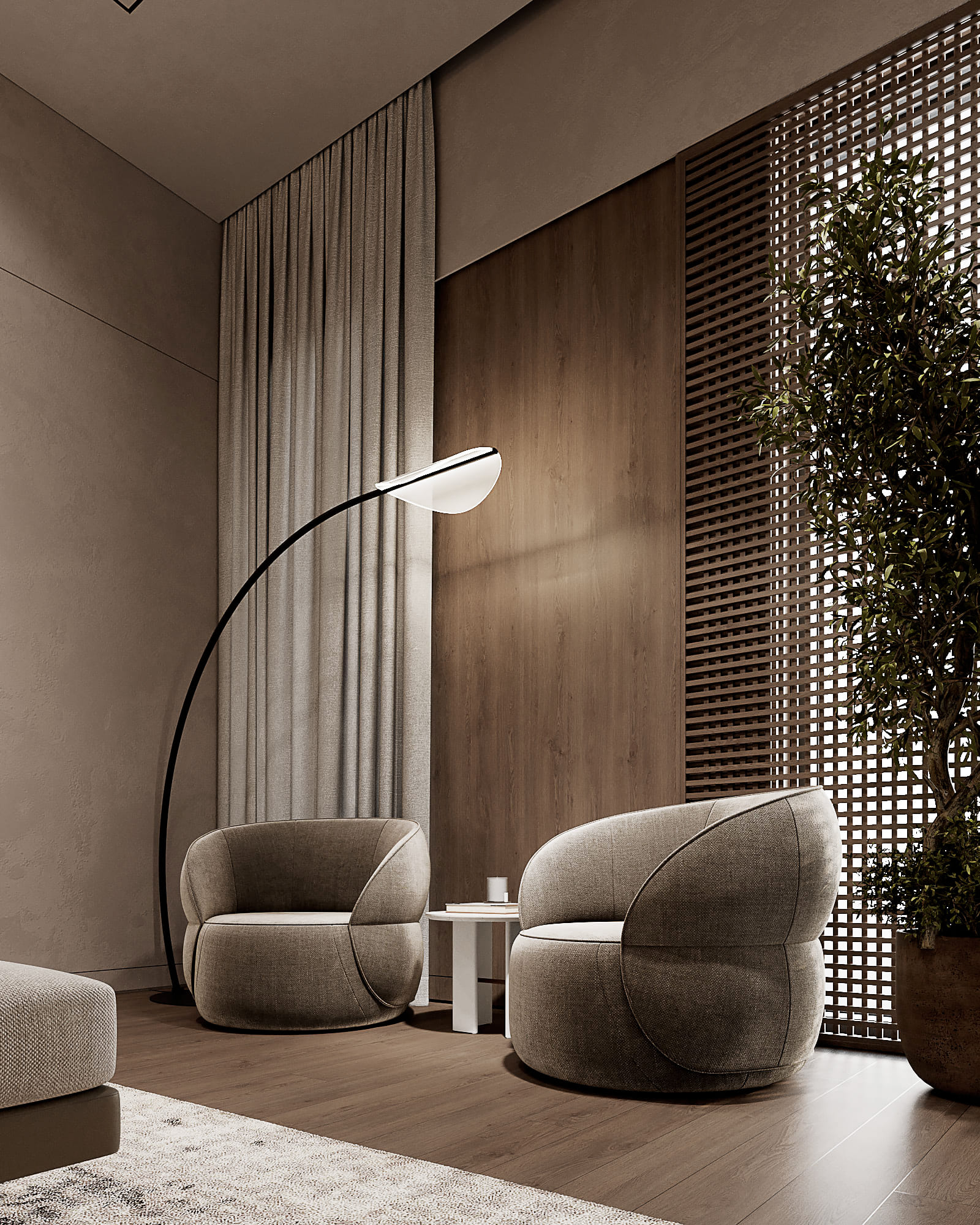
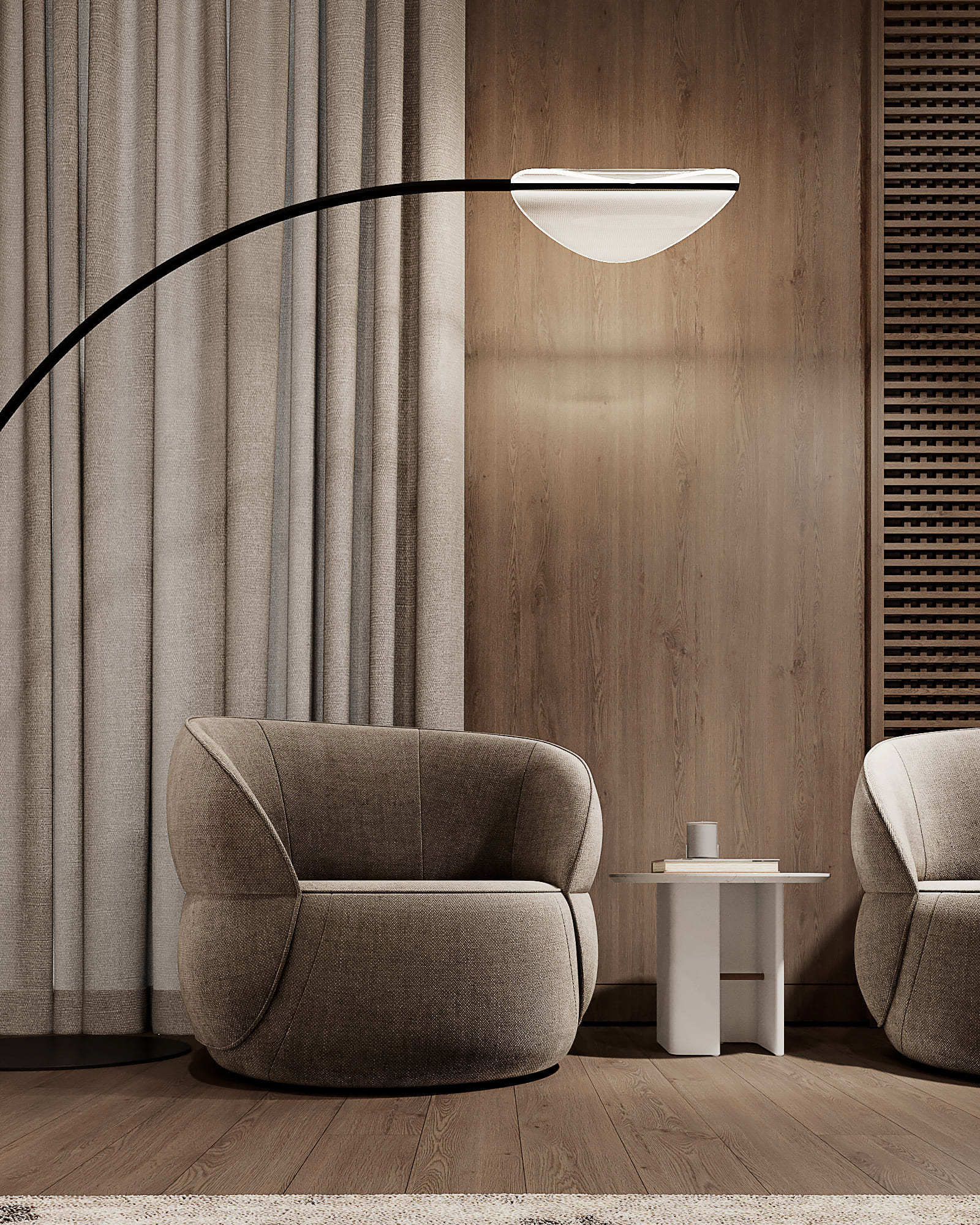
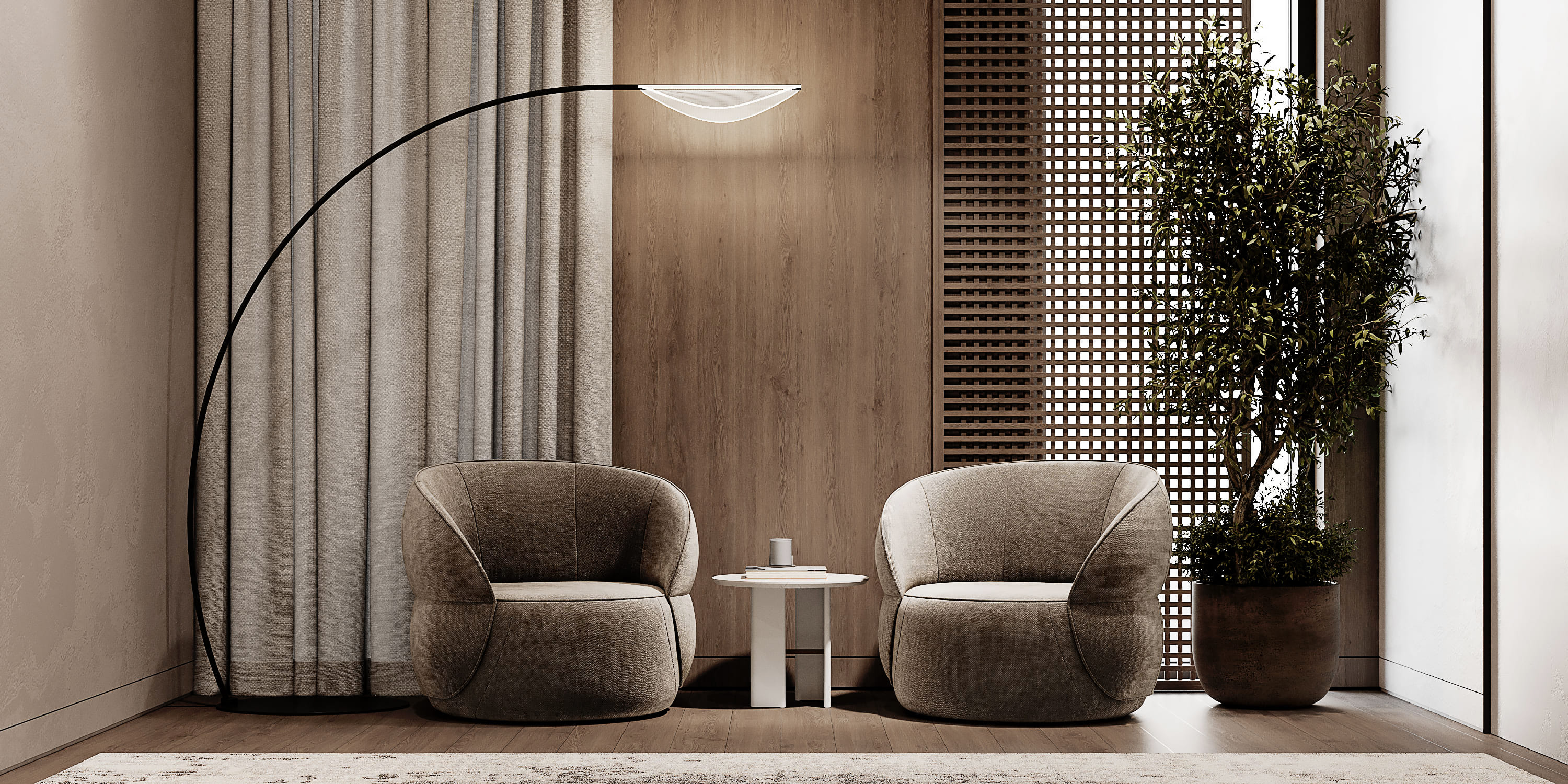
The customer's wish was to design separate rooms for her and him with a shared shower. Since the space is small, the goal was to accommodate enough storage systems and combine two separate warehouses.
To stylistically unite these two rooms, we used the same materials. The shape of the mirrors is different. Great emphasis is placed on decorative lighting and lighting for a comfortable stay at night.
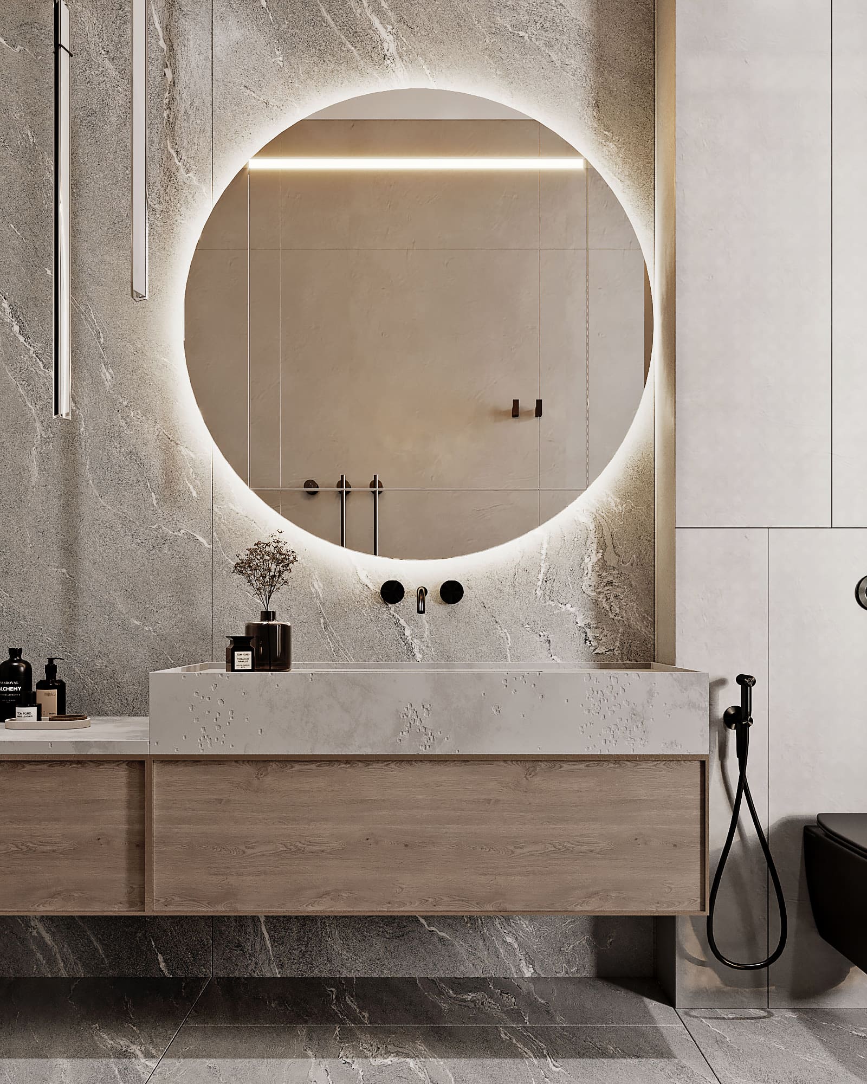
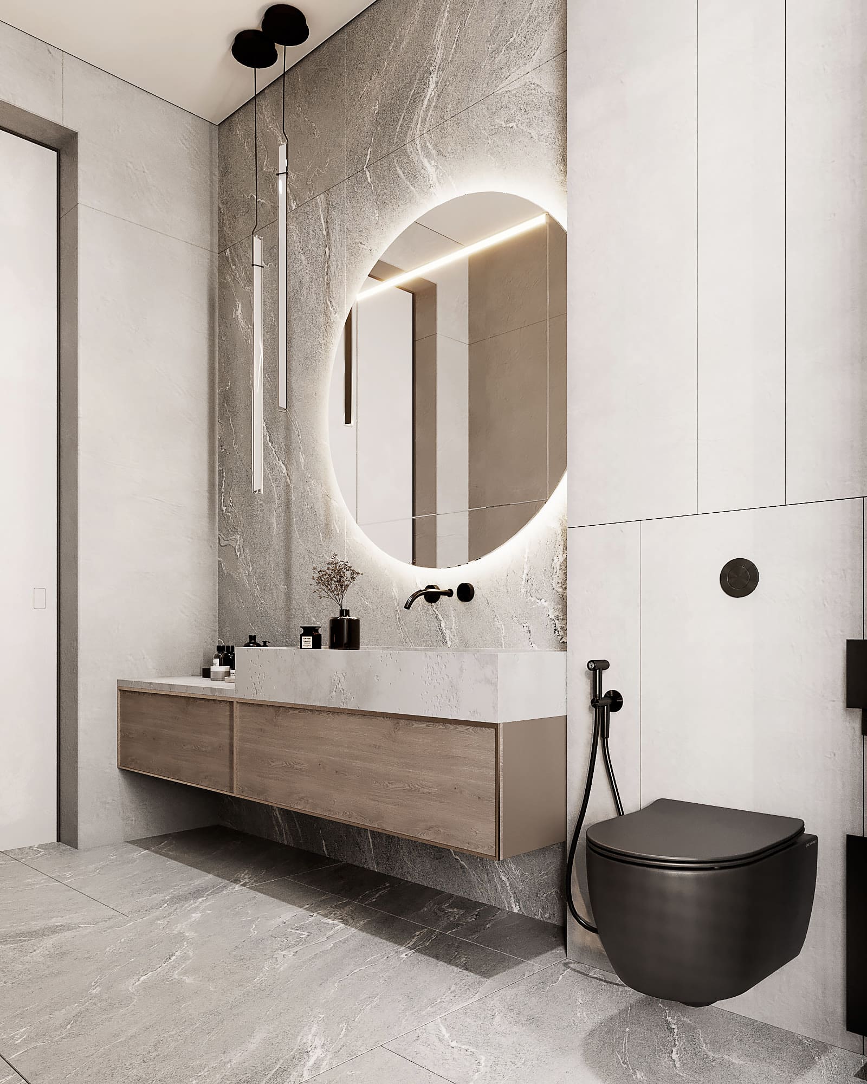
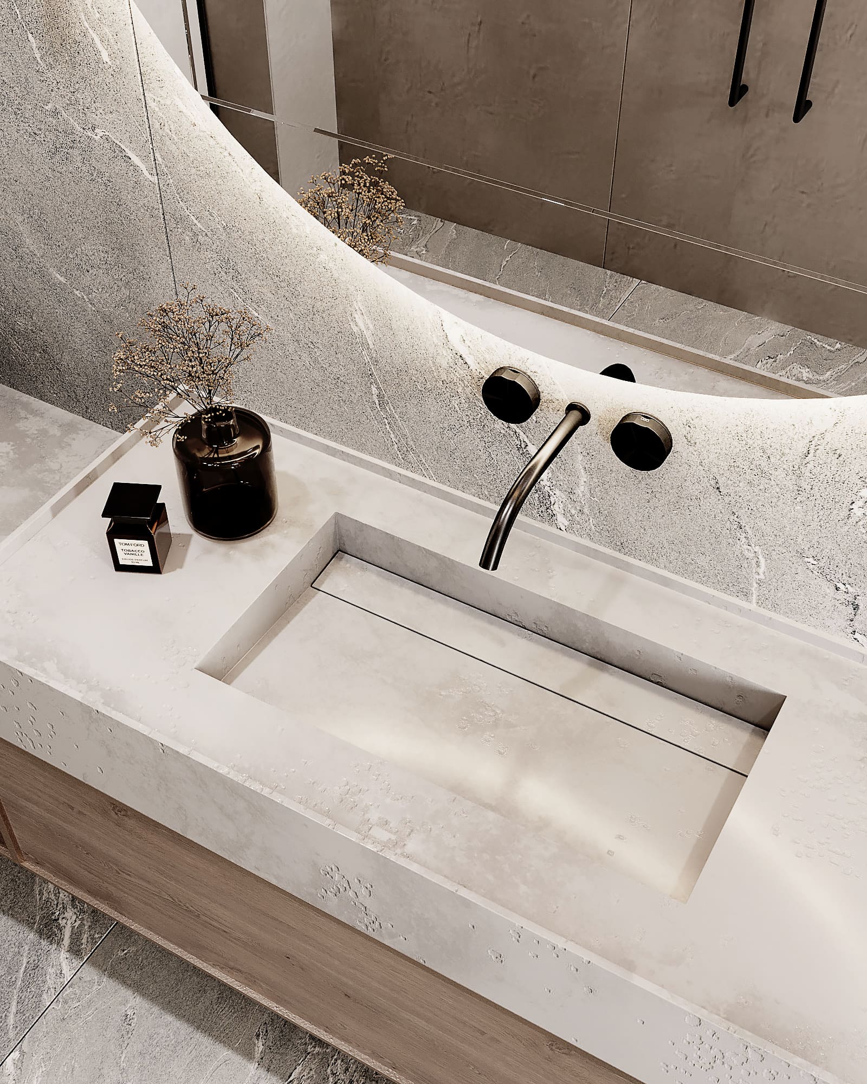
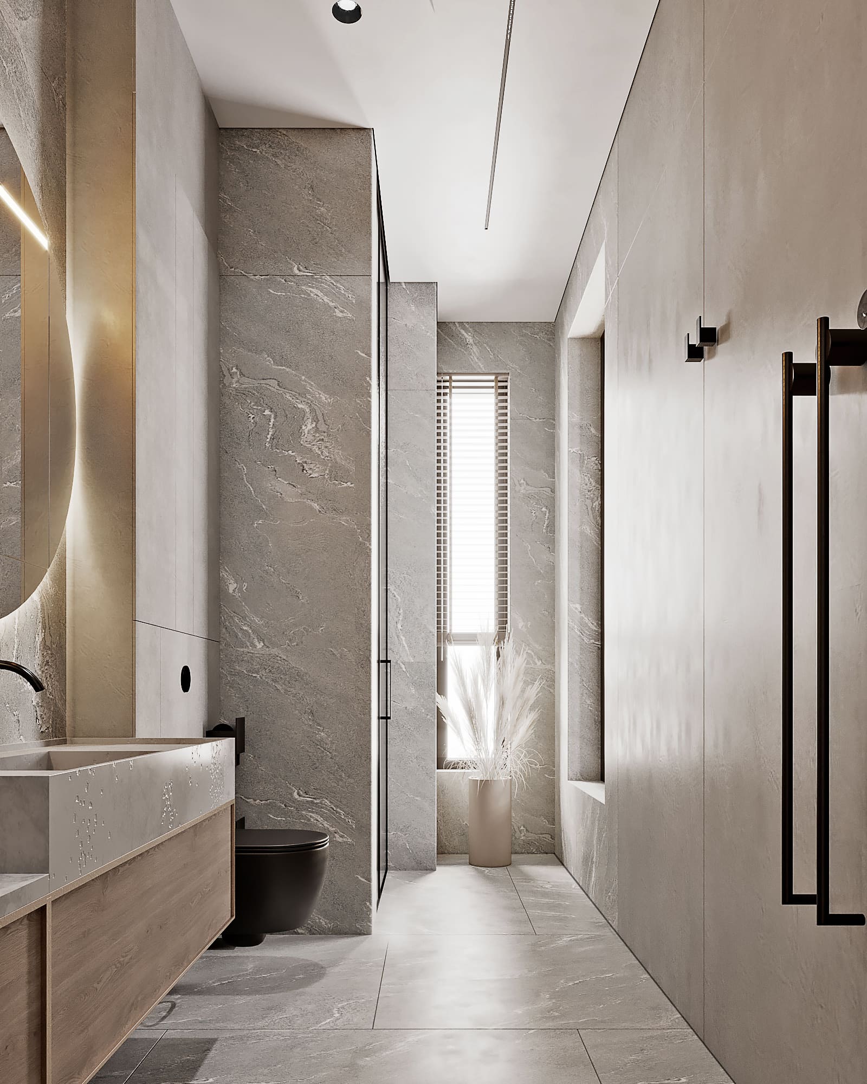
The premises are pretty elongated, so mainly light colors were used, and ceramic granite with a bright pattern increased the space visually—cabinets and sinks in two bathrooms of the Italian factory Composition Of San Polo.
So we finally got to the entertainment room on the second floor. The primary function of this room is to gather with family or friends and watch movies on a large TV screen.
But this room itself deserves more attention. What are these fancy brown armchairs worth! It’s the main highlight of the room here. We also provided plenty of seating. Sofas less bright than armchairs, but it creates a contrast.
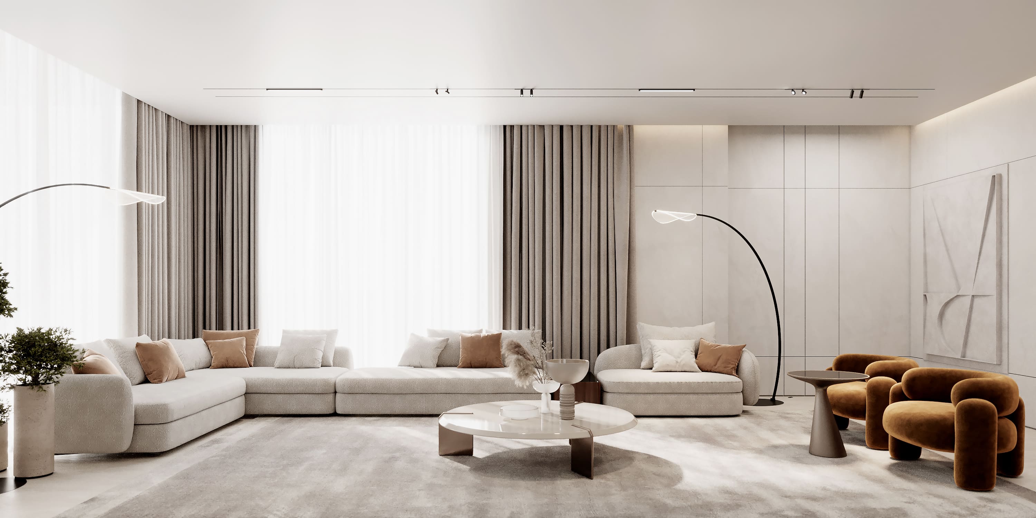
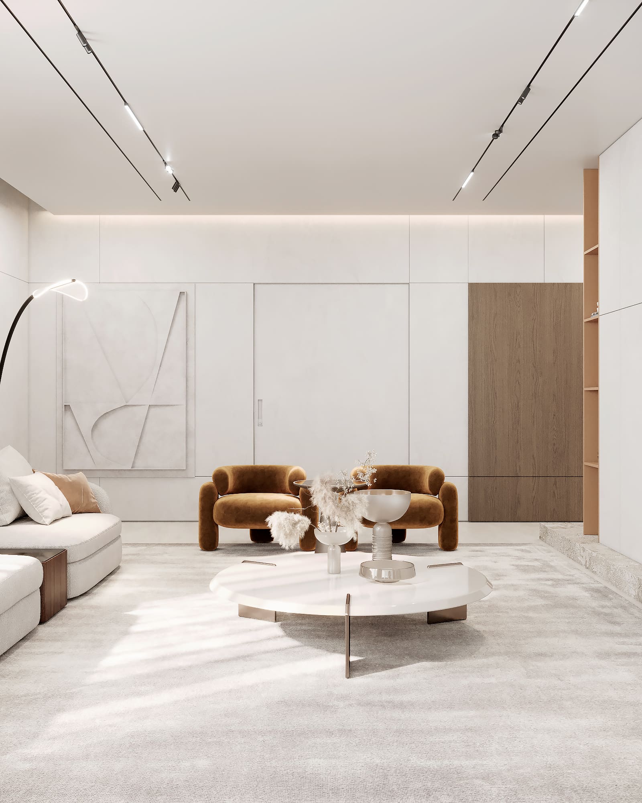
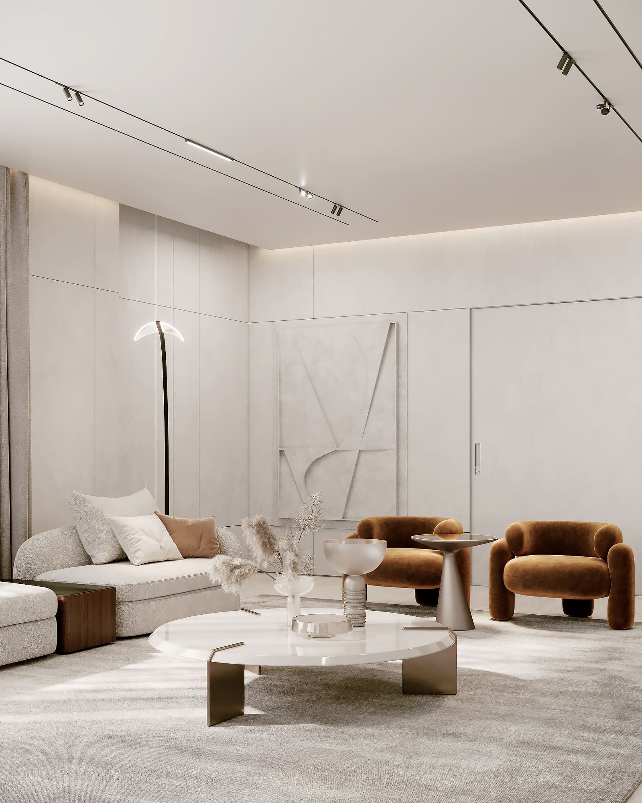
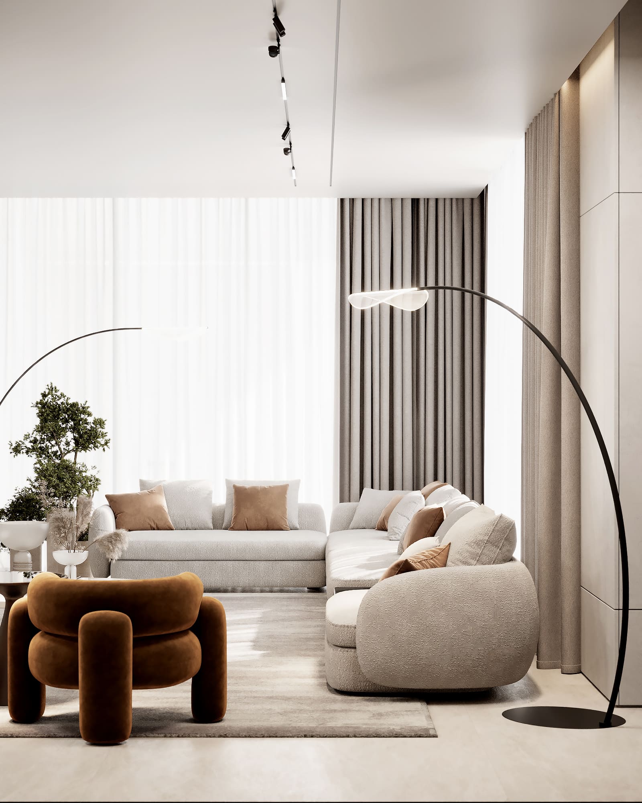
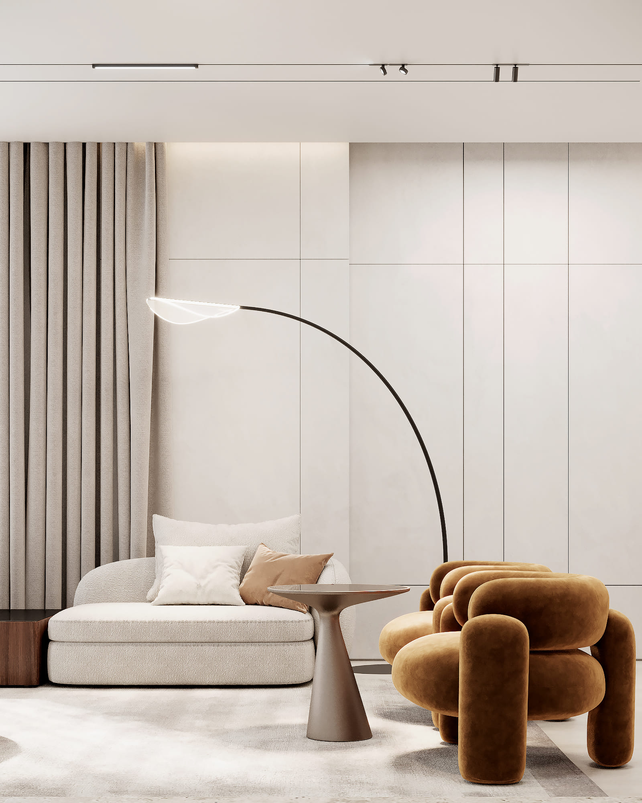
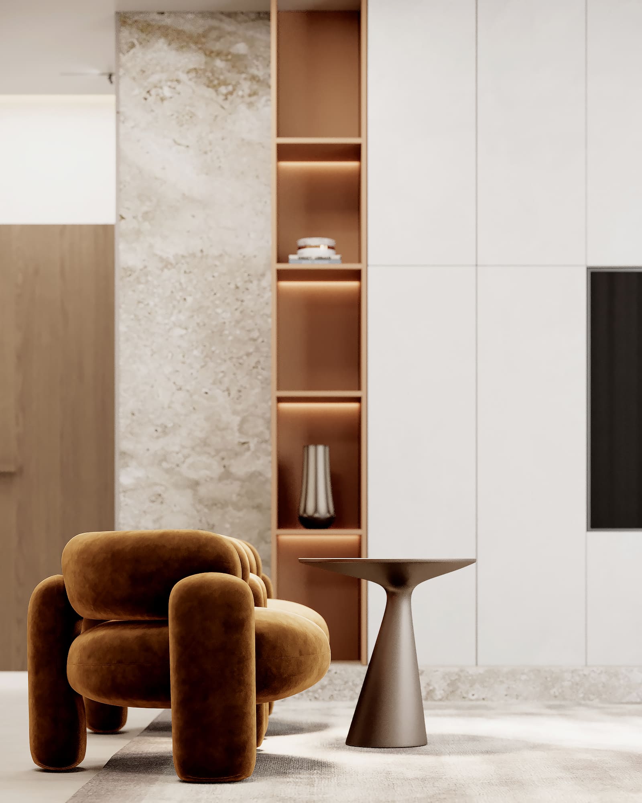
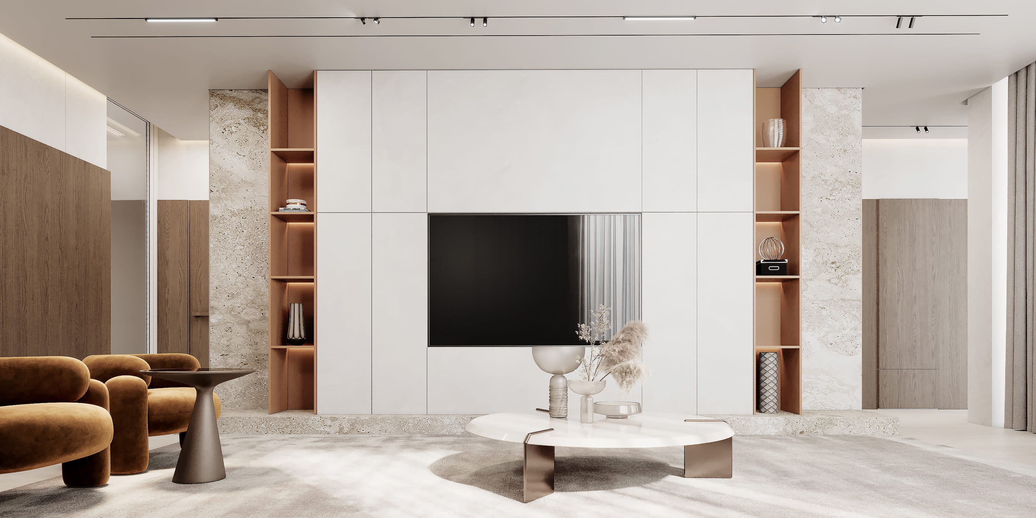
We also consider floor lamps very aesthetic. Their shape is very unusual. All other lighting elements are hidden. It’s also worth noting that we have implemented some green plants and decorative elements here.
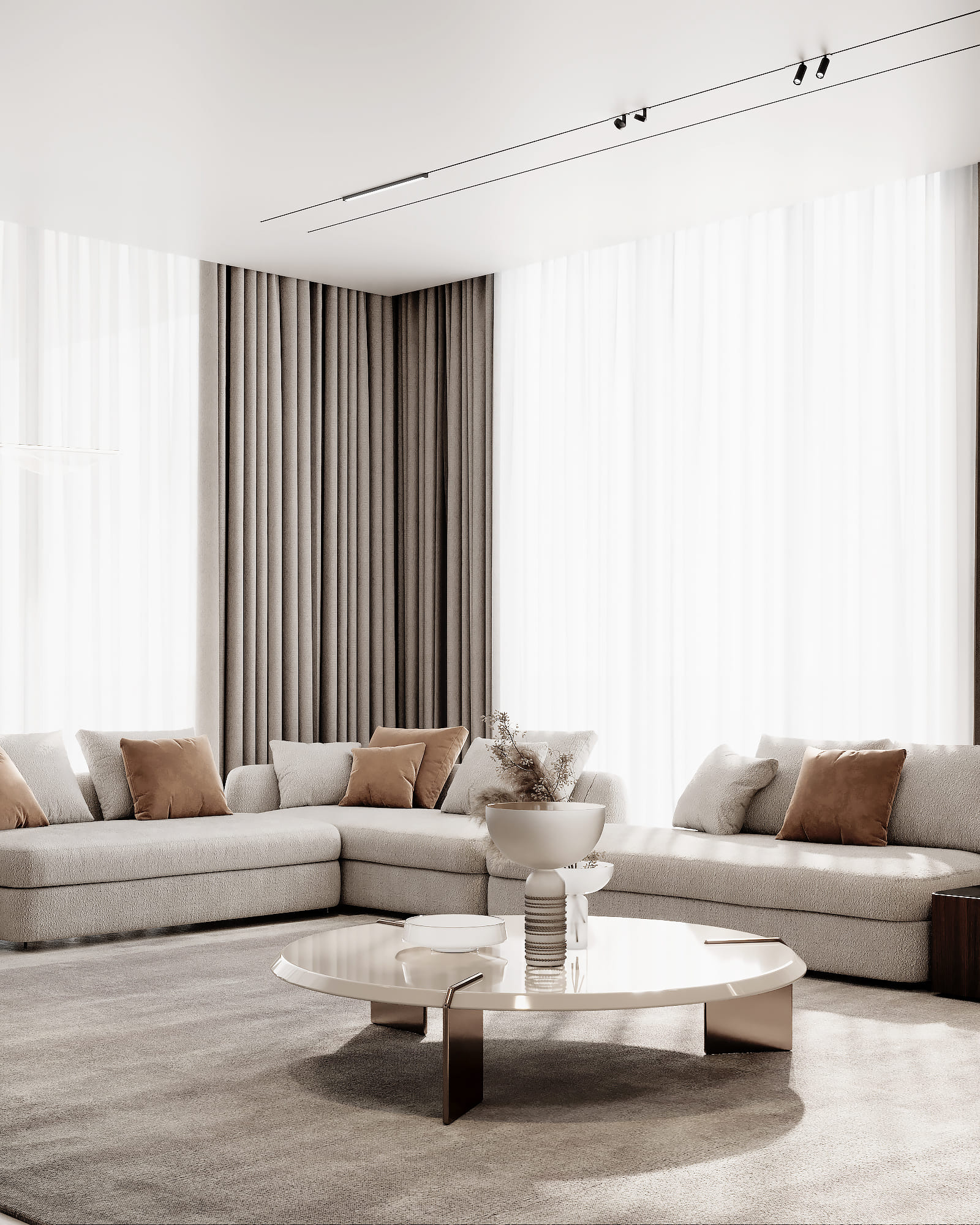
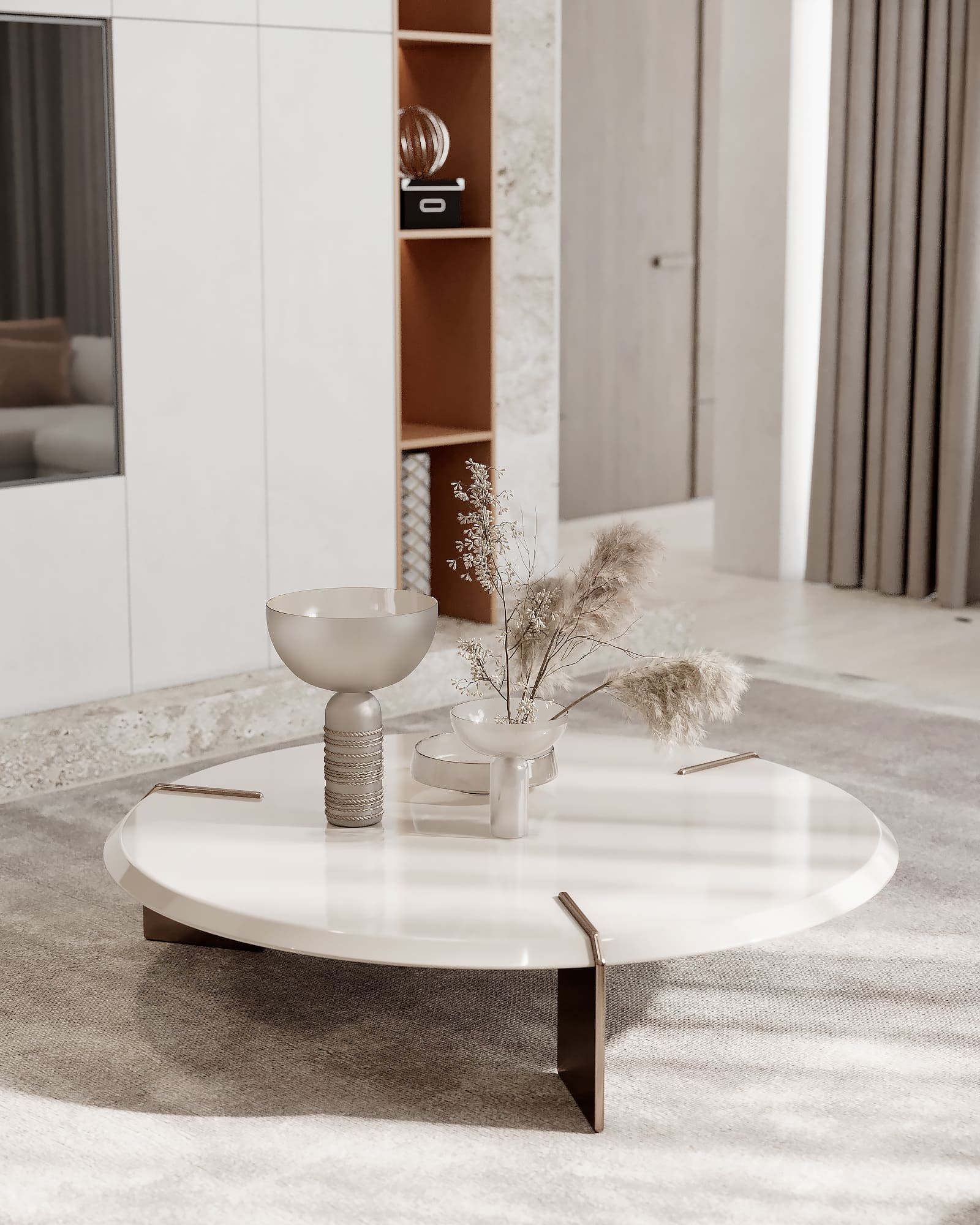
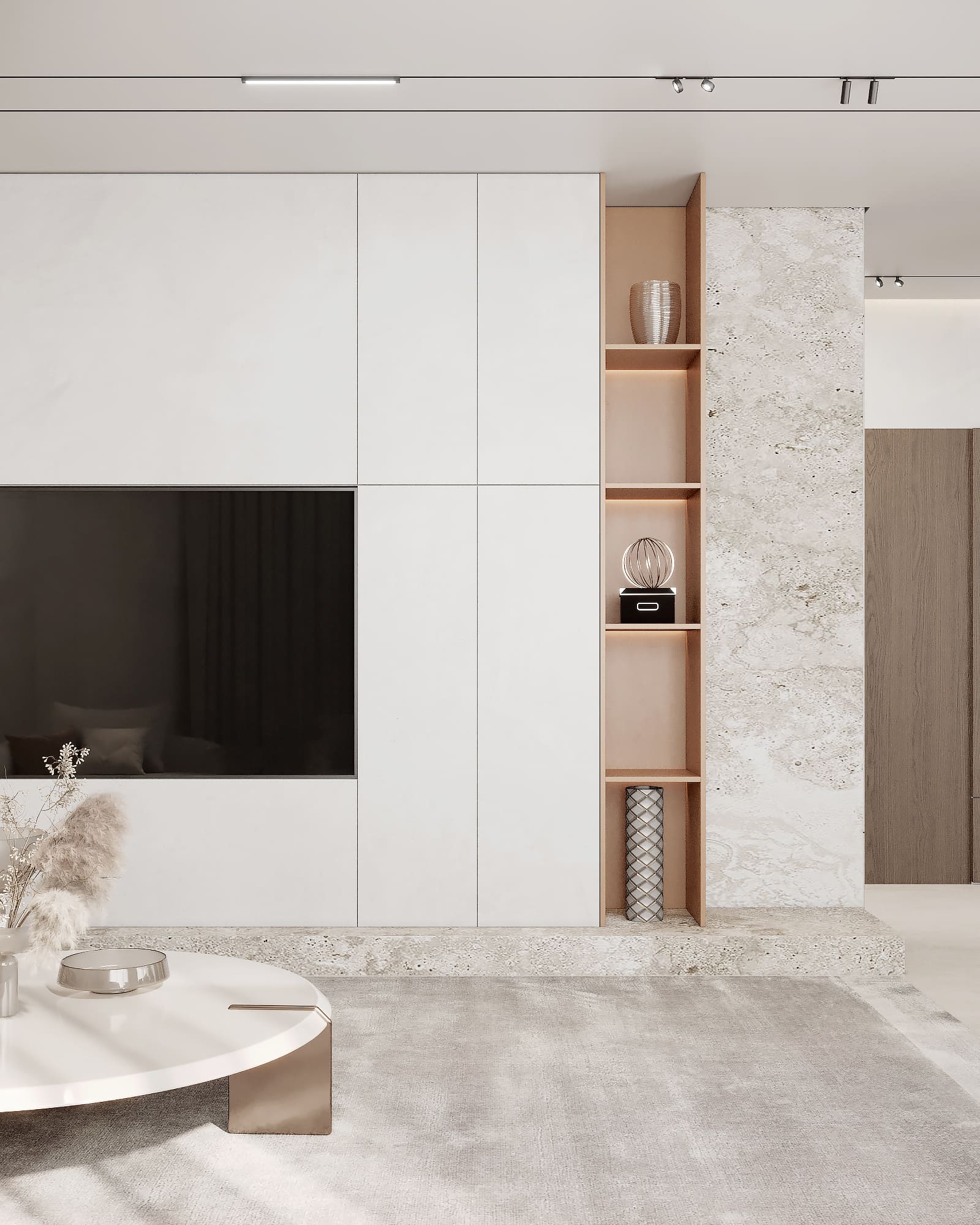
The client asked to make a workplace with a cabinets, a built-in bar, a safe, a place to sit, and a separate TV zone. Other interior details, such as lamps and doors to the computer room, should be hidden.
The minimalism and muscularity of this room fit into the project's overall concept. The absence of soft decor, such as a carpet, or pillows, adds the room a brutal notes. Here everything should be straightforward, functional, and tasteful.
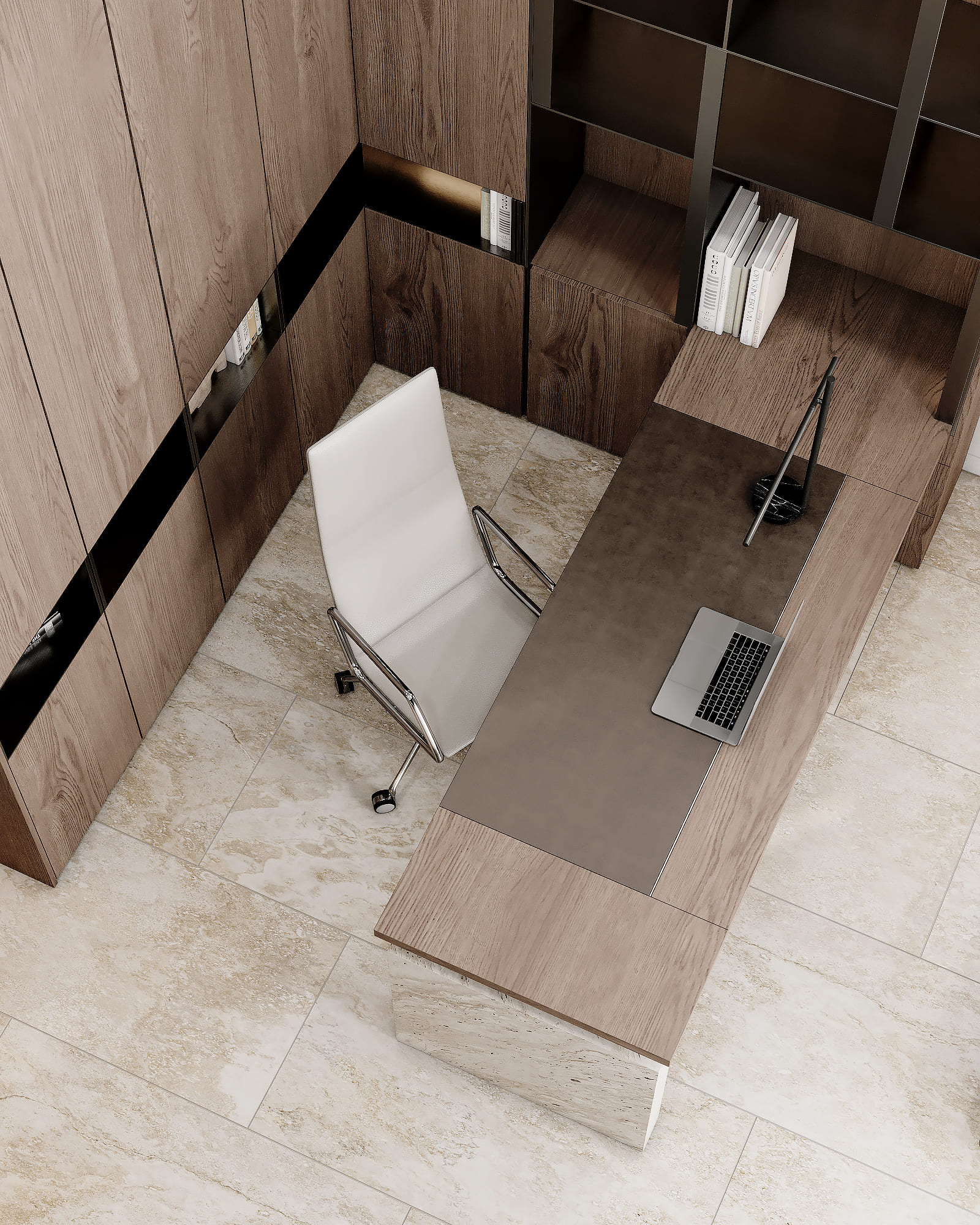
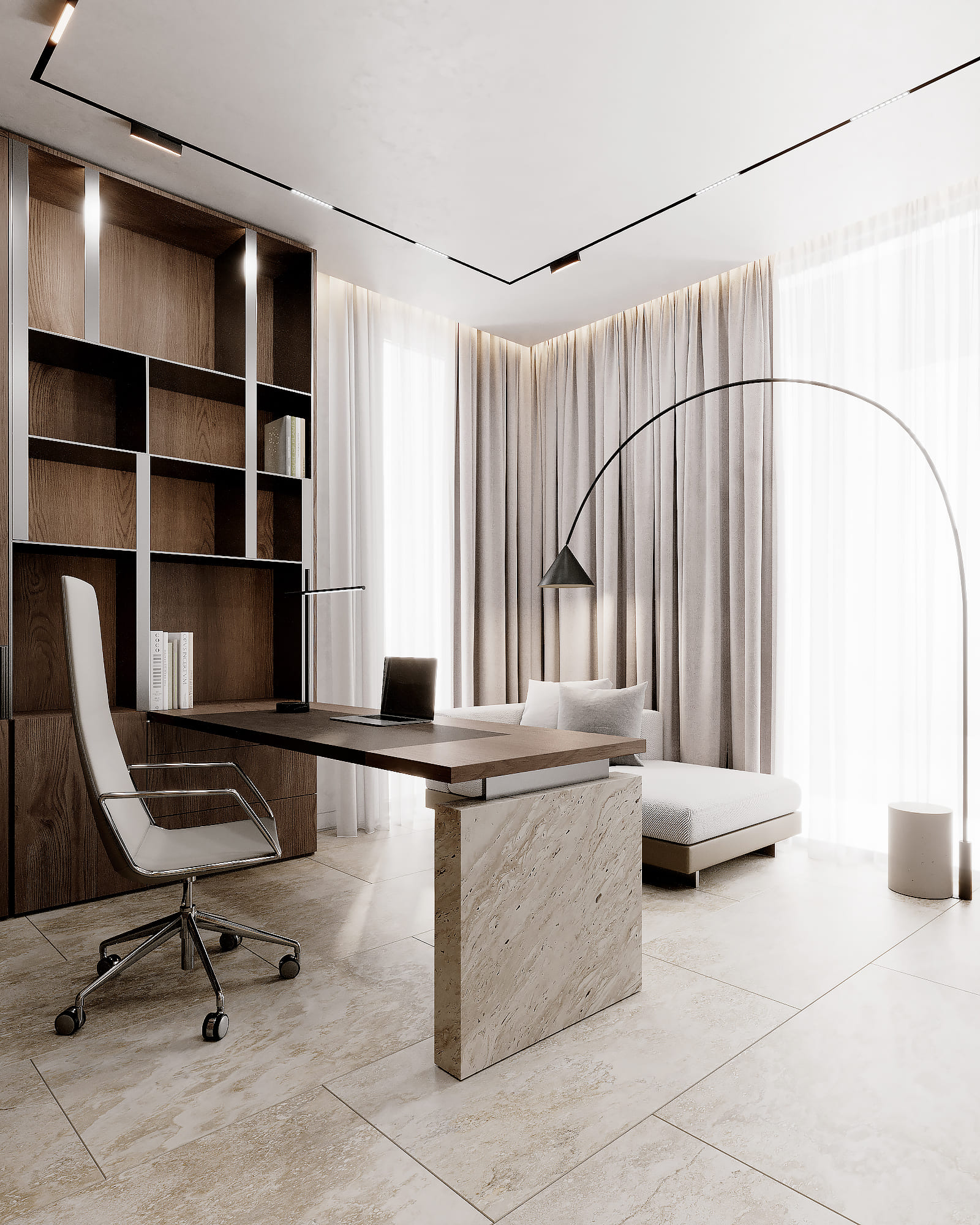
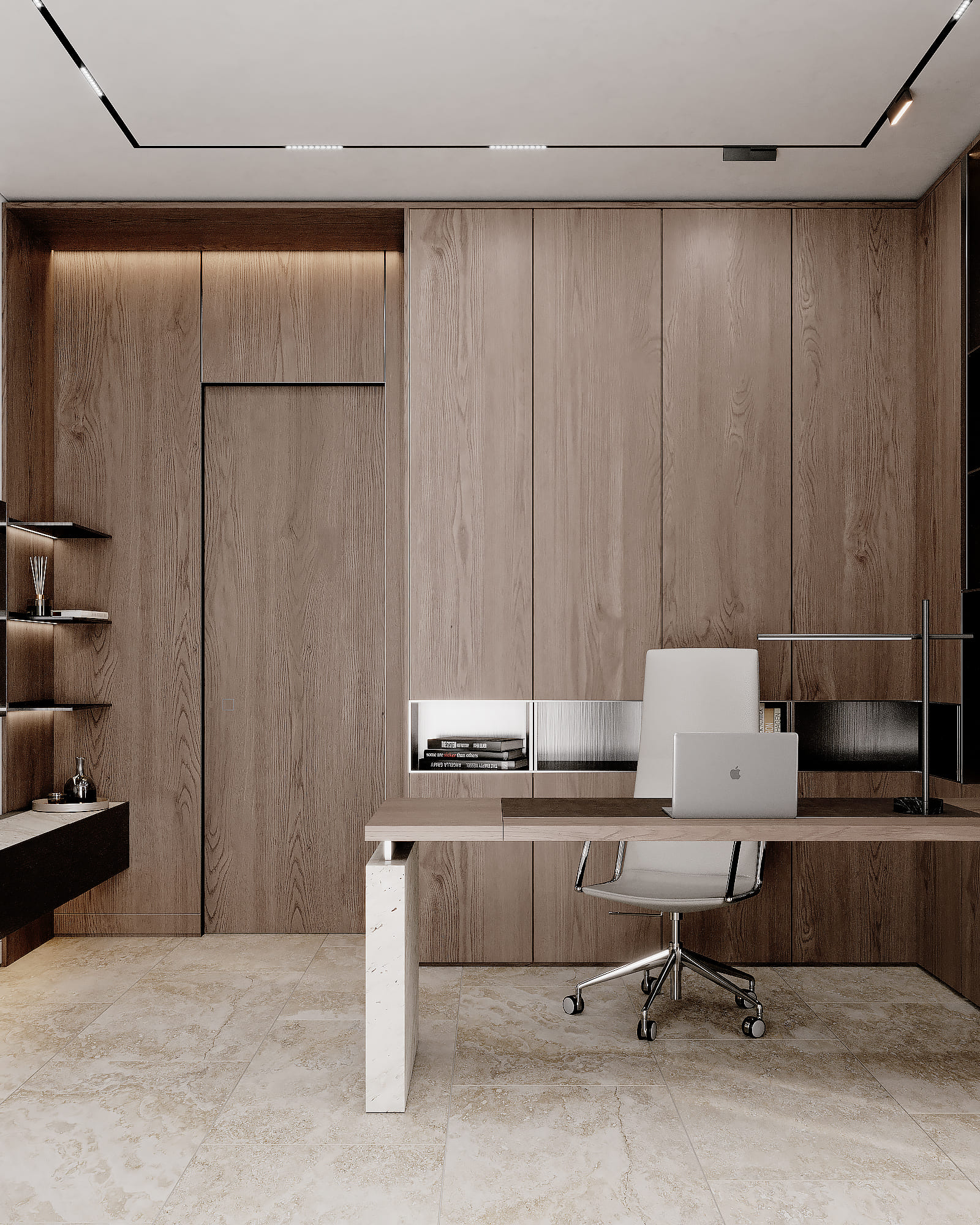
The office main highlight is a desk that flows from the floor into the cabinets. Dark metal elements and a designer floor lamp add piquancy. All these elements are made of floor and cabinet materials.
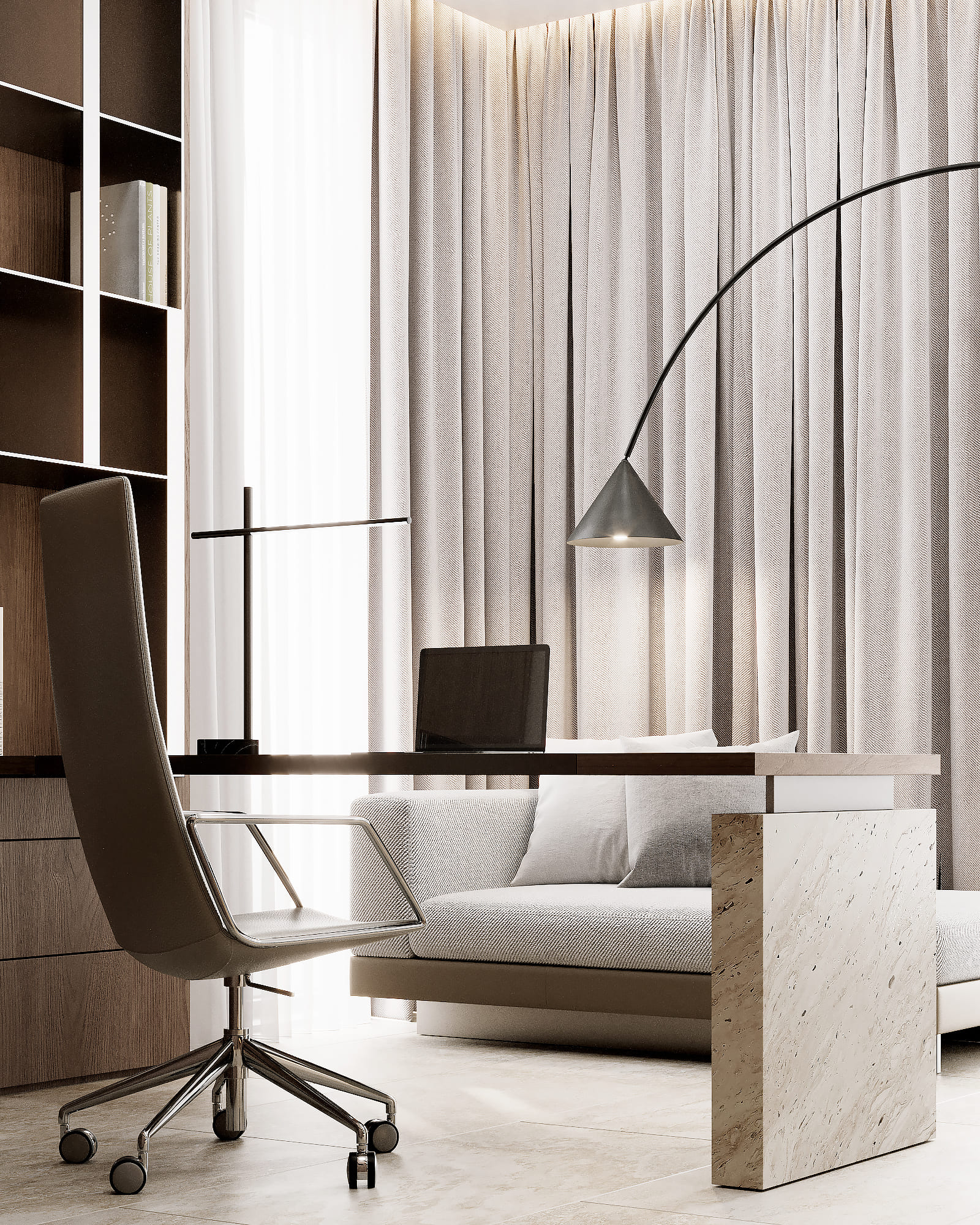
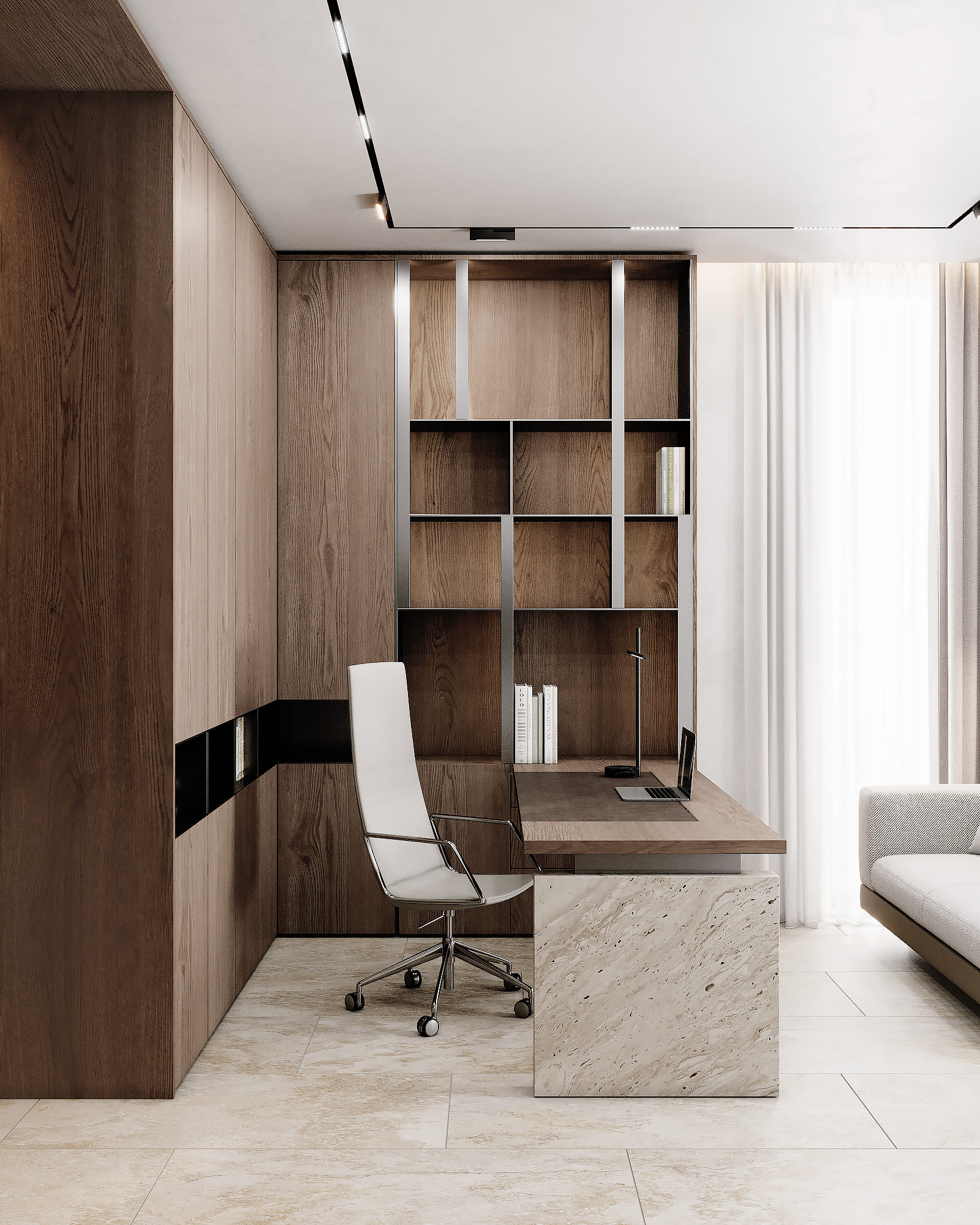
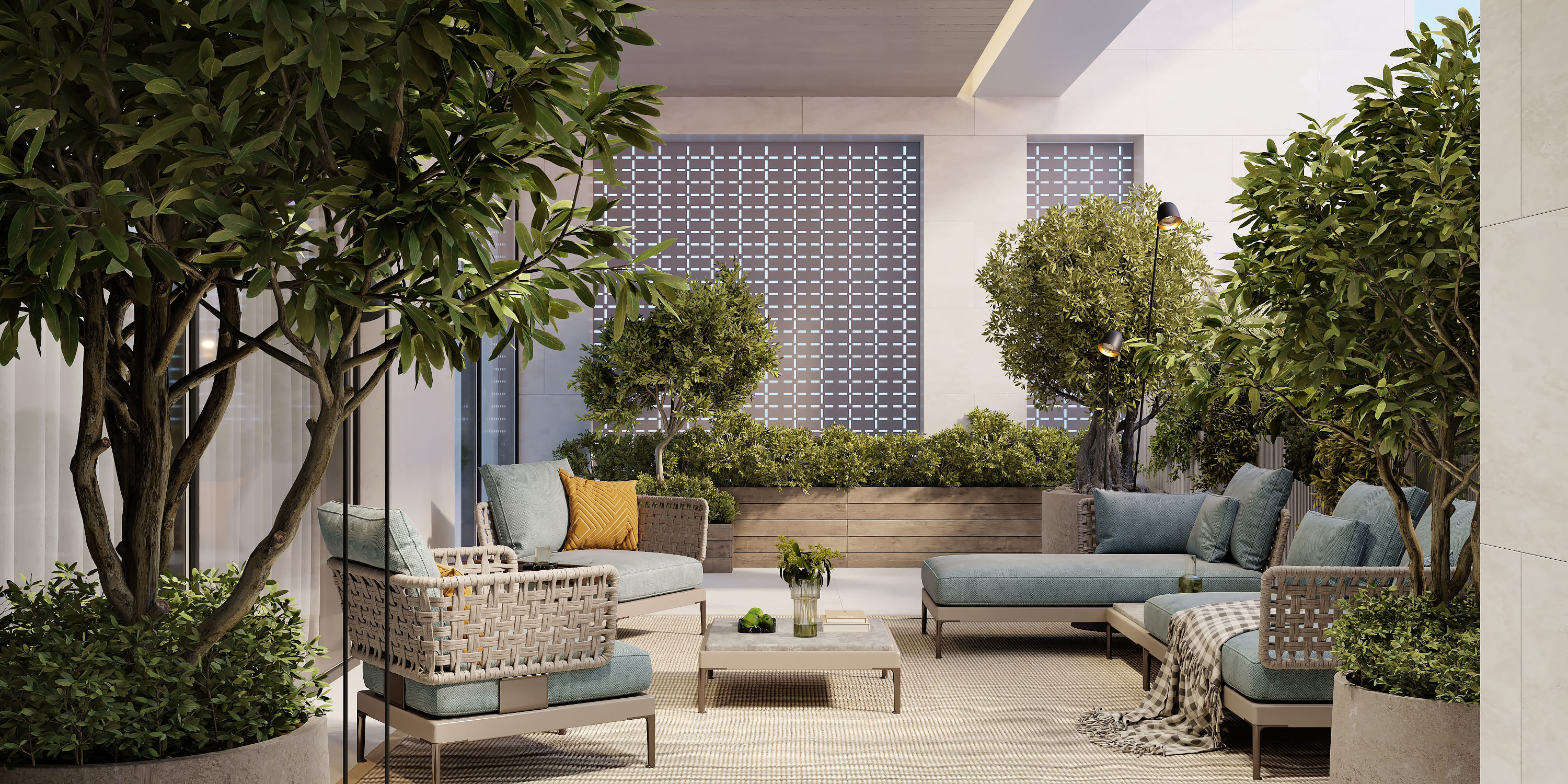
This chilling zone on the second floor is as spacious as possible and comfort. All thanks to a large amount of diverse greenery, which combines color with the terrace's elements. As for the elements of the terrace itself, the key accents here are made on luxurious sofas by Minotti. Also, a lot of travertine was used in the decor, which adds naturalness and comfort.
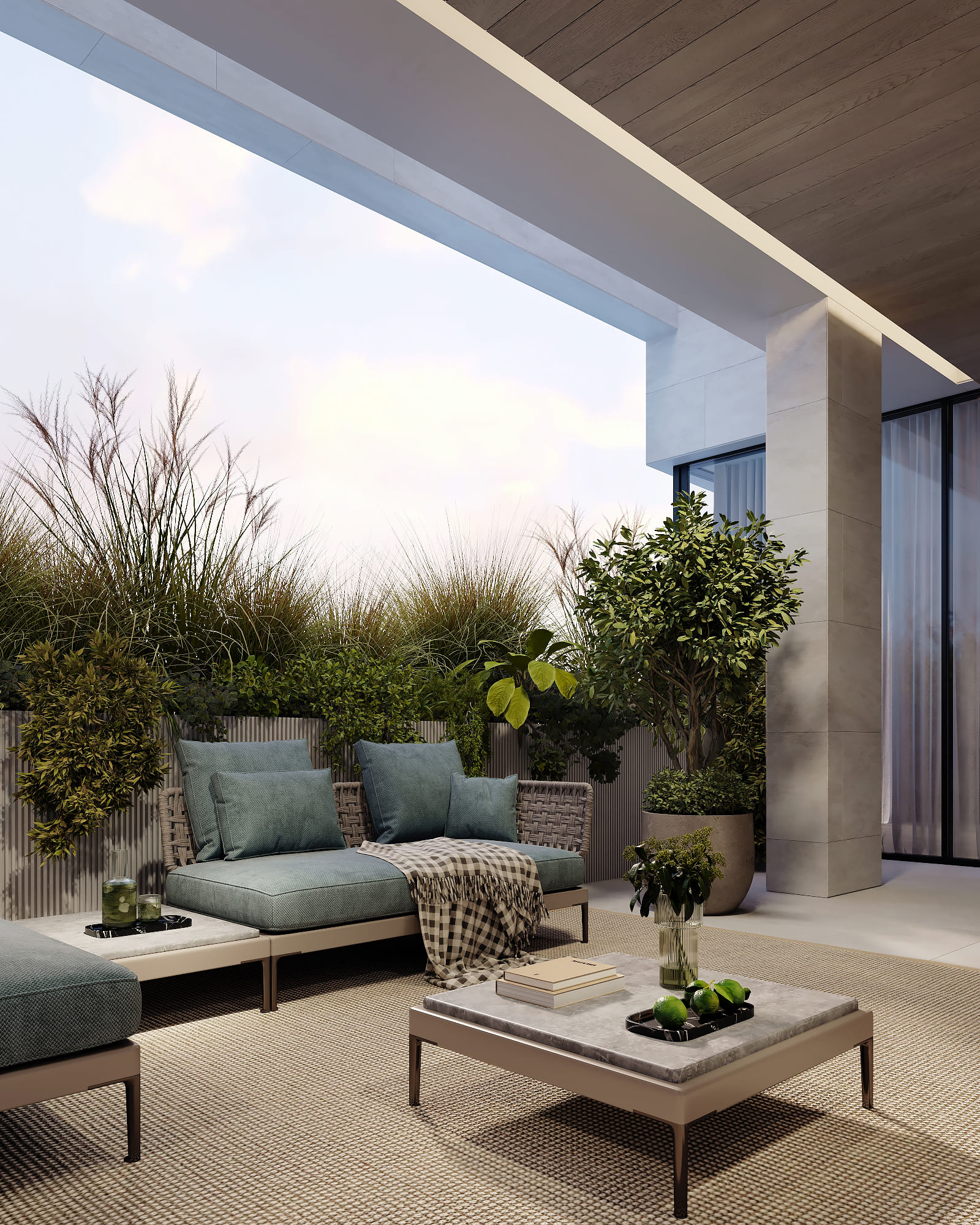
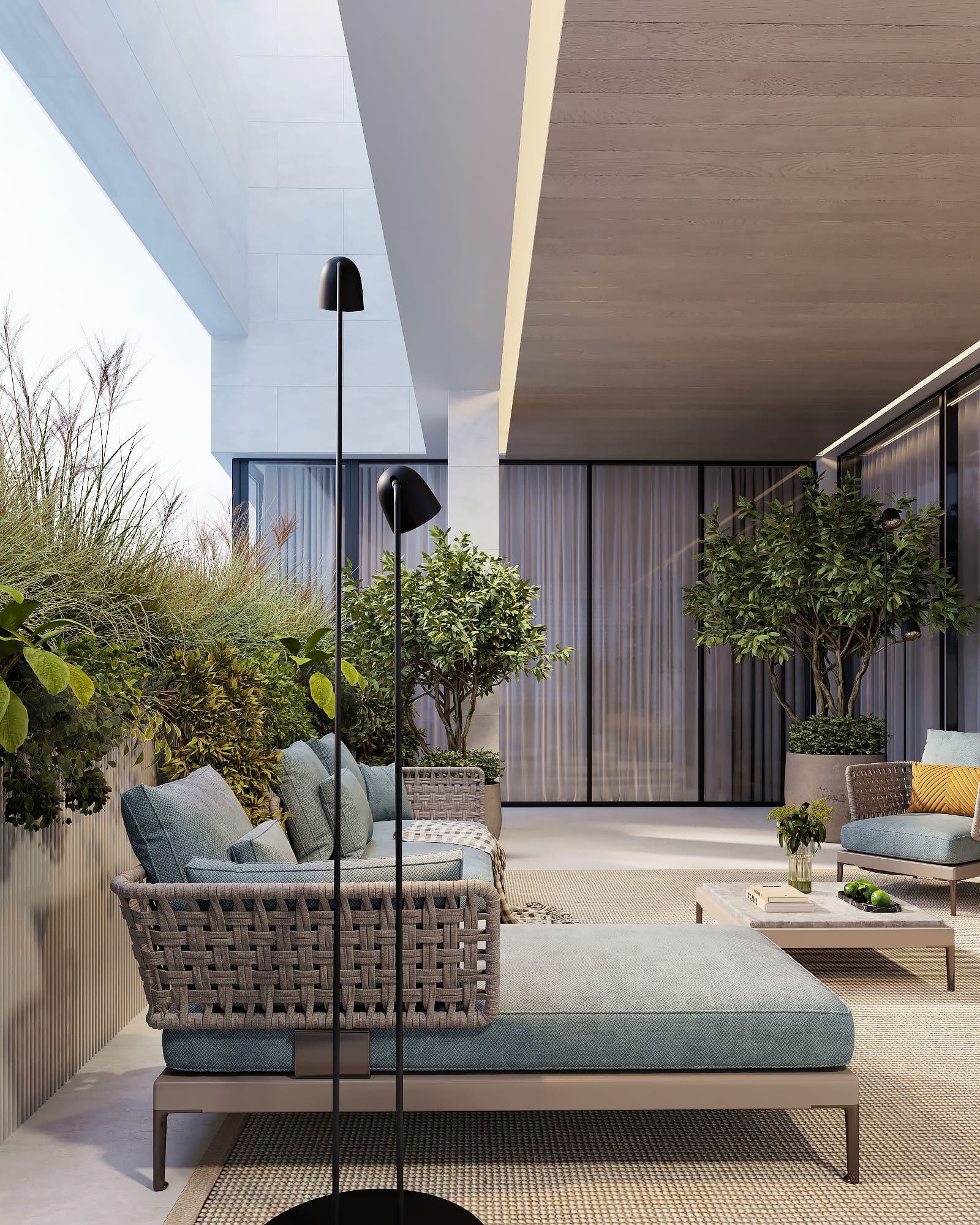
The final spot of the house tour is the roof terrace—a place for family gatherings and active relaxation. The main task was combining the sunbathing area, lounge, swimming pool, shower, and barbecue into one design concept.
It was a crucial task to conceptually connect the design of the terrace with the exterior architecture of the building, as well as to continue the key idea of the entire interior design concept.
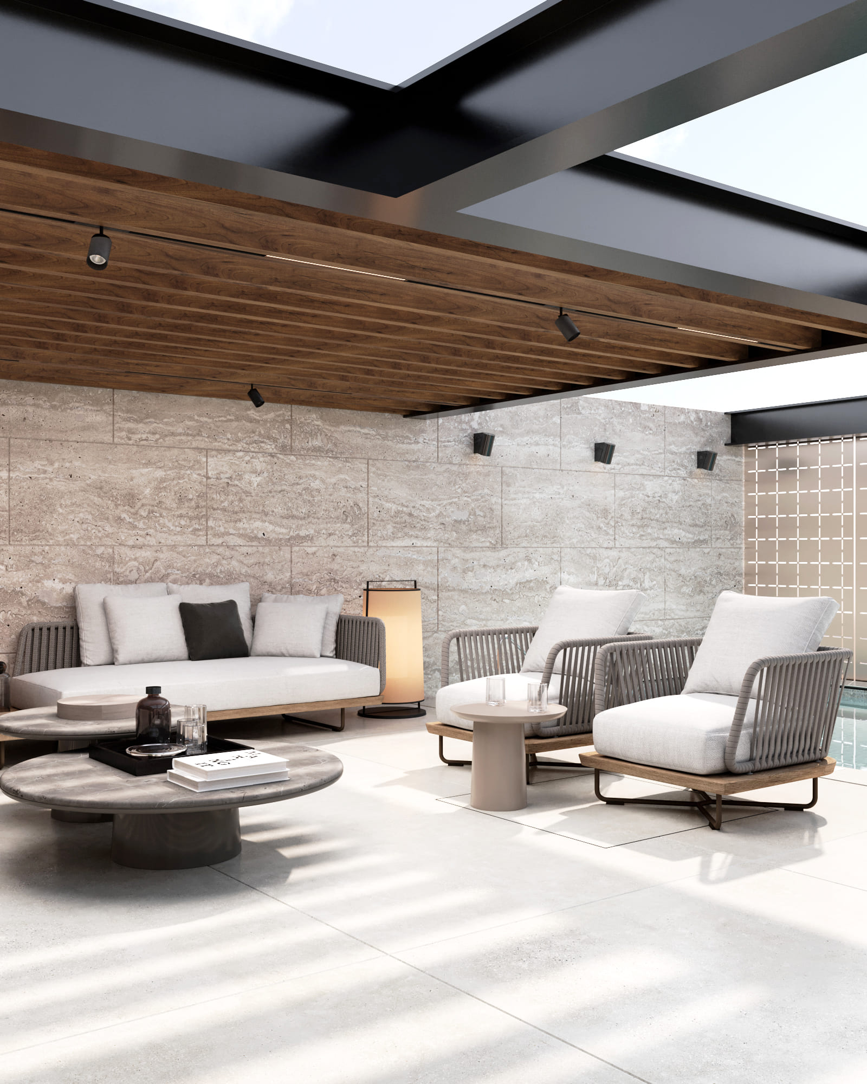
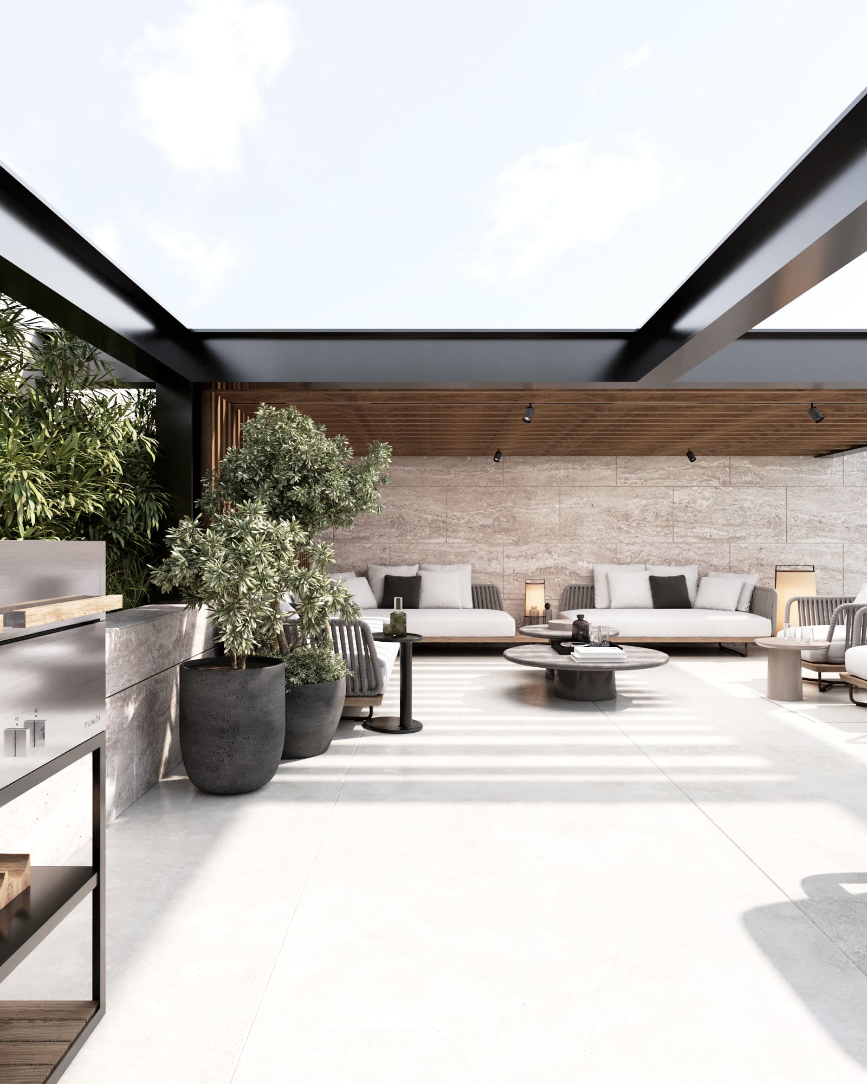
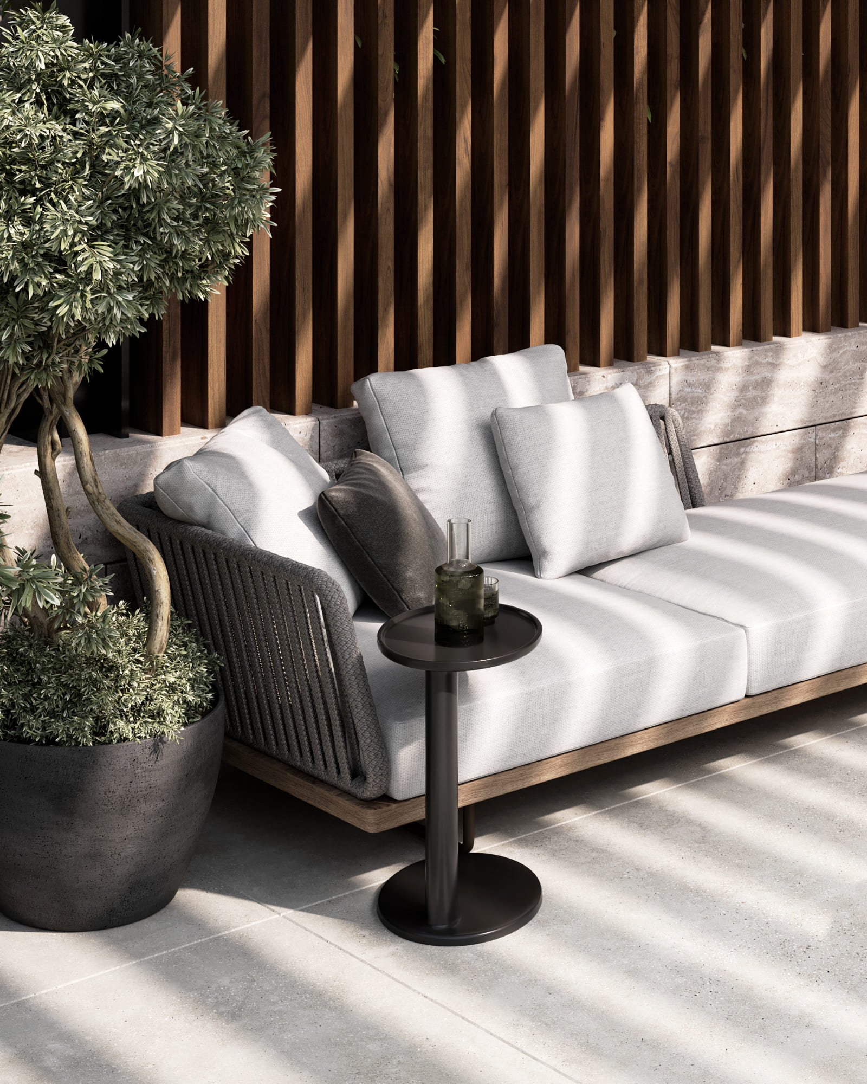
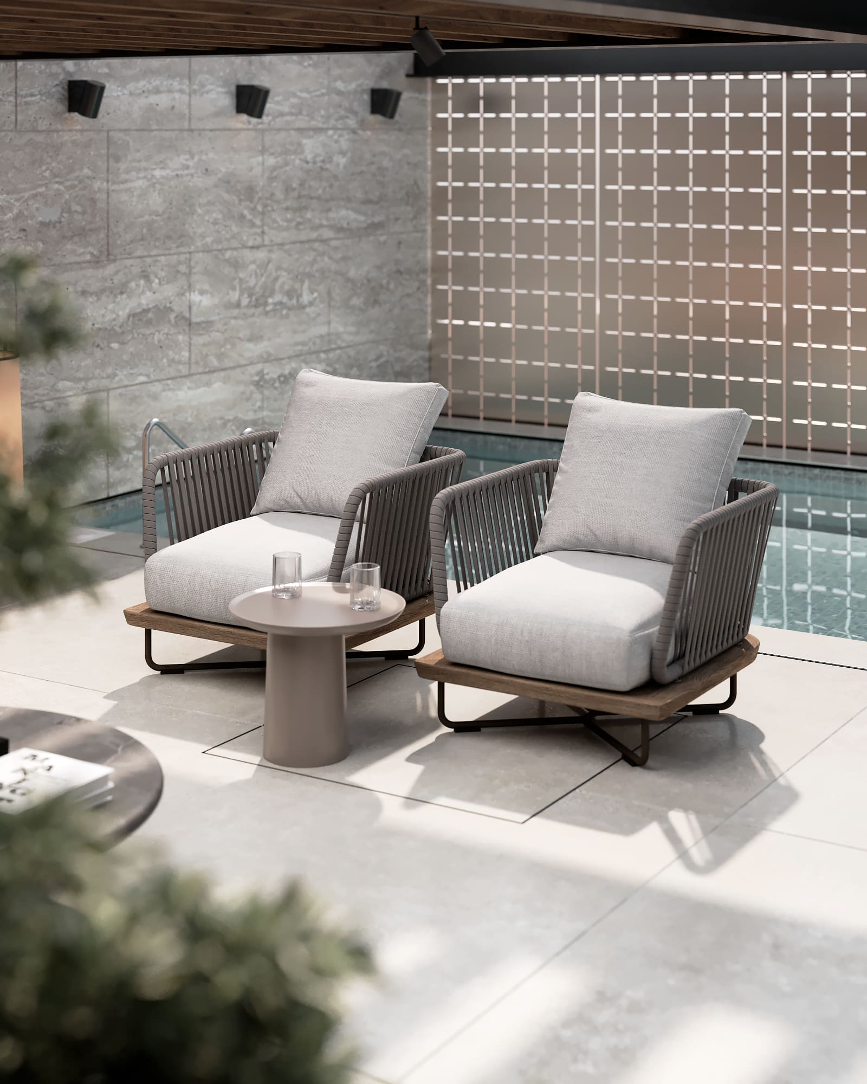
The coolest part of this terrace is the swimming pool with the open sky overhead. It`s the compositional center of the room, and the rest of the elements are additional decorations.
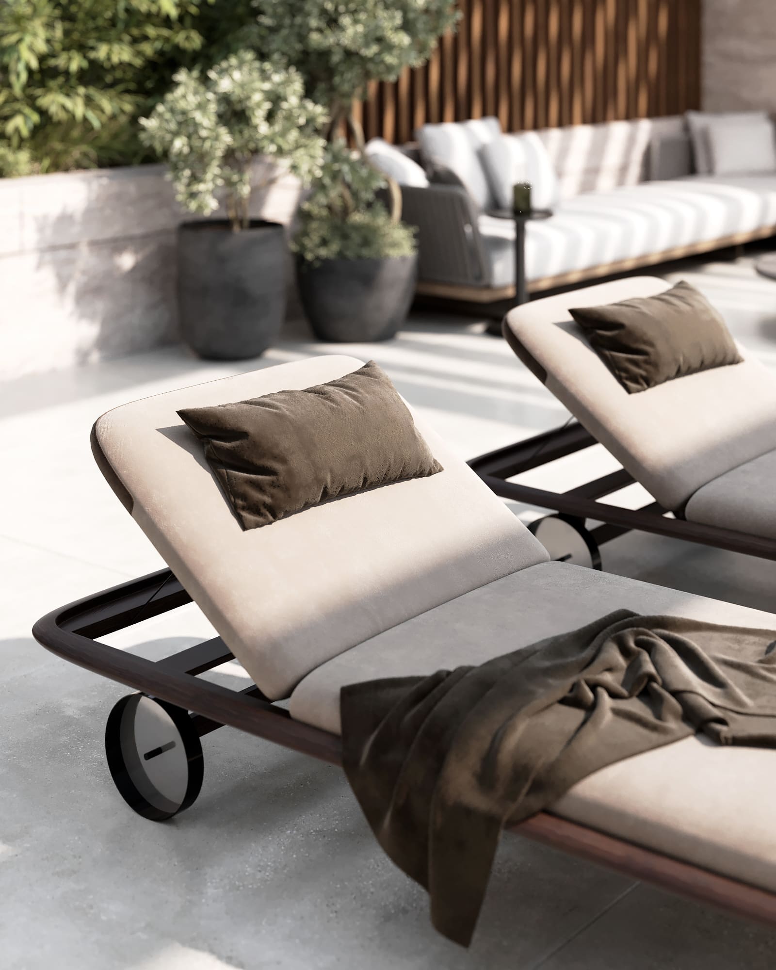
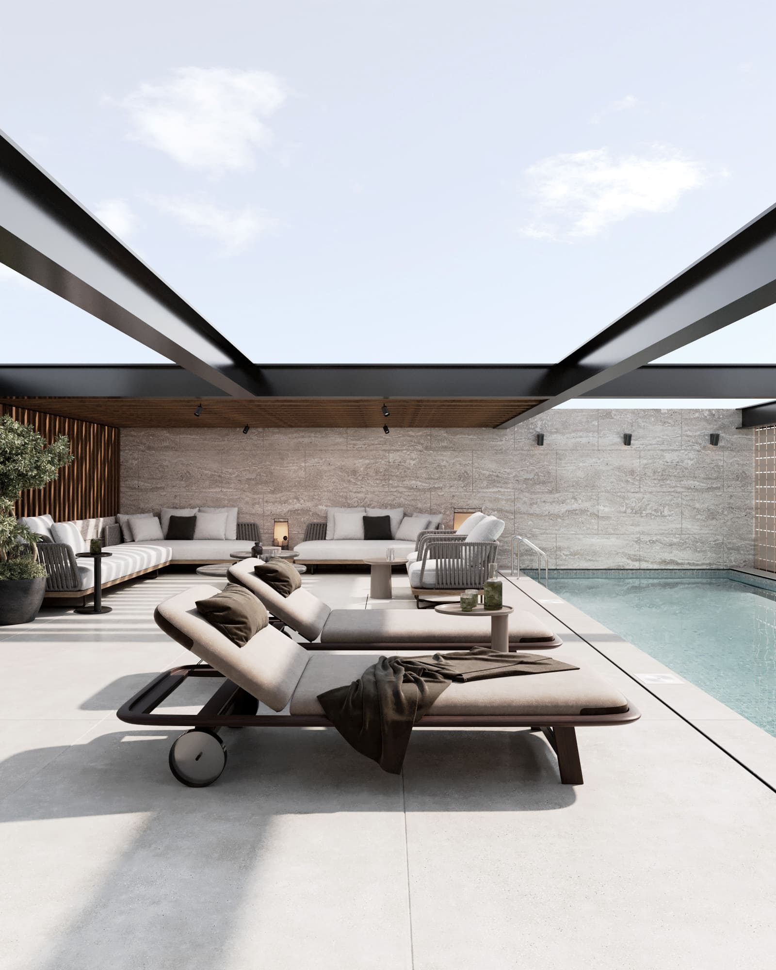
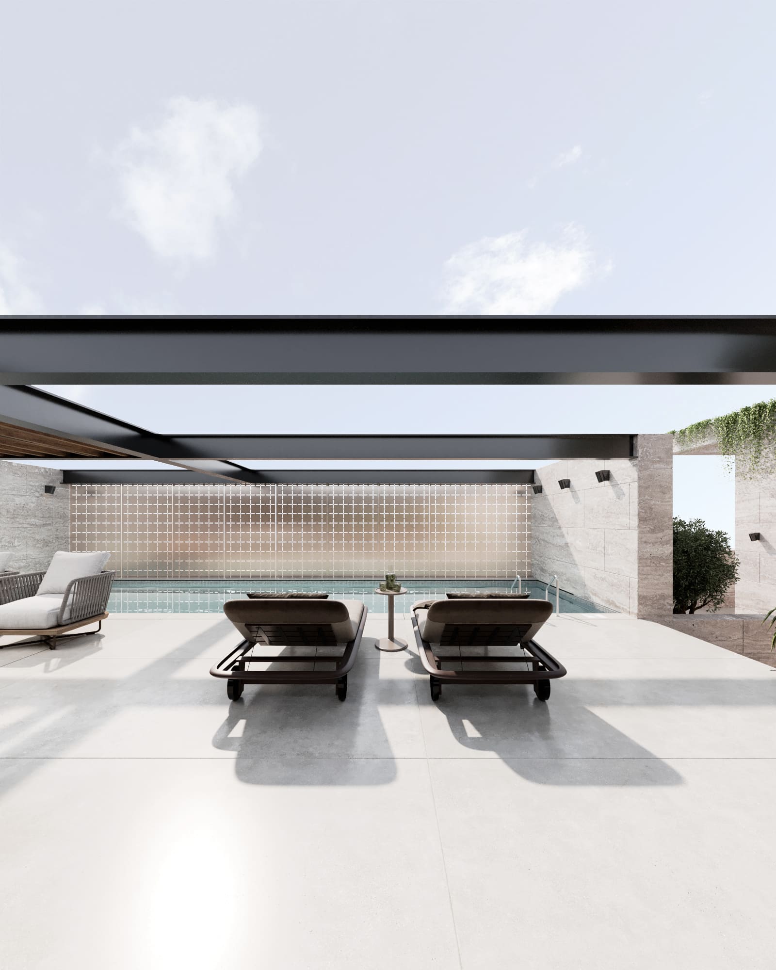
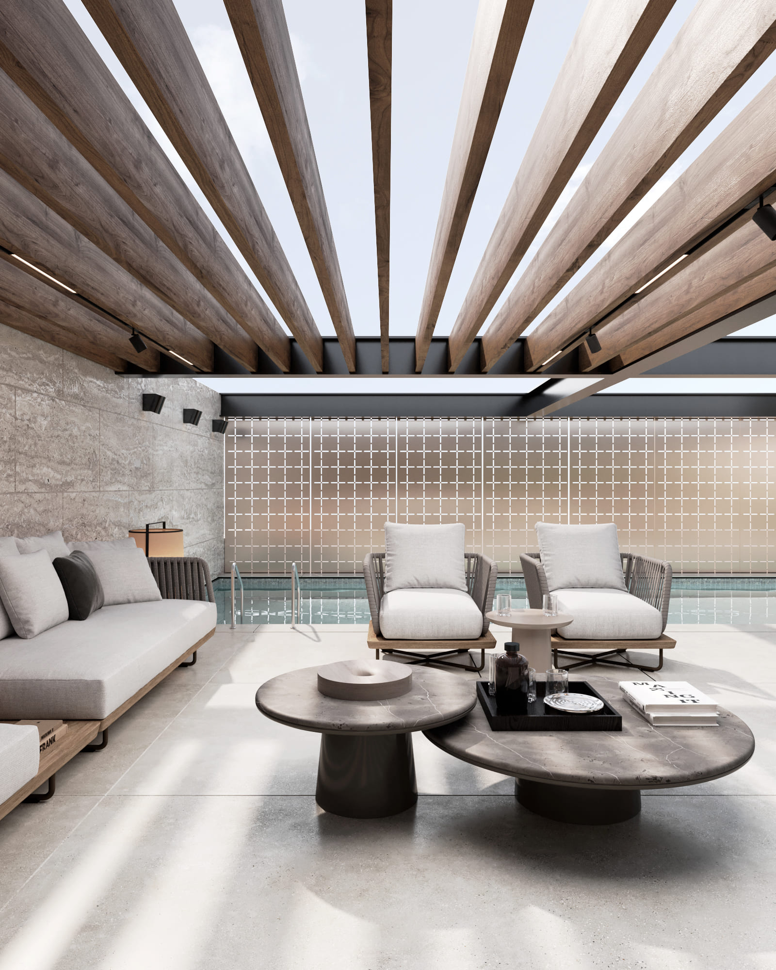
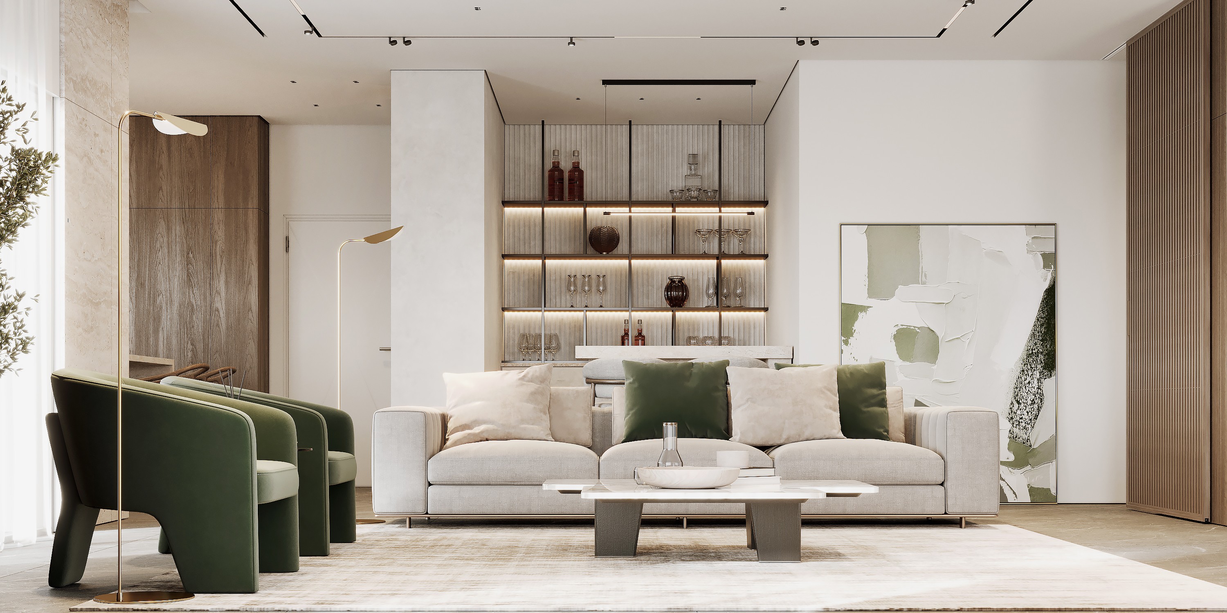

QB/0237
Family Apartment in Netanya
Netanya, Israel 2022

