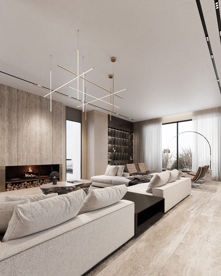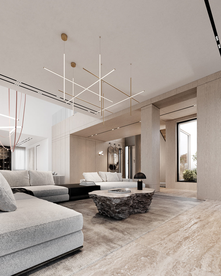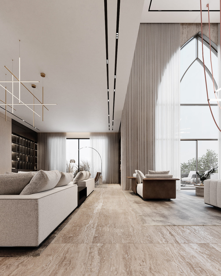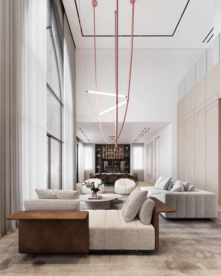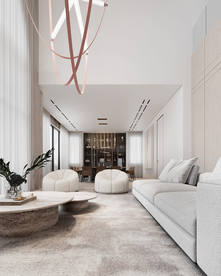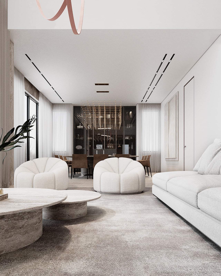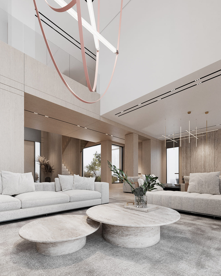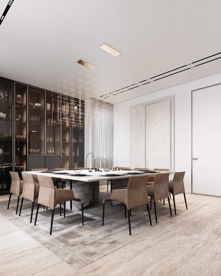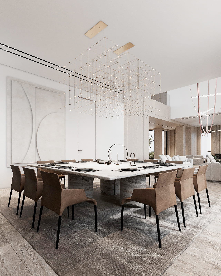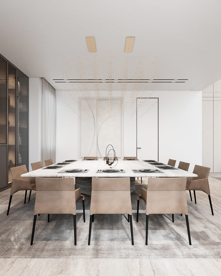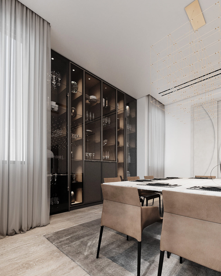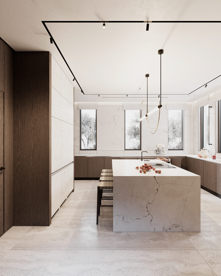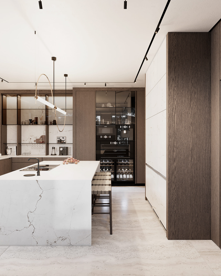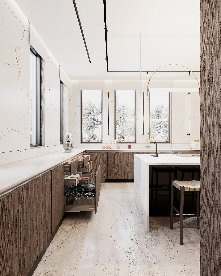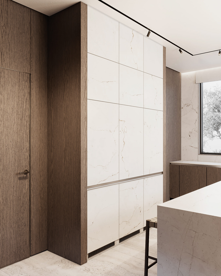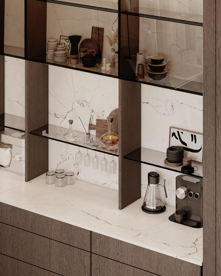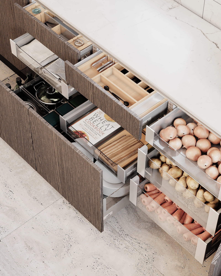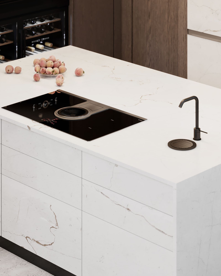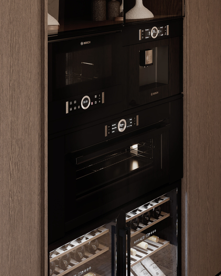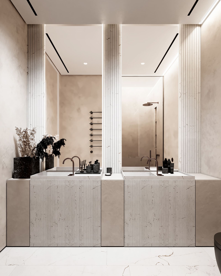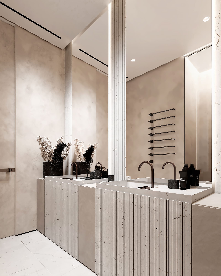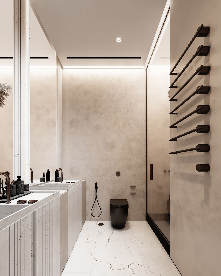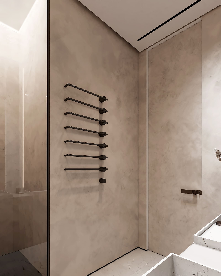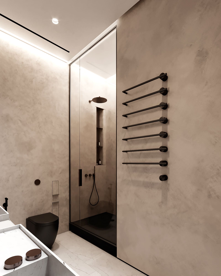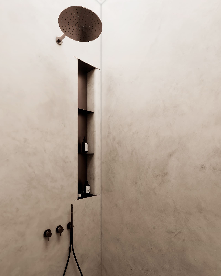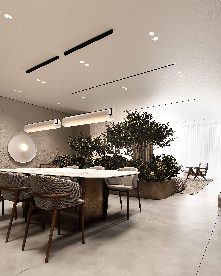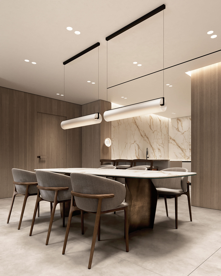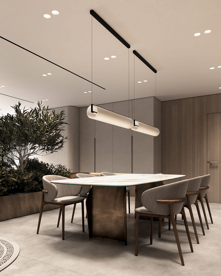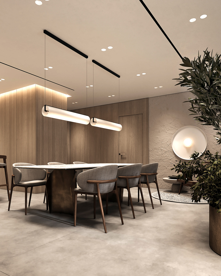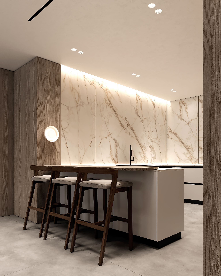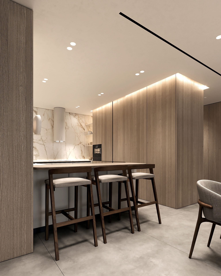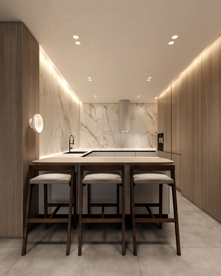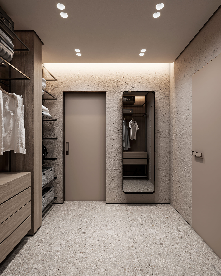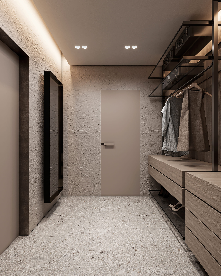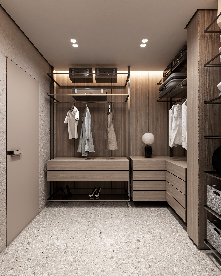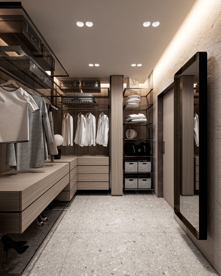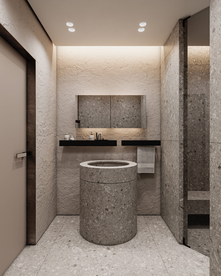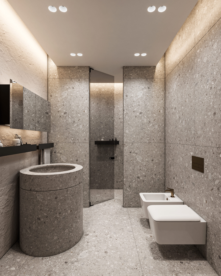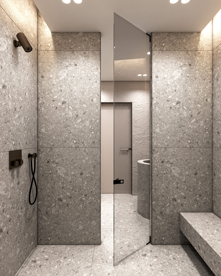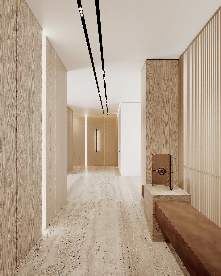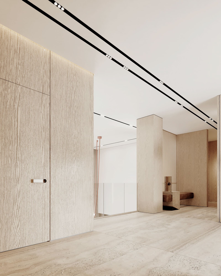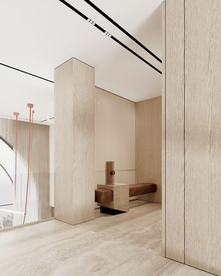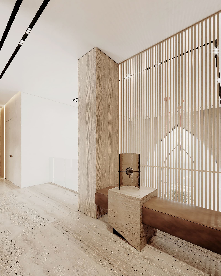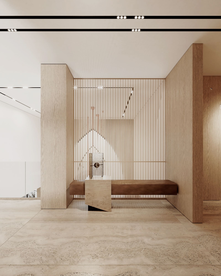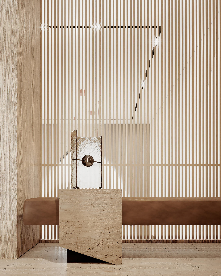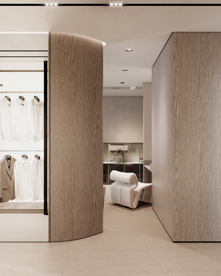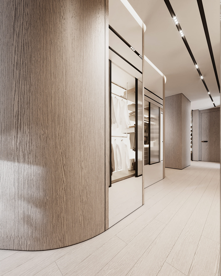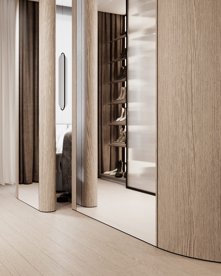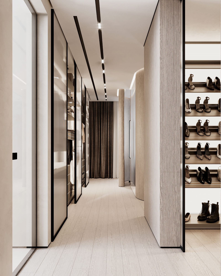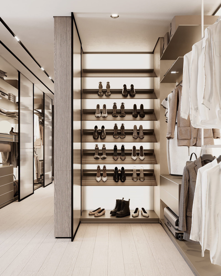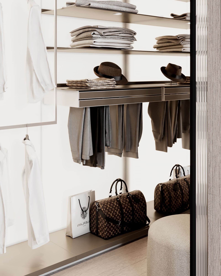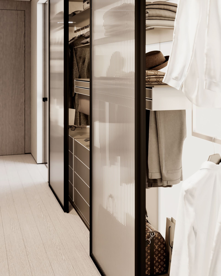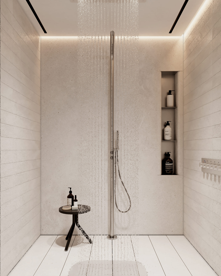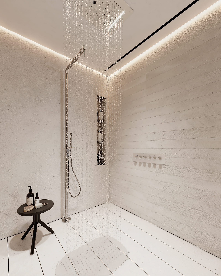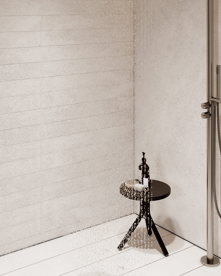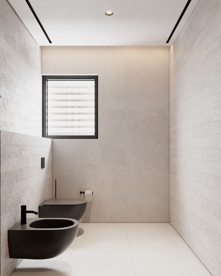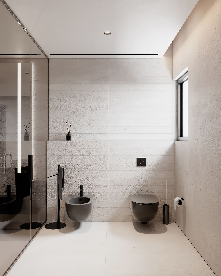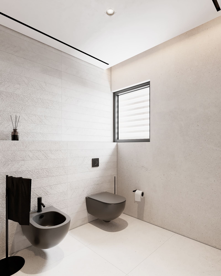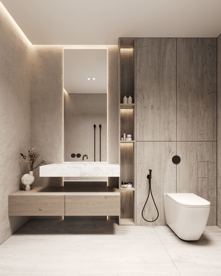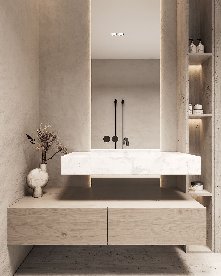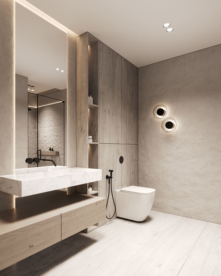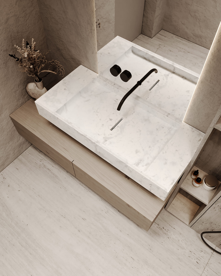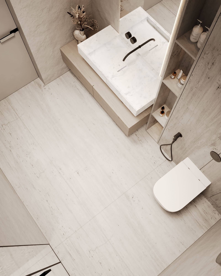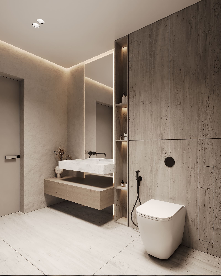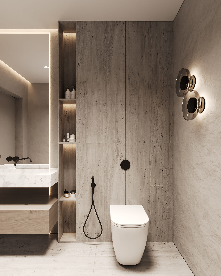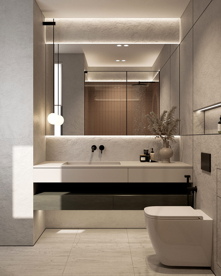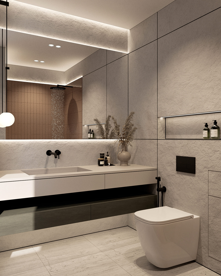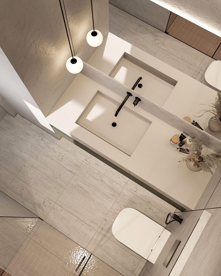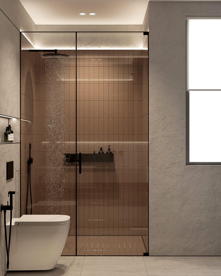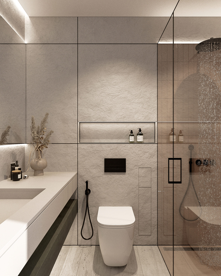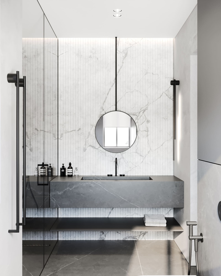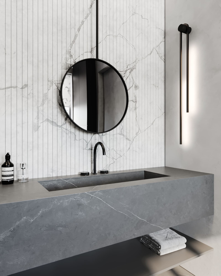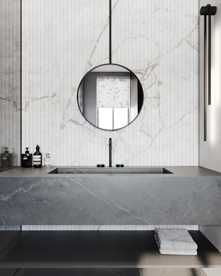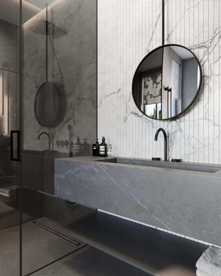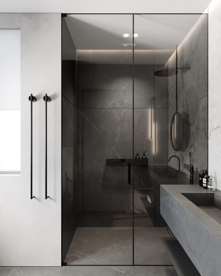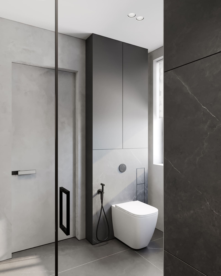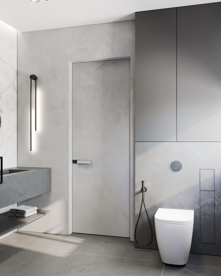0000
QB/0222
Family Villa Interior Design
Lebanon 2022
557
sq. m.
3
floors
3 month
project time
A house where you want to live, create and breathe fully. It’s located in Lebanon, on a hill in the countryside, surrounded by pine and olive trees. For the house to merge with nature, we used warm colors and minimalist materials.
This space is comfortable for living even if you have a large family. There are enough zones for living, relaxing, receiving guests, and spending time with children. And despite many spaces, we managed to keep everything in the same style. See how we did it.
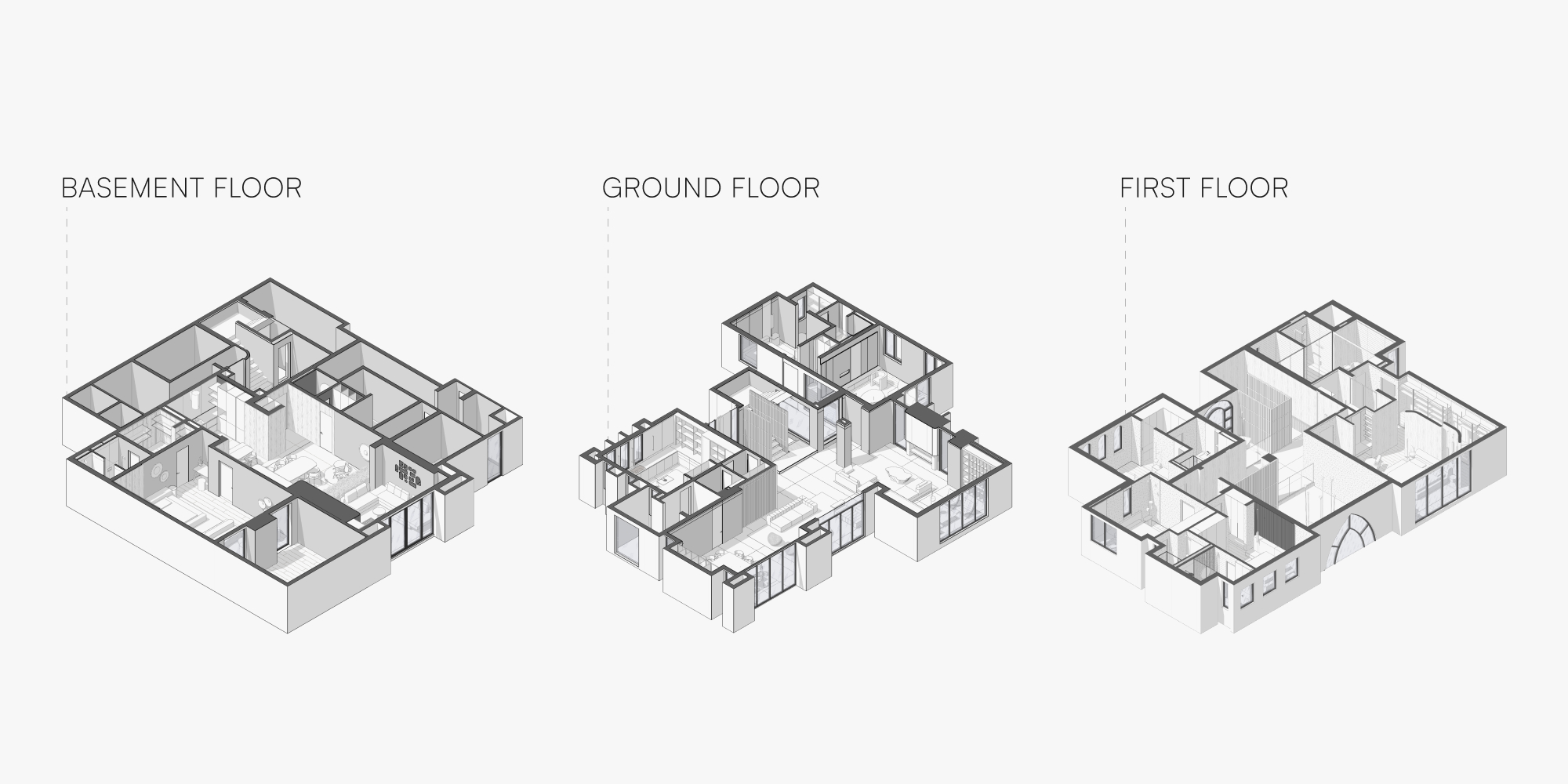
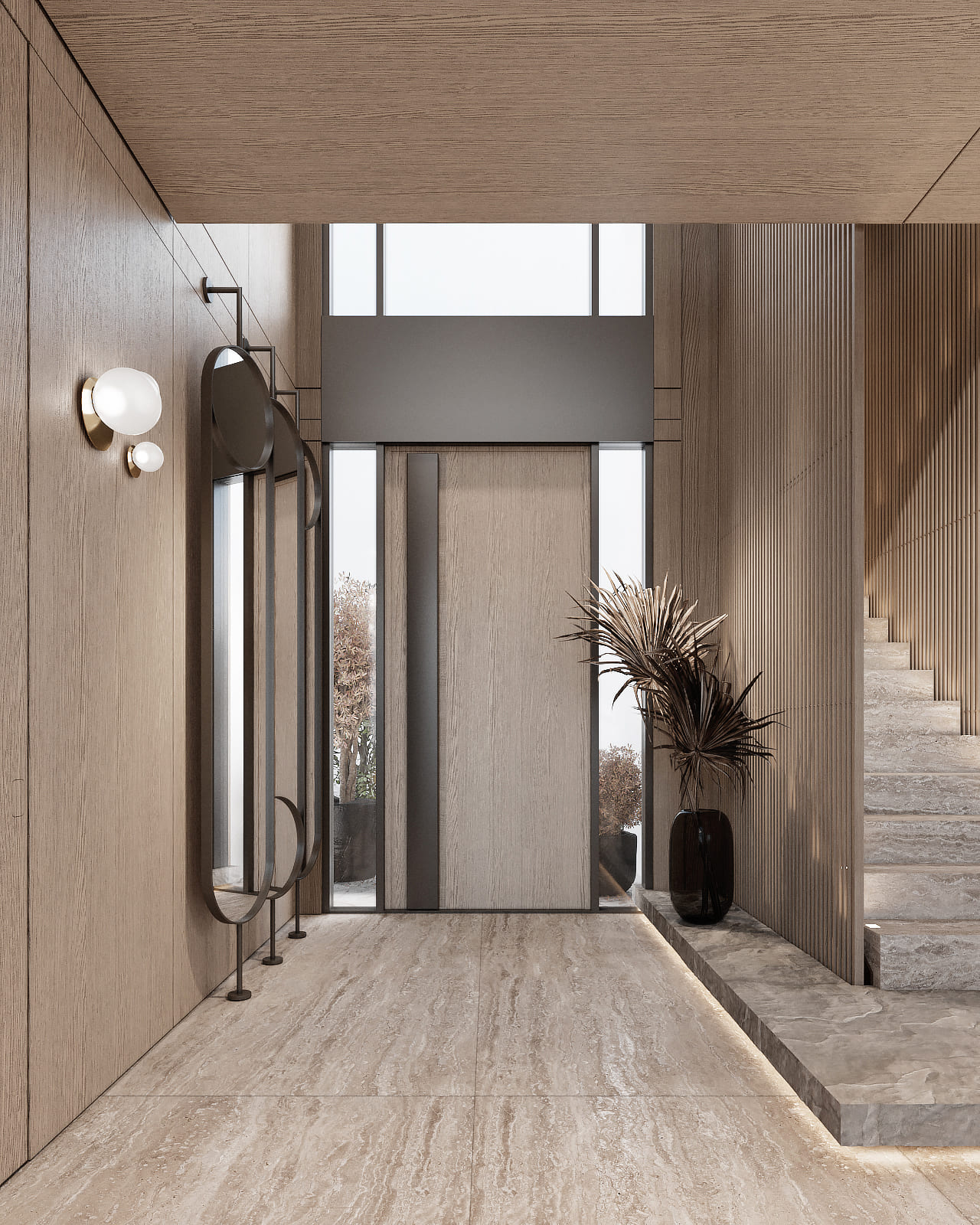
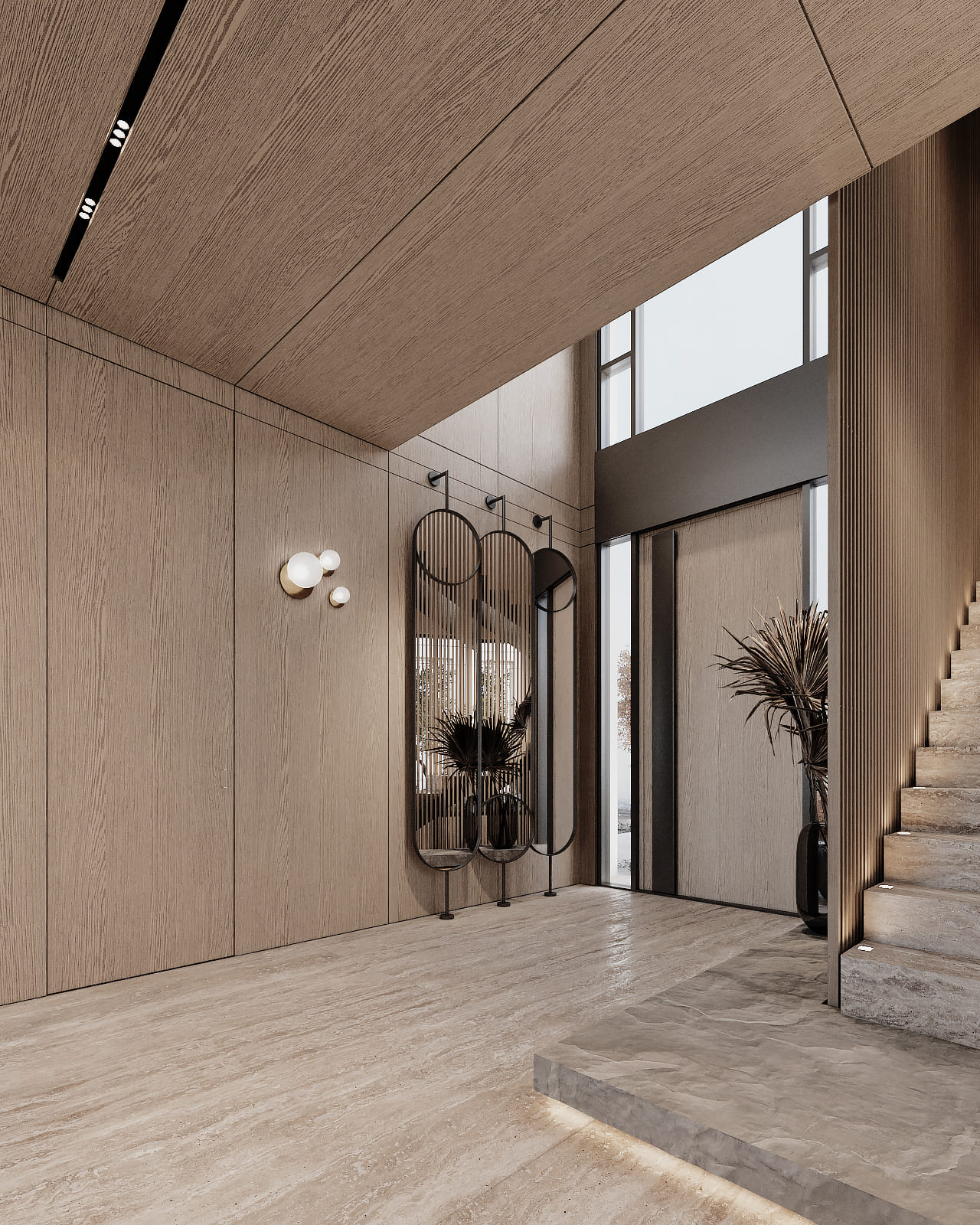
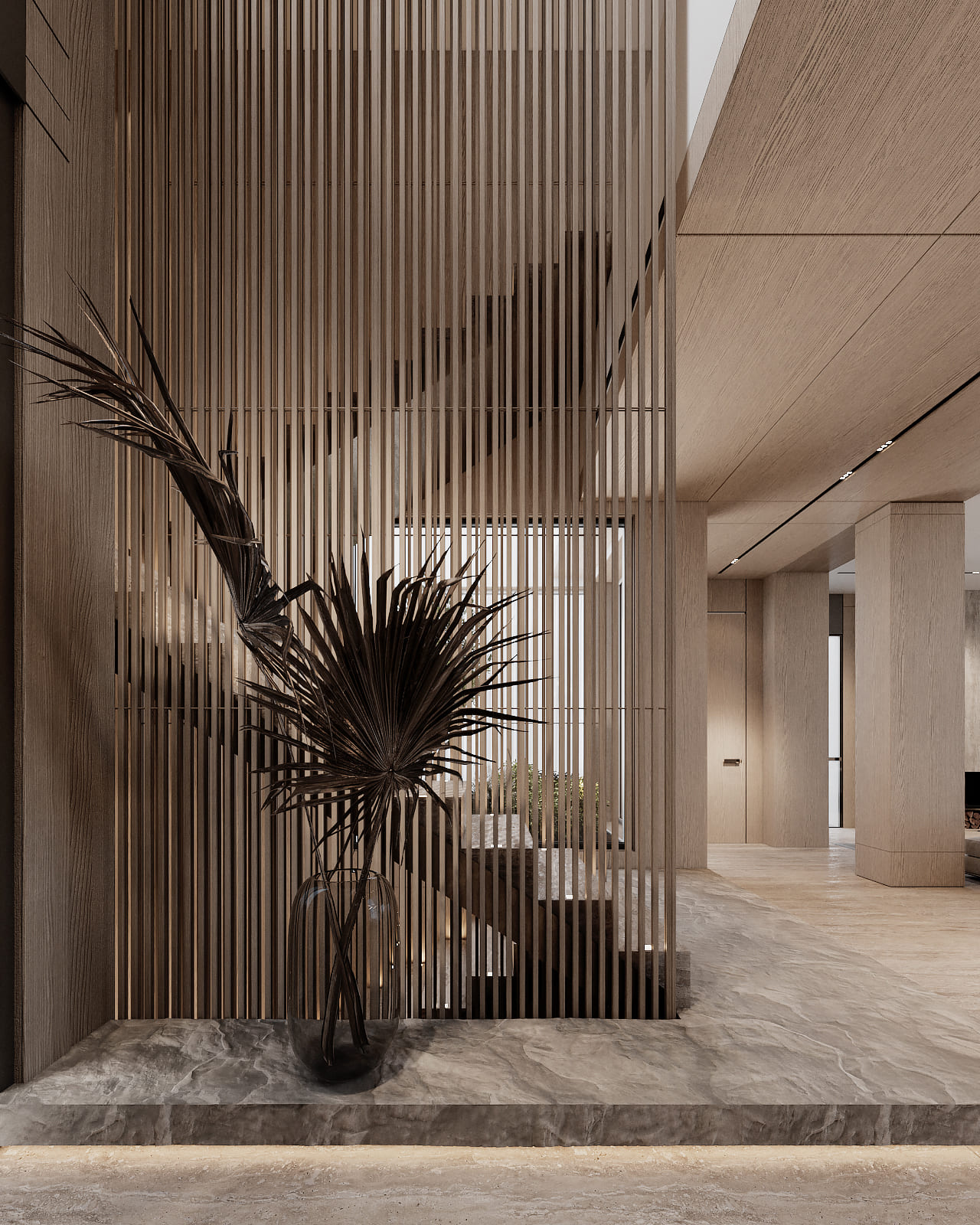
We want people to say "Wow" even at your doorstep. So we took care of every detail that met you by the entrance. Look at this great mirror that looks like a modern art object. The linear decoration on the walls is no less fancy—it balances decorative elements with light, sand-colored natural materials.
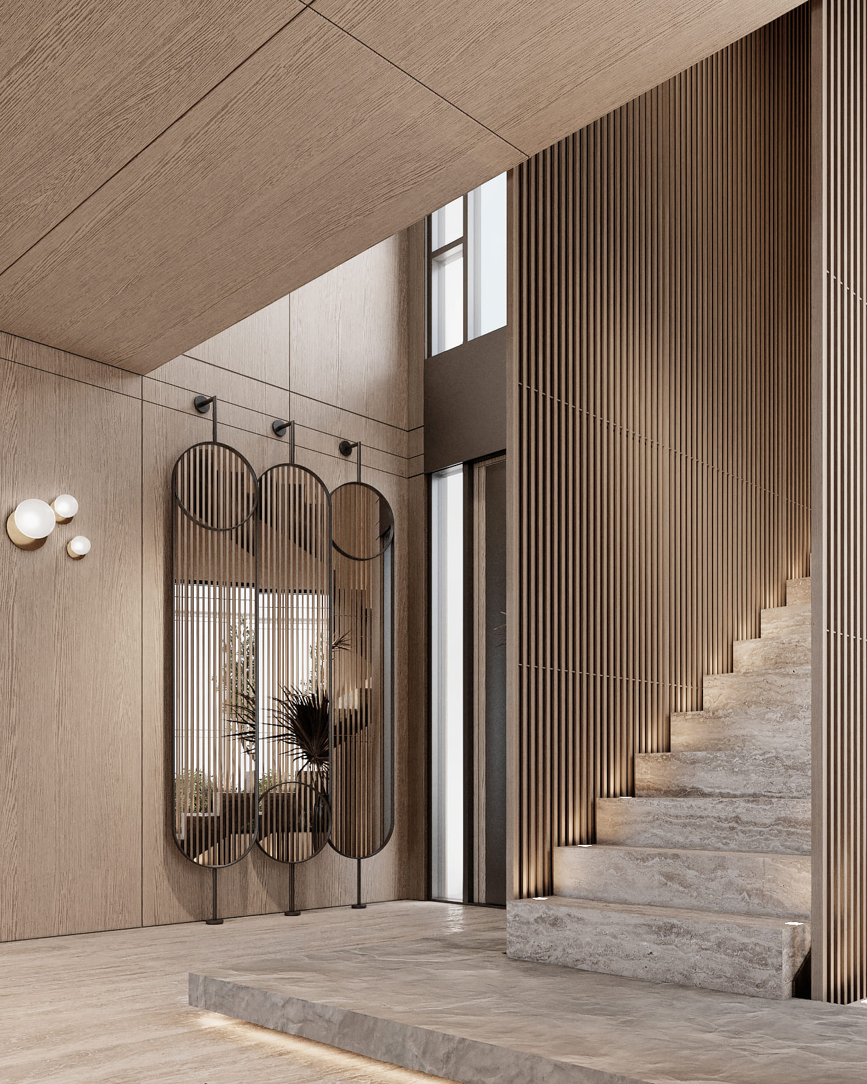
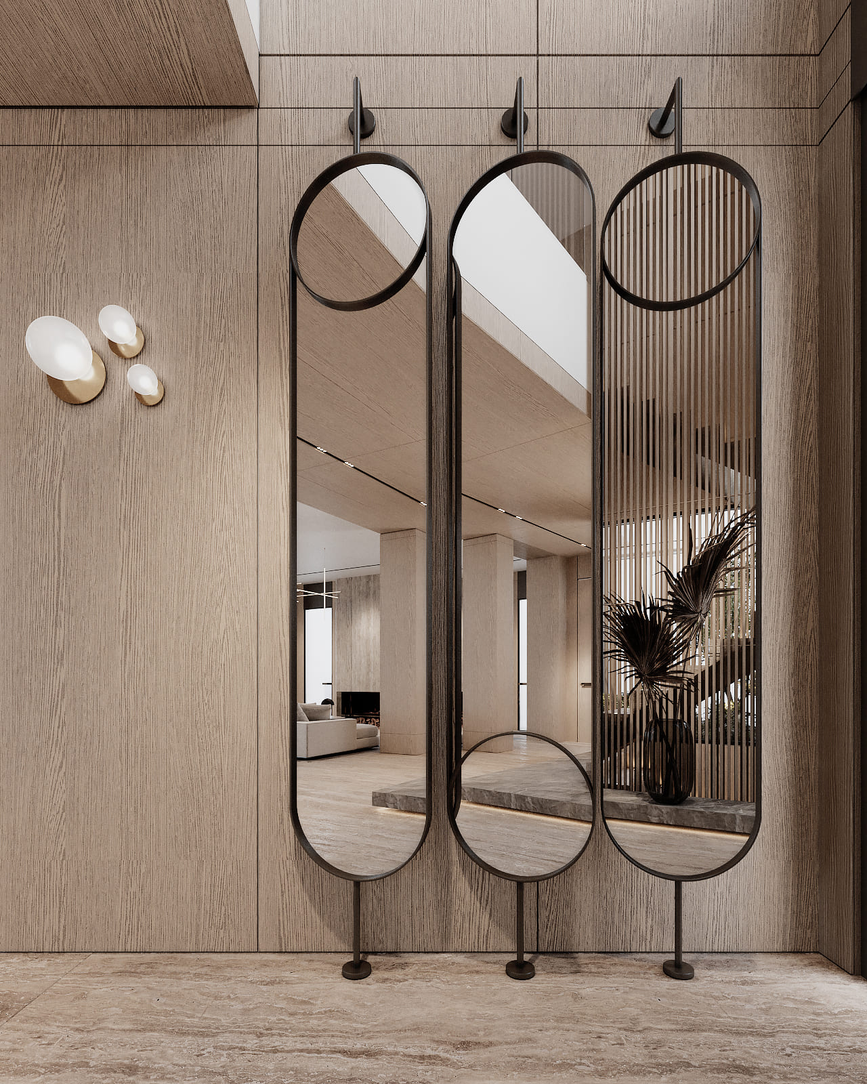
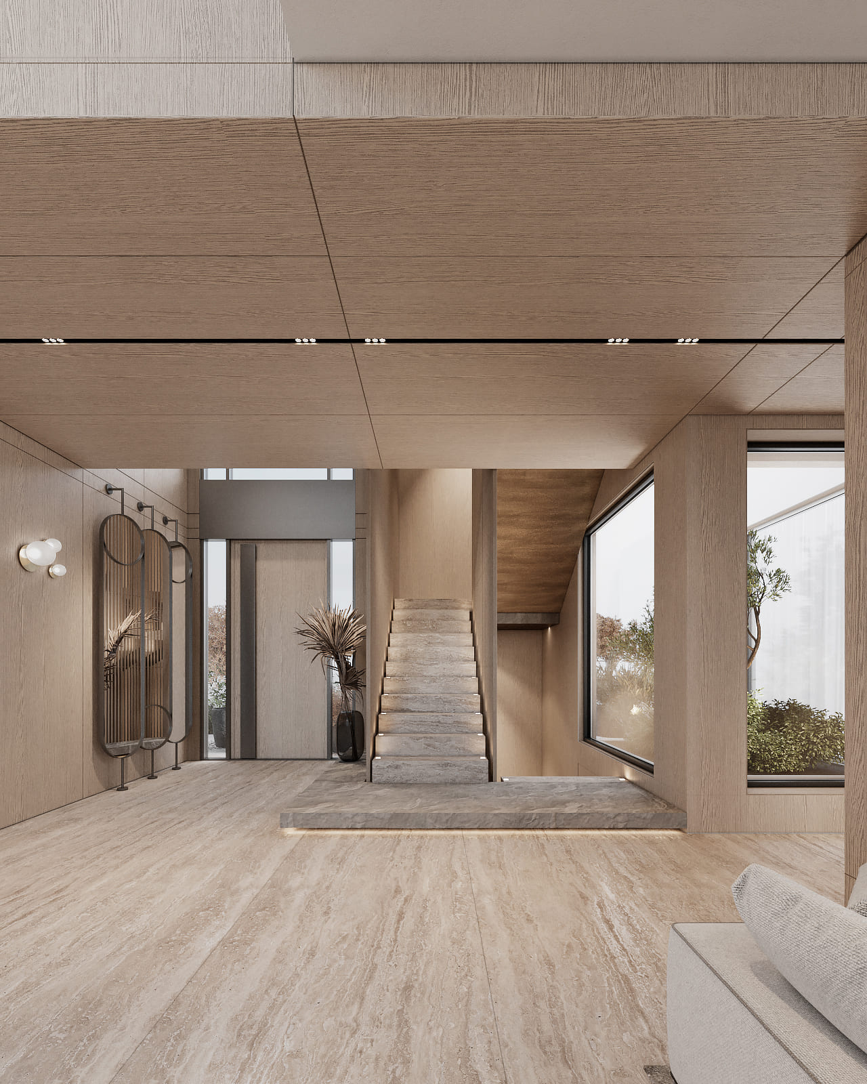
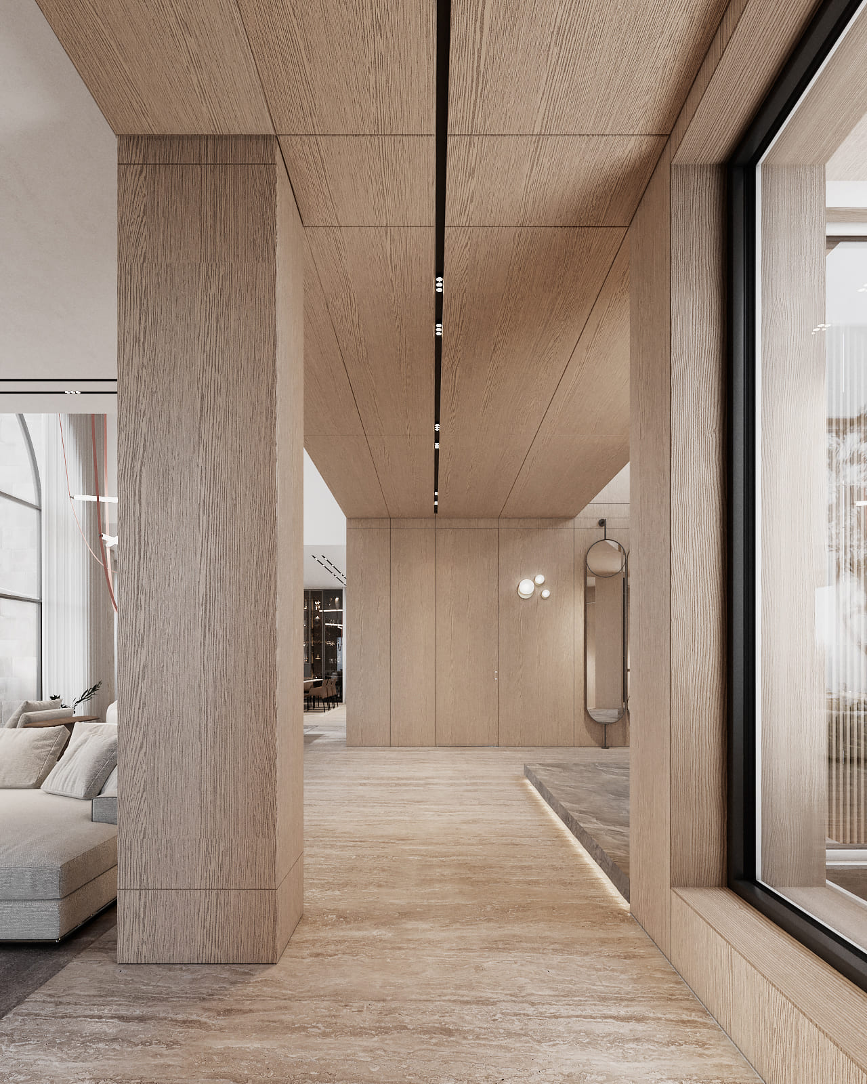
This living zone is created so you can live your best life. Here you will take a breath on the chic furniture by Minotti and elegant armchairs by Pierre Paulin. Make plans and dream while looking out the vast window that floods the space with light.
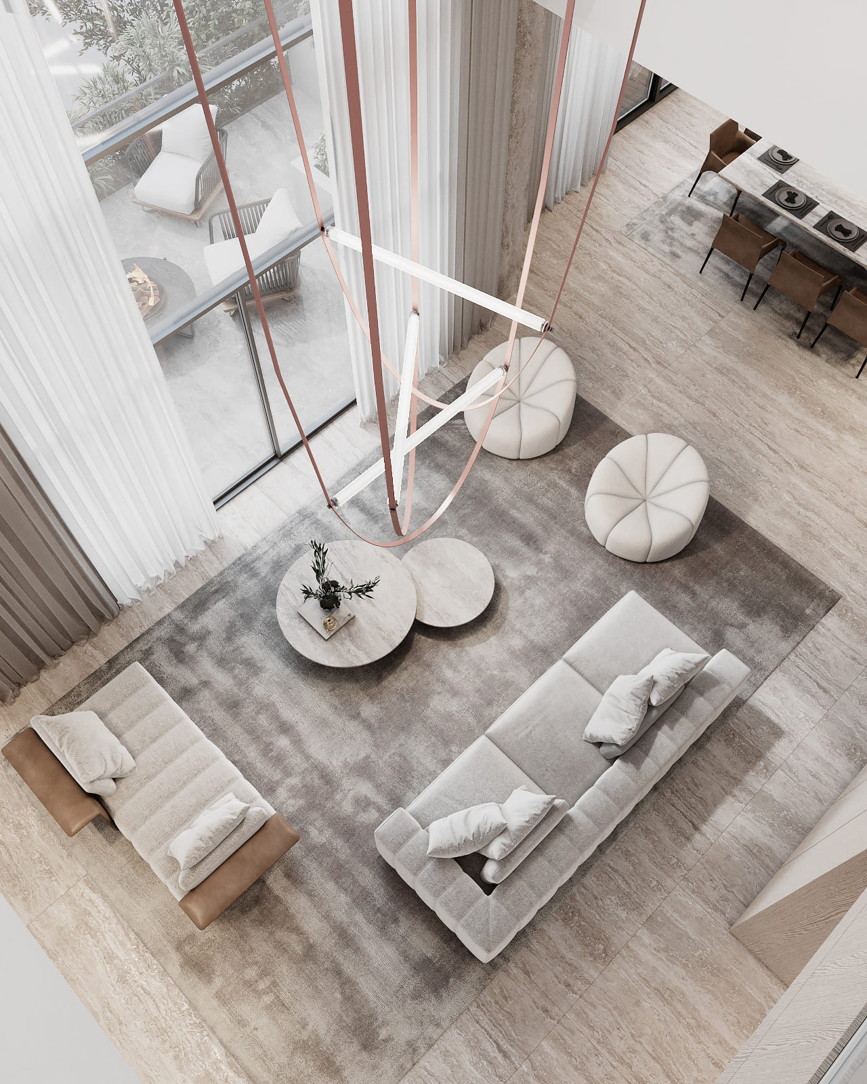
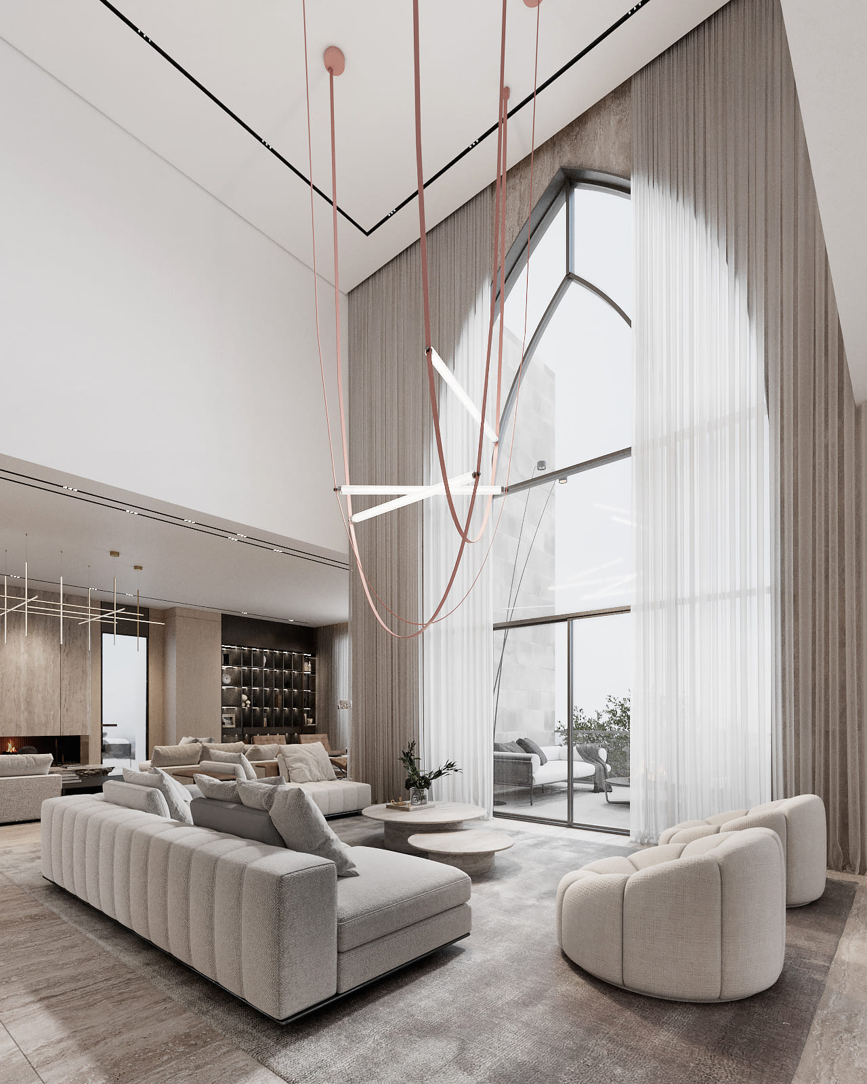
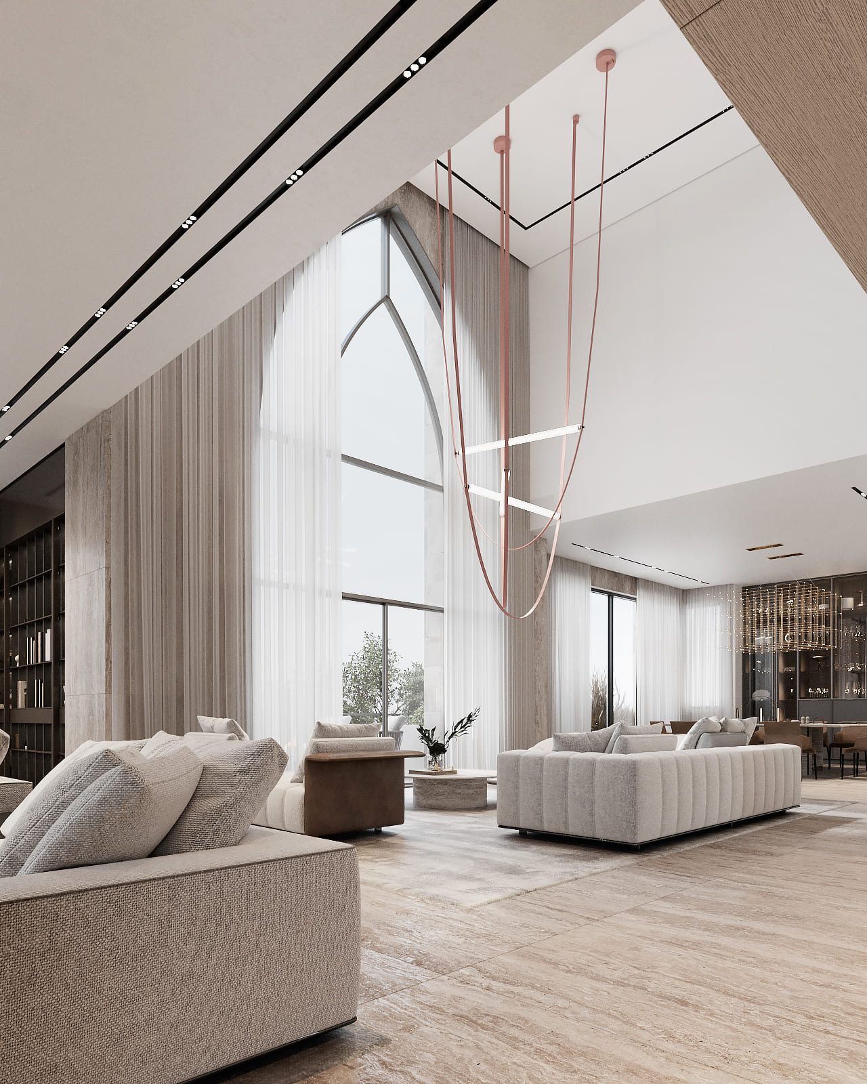
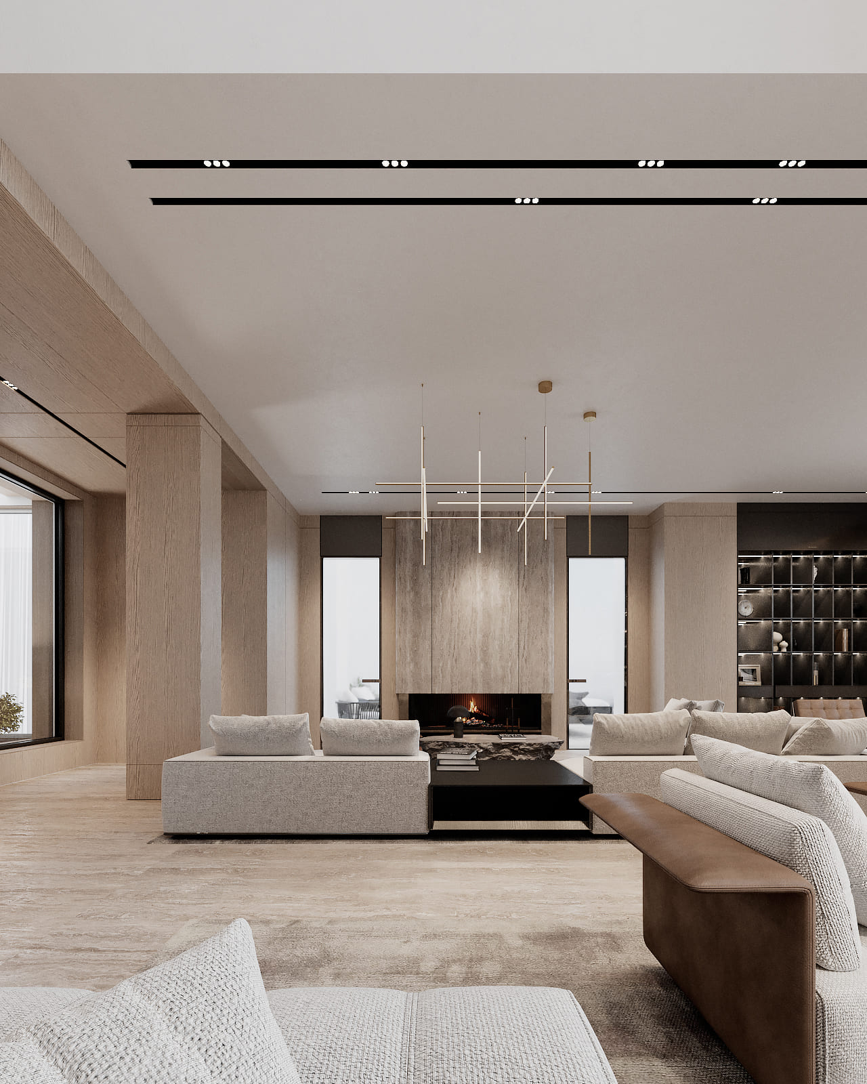

In general, this is a bright, spacious room made of natural materials. The space is divided into functional zones: a chilling zone, fireplace, and library—sophistication combined with minimalism, nothing more.
The client's plans for this room were to receive guests, gather the family, celebrate holidays, etc. Therefore, we ensured enough space for everyone at the fantastic fireplace.
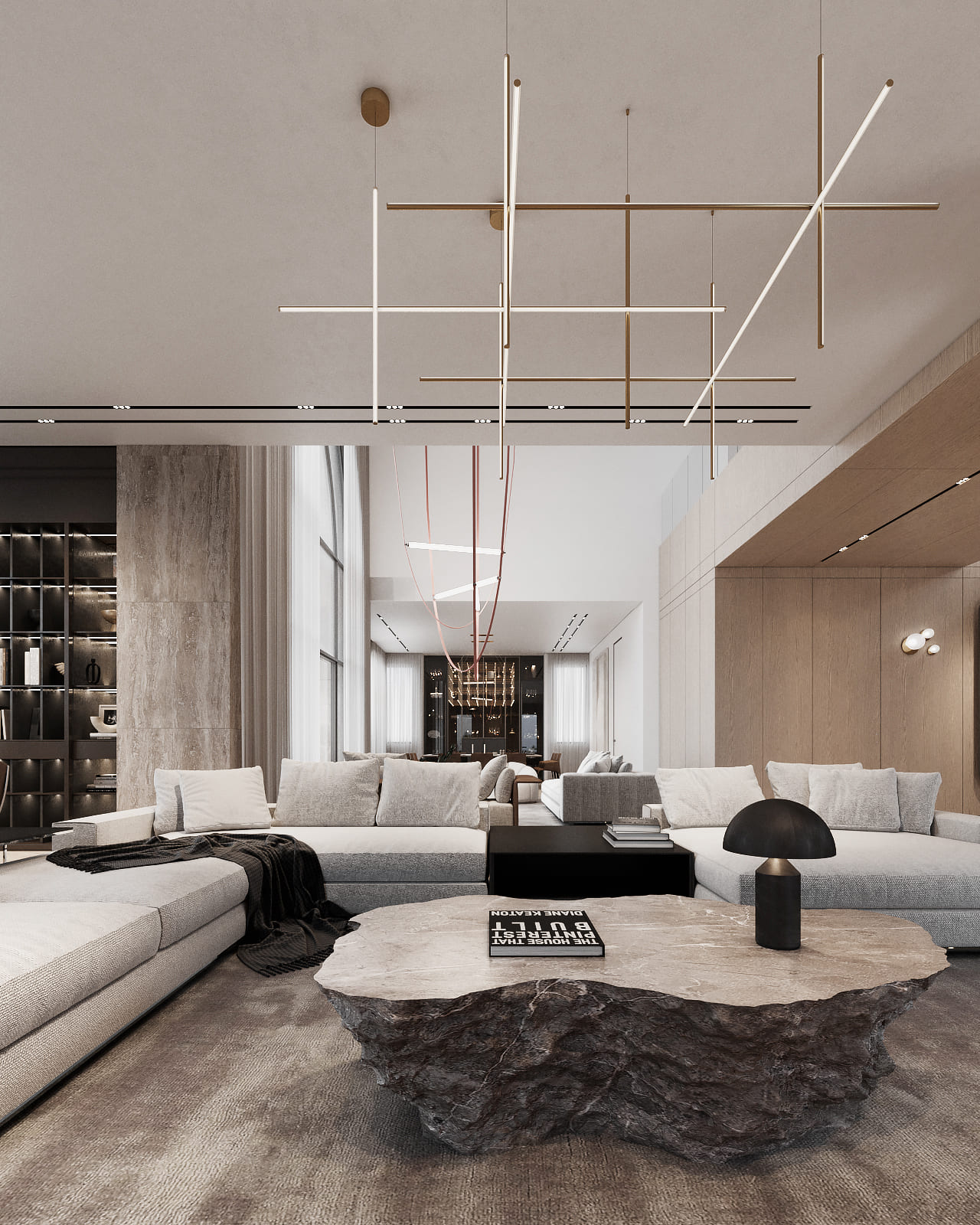
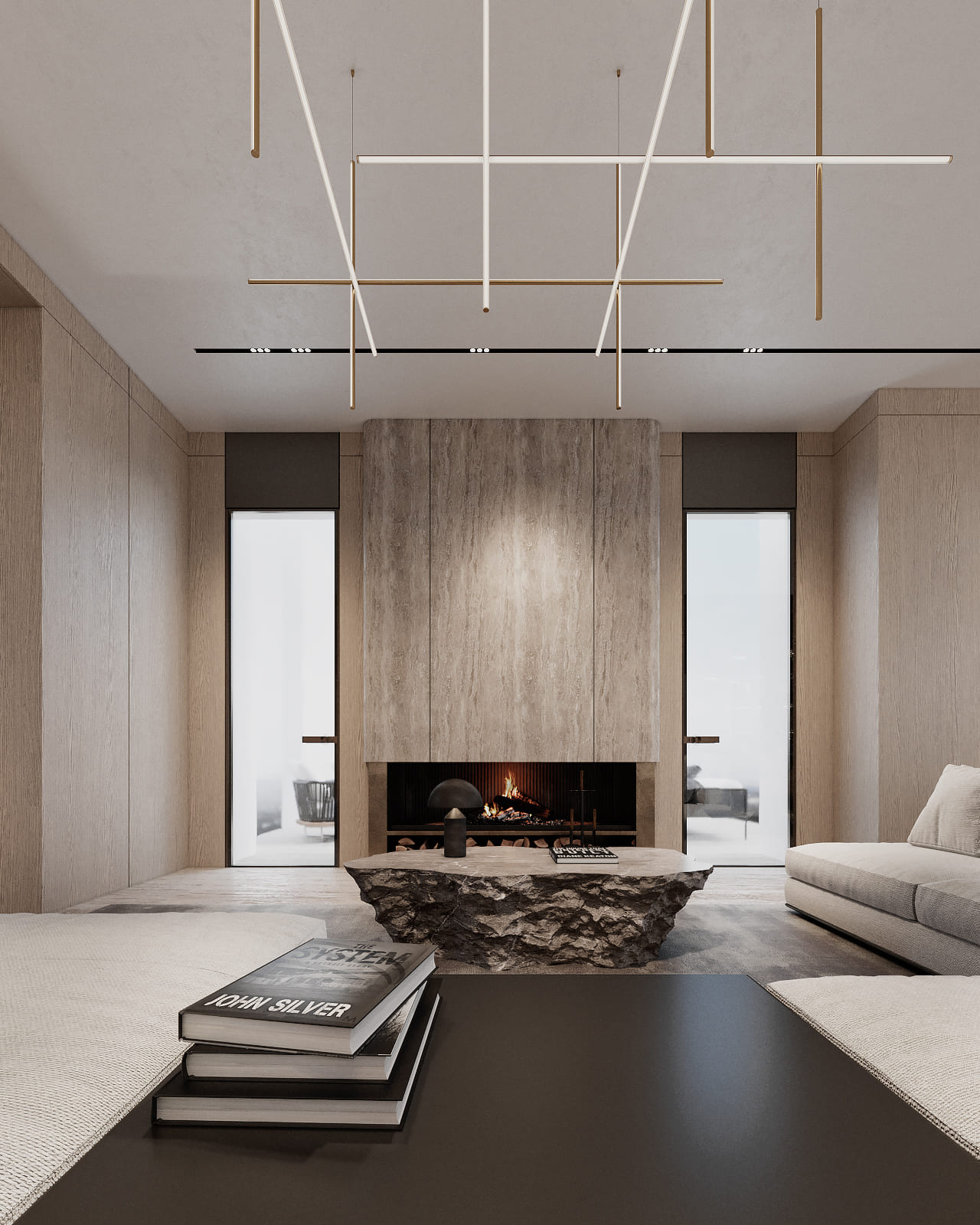
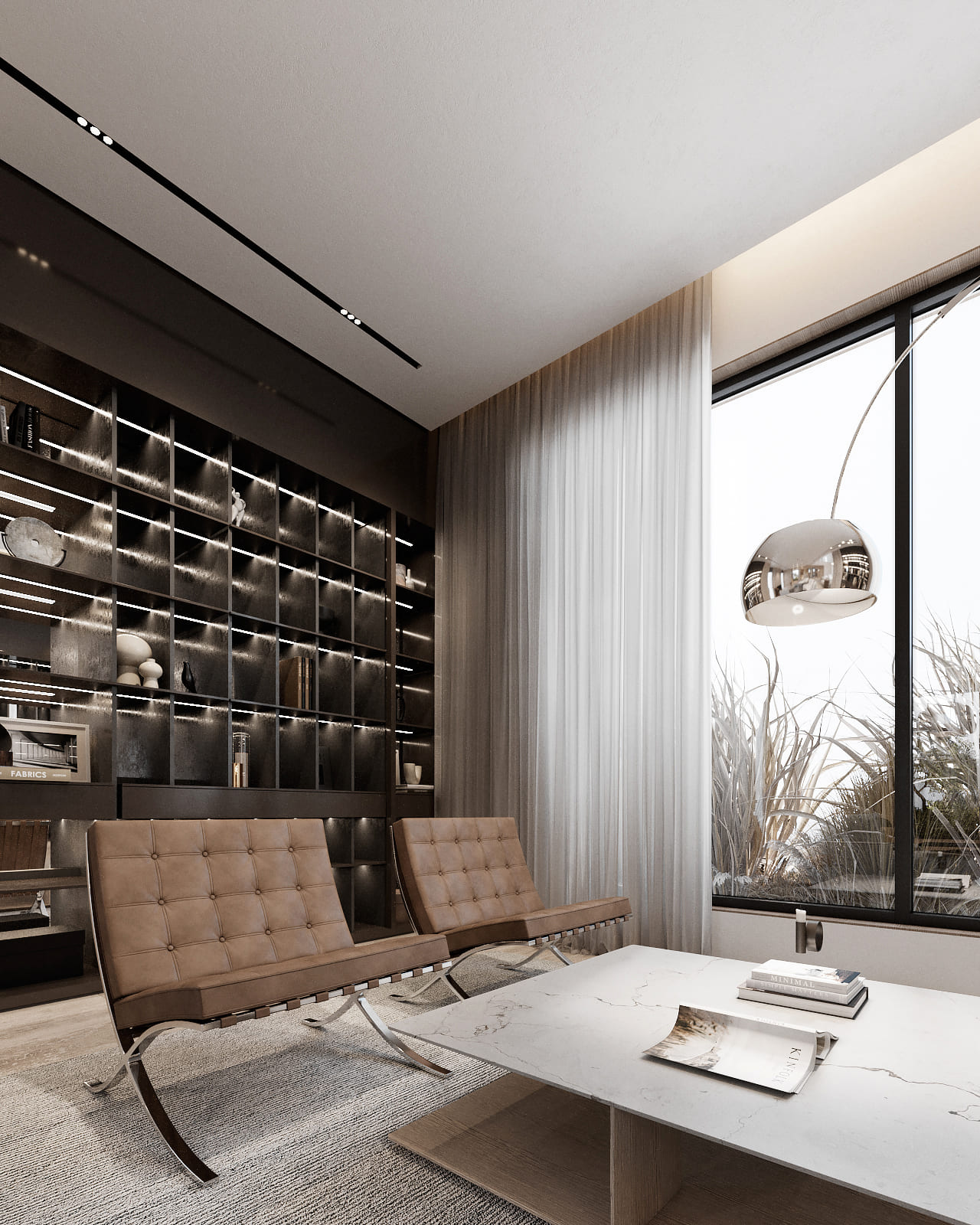
Dining rooms often look bulky and cramped. But we made sure that guests had enough space and were very comfortable in our space. The main heroine of this dining room is a chandelier. The dining room has a large window that floods the space with light and makes the room seem large and spacious.
Our client dreamt about the use of natural materials in decoration. We came up with the idea to embody it with the help of special decor techniques—the effect of clay walls. We also used this feature in other rooms, which unites all these spaces in one style.
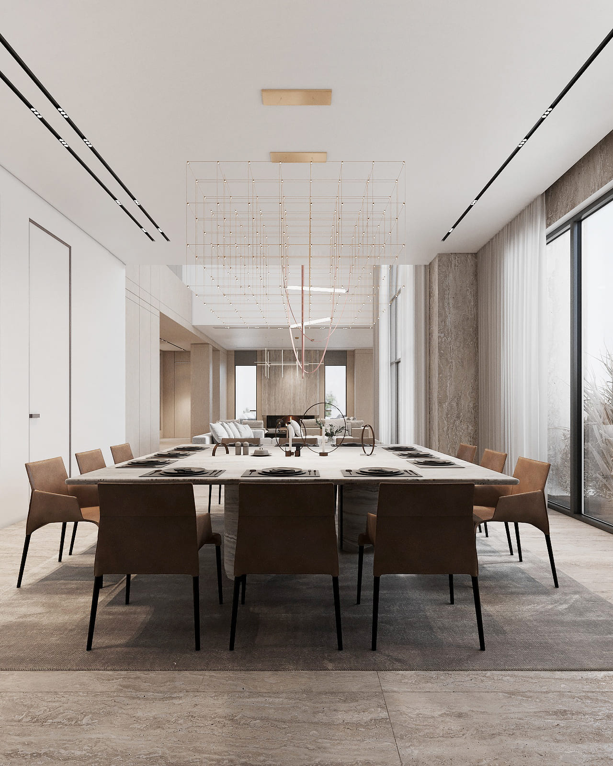
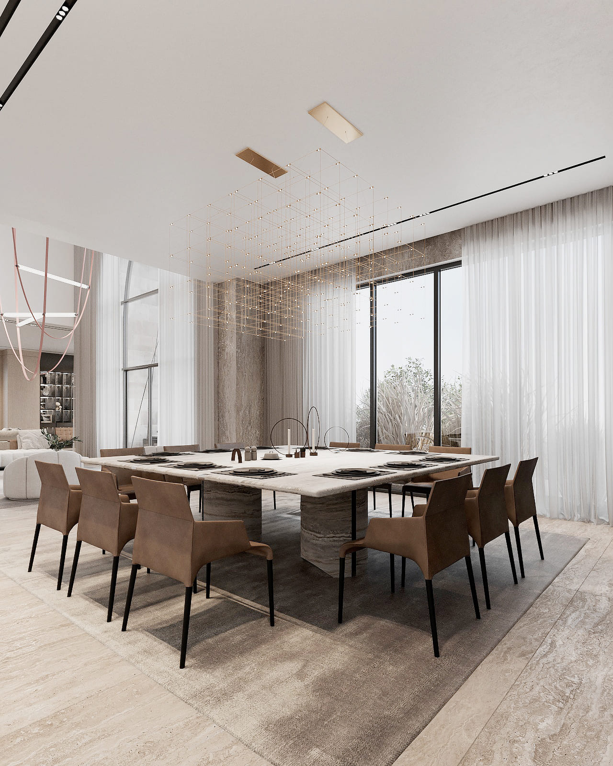
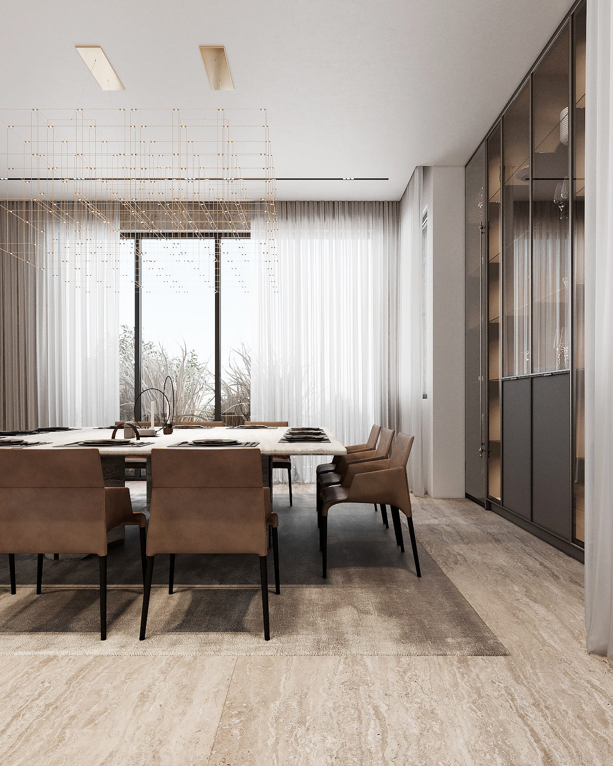
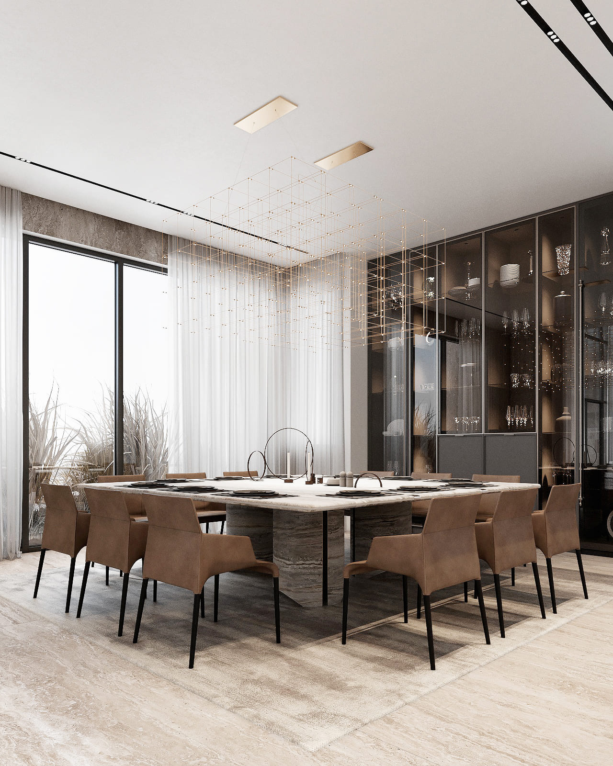
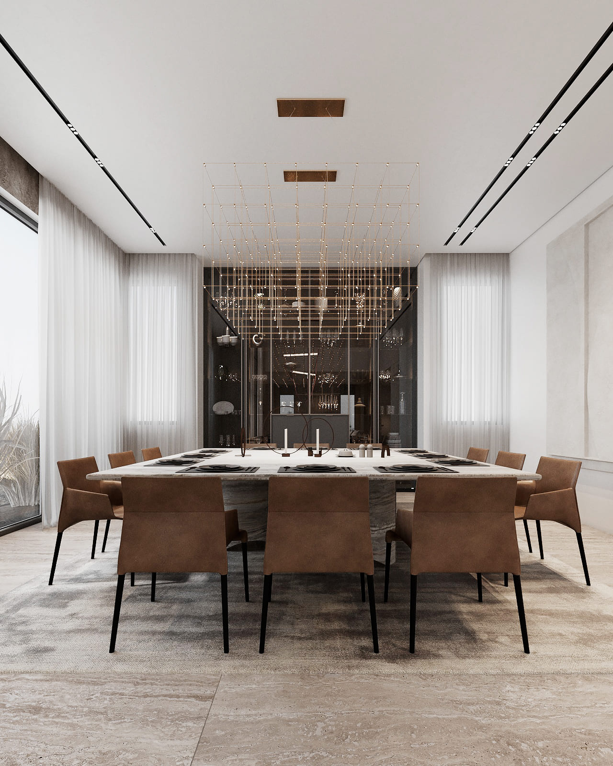
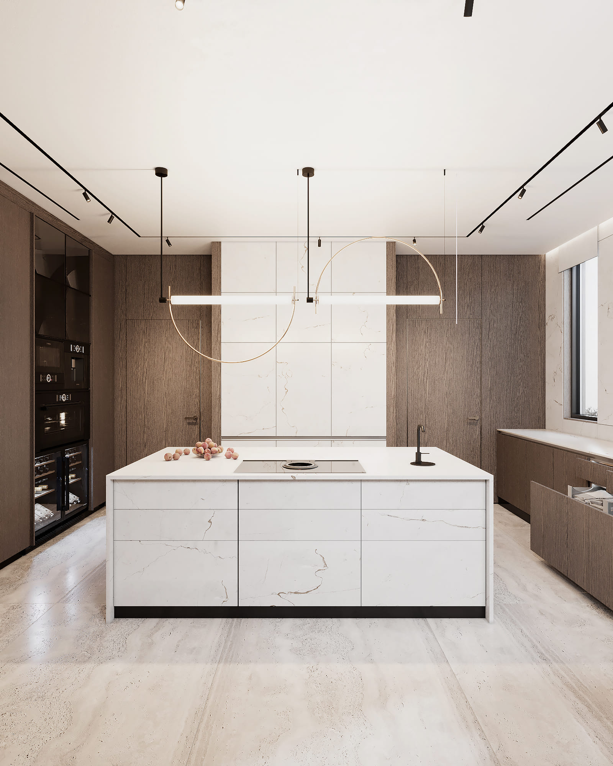
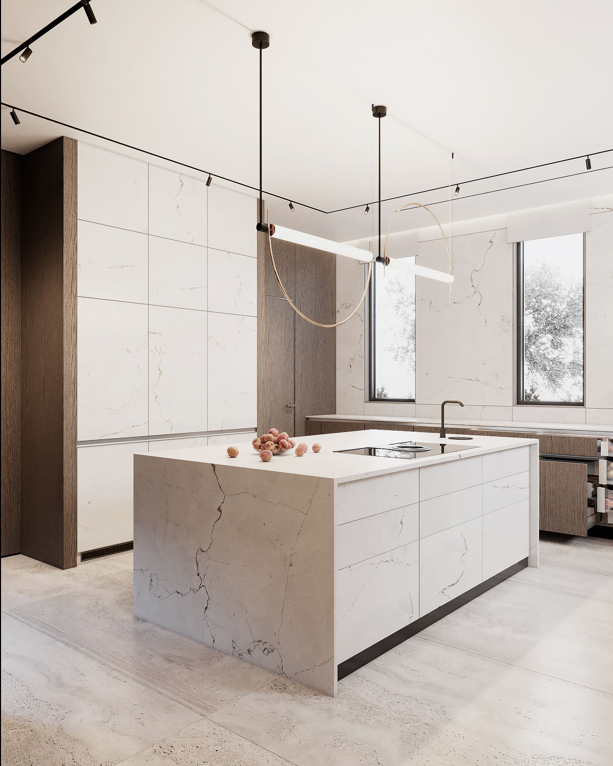
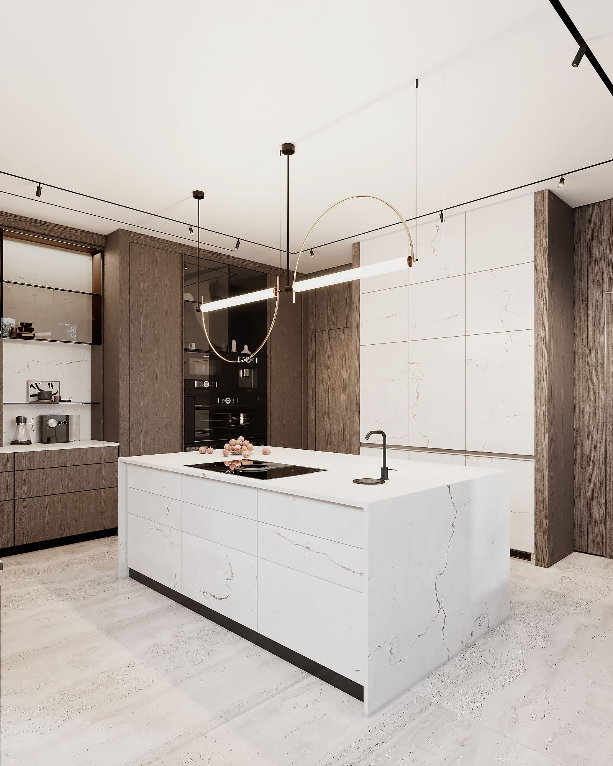
This kitchen would enjoy your time with loved ones. The contemporary simplicity of this room is made with natural materials, and the zone has everything to enjoy your food time.
Functional circular kitchen, where you can find lots of storage and thoughtful organization of all processes. This is the main thing the excellent kitchen should require. Here are drawers for storing vegetables, built-in appliances, two built-in refrigerators, and a freezer in a marble finish that looks like a cabinet.
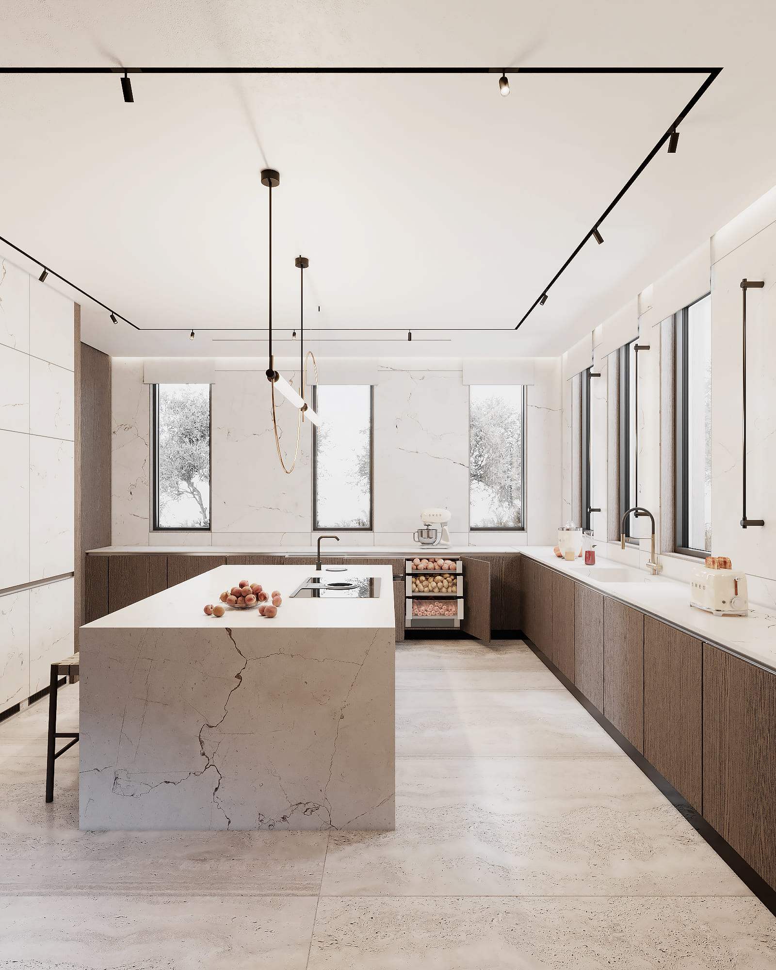
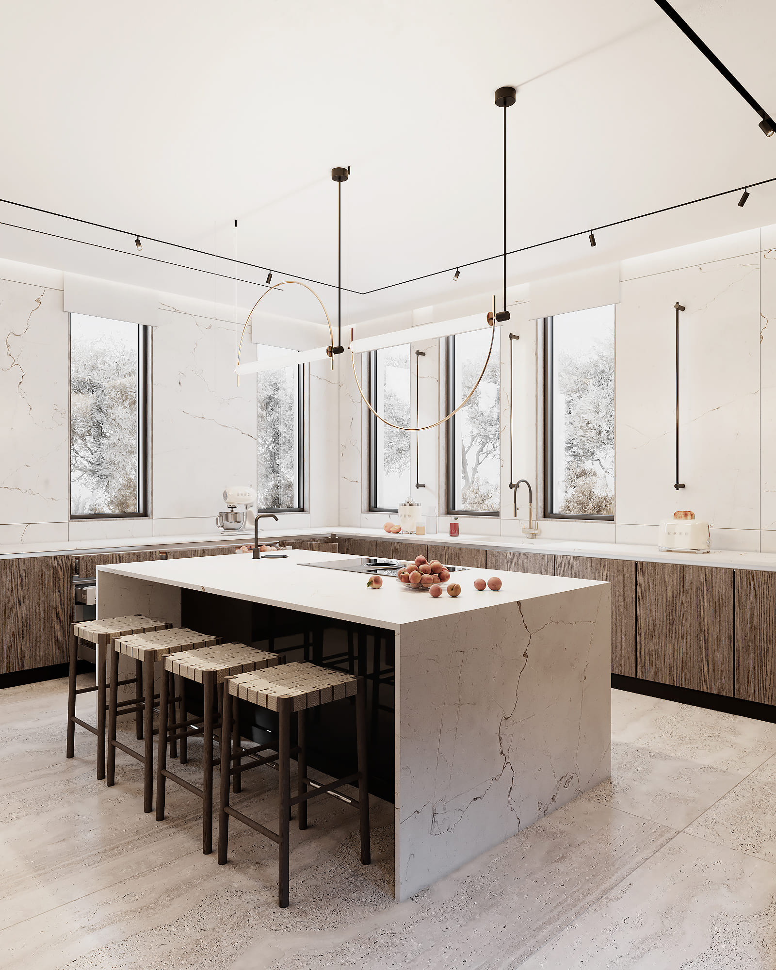
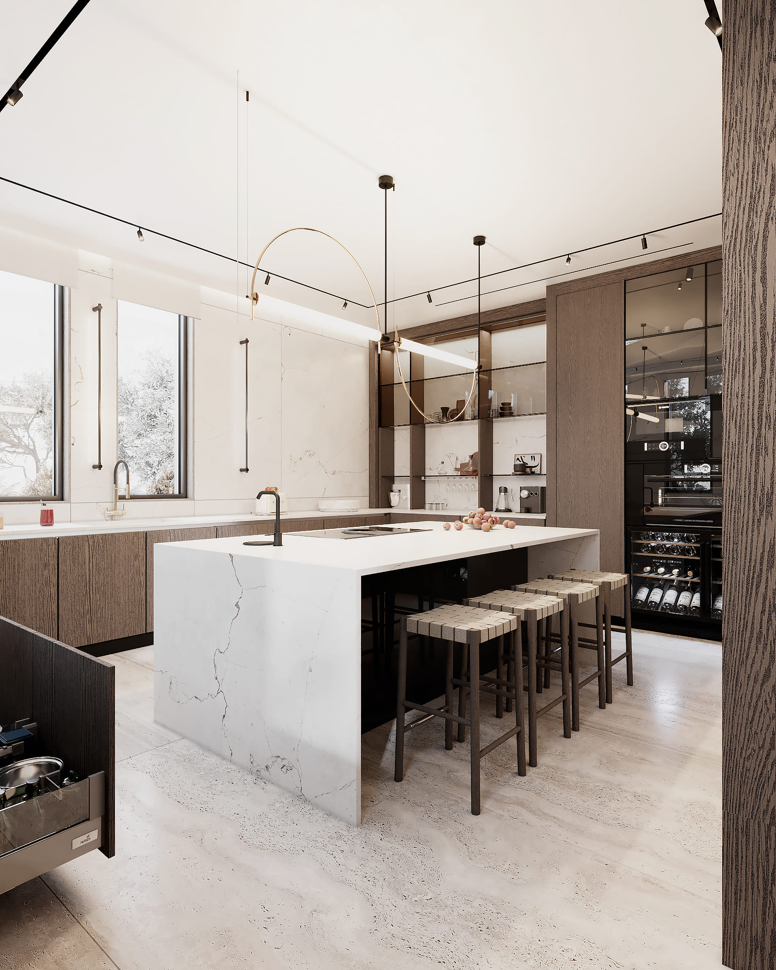
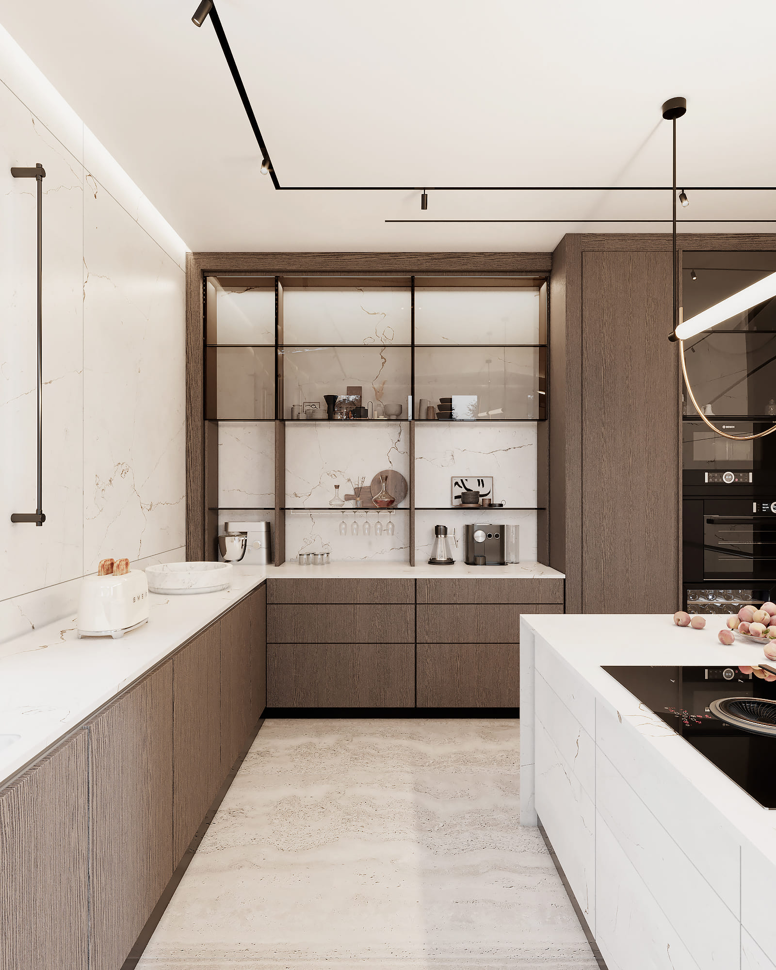
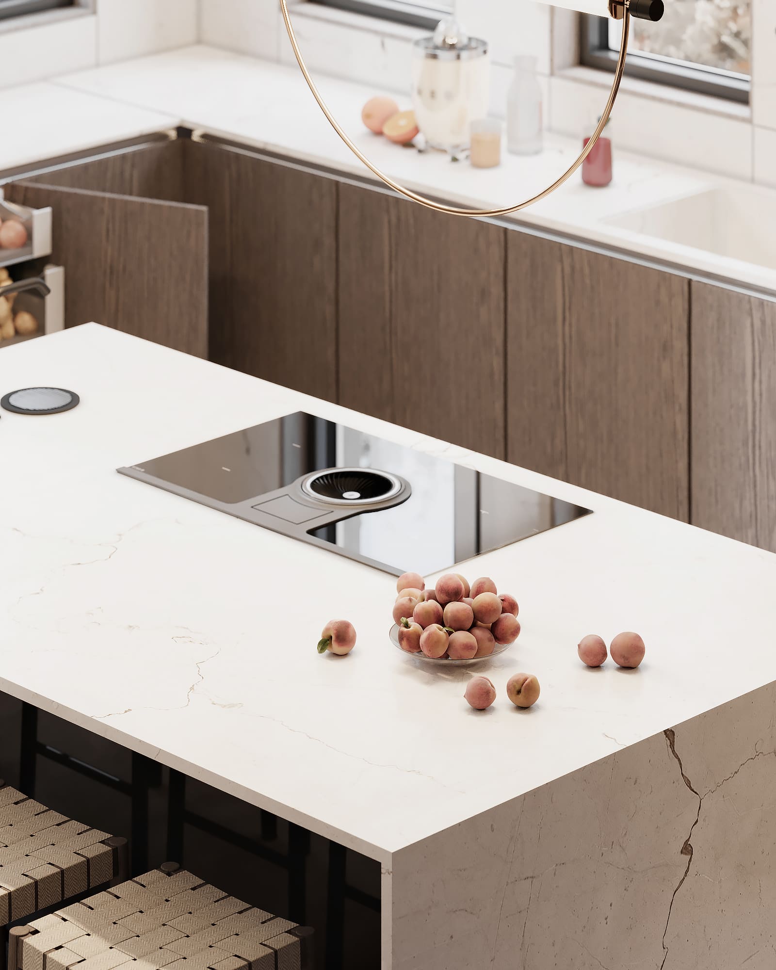
We implemented lighting around the room's perimeter with sconces and placed a chandelier over the island.
We've created a plain, bright space with straight lines and original details. Let's take a closer look at the details. The most striking element is the dark marble sink. Equally noteworthy is a simple form of lighting and towel dryers. Thanks to the light ocher tiles, all the details are harmoniously combined.
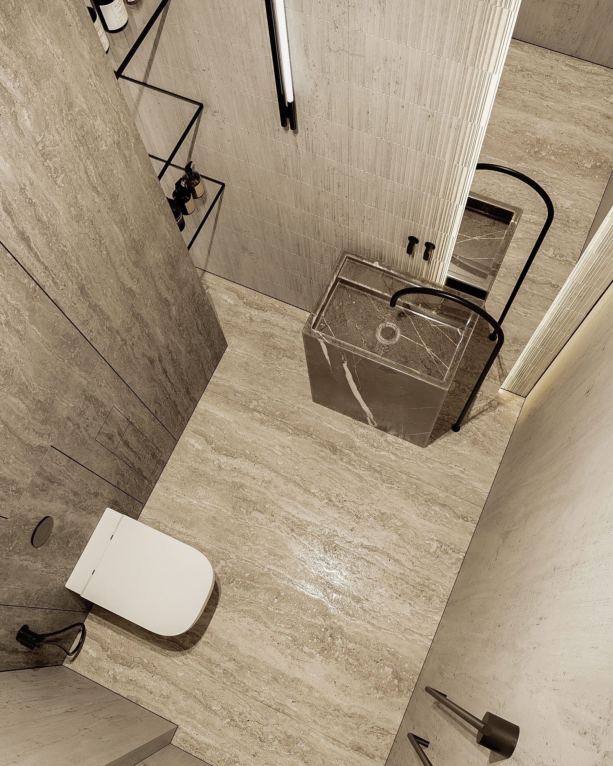
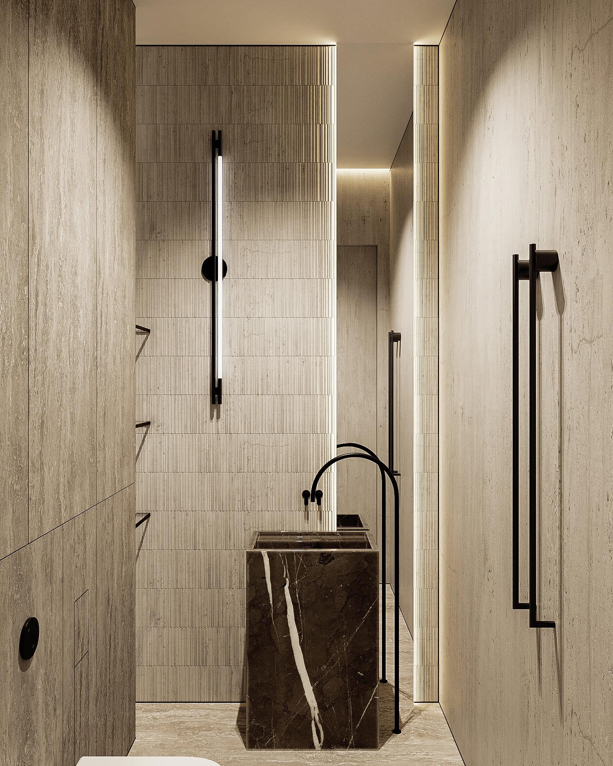
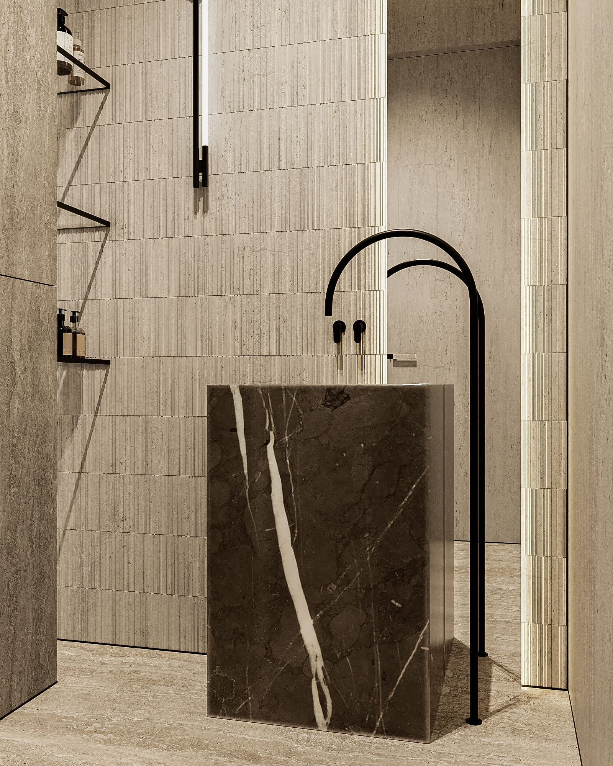
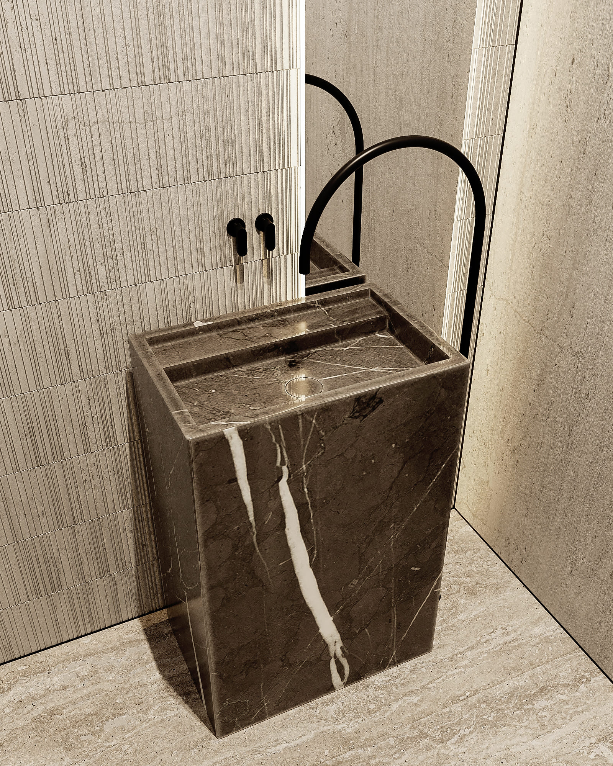
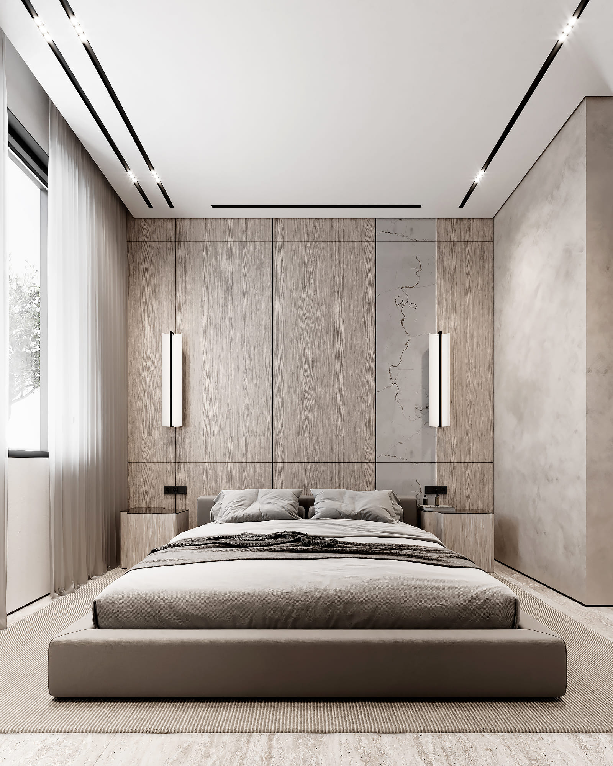
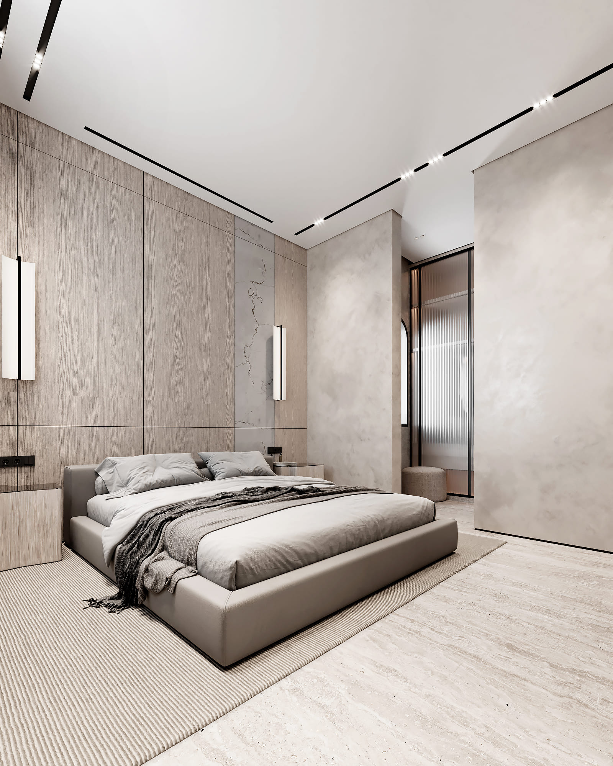
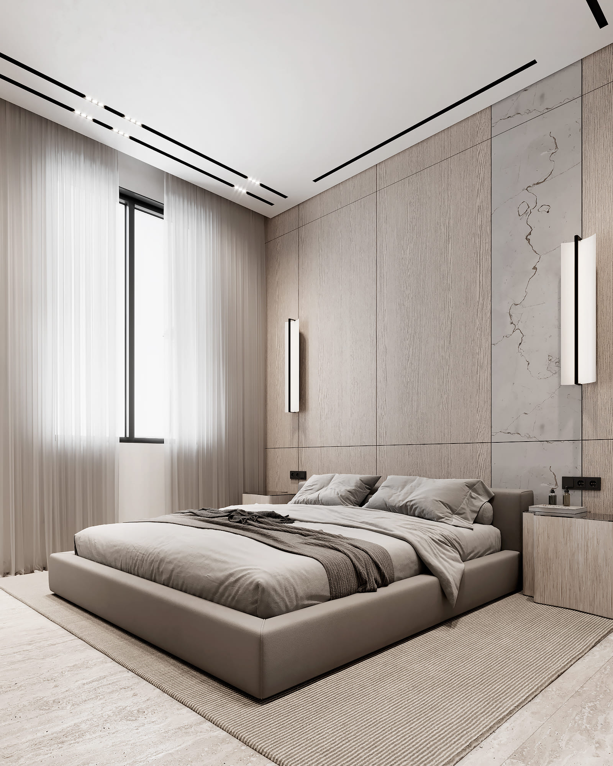
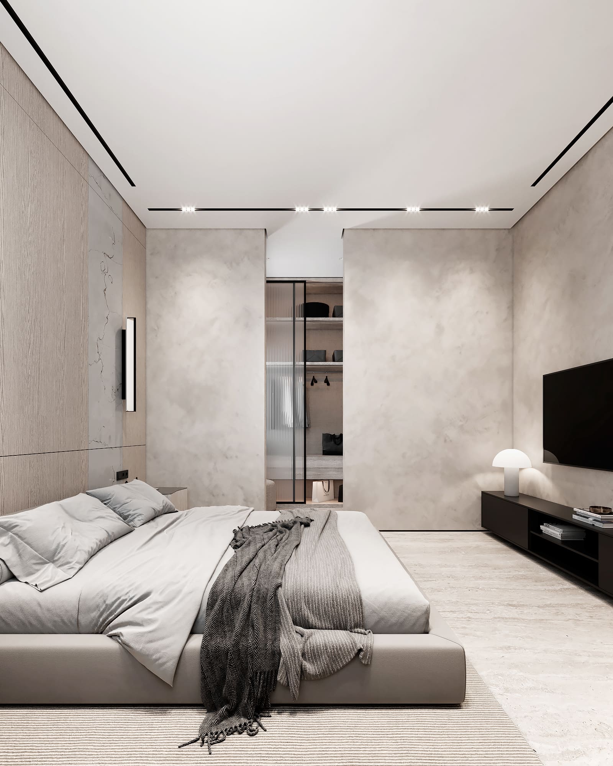
In this guest bedroom, we wanted to create a design that would complement the ground floor concept. We focused on decorative plaster, which creates an effect as if the walls were sculpted from natural clay.
The feature of the room is that it has no doors at all. Instead, we placed glass partitions that give a feeling of lightness and beautiful simplicity. And this simplicity of materials and the absence of unnecessary geometry give the room a harmonious look.
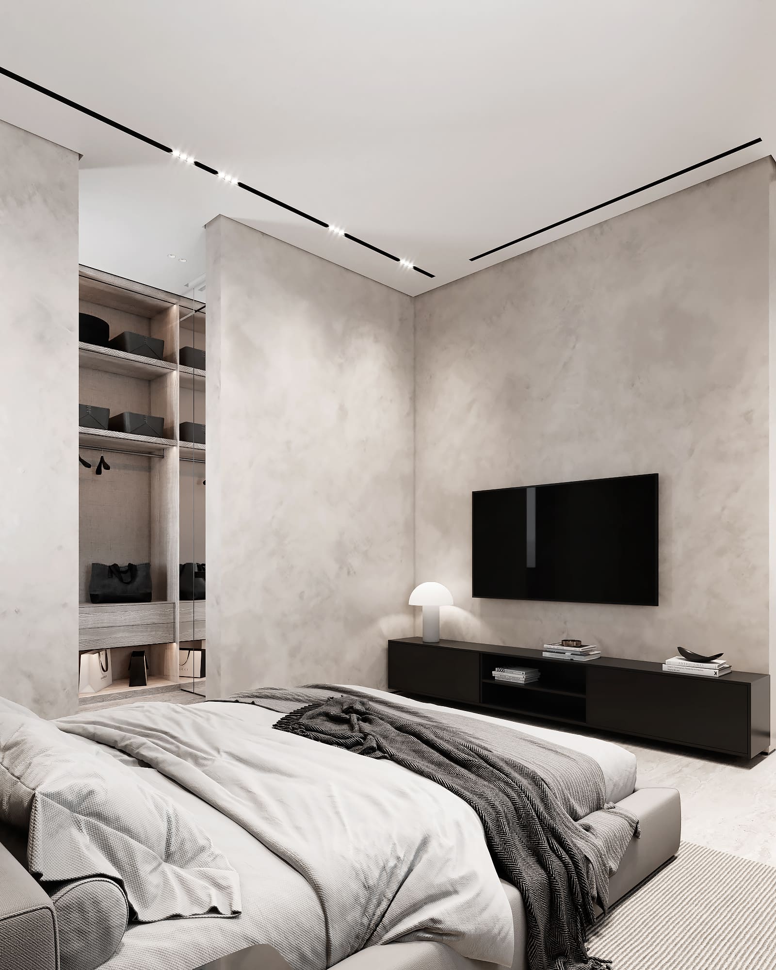
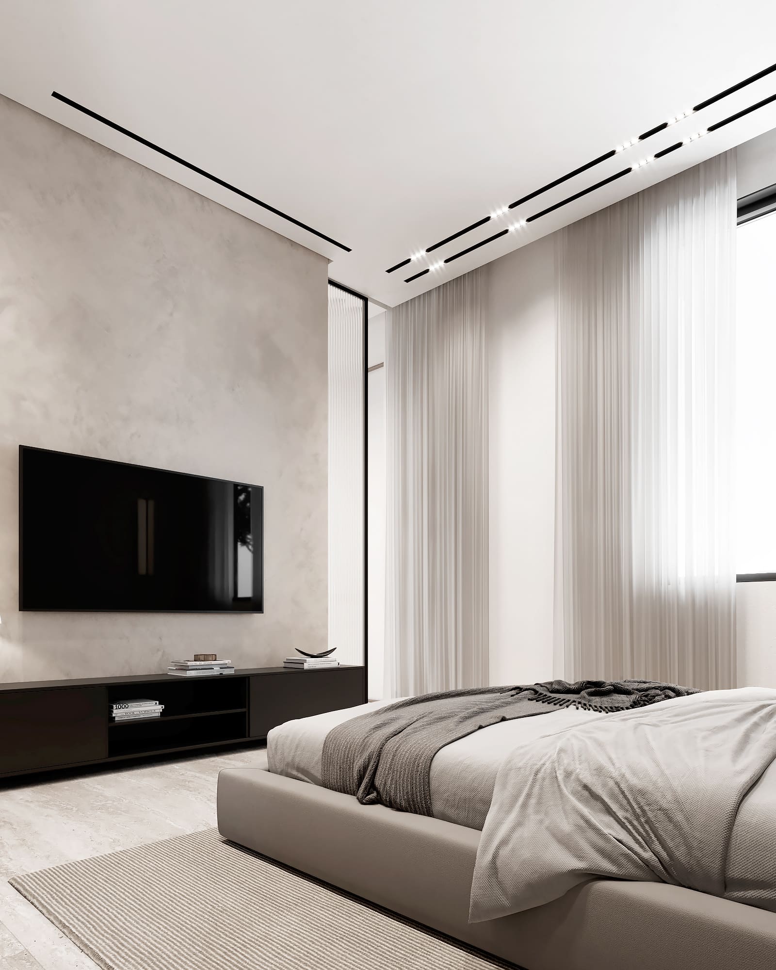
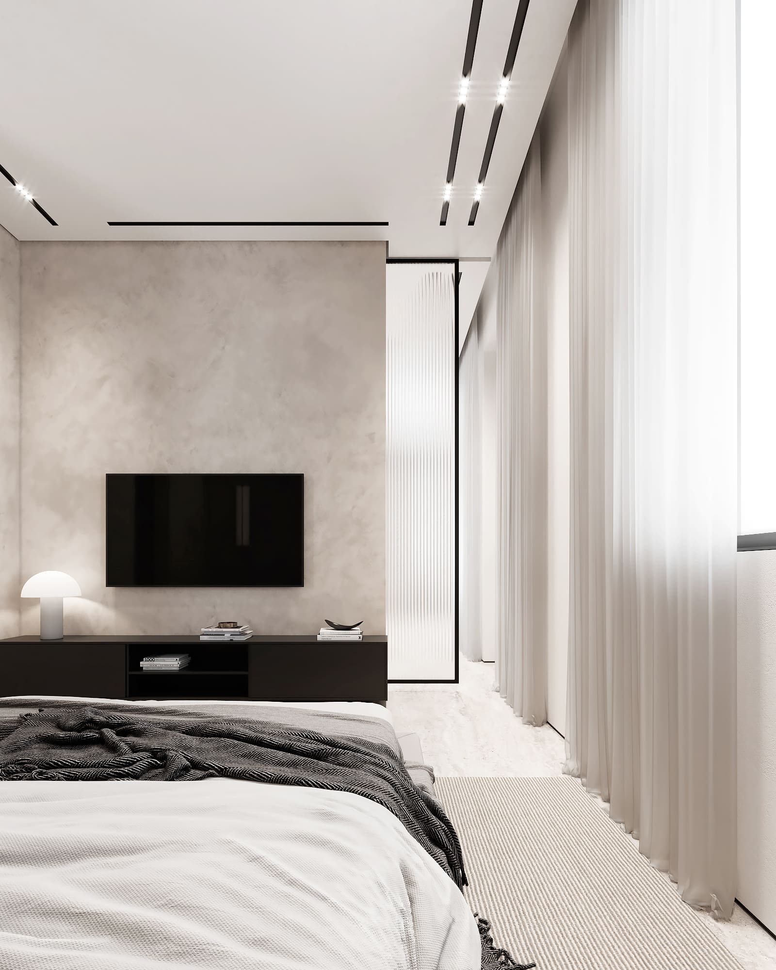
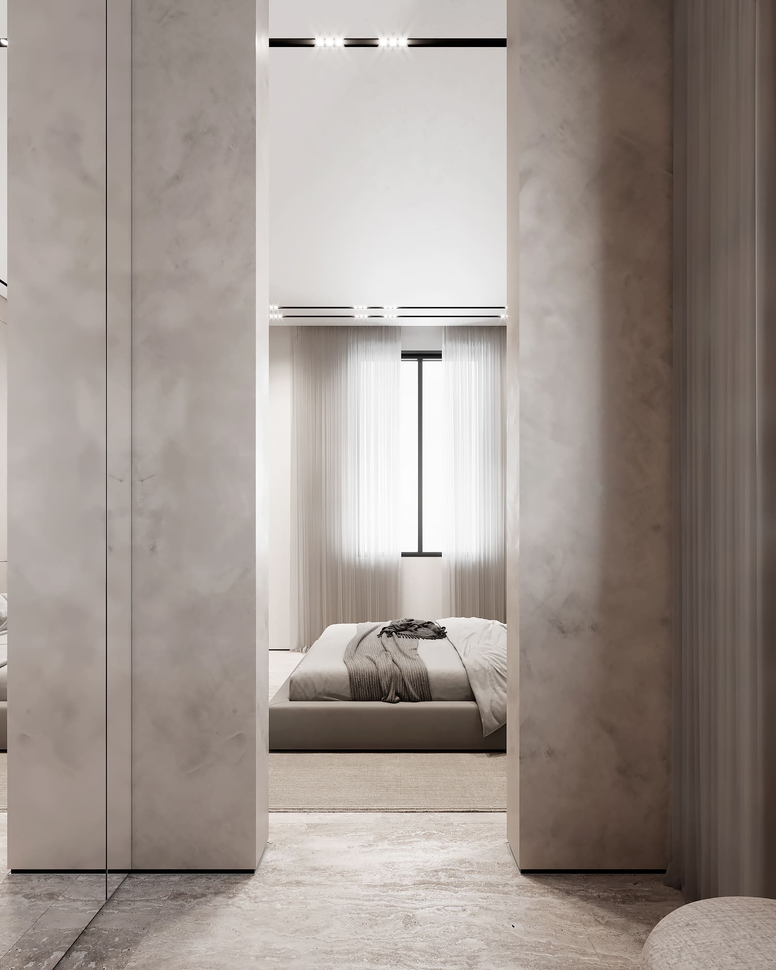
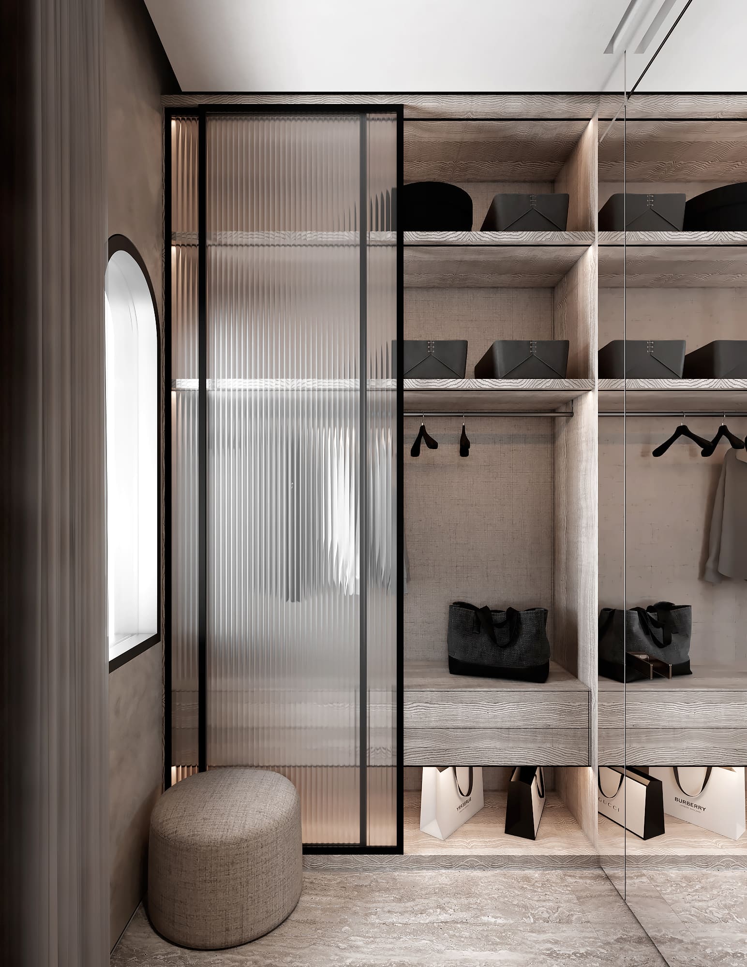
The rooms are illuminated by many mirrors and glass partitions. Nothing prevents natural light from penetrating the farthest corners of the room.
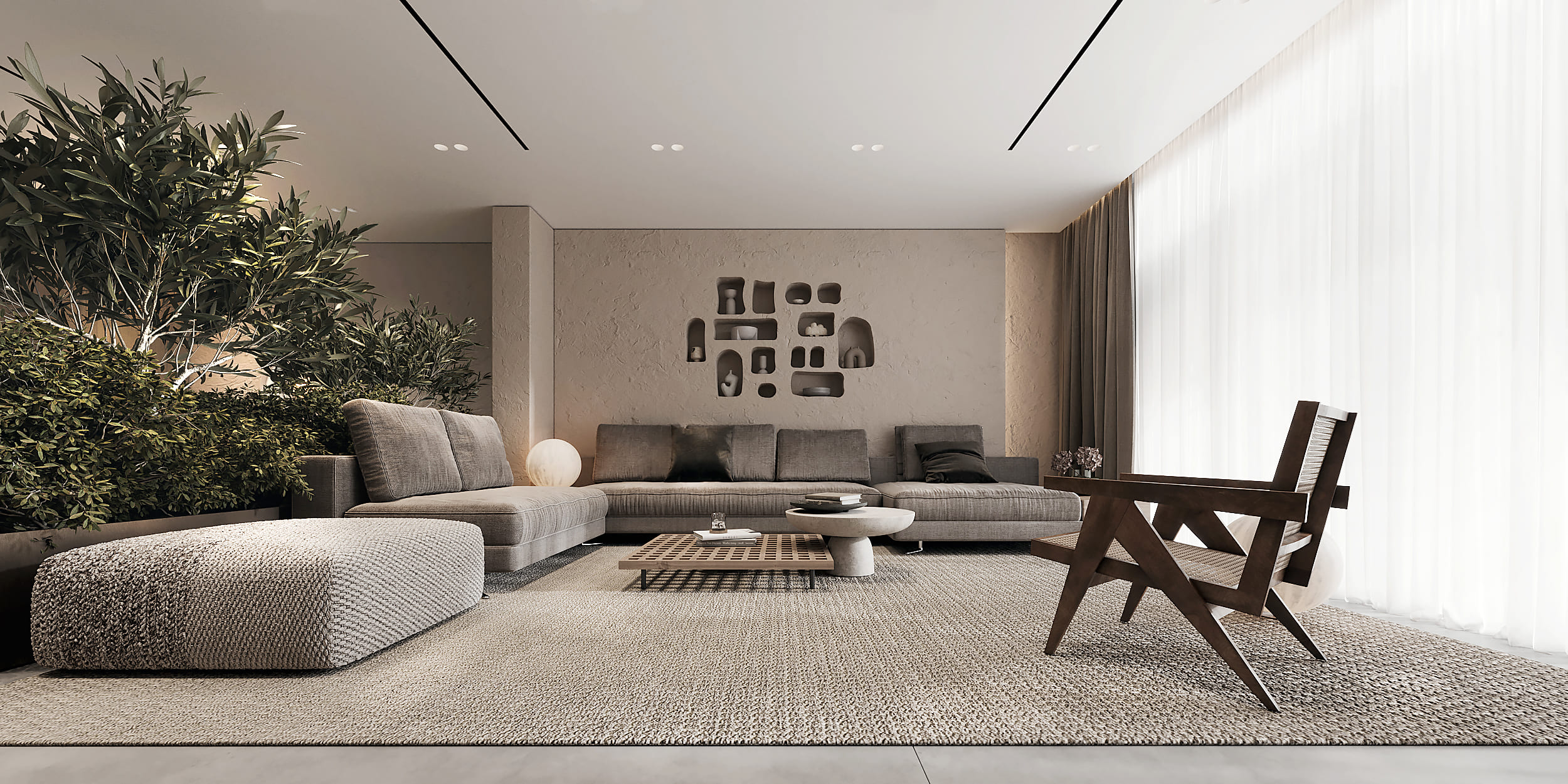
As the ground floor is for entertaining guests, the basement floor is designed for spending time and relaxing with the family. Therefore, we decided to make an open space and combine the living and dining zones.
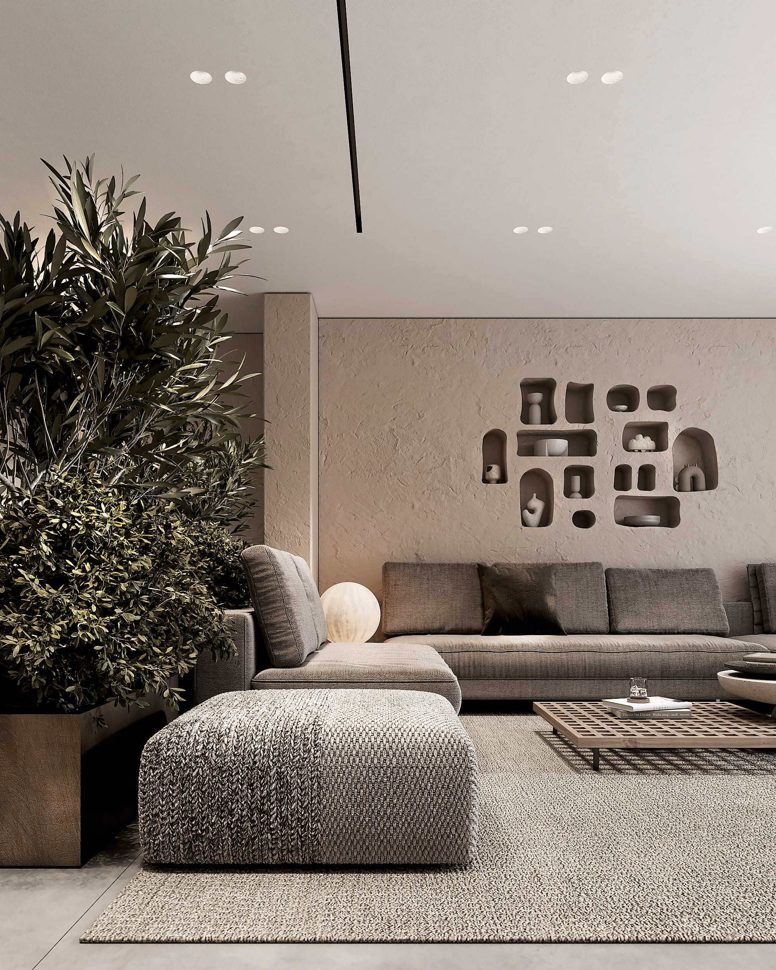
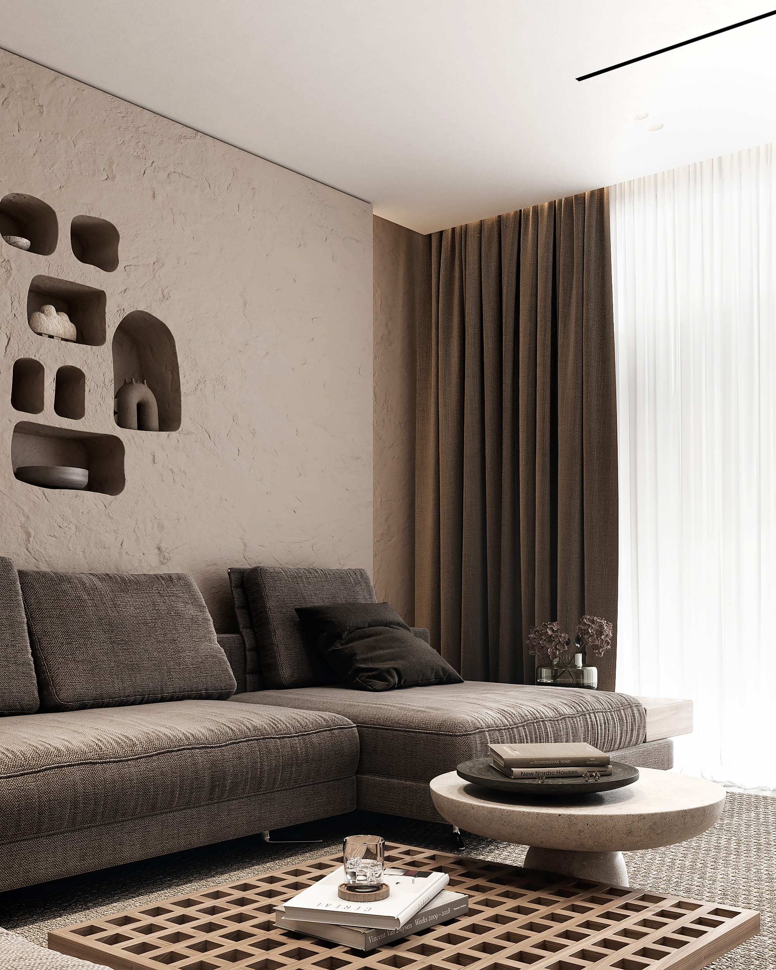
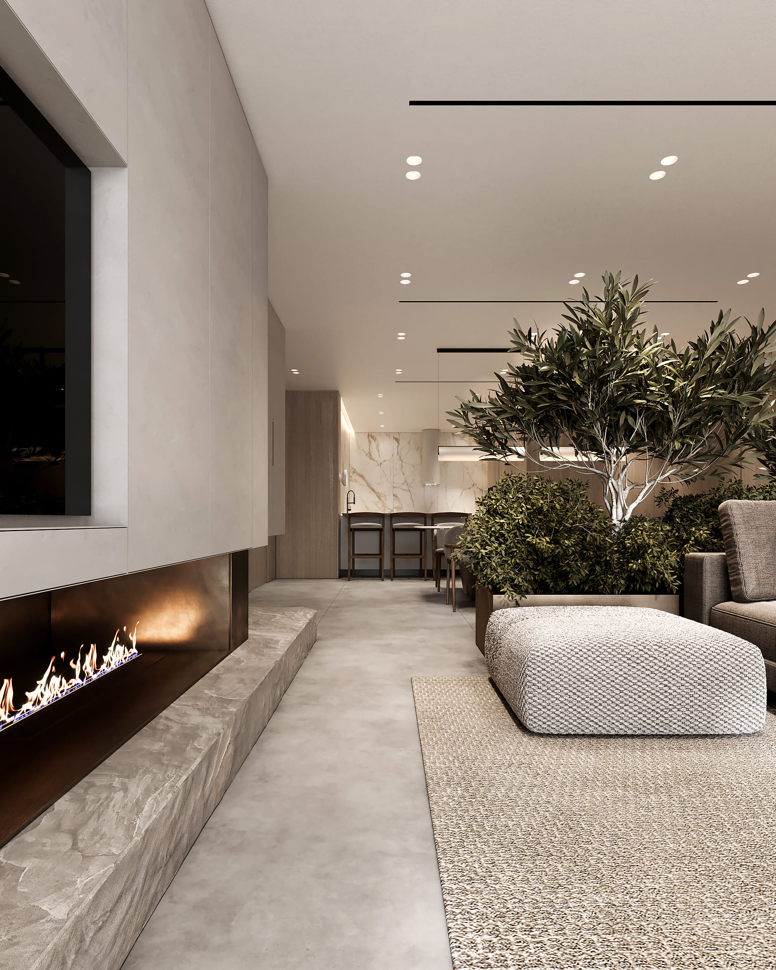
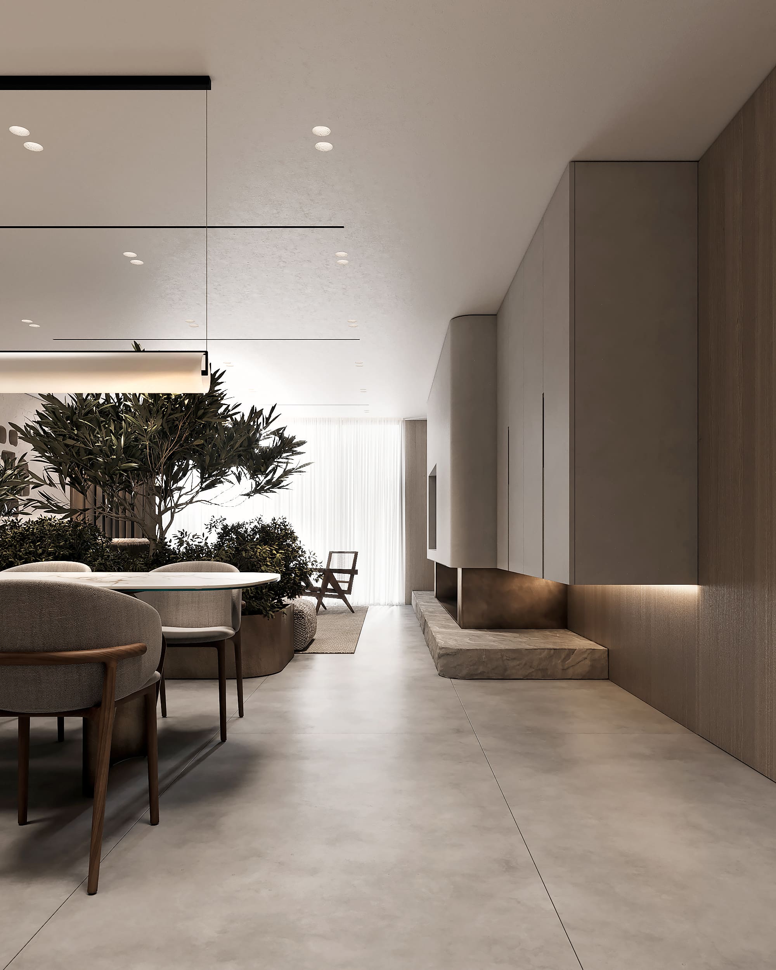
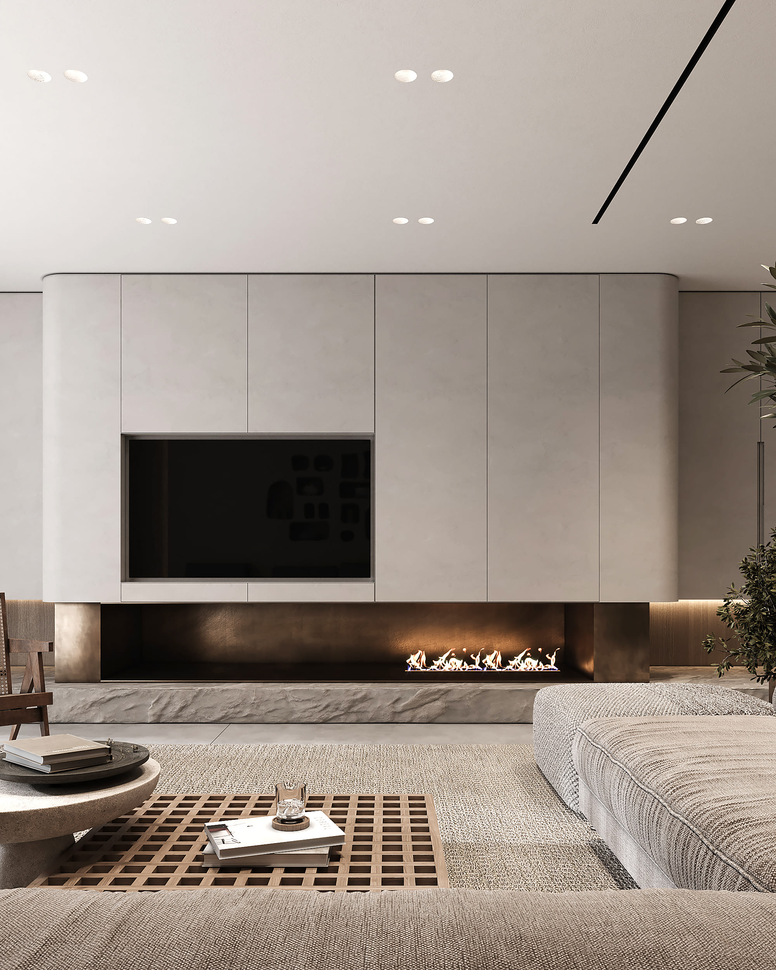
The main client's wish was to use natural materials. So, we continued the concept of the ground floor and made the effect of clay walls. This technique adds naturalness to the room and emphasizes the naturalness of the materials. We also used warm colors to create a feeling of coziness.
Also, a feature of the room is the green island in the center, which partially separates the living room from the dining room.
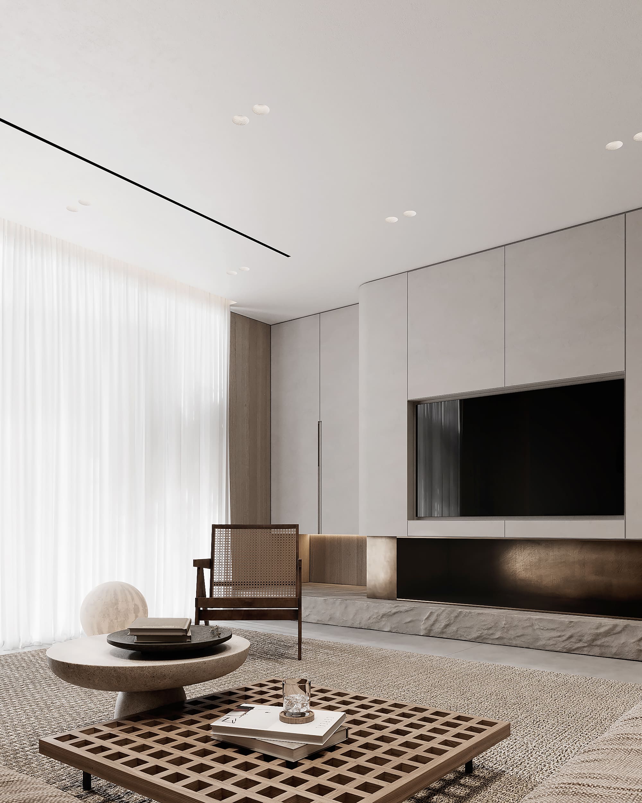
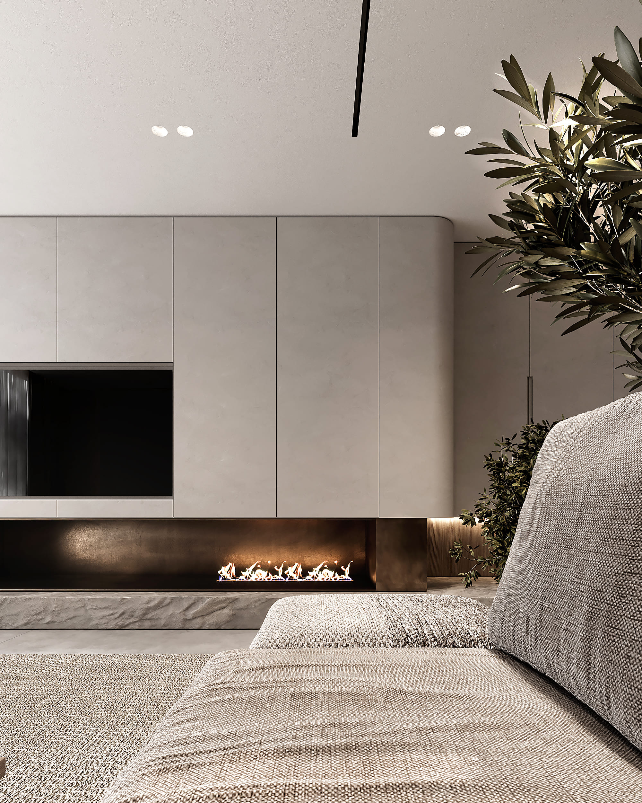
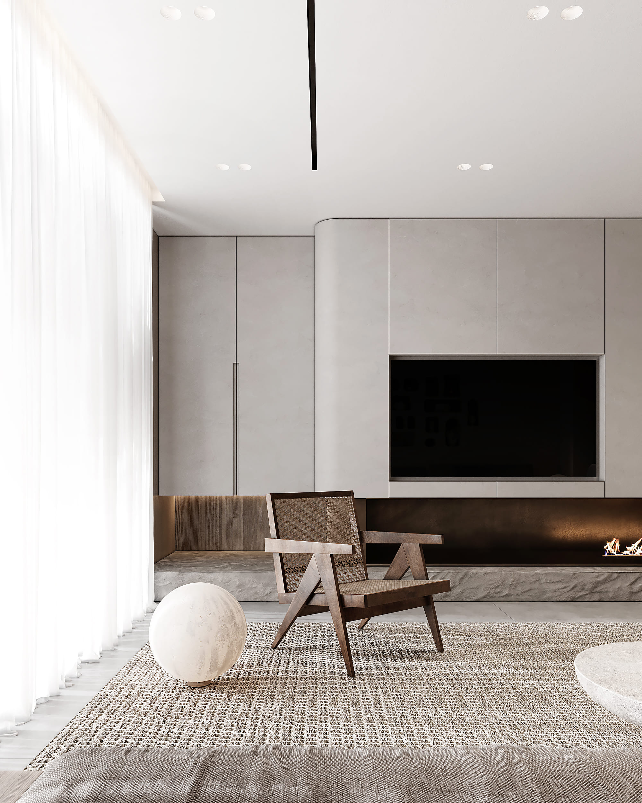
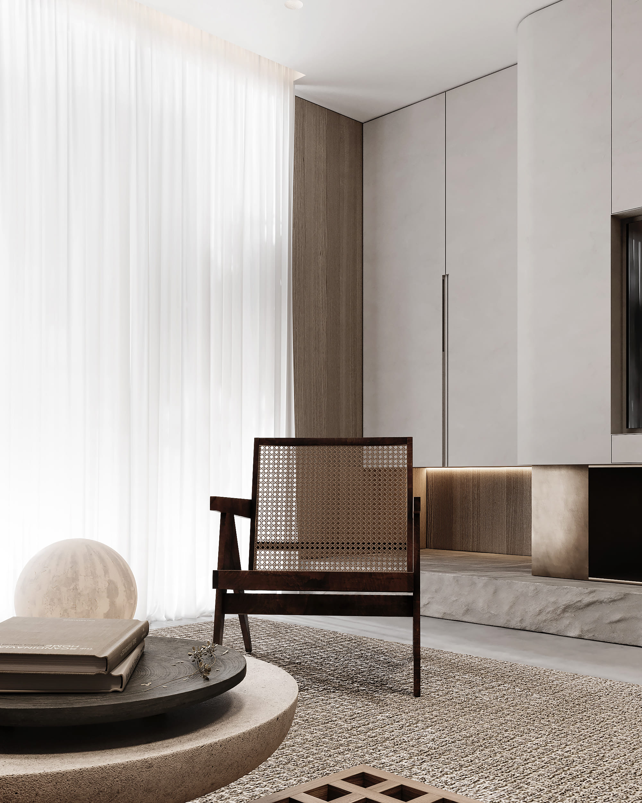
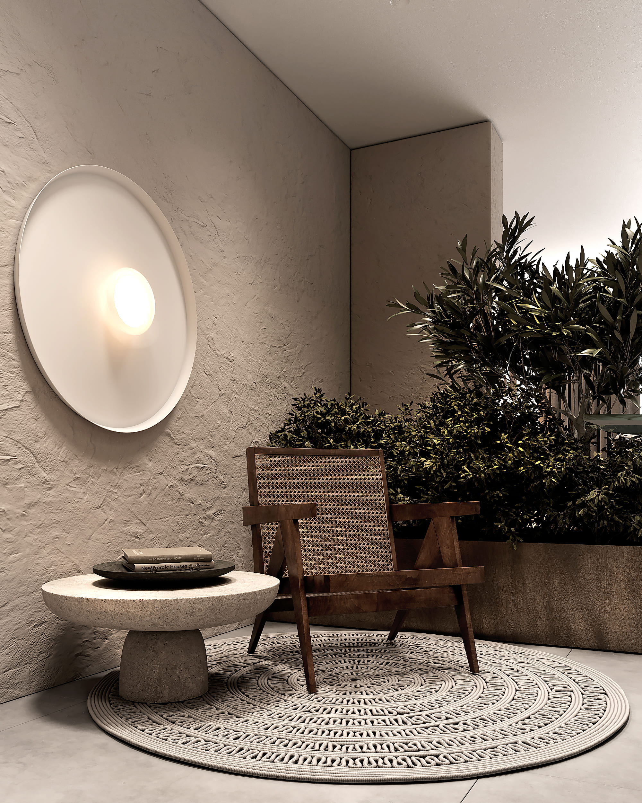
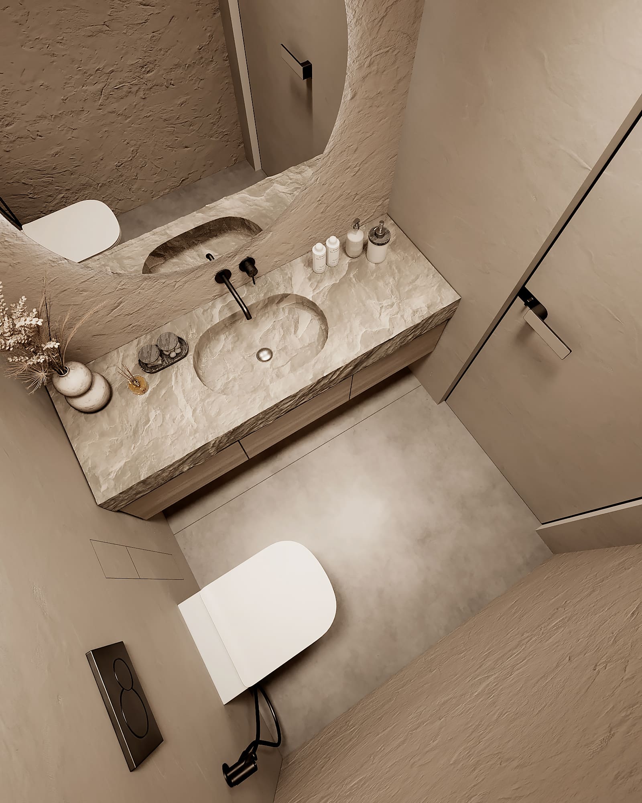
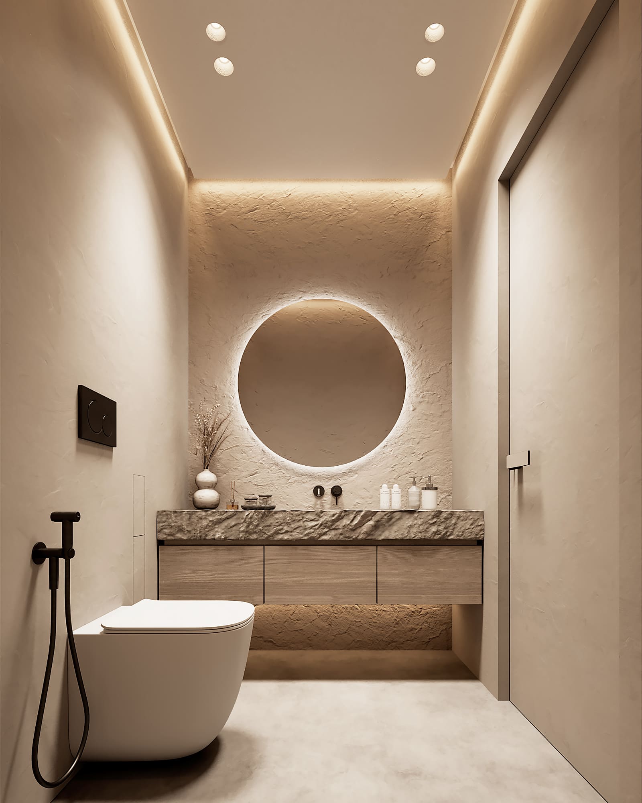
The basement WC is not only a regular, tiny bathroom but a functional space with an excellent minimalistic design. By mingling neutral colors with material textures, the room appears larger.
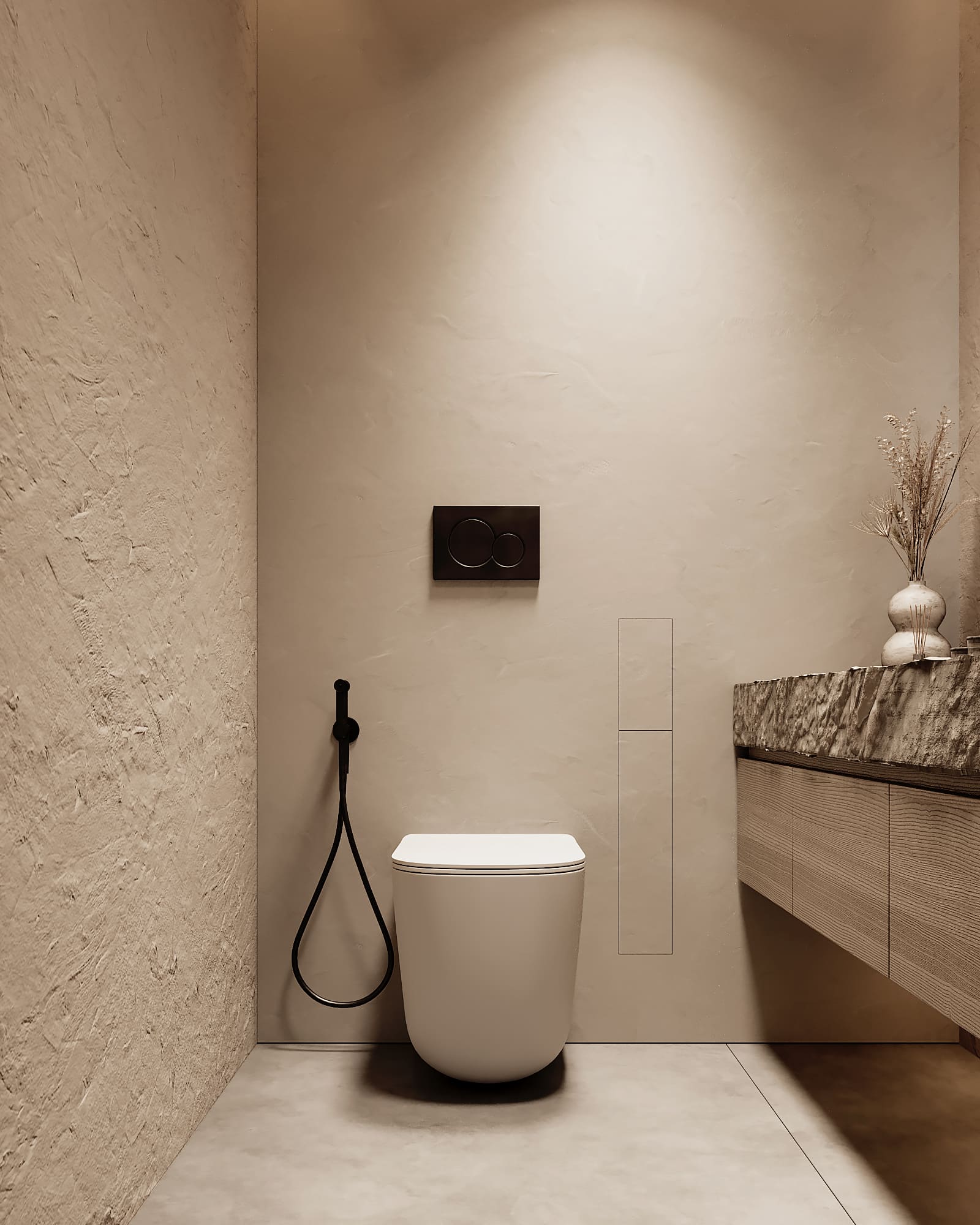
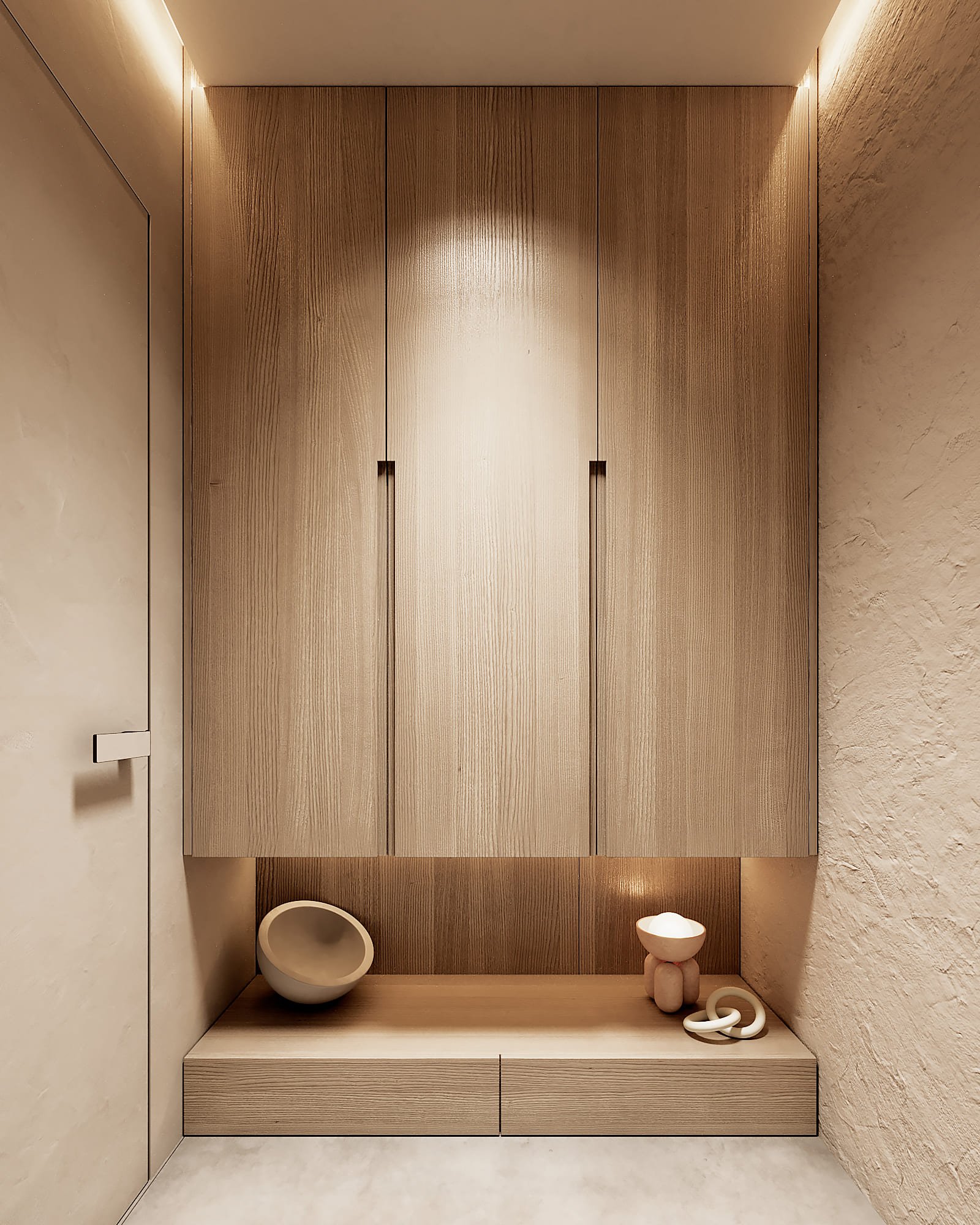
The combination of wood cabinets, a massive custom stone sink, with a starring moon mirror fortified with relief plaster and smooth tiles are very attractive. Built-in spot ledge lightning, wall-hung toilet, and accessories finish the contemporary vibe.
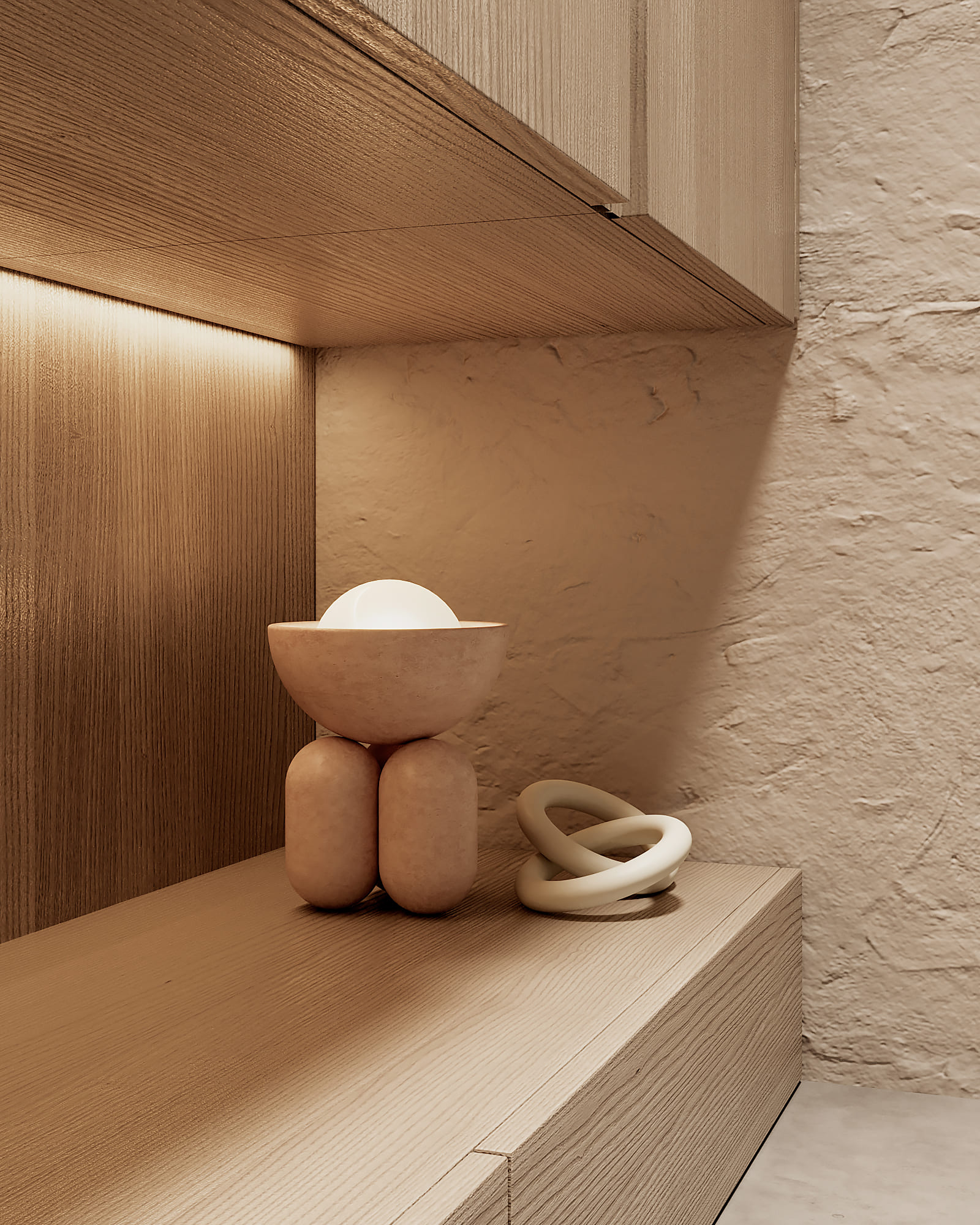
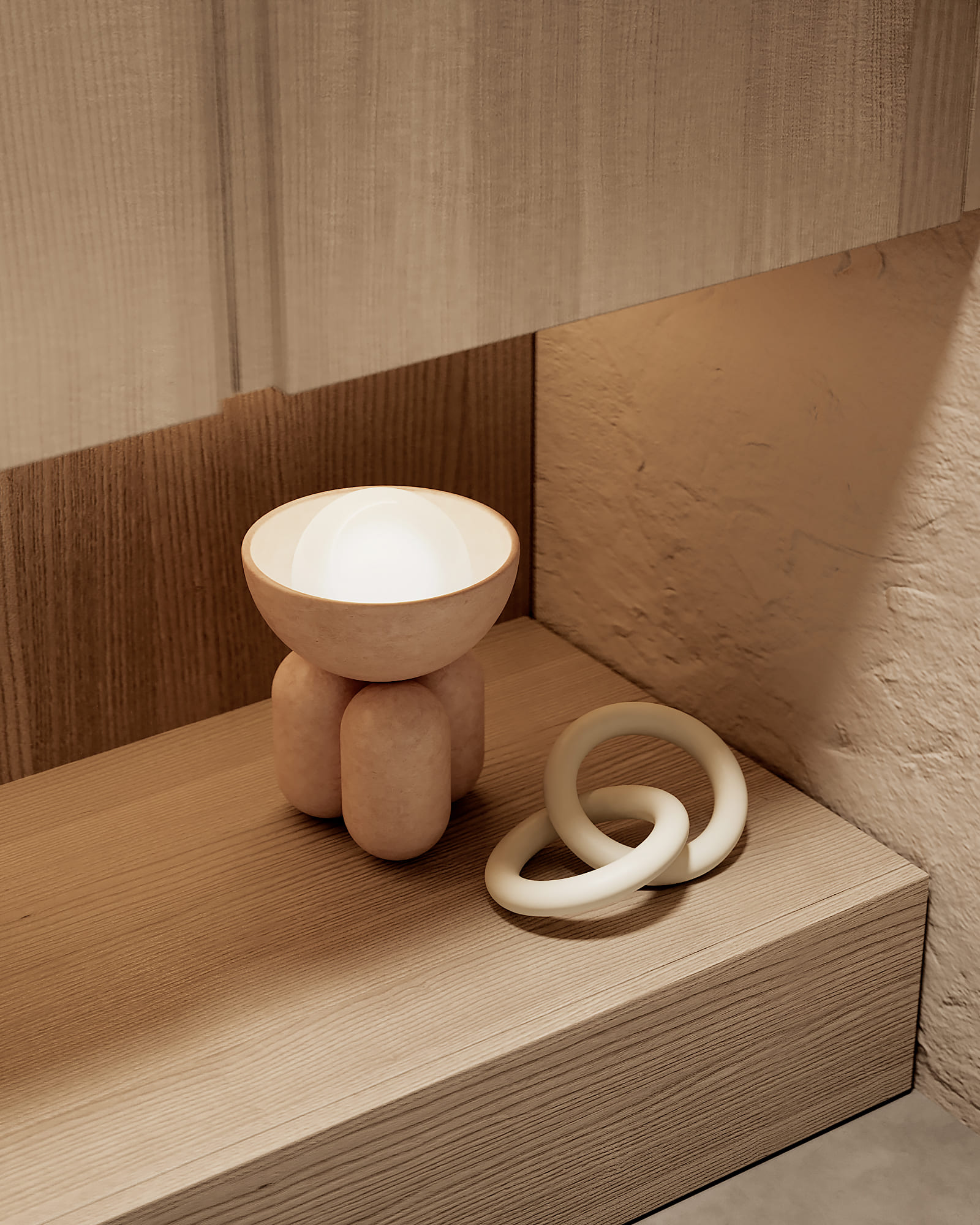
It seems that the clients ordered this bedroom for themselves. But can you do everything for your beloved guests? This is a spacious bedroom with a seating area and a fireplace, a private bathroom, an open wardrobe, and a make-up table for the guests of this house.
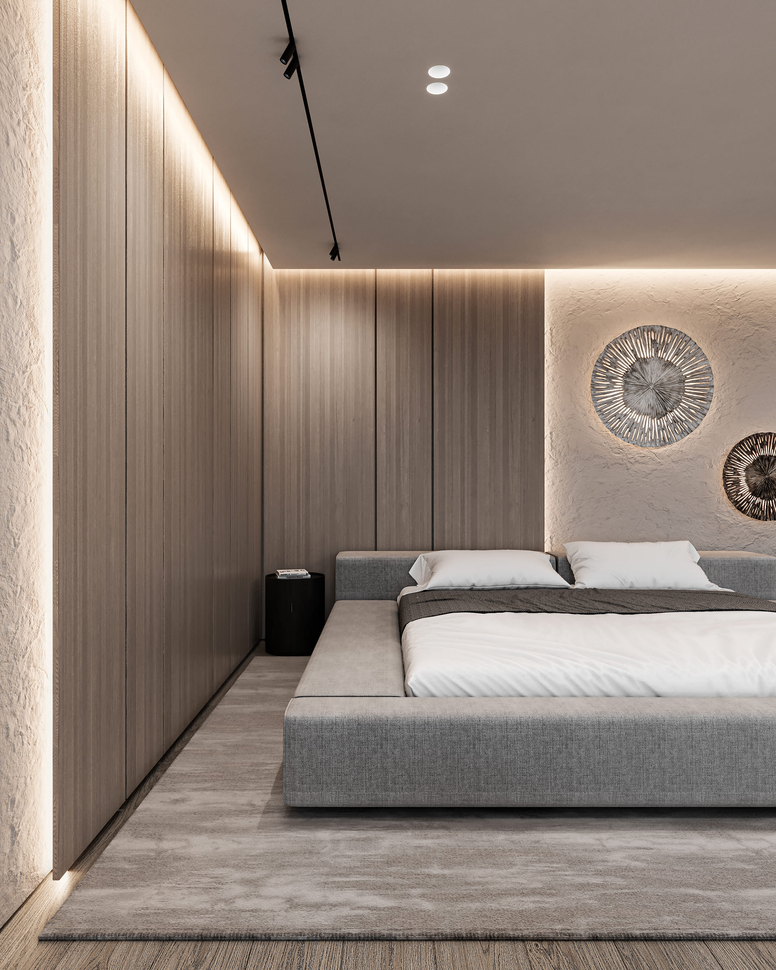
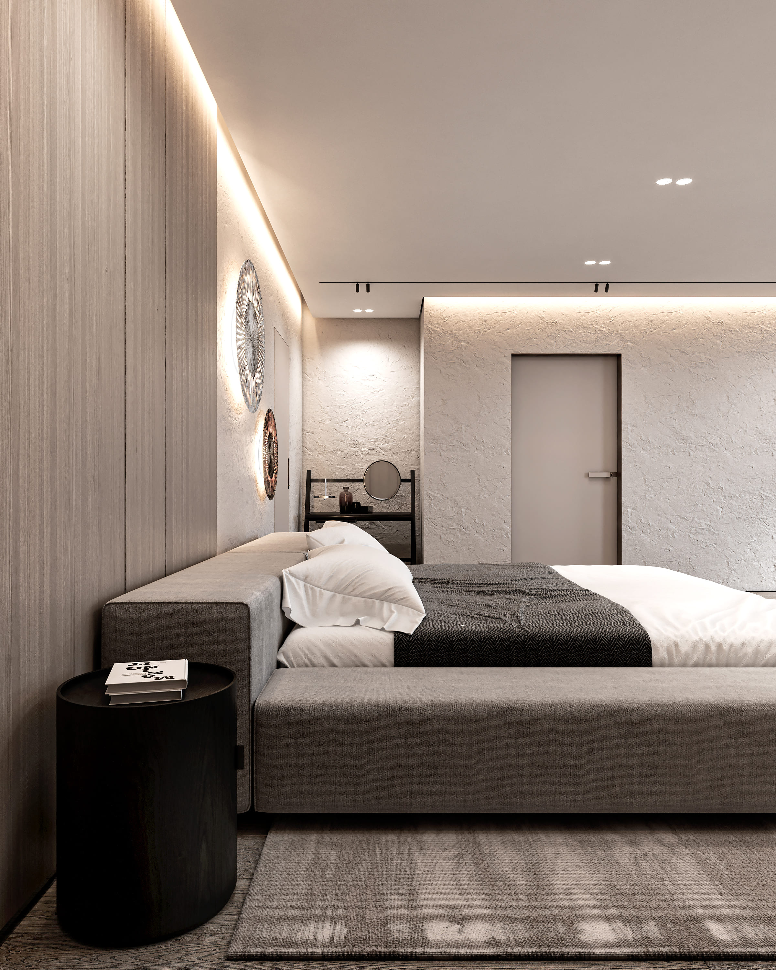
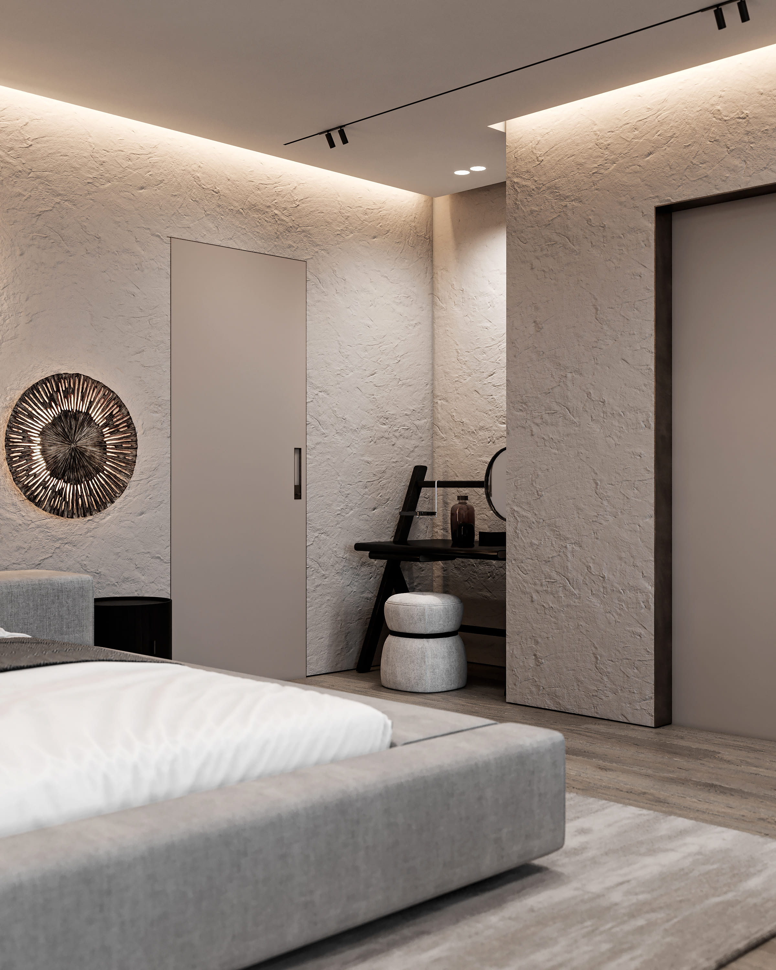
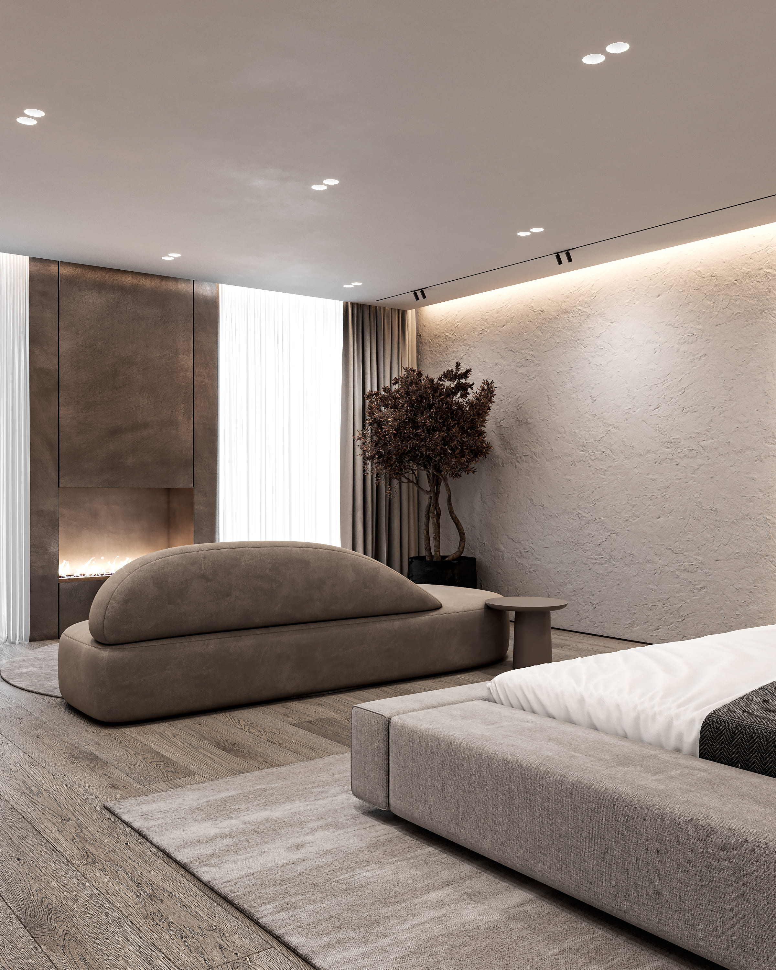
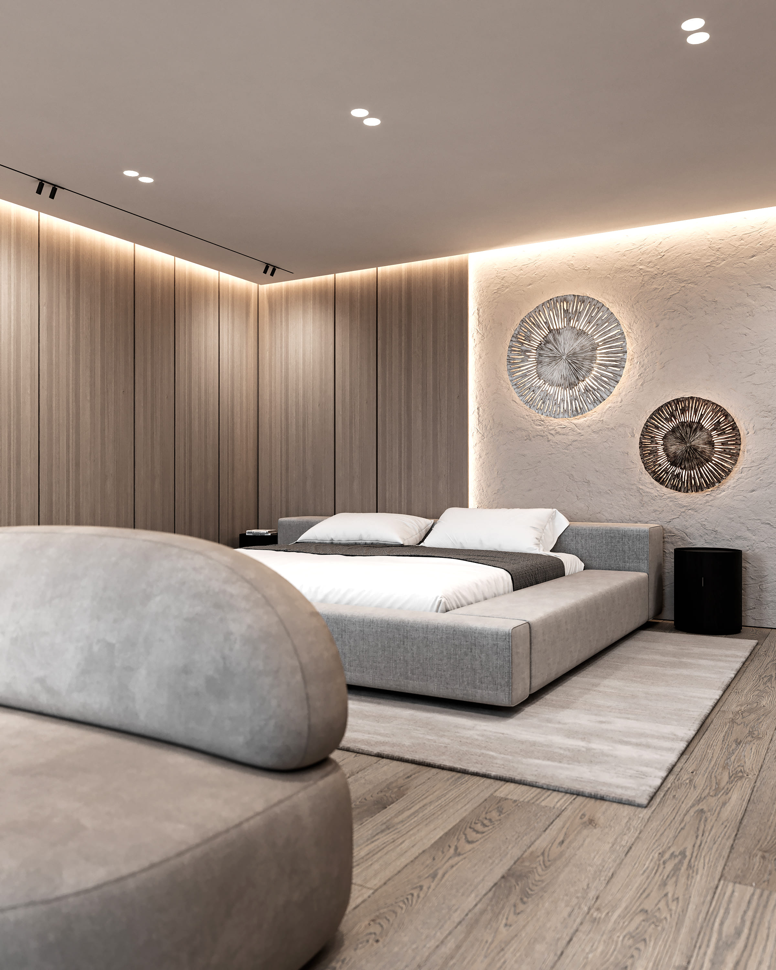
It successfully combines ethno-design with elements of minimalism. You see, this space is quite functional and, at the same time, complex in terms of design. It combines different natural textures and minimalist furniture.
We have taken care of the guests' complete comfort in this bedroom. Therefore, we placed a very functional make-up table by Poltrona Frau. The WC is made in the same style as the main room. We added some bright accents to make this small room look interesting in its way.
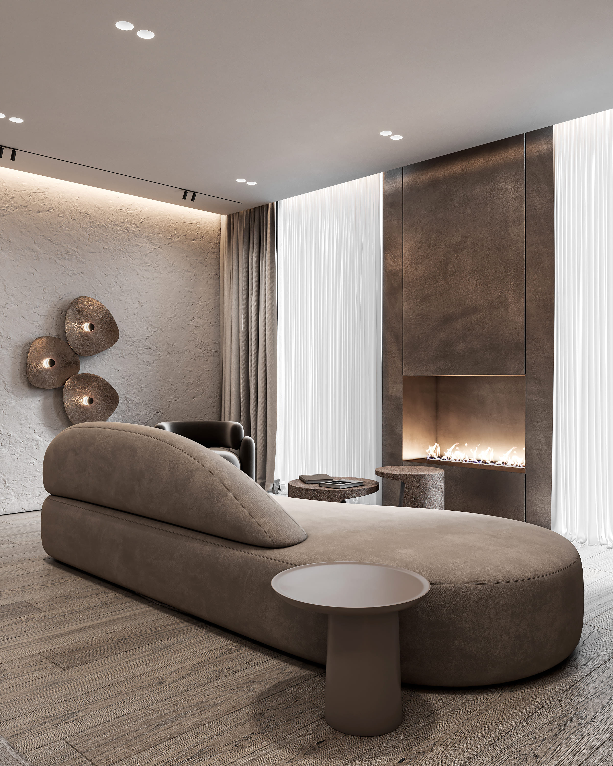
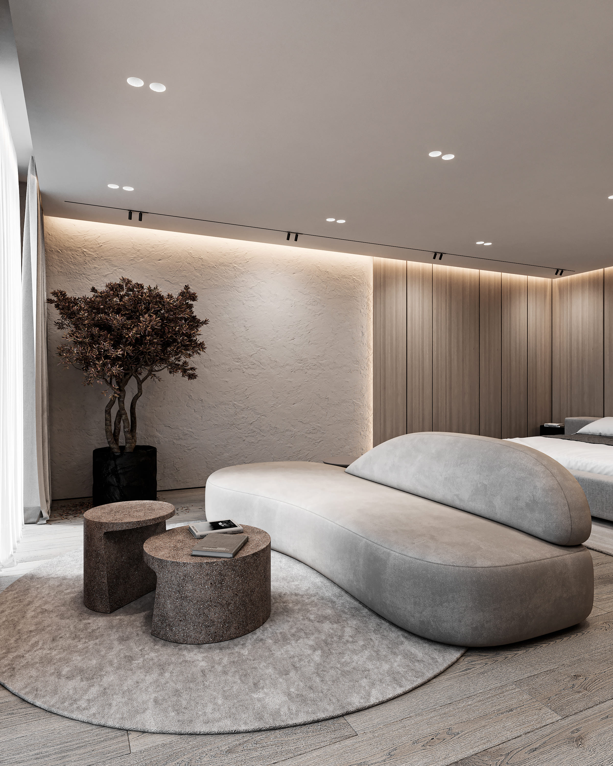
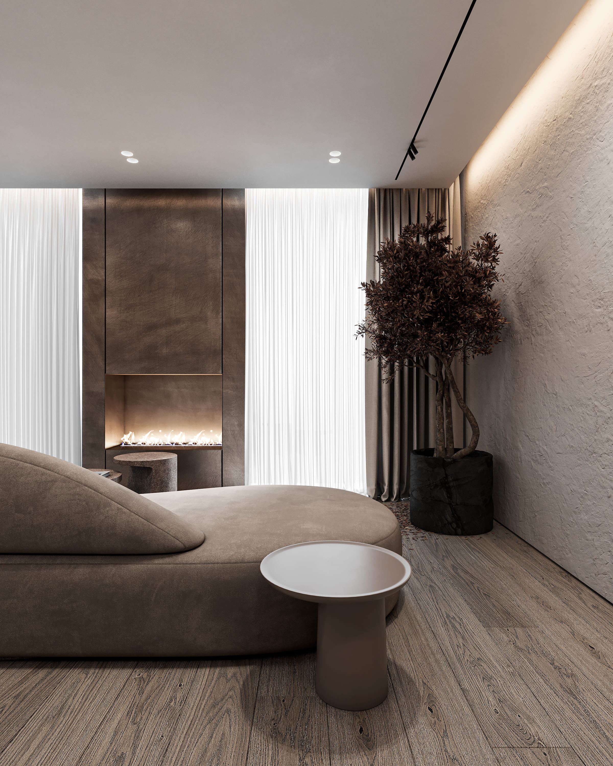
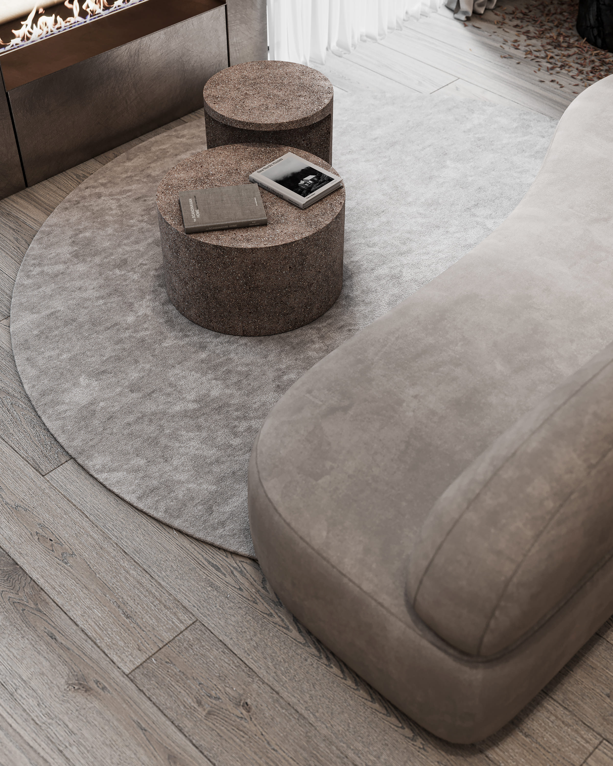
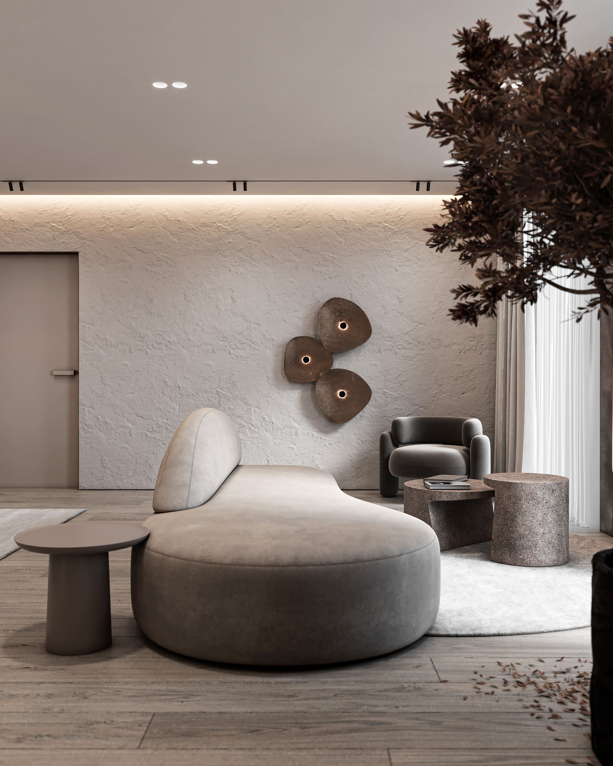
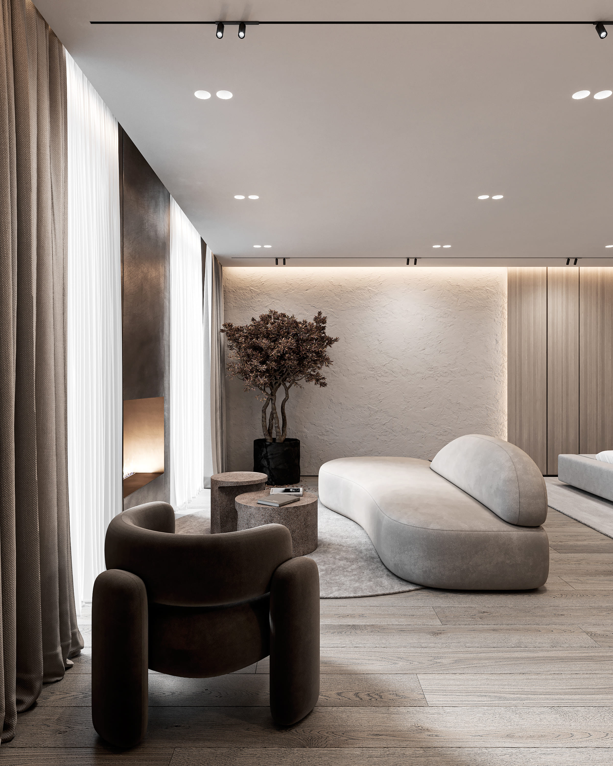
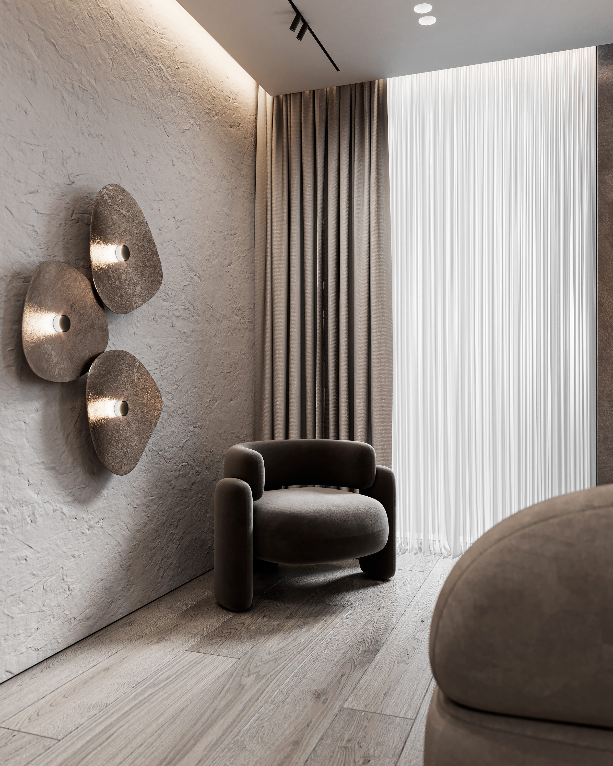
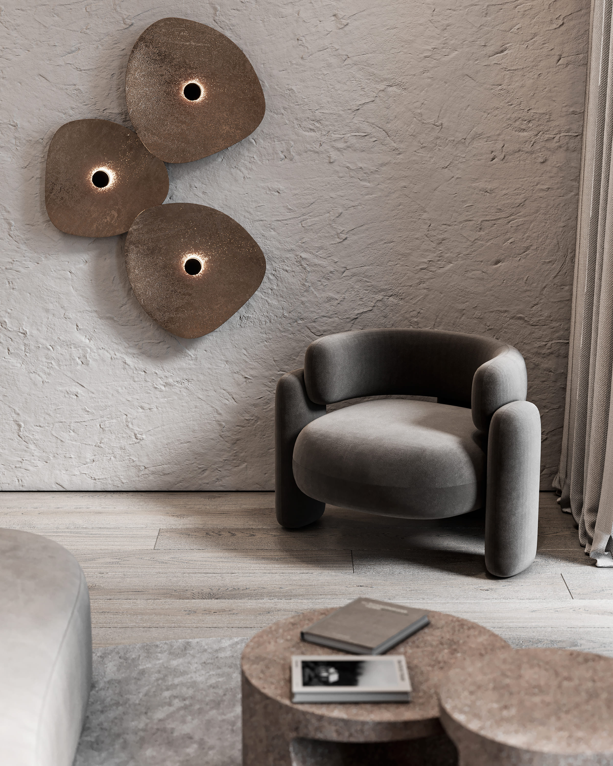
Although the zone is a transit zone, its main advantage is the presence of so-called places of contemplation. You can stand and admire the vast space with spans. Large windows only emphasize the beauty of such areas.
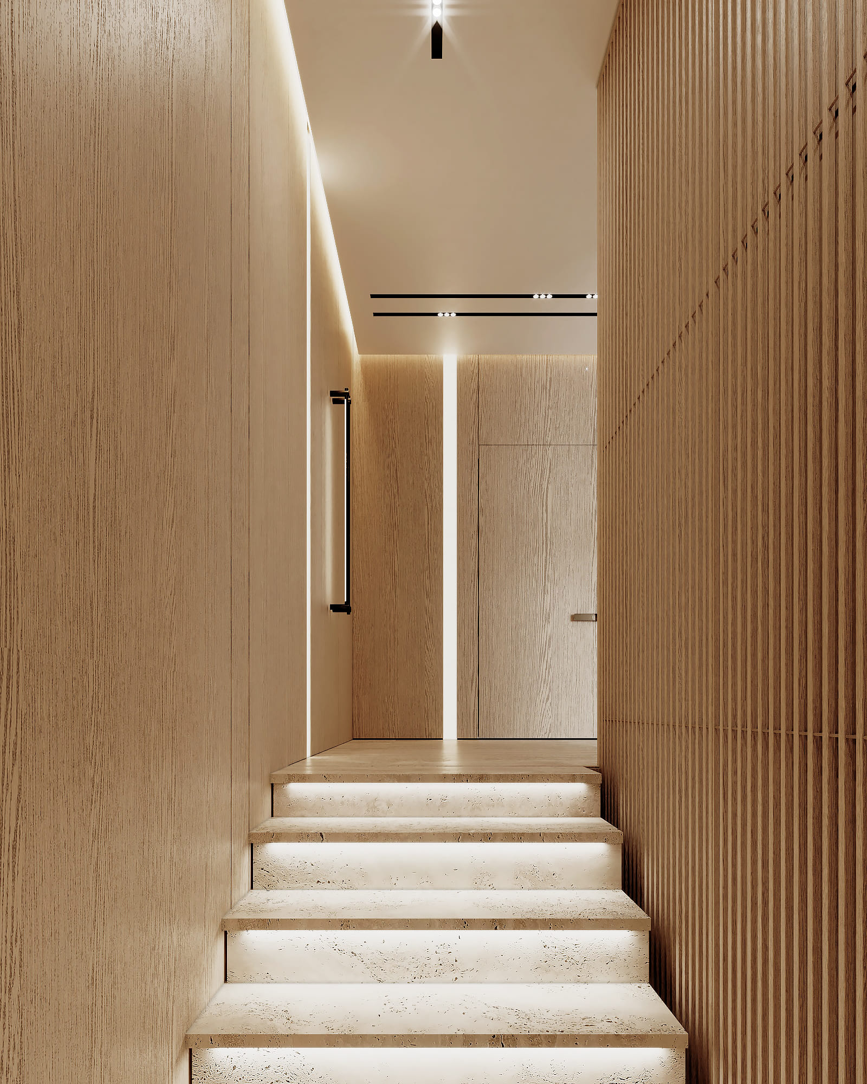
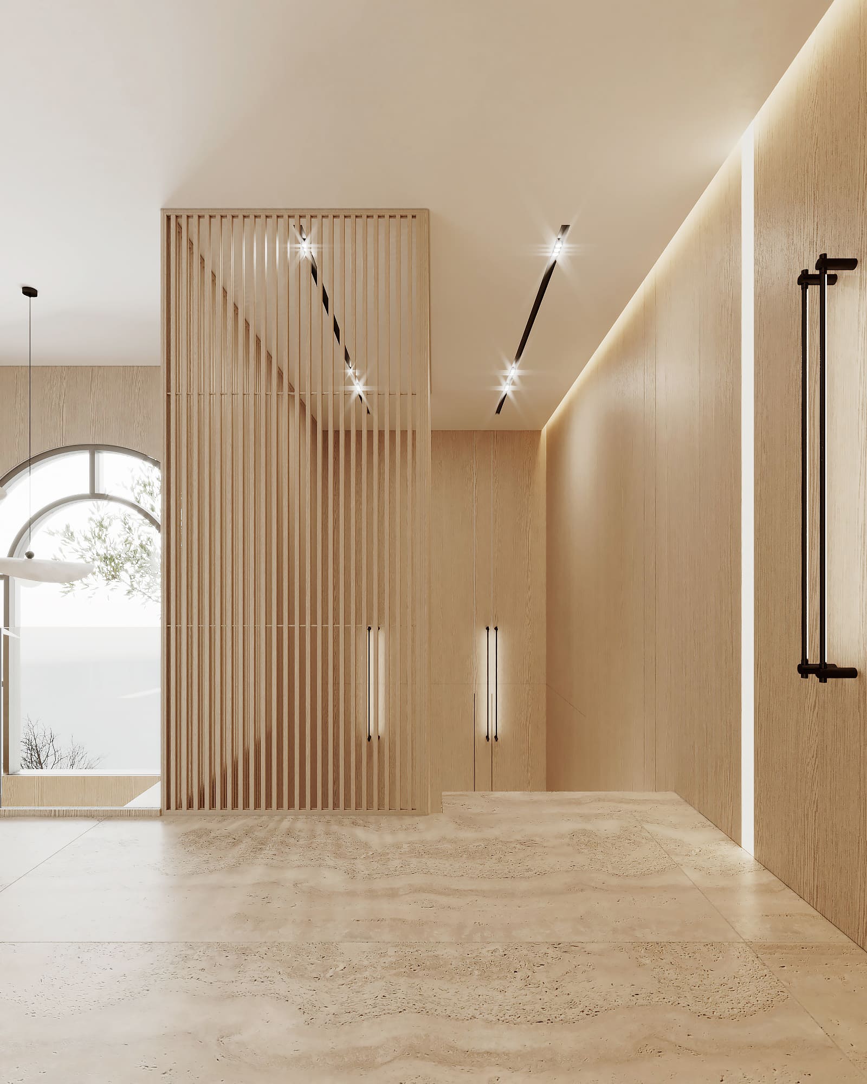
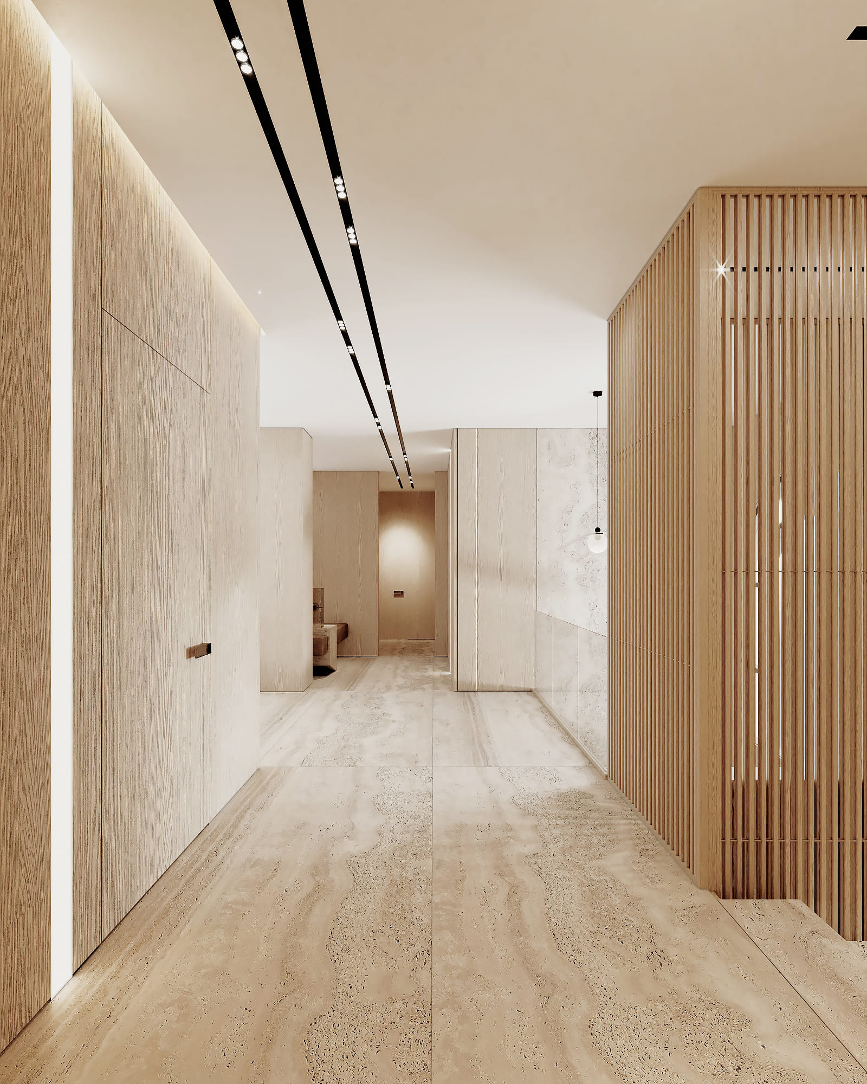
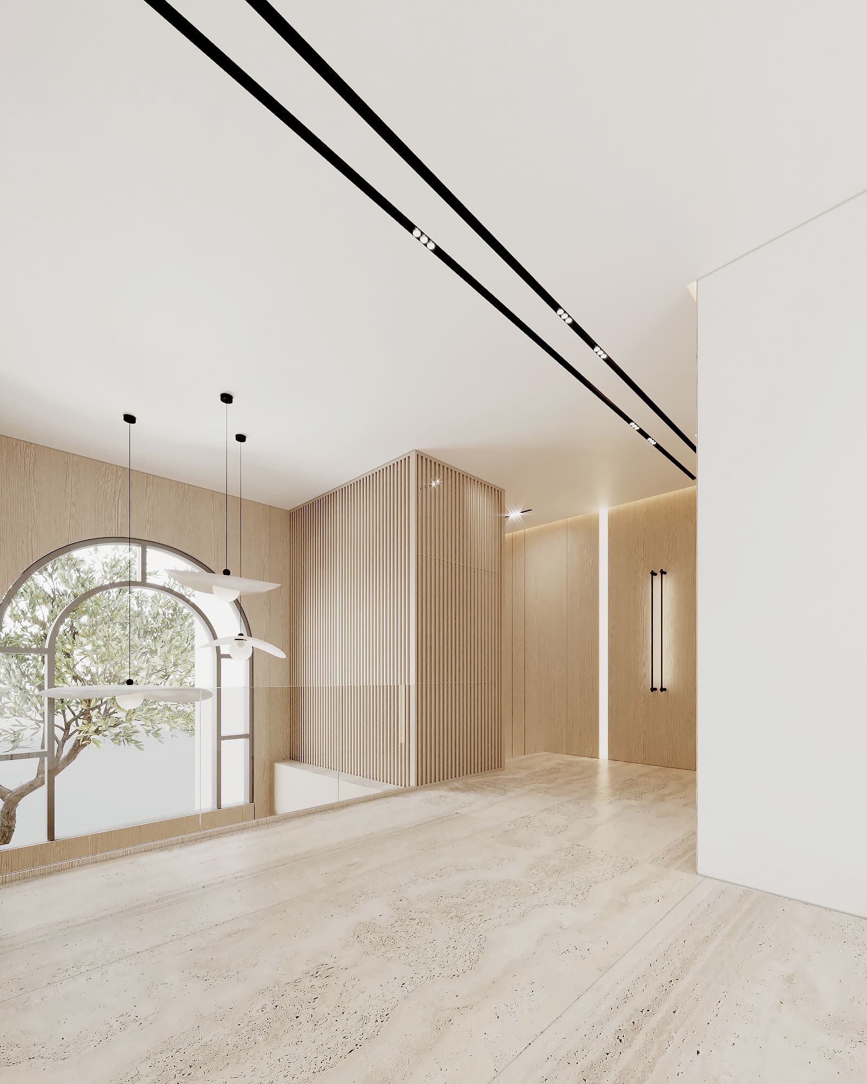
Due to the high ceiling and two-story spans, the windows have an unusual shape, so a lot of light enters the middle of the room. In addition, the dark corners of the corridor are equipped with decorative lights and designer chandeliers in the spans. Here we used warm colors, a natural range, and materials to connect all the floors. Many spacious spaces connect different zones of this villa.
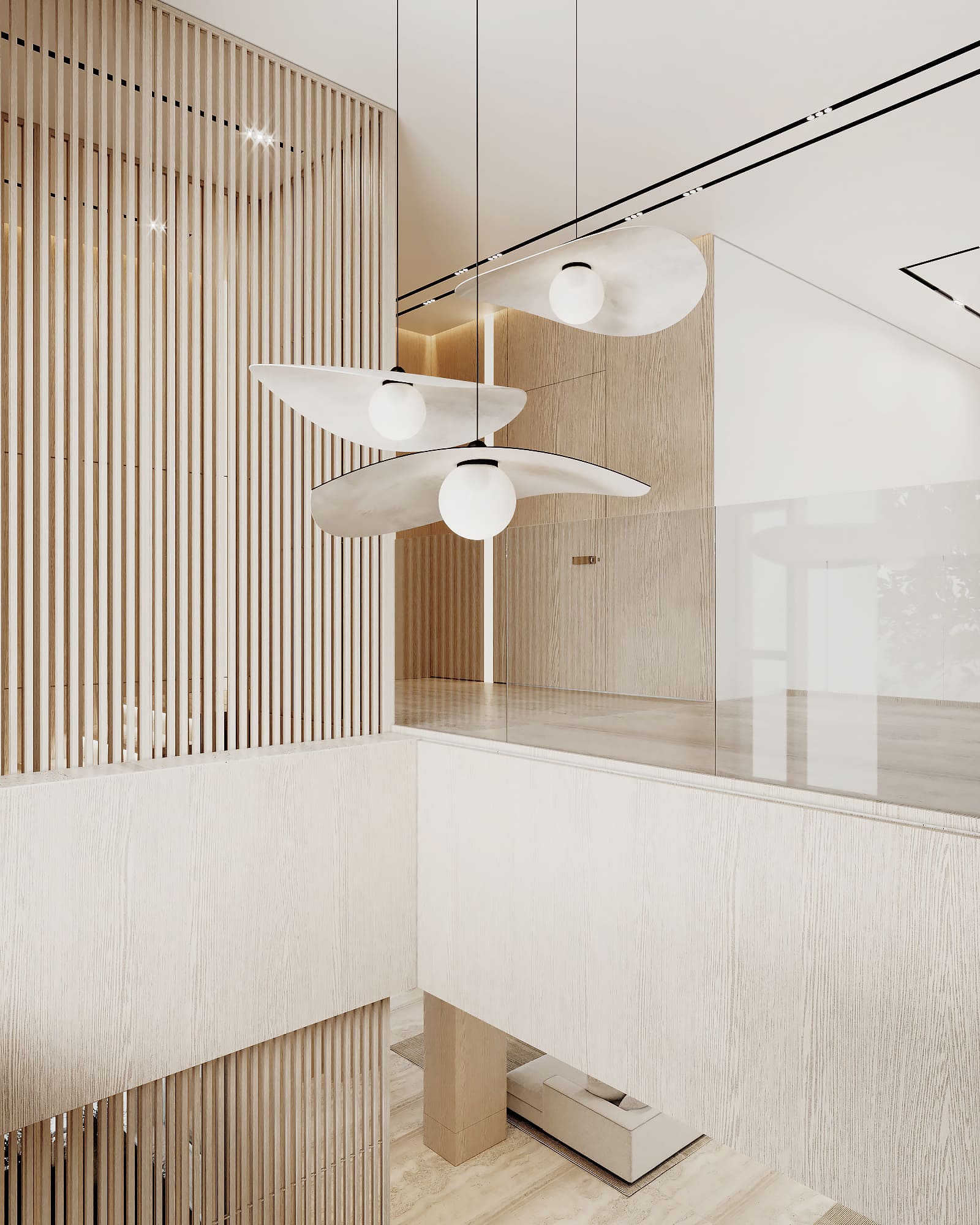
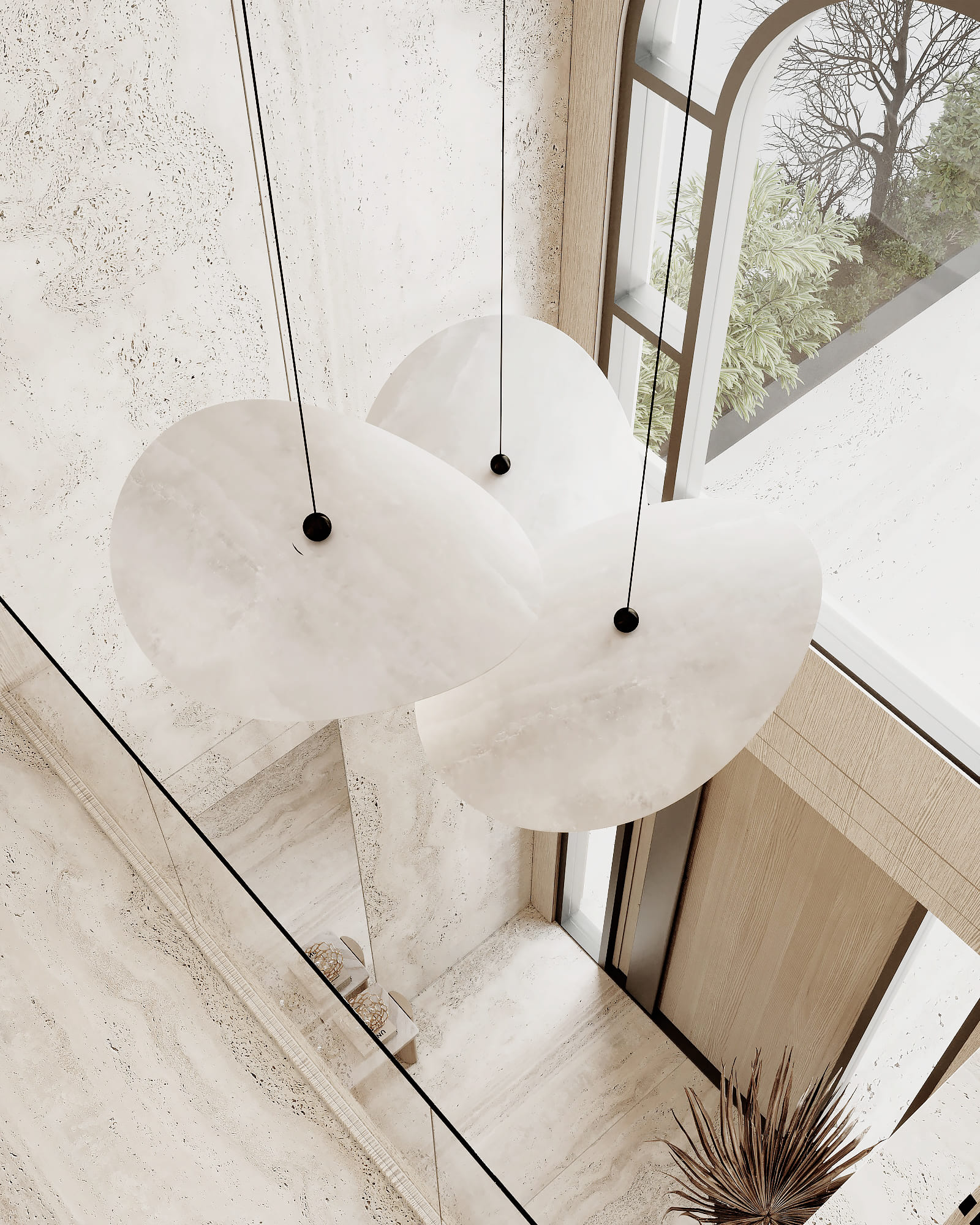
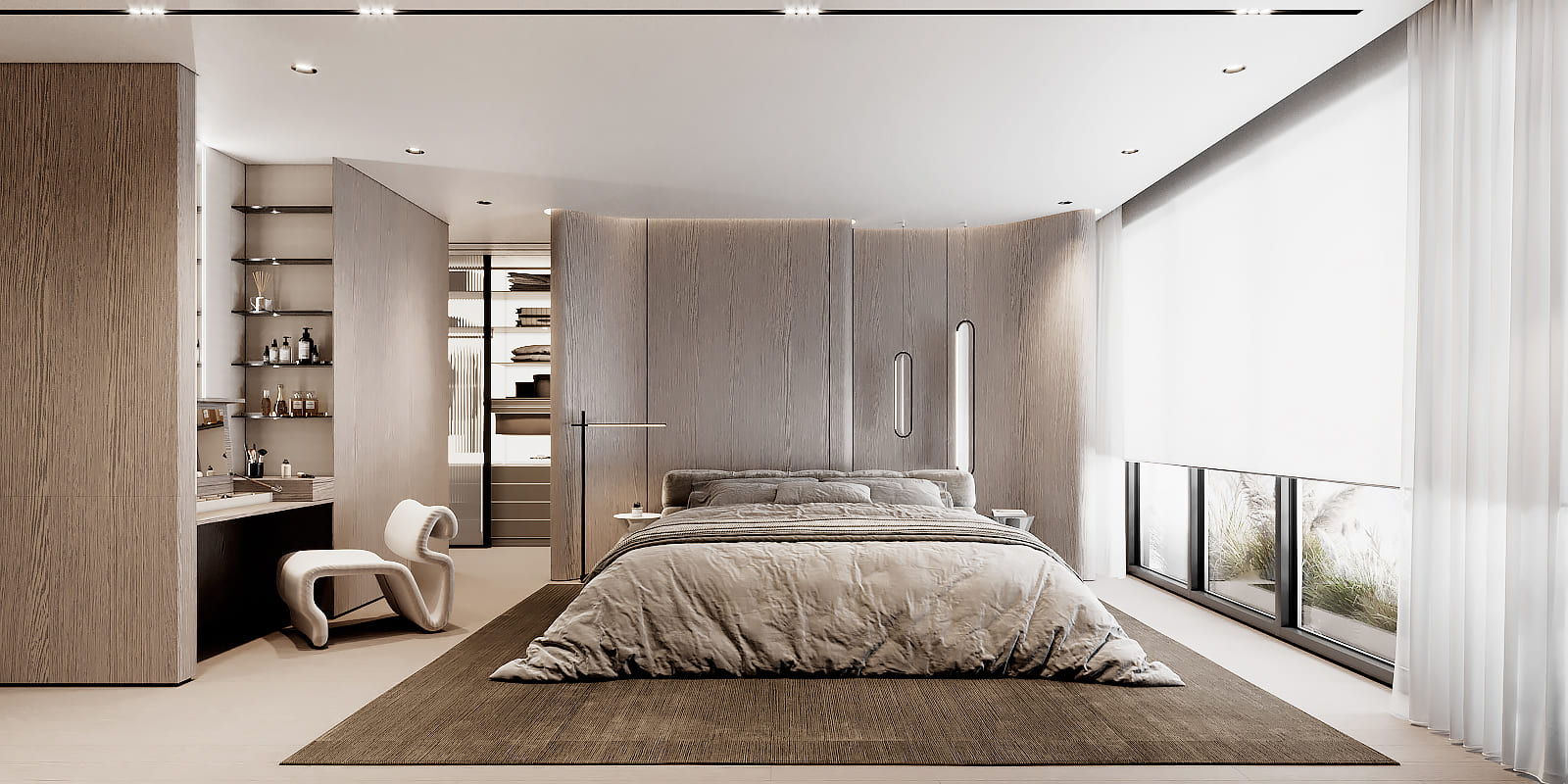
Simplicity in design. Clean lines and compositions. Bright and natural lighting. Lighter and more neutral colors. All these minimalist features you see in the master bedroom. The project has a lot of wood, which provides comfort and warmth.
This is ample bright space in natural tones, with a large wardrobe, a boudoir table, a reading area, and floor lamps. The star of this sophisticated minimalist composition is the Bebitalia Tufty bed.
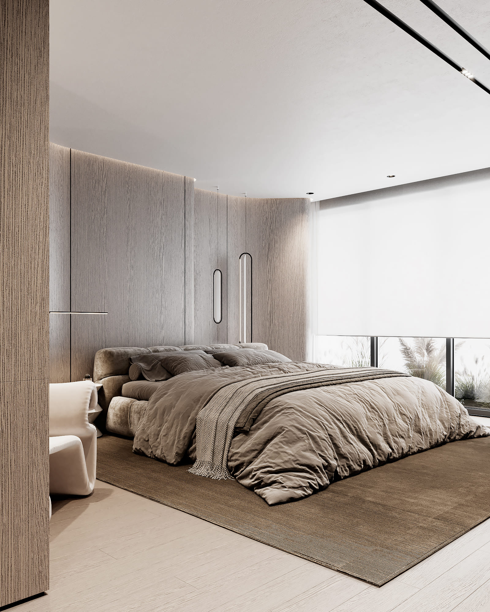
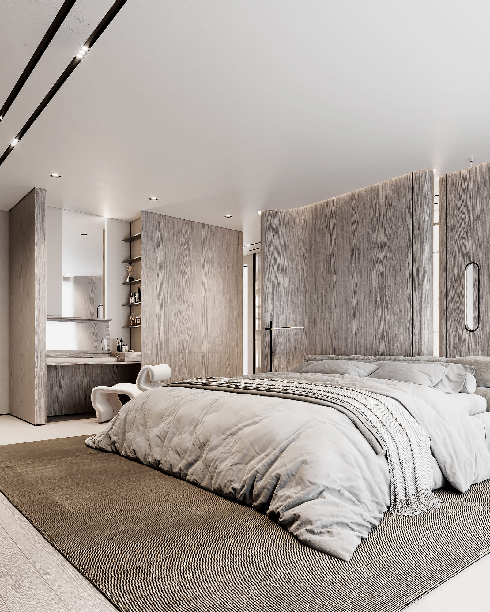
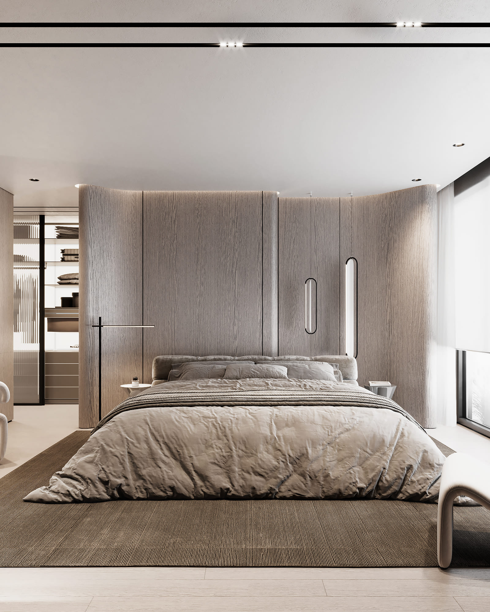
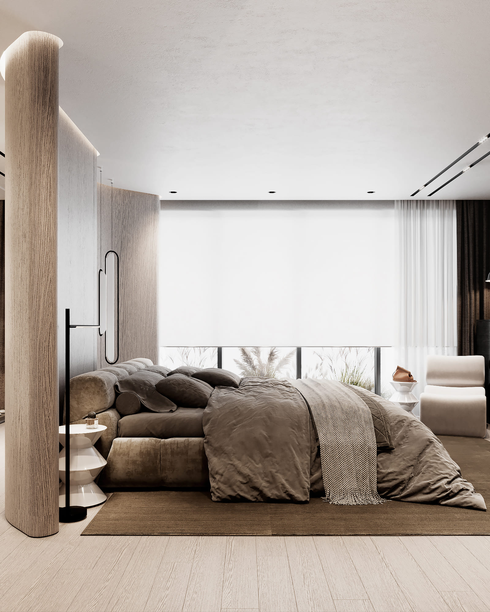
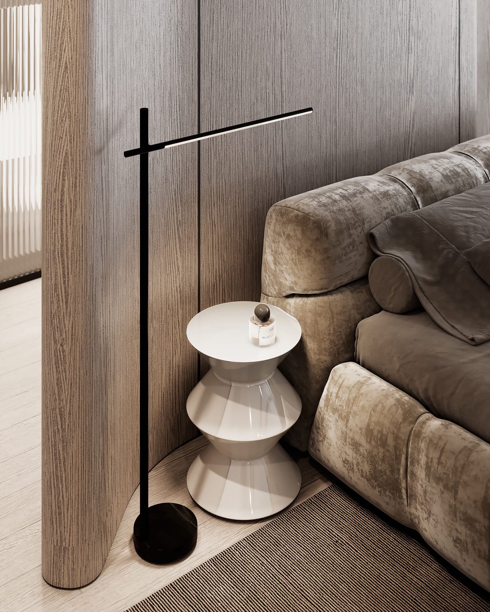
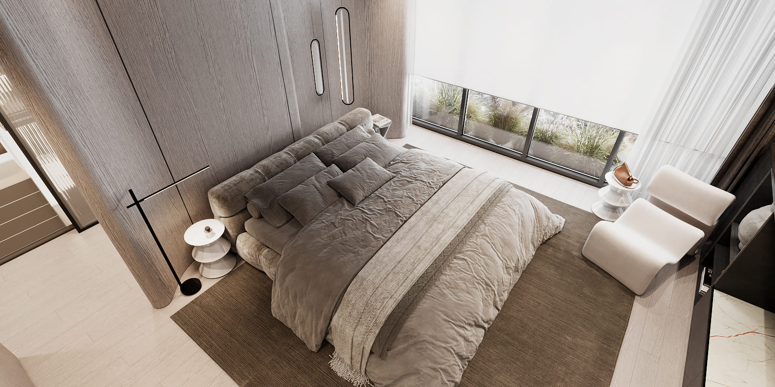
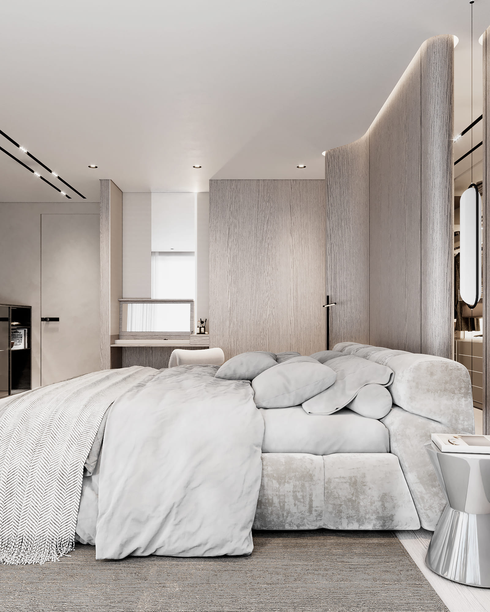
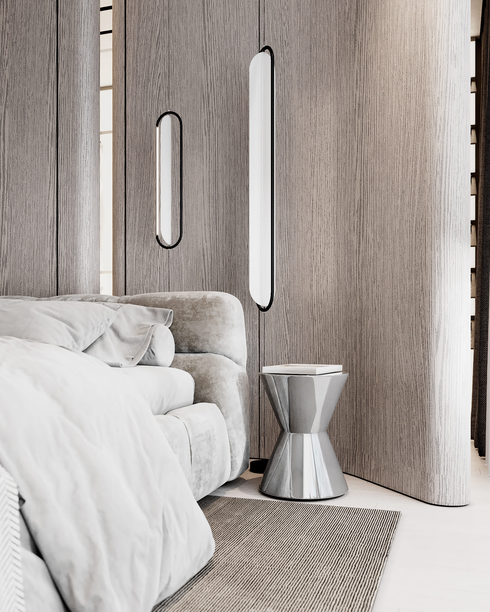
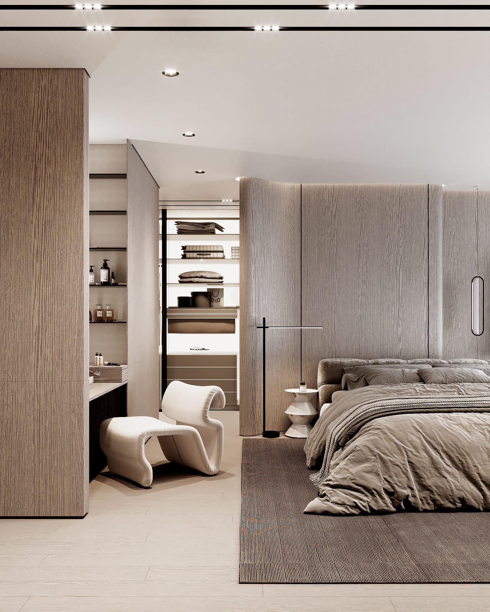
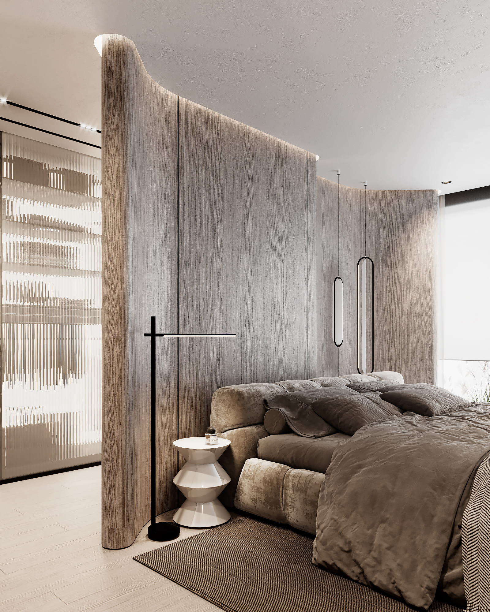
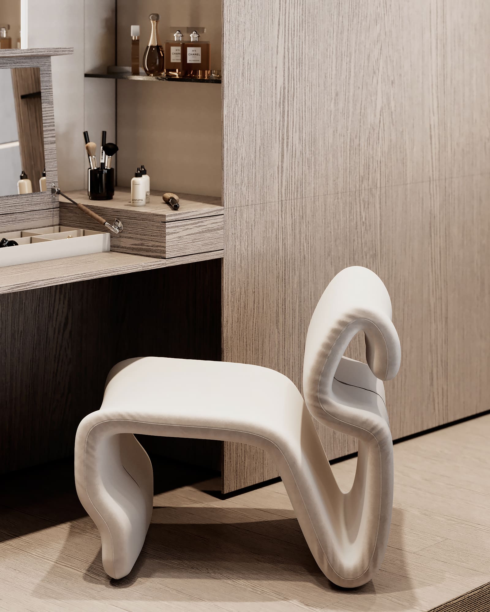
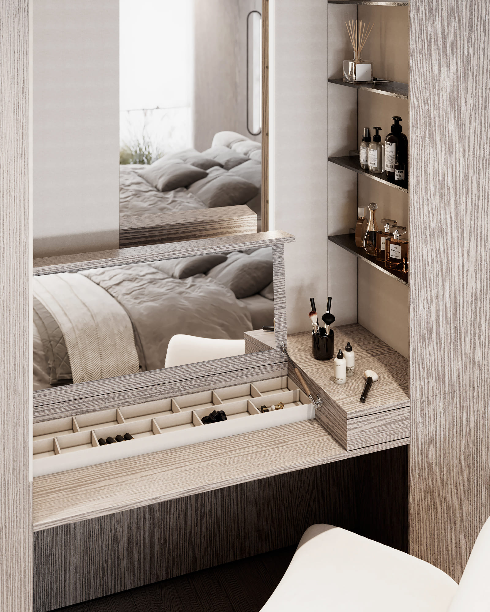
Light is divided into scenarios. There is a general light, a bedside light for reading, curtain lights, and a wardrobe light. The boudoir stoic has an additional strip of light. It is also worth paying attention to the lighting around the bed, which visually highlights the main character of this room.
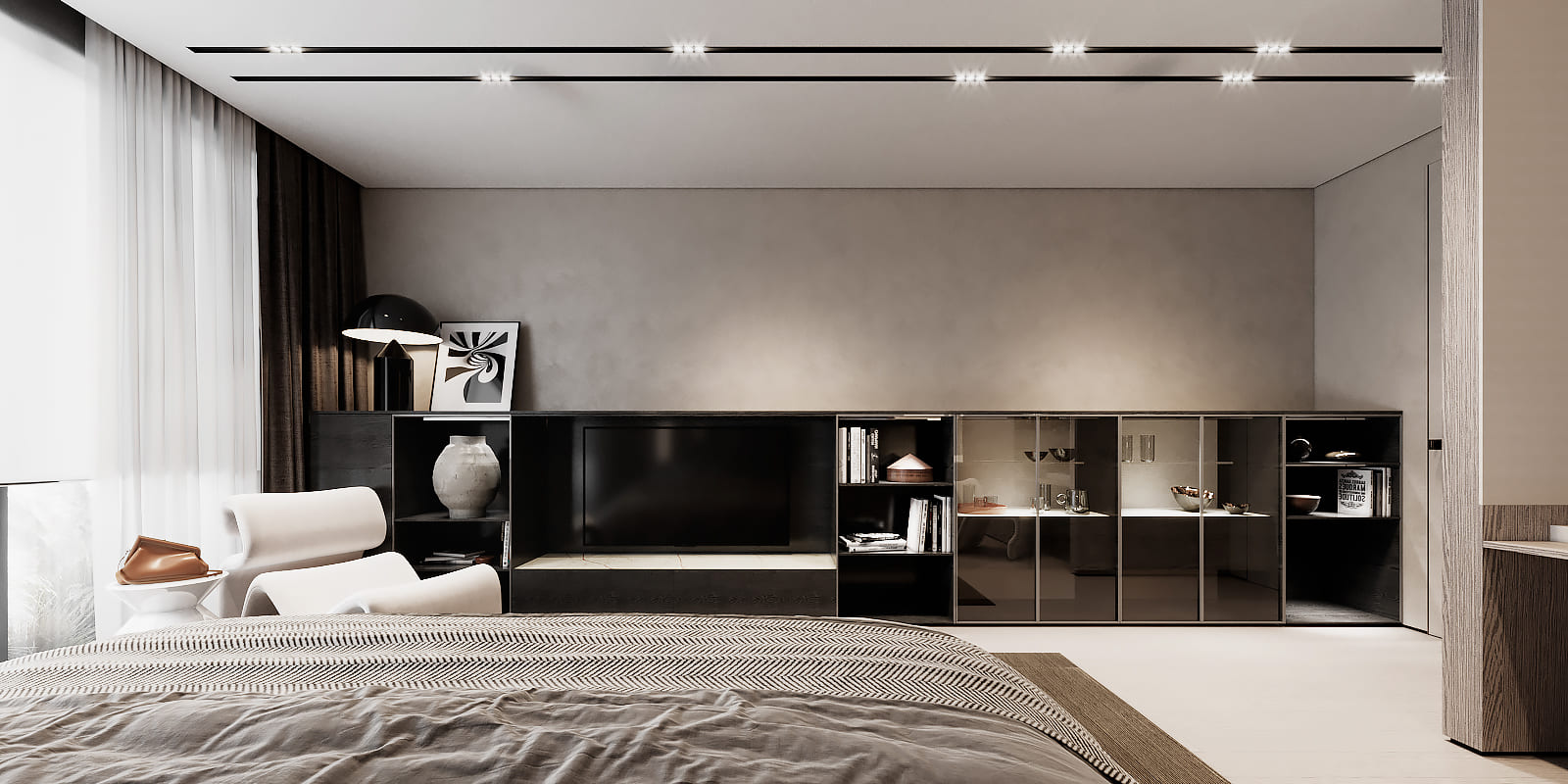
This bedroom stands out for its curved columns, one with veneer and one with mirrors, dividing the space into two. Columns separate the space, giving us a clear division of recreation and storage zones.
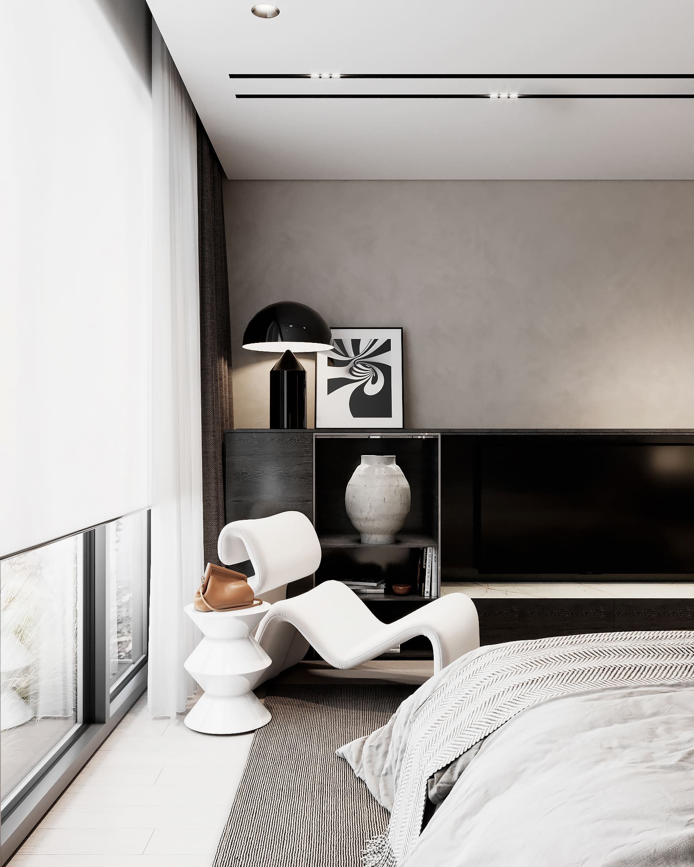
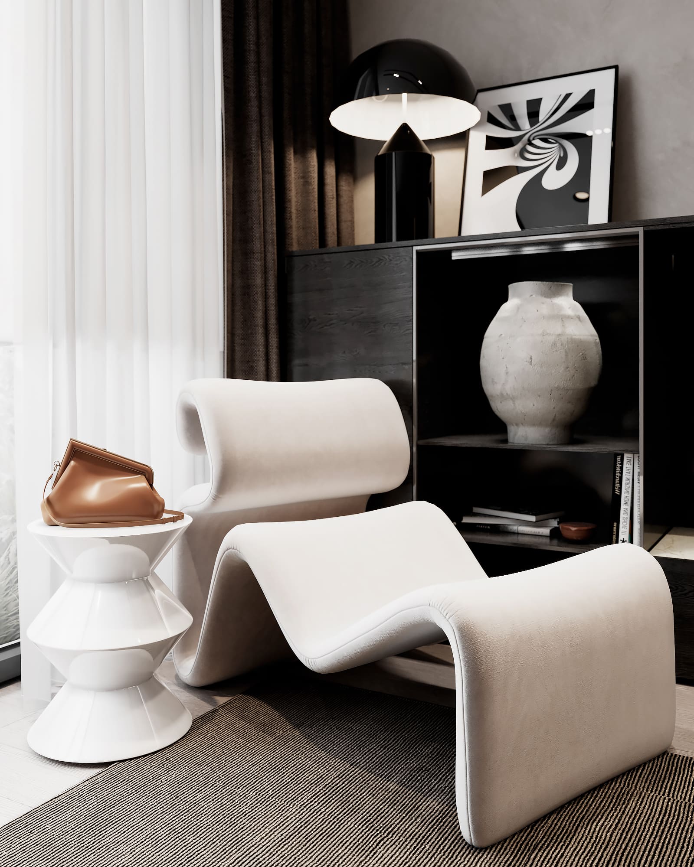
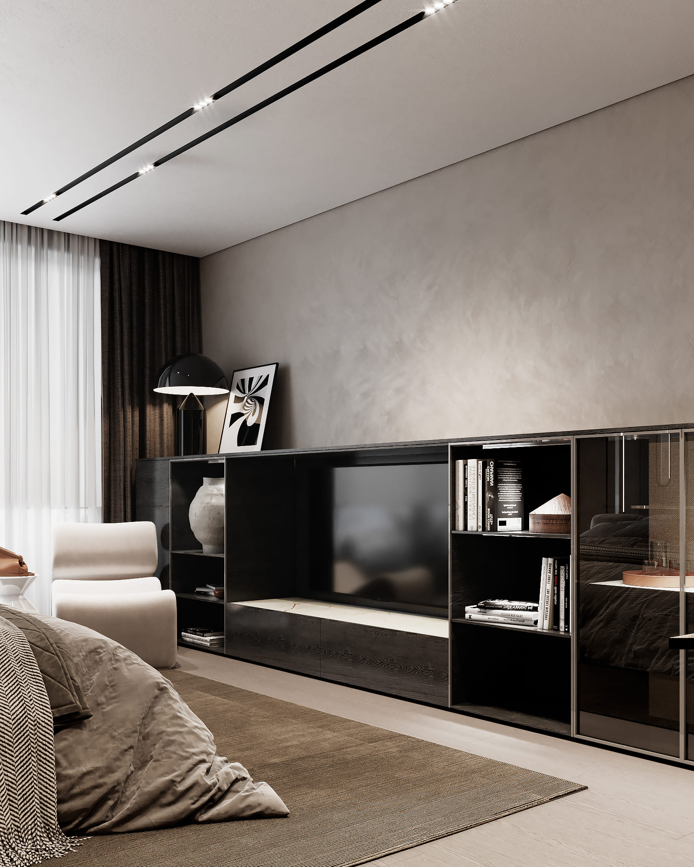
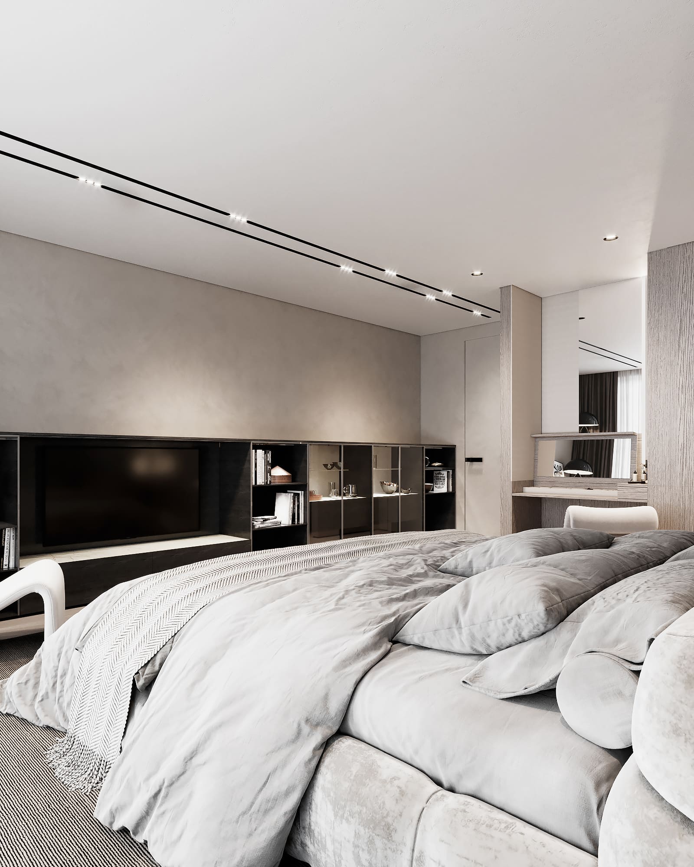

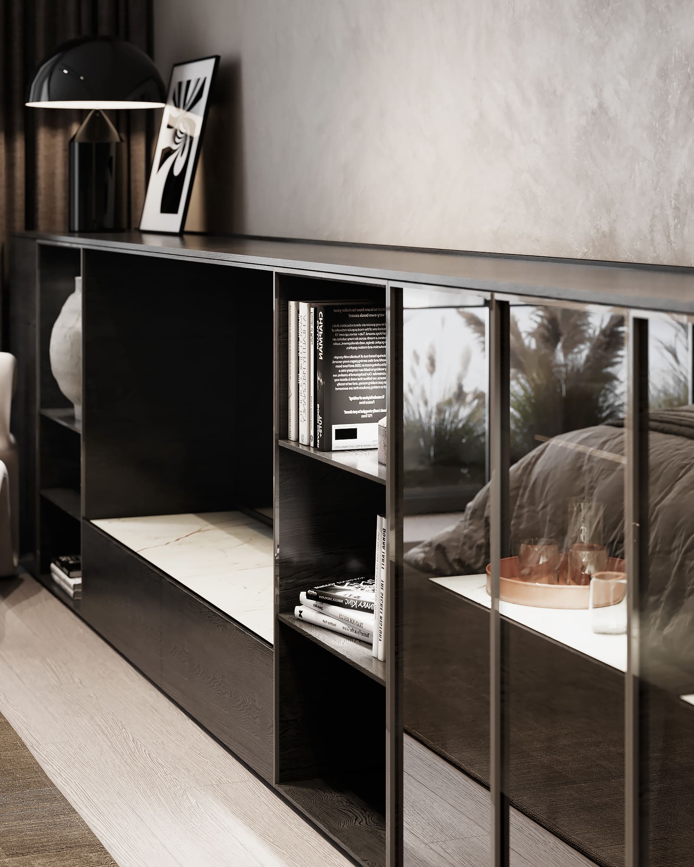
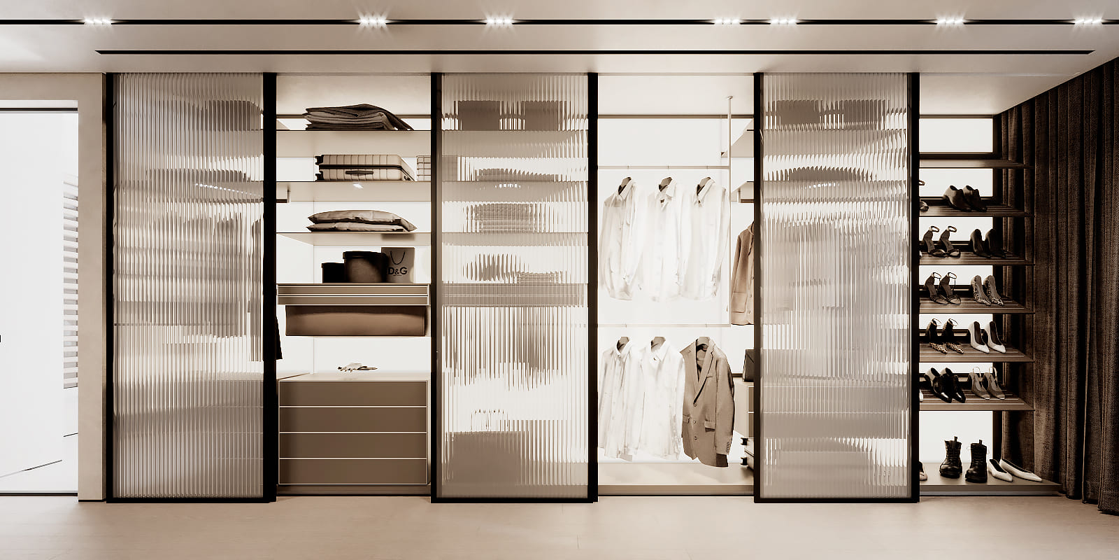
Wardrobe lighting can become brighter or dimmer, and the wardrobe can act as a night light. Adding mirrors to the side of the wardrobe increases the space. A built-in boudoir table with organizers and a lifting lid allows you to make up without being noisy.
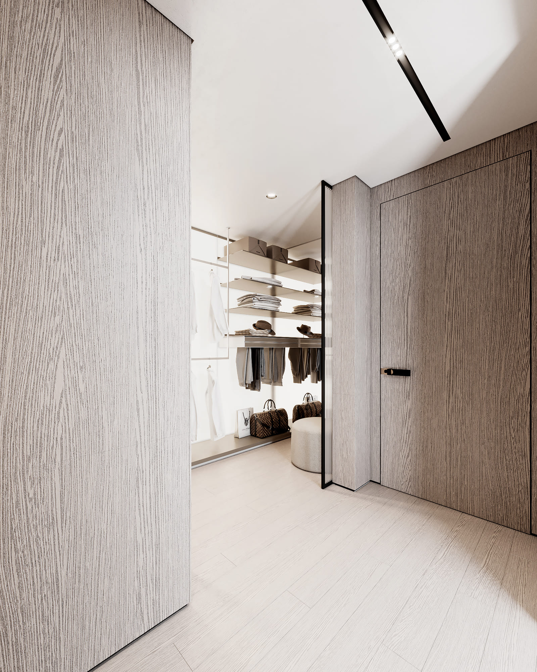
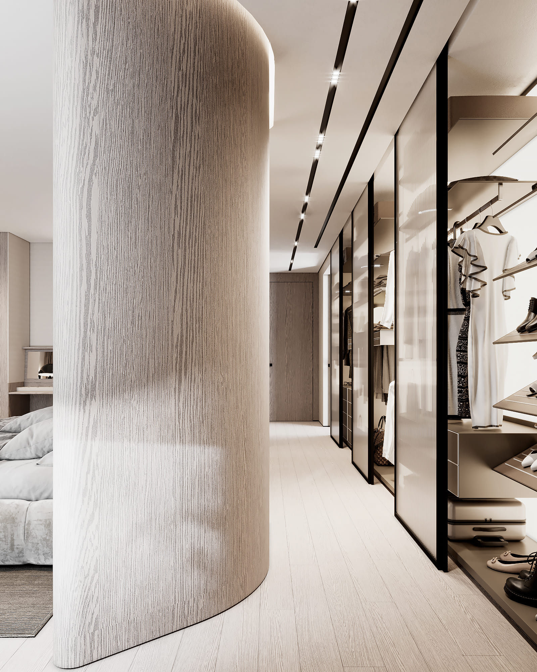
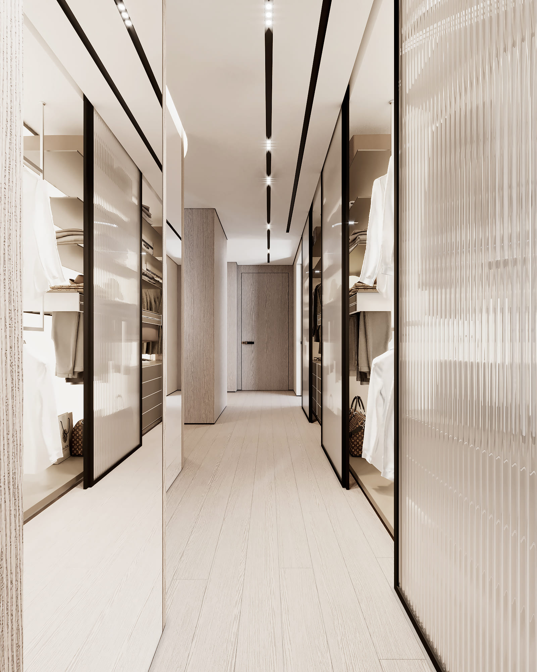
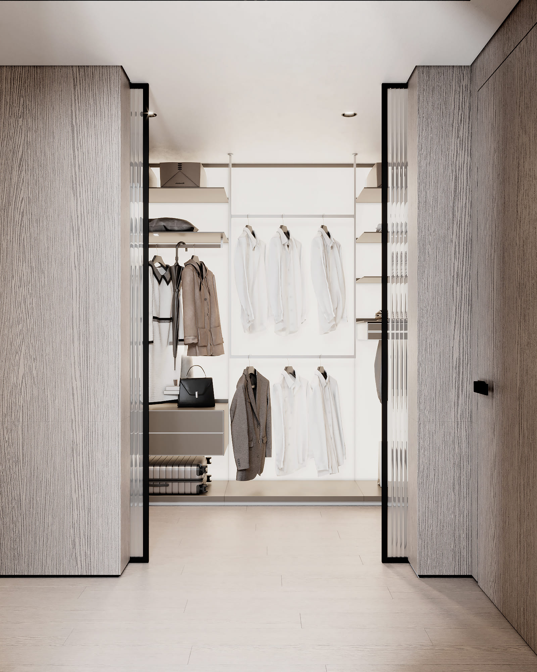
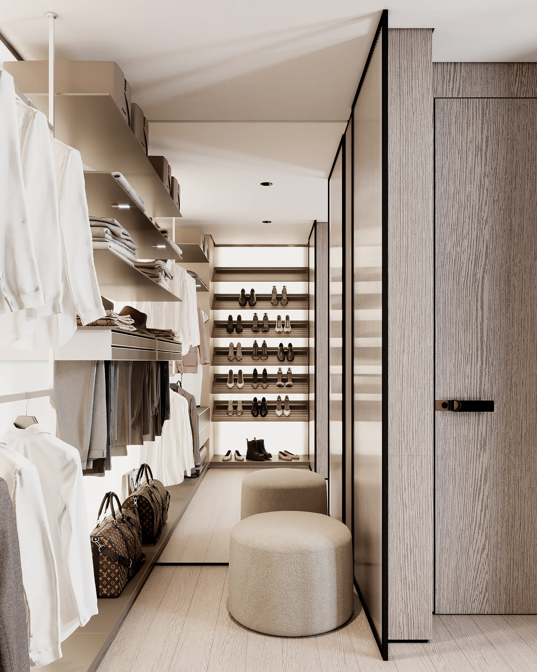
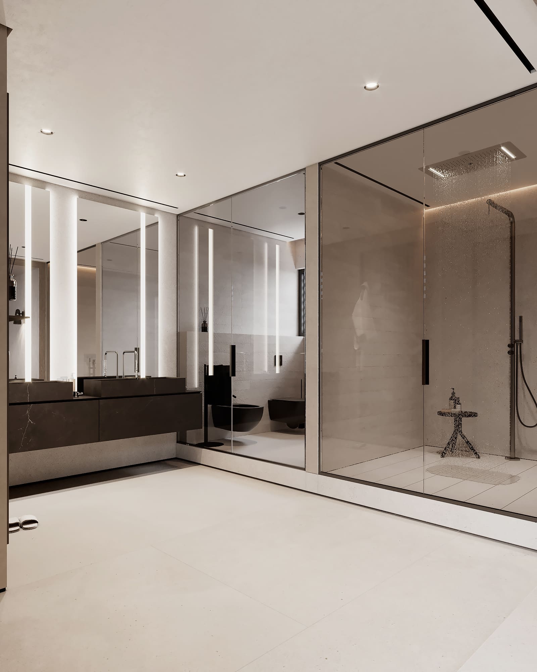
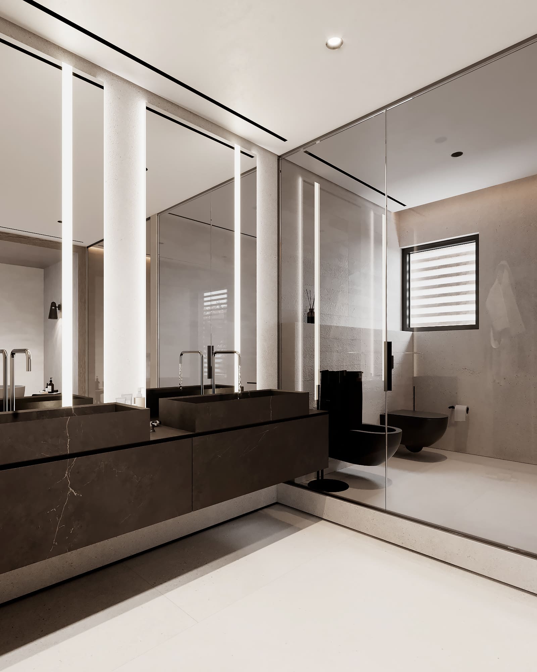
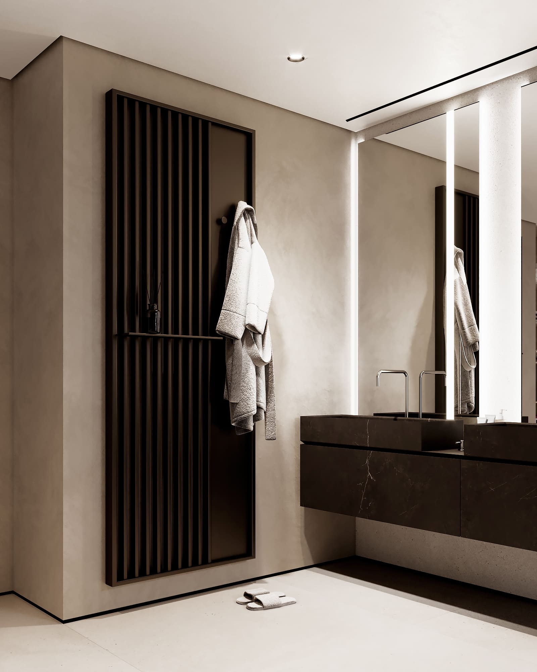
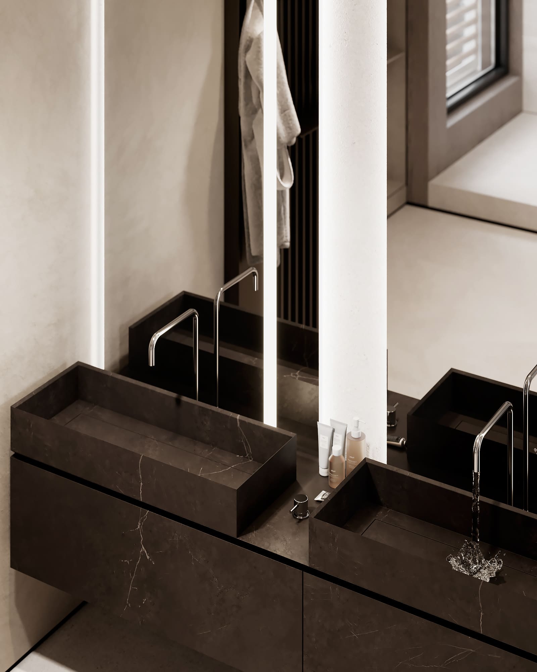
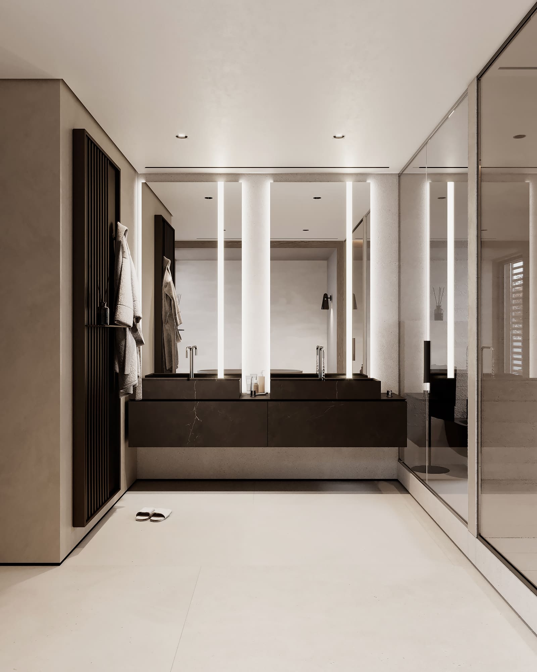
A large master bathroom can give you more than you expect. This room is thought out utterly thanks to the correct zoning. An ample bright space in natural colors is made in the style of minimalism. Let's take a closer look at all the details.
There is a bath Ceramica Cielo for relaxation and a shower for a quick refreshment. Bright tiles Porcelanosa Caraibes and clever lighting add even more space to this large room. This master bathroom is designed for maximalists in life and minimalists in style.
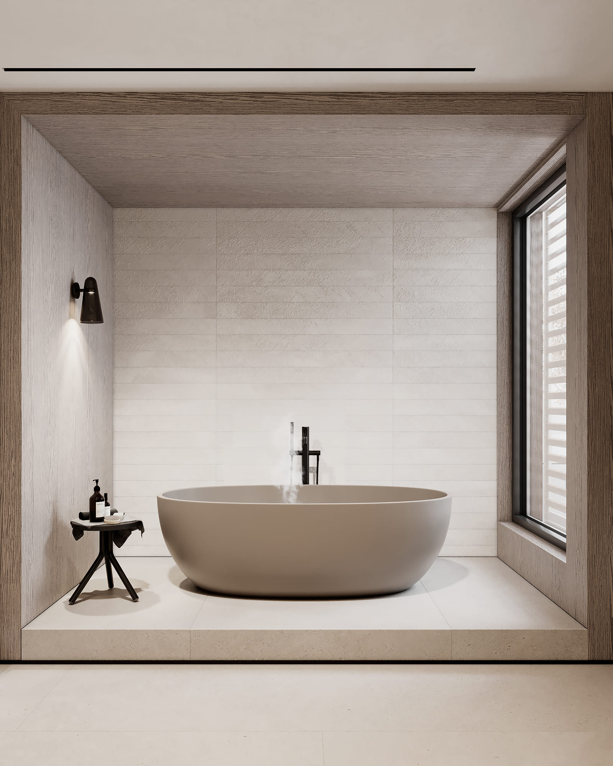
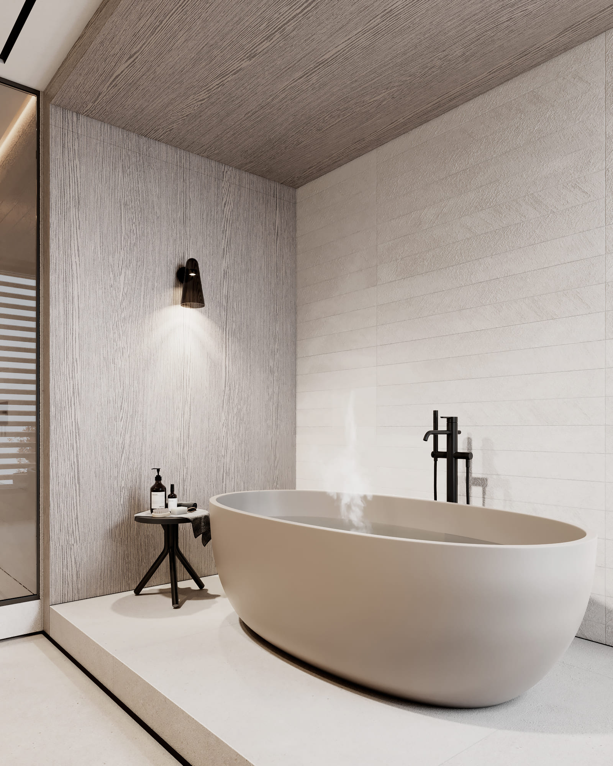
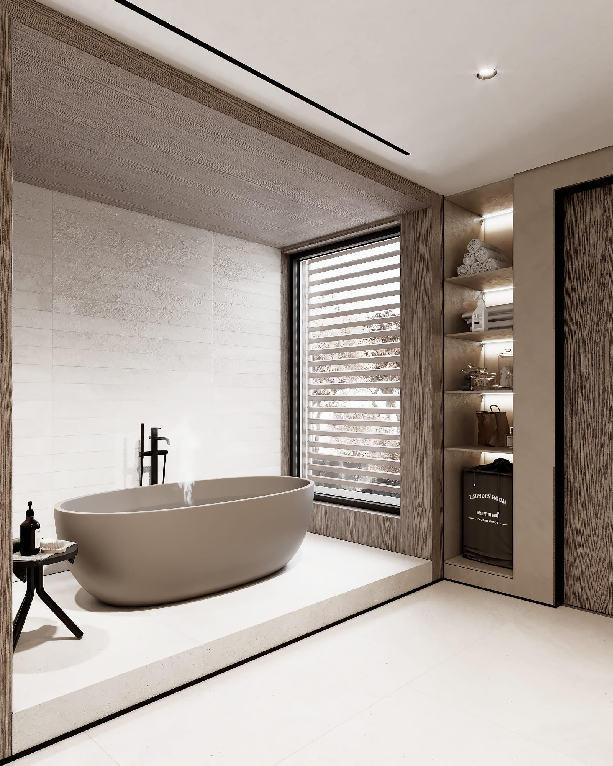
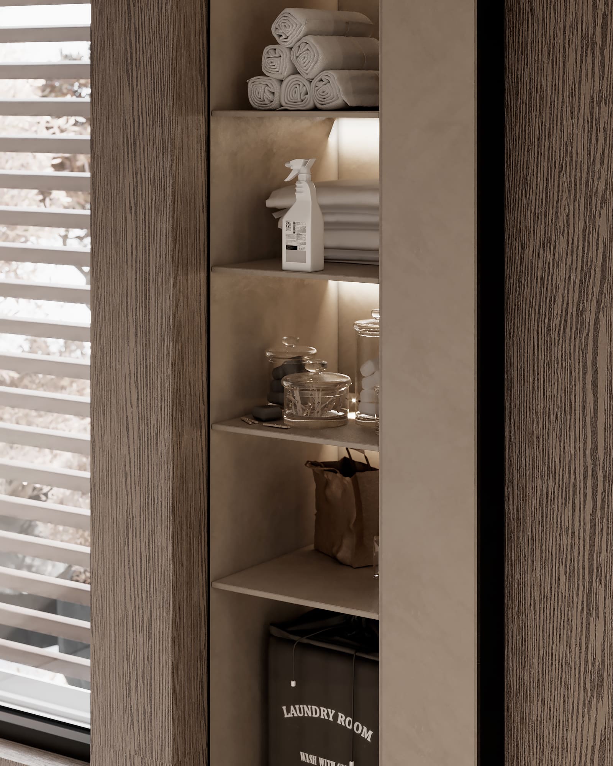
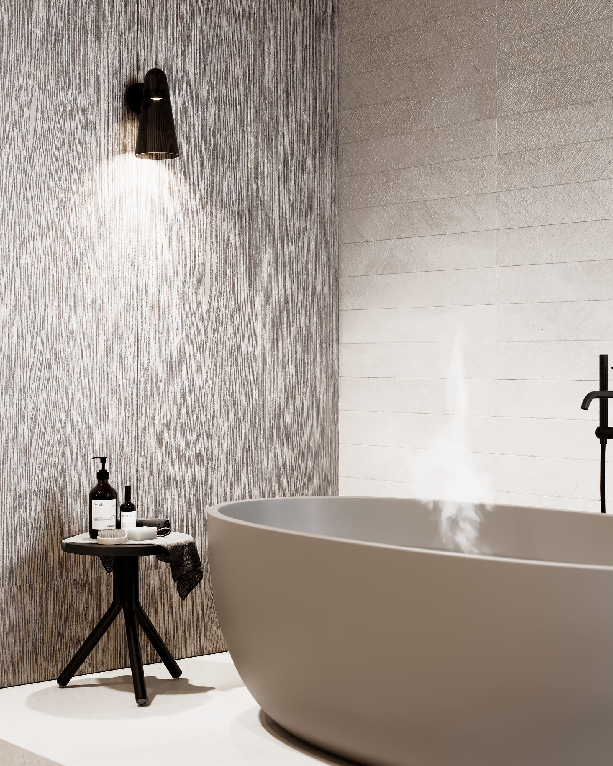
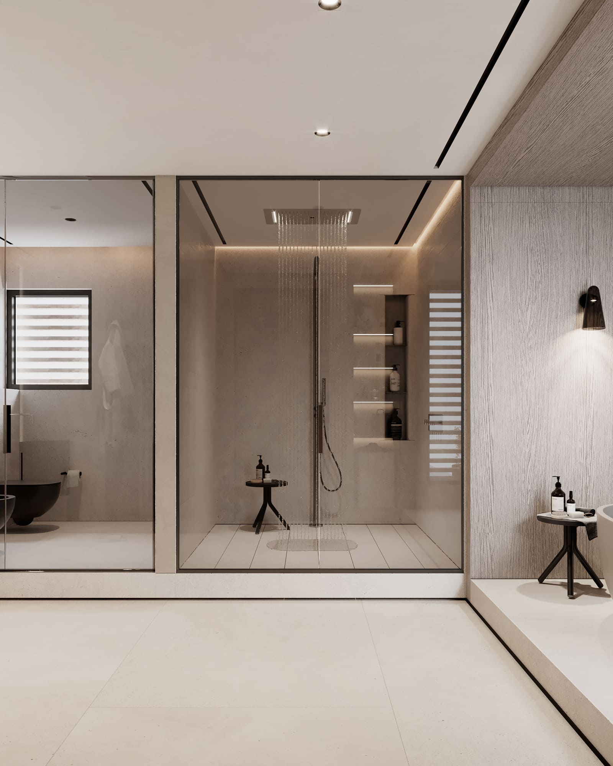
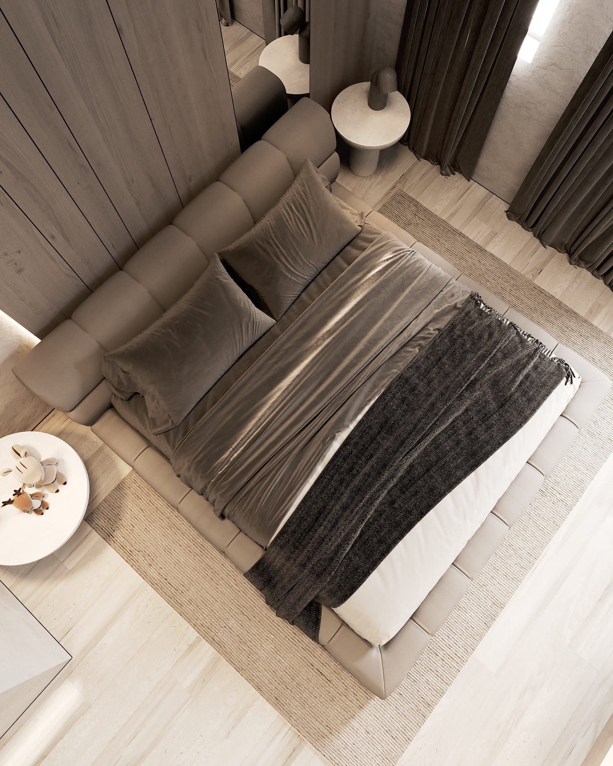
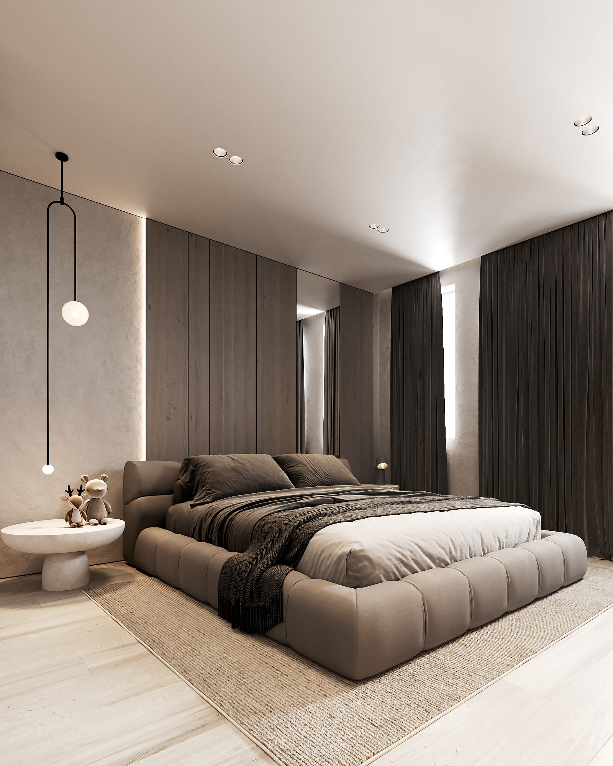
The design task of the first kid's bedroom was to continue the style of the house in the common style, using natural, calm colors. Children’s bedroom looks like an adult—quite minimalistic. The main wish was to organize a workplace for schooling.
The room's decoration is the bed in the center of the room, so the whole design is oriented around it—design on the walls, lighting, etc. As you can see, we used natural colors here. The relief plasters give the effect of contact with nature. The use of lamps enhances the atmosphere of coziness and cave-like lighting.
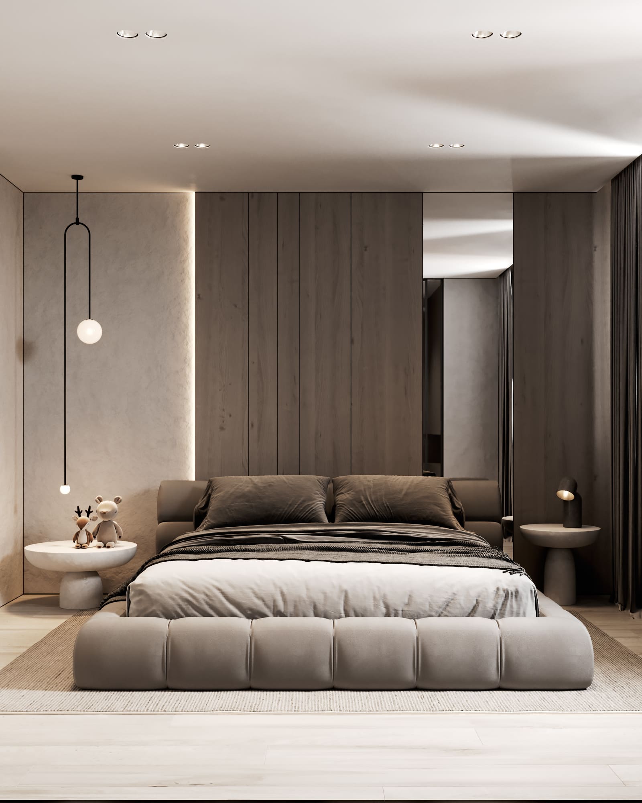
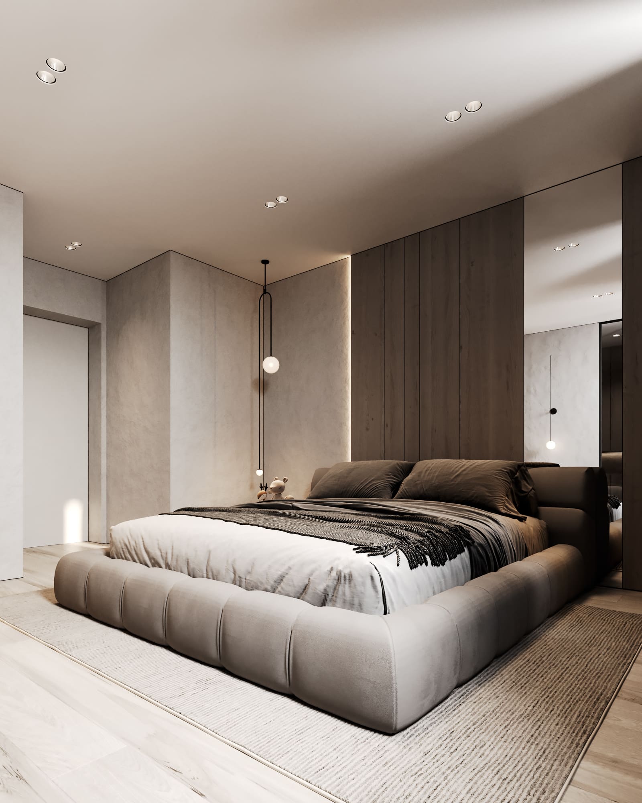
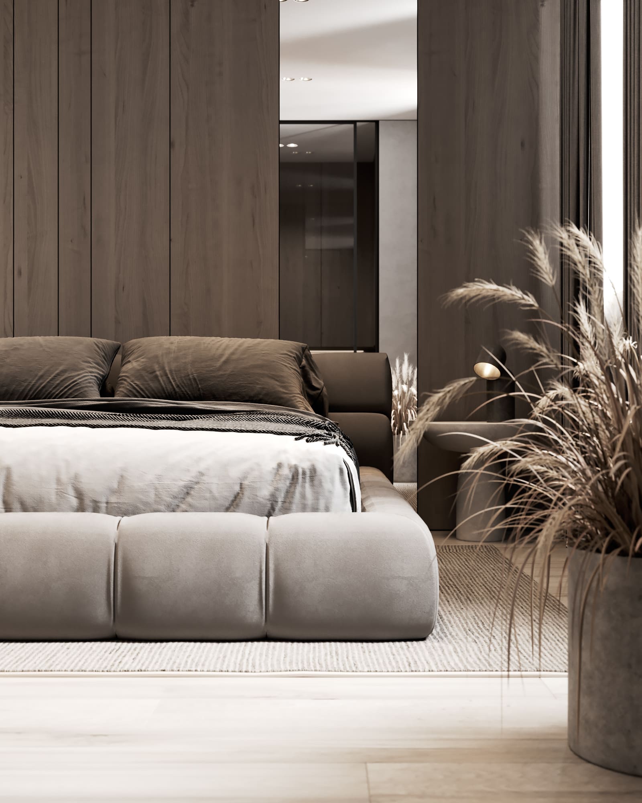
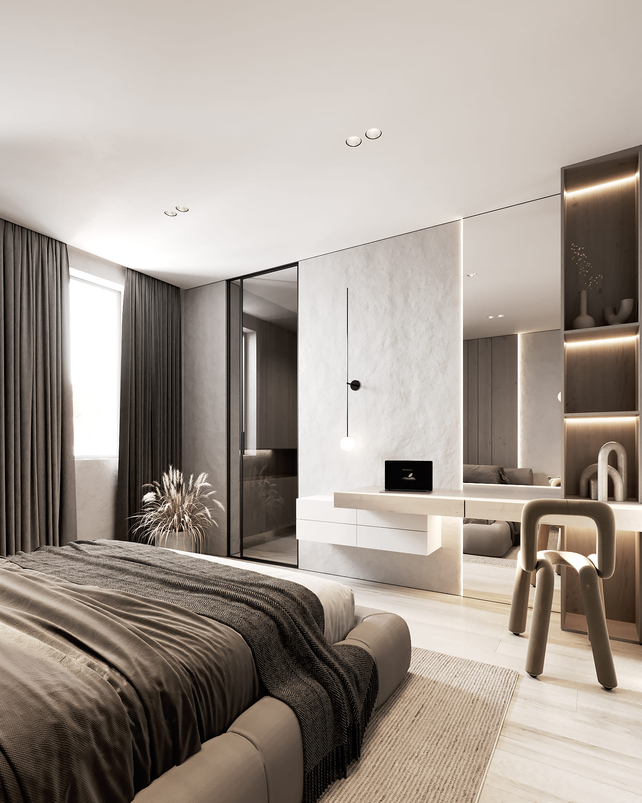
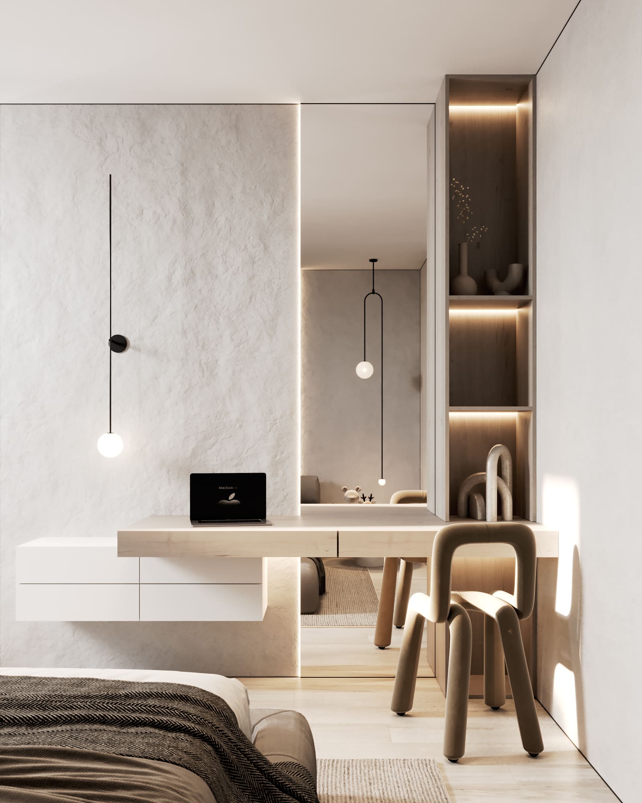
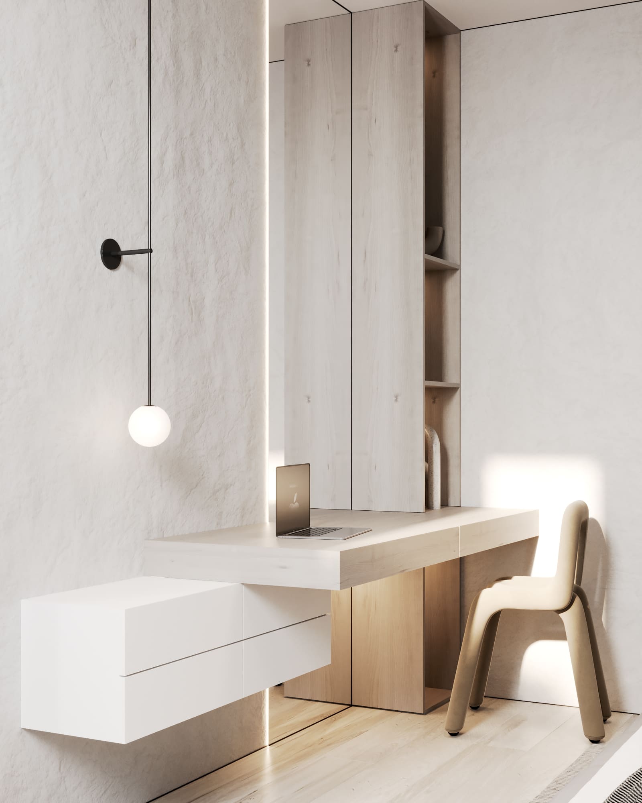
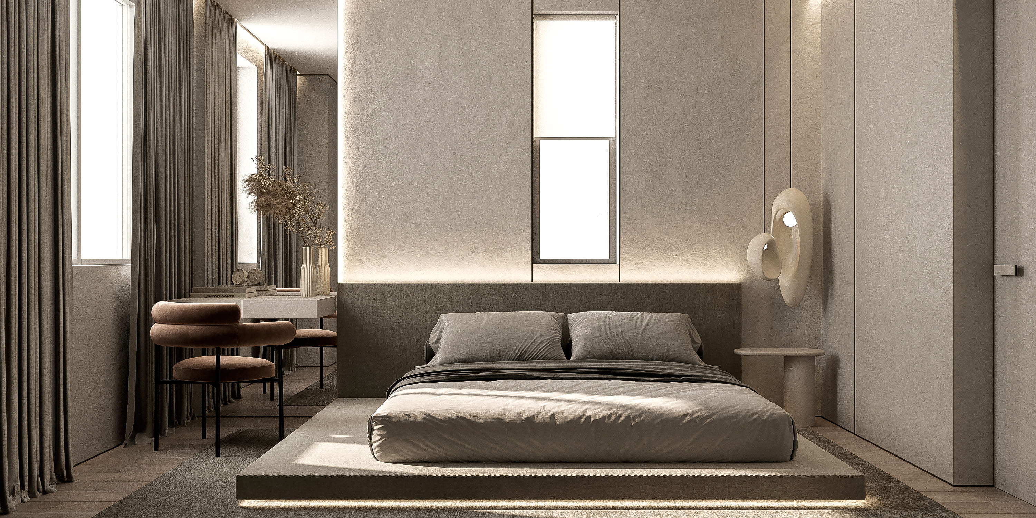
In the second bedroom for children, we didn’t change the primary mood of the entire villa’s design, so the children's room turned out to be quite restrained. But we added a little pastel color to remind you of its main functionality.
The result was a spacious room with a minimum of details, natural colors, and only a slight addition of pastel colors to remind you that it’s a children's room. The center of the composition is the bed, but the decorative plaster still makes a wow effect. We made most of the furniture in the room by order.
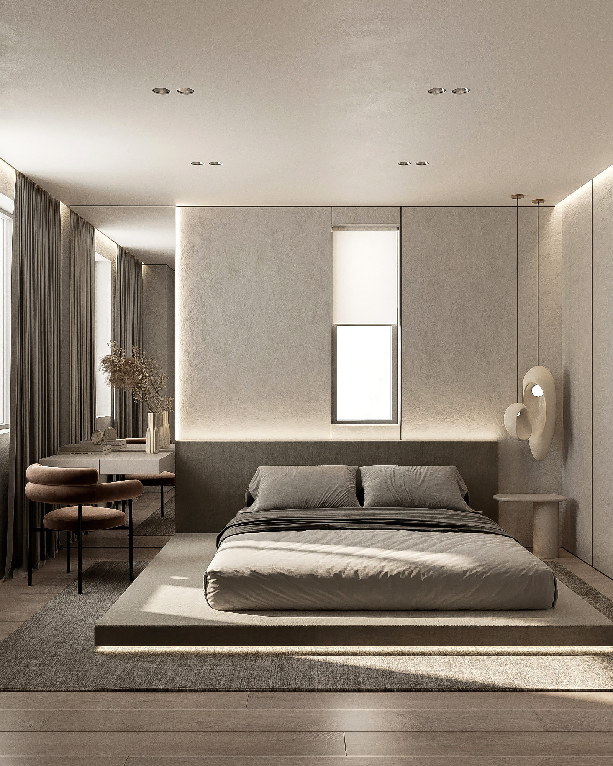
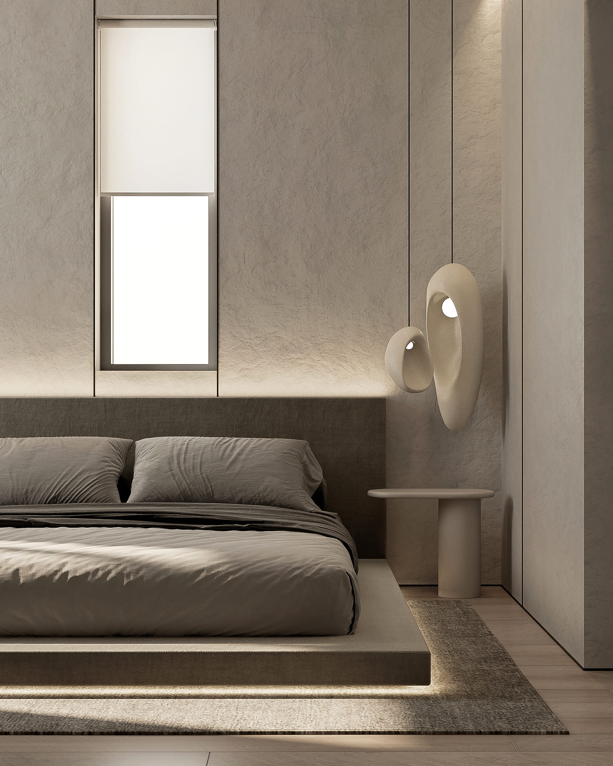
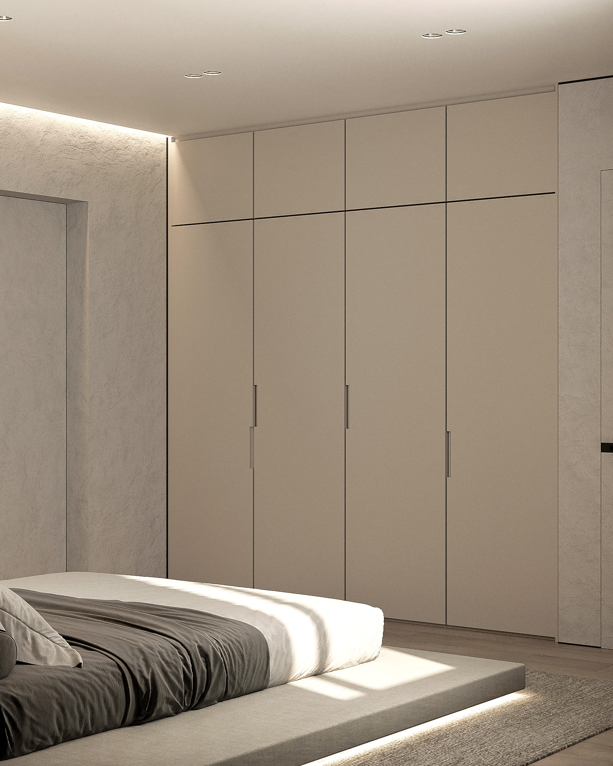
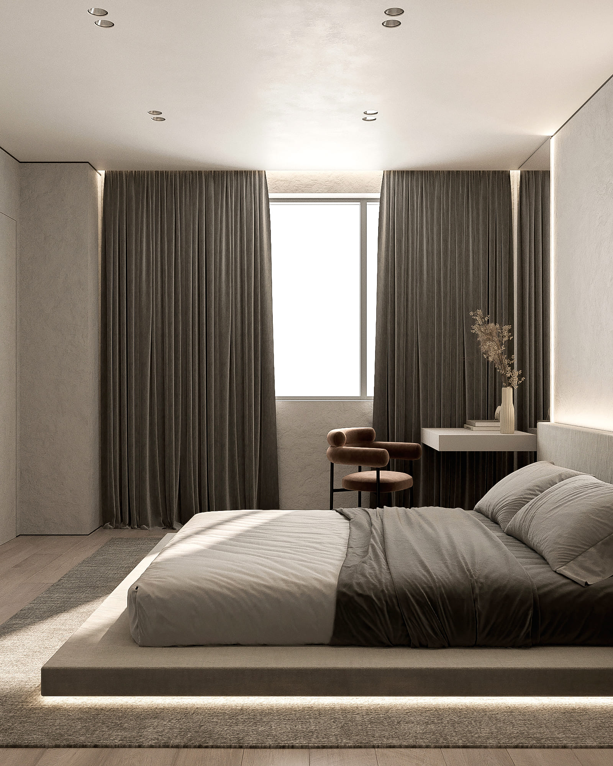
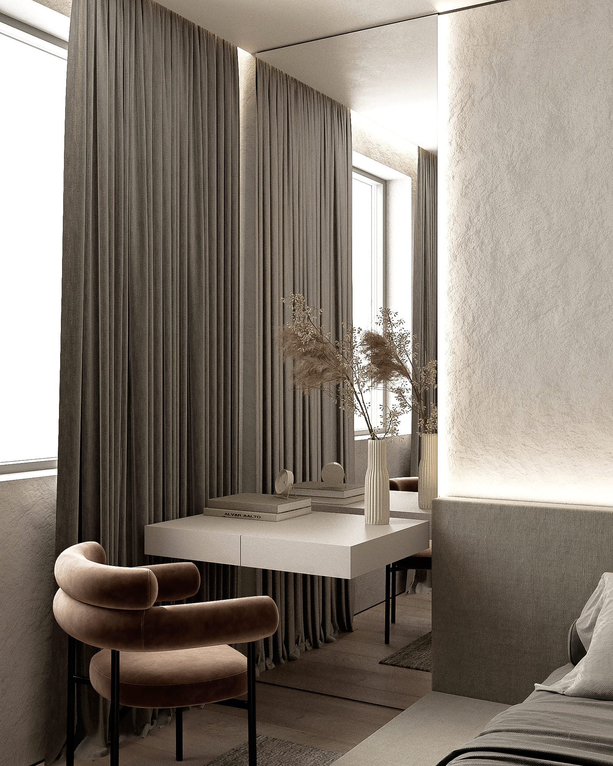
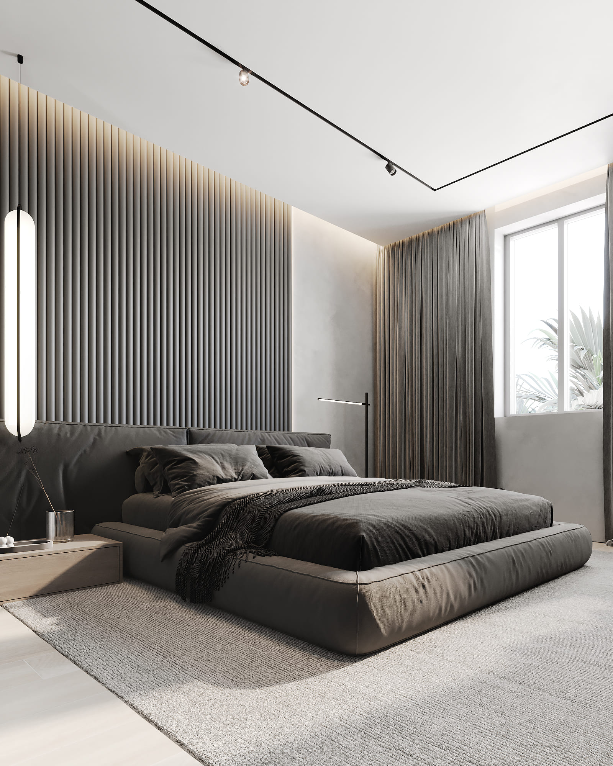
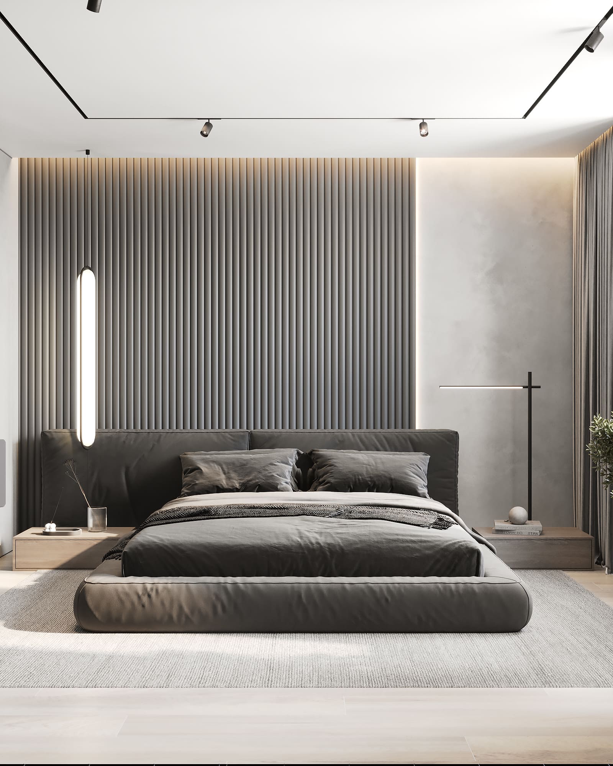
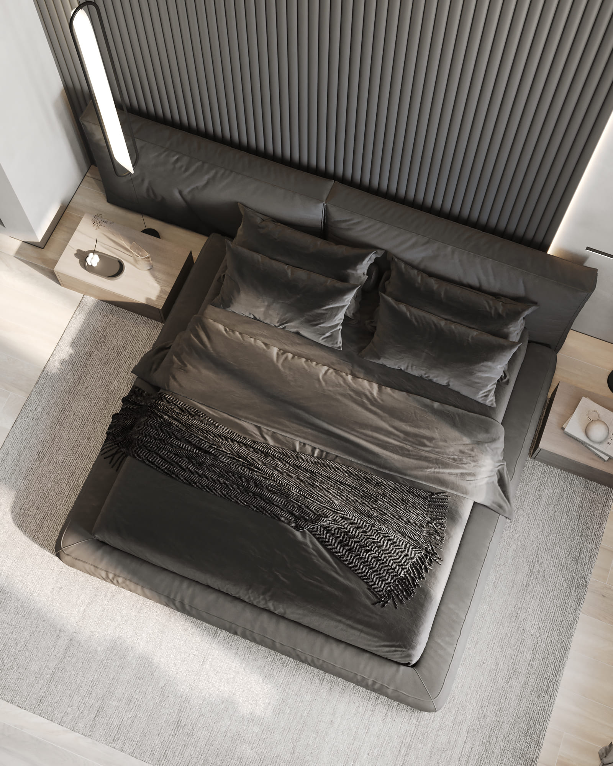
The main task of the third children's room was to make a room in monochrome colors for a boy but to continue the general concept. To add a little muskiness to the children's zone, we chose a laconic monochrome range and simplicity of geometric lines.
The simplicity and brevity of both forms and colors create an atmosphere of rigor and clarity; only the soft blue chair reminds us that it is a boy’s room. Because the interior is made in monochrome colors, it is pretty cold, so we tried to dilute it with warm hidden lighting and technical lighting.
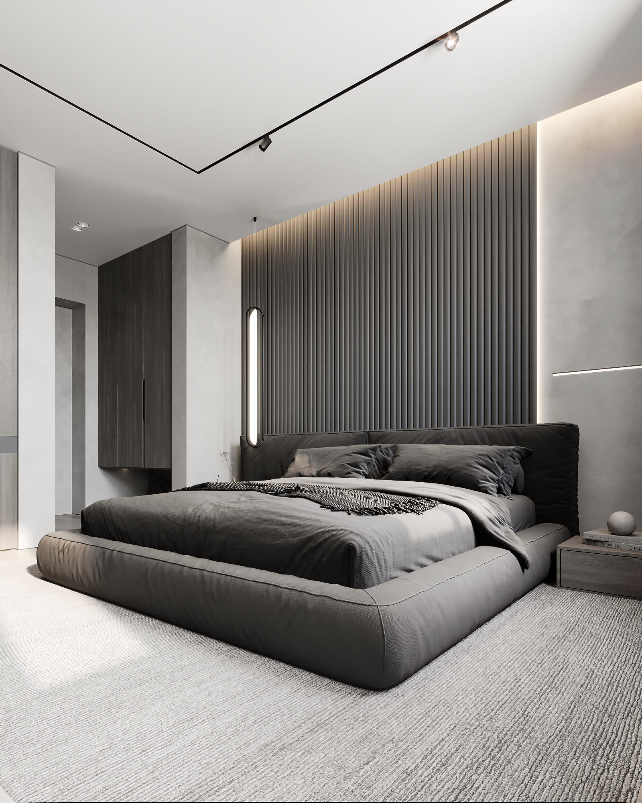
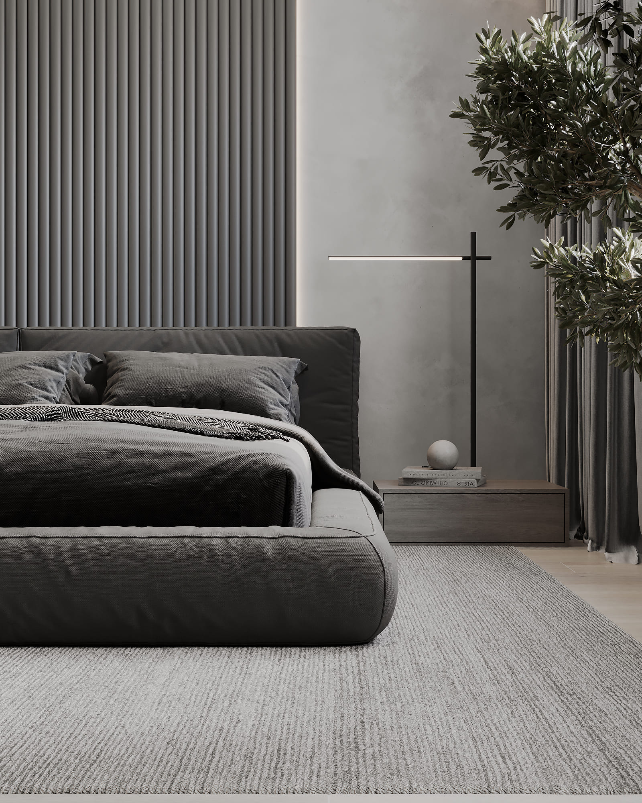
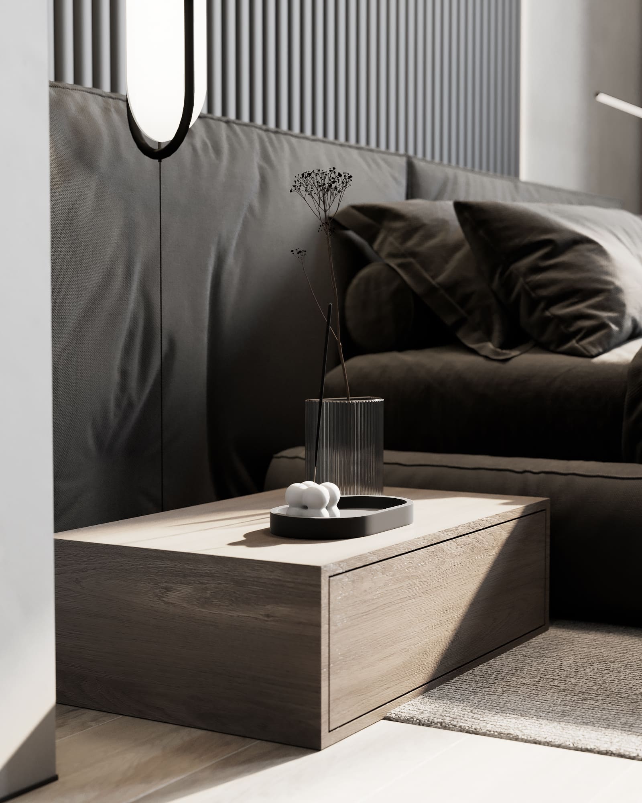
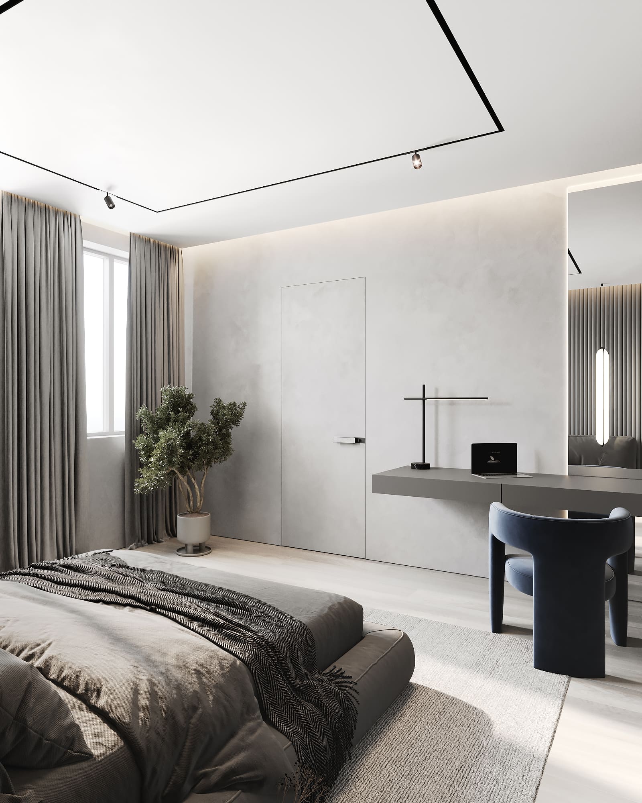
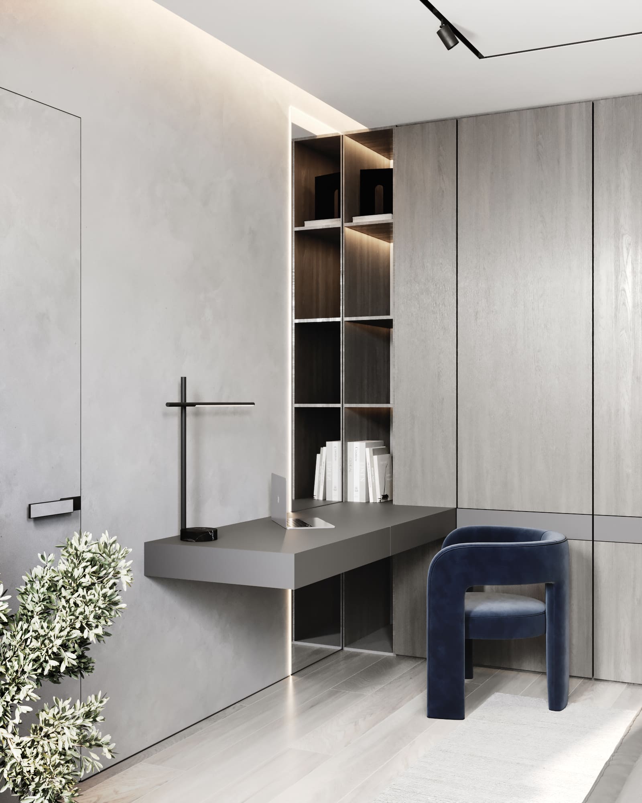
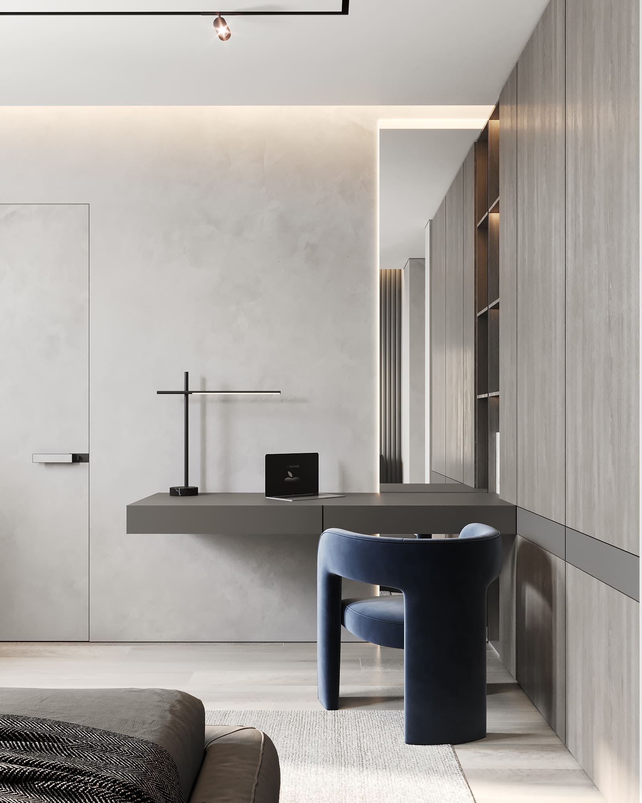
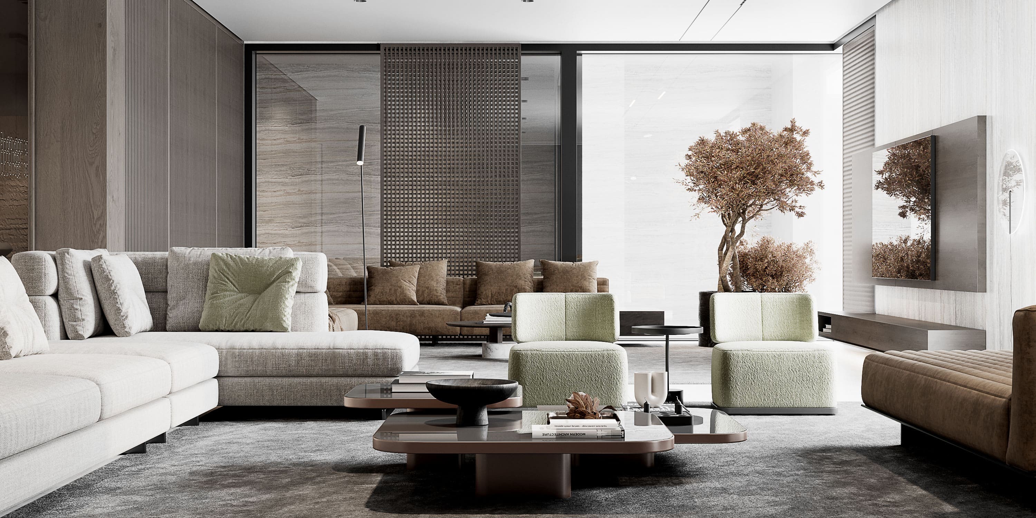

QB/0212
Magnificent Villa Interior
Kuwait 2022

