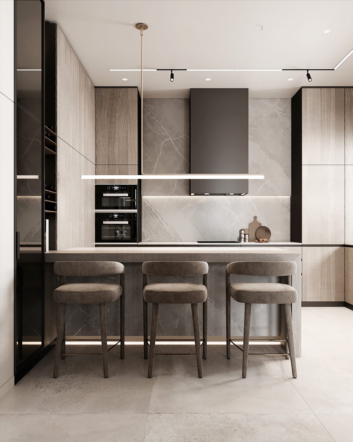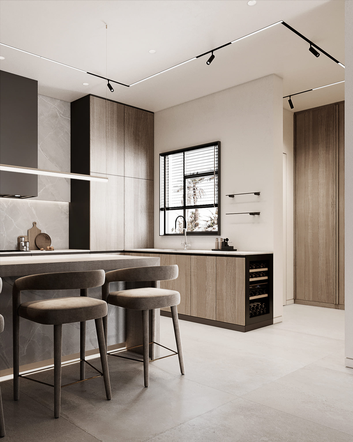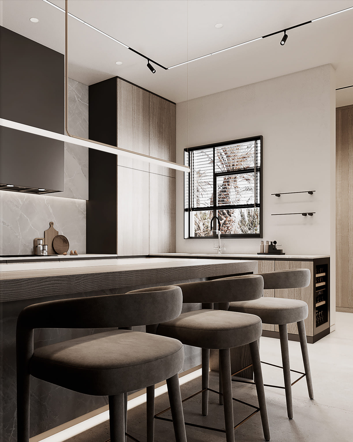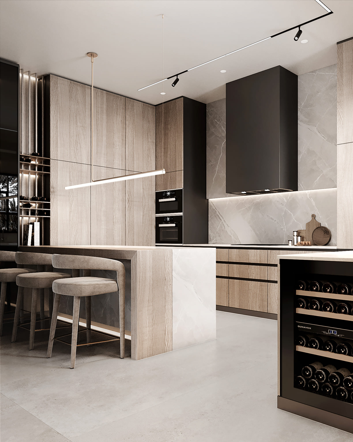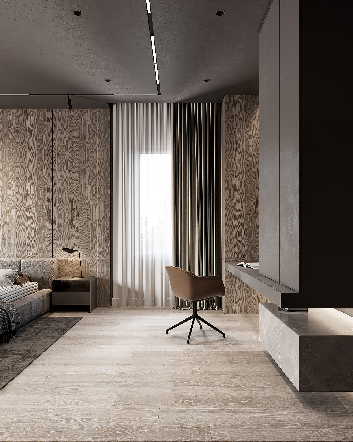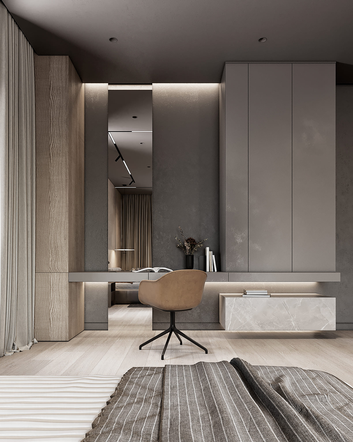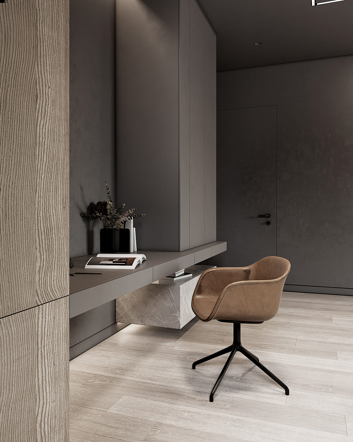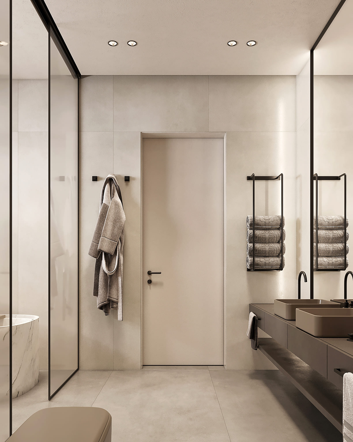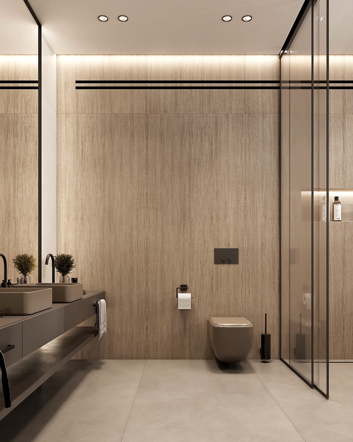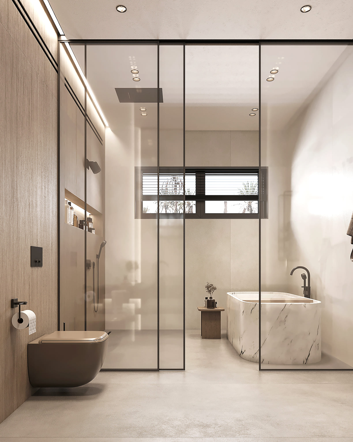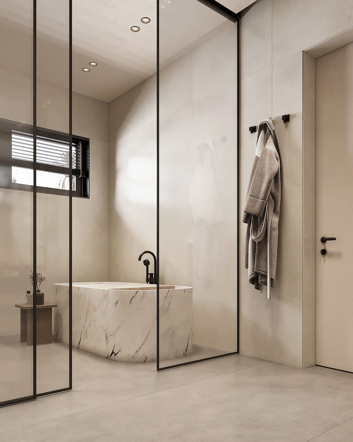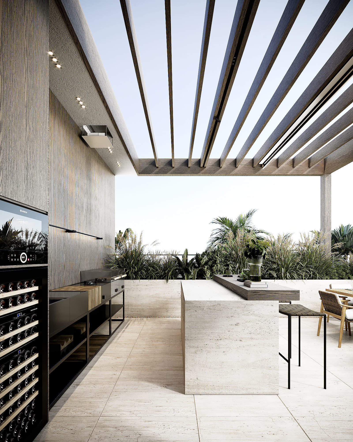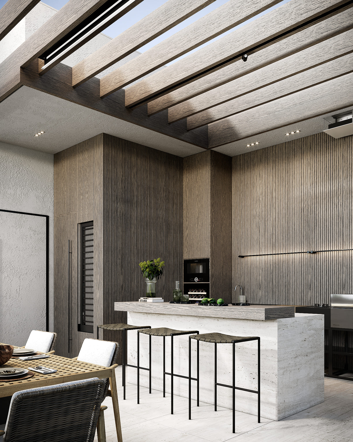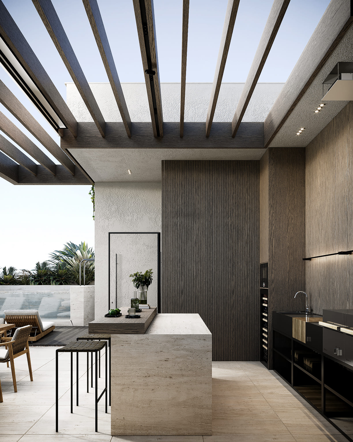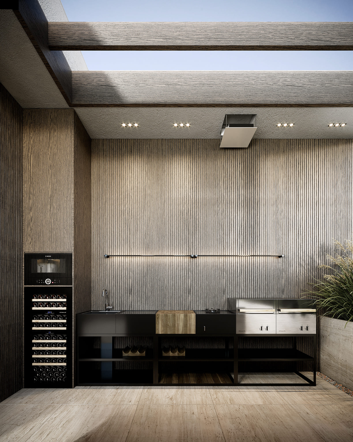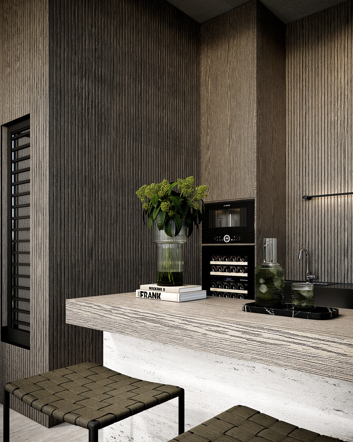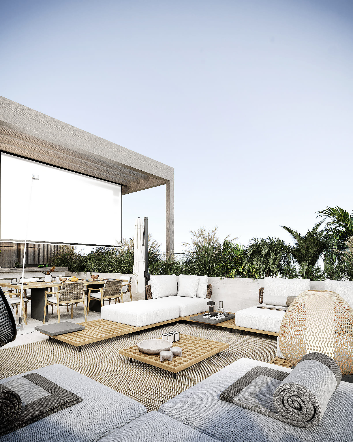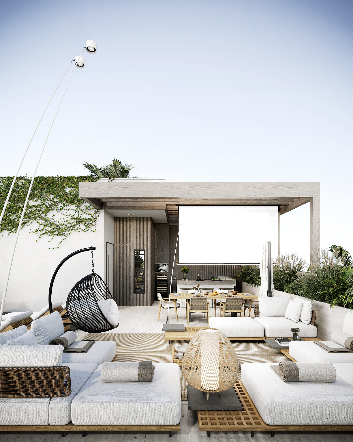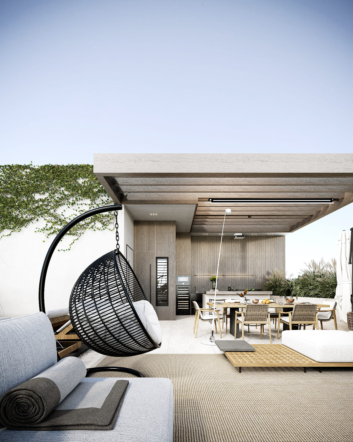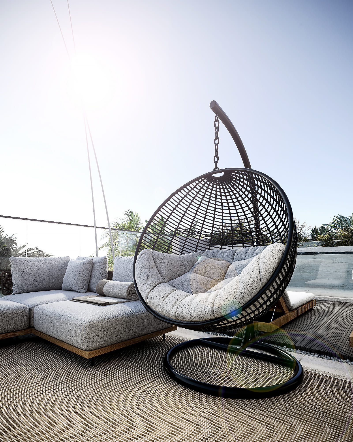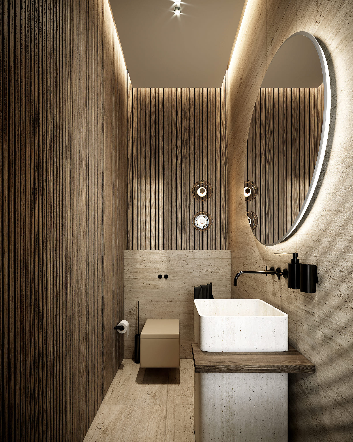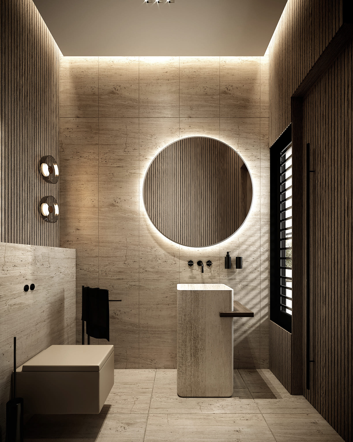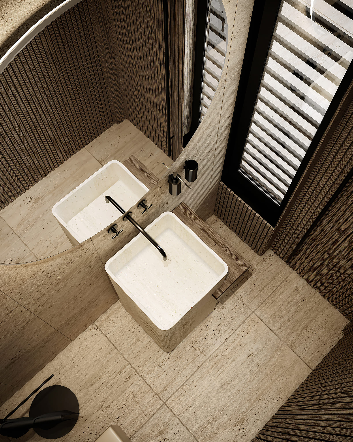0000
QB/0229
Half duplex interior design
Ikoyi, Lagos, Nigeria 2022
270
sq. m.
3
floors
2 month
project time
We are pleased to present our project — the interior design of a part of duplex in Nigeria. Our main goal was to organize a comfortable and modern space for all family members. At the same time, it was important to maintain the entire design in the same style.
The client's wishes were a light modern interior, neutral colors, lots of light, and a few wooden elements. Here is everything for a comfortable life, spending time with family, and accommodating guests. Let's take a closer look at what we've got!

Let's start overlooking the house from the first floor. The primary purpose of this space is to accommodate guests, so there was an urgent need to create a lot of comfortable places for relaxing—sofas and armchairs.
Let's take a closer look at the furniture in the living room. For this stylish space, we chose an equally contemporary sofa and coffee table from Lapalma.
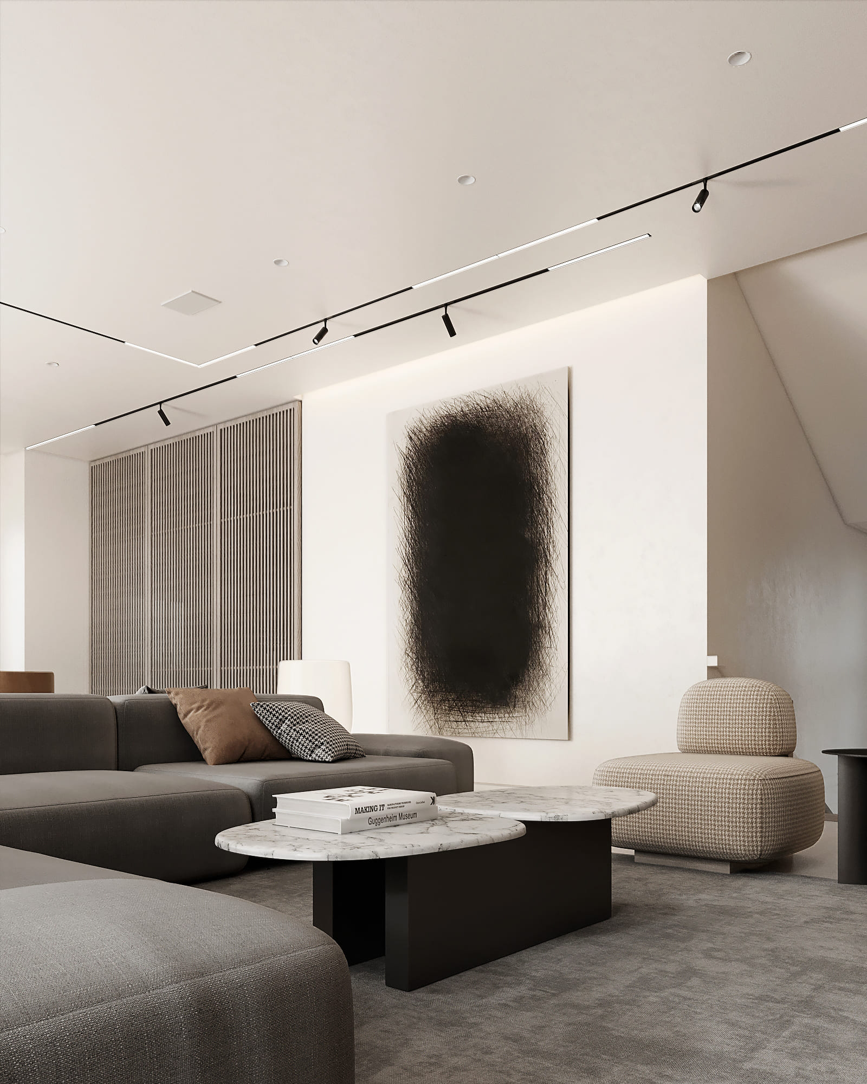
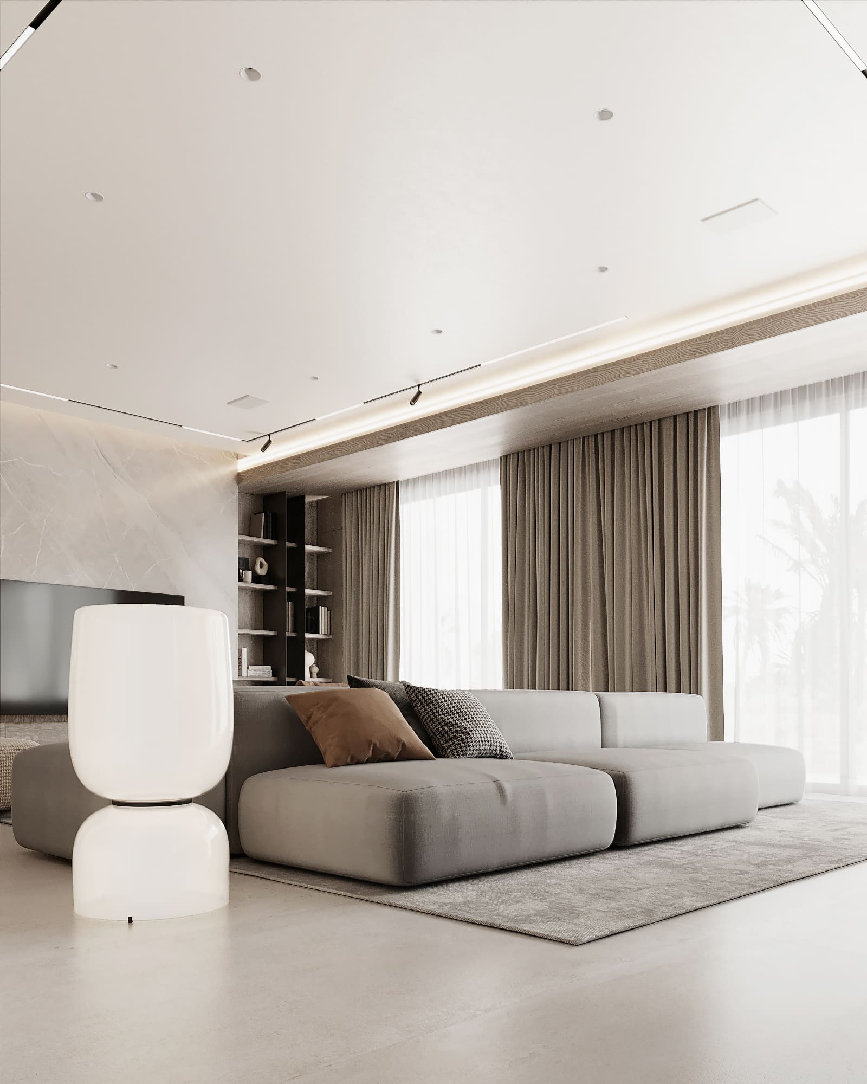
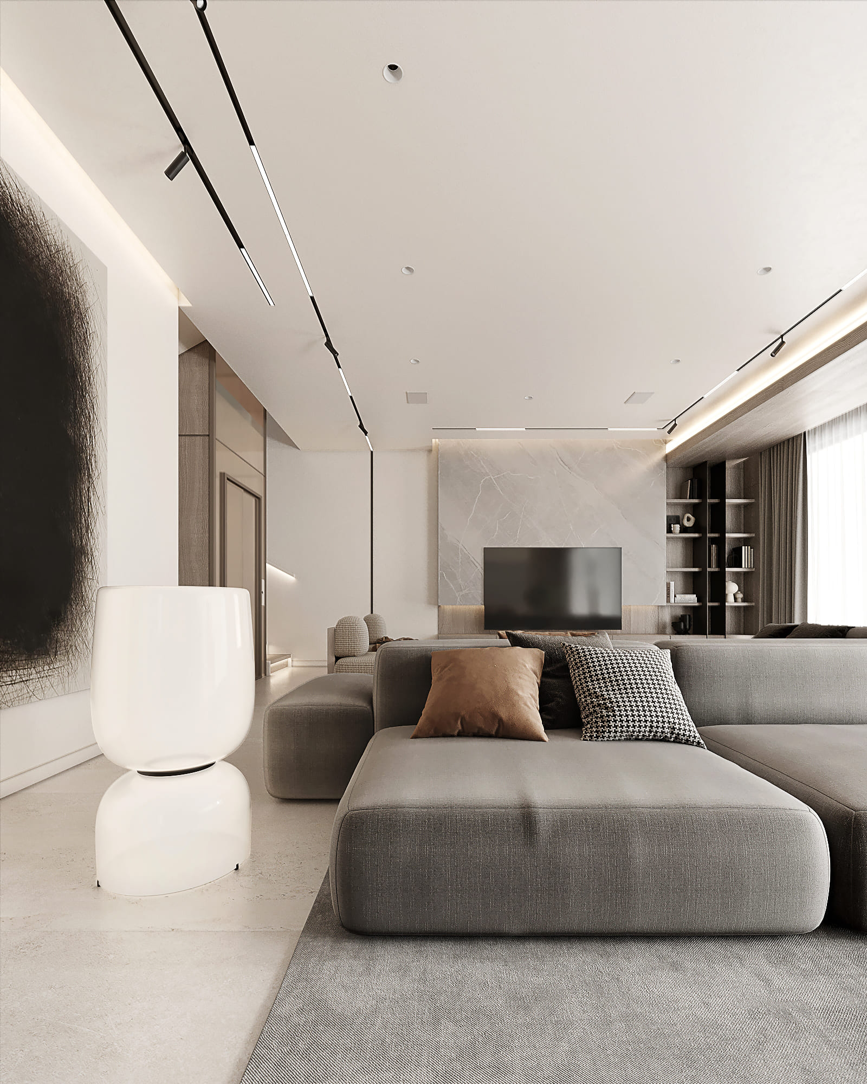
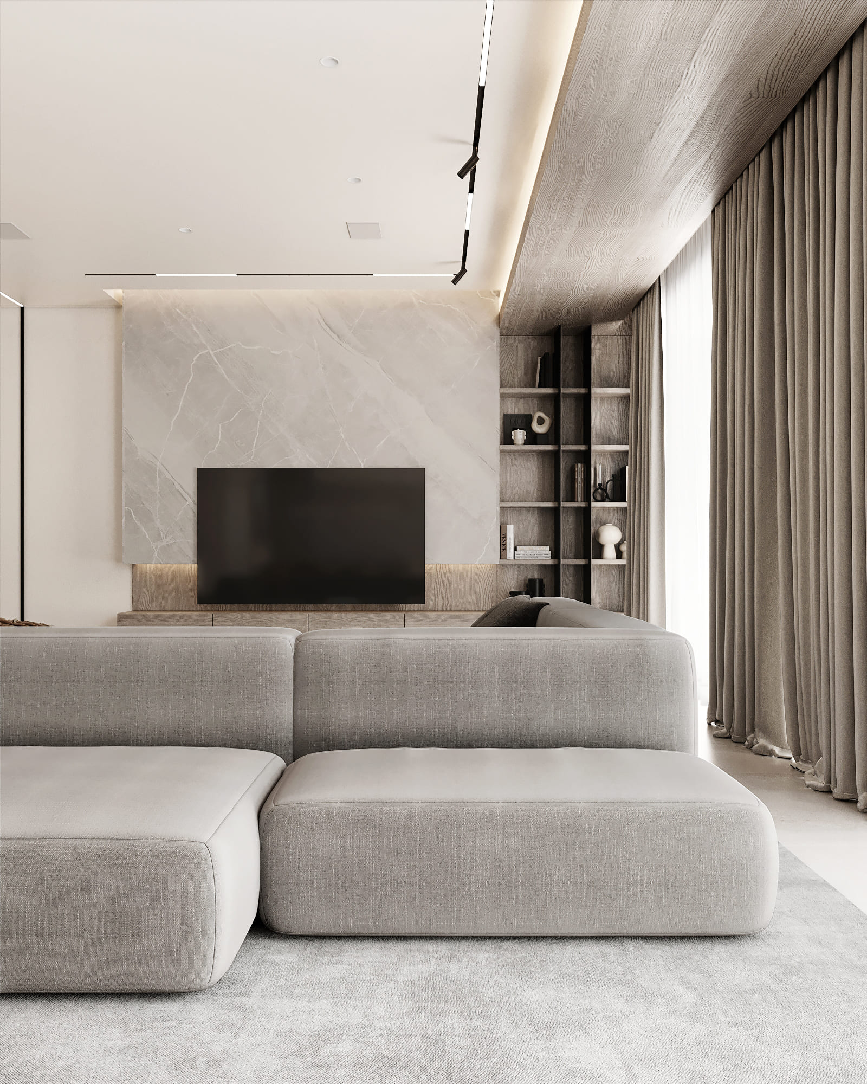
We thought about how to make a laconic modern design of the room. Therefore, we created a light modern interior with neutral small wood elements in the decor. Using pastel colors and a lot of lightning was one of the primary wishes of the client.
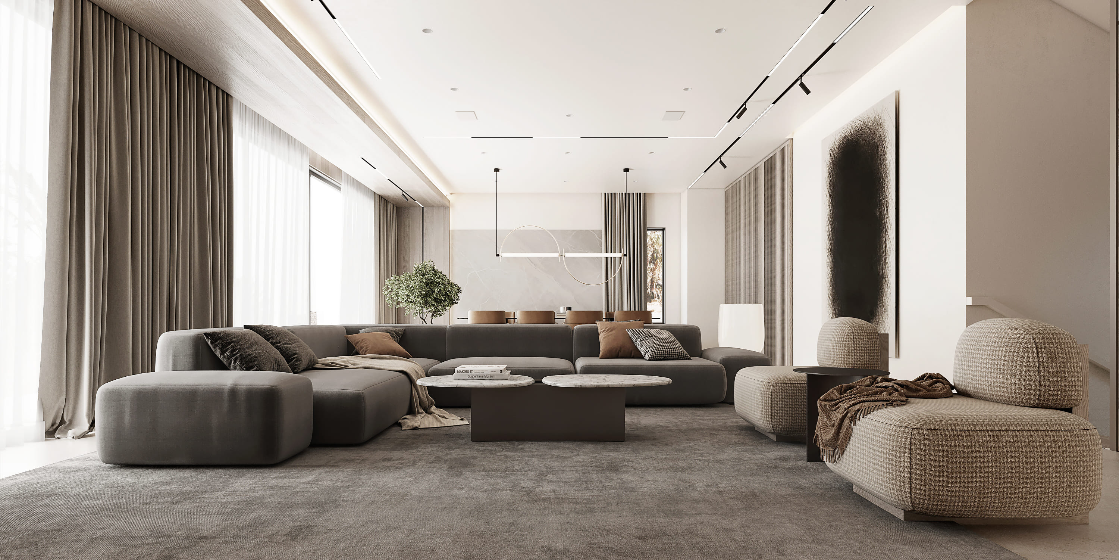
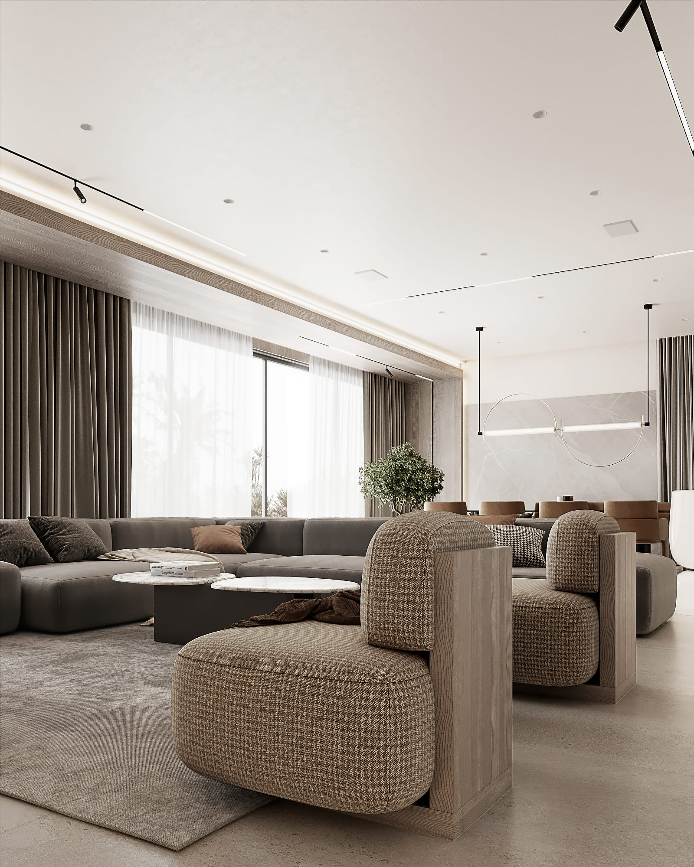
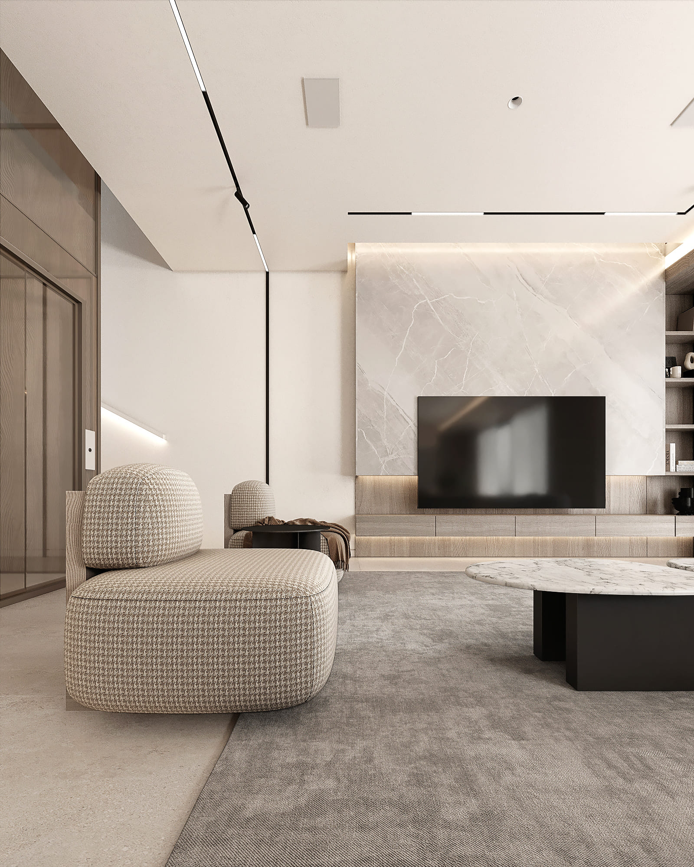
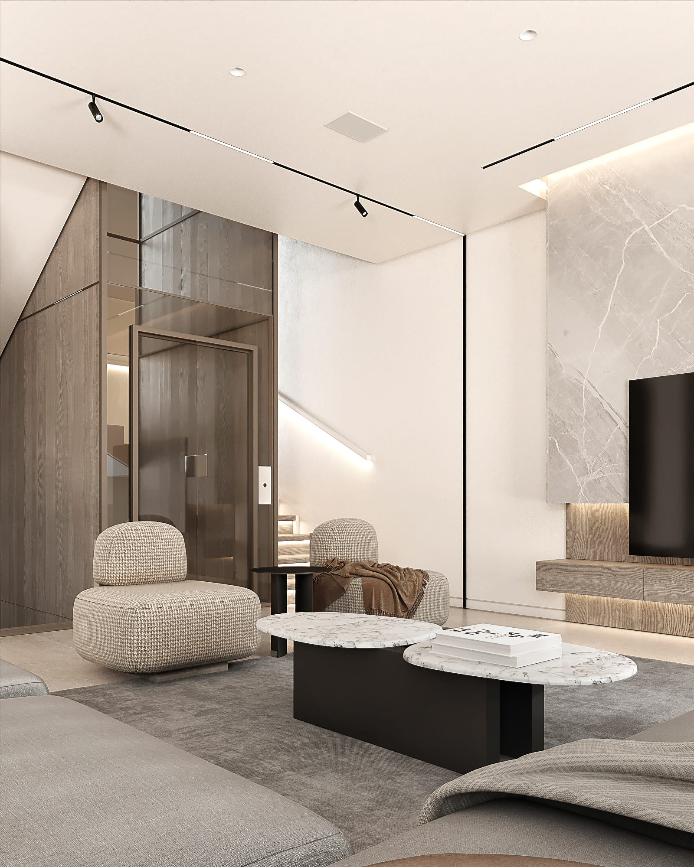
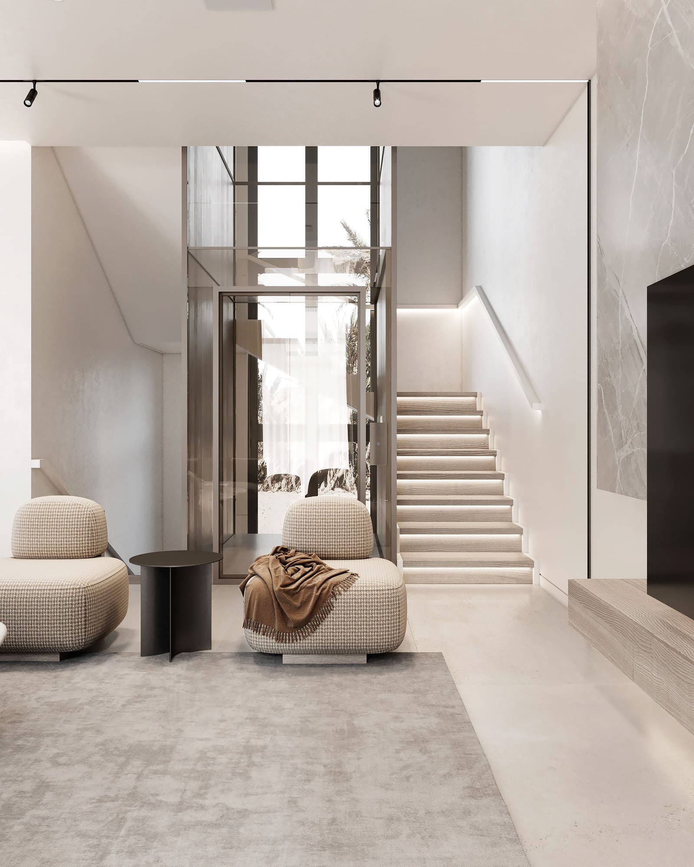
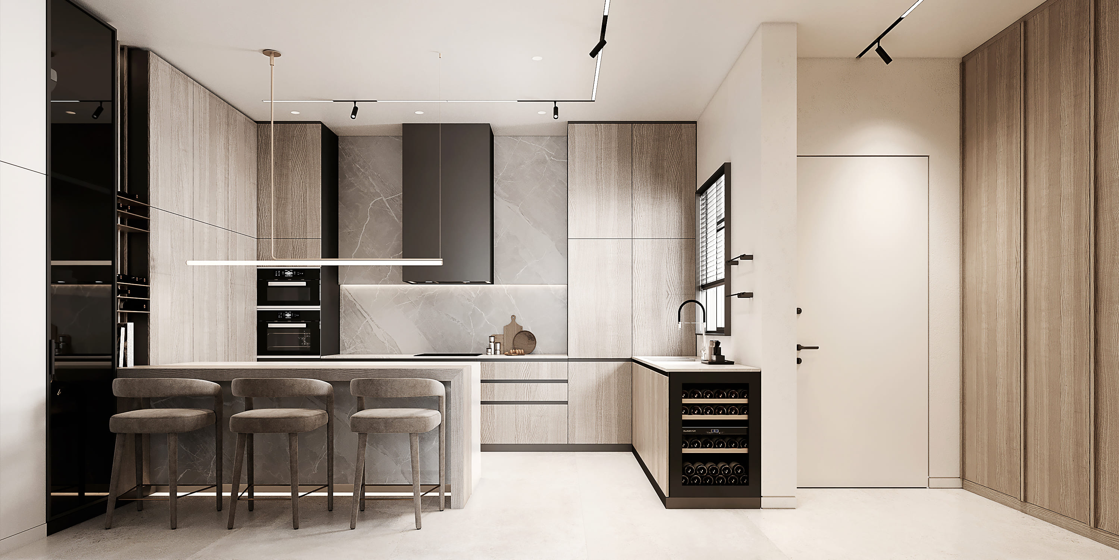
The main task was to create comfortable, functional zoning, each part having its accents that harmoniously complement each other. The client's wish was to separate the kitchen from the living room with sliding doors to implement different scenarios of pastime.
It was difficult but exciting to fit everything into a tiny space and create enough storage space: refrigerator, freezer, washing machine, dryer, wine cabinet, etc. At the same time, the task was not to overload the space visually.
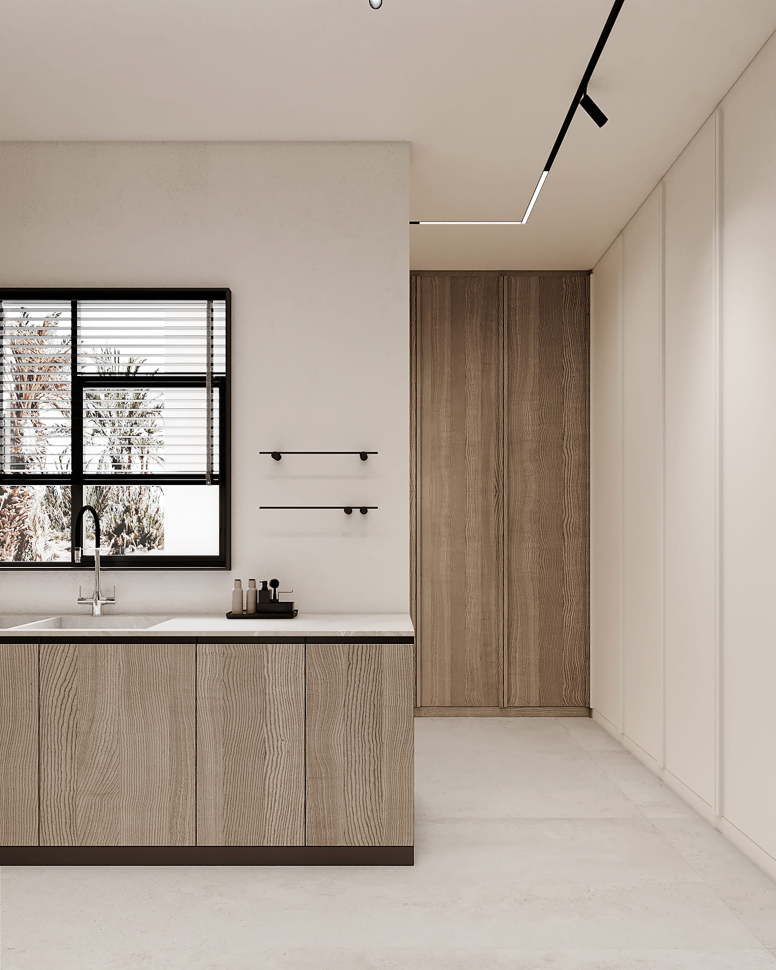
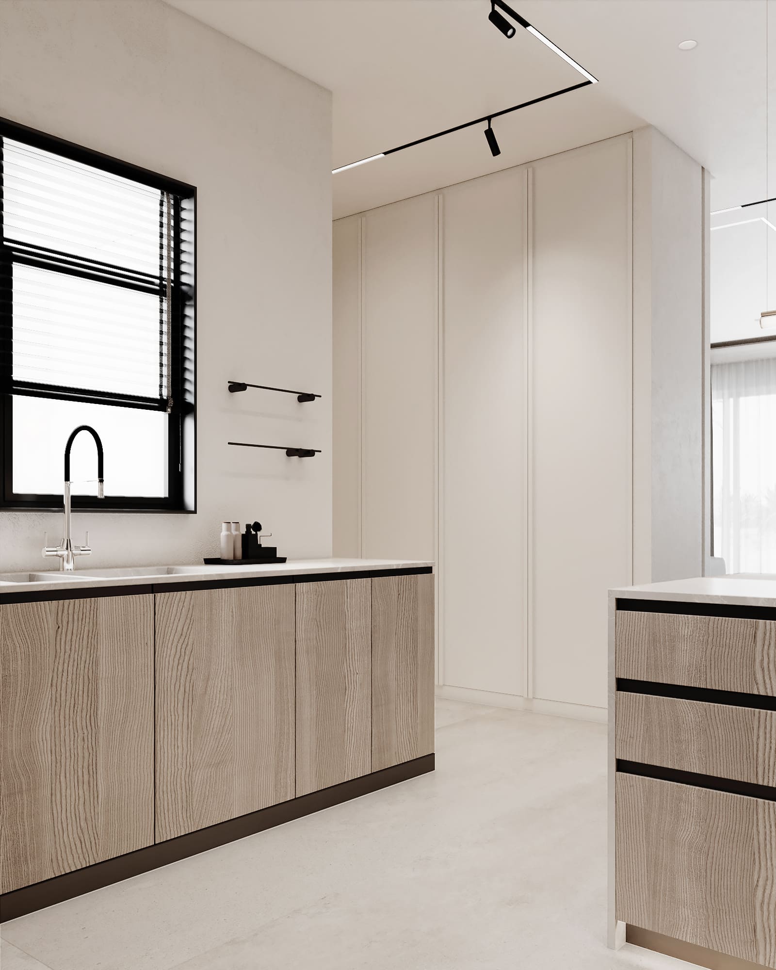
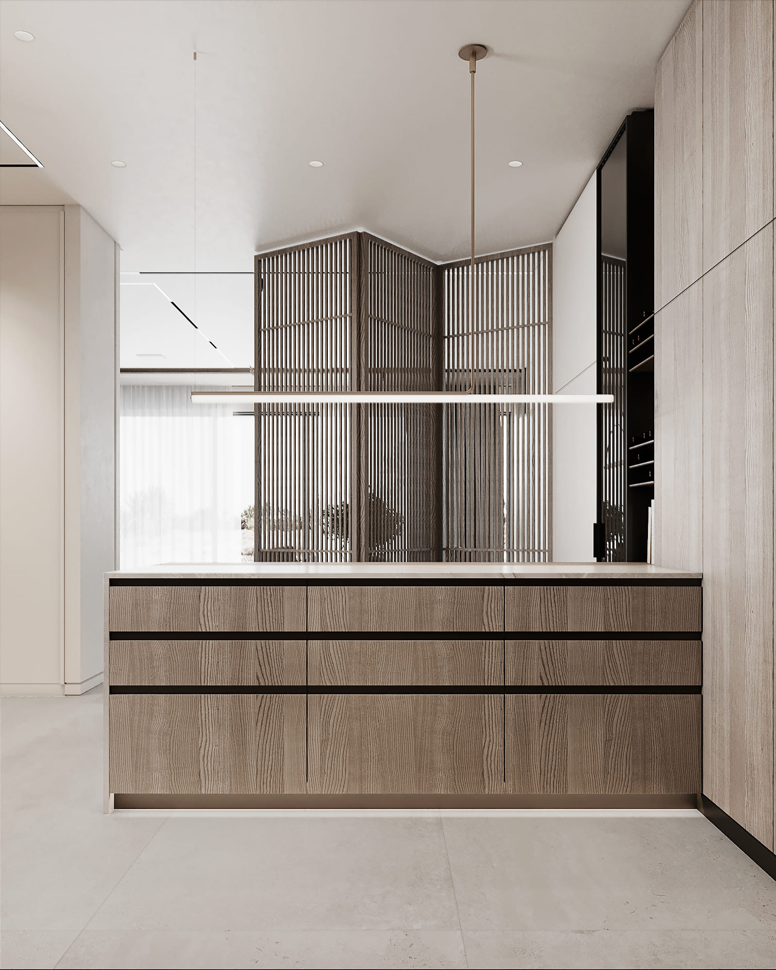
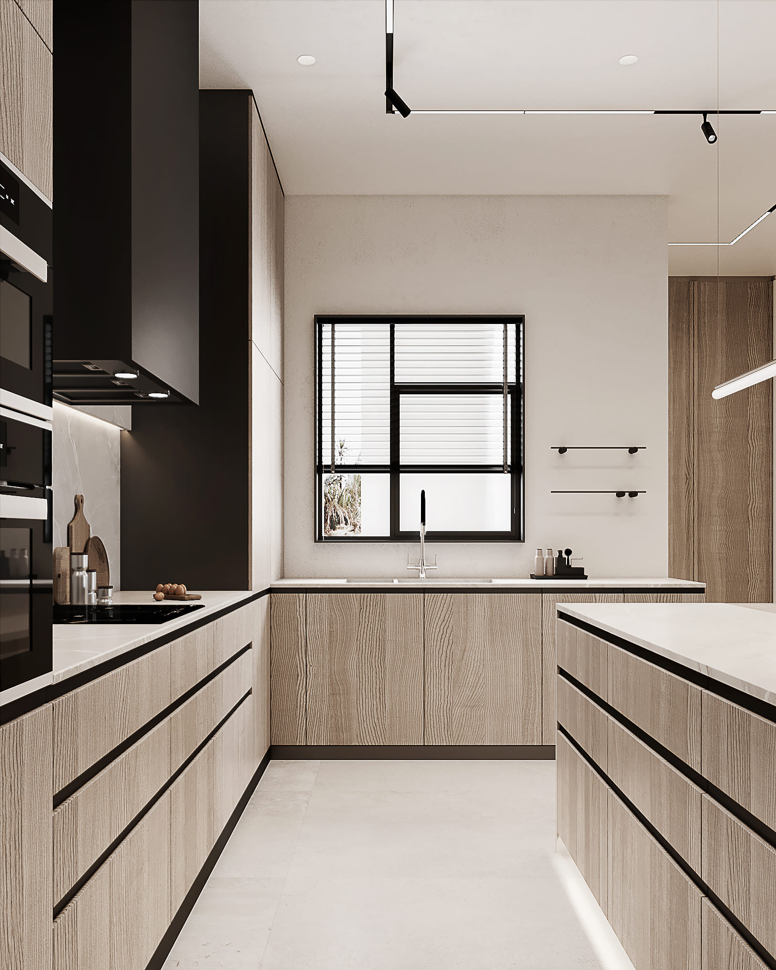
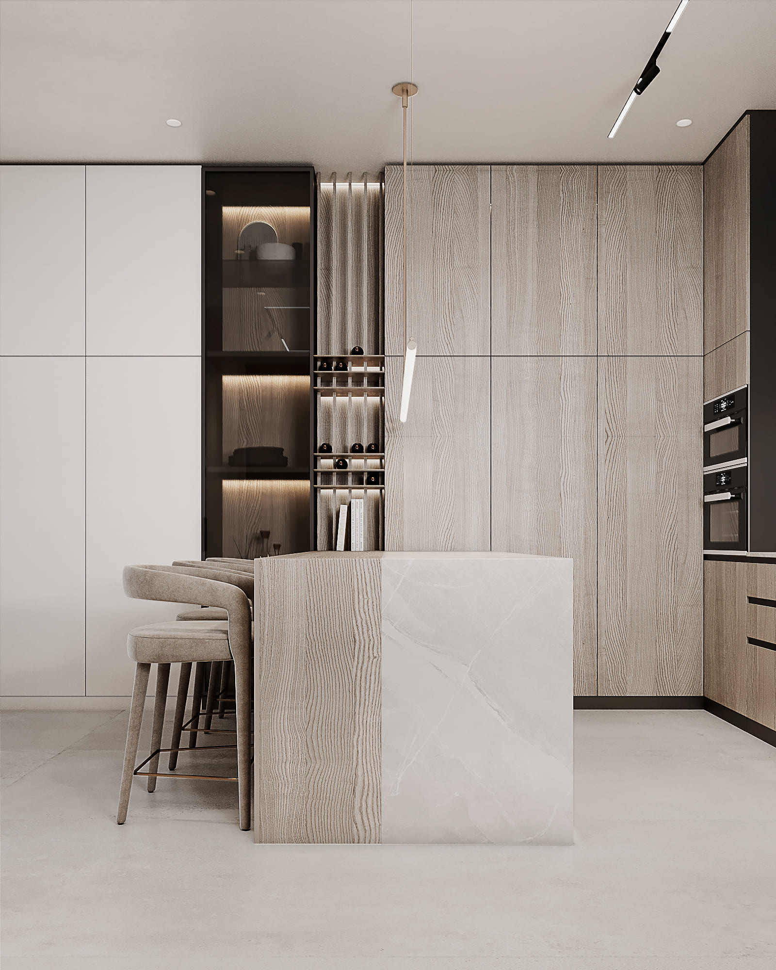
We have created a family bar in the kitchen. But this, of course, is not all, because there is a separate table for receiving more guests in the living room. In the morning, have breakfast with your family at the bar zone, and in the evening, welcome guests in the spacious dining room.
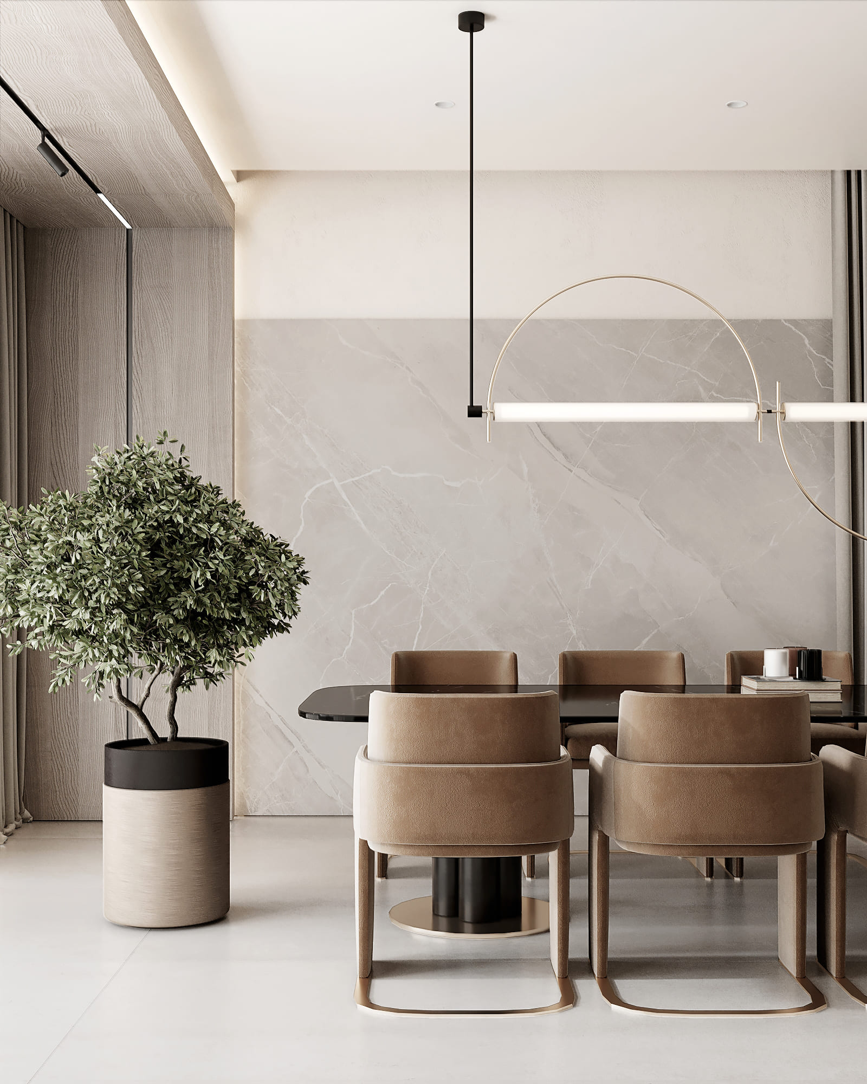
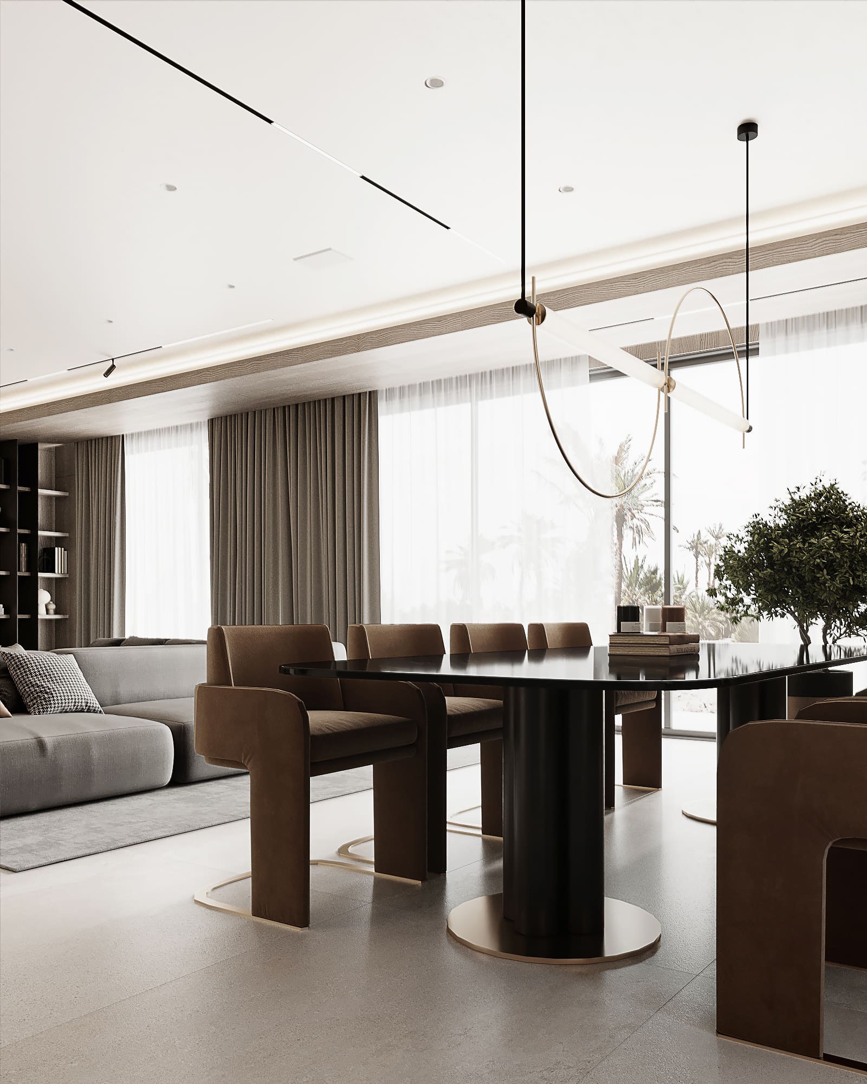
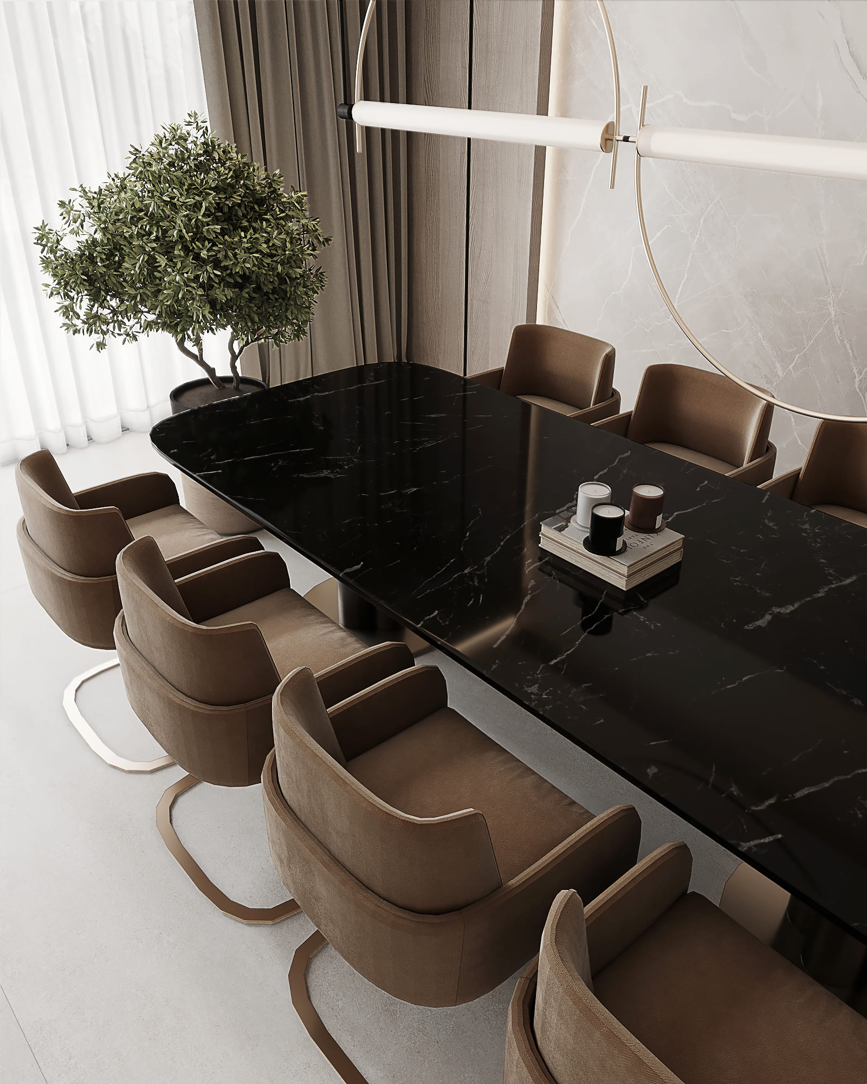
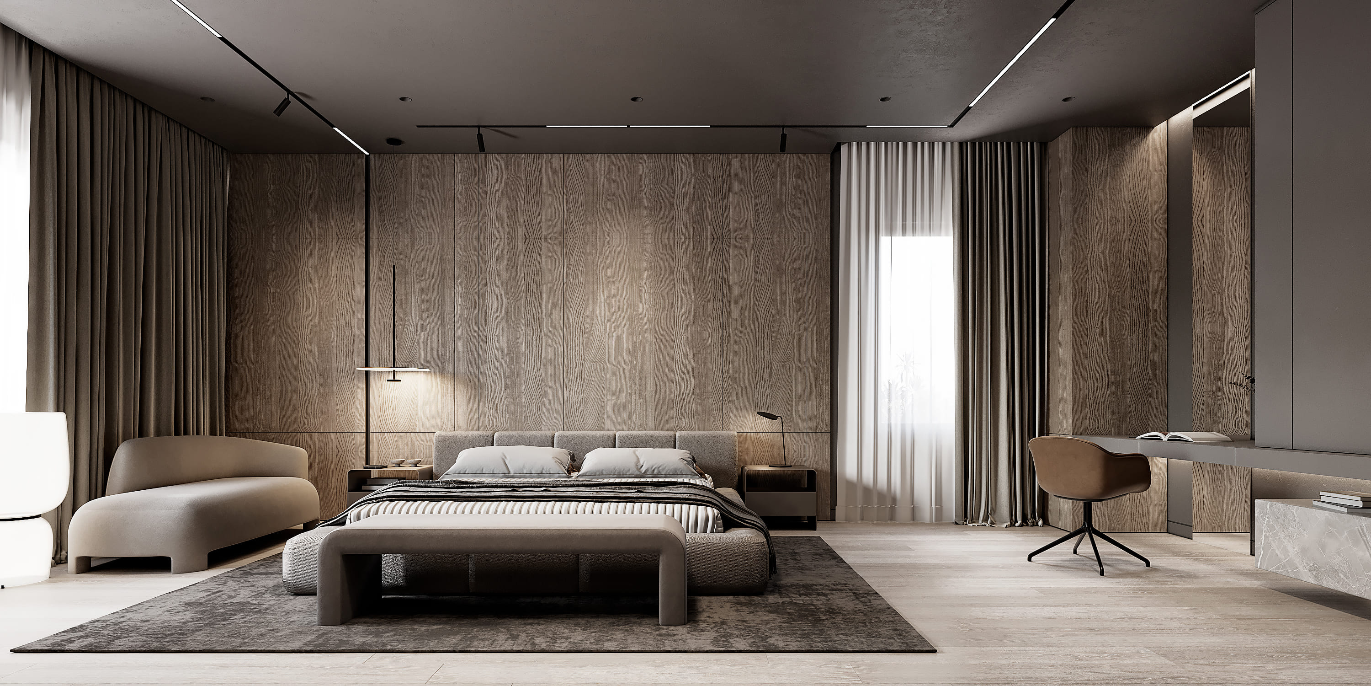
Moving on to the master block. The main part of the master block is the bedroom, so let's start with it. The client's preference was a dark color scheme, in contrast to the main rooms.
As you can see, there is a nice dark color scheme here with an accent on the wooden textured wall. The accent is natural marble and rail ceiling. Some rails descend on the walls, which is the highlight of the interior.
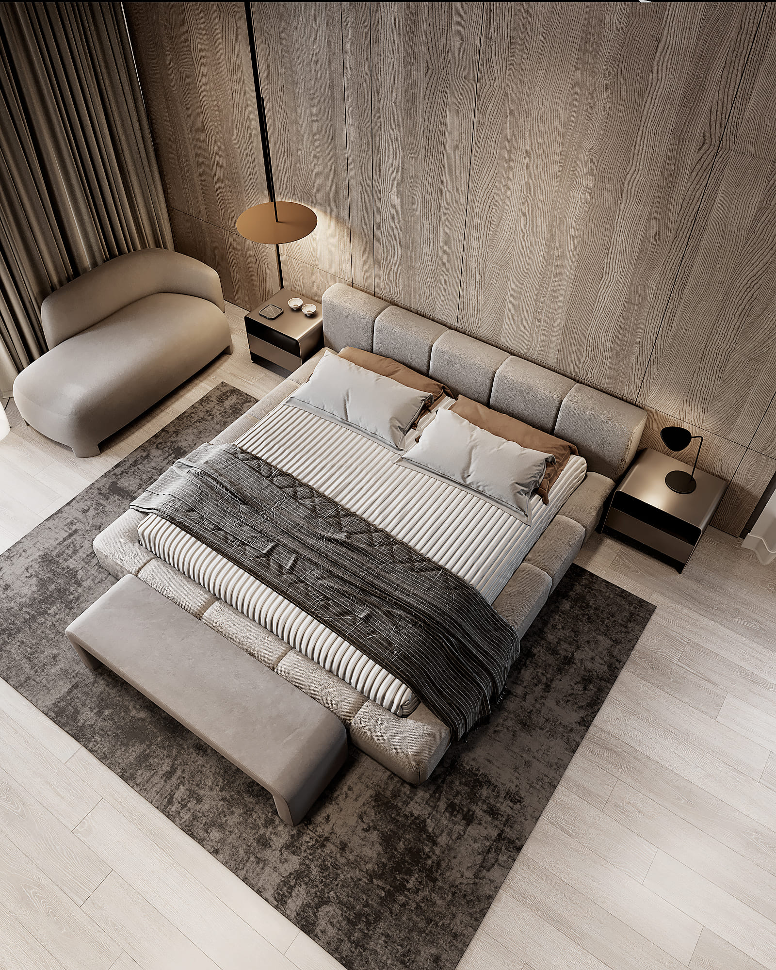
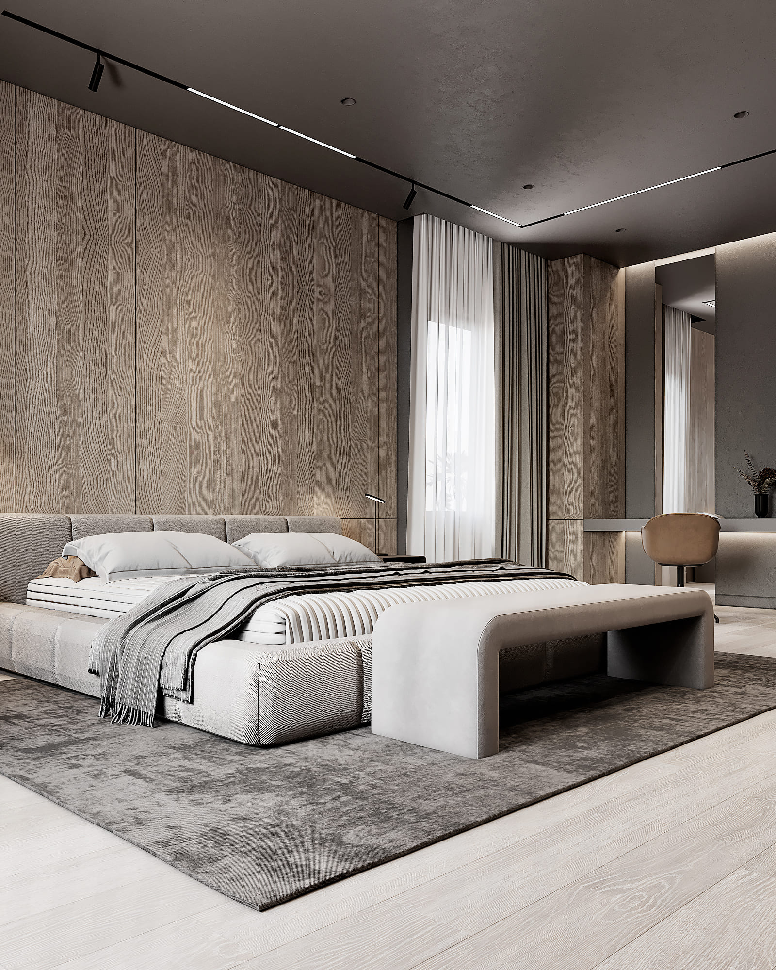
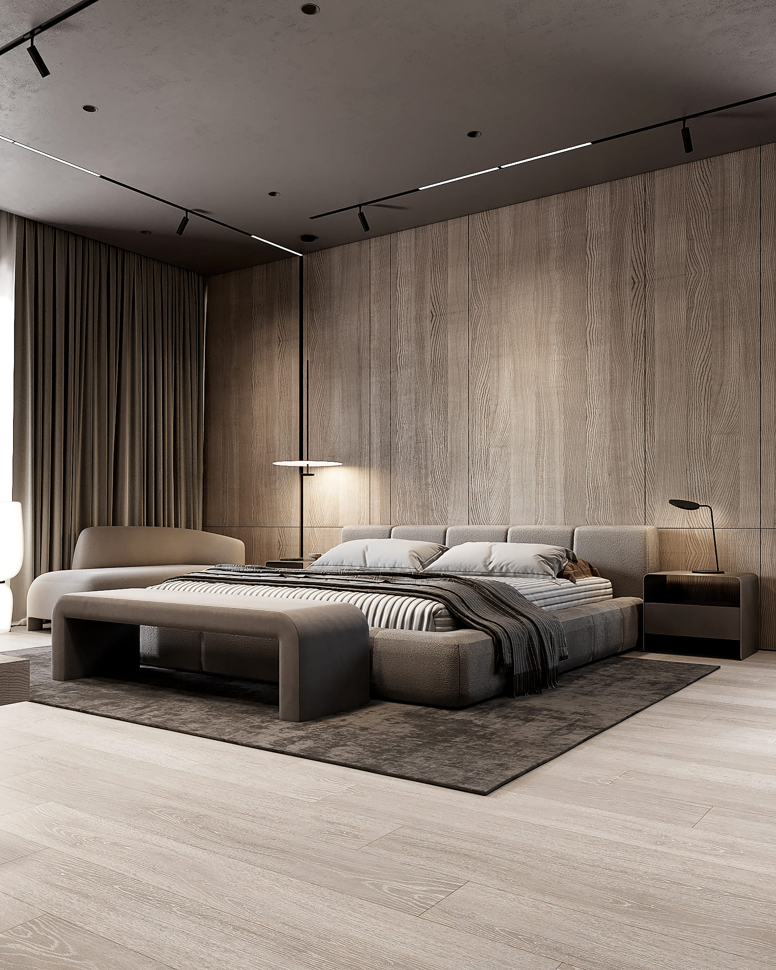
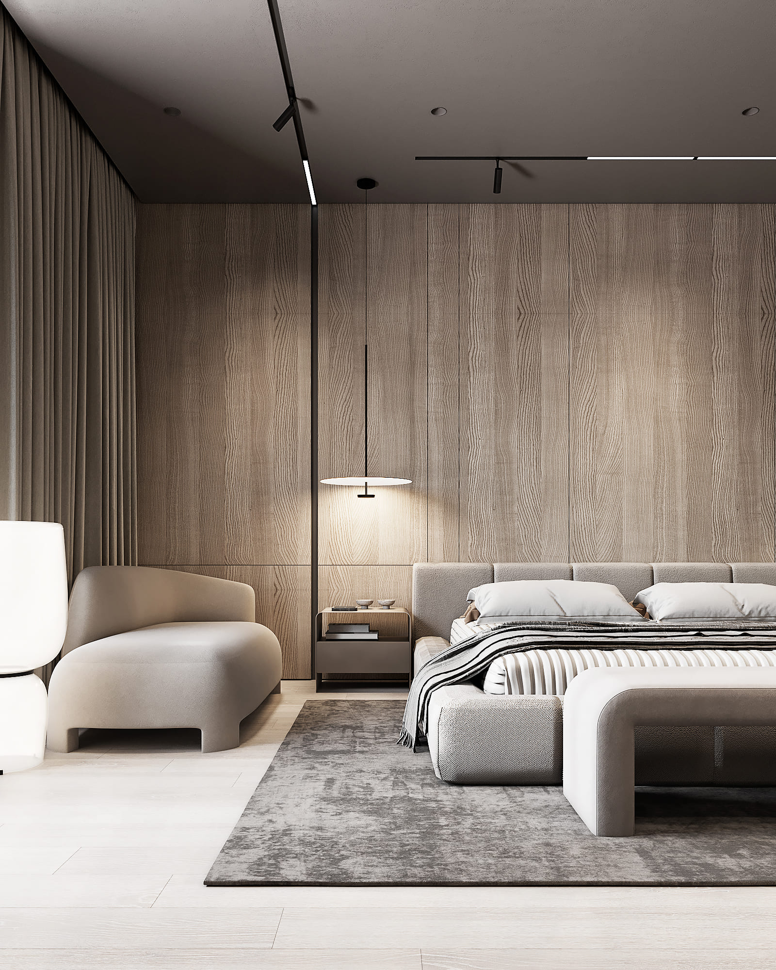
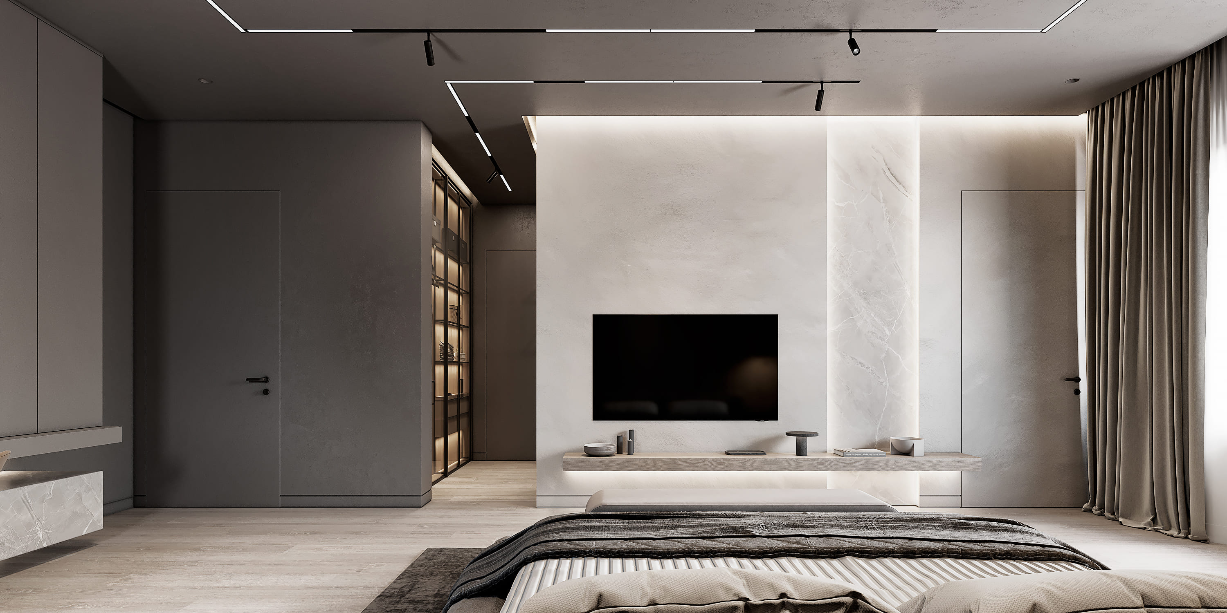
In this bedroom, we used stylish modern furniture in light colors that contrast against the dark colors of the room. There is a spacious bed by Saba Italia Pixe, aesthetic bedside tables by Flow Foglio, and minimalist armchairs by Muuto FIBER and Grazio&co. As the mistress also lives in this master bedroom, we also took care of the make-up table
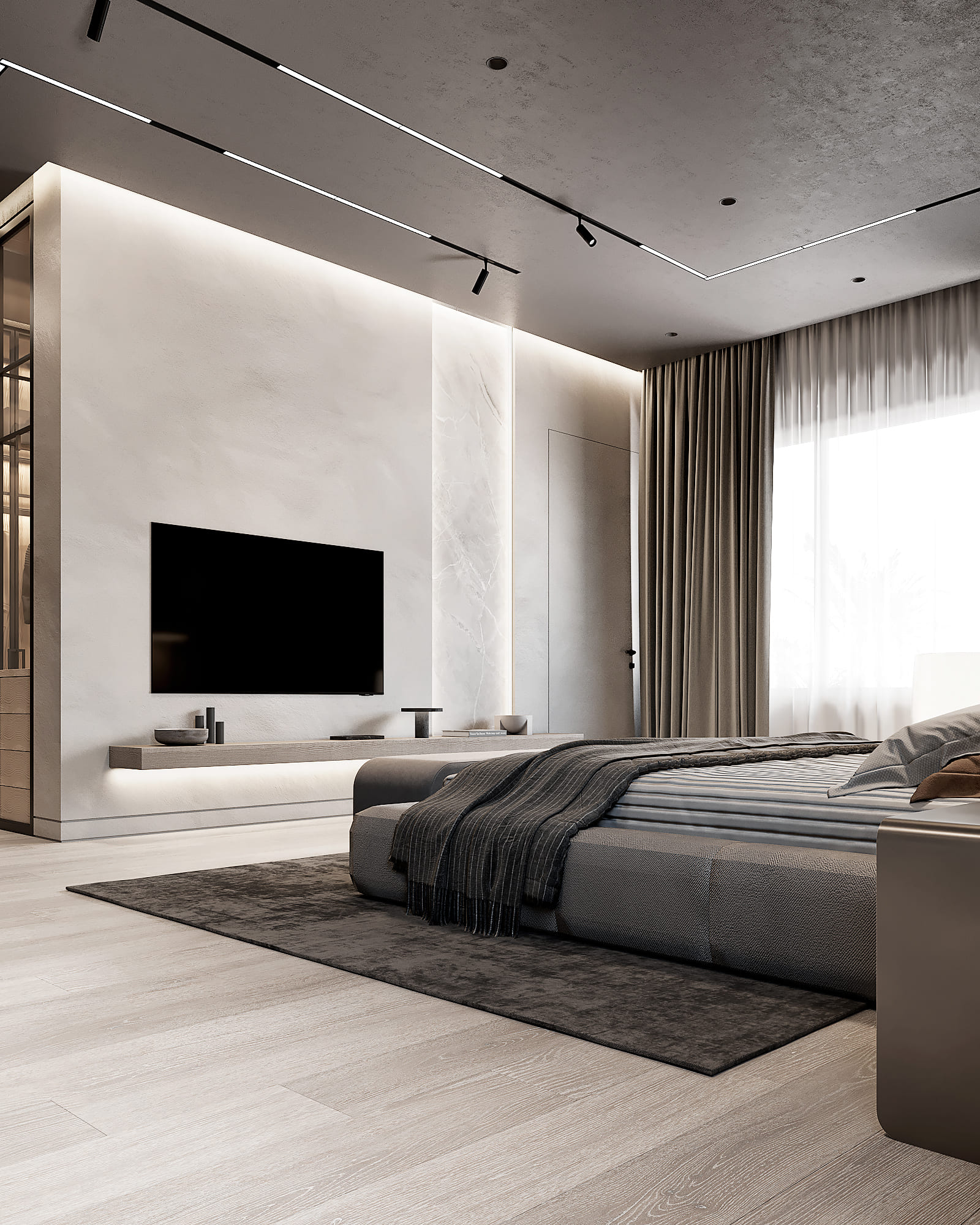
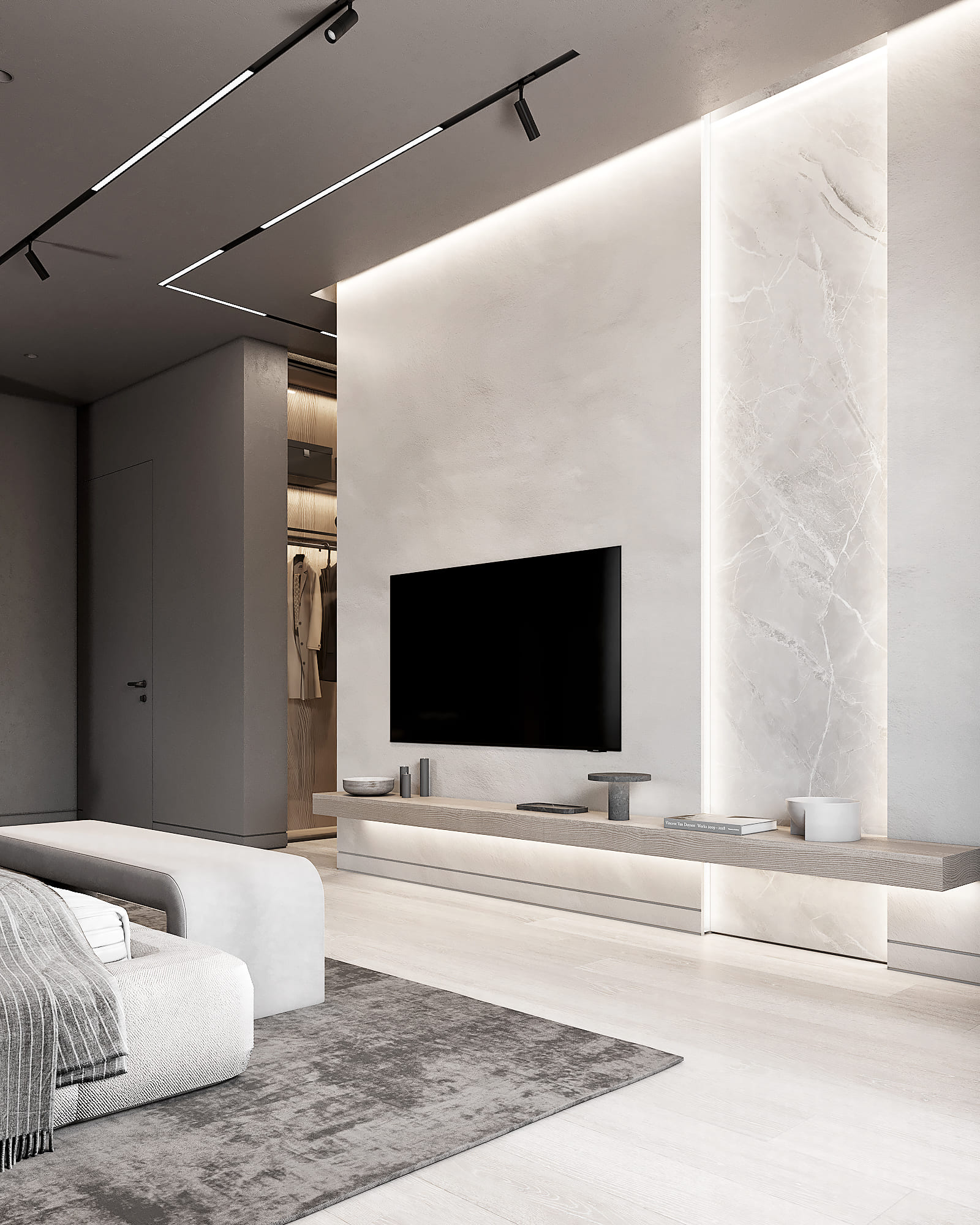
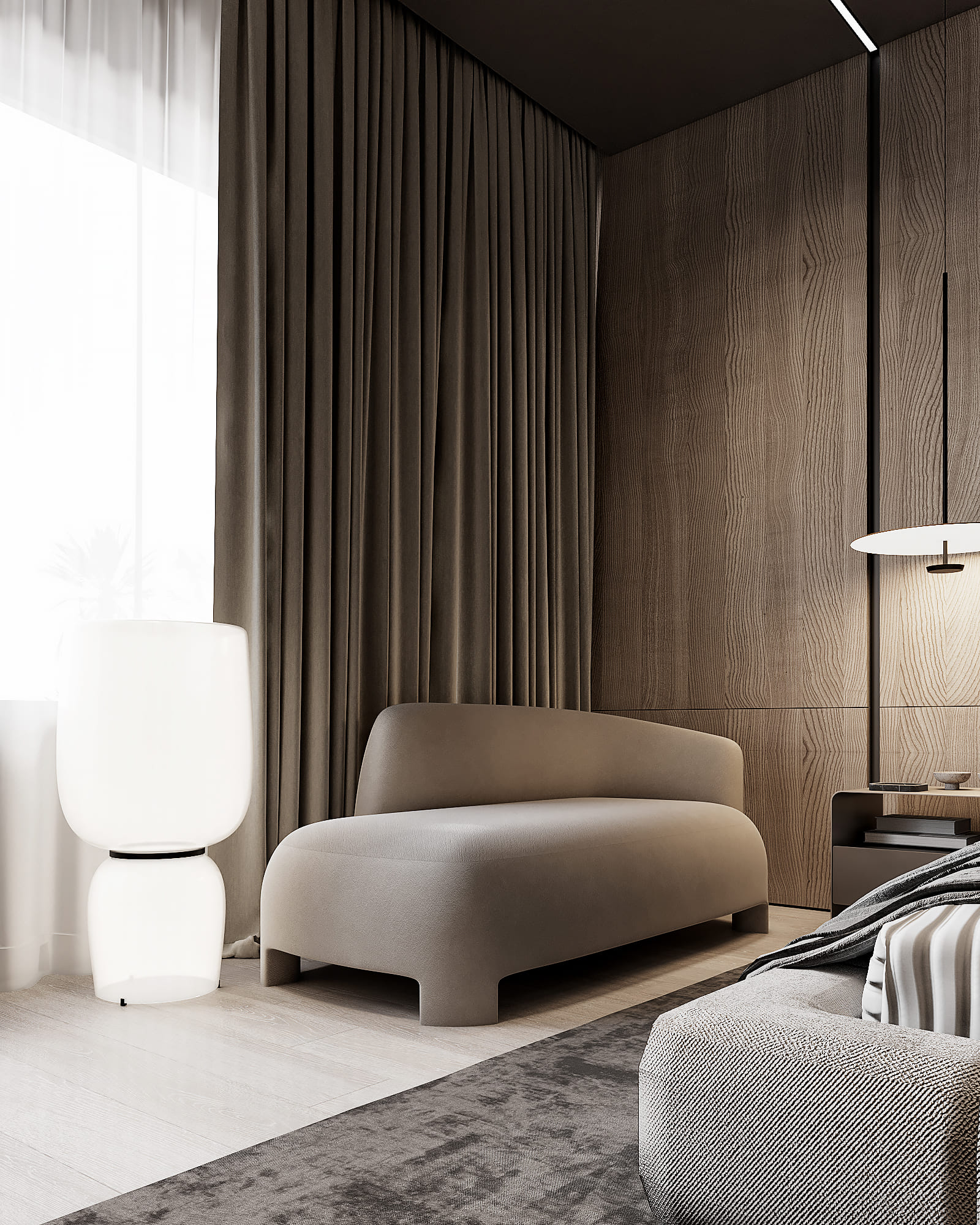
Our client is into fashion, so it was a special responsibility to create a functional and beautiful wardrobe. We designed an aesthetic glass wardrobe with a lot of lights. The table area is designed in such a way as to combine the workplace and the make-up zone.
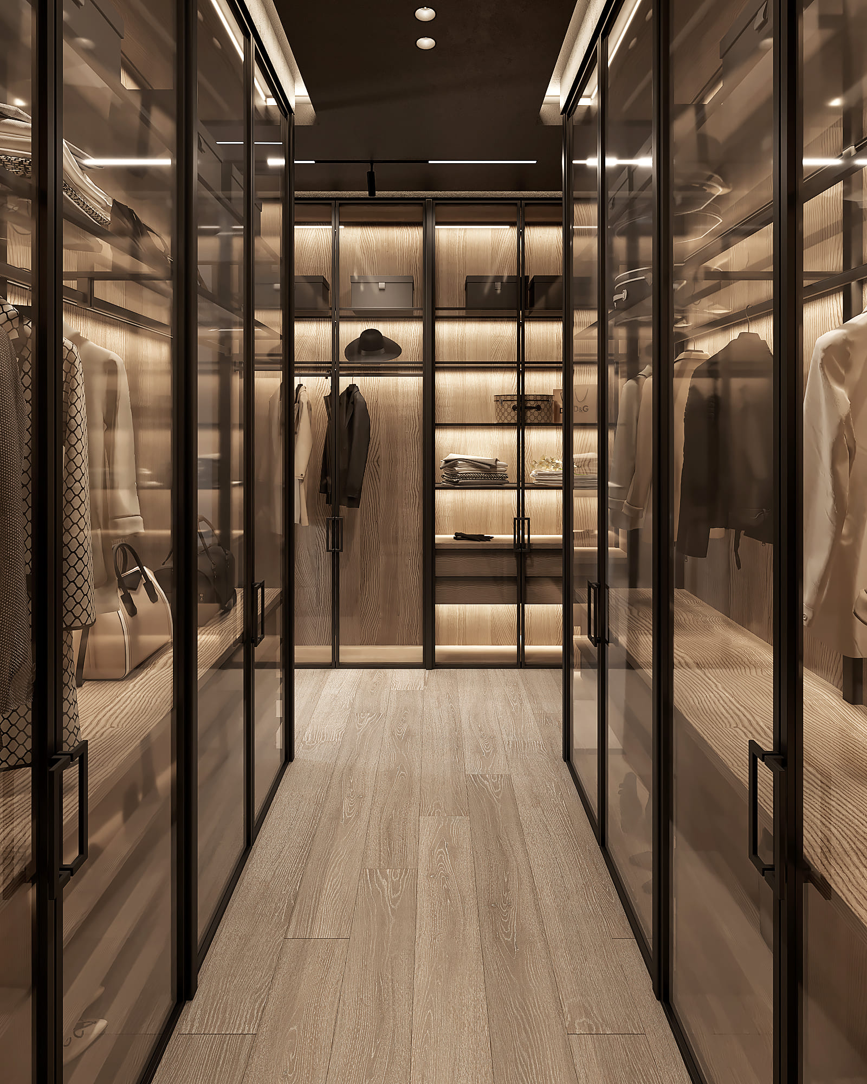
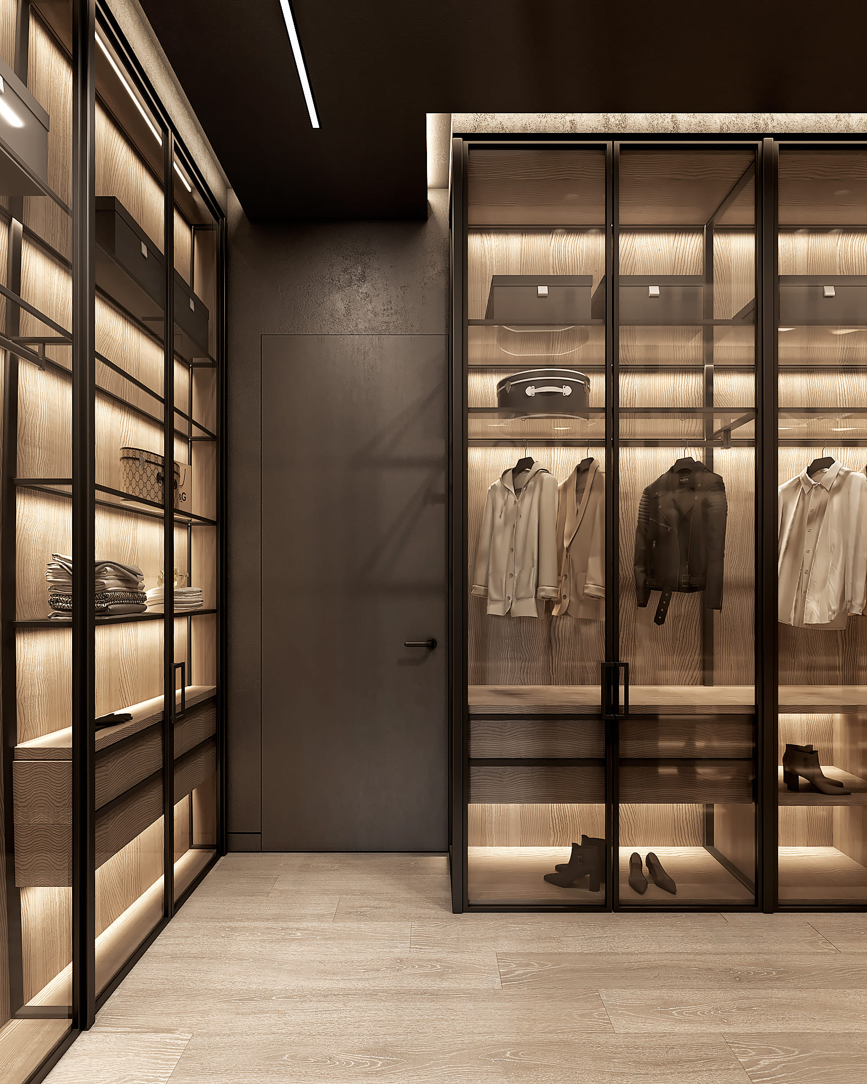
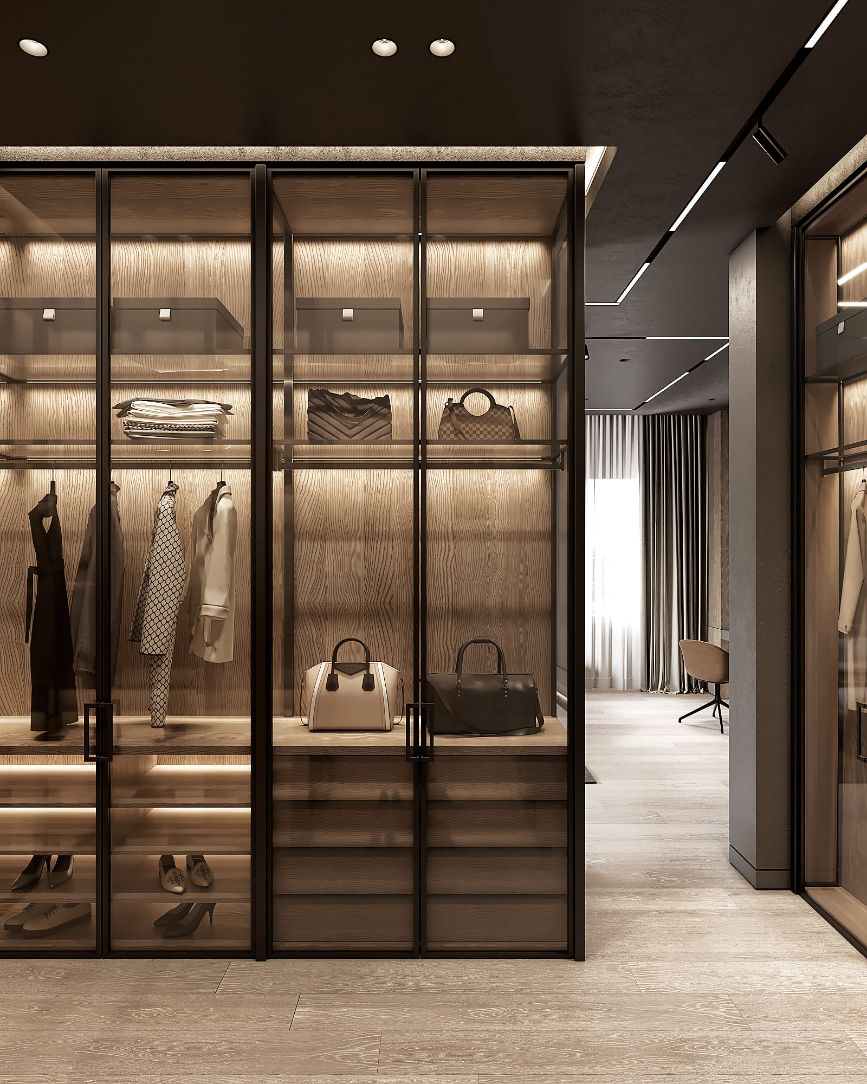
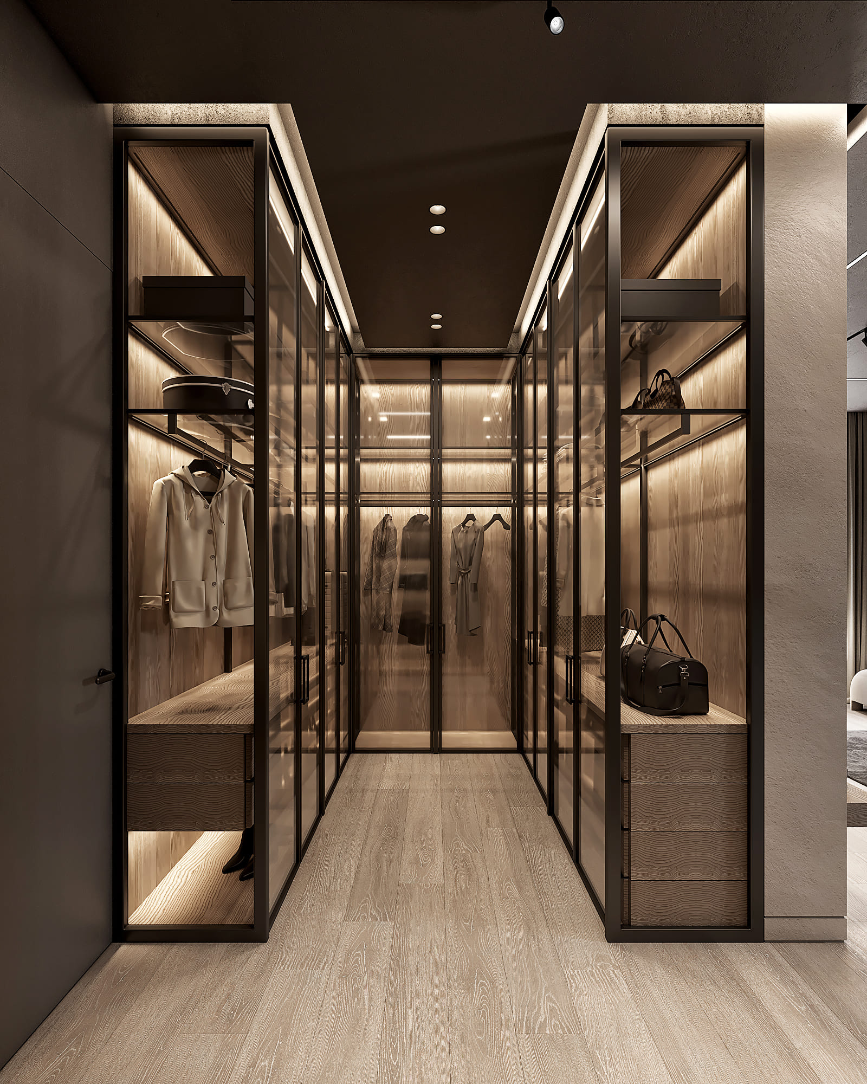
The bathroom is an area of maximum relaxation. See how we managed to create an oasis of comfort and warmth and make this zone in the overall design concept of the whole house.
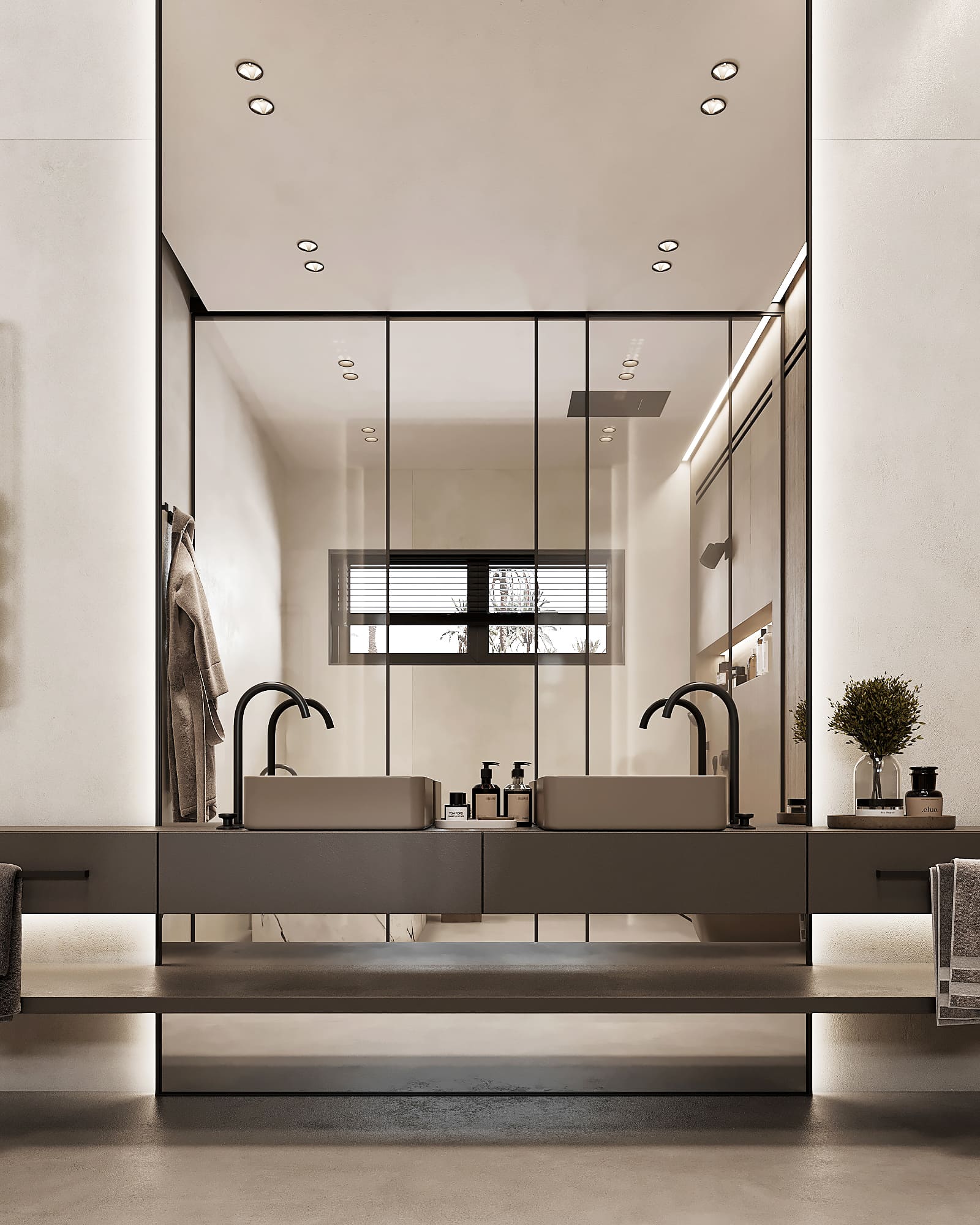
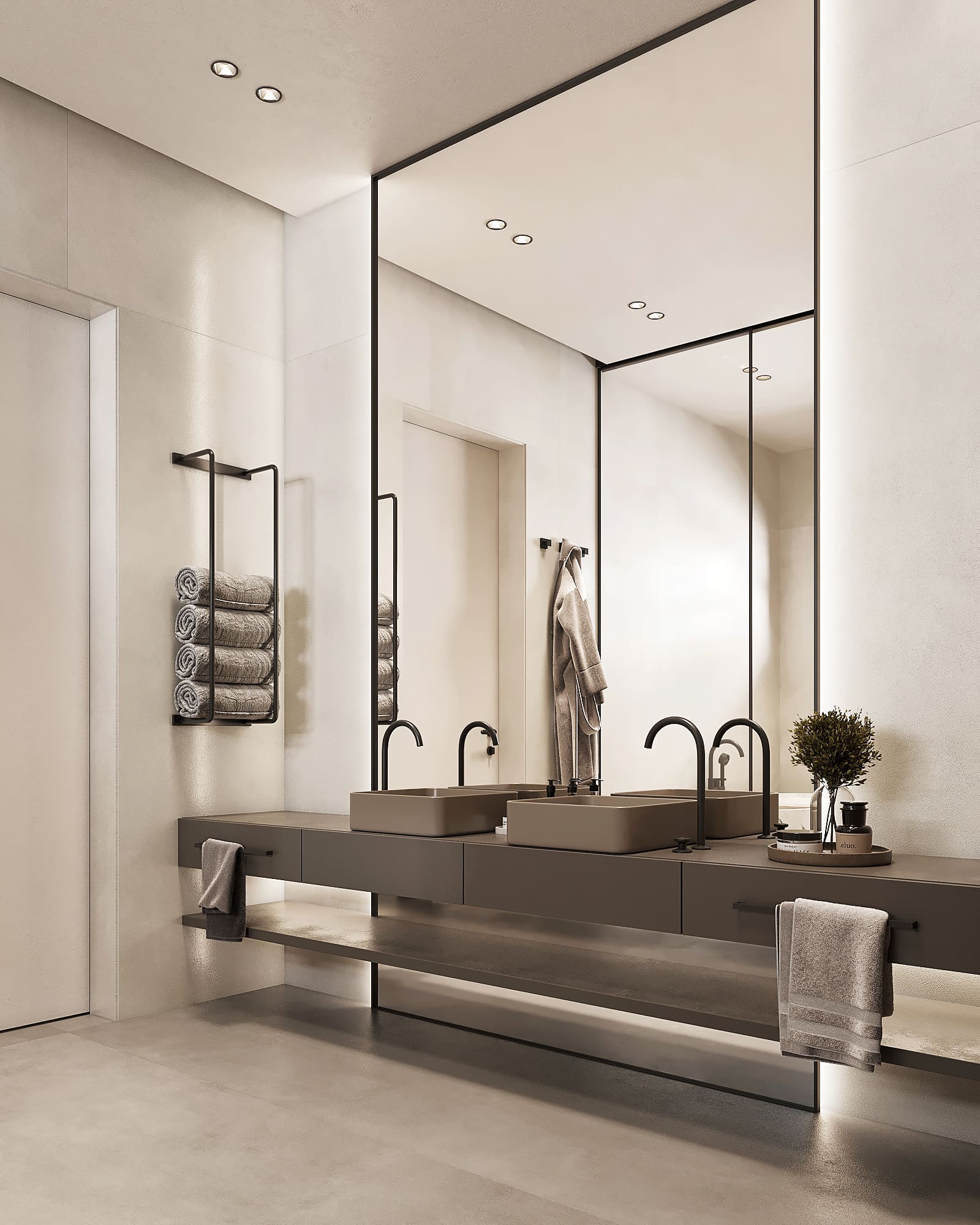
Thanks to the color scheme, we created a harmonious space. The bathroom has colors that visually expand the reach and add air. The sink and toilet were chosen from Cielo Shui Comfort, and the stylish bath by Cocon Pb Bath.
Of particular note are the courtyard window and the shower glass partition: the art object, nothing else. It’s worth noting that a pleasant dark color in the interior emphasizes the wall of a wooden texture. But look—the main highlight of this room is natural marble.
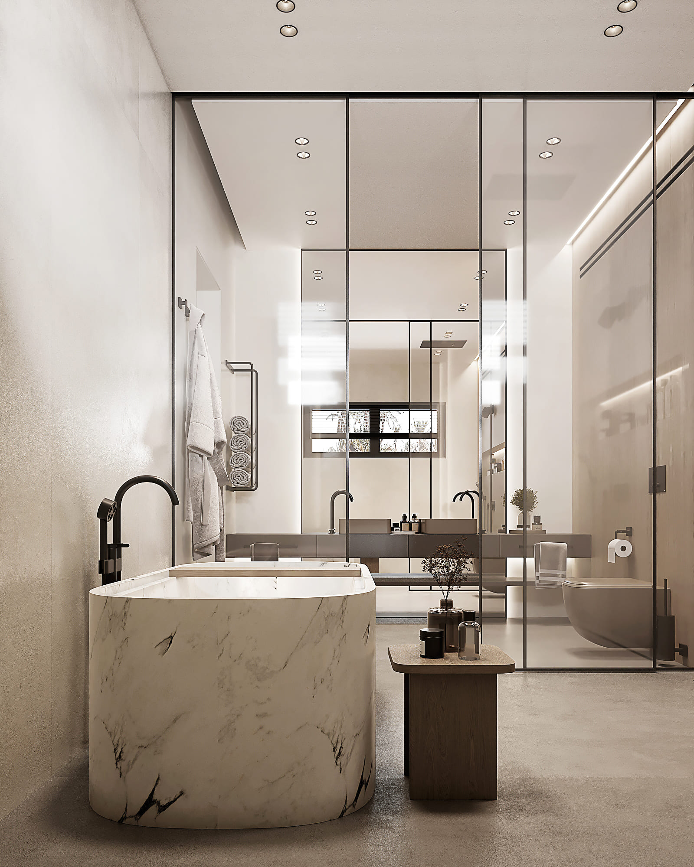
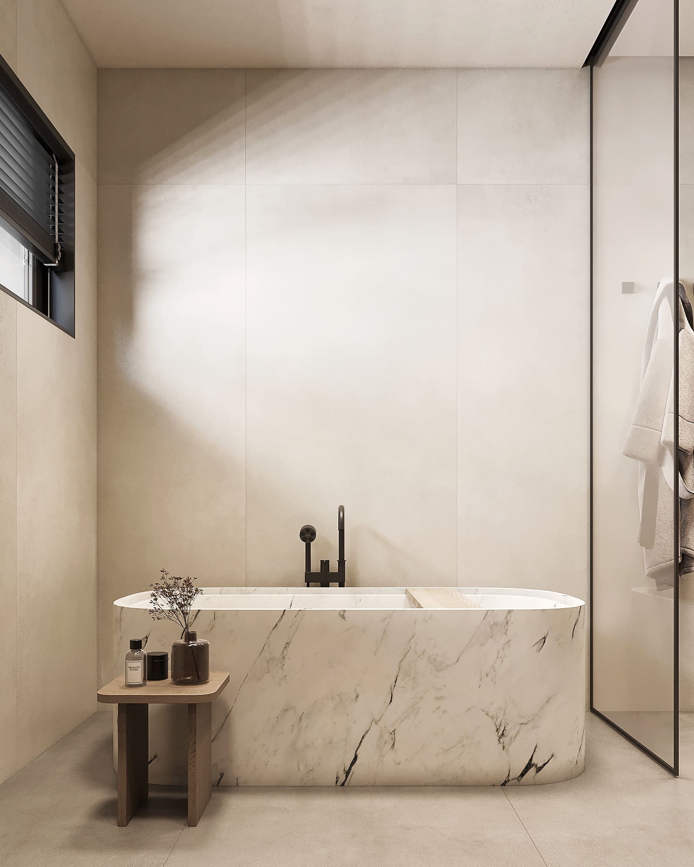
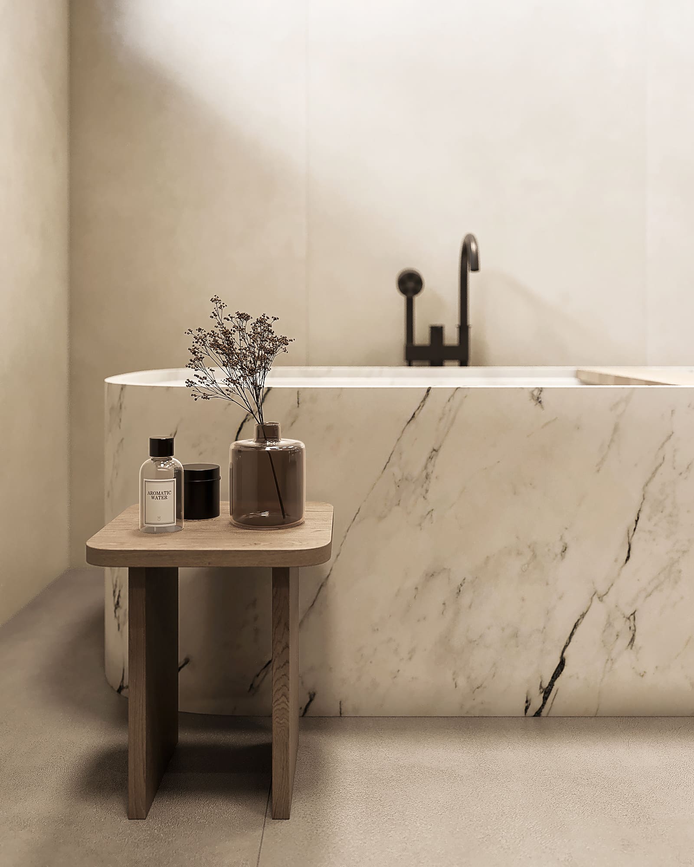
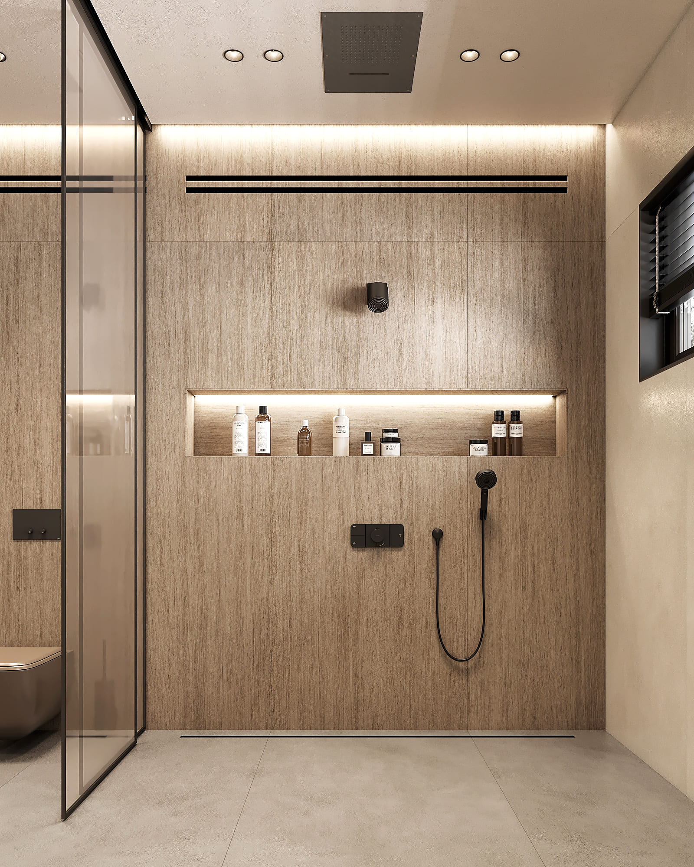
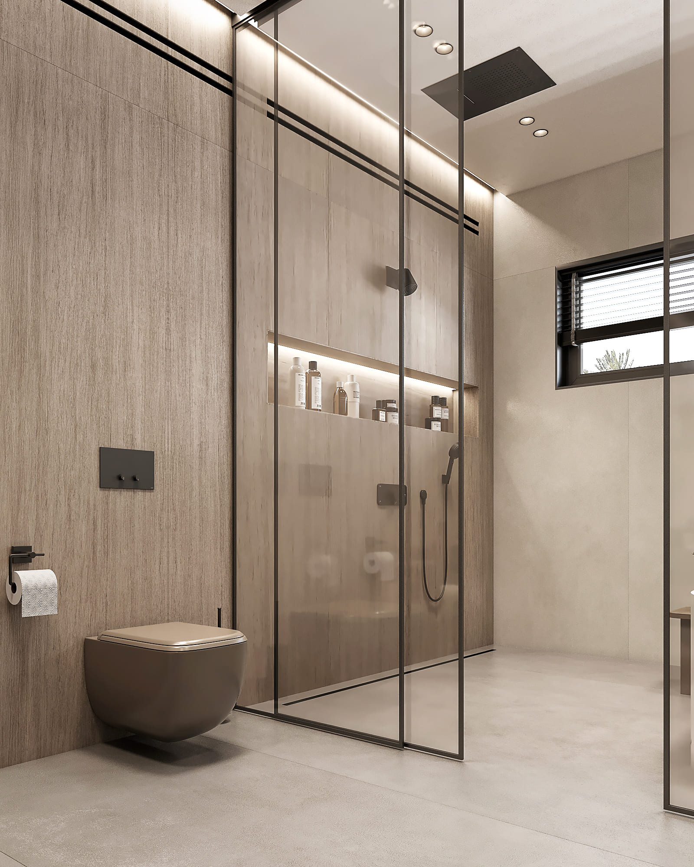
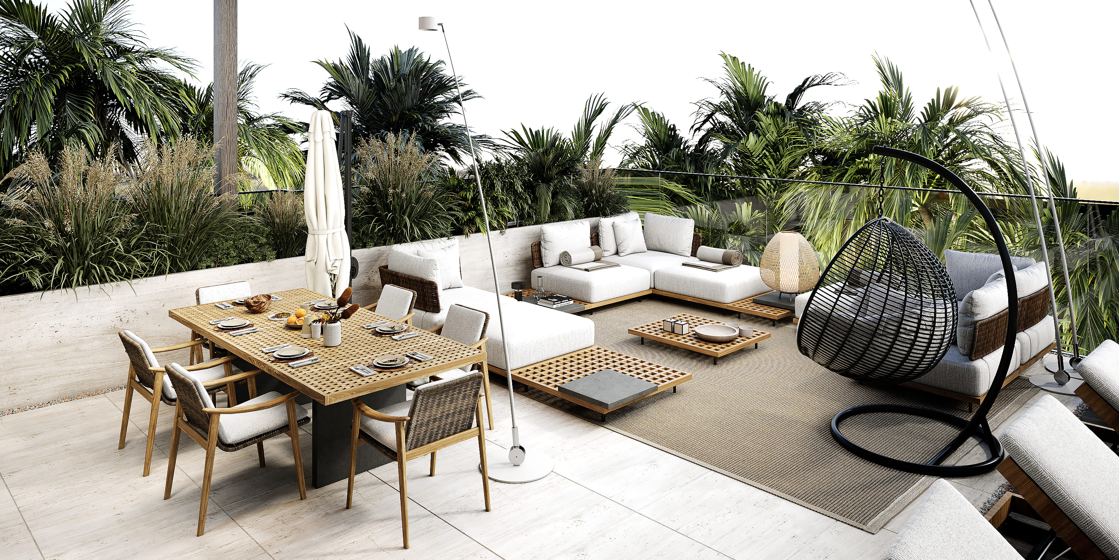
Since the project's clients are a young family with two small children, they urgently needed an outdoor recreation area. Therefore, we made a design for a large terrace of 133 square meters.
Our task was to make the roof not just a roof, but also a lively recreation area, where you can spend most weekends or celebrate some holidays. This zone successfully and ergonomically combines a lot of functionality without overloading. The kitchen, barbecue, and dining zone are combined here. All furniture here is custom made.
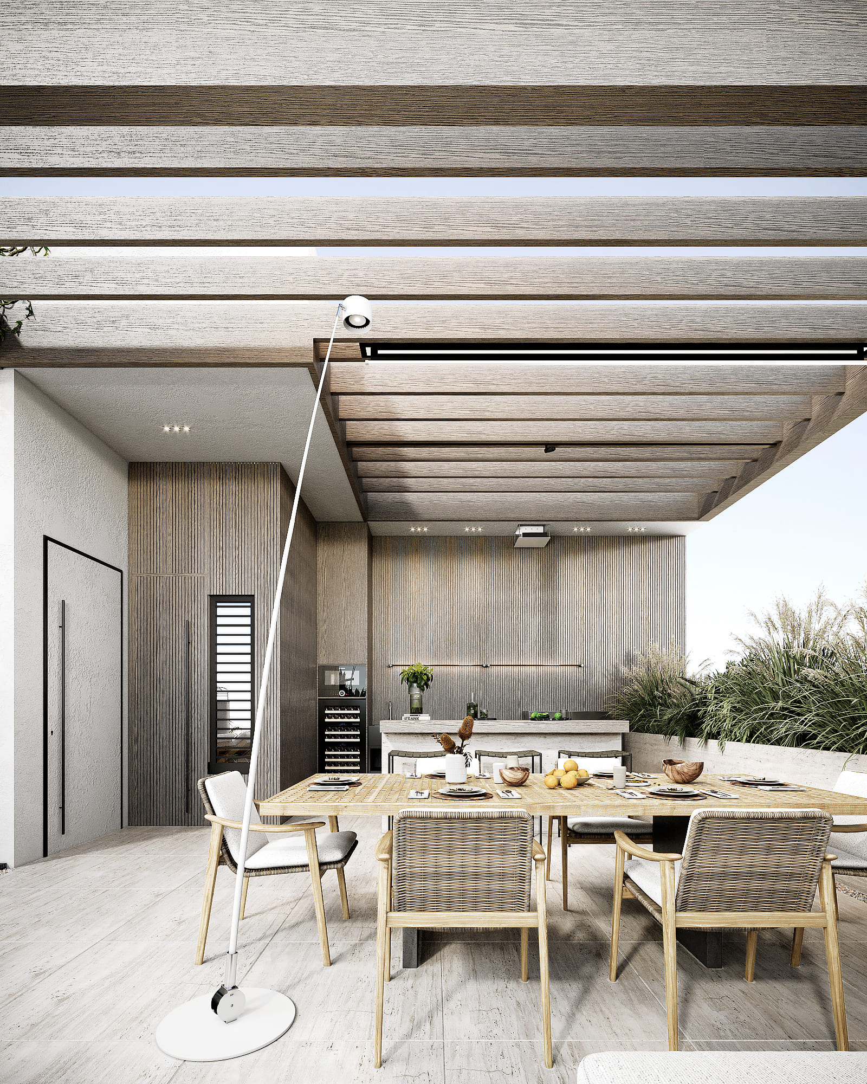
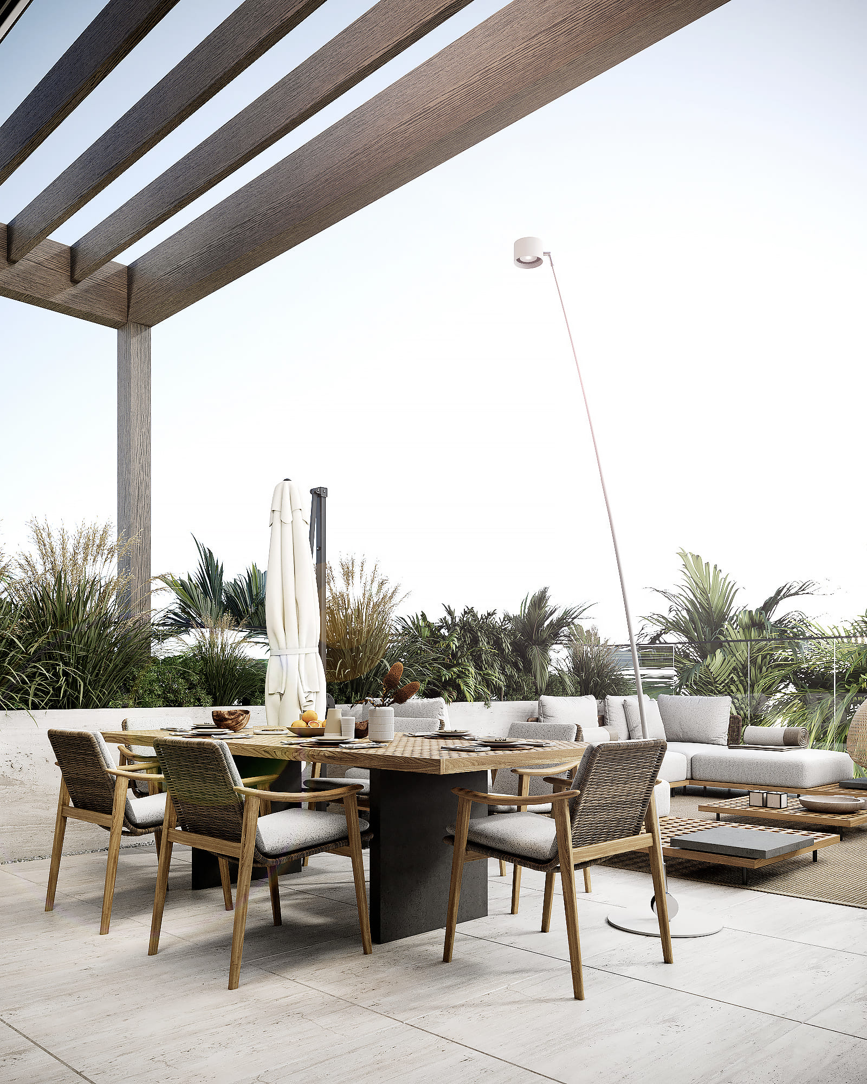
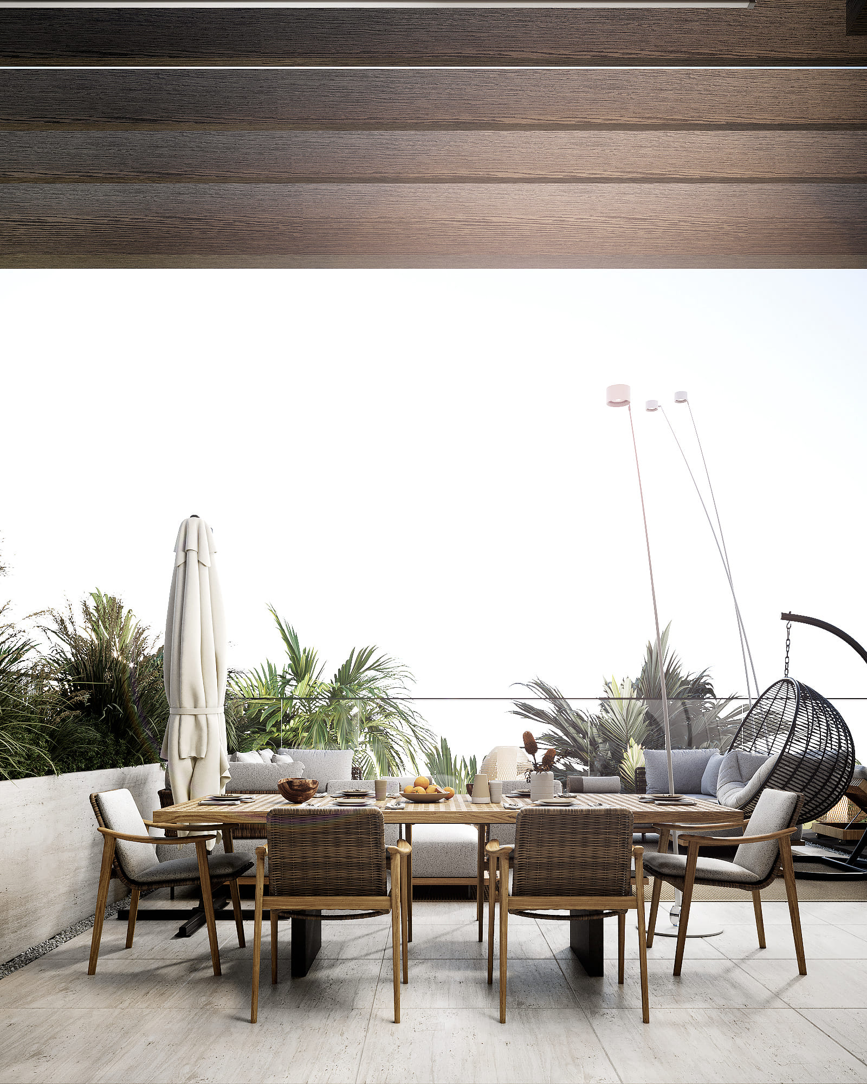
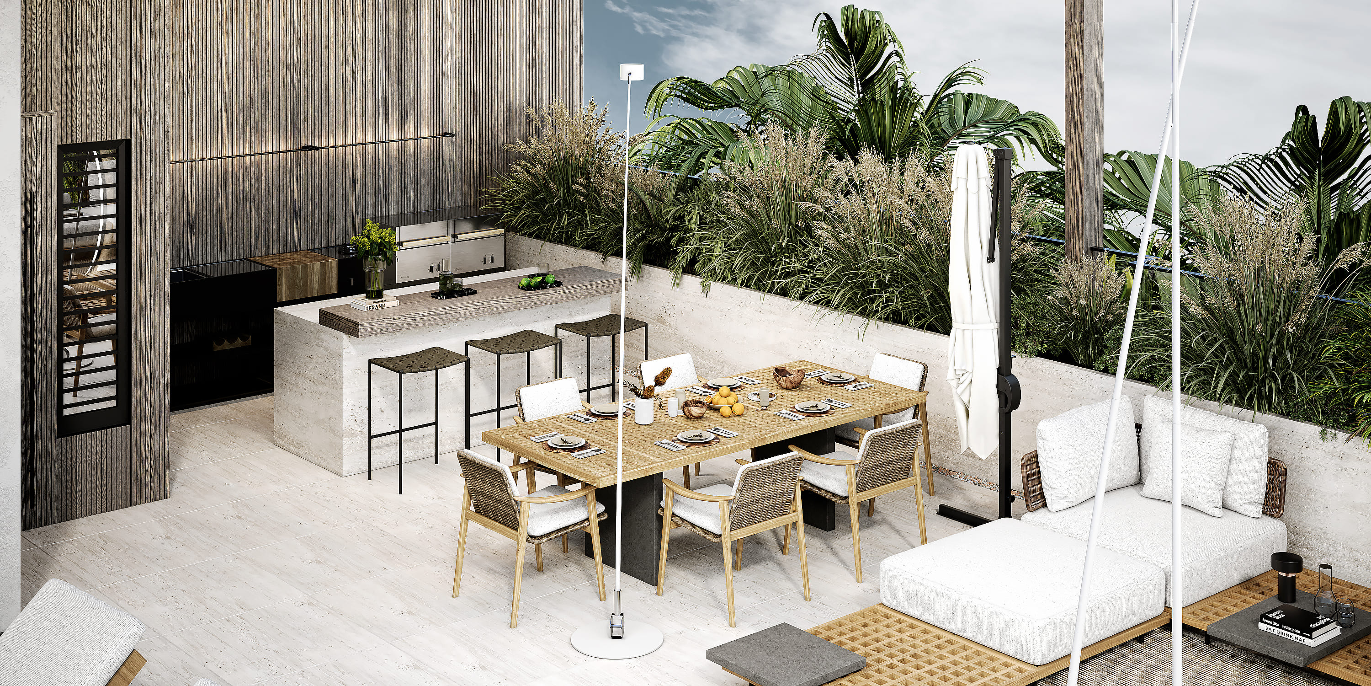
As you can see, this zone is covered by a wooden canopy. This solution helps hide from the sweltering sun and moves the barbeque zone deeper into the terrace.
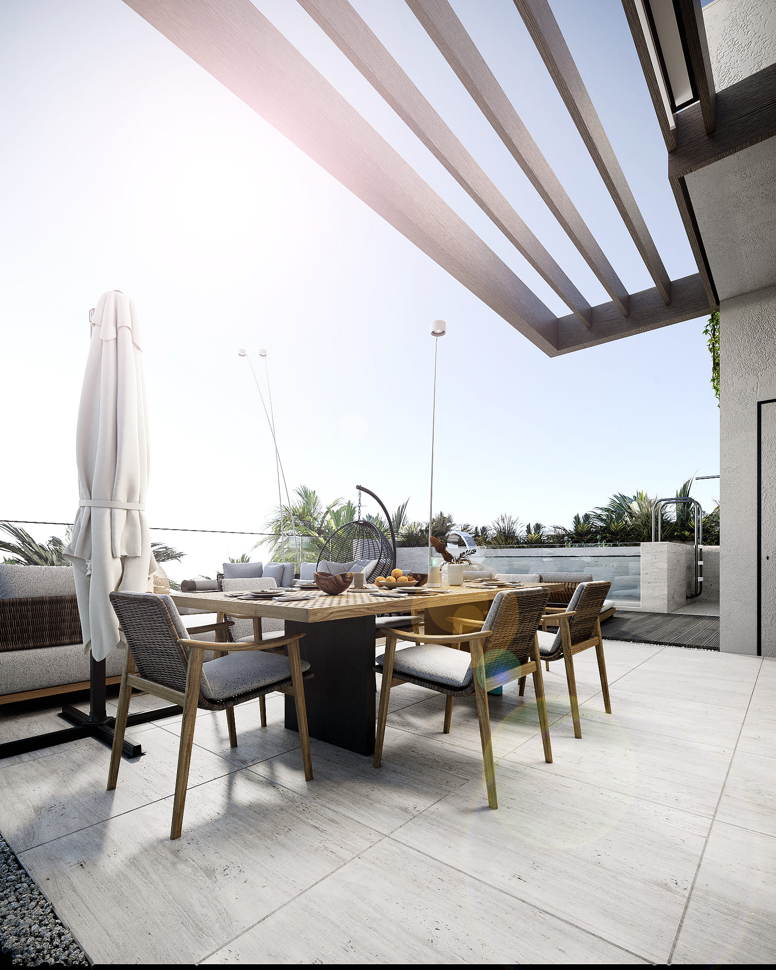
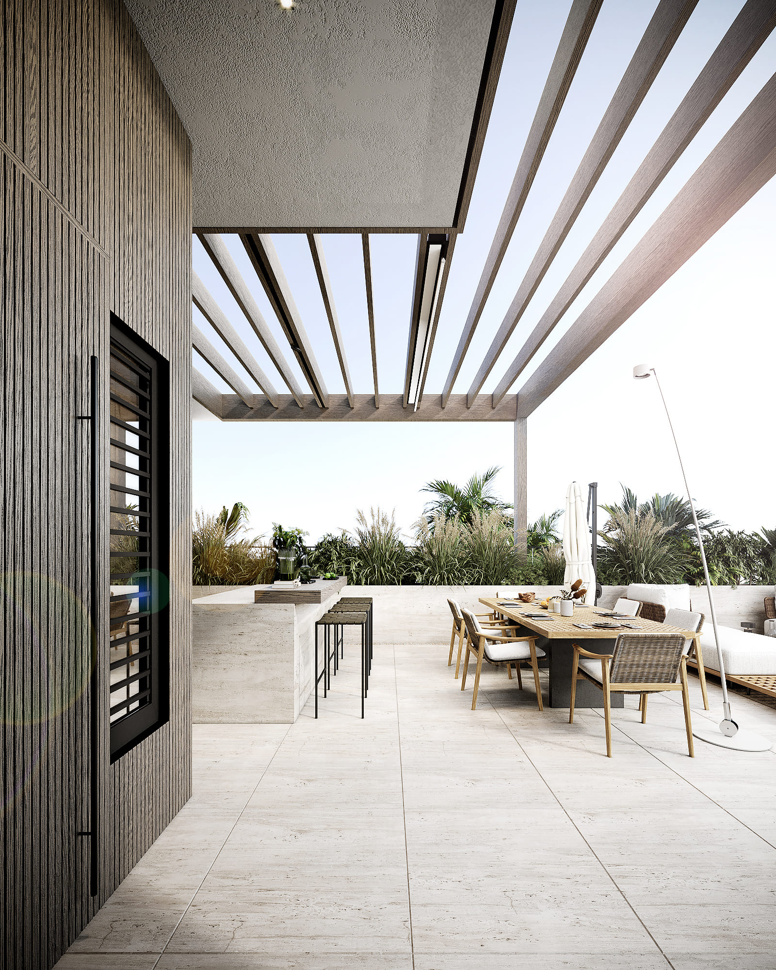
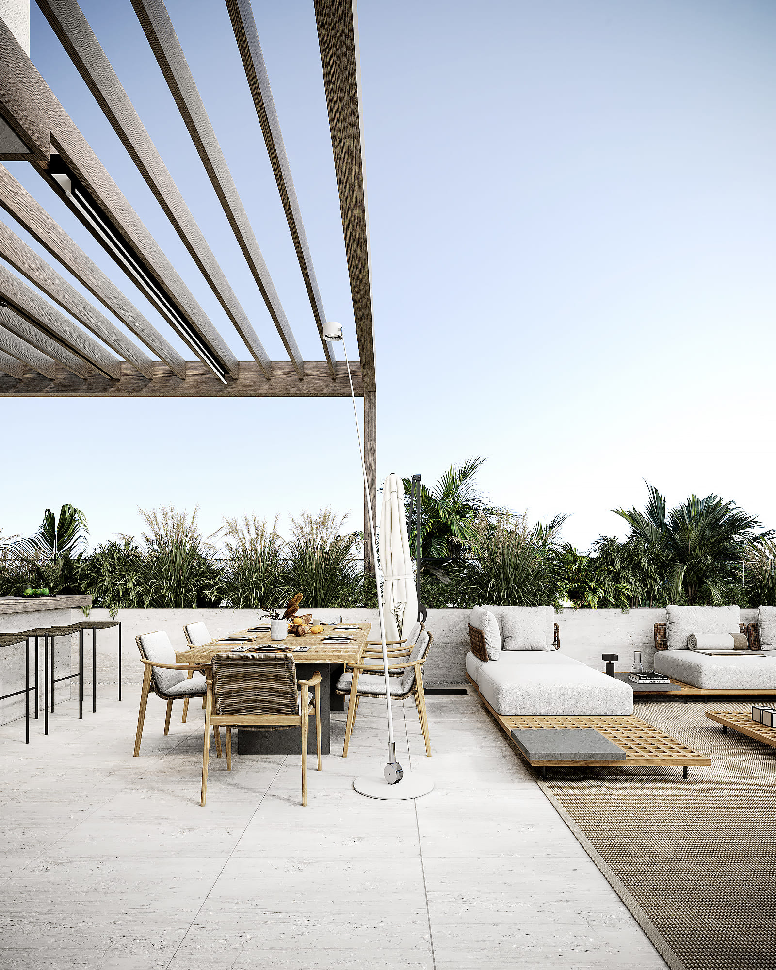
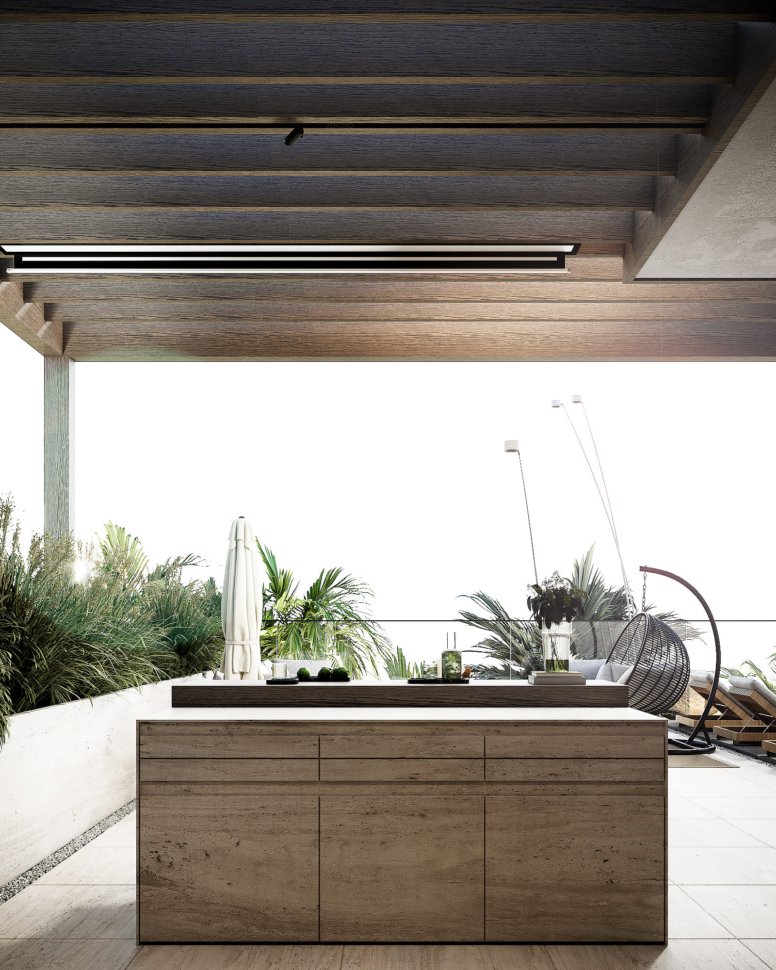
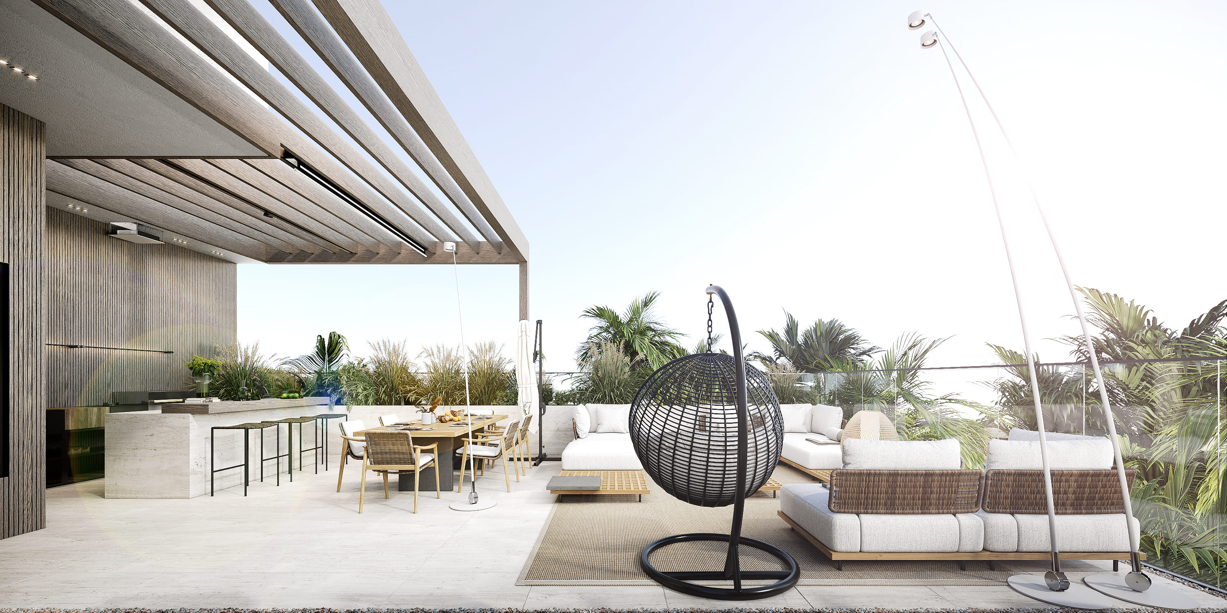
We created a terrace for the whole family to relax, as well as to invite friends and have fun. There is a lounge area where you can gather a large company. The space is designed as much as possible so that the hosts have the opportunity to relax as much as possible with various activities.
The main materials used on this terrace are wood, natural travertine, terrace board, and facade plaster. The luxuriously Minotti Quadrado series of furniture for the exterior mainly prevails here.
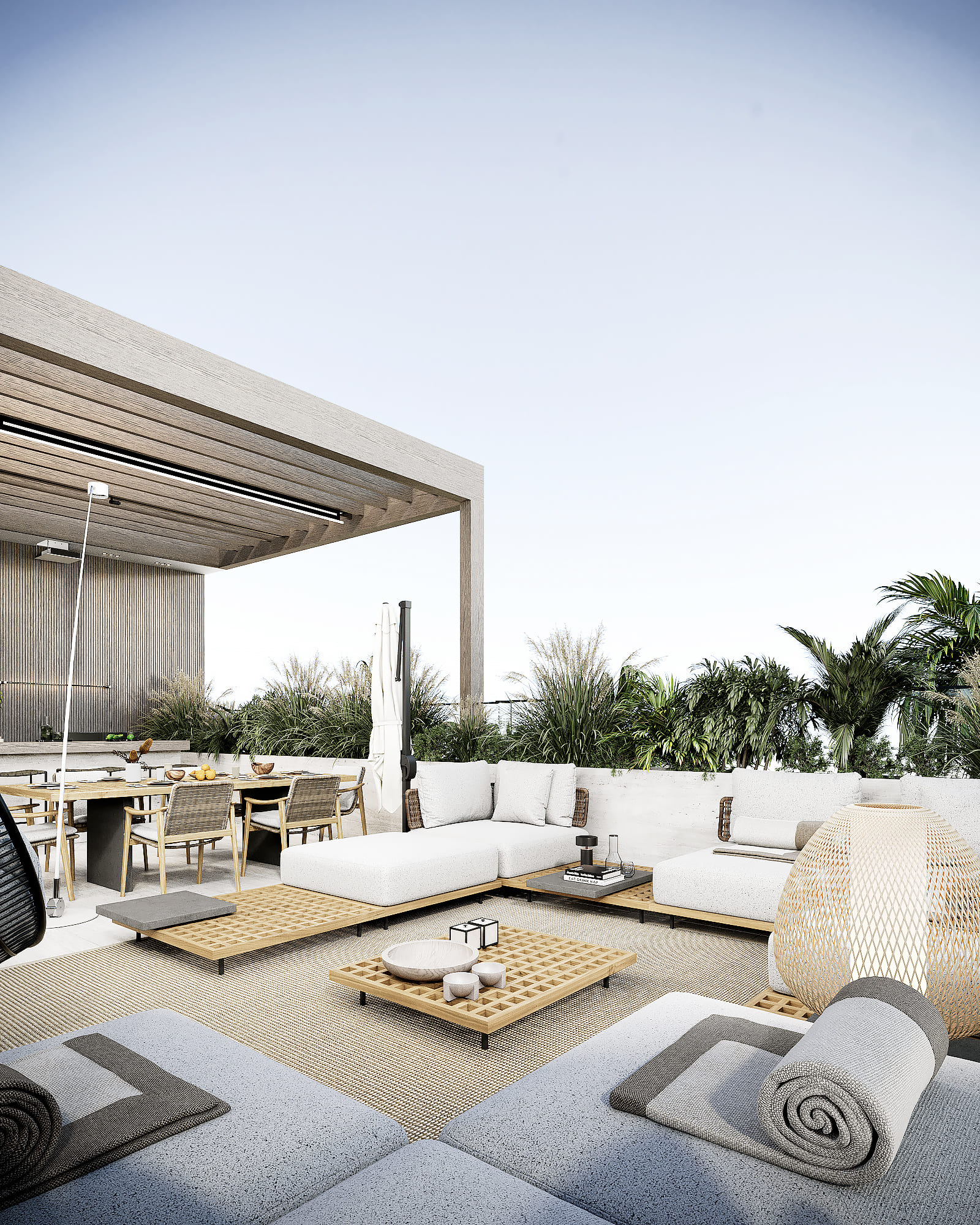
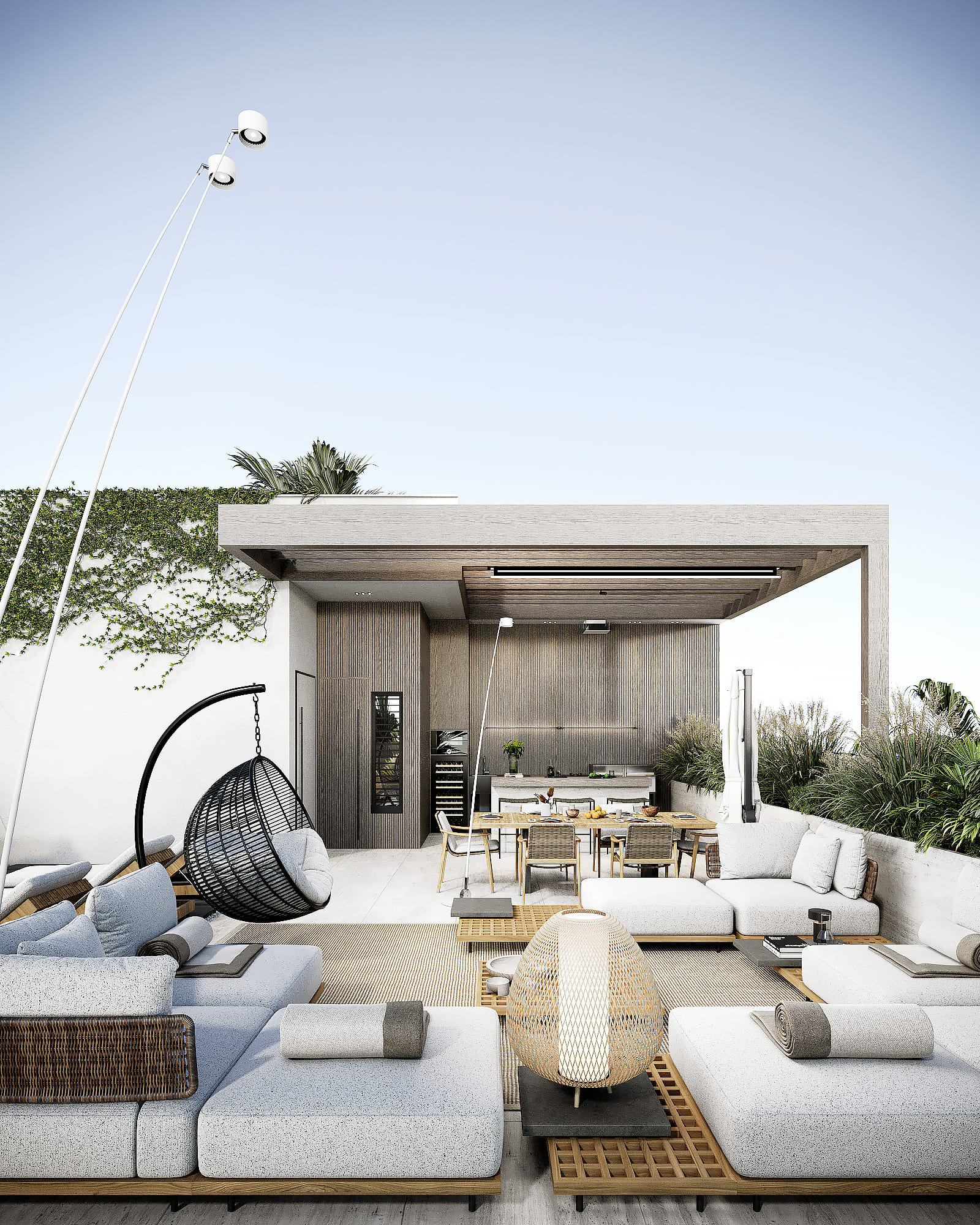
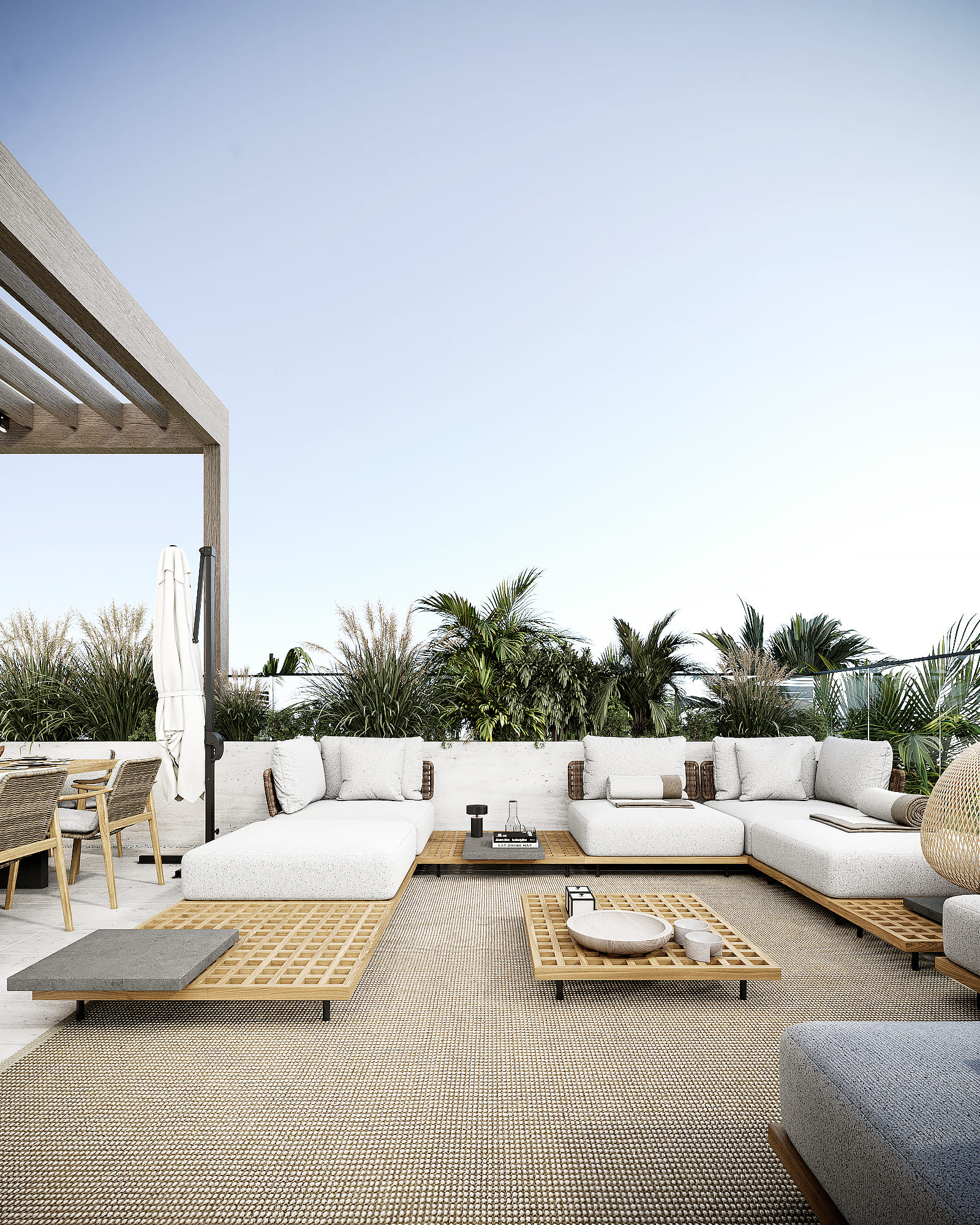
As for lighting, various lighting techniques were used here. Mainly on this terrace, we placed floor lamps, technical lighting of the pool, and chandeliers hidden in the pergola
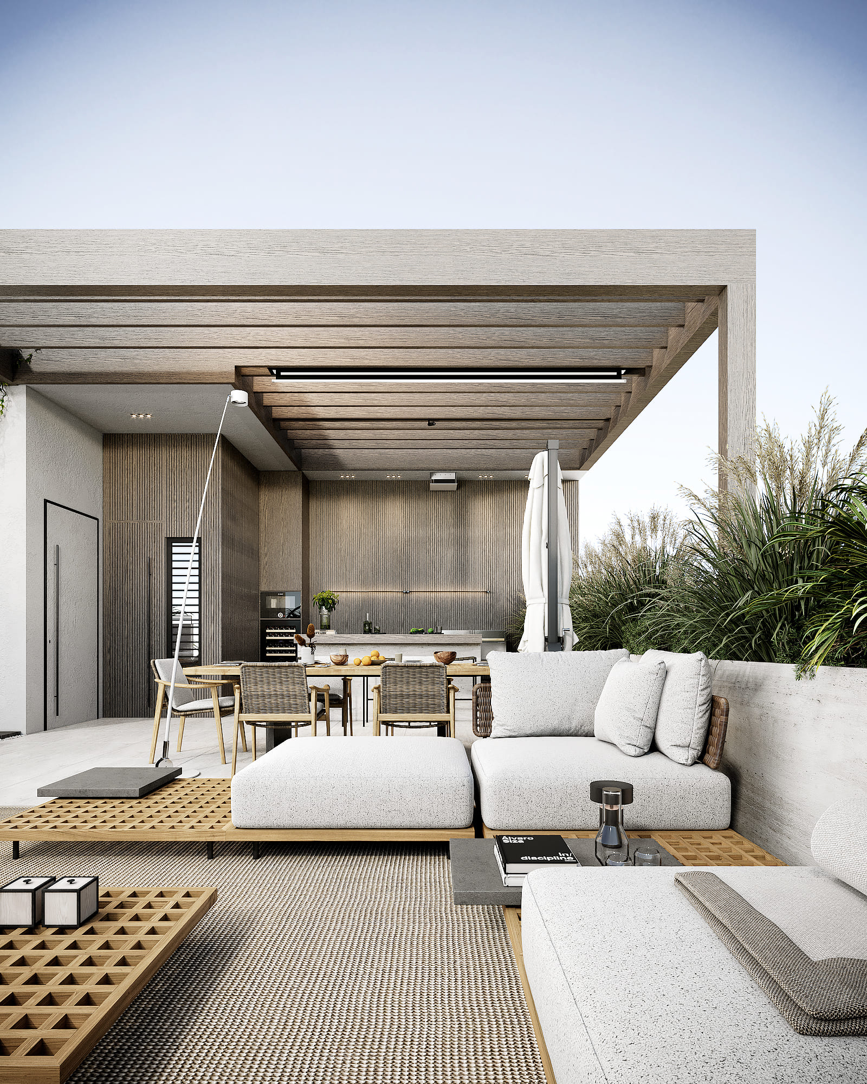
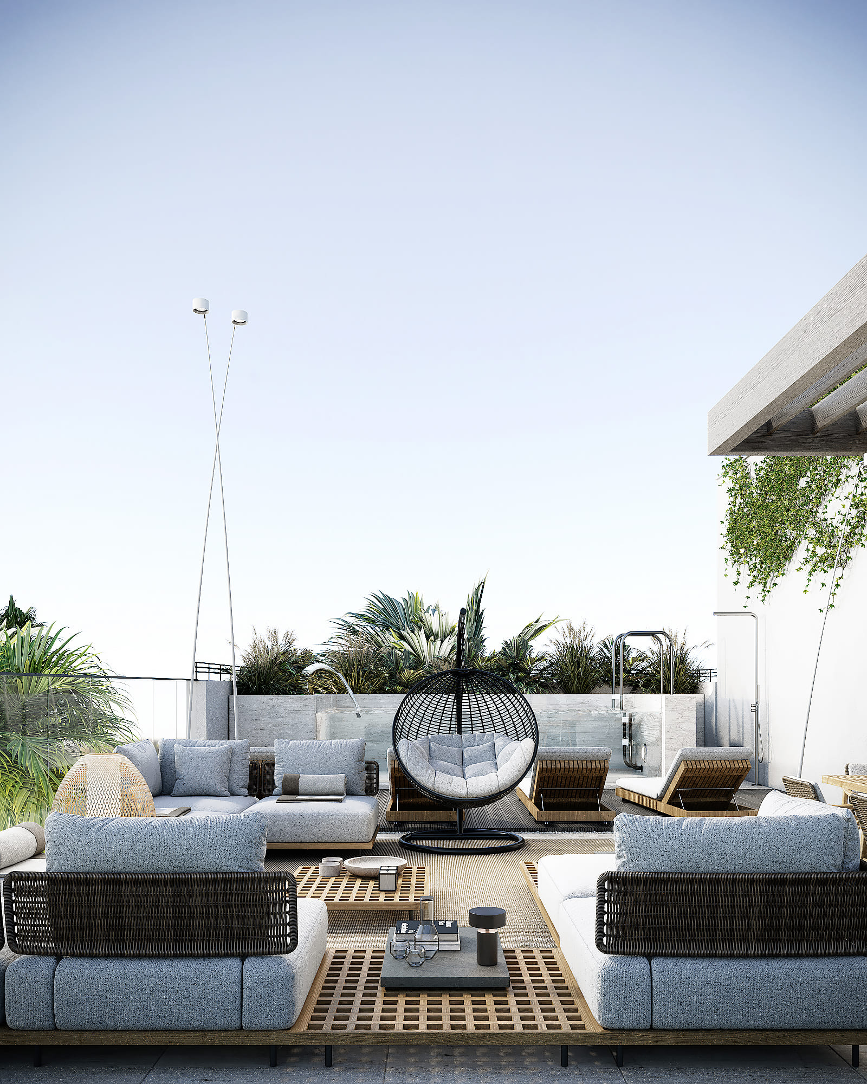
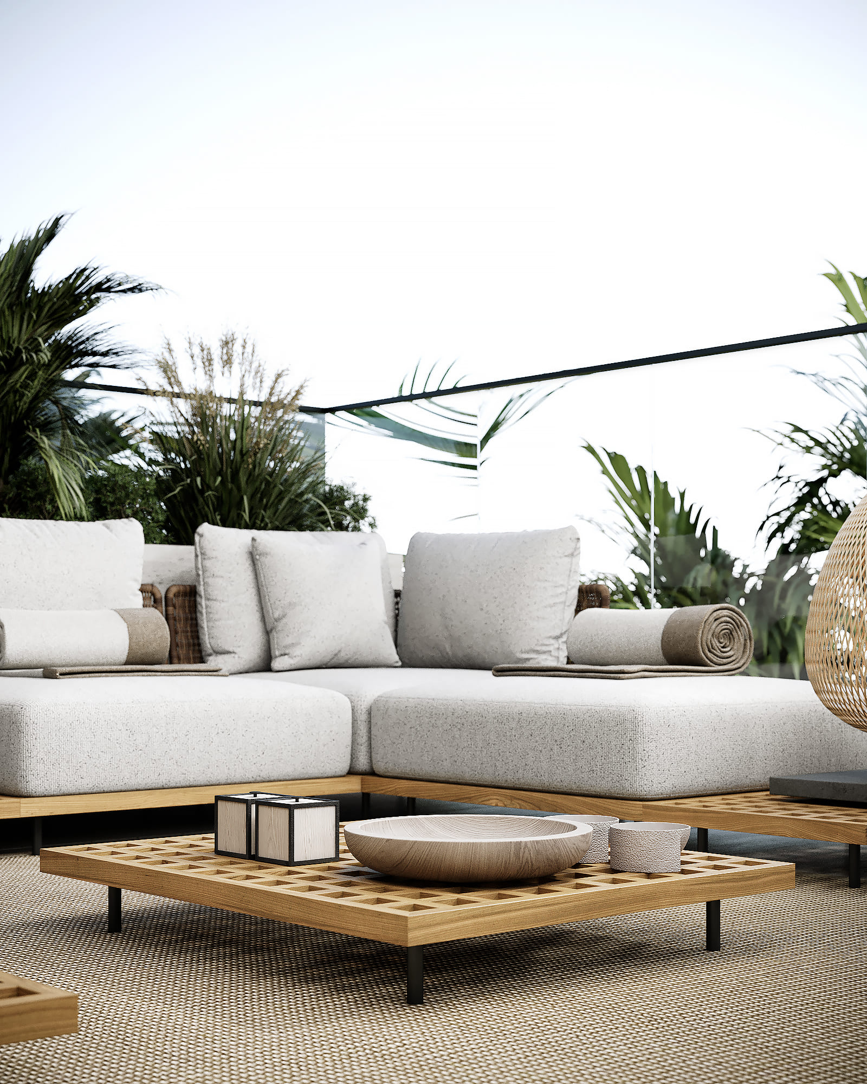
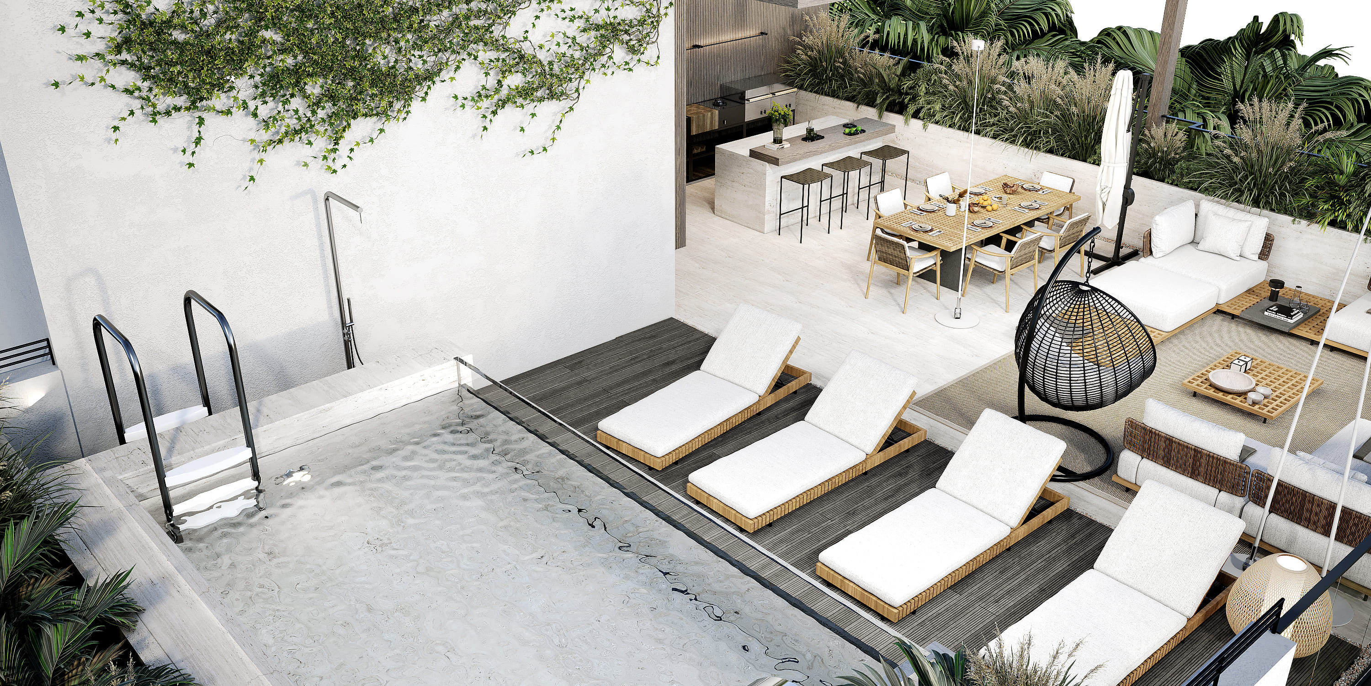
The first thing we encountered here was the pool—it was initially placed here. It’s small, but all the elements in this space should be arranged around it. The whole family can gather here and sunbathe directly on the roof of their home.
Here the main task was to make the relaxation zone as functional as possible. Therefore, we didn’t create additional decorations here — all for convenience. We even managed to get a small shower here to freshen up after swimming in the pool.
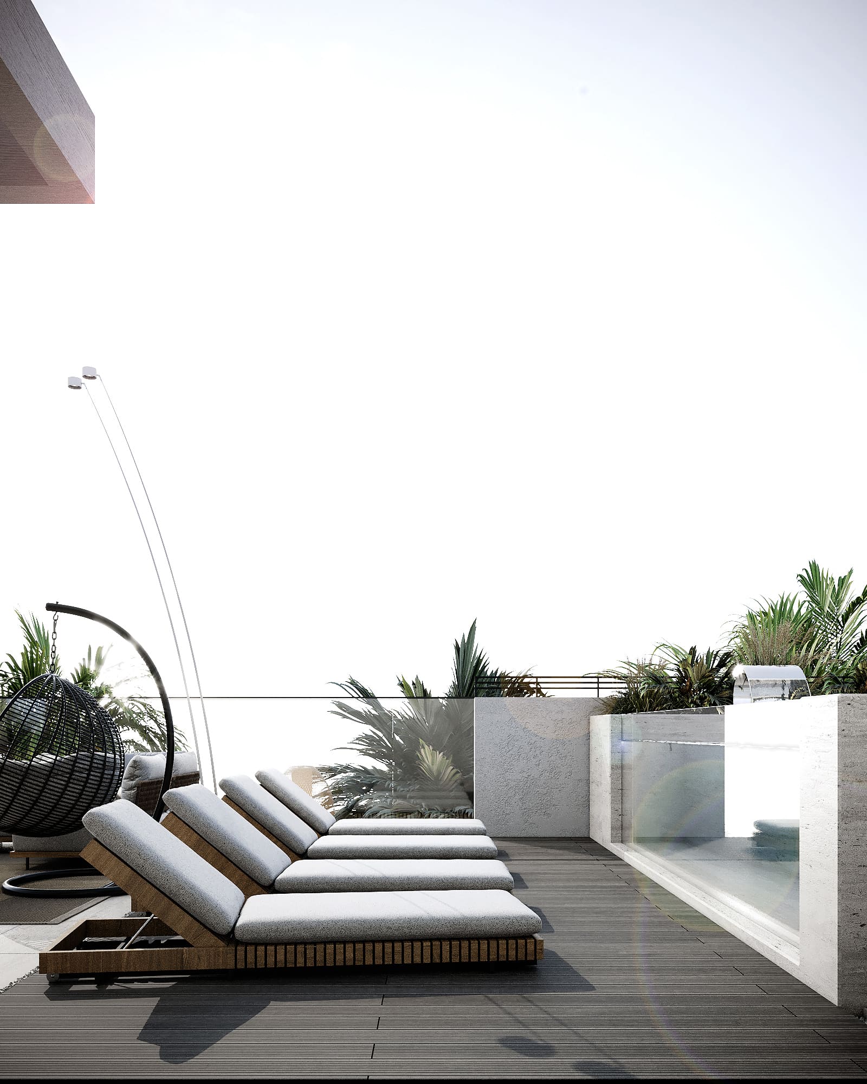
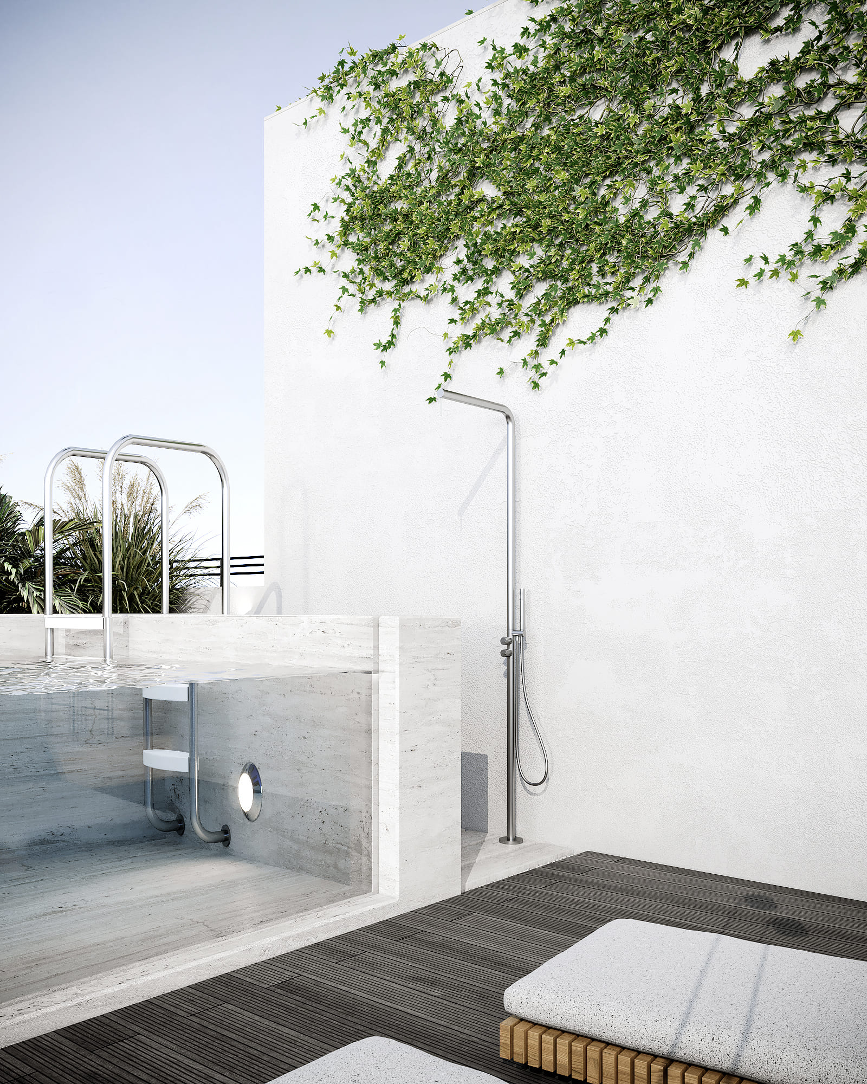
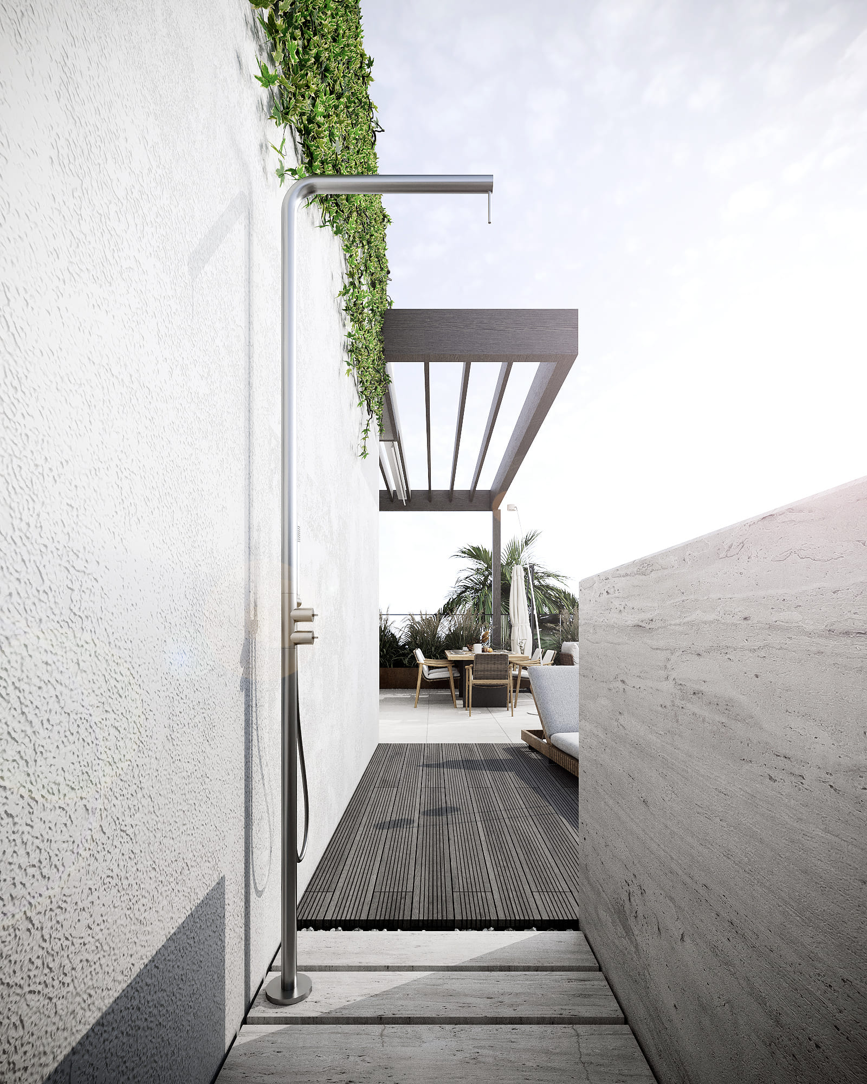
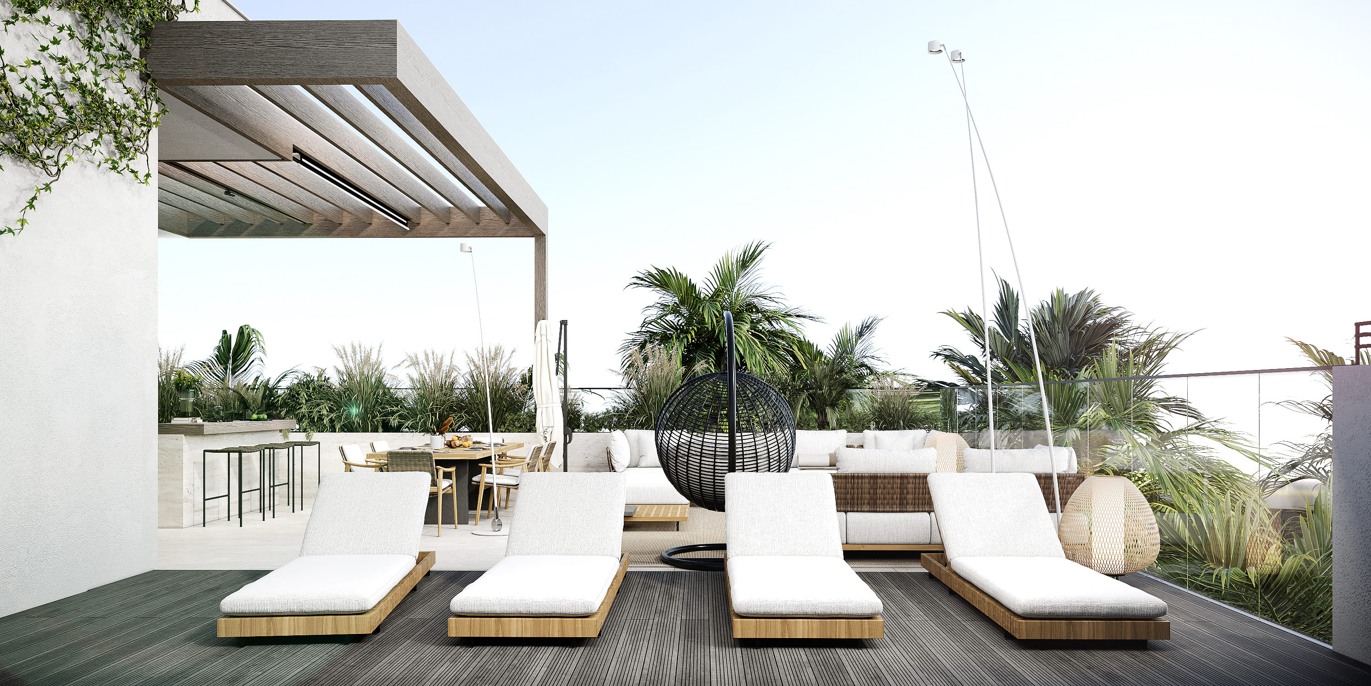
The space is decorated in natural materials to fit the style of the environment. You can lie on a lounge and enjoy the views from the rooftop.
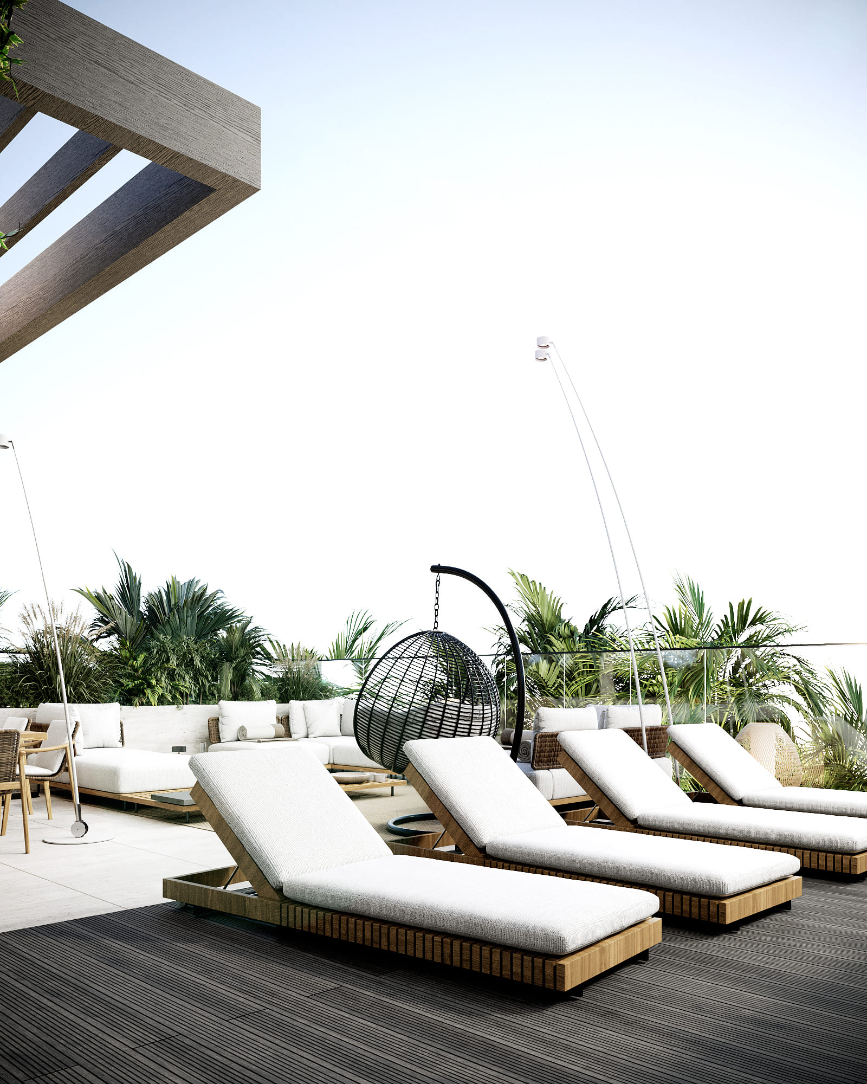
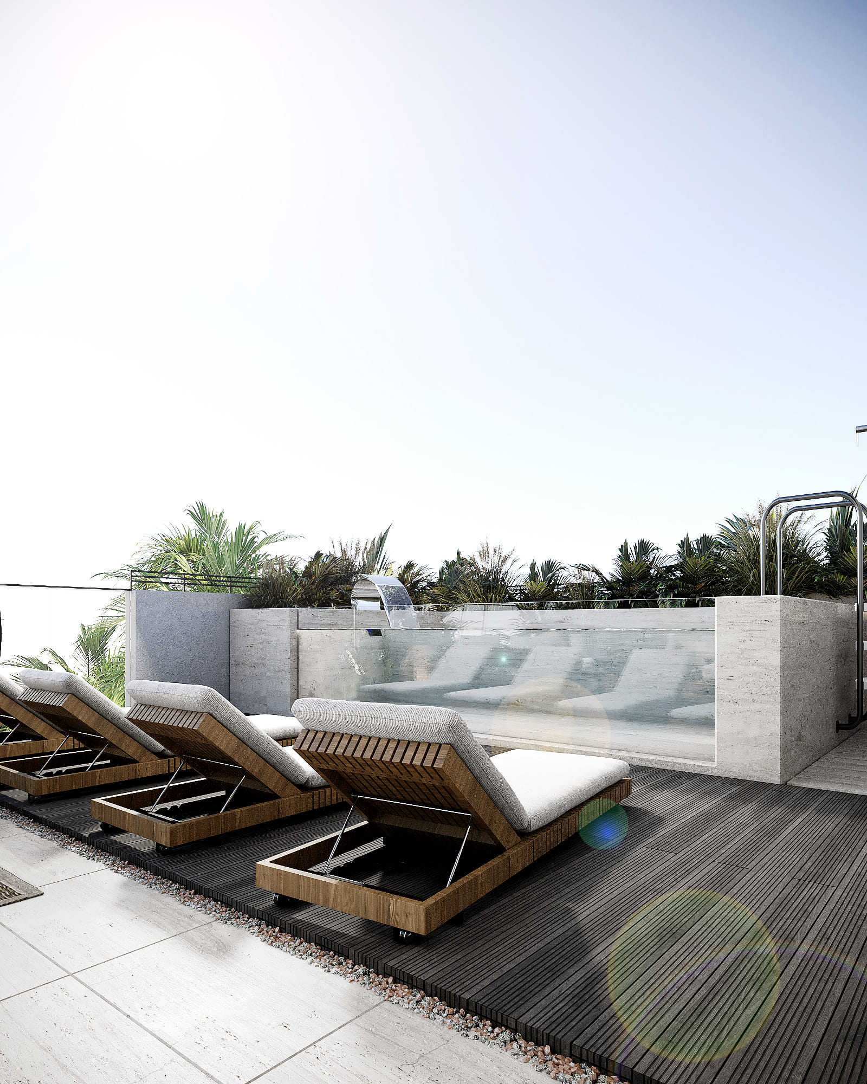
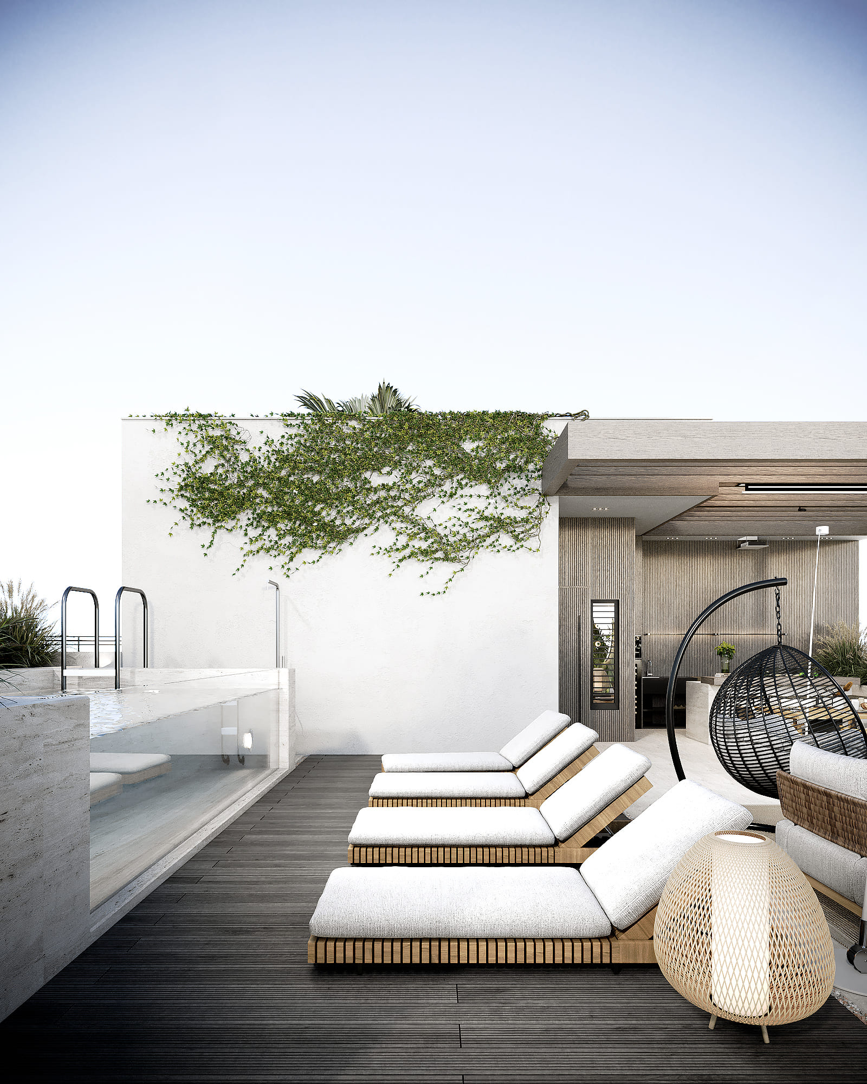
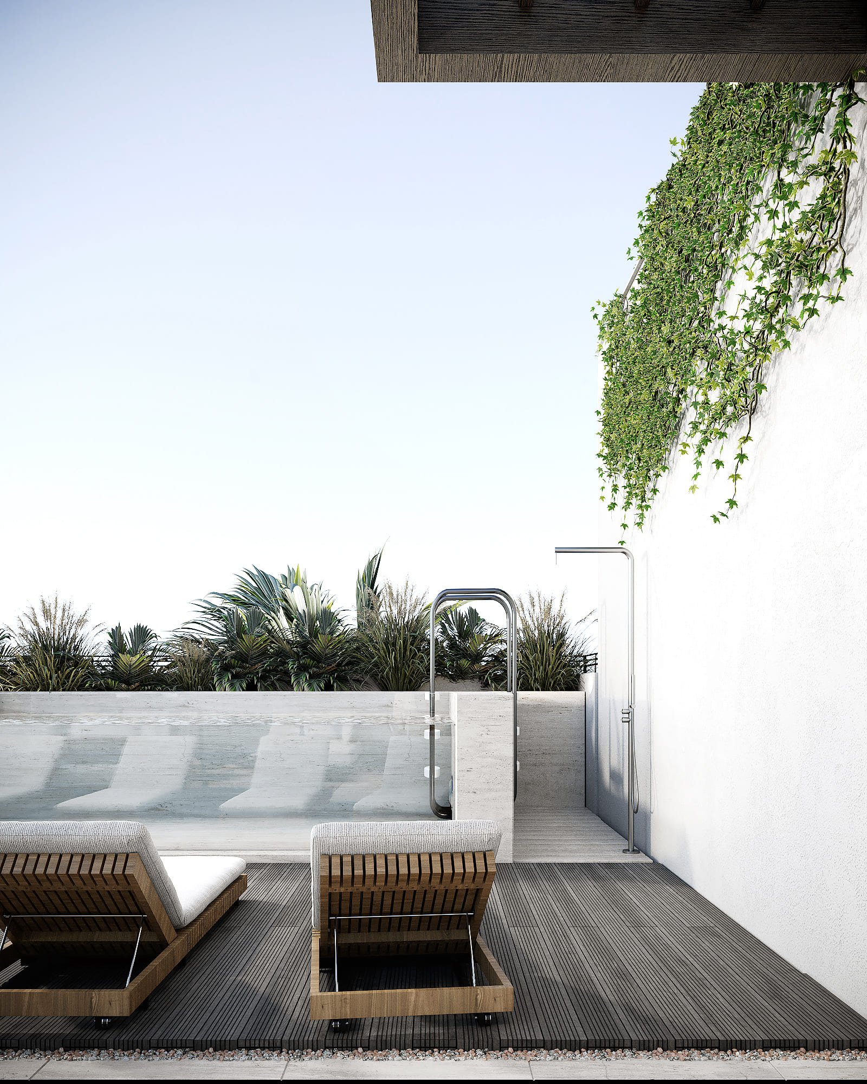
And the last zone we want to show you is the guest WC. Like most of the rooms in this house, it’s done in dark brown shades that resemble the color of sand. Despite the small space, we managed to place everything you need here. The key highlight of the toilet is a round illuminated mirror.
We are satisfied with how we successfully combined zones with different purposes. It all has enough space and complement each other functionally and aesthetically. It seems you want to return to such a house again and again.
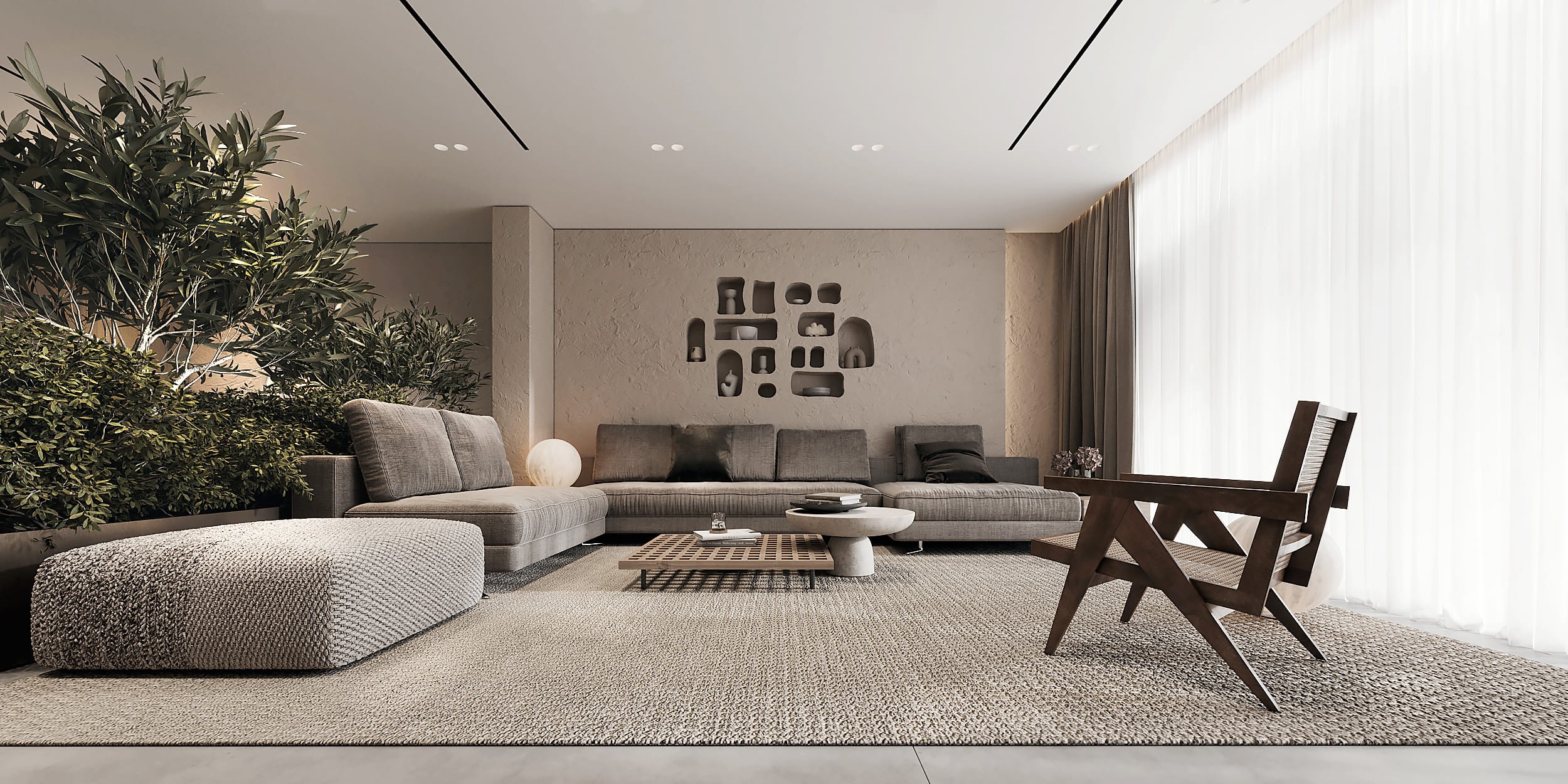

QB/0222
Family Villa Interior Design
Lebanon 2022

