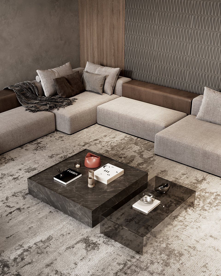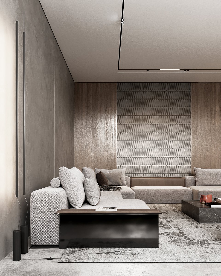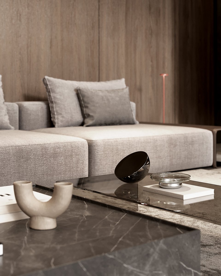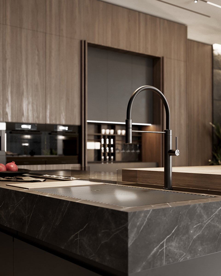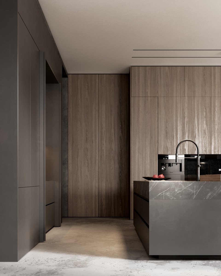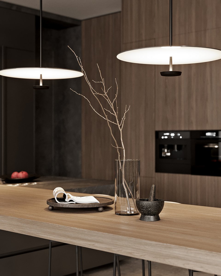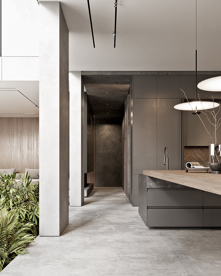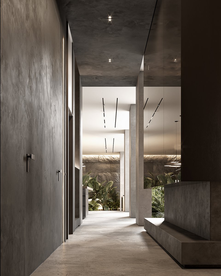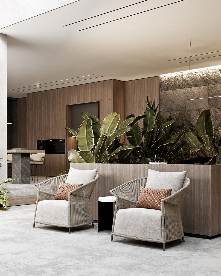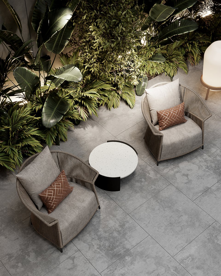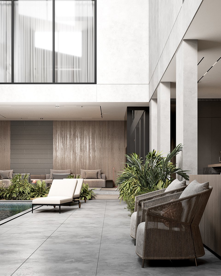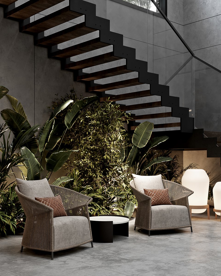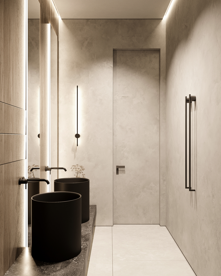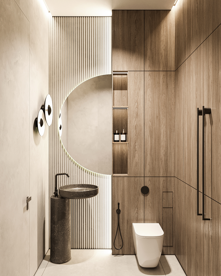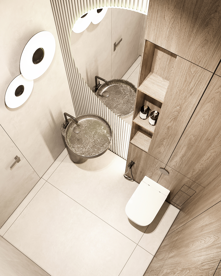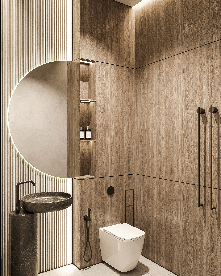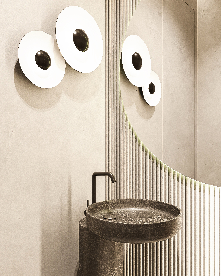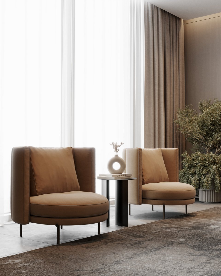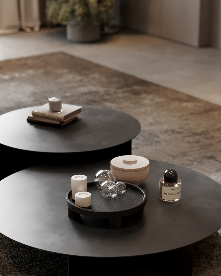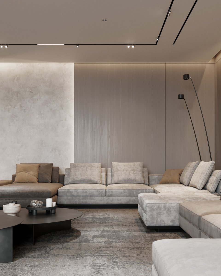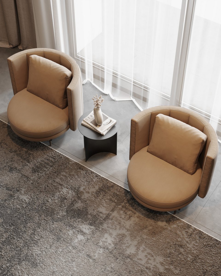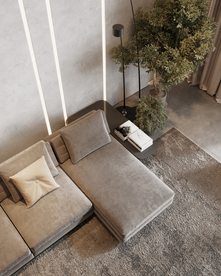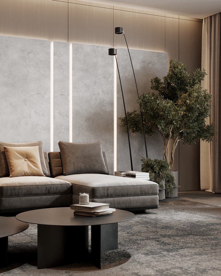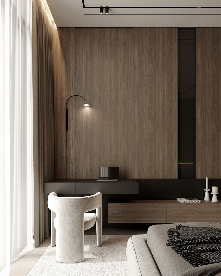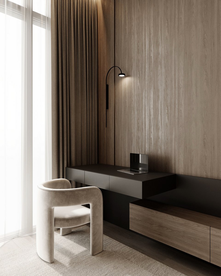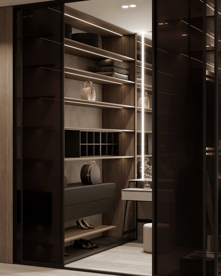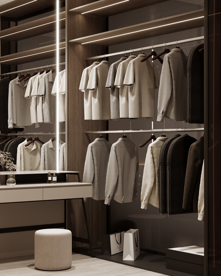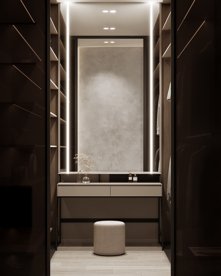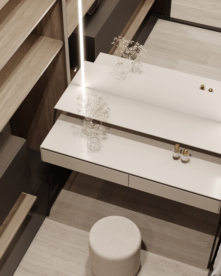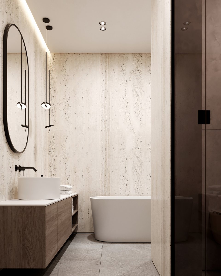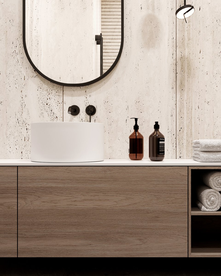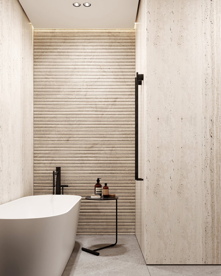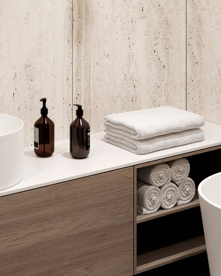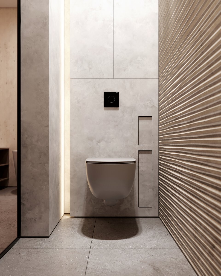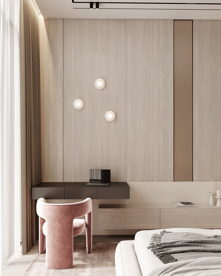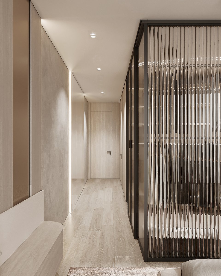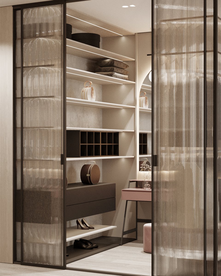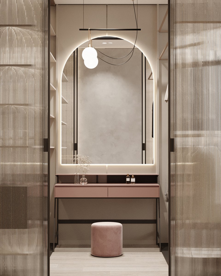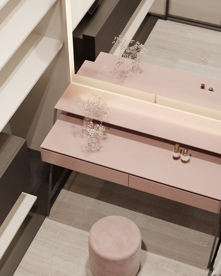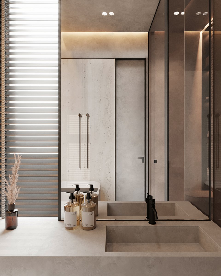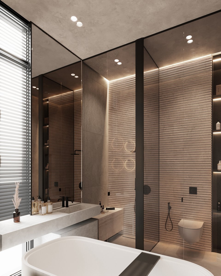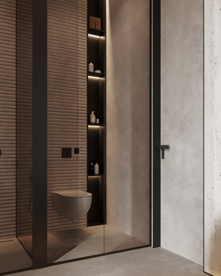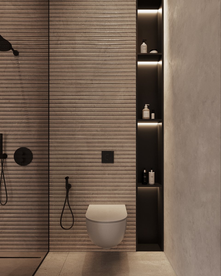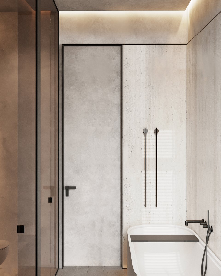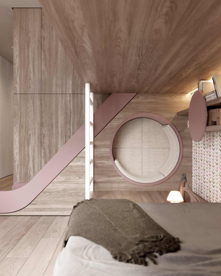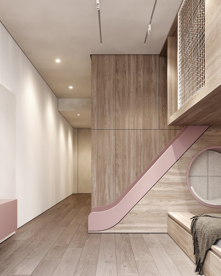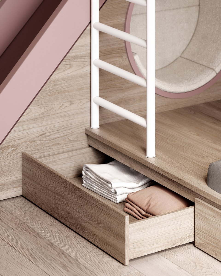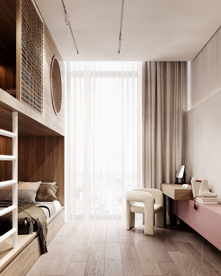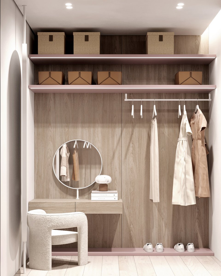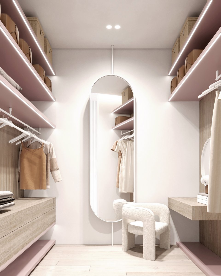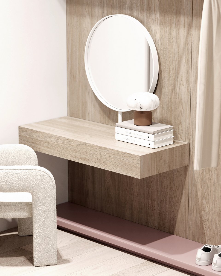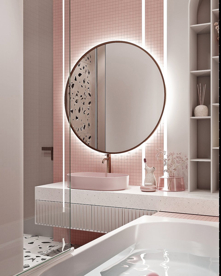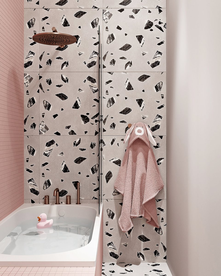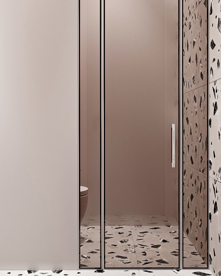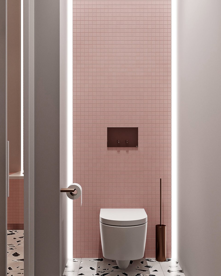0000
QB/0231
Exquisite Family Villa
Kuwait 2022
653
sq. m.
3
floors
3 month
project time
Welcome to an exquisite modern villa designed for a young family in Kuwait. This unique project combines contemporary elegance, minimalistic design, and functional spaces. From the serene pool area to the stunning bedrooms, every room has been thoughtfully crafted with attention to detail.
This project is more than just a home; it's a statement of style, a testament to exceptional design, and, most importantly, a space where the family can spend precious memories together.
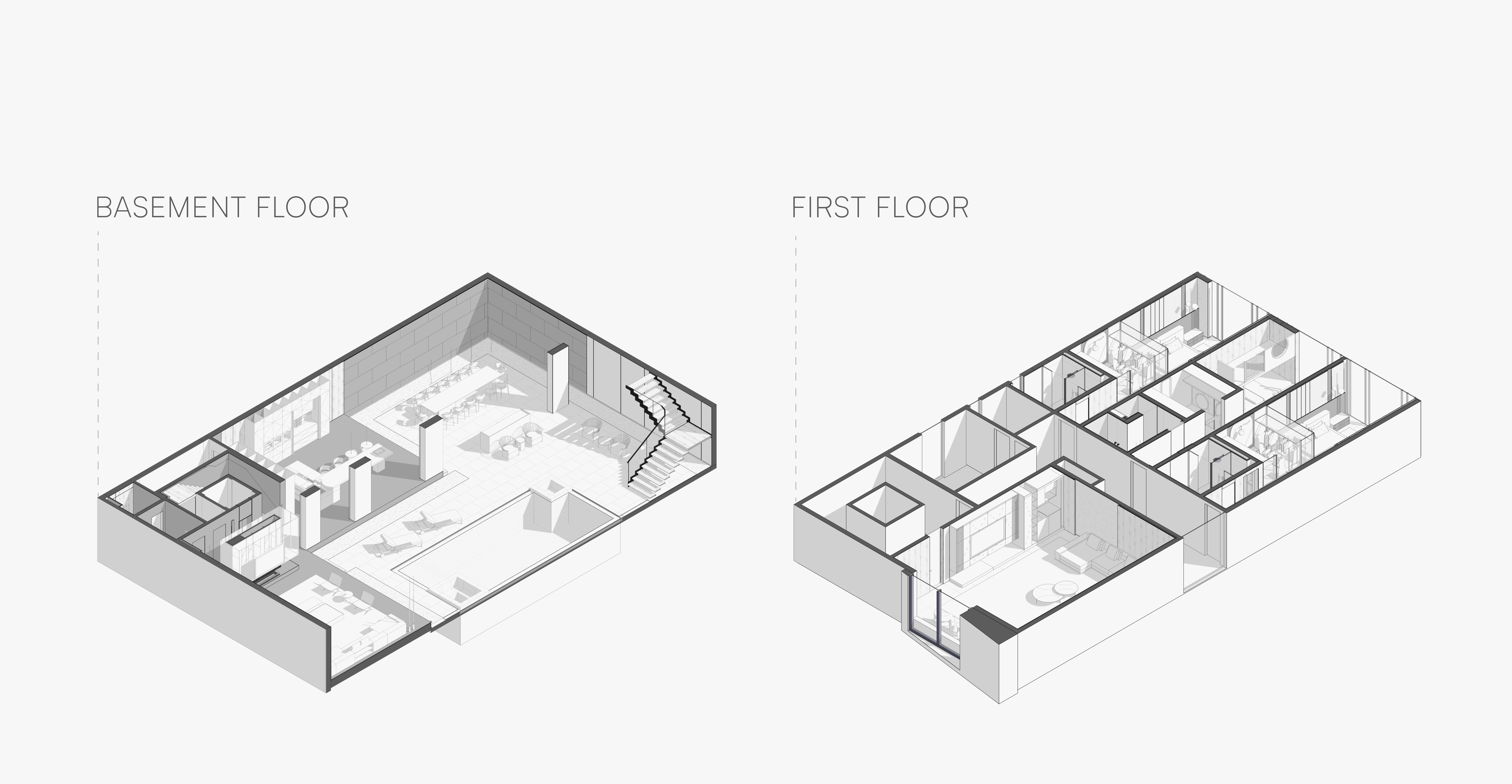
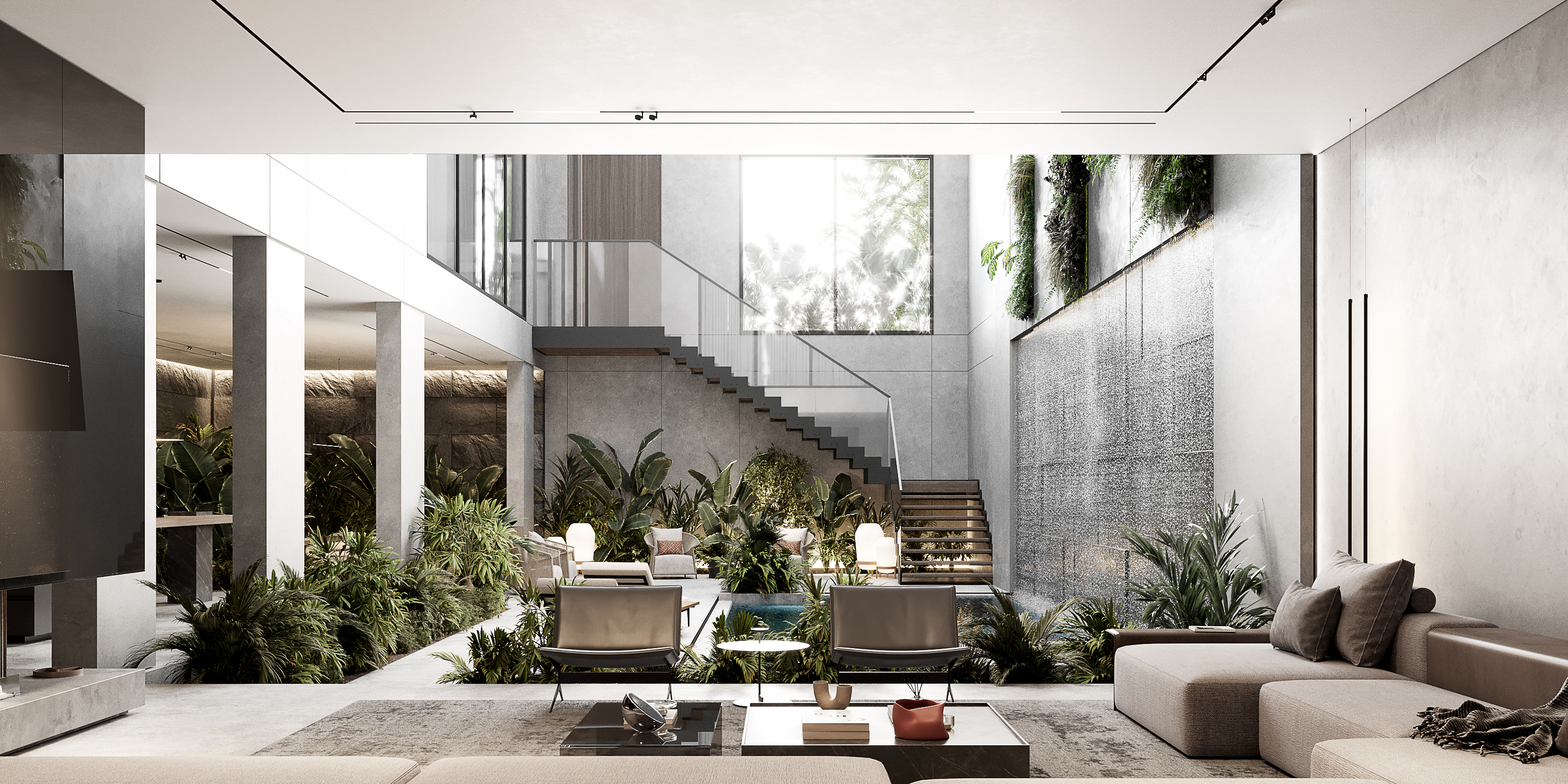
One of the standout features of this villa is the remarkable basement floor. It features natural materials like concrete, wood, and stone. The spacious, open-plan area is a breath of fresh air, brimming with natural light and a generous touch of greenery.
But the gem of the basement is the indoor pool. It creates a garden-like ambiance with lush plants and a waterfall. The fusion of concrete and greenery blurs the line between inside and outside, transforming this place into a yard.
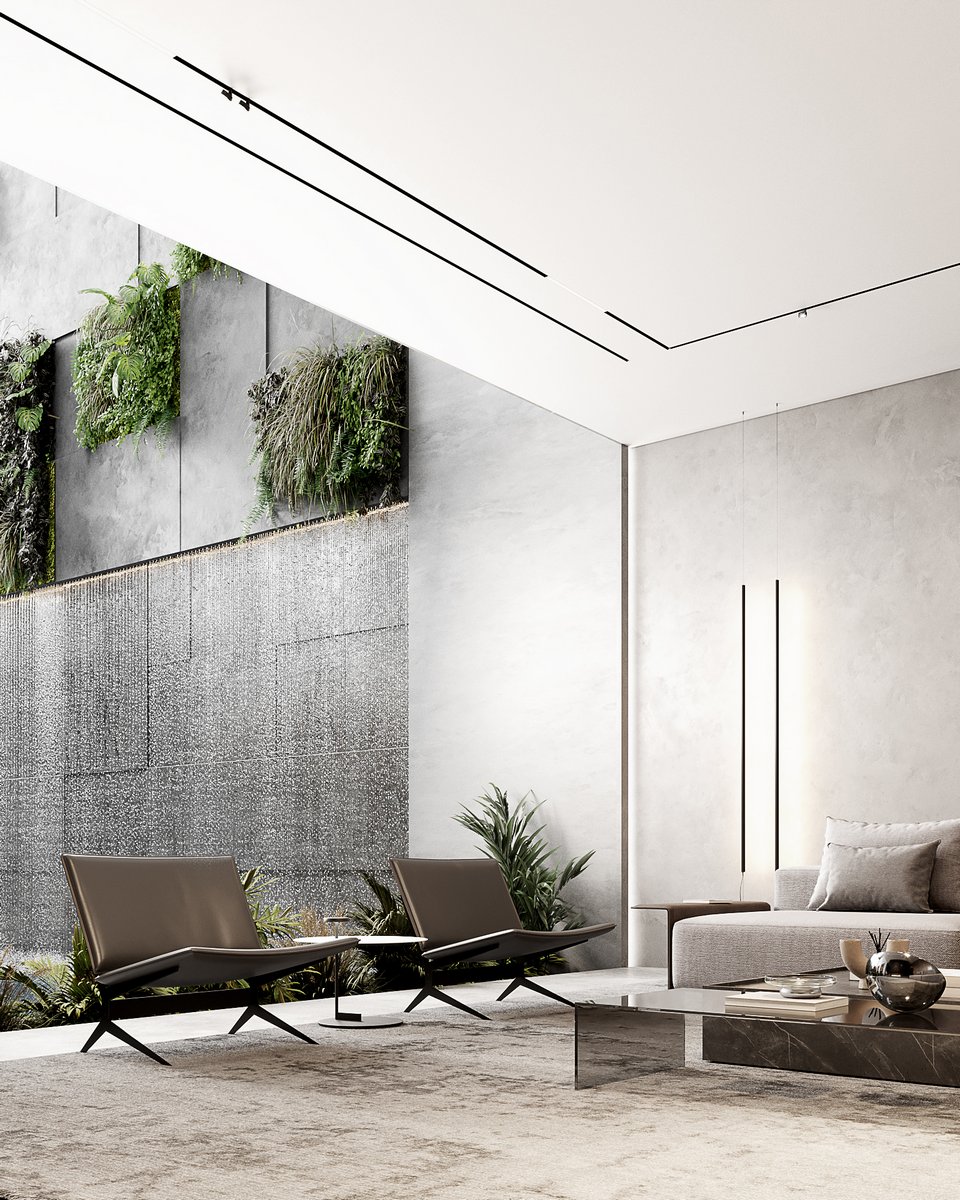
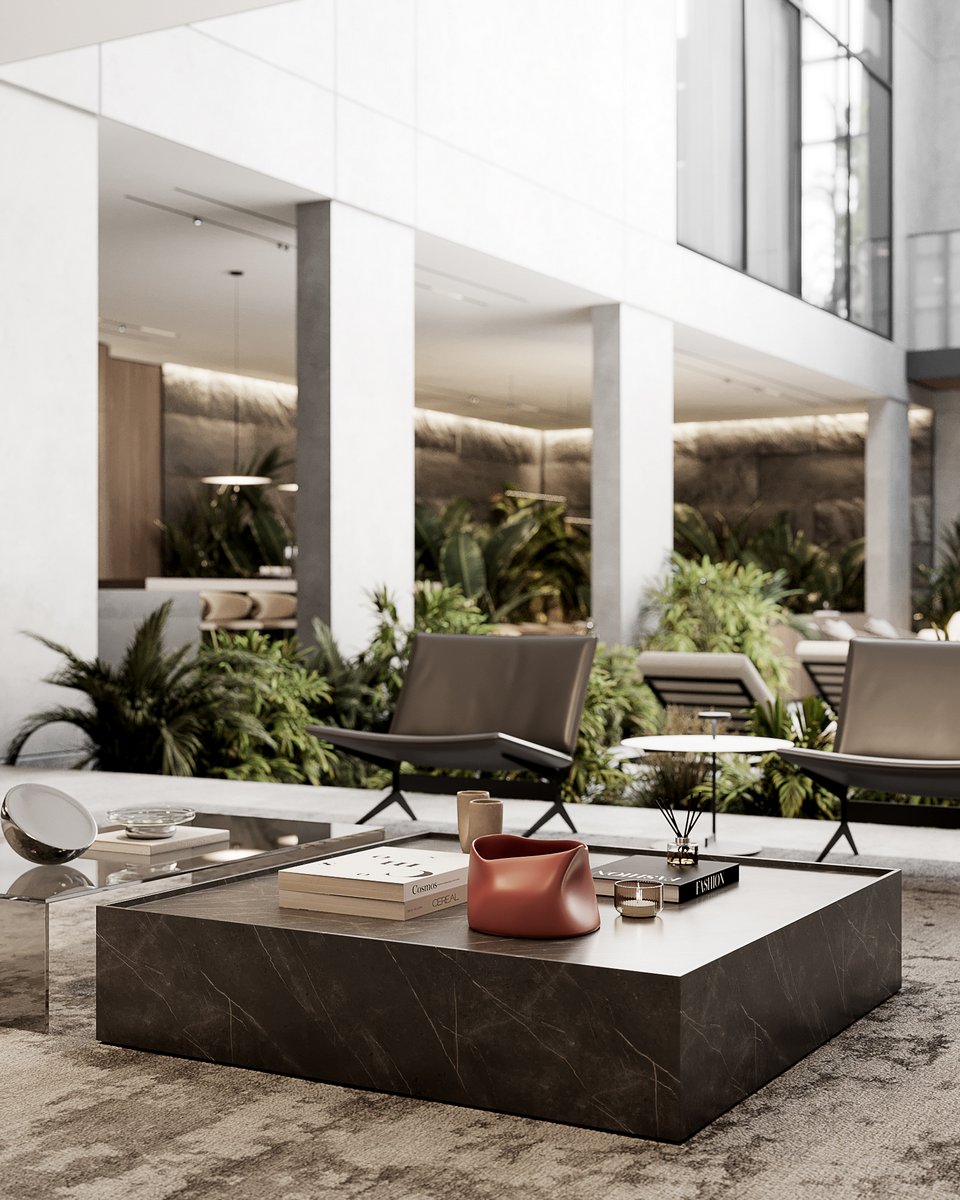
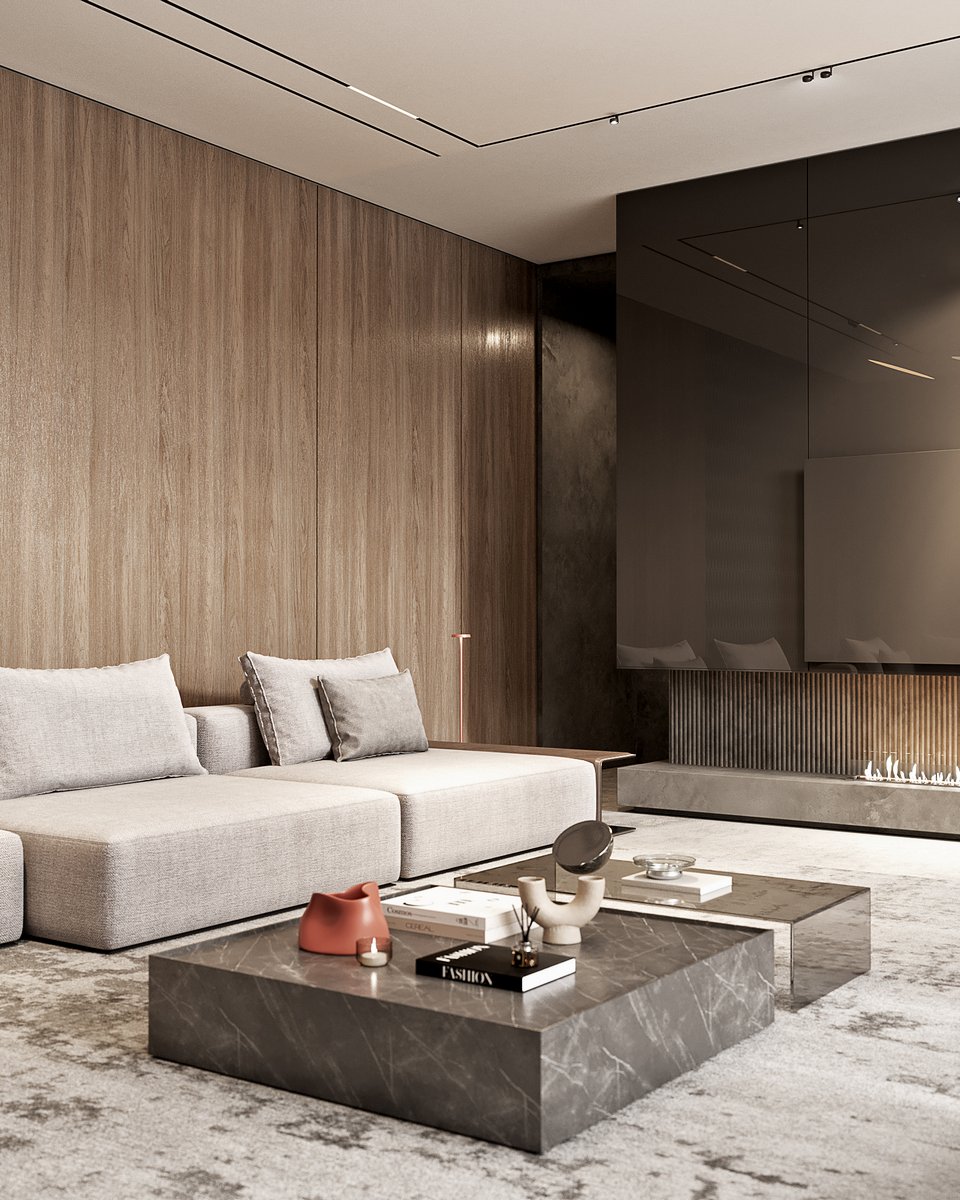
The stylish Poliform sofa and chairs perfectly blend into the interior in terms of aesthetics and comfort.We designed the living area to be ample and accessible from any corner of the floor. The fireplace also serves as a partition, adding charm and functionality to the space.
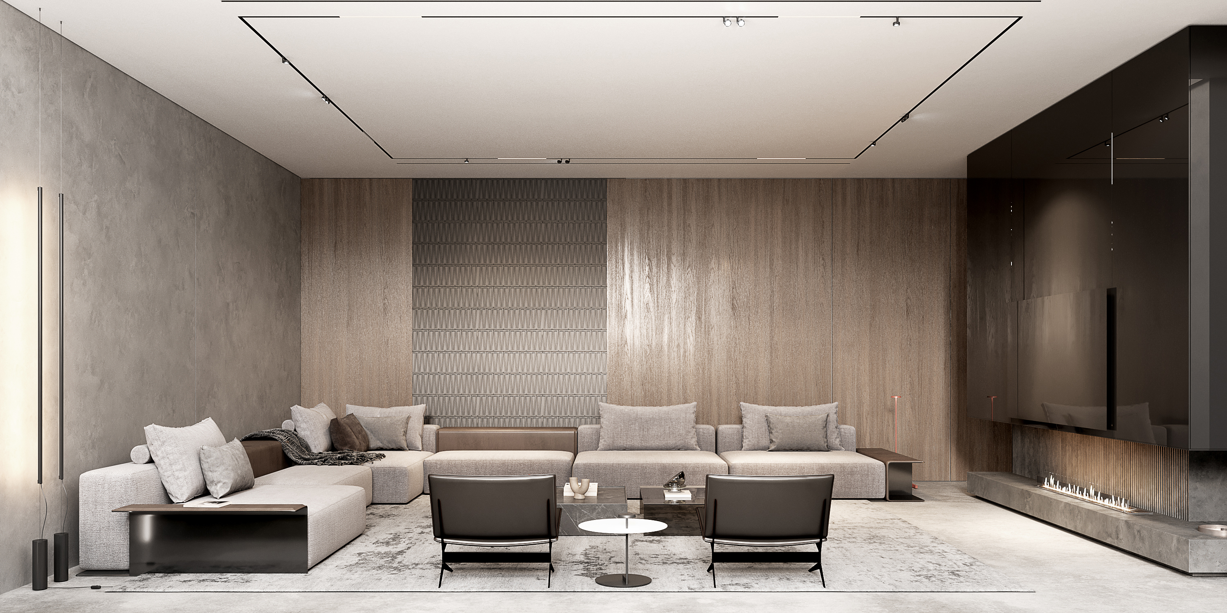
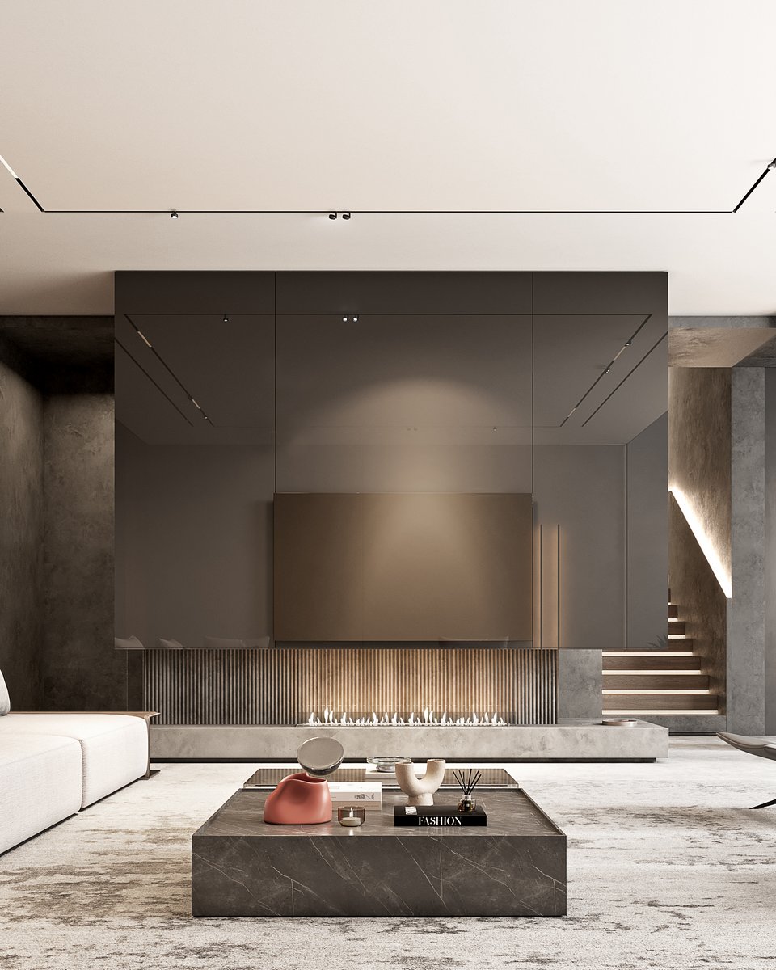
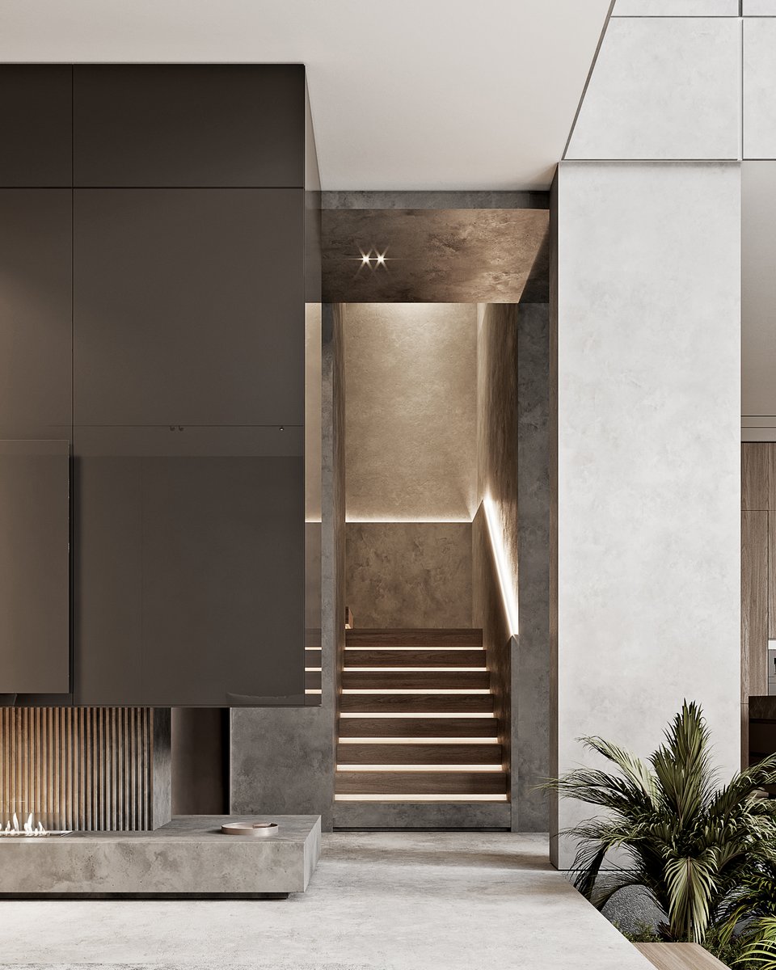
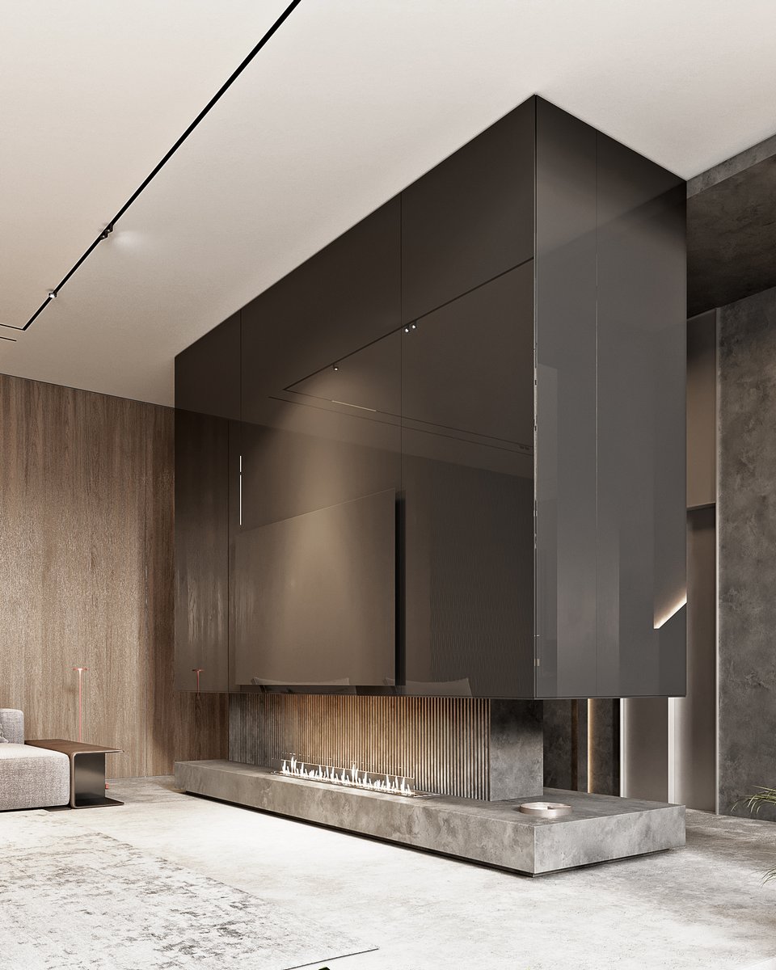
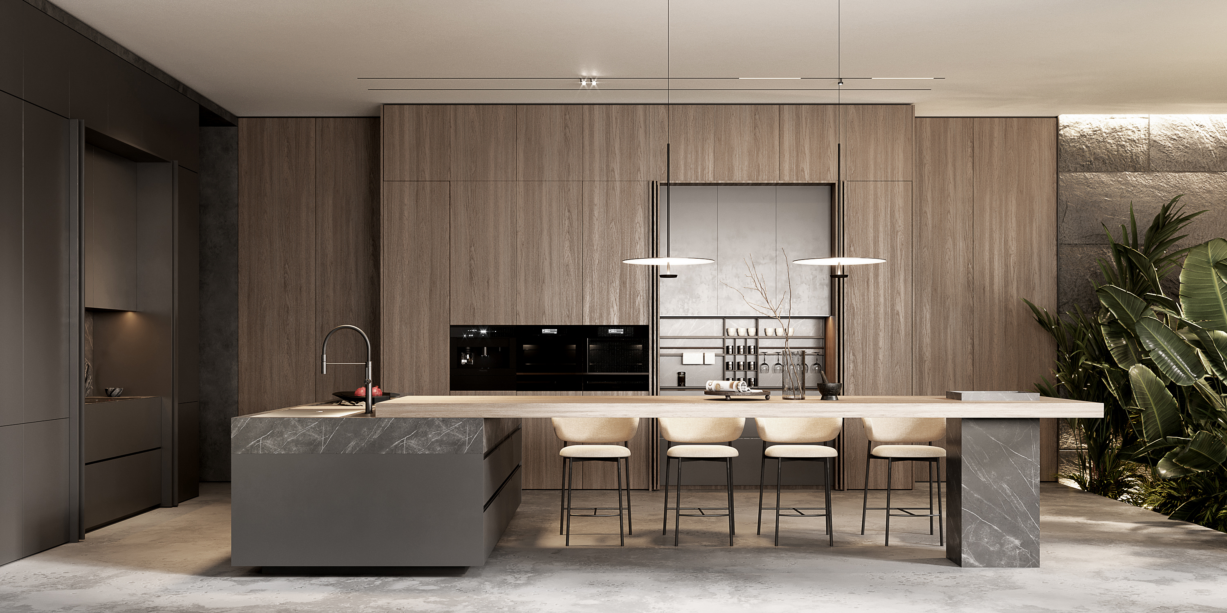
Our next spot in the basement is a kitchen with all the functionality concealed behind its sleek facade. At the heart of this place lies an ample island adorned with a lot of features and accessories. With integrated sockets and a unique washbasin, the island combines style and convenience.
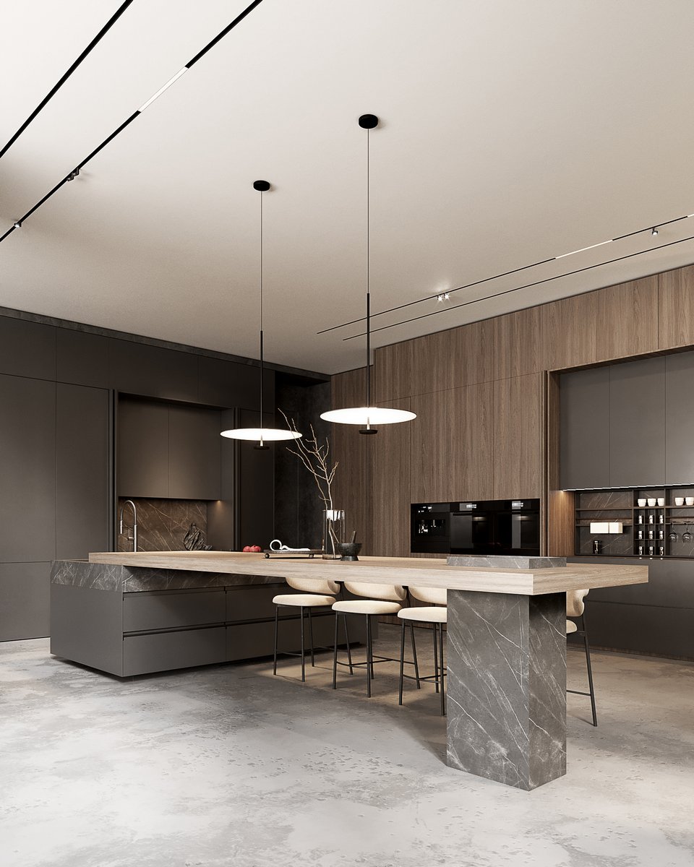
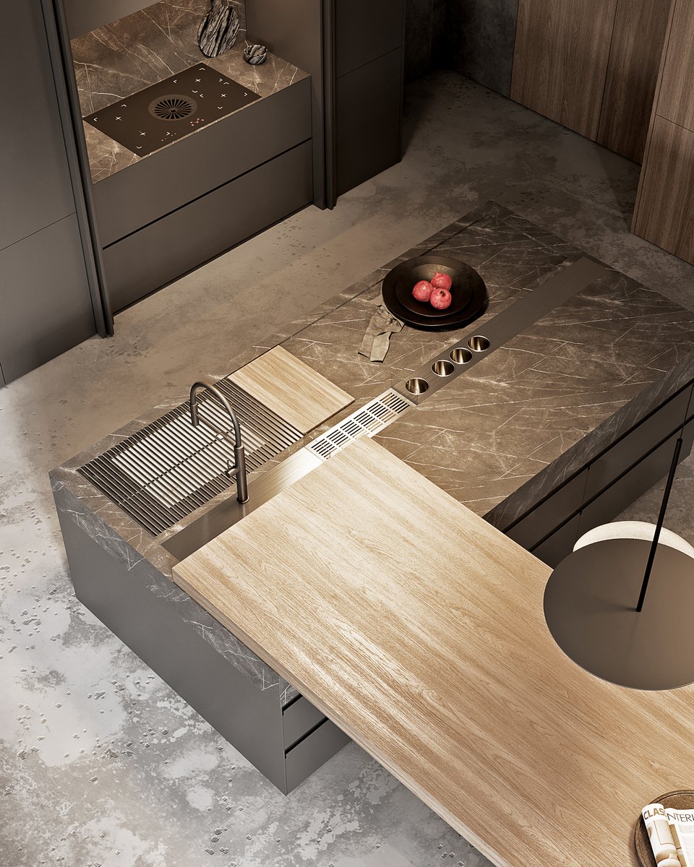
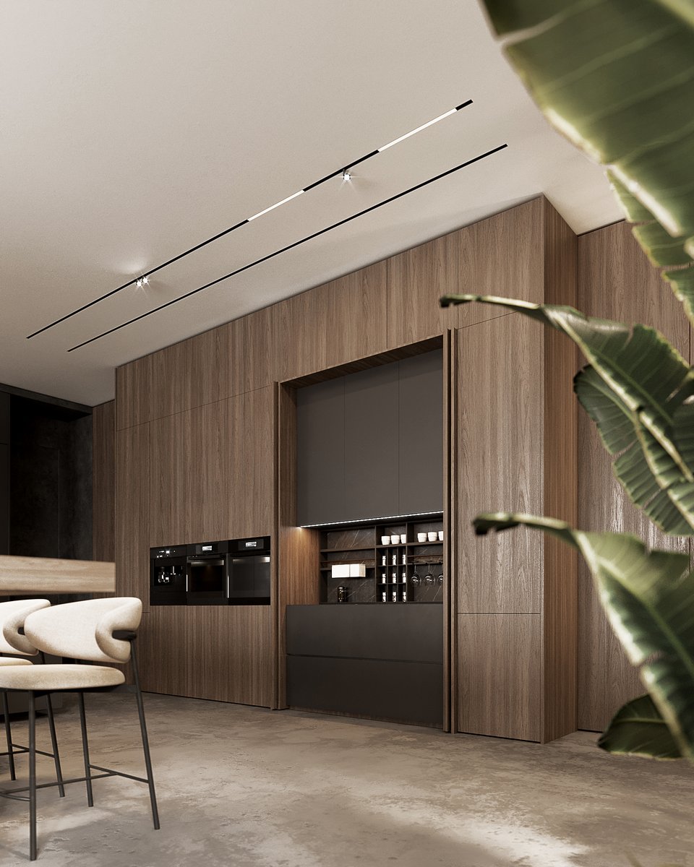
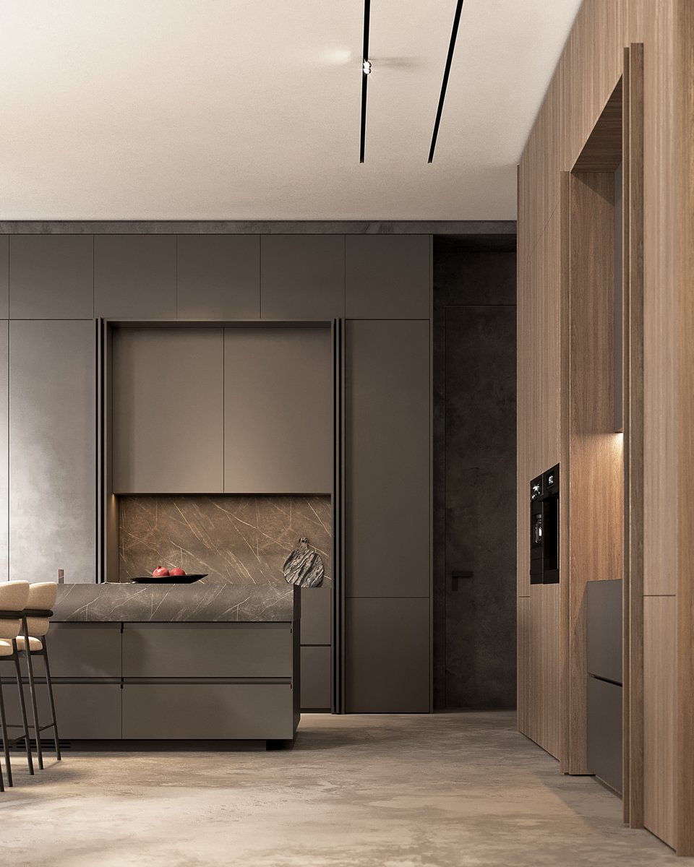
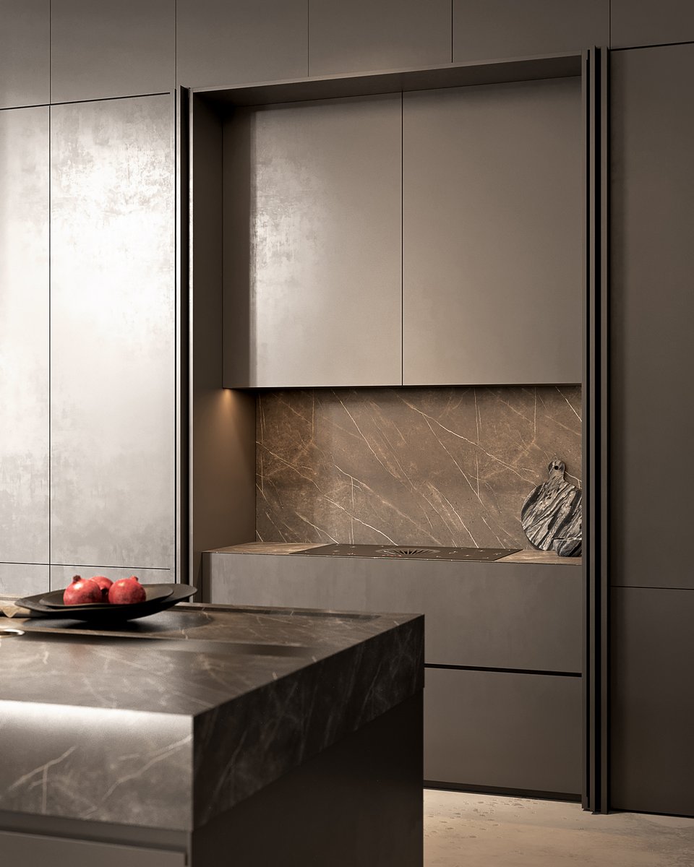
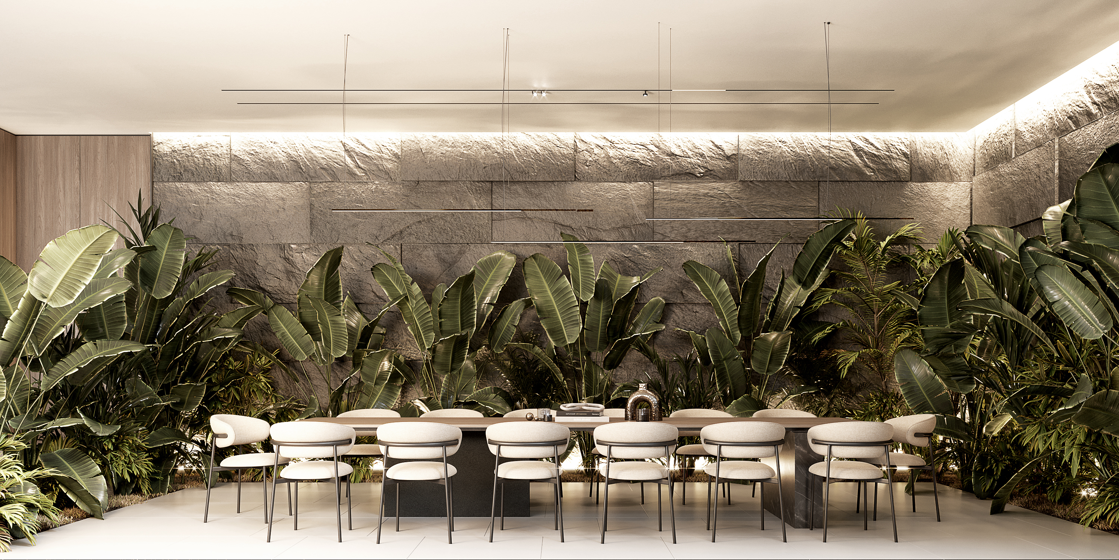
Next to the kitchen, an inviting dining area awaits. With a spacious table as its centerpiece, this stylish zone was created to host gatherings with ease and sophistication. Numerous plants bring a touch of nature, infusing the space with freshness and tranquility
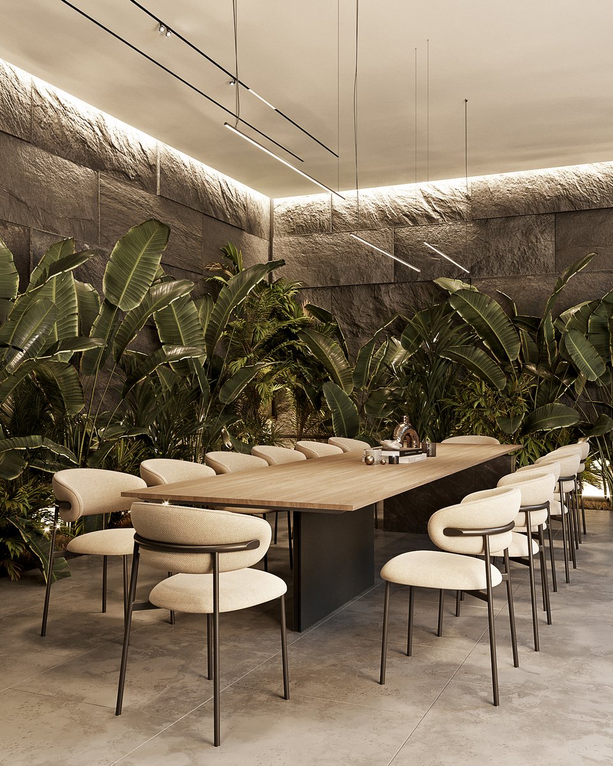
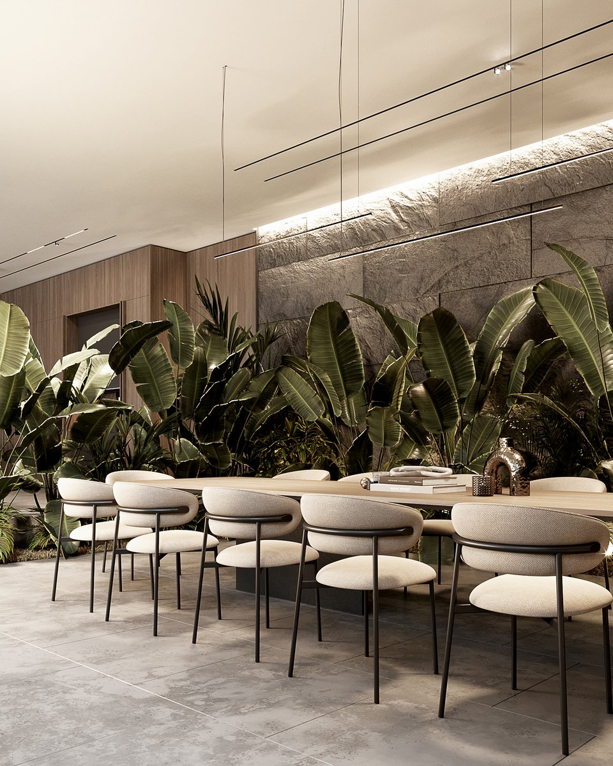
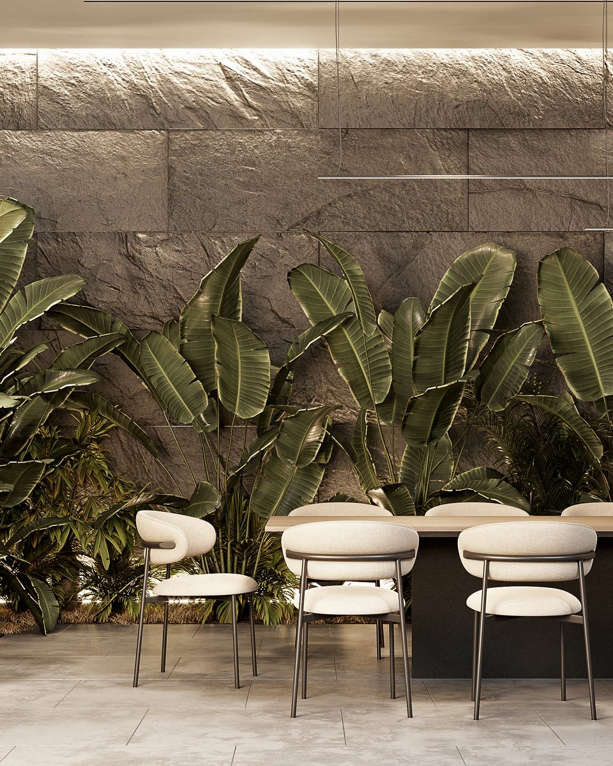
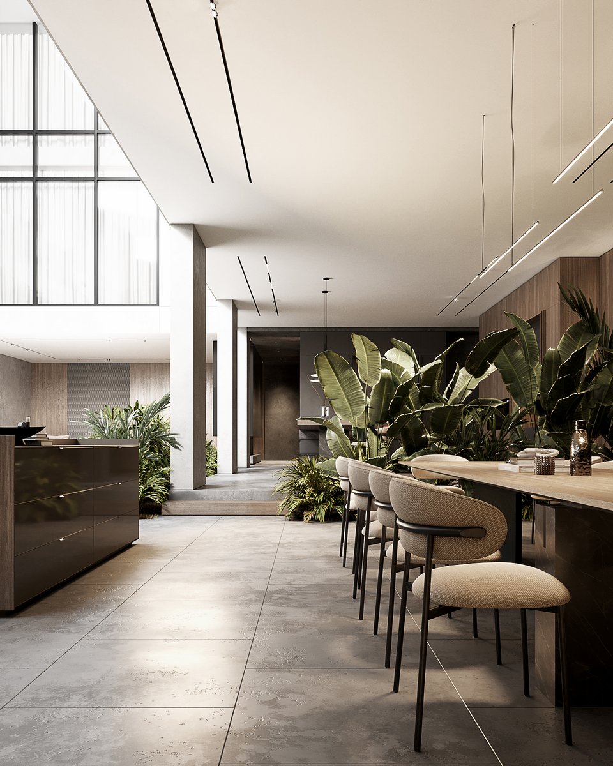
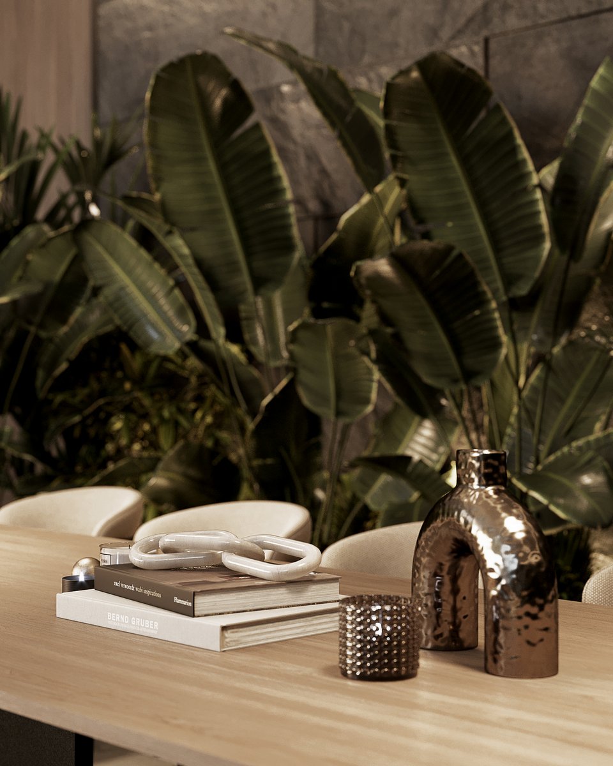
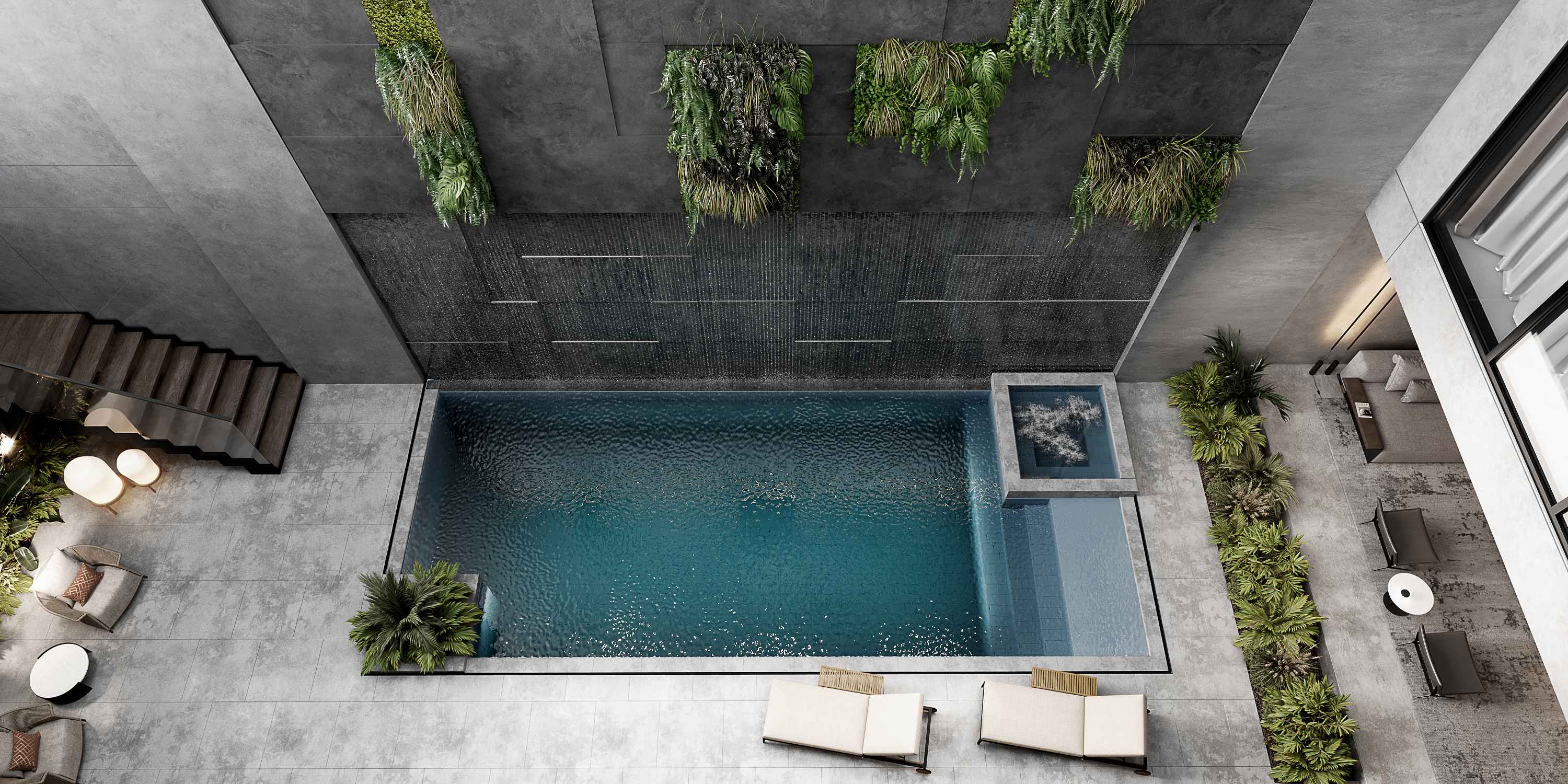
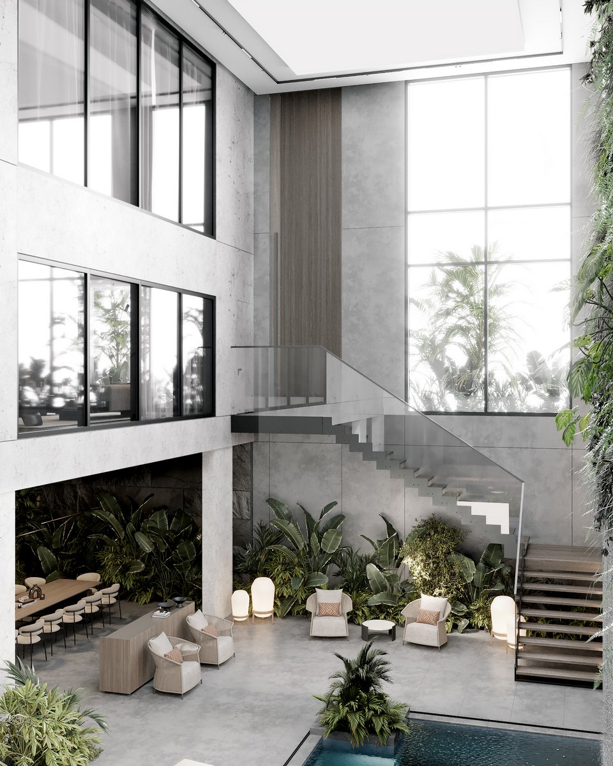
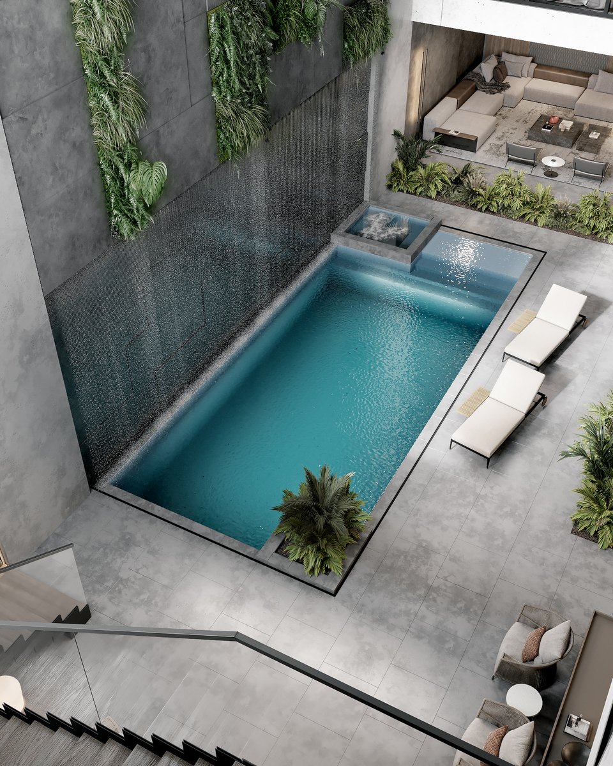
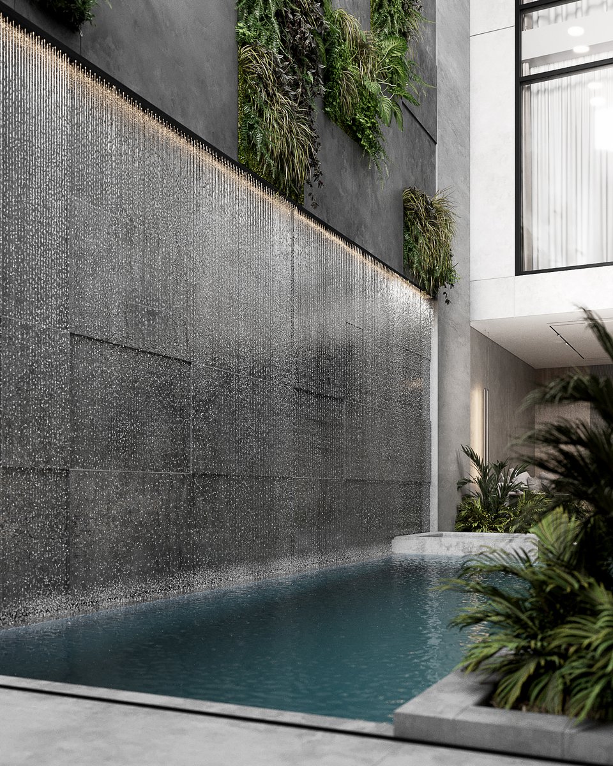
This minimalist guest WC is located on the basement floor and embraces functionality with light colors and veneered MDF. The standout features are the uniquely shaped Galassia washbasins, adding an intriguing accent to the space.
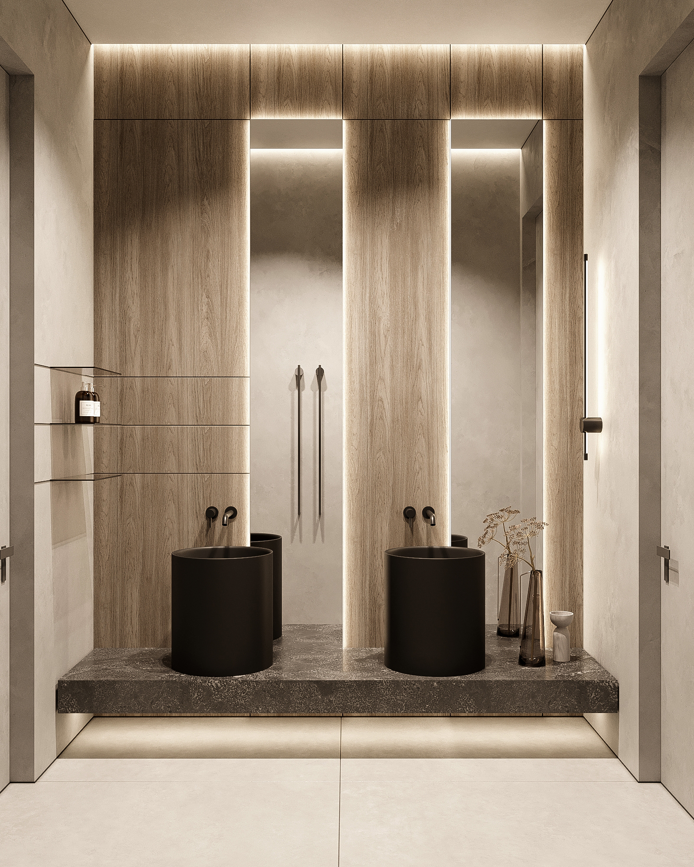
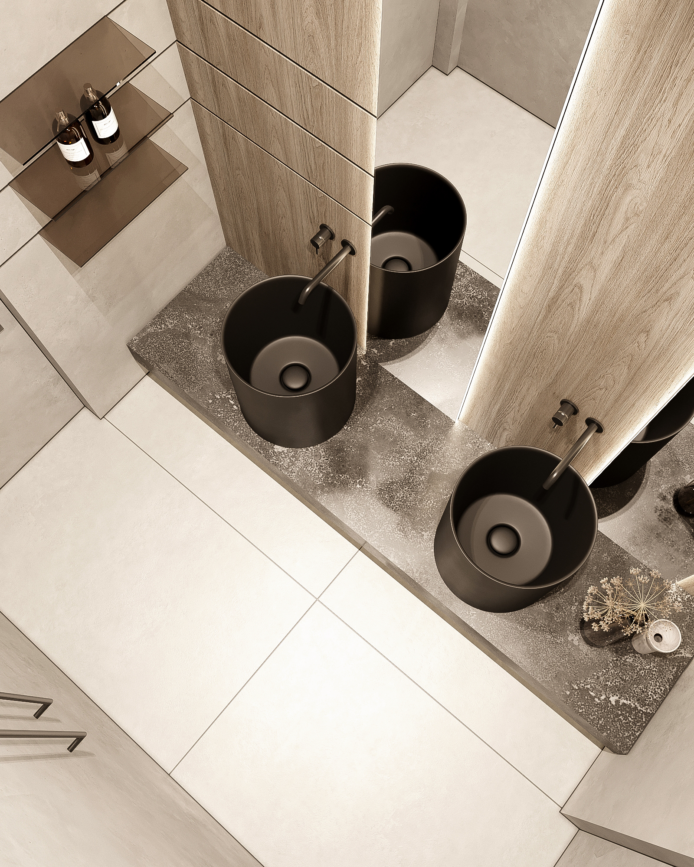
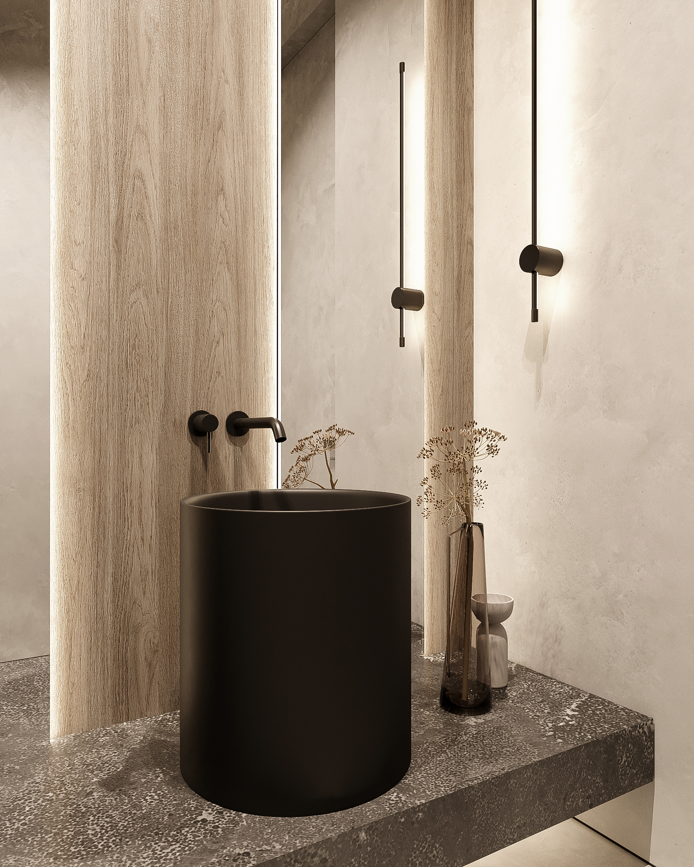
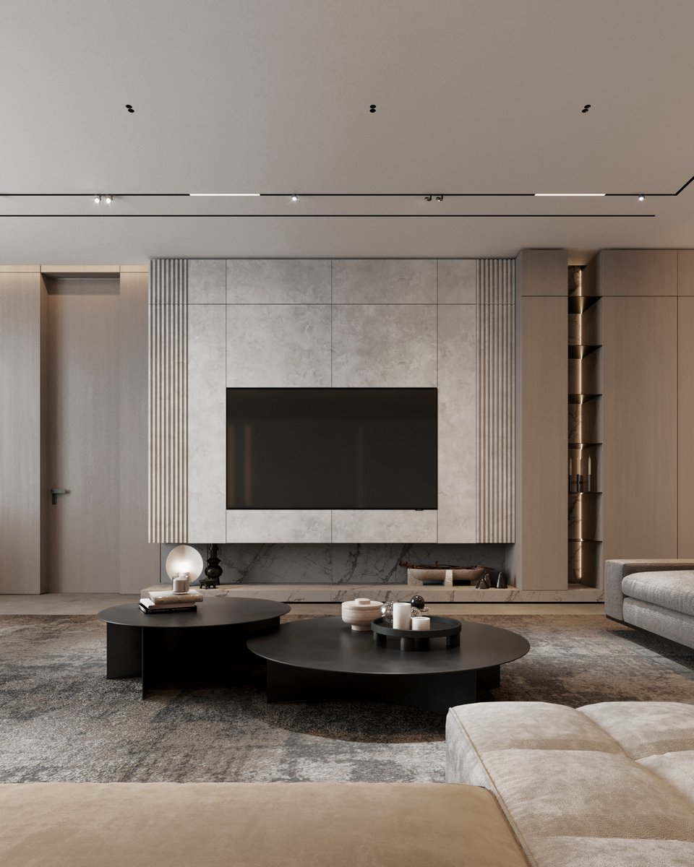
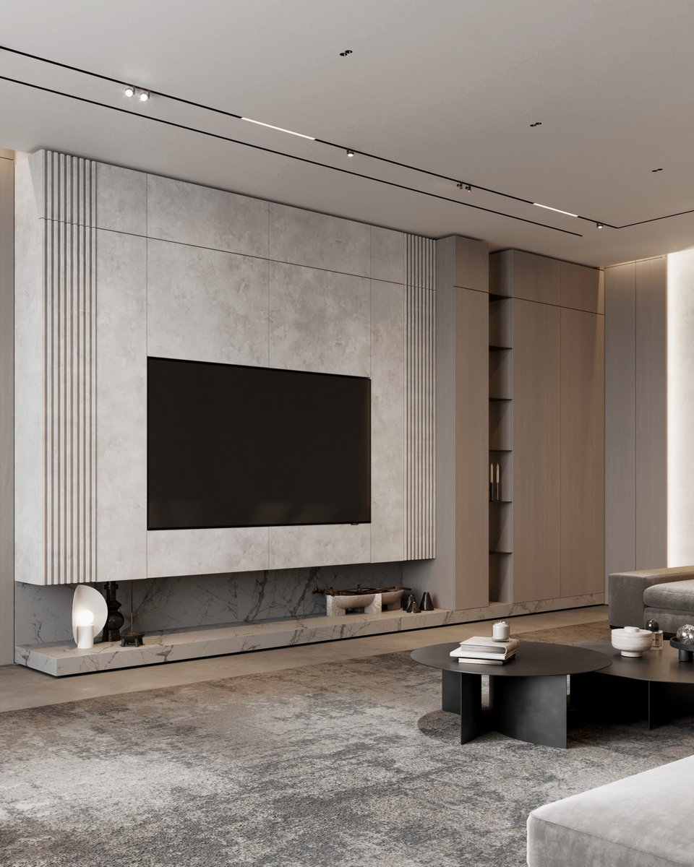
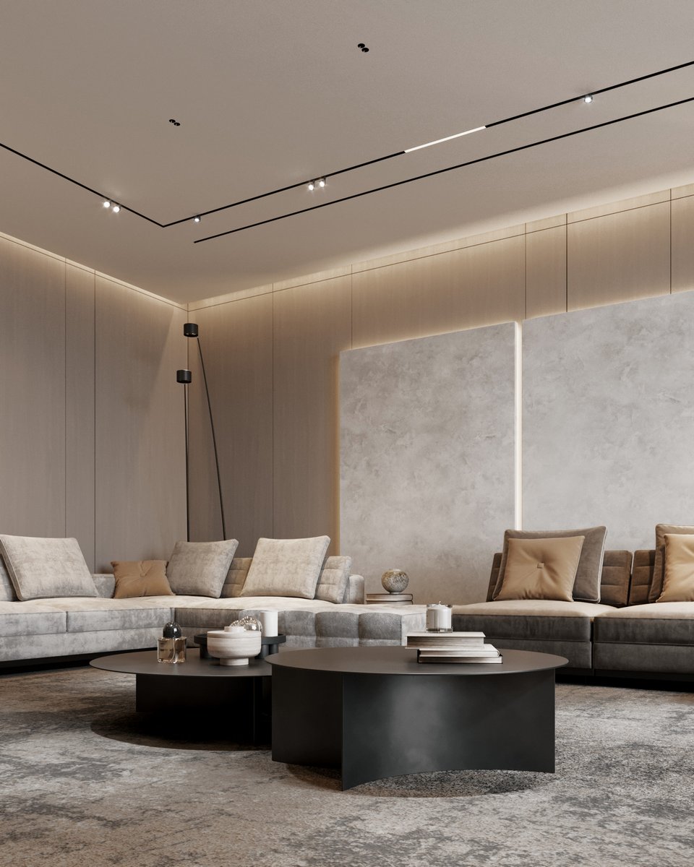
Let's take a look at this modern family living room designed with a clear emphasis on comfort and style for everybody in the big family. This place showcases a stunning and sophisticated ambiance, featuring Minotti furniture that exudes refined elegance and comfort.
The marble wall behind the TV elevates the luxurious aesthetic of the room. Next to it, we also extended the wall, seamlessly integrating a kitchenette for added convenience.
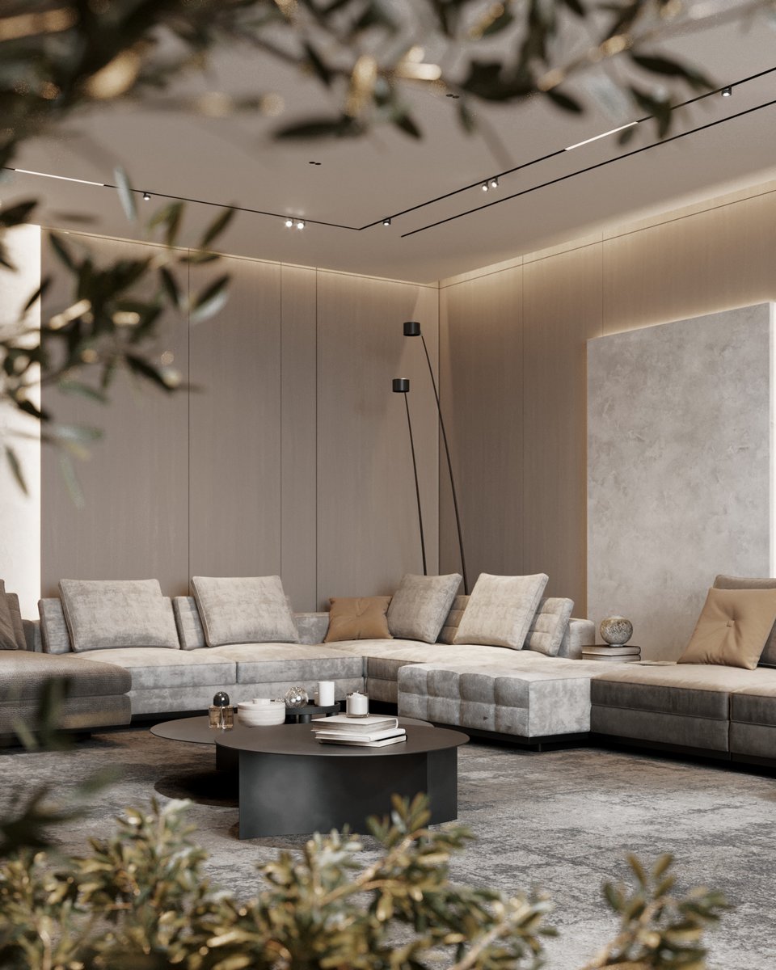
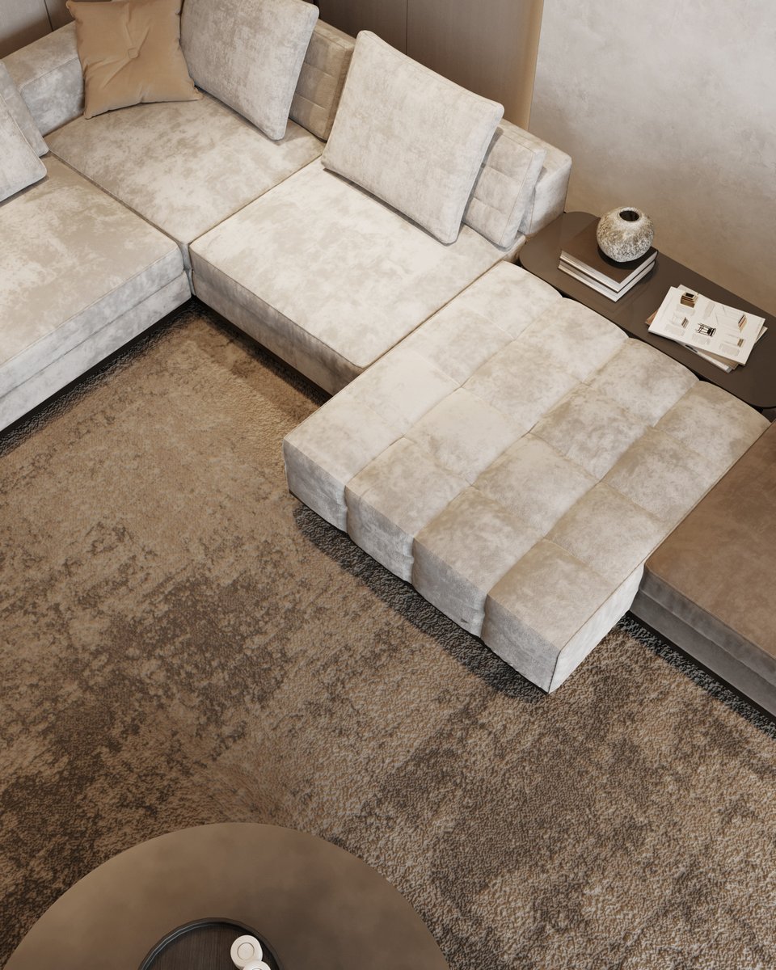
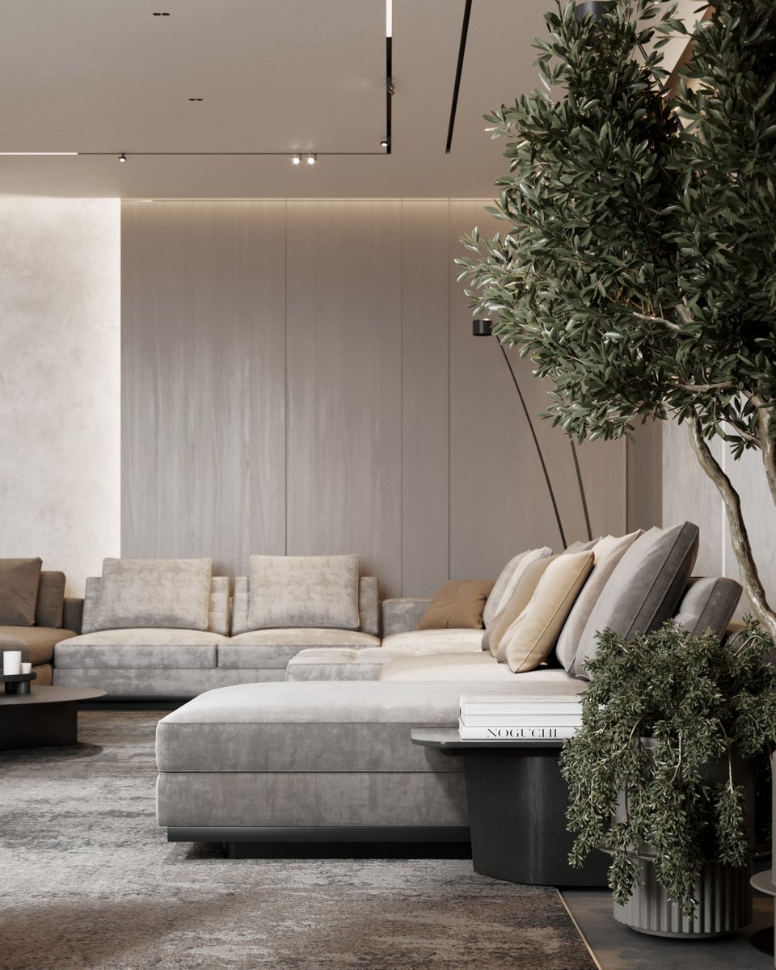
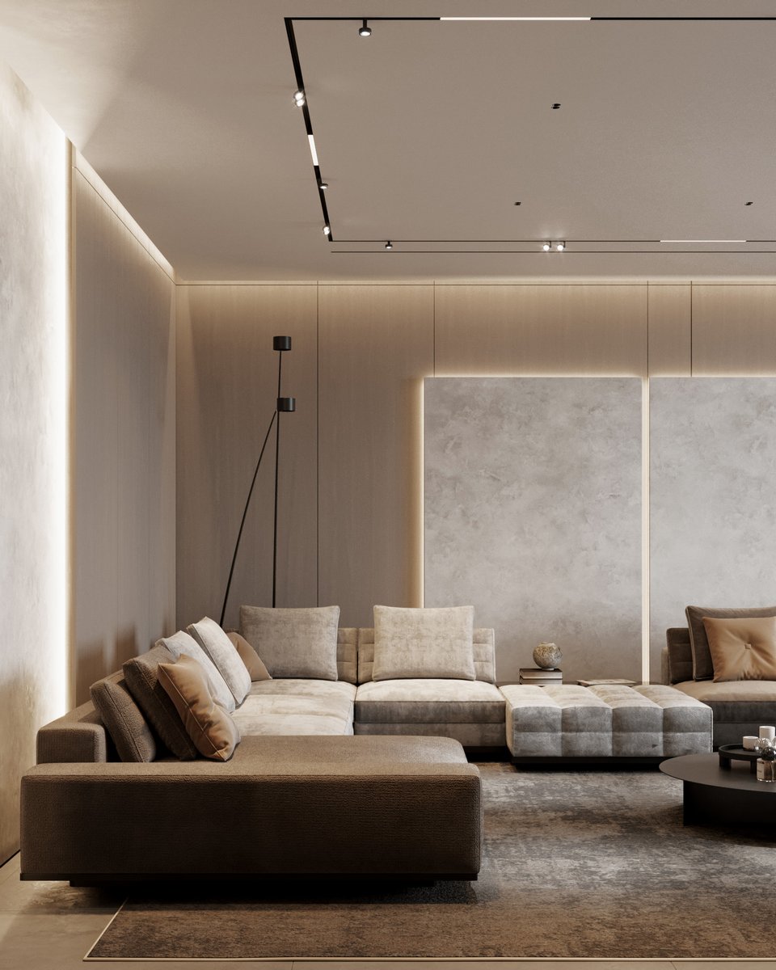
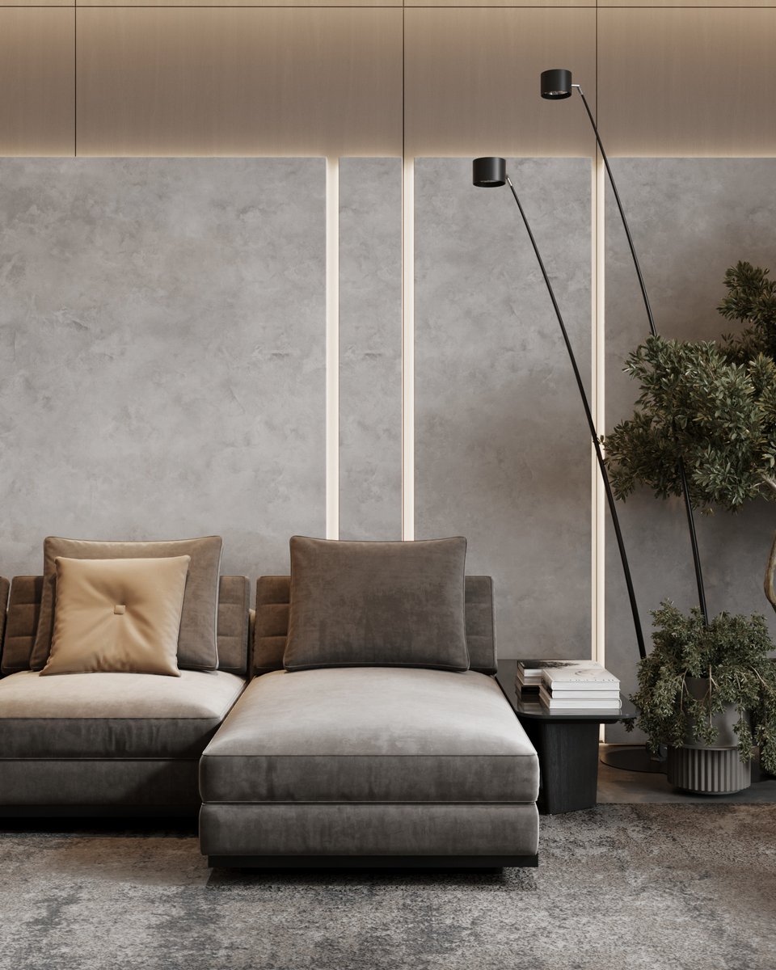
Carefully considering the needs of both adults and children, we incorporated Flou Pierre low coffee tables to ensure functionality. The vivid orange accents in eye-catching pillows and armchairs create a wow effect, infusing the interior with lively energy.
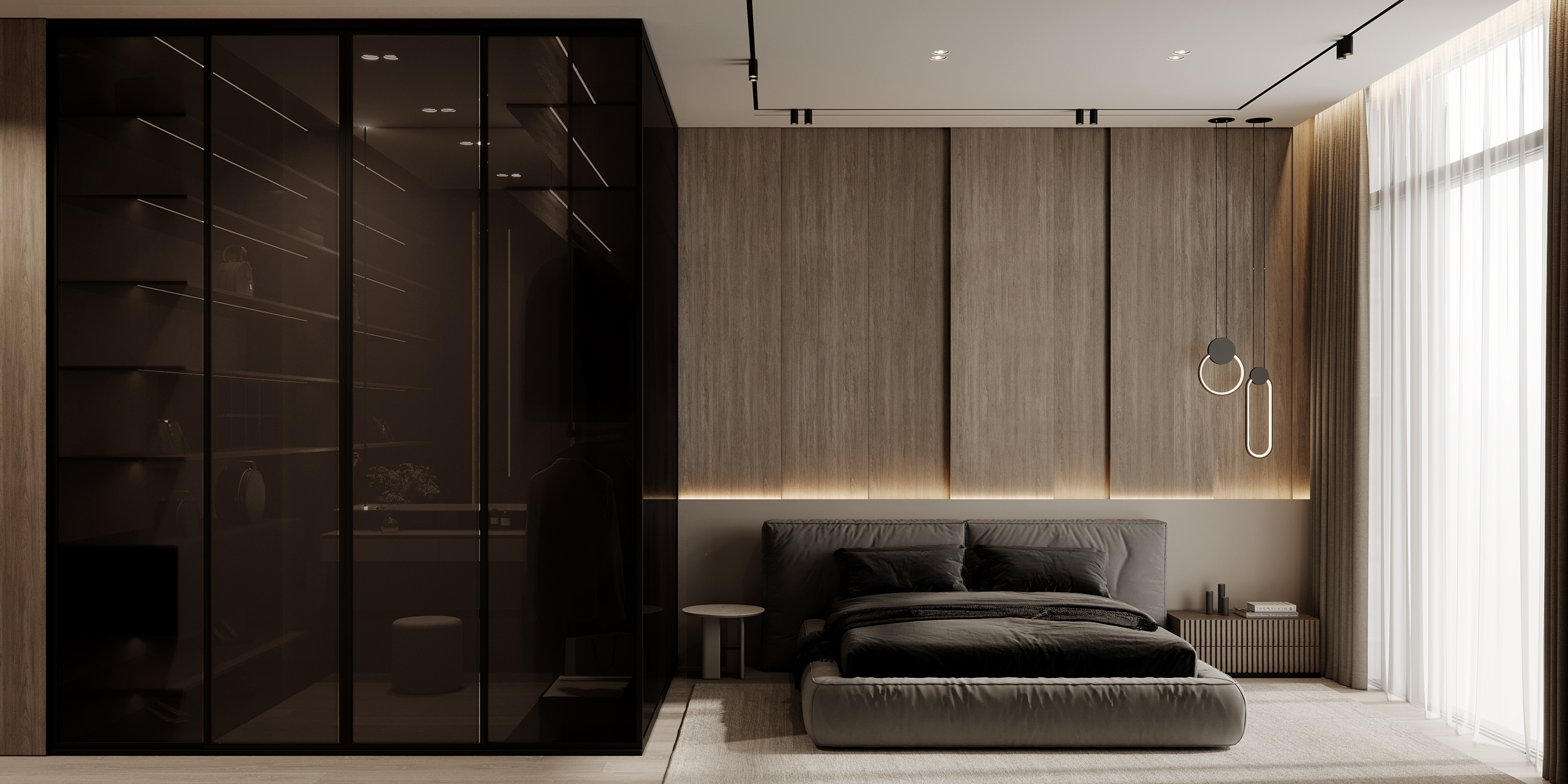
Located on the first floor, this serene guest bedroom boasts a calm and neatly designed space with distinct functional zones. We utilized a neutral color palette, complemented by dark elements that add a sense of solitude. The soft Bonaldo bed serves as a cozy spot for restful nights.
The standout feature of this room lies in the unique design of the cube-shaped wardrobe. This solution creates a separate zone while maintaining seamless integration with the overall space. Not only does this design choice add a touch of modern elegance, but it also enhances privacy by concealing the bed from the entrance side.
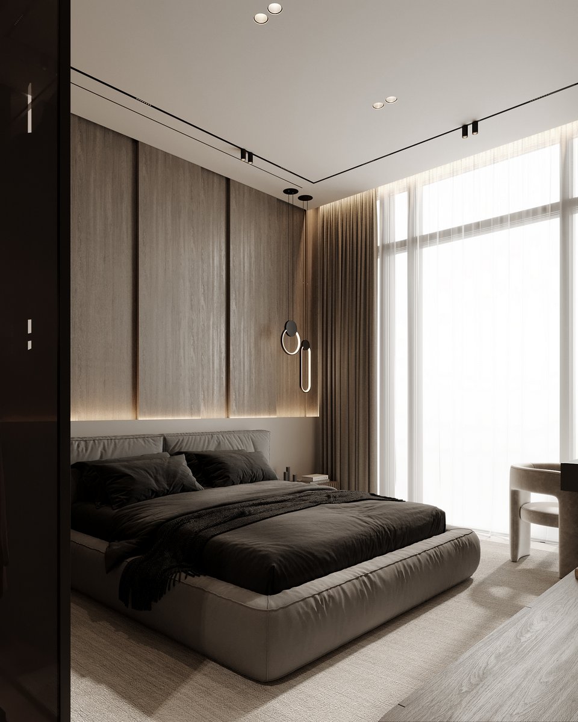
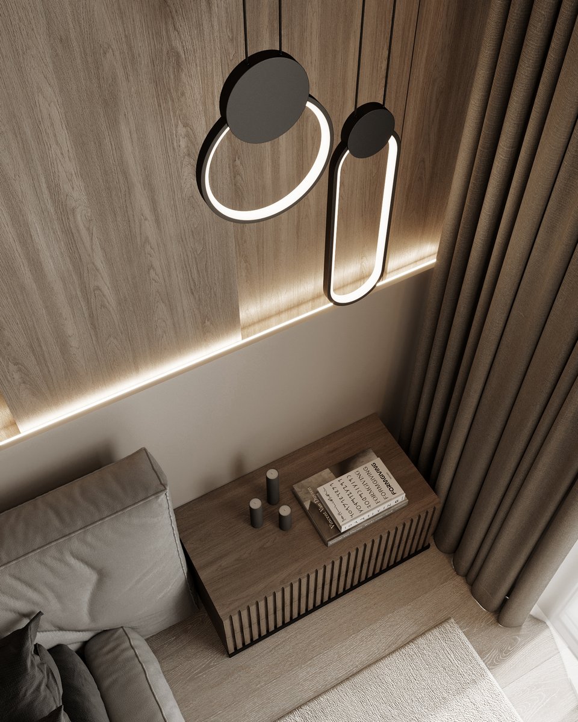
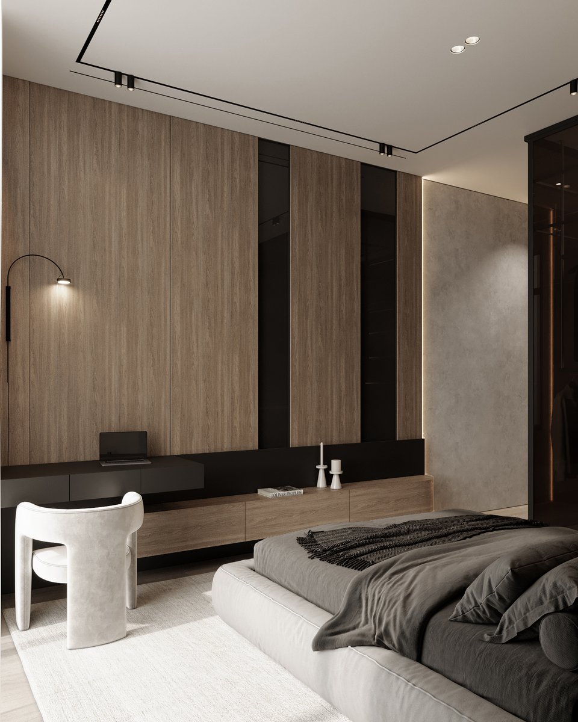
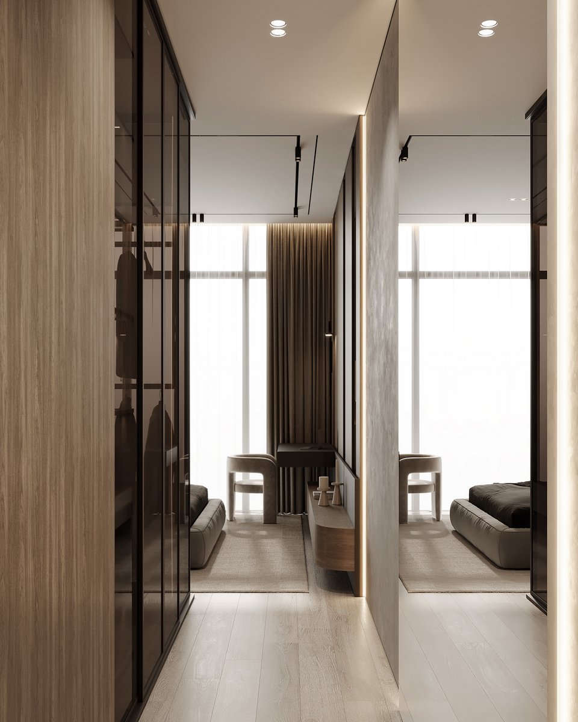
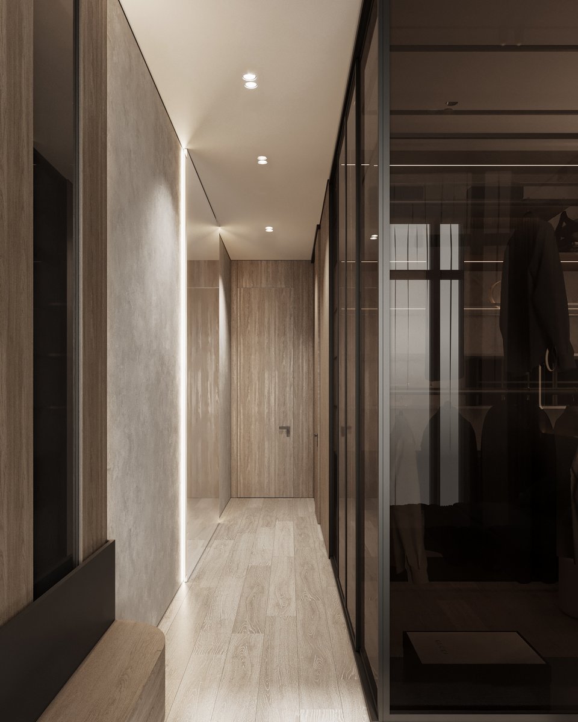
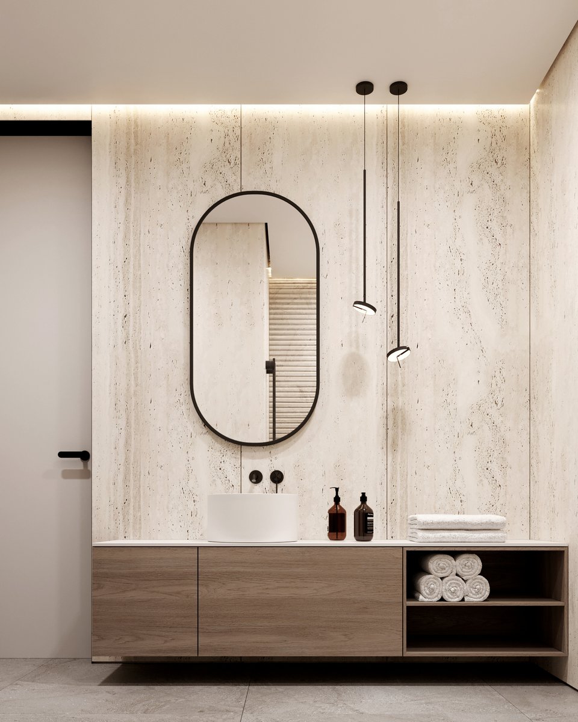
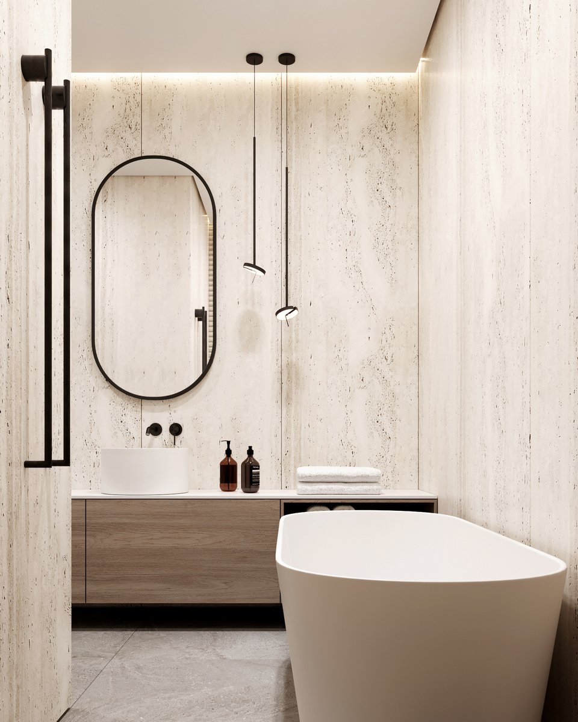
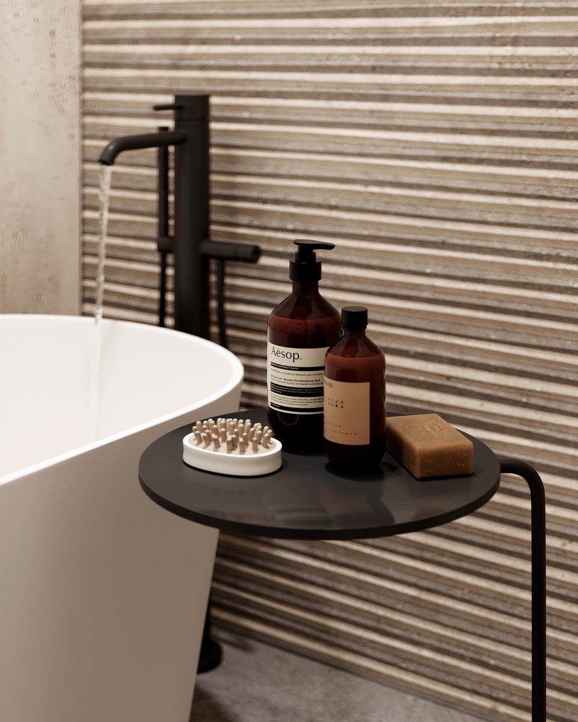
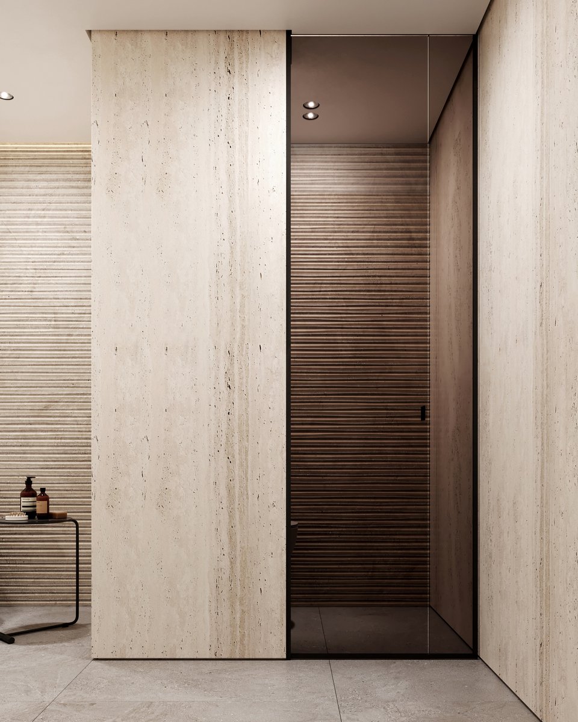
Embracing a minimalistic approach, this guest WC exudes simplicity and elegance. We used warm sandy tones and adorned the room with natural travertine to create a serene oasis atmosphere. One of the captivating features is the freestanding Disenia bathtub, adding a touch of luxury.
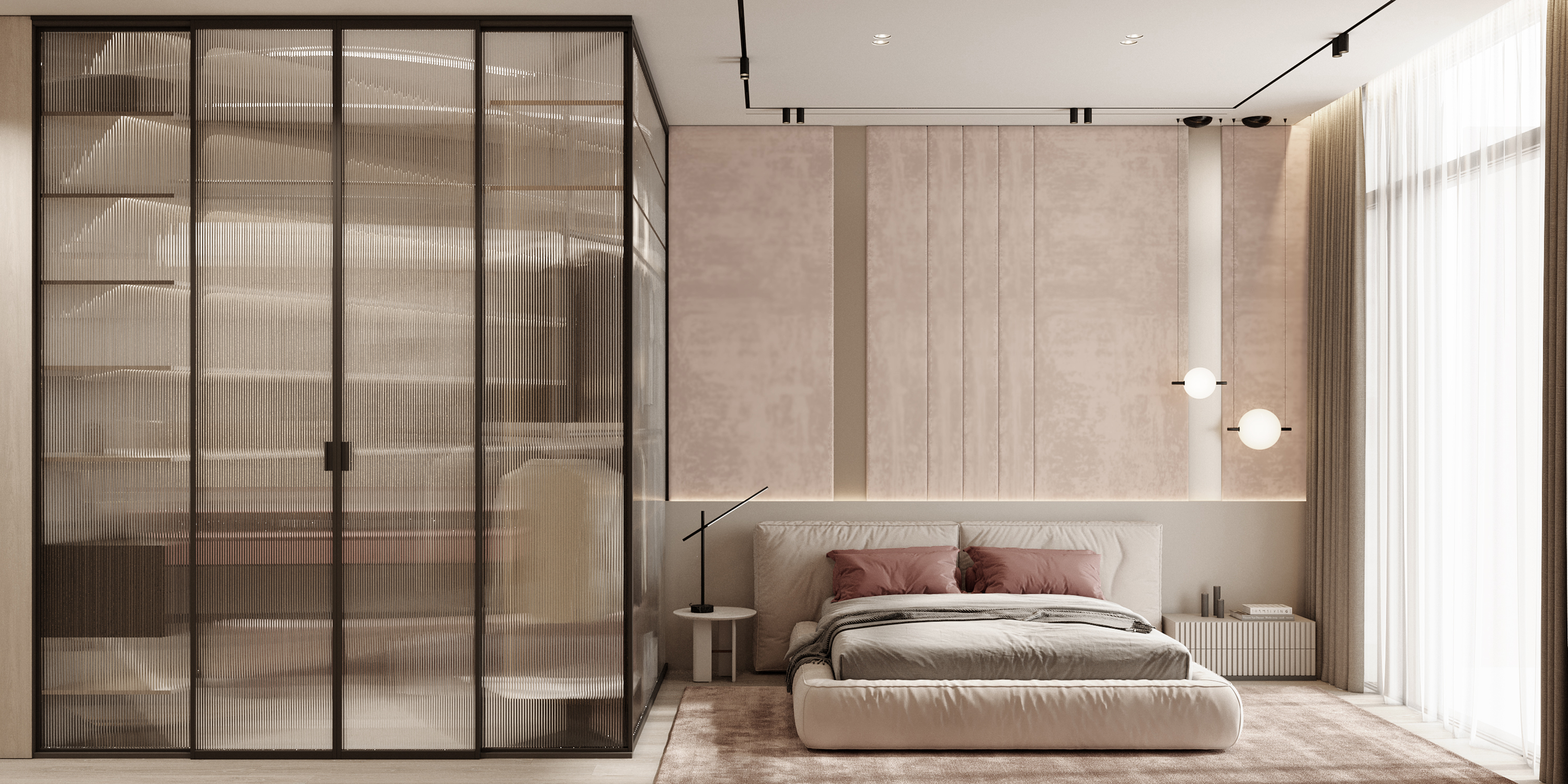
In this modern and minimalist child's bedroom, the design is characterized by light colors with hints of gentle pink tones, creating a serene and delicate atmosphere. Steering clear of conventional children's styles, we adopted a fresh approach that reflects our client's request for a unique aesthetic.
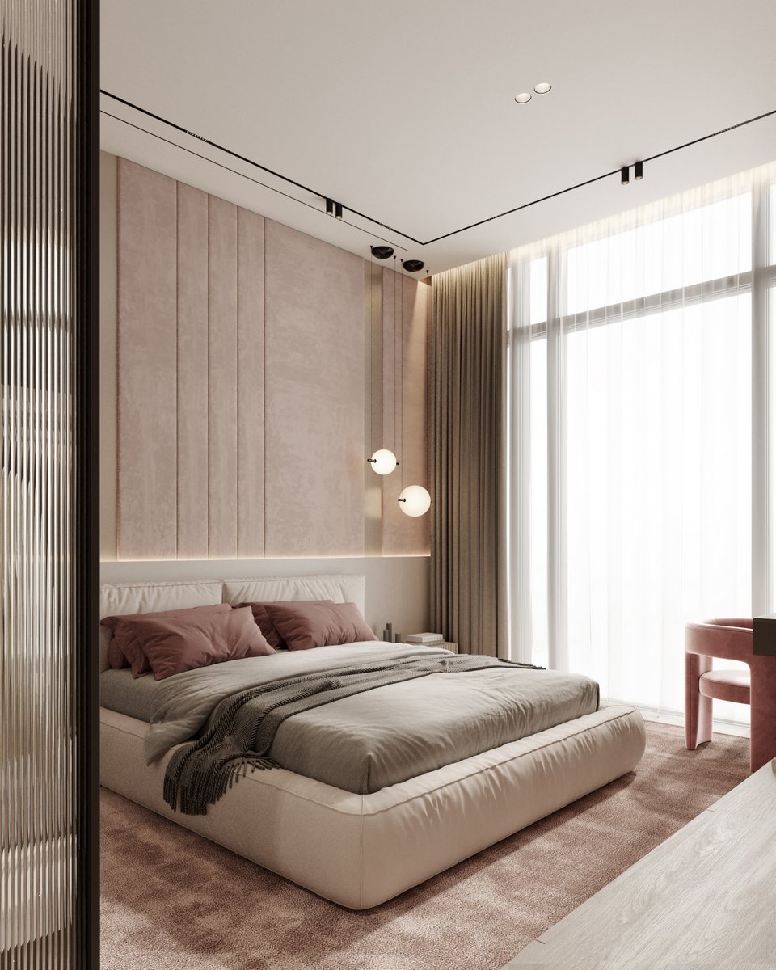
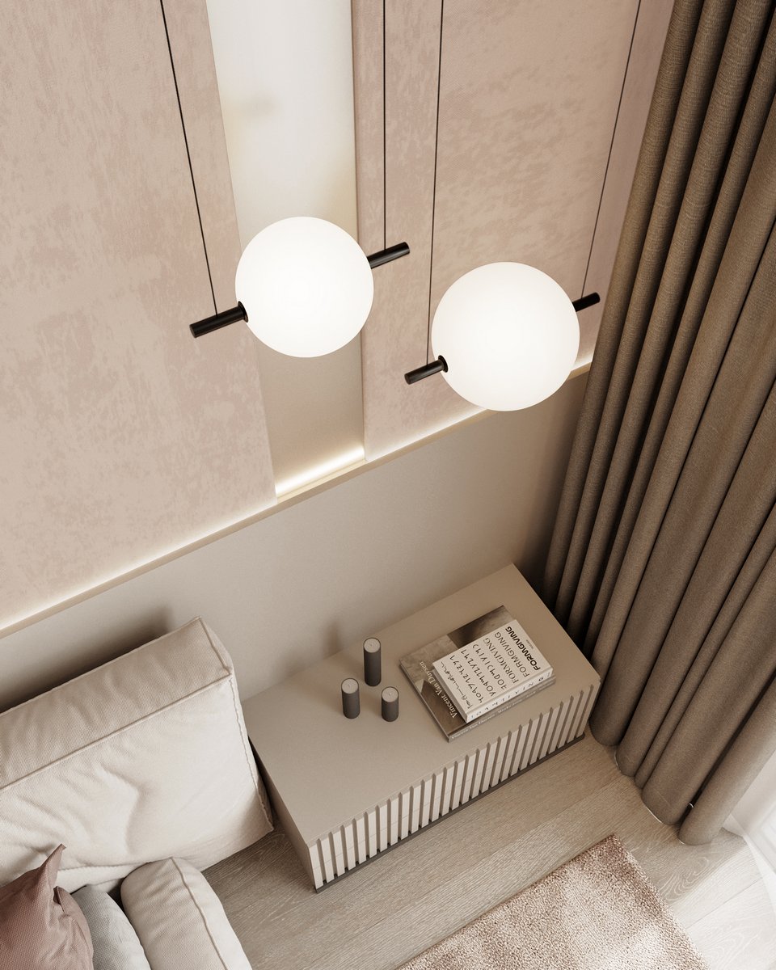
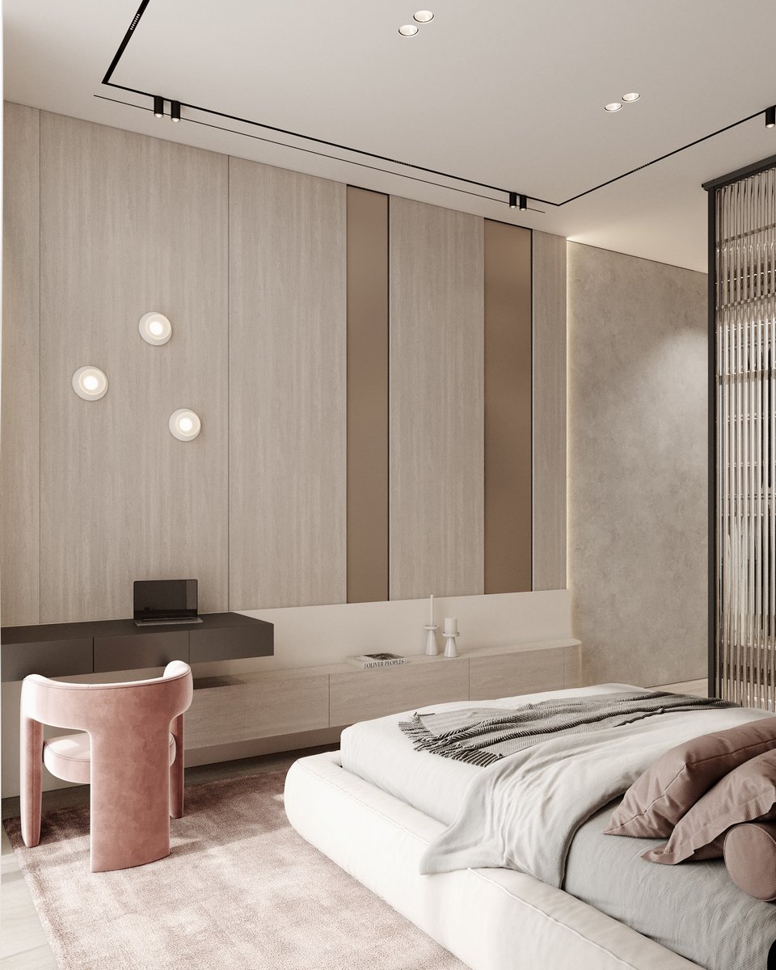
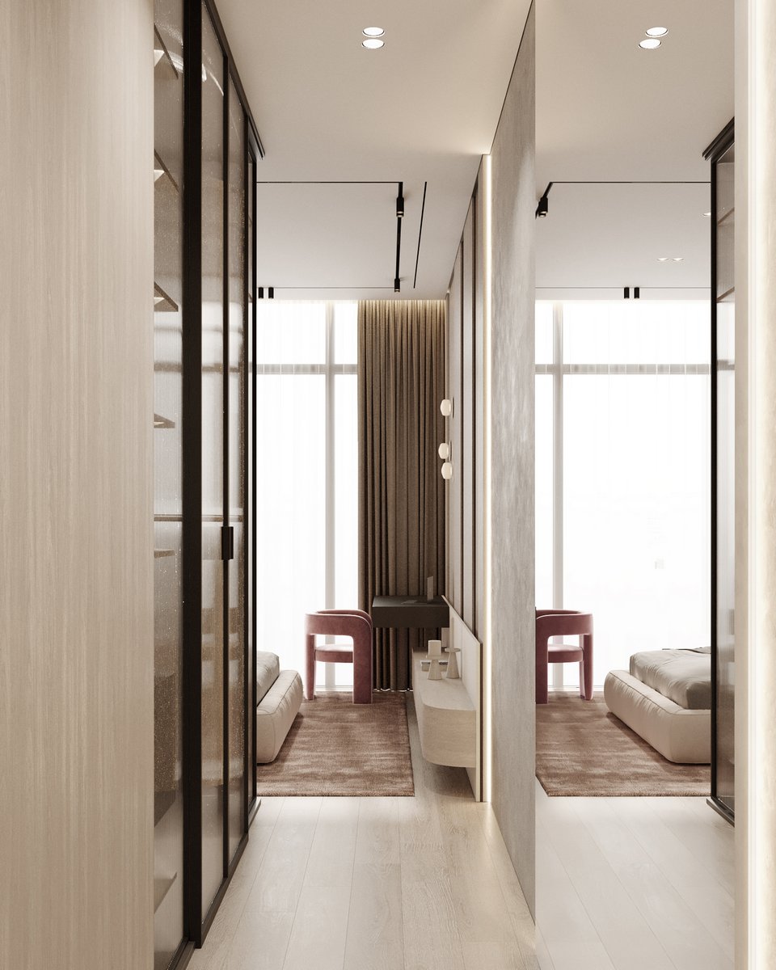
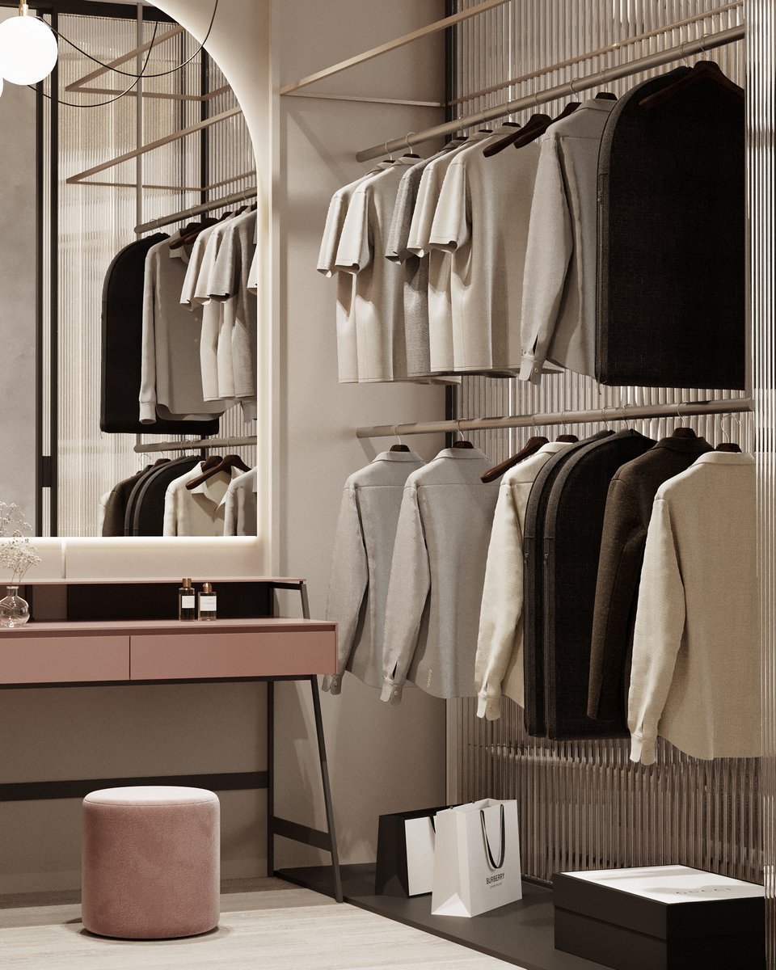
To separate the wardrobe area, we used glass relief walls. This design choice allows the room to be filled with natural light while maintaining a cozy and organized environment. The glass provides a soft separation without compromising the overall openness of the space.
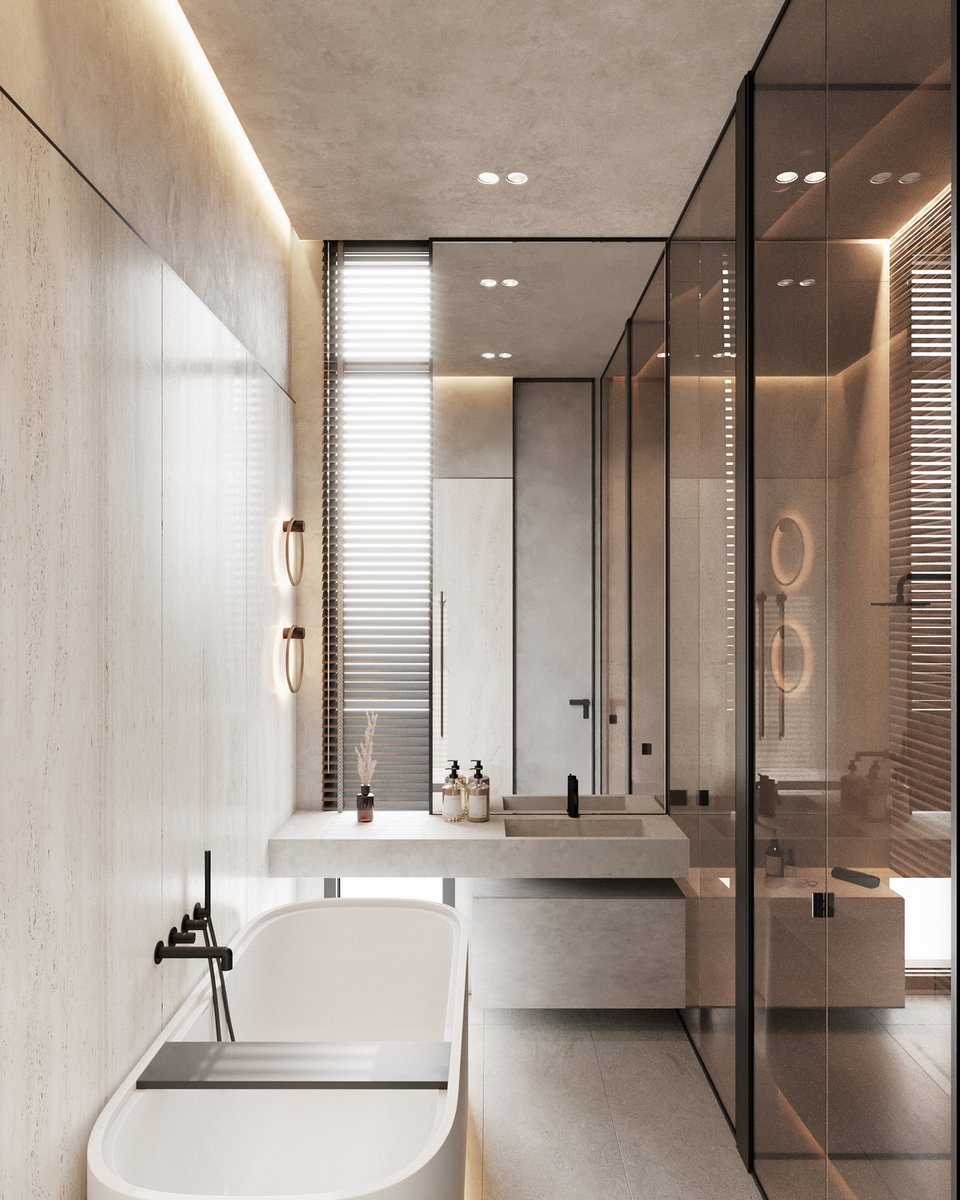
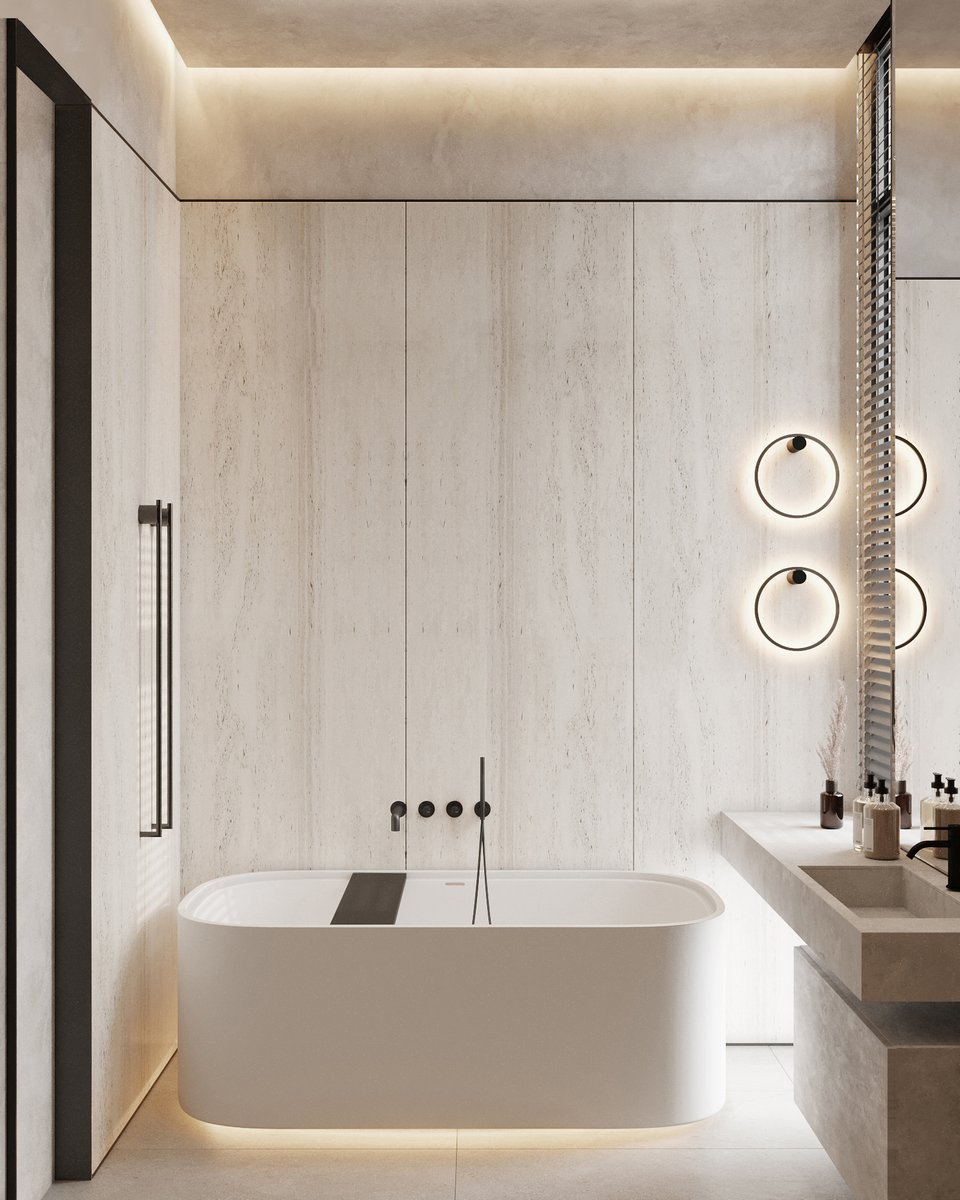
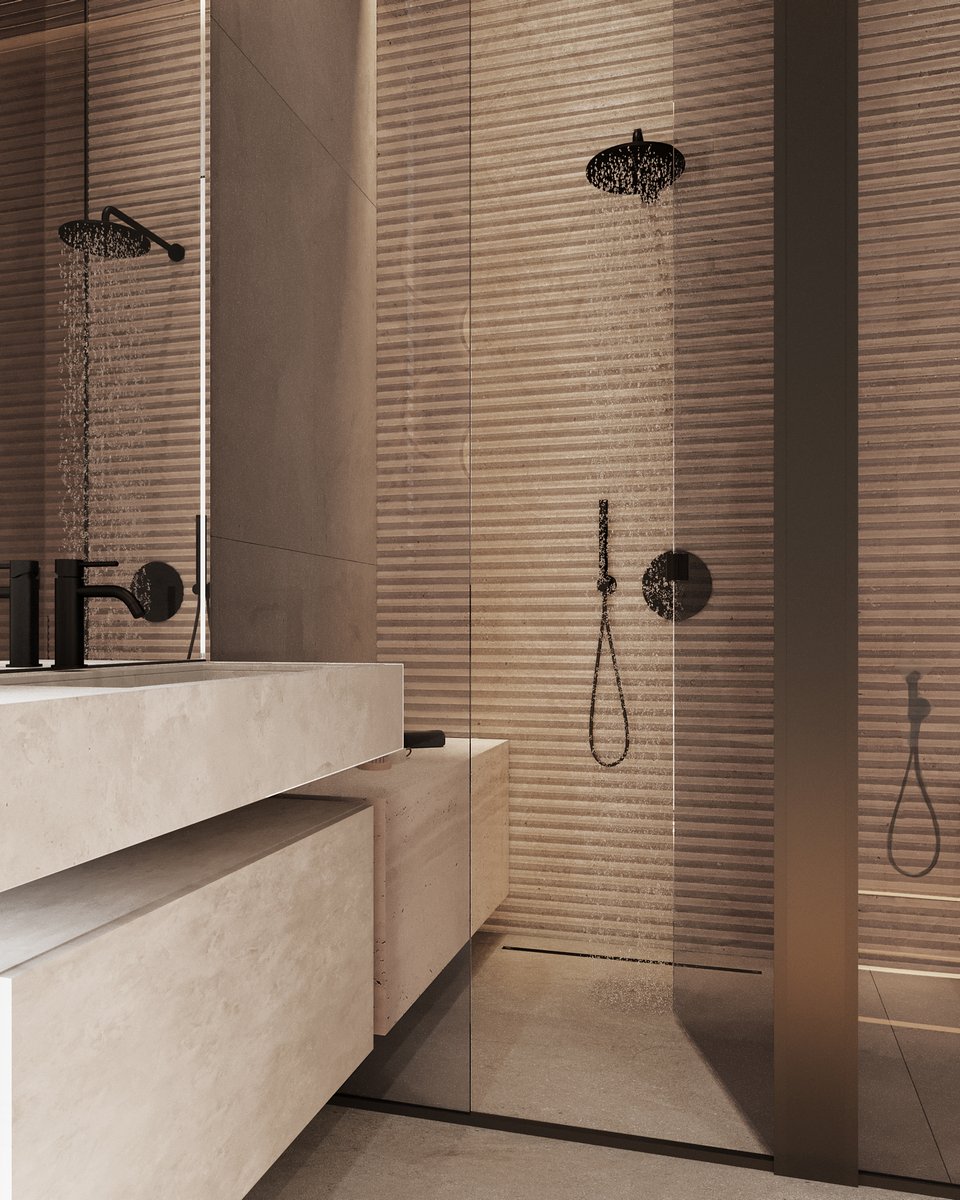
Next to the bedroom, we enter a bathroom. Warm sandy shades and natural travertine combine to create a soothing ambiance. To outline the different functional zones and enhance privacy, we incorporated dark glass partitions.
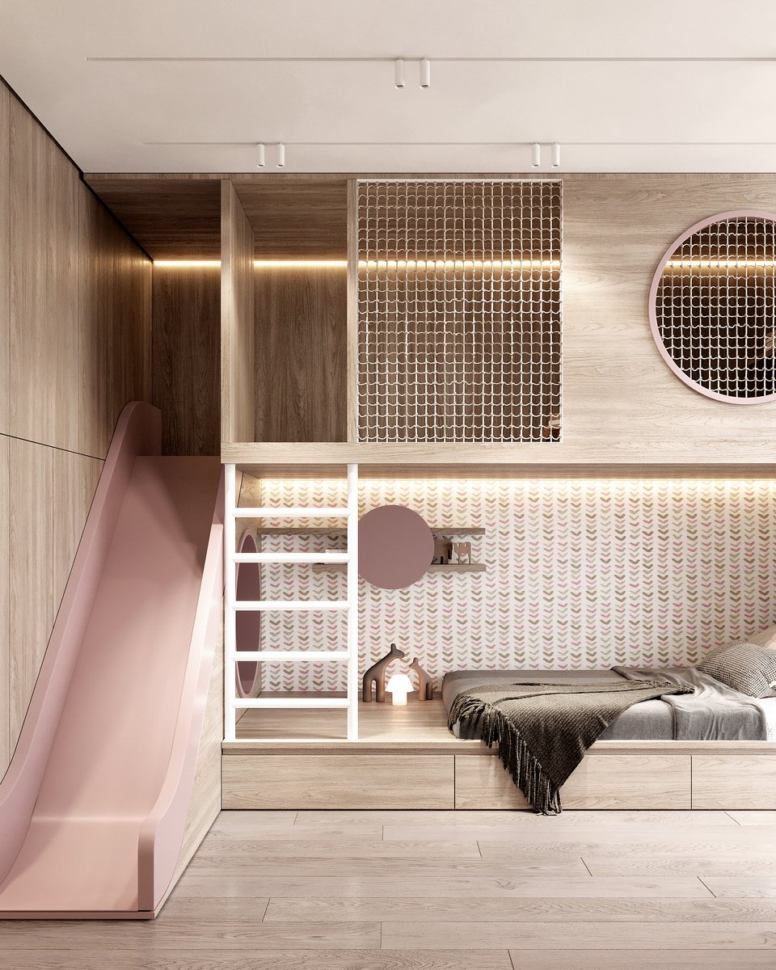
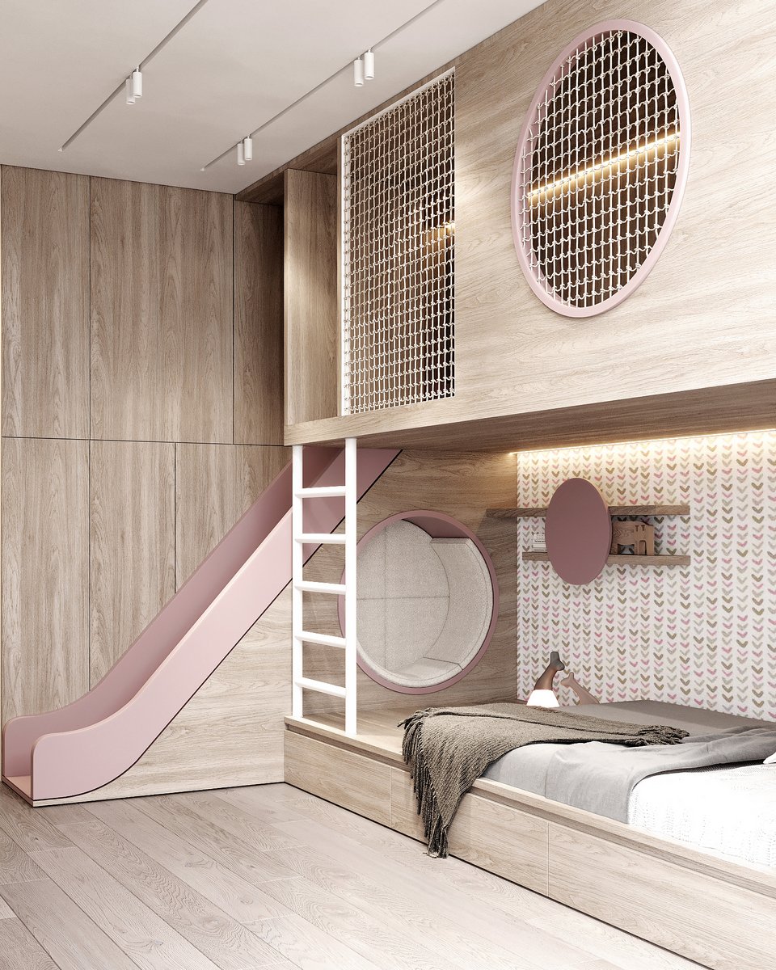
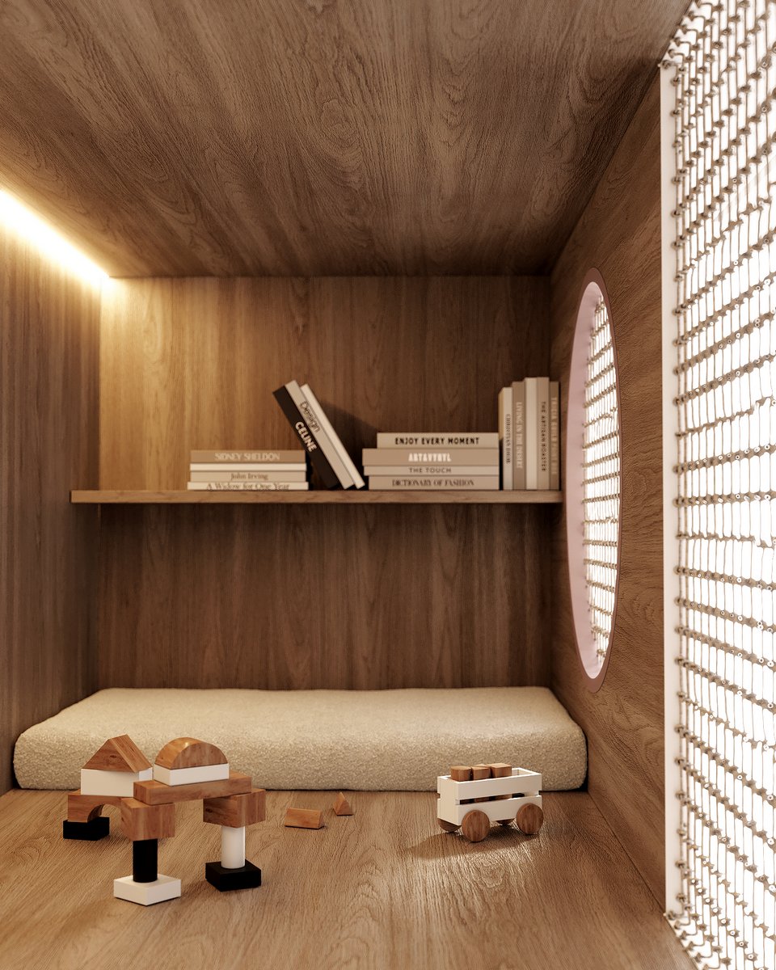
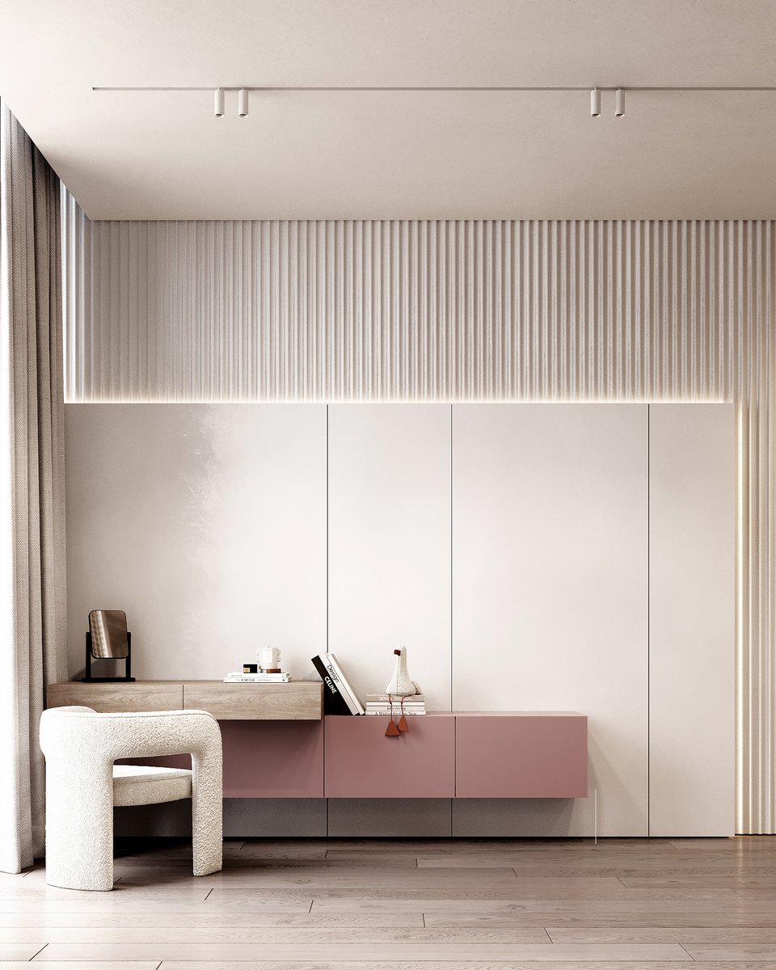
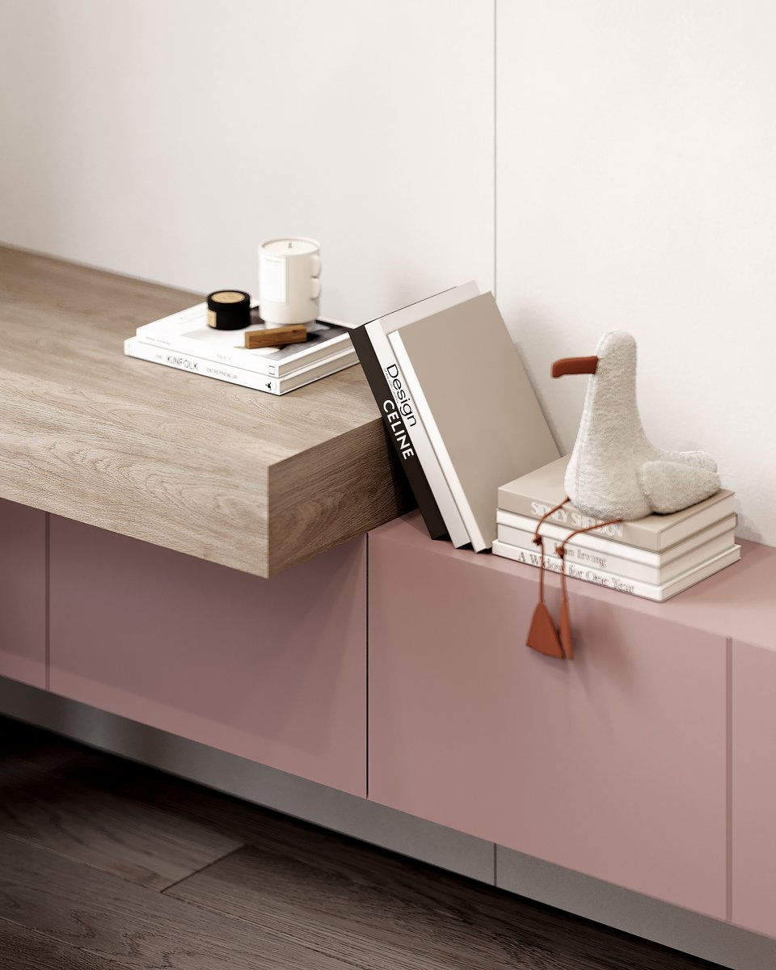
Light color palette and natural materials embrace a whimsical ambiance in this child’s bedroom. In response to the client's request, we crafted a two-level bed with a play zone. The challenge lay in seamlessly incorporating the slide within the confines of the room and ensuring its comfort.
Our design solution provides the optimal balance, allowing ample space for the bed zone on one side while maintaining a minimalistic aesthetic with a simple work area on the other.
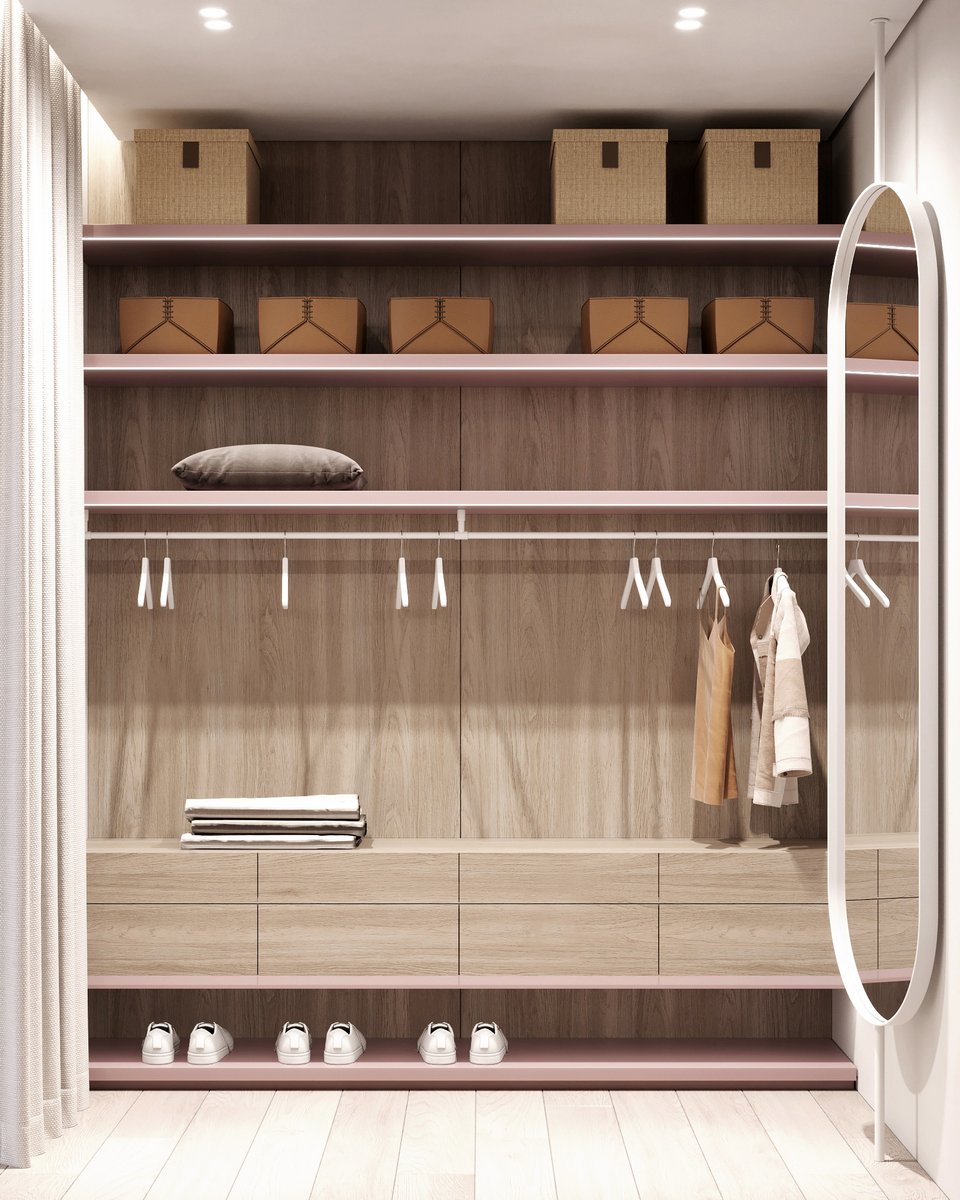
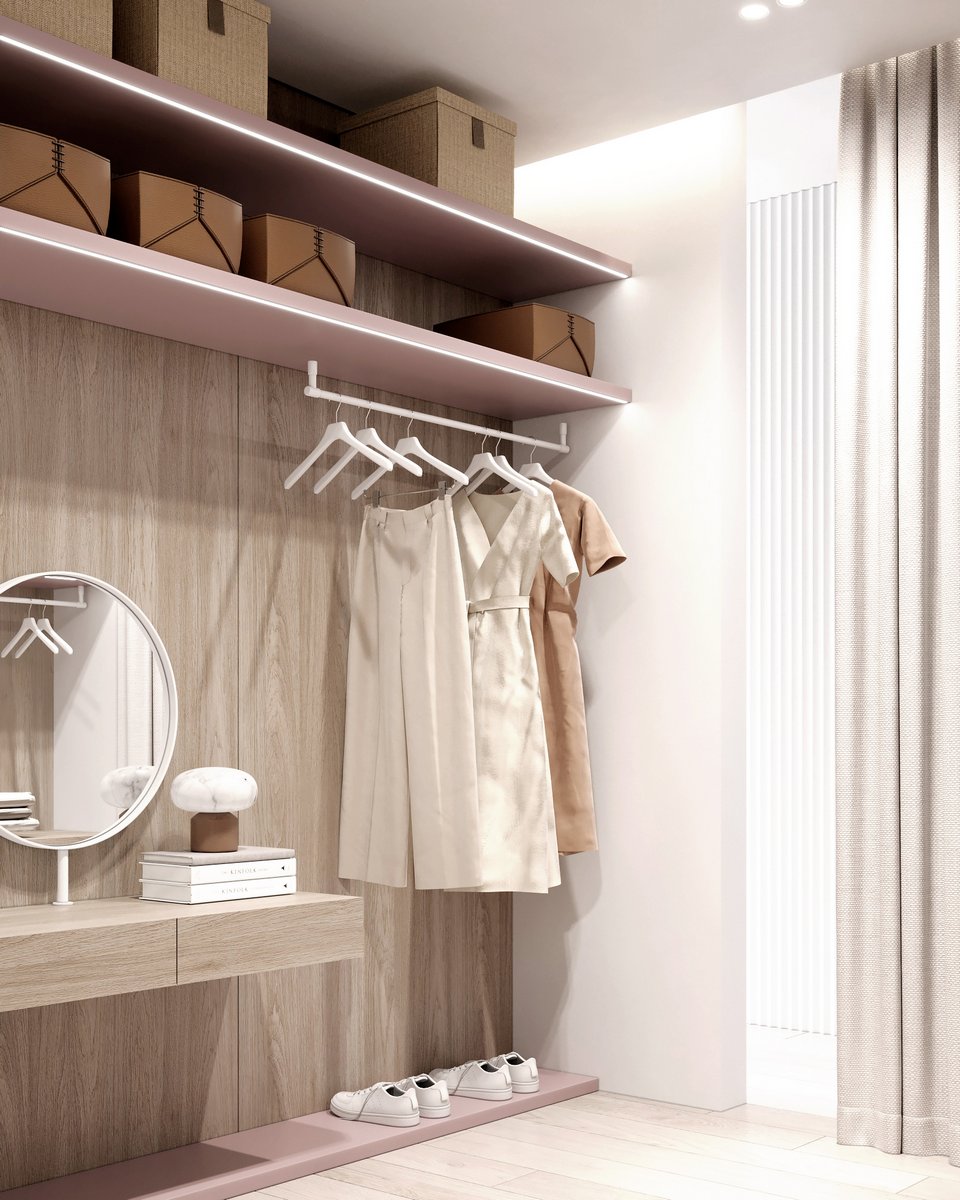
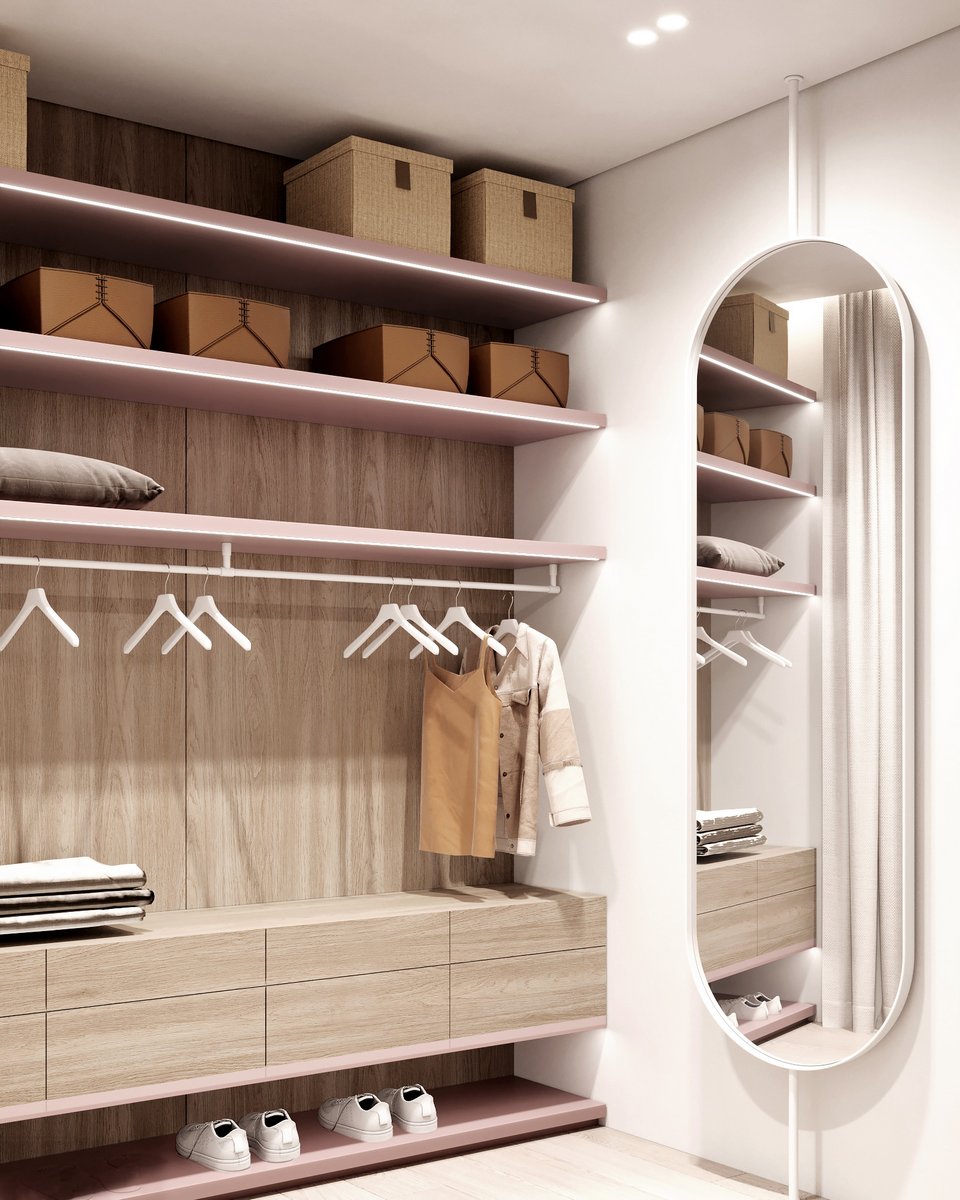
The child wardrobe embodies the same style with pink tones and natural materials. With a strong emphasis on functionality, it was designed to optimize space organization. To maintain a harmonious balance in the room, we opted for a curtain instead of a door, ensuring easy accessibility for the young occupant.
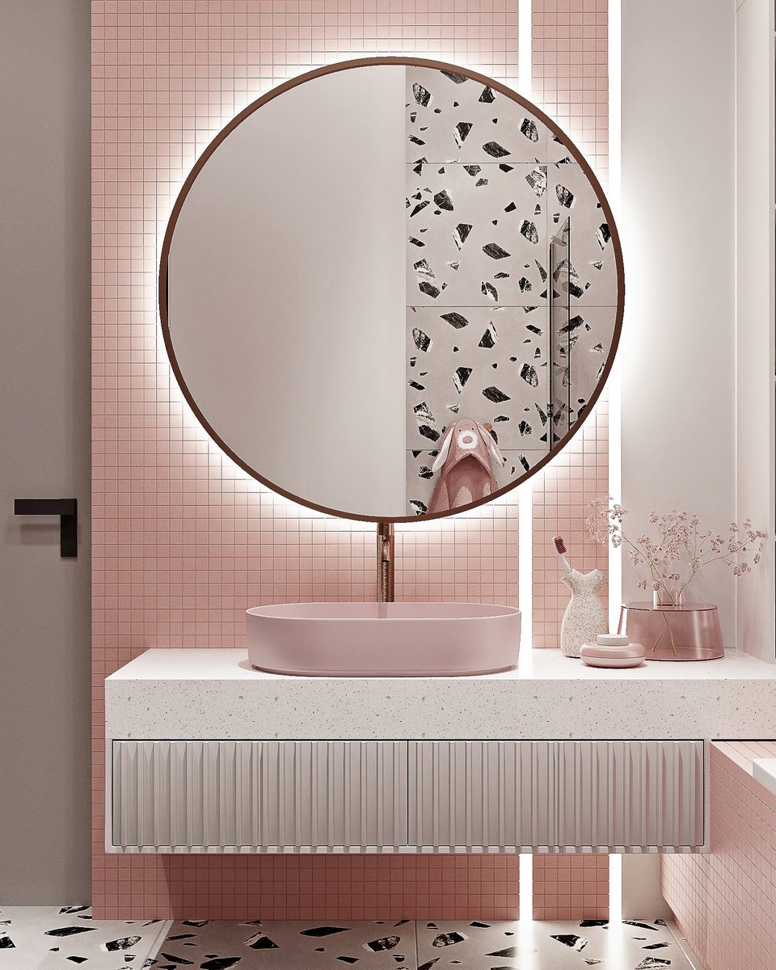
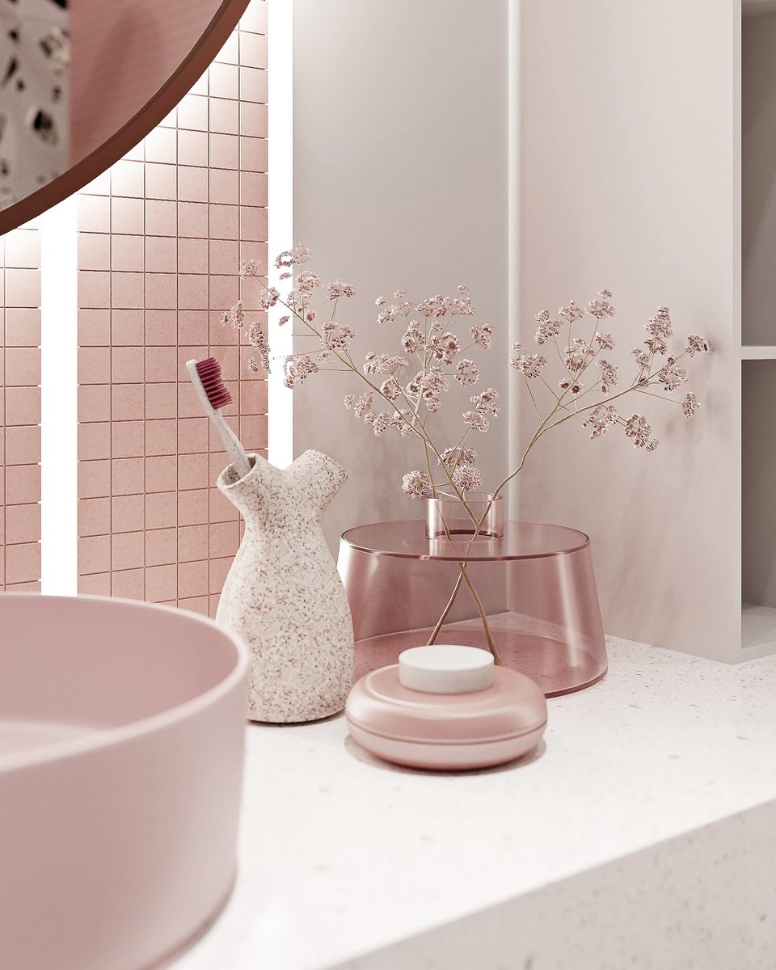
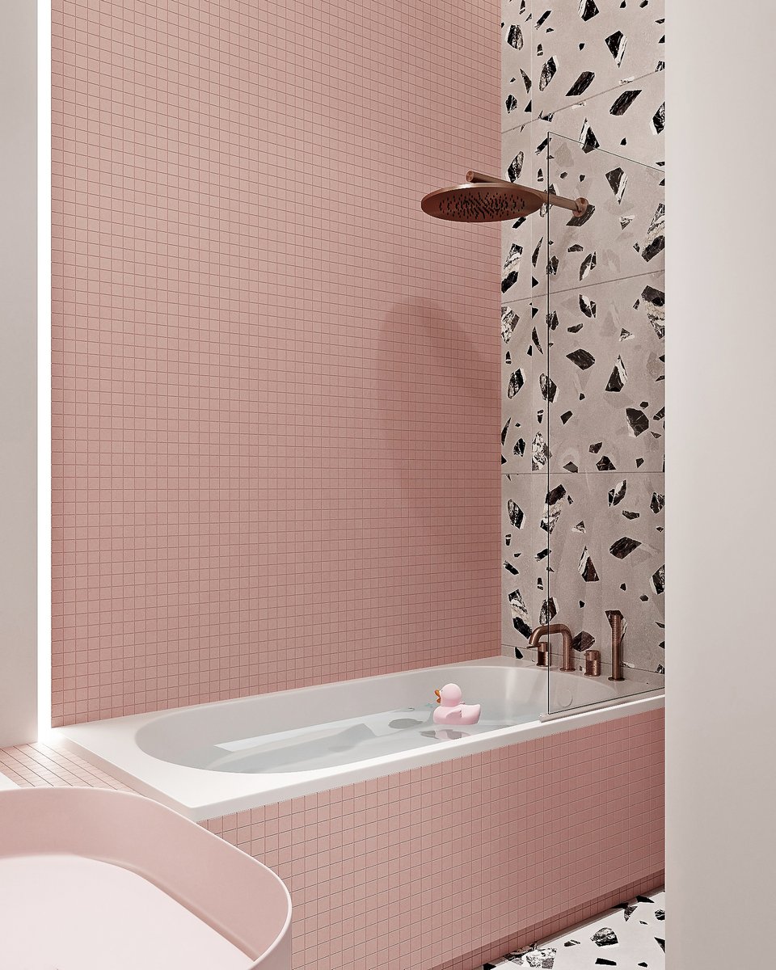
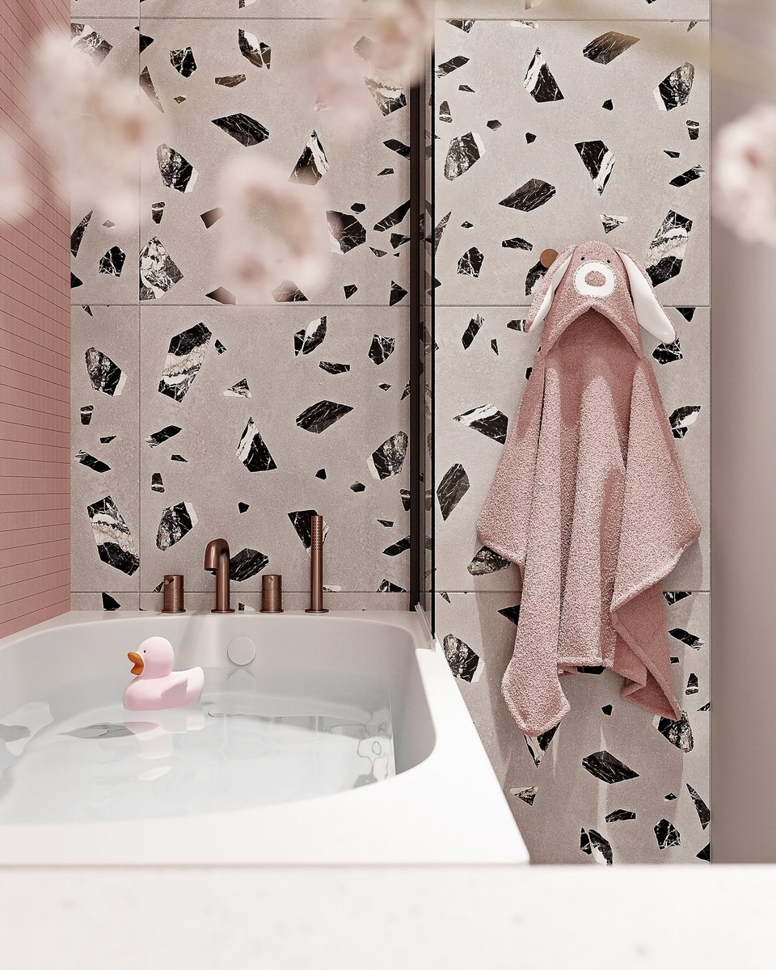
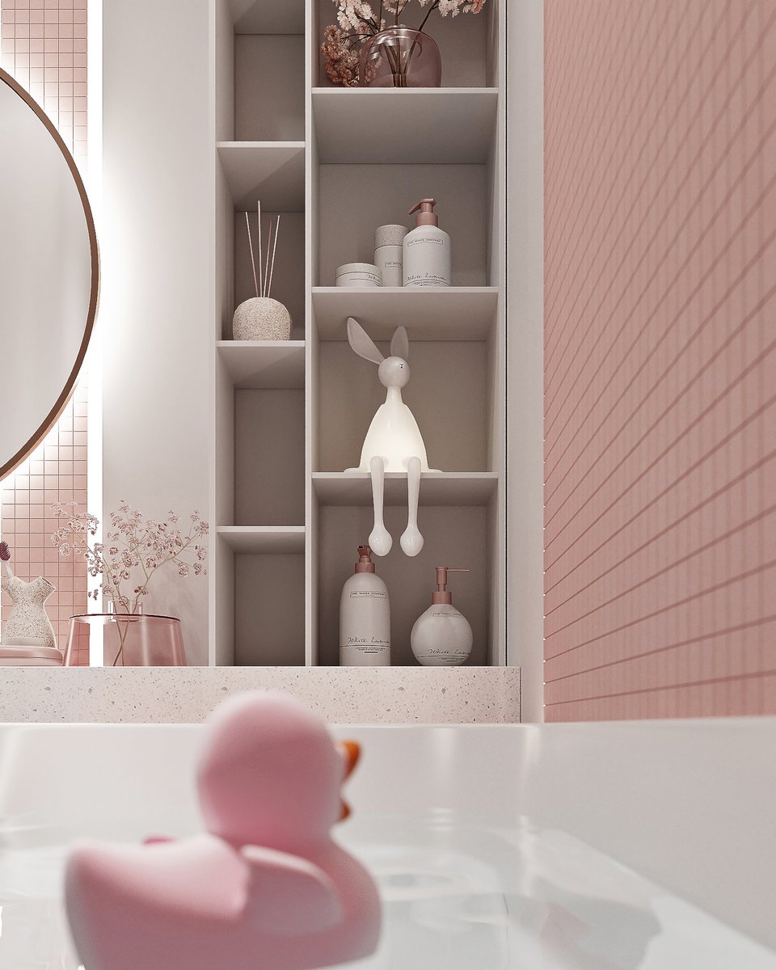
Continuing the playful concept from the bedroom, the child's bathroom is a bright space adorned with the kid's favorite colors of pink and white. Vibrant tiles with a playful pattern add an extra layer of fun, while the inserted round-shaped bathtub ensures safety and enjoyment during bath time.
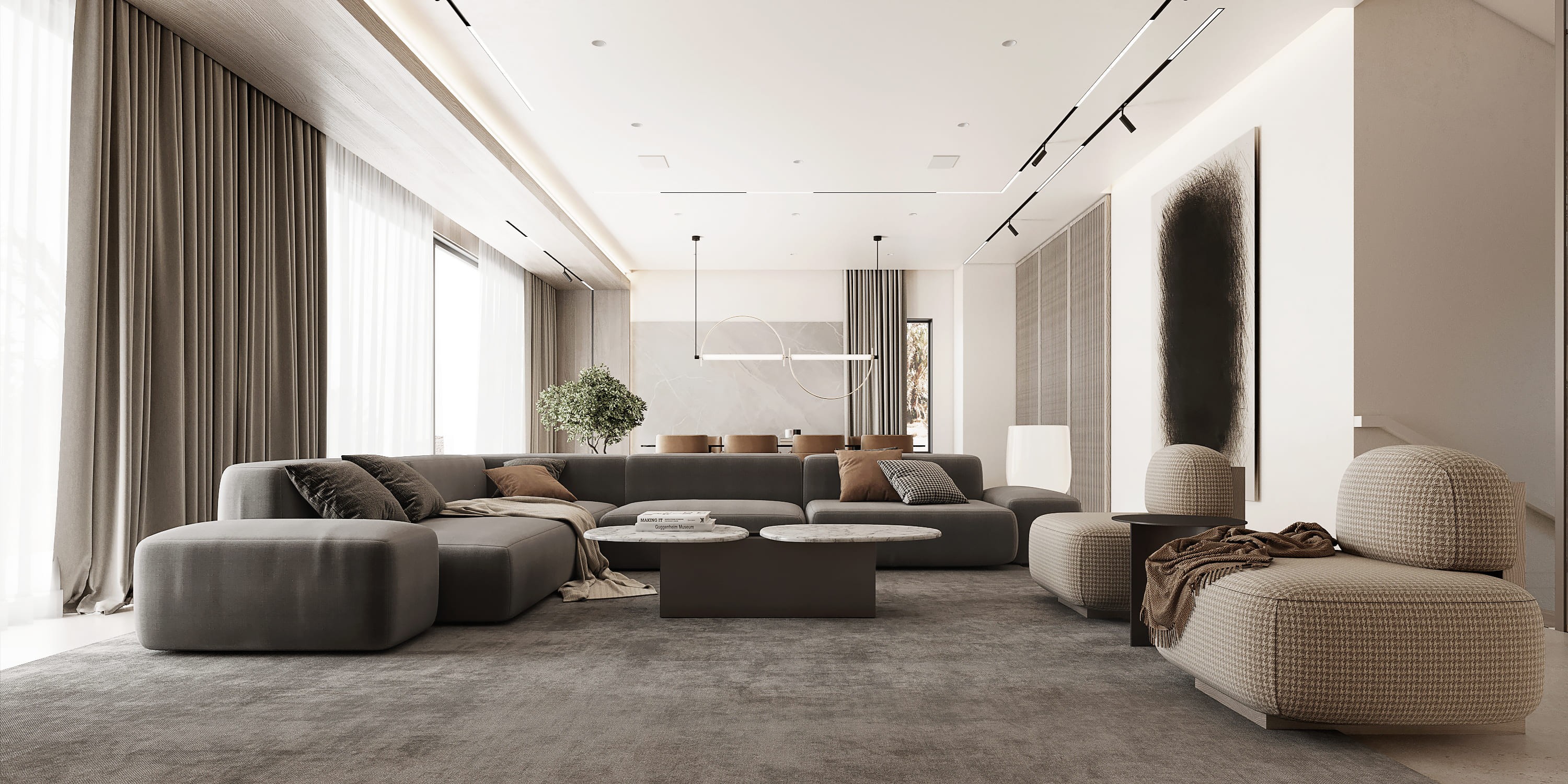

QB/0229
Half duplex interior design
Ikoyi, Lagos, Nigeria 2022

