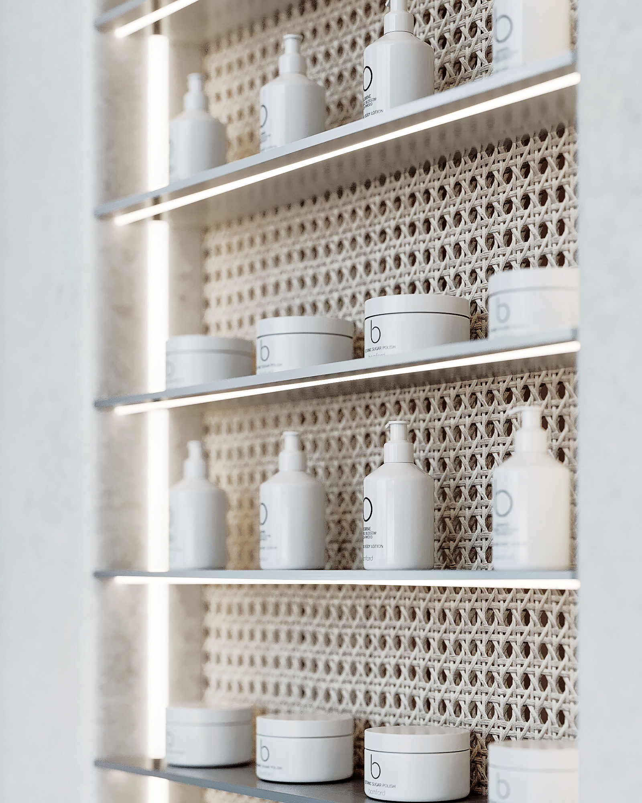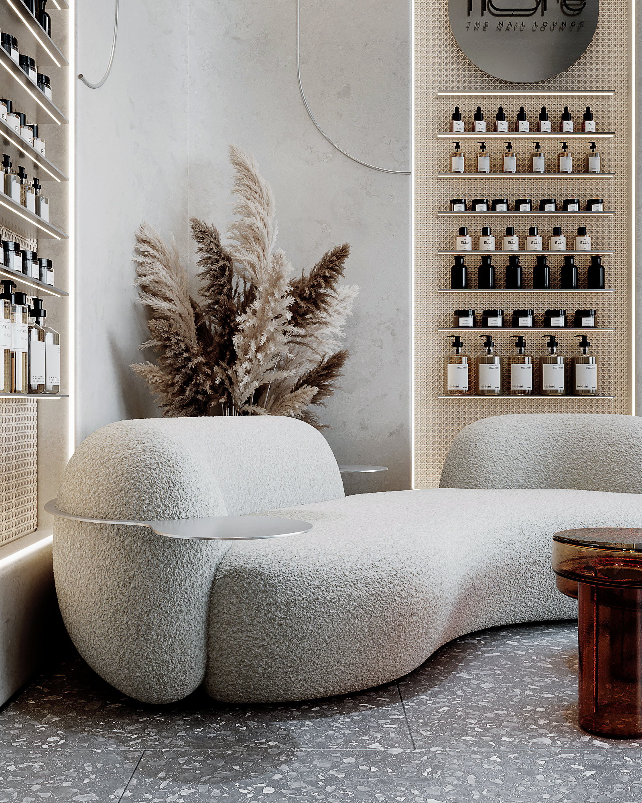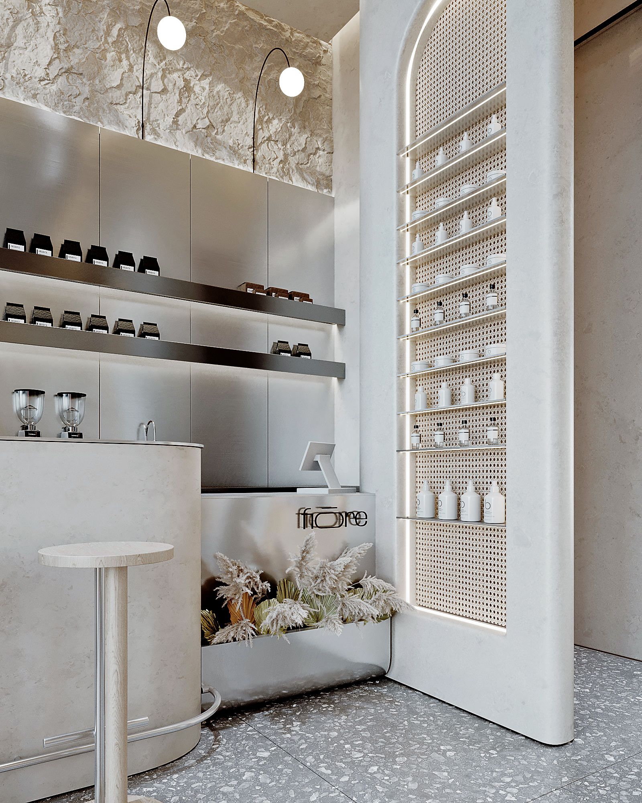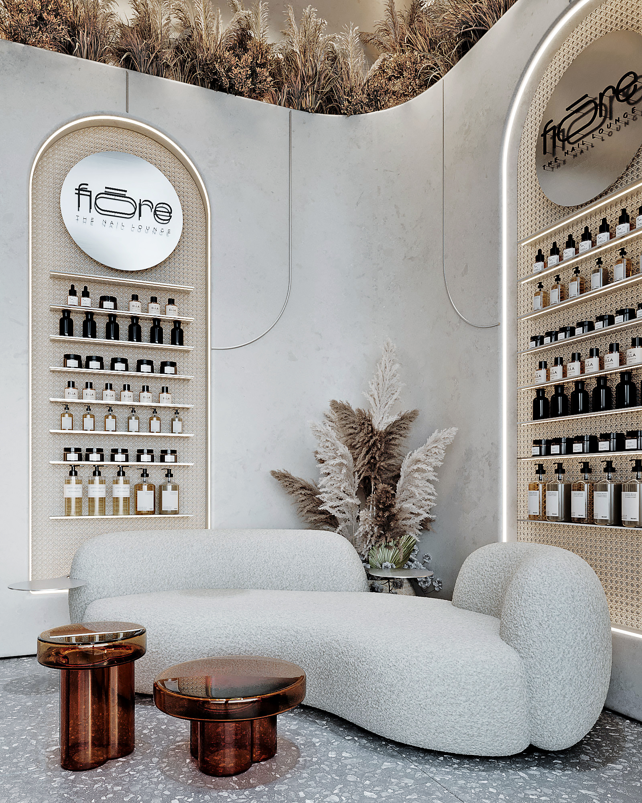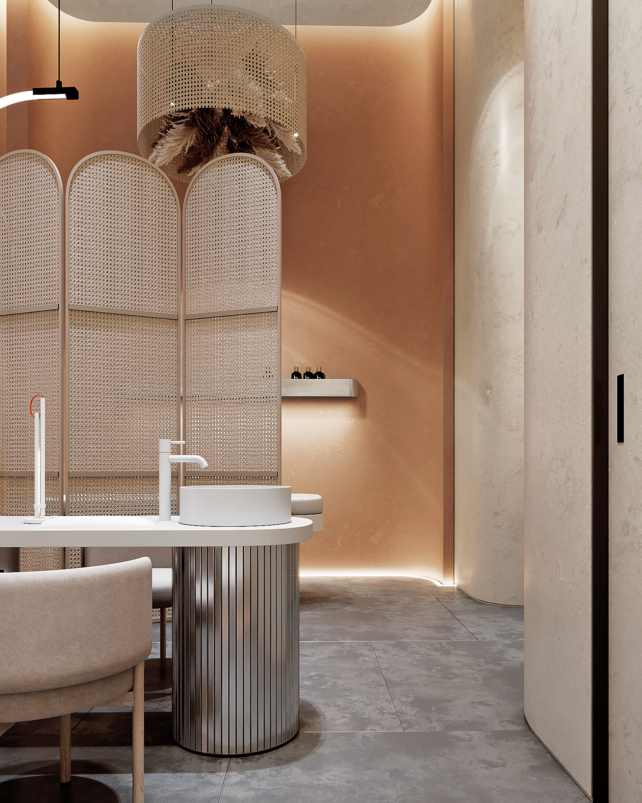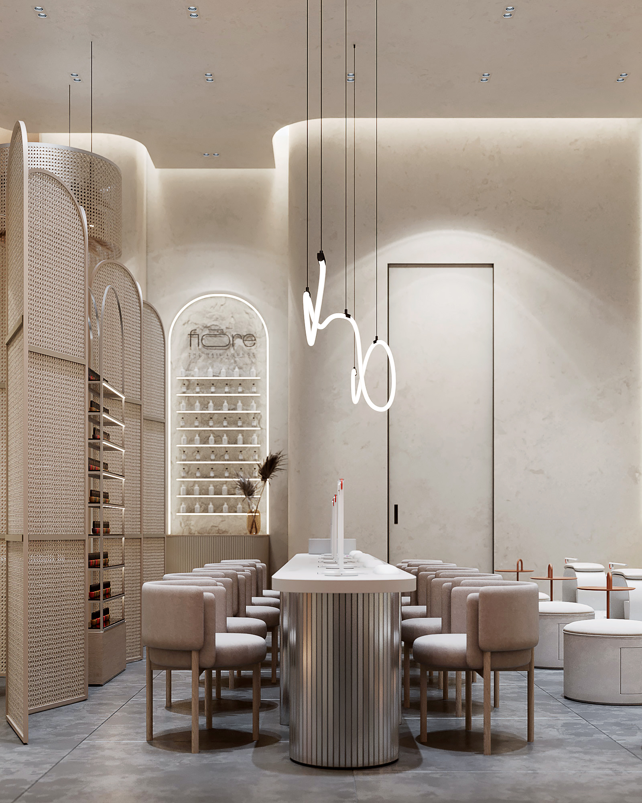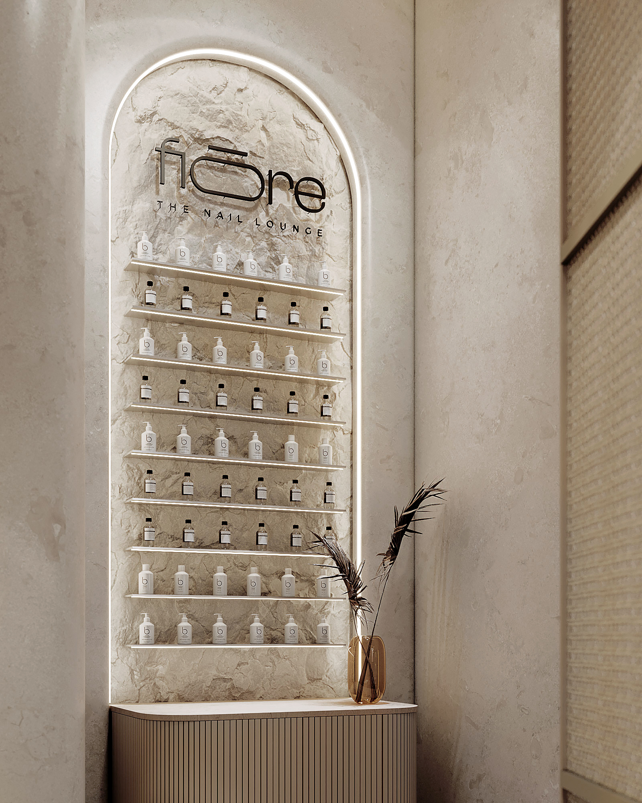0000
QB/0236
Chic Touch Nail Salon
Al Khobar 2023
90
sq. m.
3
rooms
2 weeks
project time
For this nail salon project, our client, the owner, prioritizes functionality and zoning, aiming for a trendy, modern, and refined aesthetic.
Our goal was to create a space that enhances the client experience. We aim to achieve this by carefully considering the layout and design of each zone within the salon, keeping it comfortable and welcoming.
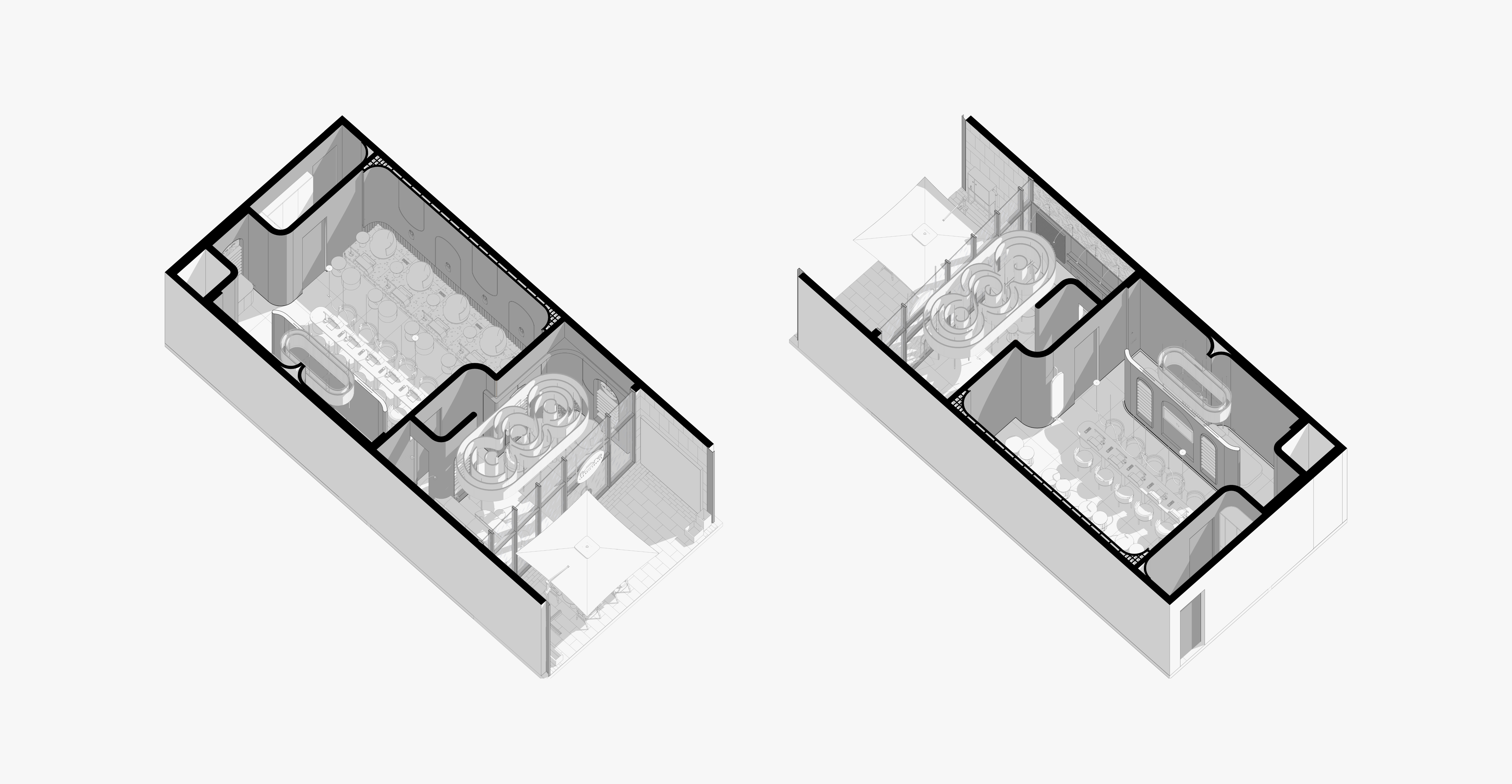
FACADE
The entrance boasts a glass facade, flooding the reception area with natural light. The tables and chairs create an attractive and comfortable outdoor area for visitors. We also proudly display the logo we crafted for the brand, along with its entire visual identity.
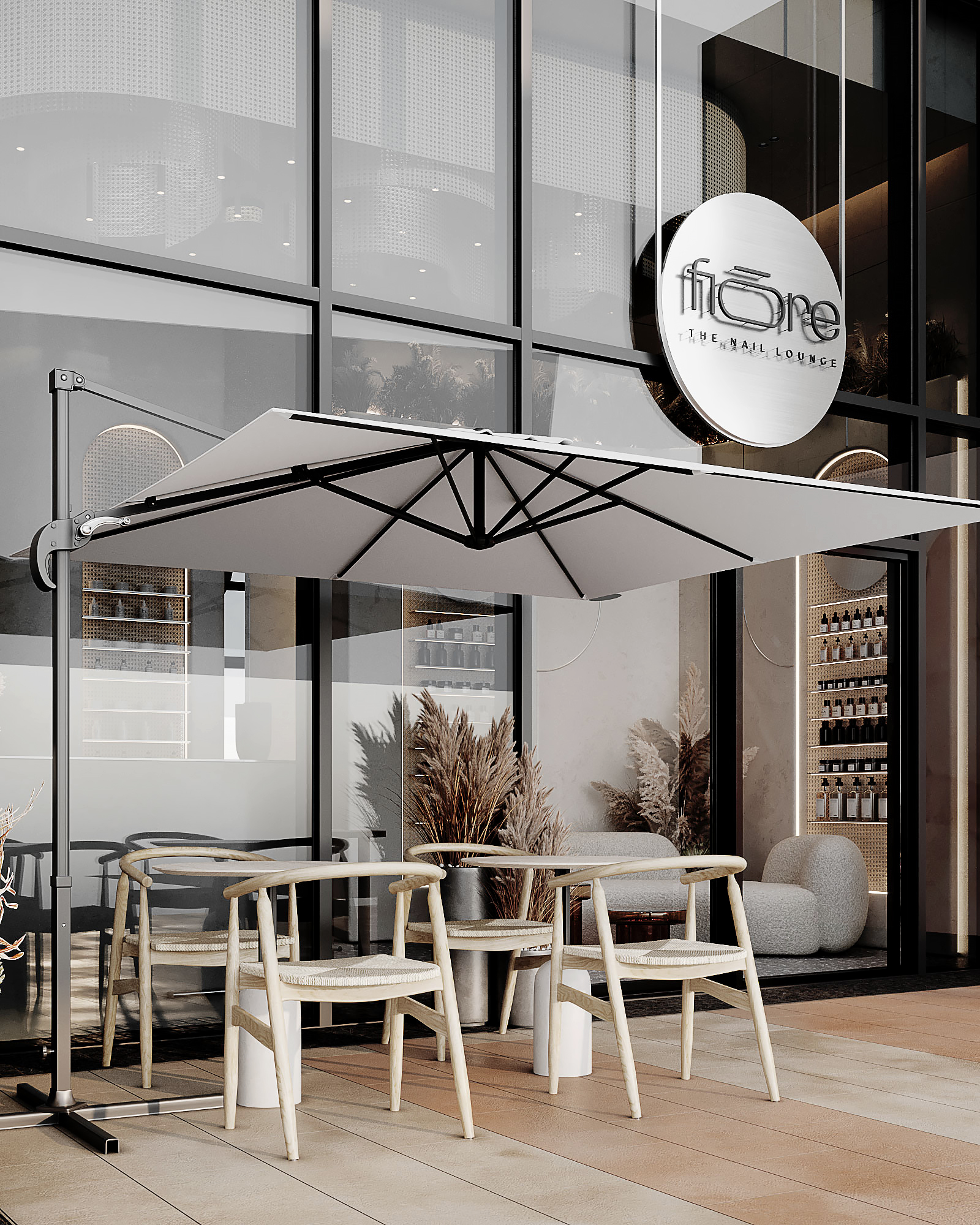
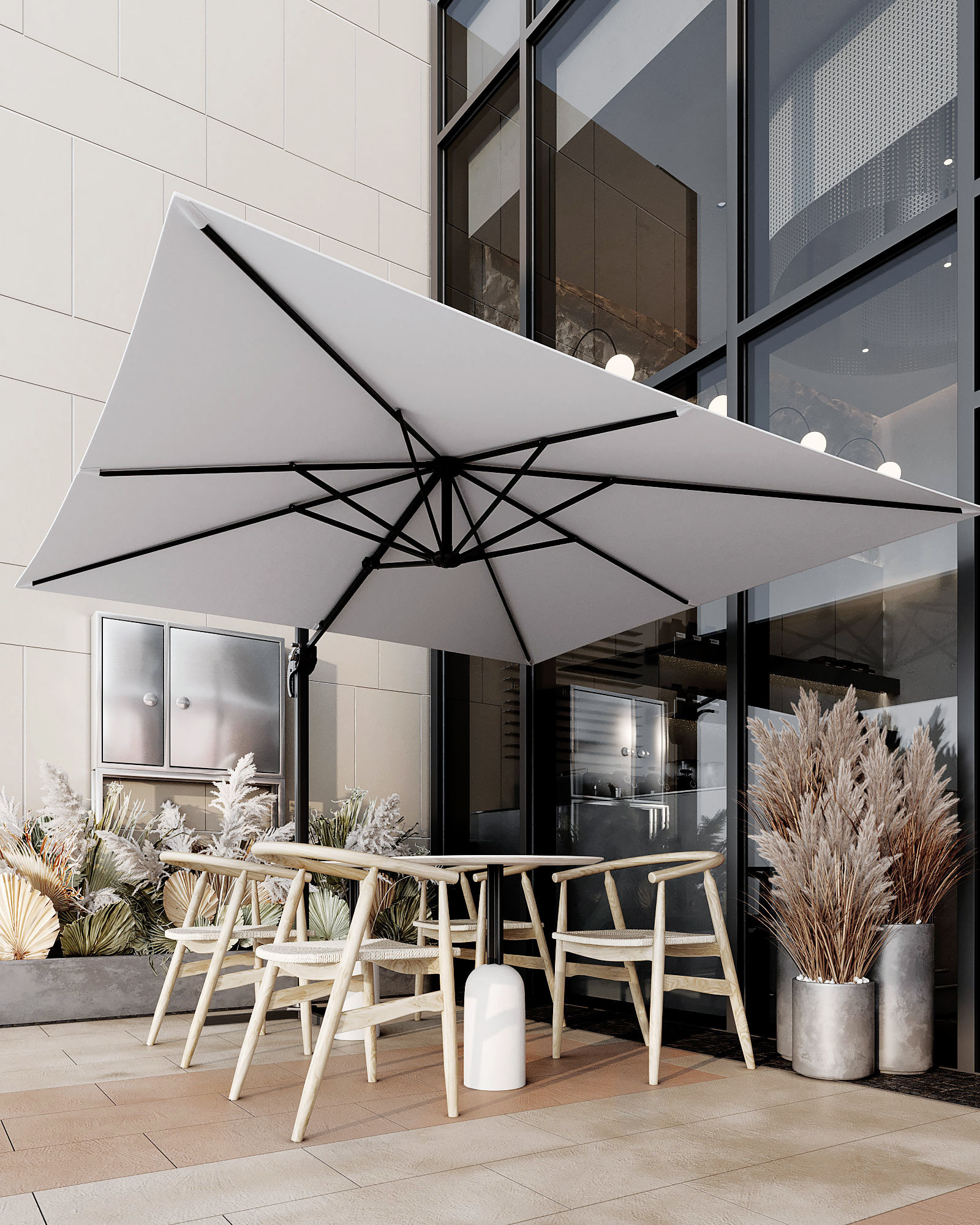
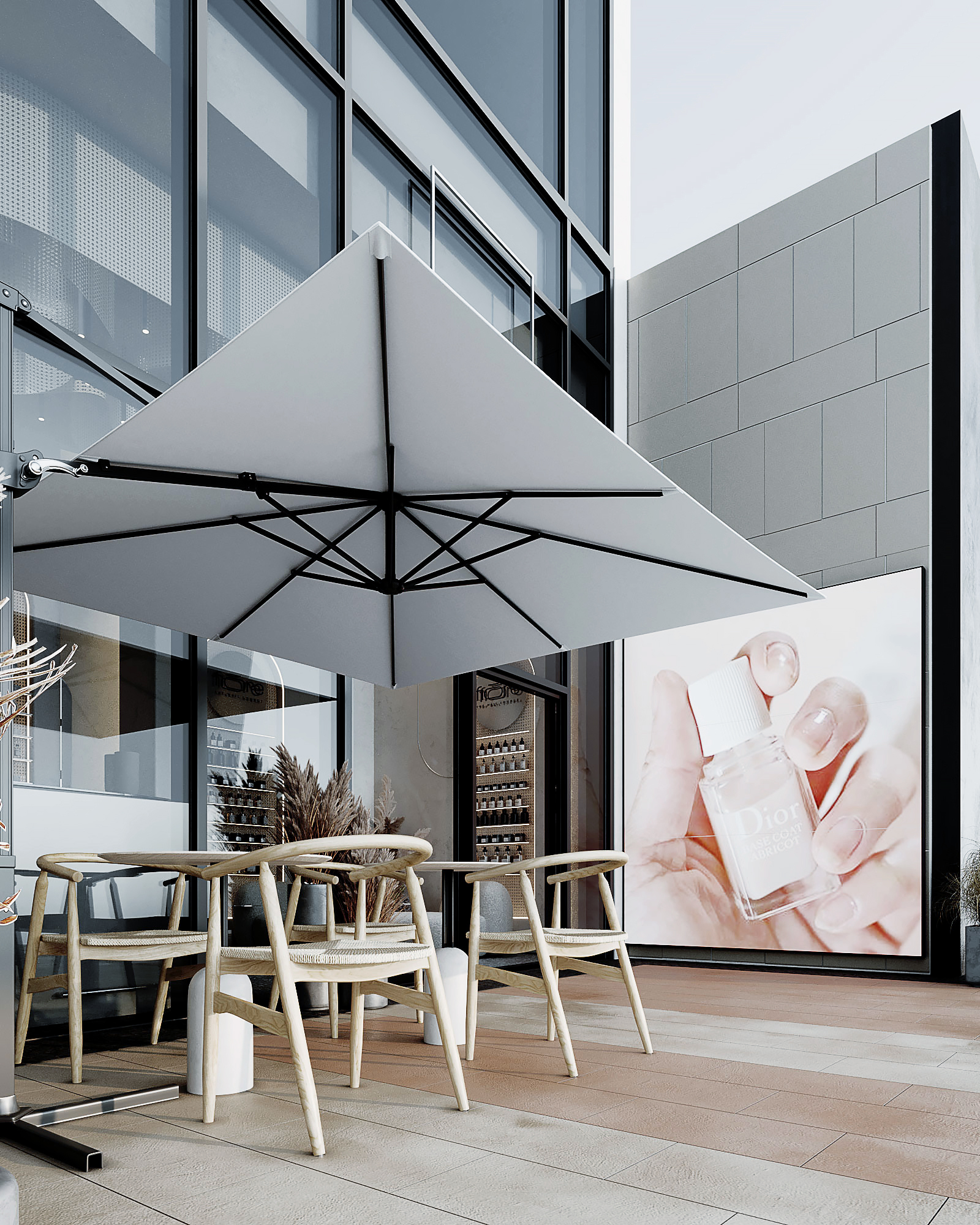
Entrance area
The first thing we see upon entering the salon is this part of stylish lounge. Here, we've chosen the elegant Tateyama sofa by Secolo to create a sophisticated atmosphere. It provides a comfortable spot while waiting for appointment on enjoying a refreshment.
Opposite the sofa is a small cafeteria area. The wow effect here is those custom-made chandeliers with fringes, creating an art piece look. The concept of numerous niches in the walls, under rounded shelves, evokes the feeling of a cave in the middle of the desert, providing shelter from the hot sun.
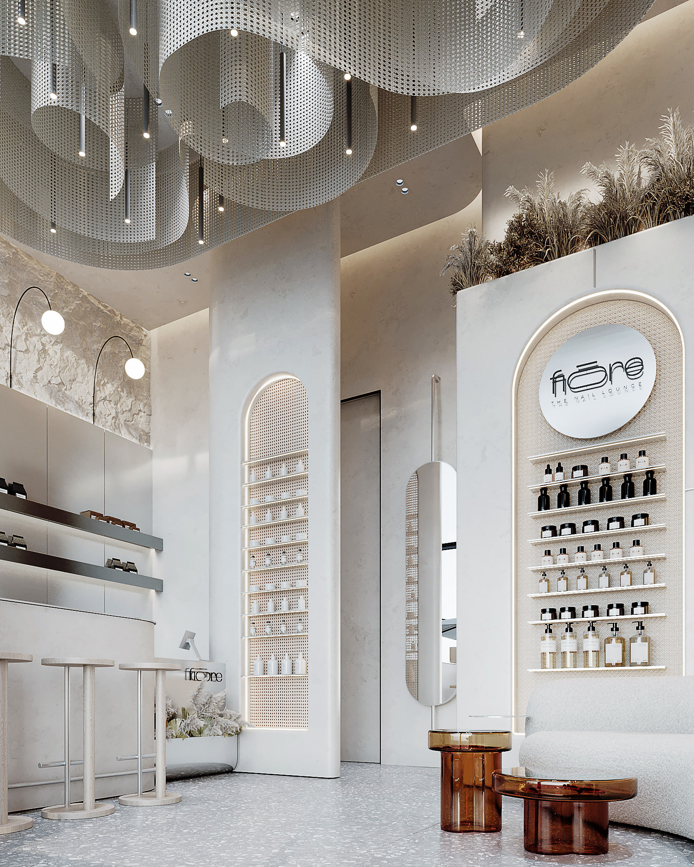
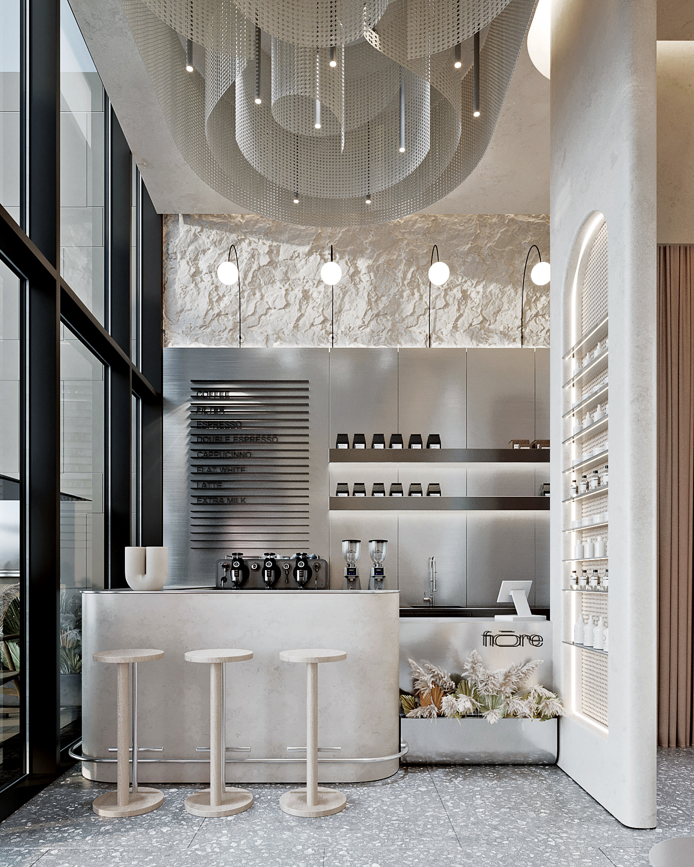
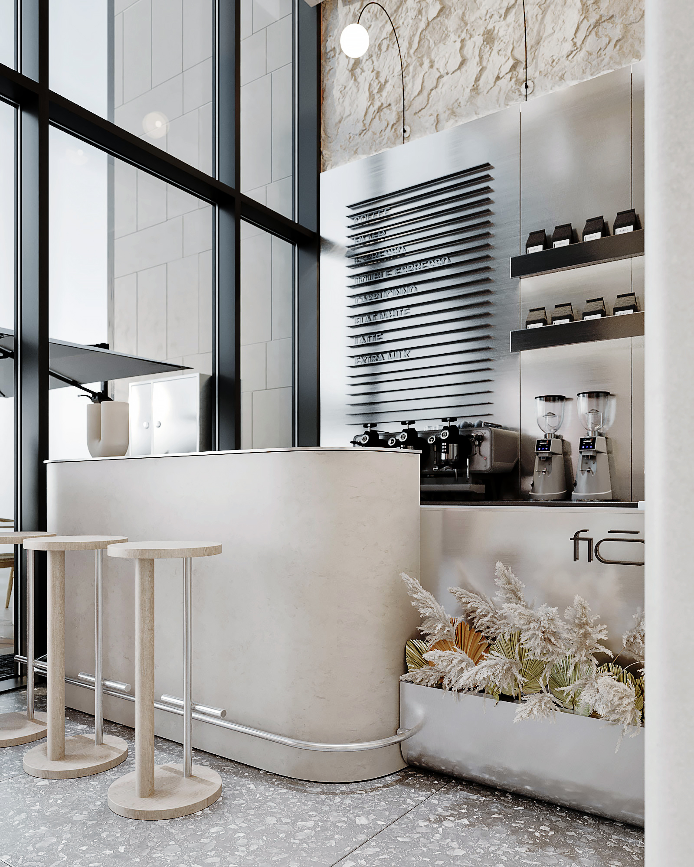
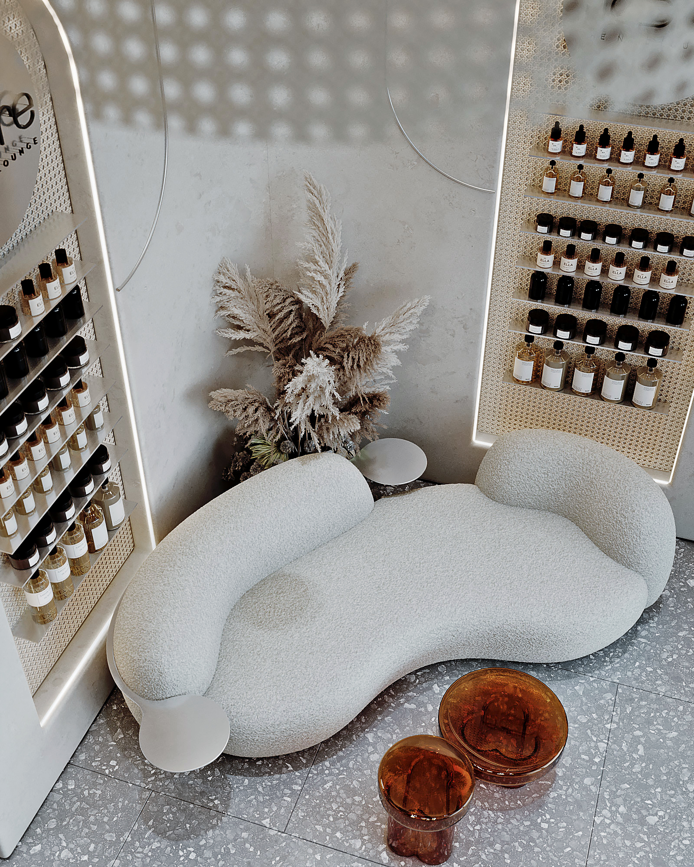
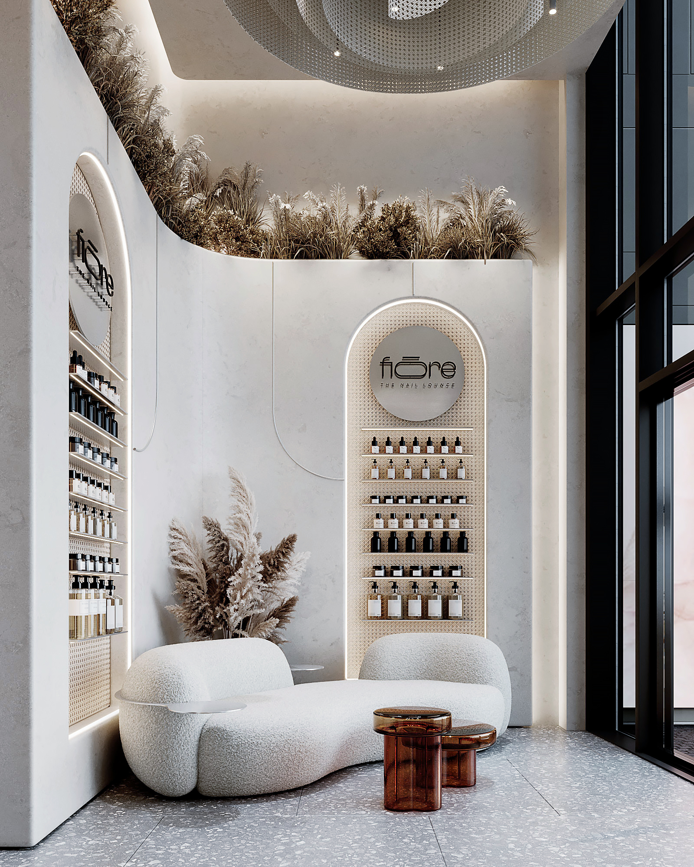
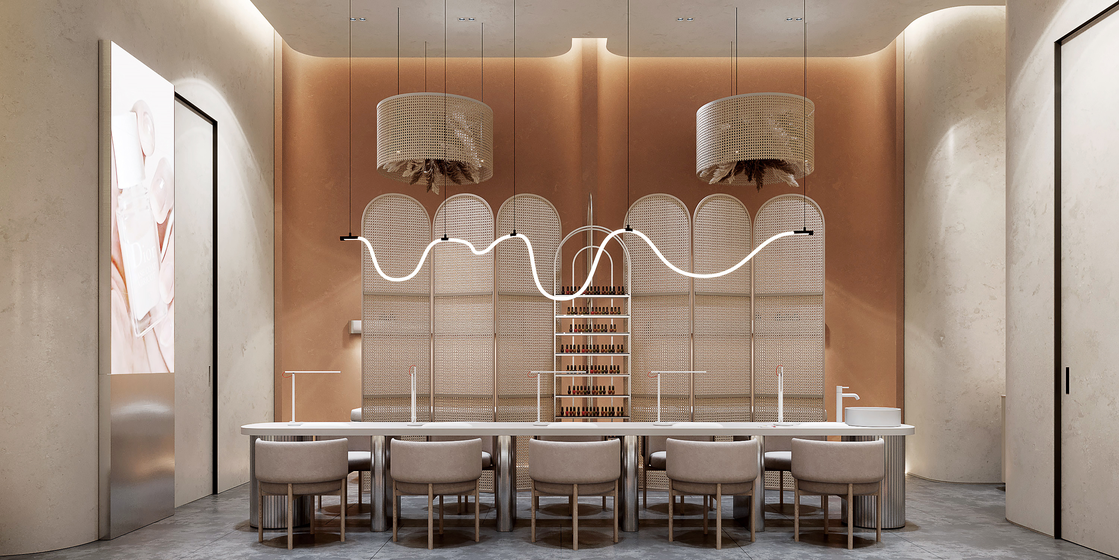
MANICURE ZONE
Moving forward to the manicure zone, we aimed for a maximum adaptation of the natural environment, reflecting the warm sand shades in the interior. The area is designed to be light and stylish, with contemporary touches.
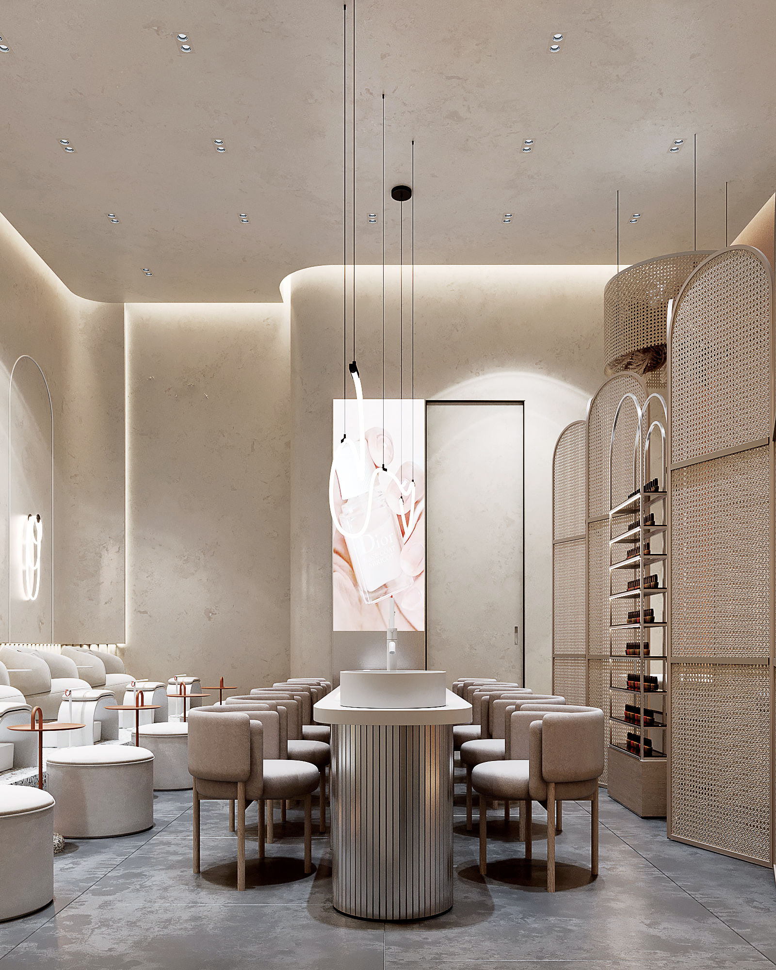
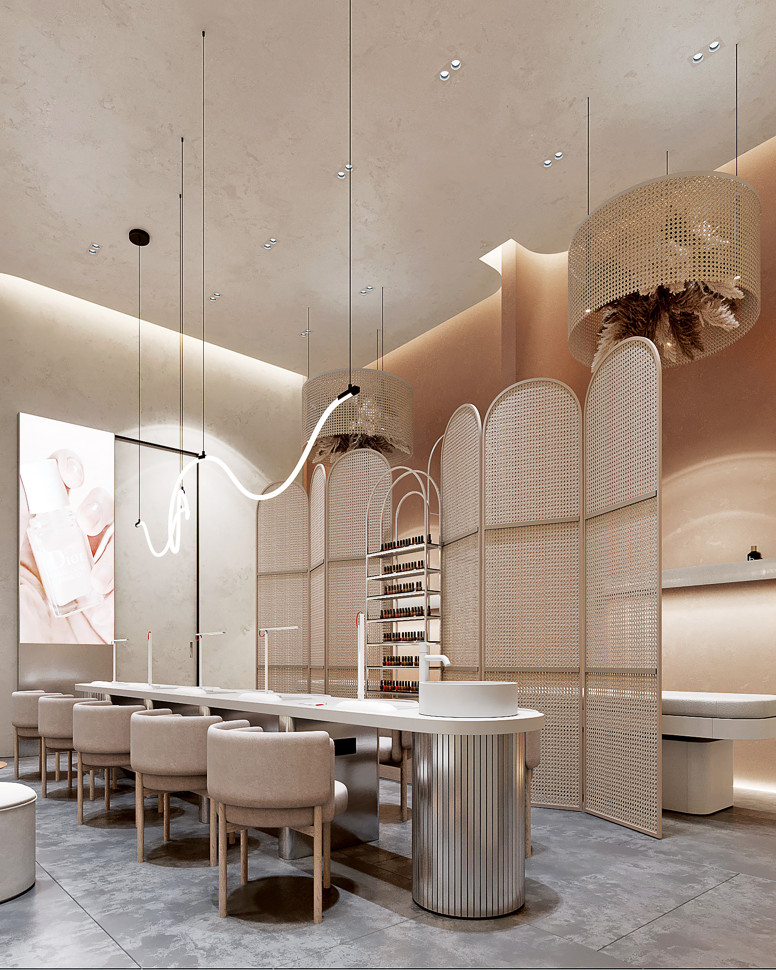
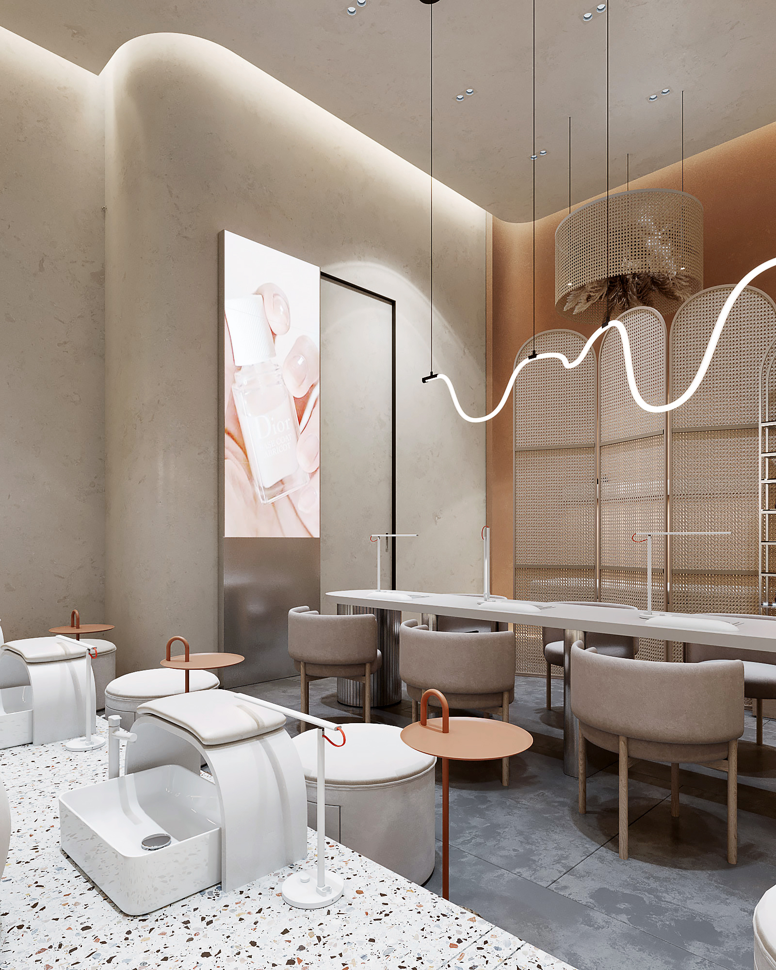
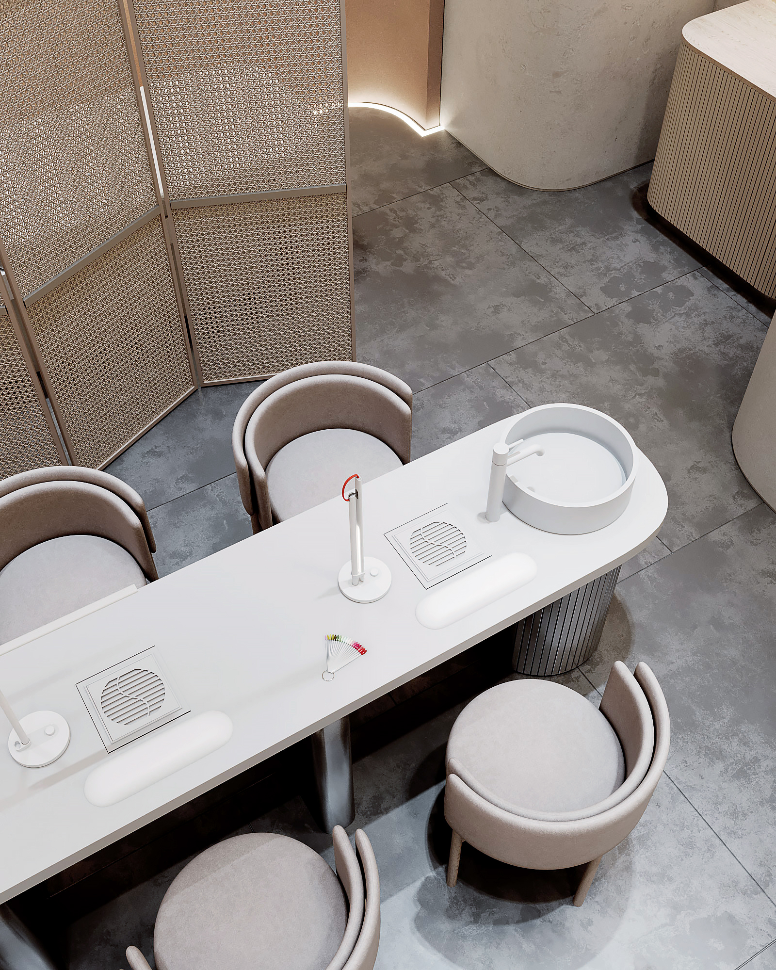
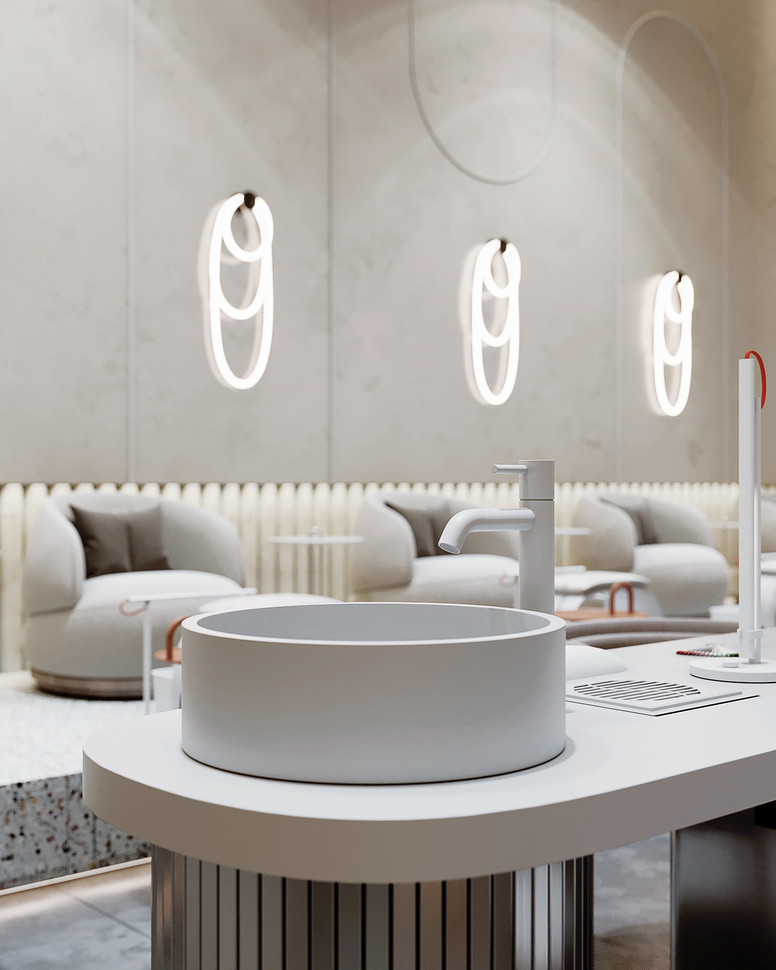
Zoning was crucial here, as we needed to separate all functional zones while optimizing space. To achieve this goal, we used various design principles such as lighting, plants, and decor elements.
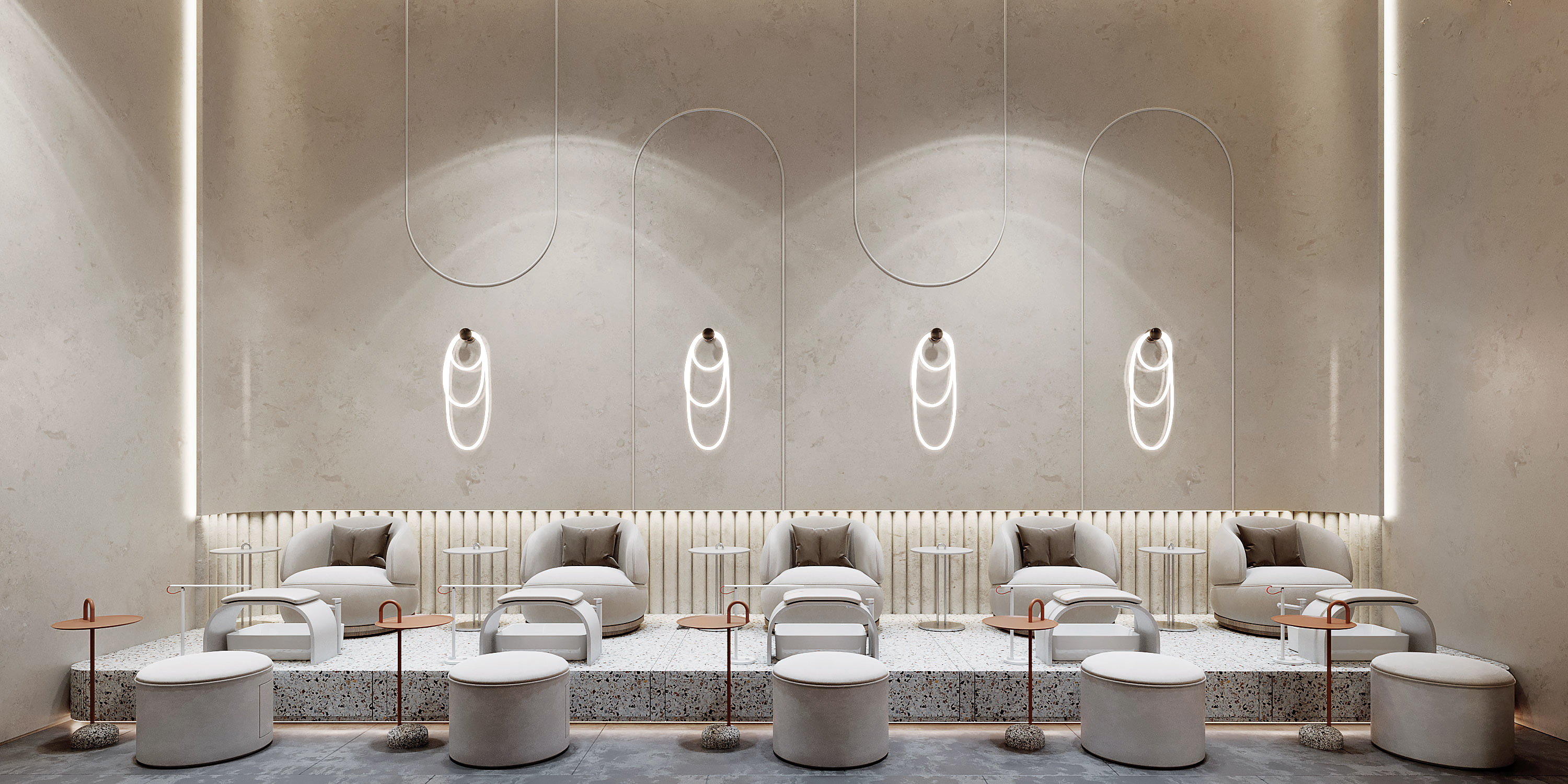
PEDICURE ZONE
Just behind the manicure zone is the pedicure area, where our focus remained comfort and accommodating special equipment. Given the long duration of the treatments, with being seated for at least an hour, ensuring comfort for both clients and masters was paramount.
We've included stylish, round wall elements as interesting focal points. These pieces add visual appeal without overwhelming the space and create an eye-catching feature.
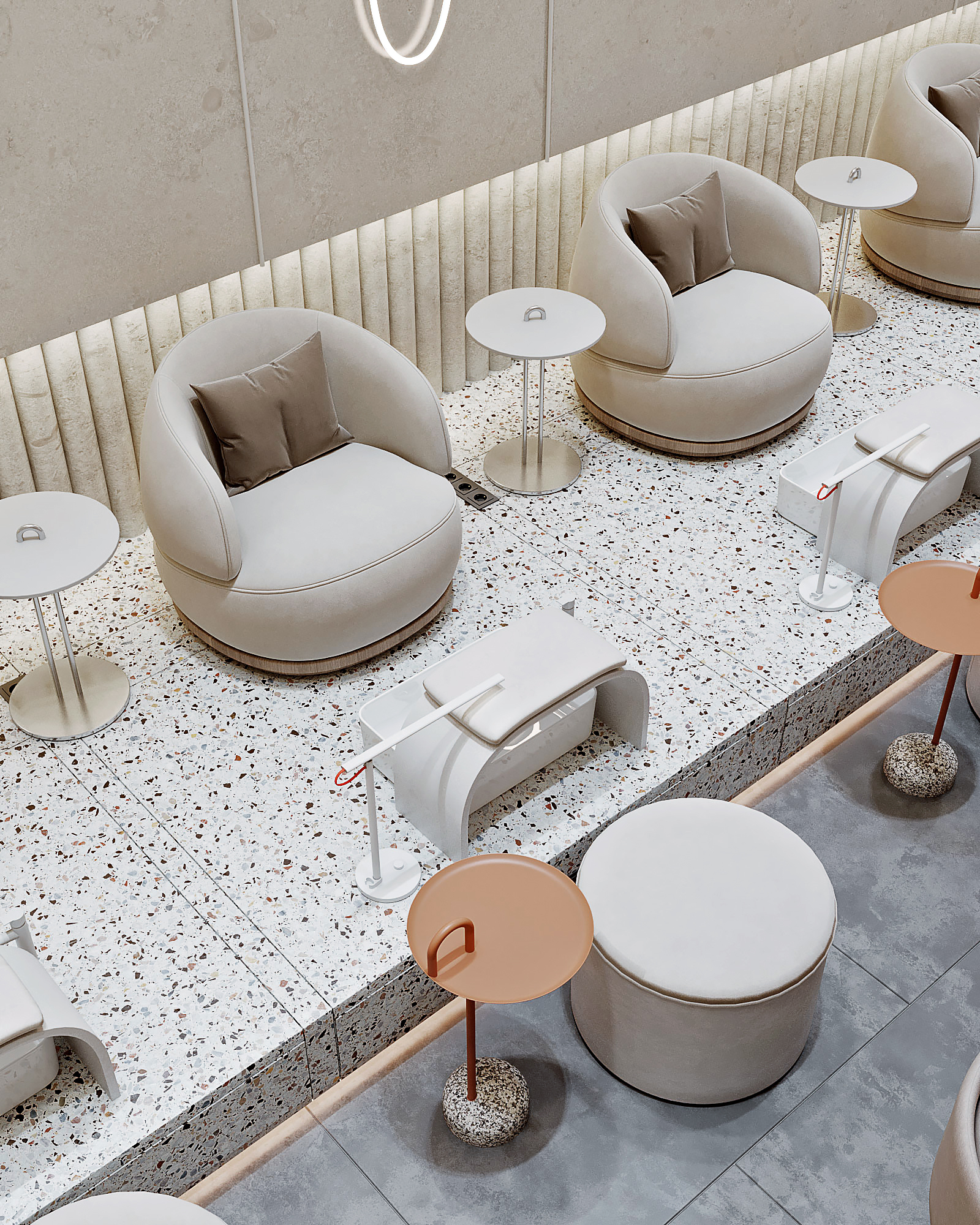
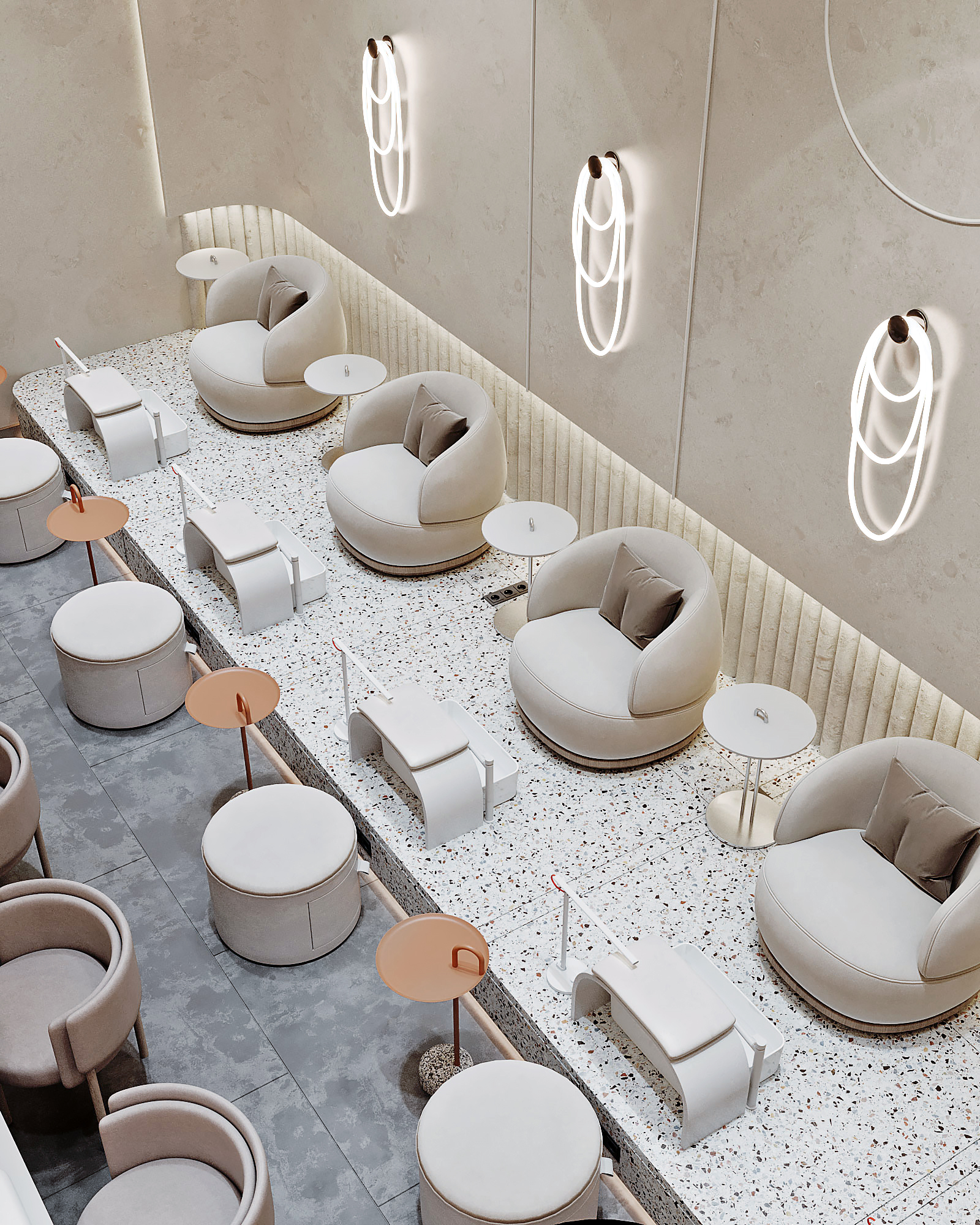
The next is the massage zone, where we've used partitions to enhance privacy and relaxation. The minimalist design ensures less distractions, allowing to fully immerse in the experience. Soft, LED lighting adds to this serene ambiance.
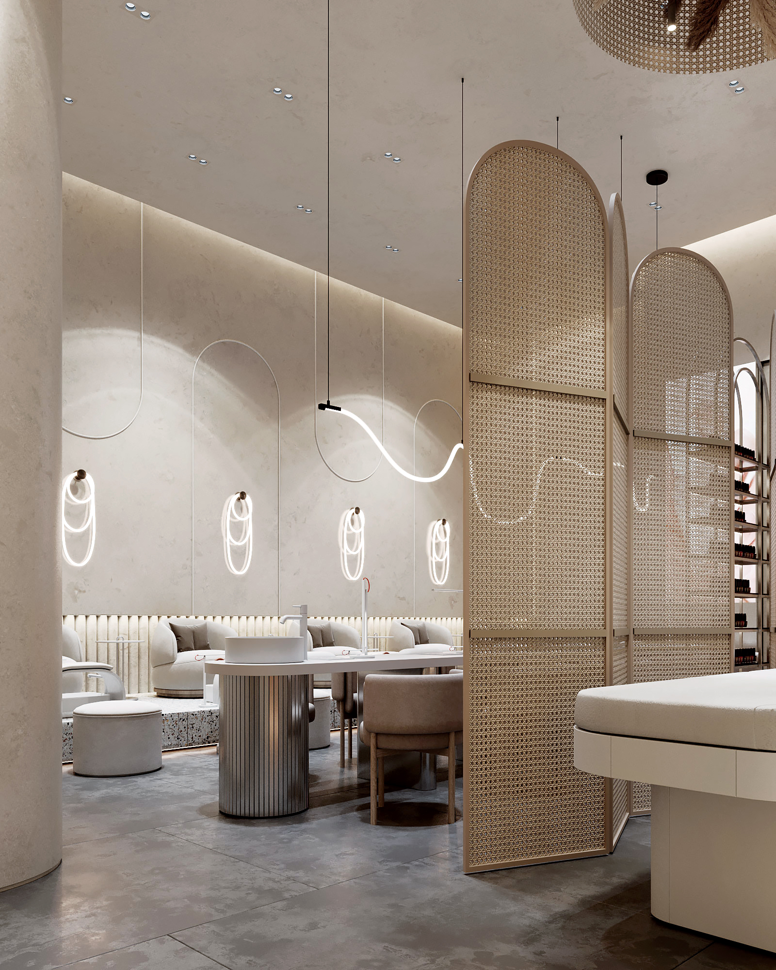
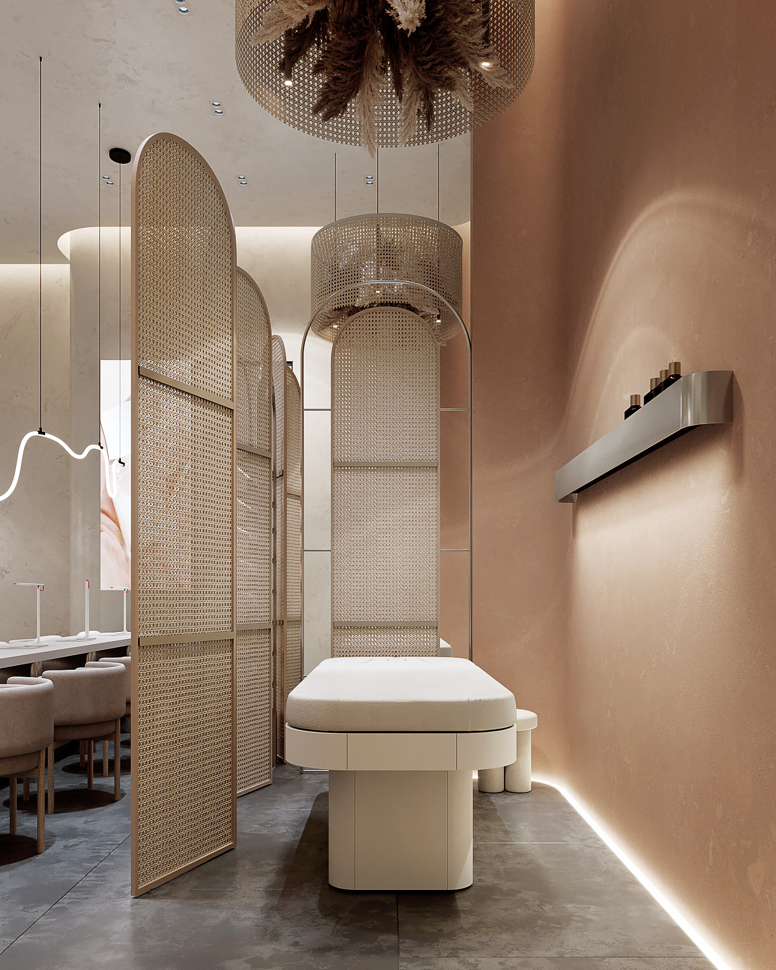
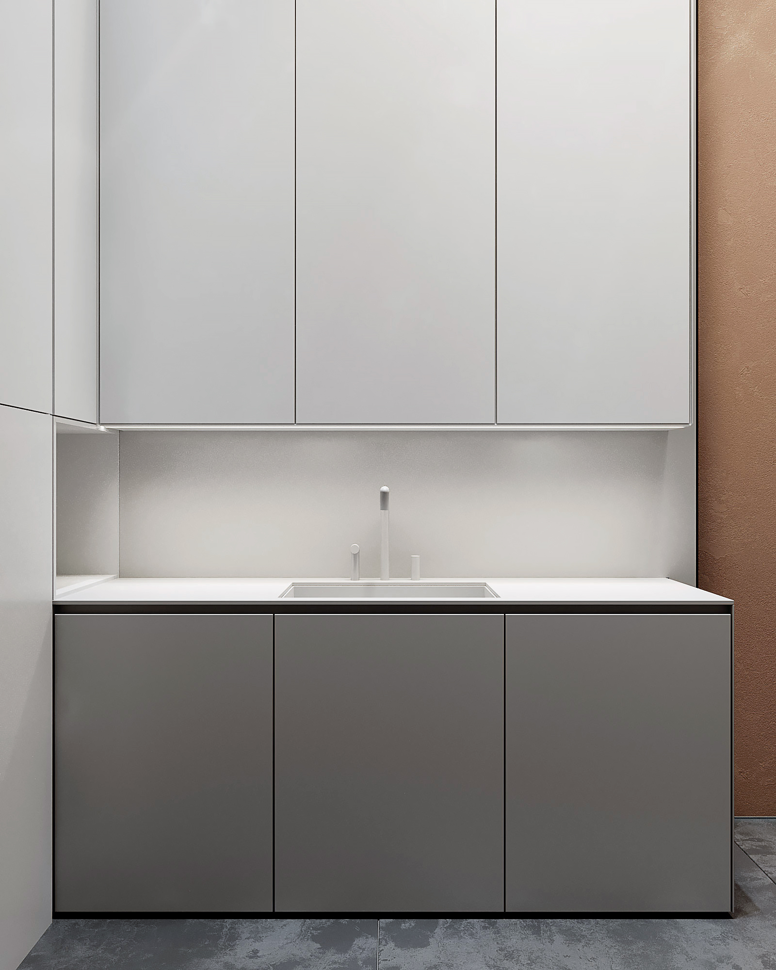
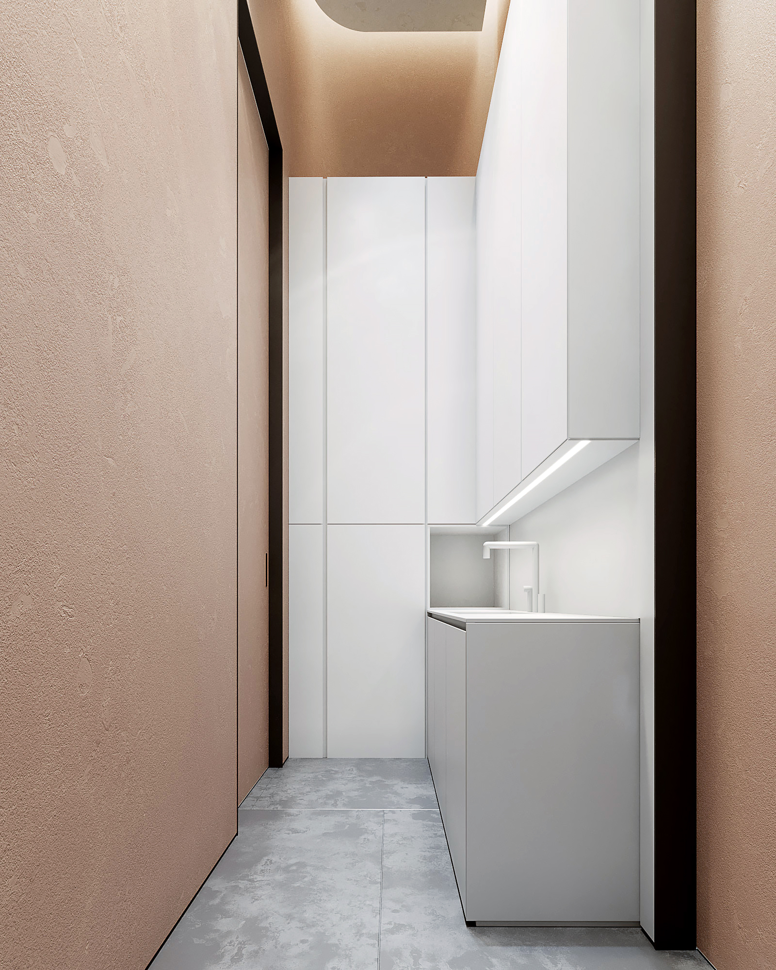
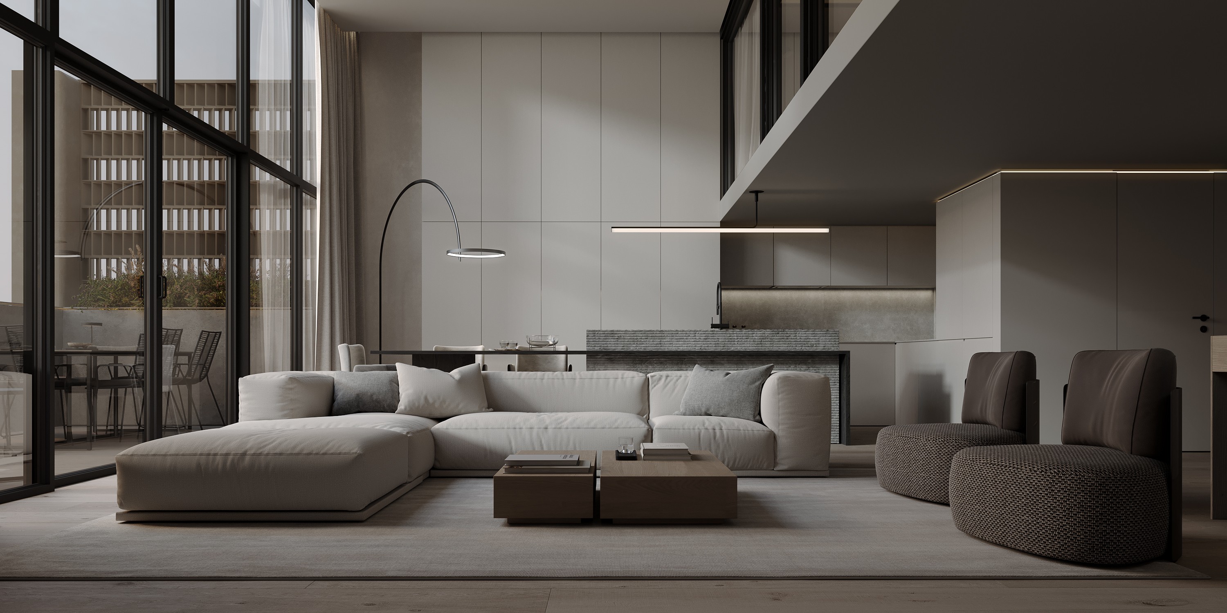

QB/0257
Duo-Level Modern Apartment
Riyadh, KSA 2023

