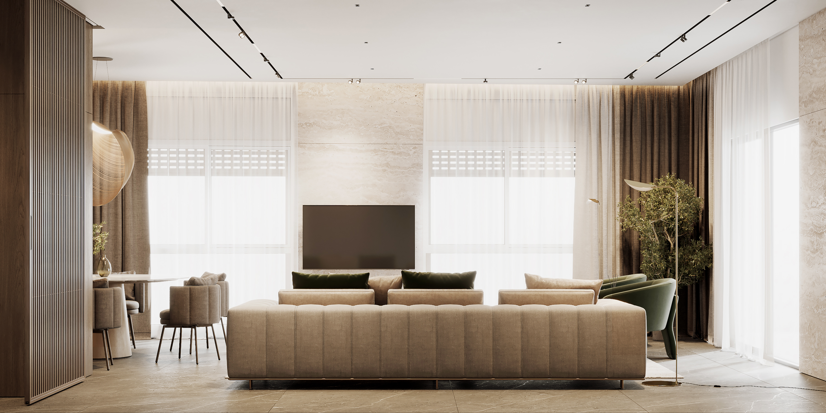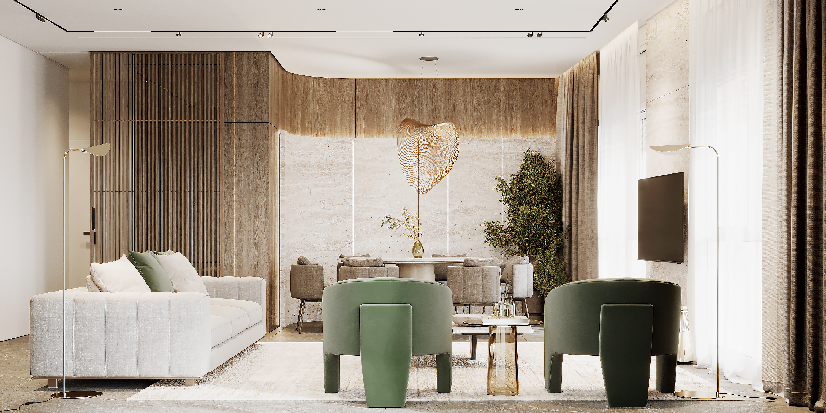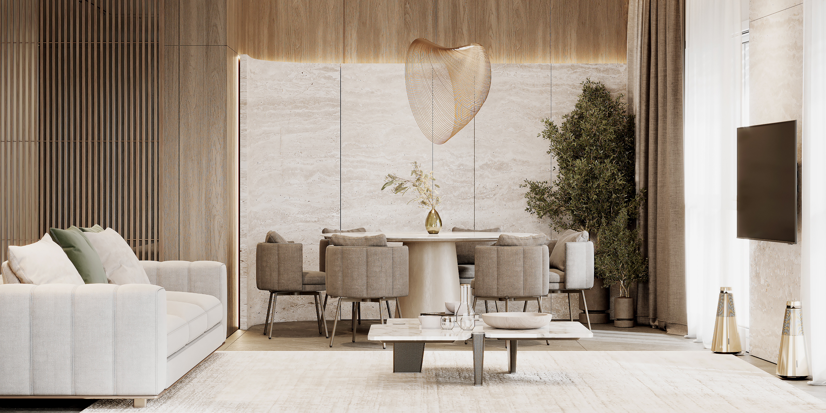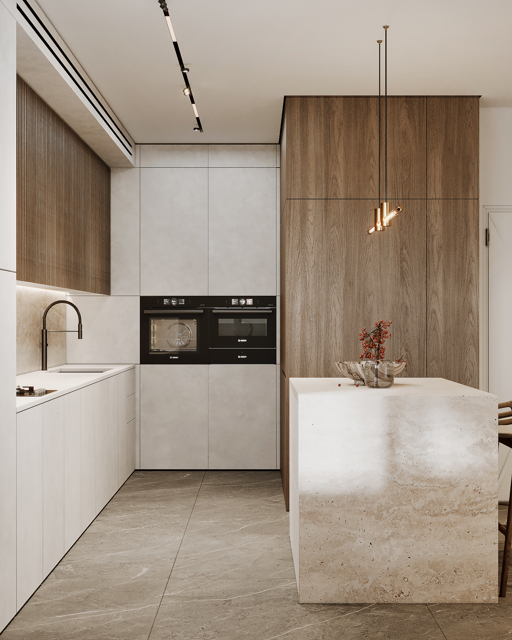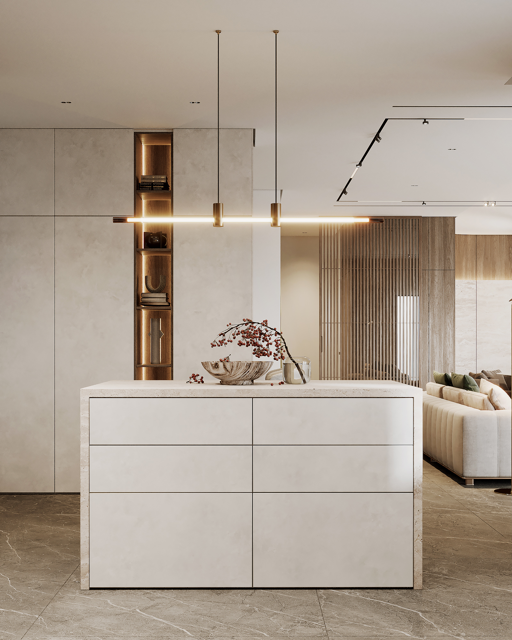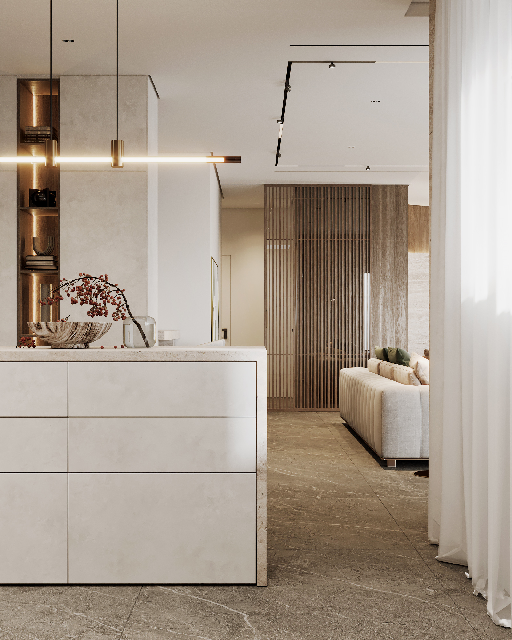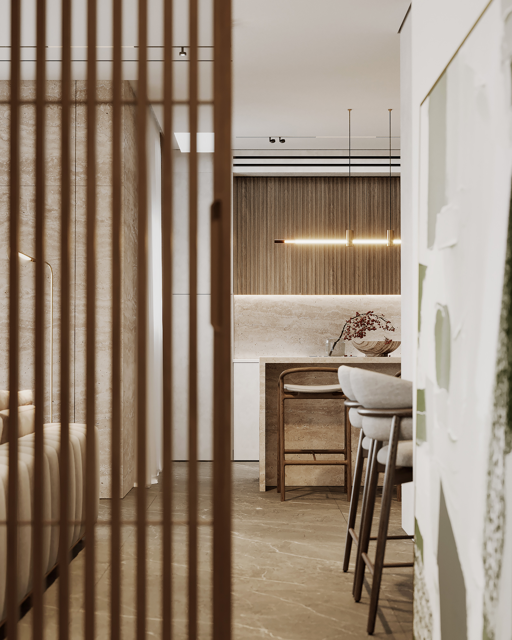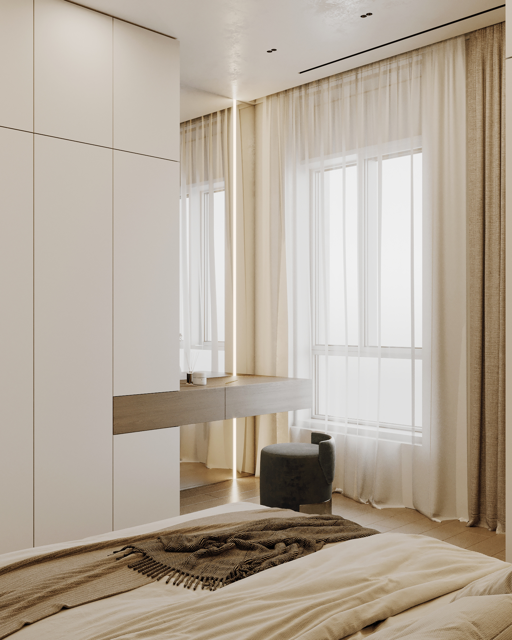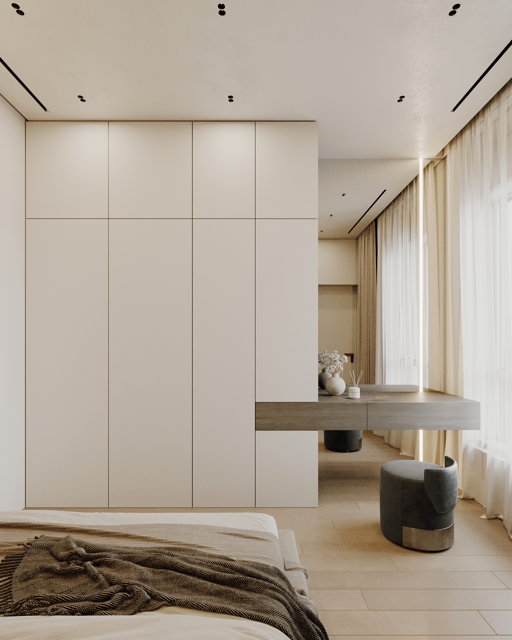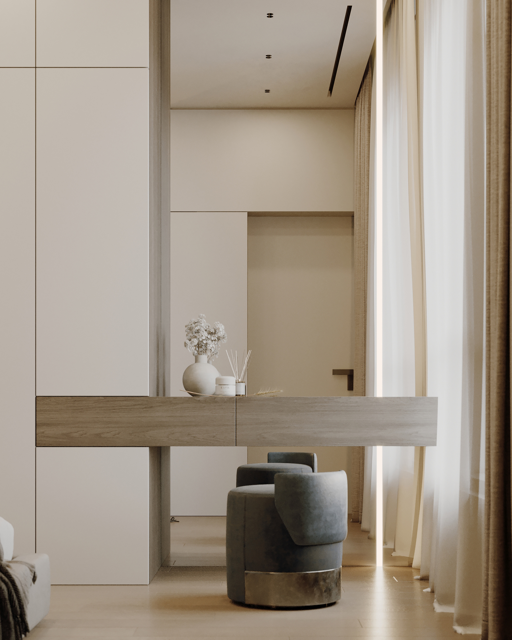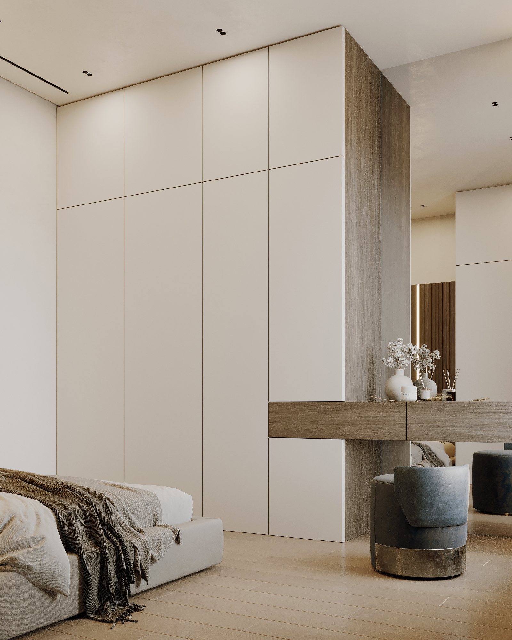0000
QB/0237
Family Apartment in Netanya
Netanya, Israel 2022
123
sq. m.
4
rooms
2 month
project time
Welcome to a short tour of Family Apartment Netanya, Israel. Here we had to be highly attentive to the project's planning and correctly allocate space in the apartment. For us, the task was exciting and challenging at the same time.
The customers were a couple who likes to arrange gatherings. Therefore, we sought to create a wow effect from the design of apartments on the seashore. Let's see what we get as a result!
The main room—living—is the first thing that greets you in this cozy apartment. It combines the kitchen, bar, and dining room into a single open space. Here you can meet guests and spend cozy evenings with your family.
As the apartment has many windows with a beautiful view of the sea, it's important to design a room that would look harmonious against this background. We chose a warm light color to resemble sand and be associated with the sea.
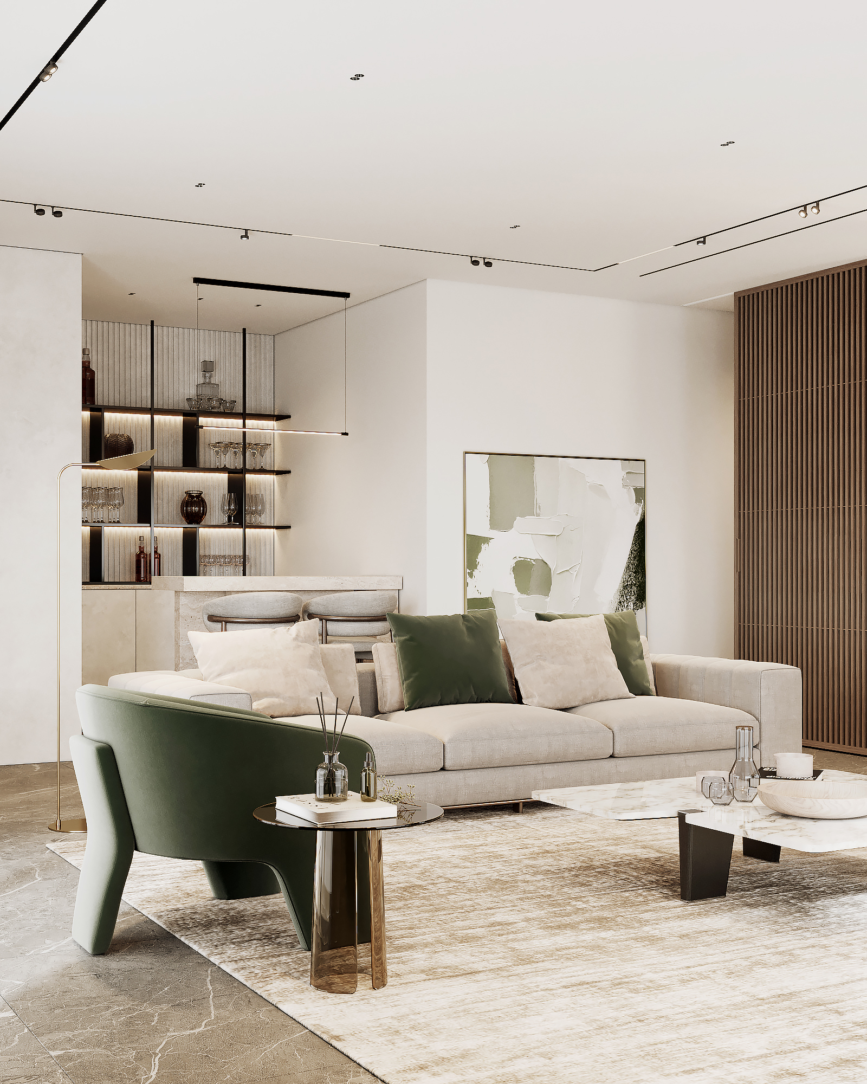
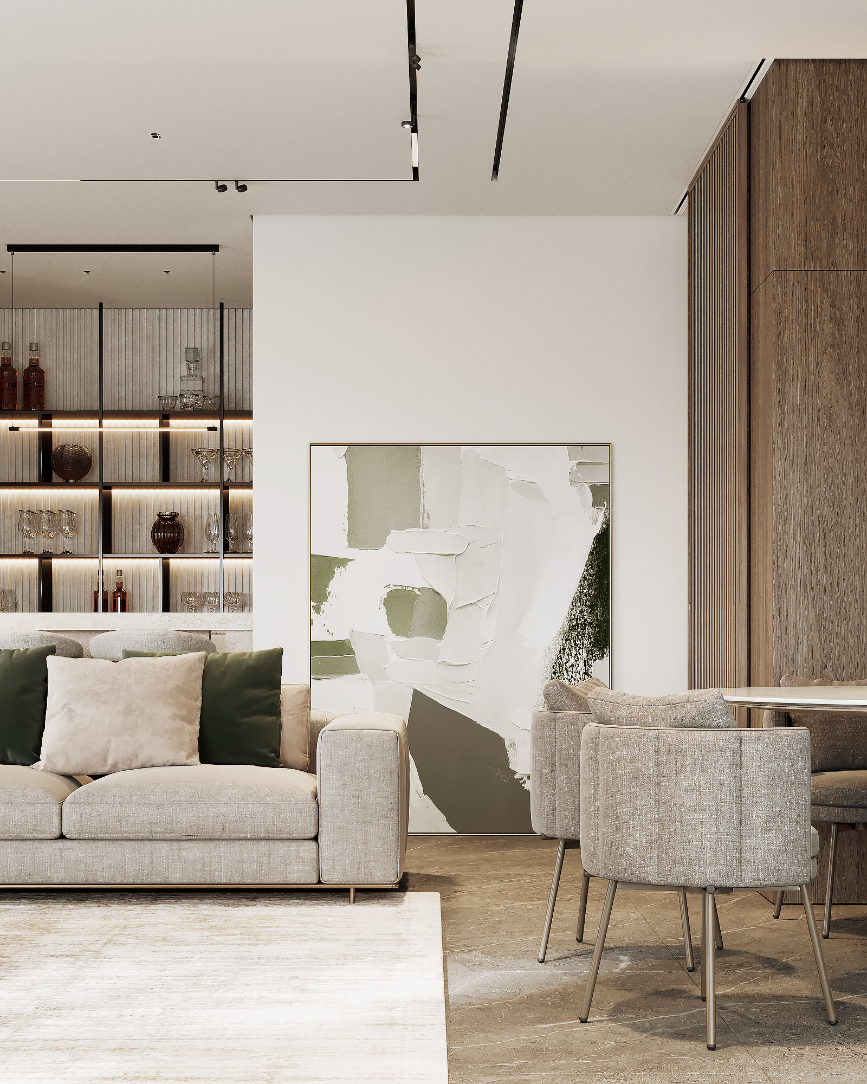
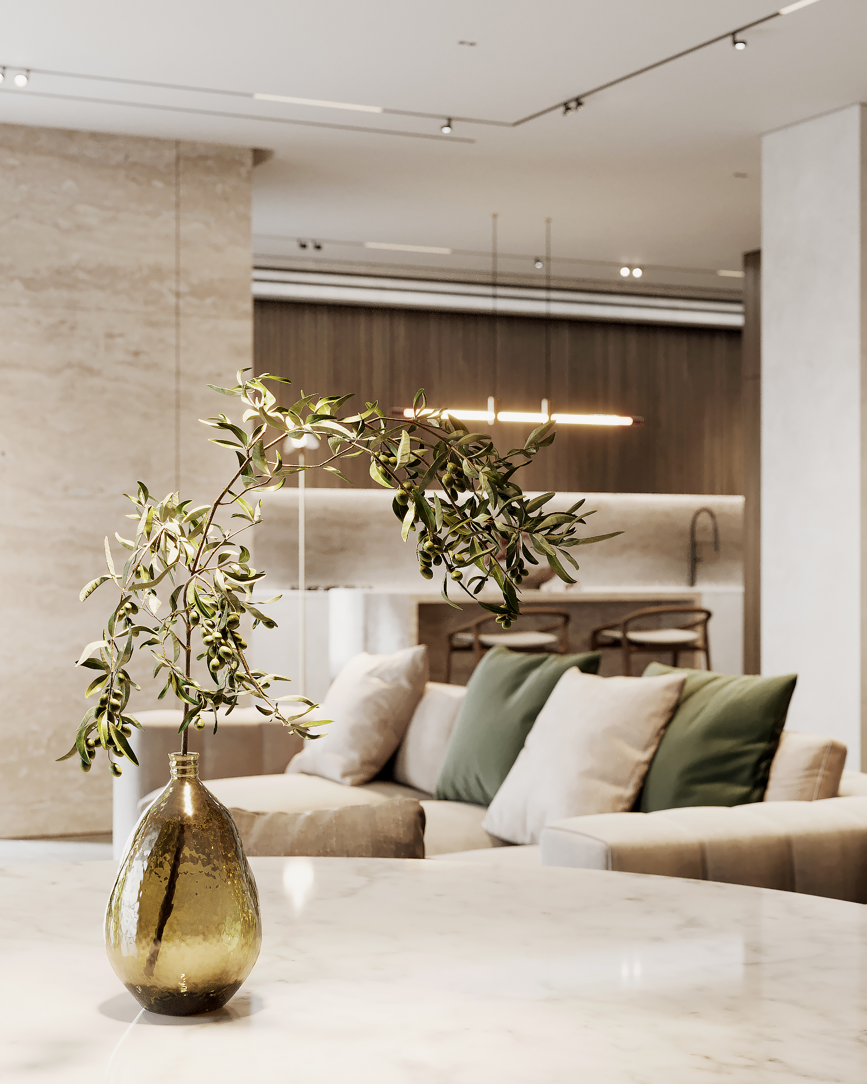
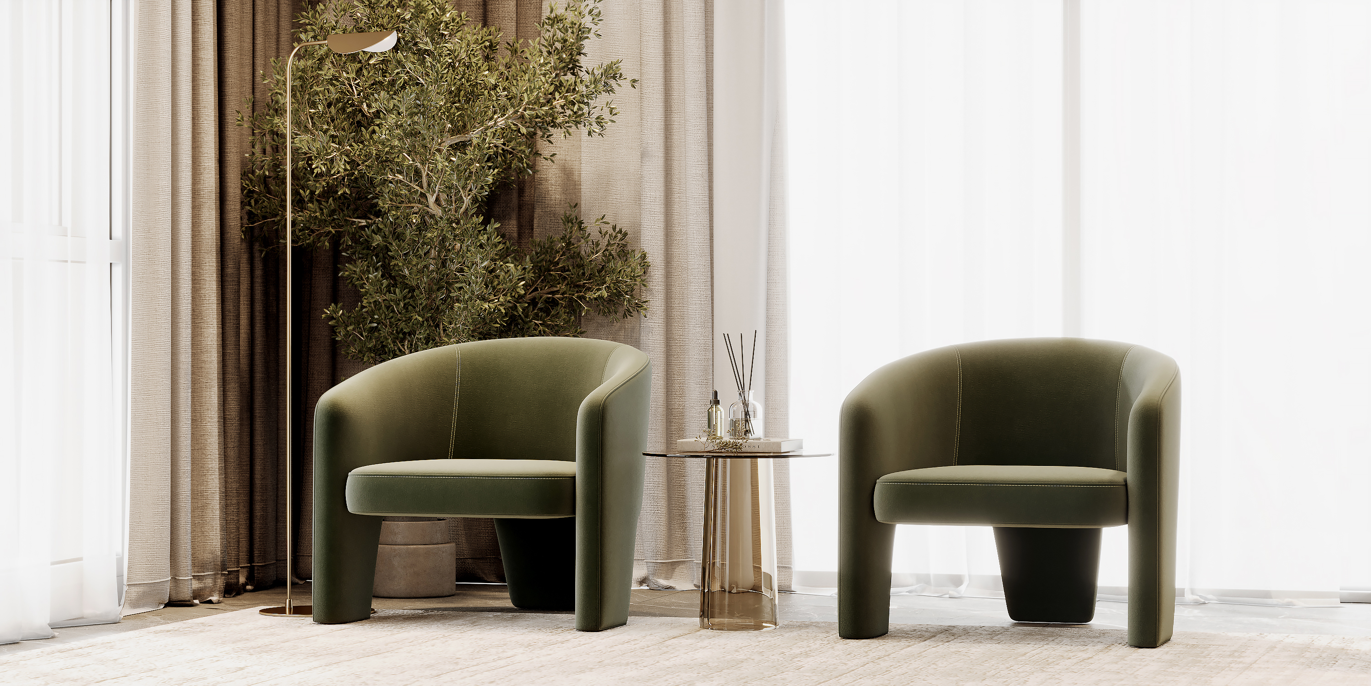
Travertine material was also added to the living room, reminiscent of the warm climate and the nature of warm countries. To avoid the so-called "marine" style, where everything is white and blue, the accent color was chosen, olive green. All this is diluted with exquisite light sofas of Minotti, natural wood, and light plaster.
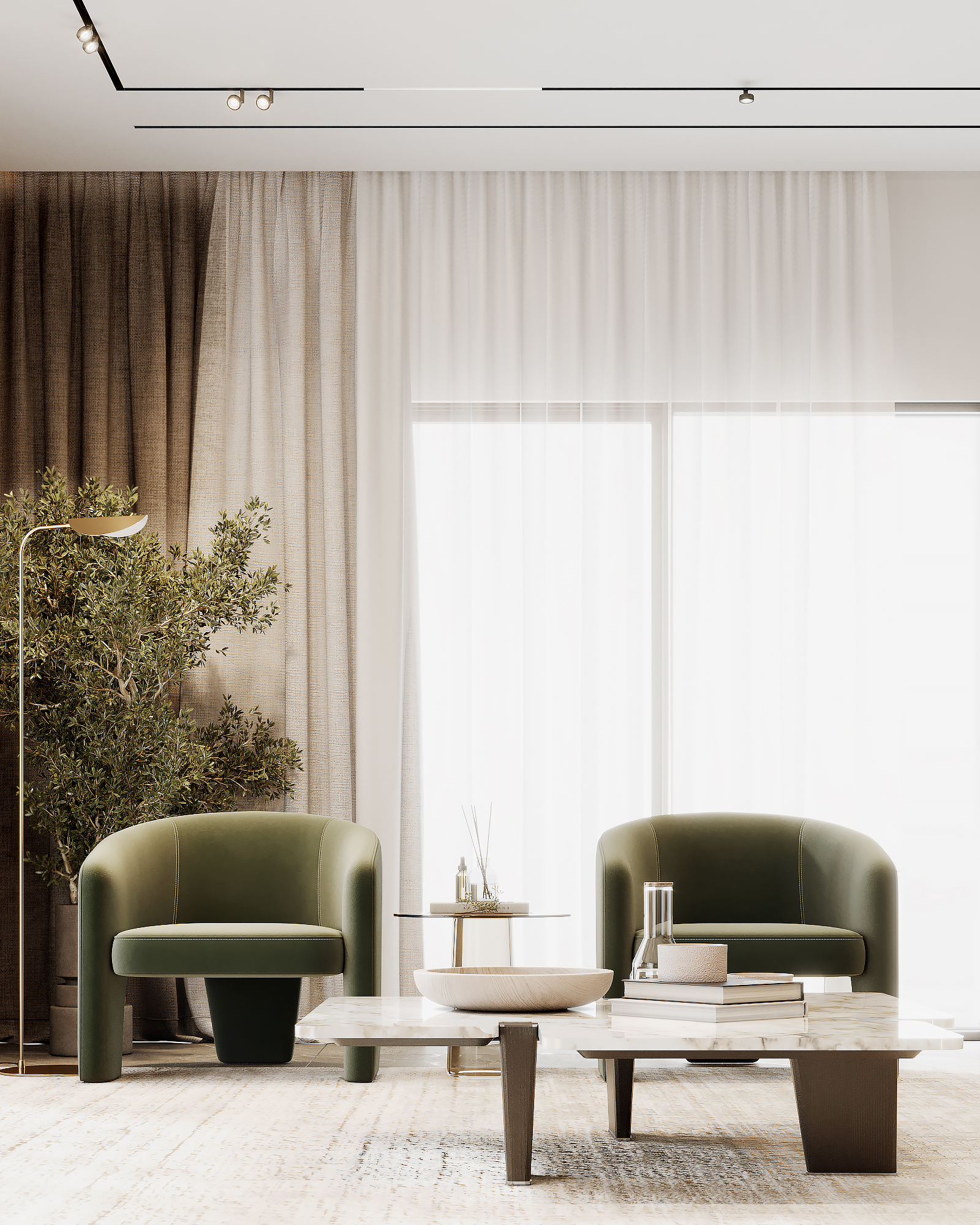
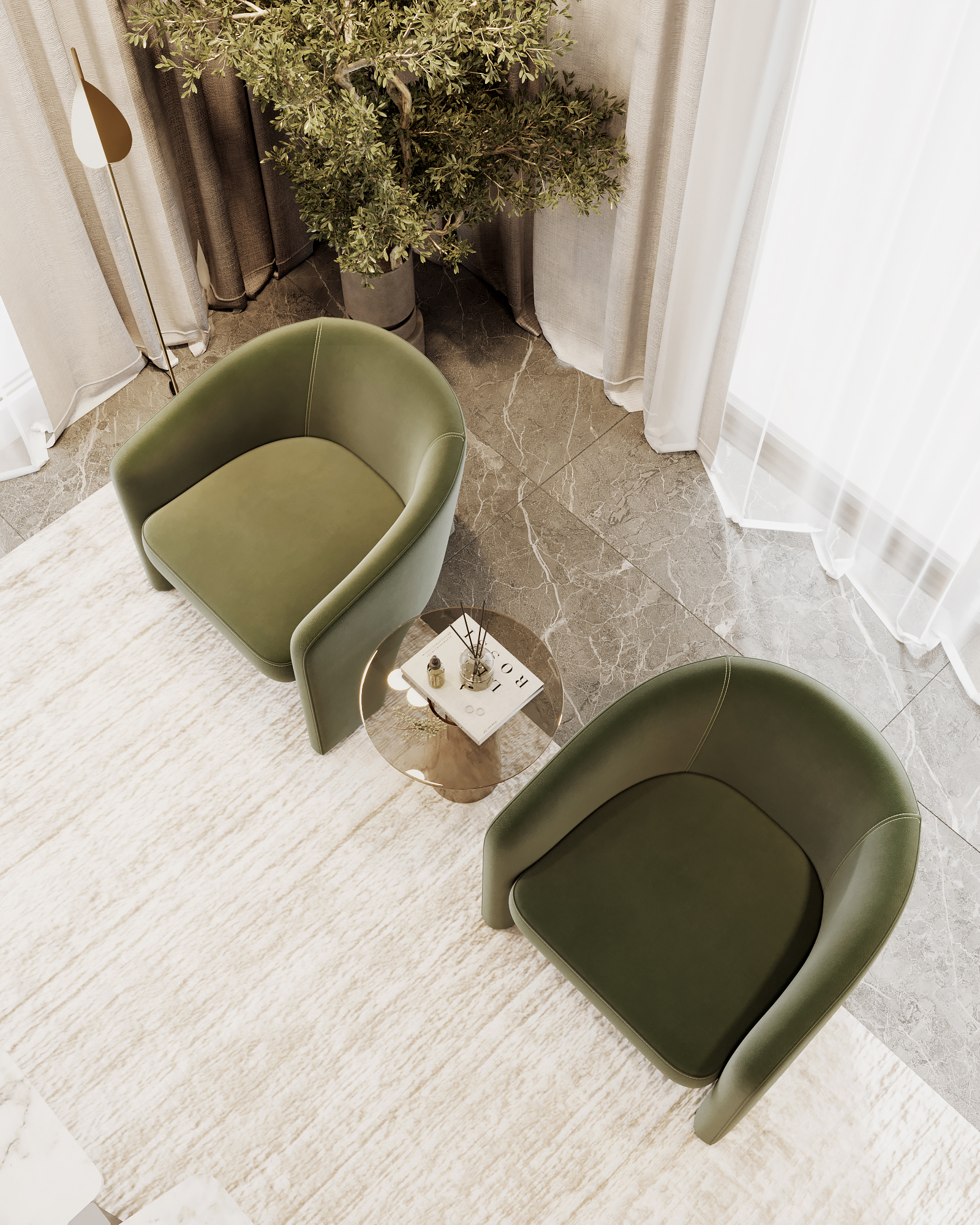
Since the living room and the kitchen are combined into a single open space, we made the kitchen in the same style. We only separated these two zones with a wooden partition. But here, we also used the same materials—porcelain stoneware that looks like travertine, white plaster, and gray tiles that look like marble.
The entire kitchen is made in light shades, which visually adds space. The main character of this zone is an island in the middle of the room. It seems to demarcate the cooking zone from the dining zone. The kitchen also has many storage spaces.
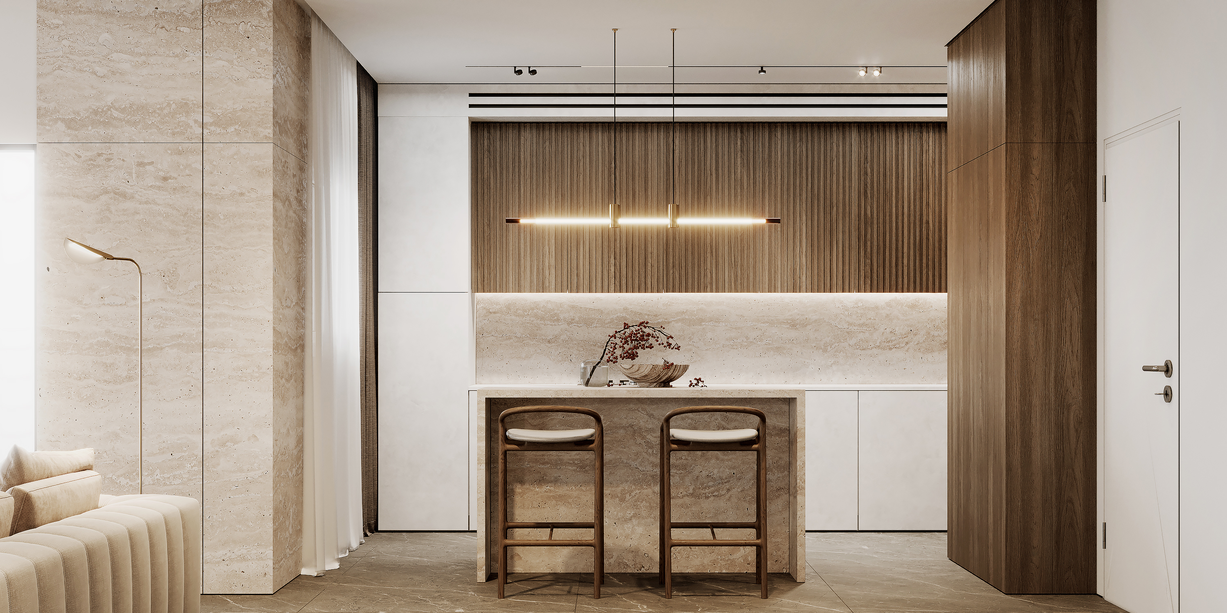
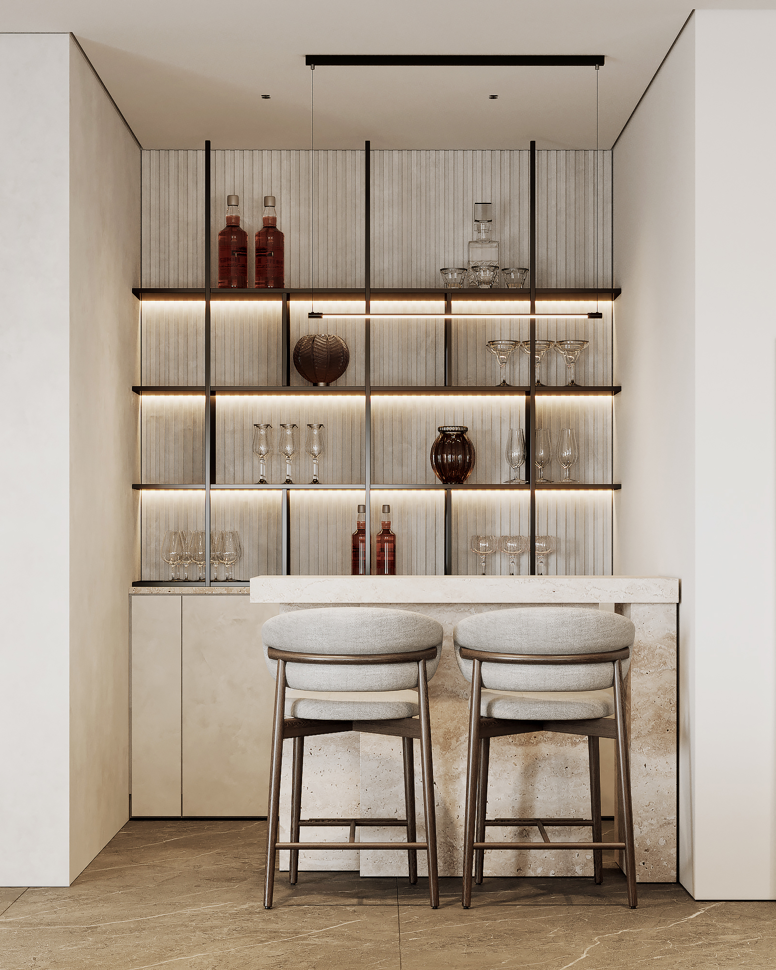
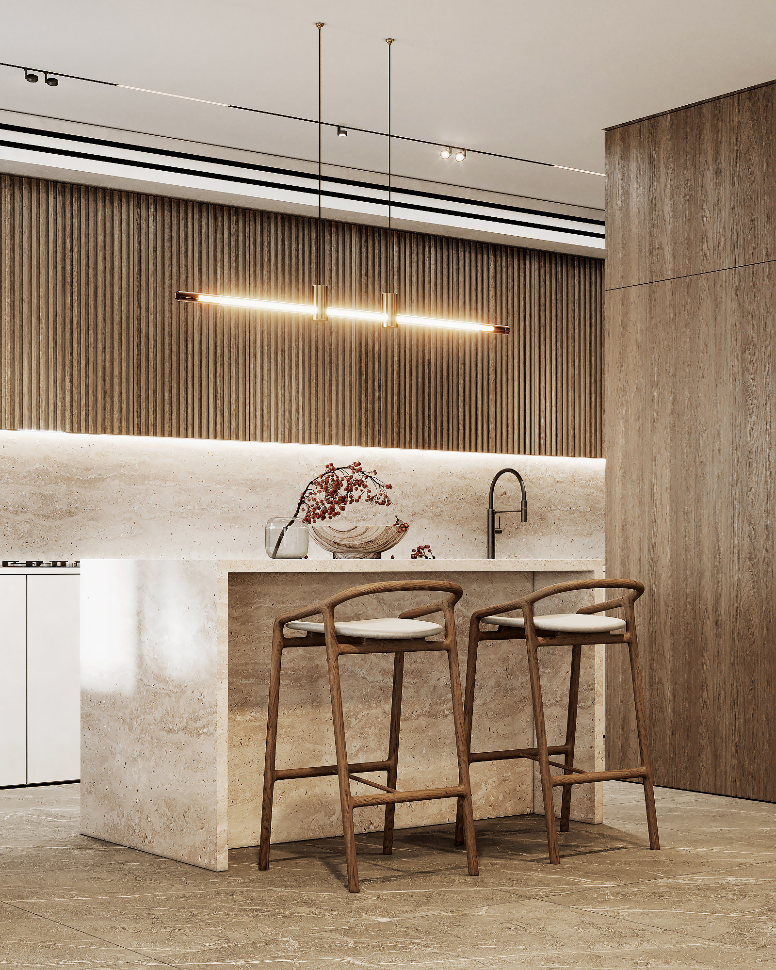
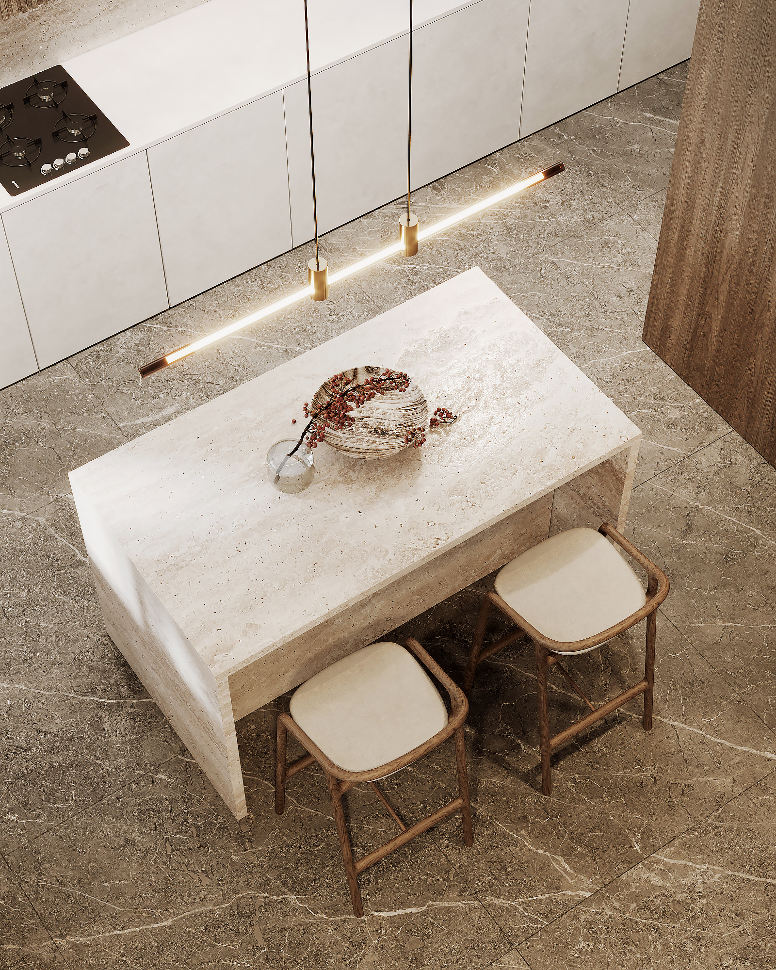
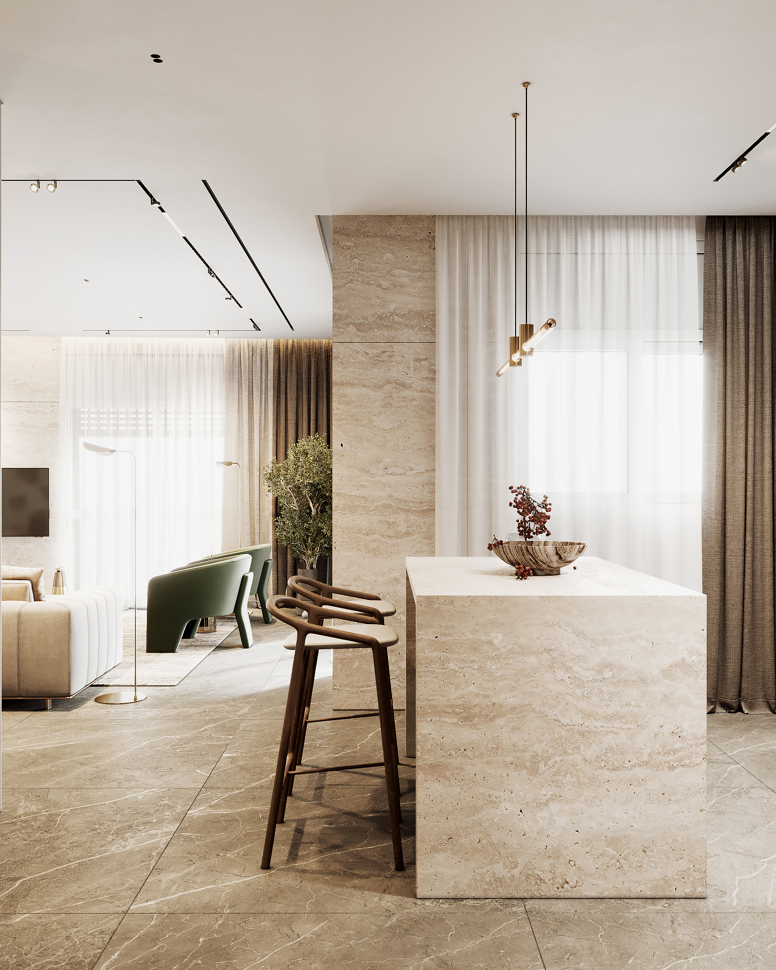
The island, that mentioned above, also serves as a place where the family gathers for a quick breakfast or lunch on comfortable Woak bar stools. By the way, we made most of the furniture in this room are custom-made.
How can a family that likes to invite guests not make a dining area? Of course, it’s small, but it’s there. We placed it next to the living room. By design, it completely repeats the colors and materials we already use in the living zone and kitchen. Comfortable chairs match the room's color and the material of other soft furniture.
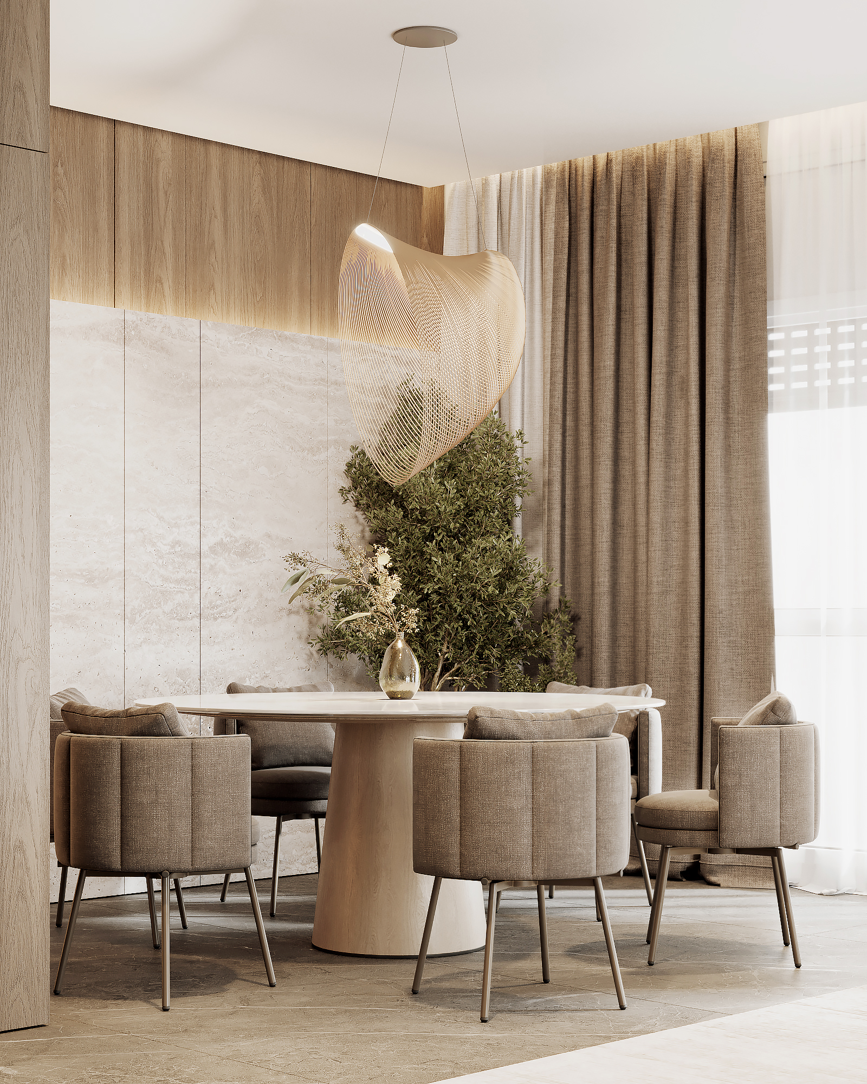
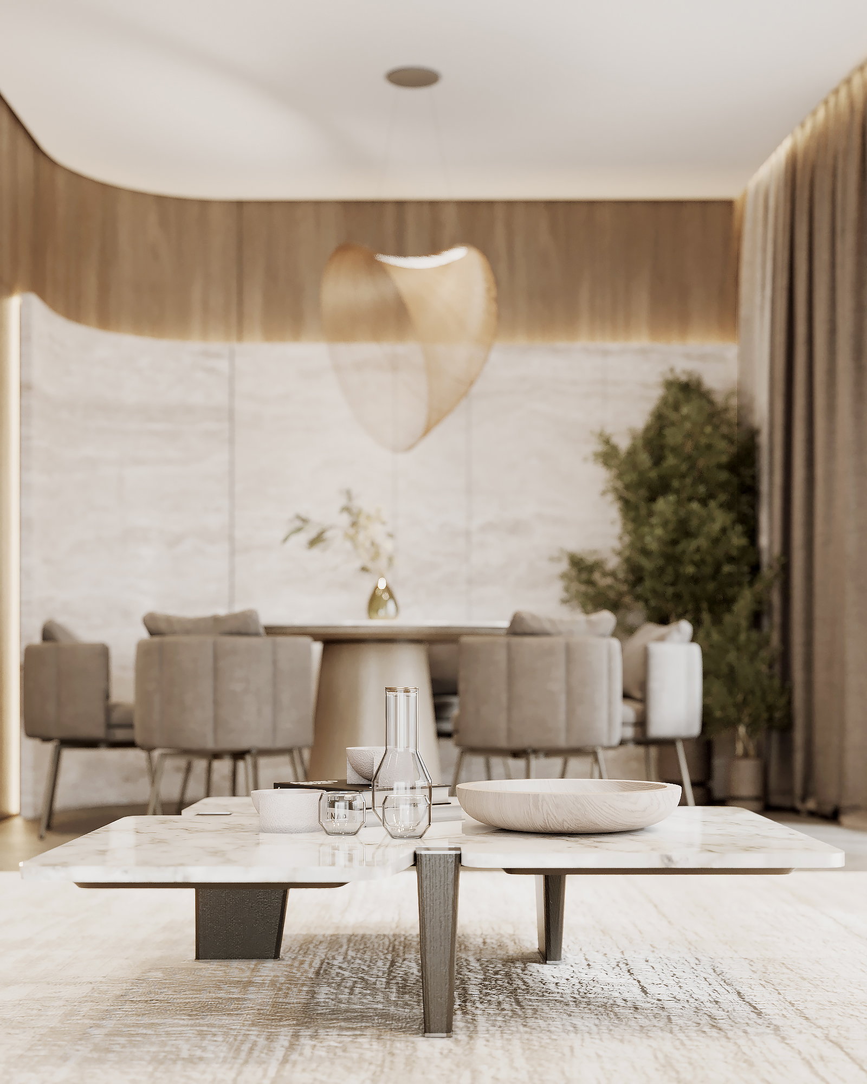
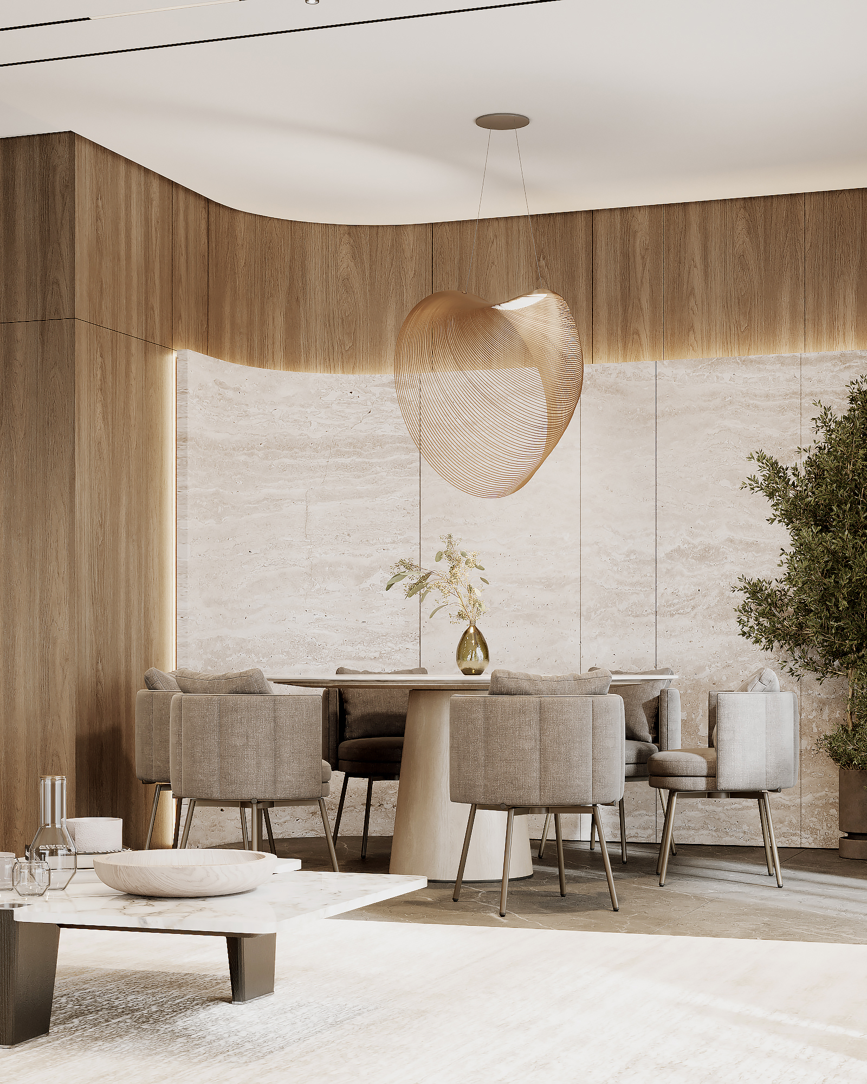
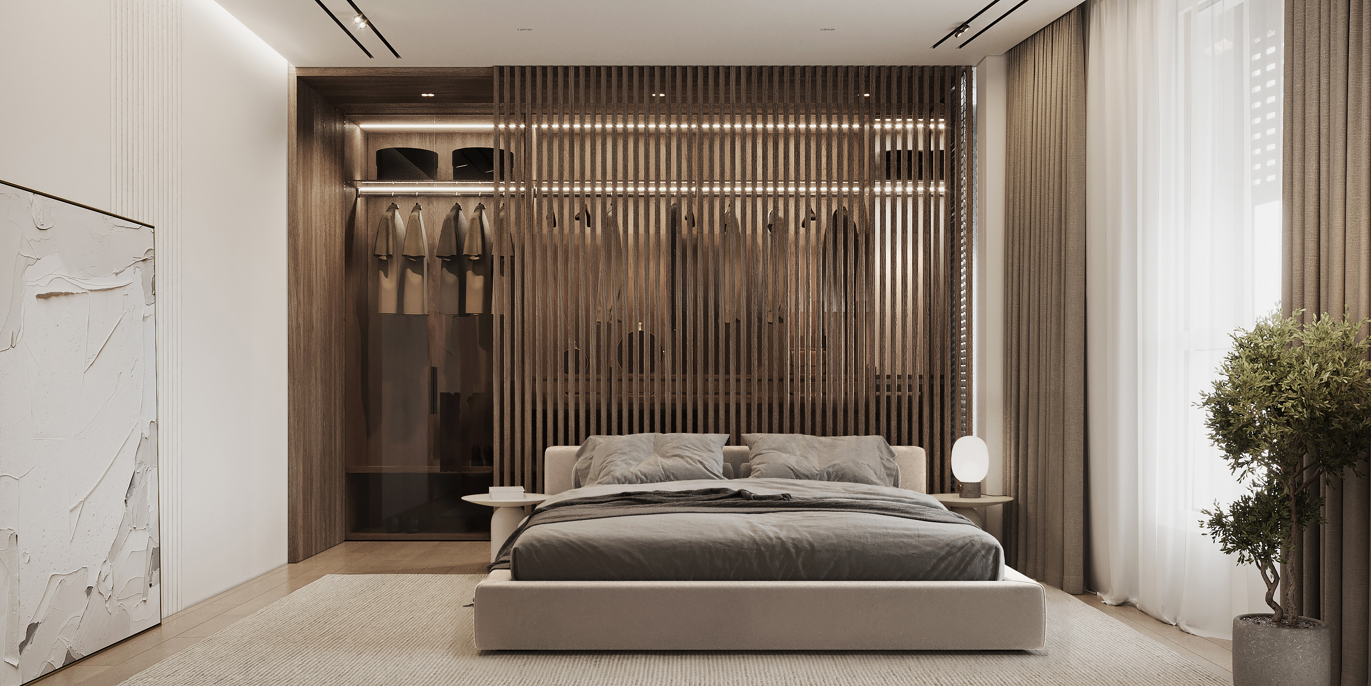
This whole room, like day and night, is made on color contrasts. Although the main color here is cream and white, there are many brown wooden accents. Elegant wooden elements, especially the striped one behind the bed, create a sense of stability.
Also, with the help of this contrasting design decisions, it was possible to separate the bedroom and wardrobe zones. On the one hand, a lovely bedroom of soft shades, on the other hand, a dark and transparent wardrobe.
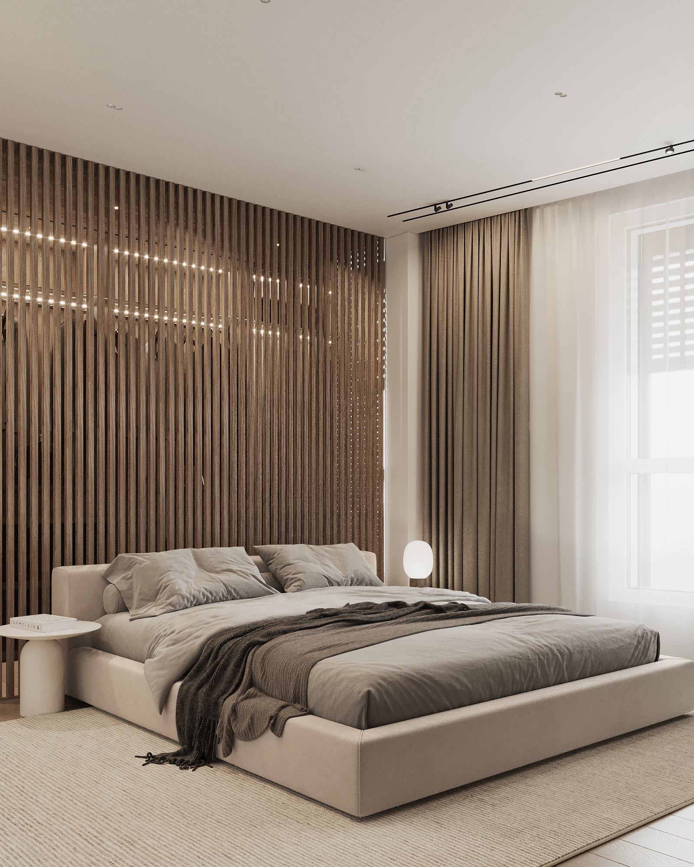
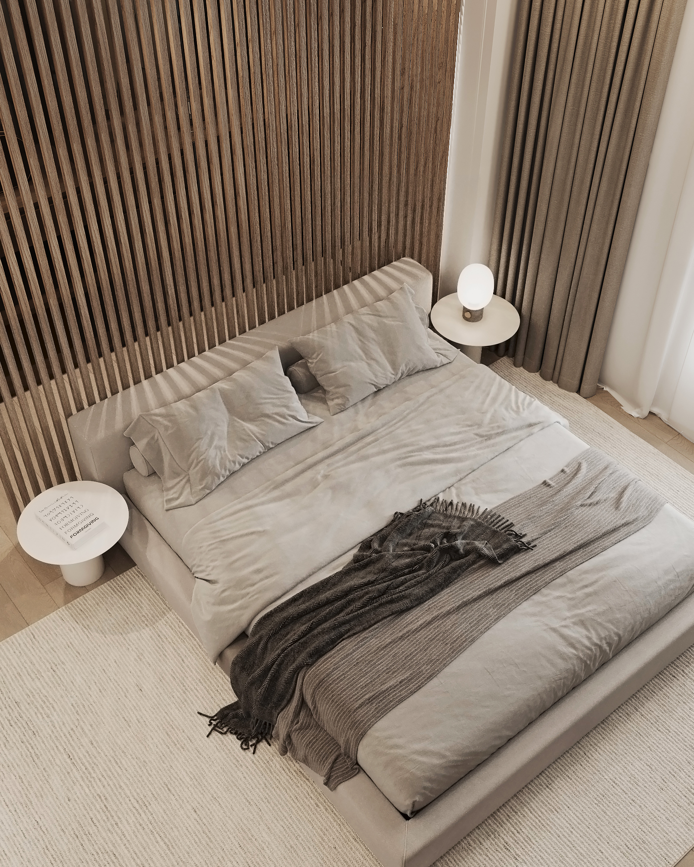
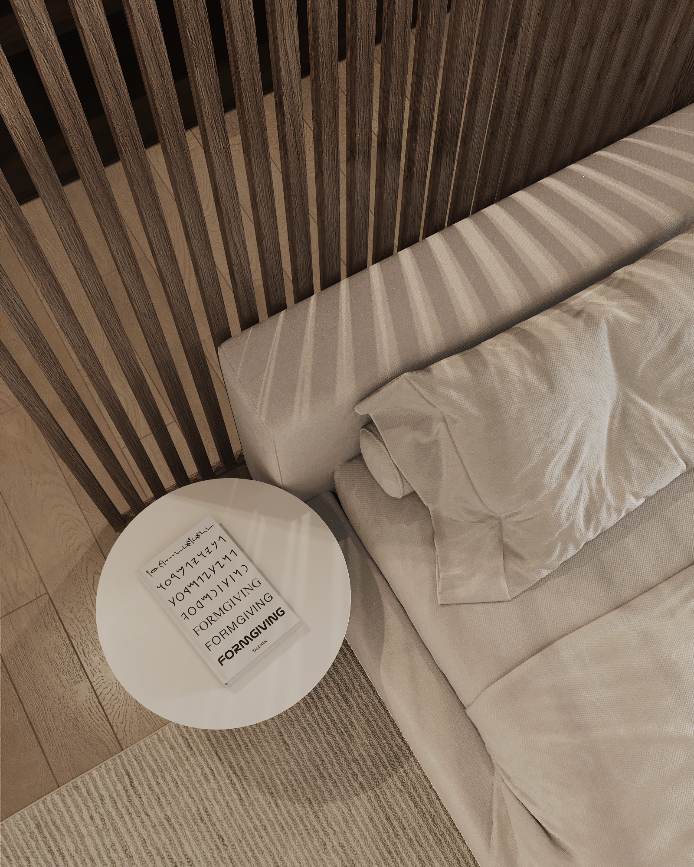
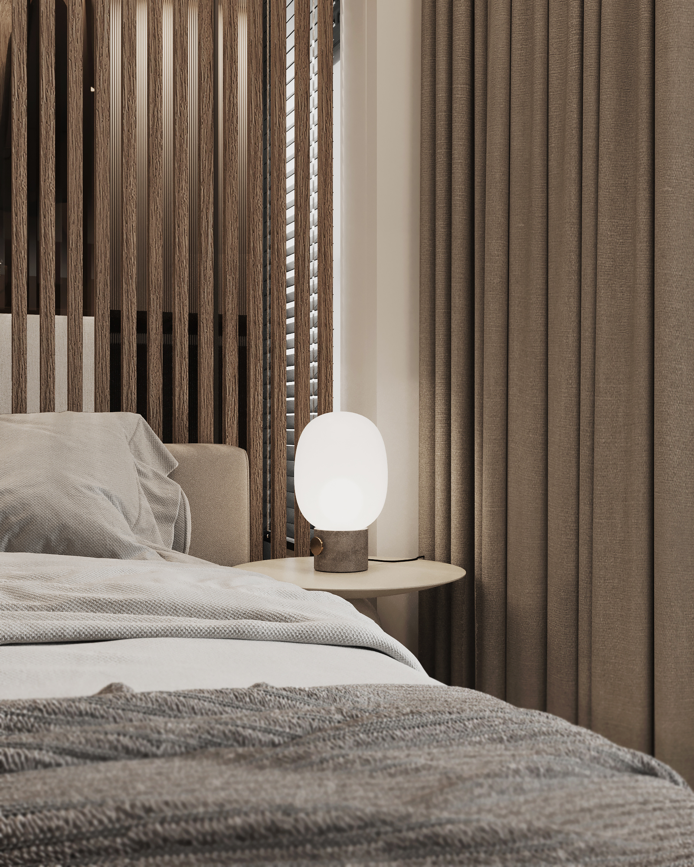
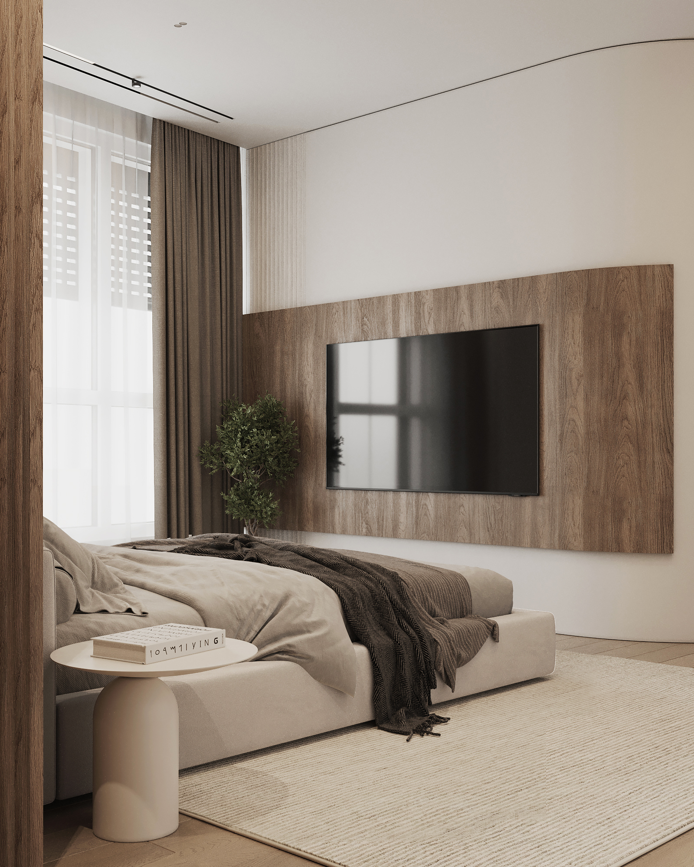
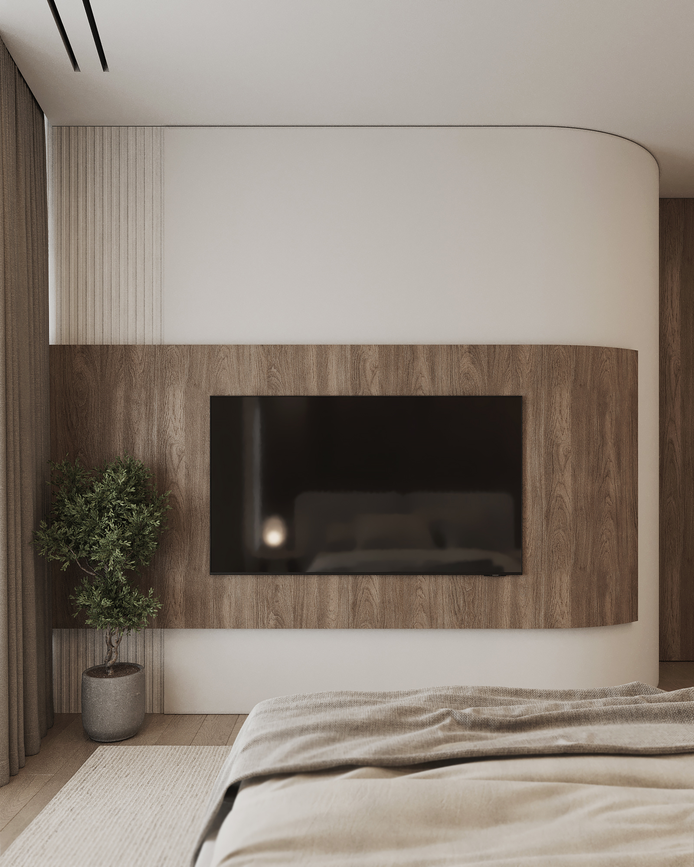
The furniture in this room also plays an important role in supporting the room's overall design concept. The bed here is of the famous Living Divani brand, and the table is of Lato LN8.
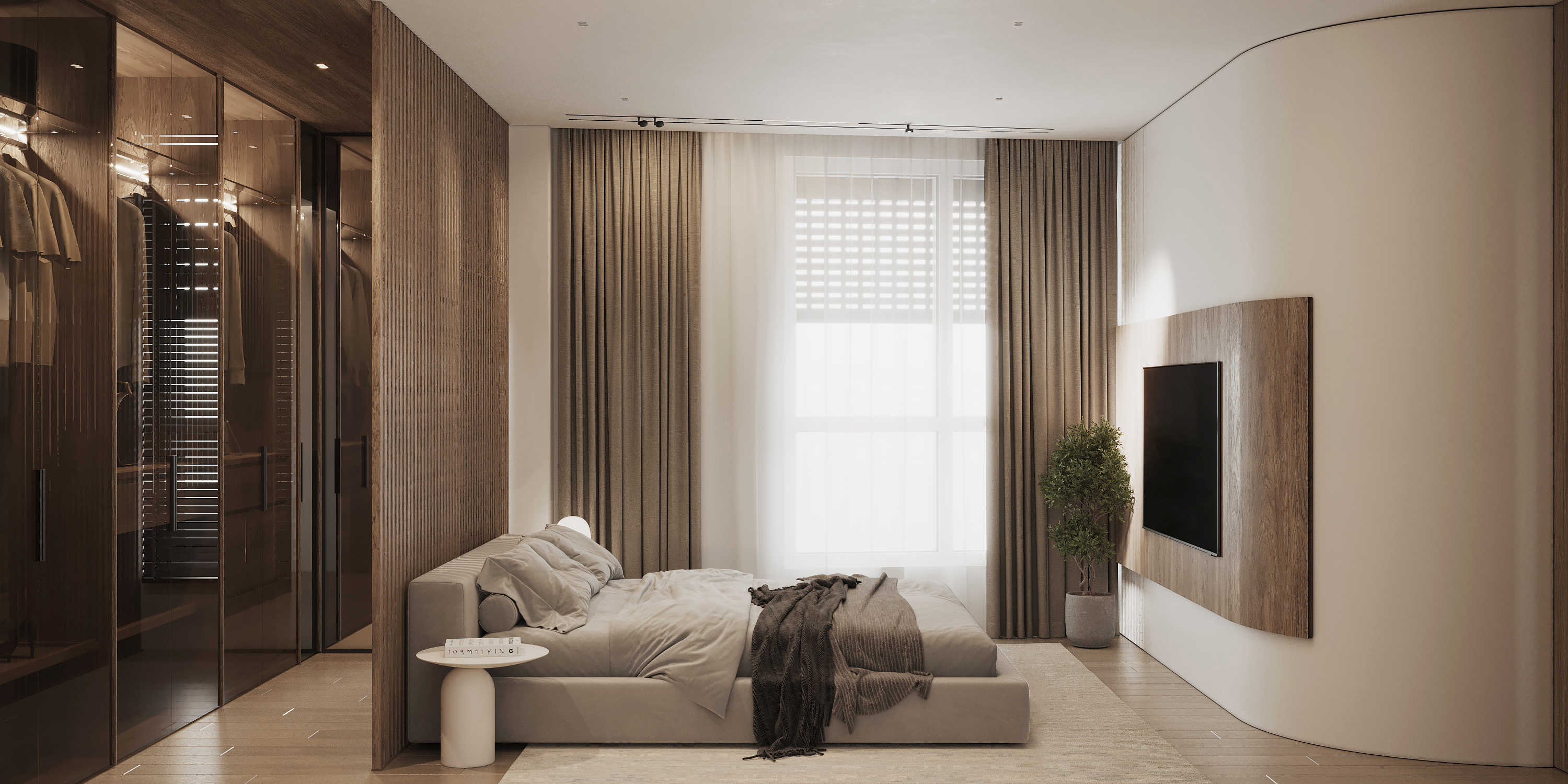
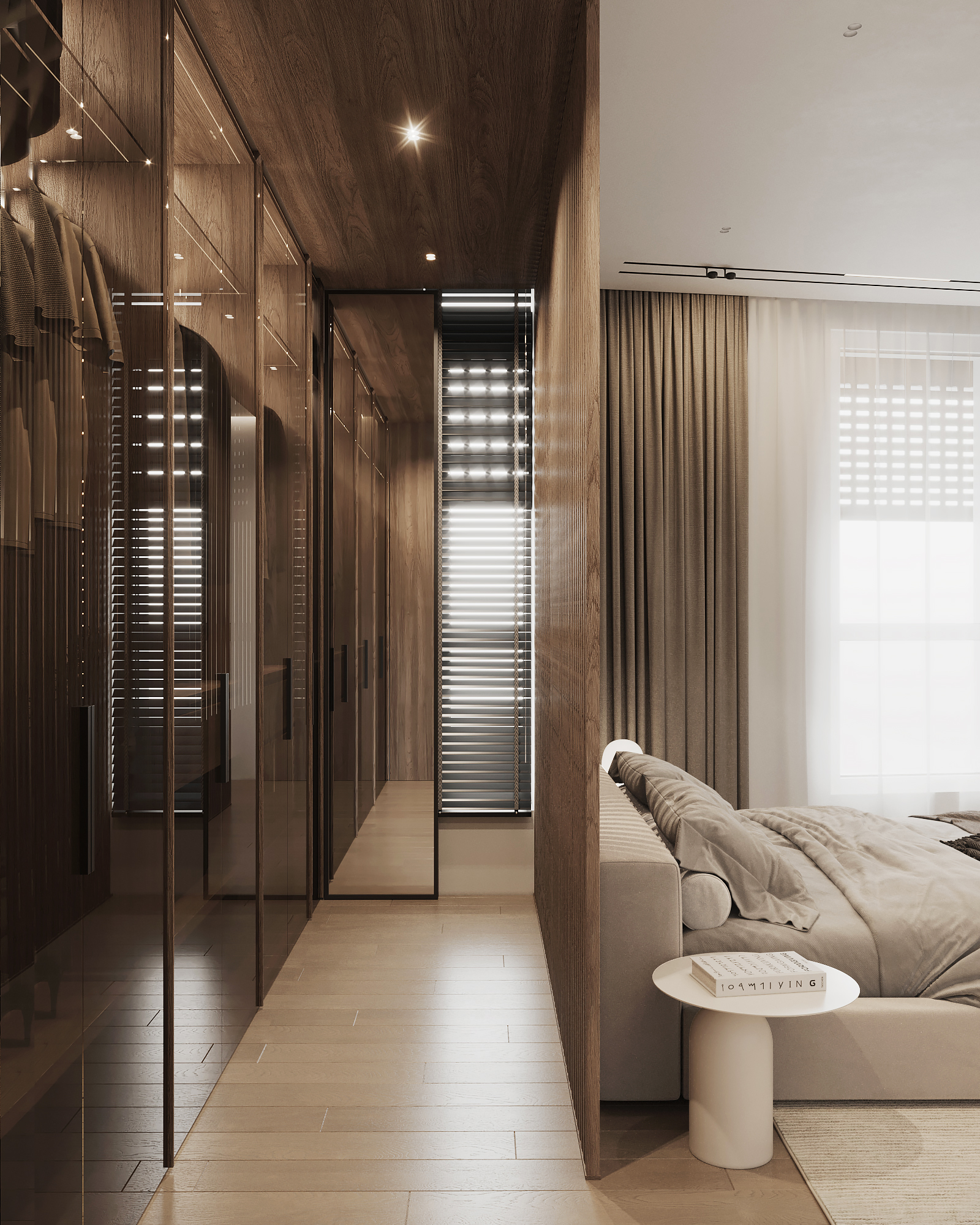
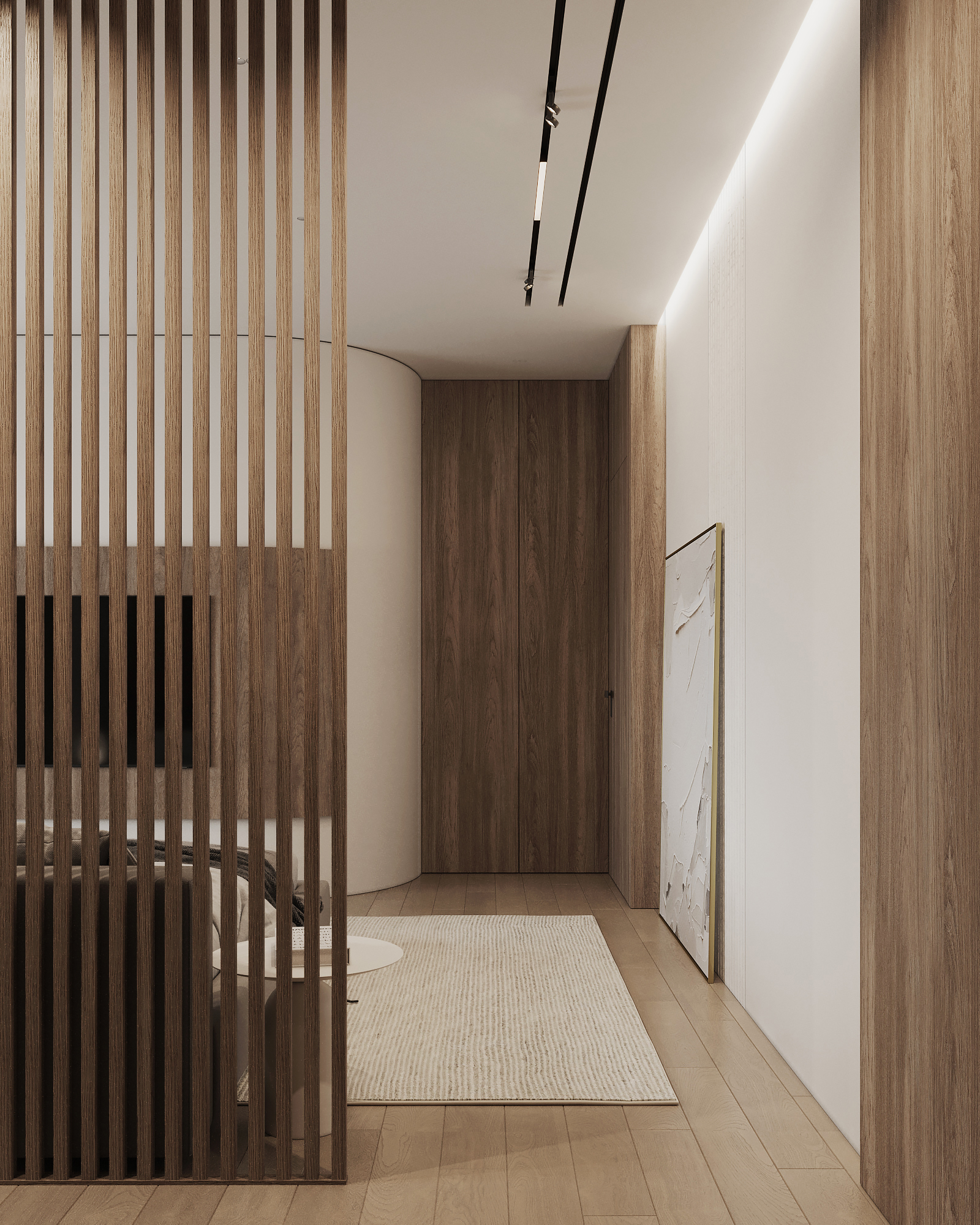
In this room, the clients completely trusted us and wanted to see the LeQB design in their bathroom. Creating the design, we moved from light tones to rather dark and natural shades. The main bathroom is not just a standard room; it’s a place to relax and reset thoughts.
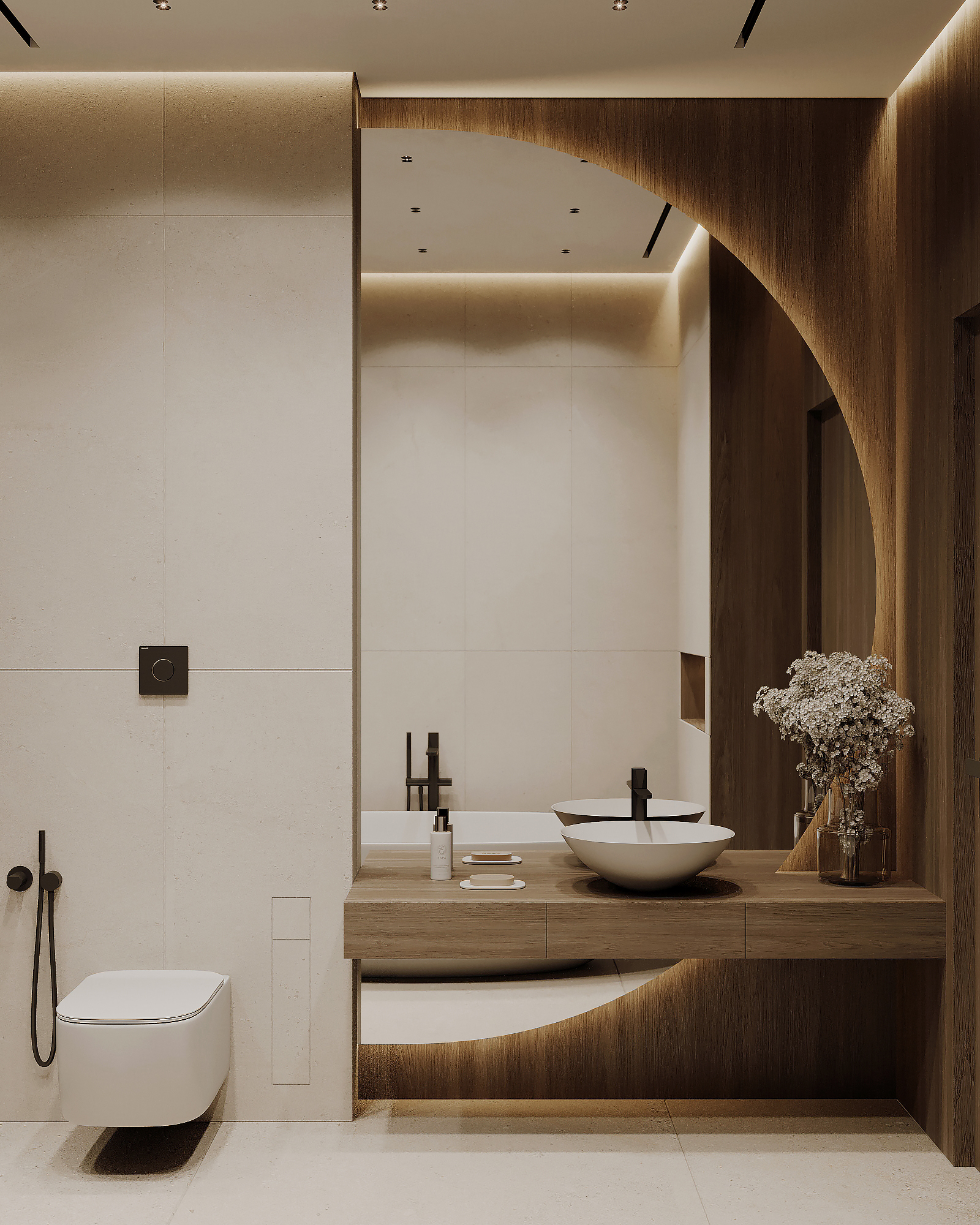
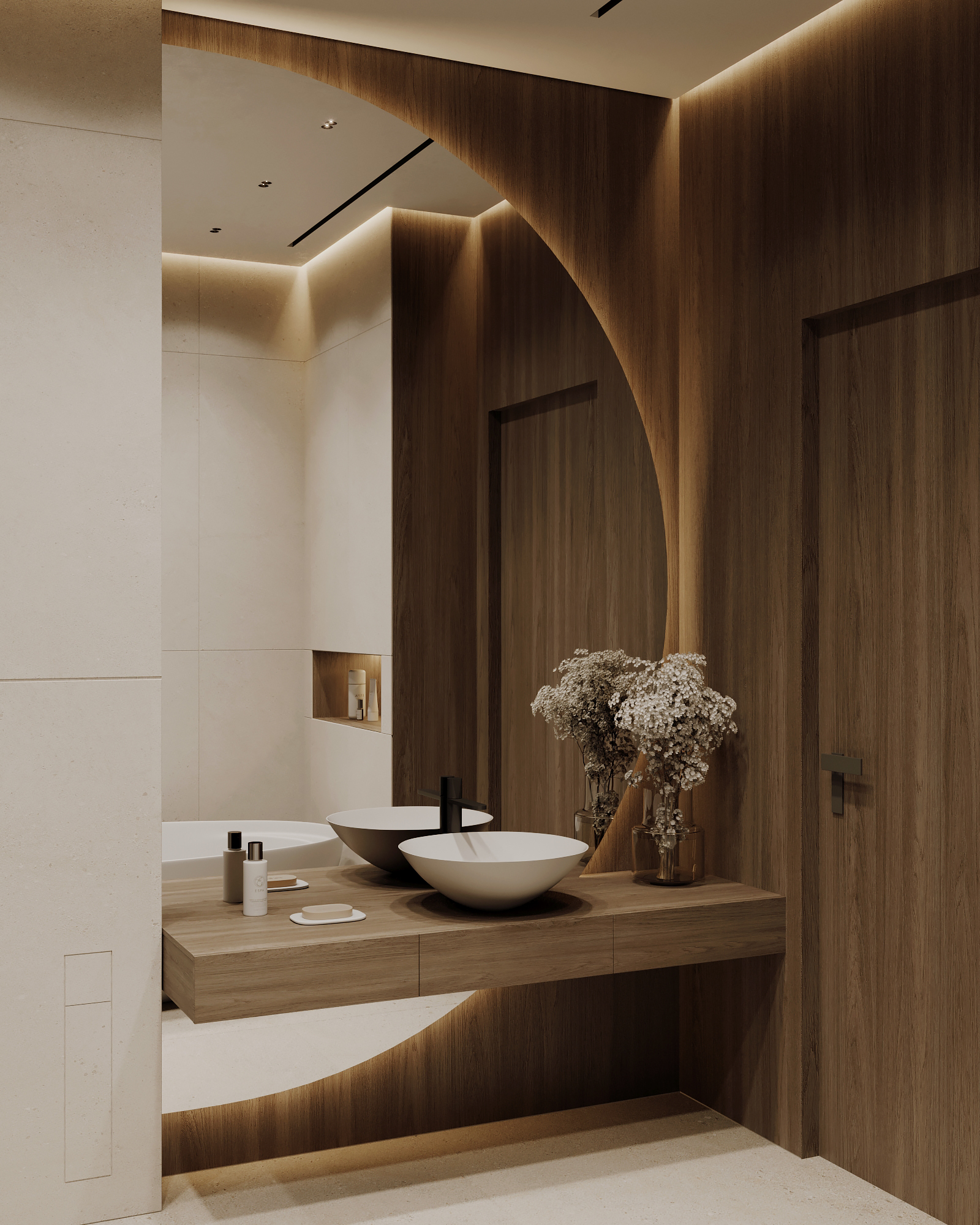
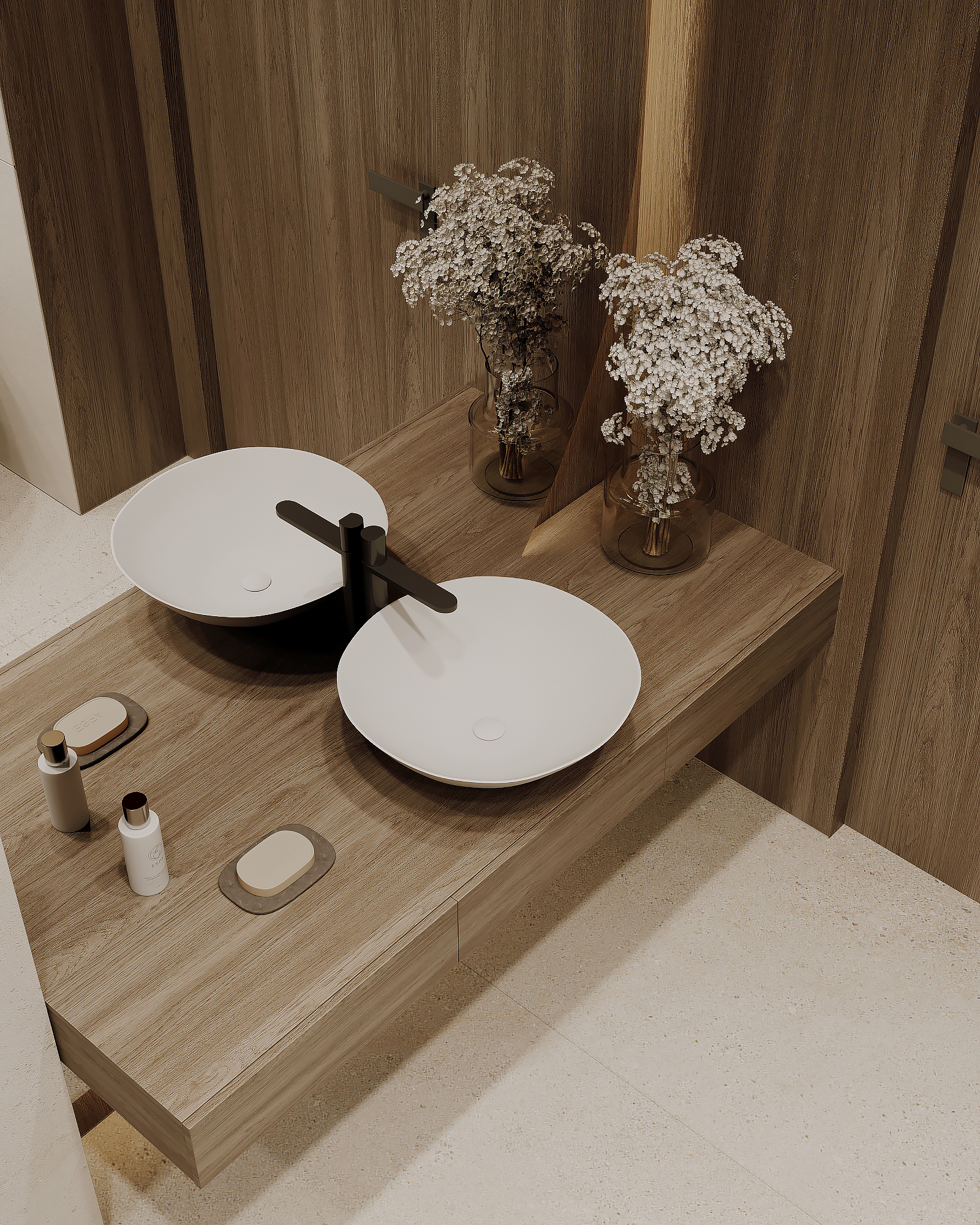
The highlight of this bathroom is sanitary ware by Antoniolupi. These translucent materials fit incredibly into the entire concept of the bathroom, repeating the materials of the shower door and the secret entrance to the technical room, which is behind the shower.
The general concept of the design of the bathroom consisted in light shades that continue the general mood of the entire apartment’s design. This was important because the view from the apartment is on the beautiful coast of the Mediterranean Sea, so it was necessary to supplement the overall design with natural textures and tones.
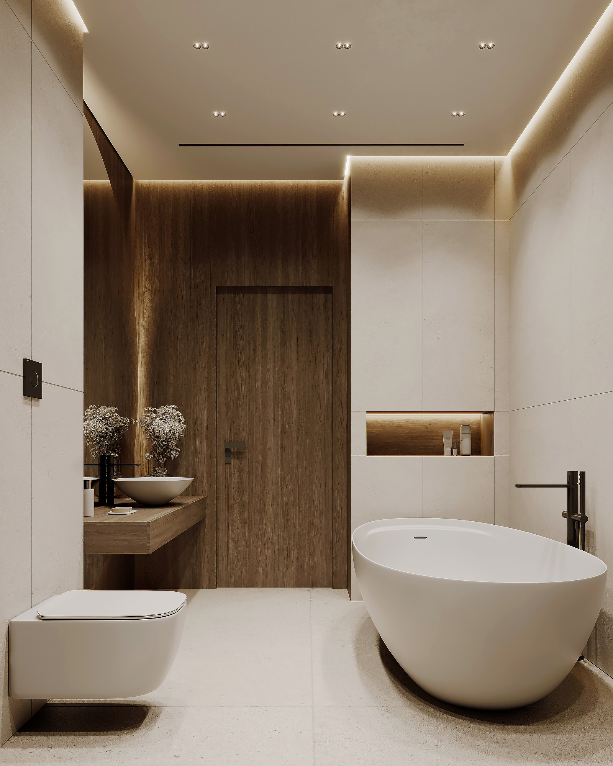
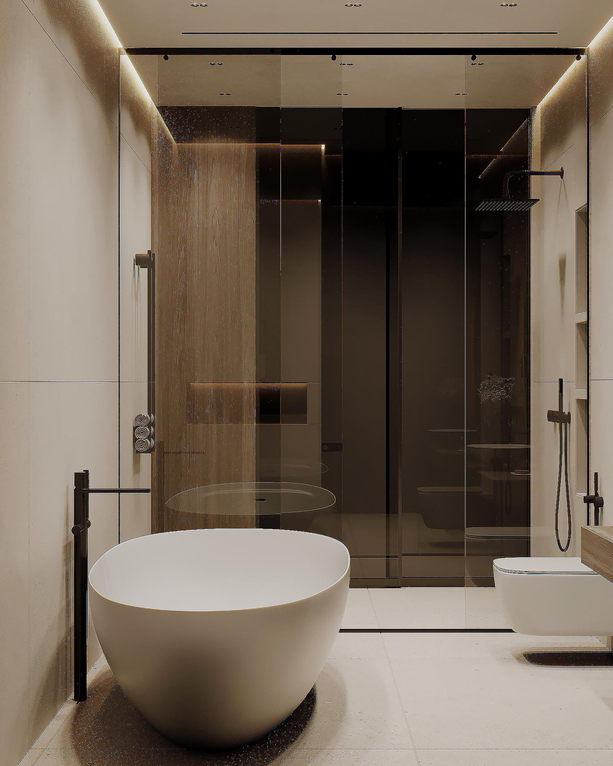
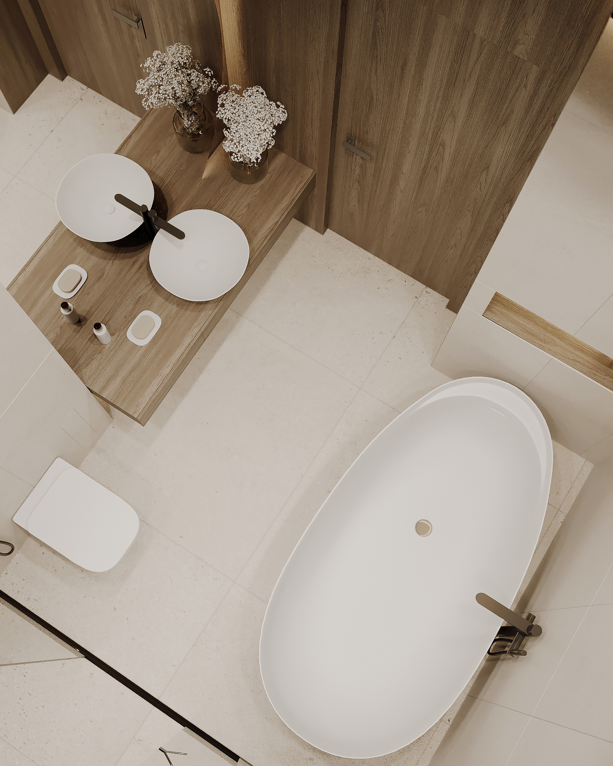
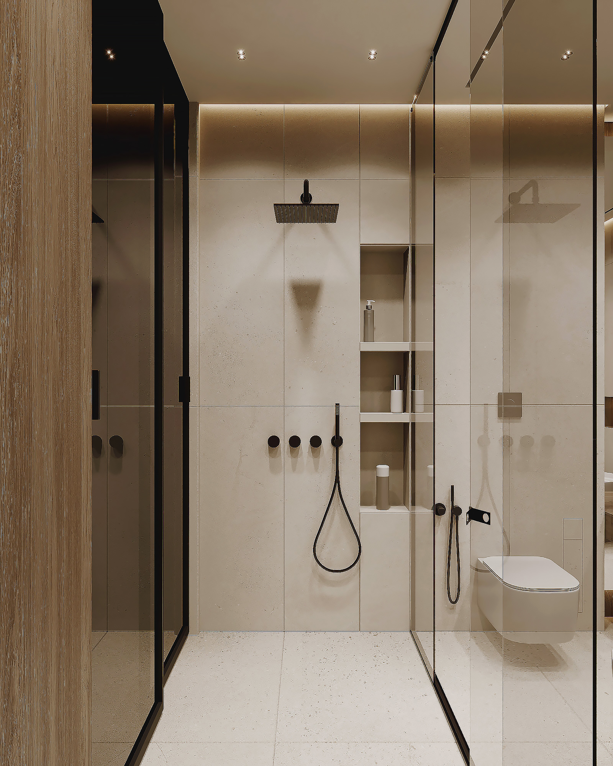
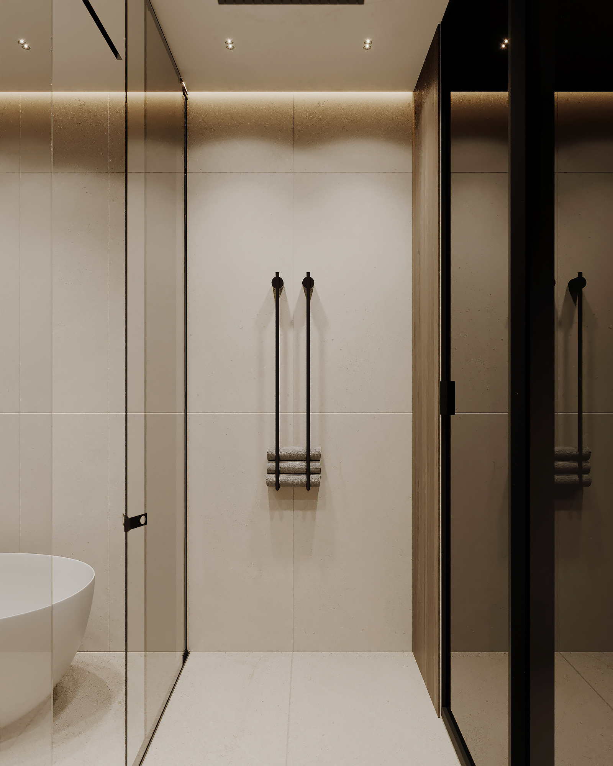
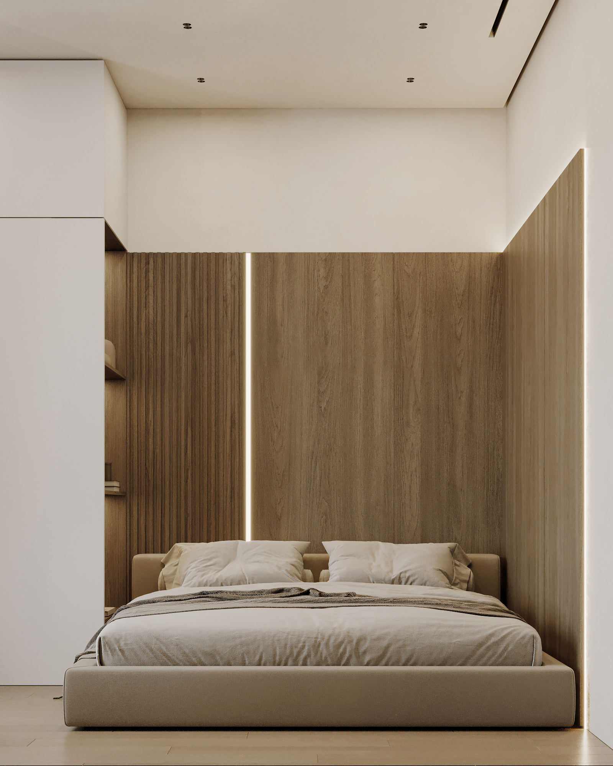
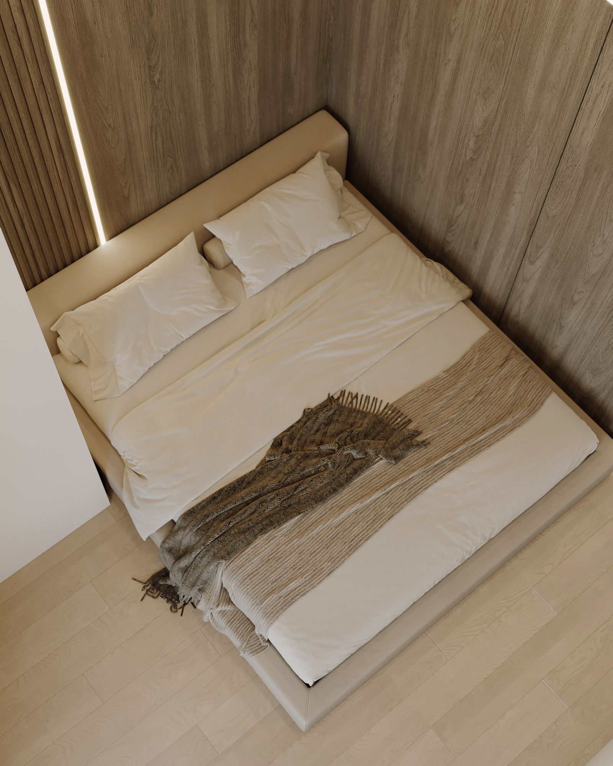
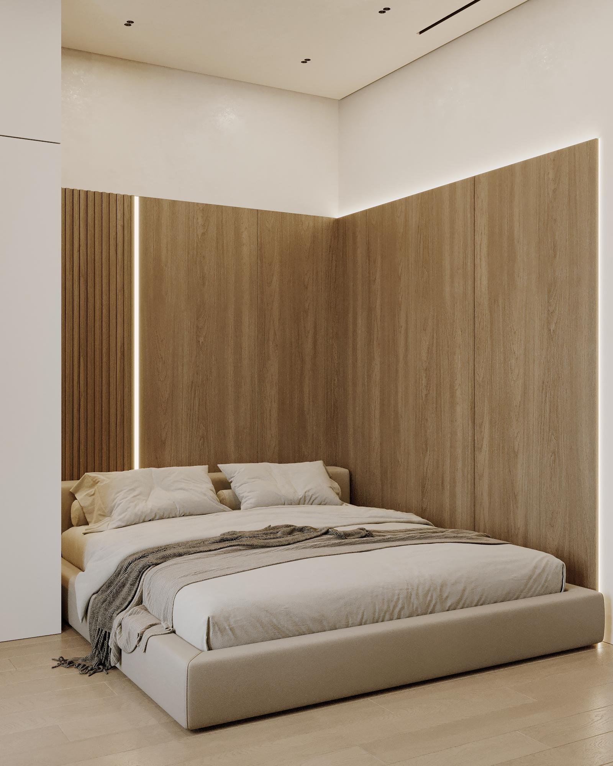
Next, we pass by the guest bedroom with a bed and everything necessary for comfort in case the guest stays overnight or for several days. The general design concept continues the design of the main room but is somewhat simplified in this room.
After all, it’s impractical to use many decorative materials in such a small zone so that we can see only two dominant materials in the guest room—oak and plaster of a delicate light shade.
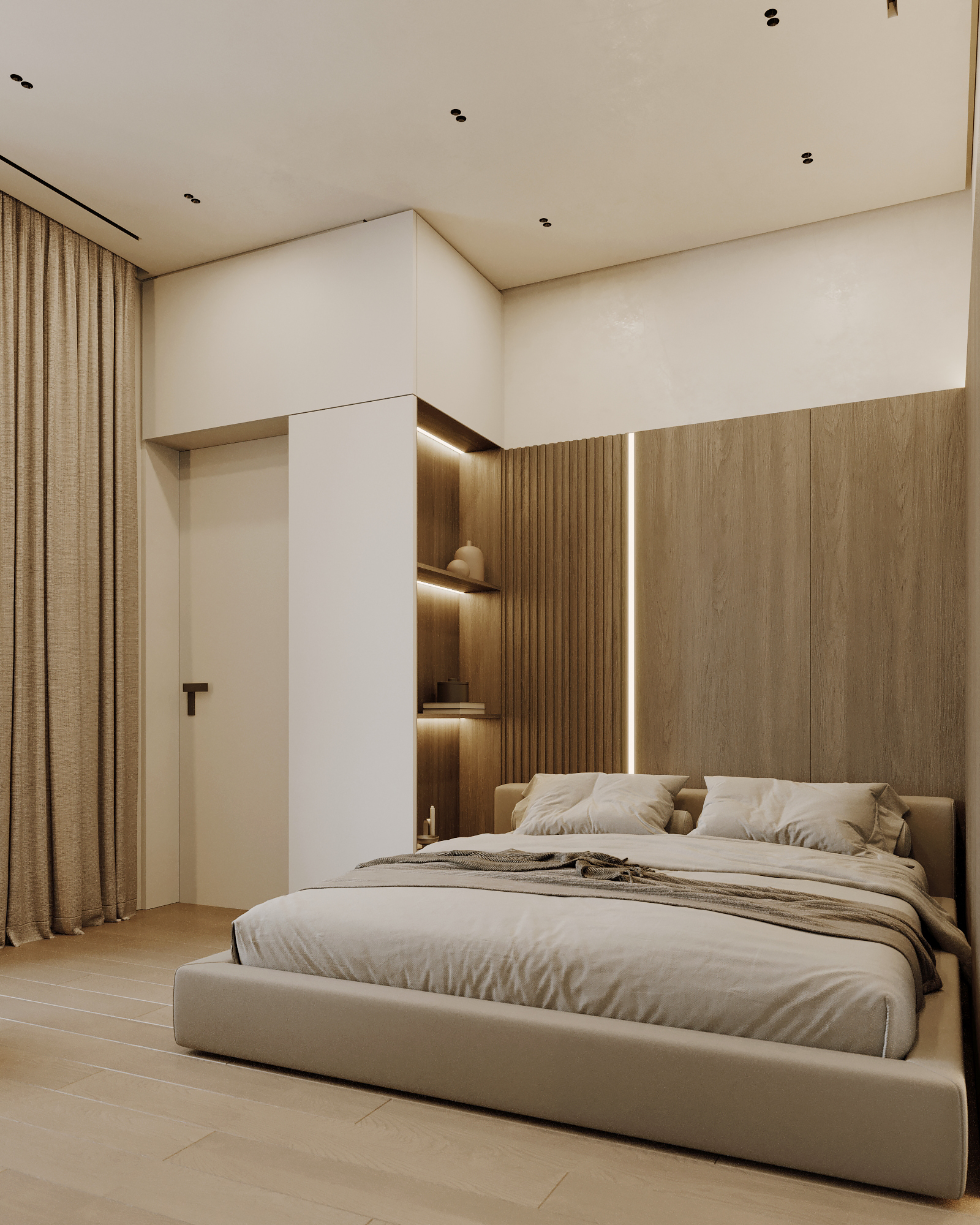
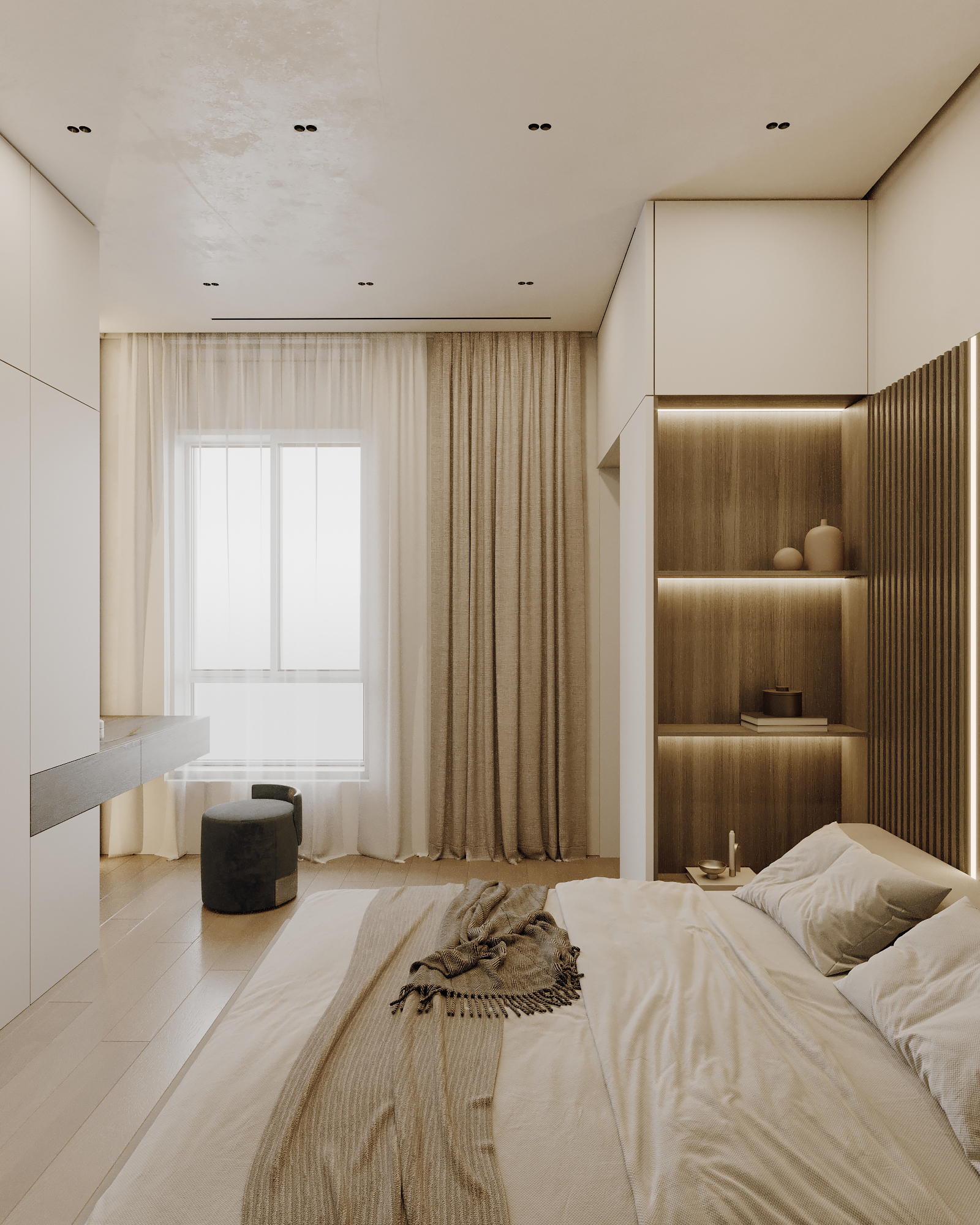
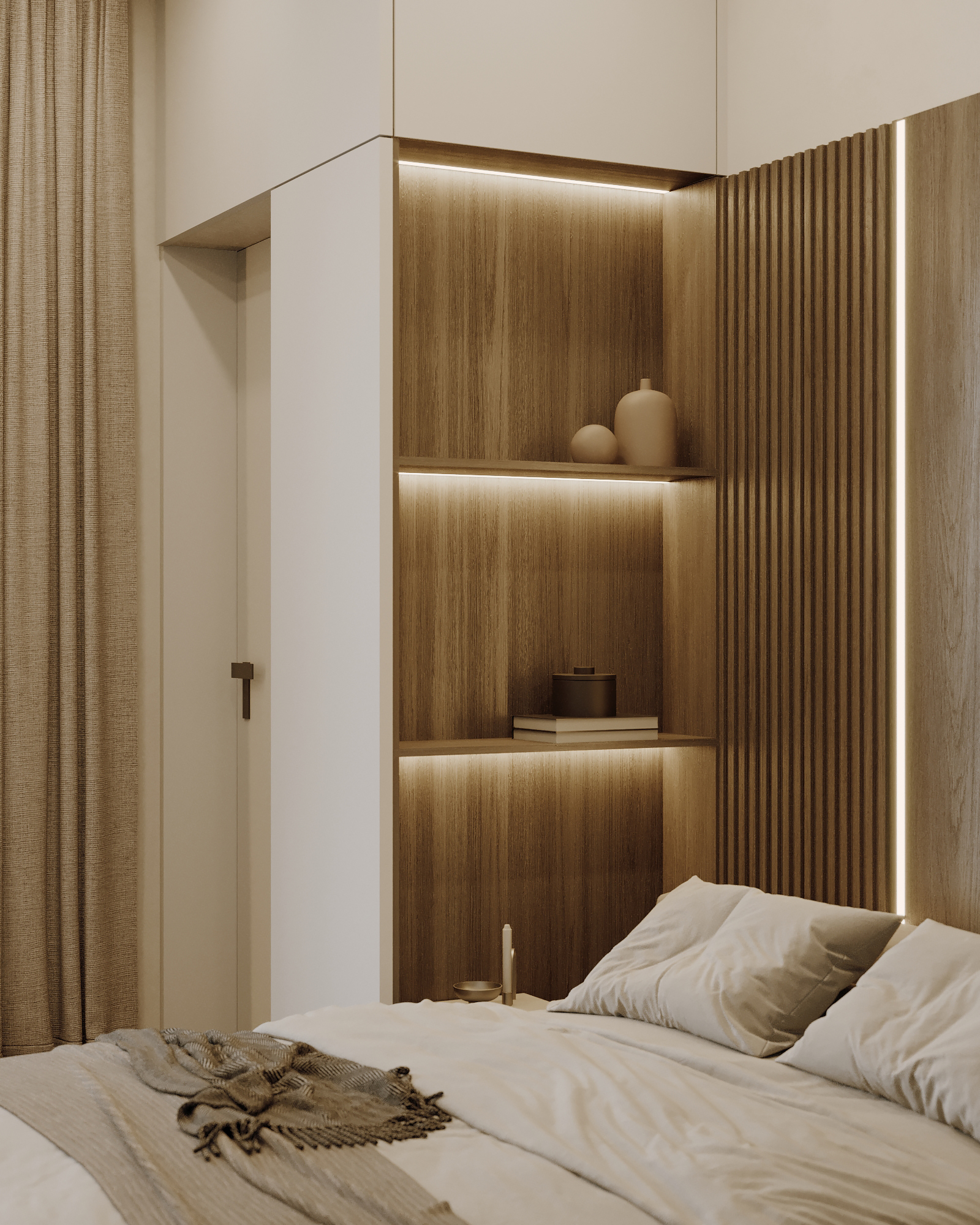
The practical goal is to add lighting to the shelves and avoid a dark zone and added atmosphere in the bed area; we also implemented a full-length mirror, which adds more space and makes the room a little brighter.
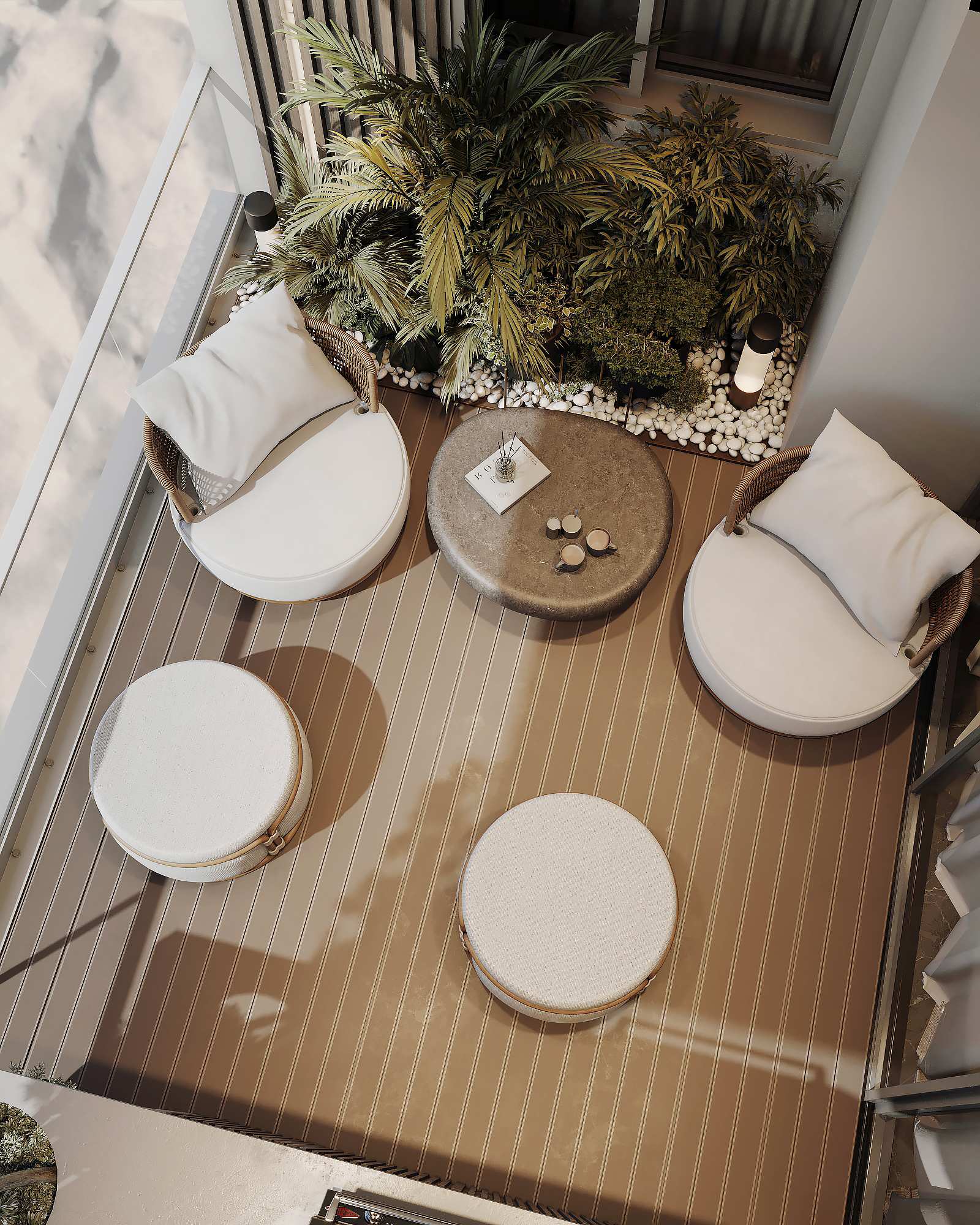
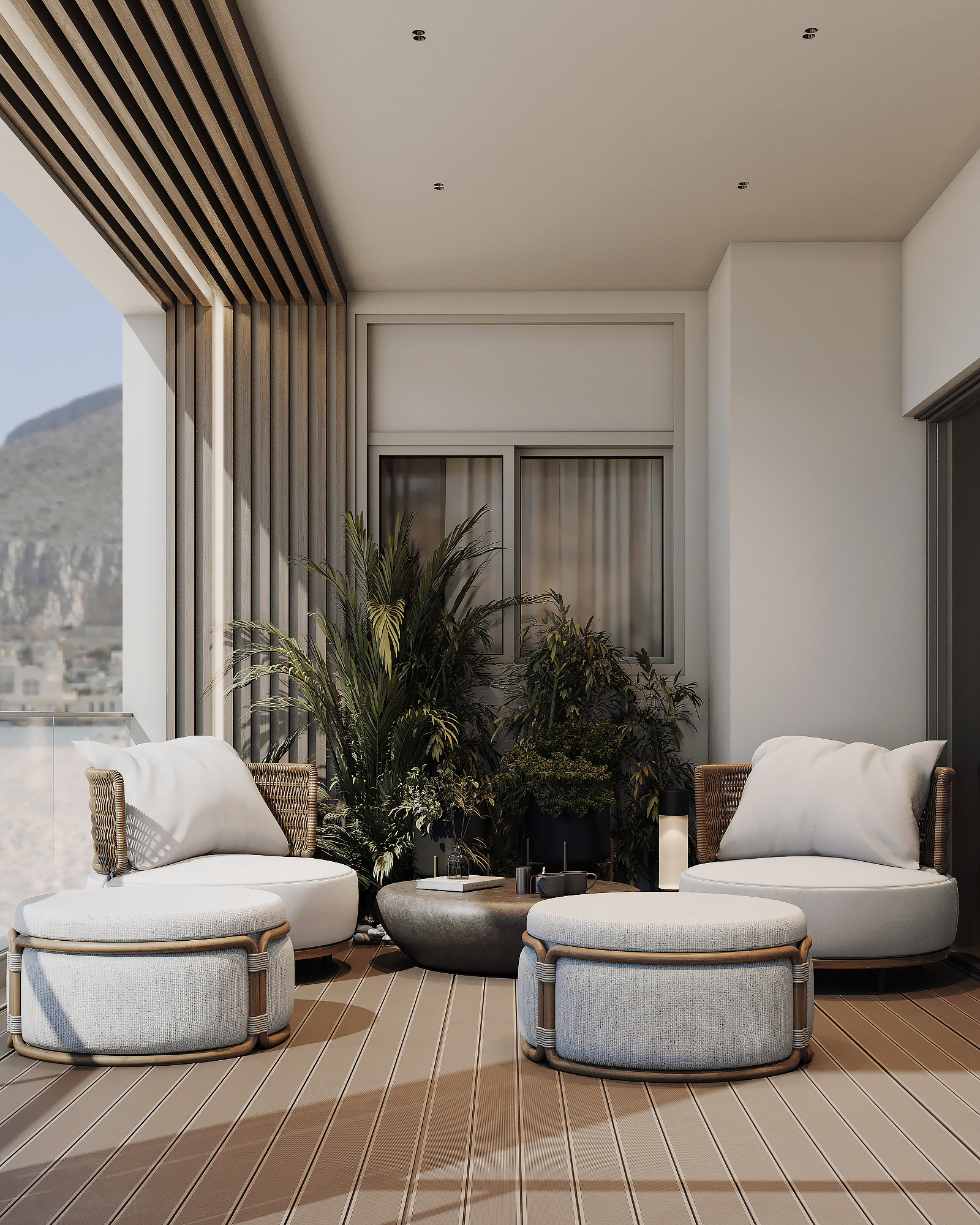
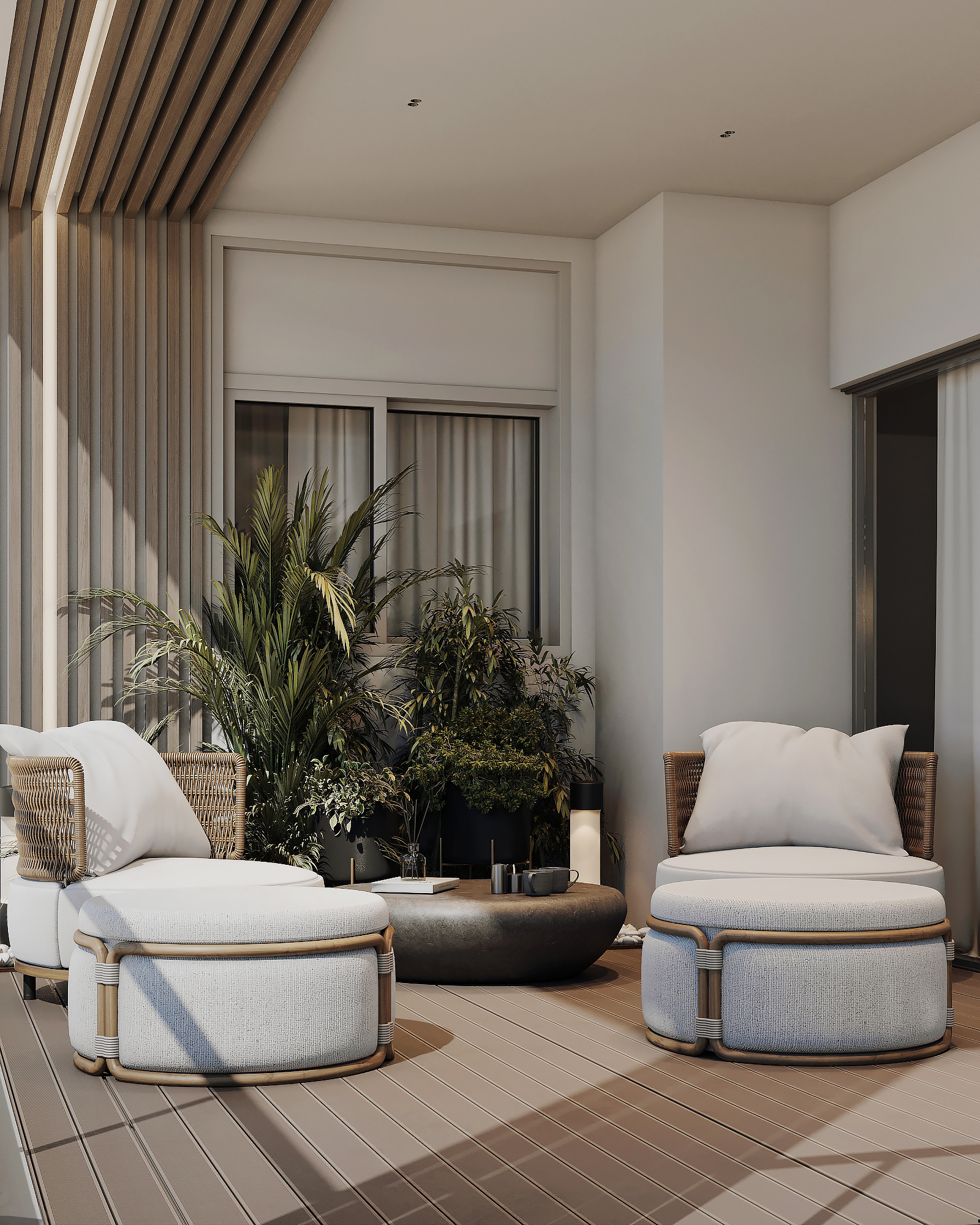
Next, we have a balcony room, which serves as a terrace in this project. The clients wanted to place a barbecue with a place for cooking and four places to relax. Therefore, we focused on the room's functionality, and in the design, we made everything quite minimalistic.
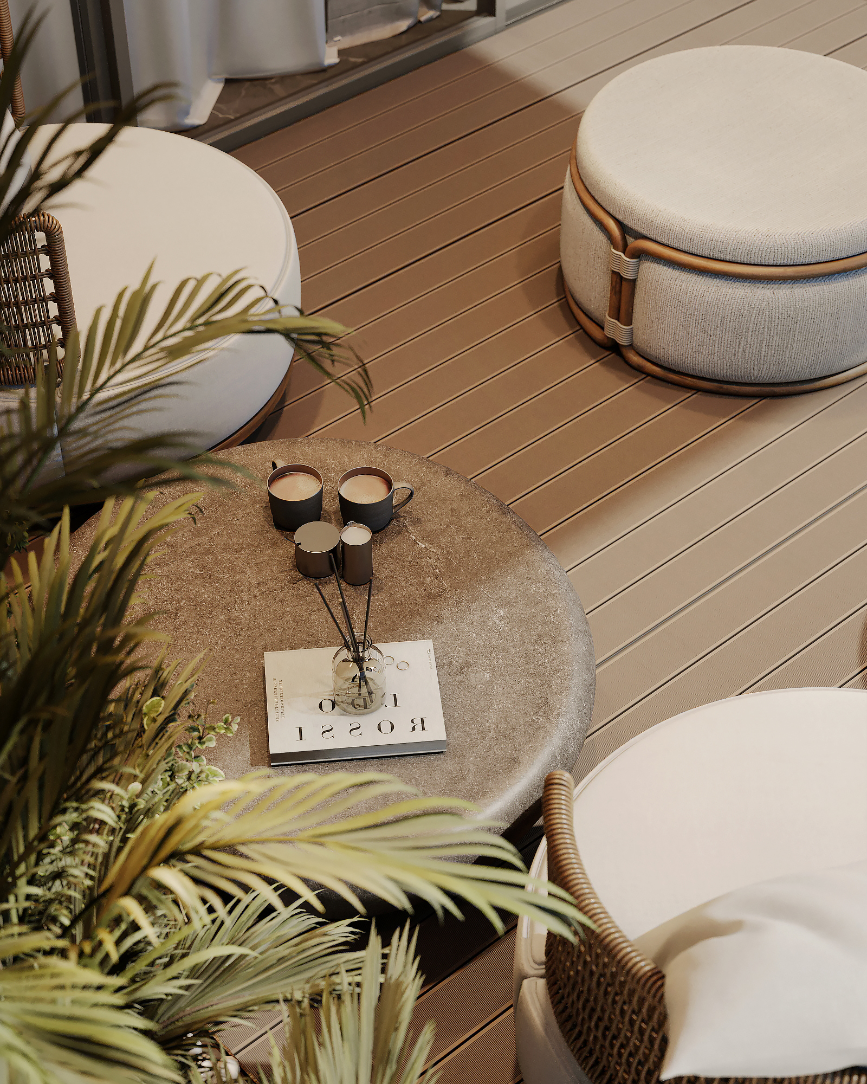
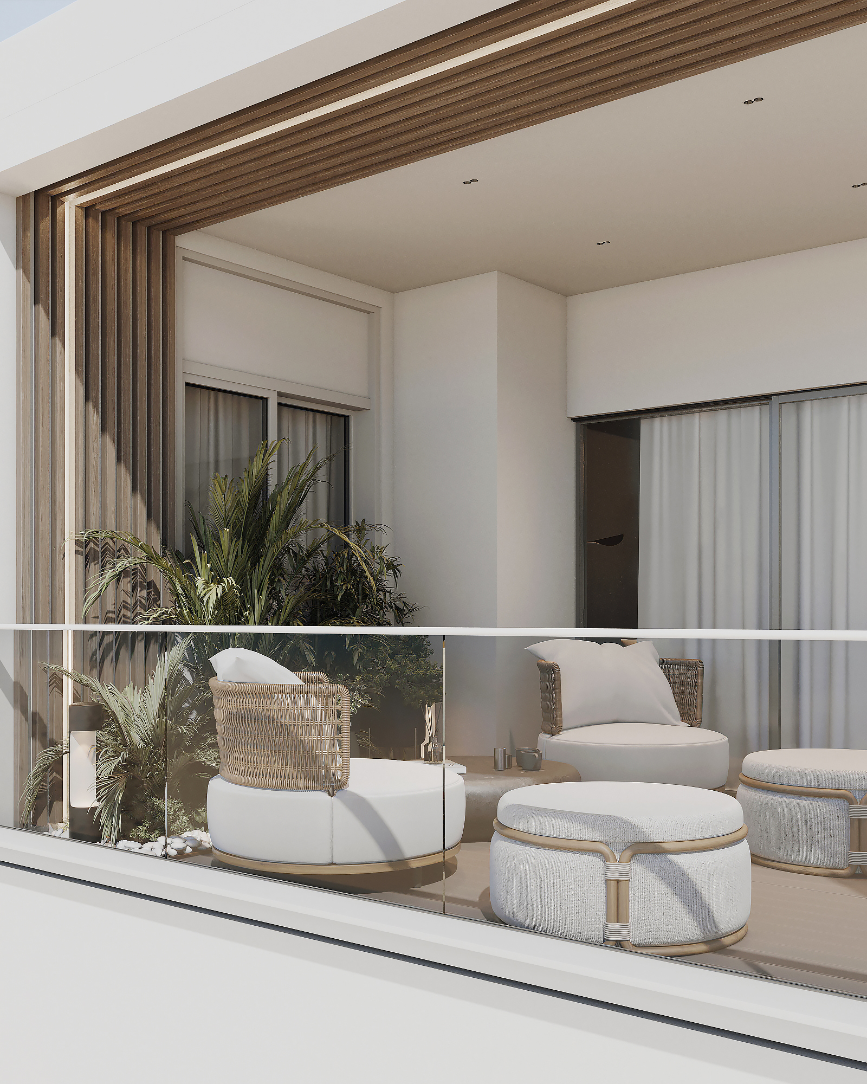
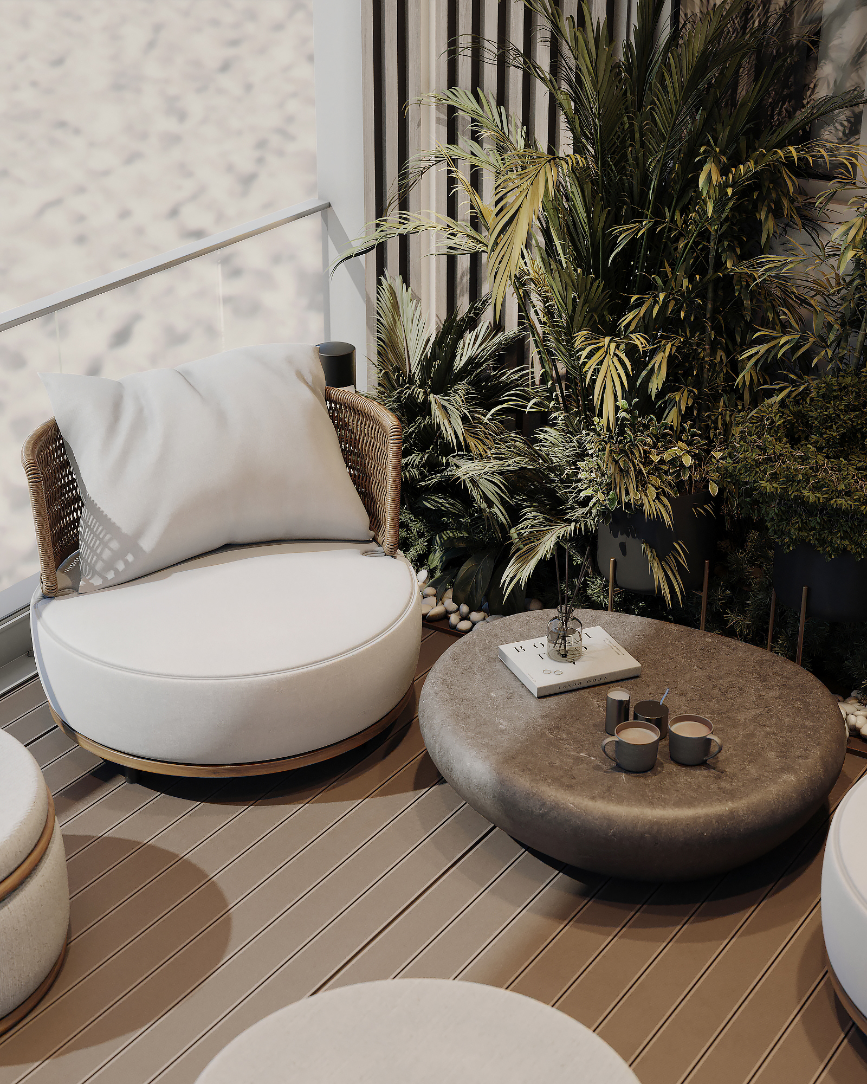
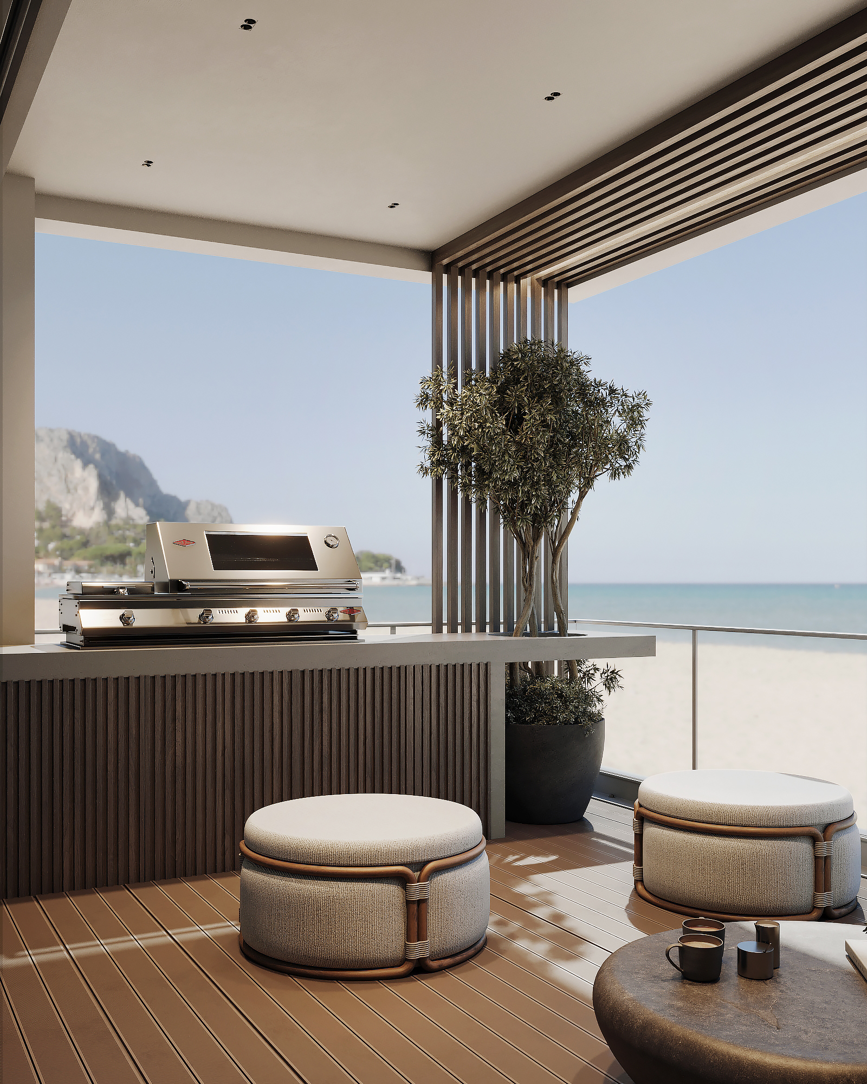
The emphasis was on luxurious Minotti furniture. It was necessary to make the lighting not oversaturated so that the general atmosphere was favorable for relaxation. The most practical part of the project is developing the structure for the barbecue. It wanted to create something that would add a highlight to this space.
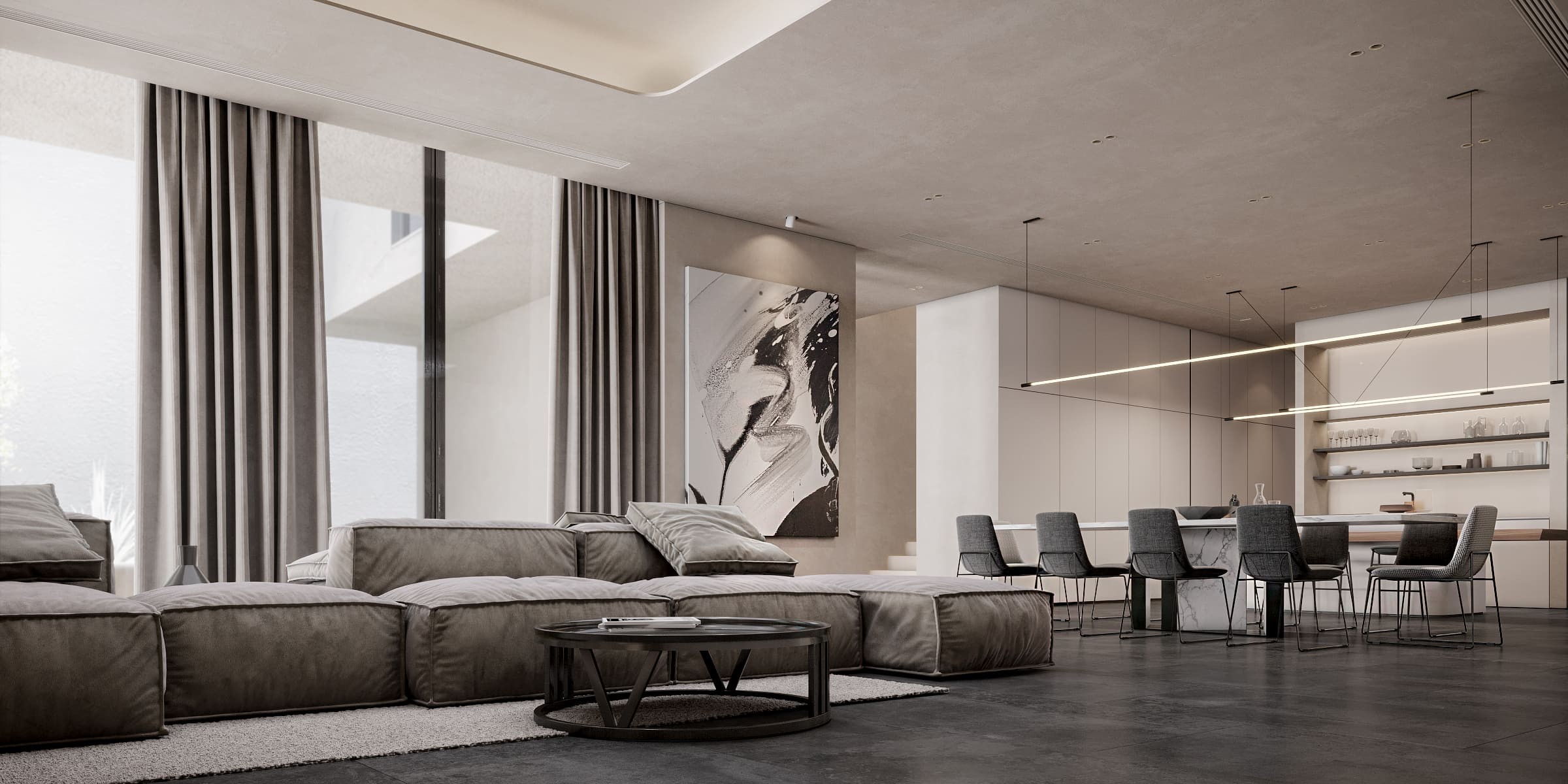

QB/0156
Dammam Villa
Dammam, KSA 2021

