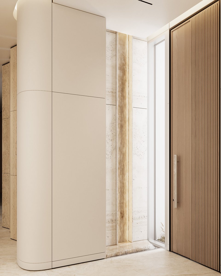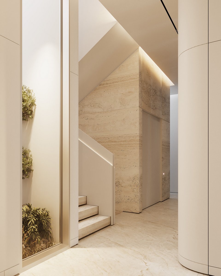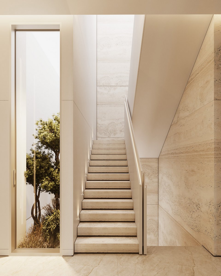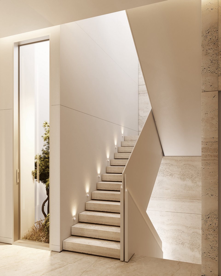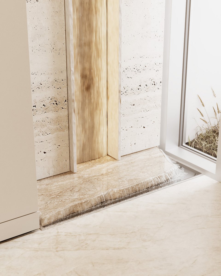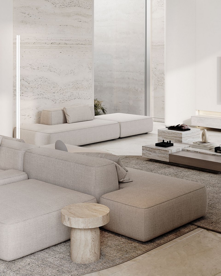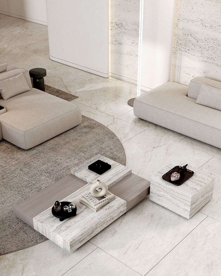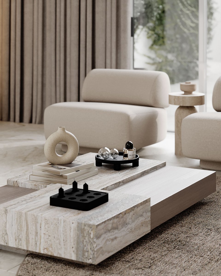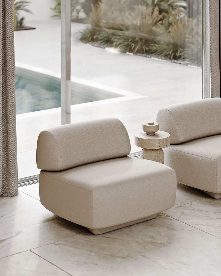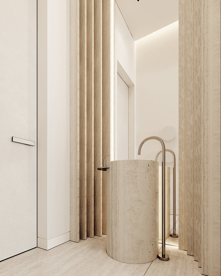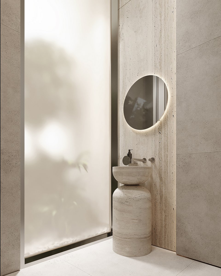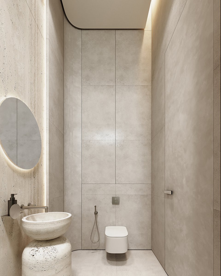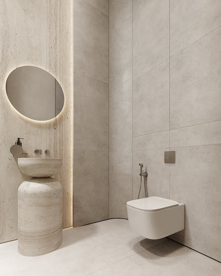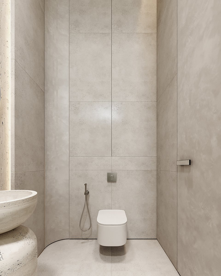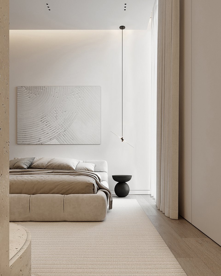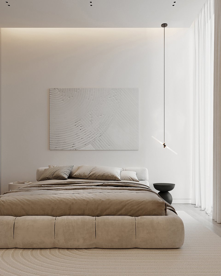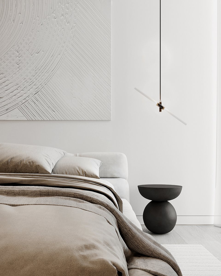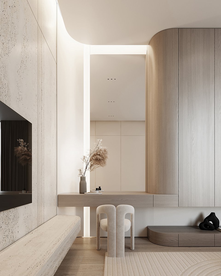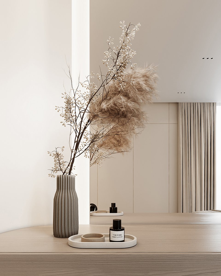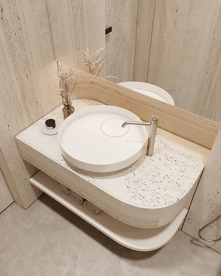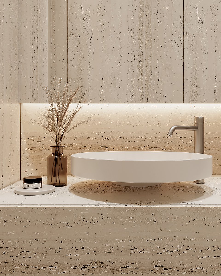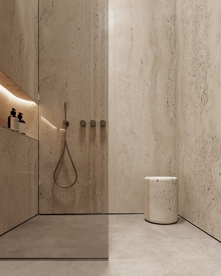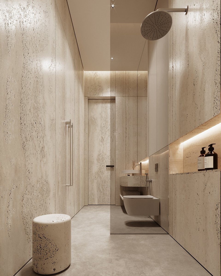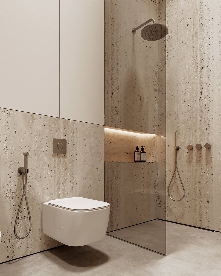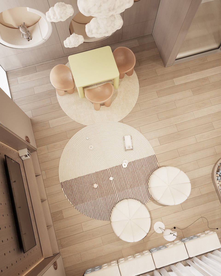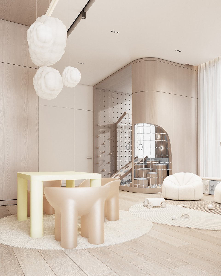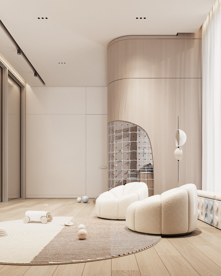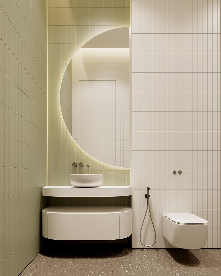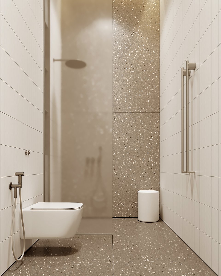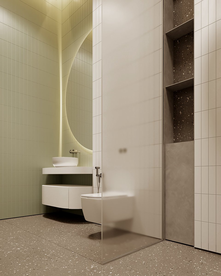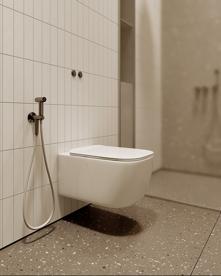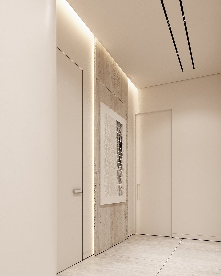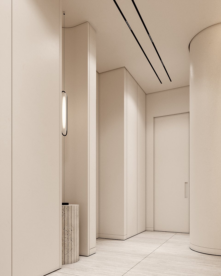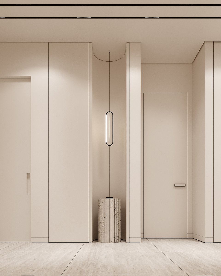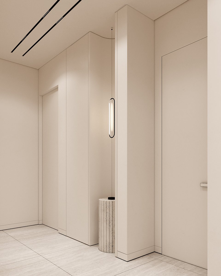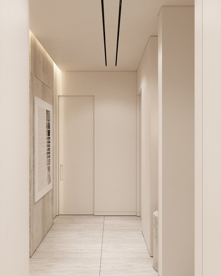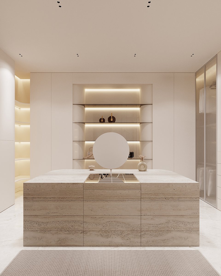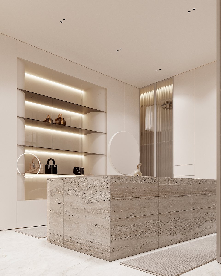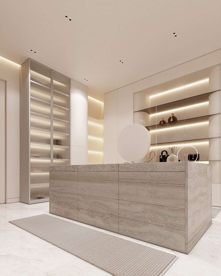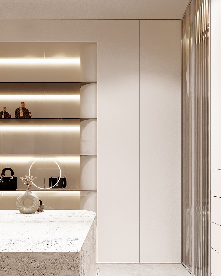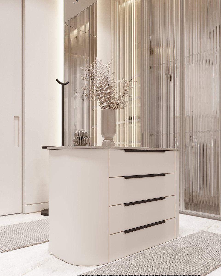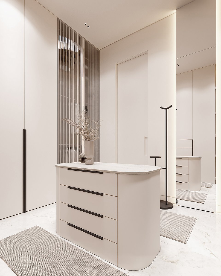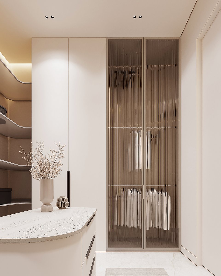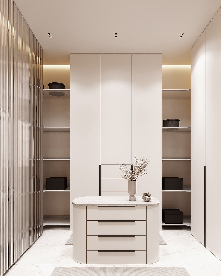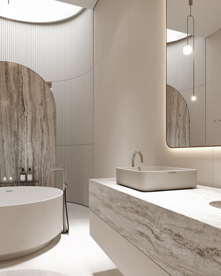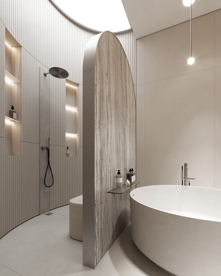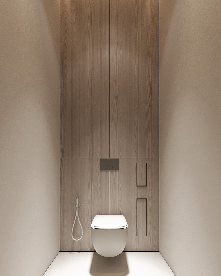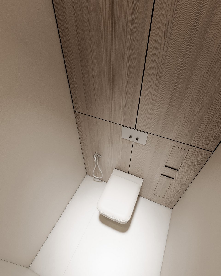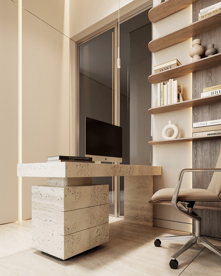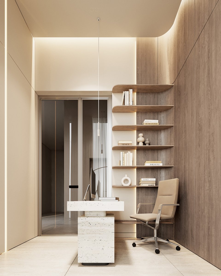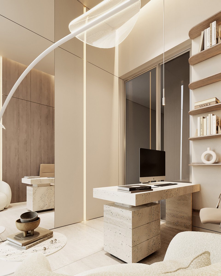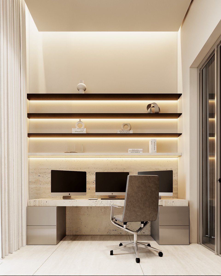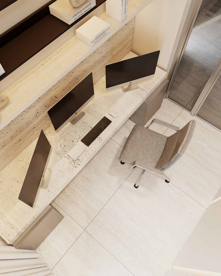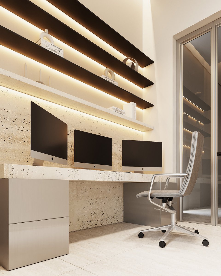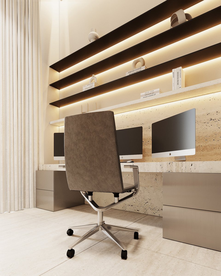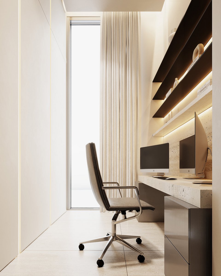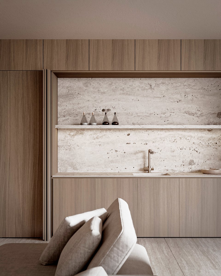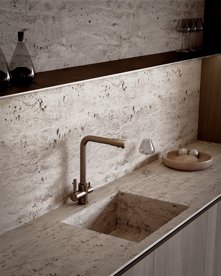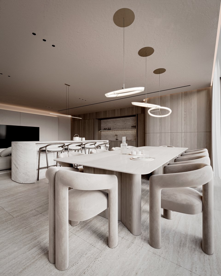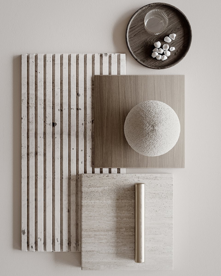0000
QB/0242
Organic Elegance Villa
Kuwait 2022
547
sq. m.
2
floors
4
project time
This villa project combines minimalist elegance and contemporary design to create a luxurious living experience. It is a masterpiece of modern architecture located in Kuwait.
From clean lines and open spaces to chic details and thoughtful functionality, this villa is meant to meet the needs of its owners’ lifestyle while providing a sophisticated and comfortable environment.
DISCIPLINE INTERIOR DESIGN
CATEGORY Residential
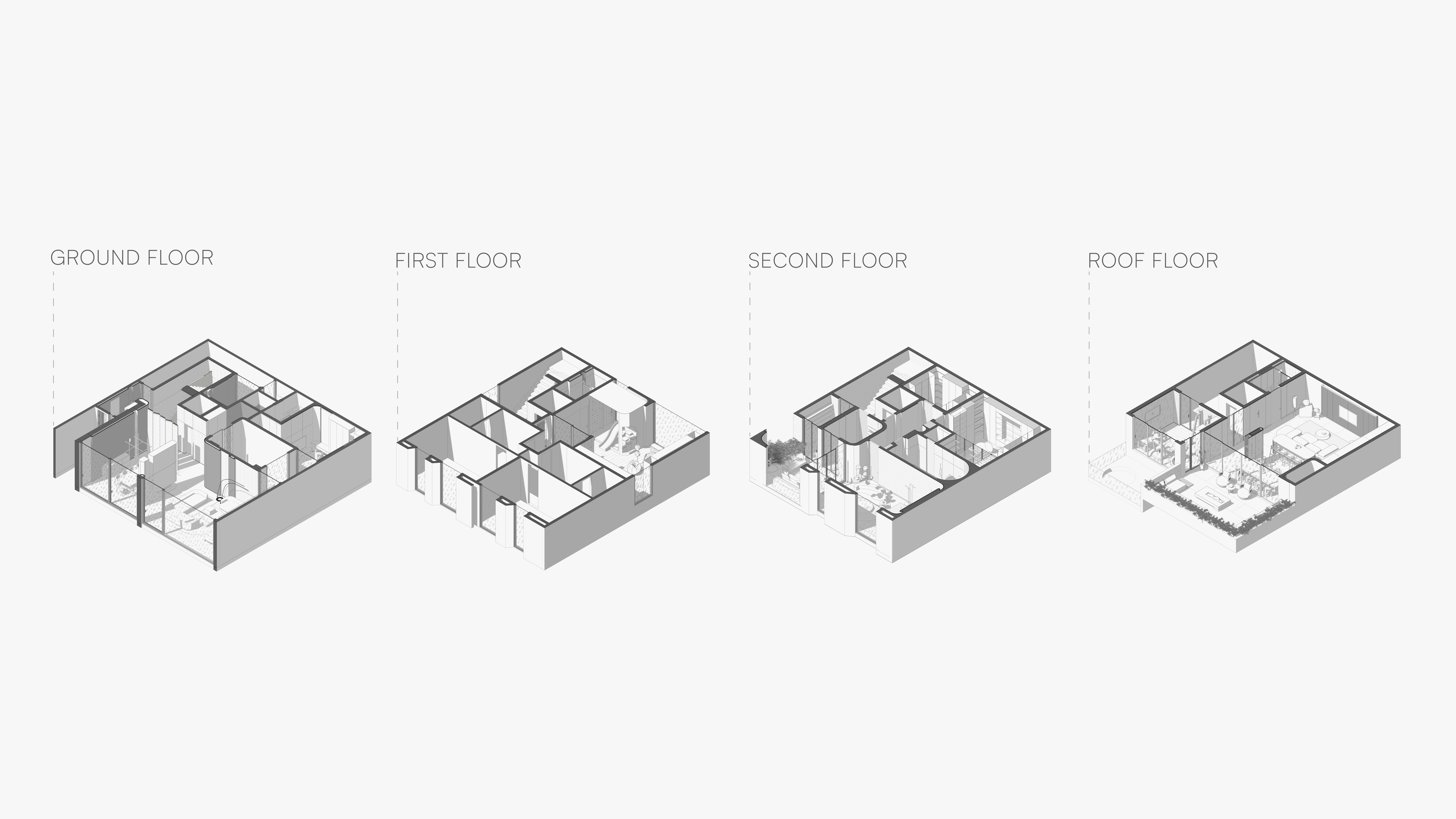
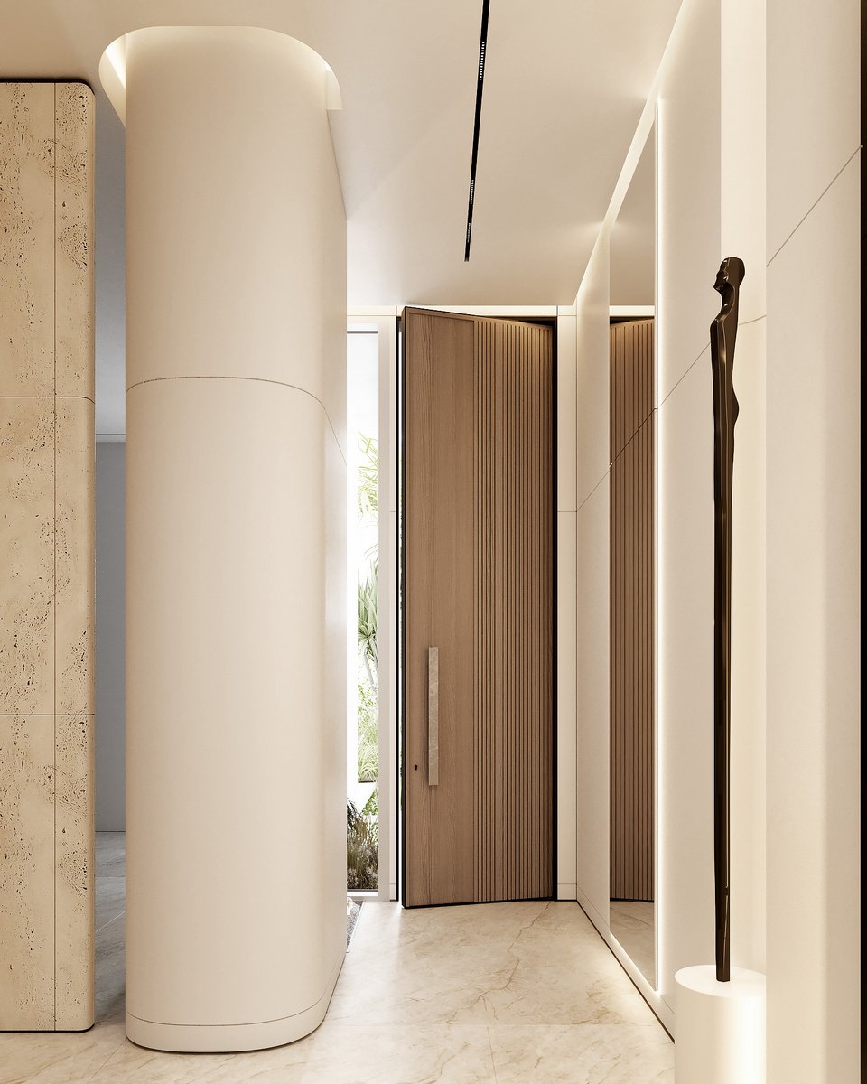
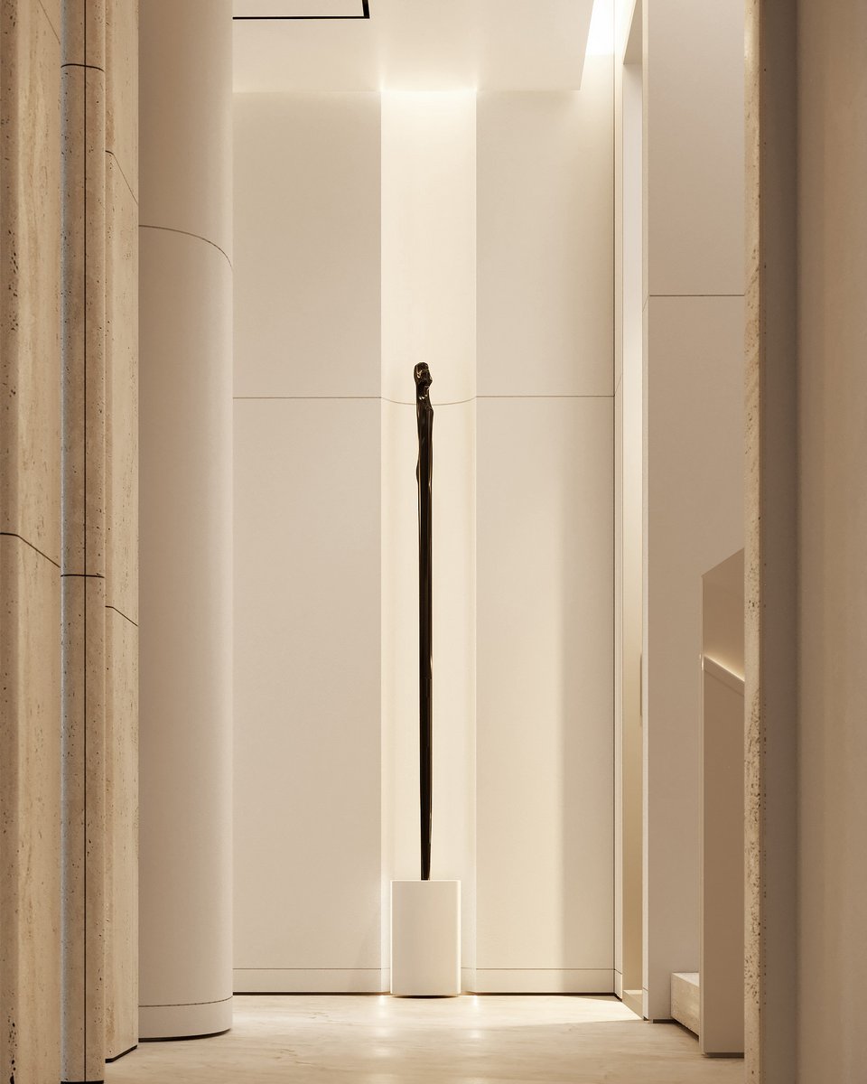
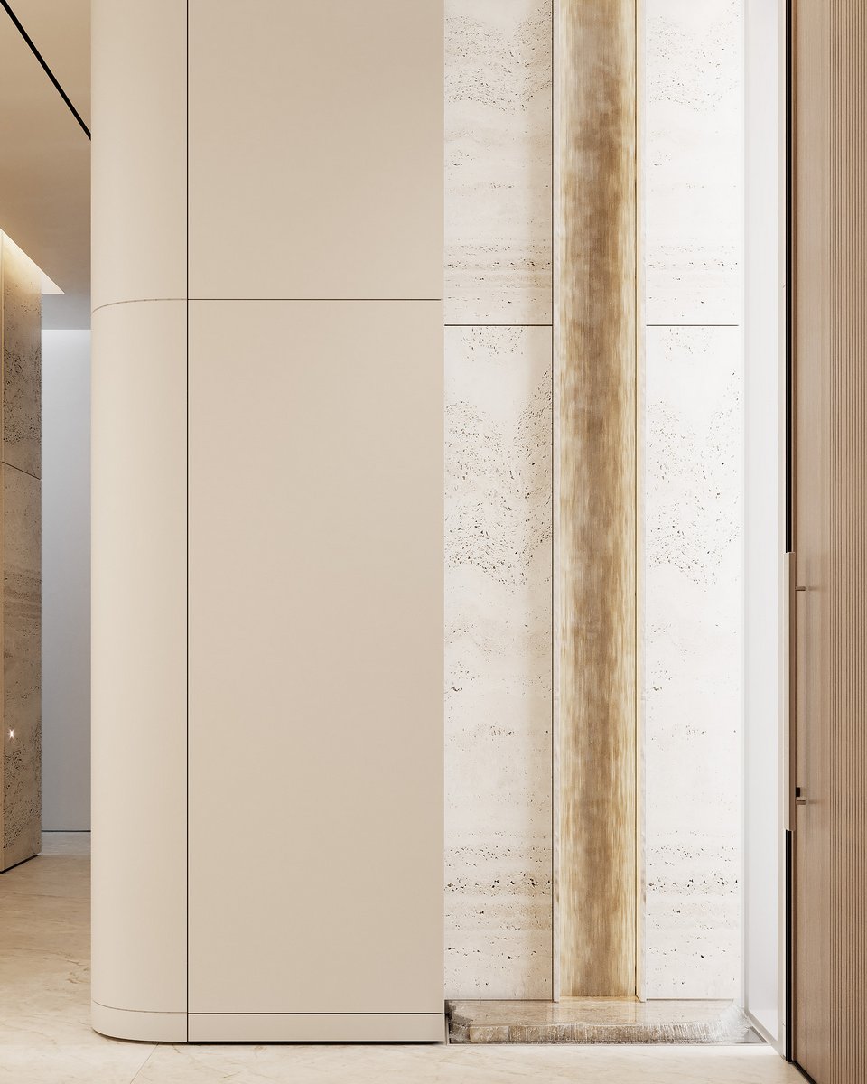
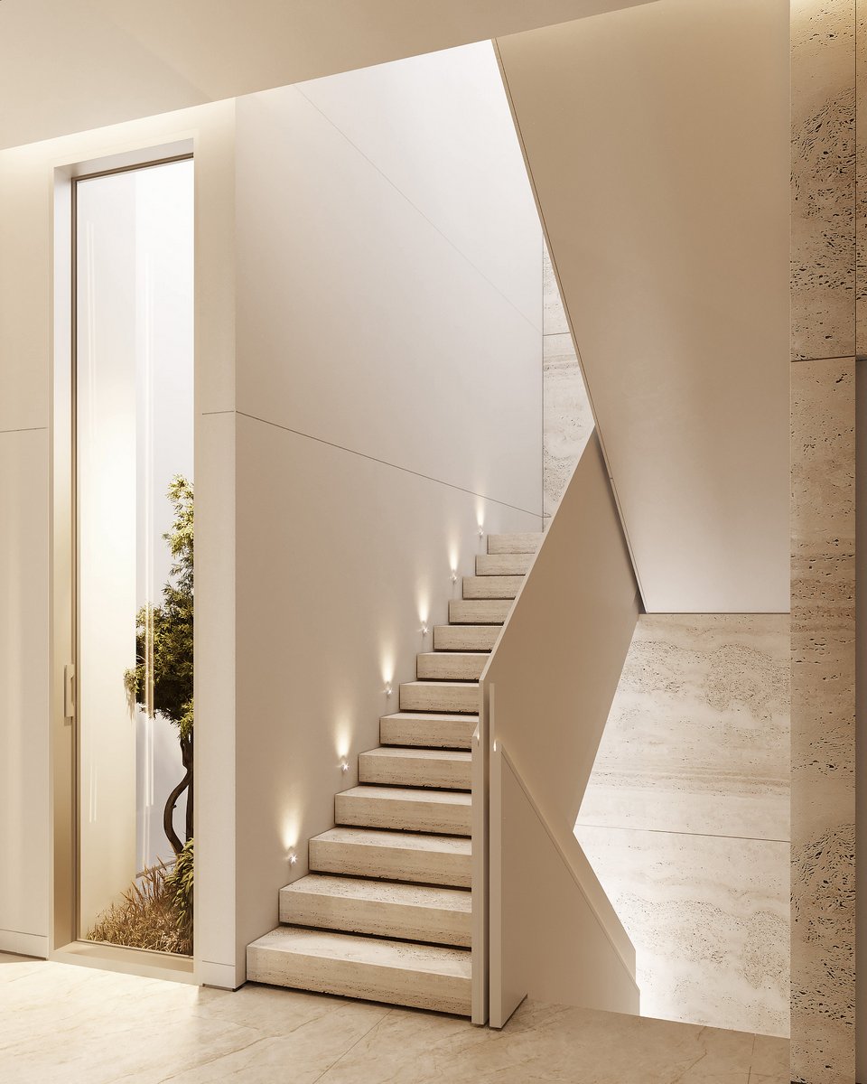
The entrance zone is designed with natural colors and materials, such as travertine - to create a light and airy atmosphere. To bring in natural light, we incorporated a sky portal.
One element of the entrance zone is a minimalistic fountain with a waterfall from the ceiling down to the floor. This detail adds a sense of nature and relaxation. Additionally, there is a closet mounted on a round wall, cleverly disguised to blend in with the design.
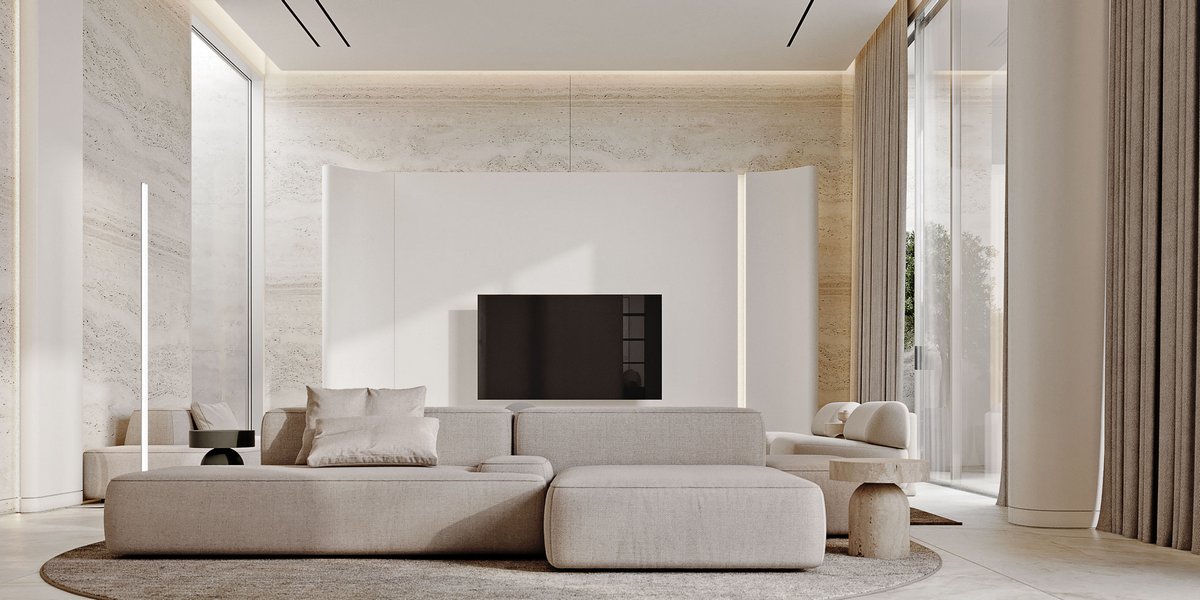
This room incorporates modern and trendy furniture, neutral textures, and complex materials. We used various design approaches like highlighted panels to emphasize the height of the walls without making them feel too imposing.
The centerpiece of the room is a decorative fireplace, which appears to be hanging and features a wooden top and stone bottom. It is also a practical solution that allows the division of the space into living and dining zones.
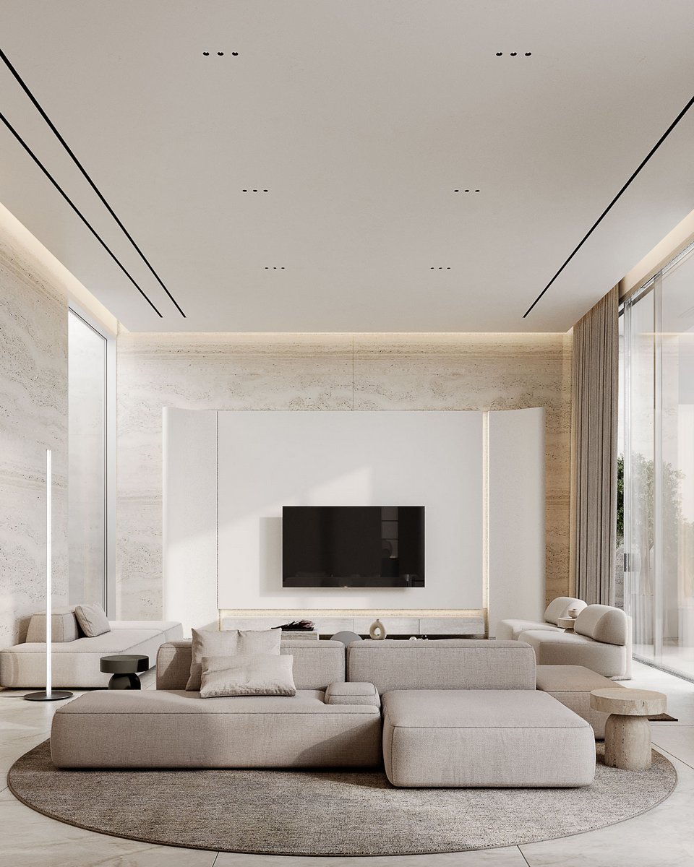
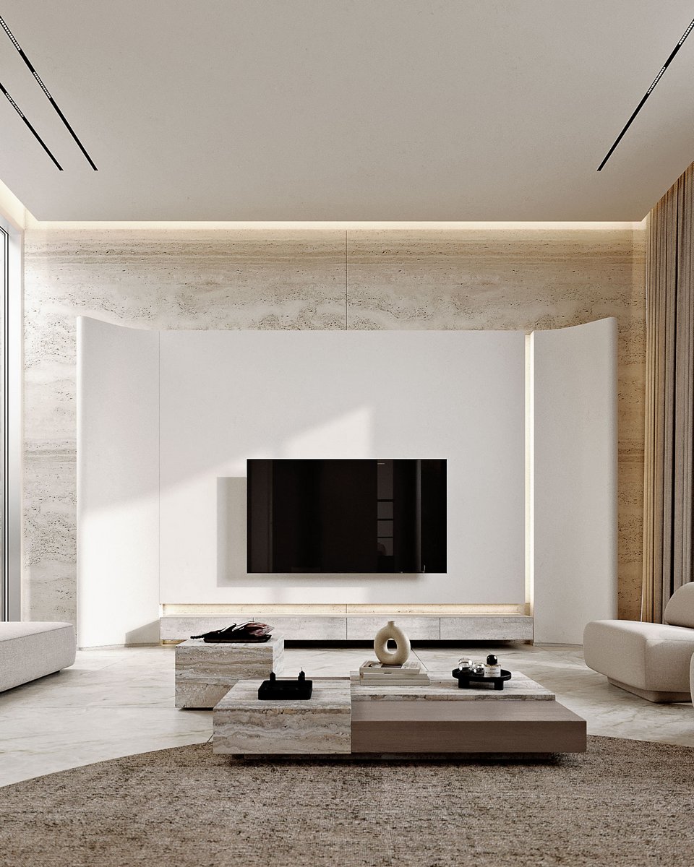
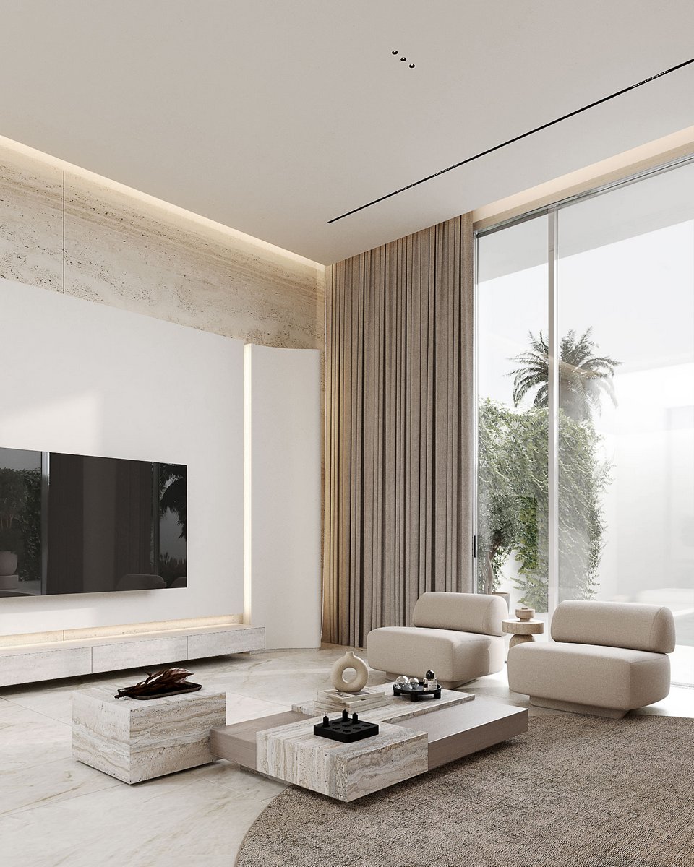
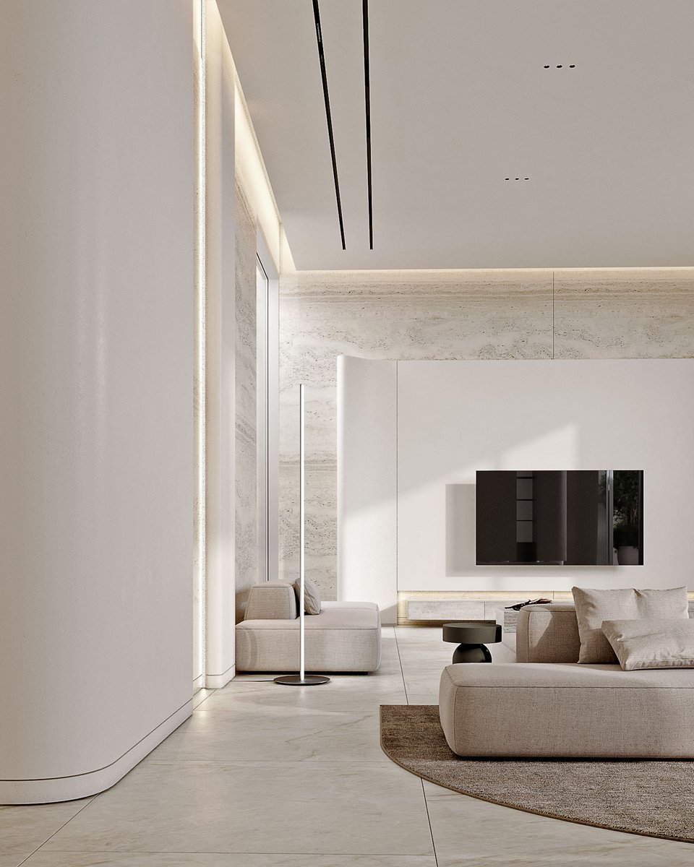
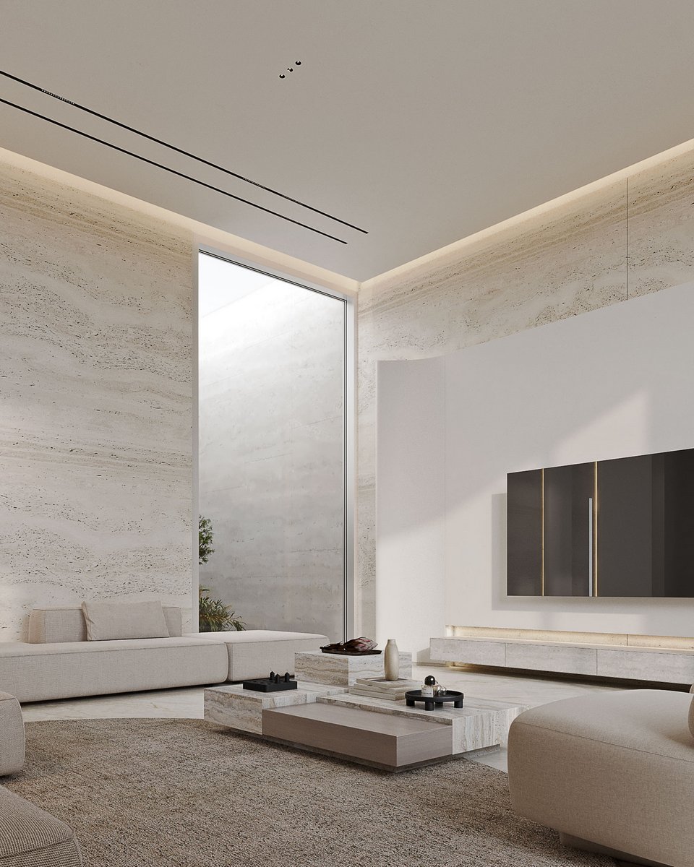
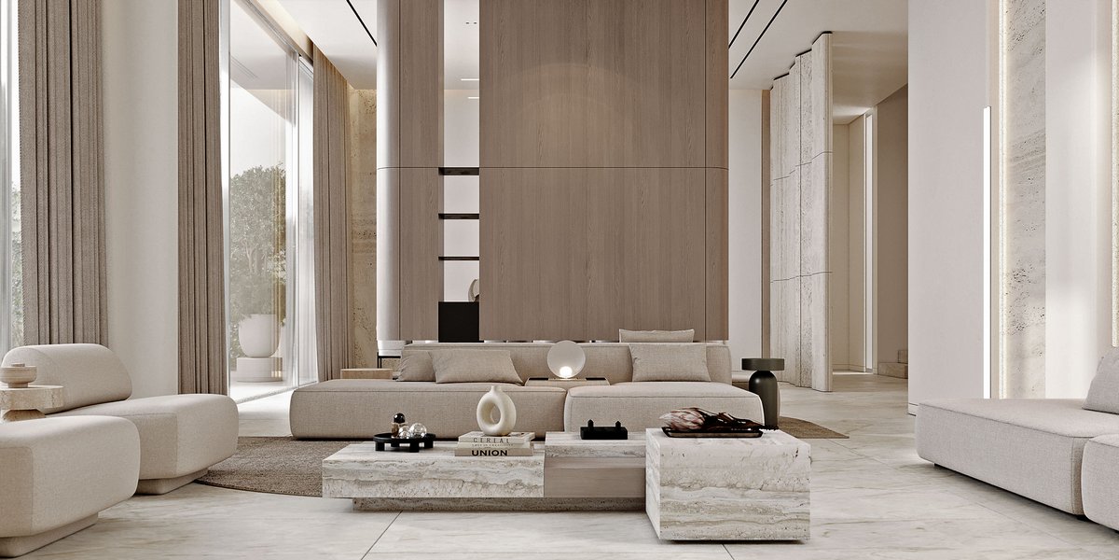
The living area features a chic and comfortable LEMA sofa with sleek Minotti chairs. This is a place to gather after a long day and enjoy the rest.
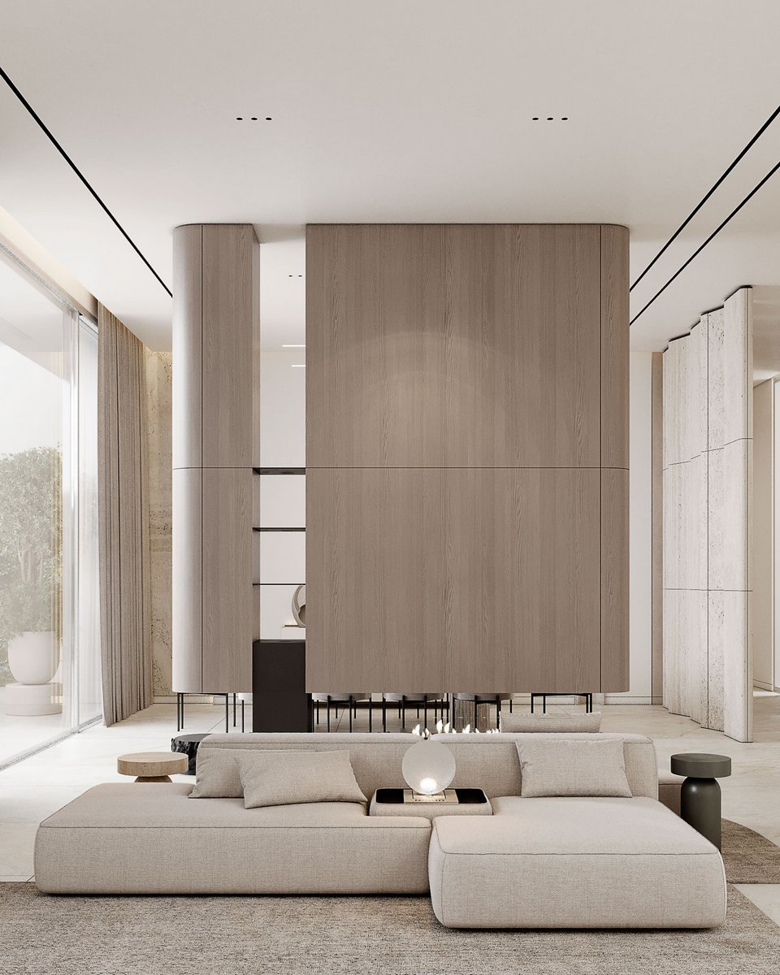
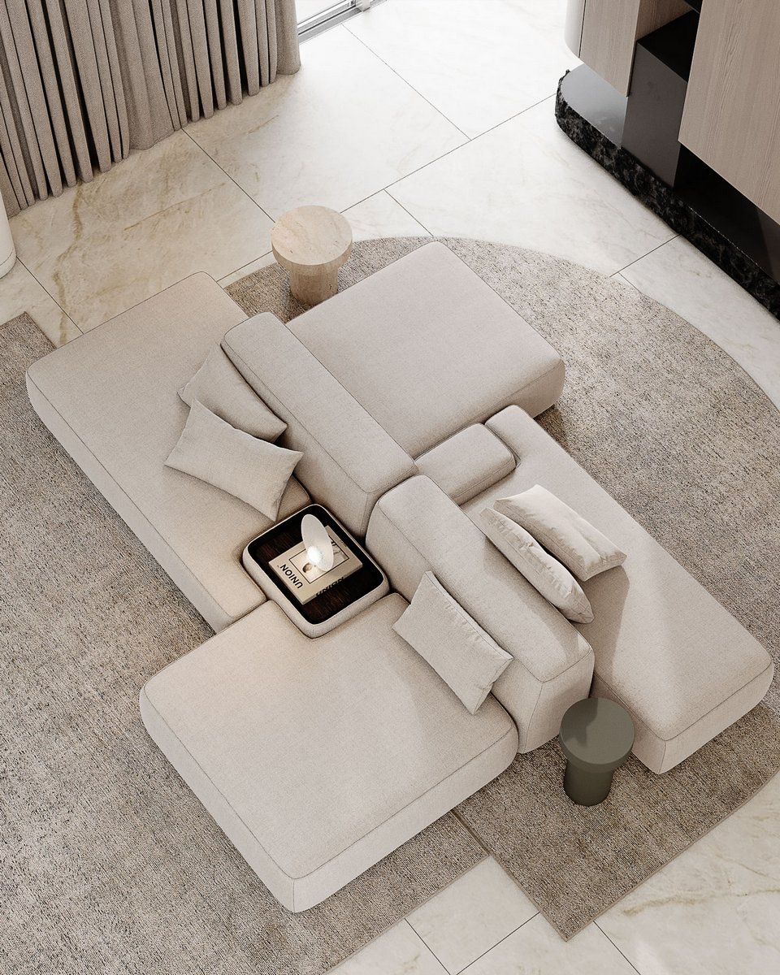
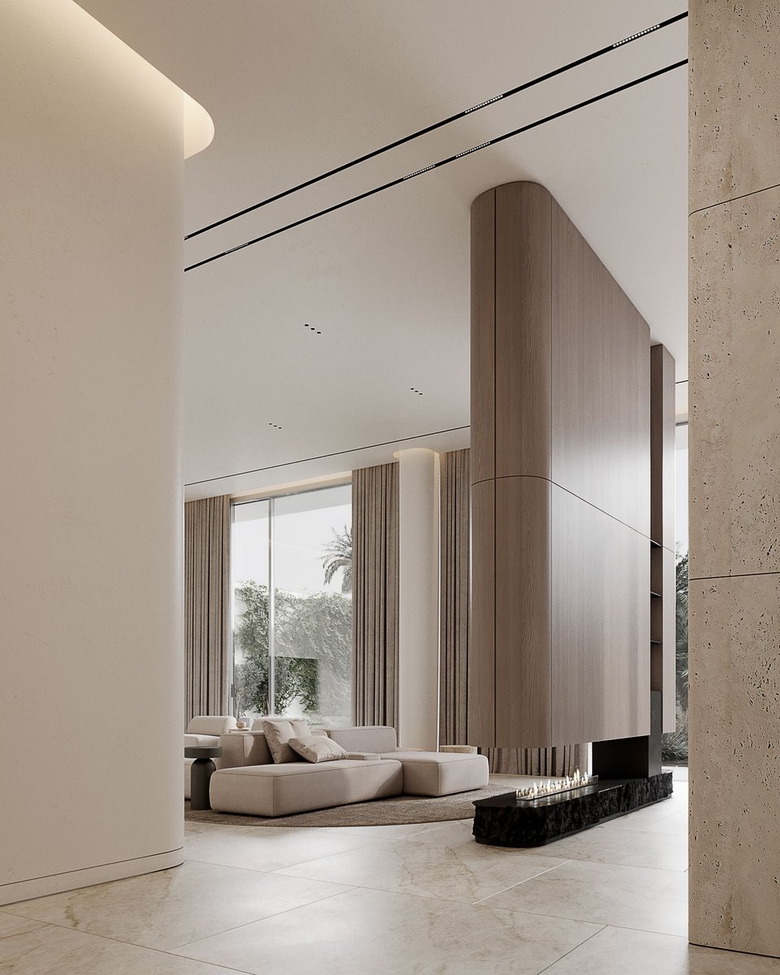
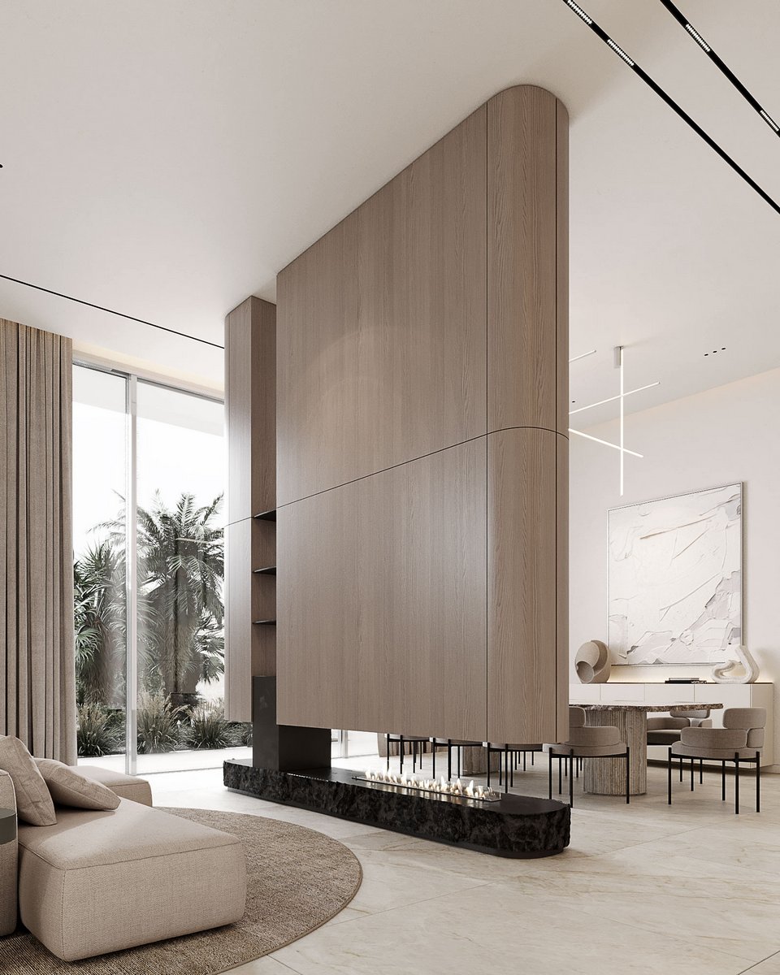
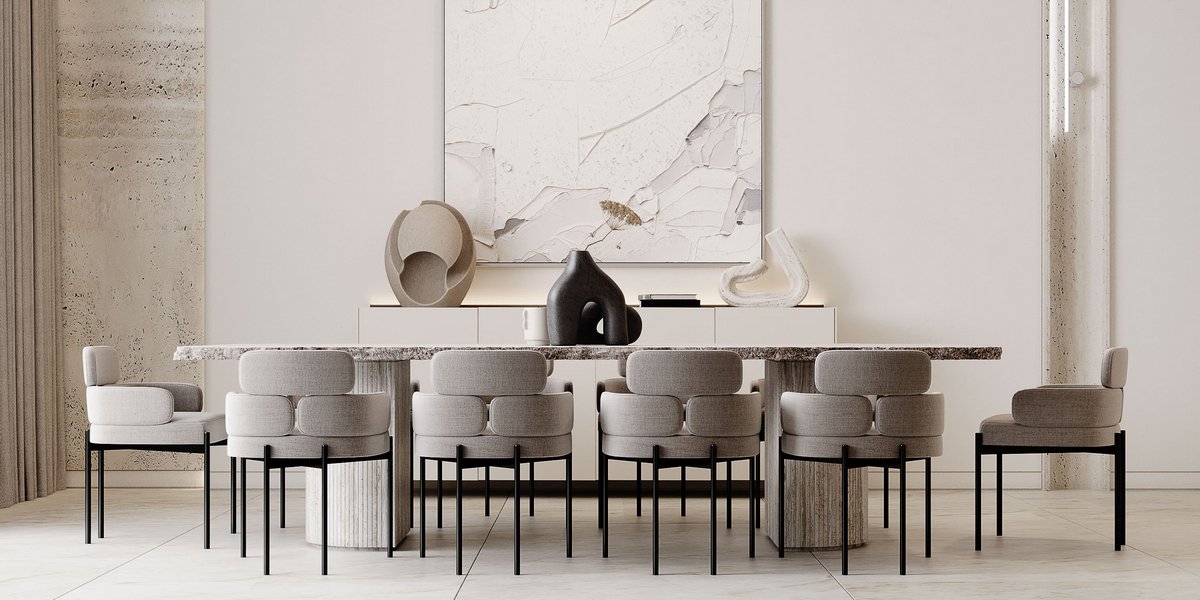
The dining zone is filled with warm colors to create a cozy atmosphere. We installed a partition between the area and the corridor to make it even more intimate. The distinctive table is adorned with an exquisite Flos lamp which adds a geometric touch.
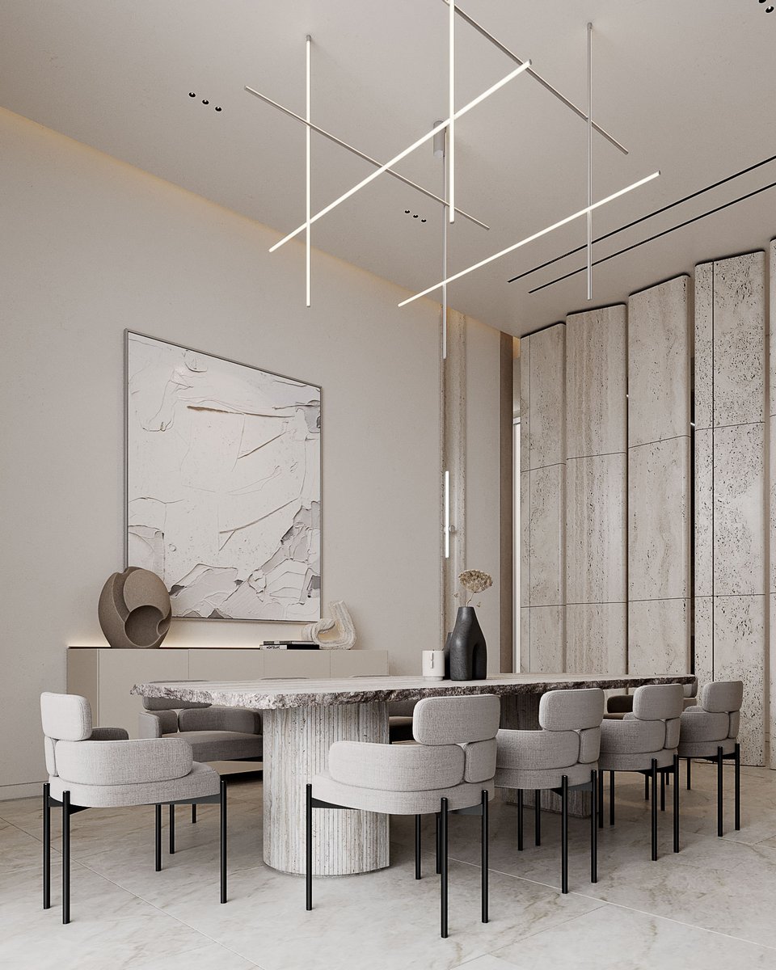
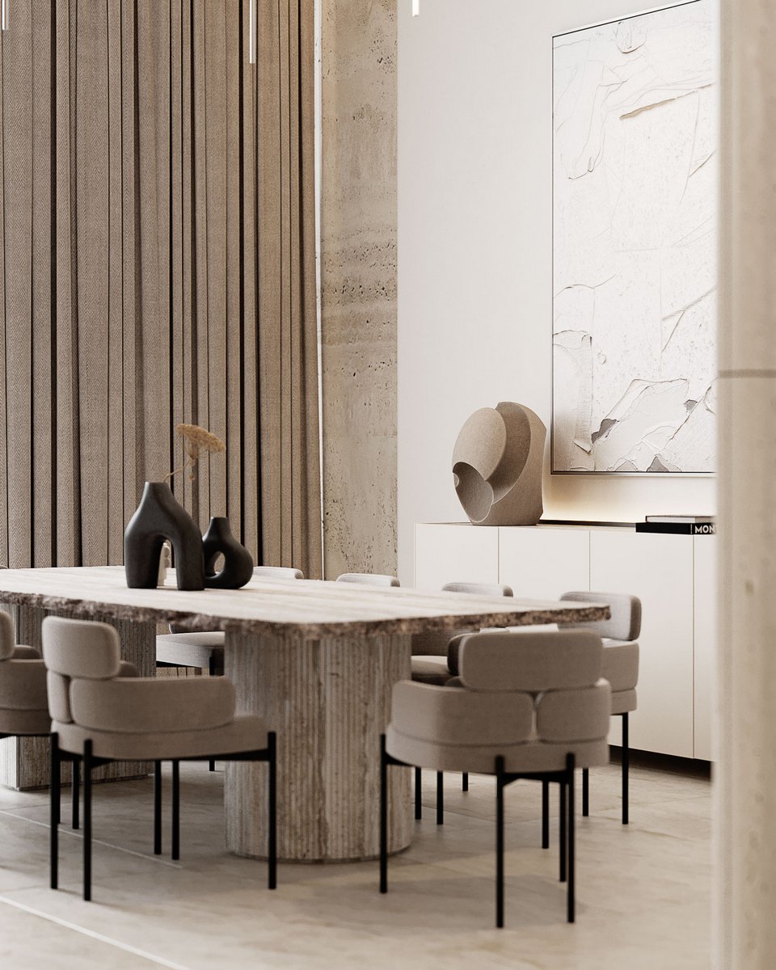
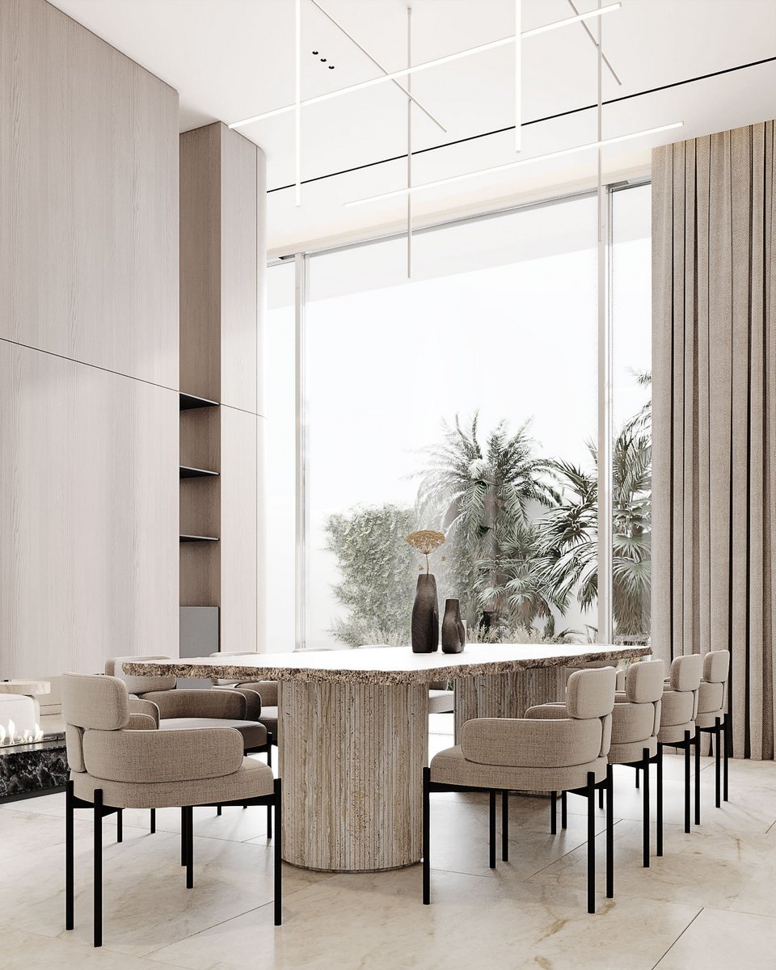
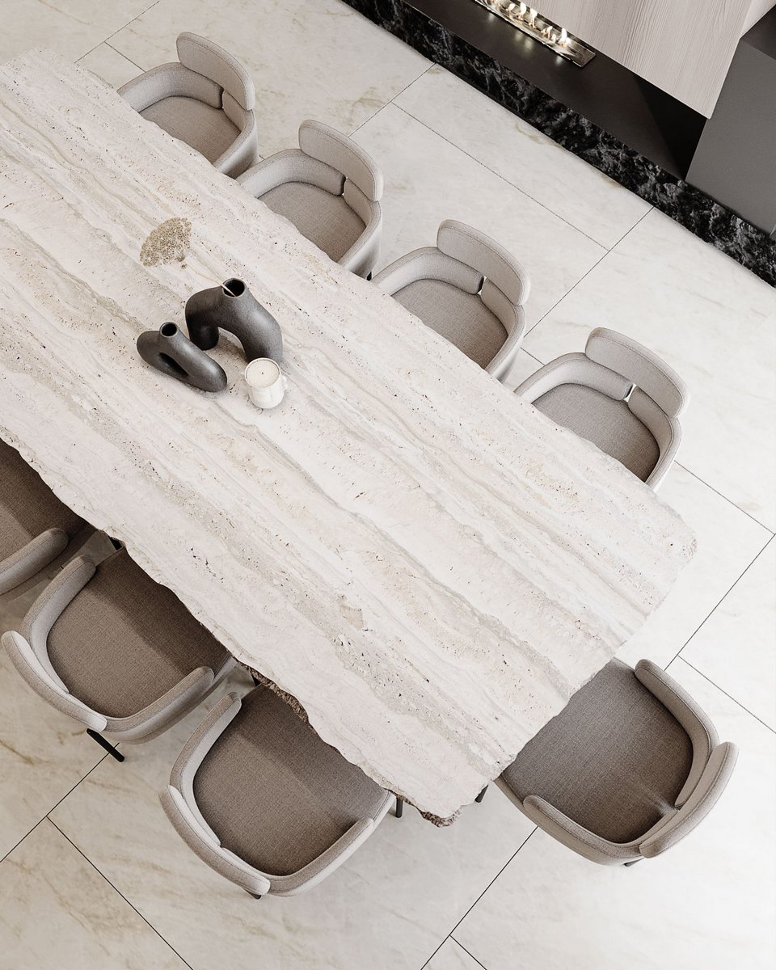
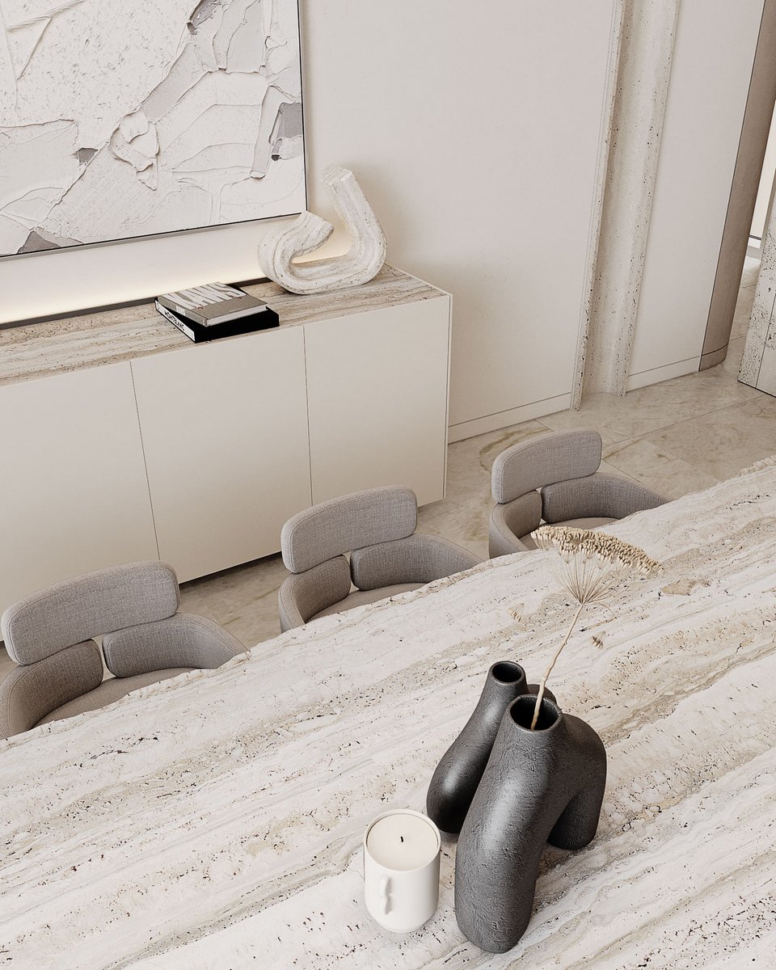
We aimed to make this bathroom intriguing using only a minimalistic approach. The panoramic window offers a view of the garden and natural light. The stylish sink with decorative vertical panels creates an art installation look.
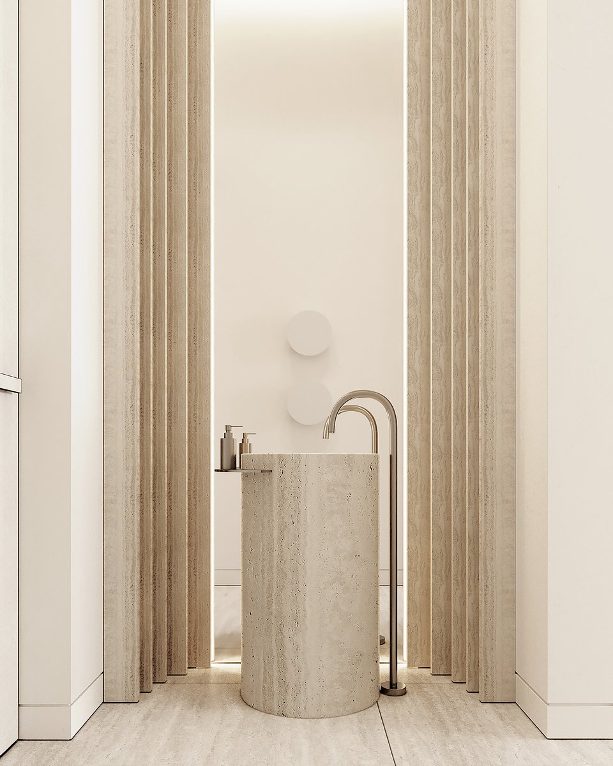
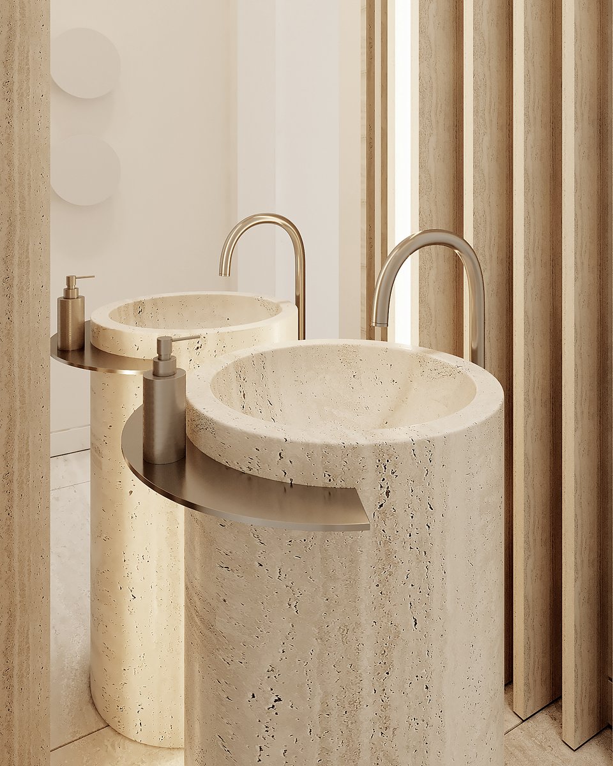
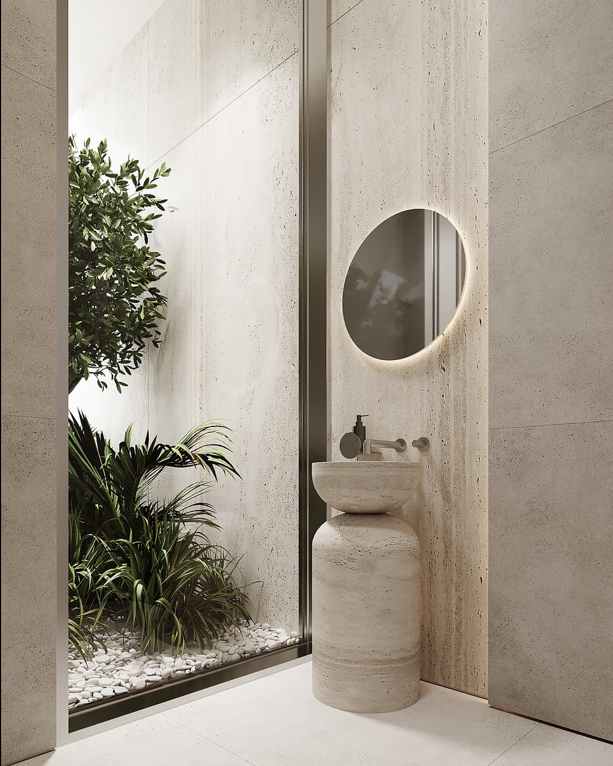
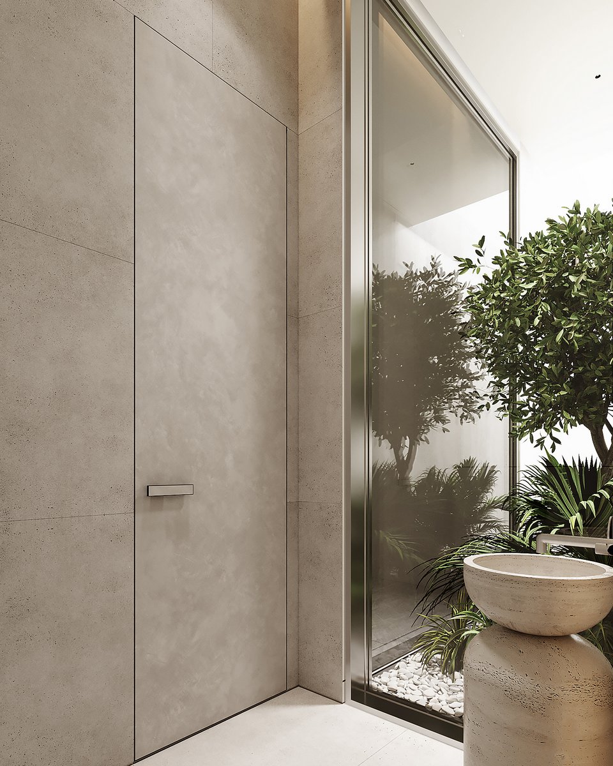
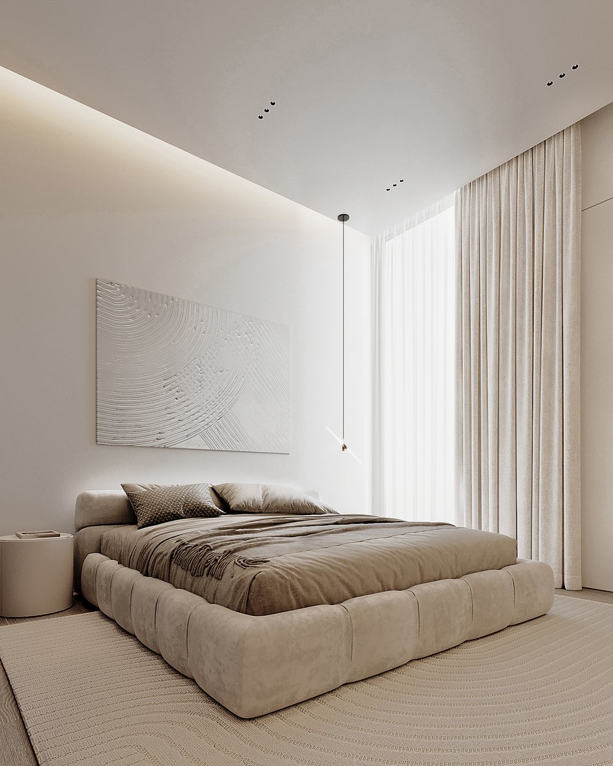
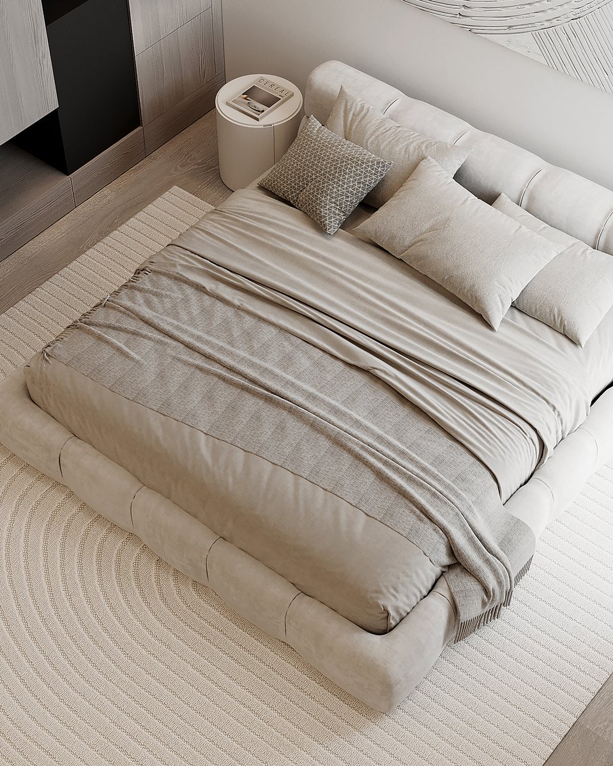
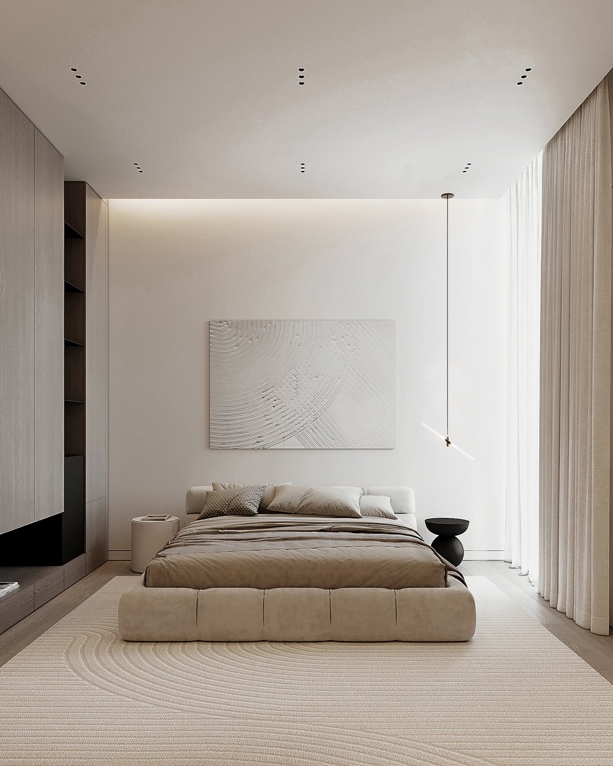
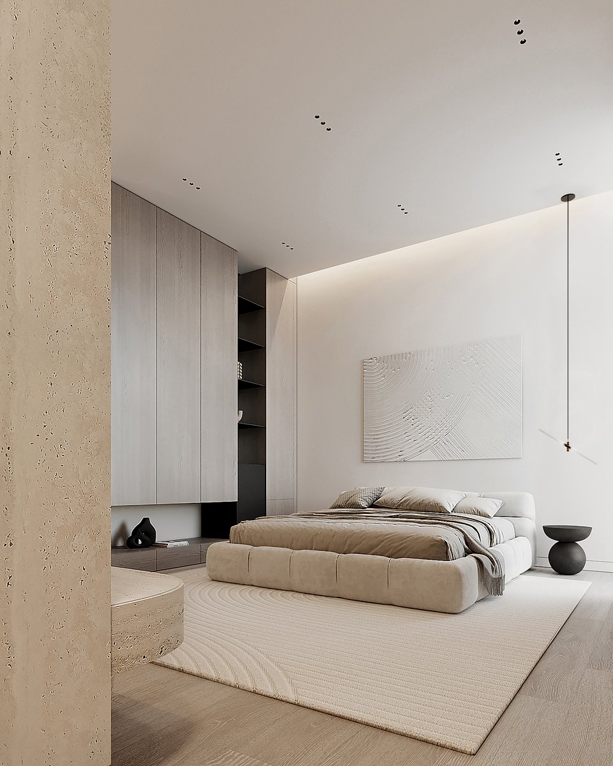
The guest bedroom boasts a warm atmosphere with its light colors and round shapes. The centerpiece is a large, soft B&B Italia bed that invites guests to relax and rest.
The design was kept simple and airy, with the closet and TV cabinet hung on the wall and not reaching the floor. The closet and table were attached to each other, creating one seamless composition.
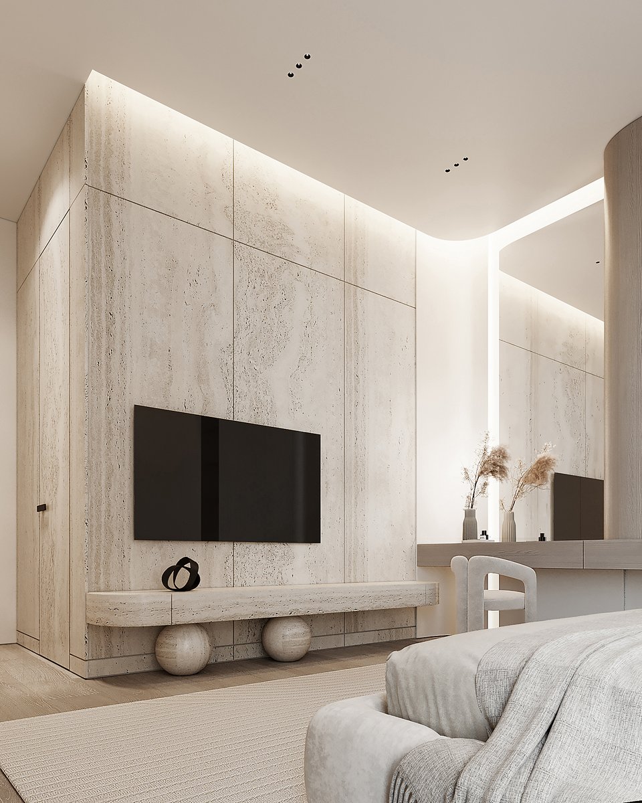
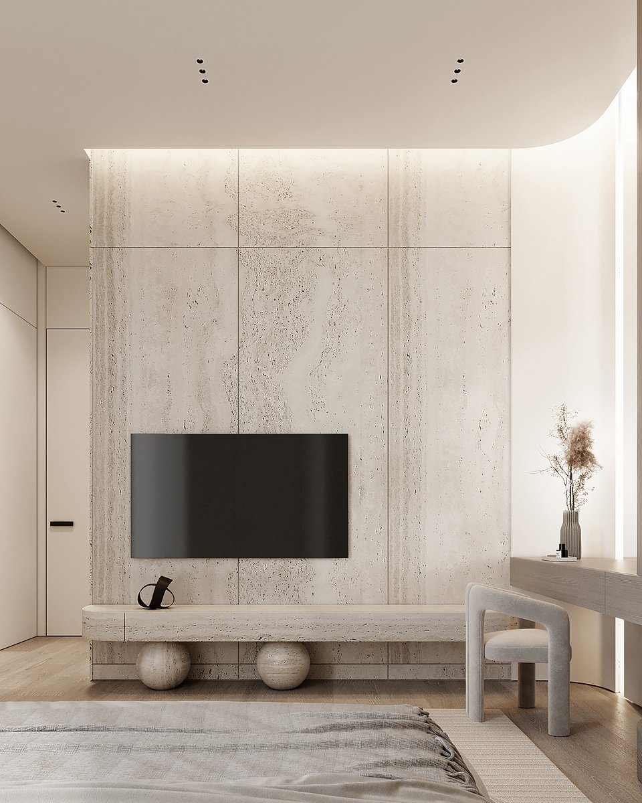
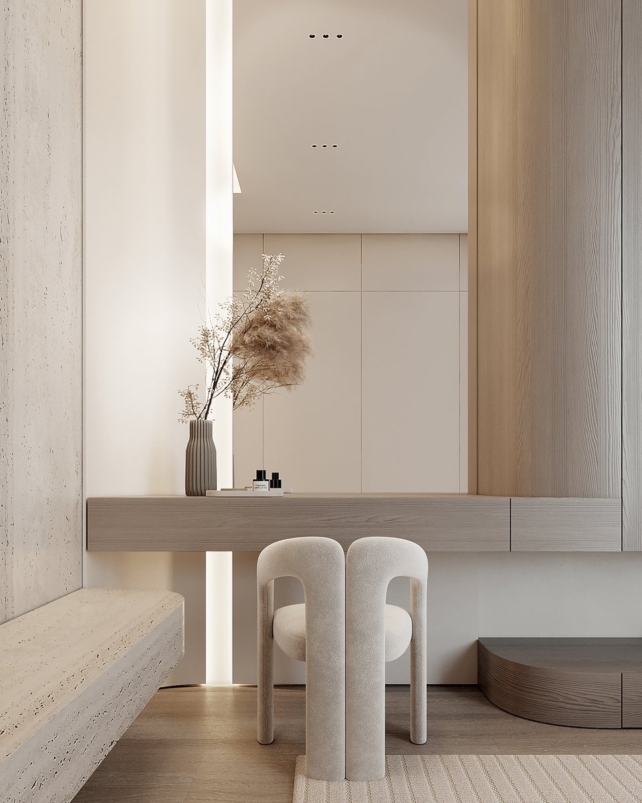
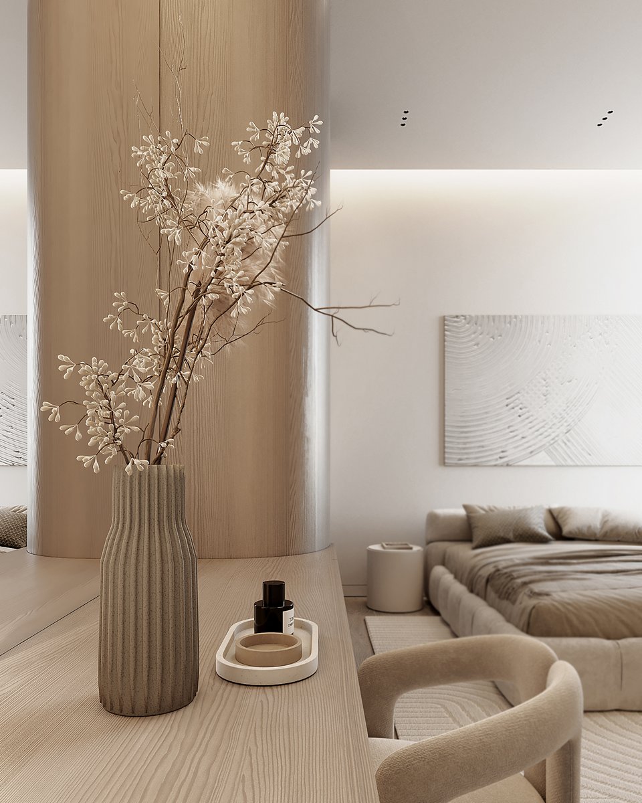
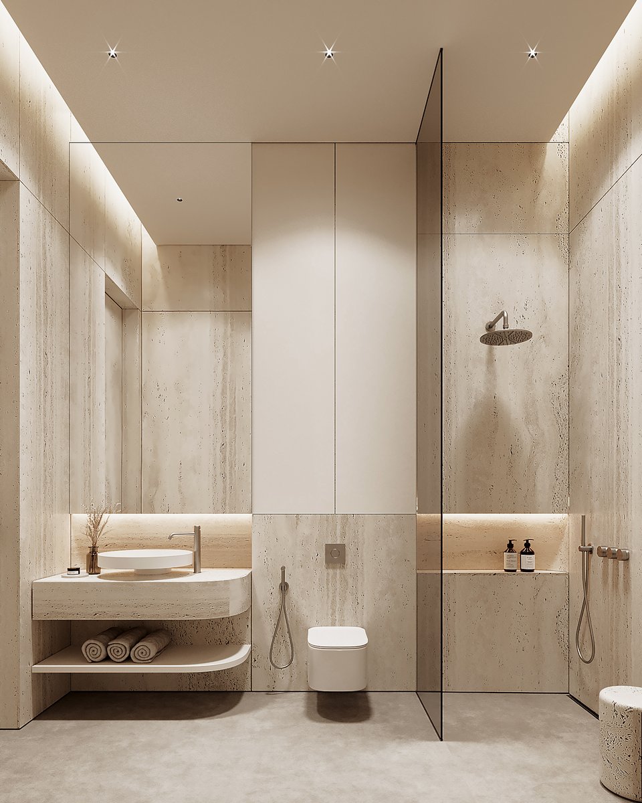
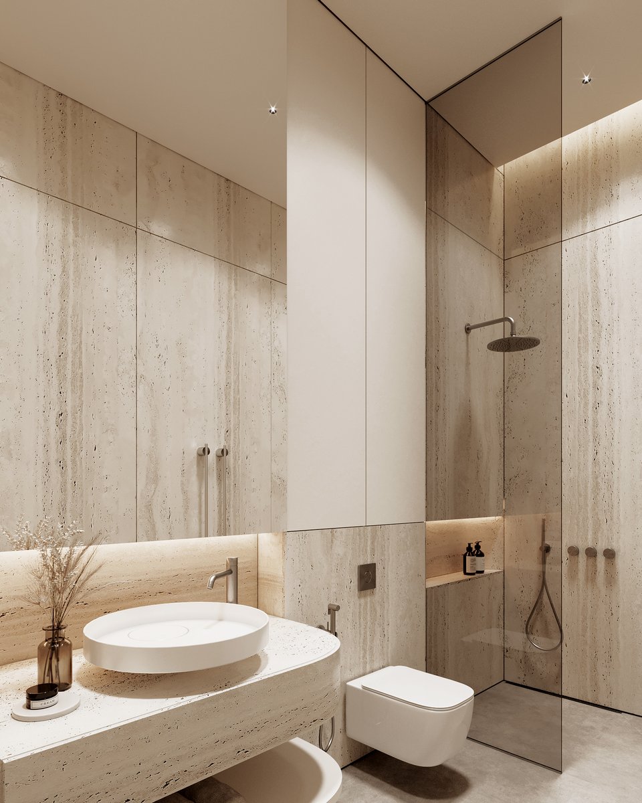
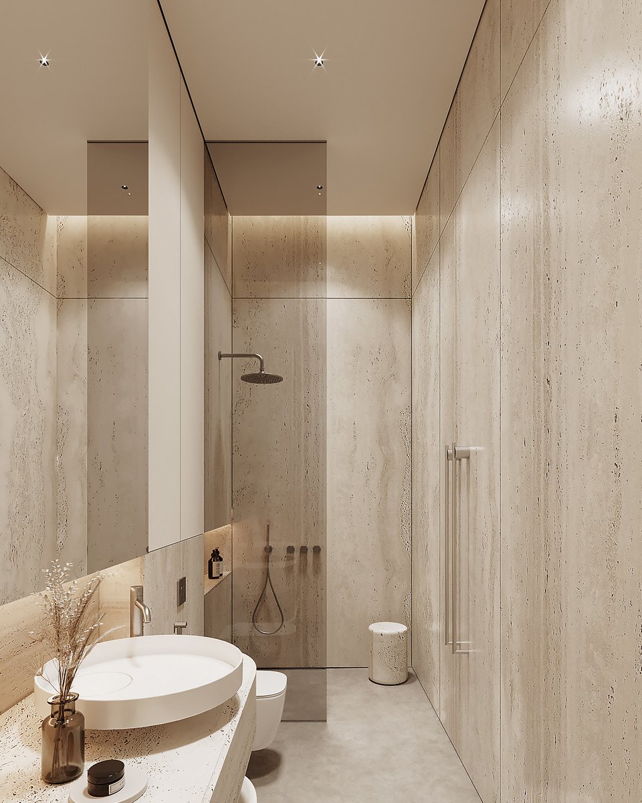
The simple yet elegant design of the bathroom creates a welcoming atmosphere for guests. Continuing the general conception, we used a blend of natural materials and light colors. This stunning sink is made of travertine and serves as both a functional and artistic element.
To create a comfortable environment for prayer, we added a soft carpet, allowing it to be barefoot with ease. The place features travertine, lending a simple, minimalistic, and light aesthetic with neutral colors.
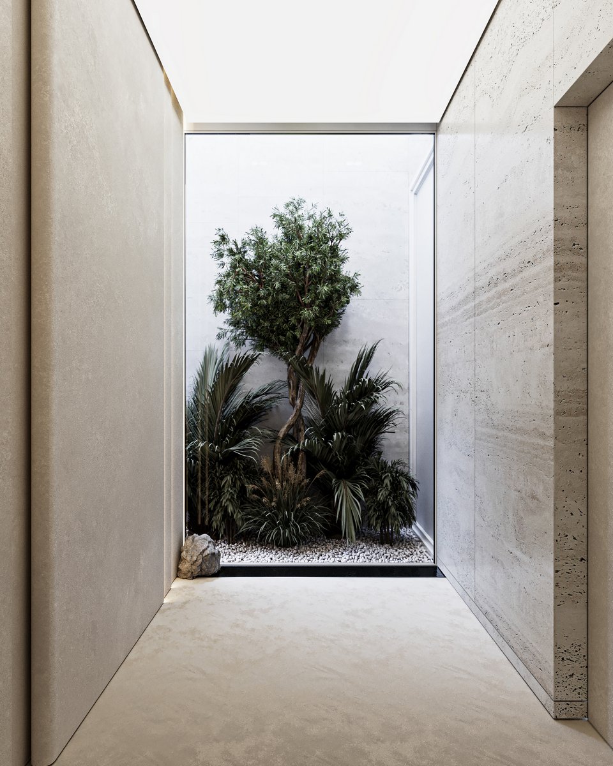
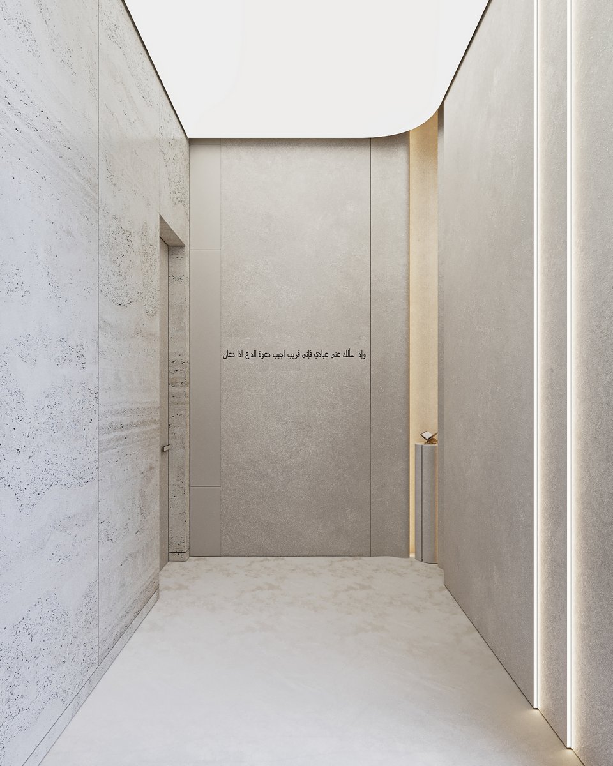
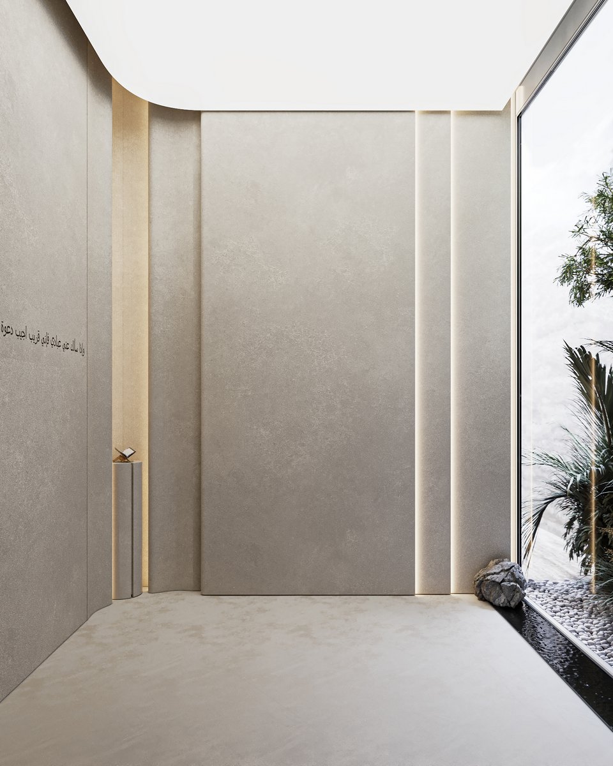
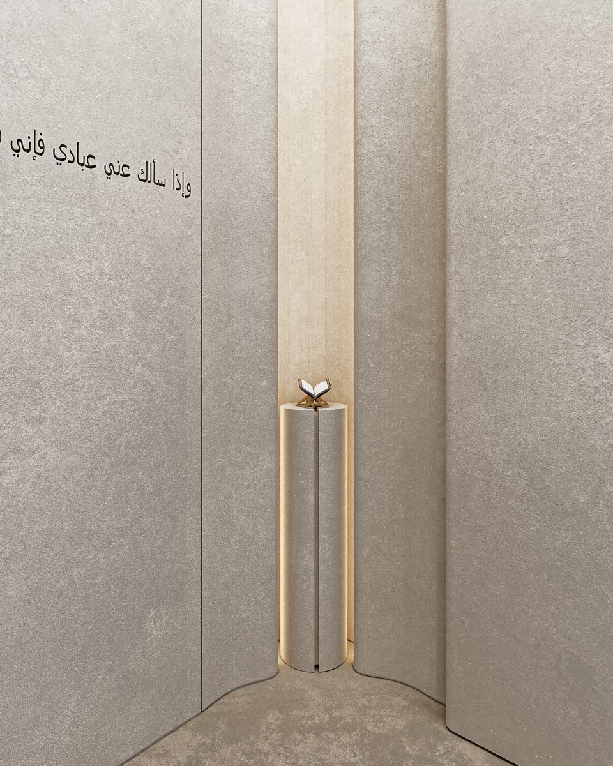
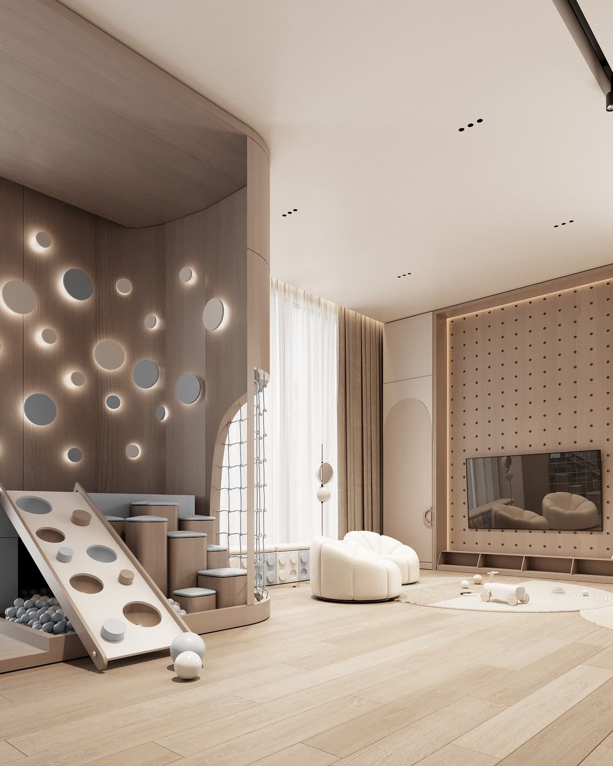
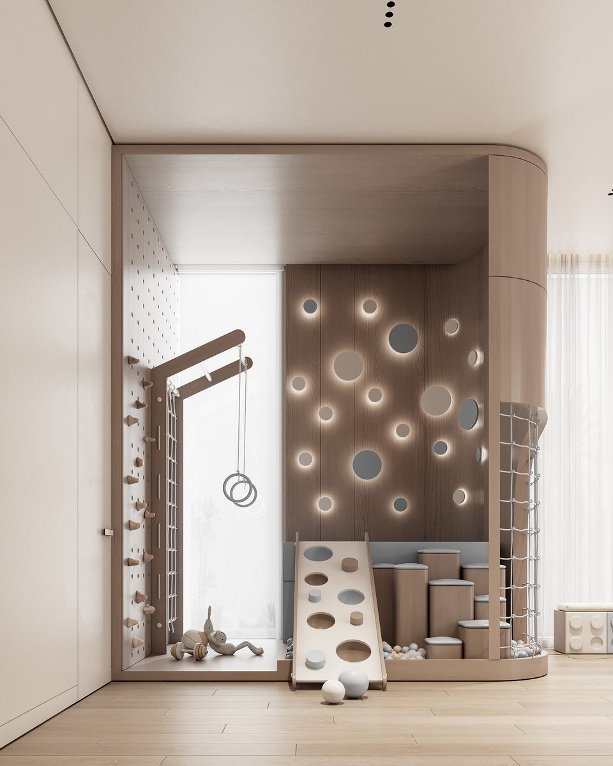
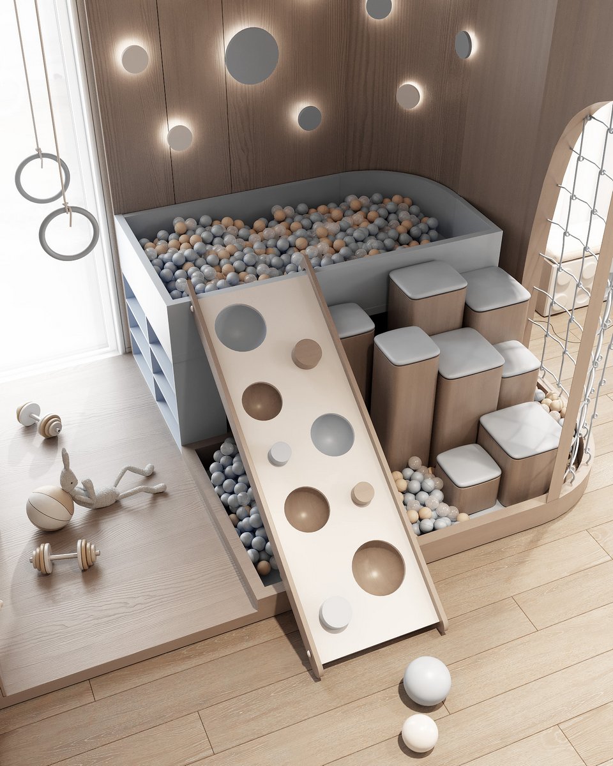
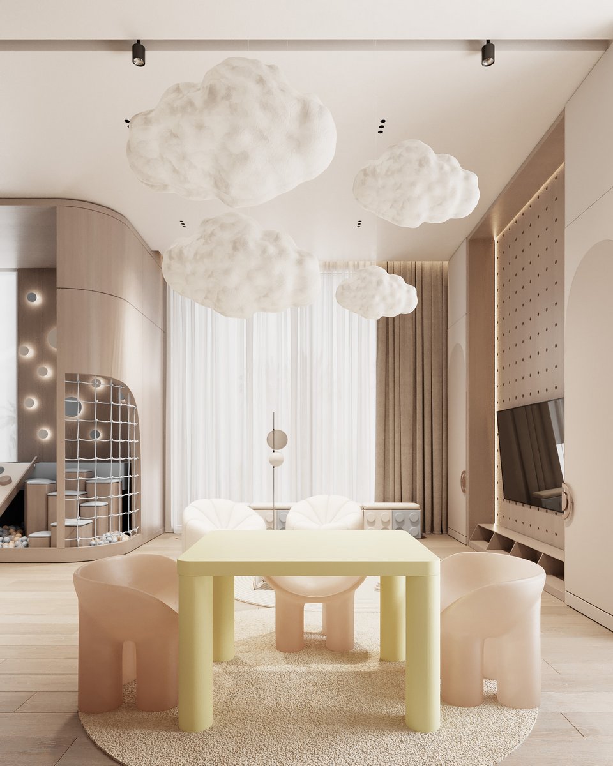
The play area features a slide and a pool filled with balls, providing endless entertainment for children. Ensuring safety was our top priority, particularly with the slide. We managed to strike a balance between a creative design while implementing safety measures, utilizing soft materials, and careful construction.
The playroom for children creates a light and simple yet creative and playful atmosphere. We incorporated small elements like round holes in cabinets to add a touch of whimsy.
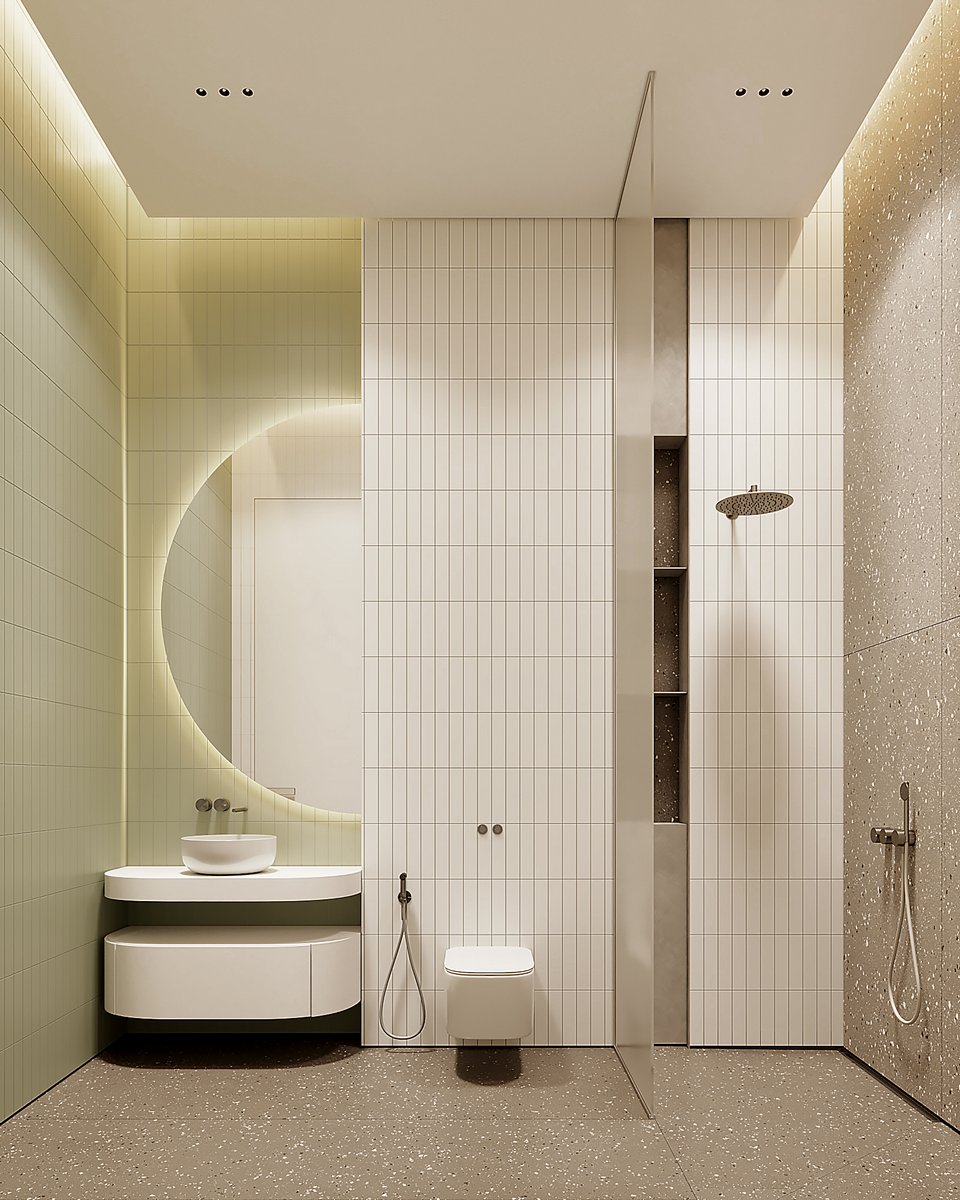
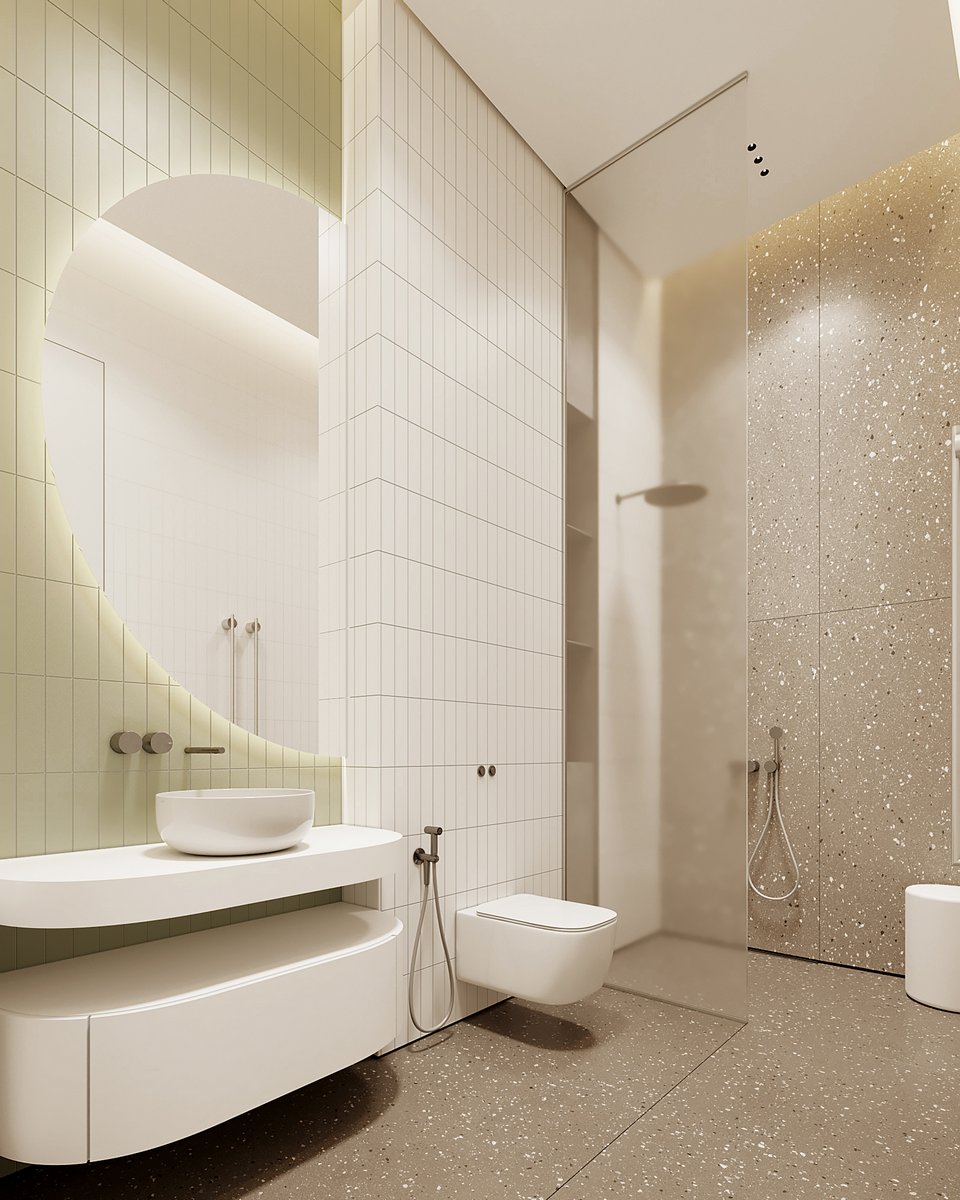
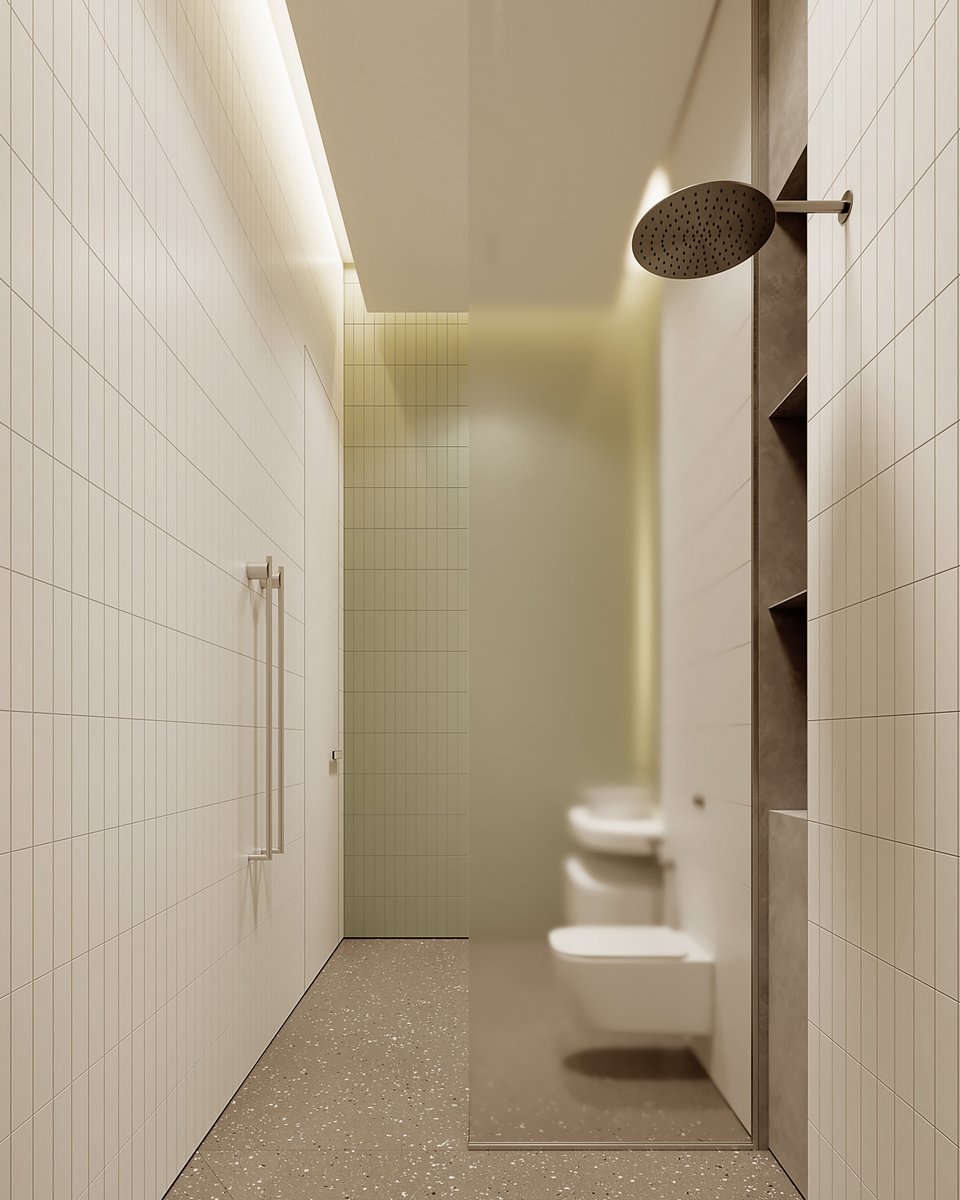
This bathroom combines functionality and style, providing an enjoyable and refreshing experience. The round-shaped mirror and furniture pieces from Cea Design add a touch of elegance and modernity. Also, they enhance the overall design of the villa, reflecting the minimalistic and contemporary style.
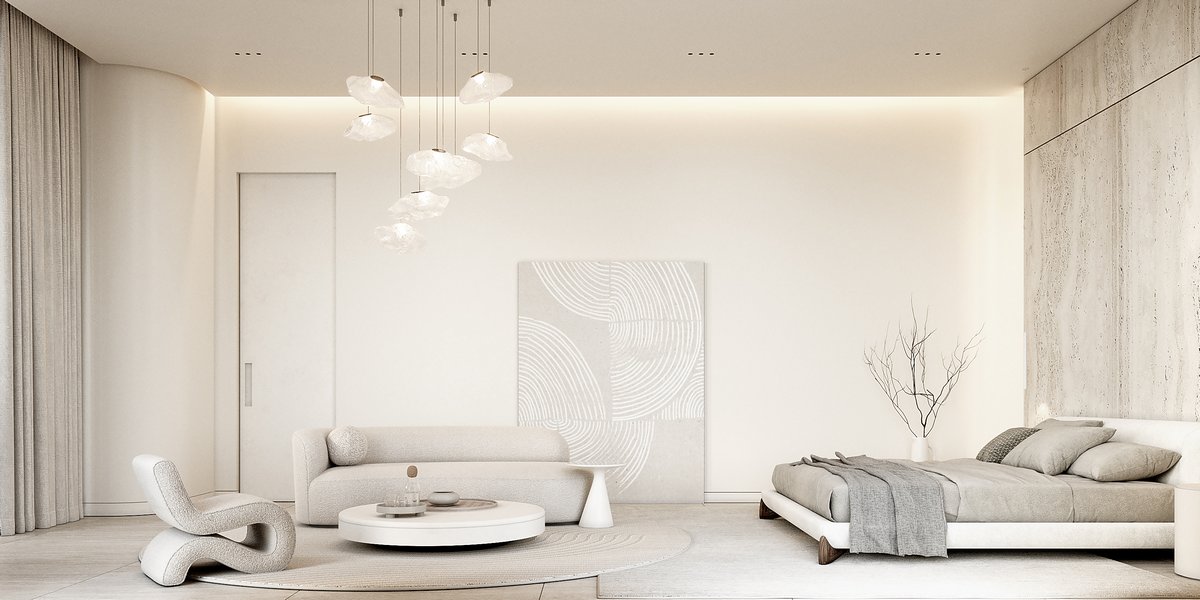
The bedroom is designed to be a place to rest in a romantic atmosphere with a minimalistic aesthetic. To achieve this, we incorporated natural travertine and light, round shapes.
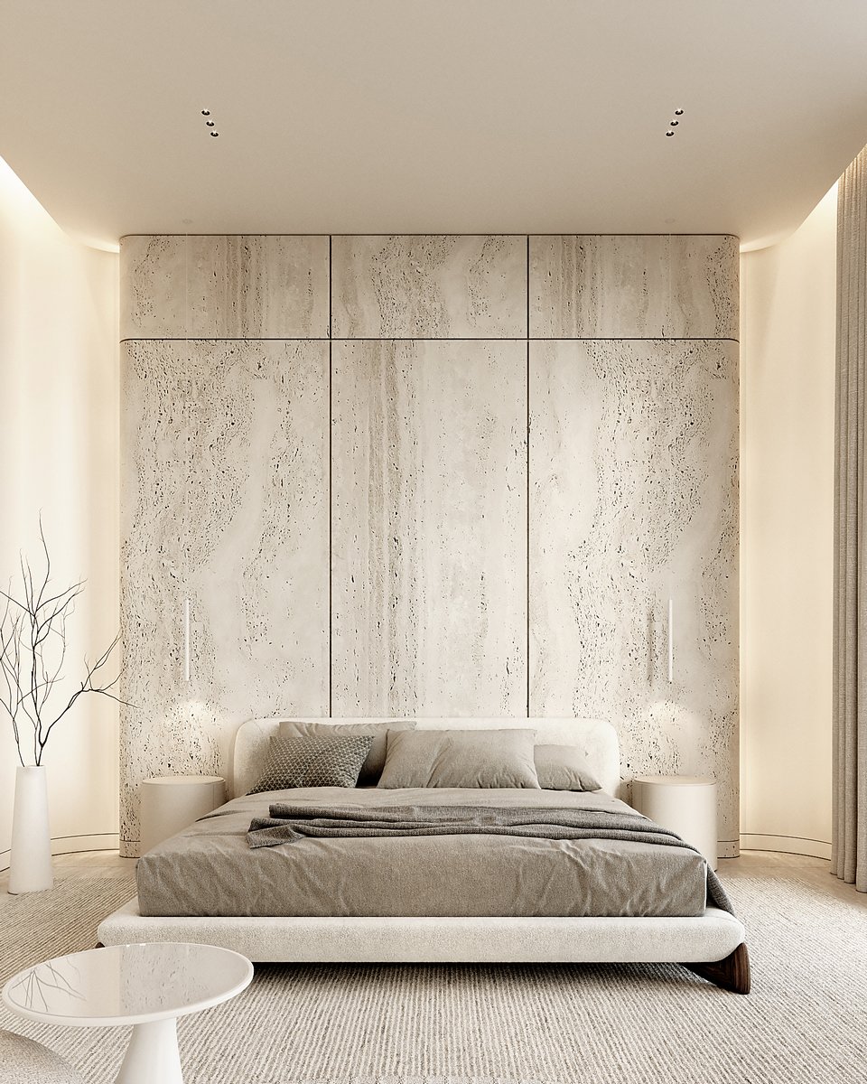
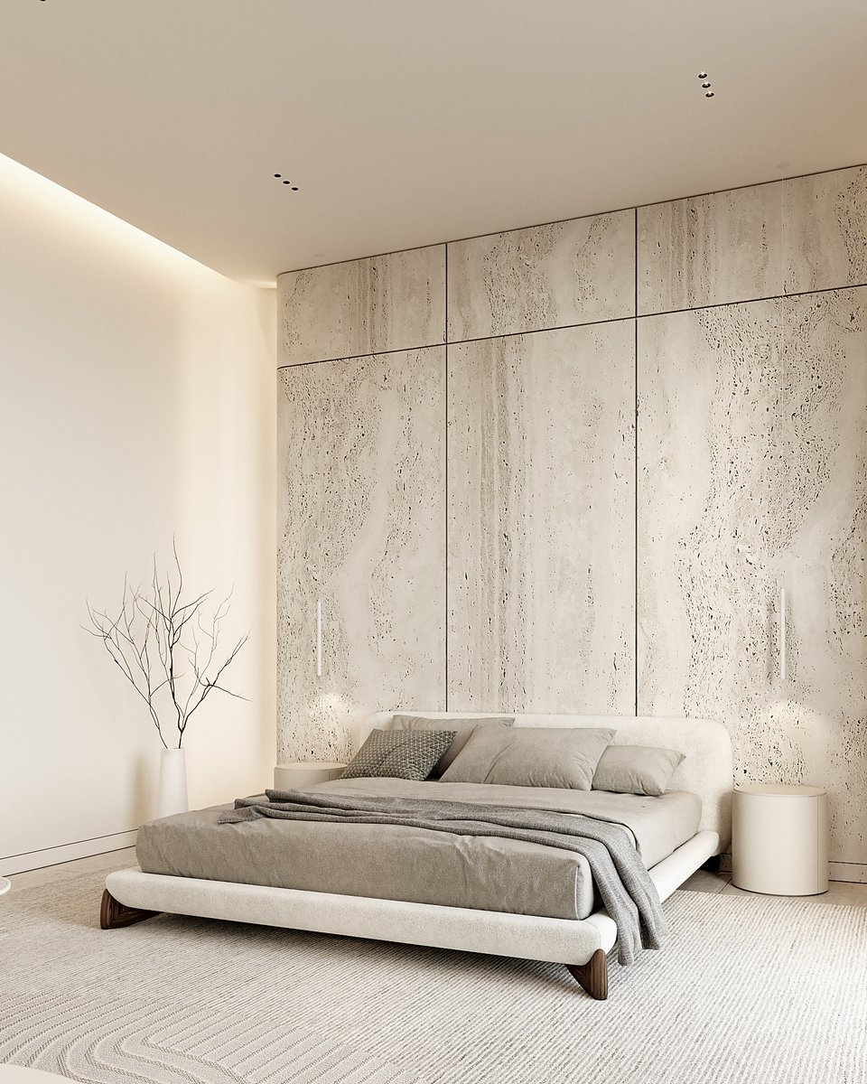
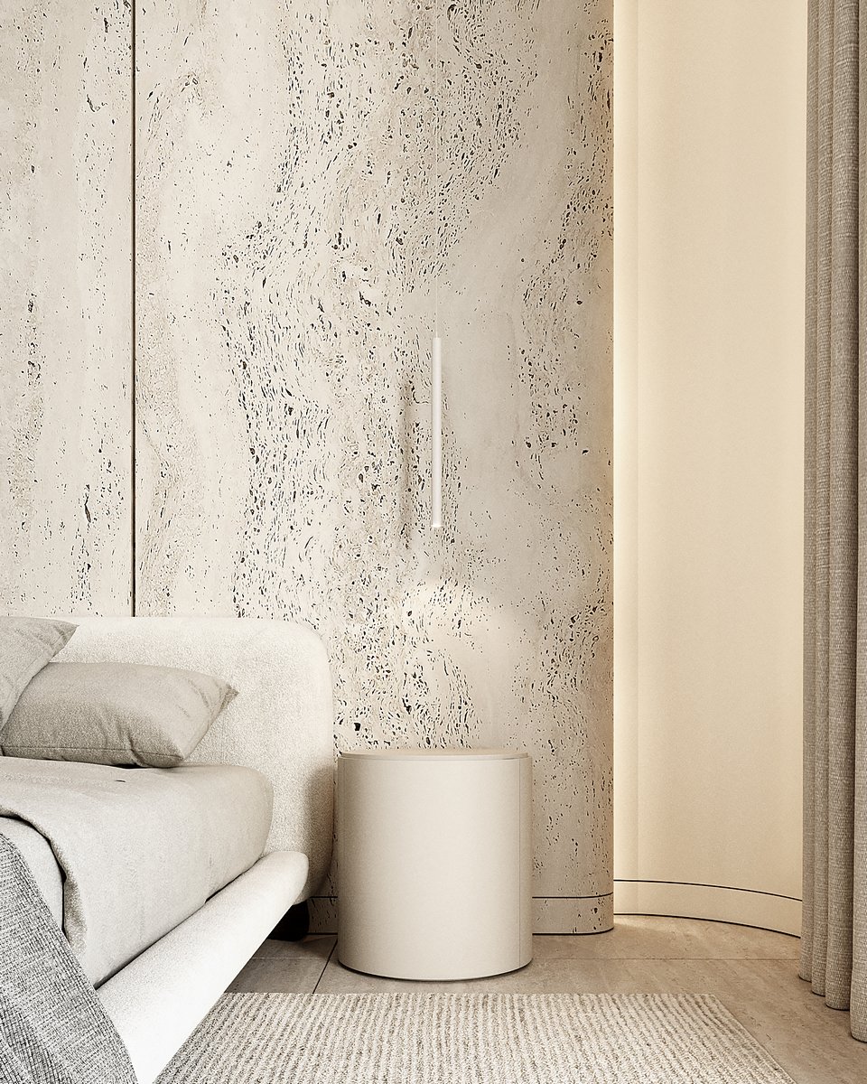
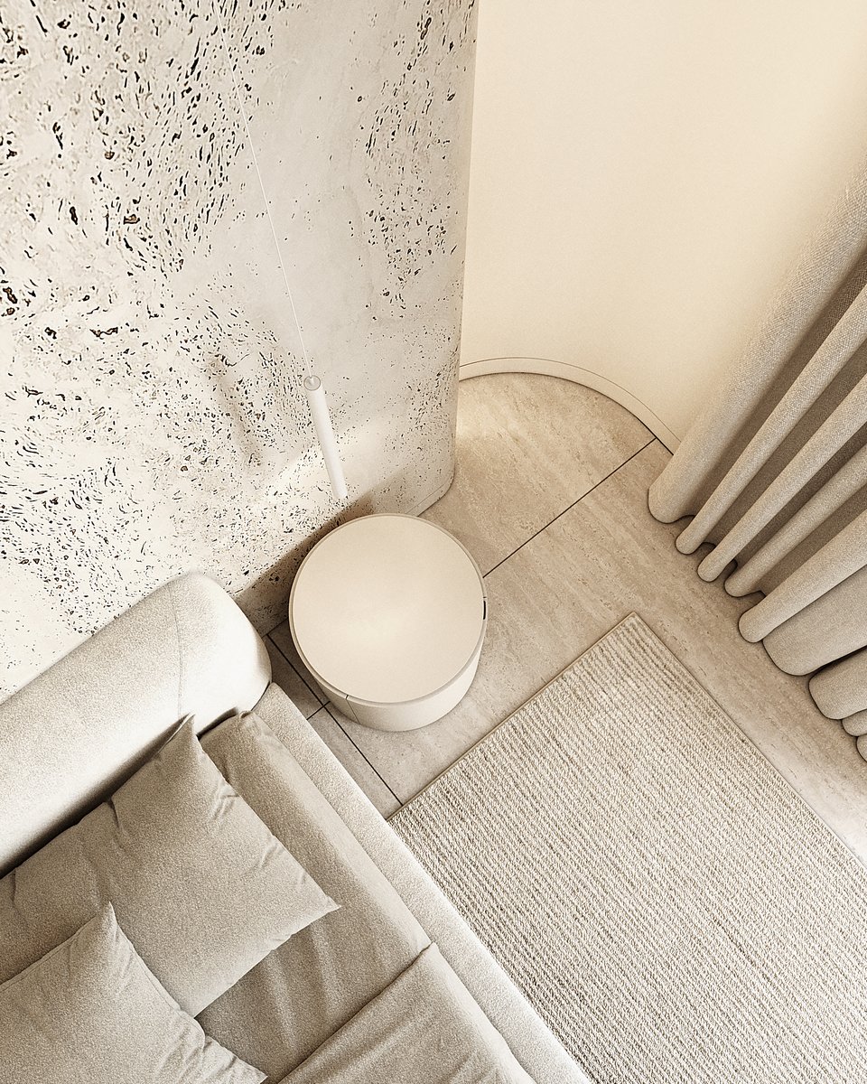
The relaxing zone next to the bed features an elegant Eichholtz SOFA MORTEN sofa. This area provides a cozy and intimate space for the couple to unwind and enjoy each other's company.
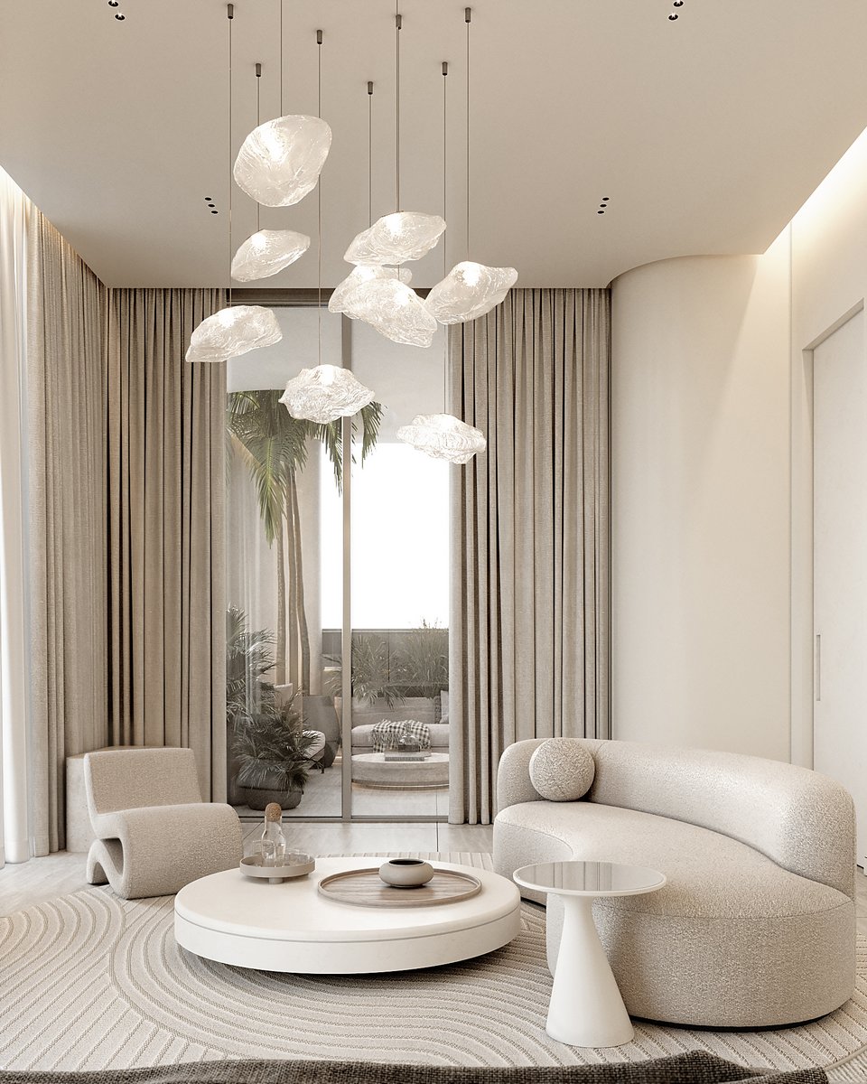
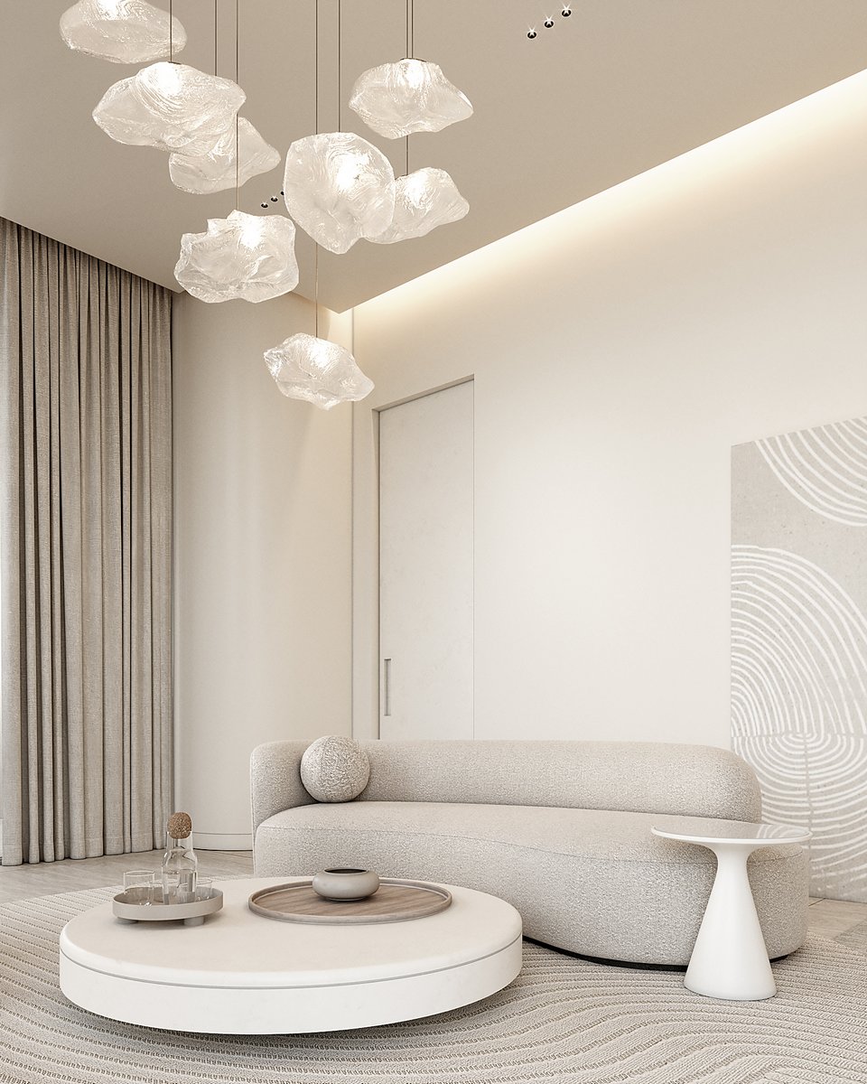
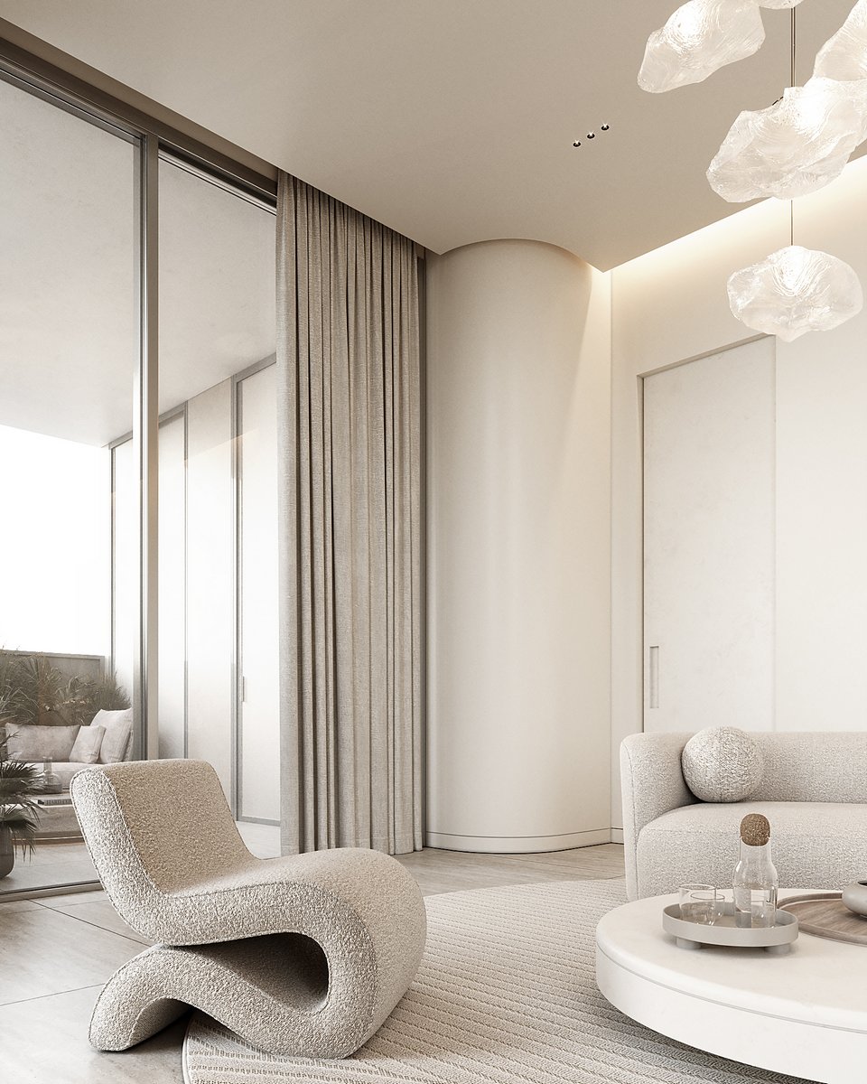
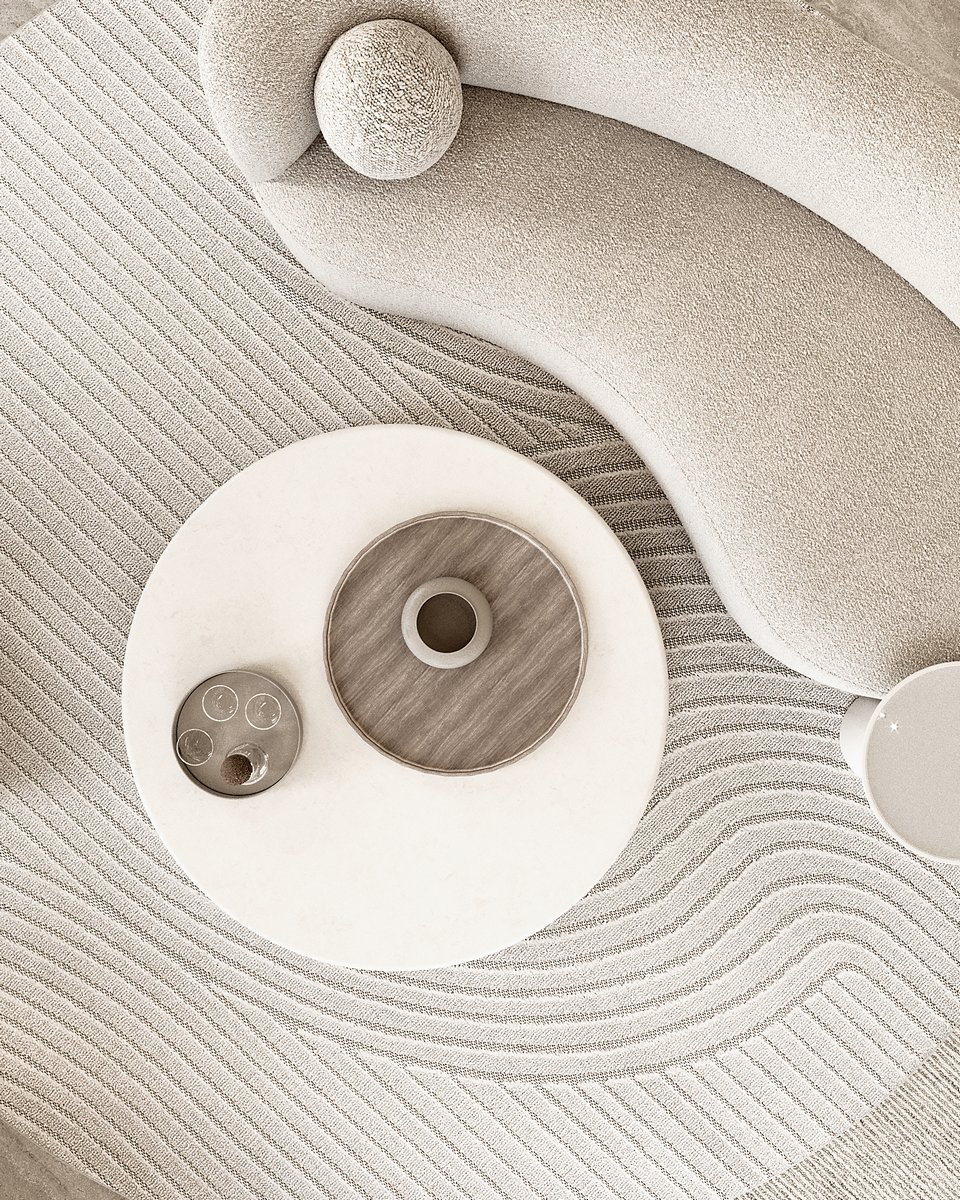
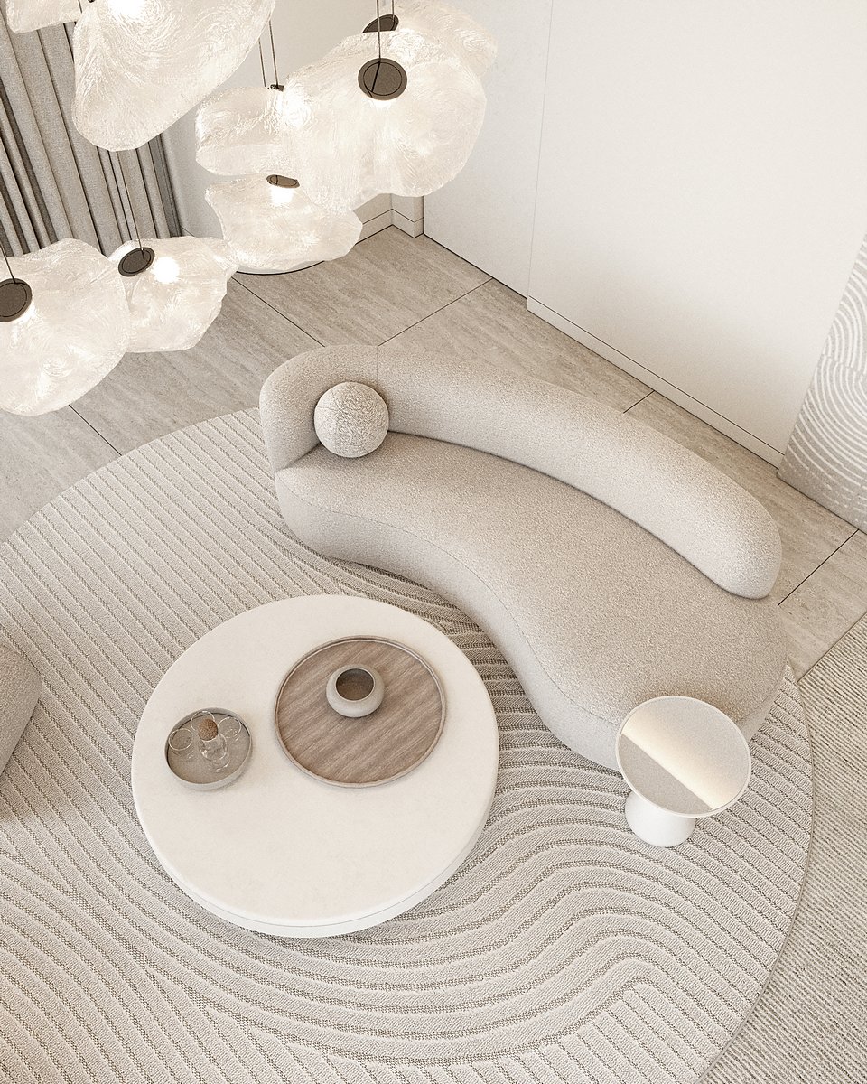
The combination of the fireplace and TV offers a harmonious balance between comfort and entertainment. We also added the exquisite lamps as a focal point to enhance the luxurious feel of the room.
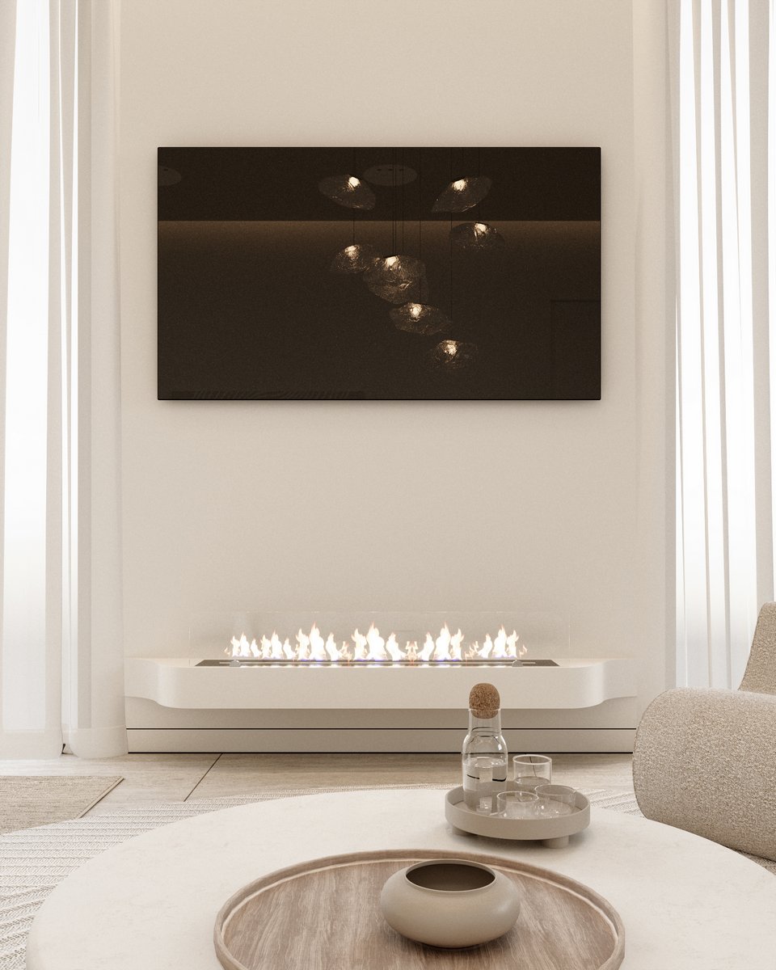
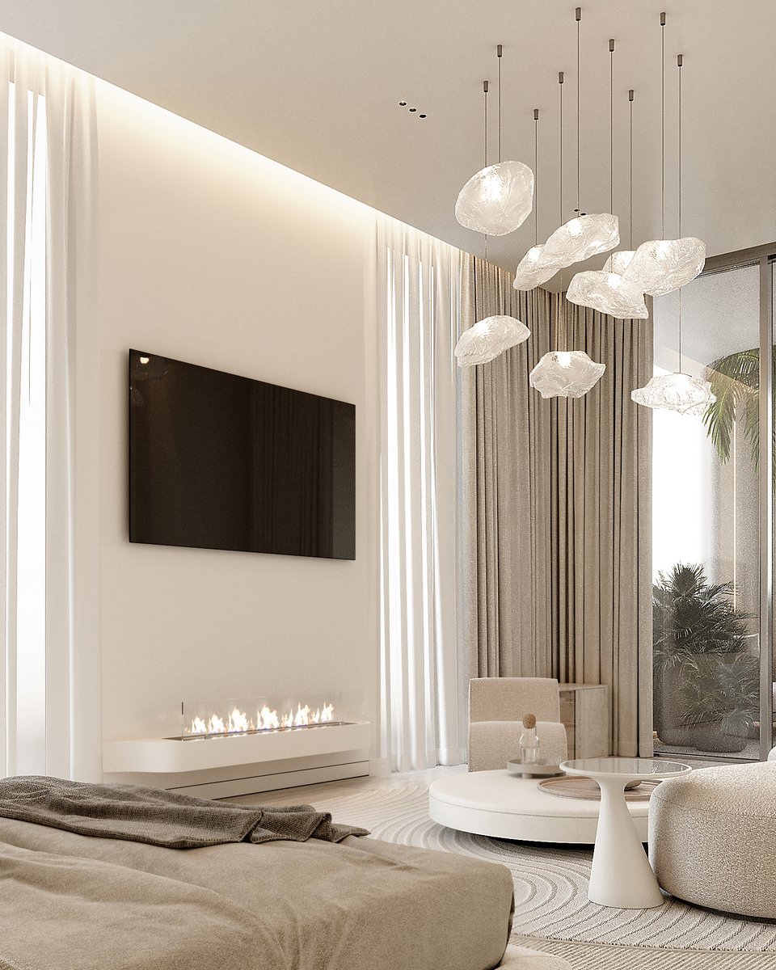
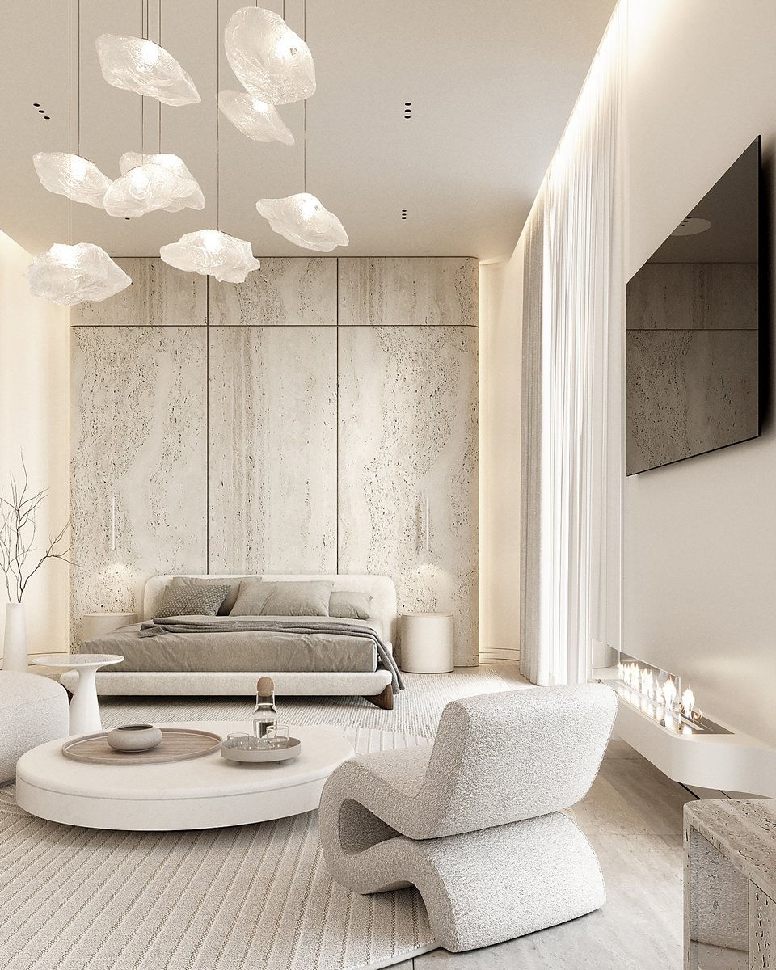
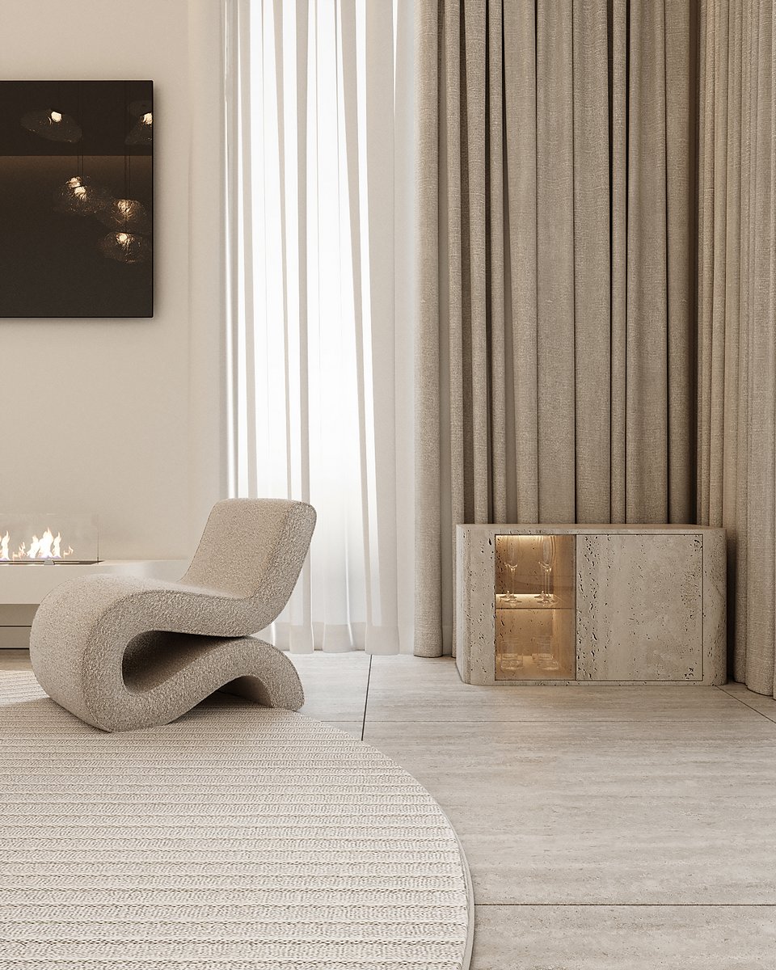
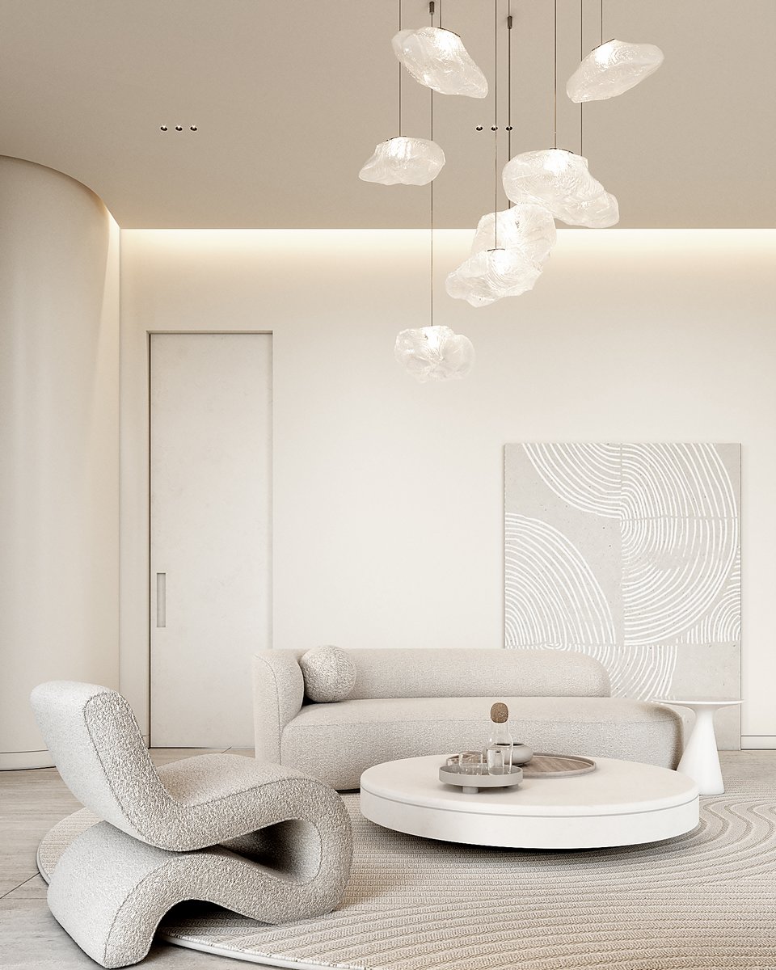
The corridor successfully continues the aesthetic of the bedroom, creating a cohesive flow throughout the villa.
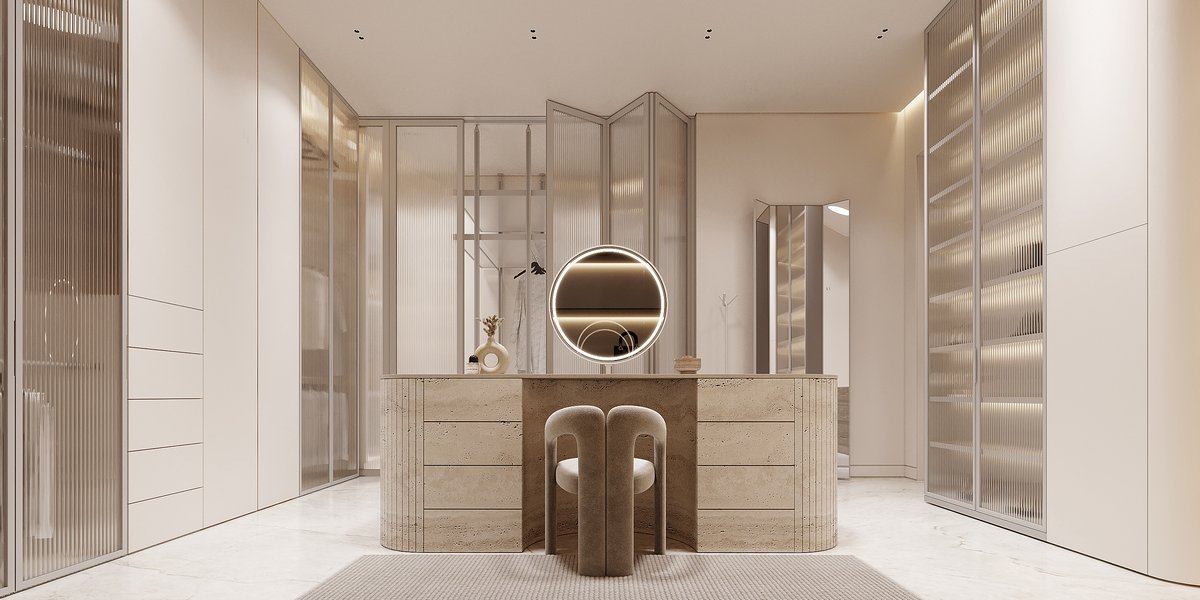
To accommodate both him and her, we divided the wardrobe space into two zones using closets. The minimalist style is elevated with unique glass elements that add a sense of luxury. We paid very close attention to every detail used in this project.
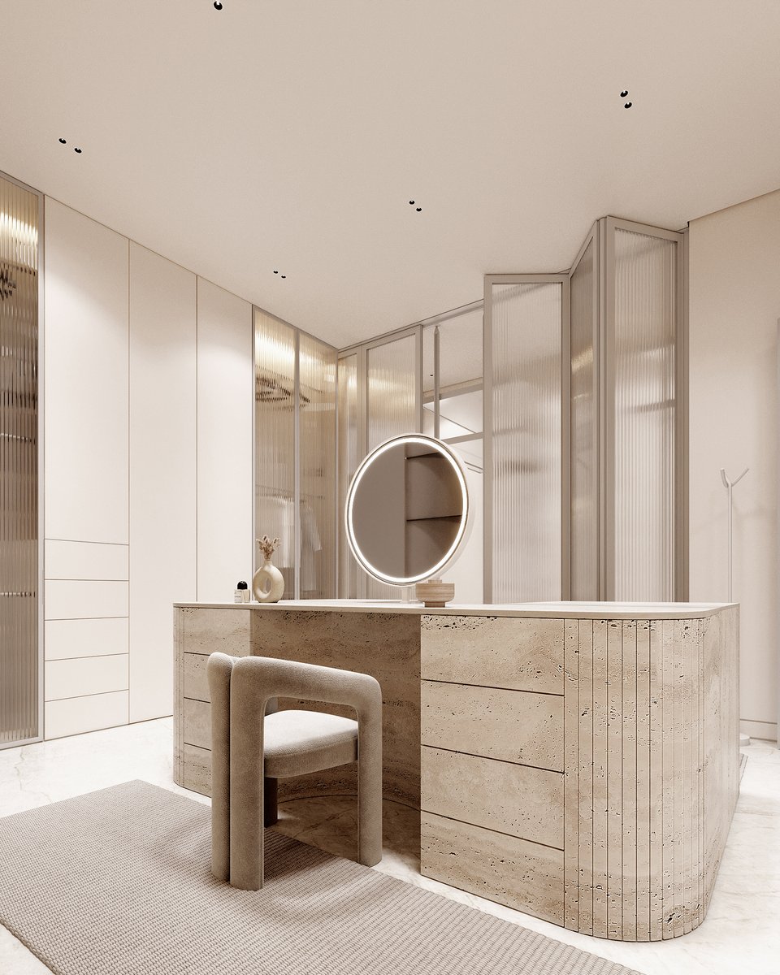
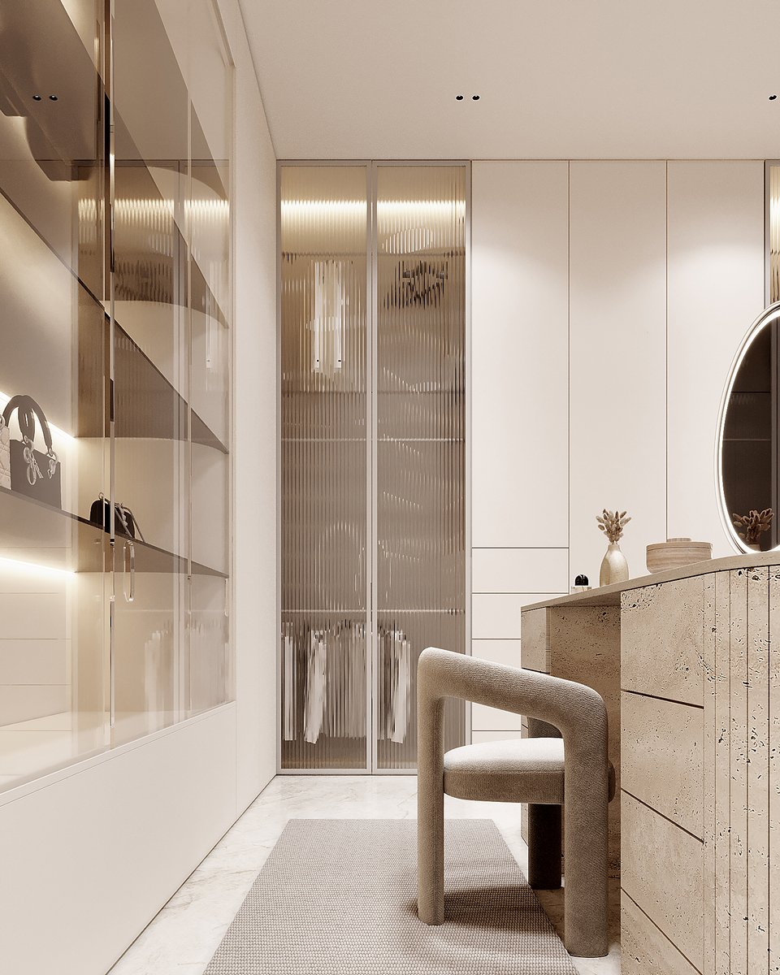
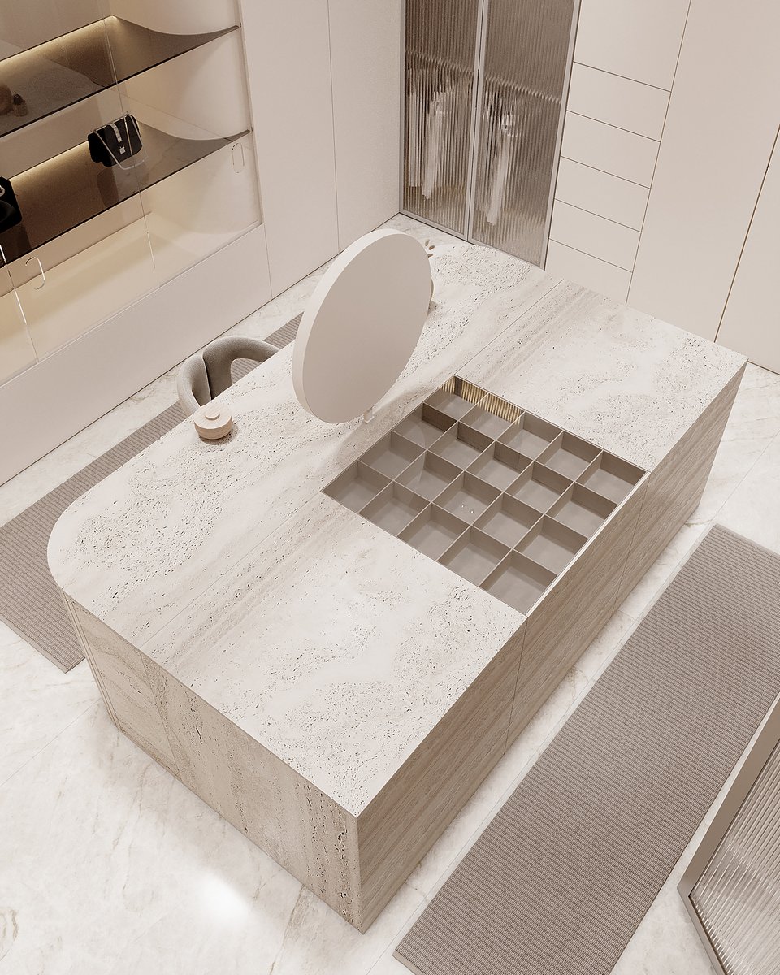
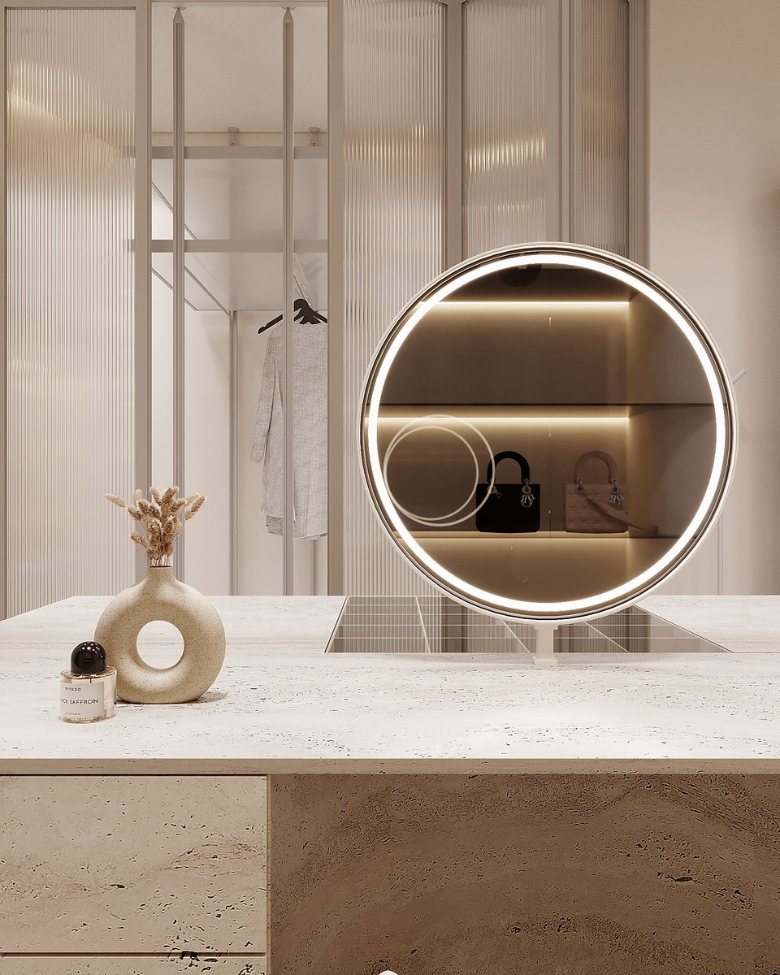
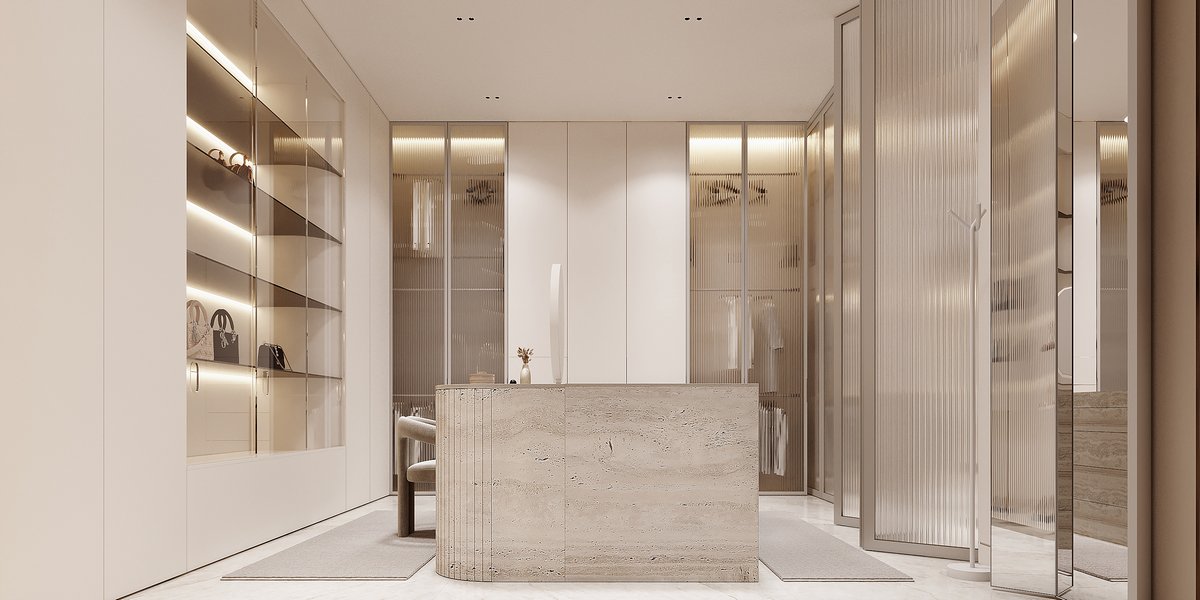
To provide a functional space for getting ready, we added an "island" in the middle of the room, complete with a mirror and storage space.
Our client requested a special place for storing bags. We installed open shelves with lighting on each of them, giving the storage area the appearance of a vitrine in a shop.
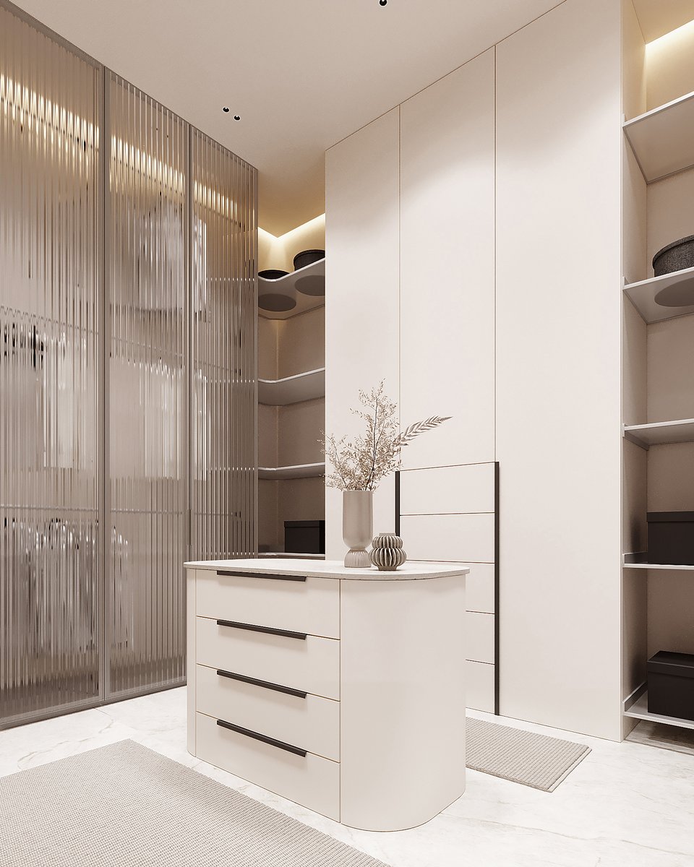
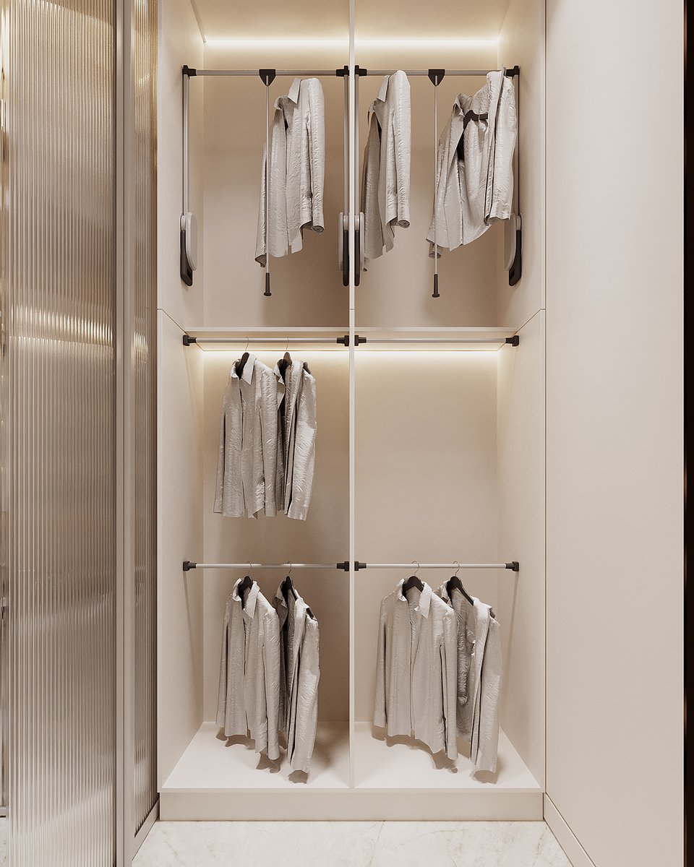
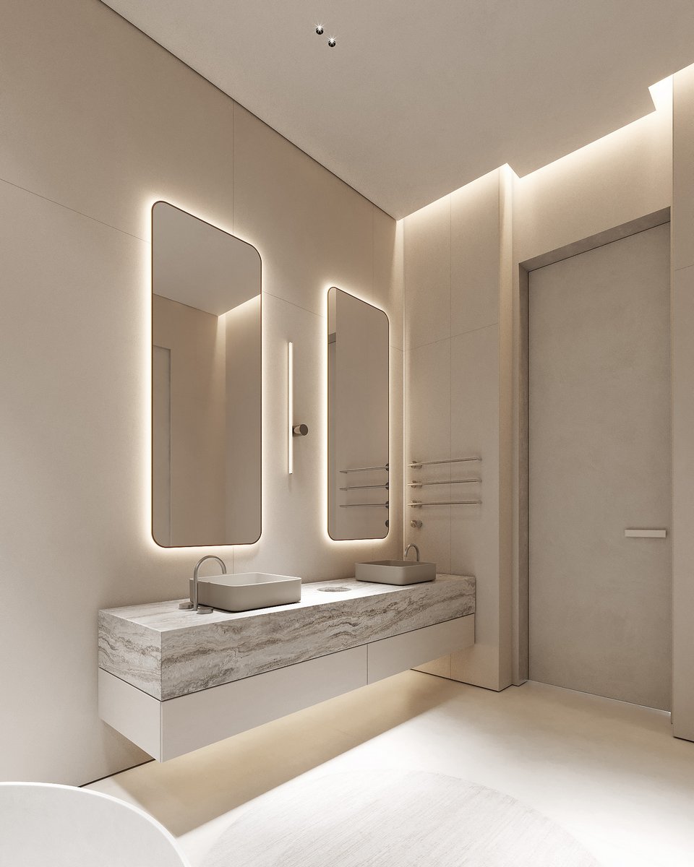
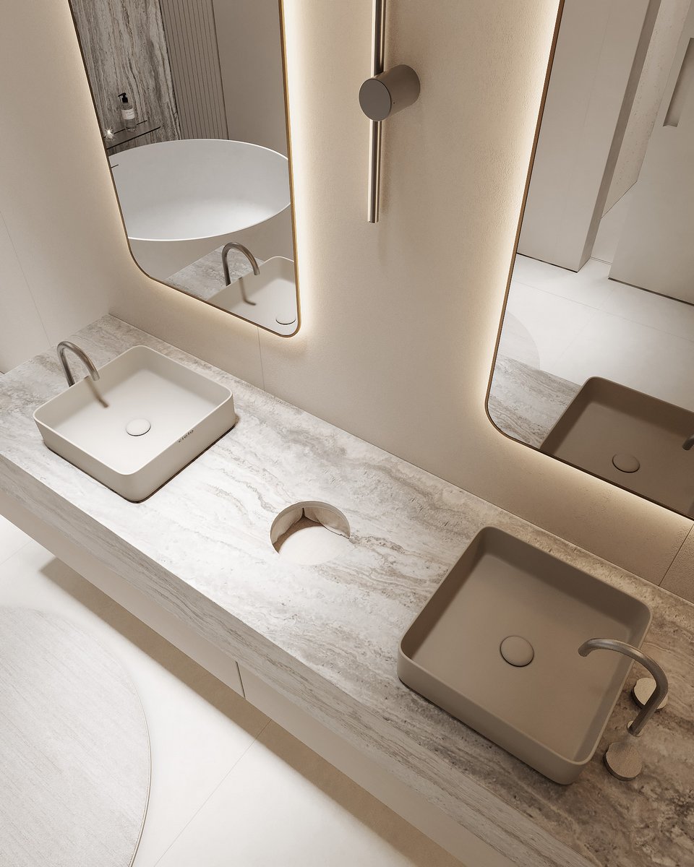
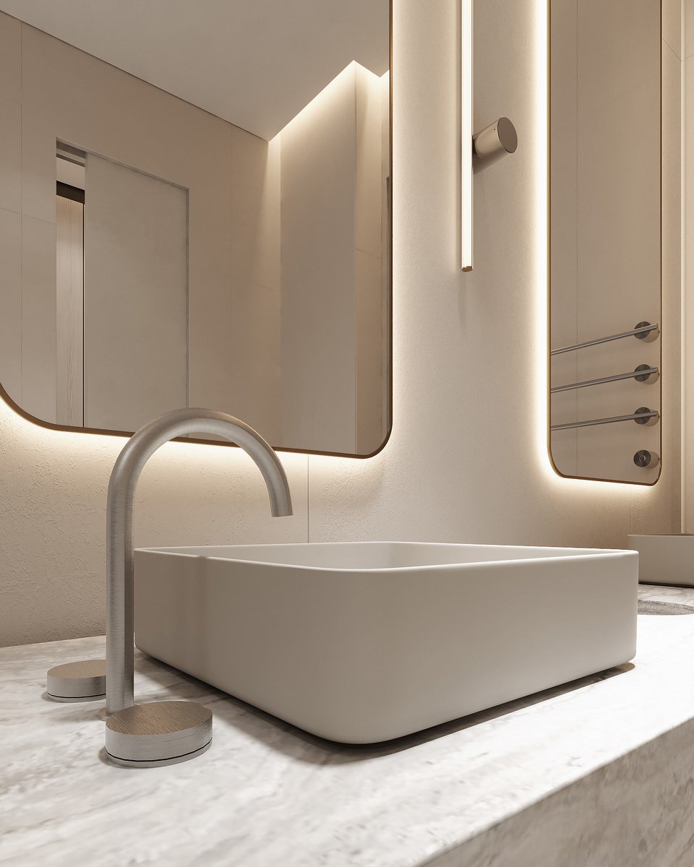
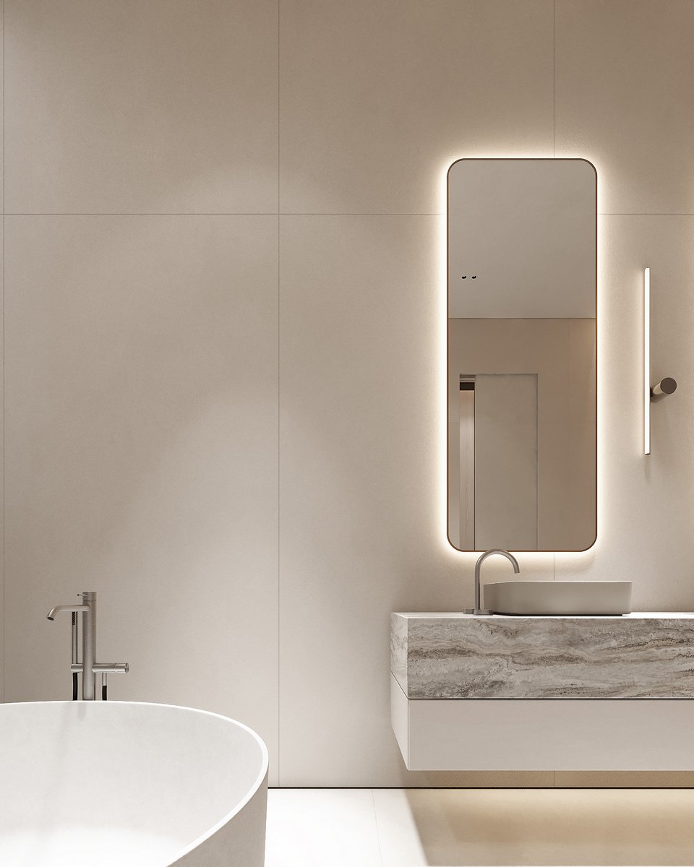
This bathroom's sleek, contemporary wash area represents sophistication and style. In addition to offering practical lighting for grooming, these lit mirrors also give the room a dash of modern beauty.
The bathroom reflects the same style as the bedroom. Natural materials and light colors were used to create a soothing and calming atmosphere. A large LED panel that is integrated into the ceiling was designed to mimic natural light.
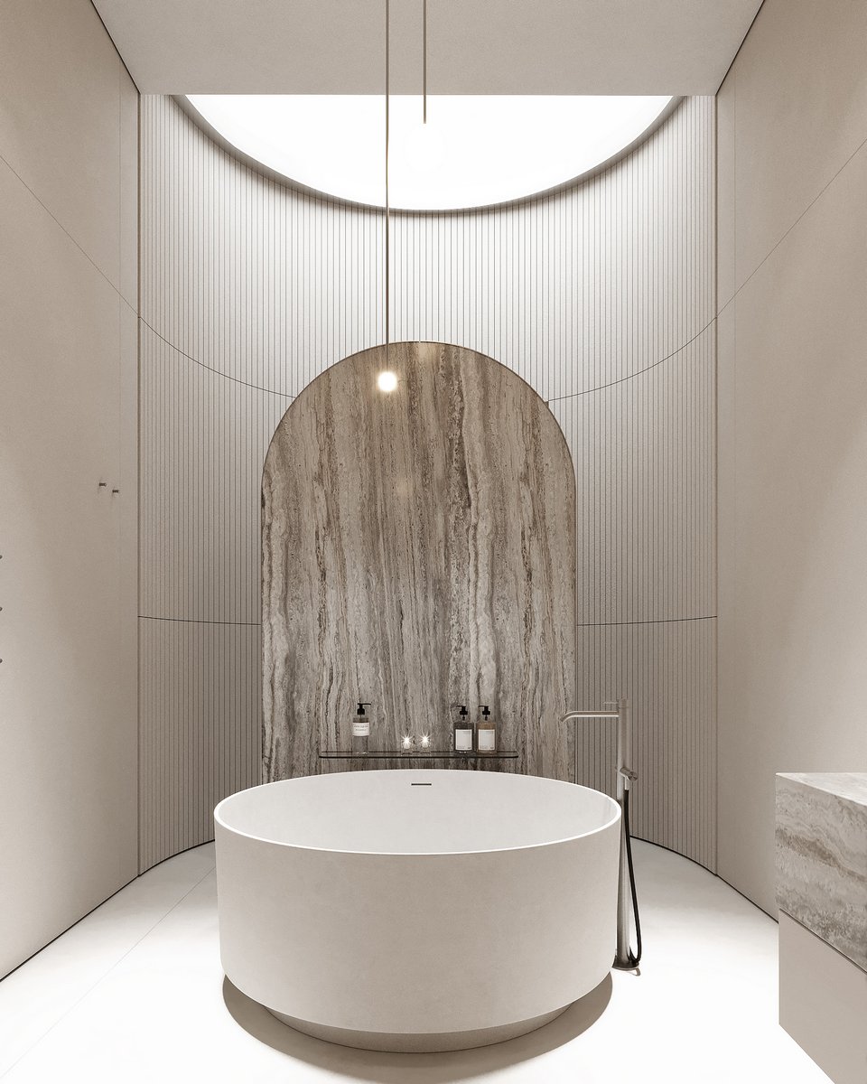
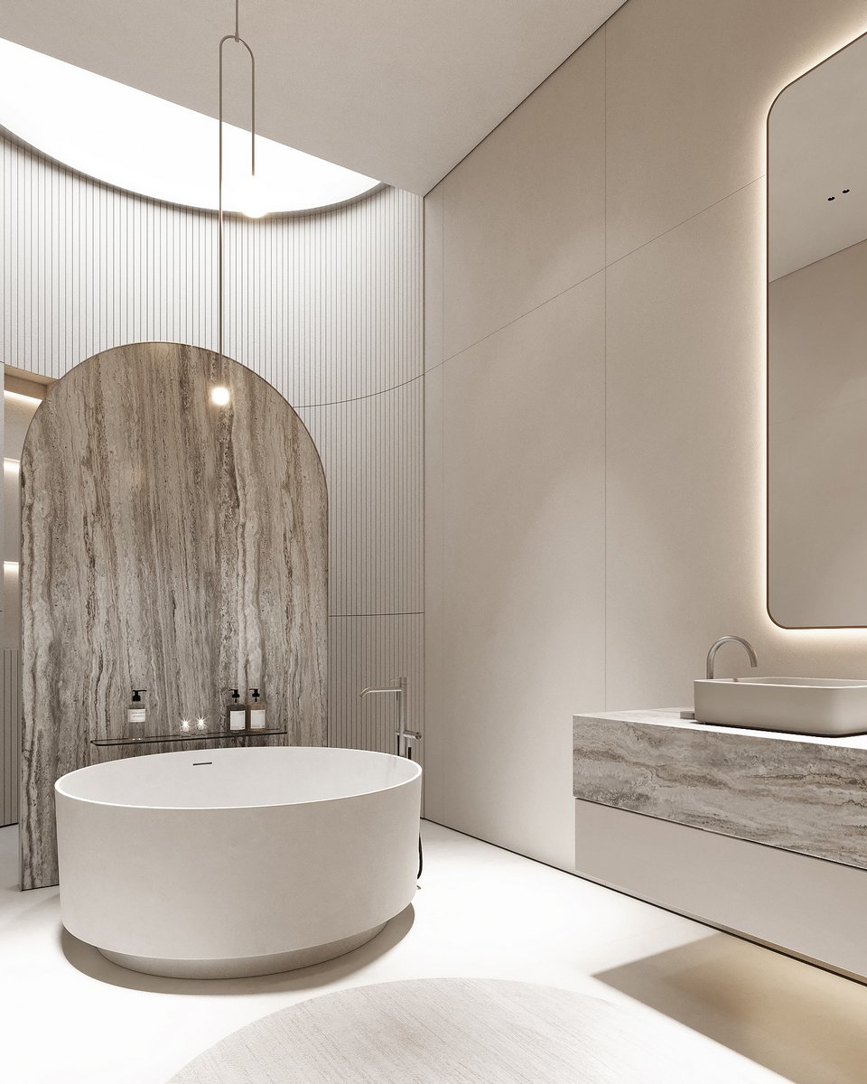
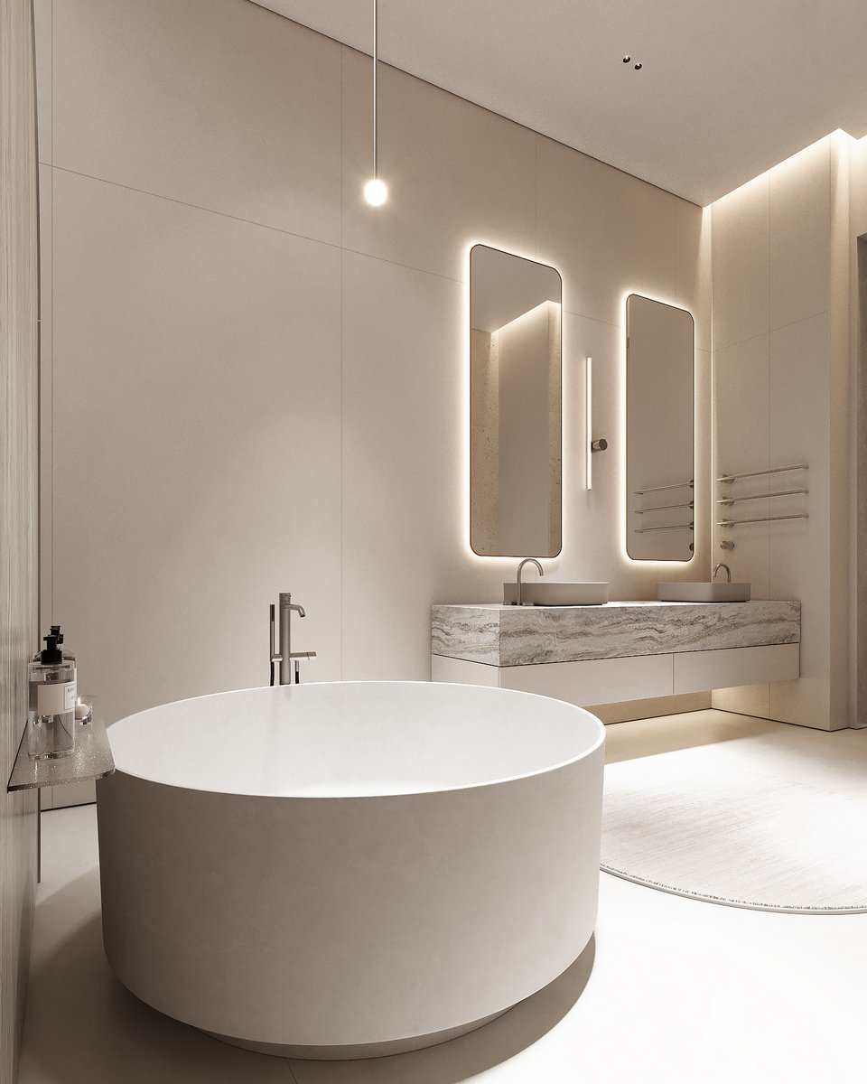
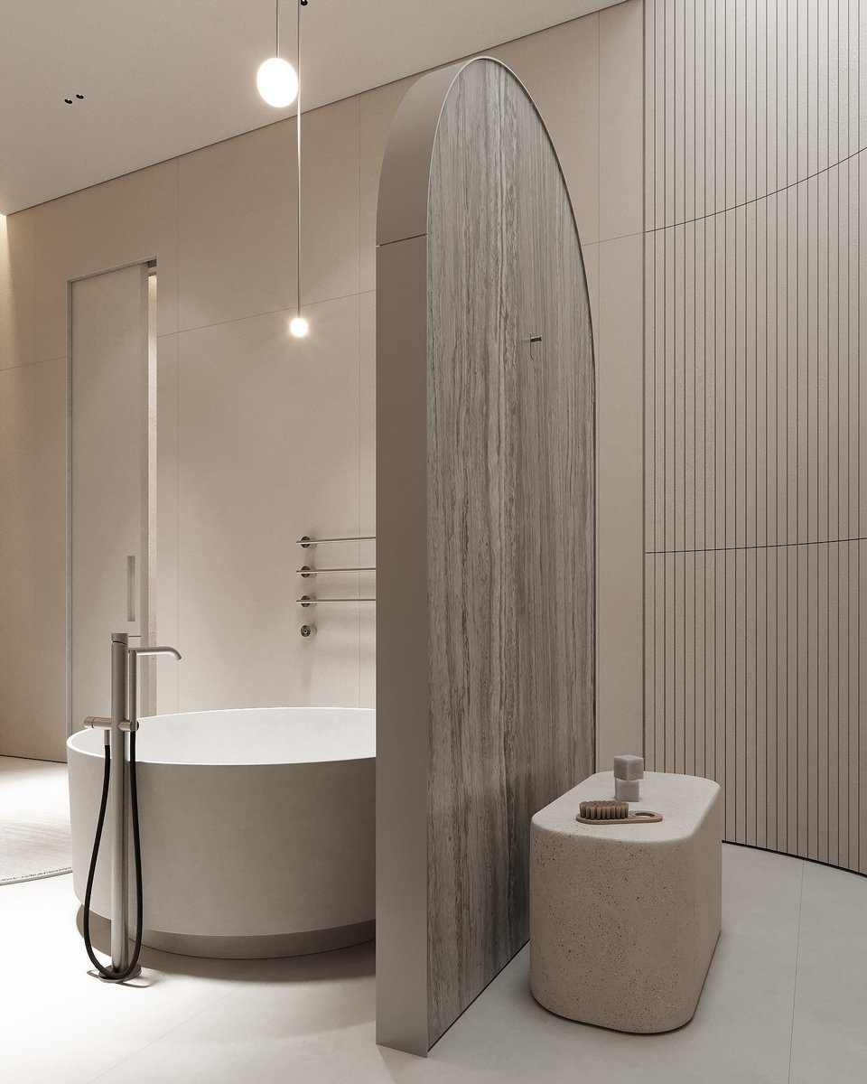
The special detail in the interior is the partition between the shower and bathtub. Instead of a traditional glass construction, this unconventional piece adds a touch of intrigue and creativity to the space.
Nex room is the office, where our client can manage her business in a minimalistic and modern environment. Despite its small size, the workspace doesn't look heavy thanks to the open-type desk and cabinets that we included.
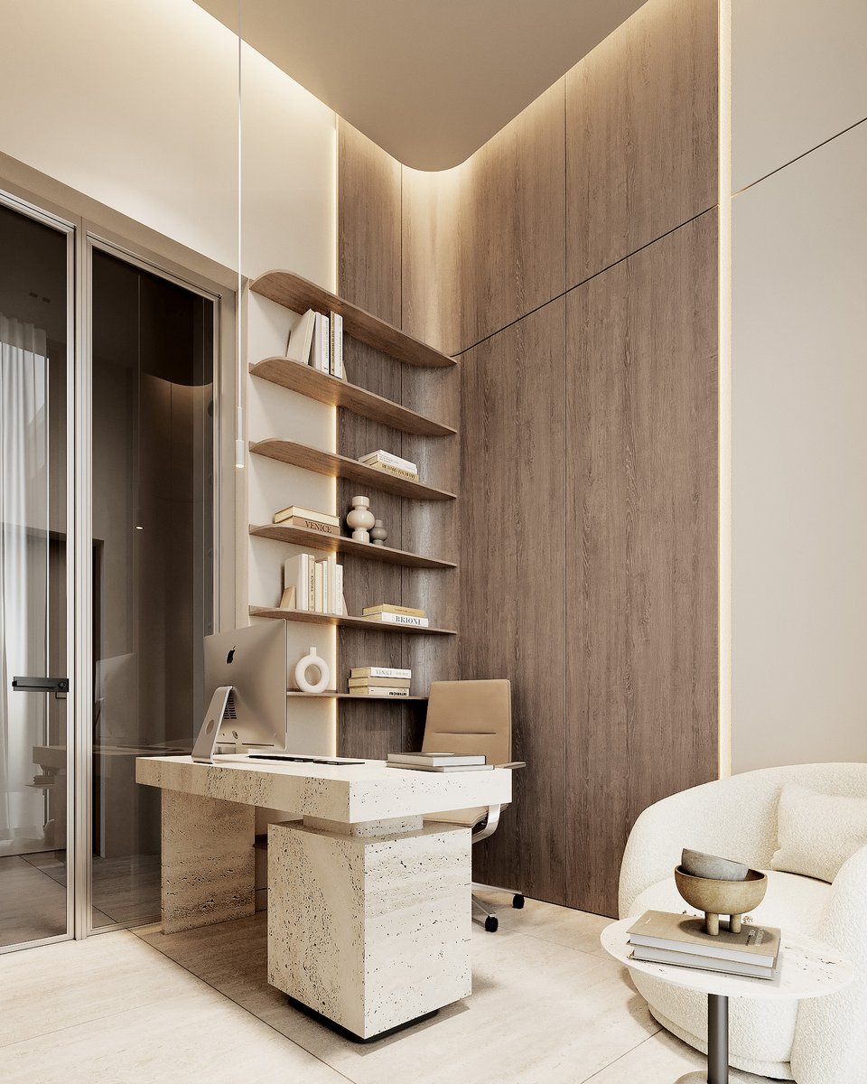
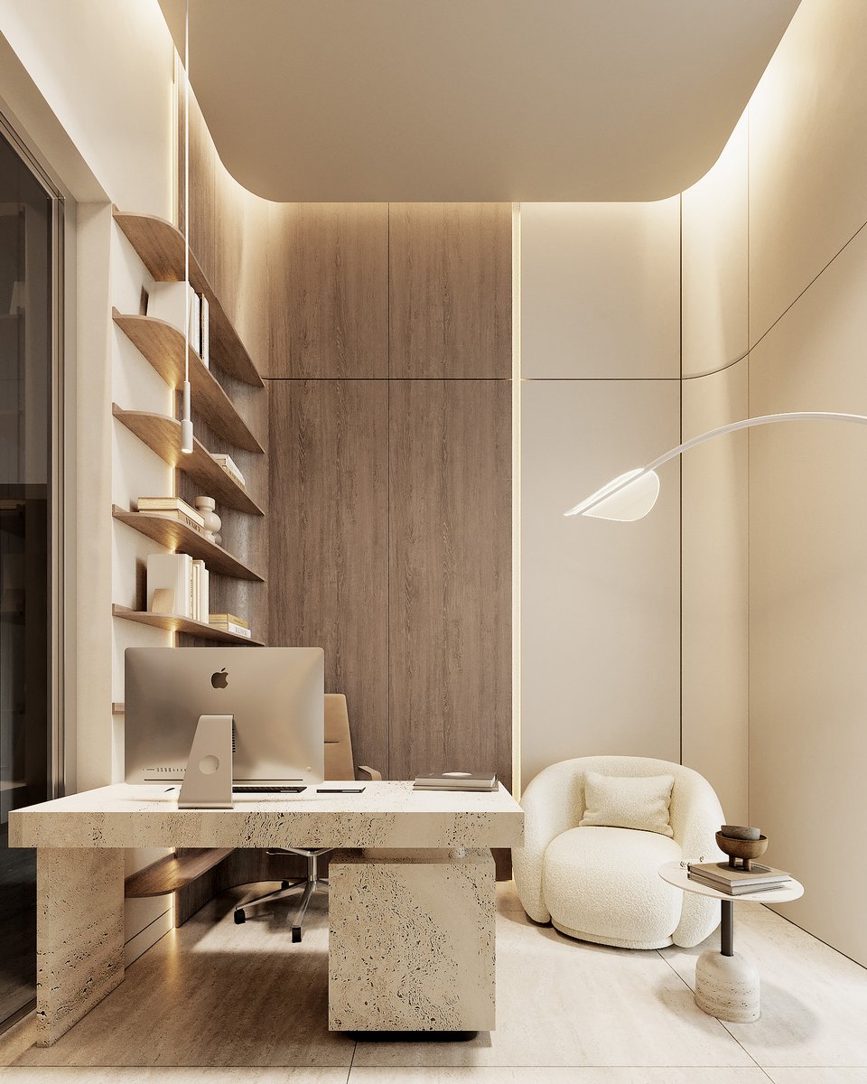
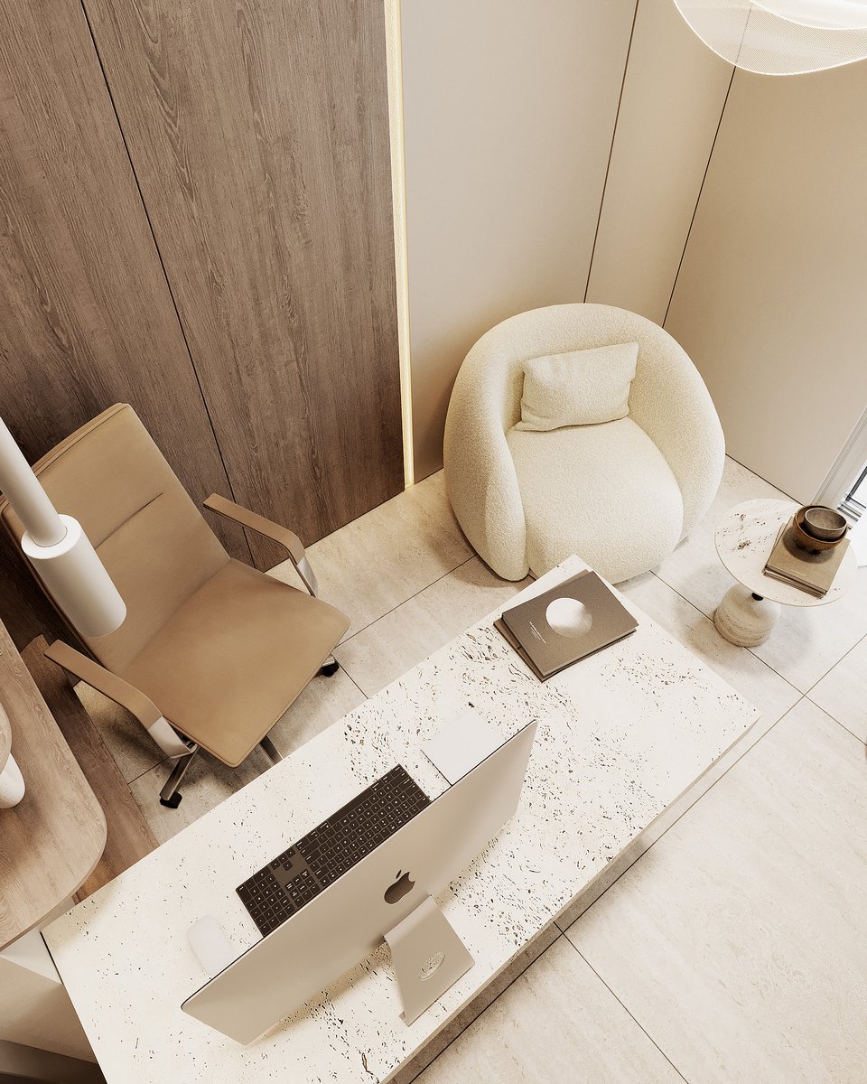
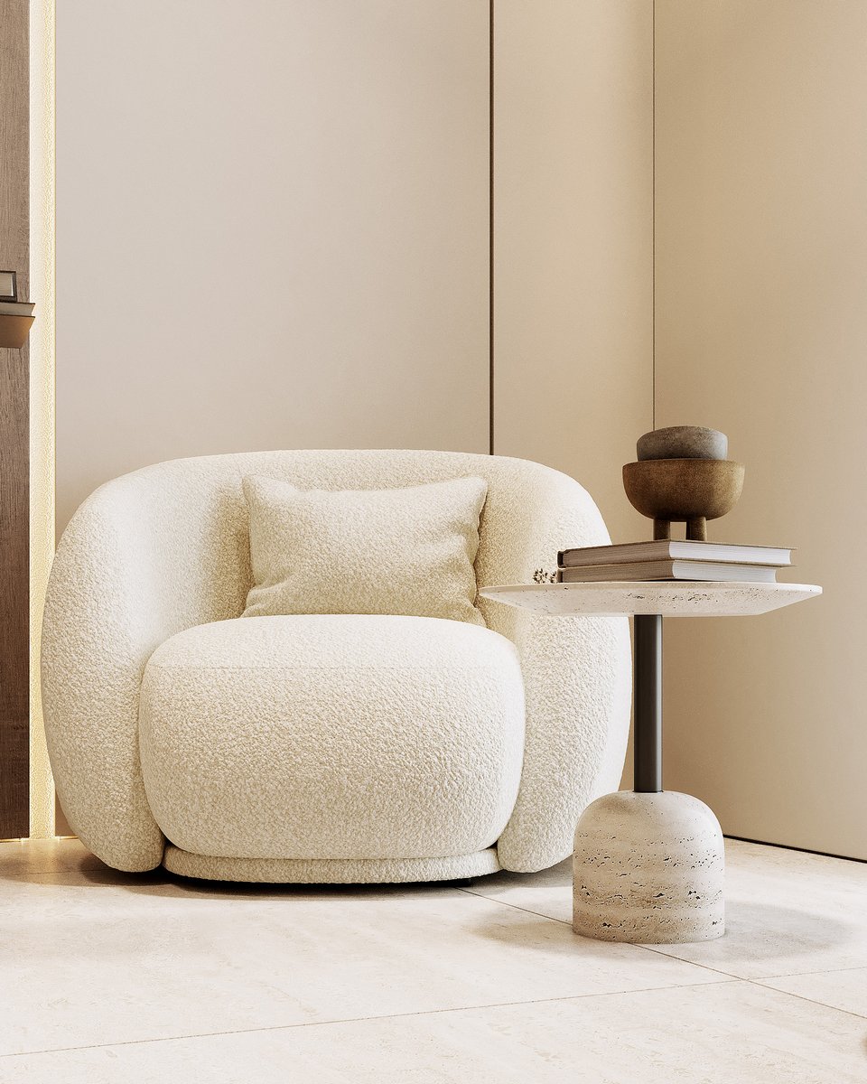
To further enhance the spacious and light look of the office, we incorporated a combination of expensive natural materials. Veneered MDF, marble, and travertine were used to create a sleek aesthetic.
Comfortable sofas and lush greenery make this terrace a perfect place to rest. The place features a unique detail: a small opening on the roof that allows the palm to grow and soak up sunlight. We set up a covert watering system and made room for the plants' roots on the floor to keep them healthy.
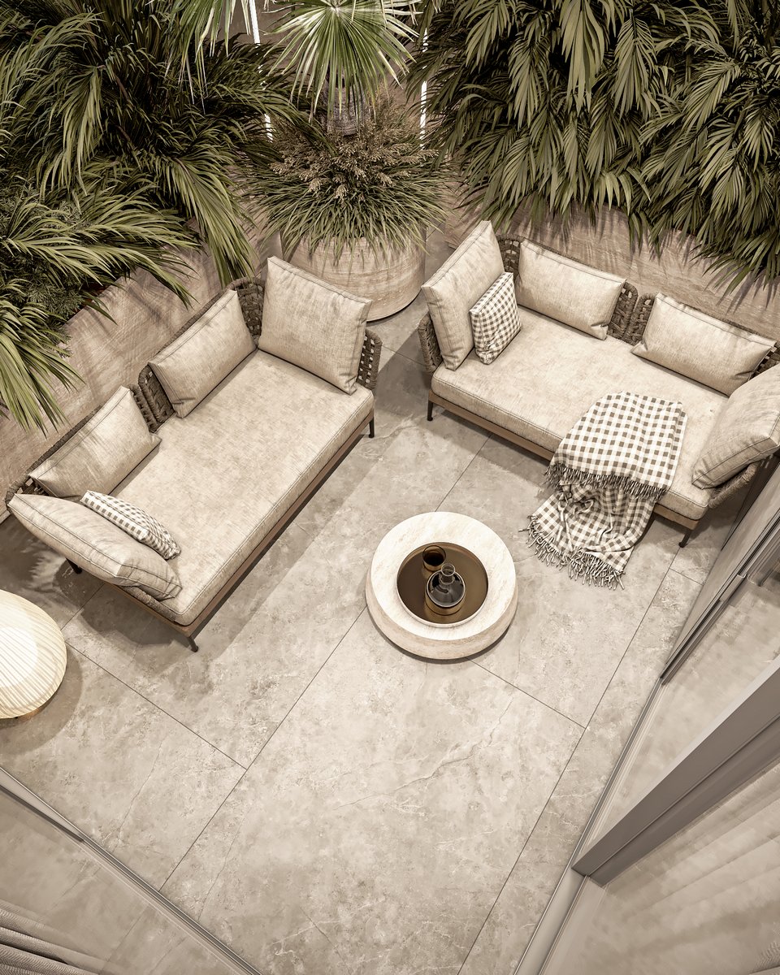
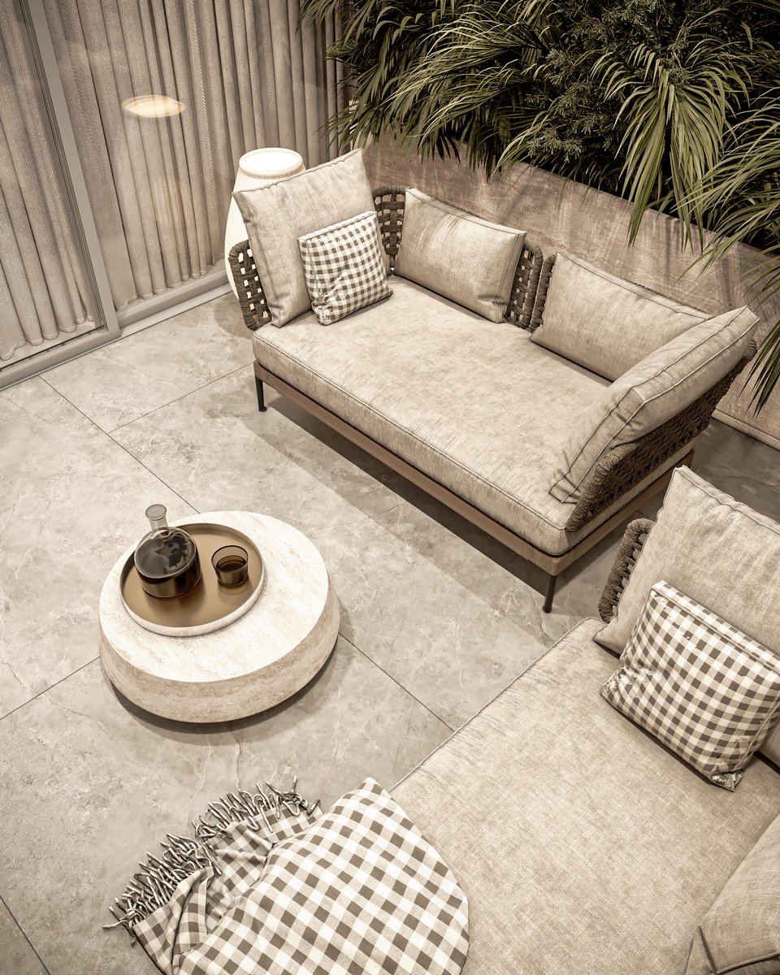
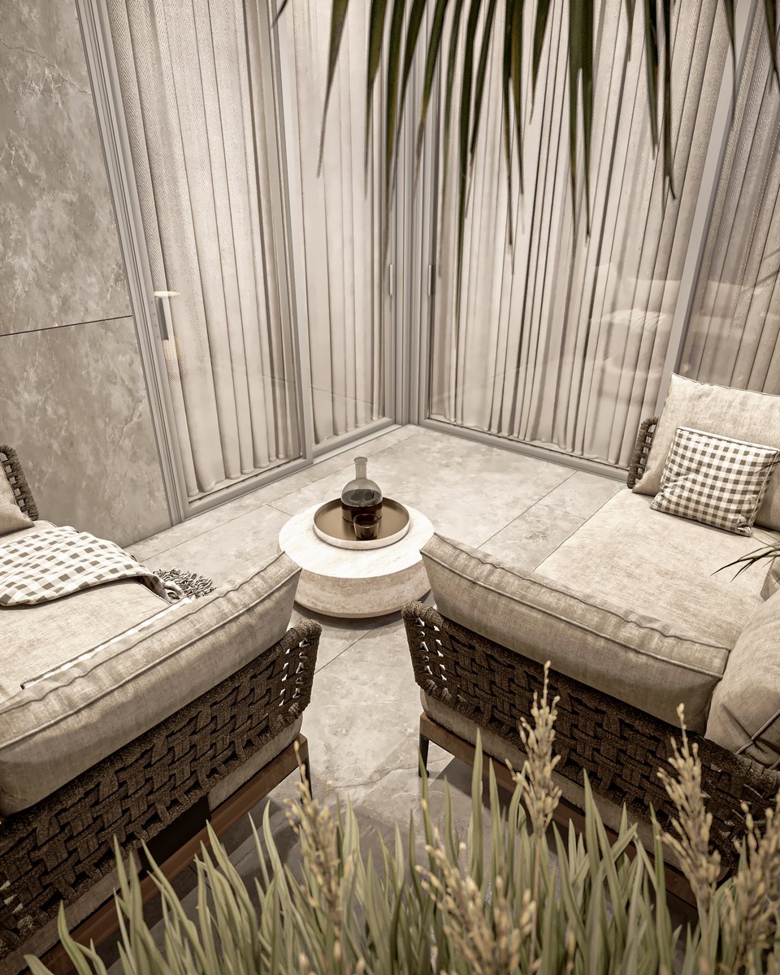
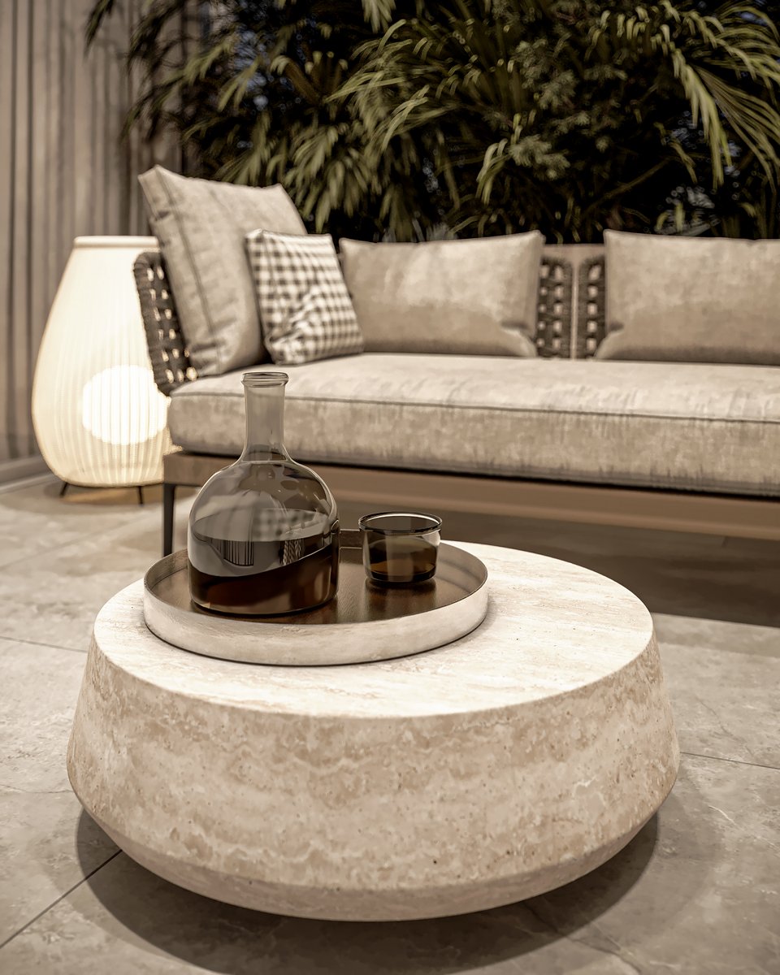
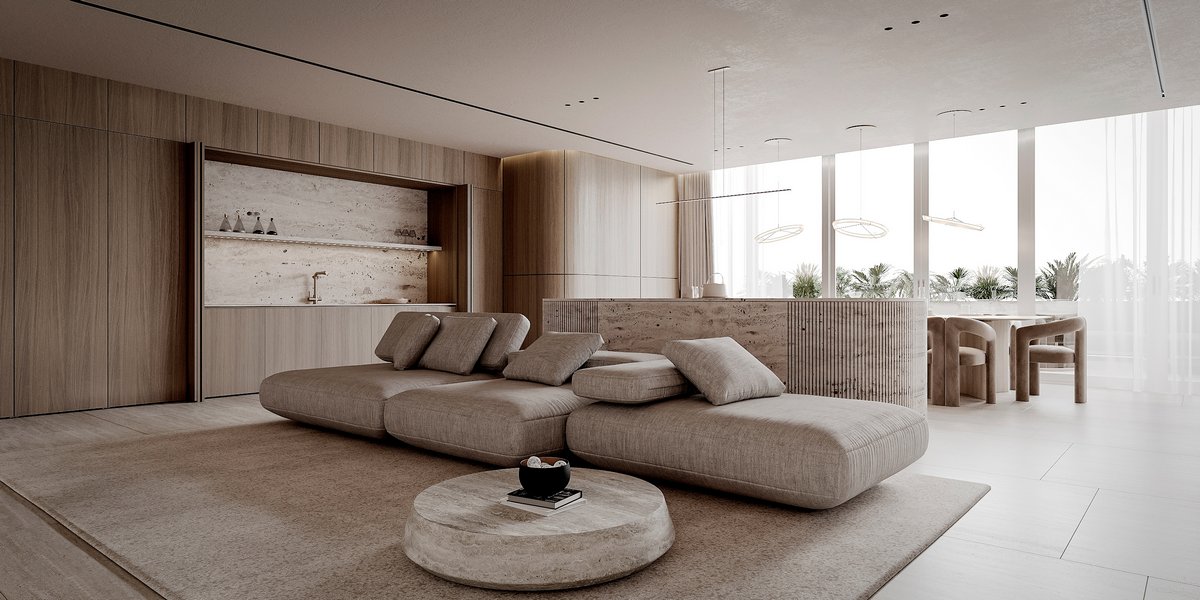
This living zone is a part of a multipurpose room that stands for a variety of activities, including relaxing, watching movies, and entertaining guests. Located next to the gym the place serves also as a retreat spot.
The massive and stylish couch is the center of the room. It creates an inviting atmosphere and provides comfort in the living zone. Complete with a large TV and track lighting the place can be used for movie sessions.
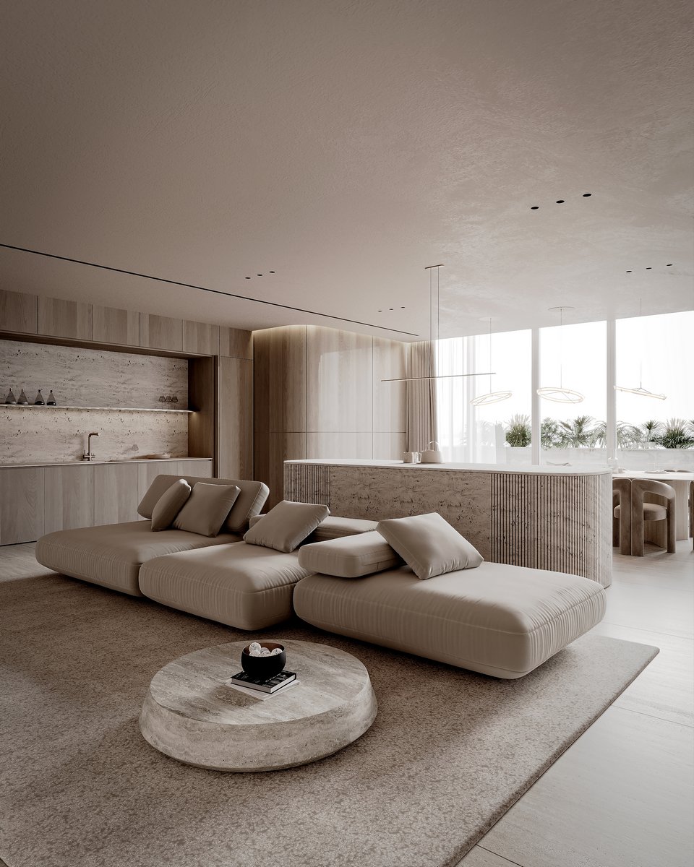
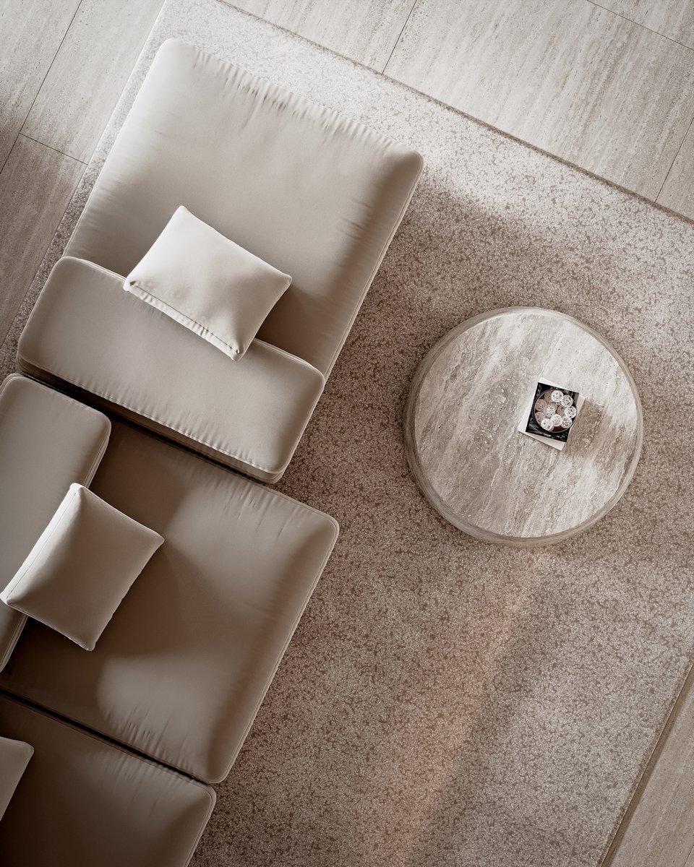
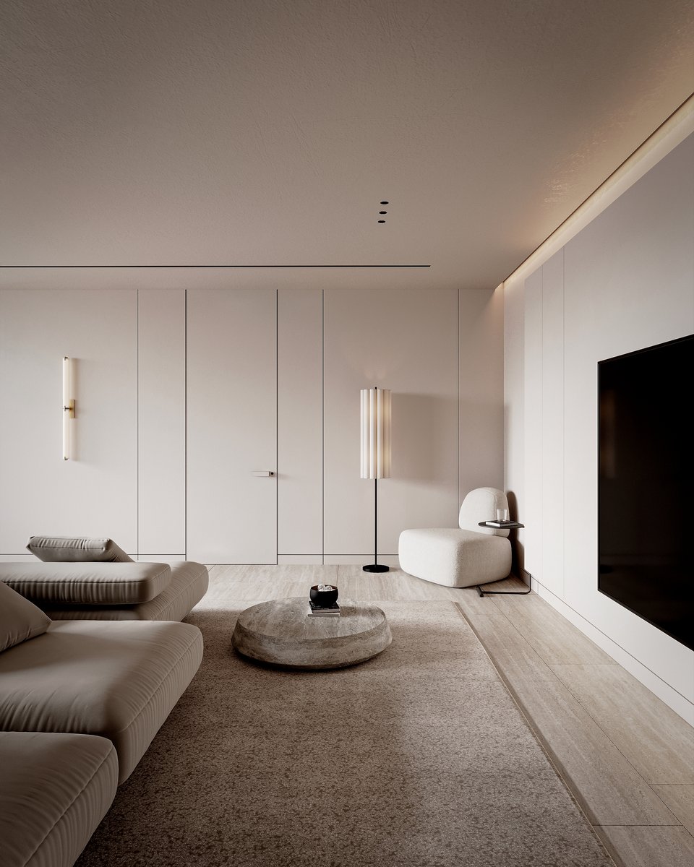
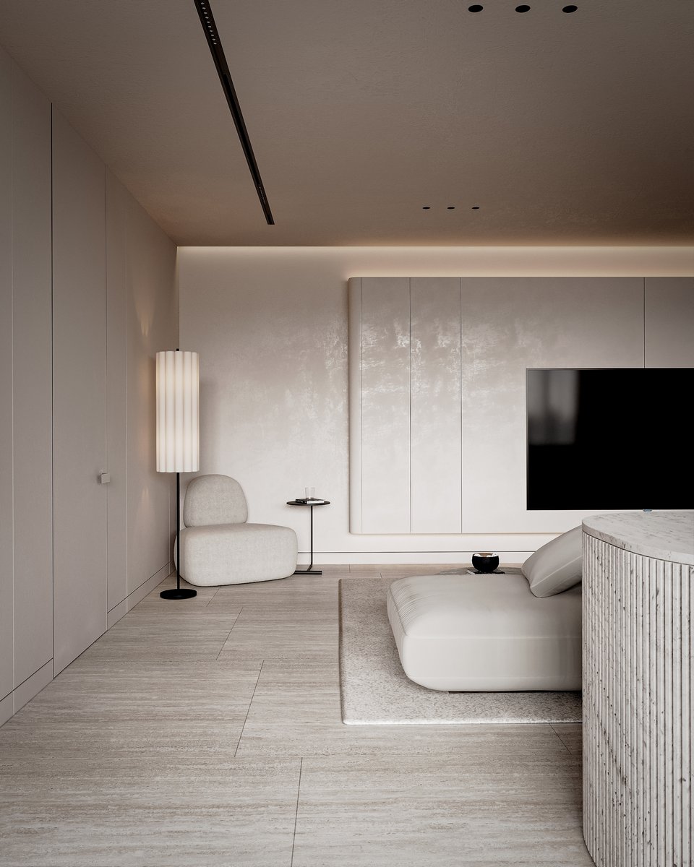
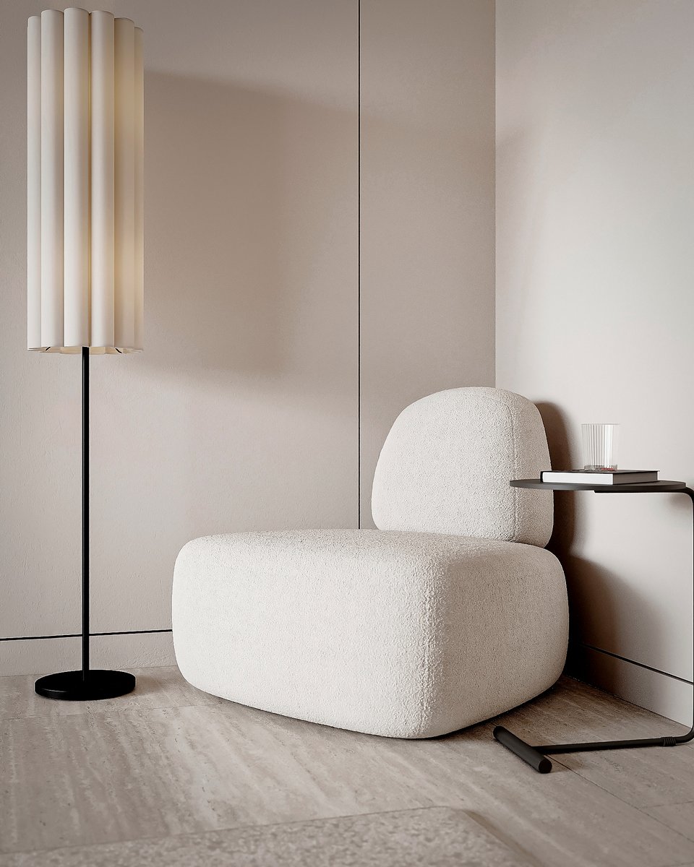
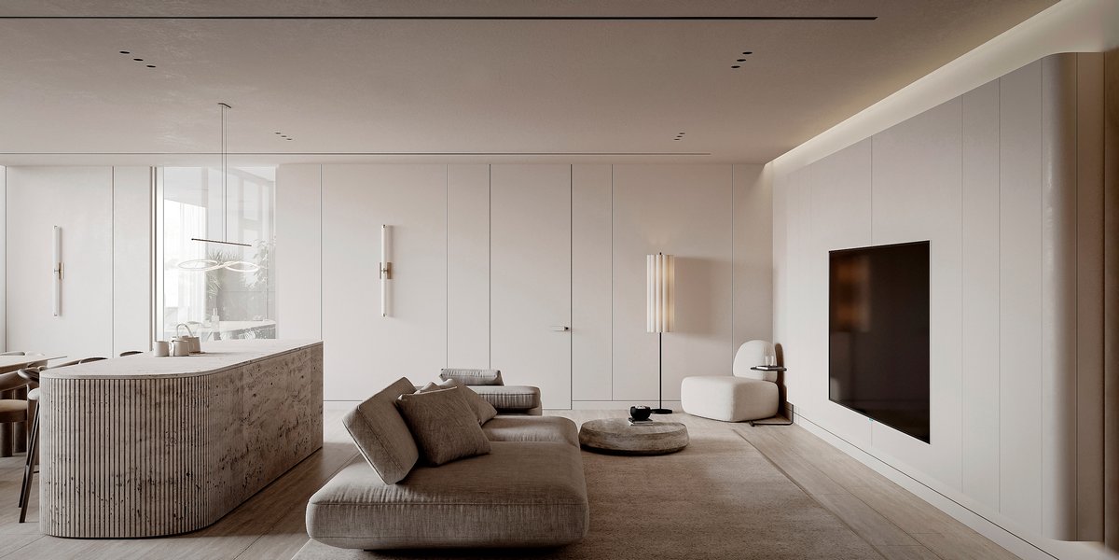
The kitchen zone features natural veneer, travertine, and quartz that add warmth and texture with luxurious interest. Thanks to its practical design, it ensures a complete and smooth cooking experience.
We crafted this interior with minimalism in mind. That's why one of the special features of the area is a pocket door system that can hide the kitchen when not in use.
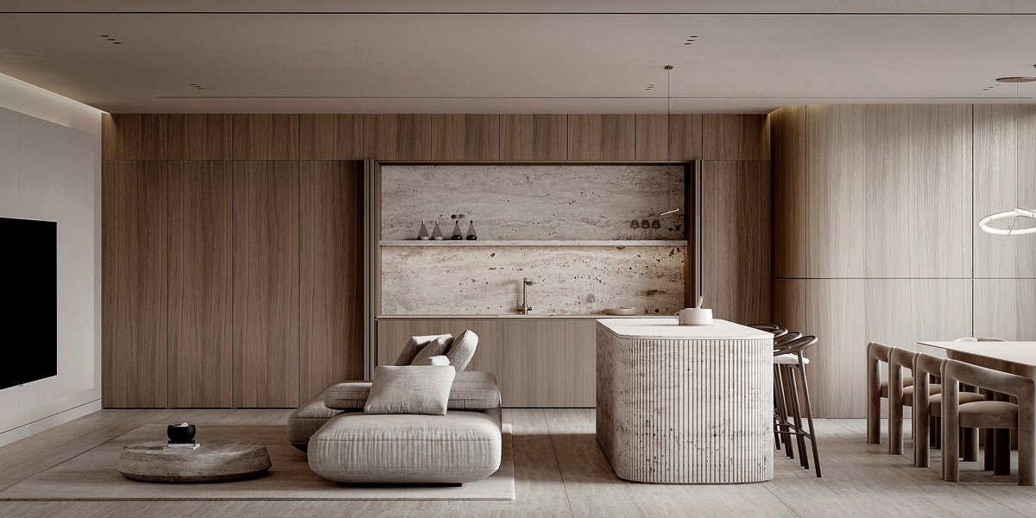
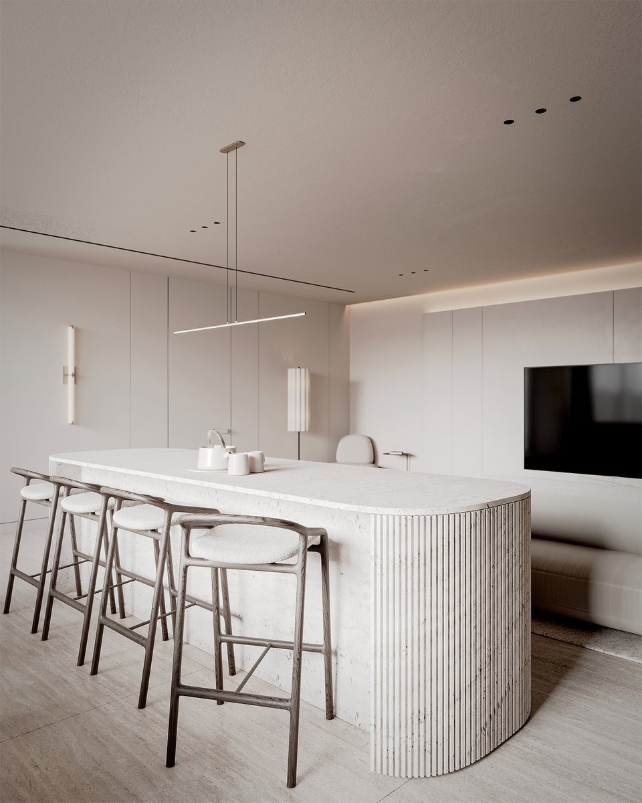
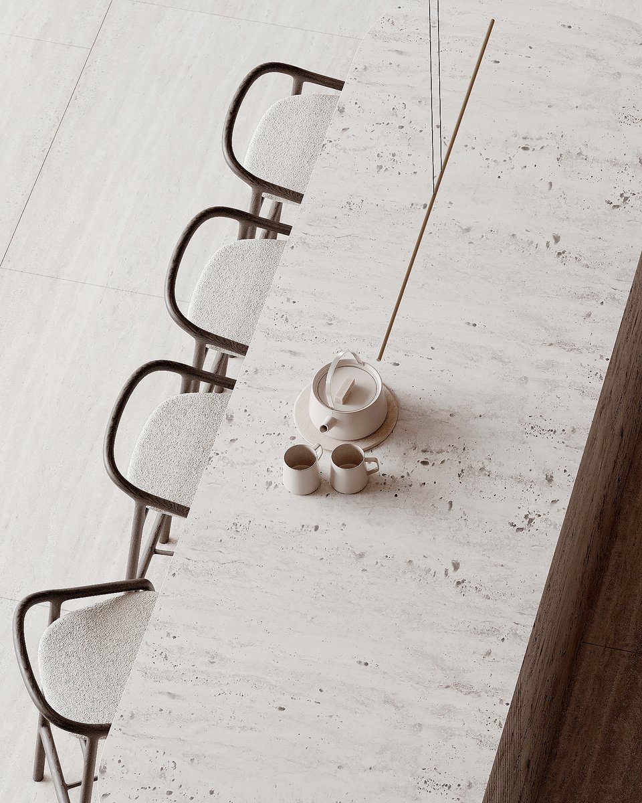
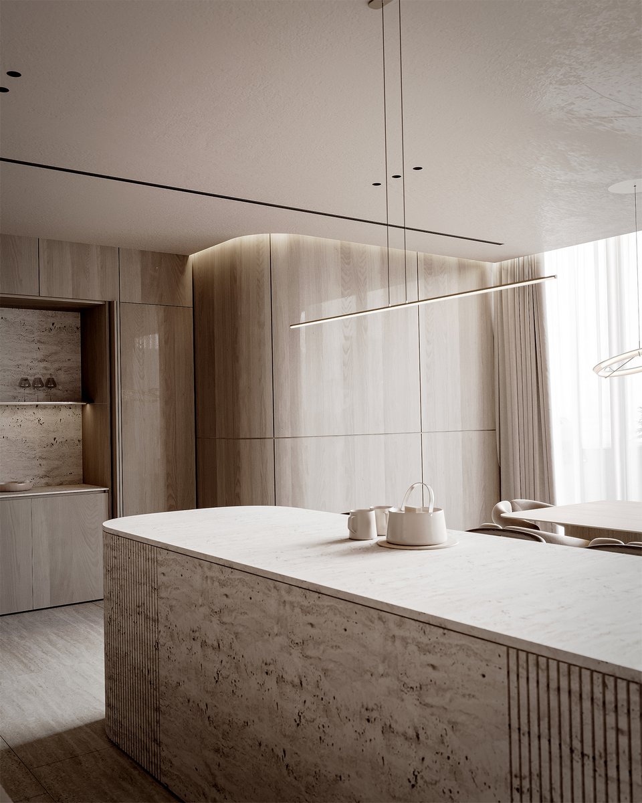
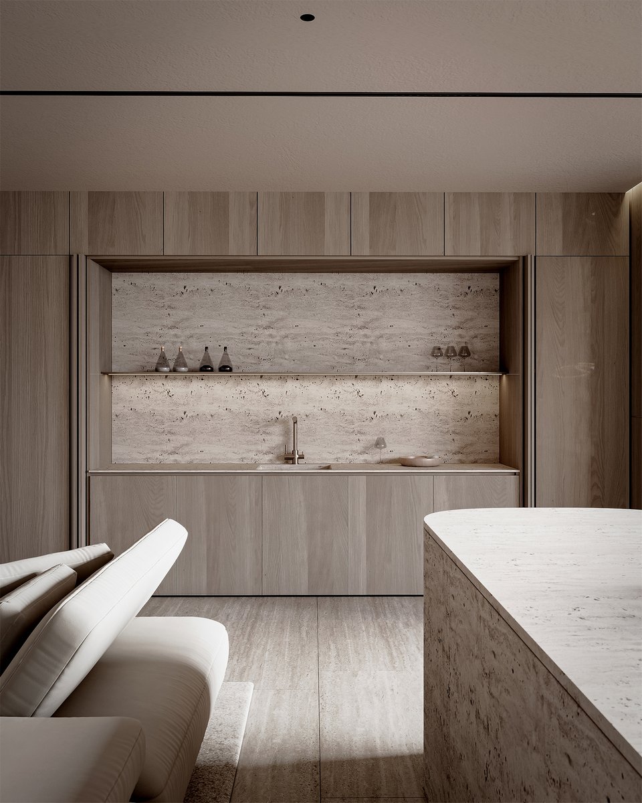
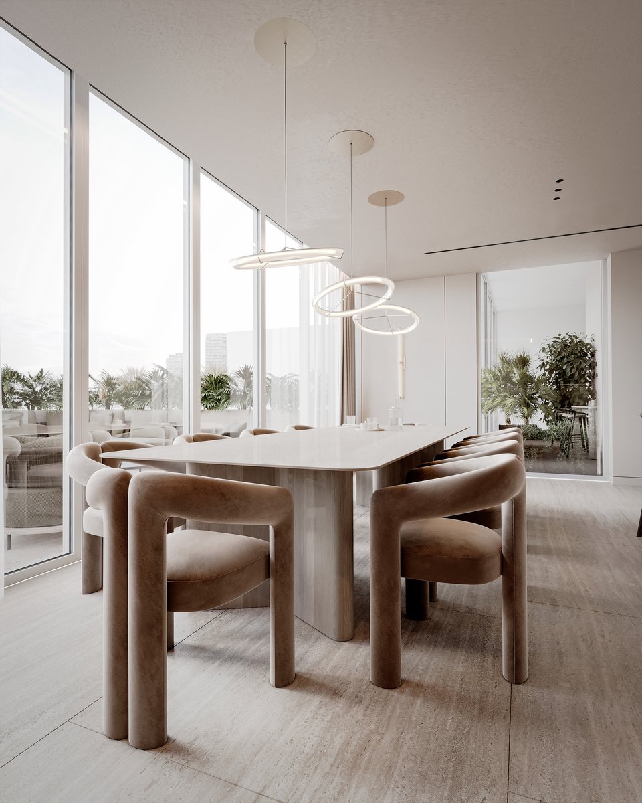
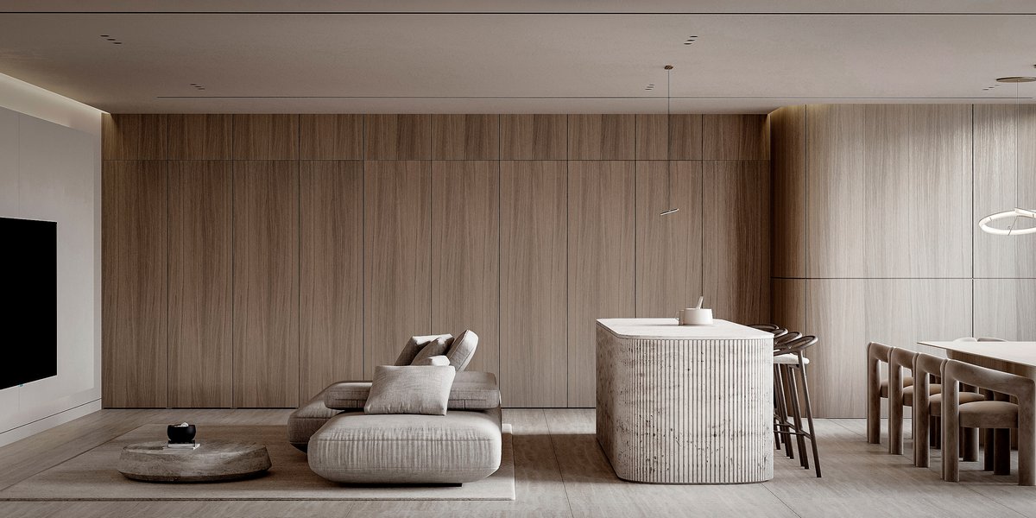
The dining zone exudes style and sophistication, with a captivating point: a chic Vibia lamp above the table. This zone offers a fully functional space to enjoy a meal and spend time.
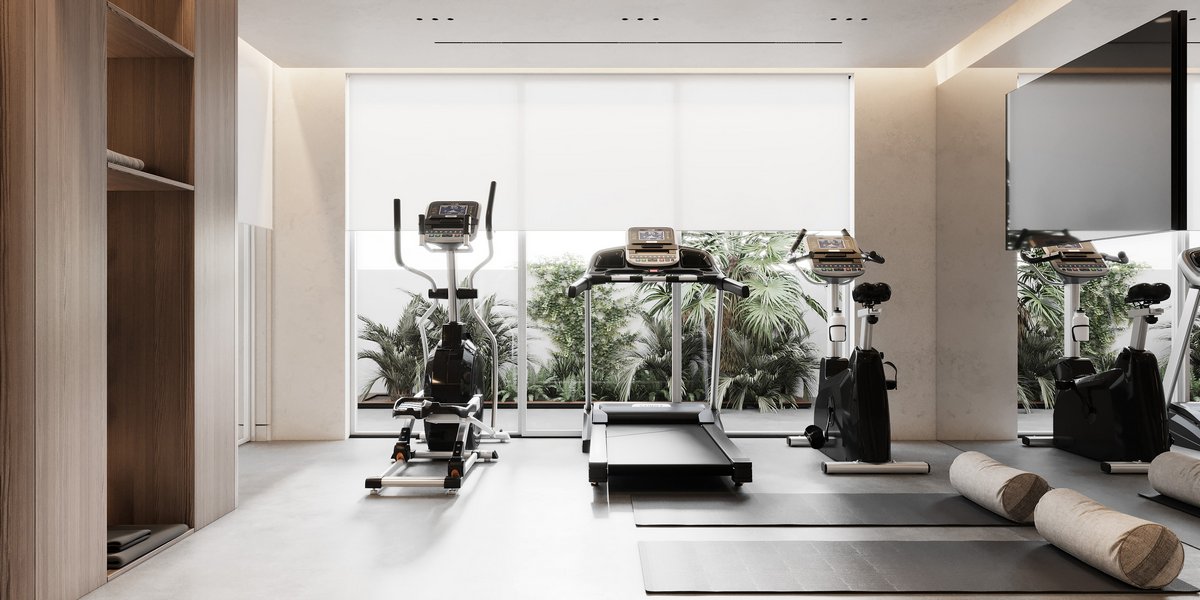
The gym on the roof floor is designed for working out and features a minimalistic light design. A panoramic window floods the room with natural light, and a big mirror enhances the spaciousness.
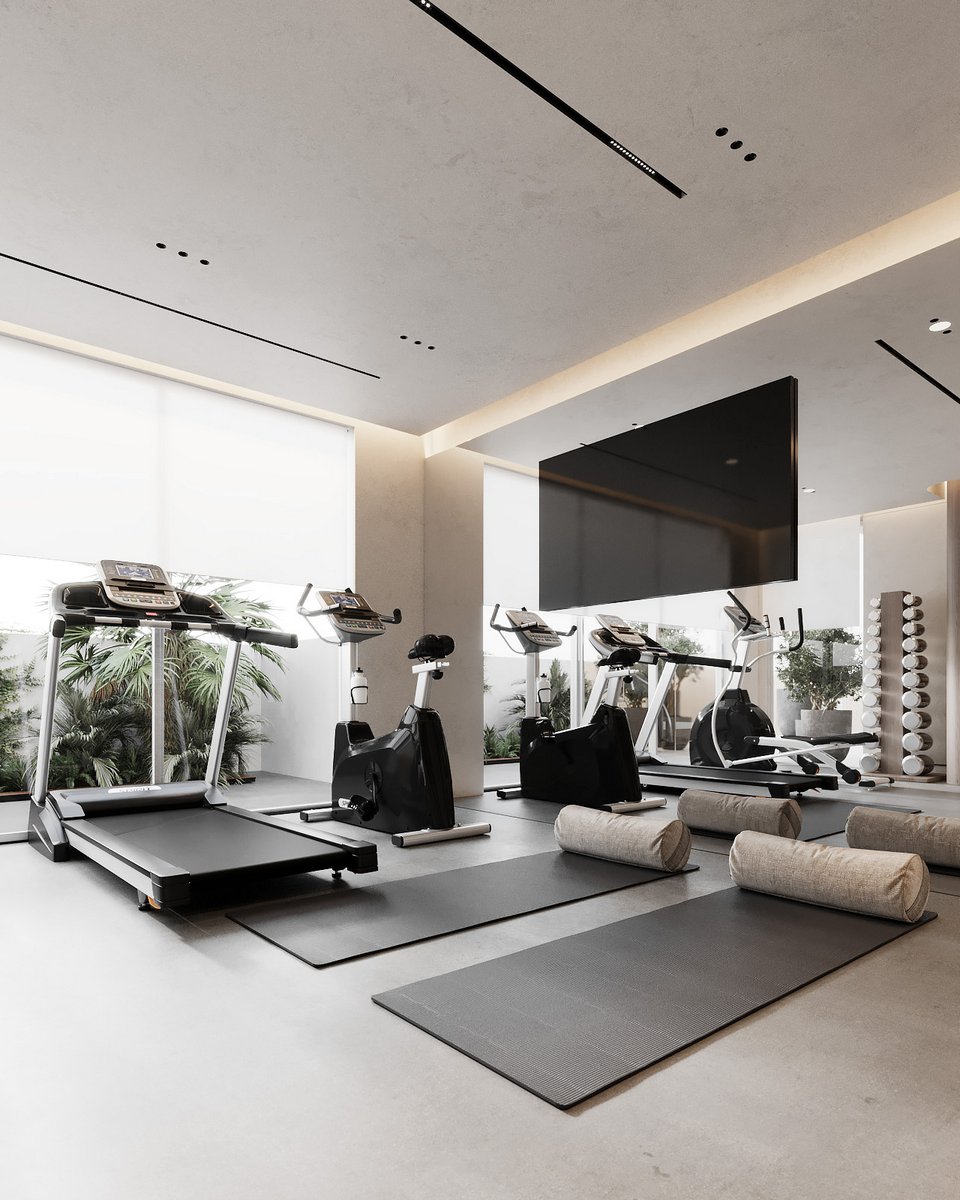
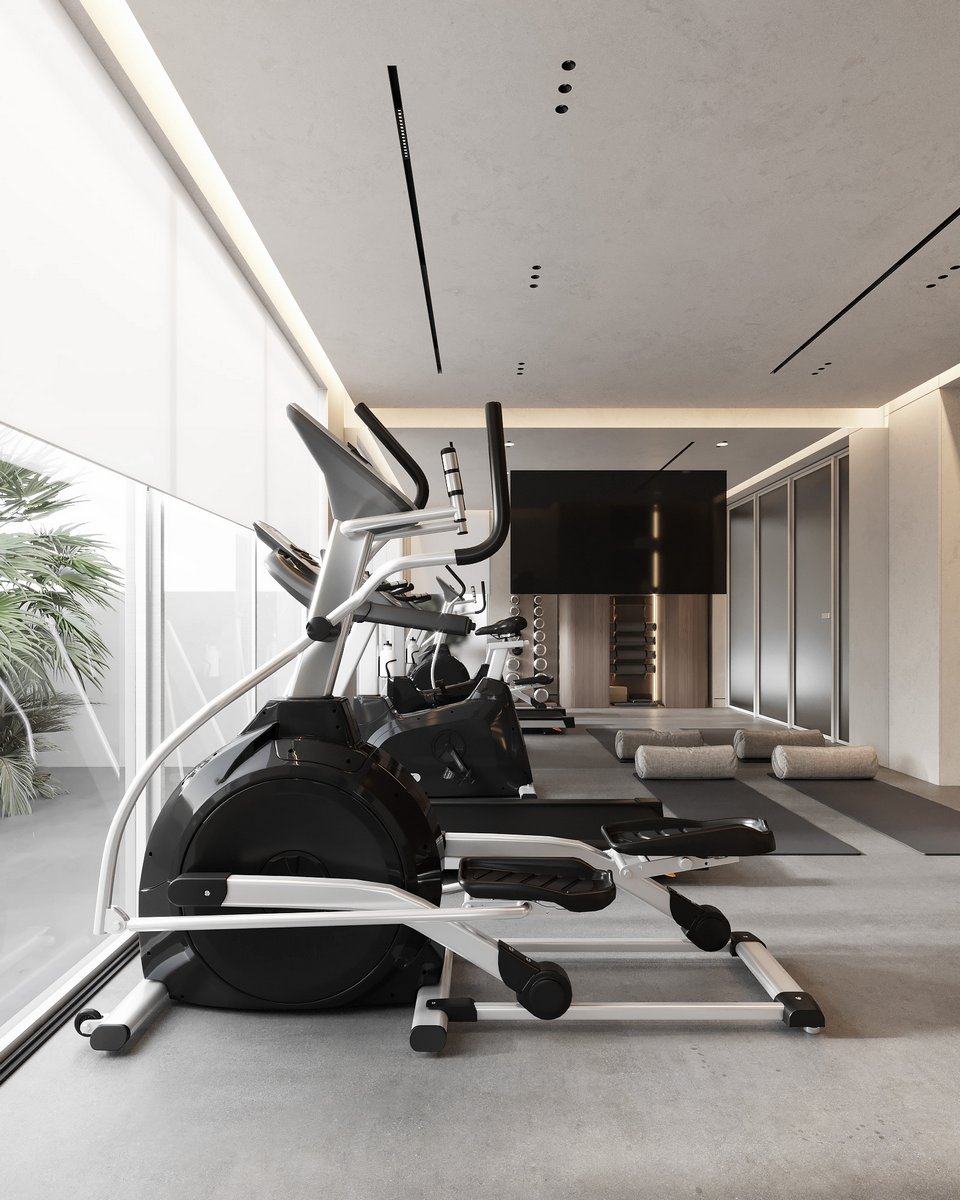
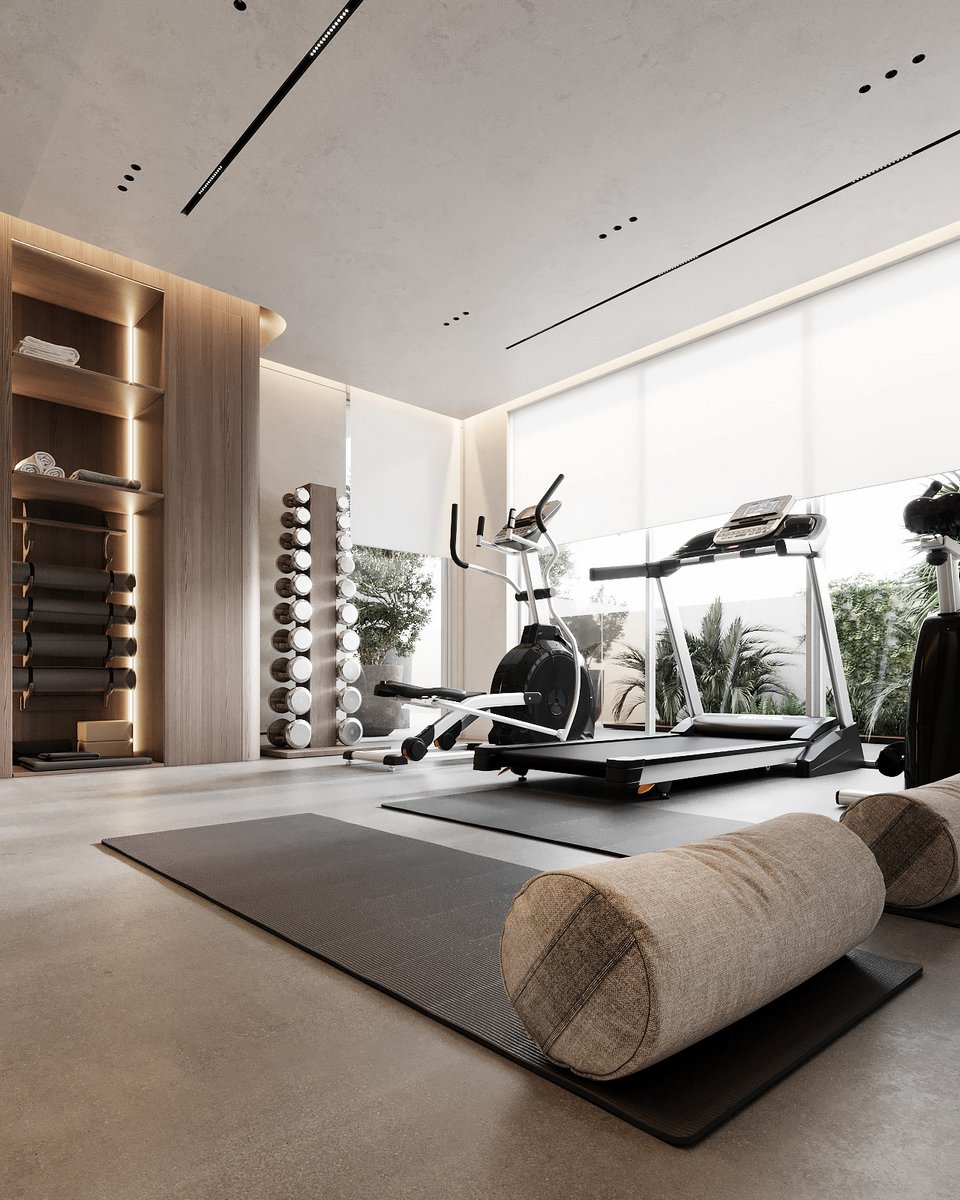
The place is equipped with a cabinet in round shapes that complement the overall villa design.
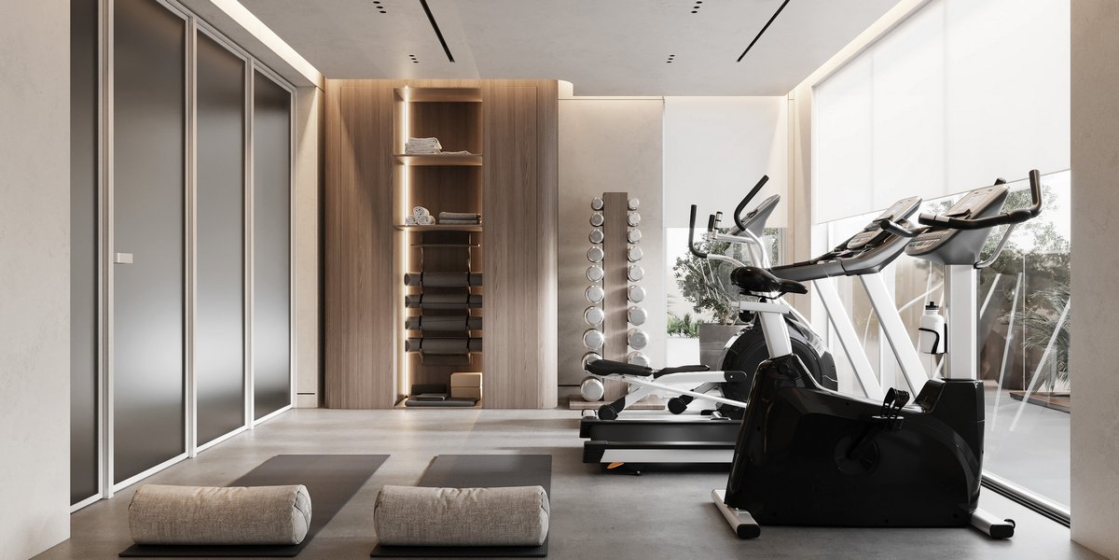
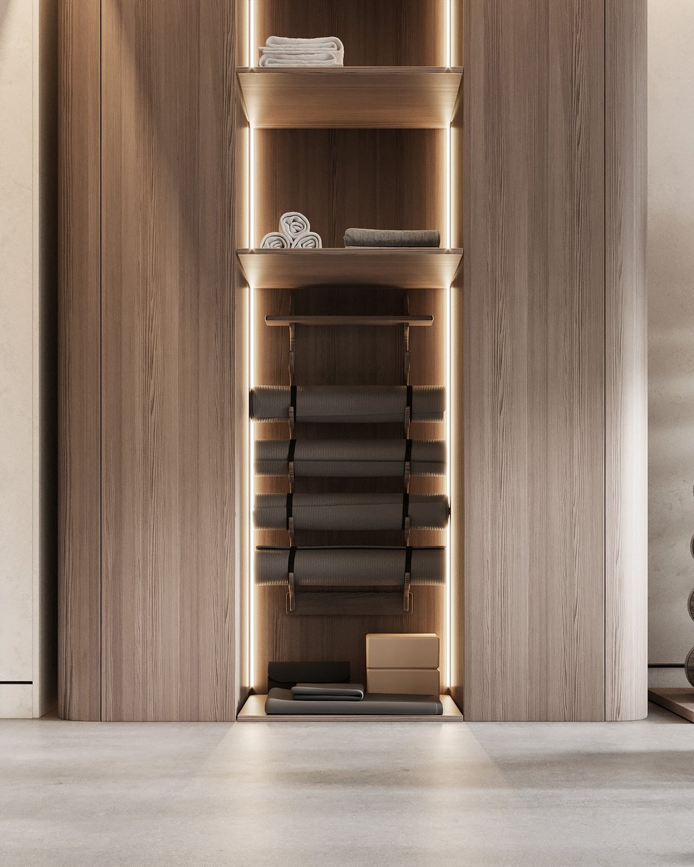
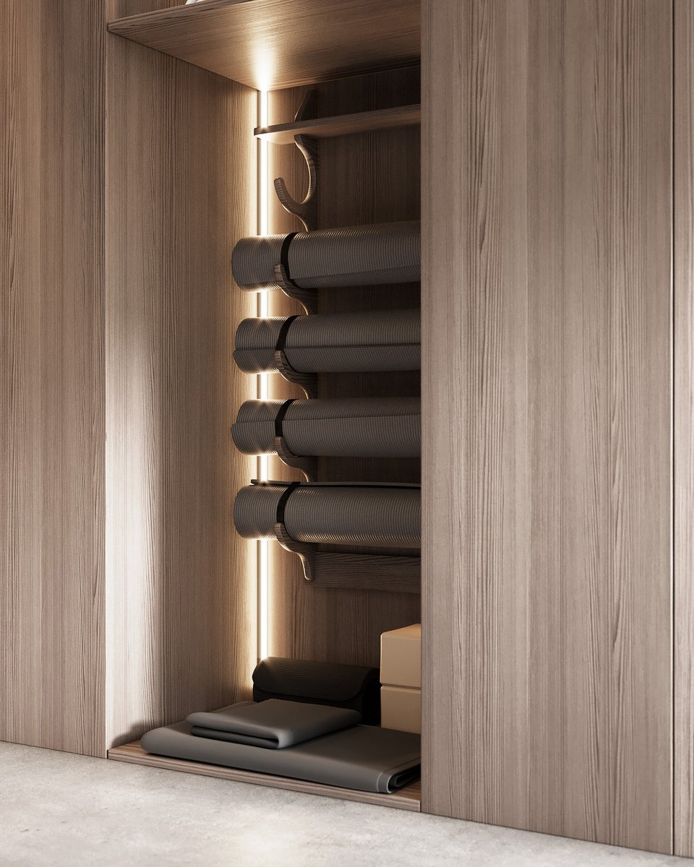

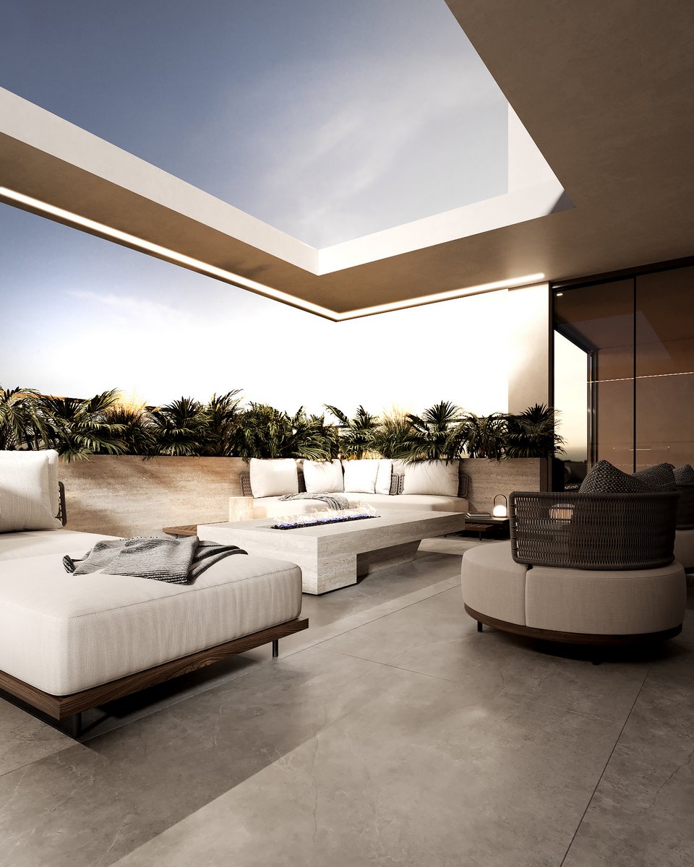
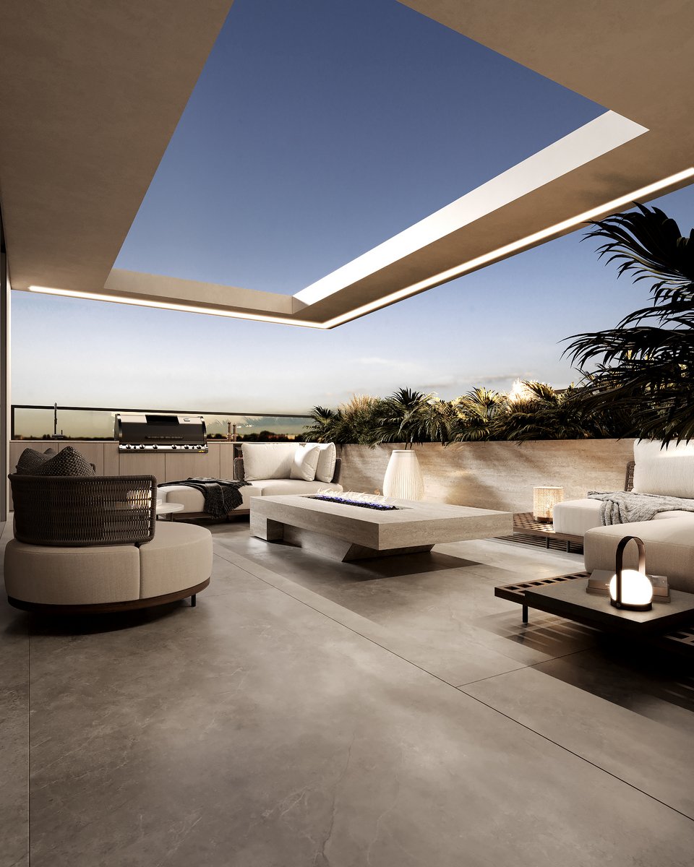
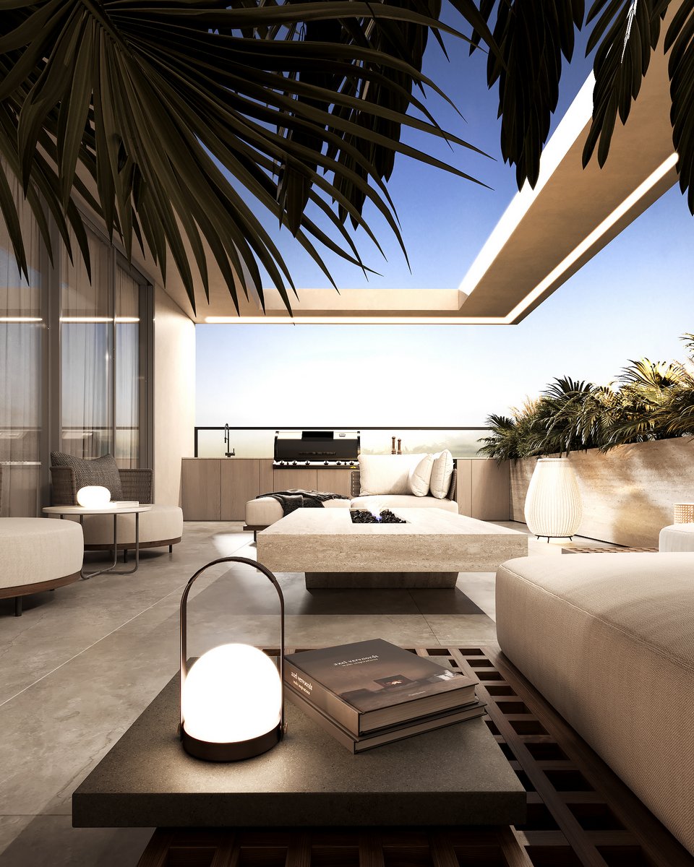
The terrace on the roof is a lush and green space designed for hosting parties and gatherings with guests. Comfortable sofas and a decorative travertine fireplace make it an ideal outdoor spot. Since our client will use the place in the evening - we installed LED lights on the ceiling to make the terrace look warm and bright.
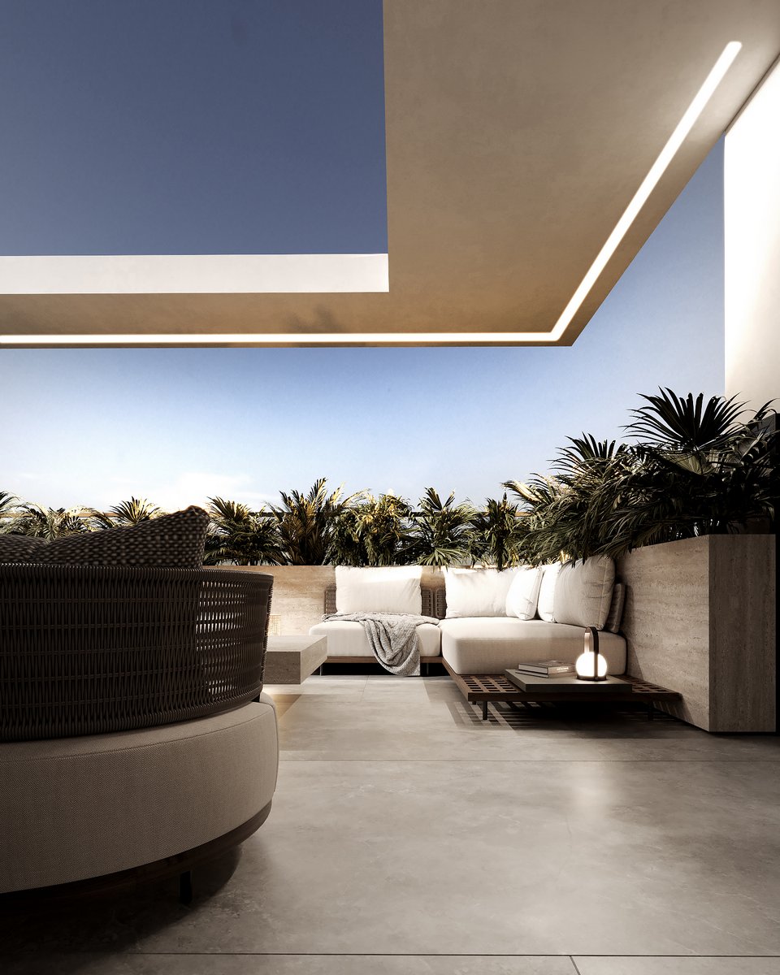
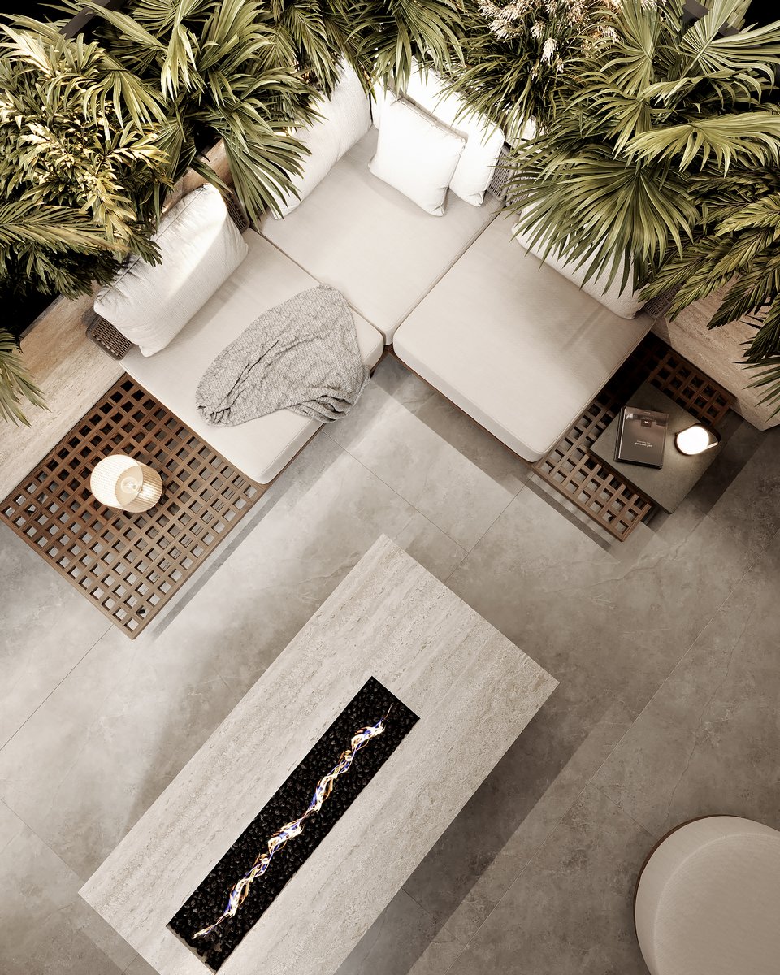
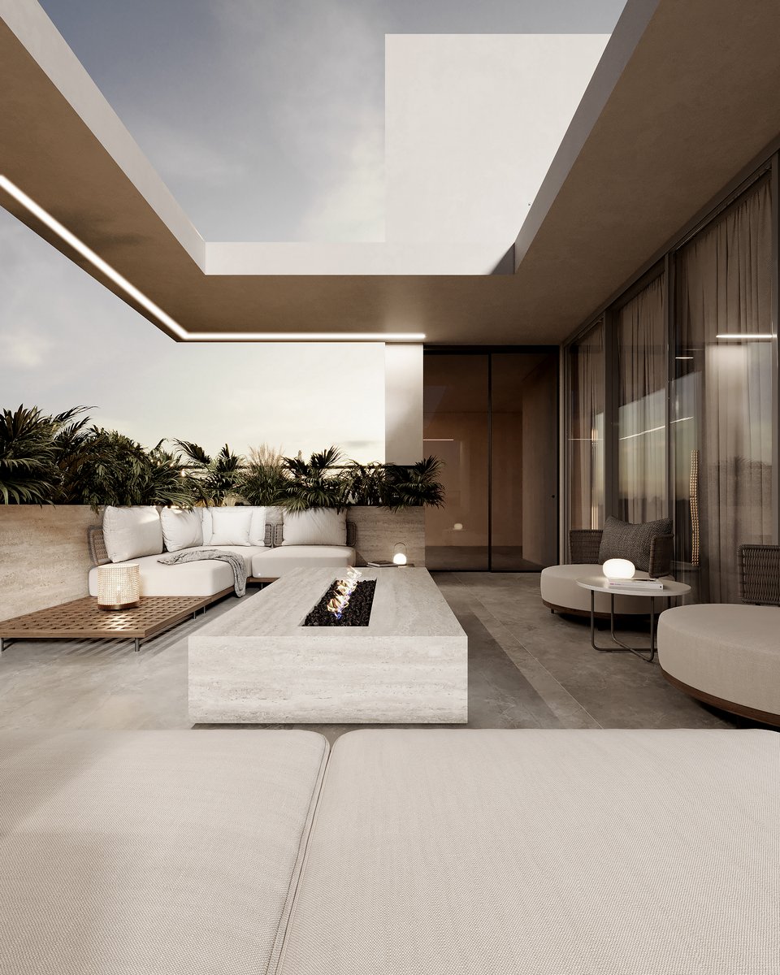
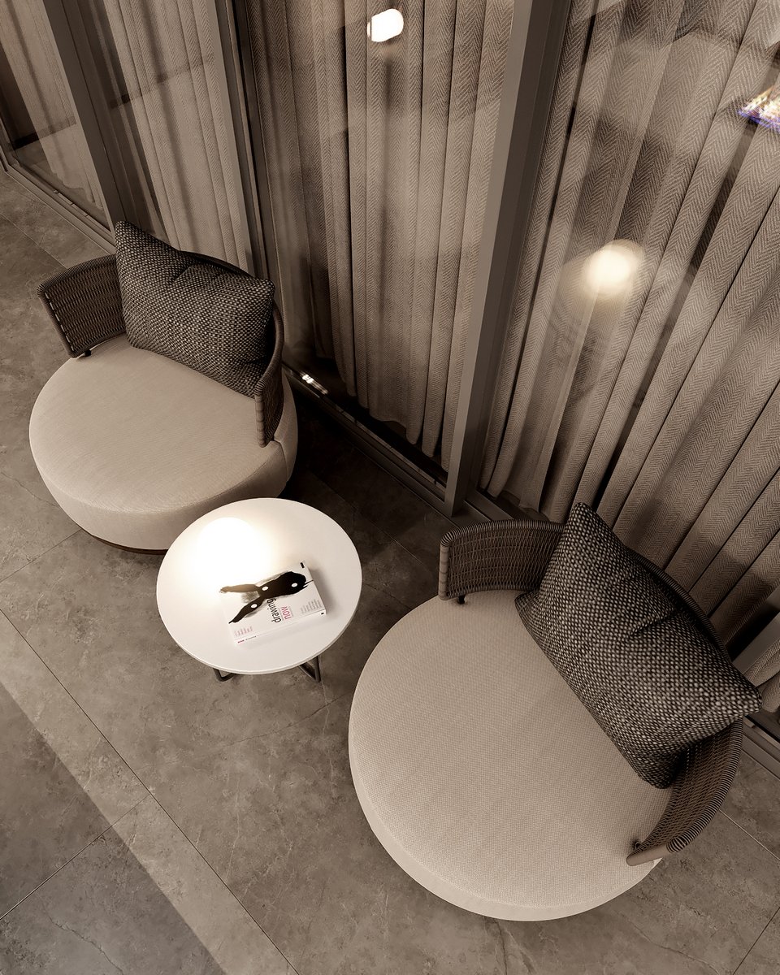
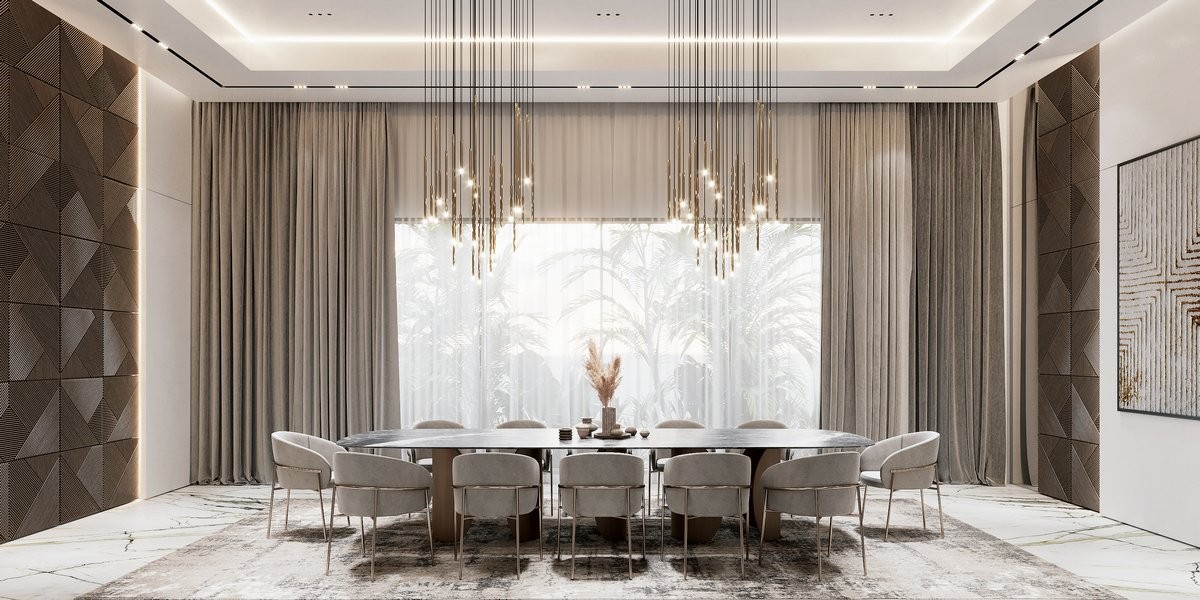

QB/0230
Graceful Welcome: Refined Majlis
Bahrain 2022

