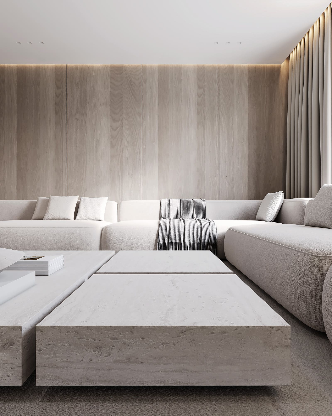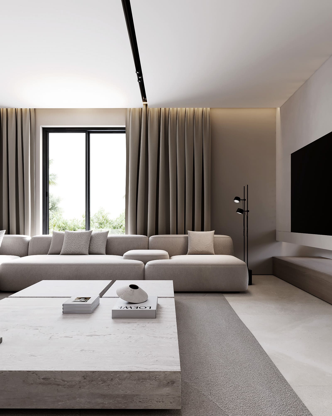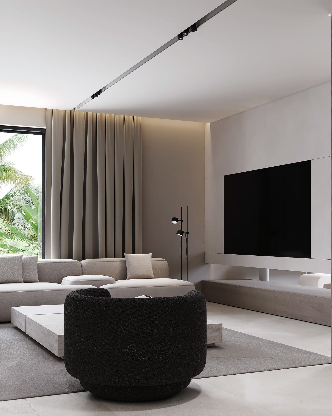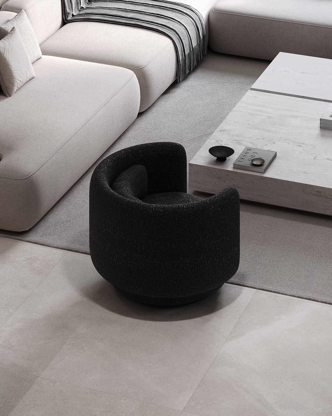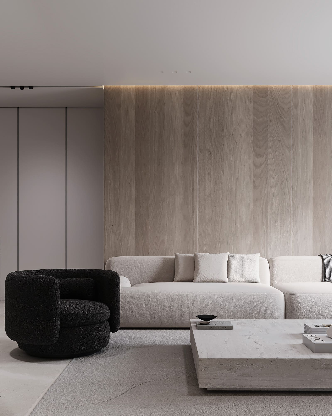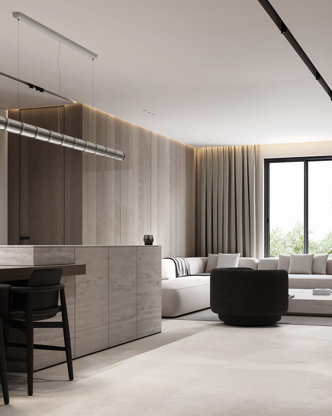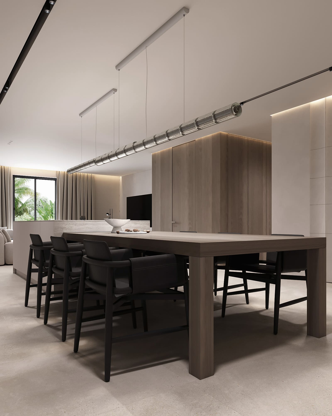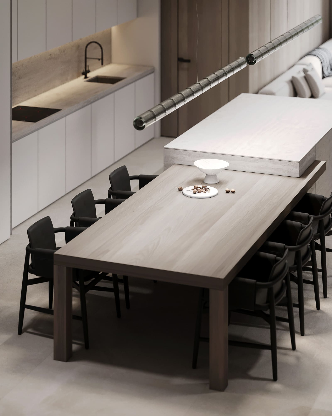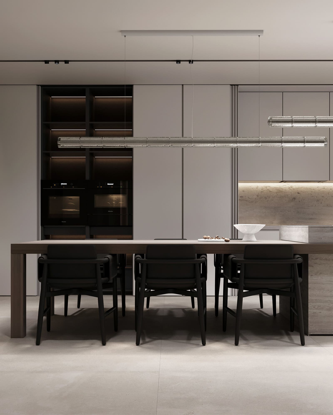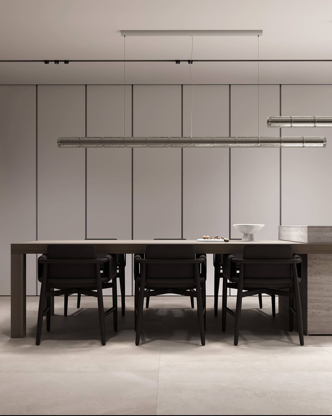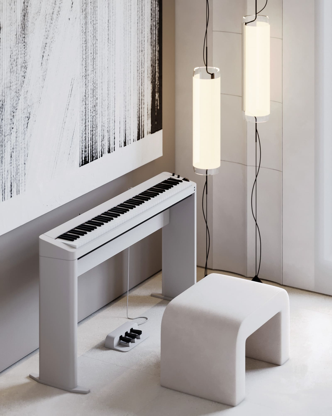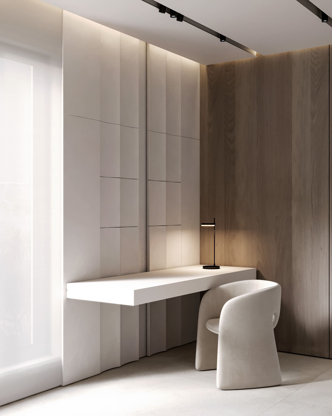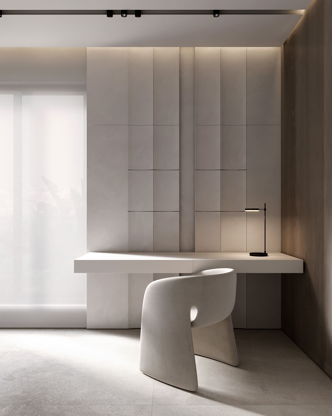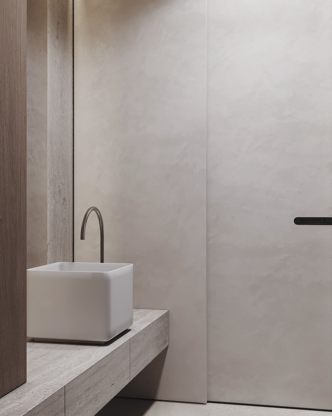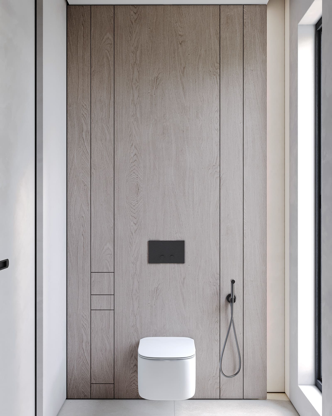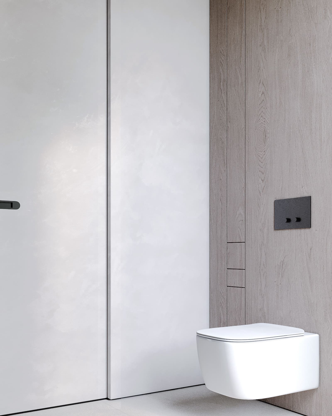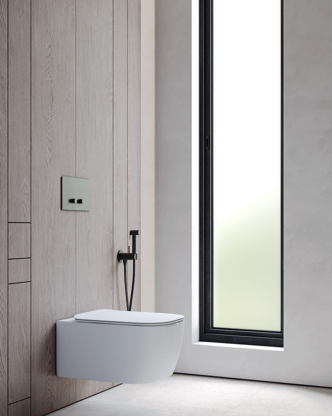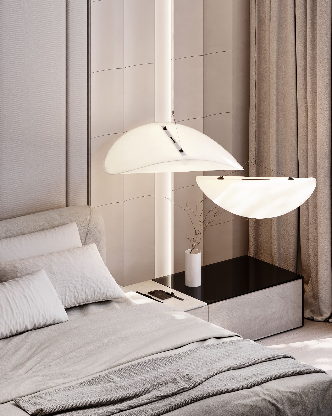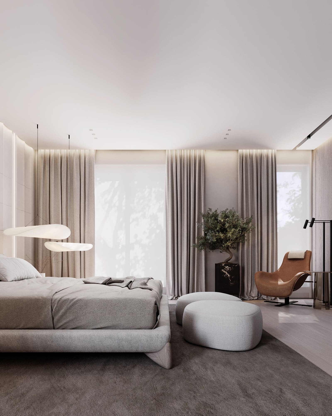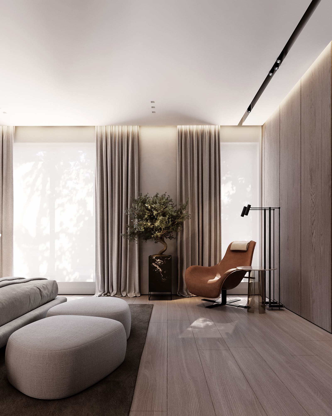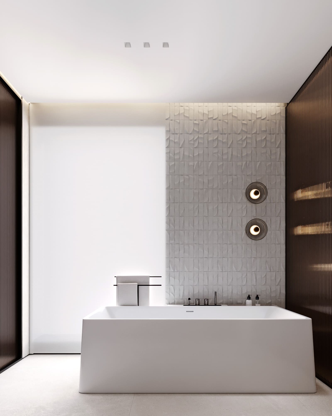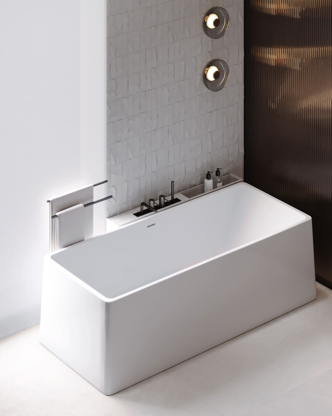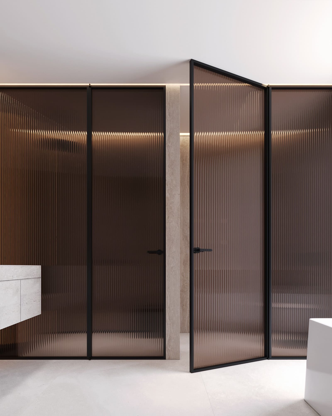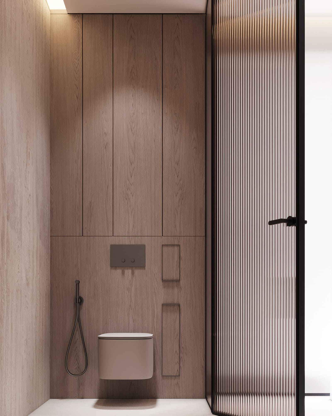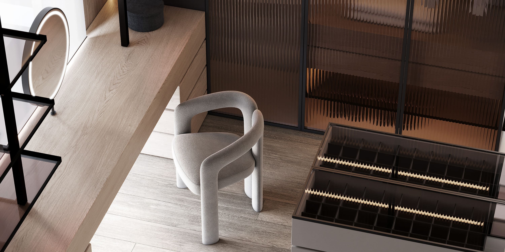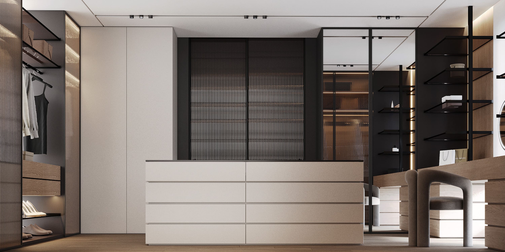0000
QB/0256
Compact Luxury Apartment
Safwa, KSA 2023
157
sq. m.
2
floors
2 month
project time
In designing this apartment, our primary focus was to create a quiet place for a couple who cherishes moments of relaxation and enjoys pursuing their hobbies.
The palette revolves around a blend of light colors and natural tones, creating a soothing ambiance. We've incorporated simple materials and adhered to a contemporary style that matches form and function.
ENTRANCE
As we are entering this apartment, a modern and airy design awaits. The light textures, along with warm vertical light on the walls, create a welcoming and cozy environment that sets the tone for the rest of the home.
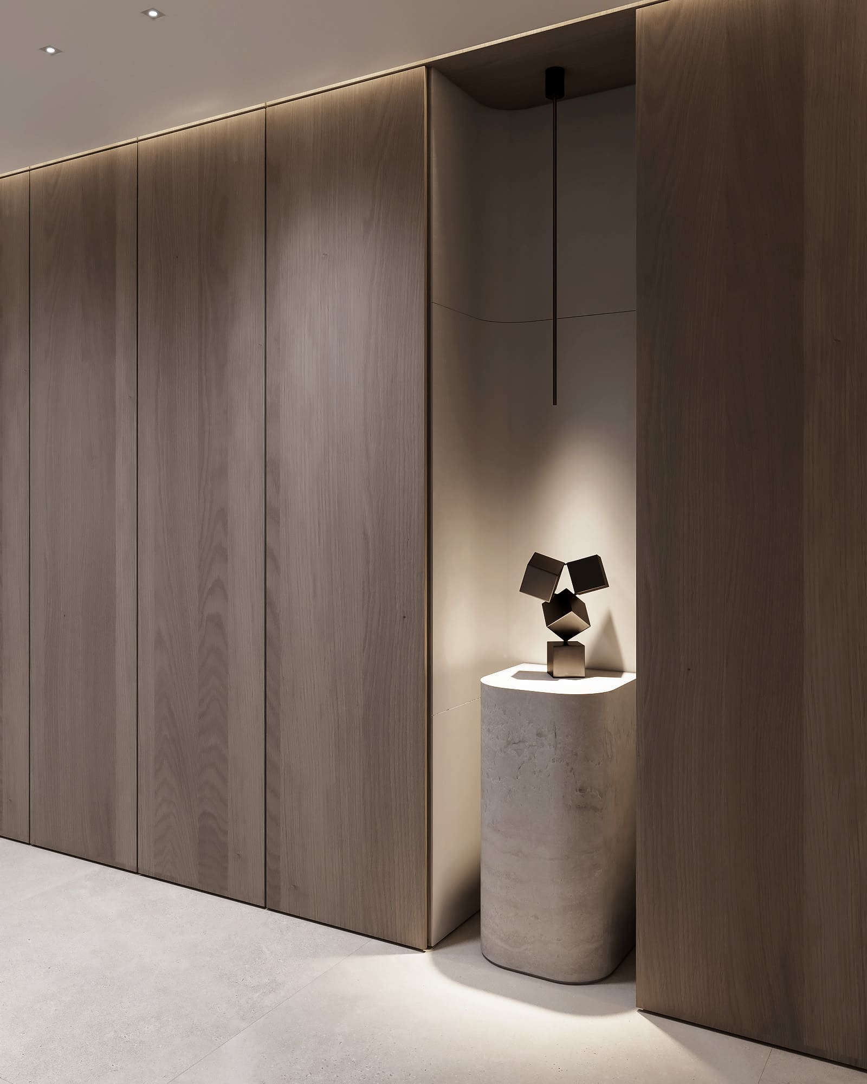
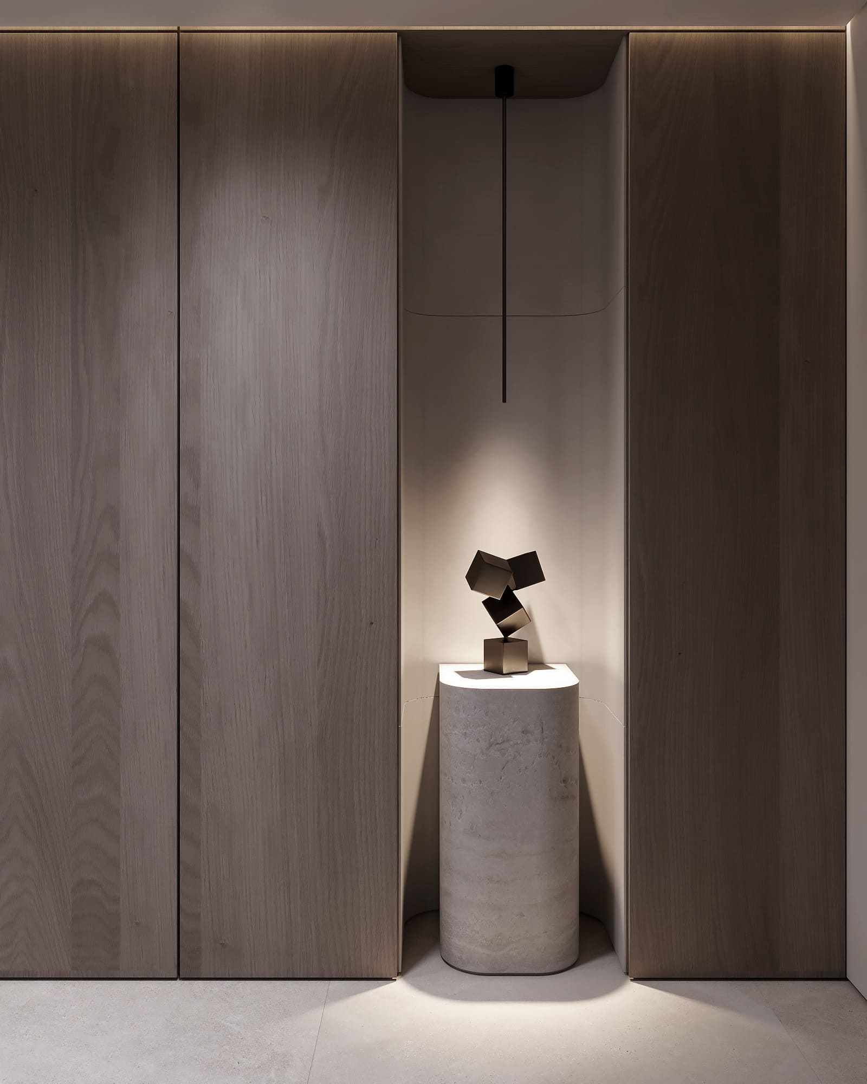
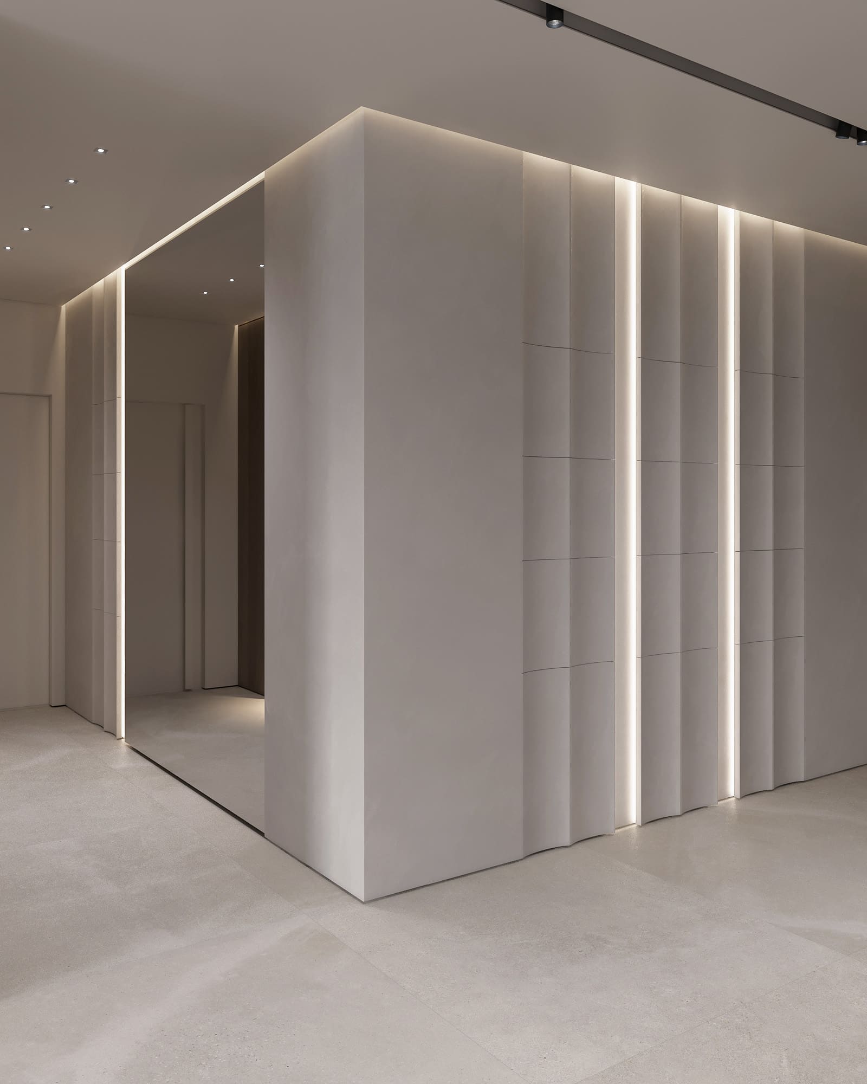
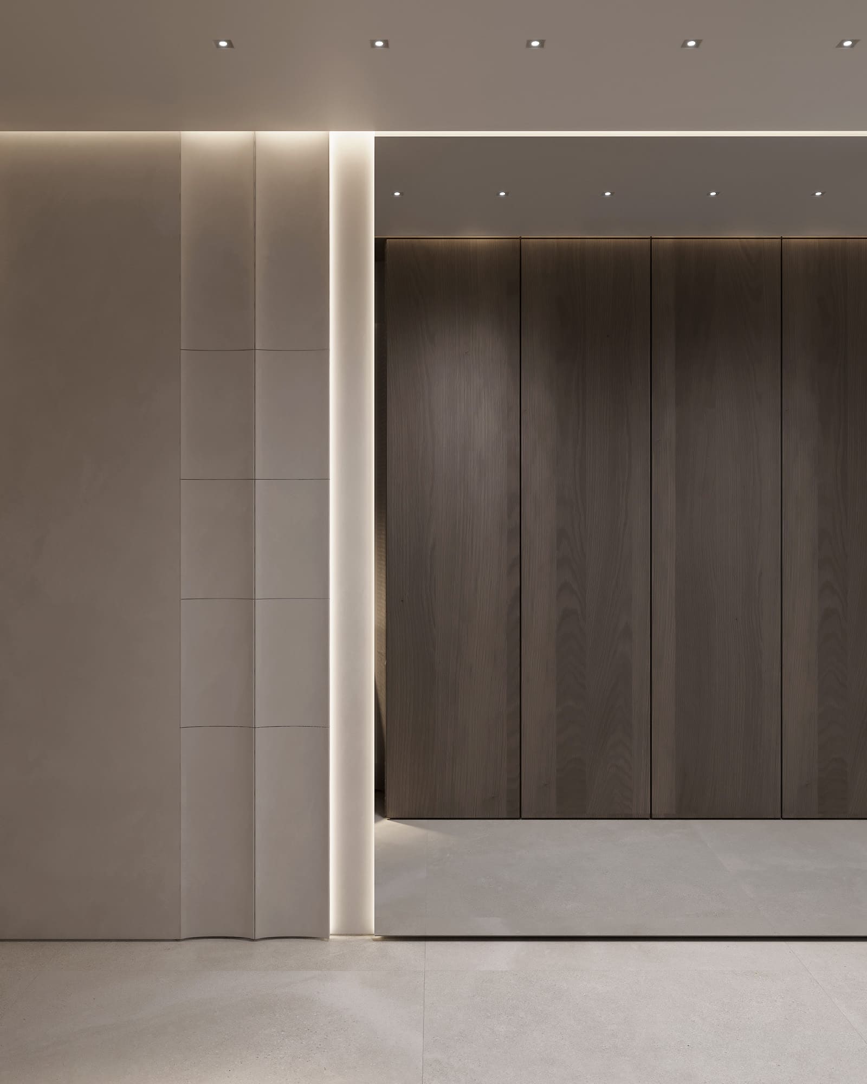
Living room
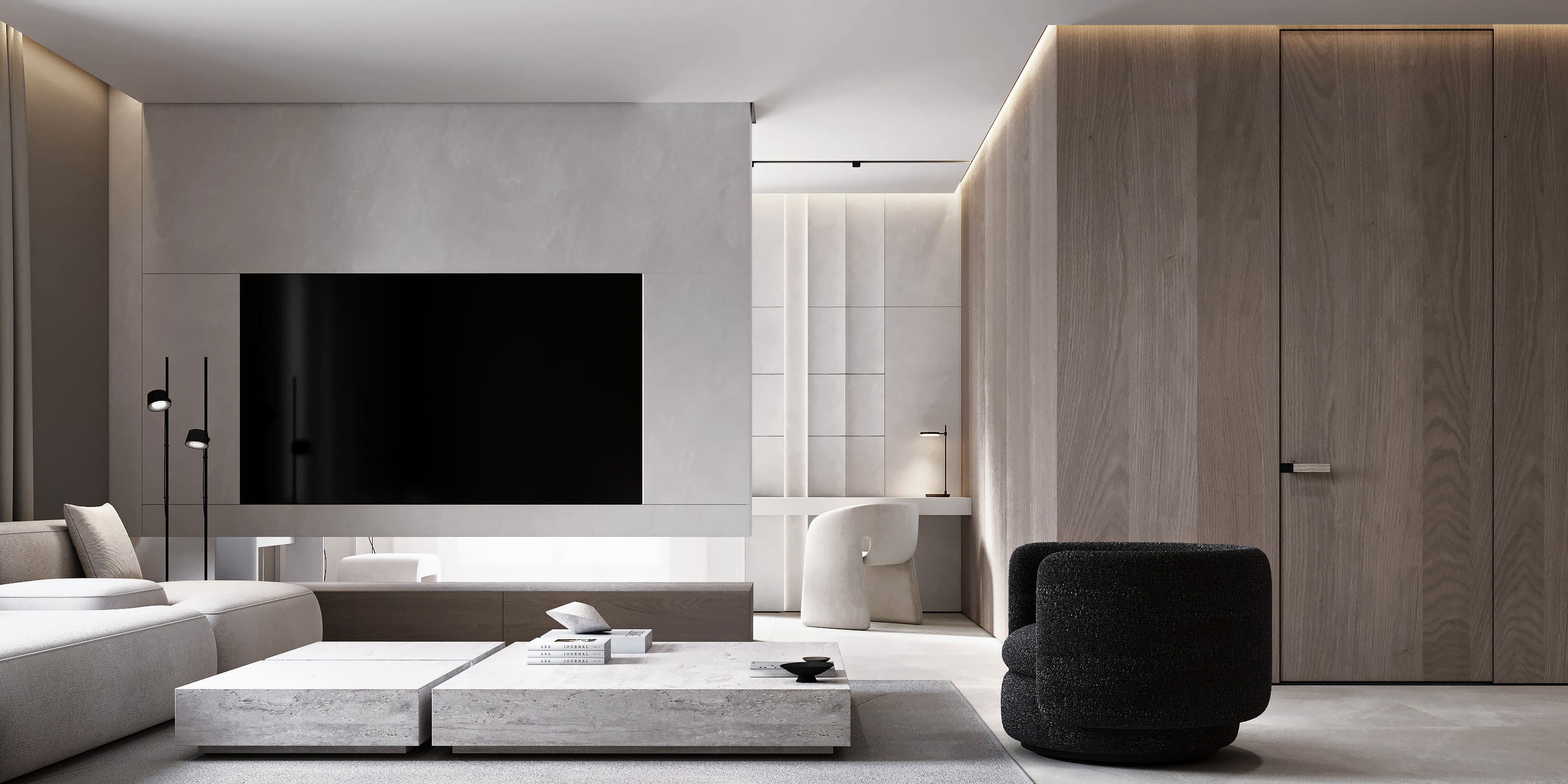
Moving to the living room, we discover a large and comfortable Lema Mobili sofa. To create a home vibe, we carefully selected a natural color palette and neat decorations. The TV also serves as a partition between functional zones that we will show below.
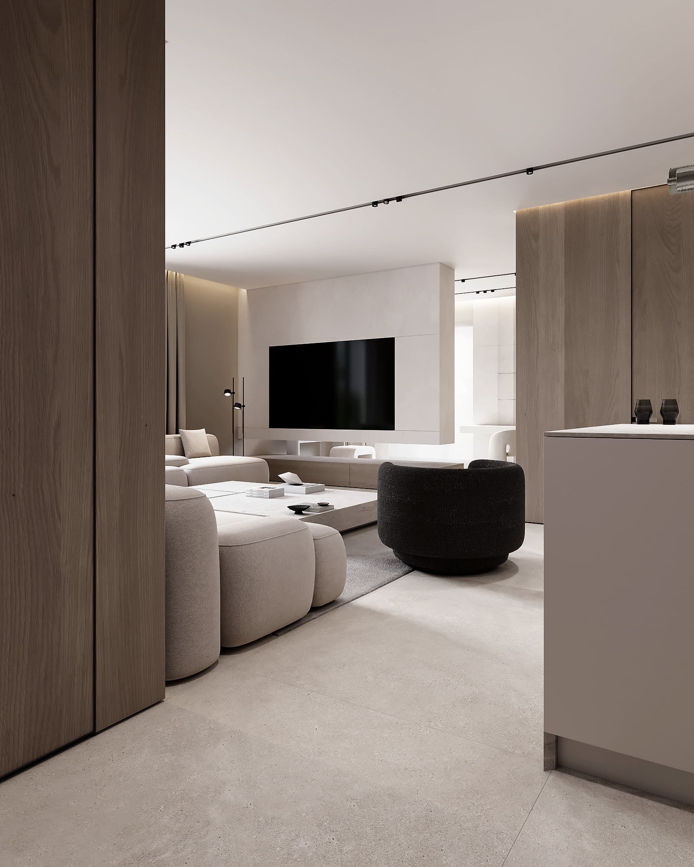
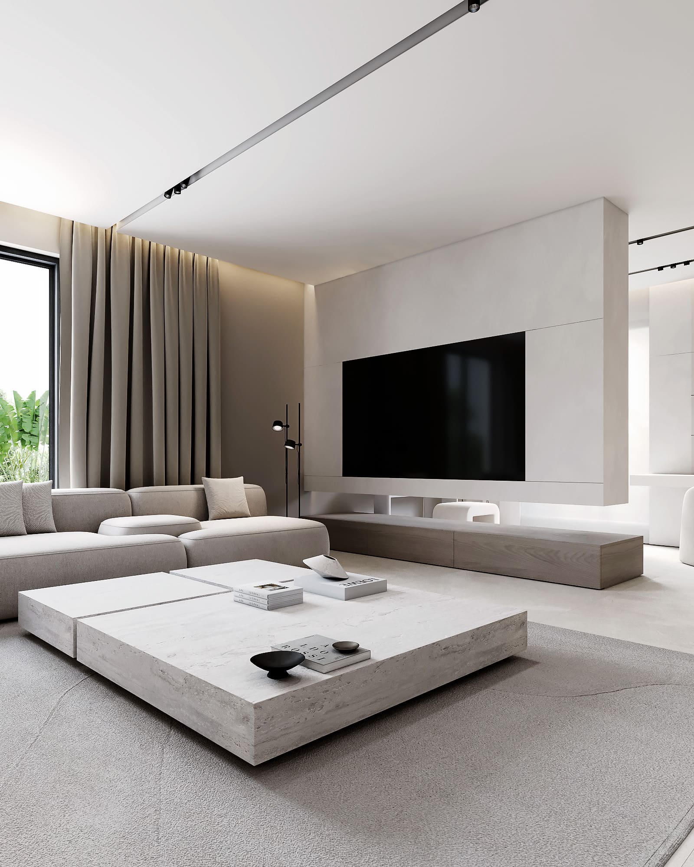
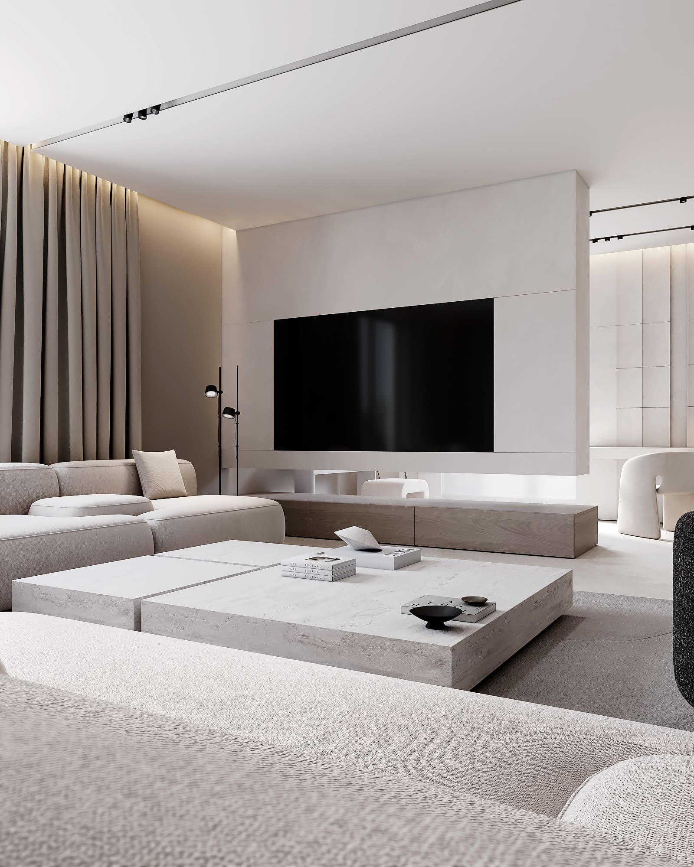
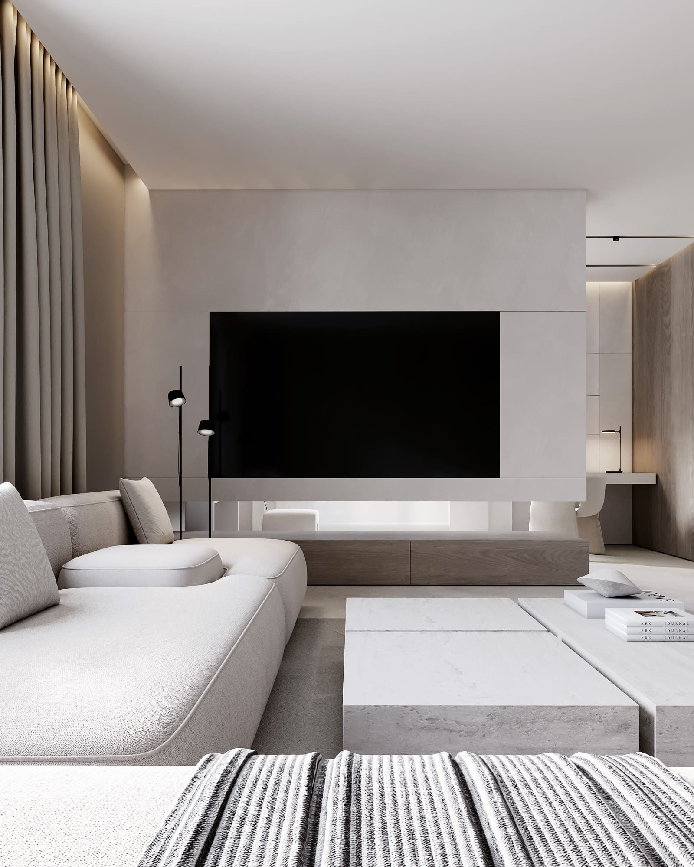
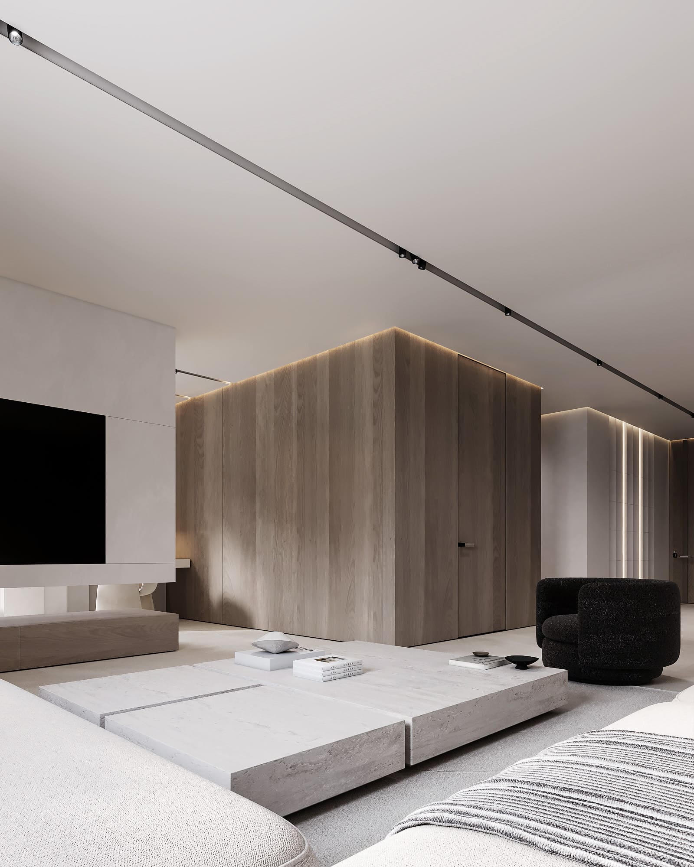
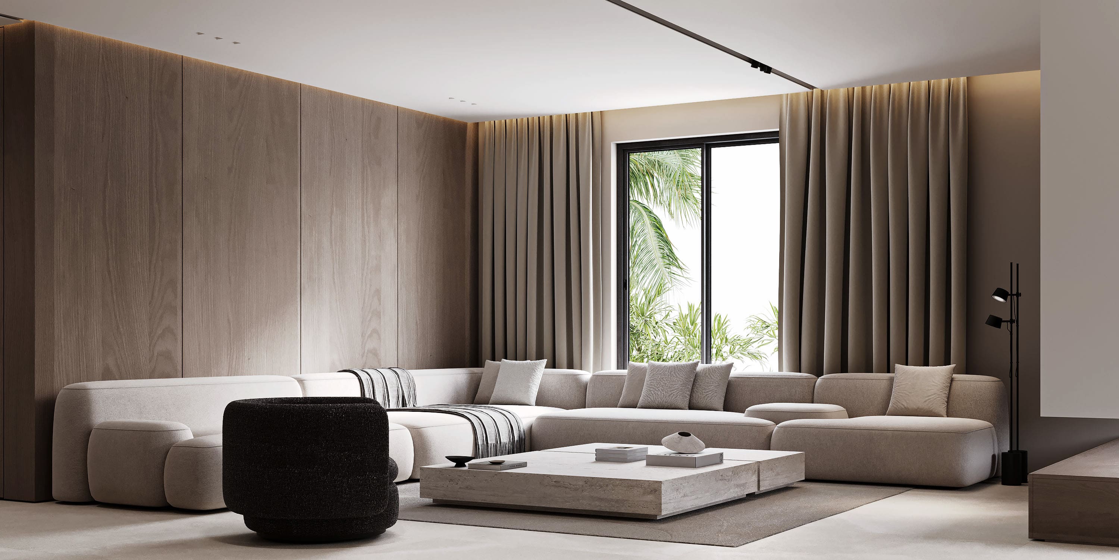
Despite having only two small windows, our team designed a bright and ample atmosphere. However, our client's love for black inspired us to incorporate this sleek, dark piece into the space.
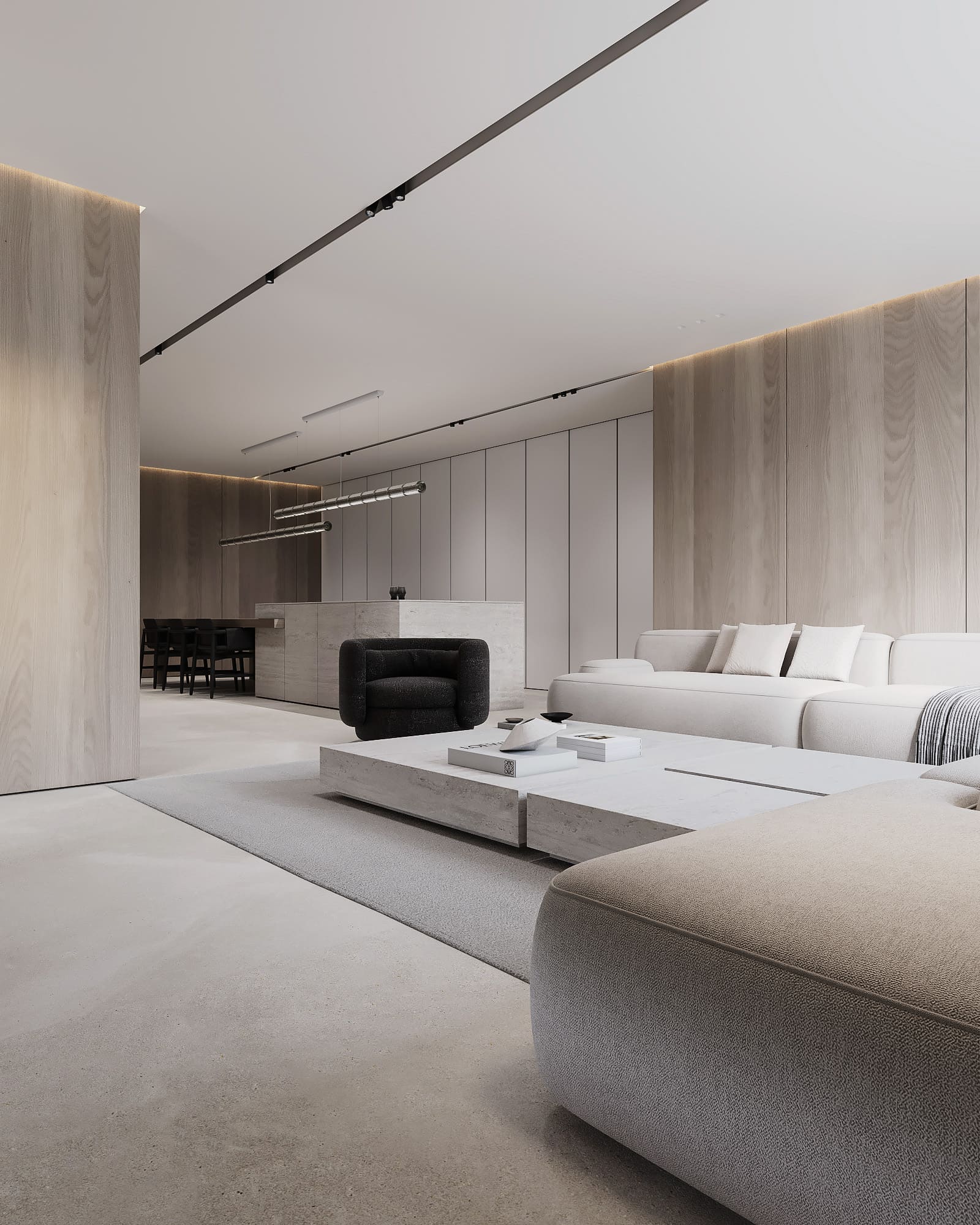
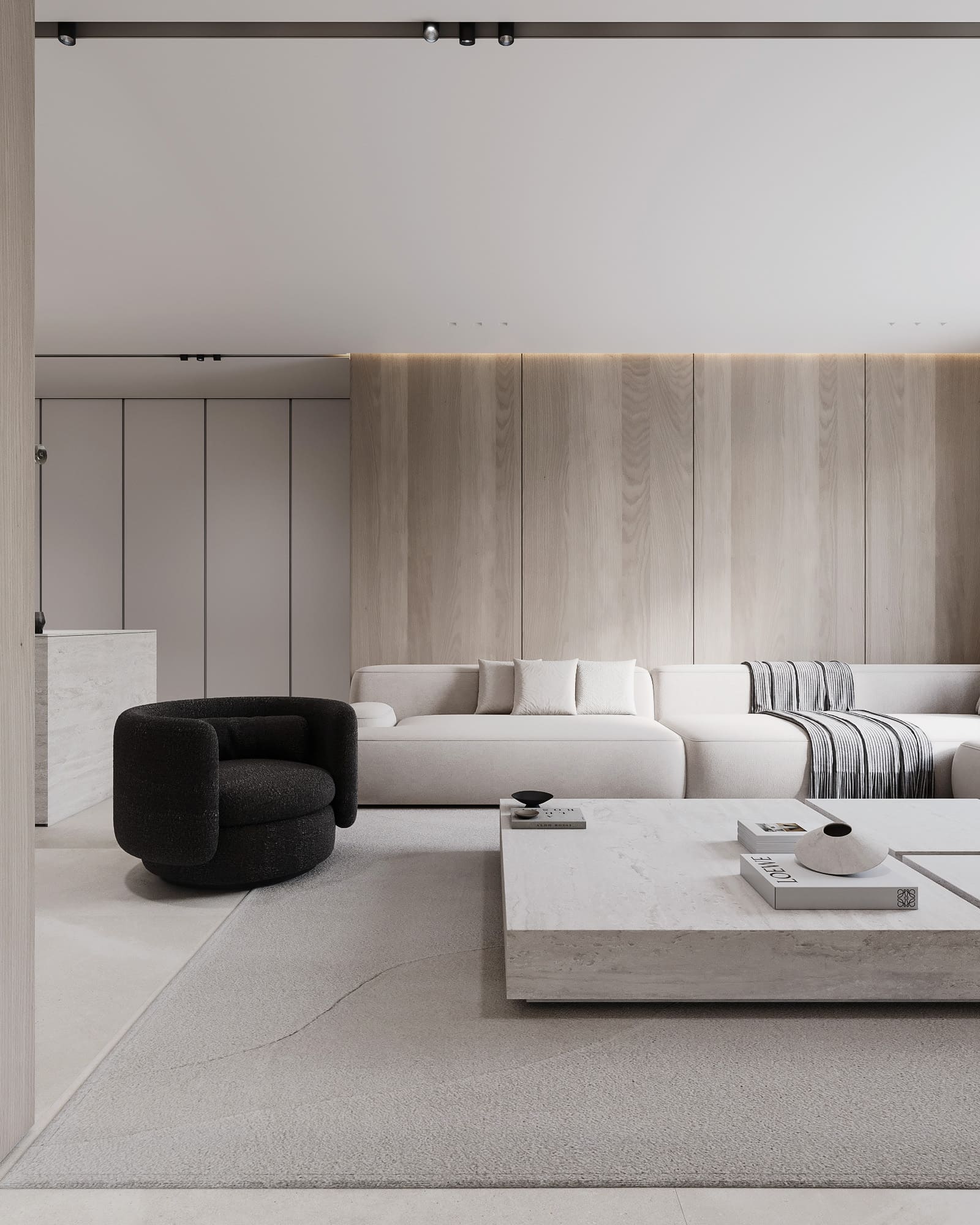
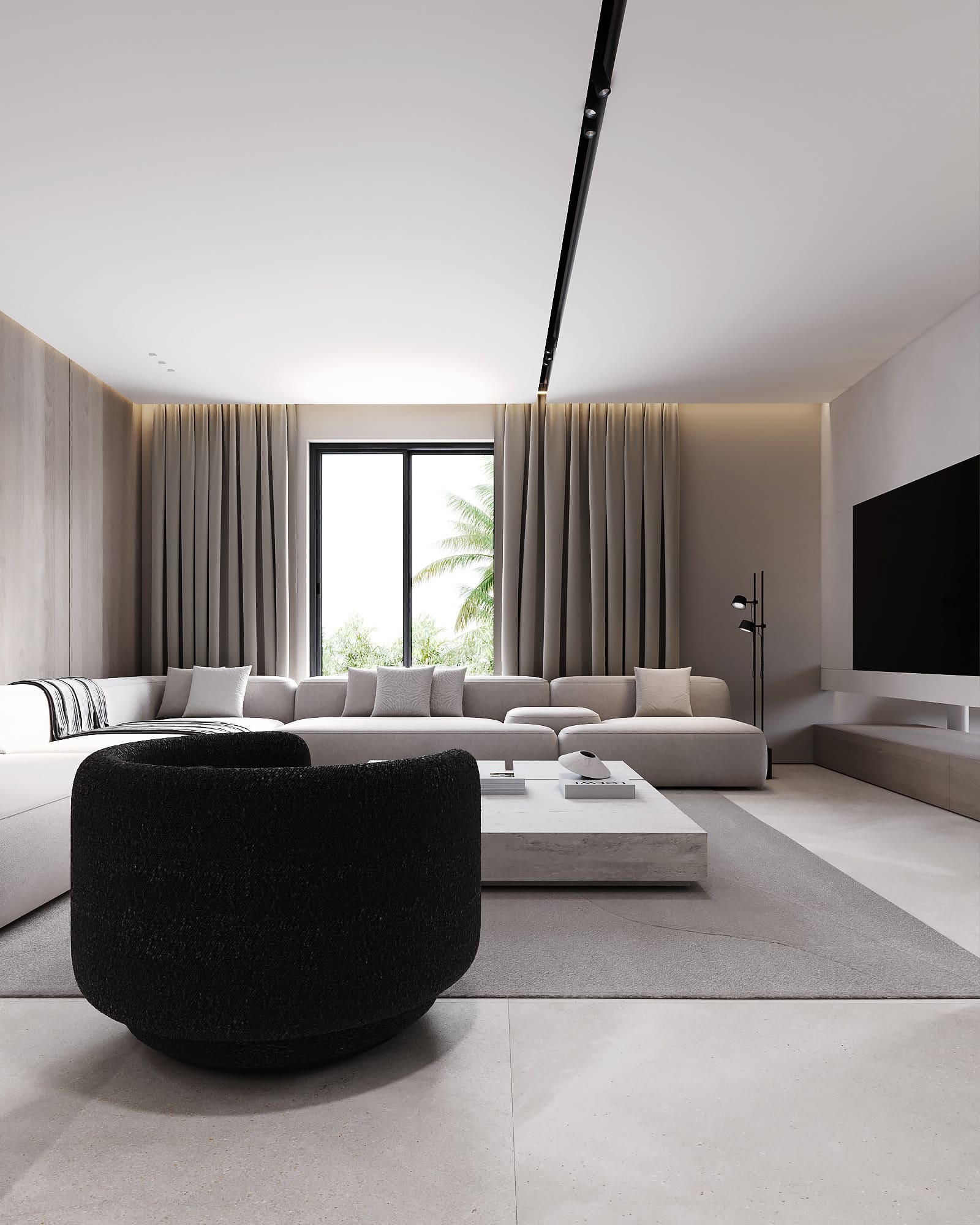
Kitchen and dining room
We used hidden facades in this kitchen to make it comfy and appealing. We even tucked away the appliances so it doesn't feel so much like a kitchen. This design solution is a practical one since the area is located right next to the entrance.
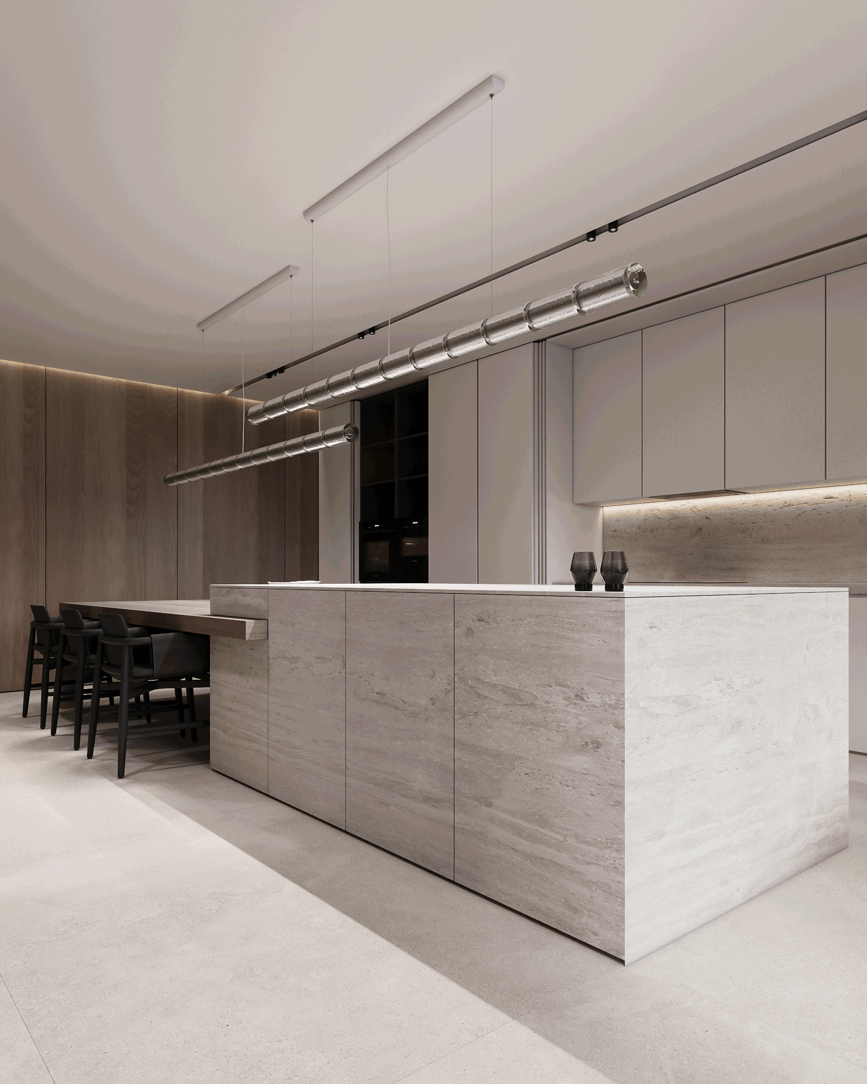
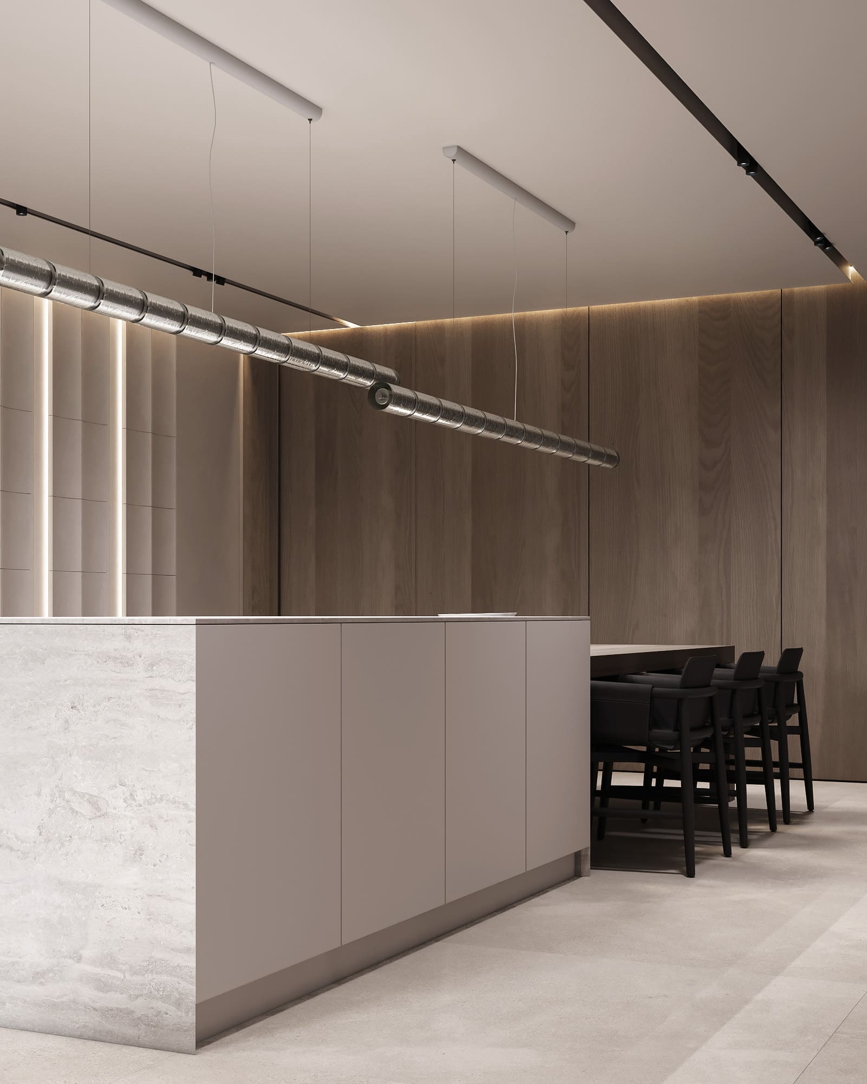
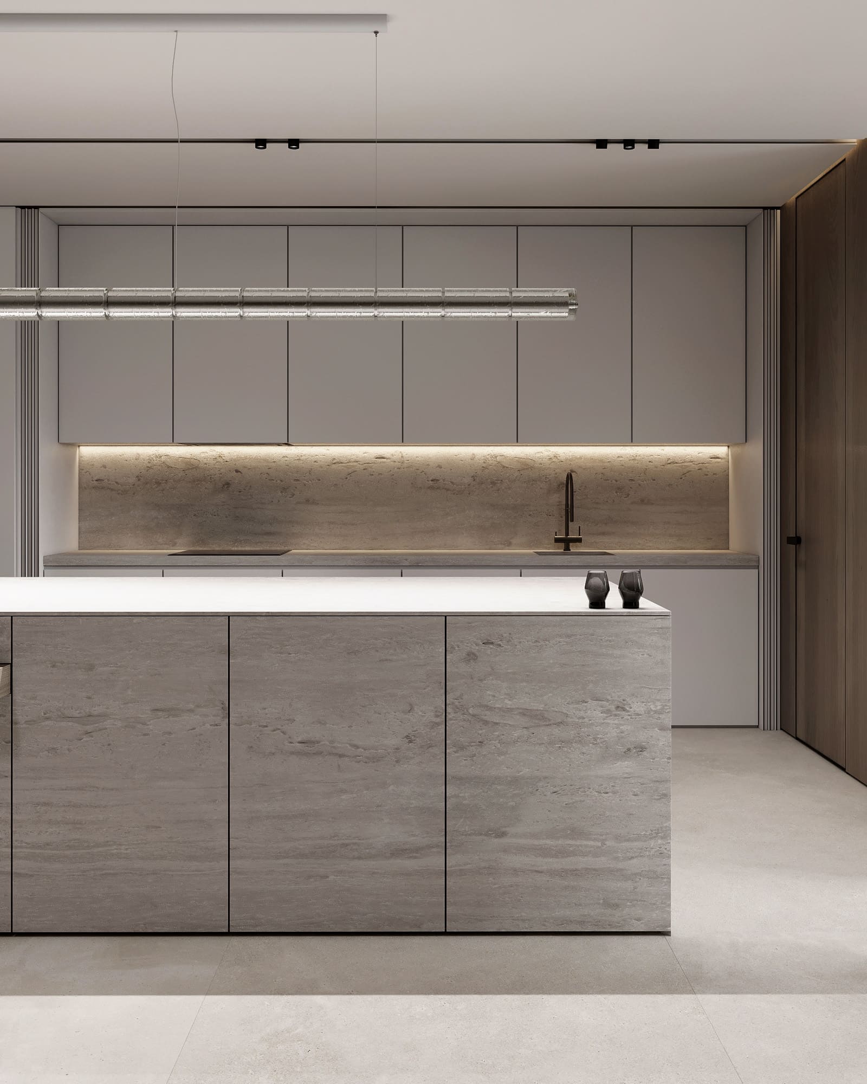
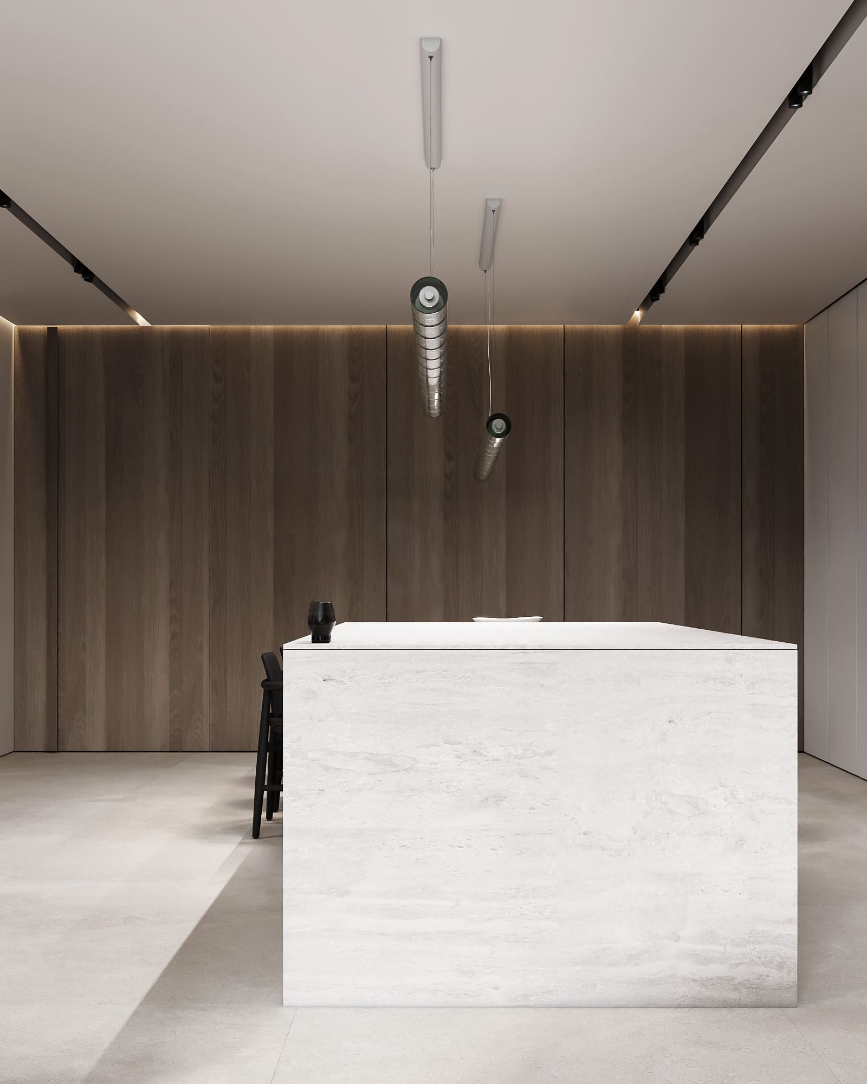
This dining area, right next to the kitchen, features a massive table with clean lines and light colors, creating an open and spacious feel. We also paid close attention to the chairs to ensure they fit perfectly into the composition. The addition of black elements adds a stylish edge and vibrancy to the interior.
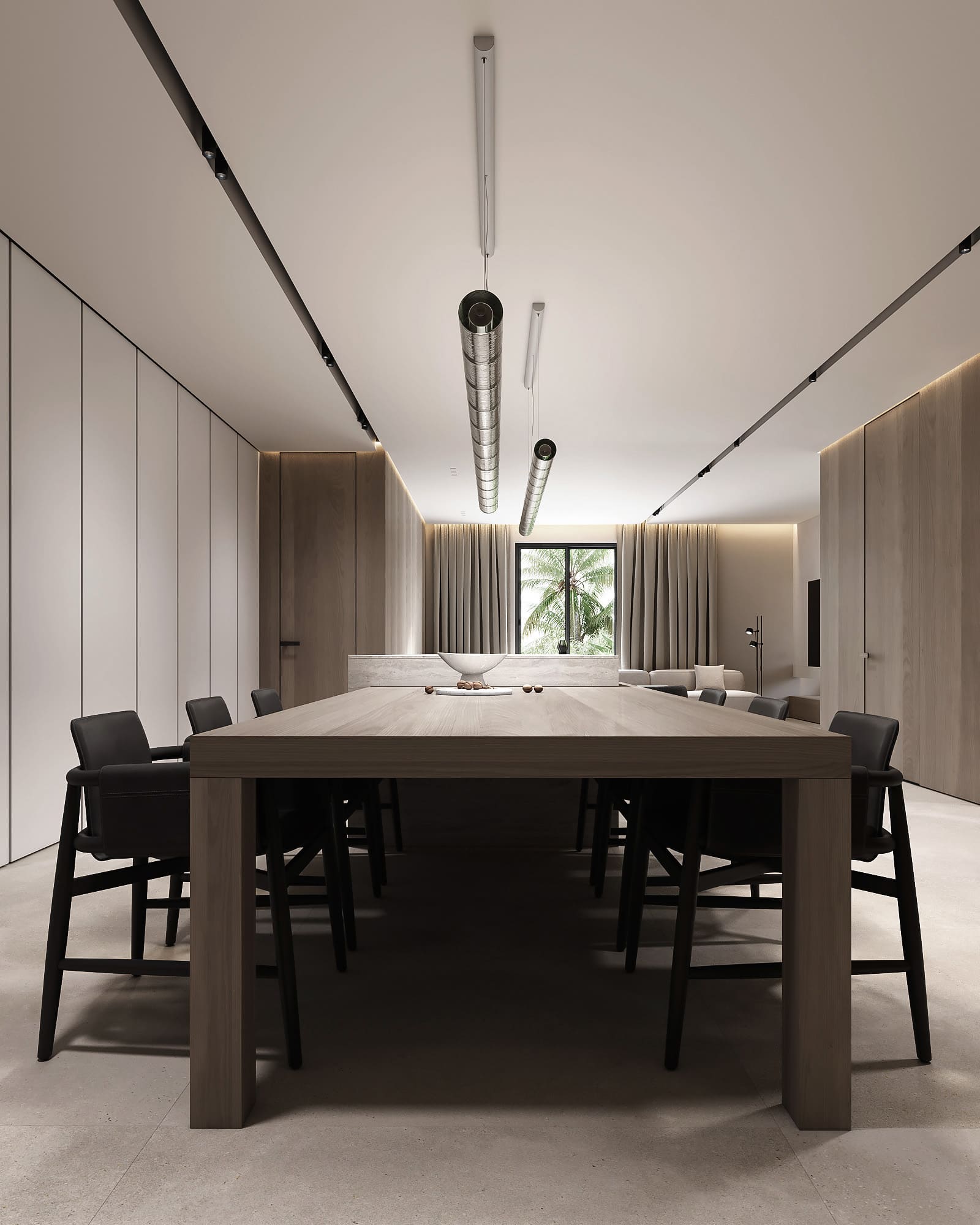
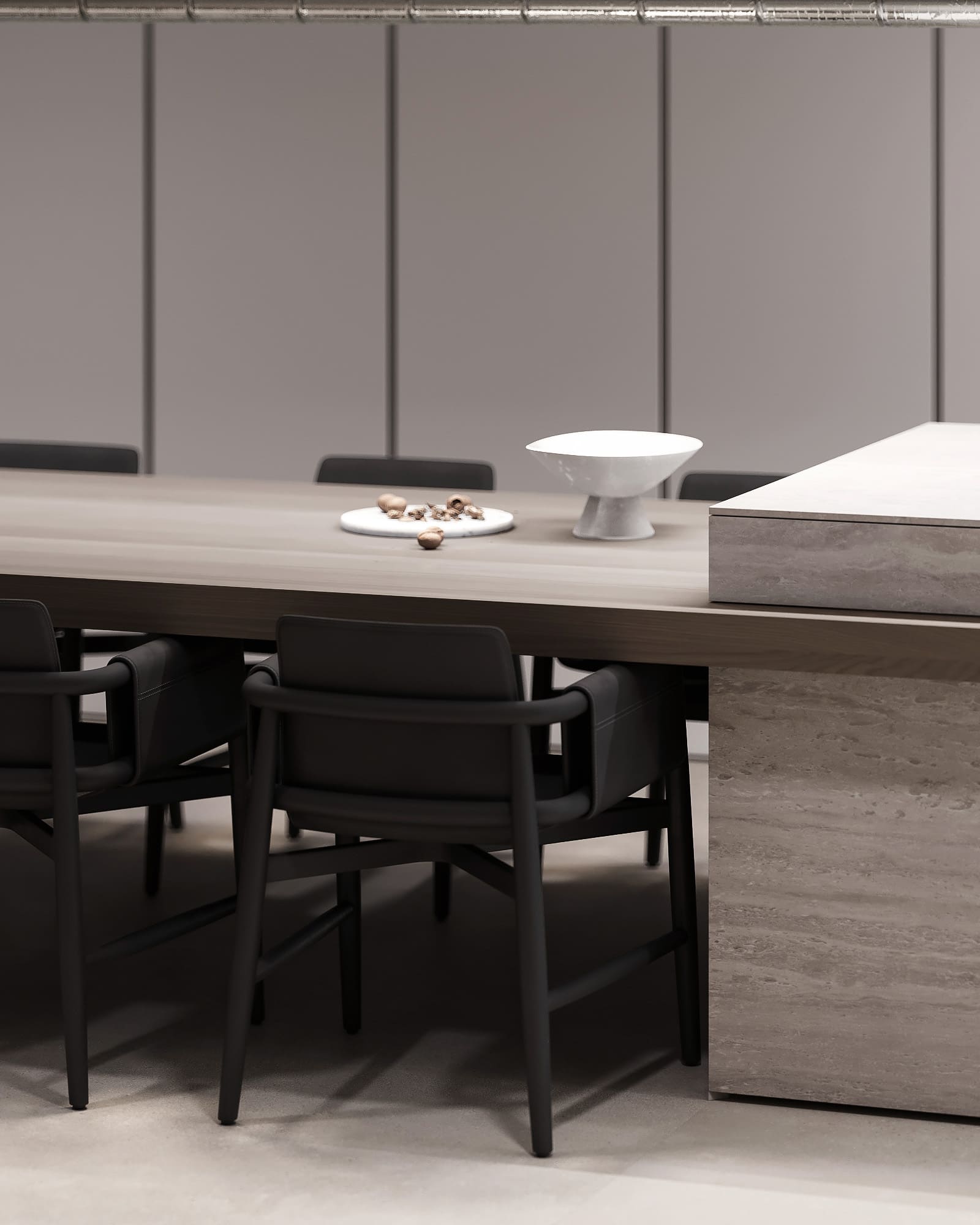
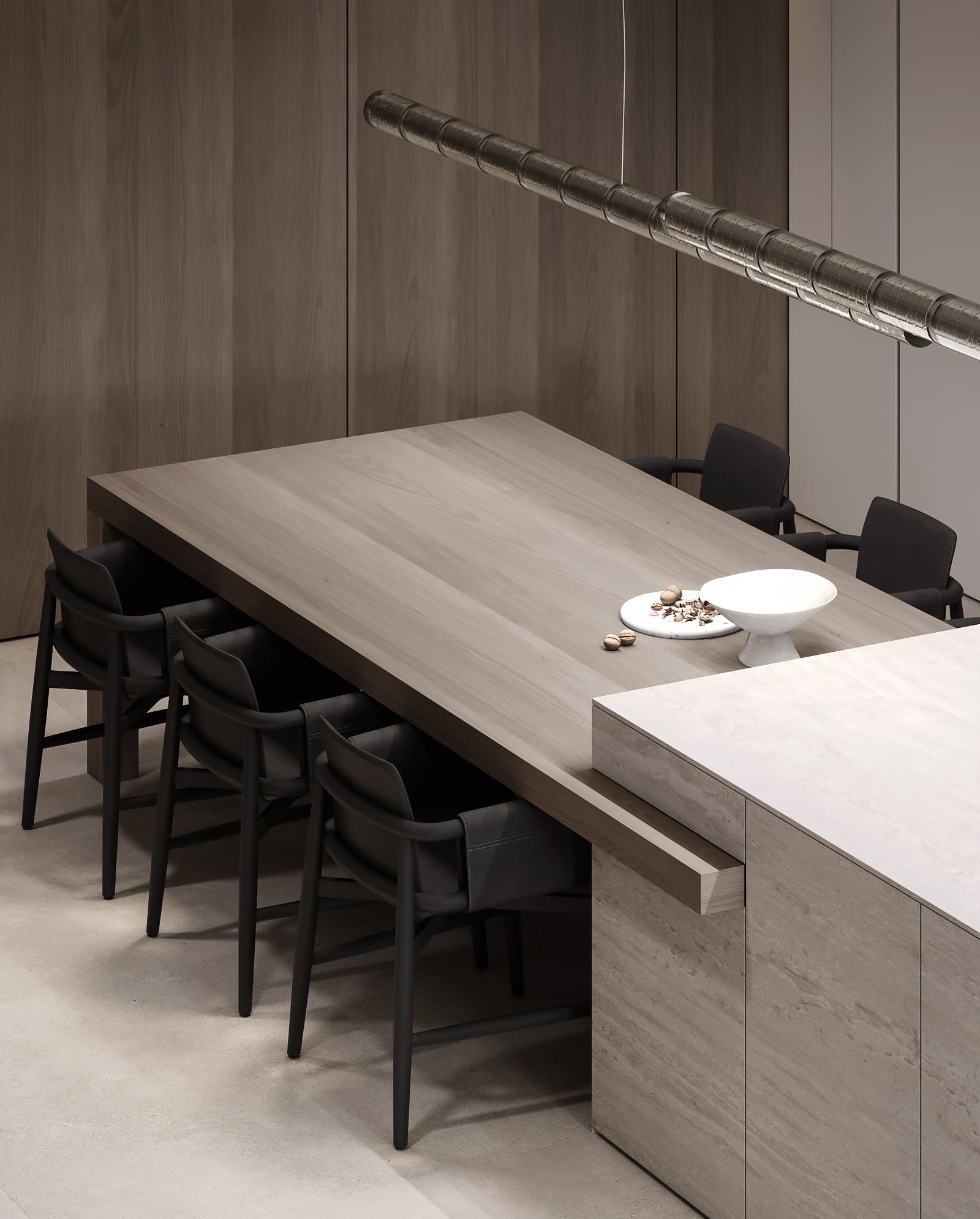
Hidden behind the TV partition in our living room is a special hobby and working zone, complete with a piano. This space was designed for the owner, who values creativity. Our smart layout changes have transformed it into a special place for inspiration.
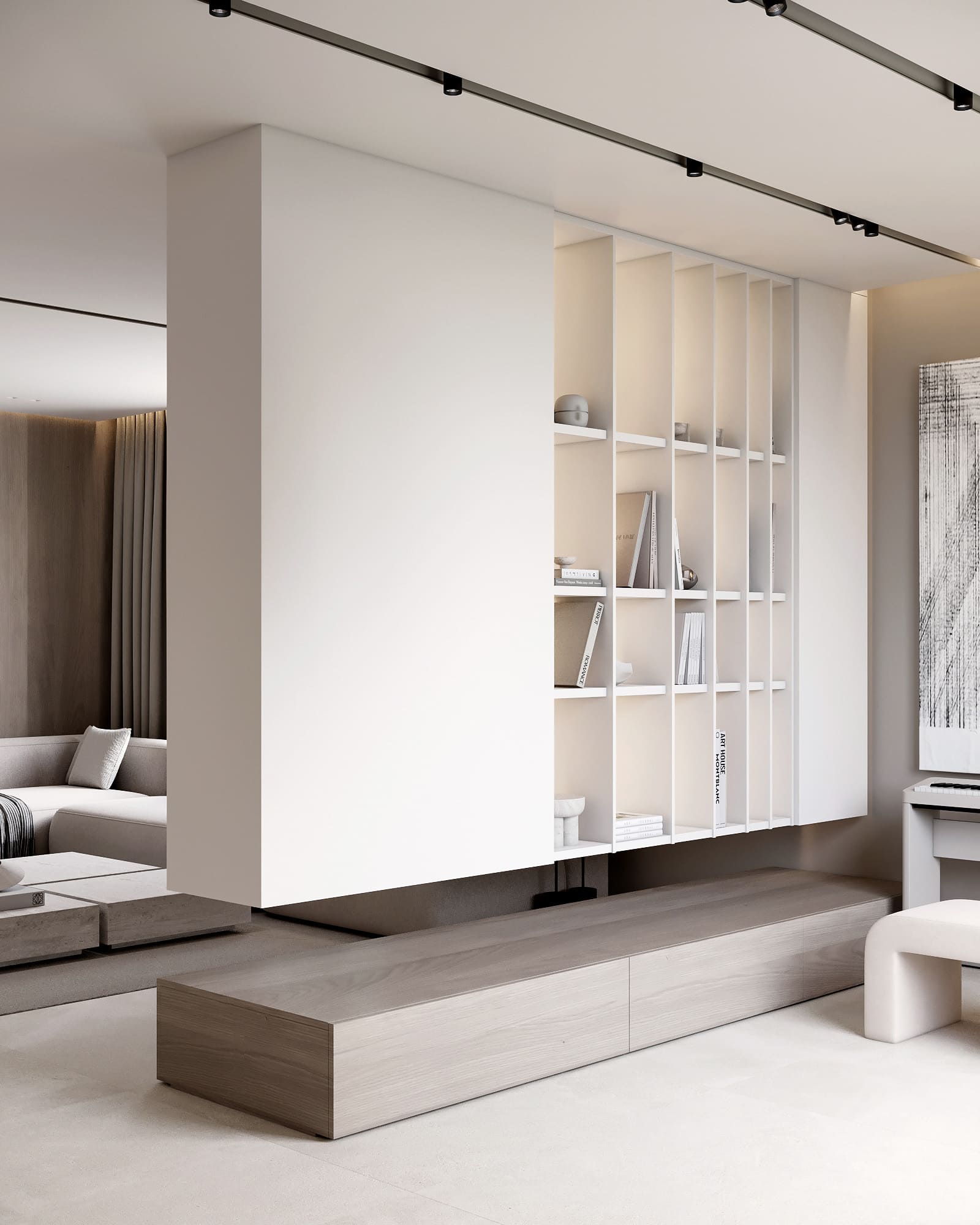
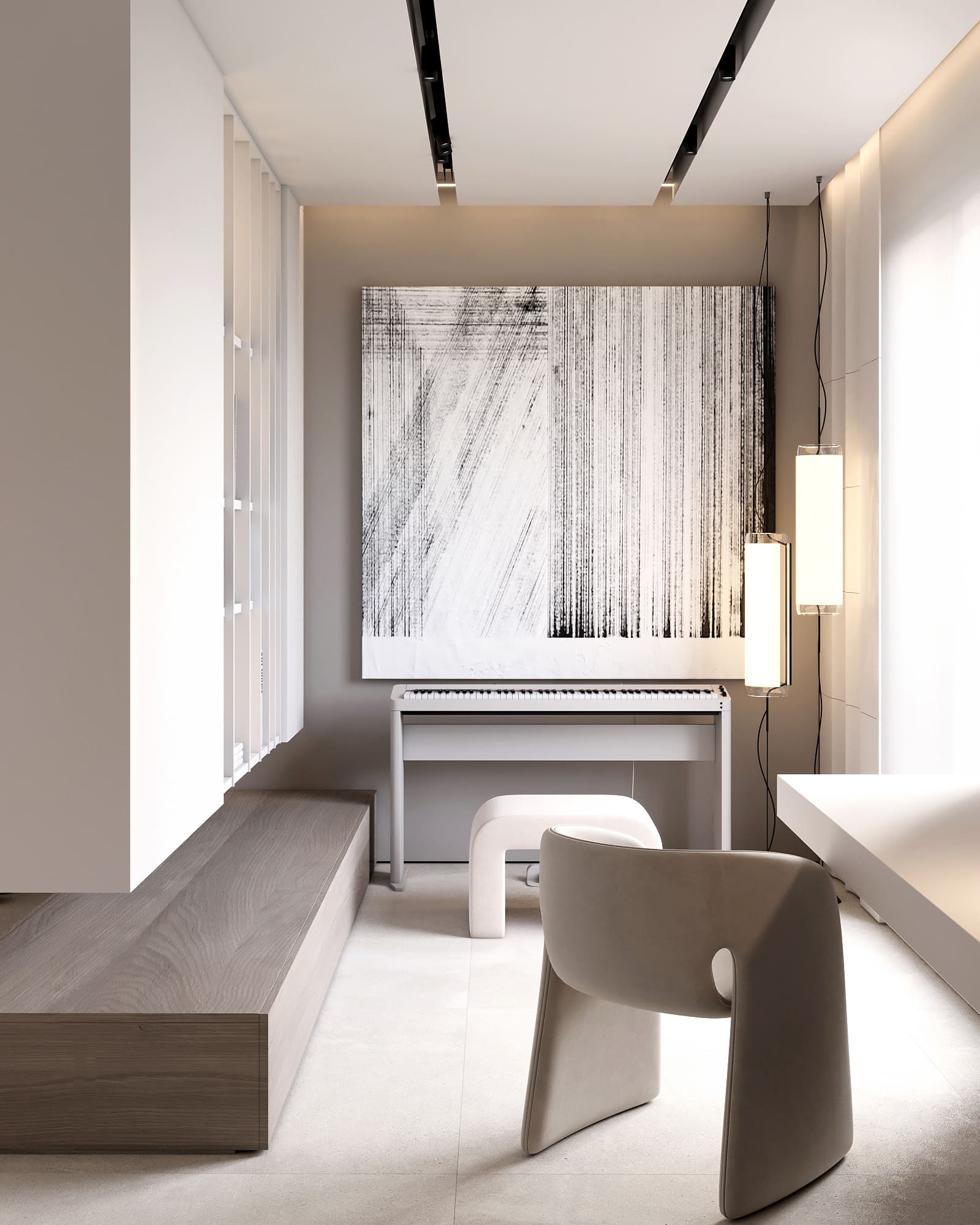
Adjacent to the living room, this guest wash area seamlessly extends the apartment's consistent design aesthetic. Featuring CEA plumbing, this bathroom stands out with its unique design element – a low countertop paired with a high sink.
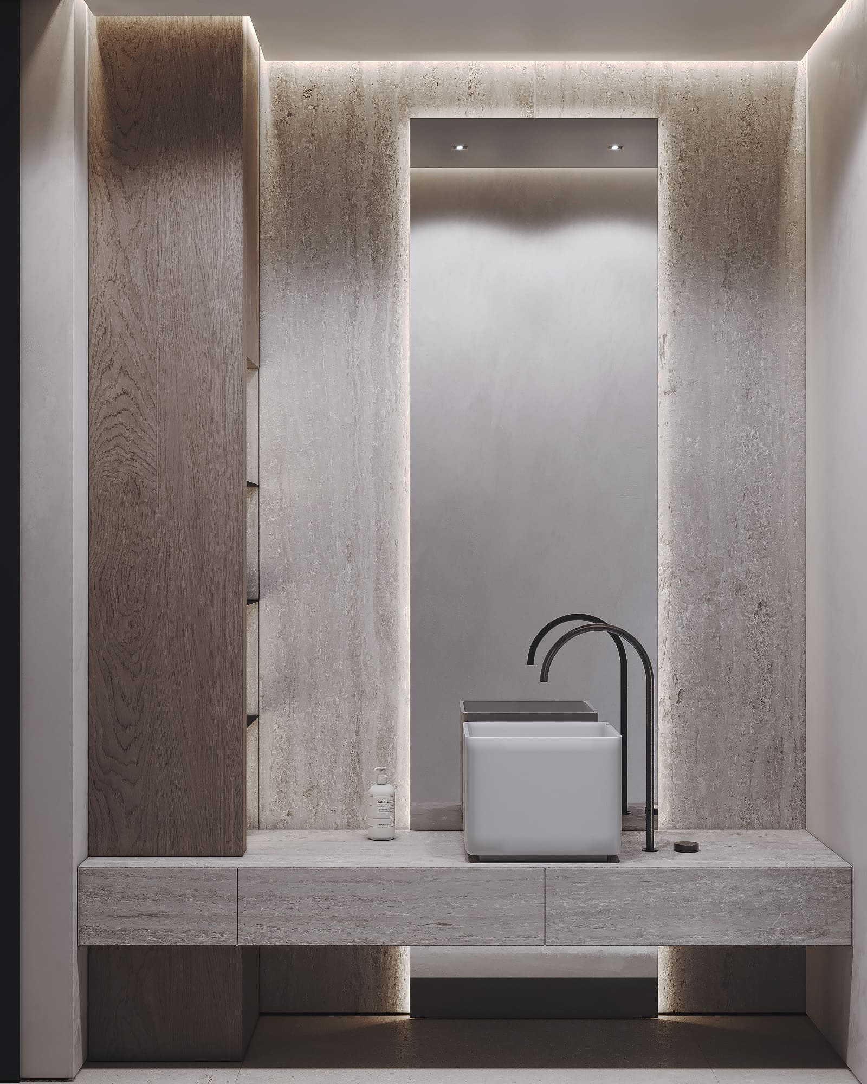
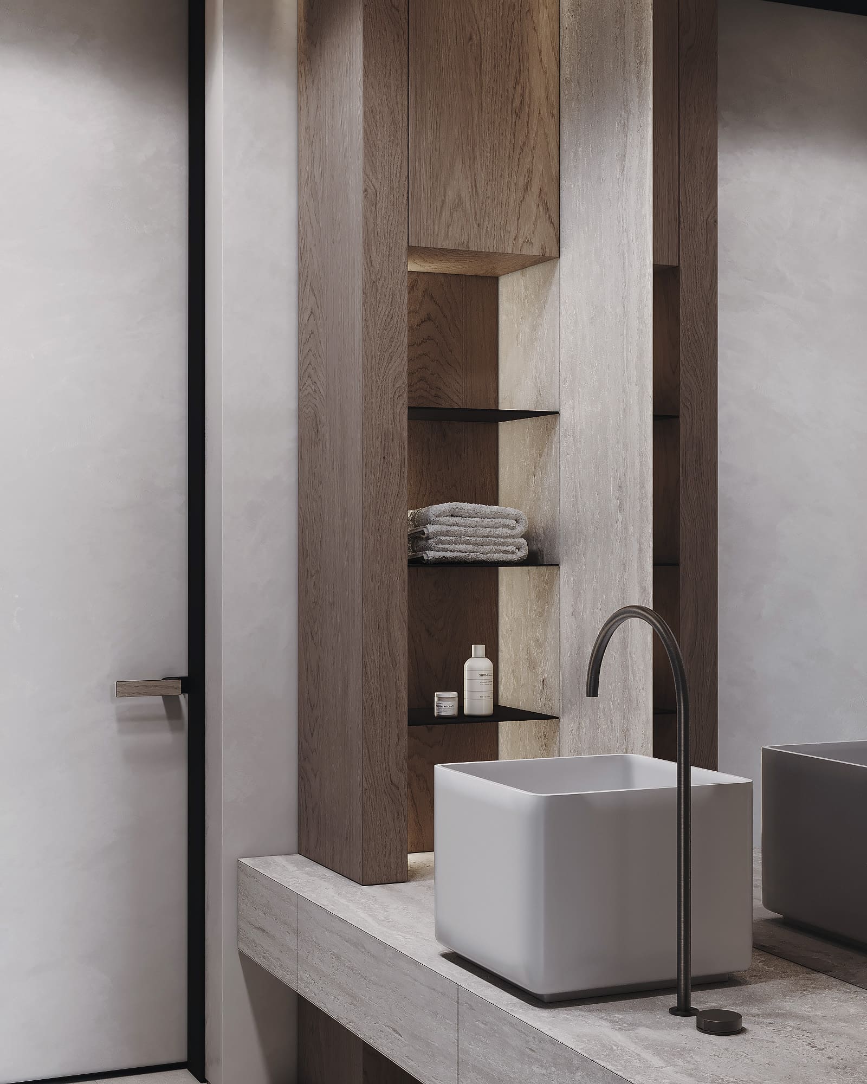
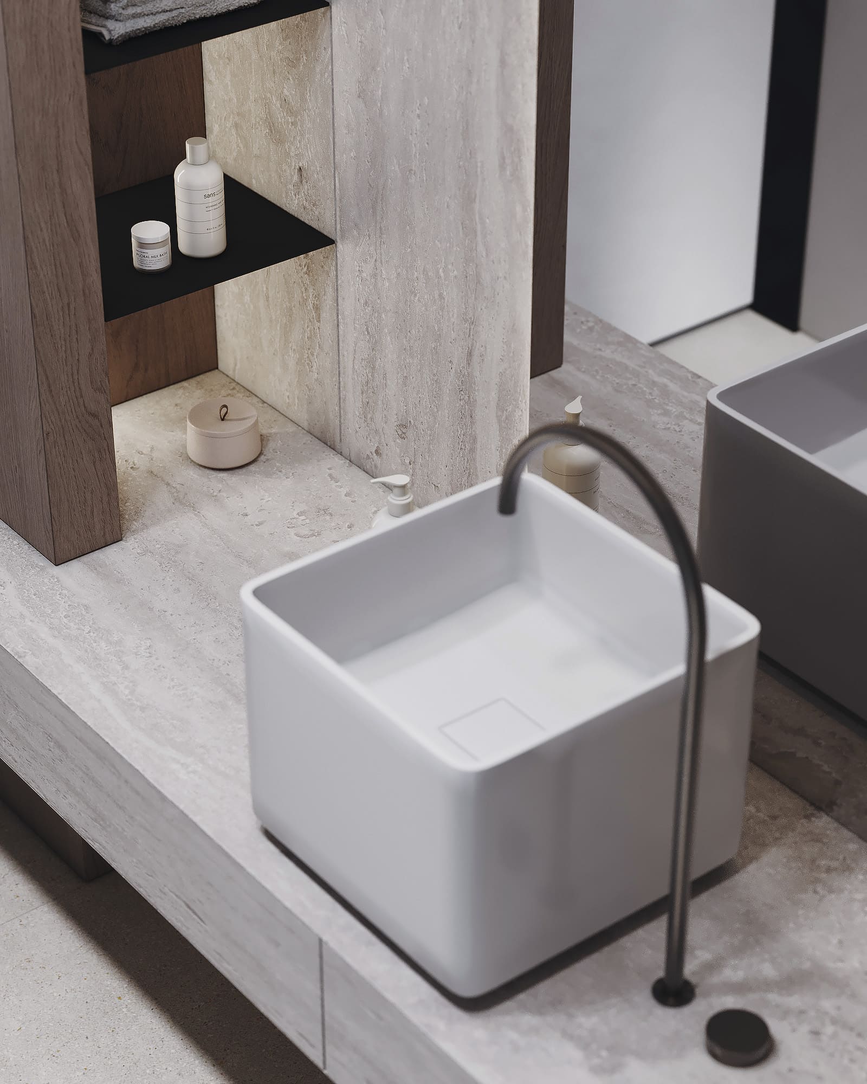
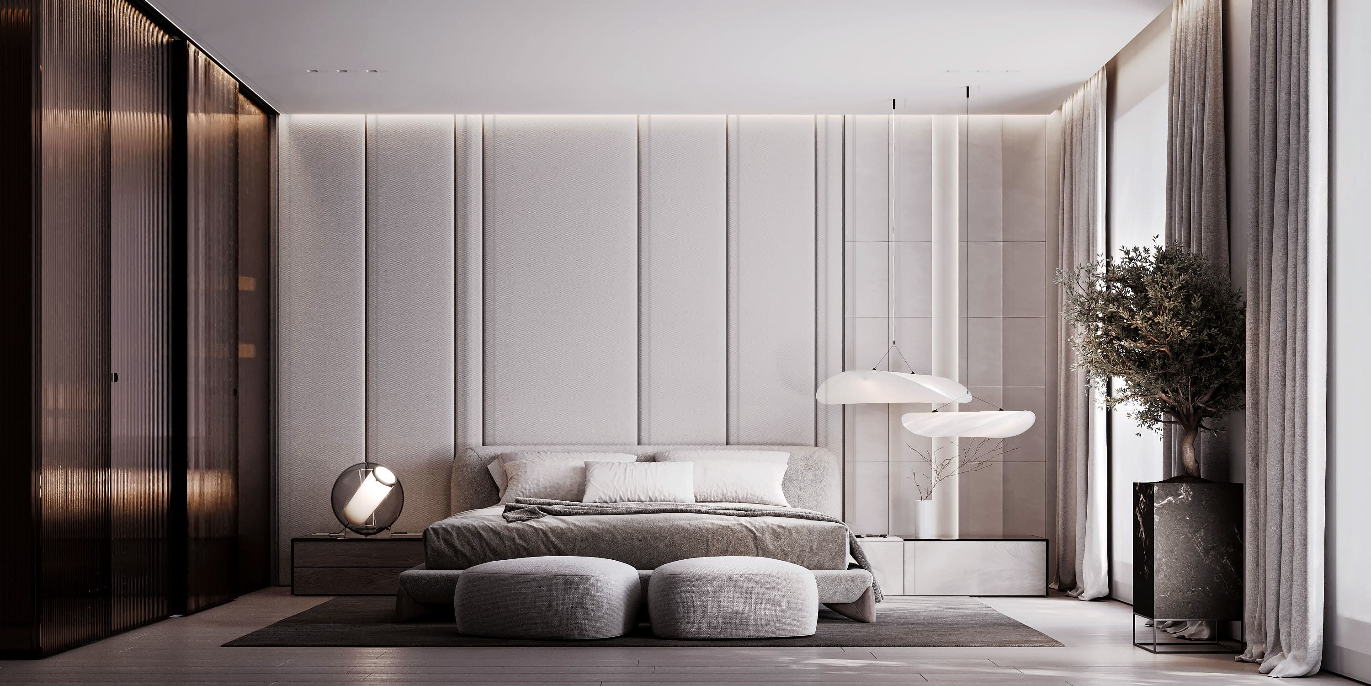
MASTER BEDROOM
Moving forward to the private part of the apartment, we enter the Master Bedroom. The soft palette evokes a sense of calmness, while the natural materials add an organic touch. This room is all about creating the right mood with a variety of lighting options – LED lights, pendants, floor lamps, and table lamps.
Next to the bed, we have a rest zone filled with natural light. A bright orange armchair steals the spotlight. Its bold hue against the interior's neutral palette infuses the space with energy and personality.
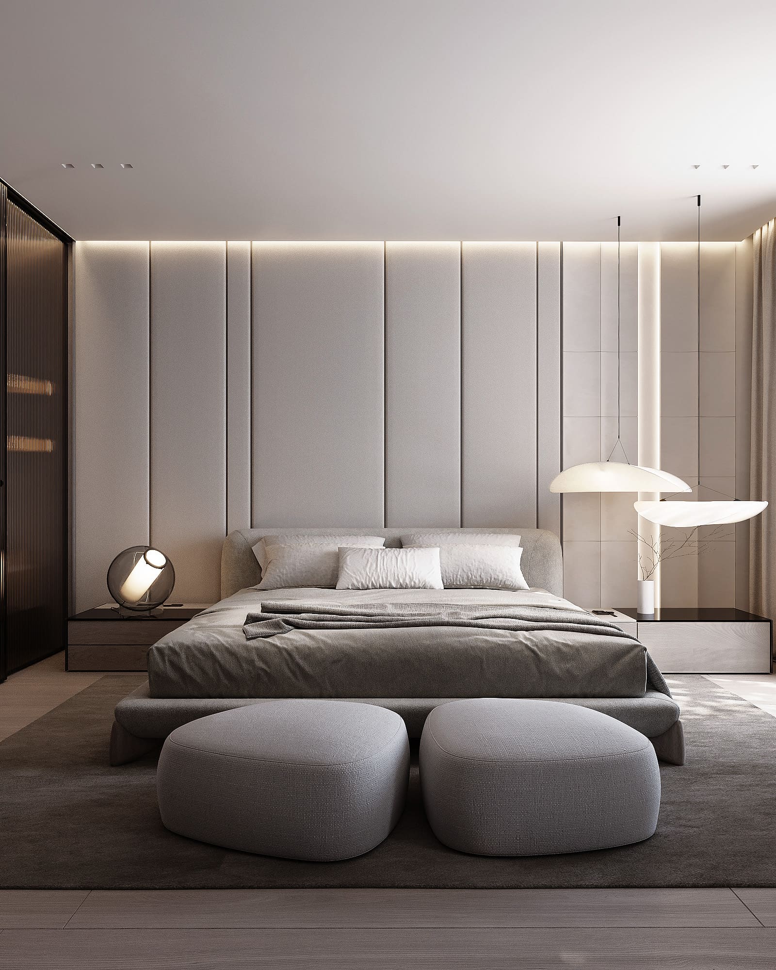
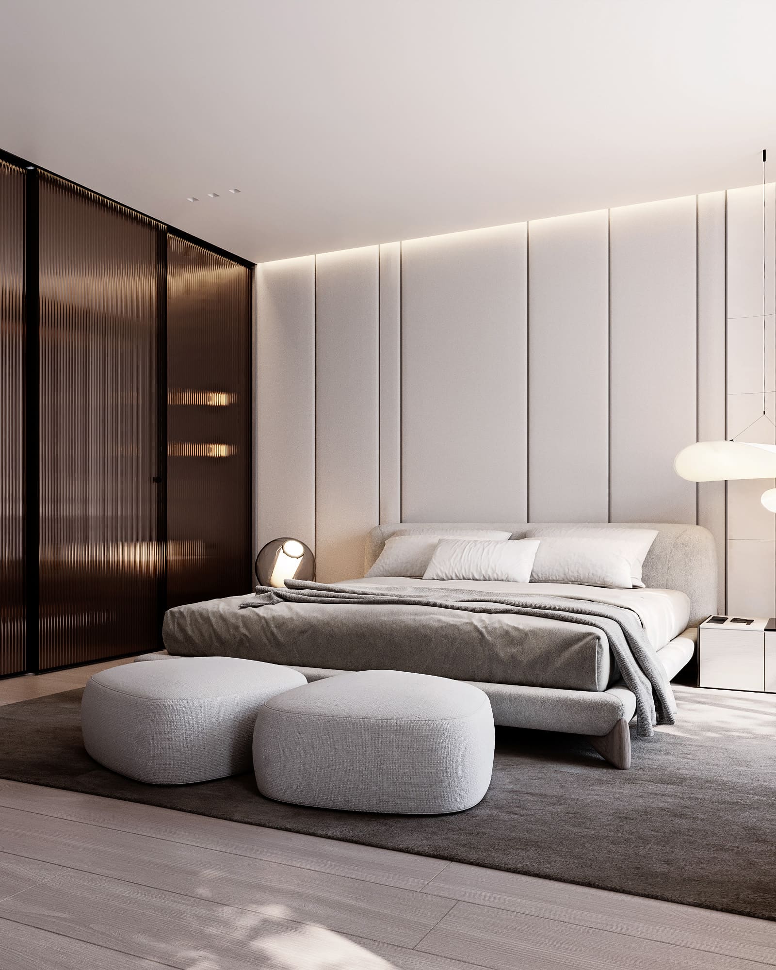
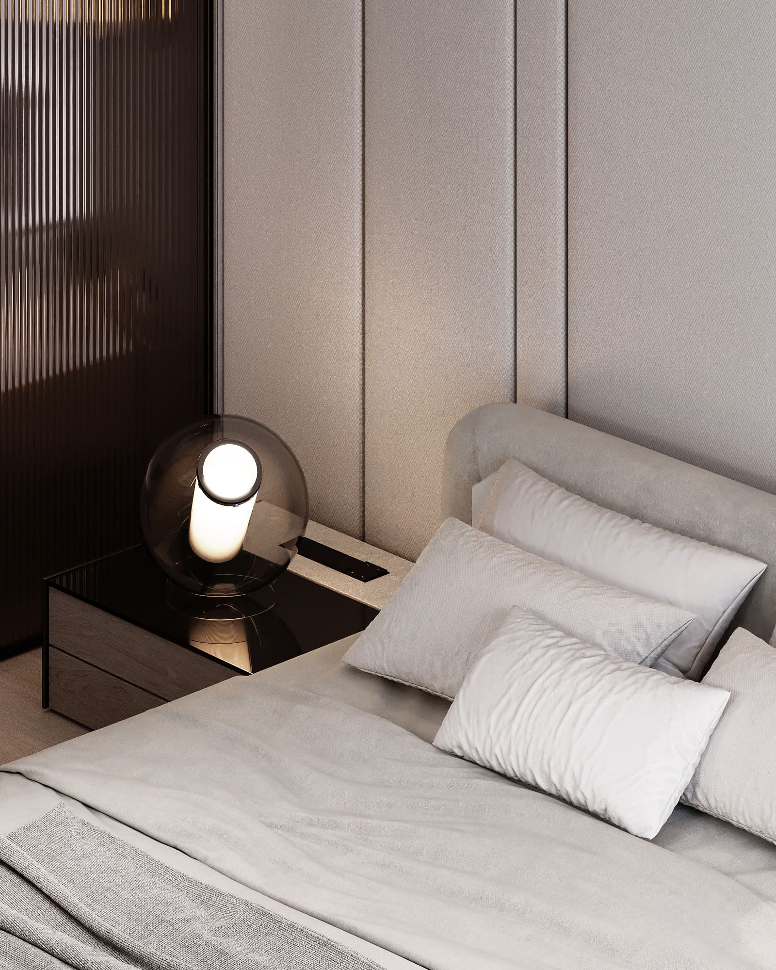
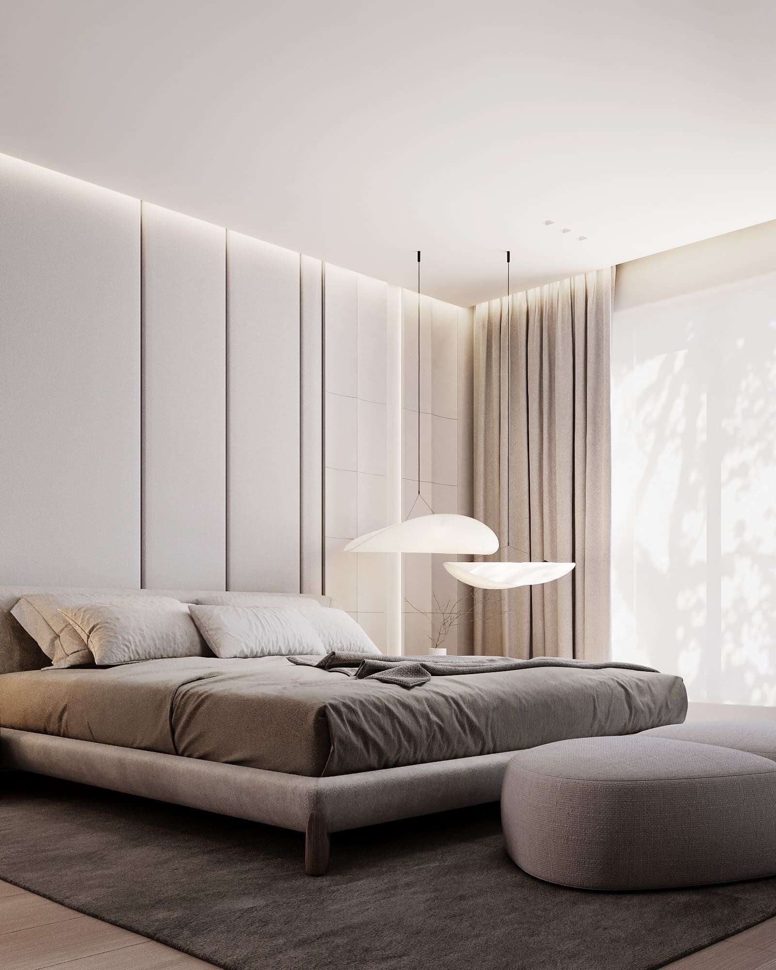
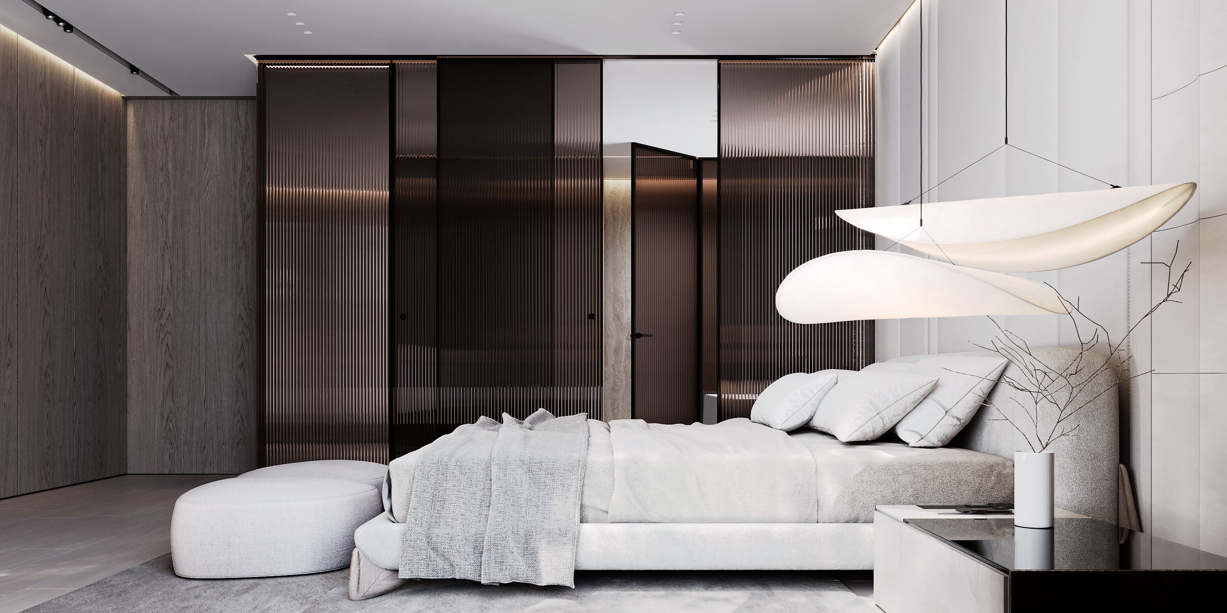
An incorporated glass wall separates the bedroom from the bathroom, adding a touch of elegance while providing a sense of openness. Its dark color also contrasts successfully with the light tones of the interior.
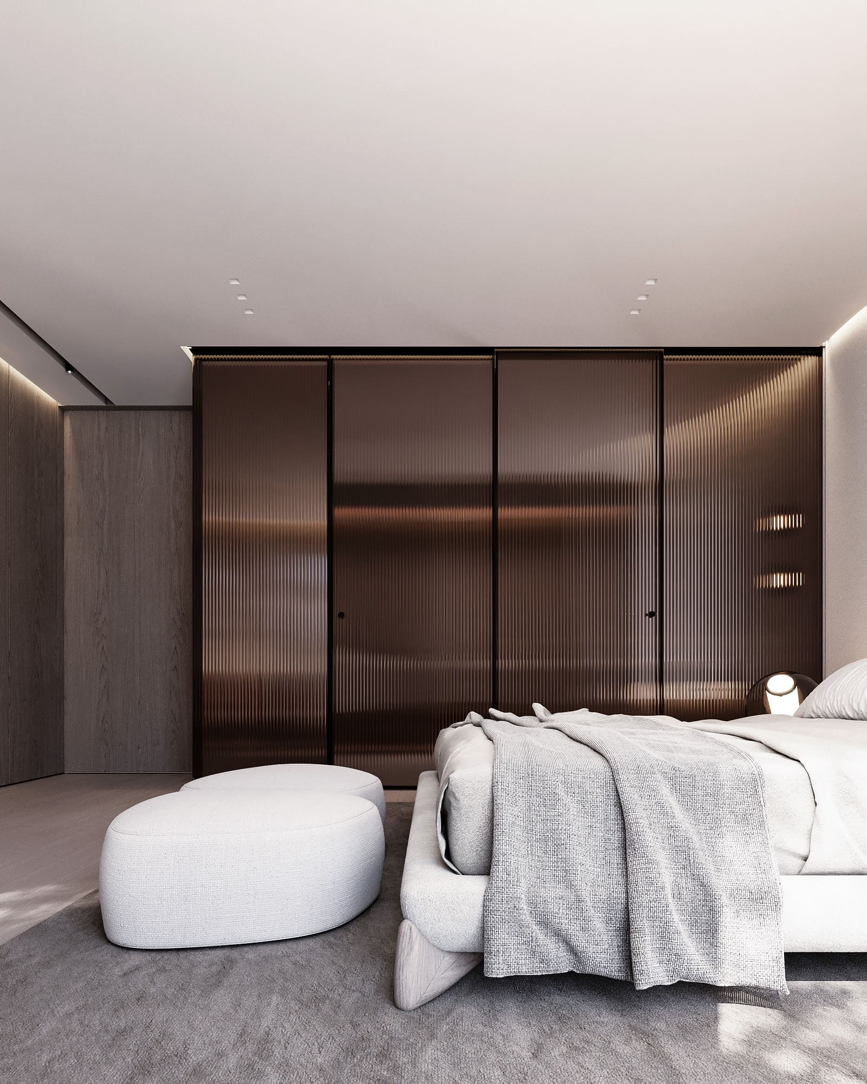
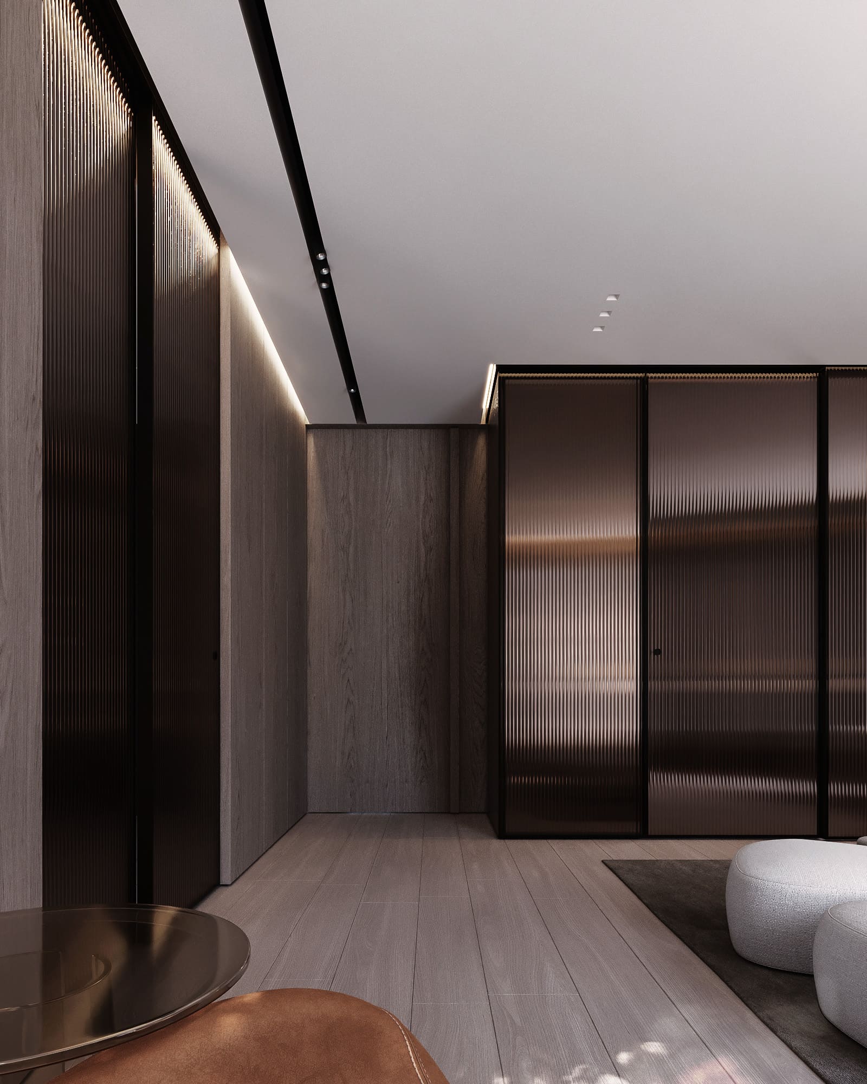
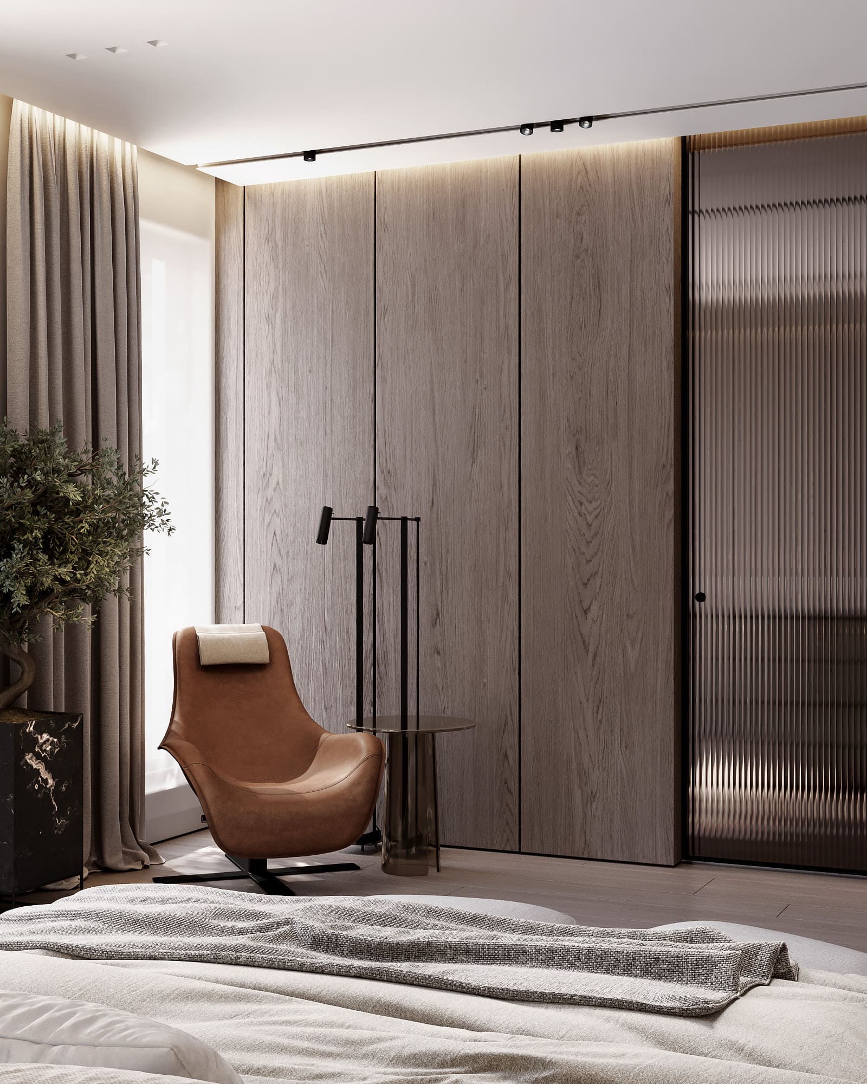
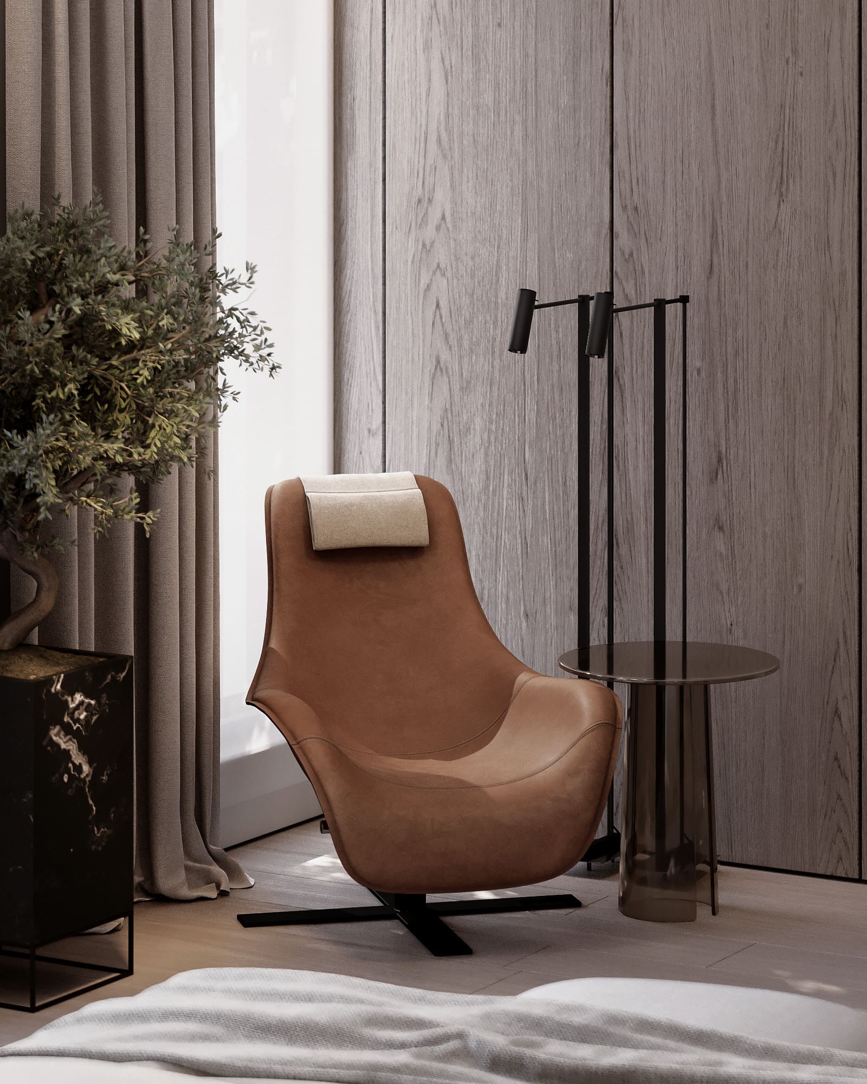
MASTER BATHROOM AND WAREDROBE
Just behind the wall is located the Master Bathroom. The sleek wash area features plumbing fixtures from Antonio Lupi and CEA Design.
The bathtub exudes a sense of simplicity and elegance with a clean and uncluttered design. What truly enhances this space is the grooved tile backdrop, adding a touch of texture and sophistication.
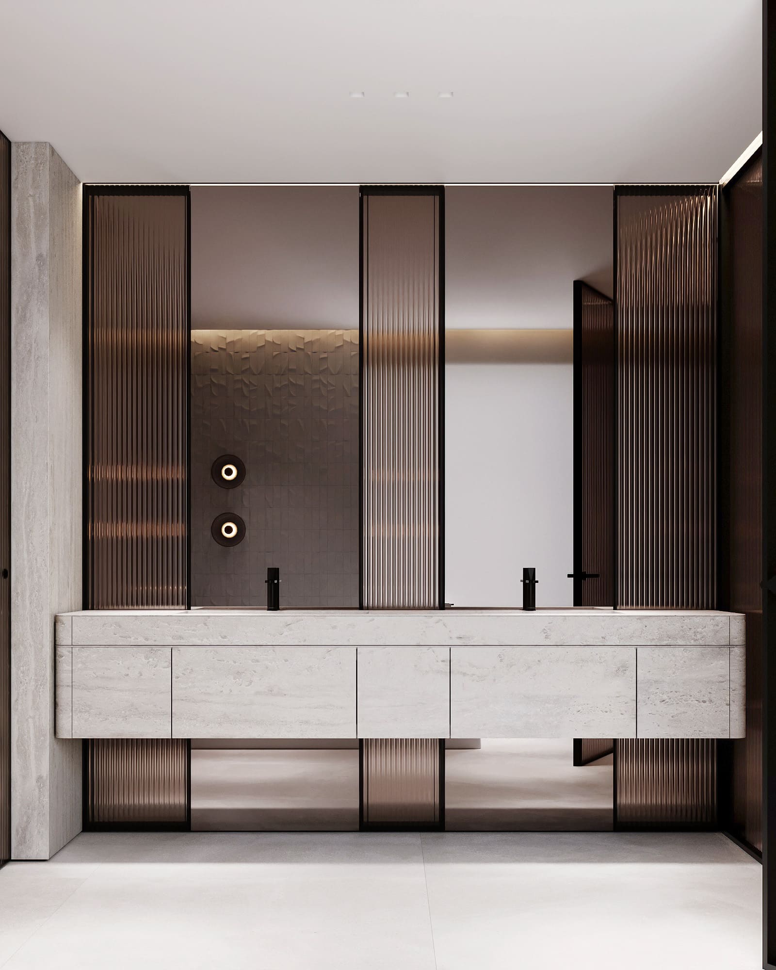
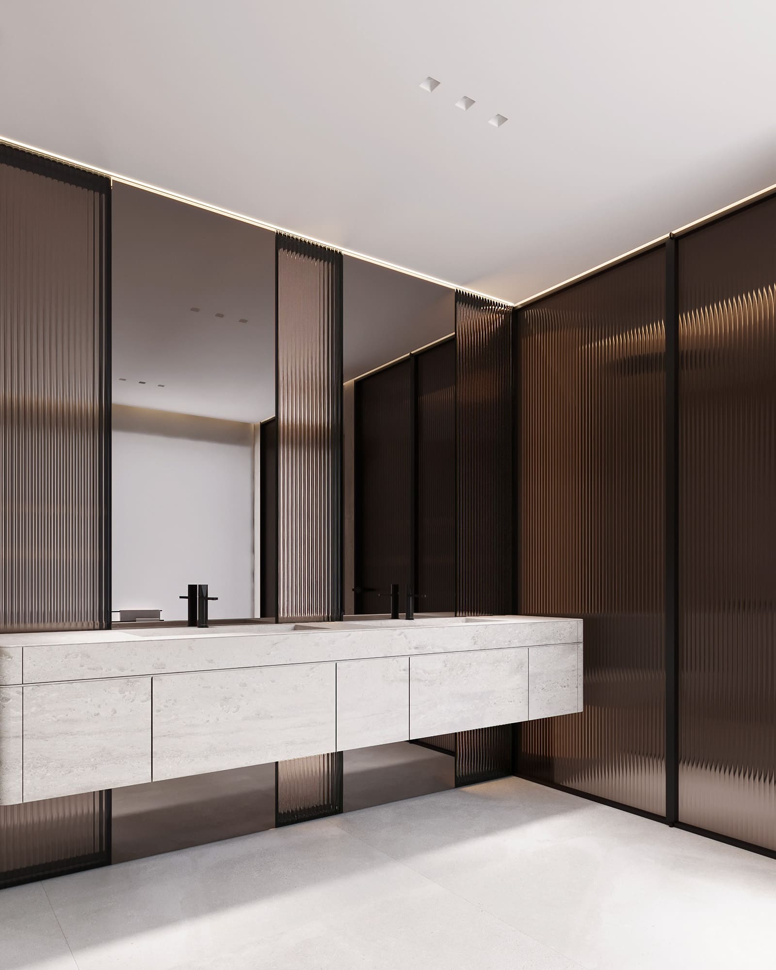
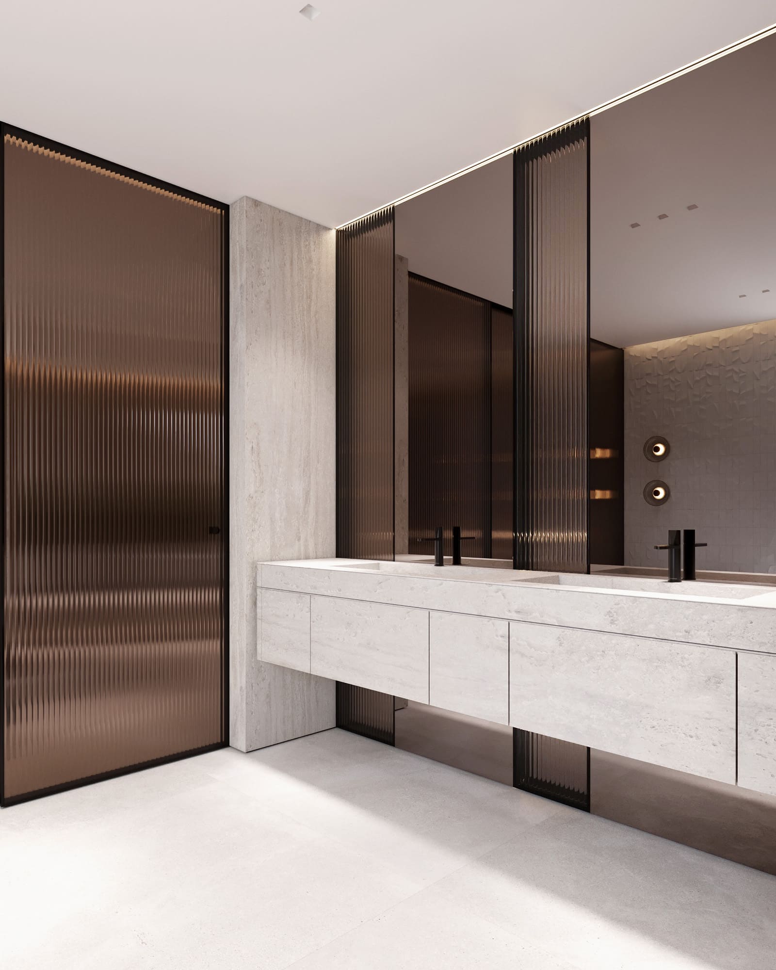
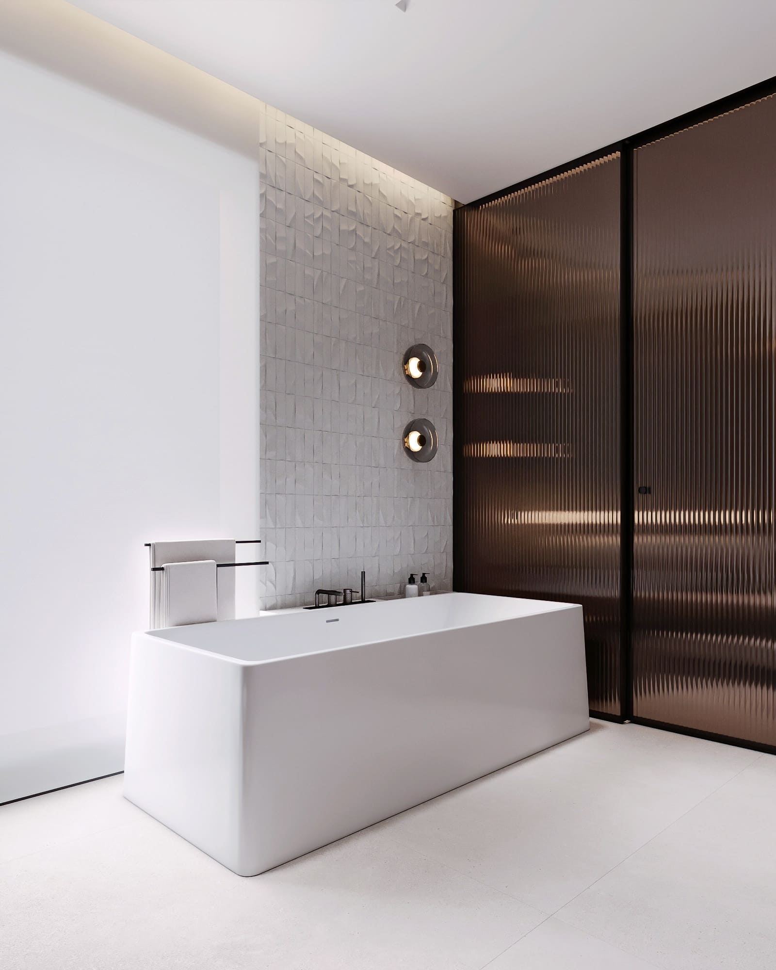
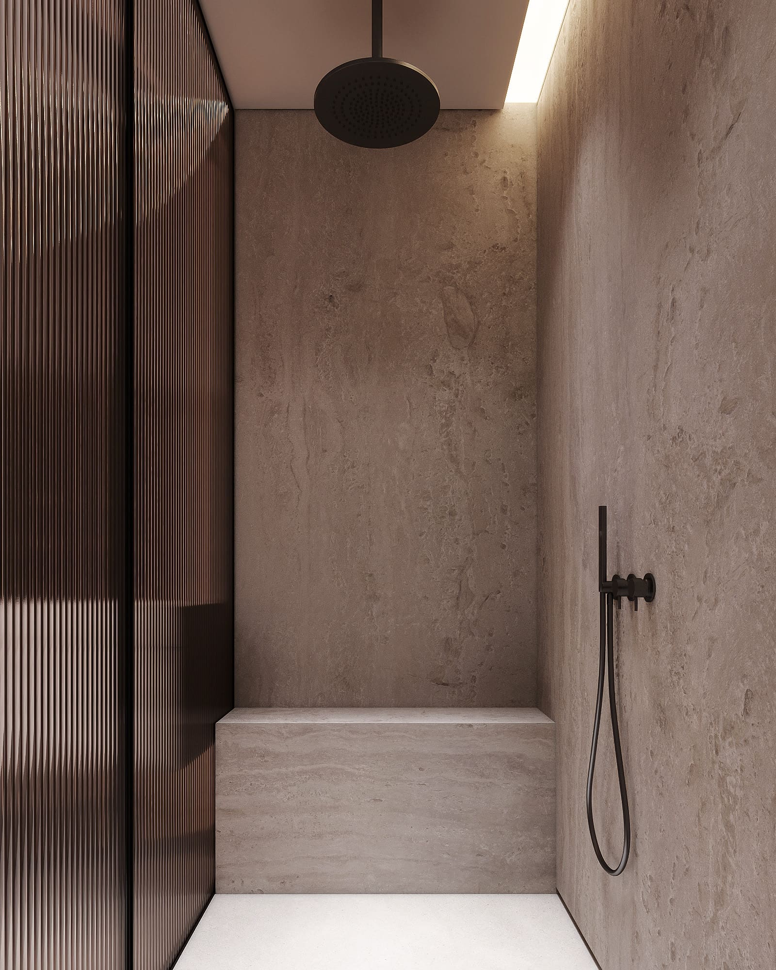
We used dark glass in this shower area, mirroring the aesthetic of the master bedroom, to create a harmonious flow throughout the space. The area becomes a place of refined luxury with its travertine-adorned walls.
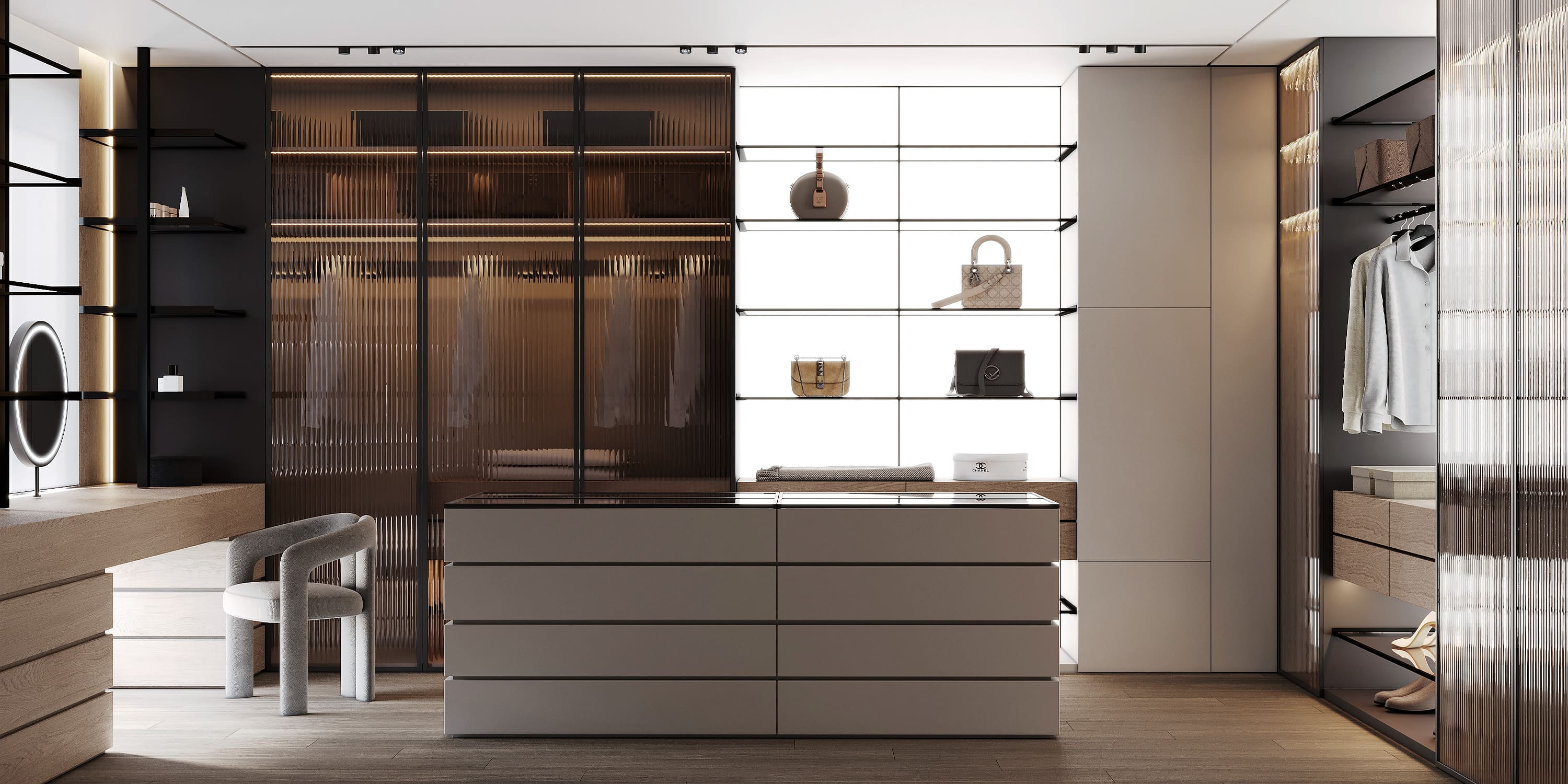
The owners' wardrobe was designed with a focus on maximum functionality. Every closet and storage space is strategically placed to provide efficient space for their clothes and accessories.
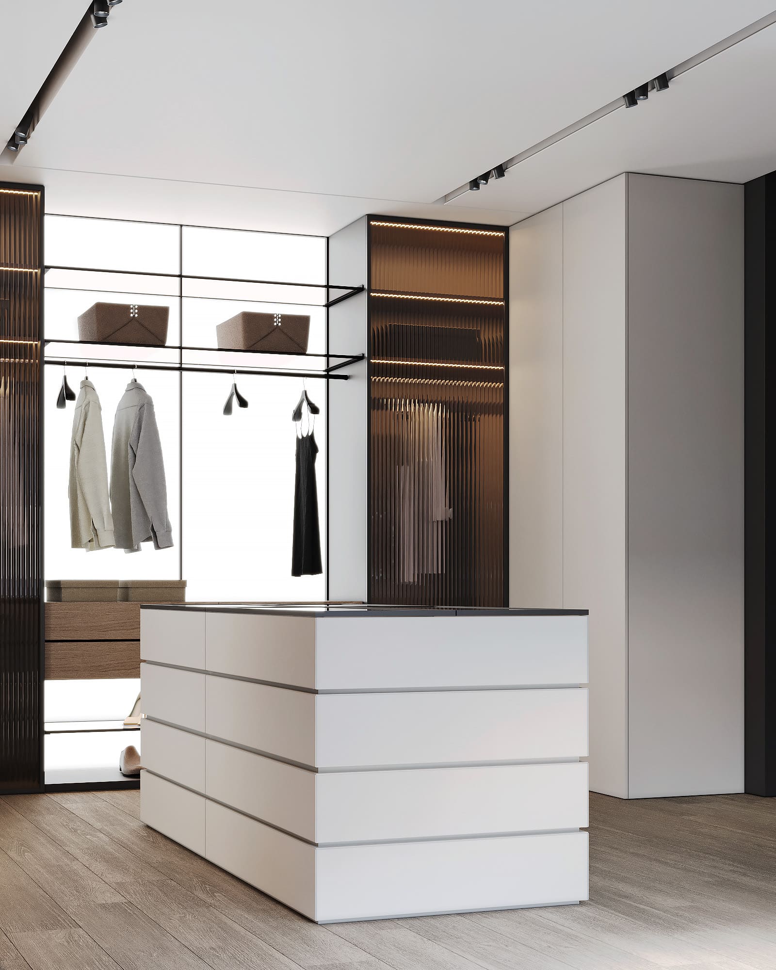
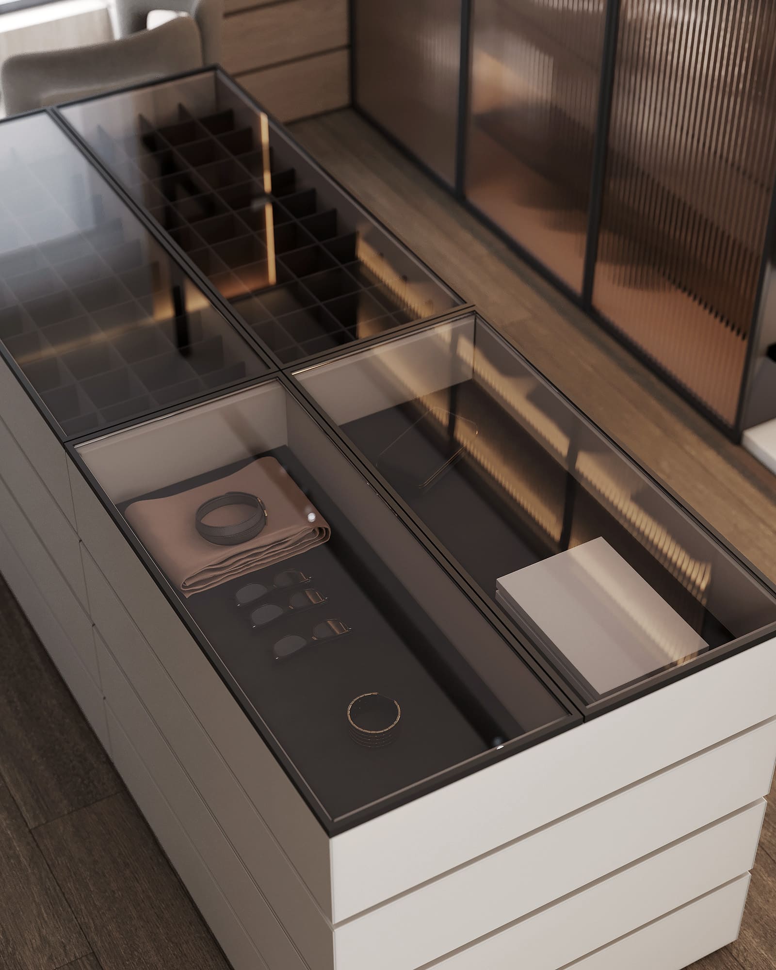
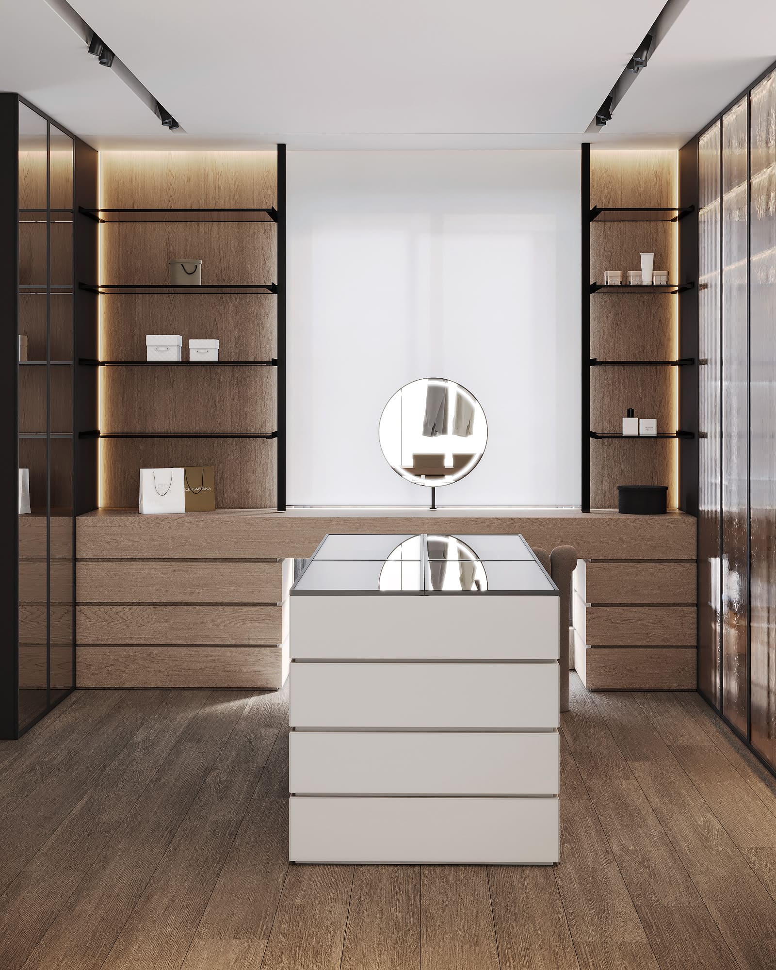
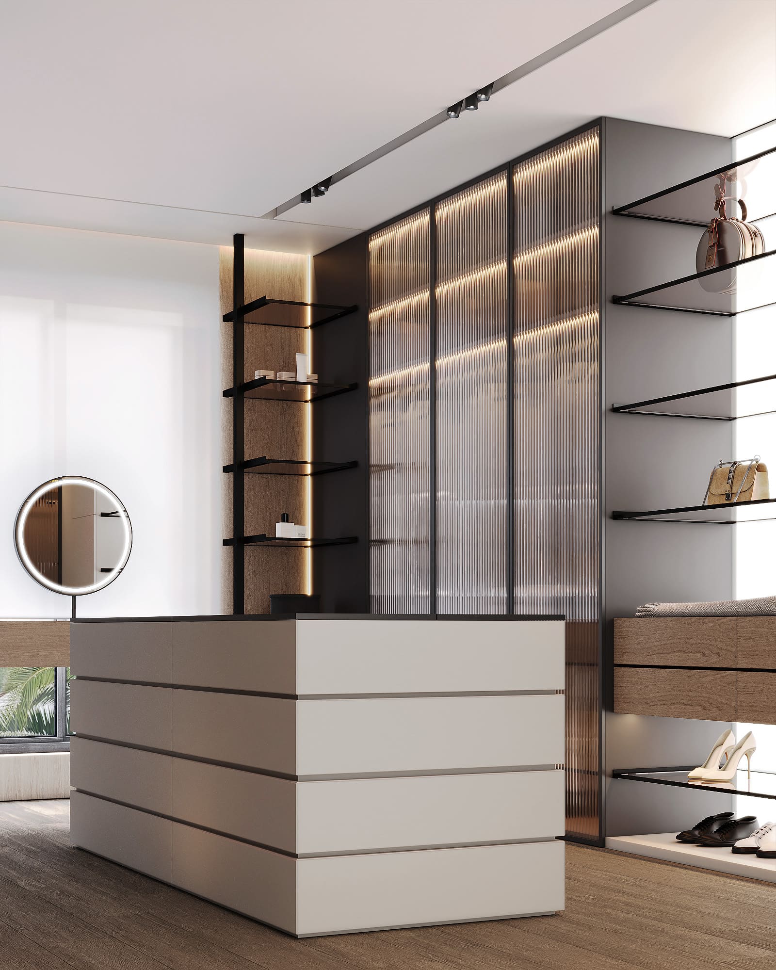
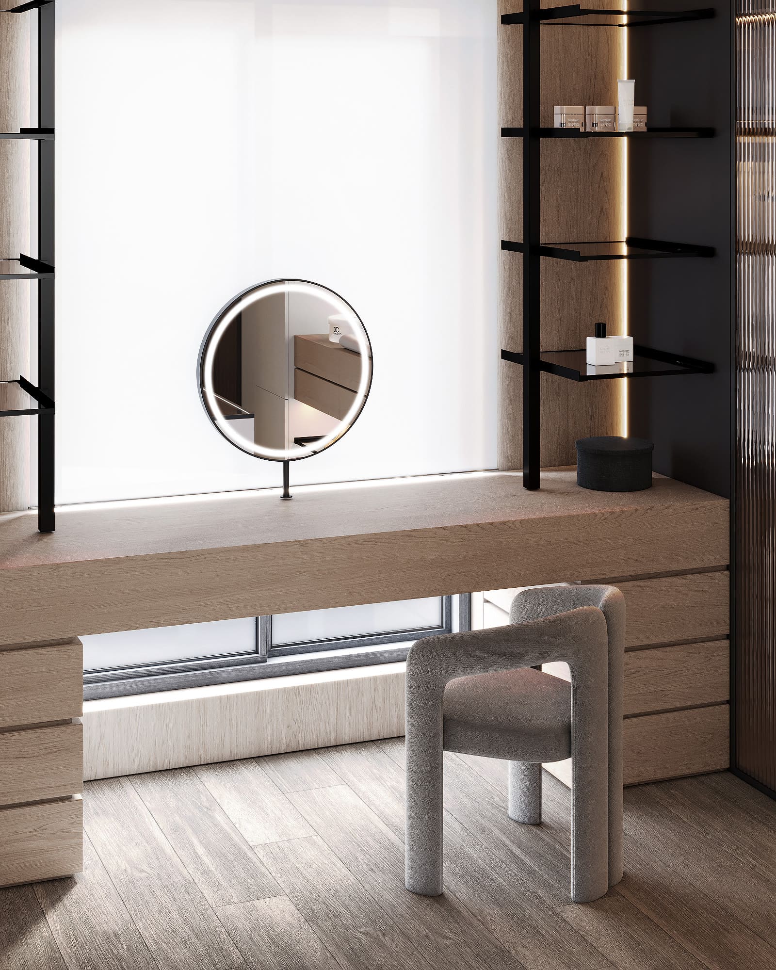
We've achieved a harmonious balance in the room by combining open and closed cabinets. This mix adds variety without creating a commercial or store-like appearance.
At the end of the wardrobe, we step into the makeup zone. With ample natural light from the large window in front, it ensures maximum comfort for the daily routine.
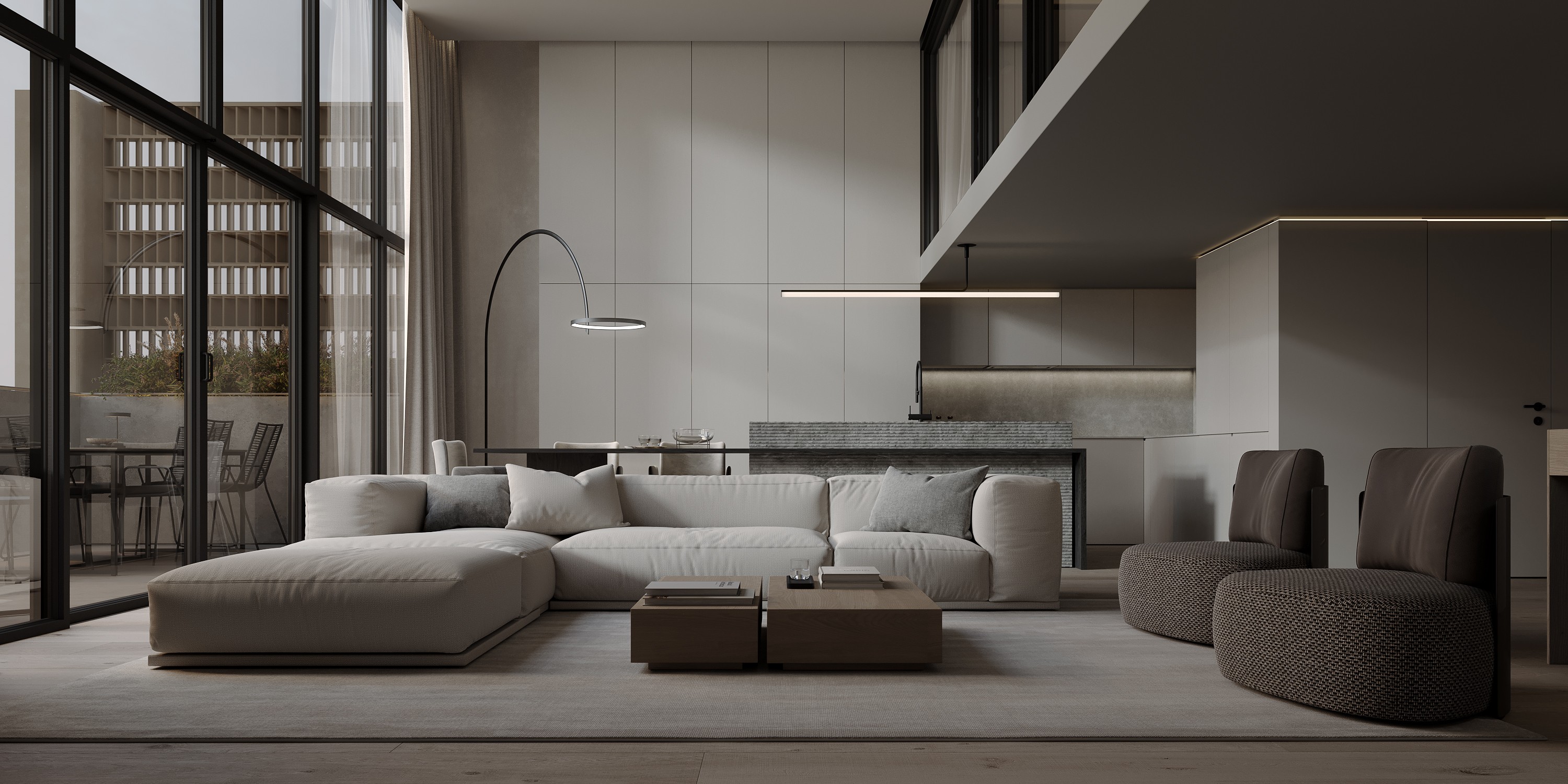

QB/0257
Duo-Level Modern Apartment
Riyadh, KSA 2023

