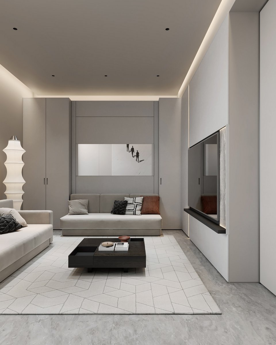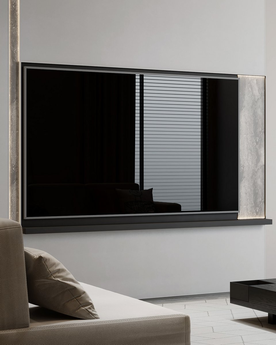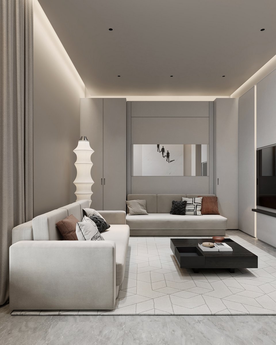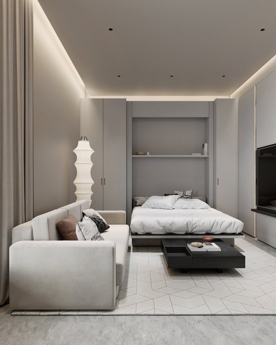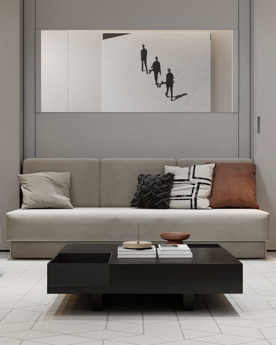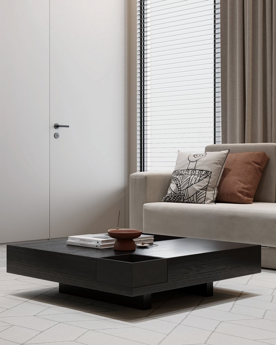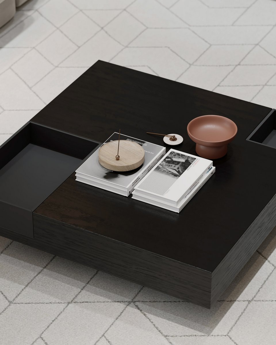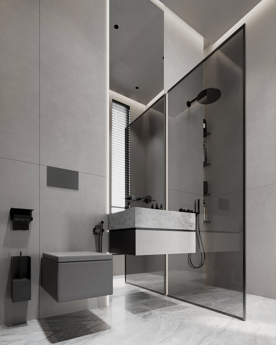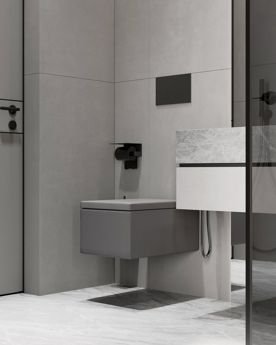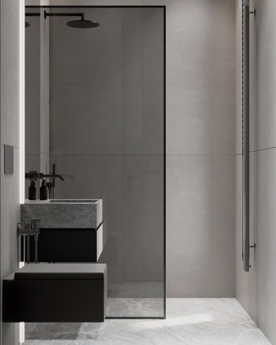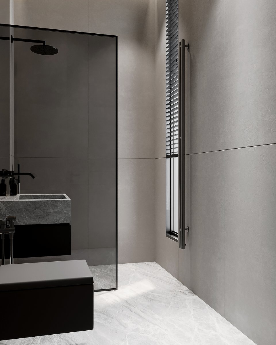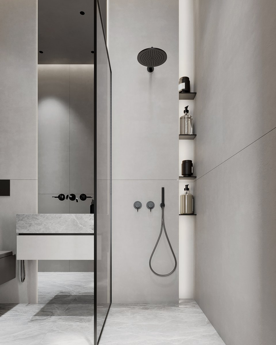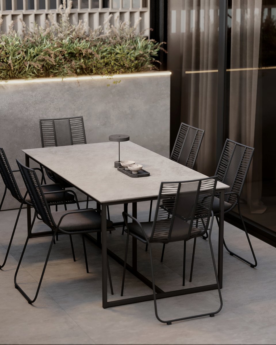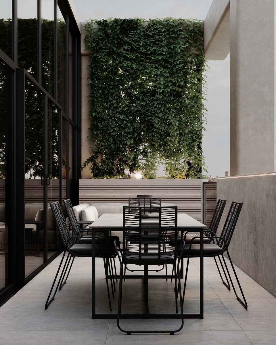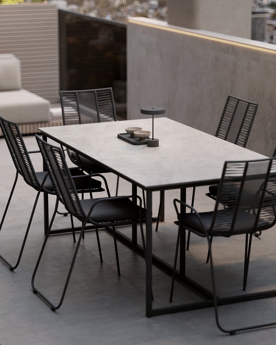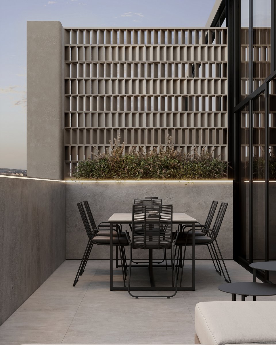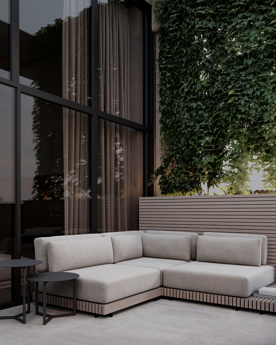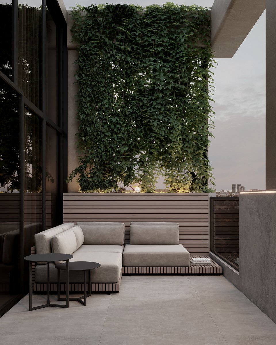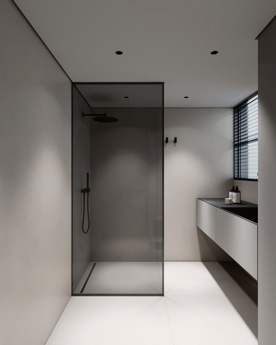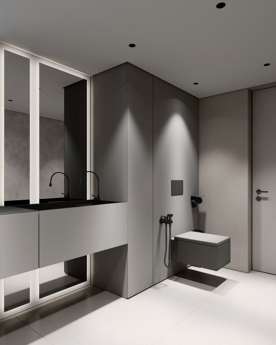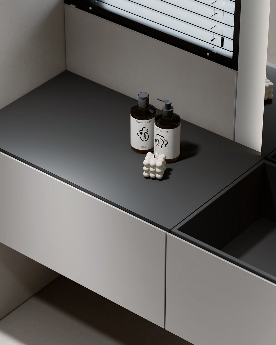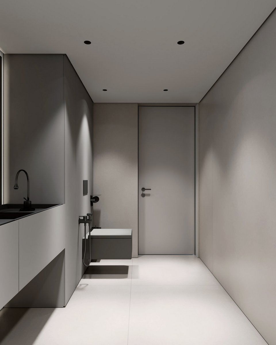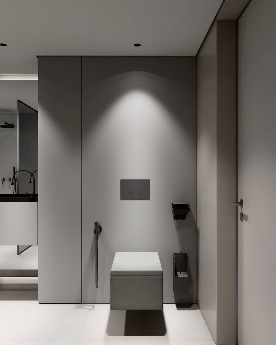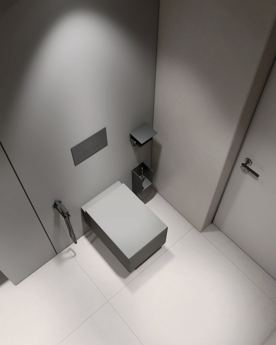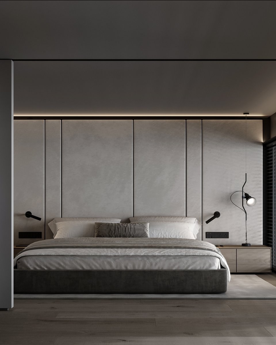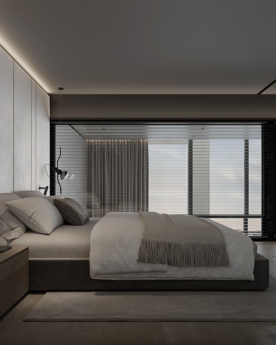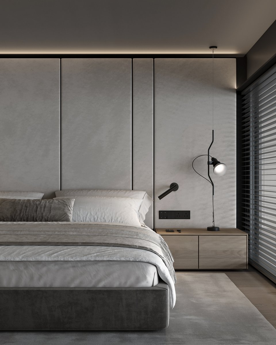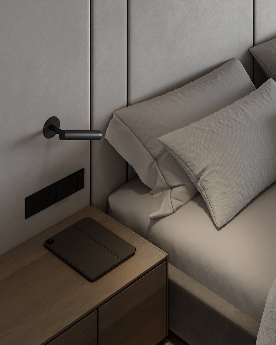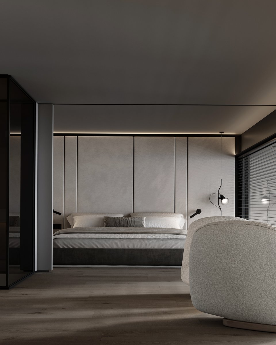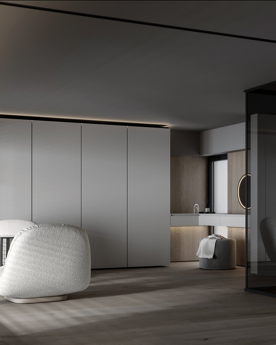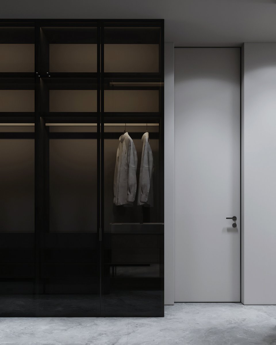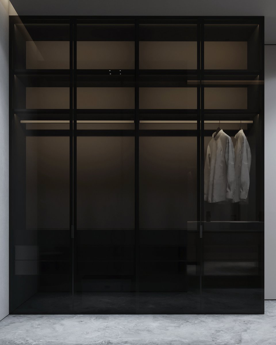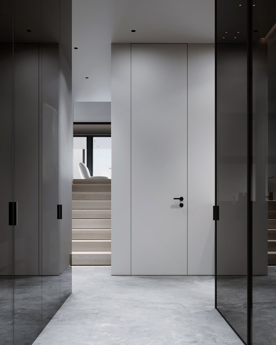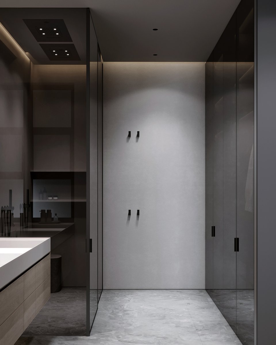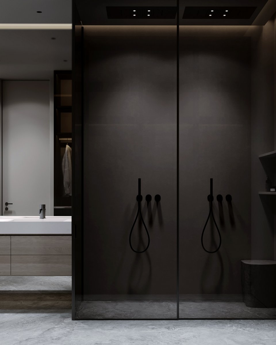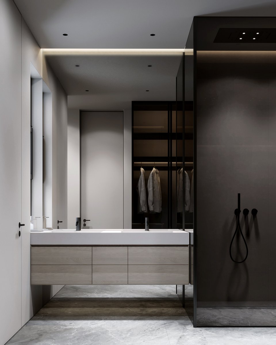0000
QB/0257
Duo-Level Modern Apartment
Riyadh, KSA 2023
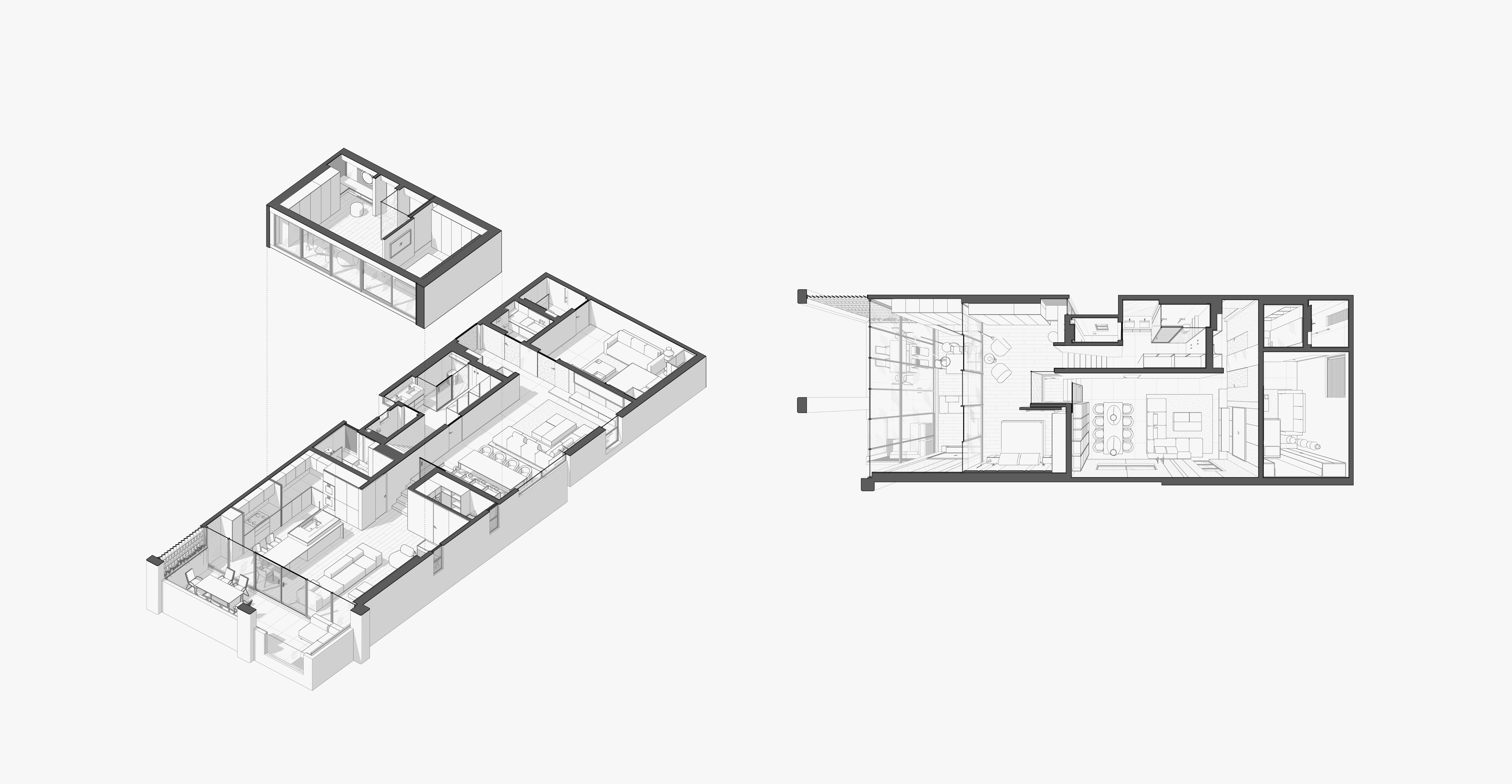
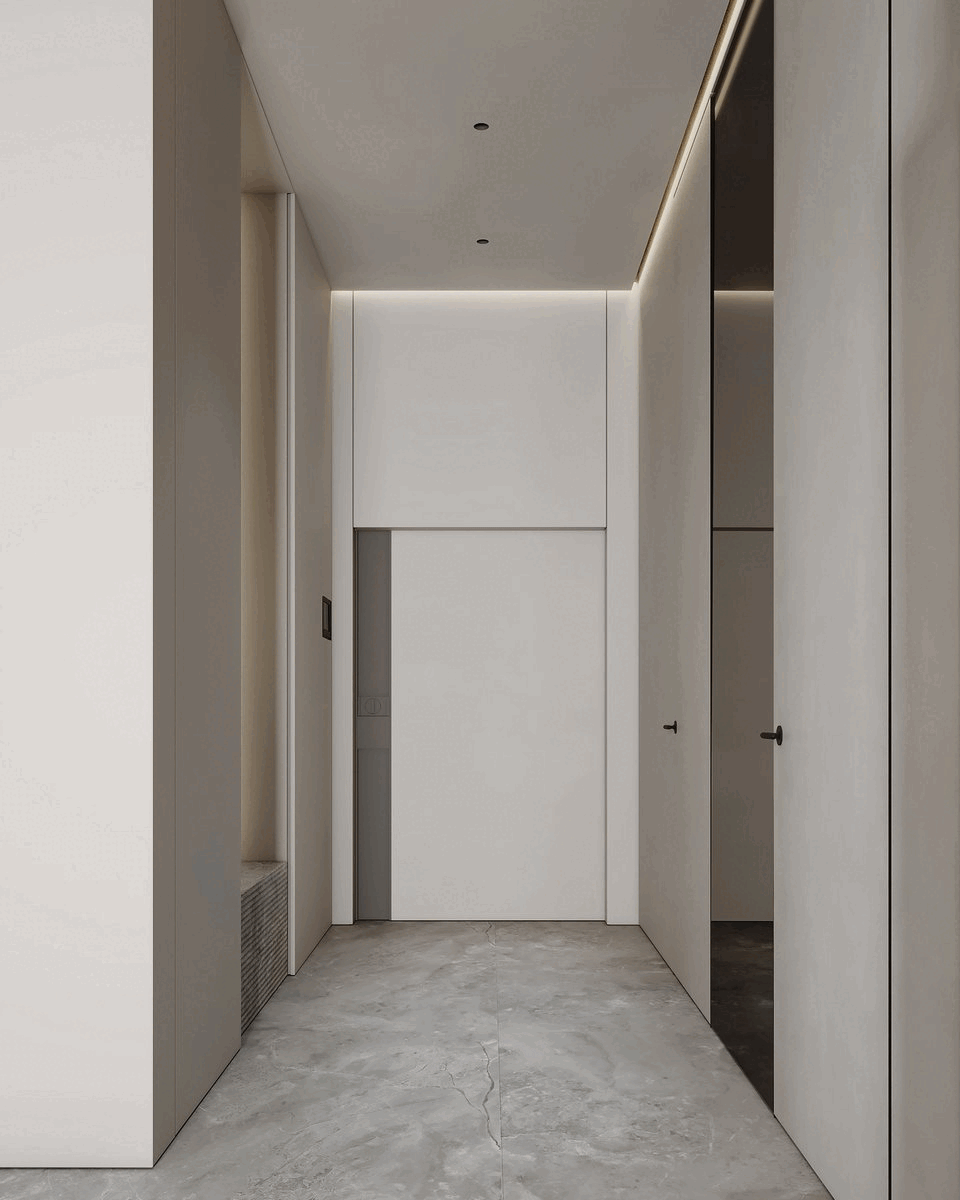
Upon entering the apartment, guests are immediately greeted by a tastefully minimalist ambiance. A bench crafted from natural stone offers form and function. Next to it, a metal art sculpture stands as a subtle statement piece, enhancing the light and modern vibe of the space.
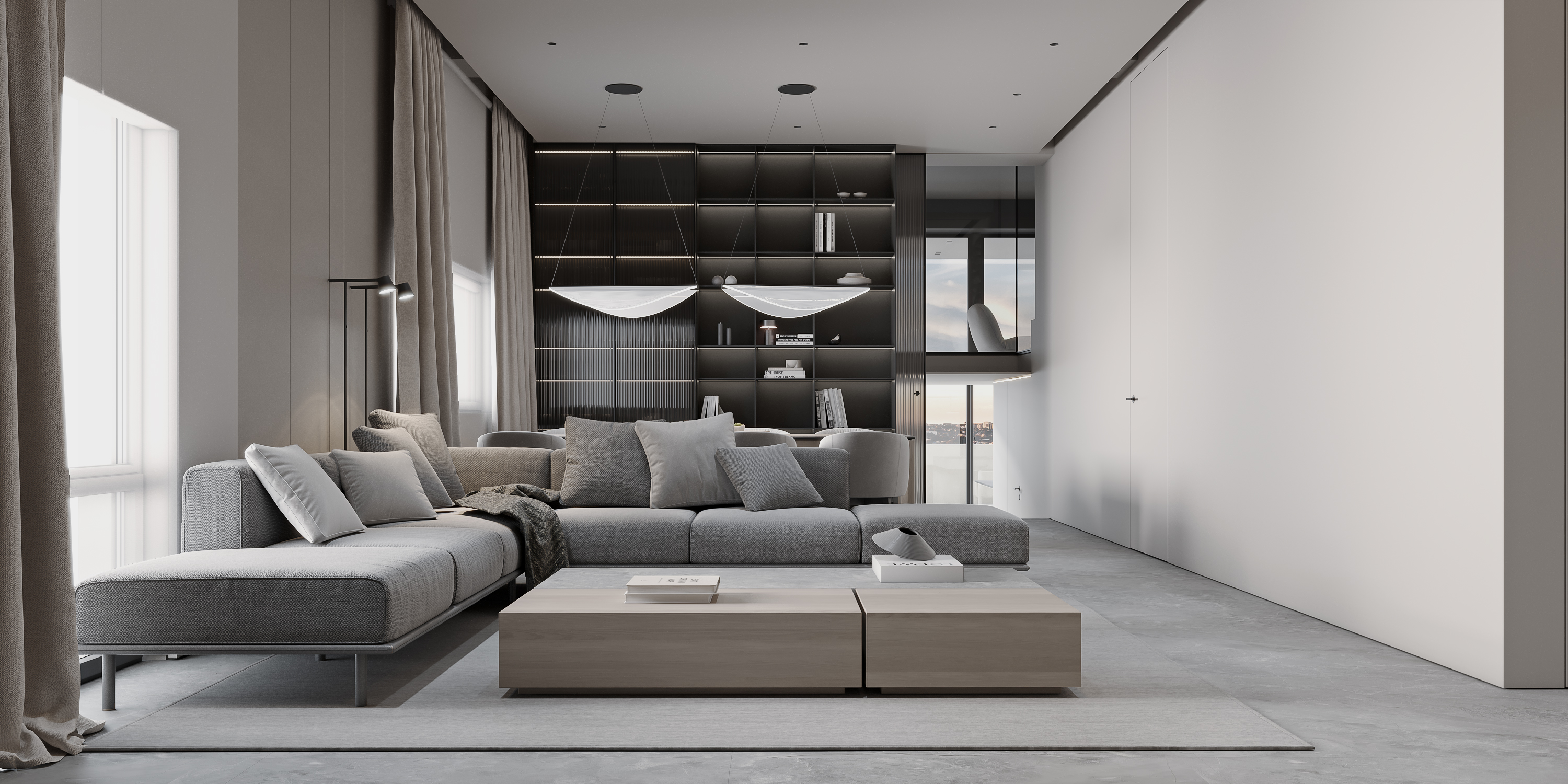
The reception area embraces a contemporary design infused with natural tones, catering elegantly to guests. The space is divided into a sitting area and a dining section.
A mix of different windows led us to a smart choice: concealing them for a harmonious look. We've also chosen minimal furniture to keep things uncluttered. The focus shifts to subtle accents like lighting and sculptures.
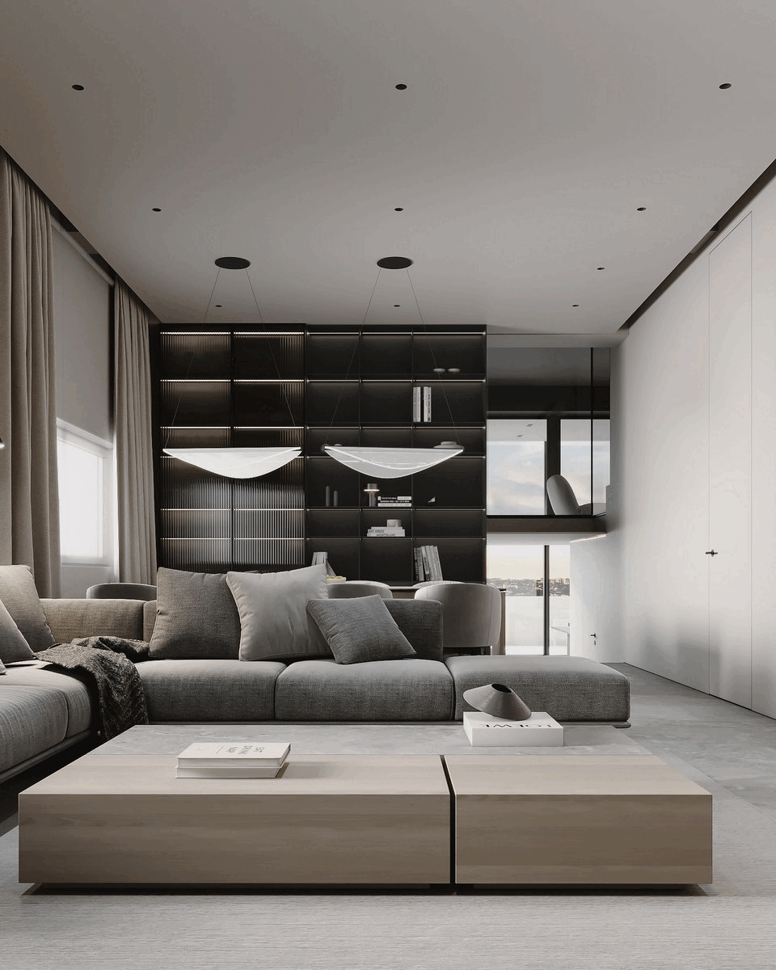
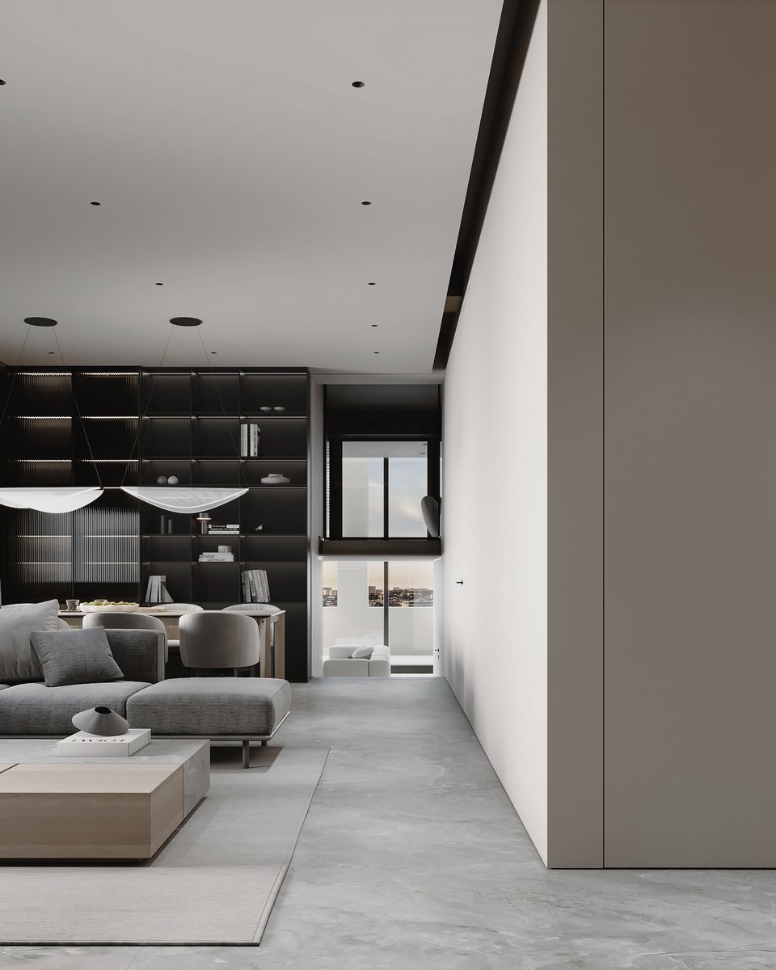
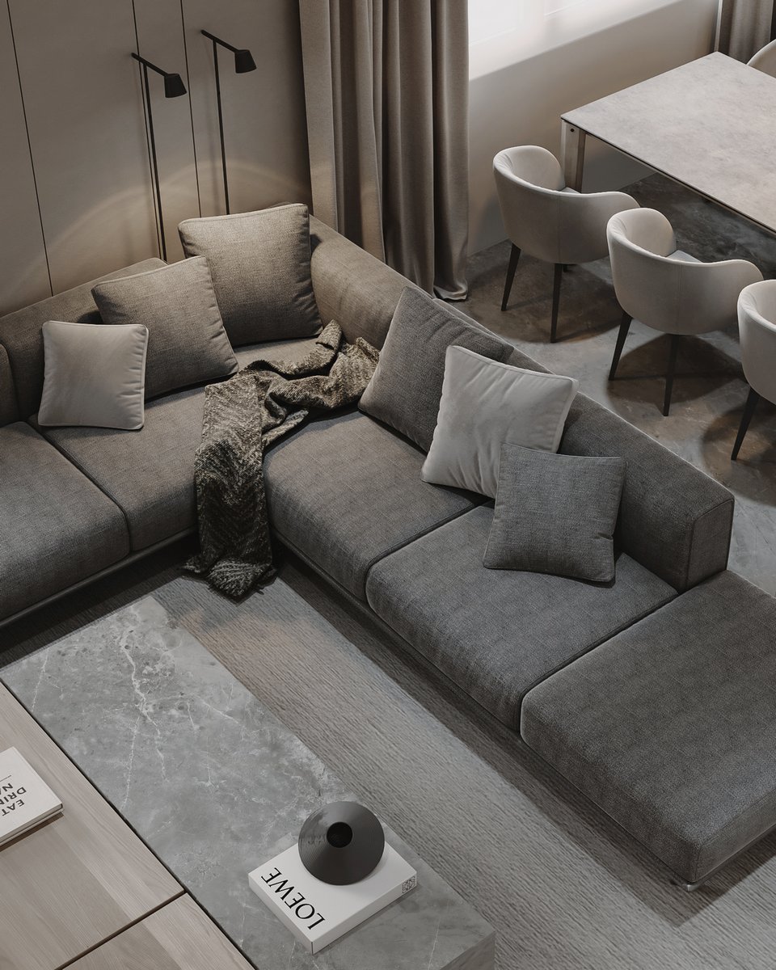
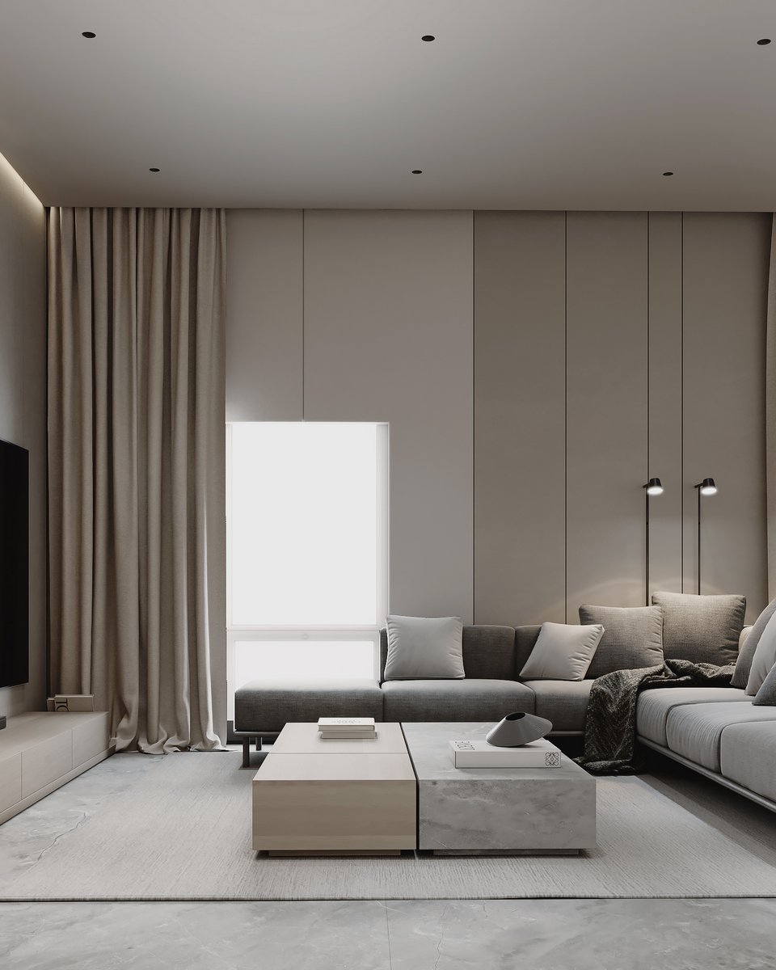
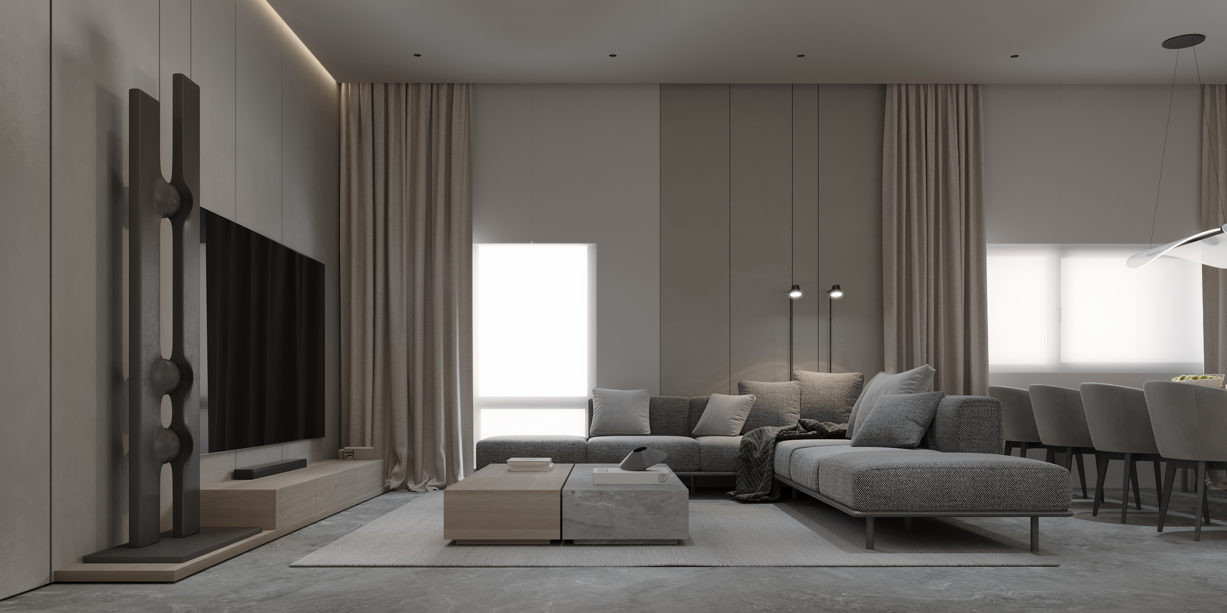
To ensure privacy when needed, we incorporated sliding doors to separate the guest space from the owner's part. However, their placement behind a closet ensures the room remains open when preferred.
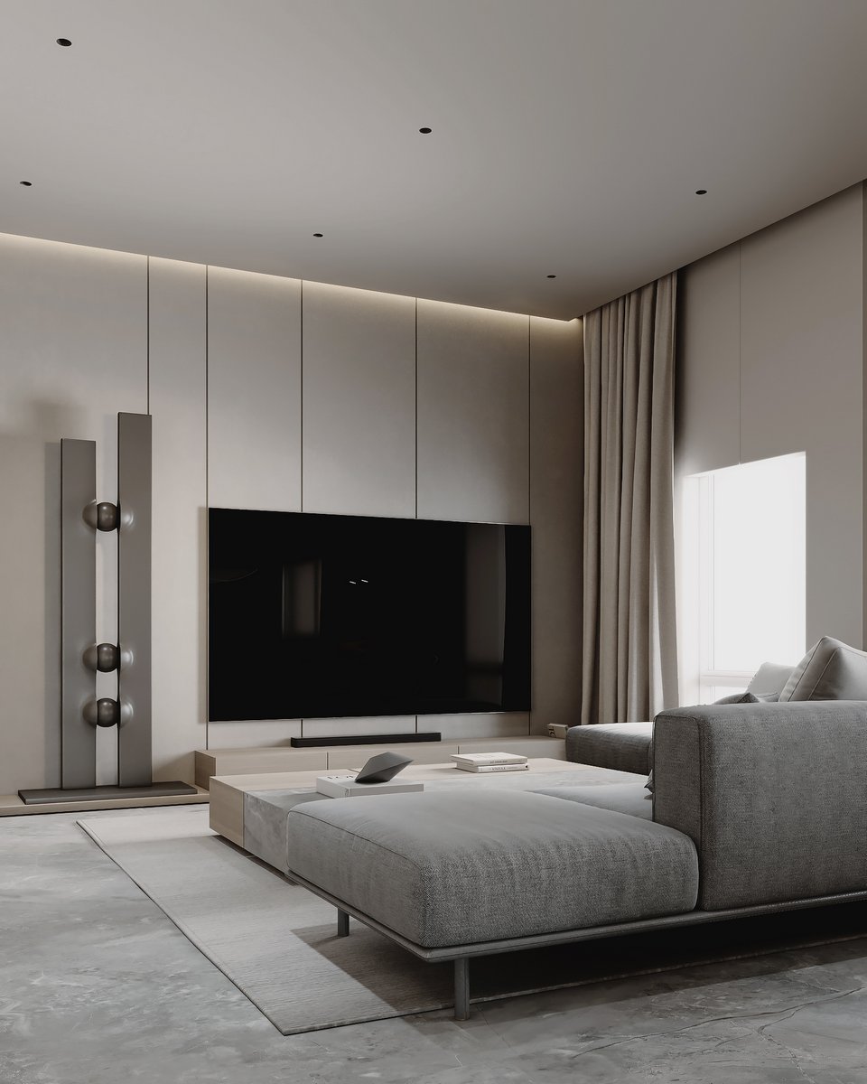
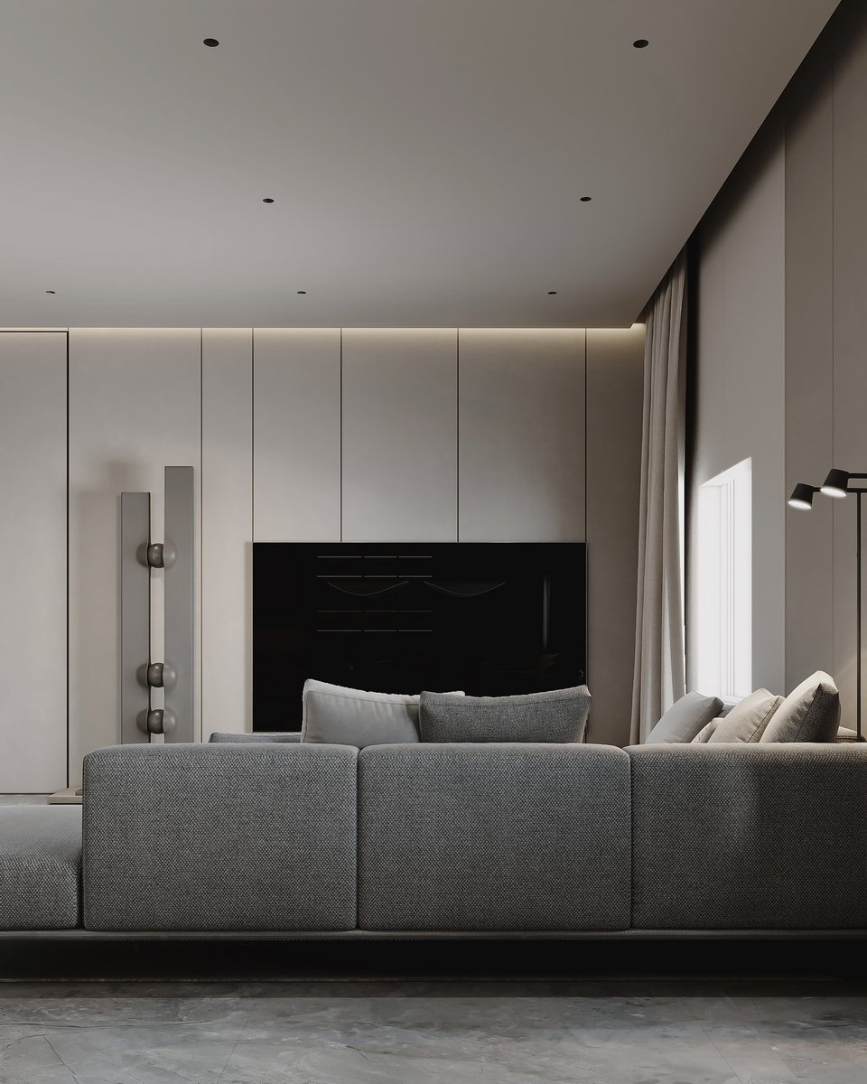
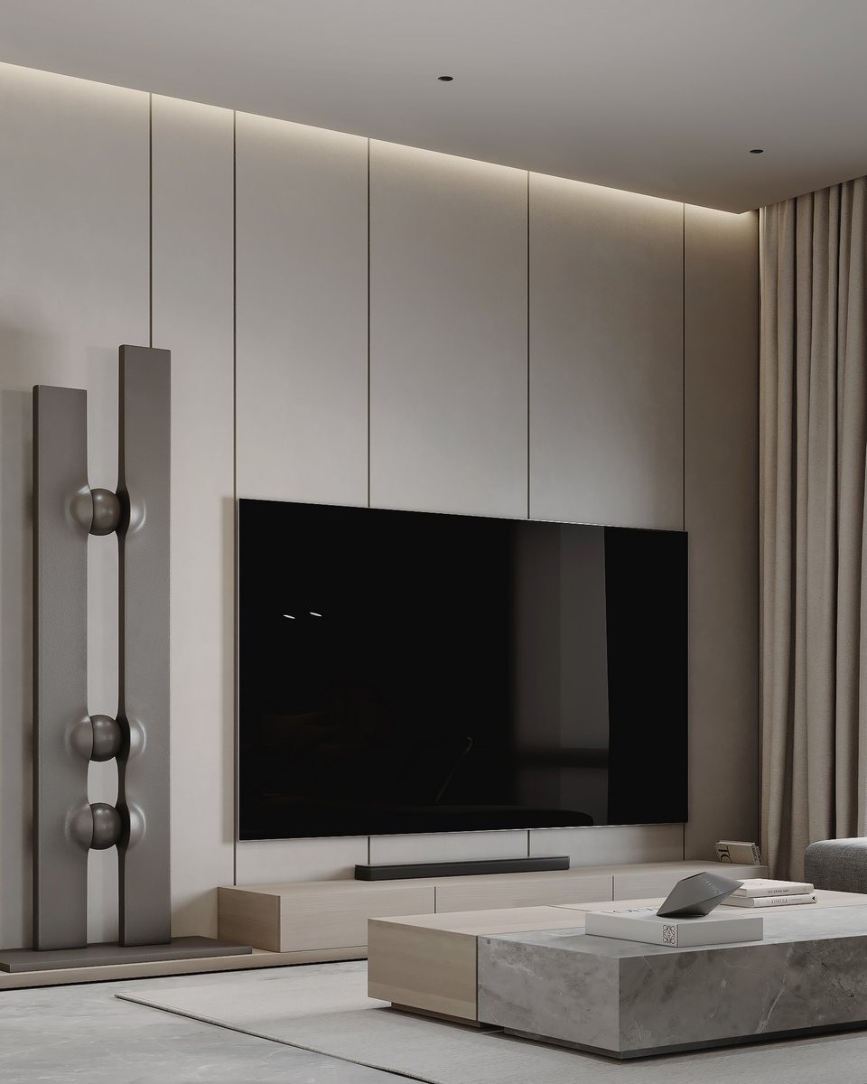
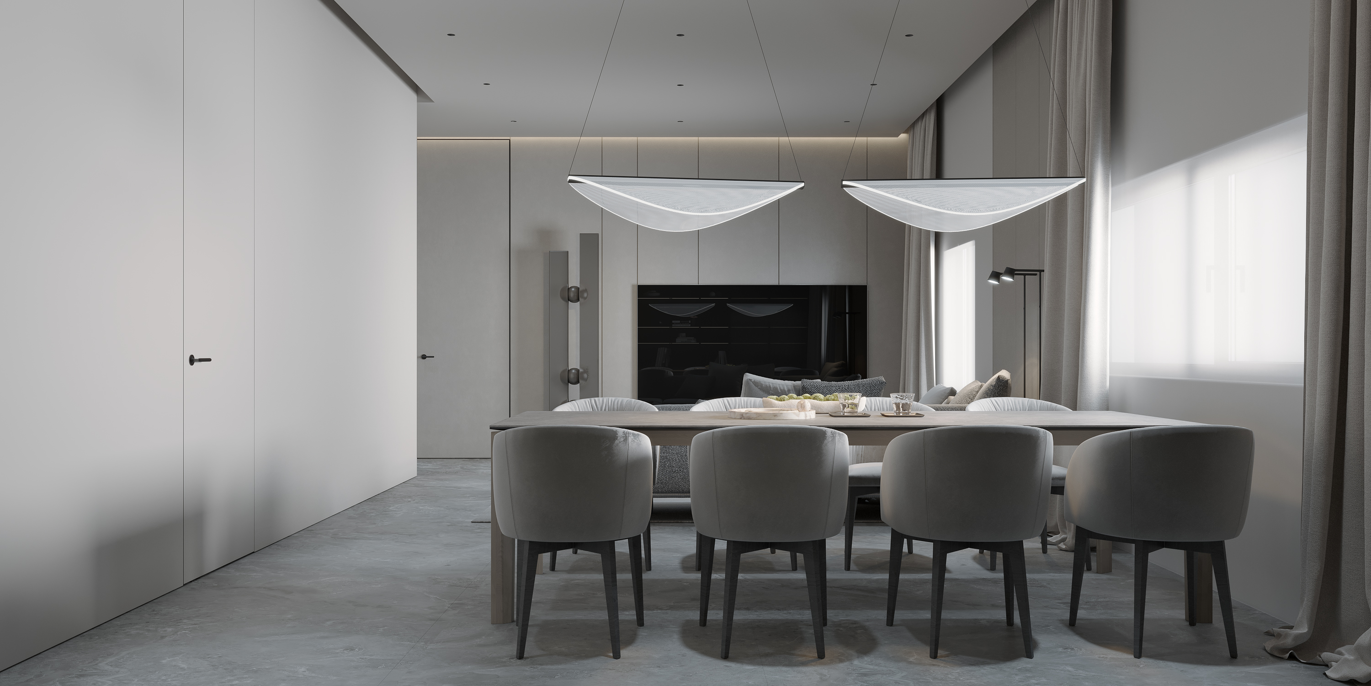
The focal point of this elegant dining zone is the set of large yet transparent hanging lamps above the table. These fixtures provide a captivating visual element, adorning the space without overwhelming it.
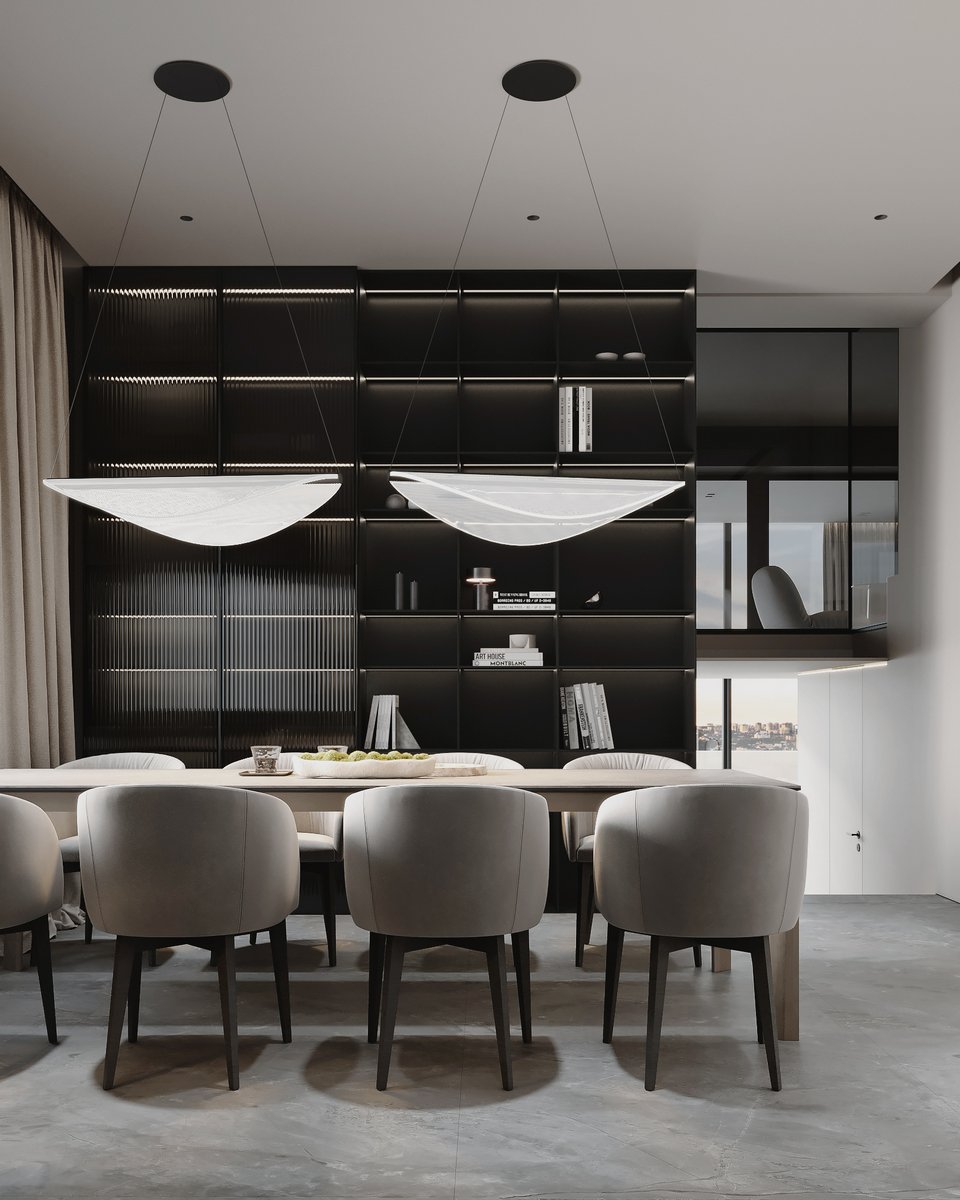
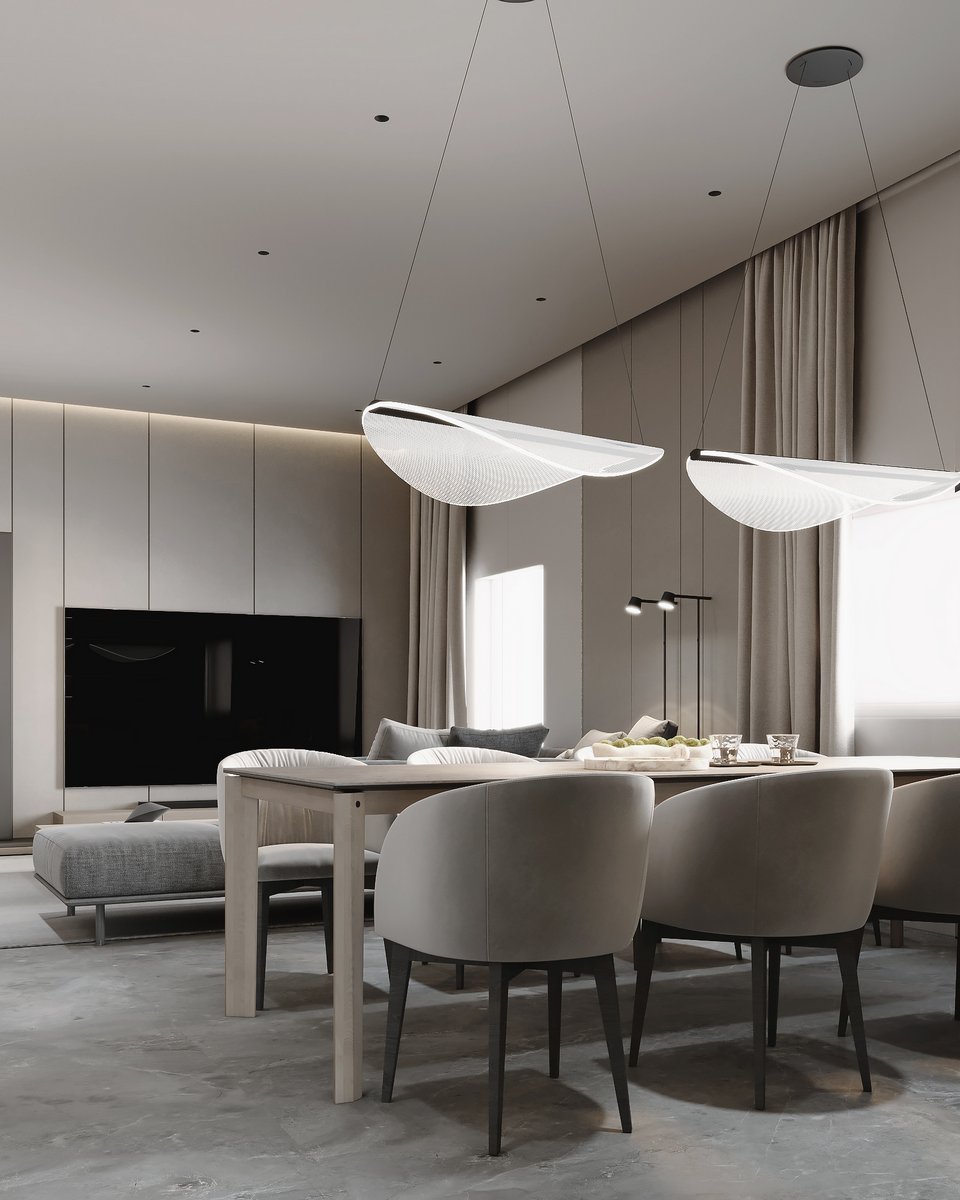
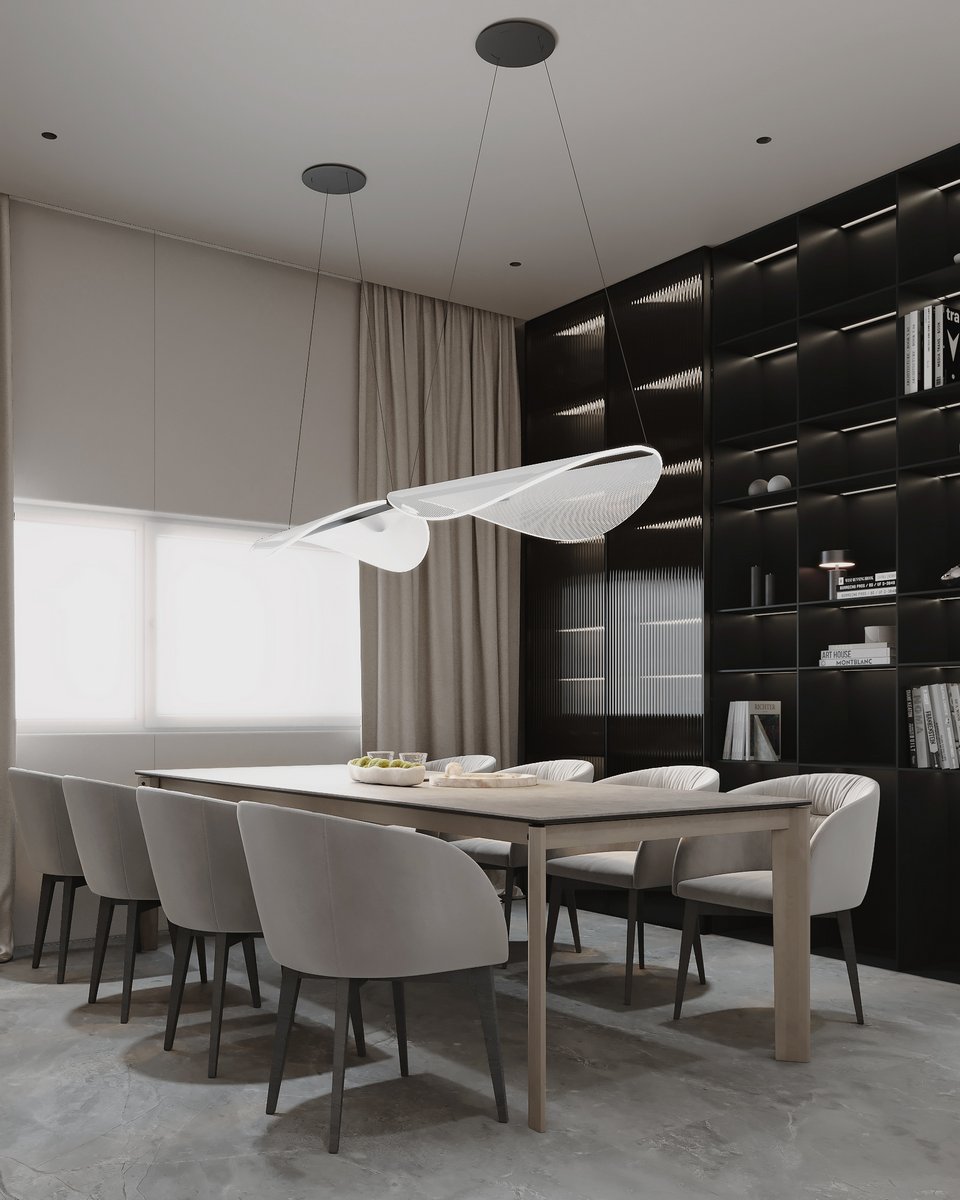
Right next to the reception lies the WC, exuding a neat design enriched with dark accents and fine materials. The stone texture hints at the owner's discerning taste while upholding the space's clean aesthetics. The room's compactness was smartly addressed with a wall-wide custom sink that integrates with a storage niche, achieving style and practicality.
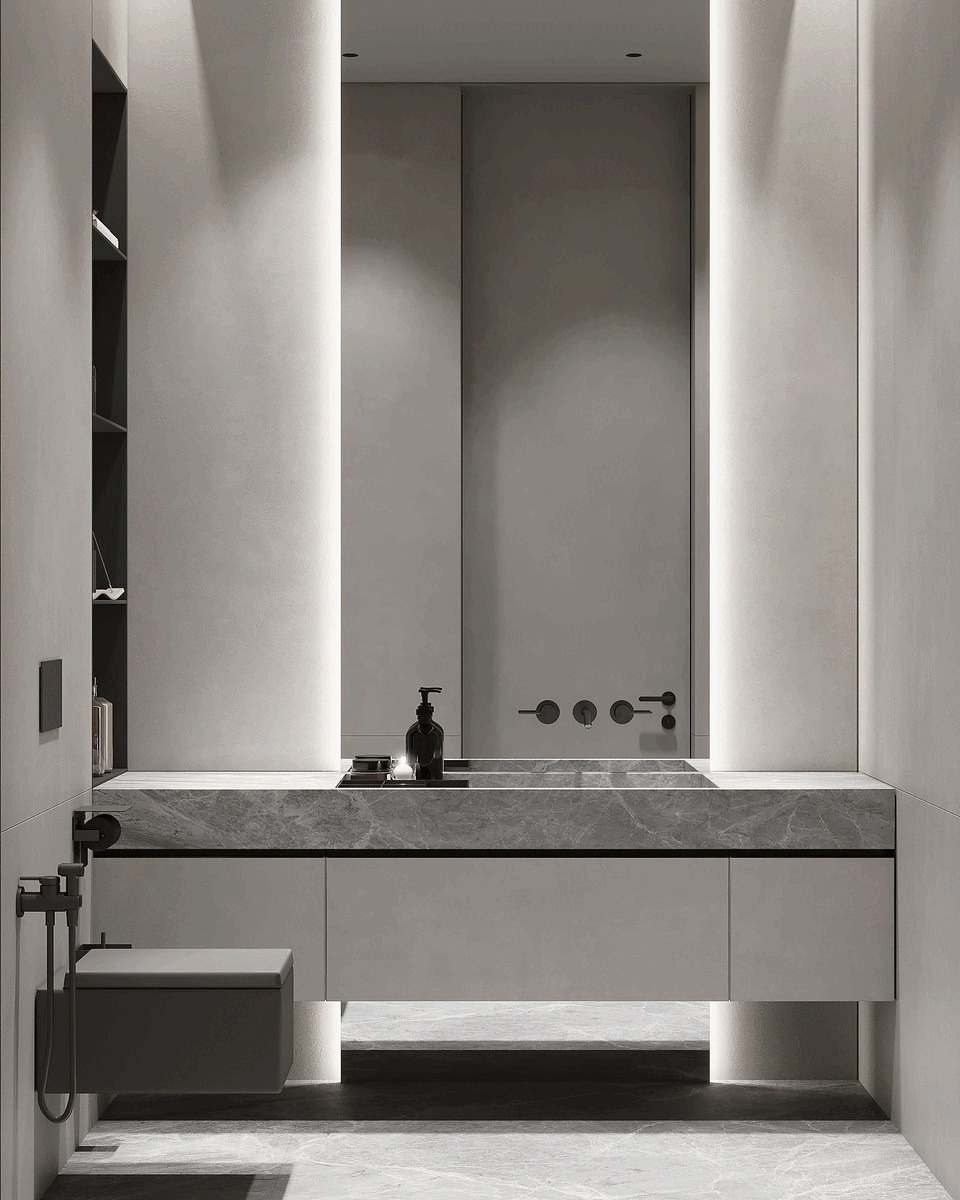
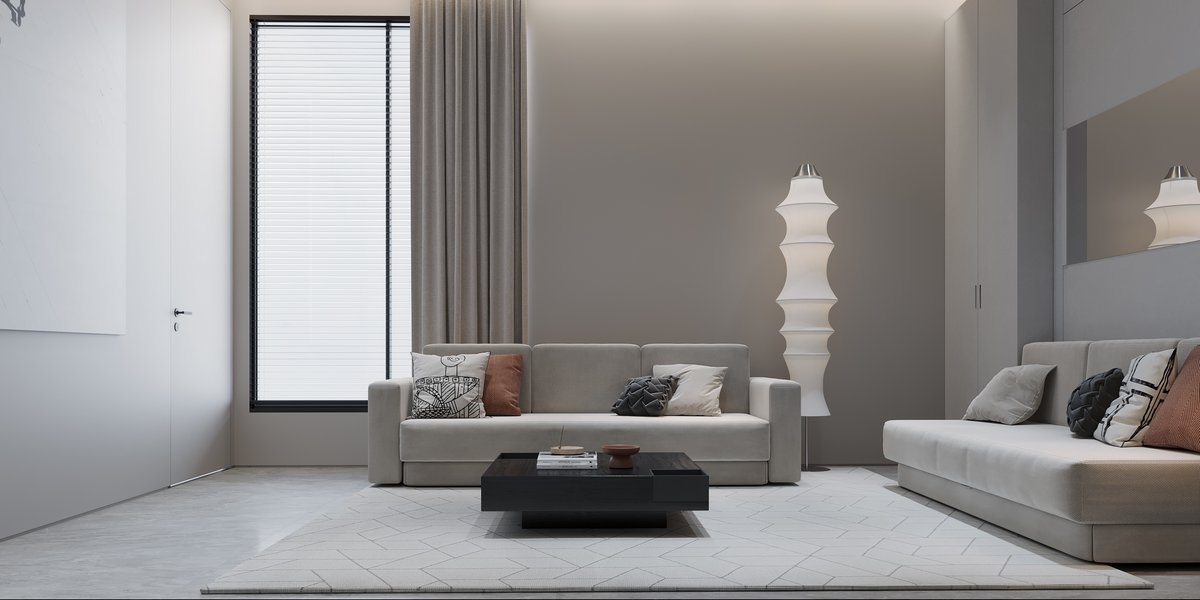
Just after the entrance we . Set in warm neutral hues and adorned with custom-made furnishings, this guest room radiates a welcoming ambiance. Its centerpiece is a comfortable transformer bed, which doubles as a sofa, maximizing space and offering versatility.
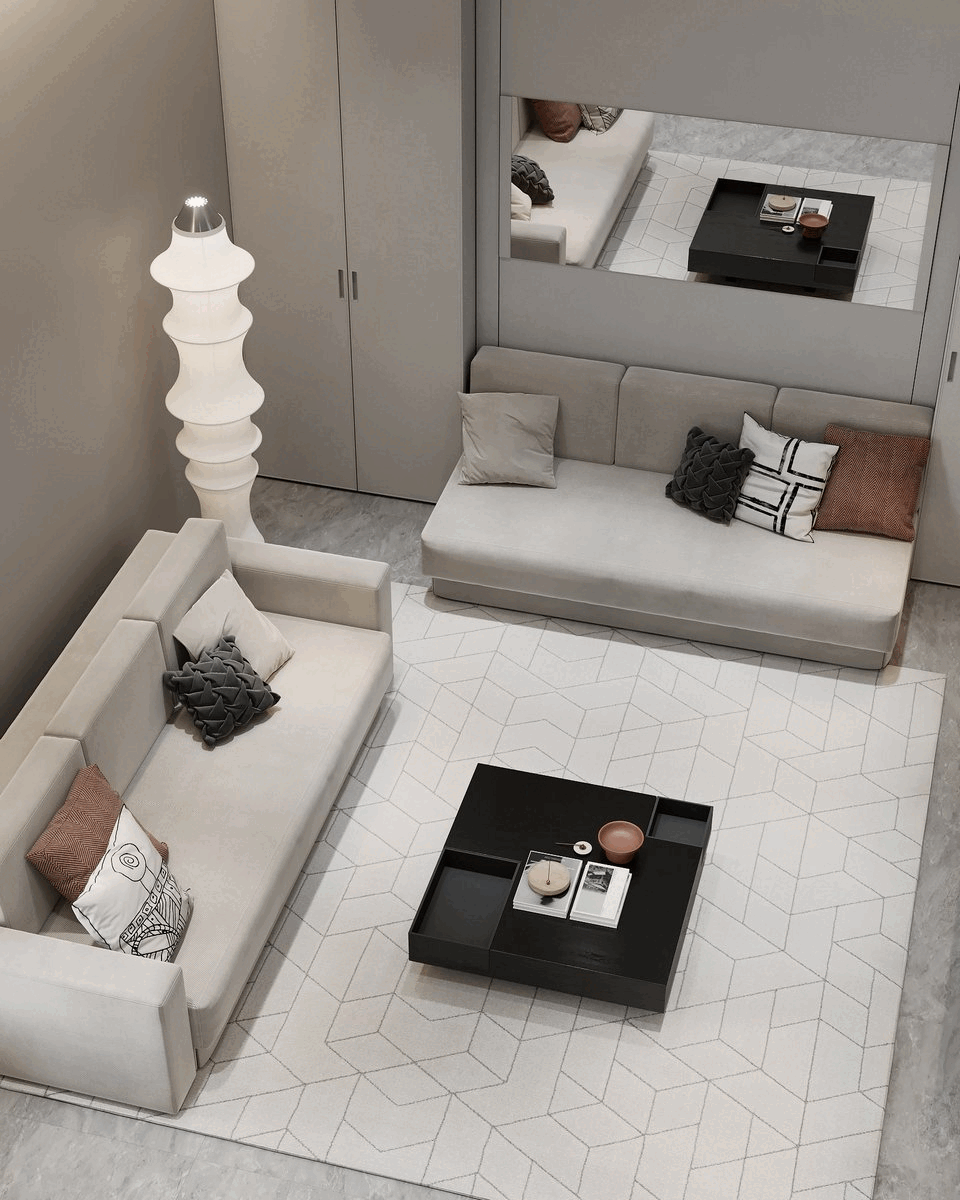
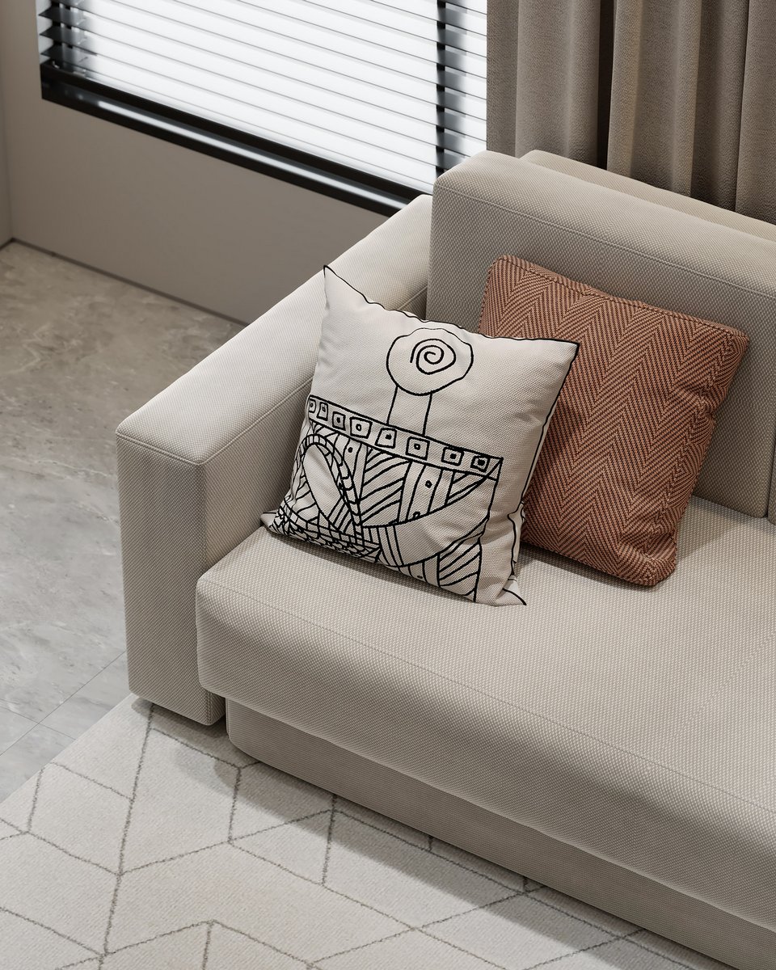
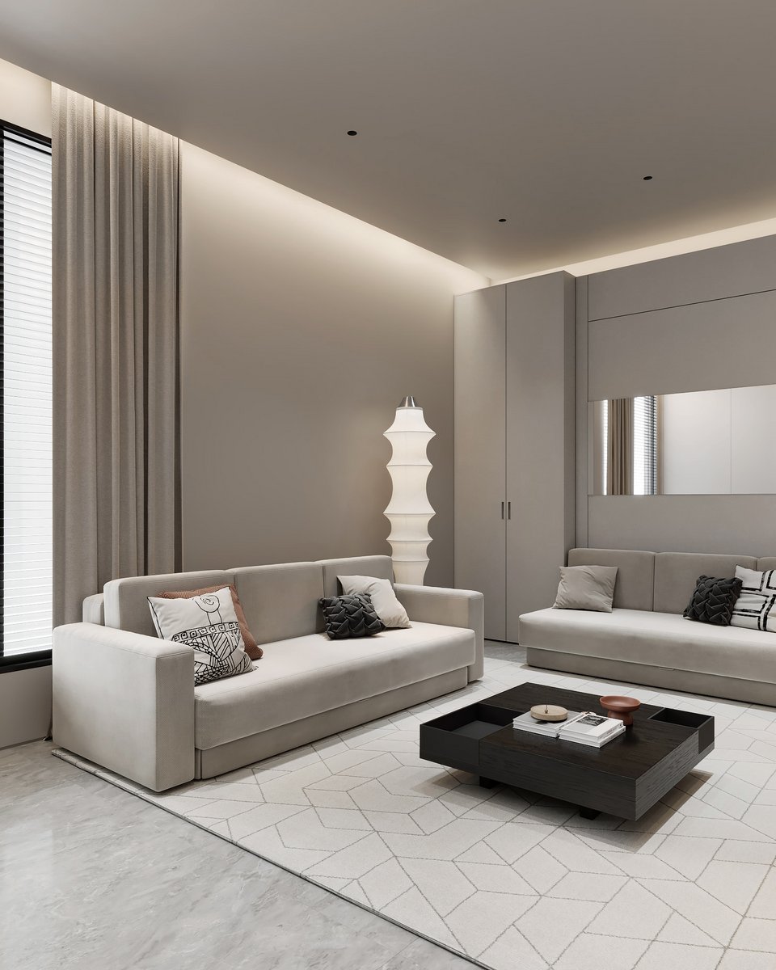
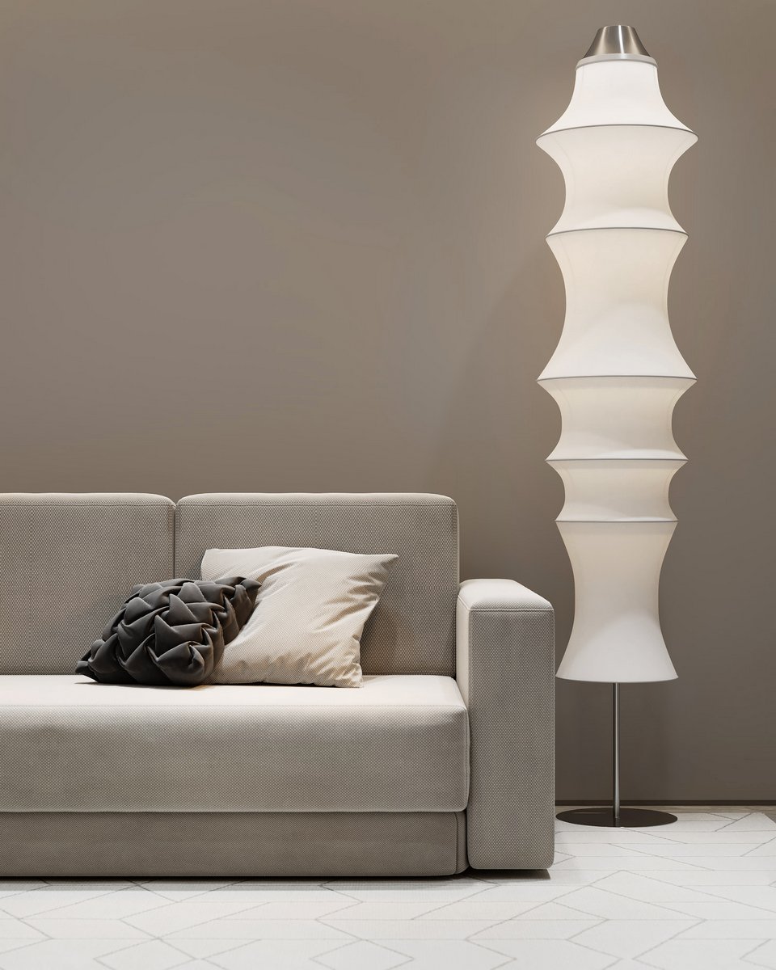
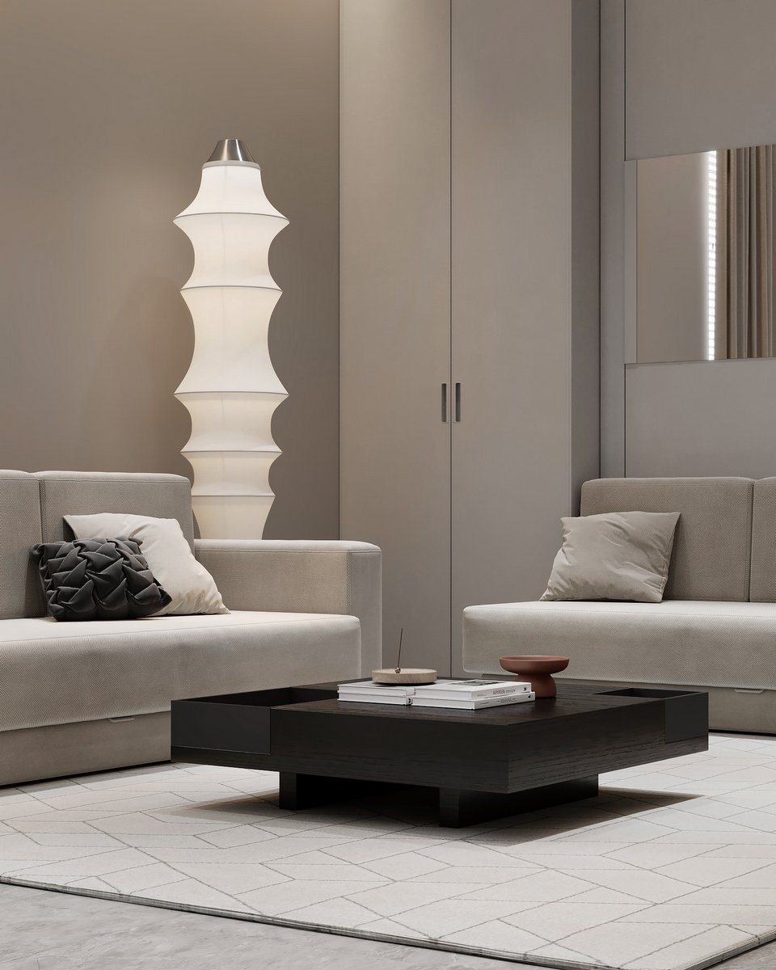
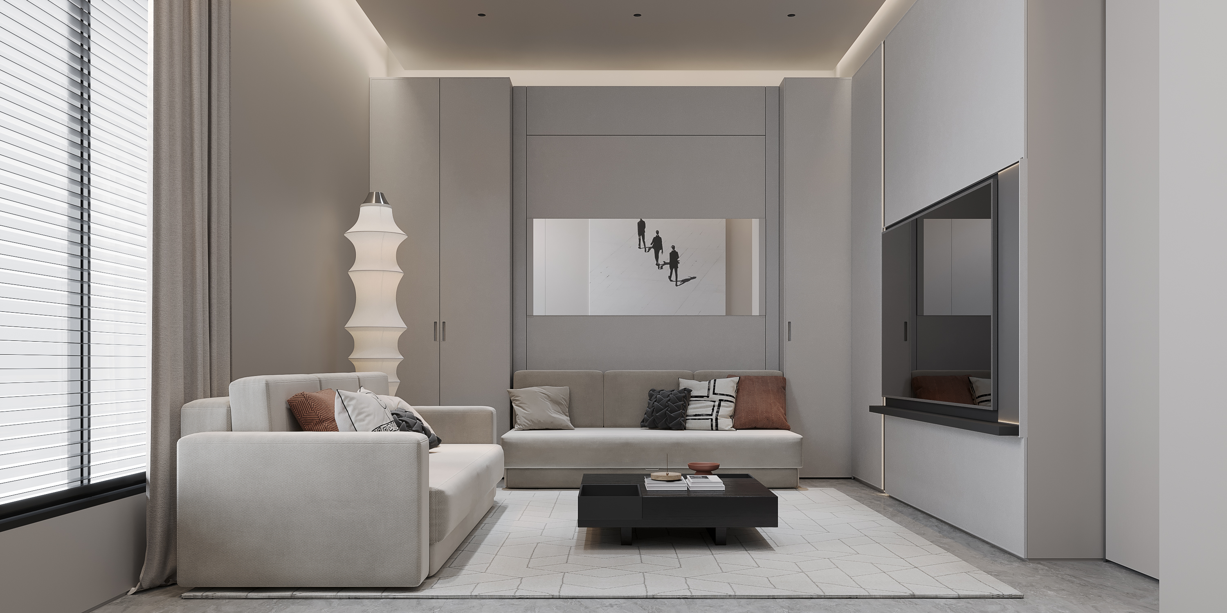
The room features a TV zone, creating an ideal spot for guests to unwind and catch their favorite shows. This entertainment area is complemented by the LED strip, providing ample light.
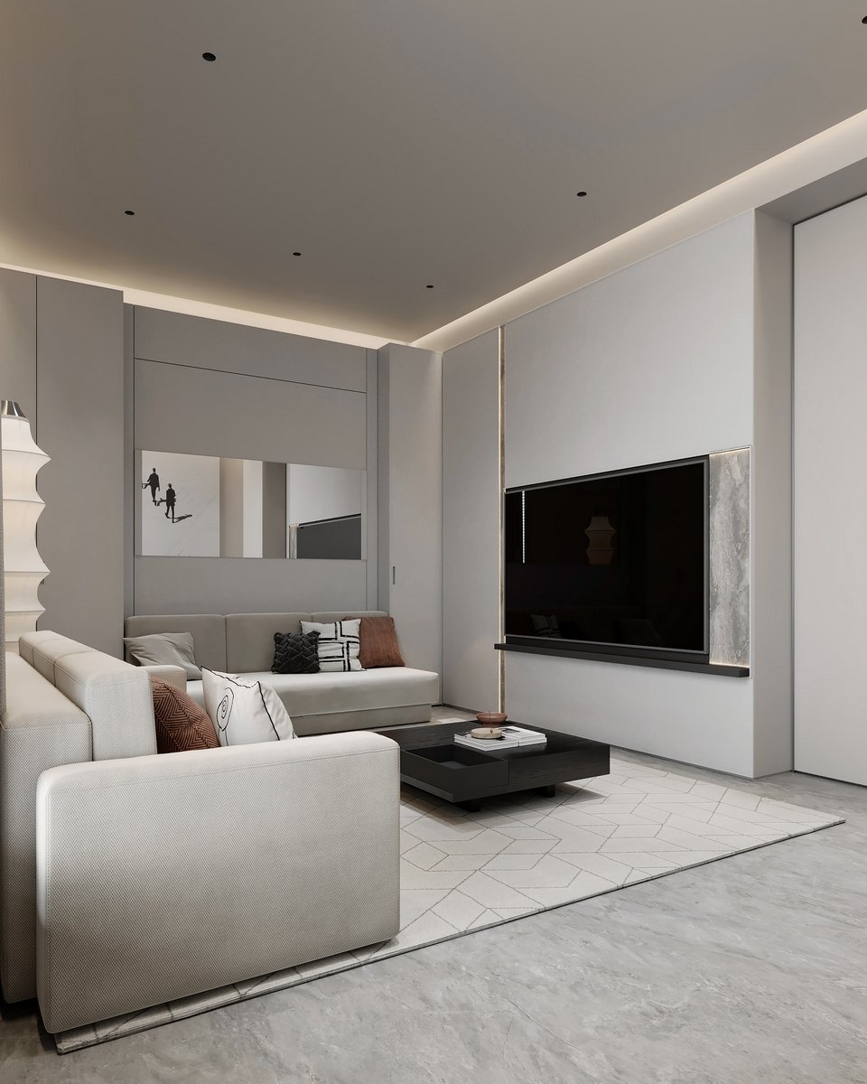
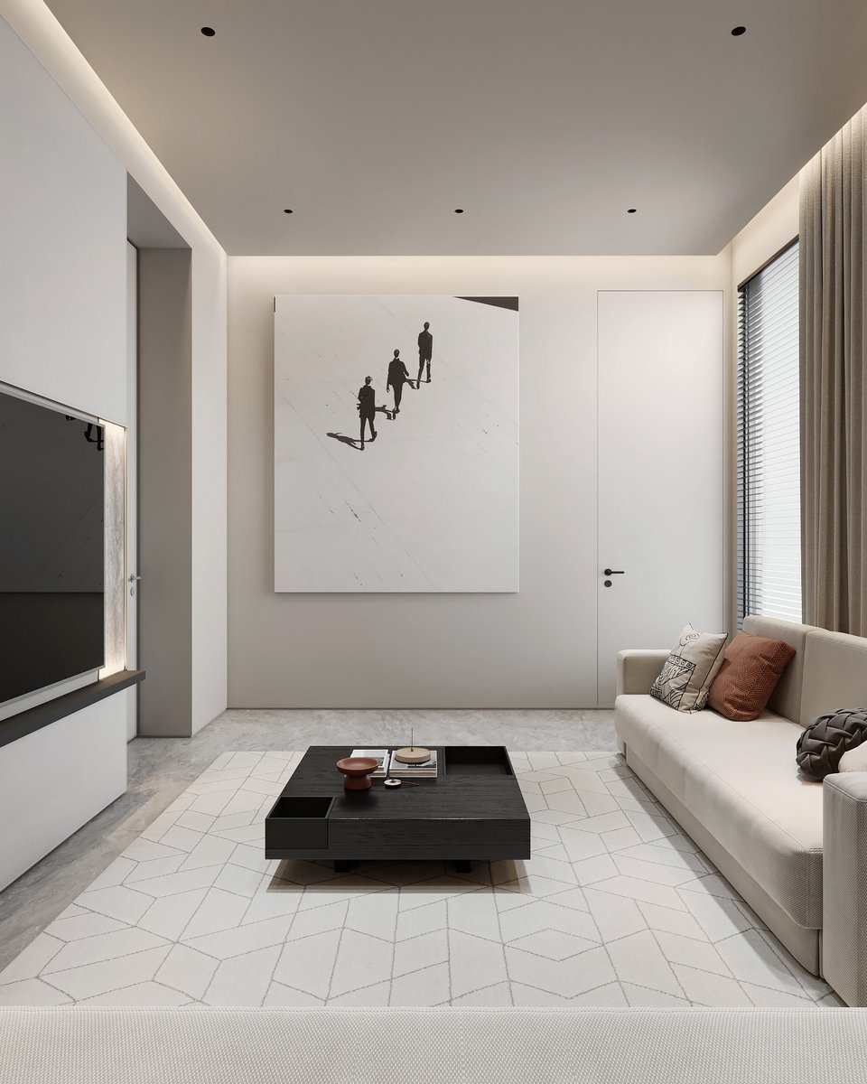
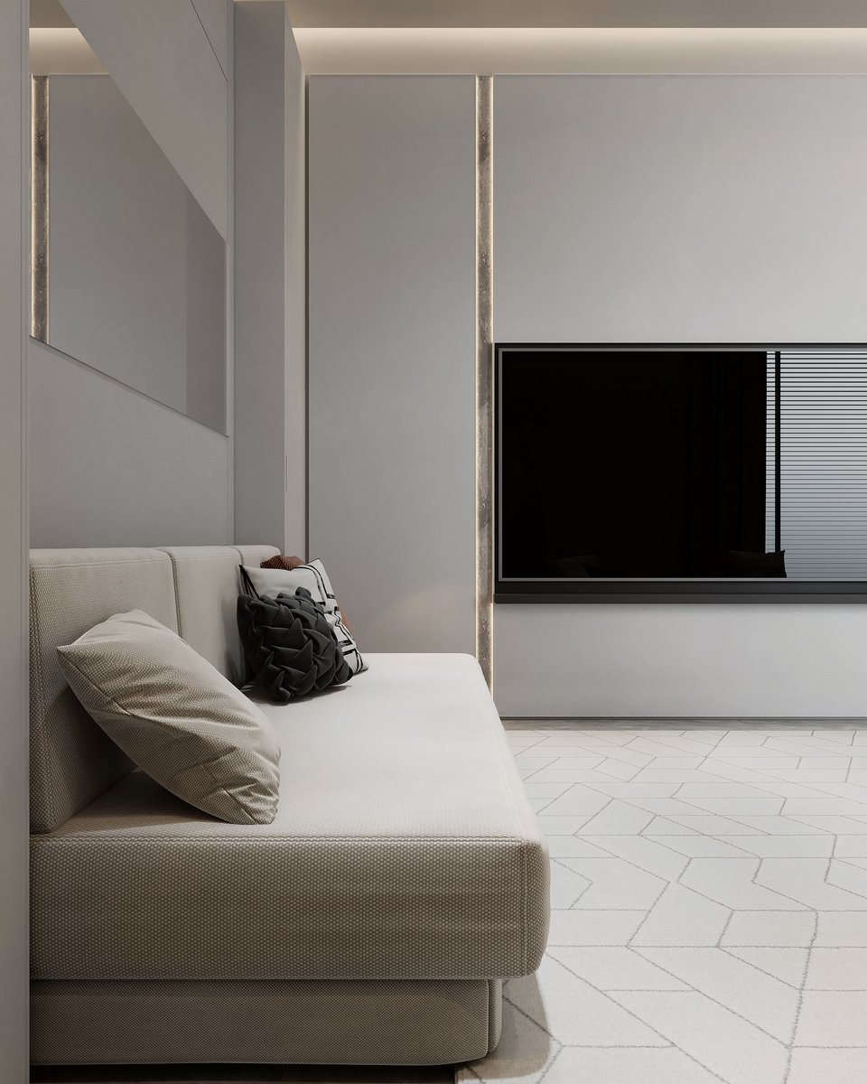
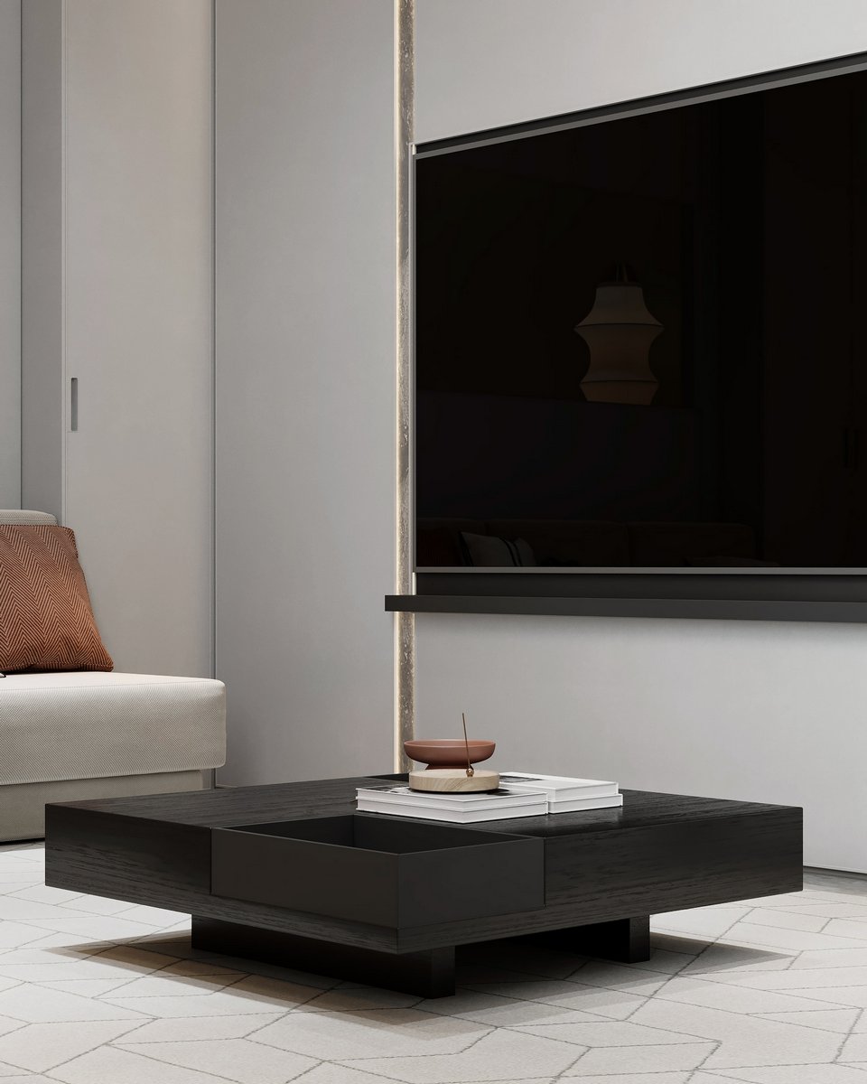
Moving forward, we enter a modern guest WC. Outfitted with sophisticated dark furniture and a stone sink, it's a space where every detail is functional and deliberate. While the room's size posed challenges, especially with the need to accommodate the toilet, shower, sink, and window, the design navigates these constraints with finesse. The result is a bathroom that showcases the beauty of neatness.
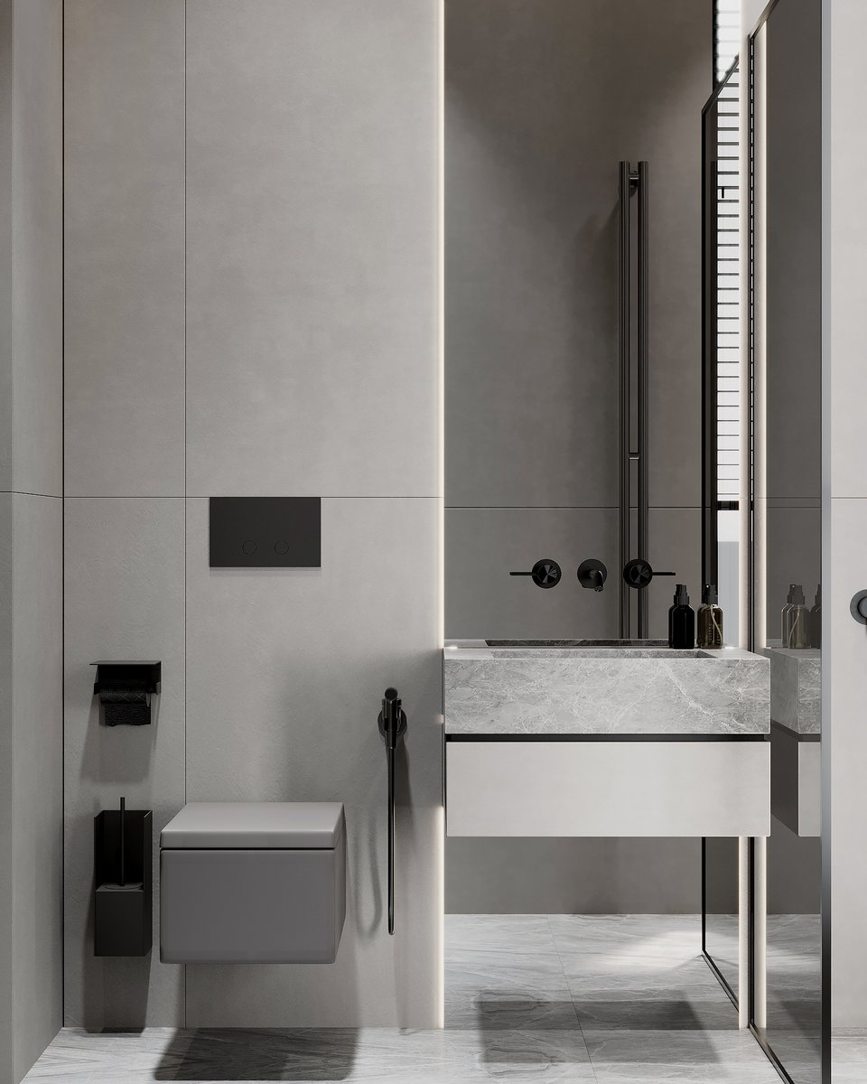
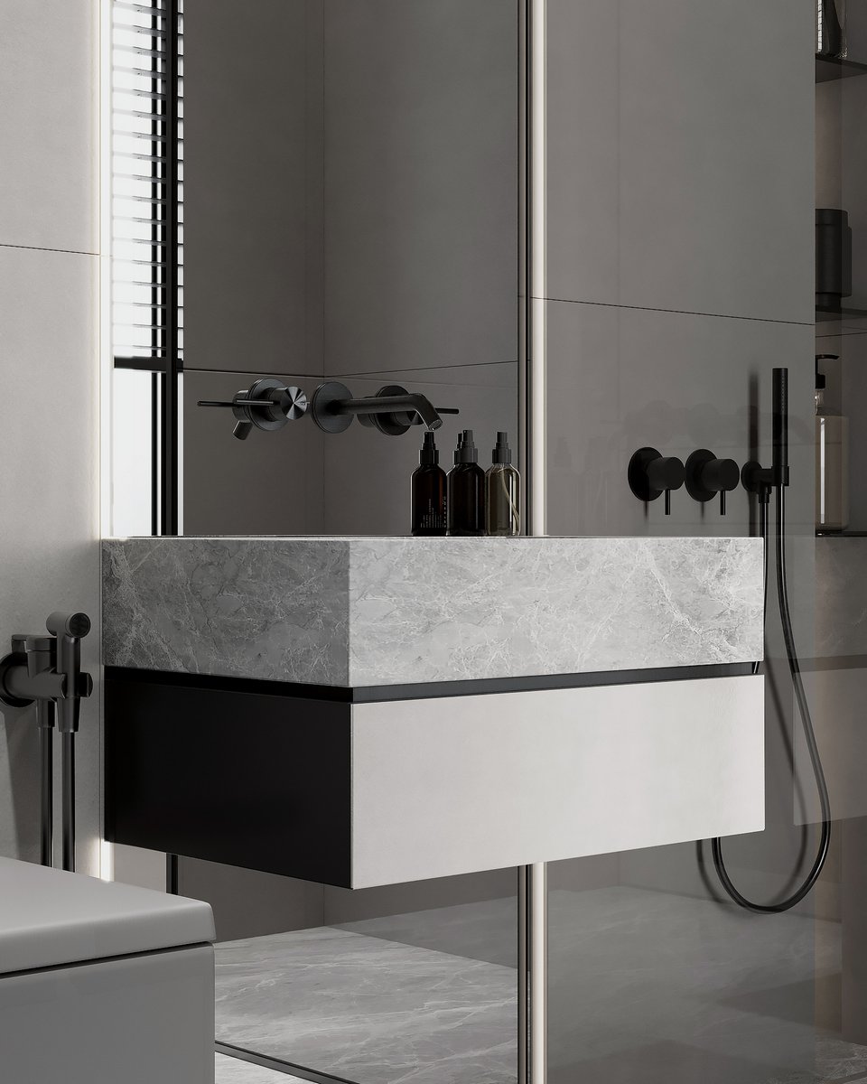
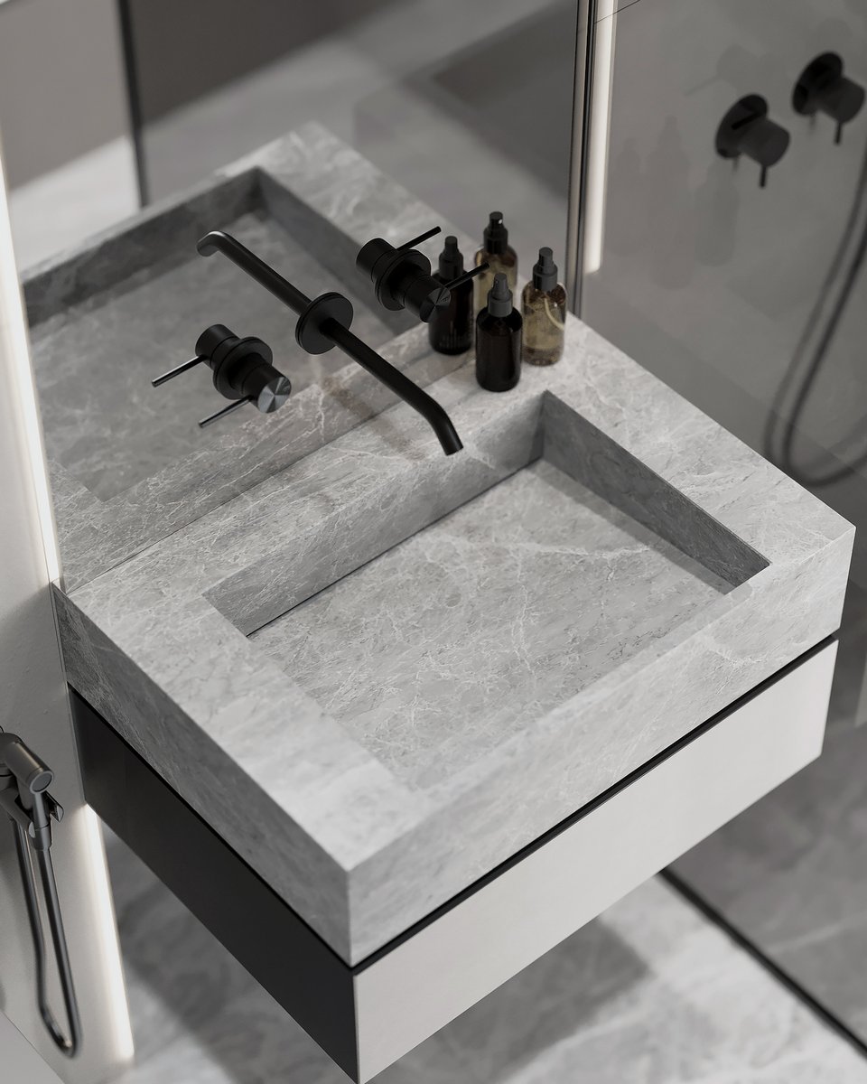
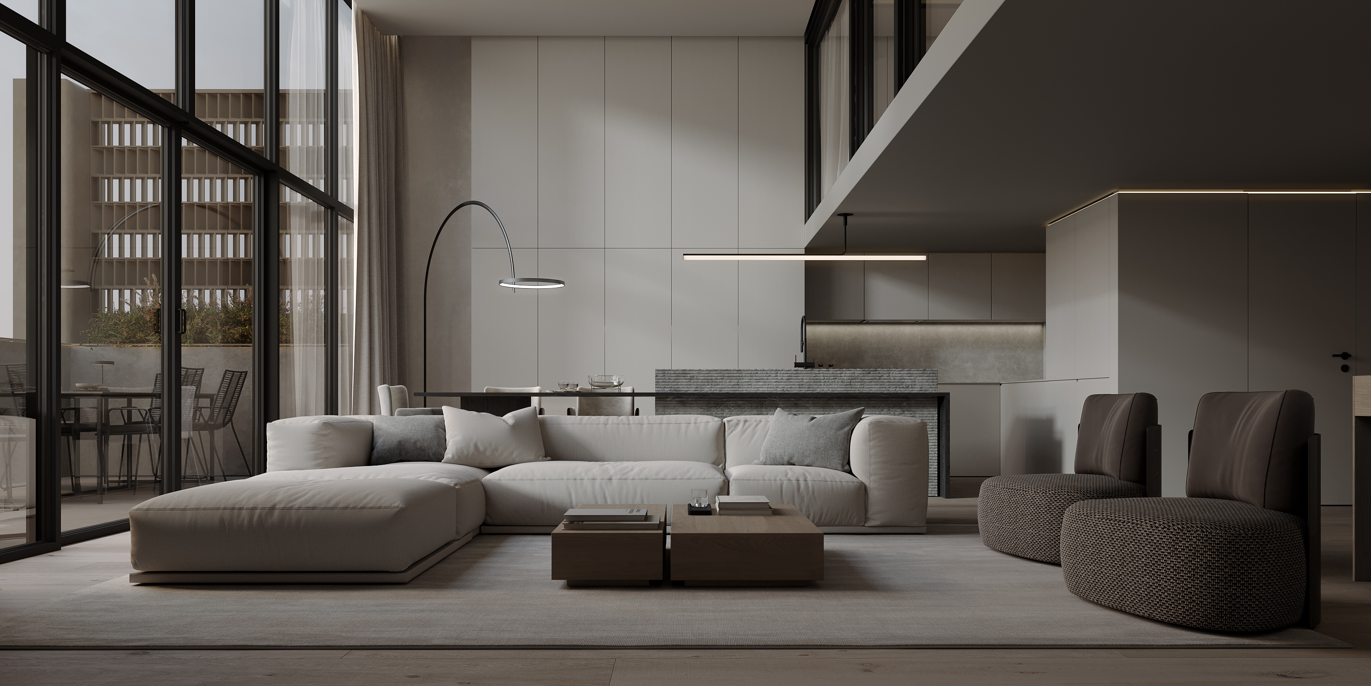
The living zone, positioned within the apartment's architectural gem – a double-height atrium – is a balanced blend of style and function. This space boasts a captivating panoramic window, drawing natural light and setting an airy ambiance.
To strike the perfect balance between openness and privacy, we've applied tinted film on the bedroom's windows. This not only shields against UV rays but also creates a serene second light zone, ensuring comfort and relaxation.
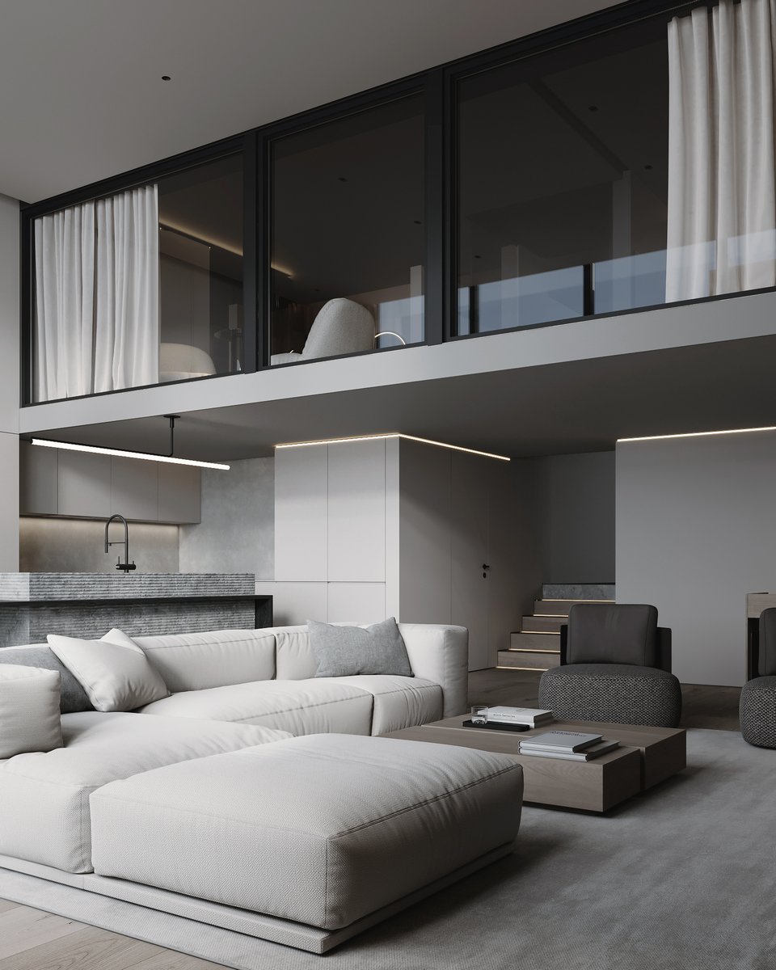
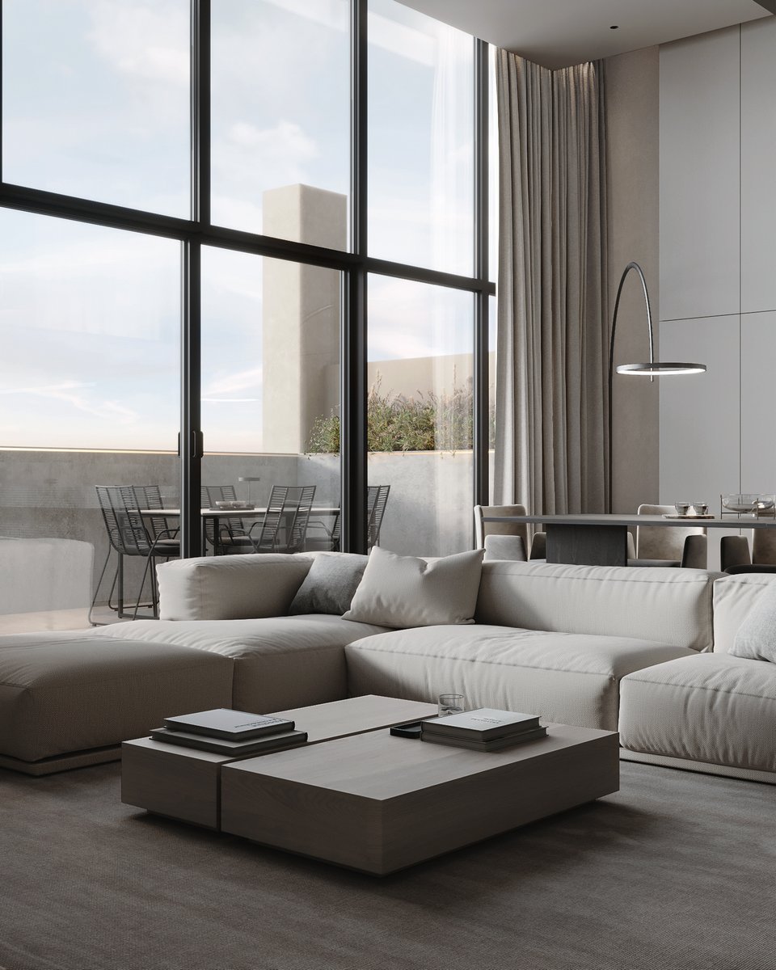
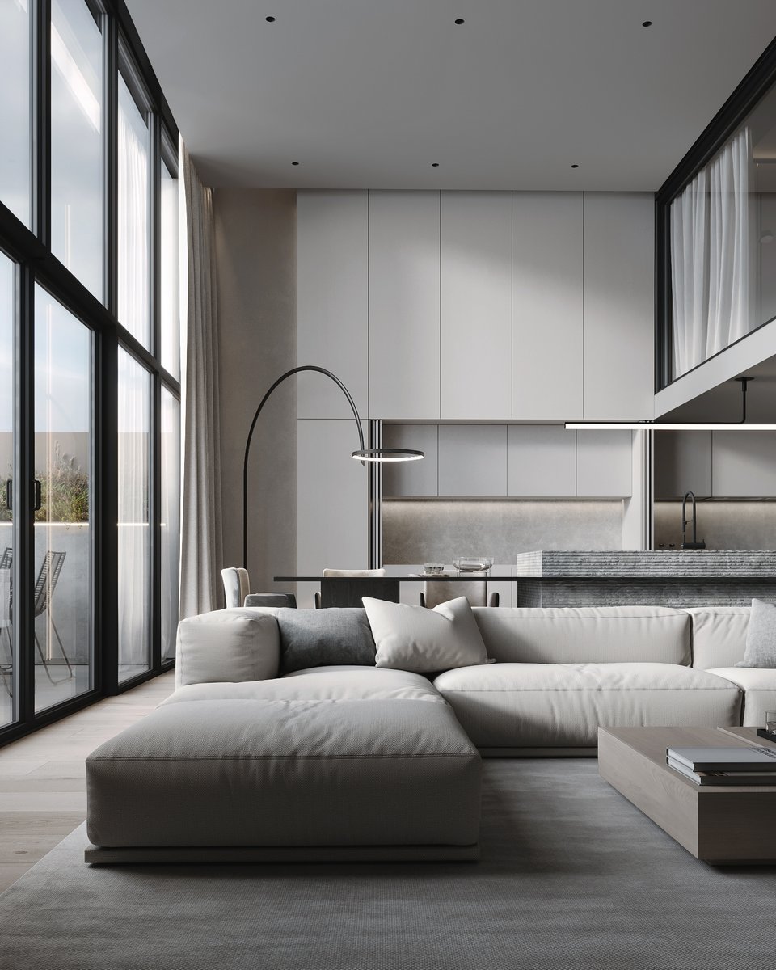
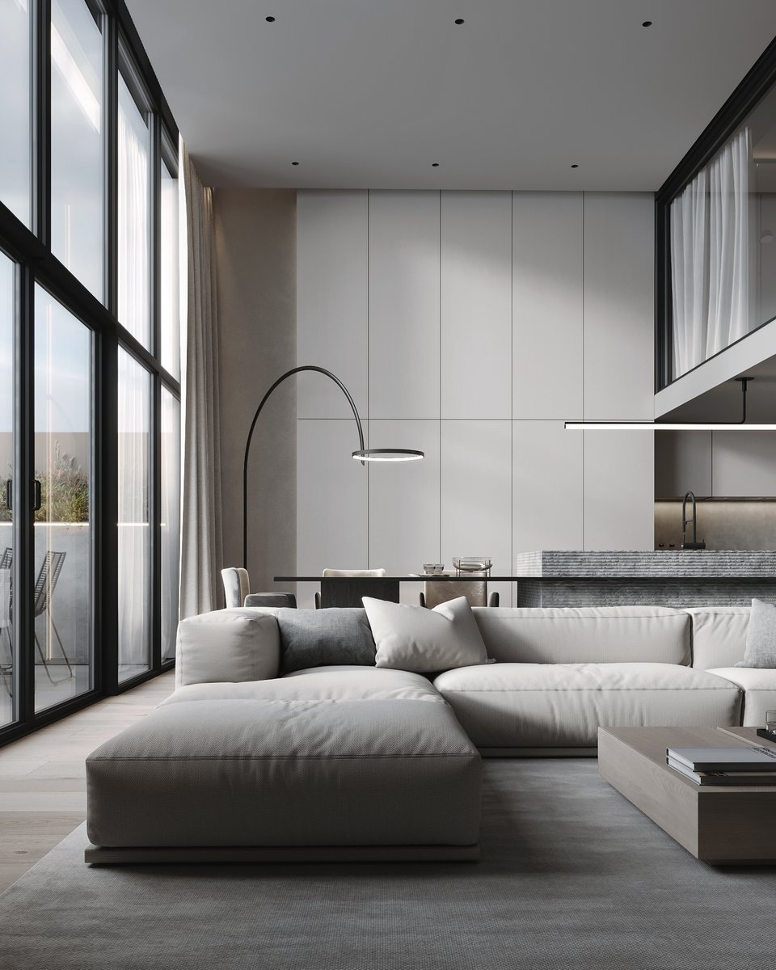
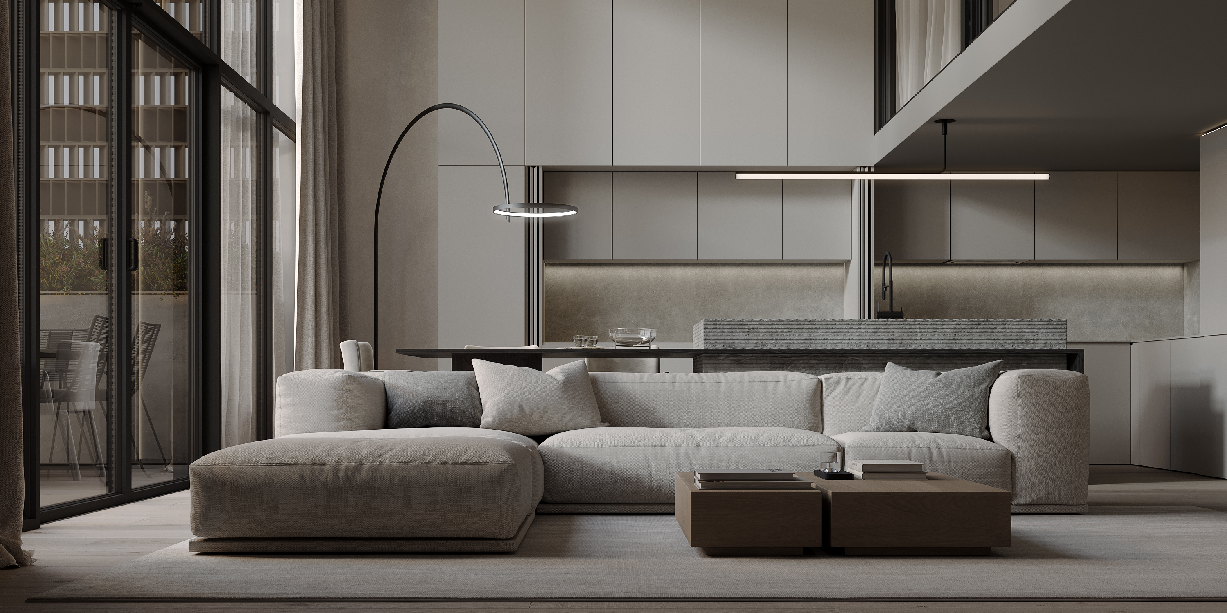
While the layout is efficient, it never feels crowded. A stylish PIANCA sofa sits at the heart, inviting relaxation. Each section of this zone was meant to create a harmonized living experience.
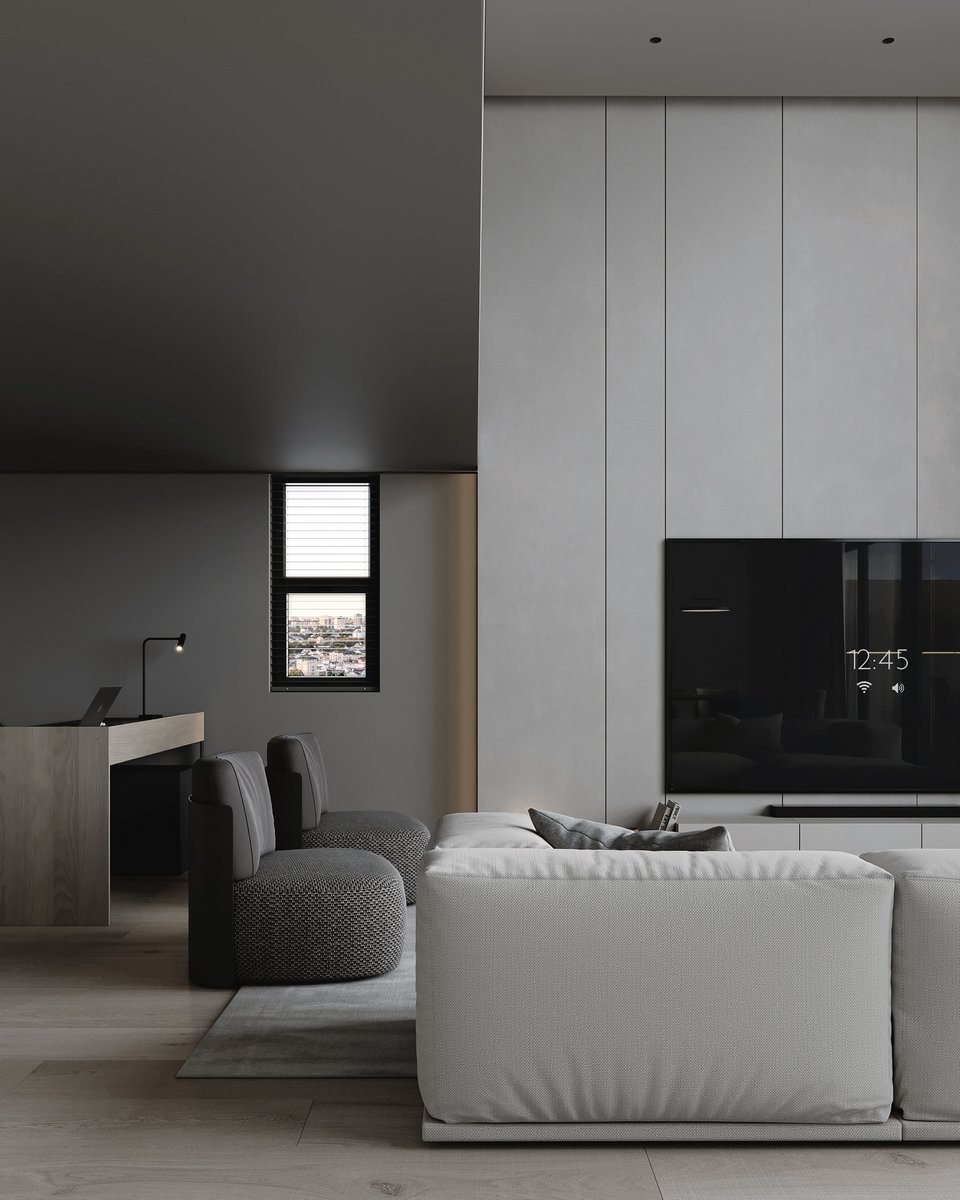
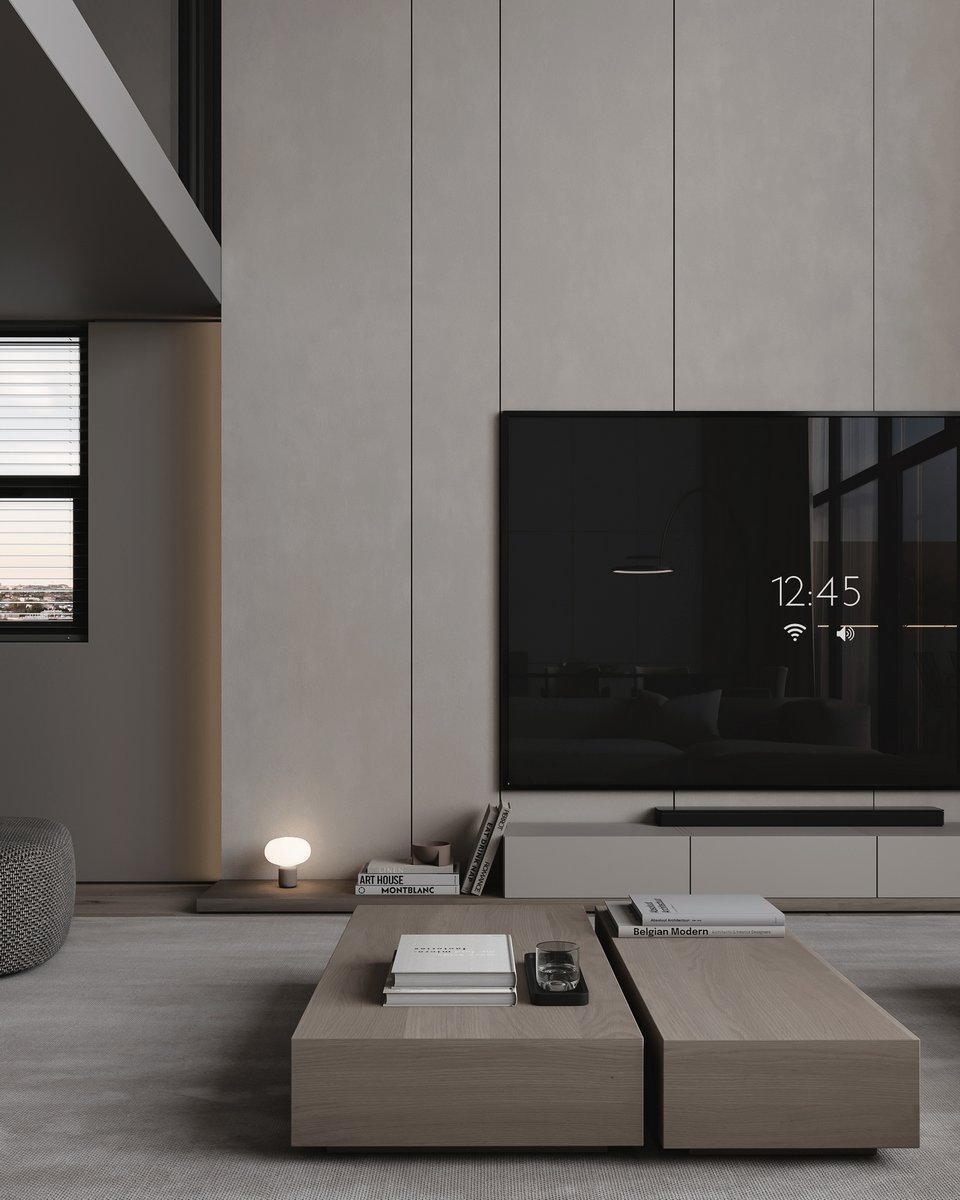
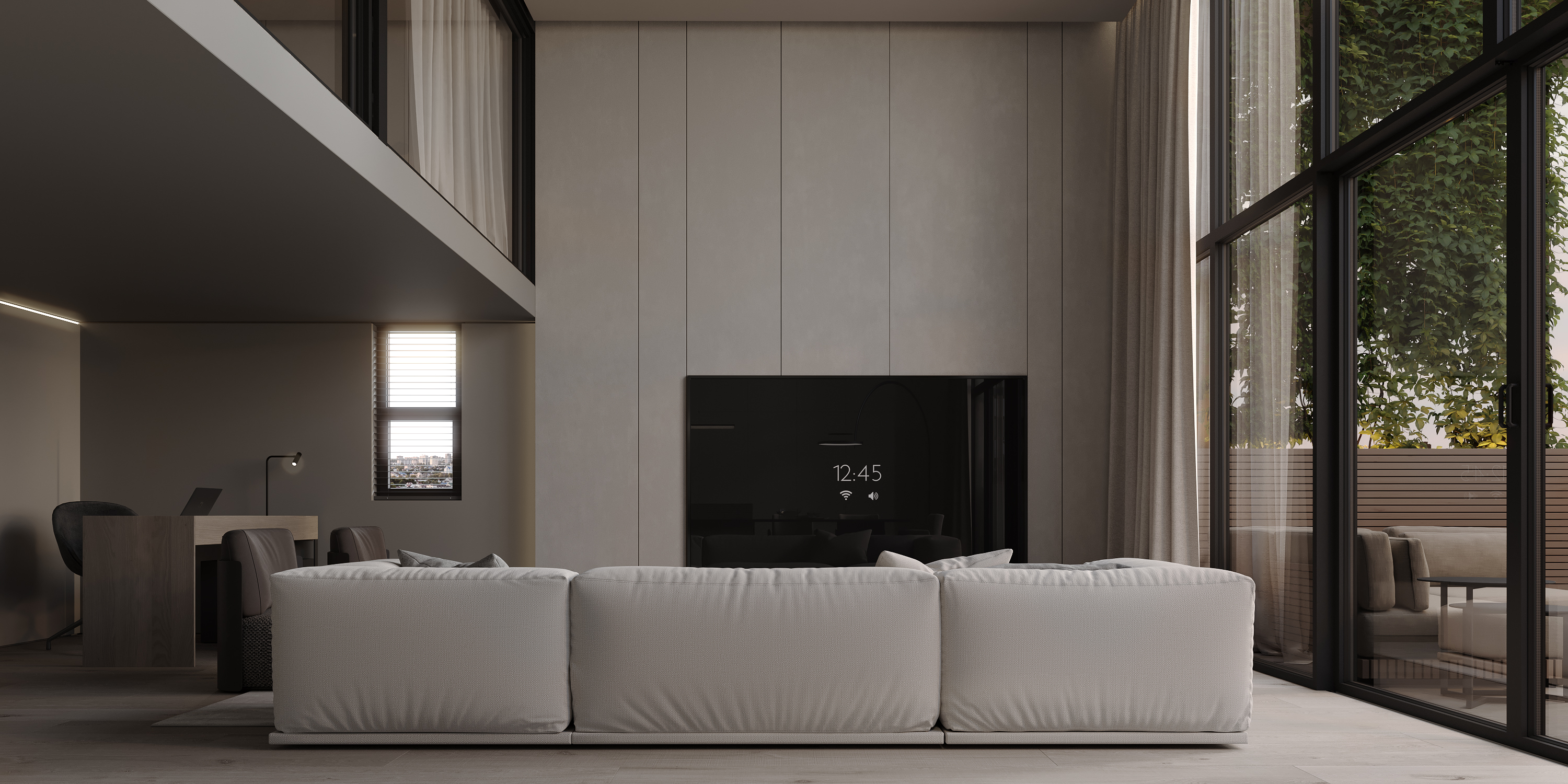
Central to the kitchen's design is the standout island, crafted from a relief stone. This piece adds a touch of monumentality, anchoring the space without the need for excessive cabinetry. Its design brilliance extends beyond aesthetics; the island doubles as a supporting element for the adjacent dining table.
Beside the kitchen lies the dining area, defined by the custom-made table and stylish Potocco Lars chairs. Their modern design enhances the space, ensuring that every meal here is an experience in comfort and style.
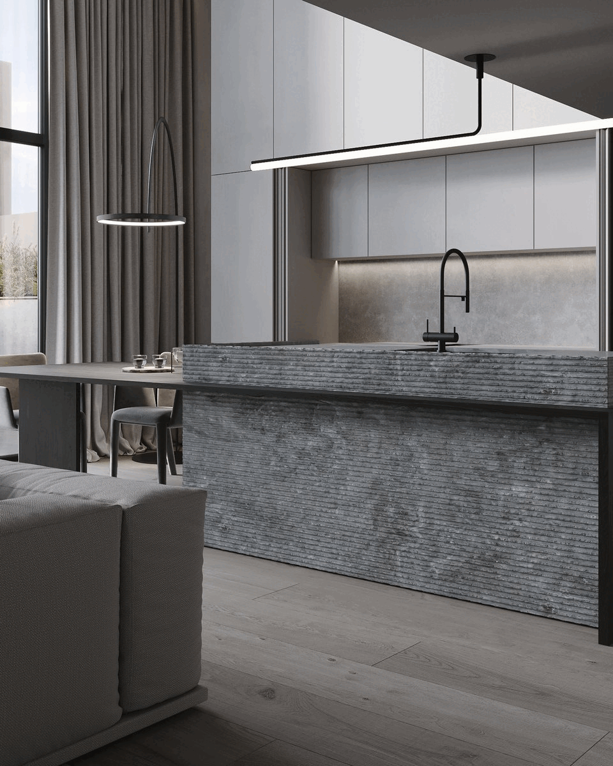
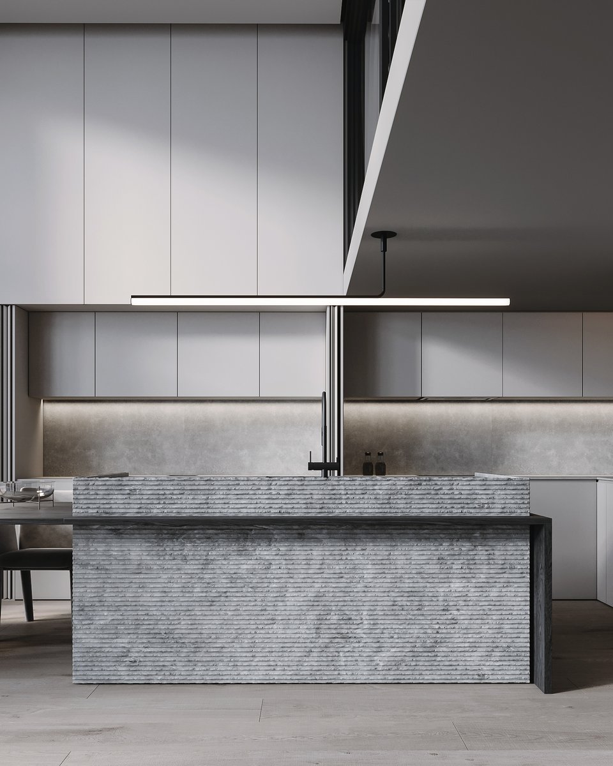
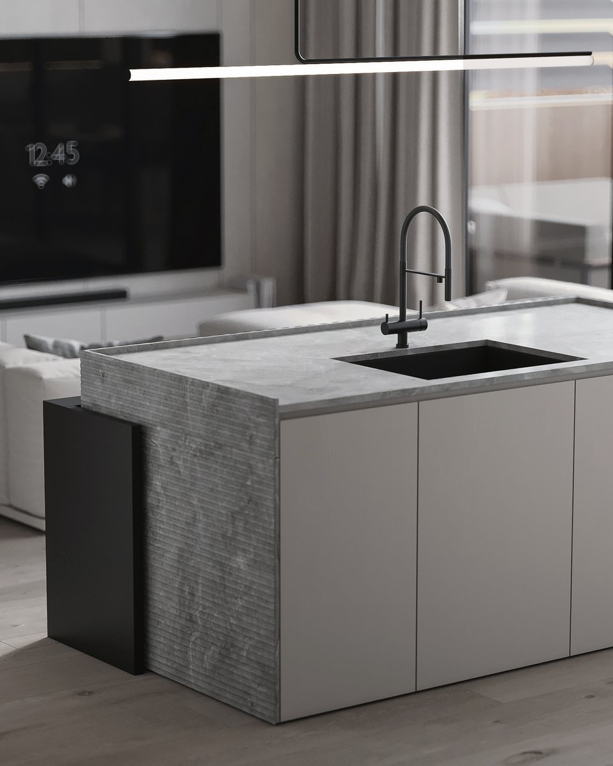
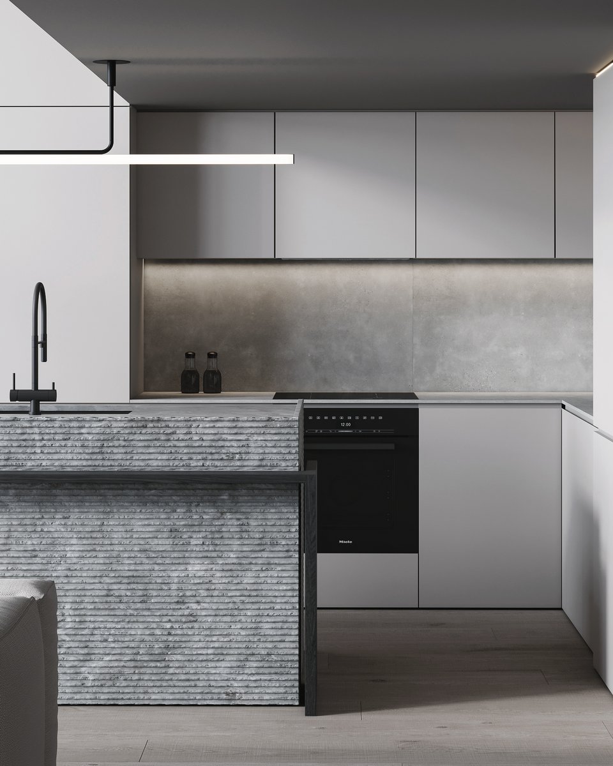
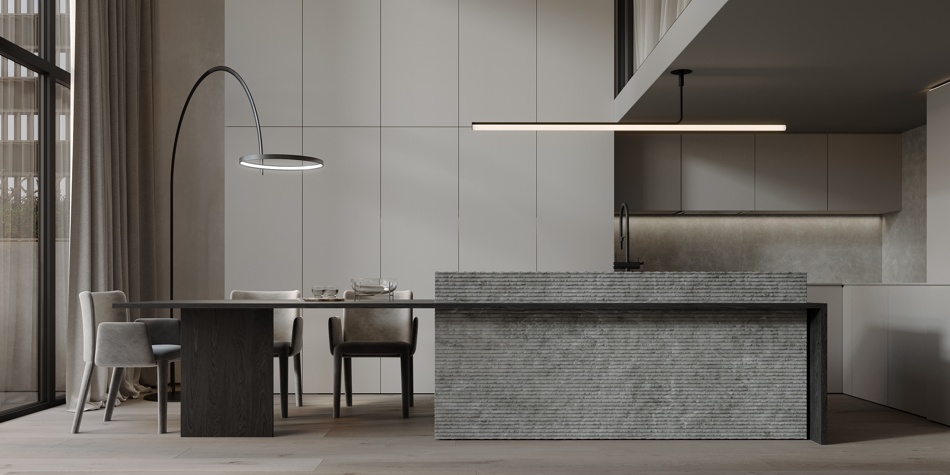
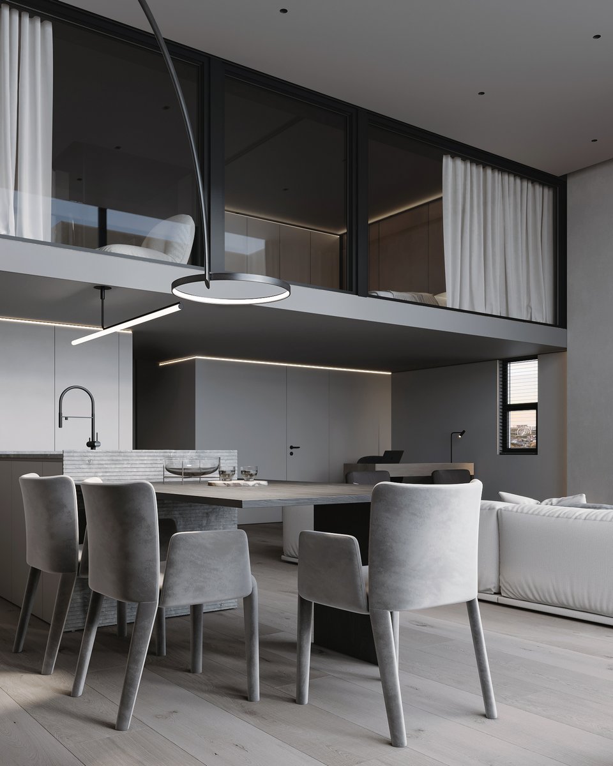
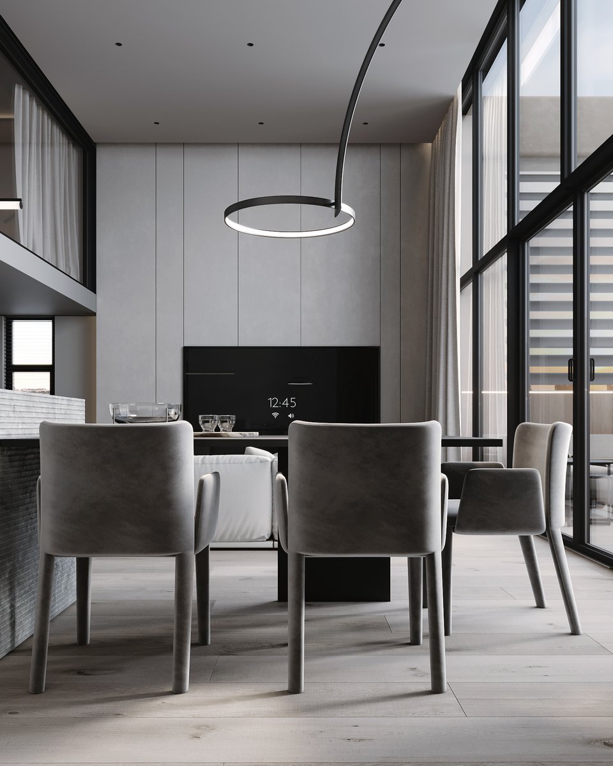
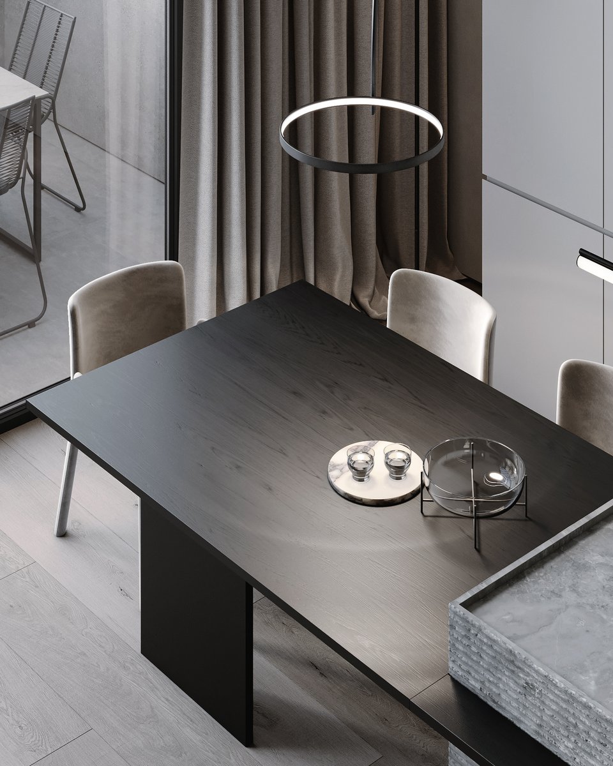
With the constraints of a low ceiling, the work zone was designed to be neat and inviting. Having overhead lights as an impossible option, we installed built-in LED tape into the walls. This solution not only addresses the lighting challenge but also adds a warm and ambient glow to the area.
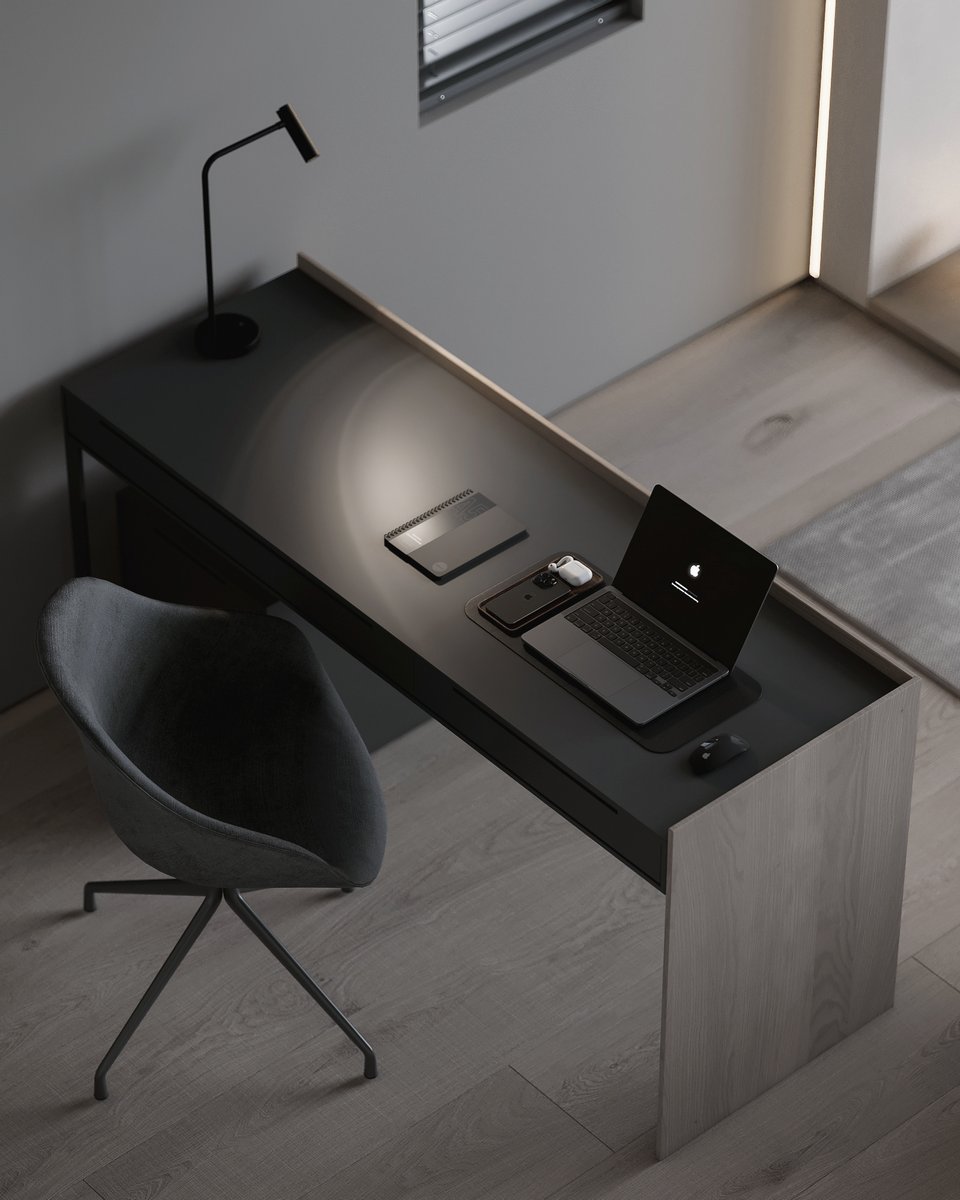
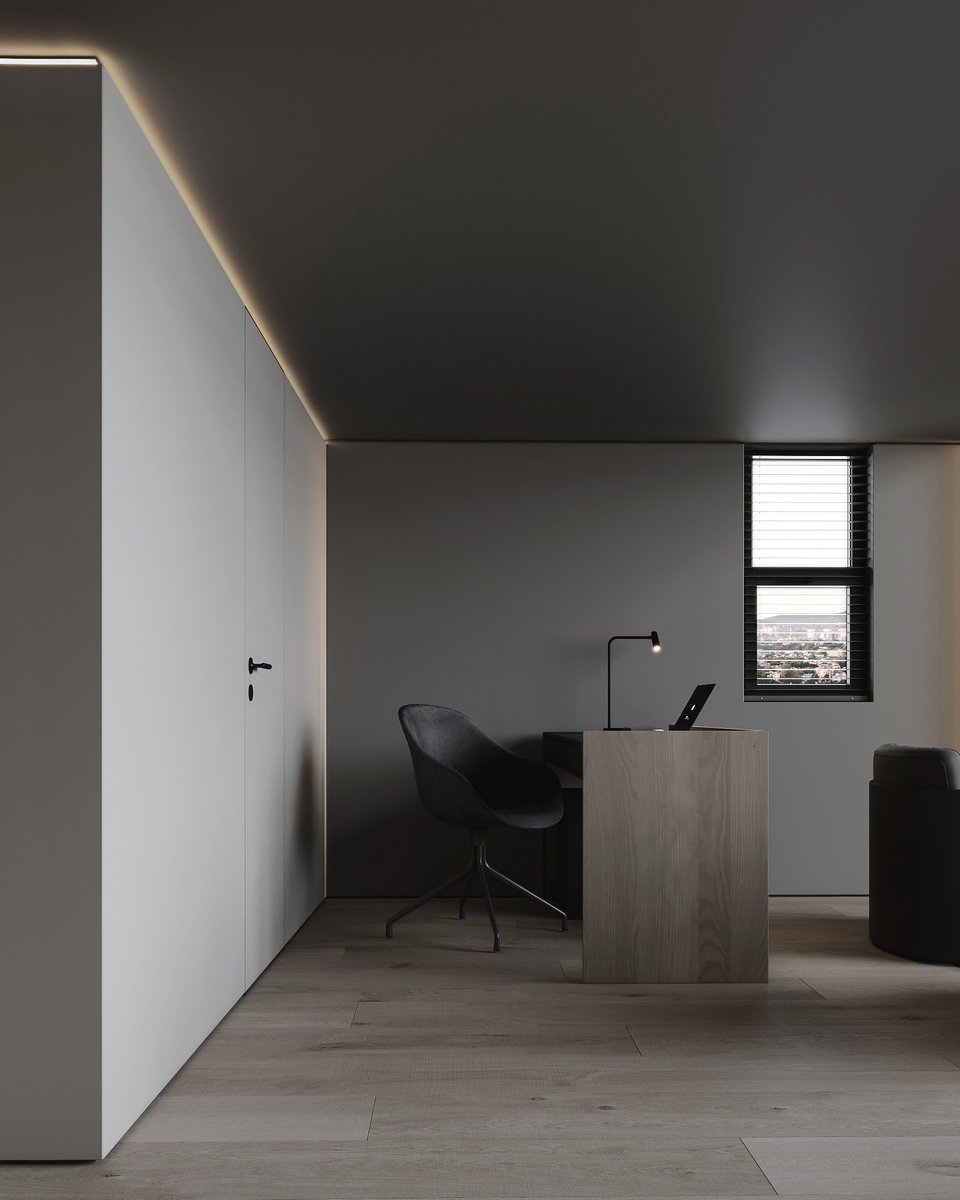
The balcony stands as a modern extension of the indoor space. Equipped with a comfortable sitting and a dedicated dining area, it's designed for relaxation. Clean lines and contemporary furnishings ensure the balcony is both neat and stylish, offering a fresh outdoor escape.
Next to the main room is a WC, embodying minimalism and spaciousness within a small area. With a lower ceiling, the design leans on vertical storage, like tall closets and hanging fixtures to open up the floor. A large mirror enhances the room, reflecting light and creating an illusion of more space.
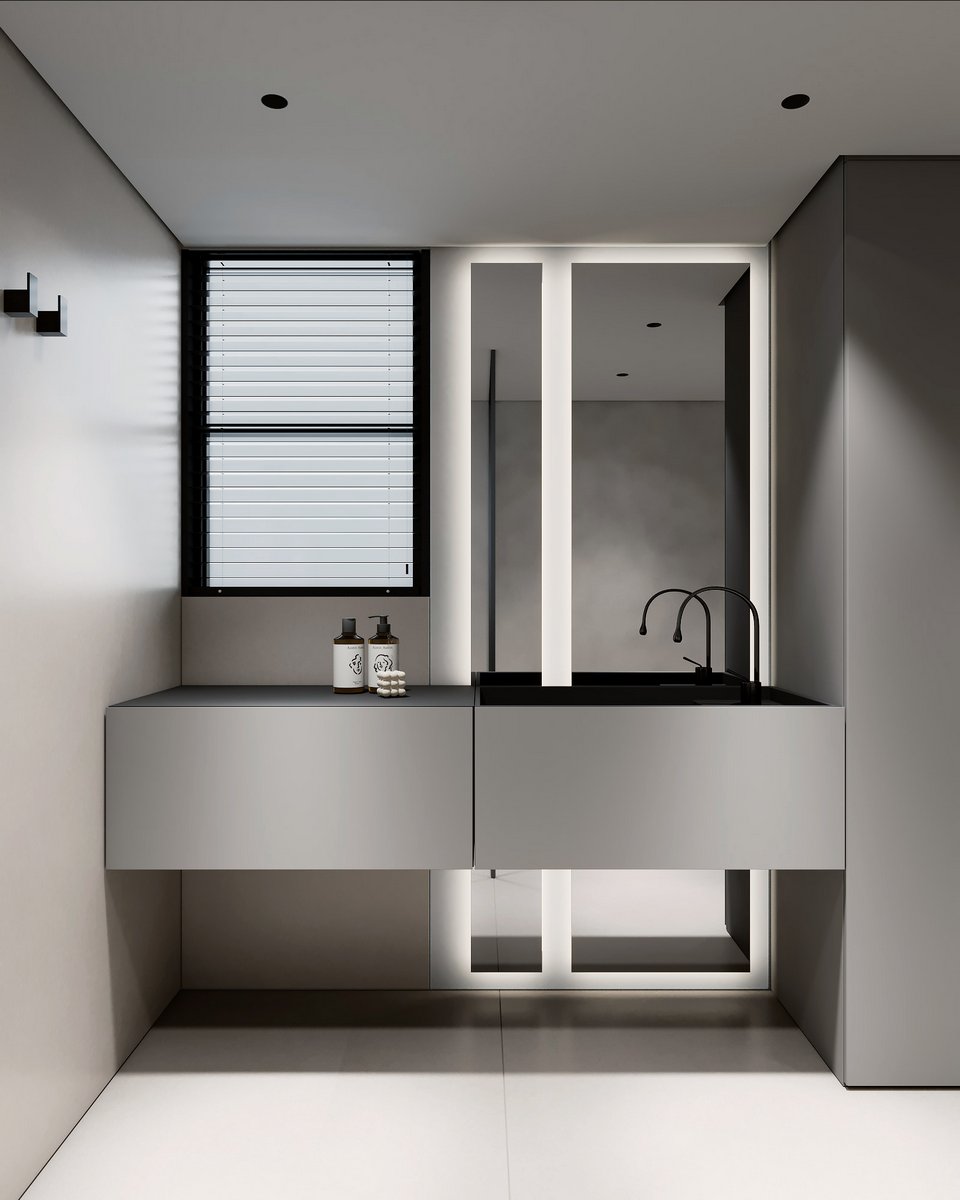
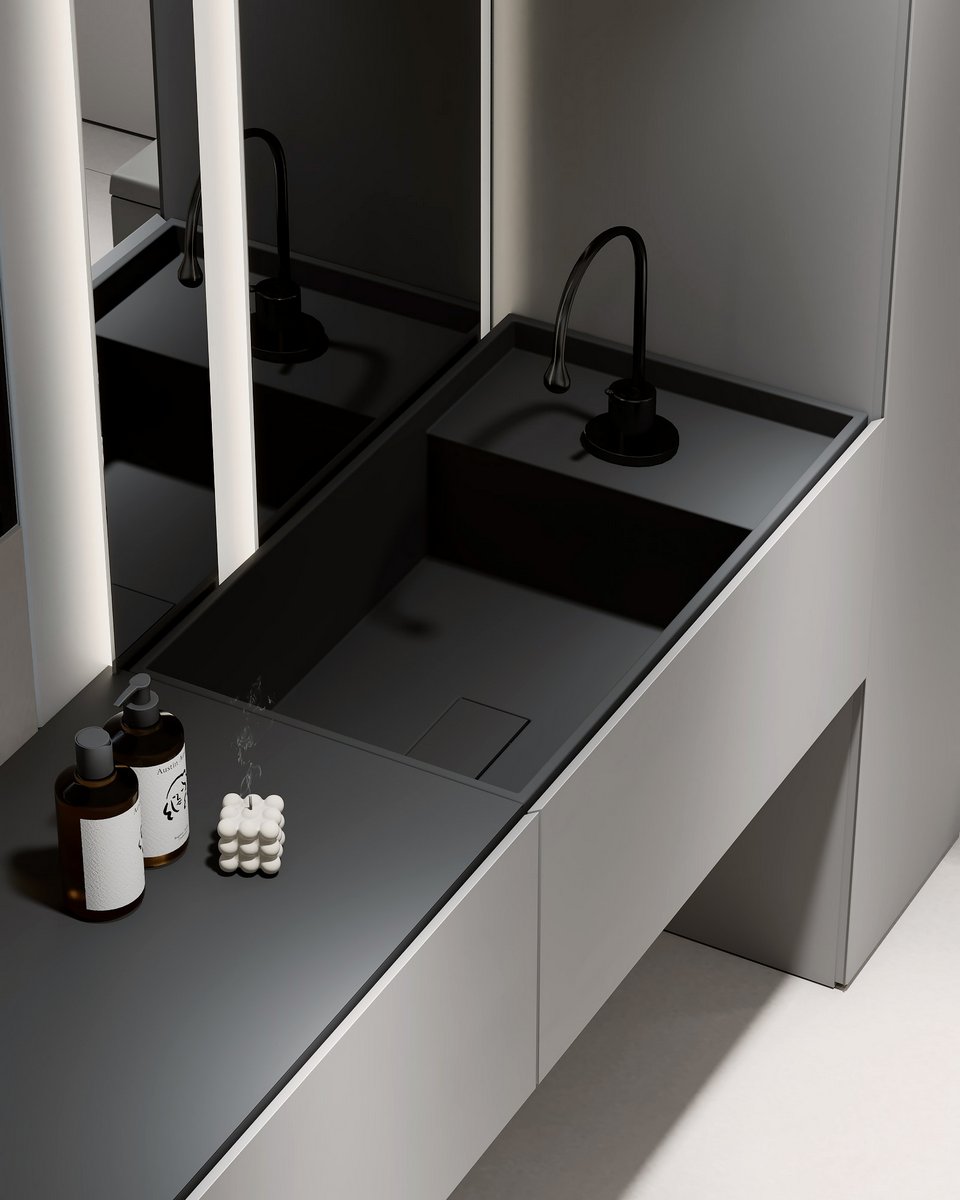
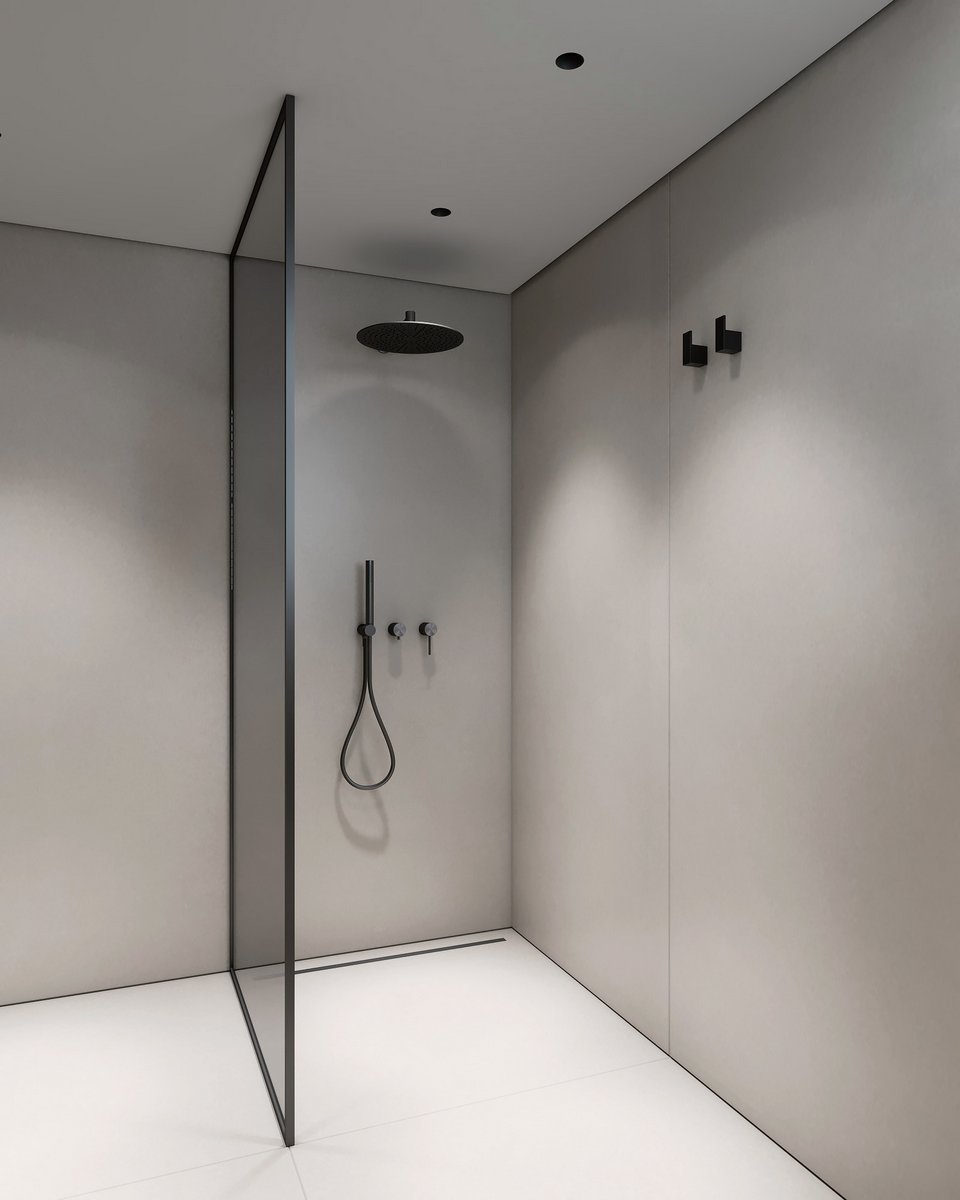
At just 3 square meters, this laundry area efficiently maximizes every inch. With ample storage solutions and a cleverly concealed ironing system, the room offers quick and convenient laundry tasks without the usual bulk.
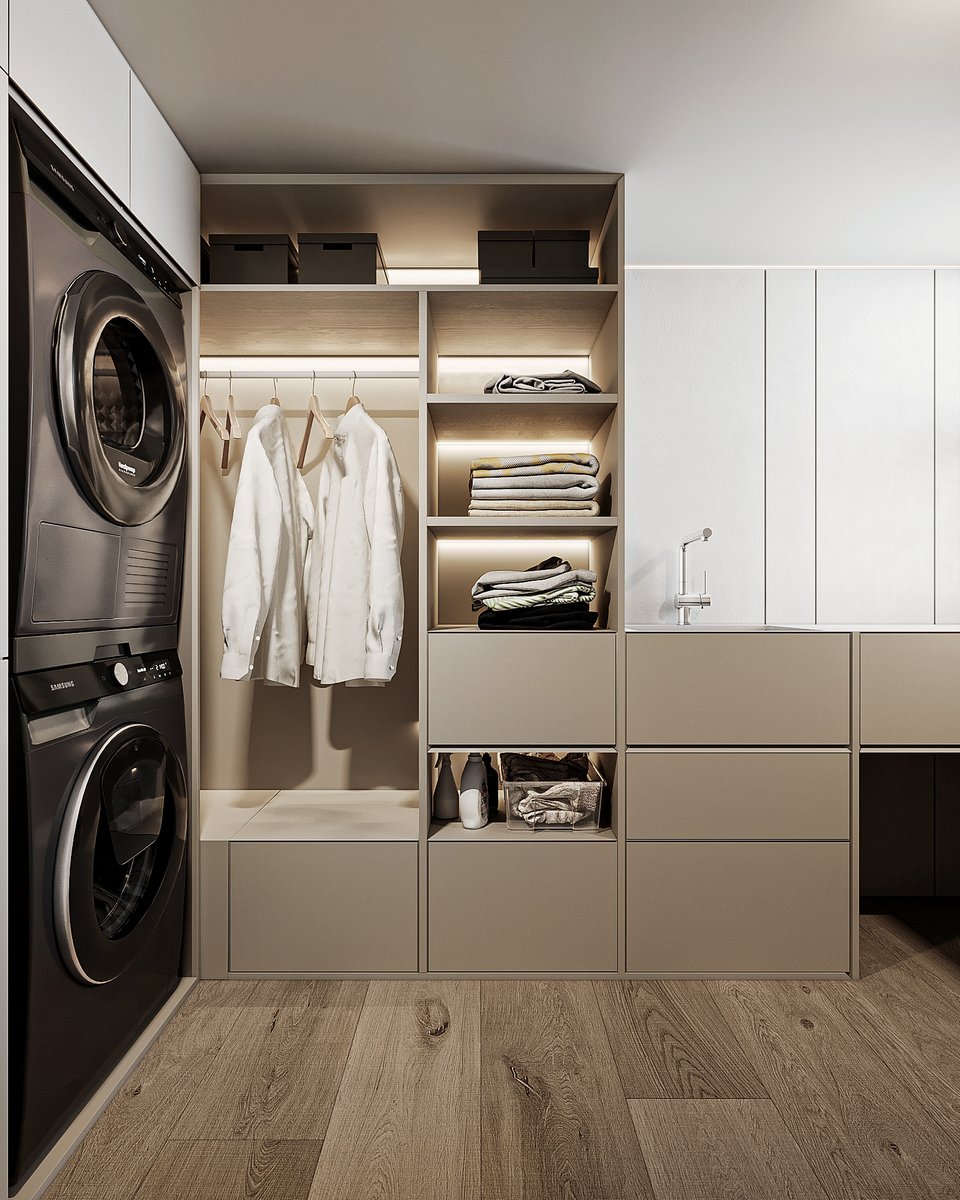
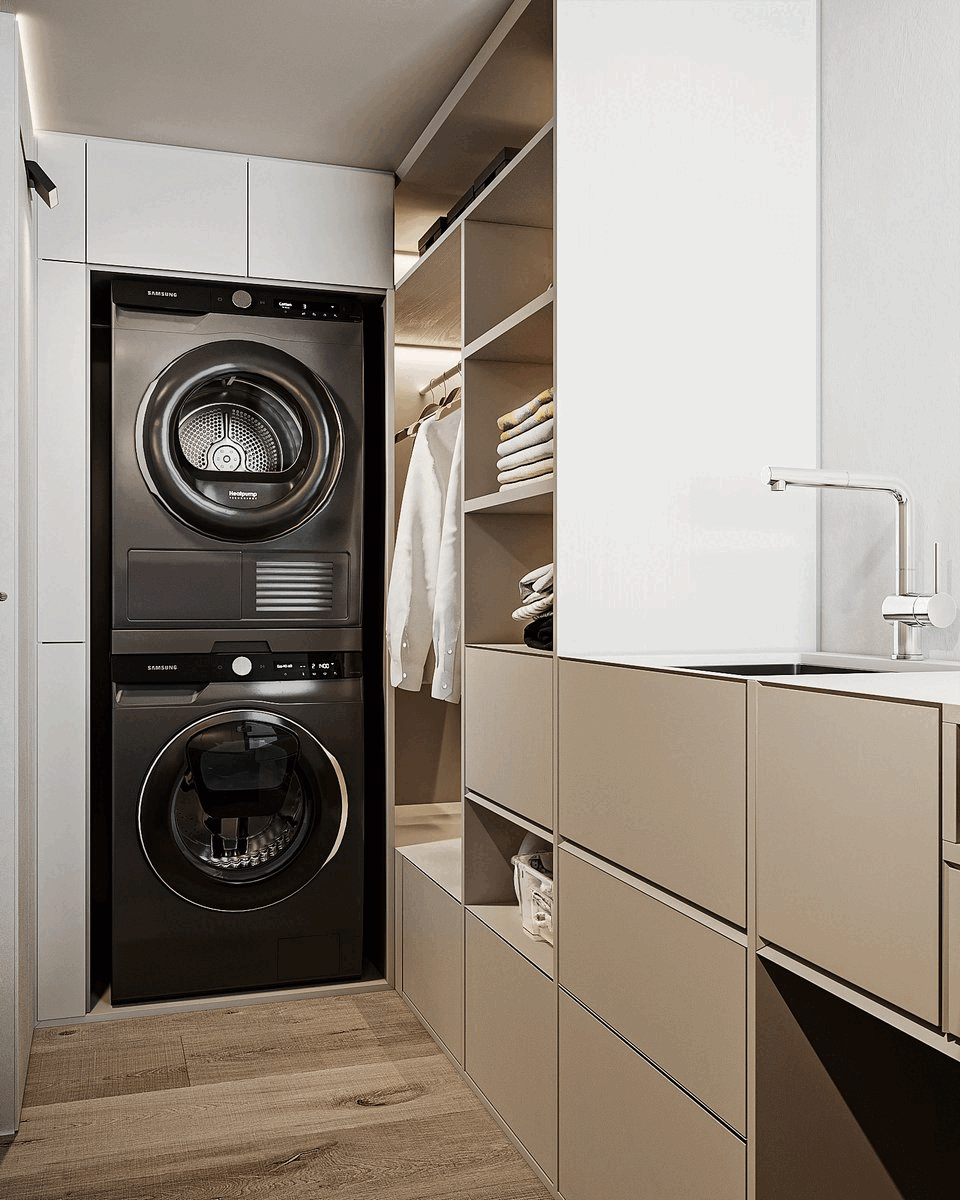
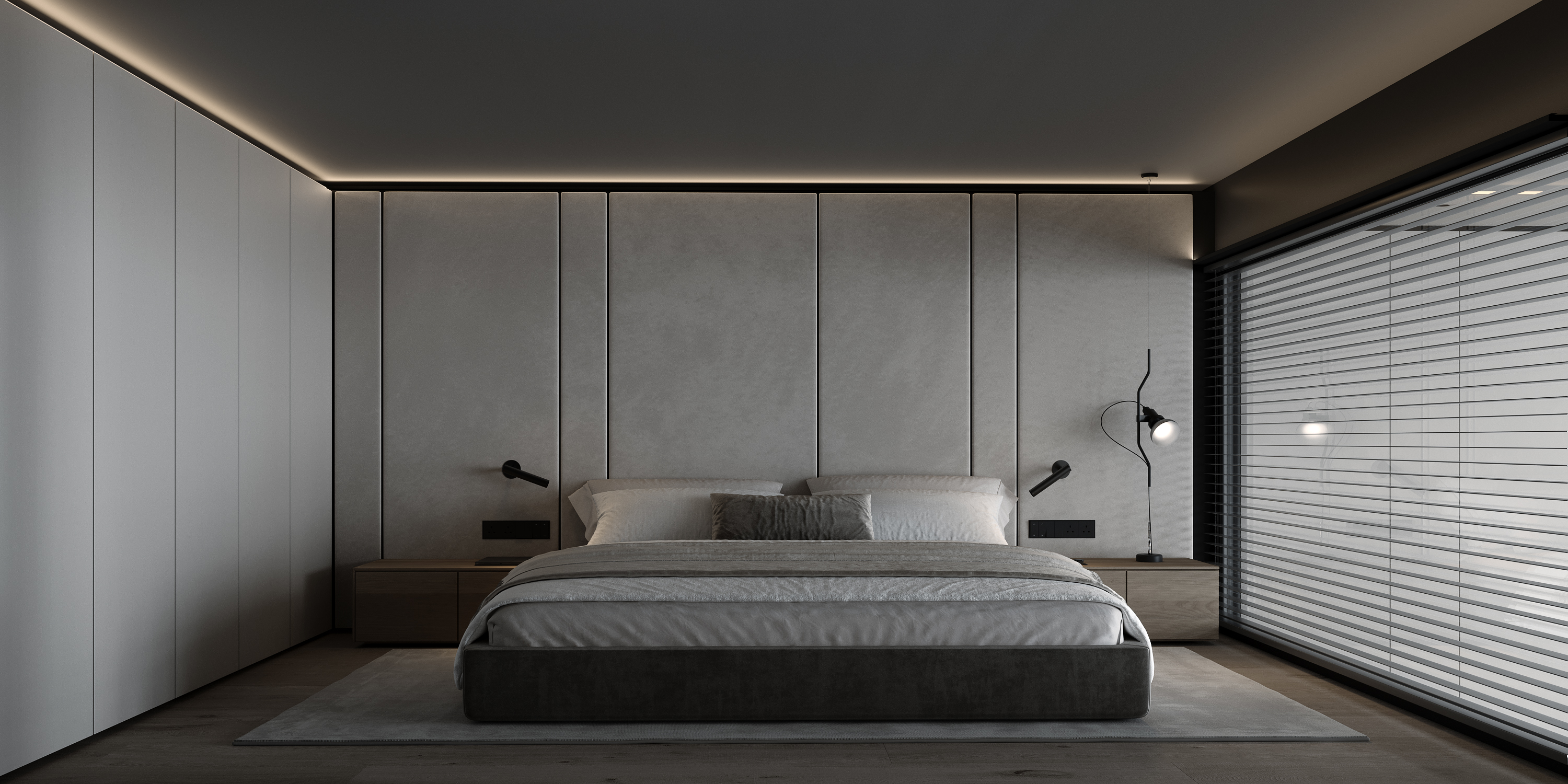
Located on the second floor, the master bedroom offers a unique blend of privacy and openness, housed within a transparent glass atrium. This 30 sq.m. space provides direct insight into the living room below, creating a connected atmosphere throughout the apartment.
Focused on minimalism, the master bedroom combines aesthetics with everyday functionality. Neutral tones provide a calming backdrop, enriched by dark accents for added depth. The room is adorned with custom-made furniture, each piece thoughtfully designed for its purpose.
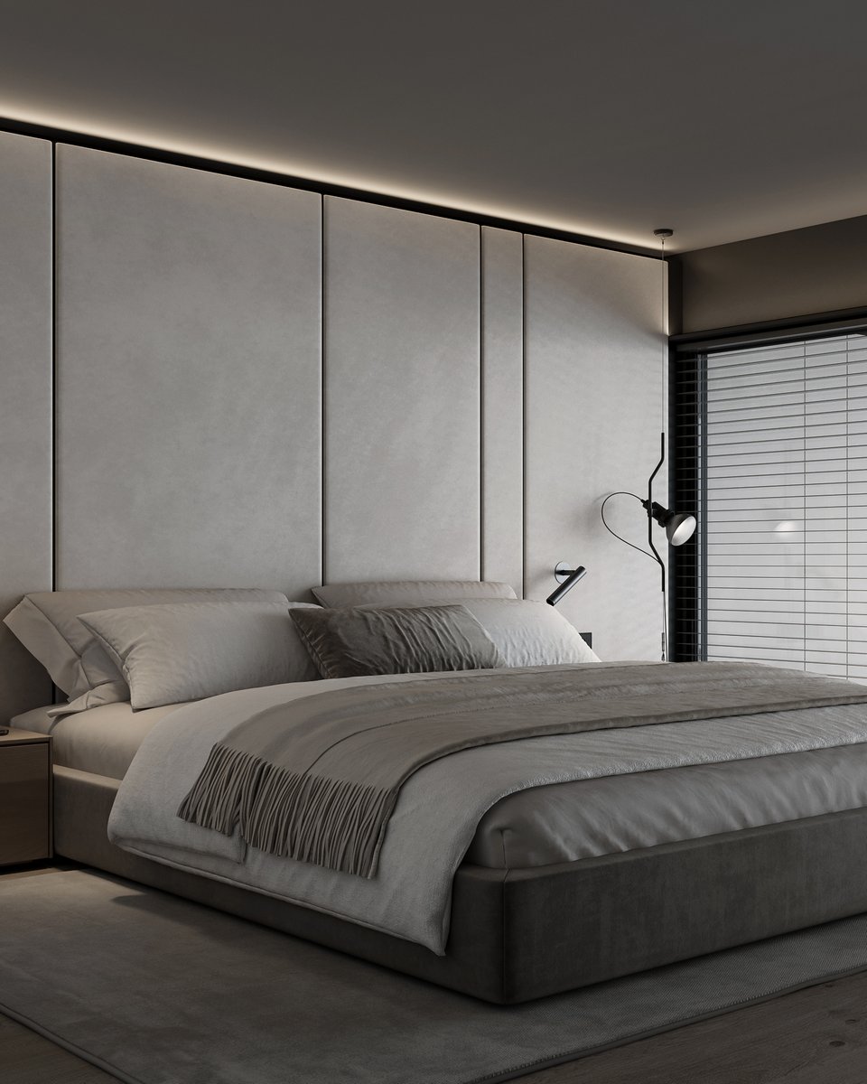
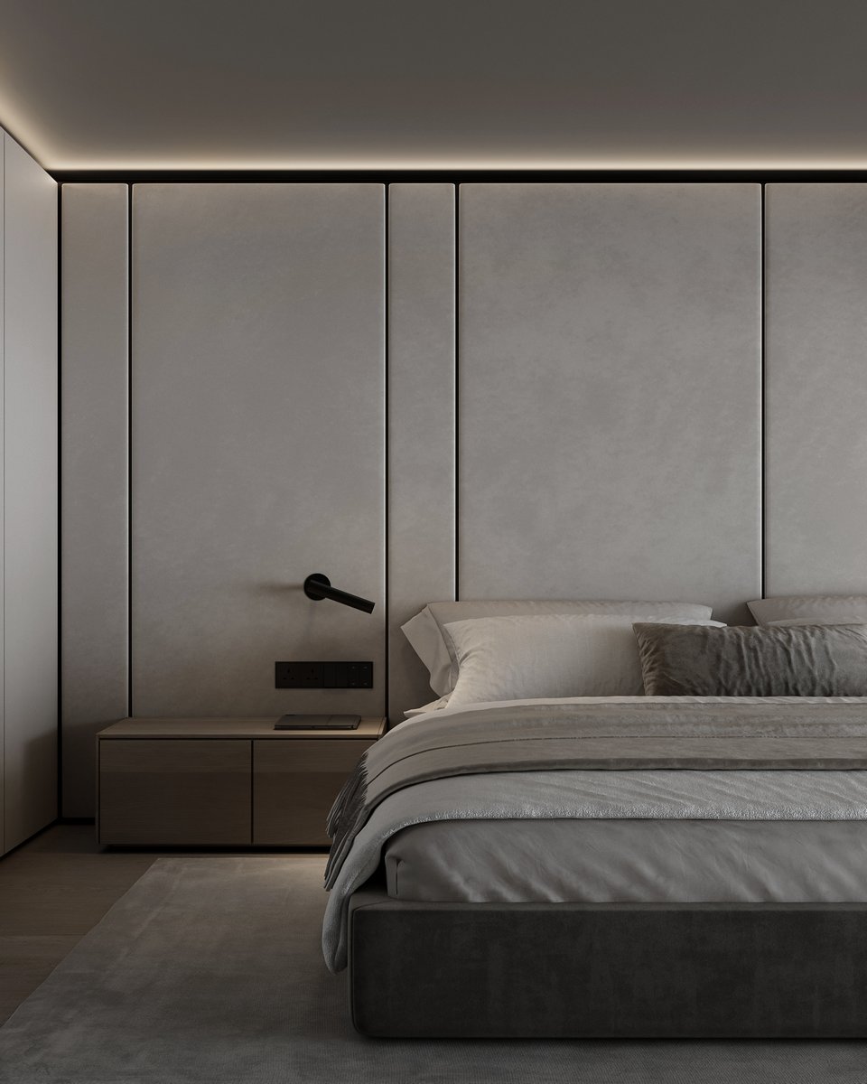
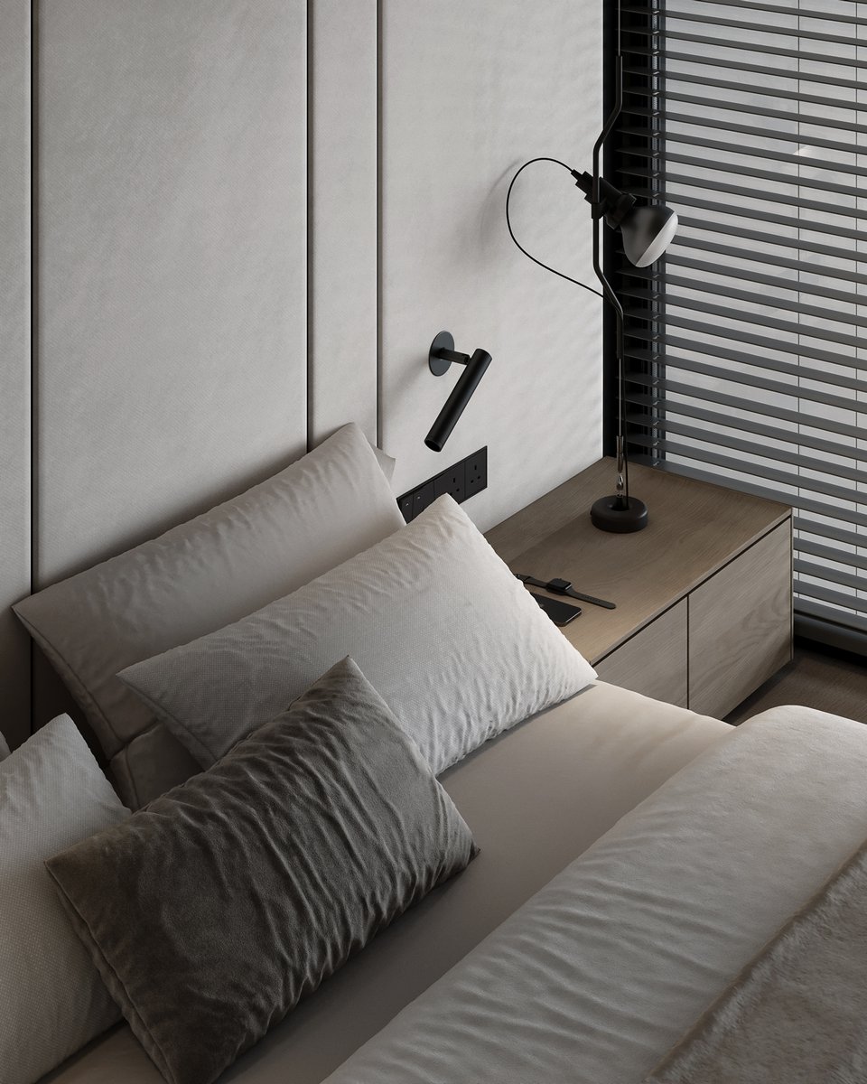
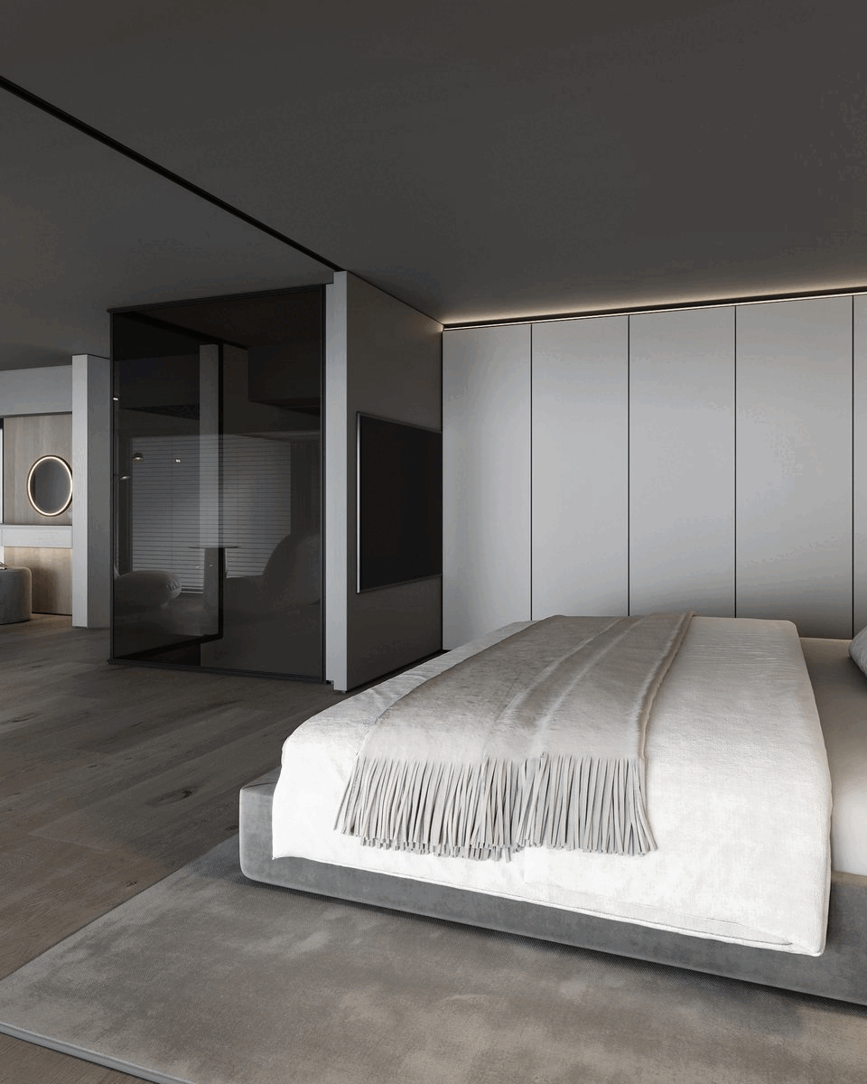
A key functional highlight is the mobile sliding panel with a TV. This feature allows for comfortable watching without adding extra clutter to the room and eliminating the need for an extra wall.
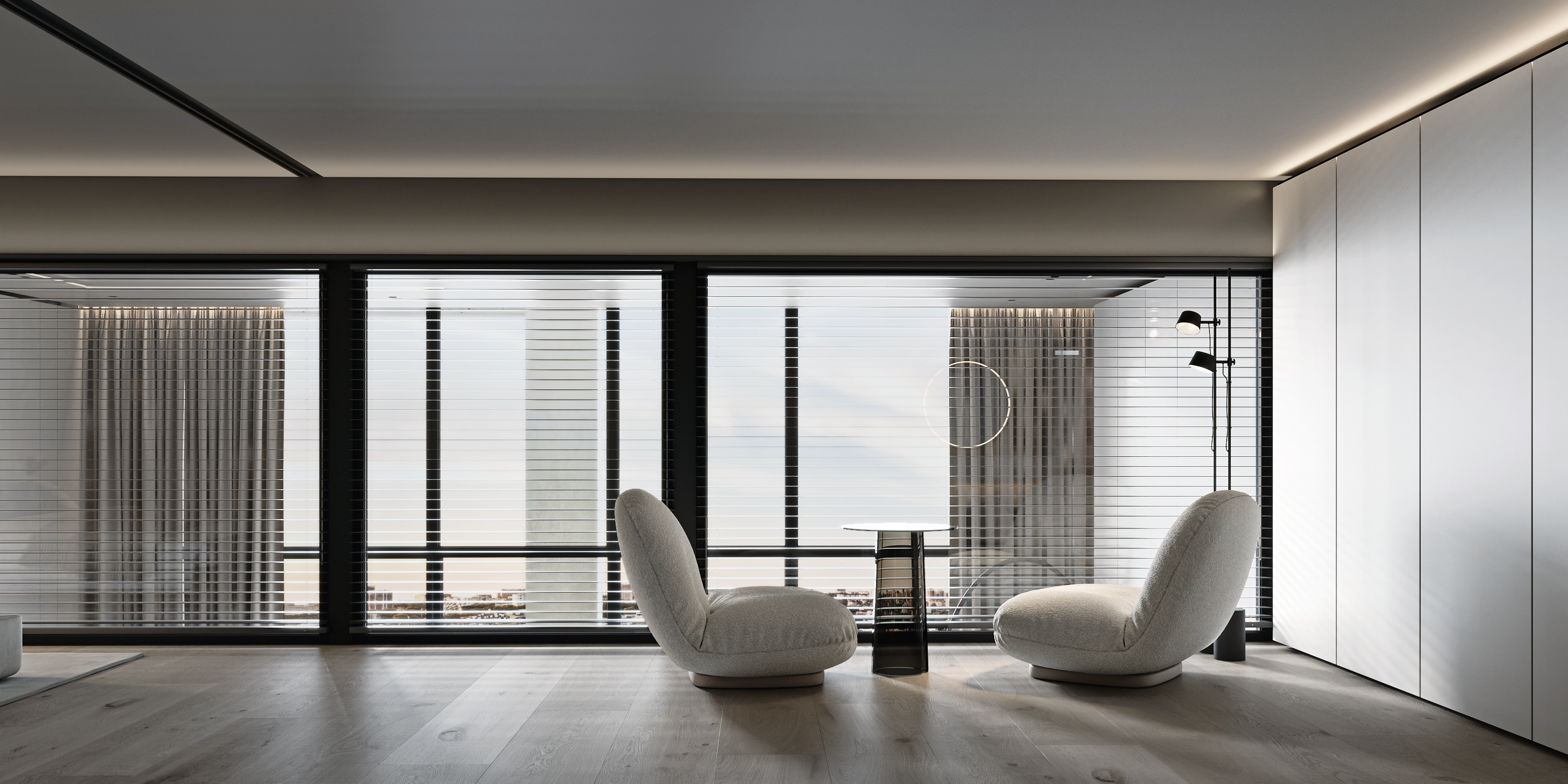
Nestled by the window, the two Pacha armchairs establish a serene relaxation spot. These seats not only complement the room's design but also provide an inviting nook for unwinding.
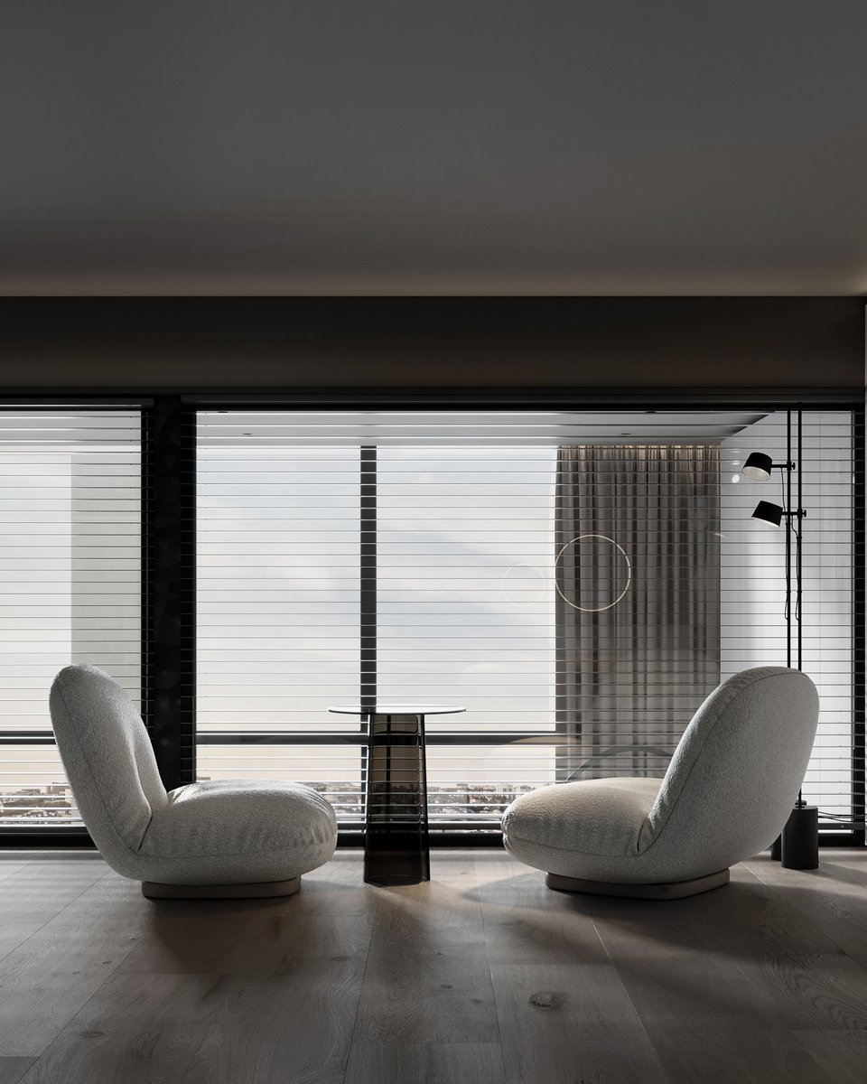
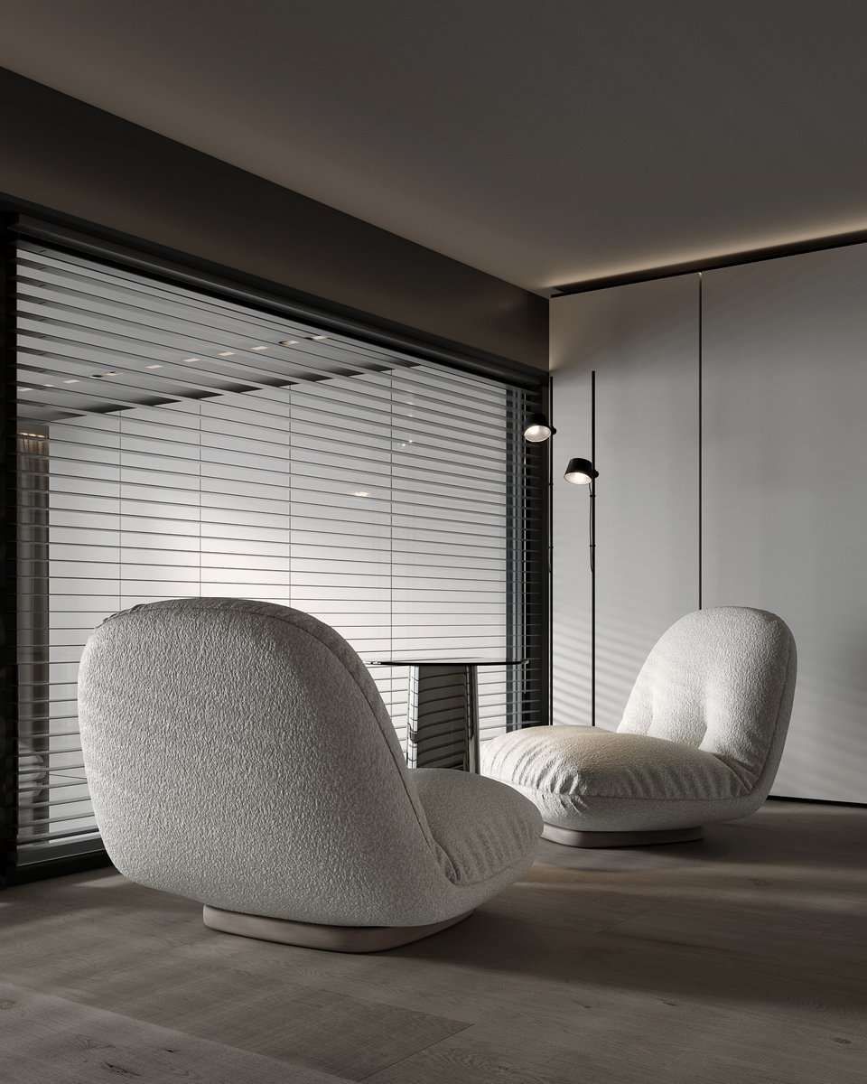
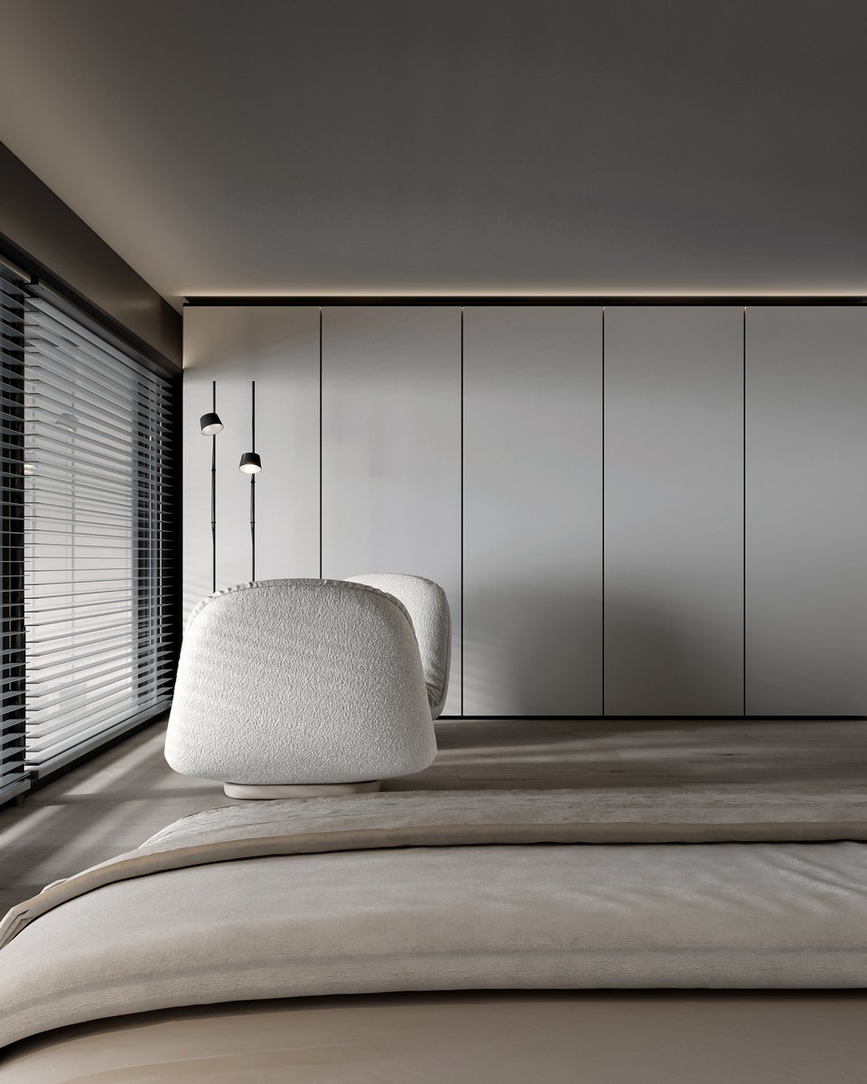
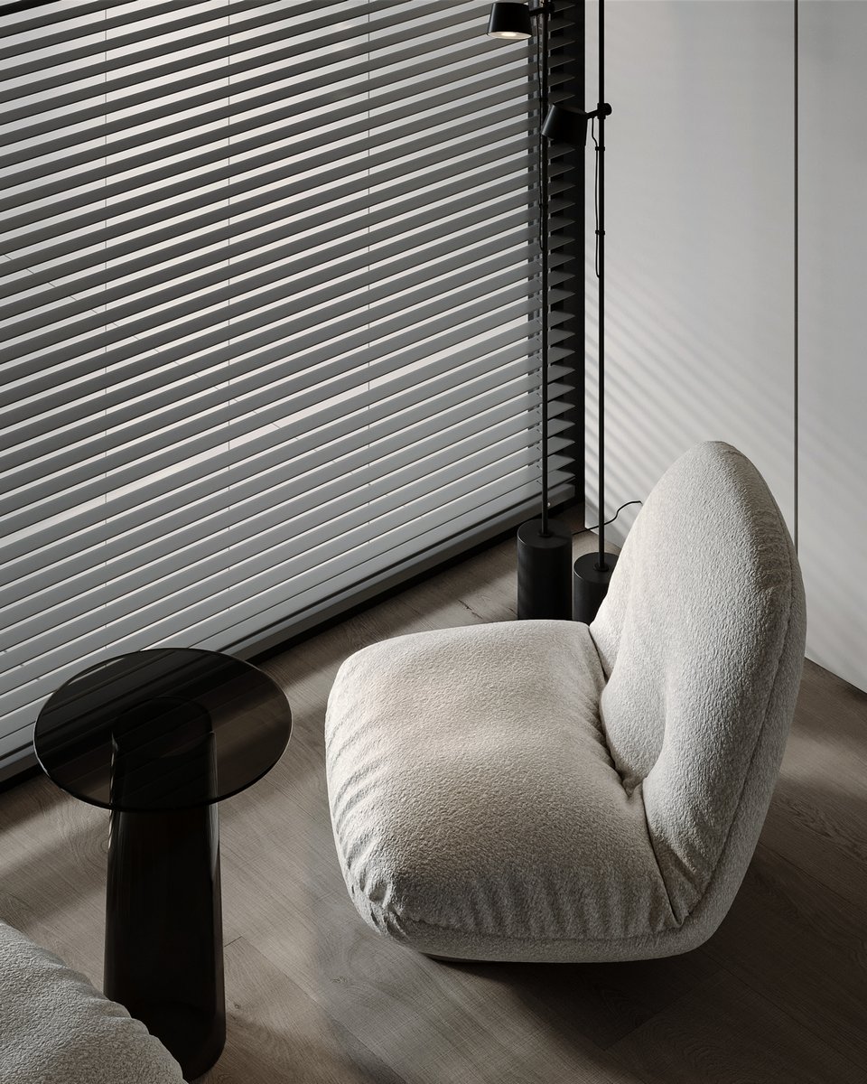
Finally, here is an elegantly designed make-up zone. Thoughtfully positioned, this area ensures daily prep is practical and pleasurable. Its design links together the overall aesthetic of the room, confirming the bedroom's commitment to style and utility.
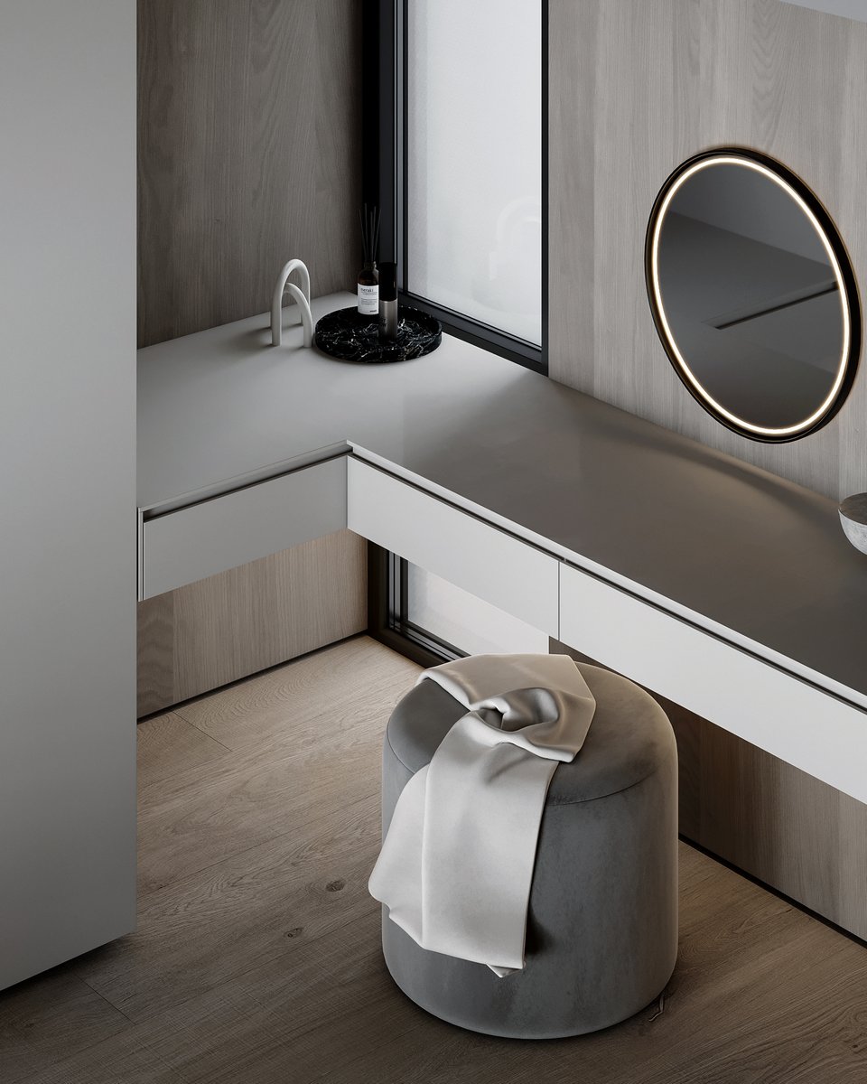
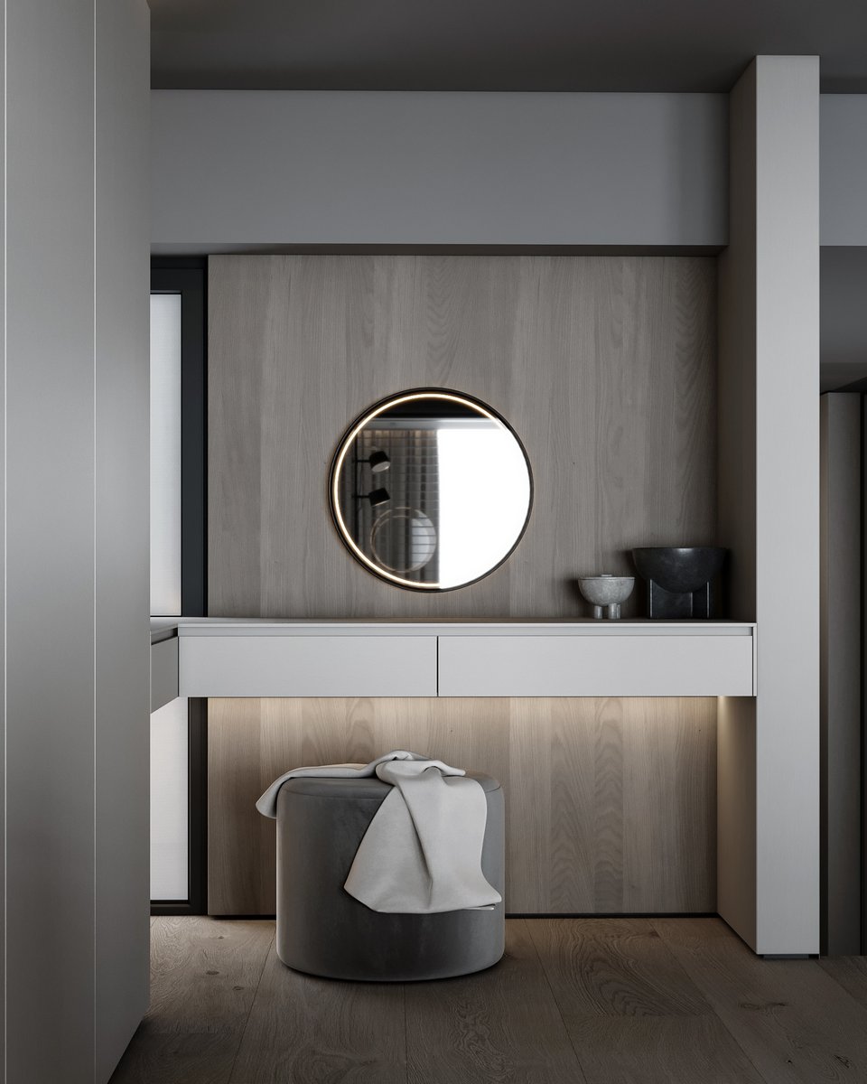
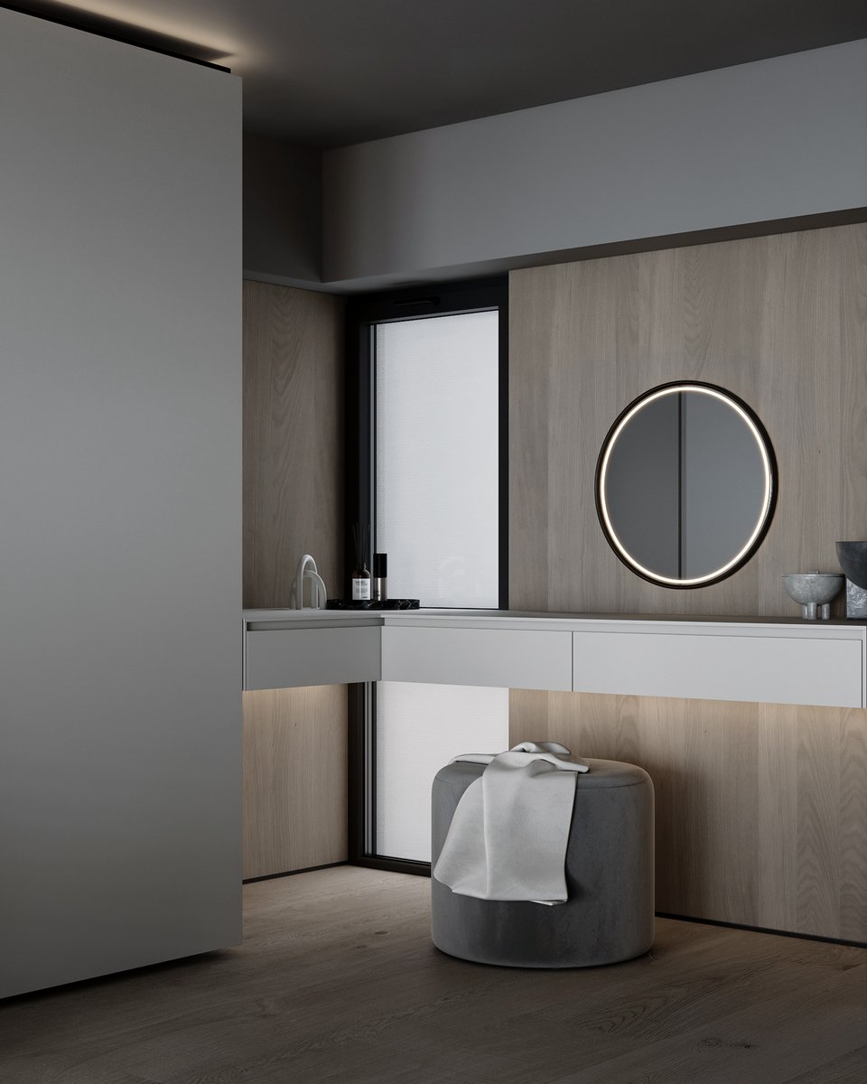
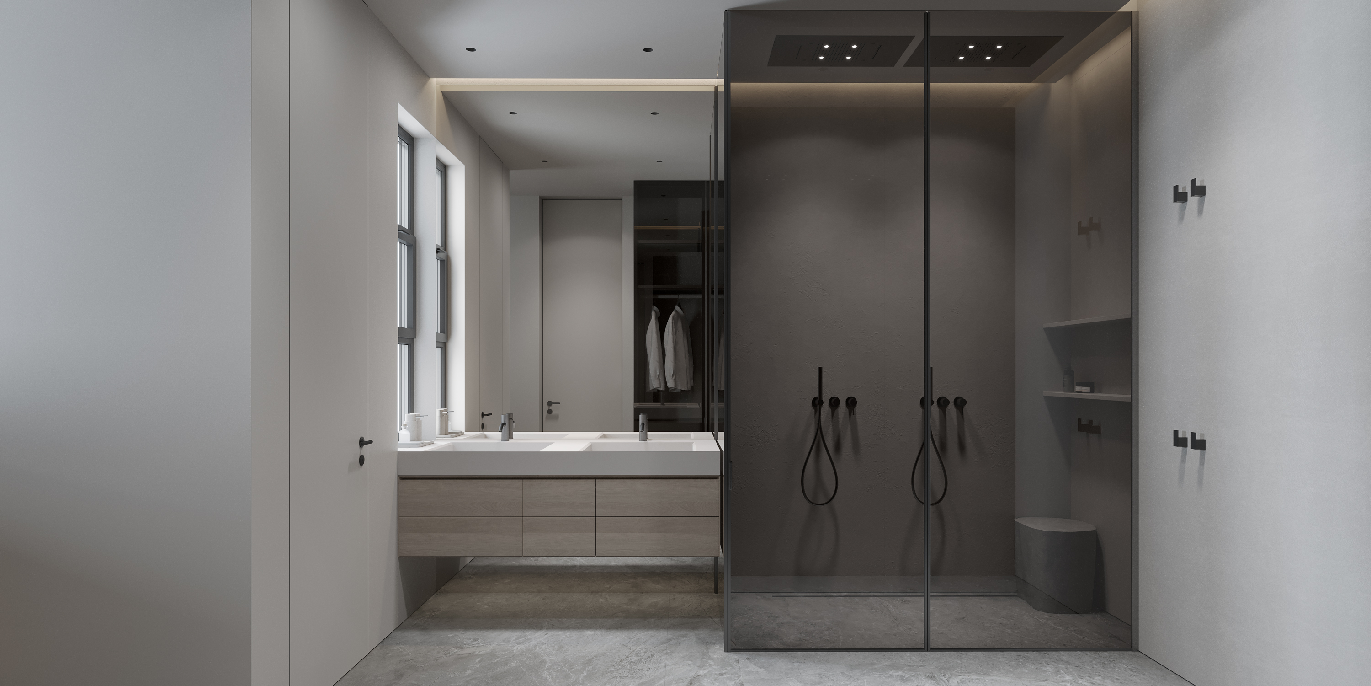
Located on the first floor, the master bathroom and wardrobe area serve as a transitional space leading to the master bedroom. Emphasized by warm lighting and dark glass, the room exudes coziness, while point lighting in the ceiling ensures functional clarity.
The wardrobe also boasts dark glass accents, similar to the shower, establishing a cohesive look. This design ensures the storage stands out, providing function and style in this space.
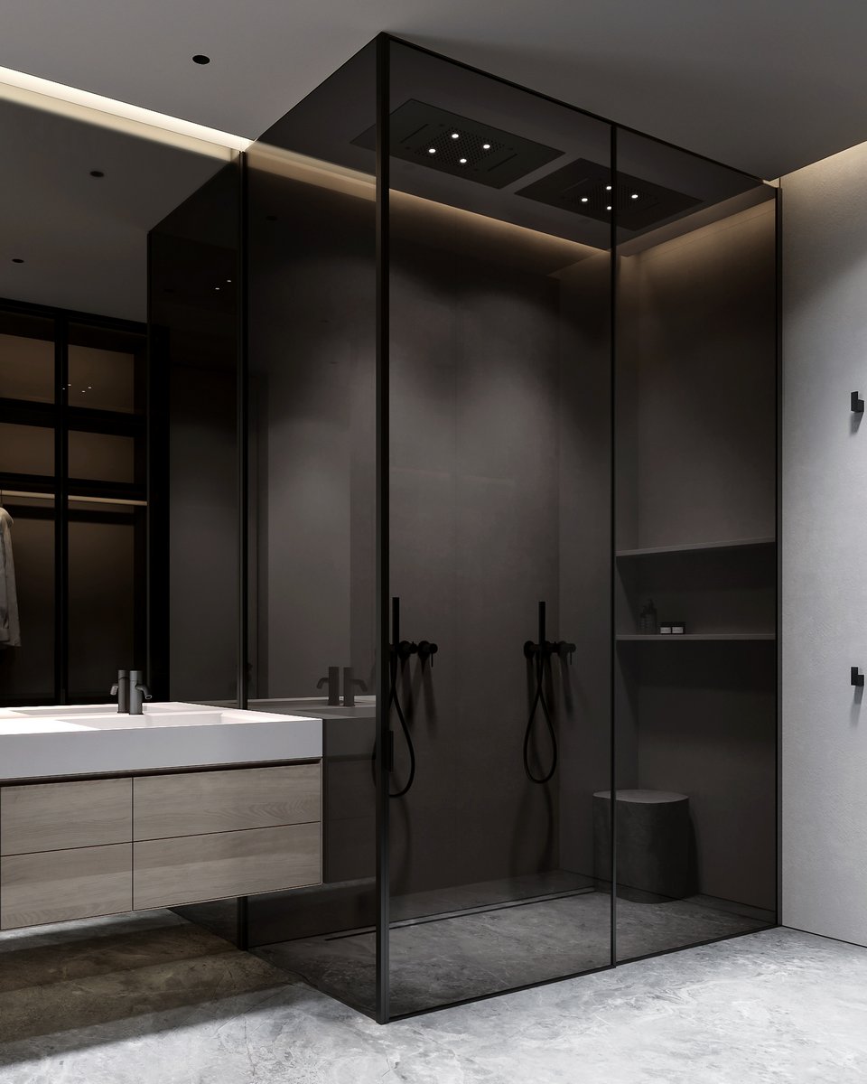
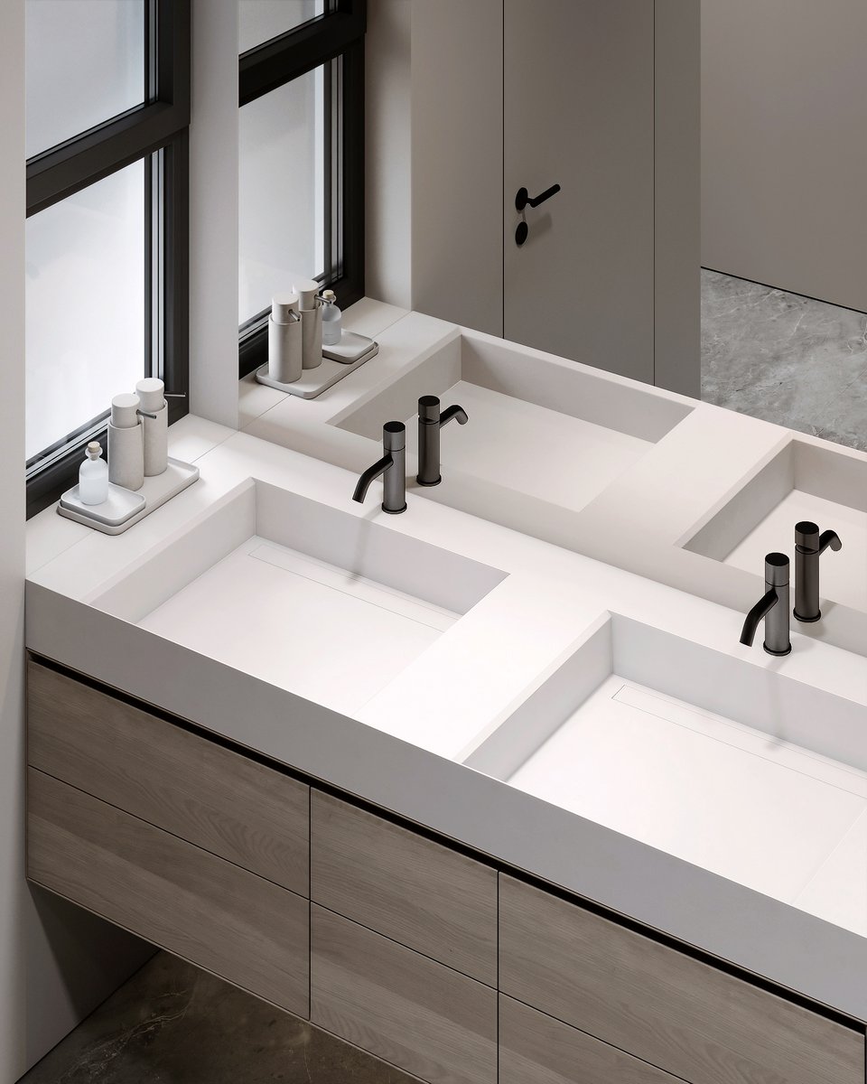
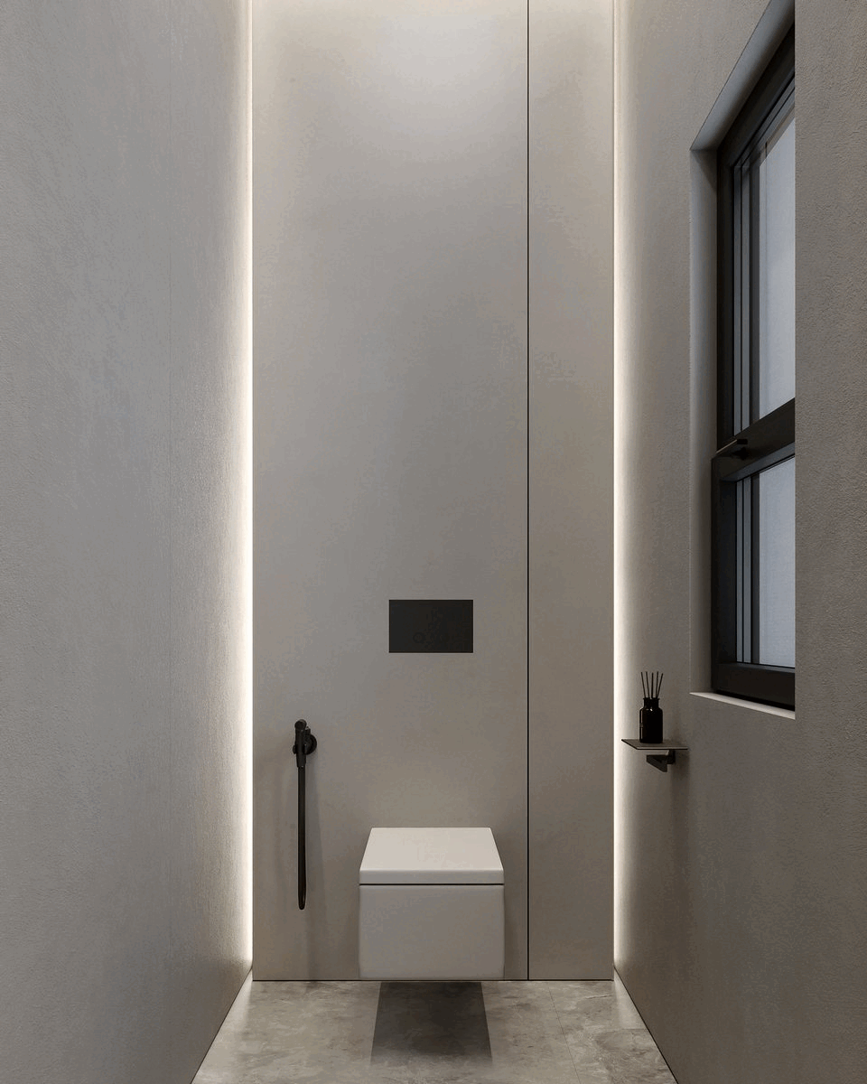
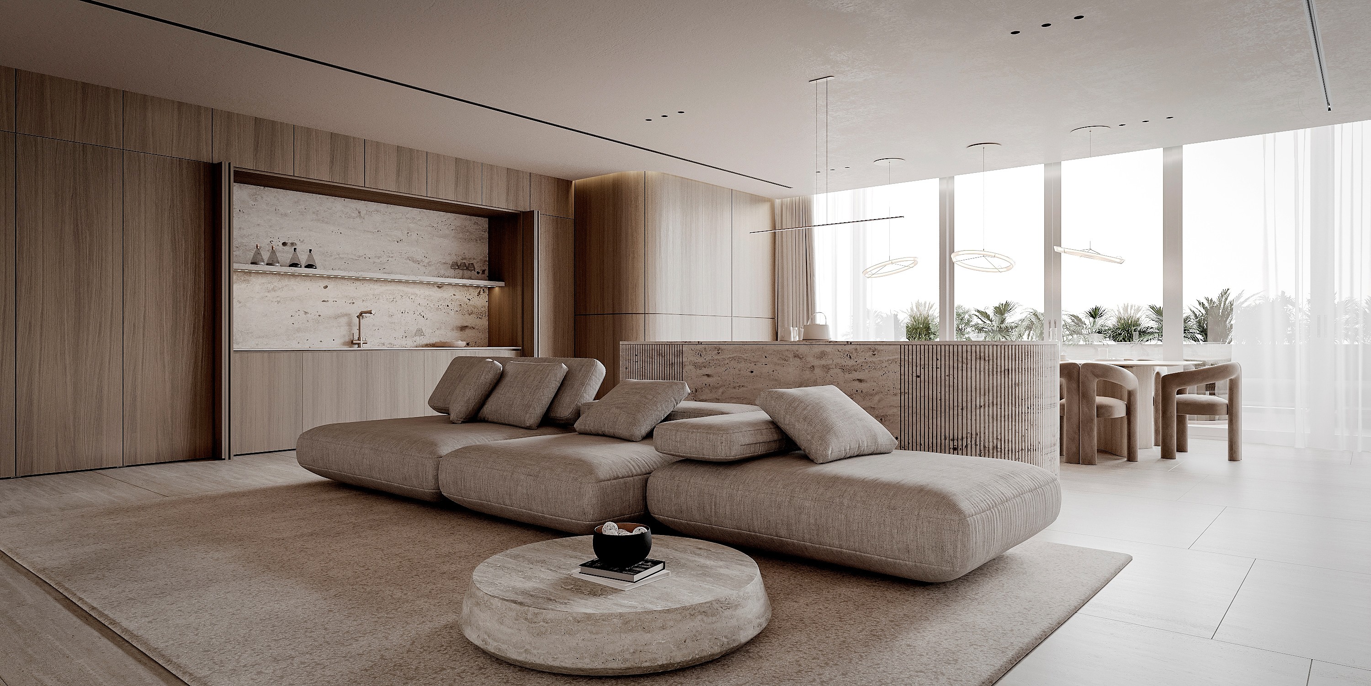

QB/0242
Organic Elegance Villa
Kuwait 2022

