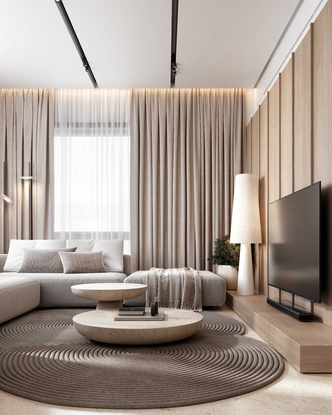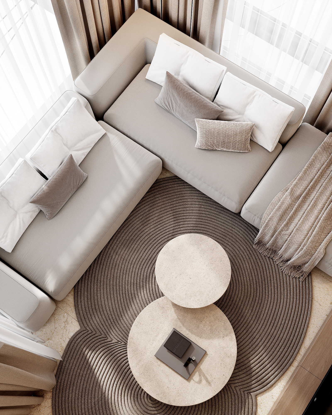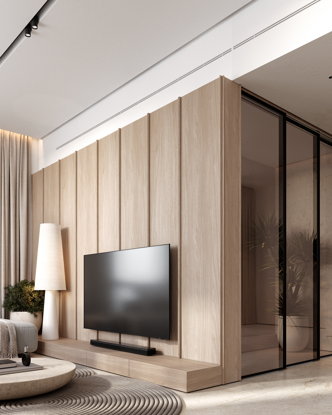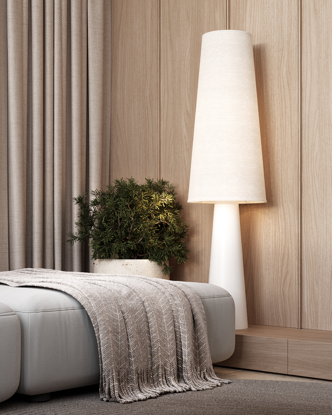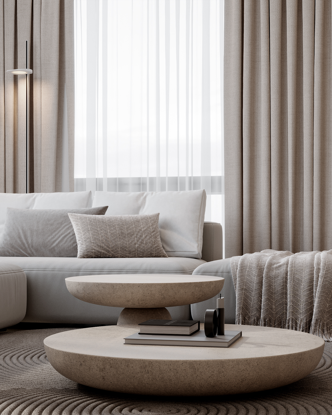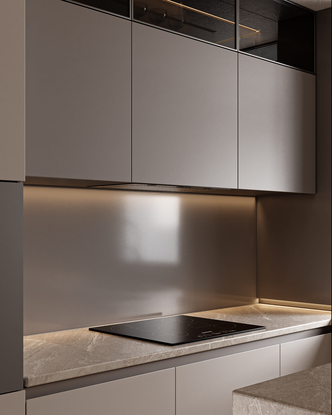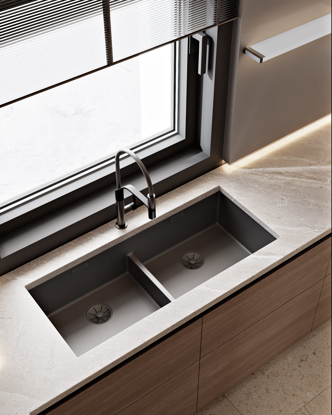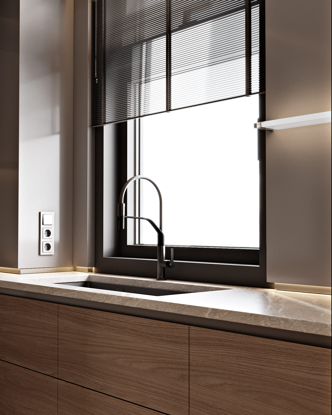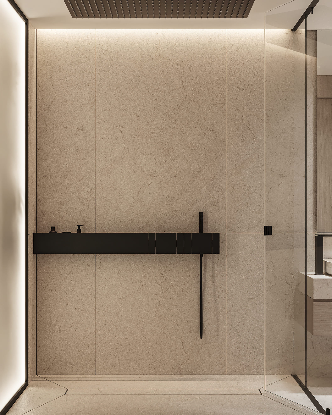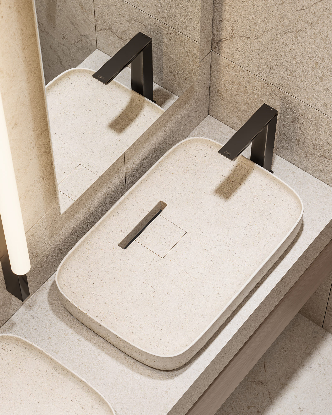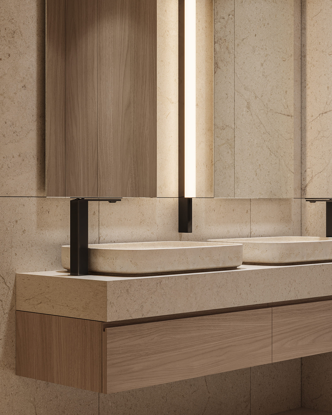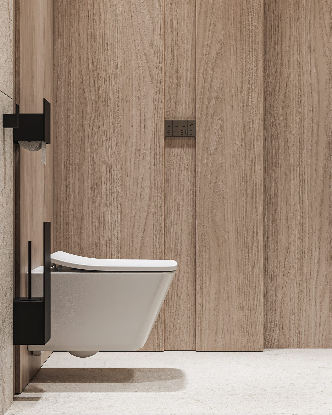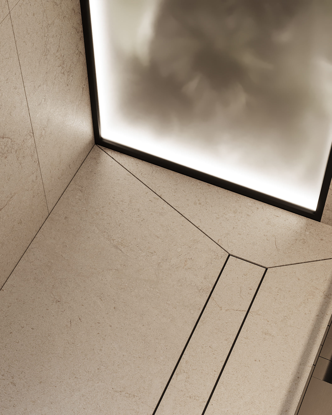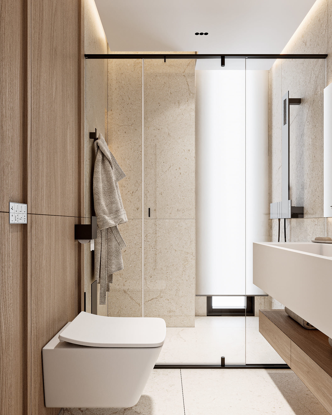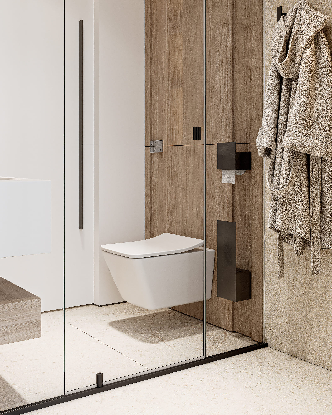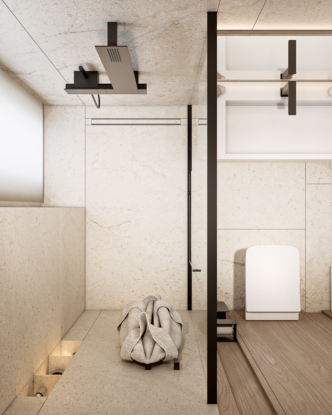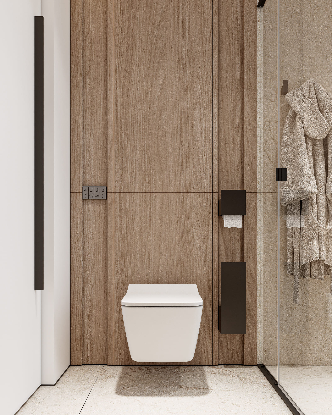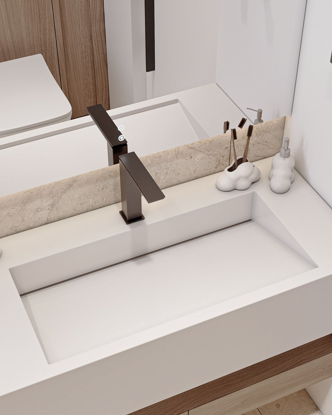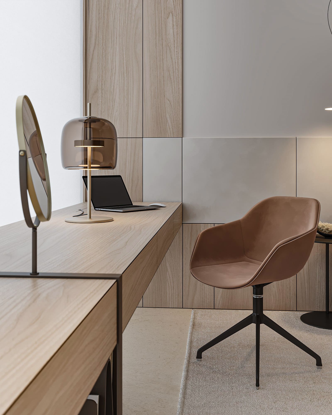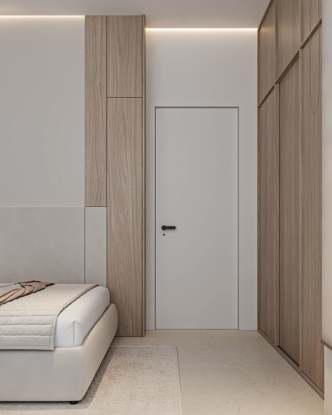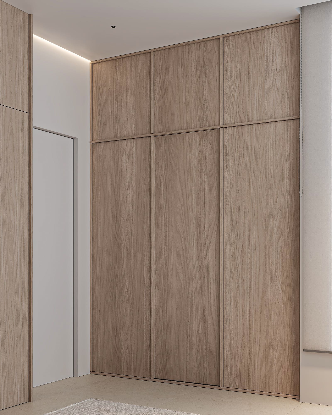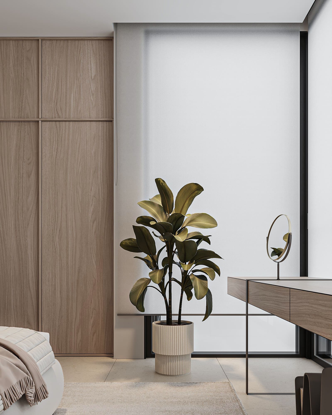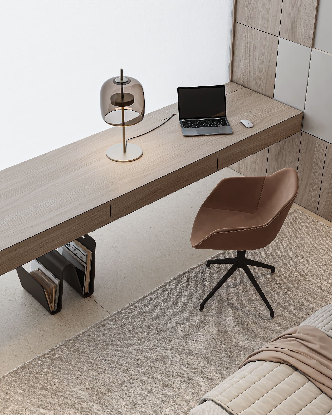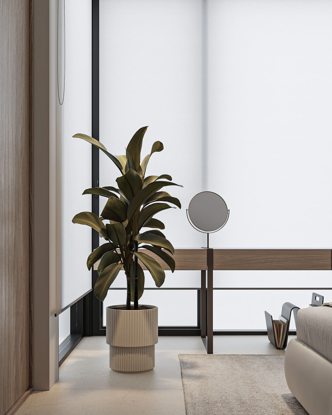0000
QB/0276
Urban heights family apartment
Kuwait 2024
128.8
sq. m.
2
floors
2
project time
This project involves the interior design of a two-story apartment on the 23rd and 24th floors of a modern skyscraper, tailored for a young family. The design focuses on clean lines, warm tones, and thoughtful details that maximize the use of space. The apartment’s bright and airy interior is achieved through light walls, warm wood accents, and lighting solutions, creating a welcoming and contemporary atmosphere.
The layout features distinct zones for family living and private spaces, with highlights such as a striking staircase at the heart of the apartment, multifunctional children’s bedrooms, and elegant bathrooms. From a spacious and inviting living room to carefully crafted workspaces and cozy sleeping areas, the design embraces simplicity while incorporating innovative solutions like integrated furniture and multifunctional elements. This apartment offers a luxurious yet practical living experience high above the city.
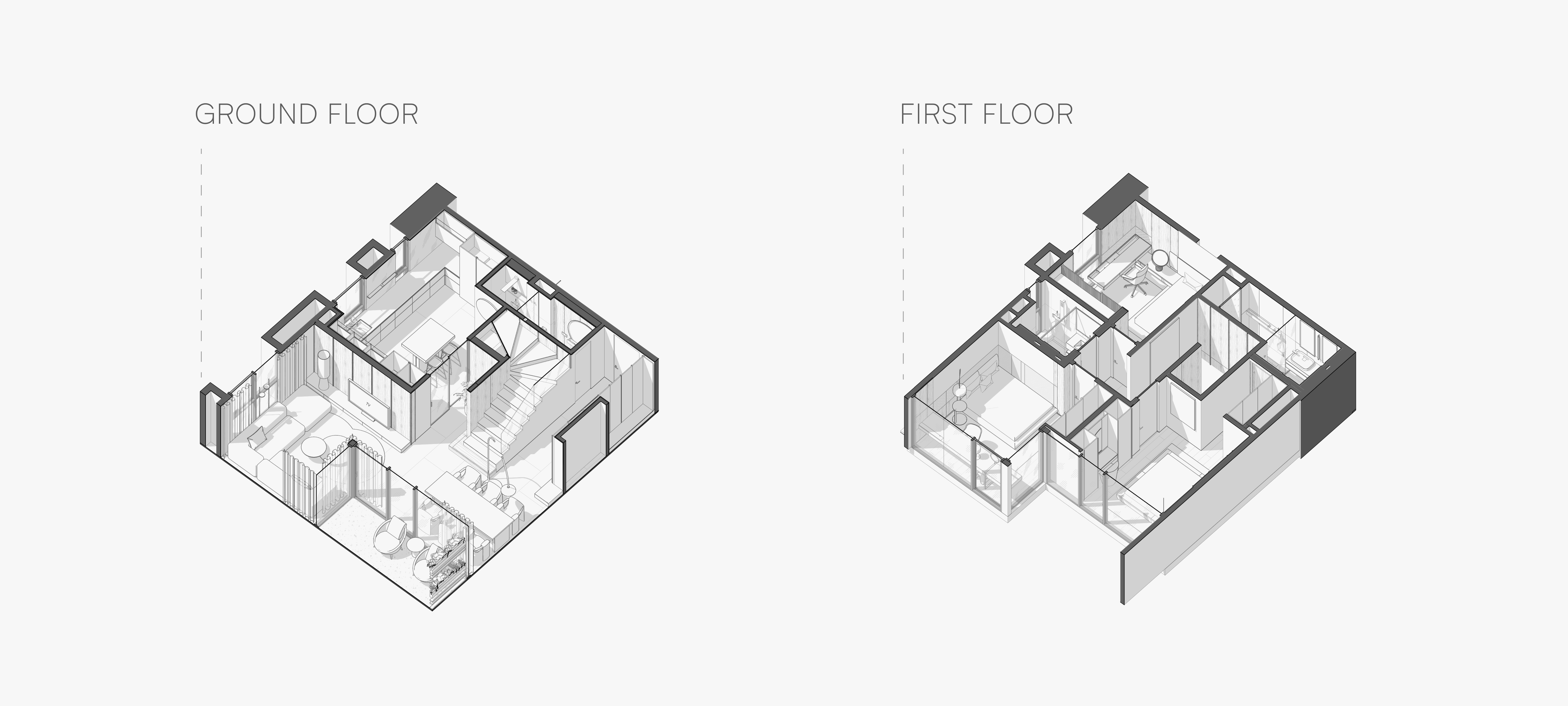
Bright and sophisticated entry
The entryway sets the tone for the apartment with its bright and inviting atmosphere. Simplicity and functionality are emphasized through clean architectural forms, dividing the space into distinct visual zones of warm wood and white mica walls. The centerpiece is the staircase, designed as a composition of partially open forms that serve as both a functional element and a striking visual feature.
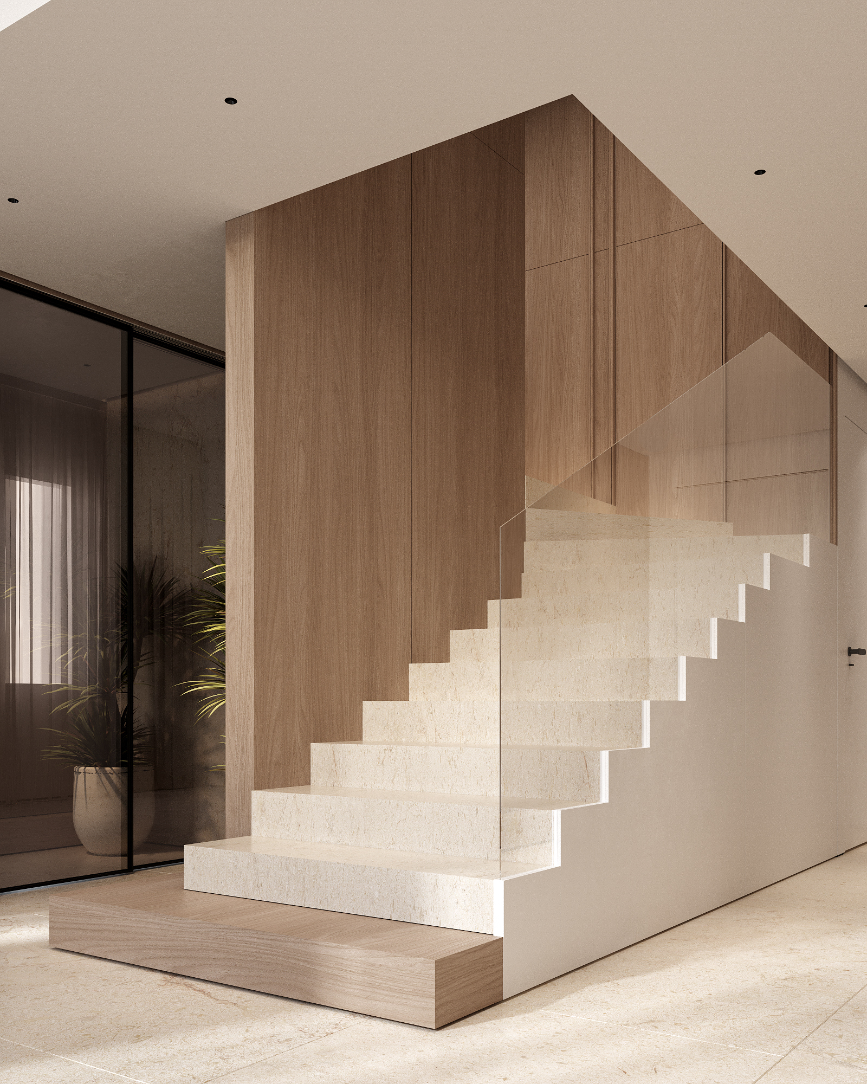
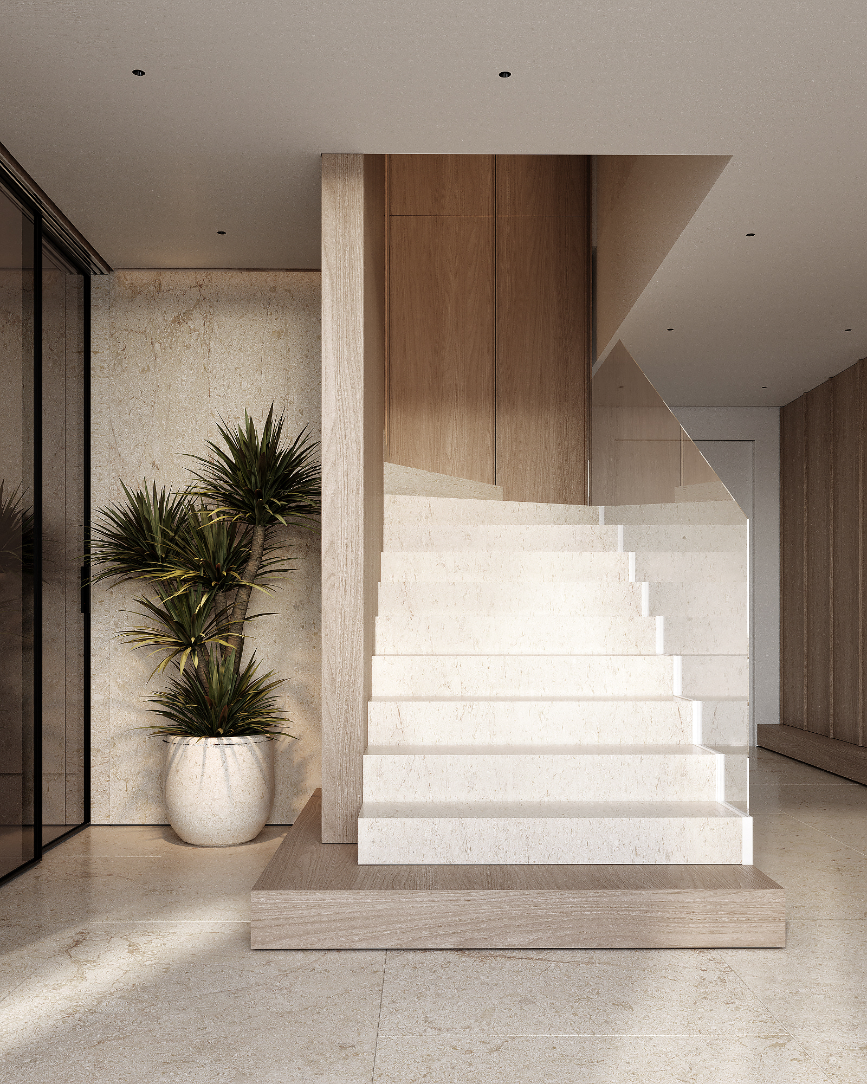
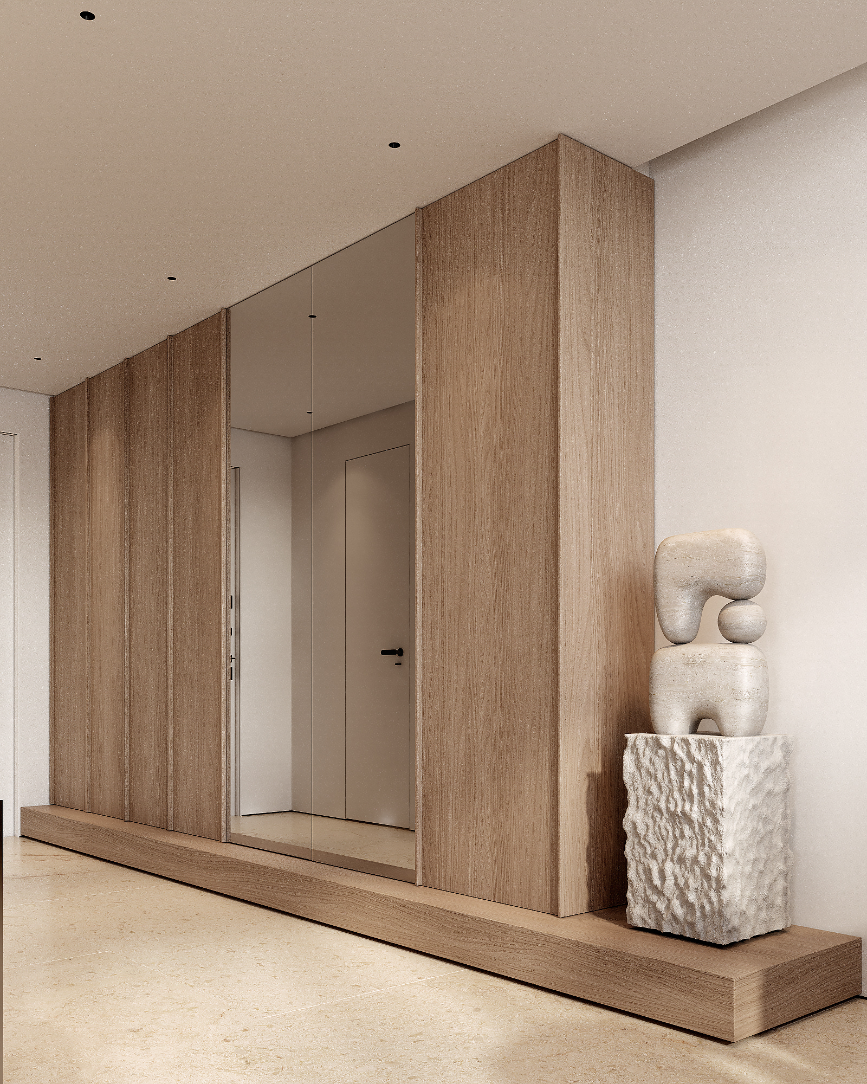
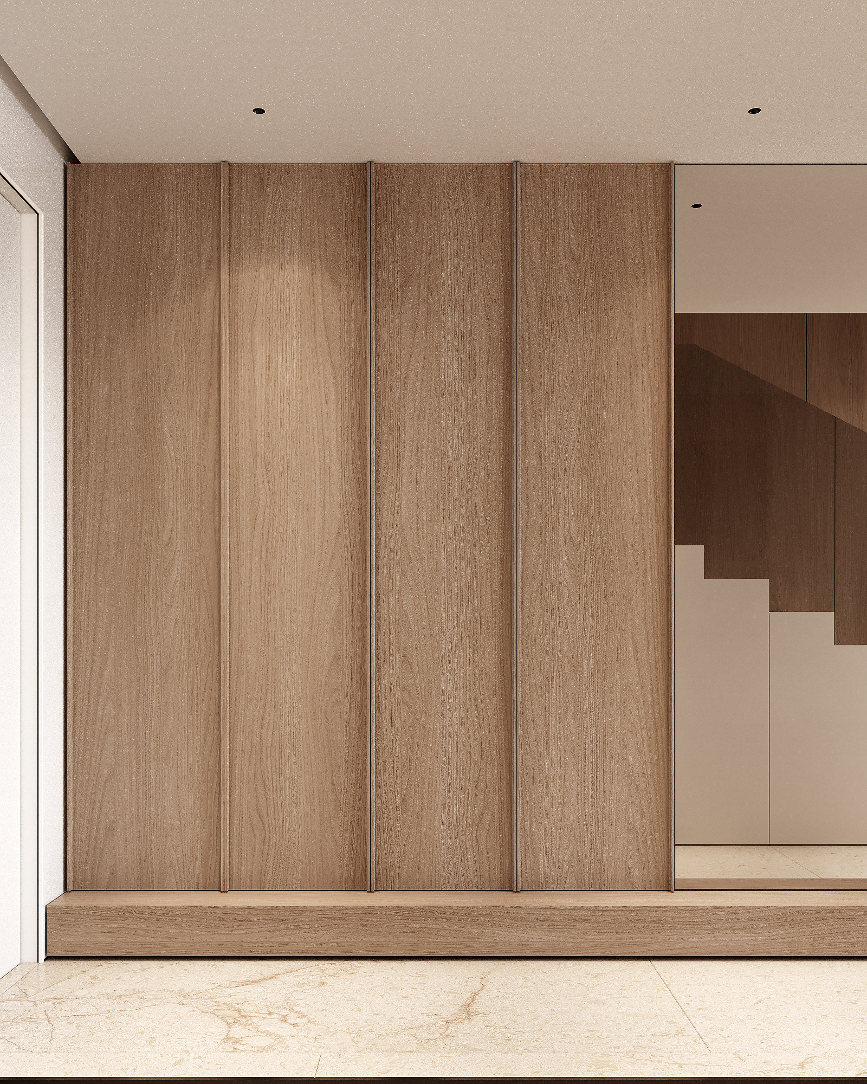
The dining area is a harmonious blend of simplicity and sophistication, with warm wood tones that echo the flooring and other wooden elements throughout the apartment. Milling details on the wooden surfaces add texture and depth to the space, creating an elegant look. Thoughtful lighting enhances the monochromatic palette, making the dining area bright and functional. Its connection to other zones ensures a cohesive flow within the interior.
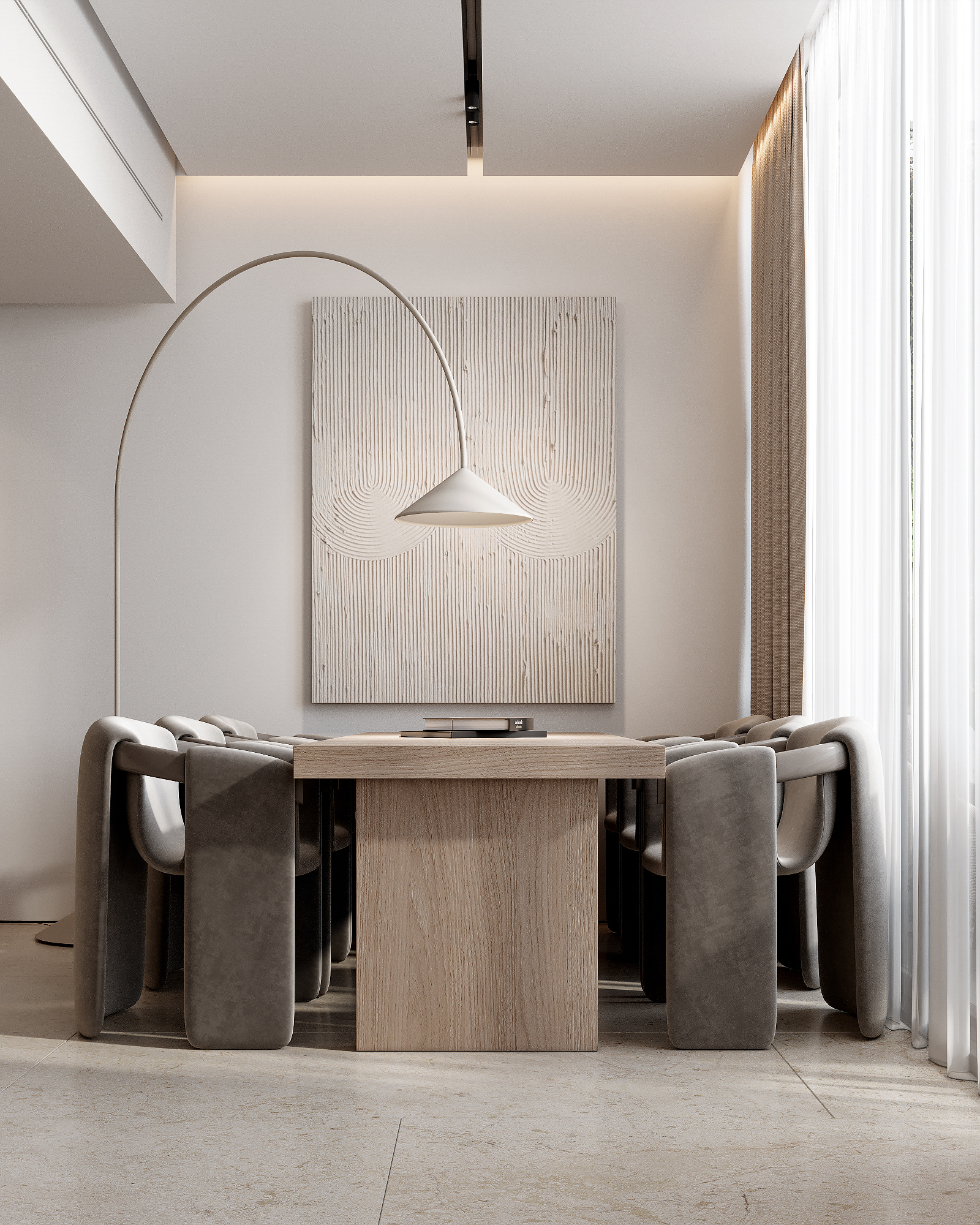
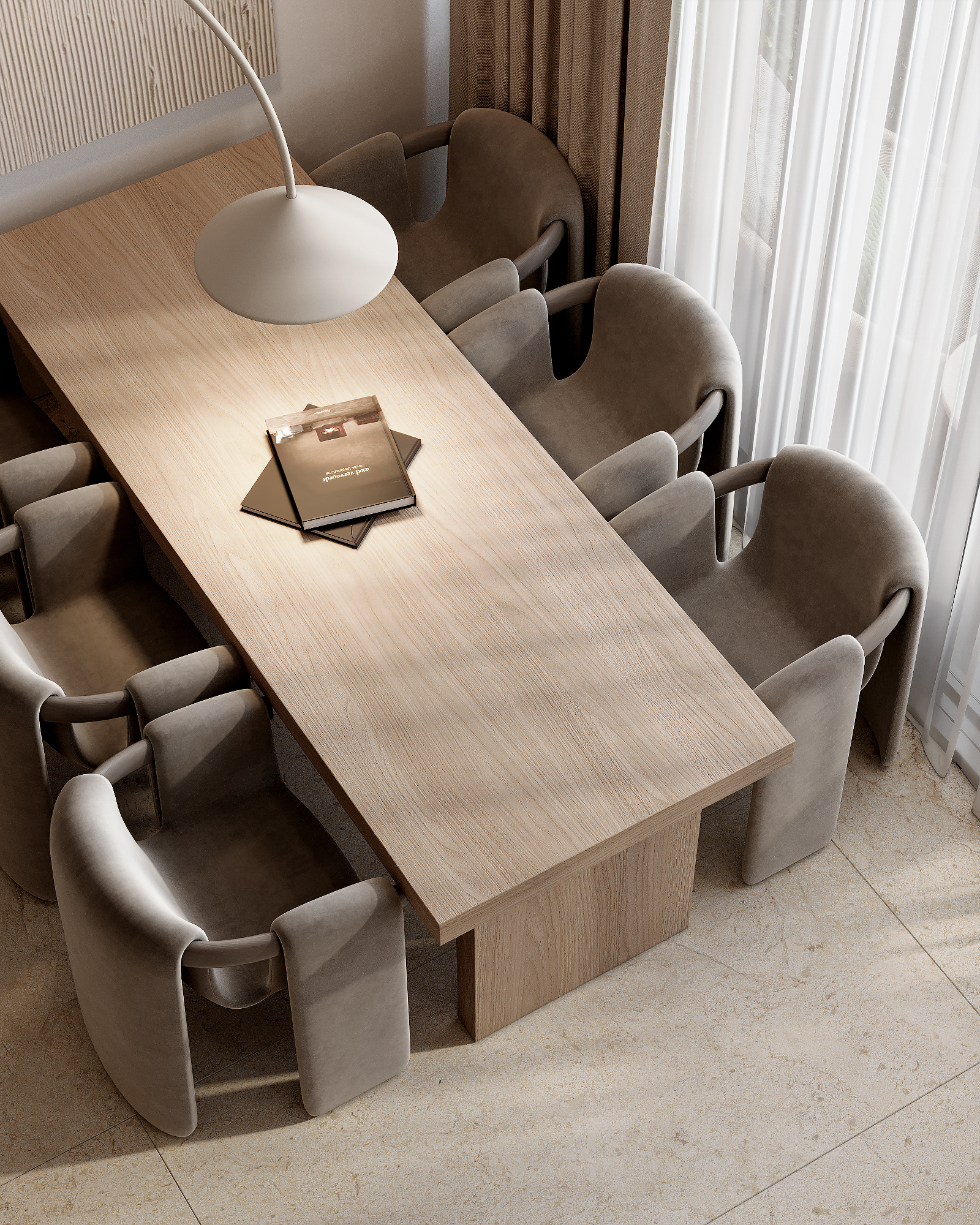
The living area continues the theme of simplicity and warmth, with soft, monochromatic shades that complement the wooden accents. The space is organized into defined zones, giving it structure without losing its inviting feel. The additional podiums and furniture placement add dimension, making the area cozy and homely while maintaining a contemporary edge.
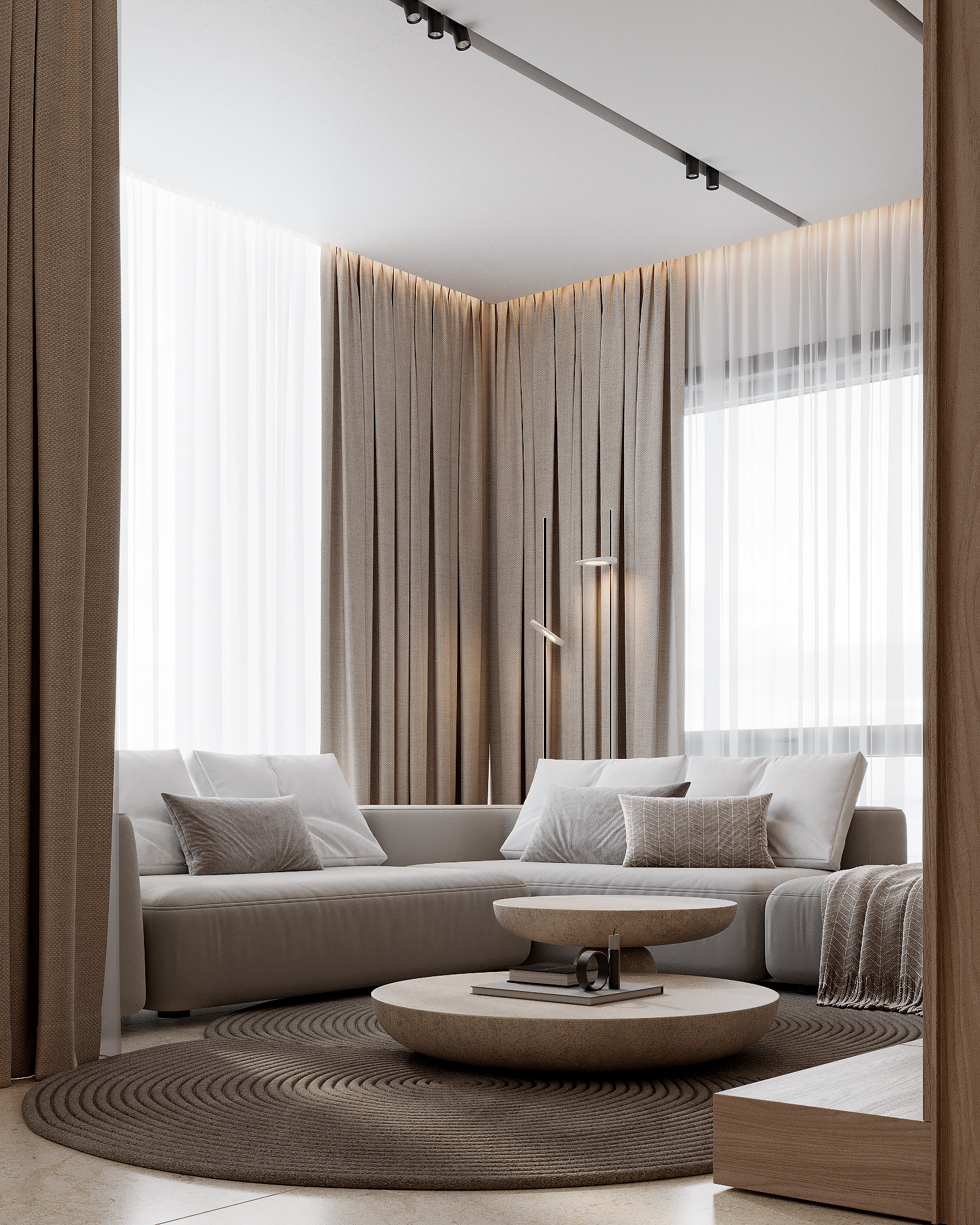
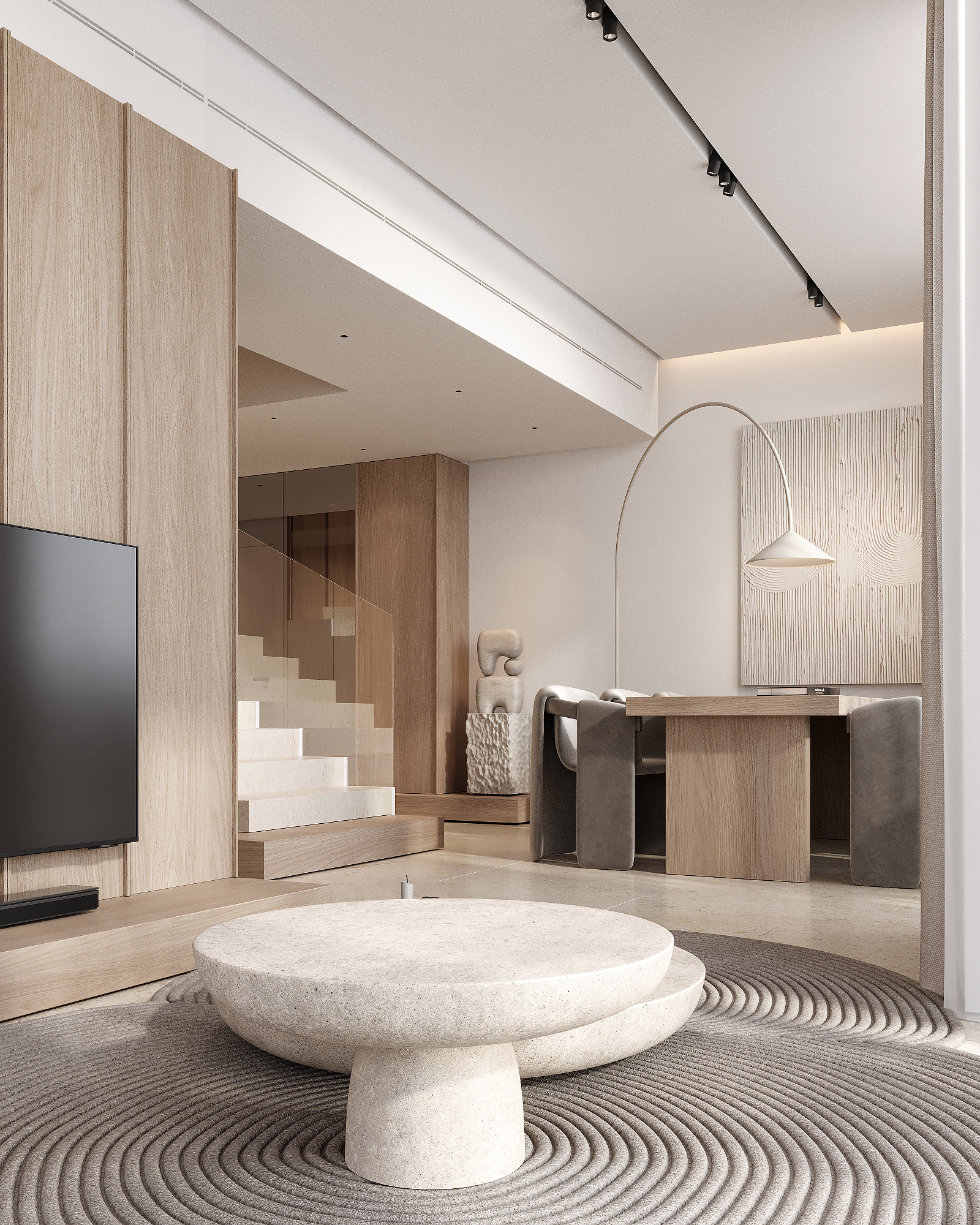
The balcony is a tranquil extension of the interior, designed to maximize light and openness. Subtle architectural details, such as clean lines and soft forms, make the space feel expansive despite its size. Comfortable yet minimal furnishings ensure functionality, making it an ideal spot for relaxation or casual gatherings.
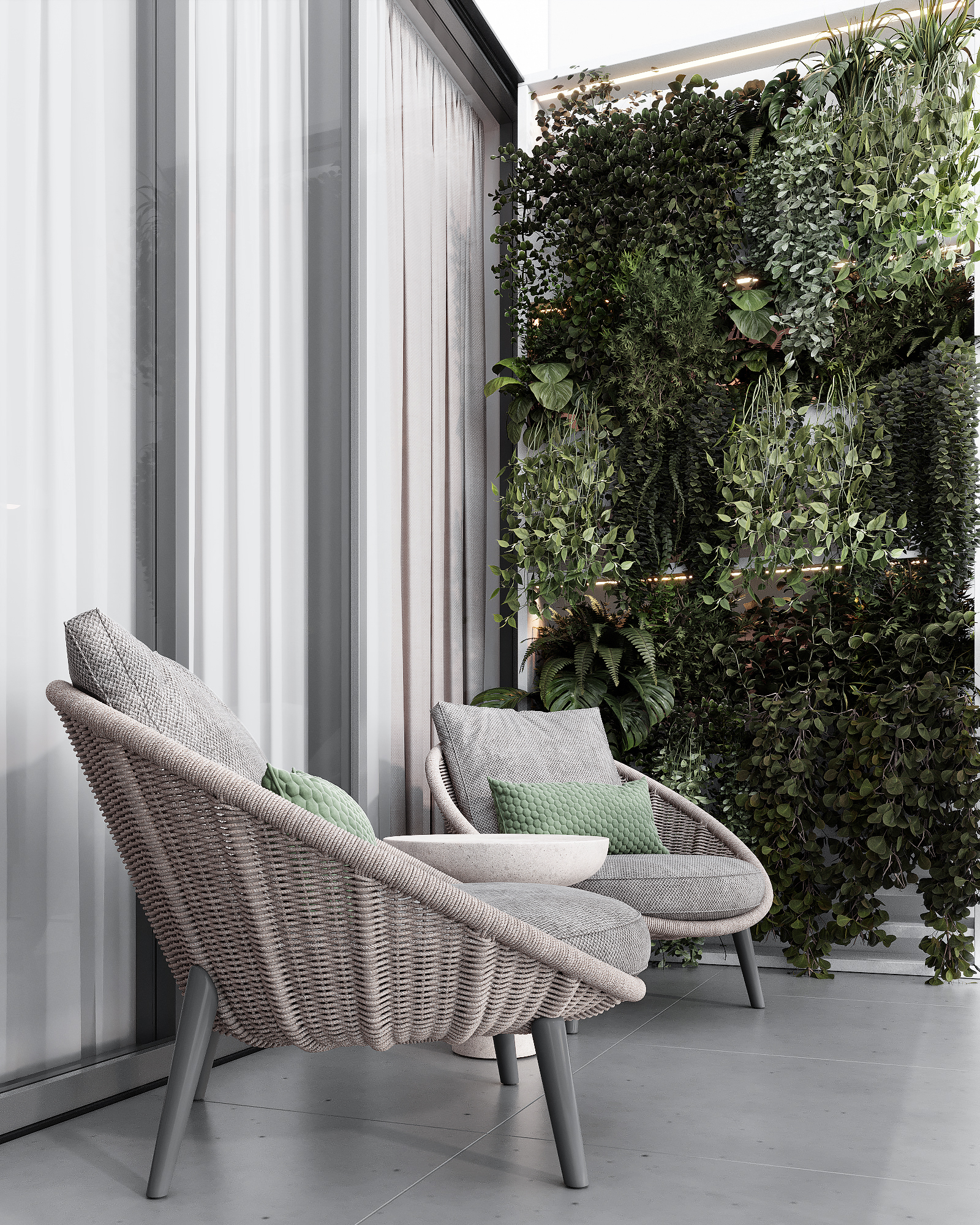
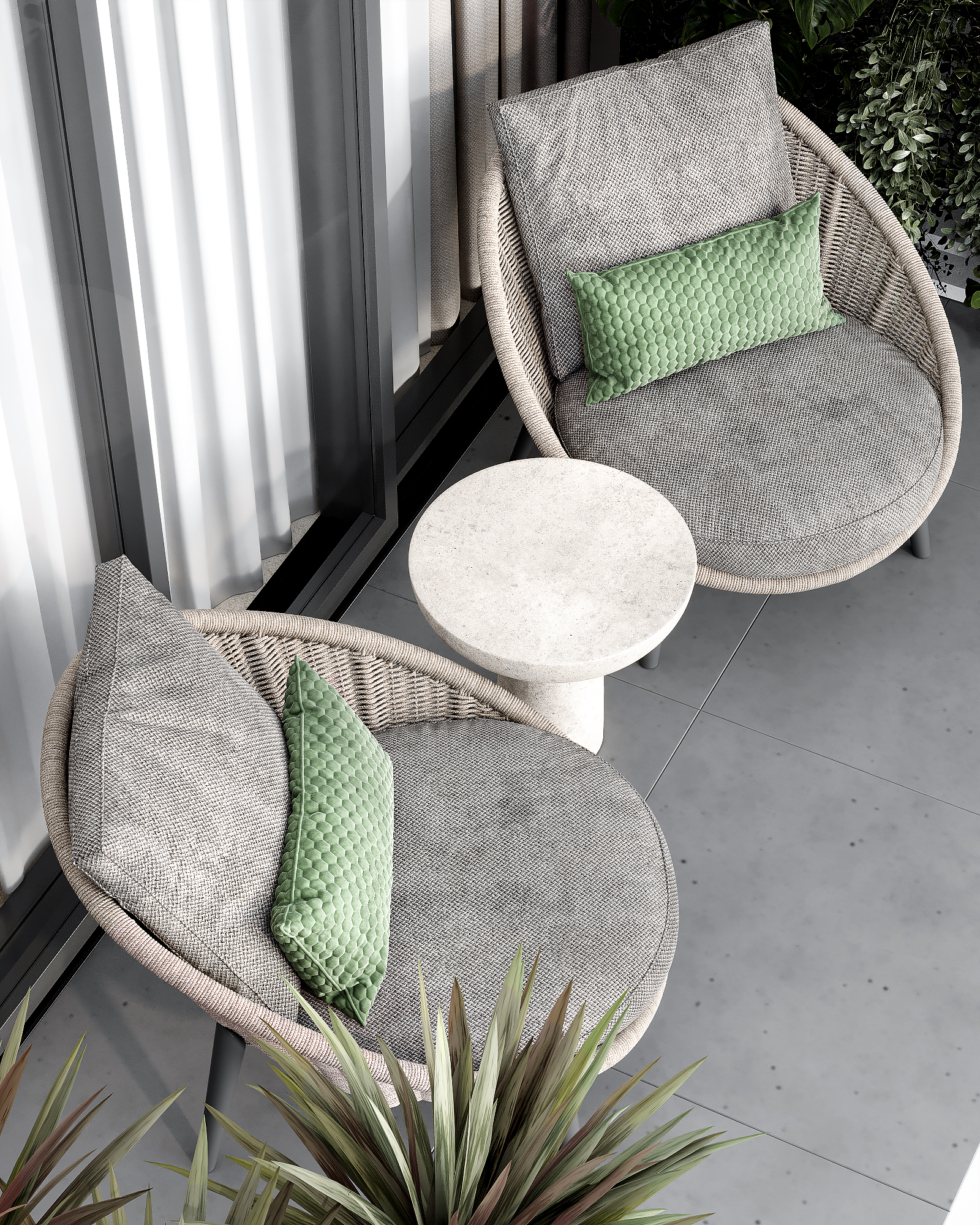
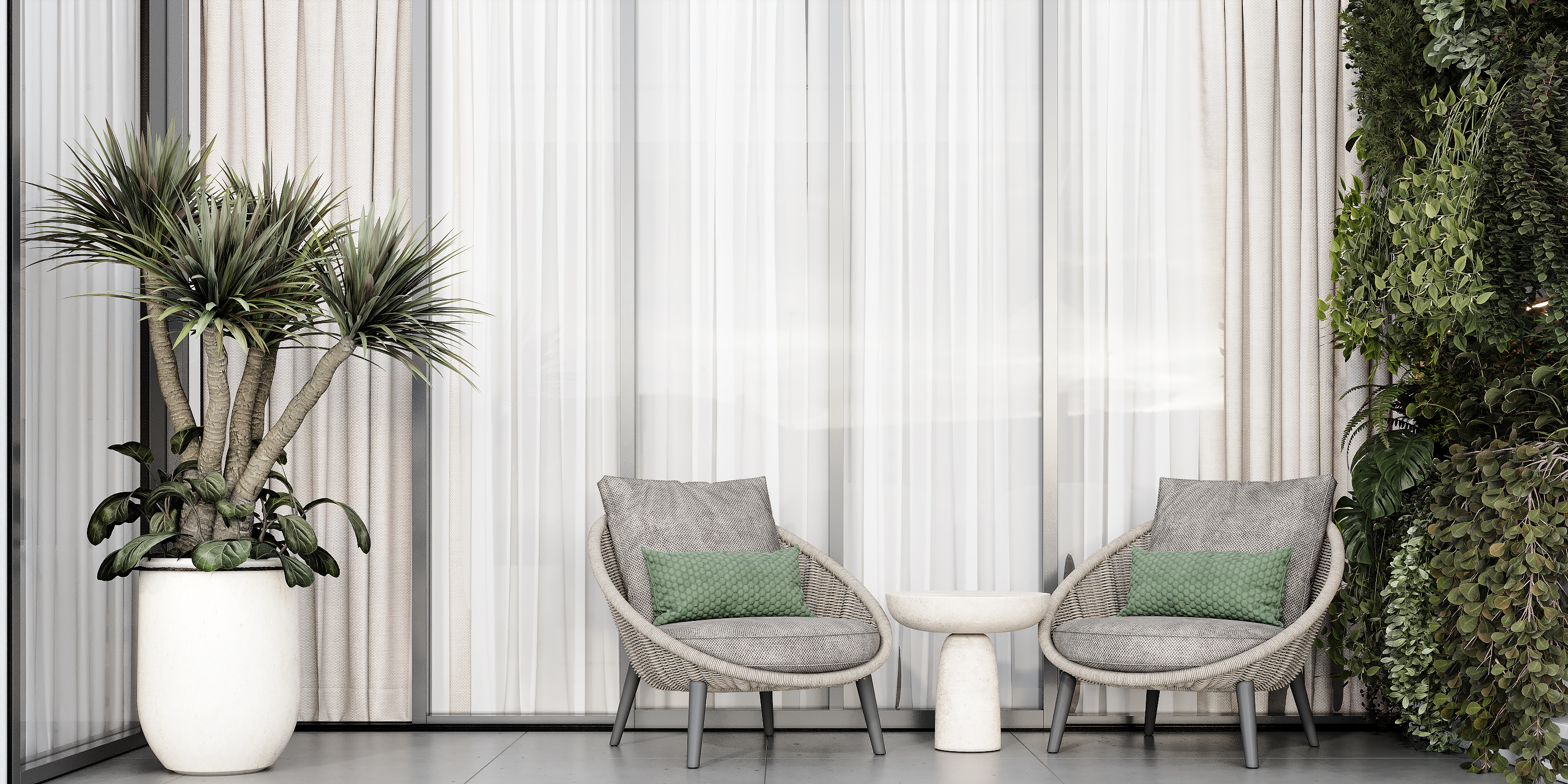
Multifunctional family kitchen
One of the most important spaces of the family home - the kitchen. It is designed with light marble and wood, creating a harmonious balance between elegance and warmth. Light-colored facades and a sleek work surface enhance the bright, spacious atmosphere. The materials were chosen to reflect a timeless aesthetic while ensuring durability.
The primary goal of this kitchen is functionality, with a carefully planned layout that places all necessary appliances and work zones within easy reach. A spacious work surface provides ample room for cooking, preparation, and everyday use, offering convenience without sacrificing aesthetics. Complementing this is a separate island, designed as a multi-functional feature for relaxation and additional workspace, making the kitchen the true heart of the home.
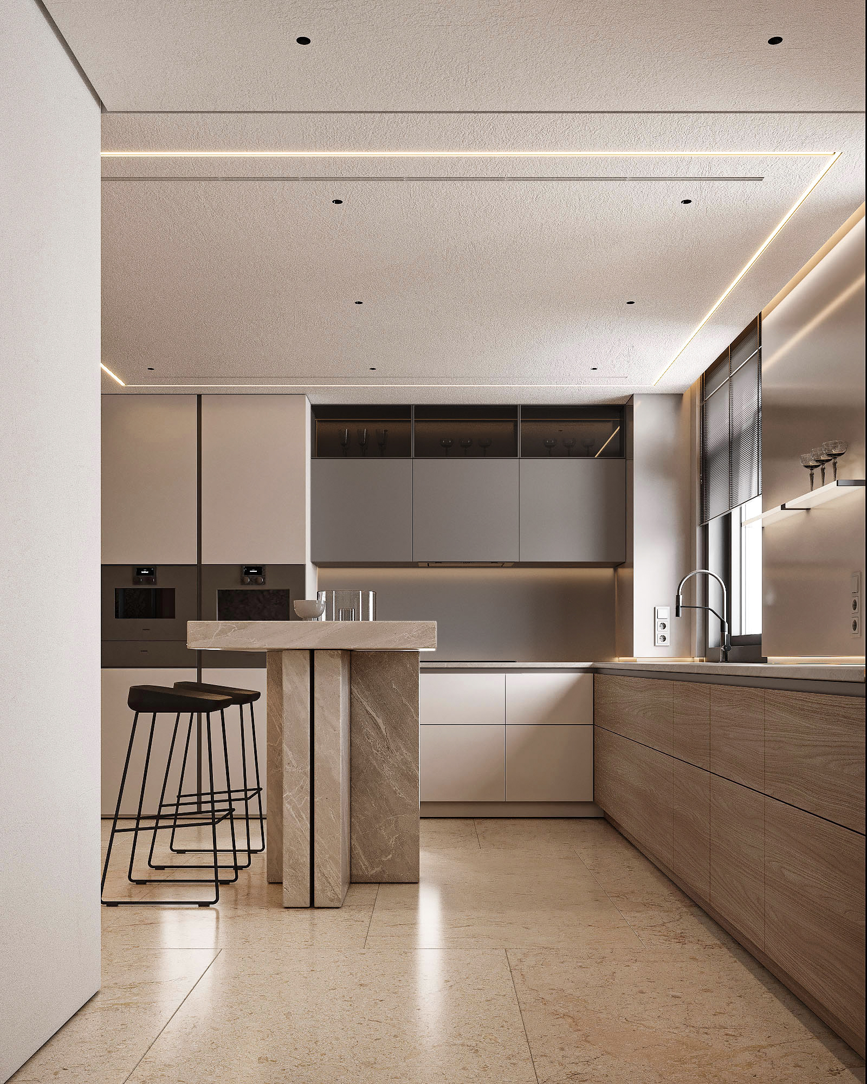
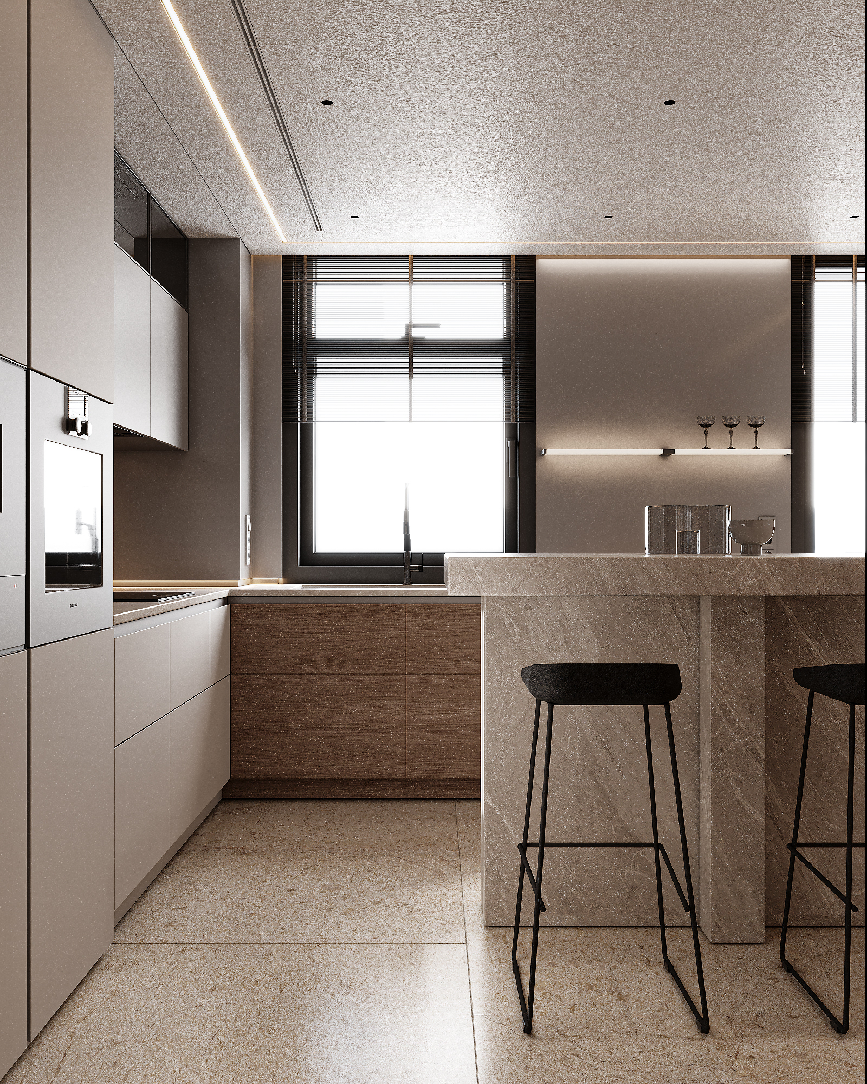
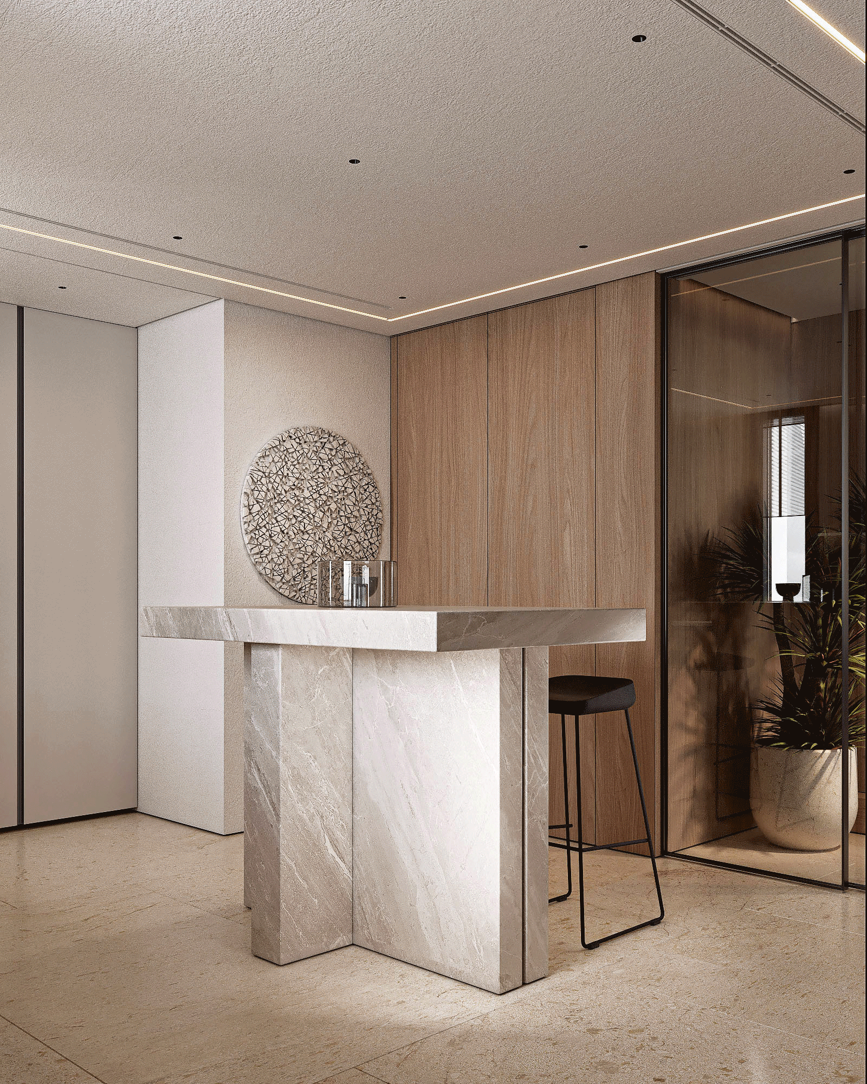
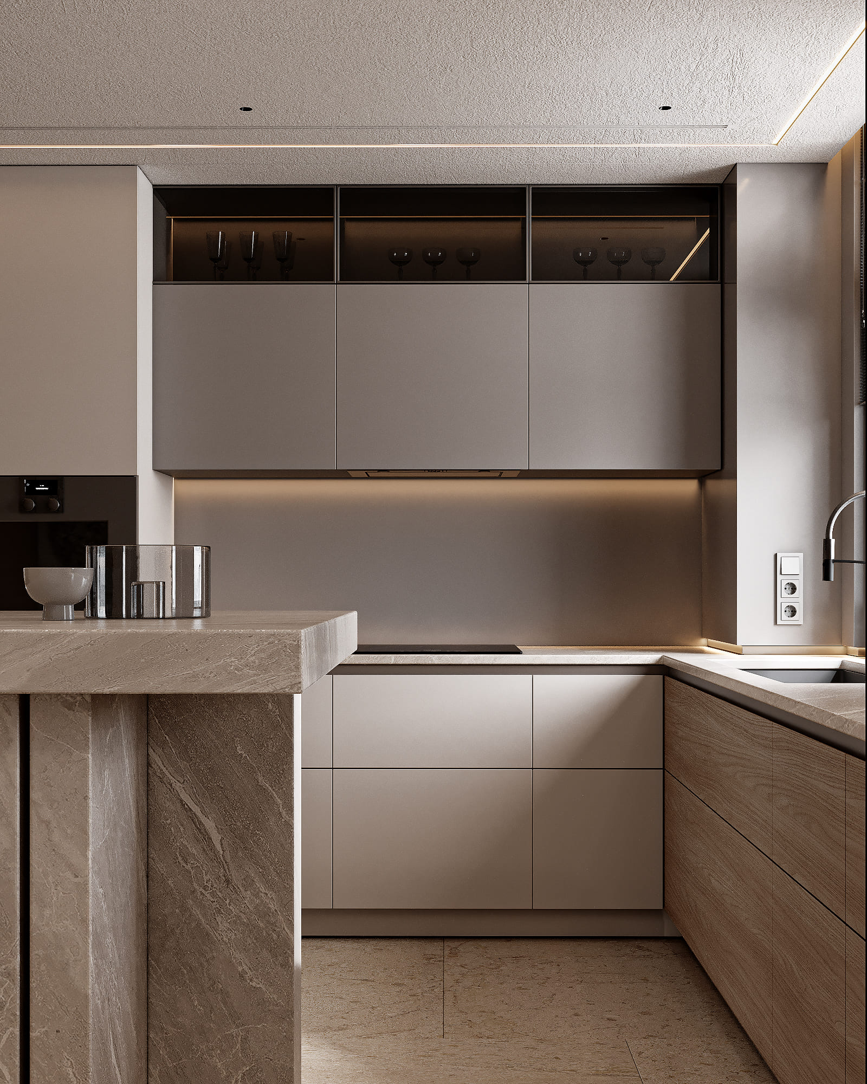
One of the standout elements of this kitchen is the work wall, made of special glass for kitchen aprons. This modern feature adds a sleek and polished look while providing ease of maintenance. Enhanced by LED lighting along the entire work surface, the glass work wall creates a striking visual impact while ensuring optimal illumination for tasks.
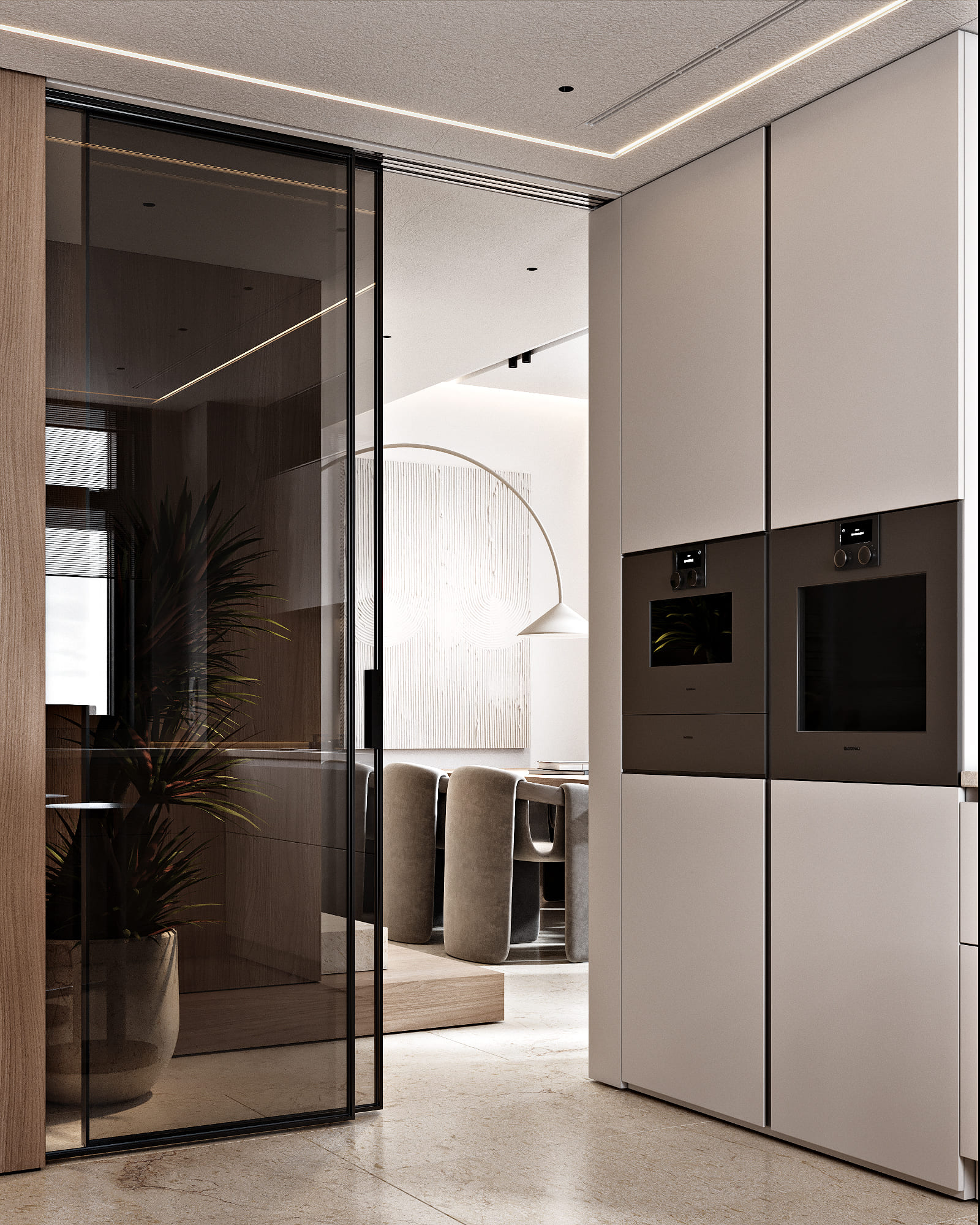
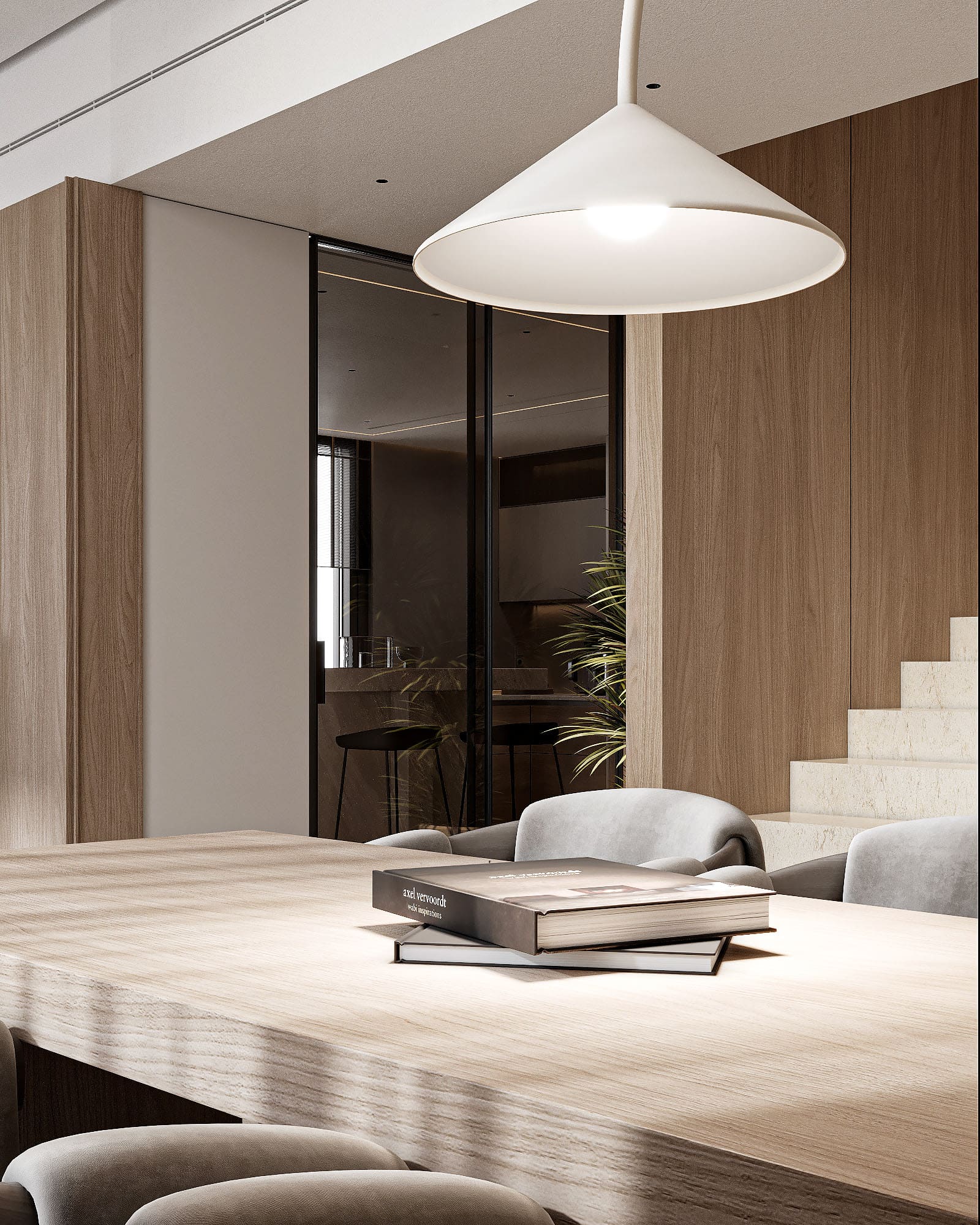
Dark & light guest bathroom
Moving forward, the guest WC is spacious and visually attractive, combining light walls and warm wood elements. The contrasting dark floor and sink serve as focal points, drawing attention and adding depth to the space. A large, backlit mirror enhances the room’s atmosphere, making it brighter and more open. The sink area is a standout fea ture, highlighted by wood panels that add texture and warmth.
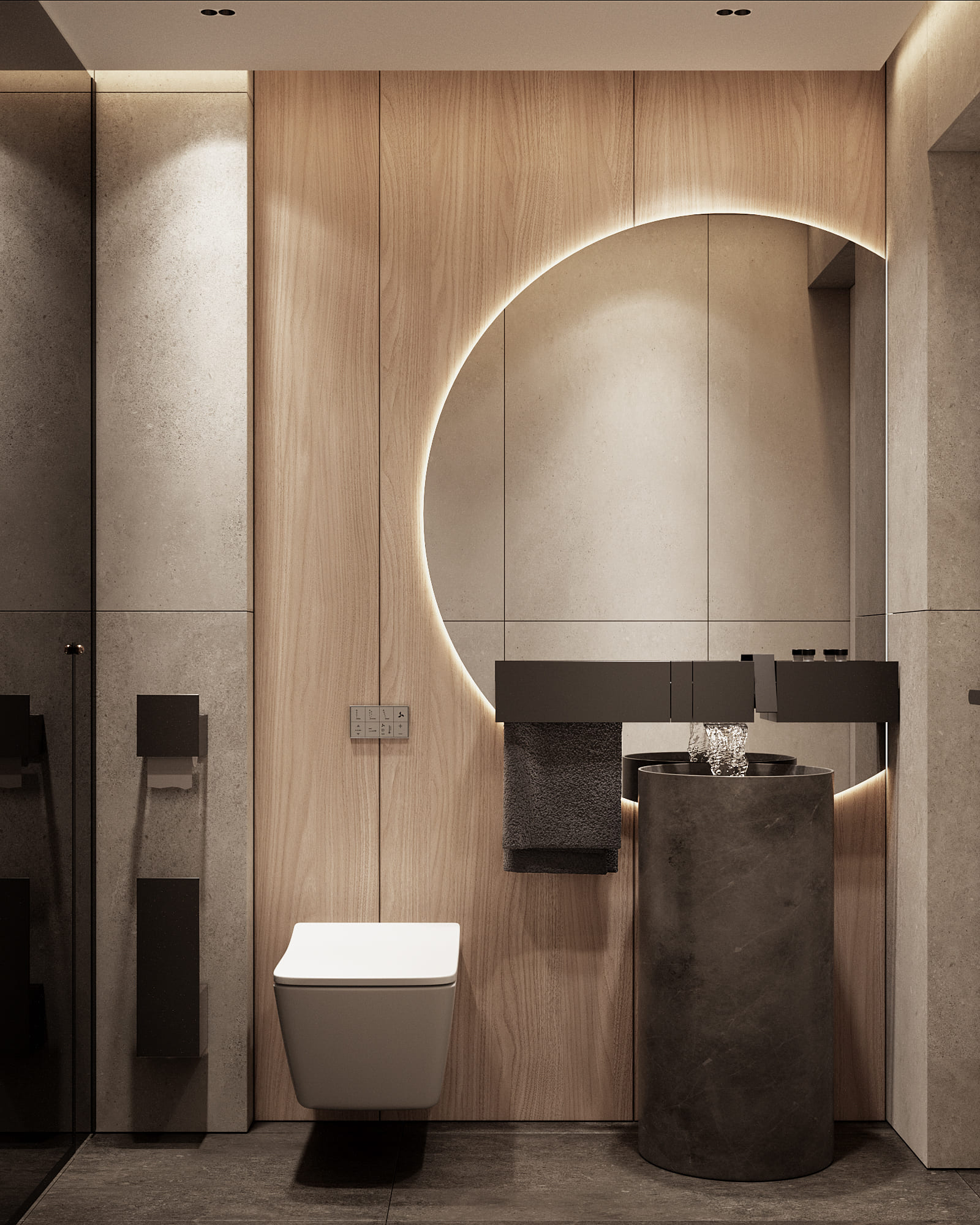
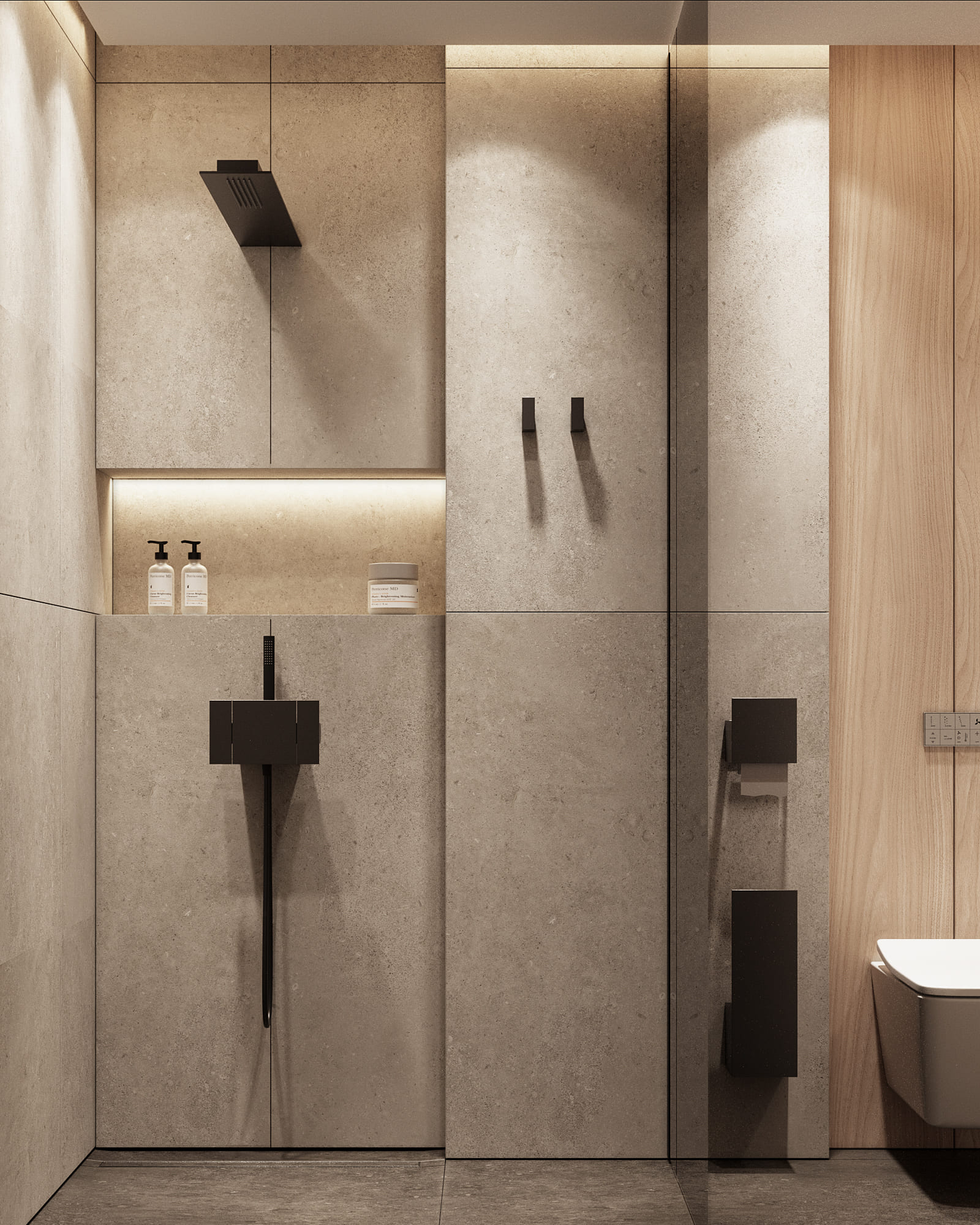
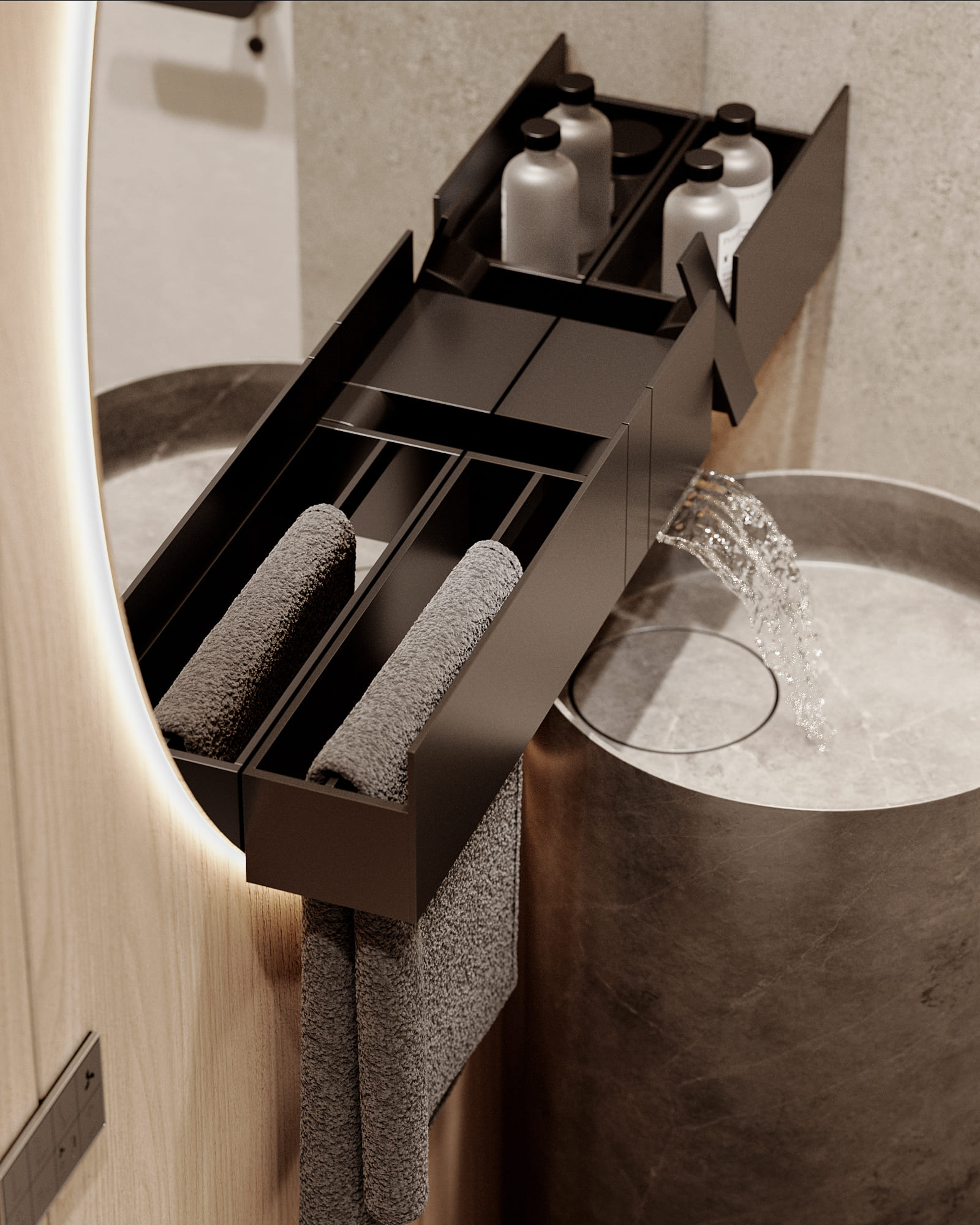
Minimal luxe master bedroom
Moving up to the first floor, we enter the master bedroom designed with spaciousness and simplicity in mind. The palette consists of warm, neutral tones, complemented by the sleek design of the B&B Italia bed and chair. The layout is planned to maximize comfort and functionality, with a recessed makeup table integrated into the wardrobe. This clever feature maintains a clean, streamlined look while ensuring ample space around the bed for easy movement.
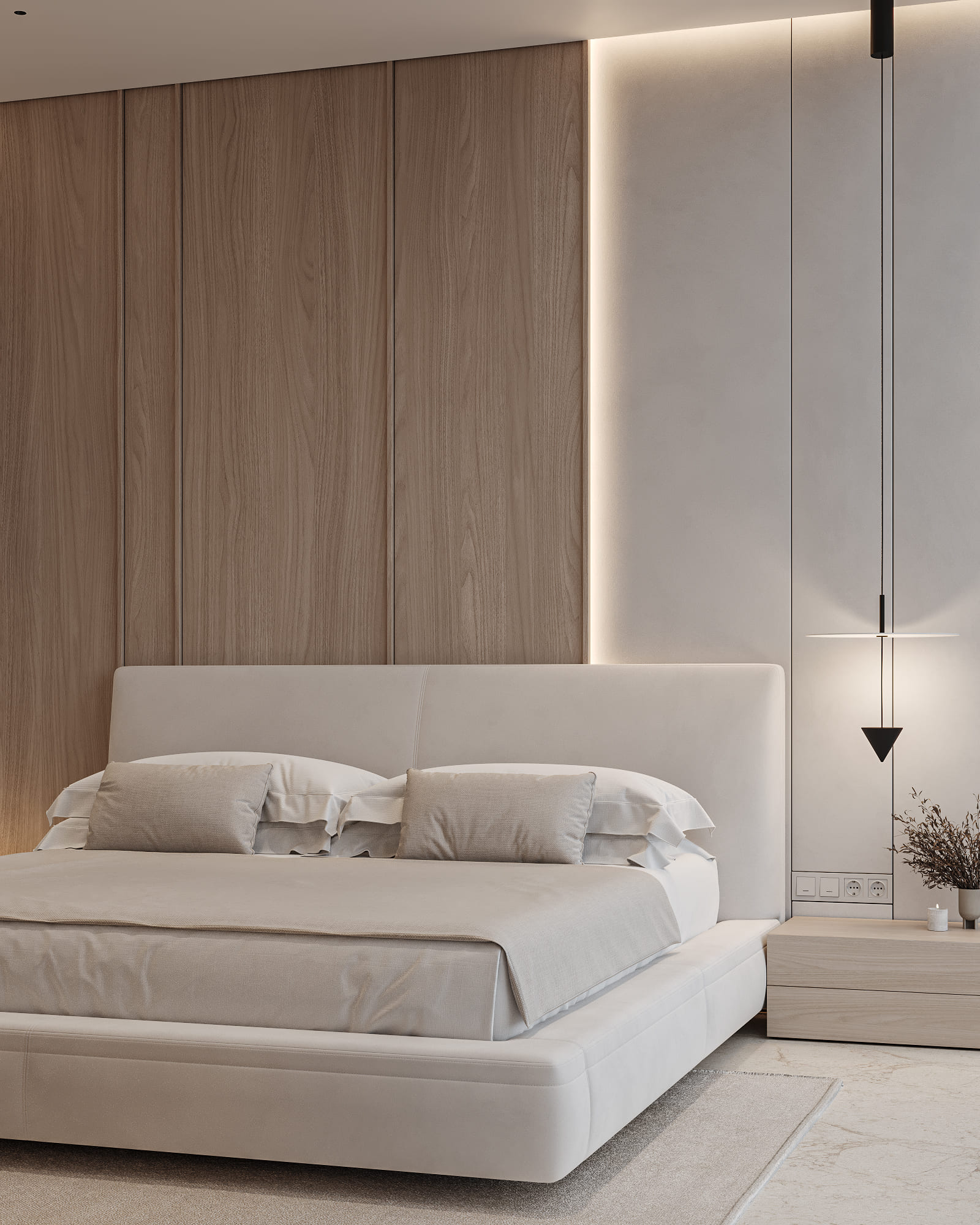
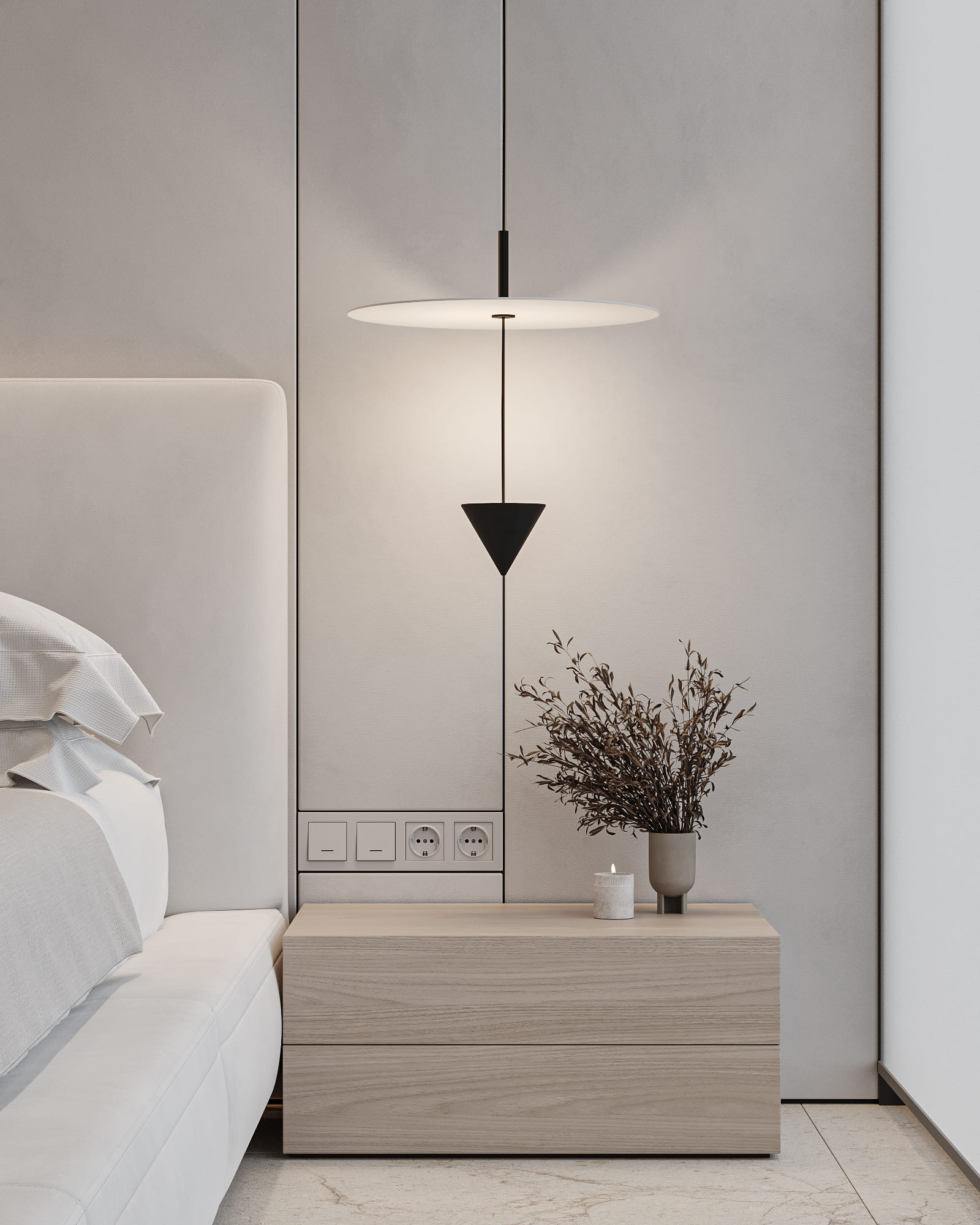
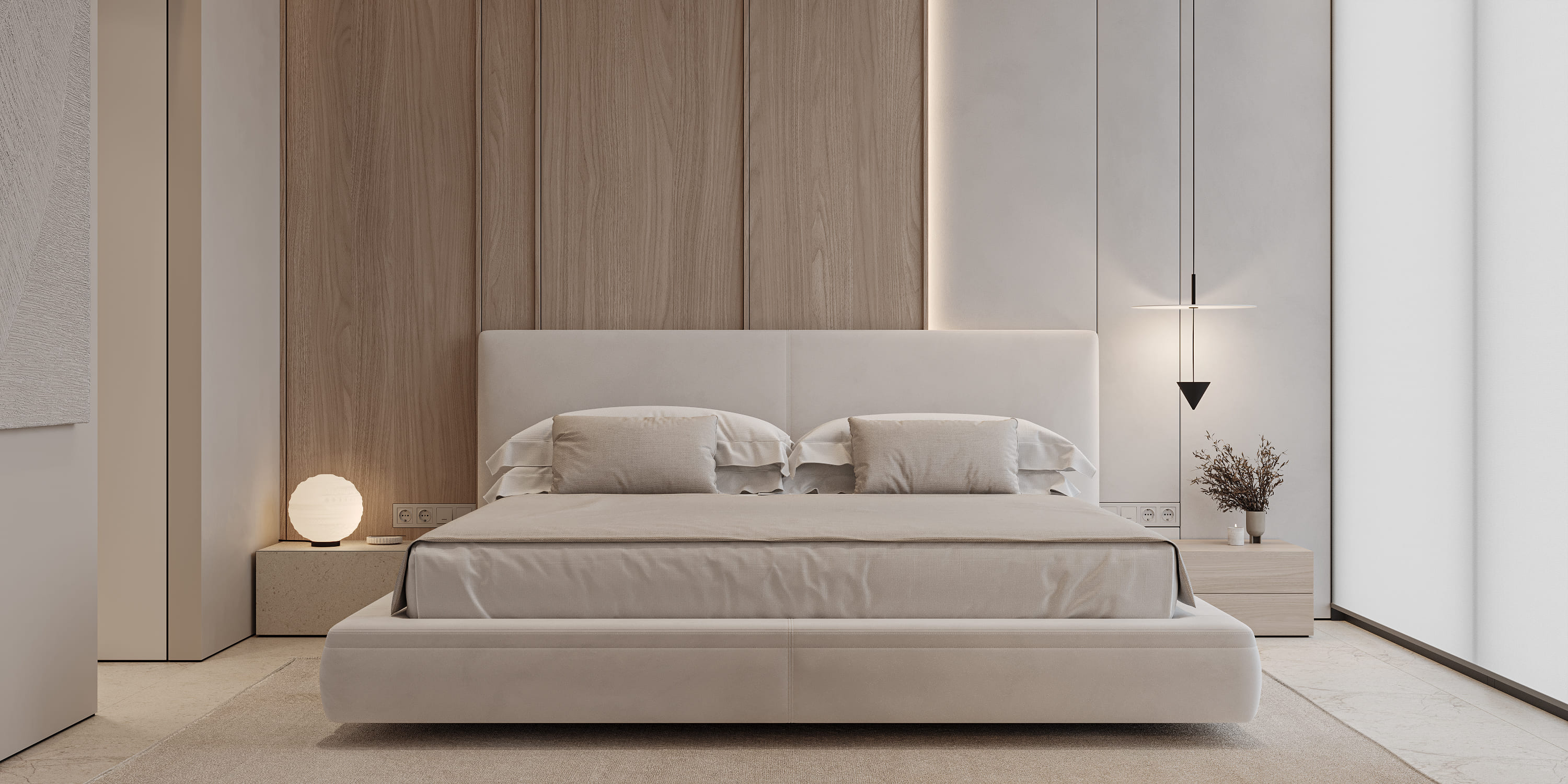
Every element of the bedroom has been chosen to emphasize simplicity and elegance. The minimalist design eliminates unnecessary distractions, allowing the focus to remain on the room’s functionality and comfort. The combination of high-quality furniture and clean lines ensures a timeless, sophisticated space for rest.
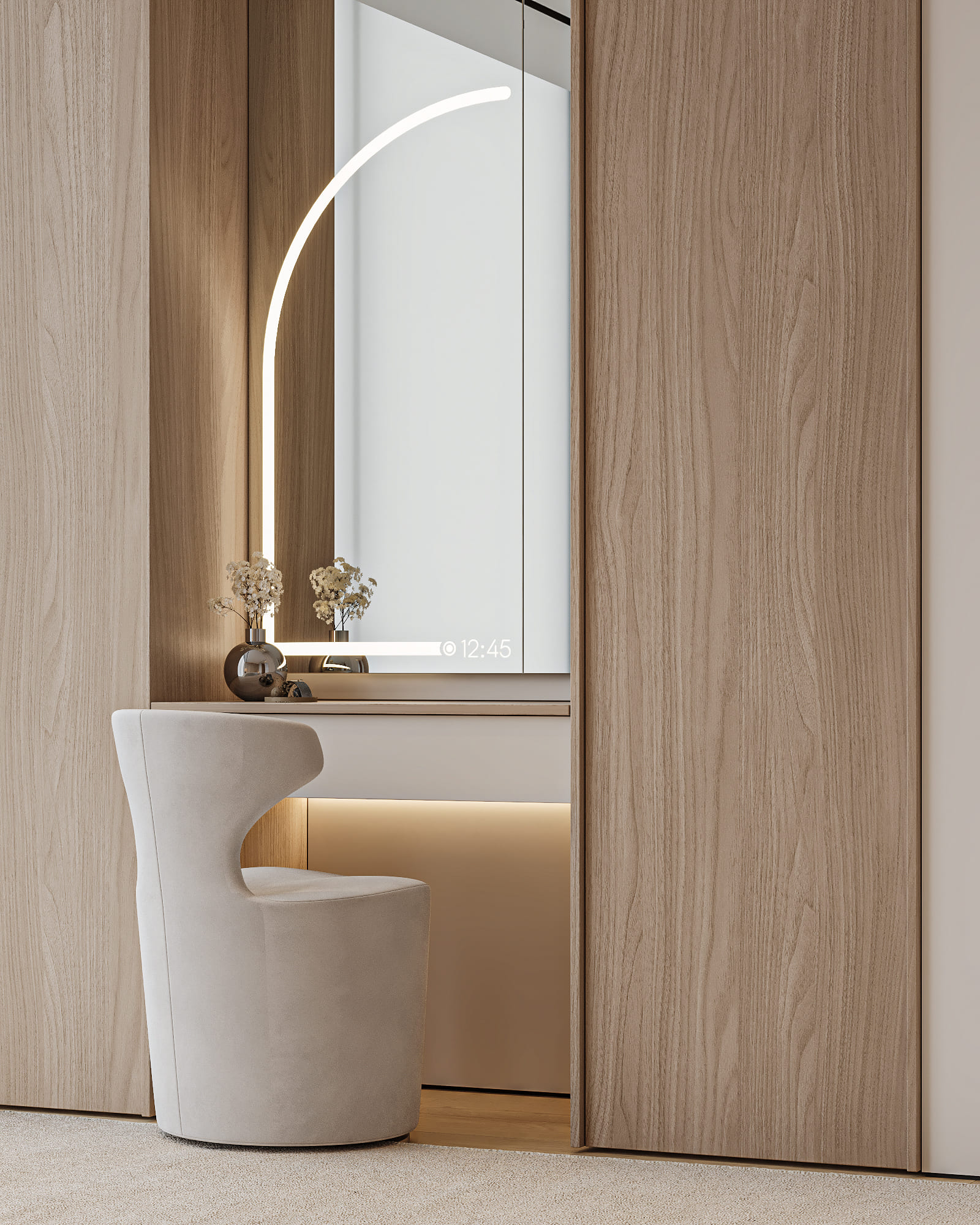
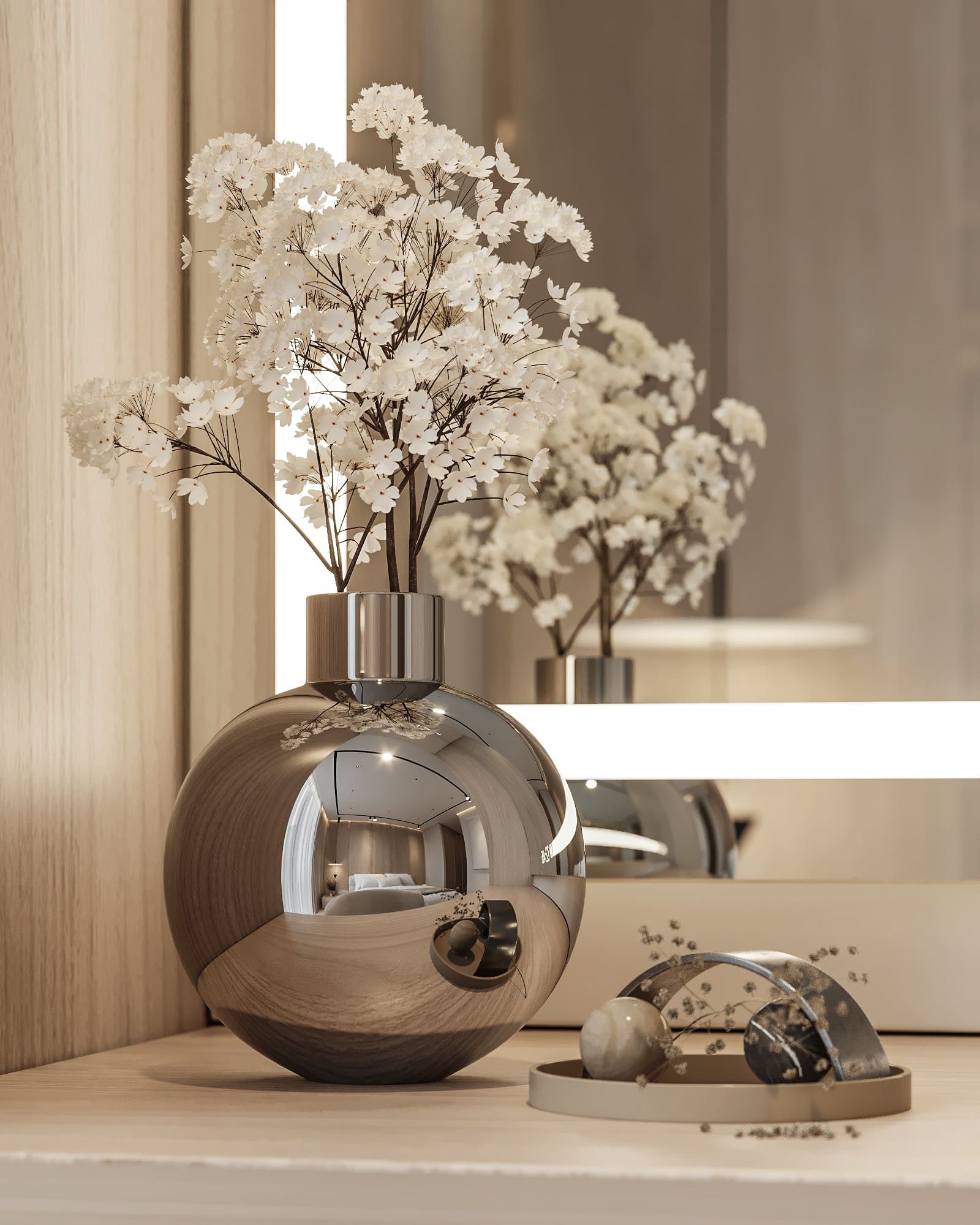
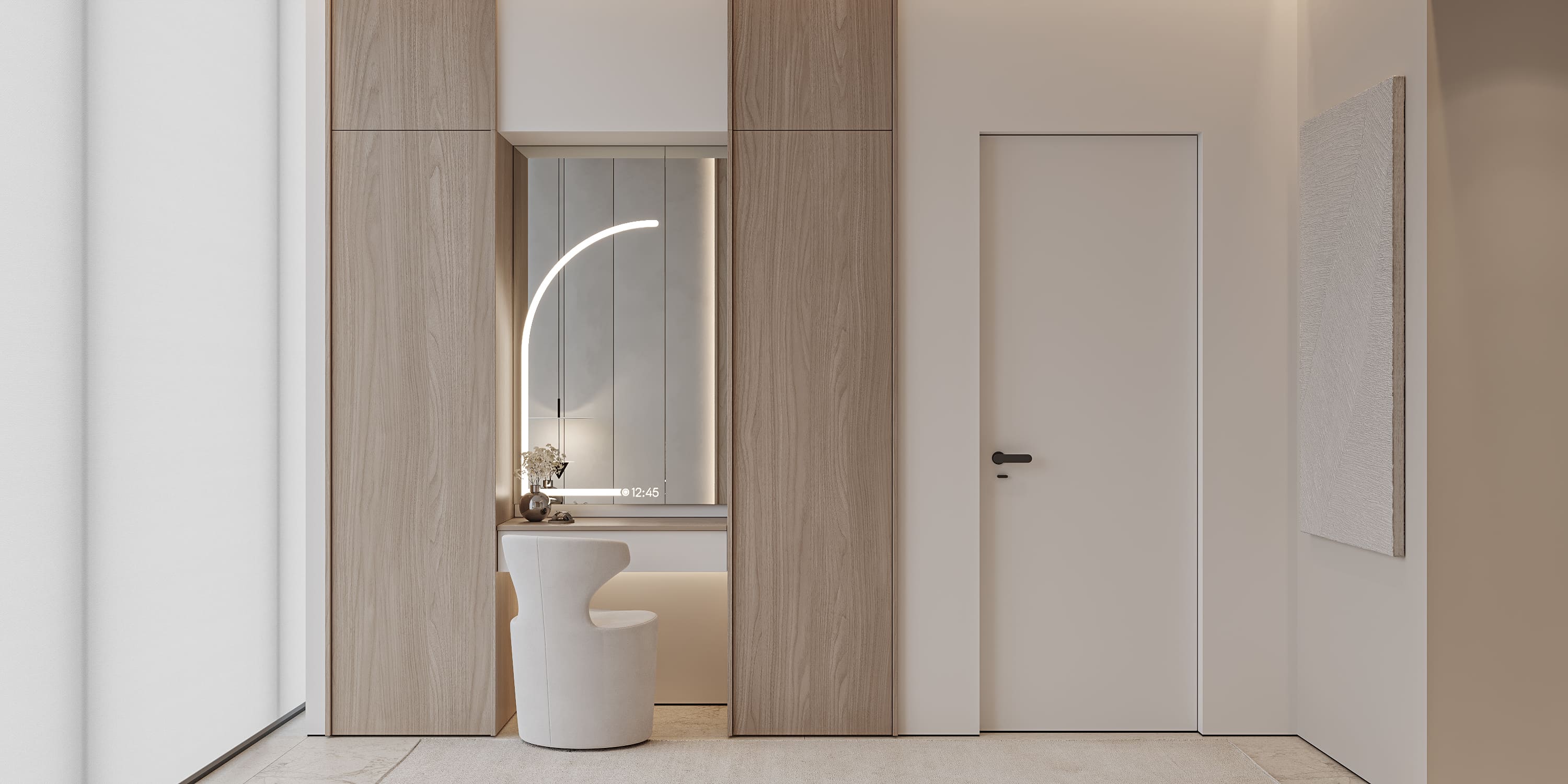
Nature touch bathroom
The master bathroom echoes the minimalist theme, offering a luxurious yet understated environment. Featuring Agape plumbing fixtures, the space balances modern functionality with sleek aesthetics. A box of stabilized plants integrated into the shower area is a touch of greenery, creating a refreshing and natural vibe.
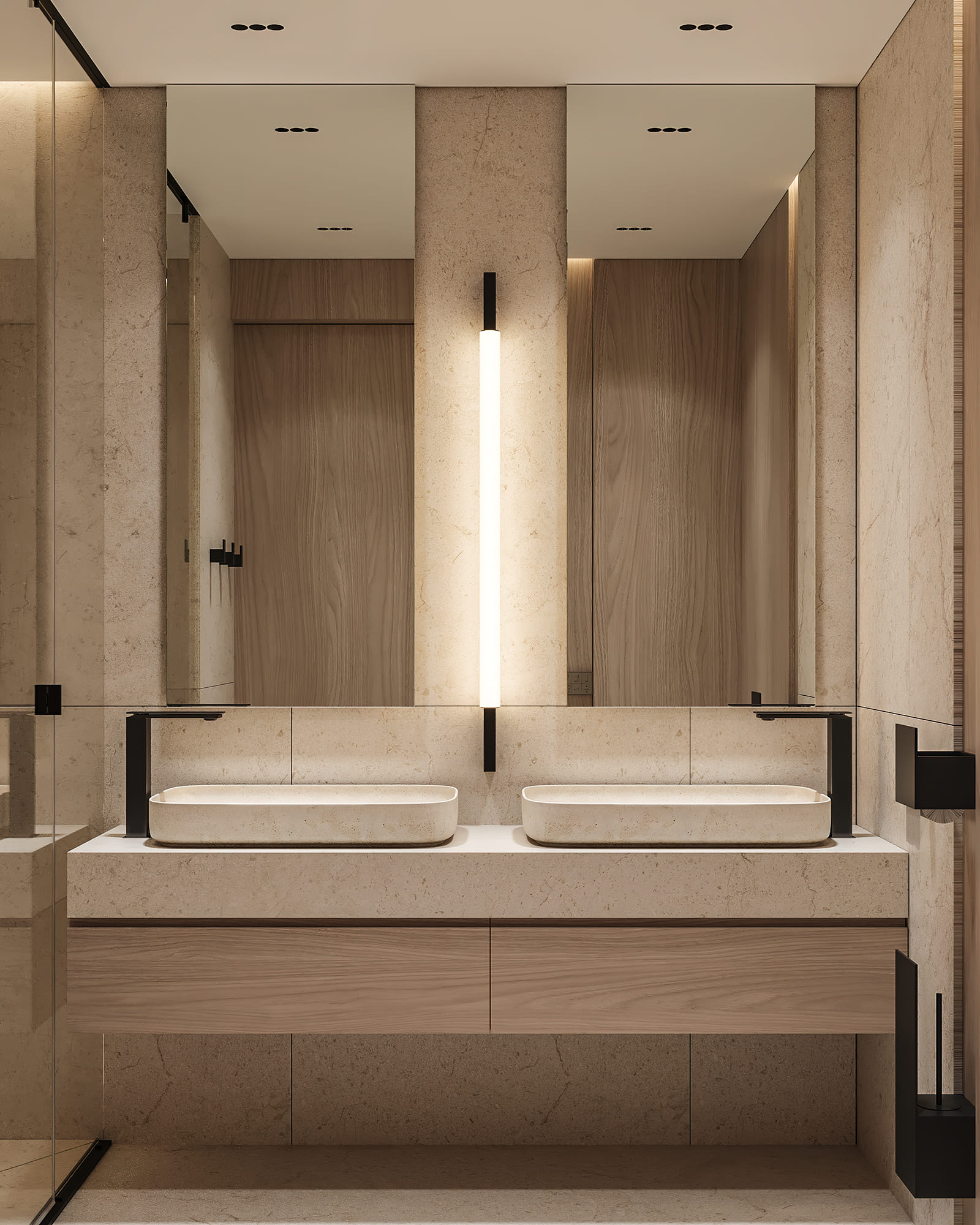
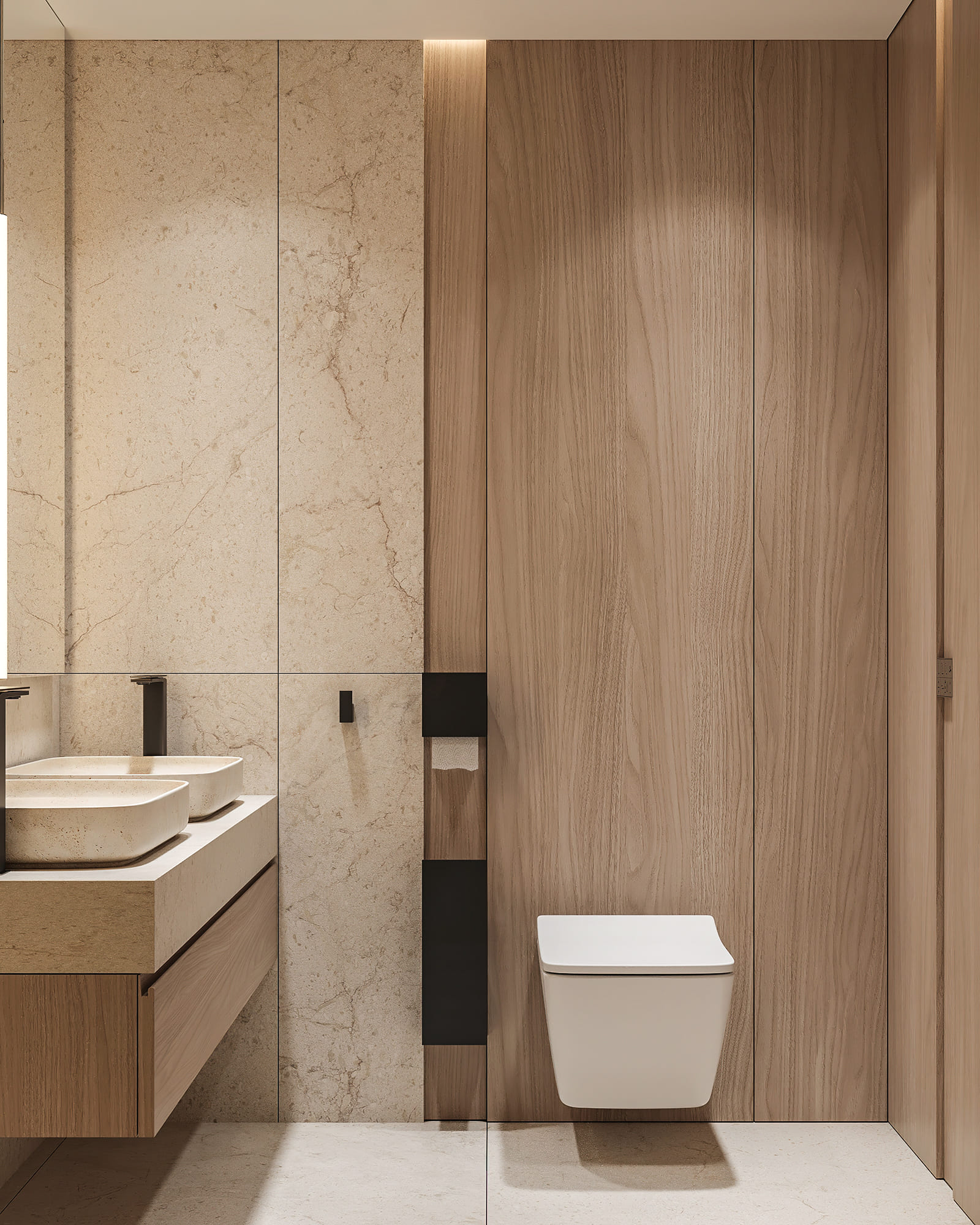
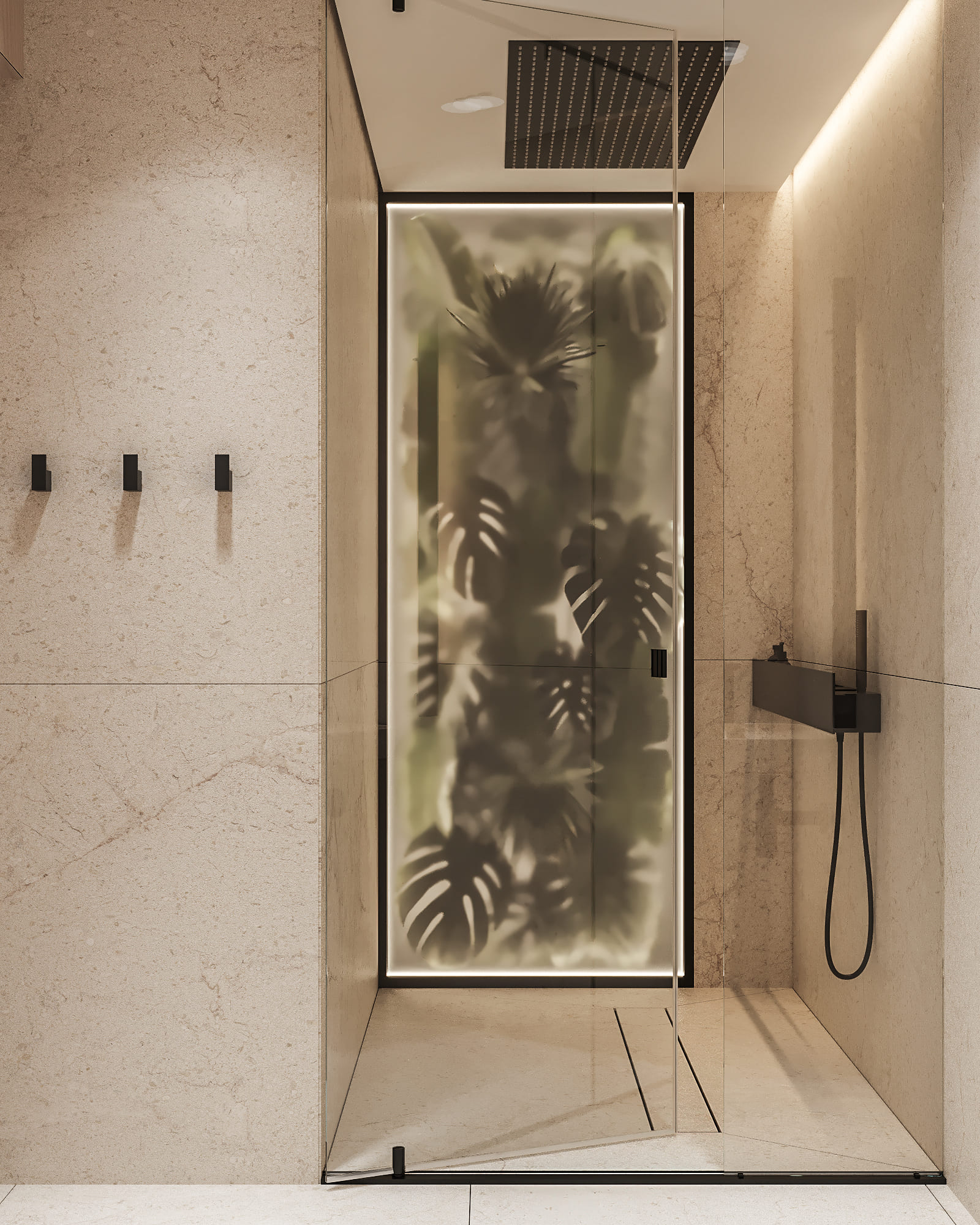
The layout prioritizes comfort and practicality, with attention to maintaining open, uncluttered spaces. Warm tones and natural materials complement the simple forms of the fixtures, ensuring the bathroom feels inviting yet refined. This thoughtful design transforms the bathroom into a private oasis, well aligned with the understated elegance of the master bedroom.
Arty passage
The corridor and stairs on the first floor are also bright and welcoming, emphasizing light walls and the natural warmth of wood accents. Wooden panels along the staircase add texture while spotlighting and warm LED backlights create a cozy atmosphere. Details, such as paintings and subtle decor, enhance the uncluttered, spacious feel of this area, making it visually appealing.
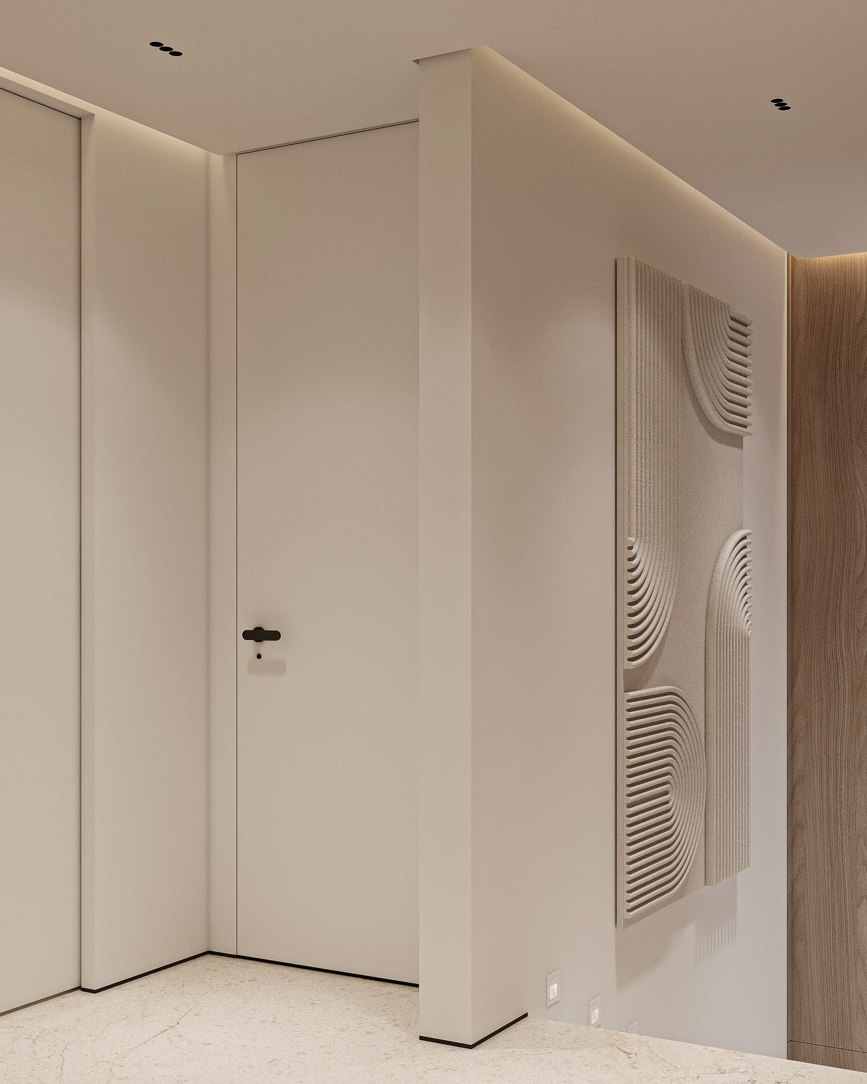
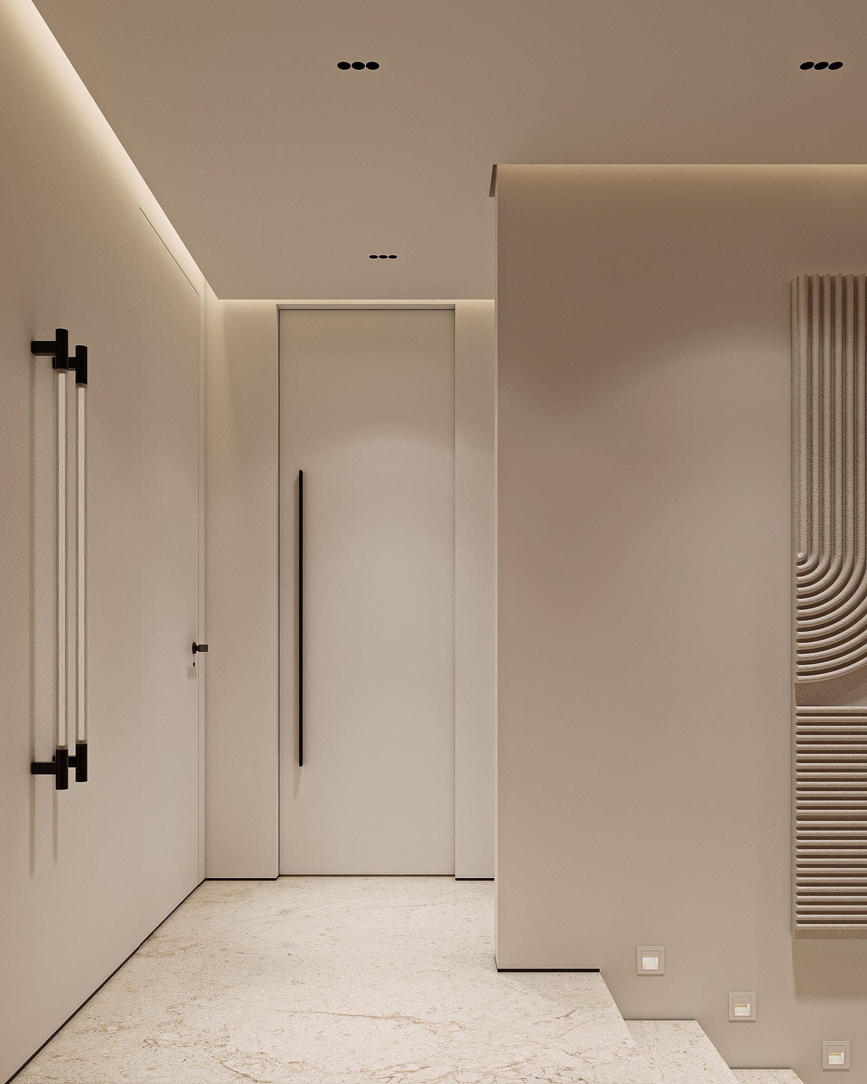
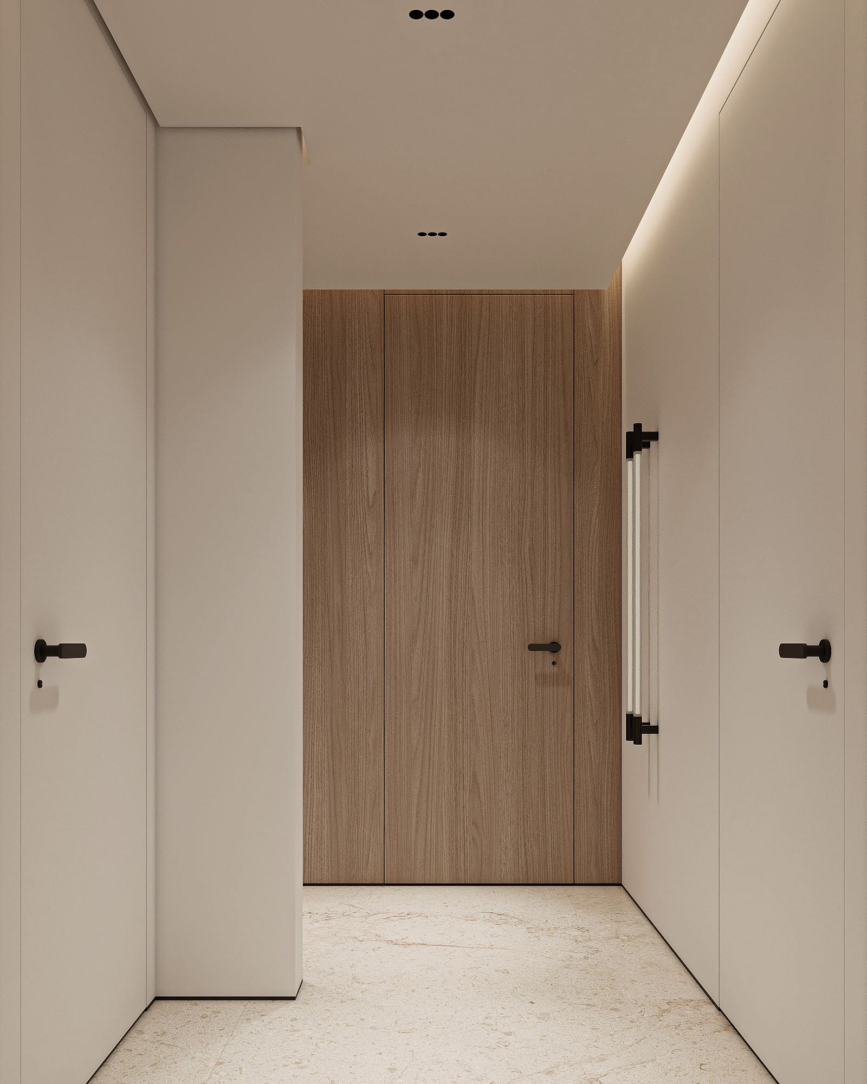
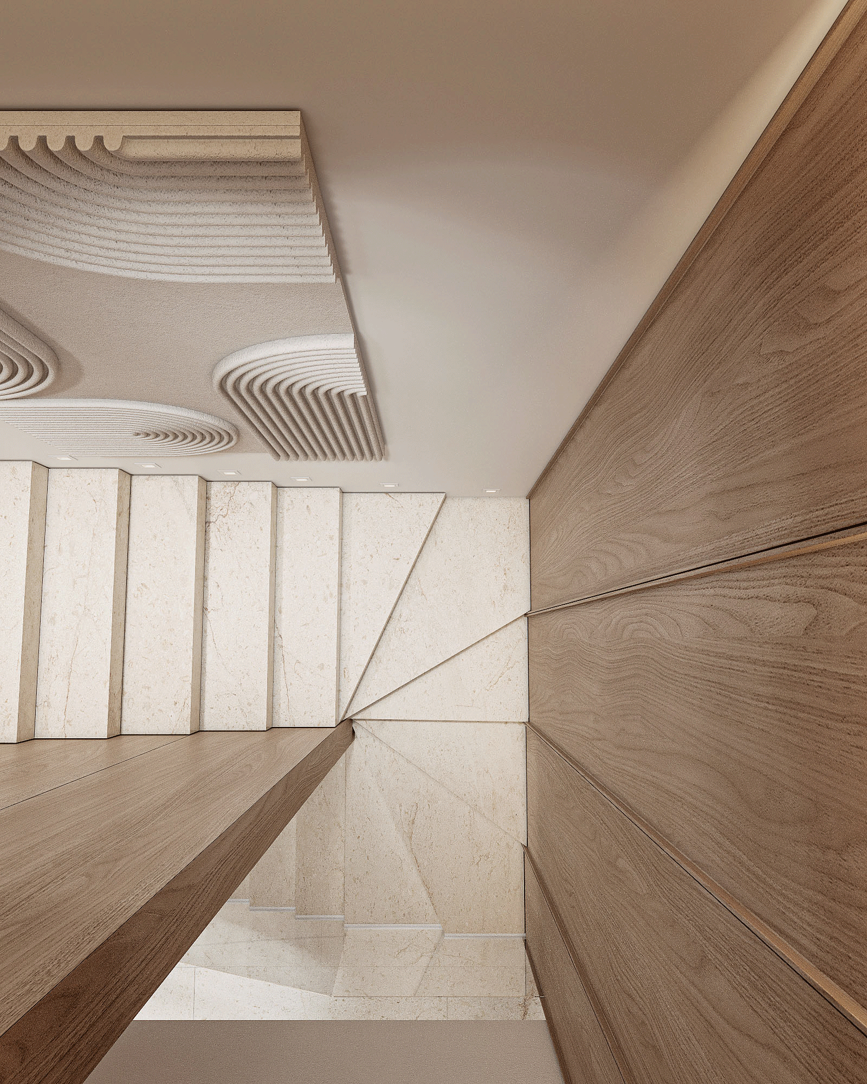
The little one’s bathroom
Next, we have a children’s bathroom in a neutral, designed for a girl and a boy, focusing on simplicity and functionality. Light walls and wooden panels define the space, separating zones while maintaining a cohesive look. The minimalist layout ensures an uncluttered feel, with warm LED backlights adding comfort.
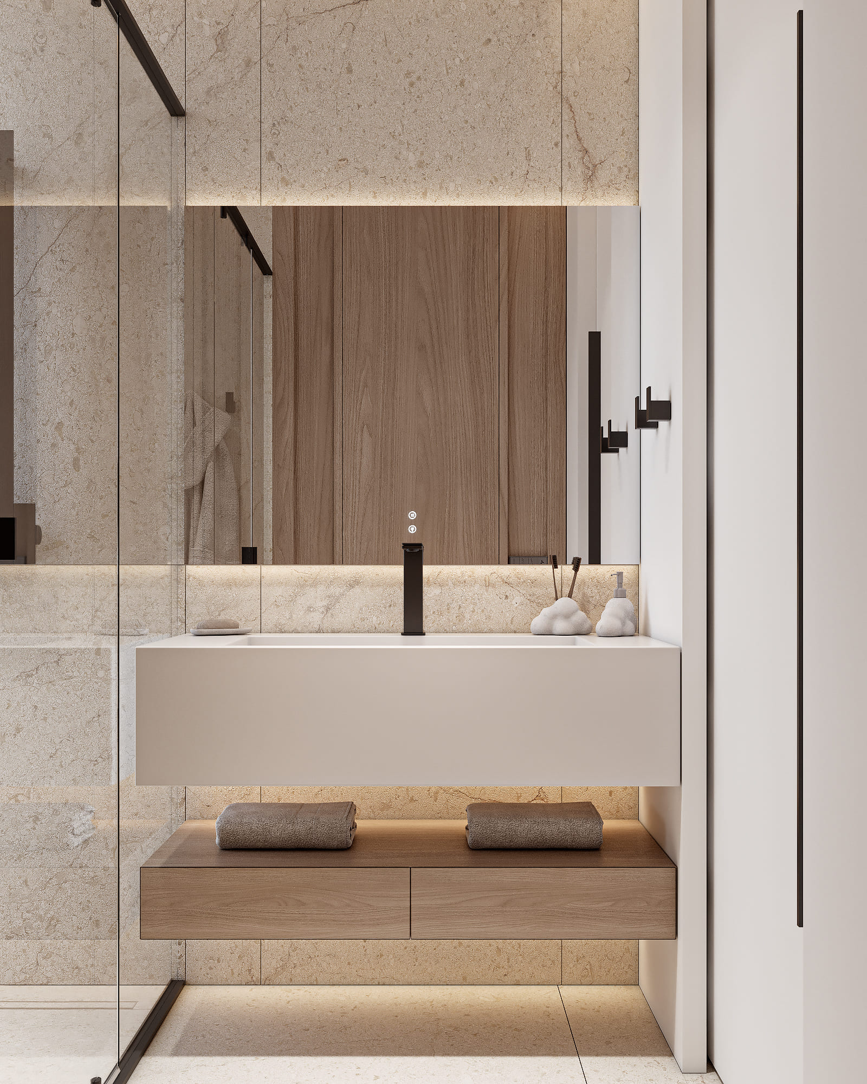
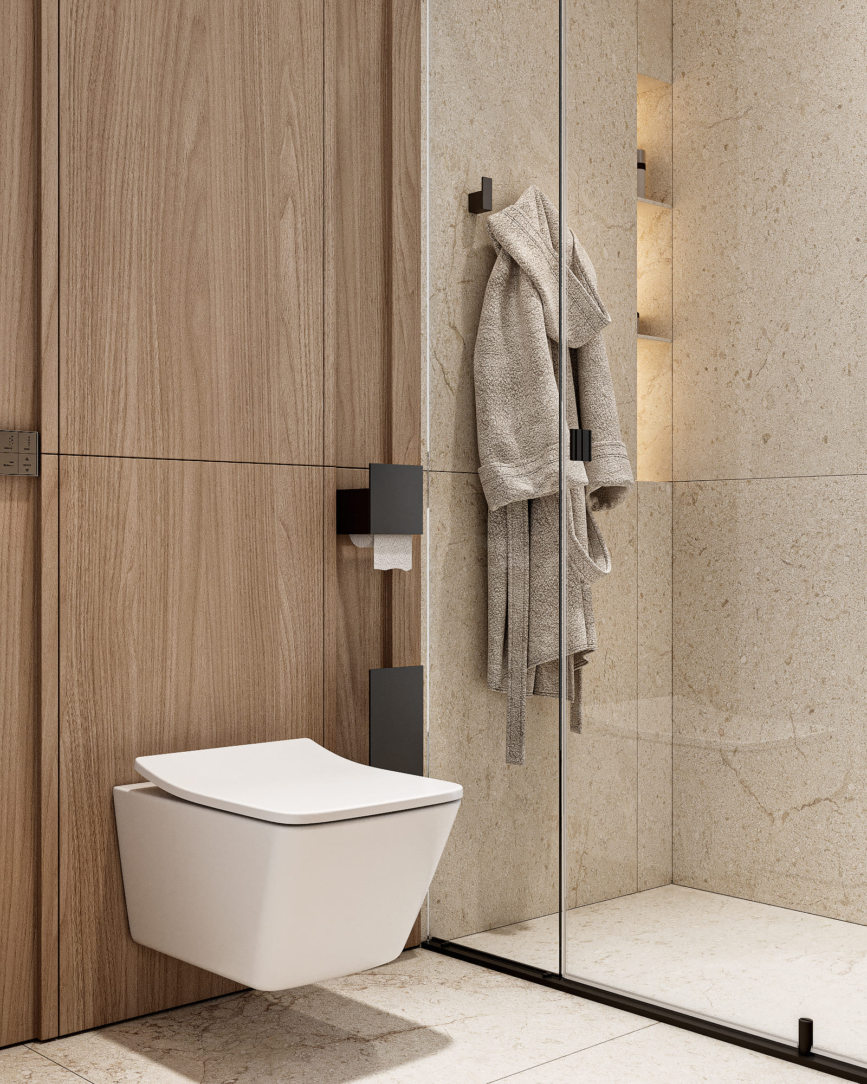
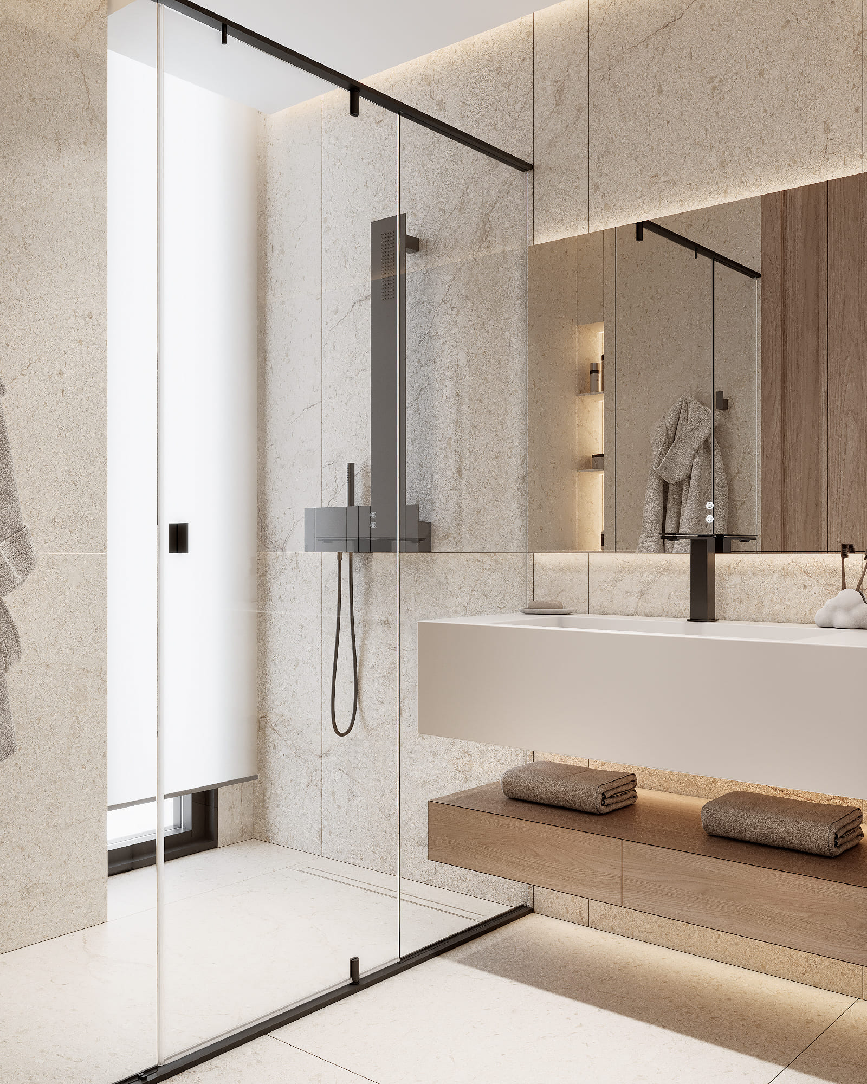
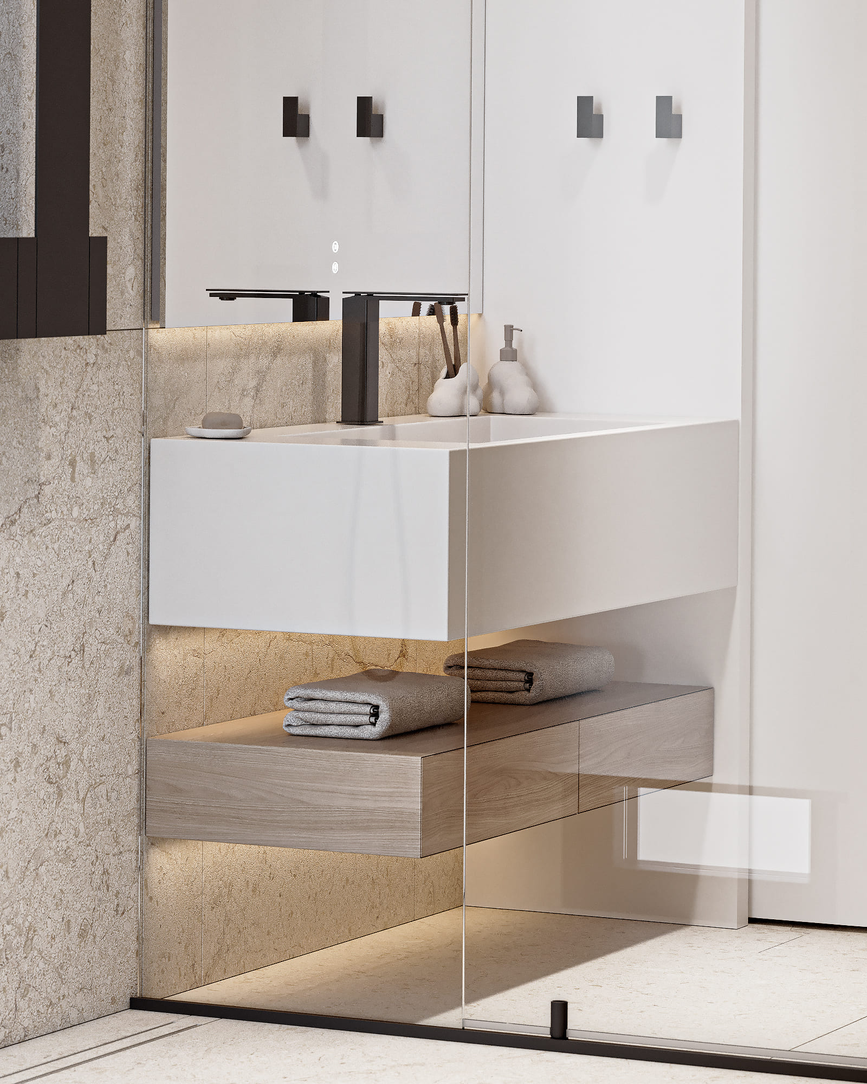
Every area in the bathroom is thoughtfully organized. A shower with a niche and built-in shelves provides convenience, while a well-designed sink ensures the space is functional and stylish. The toilet area is neatly integrated, completing a design that balances usability, and aesthetic harmony.
The young gentleman’s suite
Now, we enter the boy’s bedroom which maximizes functionality within its small dimensions. The layout integrates essential furniture, including a wardrobe, bed, desk, office chair, and bedside console. To optimize space, the desk and bedside console are combined, creating a unified, practical solution. Soft panels on the wall adjacent to the bed add comfort, ensuring a cozy sleeping spot while enhancing the room’s minimalist design.
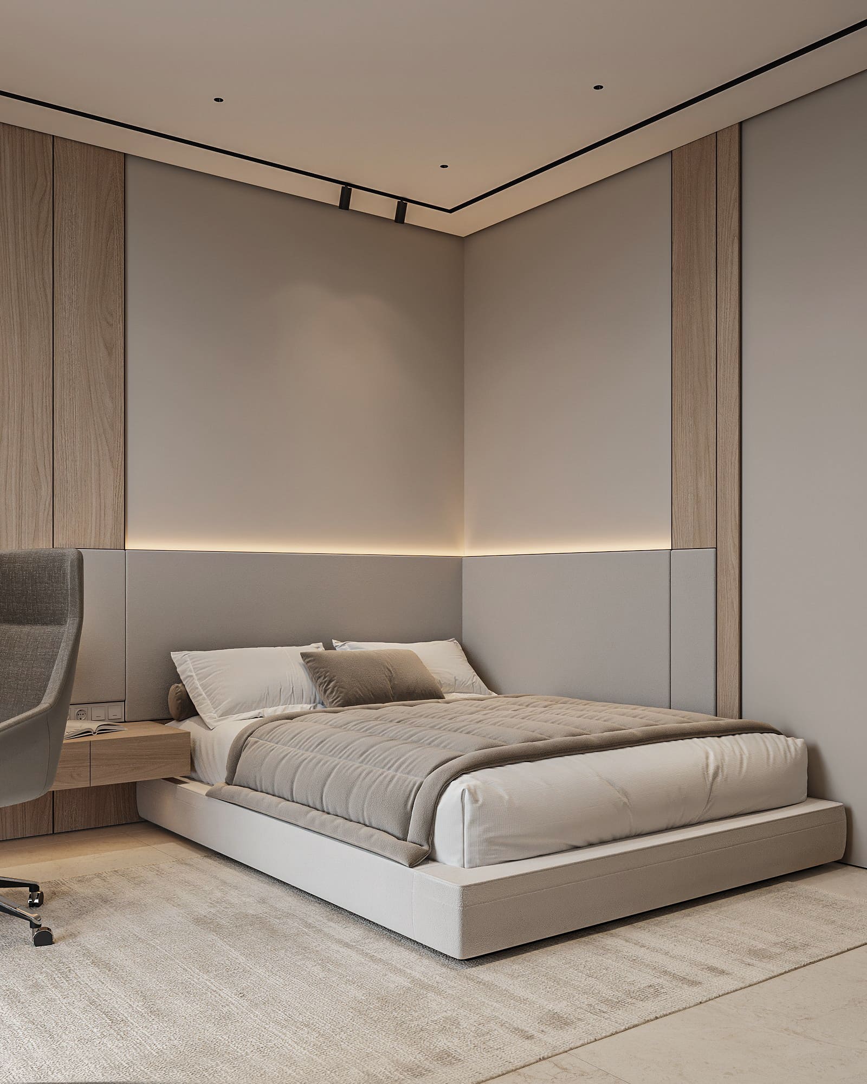
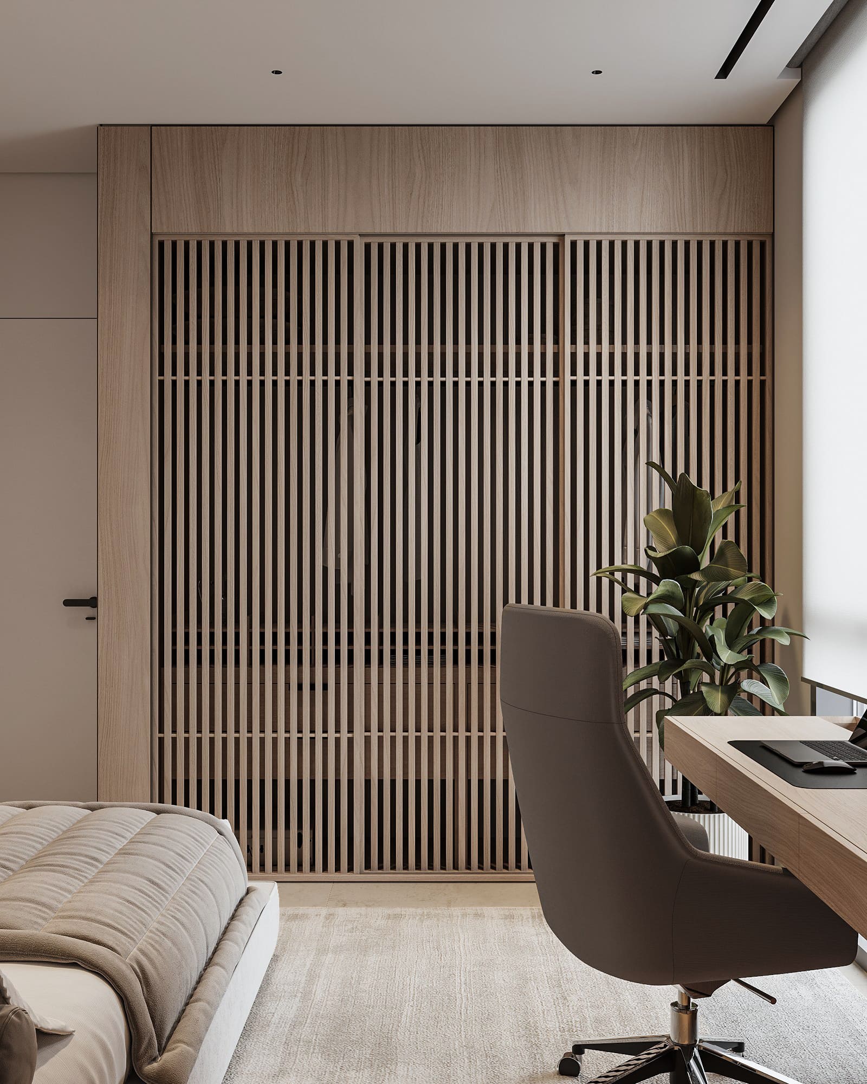
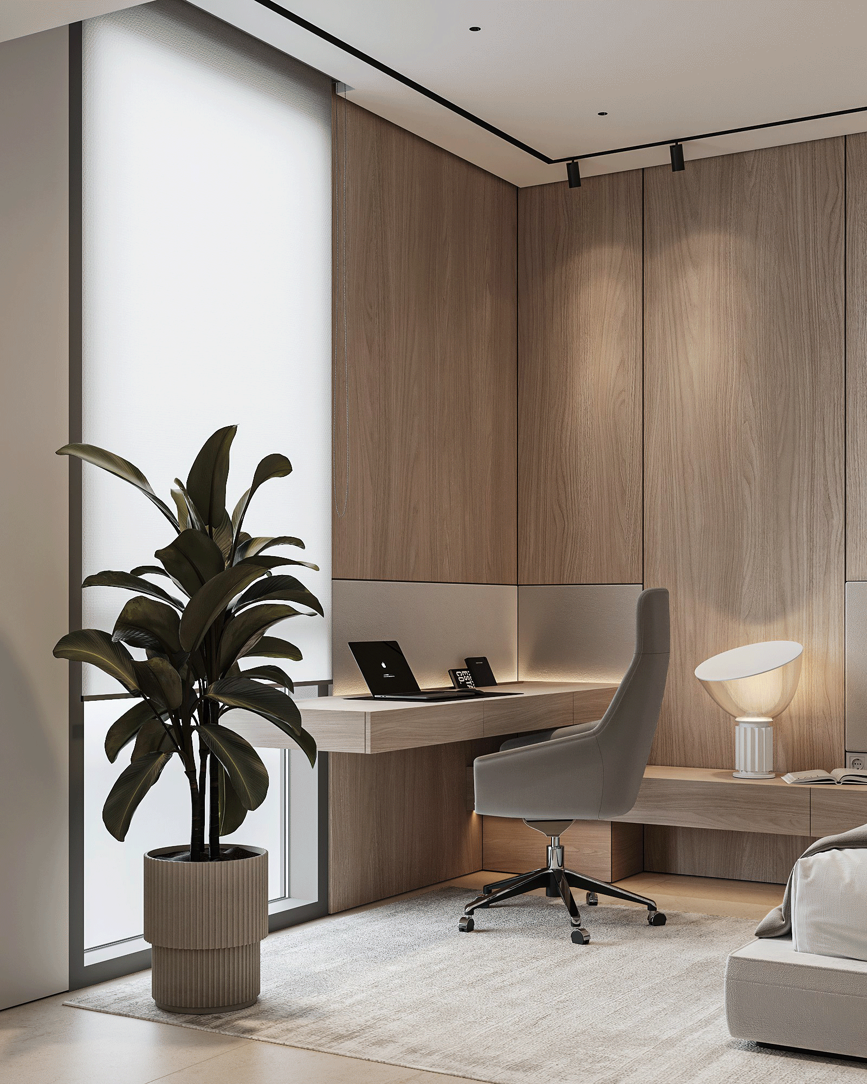
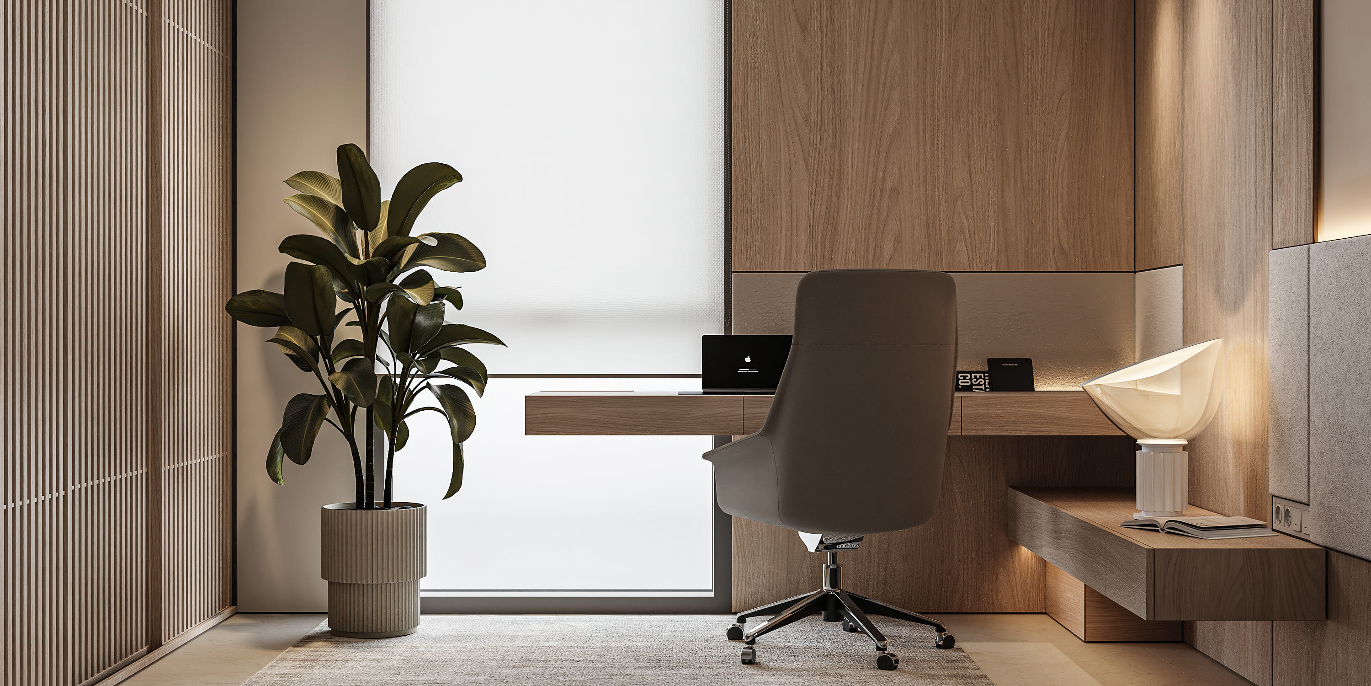
The young lady’s suite
And the final space is the eldest daughter’s bedroom. Similar in design to the boy’s room, this bedroom features clean lines and carefully selected furniture, including a large multifunctional worktop that spans the entire width of the room. It provides ample space for studying, creative projects, and organization.
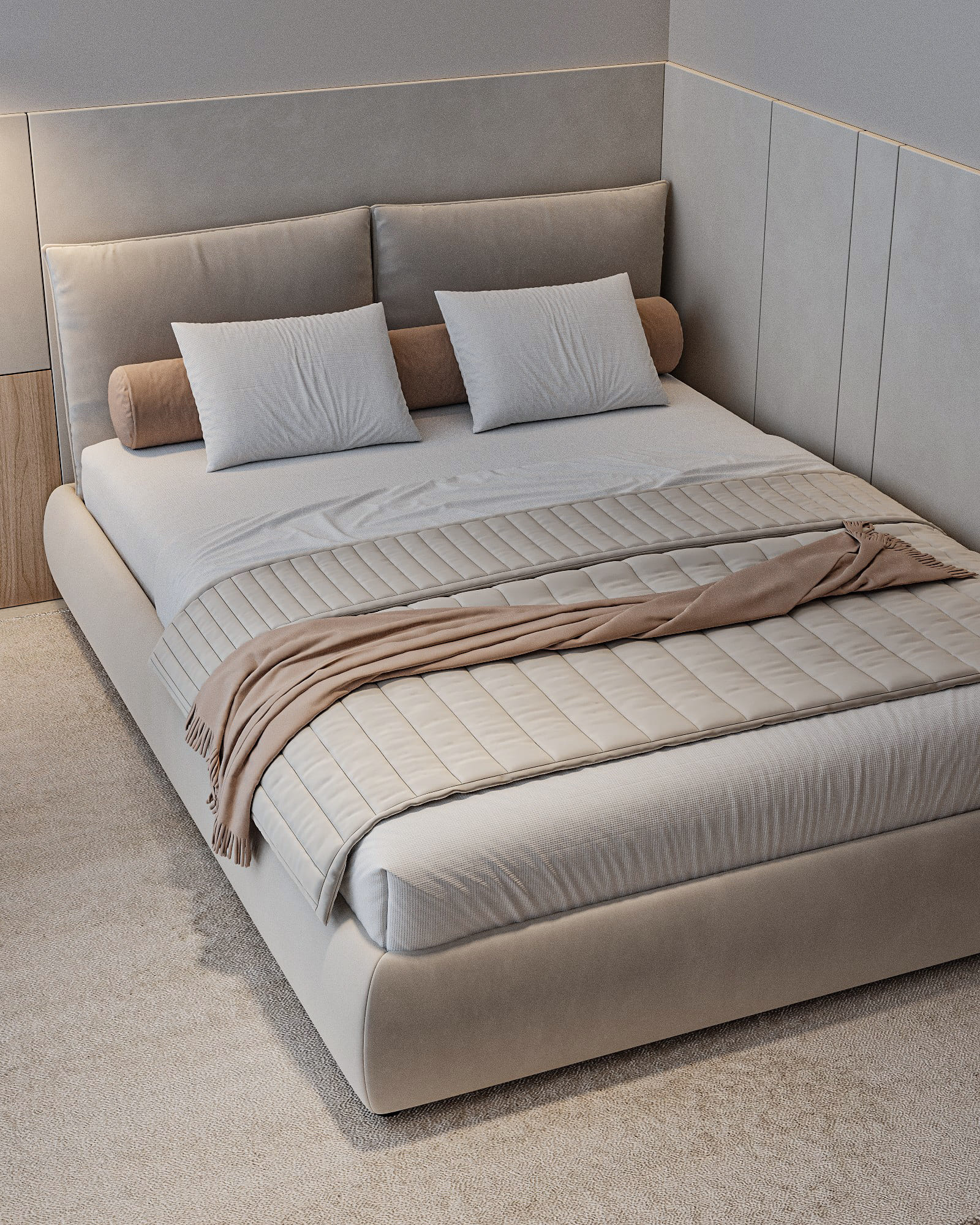
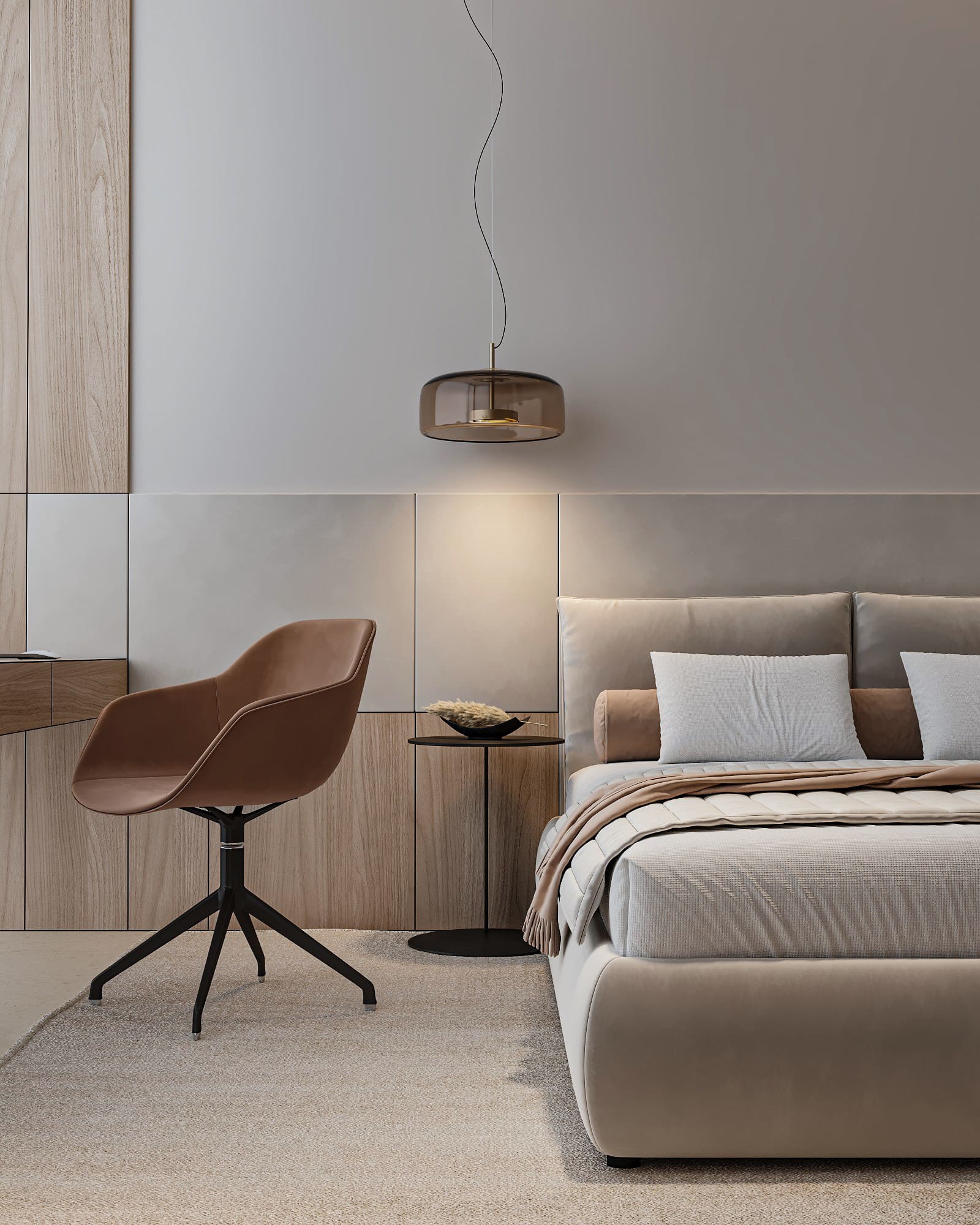
While maintaining the minimalist aesthetic, the room incorporates pinkish tones to add a personal touch. These soft accents, combined with the streamlined layout, create a cozy yet modern environment.
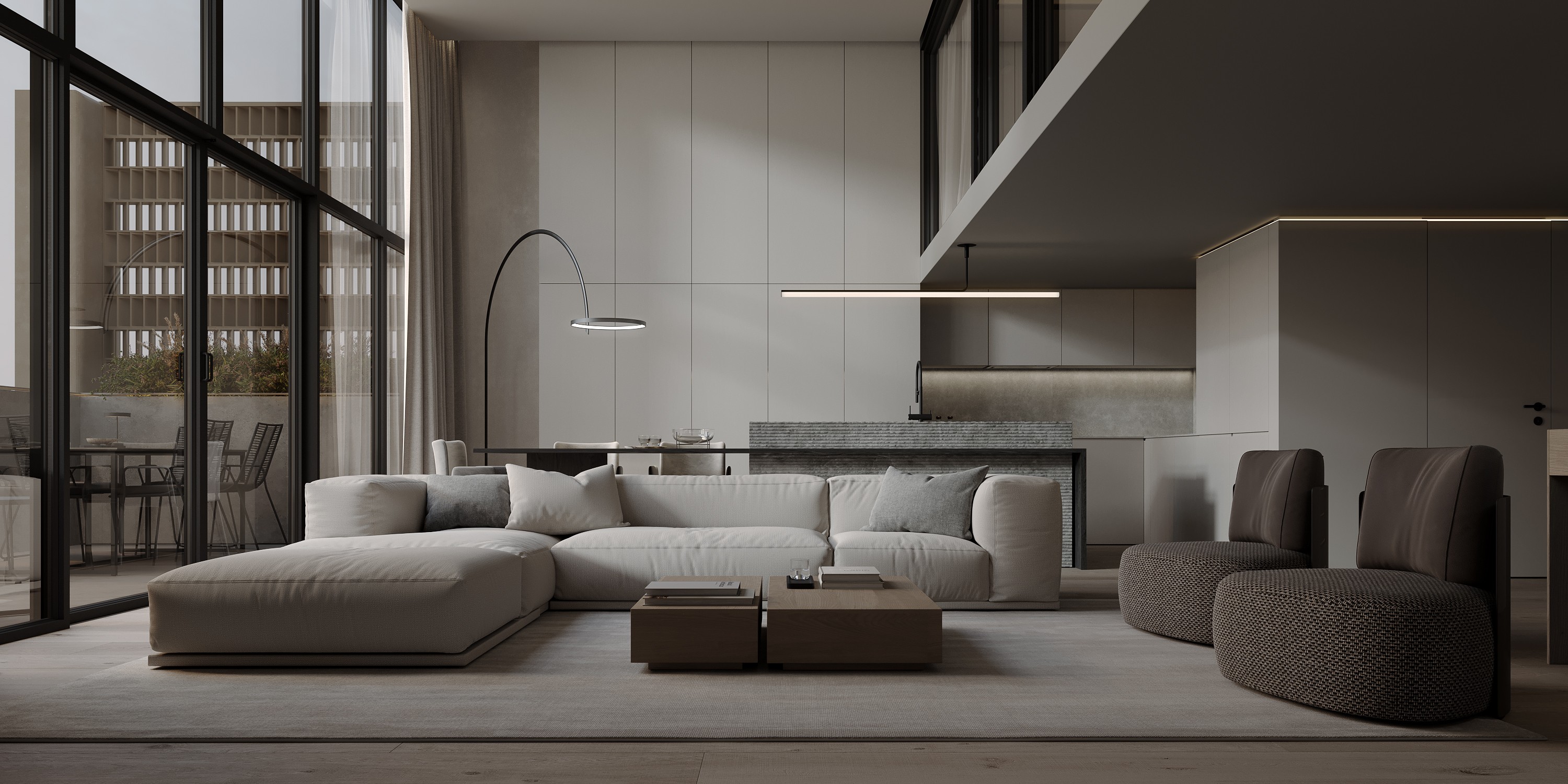

QB/0257
Duo-Level Modern Apartment
Riyadh, KSA 2023

