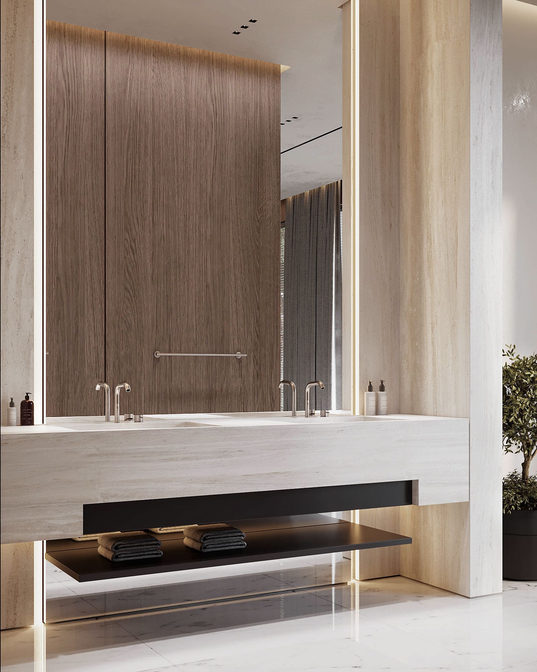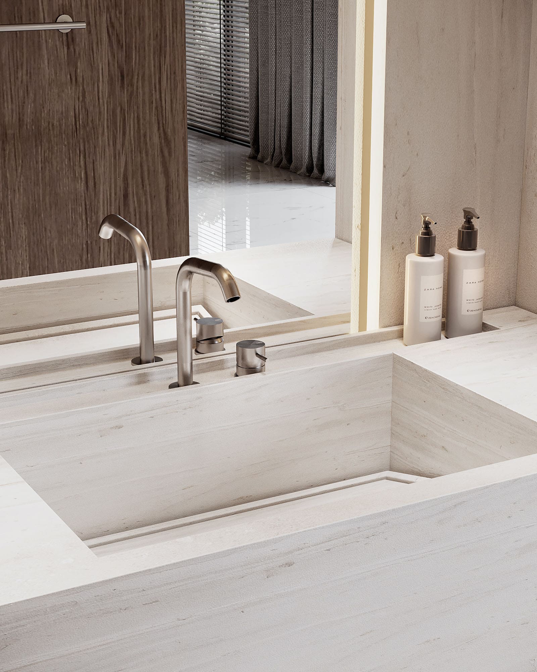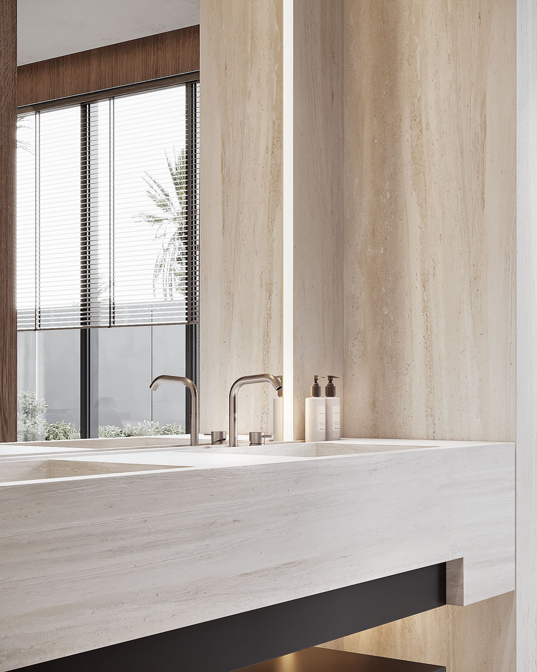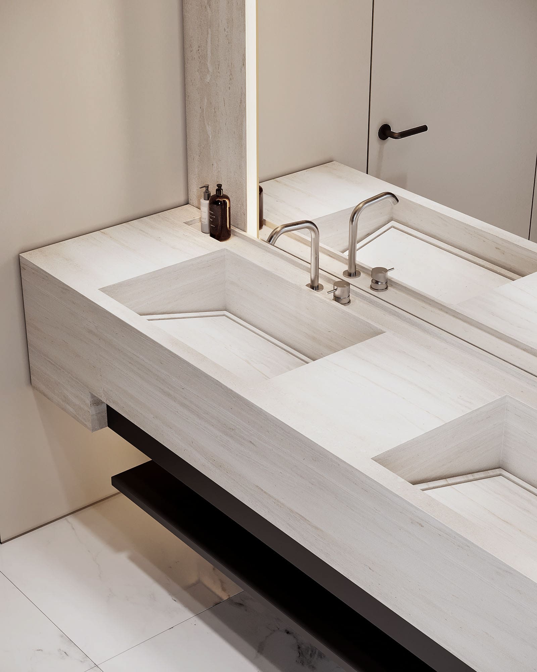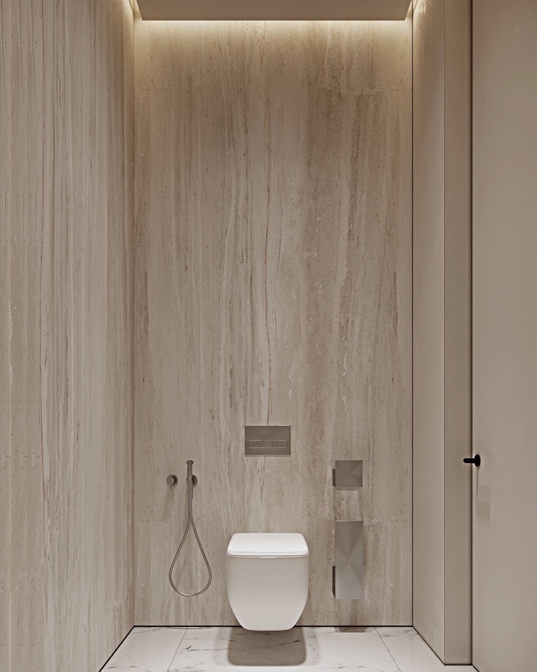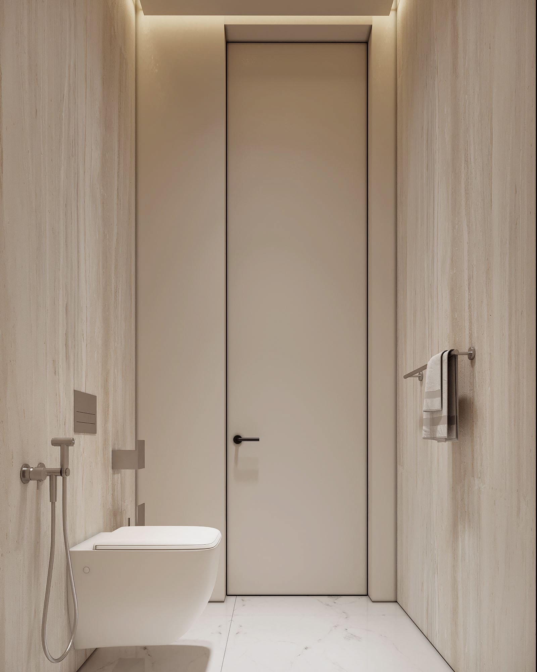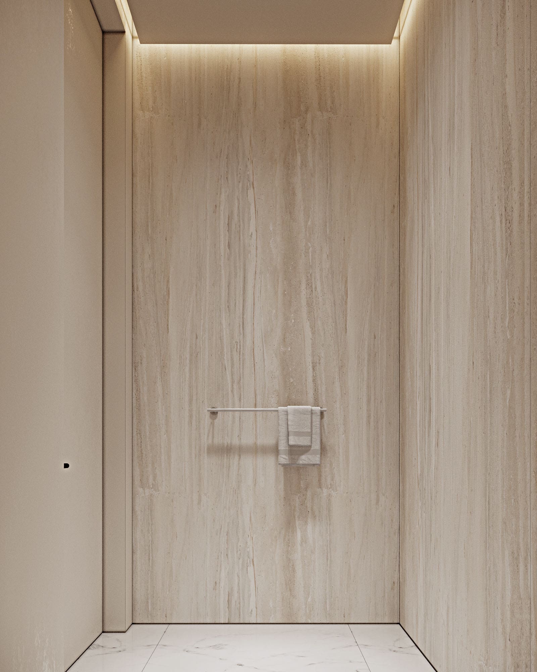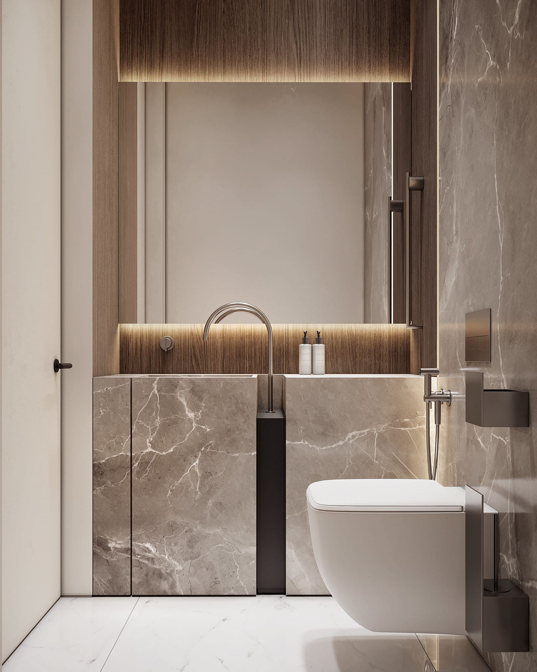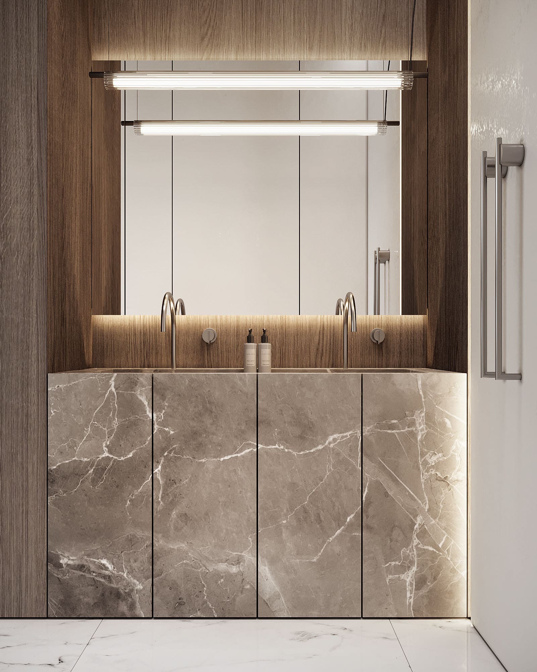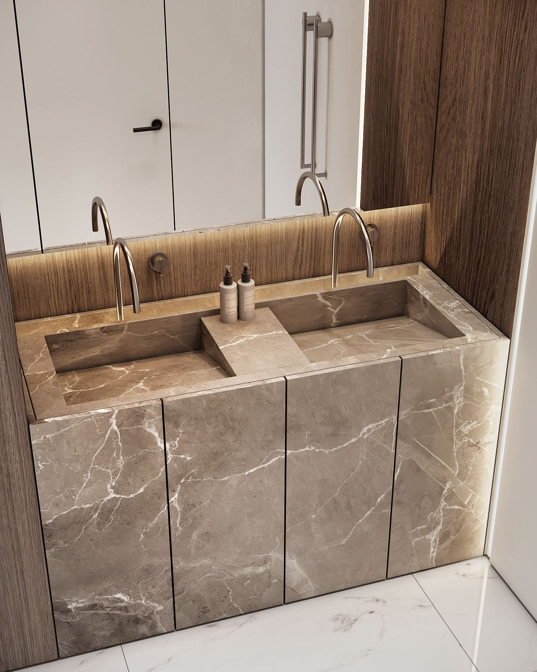0000
QB/0277
Timeless harmony residence
Riyadh, KSA 2023
221.5
sq. m.
1
floor
2
project time
This project showcases the design of a modern and functional family home, combining elegance with practical solutions for the client’s needs. The interior emphasizes spaciousness, light, and natural materials, creating an inviting and timeless atmosphere throughout the house. From the thoughtful use of wood, marble, and travertine to the integration of minimalist yet striking architectural elements, the design strikes a balance between simplicity and sophistication.
The layout includes key areas such as the family sitting room, majlis, and open-plan living and dining spaces, each to serve specific functions while maintaining a cohesive aesthetic. Special features, like the garden beneath the staircase and distinctive material combinations add character and elevate the design. The result is a harmonious, modern home that caters to the family’s lifestyle while offering a refined environment.
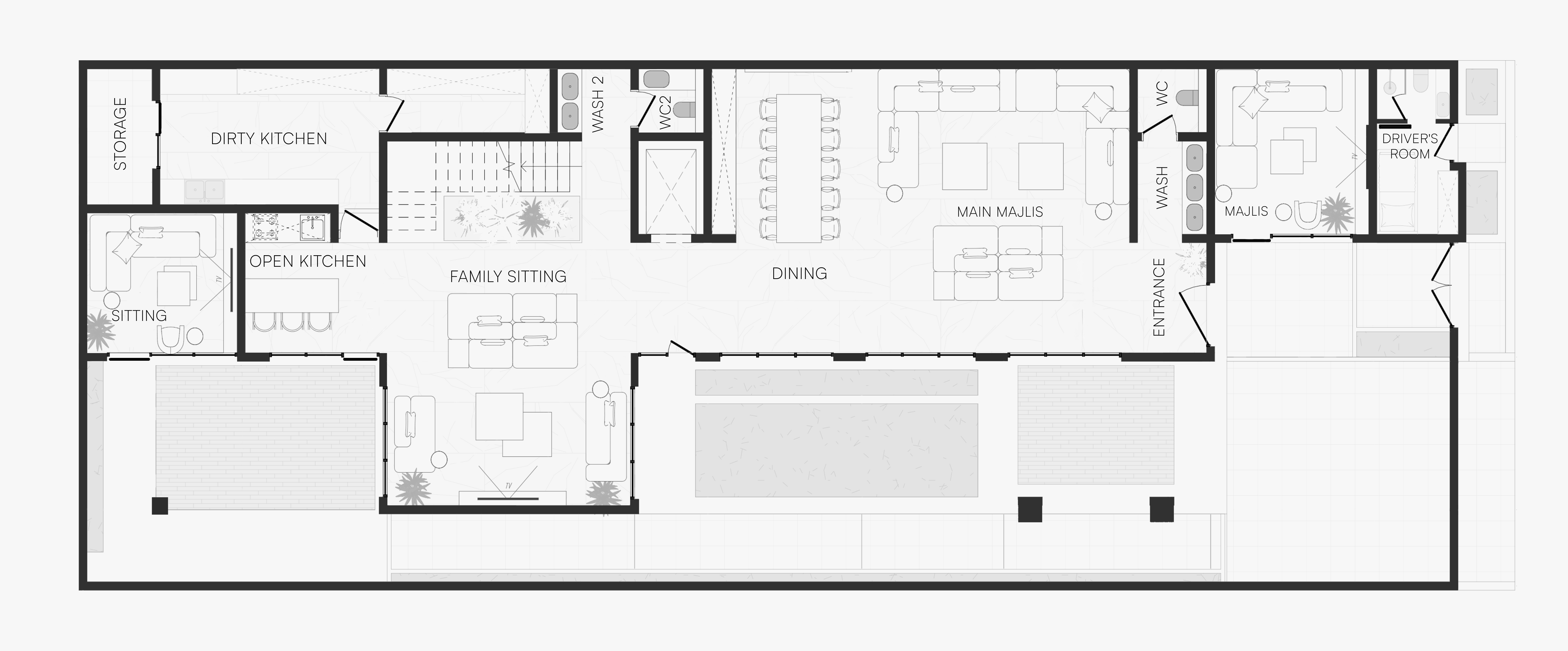
The light entrance & wash
Starting from the entrance it is minimalistic, spacious, and filled with light, creating an inviting first impression. The light glossy flooring complements the textured travertine accents, creating a refined balance of smooth and natural surfaces.
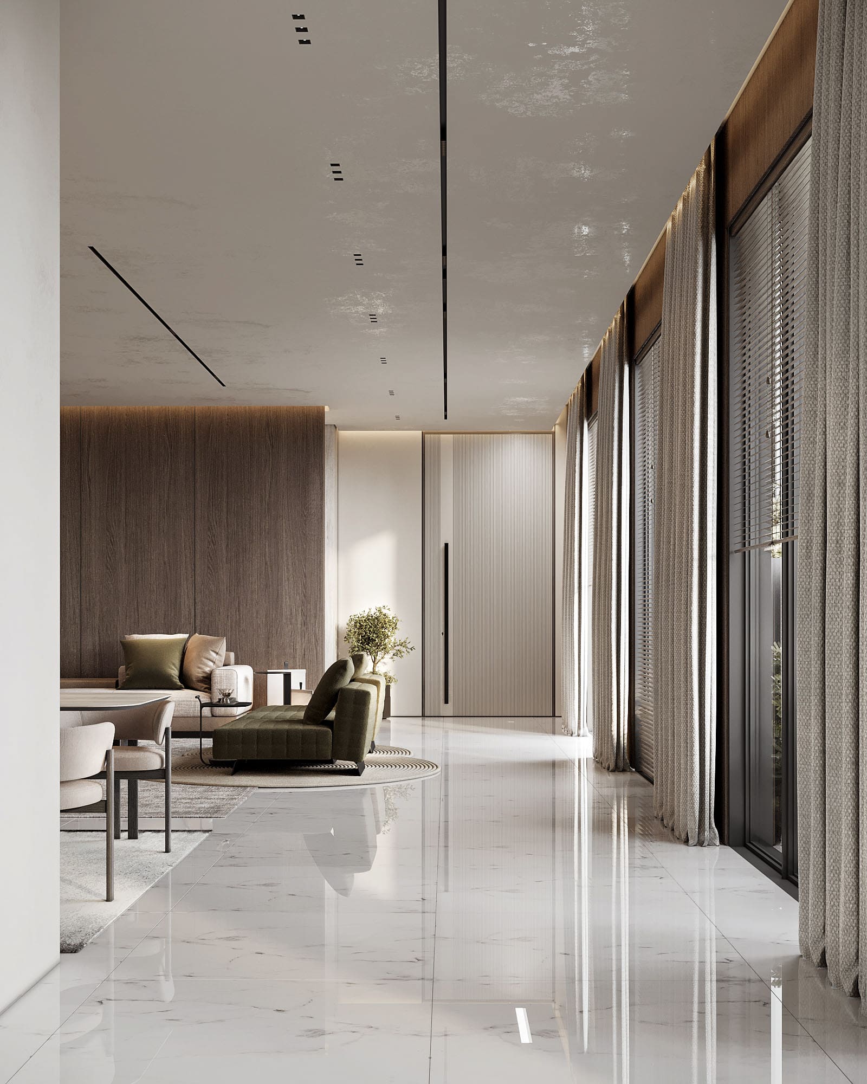
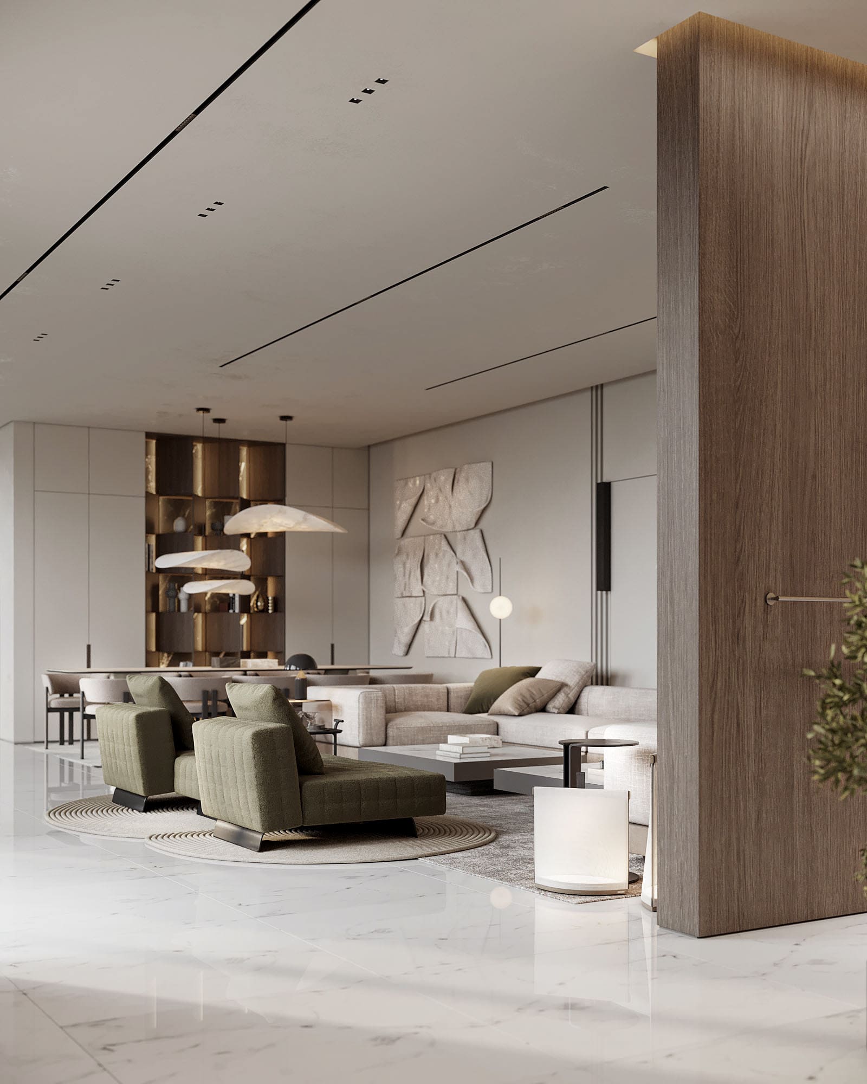
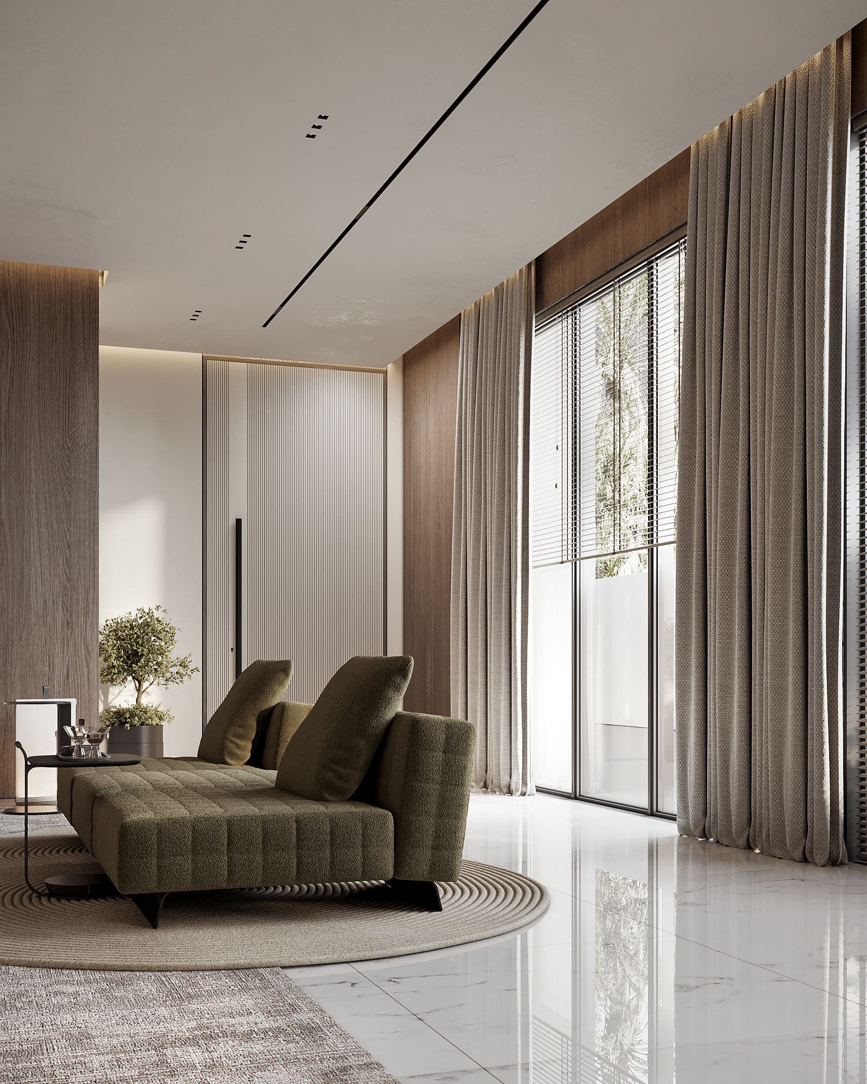
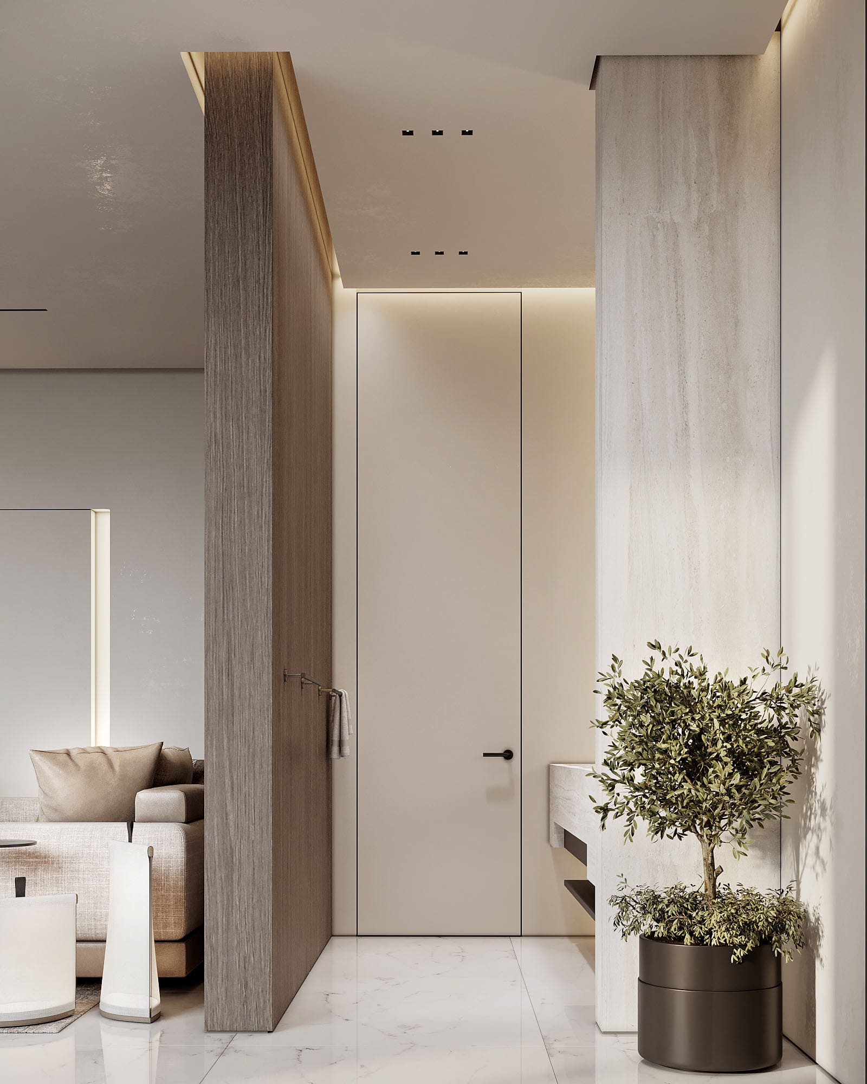
Adjacent to the entrance is a compact yet striking wash zone. The centerpiece is a contrasting sink set against travertine walls, with subtle textures that add warmth. The mirror amplifies the room’s light, making it feel more spacious while providing a modern touch. This area combines essential functionality with minimalist aesthetics, offering a convenient place to use just right next to the entrance.
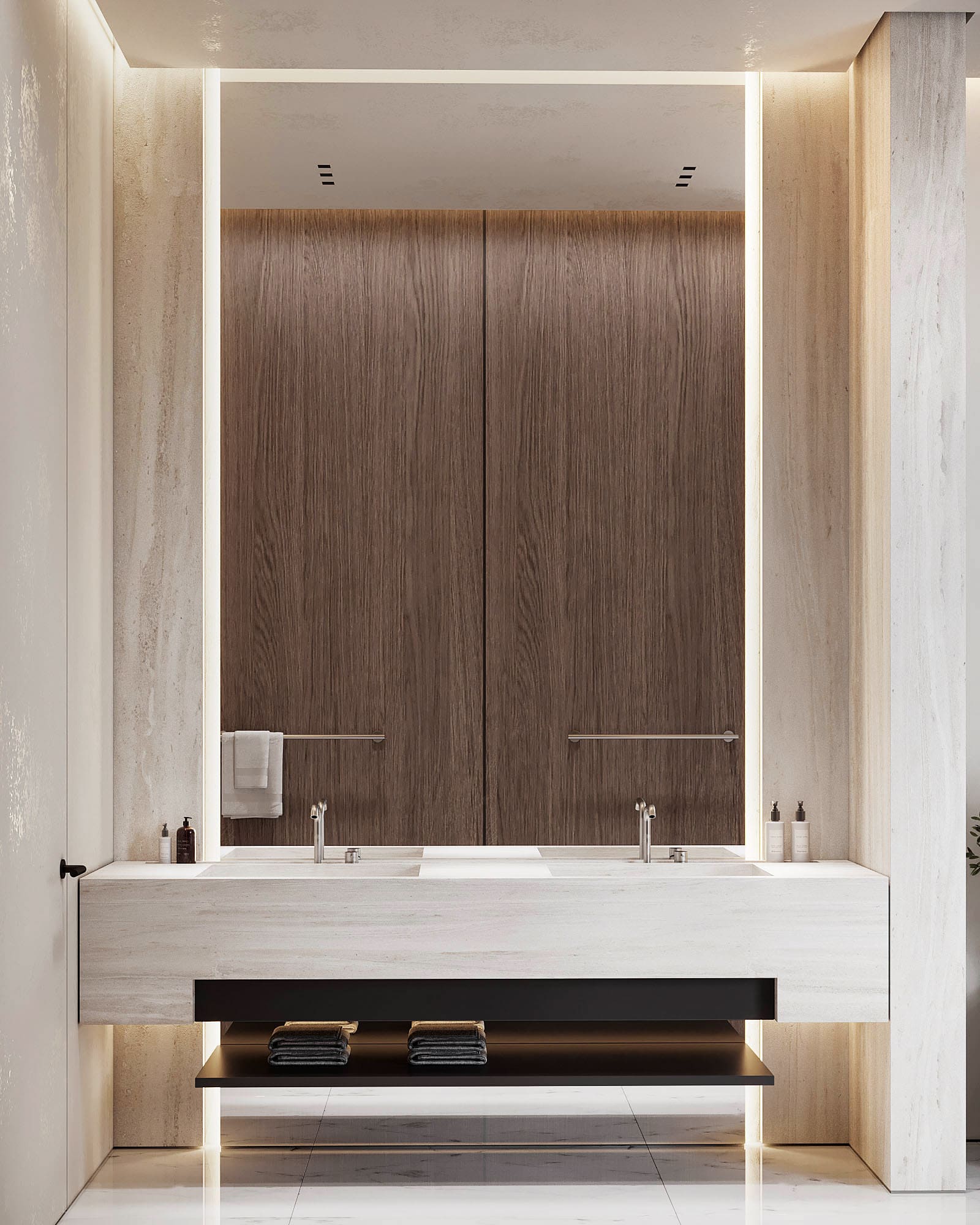
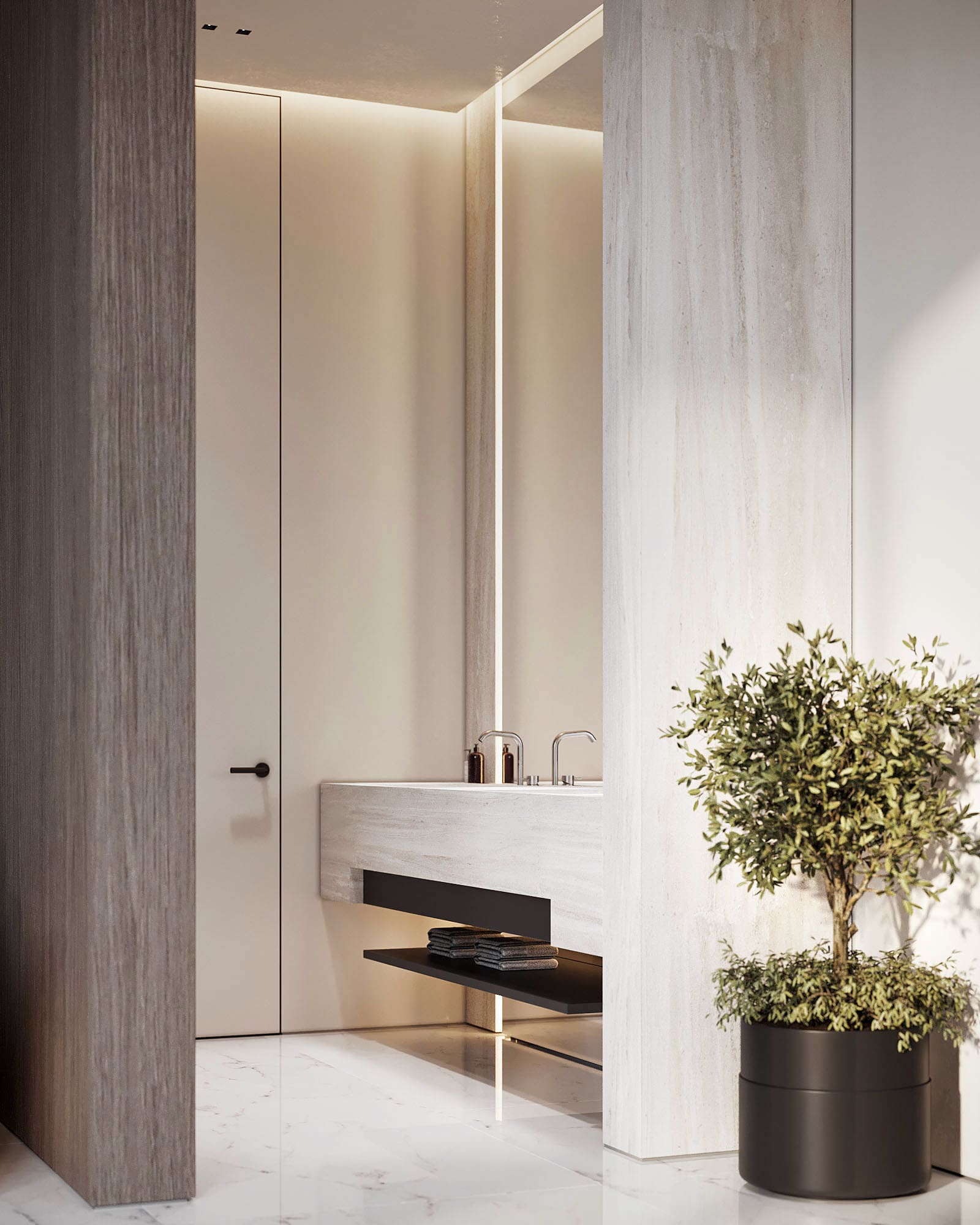
Open living and dining
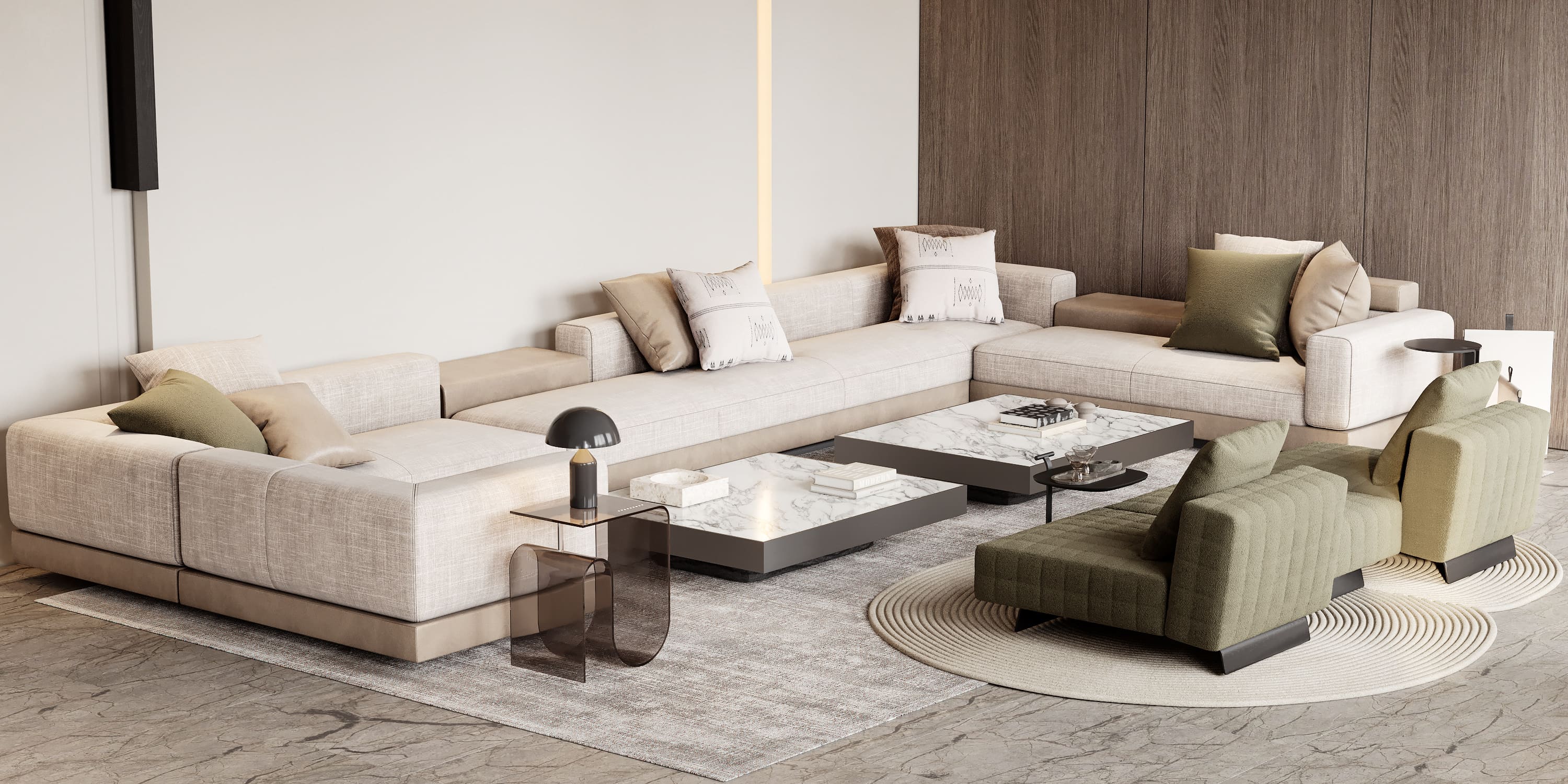
Next, we enter the open space with living and dining zones. The living area embodies a modern and timeless design, featuring light and neutral tones such as white, beige, and light gray. These shades not only visually enlarge the space but also make it brighter and more open, a crucial aspect of an open-plan layout. The color palette creates a calm, cohesive atmosphere that seamlessly blends with the adjacent dining area, ensuring unity throughout the space.
The design prioritizes simplicity, relying on straight lines and clean shapes to maintain a timeless aesthetic. These elements, unaffected by fleeting trends, contribute to a space that feels sophisticated and enduring. Despite the minimalist approach, the living area expresses a personal character through carefully selected decor, such as subtle wall accents that add depth and uniqueness.
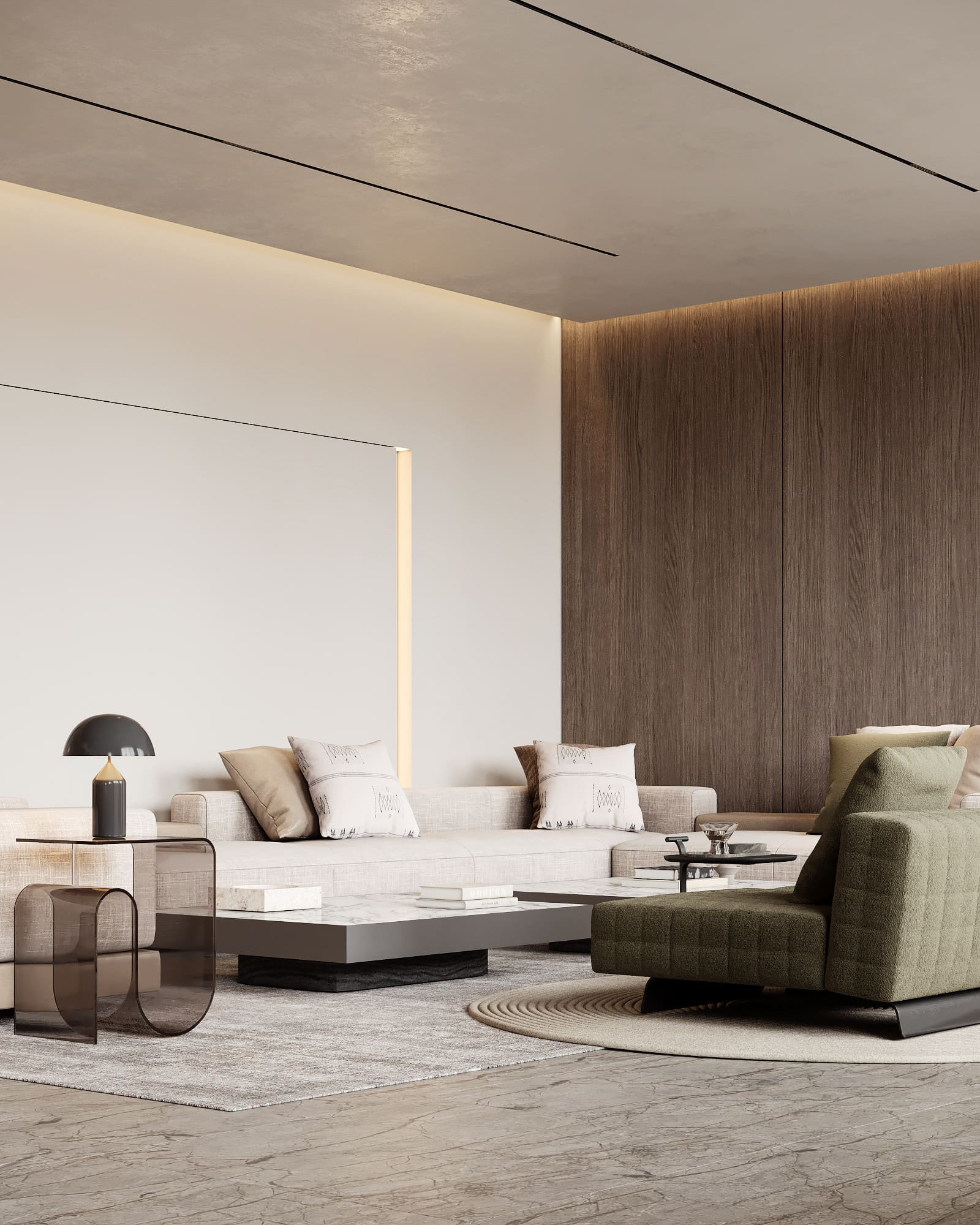
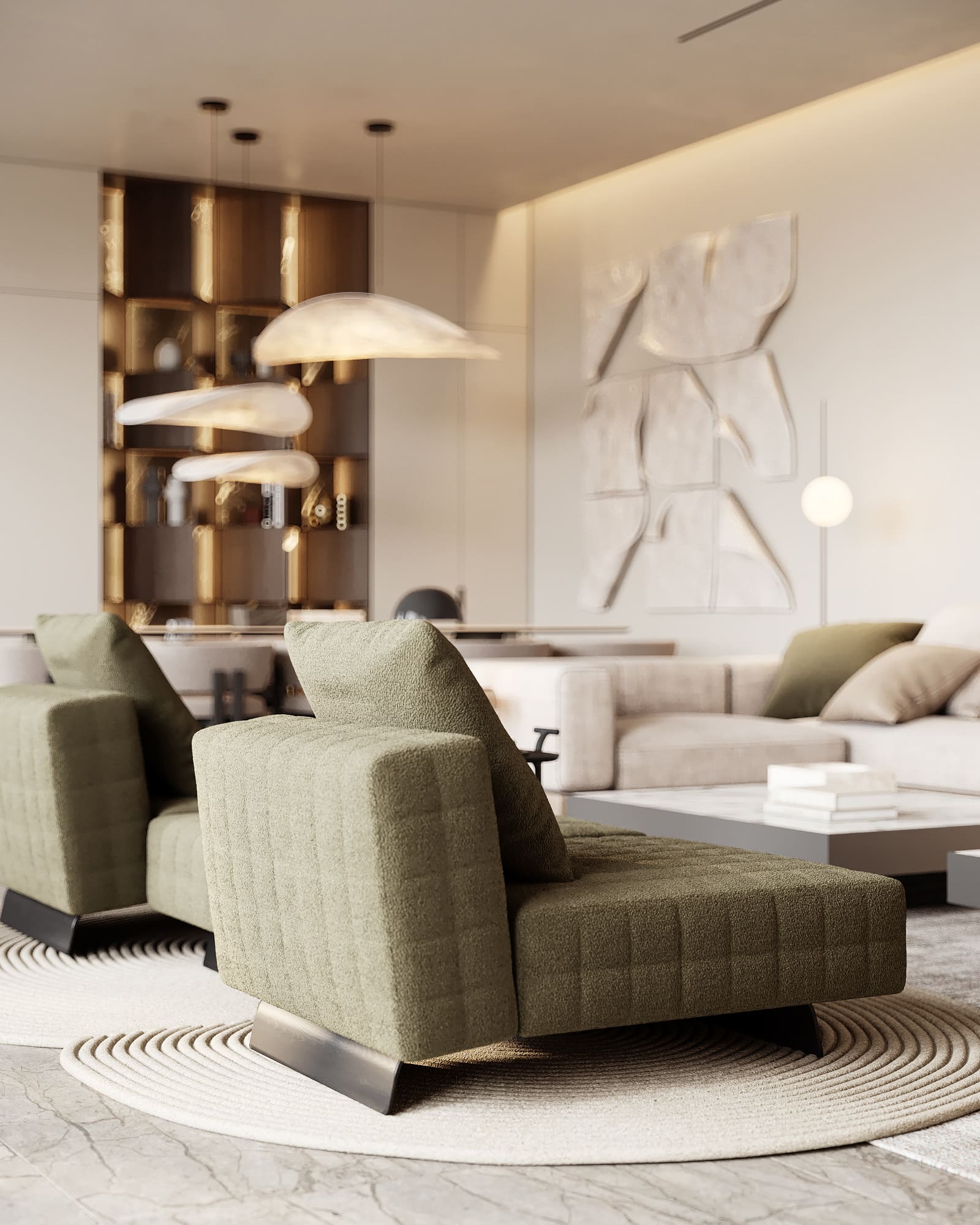
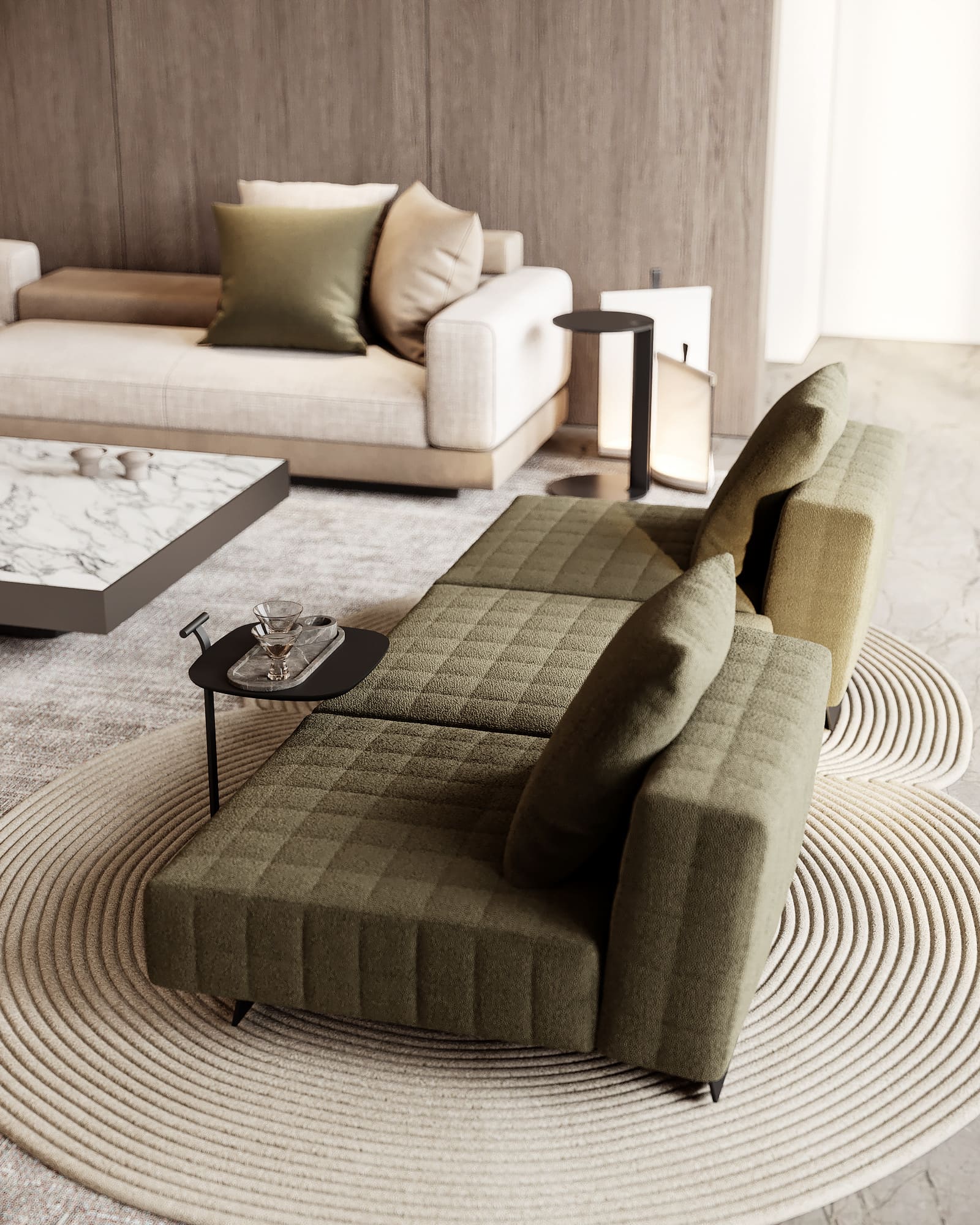
The thoughtful layout ensures the living area remains functional and welcoming, with furniture arranged to encourage interaction and relaxation. The neutral backdrop provides flexibility for future adaptations, allowing for the addition of colorful accents or changes in decor, making the space versatile and adaptable to evolving preferences.
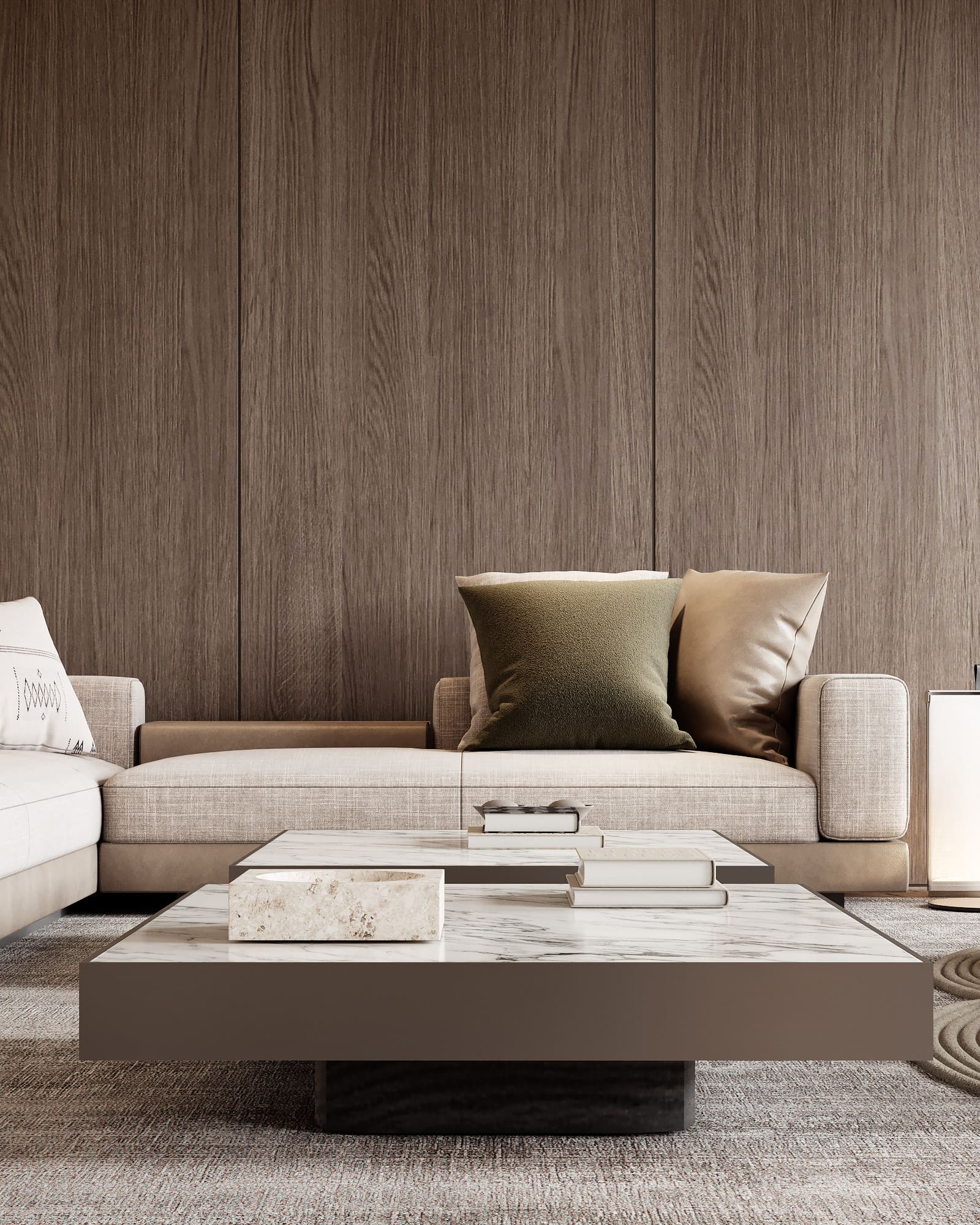
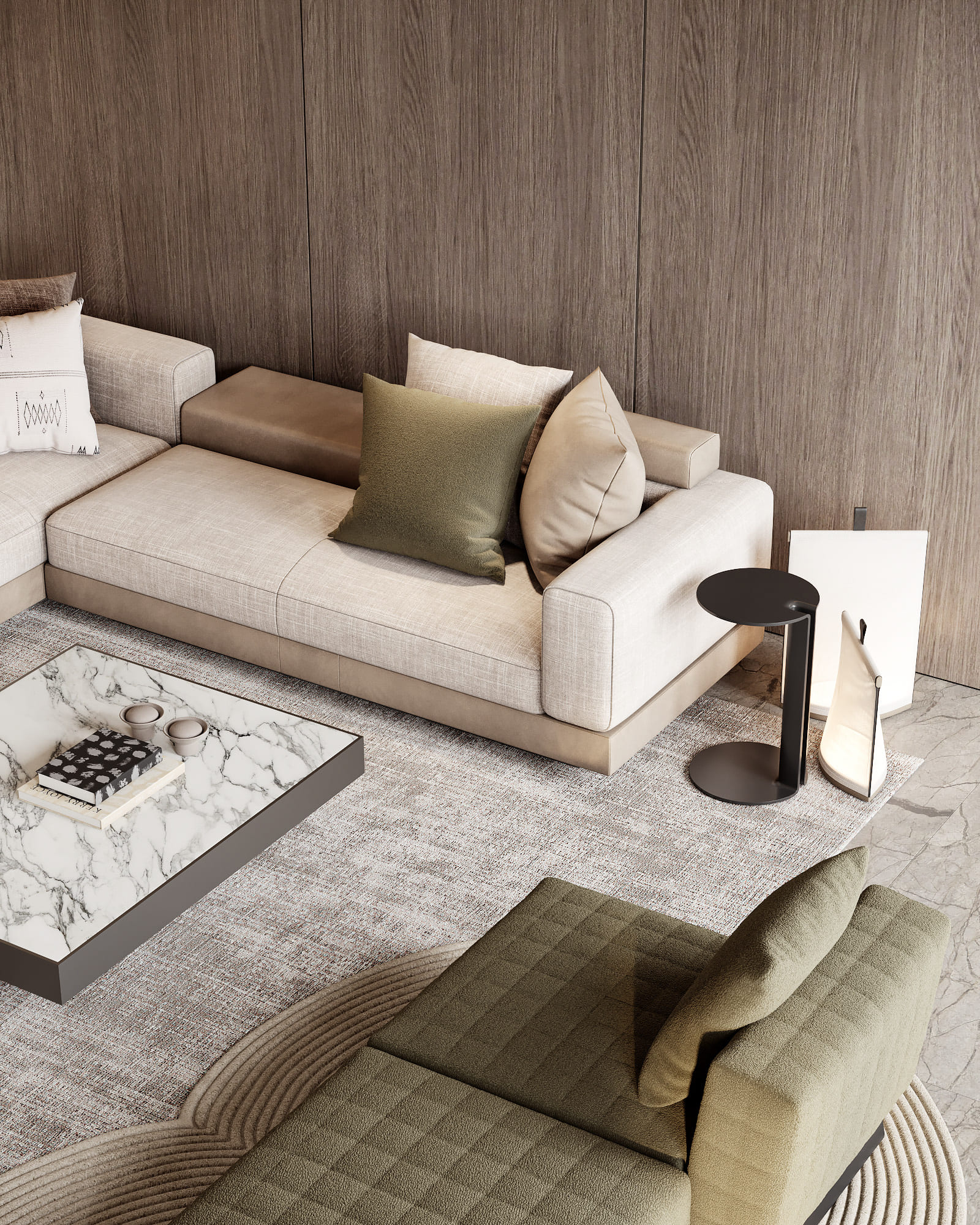
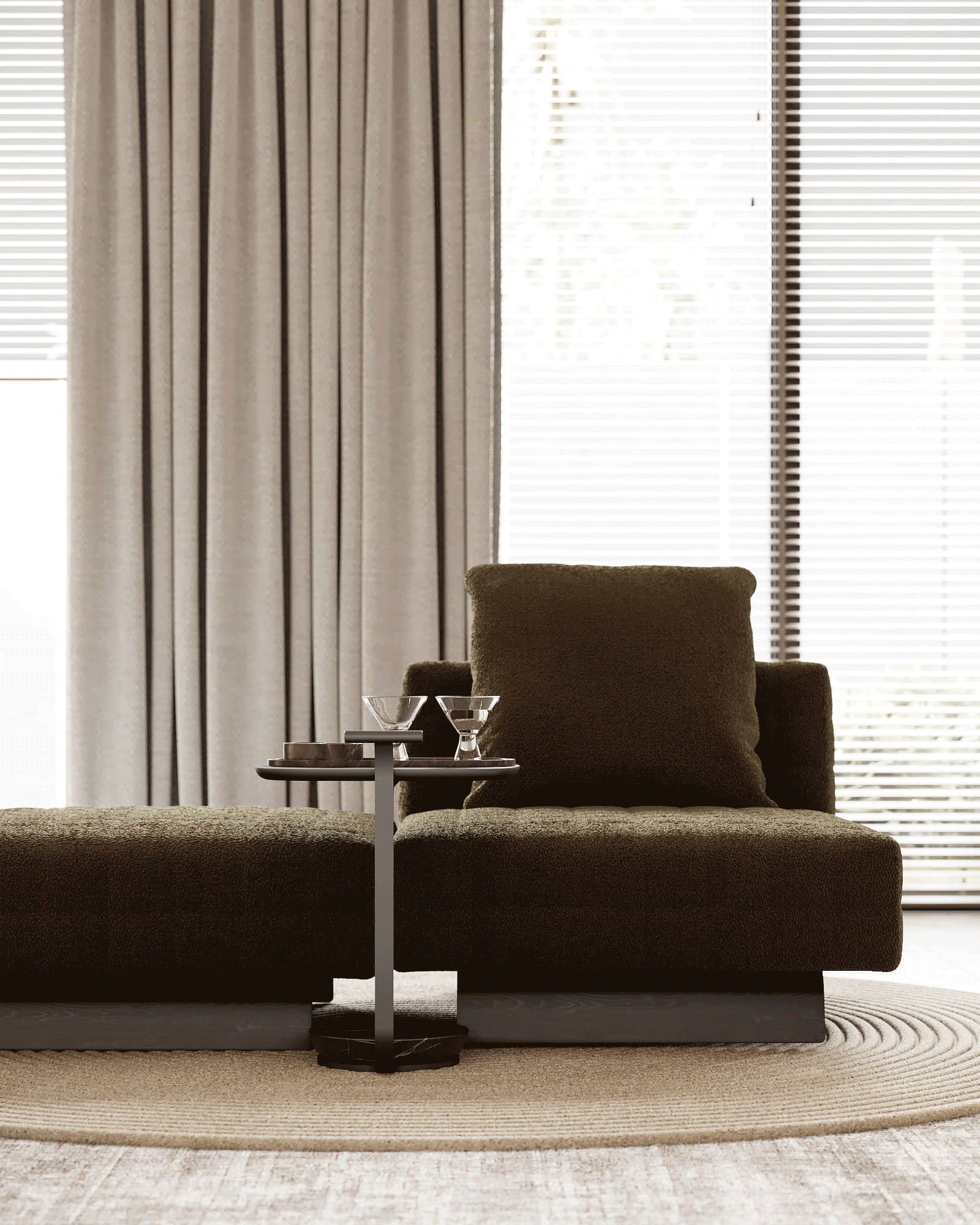
The dining area is integrated into the open space, maintaining the same neutral color palette to ensure harmony with the living zone. A Tense Pendant Lamp by NewWorks is the standout feature, adding a modern and elegant accent above the dining table. This piece enhances the visual appeal of the area, creating a focal point that complements the minimalist design.
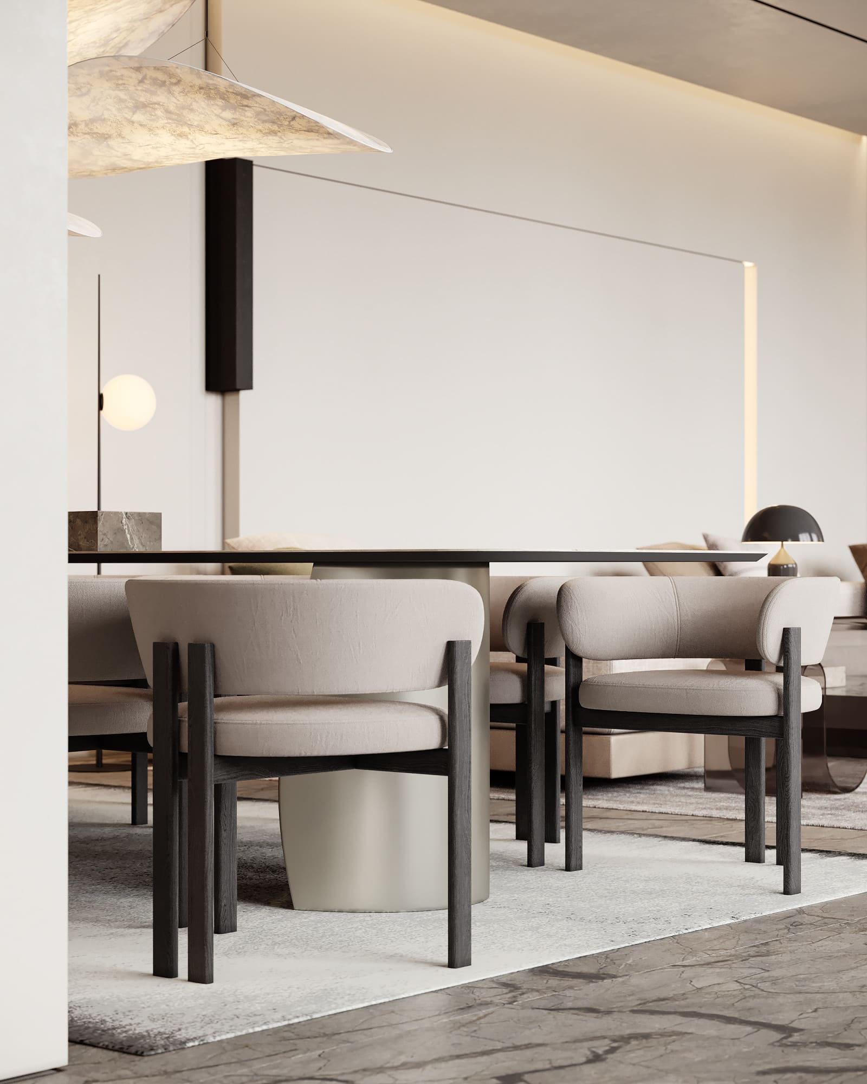
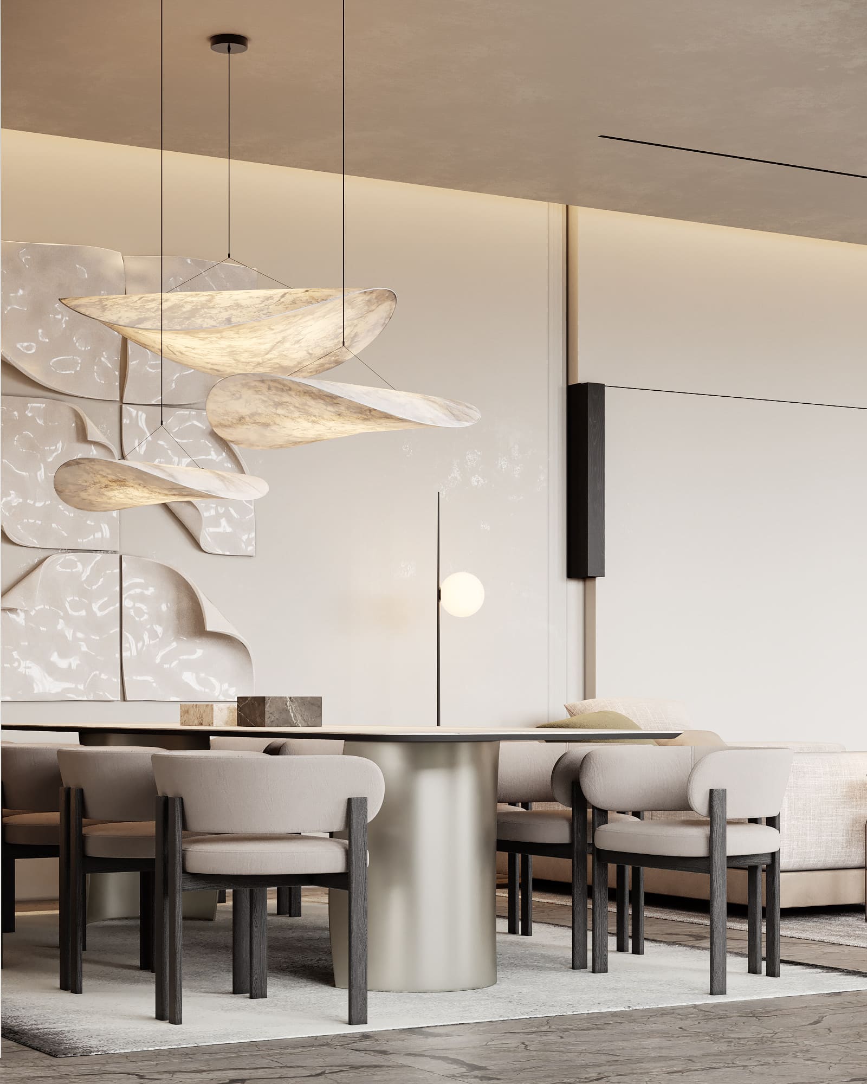
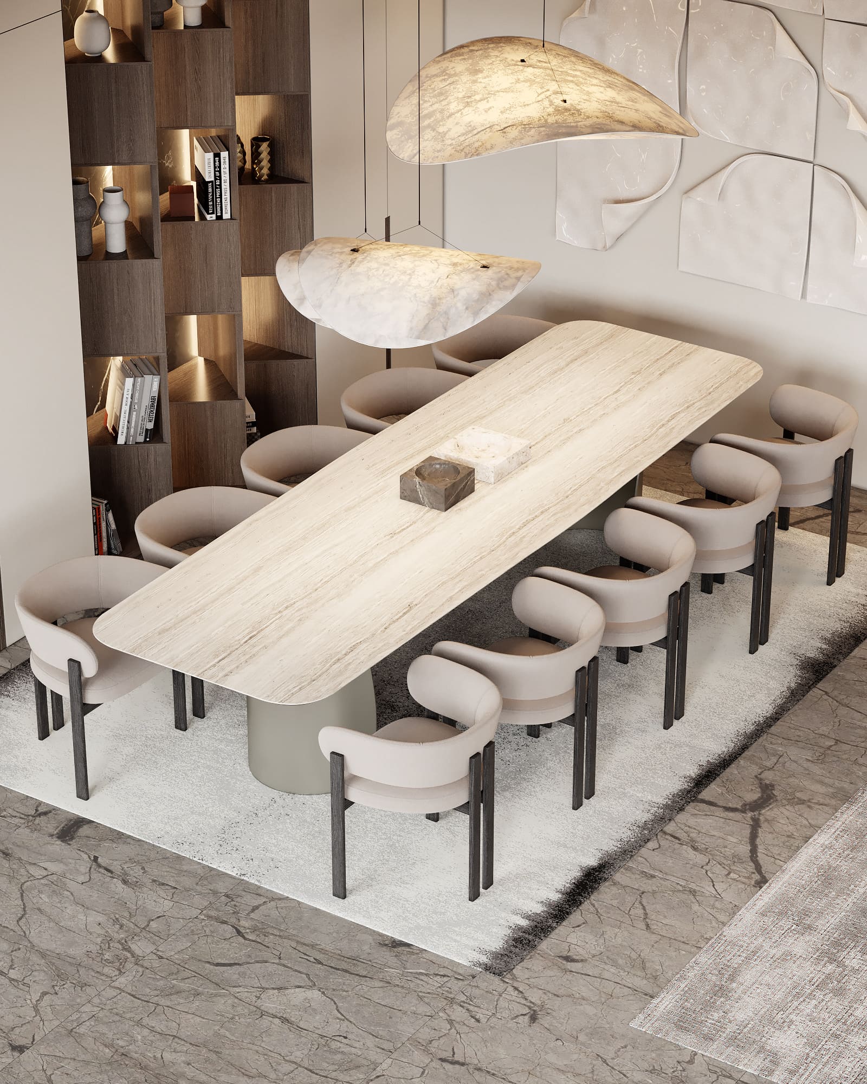
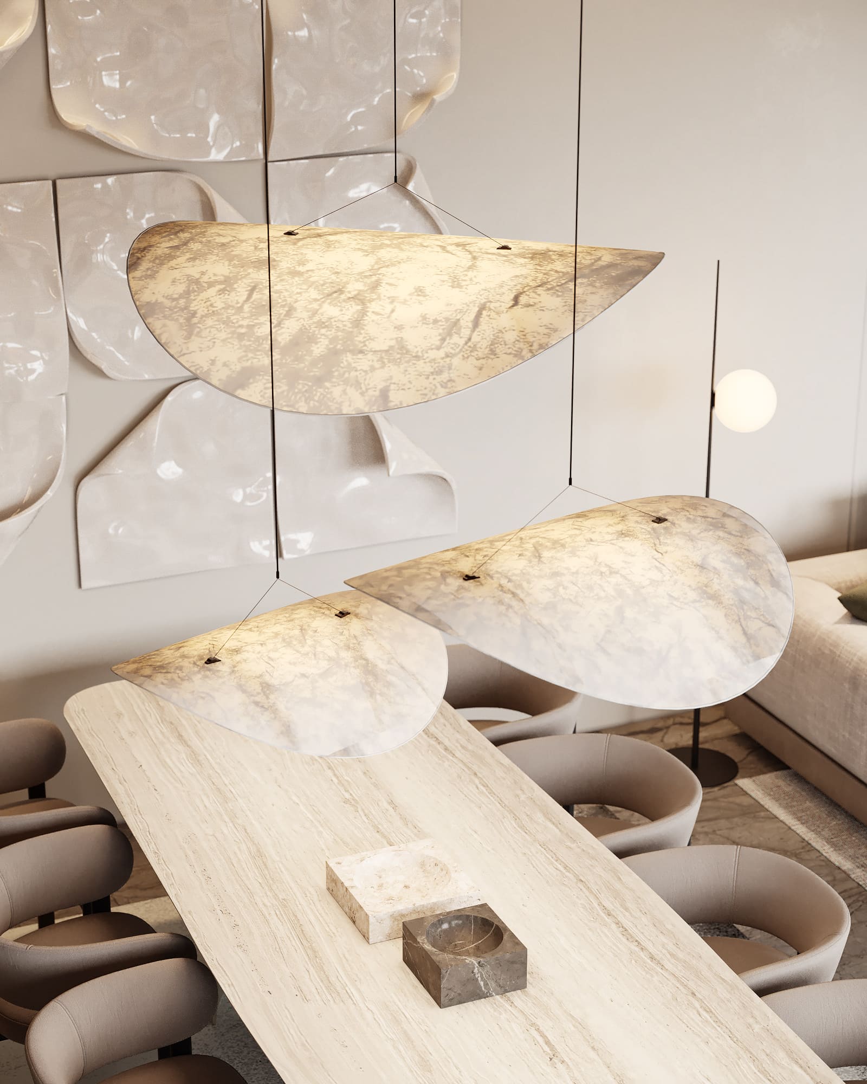
The table and seating feature clean lines and simple shapes, echoing the timeless design principles used throughout the space. The dining area feels bright and inviting, thanks to the open layout and light tones, making it perfect for hosting gatherings or enjoying family meals. This cohesive approach ensures the dining and living zones work together as a unified, stylish, and functional environment.
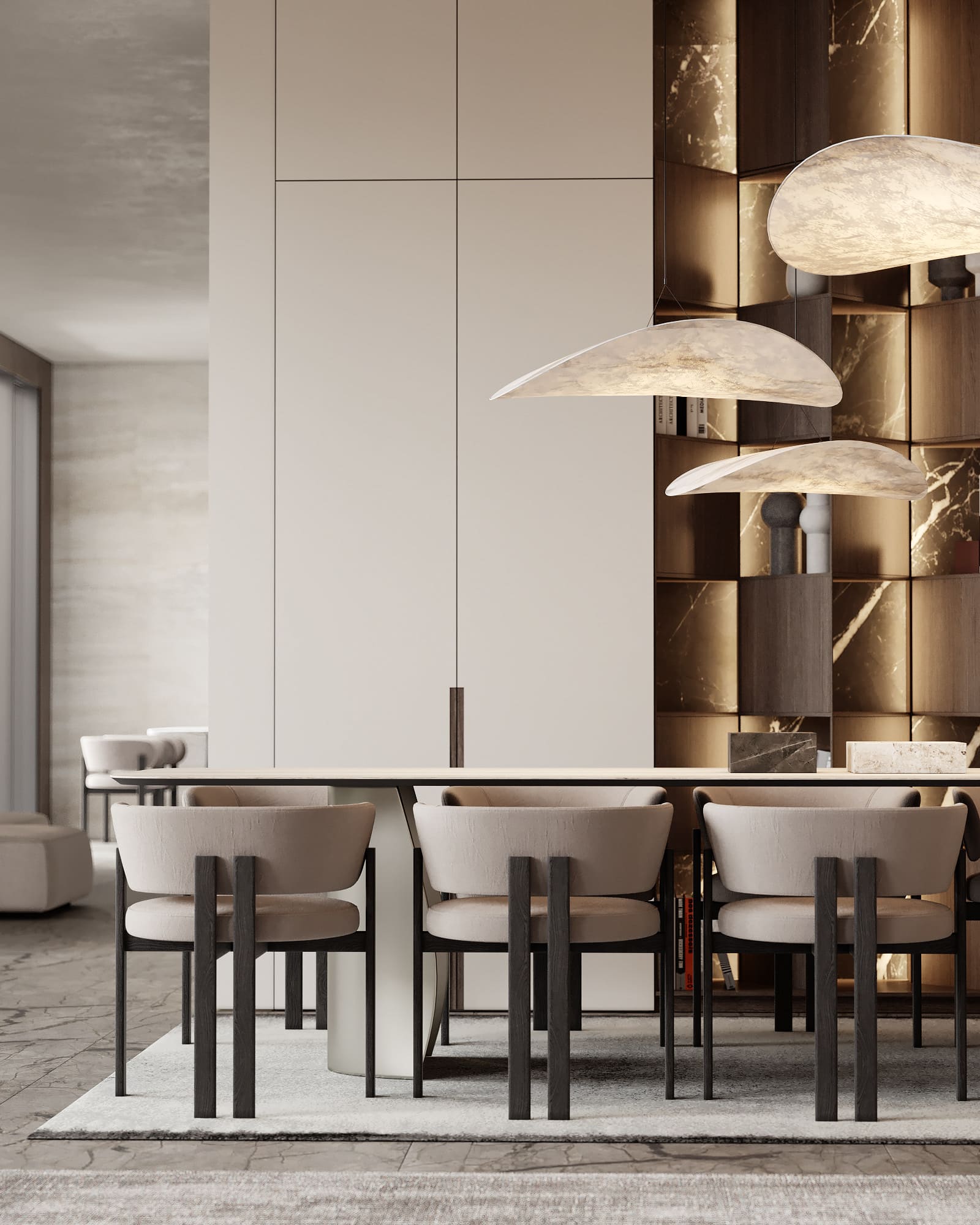
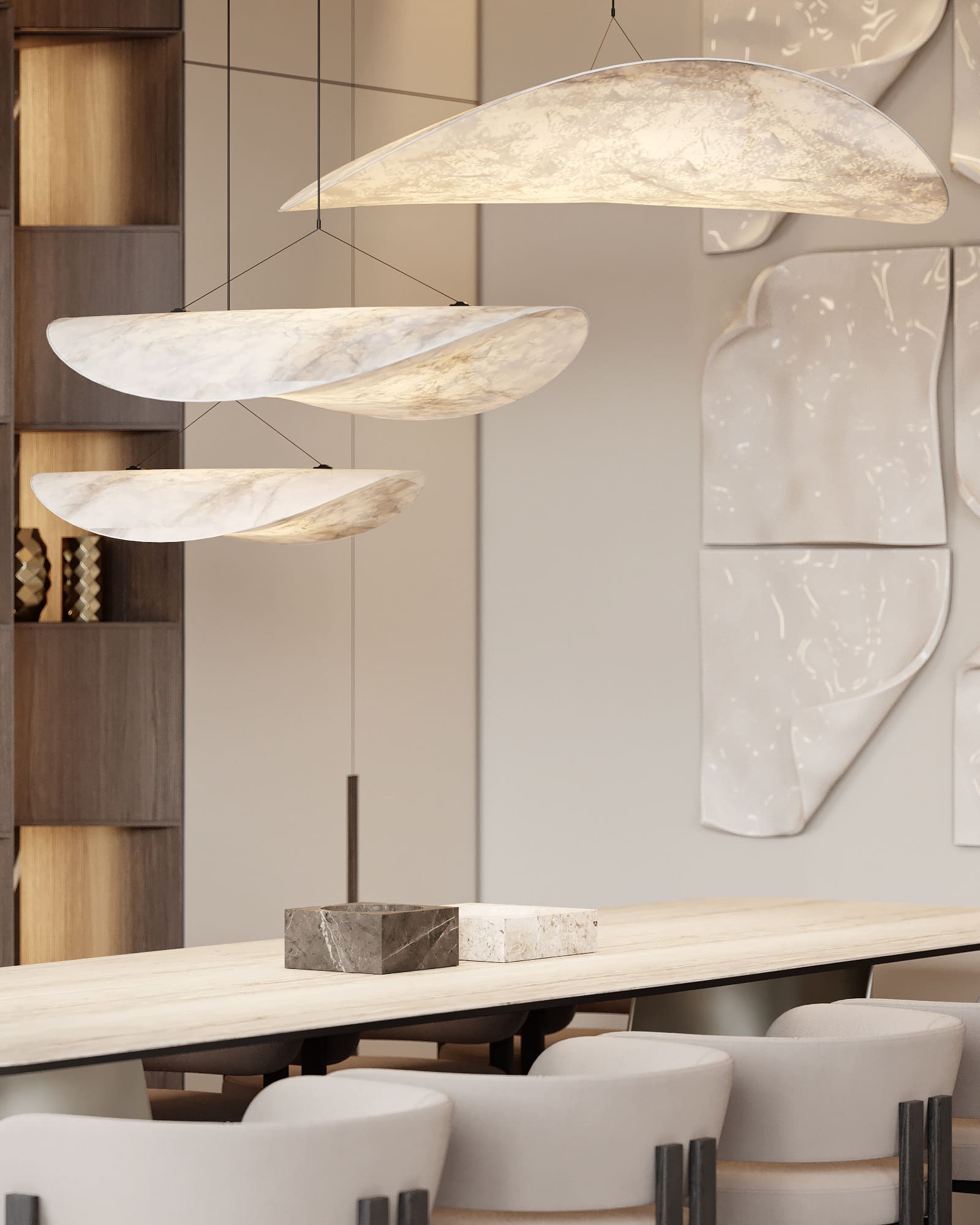
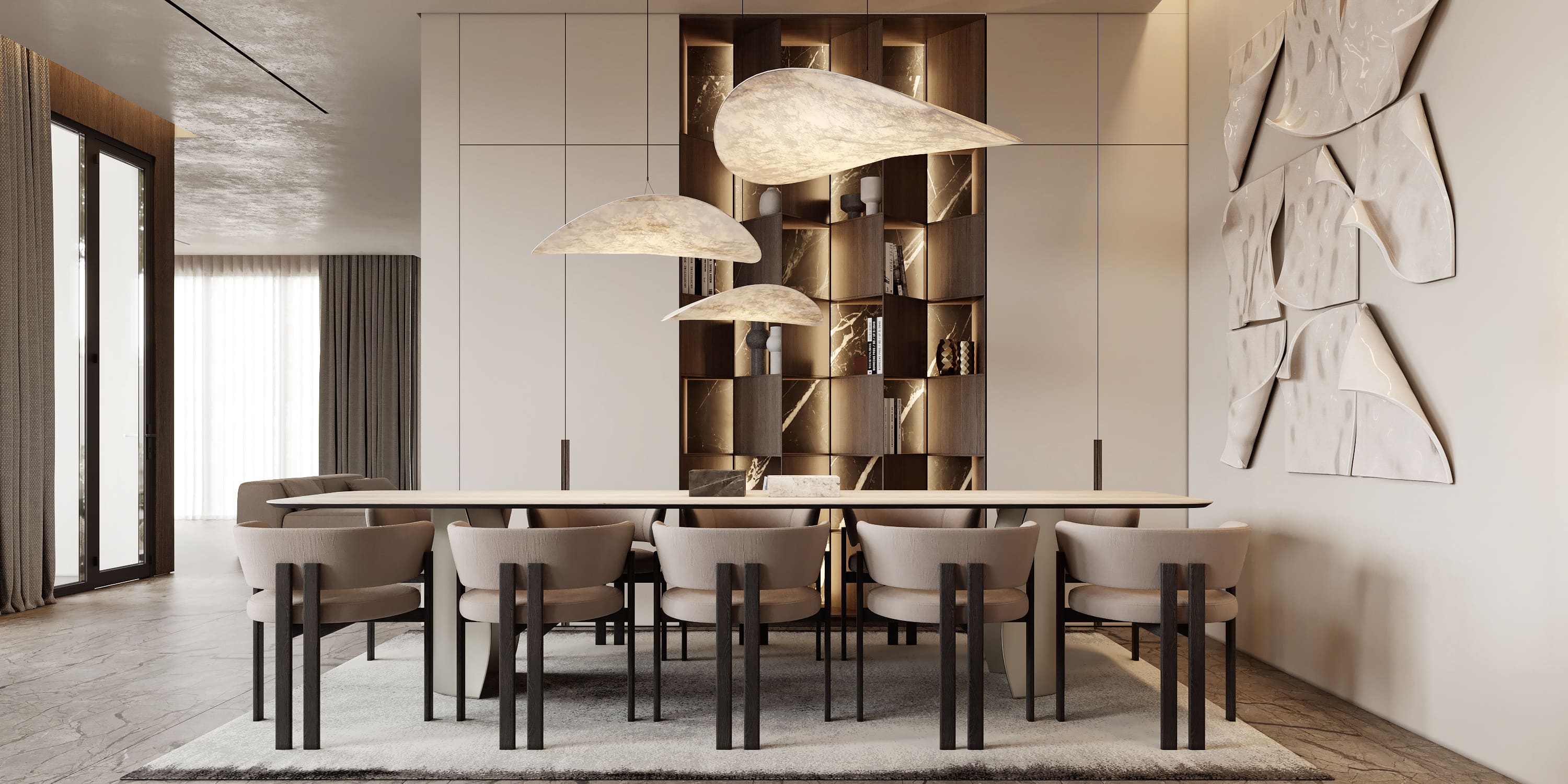
Modern kitchen
This kitchen is the first part of the family sitting area and was designed in a modern style, utilizing natural colors and materials to create a warm and inviting space. It seamlessly blends into the open layout, forming a cohesive volume that maintains visual harmony. Neutral tones, sleek cabinetry, and clean lines define the space, while natural textures like wood and stone add depth and character.
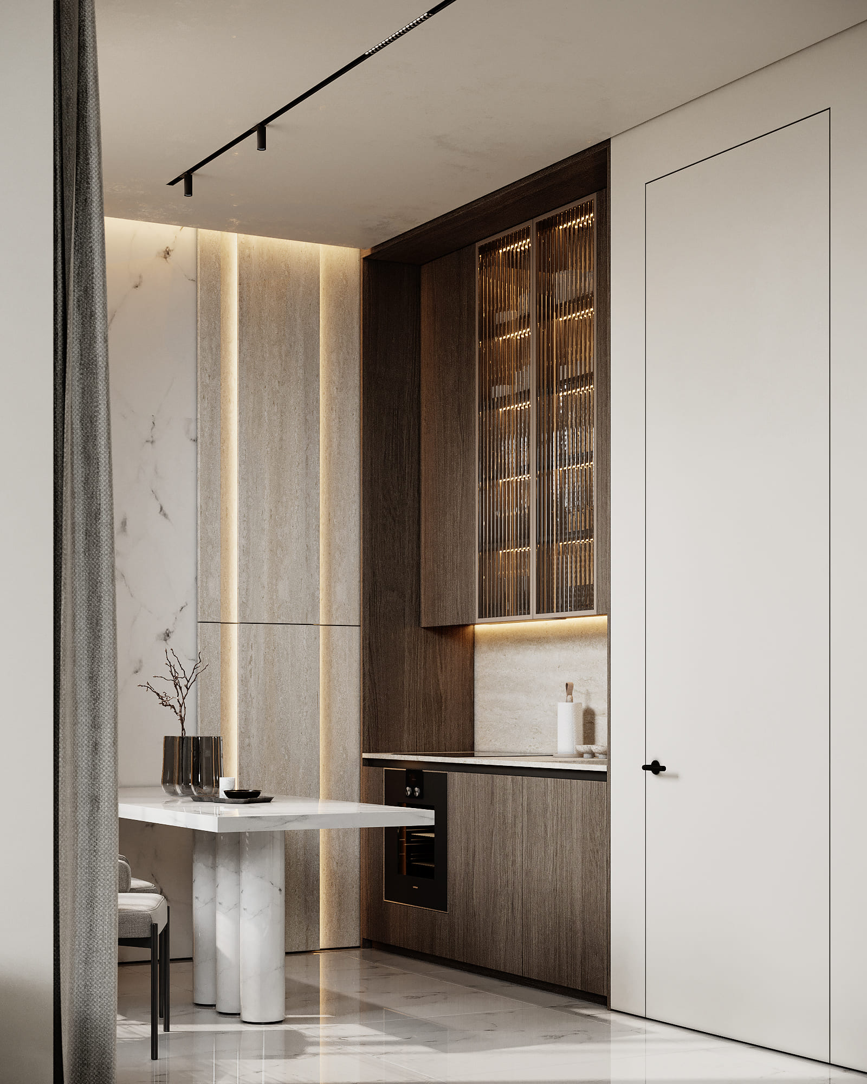
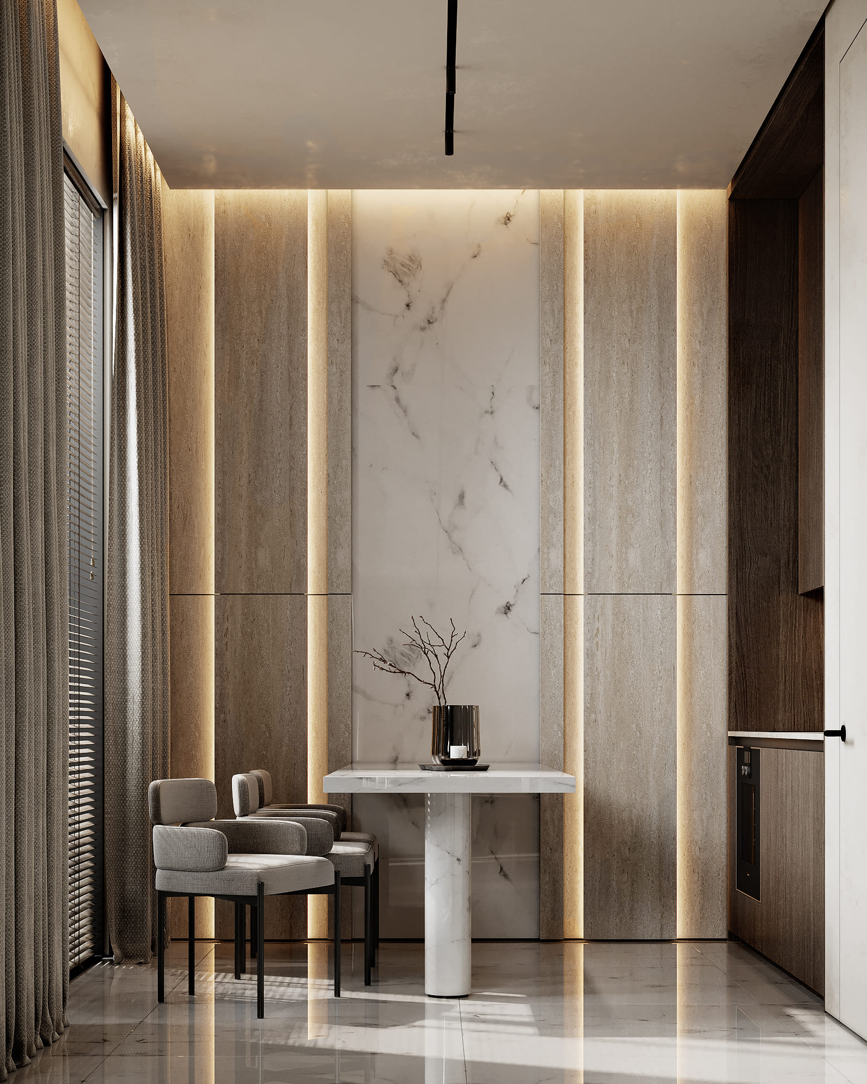
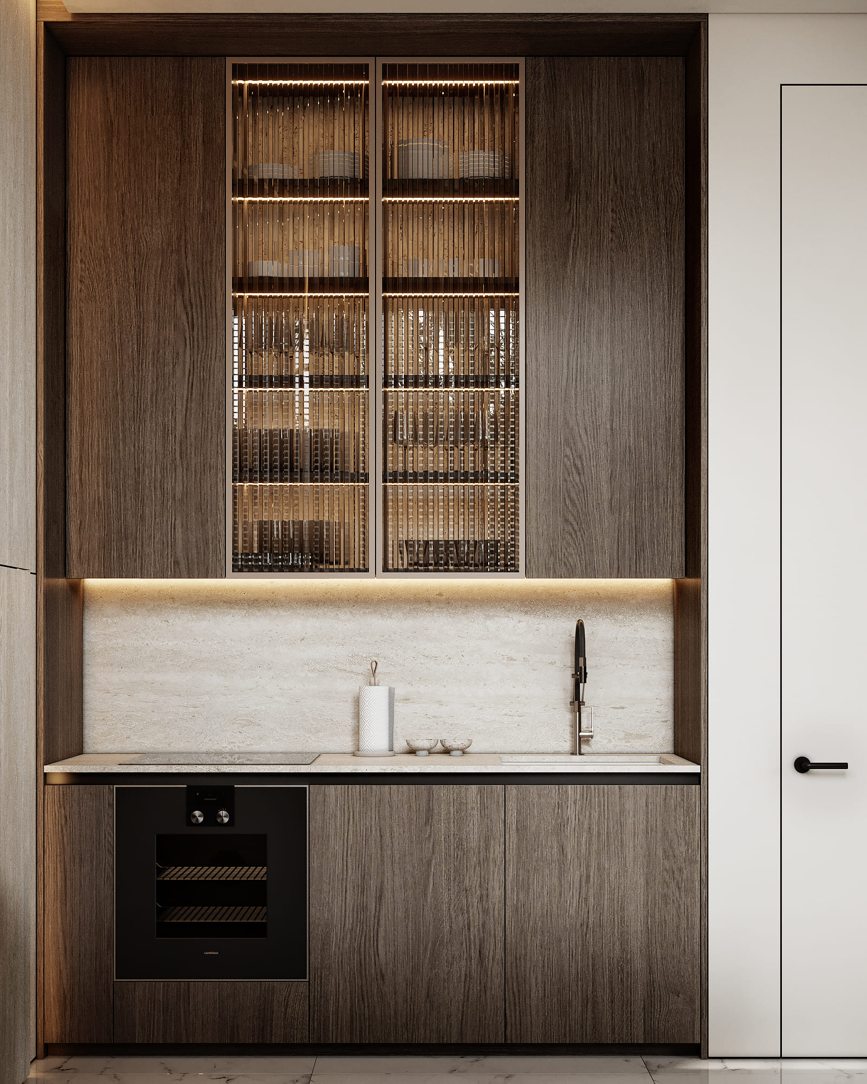
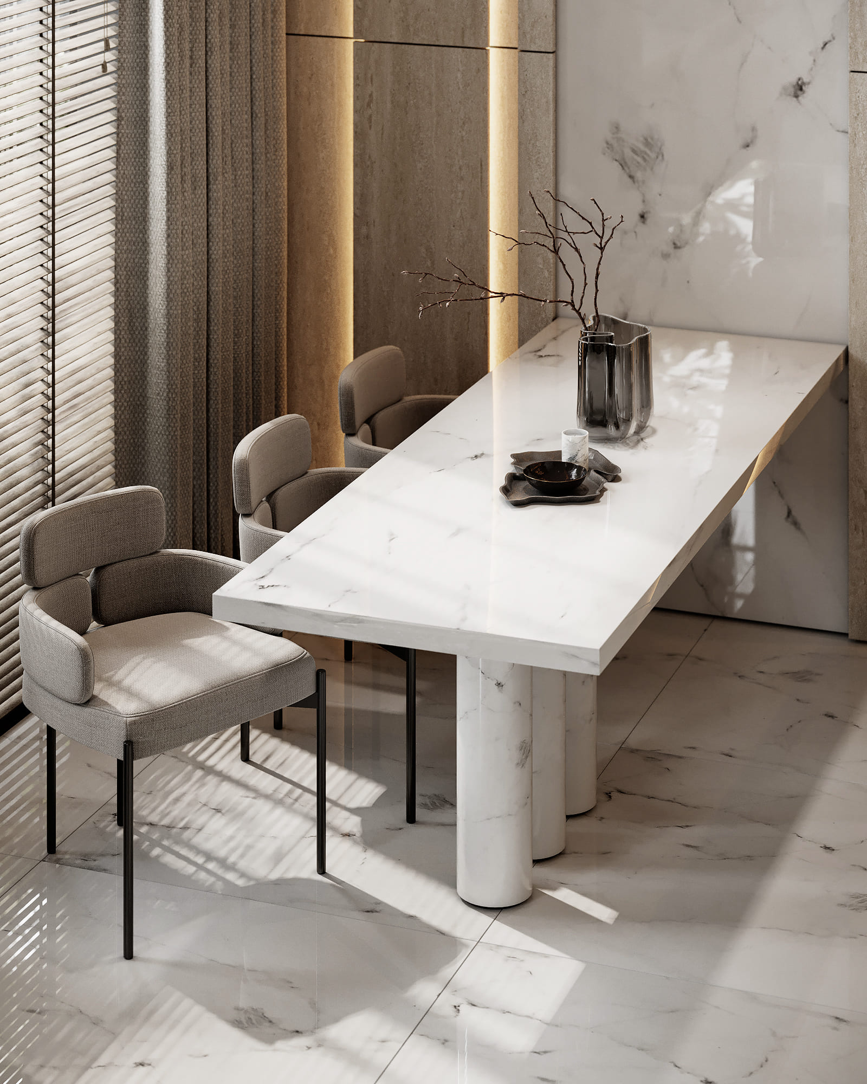
Private family space
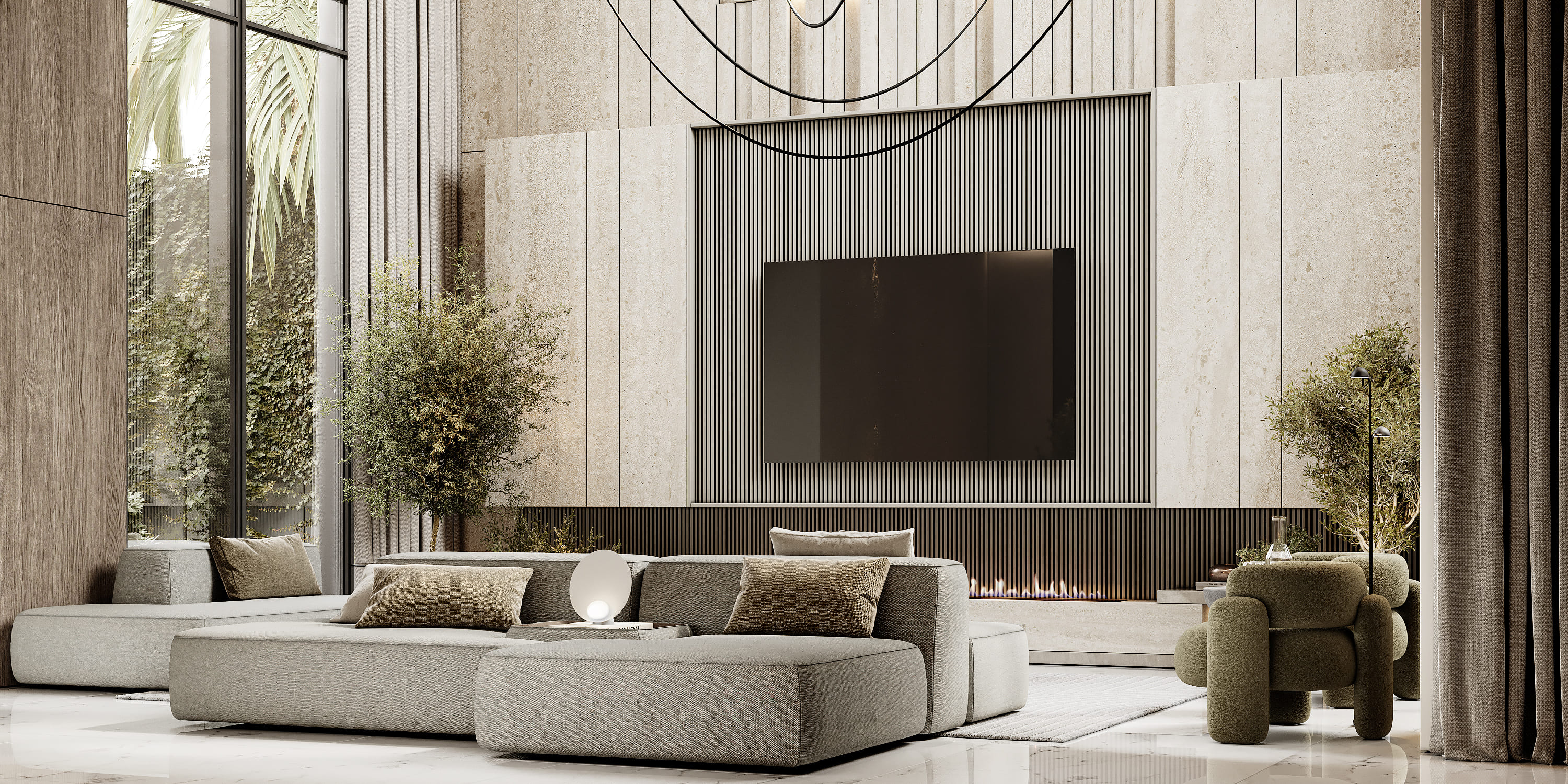
Moving forward to one of the home’s main rooms, we enter a family sitting. It is designed as a comfortable and stylish gathering place. The layout centers around the TV area, with a sleek fireplace integrated into the design. The space features soft colors and textures, with marble, travertine, and wood veneer panels creating a warm, cohesive atmosphere. A sofa group is arranged to encourage relaxation and interaction, providing a cozy yet elegant environment for family moments.
The open layout emphasizes free space, with thoughtful arrangements that balance functionality and aesthetics. The combination of natural materials and neutral tones ties the room together, creating a harmonious flow that feels both expansive and intimate. The minimalist decor highlights the natural beauty of the materials while ensuring a timeless design that suits the family’s needs.
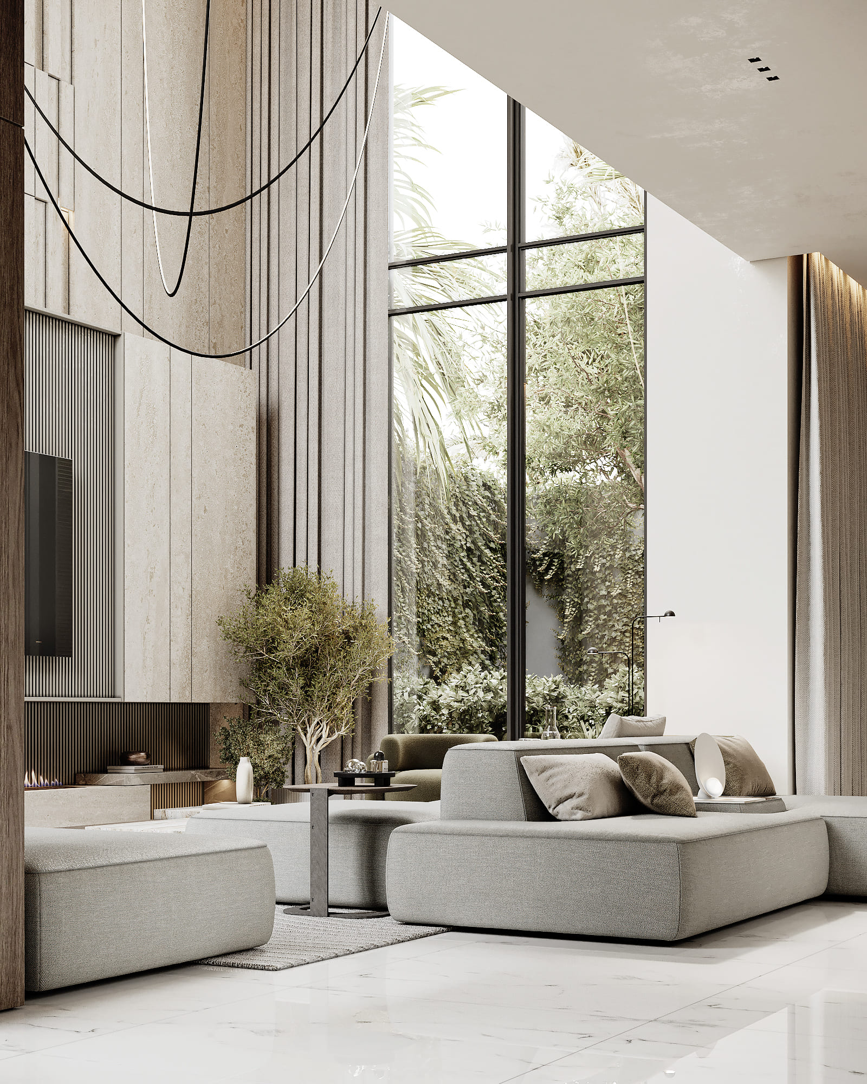
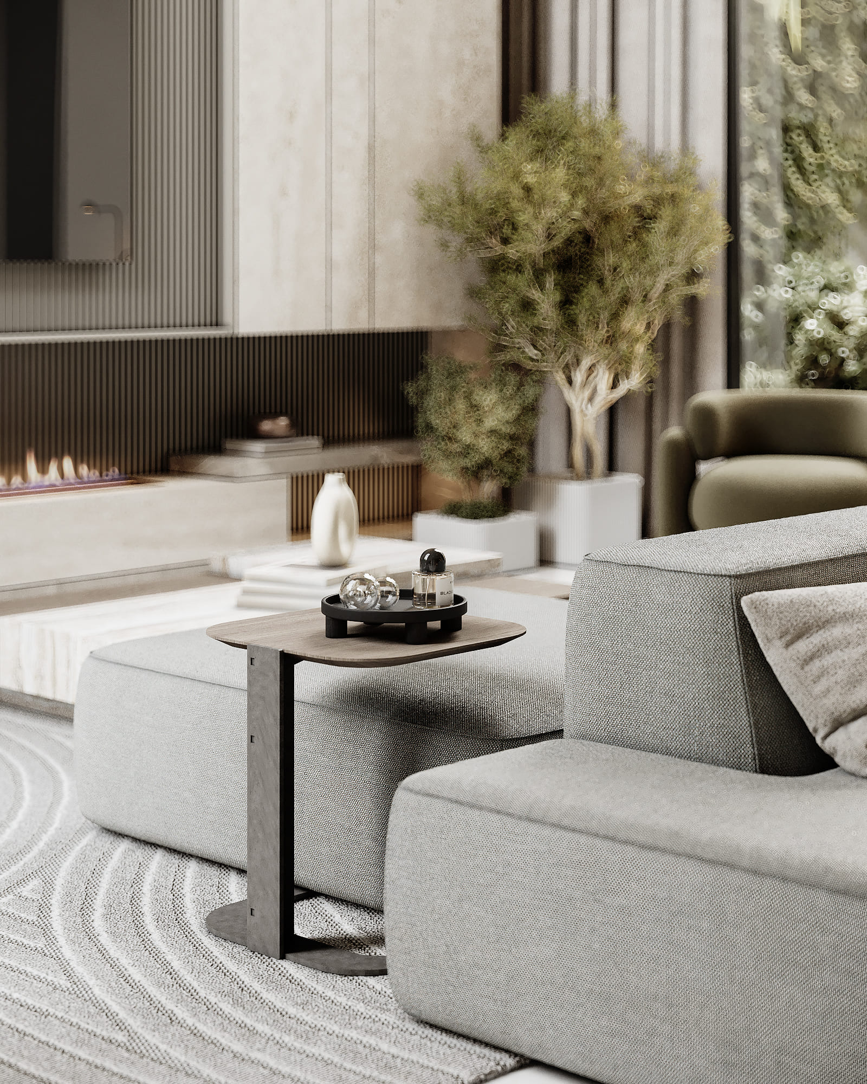
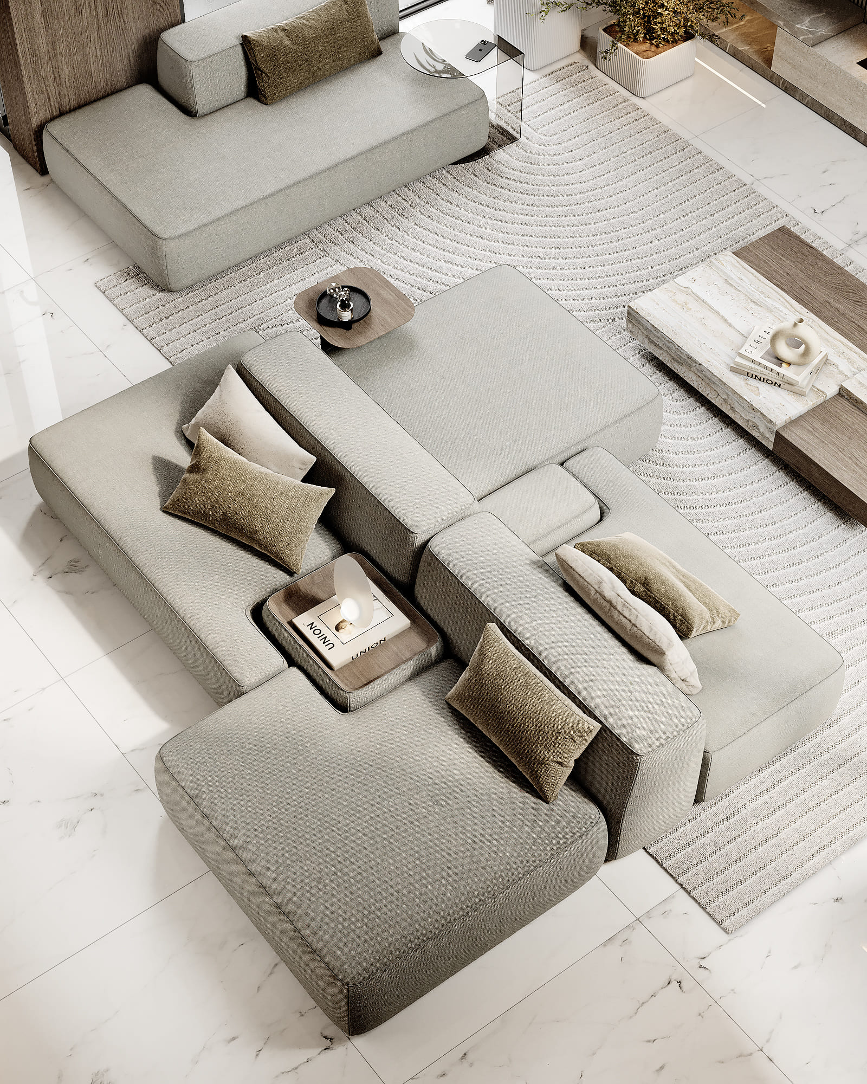
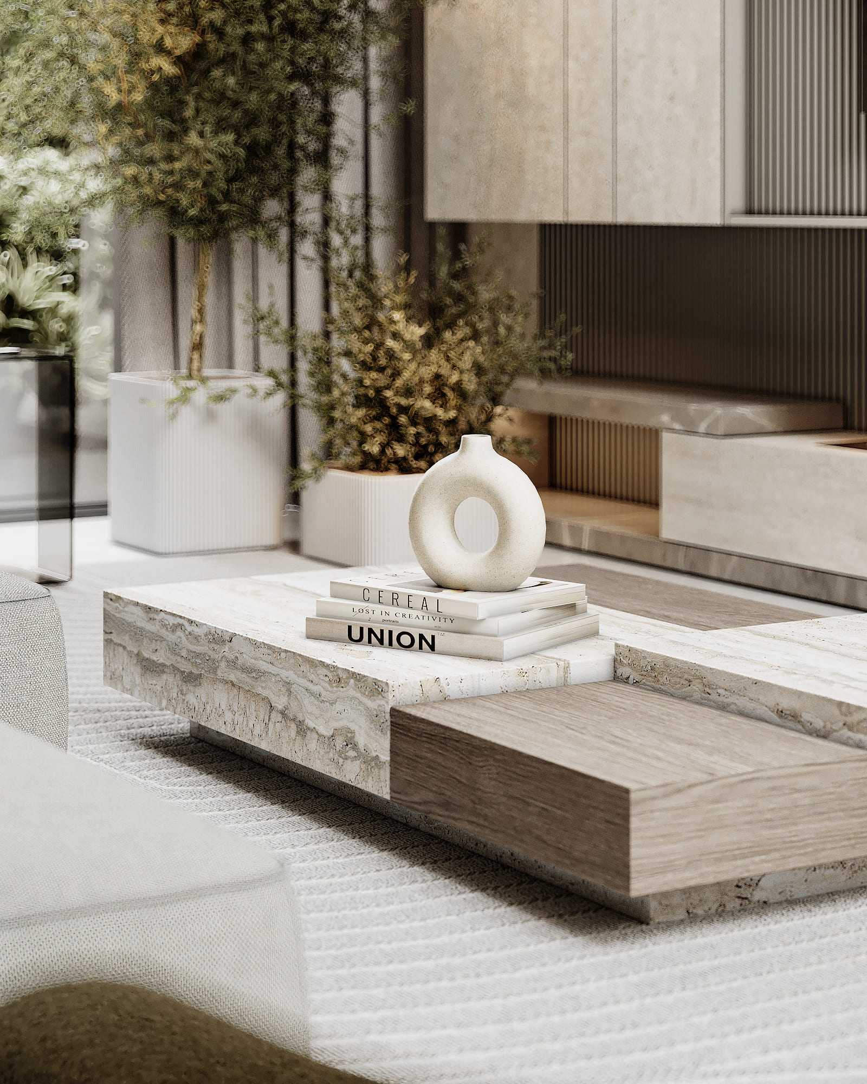
The staircase is a standout feature, adding a visual element to the space. Beneath the stairs, a mini-garden introduces a touch of greenery, softening the modern aesthetic and connecting the interior to nature. This garden also creates a refreshing and lively atmosphere. The stairs themselves are designed with clean lines and refined materials, harmonizing with the surrounding elements.
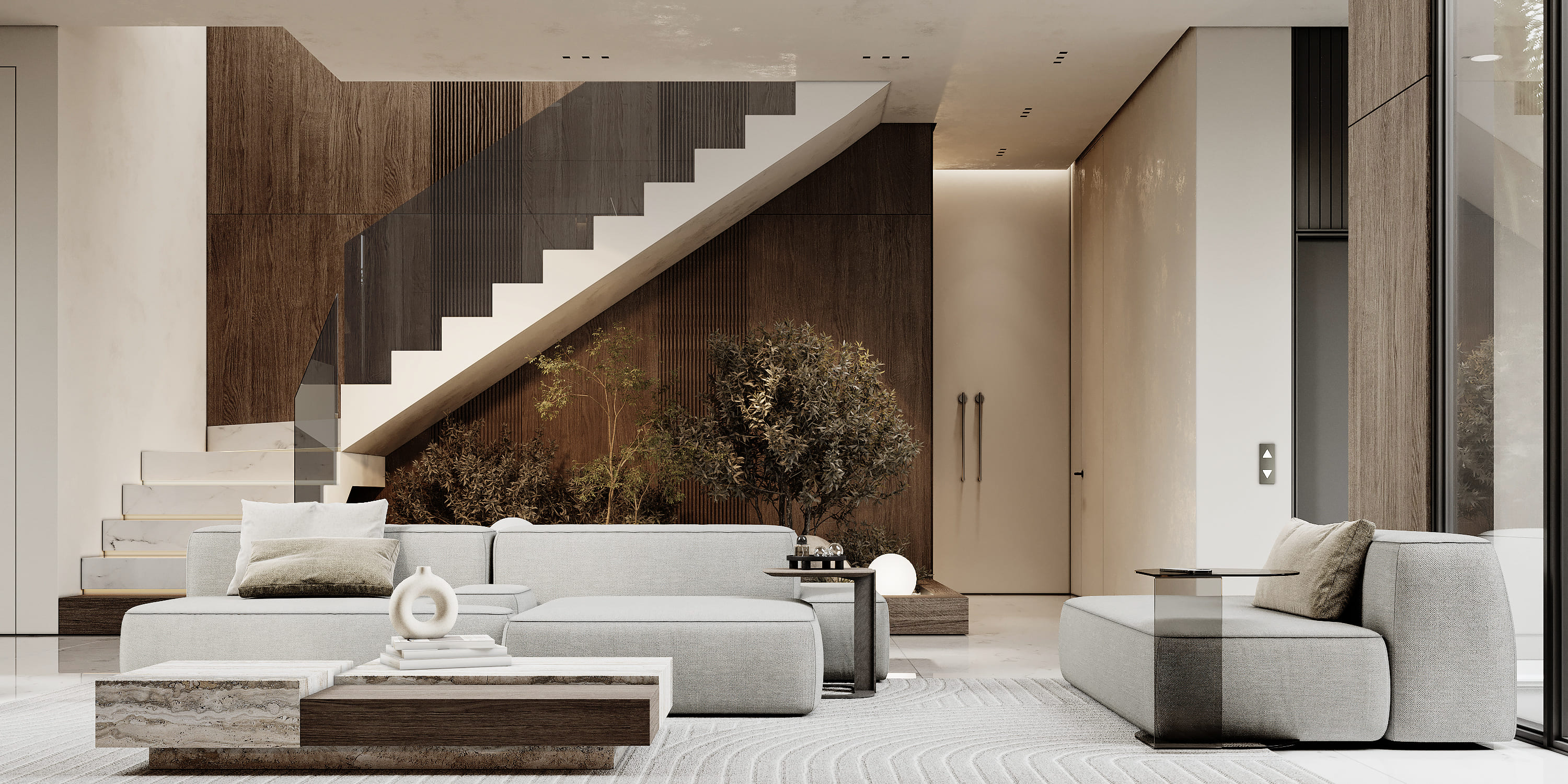
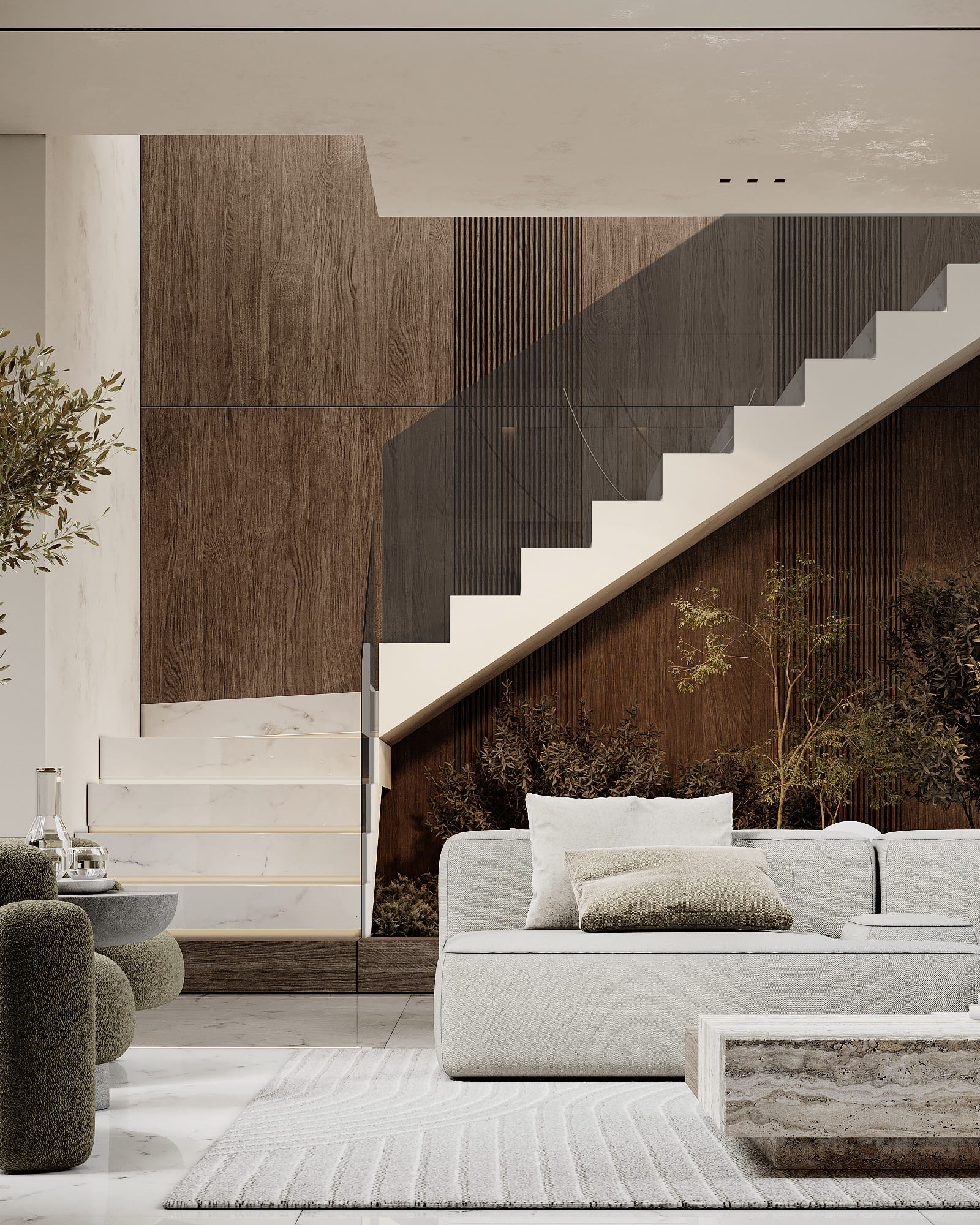
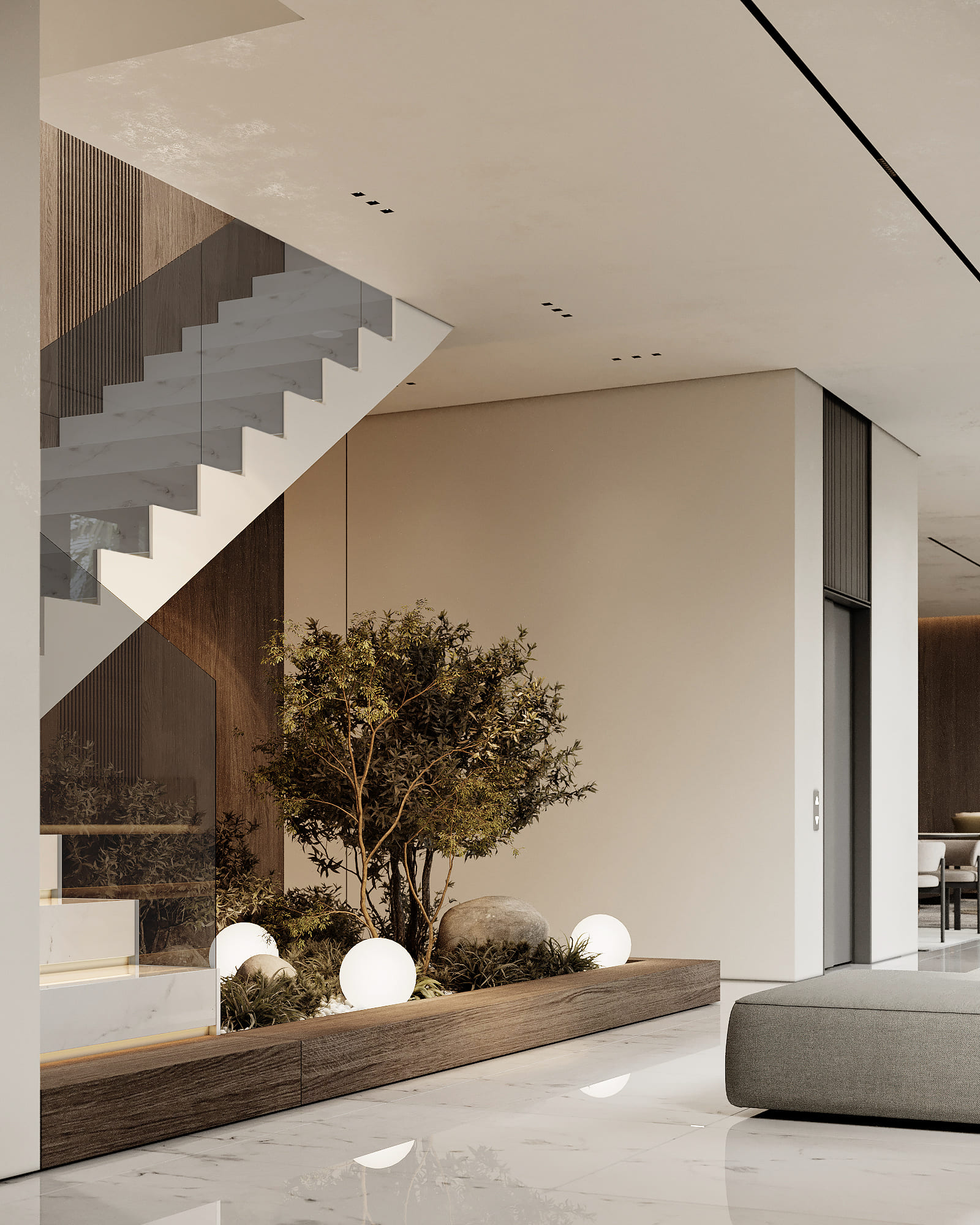
Welcoming majlis
The next room is the majlis - a dedicated space for communication and relaxation, located near the entrance for easy accessibility. Designed with a modern aesthetic, it features natural materials like wood, stone, and soft fabrics that create a welcoming atmosphere. The layout is carefully planned to foster interaction, with comfortable seating arrangements and a minimalist yet elegant decor.
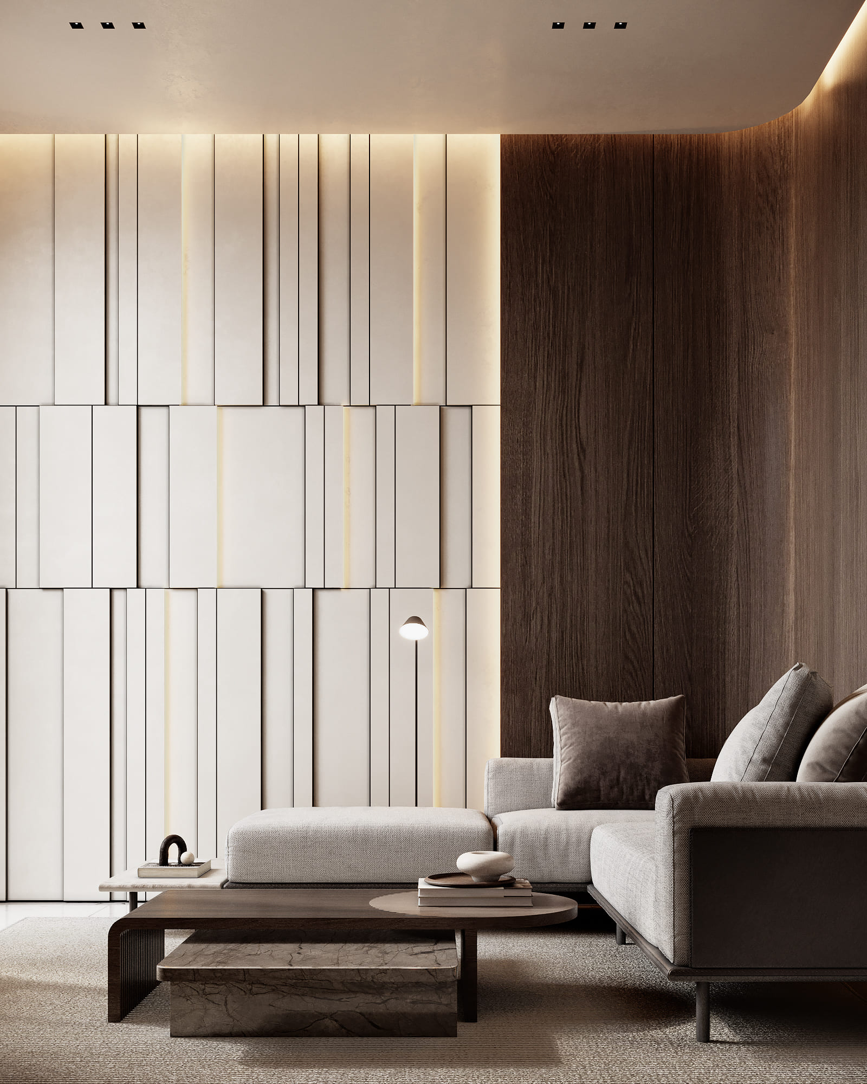
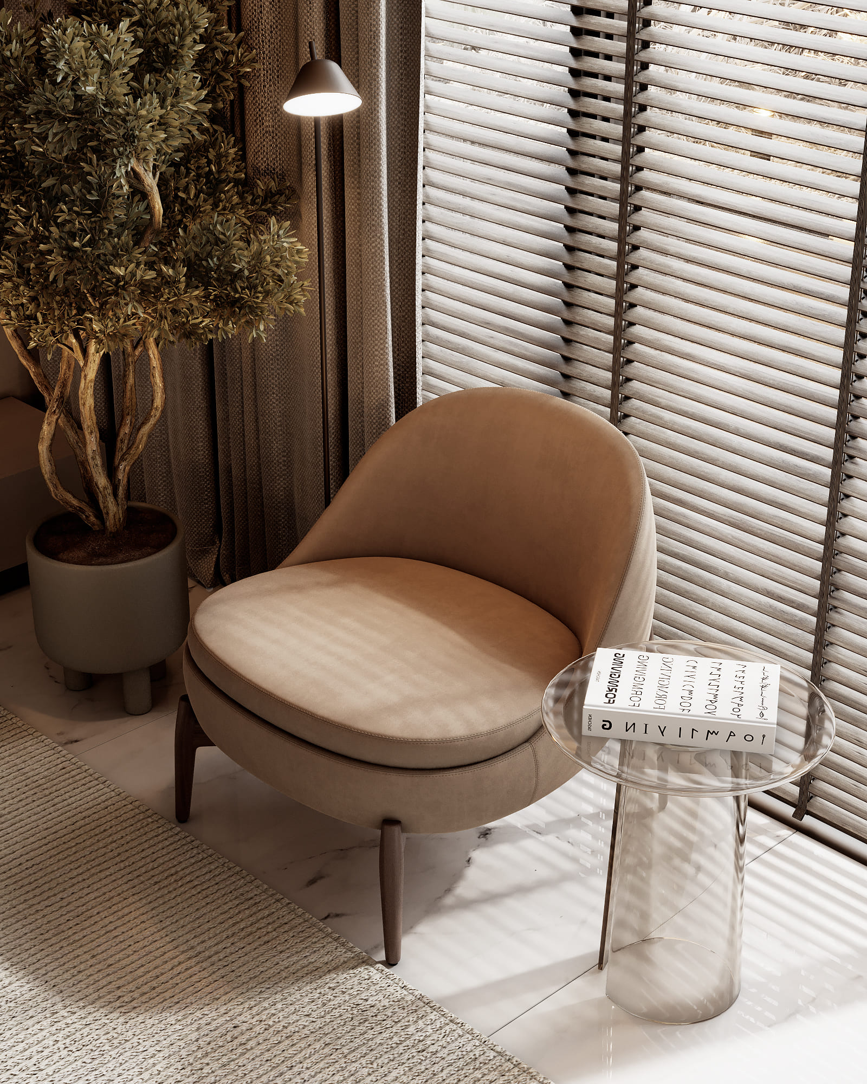
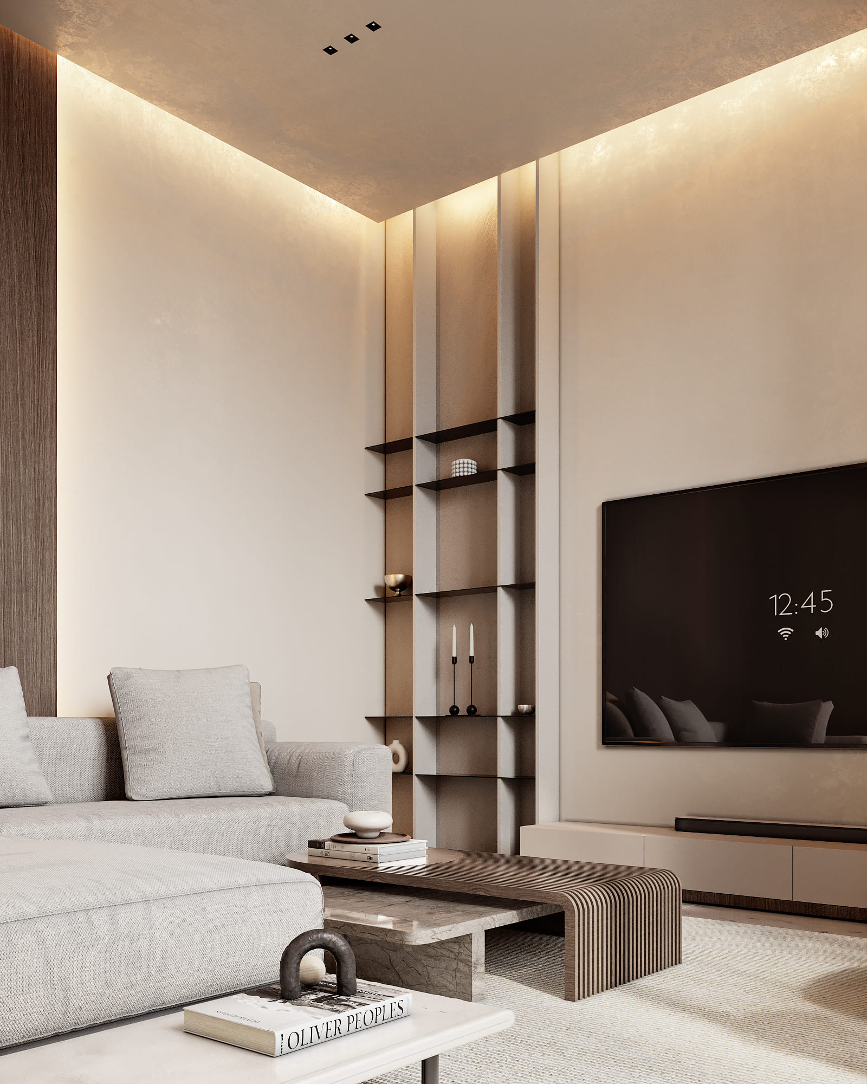
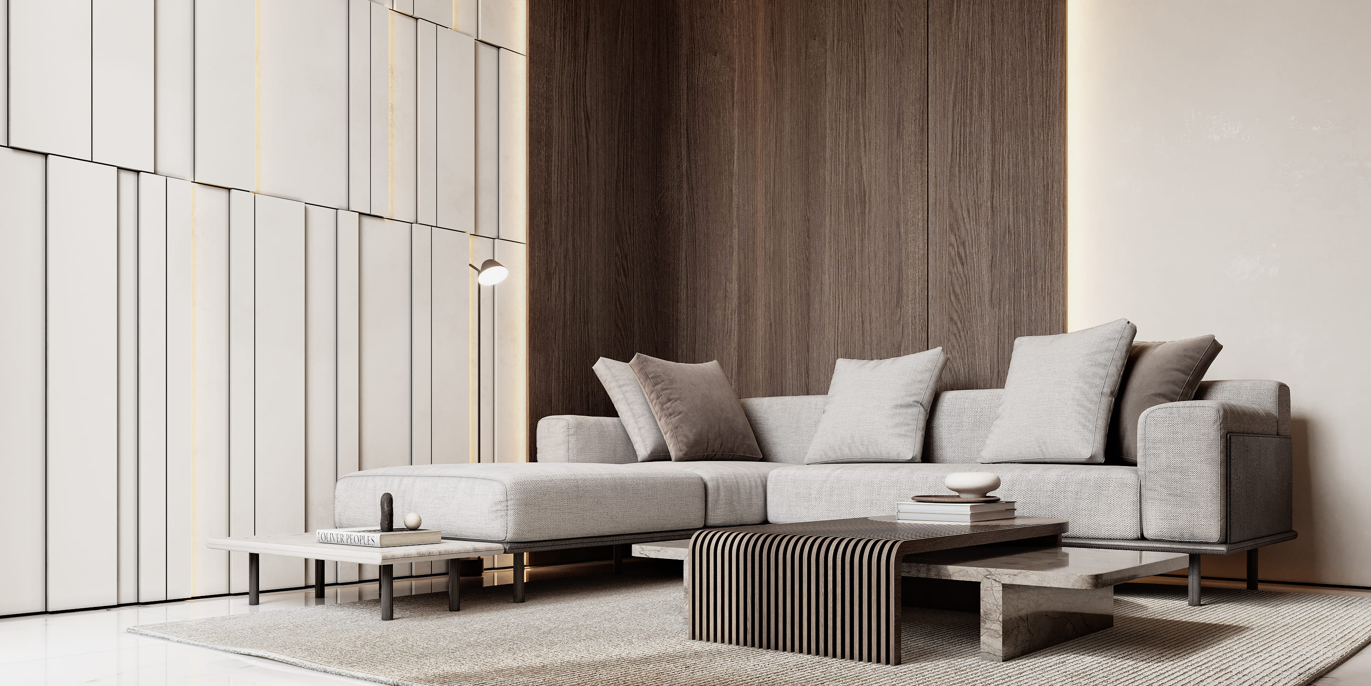
Nature’s touch bathroom
And the last room of this project is the bathroom. The main features include two sinks in the wash area and an additional sink in the WC, all placed conveniently for ease of use. Wood accents make the areas around the sinks stand out, while large backlit mirrors enhance the sense of space and add a modern touch.
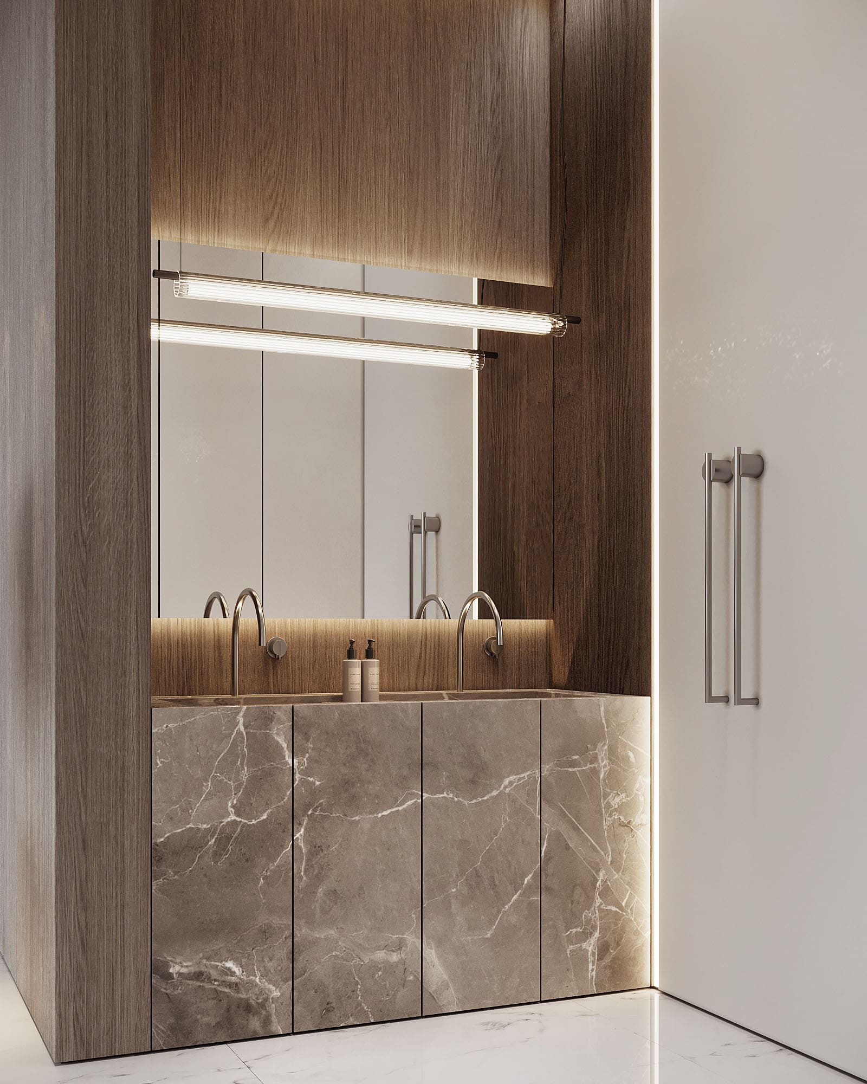
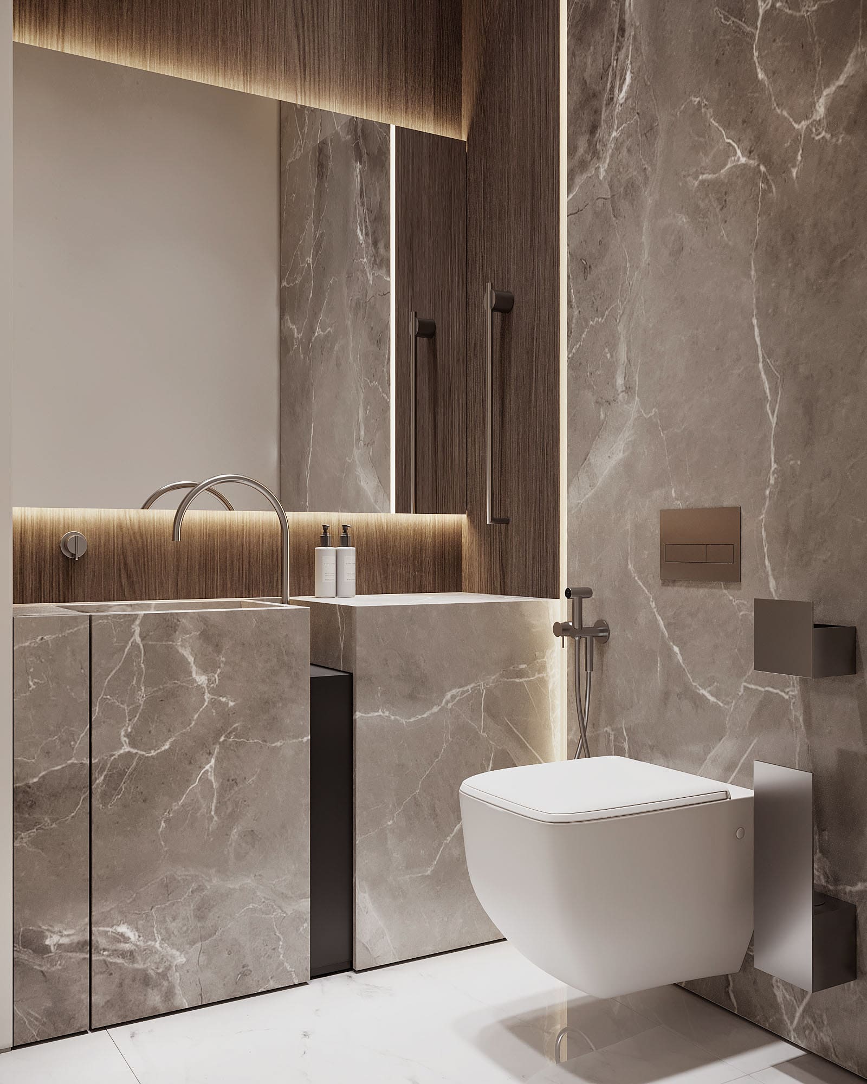
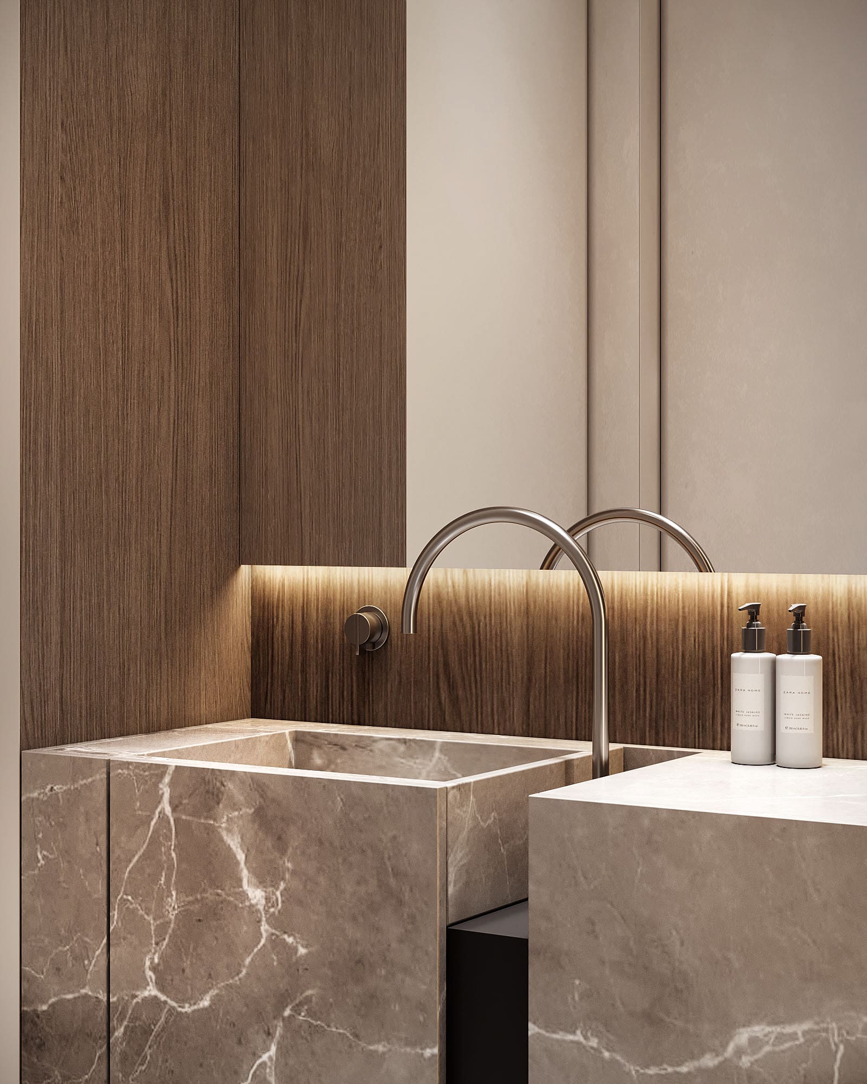
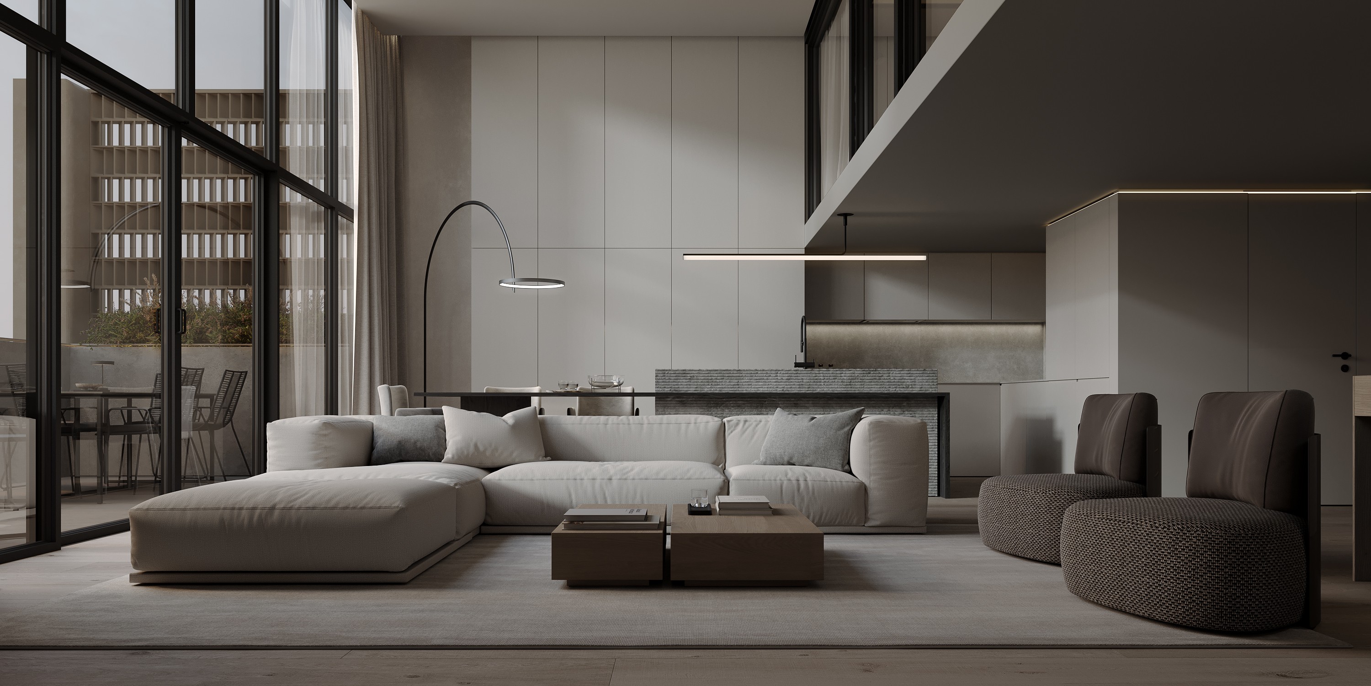

QB/0257
Duo-Level Modern Apartment
Riyadh, KSA 2023

