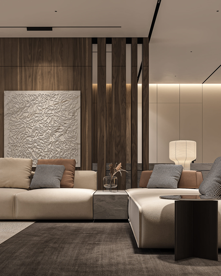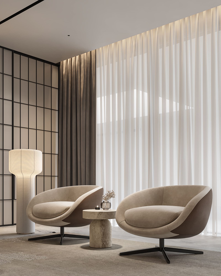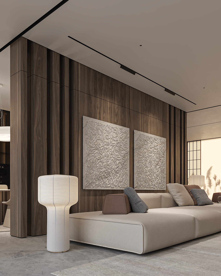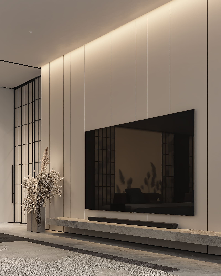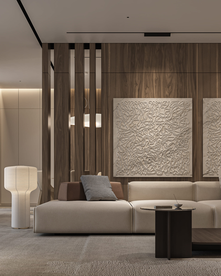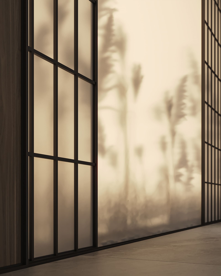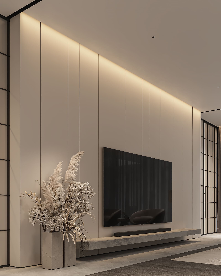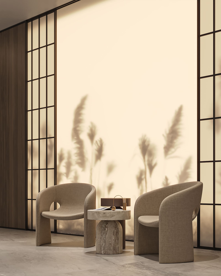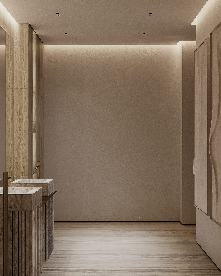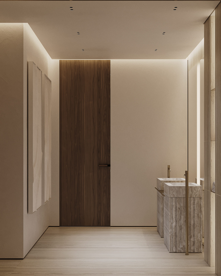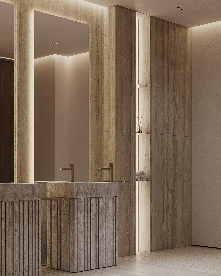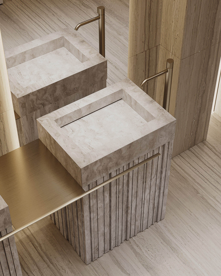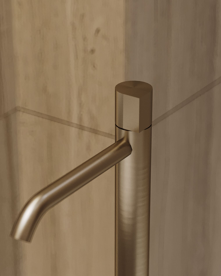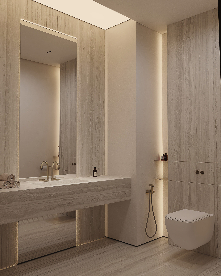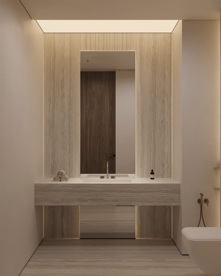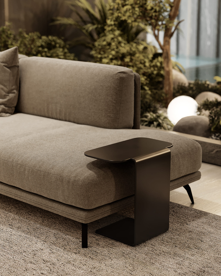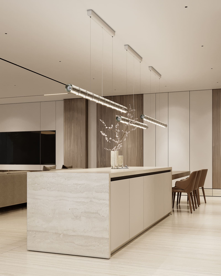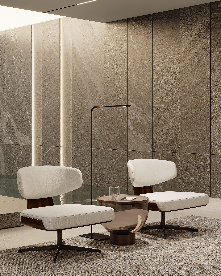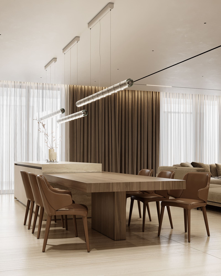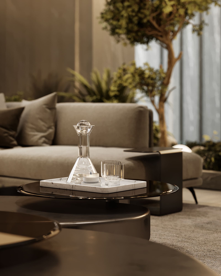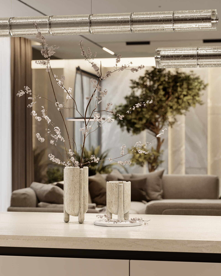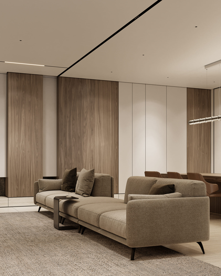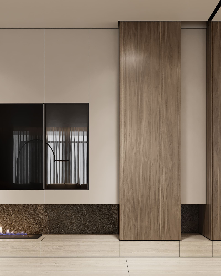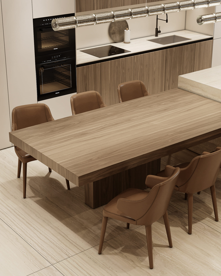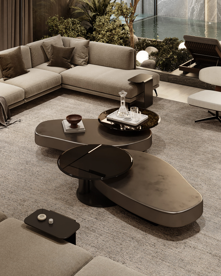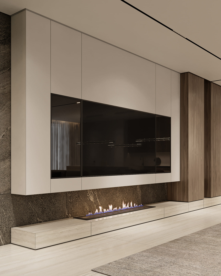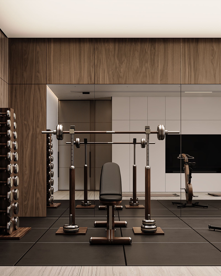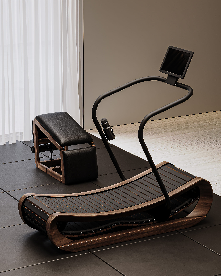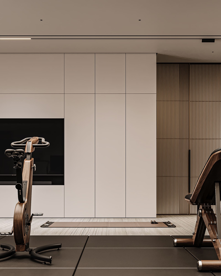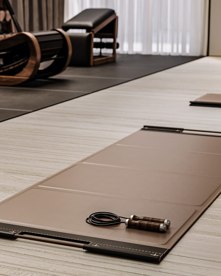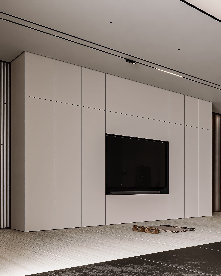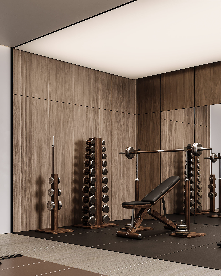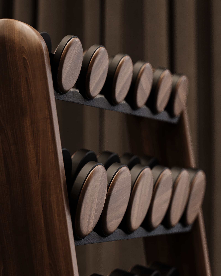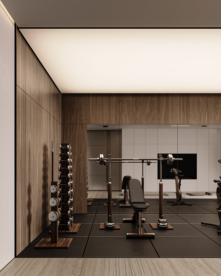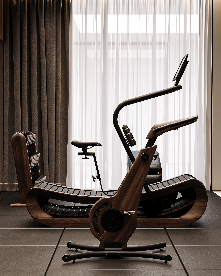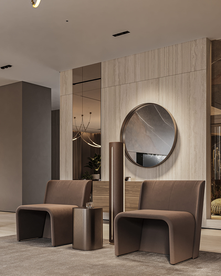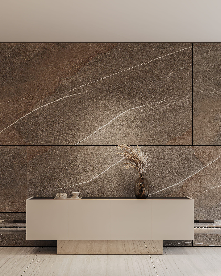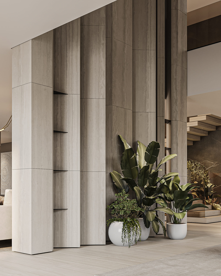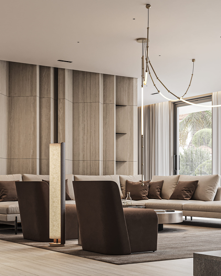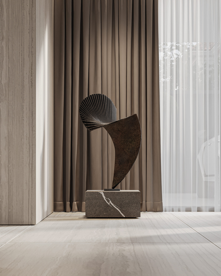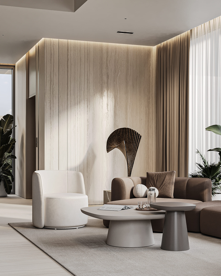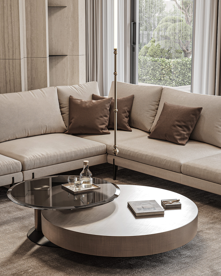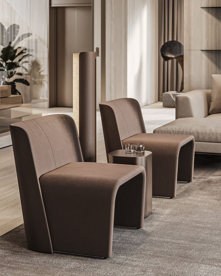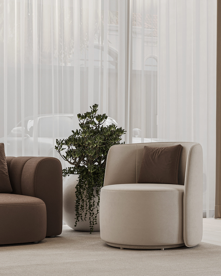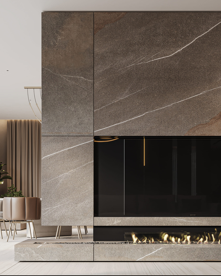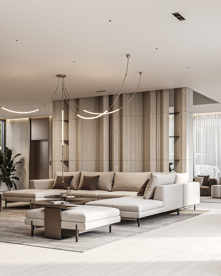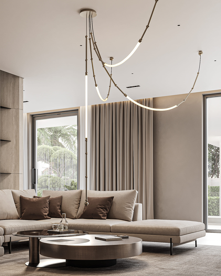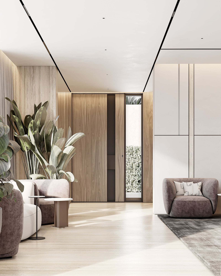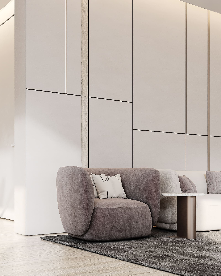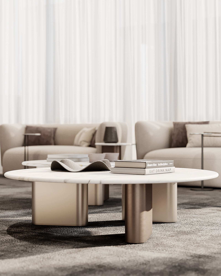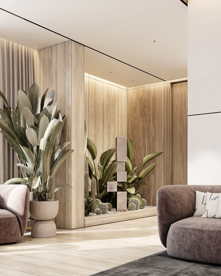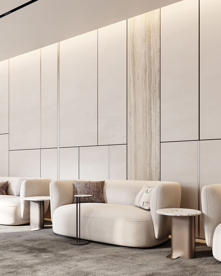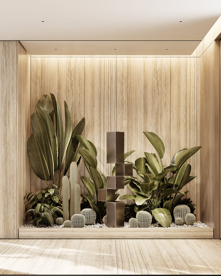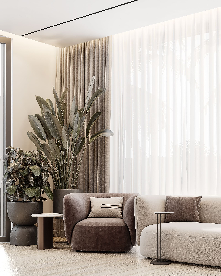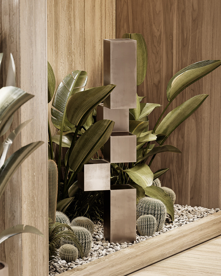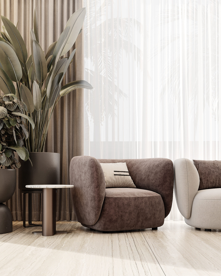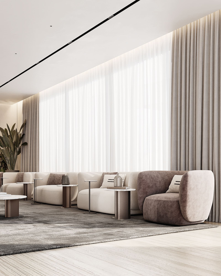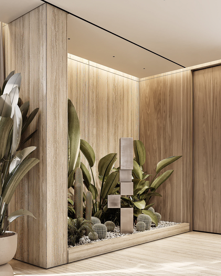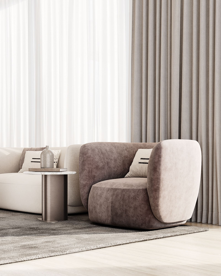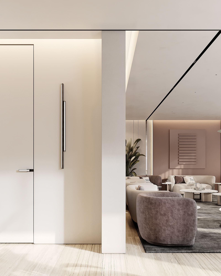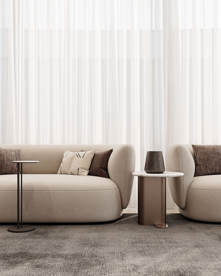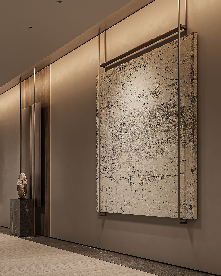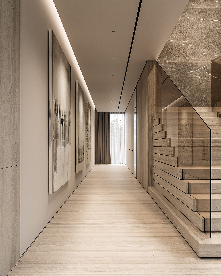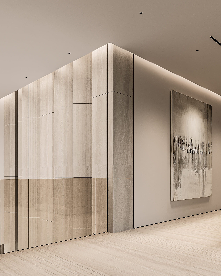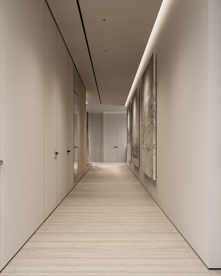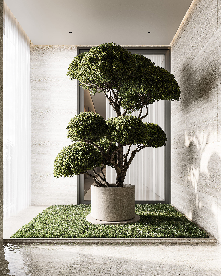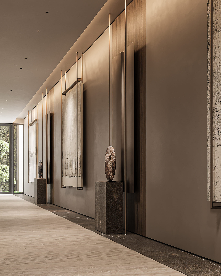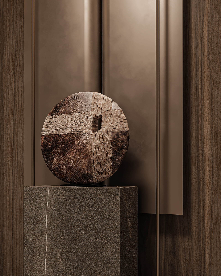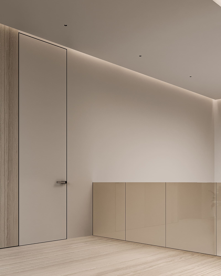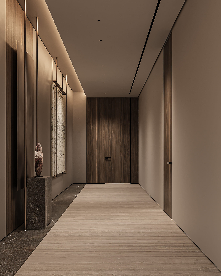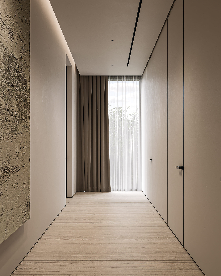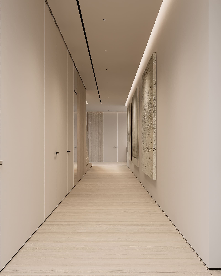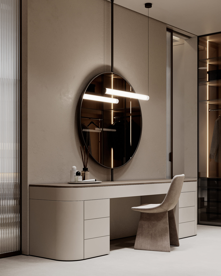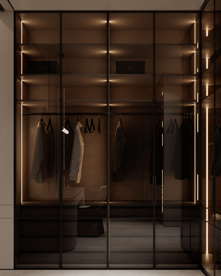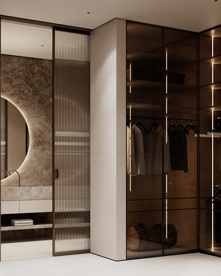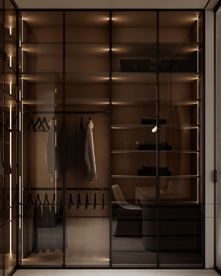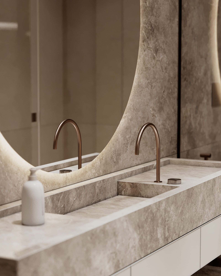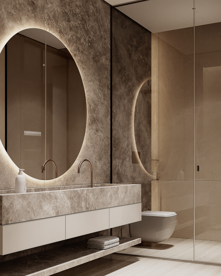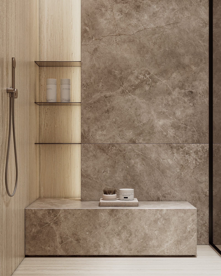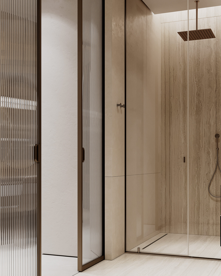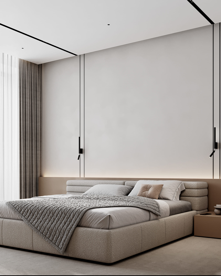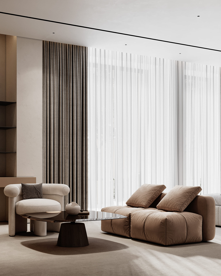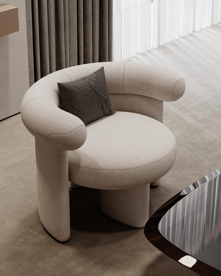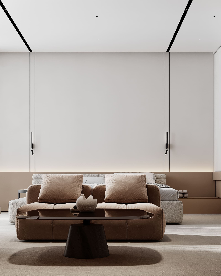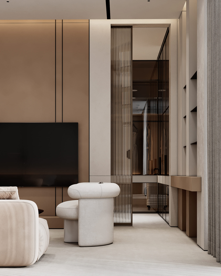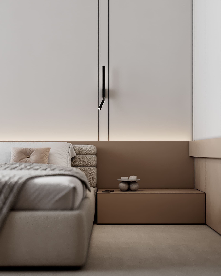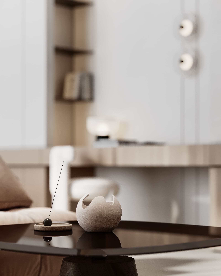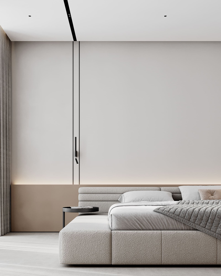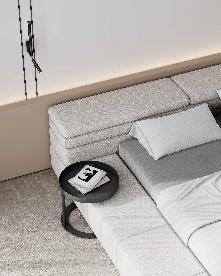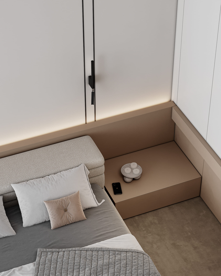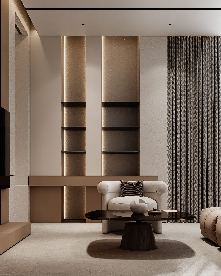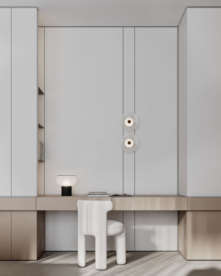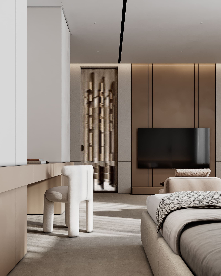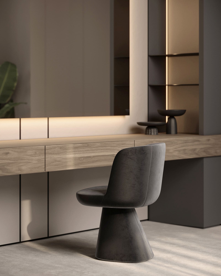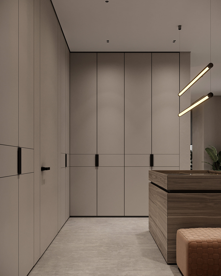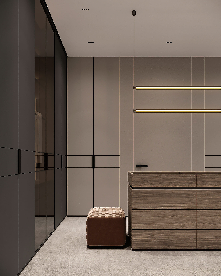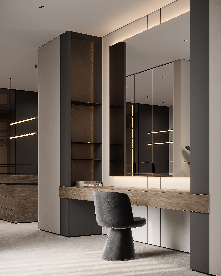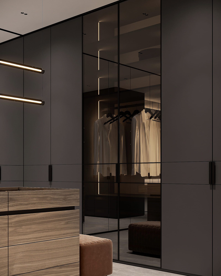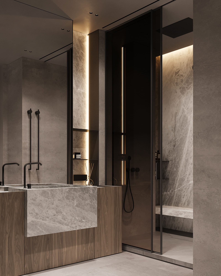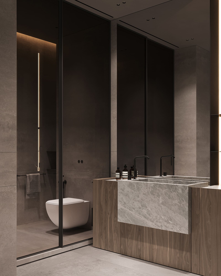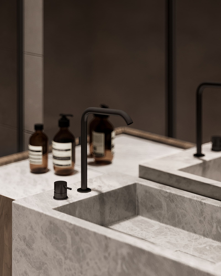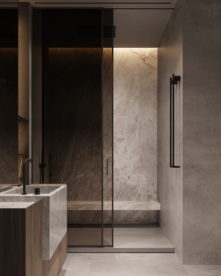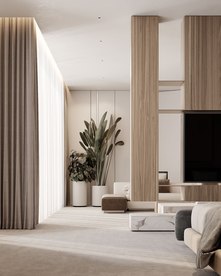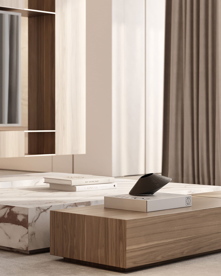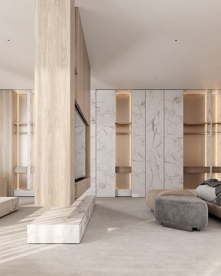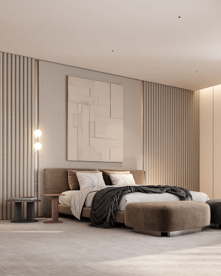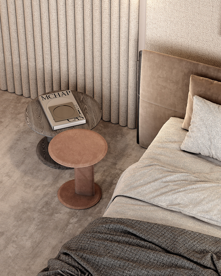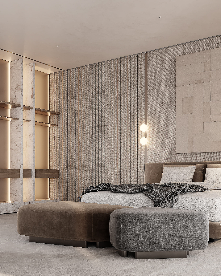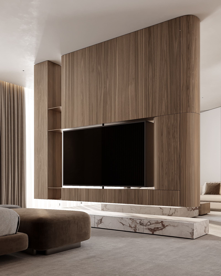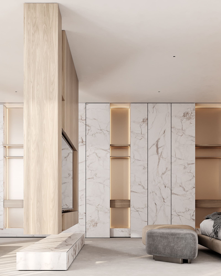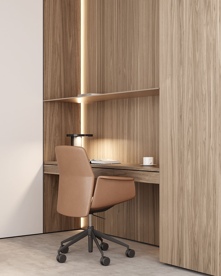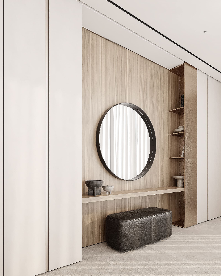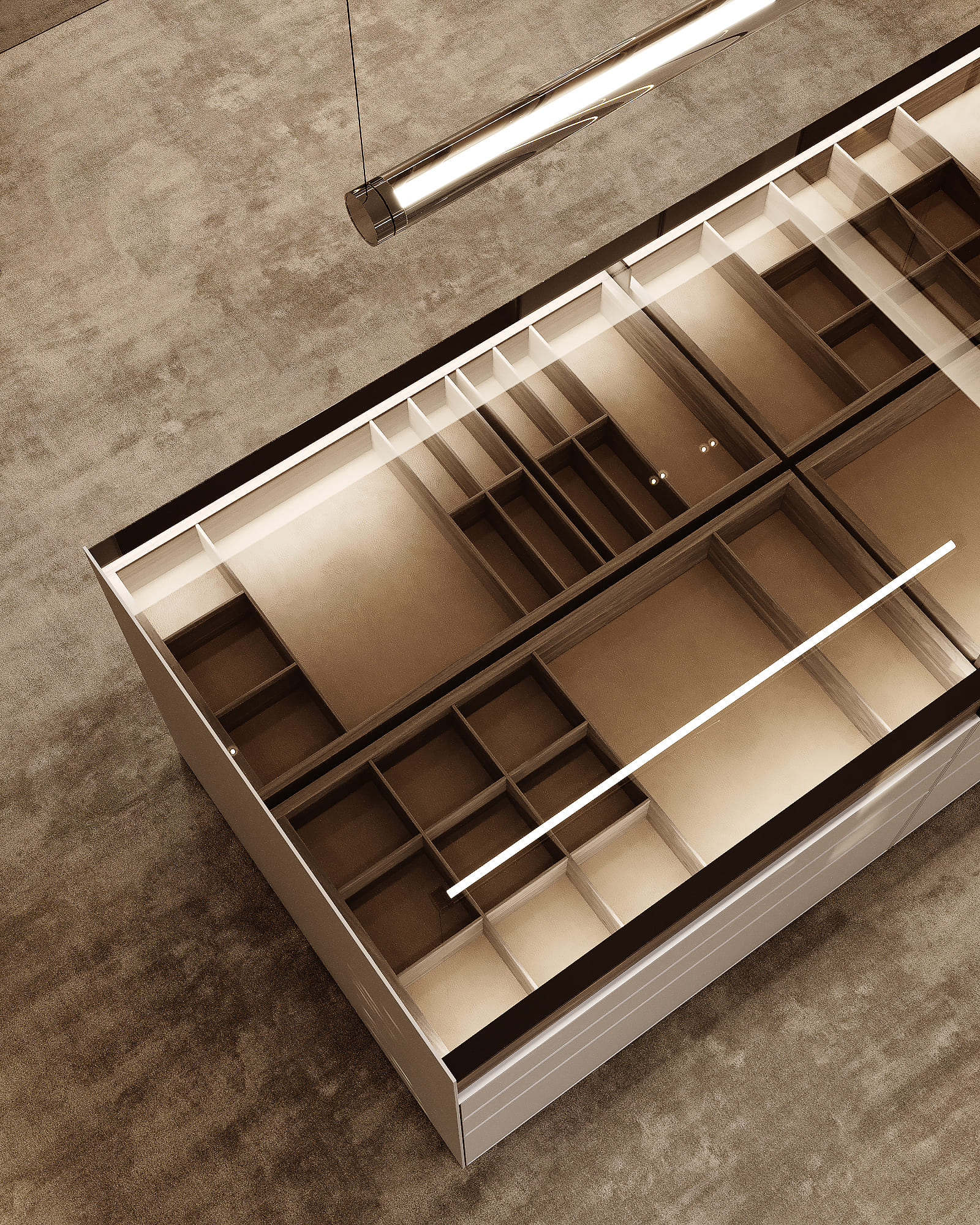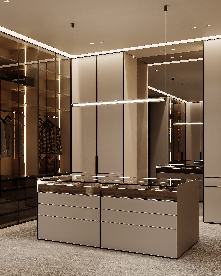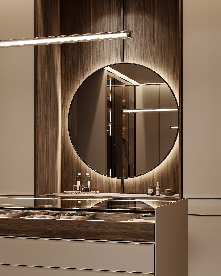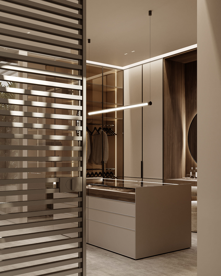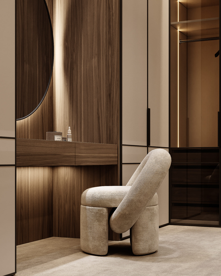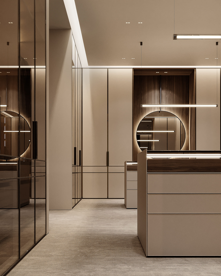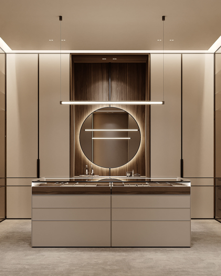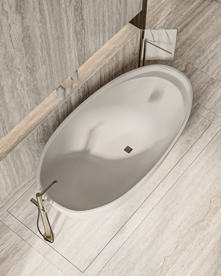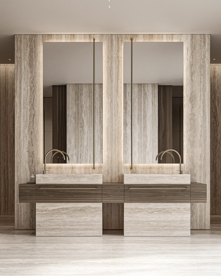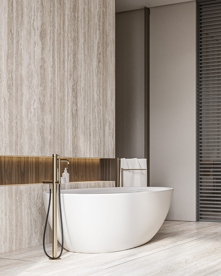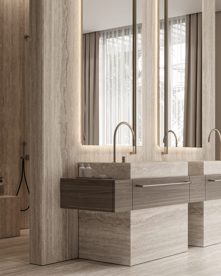0000
QB/0290
Contemporary comfort home
Riyadh 2023
1 494,16
sq. m.
4
floors
4 month
project time
This residential project represents a comprehensive design approach for a large family home, focusing on a modern minimalist aesthetic. The interior spaces are characterized by clean lines, natural materials, and a refined color palette that consistently flows throughout the multi-story residence. Each area, from expansive communal zones to private retreats, is designed for aesthetic appeal and practical functionality, ensuring a cohesive and comfortable living environment for a large household.
A core principle of this design is the clever integration of architectural and interior elements to serve dual purposes, such as concealing structural elements or maximizing discreet storage. The strategic use of natural light, often through large windows, is complemented by sophisticated lighting schemes that highlight the chosen materials like natural stone, various wood finishes, and subtle metallic accents

Family spacious gathering / Basement floor
Starting from the family living, and open kitchen. The living area is designed for comfort and connection. A large, inviting sofa creates a central hub for relaxation with plenty of seating for the entire family. The minimalist aesthetic is maintained with clean lines and a harmonious color palette.
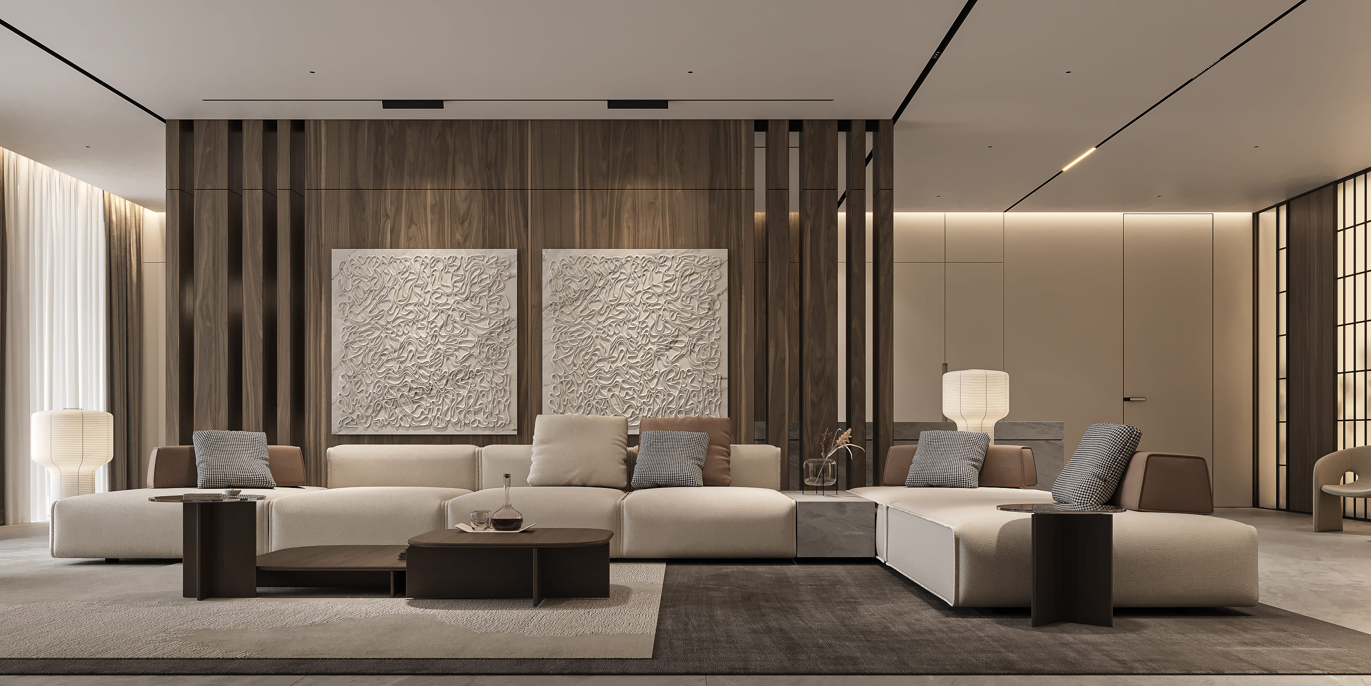
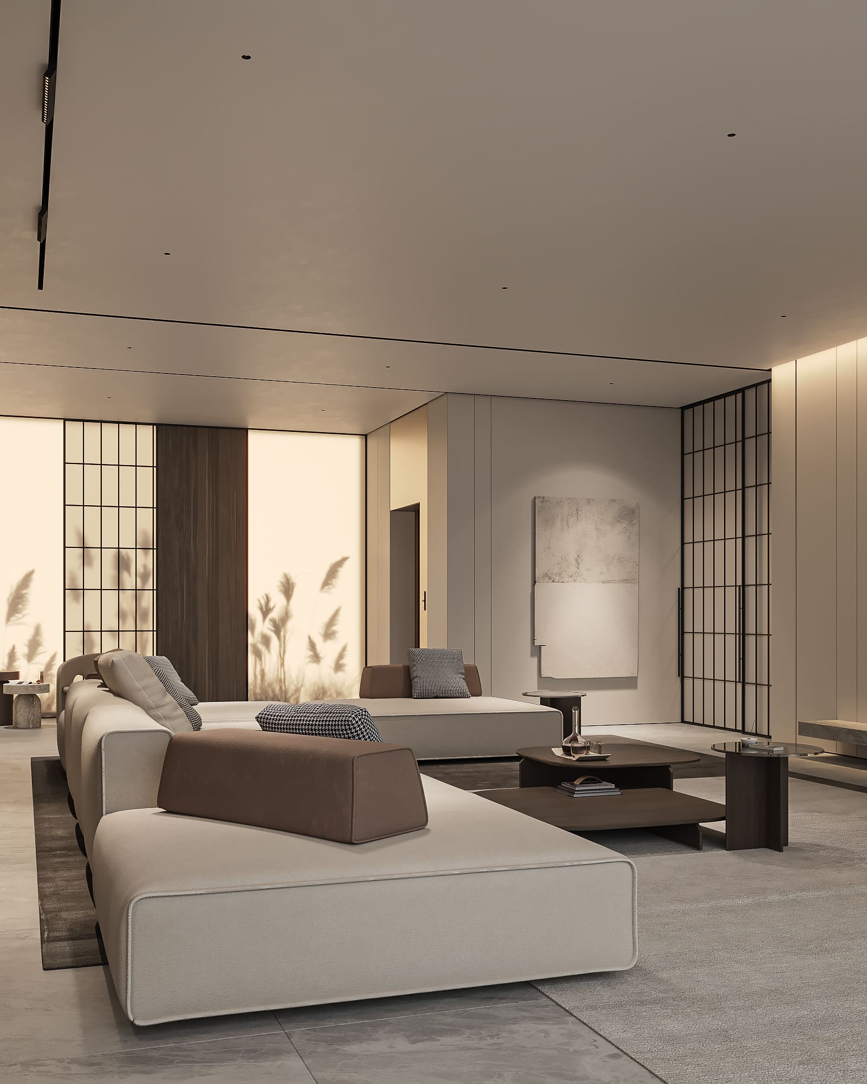
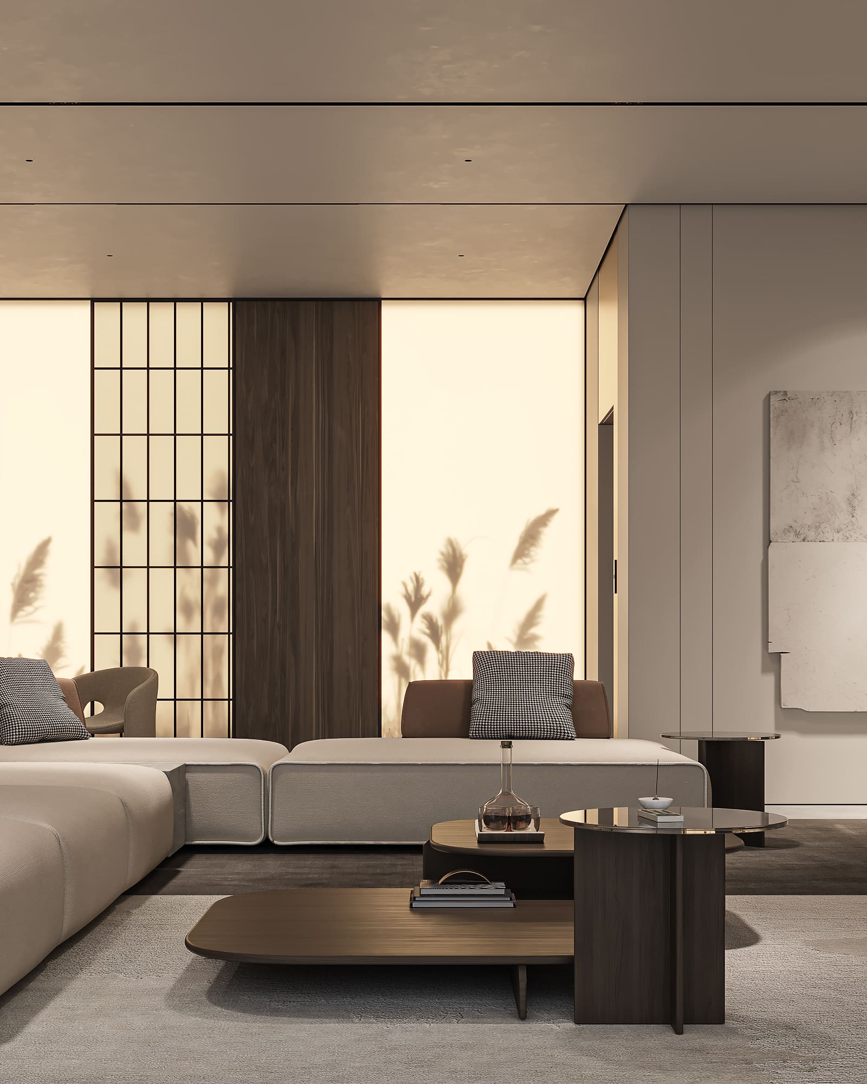
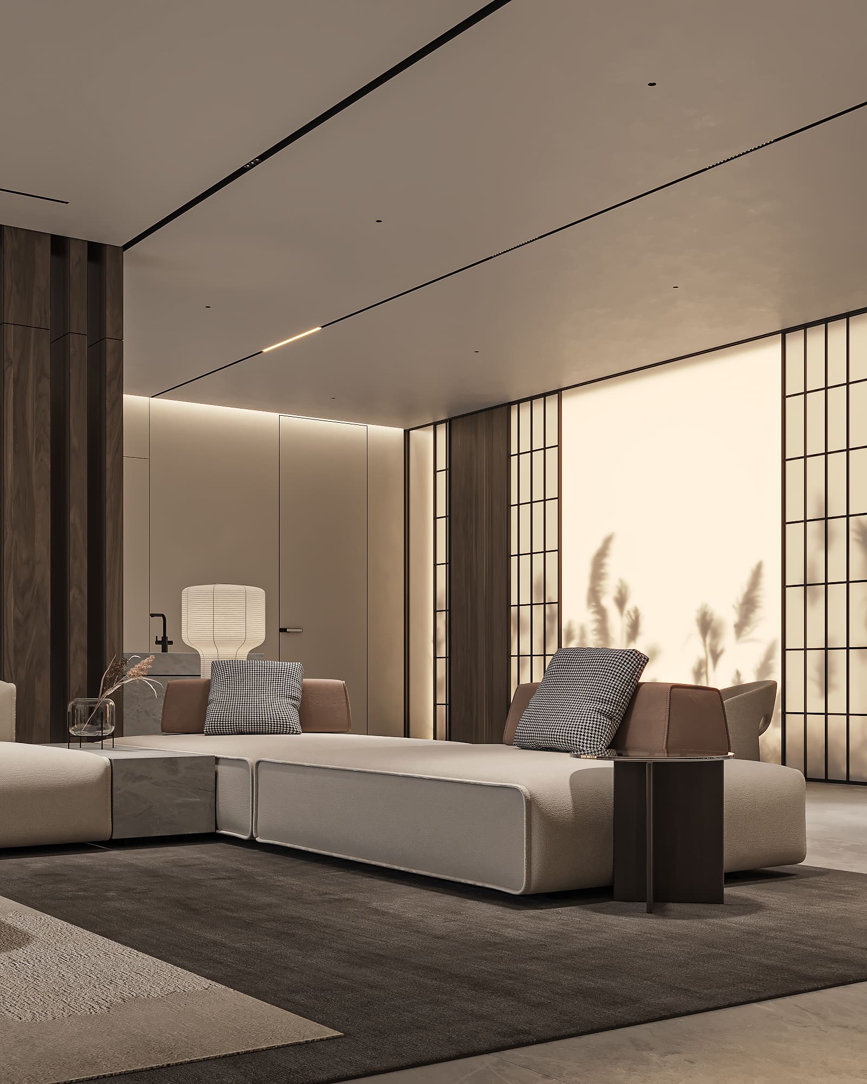
To complement the main seating, stylish chairs provide additional comfortable spots for reading or conversations. A unique design element in this space is the dried flower area, subtly placed behind frosted glass with a lightbox providing soft backlighting. This feature adds a touch of natural beauty and a beautiful visual interest without overwhelming the minimalist design.
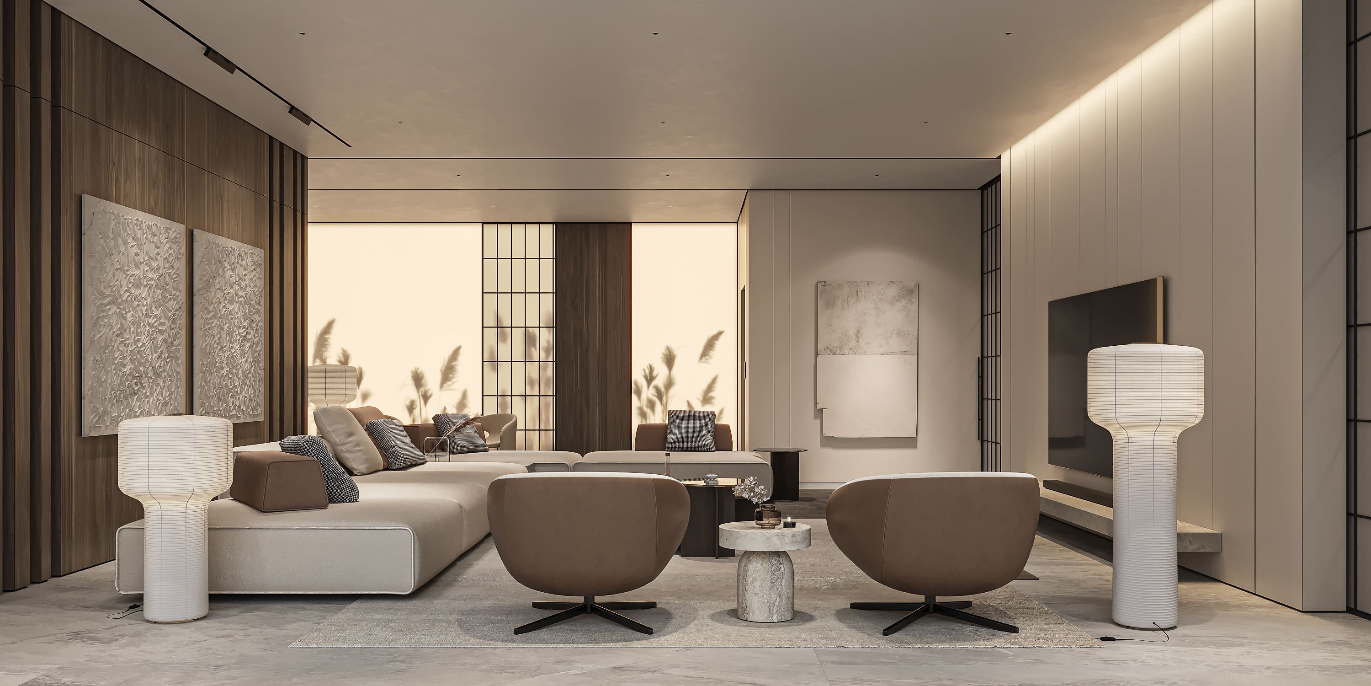
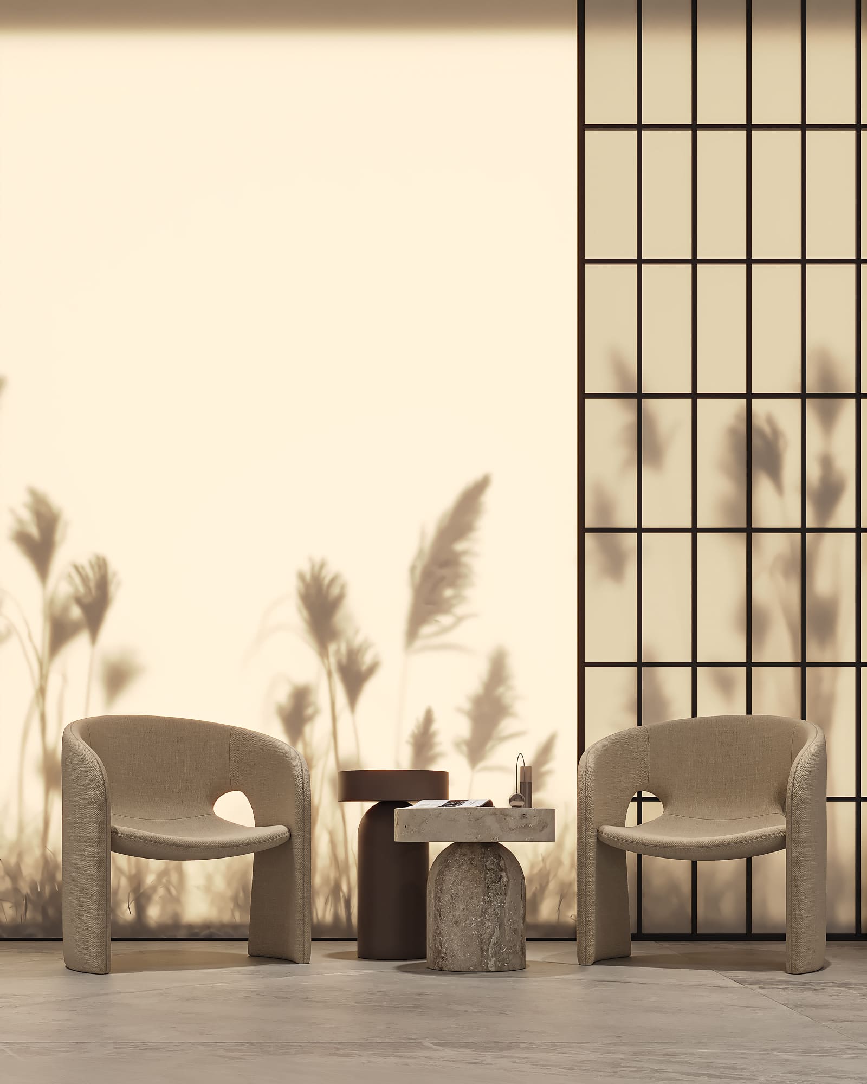
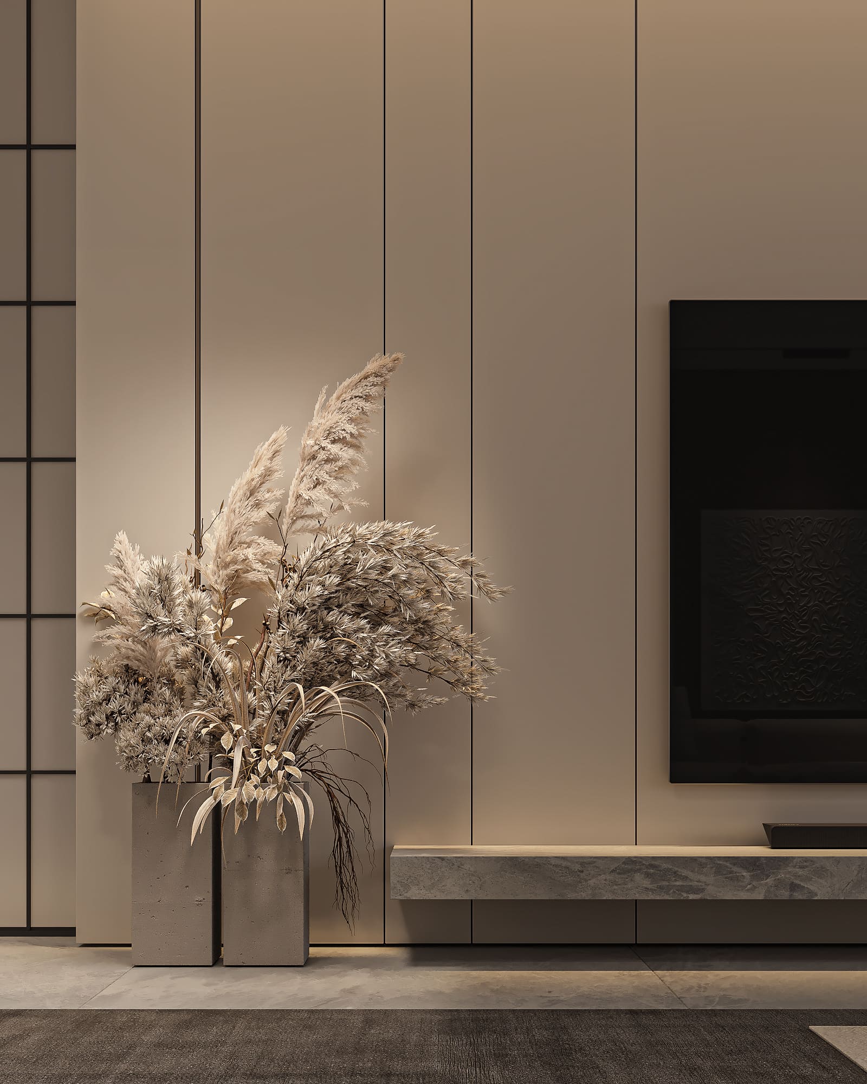
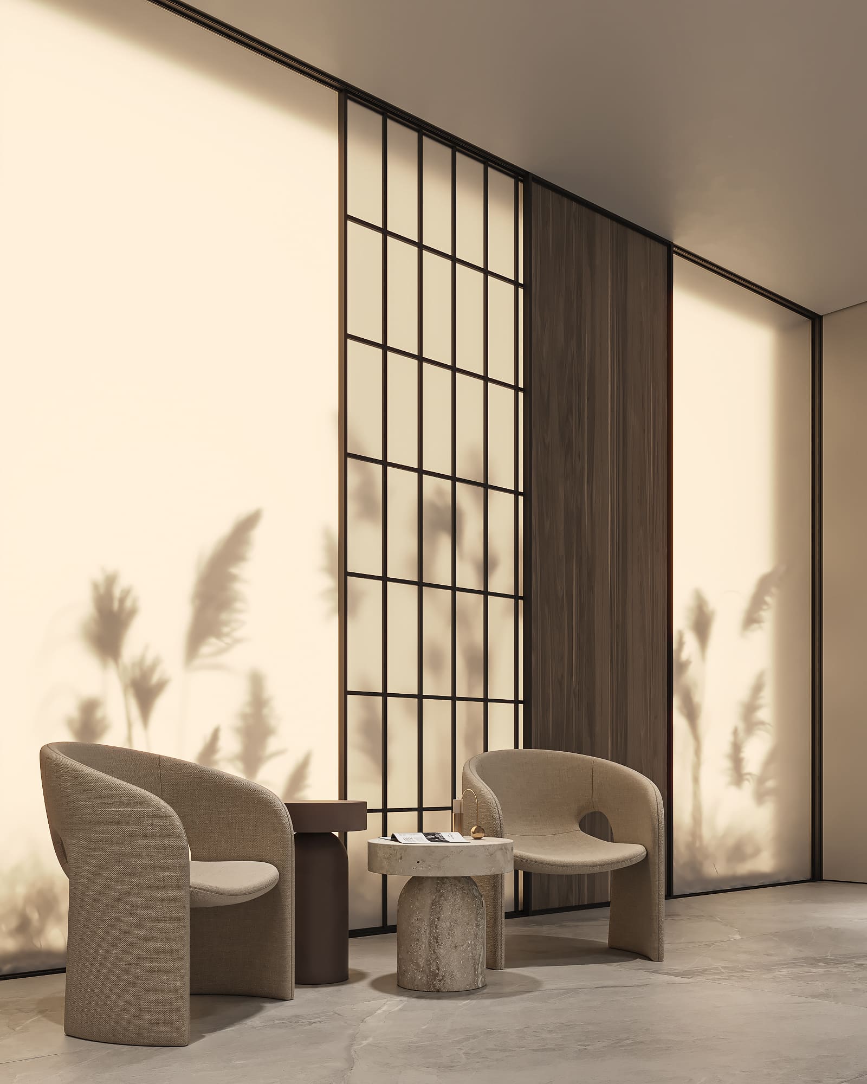
The open kitchen integrates with the living area, fostering an interactive and communal atmosphere. Designed for functionality and aesthetic appeal, it features elegant surfaces and integrated appliances that maintain a streamlined look.
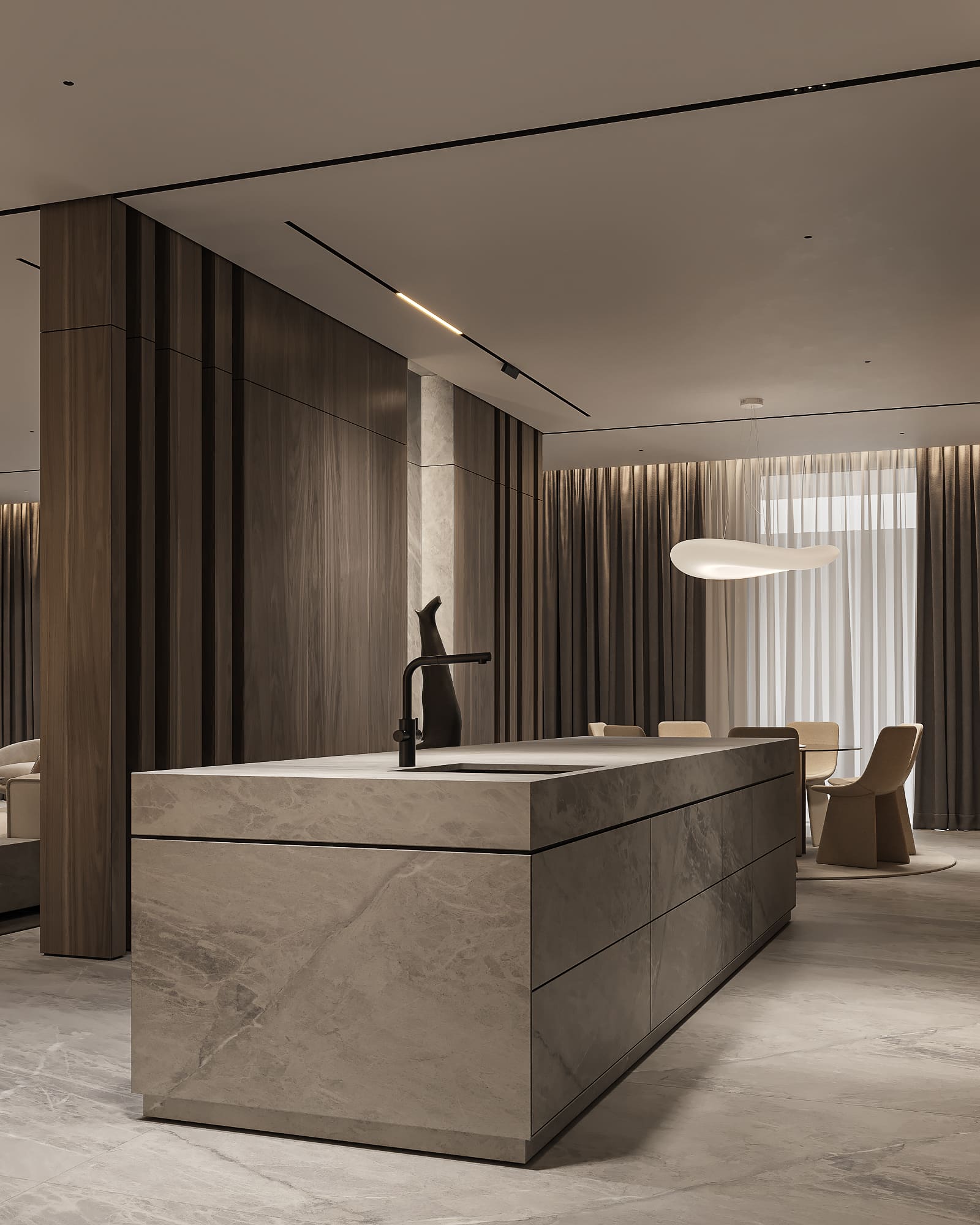
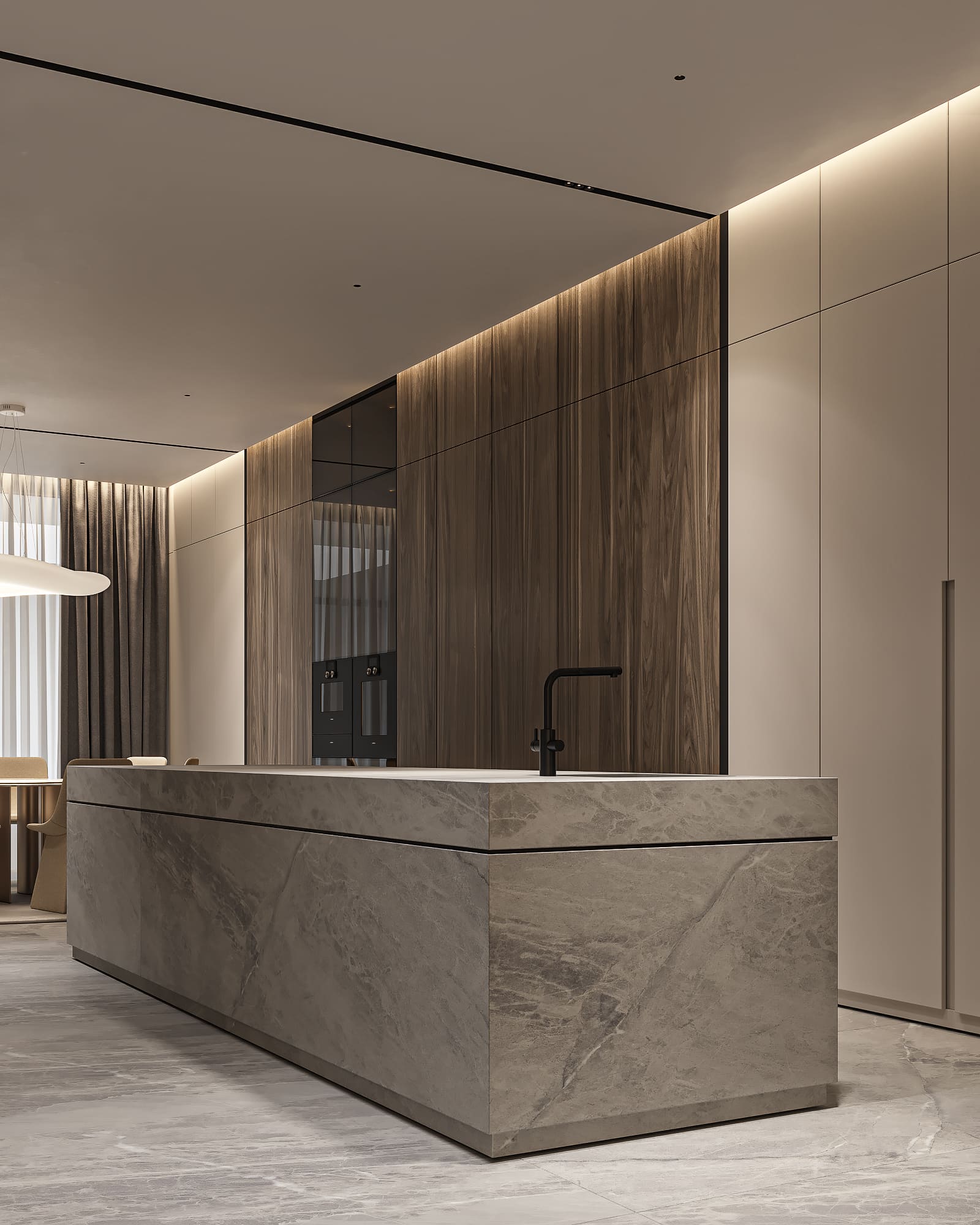
A spacious dining area is thoughtfully incorporated into the open kitchen layout. Here, the focus is on shared meals and gatherings. The dining table, a large, communal piece, stands ready to accommodate family and friends, creating a central point for daily life and special occasions alike within this comfortable and connected space.
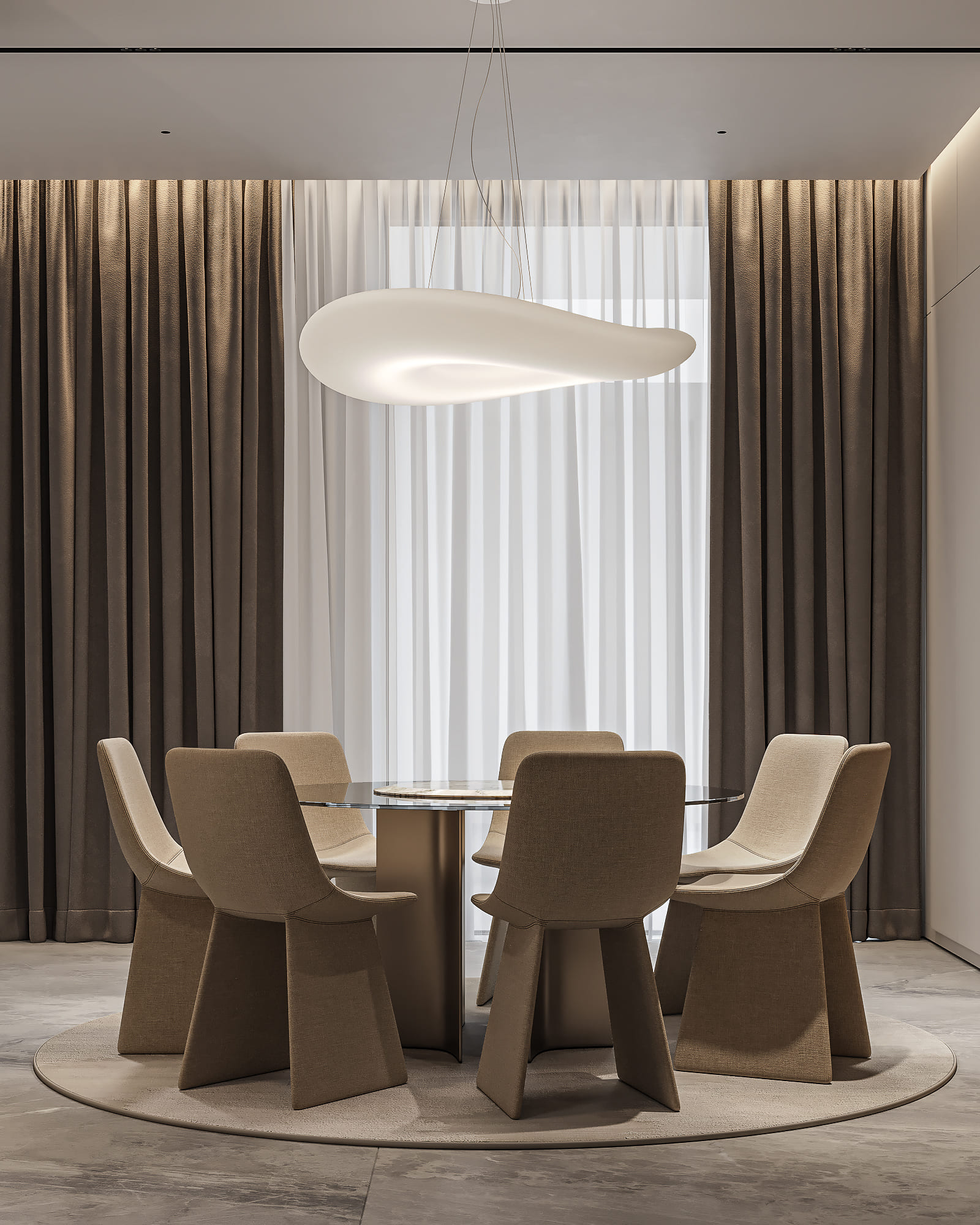
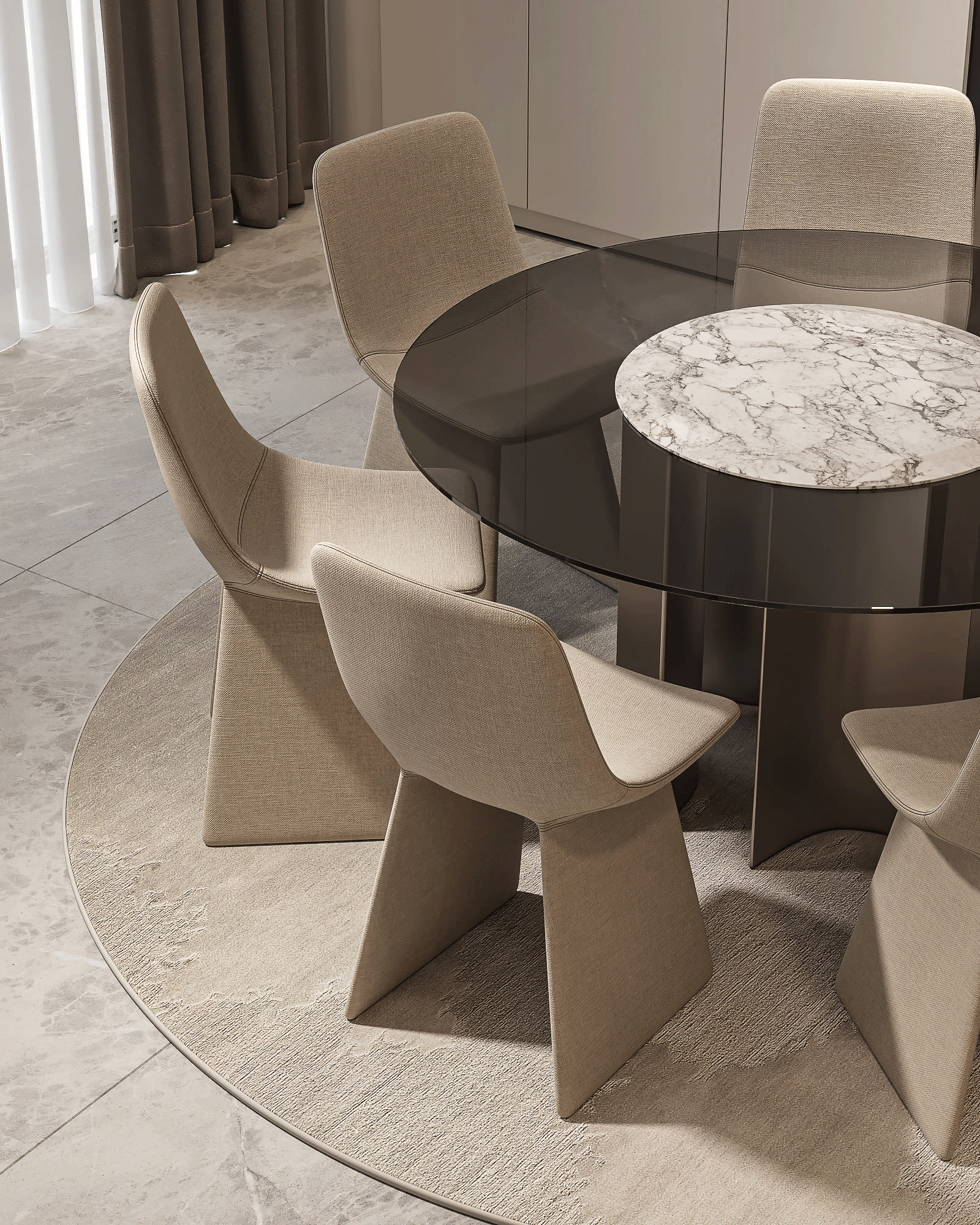
Stone sanctuary
Moving forward to the wash area, it embodies a minimalist yet luxurious aesthetic, immediately drawing attention to the striking twin basin setup. The warm, inviting glow of integrated LED lighting frames the large mirrors, casting a soft illumination that enhances the natural material of the basins and the adjacent shelving.
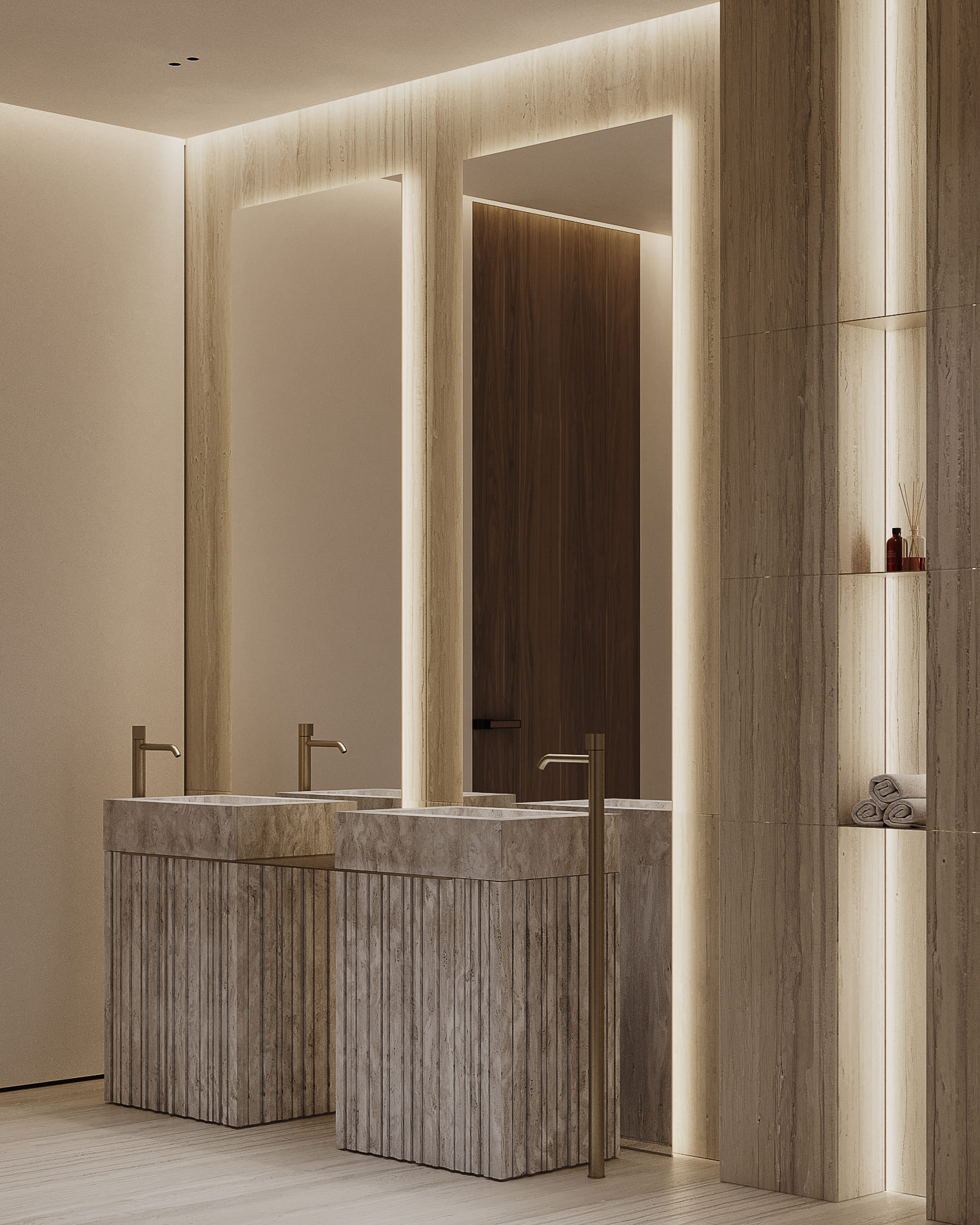
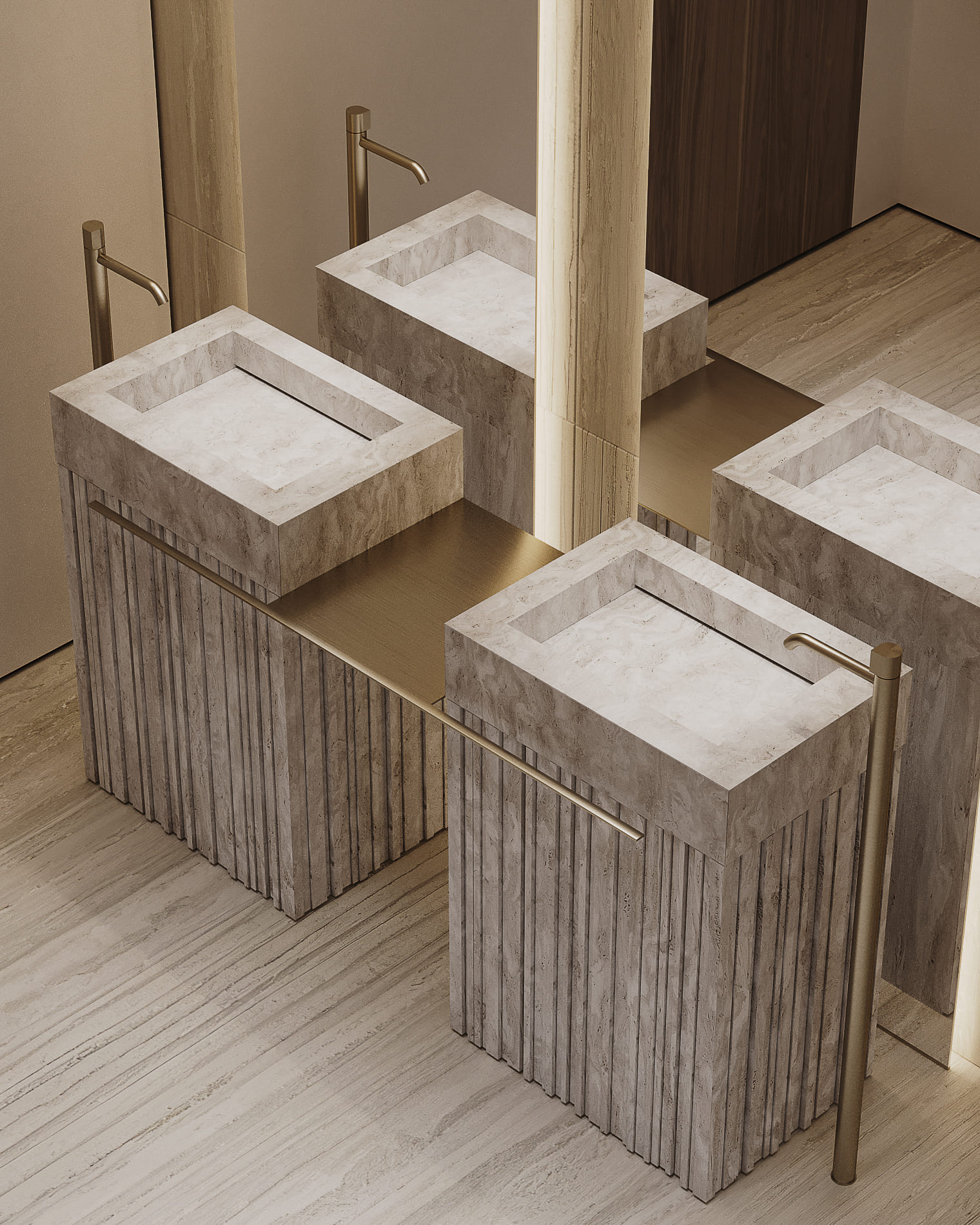
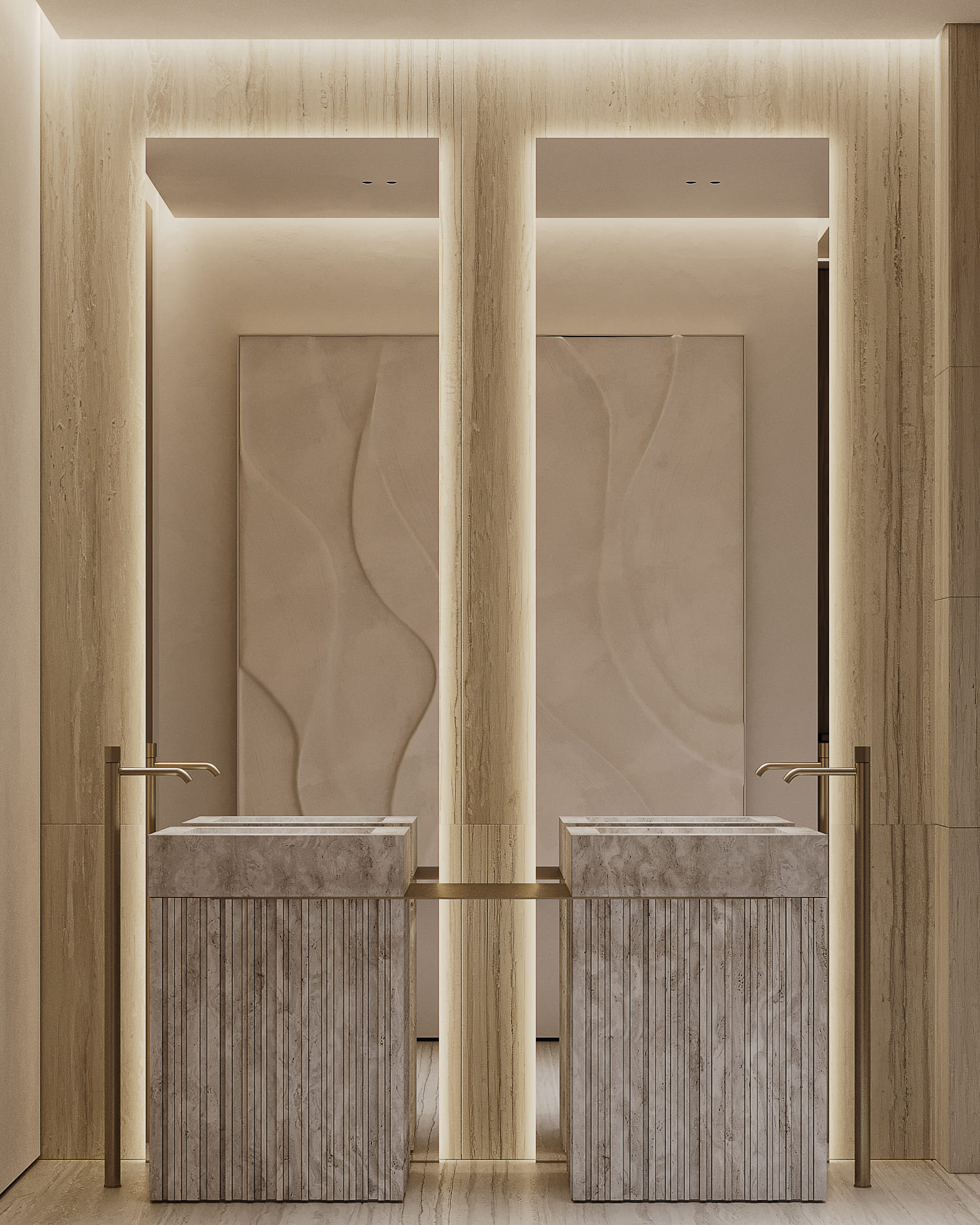
Indoor pool oasis
Next, we enter the expansive open-plan living area. Two distinct seating zones invite relaxation and conversation, anchored by plush, neutral-toned sofas for a large family or multiple guests.
The placement of these seating arrangements ensures fluidity of movement while defining separate, intimate gathering spots within the larger space. Thoughtfully selected chairs and coffee tables complement the main seating, adding layers of texture and visual interest. Subtle ambient lighting from fixtures and elegant floor lamps illuminates the space without disrupting the minimalist aesthetic, creating a glow that enhances the sophisticated ambiance.
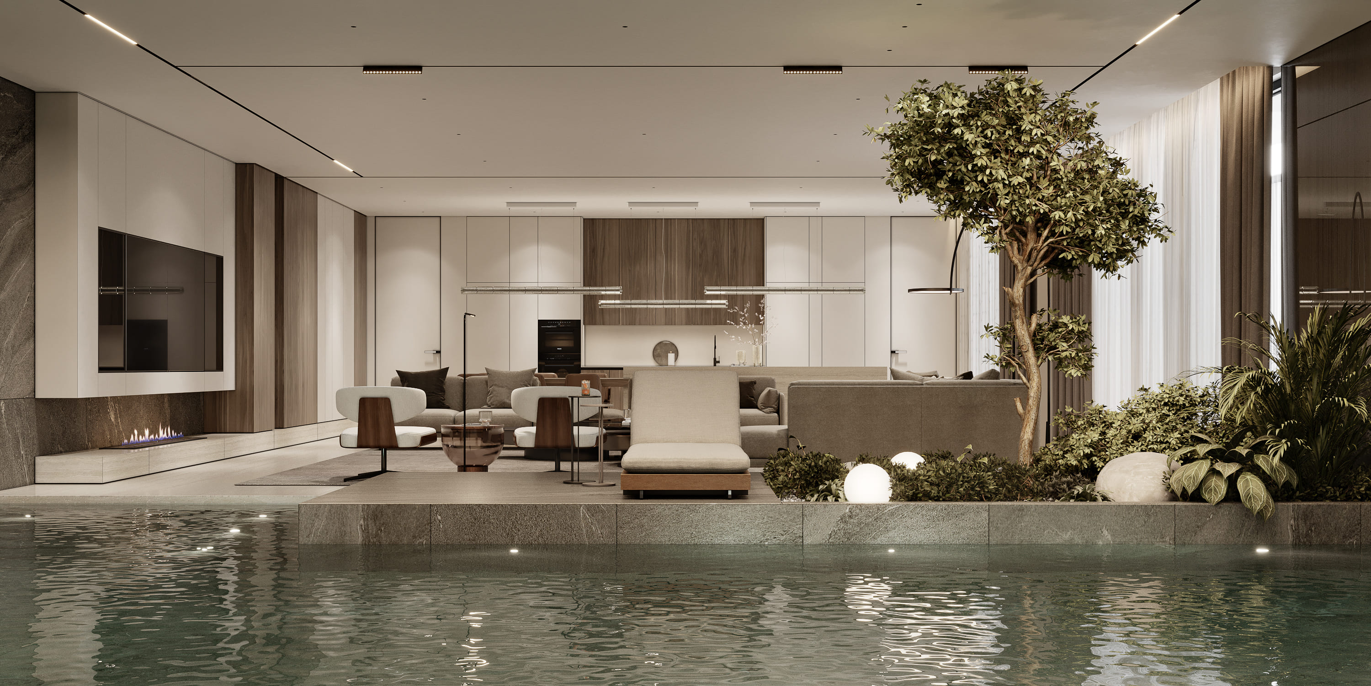
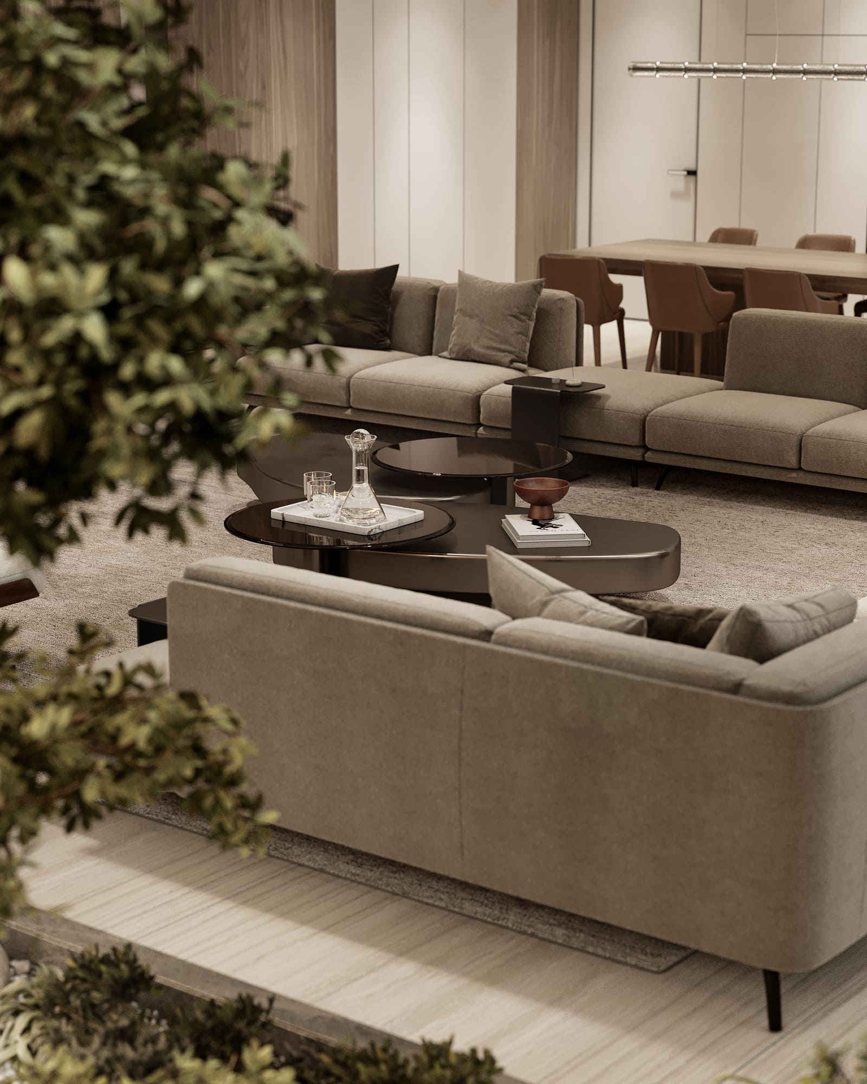
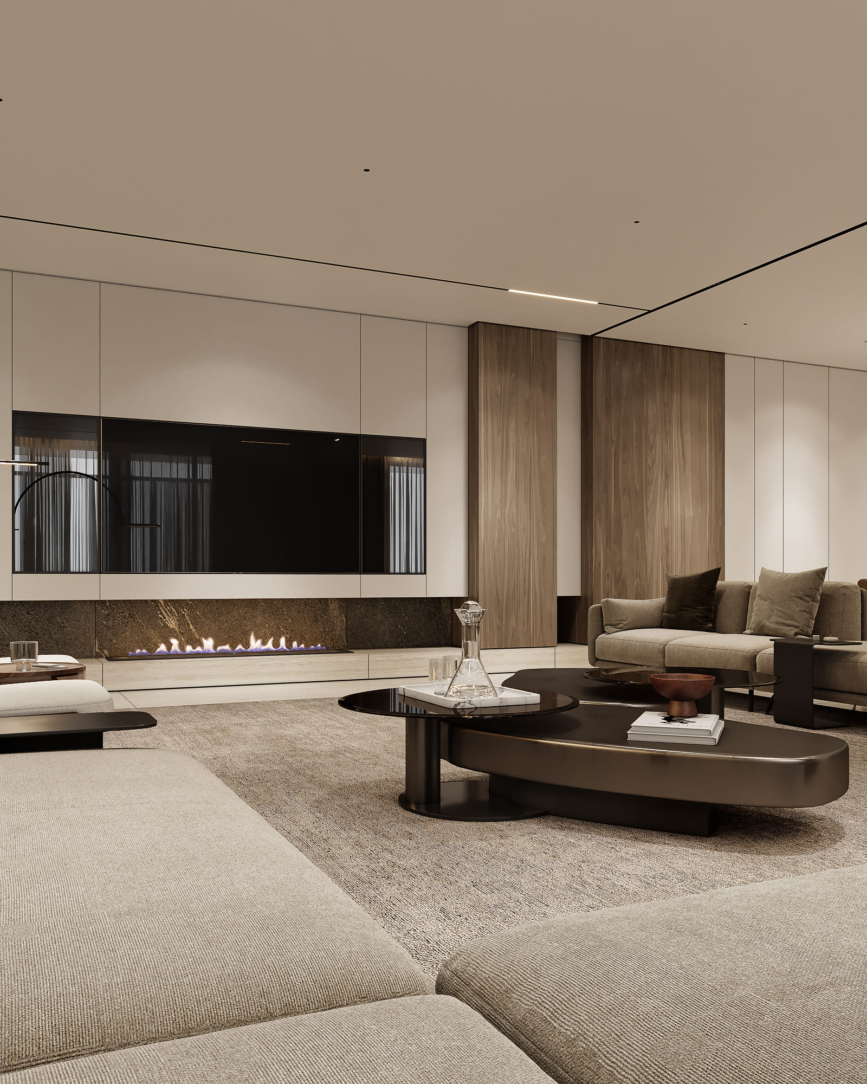
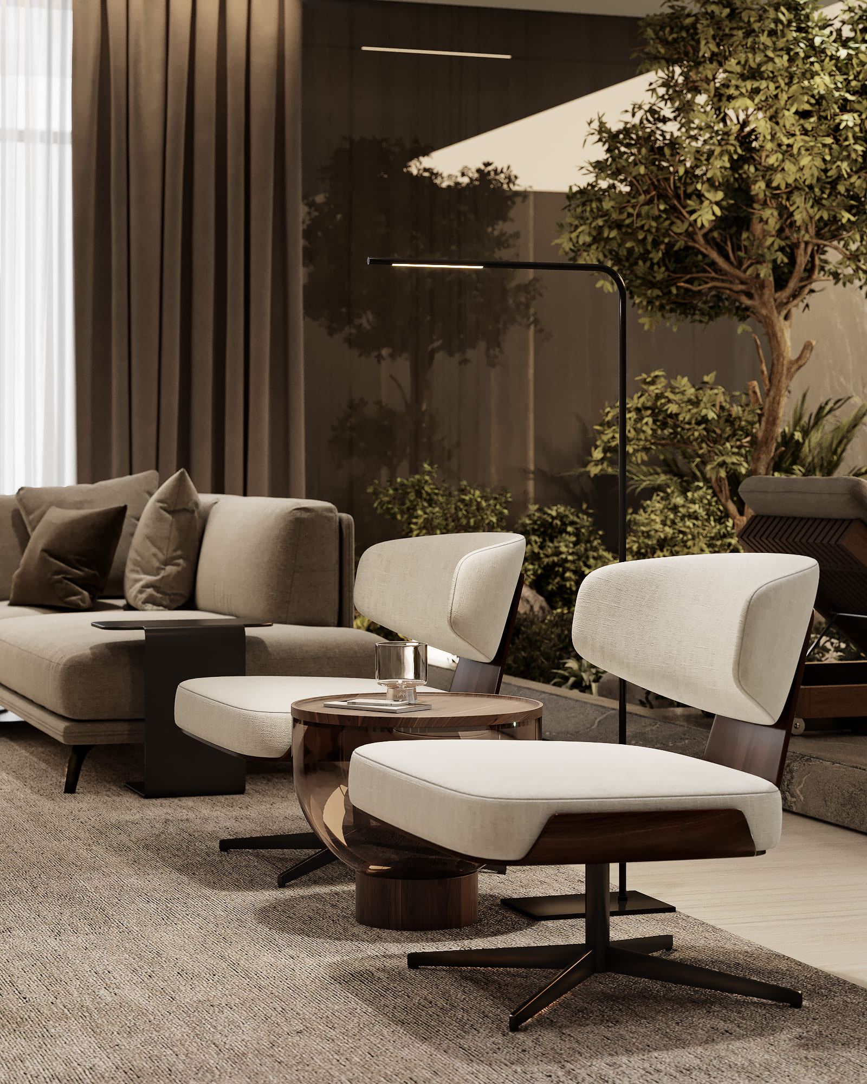
A stunning indoor pool area serves as a striking focal point, naturally integrated into the open plan. It is bordered by natural stone, creating a serene and luxurious extension of the living space. Lush greenery and a graceful tree are positioned alongside the pool, bringing the refreshing essence of nature indoors and softening the contemporary lines of the architecture.
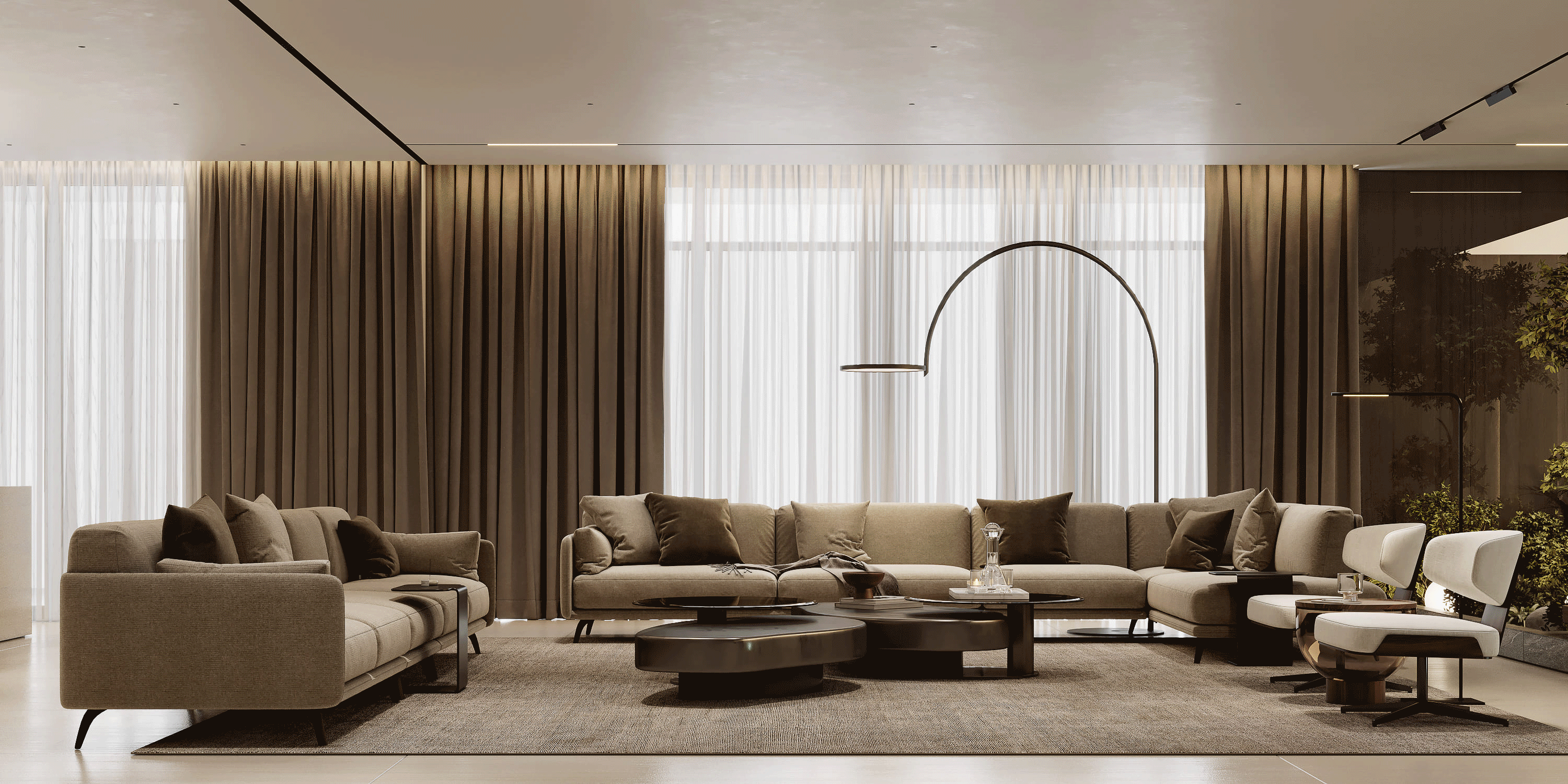
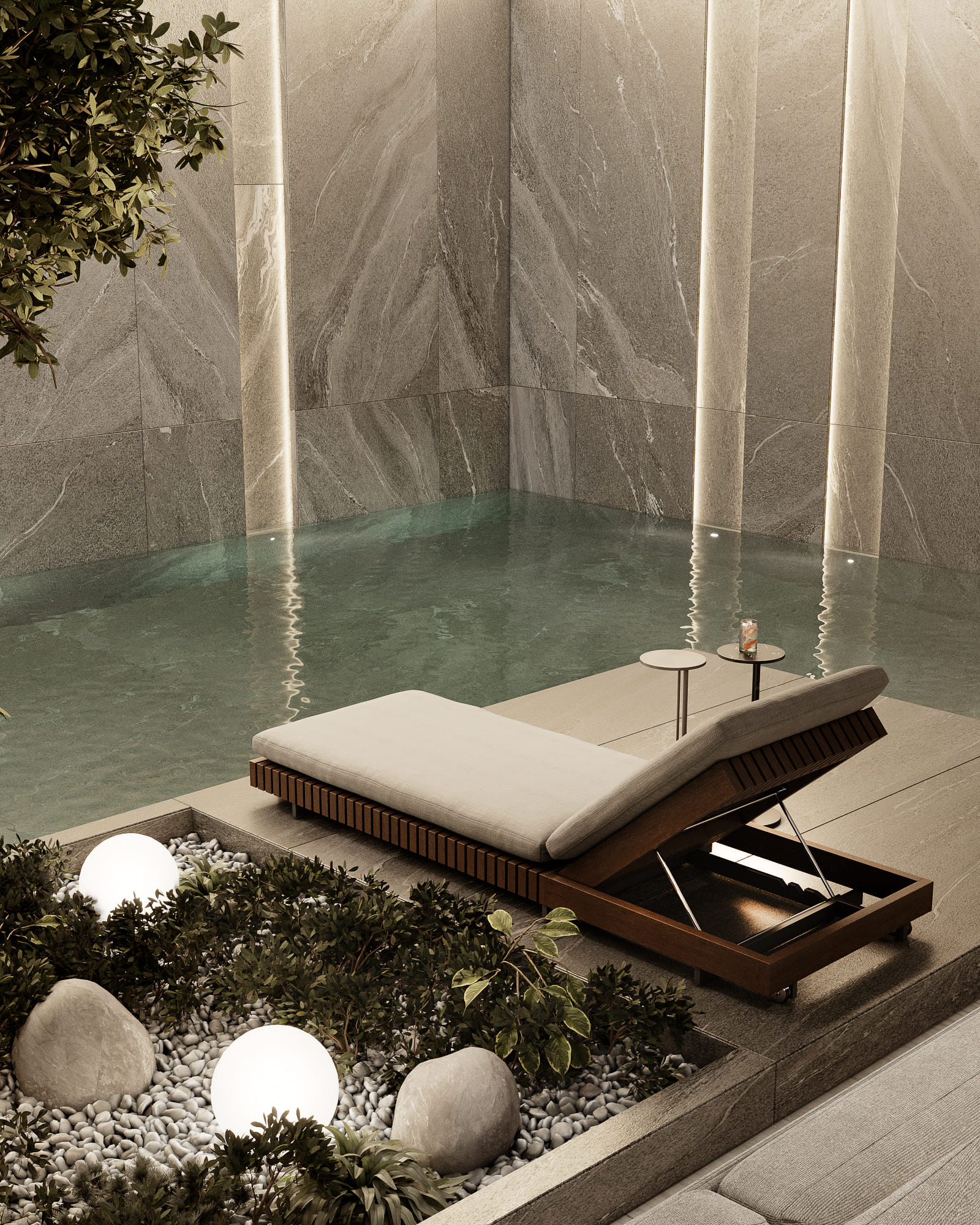
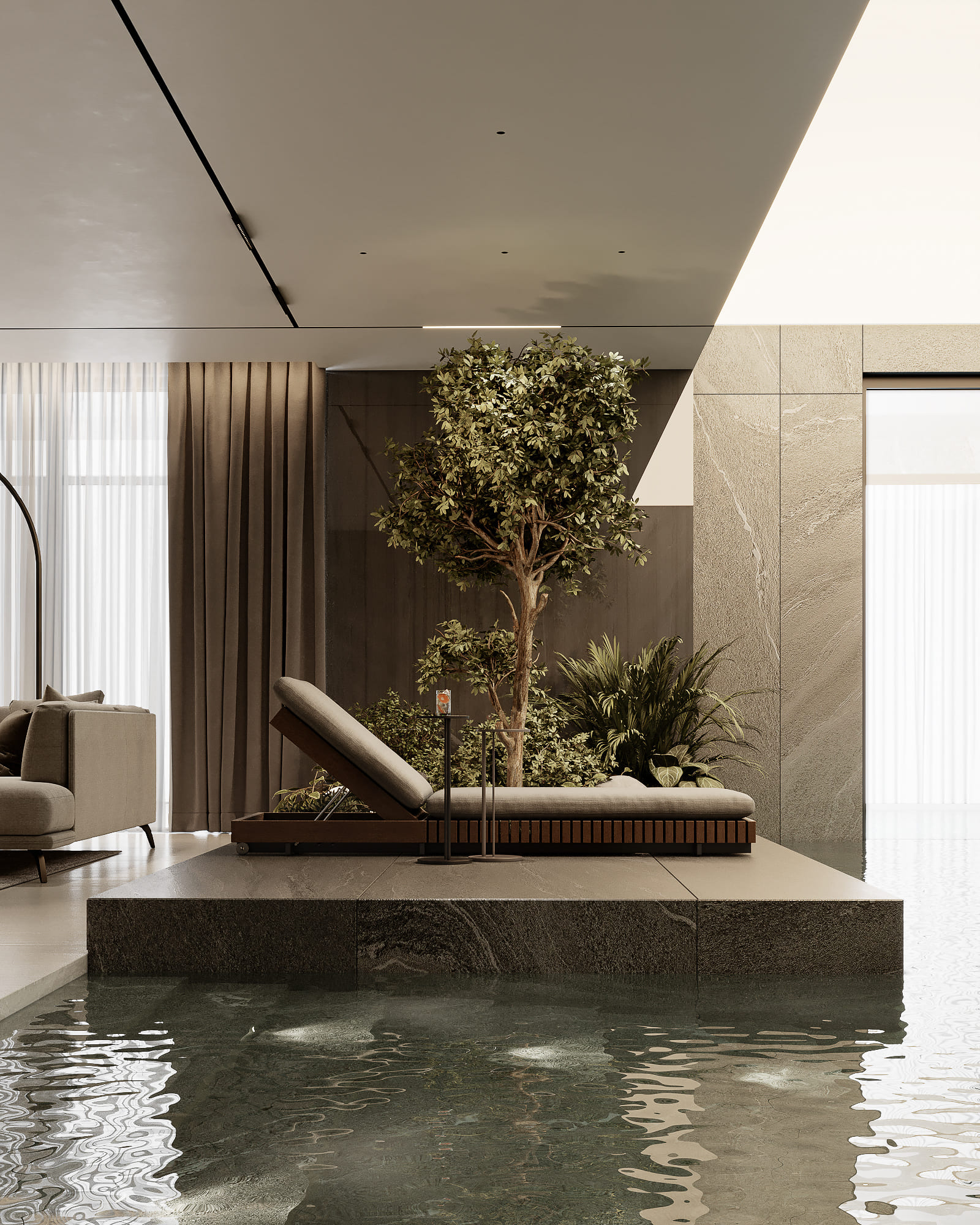
We also added an open kitchen and dining area to this vast open space. The kitchen boasts elegant, handleless cabinetry and high-end integrated appliances, maintaining a minimalist aesthetic that blends well with the living zones. A large dining table, accompanied by comfortable chairs, completes this comprehensive and luxurious open-plan environment.
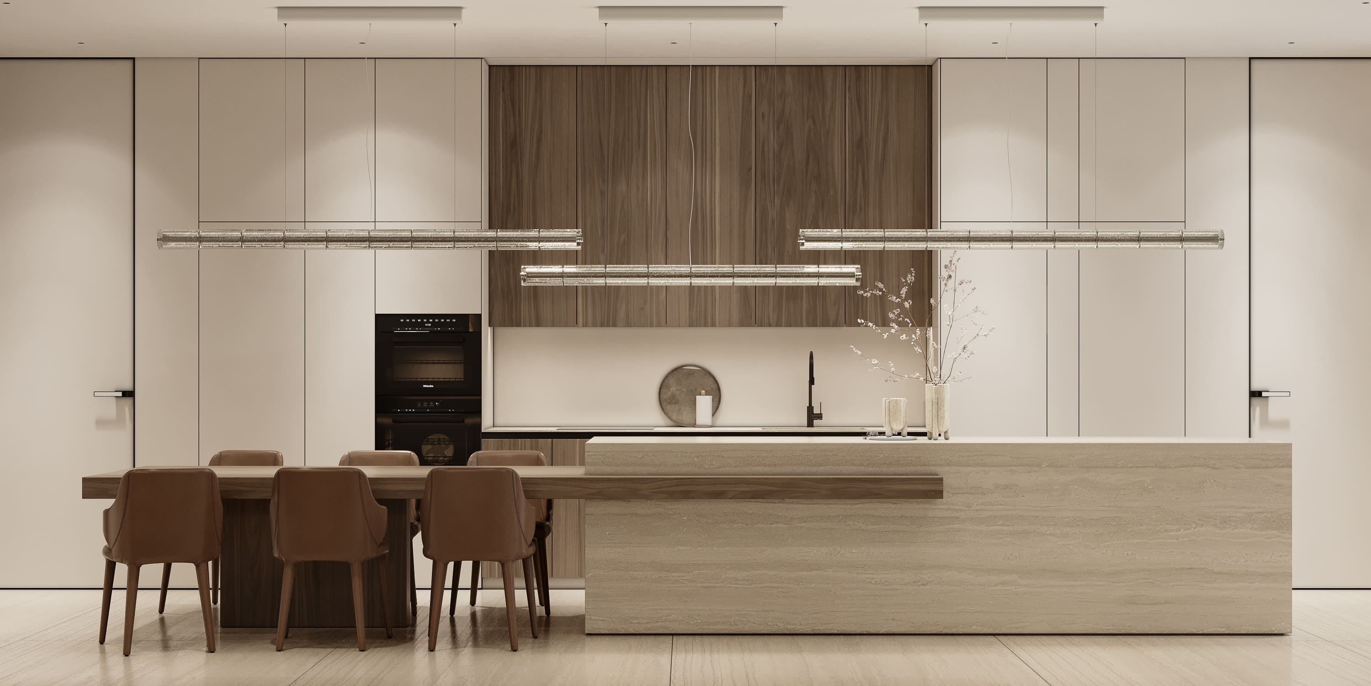
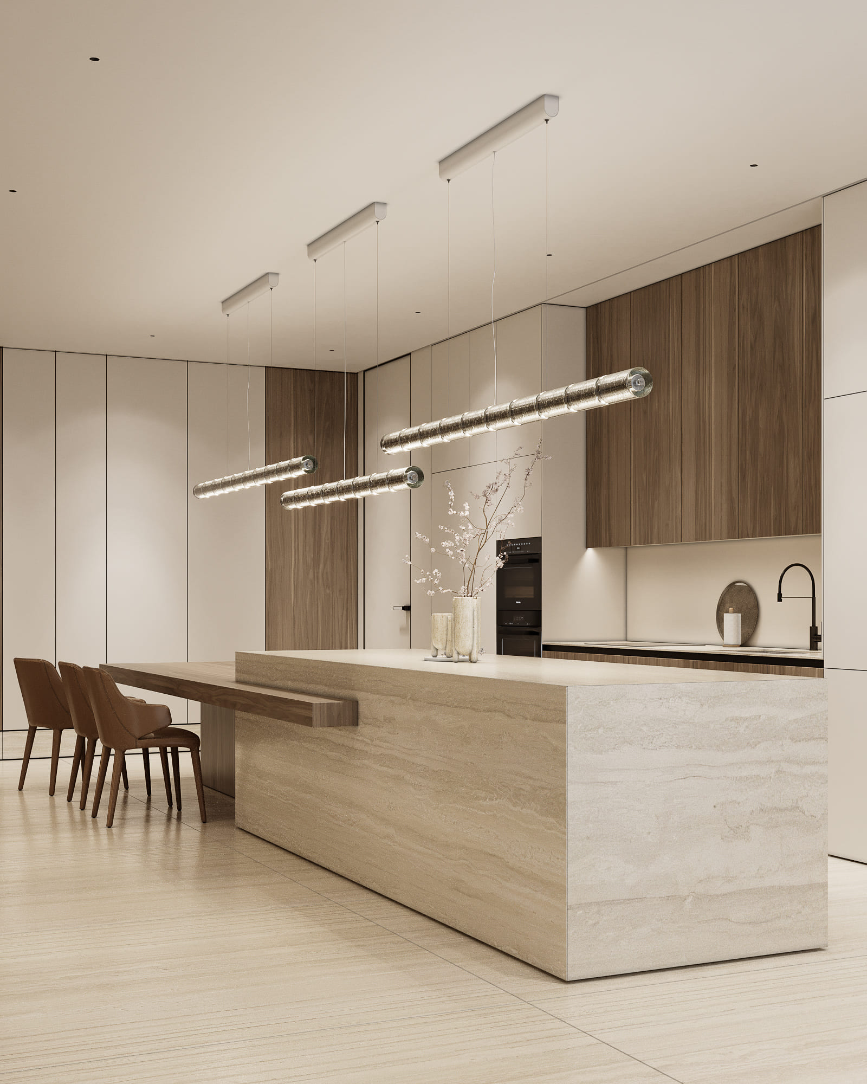
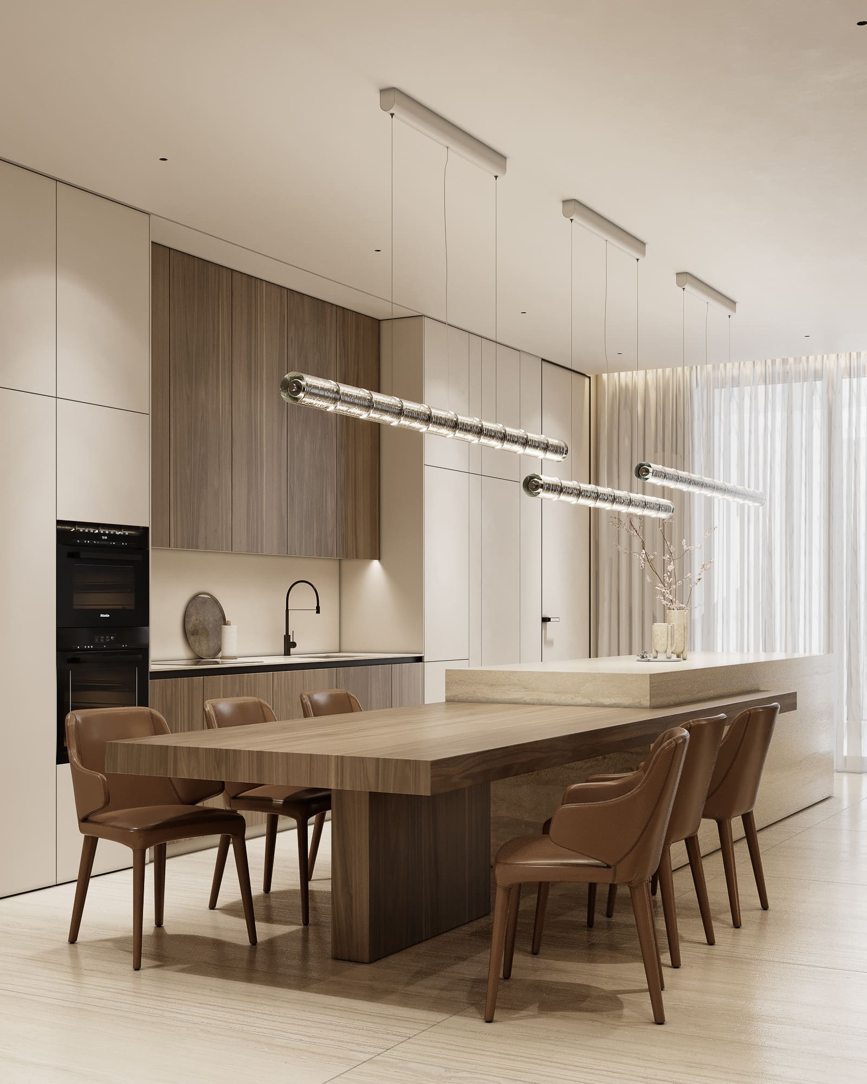
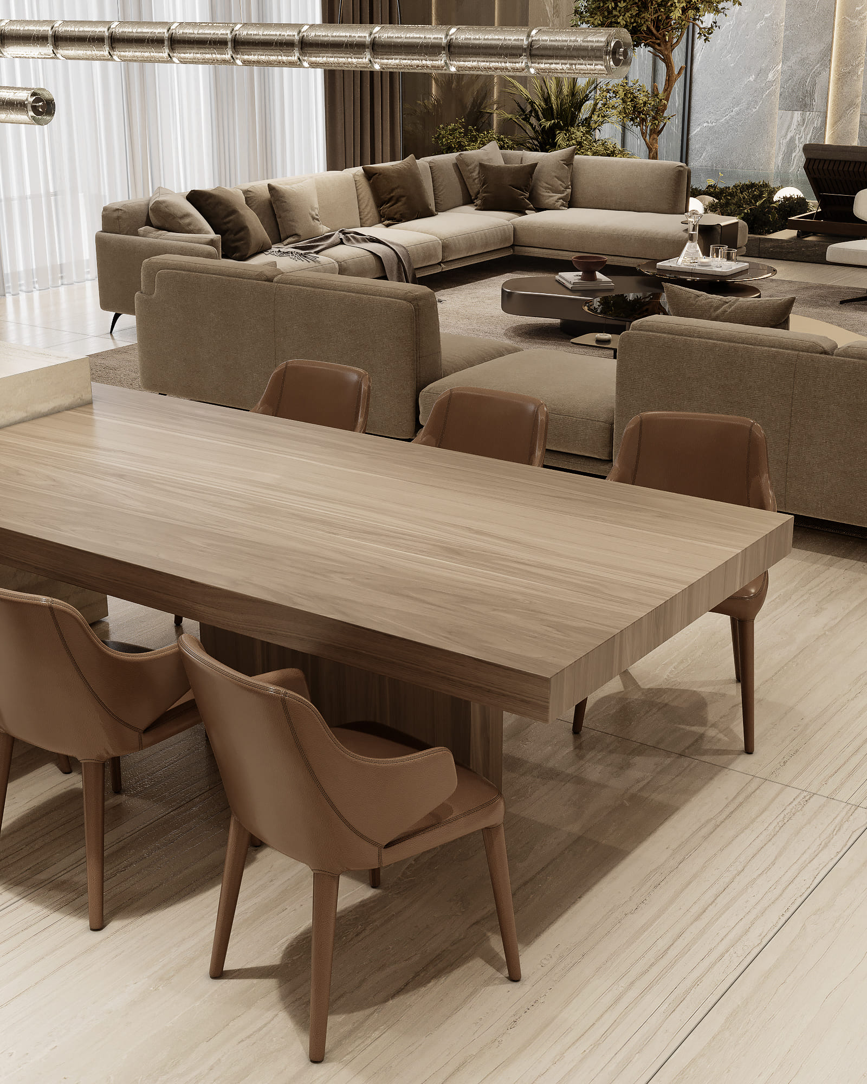
Refined wood bathroom
The adjusted bathroom blends functionality with a serene aesthetic, centered around a thoughtfully designed washbasin area. The surrounding furniture, crafted from light, textured wood, is highly functional, offering ample concealed storage. The standout feature of this room, however, is the expansive shower.
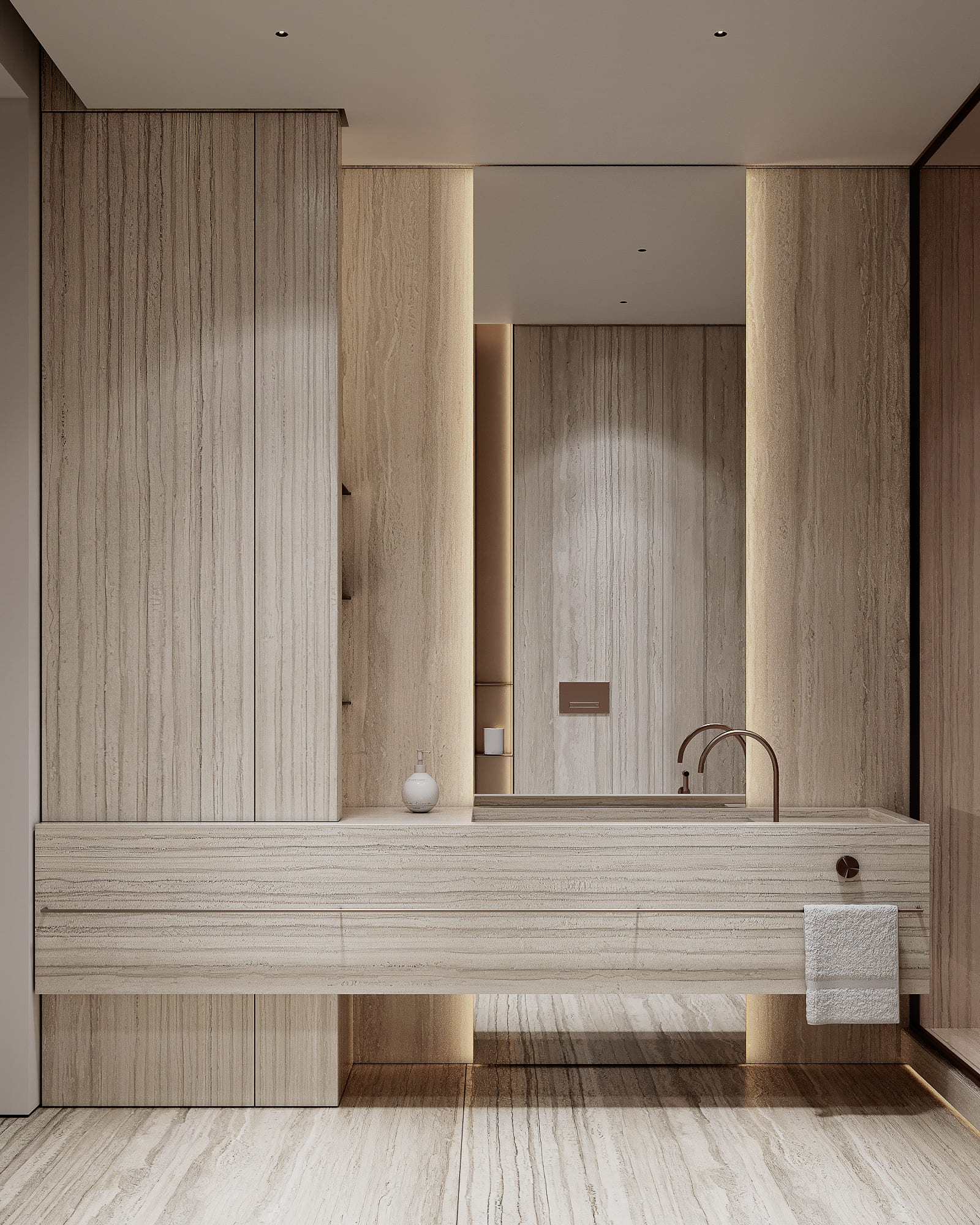
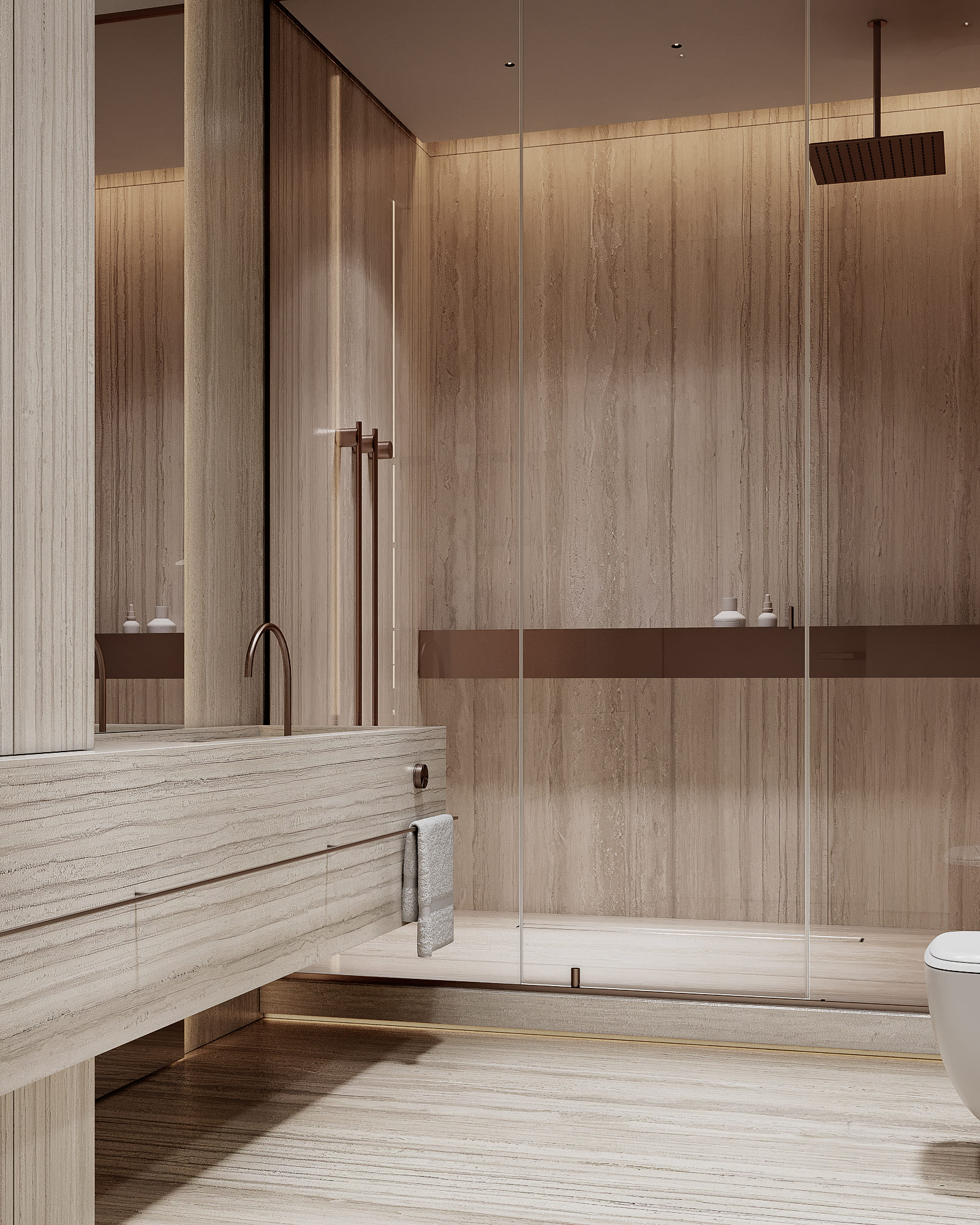
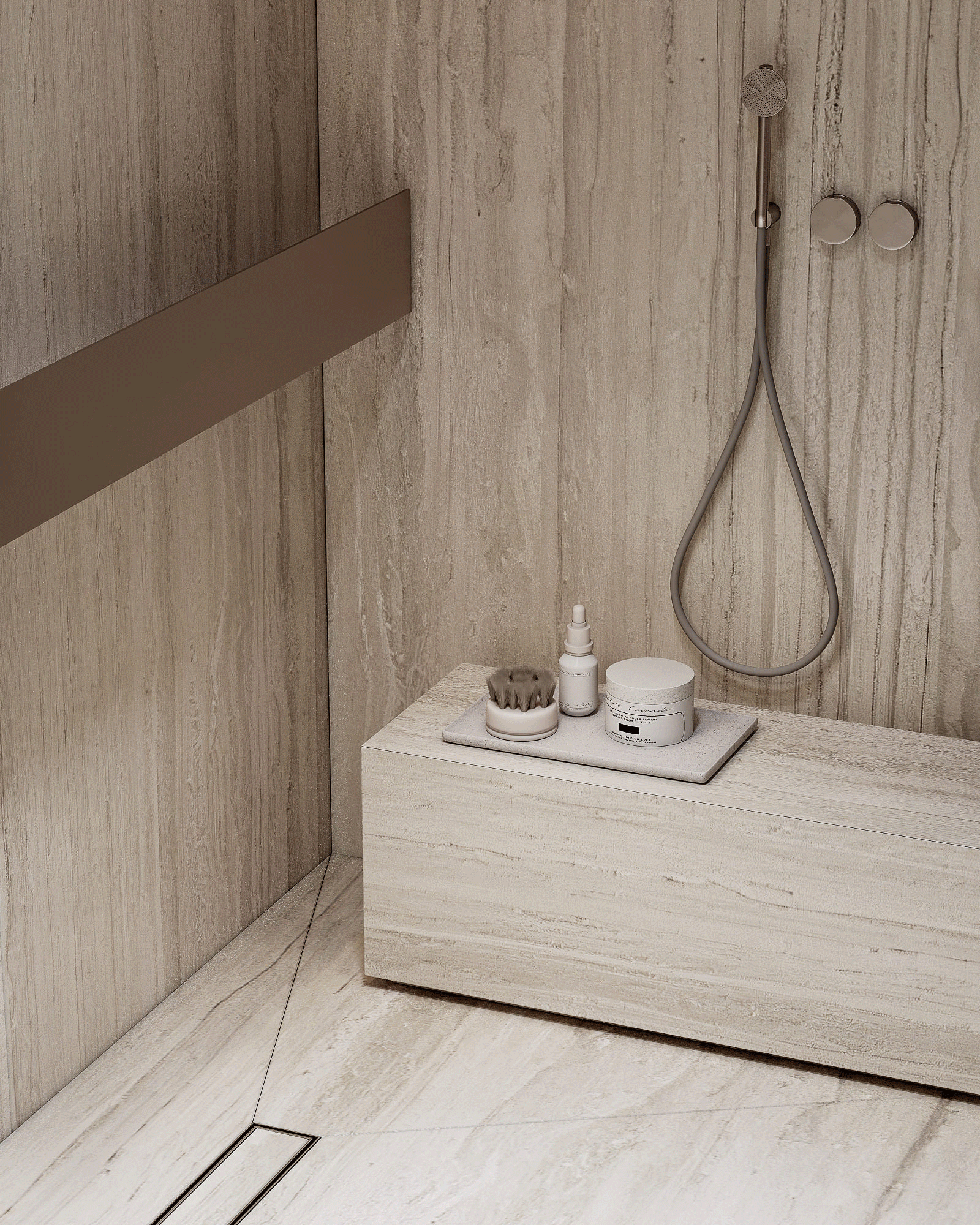
Home wellness
Moving forward to the spacious home gym. The use of materials effectively outlines different zones, most notably highlighting the primary exercise area with a durable, dark flooring that contrasts beautifully with the warmer wooden panels on the walls.
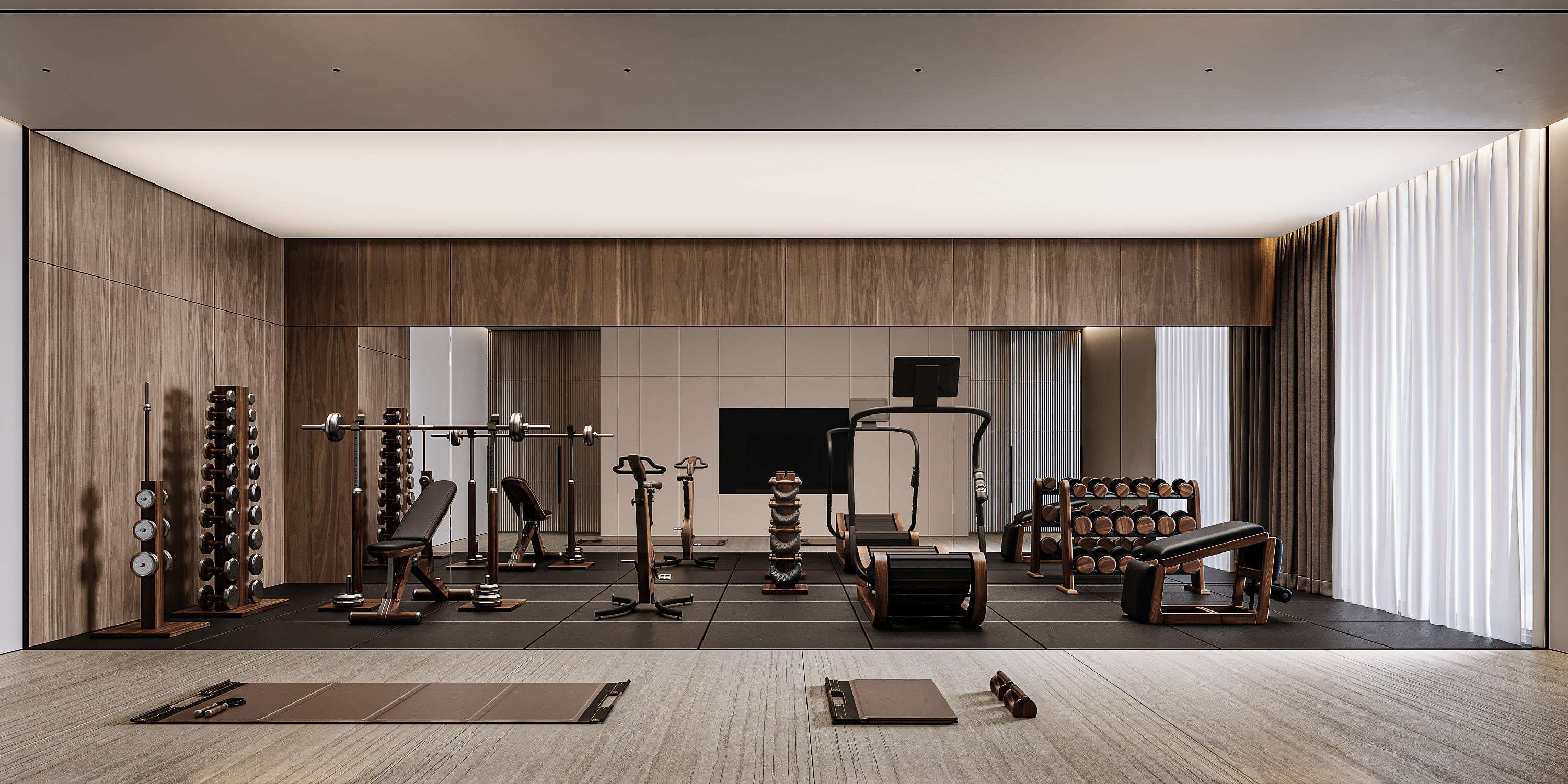
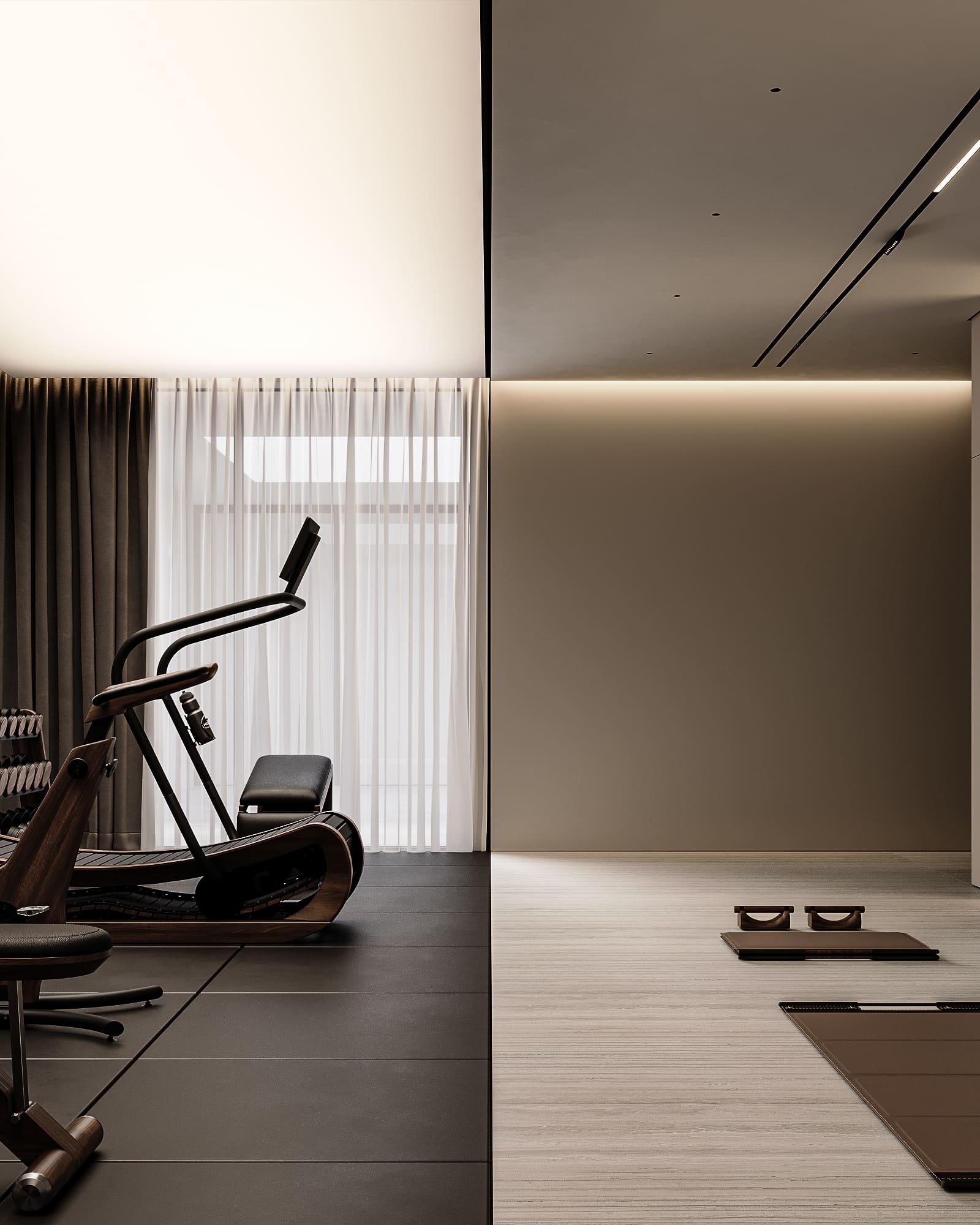
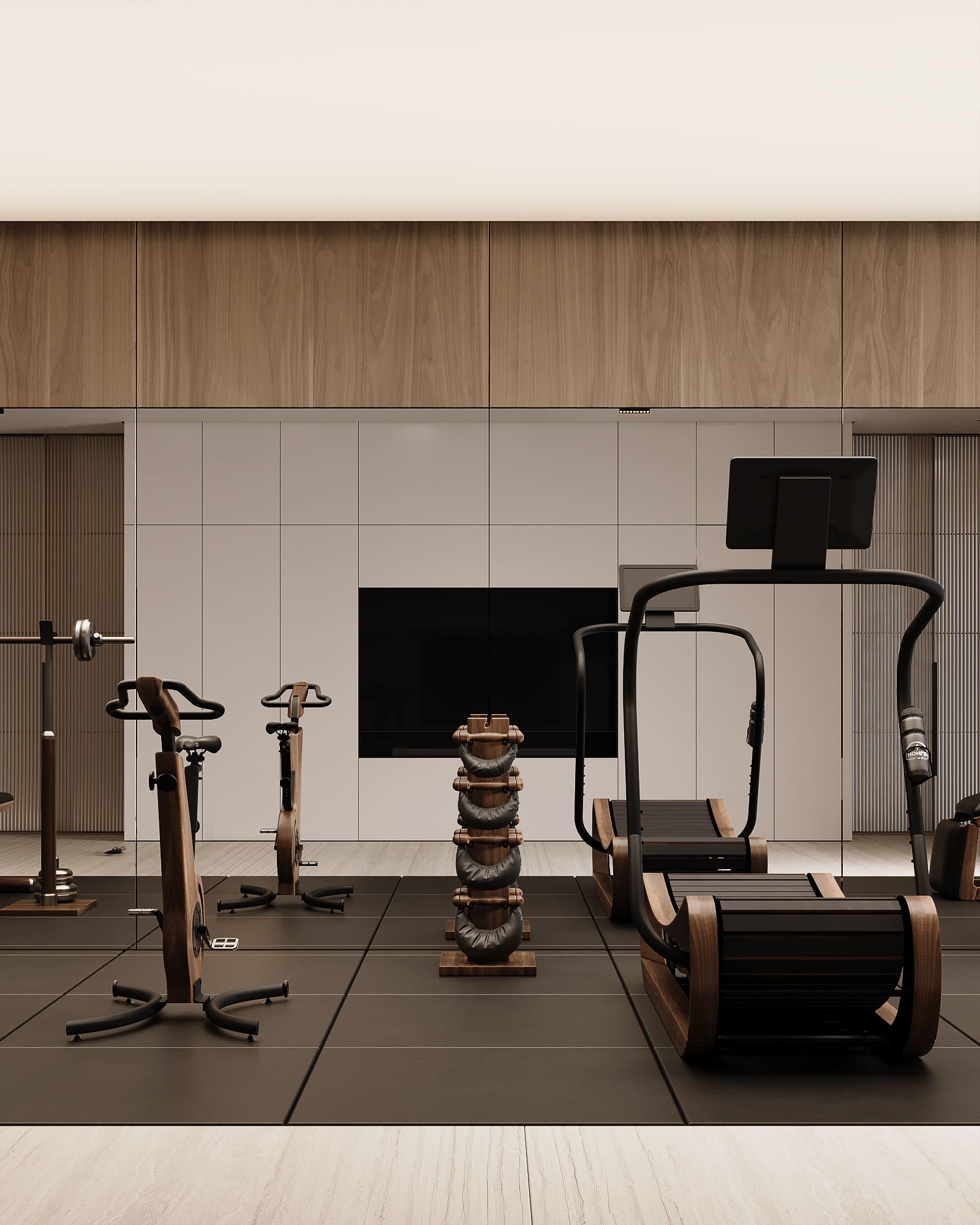
Grand entrance / Ground floor
Moving up to the ground floor, we enter a lobby open space with dining. This formal luxury living space is designed for grand-scale entertaining, capable of accommodating a large number of guests with ease. A dominant design feature is the towering wall that extends gracefully to the second floor, serving as an elegant architectural element while also subtly zoning the living area from the main entrance, creating a welcoming yet distinct arrival experience.
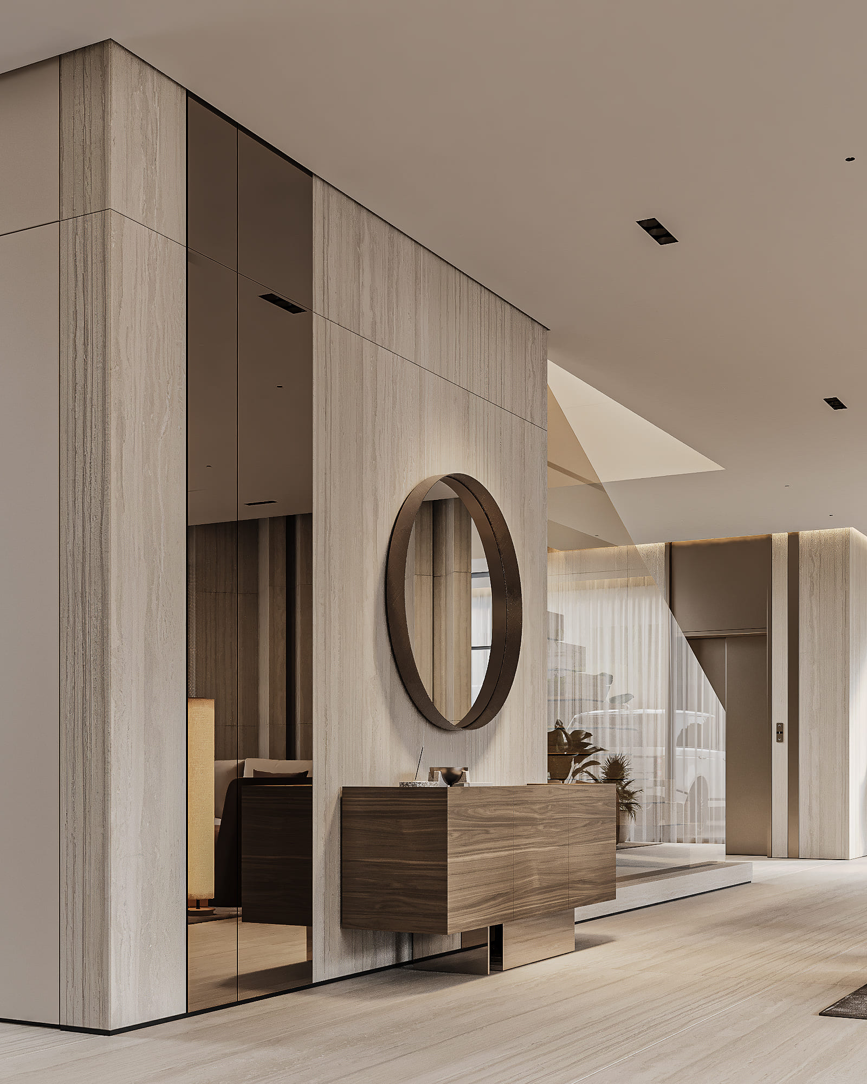
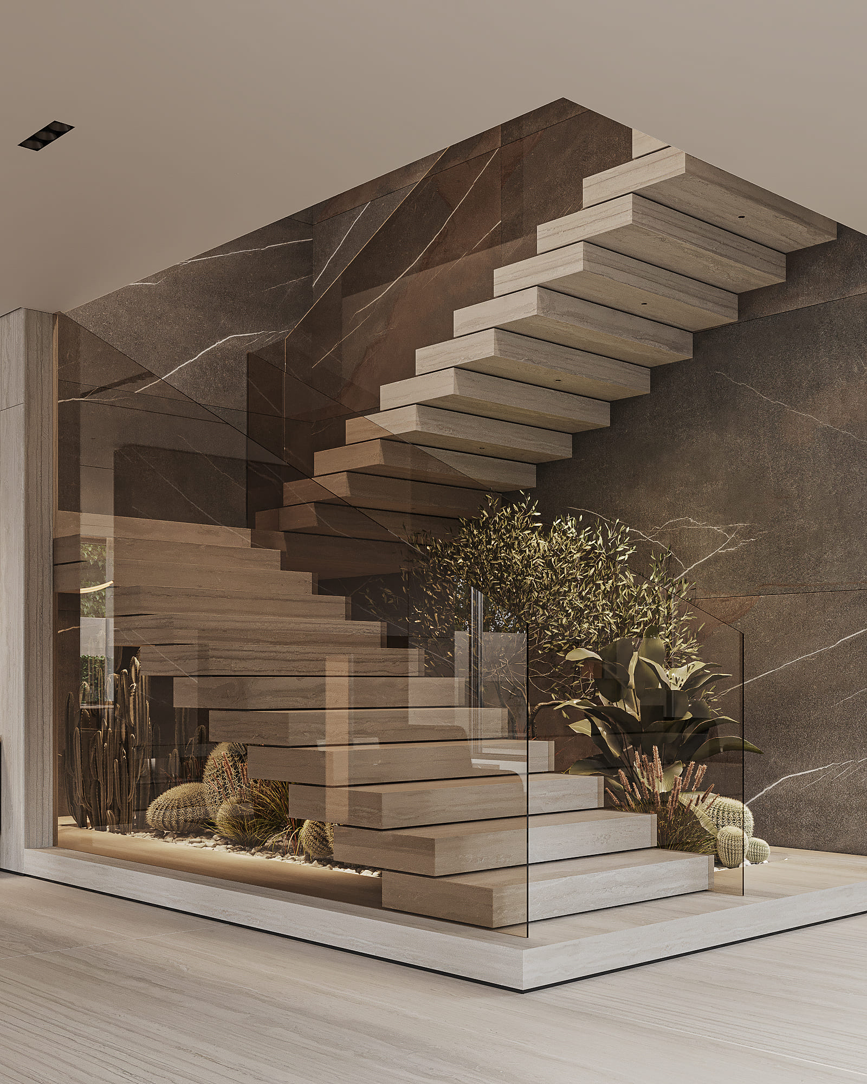
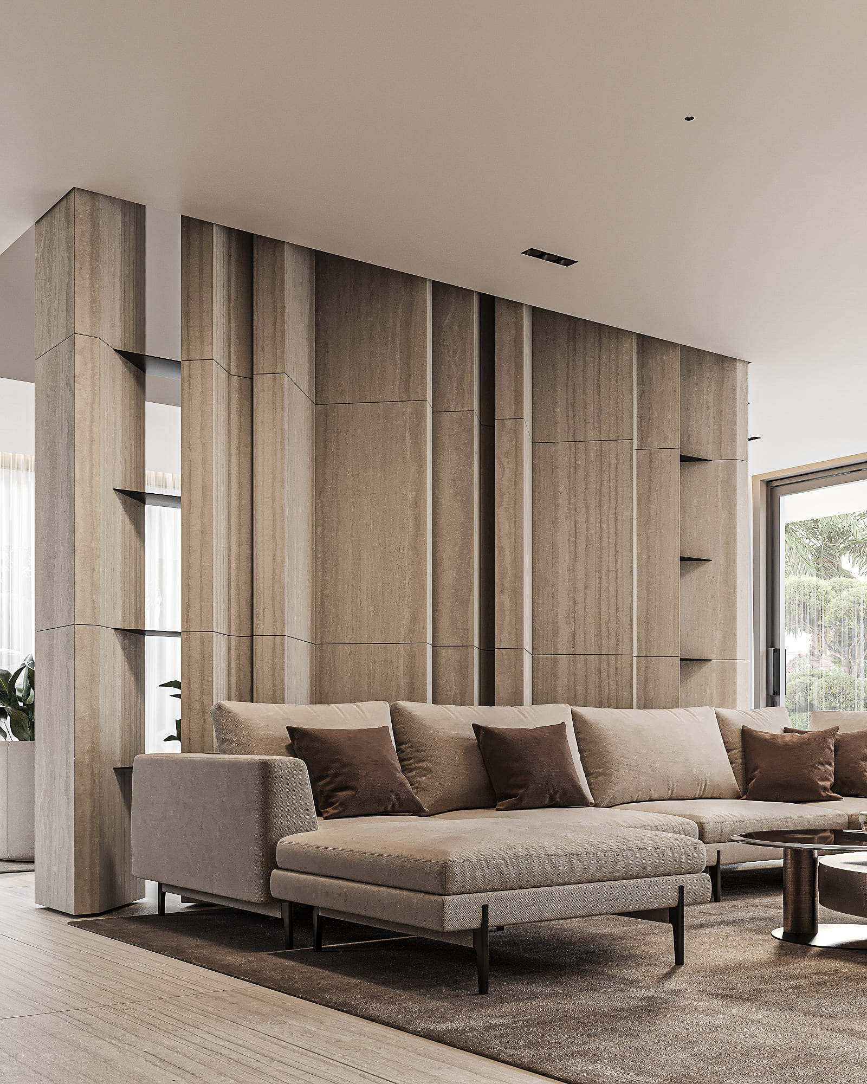
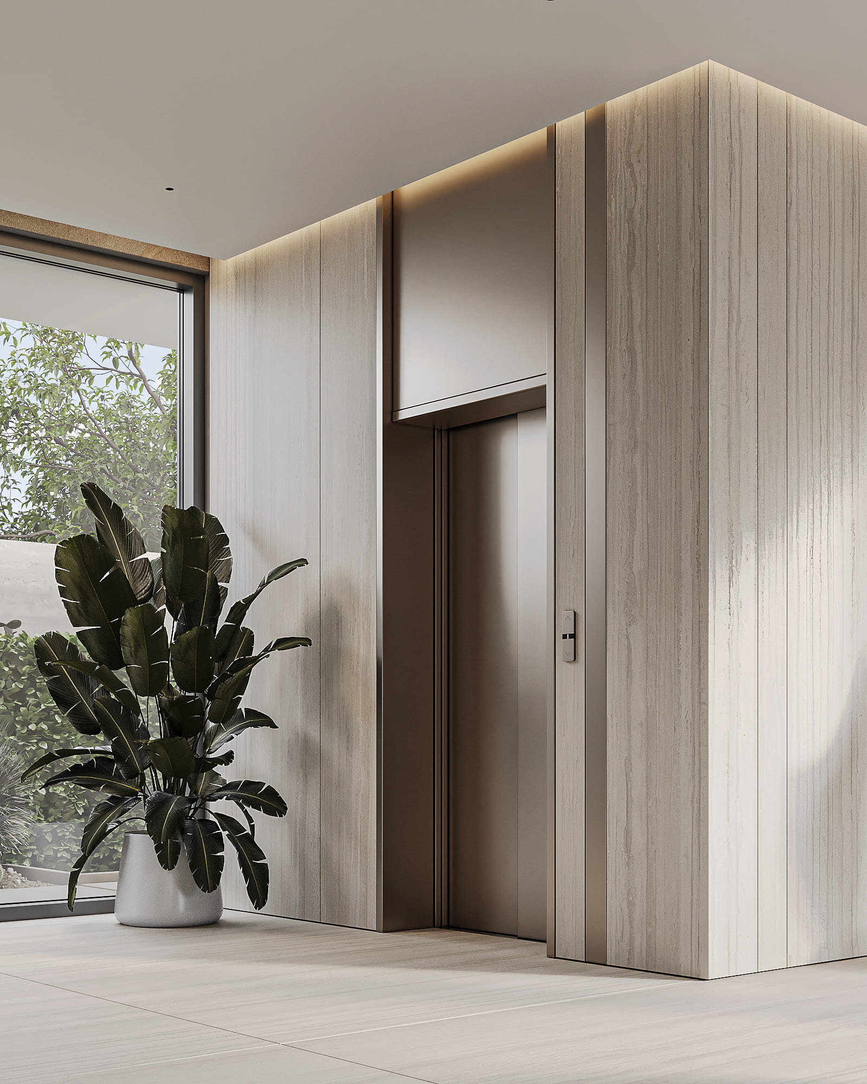
Further defining the space, the TV wall also contributes to the thoughtful zoning, directing attention while maintaining an open flow. A striking travertine wall stands as another key vertical element, also stretching to the first floor. This sophisticated detail adds a touch of classical elegance and reinforces the sense of height and luxury that pervades the entire ground floor.
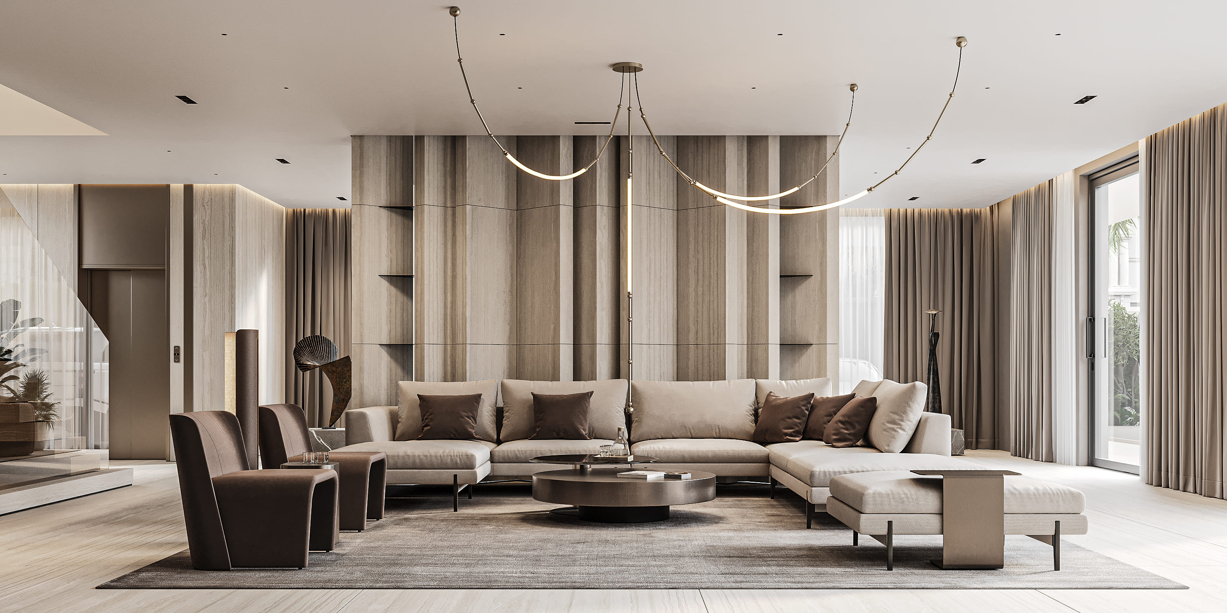
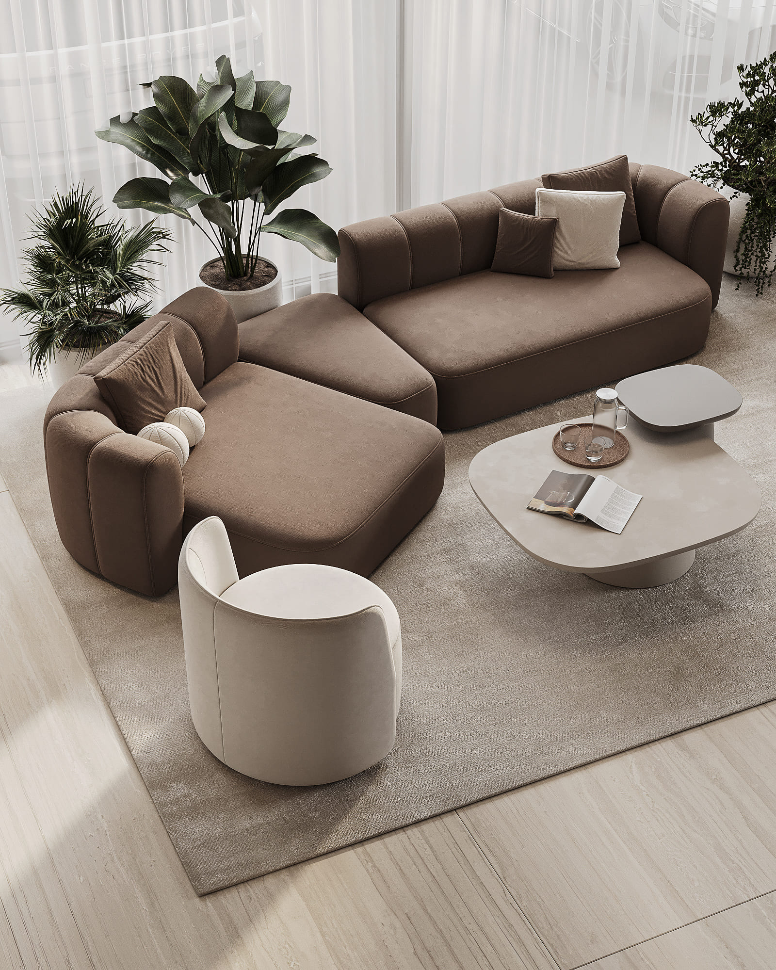
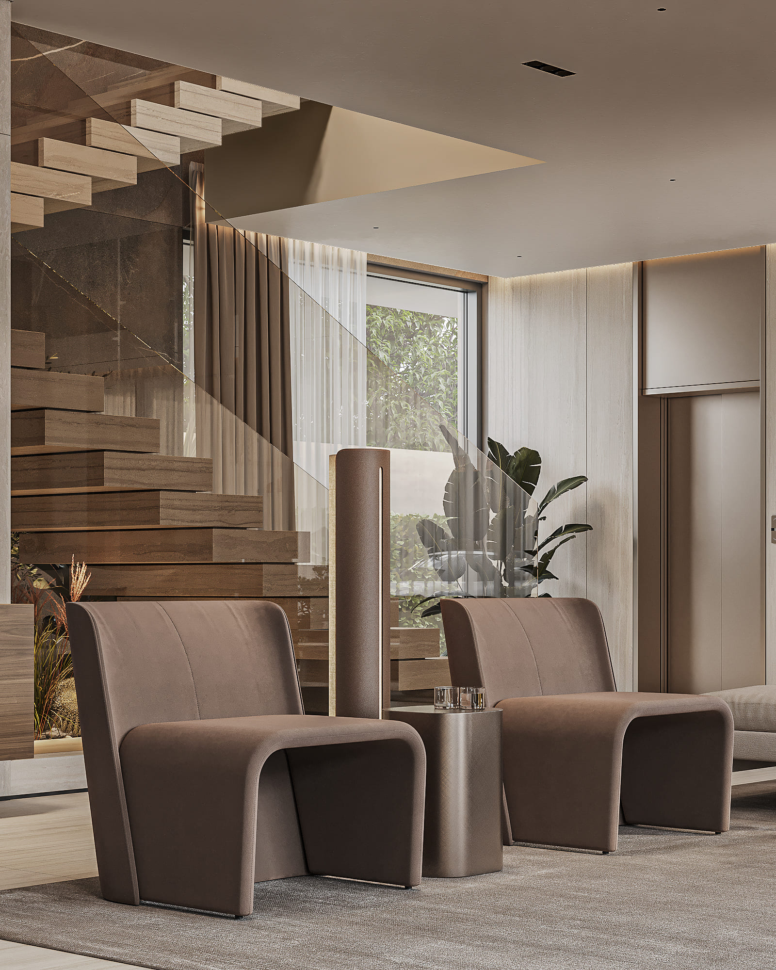
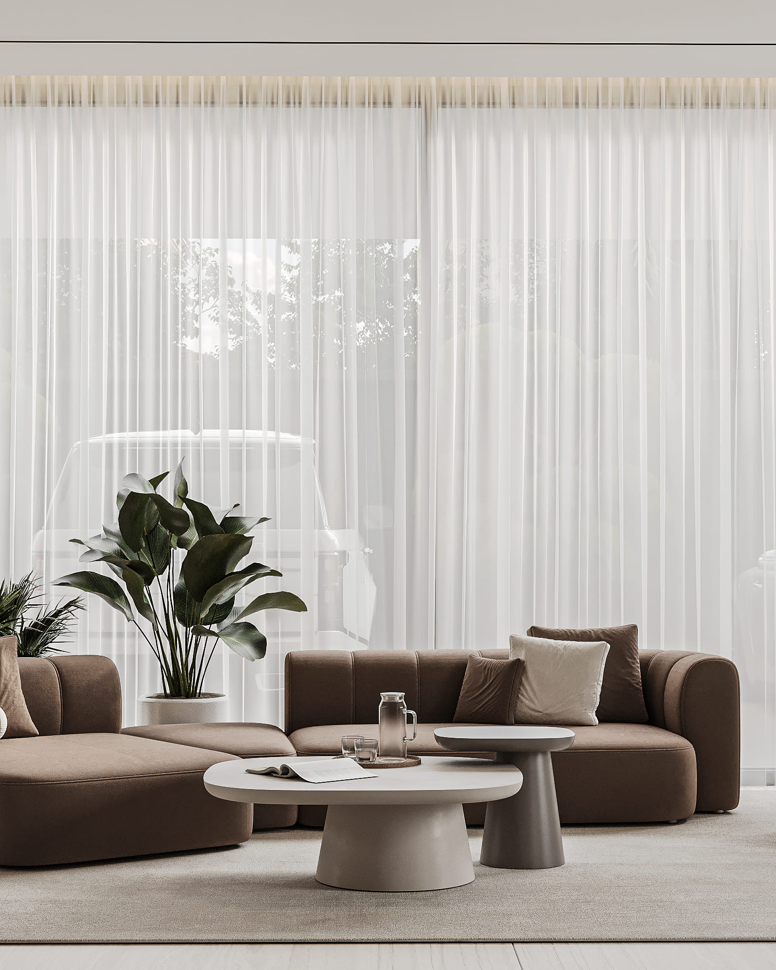
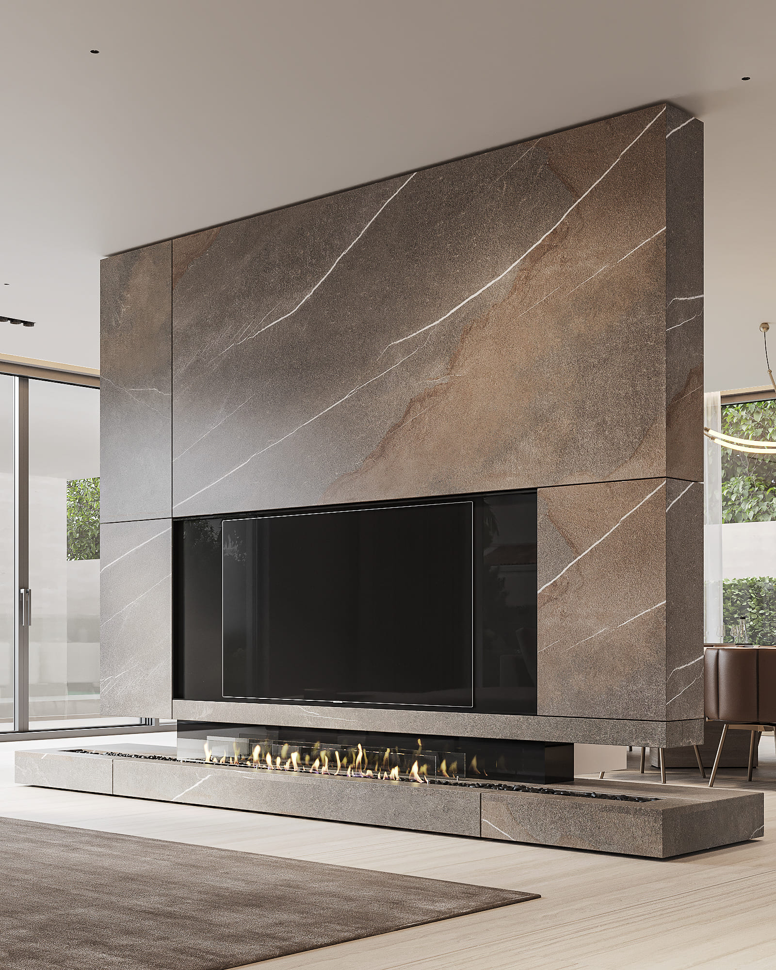
The adjacent dining zone is equally designed for formal gatherings, featuring a large dining table surrounded by numerous chairs, ready to host. The lighting above the dining table is a unique feature, providing illumination and a sculptural element that enhances the overall feel.
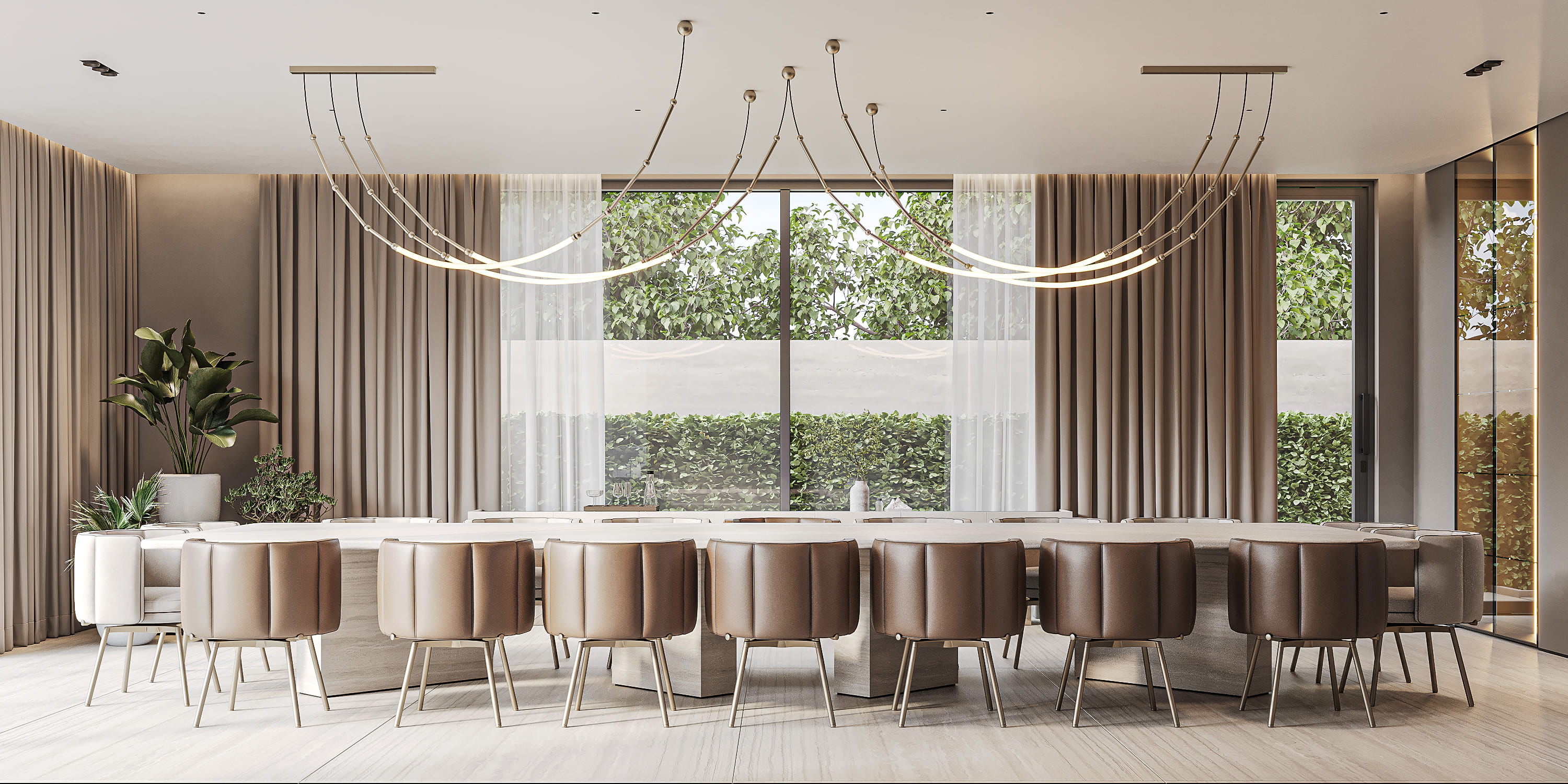
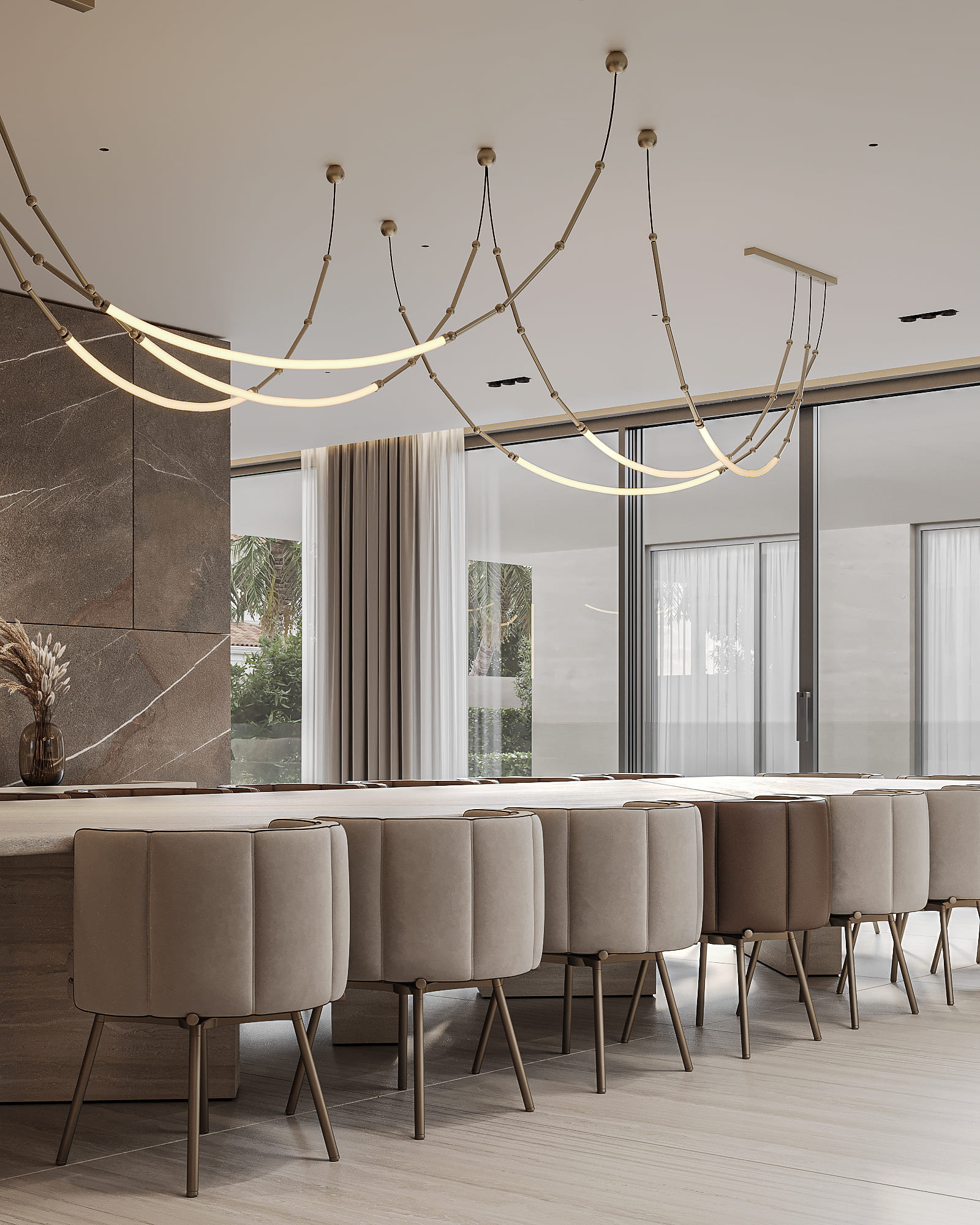
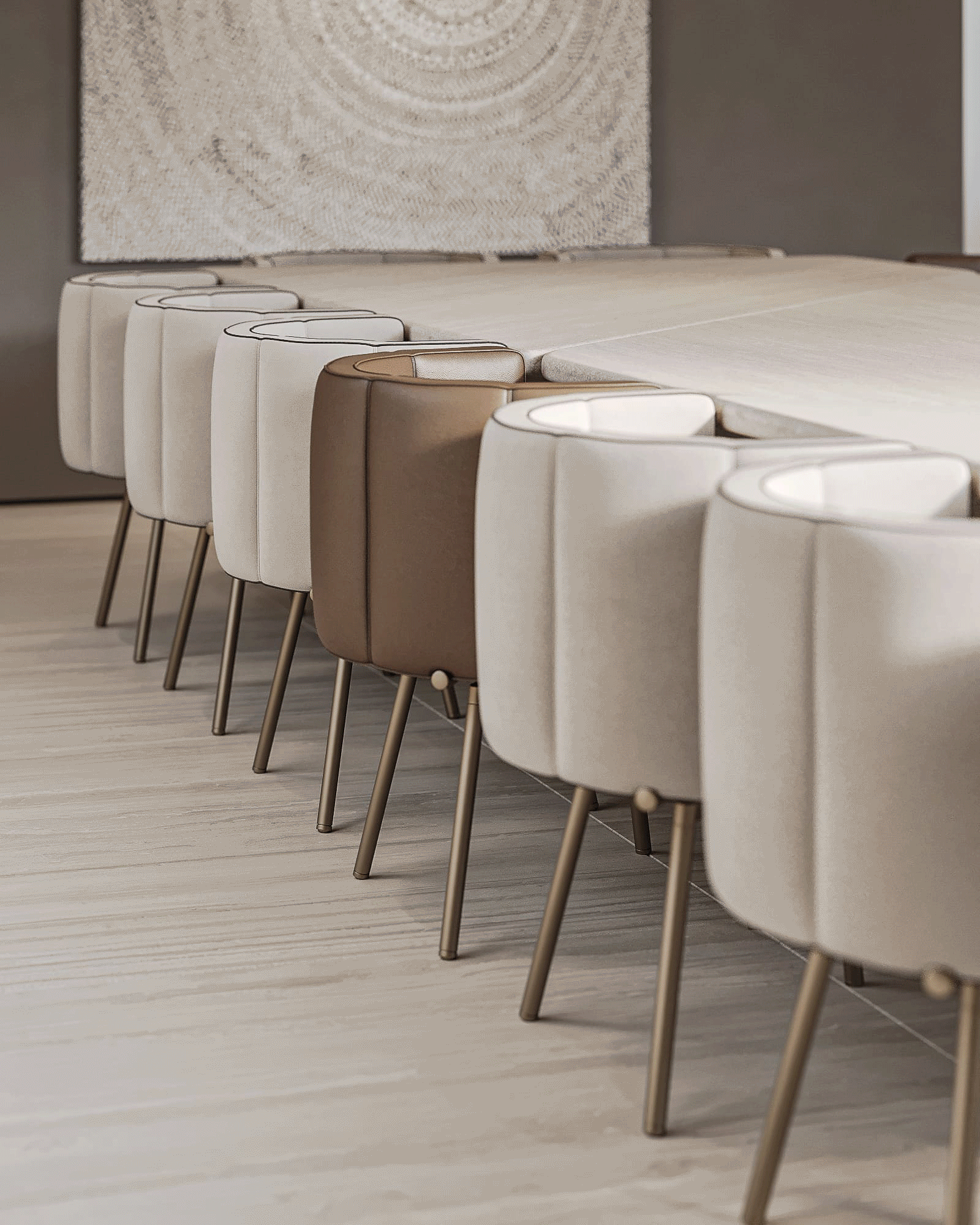
Formal elegance living
Continuing the guest space, next we enter another sitting room. It is modern and exudes tranquility through its color palette. Dominated by beige tones, the space subtly transitions through various grades of beige, accented by hints of nuanced greys and warm browns.
A defining feature of this seating area, and a specific request from the client, is the carpet that anchors the central gathering space. To manage the transition on the floor from one material to another, we incorporated a sleek, minimalist metal profile. This subtle detail ensures a clean, contemporary finish while maintaining the room's design philosophy of refined simplicity.
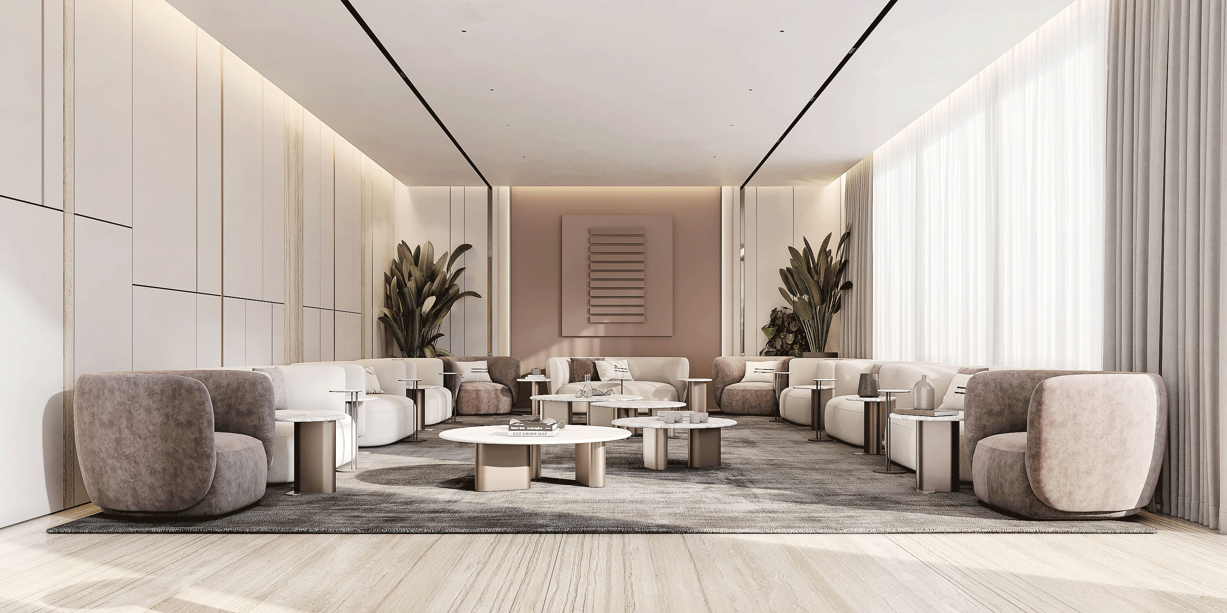
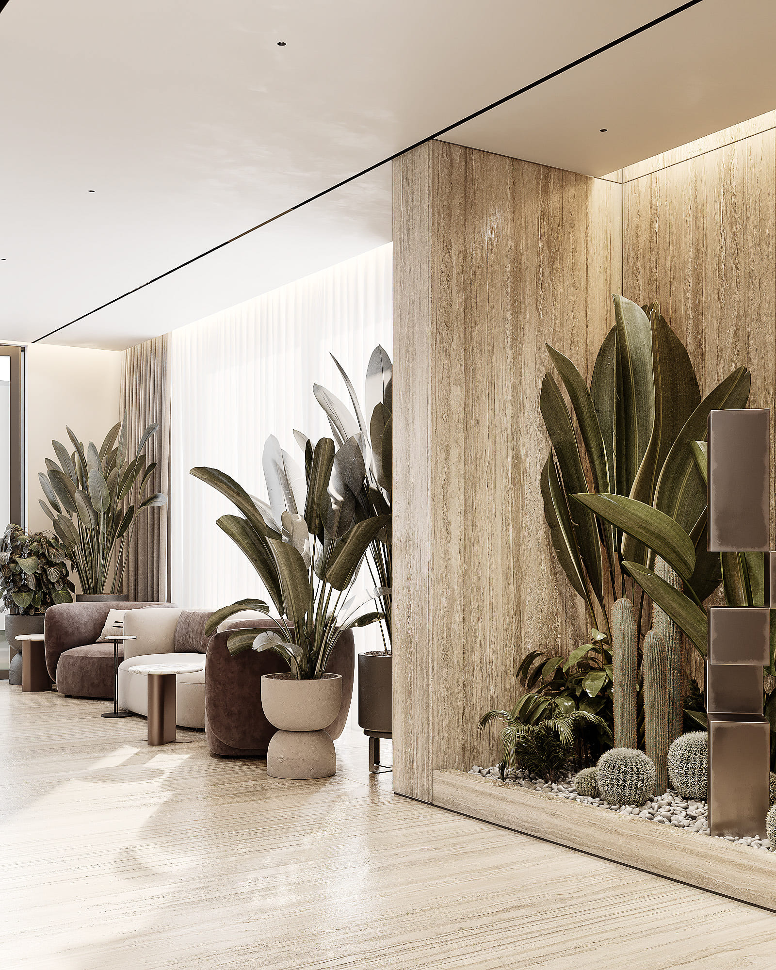
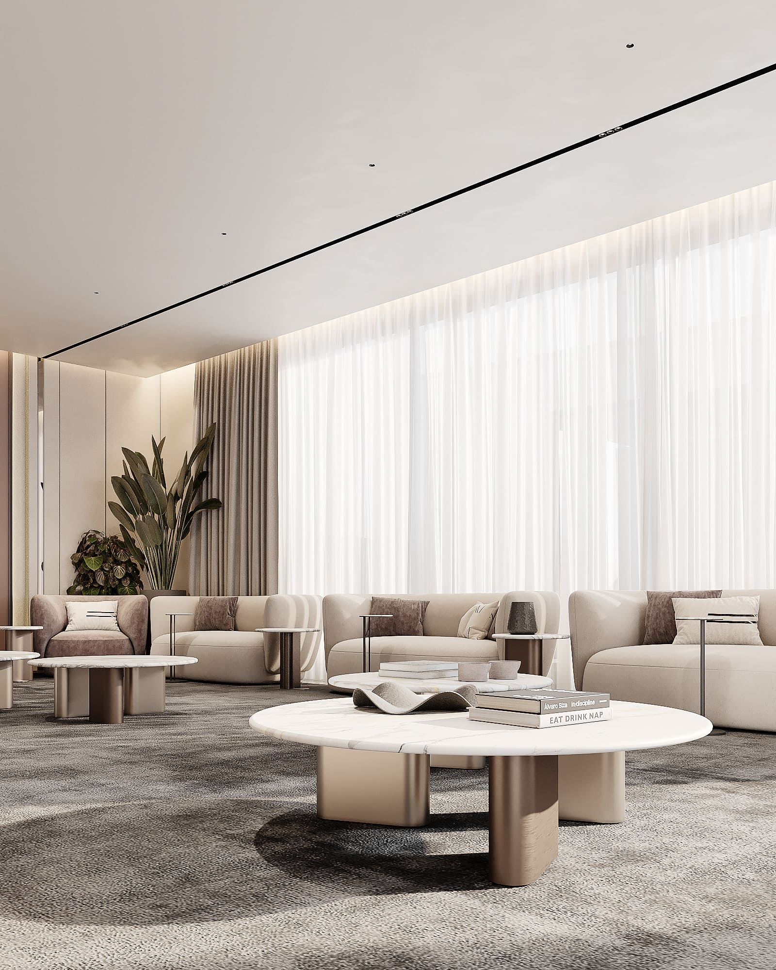
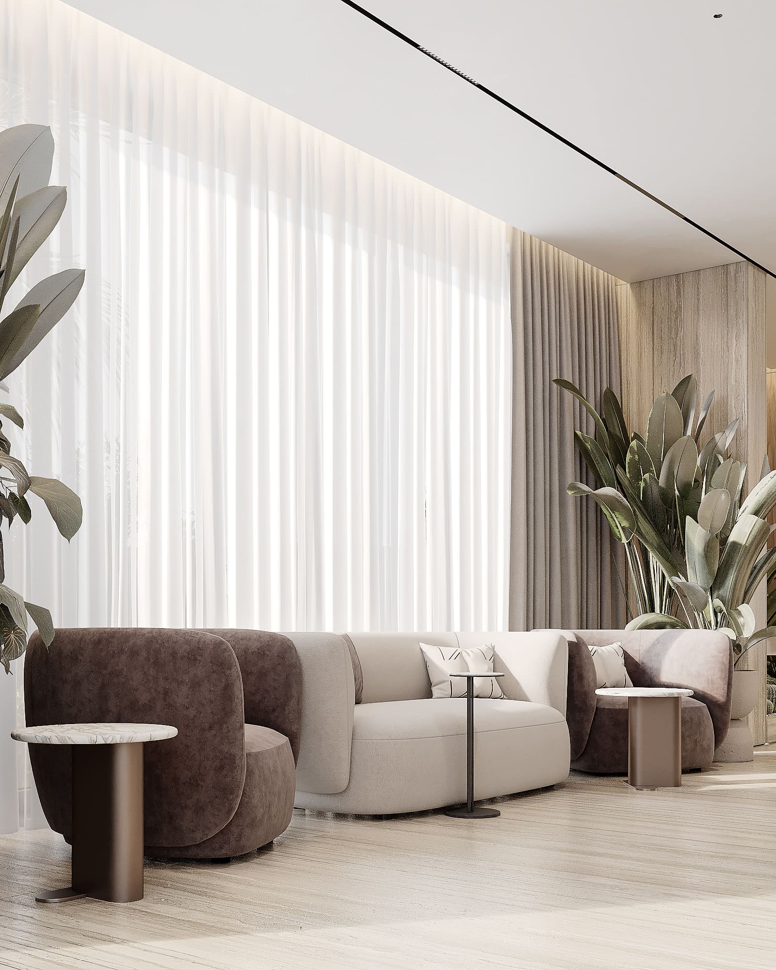
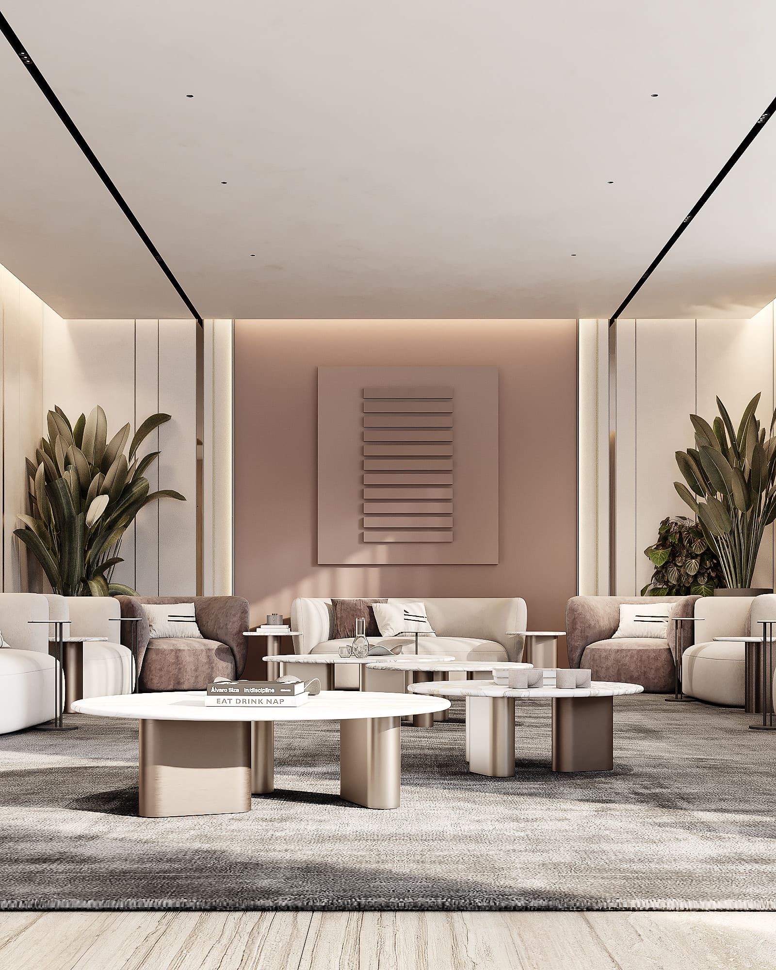
Quite elegance wash
This wash area, located conveniently next to the open space and guest sitting room, embodies quiet elegance through simple, straight shapes and natural materials. A striking, monolithic double vanity crafted from richly veined marble forms the focal point, its clean lines complemented by the warm glow of integrated lighting that frames the large mirror above.
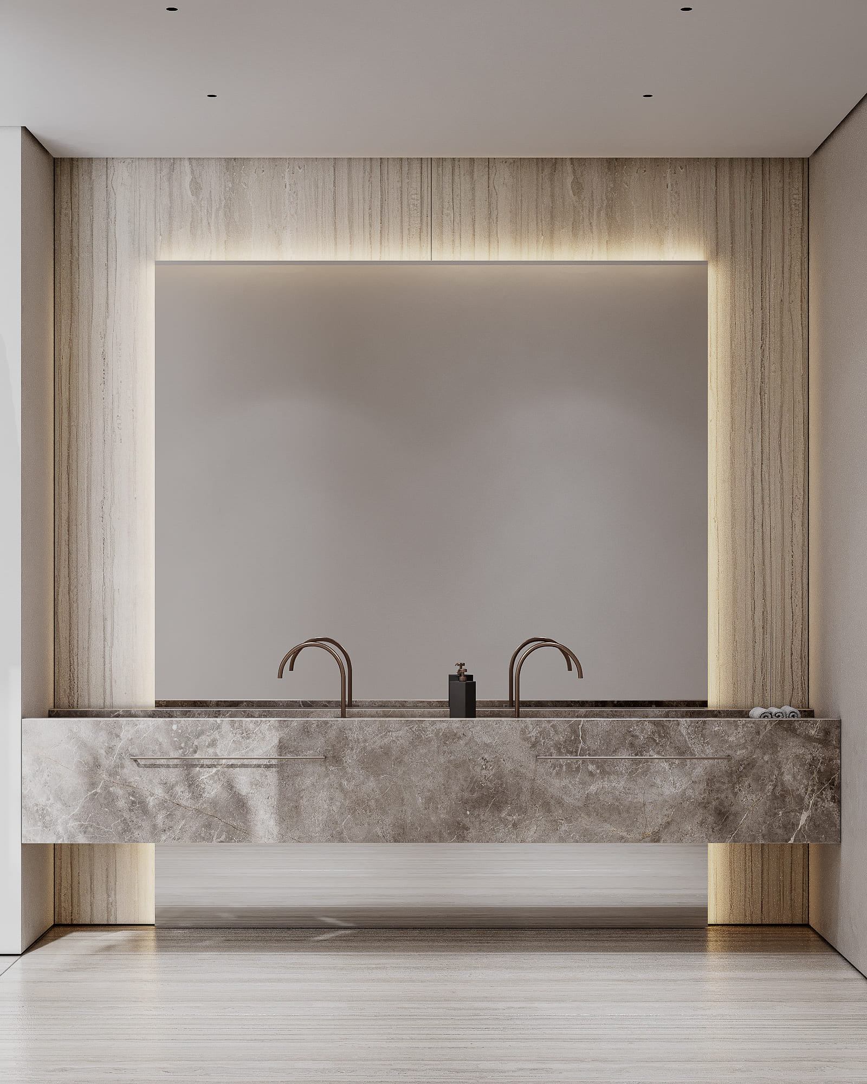
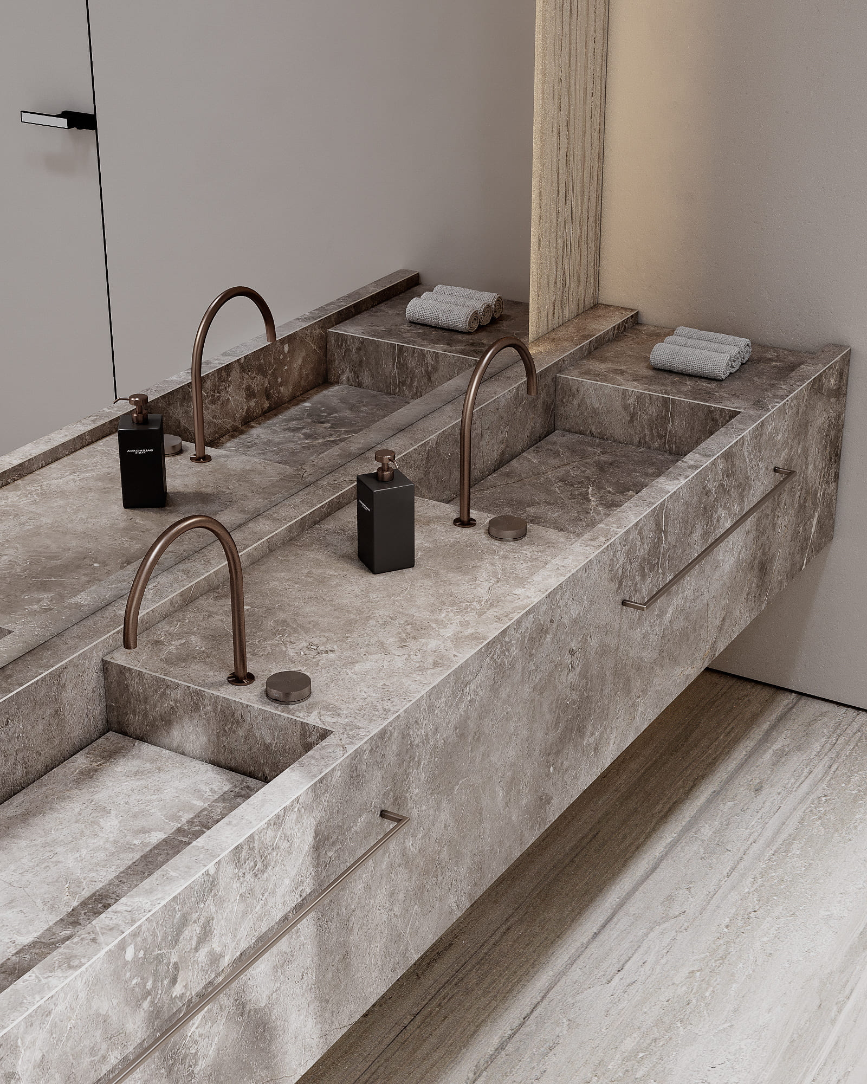
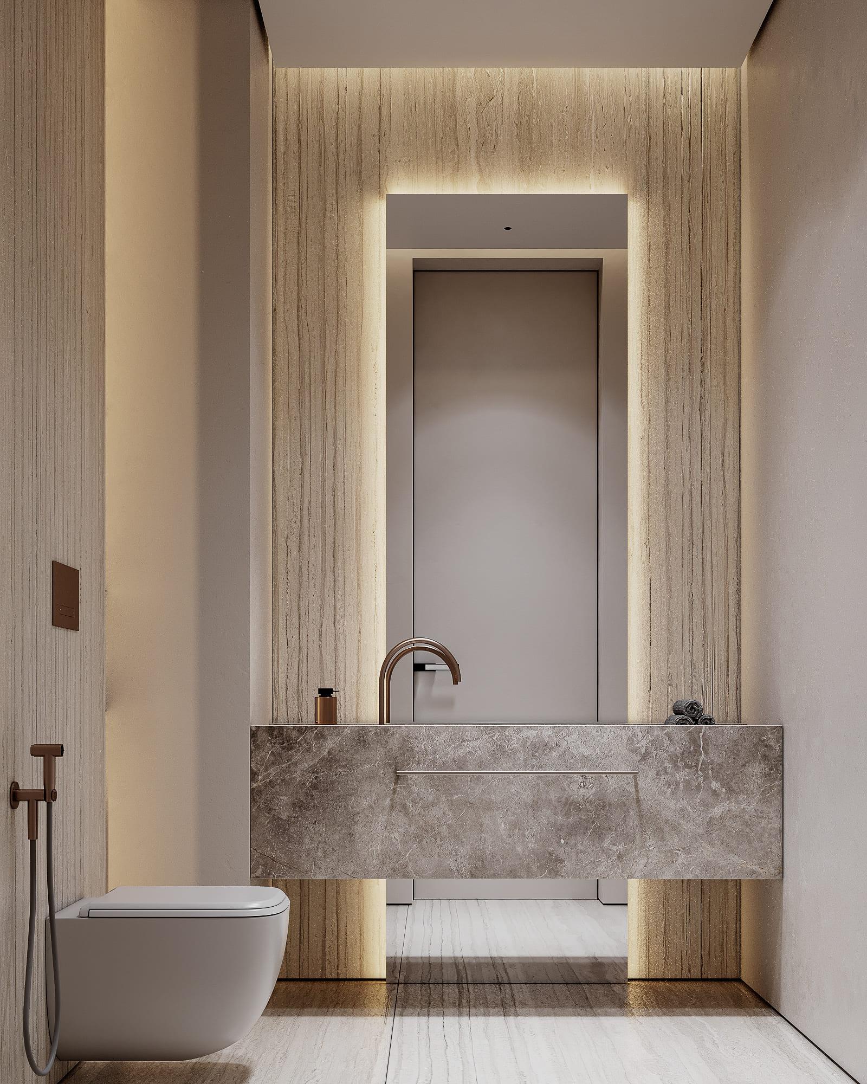
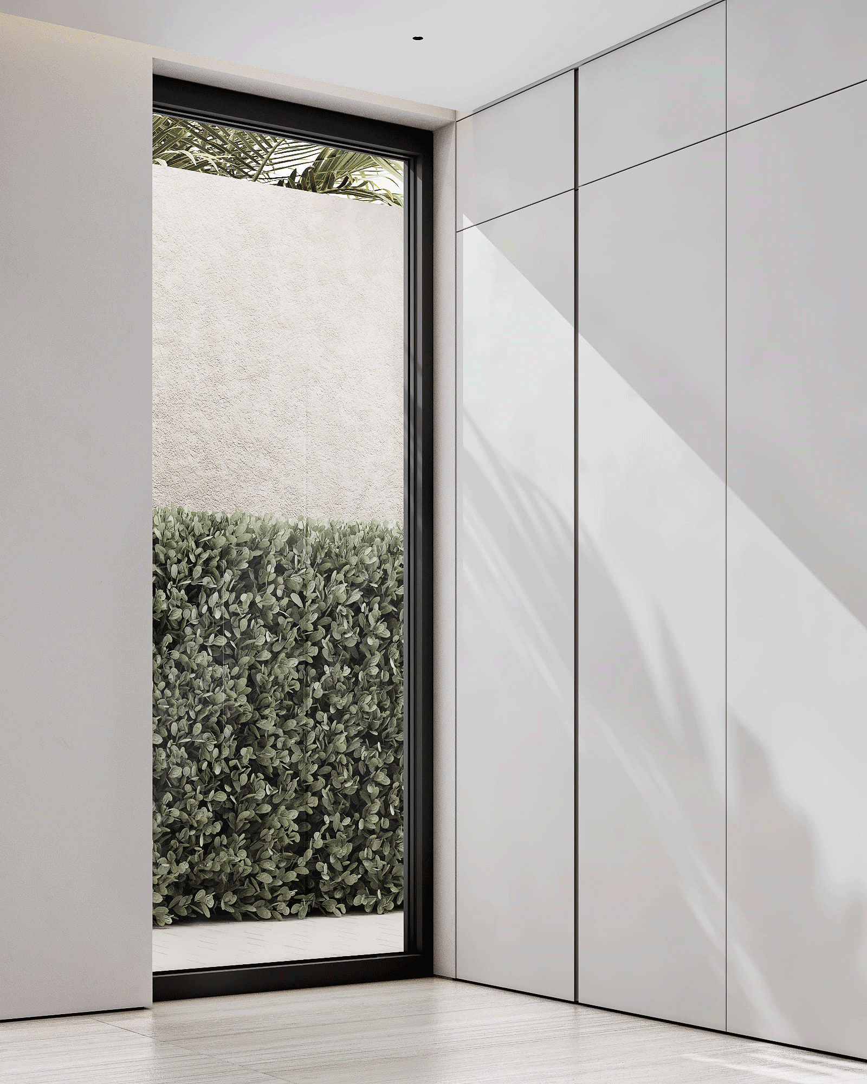
Gallery hall / First floor
Ascending the stairs, one arrives at a first-floor hallway designed as a serene and artful transition space. The walls are adorned with minimalist artwork, complementing the subtle texture of the light-toned wall panels. A striking piece of sculptural art on a stone pedestal enhances the sophisticated atmosphere, creating a gallery-like experience as one moves through the upper level of the home.
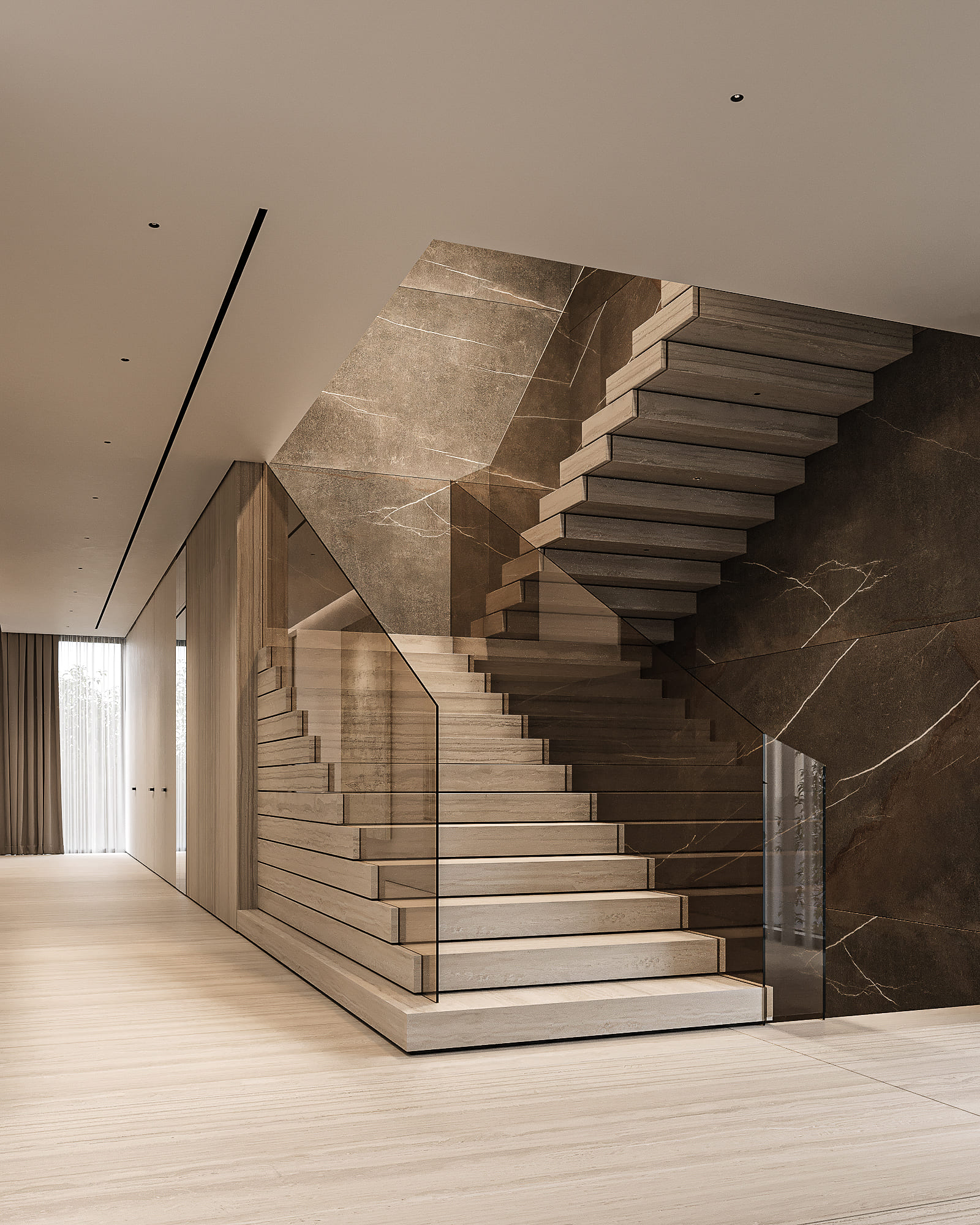
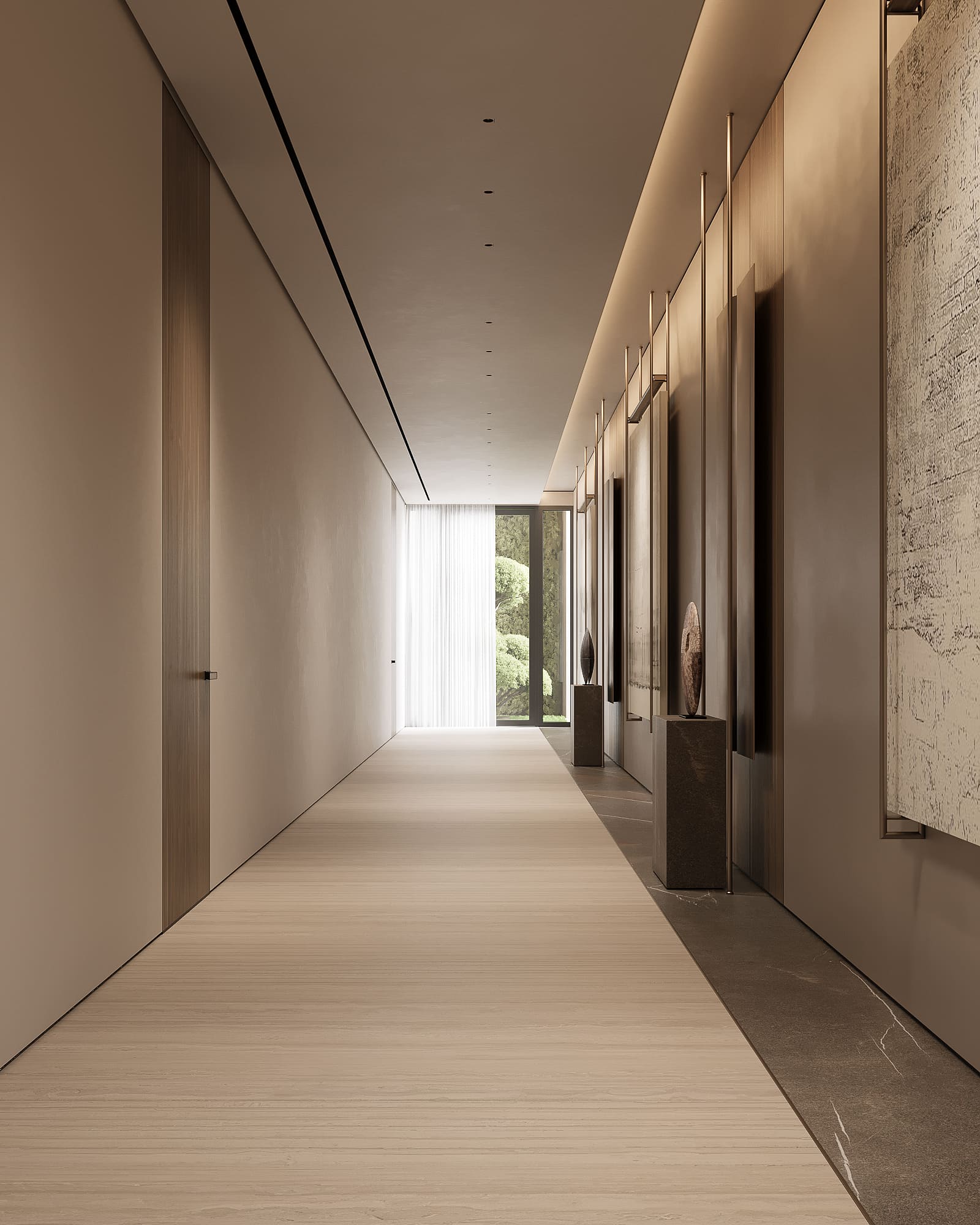
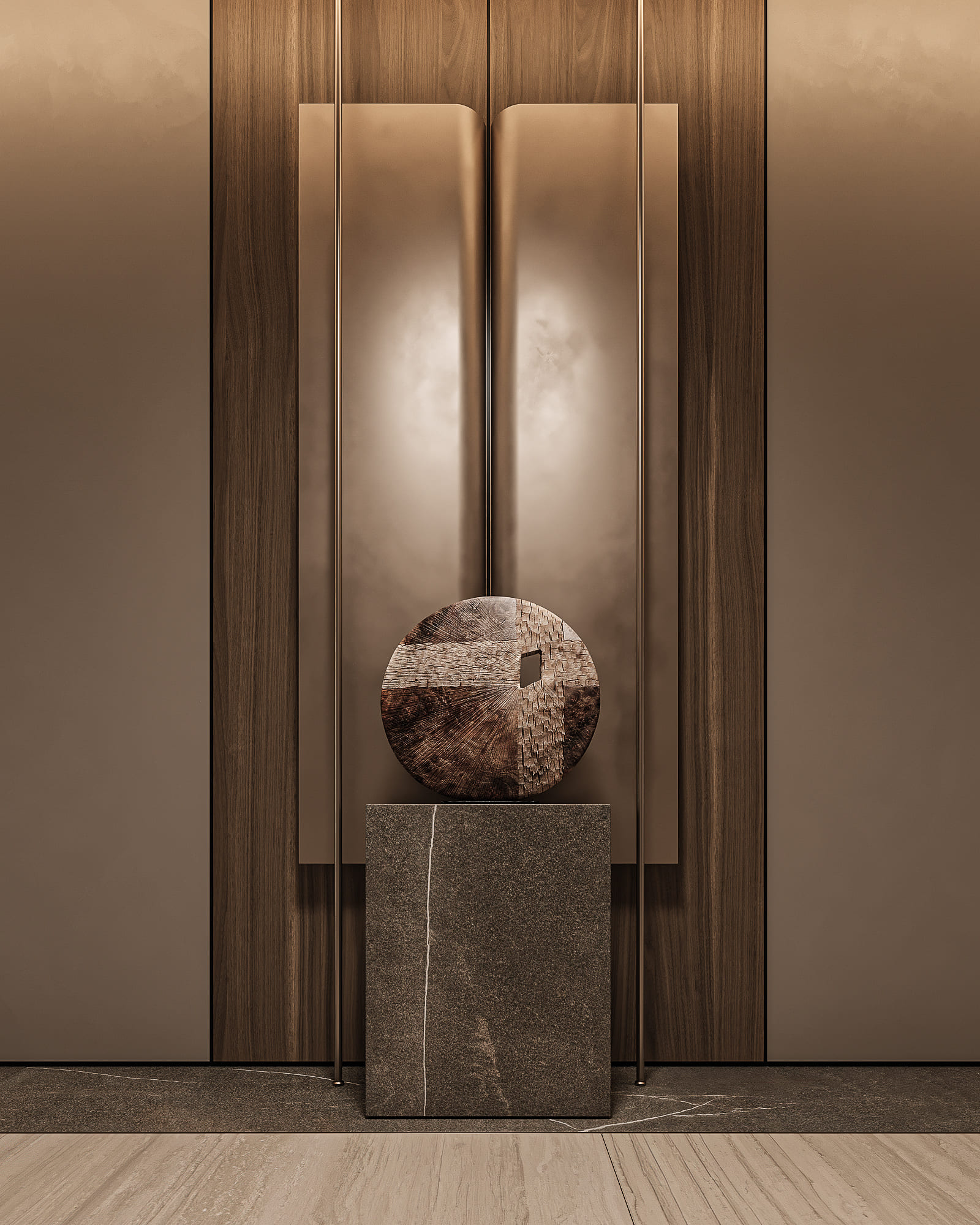
Daughter’s bedroom: soft & cosy
This daughter's is designed with light pastel colors and delicate shapes. The aesthetic embraces modern minimalism, creating a tranquil and uncluttered environment that fosters relaxation and focus. A key feature is the custom-integrated desk, which harmoniously combines cabinetry and wall panels, concealing a structural column while offering a functional workspace.
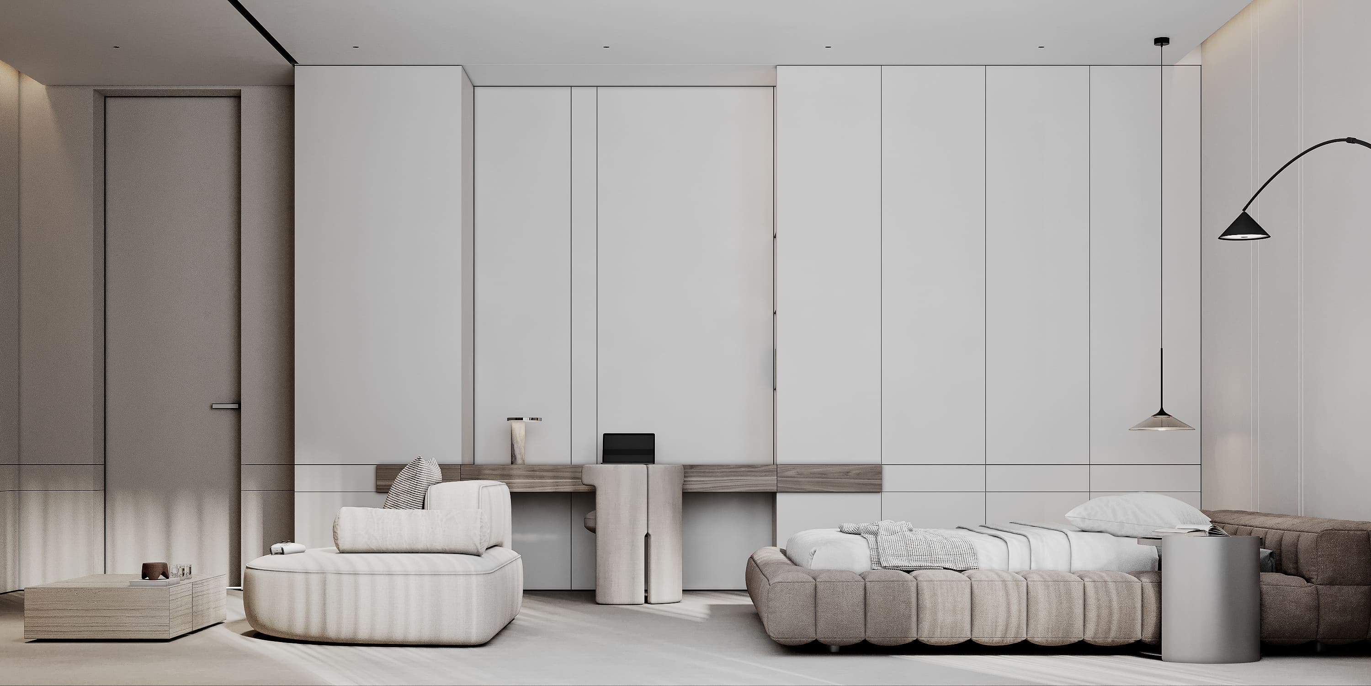
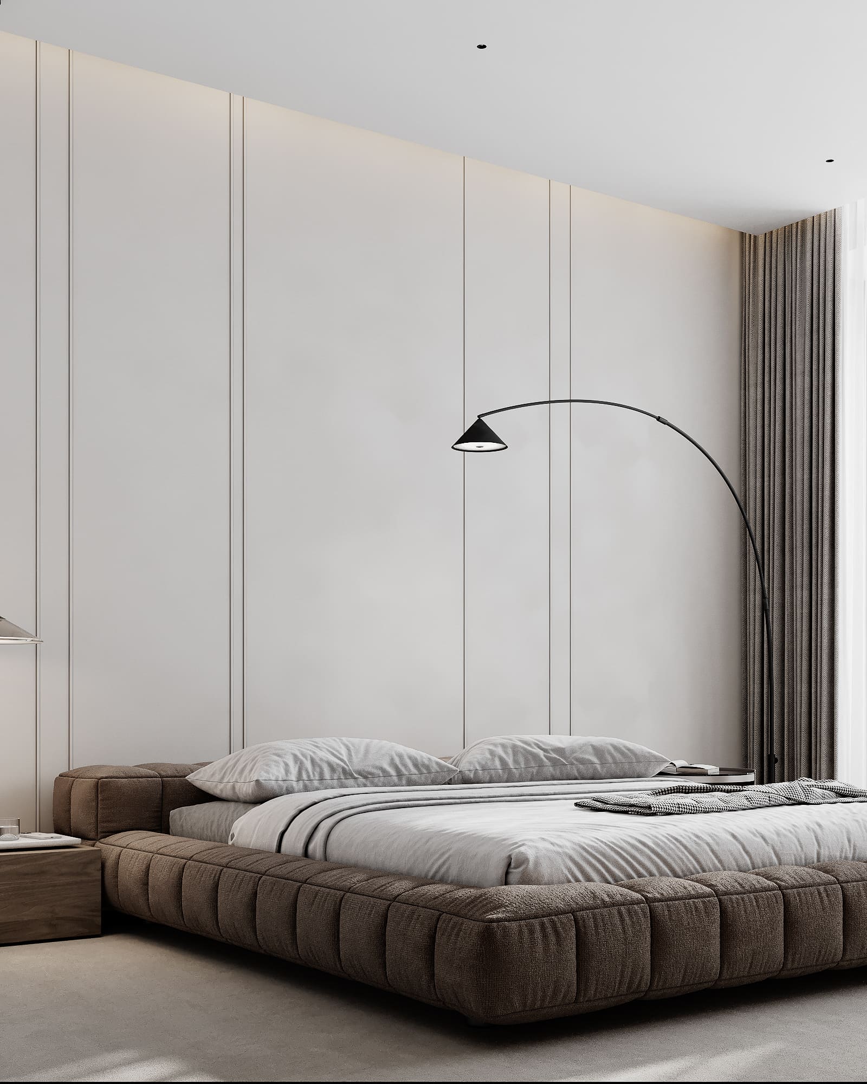
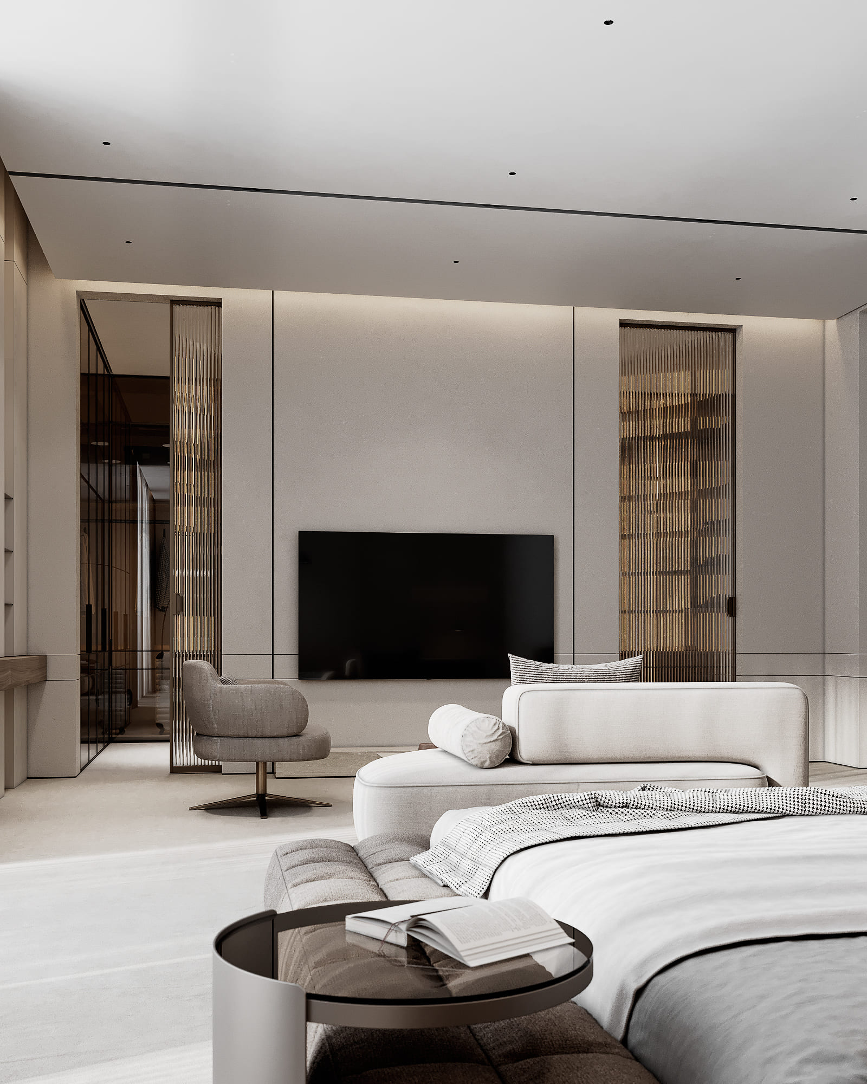
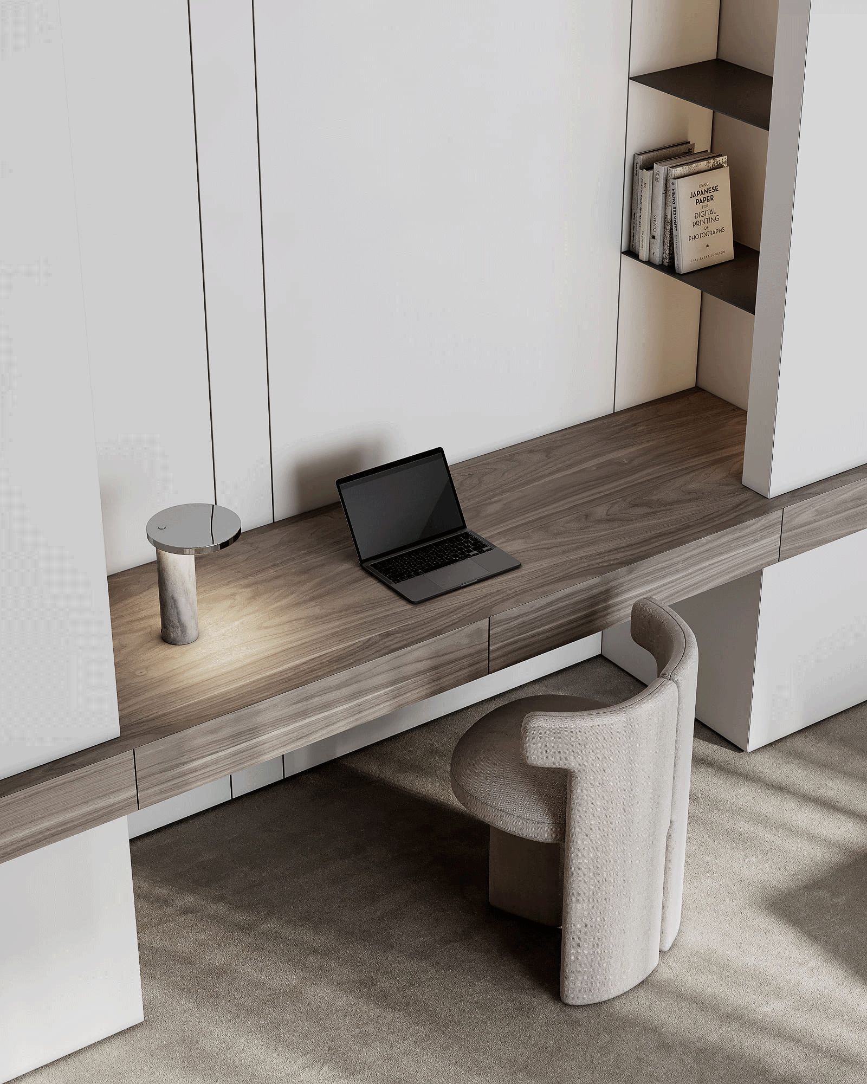
The wardrobe in this bedroom is a sophisticated and highly functional space, designed with a walk-in concept behind tinted glass doors that reveal beautifully organized storage. This dedicated area ensures ample space for clothing and accessories, maintaining the bedroom's minimalist aesthetic by keeping clutter out of sight.
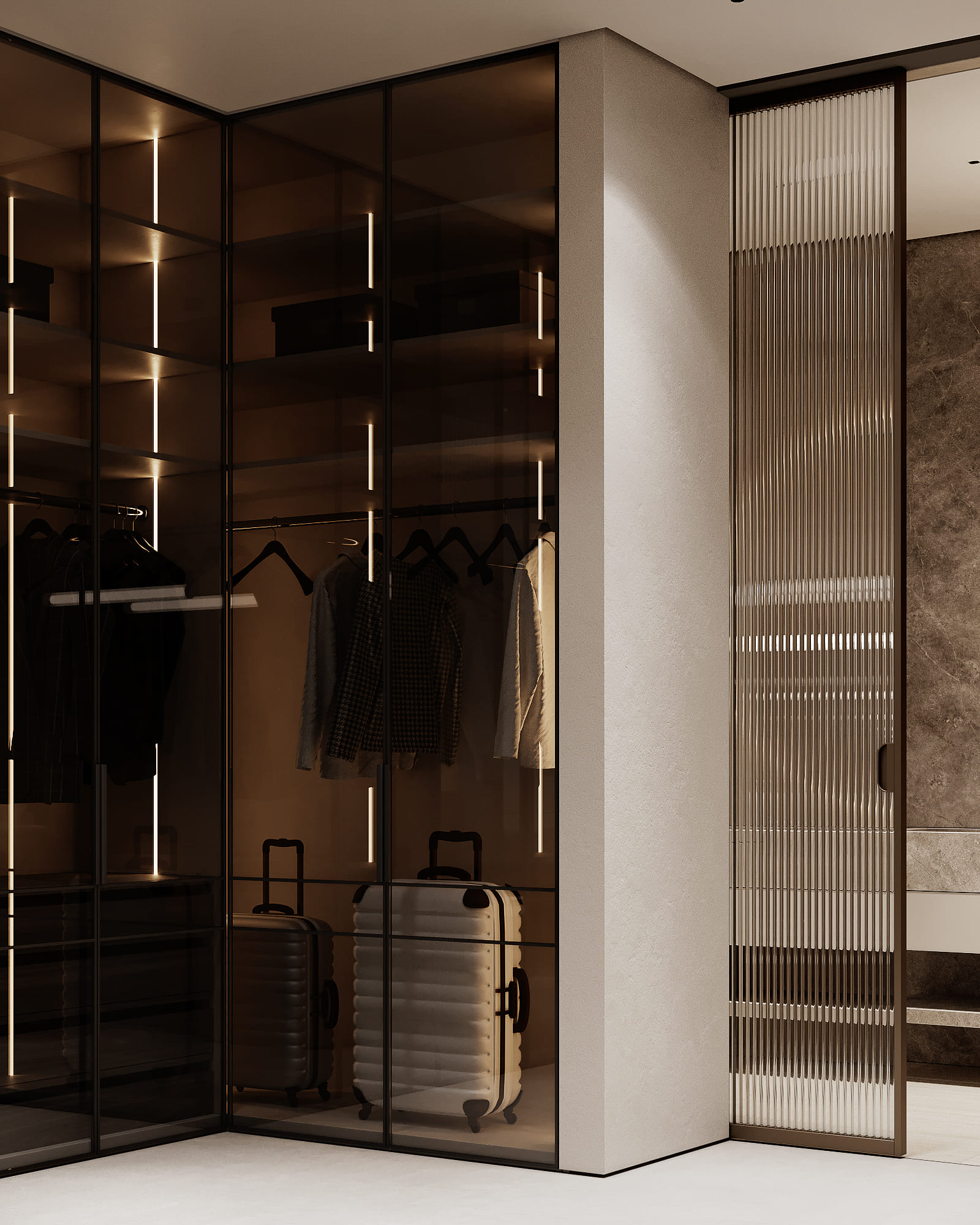
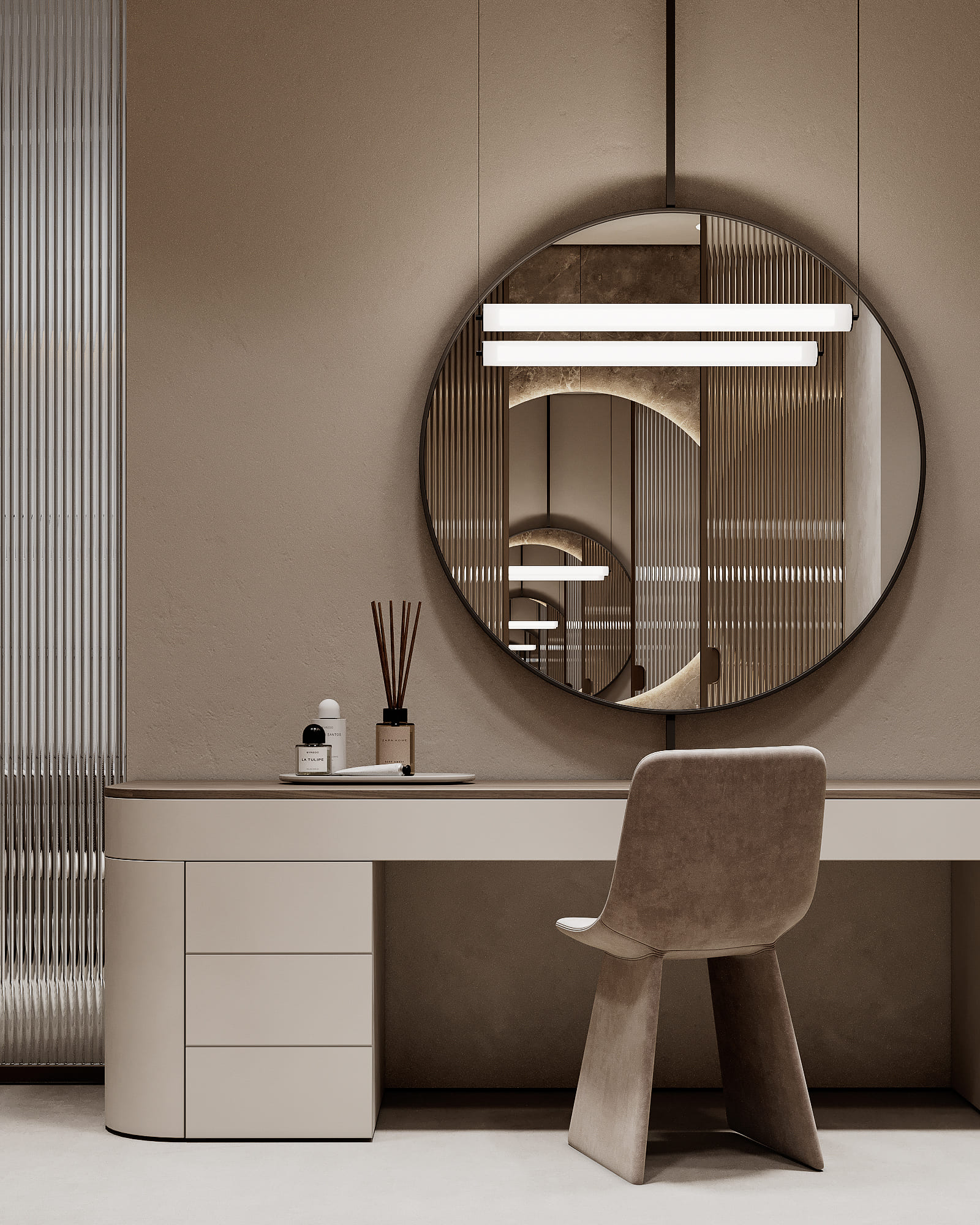
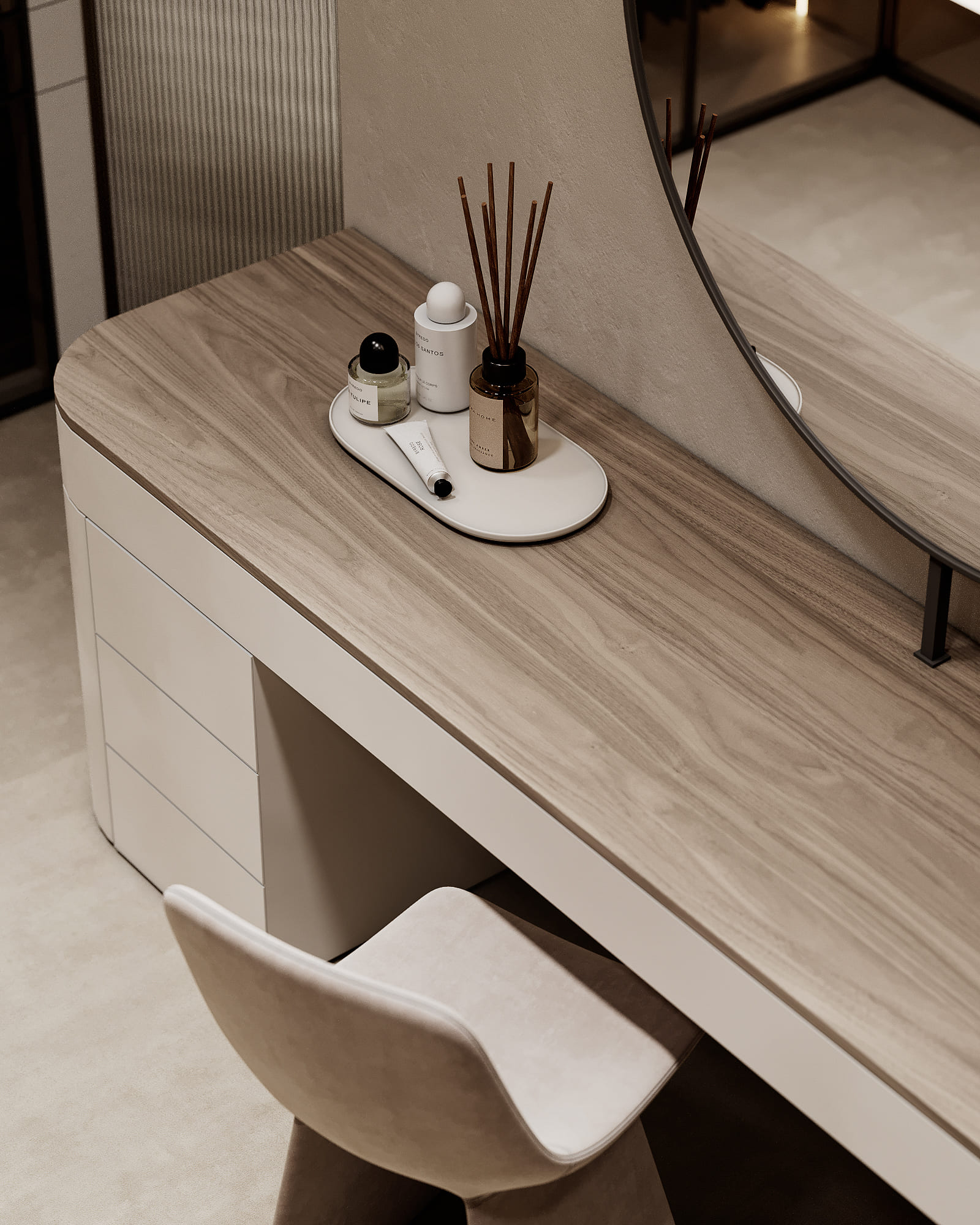
The en-suite bathroom continues the theme of light pastel colors and natural materials, creating a serene and luxurious experience. A standout feature is the beautifully veined stone, which includes a subtly integrated sink and elegant bronze-toned fixtures.
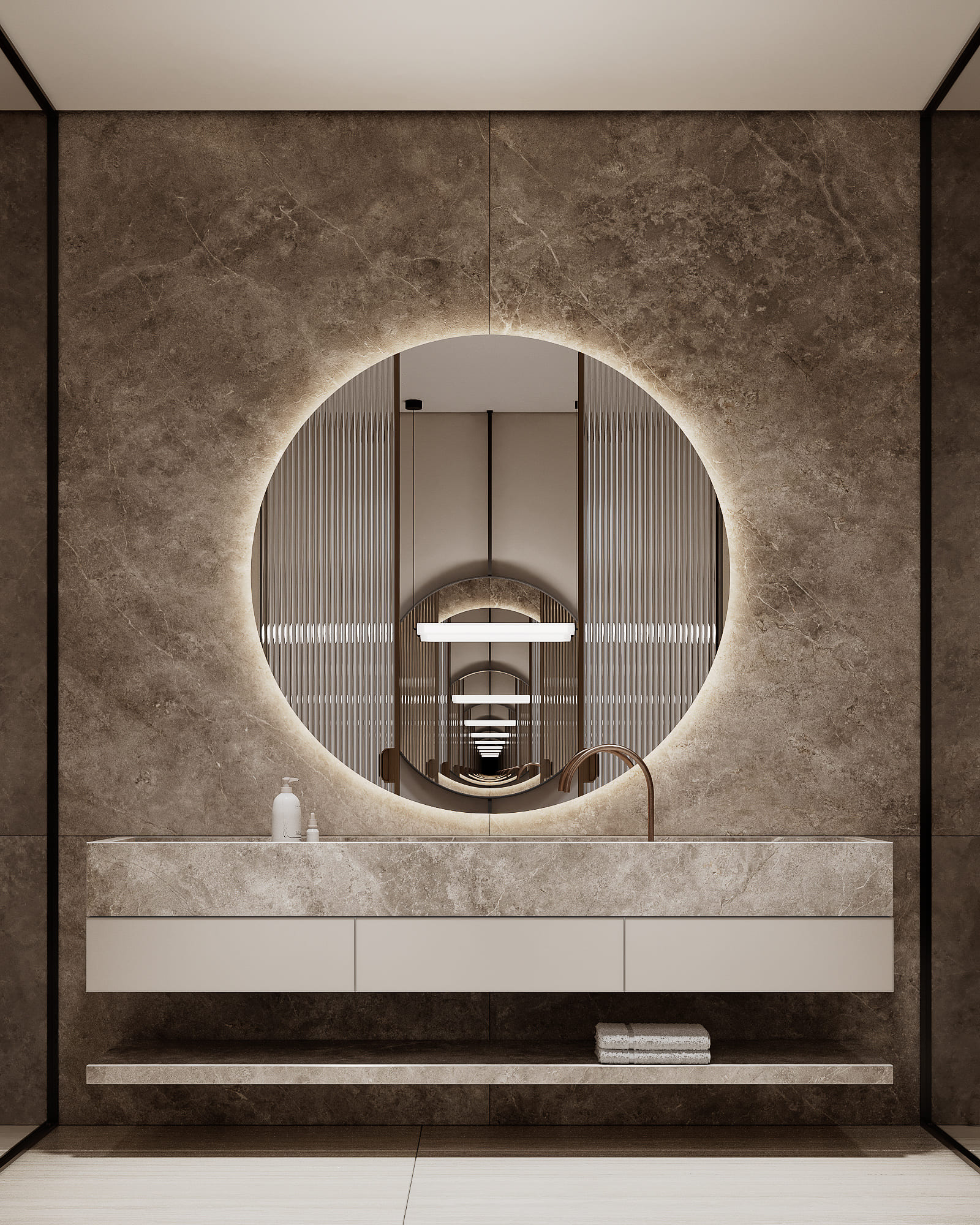
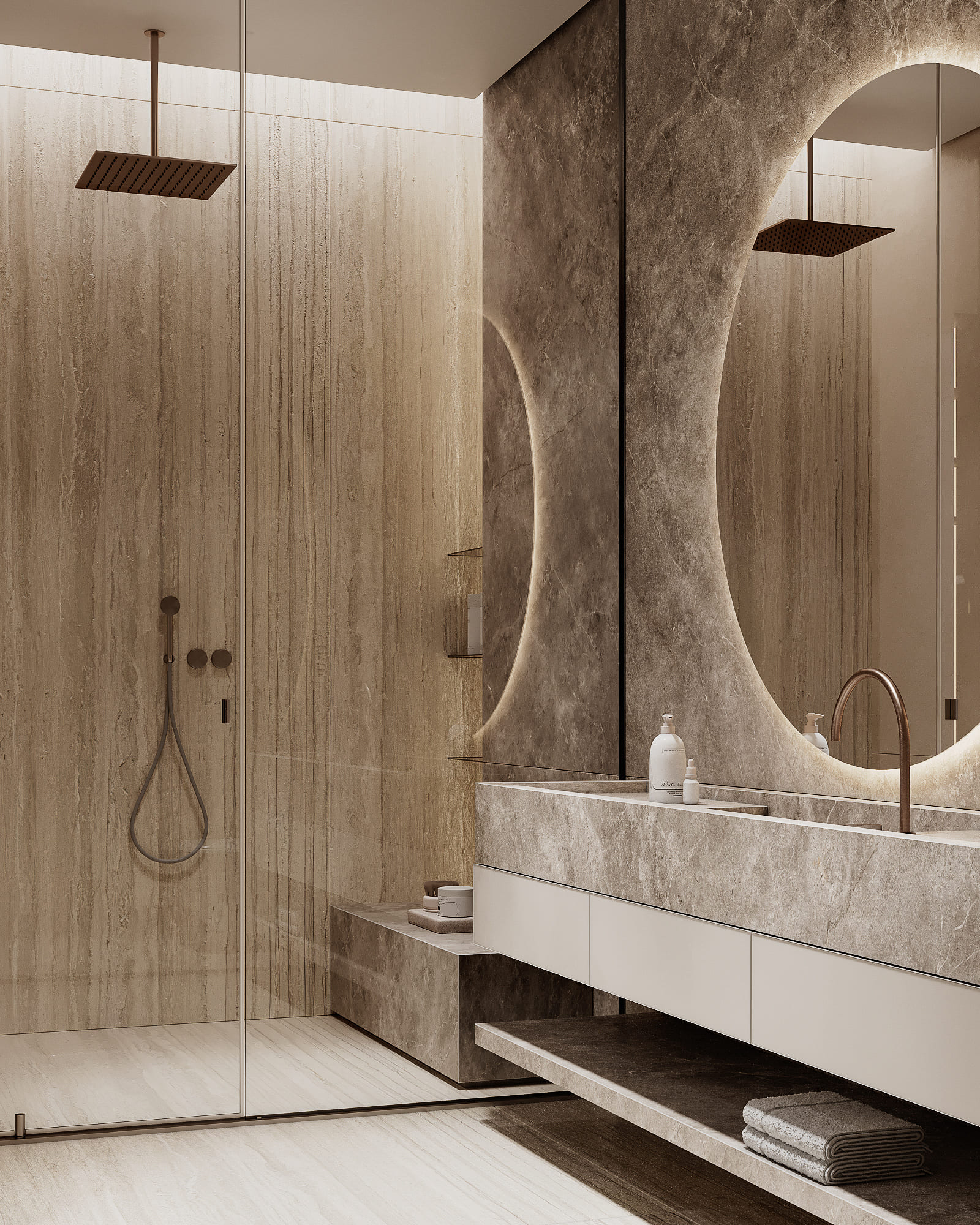
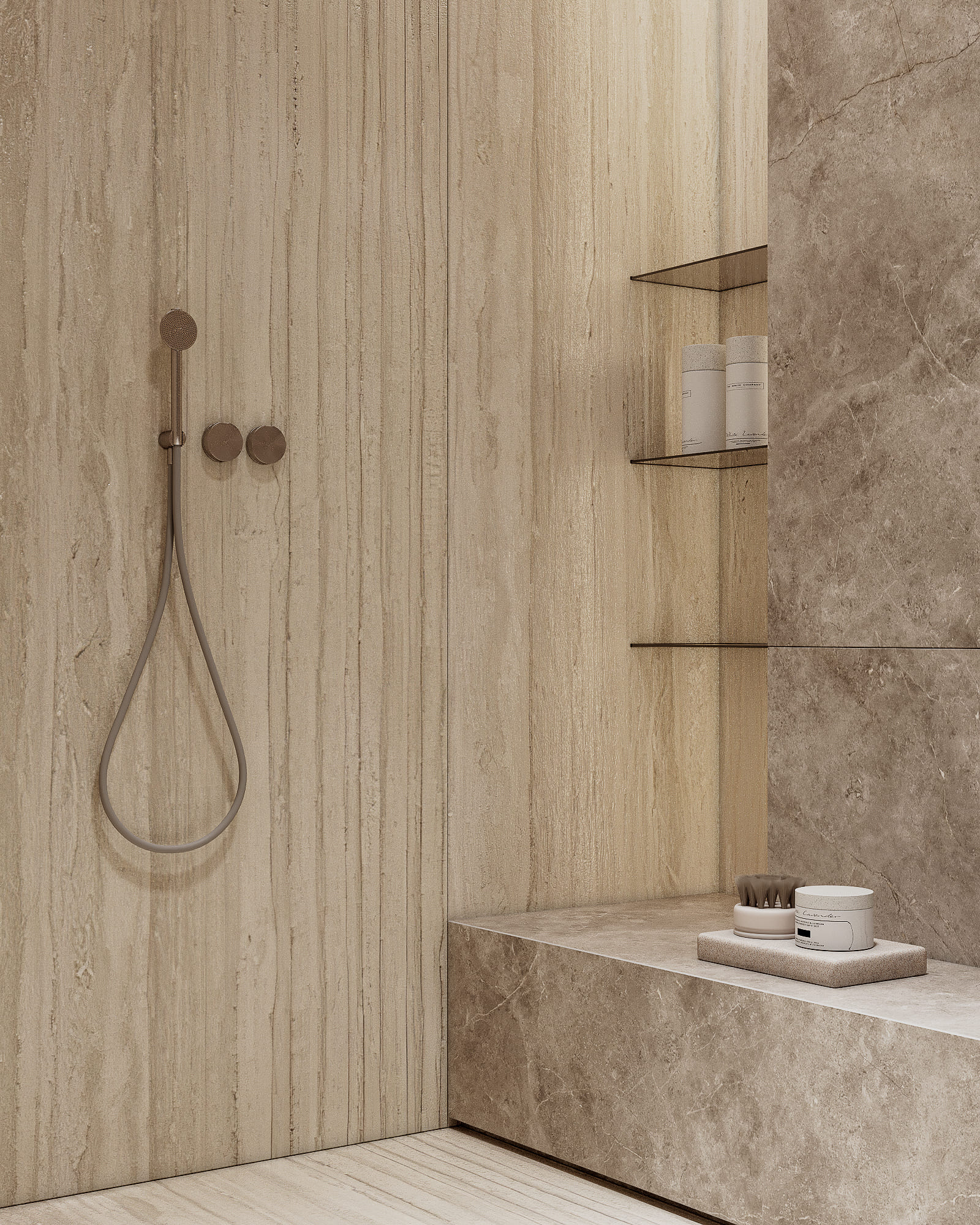
Second daughter’s bedroom: pastel and light
This second daughter's bedroom is also designed with a delicate palette of pastel tones and soft shapes that embody modern minimalism. The spacious layout allows for a harmonious flow, creating a peaceful and uncluttered environment. A custom-designed headboard, integrated with the surrounding wall panels, forms a cohesive and elegant backdrop for the bed.
The genius of this bedroom's design lies in its seamless integration of distinct zones. The transition to the en-suite bathroom and the wardrobe is convenient, demonstrating a thoughtful organization. The wardrobe itself, featuring tinted glass doors with internal lighting, is harmoniously combined with a practical table creates a single, integrated volume that maximizes functionality and aesthetics.
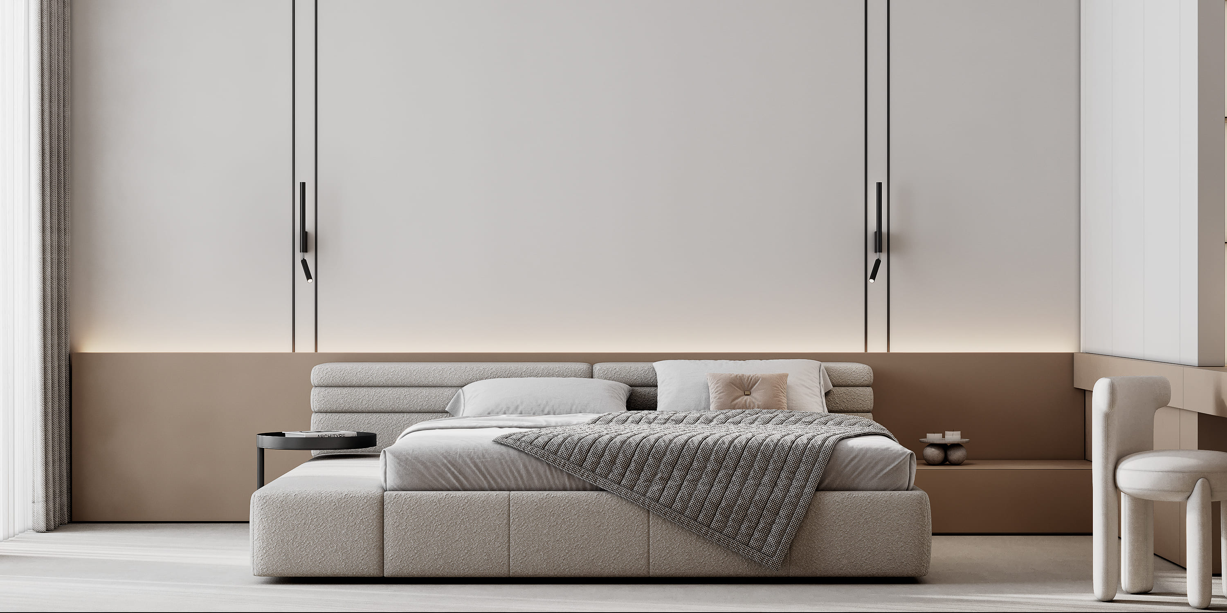
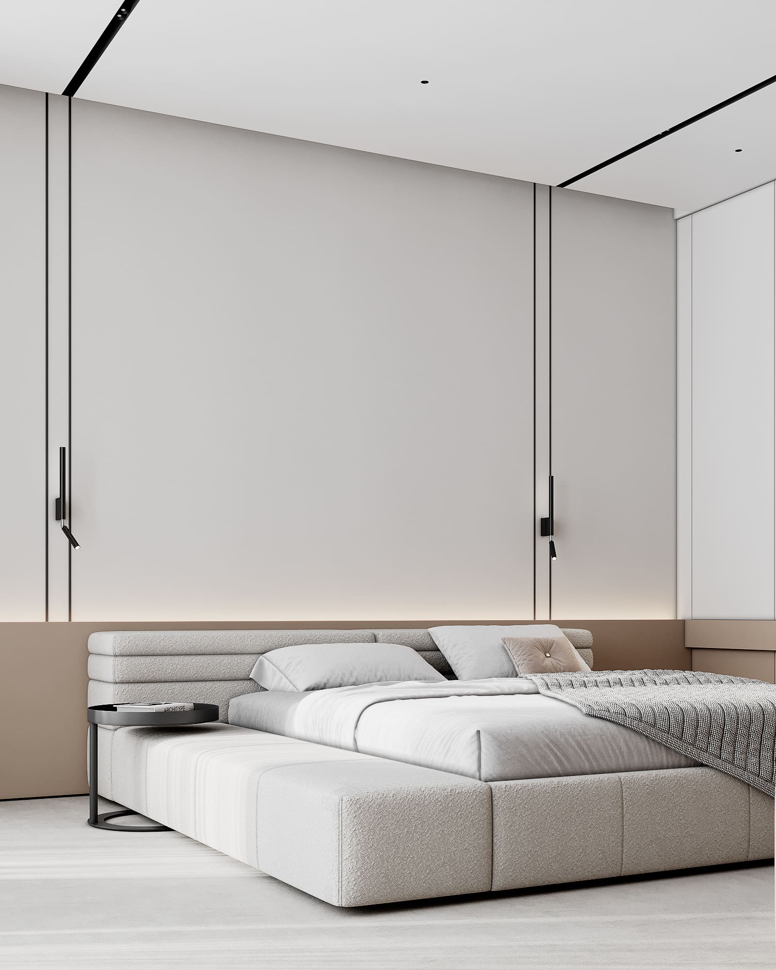
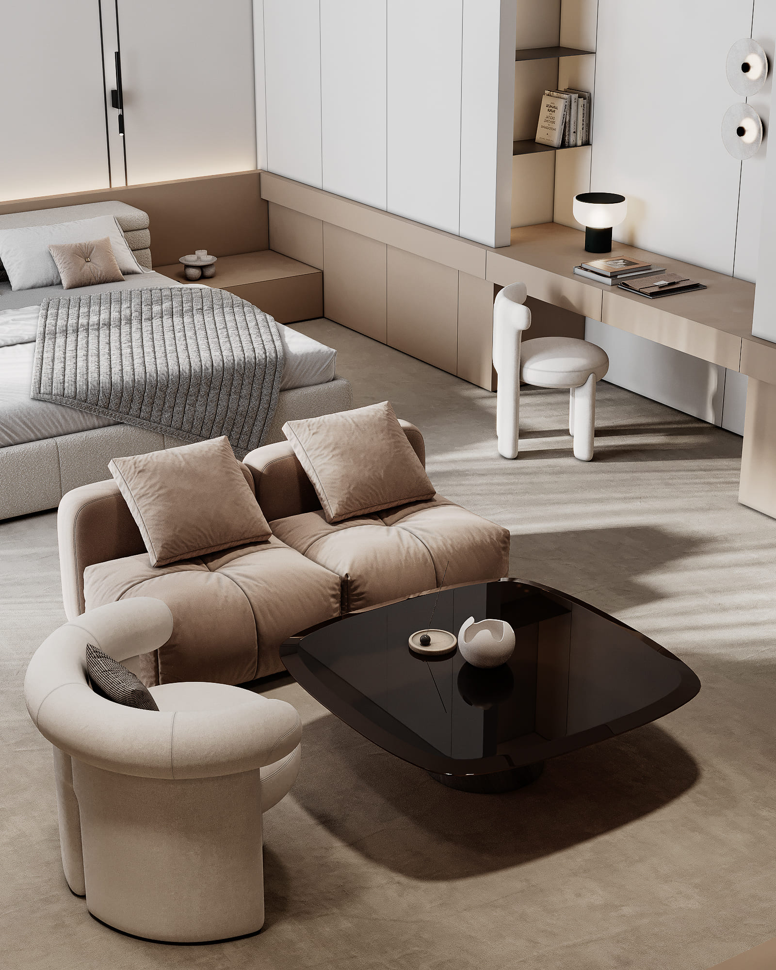
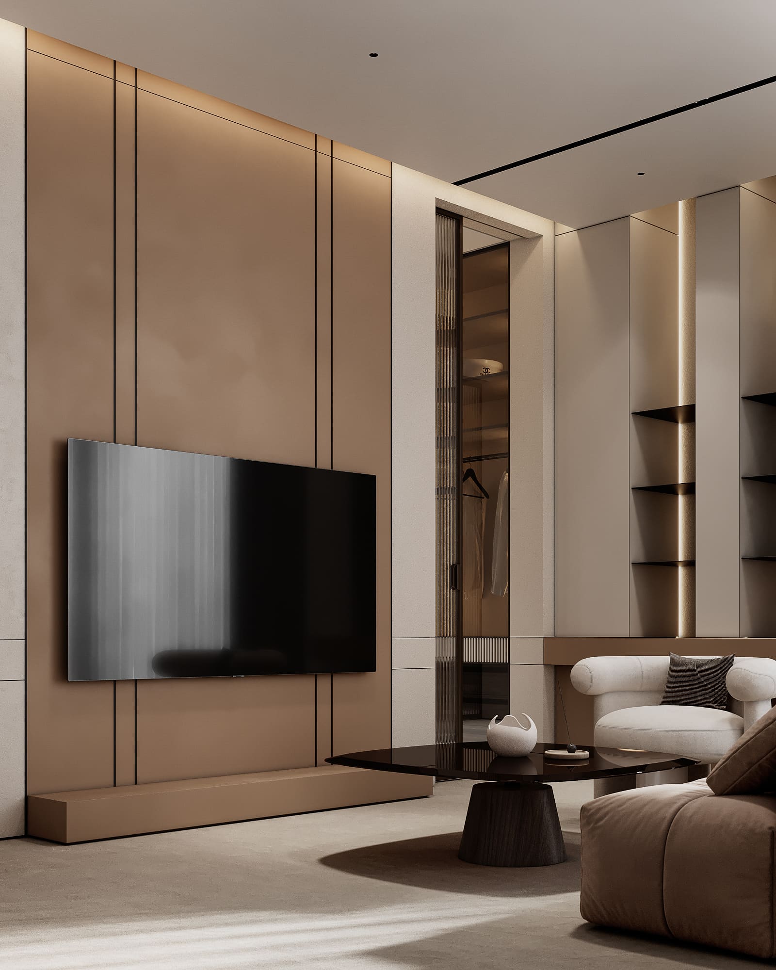
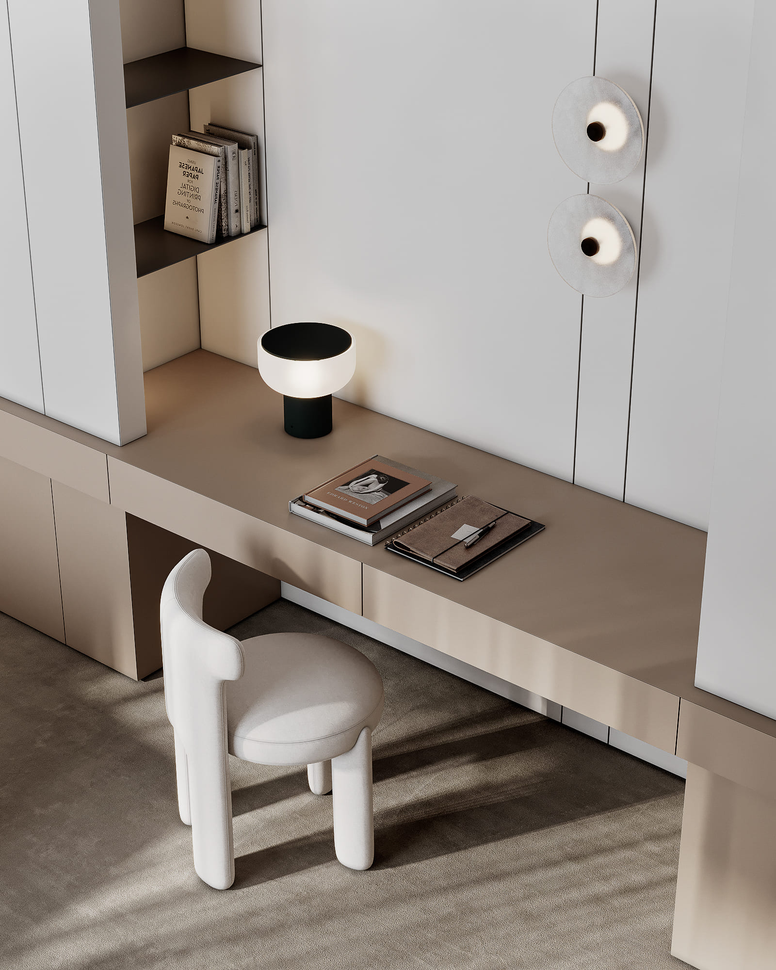
The wardrobe is an extension of the bedroom's sophisticated design, cleverly integrated to form a unified volume with the sleeping area. Its thoughtful layout, including a dedicated dressing table with soft lighting, offers a luxurious and highly functional space for organization and preparation.
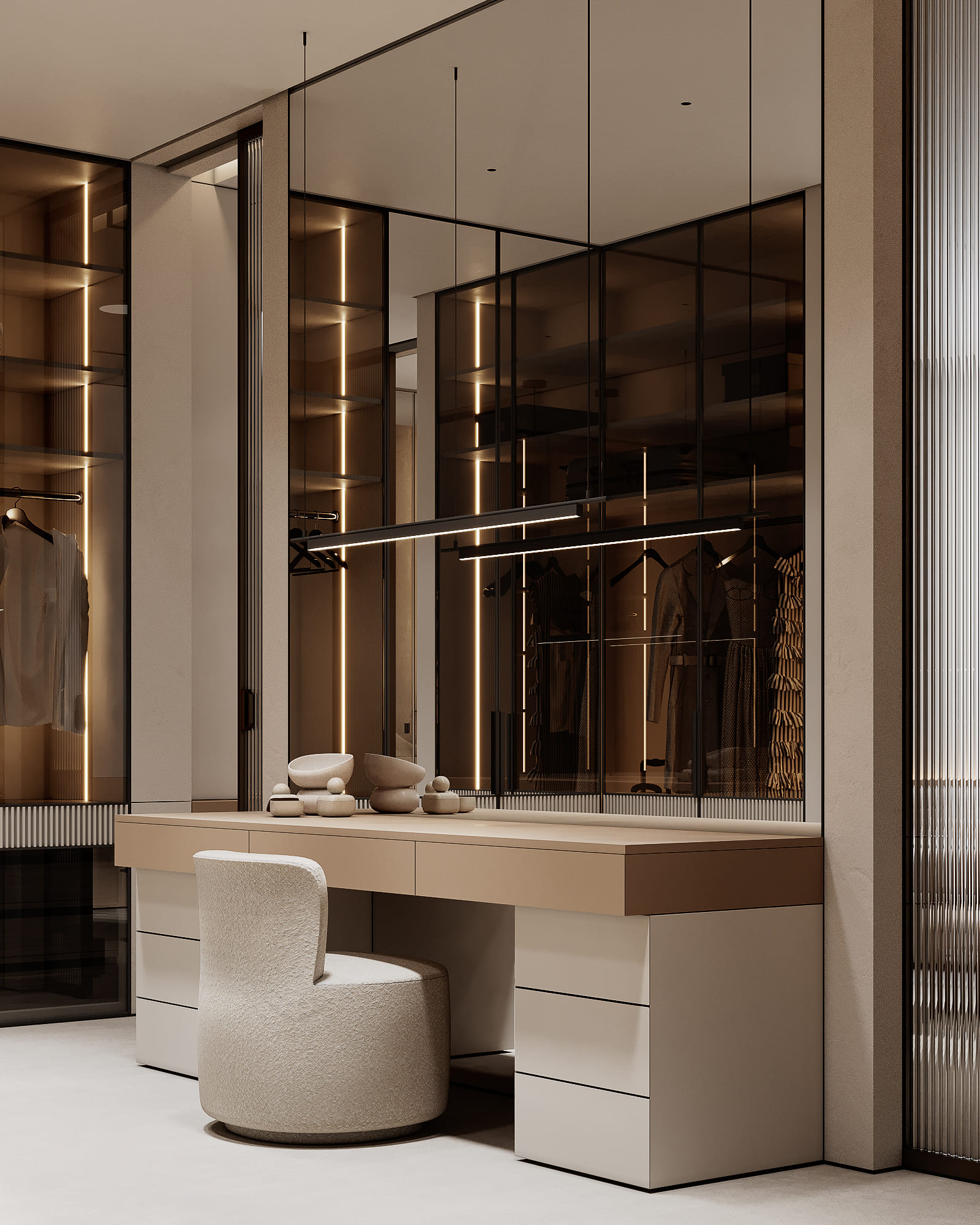
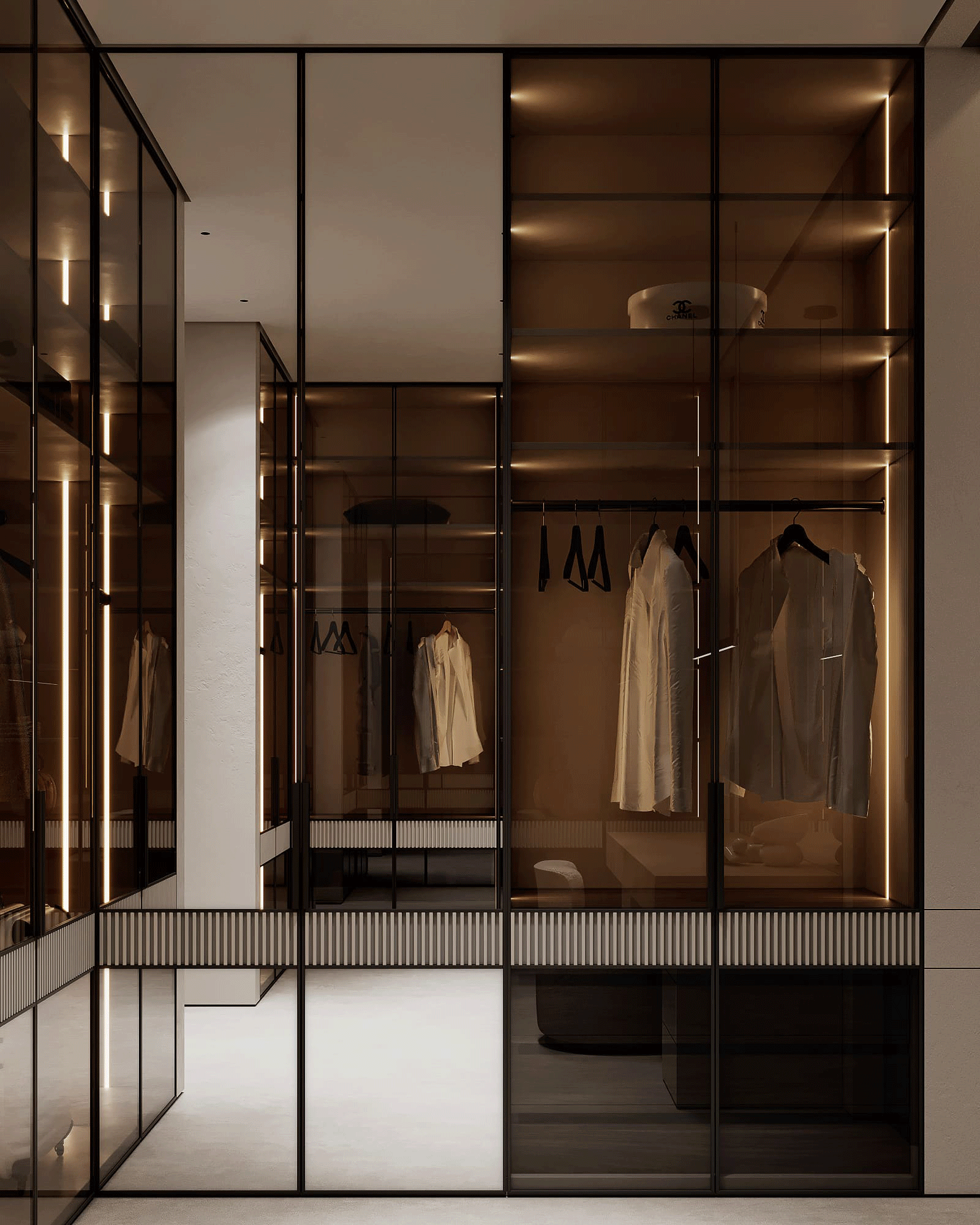
The bathroom continues the elegant theme of the bedroom, featuring a refined palette of natural stone and subtle warm lighting. A striking round mirror with backlighting serves as a focal point, reflecting the luxurious textures within the space. This bathroom blends with the bedroom and wardrobe, creating a cohesive private retreat.
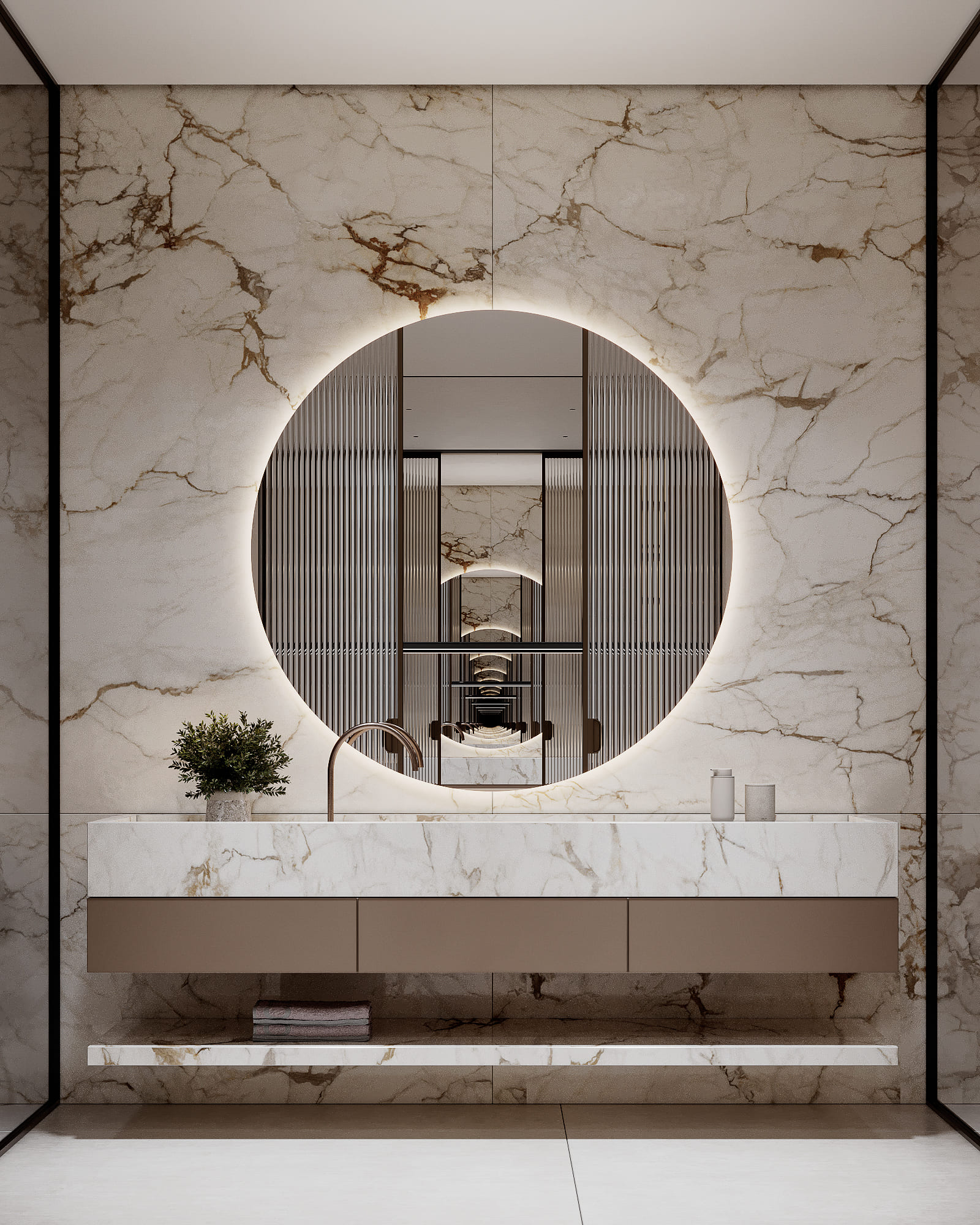
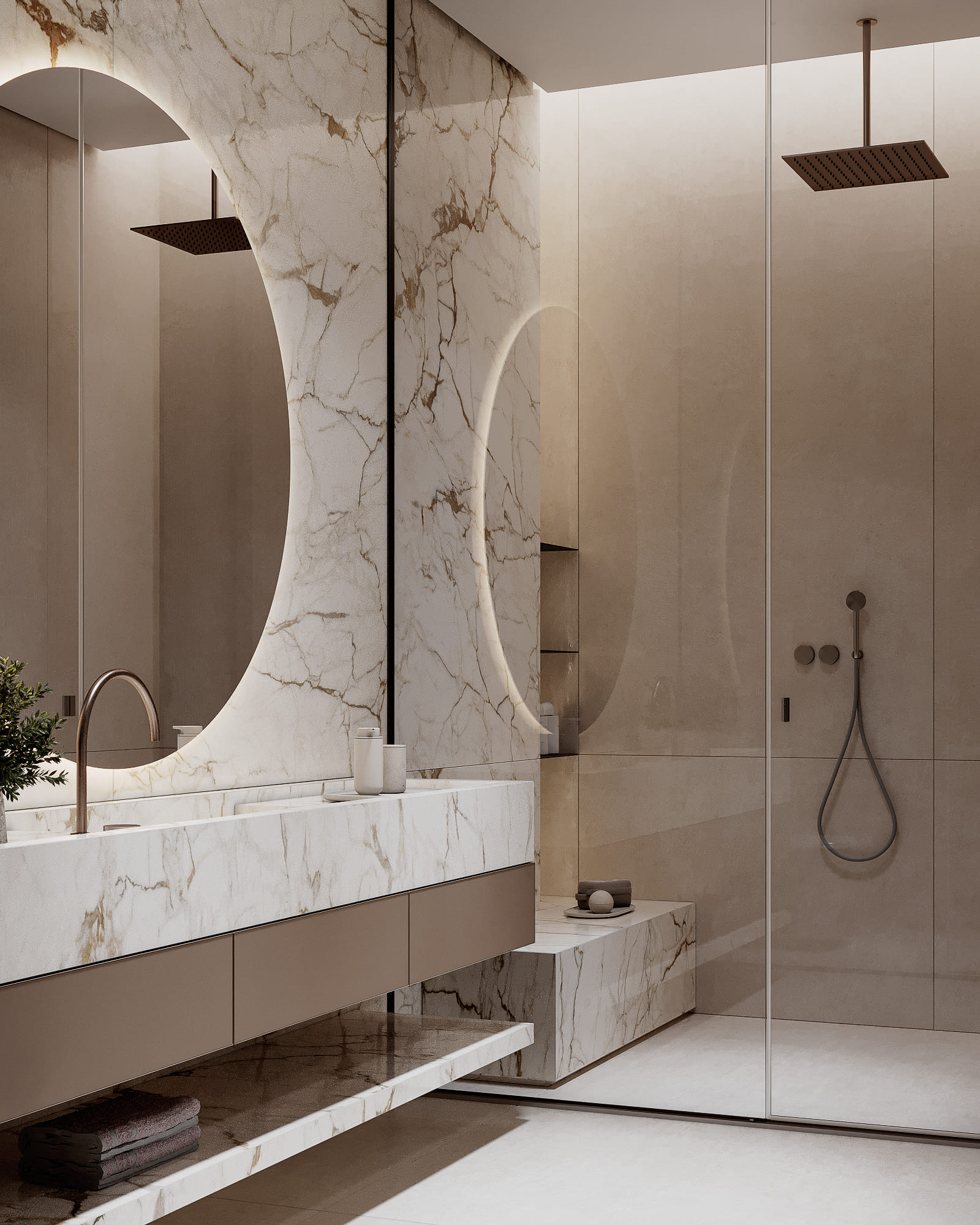
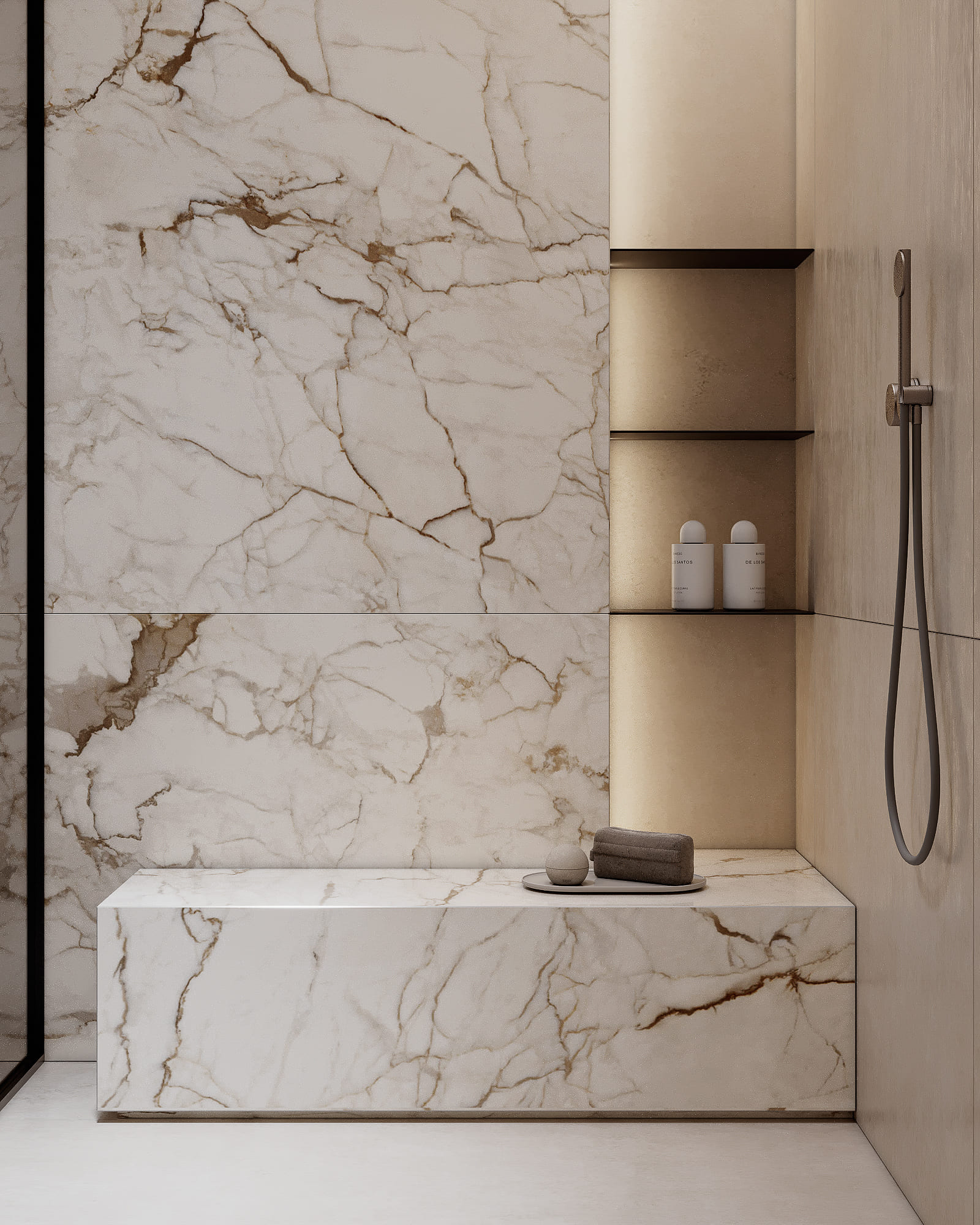
Son’s bedroom: edgy aesthetic
The last bedroom is for the son. This is sophisticated and highly functional space designed with a clear emphasis on comfort, privacy, and modern amenities. The entire room, including the dressing area, is unified by carpeting. A clever design element is the hidden mini-fridge, integrated into the room's cabinetry, offering convenience.
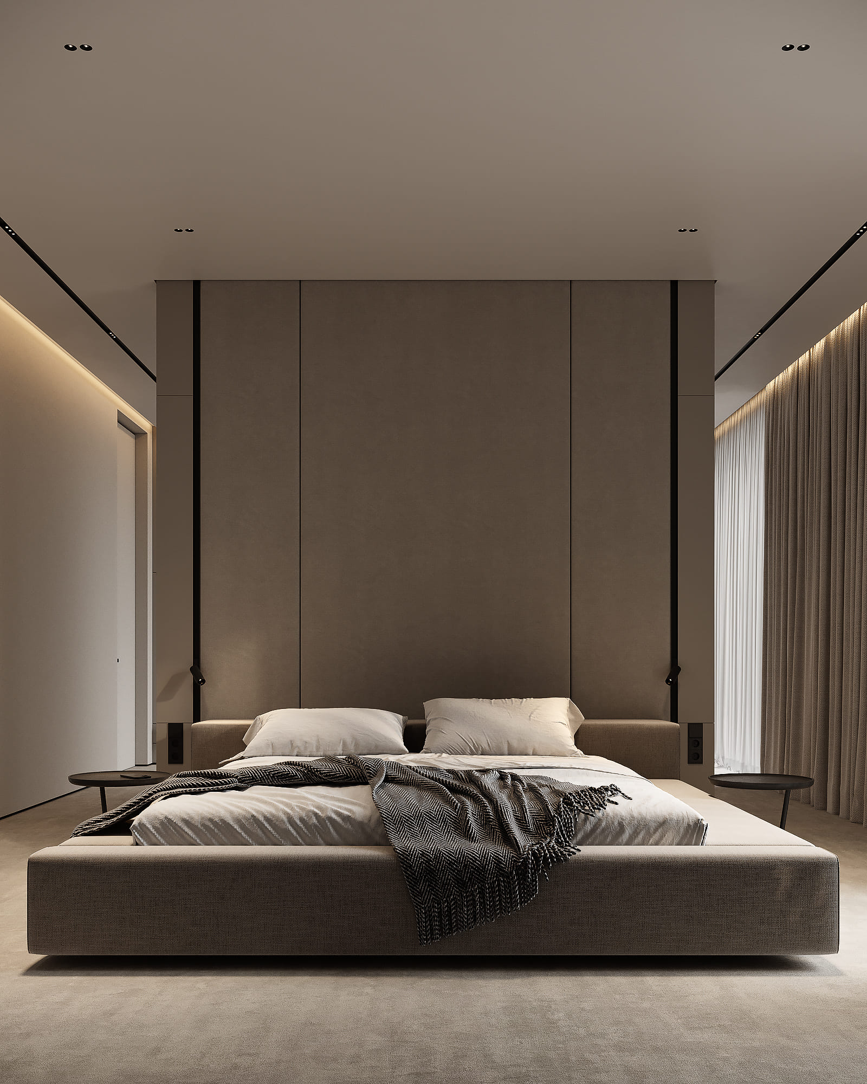
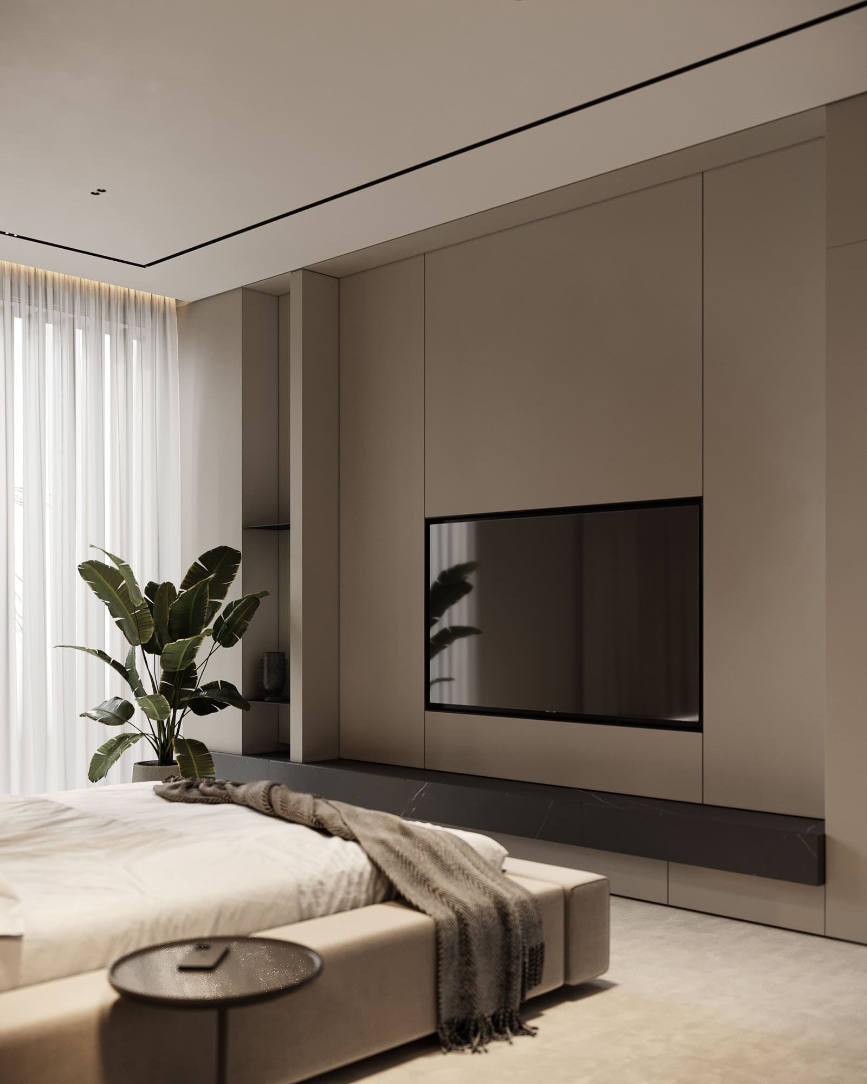
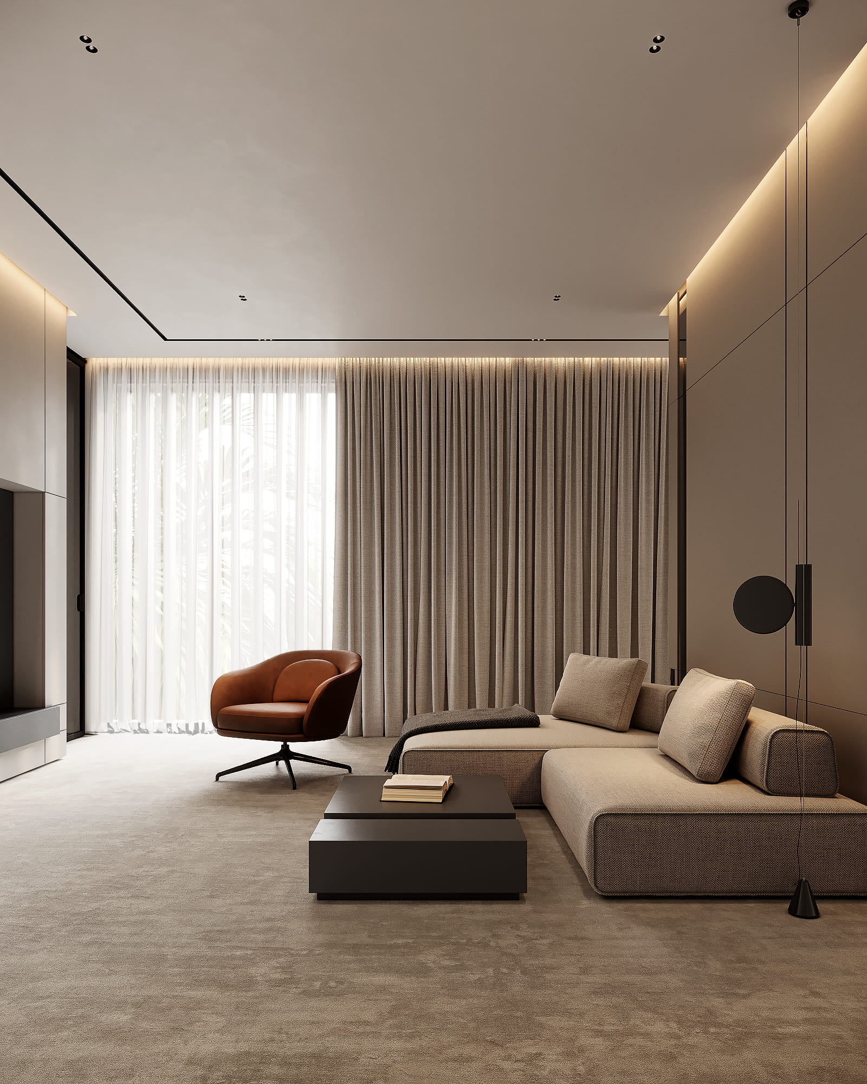
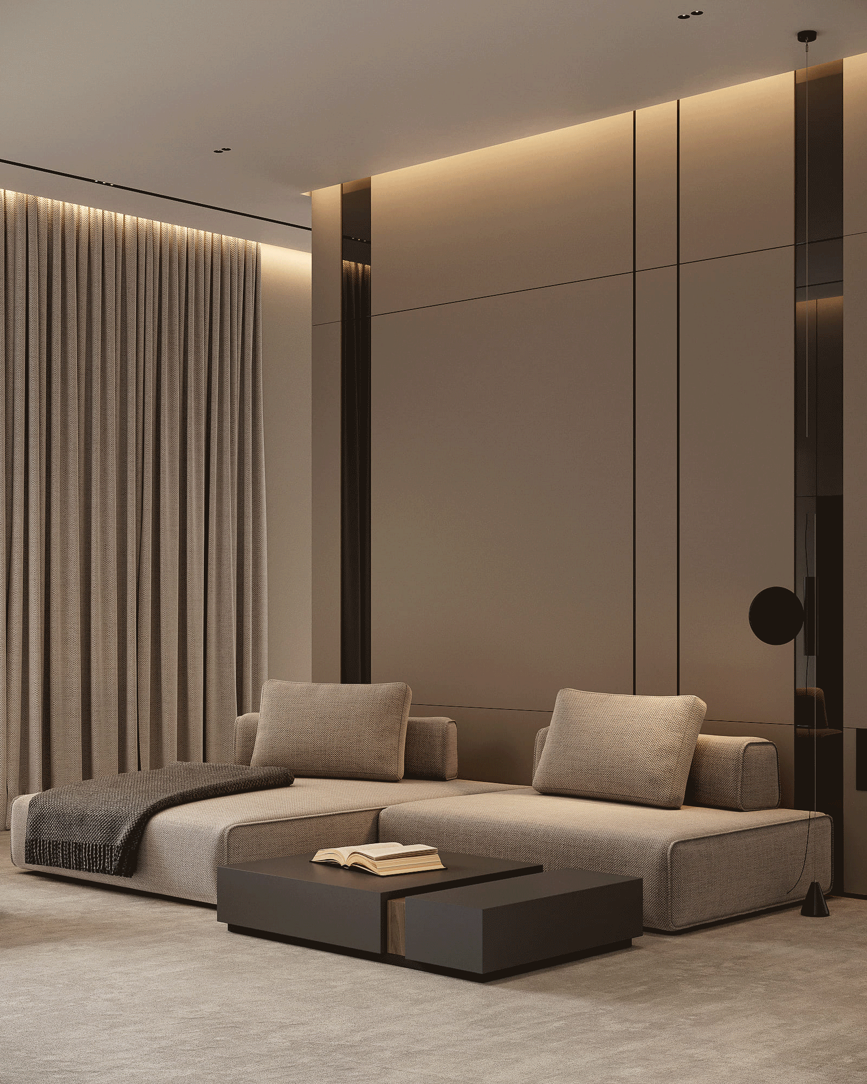
The room is cleverly zoned to cater to multiple functions: a comfortable guest part with a TV provides a relaxed lounging area, distinct from the sleeping zone. We also added a small study room ideal for focused work or quiet contemplation. This study is separated from the main bedroom area by a sleek glass partition, ensuring visual connection while improving concentration.
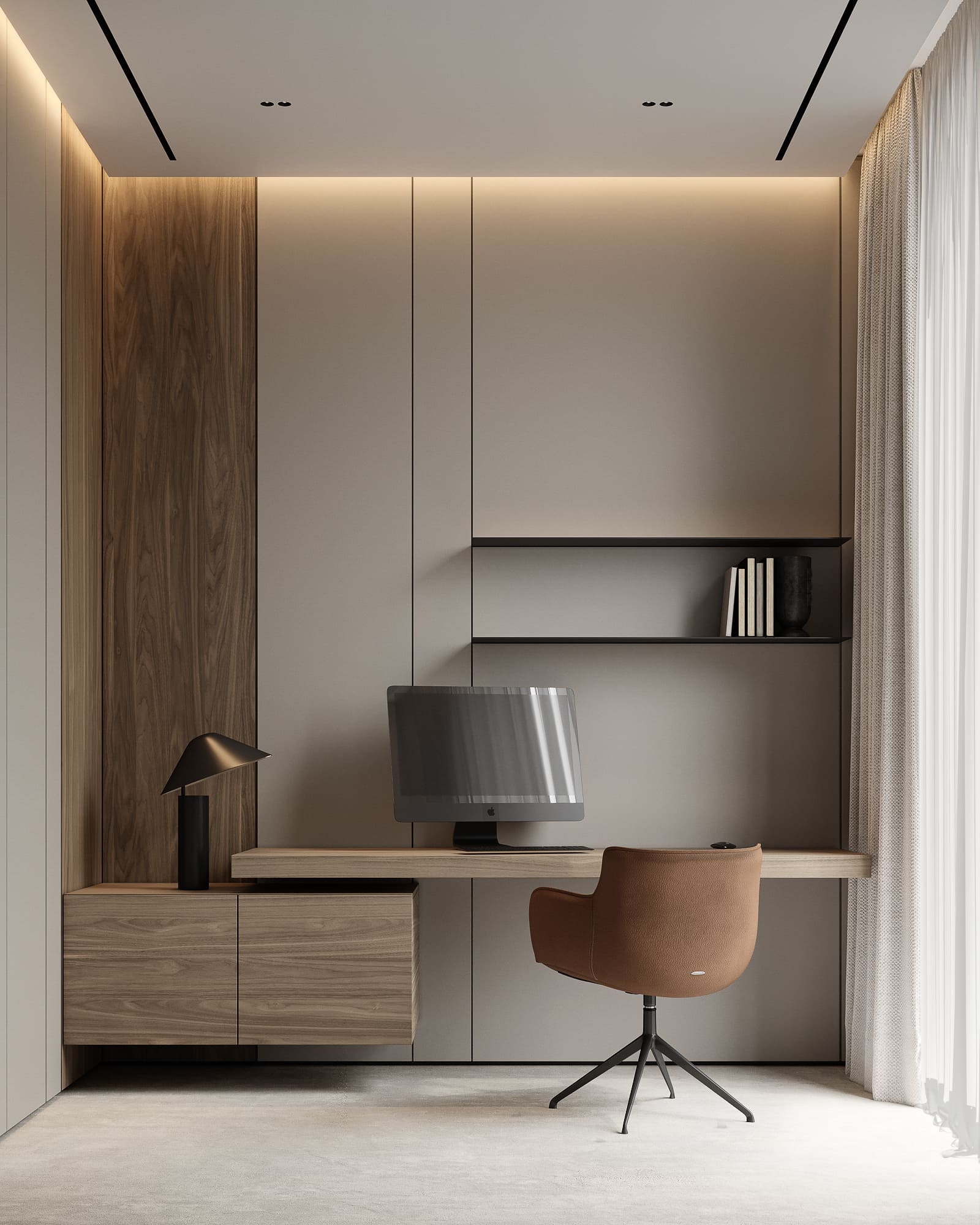
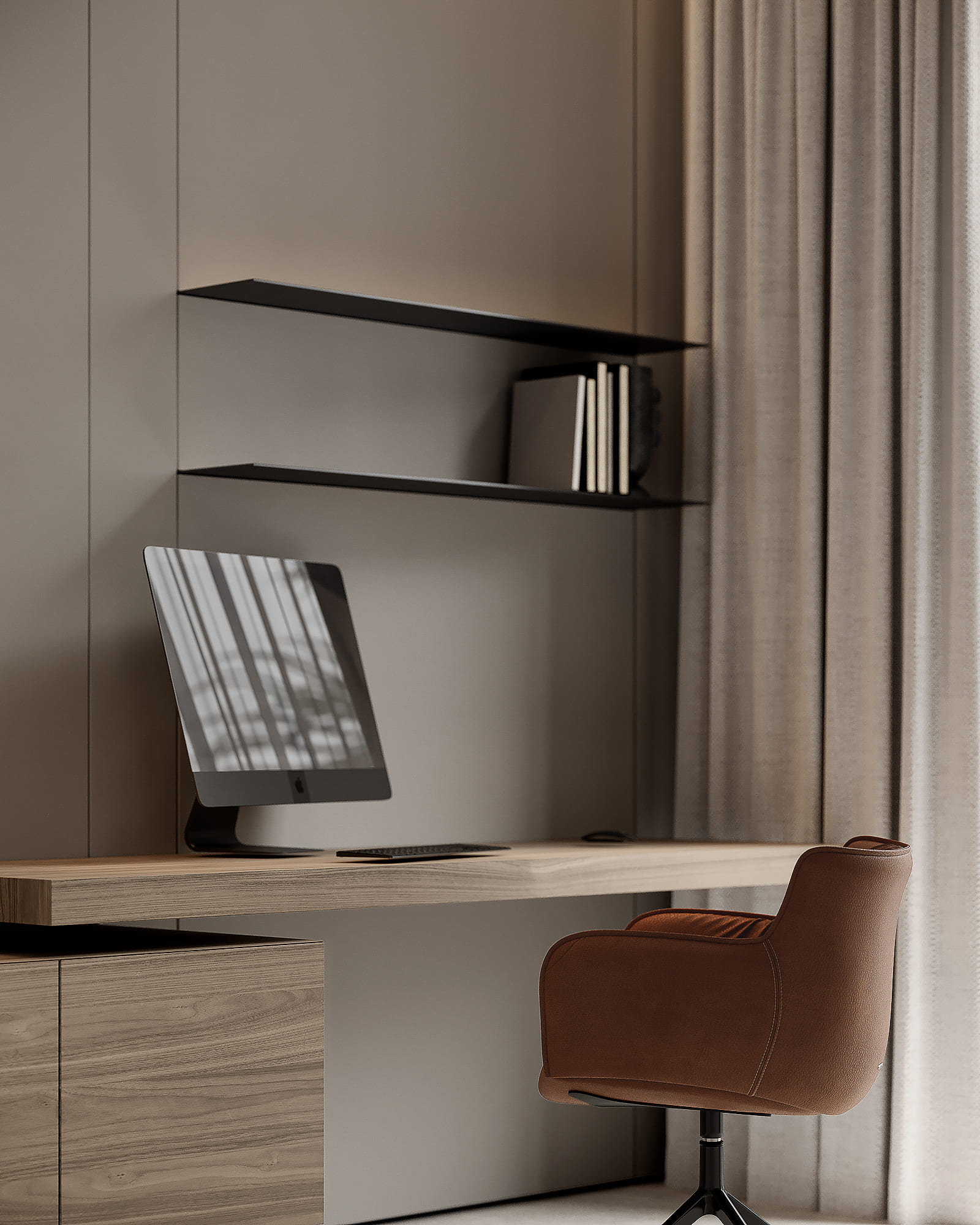
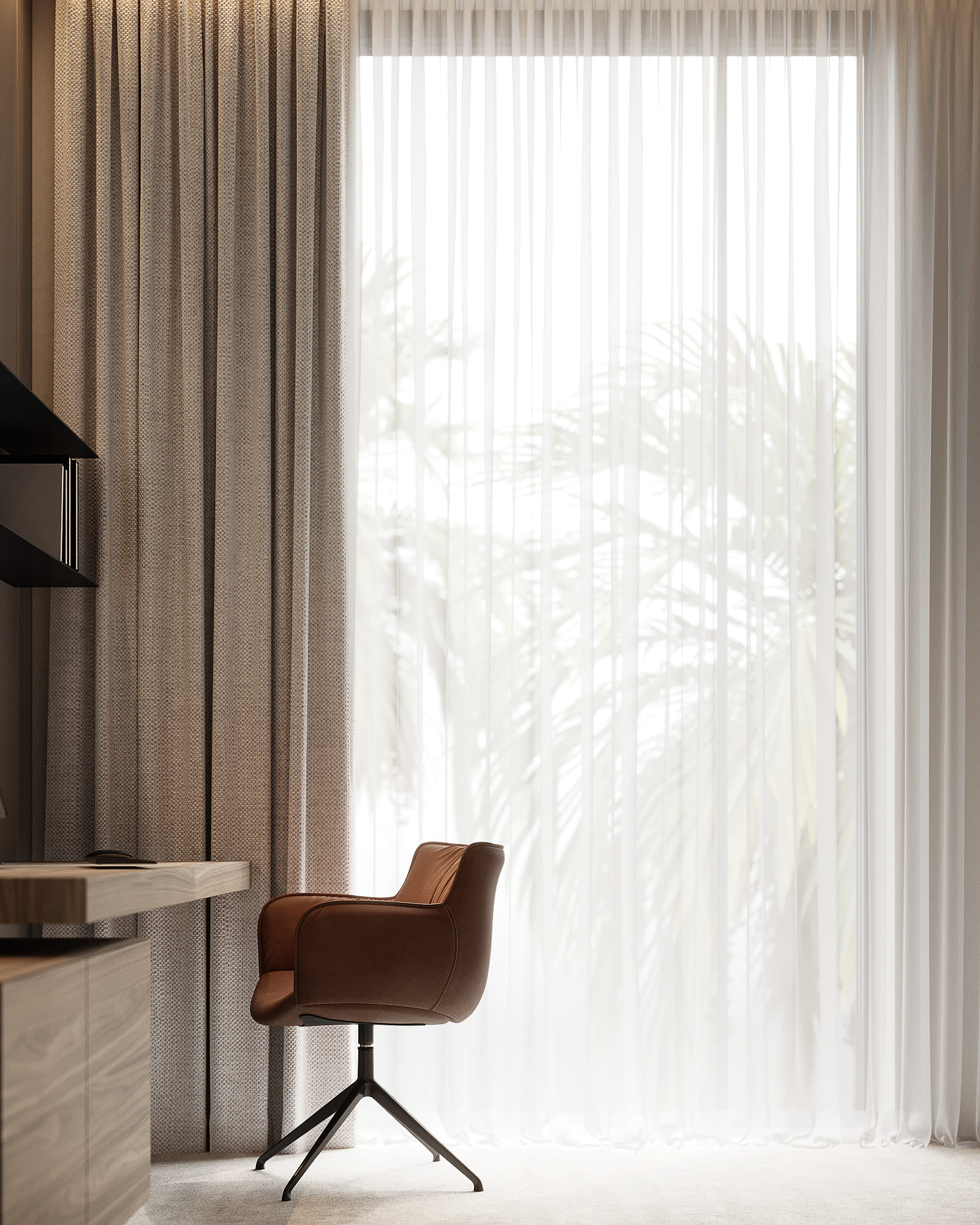
We used mirror cabinet facades in the wardrobe to expand the perception of space. Further enhancing its functionality and luxury, a dedicated glass cabinet is incorporated to showcase the most prized wardrobe items, in this case, a collection of stylish shoes. This thoughtful design ensures ample, organized storage while contributing to the room's sophisticated aesthetic.
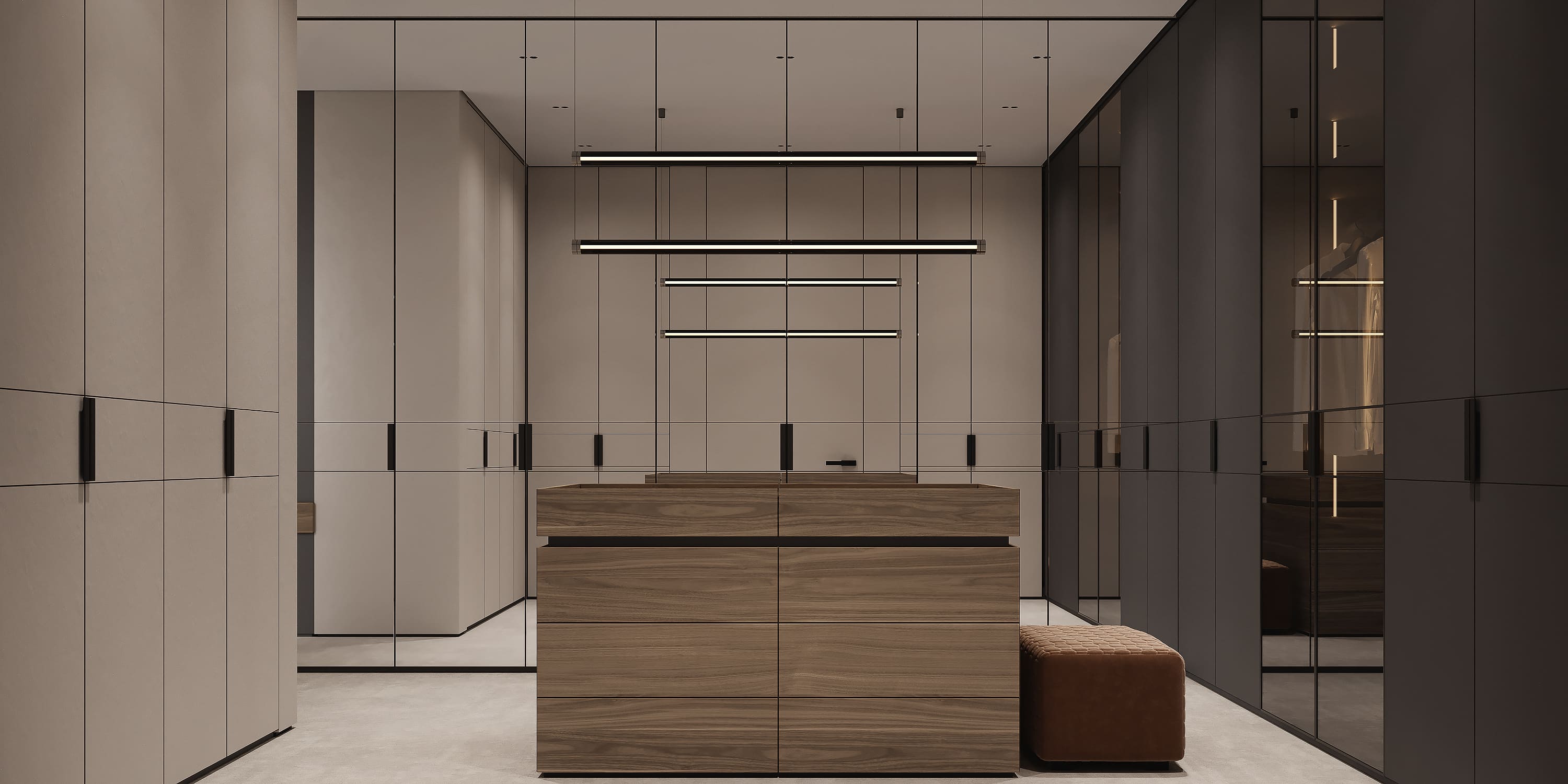
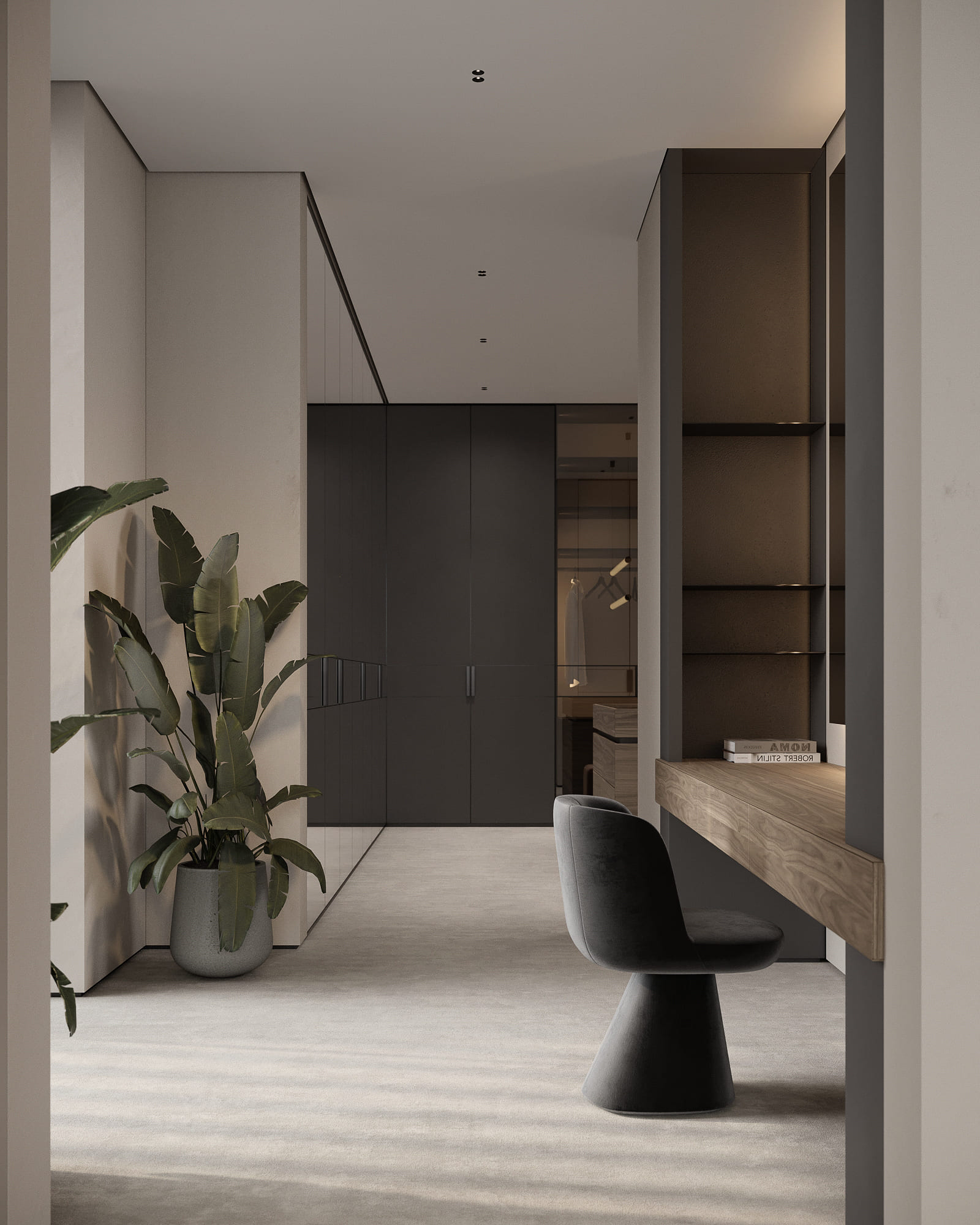
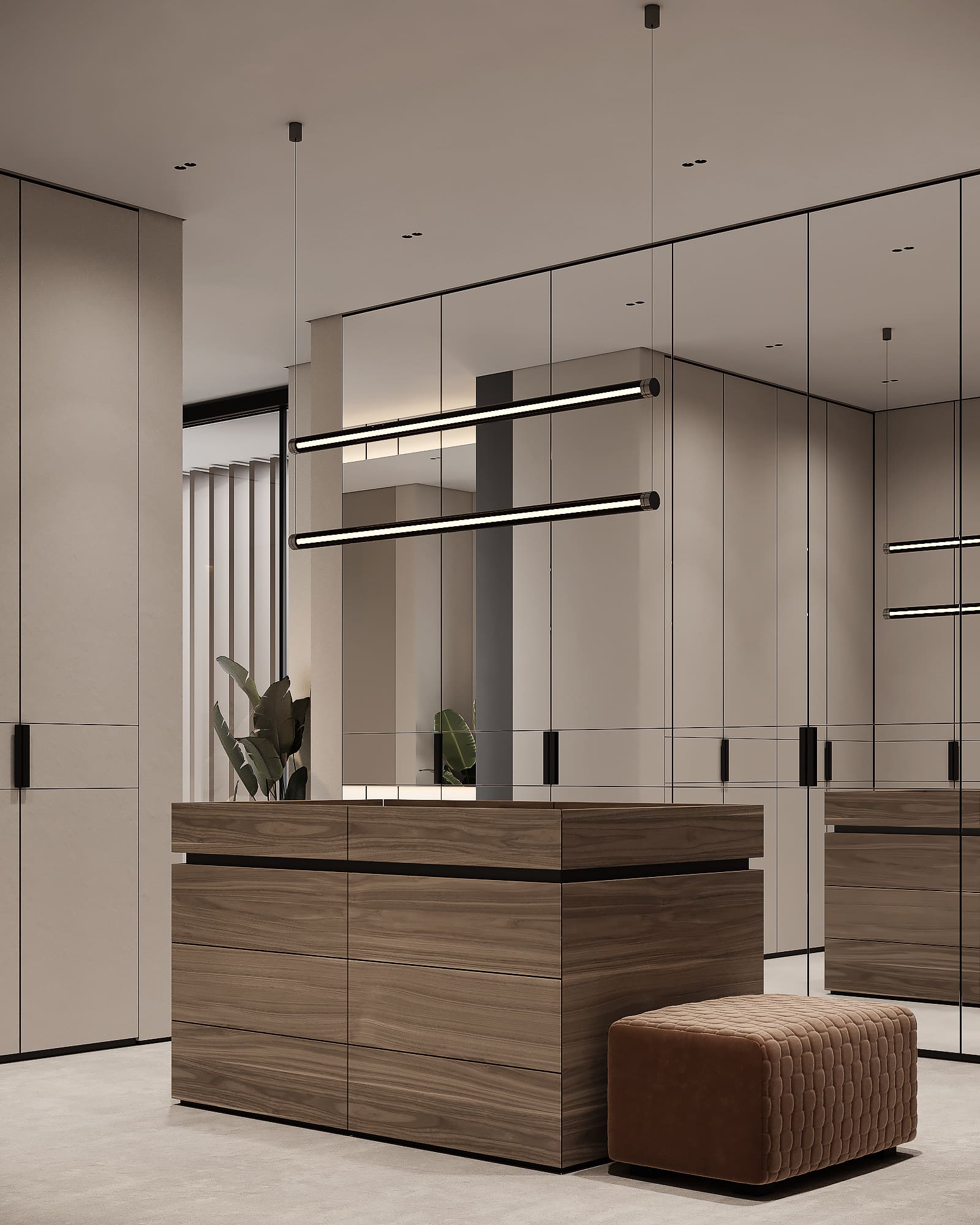
The bathroom is a sleek and modern. The centerpiece of the bathing area is a luxurious rain shower. The vanity features a striking combination of a light-toned marble sink integrated into a wooden base, creating a visual contrast. Ample storage is subtly integrated within the design, including hidden compartments and open shelving.
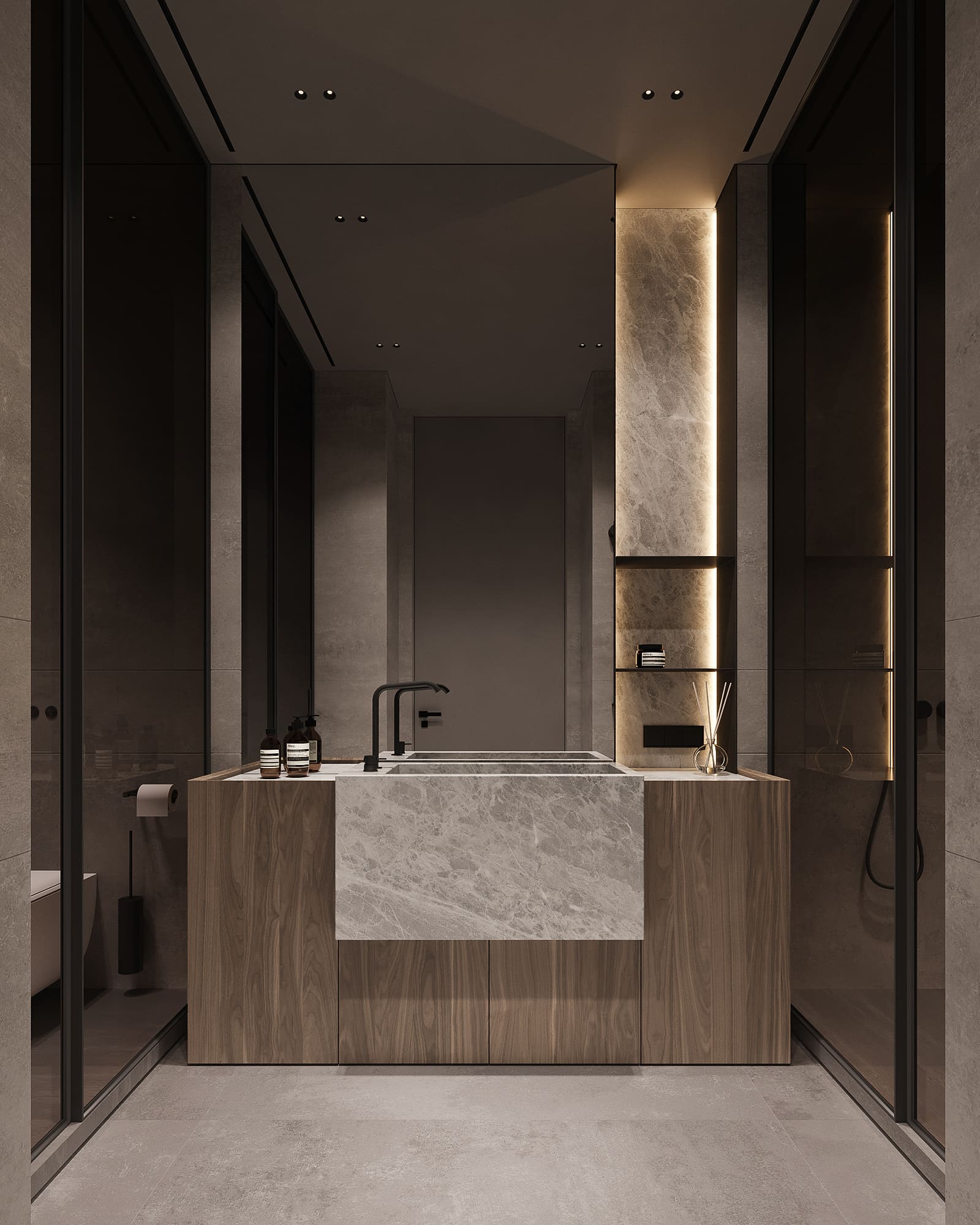
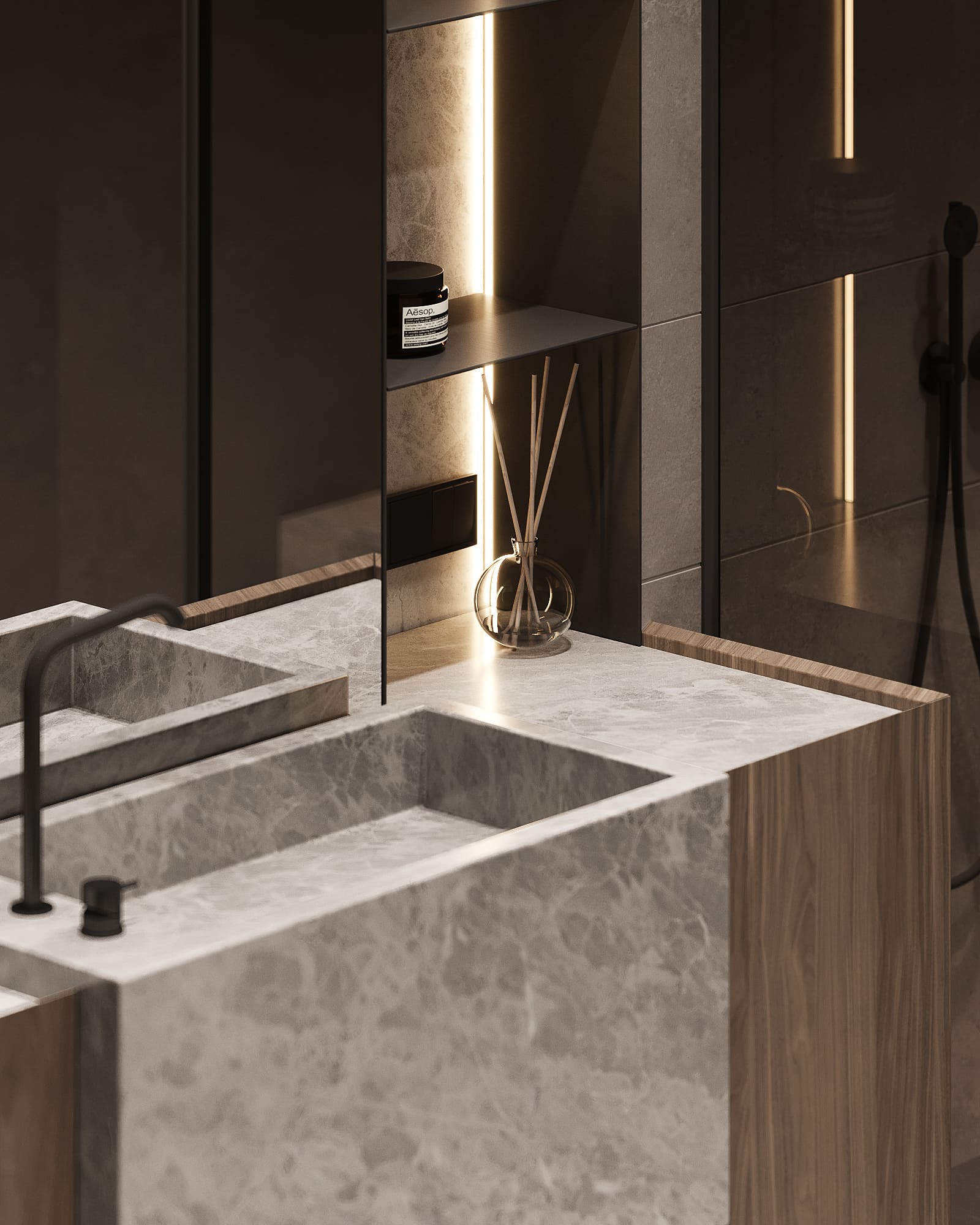
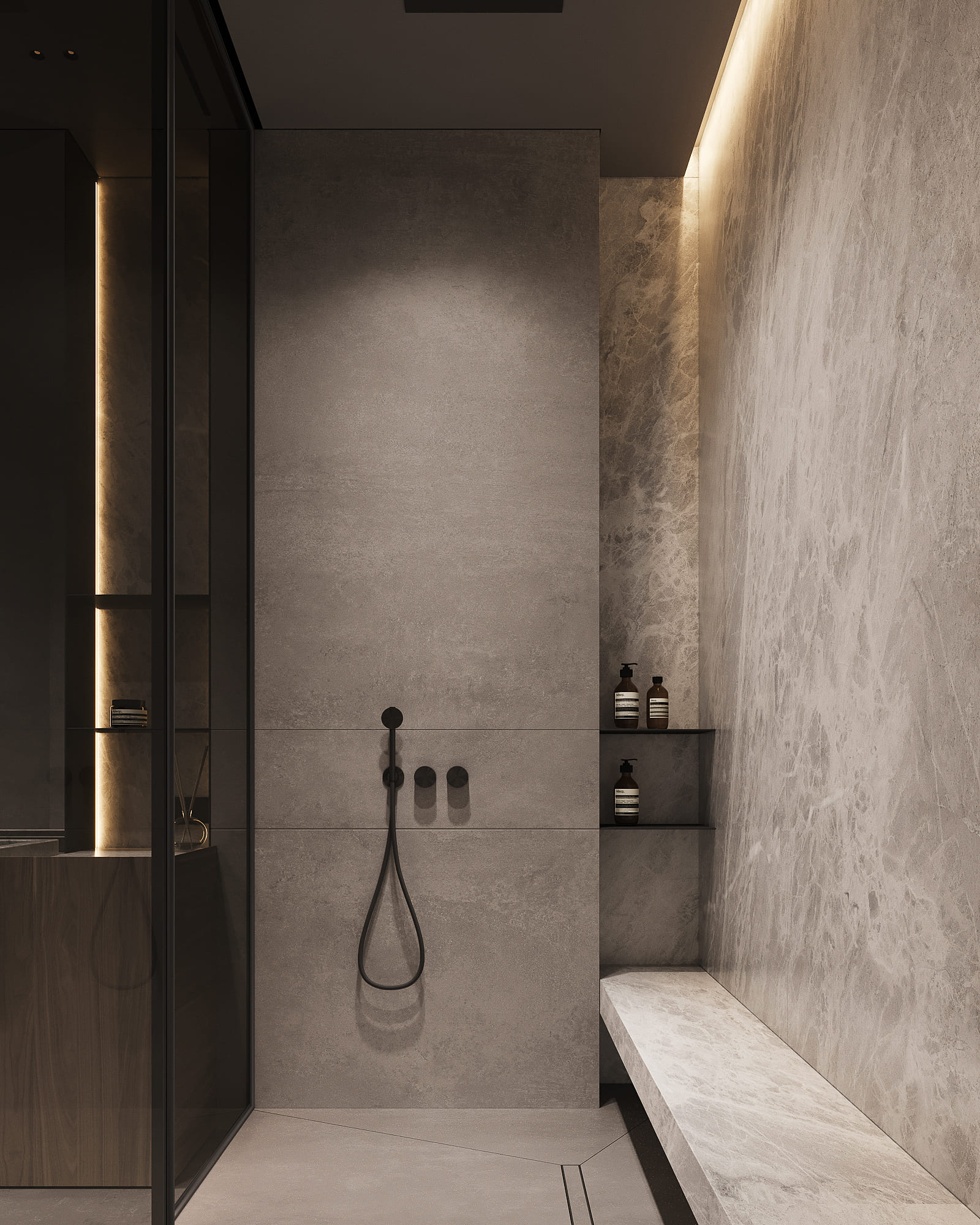
Parents suite / Roof floor
This master suite, located on the roof floor, is designed to be a standout space, elevating beyond the home's overall design concept to offer an enhanced level of luxury and sophistication. The entire space is infused with a sophisticated palette of warm beige natural shades, which are complemented by rich brown wood accents.
The bed zone itself is a serene spot, centered around a luxuriously upholstered bed. Ambient lighting from subtle cove lights and elegant wall sconces enhances the cozy atmosphere. The minimalist approach to decor ensures that the focus remains on comfort and the exquisite materials, while ensuring that the space remains uncluttered and conducive to rest.
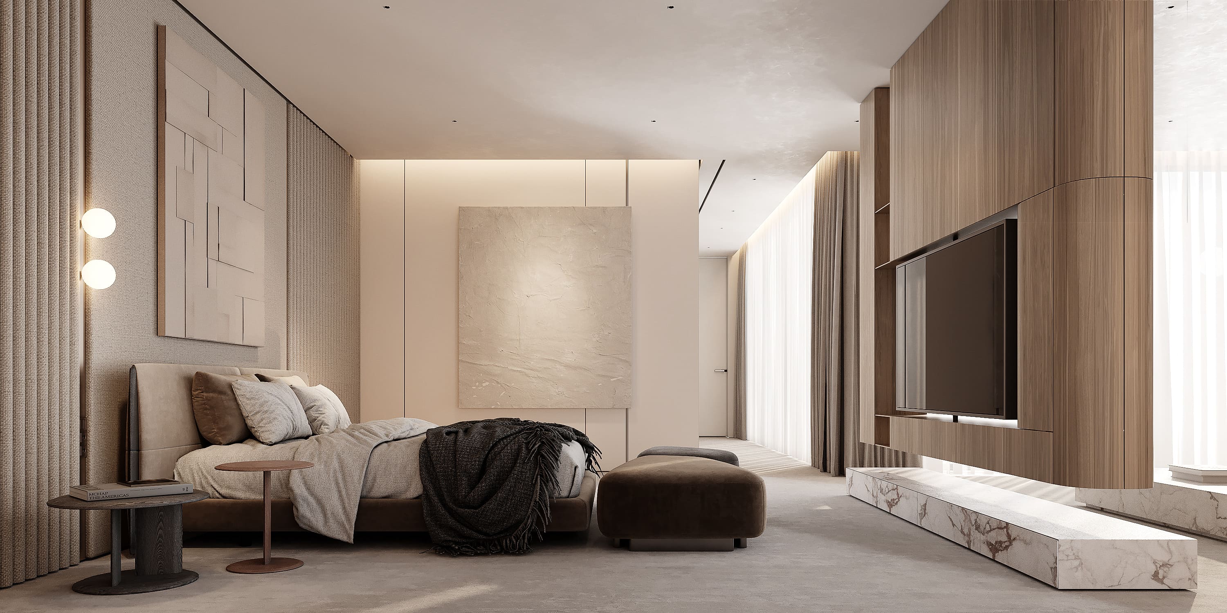
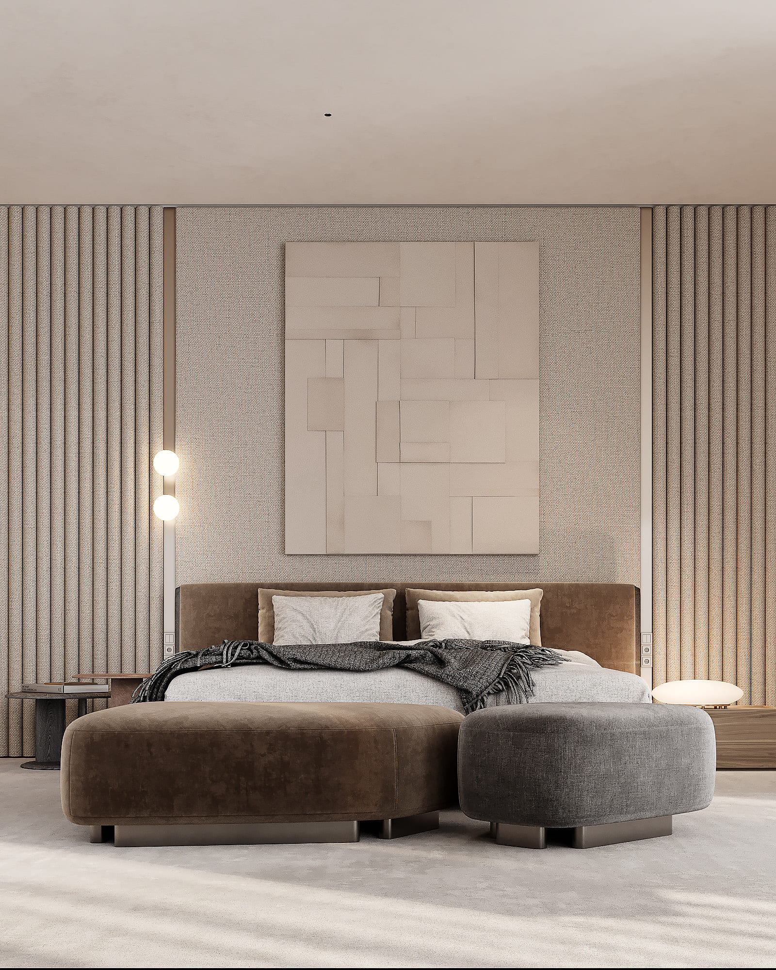
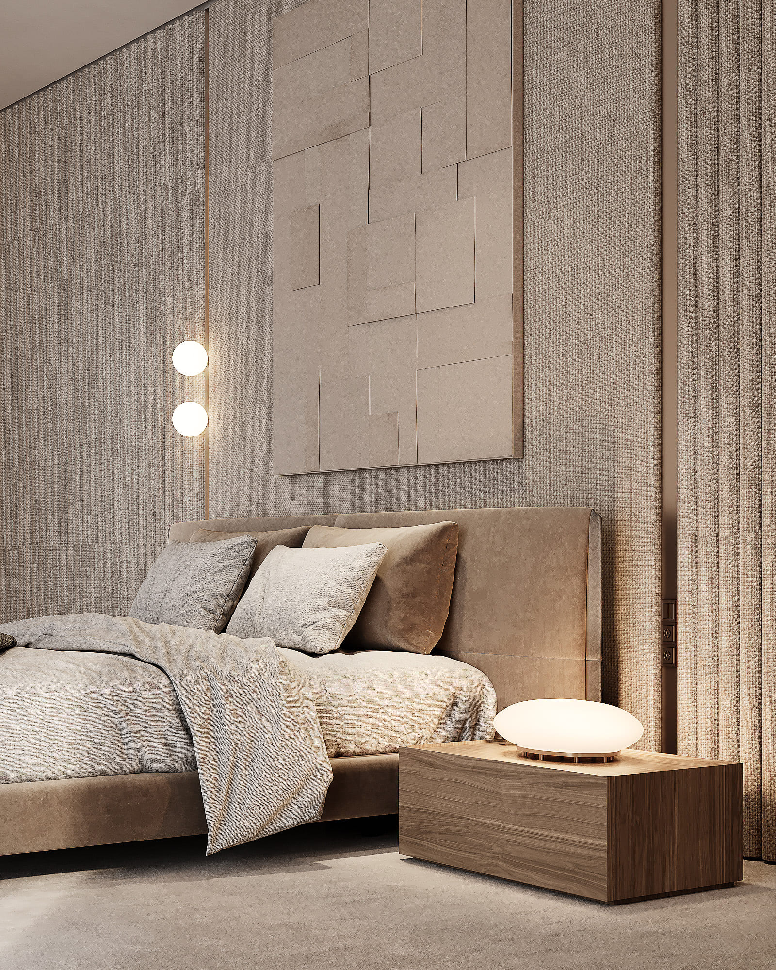
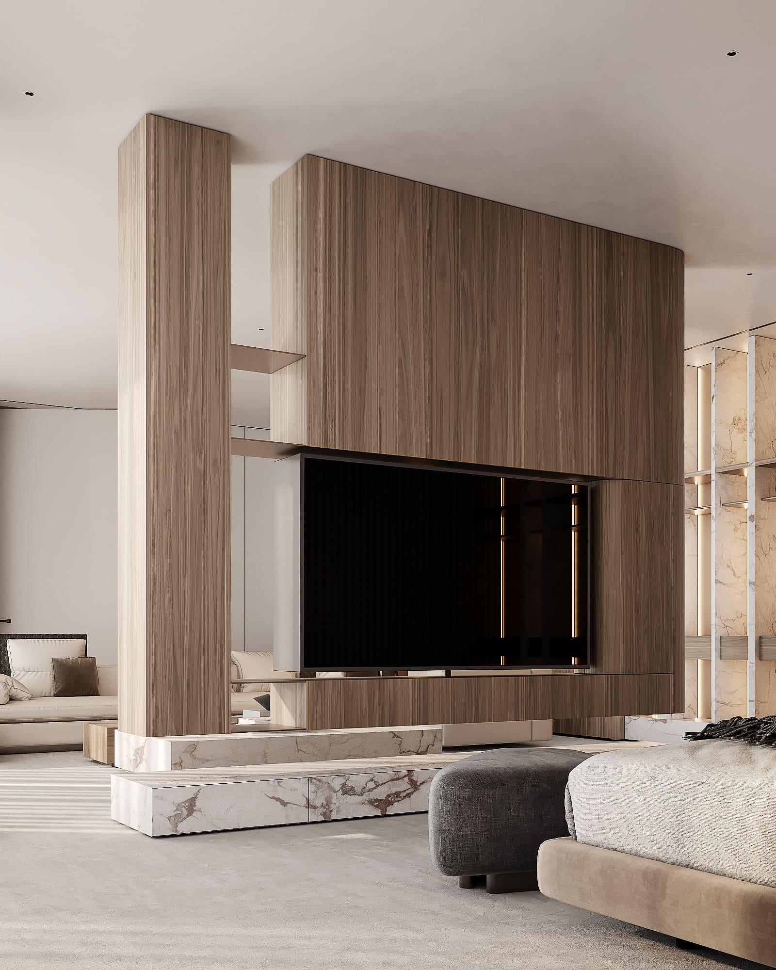
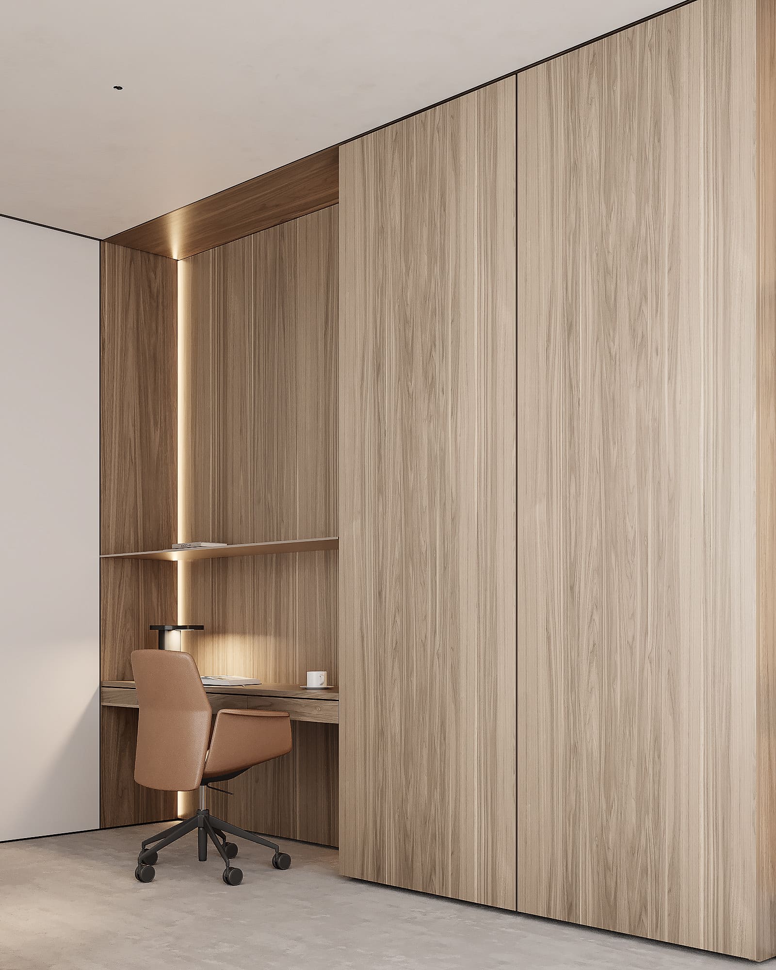
Beyond the sleeping area, the bedroom unfolds into a distinct lounge zone. A comfortable sofa and accompanying side tables create an inviting corner. This intentional separation of zones ensures that the master suite serves as a multifaceted retreat, catering to various aspects of daily life. A key architectural element is the TV partition, which effectively divides the large bedroom into these distinct zones.
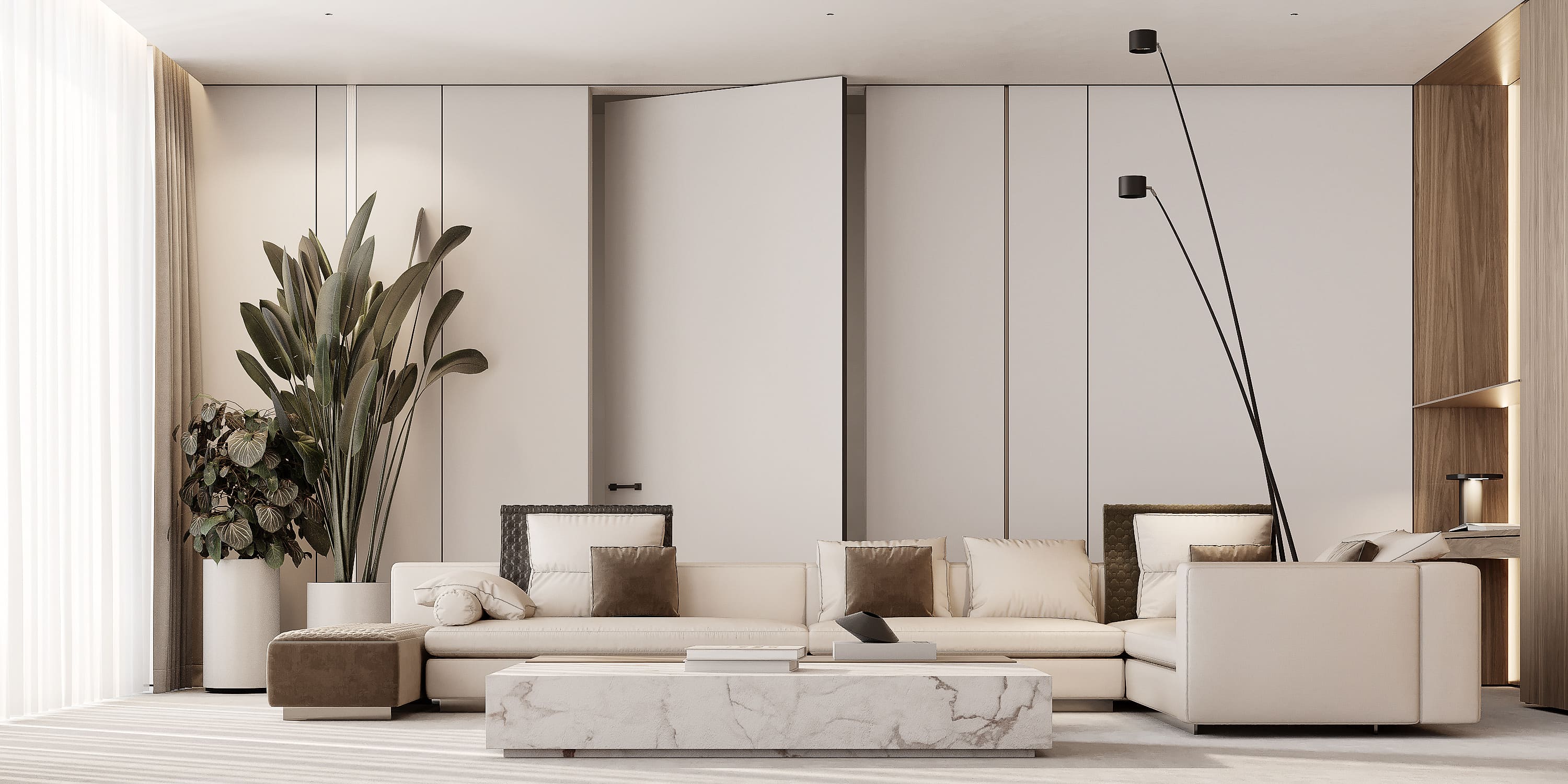
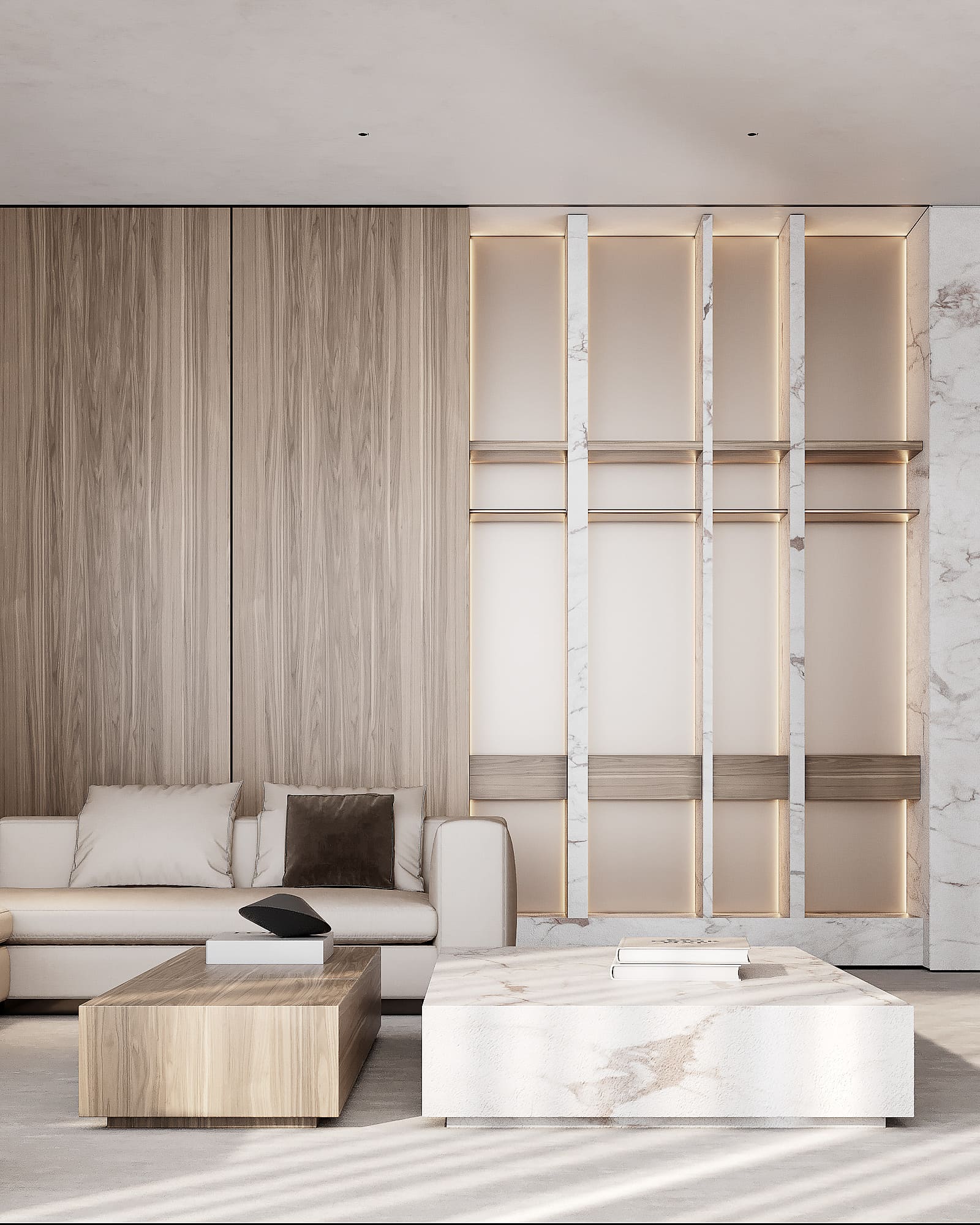
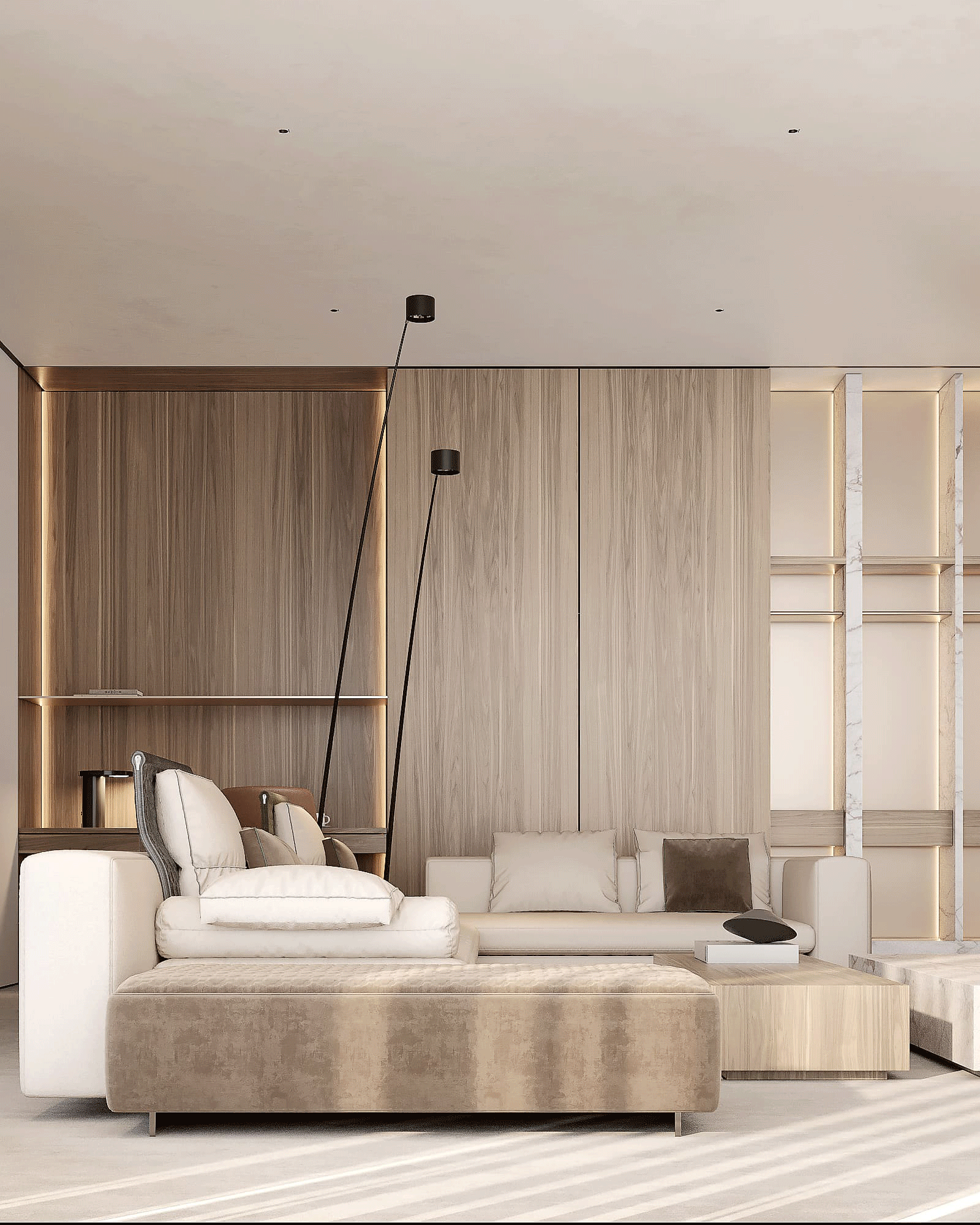
Sophisticated master bathroom
Moving forward to the master bathroom, it embodies a sophisticated modern style through the use of natural materials and a serene palette of beige and brown tones. The washbasin area features elegant vanities with hanging cabinets beneath the sinks. The centerpiece of the bathing area is a freestanding bathtub set against a backdrop of richly textured stone.
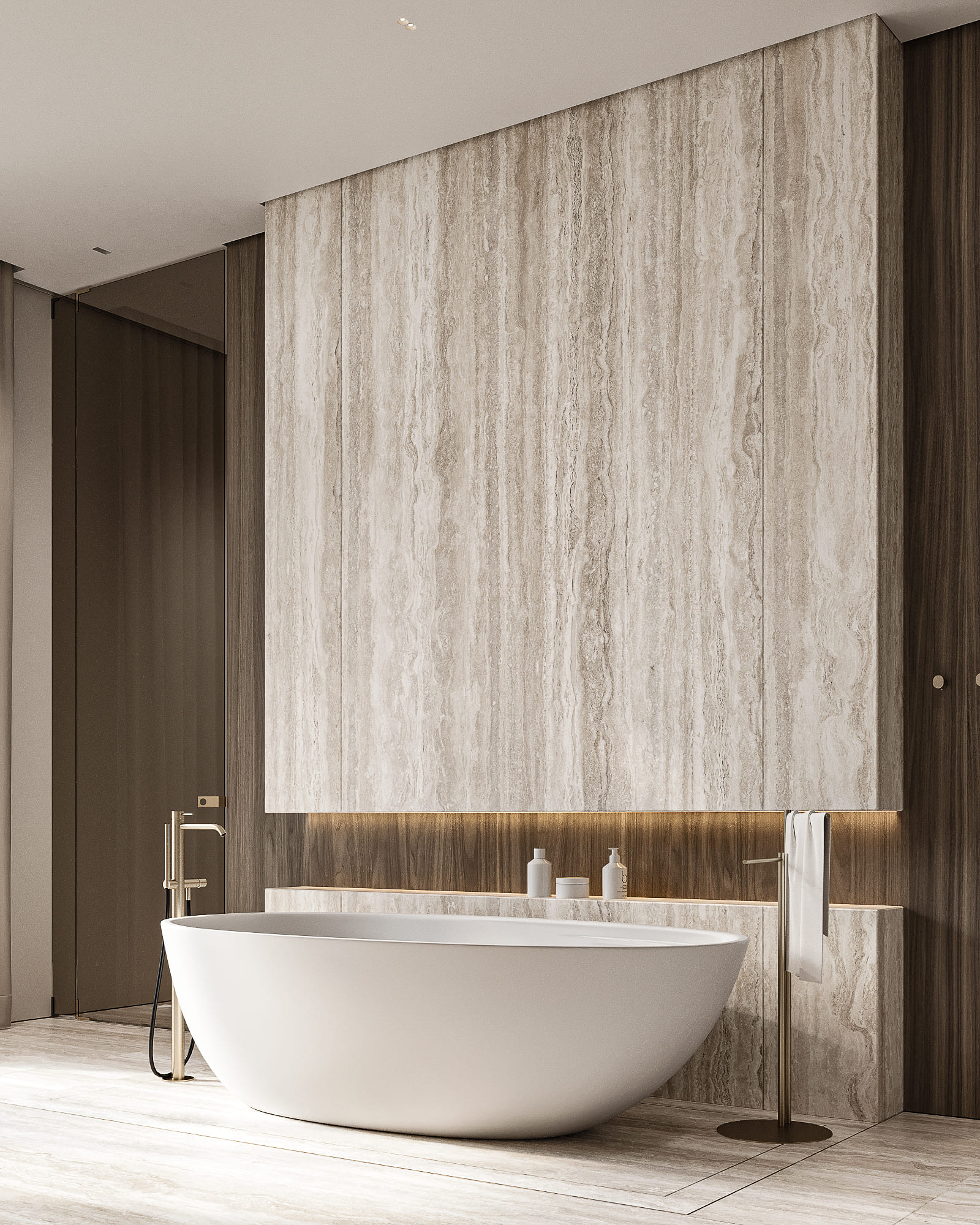
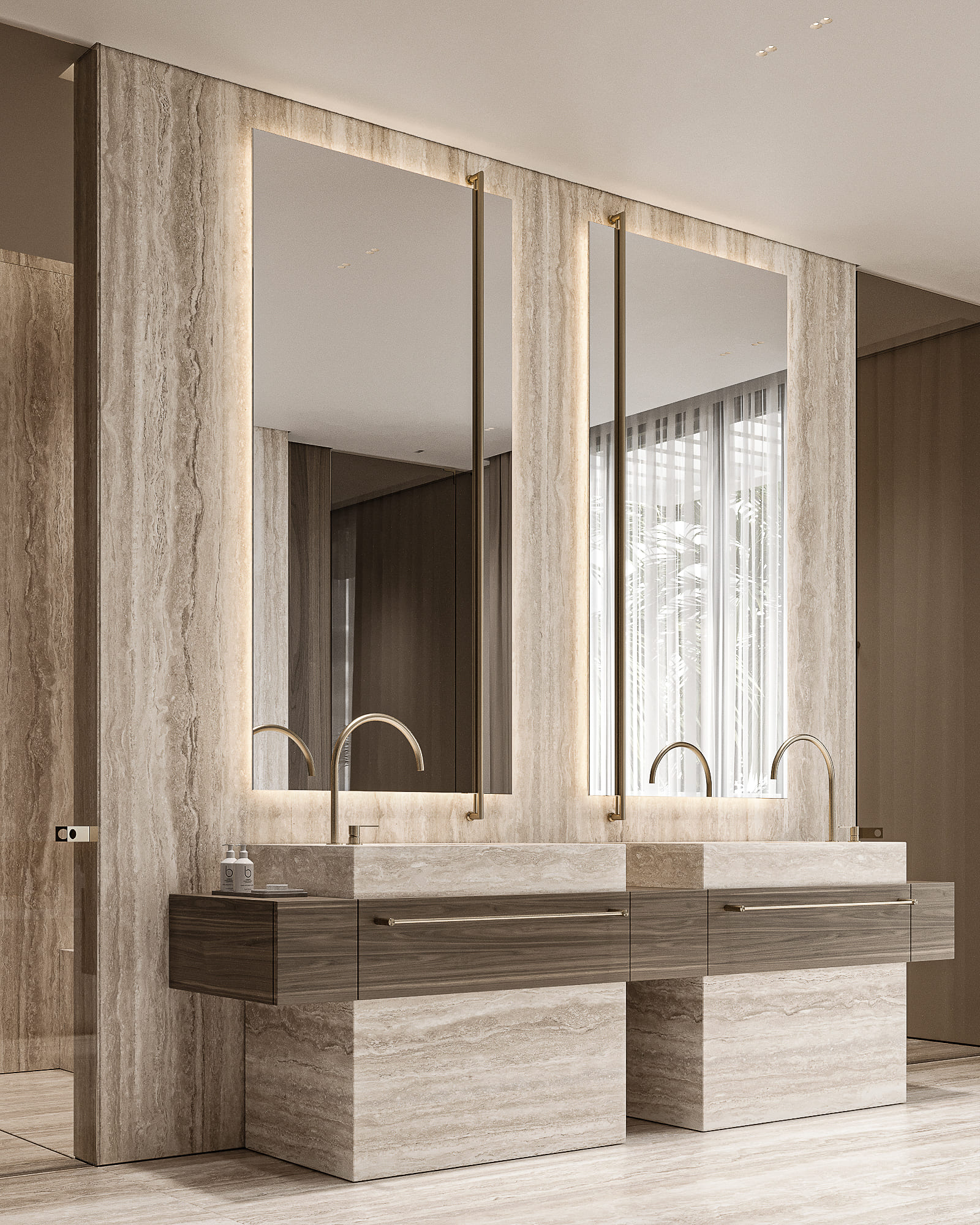
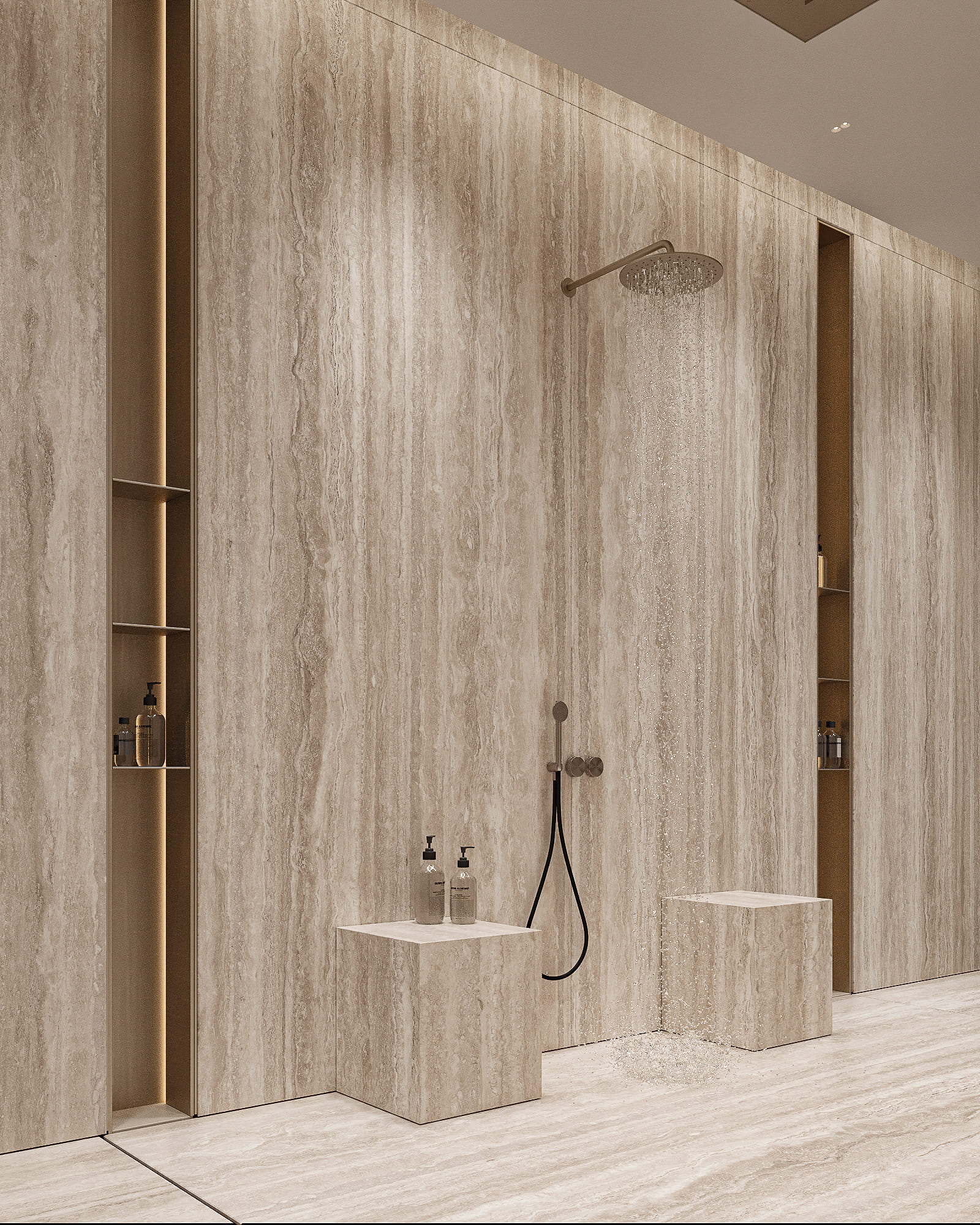
The last space of this project is the master wardrobe designed with a harmonious palette of natural shades that create an atmosphere of understated luxury. The central island, featuring sleek drawers, offers a convenient surface for organization.
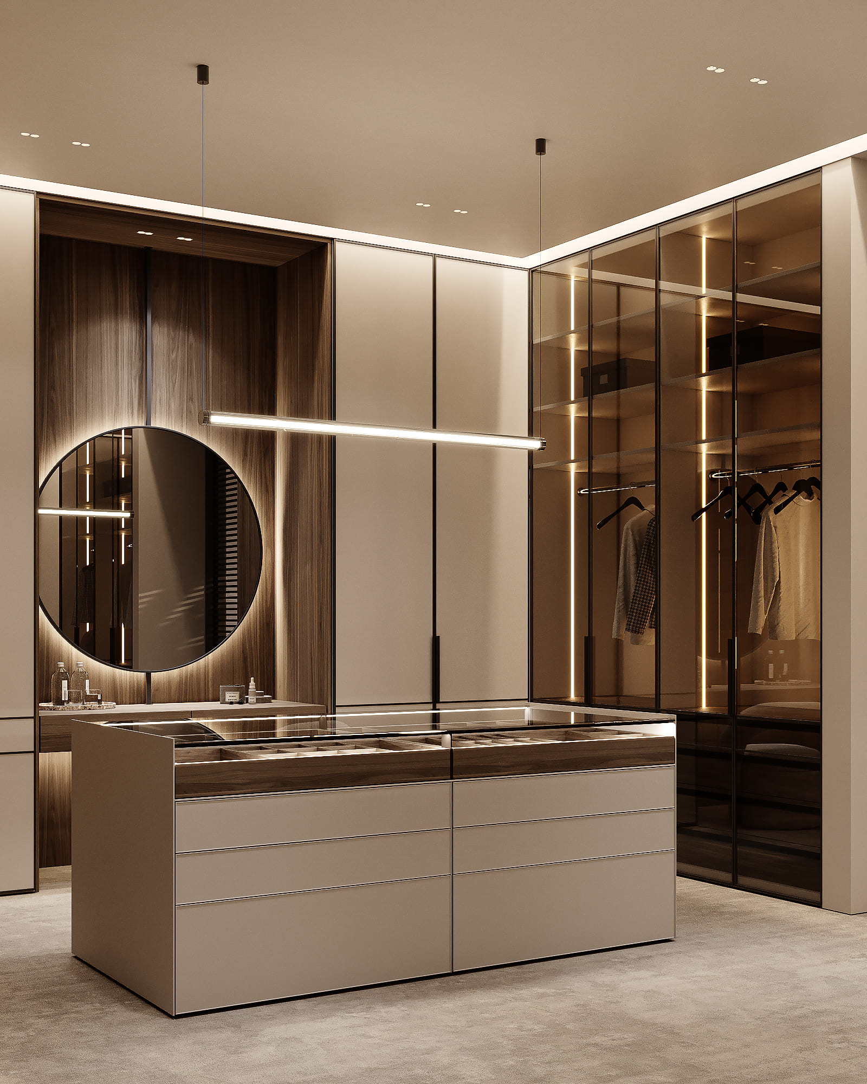
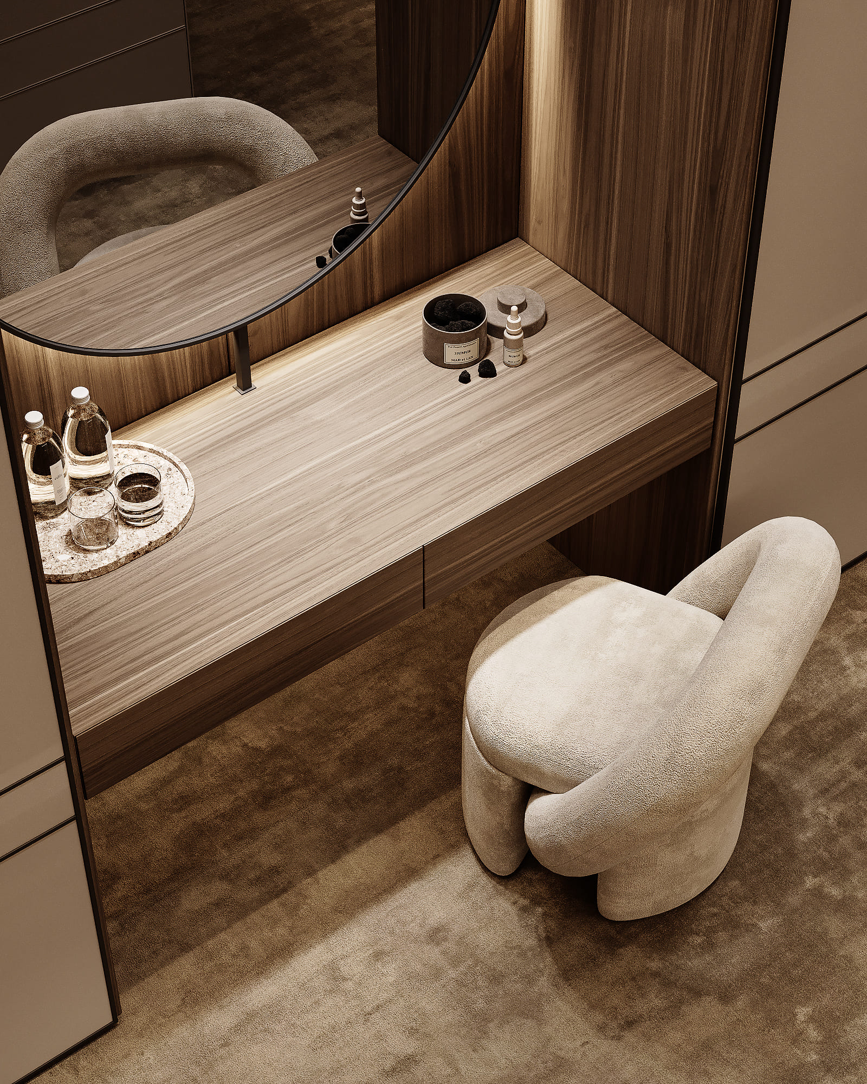
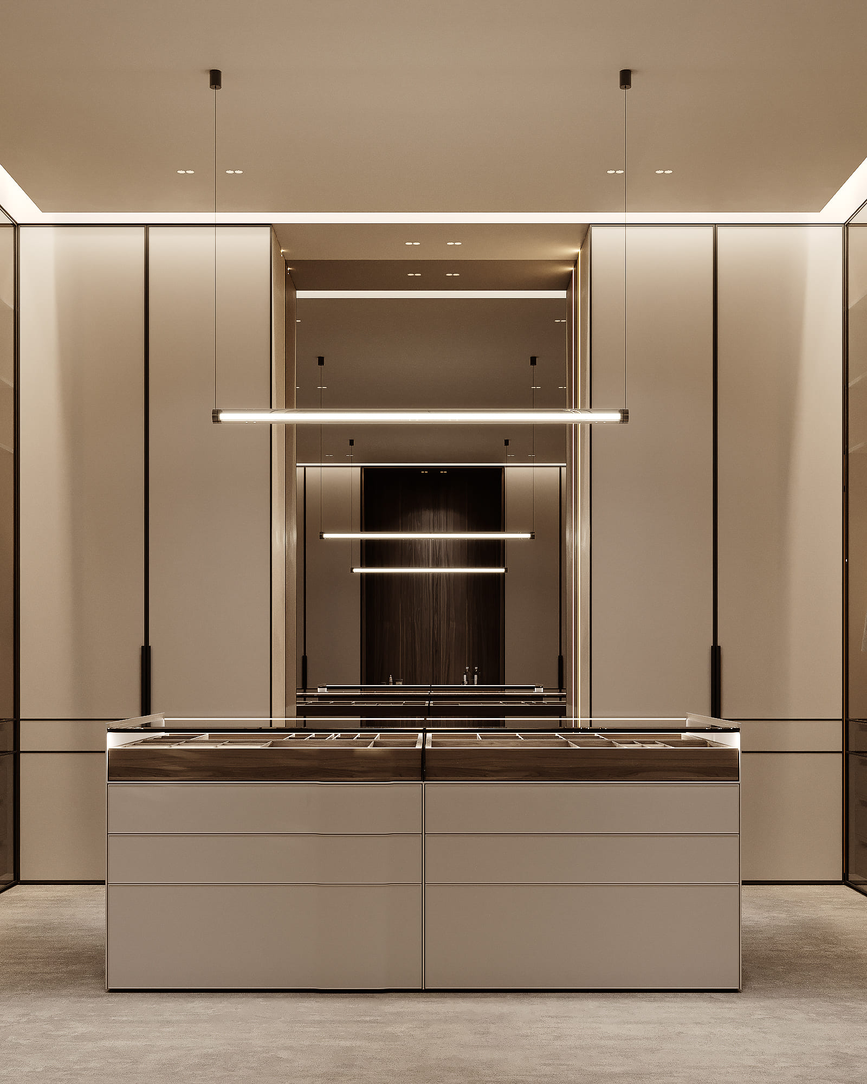
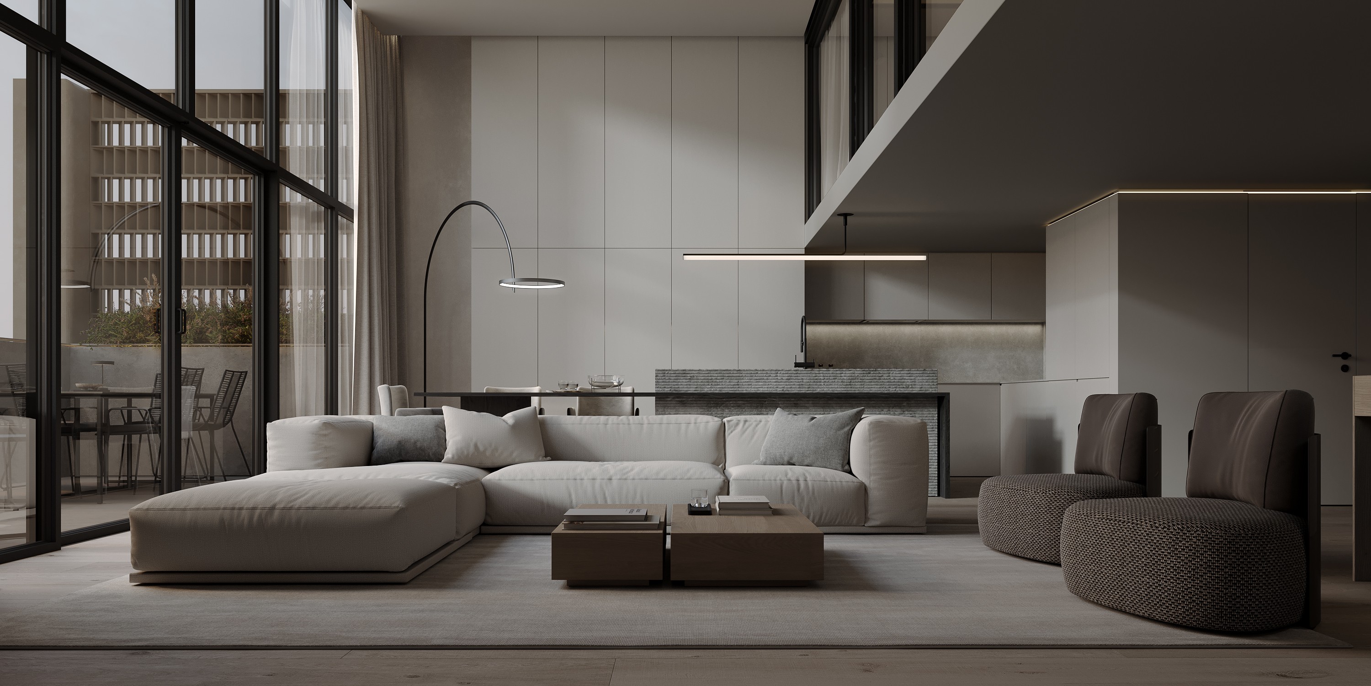

QB/0257
Duo-Level Modern Apartment
Riyadh, KSA 2023

