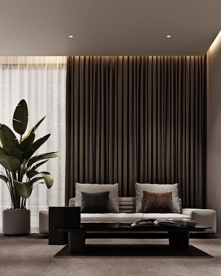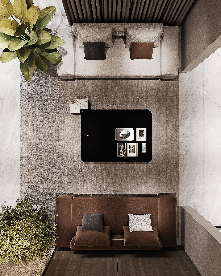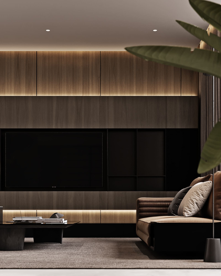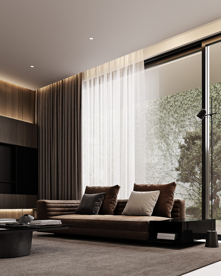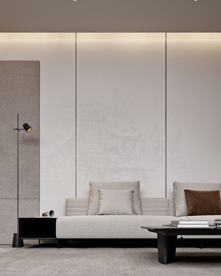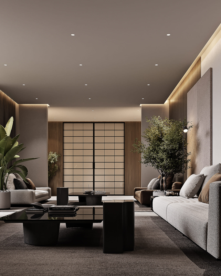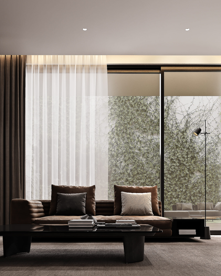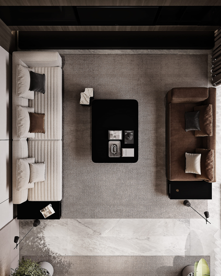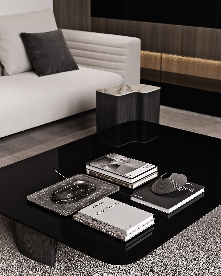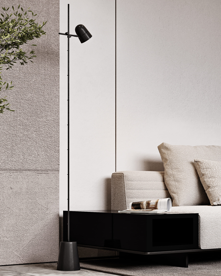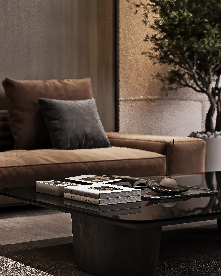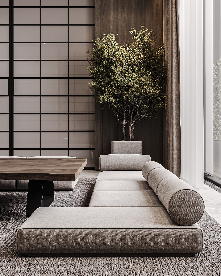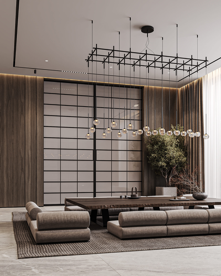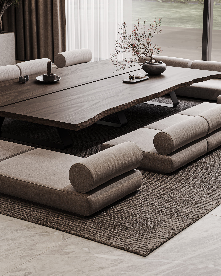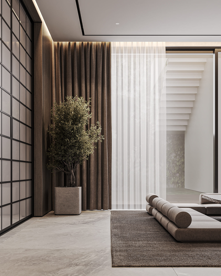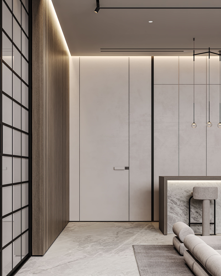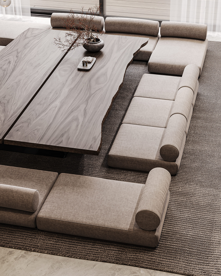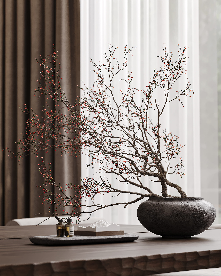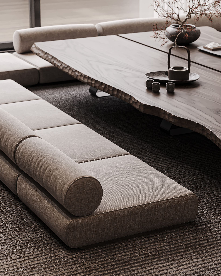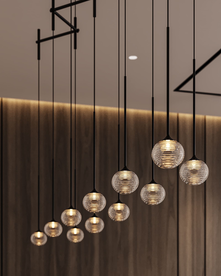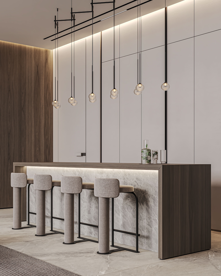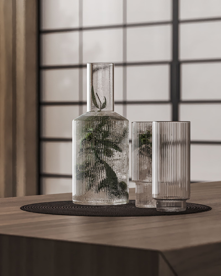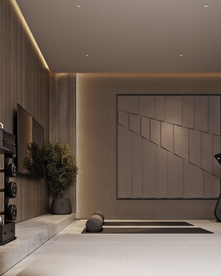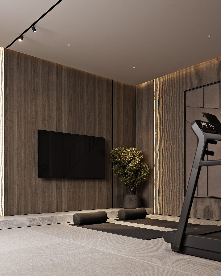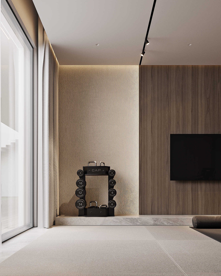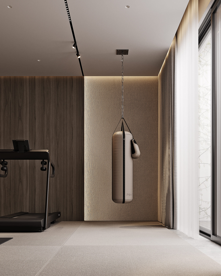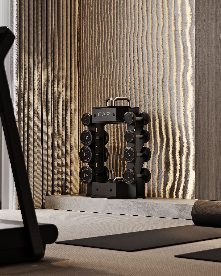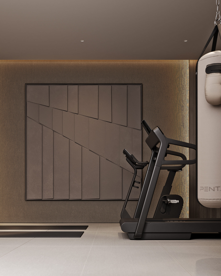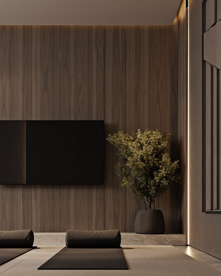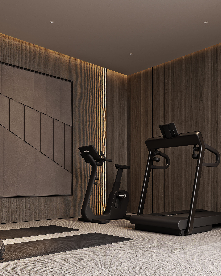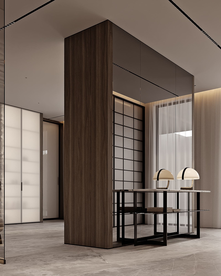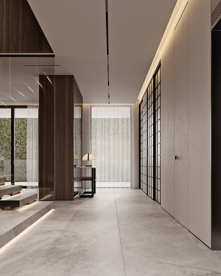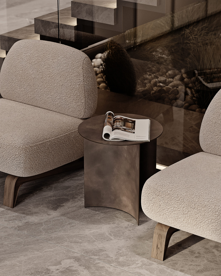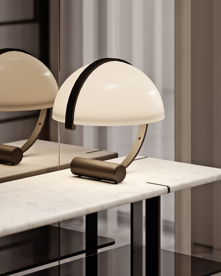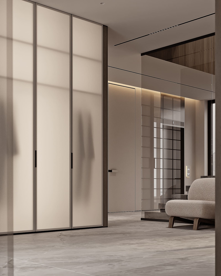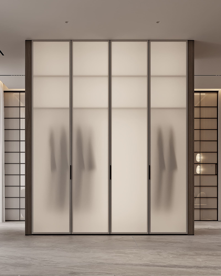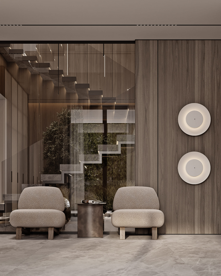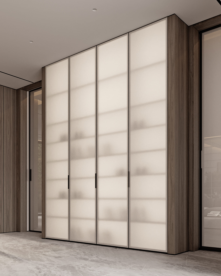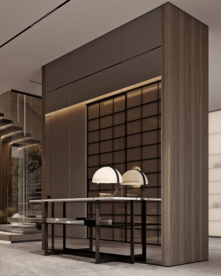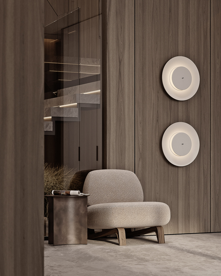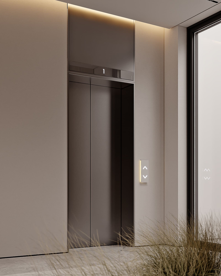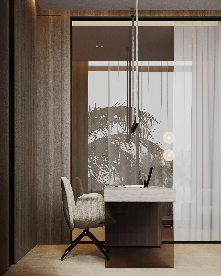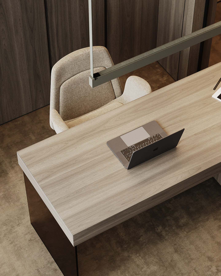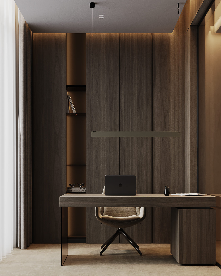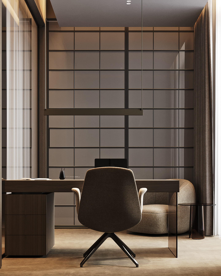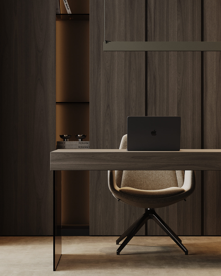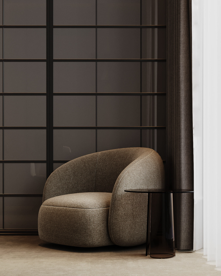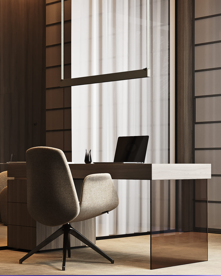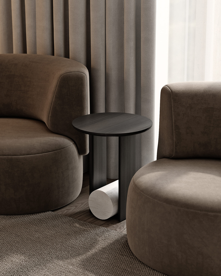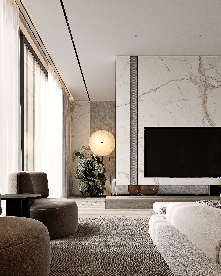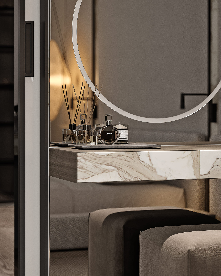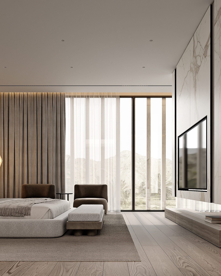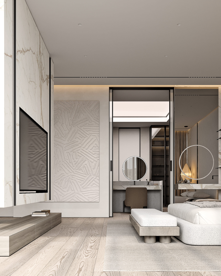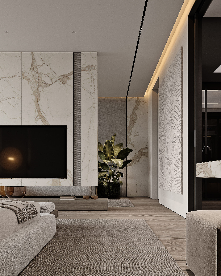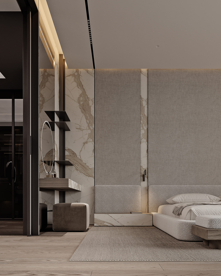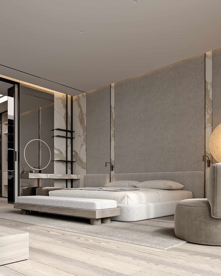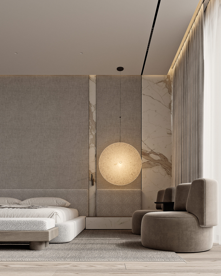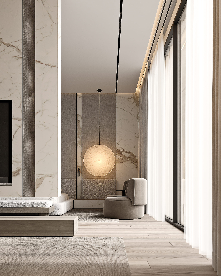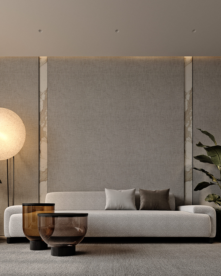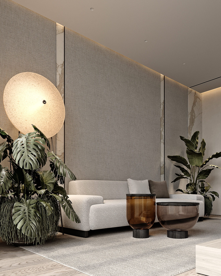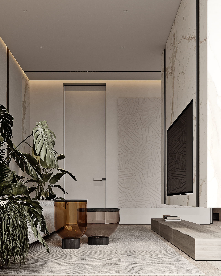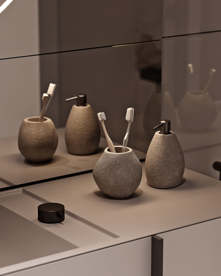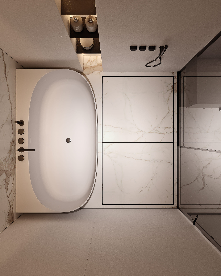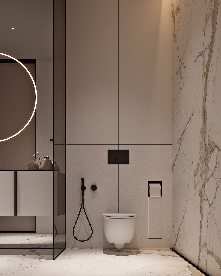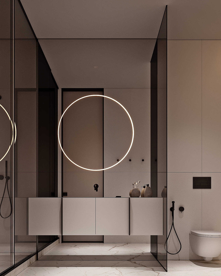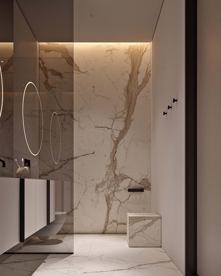0000
QB/0295
Modern minimalism family residence
Riyadh 2024
771,8
sq. m.
3
floors
3 month
project time
This project represents a complete design concept for a family residence, with a core philosophy centered on modern minimalism and the use of natural materials. The interior is defined by a consistent, light, and unique aesthetic where warm shades and carefully chosen textures create a cozy and inviting atmosphere. Every space, from the basement gym to the master block on the first floor, is designed to be functional and visually serene, reflecting the owners' desire for a harmonious and organized home.
The design successfully balances open communal areas with private, intimate zones, ensuring the home can accommodate large gatherings and individual needs. Key features, such as the prayer room and the specialized ablution area, highlight a focus on personal and cultural requirements, while the overall modern style remains cohesive and elegant throughout the entire residence.

The lobby welcome / Basement floor
The entry to this basement floor lobby immediately introduces the project's core idea: a minimalist, light, and unique interior. Natural materials, warm wood paneling and textured stone greet visitors, establishing a welcoming tone. We used soft warm shades to create an immediate sense of coziness, even in a basement setting, setting the stage for the spaces beyond.
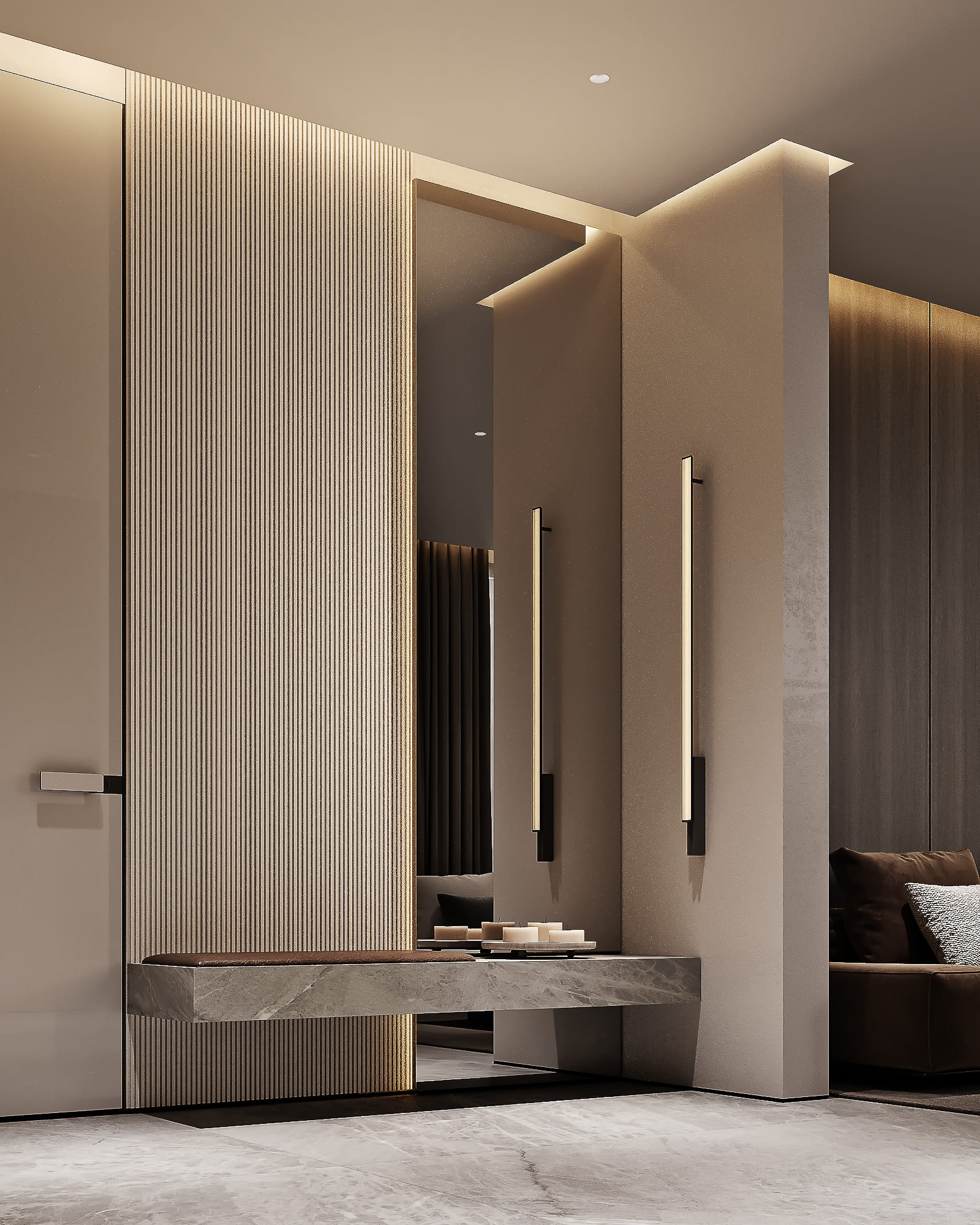
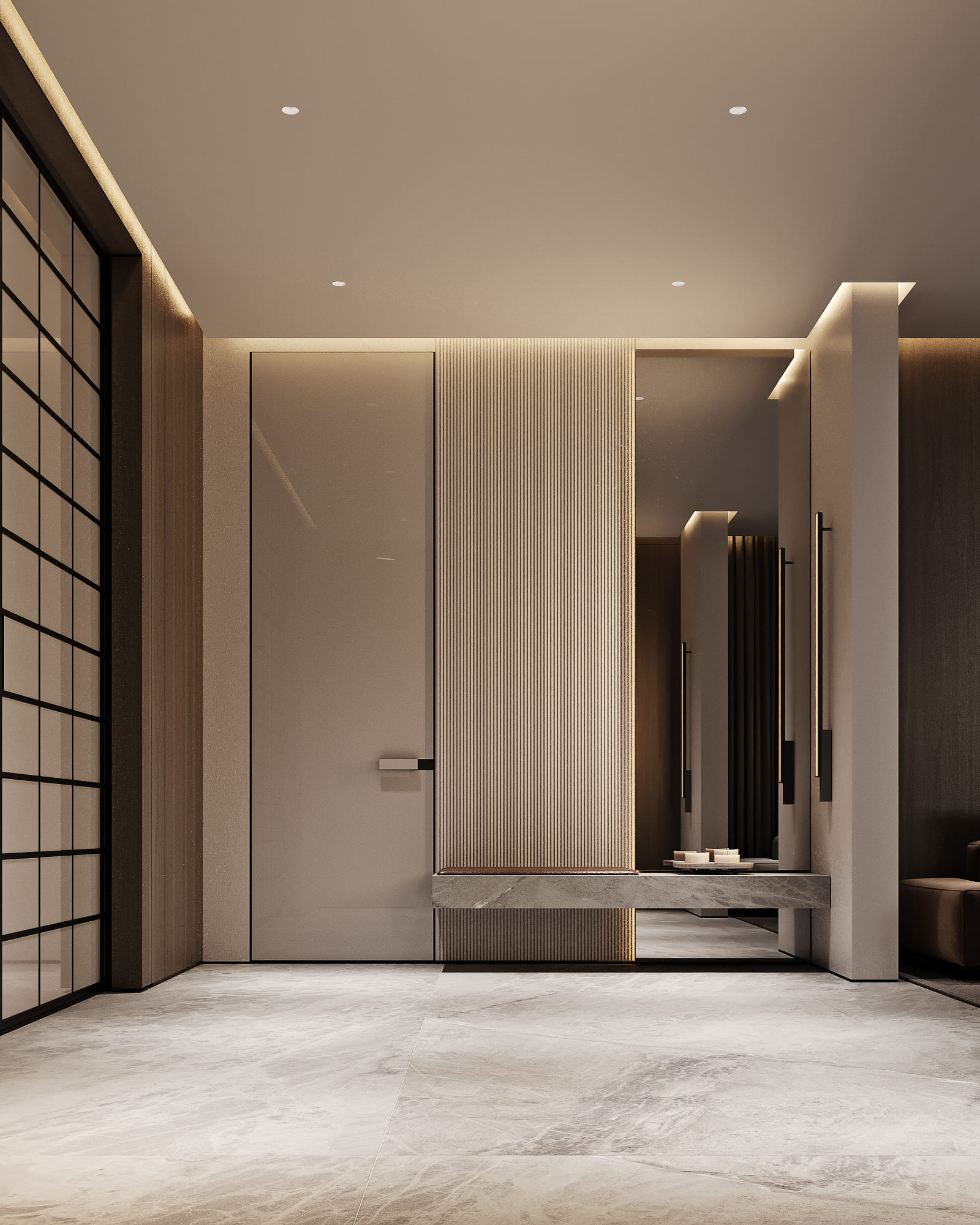
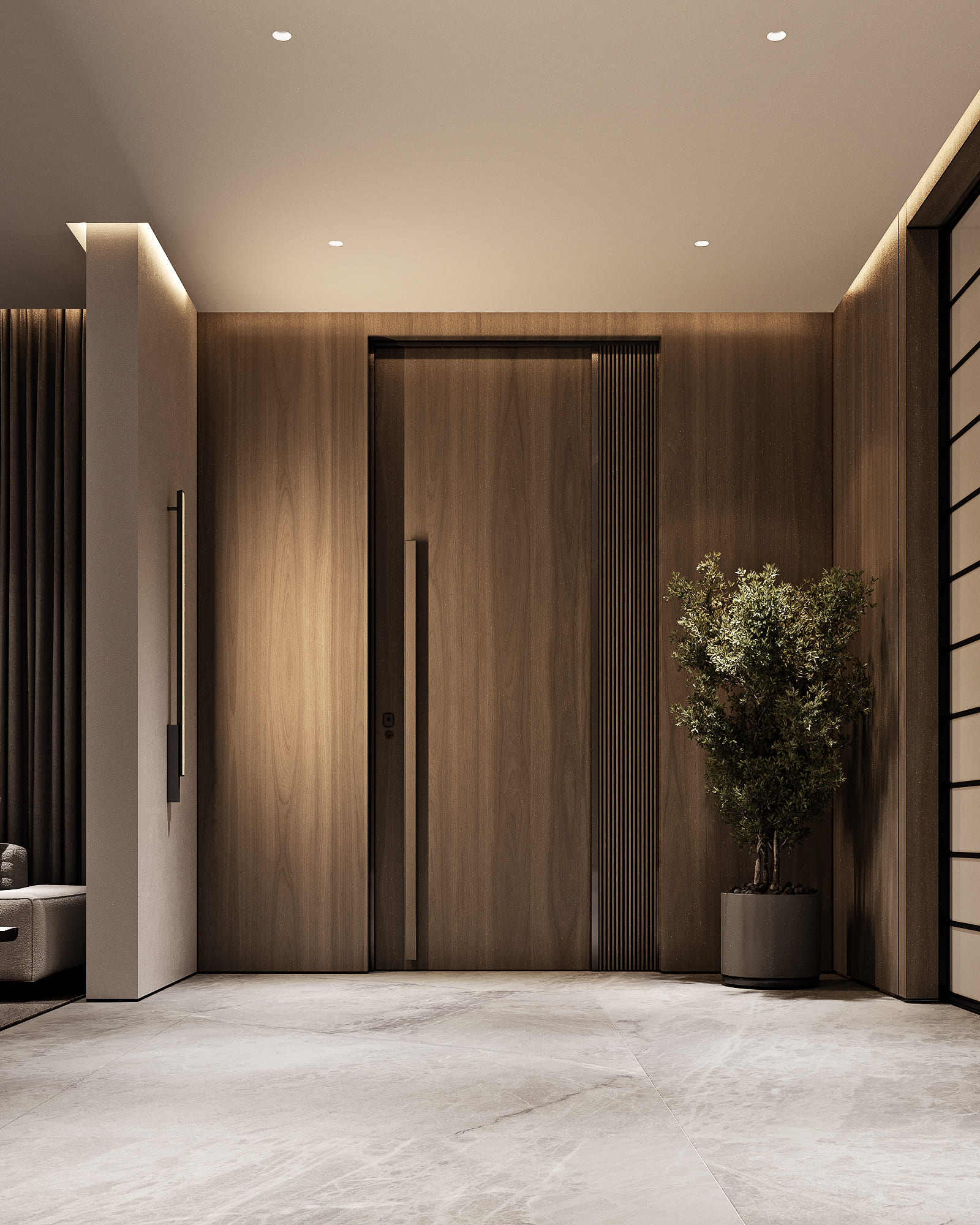
The guest sitting zone is an extension of this inviting ambiance, offering a comfortable area for relaxation or informal gatherings. The minimalist approach ensures that the space remains open, allowing the natural materials and subtle design details to stand out.
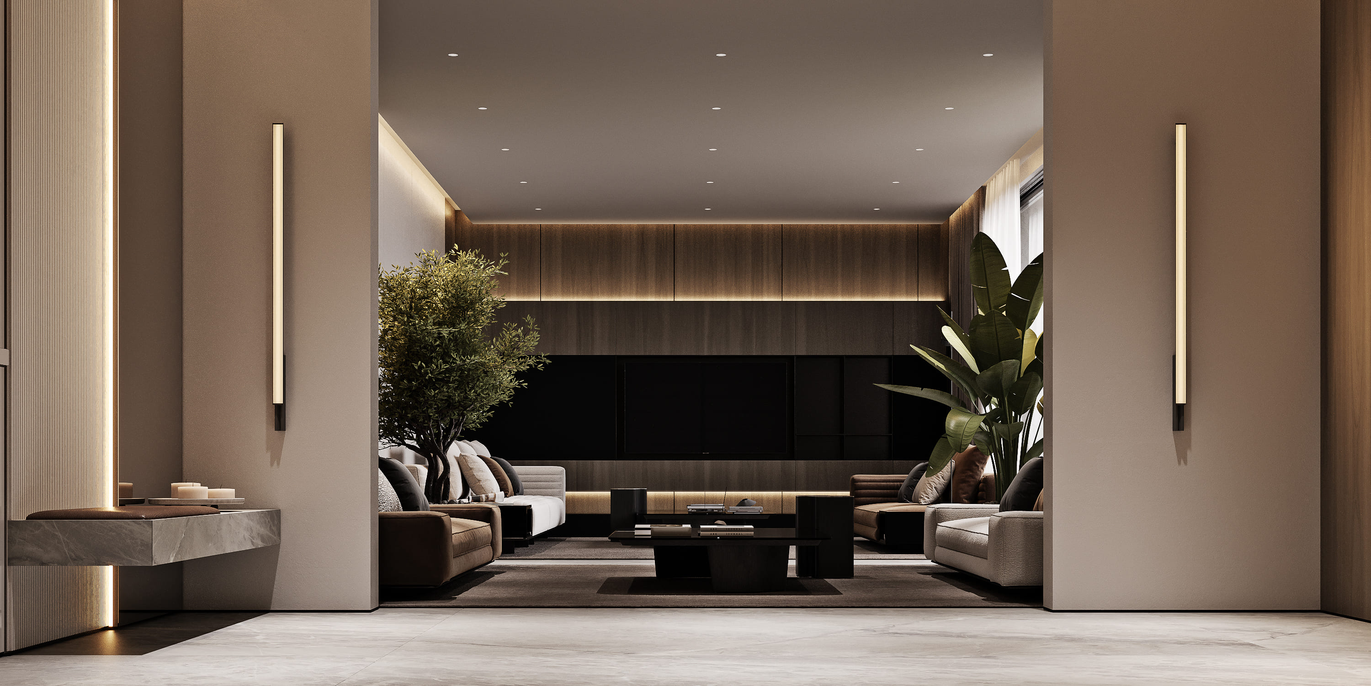
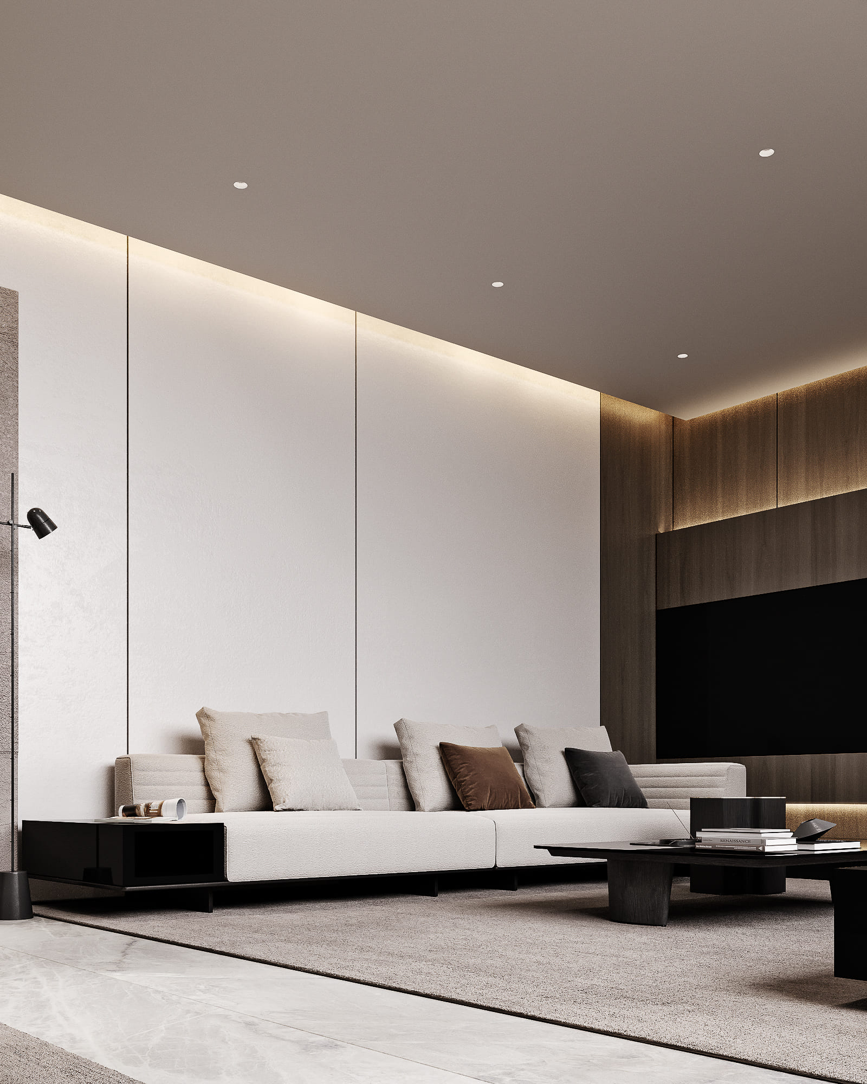
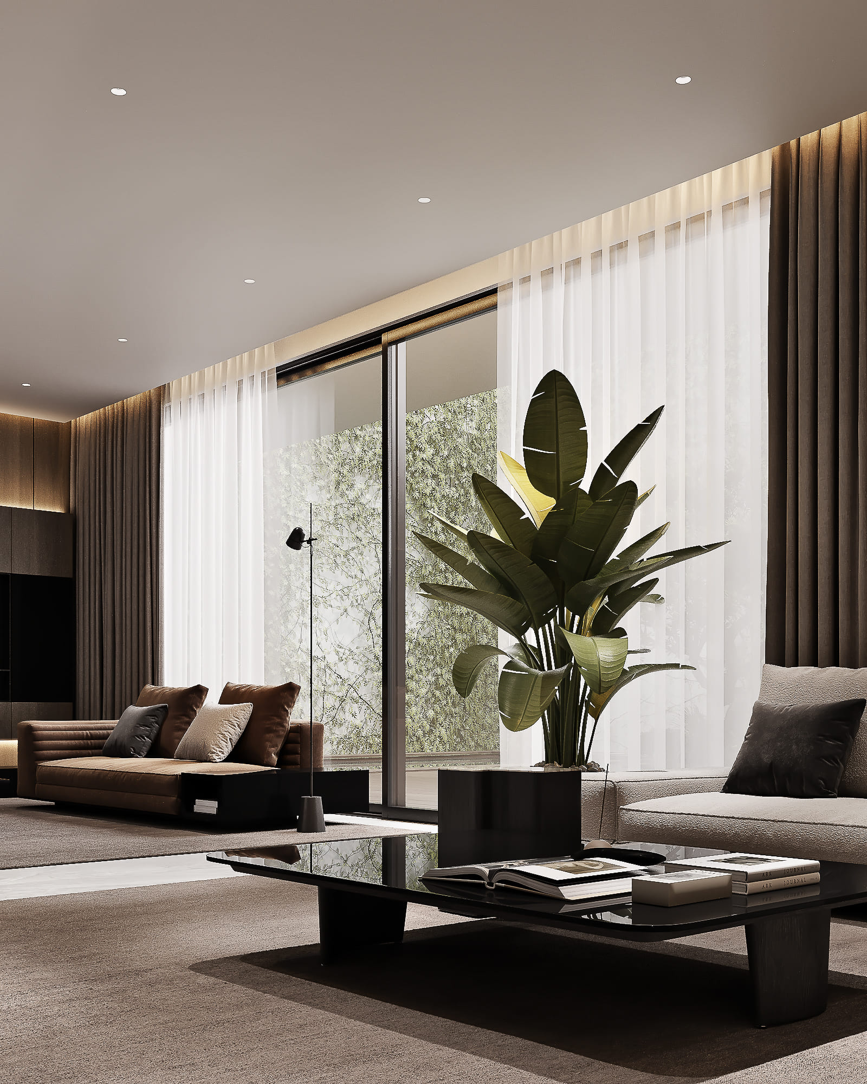
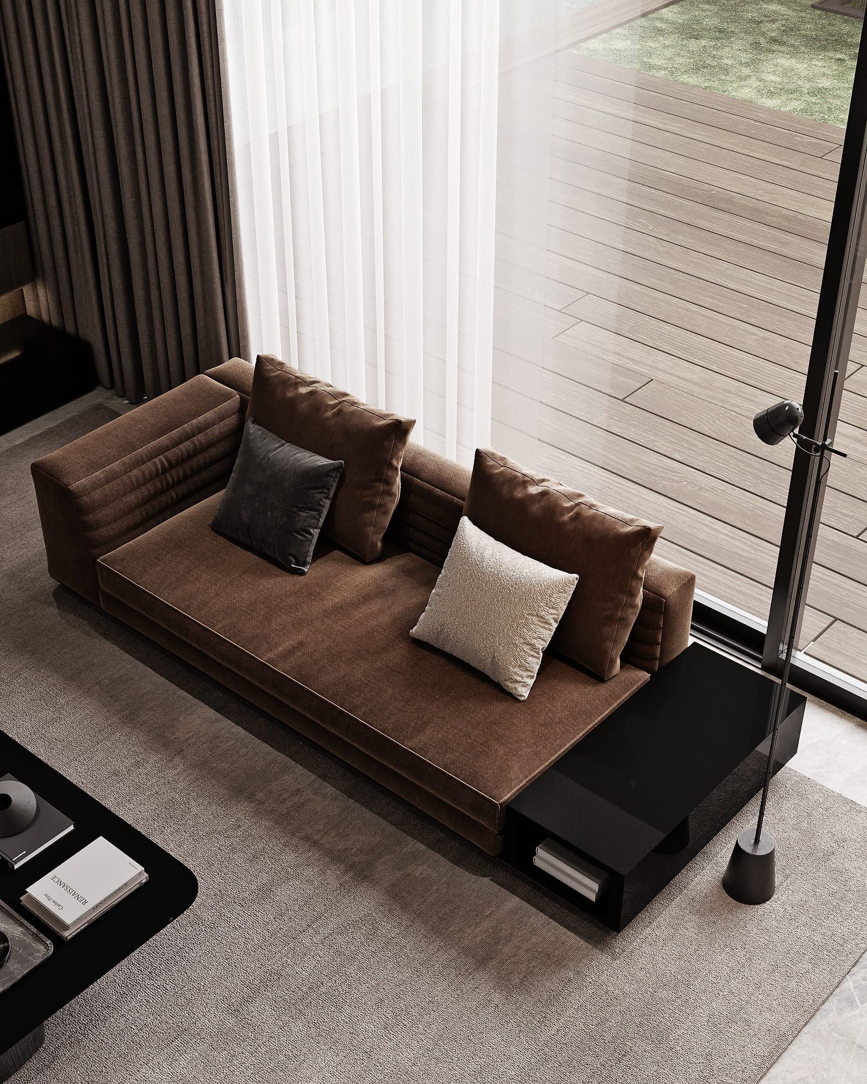
Lux and style guest bathroom
This washing area, located next to the lobby and guest sitting zone, is designed as a stylish luxury bathroom with a focus on refined details and functionality. A key design feature in this bathroom is the approach to the washbasins, which showcase an atypical design consisting of three separate cubes connected to each other. This creates a unique and sculptural element that stands out.
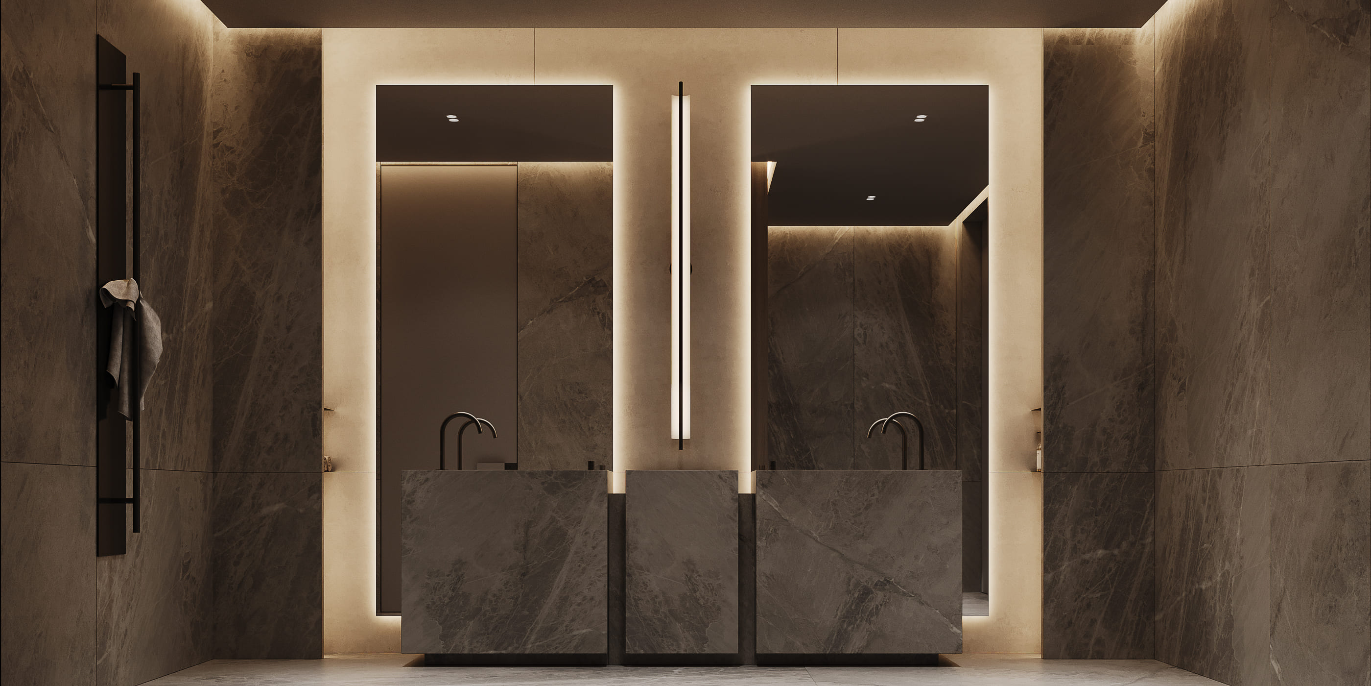
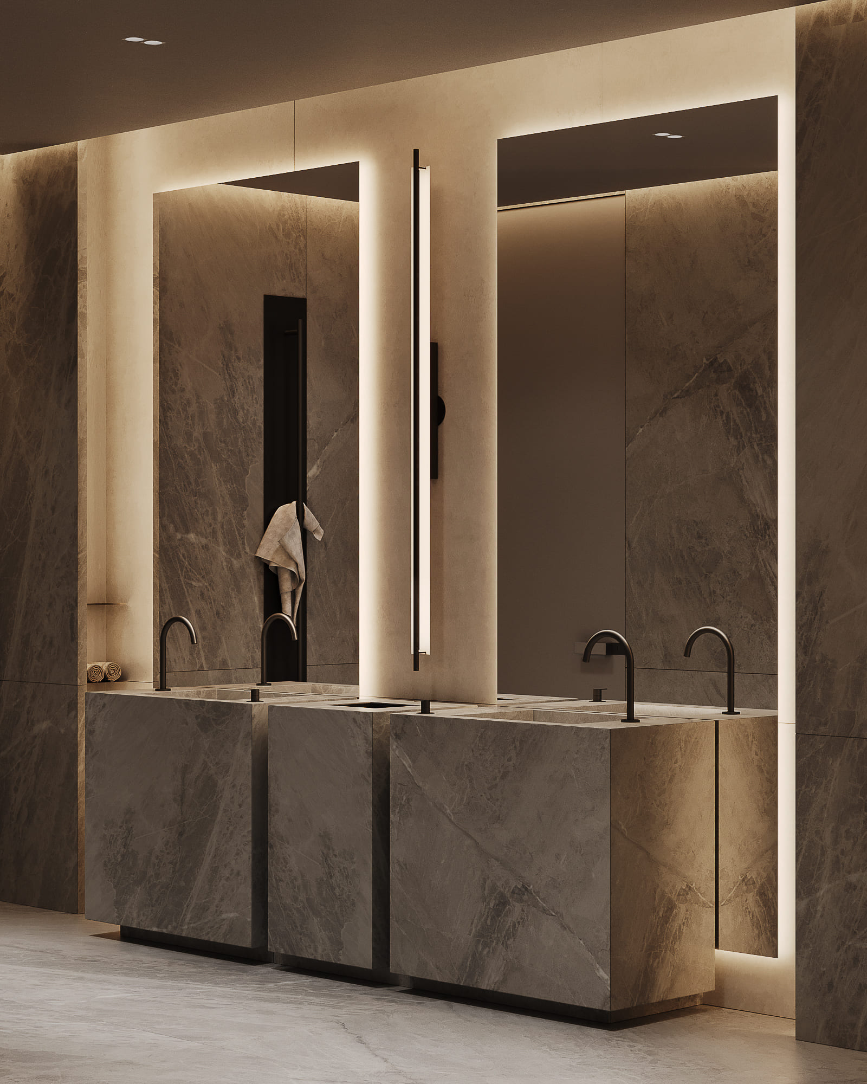
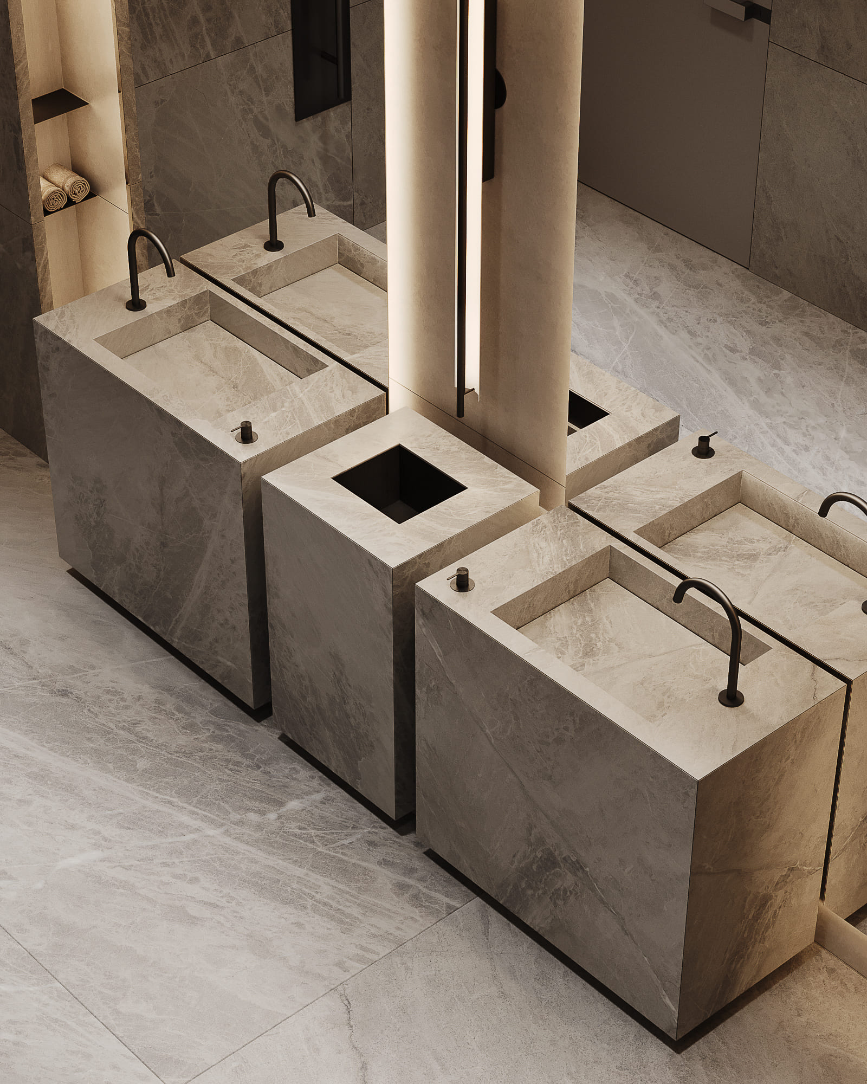
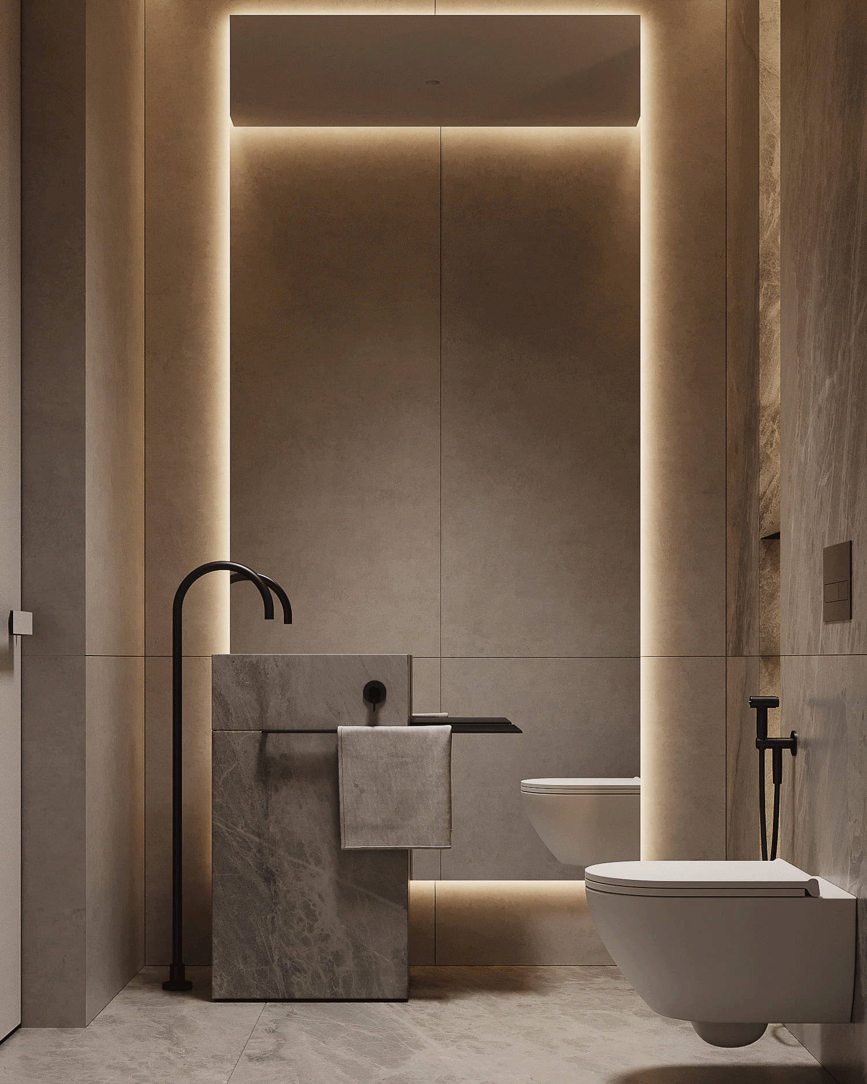
Dark elegance wash area
The next wash zone, adjacent to the guest sitting area, is designed with stylish luxury and functionality in mind. We utilized dark-toned tiles to create an elegant backdrop, complementing the natural stone washbasins.
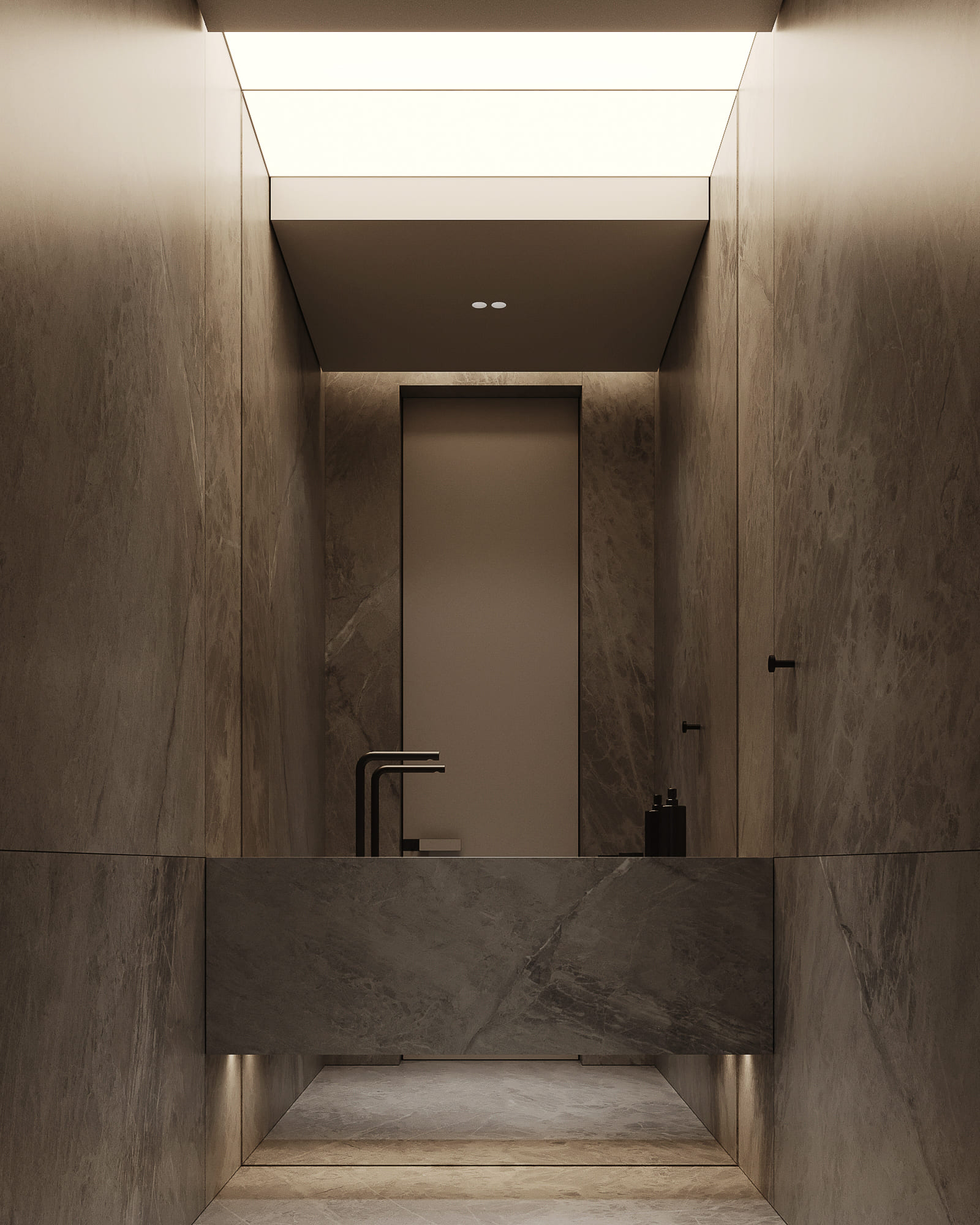
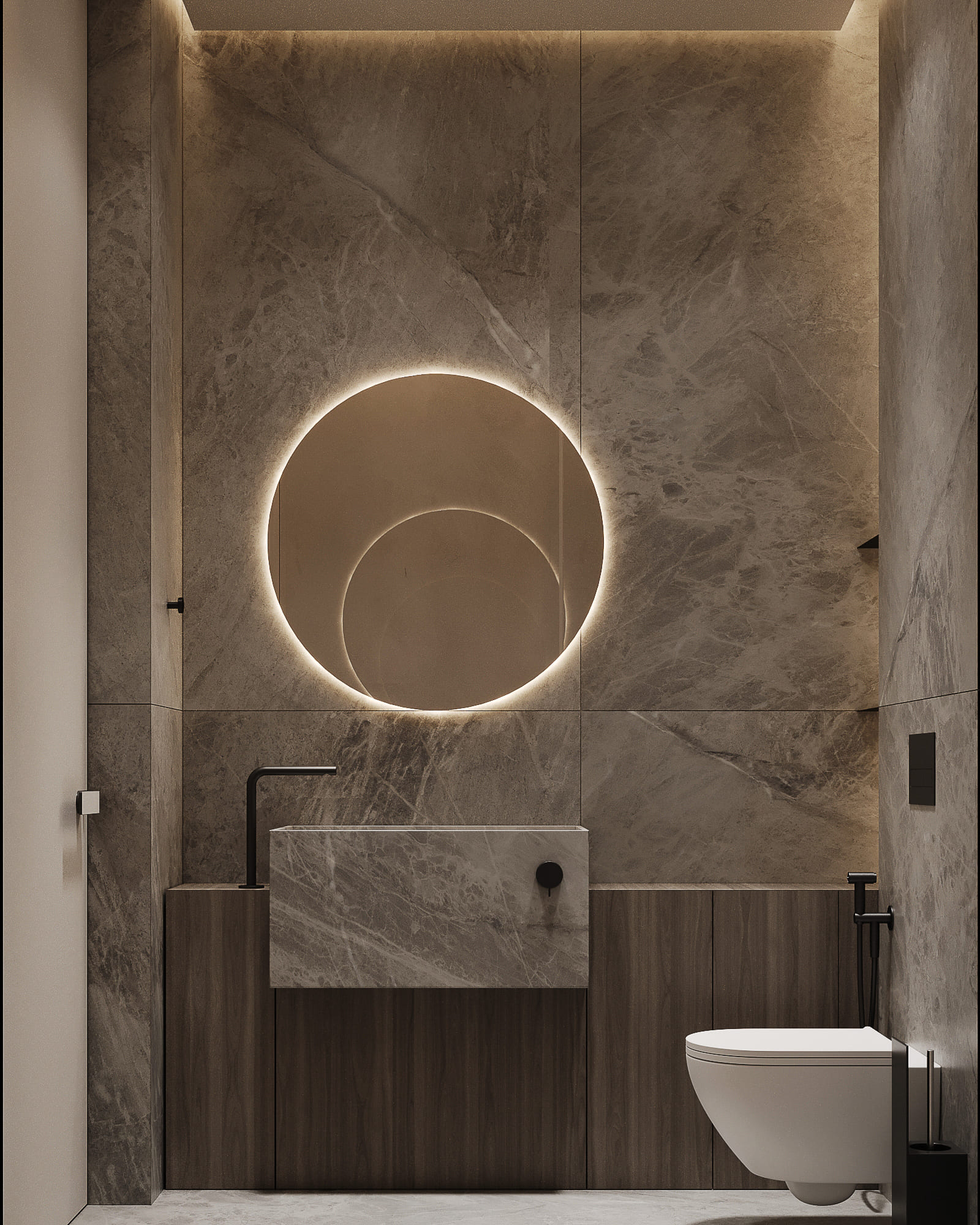
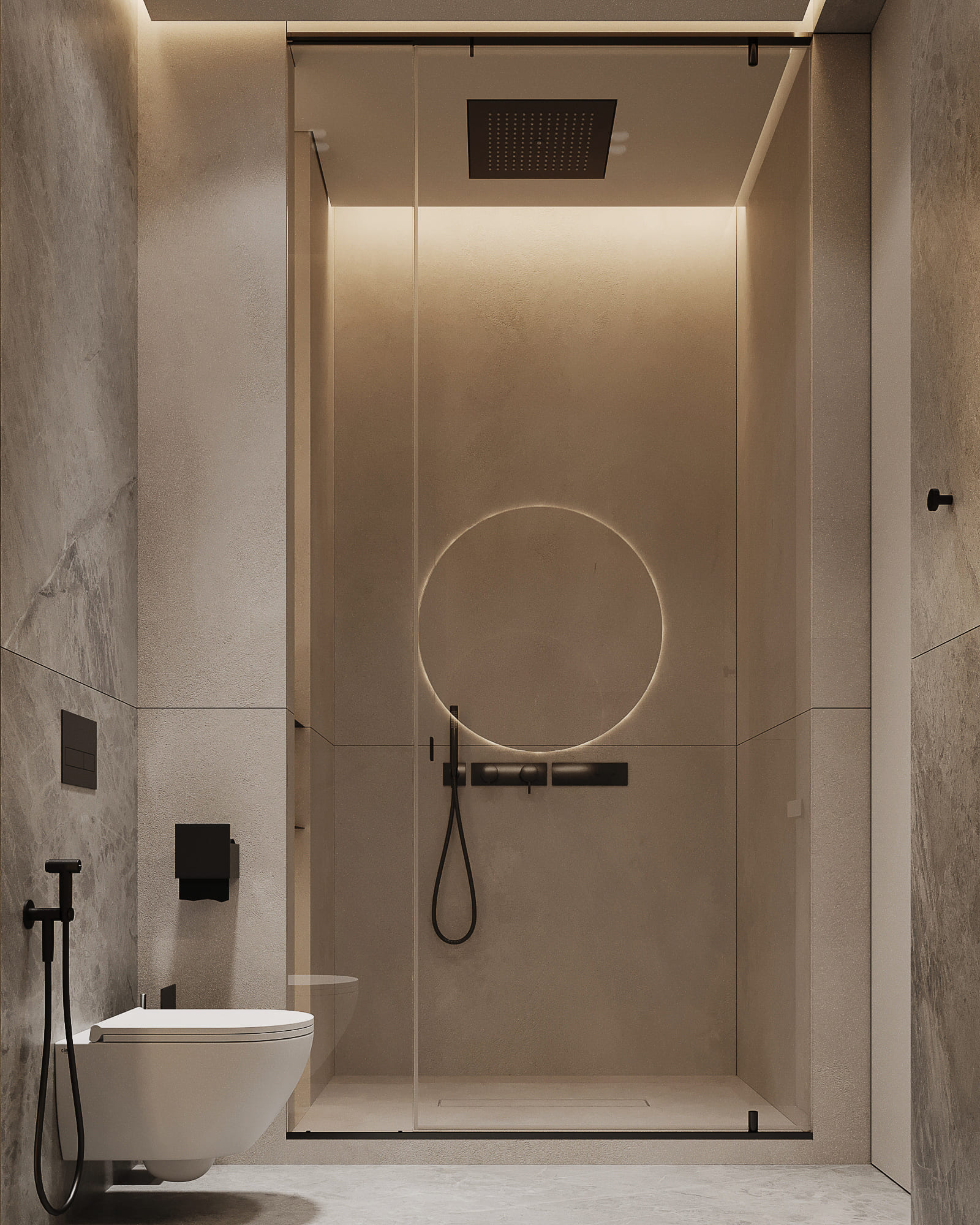
Open dining and kitchen
Moving forward to the dining room, a large, communal dining table anchors the space, surrounded by comfortable seating. The selection of materials, including warm wood tones and neutral fabrics, contributes to a cozy yet refined atmosphere, making it suitable for everyday meals and more formal entertaining.
Overhead, unique linear pendant lights illuminate the dining table, acting as a functional light source and a distinctive design element. This area easily transitions into the other living zones, maintaining the overall open and harmonious flow of the basement floor.
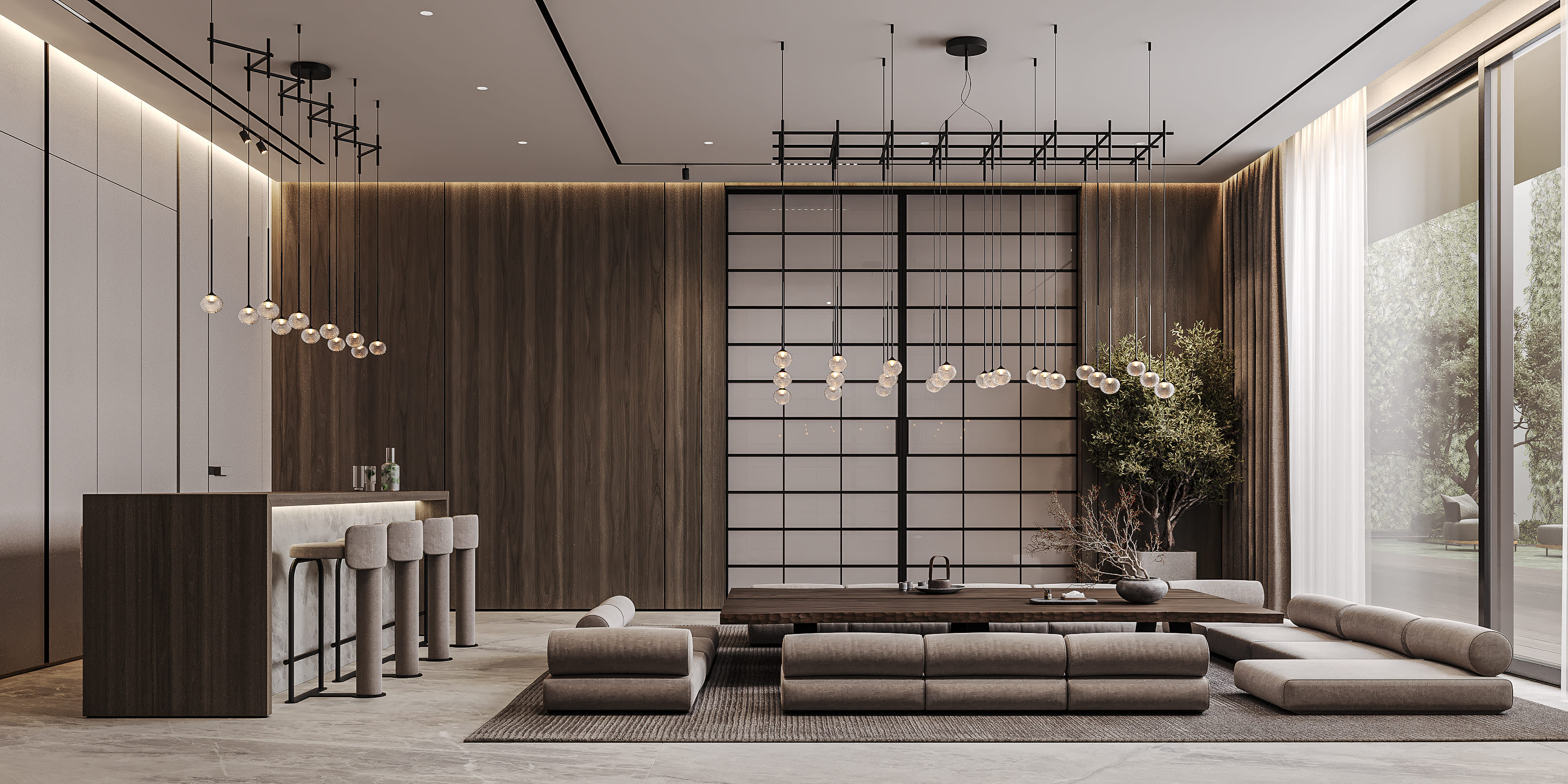
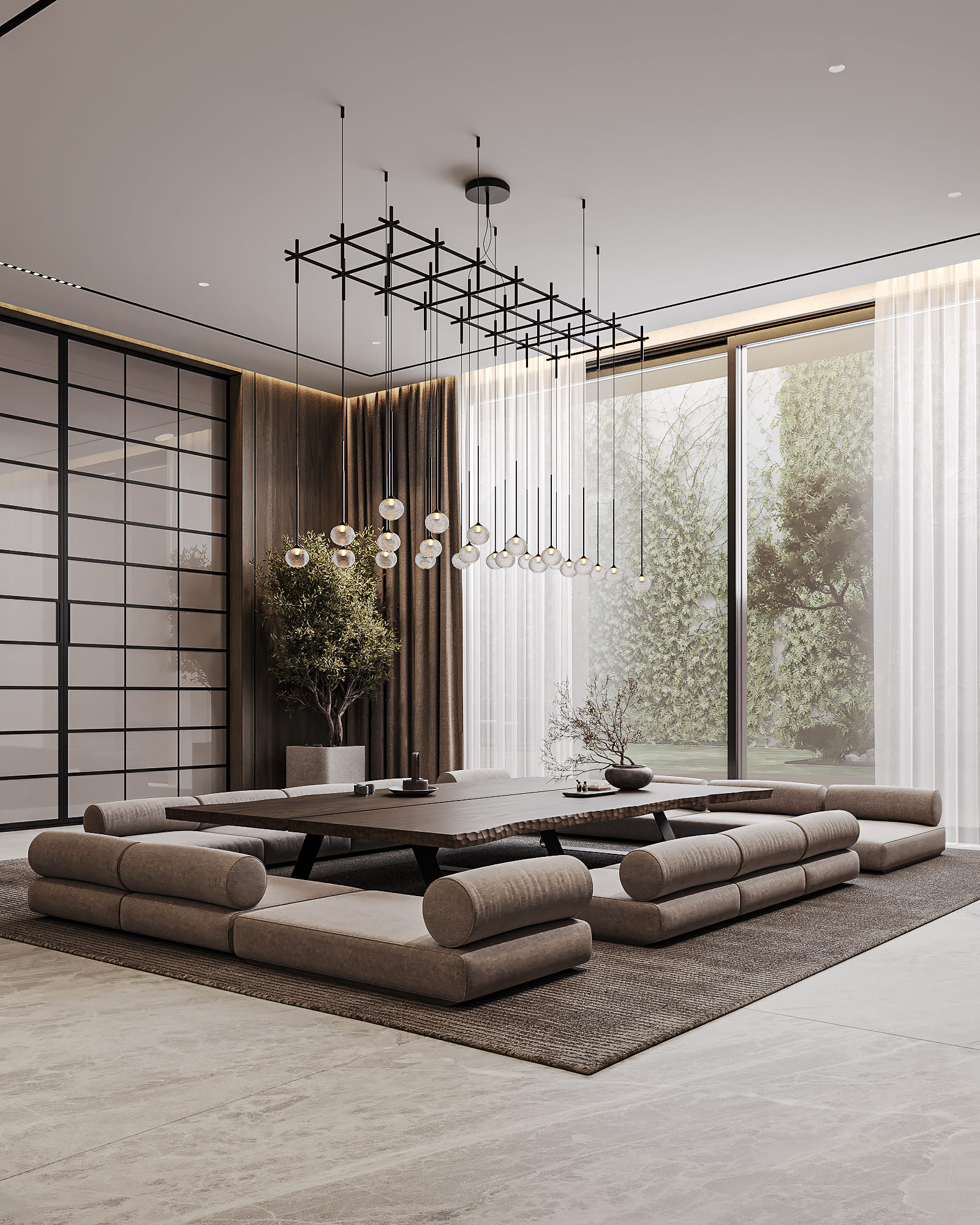
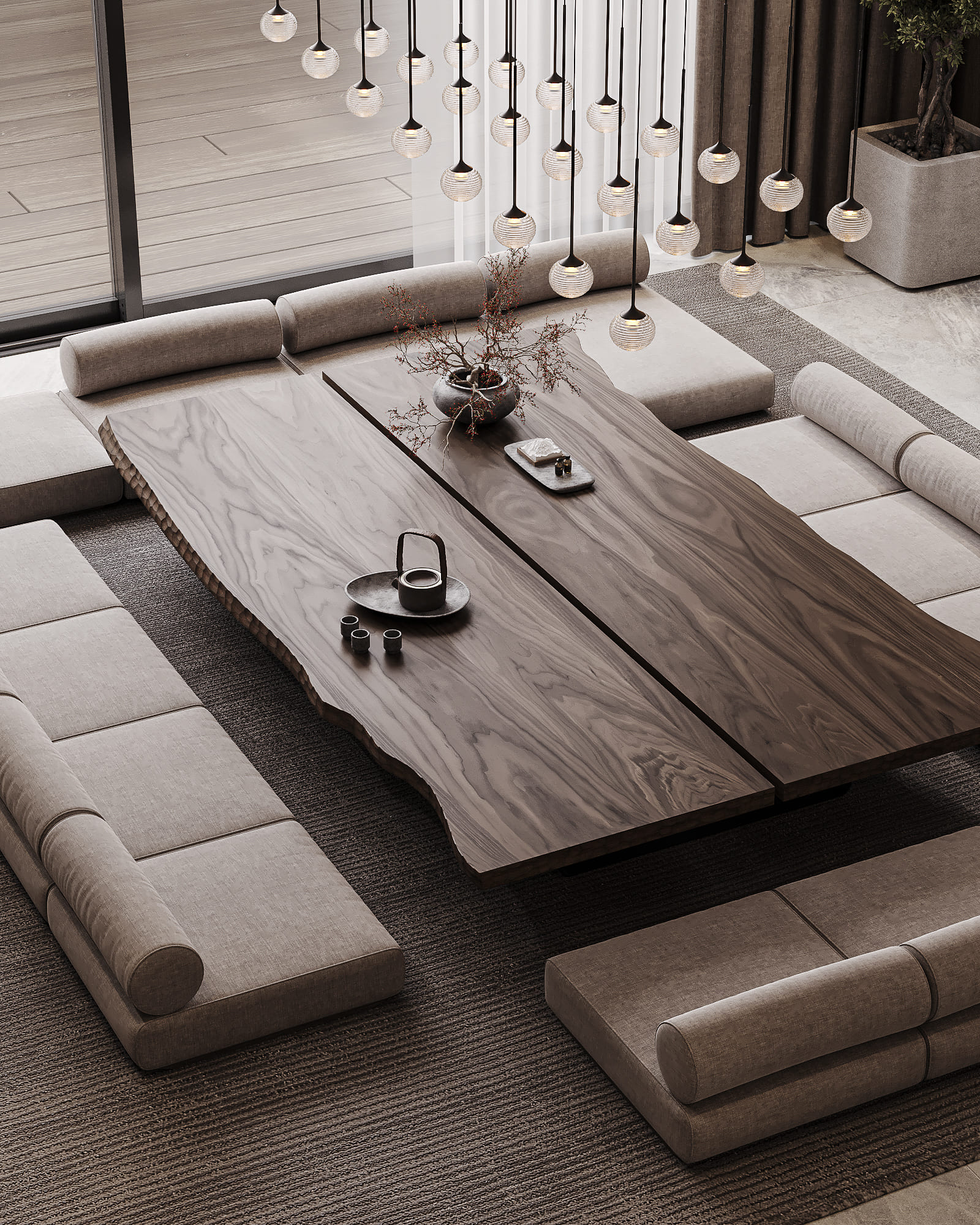
The open kitchen features sleek, flat-panel cabinetry and high-end appliances, many of which are integrated to maintain a clean and uncluttered look. The design prioritizes functionality without compromising the minimalist and luxurious feel of the surrounding areas.
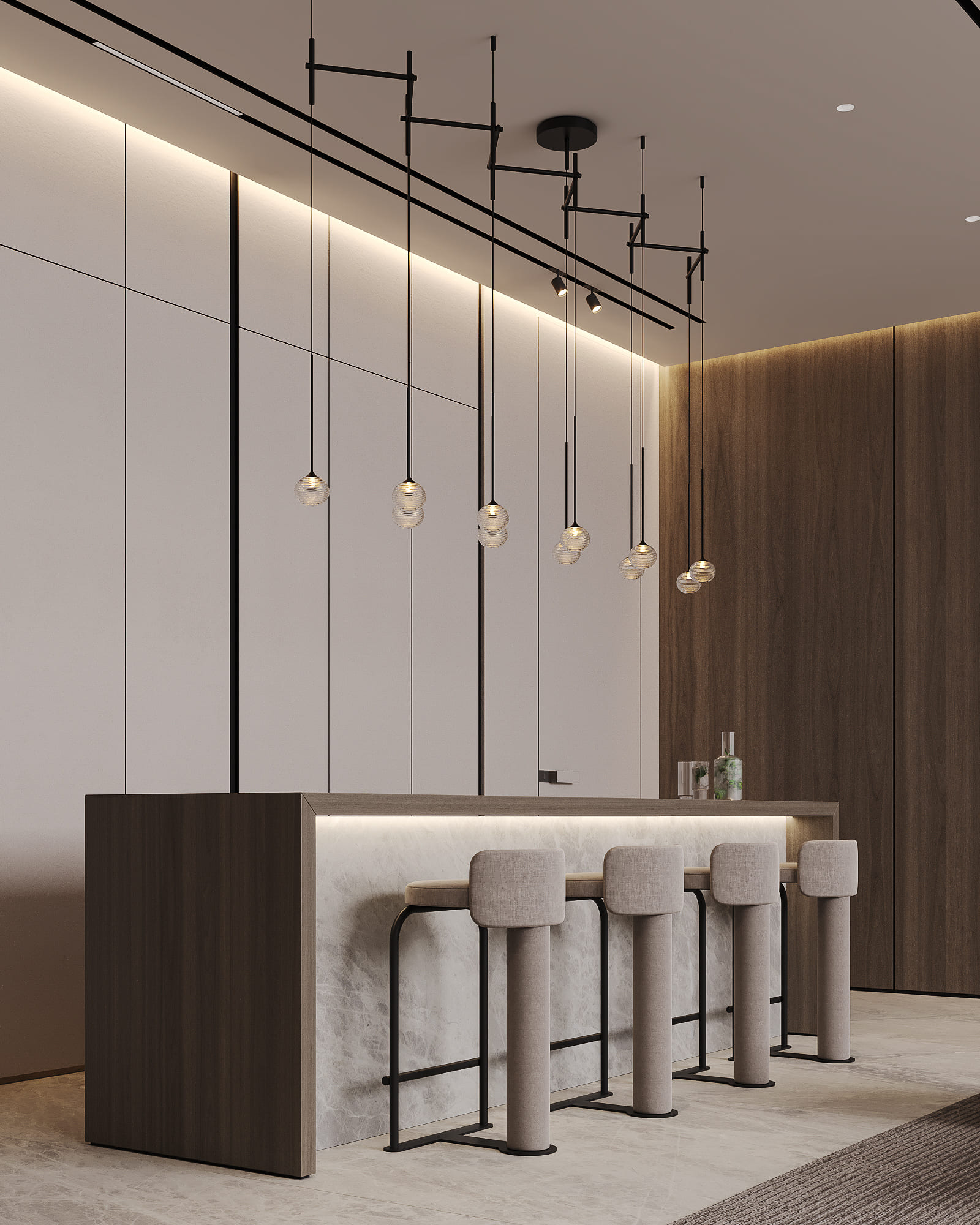
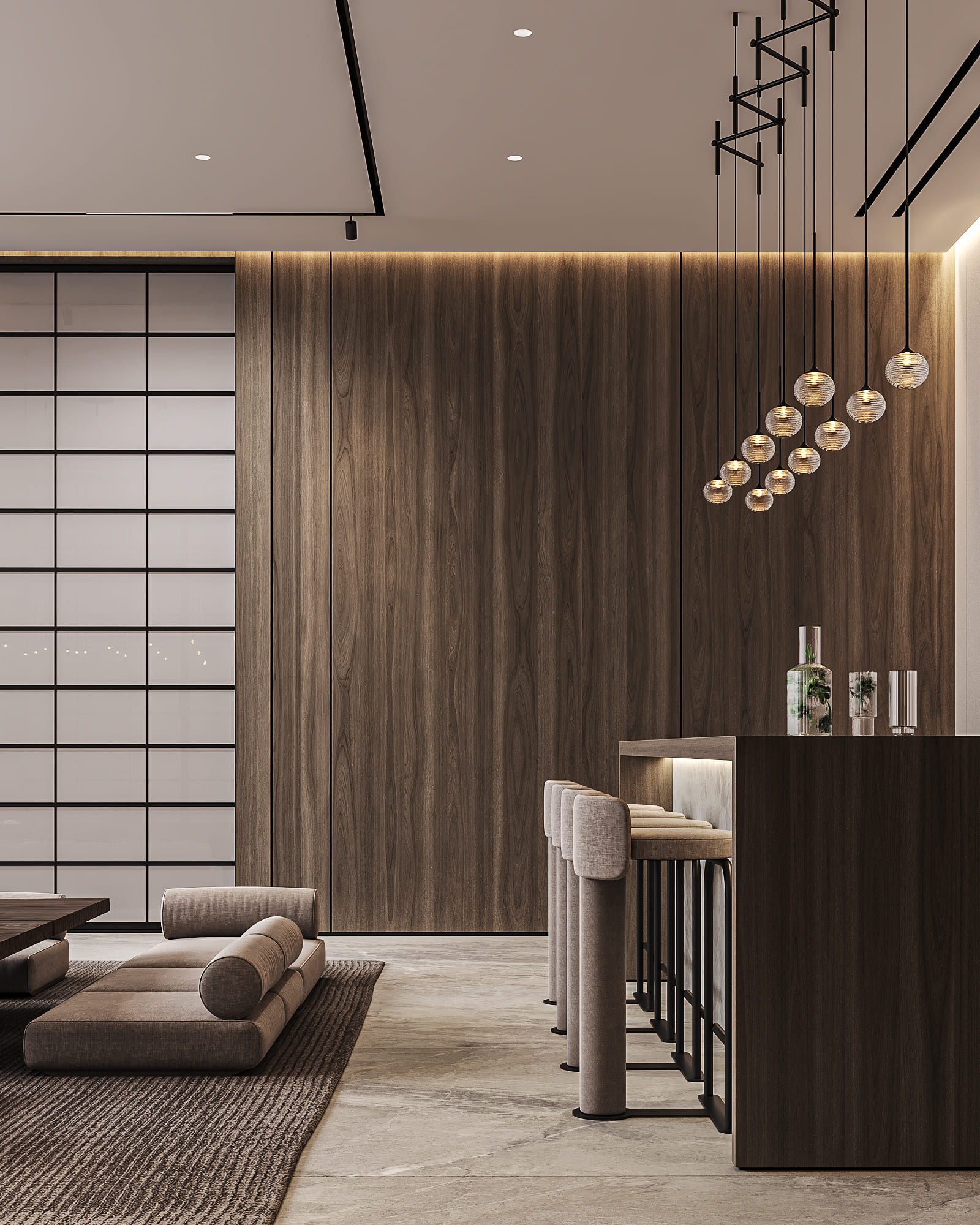
Playful kids living
This play room for kids features a spacious and comfortable seating centered around a large, low-profile sectional sofa, perfect for family relaxation and play. The room is anchored by a large rug that adds texture and warmth to the space, while a pair of round coffee tables provides a modern and functional centerpiece for activities.
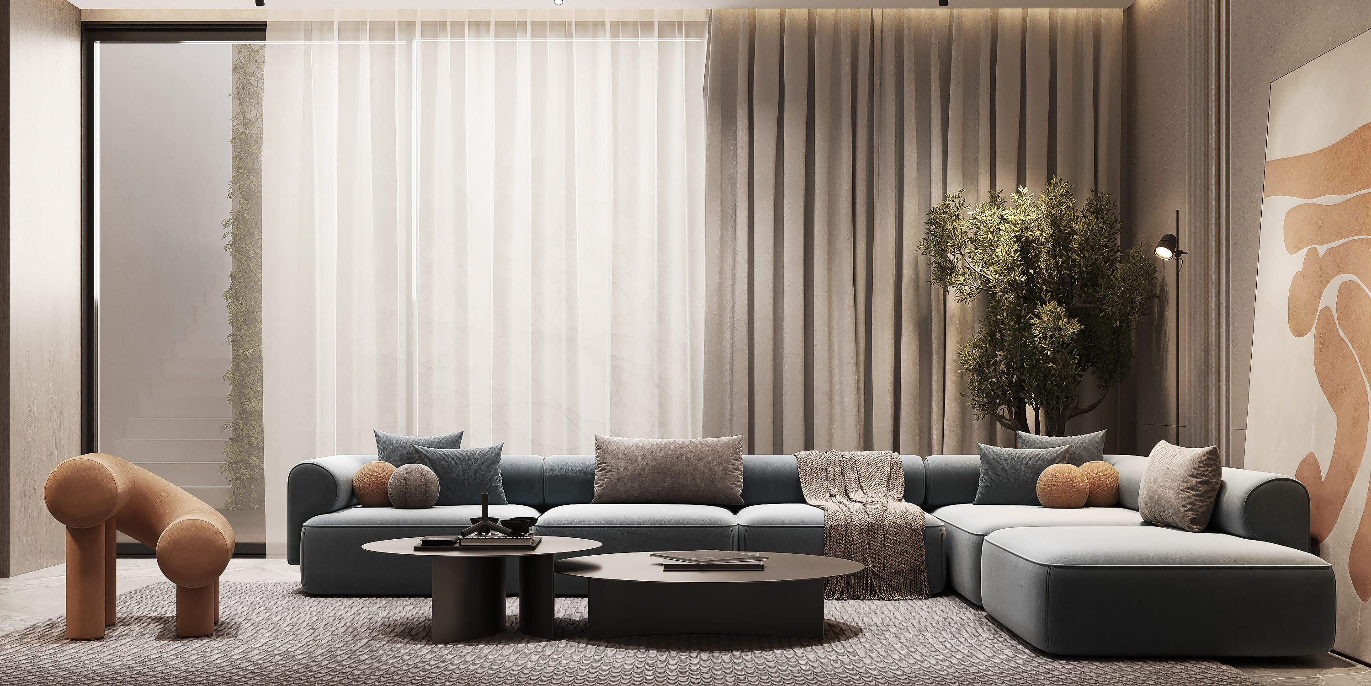
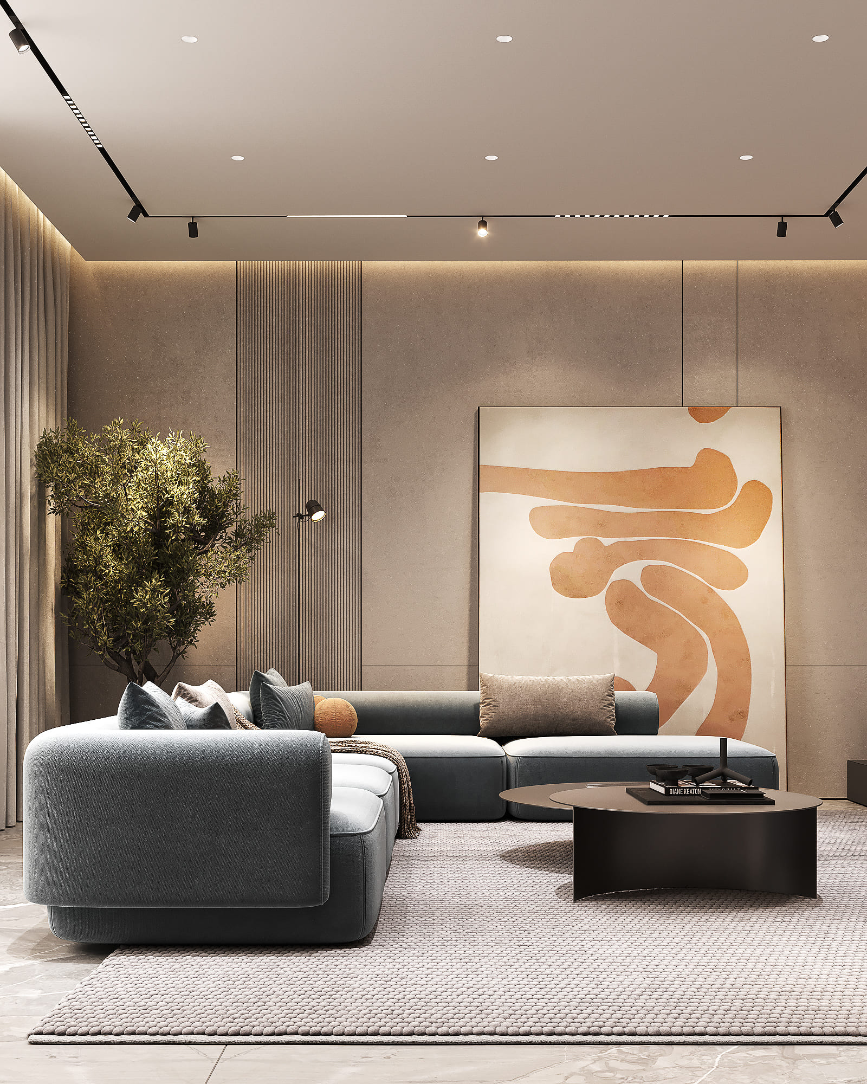
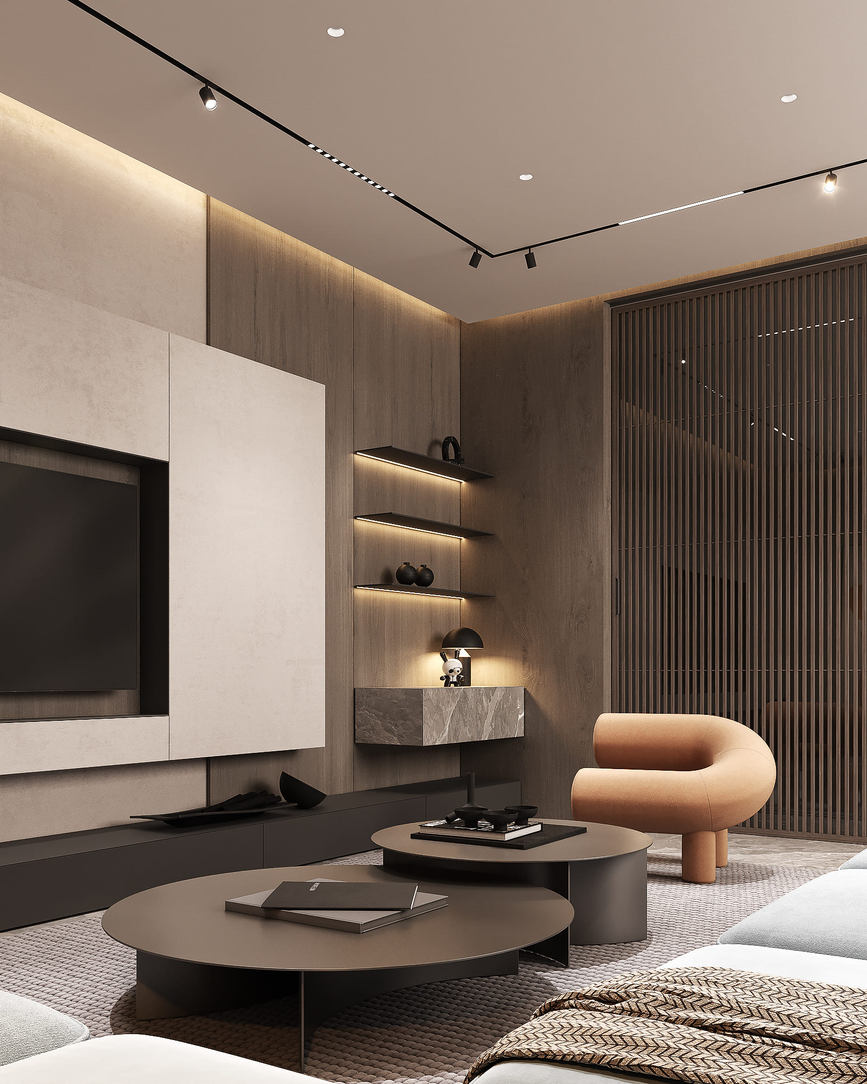
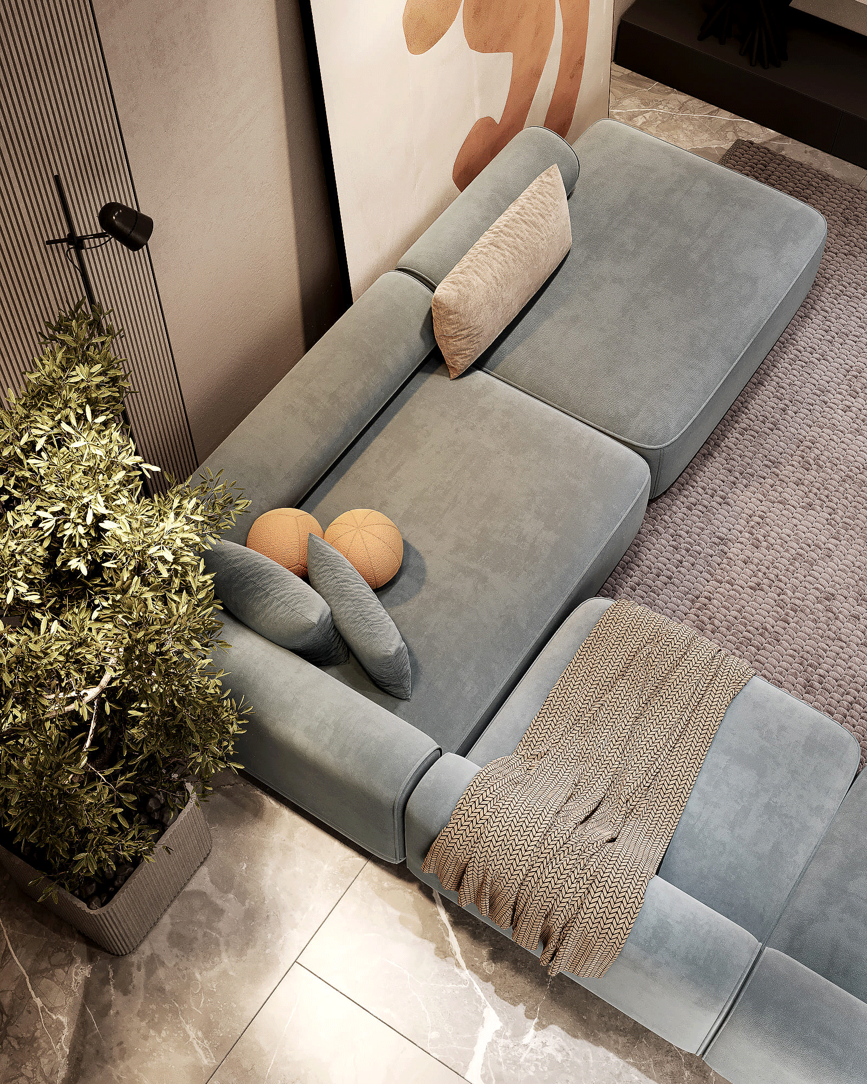
Home fitness
Moving forward to the gym. The interior of this gym embodies the owners' wishes for a harmonious and functional space by combining modern and minimalist design elements. We defined the functional area with high-quality exercise equipment, including a treadmill and weight rack, arranged to maximize efficiency.
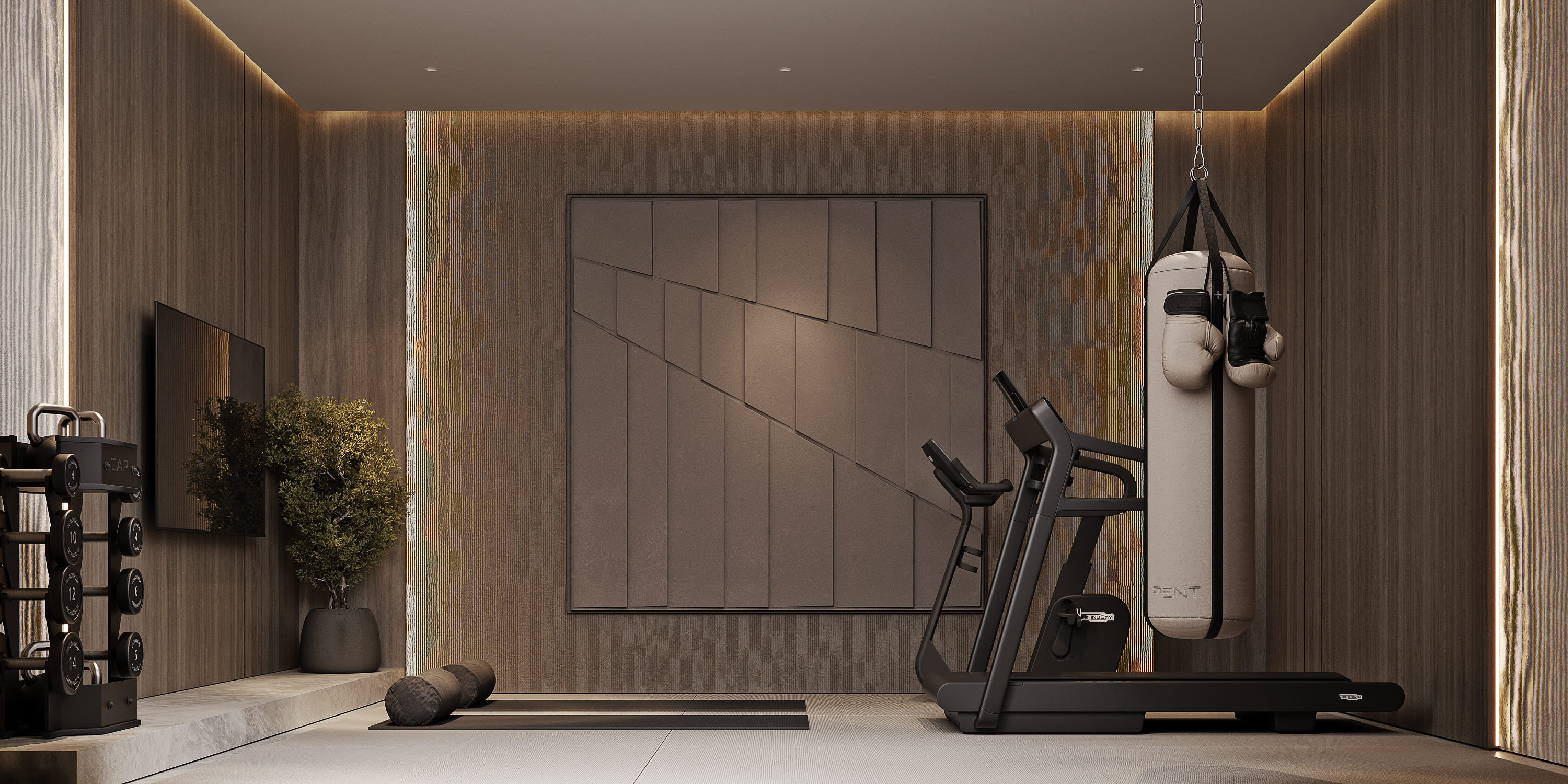
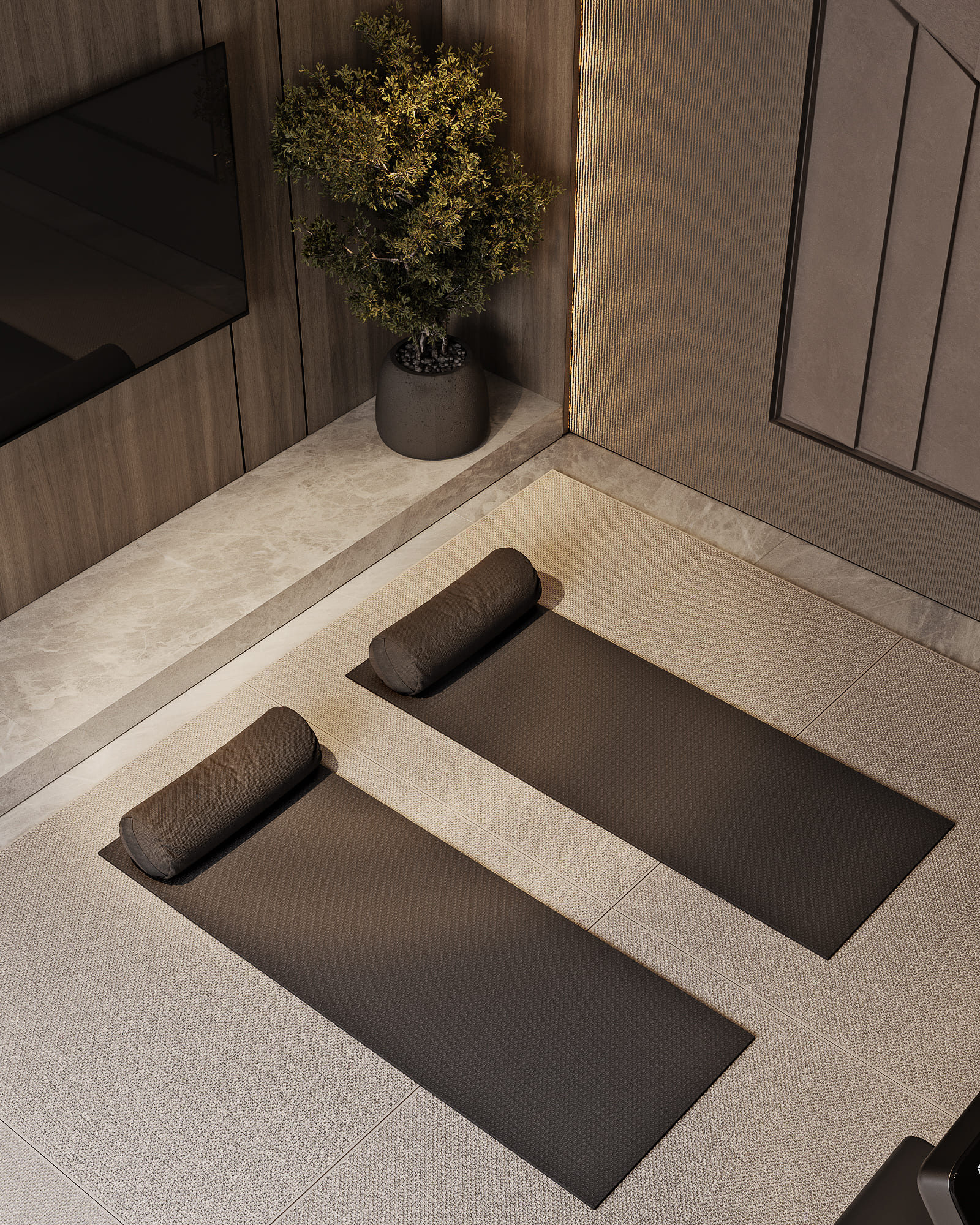
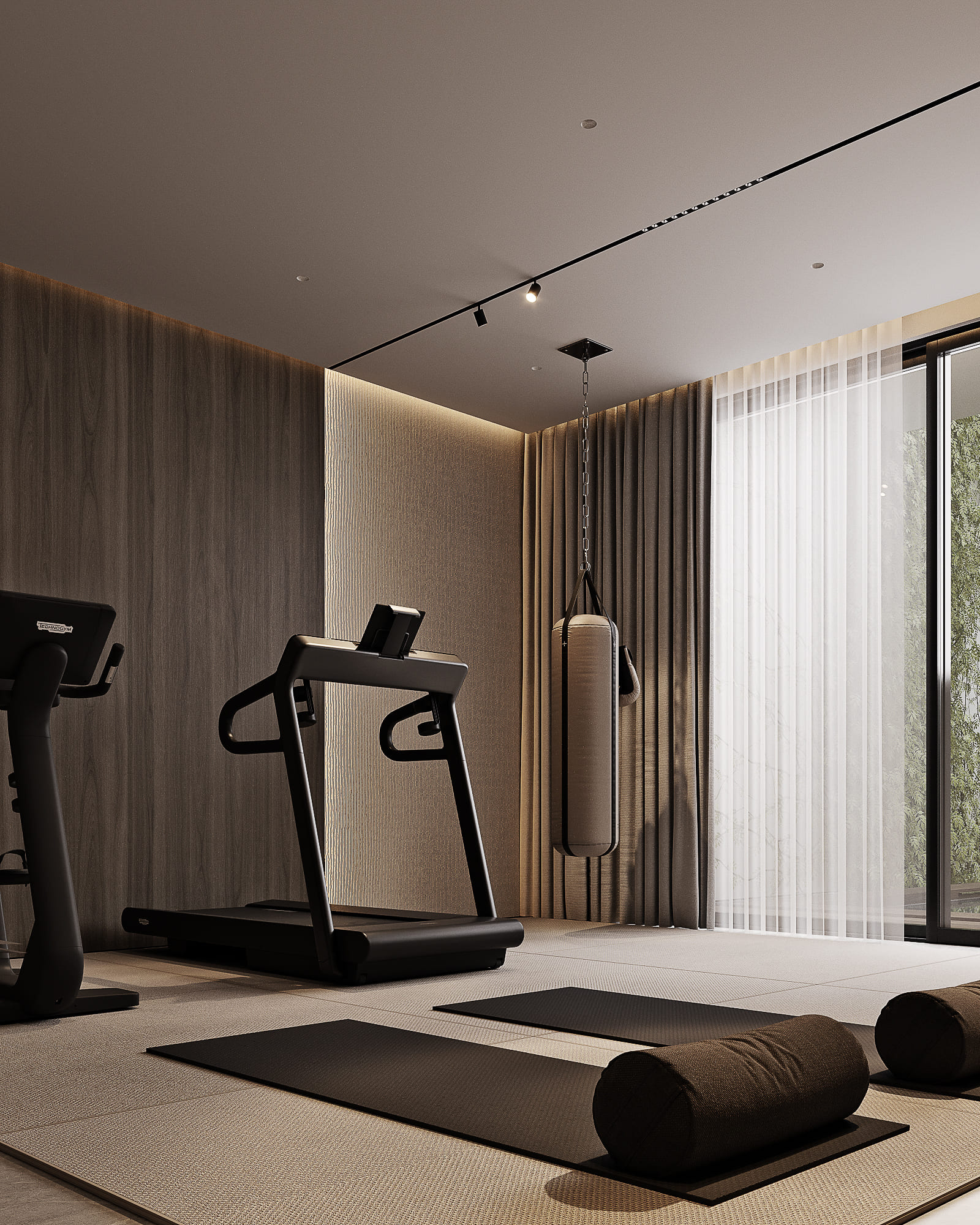
Peaceful hallway / Ground floor
The stairs and hallway area of this project serve as a striking and functional transition between floors. The staircase is a key architectural feature, with its clean lines and a combination of materials such as stone for the steps and glass for the railings.
The hallway itself maintains the project's consistent design, featuring textured wood paneling. The combination of light walls, natural wood, and a large piece of minimalist wall art creates an inviting and sophisticated corridor. The integration of the staircase and hallway is invisible, forming a cohesive and well-lit path throughout the home.
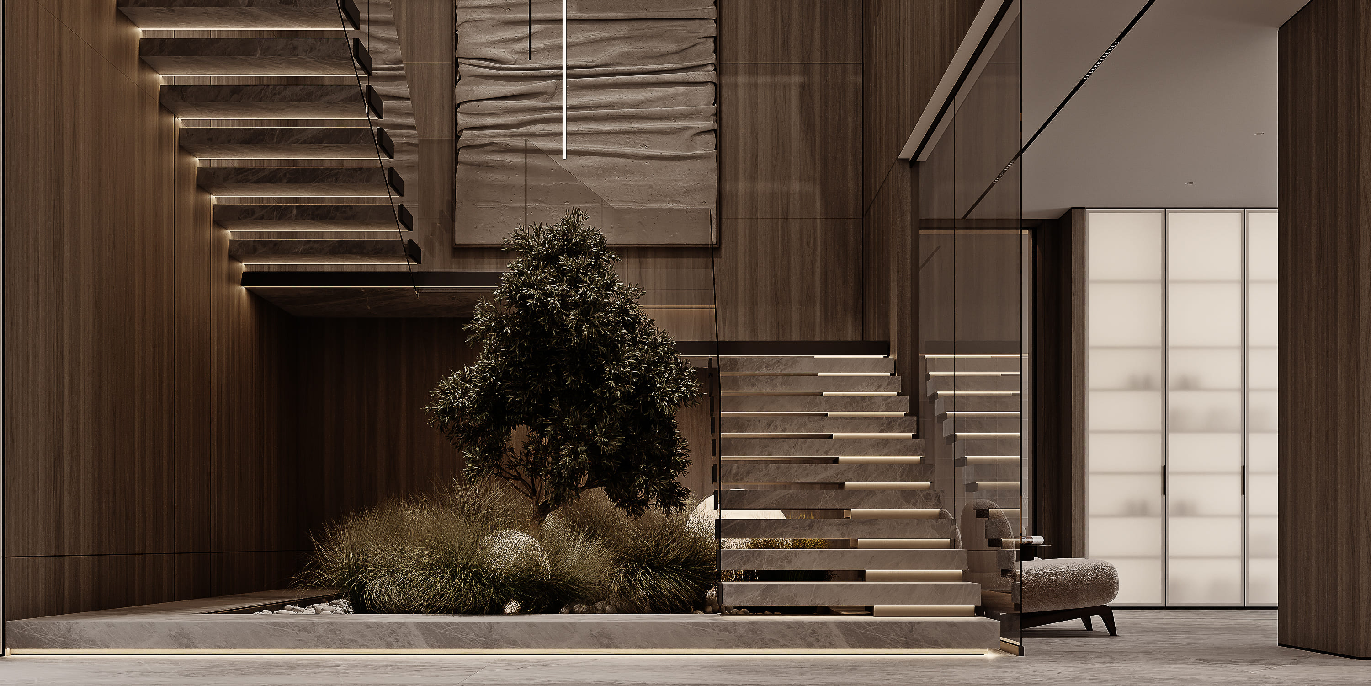
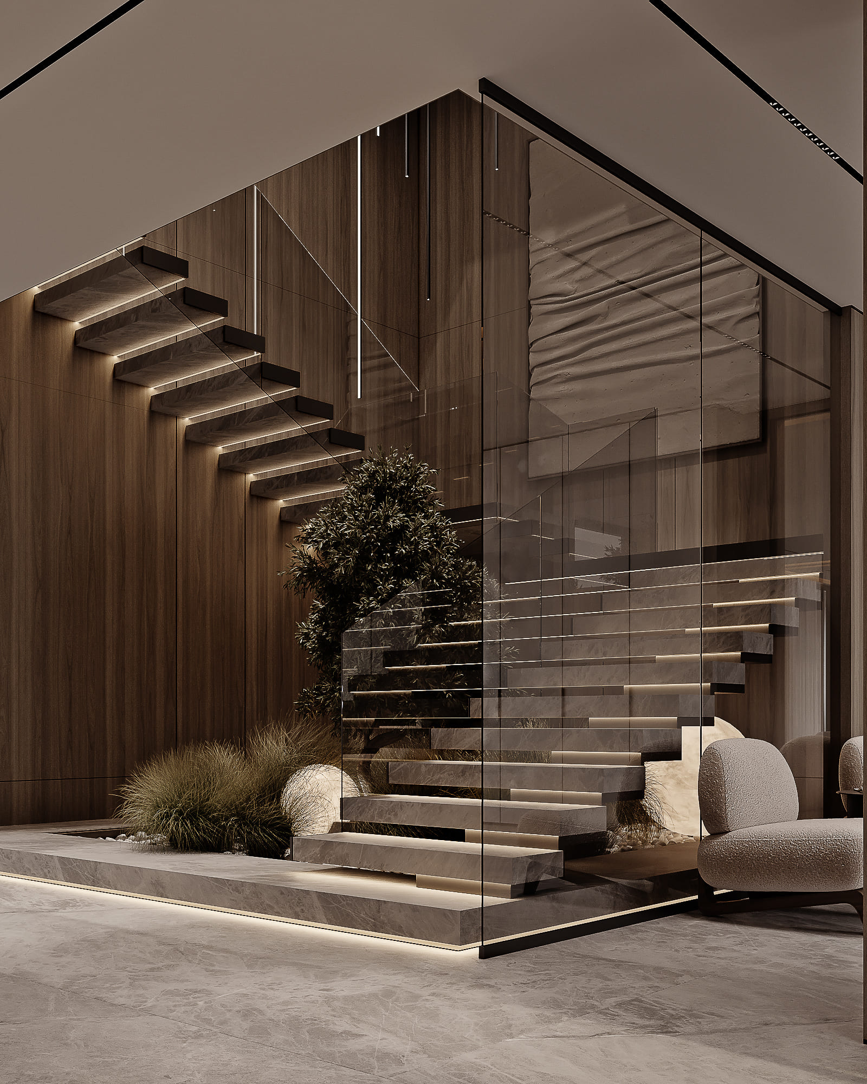
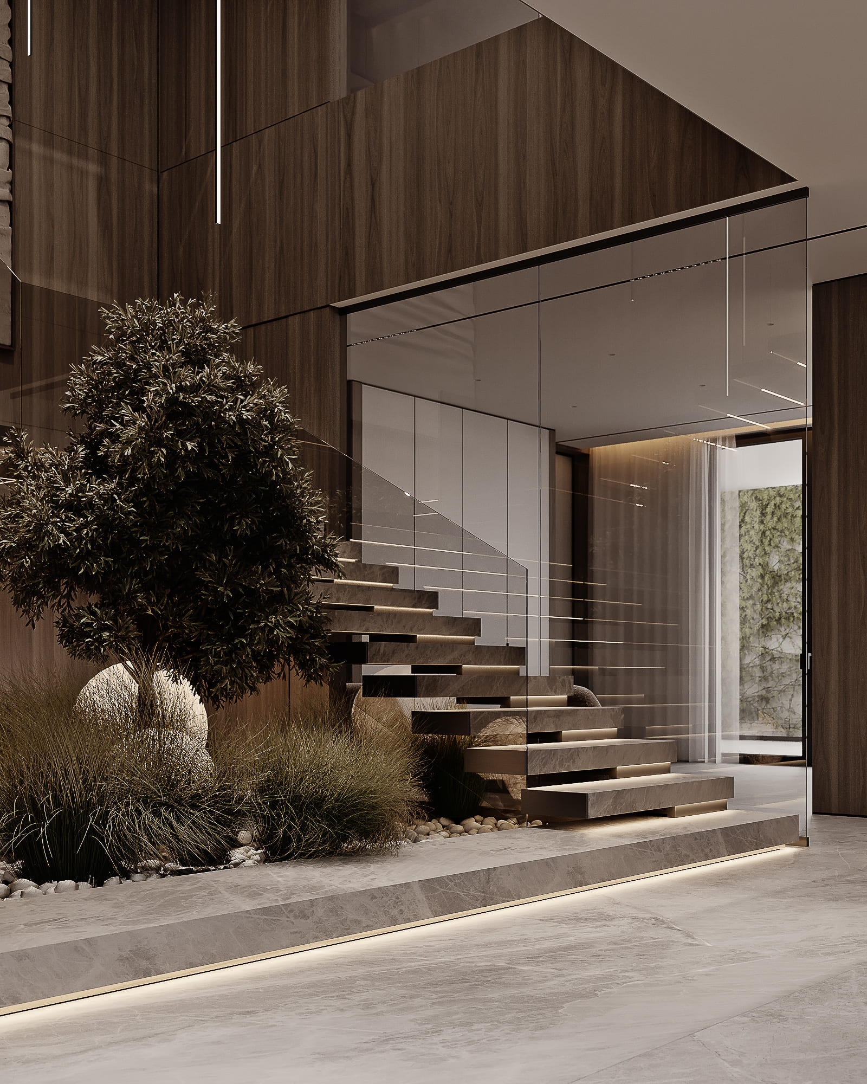
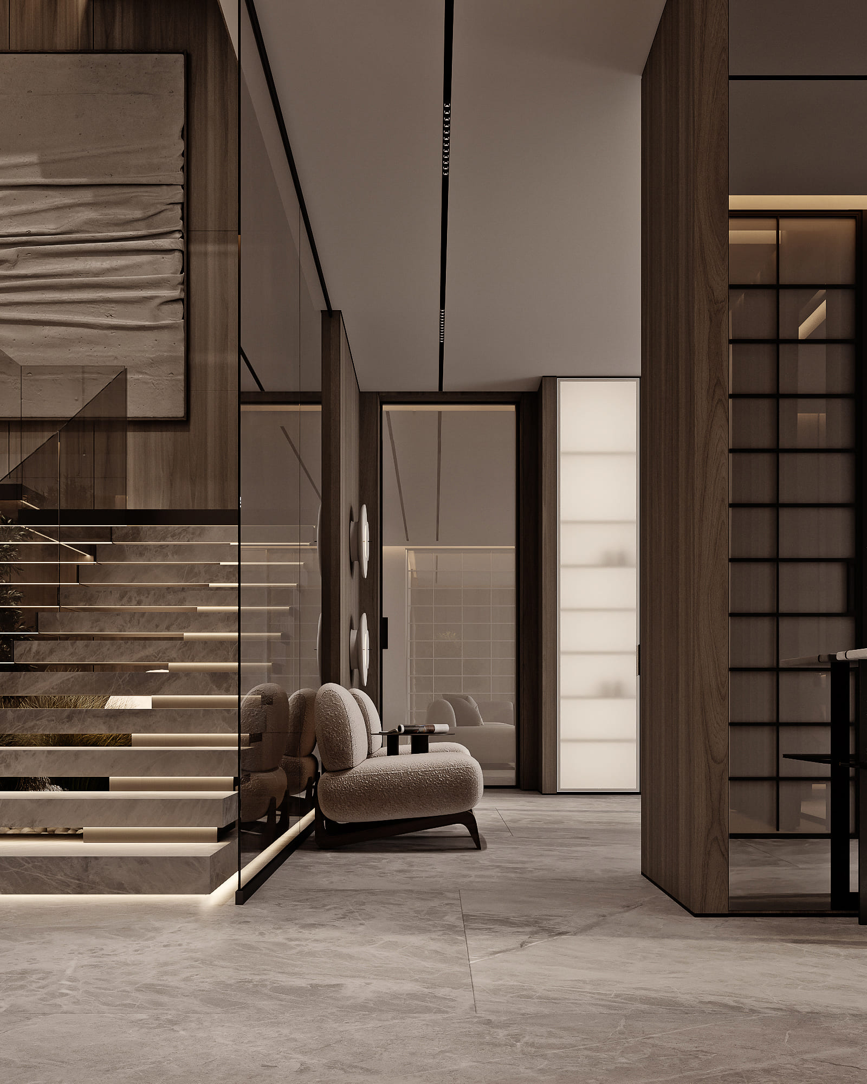
Adjacent to the hallway and staircase is a designated sitting zone within the lobby. This area is designed for comfort and casual interaction, furnished with a pair of minimalist chairs. A small, round side table placed between them adds to the functionality of the space, offering a place for drinks or decorative items.
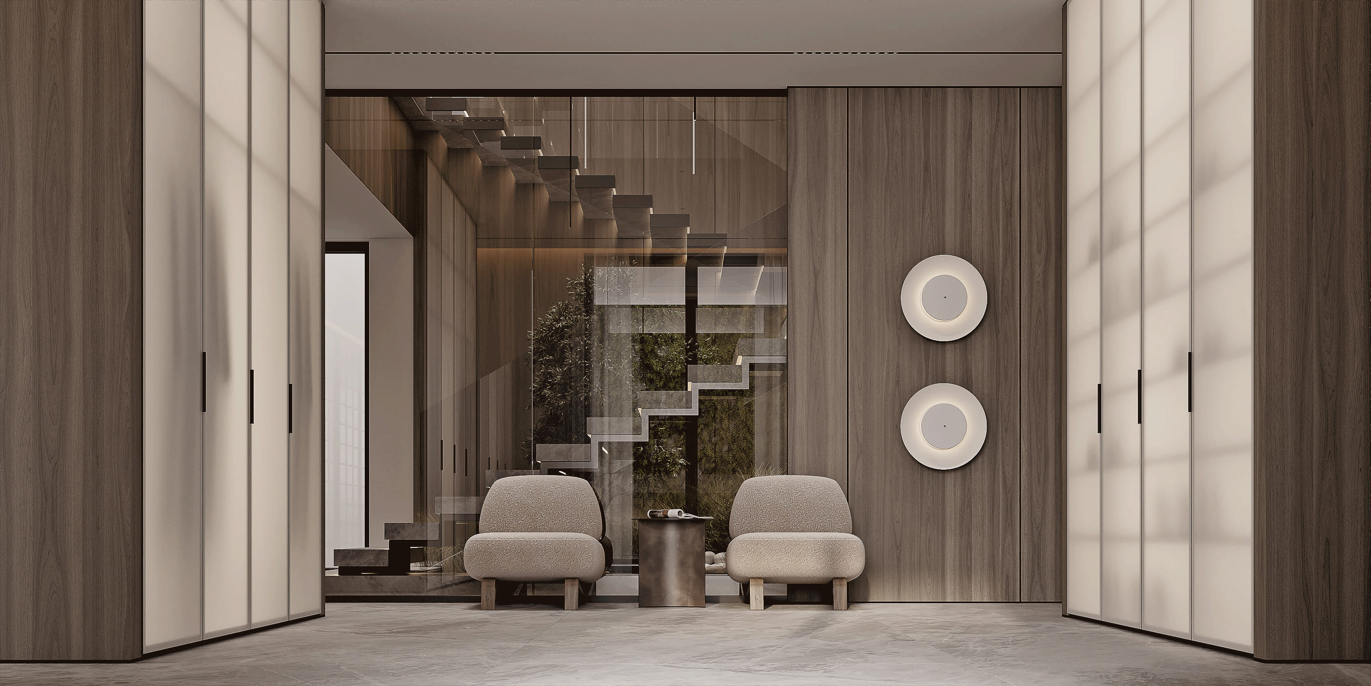
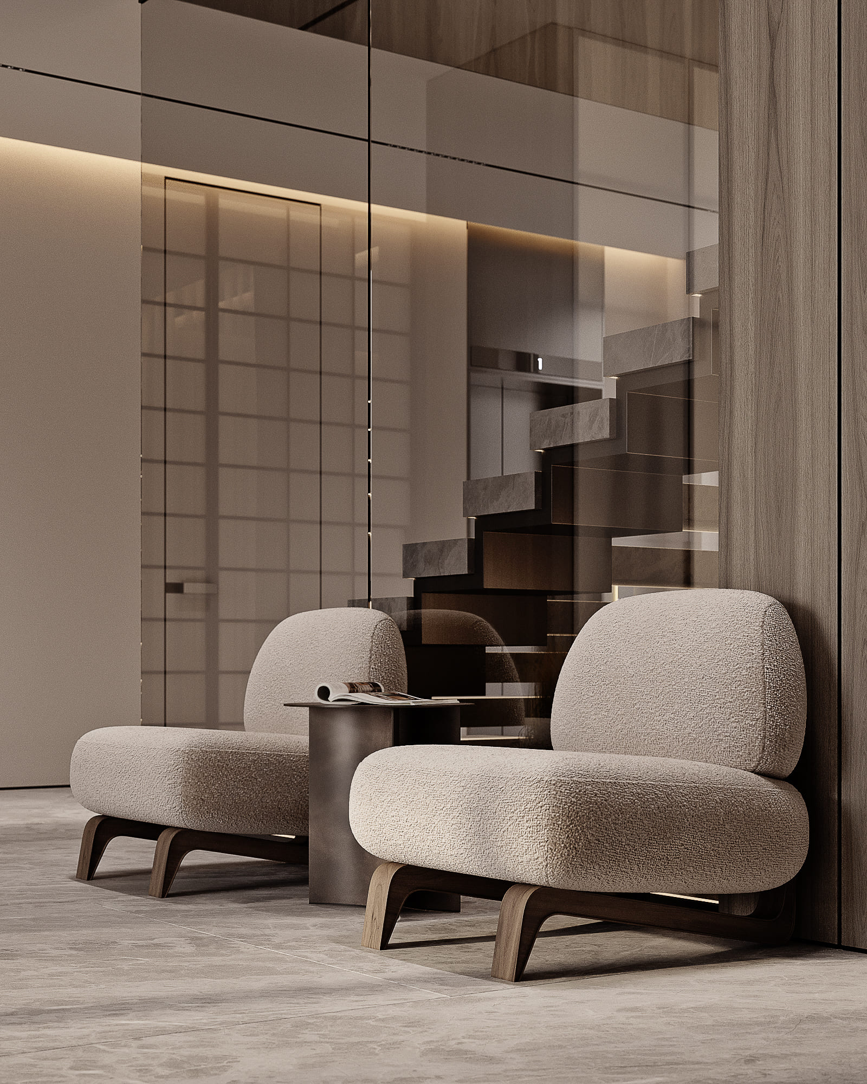
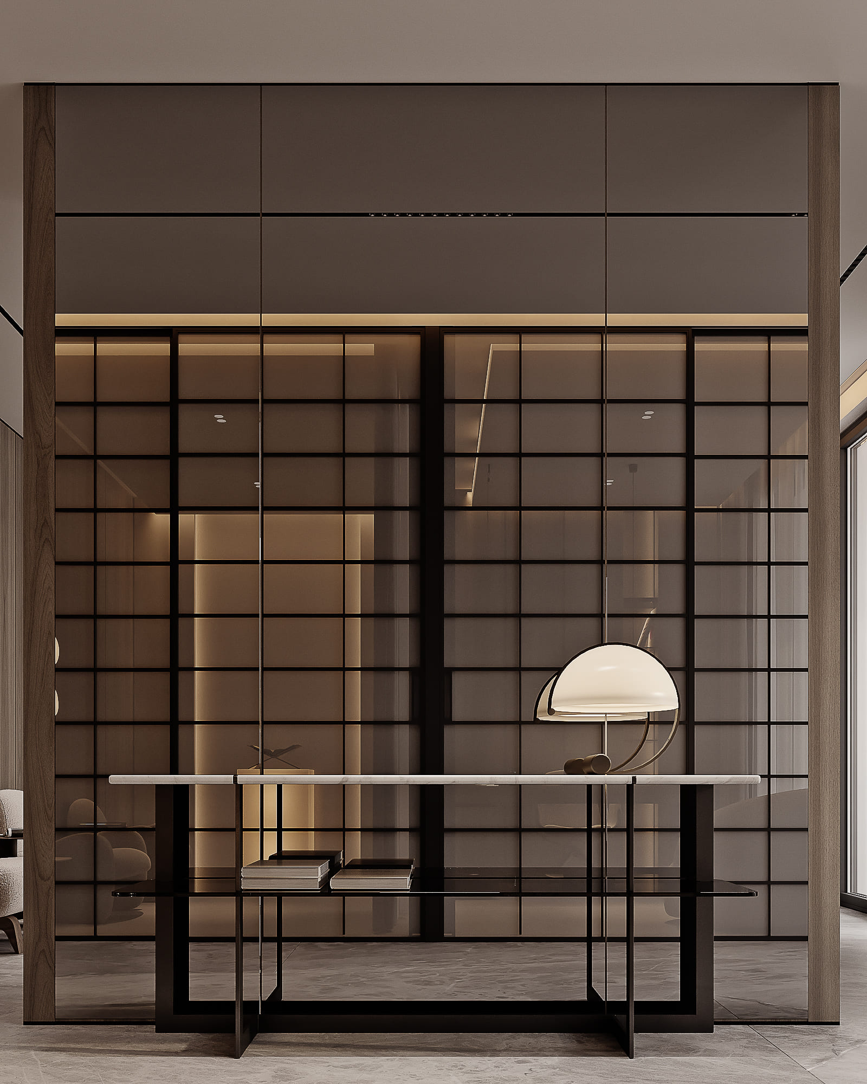
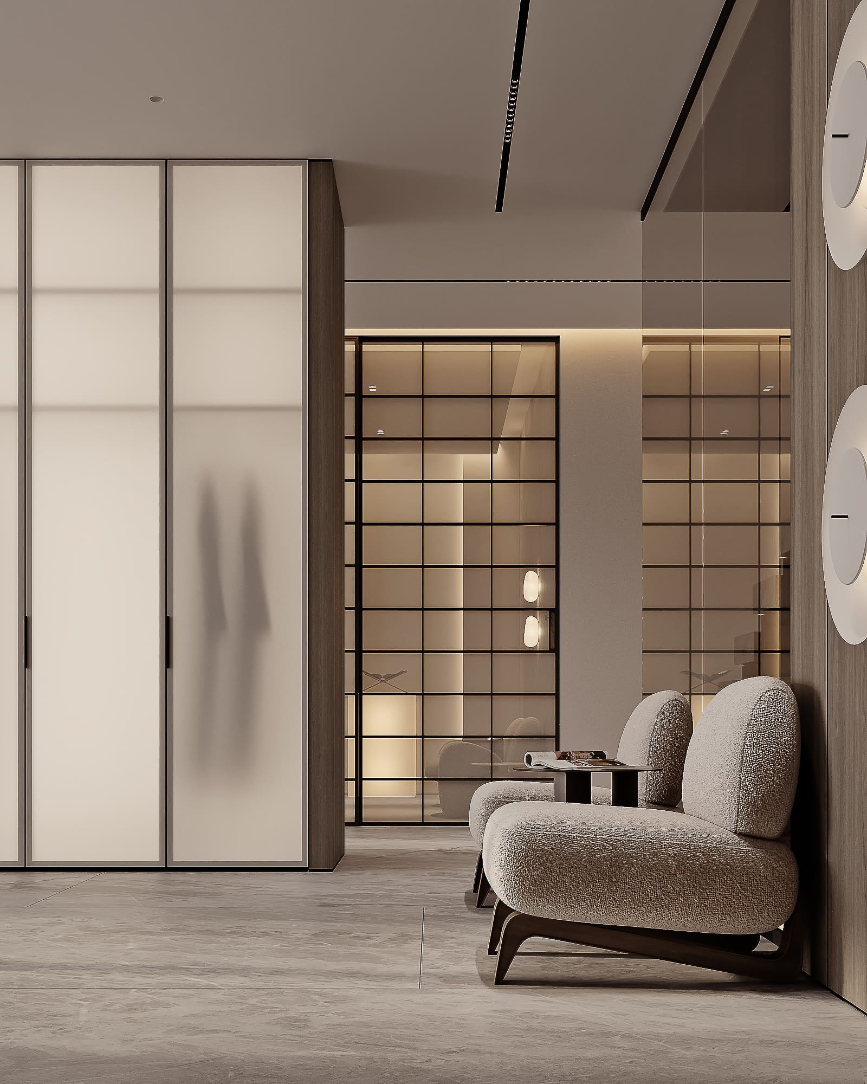
Traditional wash area
Located just off the hallway, this wash area is a prime example of luxury minimalist design. A central feature of this ablution area is the two custom-designed cubes, which are placed on the floor to serve as a practical seating area. These cubes allow a person to sit comfortably during the washing ritual, a specific requirement for the client.
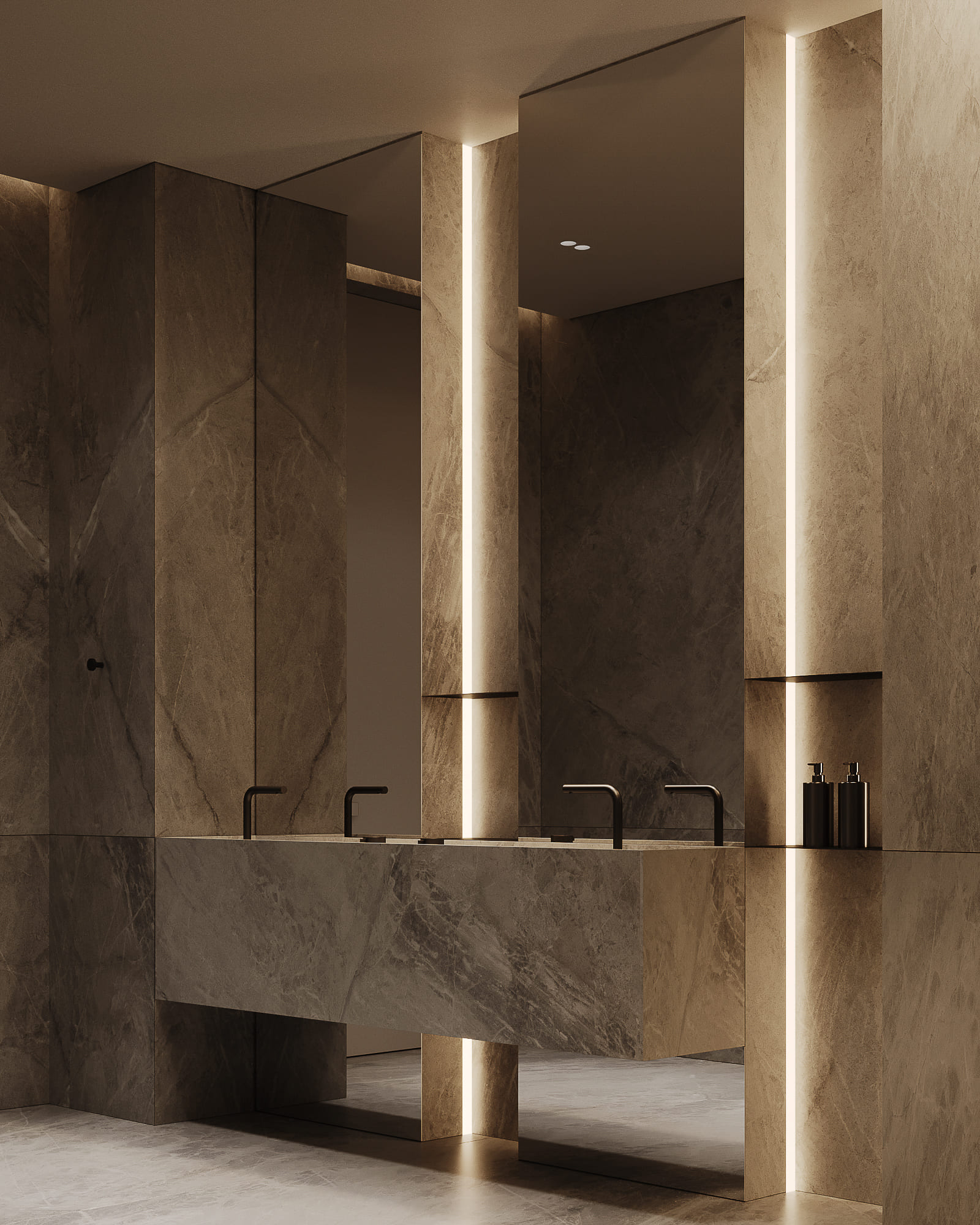
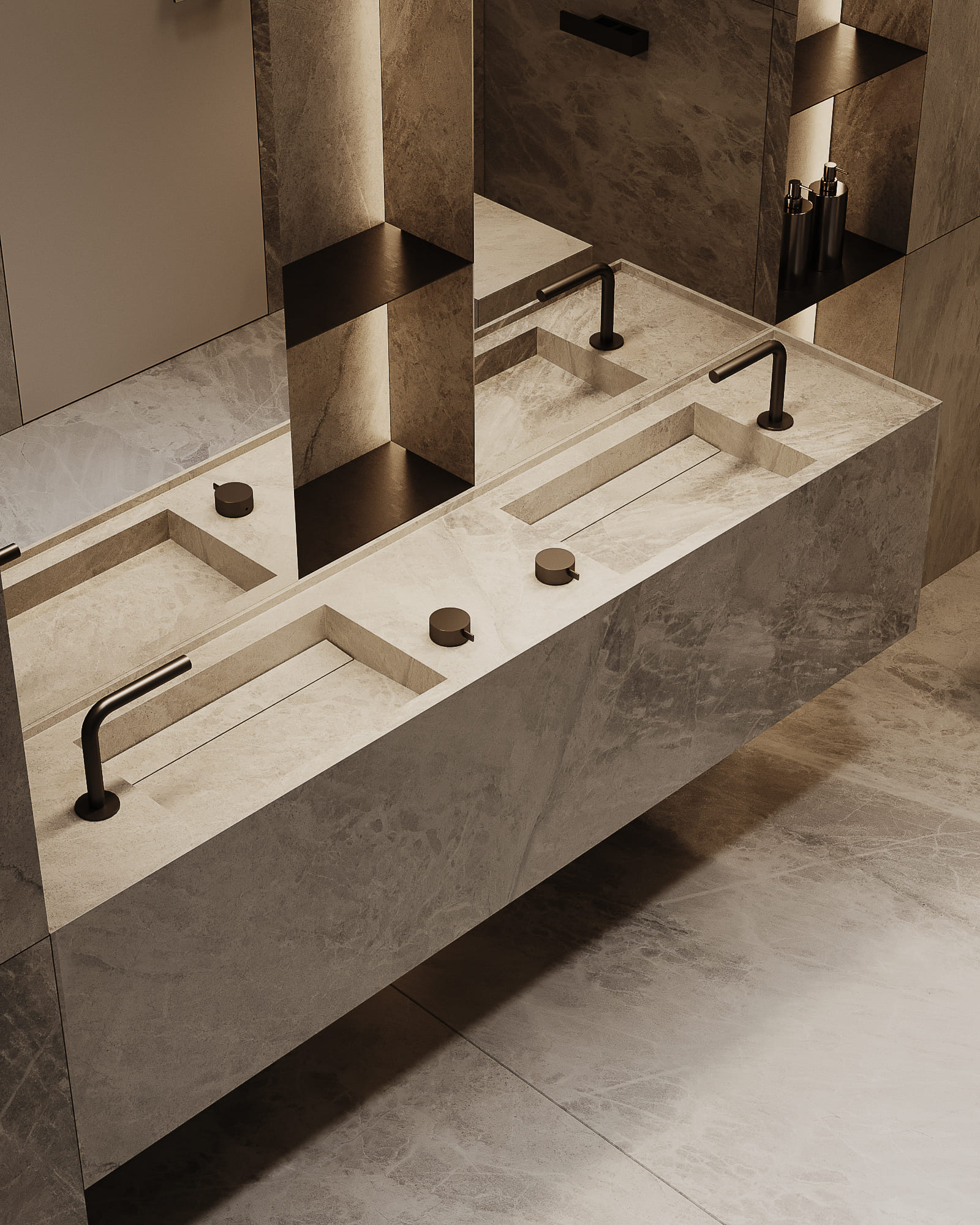
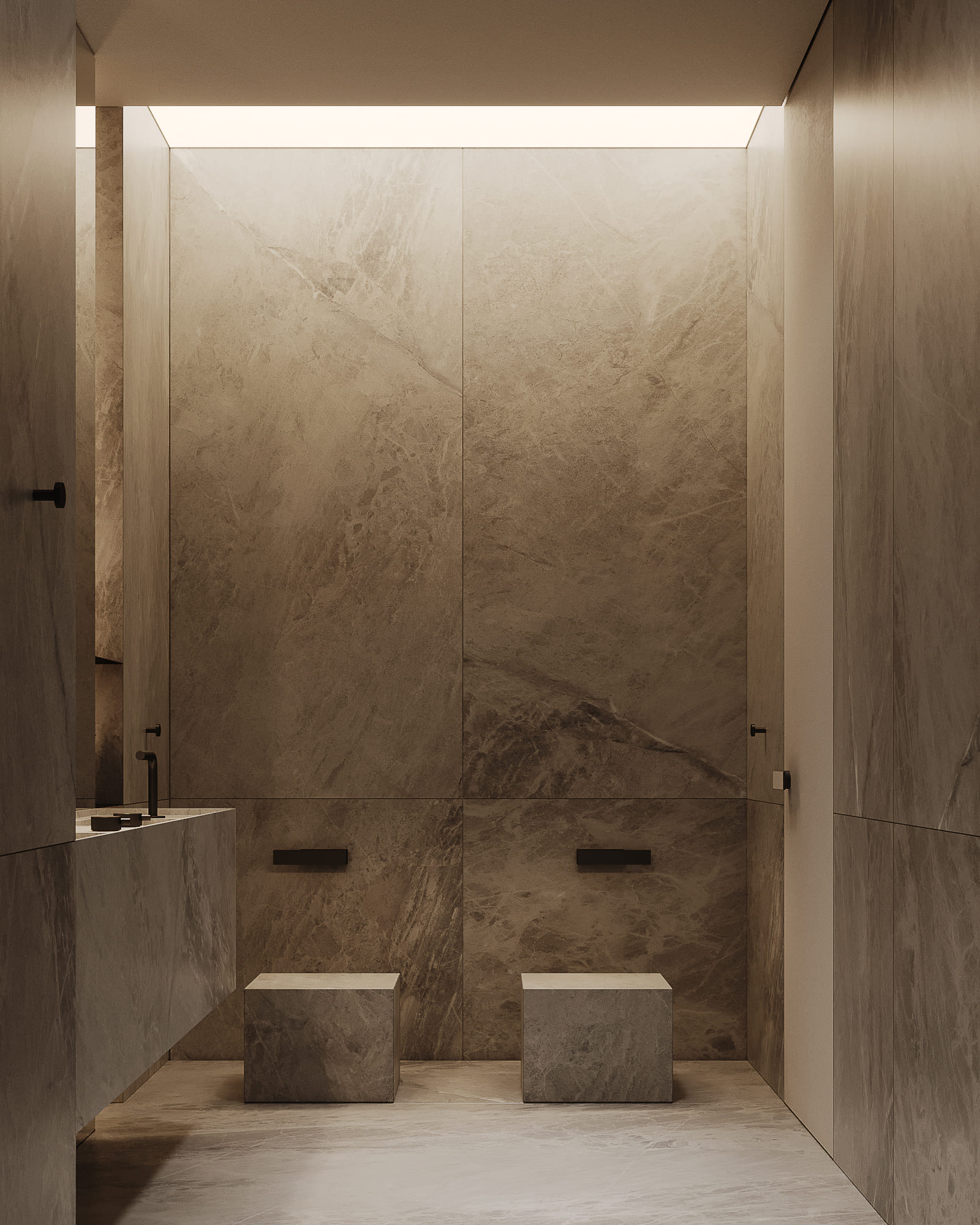
Spacious family and guest living
Moving forward to the living room. It is designed as a single, cohesive space to accommodate the entire family comfortably. Its modern minimalist style is defined by a light and unique interior, where natural materials and a palette of warm shades create a cozy atmosphere. The focal point is a large, inviting sofa that provides ample seating, ensuring a unified common area where the family can gather and relax together.
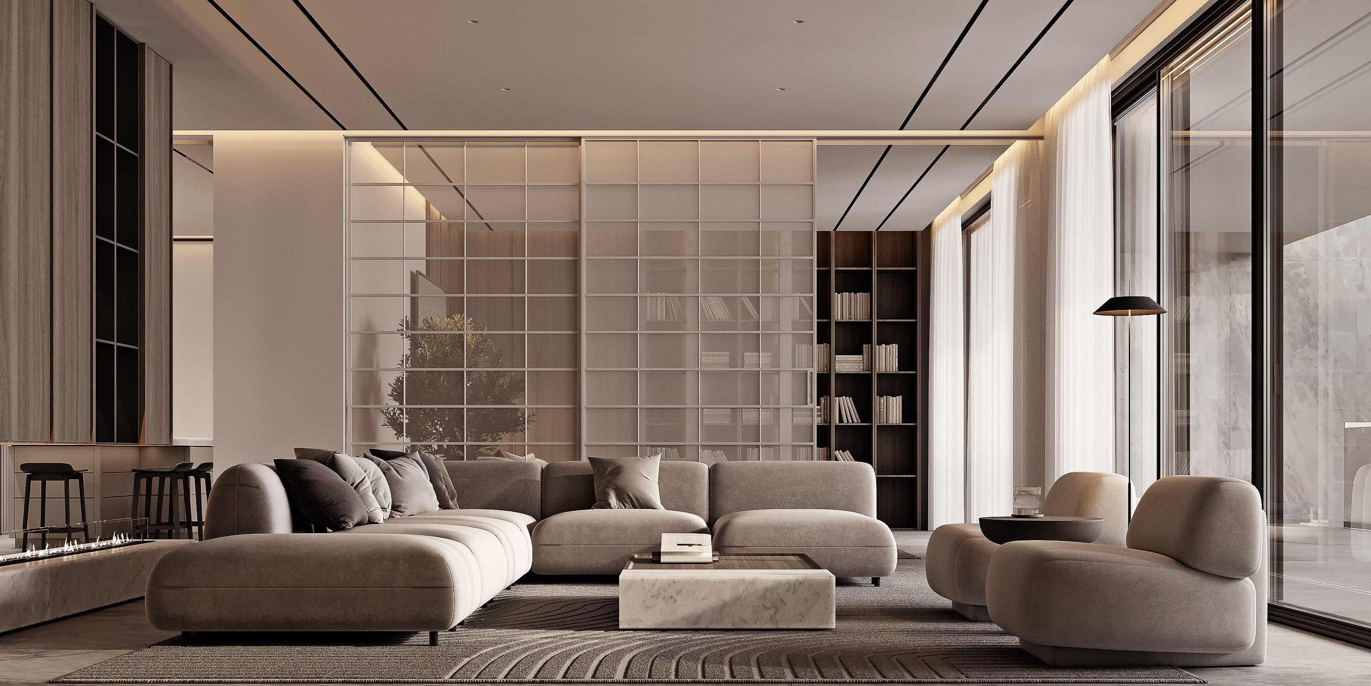
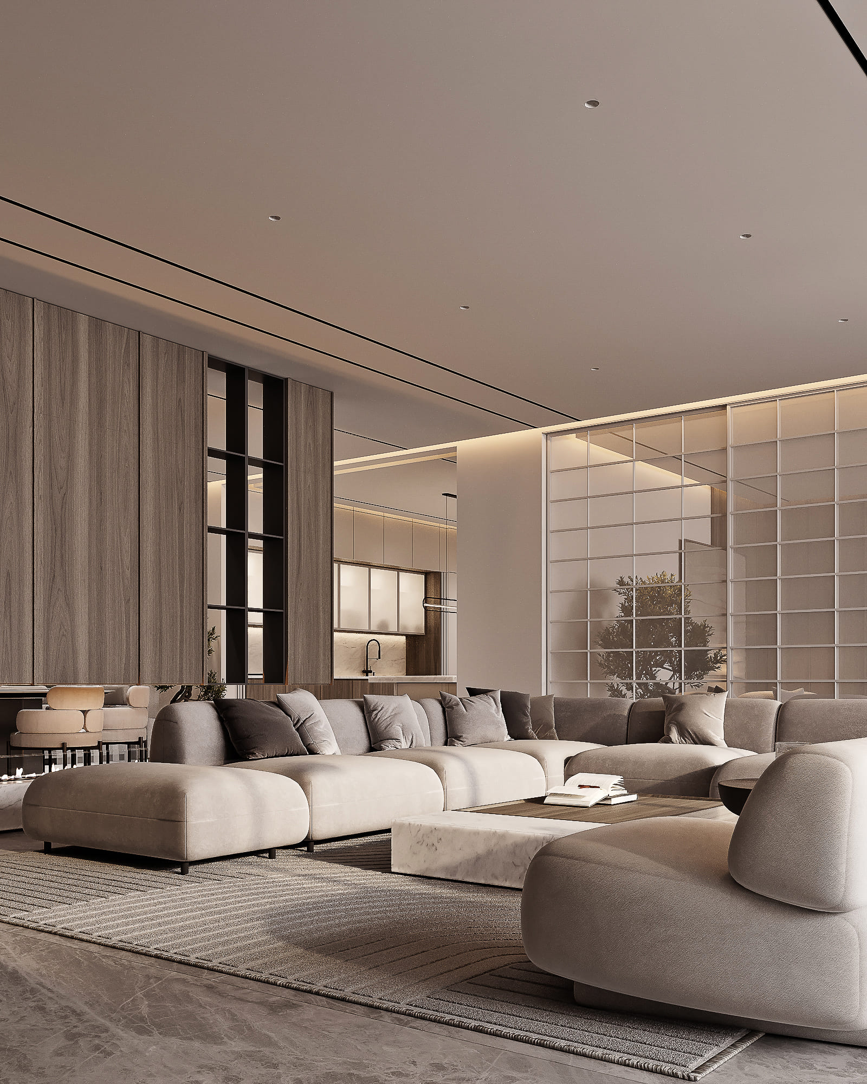
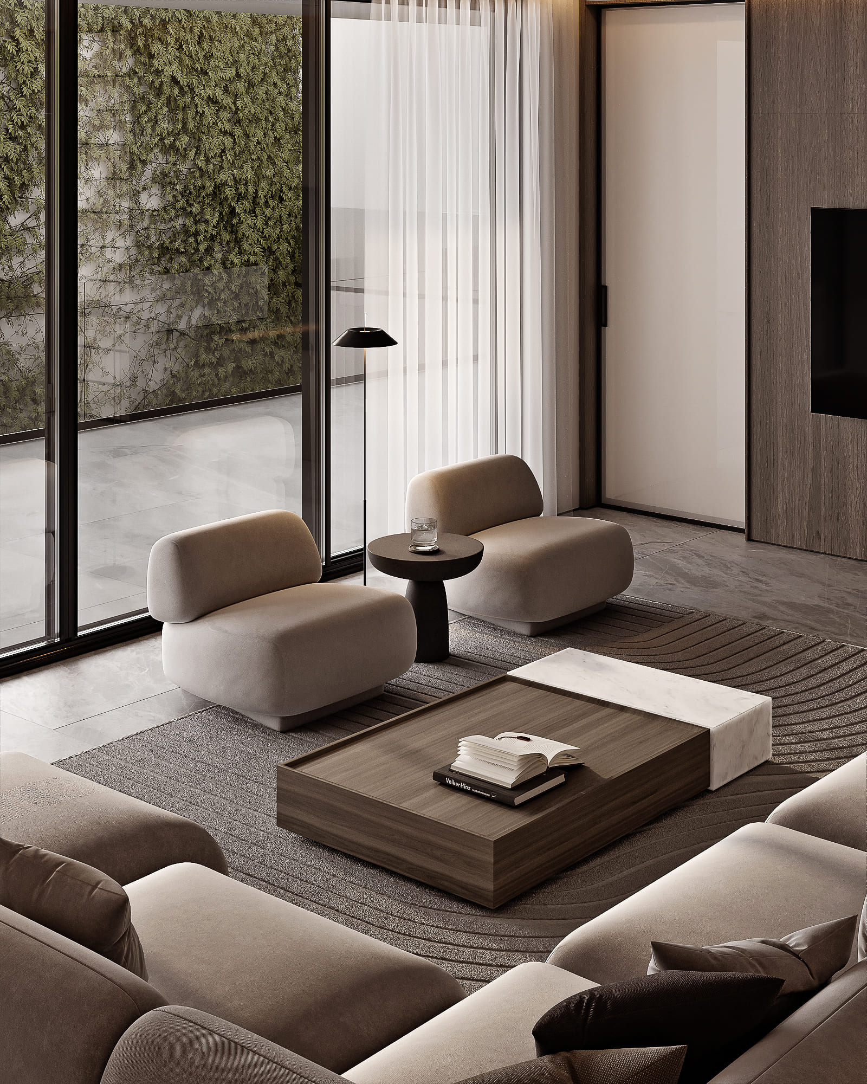
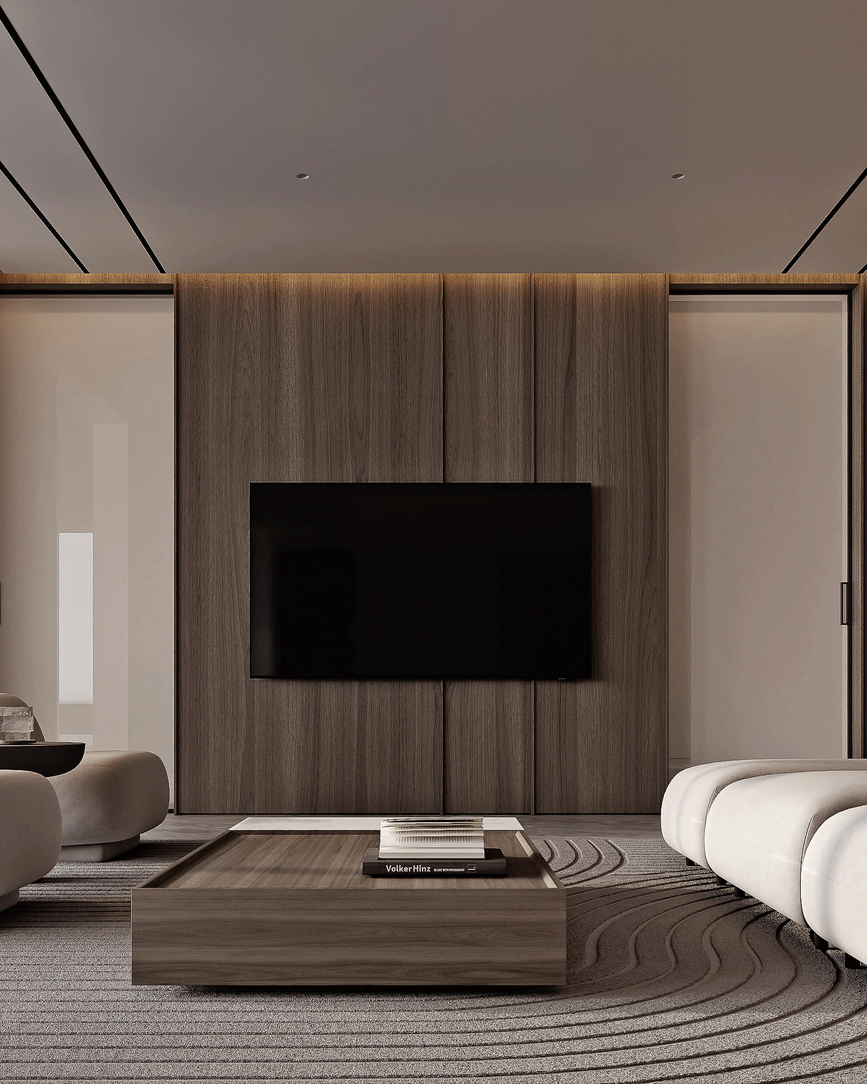
A smaller, separate living area is thoughtfully included, providing a more intimate space that can be used for a variety of purposes, such as a quiet retreat for mothers or ladies. This zone is furnished with a comfortable sofa and is designed with the same minimalist principles. It offers a cozy corner for private conversations or relaxation, serving as a distinct area within the larger open floor plan.
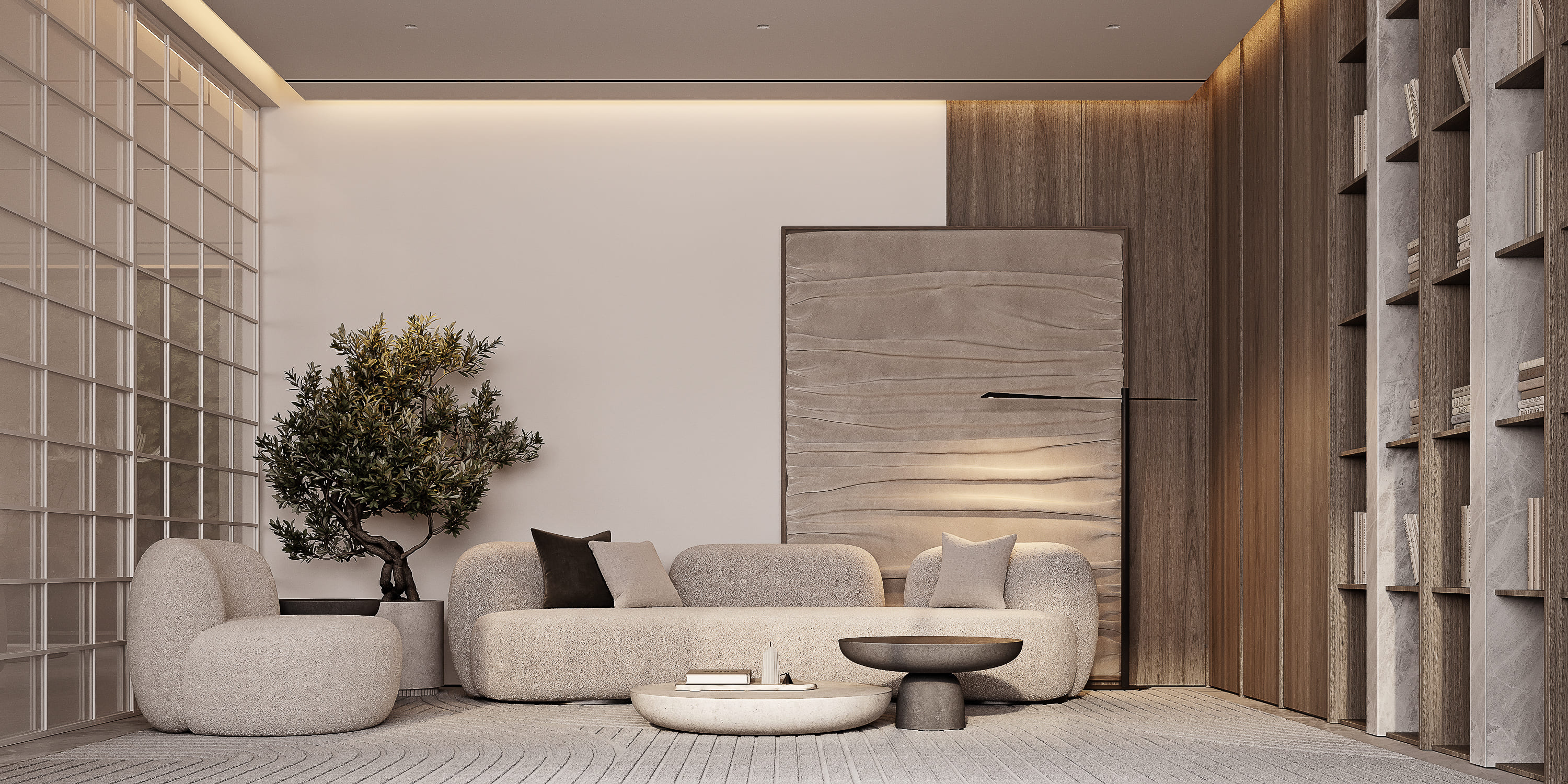
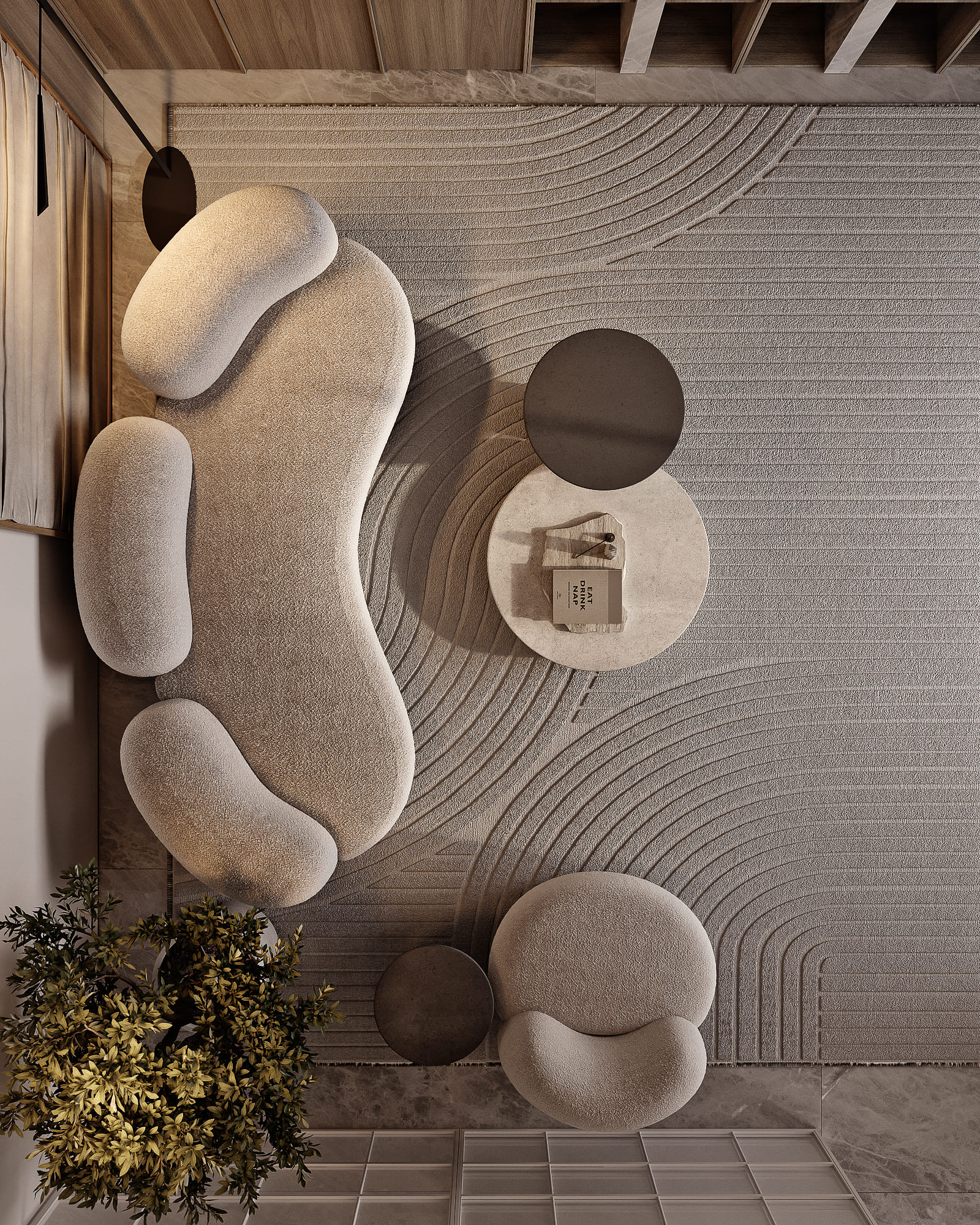
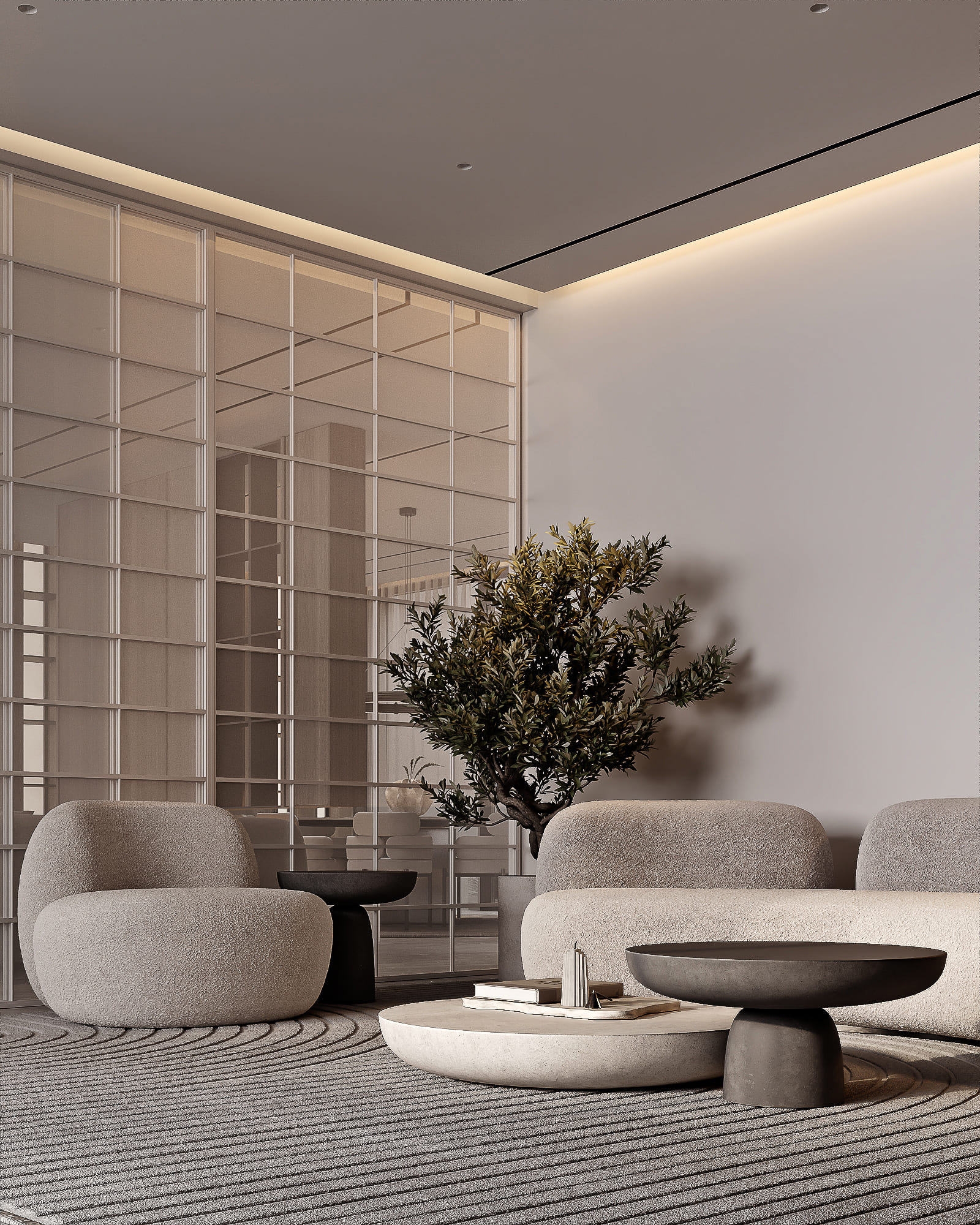
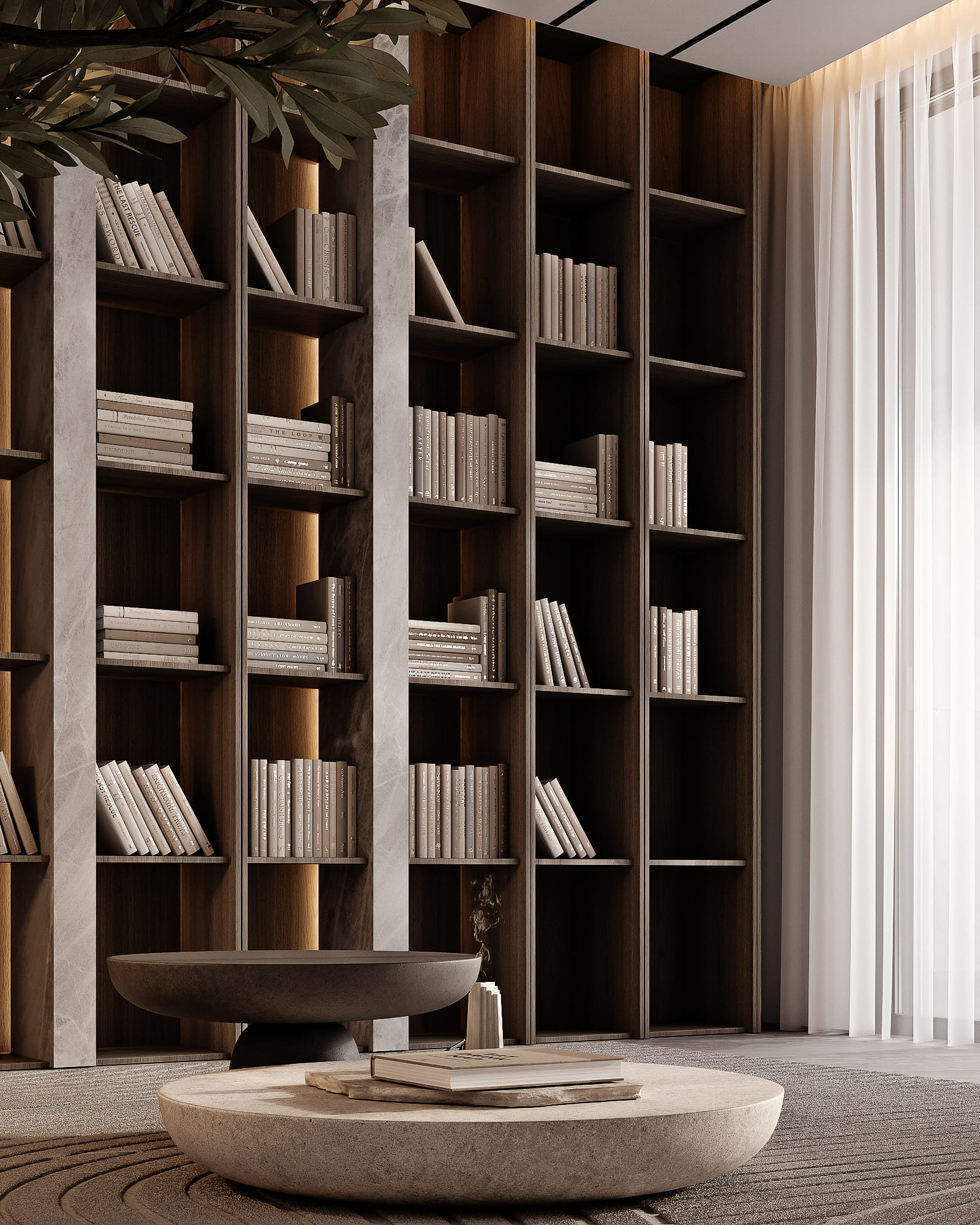
The dining area is planned to be a central hub for family meals and gatherings, featuring a table designed to seat eight people. This large table, with its minimalist form, fits well into the open space. The use of natural materials and warm tones continues here, ensuring the dining area feels welcoming and connected to the other zones.
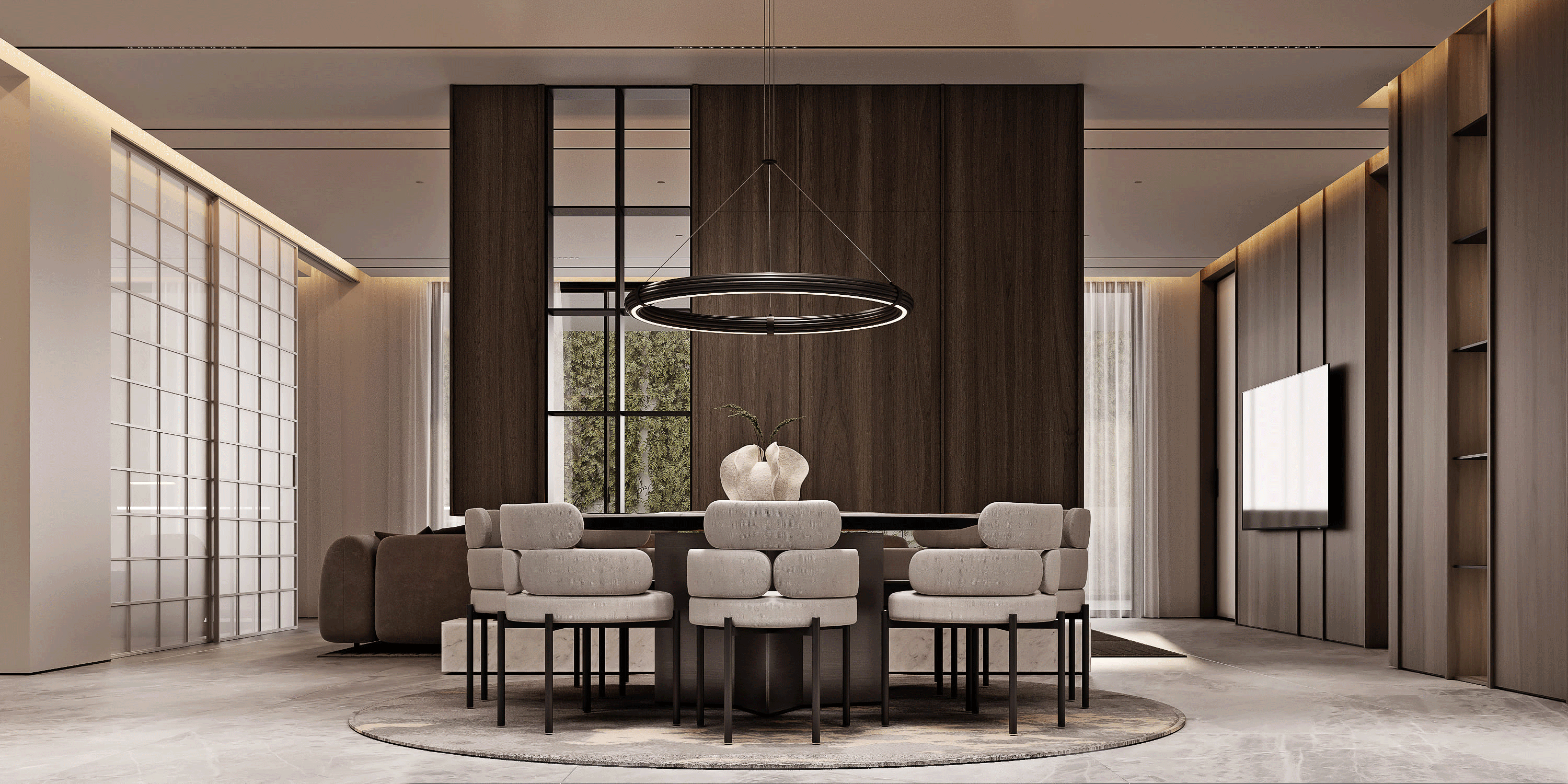
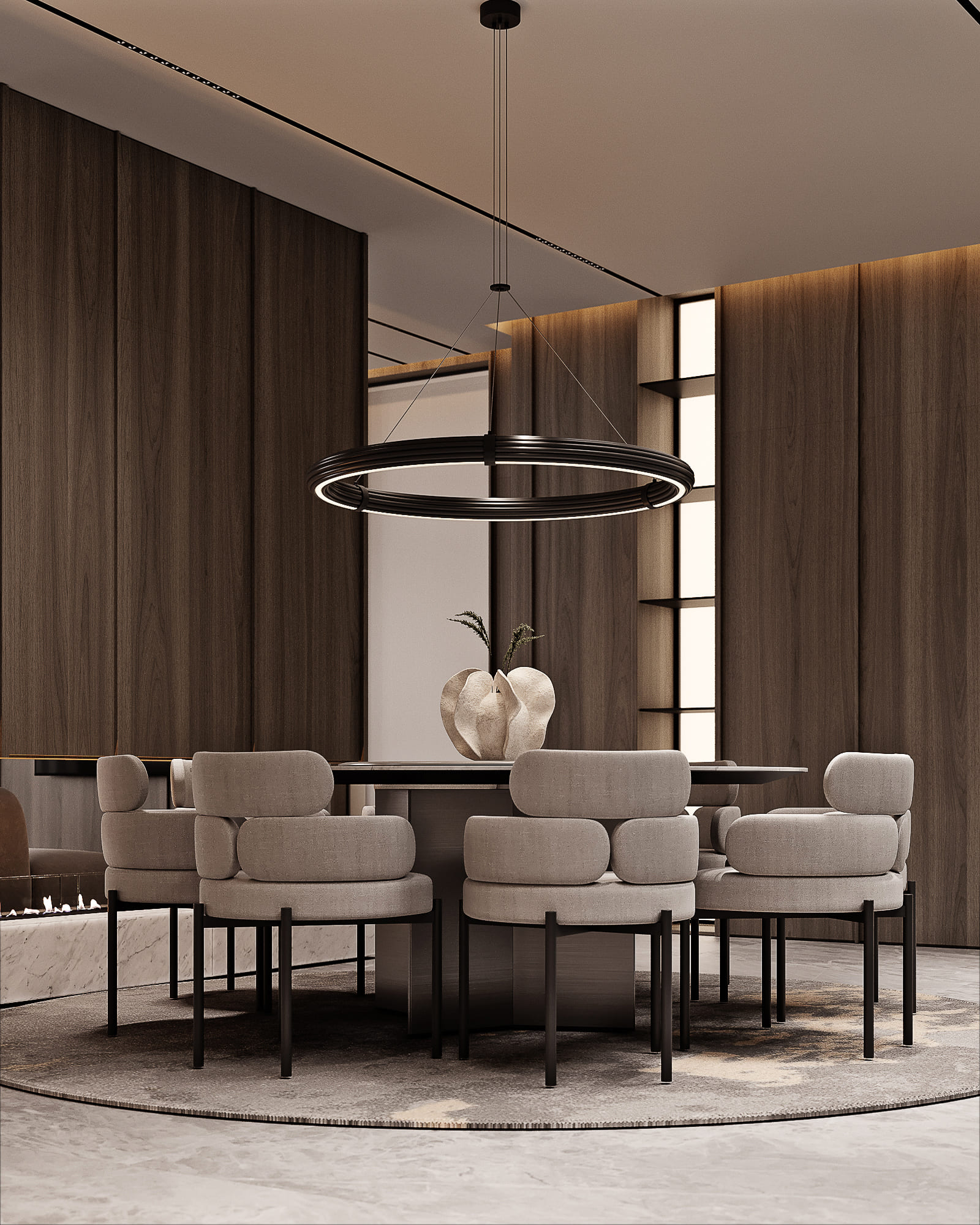
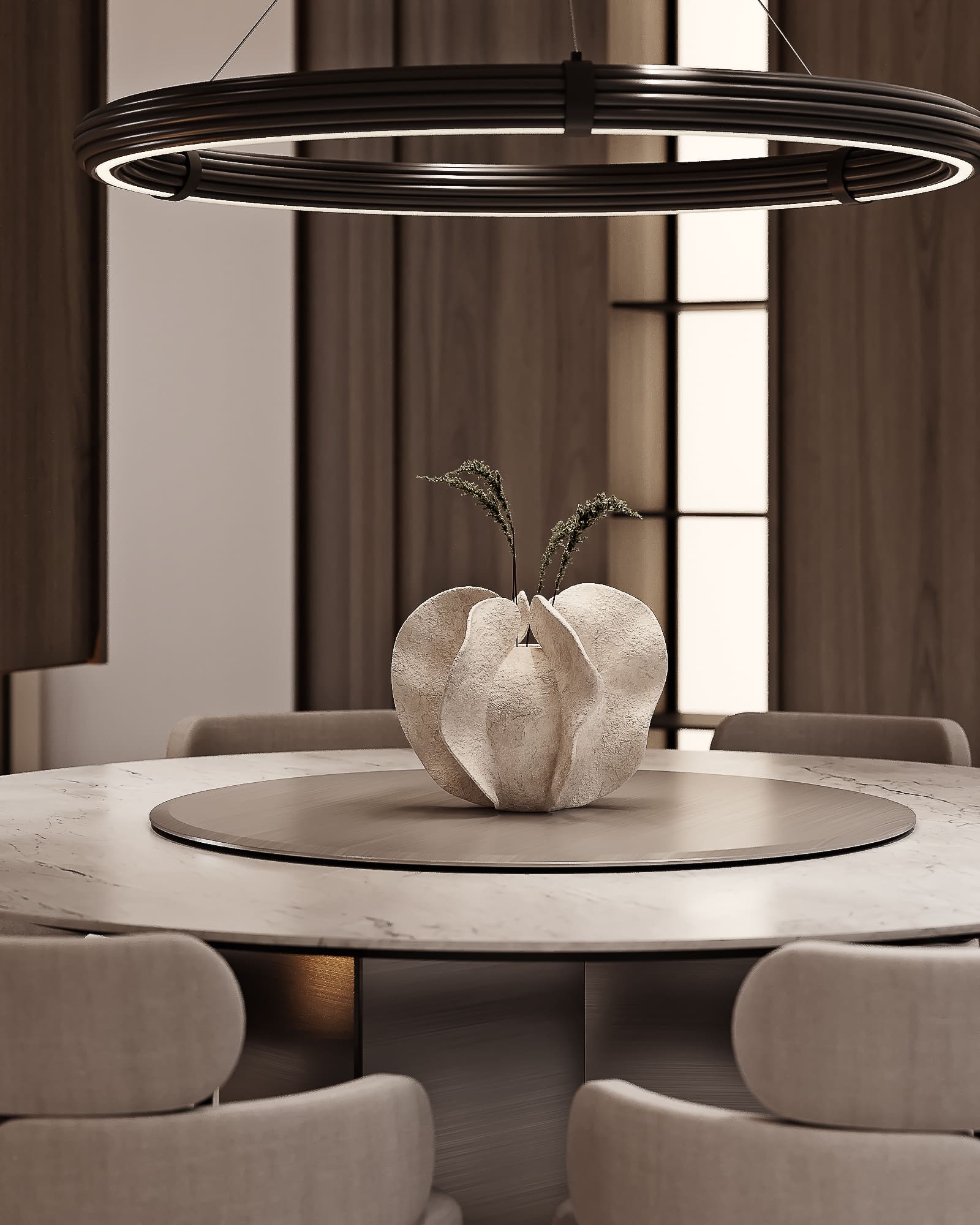
The kitchen features a clean, uncluttered layout with a strong emphasis on natural materials and warm shades. Sleek cabinetry and an island define the workspace, providing a highly functional area that also contributes to the room's sophisticated aesthetic.
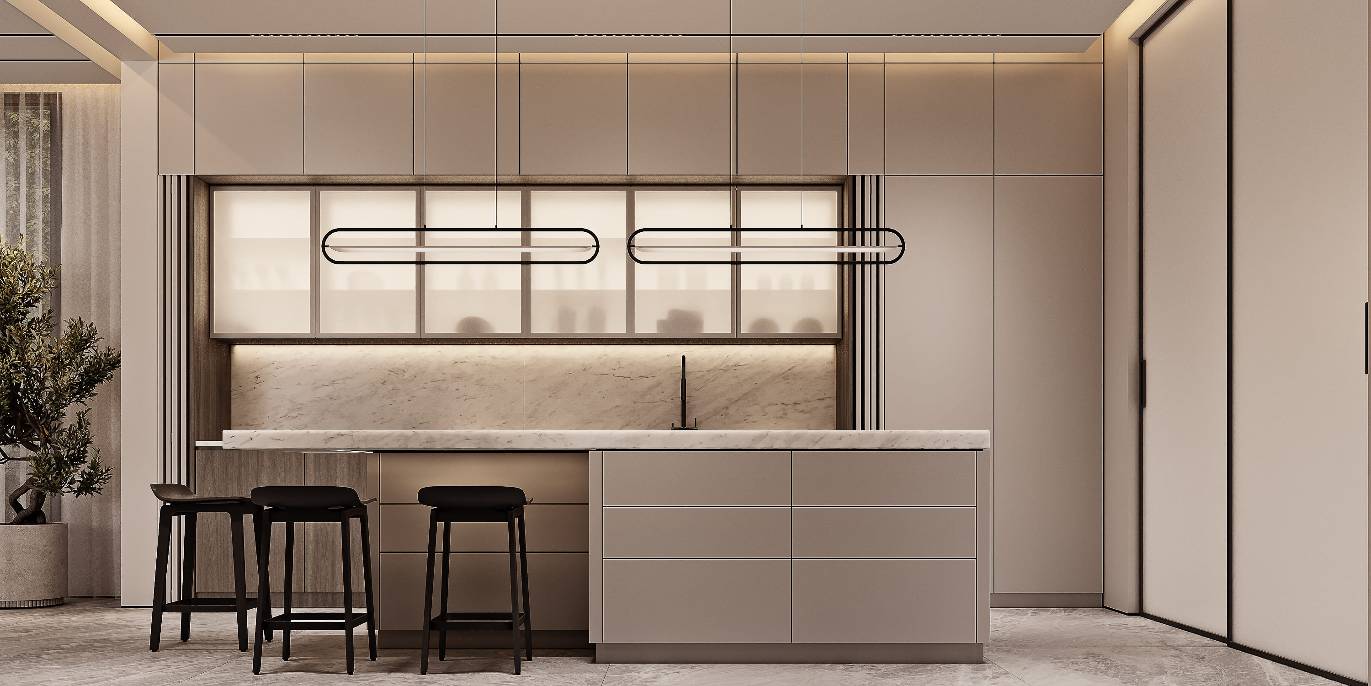
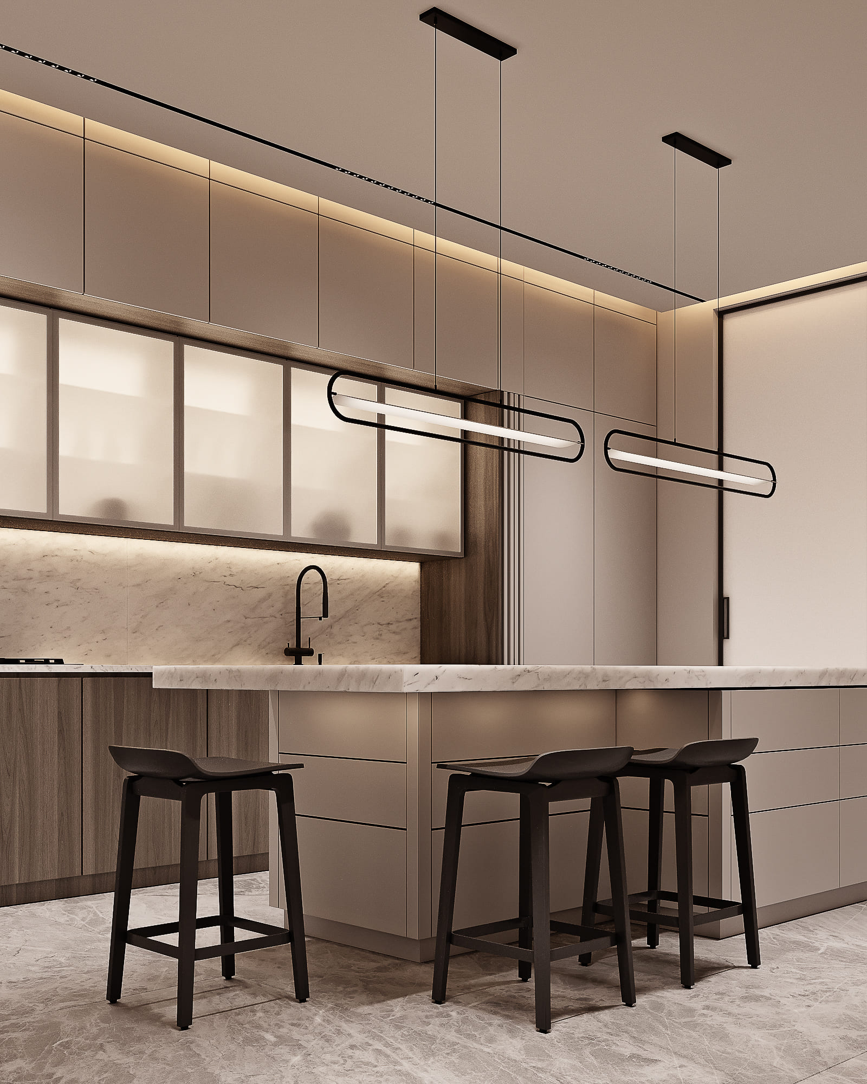
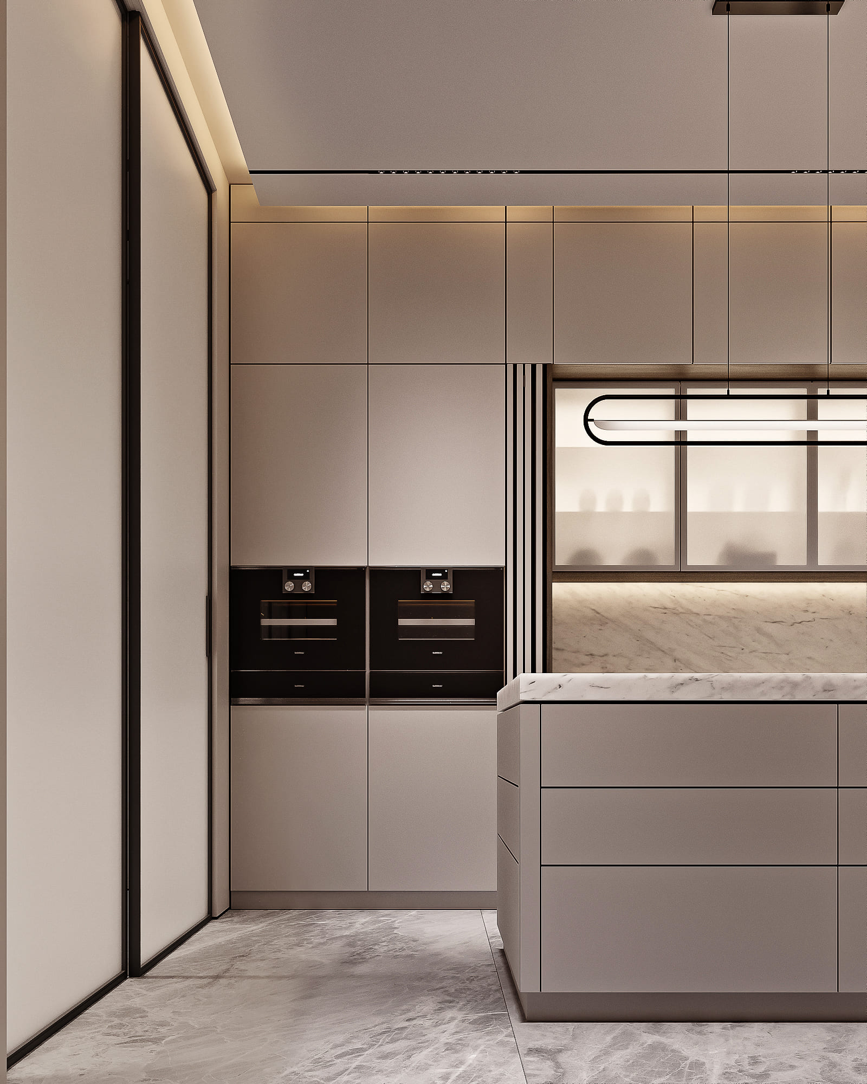
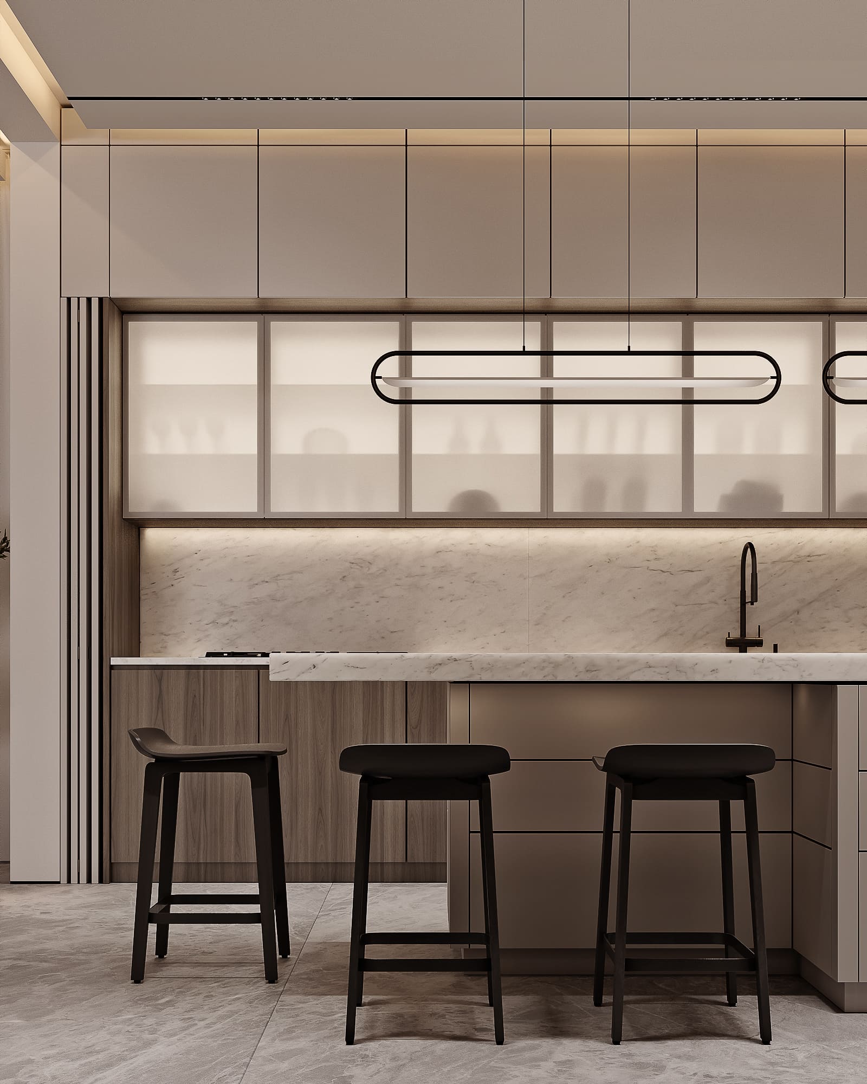
Refined and cozy office
Located next to the living room, this office is designed as a comfortable and functional workspace in a minimalist style, emphasizing warm tones and a cozy atmosphere. The room features a built-in desk and shelving, crafted from a light wood. An interesting design solution that we incorporated here is the glass wall that separates the office from the adjacent room, which is a prayer room.
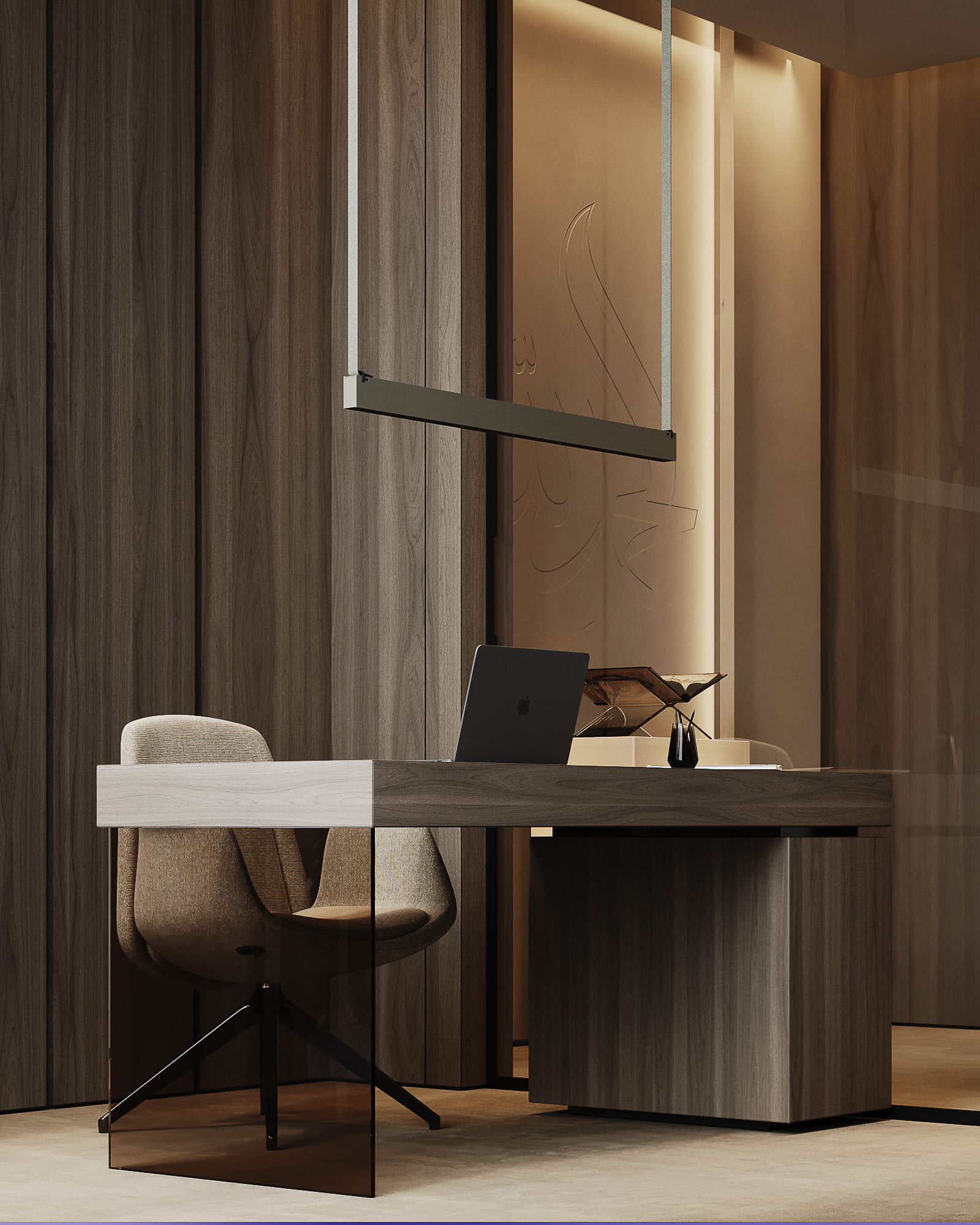
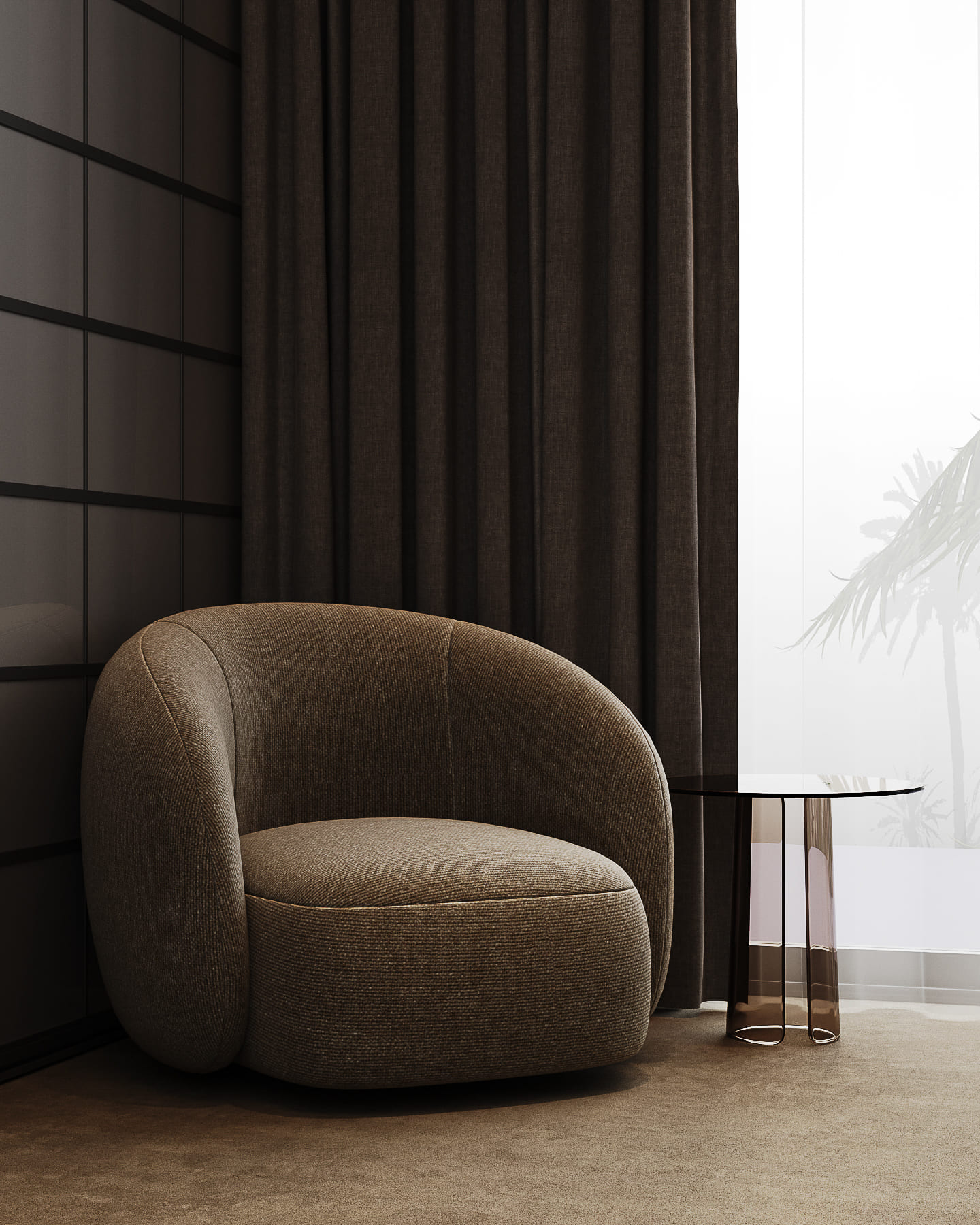
Serenity prayer room
Just behind the glass wall of the office this prayer room is a serene space, created to fulfill the specific needs of the residents. The room features a soft carpet on the floor, providing a clean and comfortable surface for prayer. A low, discreet chair is a special request to accommodate an older person who may not be able to kneel. The design also incorporates a designated place for the Quran and a Qibla sign, ensuring all traditional requirements are met within a peaceful environment.
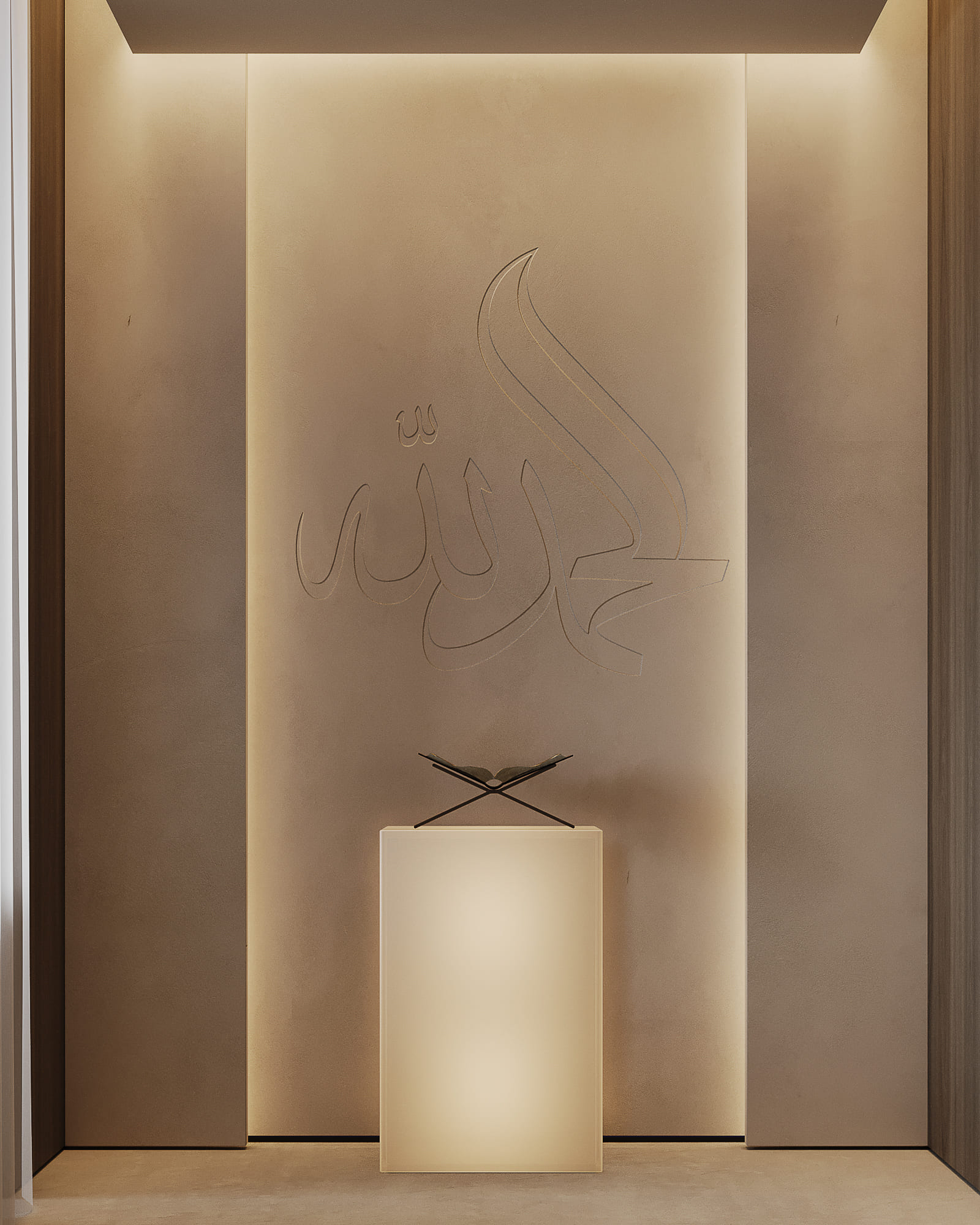
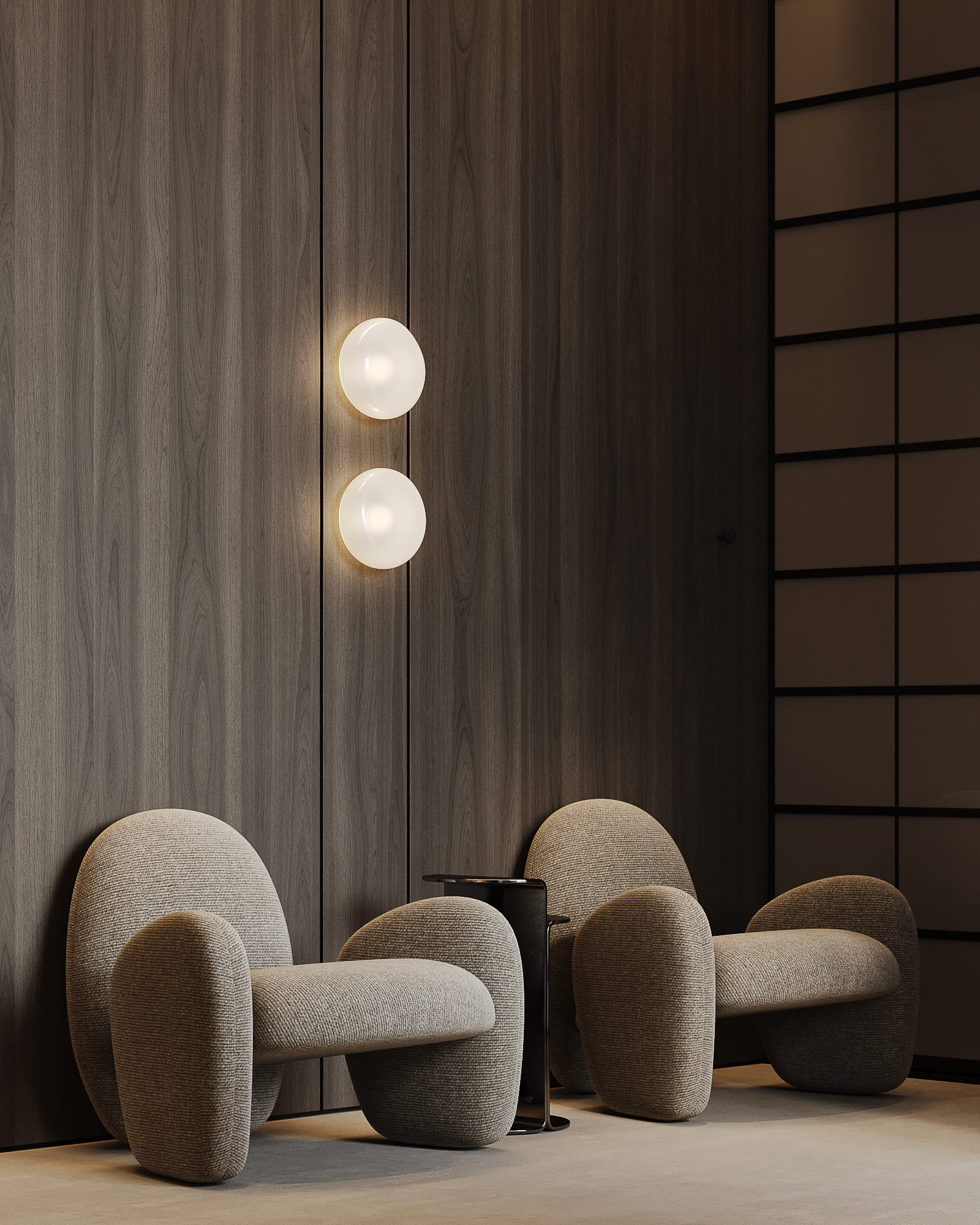
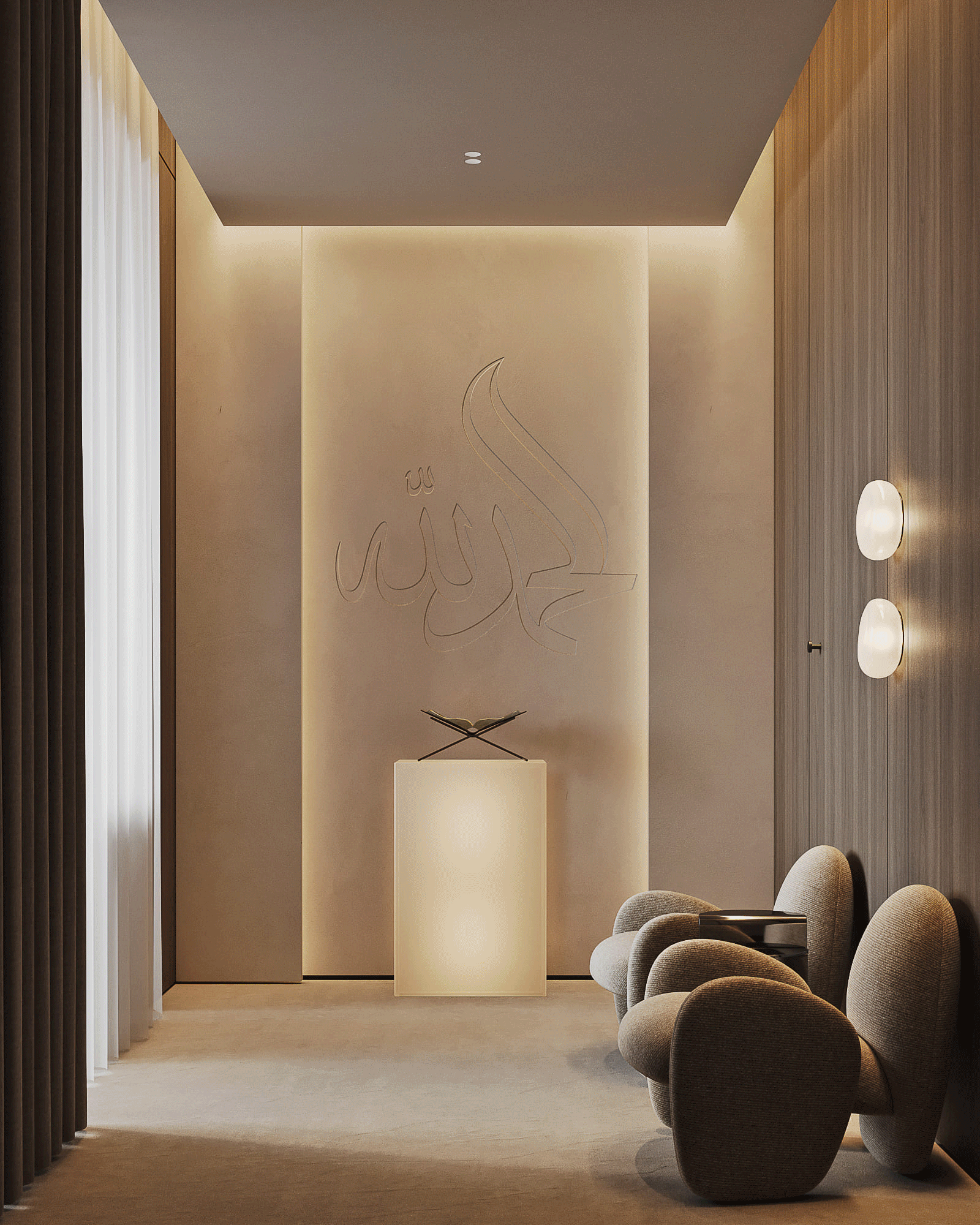
Multifunctional master-block / first floor
As we go on the first floor the master bedroom is a place of modern minimalism, designed to be spacious and intimate. The bed zone is the central feature, grounded by a large bed with a custom-designed headboard that seamlessly incorporates side tables and integrated lighting.
The bedroom is cleverly zoned to separate the sleeping area from other functions. A partition wall, on which a television is mounted, acts as a visual divider without closing off the space entirely. This thoughtful design element ensures the bed zone remains a focused and peaceful area.
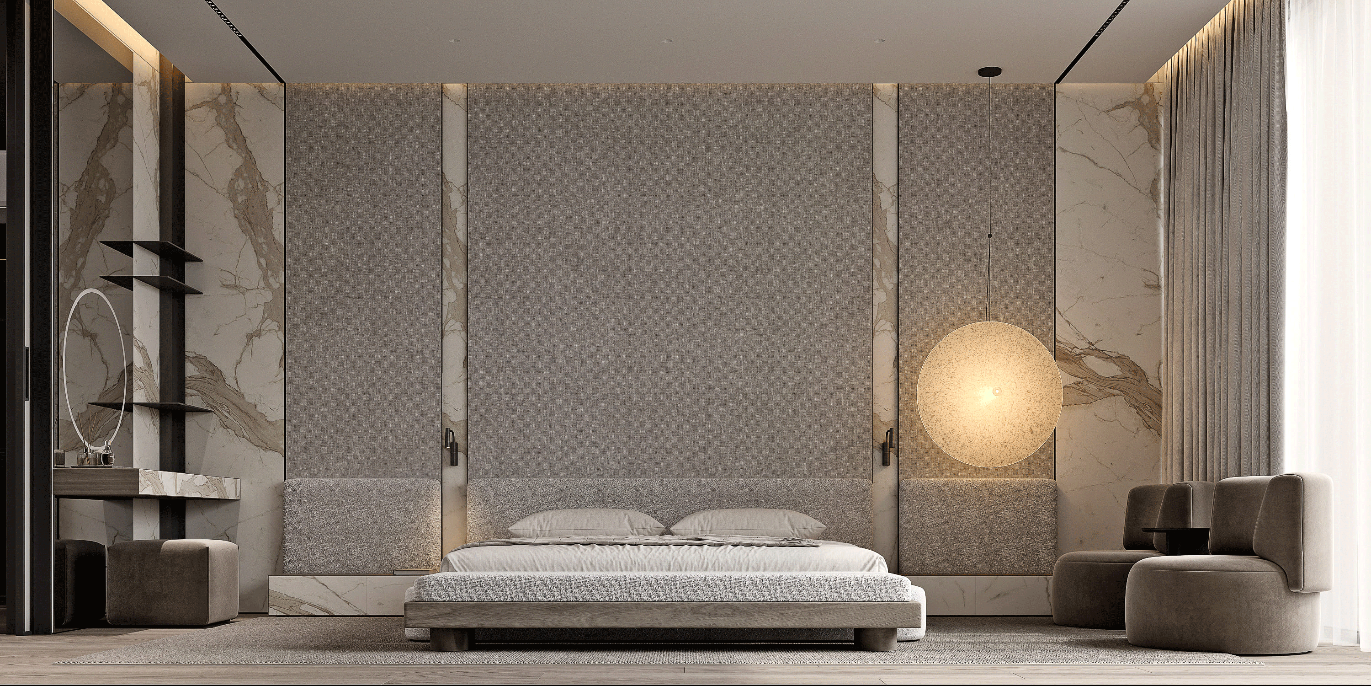
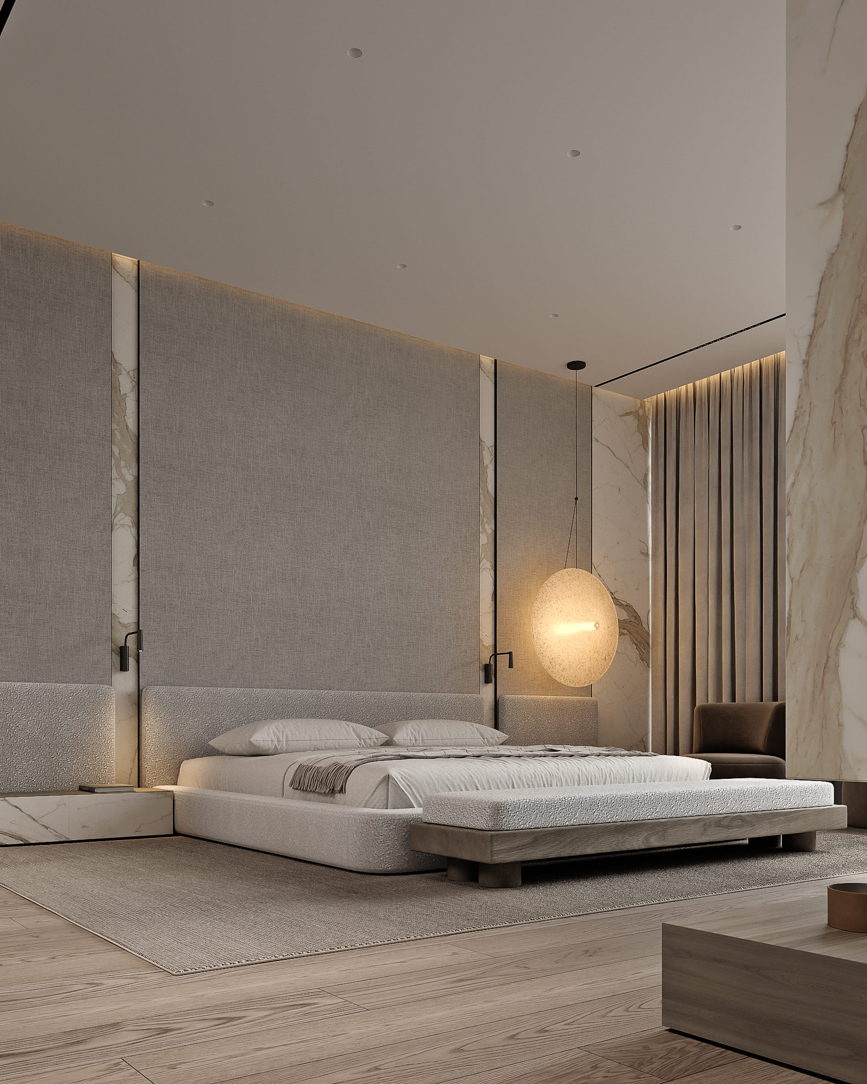
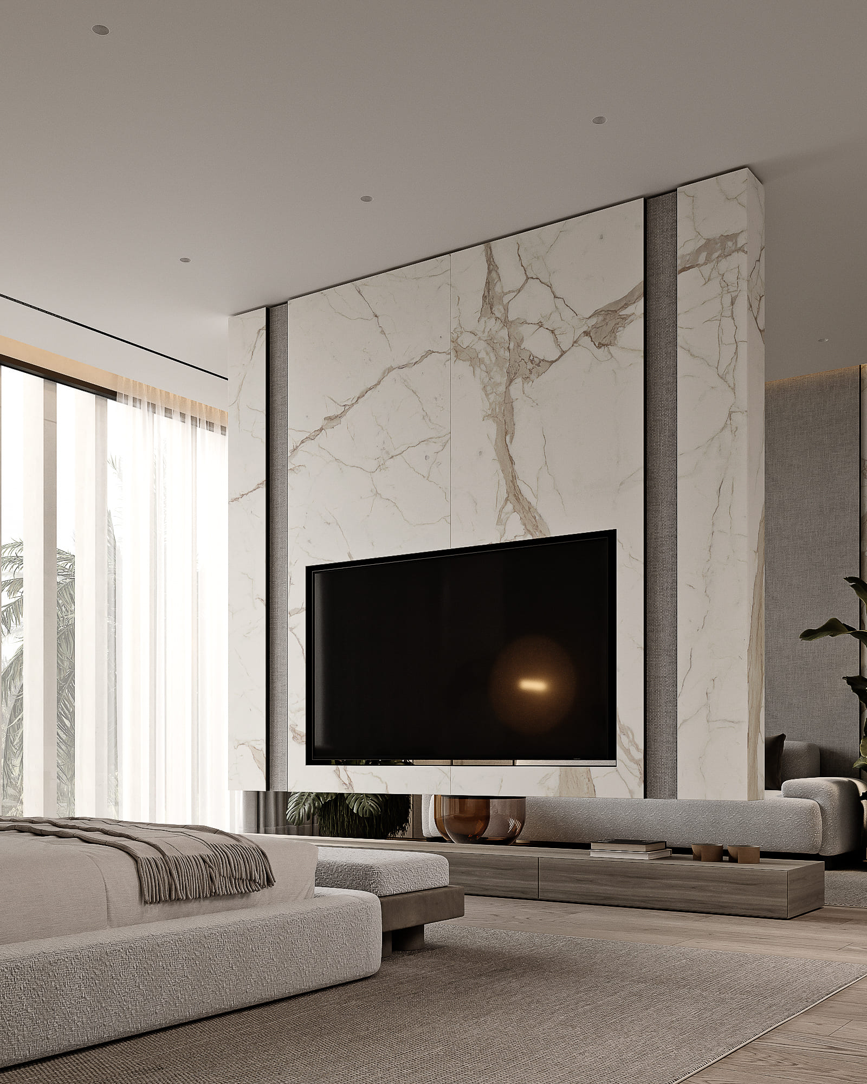
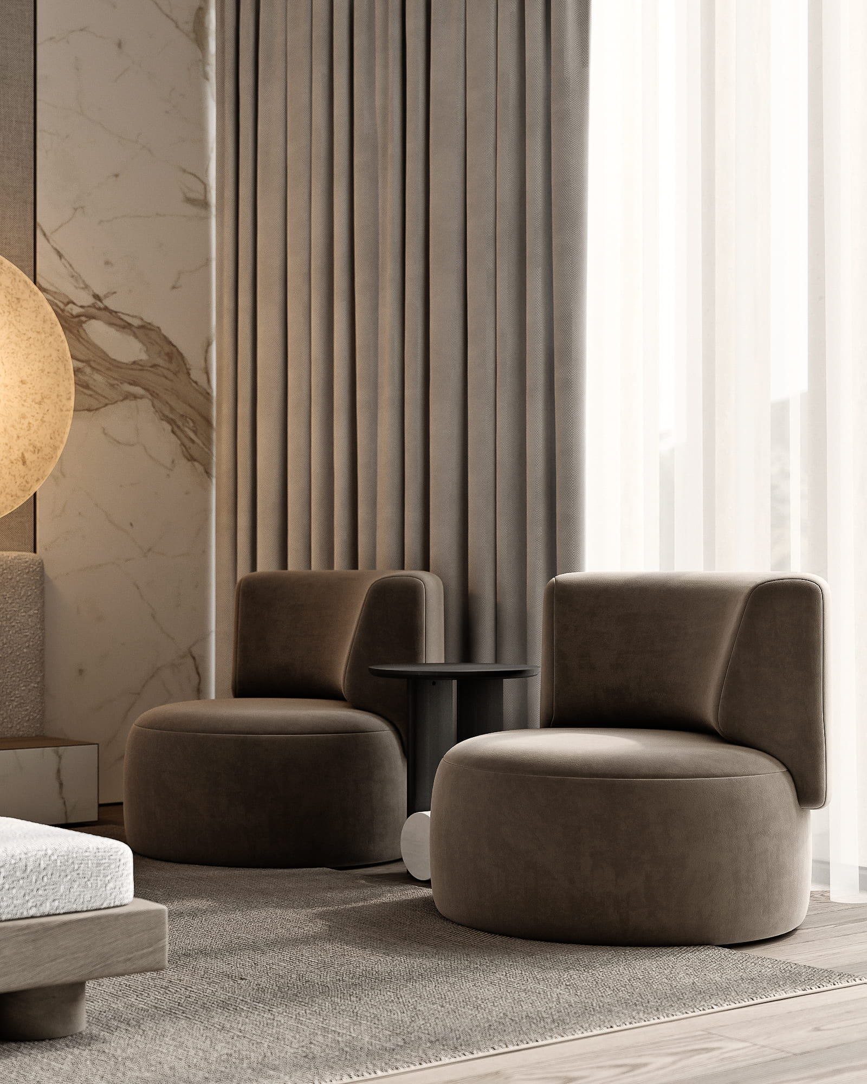
Adjacent to the bed zone is a dedicated sitting area furnished with a comfortable sofa and a coffee table. This zone provides a relaxed space for reading or simply unwinding away from the main bed area.
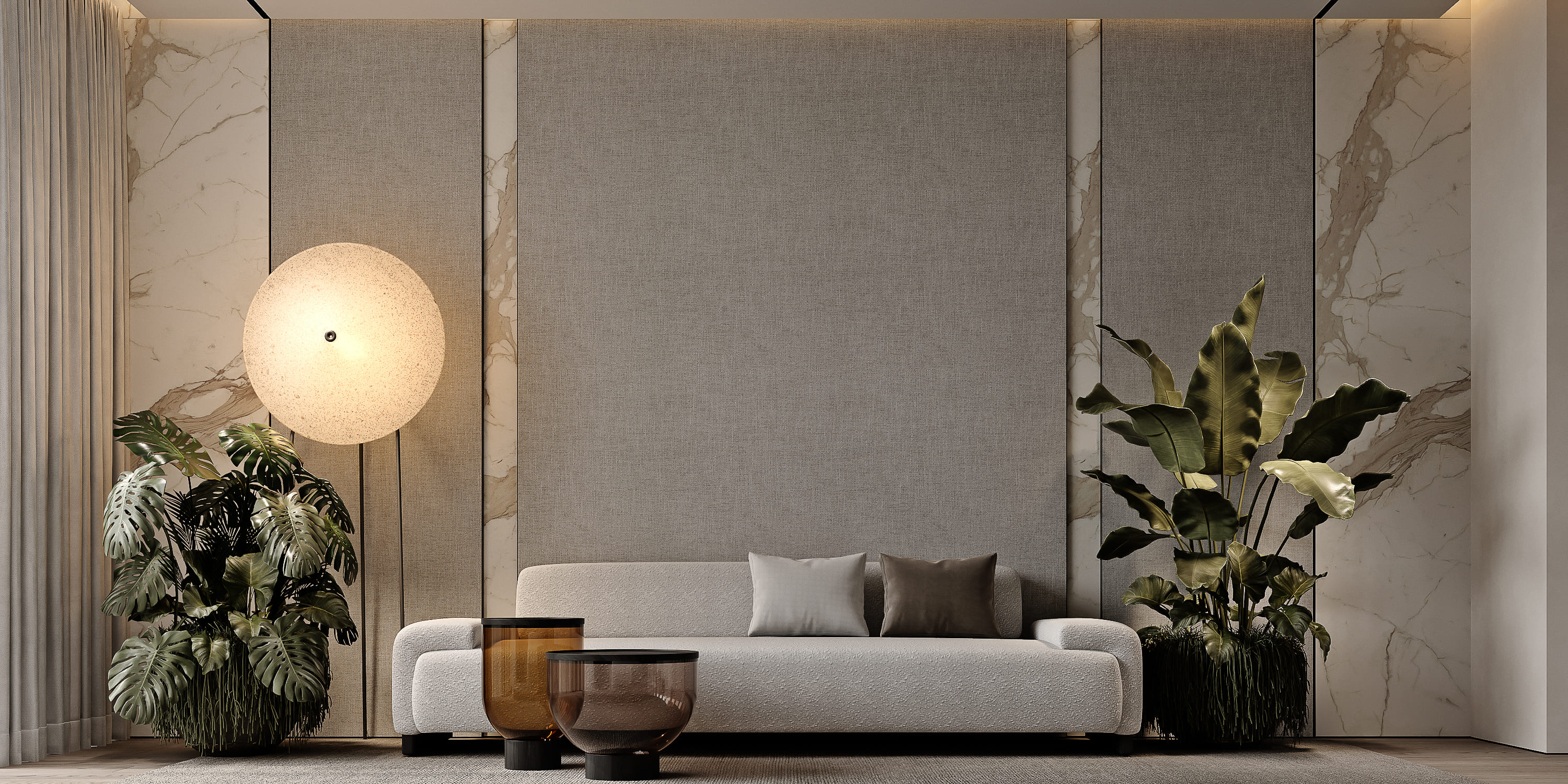
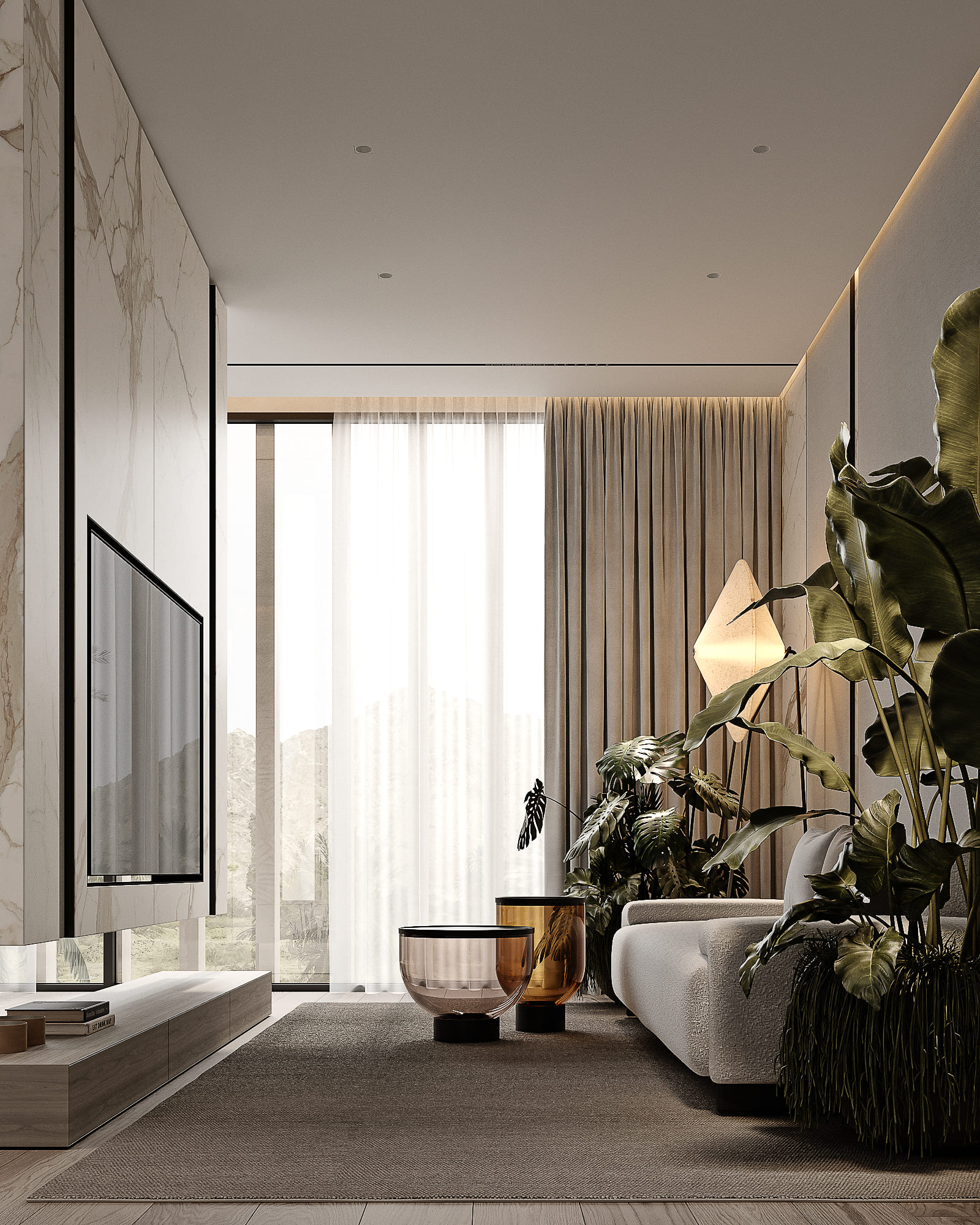
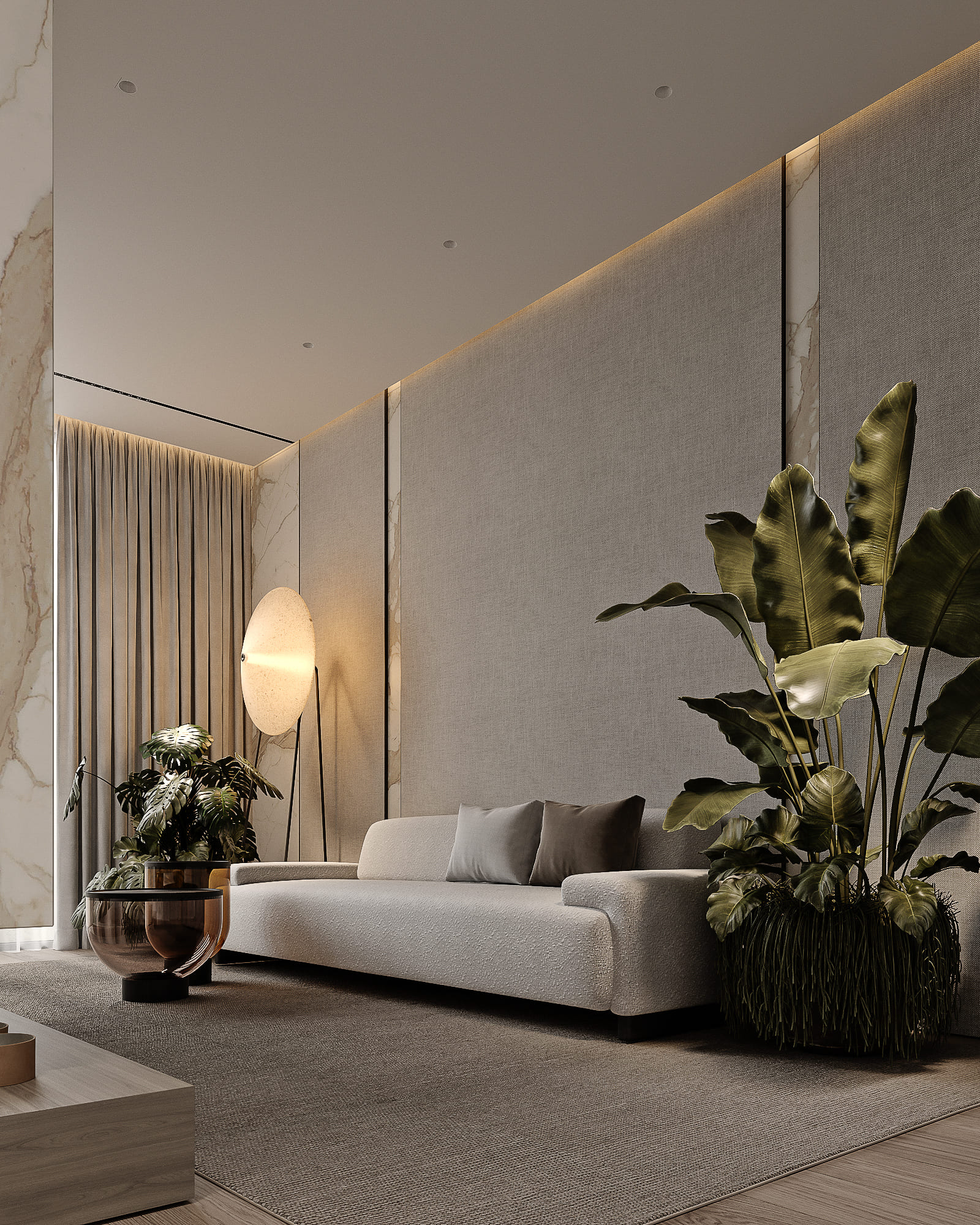
Elegant dressing
The dressing room is an elegant and functional extension of the master bedroom. It is designed with a minimalist aesthetic, featuring open shelving and cabinetry crafted from a light wood that complements the bedroom's color scheme.
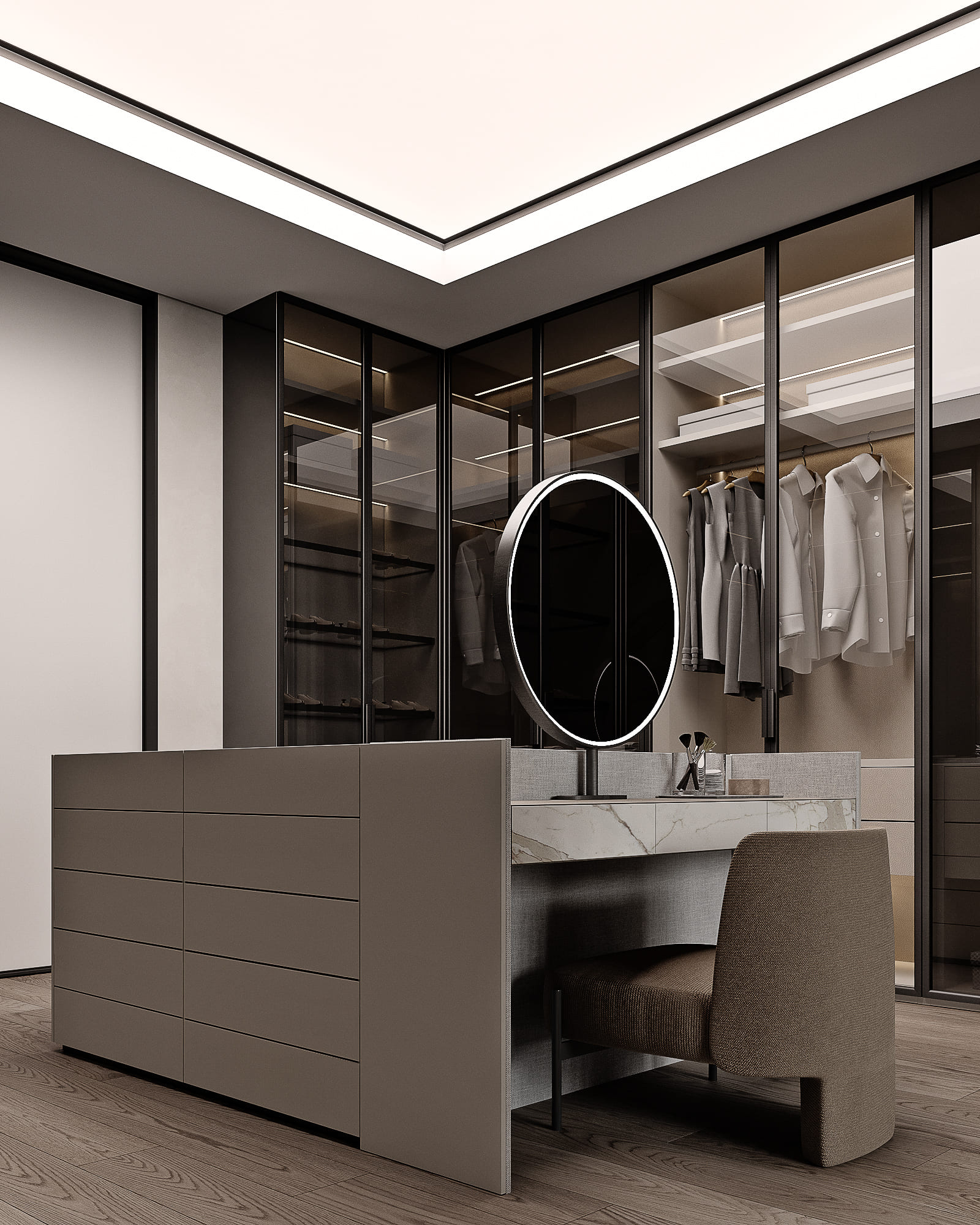
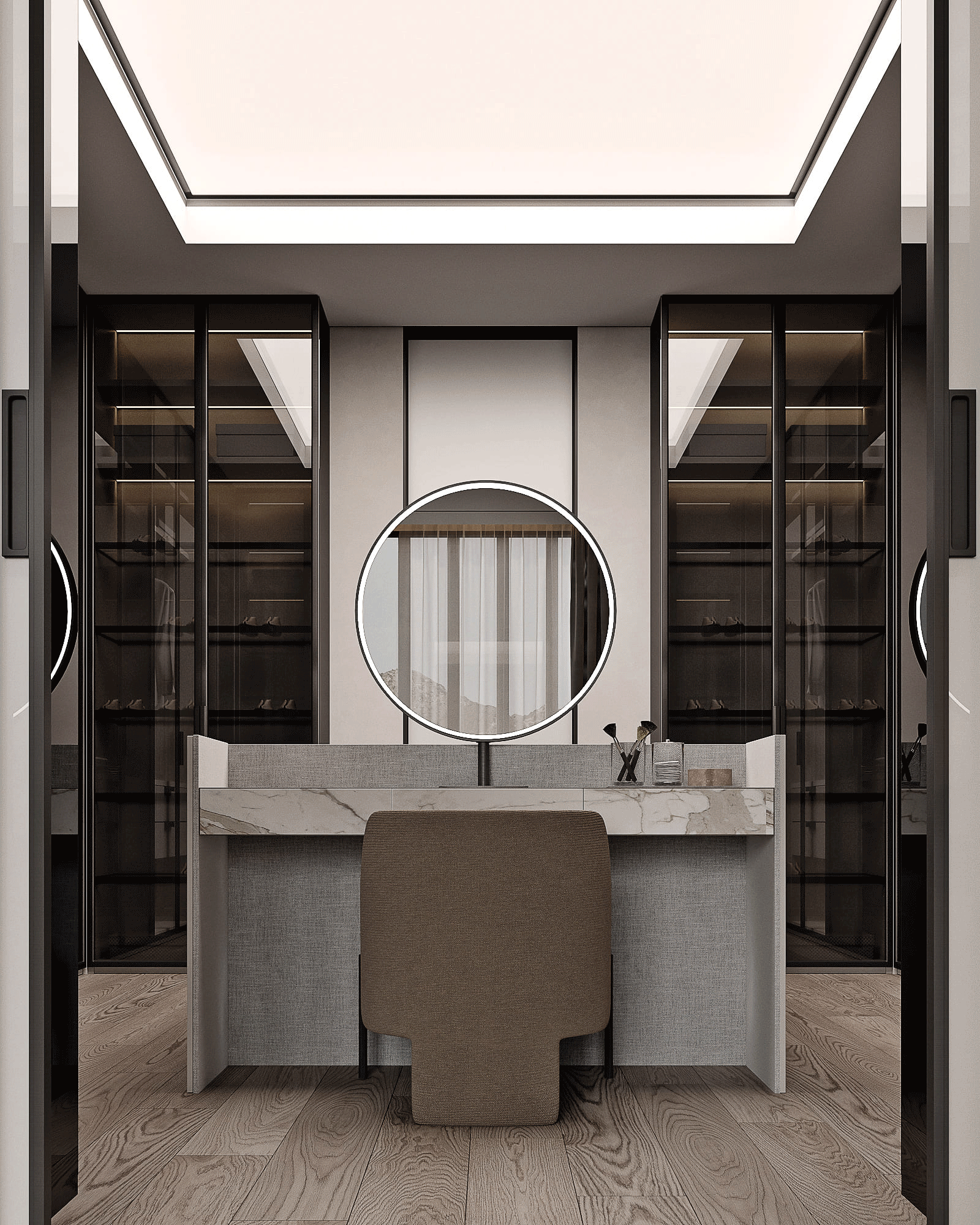
The en-suite master bathroom is a sleek and modern space, designed with a focus on clean lines and natural light. It features a double vanity with ample counter space and storage, complemented by a large mirror that visually expands the room. The shower area is enclosed with glass, maintaining an open feel, and the use of light-toned tiles contributes to a bright and clean aesthetic.
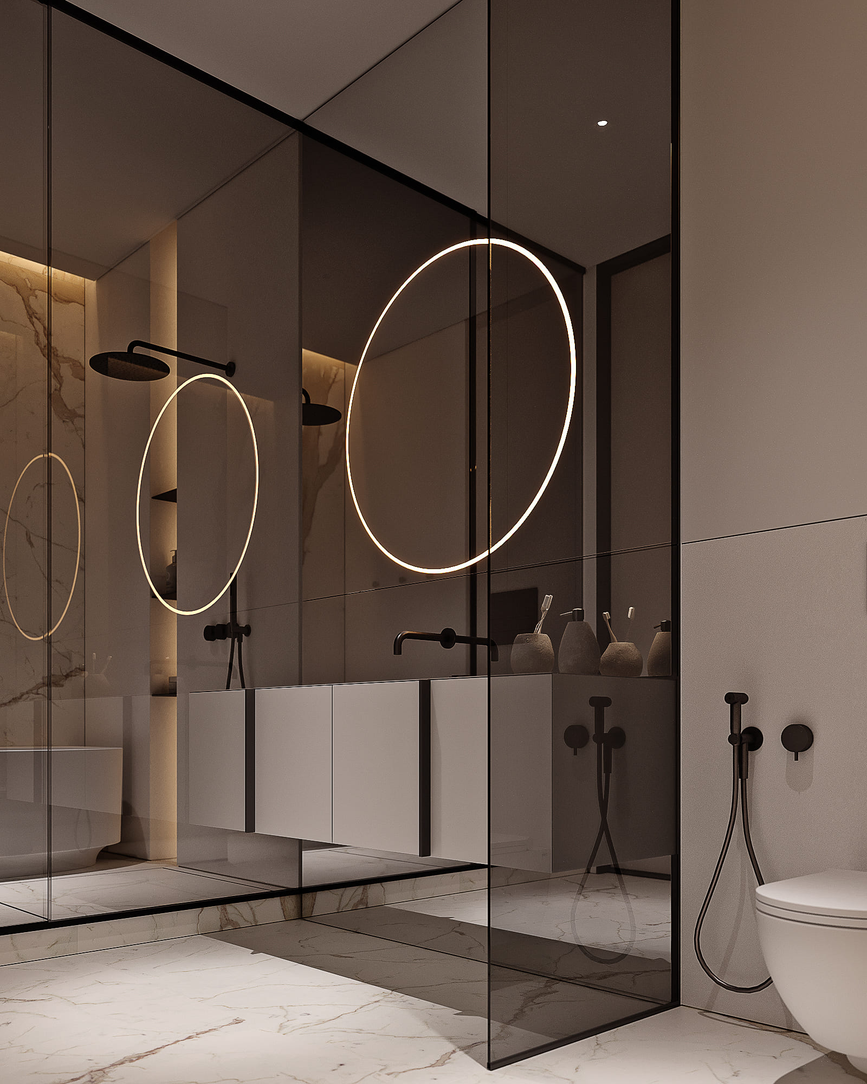
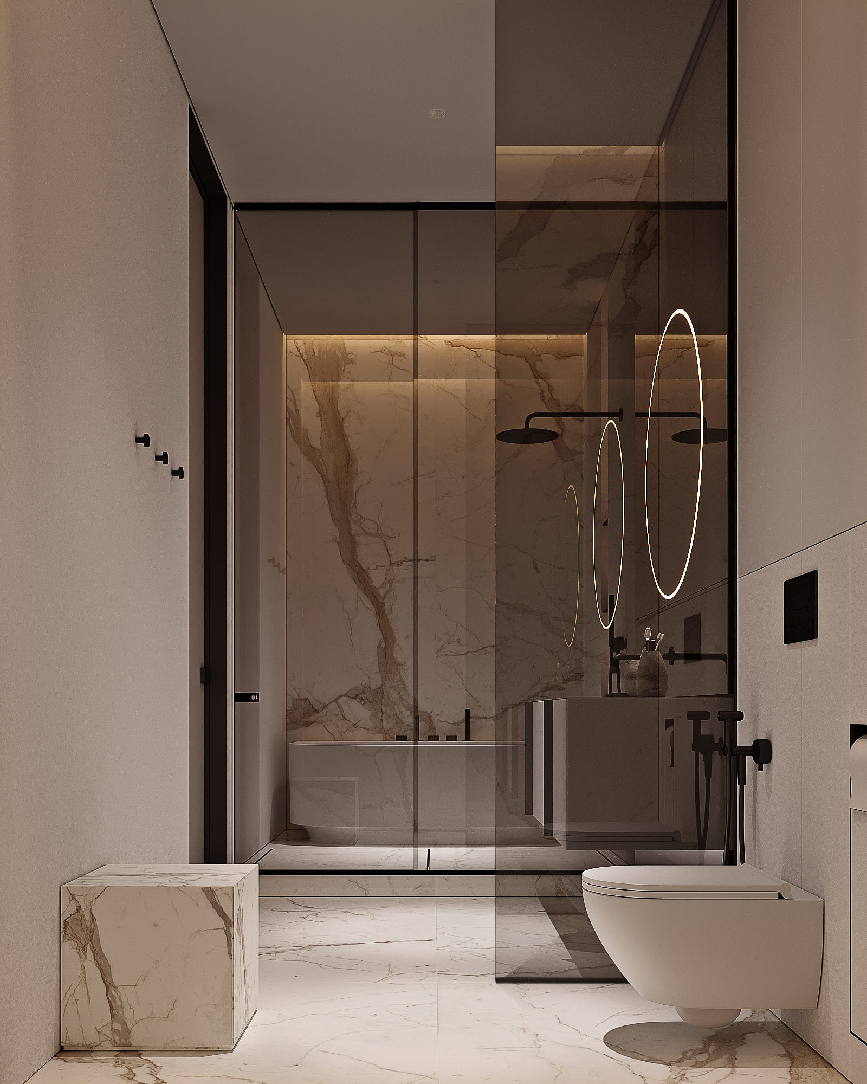
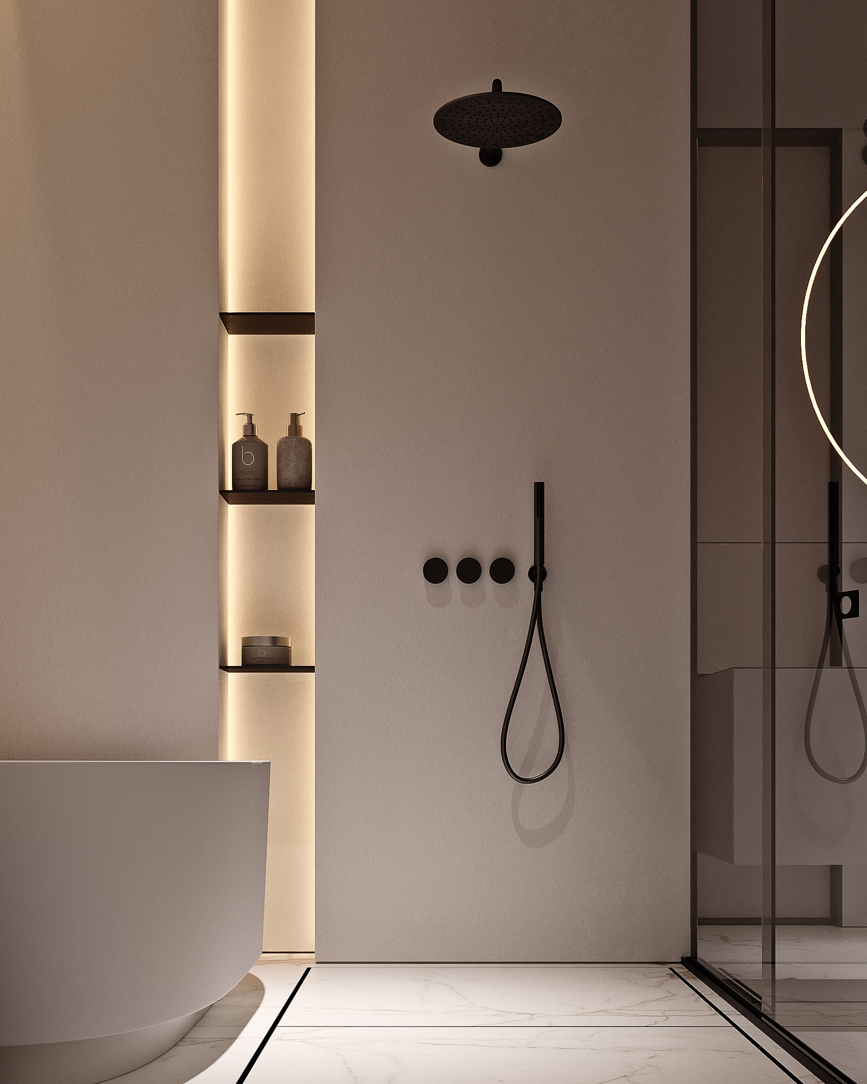
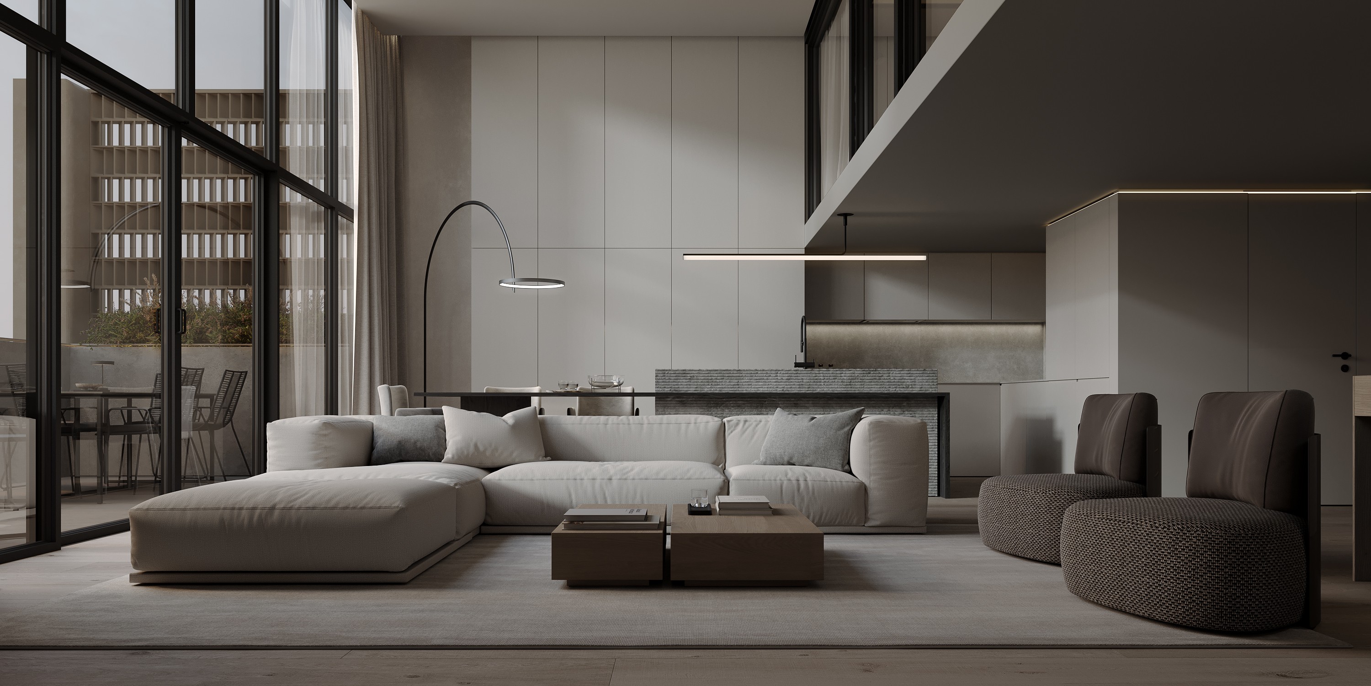

QB/0257
Duo-Level Modern Apartment
Riyadh, KSA 2023

