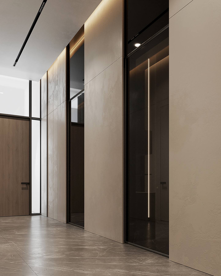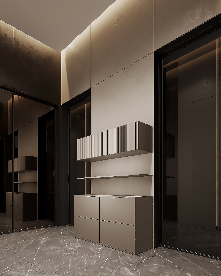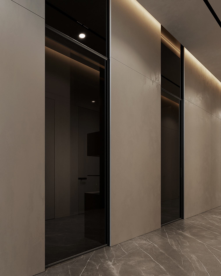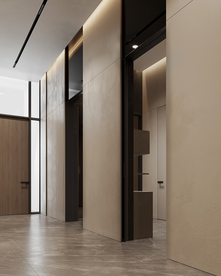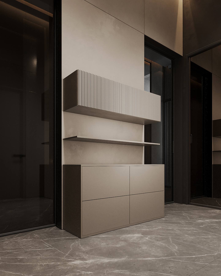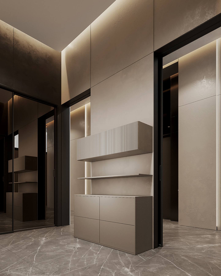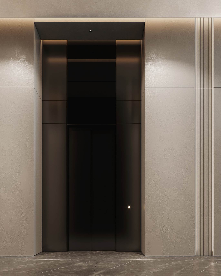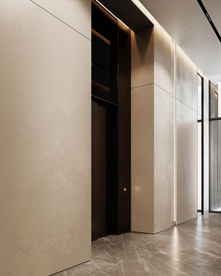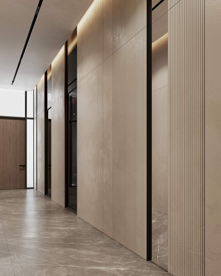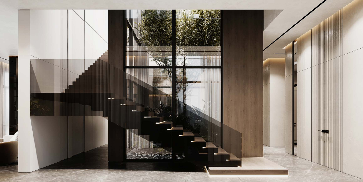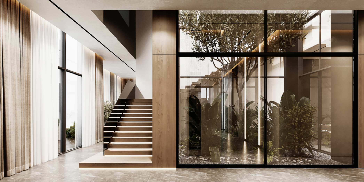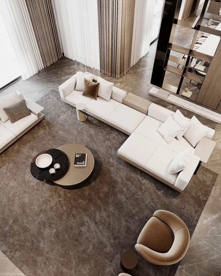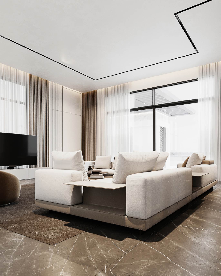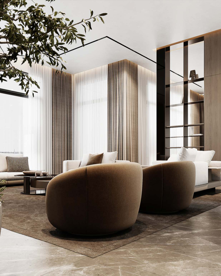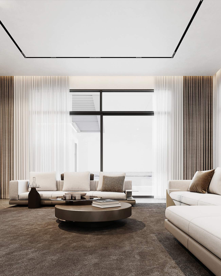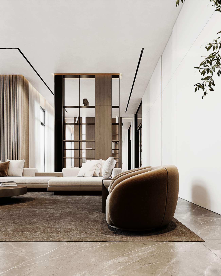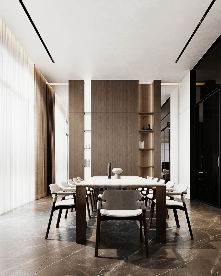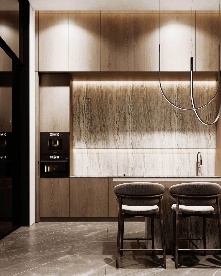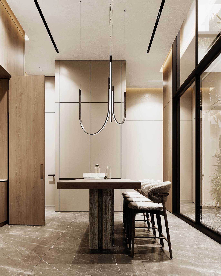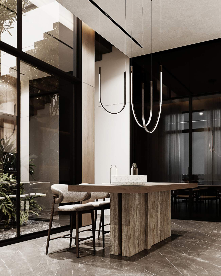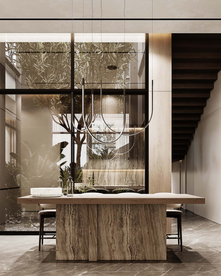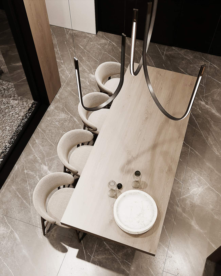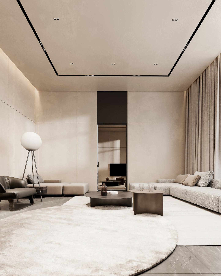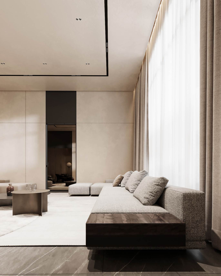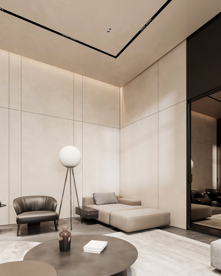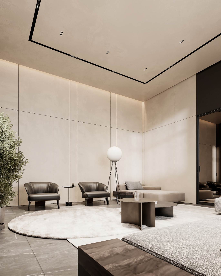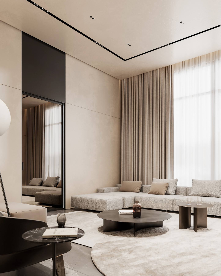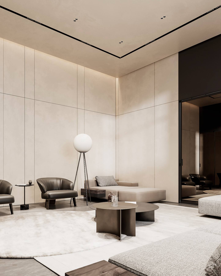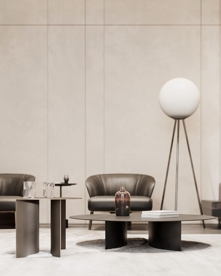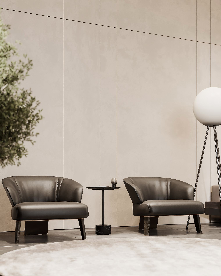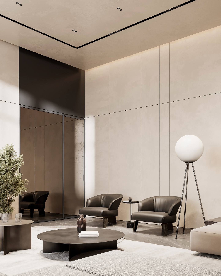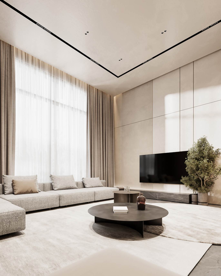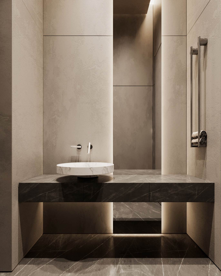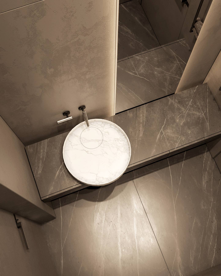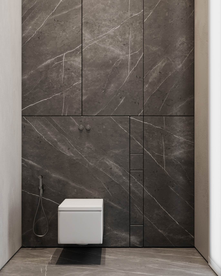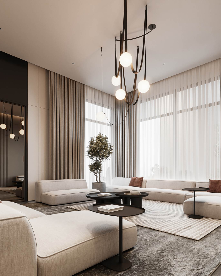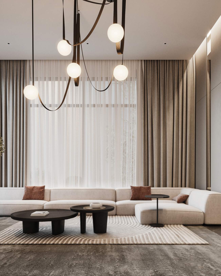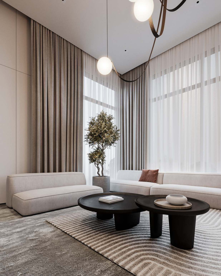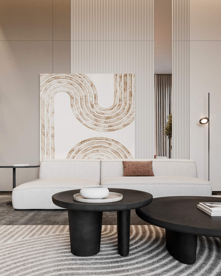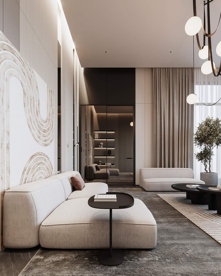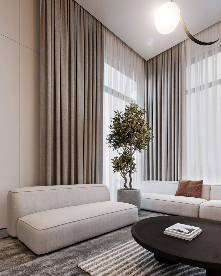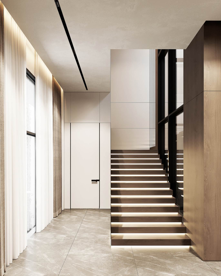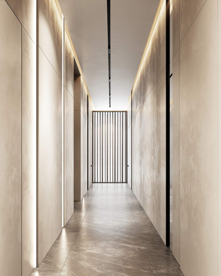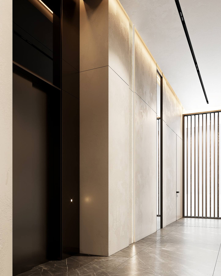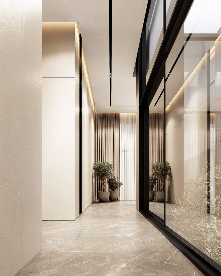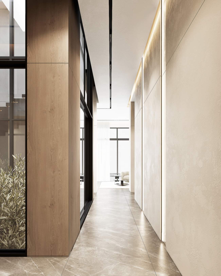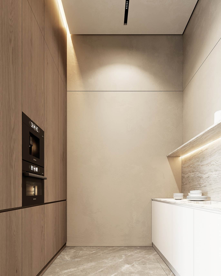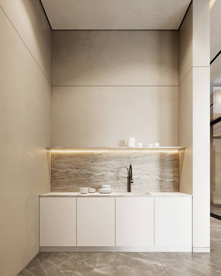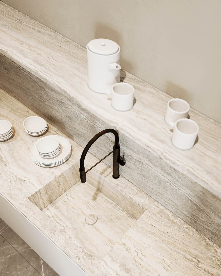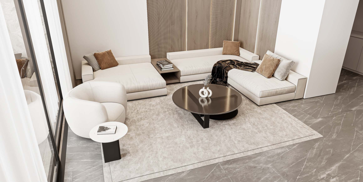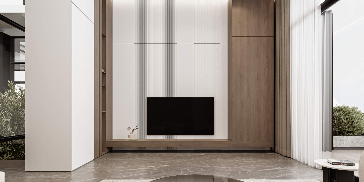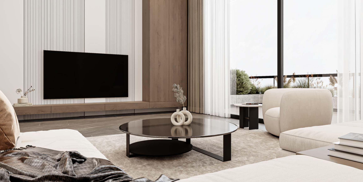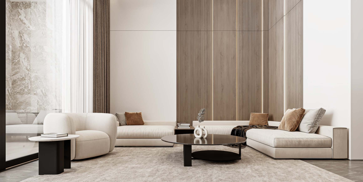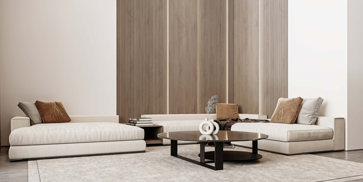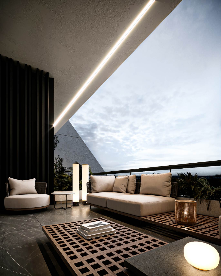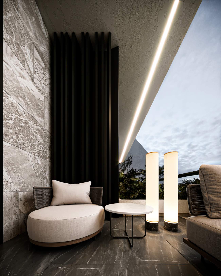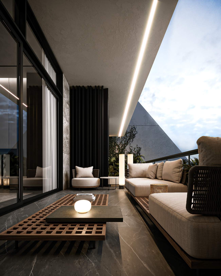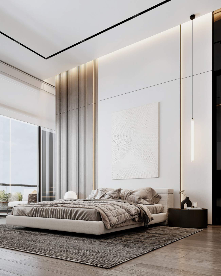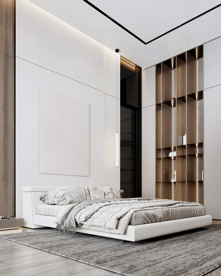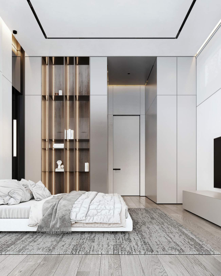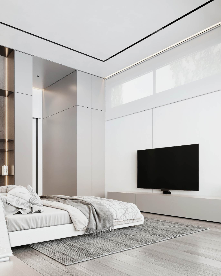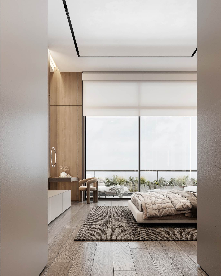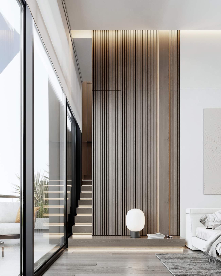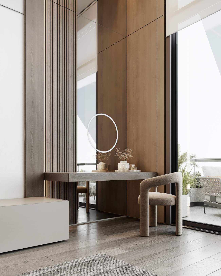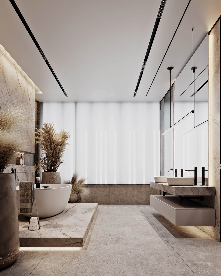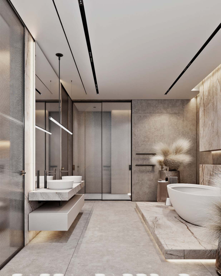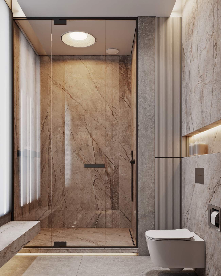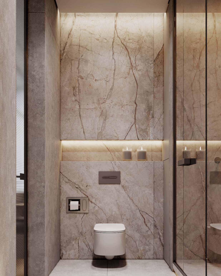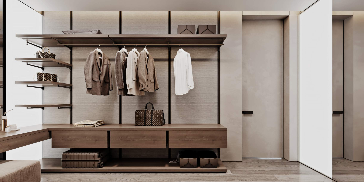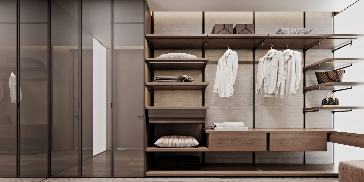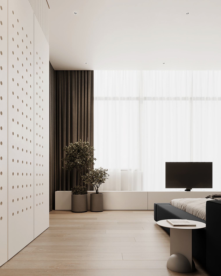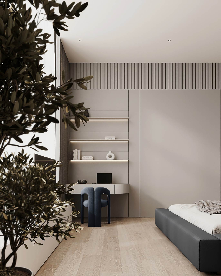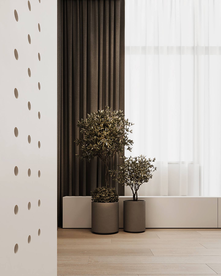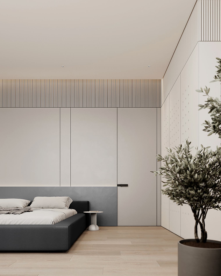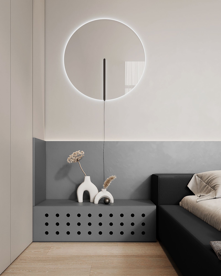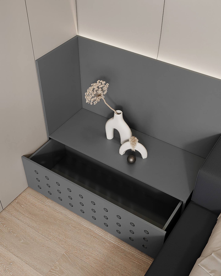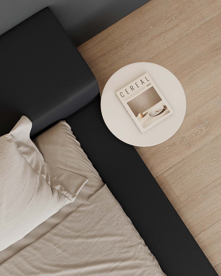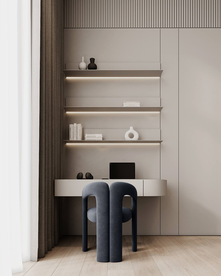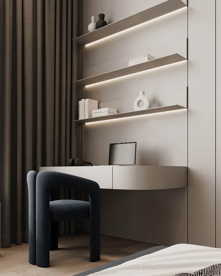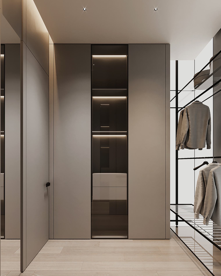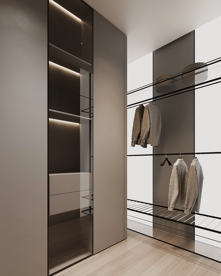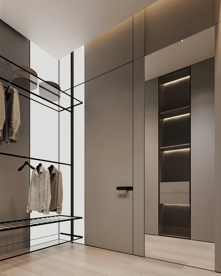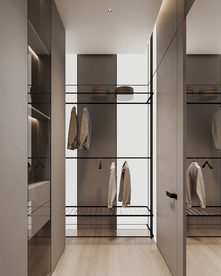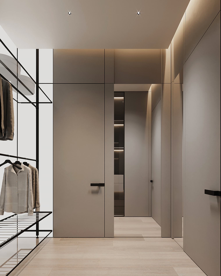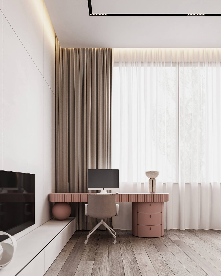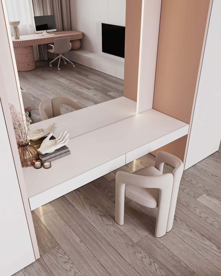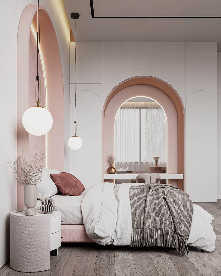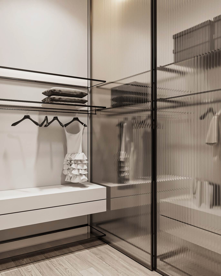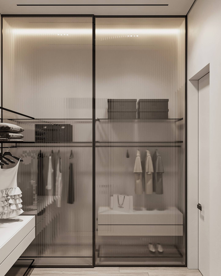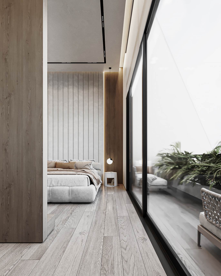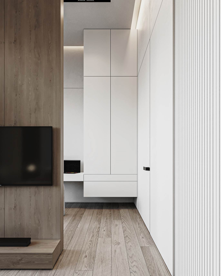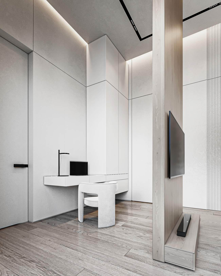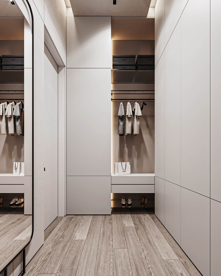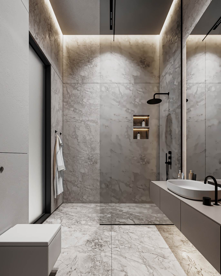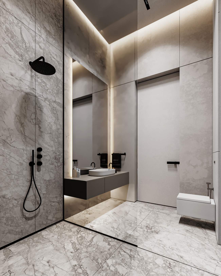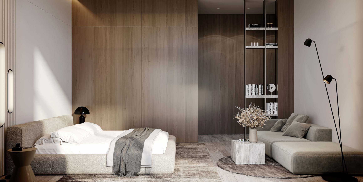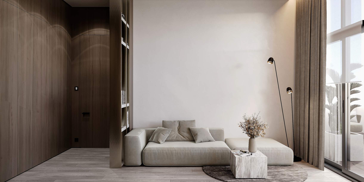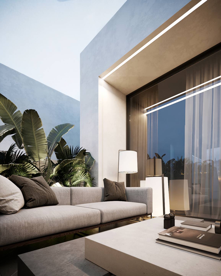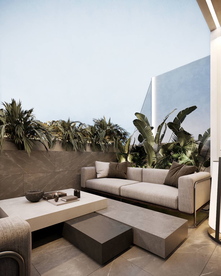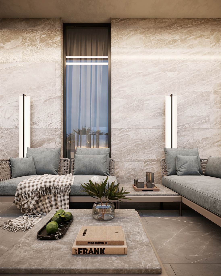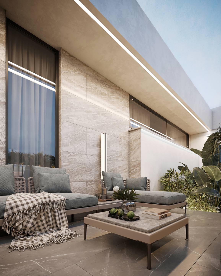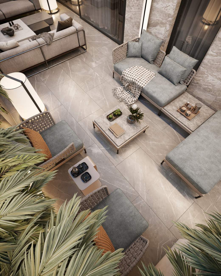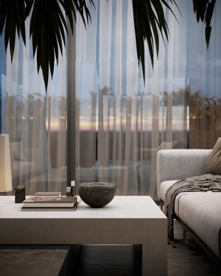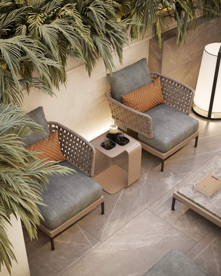0000
QB/0196
Simplified luxurious villa
Bahrain 2022
1092
sq. m.
3
floors
4
project time
This modern family home project prioritizes clean lines and functionality. Open floor plans and space-saving solutions foster togetherness and adapt to family life, while unique touches ensure a space that's inviting and full of personality.
Designed for entertaining, the home seamlessly integrates guest-ready features and an indoor-outdoor connection, creating a perfect oasis for family fun and lively gatherings.
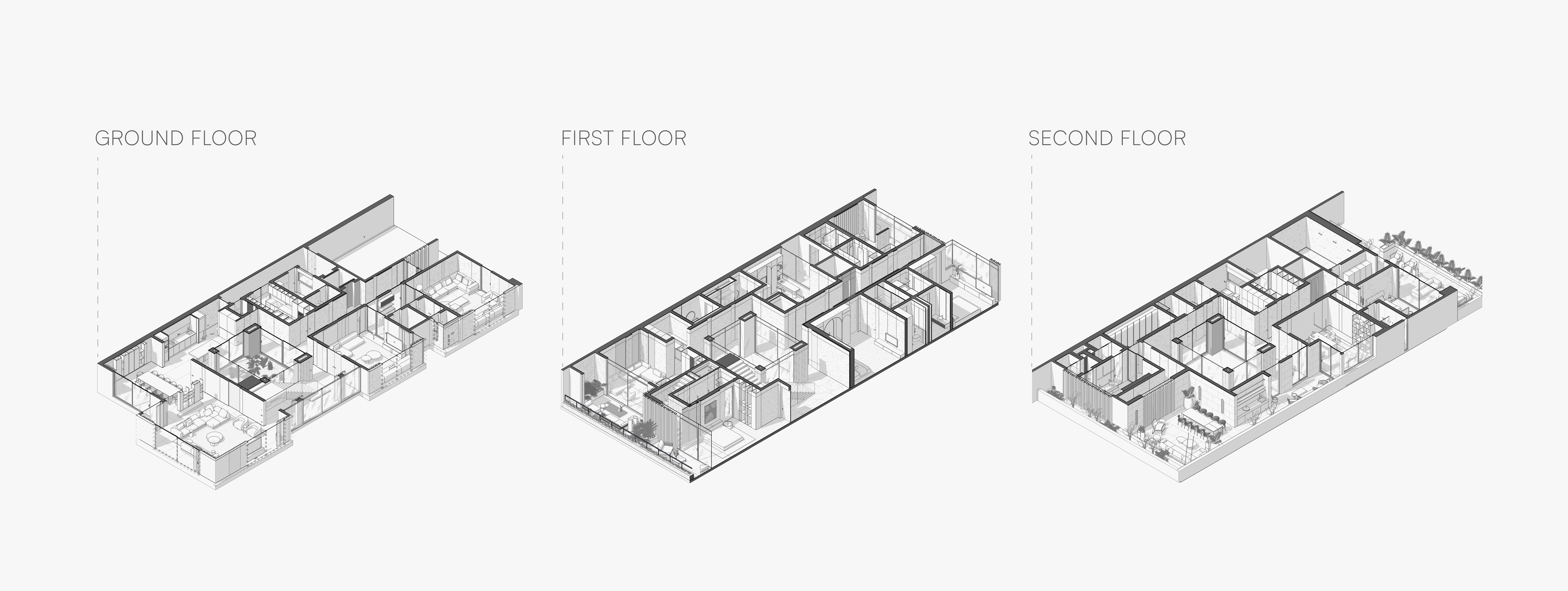
Inviting entrance and living room
An open floor plan combines the living room, kitchen, and dining area into one large, light-filled space. Minimalistic principles are dominating in this interior. Wooden accents and high-quality flooring throughout the space add warmth and texture.
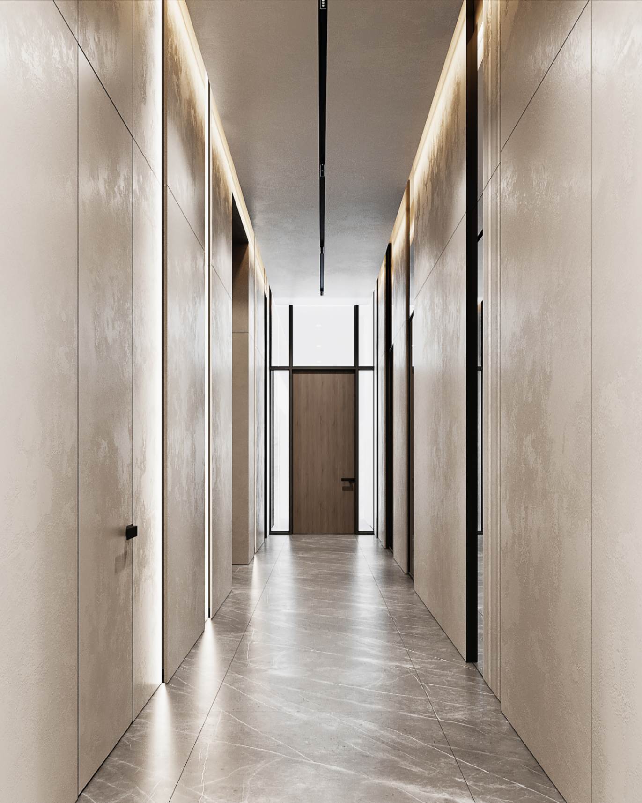
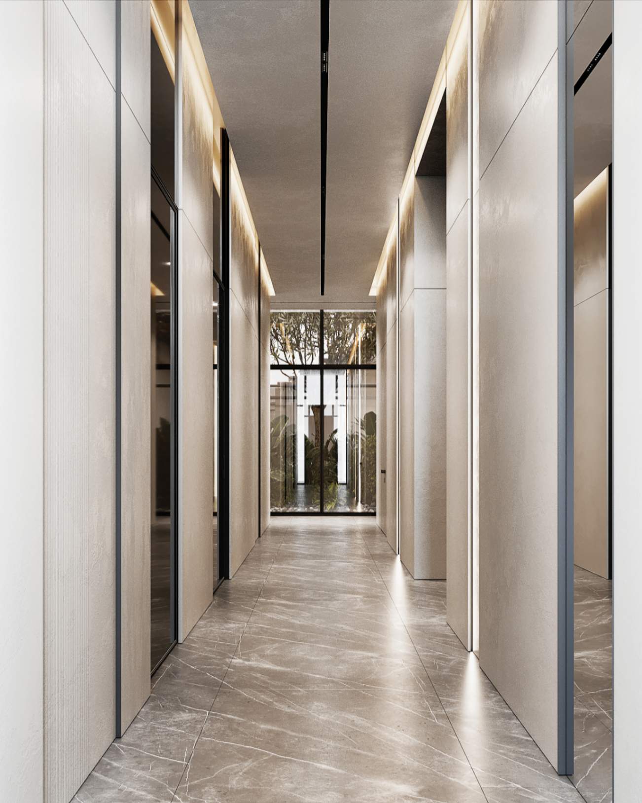
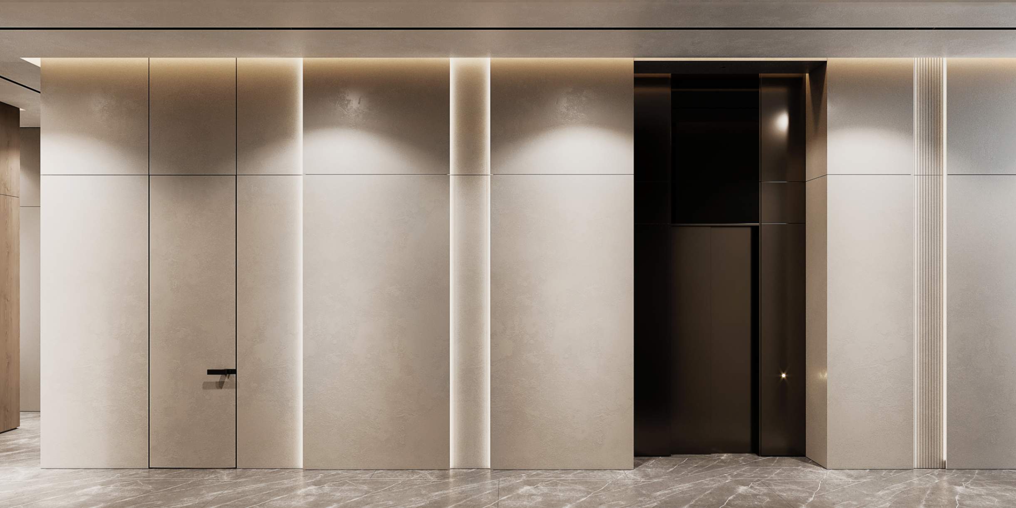
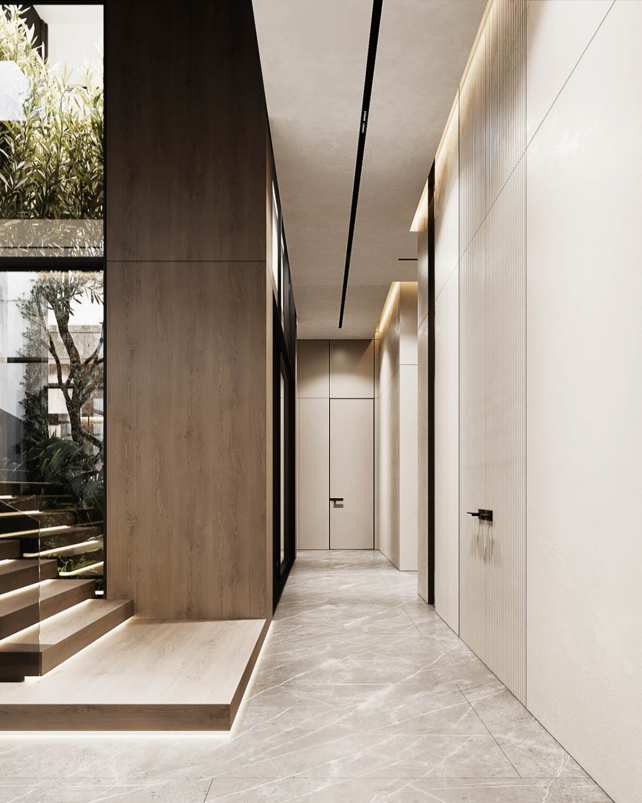
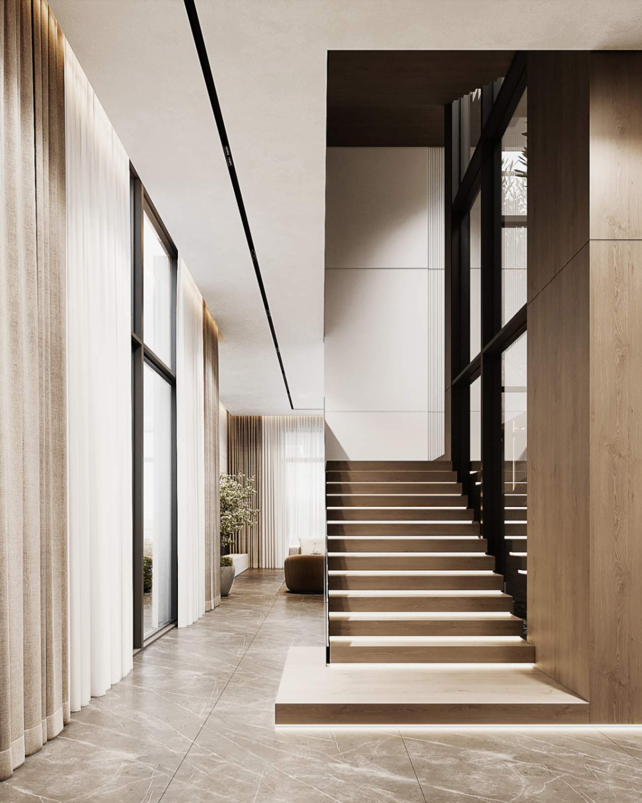
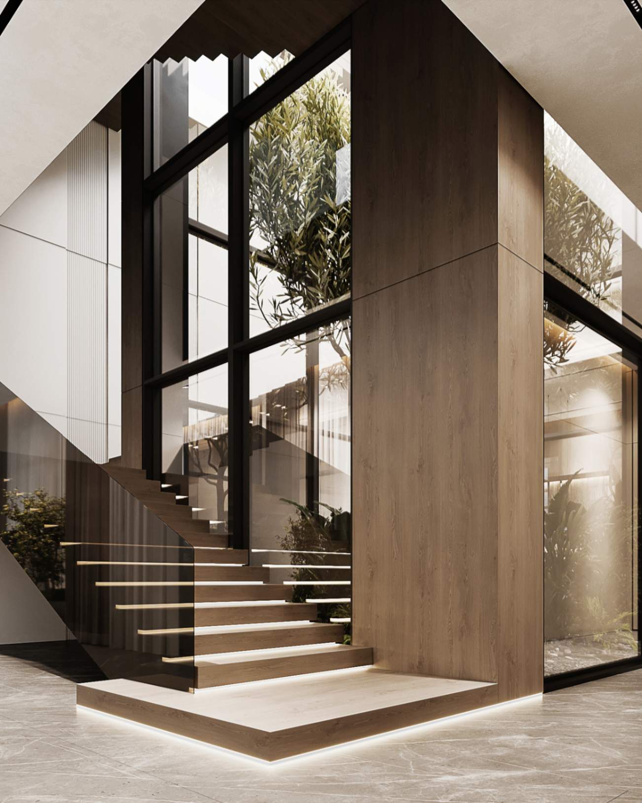
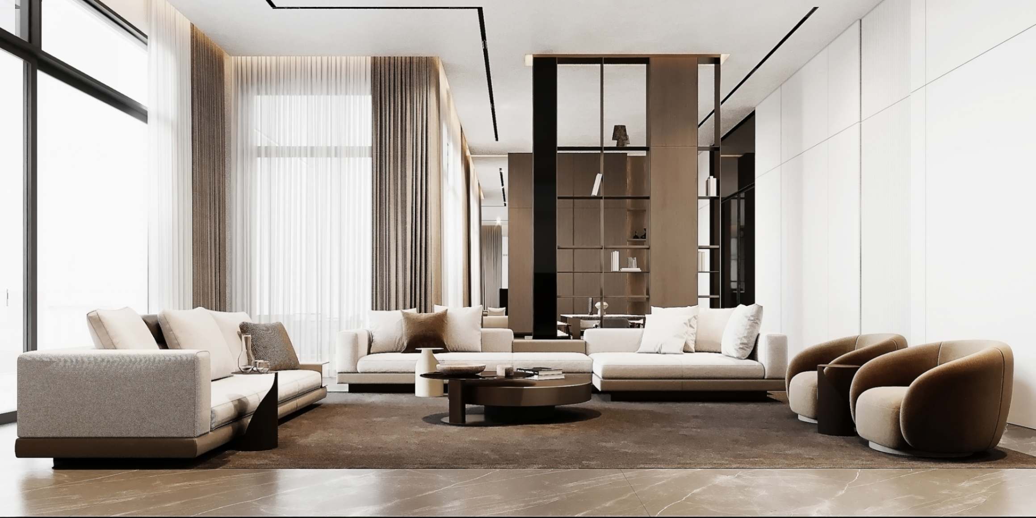
The entrance area leads directly into the heart of the home. The living room, ideal for socializing with guests, seamlessly flows into the dining area, which can comfortably accommodate larger gatherings.
A weightless partition, a touch of visual interest in this minimalist space, separates the living and dining areas while maintaining an open connection.
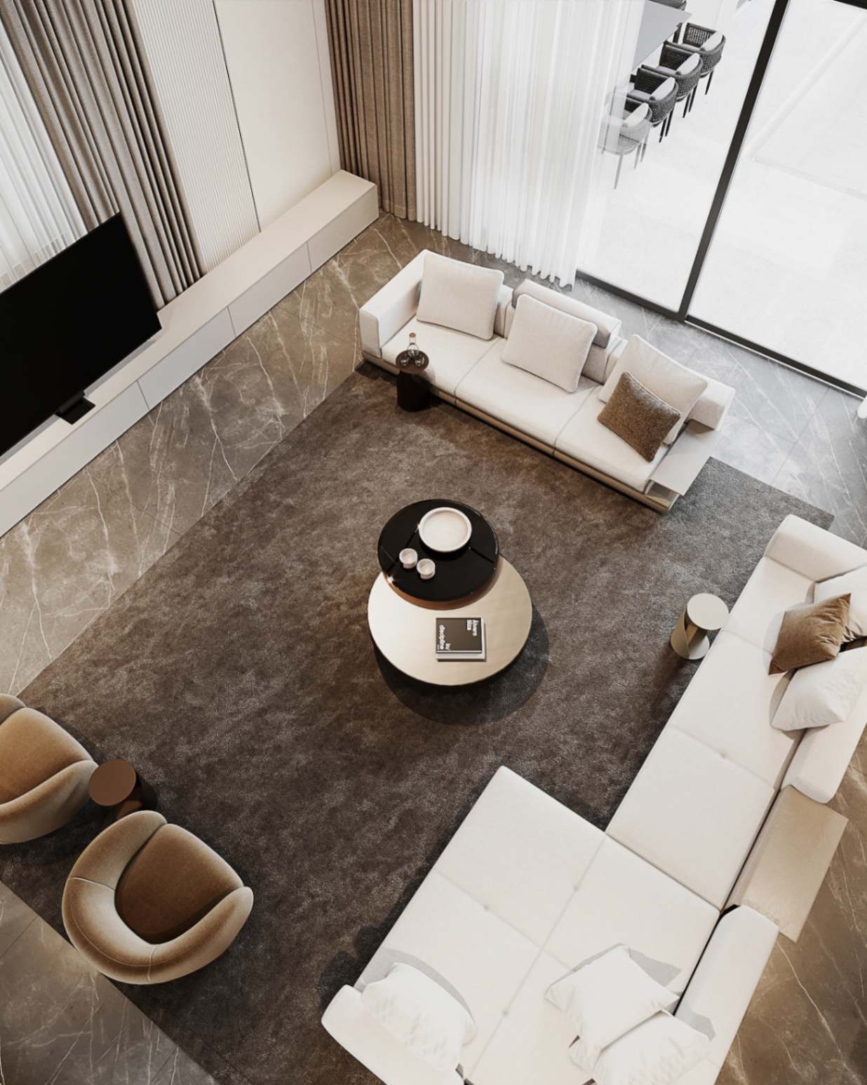
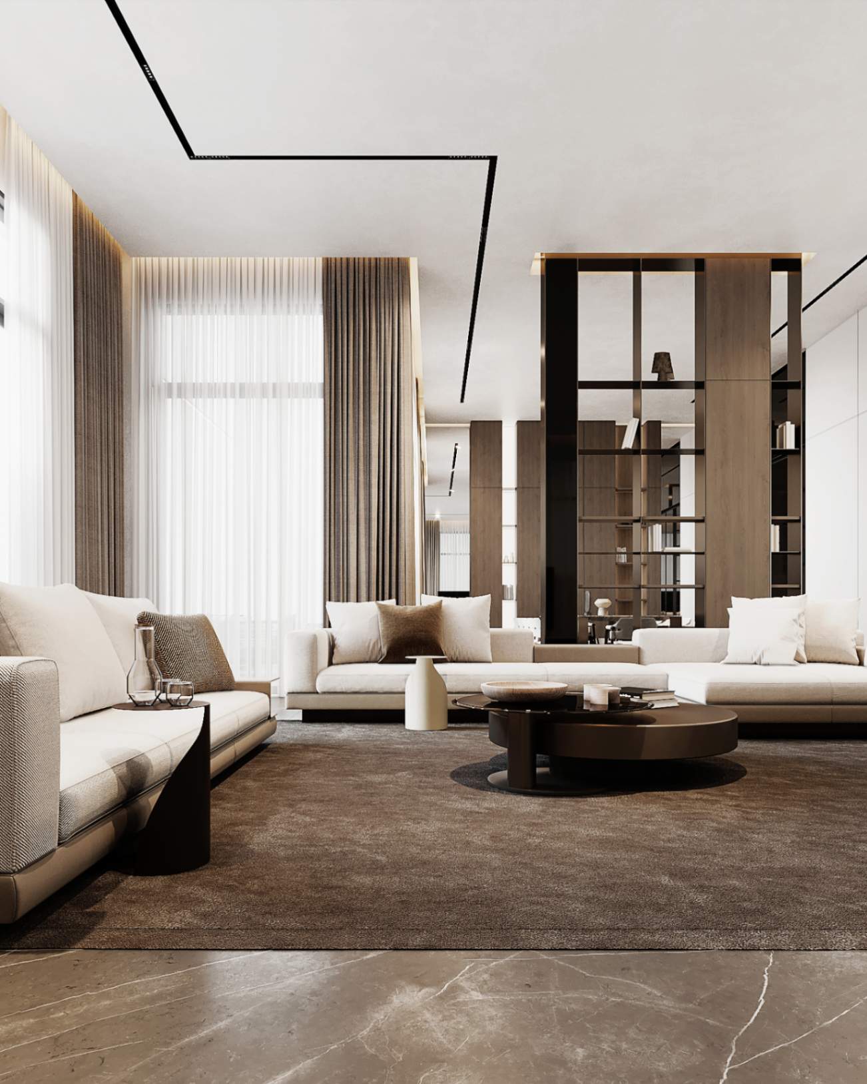
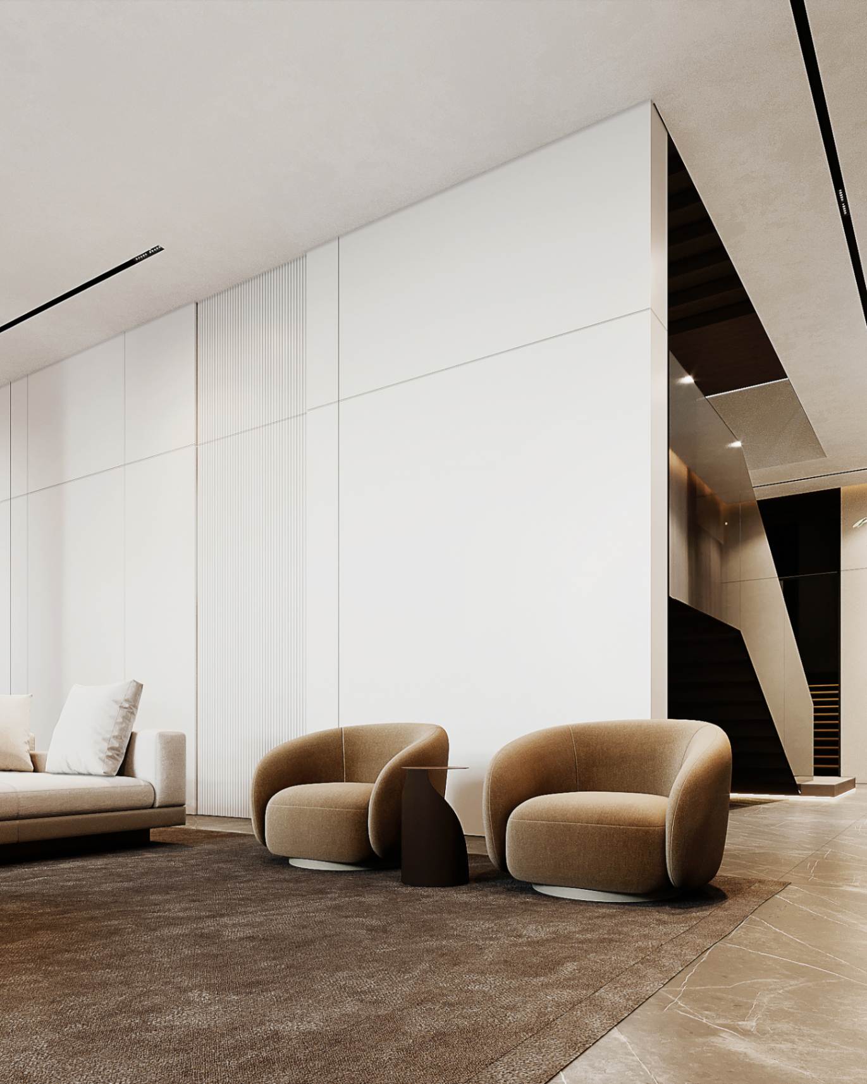
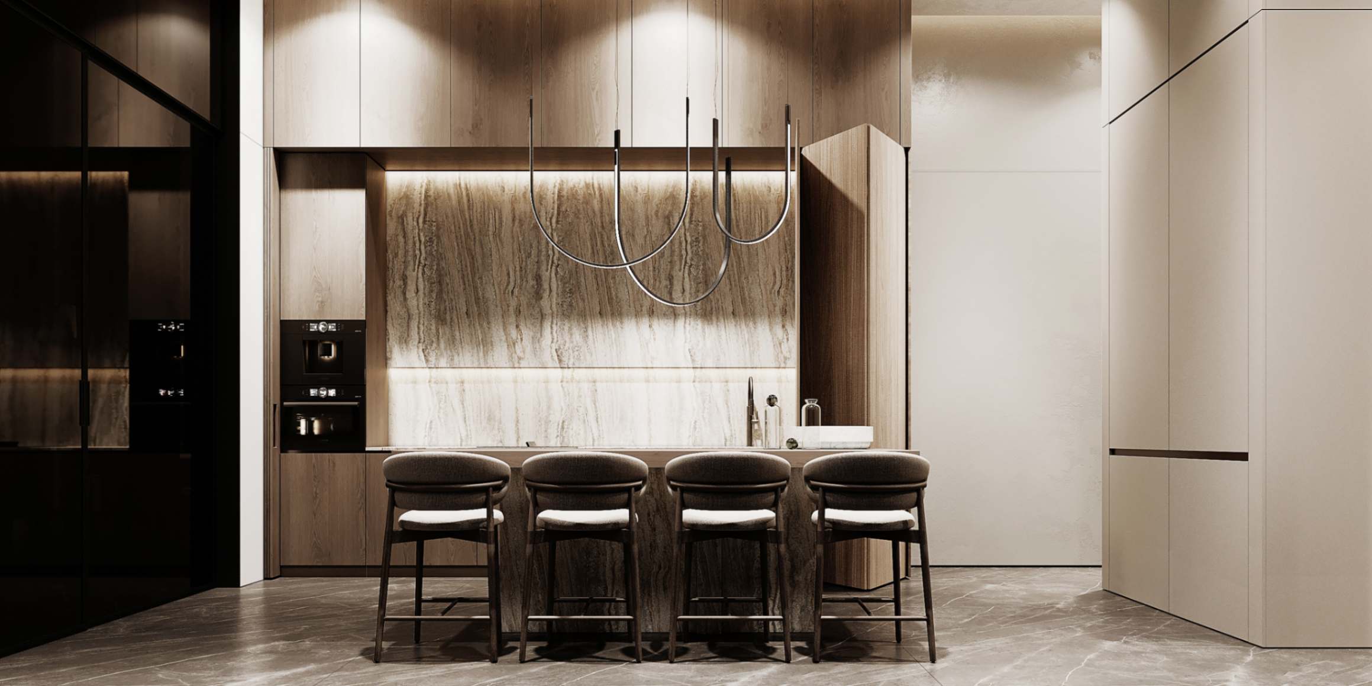
Per the client's request, the kitchen can be hidden from view, contributing to the streamlined aesthetic. However, a thoughtfully designed partition allows the kitchen to easily integrate with the living space for family meals or entertainment.
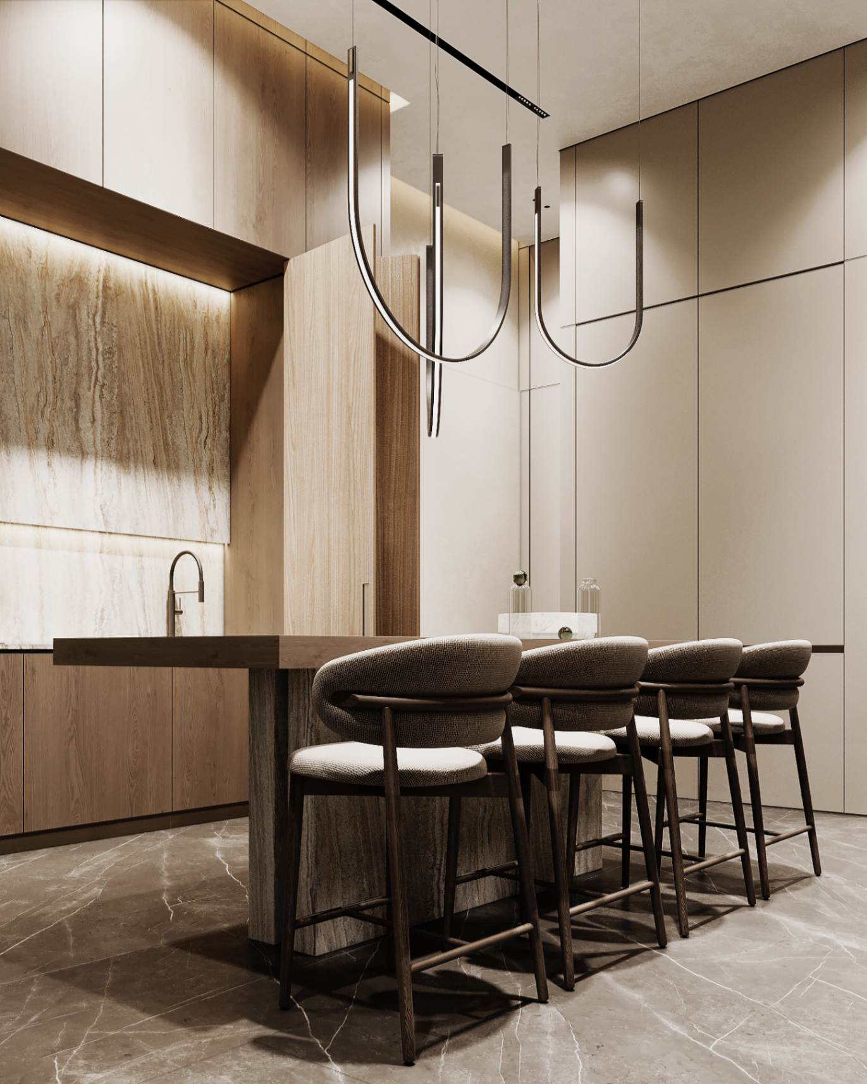
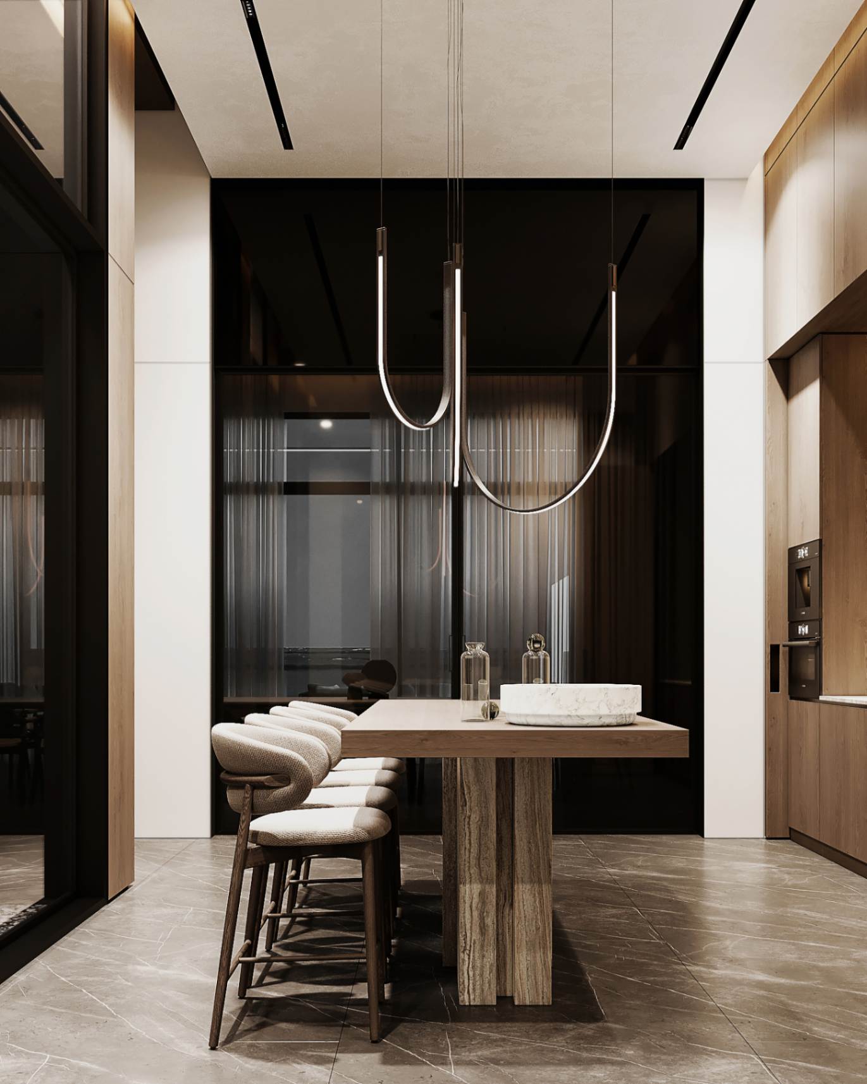
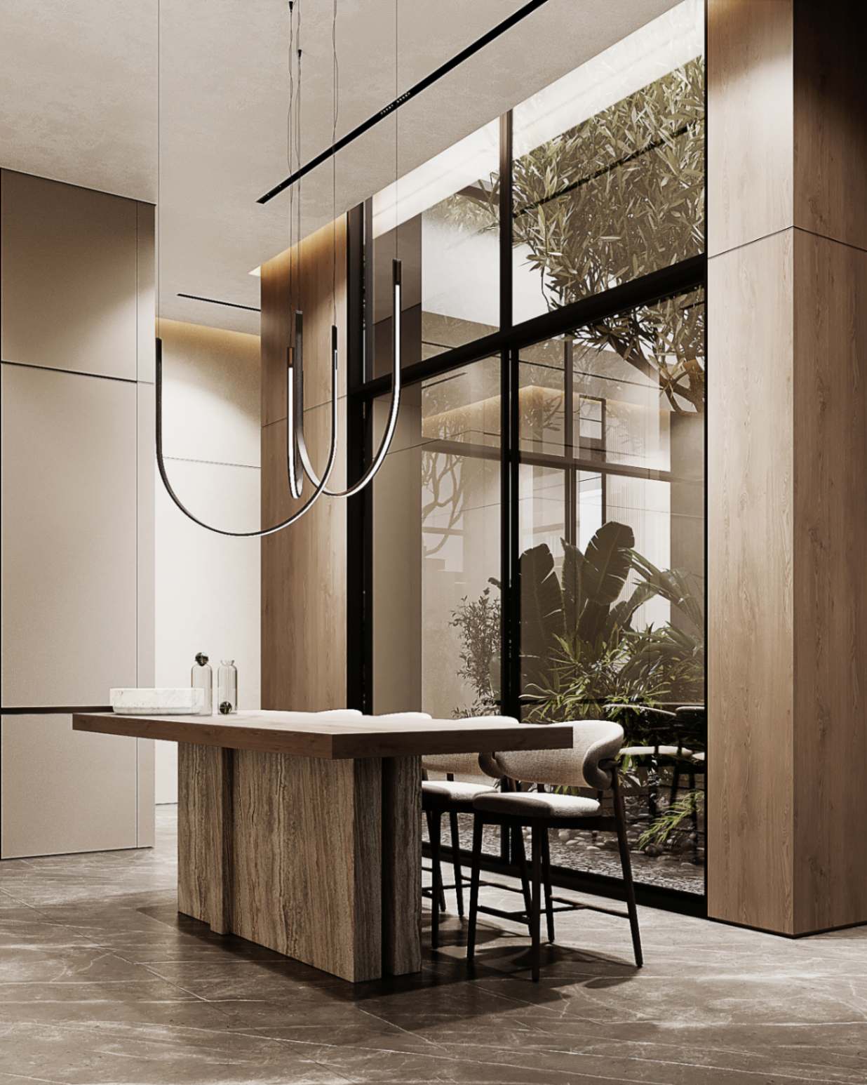
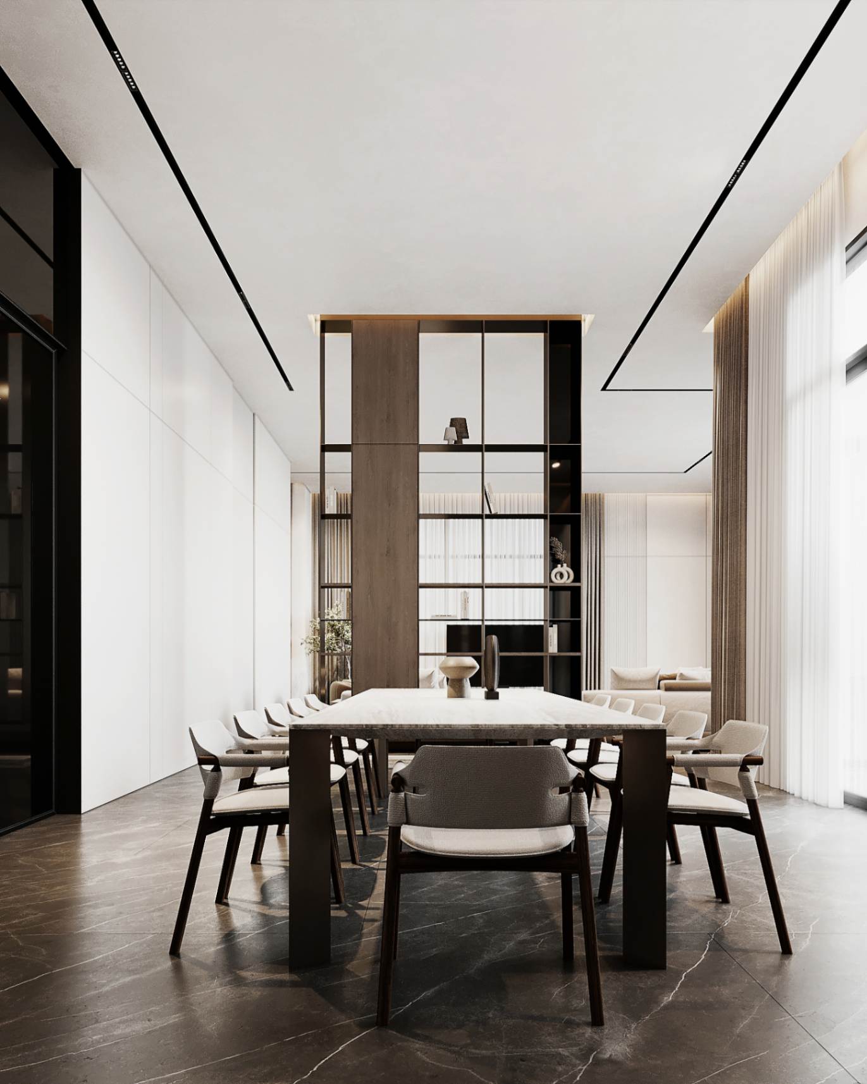
The WC, a design triumph in a compact space, mirrors the home's minimalist nature. A neutral color palette establishes a sense of calm, which is crucial for a small room. However, to avoid a sterile feel, the design incorporates subtle geometric accents.
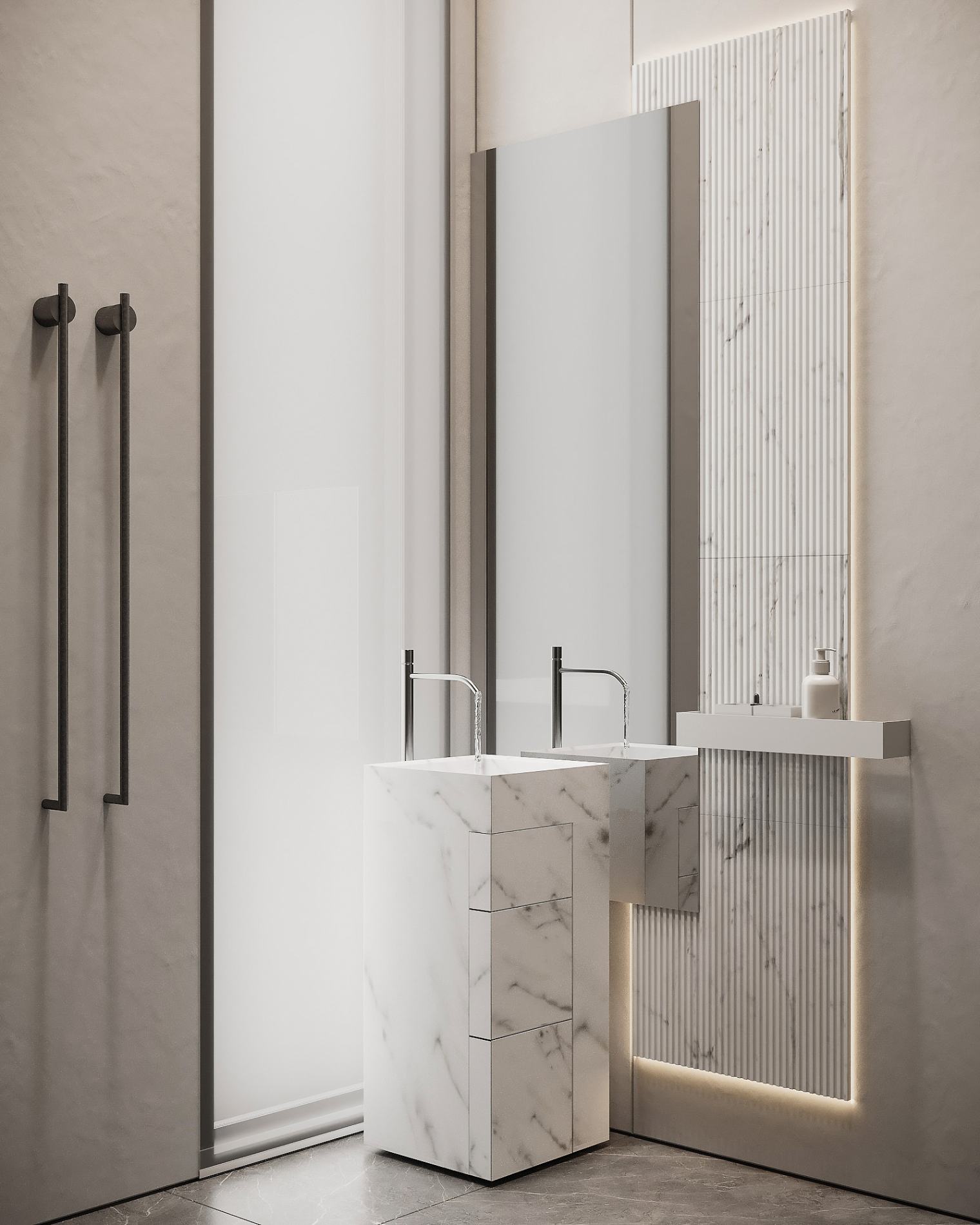
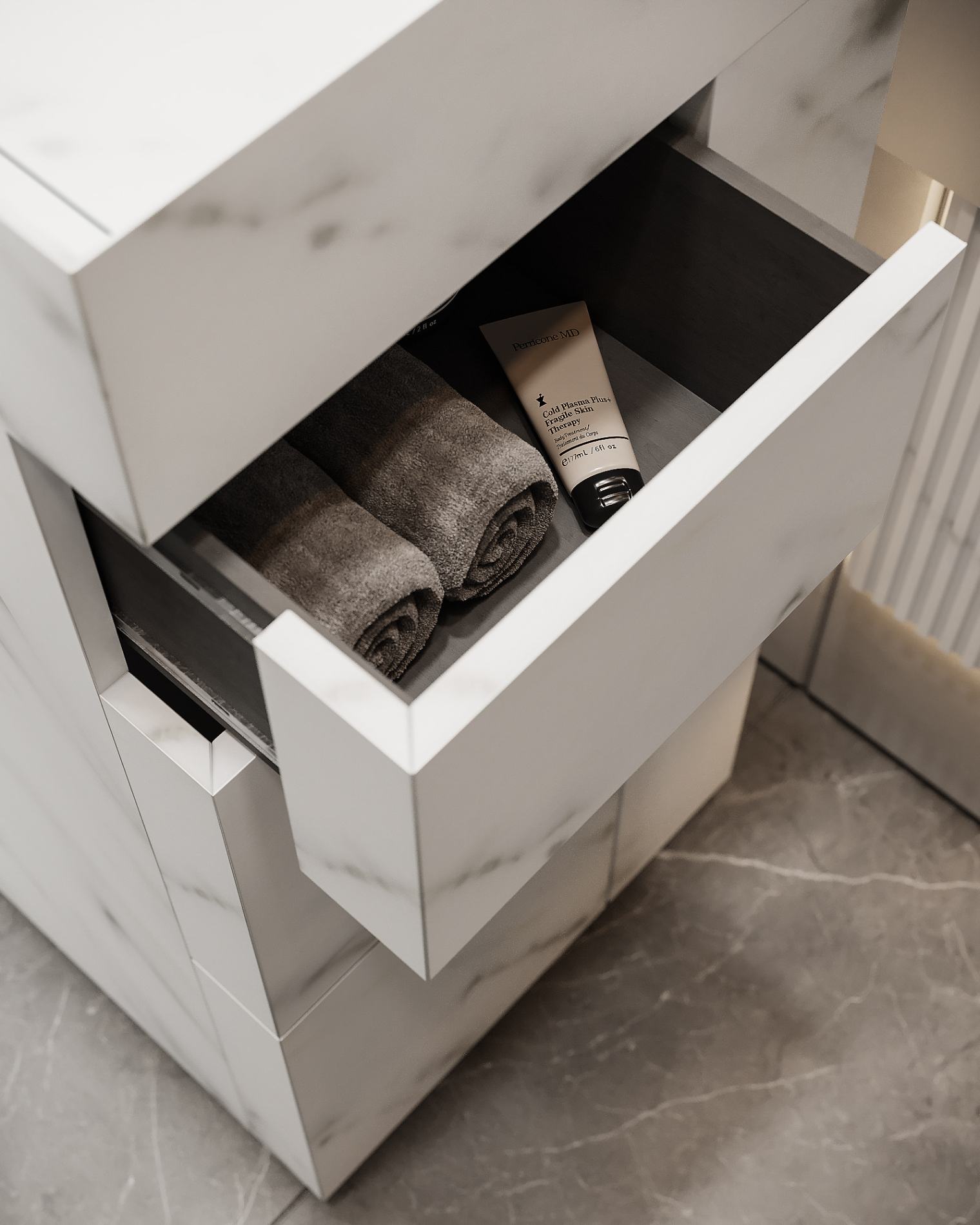
Secluded majlis
The separate majlis, a peaceful spot adjacent to the main one, mirrors its design for a cohesive feel. Light tones dominate the space, creating a serene an atmosphere.
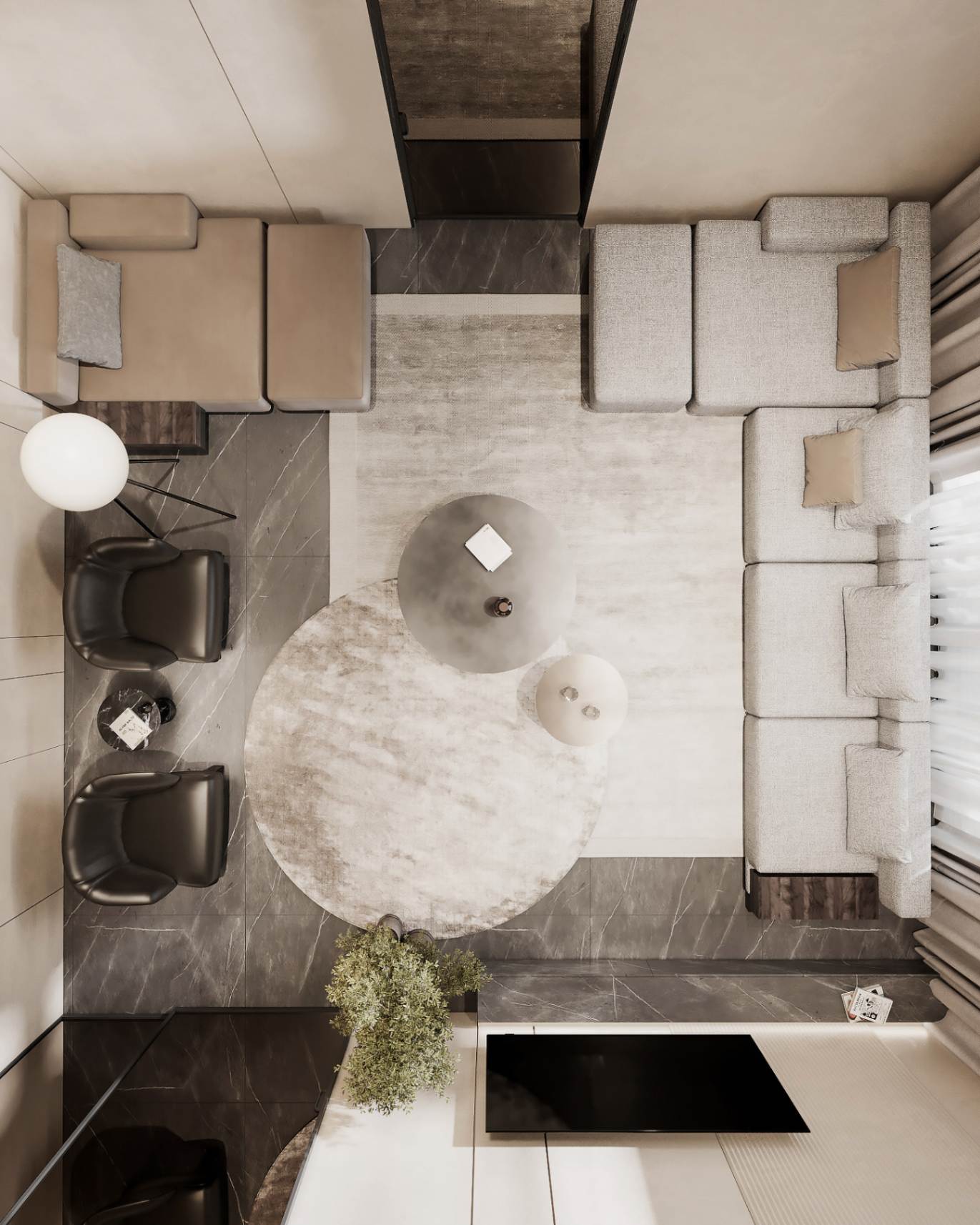
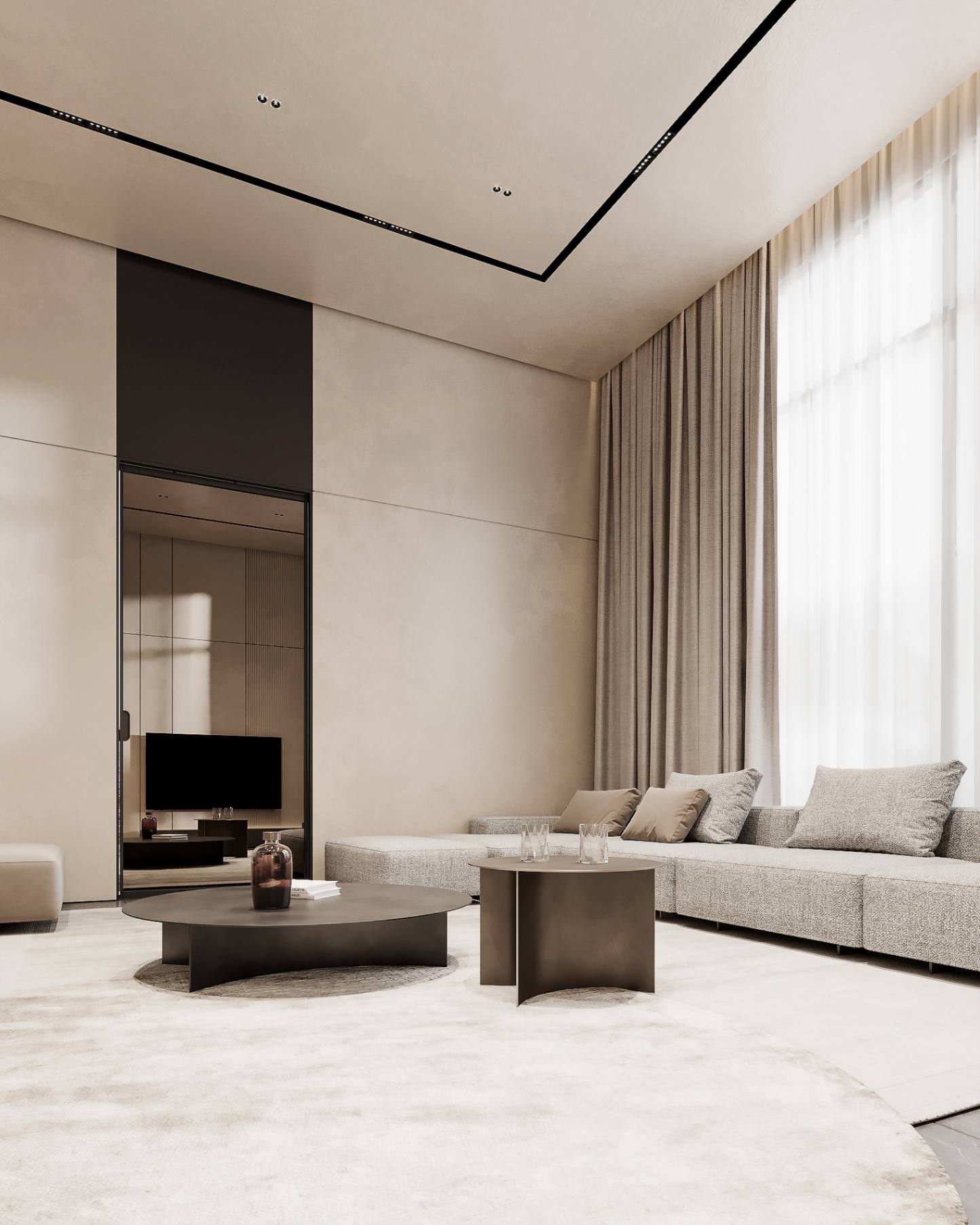
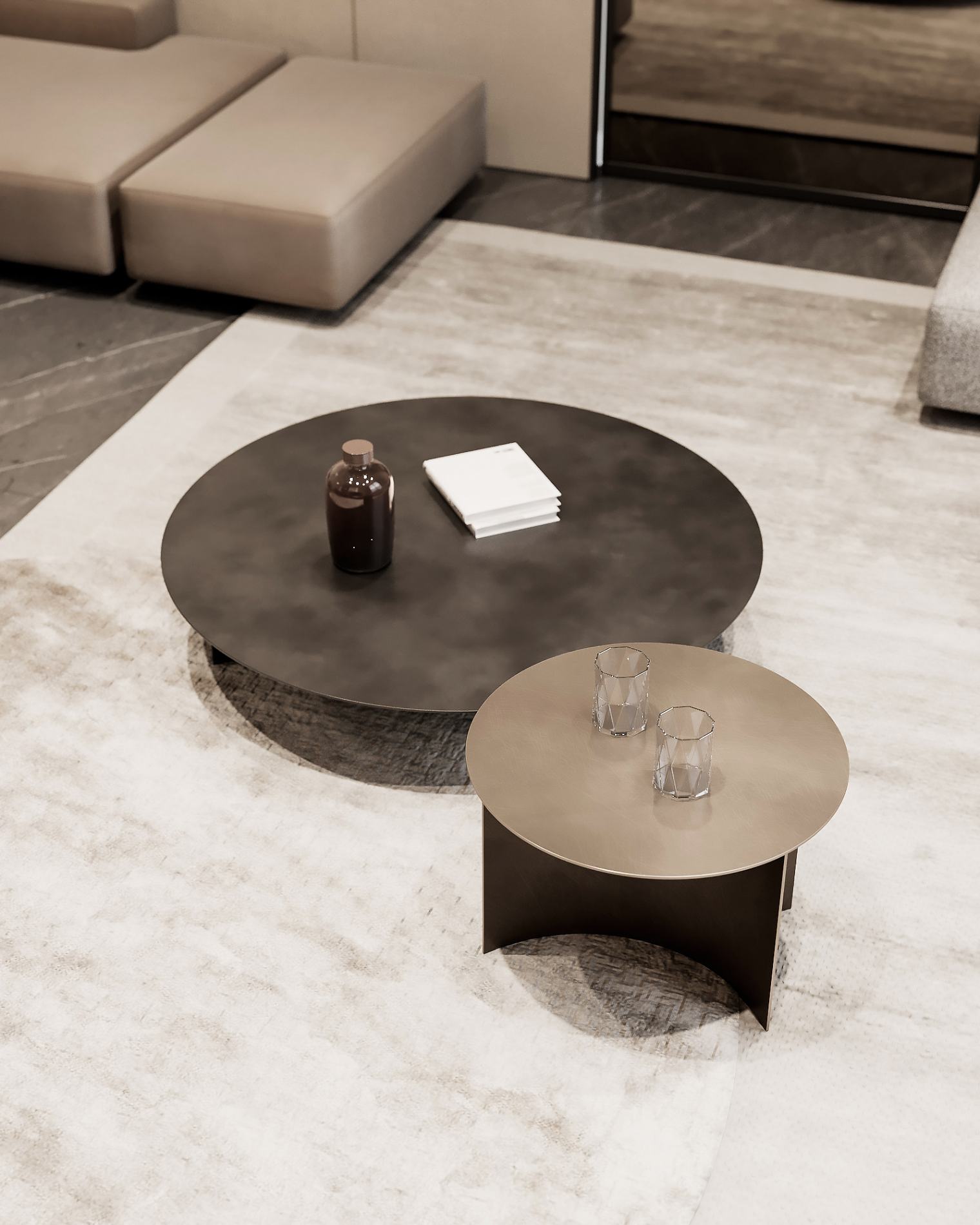
Sophisticated elements, such as carefully chosen textiles and decor, elevate the atmosphere. This additional majlis offers a private and intimate space for quiet reflection or gatherings, adding another layer of versatility to the overall design.
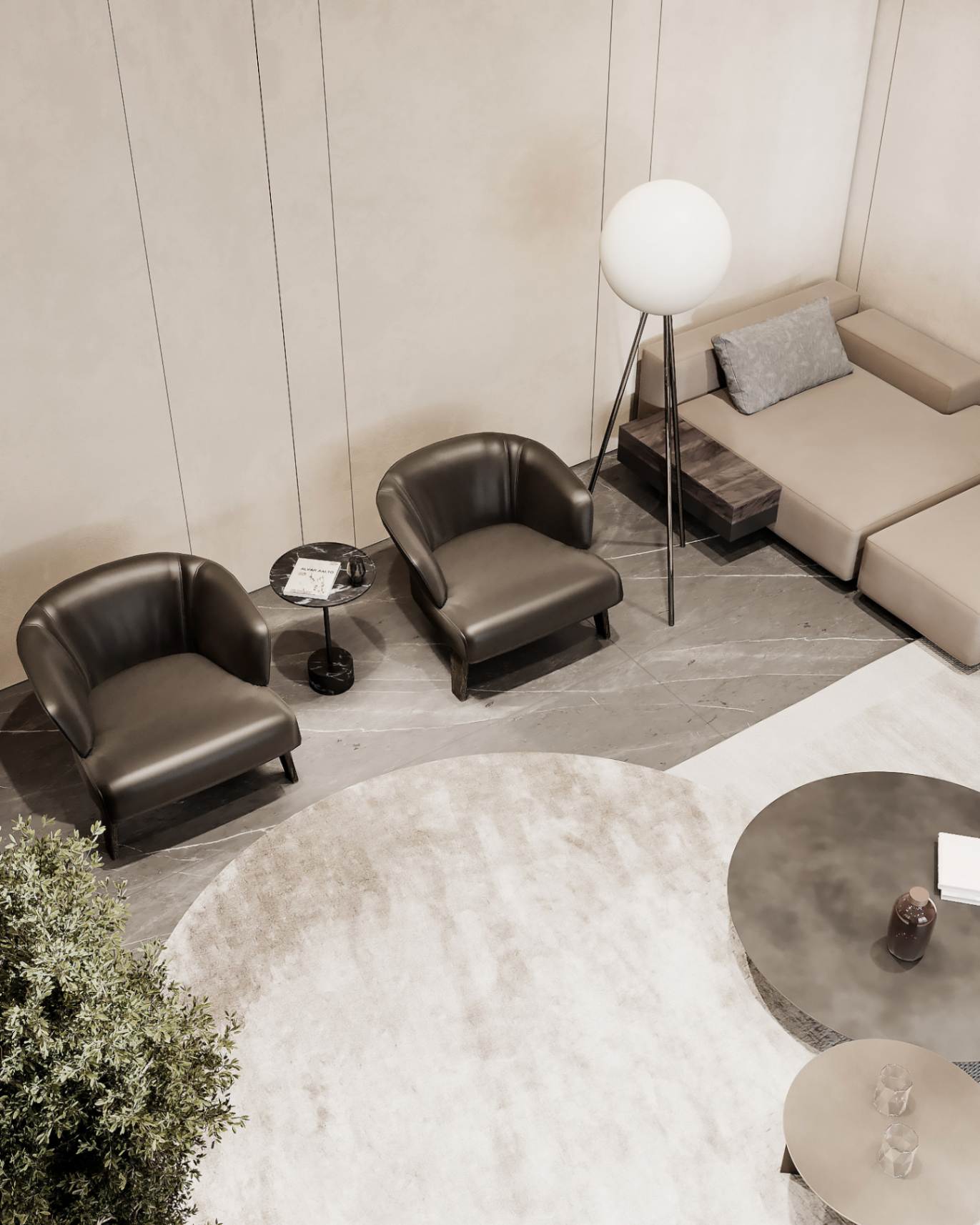
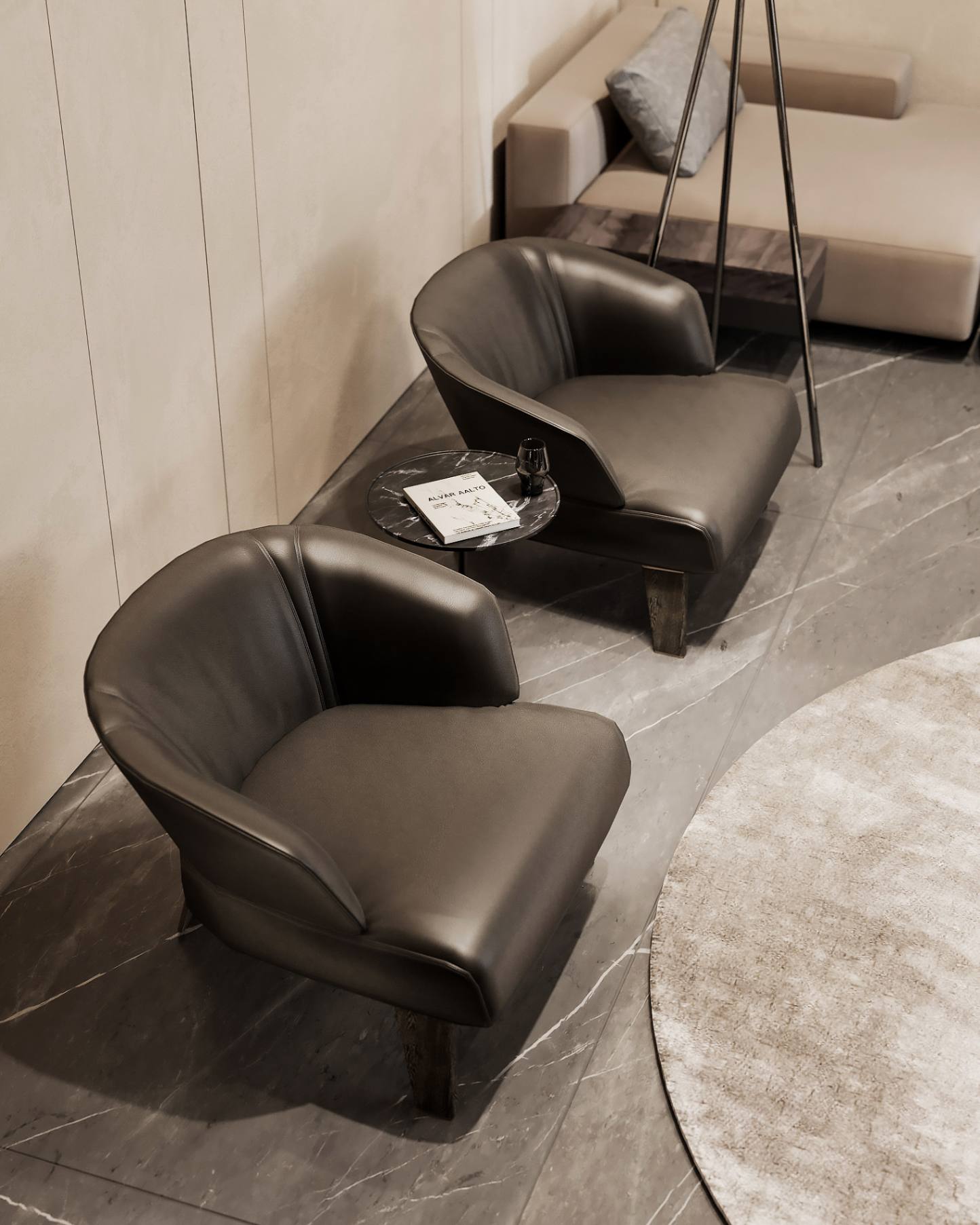
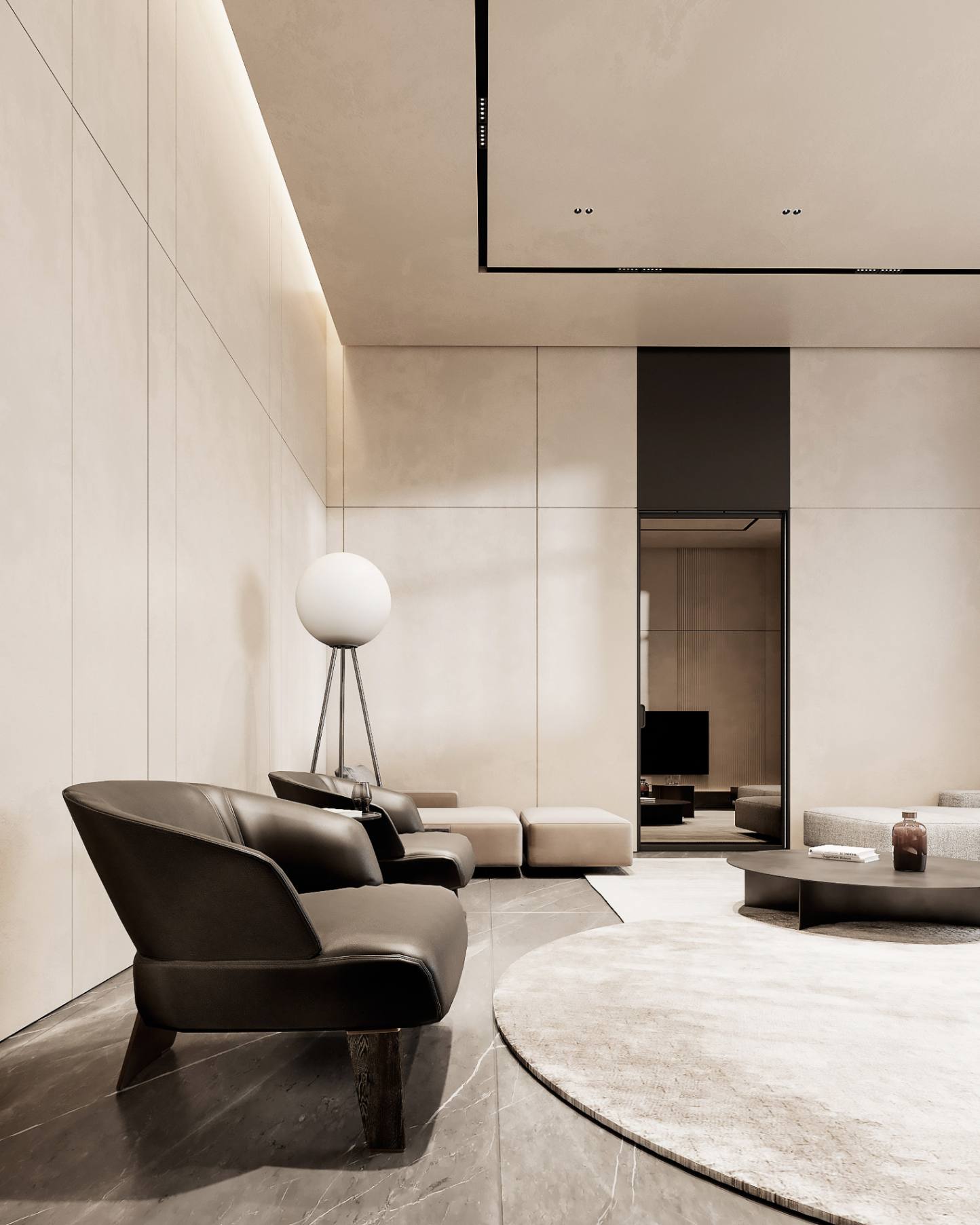
Modern majlis
Stepping into the majlis, a modern comfort greets us. Warm colors create a sense of intimacy and welcome. Clean lines and geometric shapes still define the space, ensuring a cohesive feel with the rest of the house.
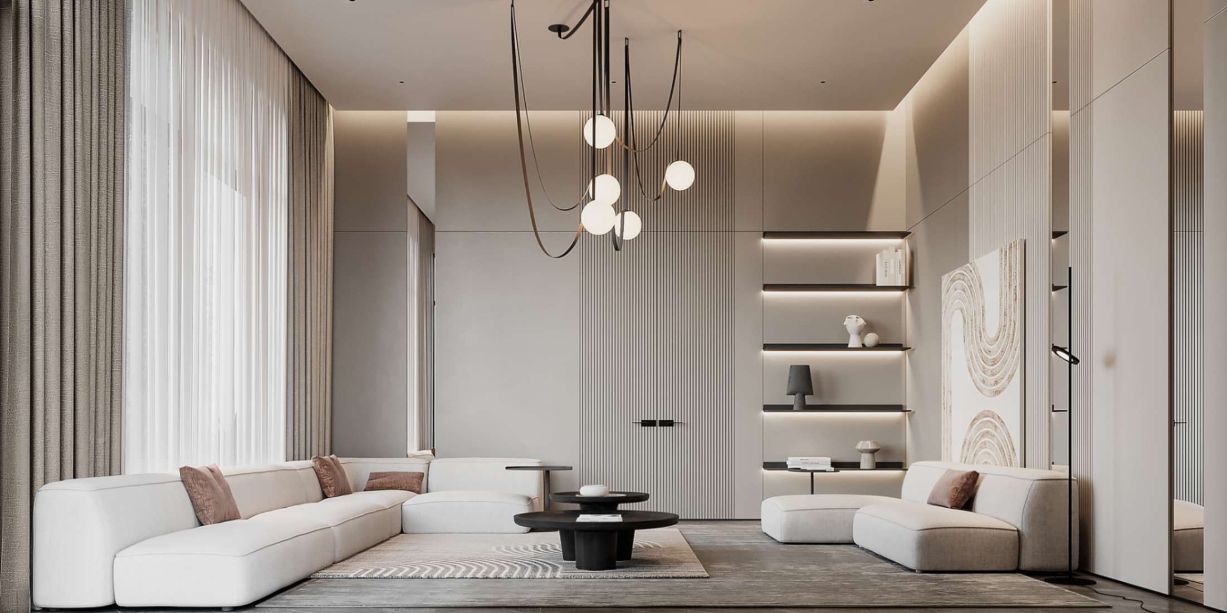
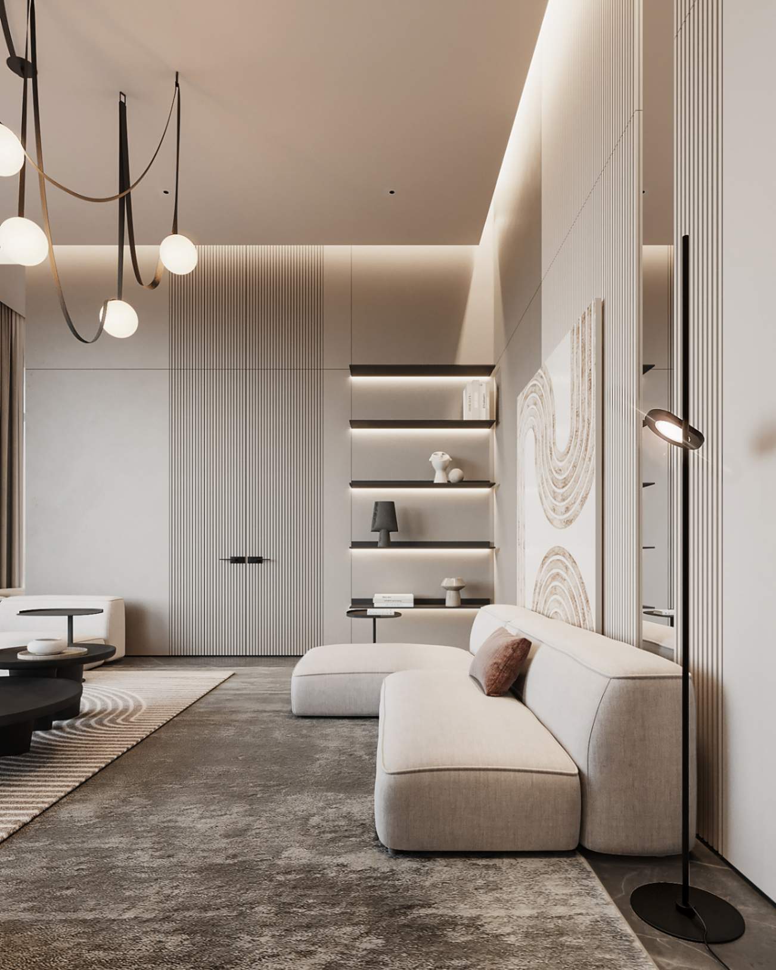
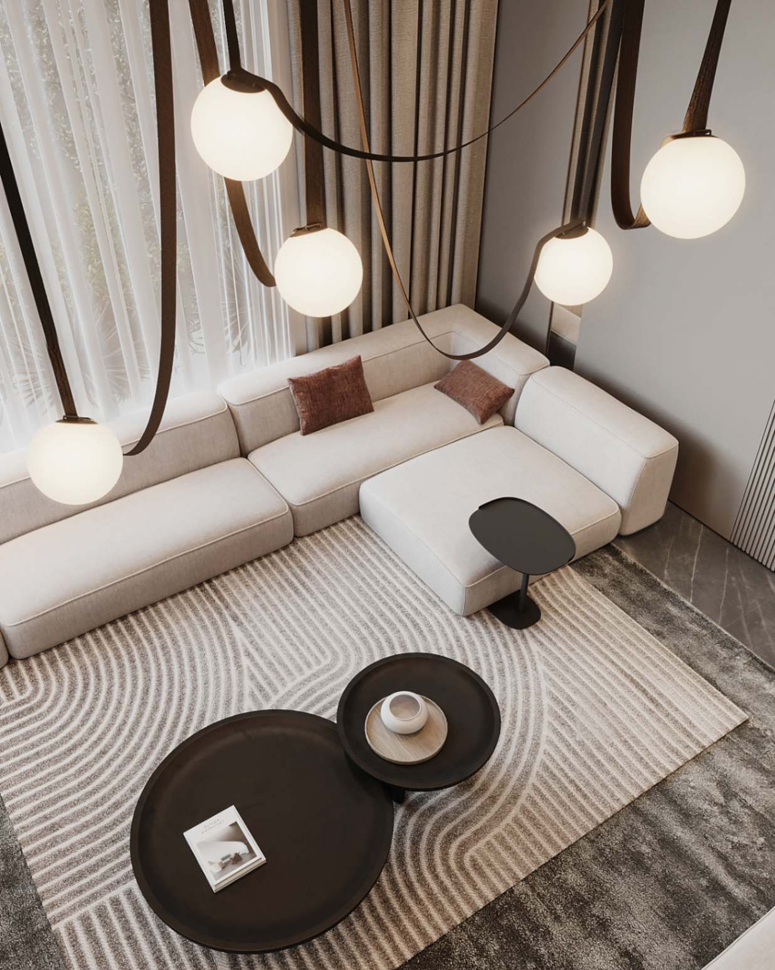
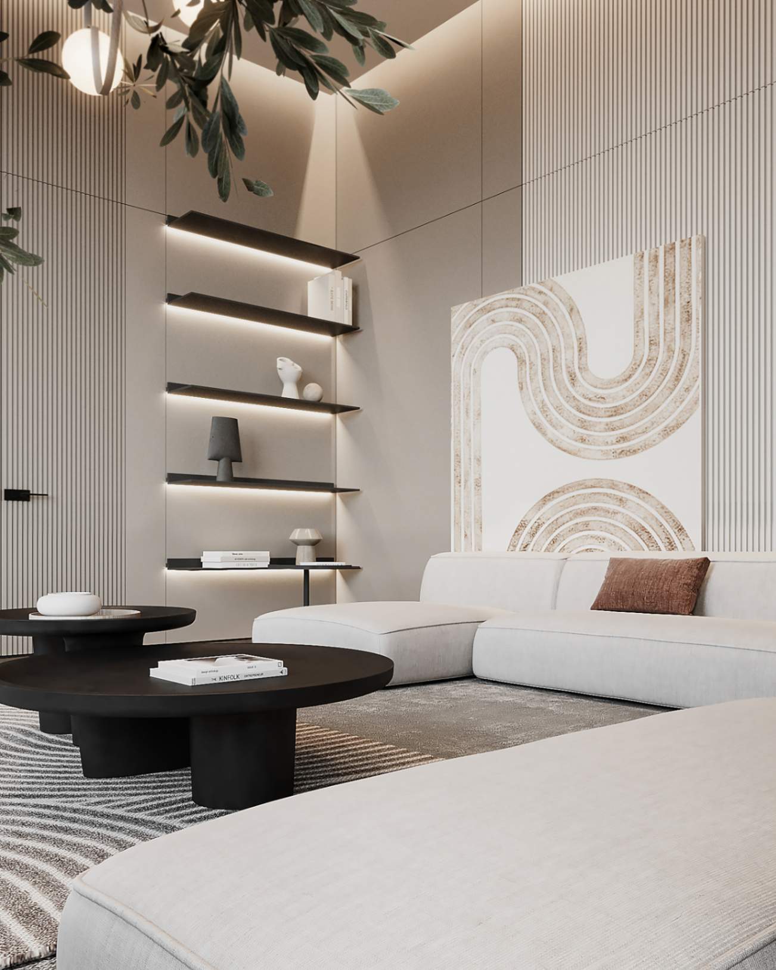
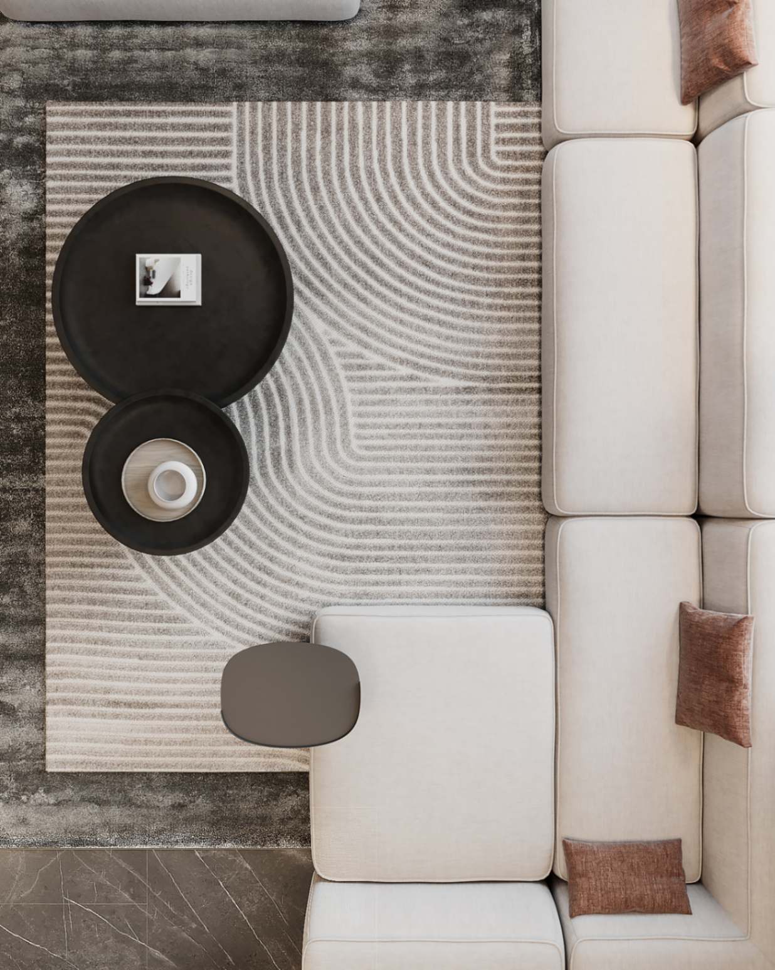
Mirrors carefully placed throughout the room visually expand the space, adding a touch of elegance. This modern majlis, enhanced by the play of light on mirrors, becomes a perfect space for family gatherings and hosting guests.
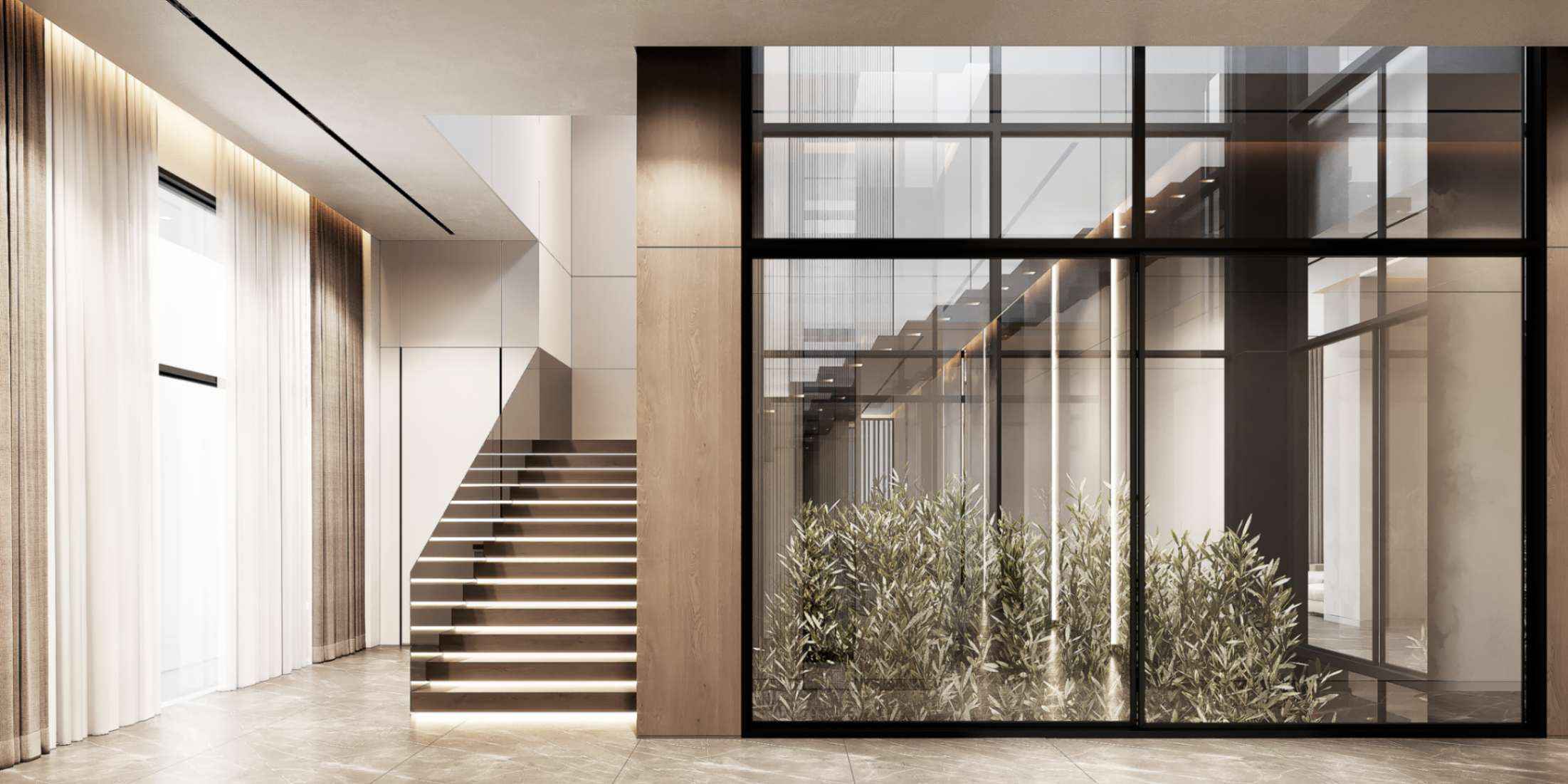
First floor
The main hall, located on the first floor, is a welcoming and airy space filled with natural light thanks to its panoramic windows. This spacious area serves as a central hub connecting various parts of the home. The adjacent pantry, designed with a minimalist aesthetic, seamlessly integrates into the overall design. All appliances are concealed, maintaining a clean and uncluttered appearance.
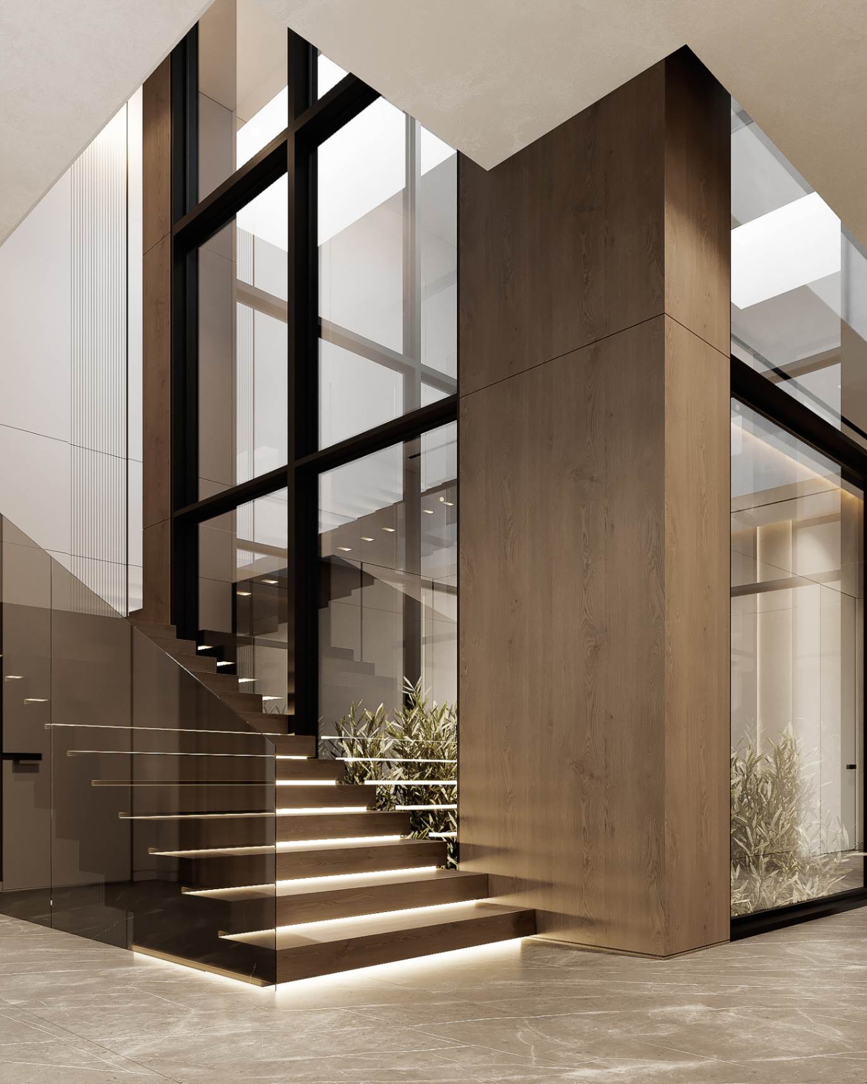
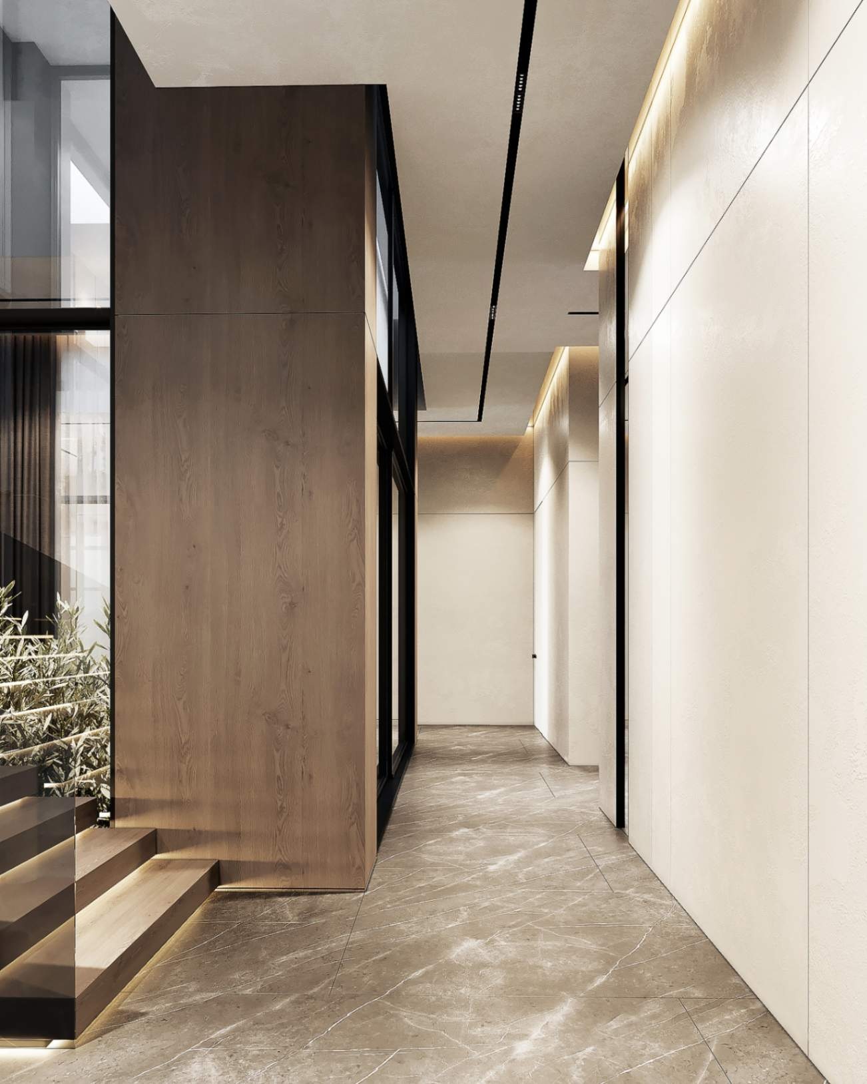
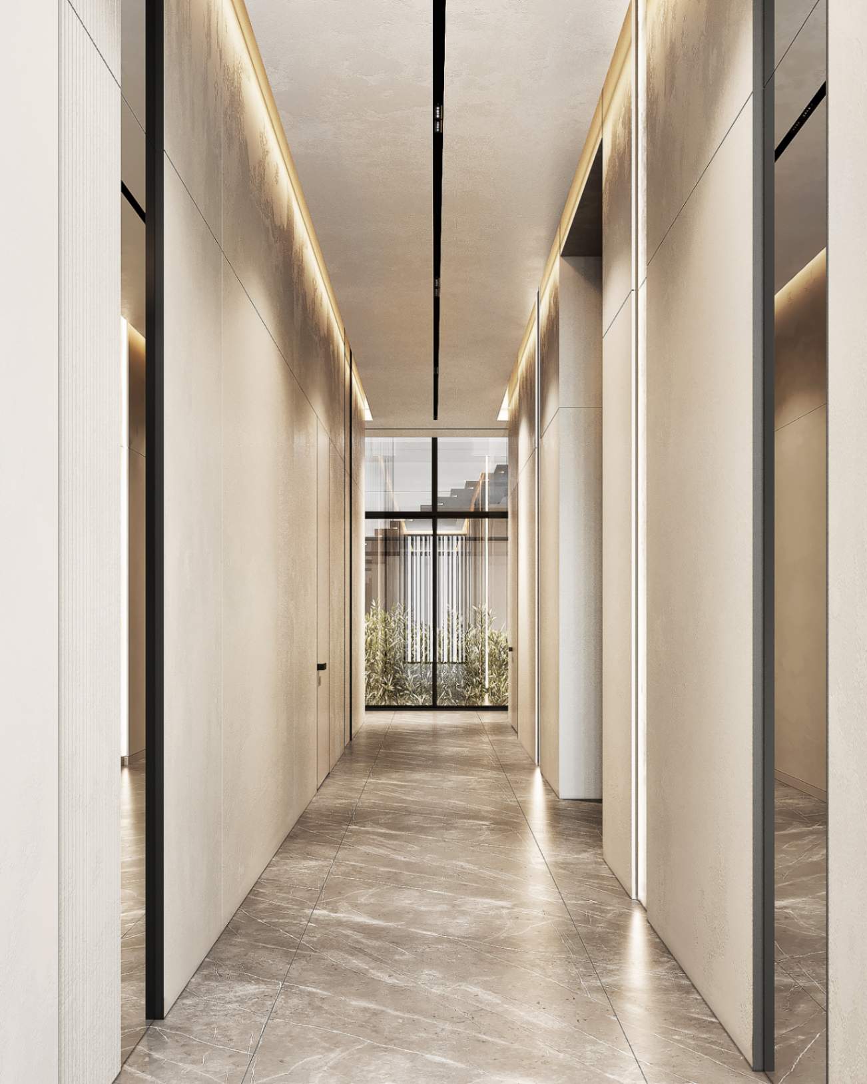
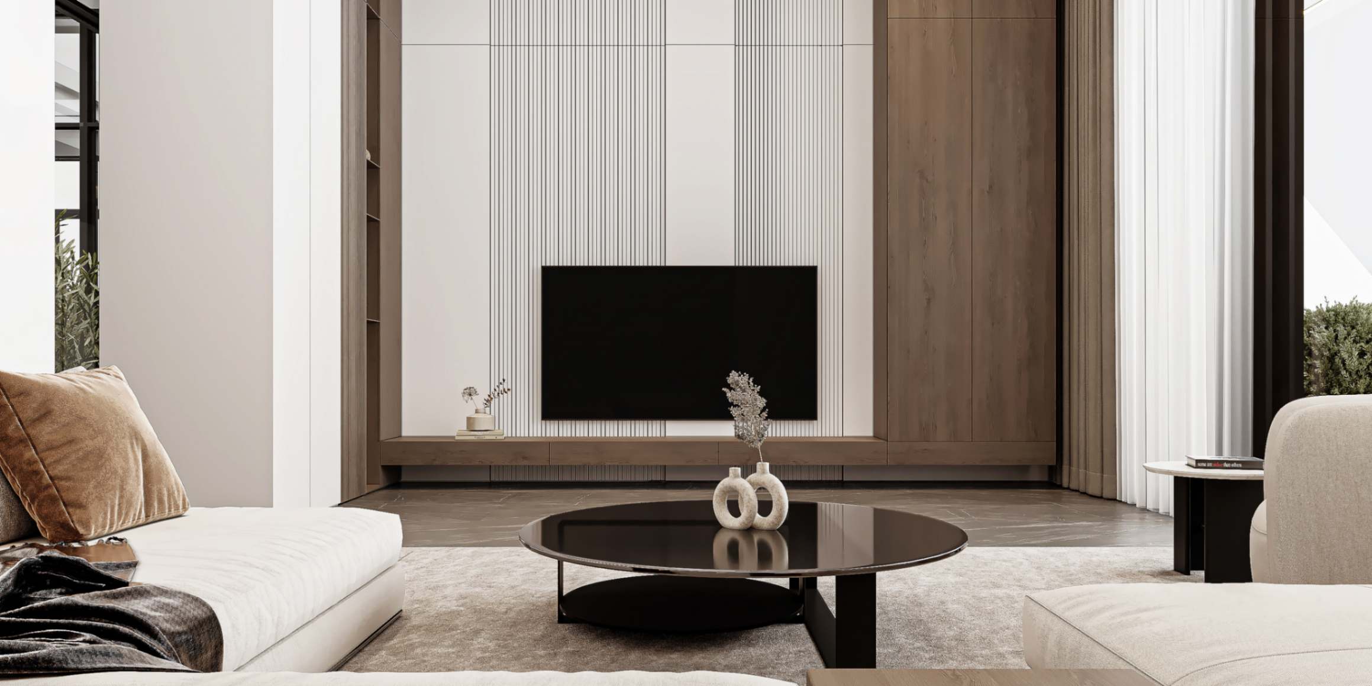
Family living with a style
The living room on the first floor is a cozy and inviting space, designed for family relaxation rather than formal entertaining. While maintaining a stylish minimalist aesthetic, the room incorporates wooden elements that add warmth and draw attention.
To elevate the room's experience further, we considered incorporating high-quality Minotti furniture. Known for its sleek designs, luxurious materials, and fine craftsmanship, these pieces add a touch of sophistication and comfort to any space.
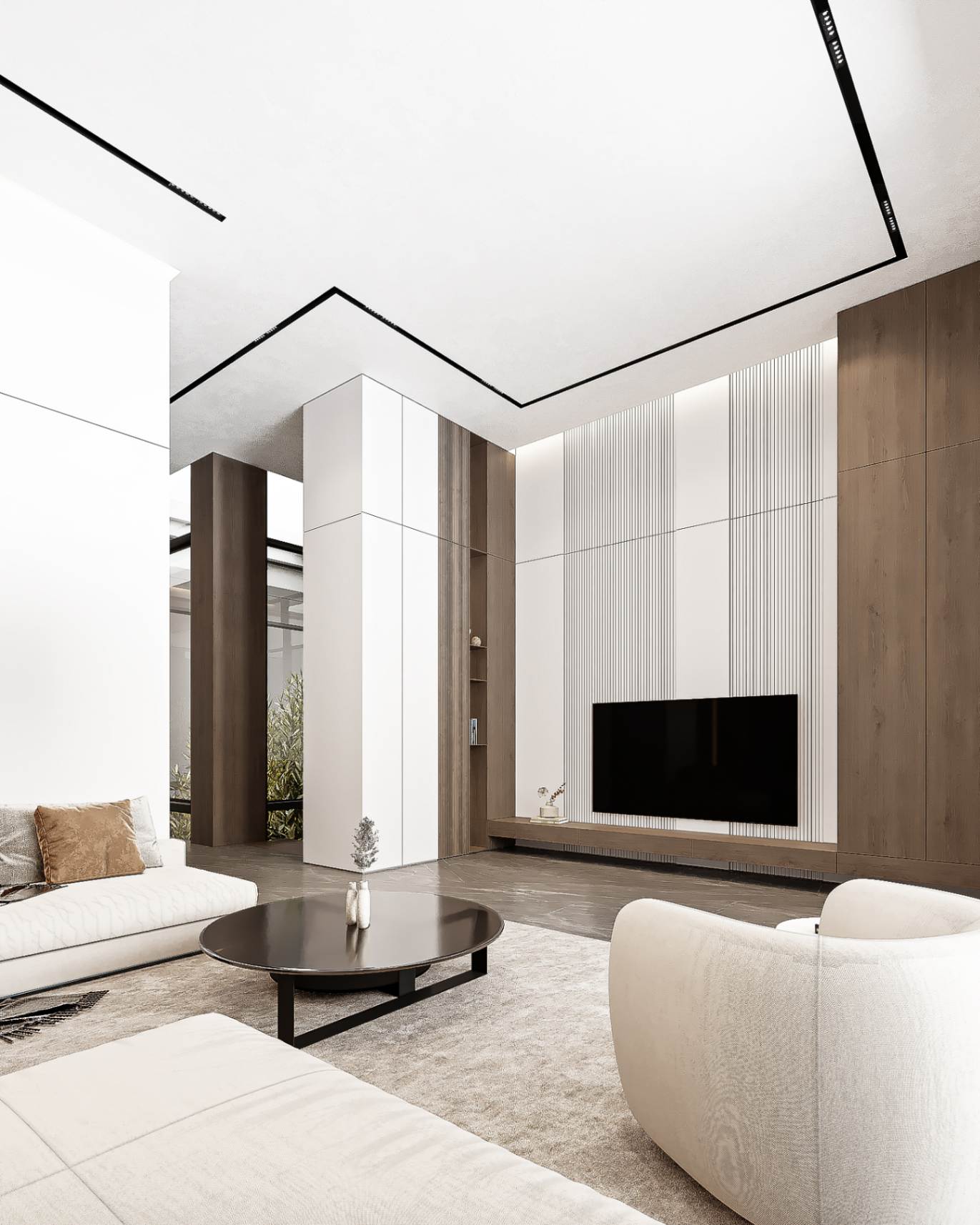
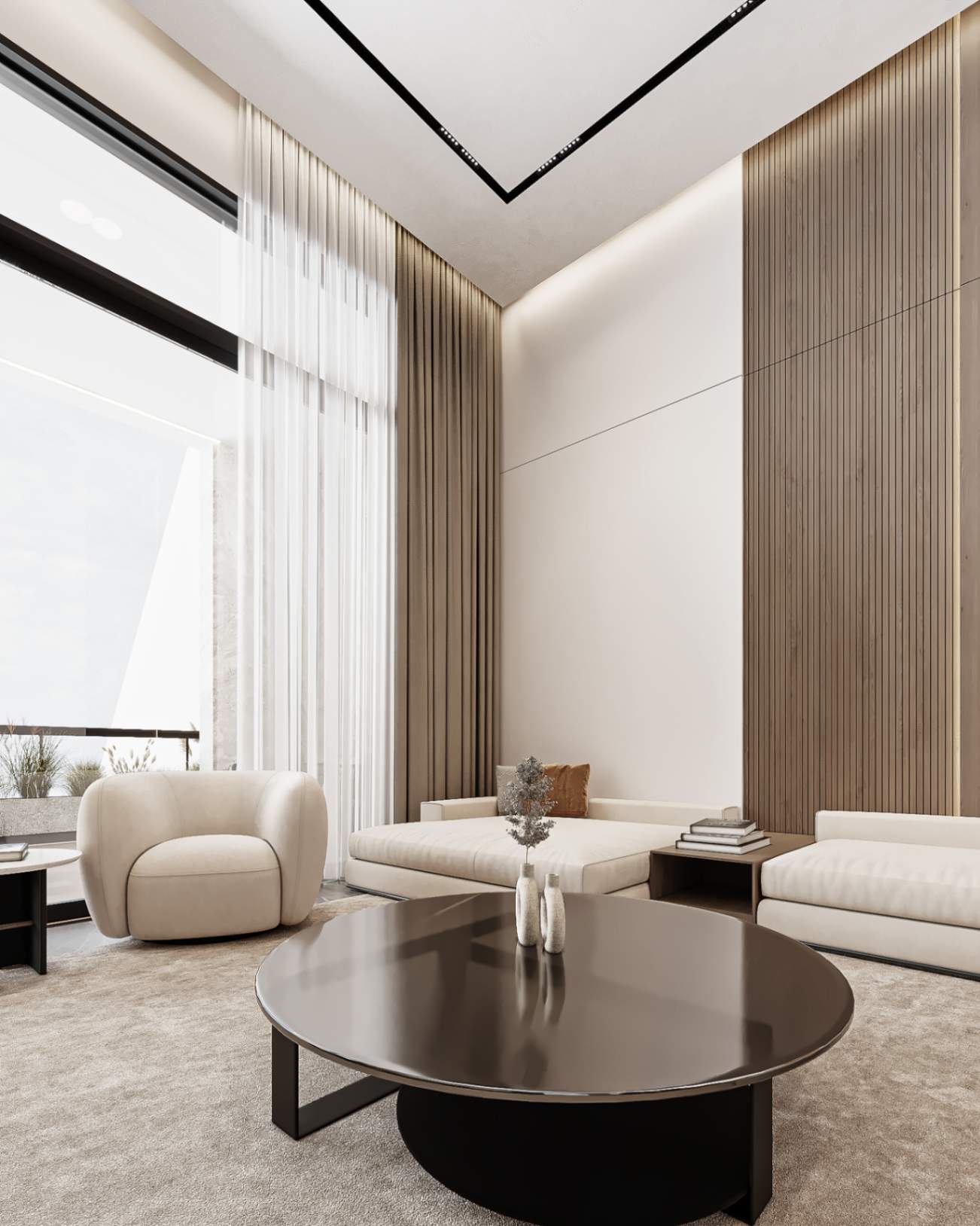
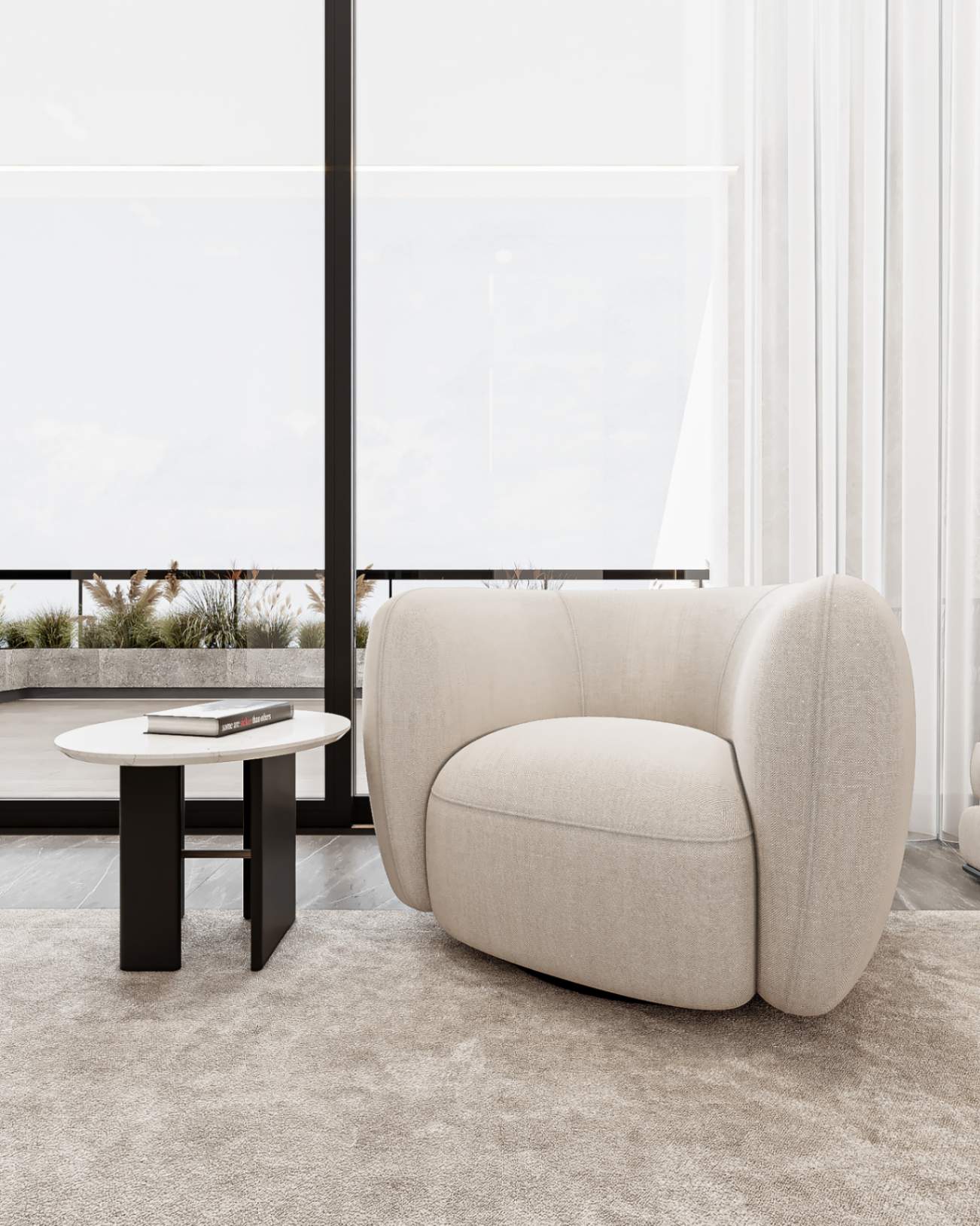

The open-plan design seamlessly connects to a terrace, creating a spacious outdoor area for enjoying the fresh air and sunshine. The terrace features a comfortable seating area and ample light, making it the ideal place to unwind and socialize.
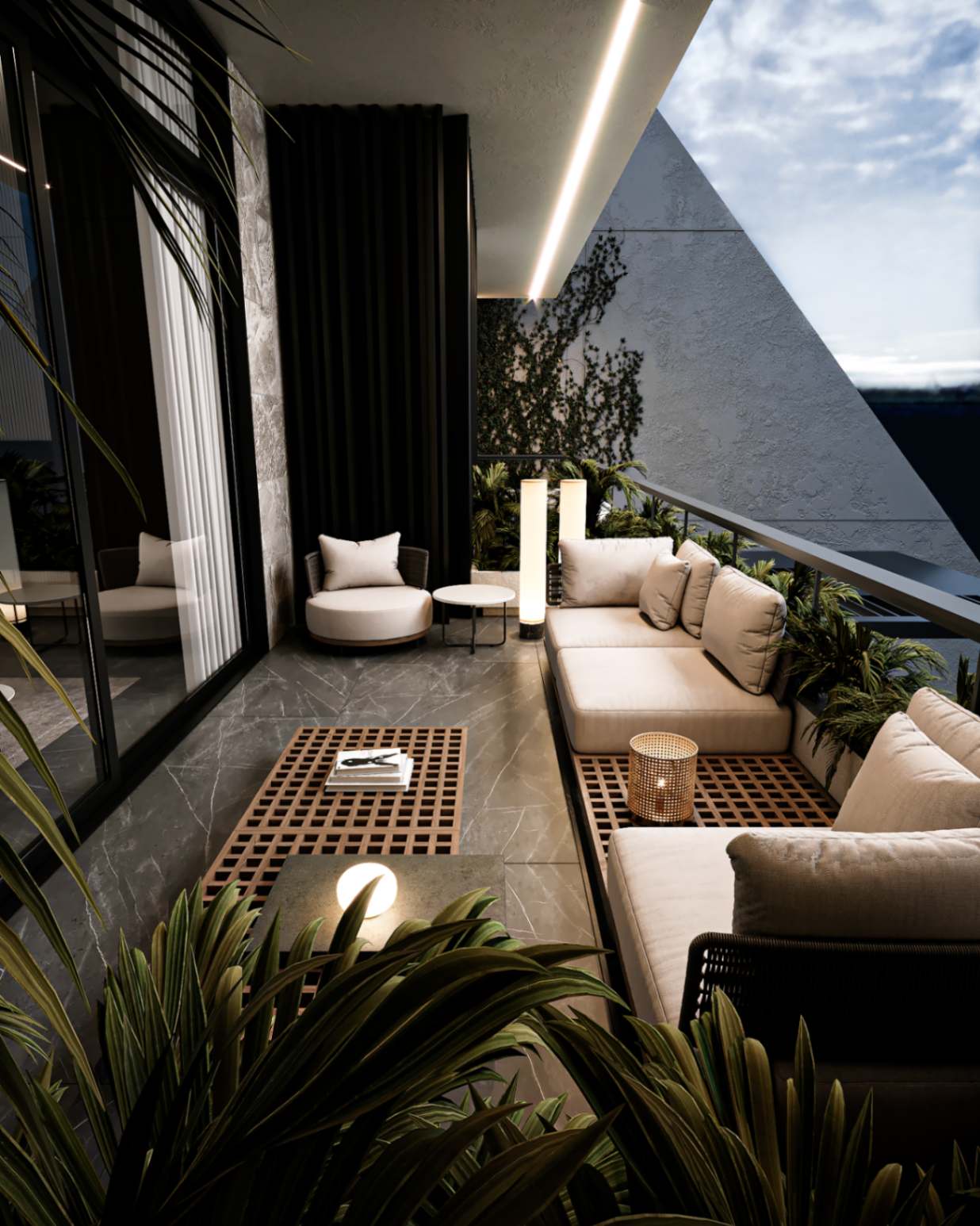
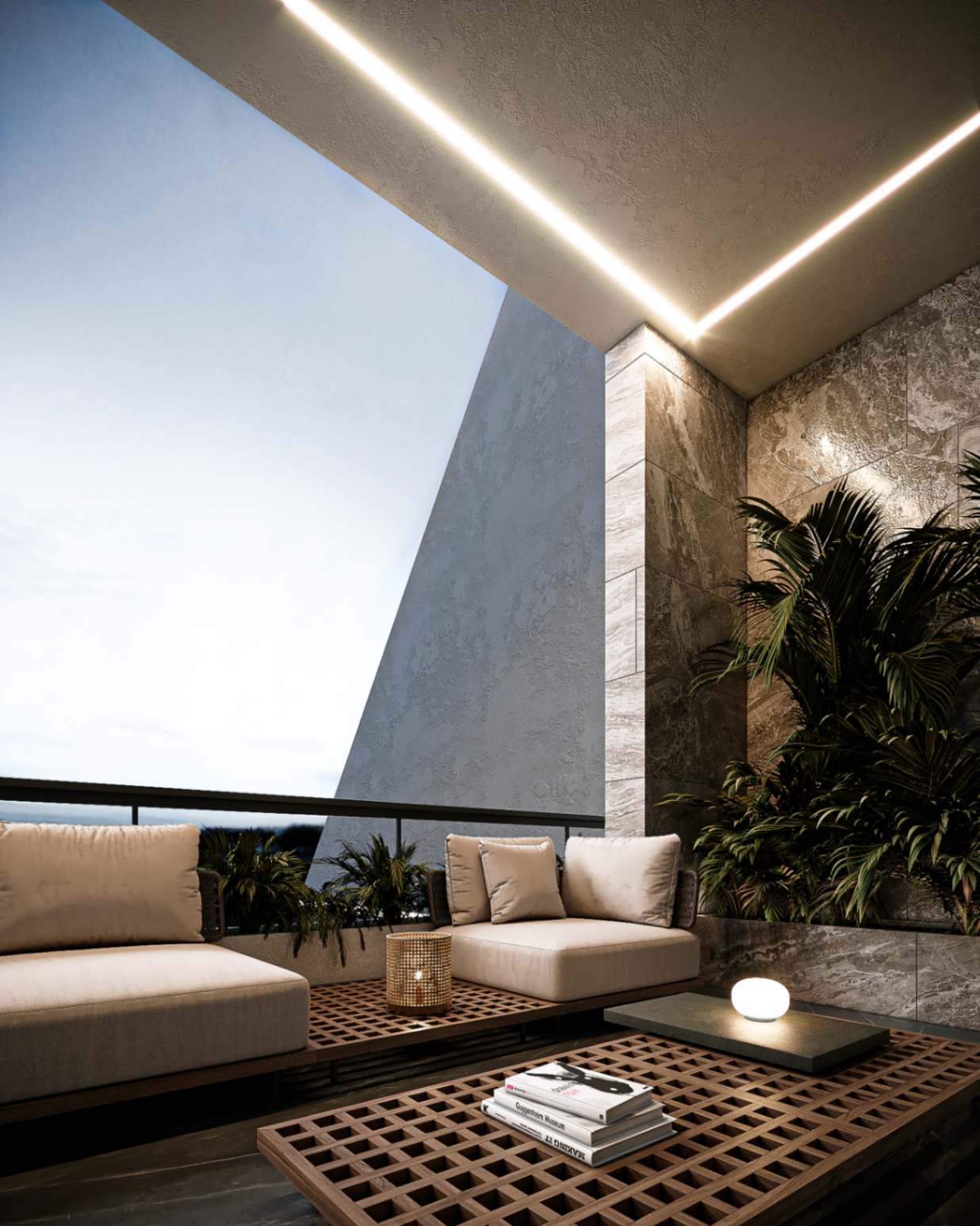
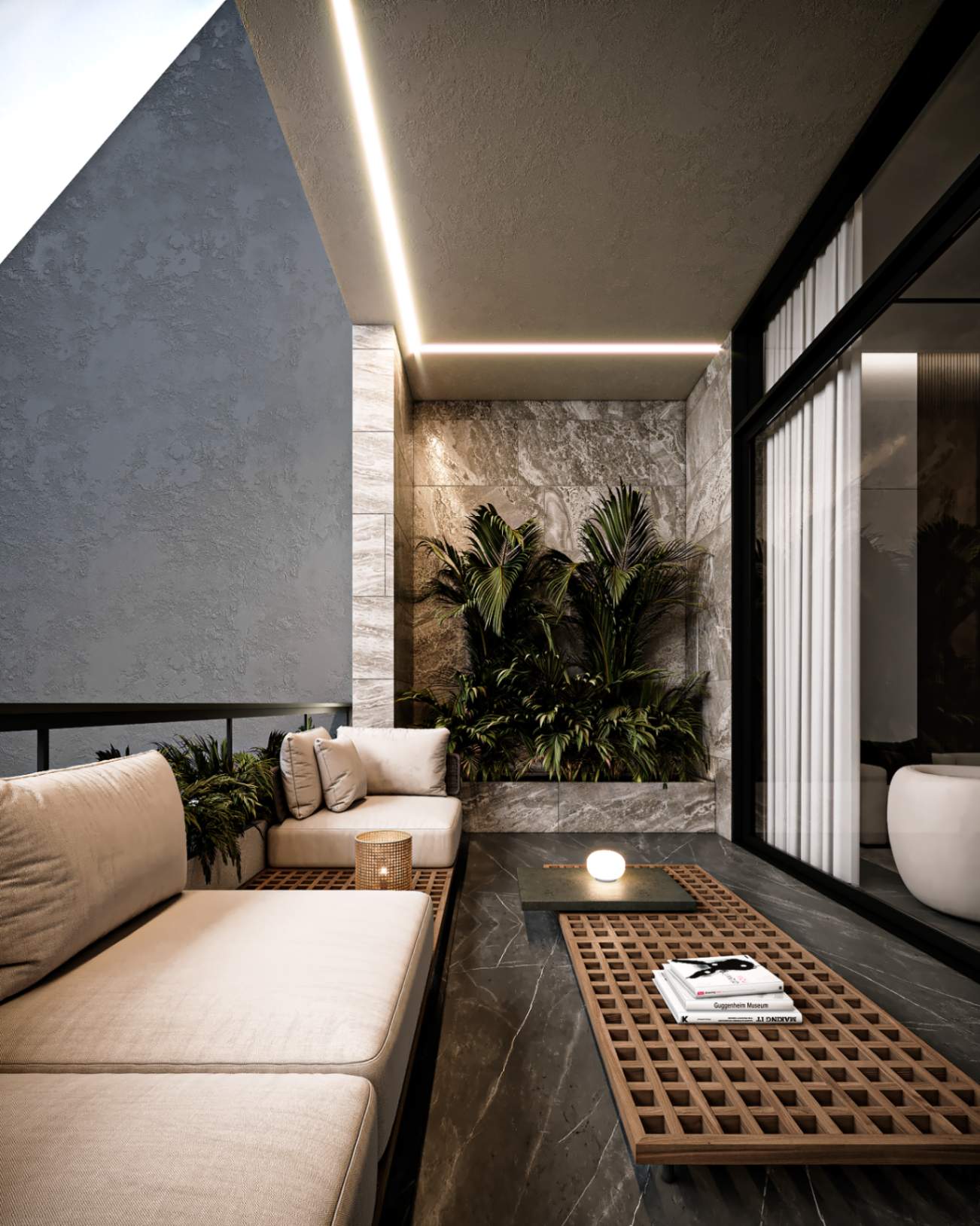
The Master Suite
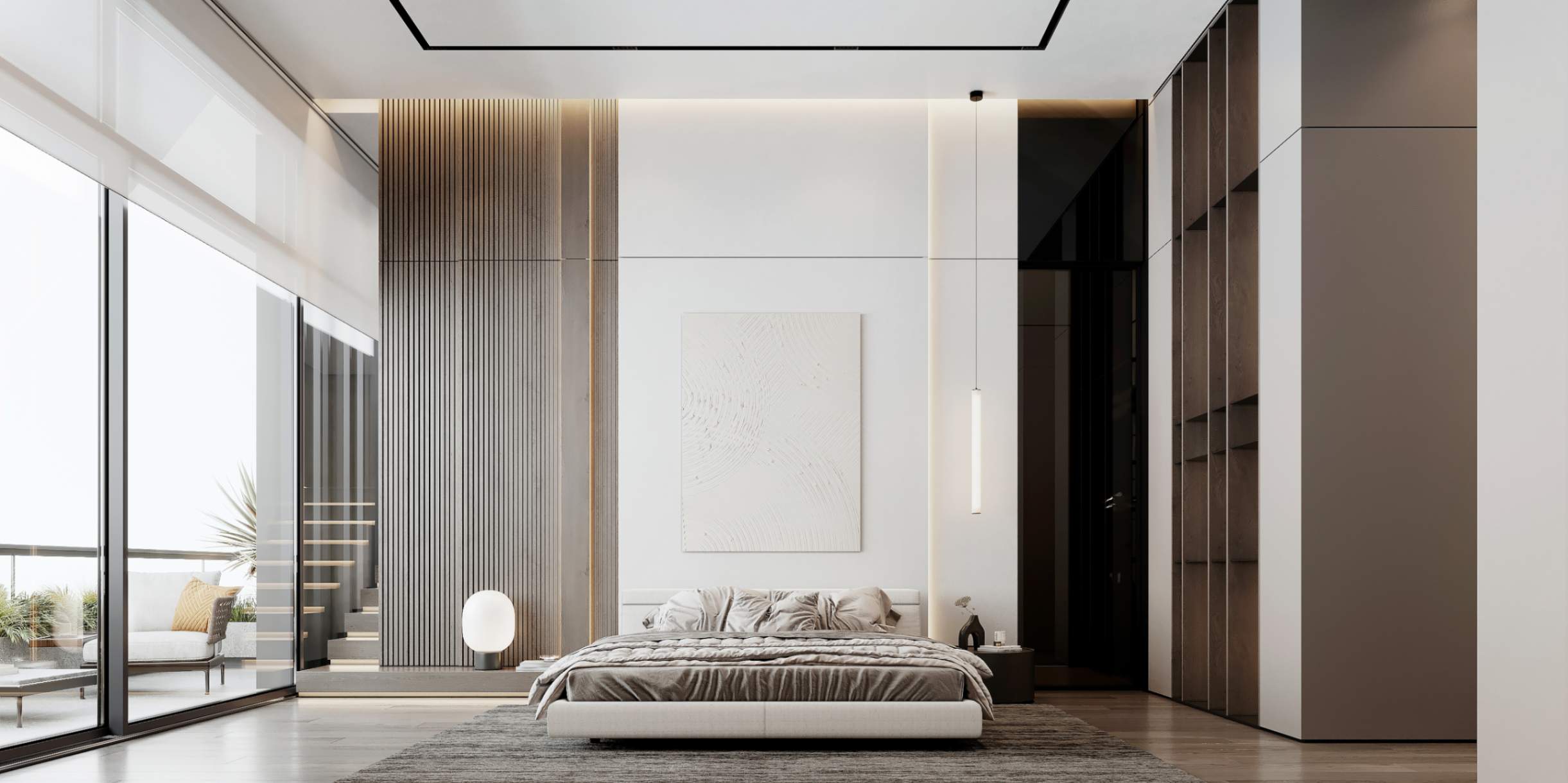
The master bedroom is a sanctuary of comfort and style. To elevate the space, we've incorporated decorative elements, such as a captivating piece of artwork that draws the eye.
Abundant natural light floods the room, thanks to panoramic glazing that offers breathtaking views. This combination of light, art, and luxurious furnishings creates a truly indulgent retreat for relaxation and rejuvenation.
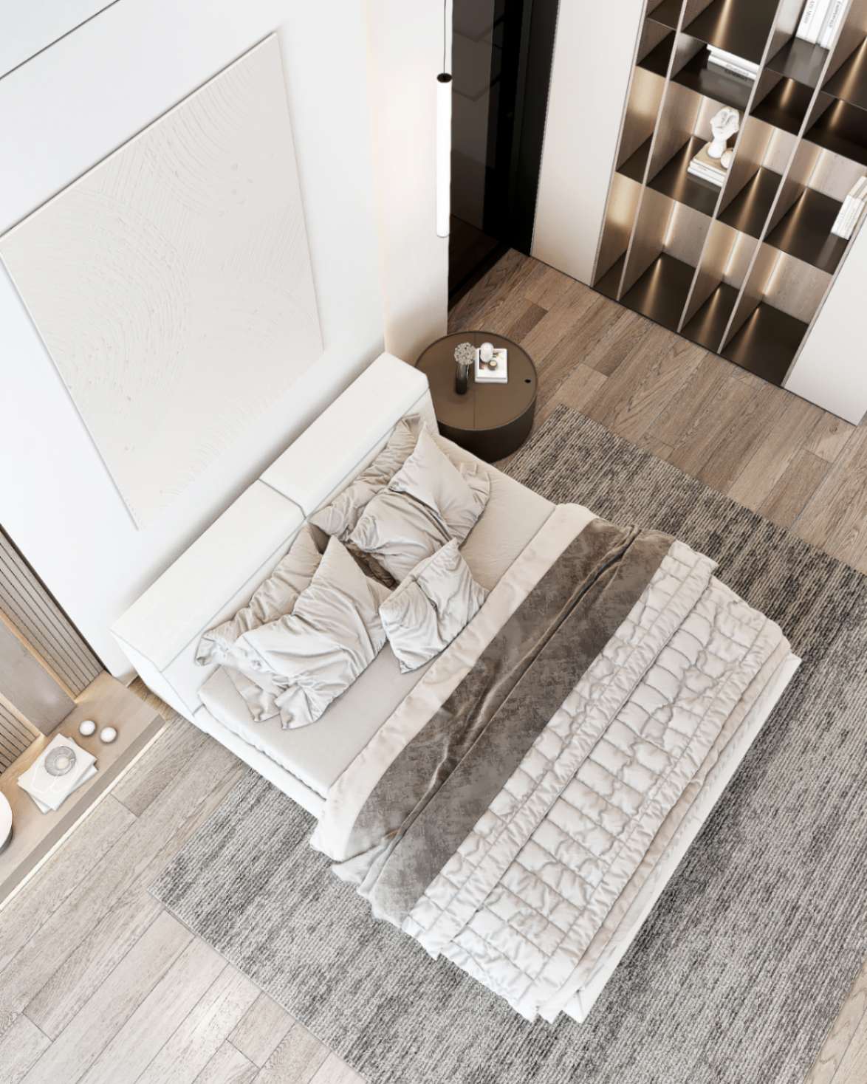
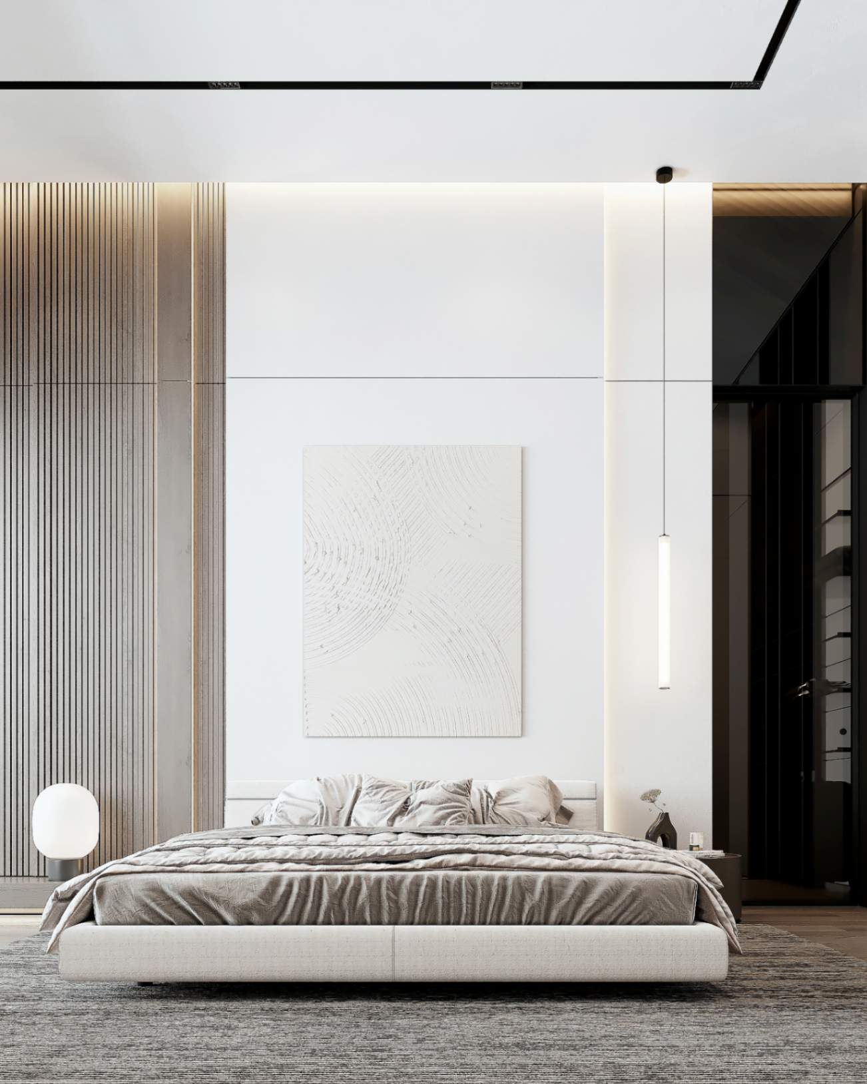
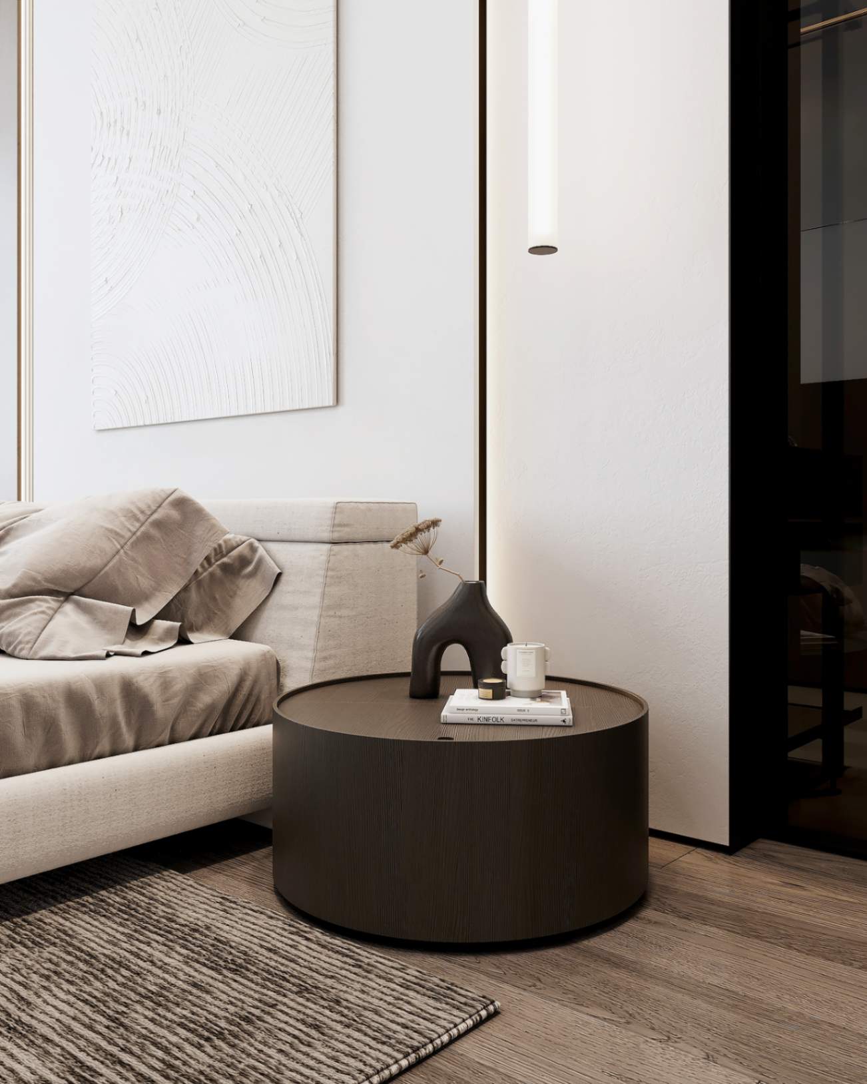
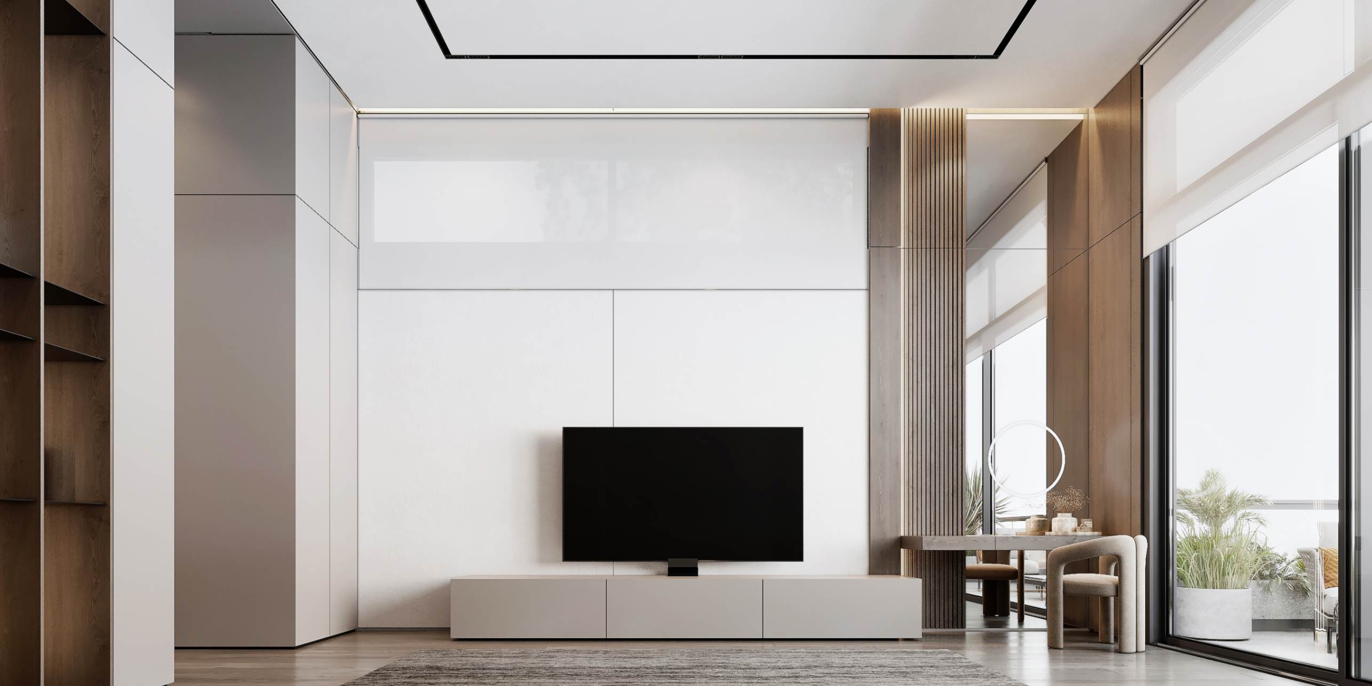
The narrow master bedroom wardrobe for her was transformed into a functional and visually appealing space through a combination of minimalist design, open shelving, vertical storage, strategic lighting, and sliding doors. These elements created a sense of spaciousness and enhanced the overall aesthetic of the room.
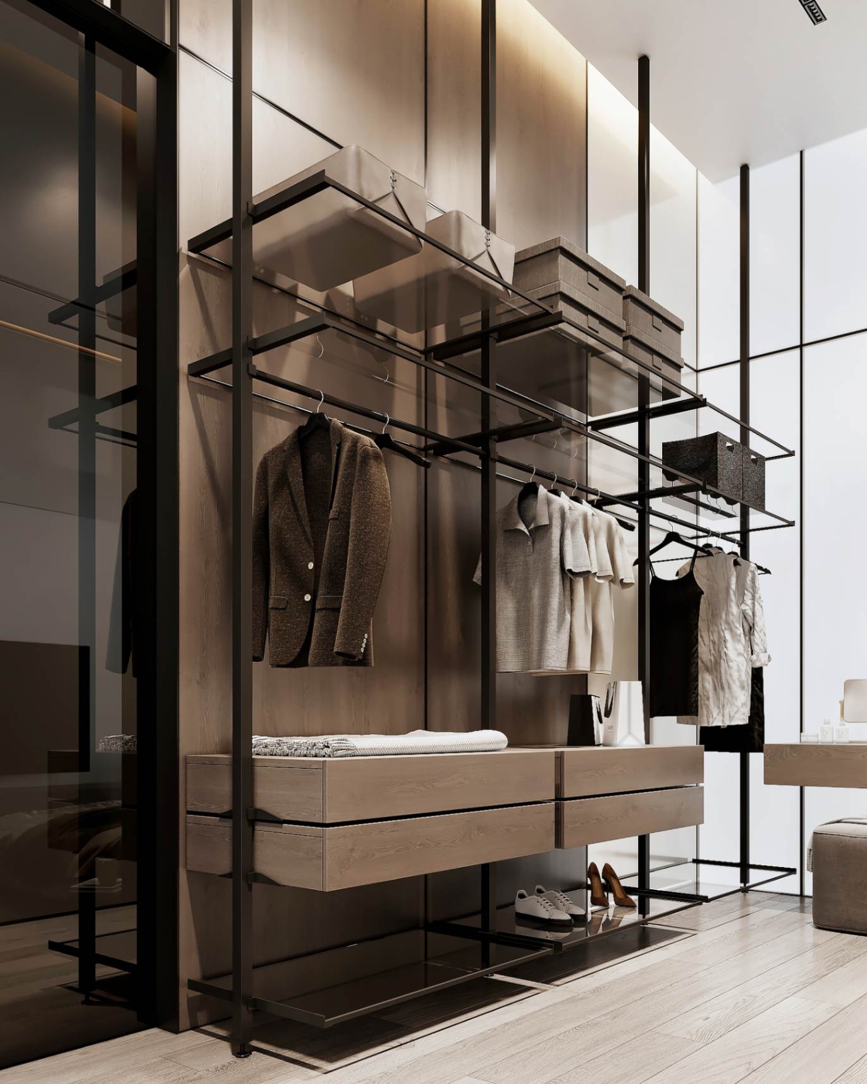
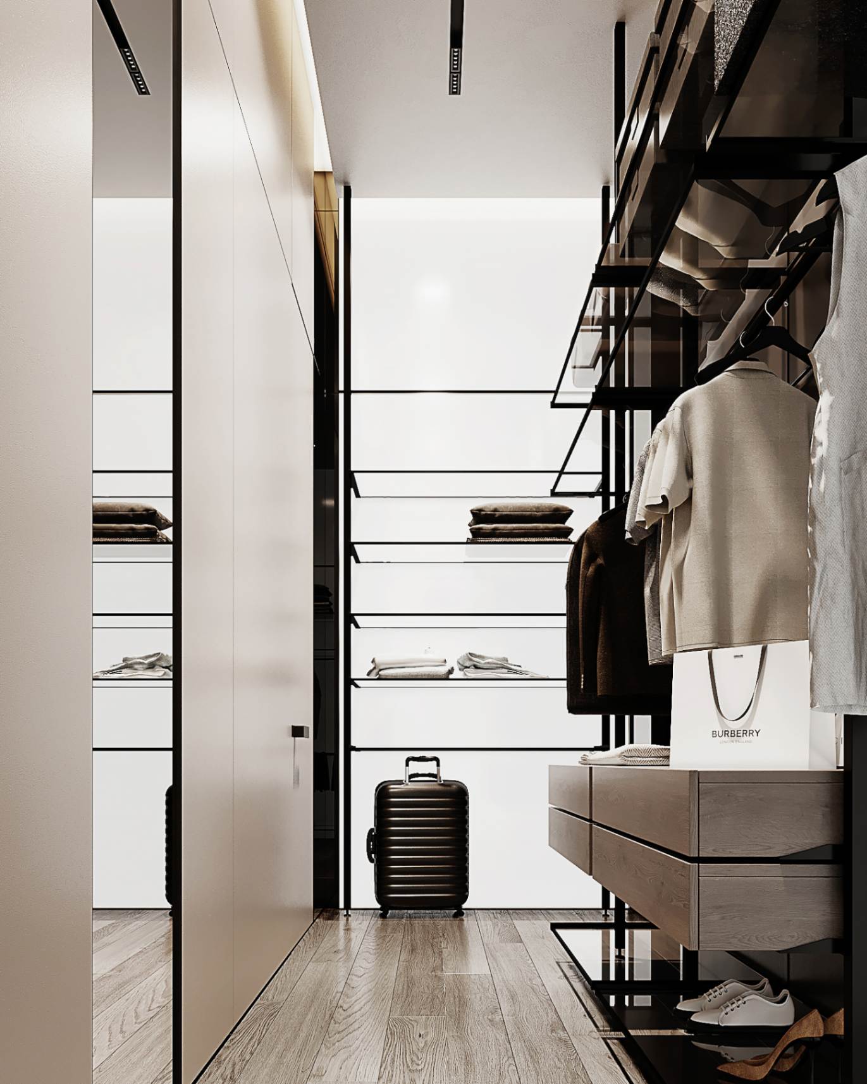
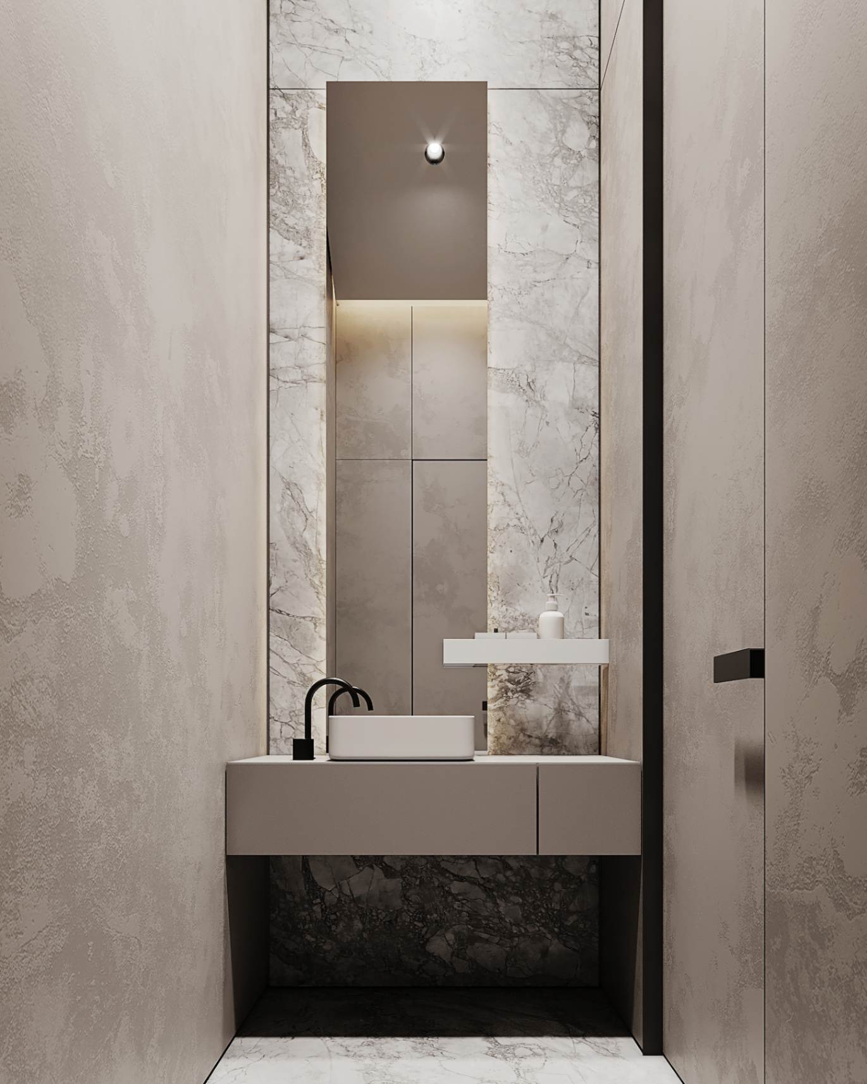
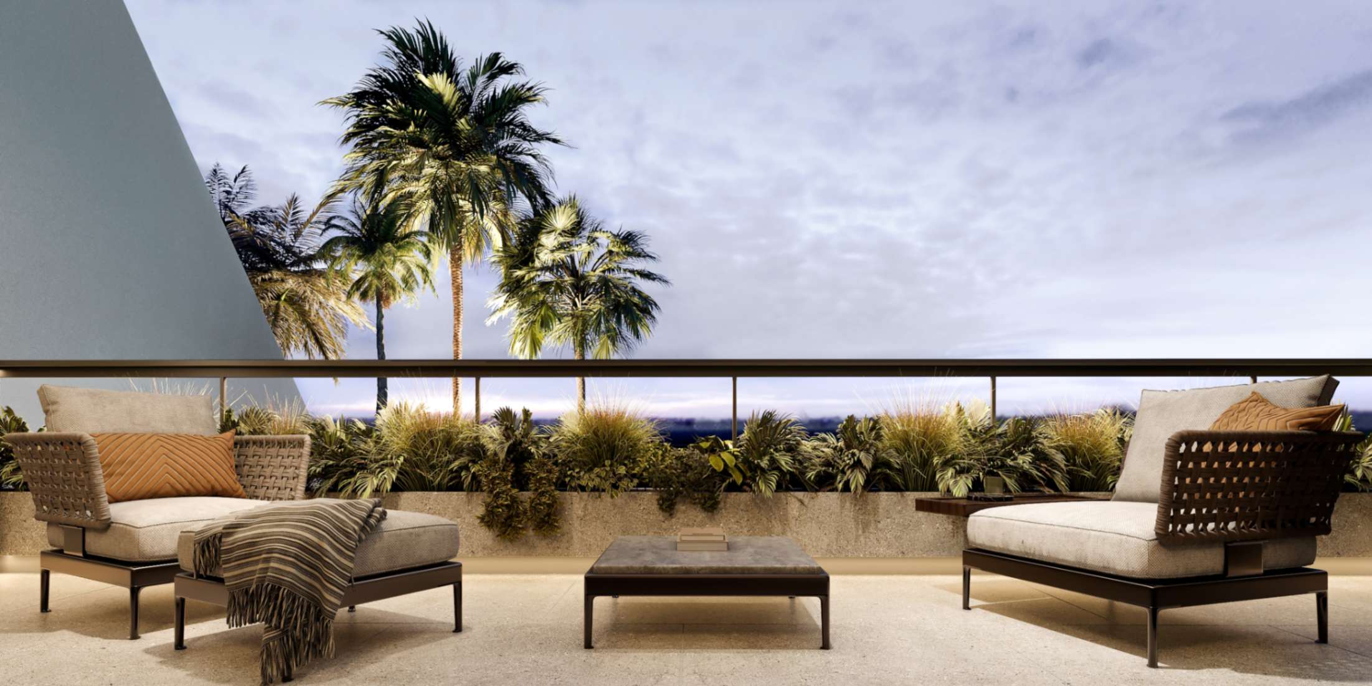
The balcony's design emphasizes comfort and relaxation, with comfortable seating and a small table for enjoying drinks or snacks. The stunning pool view adds a touch of luxury and creates a serene atmosphere.
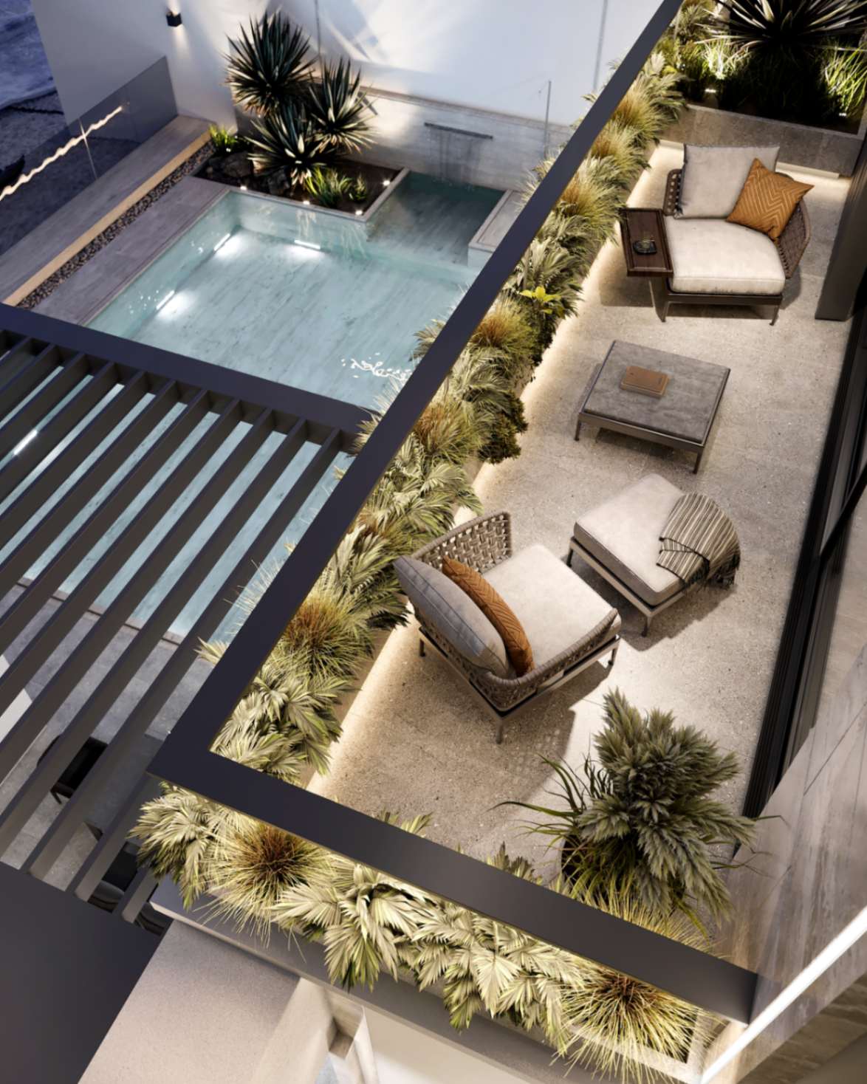
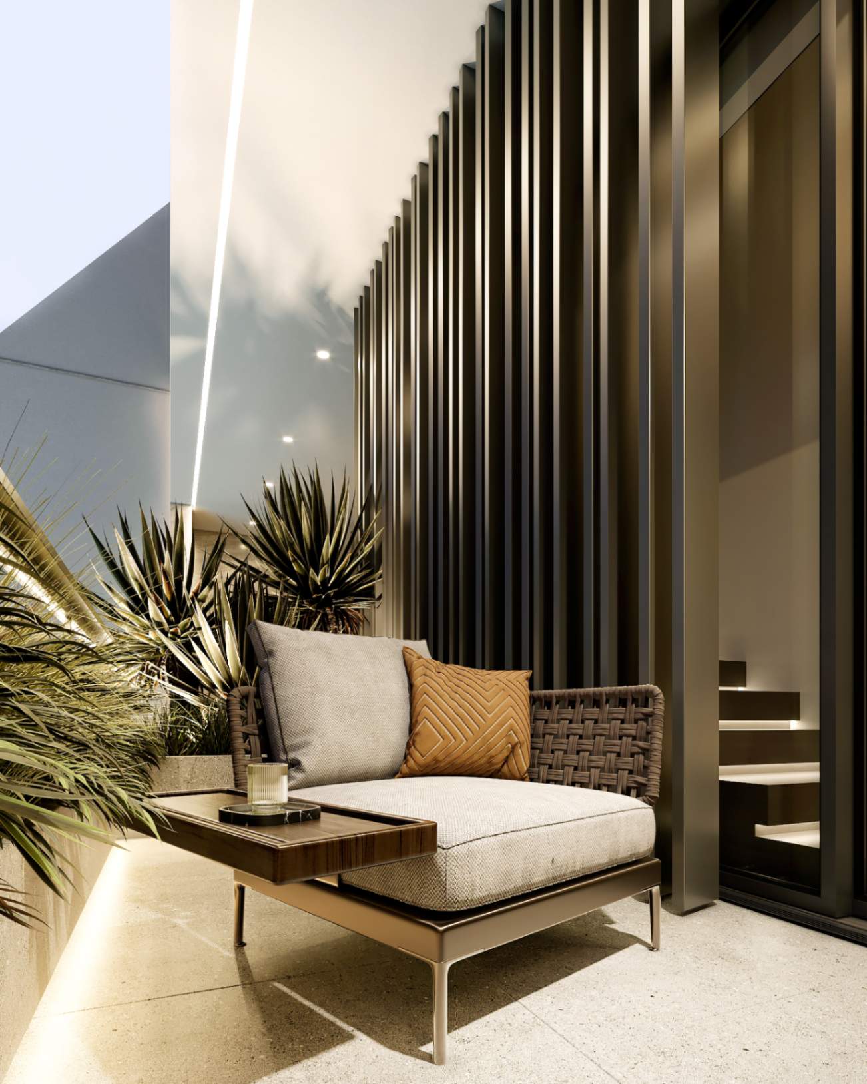
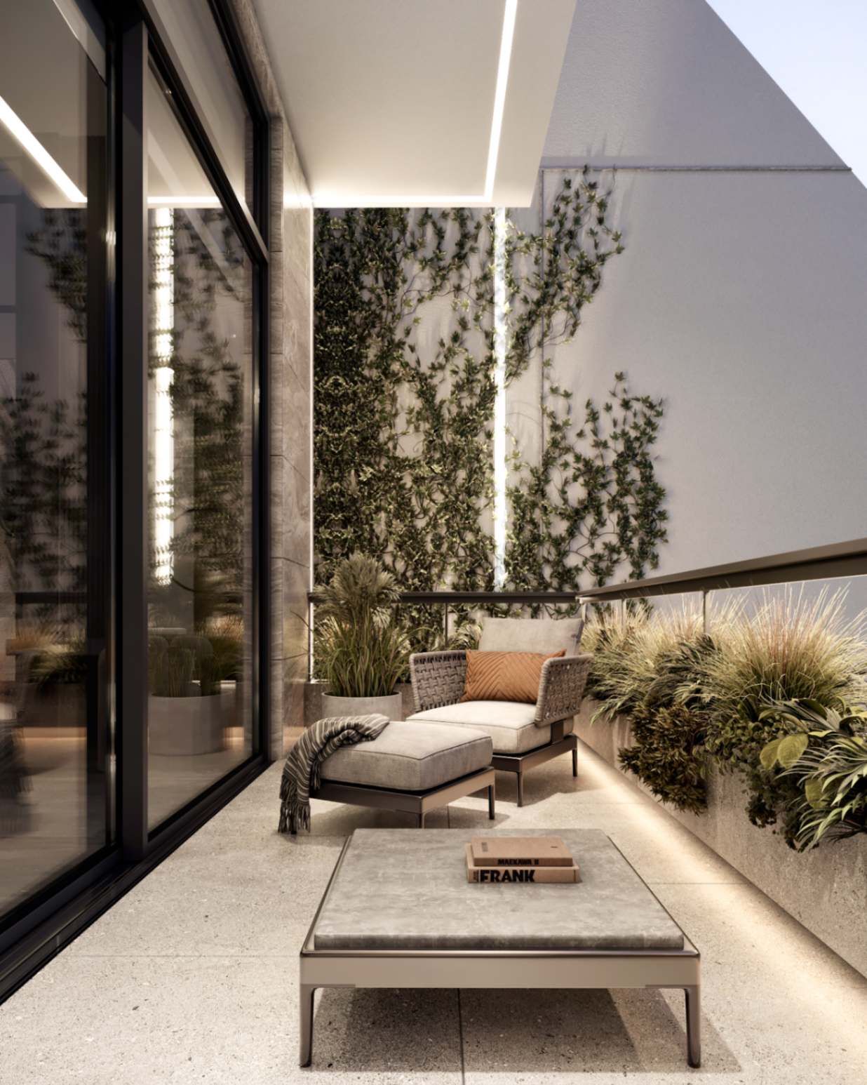
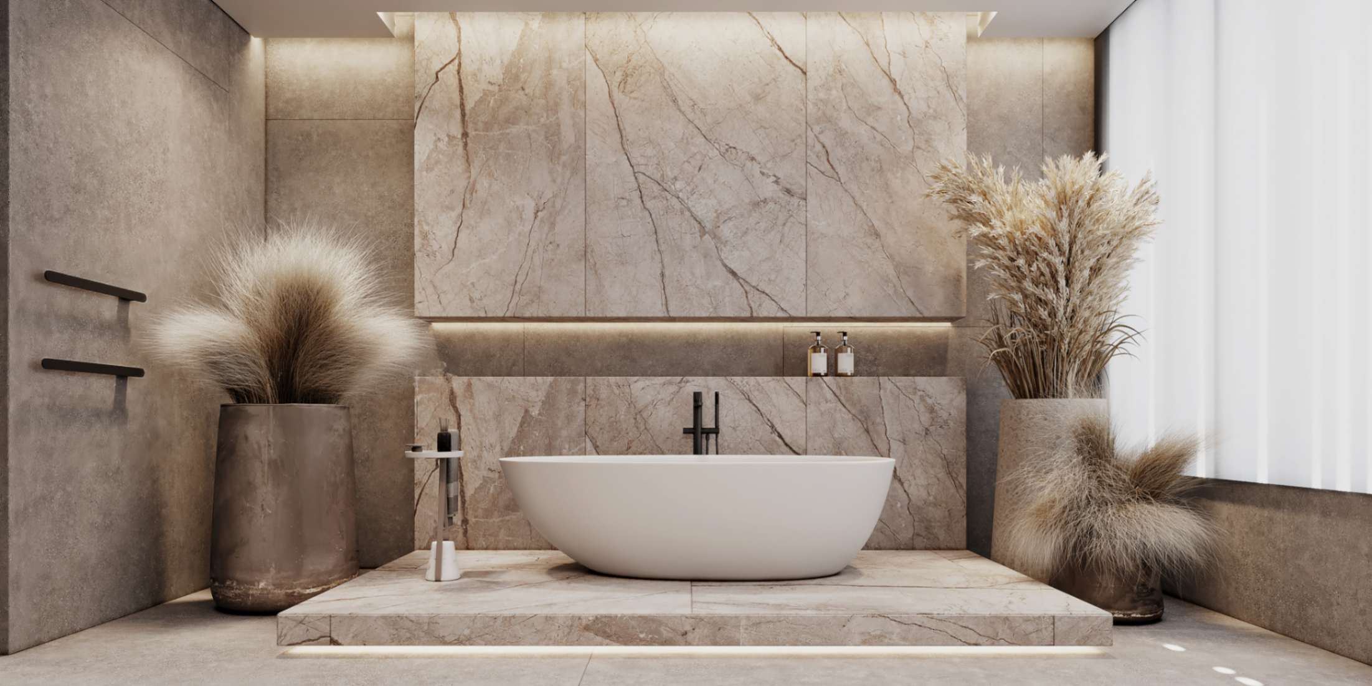
Nestled beneath the stairs, this master bathroom is a unique and stylish space. The design incorporates various decorative elements, including travertine, to add warmth and texture. A striking feature is the freestanding bathtub, elevated on a travertine platform, creating a focal point that draws the eye. This luxurious bathroom offers showcase the beauty of travertine and the creative use of space.
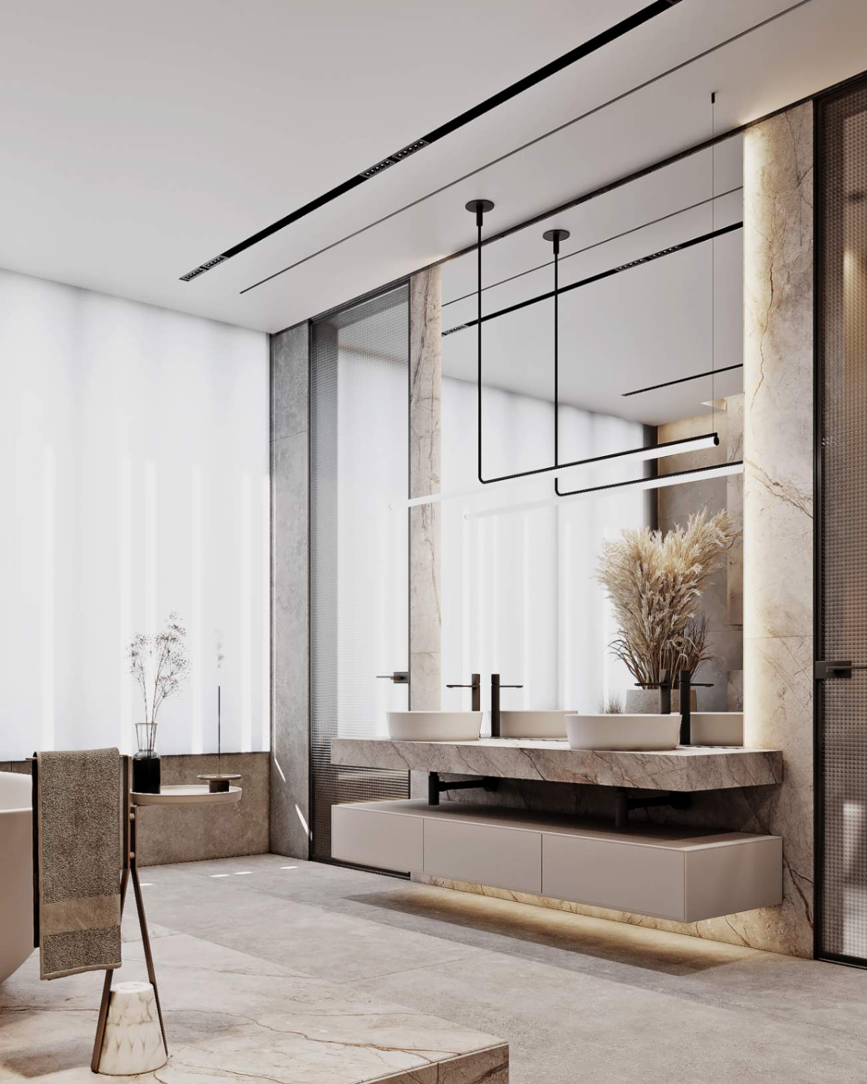
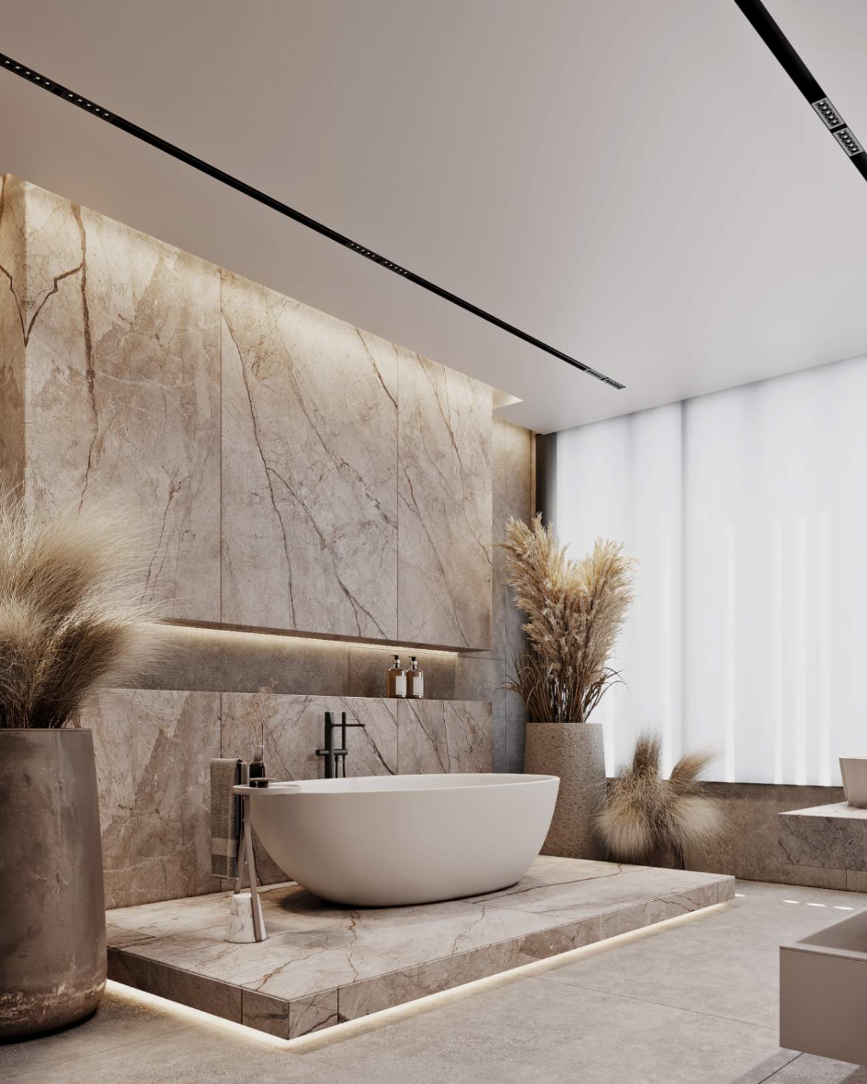
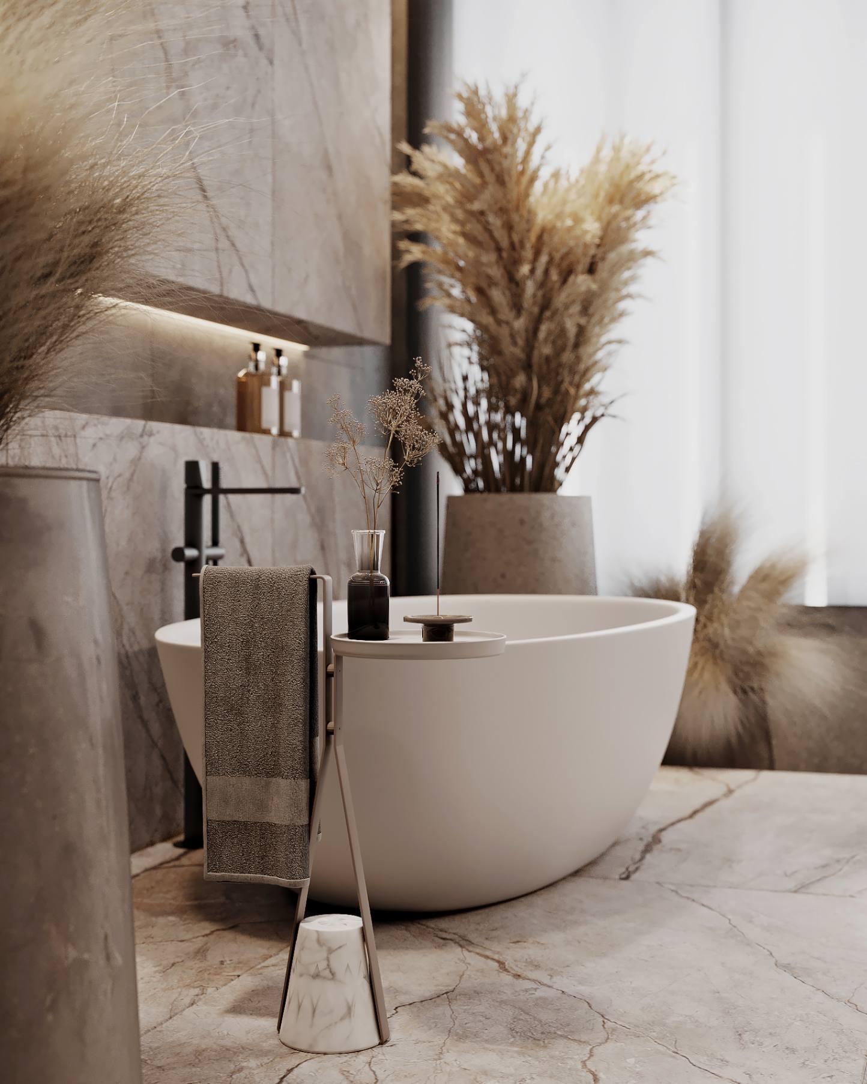
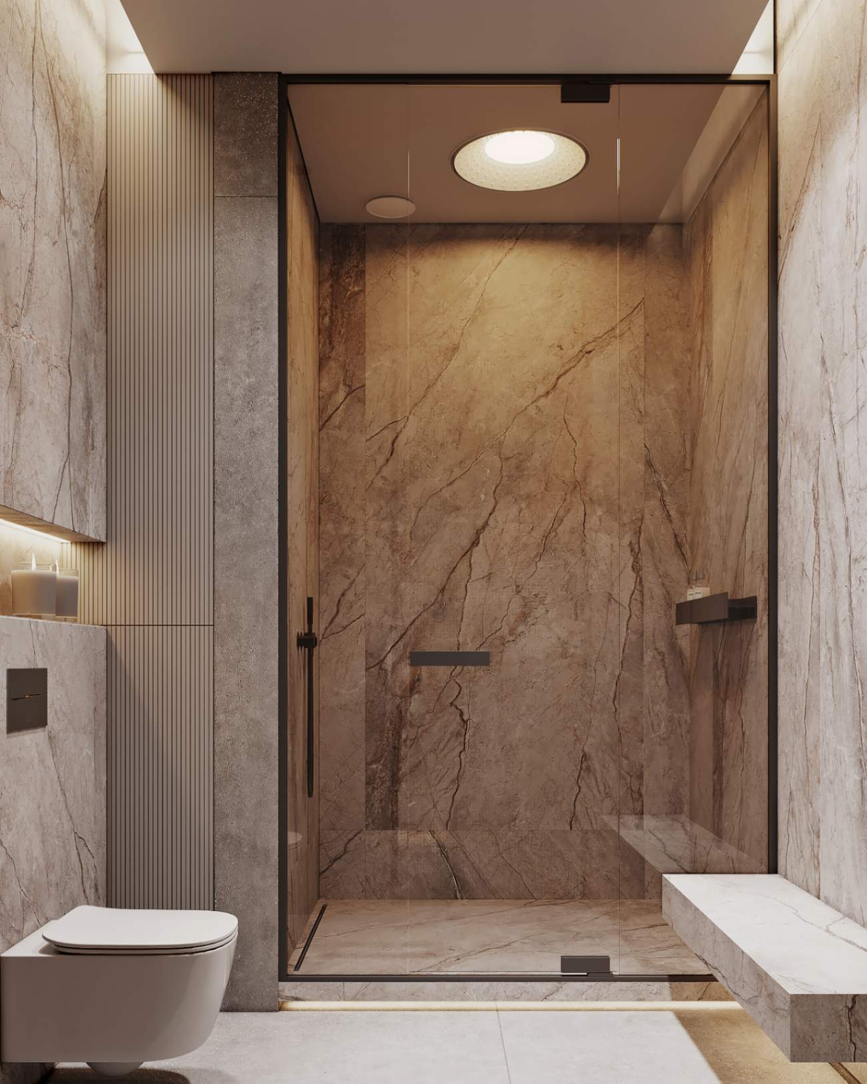
Nestled beneath the stairs, this master bathroom is a unique and stylish space. The design incorporates various decorative elements, including travertine, to add warmth and texture.
Located next to the master bathroom, a designated wardrobe for him adds a touch of glamour and organization. This area is thoughtfully designed with ample counter space, a well-lit vanity mirror, and convenient storage for makeup and personal items.
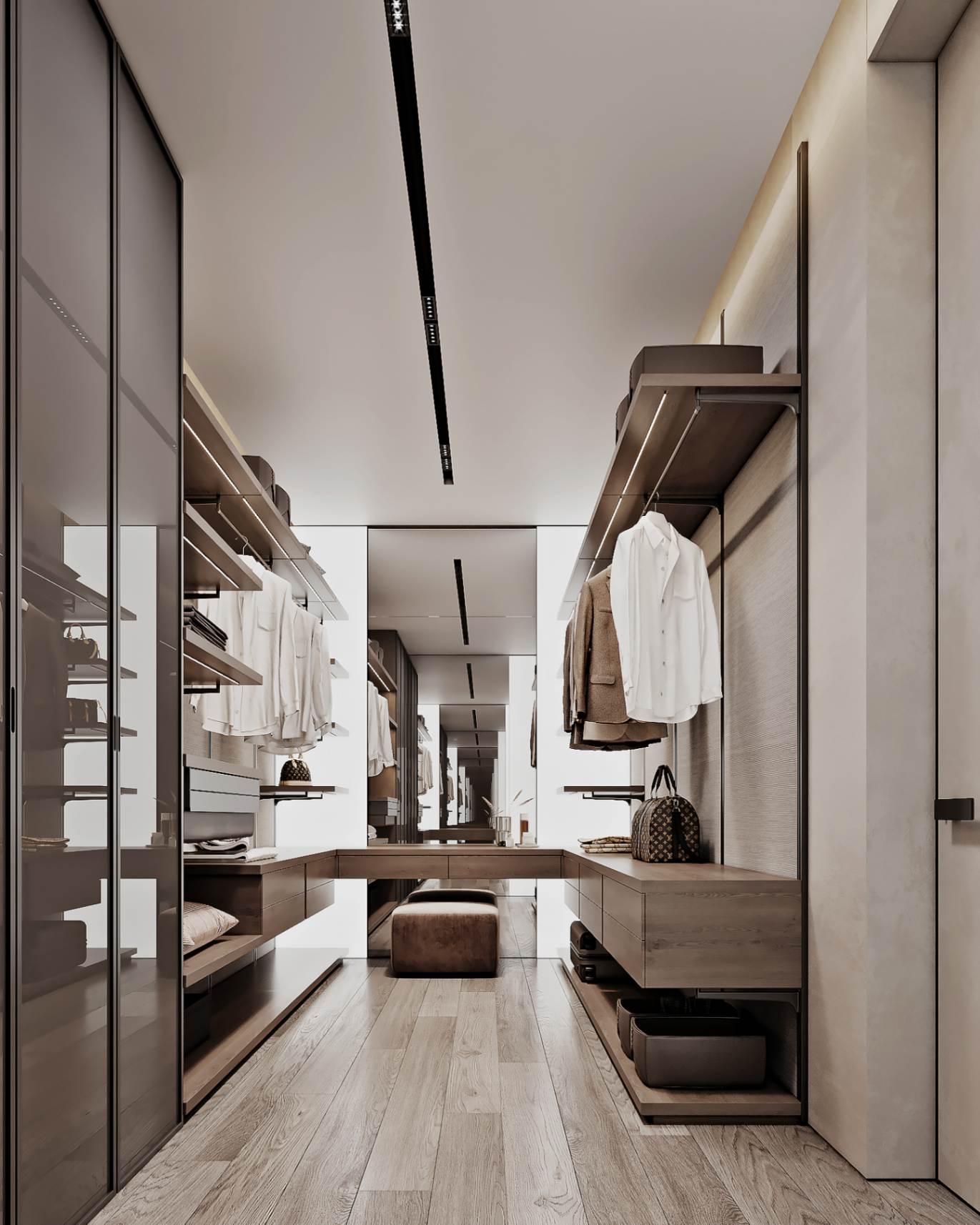
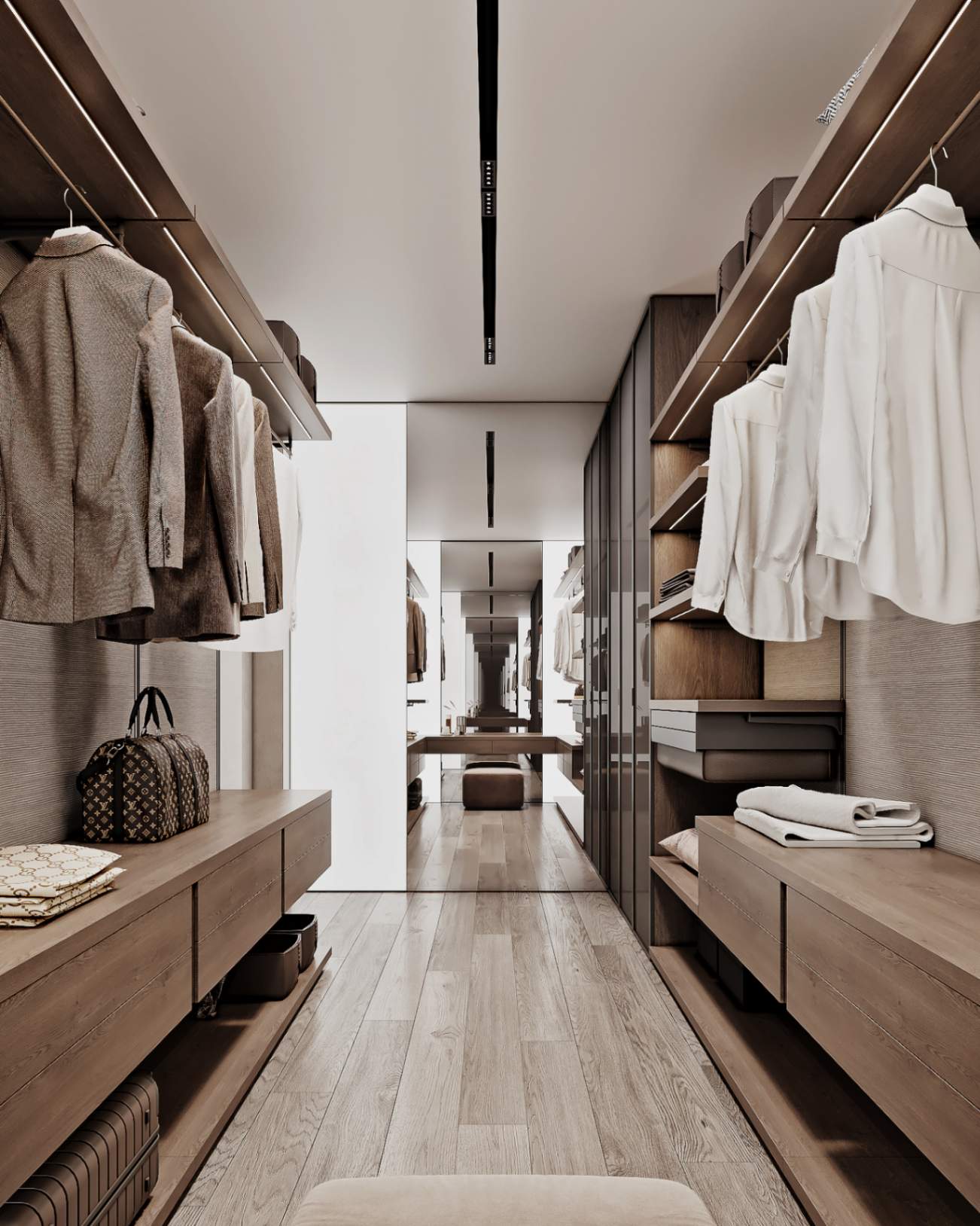
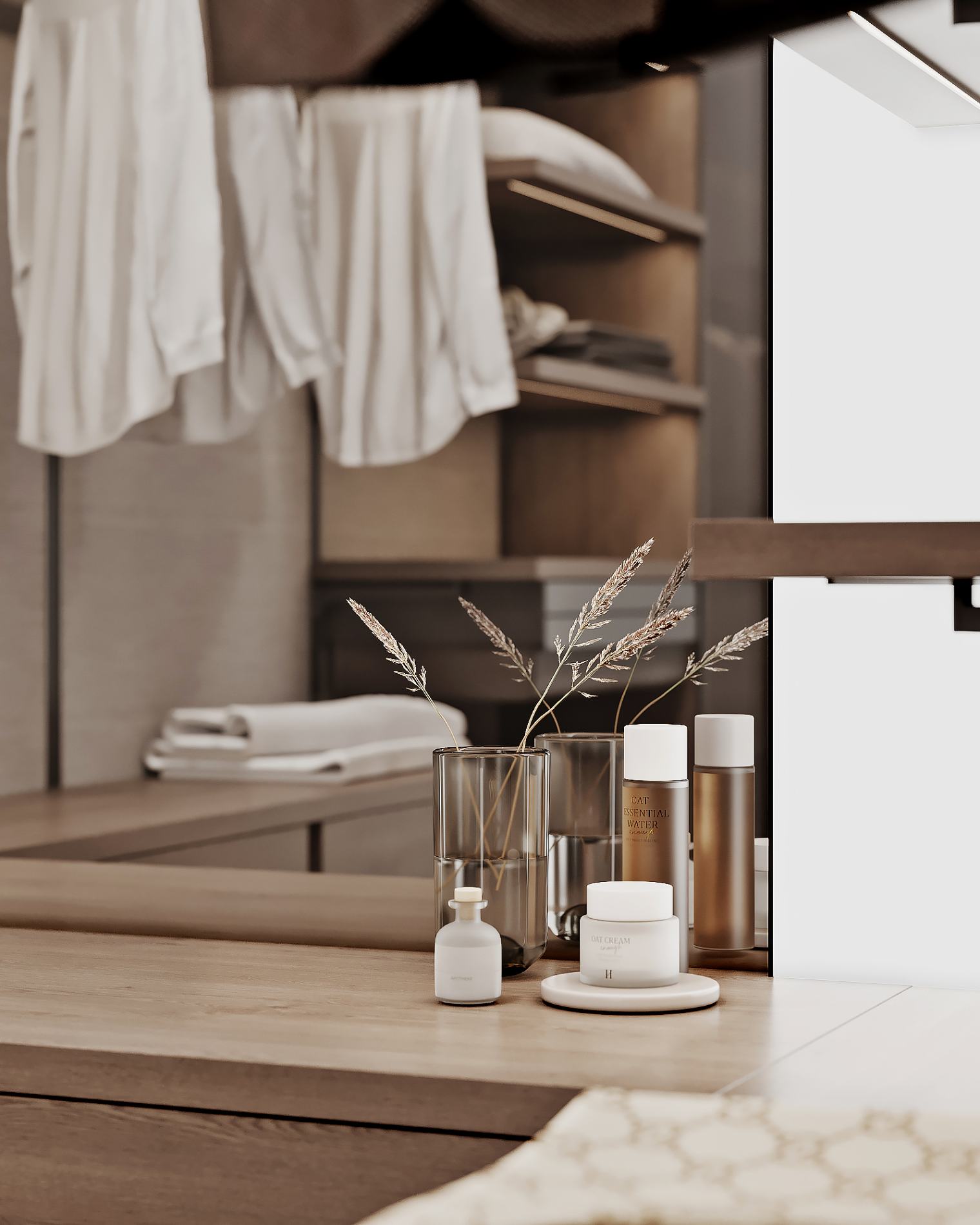
Light & airy child’s bedroom
The young resident's space embraces the interior with a playful twist. Since the child is a gaming and drawing enthusiast, the design prioritizes a spacious, carpet-free layout for maximum movement and creative expression. The centerpiece is a striking blue bed, standing out against the neutral backdrop of the walls.
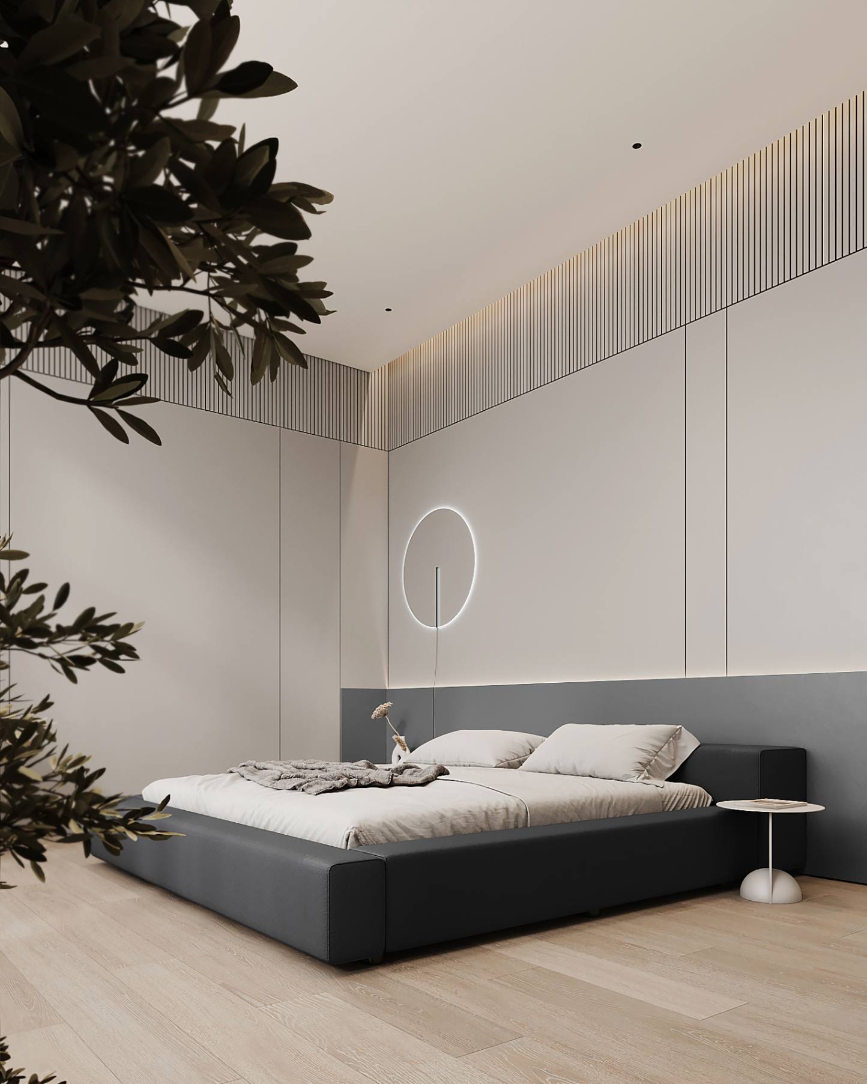
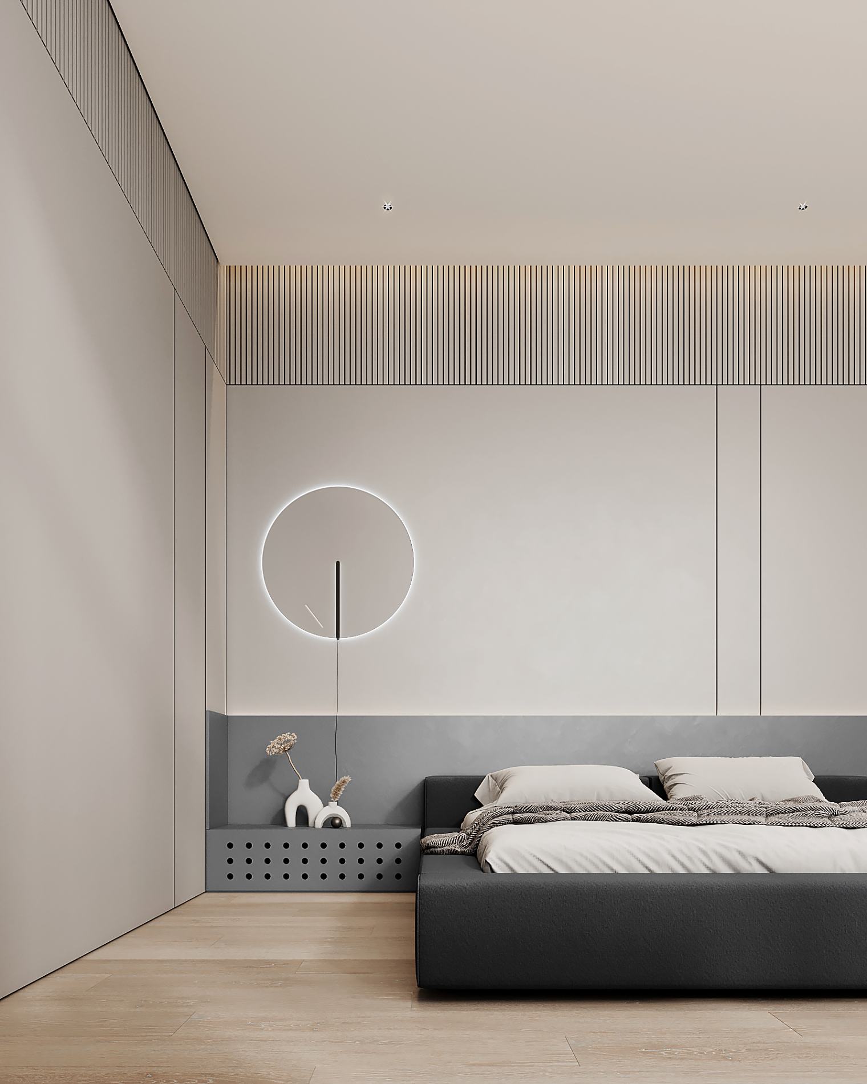
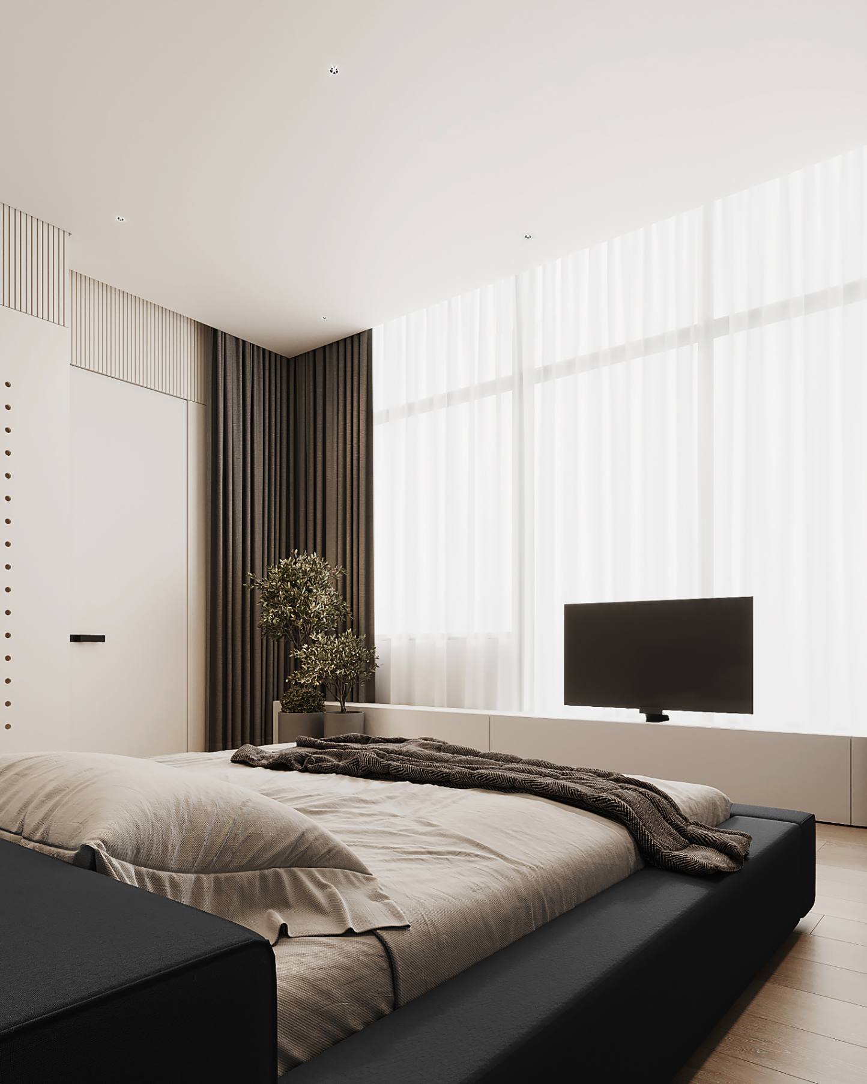
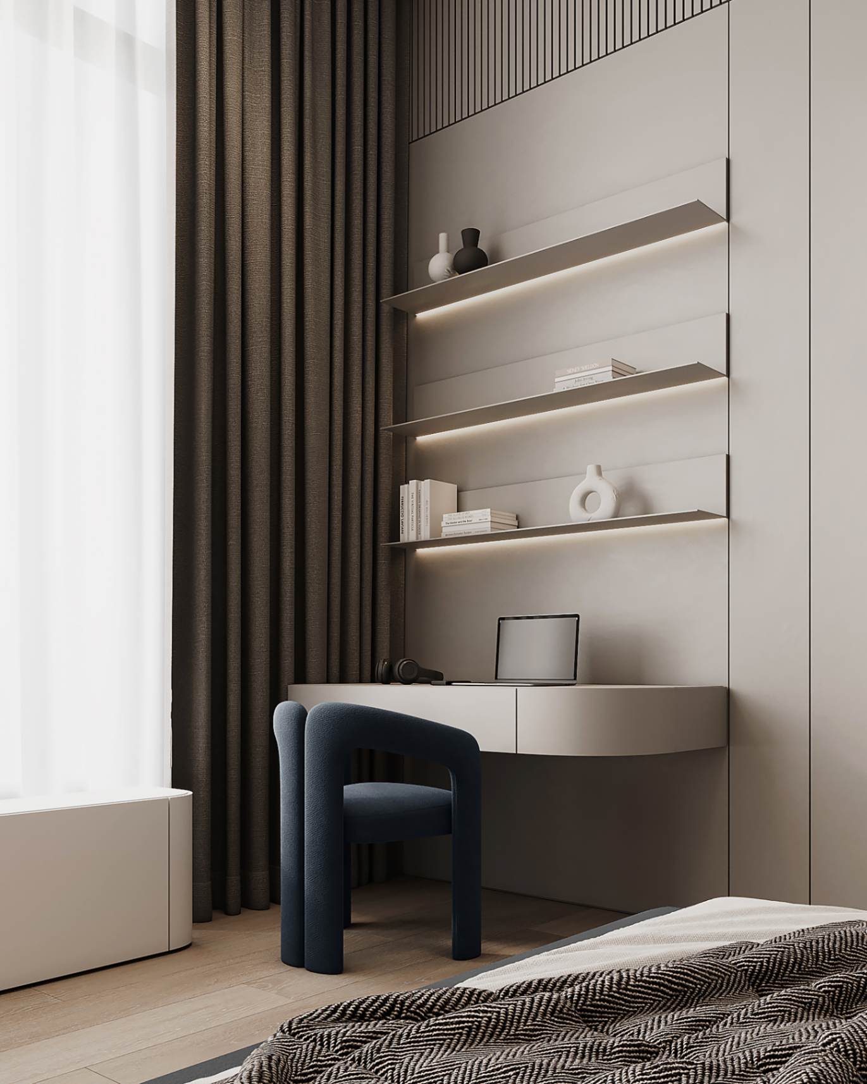
A dedicated workspace features interesting metal shelves that appear almost weightless. This visual lightness, achieved through the metal's strength, allows ample storage without compromising the minimalist aesthetic. Overall, the room prioritizes simplicity and functionality, creating a space that fosters relaxation and creativity.
The child's bathroom prioritizes clean lines and a bright, airy feel. Travertine stone covers the walls, adding a hint of natural texture. High-quality CEA design fixtures, known for their minimalist style and functionality, complete the space.
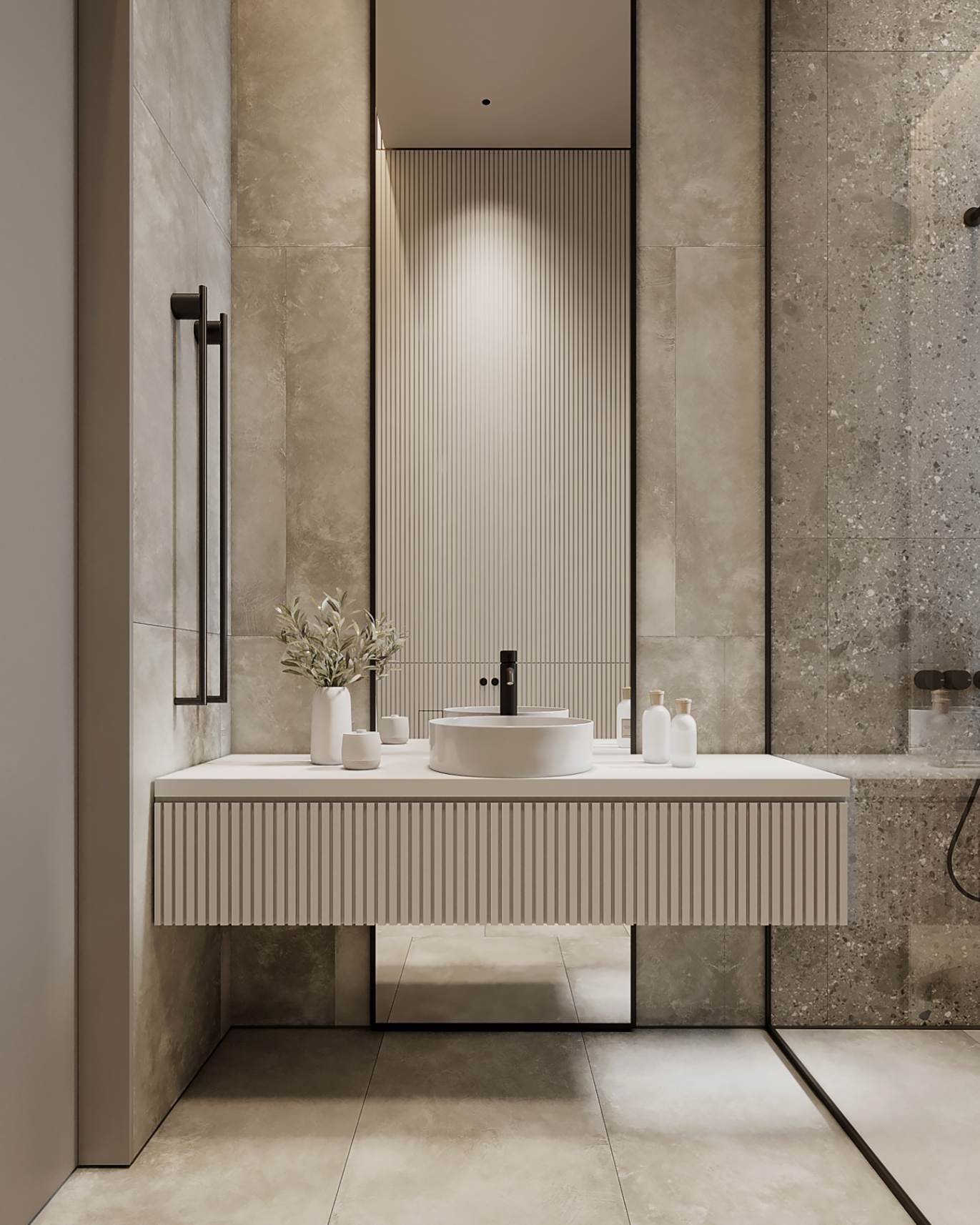
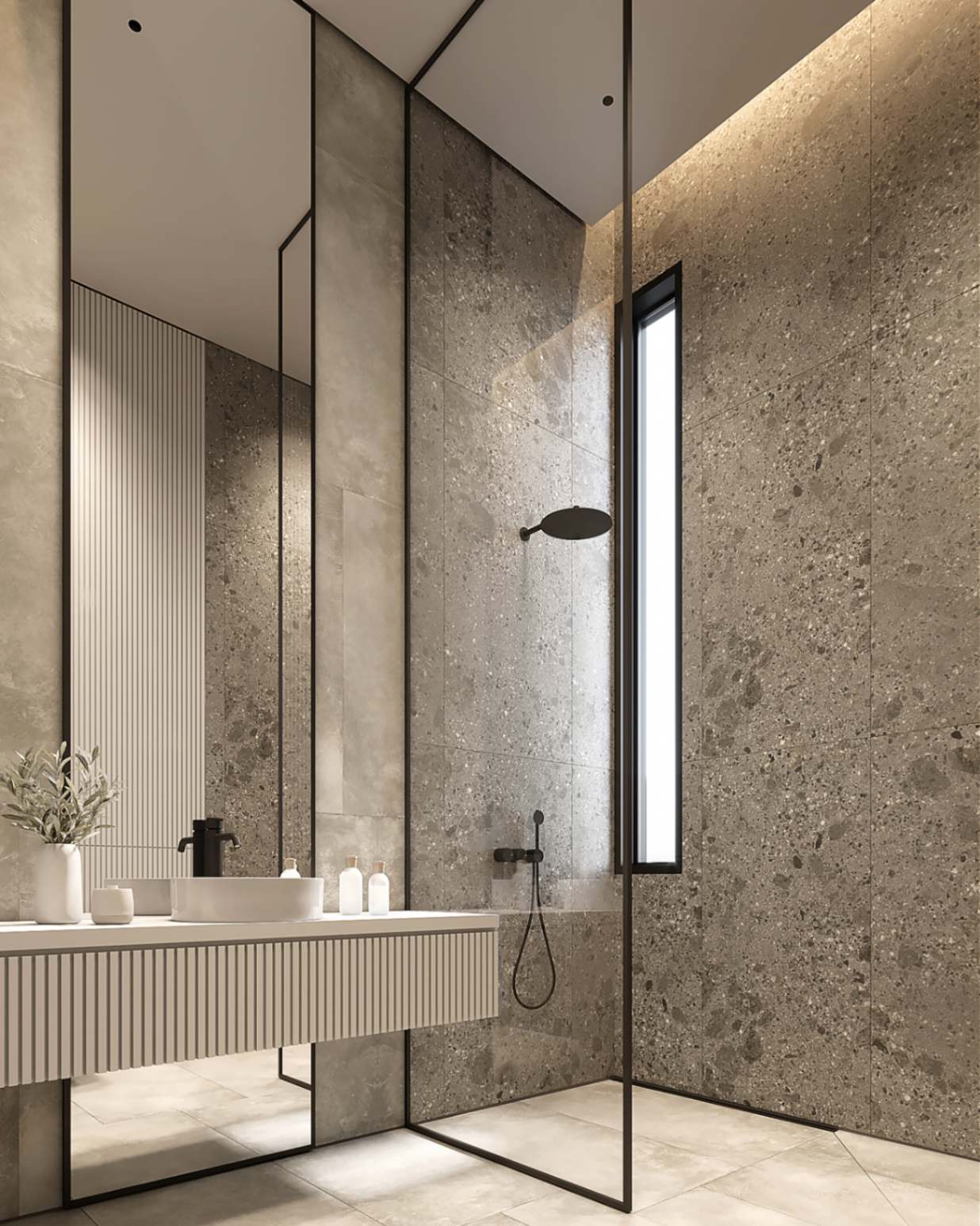
Girl’s minimalistic bedroom
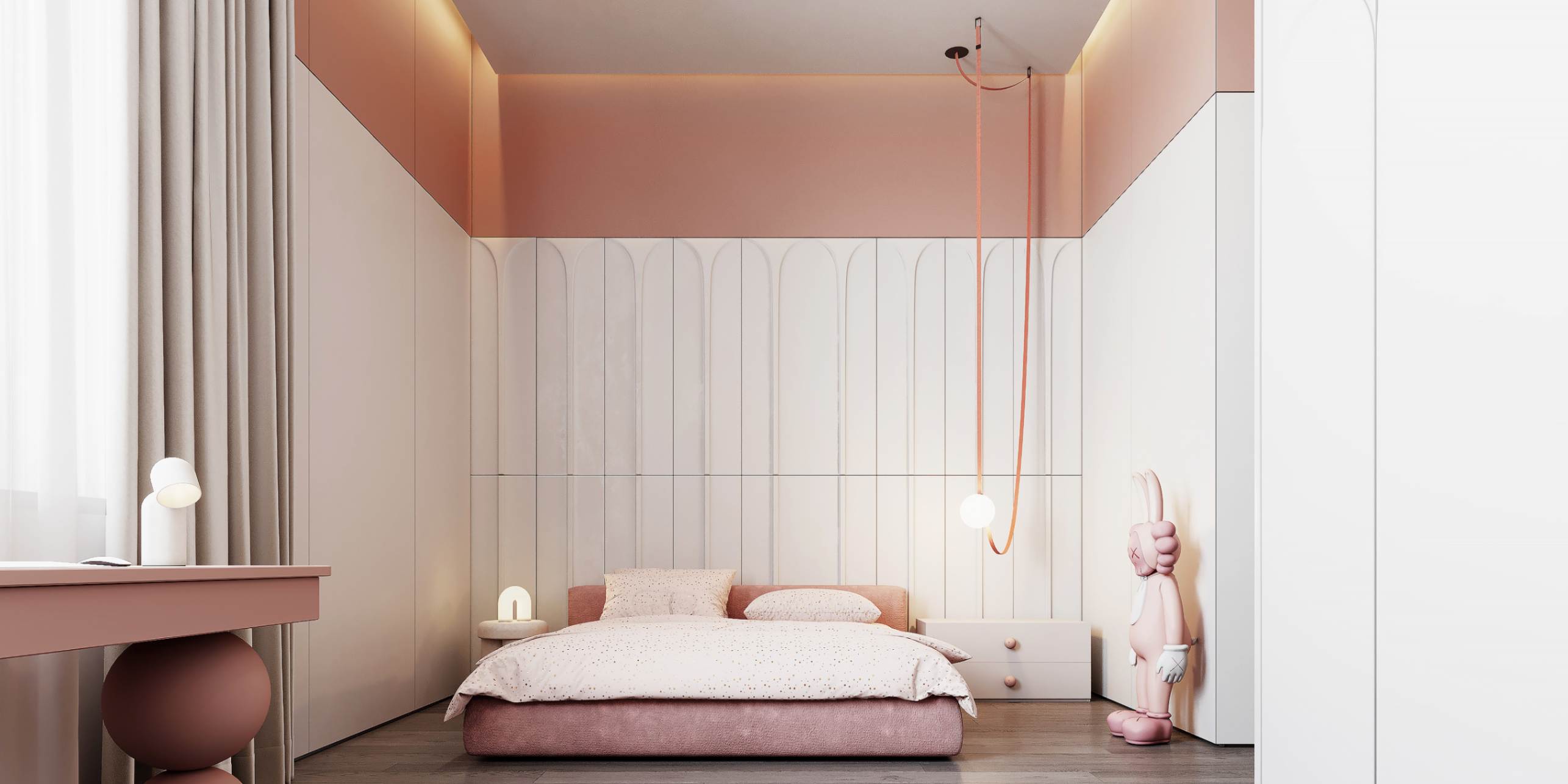
The second child's bedroom embraces a minimalist aesthetic infused with pops of the resident's favorite colors – pink and purple. This ensures the space feels interesting and functional without overloading the senses. The wardrobe cleverly balances functionality with a minimalist aesthetic. Opting for an open storage system allows for quick and easy outfit selection.
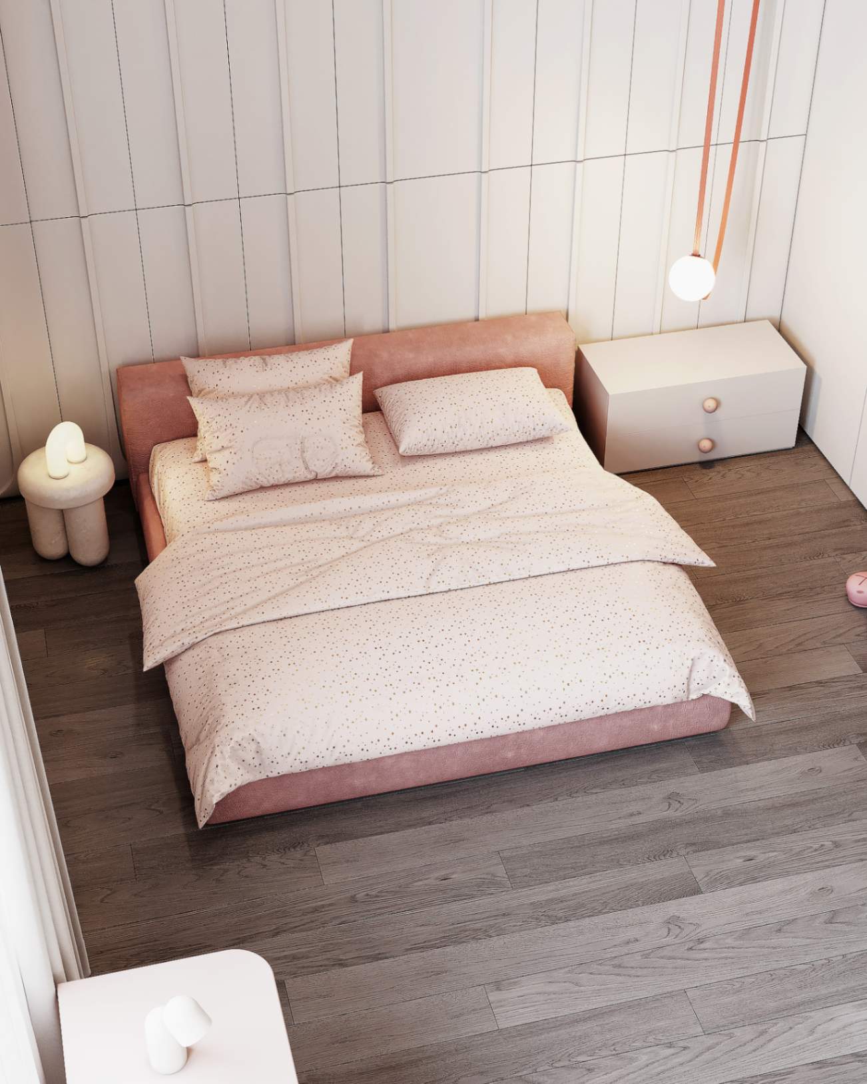
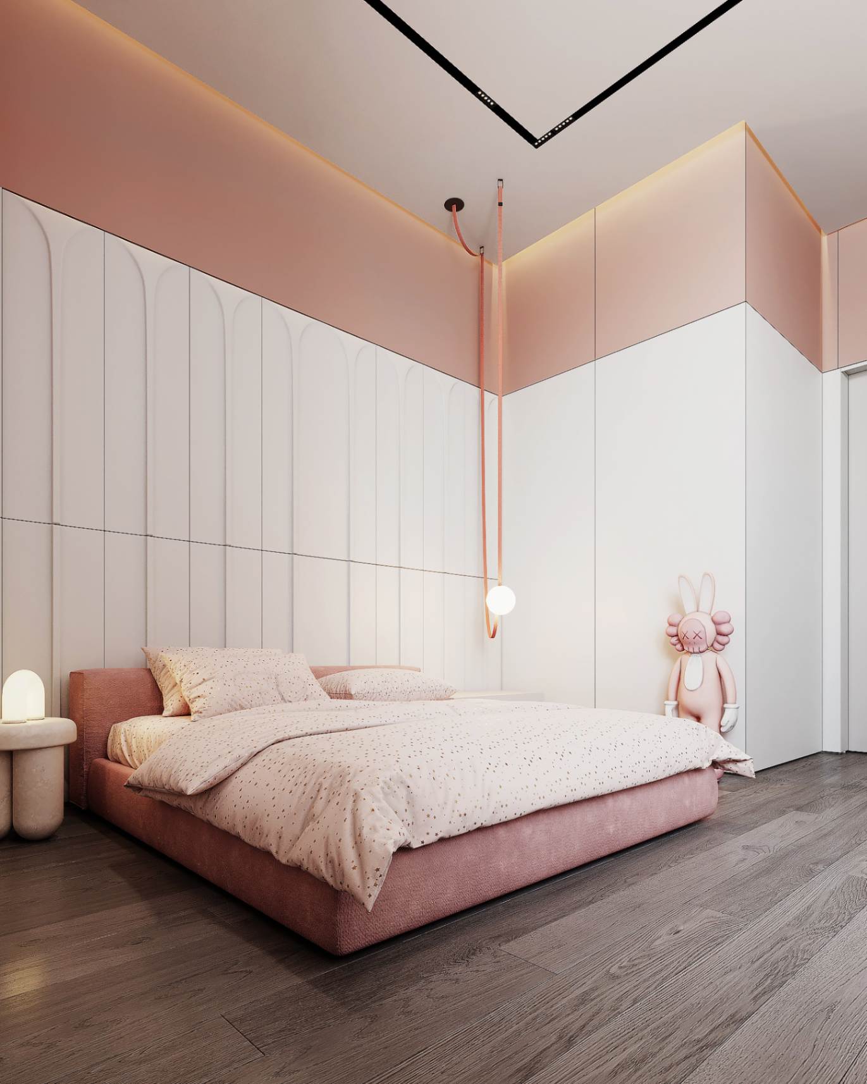
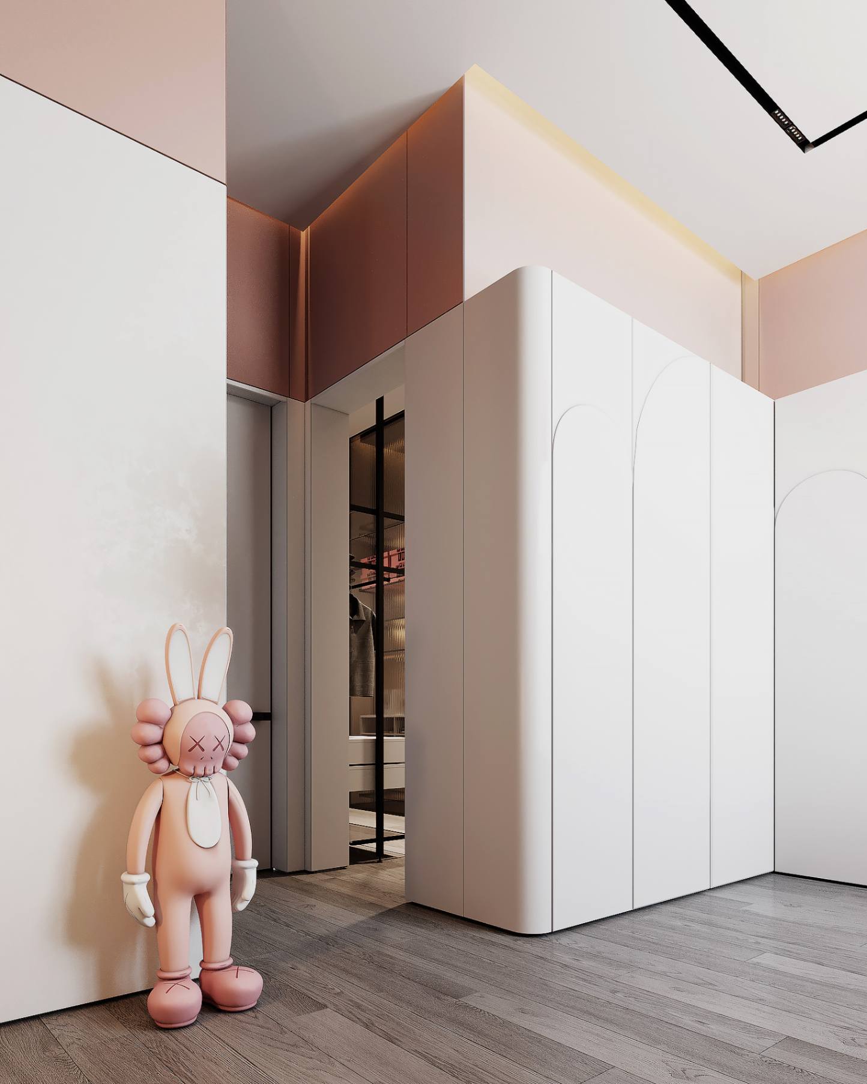
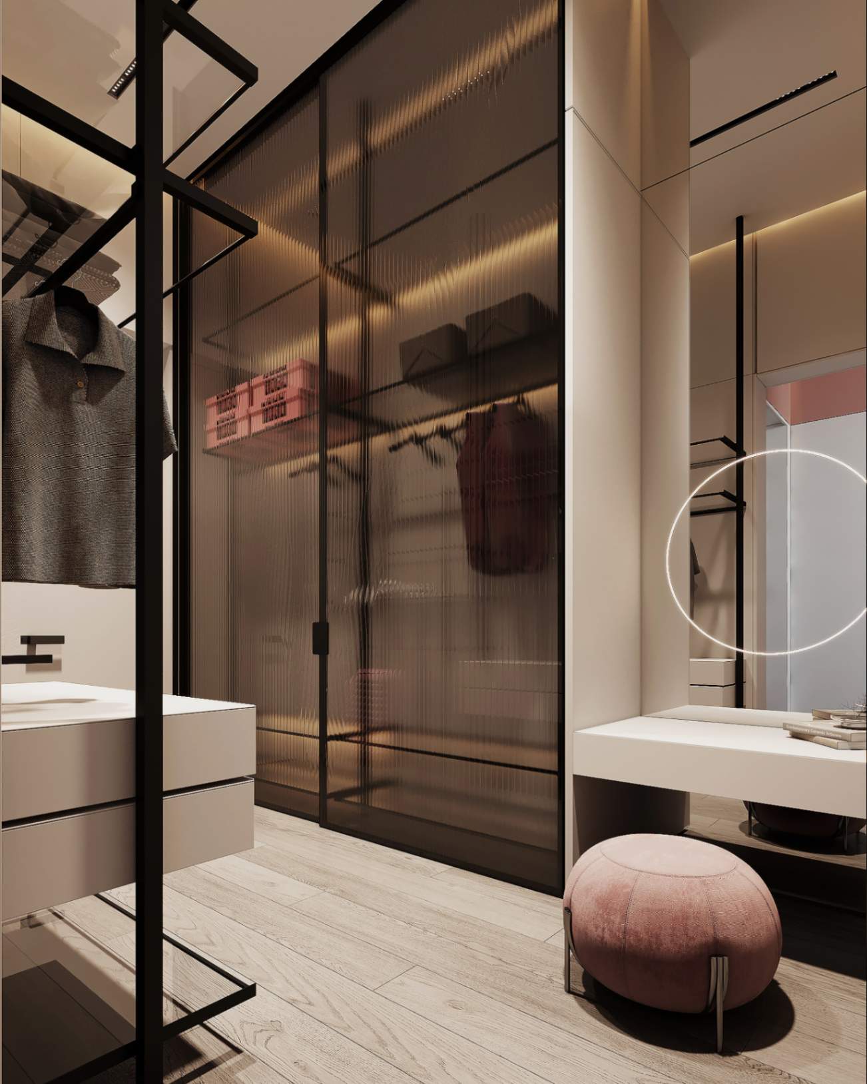
A pink dream bedroom
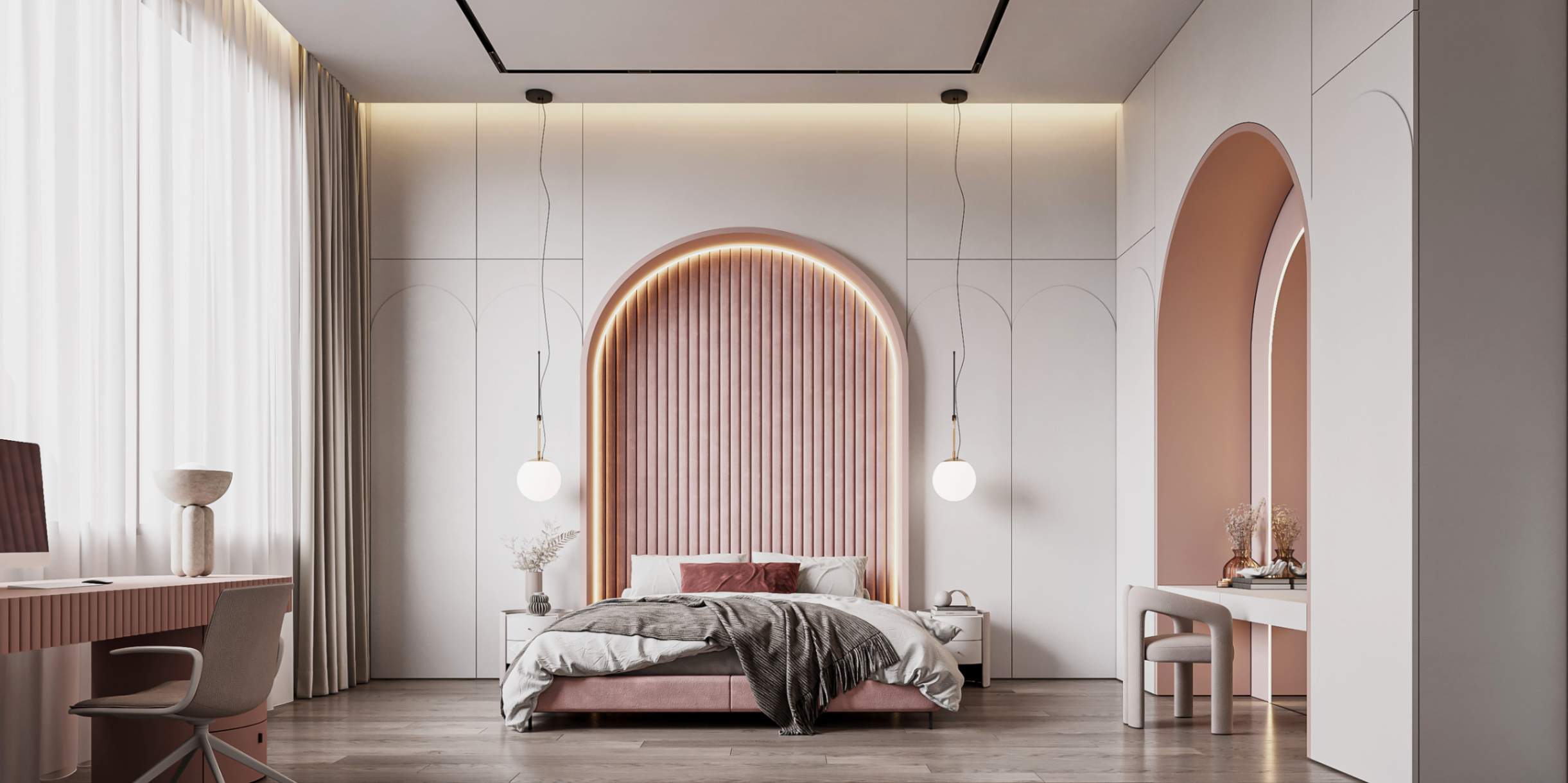
A striking pink arc behind the bed adds a touch of visual interest without overwhelming the minimalist aesthetic. The room is generously illuminated with soft light, improving its peaceful ambiance. This interior created a perfect escape for the young resident. And, of course, we included a space for storing all the essentials and clothes. The wardrobe's design features subtle elements that mirror the bedroom's color palette.
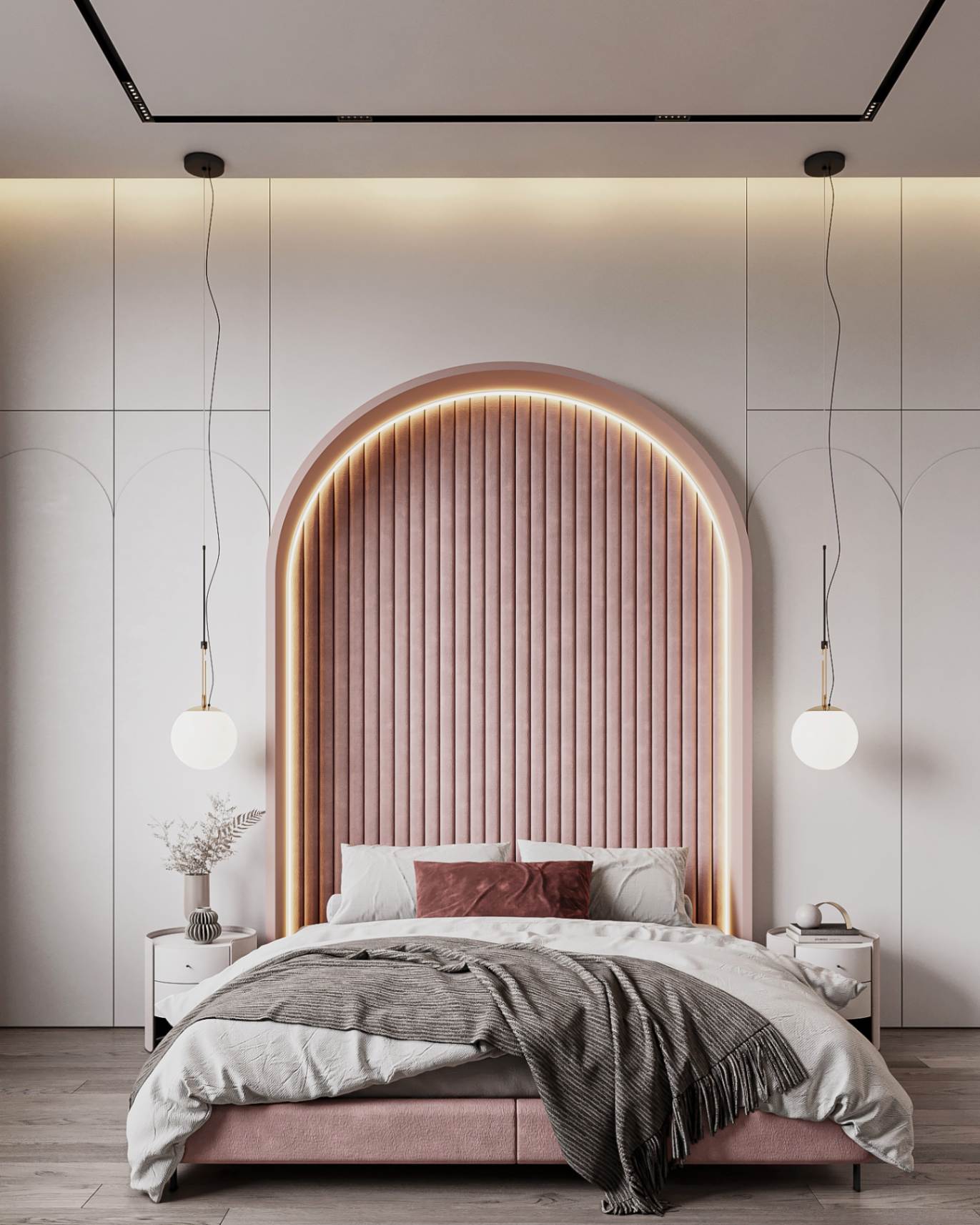
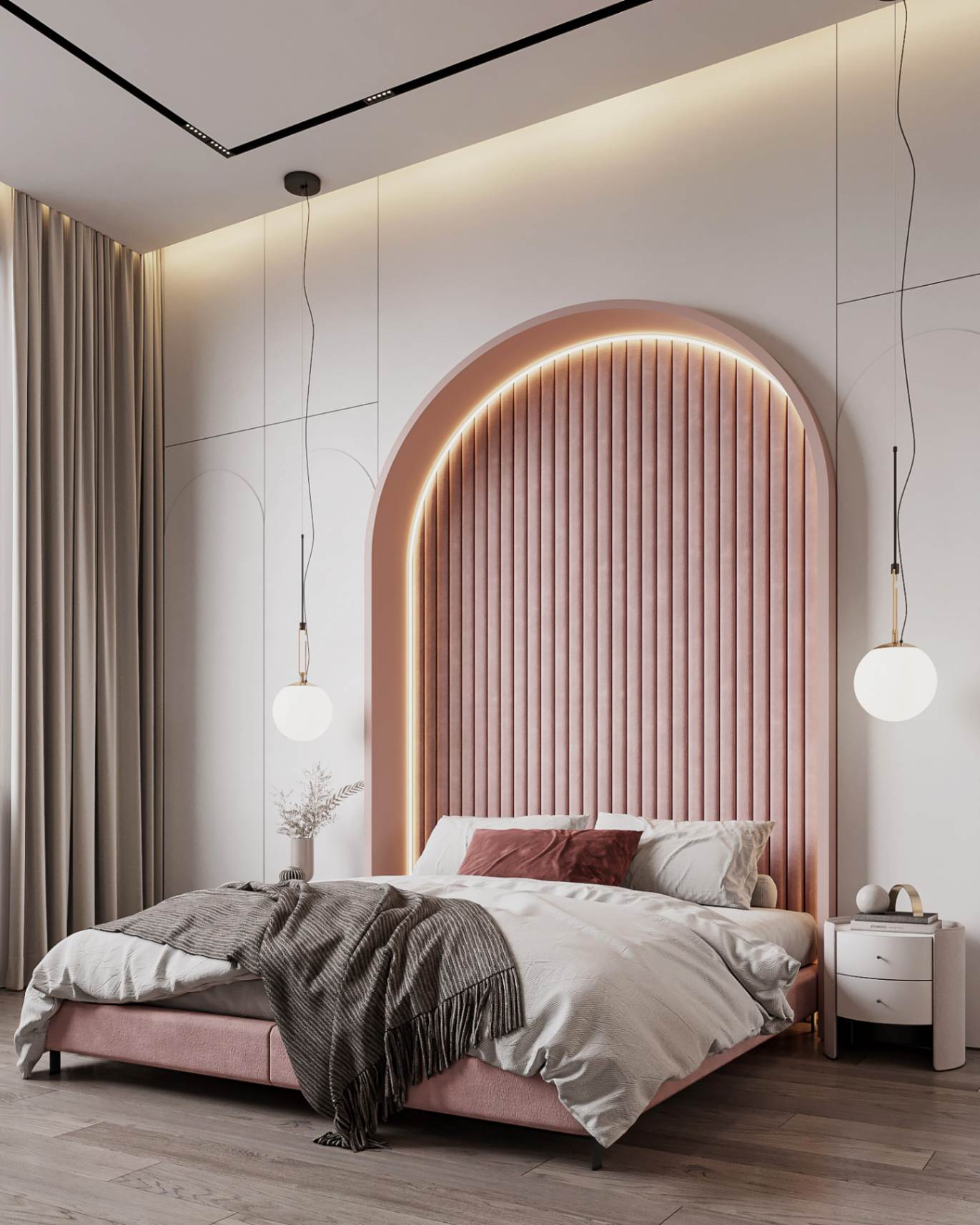
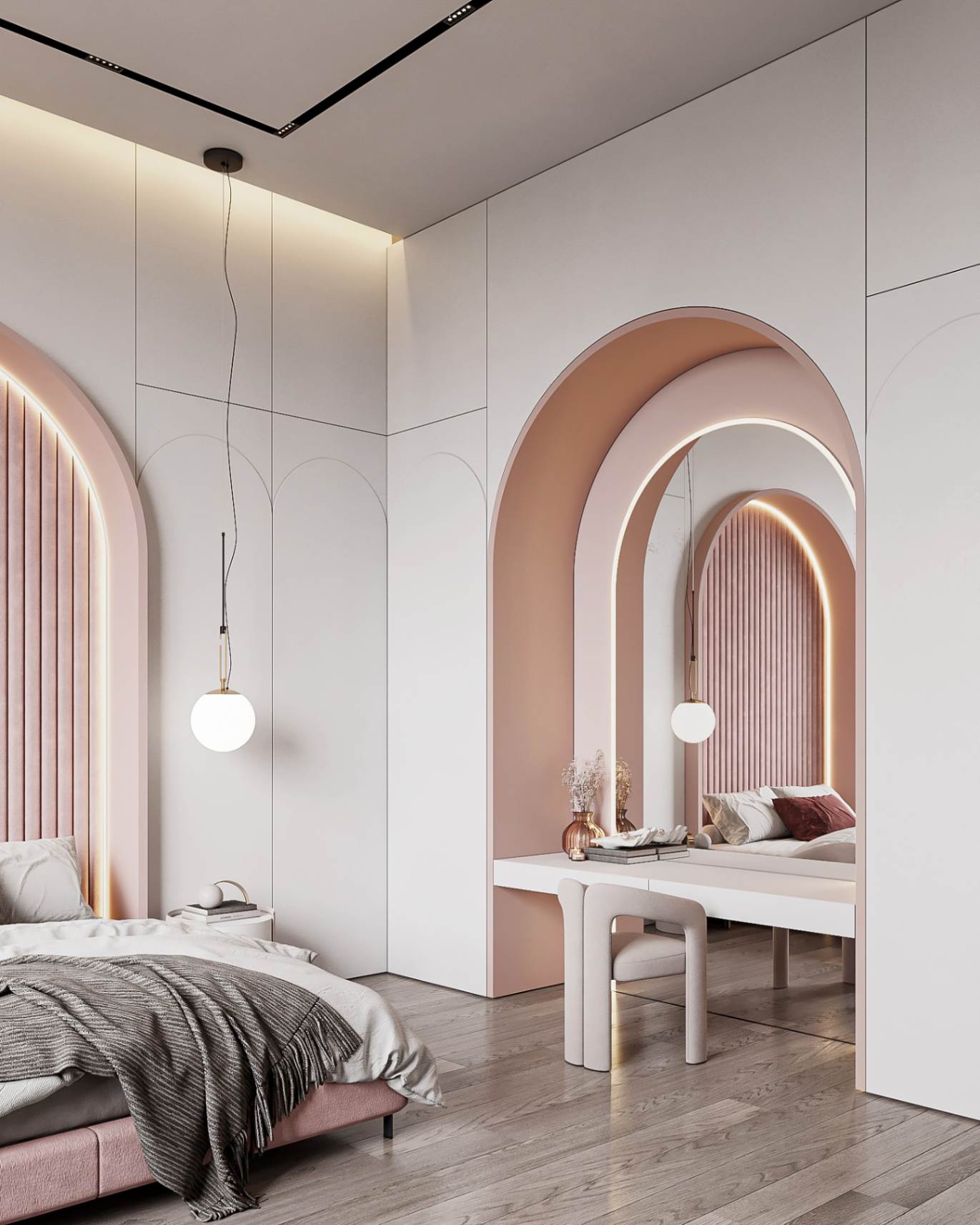
Minimalism & comfort bedroom
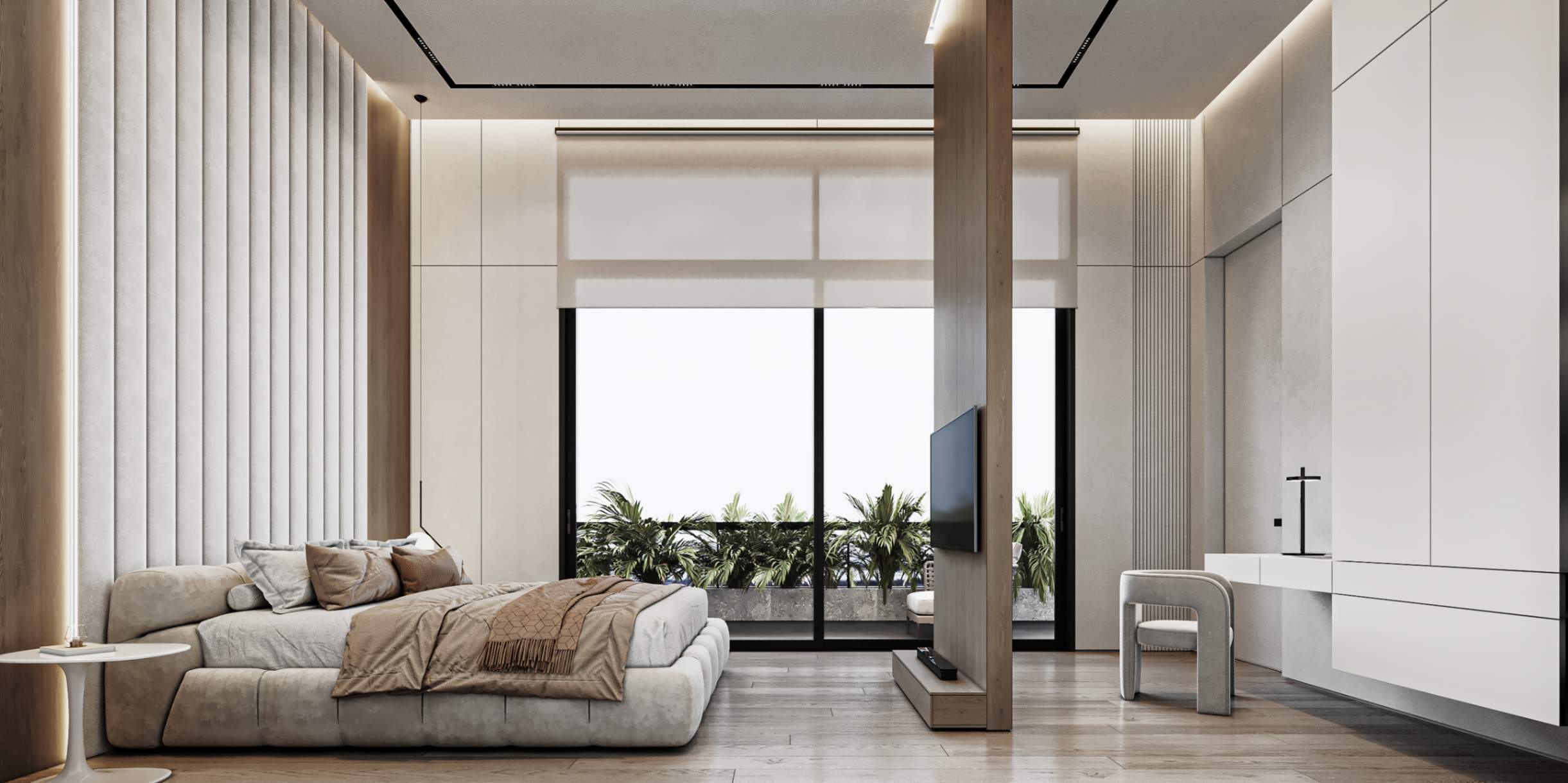
This spacious bedroom is thoughtfully divided into two distinct zones by a partition. This design allows for a separate sleeping area with a comfortable bed and a dedicated workspace for studying or creative purposes. The wardrobe's interior is well-lit, ensuring easy access to items. The bathroom in this bedroom is characterized by its neutral color palette. A modern shower provides a relaxing escape, and the warm ceiling light creates a cozy ambiance.
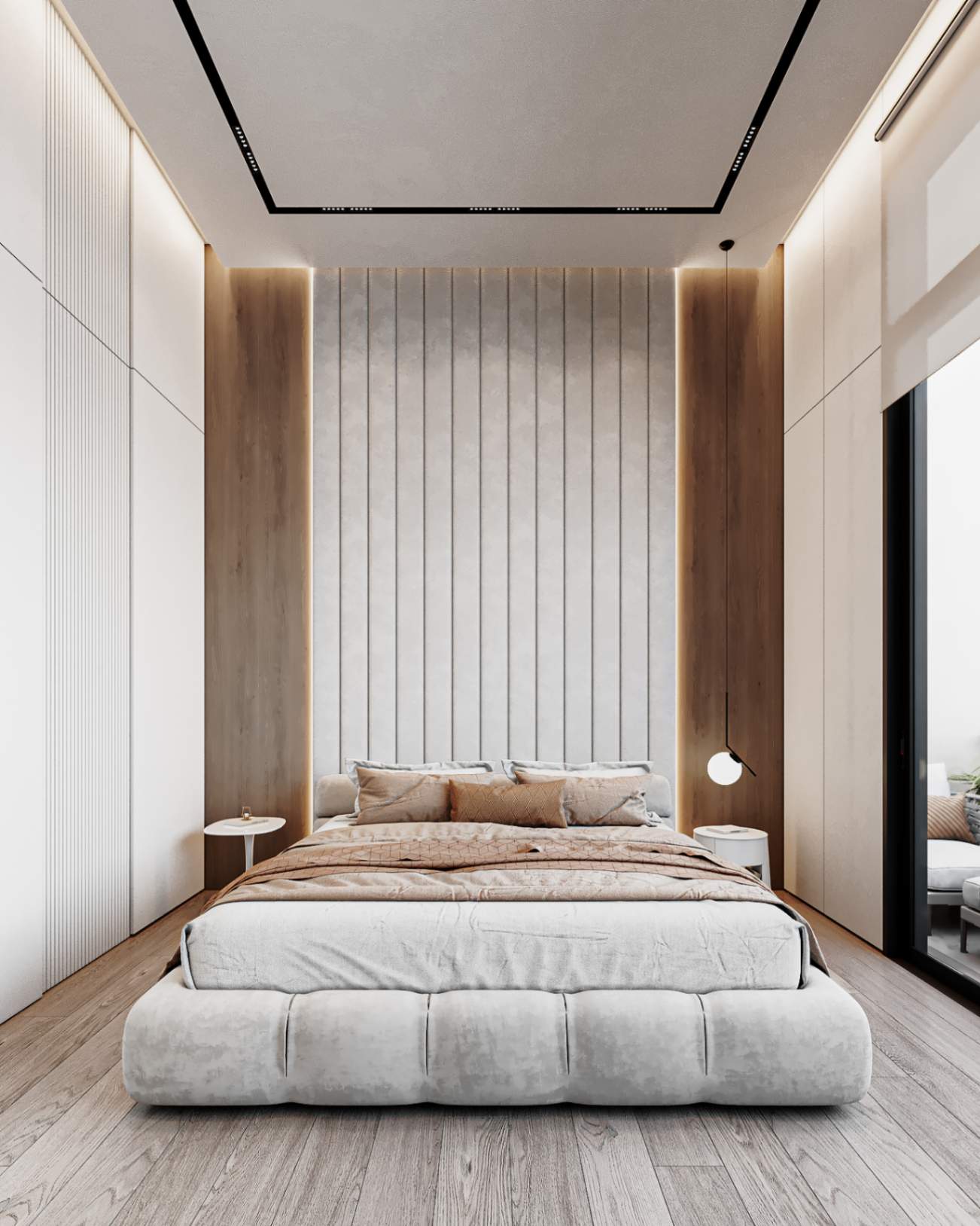
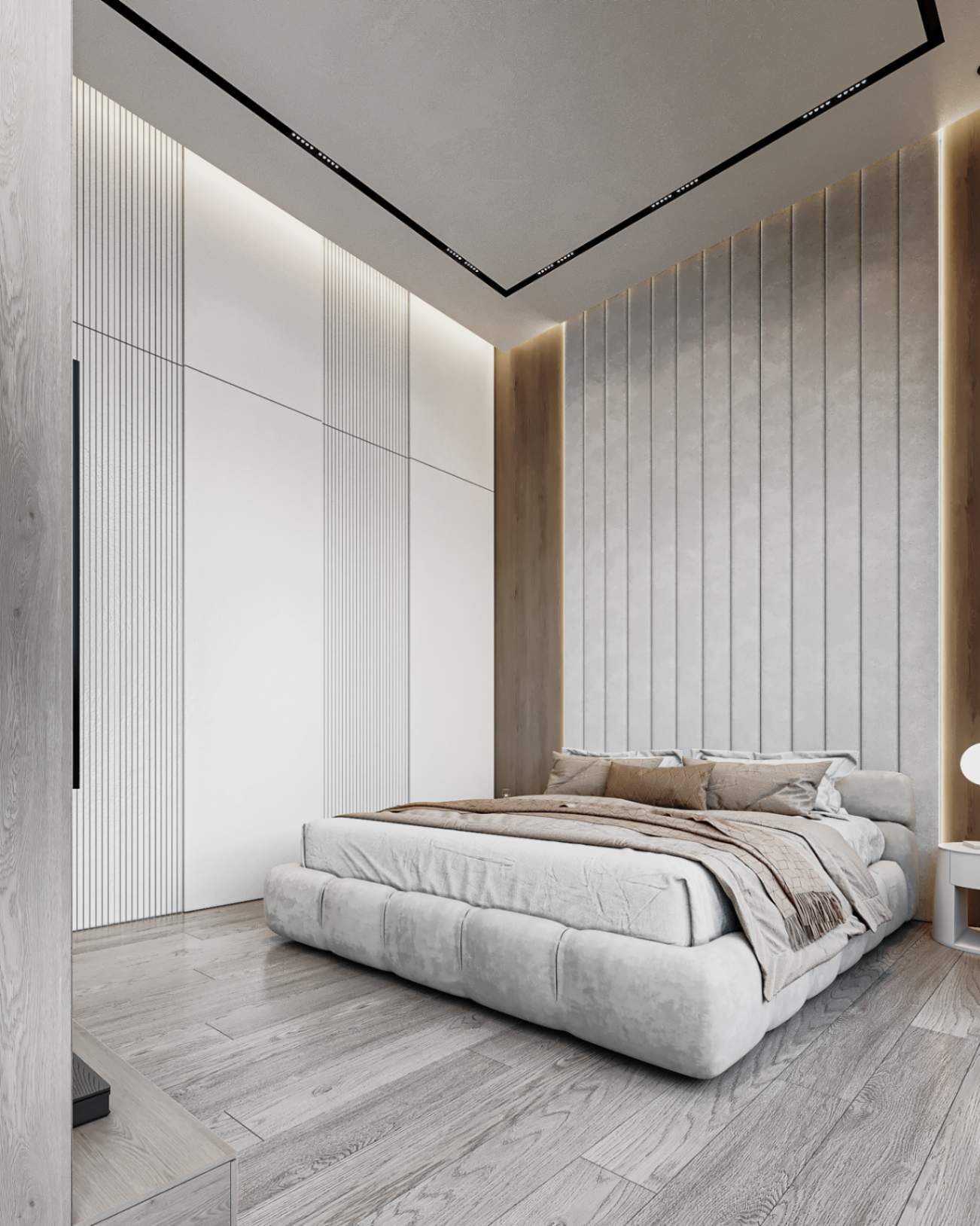
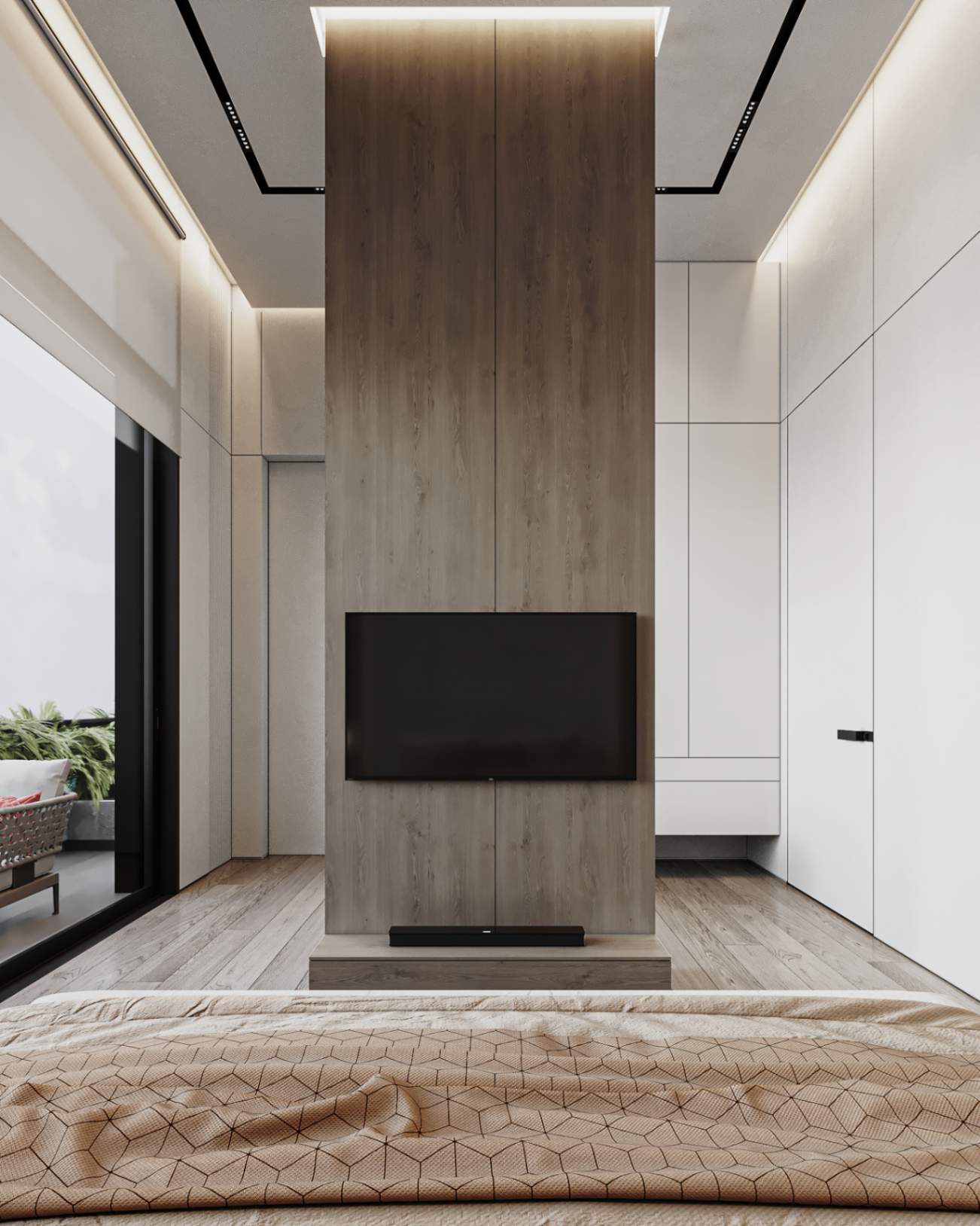
Second floor
Going up to the corridor it maintains the same design aesthetic as the rest of the house, ensuring a cohesive and visually appealing transition between spaces. This consistent design approach contributes to the overall sense of unity and elegance in the home.
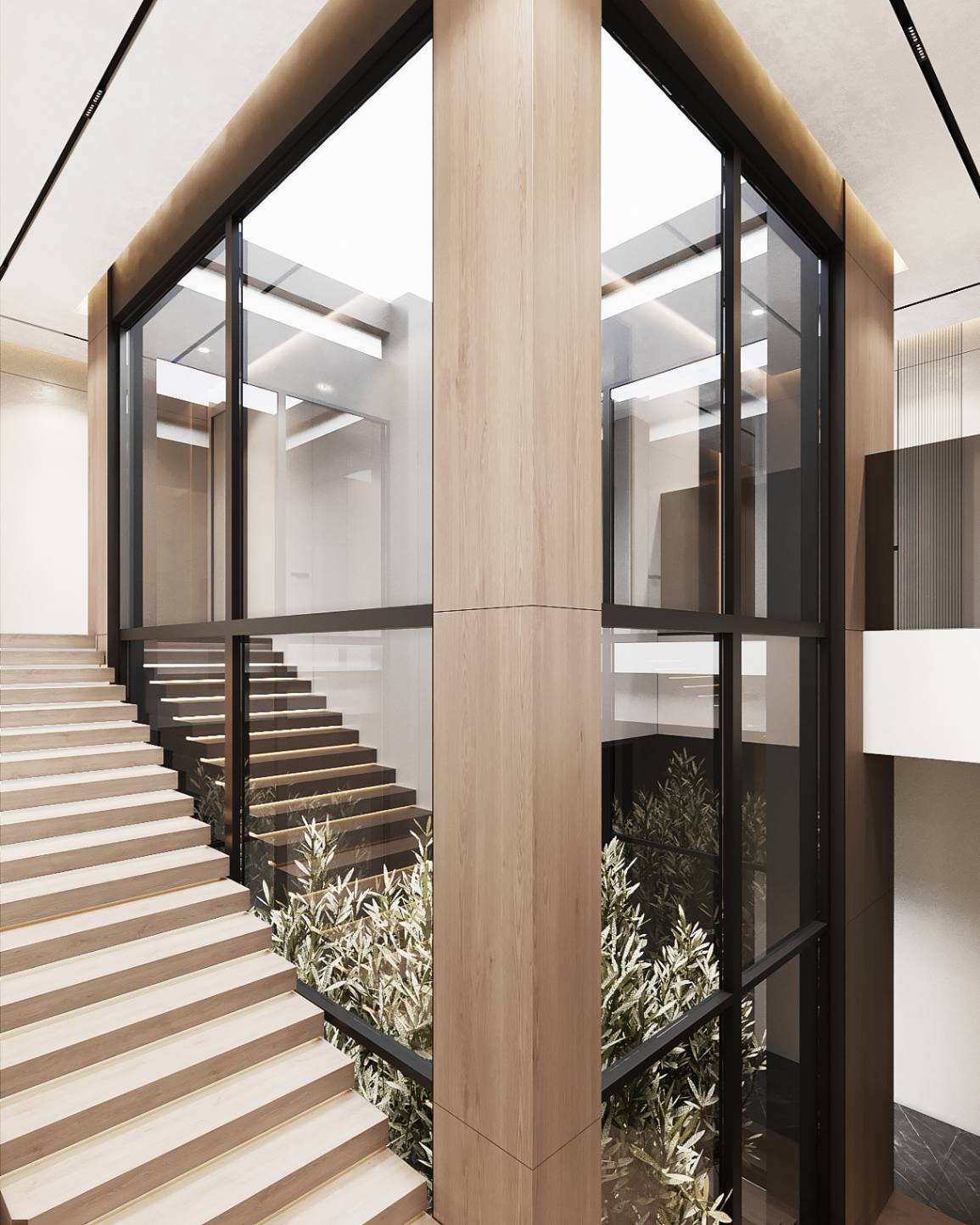
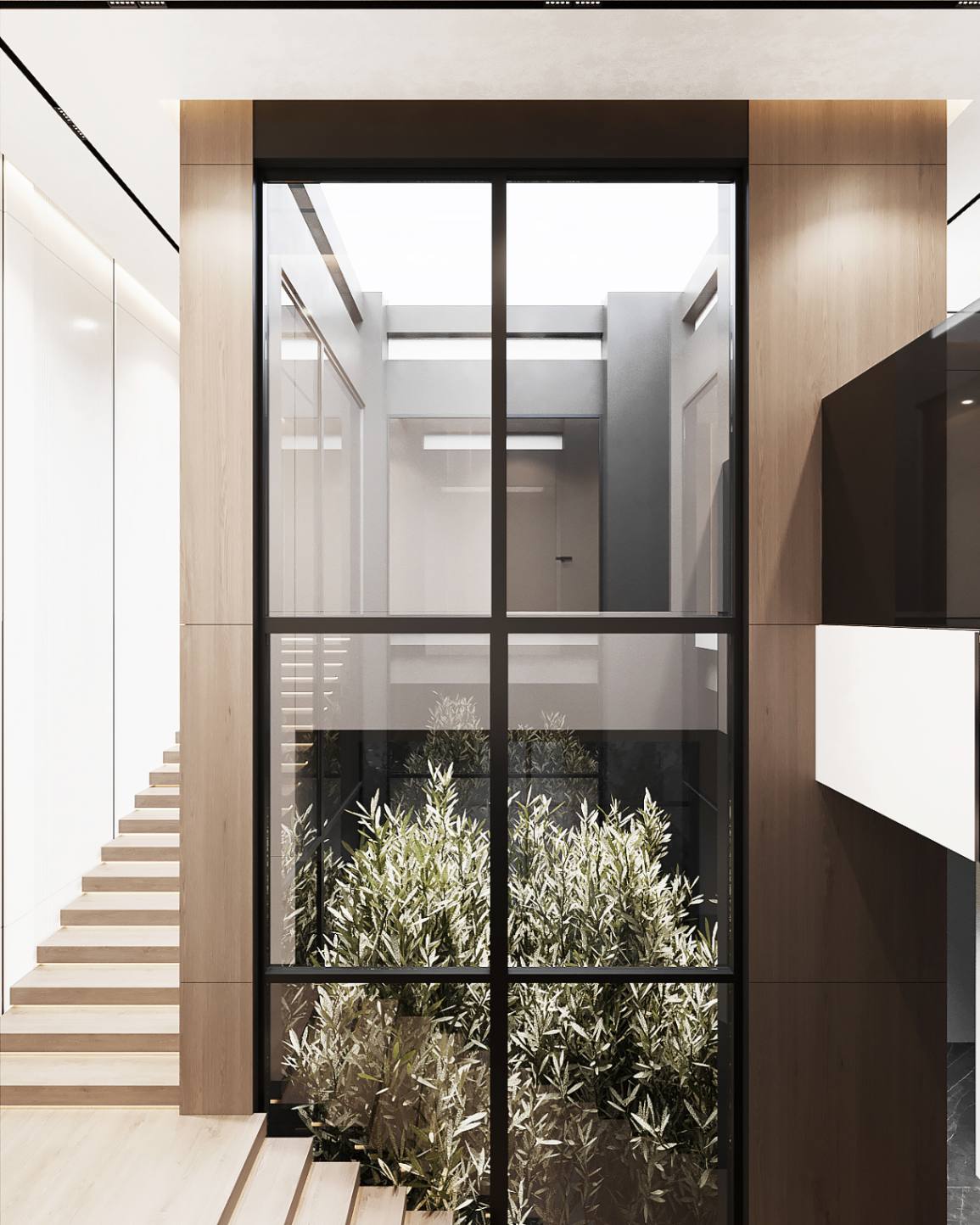
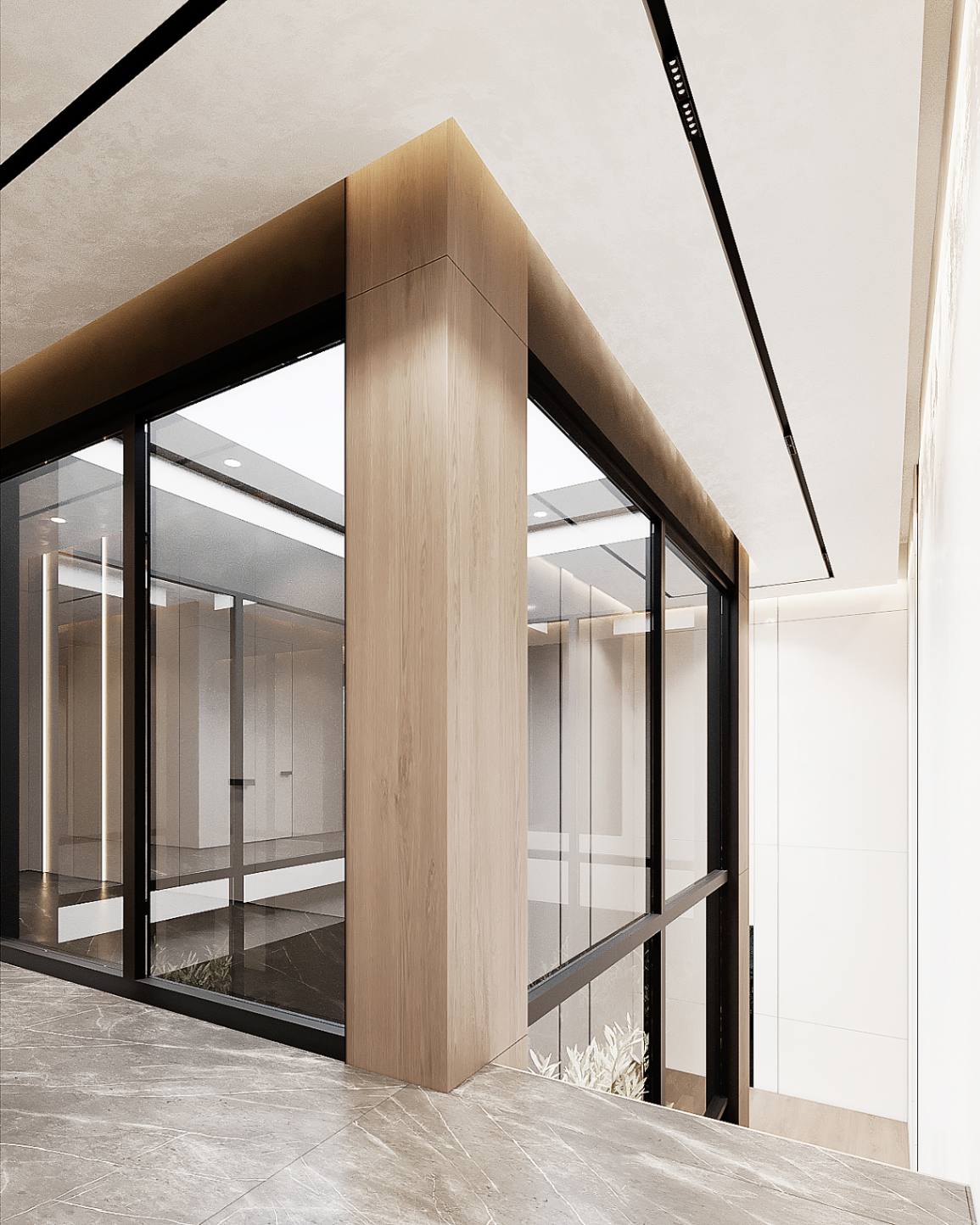
The roof floor bathroom features a freestanding sink. To maximize storage, we've incorporated an additional cabinet that seamlessly blends with the overall design. While the room may initially appear compact, hidden storage compartments above the installation and next to the sink reveal its true storage capacity. This thoughtful design ensures that the bathroom remains stylish and practical.
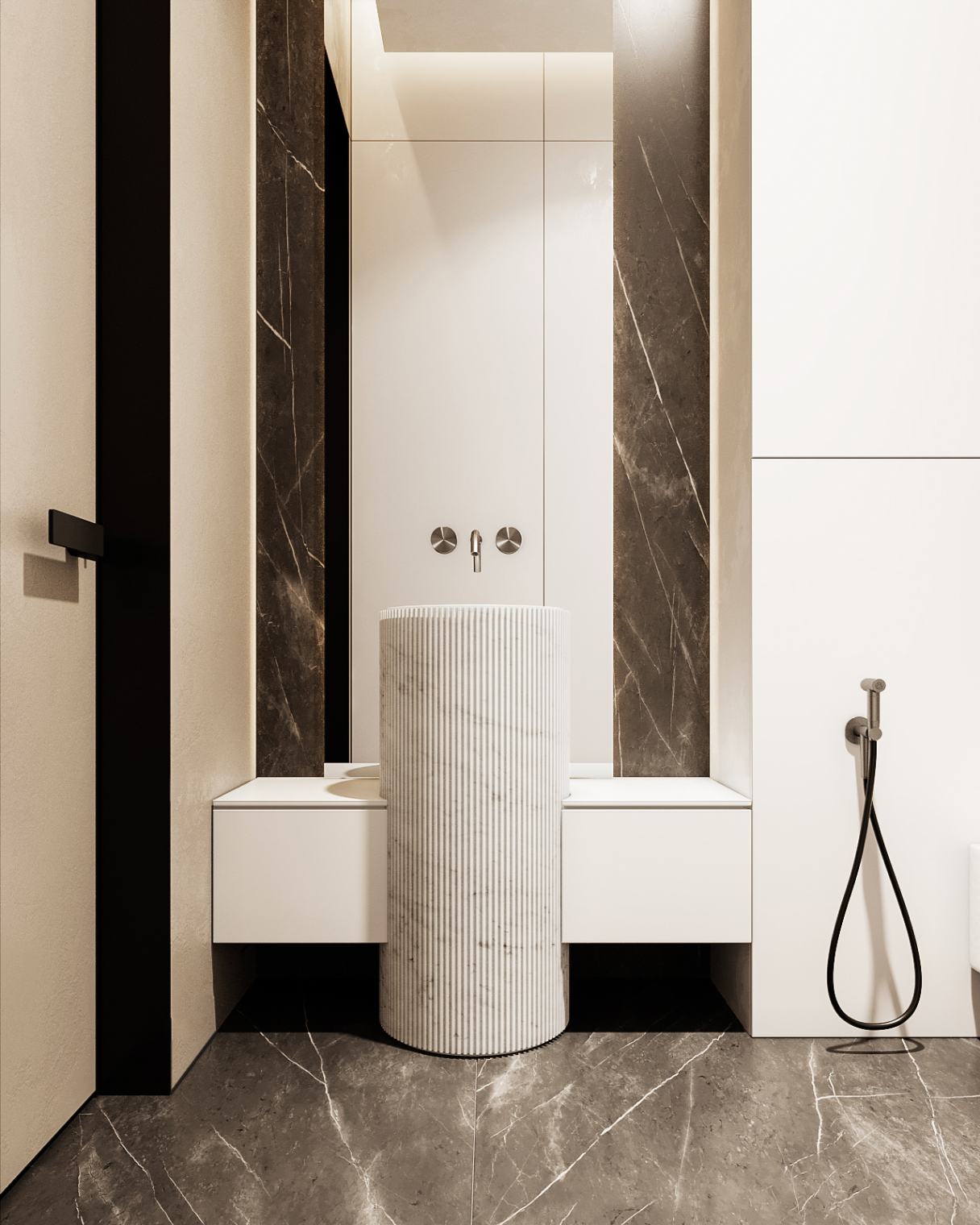
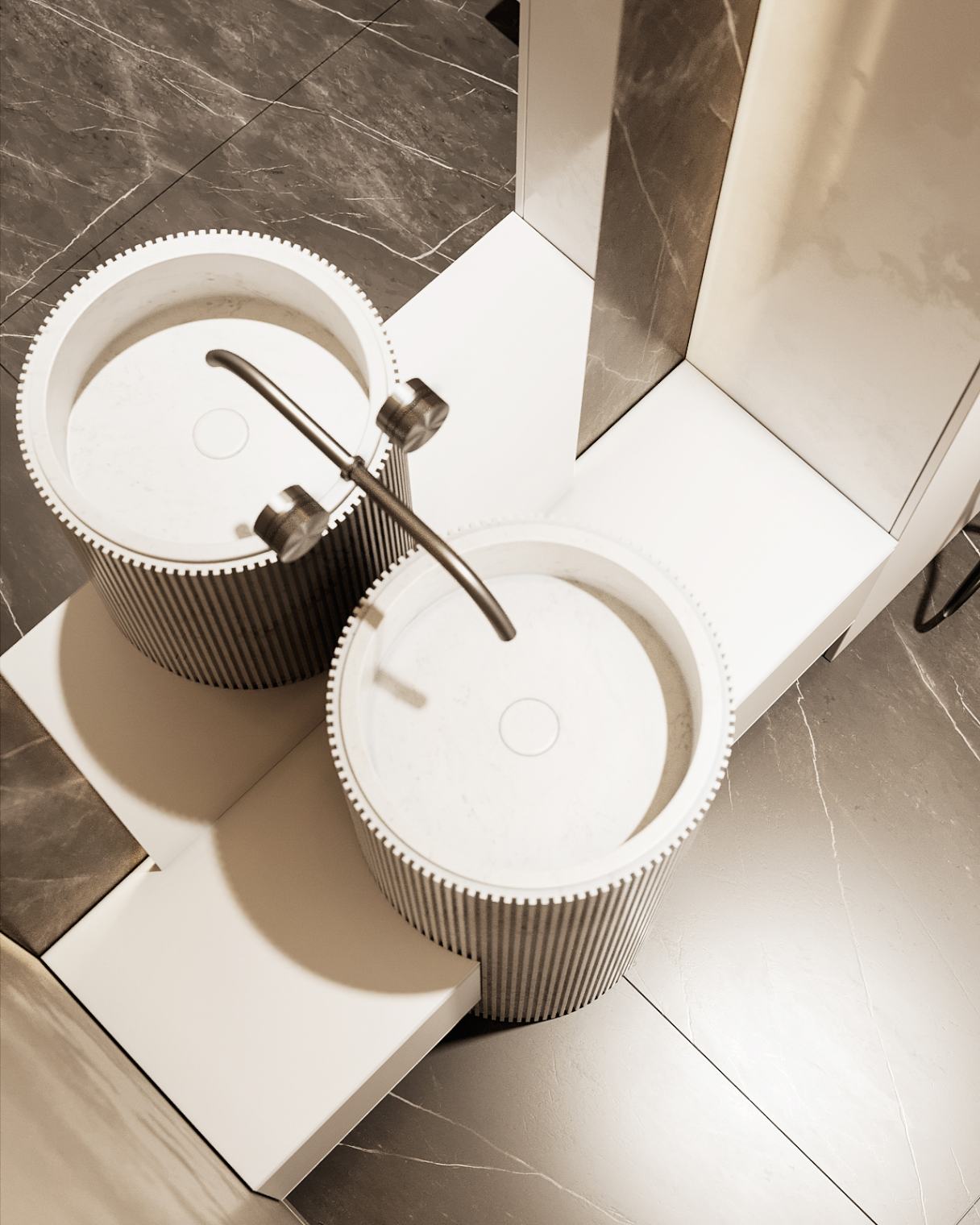
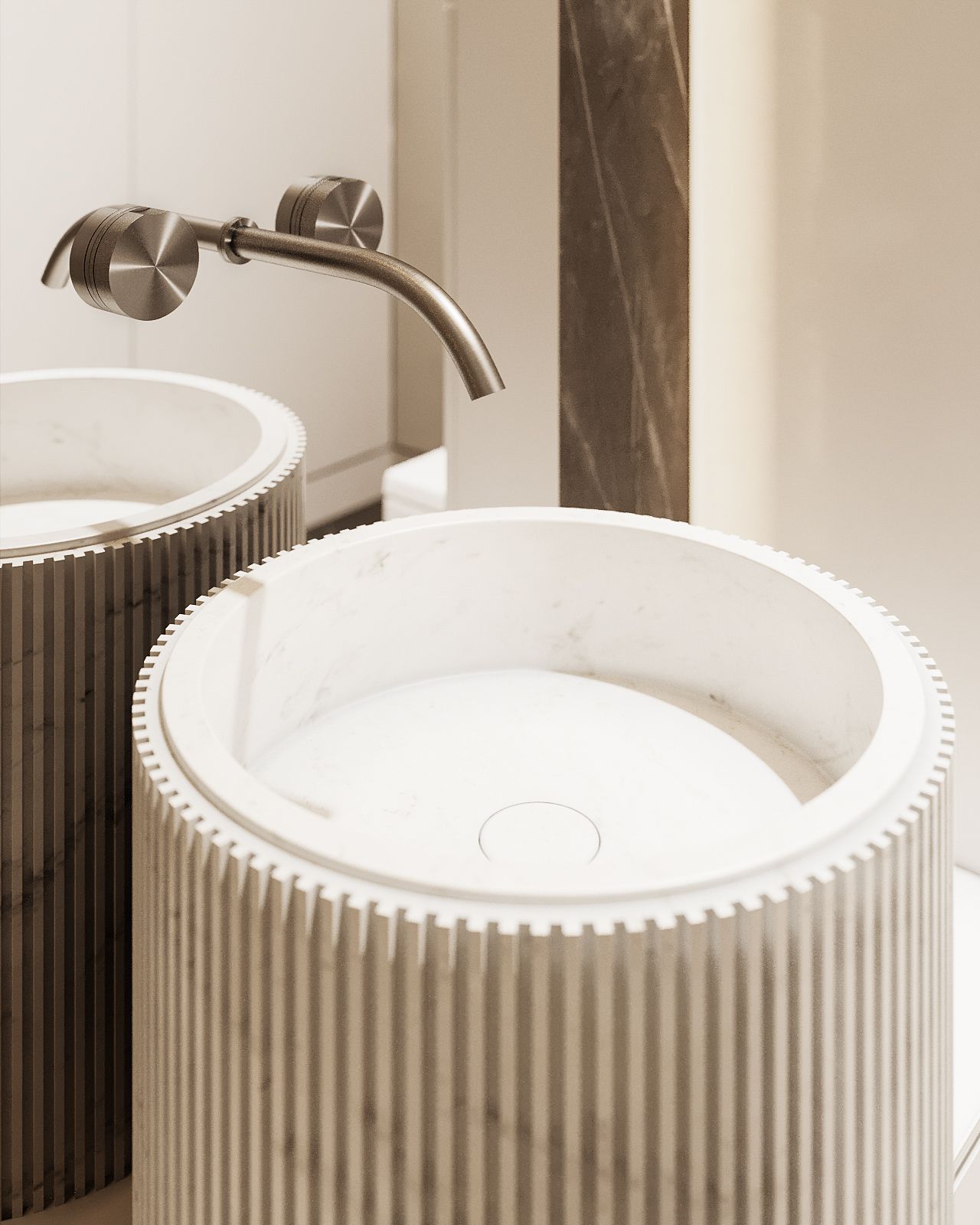
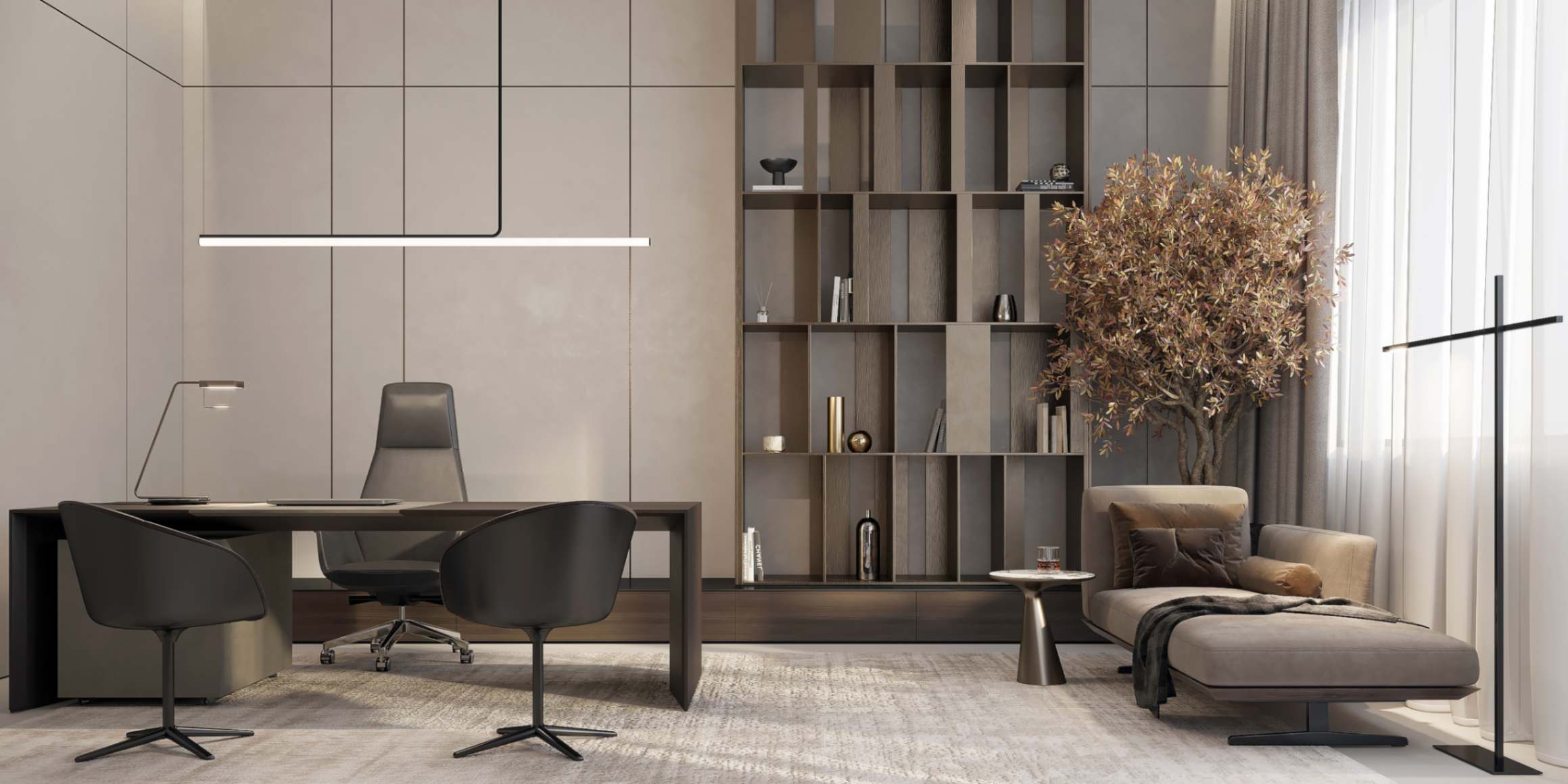
The productivity & creativity office
The home office embodies the principle of "less is better." A minimalist approach is supreme, with a focus on simple forms, and a decluttered workspace. The interior's design is subordinate to its practical function, ensuring an efficient environment. The result is a calm and focused workspace that promotes productivity and creativity.
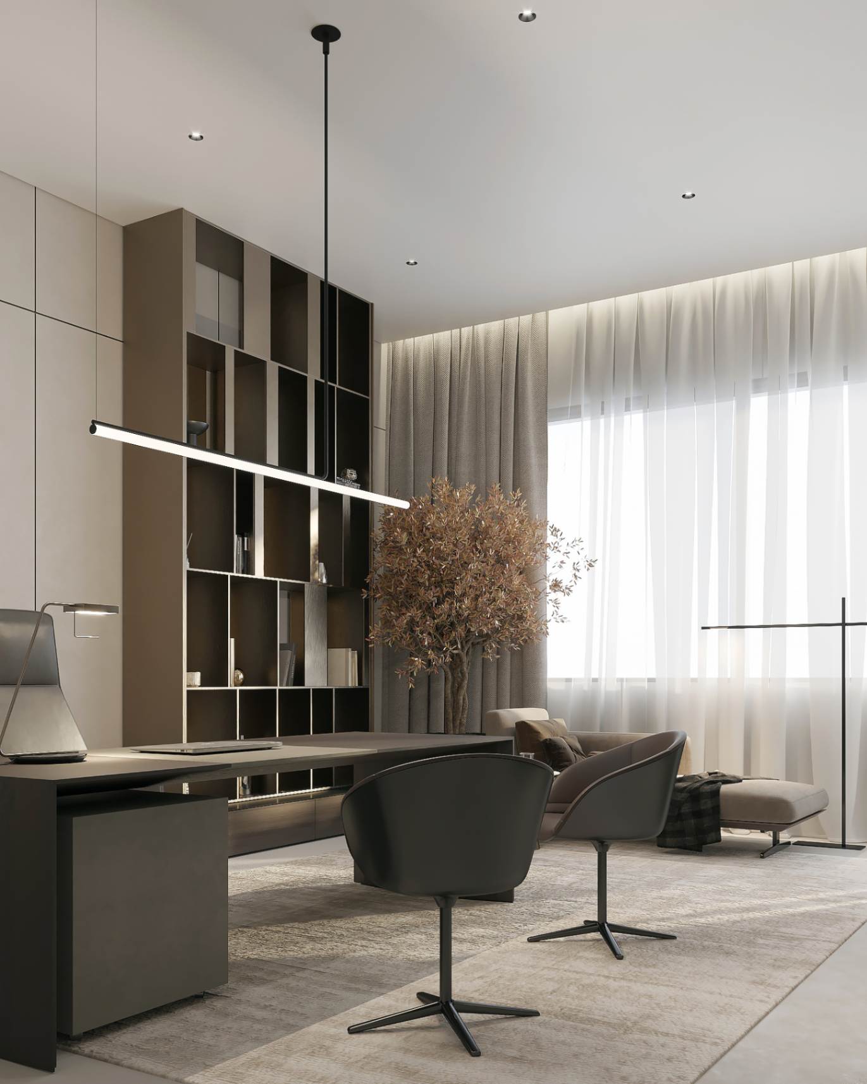
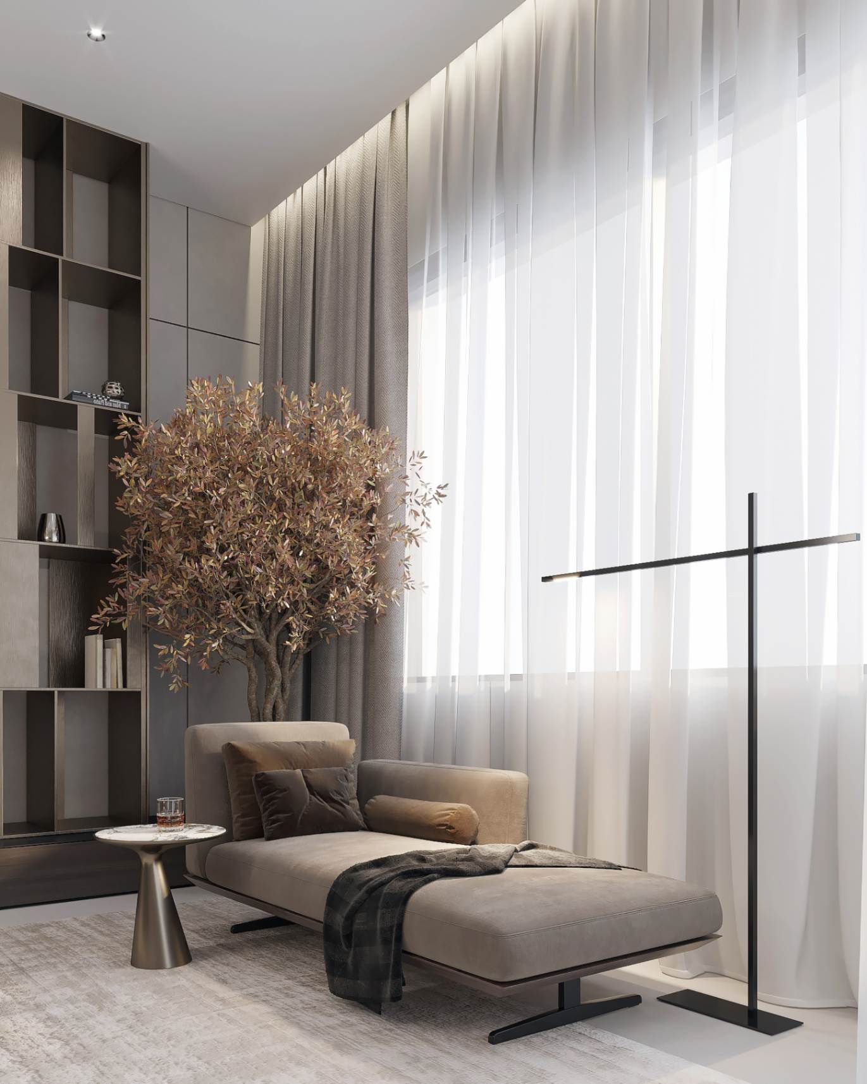
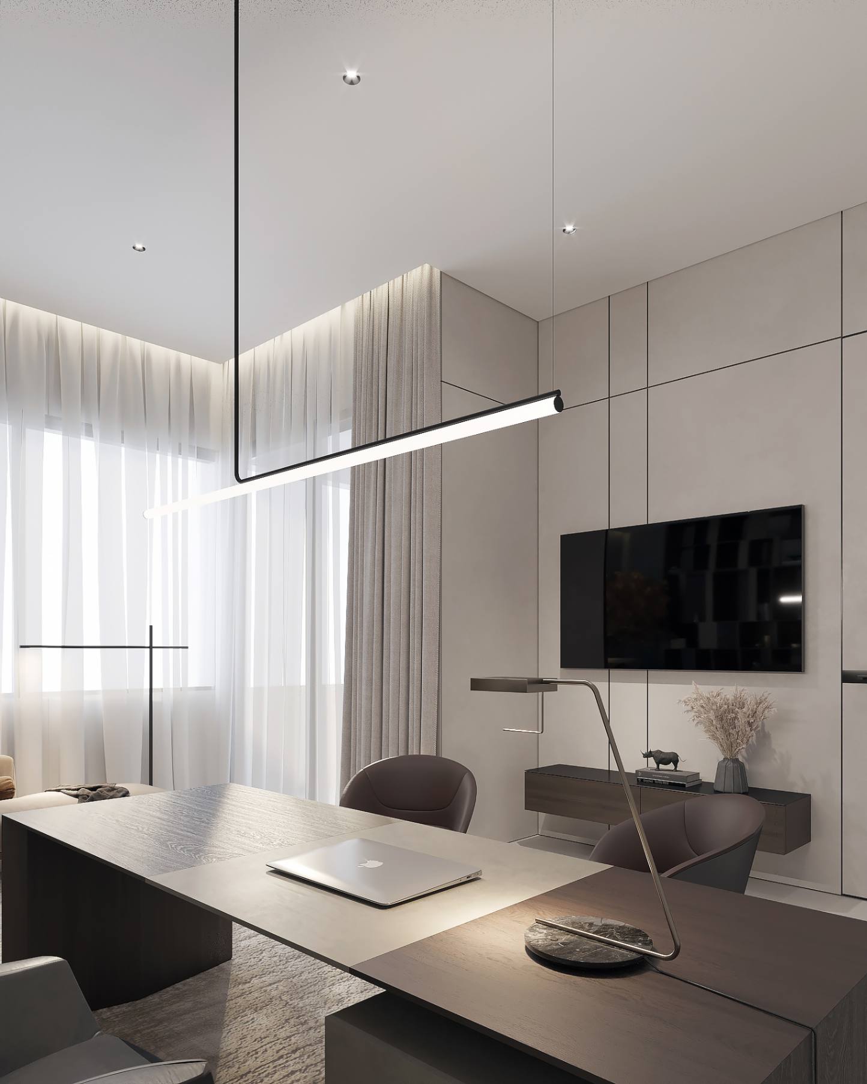
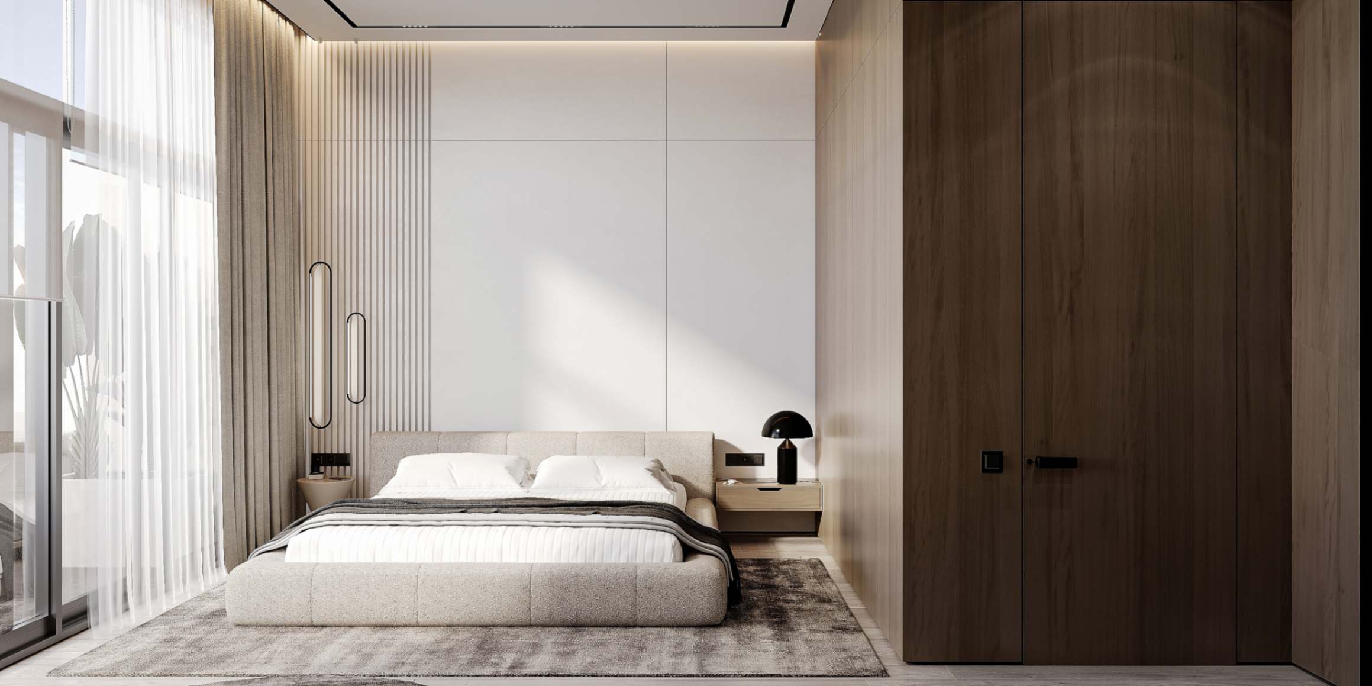
Universal guest chamber
The guest bedroom is designed to appeal to individuals of all ages and genders. The color palette features soothing tones that create an inviting atmosphere. Natural stone accents, such as a textured wall add a touch of luxury and sophistication.
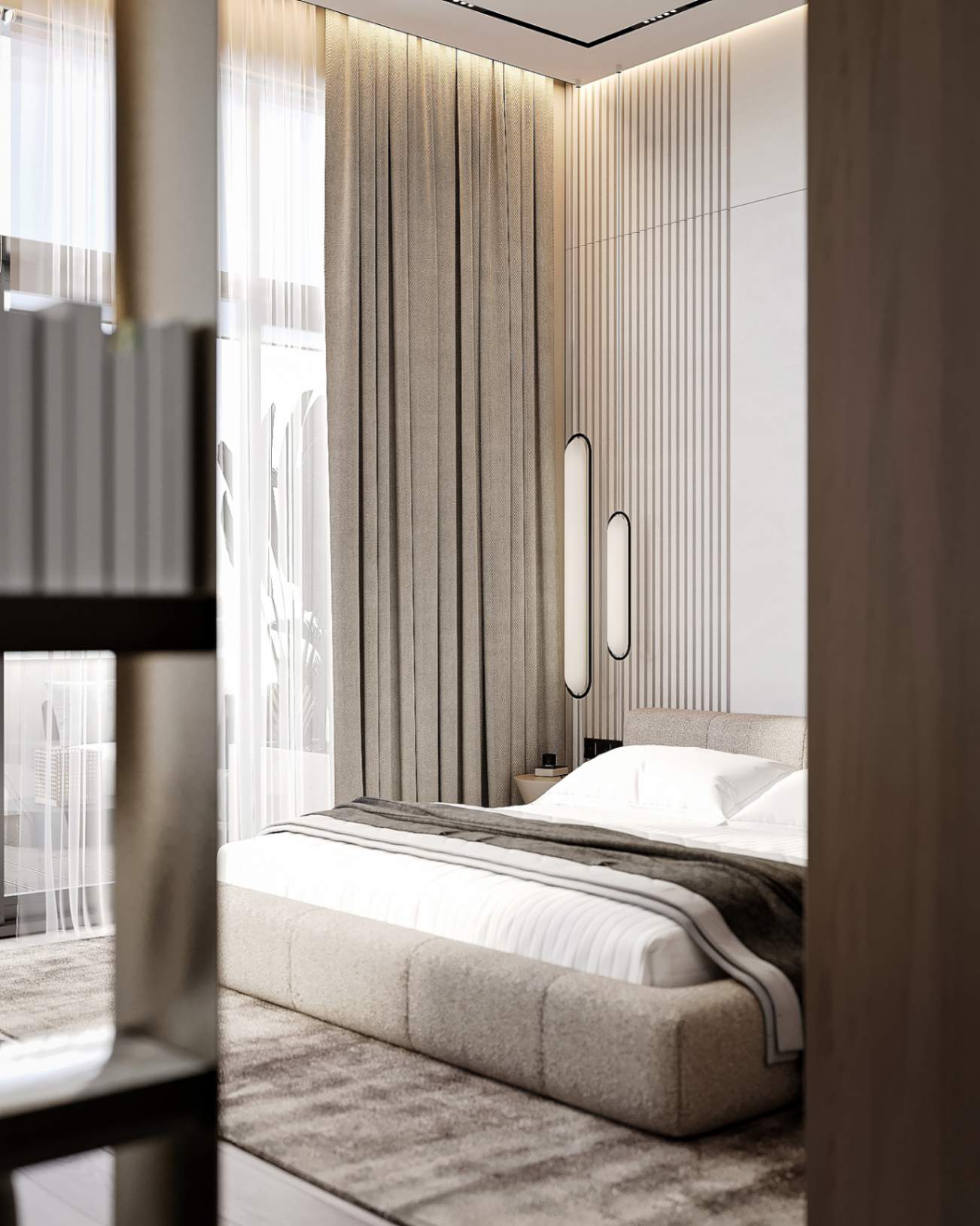
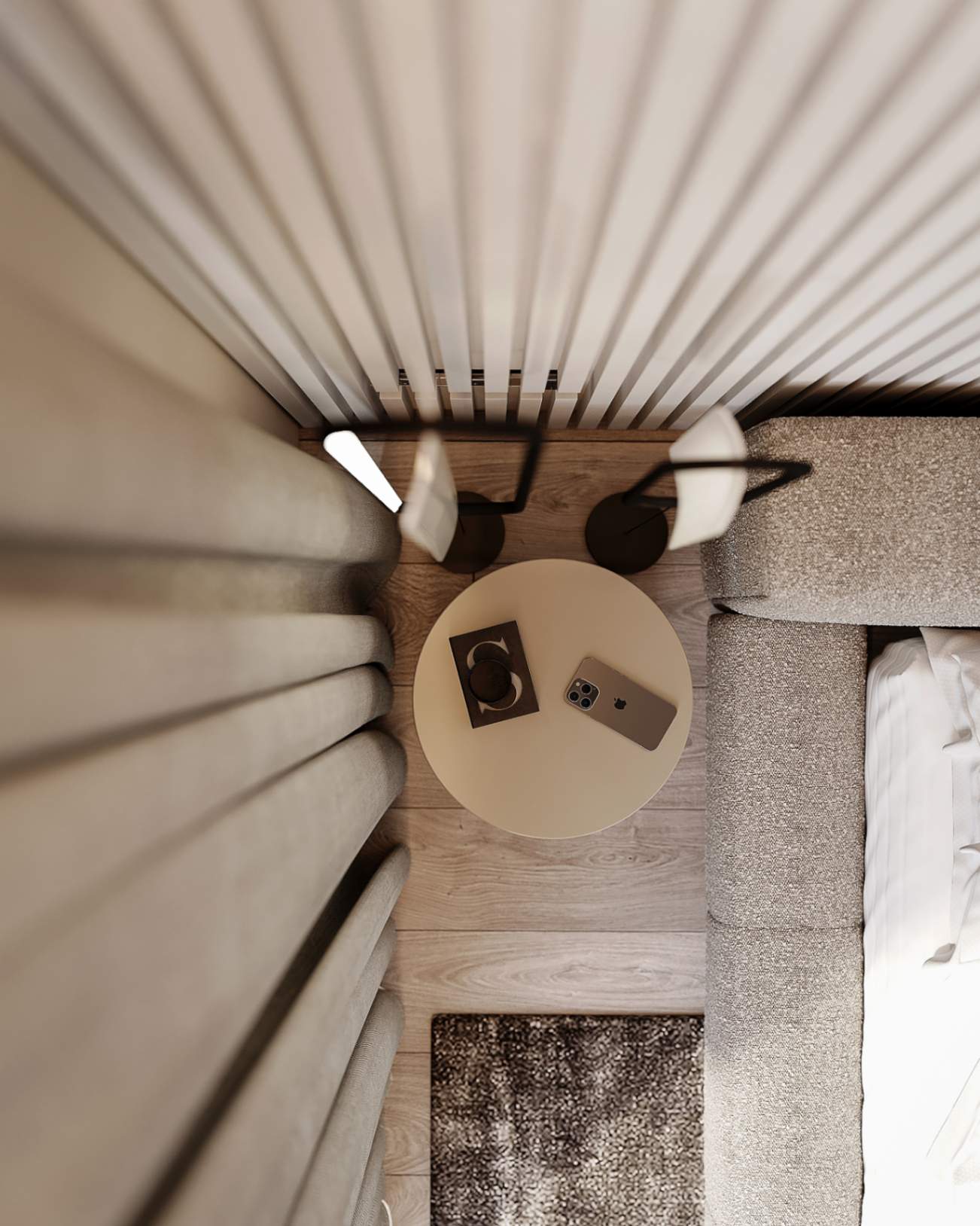
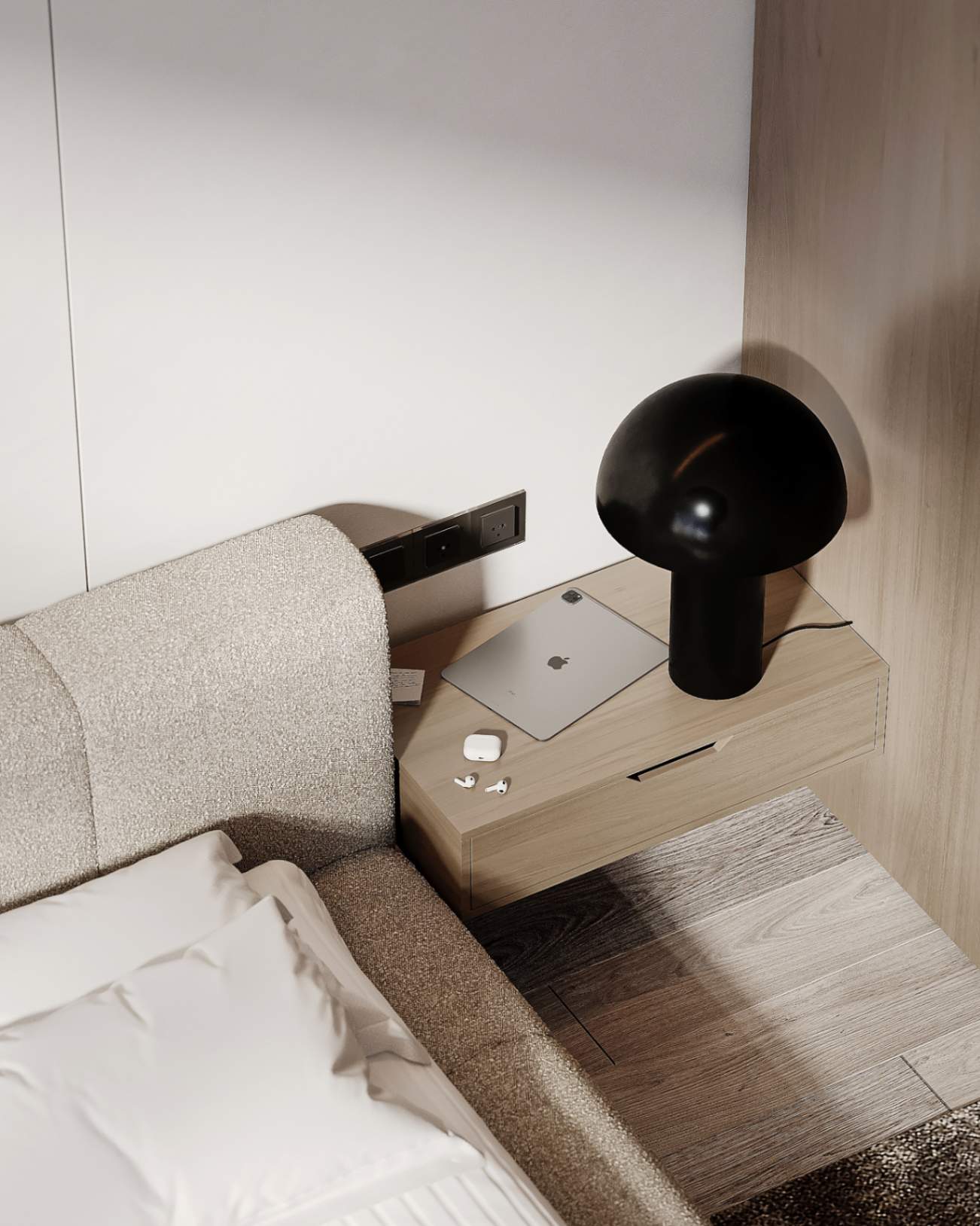
The master bathroom in this bedroom is an example of sophistication and elegance. The focal point of the space is the stunning sink, crafted from a luxurious stone material that adds a touch of opulence to the space.
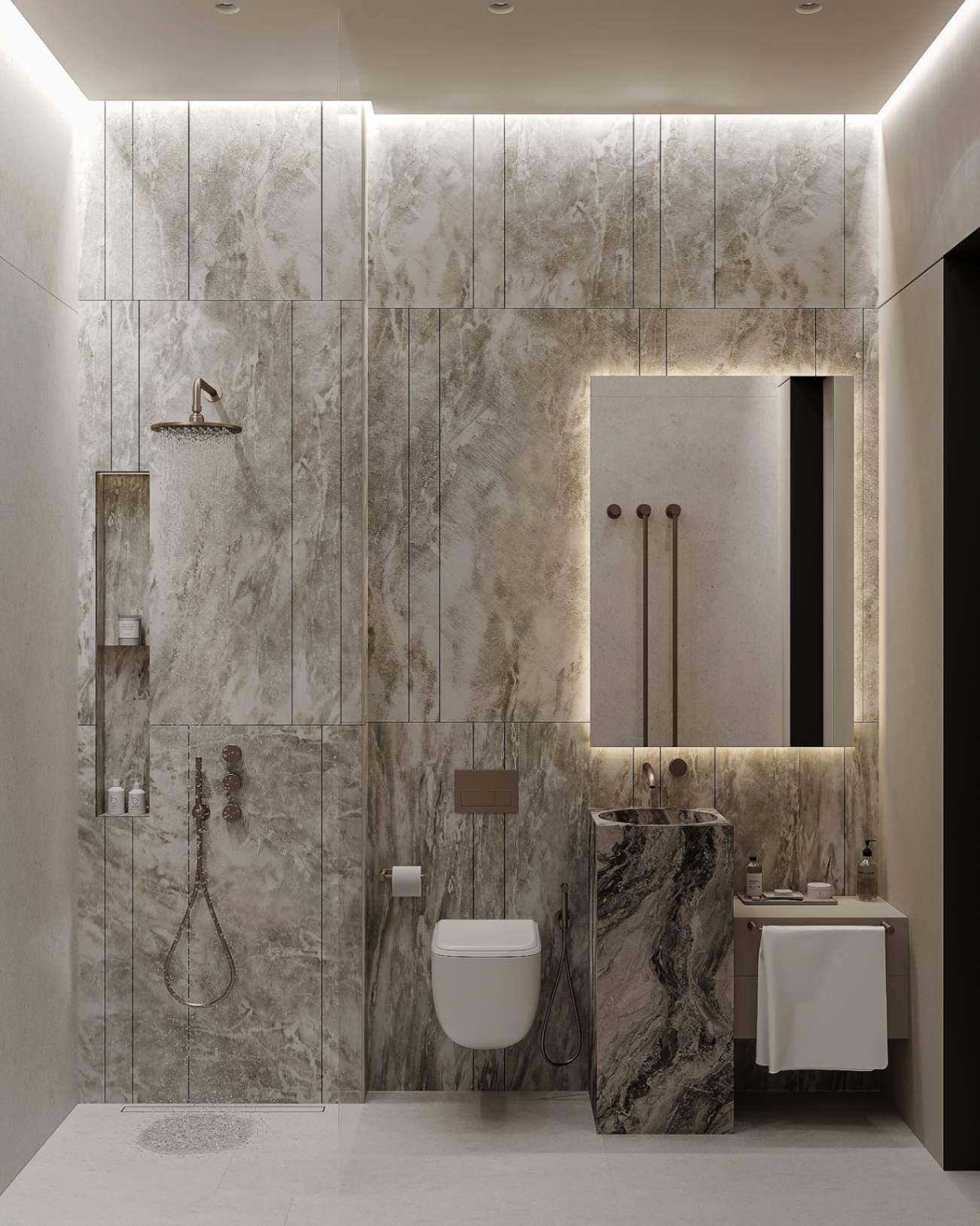
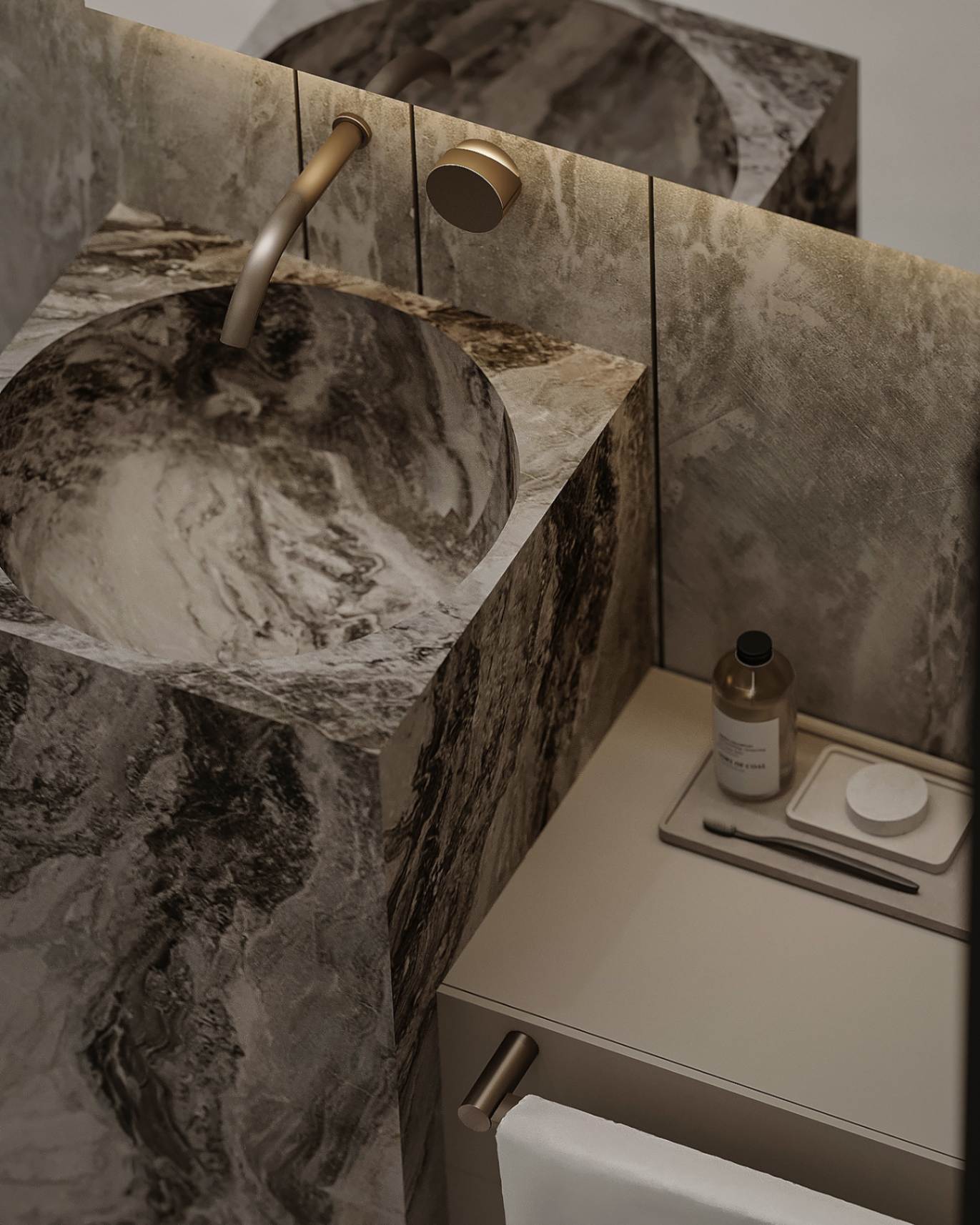

The guest bedroom features a private balcony, offering an outdoor space for guests to enjoy. The balcony's location ensures a peaceful and secluded atmosphere, allowing guests to unwind and recharge in comfort.
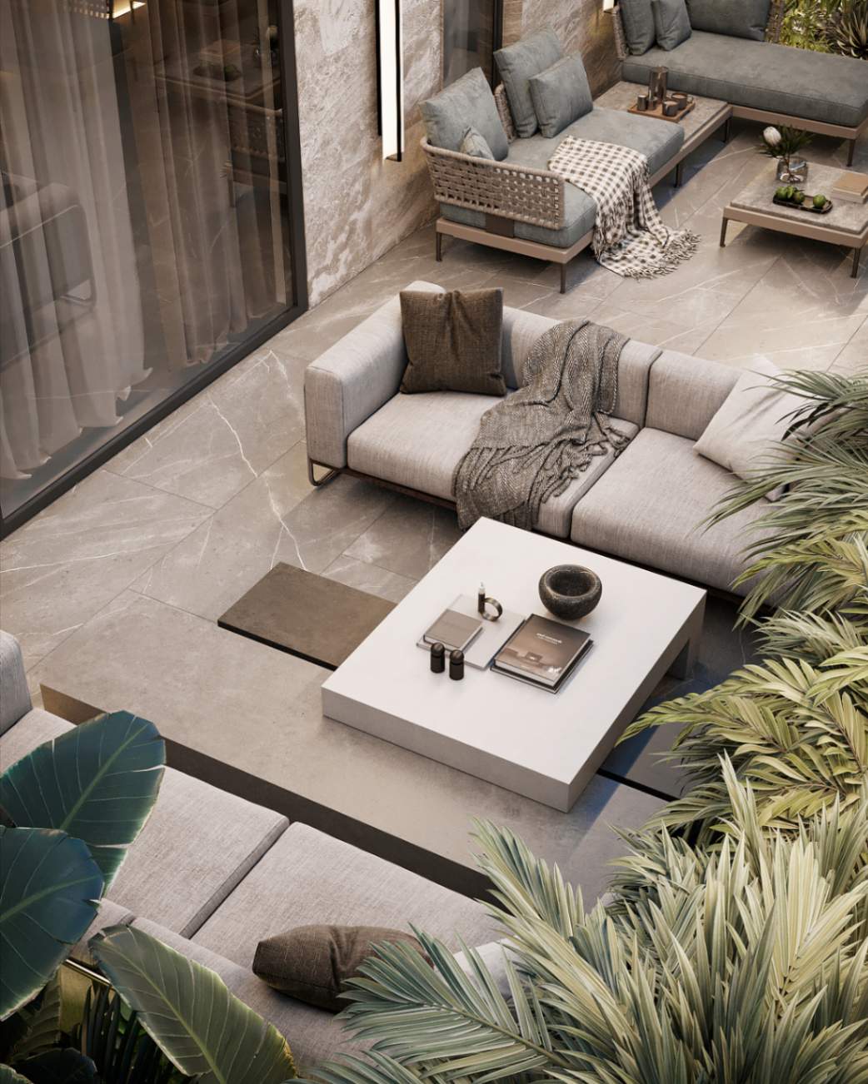
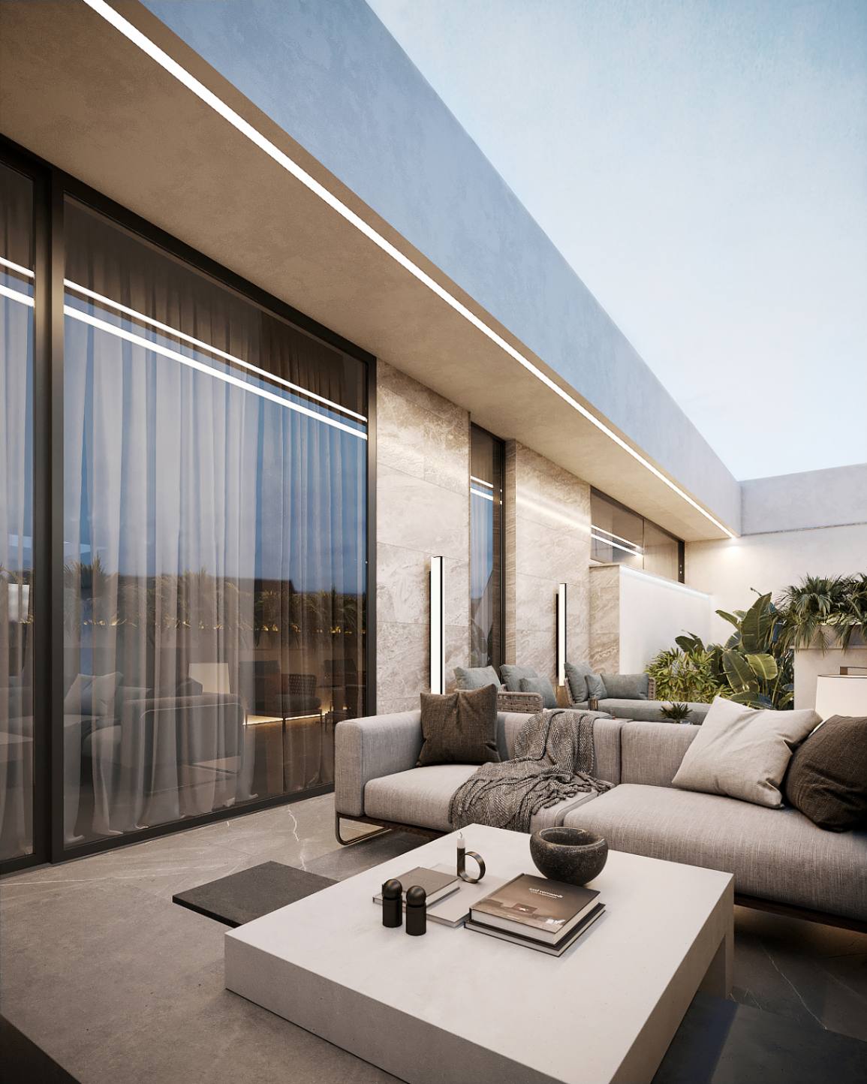
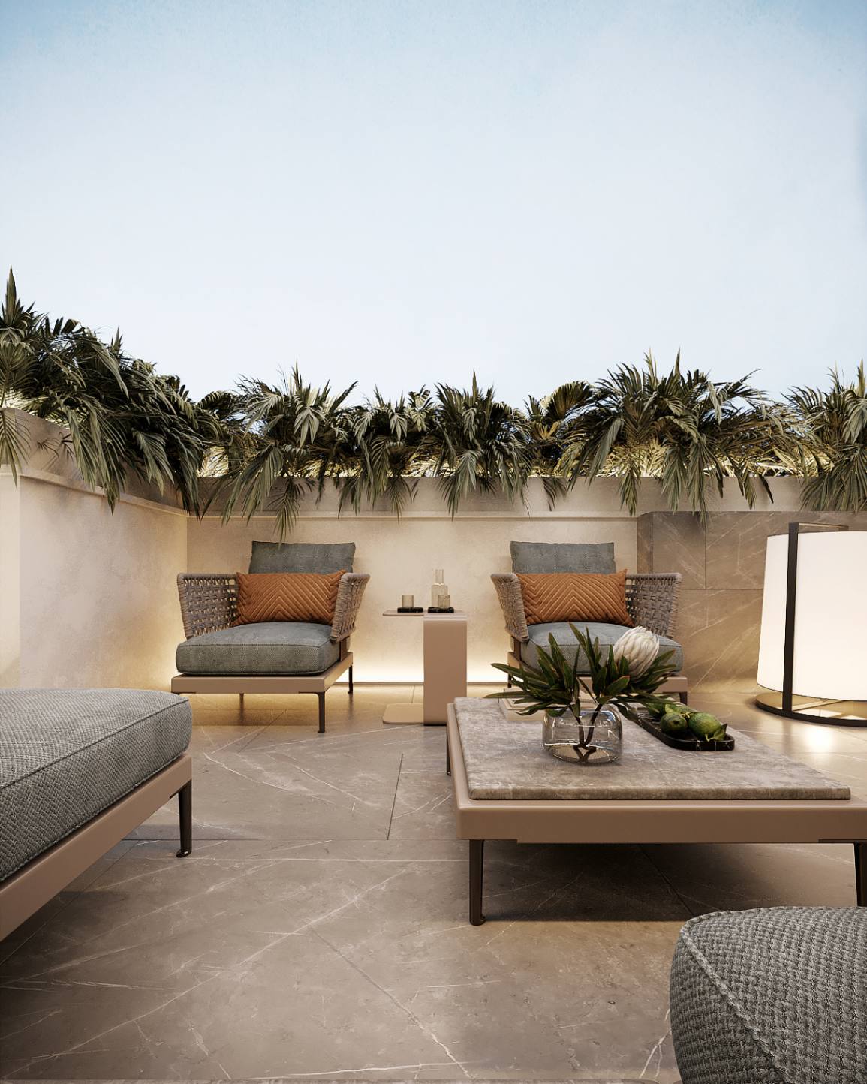
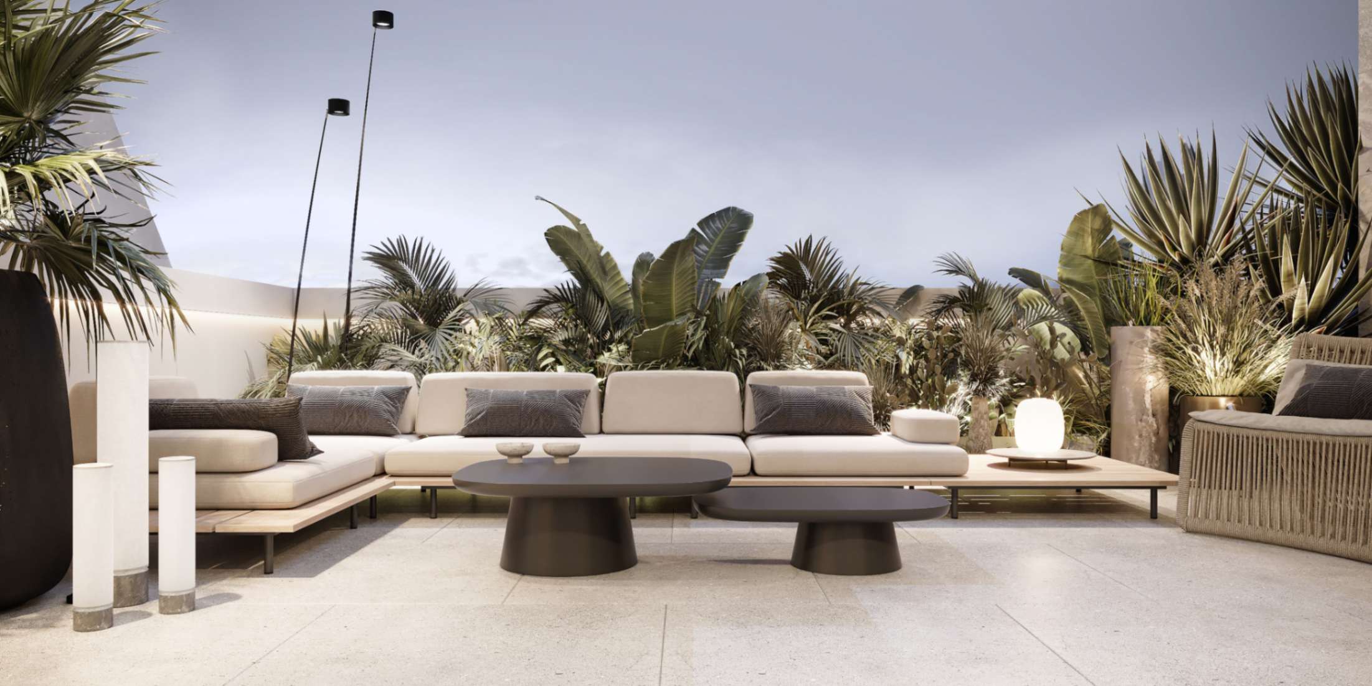
The terrace retreat
The rooftop terrace is a crowning jewel of this home, offering a versatile space for outdoor entertaining. A comfortable seating area, featuring soft sofas and stylish accent chairs, invites relaxation and conversation.
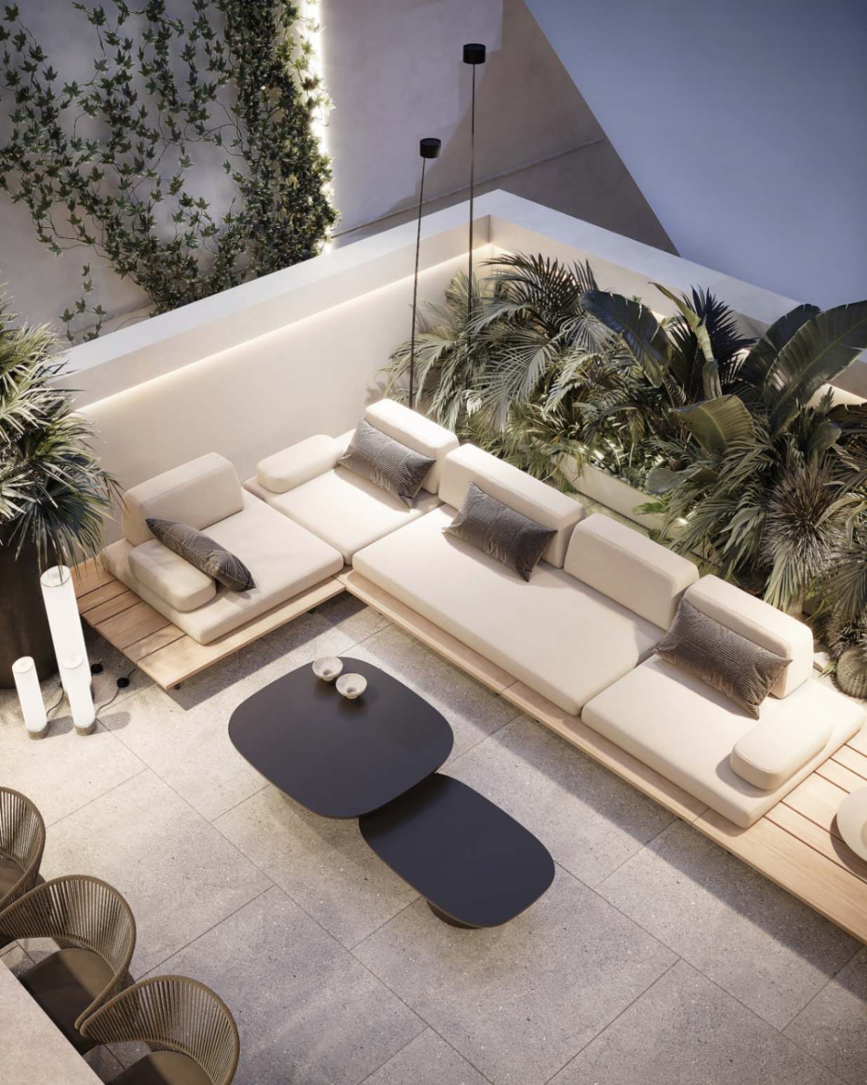
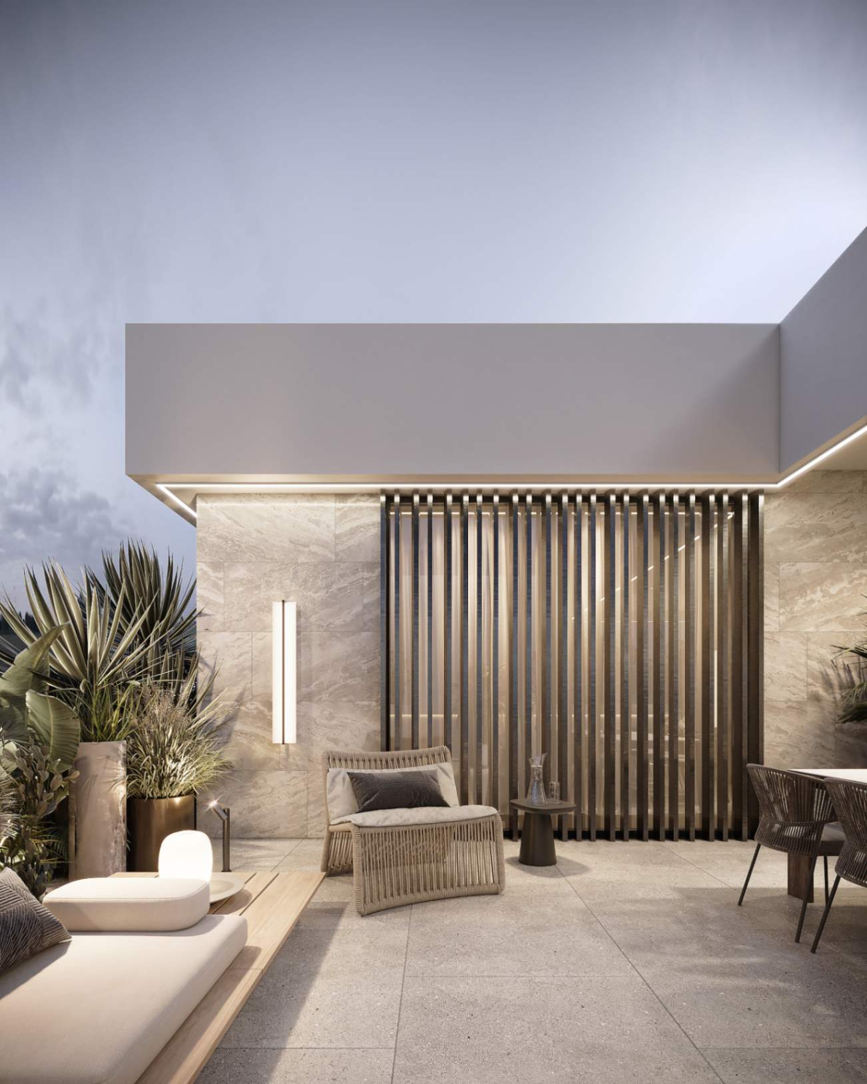
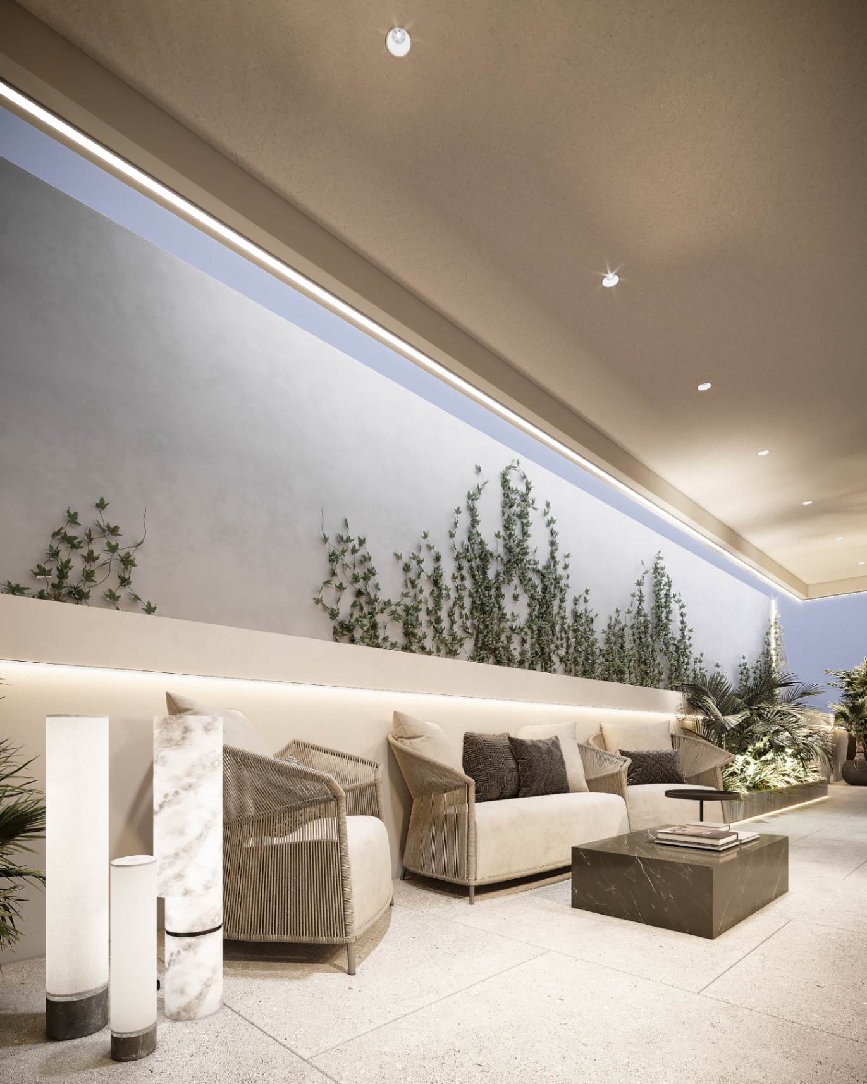
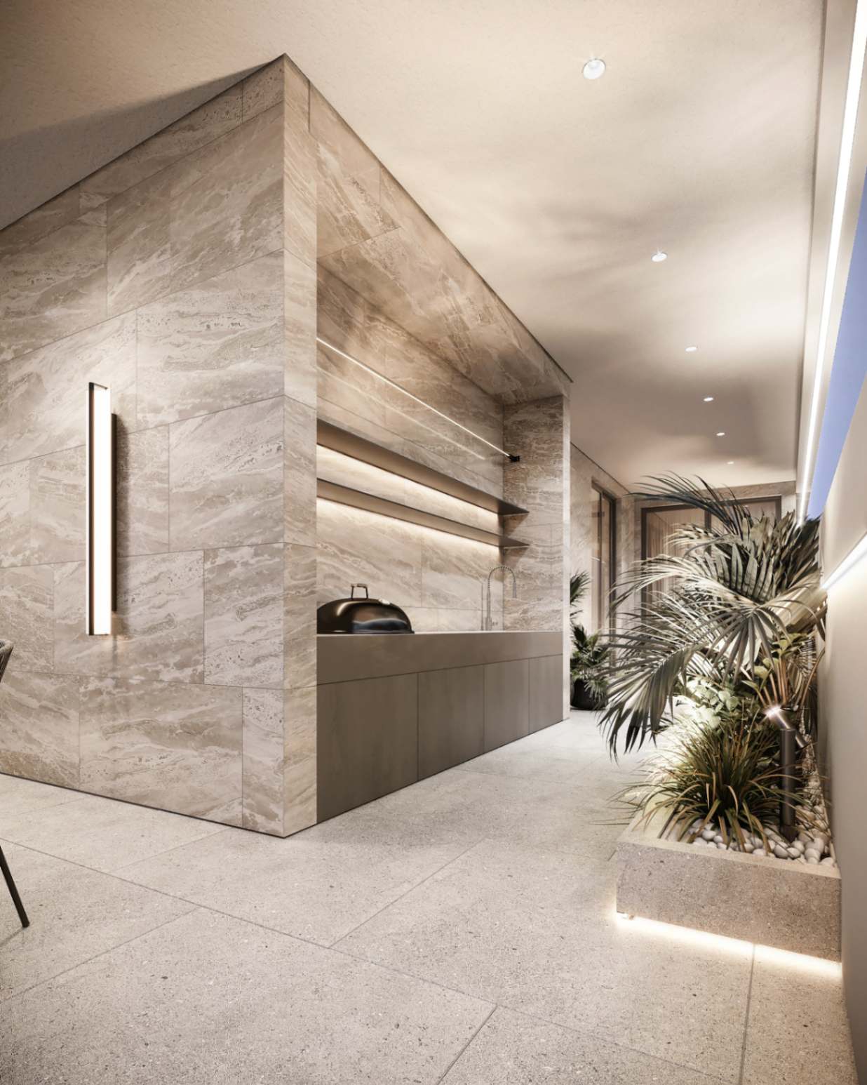
A fully equipped outdoor kitchen with a grill and counter space makes it easy to prepare and serve meals open-air. A dining table provides ample space for enjoying dinners with friends and family under the open sky. This rooftop oasis combines comfort, functionality, and stunning views, creating an unforgettable outdoor living experience.
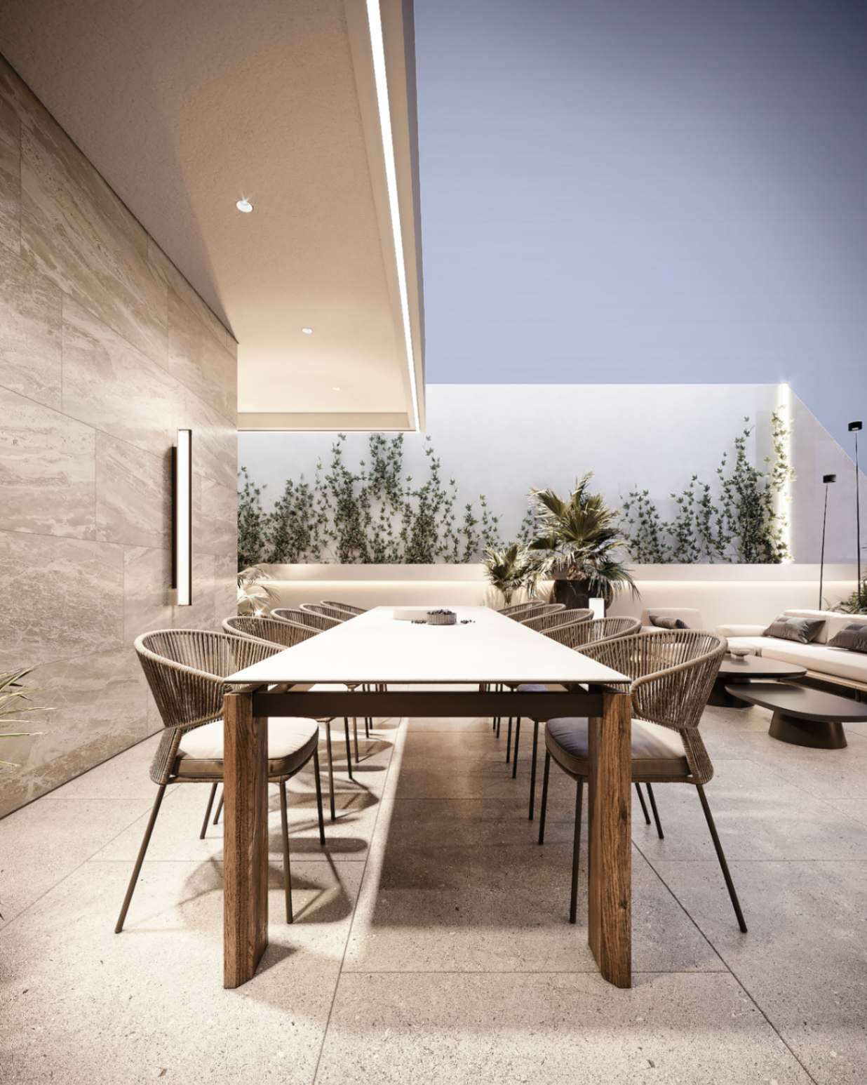
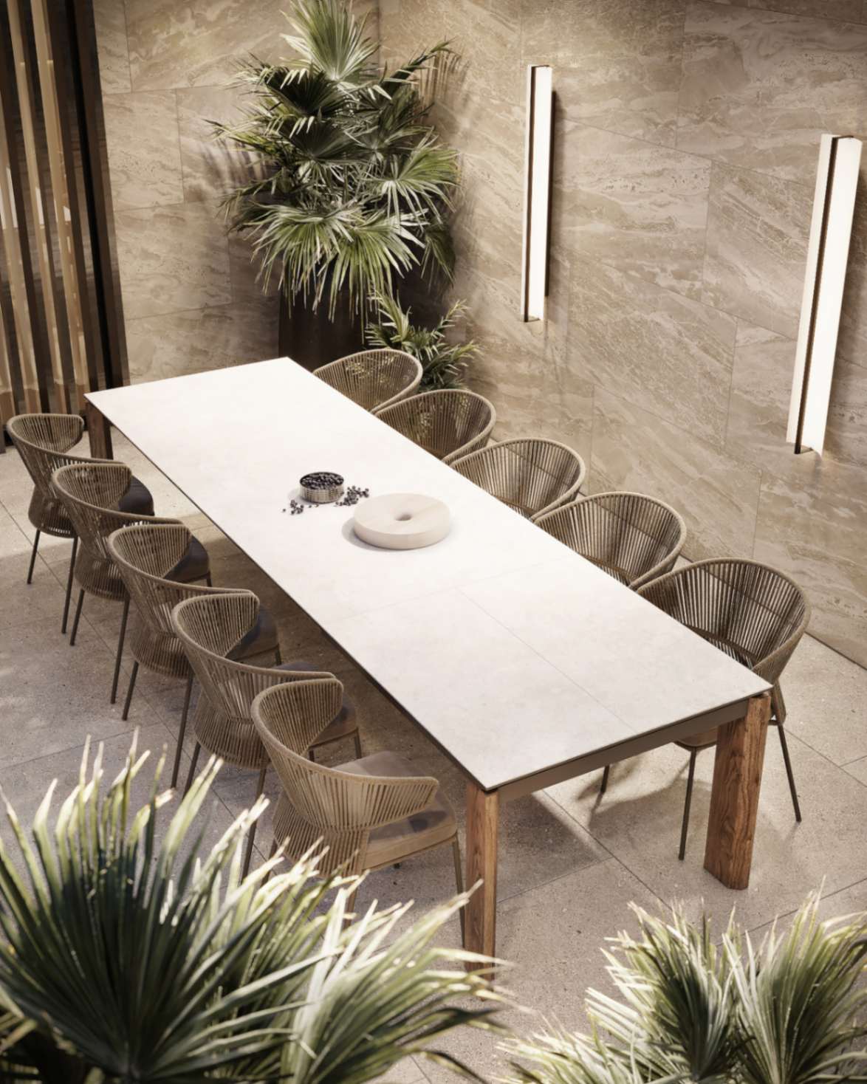
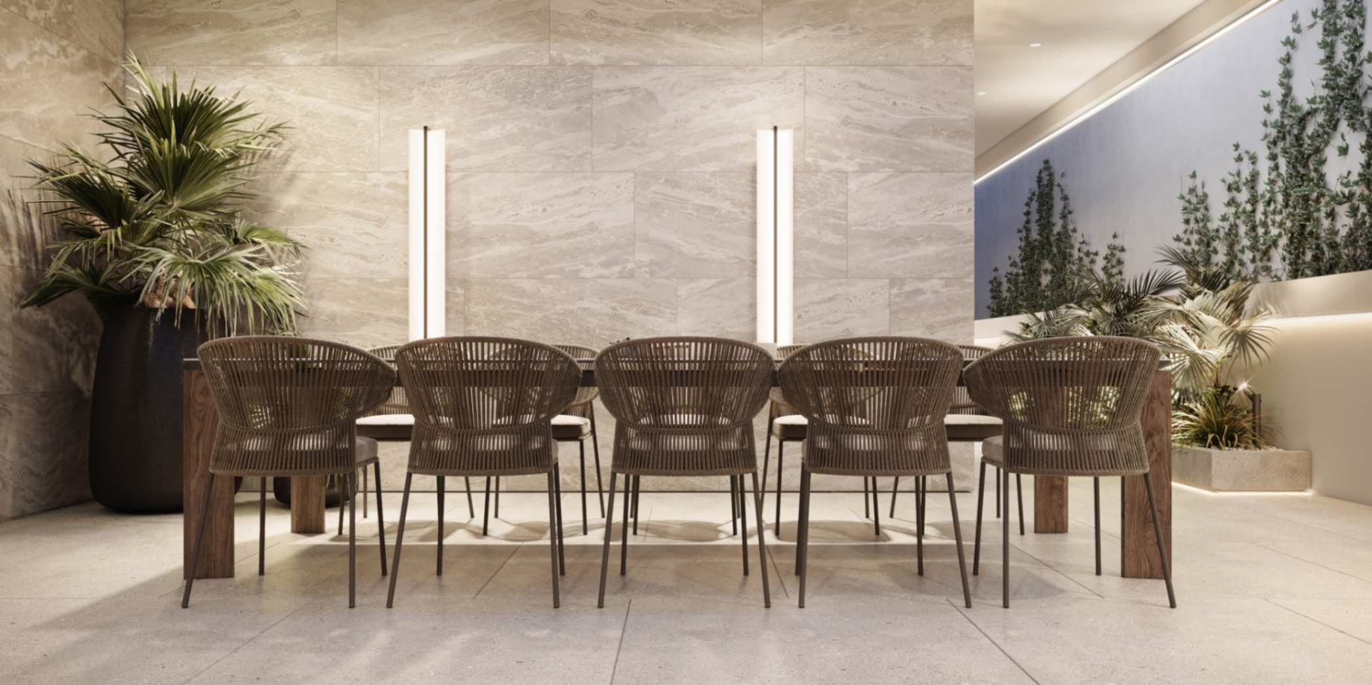
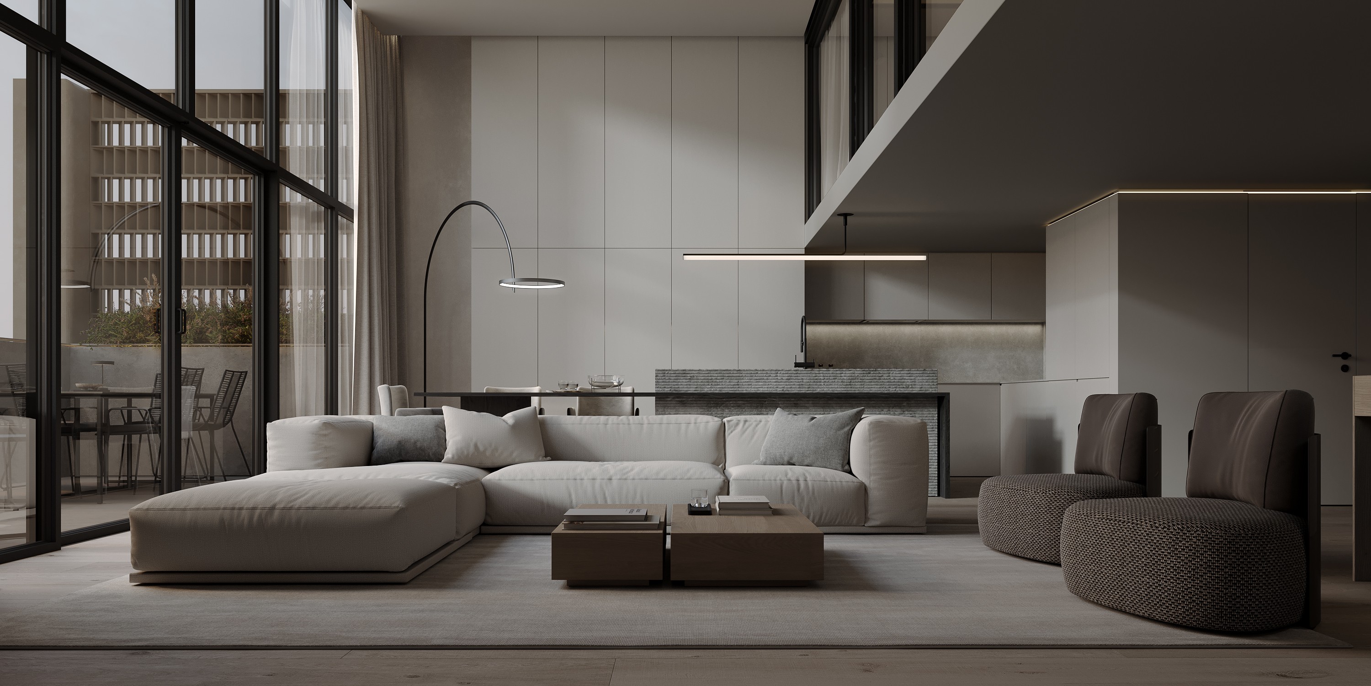

QB/0257
Duo-Level Modern Apartment
Riyadh, KSA 2023

