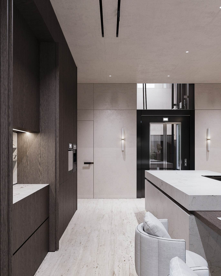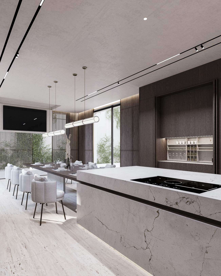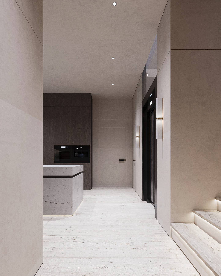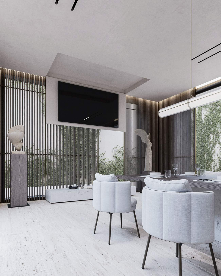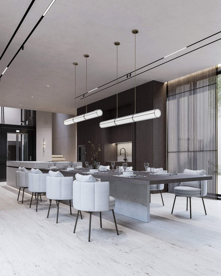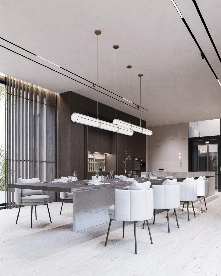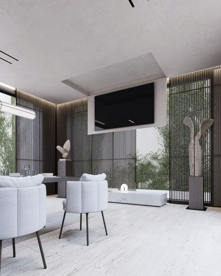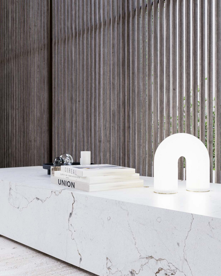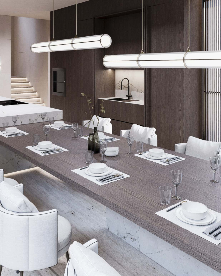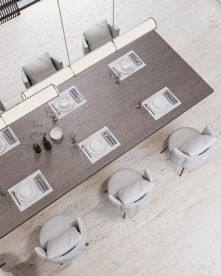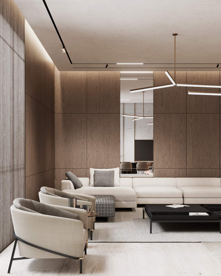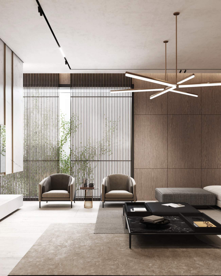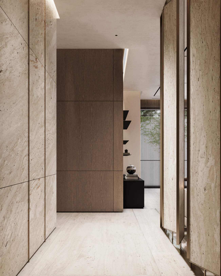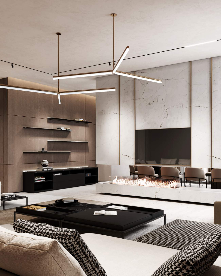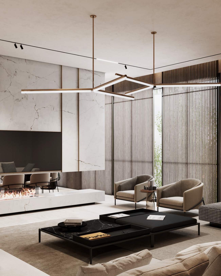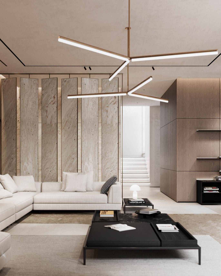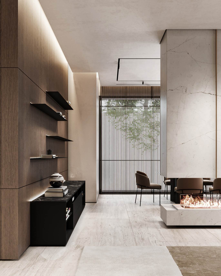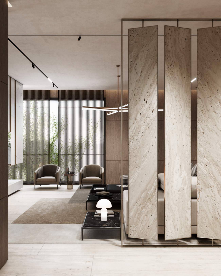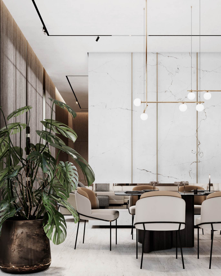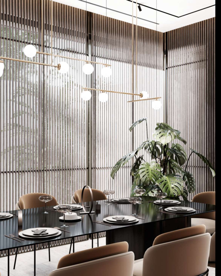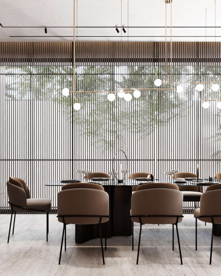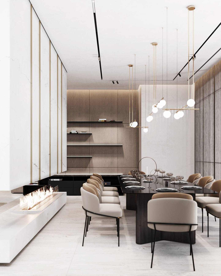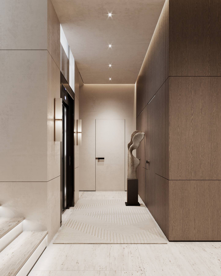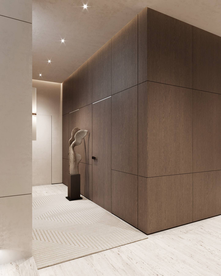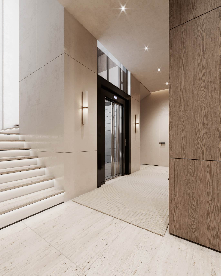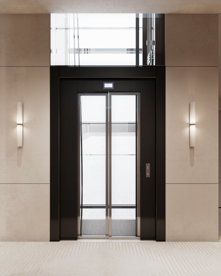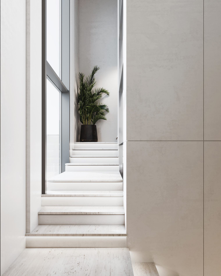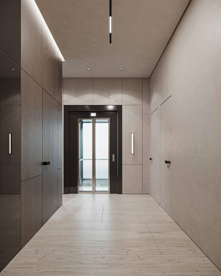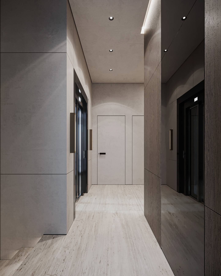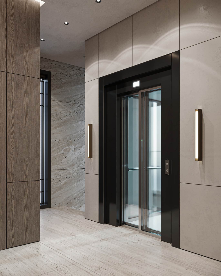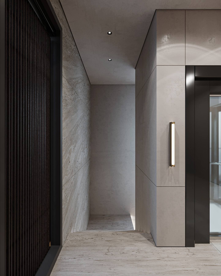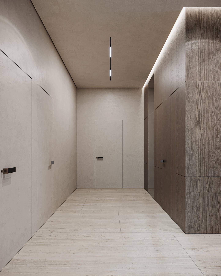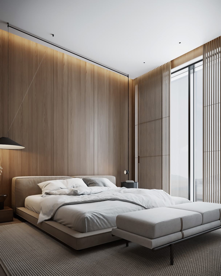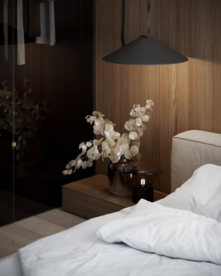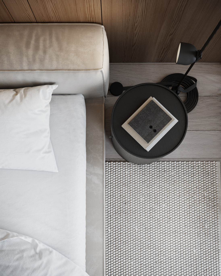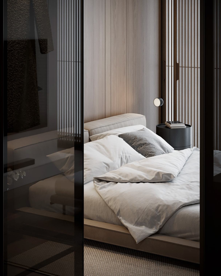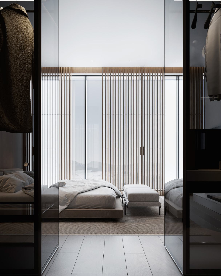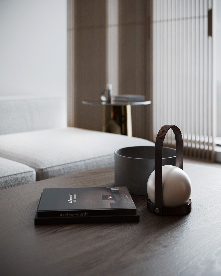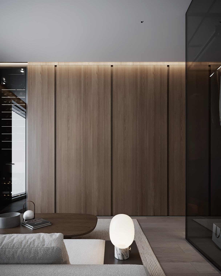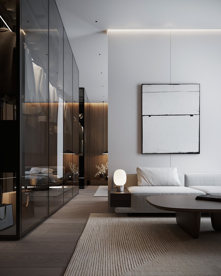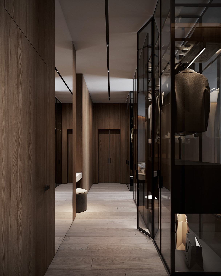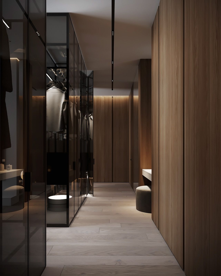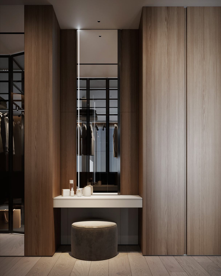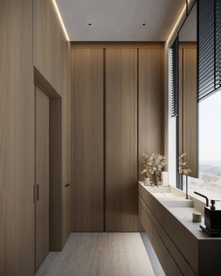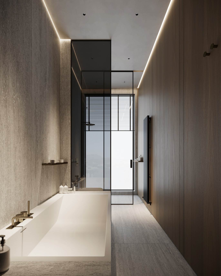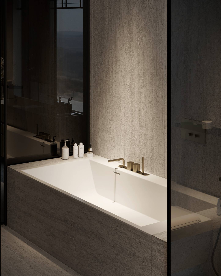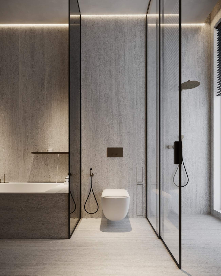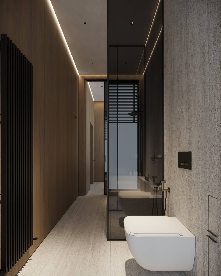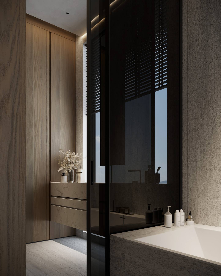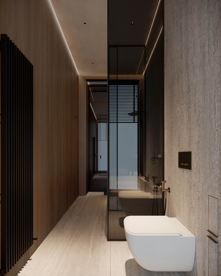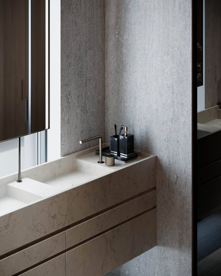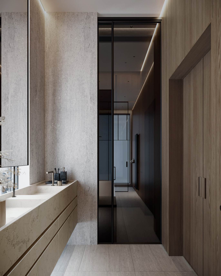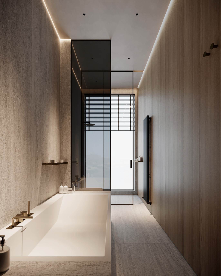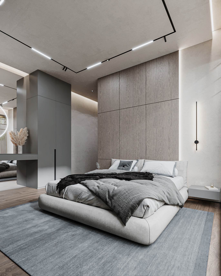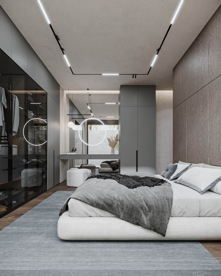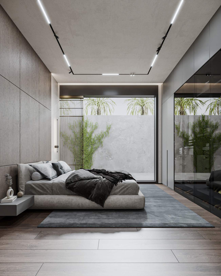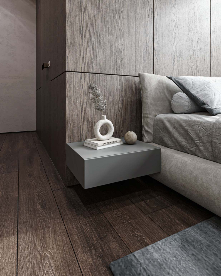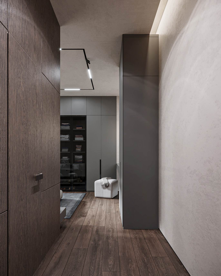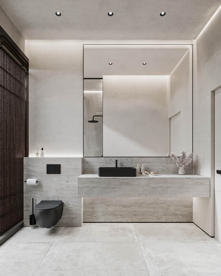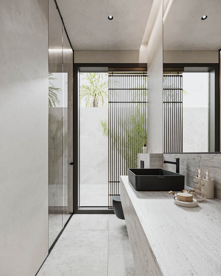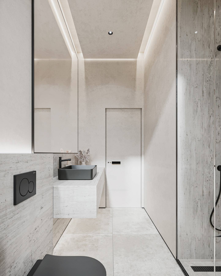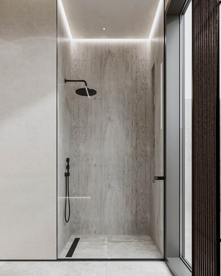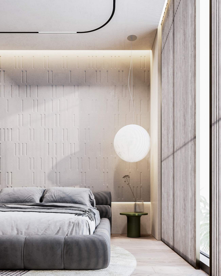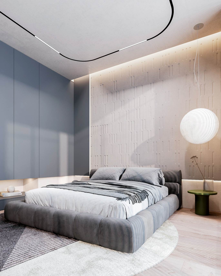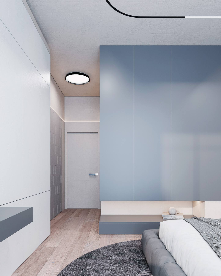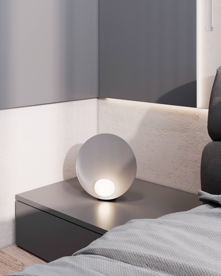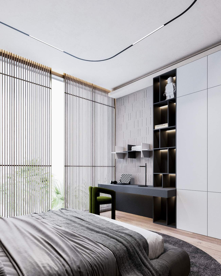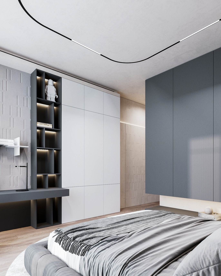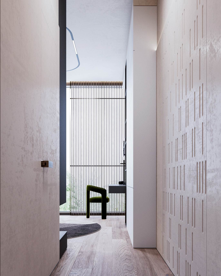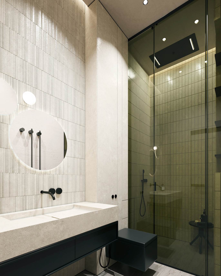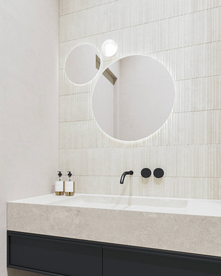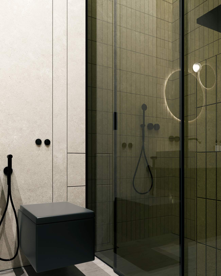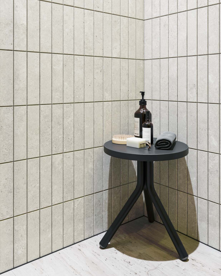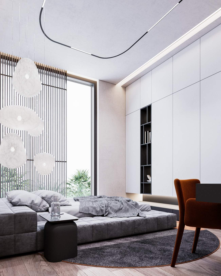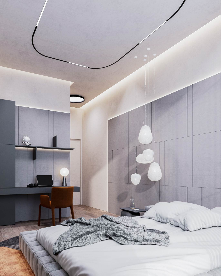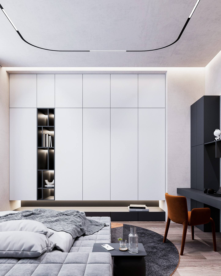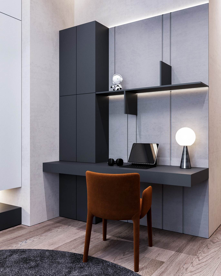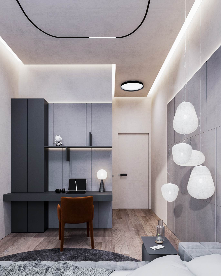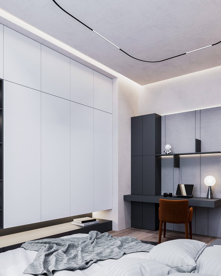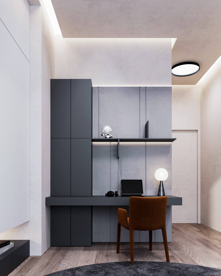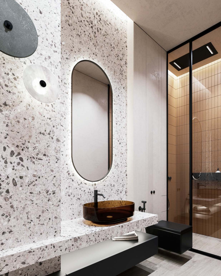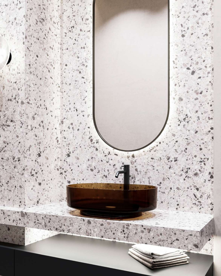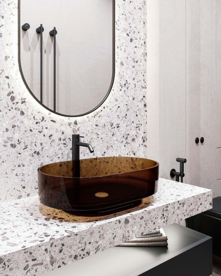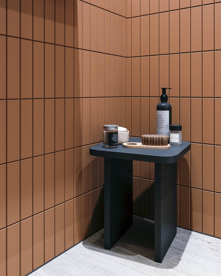0000
QB/0233
Dubai Harmony House
Dubai, UAE 2023
438
sq. m.
3
floors
2
project time
This project was designed for a family with children, focusing on a minimalist and spacious aesthetic. We used a lot of natural materials and incorporated mostly high-end Italian furniture to create an elegant and functional home.
We paid special attention to the layout to ensure seamless flow between spaces. The use of natural materials improves the home's aesthetic and adds a touch of luxury. This thoughtful design creates a harmonious environment for the entire family.
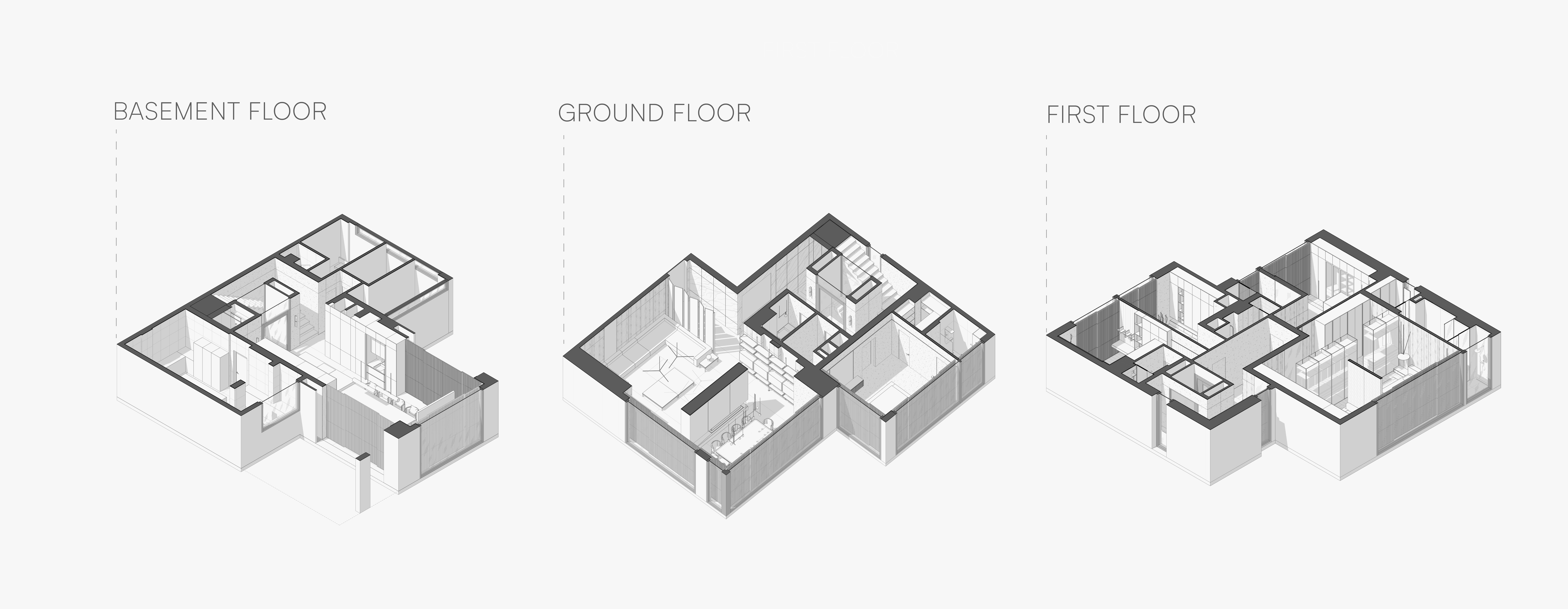
kitchen and dining
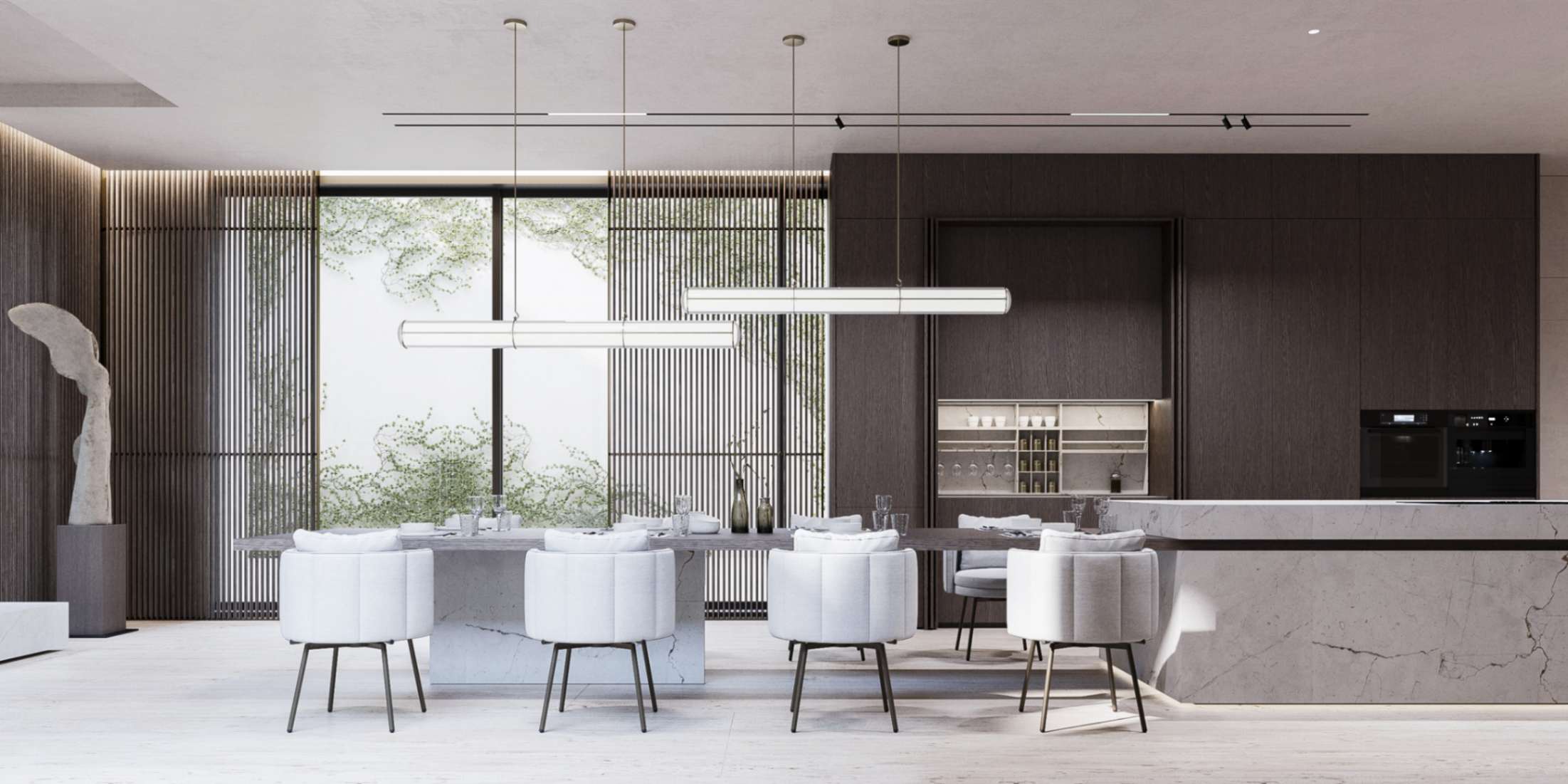
The entry to the basement floor starts with a cleverly concealed kitchen. Designed to blend seamlessly into the surrounding area, it remains hidden from view as you walk down the corridor.
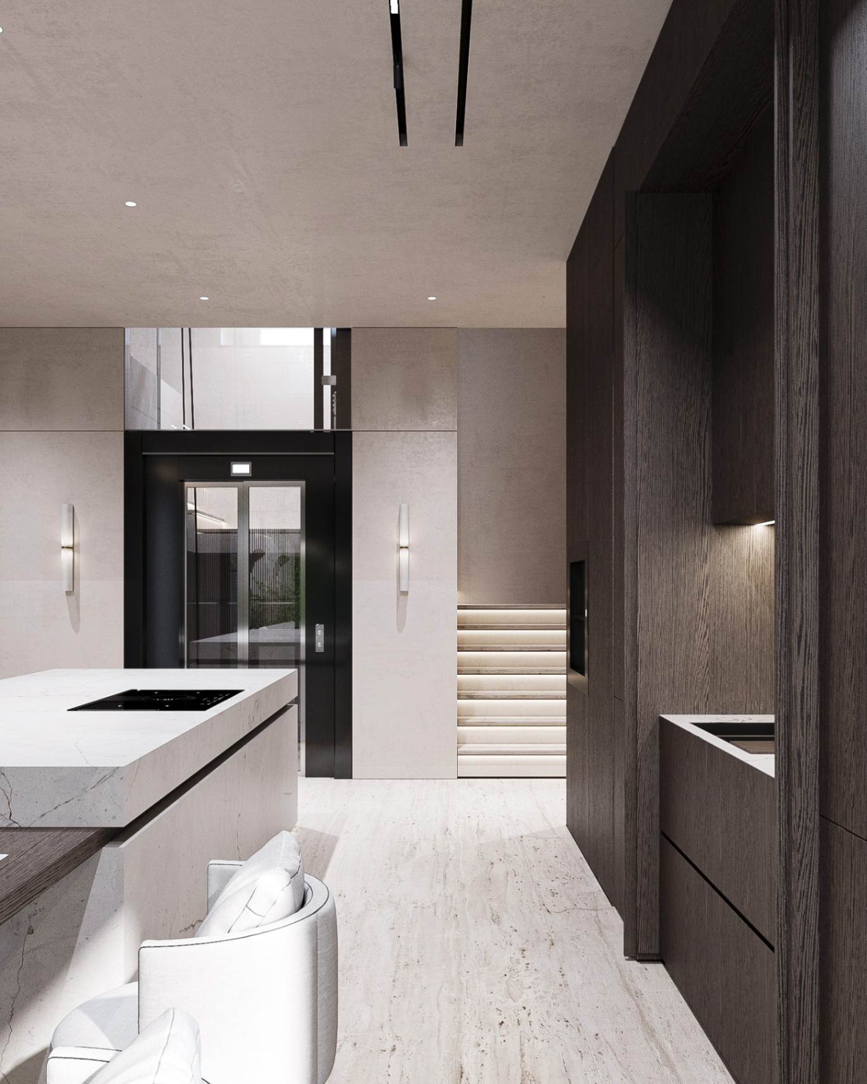
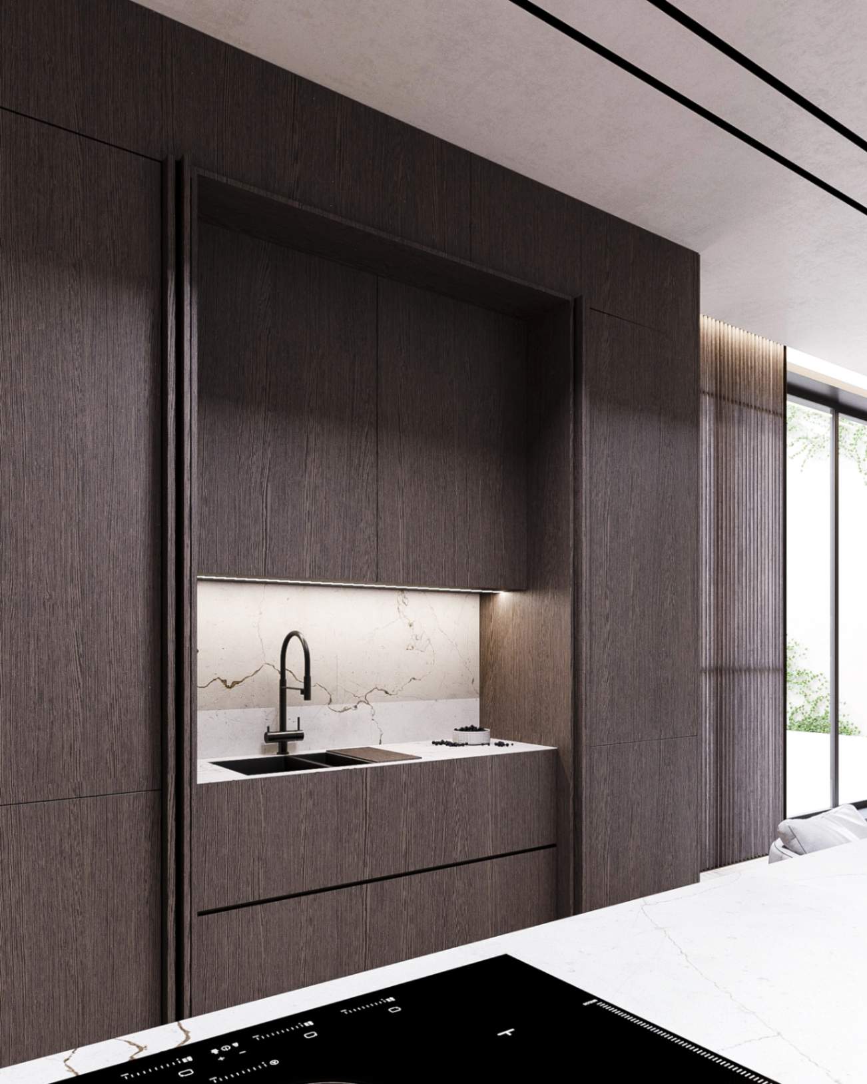
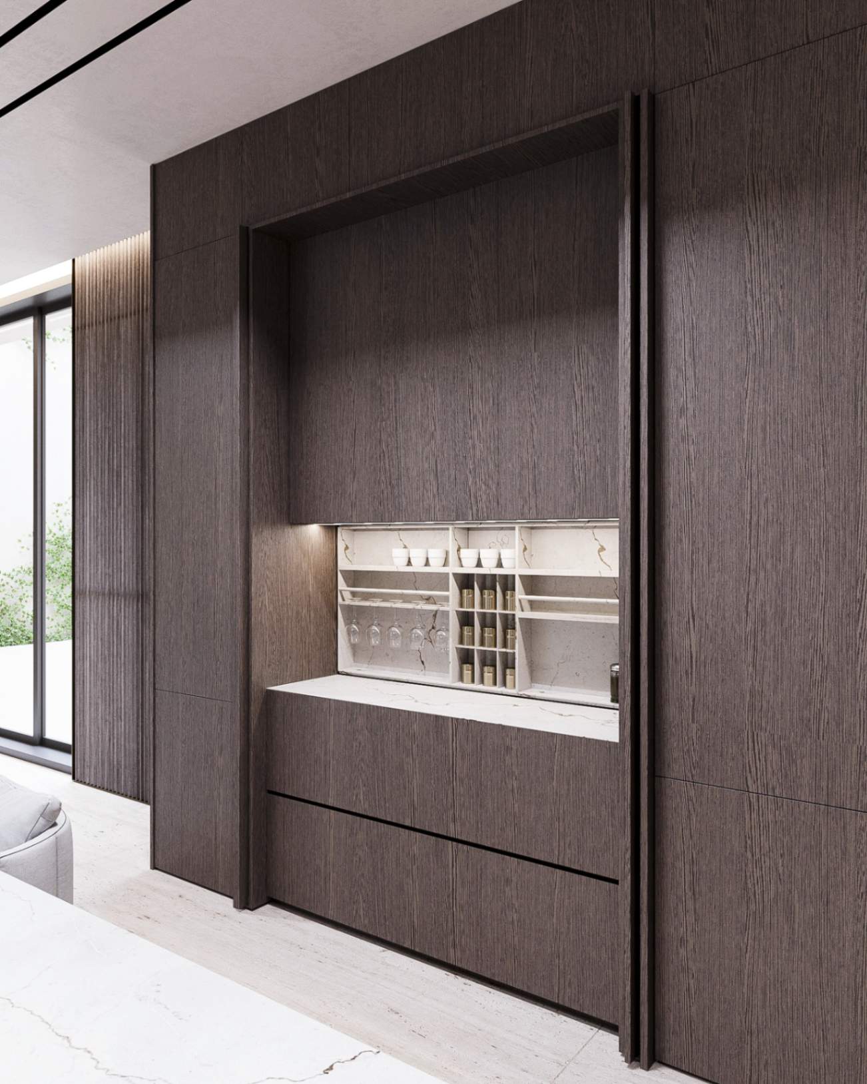
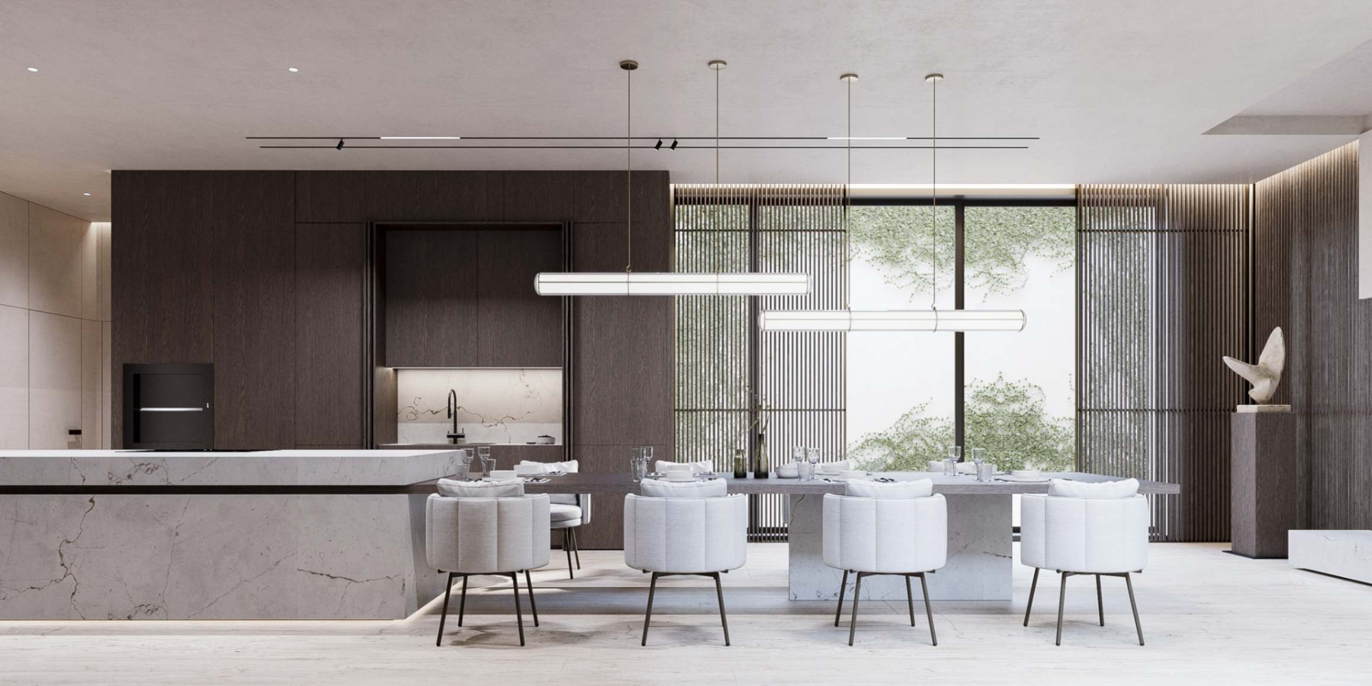
Adjacent to the kitchen, the dining zone is perfect for family and guests. At its heart is a large dining table, ideal for large gatherings. This space combines comfort and style, making it the centerpiece for socializing and dining.
One of our challenges was designing a ceiling mount for the TV since we couldn't place it on walls due to the extensive windows. This solution keeps the space open and filled with natural light while providing an ideal TV placement.
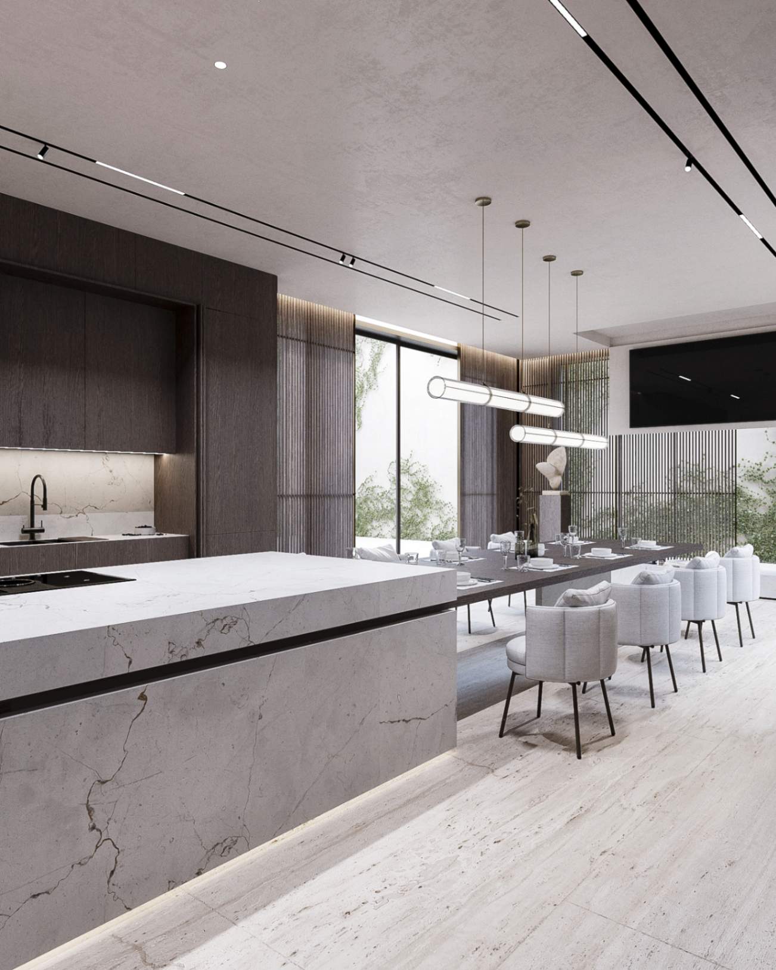
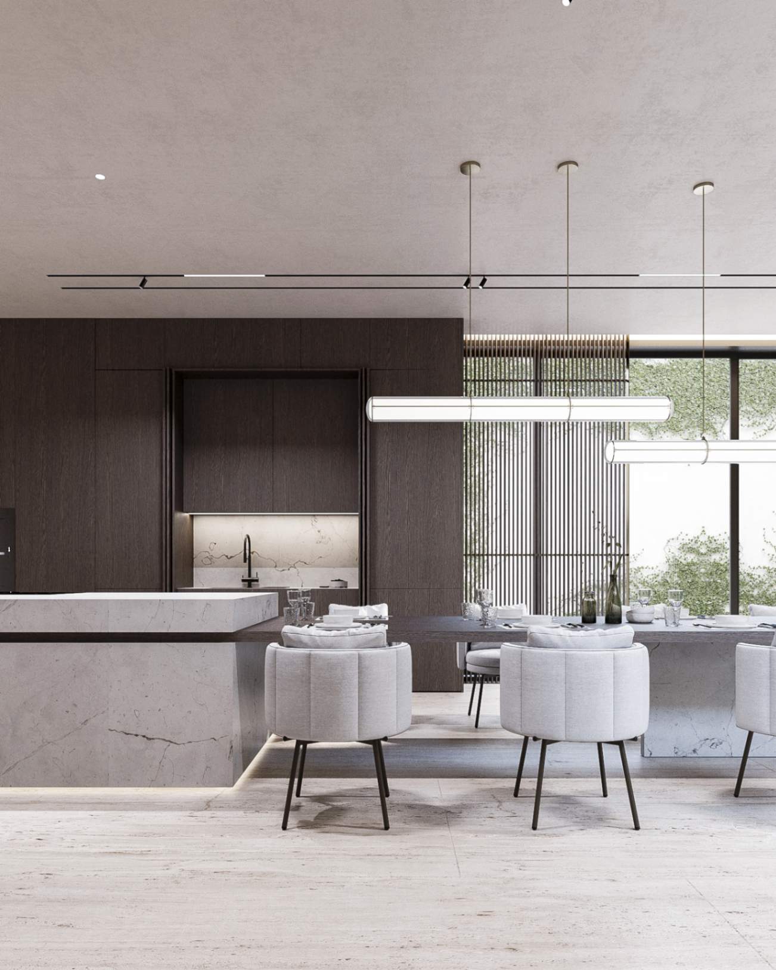
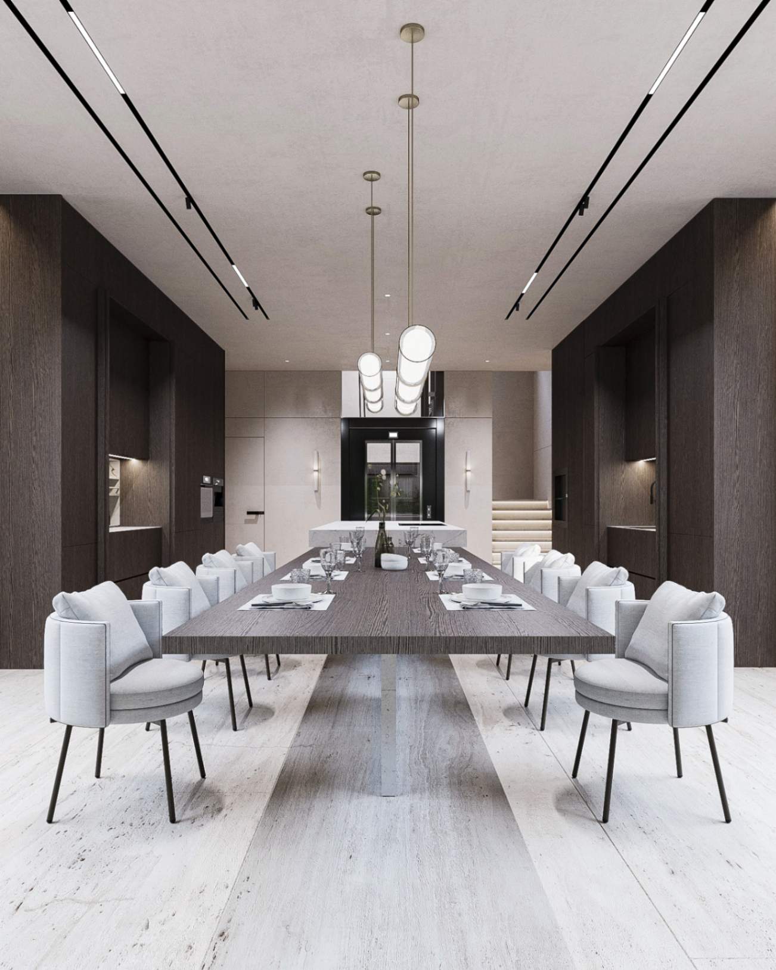
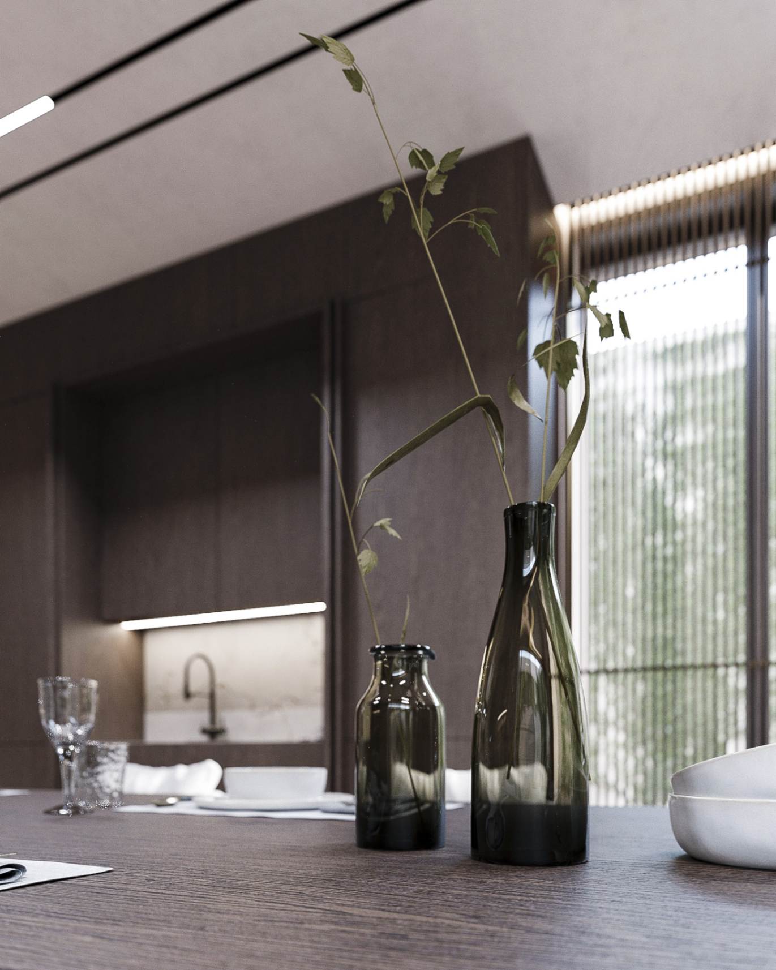
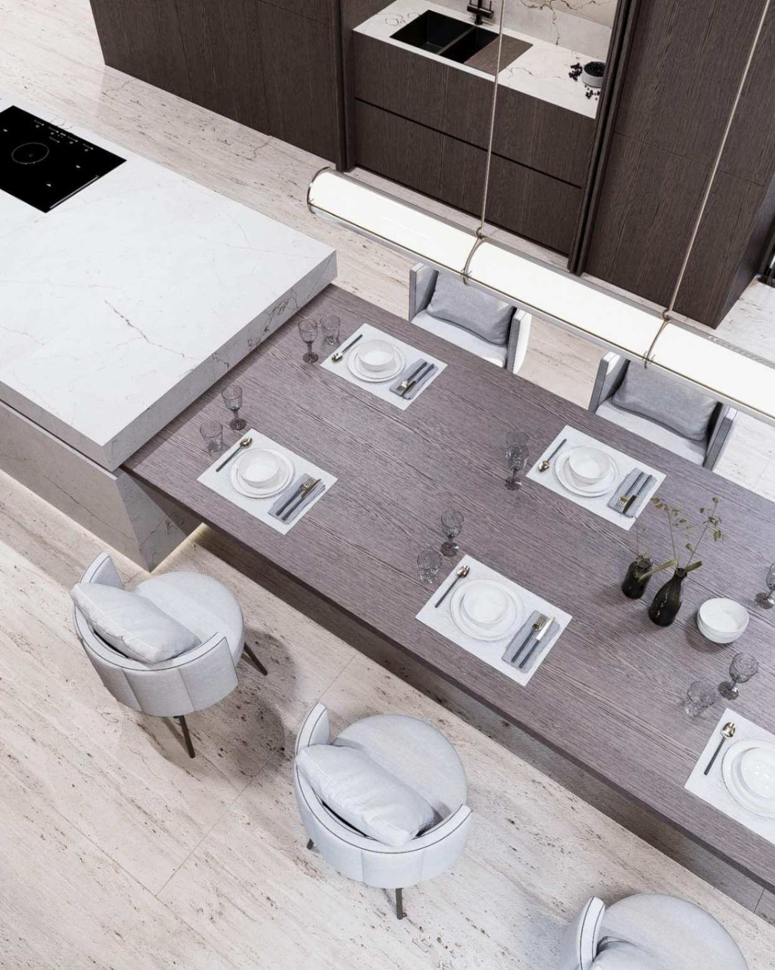
We chose a light, minimalist design to maximize the compact space in the basement floor WC. The highlight of the room is a striking wall made of relief decorative stone, drawing all the attention and adding a unique, textured touch.
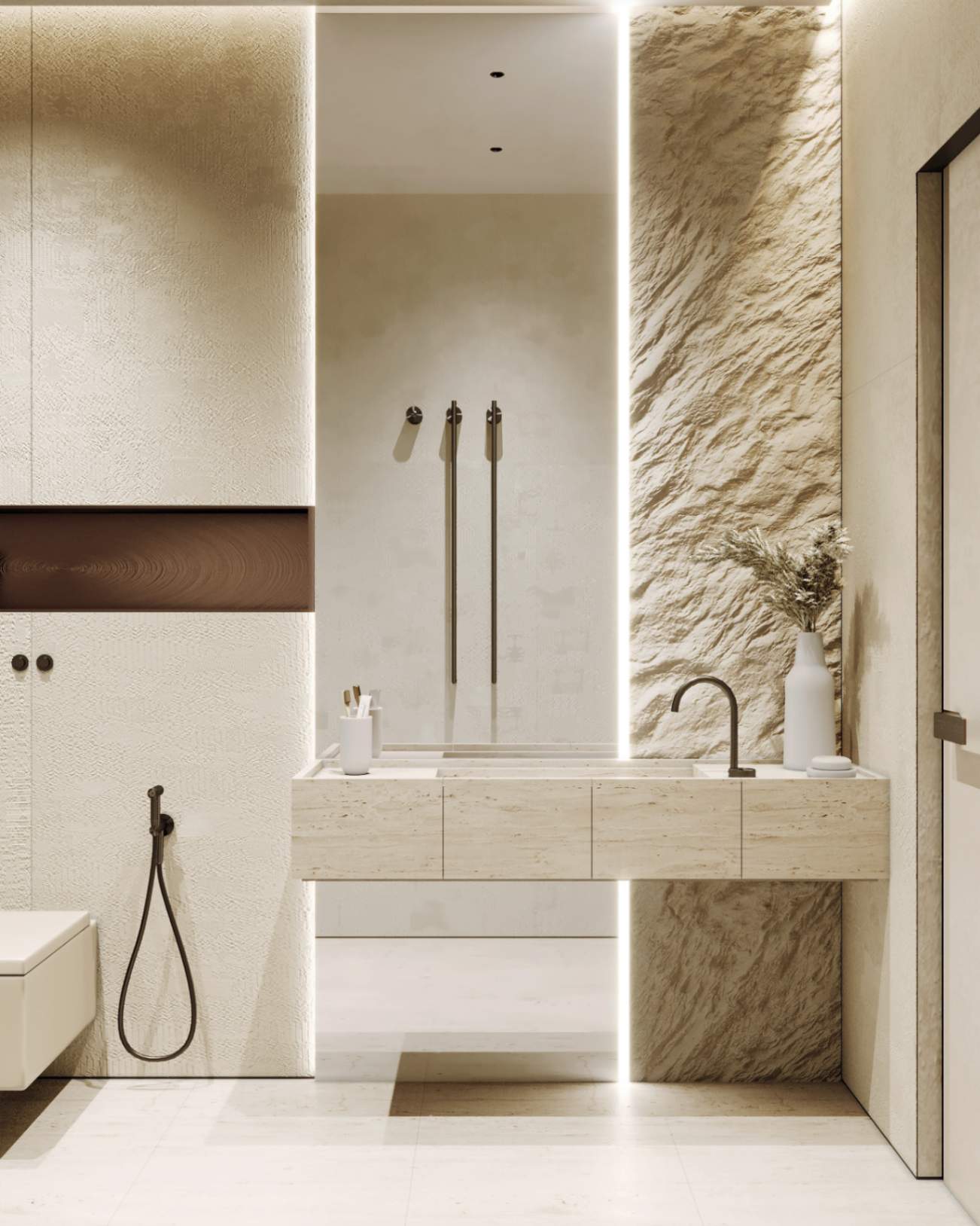
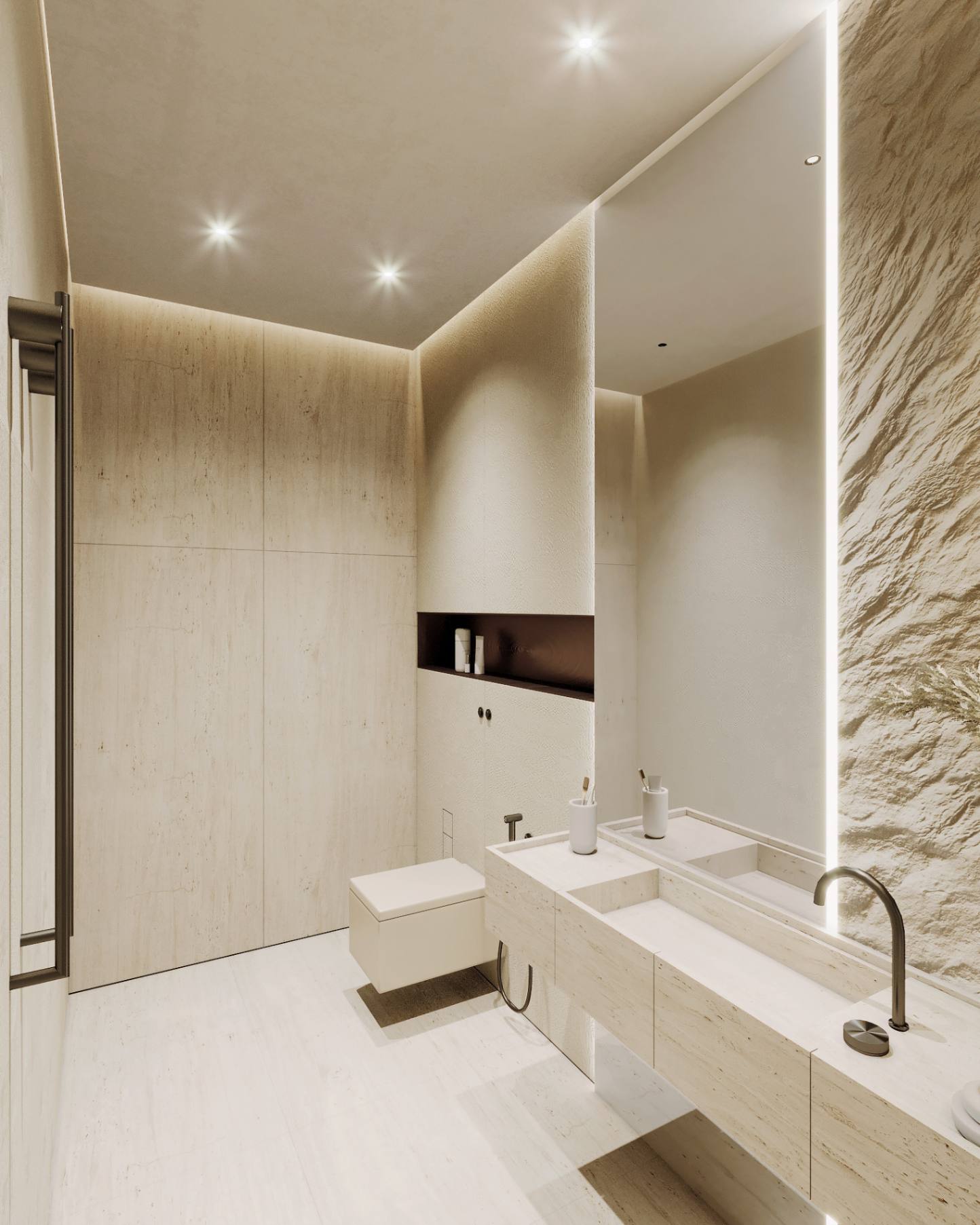
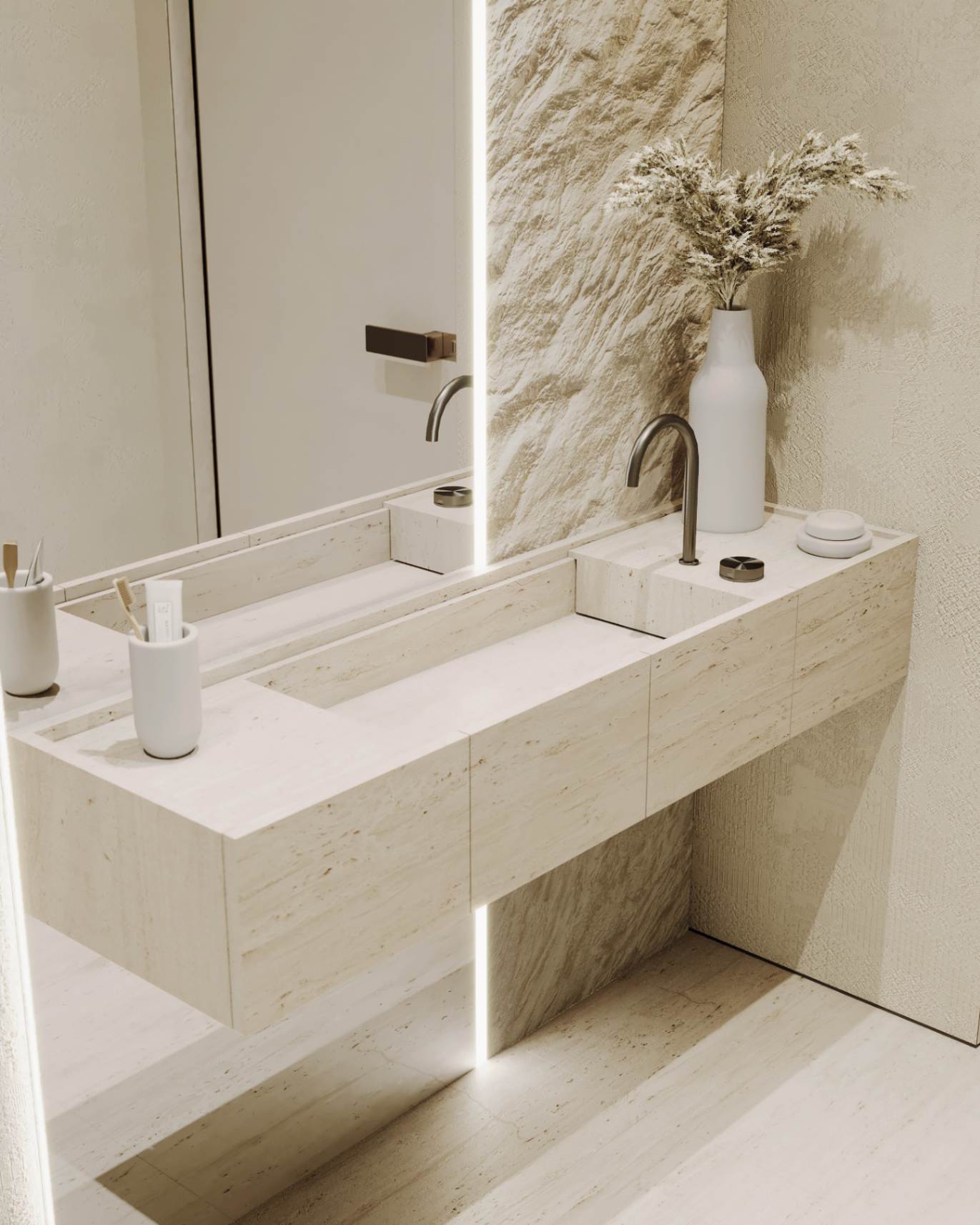
Ground floor / Living room
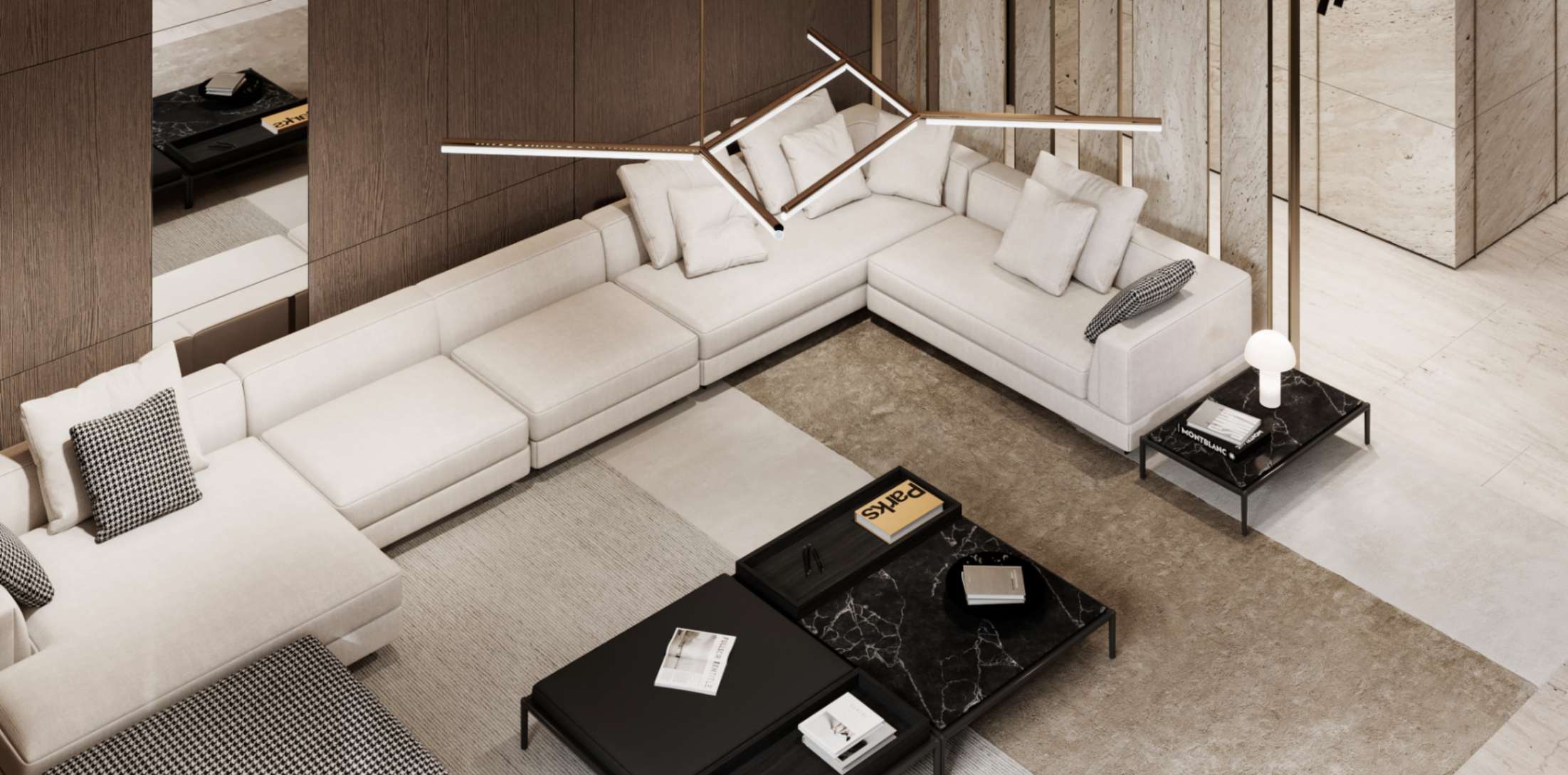
On the ground floor, you'll find an open space divided into living and dining zones for family or guest gatherings. The design blends refined modern classic style with minimalism, using elegant partitions and luxurious finishes to create a sophisticated yet understated atmosphere.
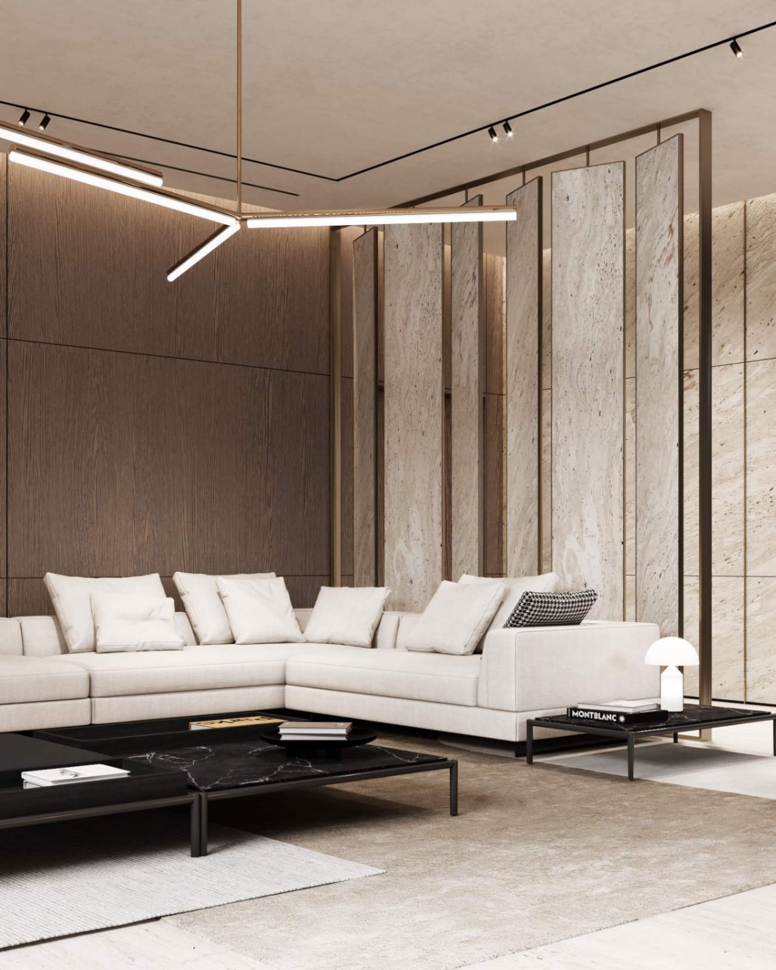
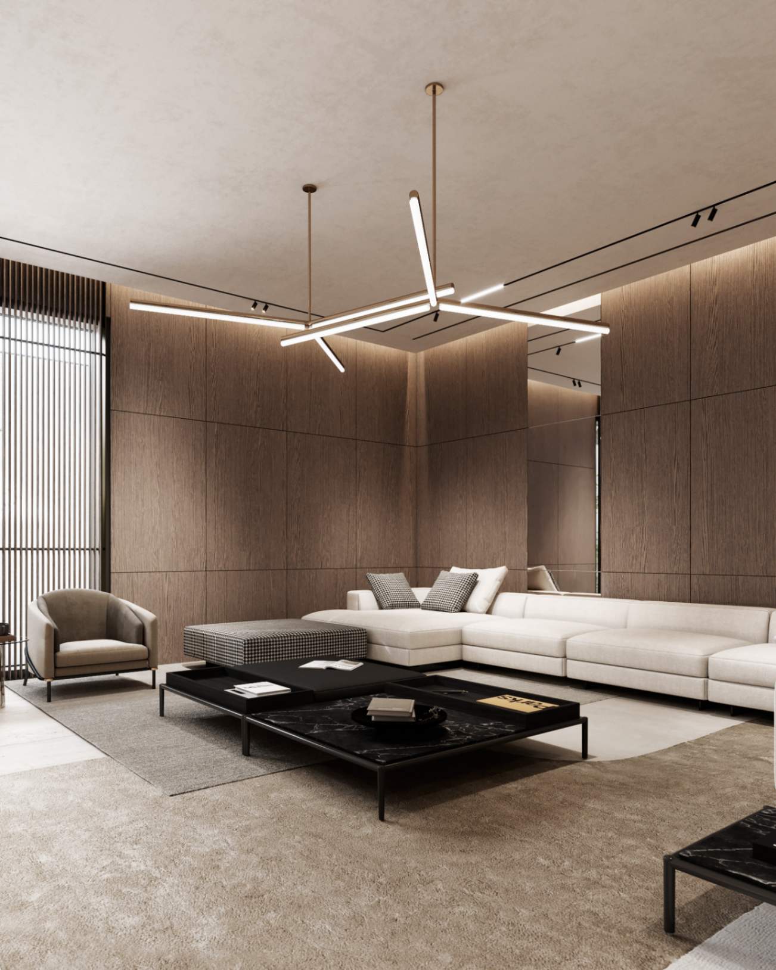
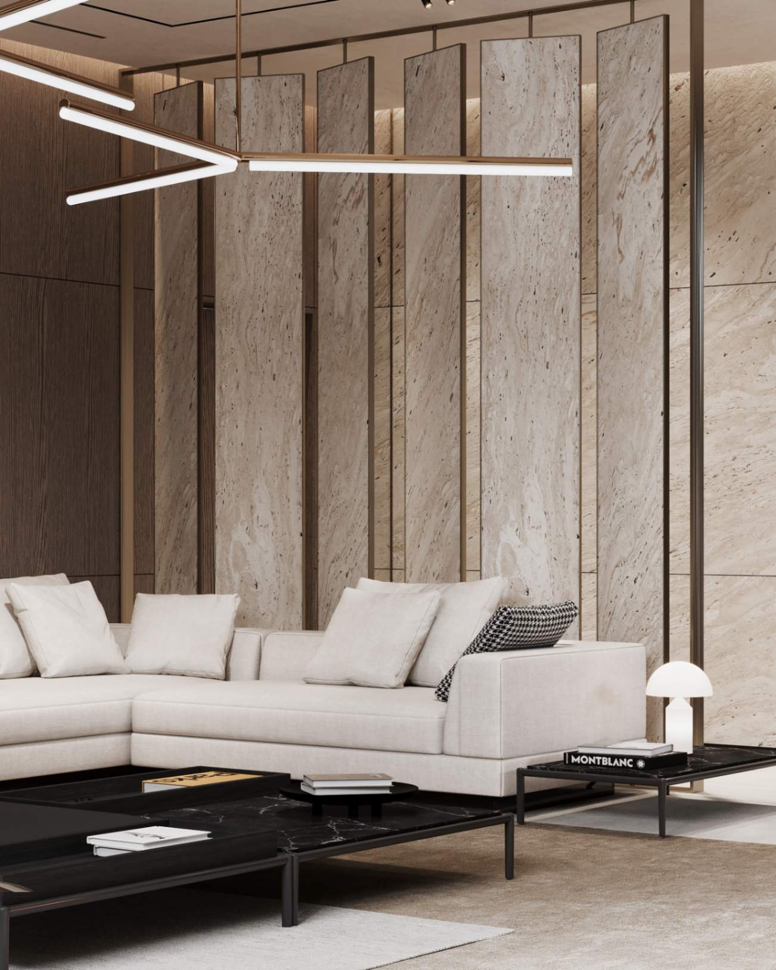
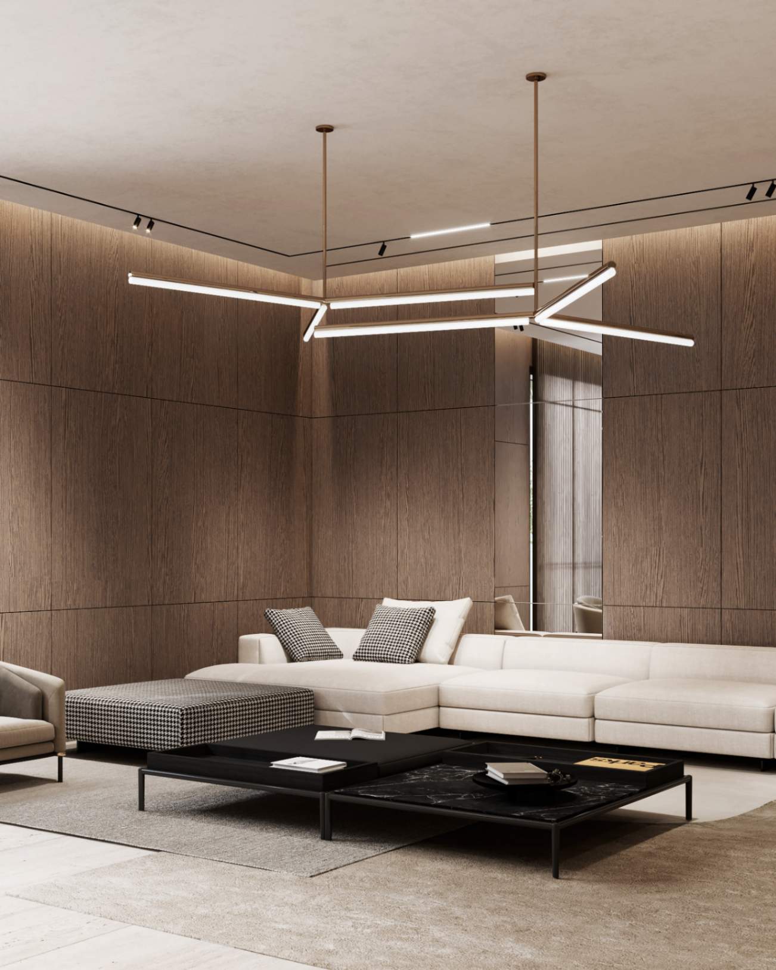
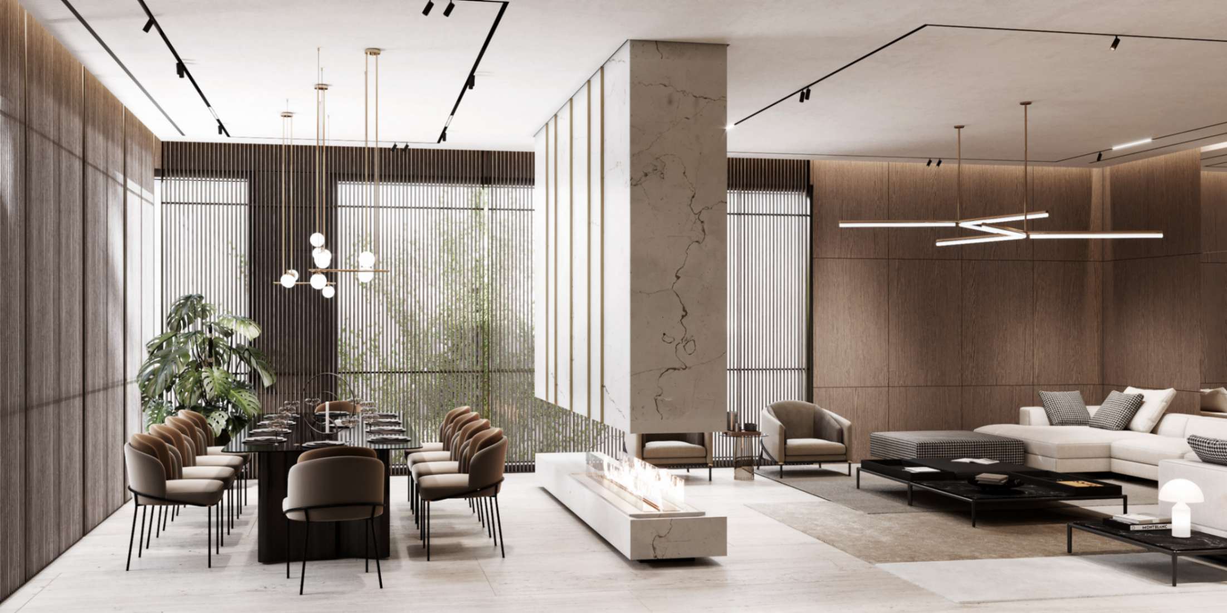
The main task was to unify the two functional zones while keeping the dining and living areas distinct. To achieve this, we designed a central fireplace with a hanging wall. This feature not only separates the two zones but also creates a stunning visual centerpiece.
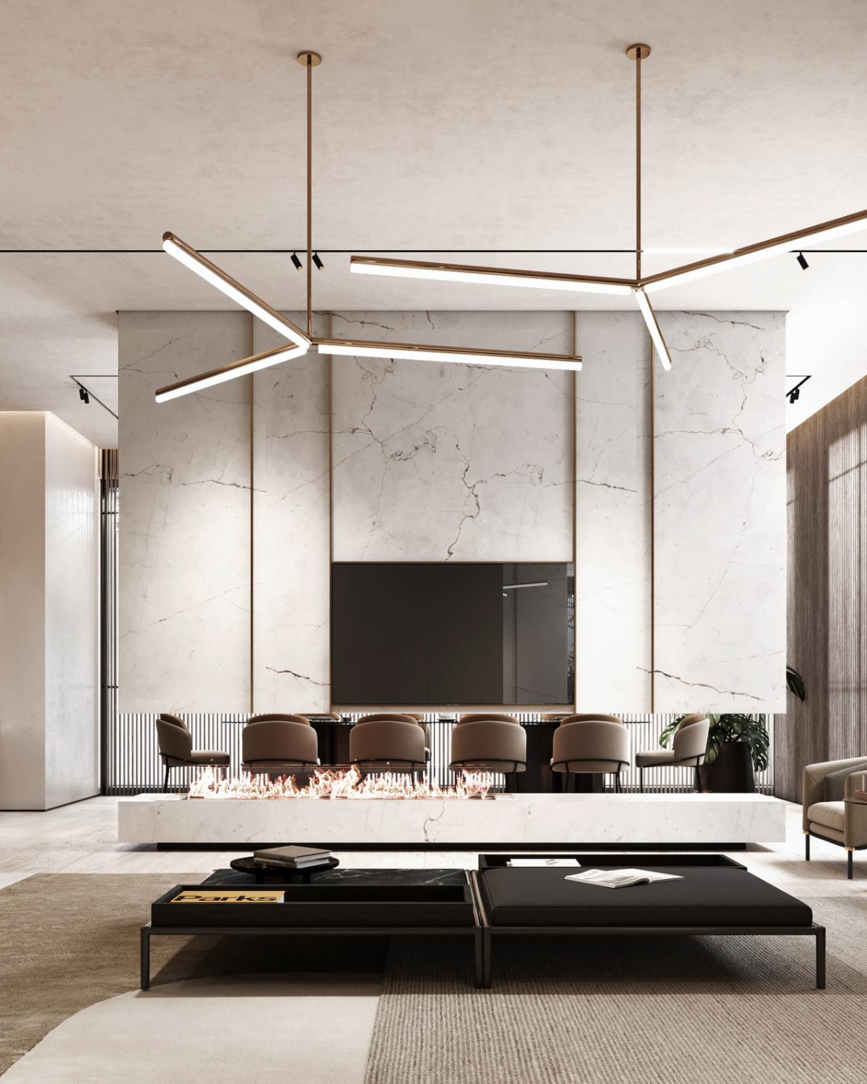
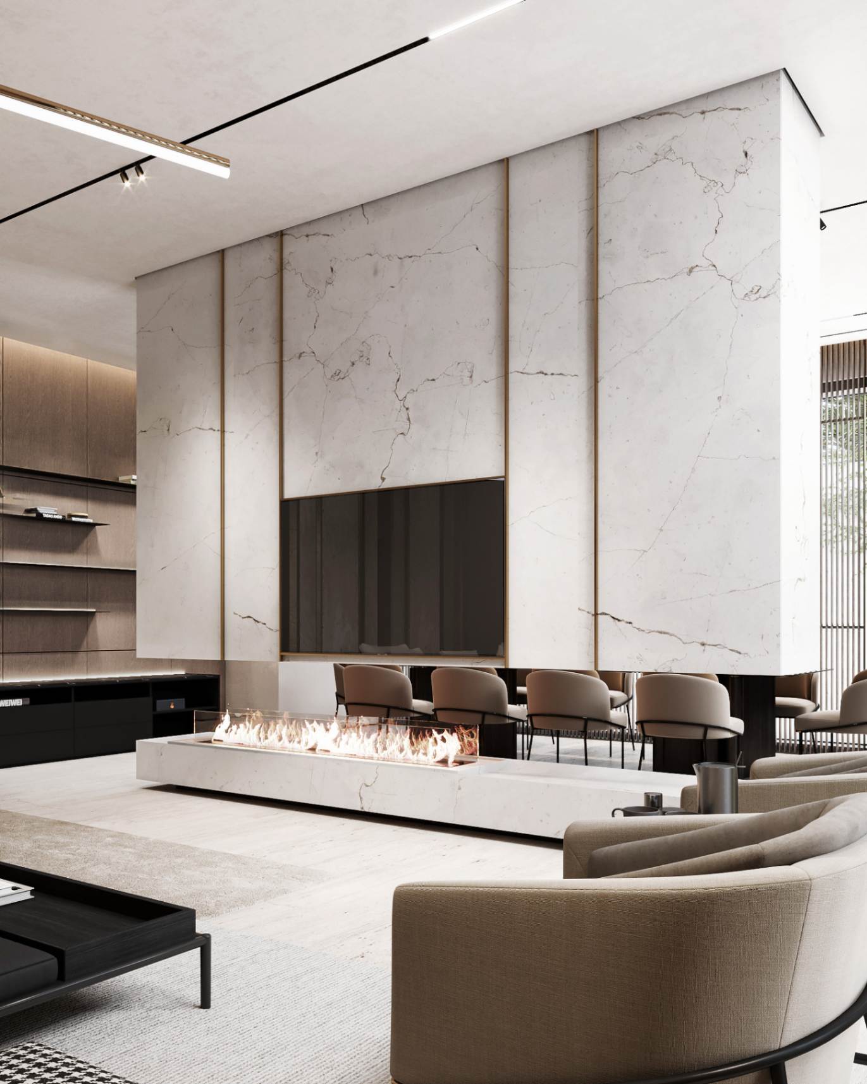
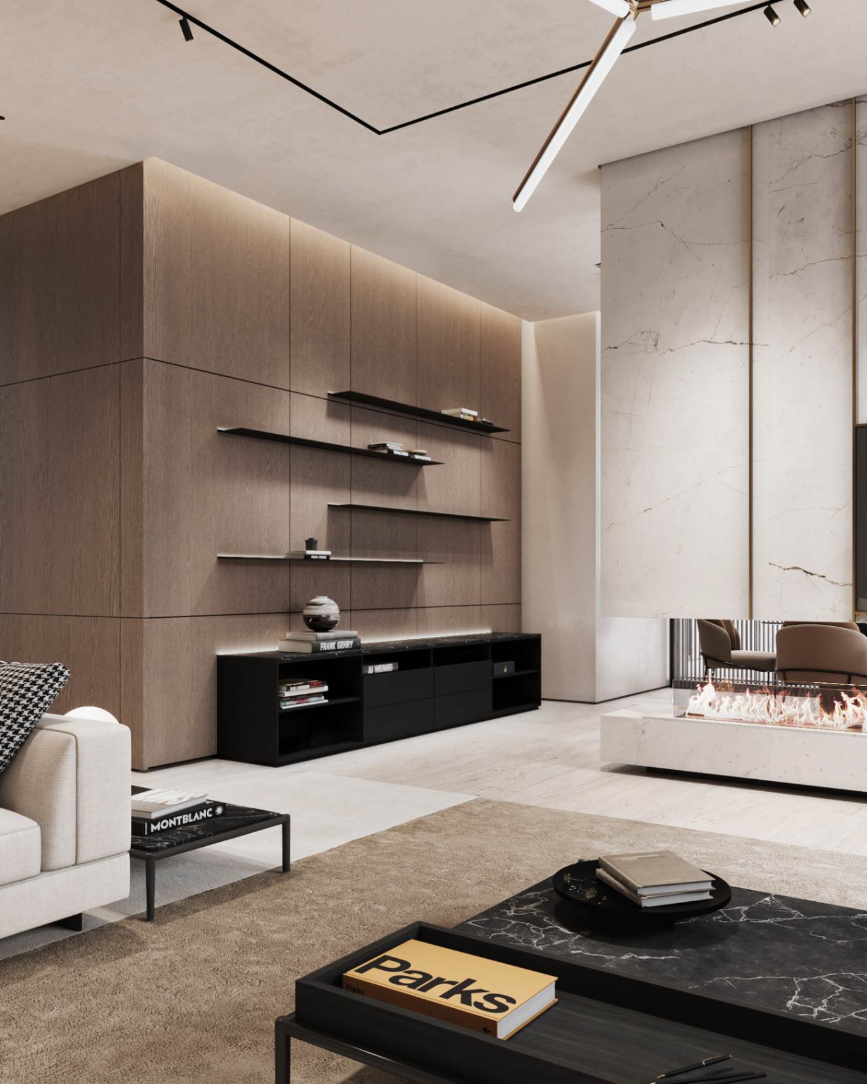
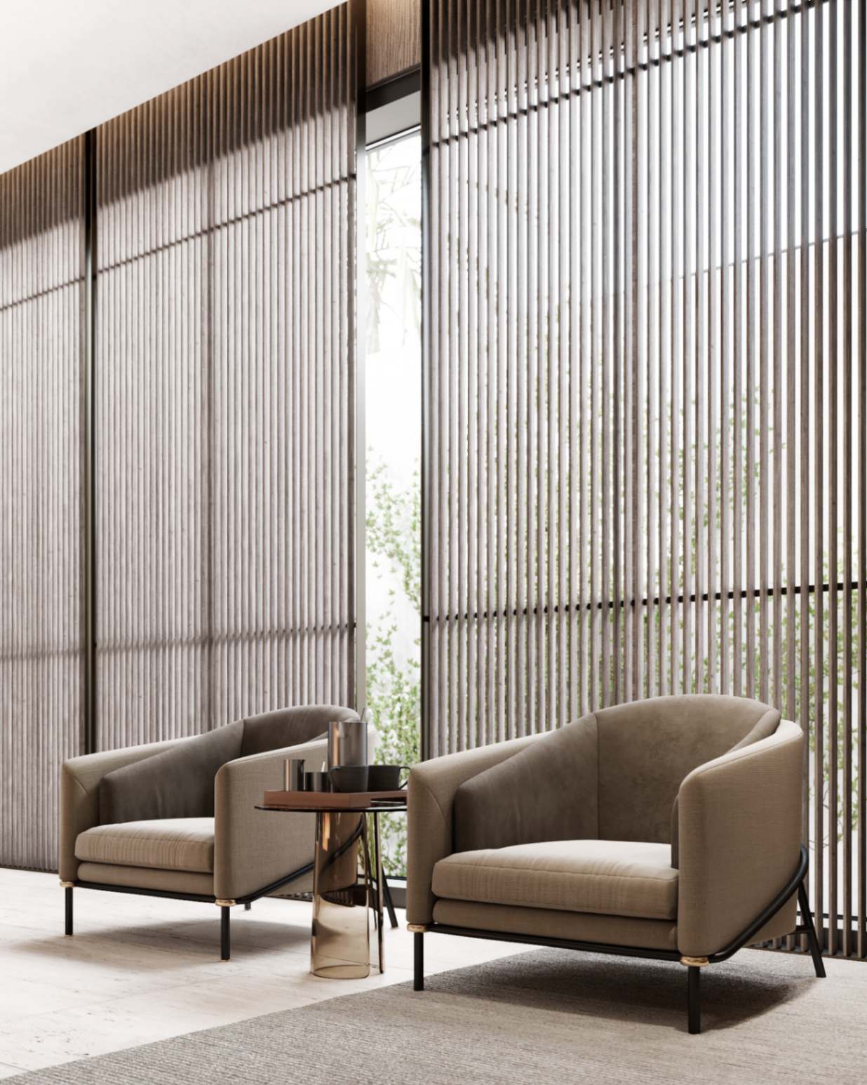
DININING AREA
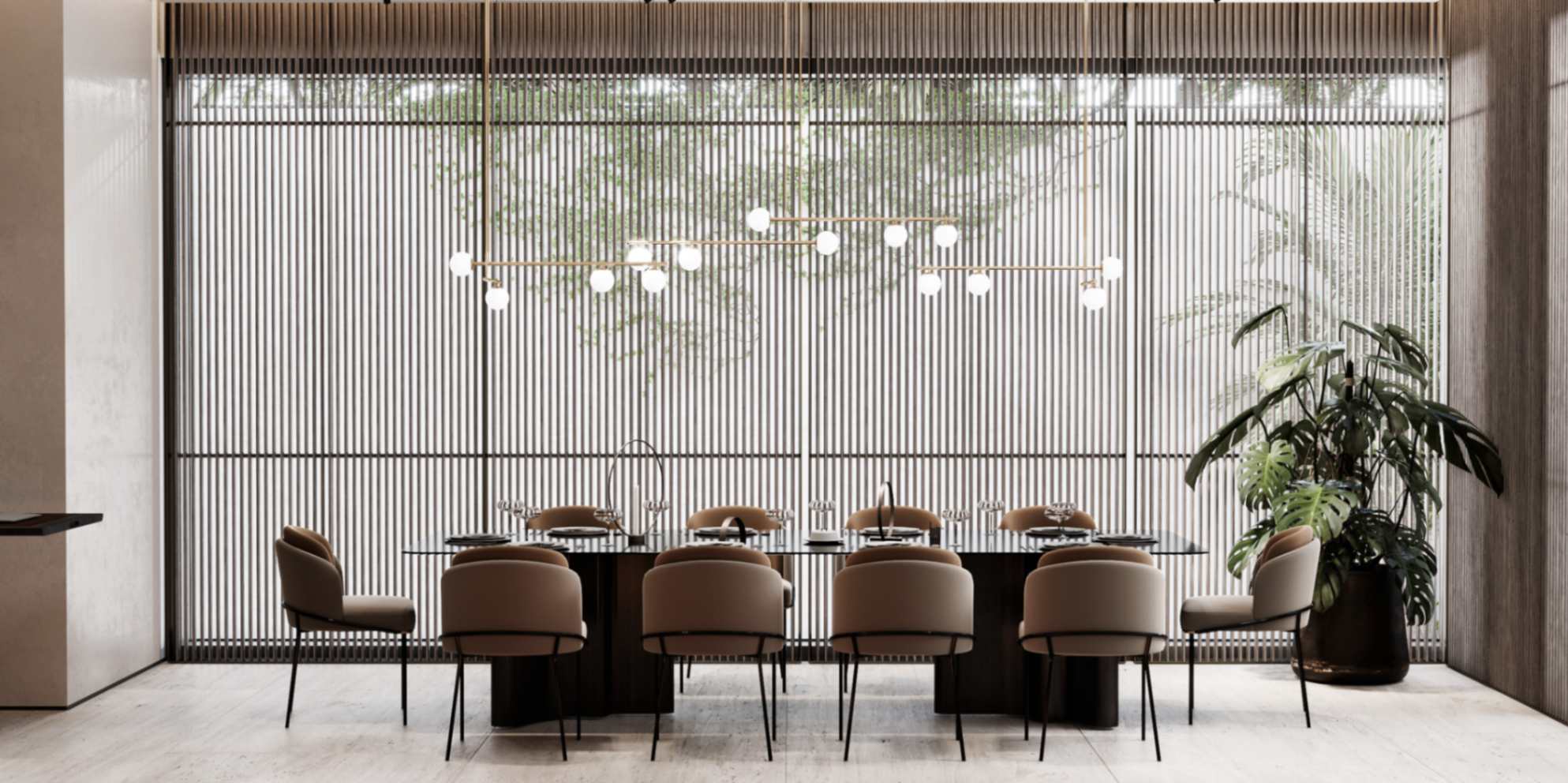
In the dining area, we've incorporated plenty of custom-made furniture alongside pieces from Minotti. The space has its lighting scheme, including designer lamps that add more sophistication and style.
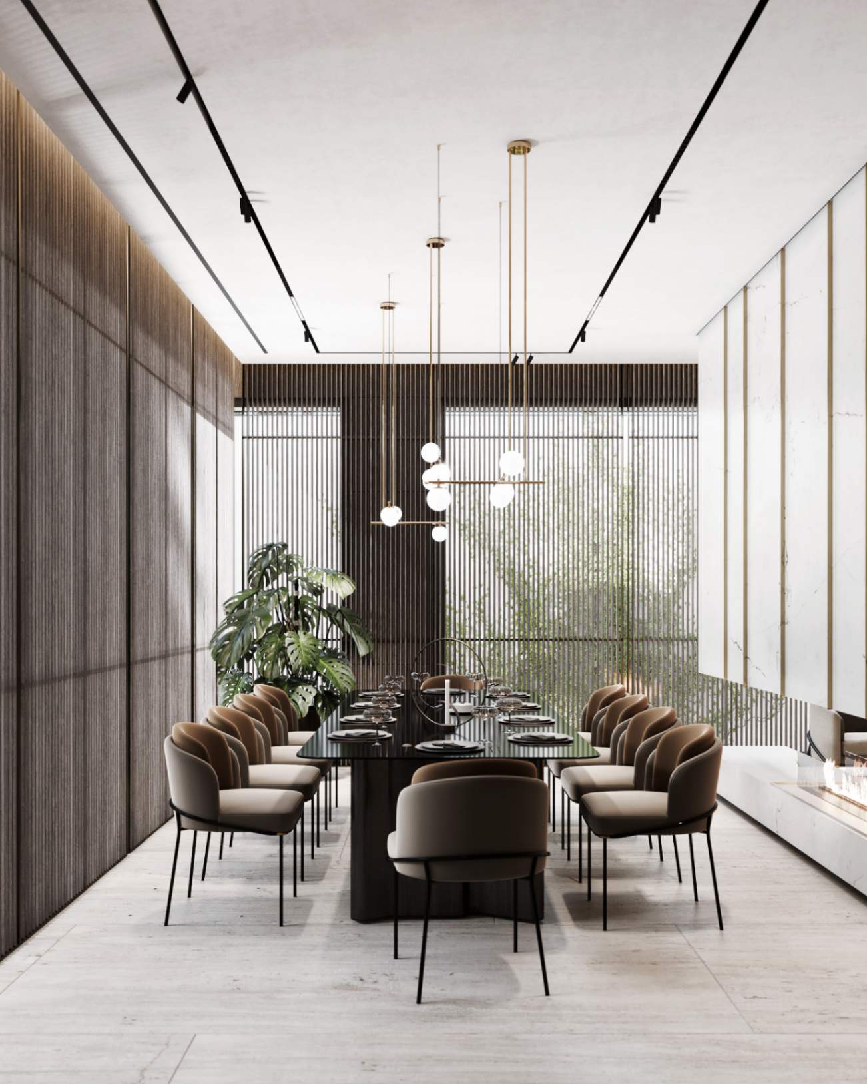
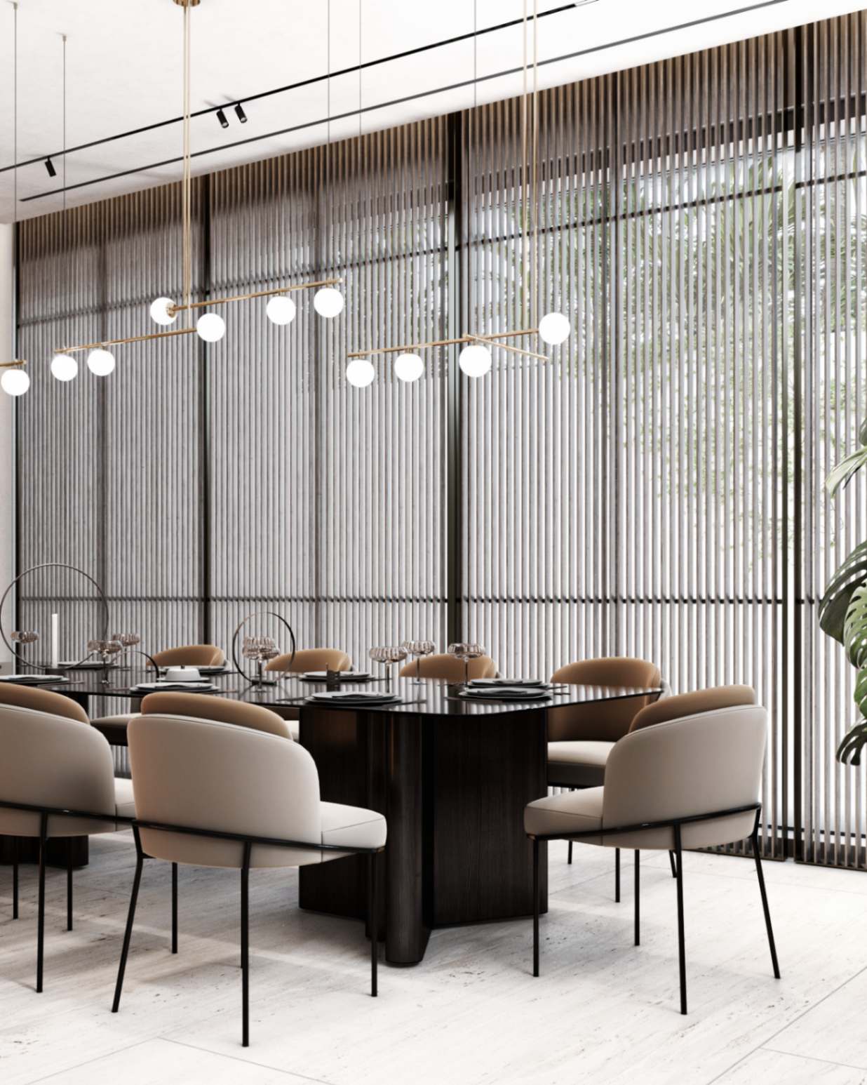
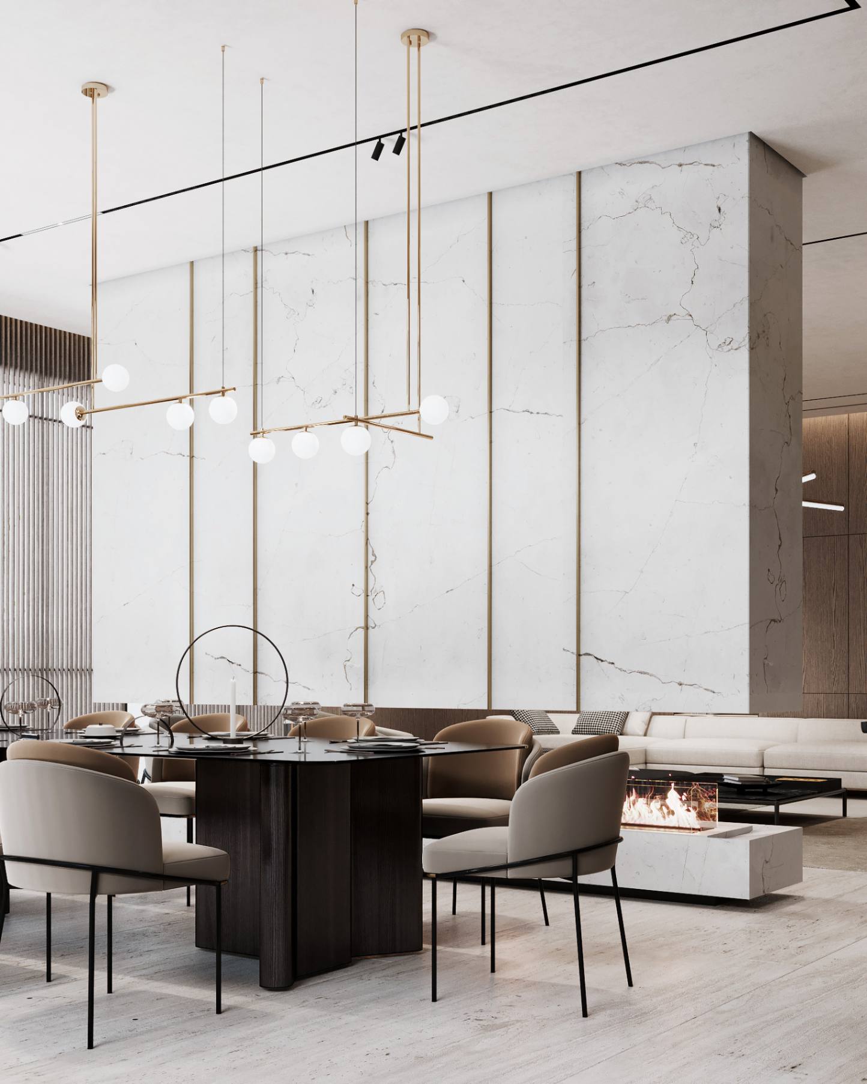
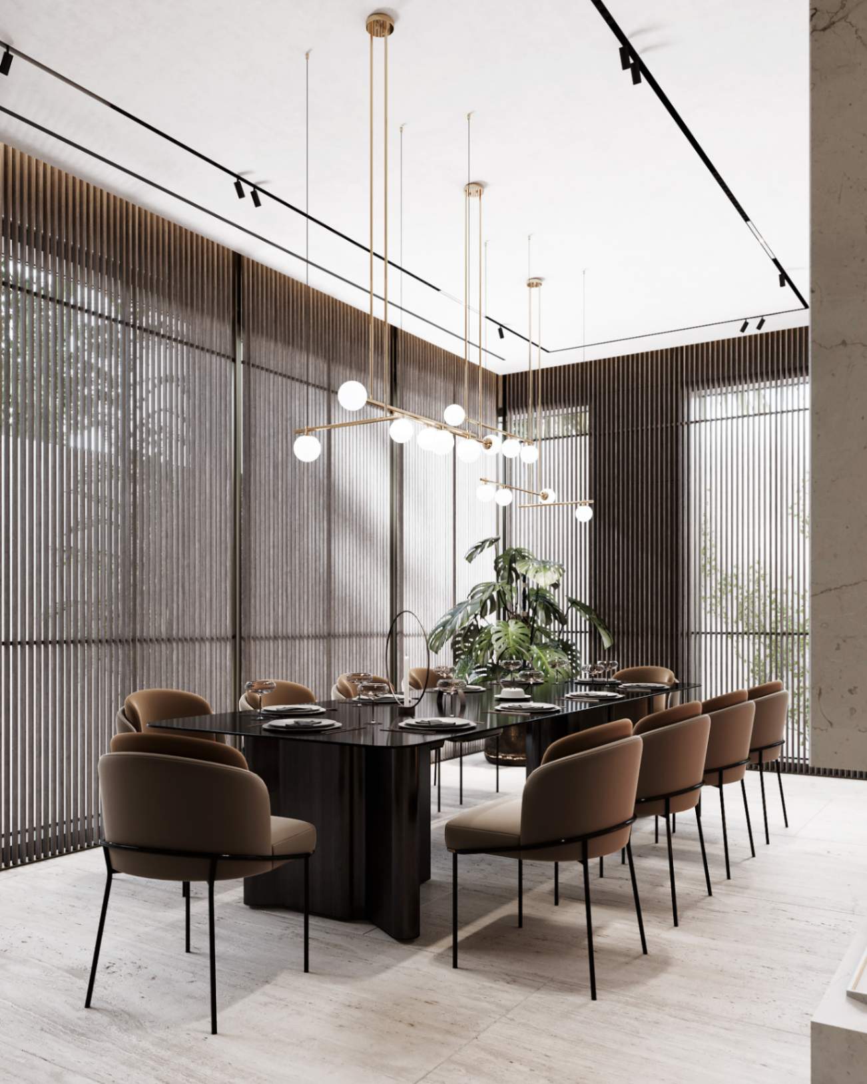
In the stairs hall, light shades contrast with dark wood and natural stone, creating a beautiful focal point. We decided to use natural stone and veneered MDF next to the decorative sculpture for a refined look.
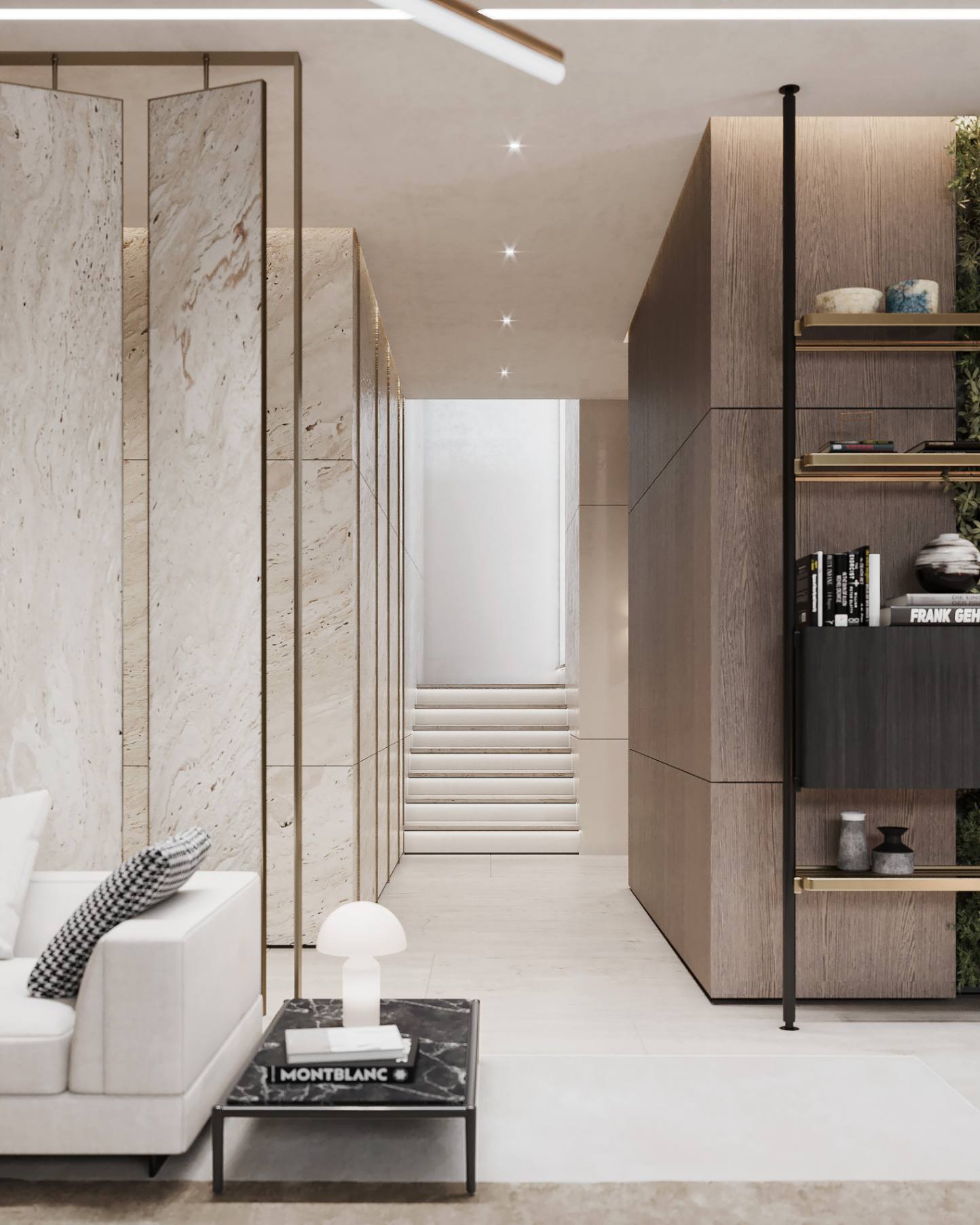
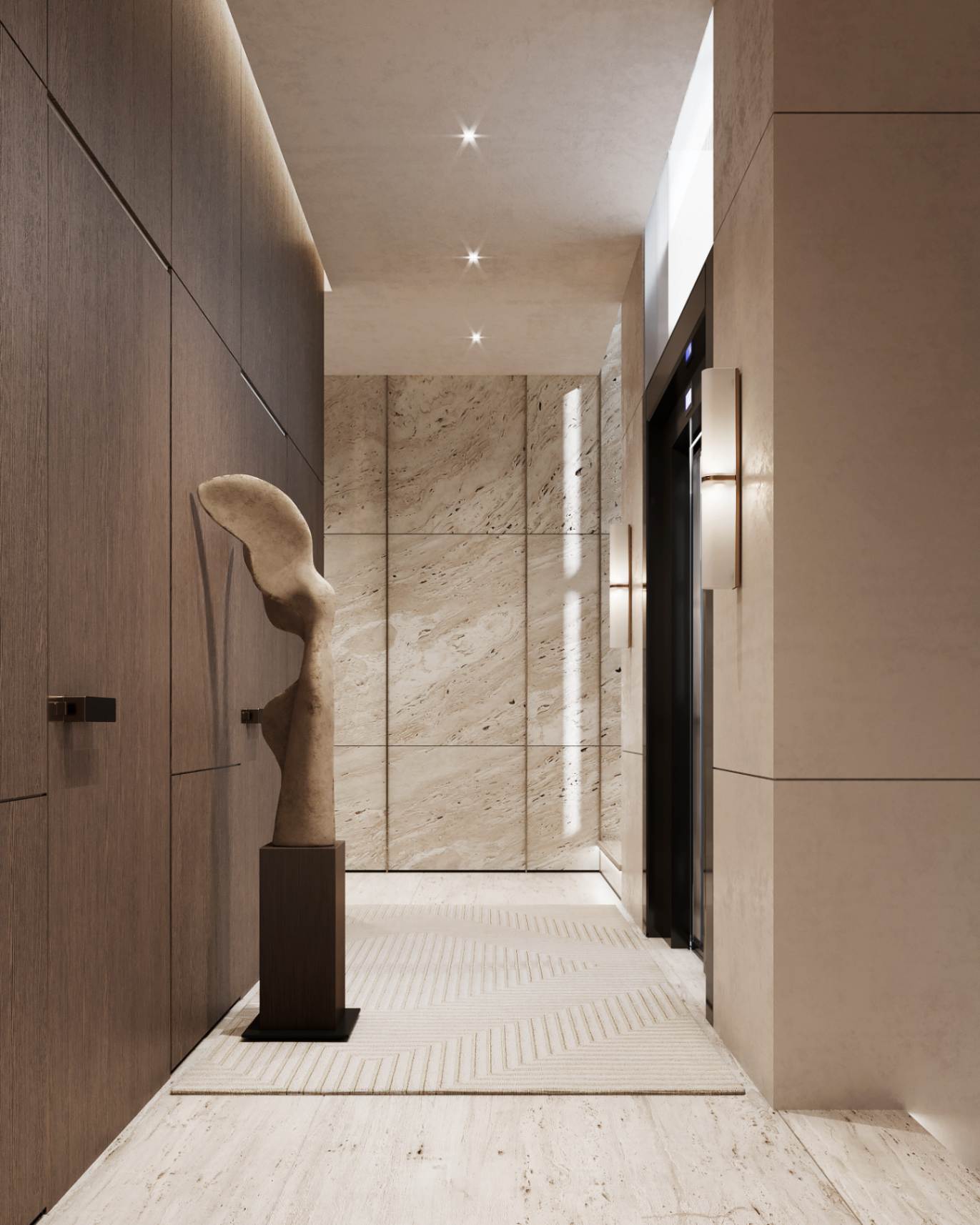
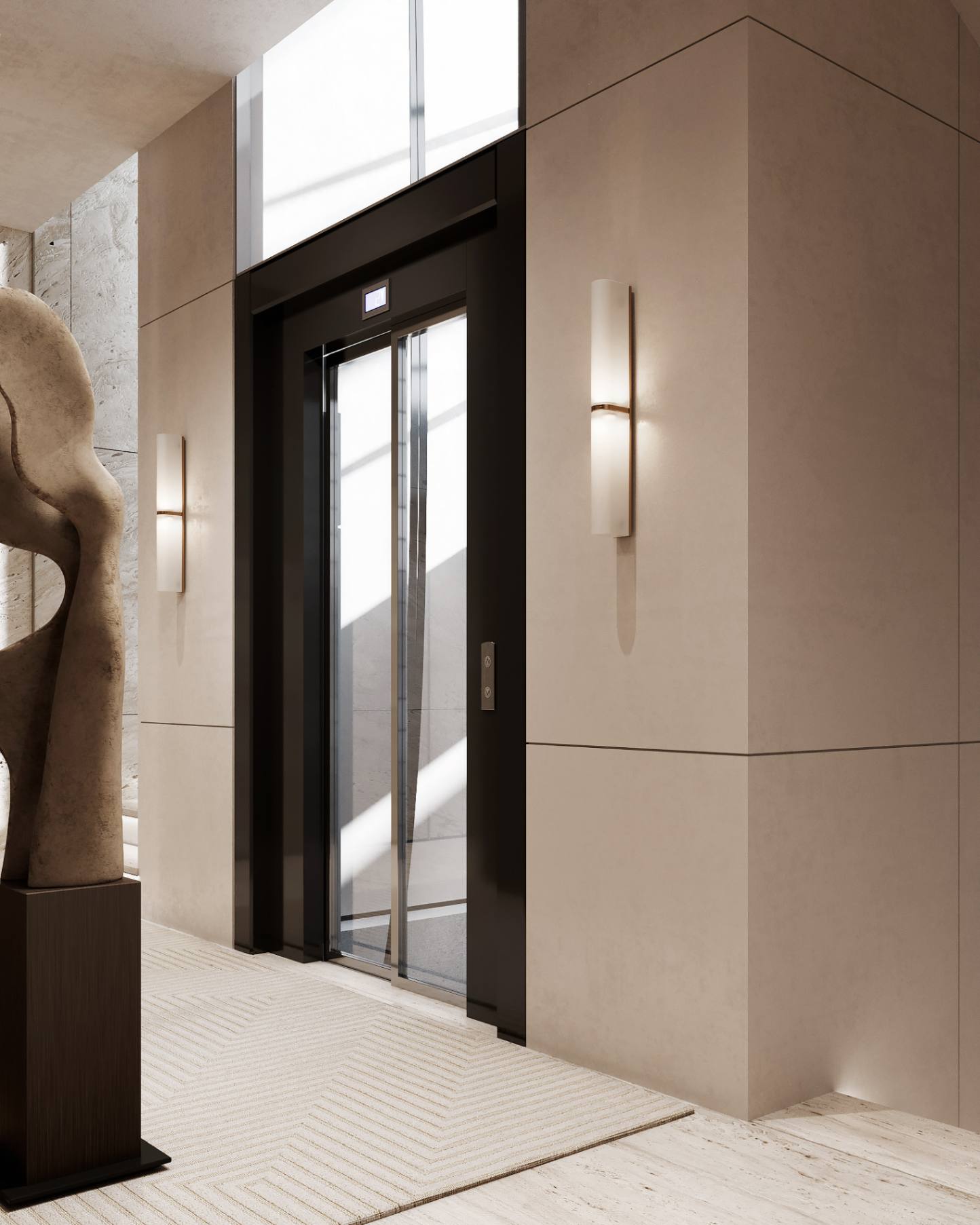
Meanwhile, the WC on the ground floor maintains consistency with the basement floor WC through the use of relief stone, adding a cohesive touch to the design.
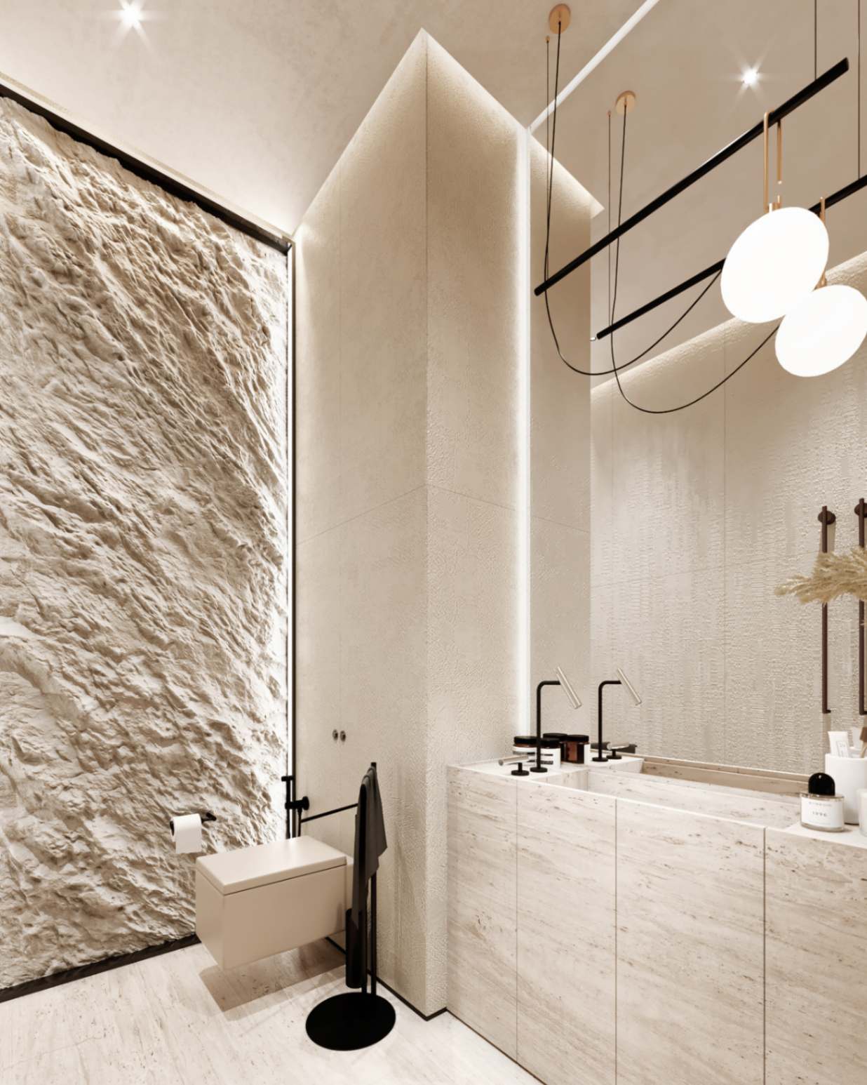
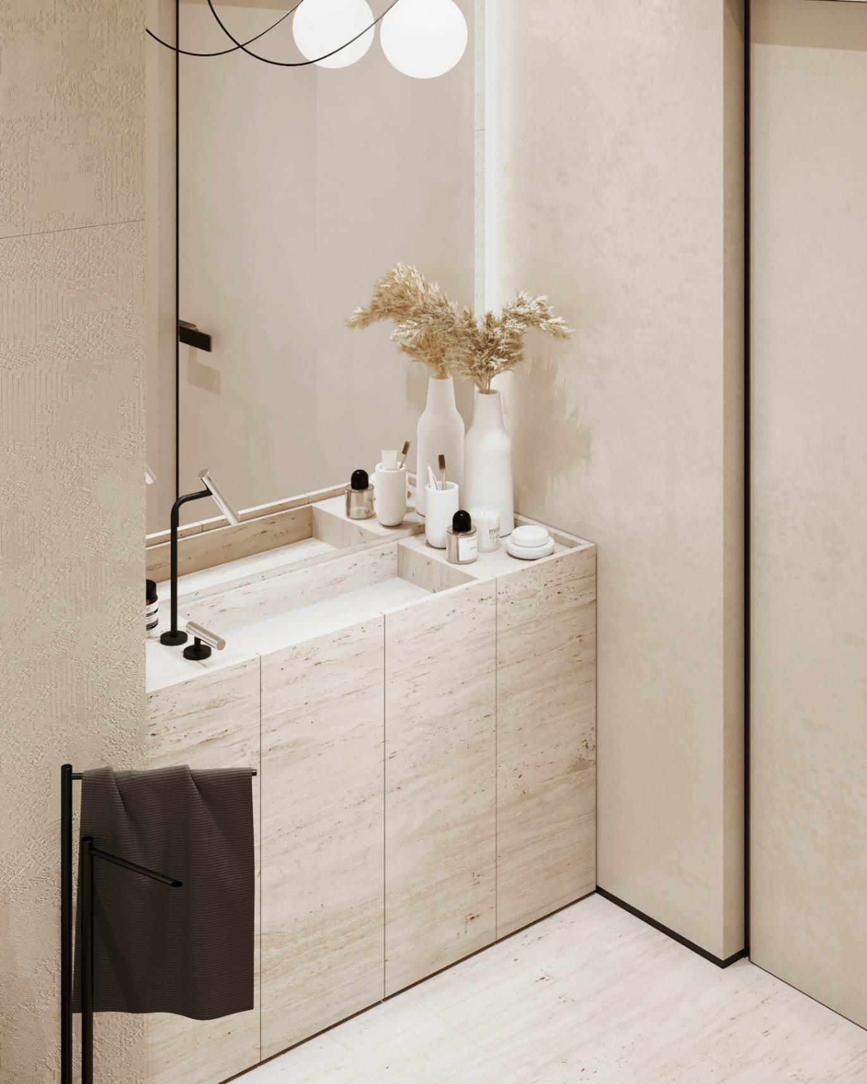
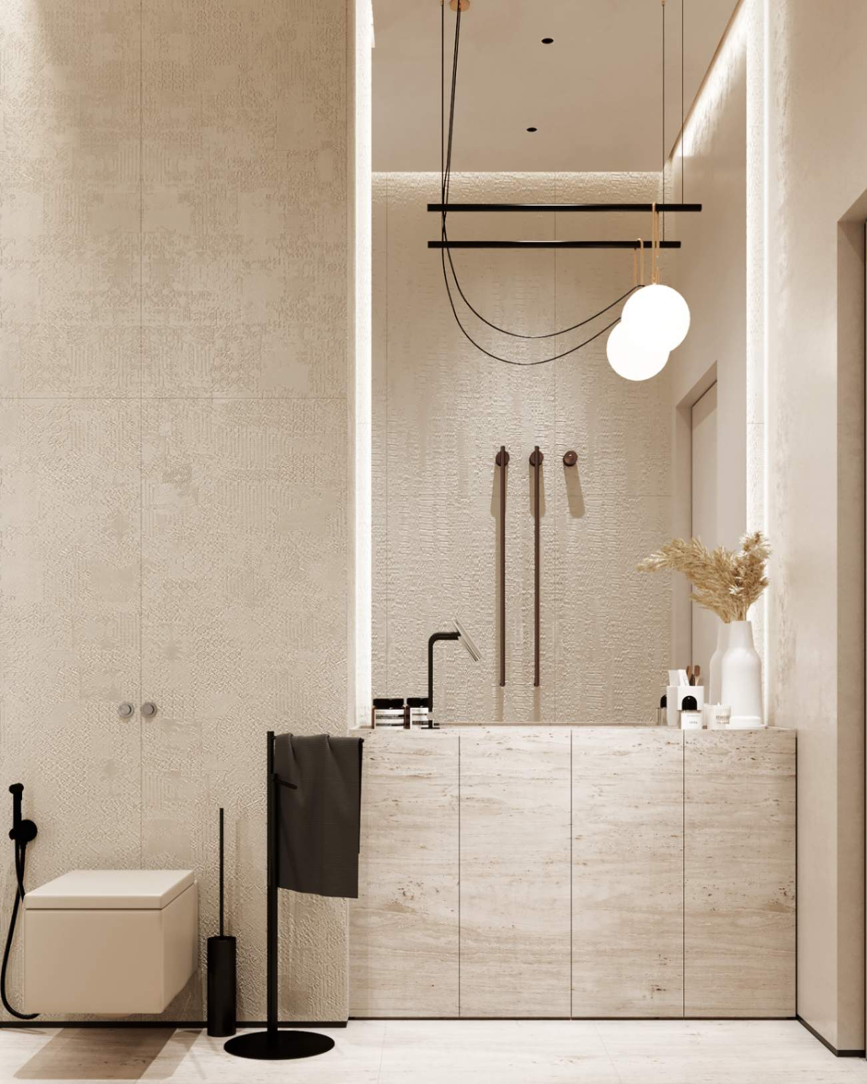
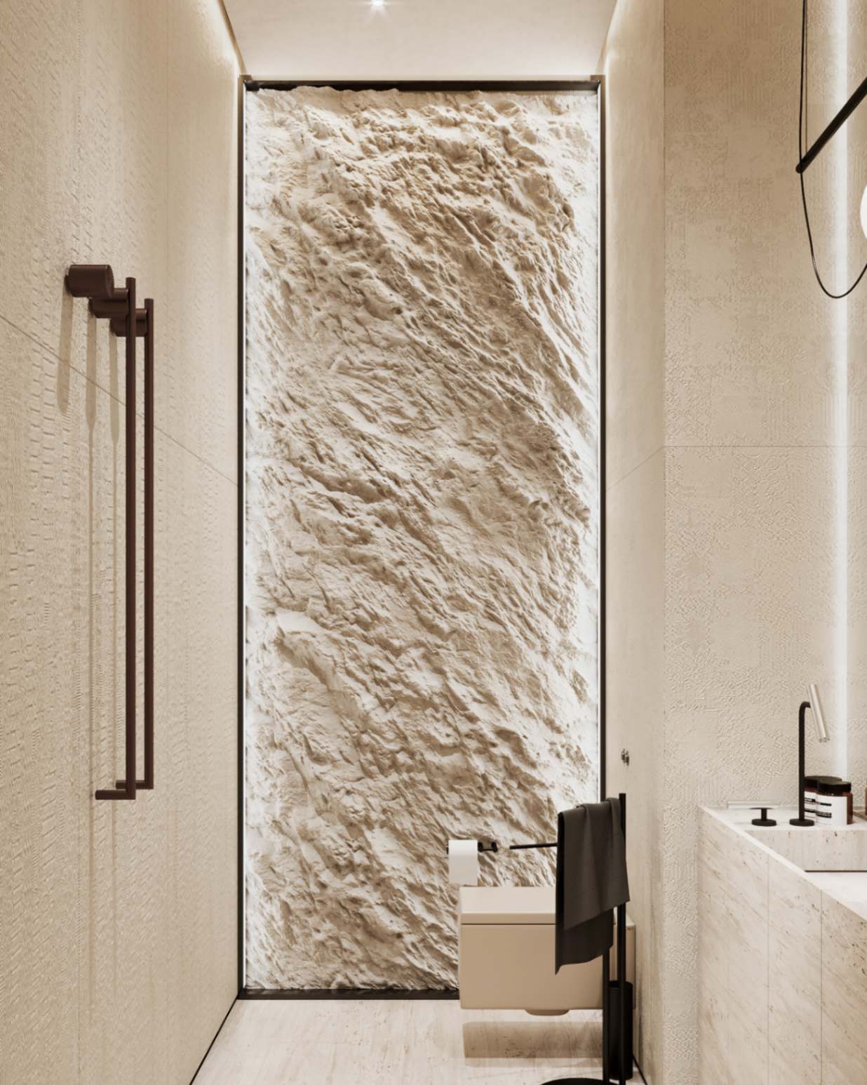
Guest bedroom
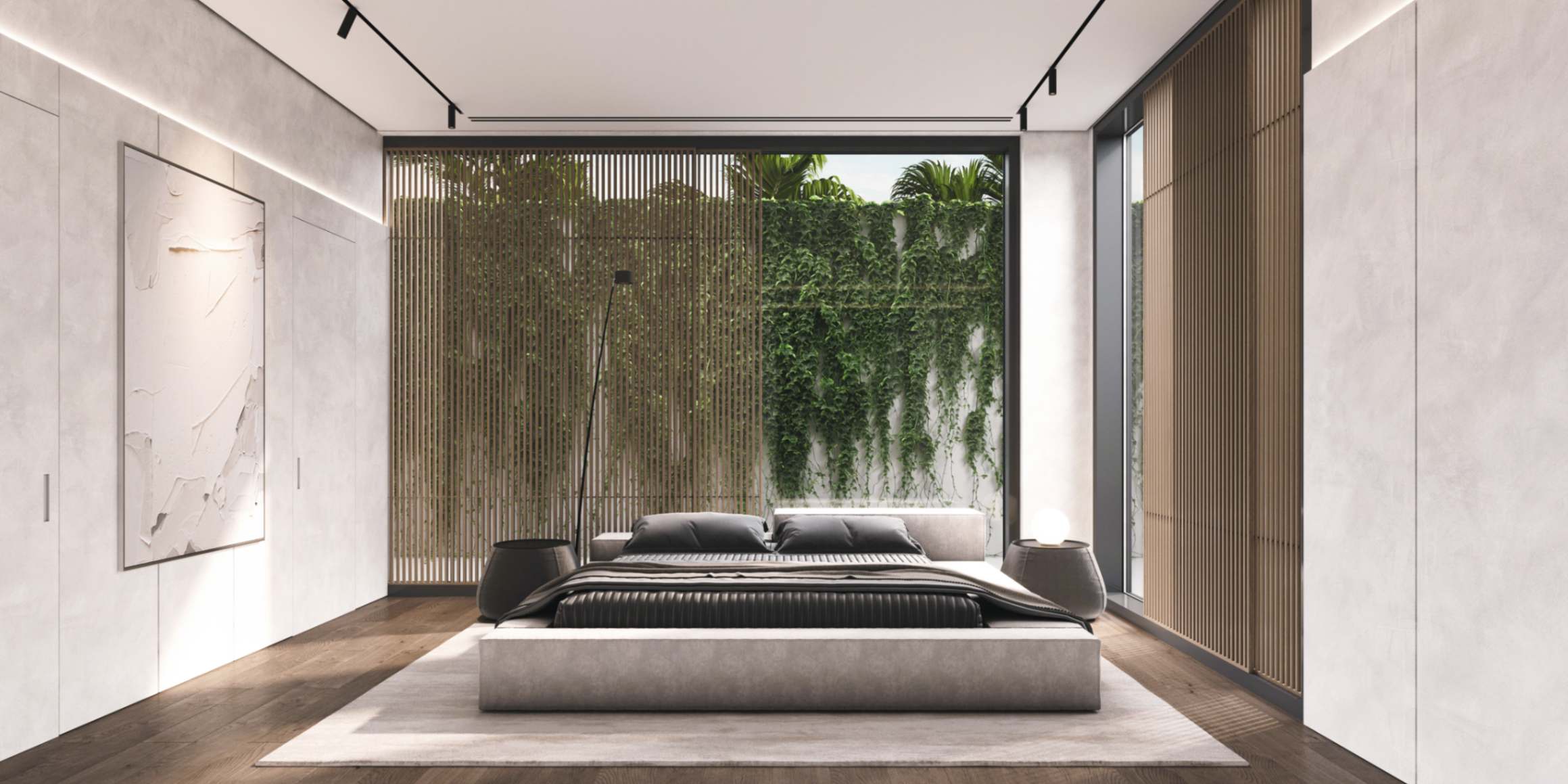
Moving on to the guest bedroom, where lightness dominates the design. Walls and lighting solutions add interest to the space, while panoramic windows and a minimalistic bed draw the most attention. Also, since the room is in a corner, it benefits from two walls with huge windows, creating an illusion of being outdoors.
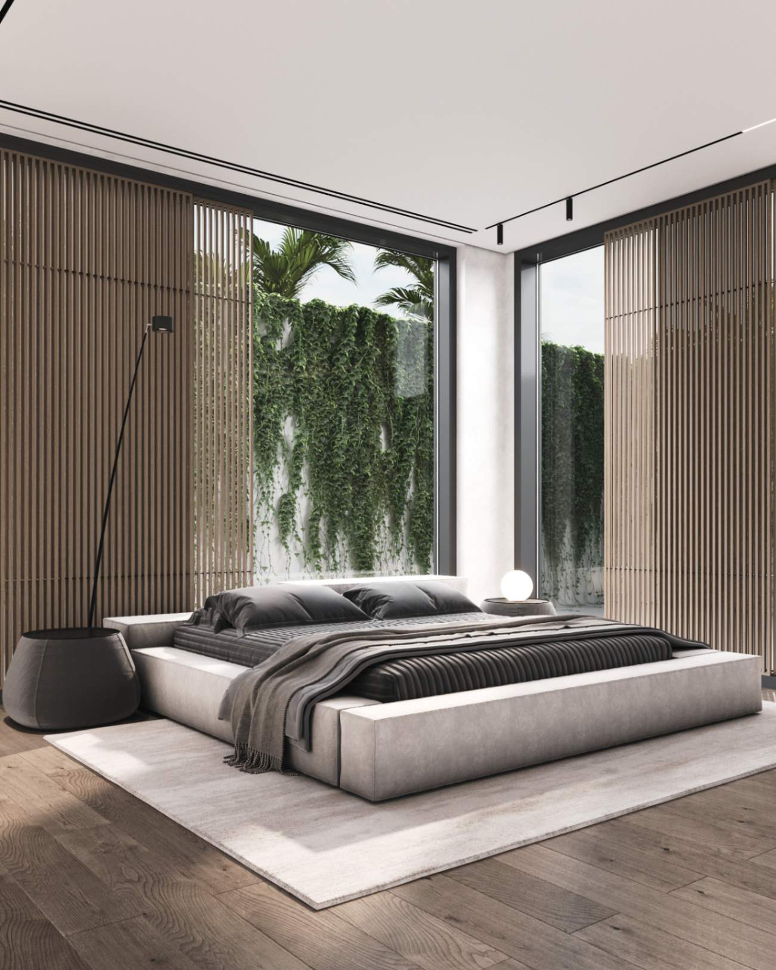
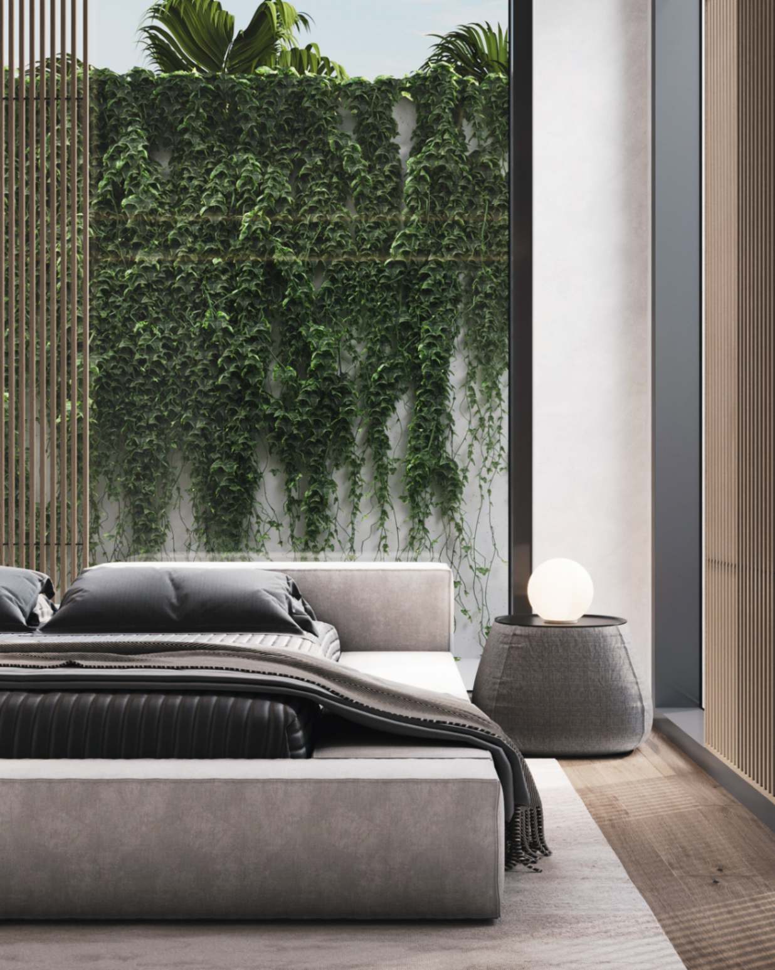
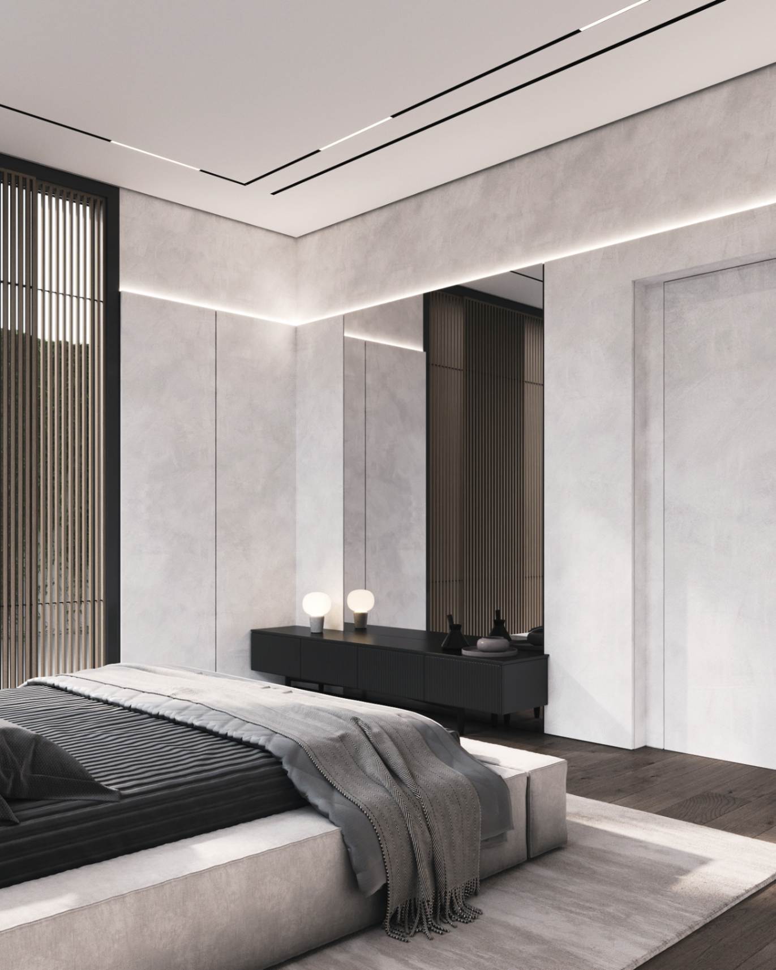
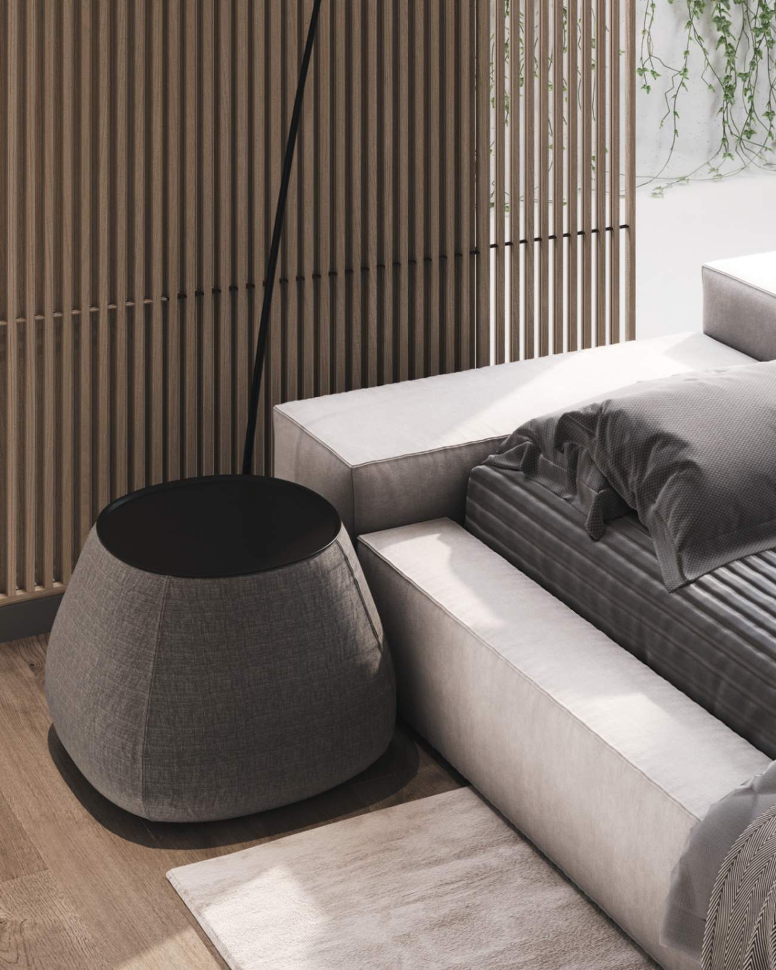
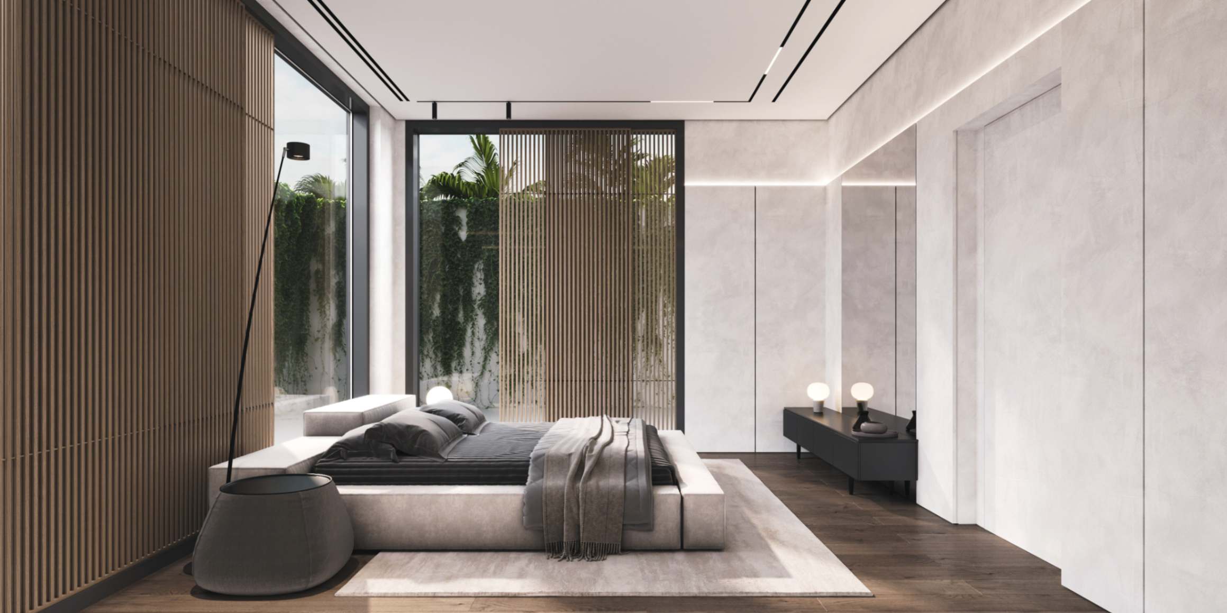
The bedroom's wardrobe space is quite organized, providing a tidy storage solution. Thoughtful lighting design ensures that every shelf is well-lit, making it easy to find items at any time of day.
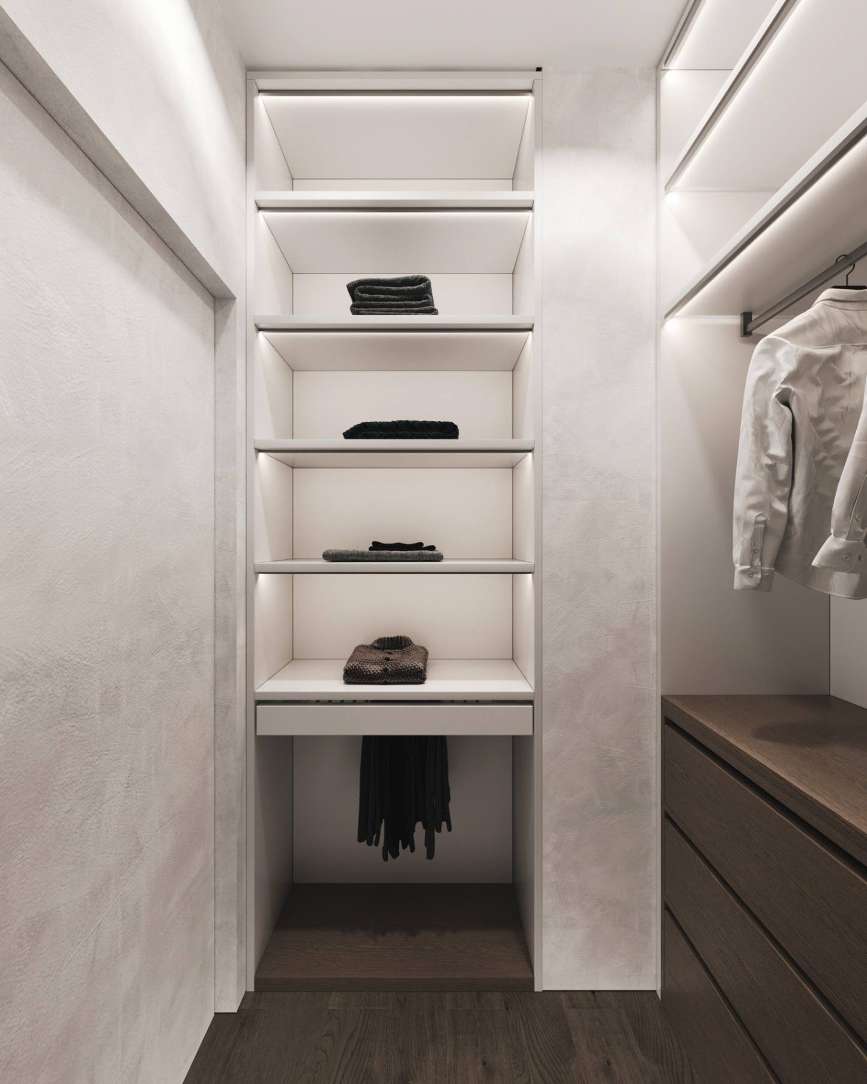
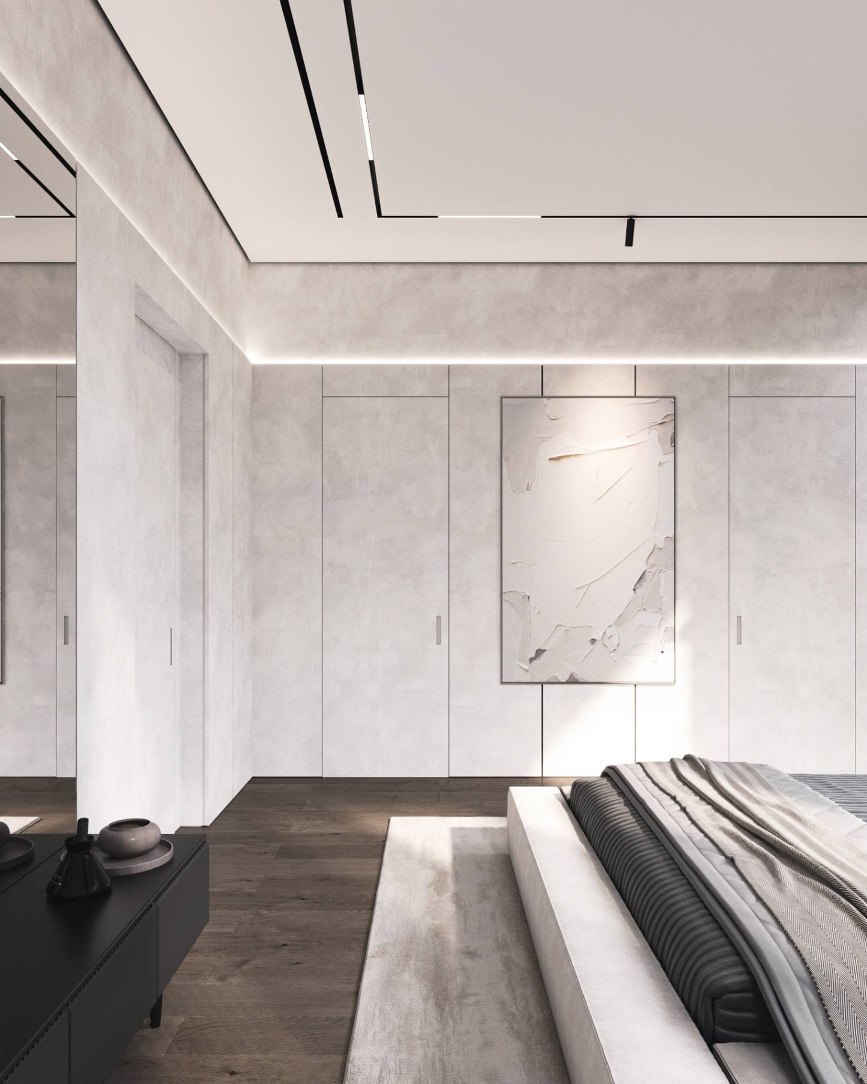
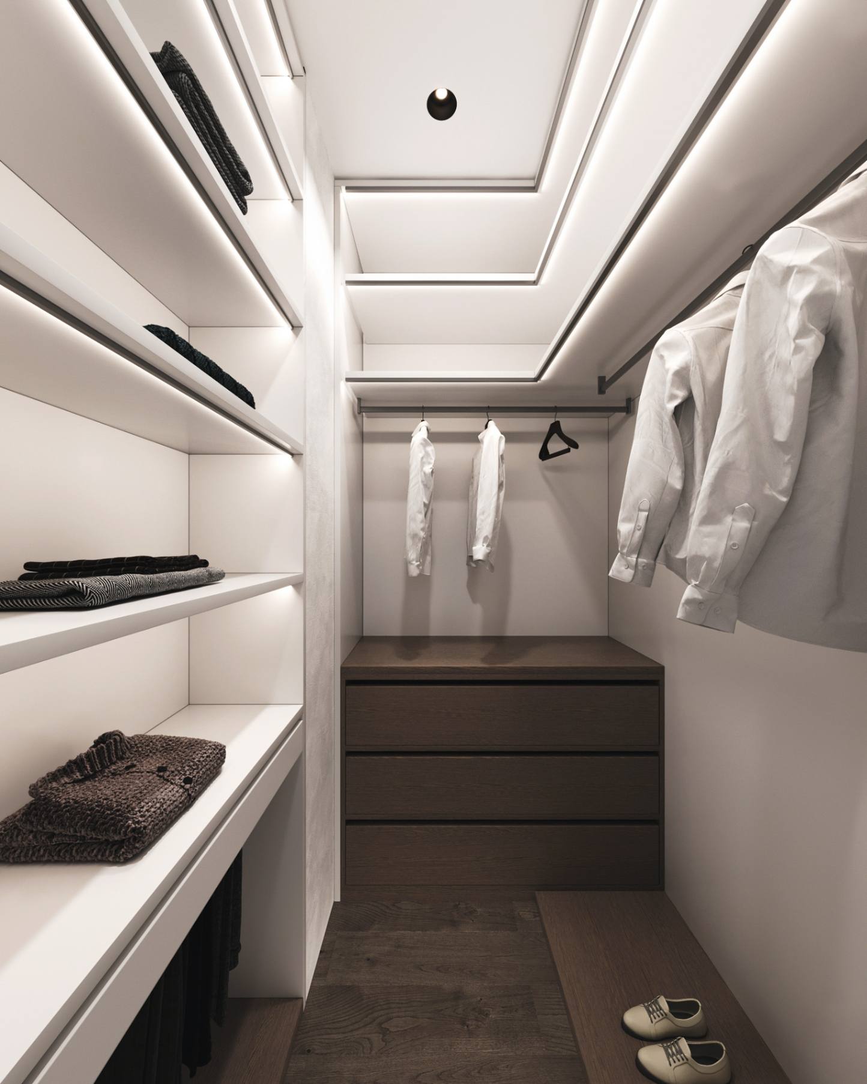
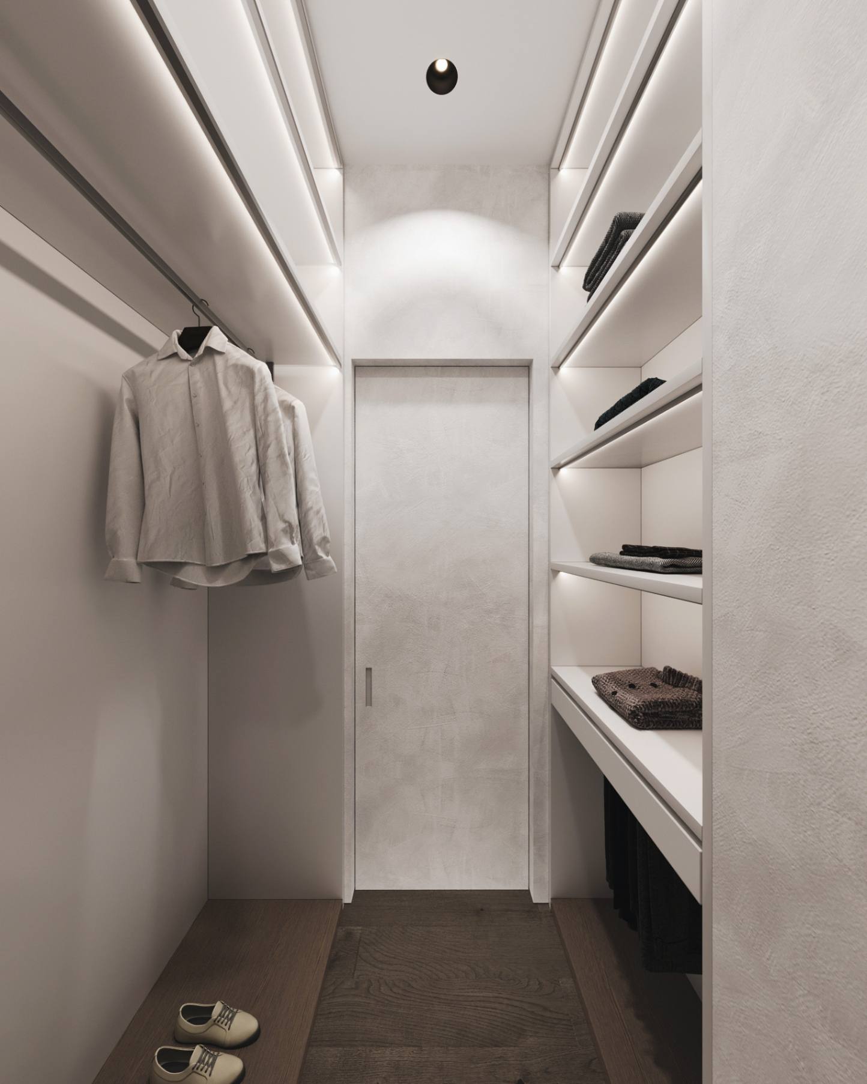
The bathroom features a minimalist aesthetic with a monochrome color scheme. A large panoramic window adds natural light, while wooden bars provide visual interest and protection from direct sunlight.
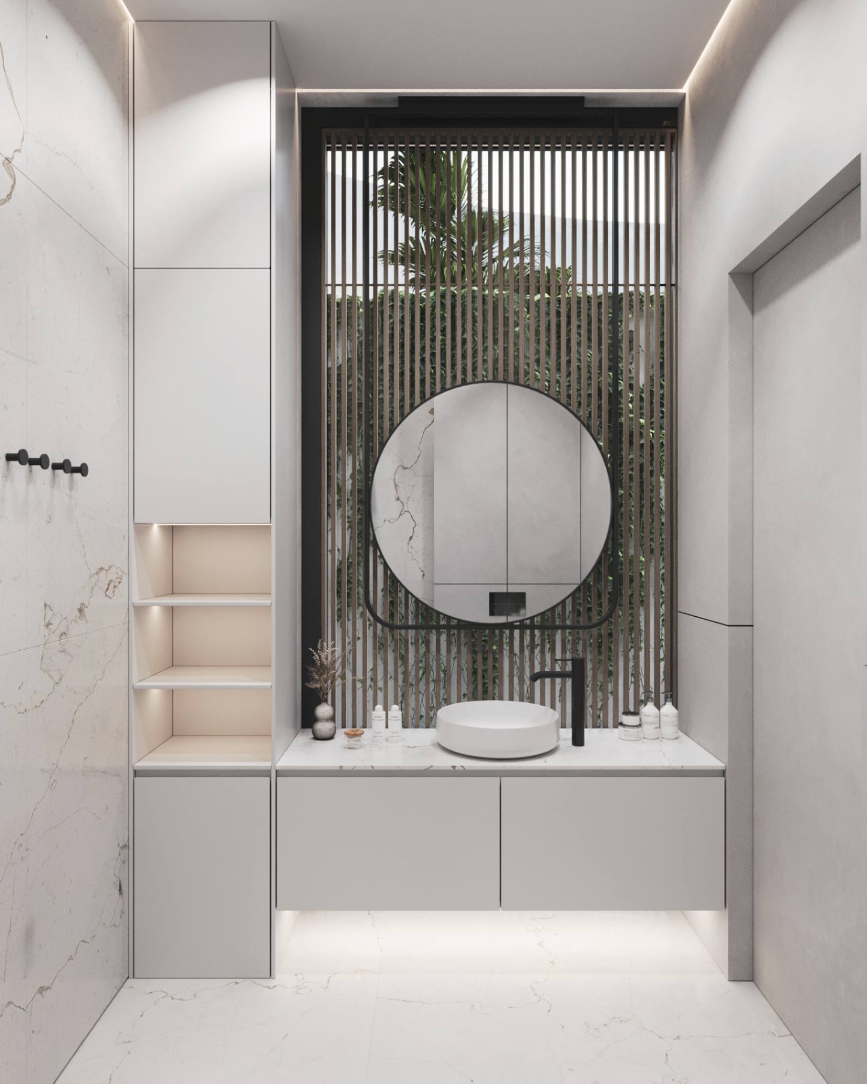
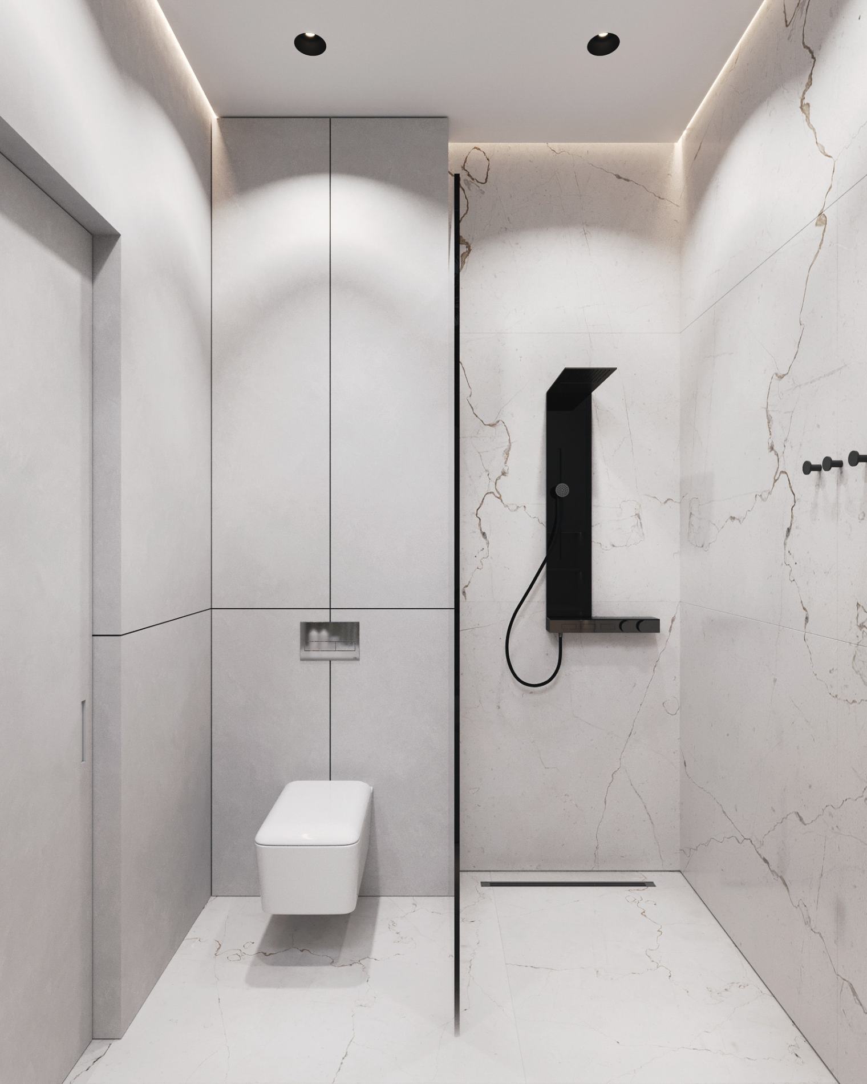
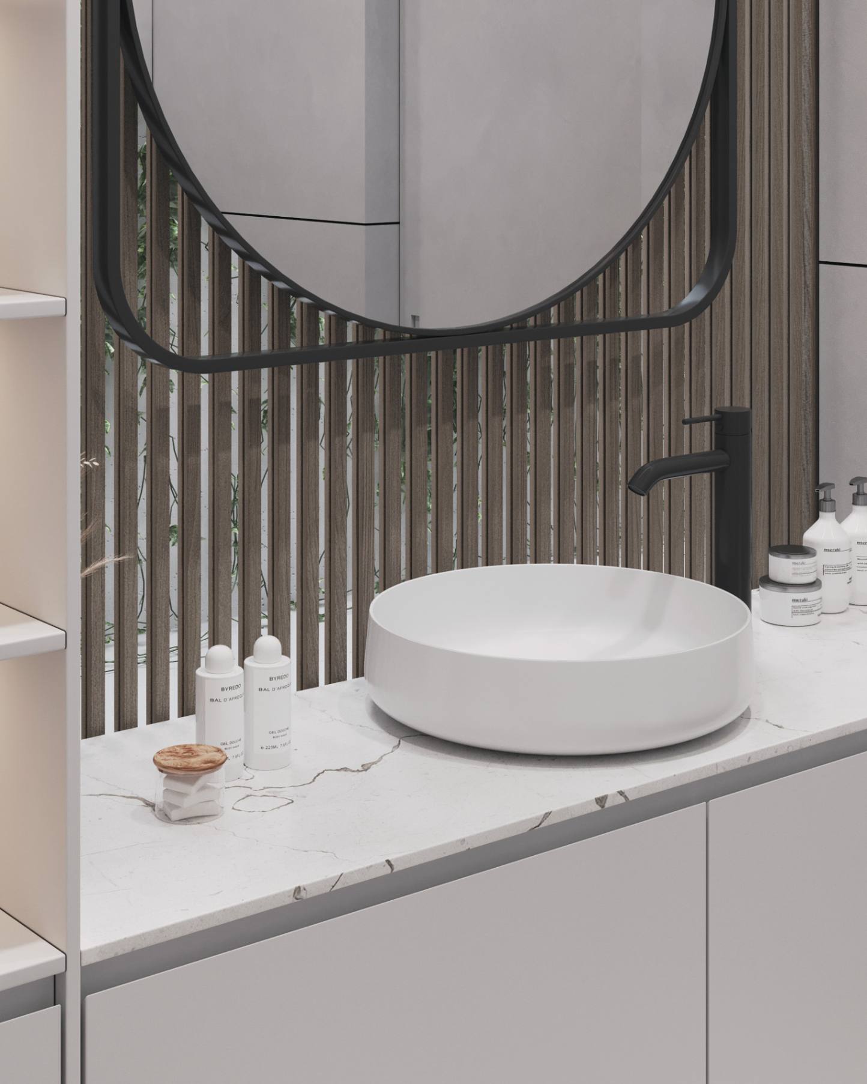
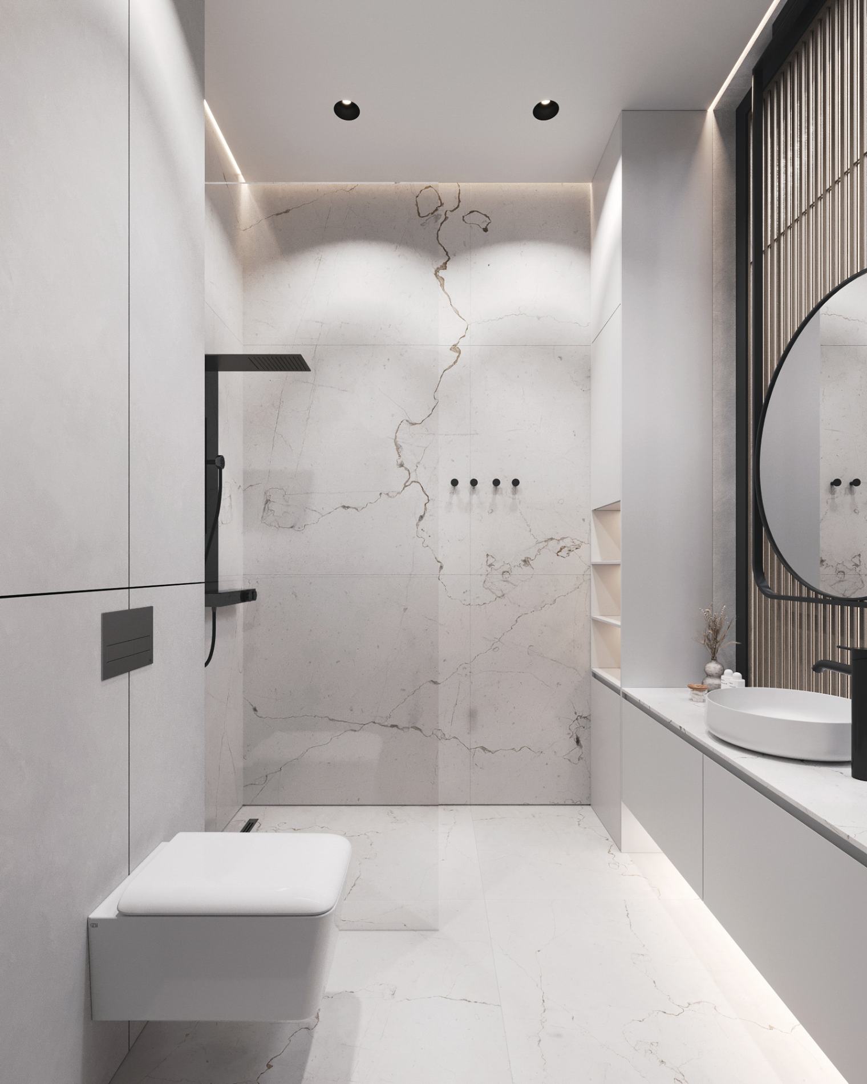
FIRST FLOOR
The corridor features natural materials like stone and wood, creating a look of quiet luxury. This elegant space seamlessly connects all the rooms on the first floor, enhancing the overall flow and cohesion of the home.
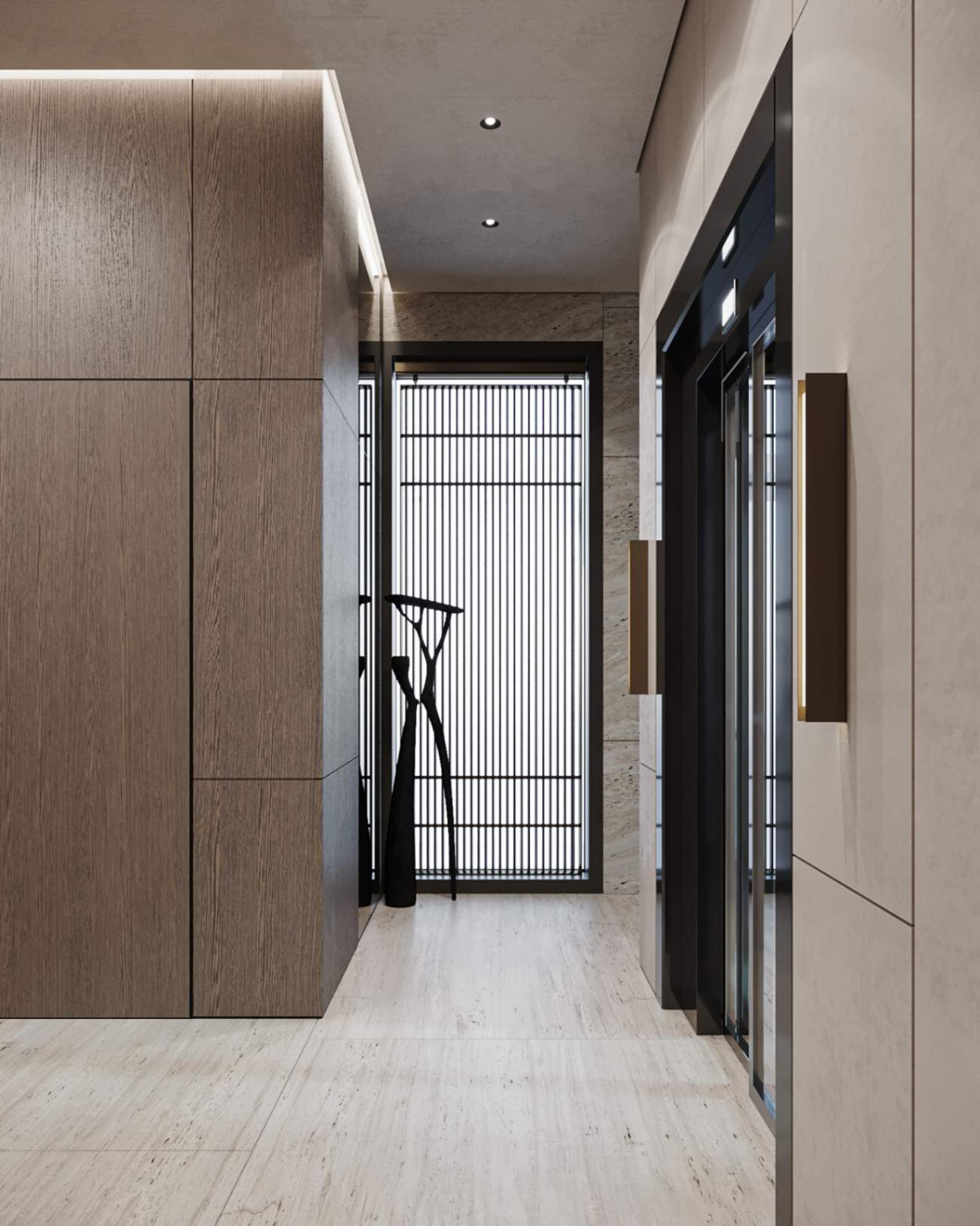
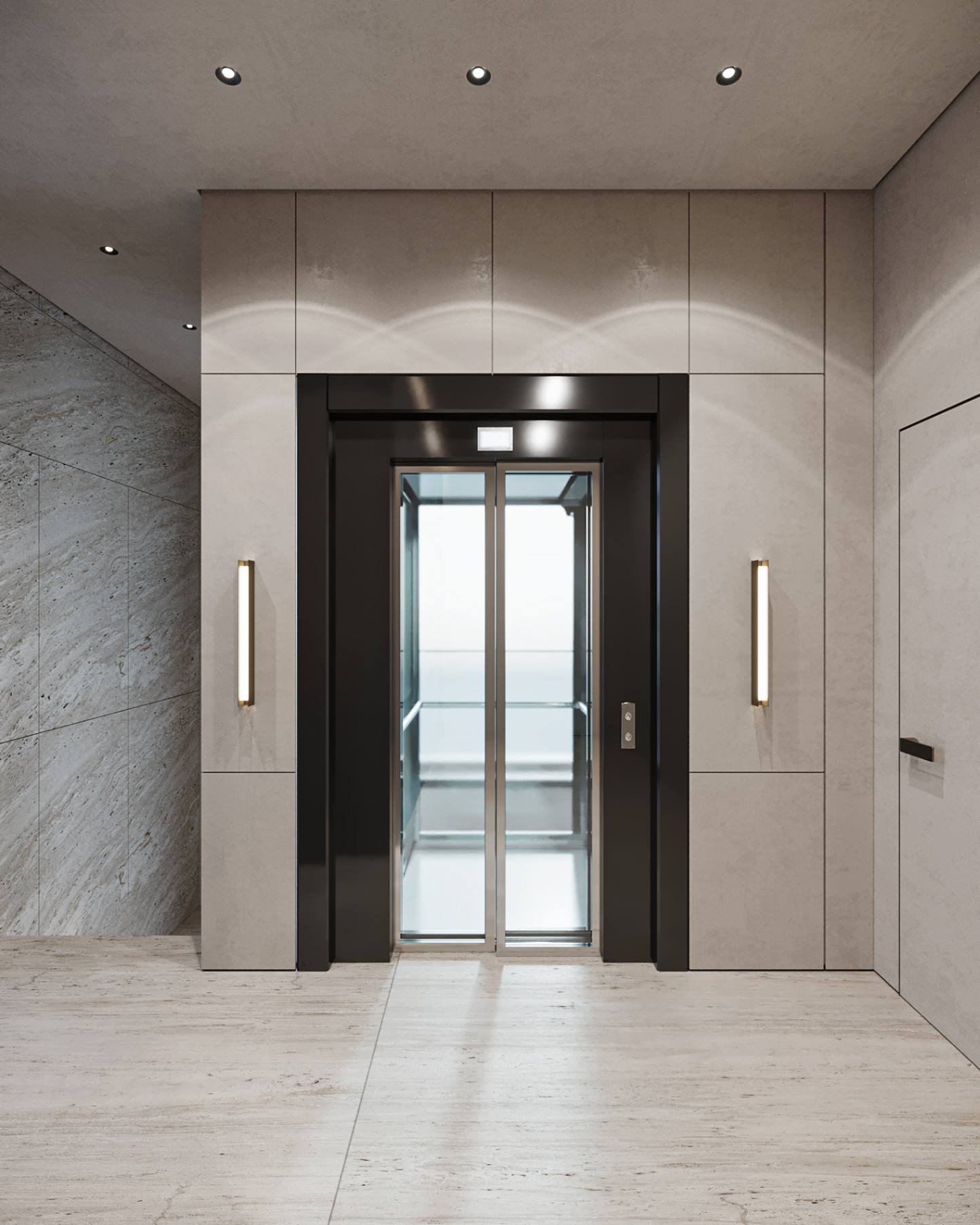
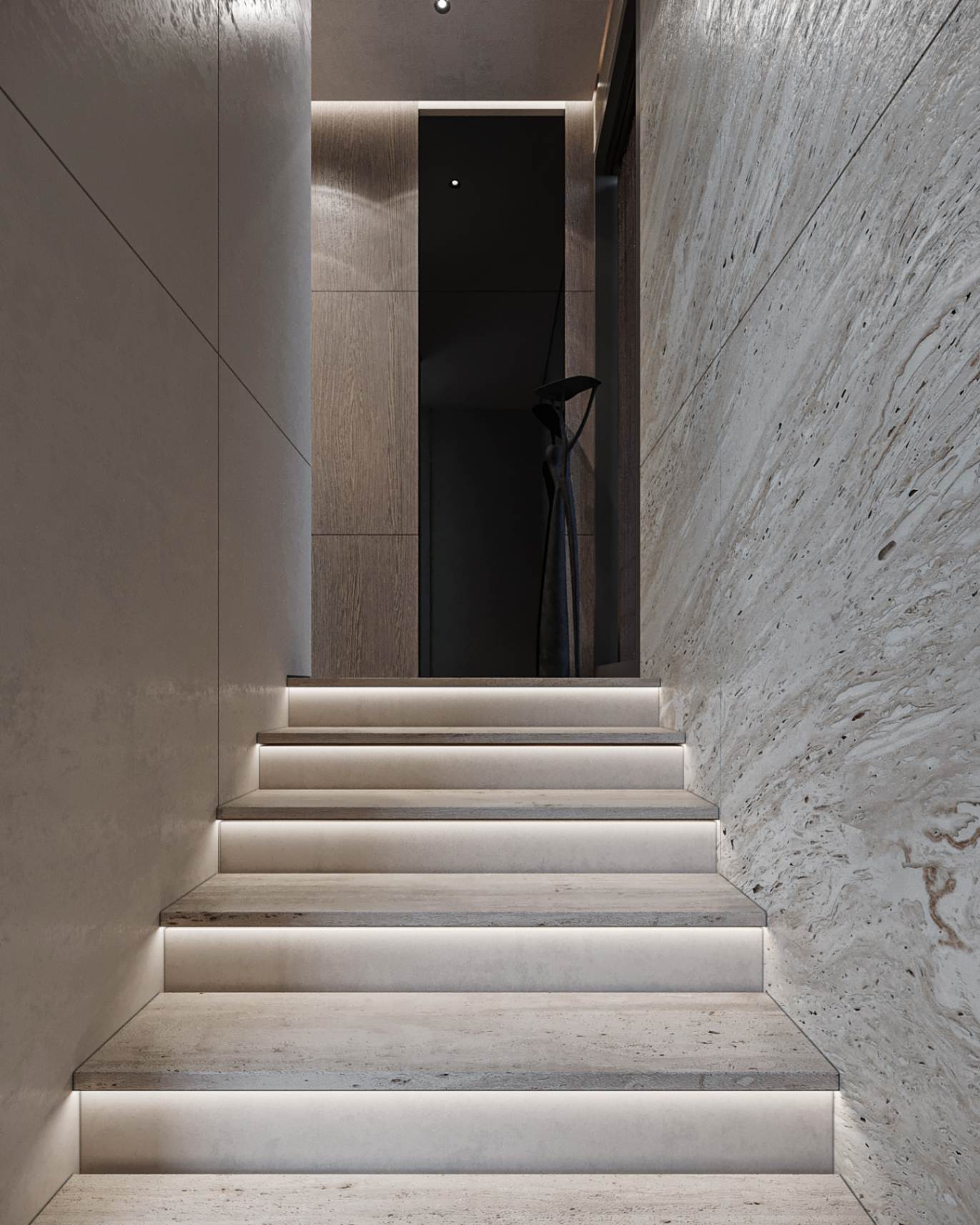
master block
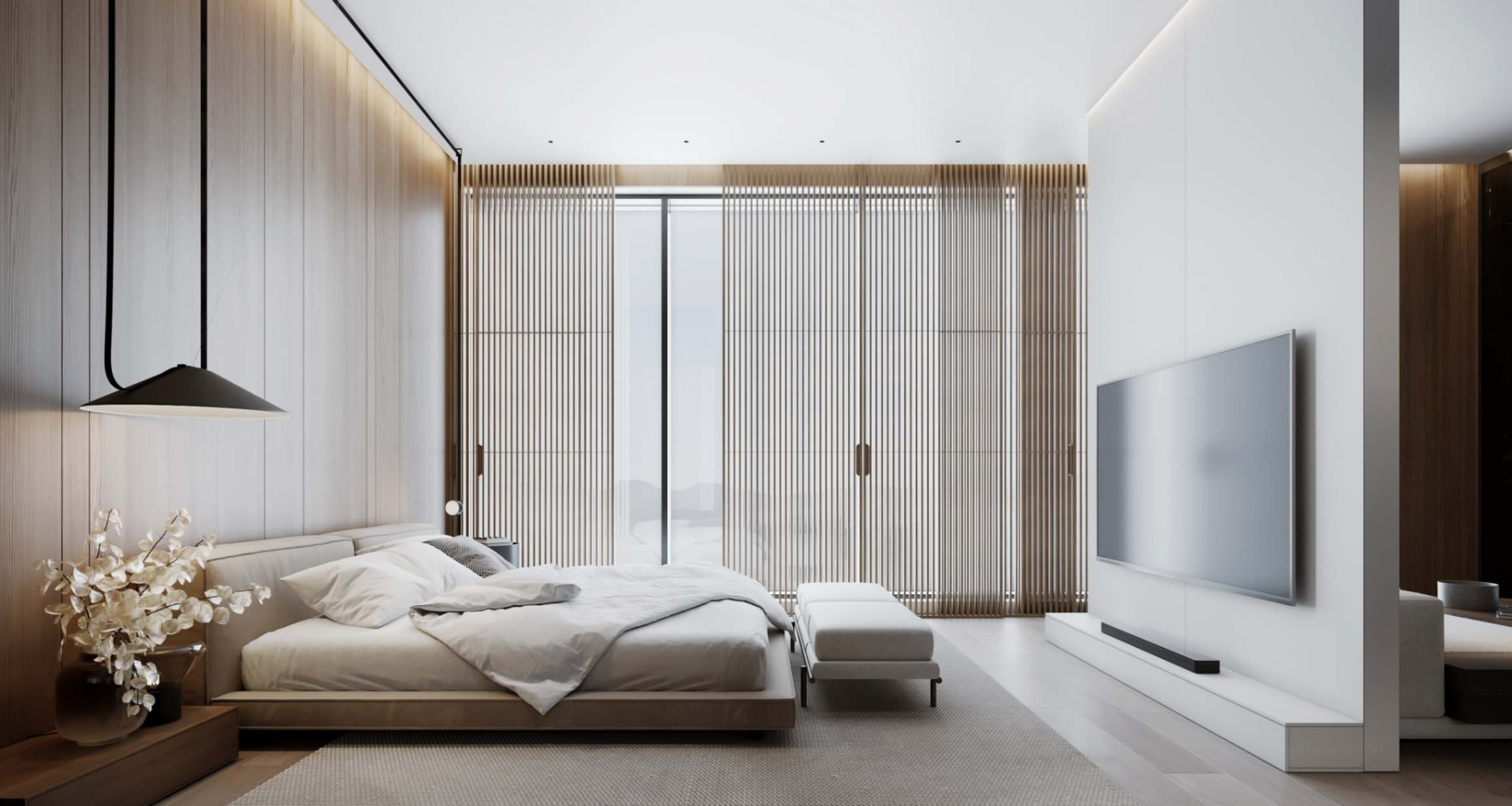
The master bedroom, designed for the homeowners, presents a spacious and bright space. The room feels open and well-organized with smart zoning and distinct functional areas. Light colors add to the airy feel, and a luxurious bed from Living Divani is the centerpiece.
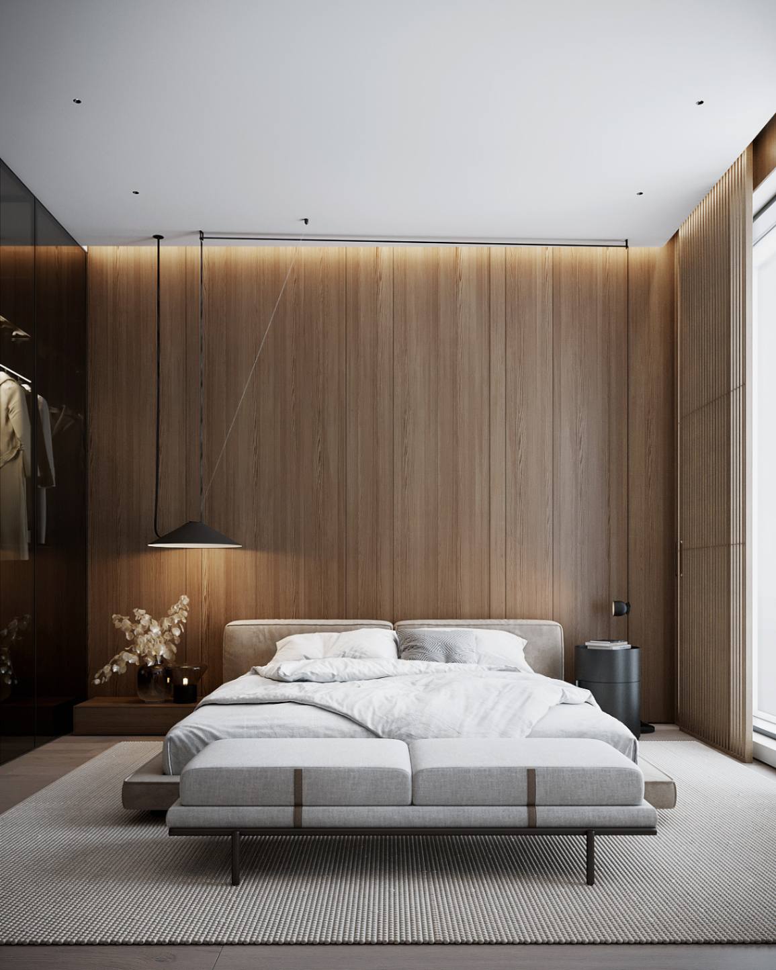
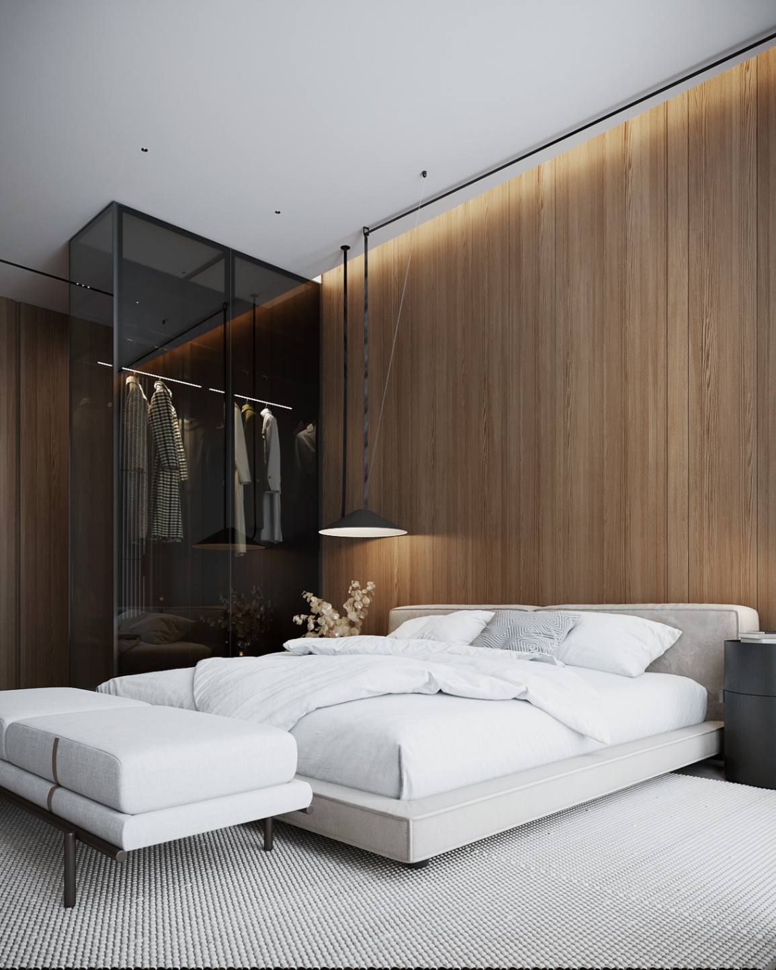
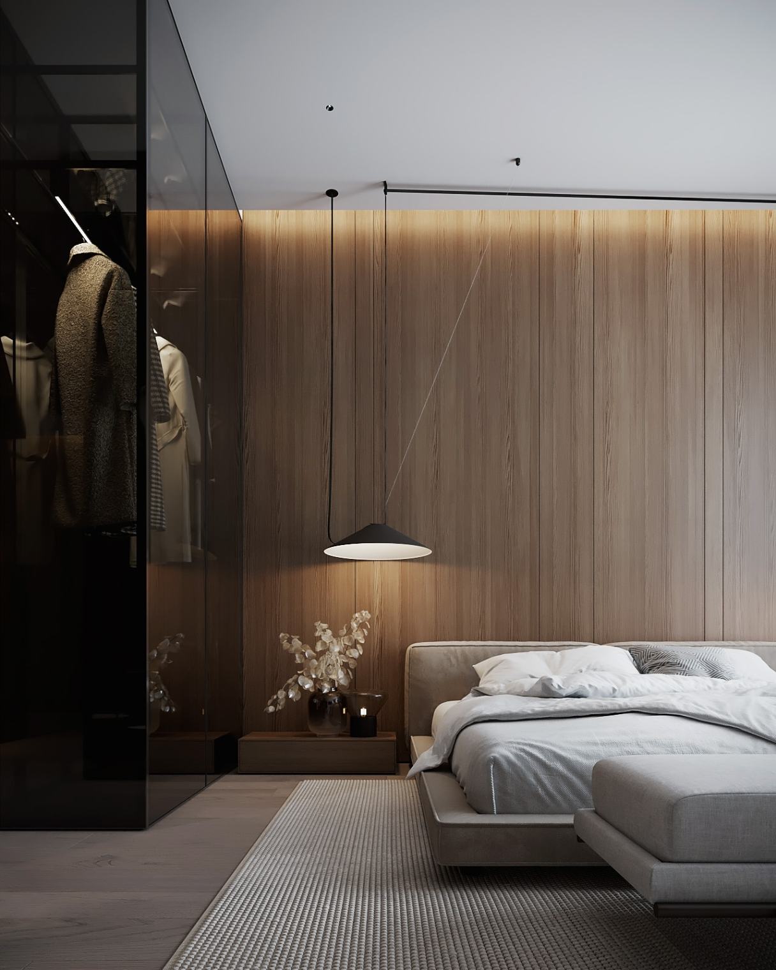
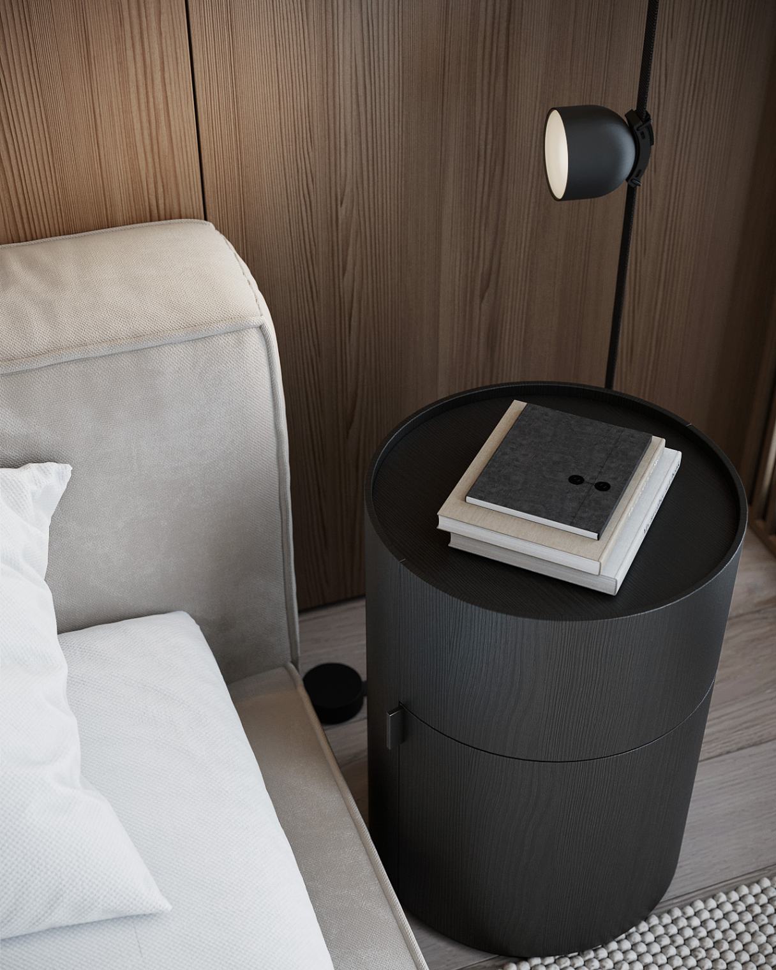
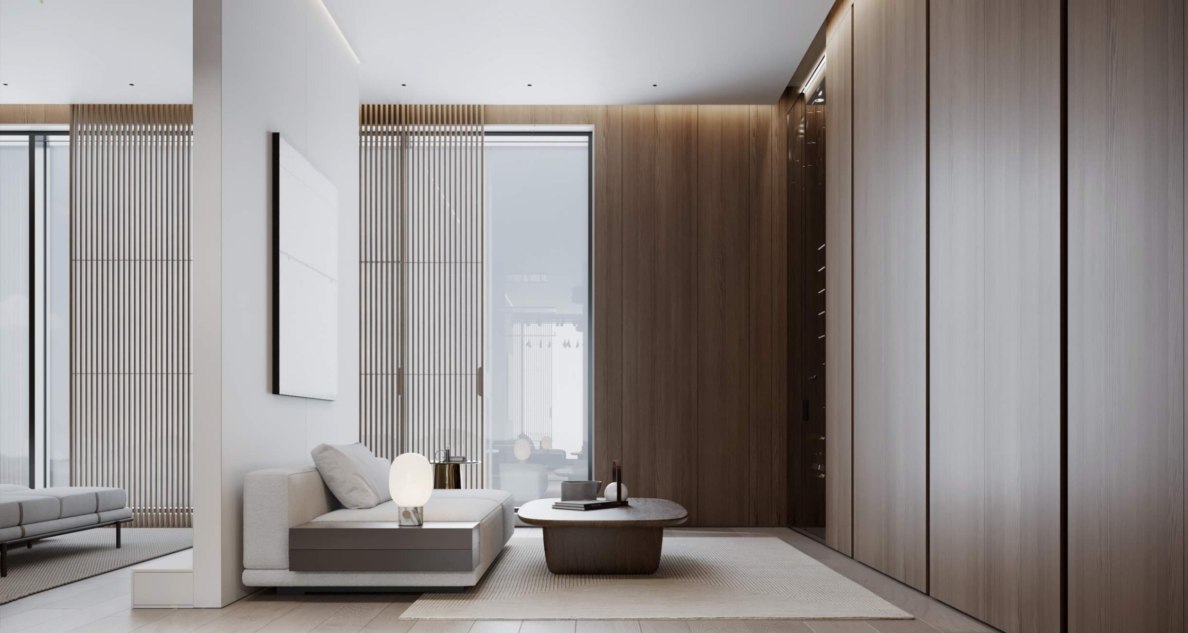
In the middle of the room, a custom partition divides the space into two functional zones. Behind it lies the living area, complete with a comfortable sofa - the perfect spot for reading and relaxation.
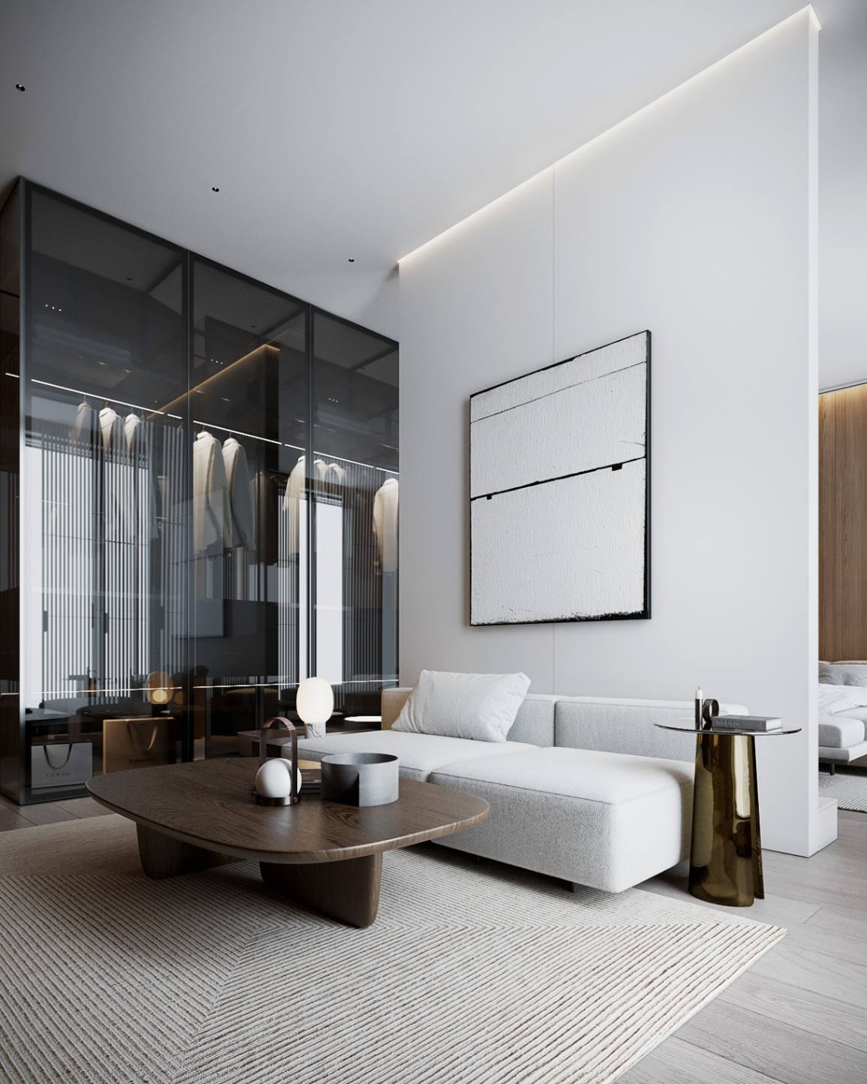
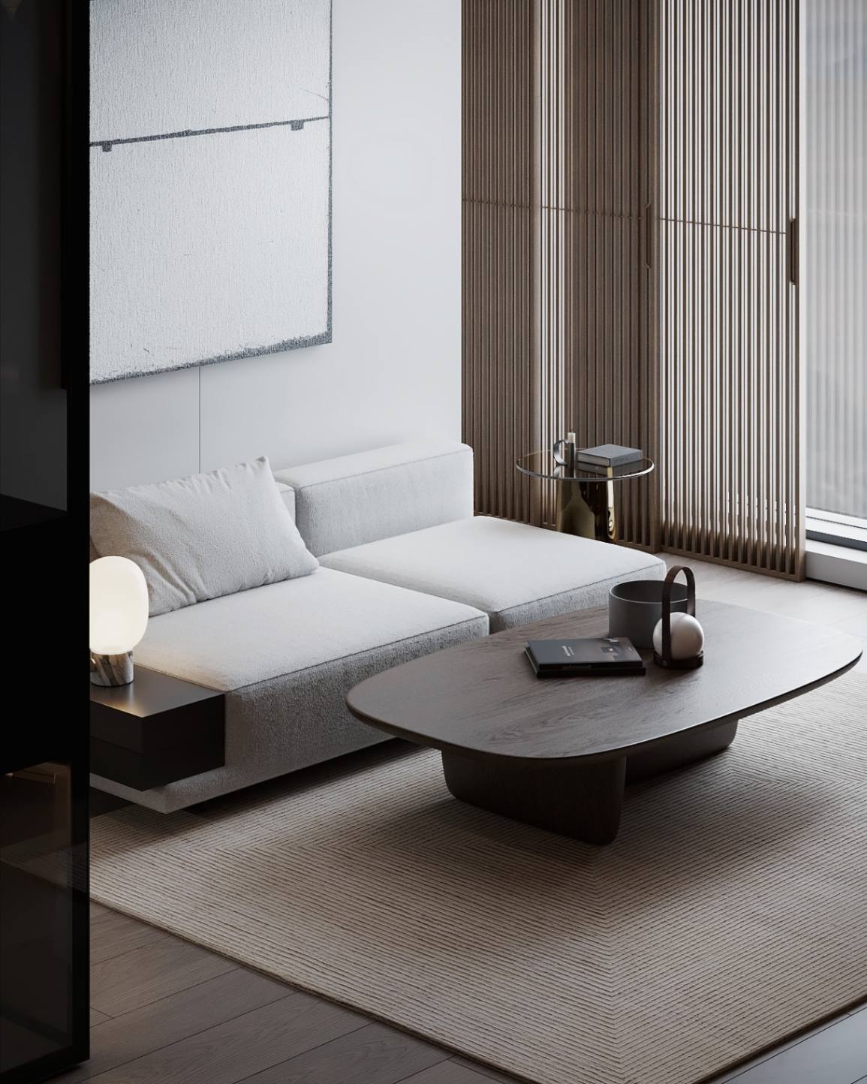
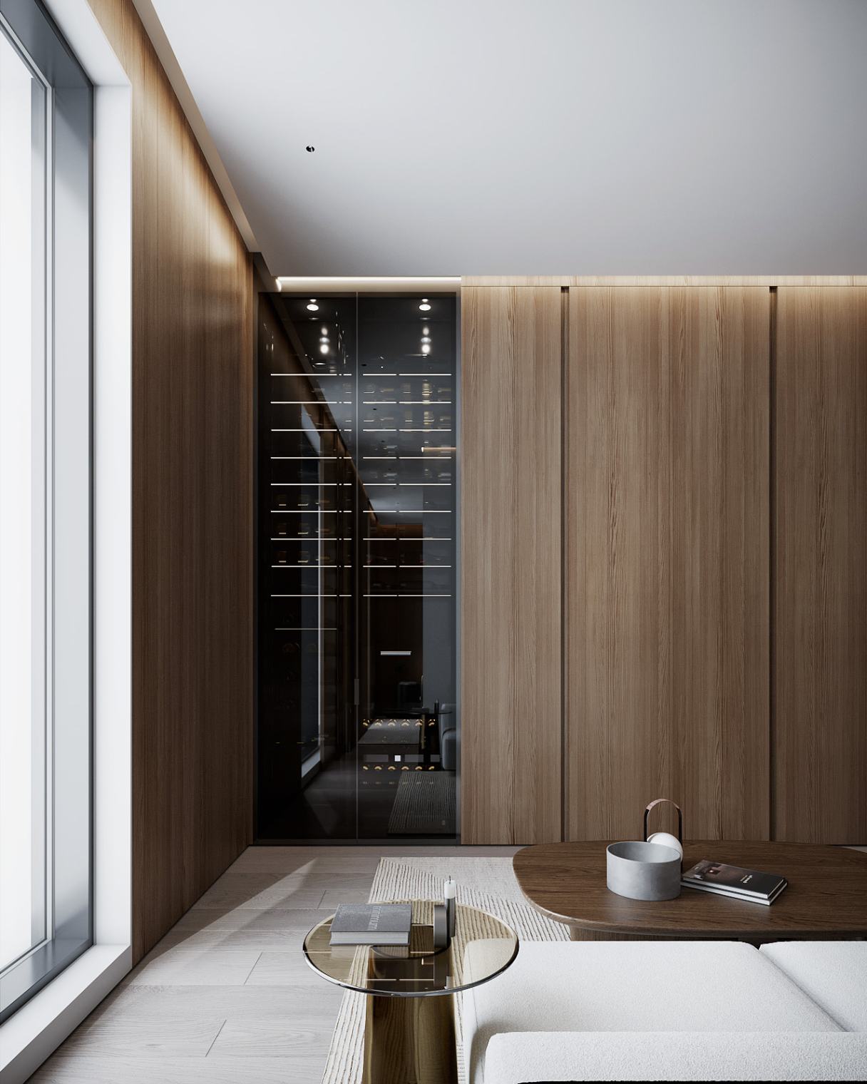
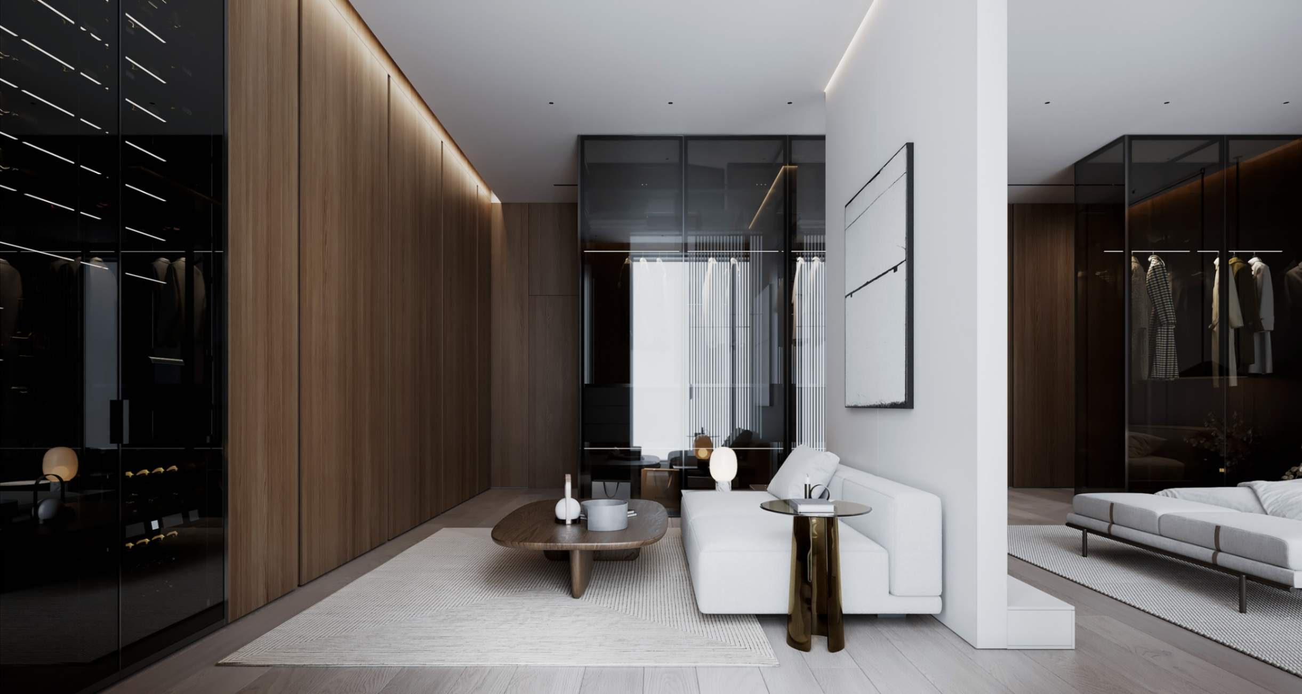
The wardrobe was strategically placed to create a discreet passage integrated into the room. Glass cabinets contribute to the overall lightness of the structure, adding to its elegant look.
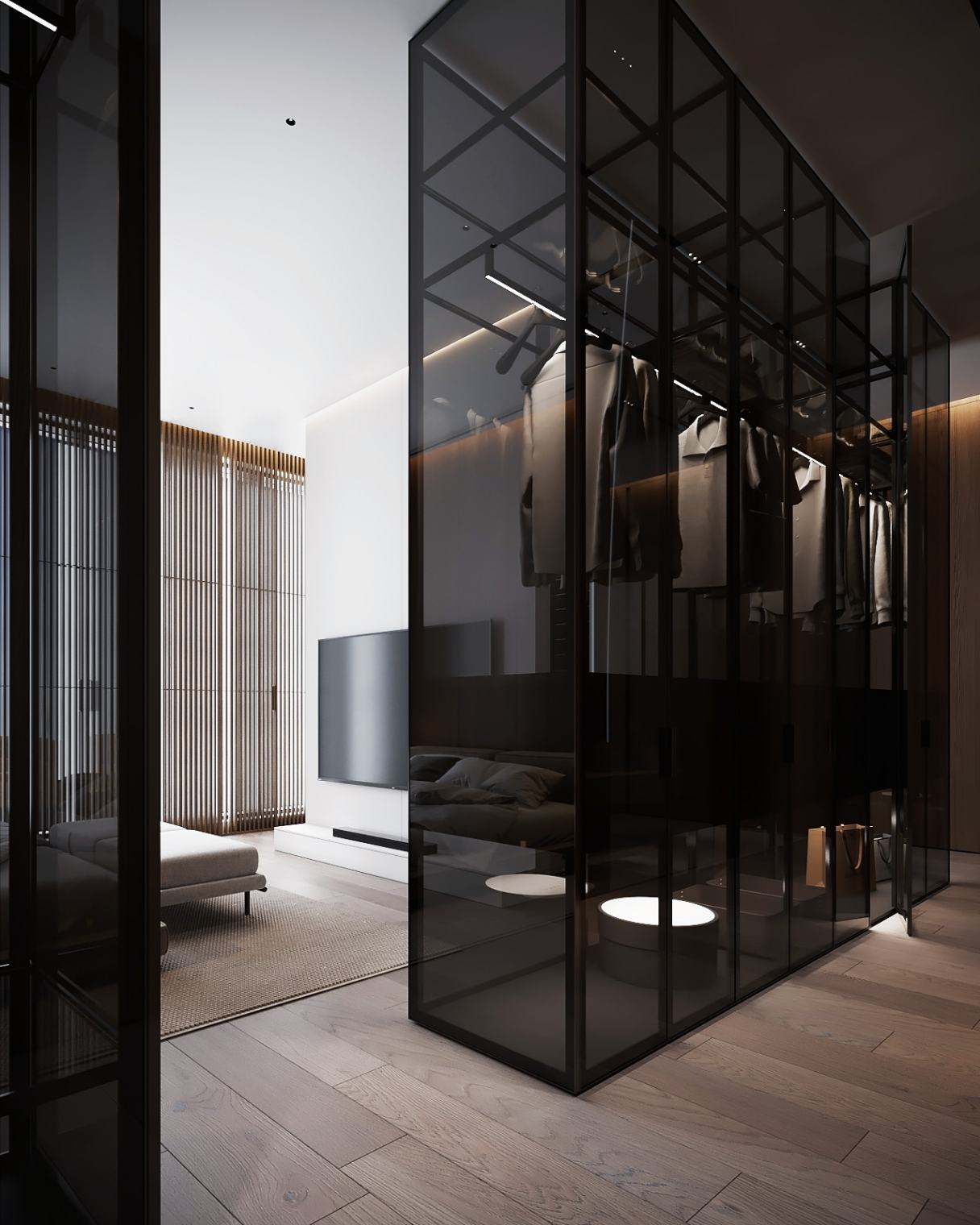
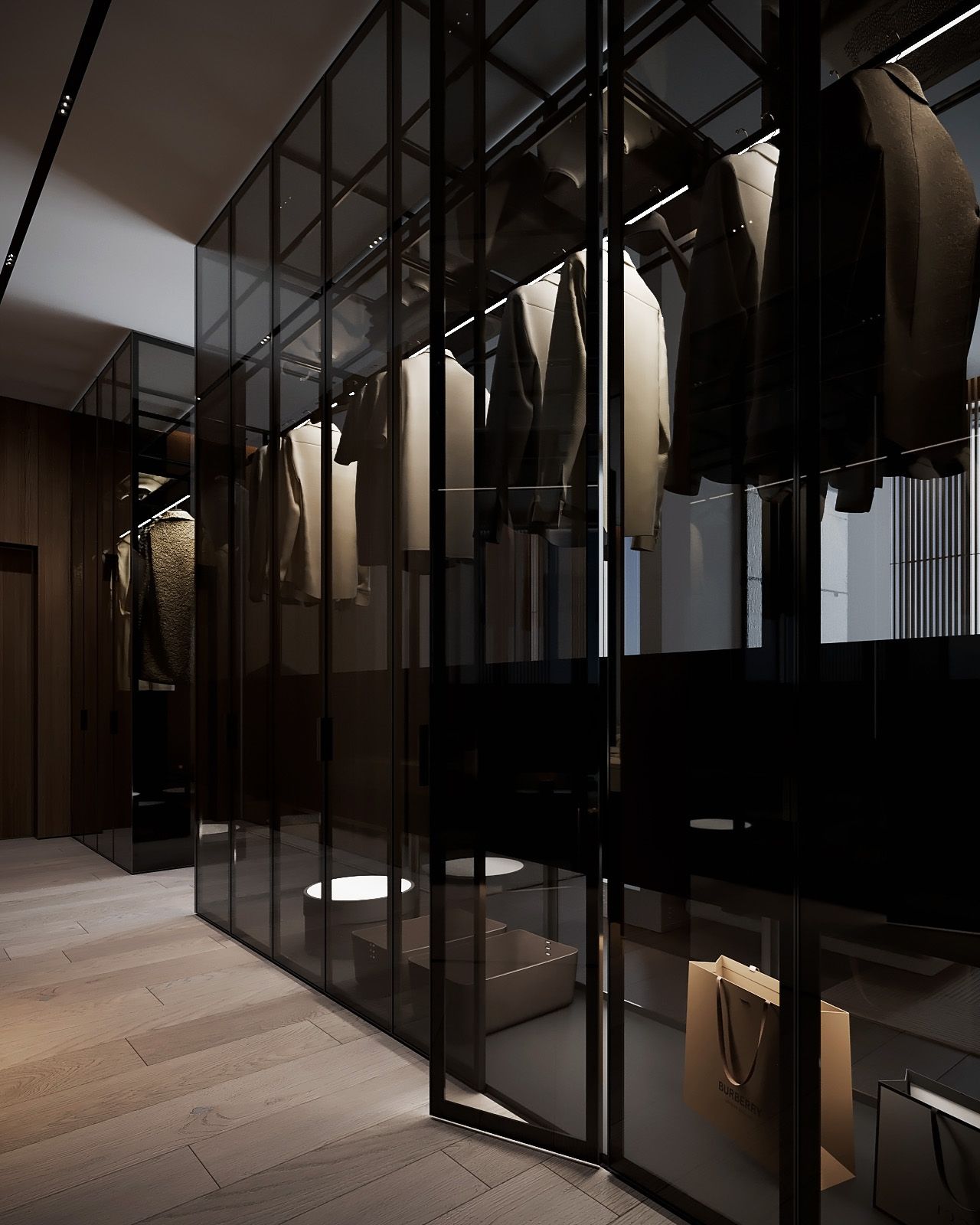
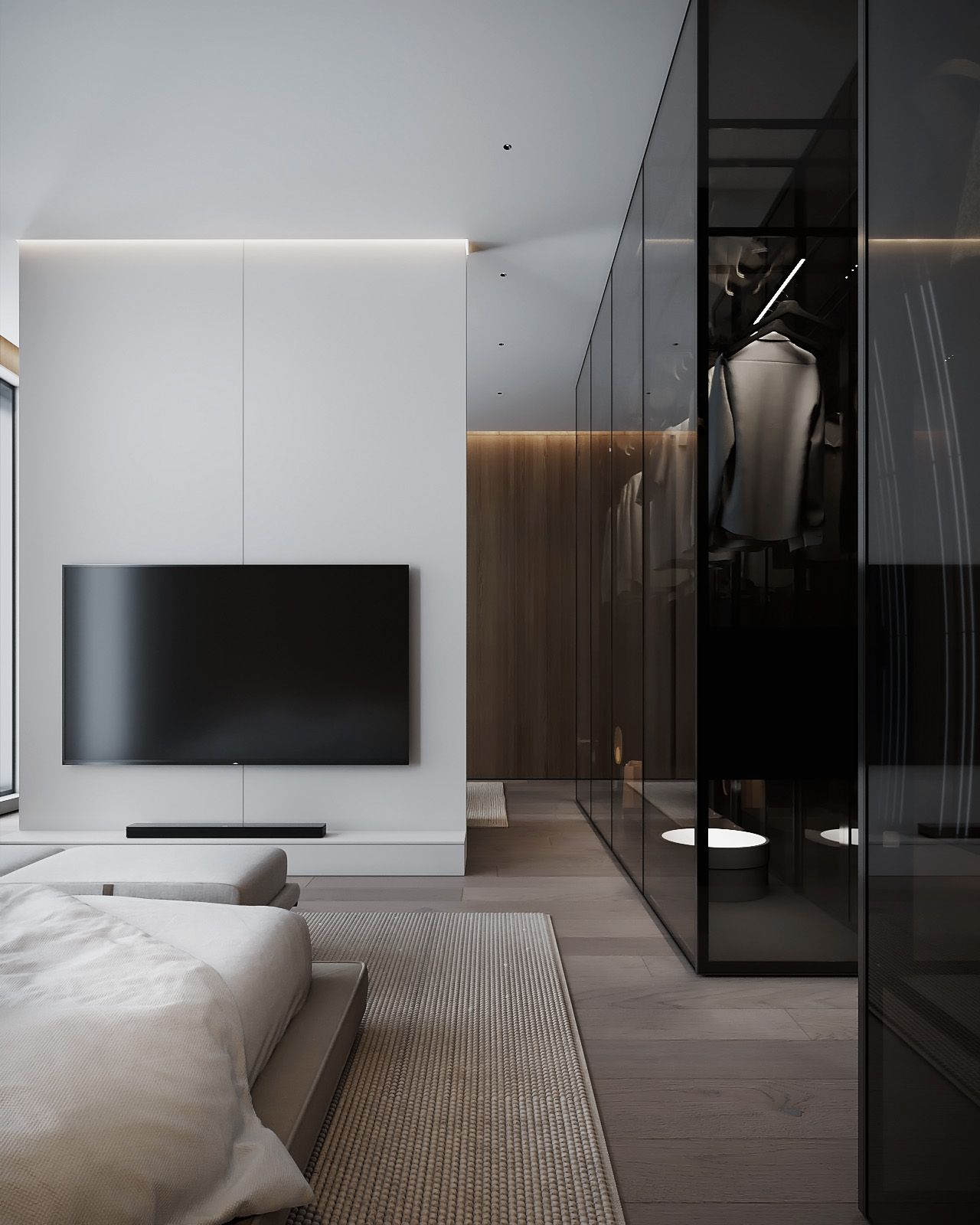
We continued with the same palette in the master bathroom, maintaining harmony with the bedroom. With elongated geometric shapes in the furniture, we aimed to visually expand the space, creating an atmosphere of openness and comfort.
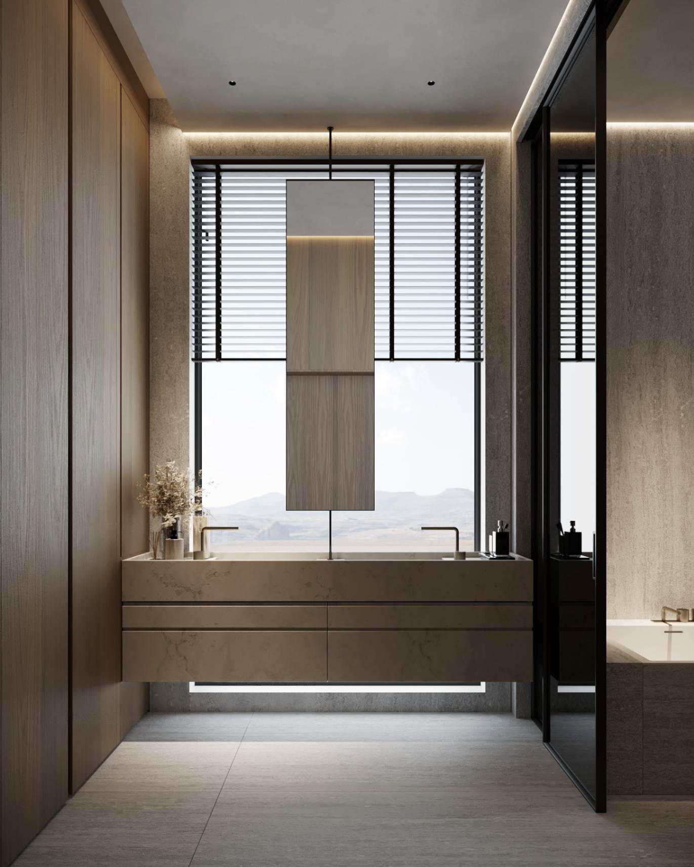
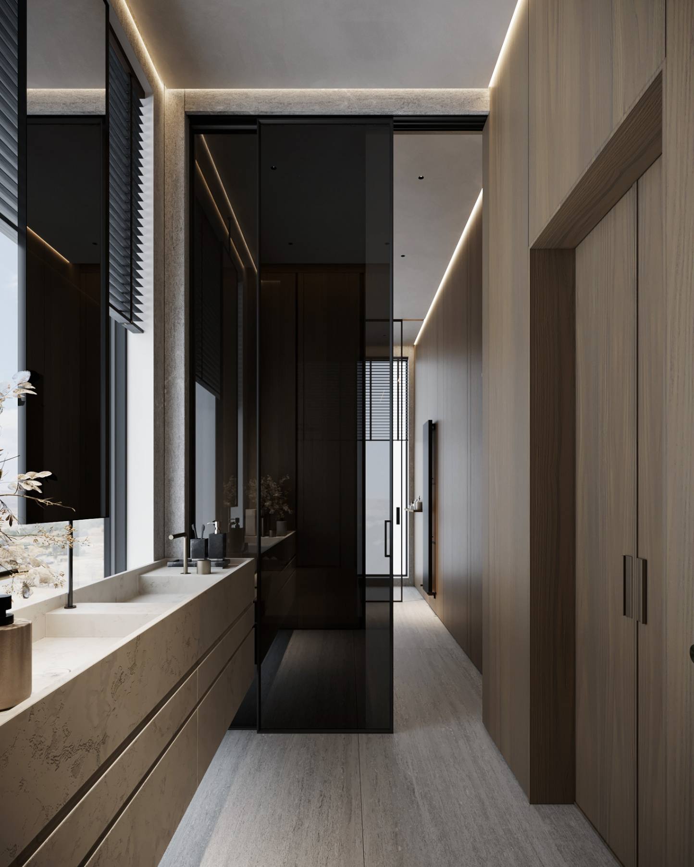
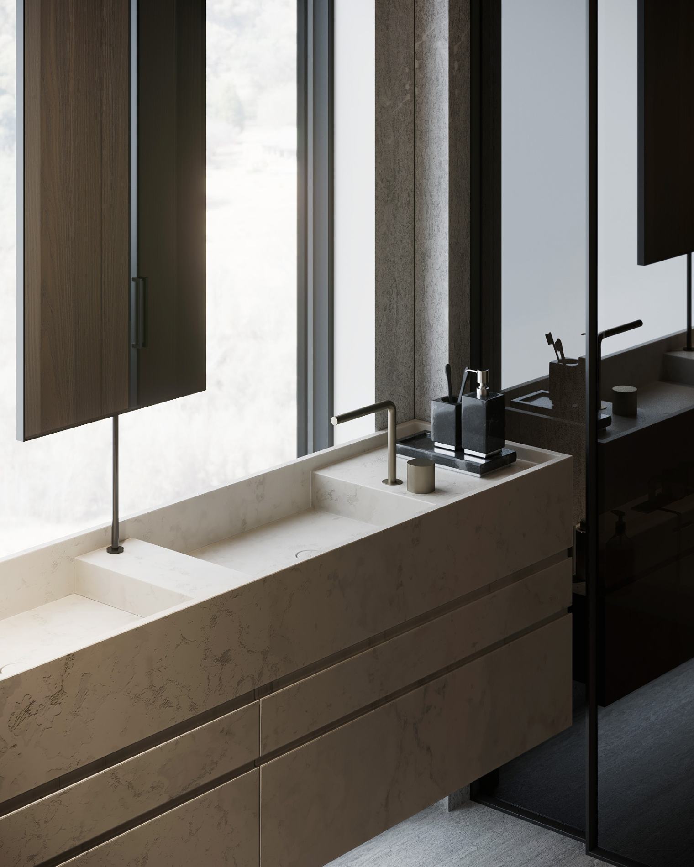
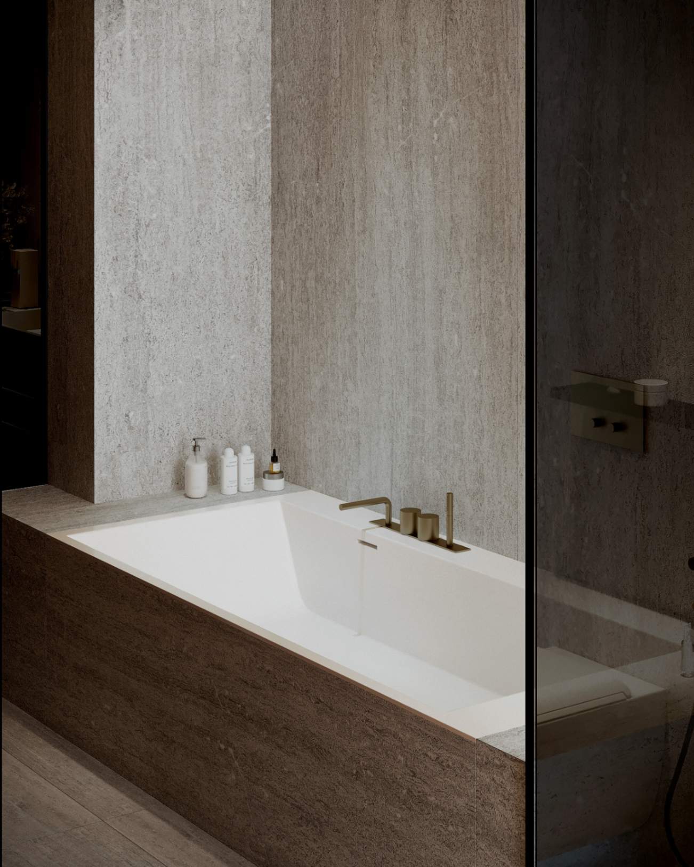
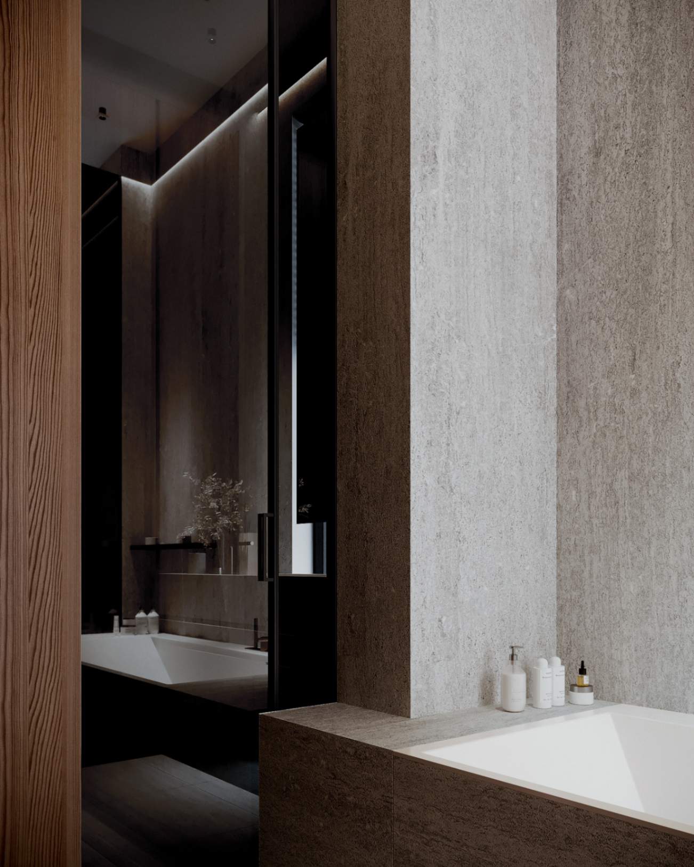
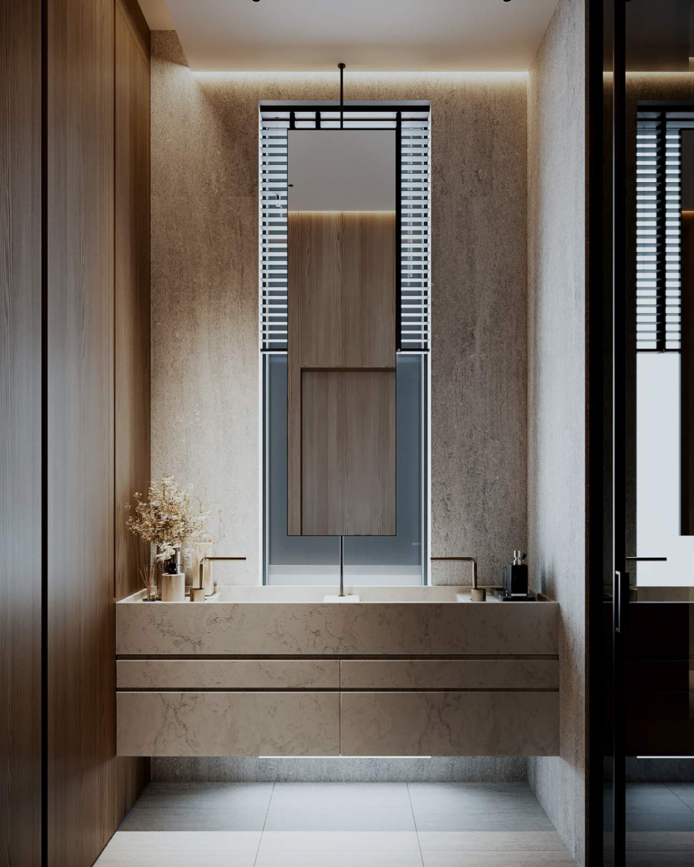
Guest bedroom
The guest bedroom is neat and minimalistic, designed to be easily transformed into a gym in the future. Its spacious and simple layout includes bold elements like a wooden panel behind the bed, adding character to the room.
The bedroom in this guest suite is light and minimalistic. The design emphasizes simplicity and spaciousness, creating an airy and inviting atmosphere.
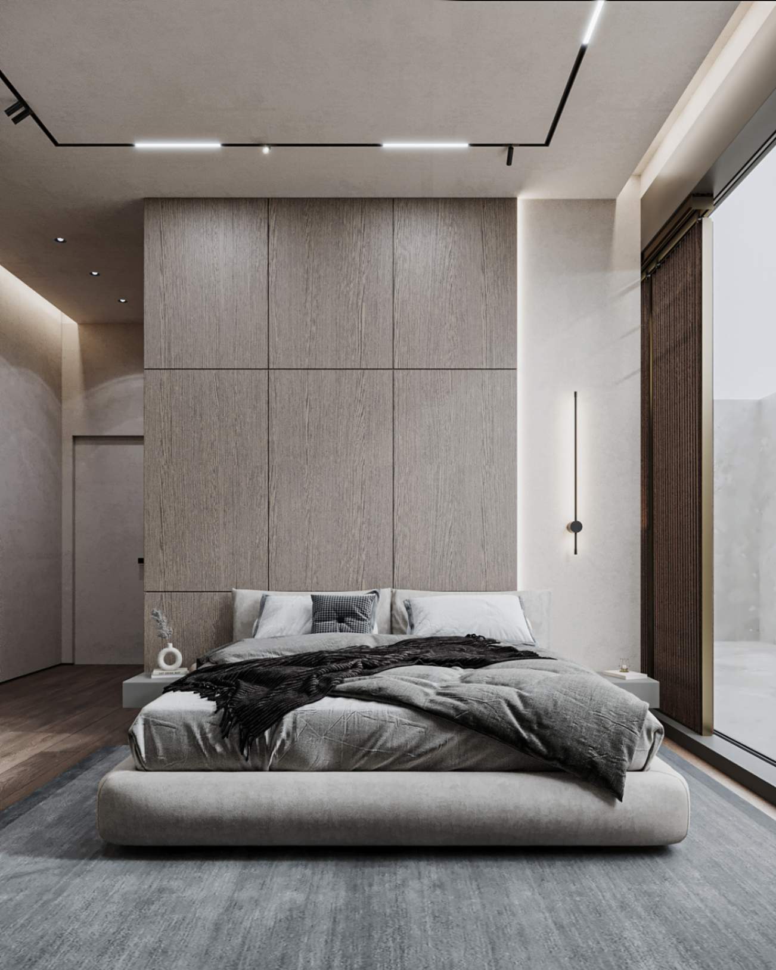
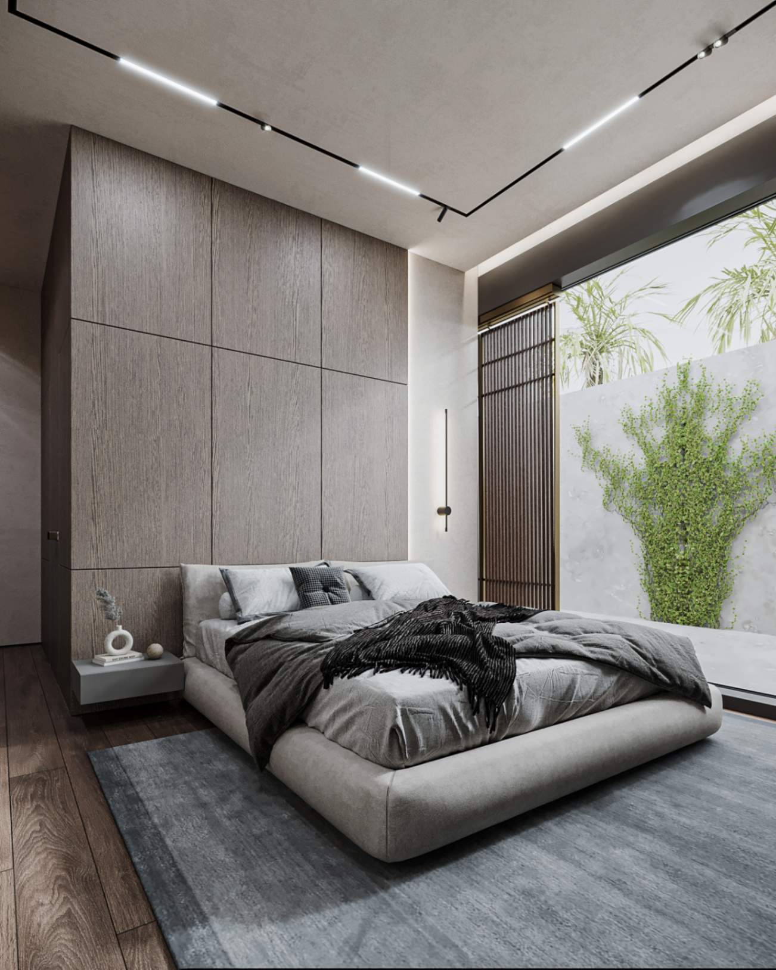
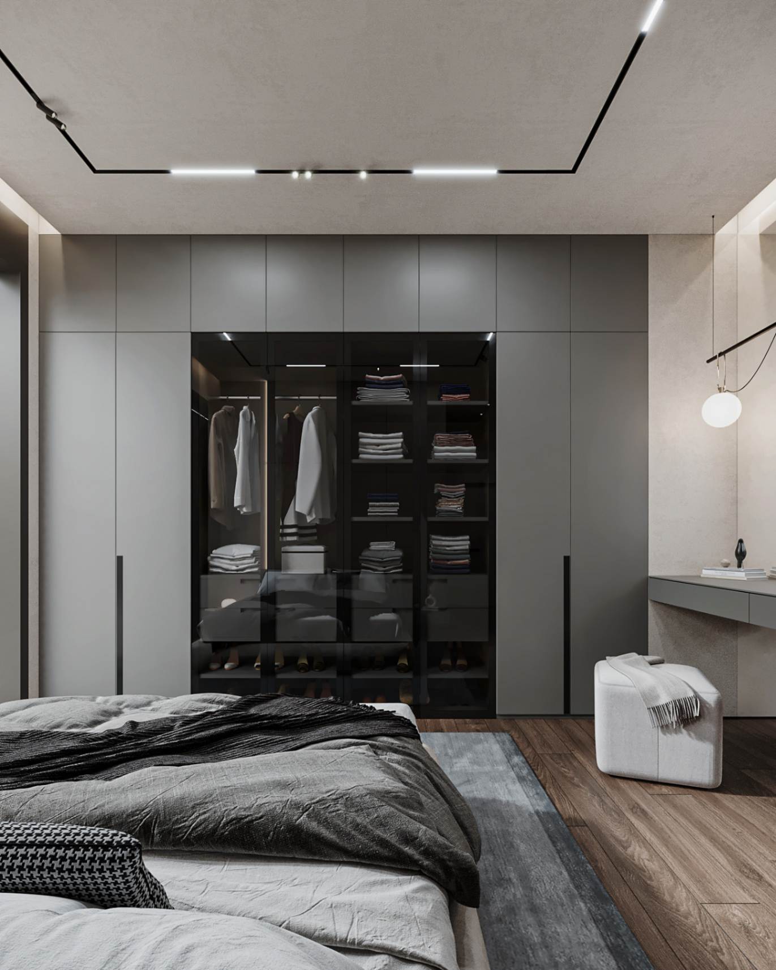
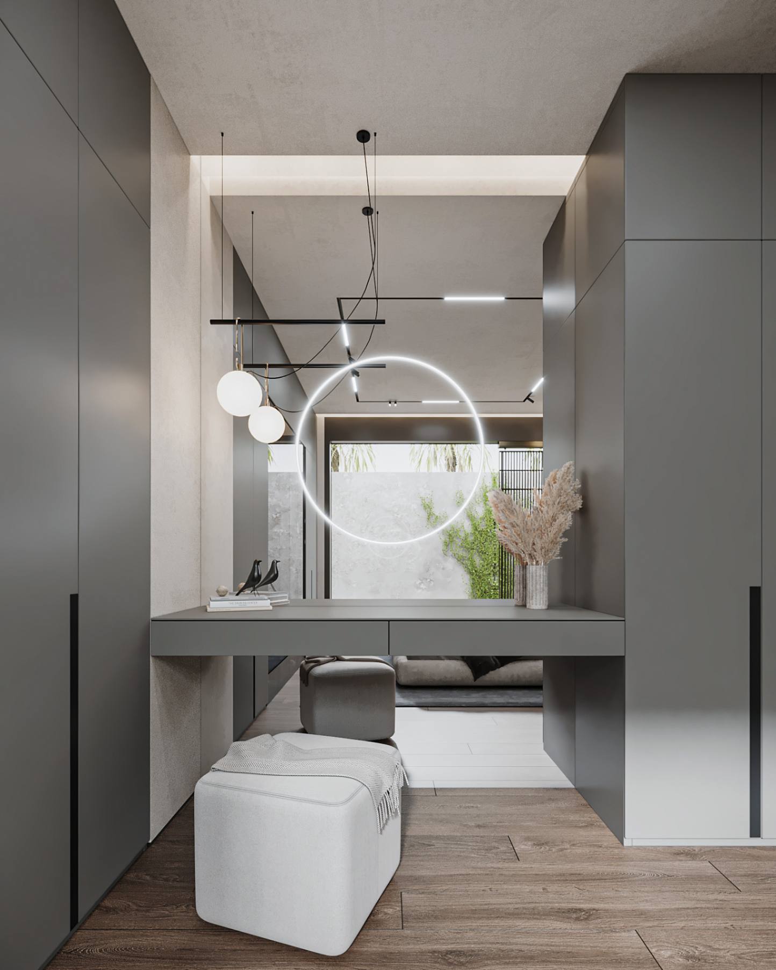
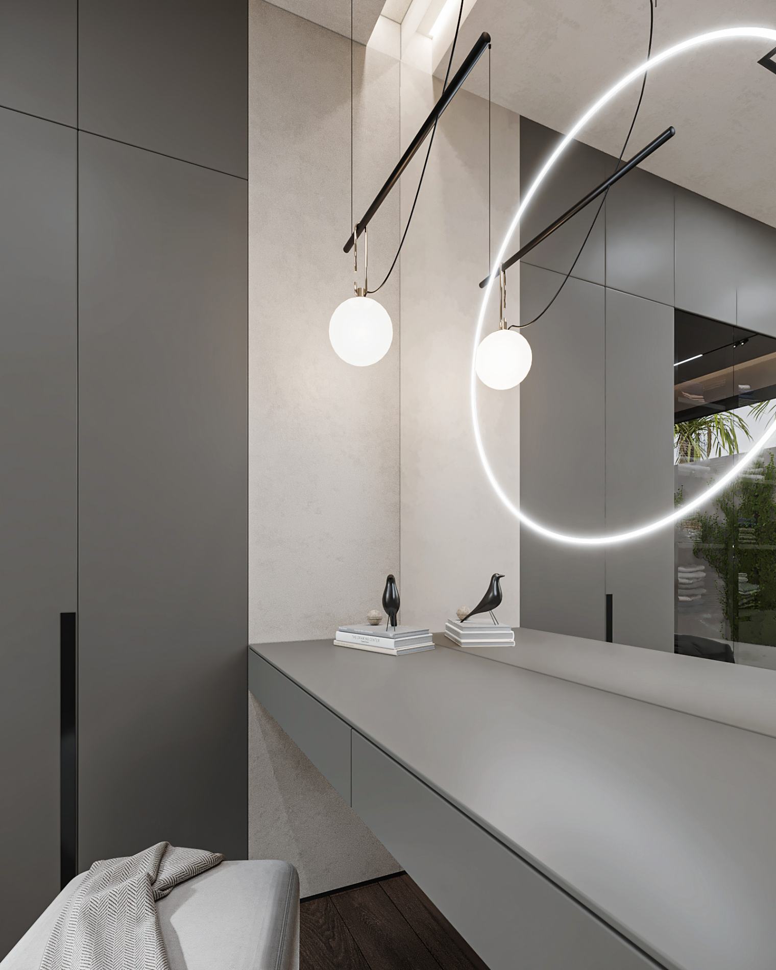
Child's bedroom
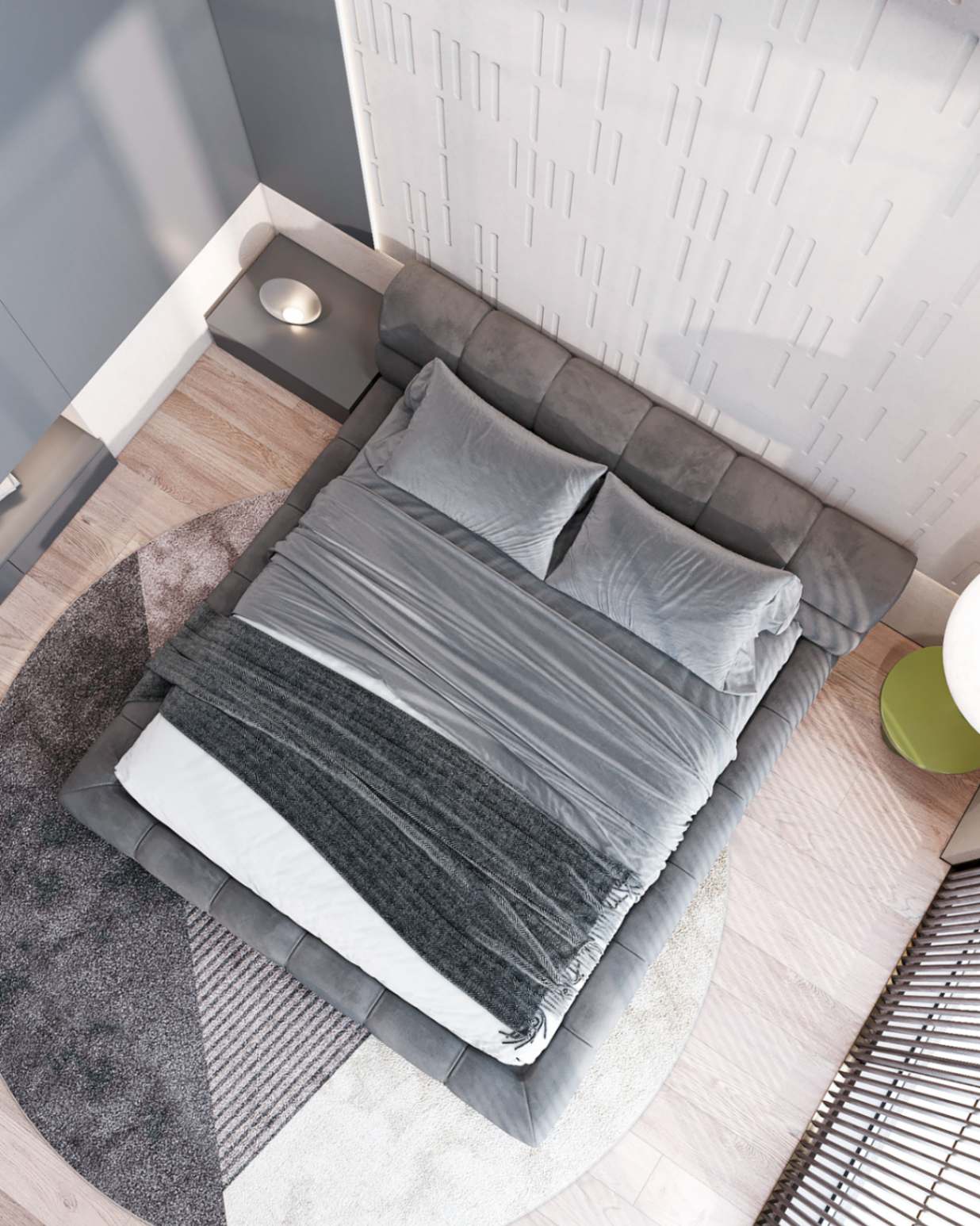
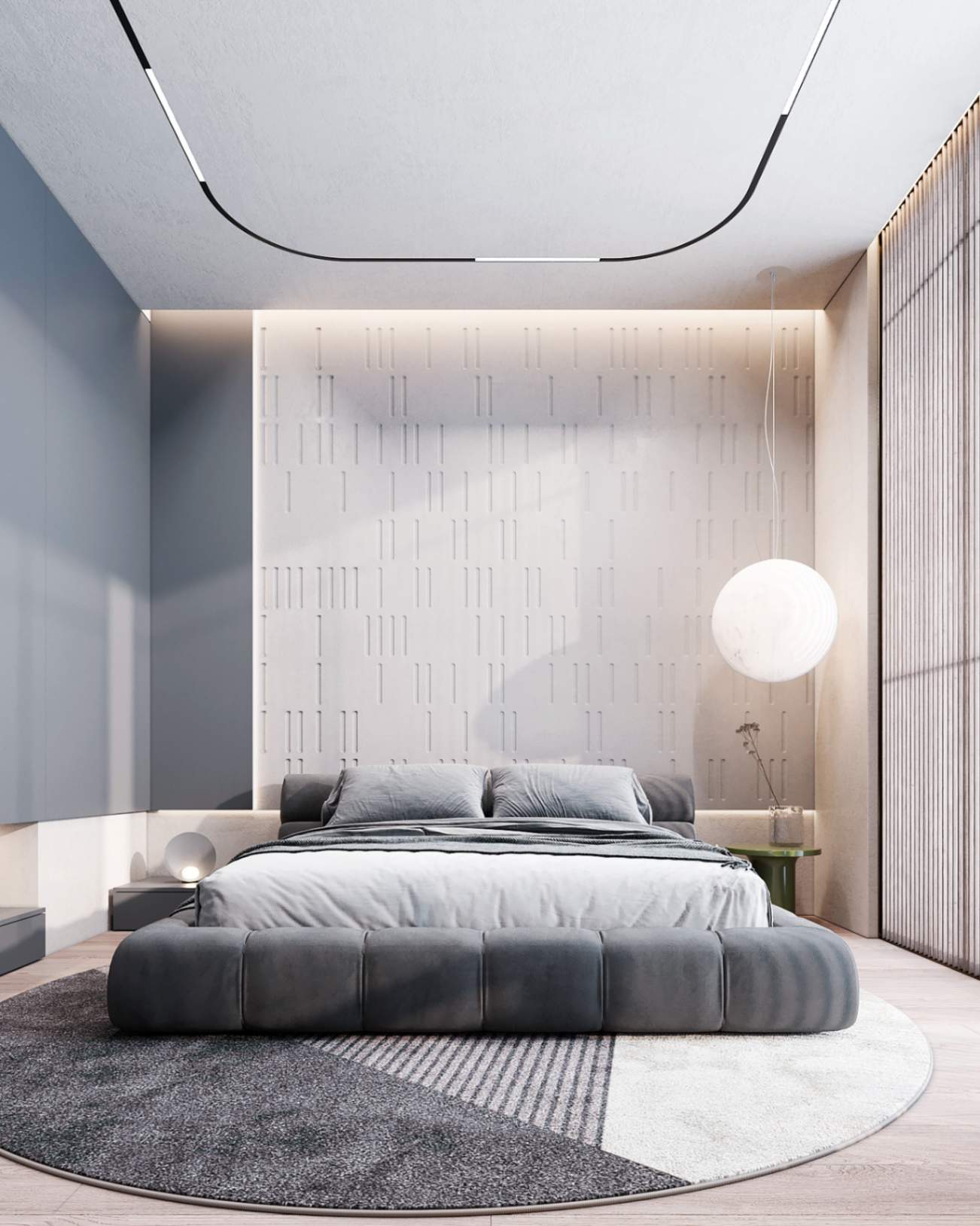
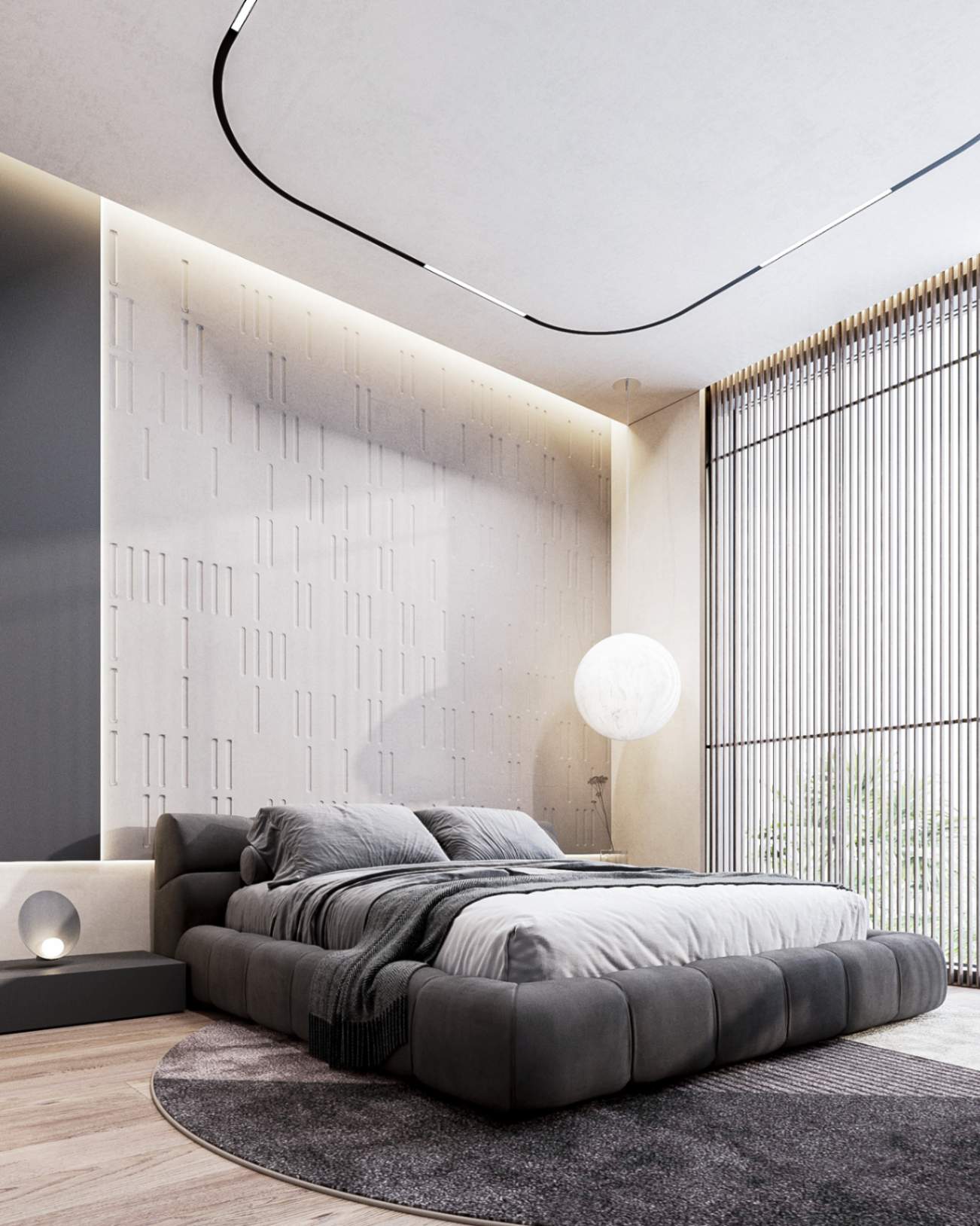
Now we enter the child's bedroom on the first floor, showcasing minimalist modern design. Instead of bright, overtly childlike elements, the room features subtle hints like wall decor, unique furniture shapes, and soft, muted colors, creating a sophisticated yet playful space.
The wow effect comes from the decorative wall elements and partitions. They may not be immediately noticeable but contribute significantly to the room's unique atmosphere.
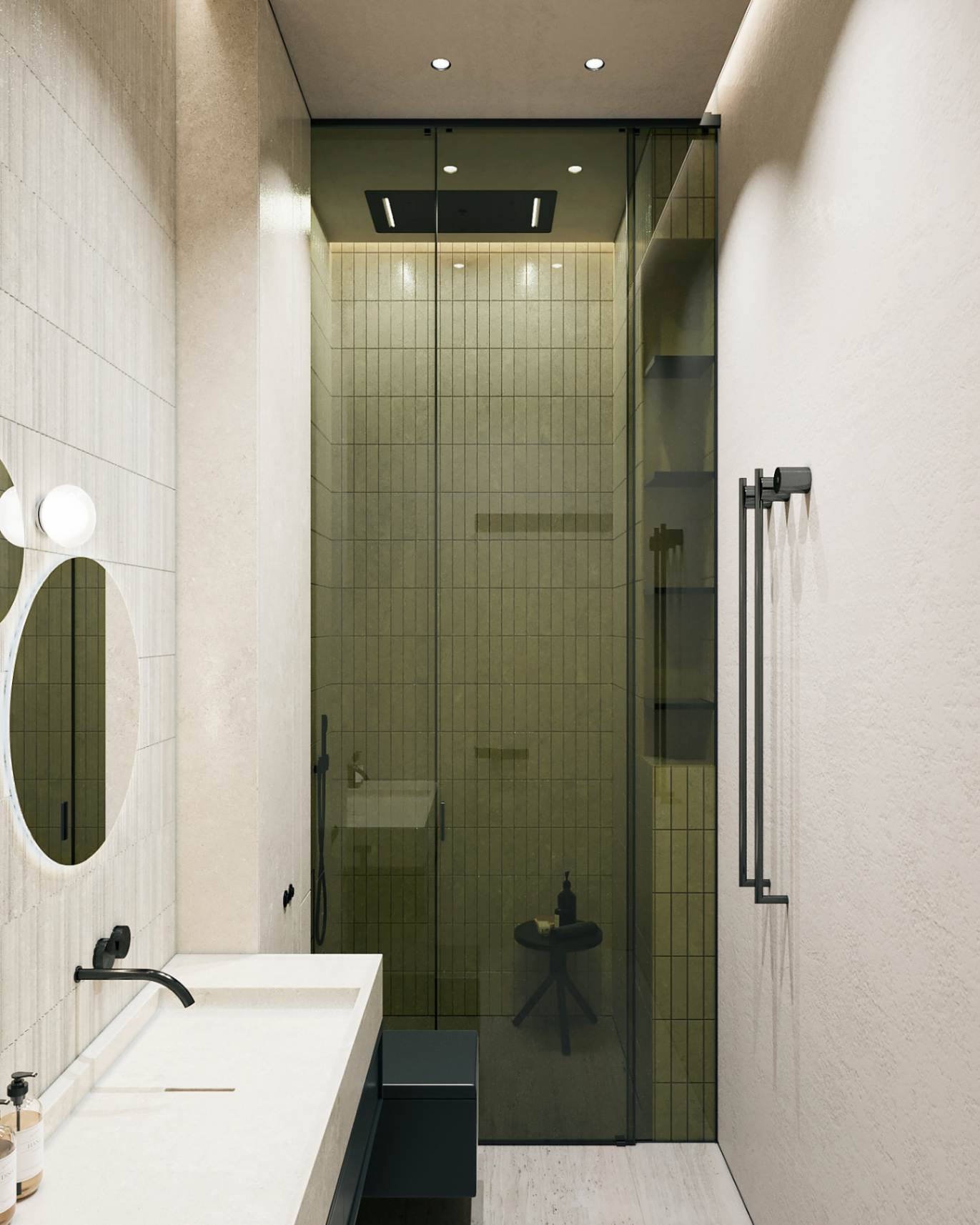
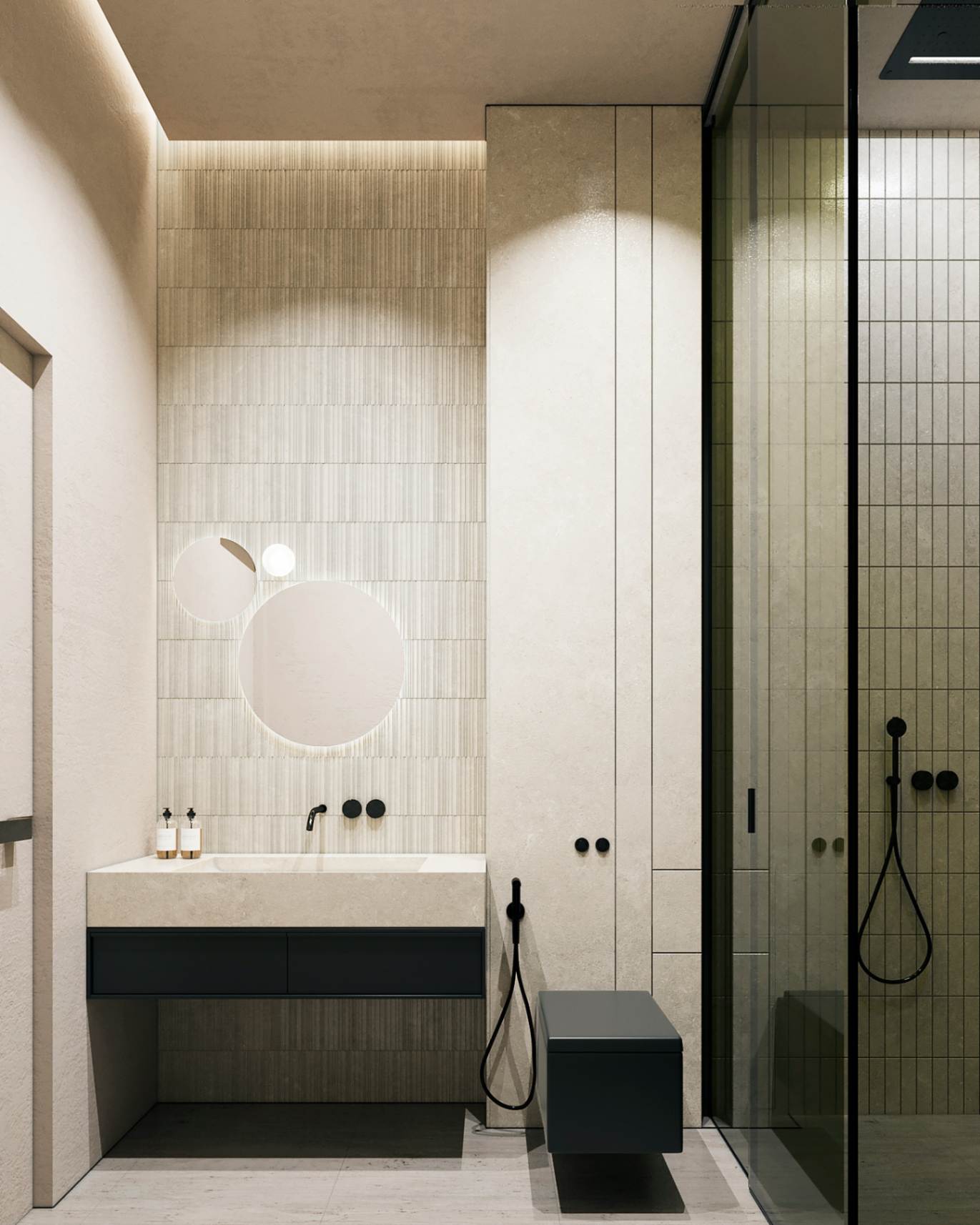
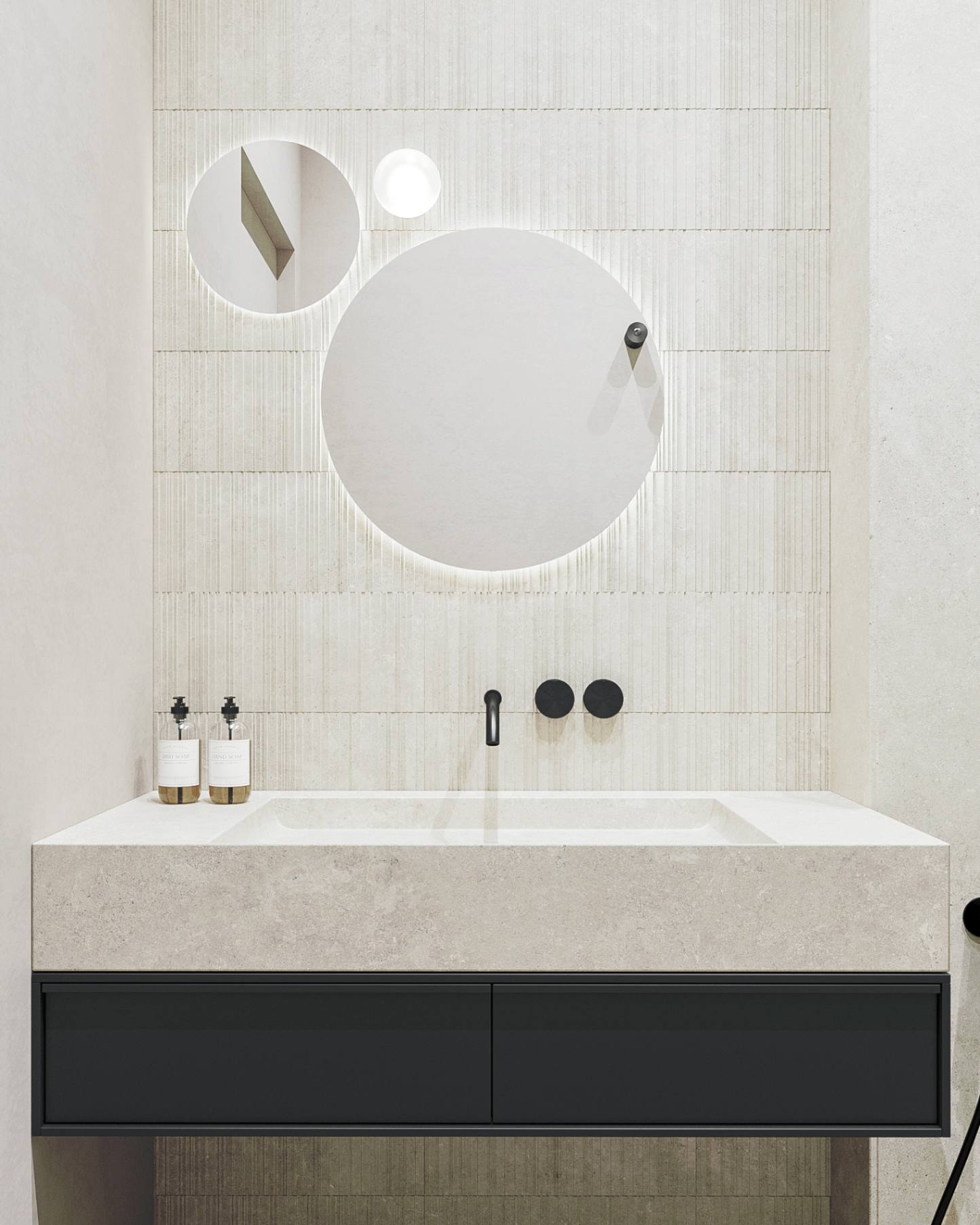
The bathroom project for this bedroom was challenging due to its small size. Balancing all necessary functions with ergonomic concerns was difficult, but we managed to create a compact, efficient, and comfortable space.
Child's bedroom
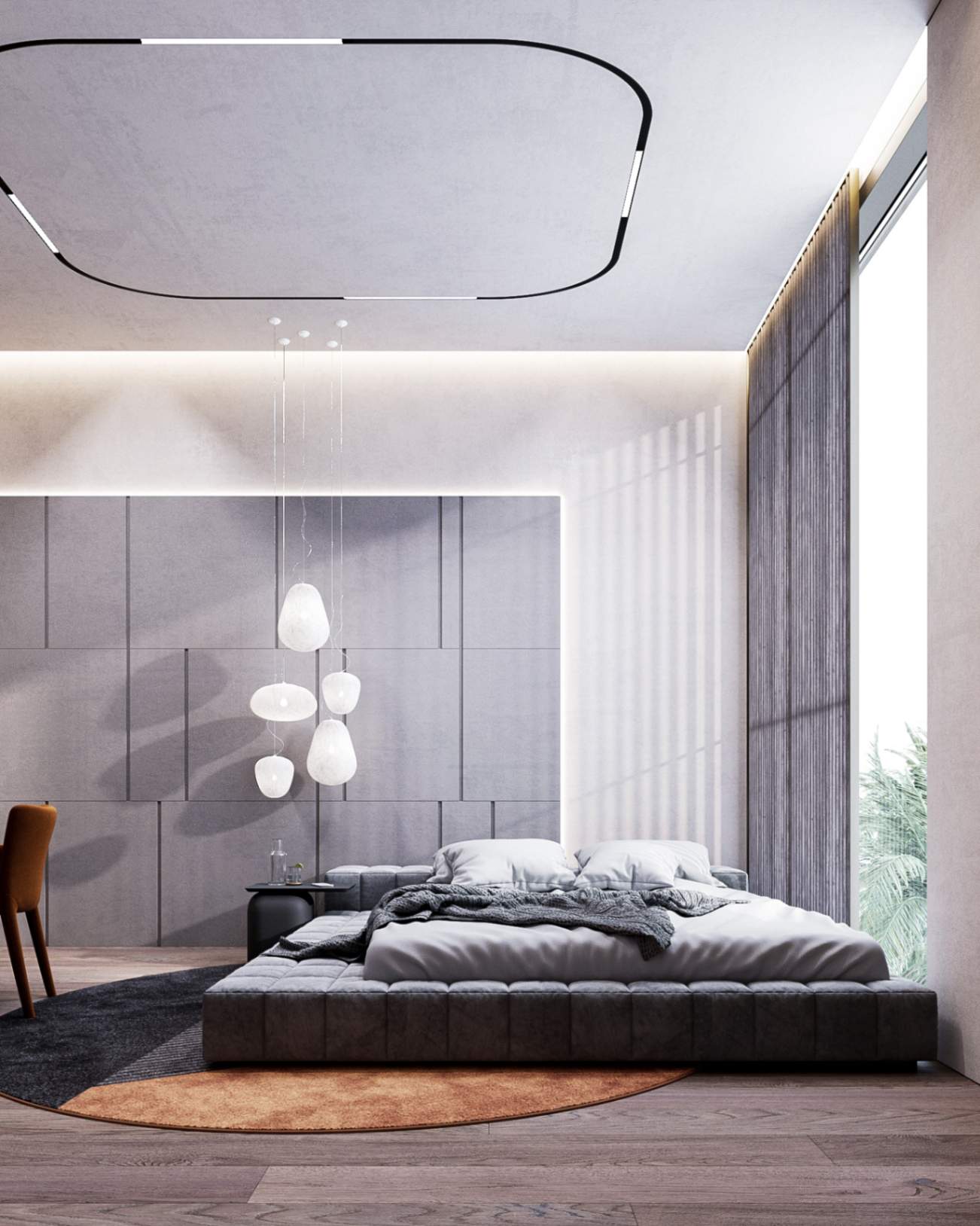
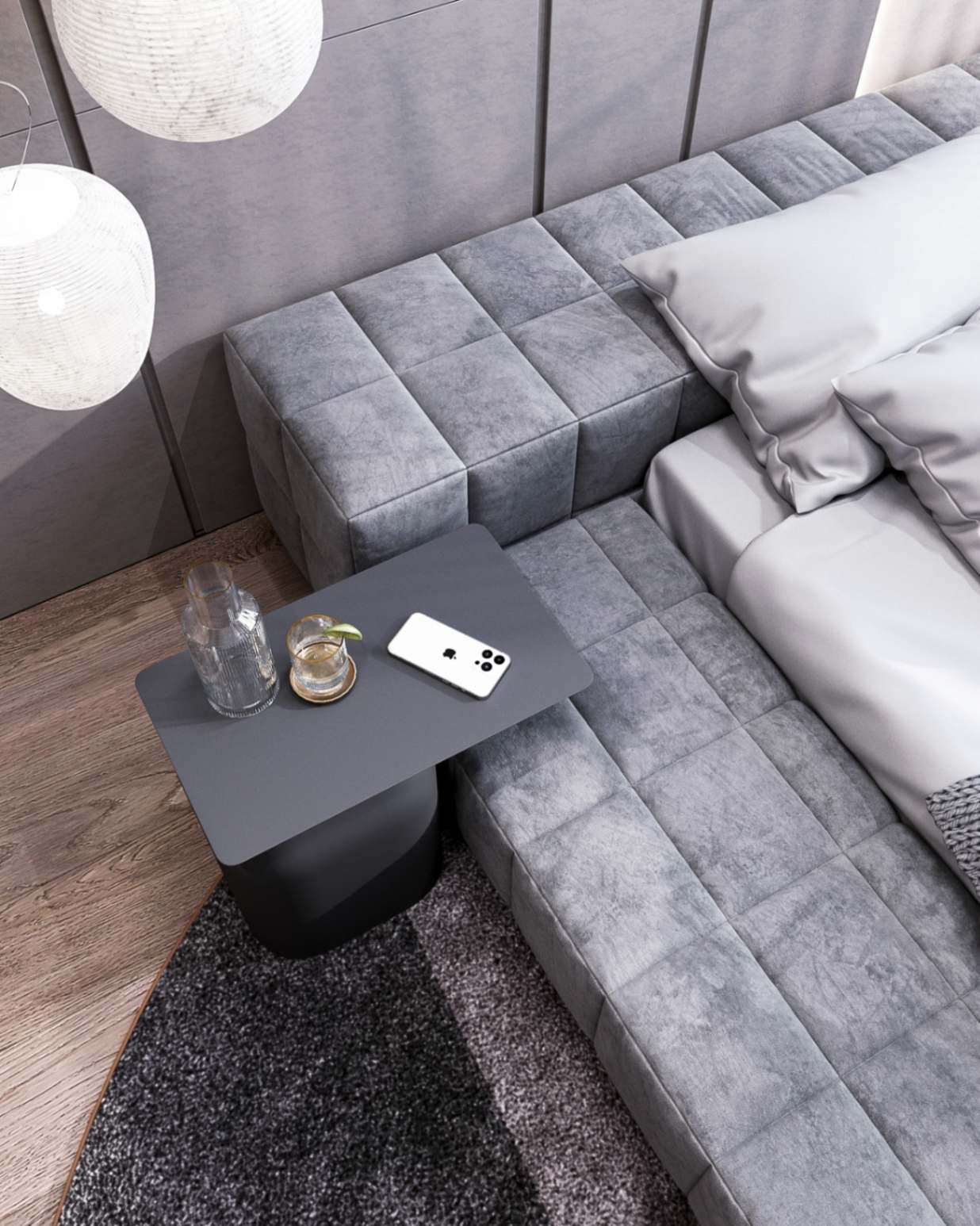
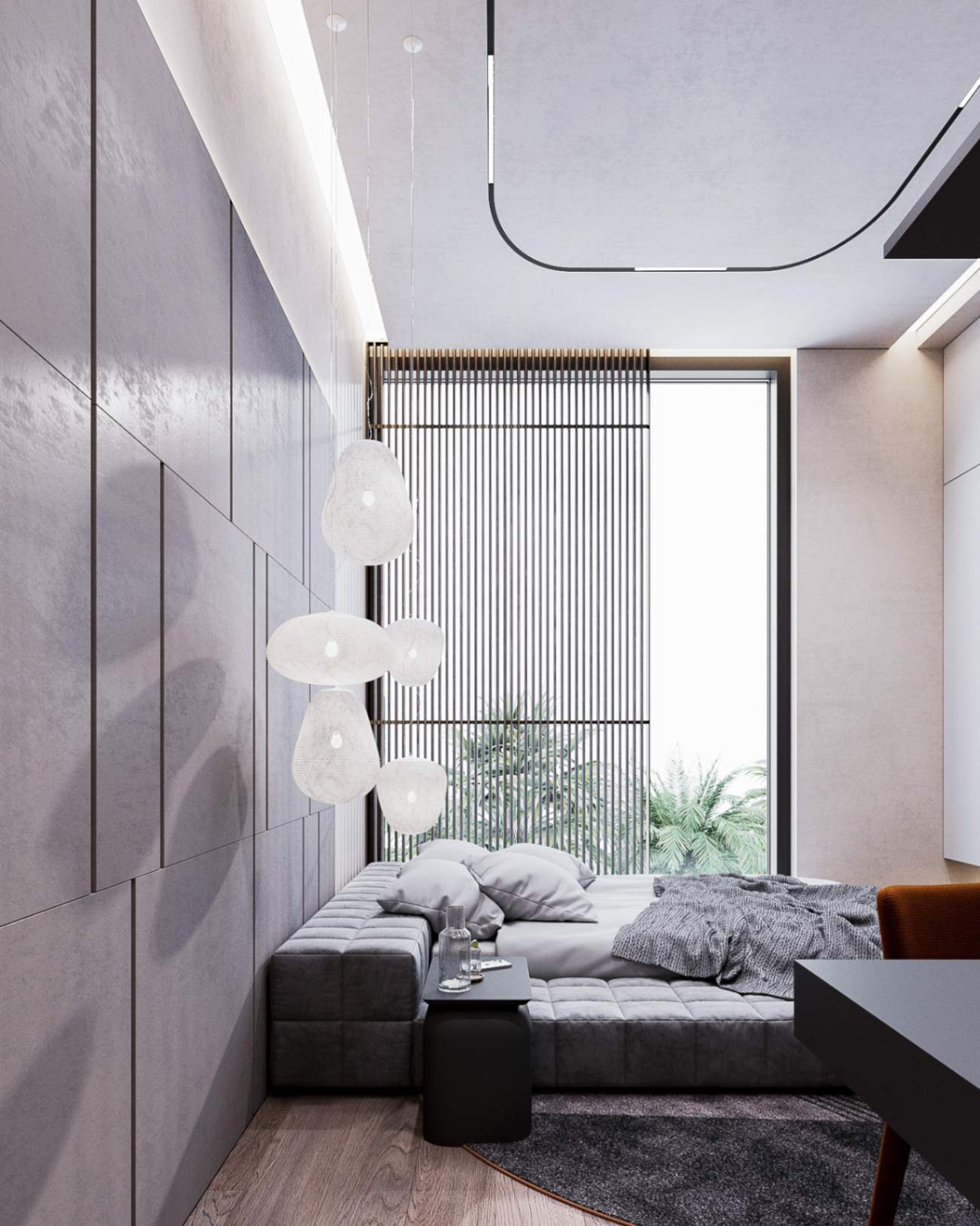
Next is the second child's room, where we've echoed the design of the first one but used orange as an accent color. The standout feature is the bed from B&B Italia, resembling a fluffy cloud and adding a playful element to the space.
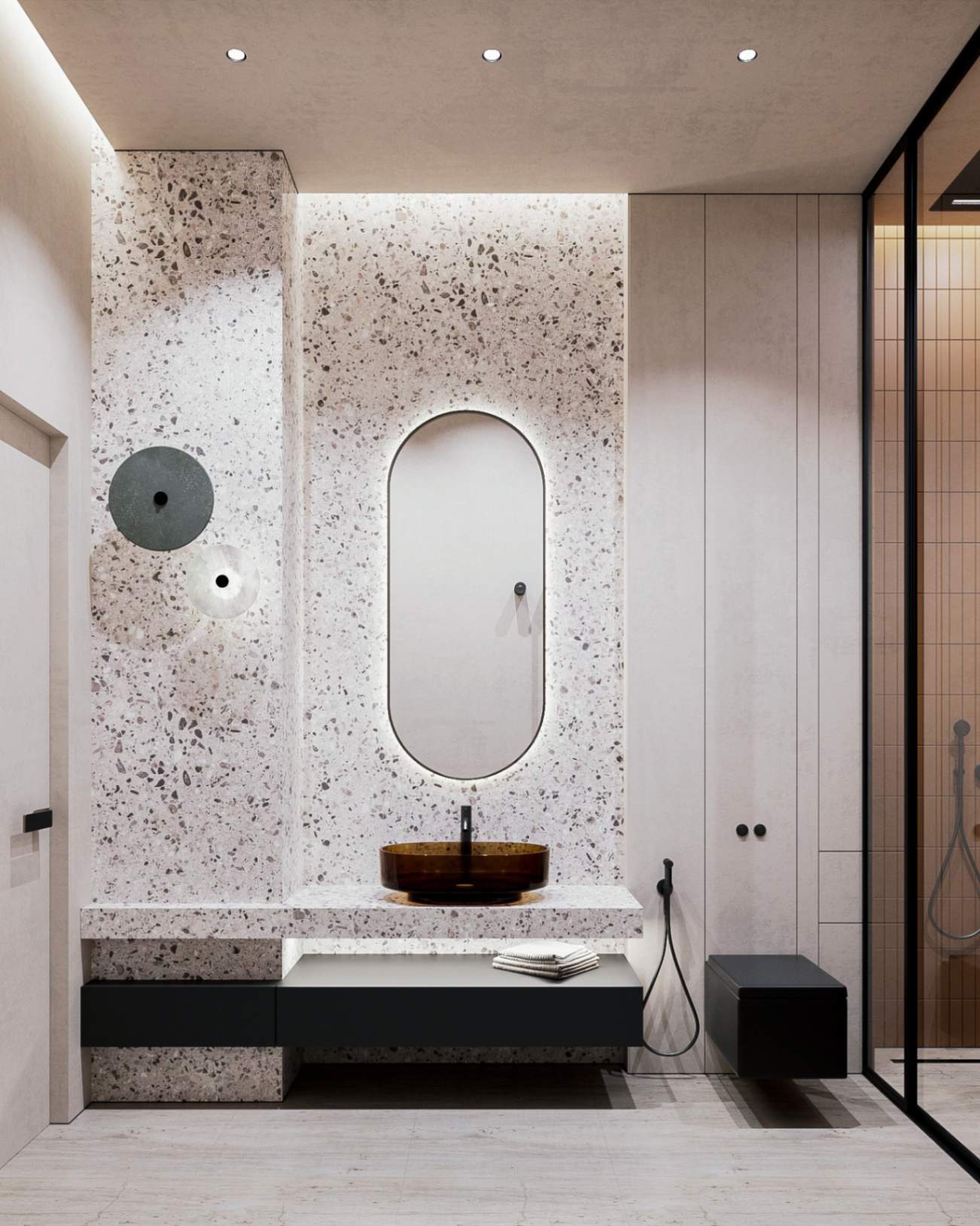
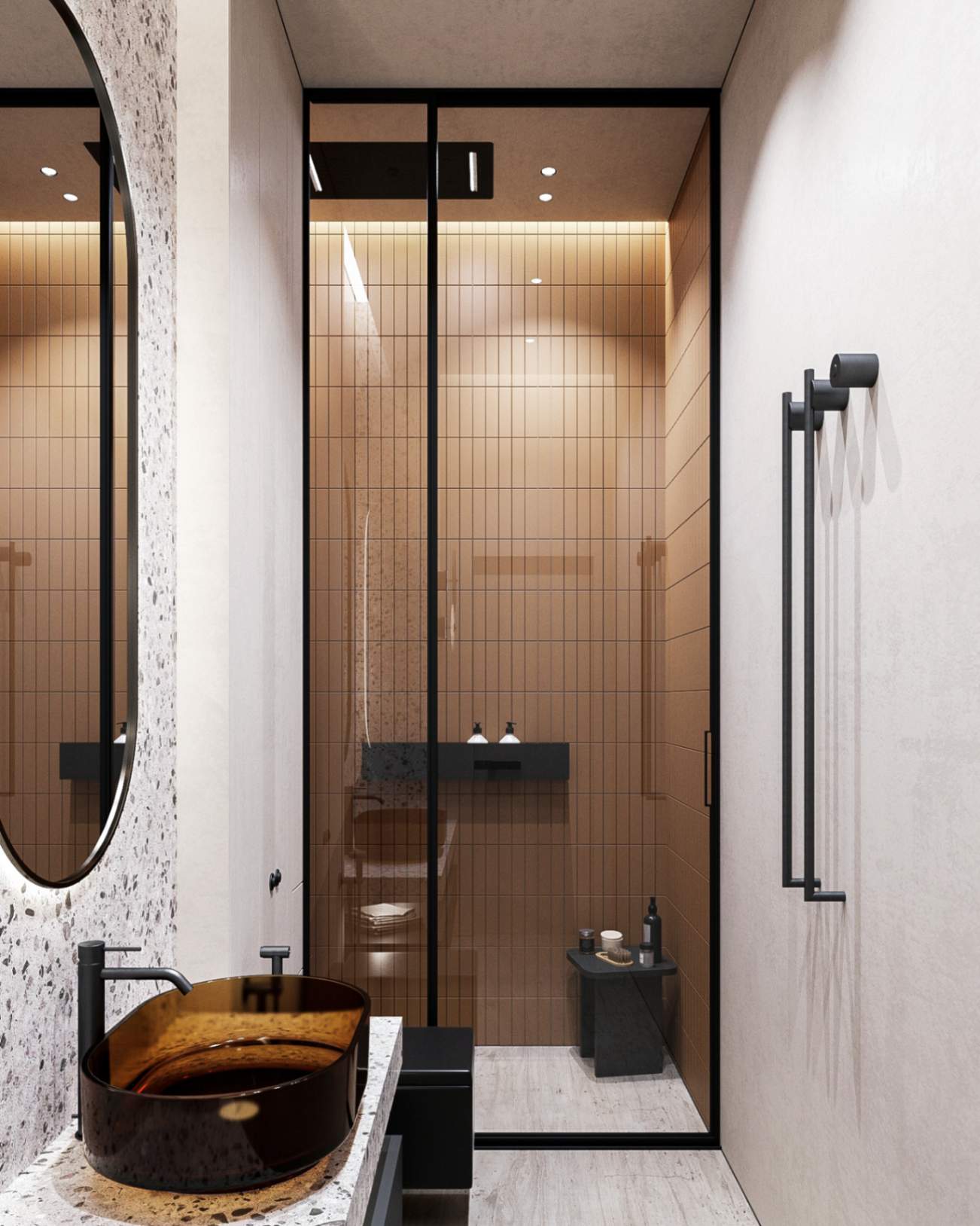
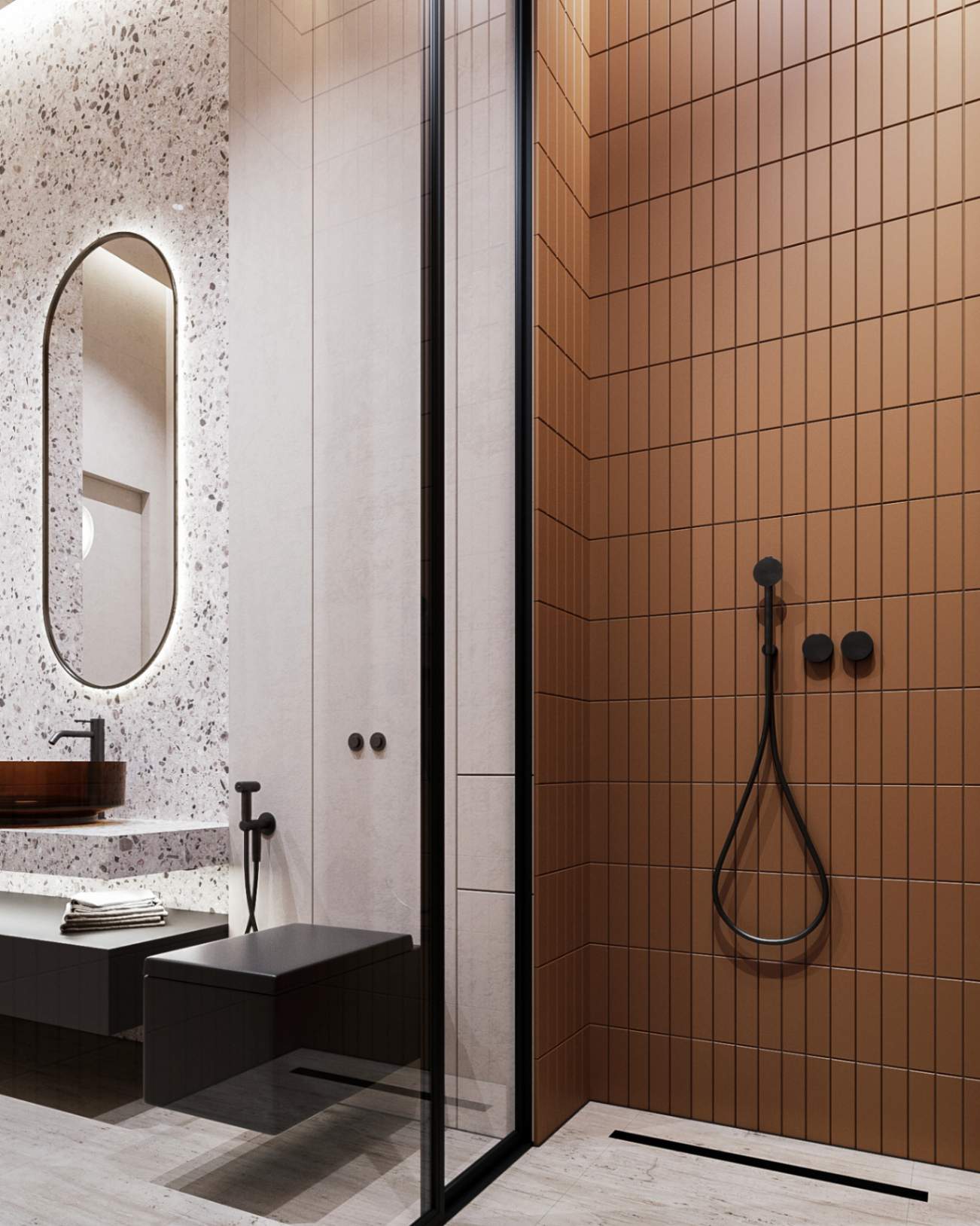
This bedroom's bathroom continues the theme with orange accents. Despite its minimalistic design, whimsical patterned tiles infuse a touch of fun and creativity into the space.
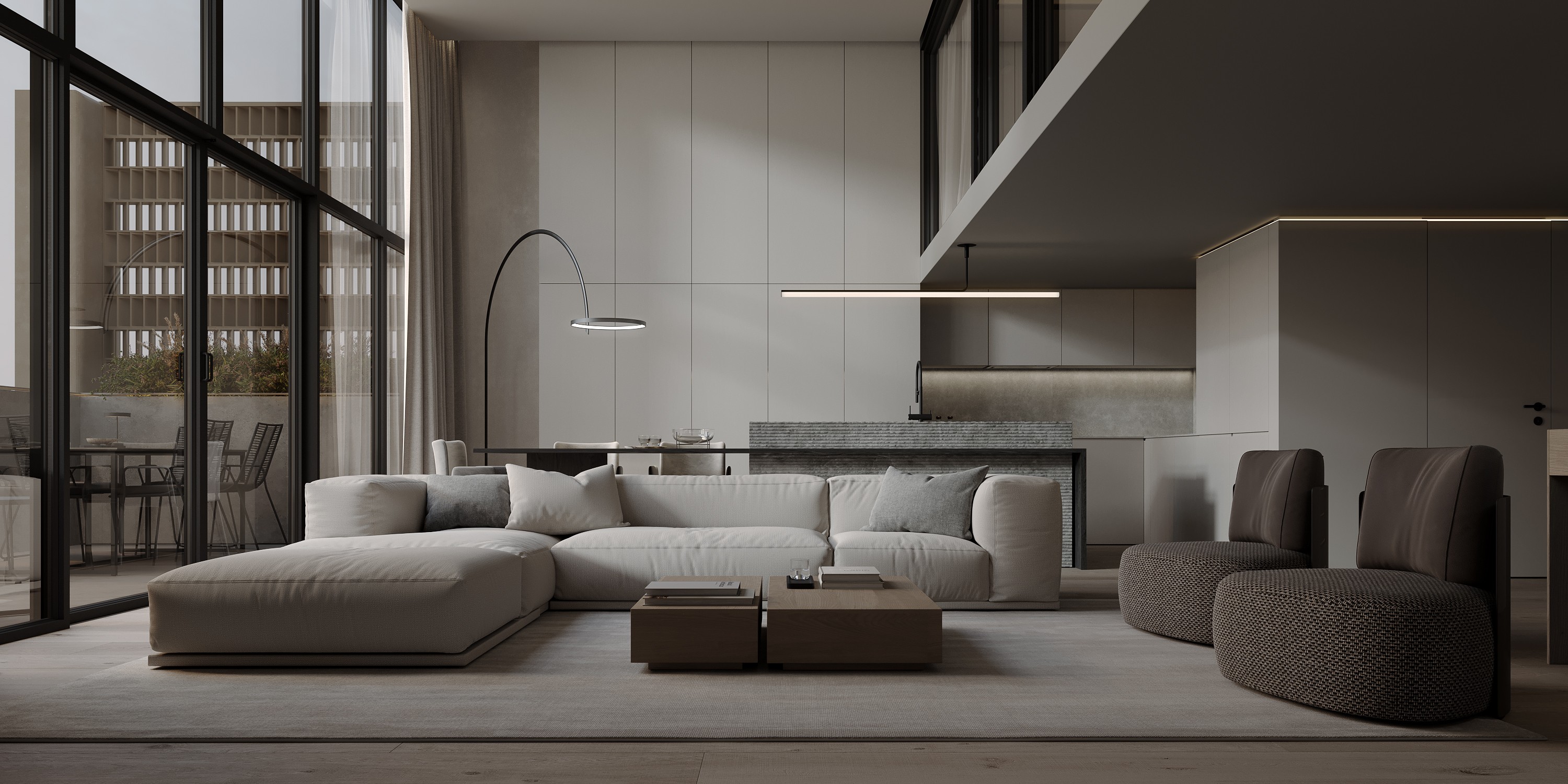

QB/0257
Duo-Level Modern Apartment
Riyadh, KSA 2023

