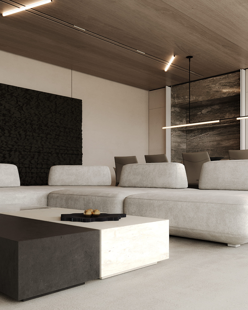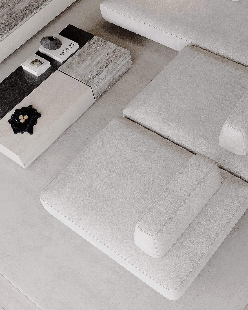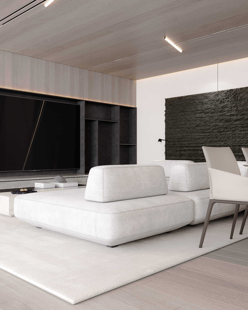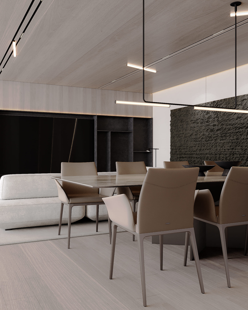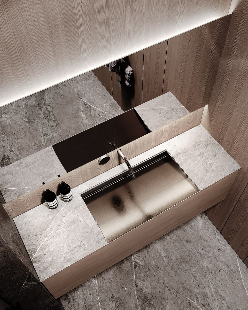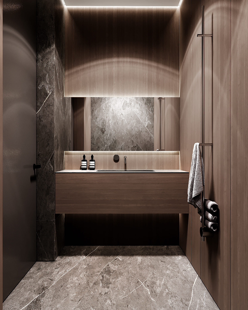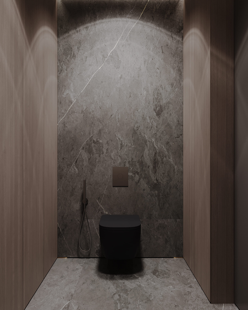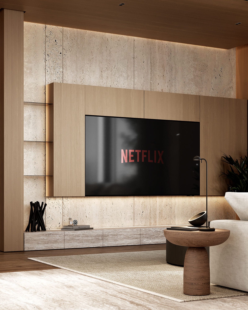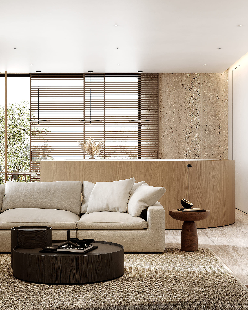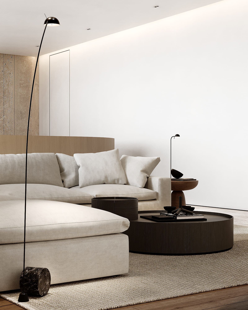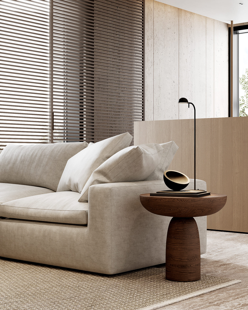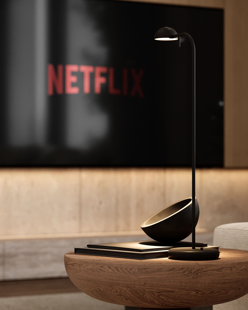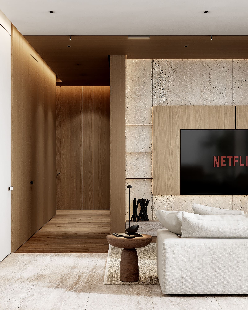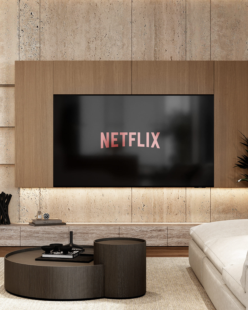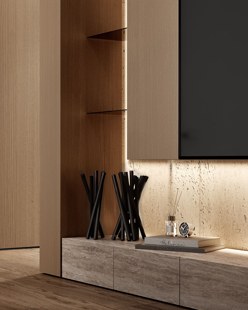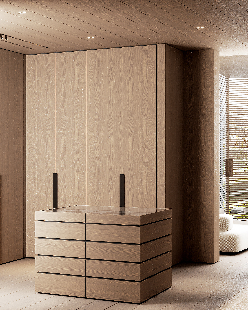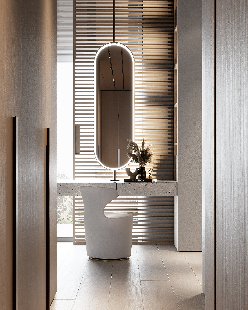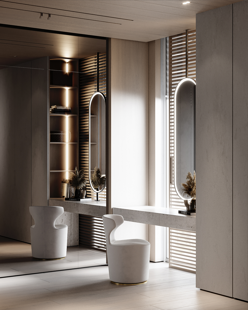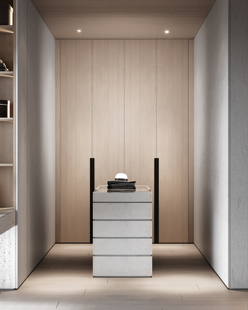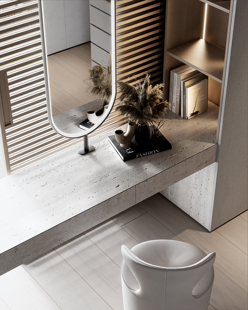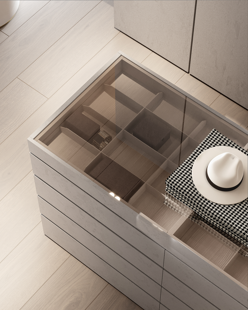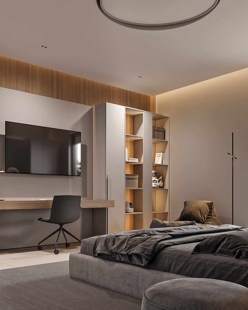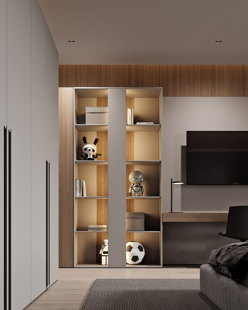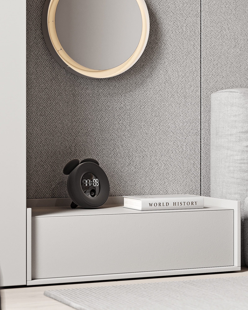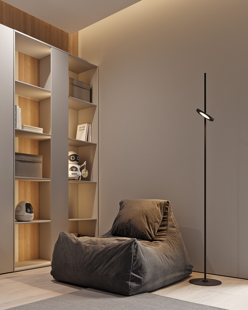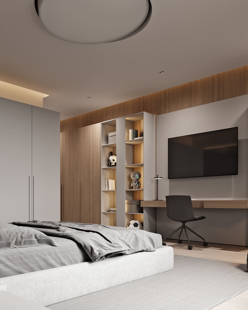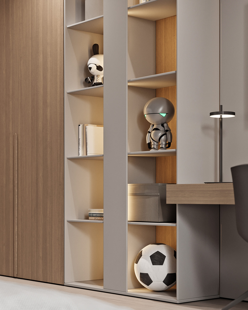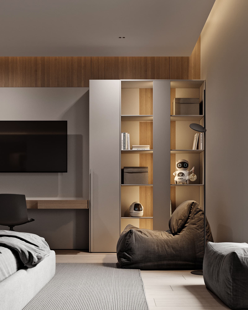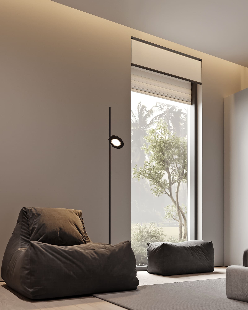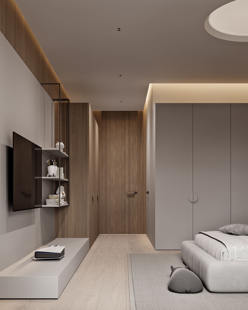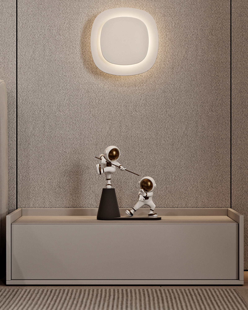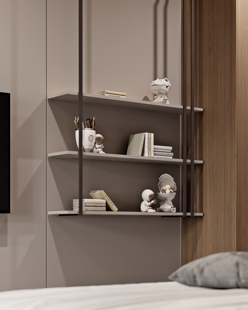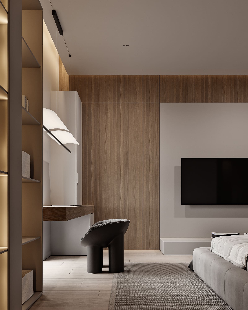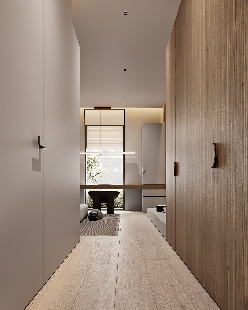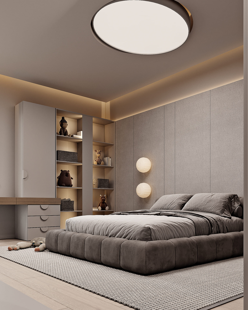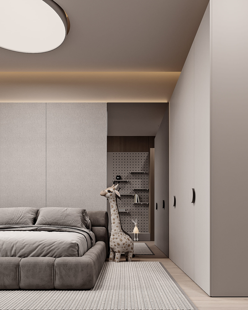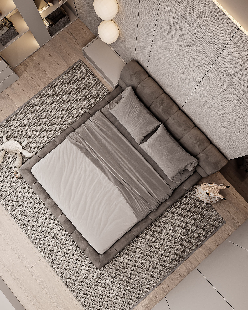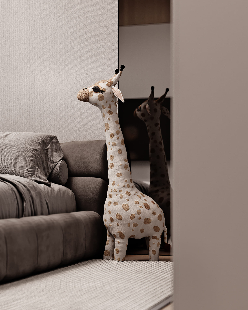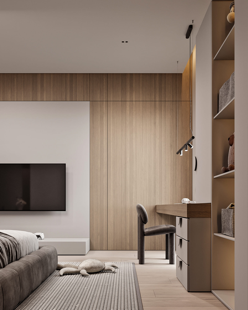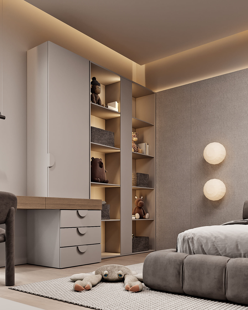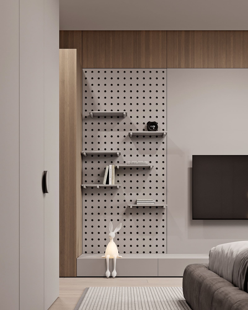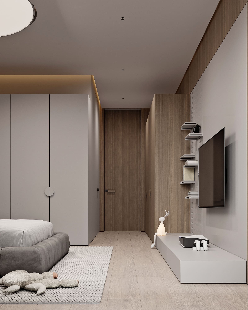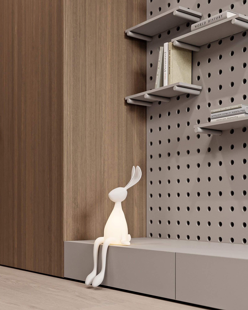0000
QB/0249
Family serenity residence
Jeddah, KSA 2023
750
sq. m.
2
floors
3
project time
This project embodies a harmonious blend of modern design, functionality, and thoughtful customization, tailored to meet the unique needs of a dynamic family. From the grand entrance to the serene private spaces, every area reflects a balance of elegance and practicality. The overarching concept focuses on minimalism, clean lines, and the use of natural materials, creating a timeless aesthetic throughout.
The children’s spaces stand out for their adaptability and charm, with designs that grow alongside their young occupants. The integration of modern elements, like electric shutters, unique lighting, and practical layouts, ensures a lifestyle that is as stylish as it is convenient.
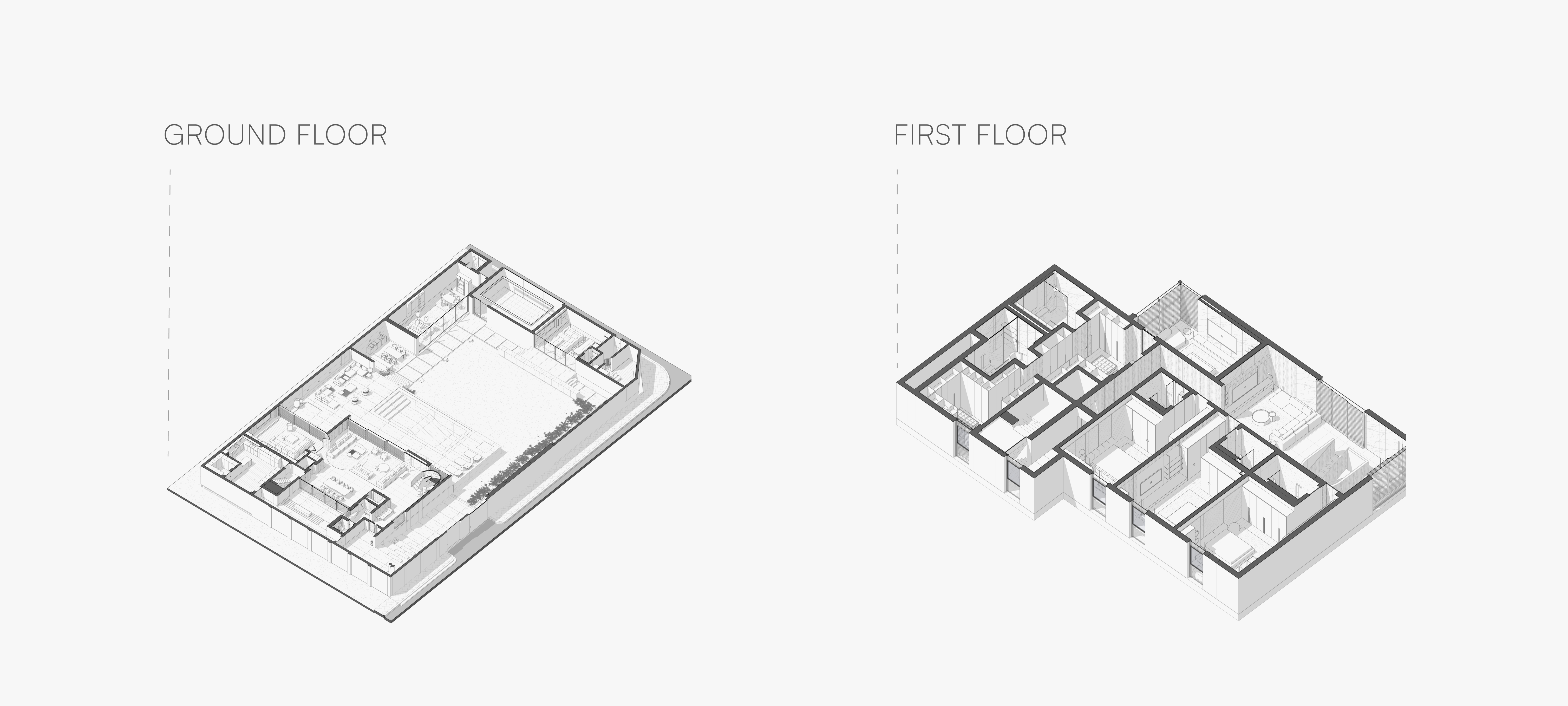
Ground floor living space
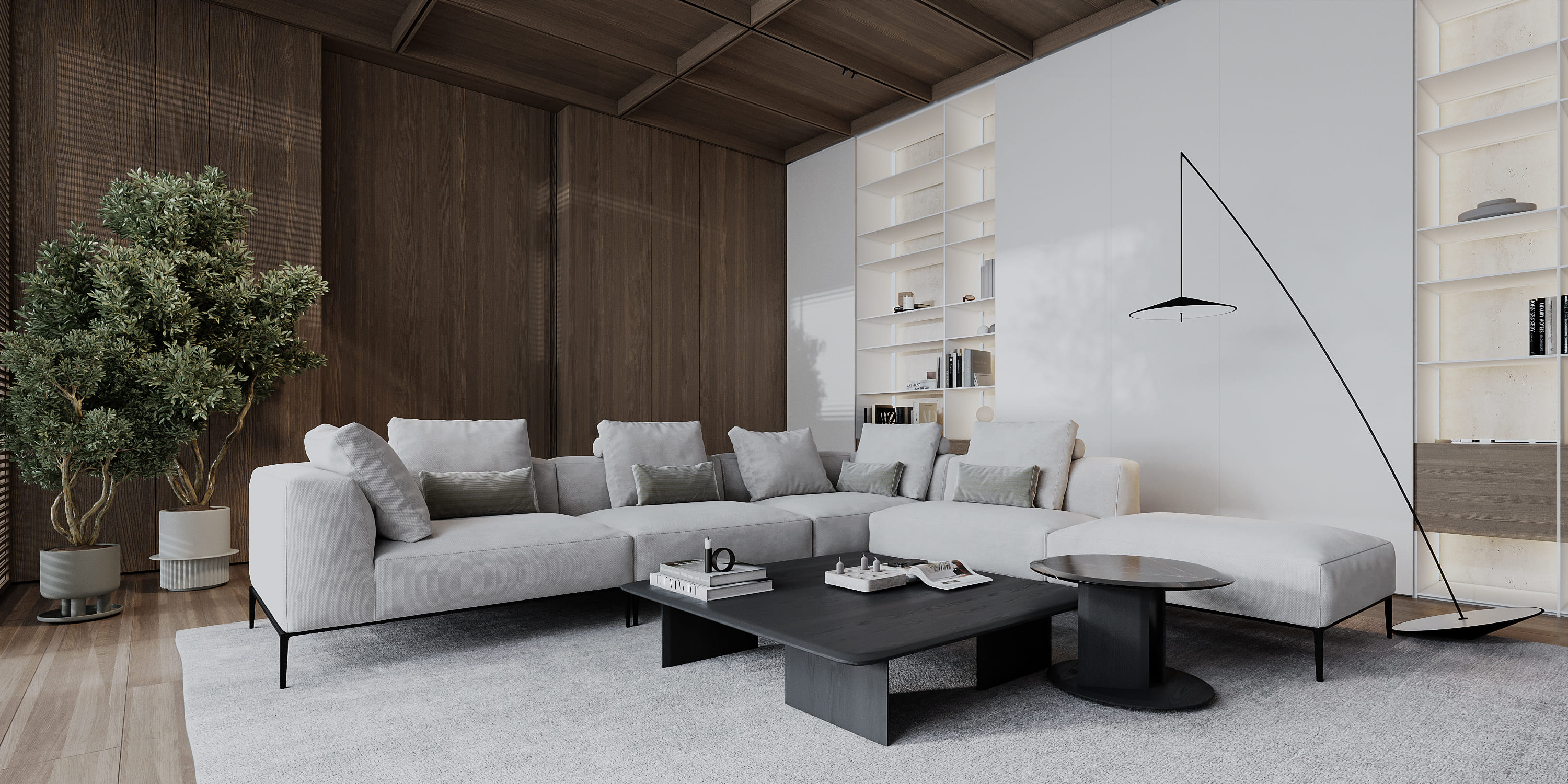
The house entrance is designed to make an immediate statement while seamlessly blending with the rest of the home. A central focal point, such as an elegant staircase, creates a memorable first impression while allowing flexibility for creative suggestions to enhance its impact. This area sets the tone for the interior—a blend of sophistication and warmth.
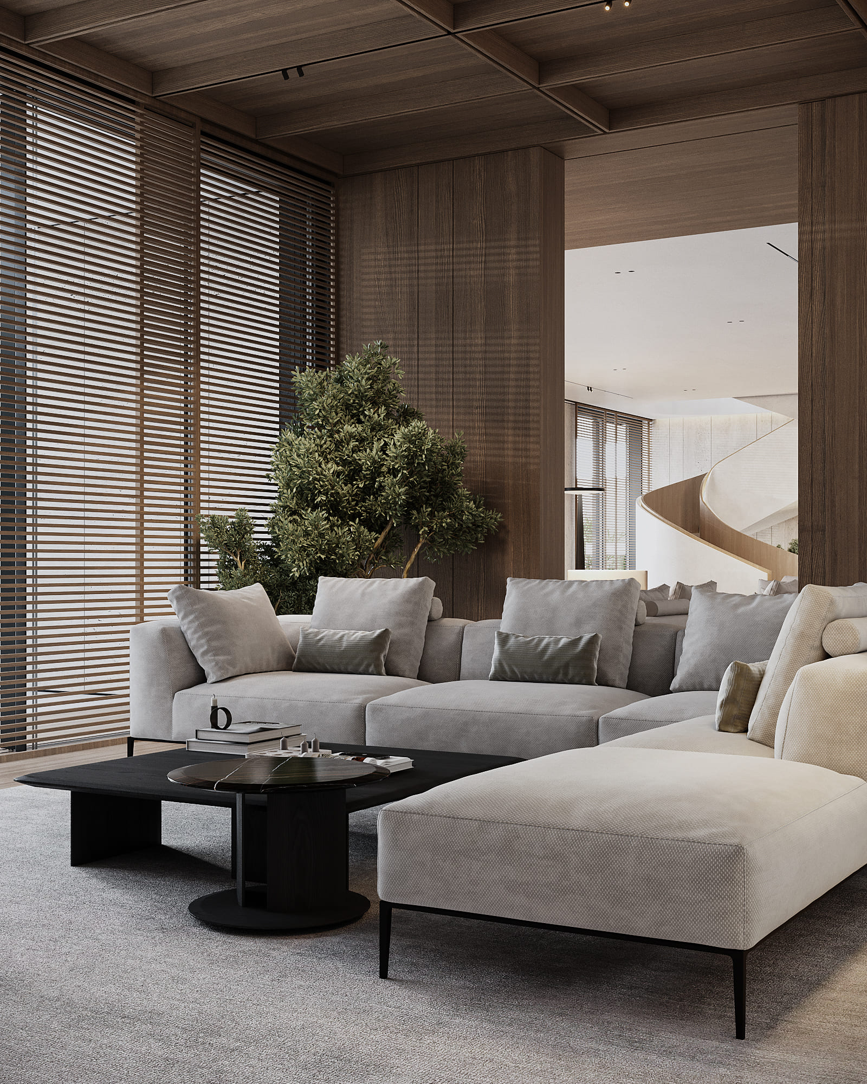
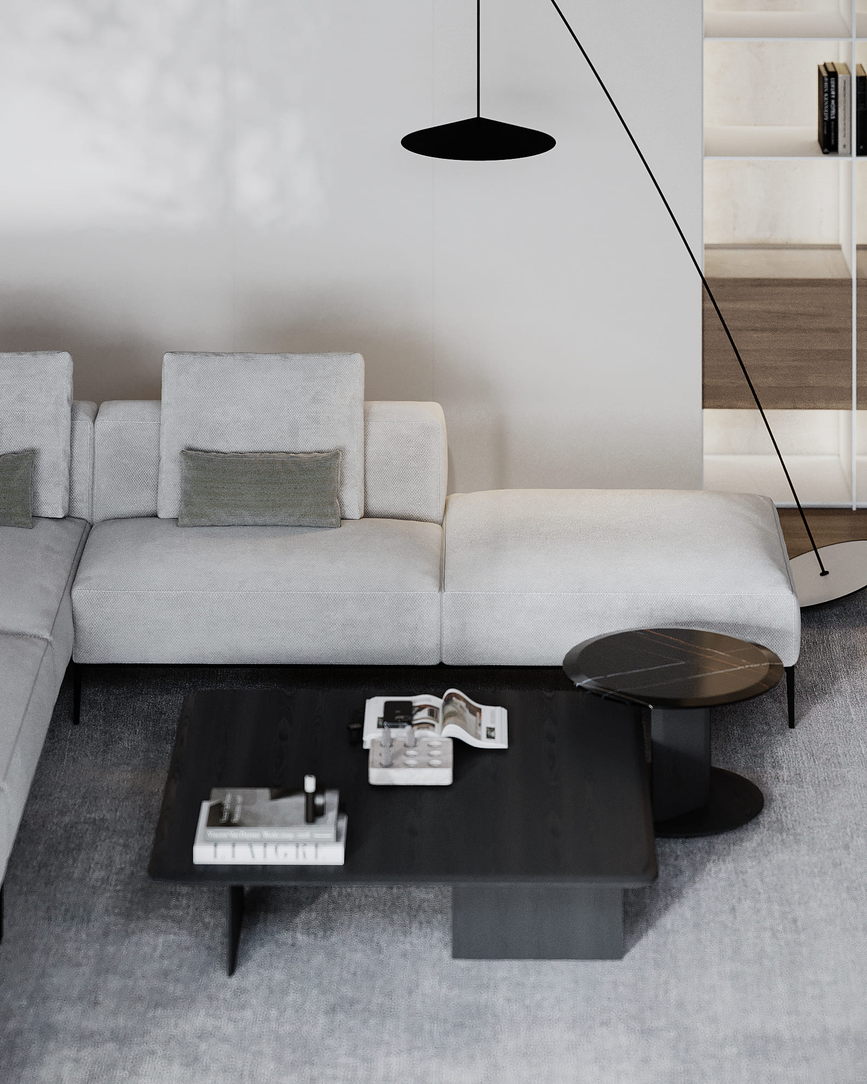
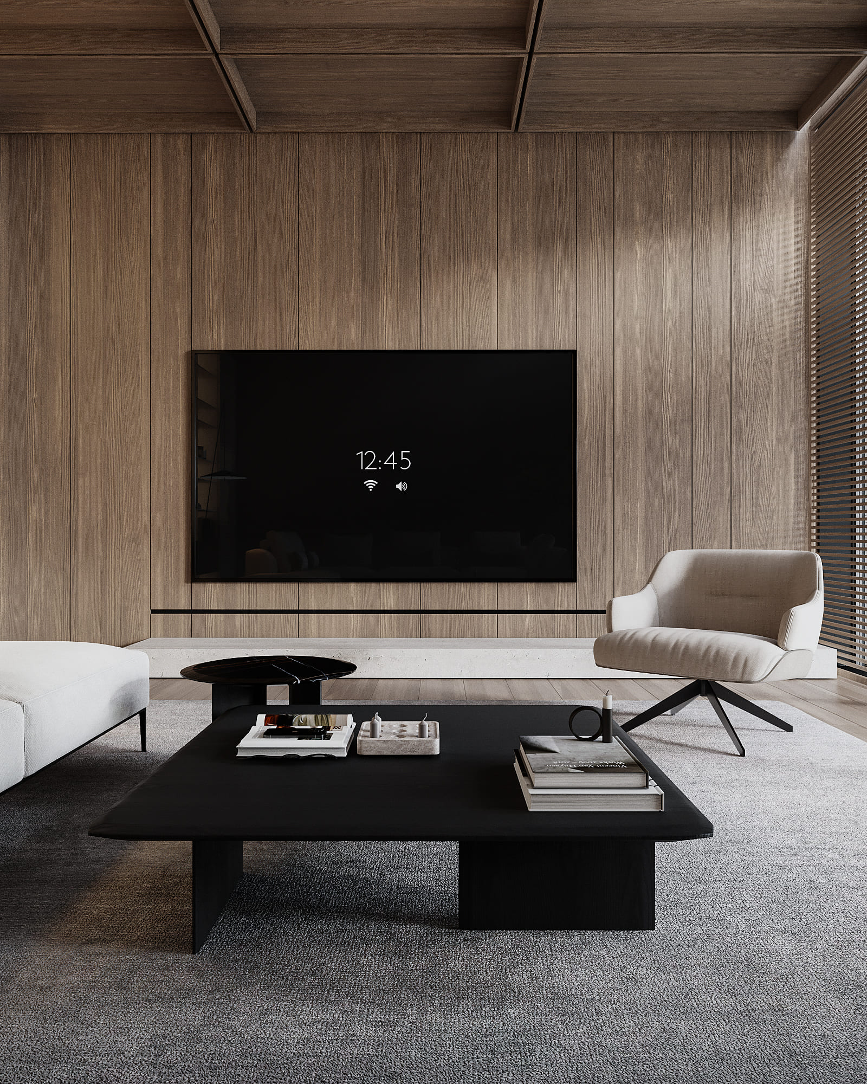
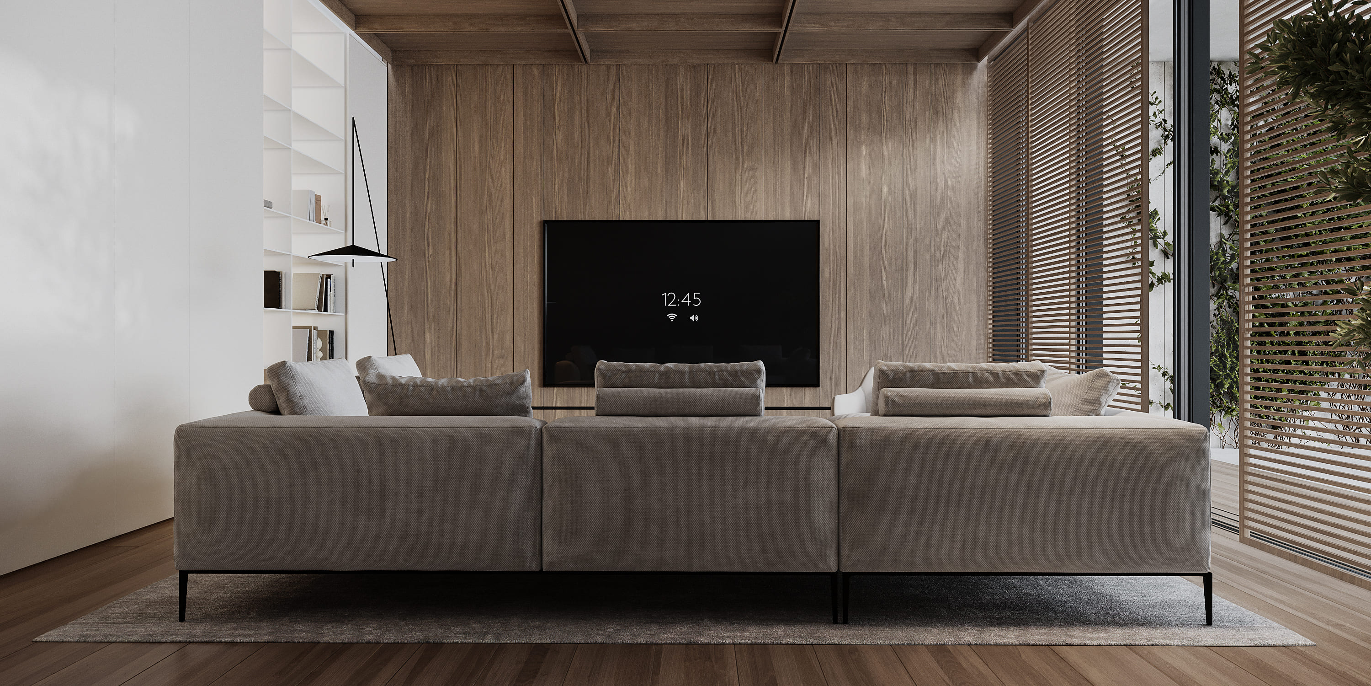
Moving into the living area, the design focuses on creating a spacious, comfortable, yet slightly formal atmosphere. Light, warm shades dominate the color palette, enhancing the room’s airy feel. Furnished with high-quality pieces from Minotti and Poliform, the space exudes understated luxury. A wooden accent wall adds texture and warmth, tying the room together with a subtle, natural touch, and establishing a harmonious flow from the entrance onward.
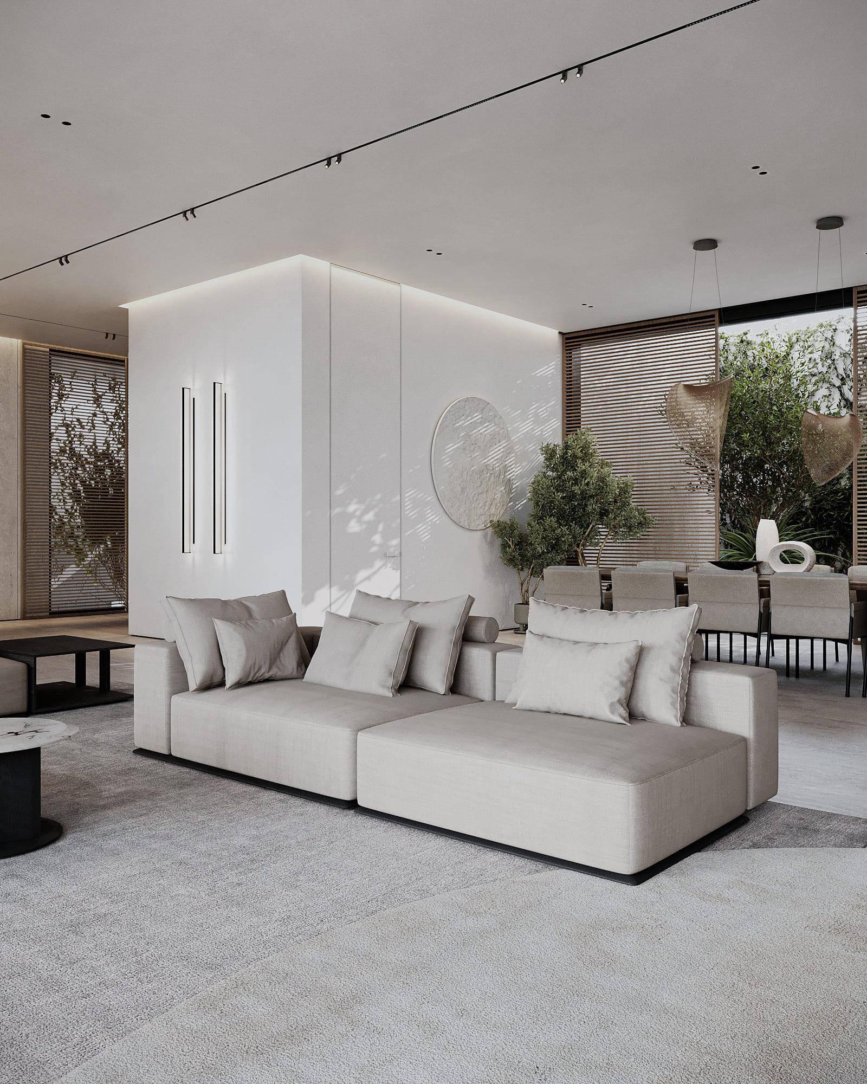
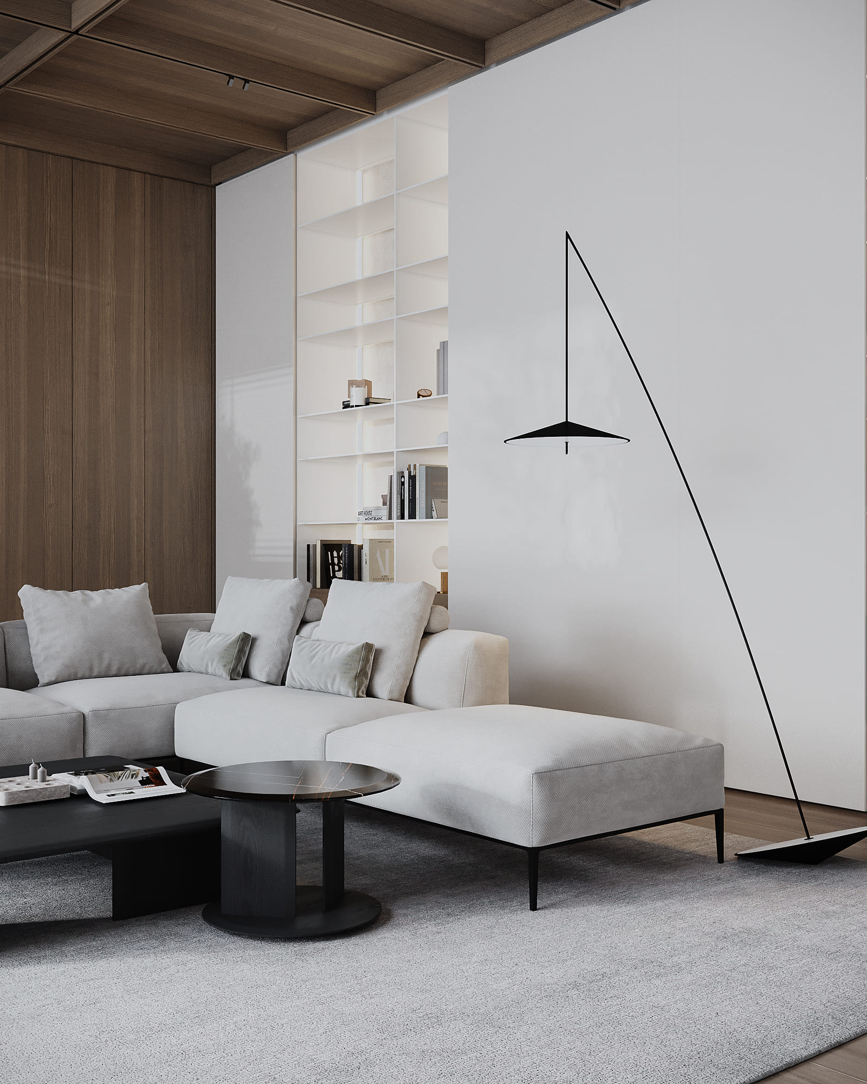
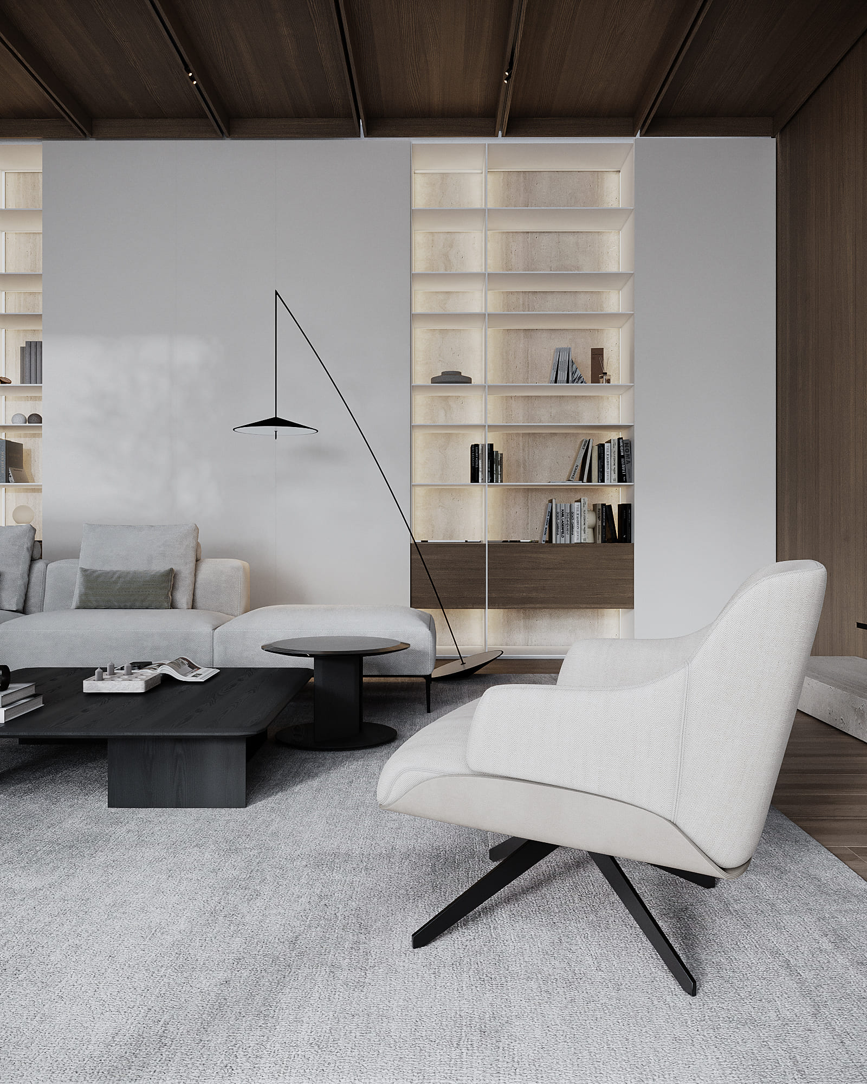
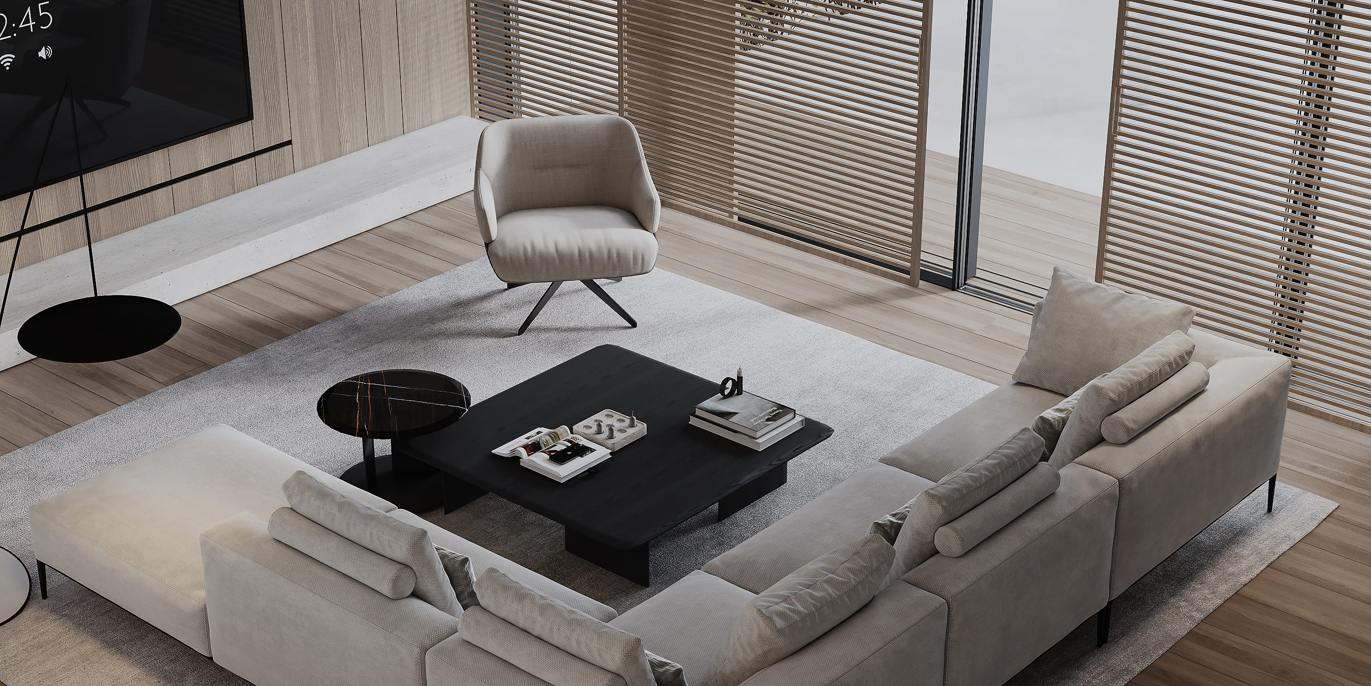
Adjacent to the living area, the dining space maintains the home’s warm and elegant ambiance. At its center, a custom-made wooden table is a functional and artistic focal point, embodying sophistication through its craftsmanship. Above the table, striking minimalist lamps add a modern touch, their simple design creating a balanced contrast with the warmth of the wood.
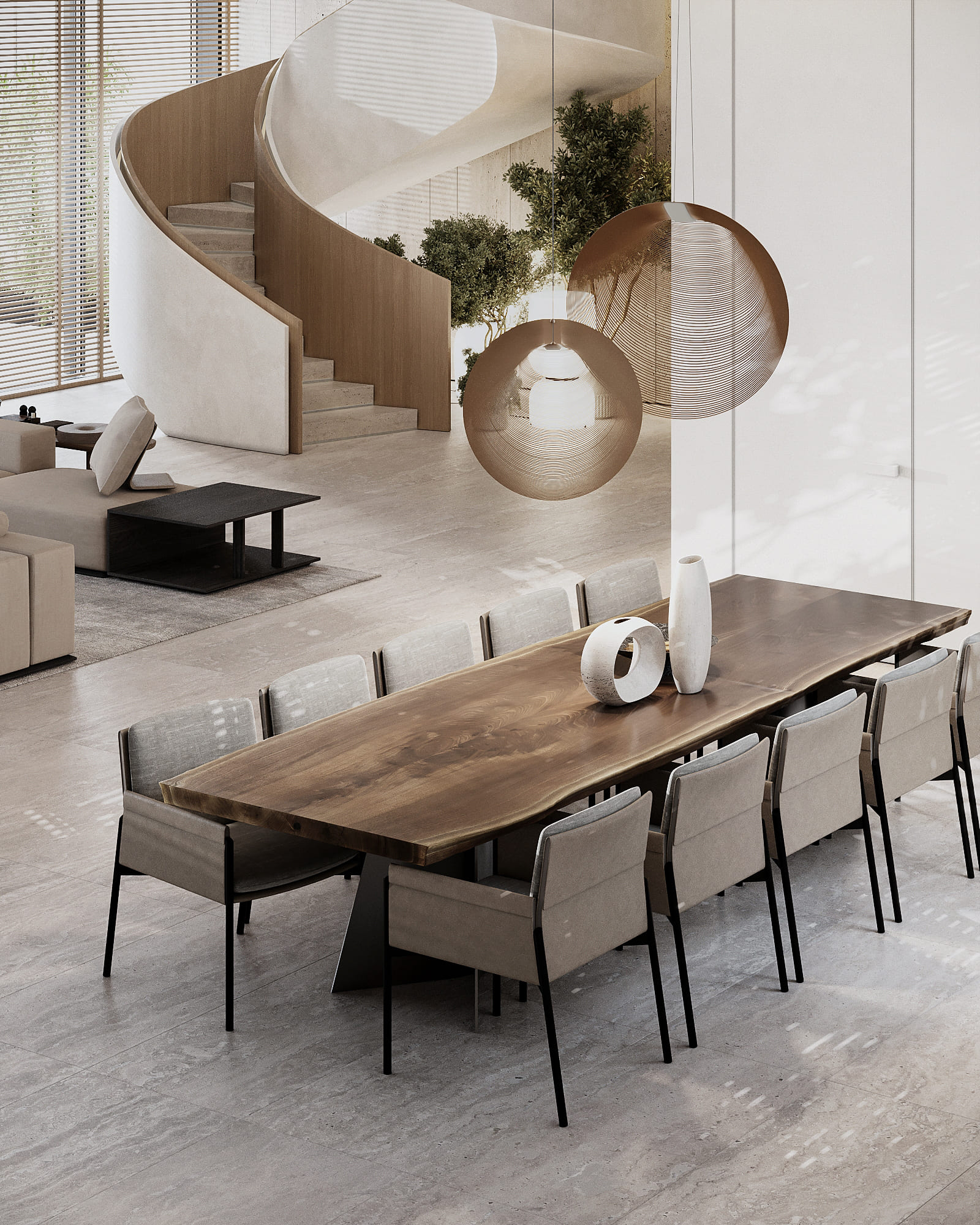
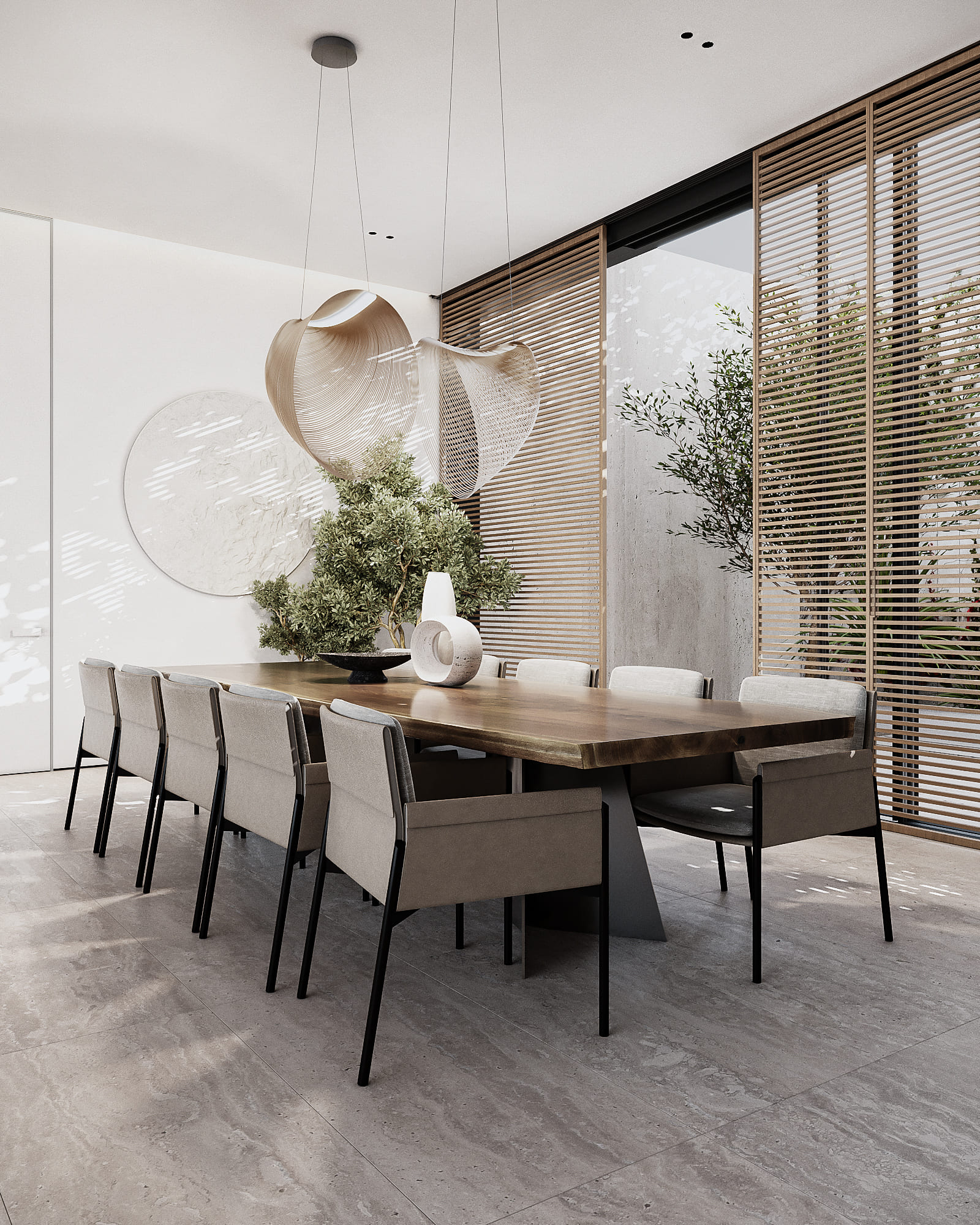
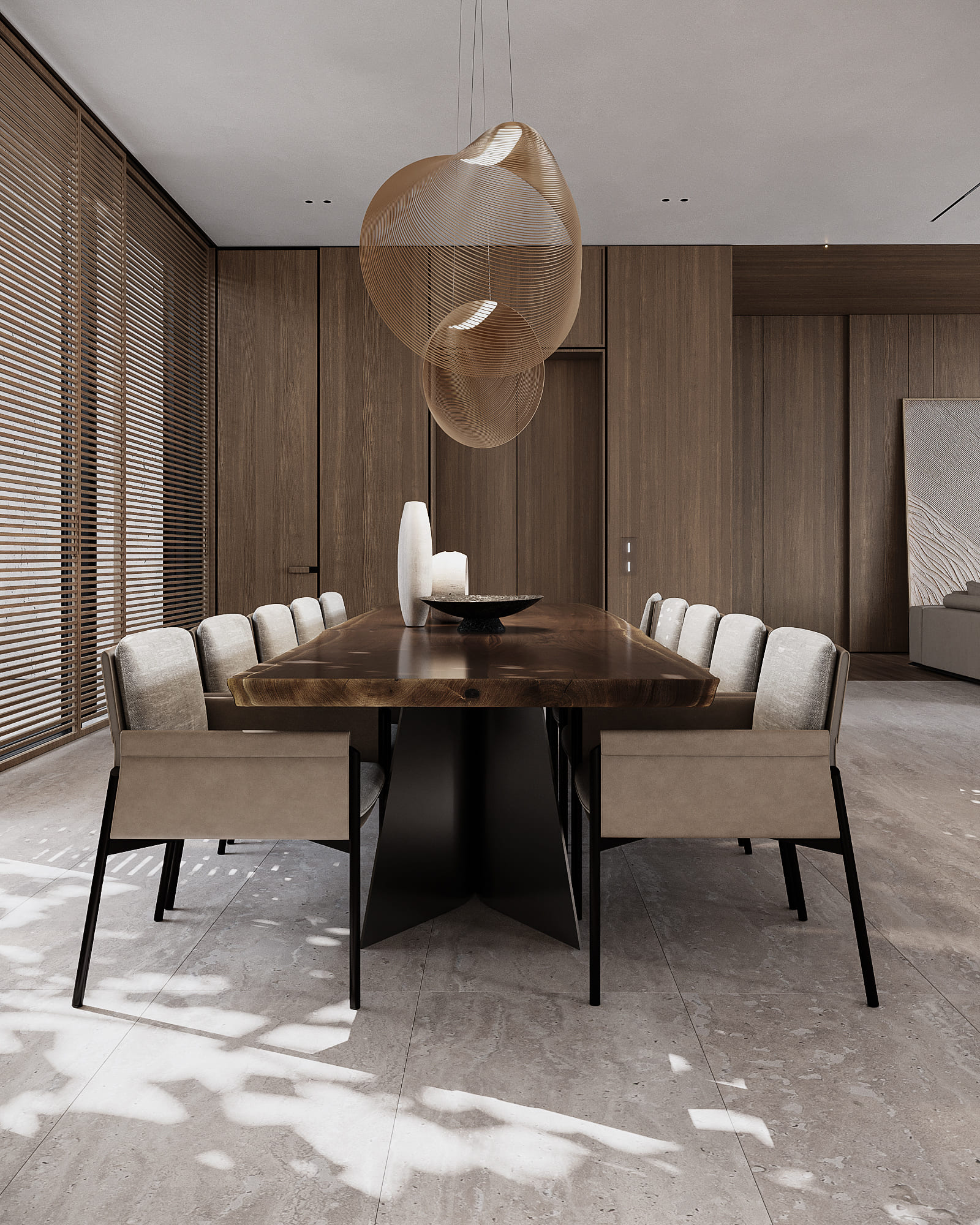
Chinaware storage
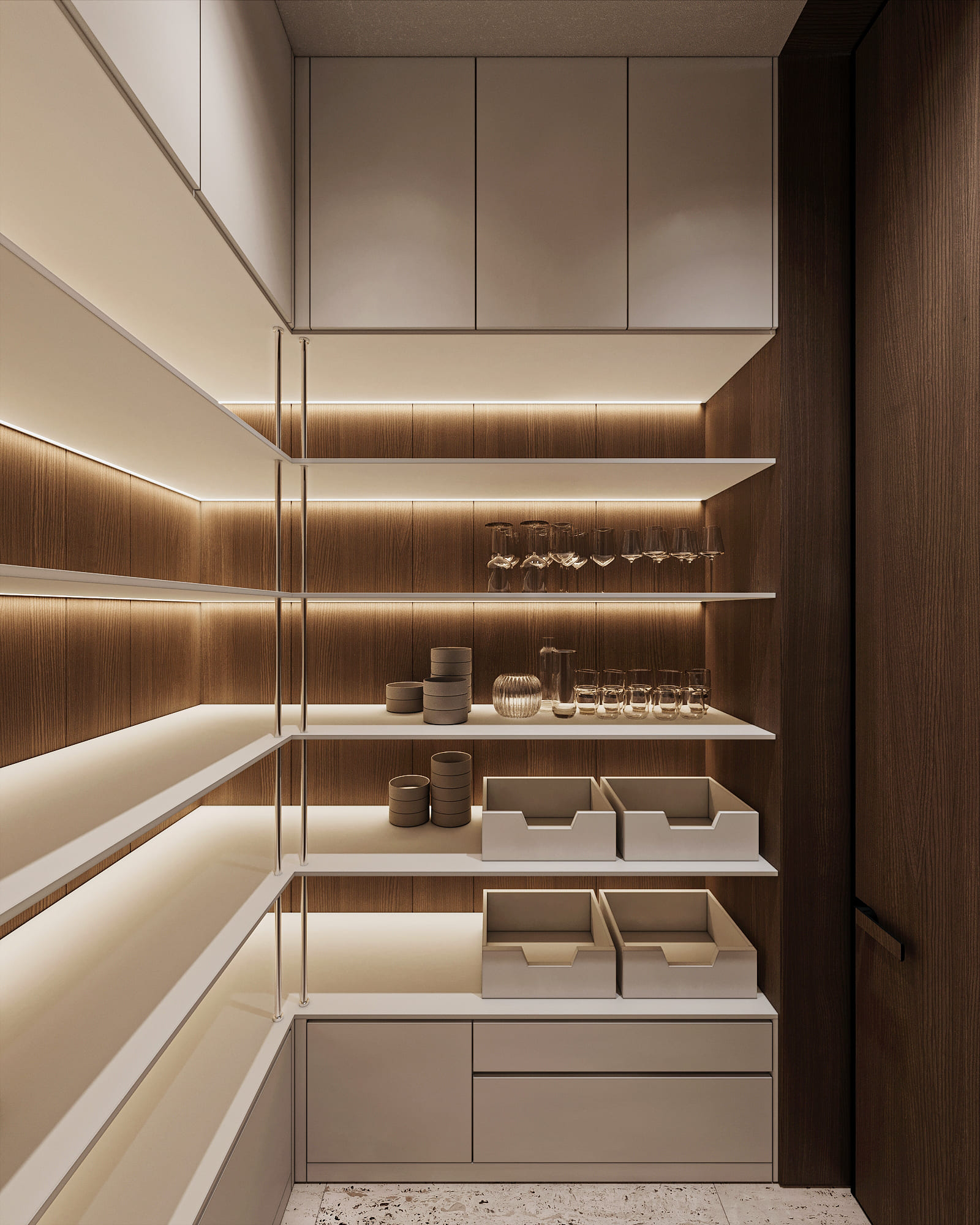
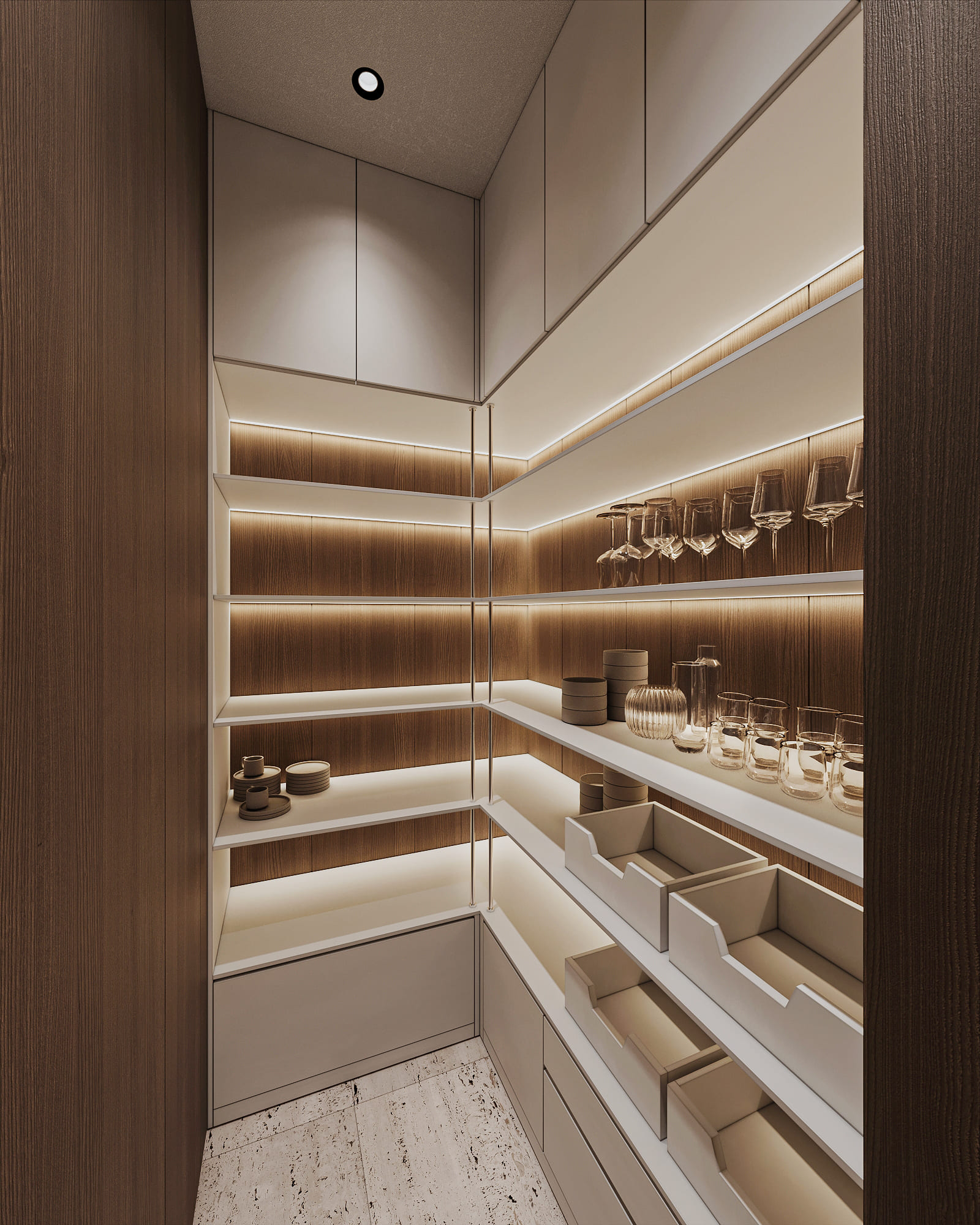
A piece of nature powder room
Located near the villa’s entrance, the powder room is designed for the comfort of the house owner and guests. The focal point is a hanging stone washbasin, which gives the space a unique, sculptural quality. Minimalist yet impactful, this washbasin enhances the room’s refined aesthetic, making it a memorable and sophisticated part of the entryway.
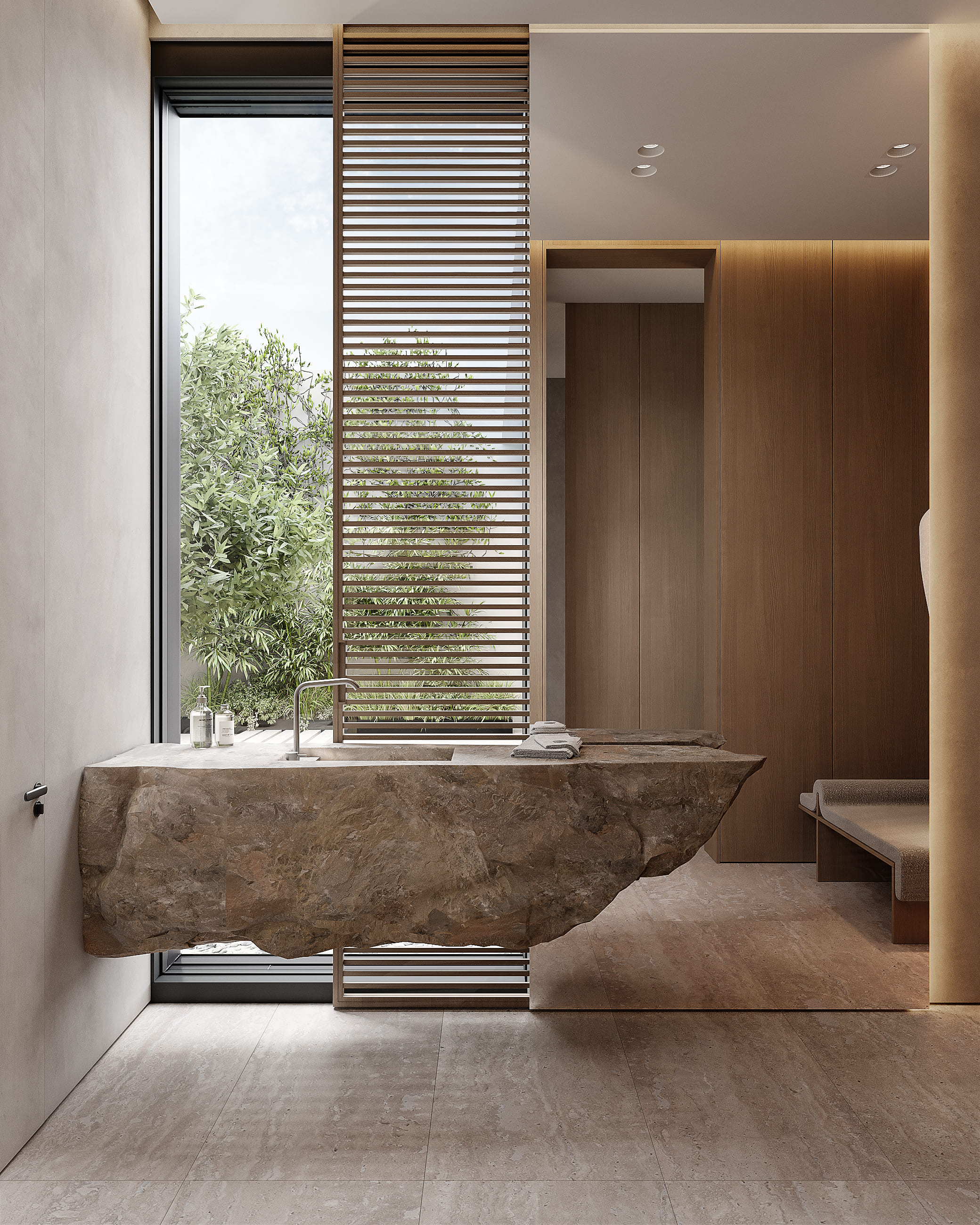
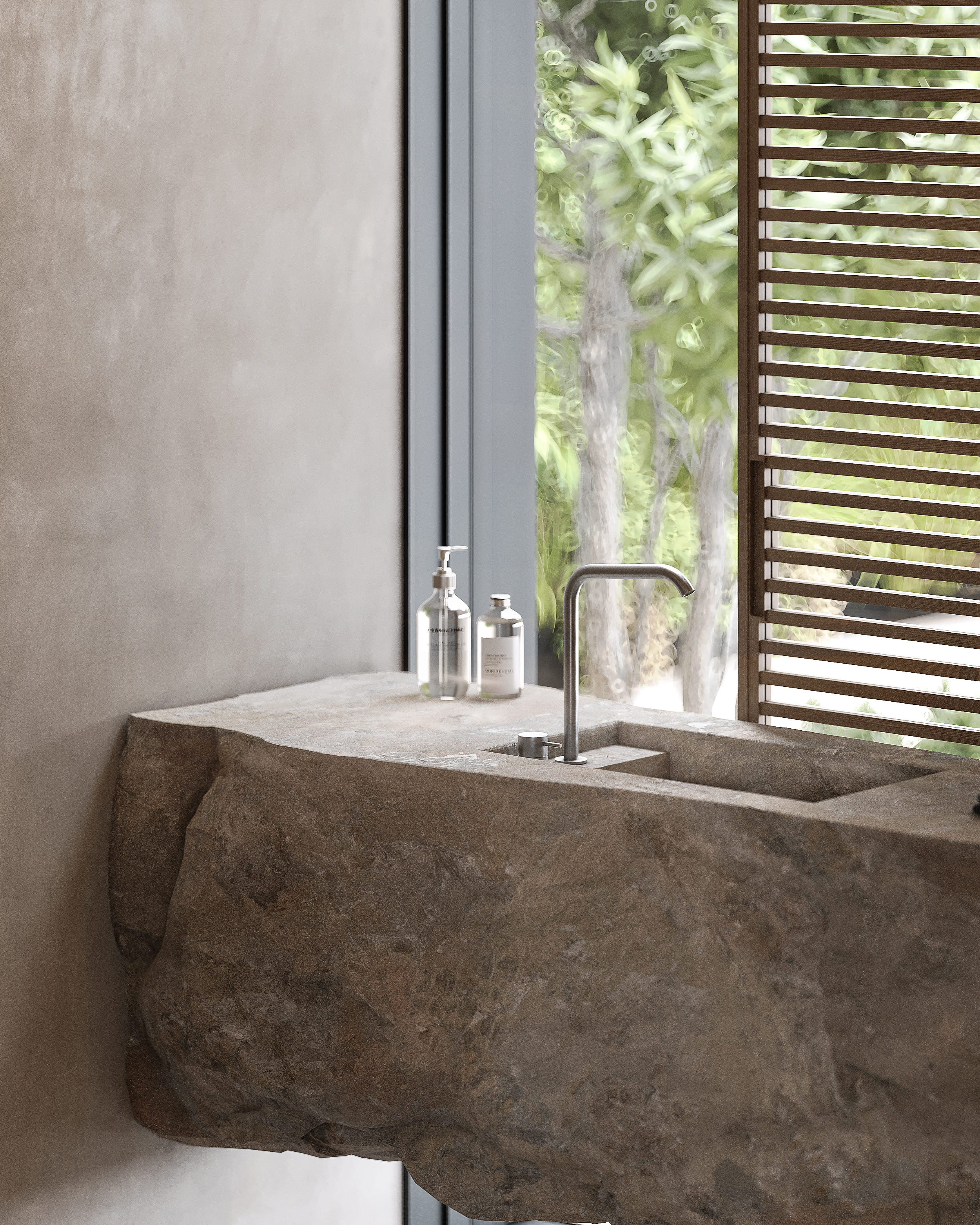
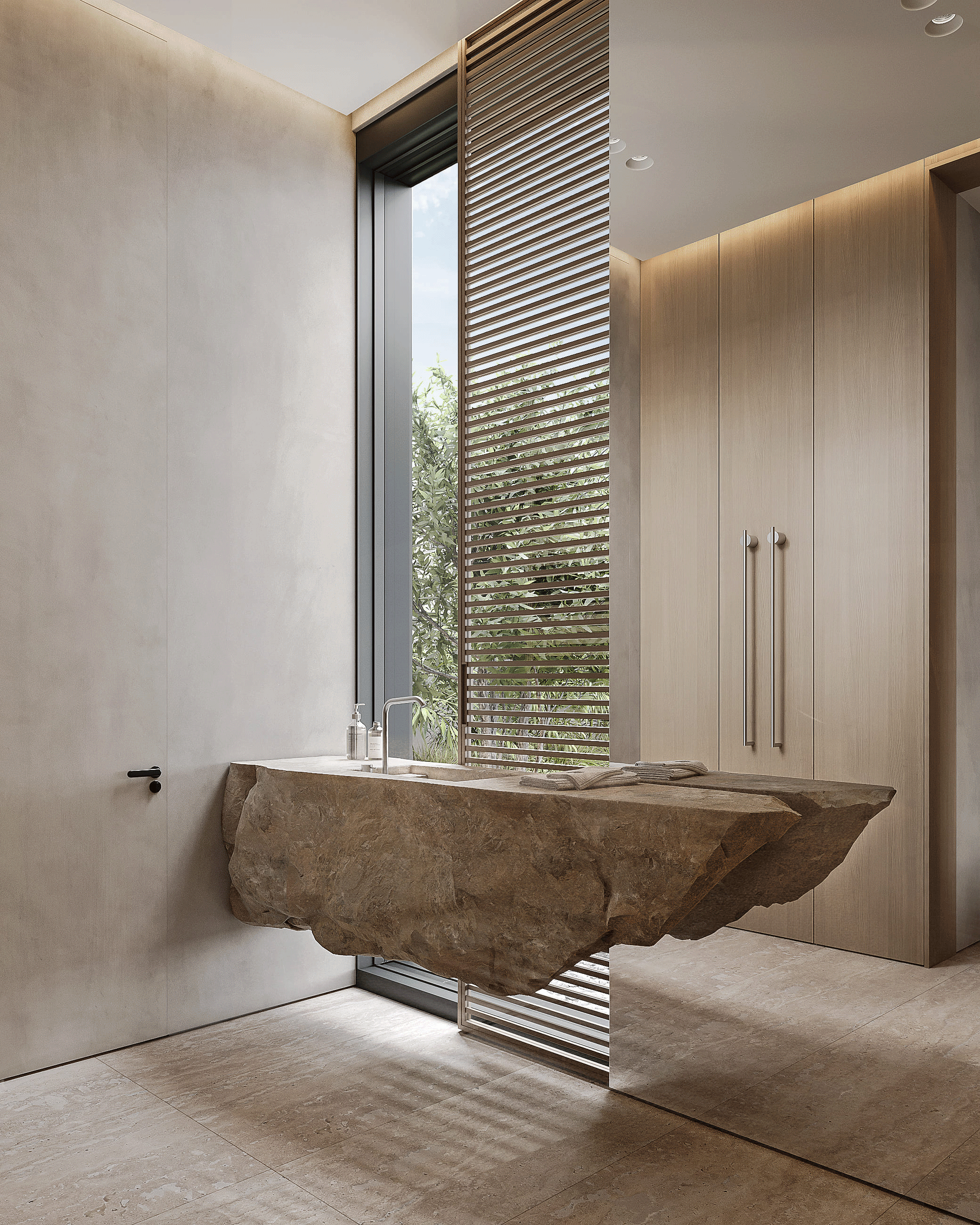
The secluded majlis
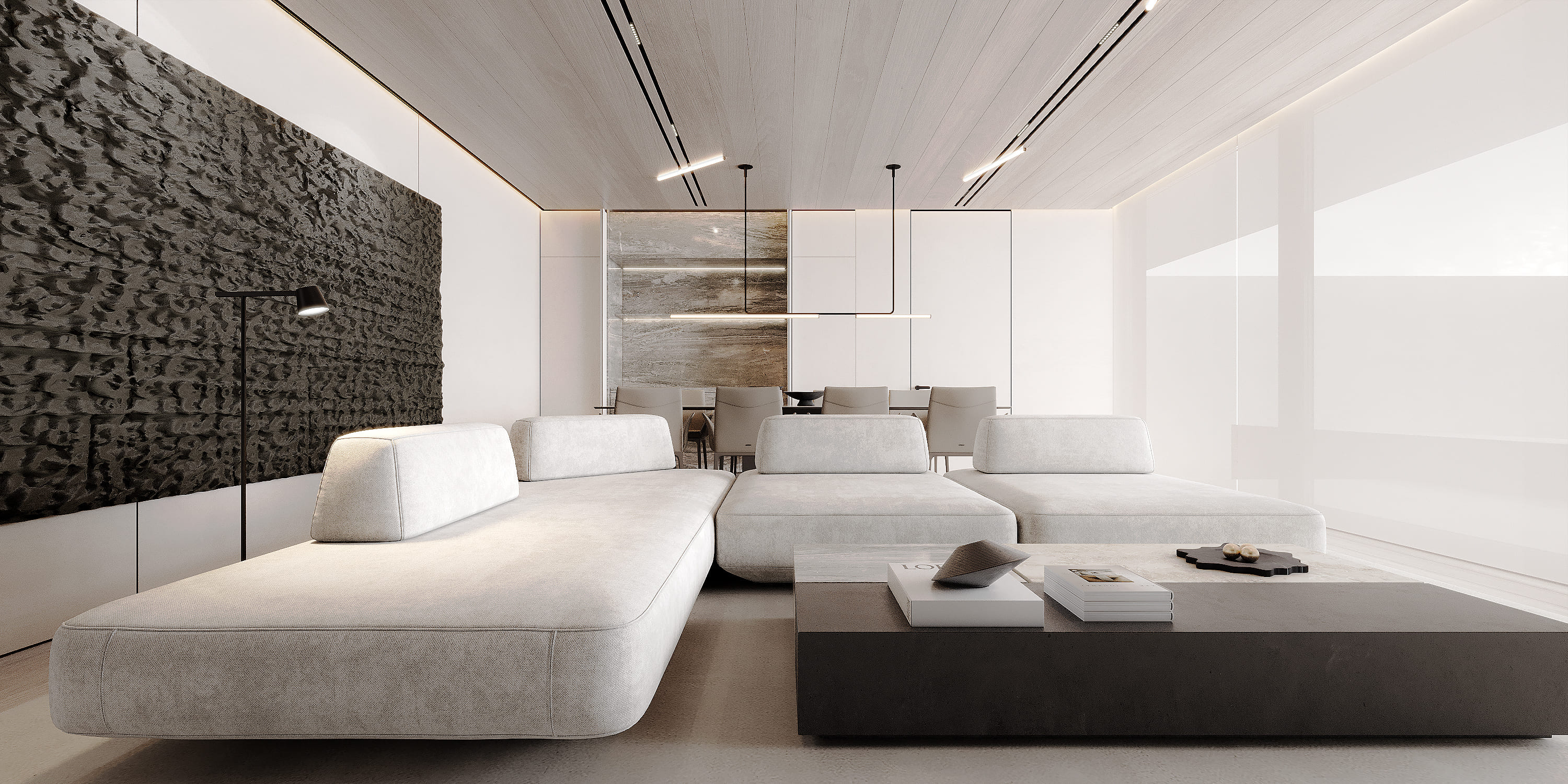
This majlis is a sophisticated space designed for the house owner to receive male guests in a modern, stylish setting. Using natural materials throughout, the interior features warm wood accents, painted walls in subtle tones, and carefully selected natural stone elements. This combination creates a refined and welcoming atmosphere, blending contemporary design with timeless materials.
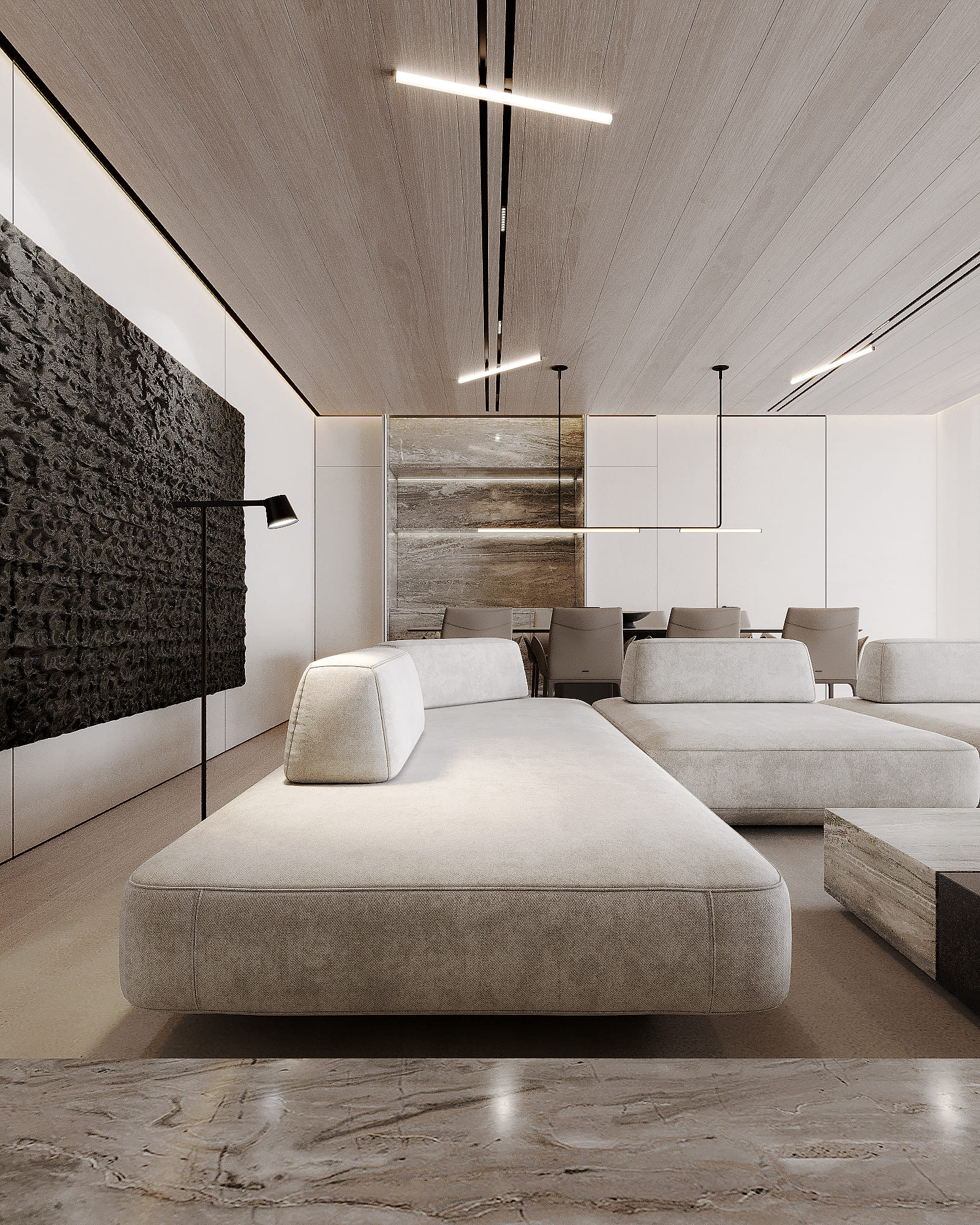
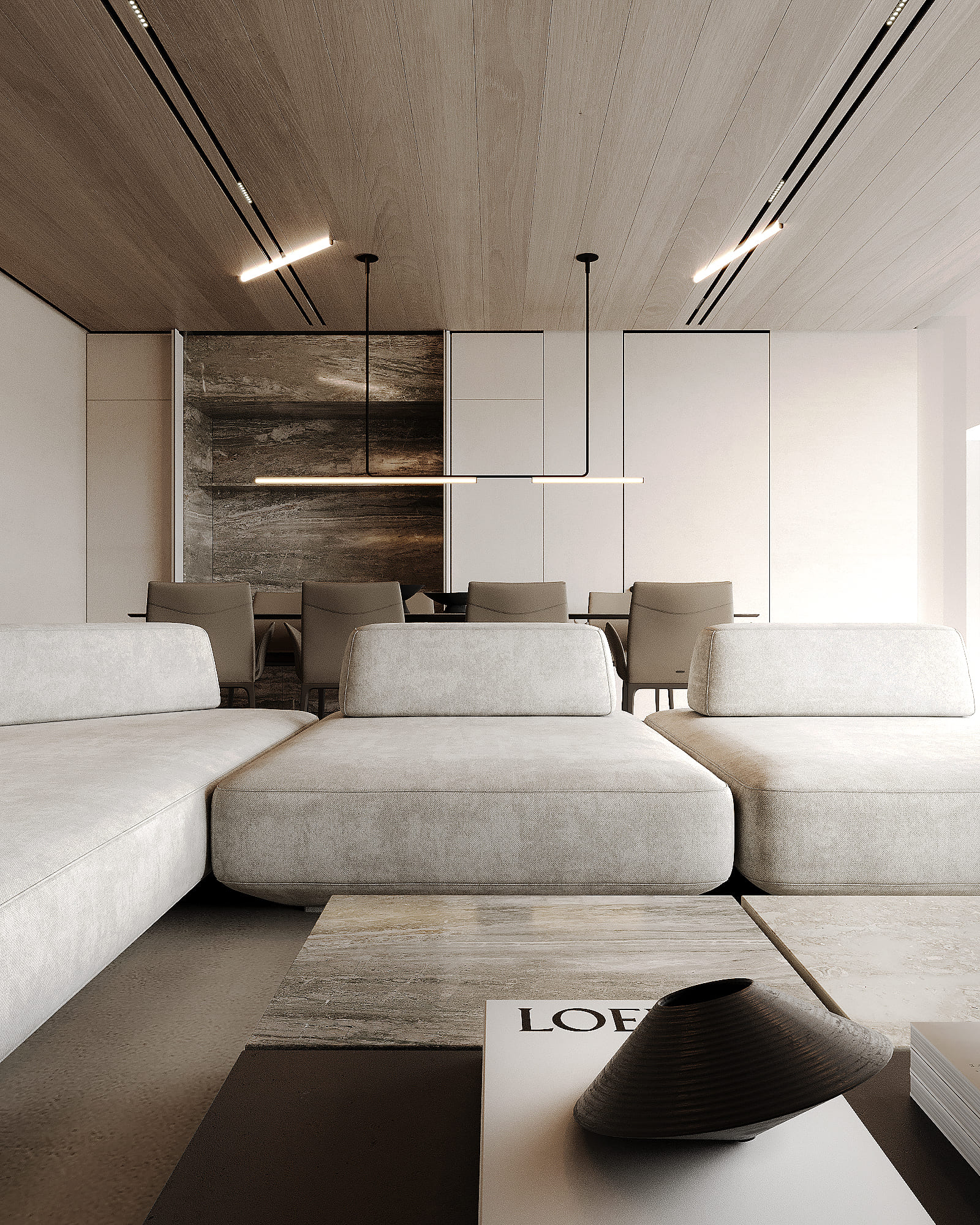
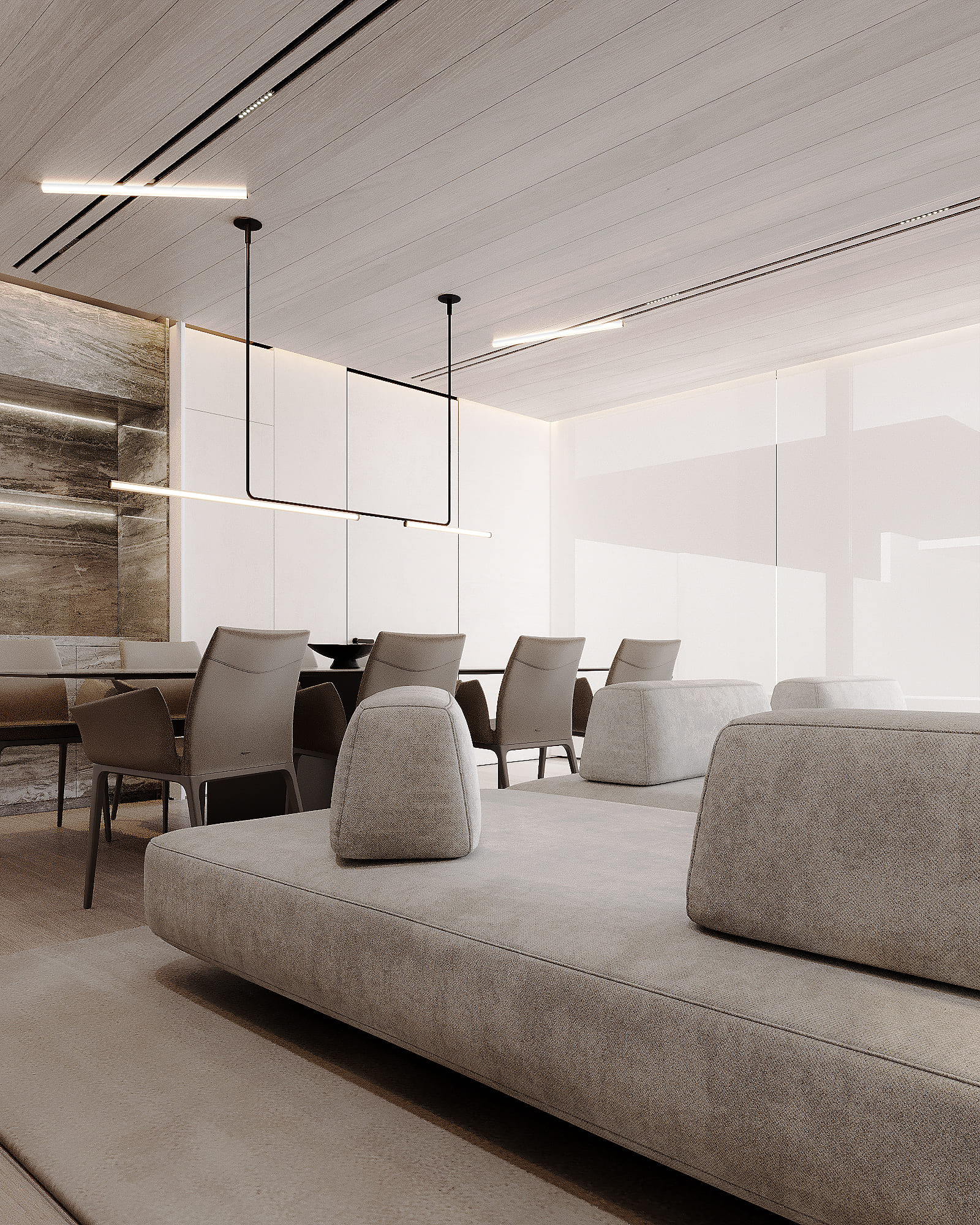
Kids heaven
Next, we enter the kids' living room is designed as a minimalist, kid-friendly space. Light colors dominate the palette, creating a bright, open feel that visually expands the room. A large, low-profile sofa from B&B Italia serves as a central feature, providing a cozy and comfortable spot for the children to relax, play, and invite friends over.
Its soft, spacious design is perfect for kids, making it easy for them to lounge and interact. Every element in the room is selected with functionality in mind, resulting in a welcoming area that adapts to the children’s needs.
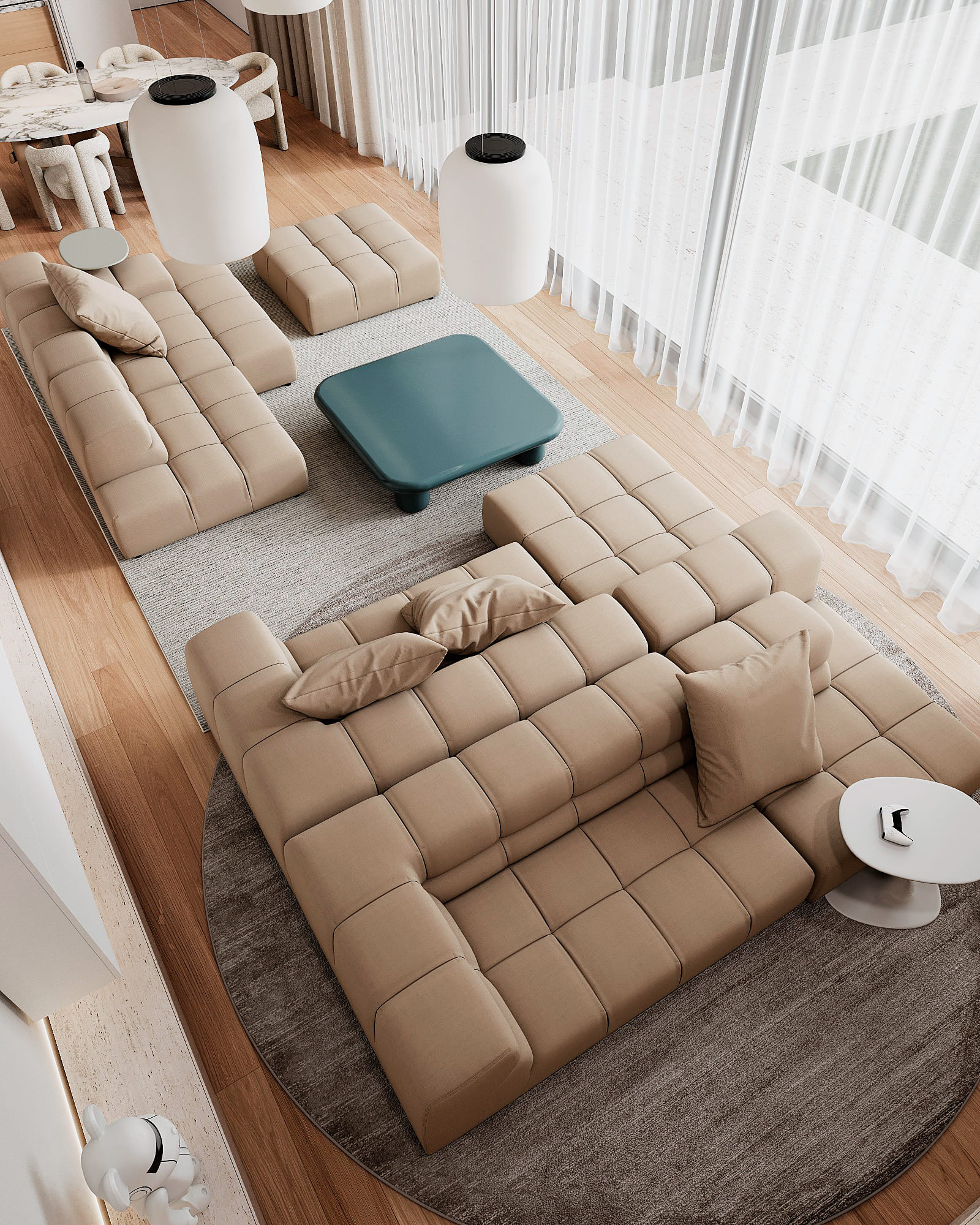
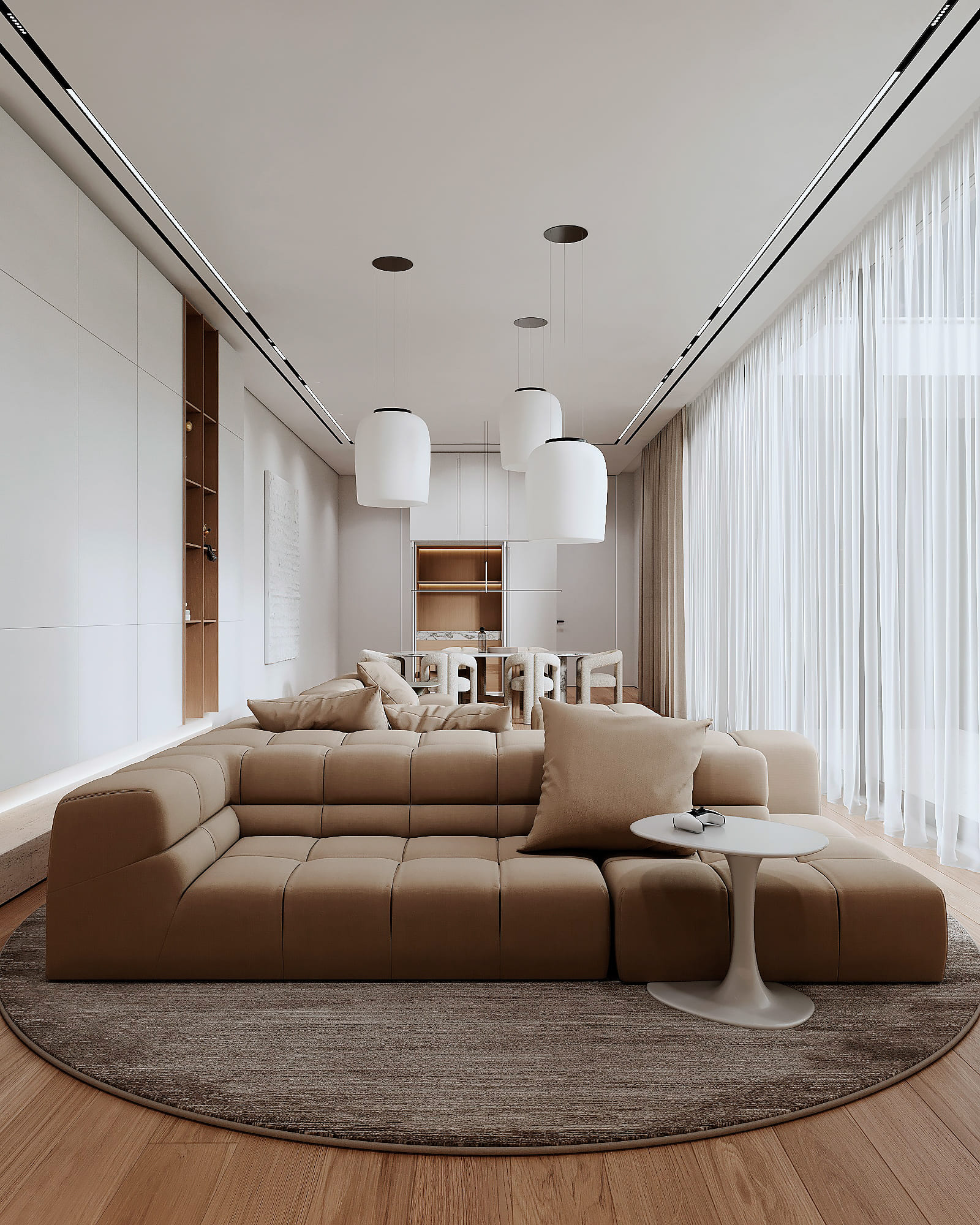
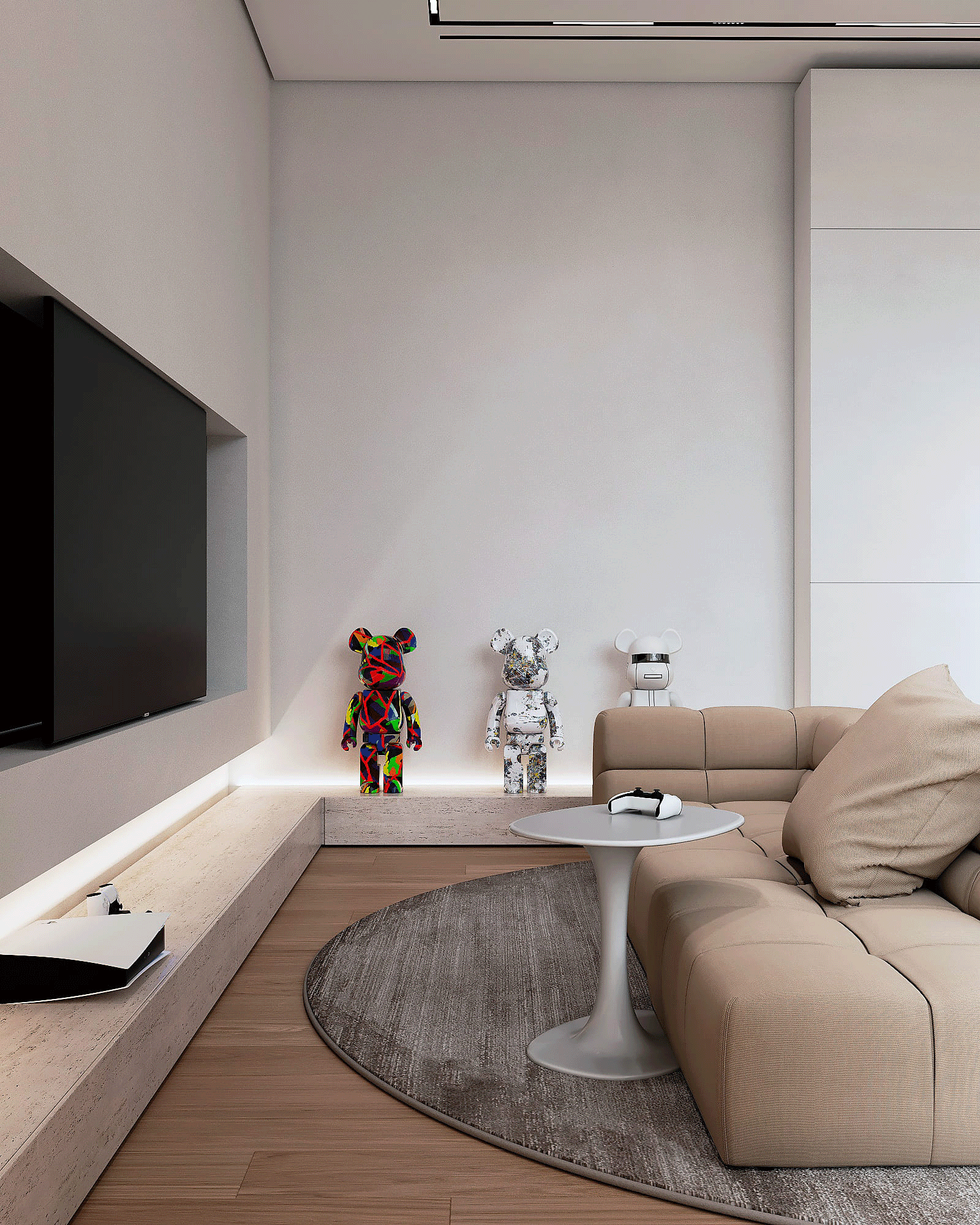
The bathroom adjacent to the kids' living room reminds a scene from a cartoon. Rounded, soft shapes define the fixtures, creating a safe and friendly atmosphere. The color palette features a bright yet calming blue. Whimsical tiles add a fun, textured element, making the bathroom an engaging space that reflects sense of childhood while remaining easy to use.
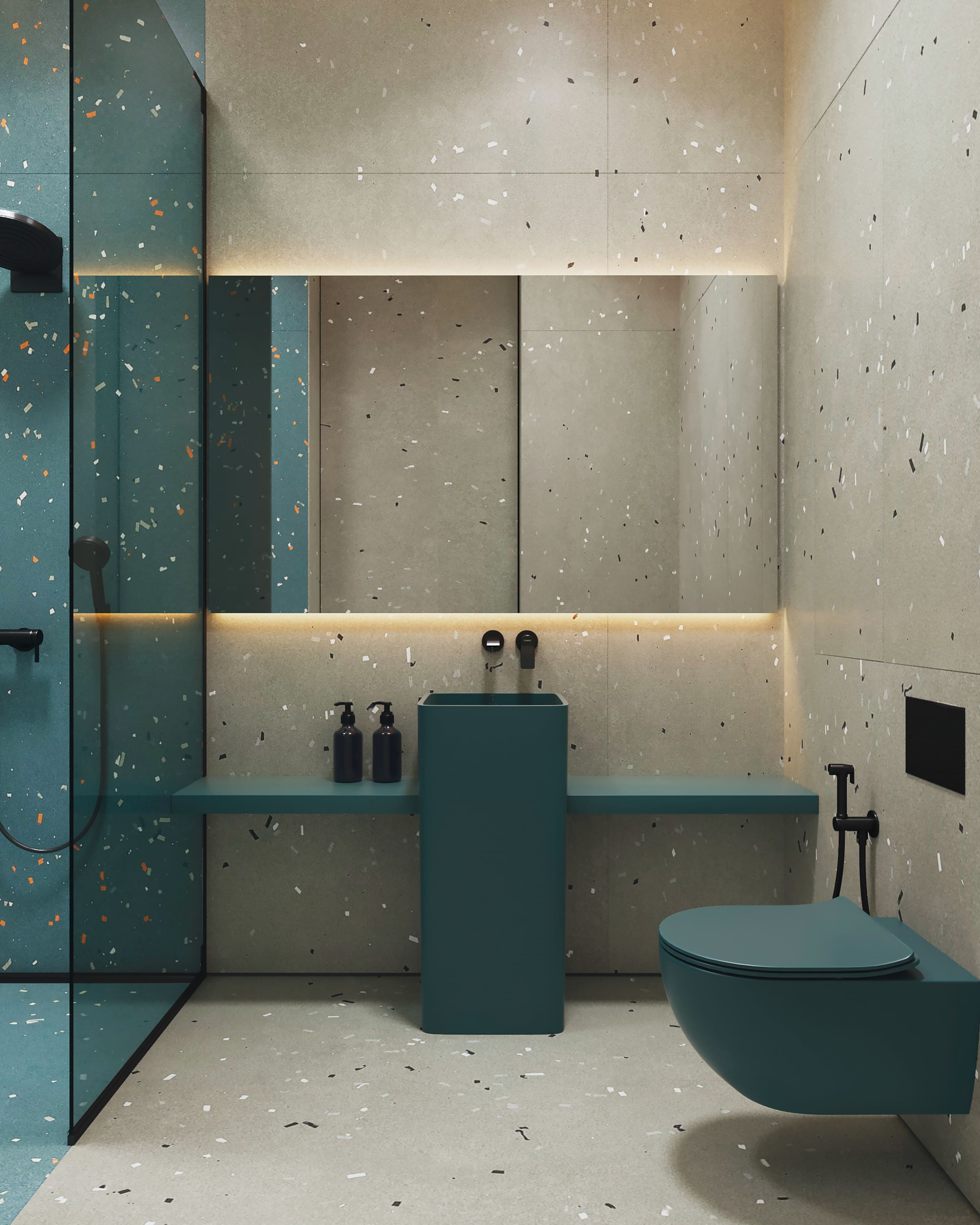
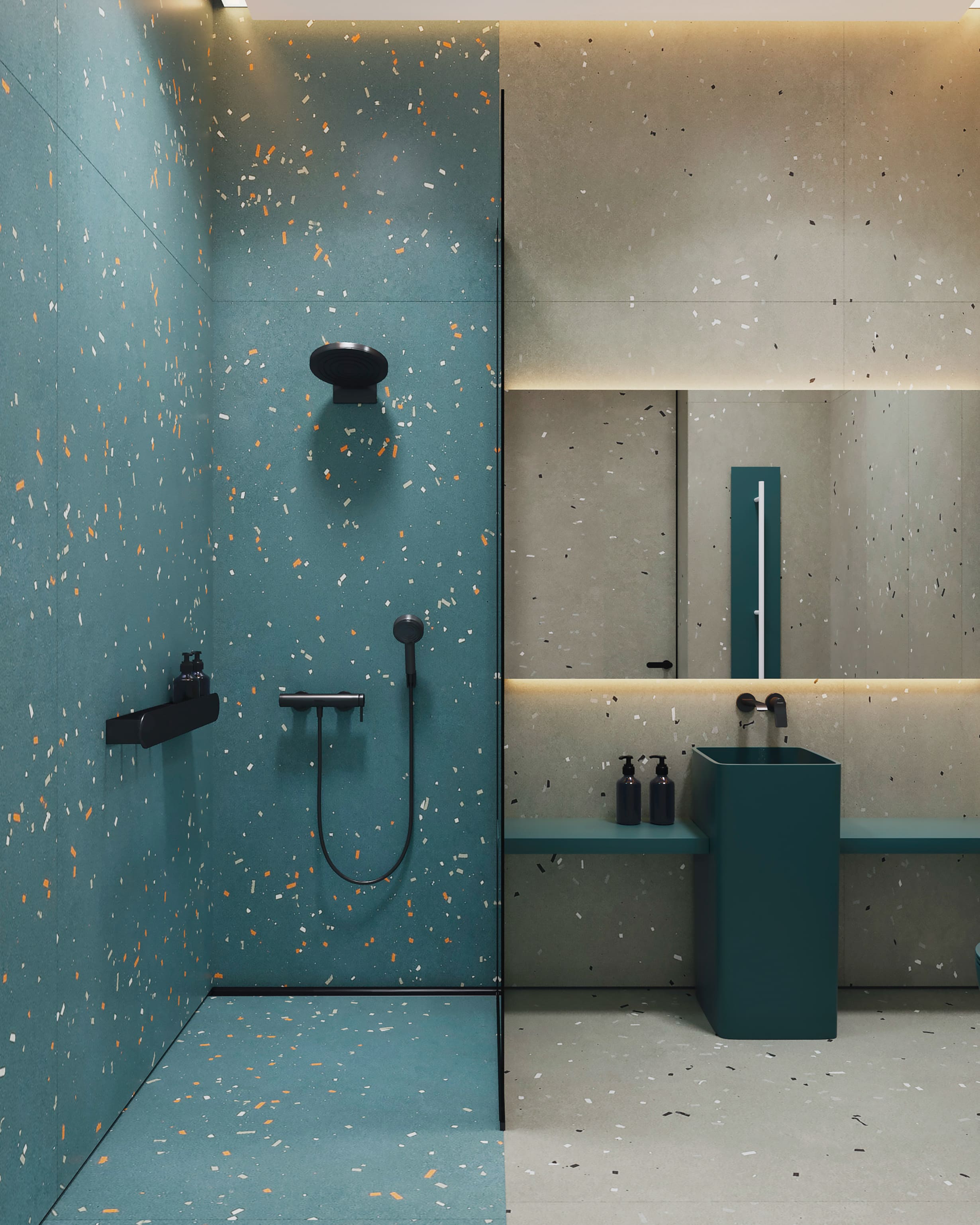
First floor family living
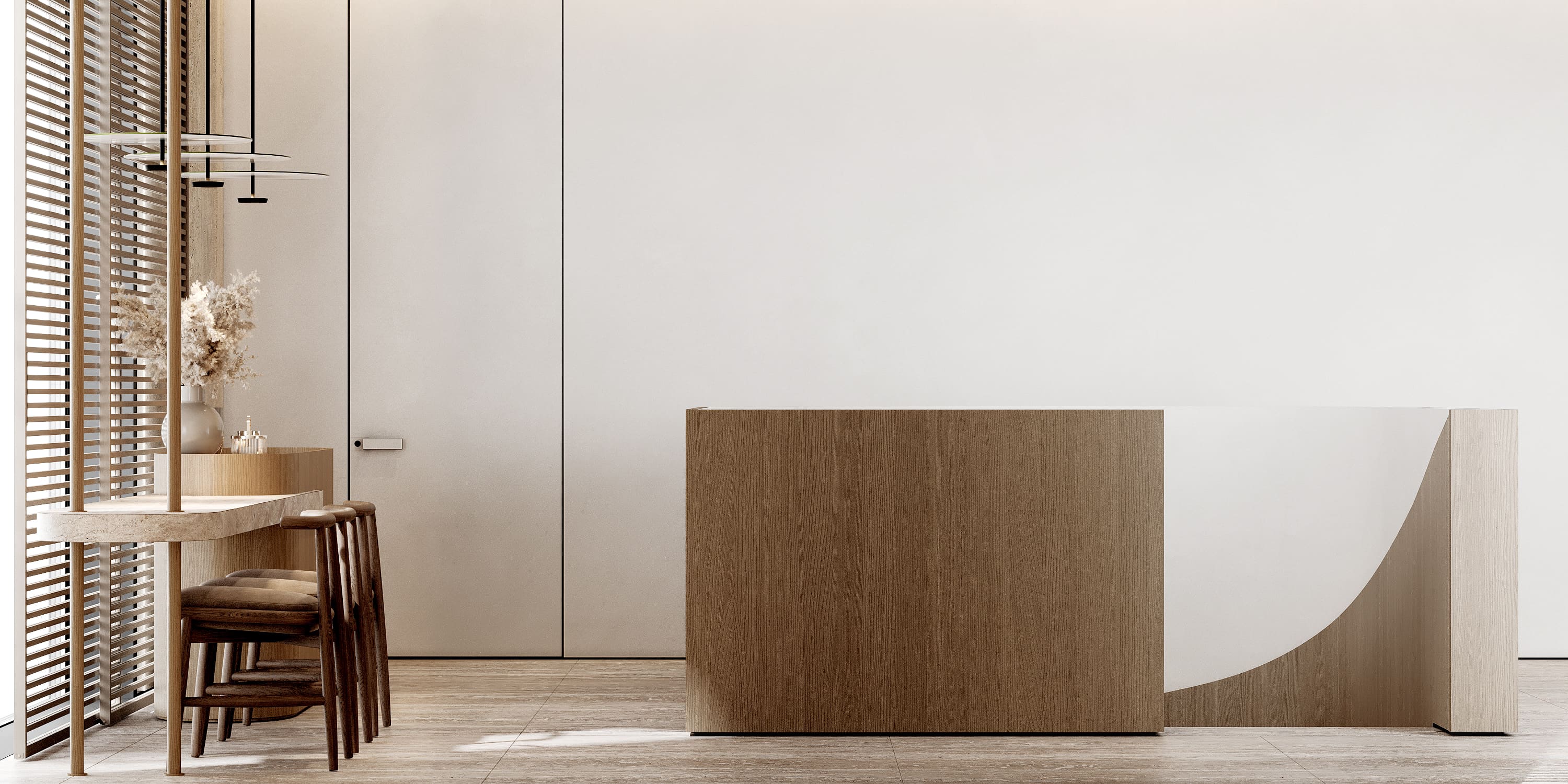
Moving to the first floor, we enter the family living room—a private and comfortable retreat designed for household members. With a minimalist, modern approach, this space emphasizes clean lines and a sense of openness.
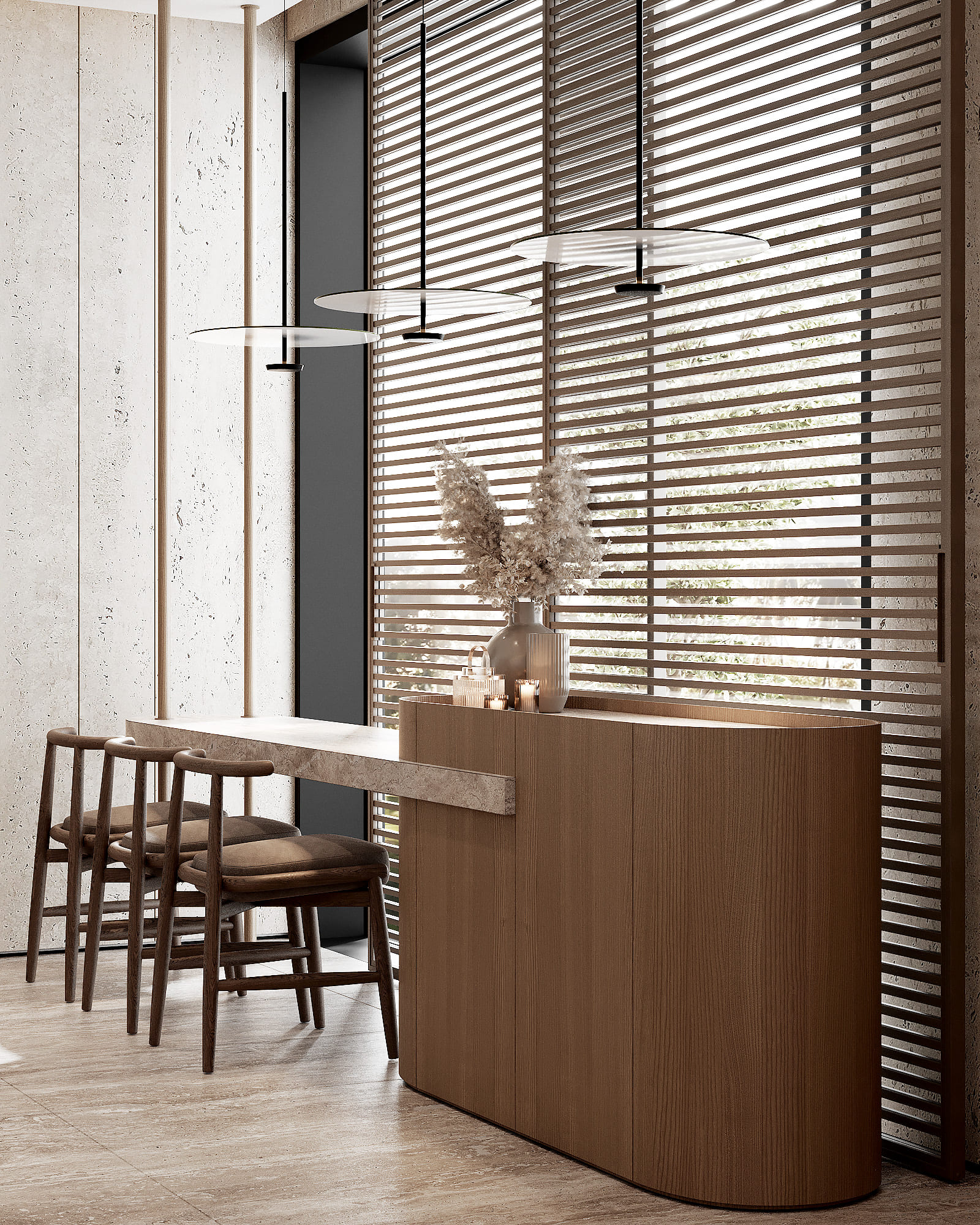
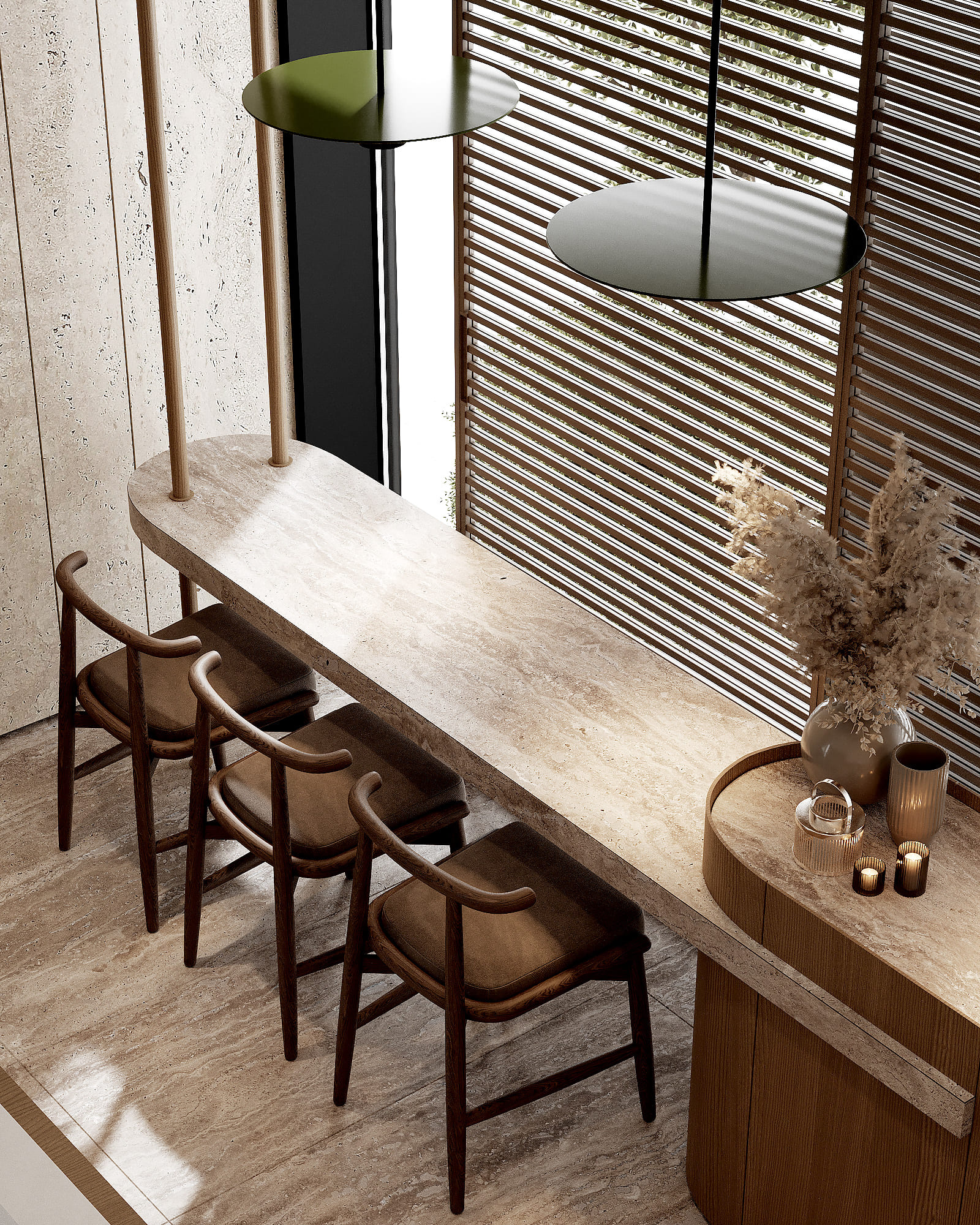
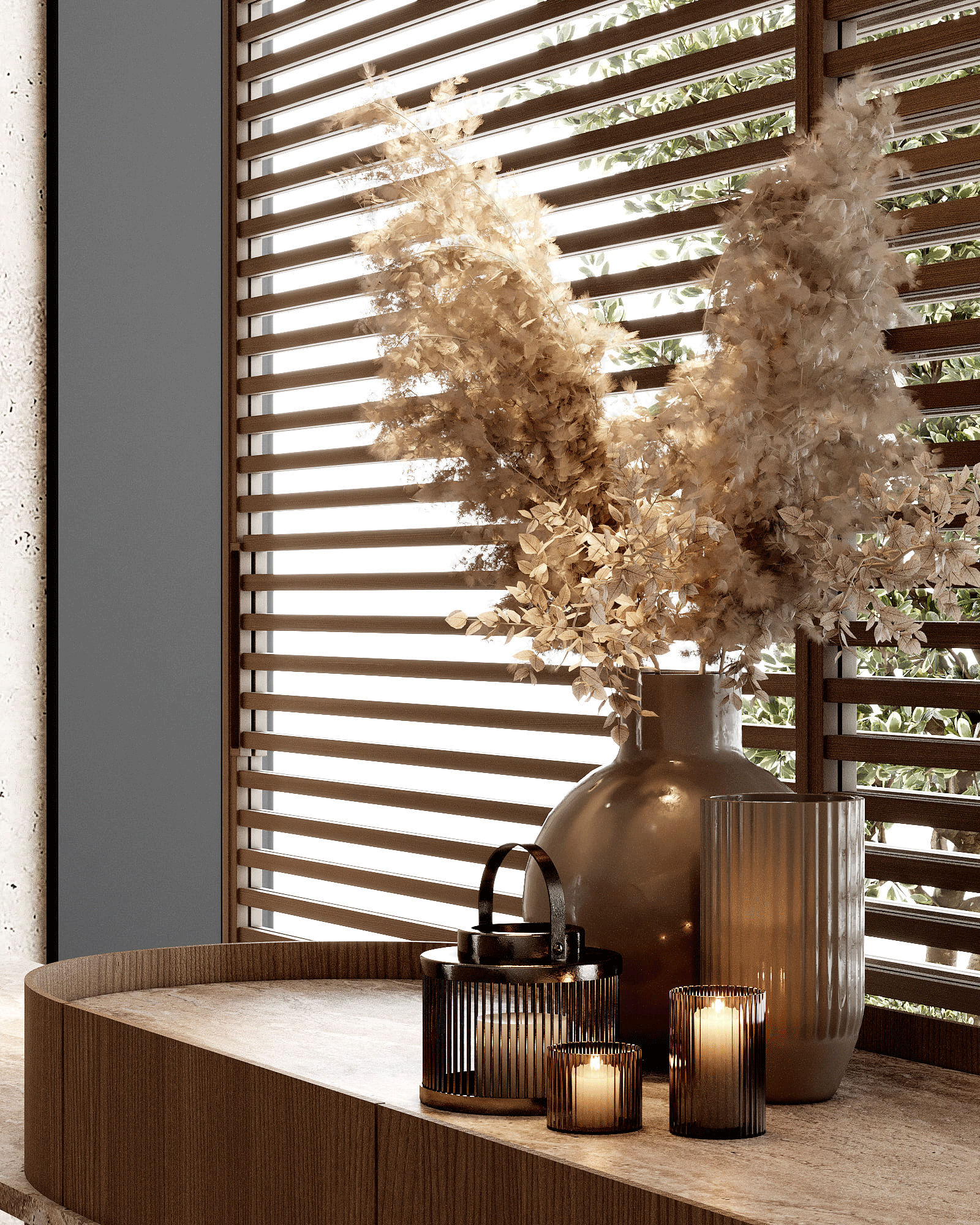
Big windows welcome natural light, illuminating the warm wooden accents that bring depth and texture to the room. A soft, large sofa anchors the space, providing an inviting and comfortable spot for relaxation, perfectly suited for family gatherings.
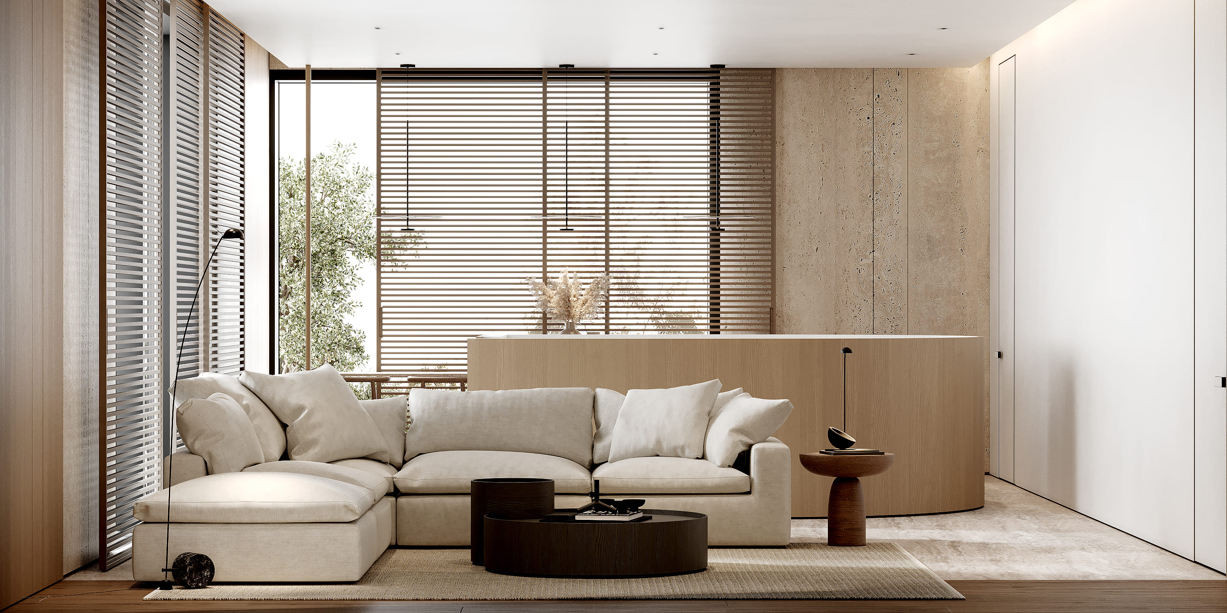
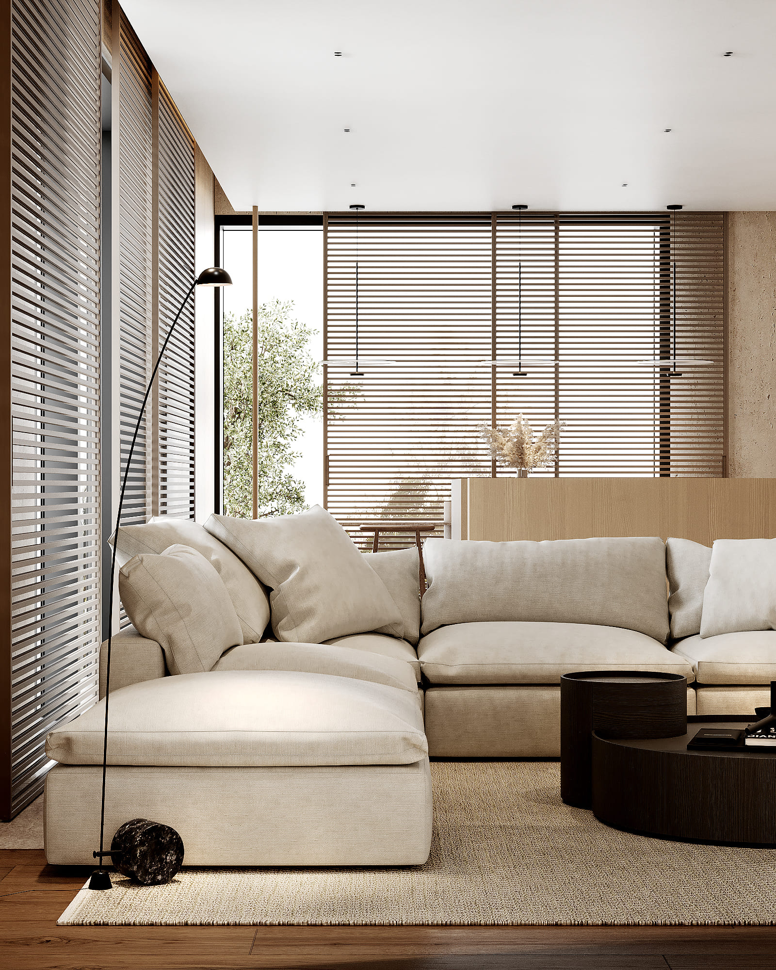
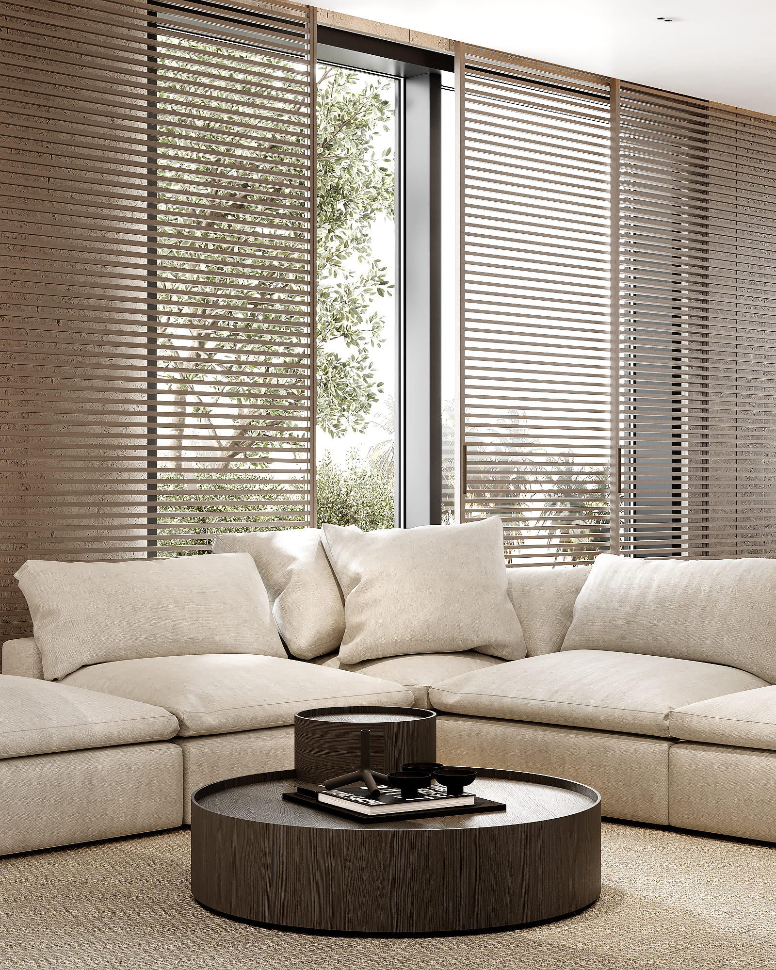
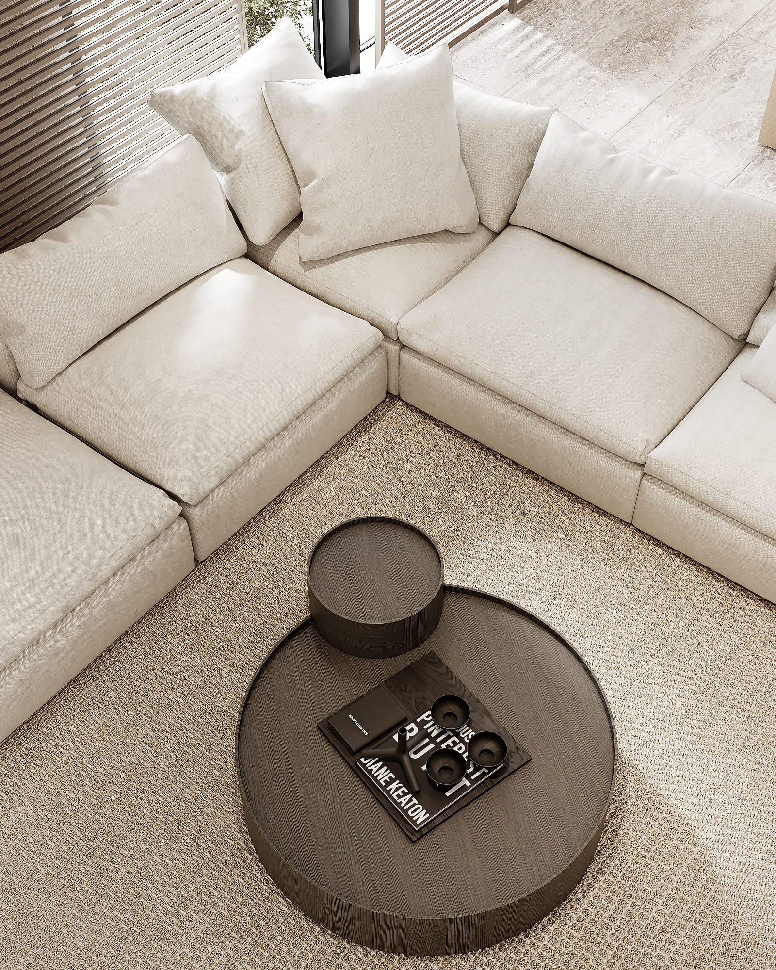
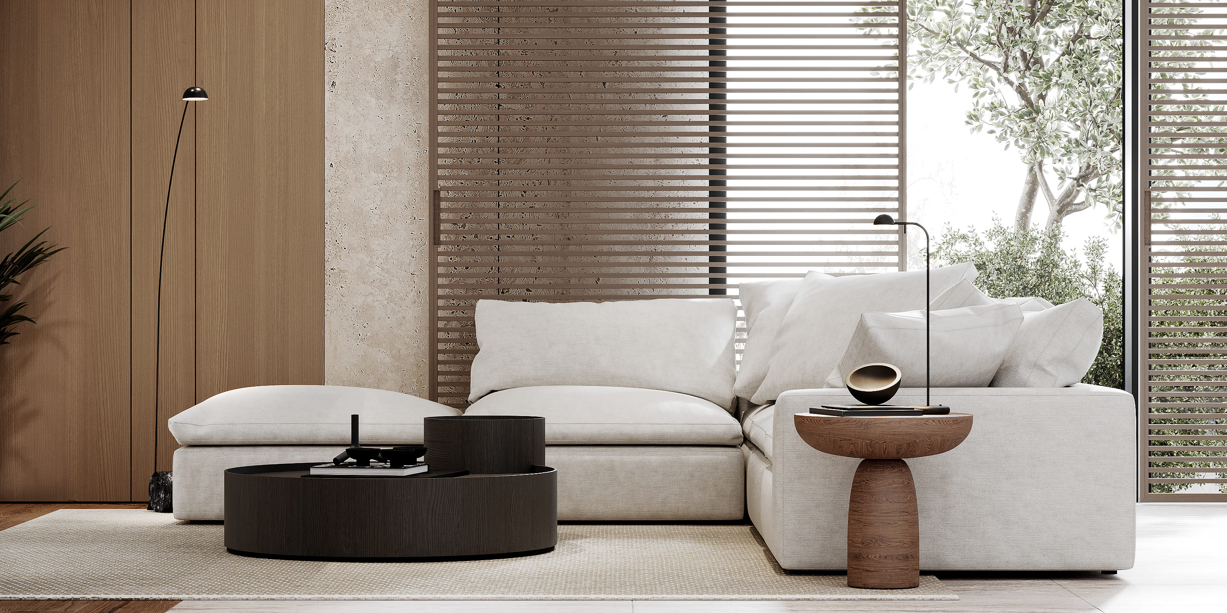
For a distinctive touch, we incorporated slatted sliding panel curtains, which offer flexibility in managing light and privacy while enhancing the room’s sleek aesthetic. This extra-comfortable living area serves as a peaceful gathering spot for the family, balancing function with a refined, cozy atmosphere.
Serene master bedroom
Next, we enter the master bedroom, a serene retreat designed with modern elegance in natural colors and materials. The palette features soft, earthy tones that create a calming atmosphere, while the use of wood and stone adds texture and warmth. To ensure comfort throughout the day, the large windows are designed to diffuse direct sunlight, creating a gentle glow that enhances the room’s ambiance.
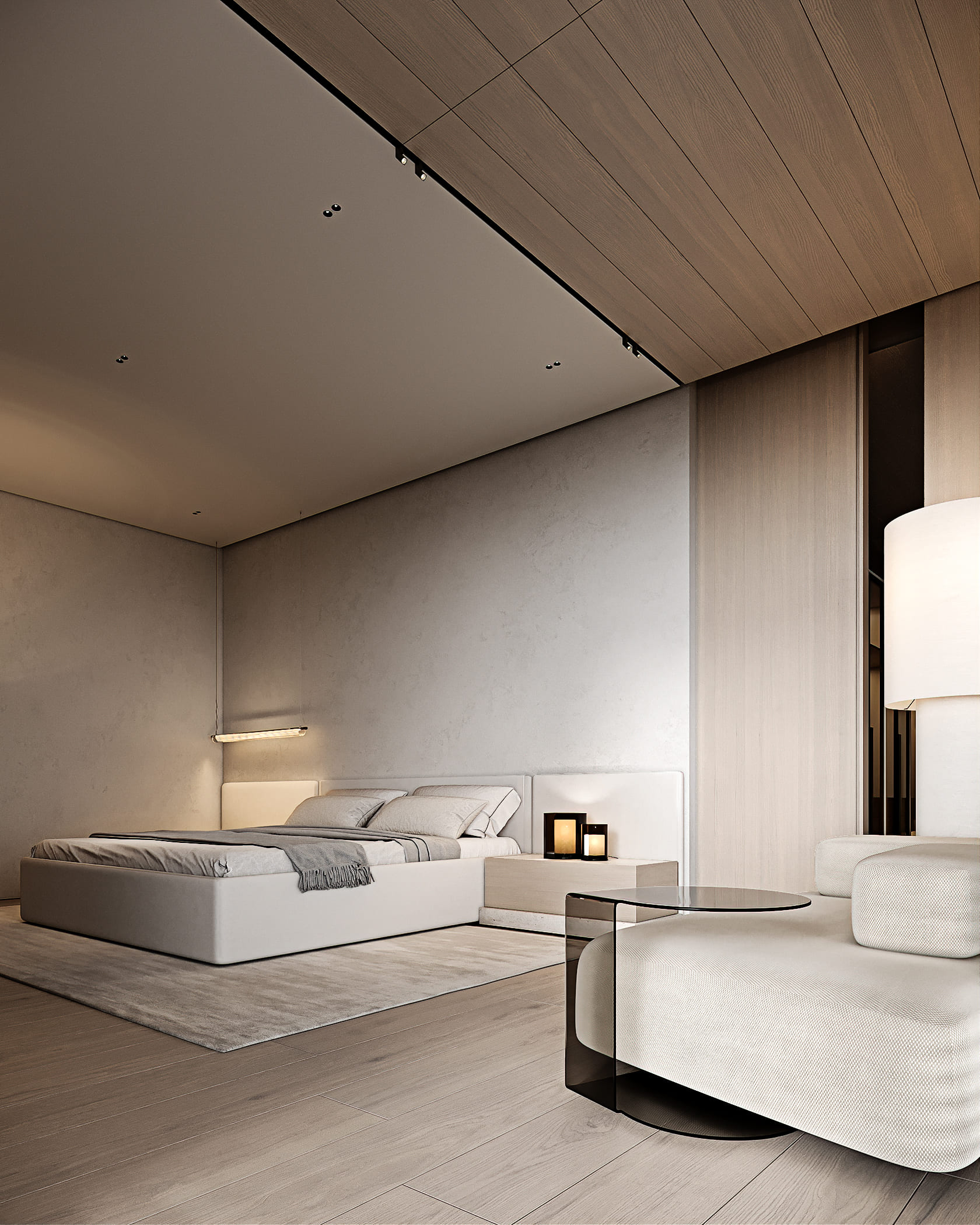
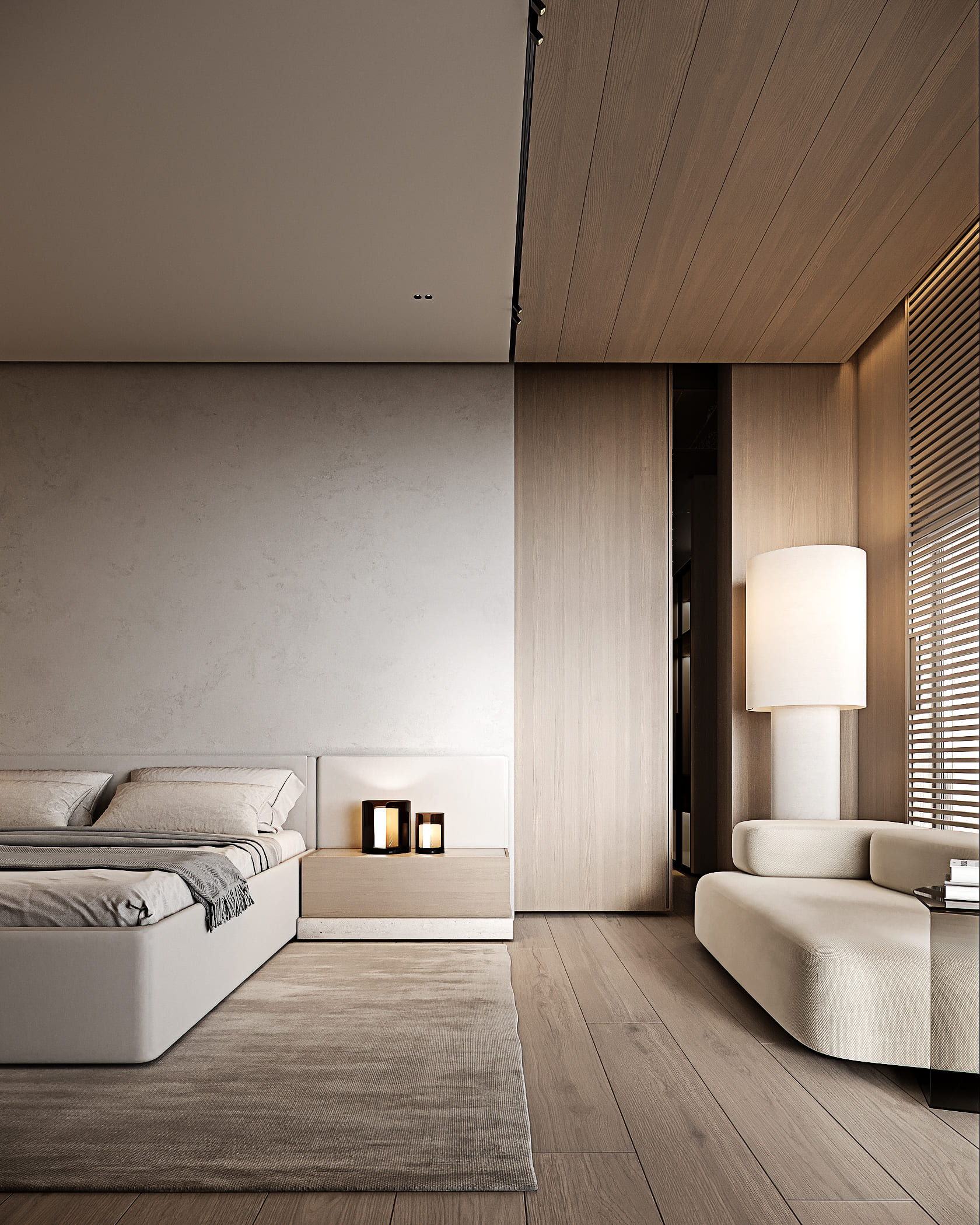
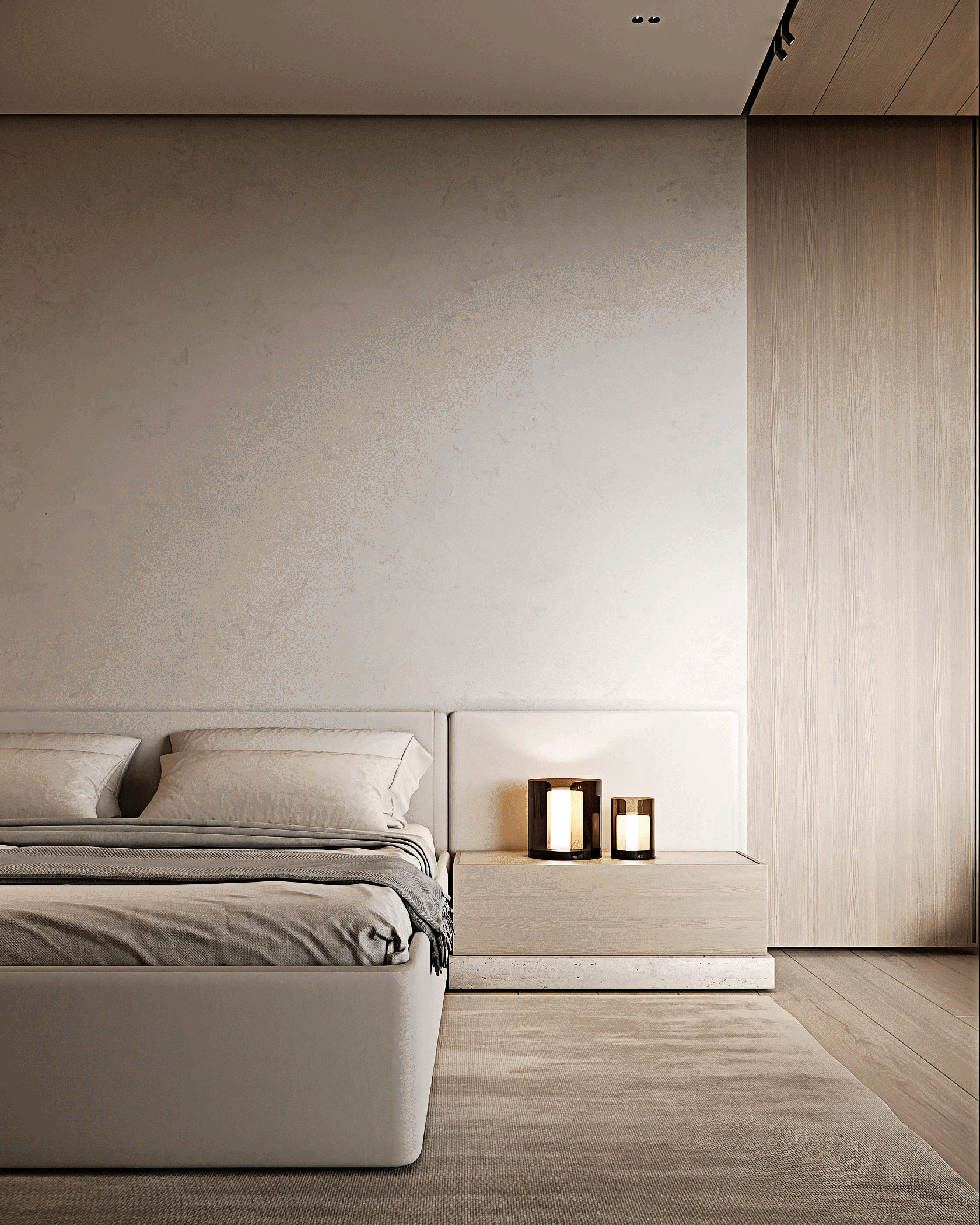
The layout harmoniously integrates a recreation area, thoughtfully combining the key materials and finishes used throughout the project. This cohesive approach ties the bedroom to the home’s overall design while maintaining its distinct sense of tranquility.
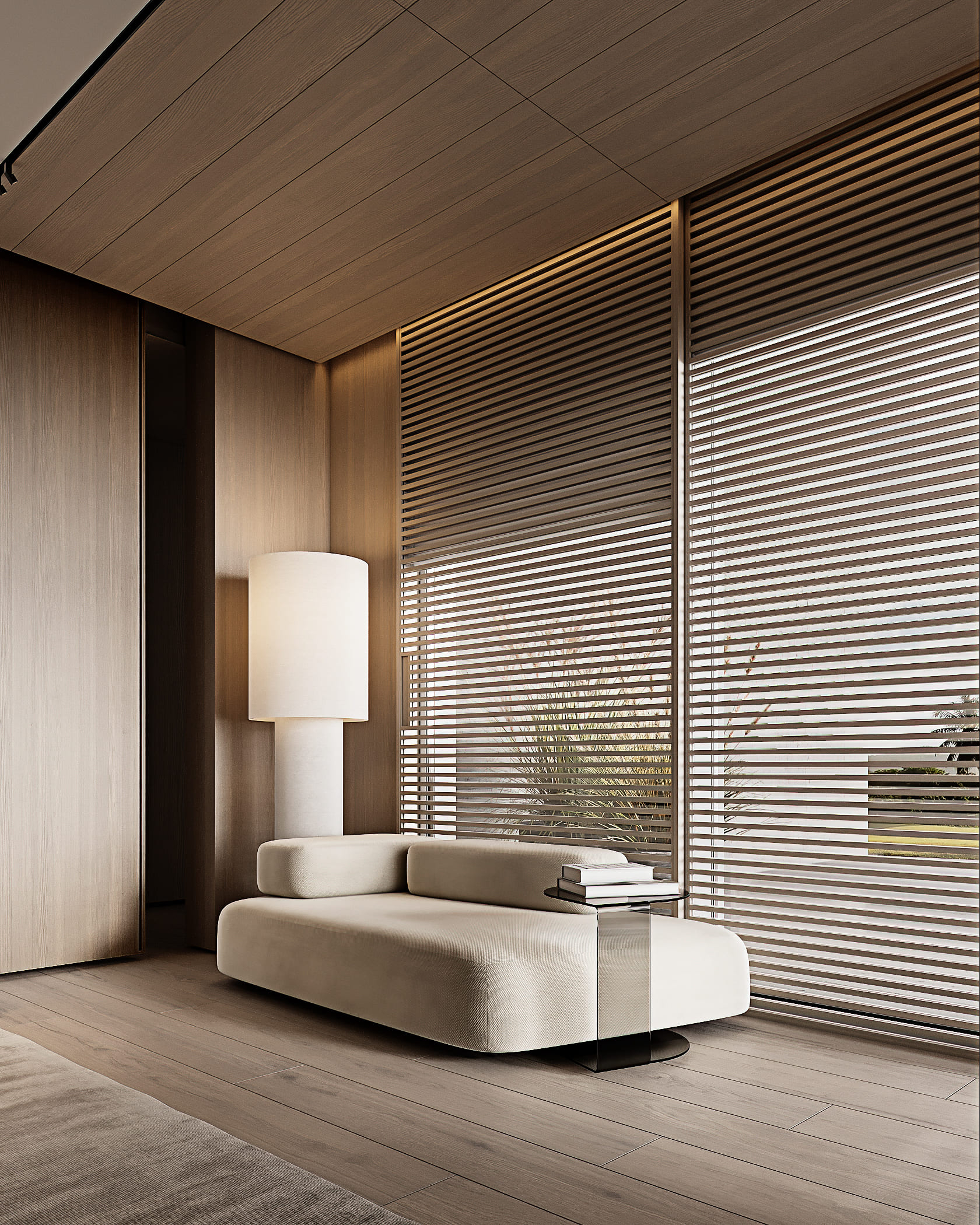
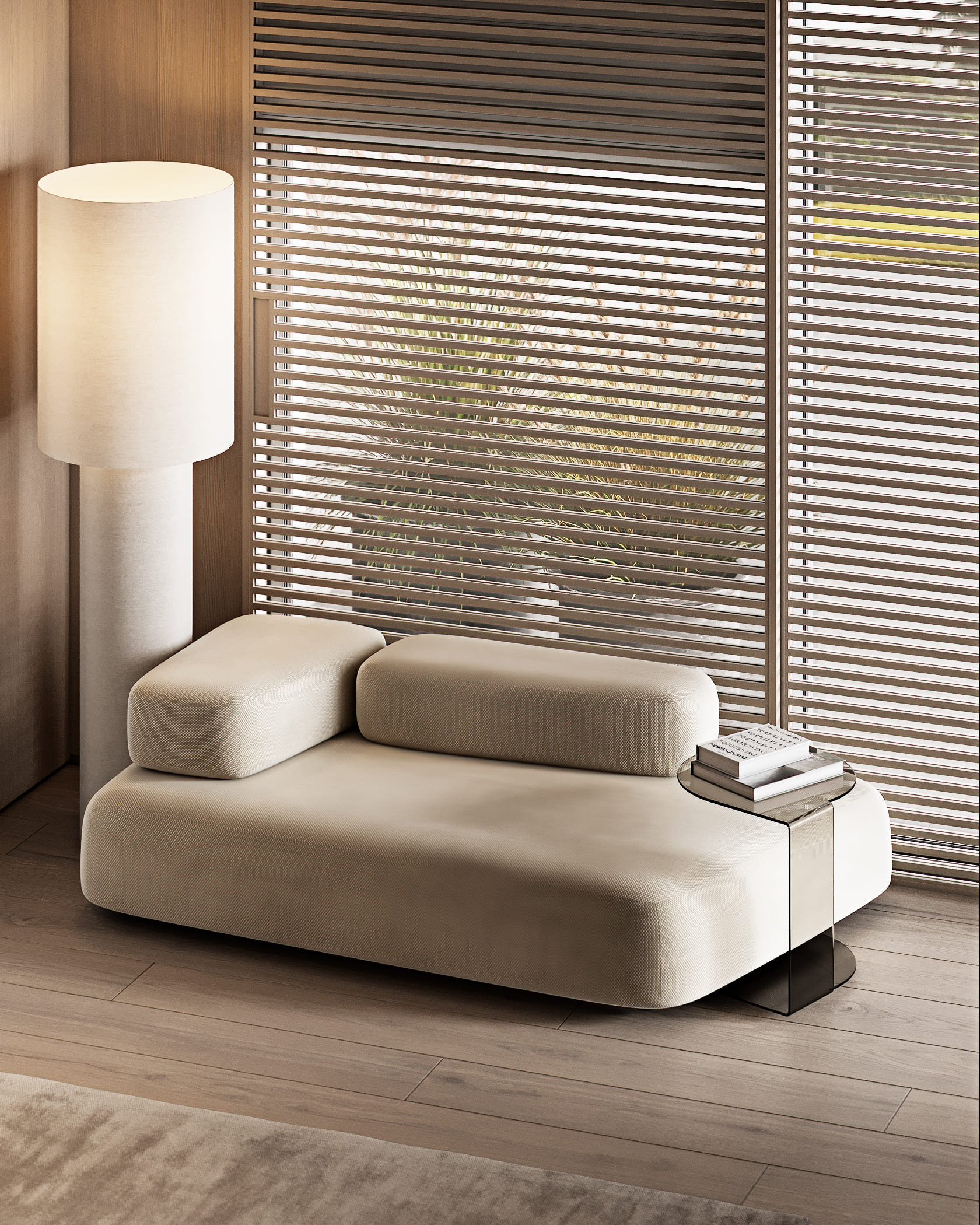
The master wardrobe is in a warm palette, with wood taking center stage to create a cozy, grounded ambiance. Its design draws inspiration from the image of a classic closet, blending warmth with functionality. We built cabinets into niches to address the non-symmetrical and complex shape of the room. This approach avoids visual clutter and enhances the sense of spaciousness. Also, for variety, we added cabinet masses crafted from dark, transparent glass, offering a modern, elegant contrast.
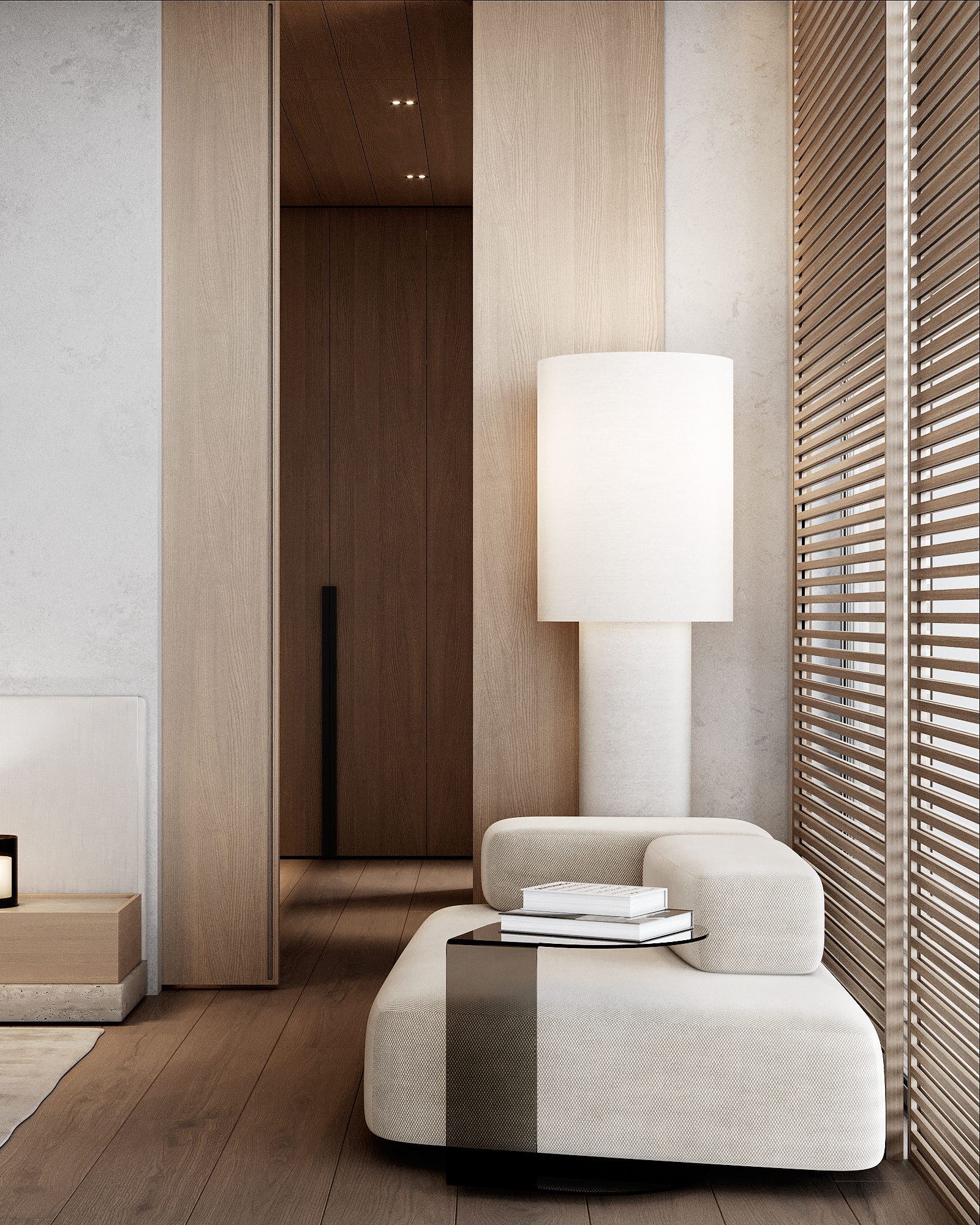
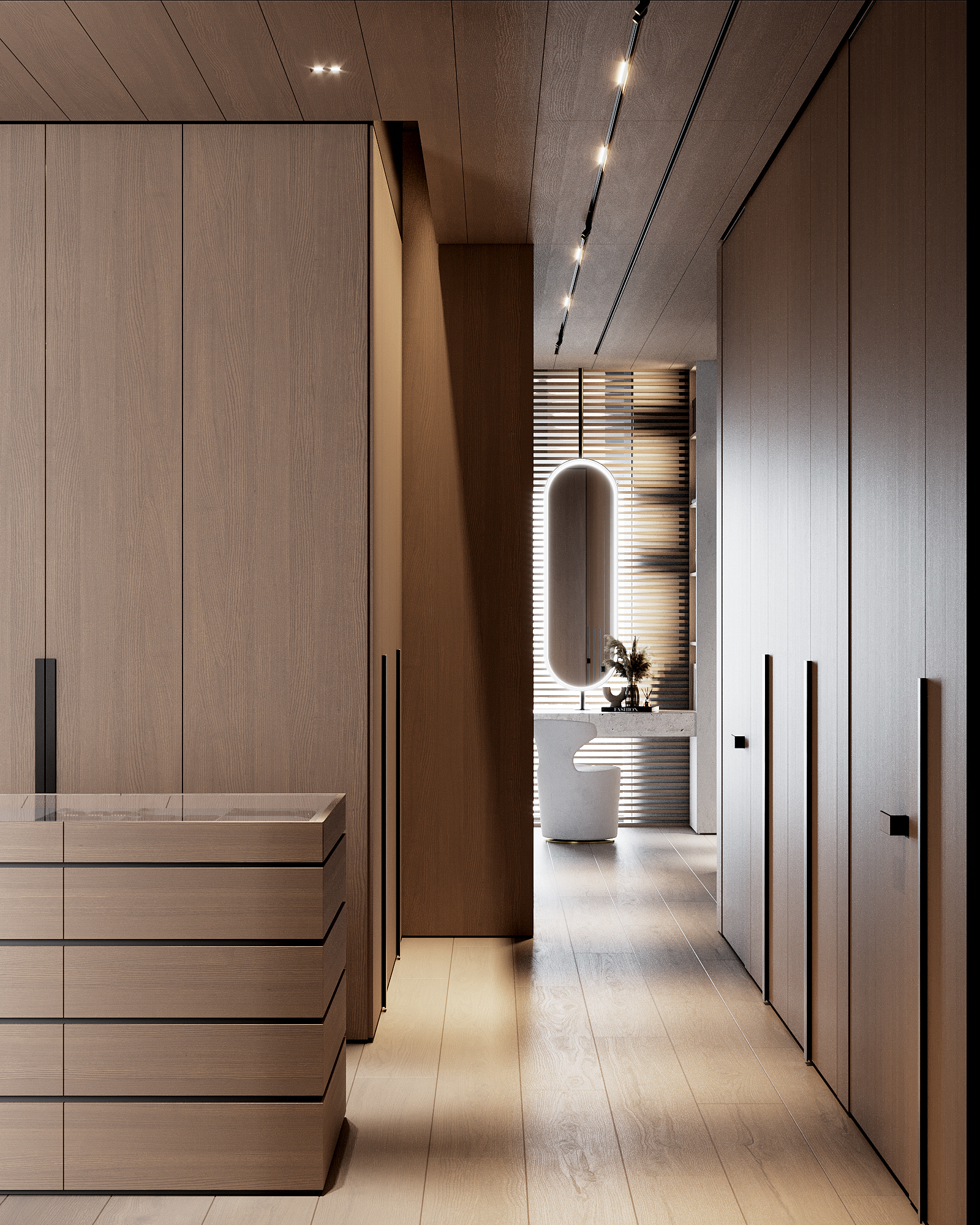
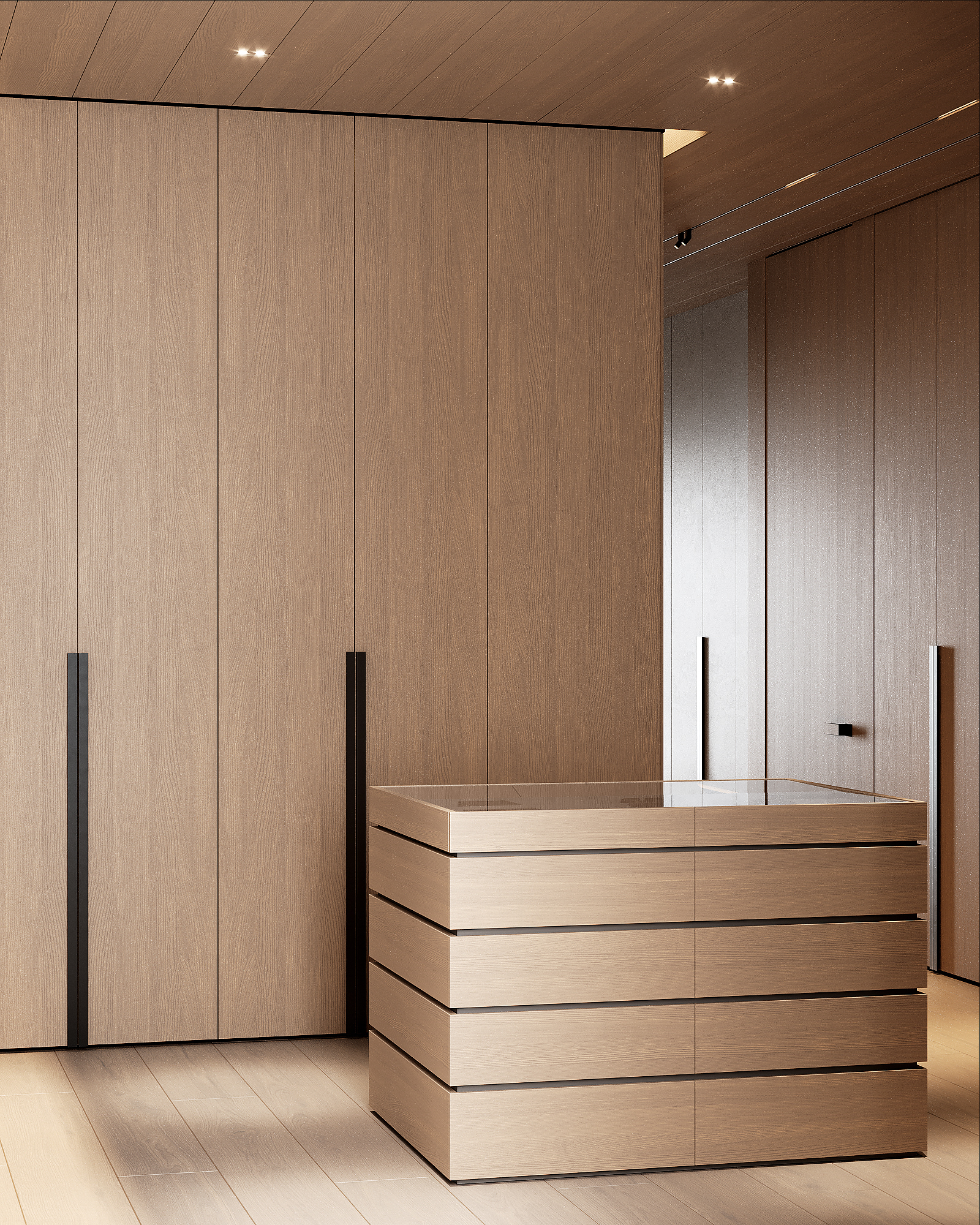
The bathroom contrasts with the warmth of the wardrobe, taking on the look and feel of a cool, damp cave in the middle of a hot desert. The use of travertine in warm shades gives the space a serene quality. Each sink was custom-made to emphasize the distinct personalities of the men’s and women’s areas. In the men’s section, the sink features a minimalistic and concise design, reflecting strength and simplicity. In contrast, the women’s sink is more intricate, with varying textures and a sculptural form that adds elegance and individuality.
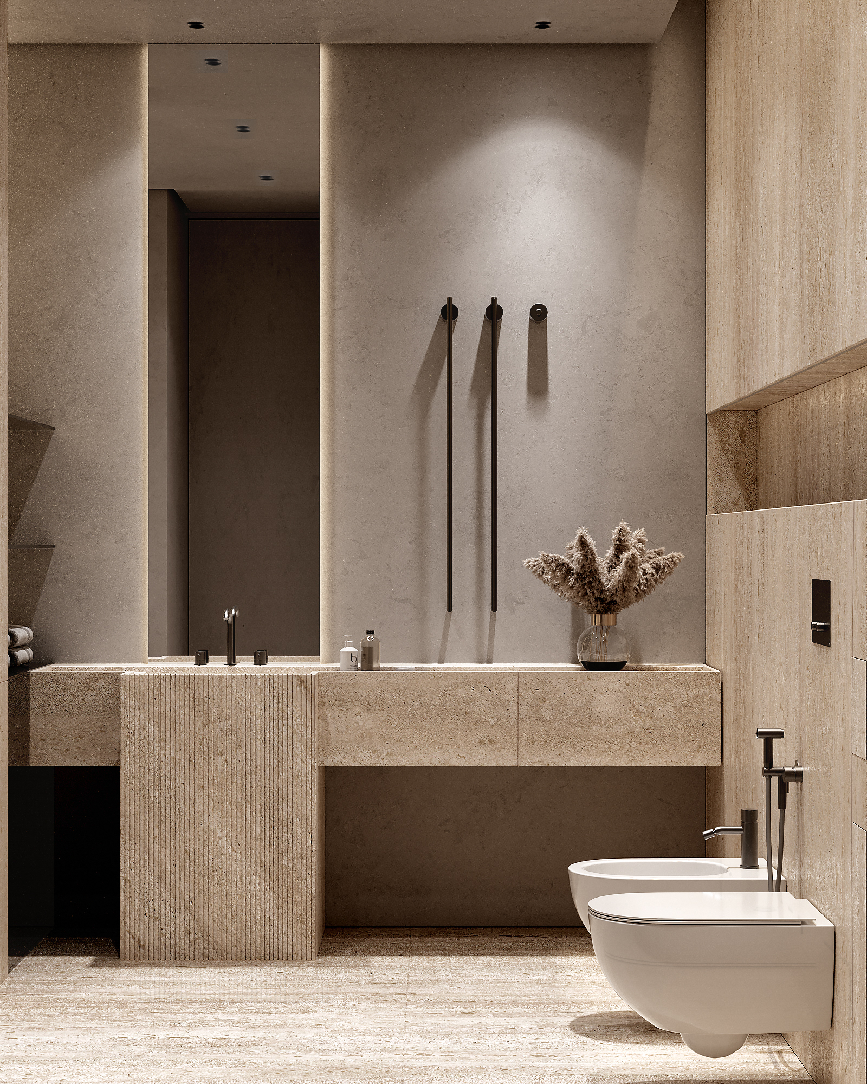
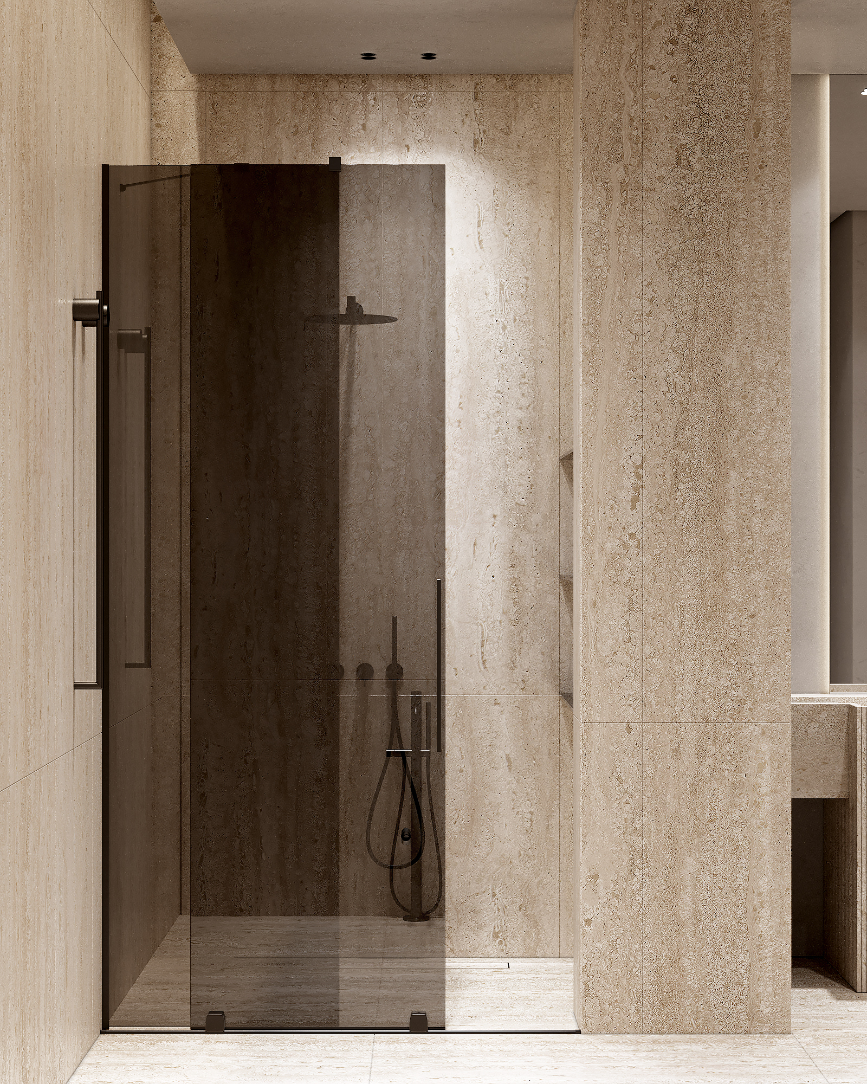
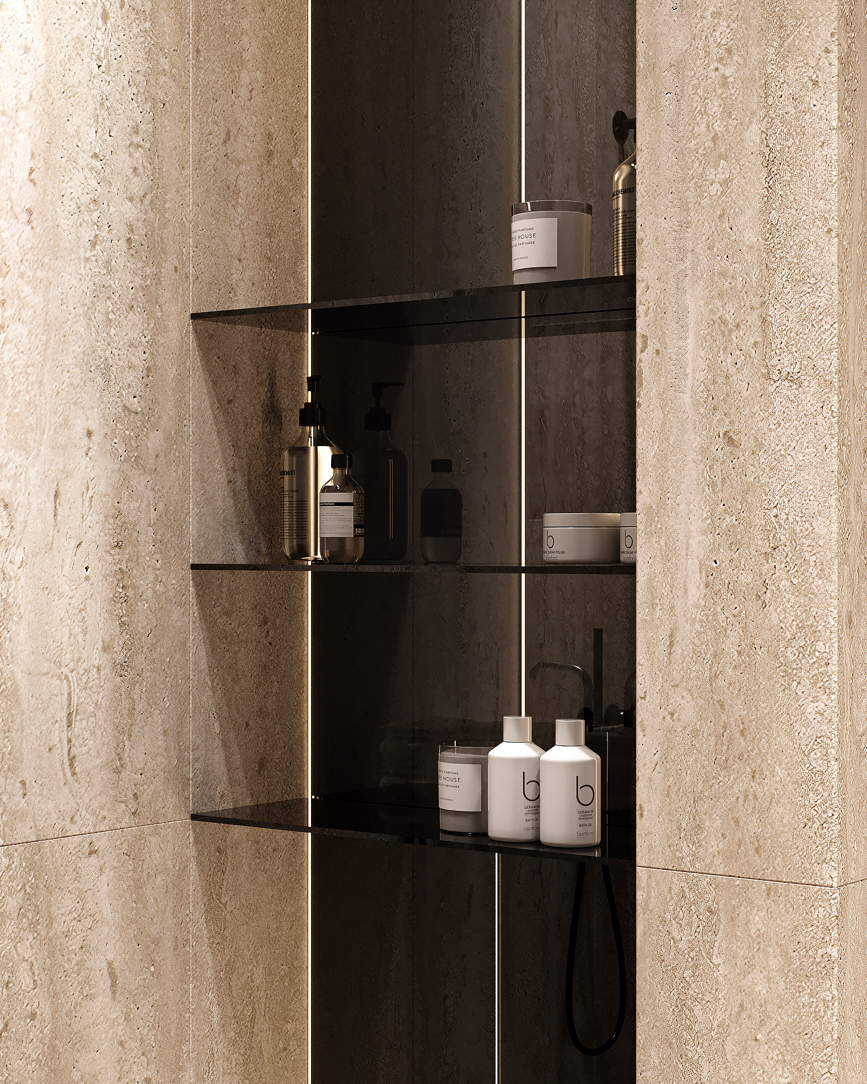
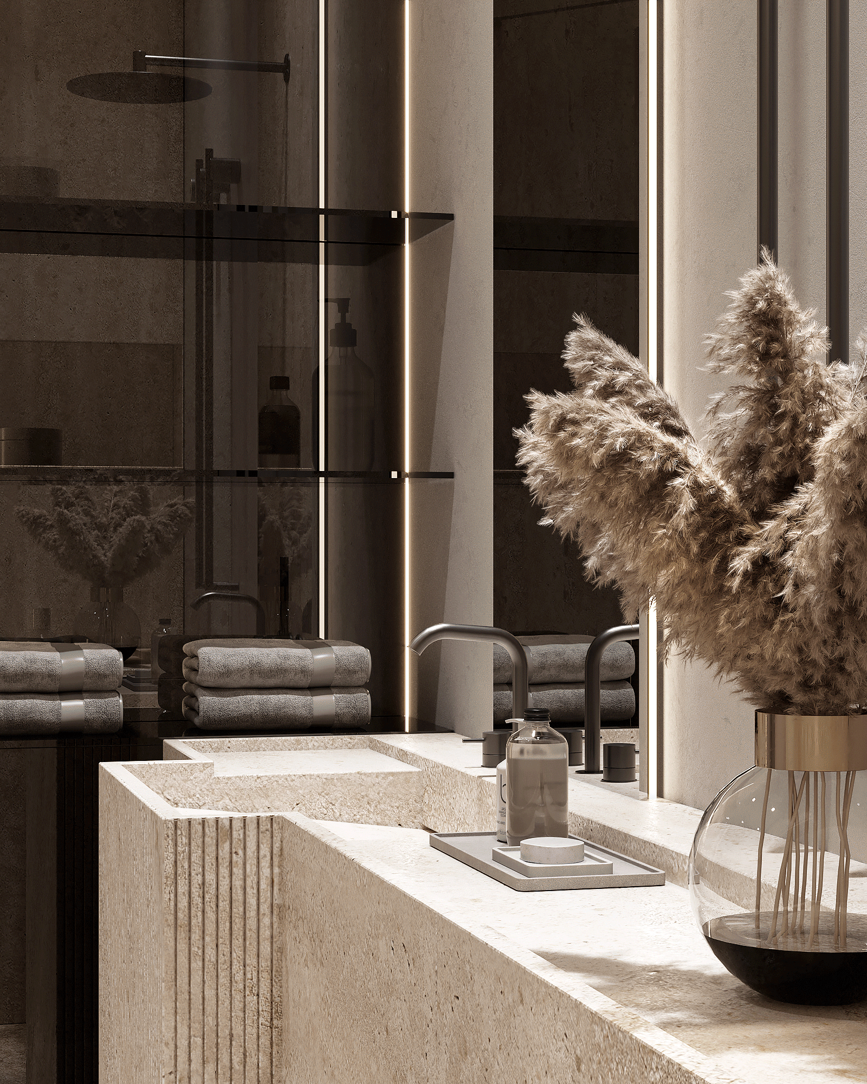
The modern monochrome kid’s bedroom
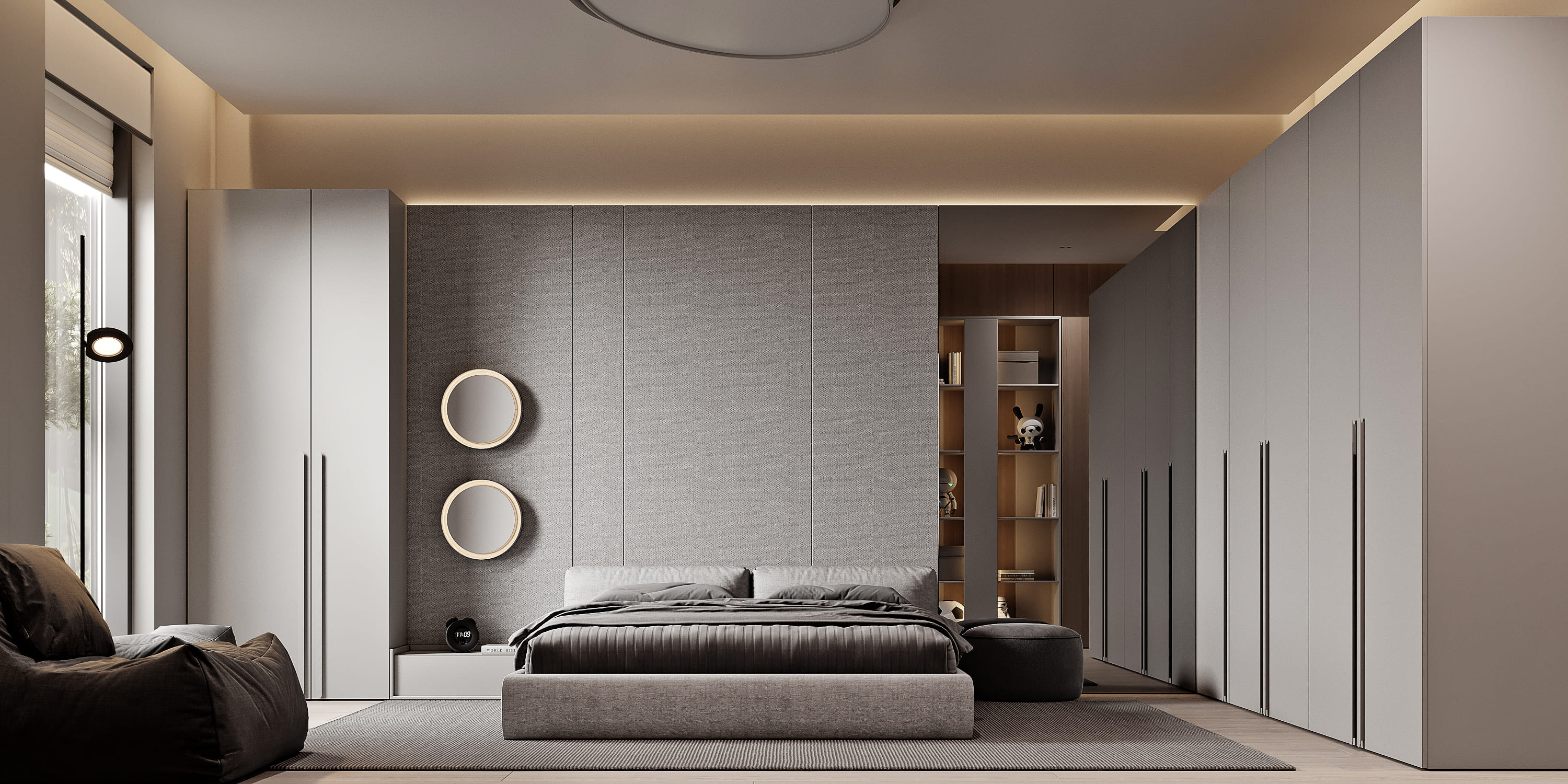
Moving forward, we enter the young boy’s room, designed with simplicity, modernity, and long-term functionality in mind. The minimalist monochrome concept ensures the space feels timeless and suitable for growth, avoiding overly childish elements. Hypoallergenic materials were carefully selected to create a safe and healthy environment, reflecting a thoughtful approach to the child’s well-being.
The room is divided into functional zones for study, sleep, and play, each seamlessly integrated to maximize usability without clutter. Electric shutters provide effective sun protection, allowing for easy control of natural light throughout the day.
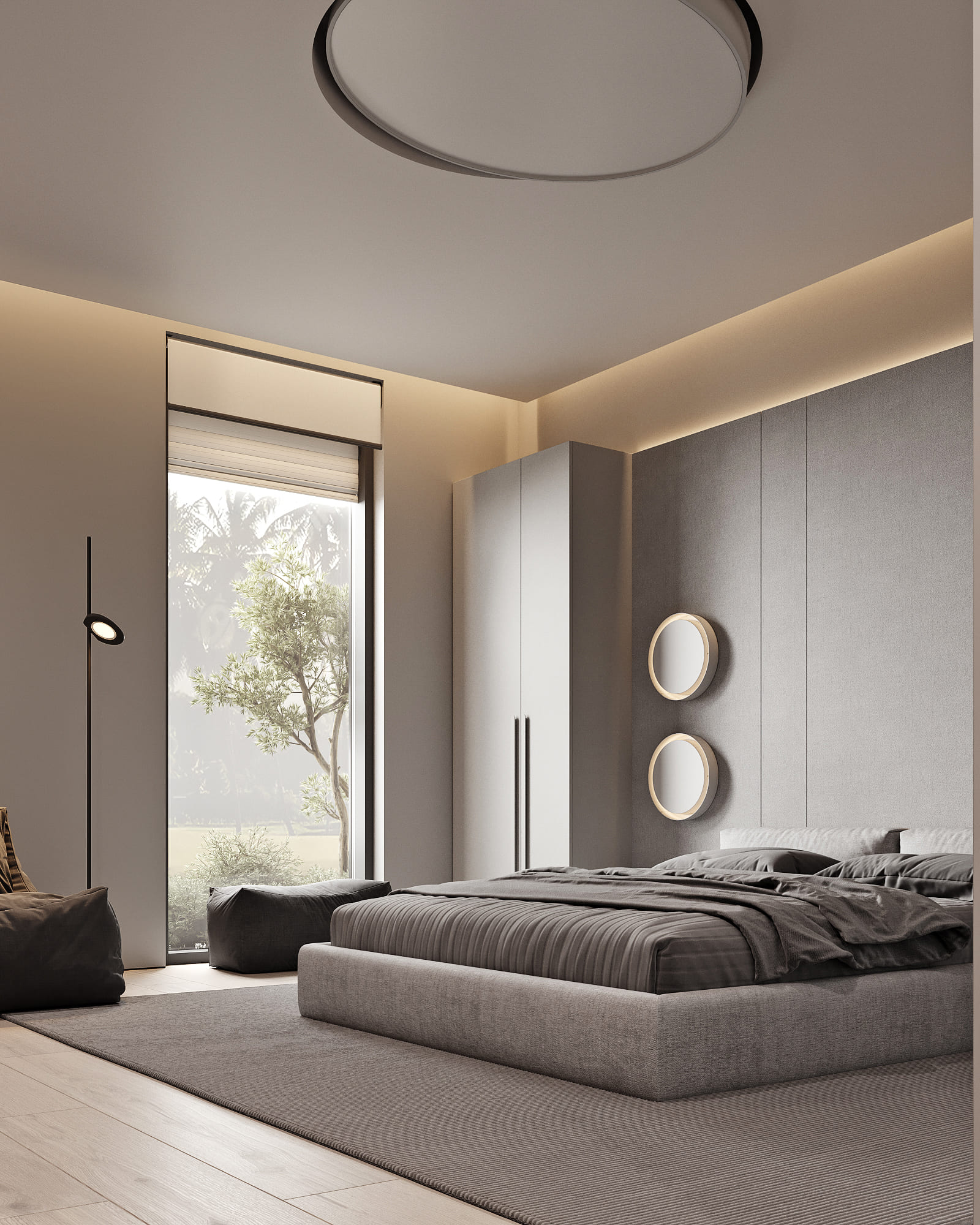
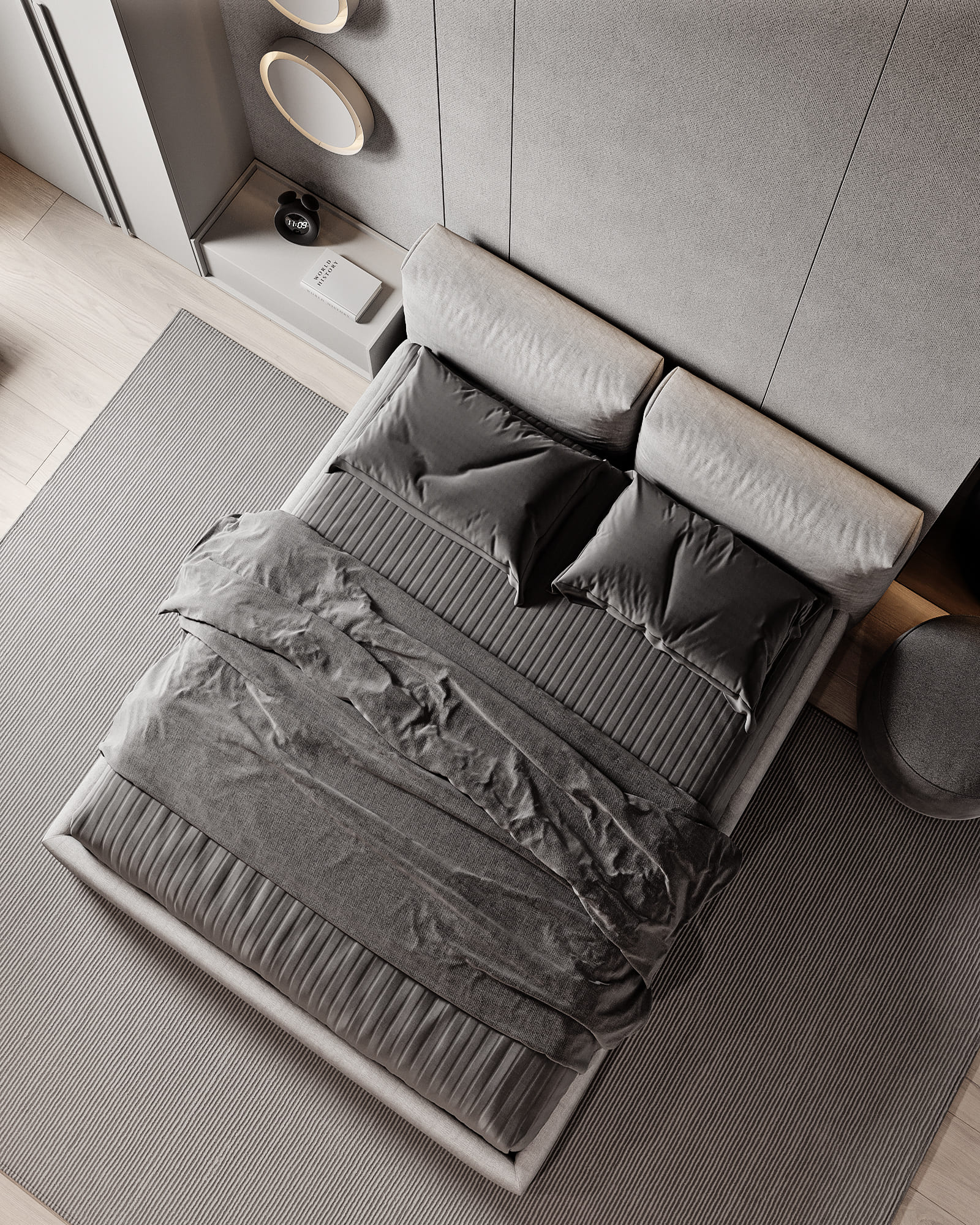
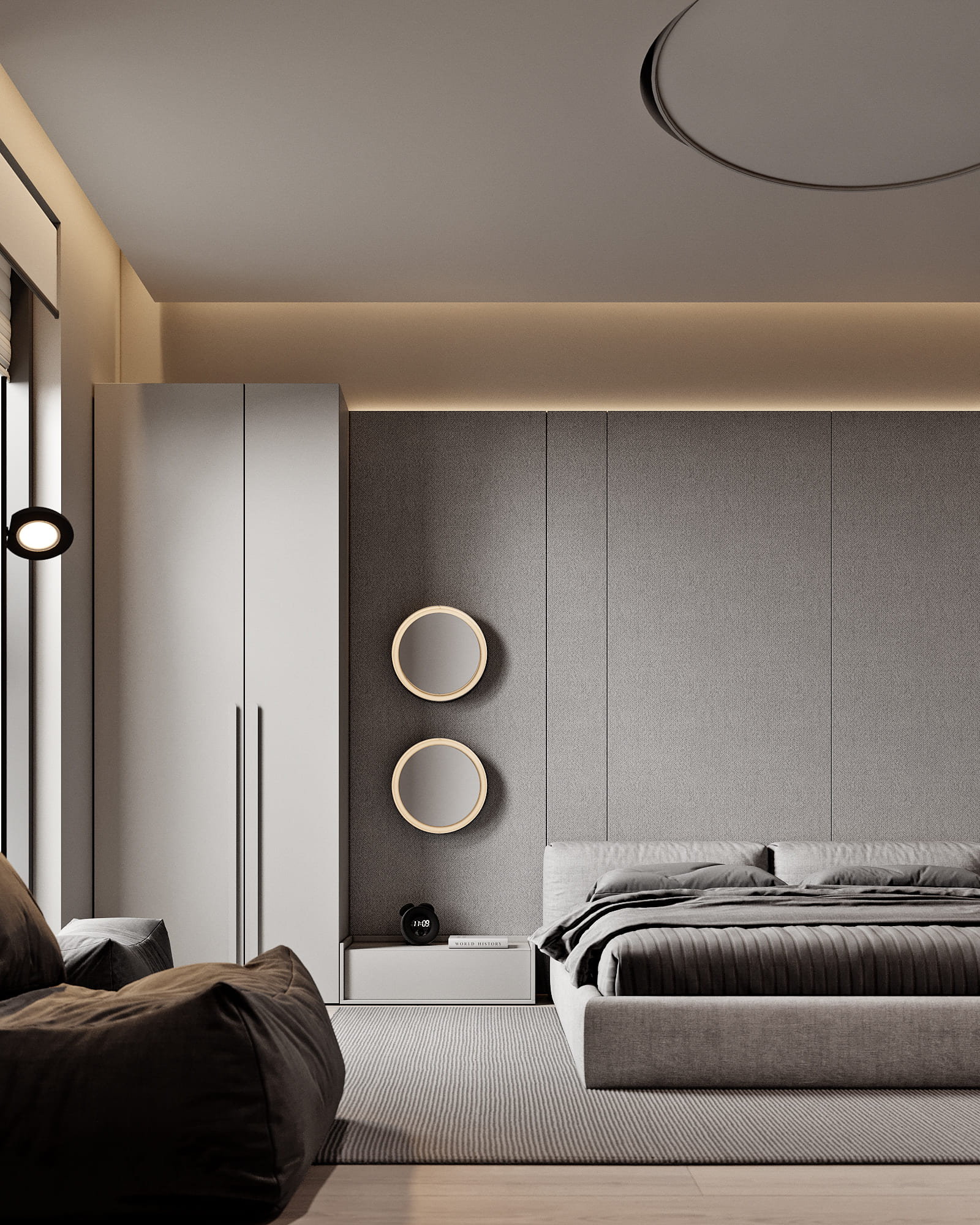
The study zone in the room is designed to be functional and minimalist, perfectly aligned with the space’s modern aesthetic. This adaptable design creates a space that fosters focus, relaxation, and fun while accommodating the needs of a growing child.
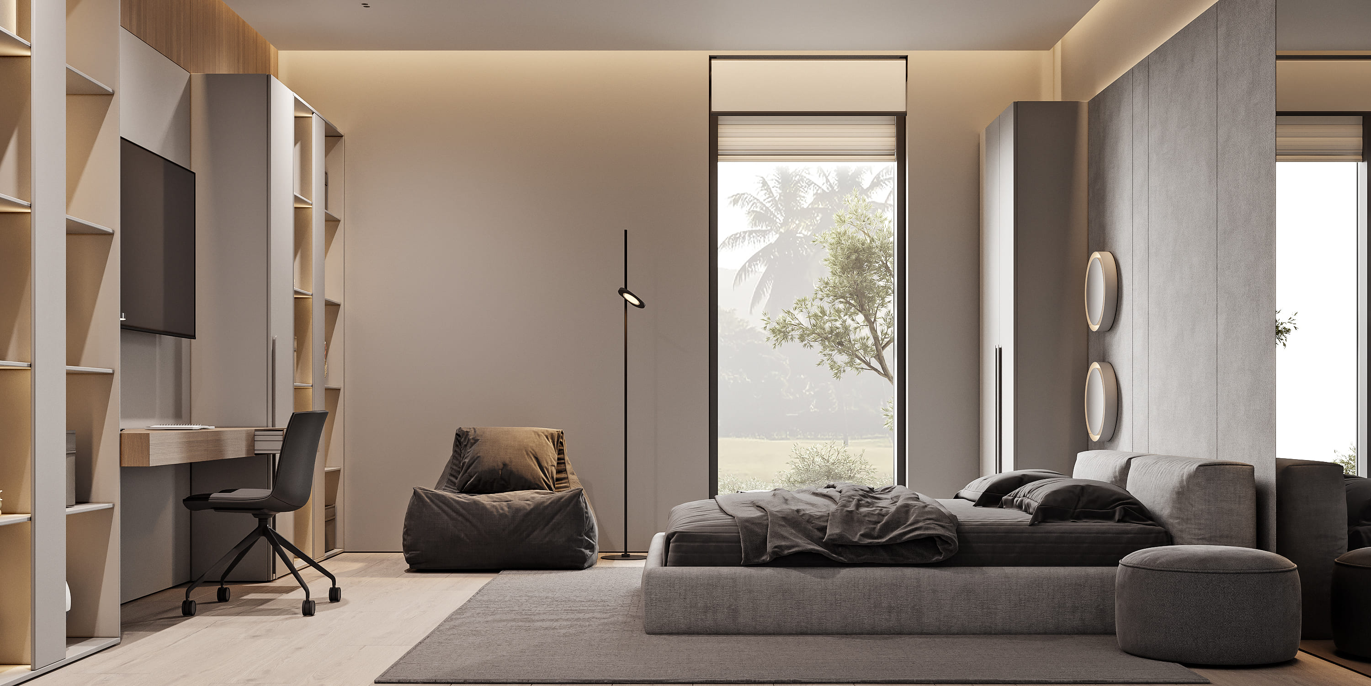
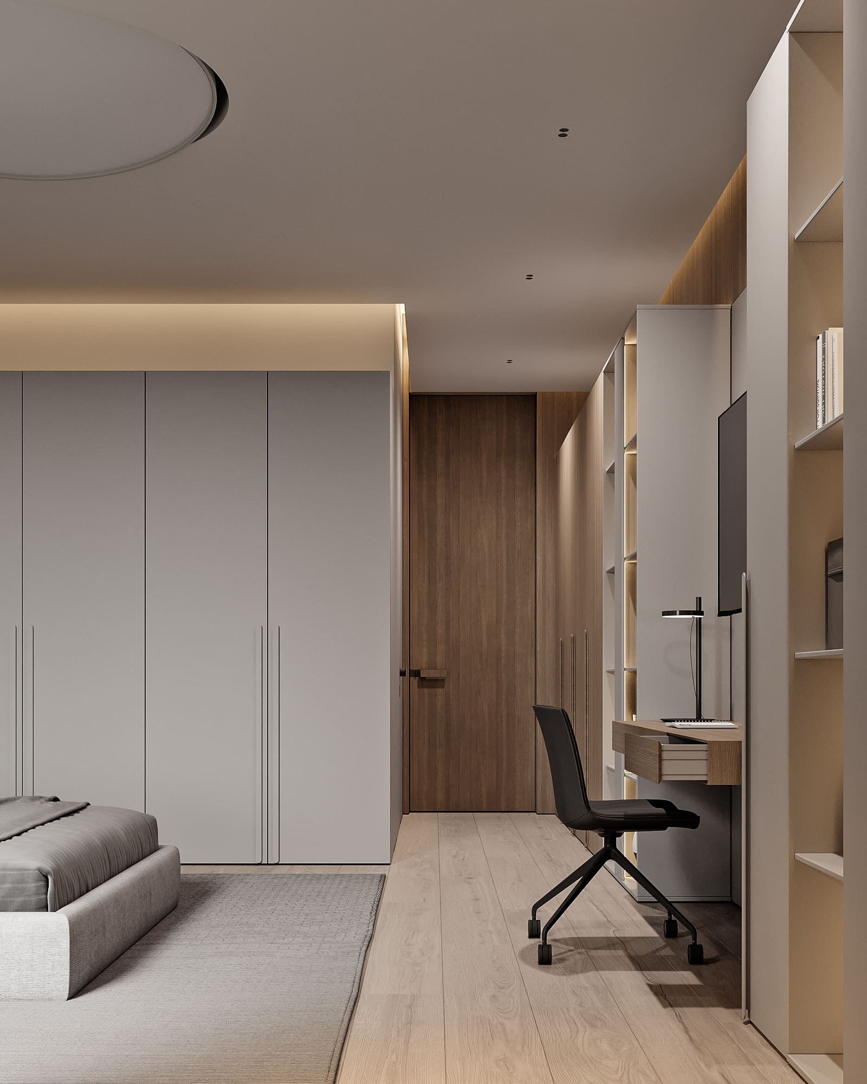
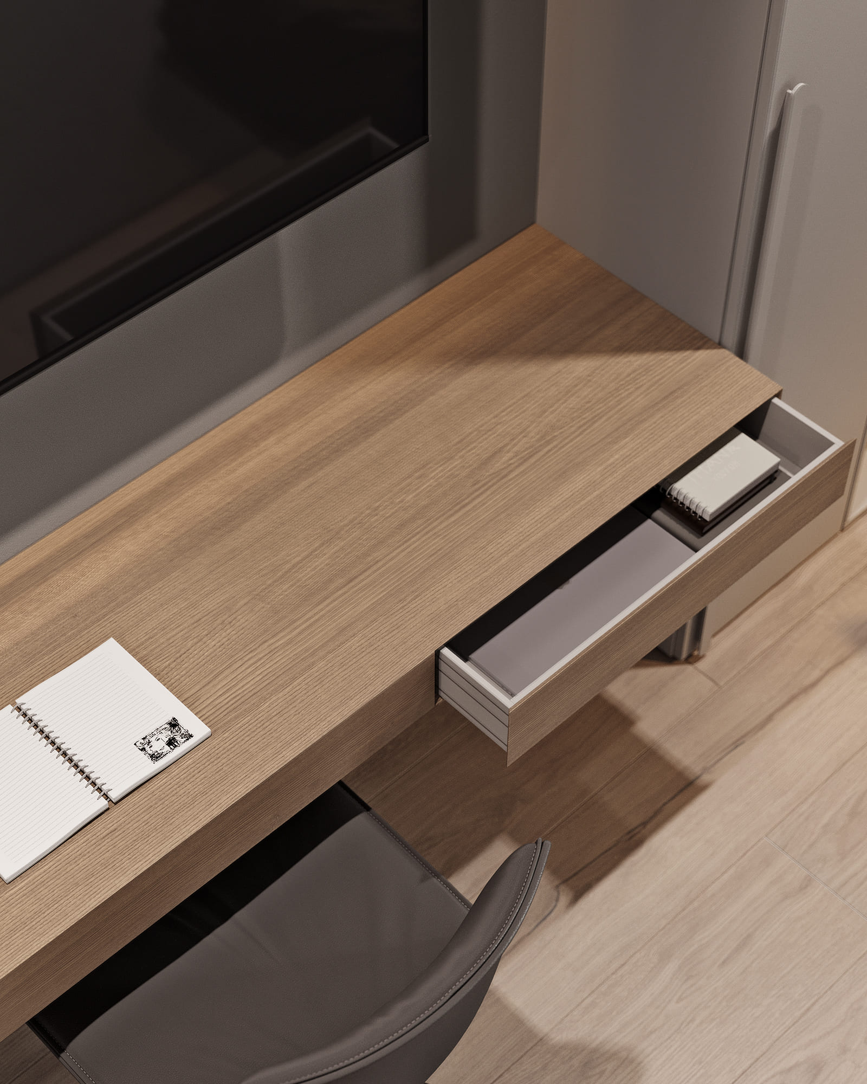
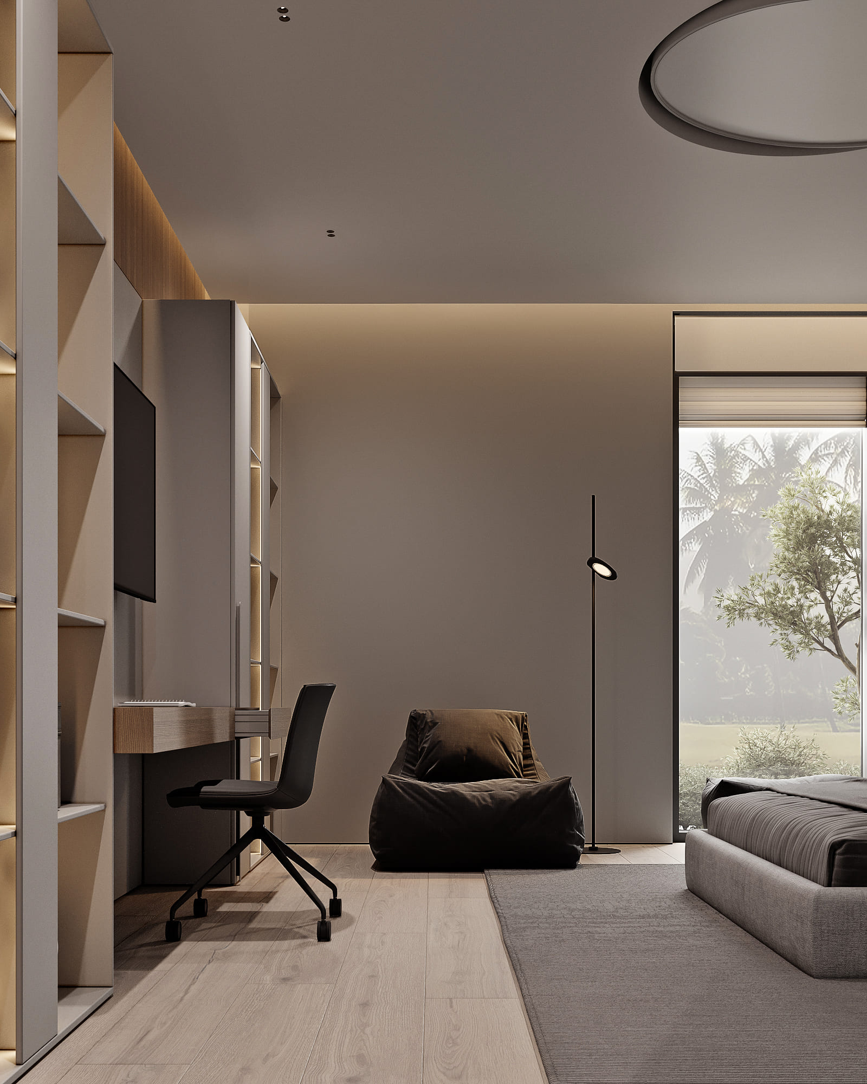
The bathroom for the first child’s bedroom is designed with a minimalist aesthetic and a focus on functionality, ensuring it remains suitable as the child grows. A bench in the shower area, crafted from durable porcelain stoneware, adds both utility and style, blending into the minimalist design.
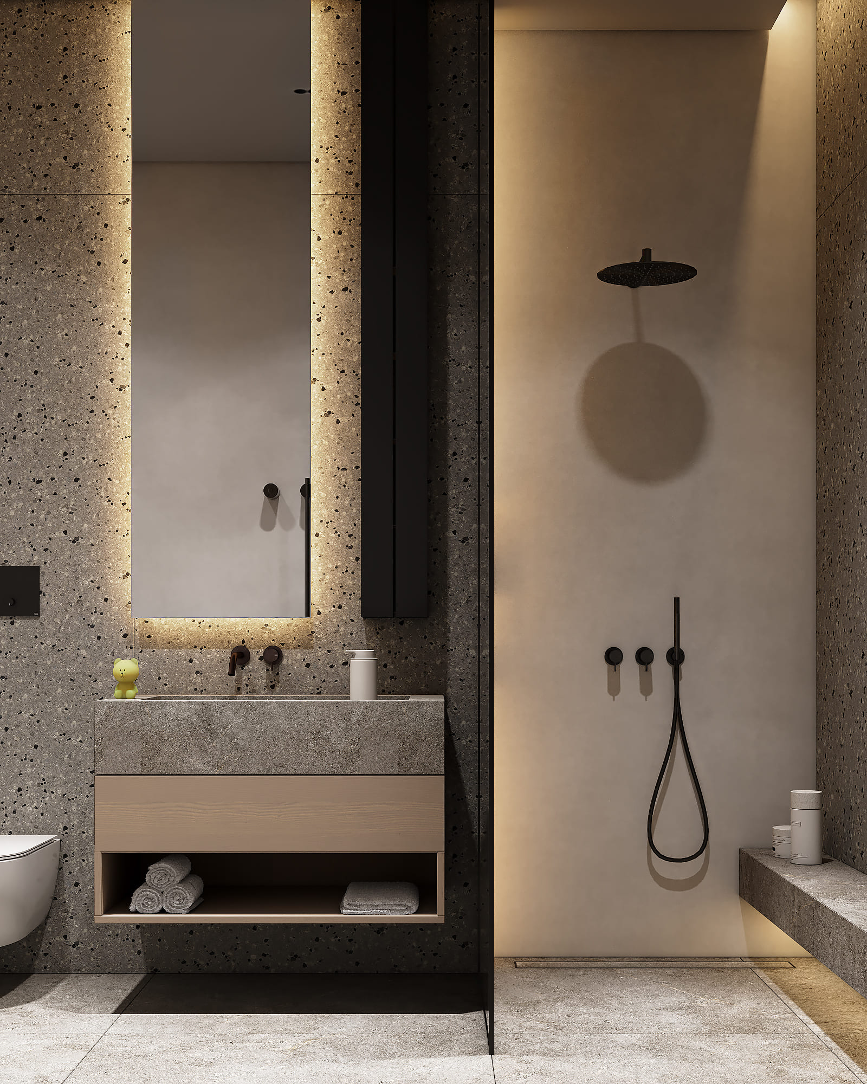
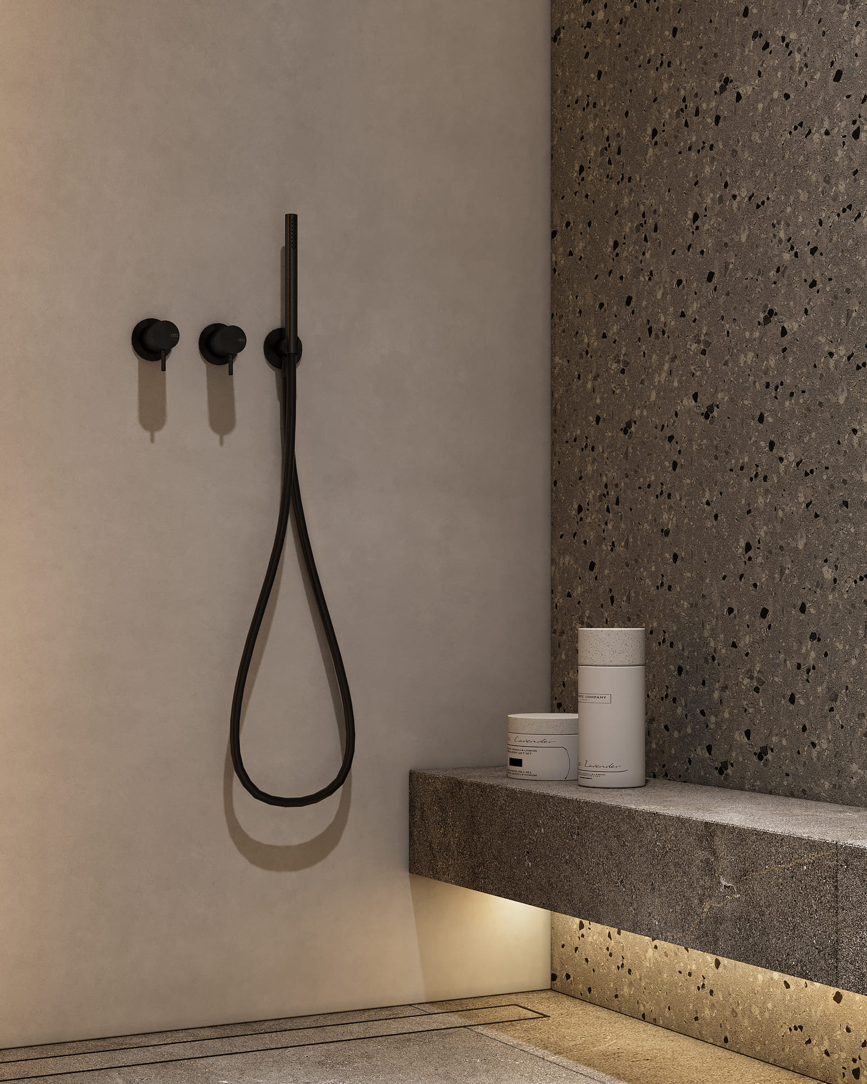
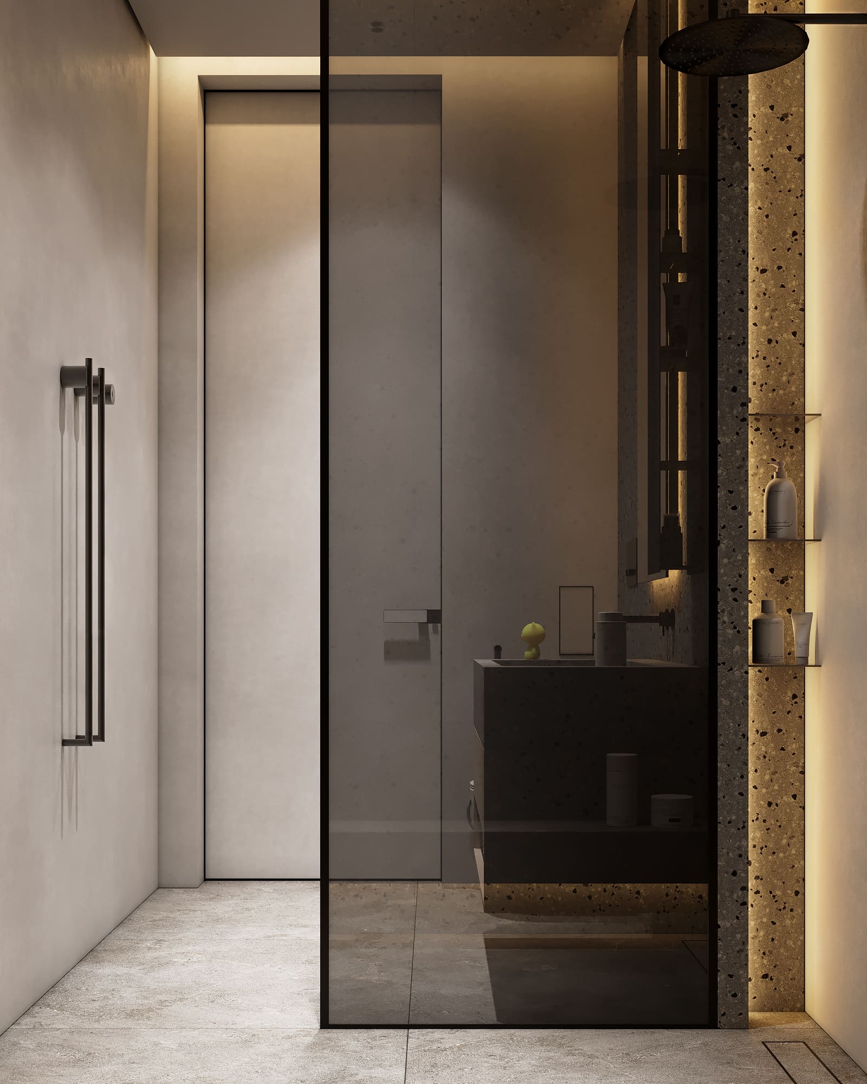
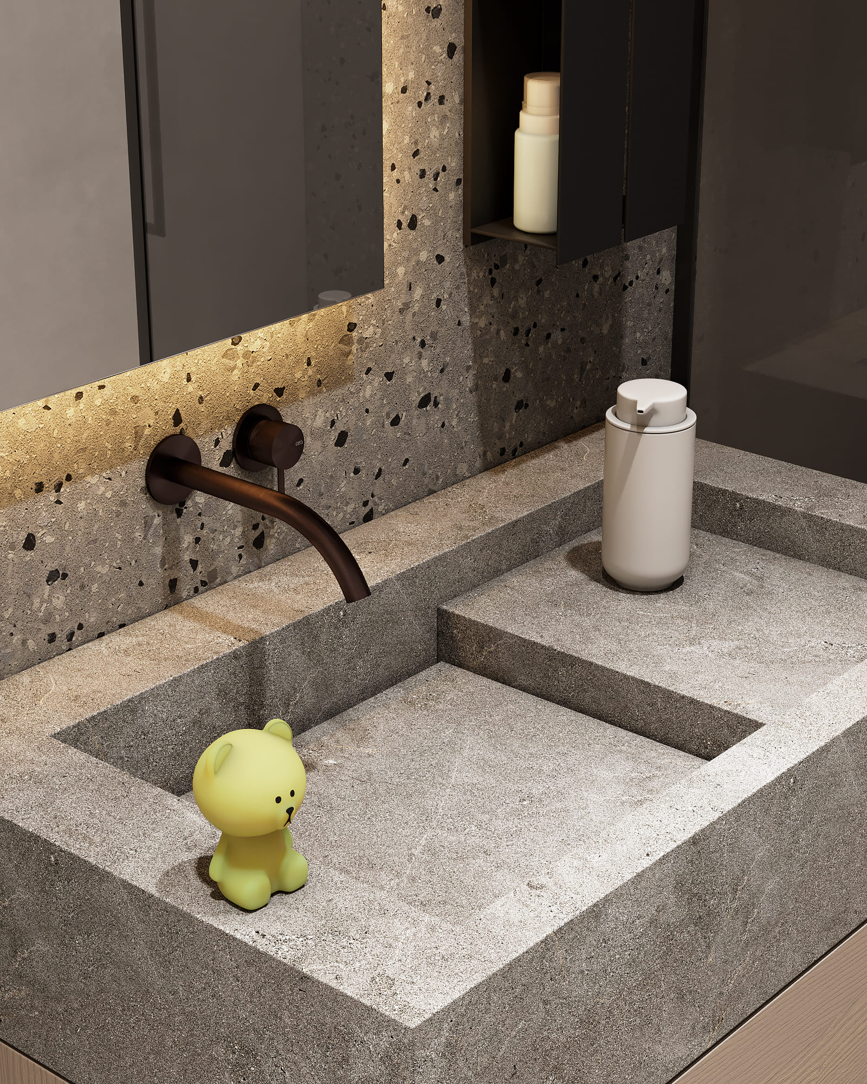
Earthy tones kid’s bedroom
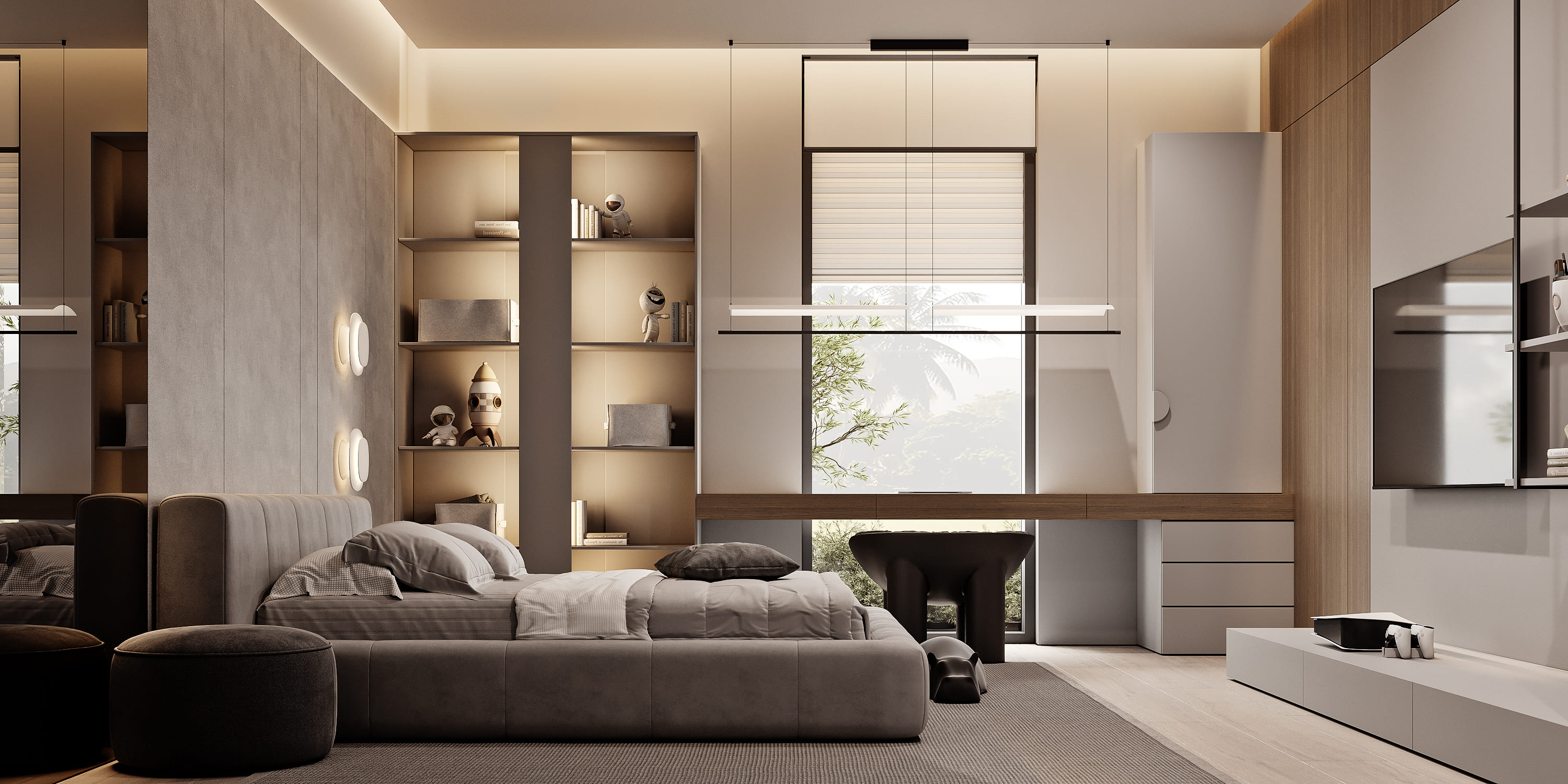
The second child’s bedroom is designed in a modern style with a focus on earthy and neutral tones, creating a calm and inviting atmosphere. The room features plenty of storage, including spacious closets and dedicated spaces for organizing toys, ensuring practicality and a clutter-free environment.
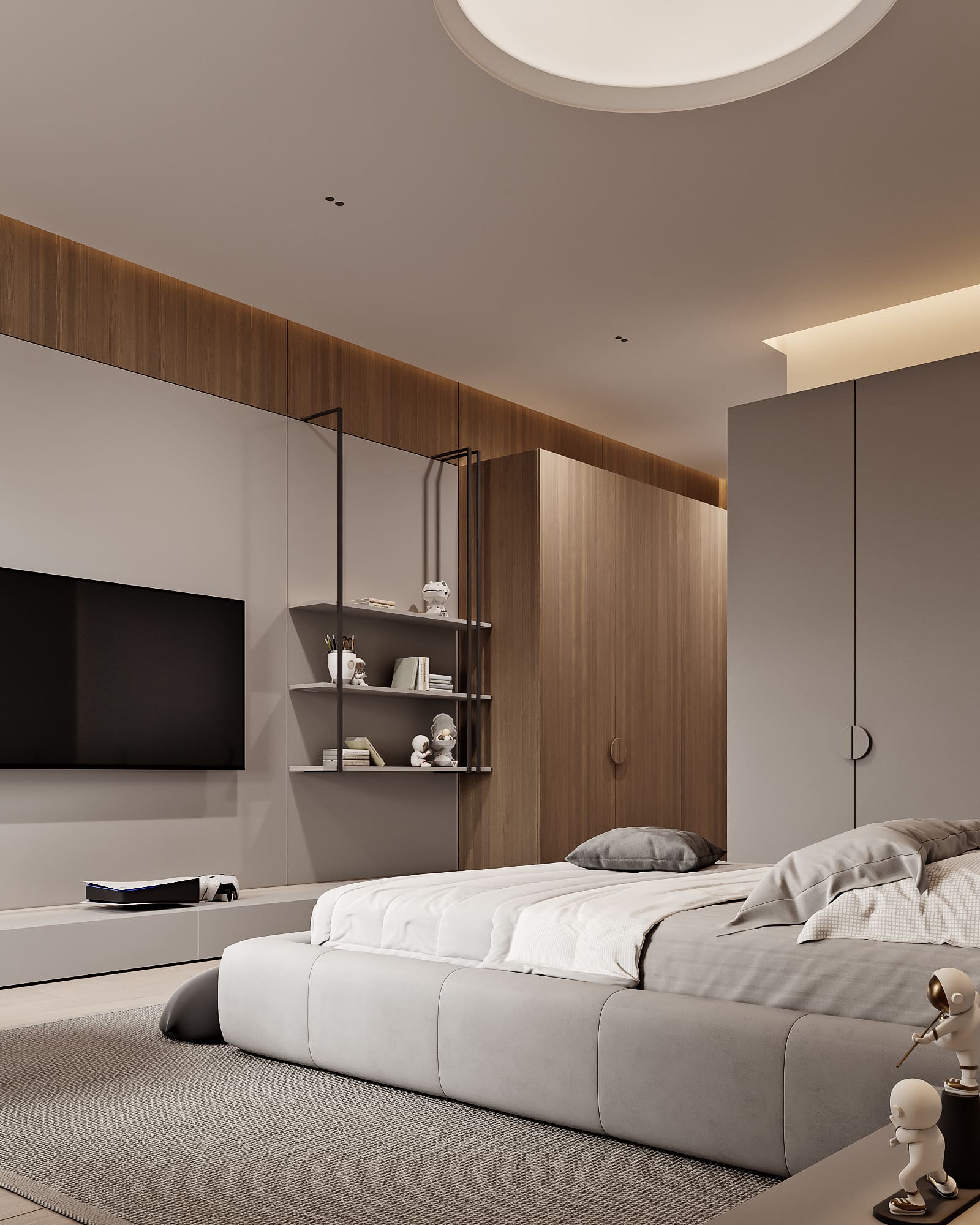
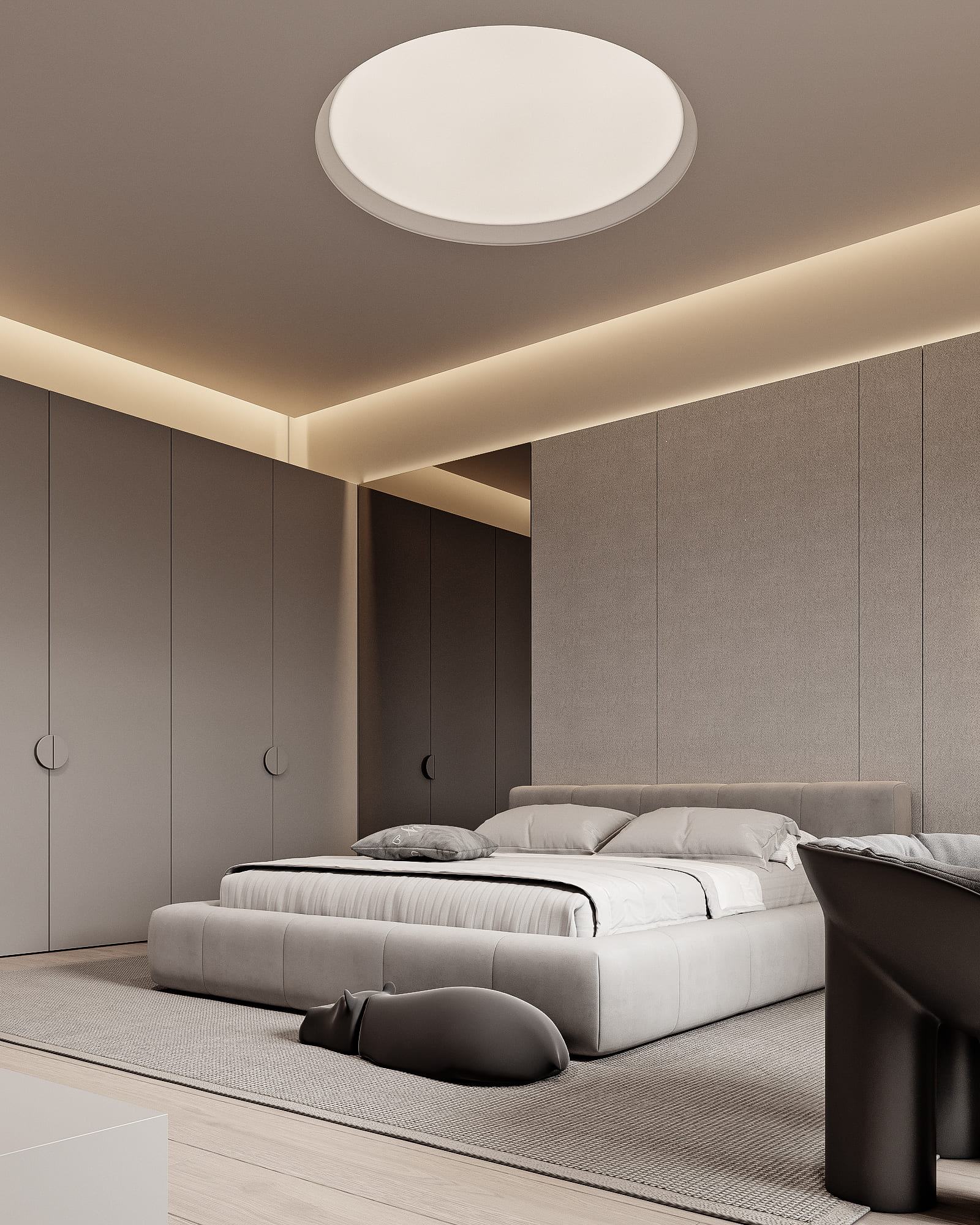
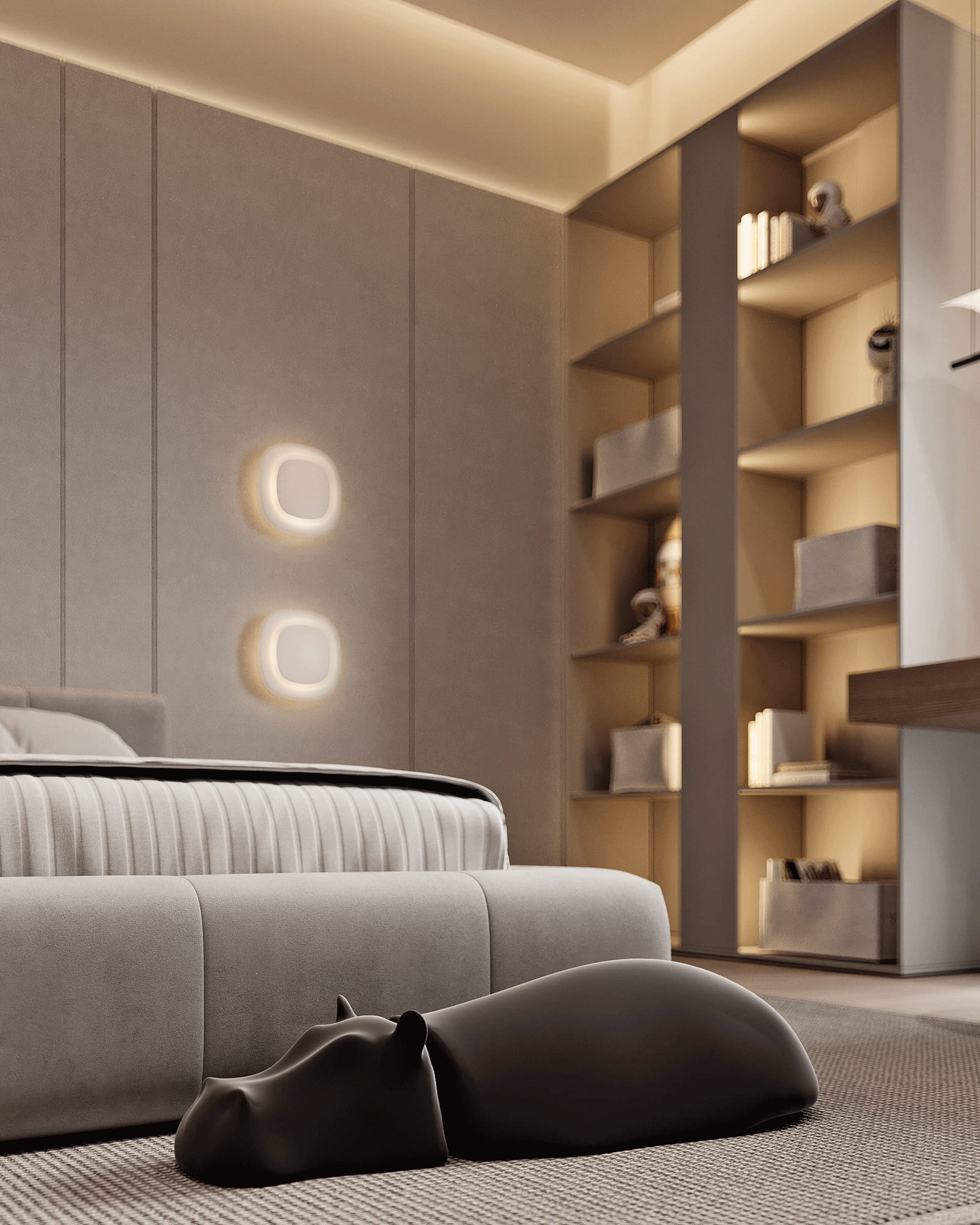
To add warmth and naturalness, we installed wood-look panels on the walls, blending with the neutral palette. These panels not only elevate the aesthetic but also bring a touch of nature into the room, making it both stylish and comforting for a growing child. A well-placed work area provides an ideal spot for studying and creative activities, while a TV and a cozy carpet enhance the comfort and functionality of the space.
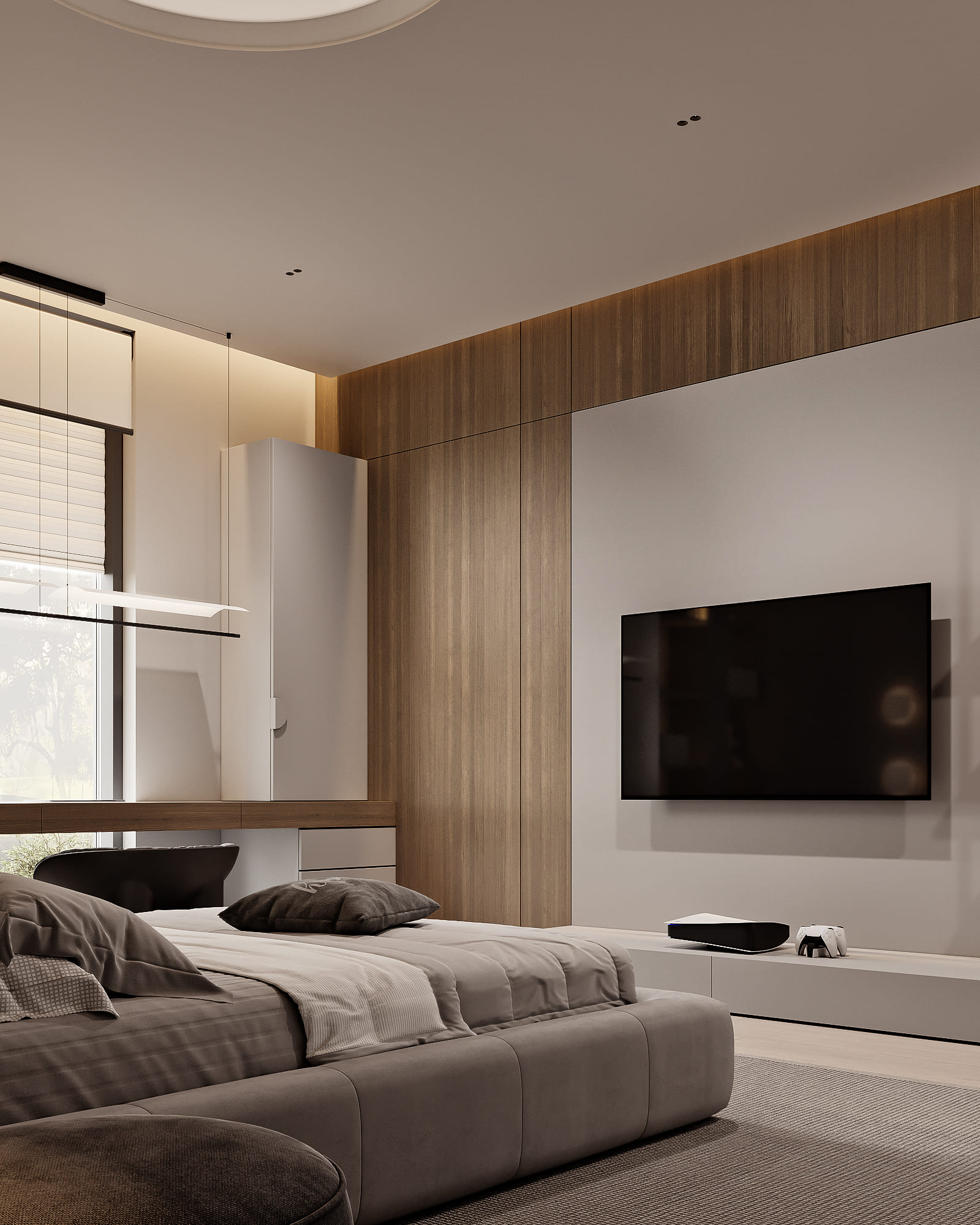
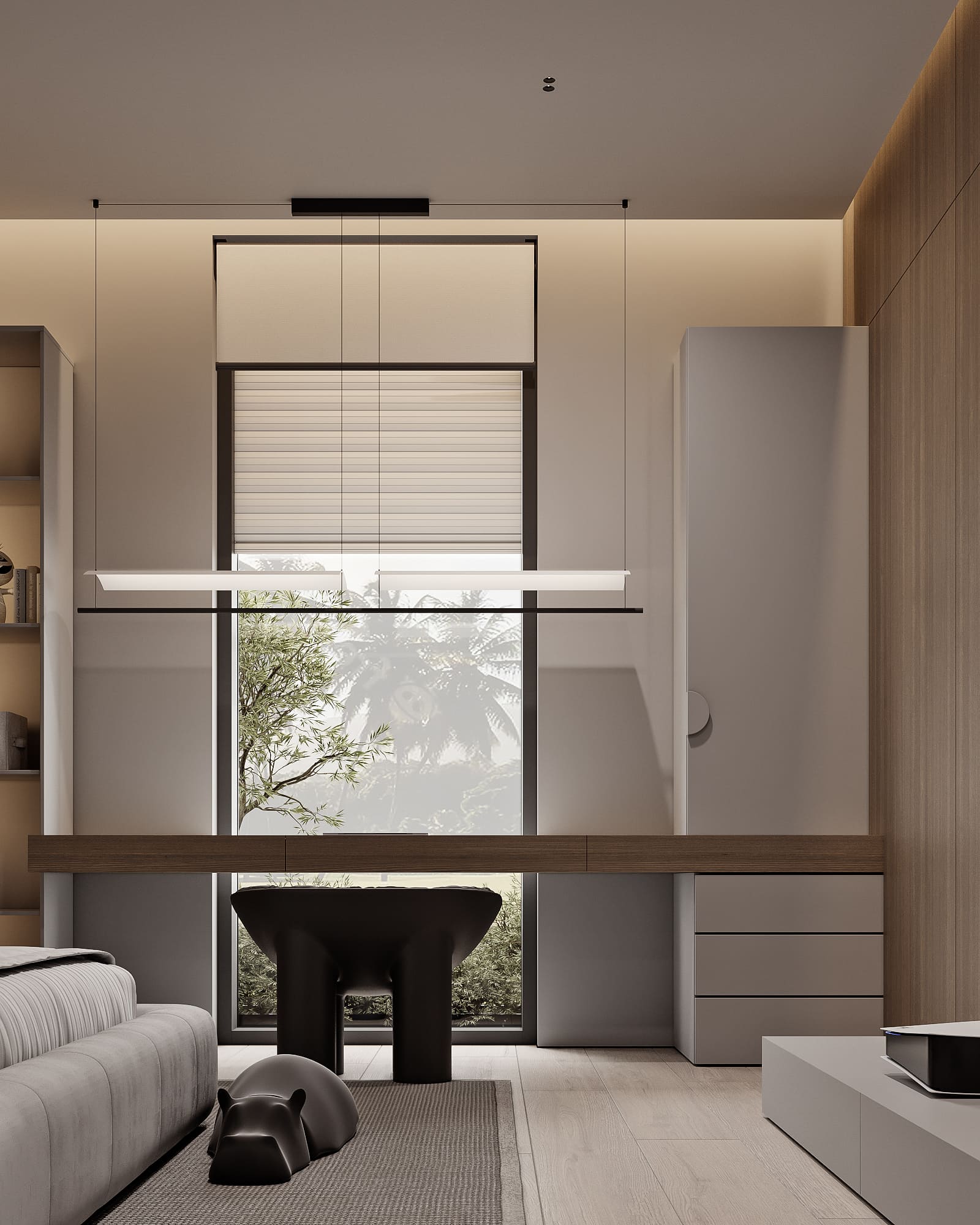
The bathroom for the second child’s bedroom follows a similar approach to the first, embracing minimalism and simple, timeless forms. Designed to grow with the child, the space avoids overly childish elements, instead focusing on functionality and elegance.
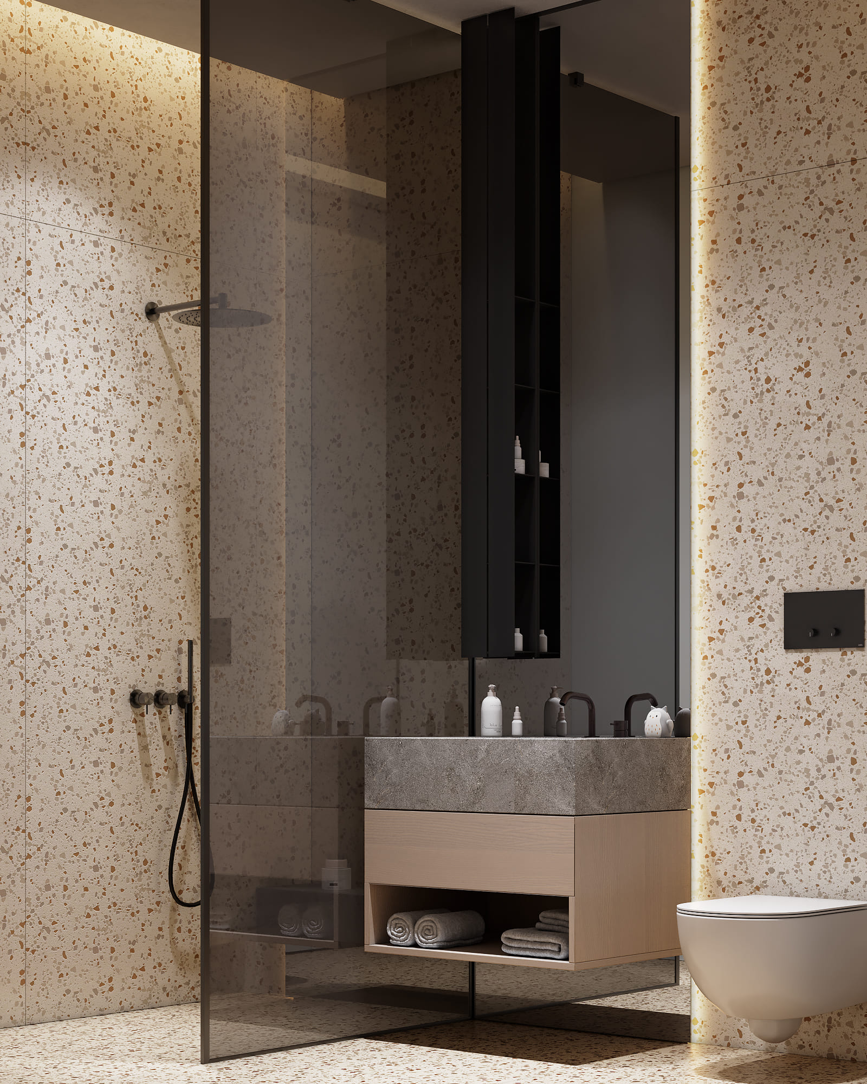
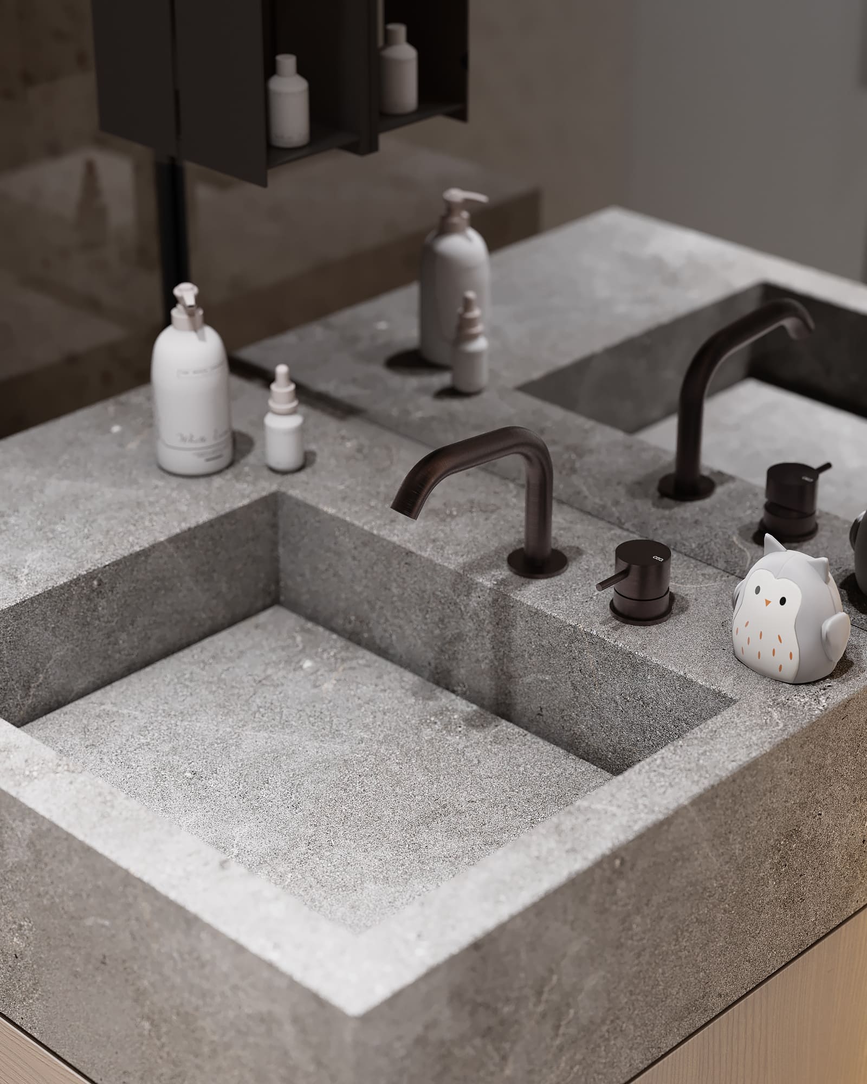
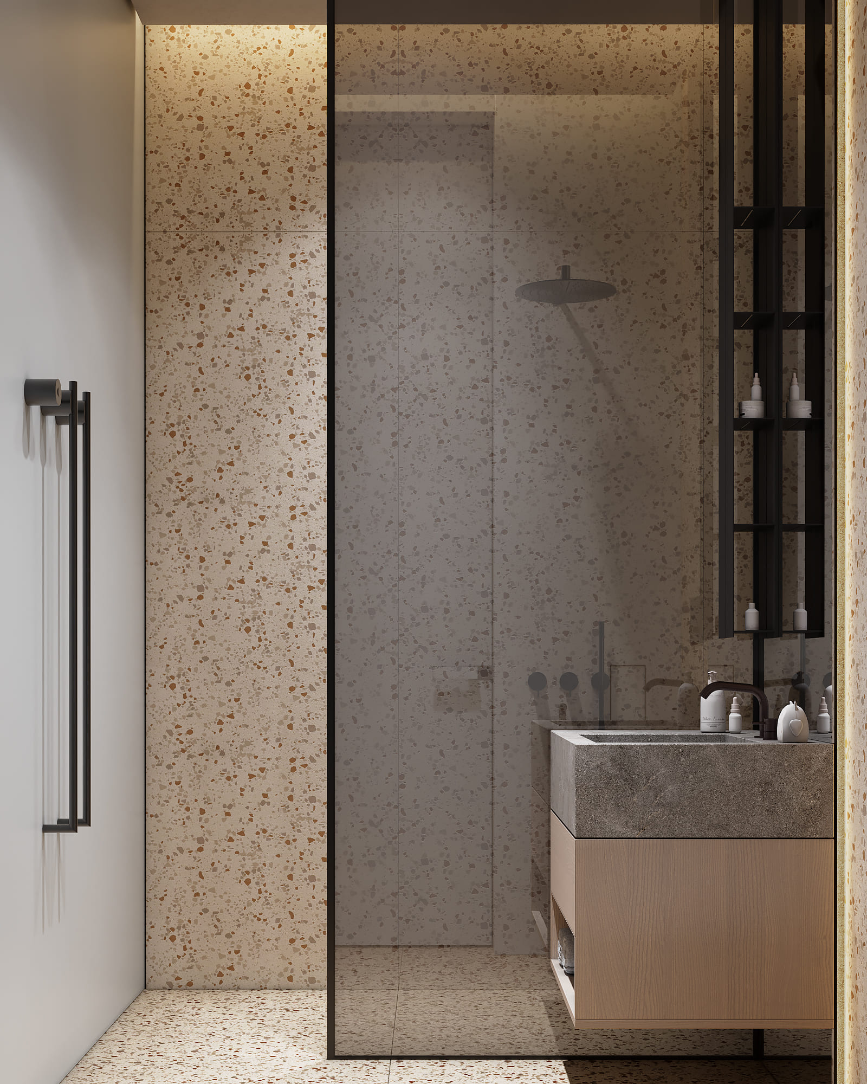
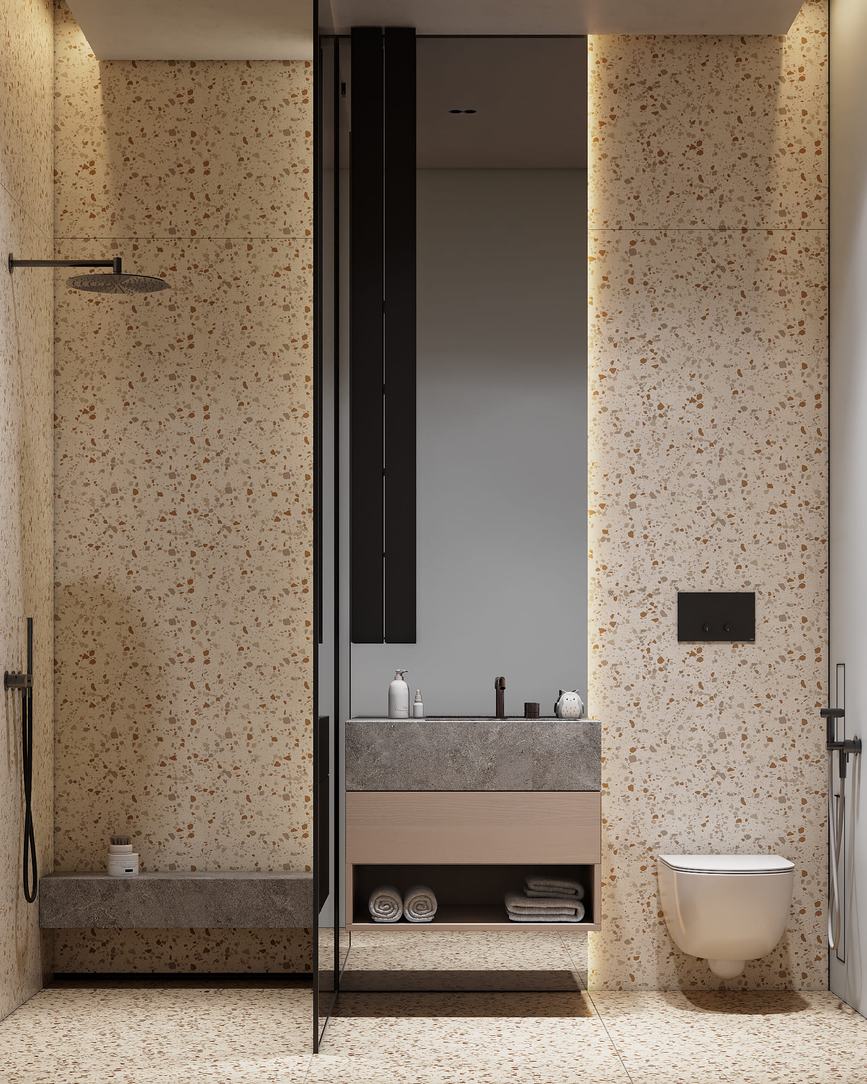
Playful simplicity kid’s bedroom
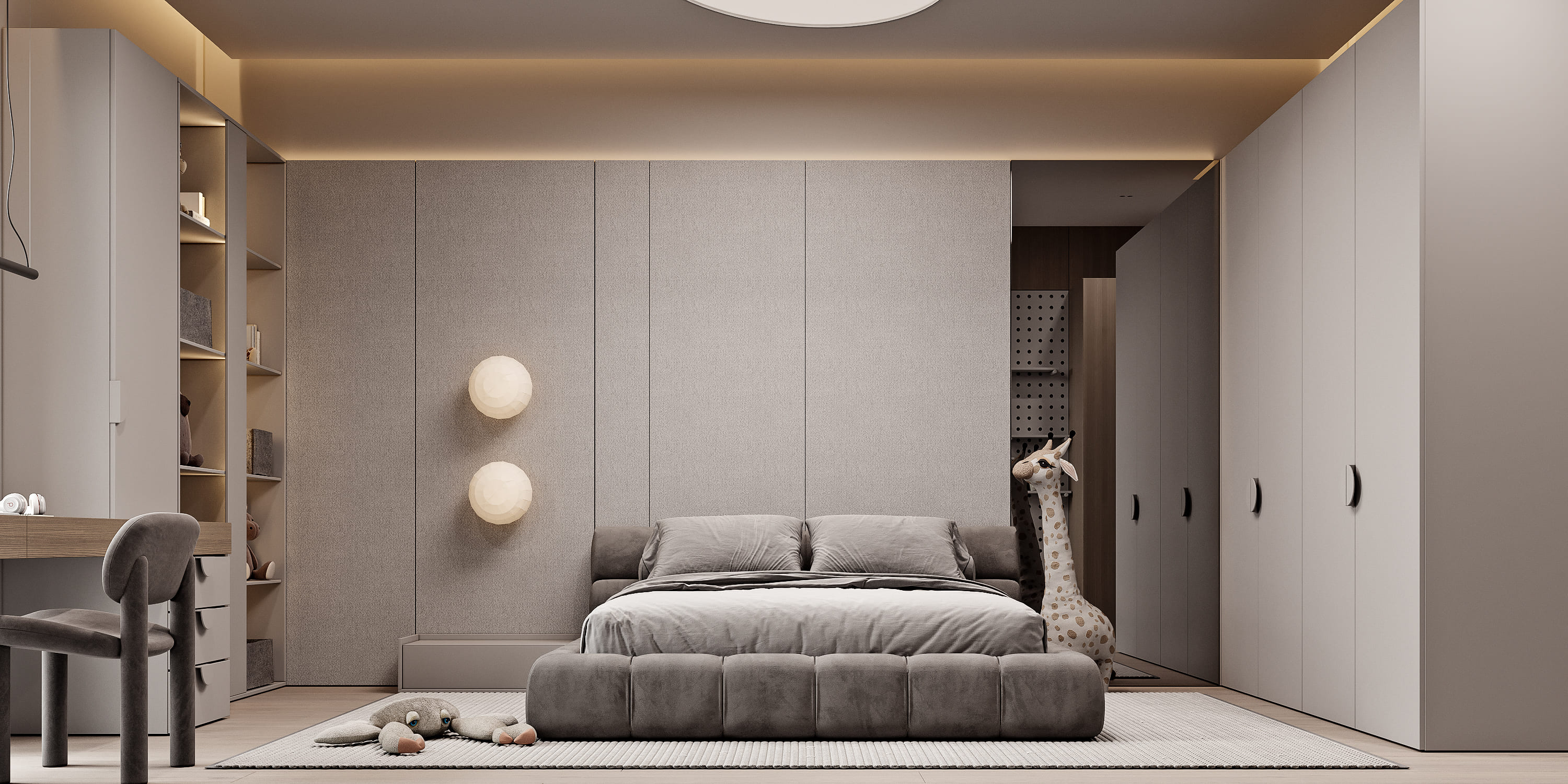
The third child’s bedroom is designed with a monochrome palette and a minimalist aesthetic, focusing on functionality while incorporating playful elements. The layout ensures all key areas—sleeping, studying, and playing—are seamlessly integrated, providing a practical yet inviting space.
At the center of the composition is a uniquely shaped bed, accented with carefully designed lighting that adds character and warmth. Rounded, playful shapes throughout the room hint at its identity as a child's room, subtly balancing fun with a sleek, modern look. Despite its laconic and functional approach, the design exudes charm, making it child-friendly and timeless.
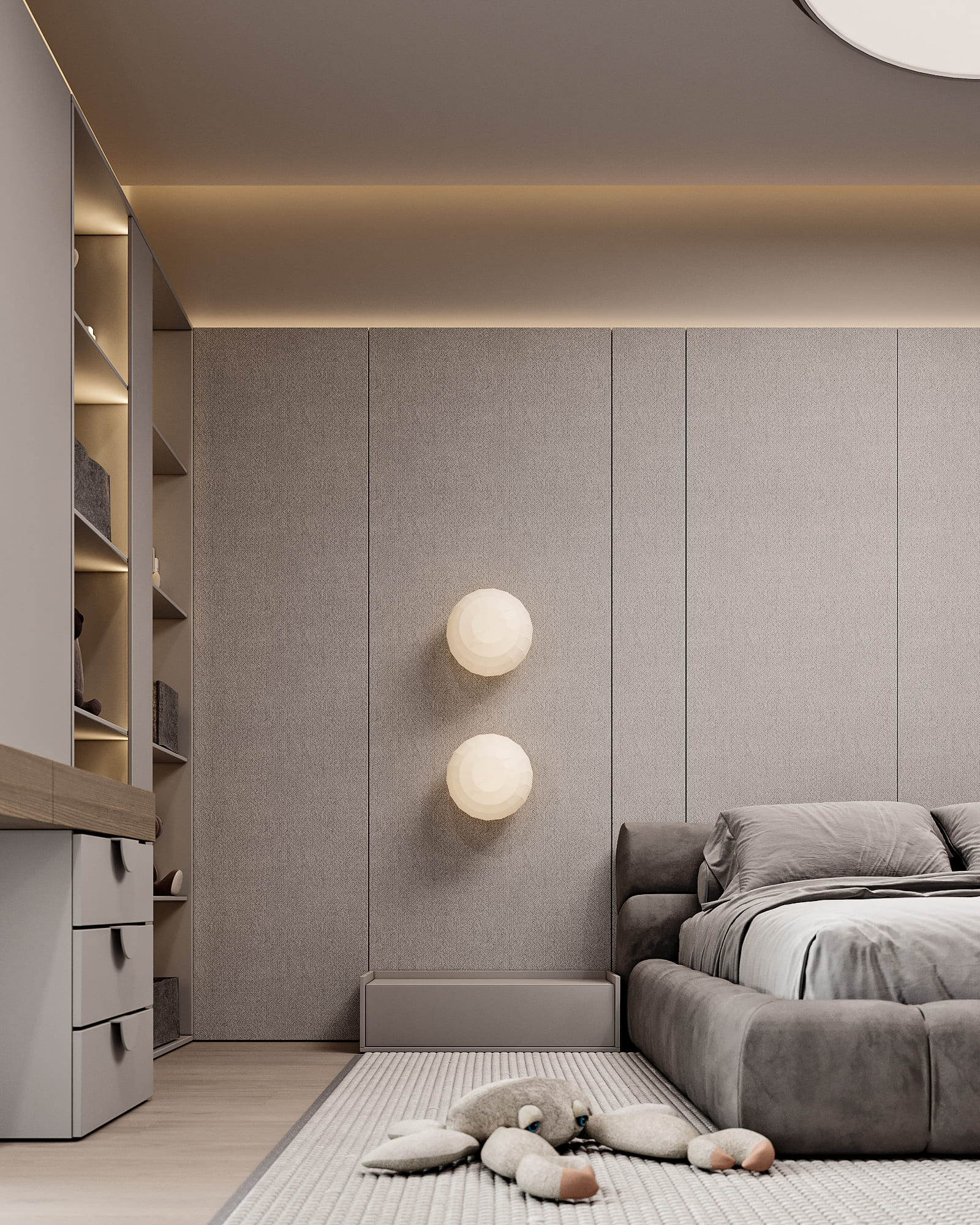
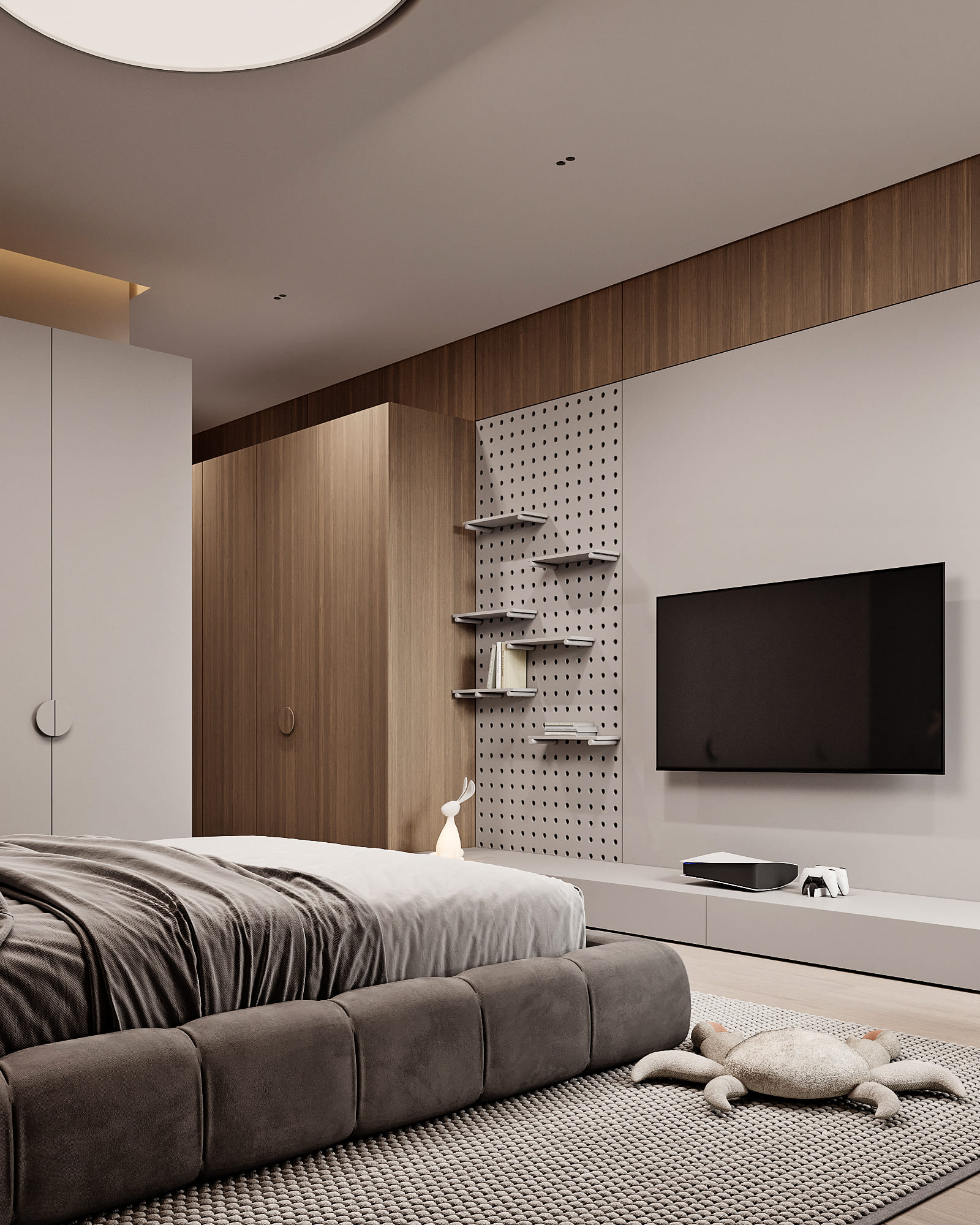
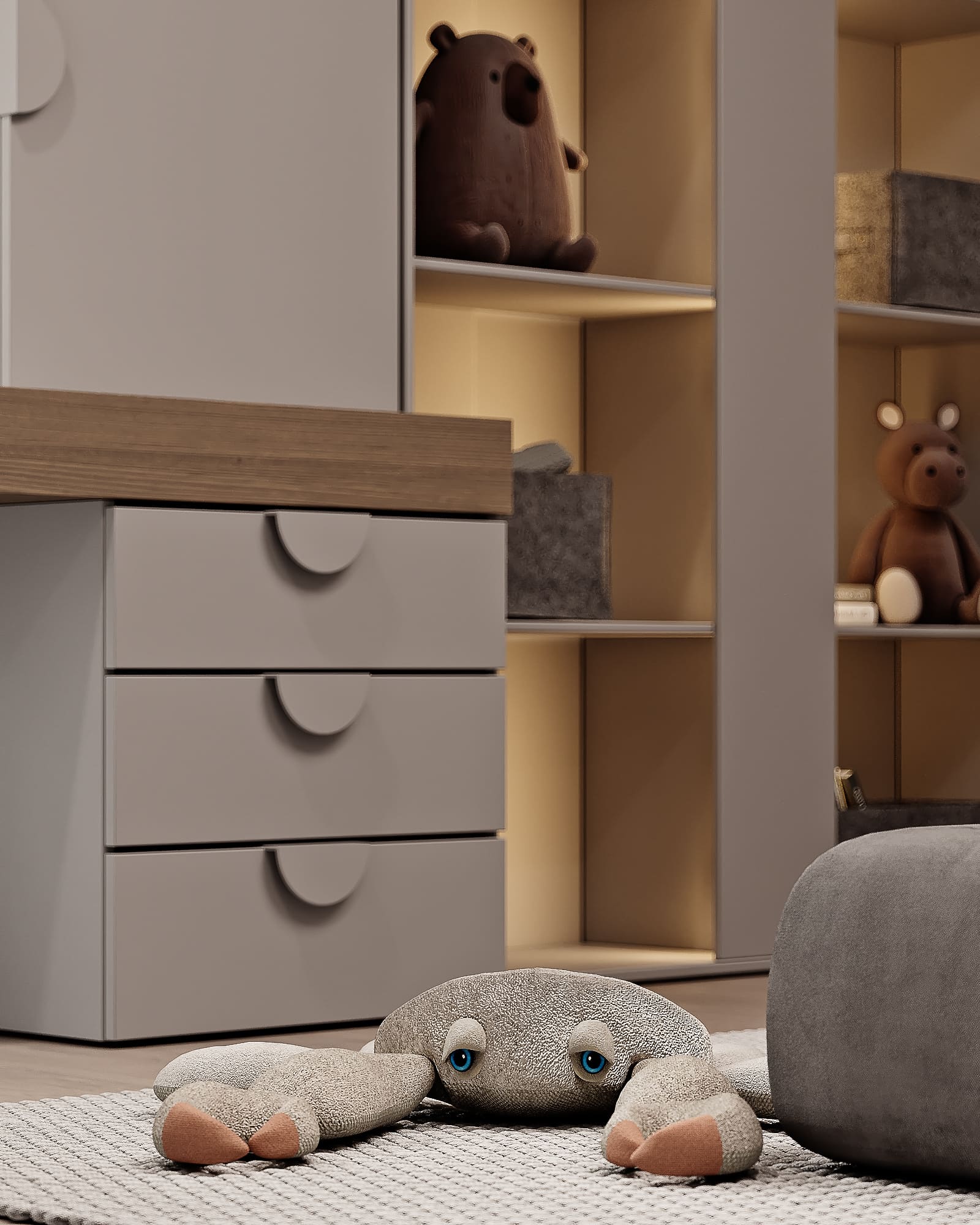
We prioritized hypoallergenic materials with minimal use of textiles to maintain a clean, safe environment for the child. We also positioned the desk before the window, maximizing natural light and creating an inspiring space for studying or creative activities.
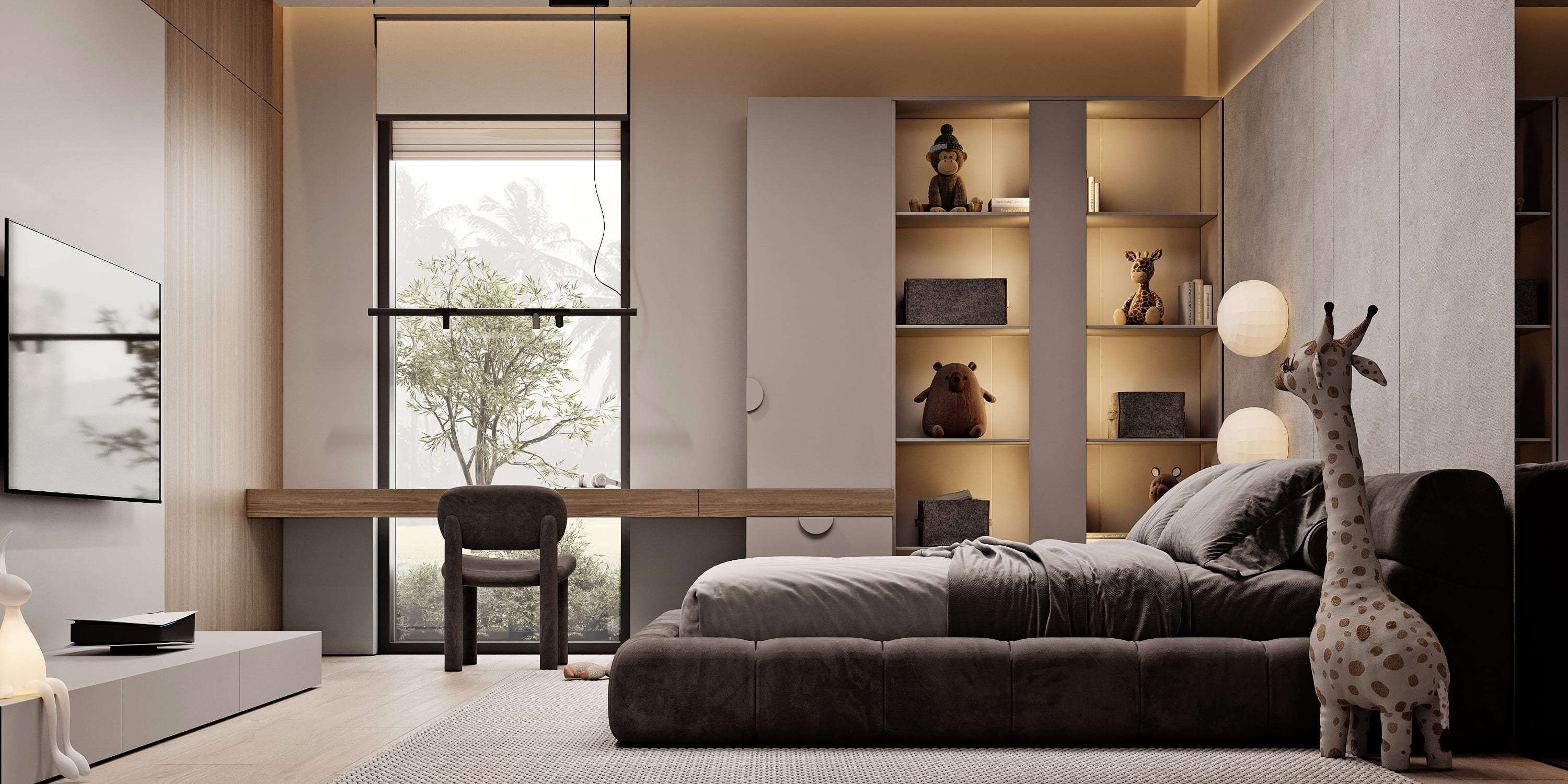
The bathroom for the third child’s bedroom continues the minimalist aesthetic while incorporating whimsical tiles to add a subtle, playful touch. These tiles introduce a youthful vibe without overwhelming the clean, modern design. Shelves in the shower are well integrated into the design, providing practical storage.
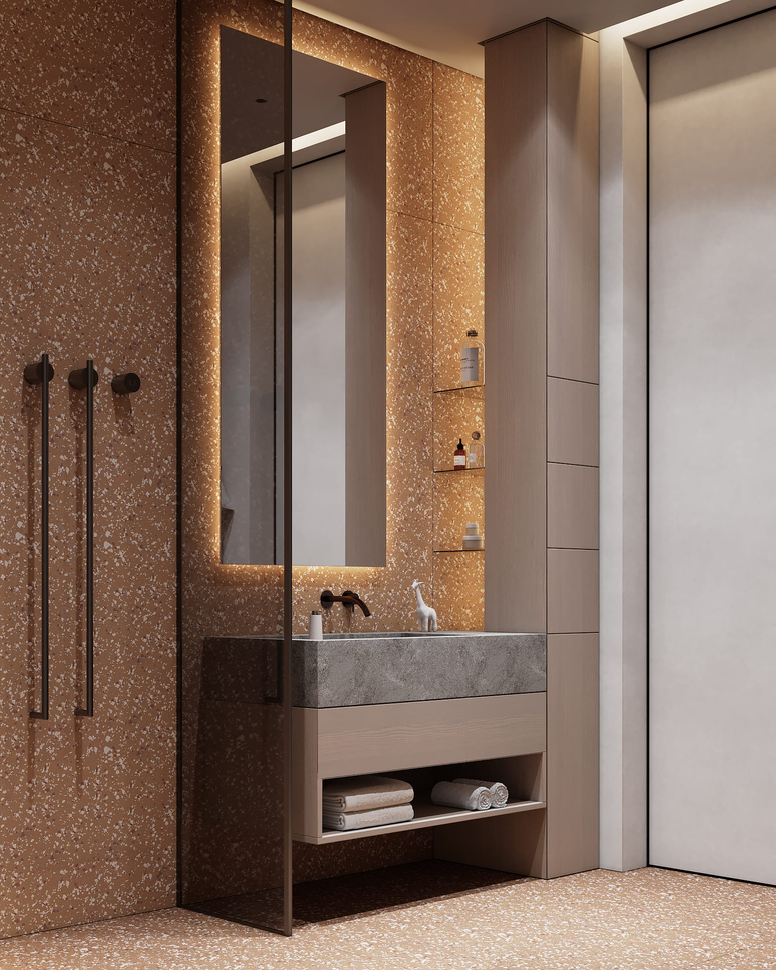
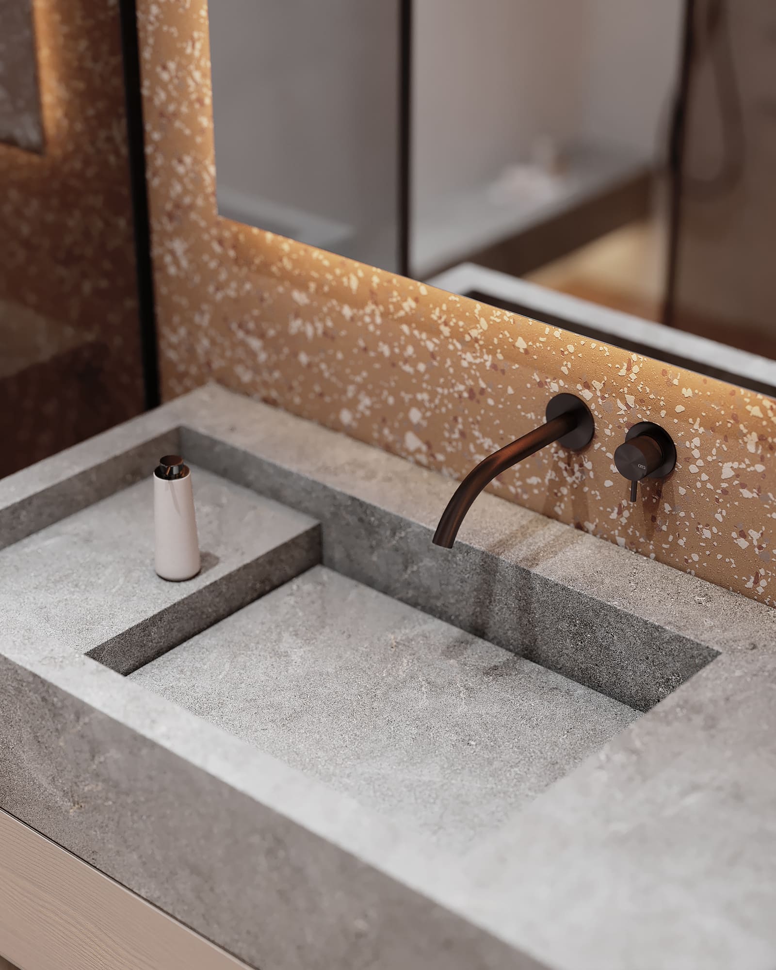
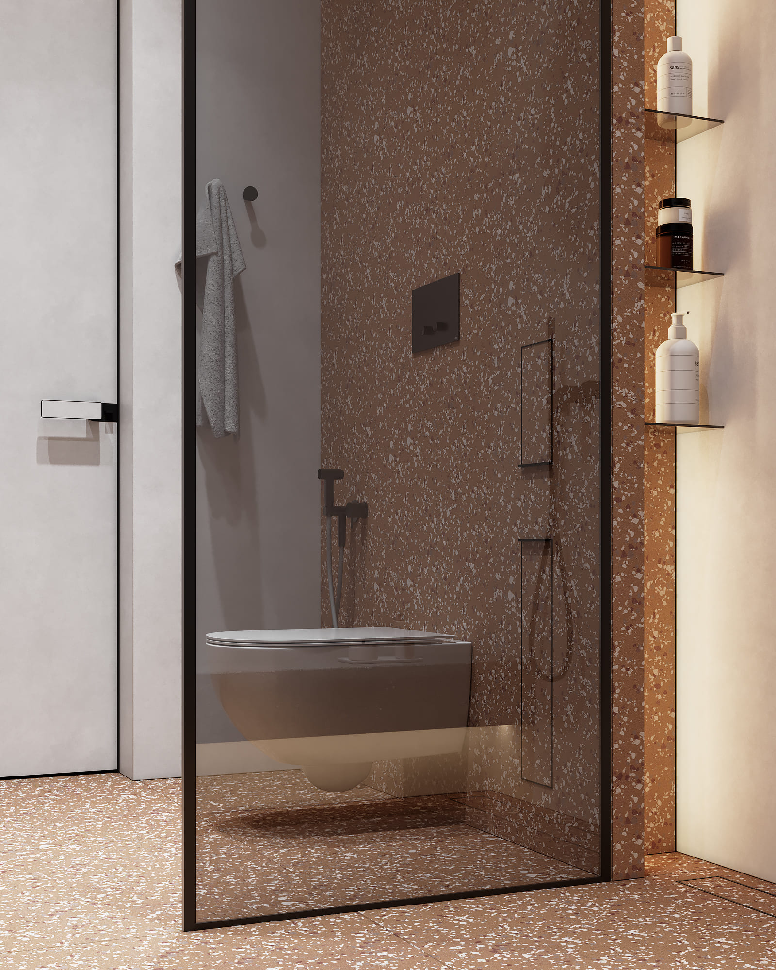
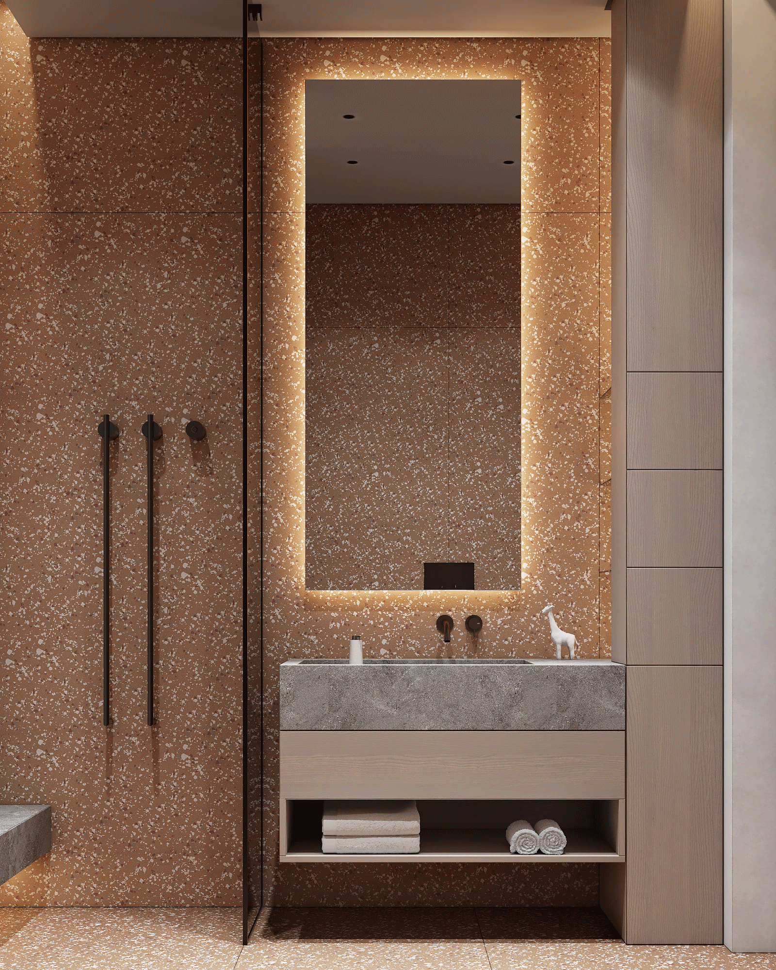
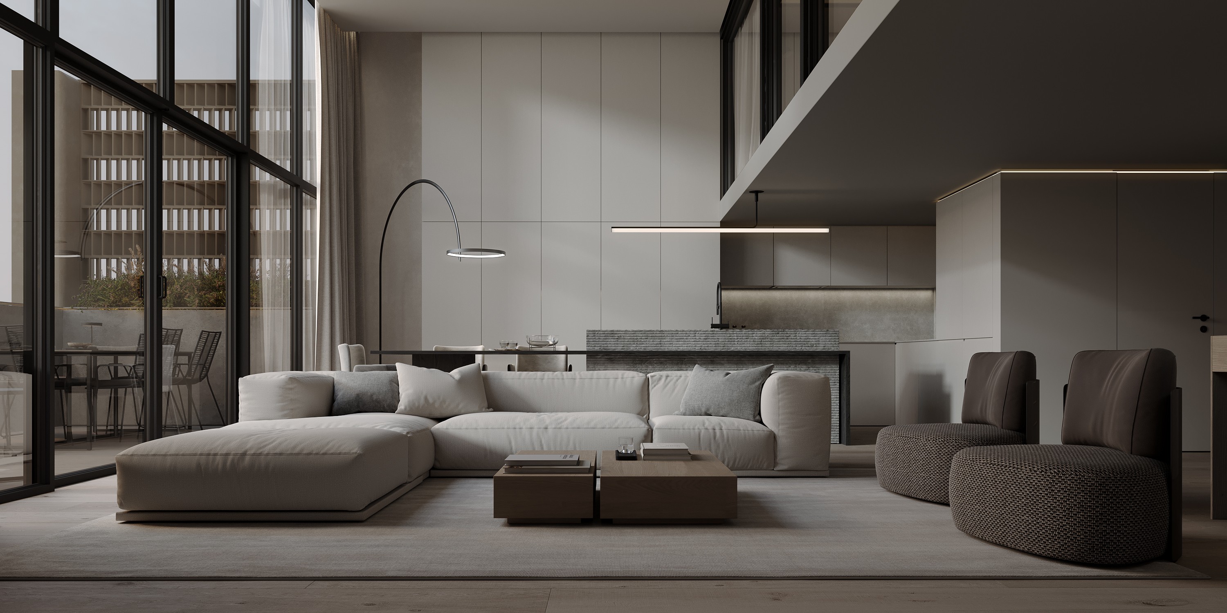

QB/0257
Duo-Level Modern Apartment
Riyadh, KSA 2023

