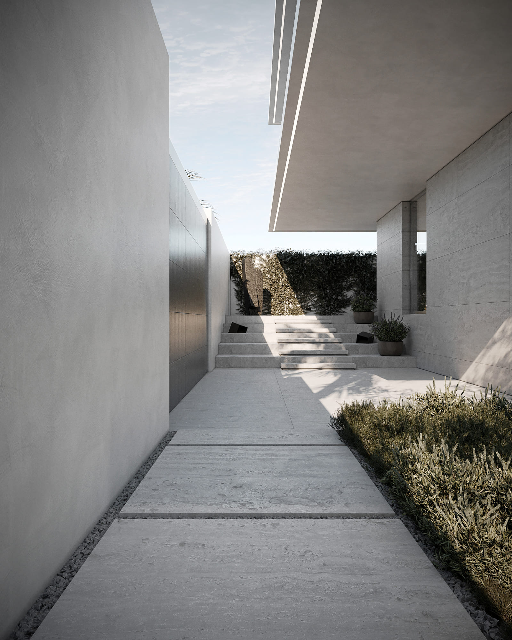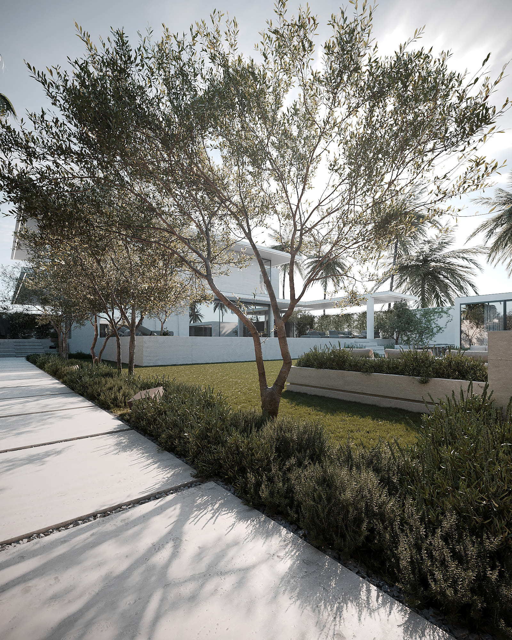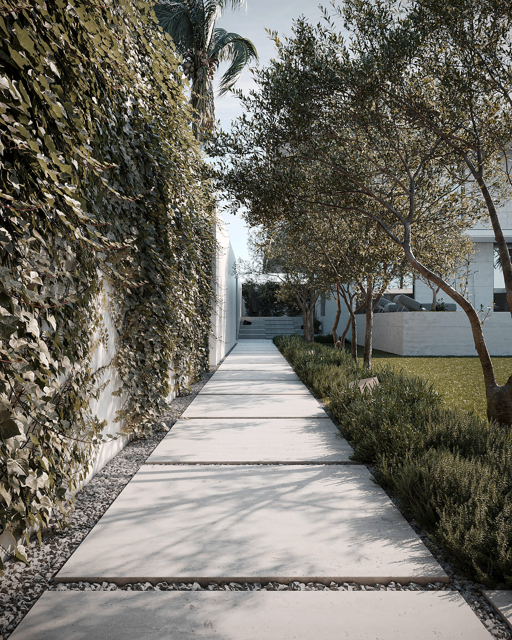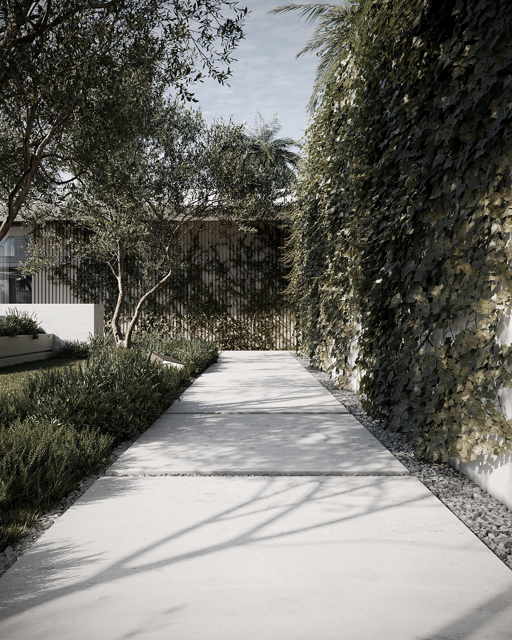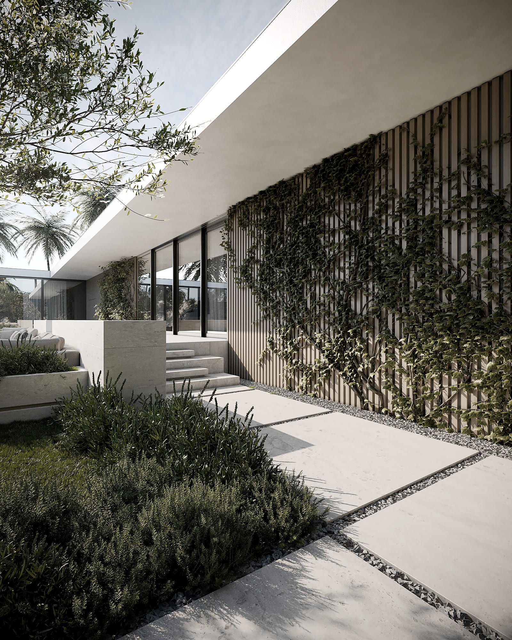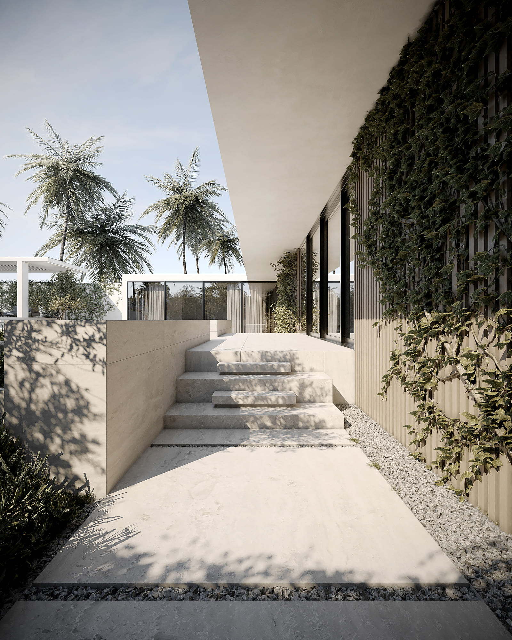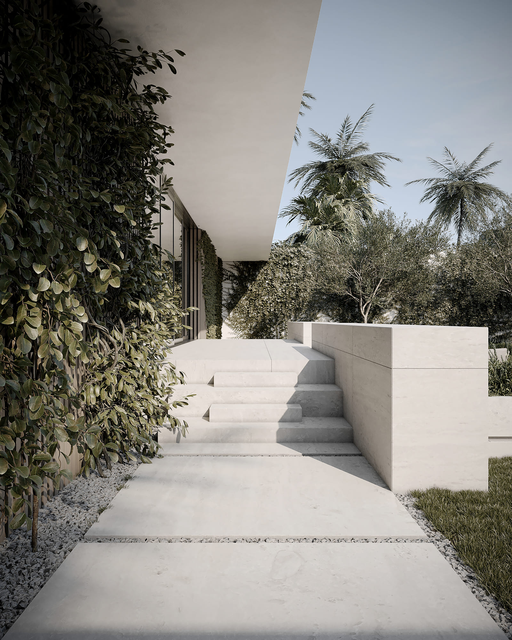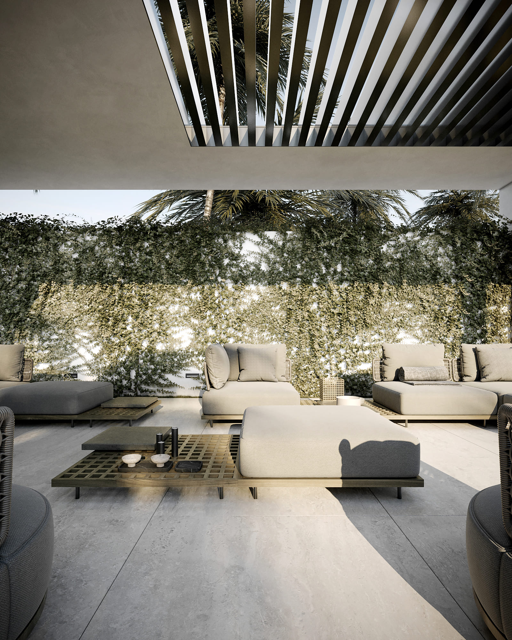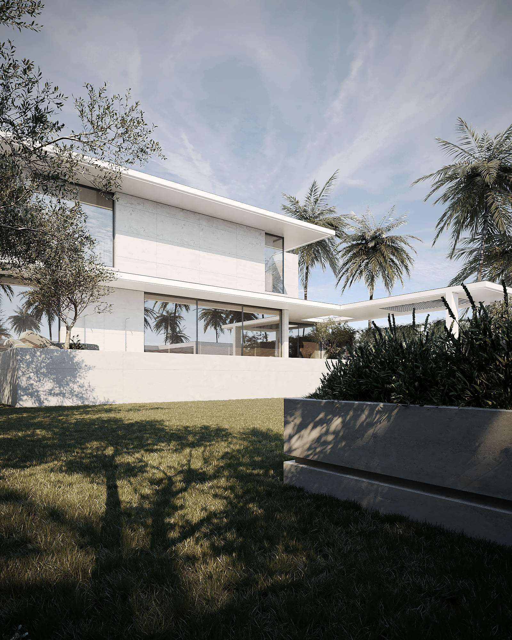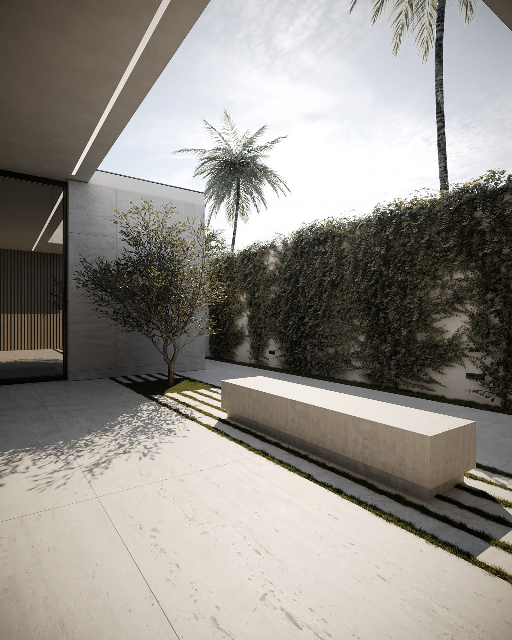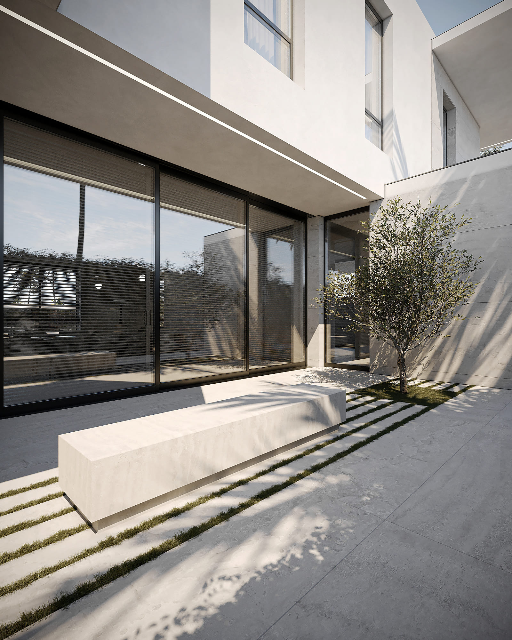0000
QB/0249L
Sun&shade harmony landscape
Jeddah, KSA 2023
898
sq. m. landscape area
1500
sq. m. plot area
7
zones
This landscape design transforms a family garden into an inviting getaway for parents and children of all ages. Functional minimalism dominates, with clean lines, low-maintenance materials, and designated areas catering to diverse interests.
The area around the house can be conditionally divided into three zones: the main entrance area, the inner garden (an extension of the dining area), and the backyard with a terrace. Building on the concept of functional minimalism, we prioritized simplifying the initial landscape solution. This allows more rational use of space and a seamless connection between all zones.
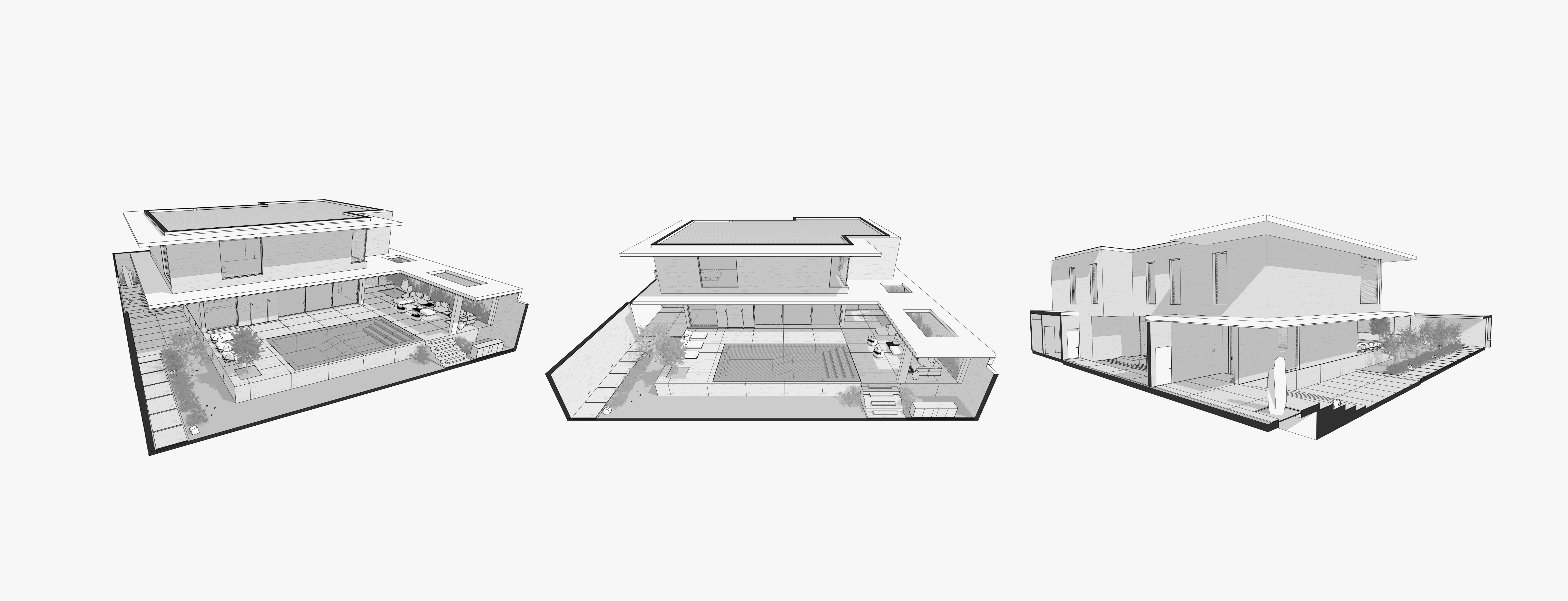
Entrance zone
The area around the house can be conditionally divided into three zones: the main entrance area, the inner garden (an extension of the dining area), and the backyard with a terrace. Building on the concept of functional minimalism, we prioritized simplifying the initial landscape solution. This allows more rational use of space and a seamless connection between all zones.
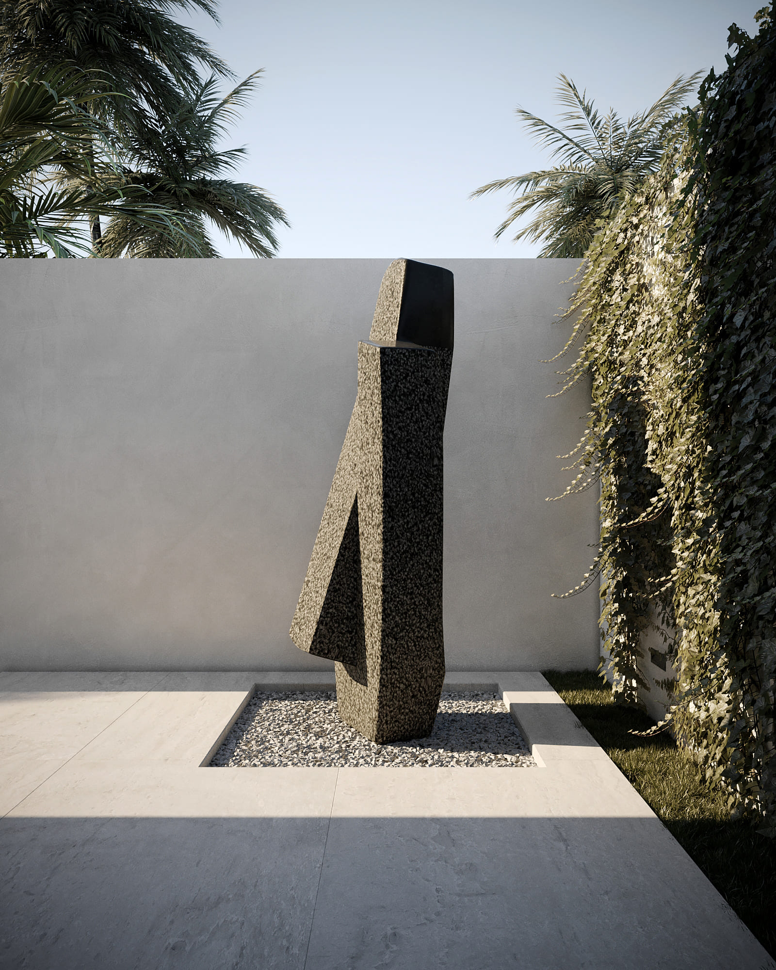
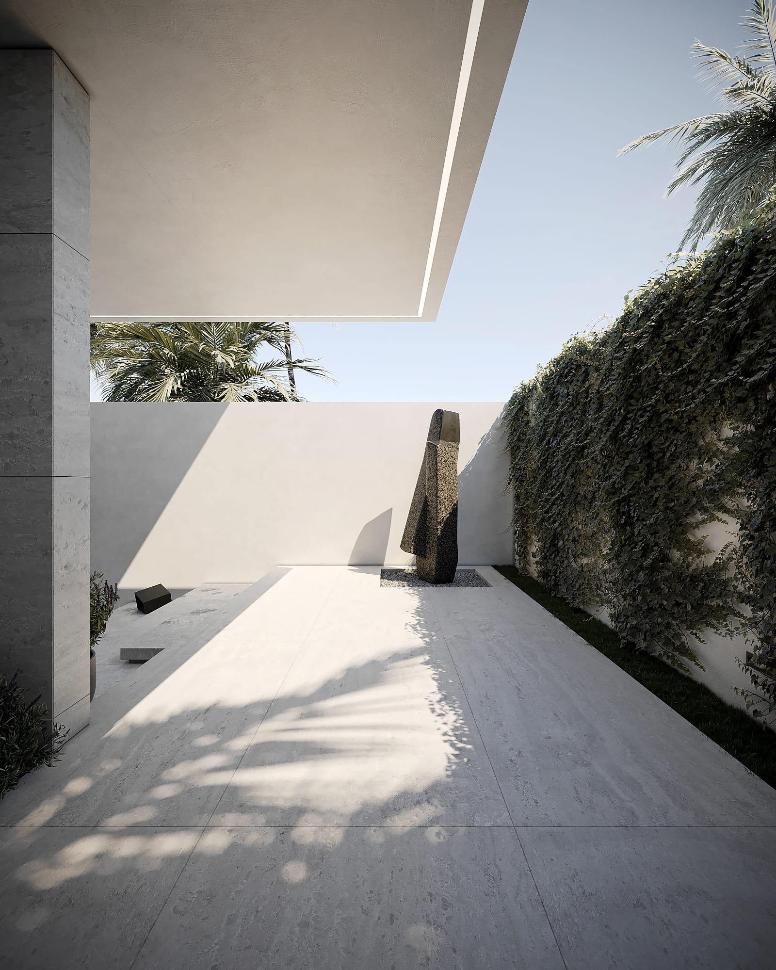
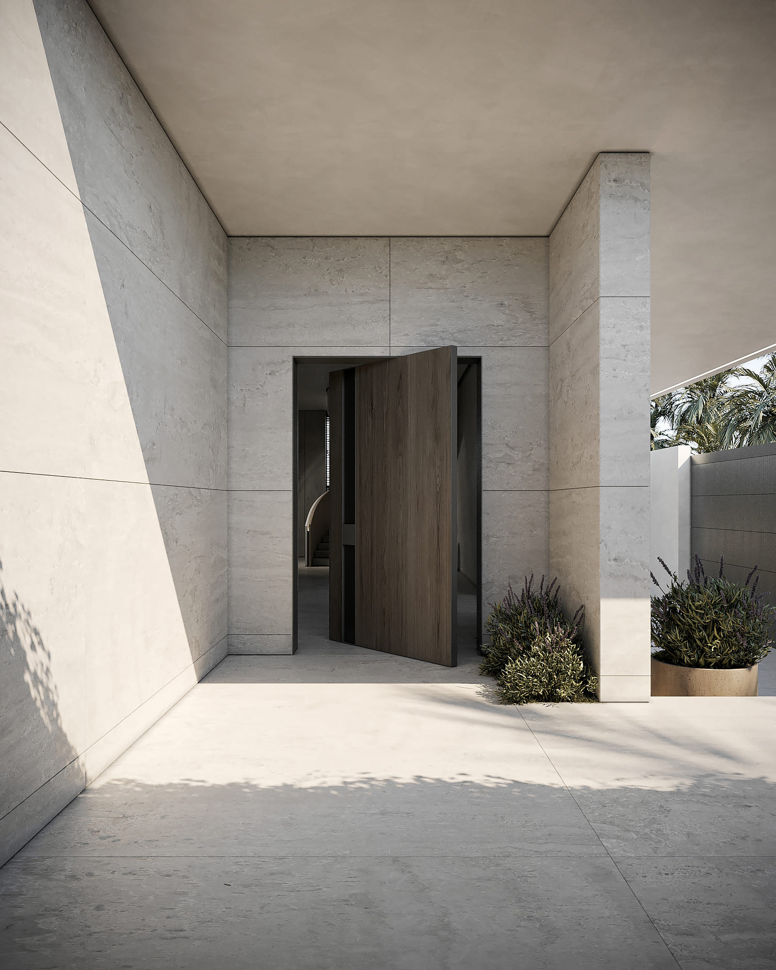
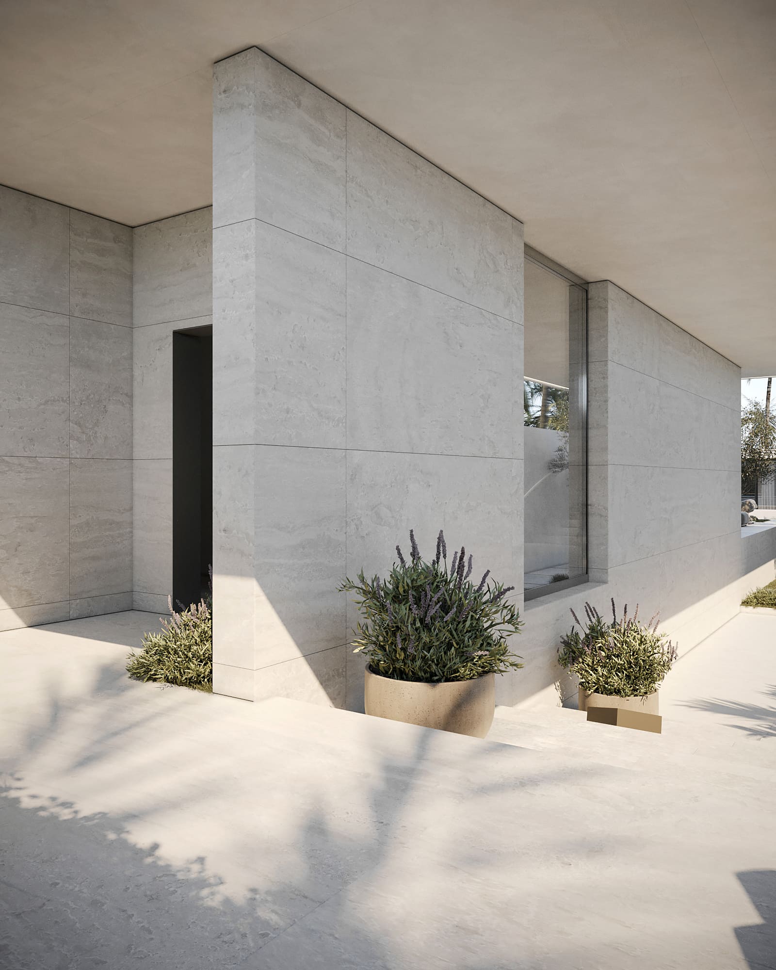
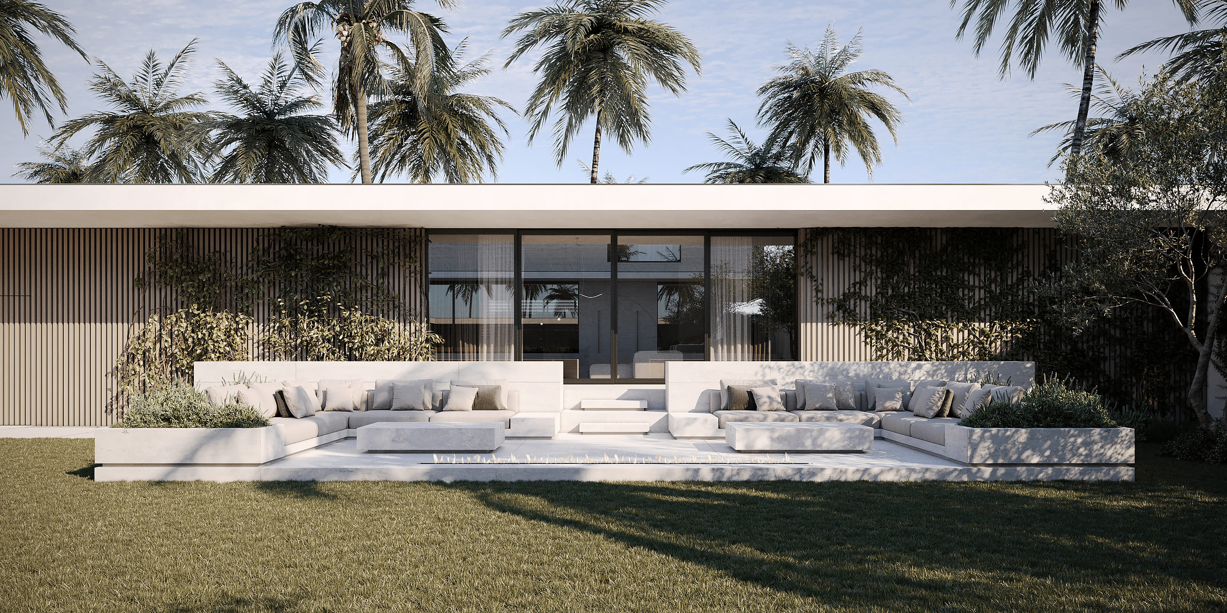
Backyard family terrace
While the backyard terrace basks in the open sun, perfect enjoying summer days, other areas prioritize comfortable shade. The main entrance area offers a clever sun protection solution – cantilevered roof slab that acts as a sun visor. The vertical fence surrounding the property provides additional shade in this zone, its size carefully calculated to offer optimal coverage.
The backyard terrace seamlessly blends functionality with leisure. Every family member will find their perfect spot thanks to the functional minimalist organization that creates relaxation, play, and a togetherness vibe. The barbecue area nest to the pool is a hidden gem for entertaining. Unobtrusive from the main terrace and yard, it prioritizes easy access from any point on the property.
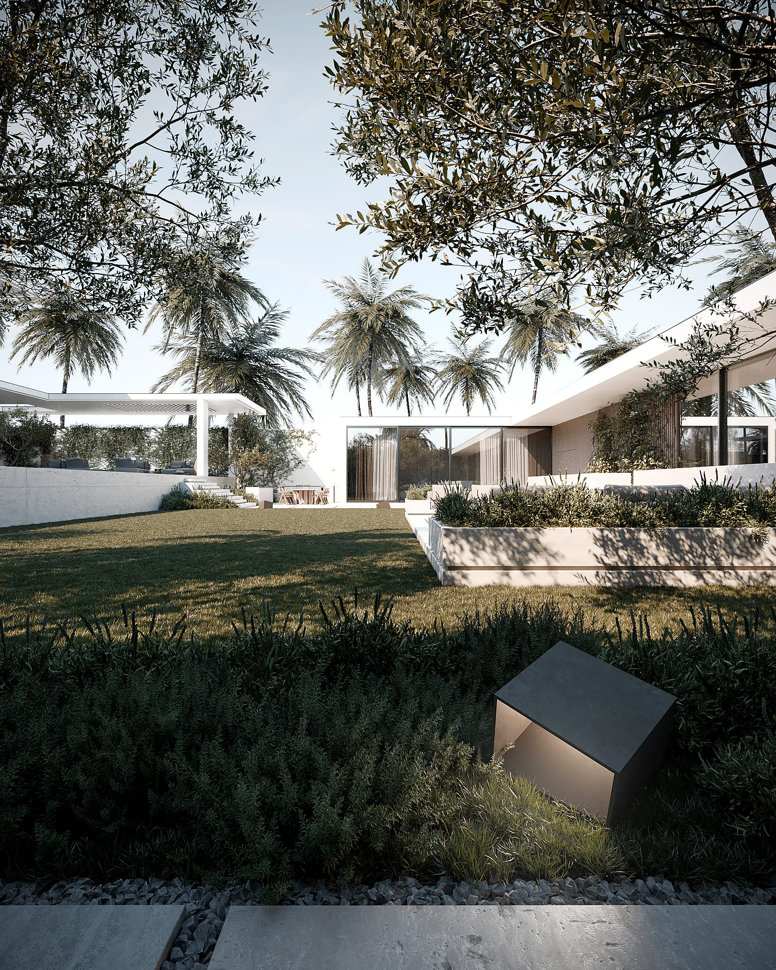
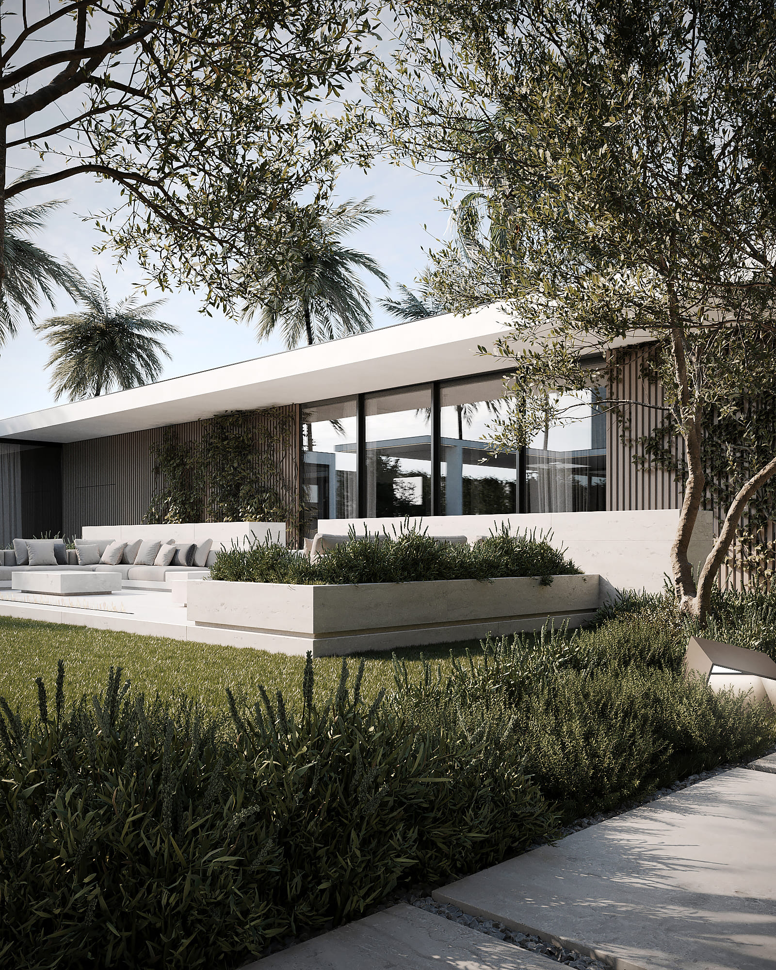
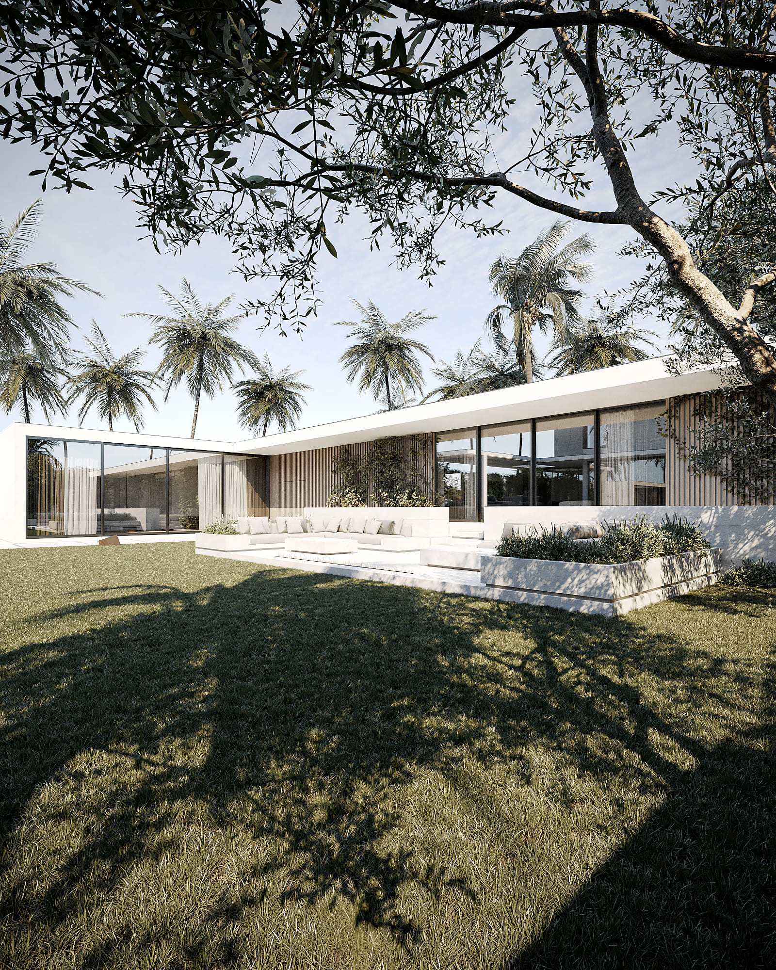
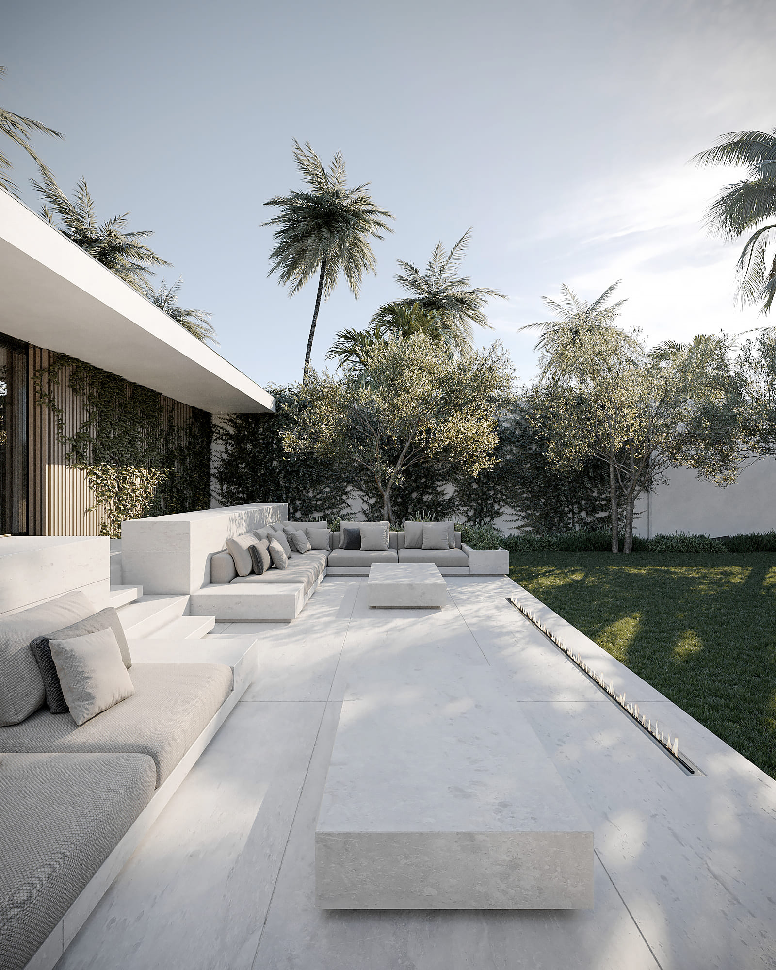
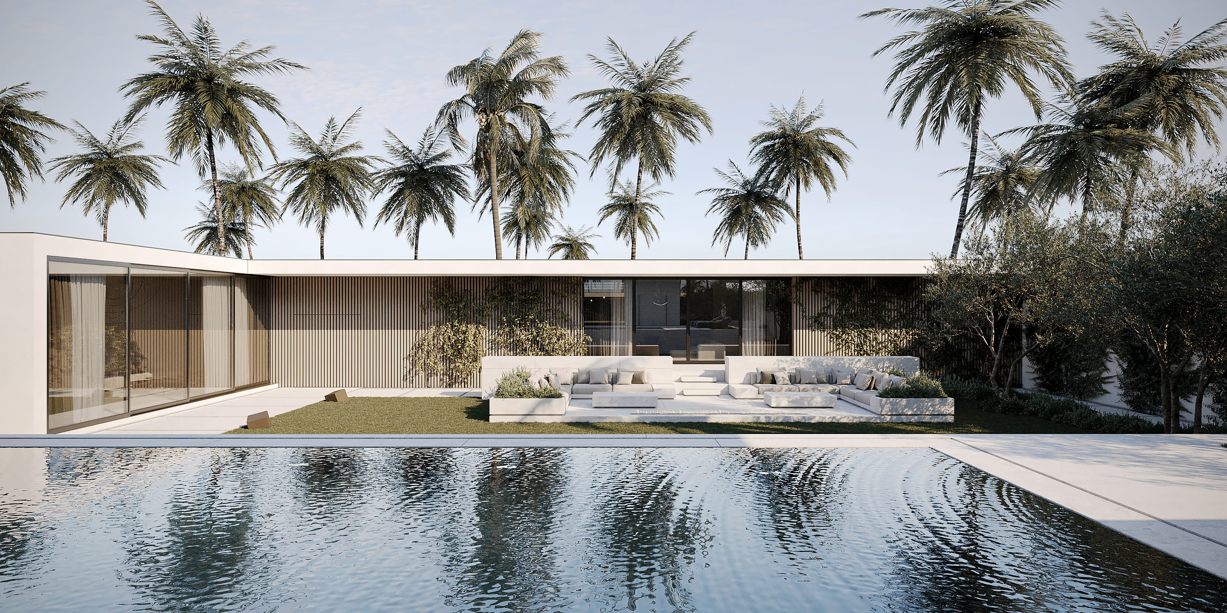
Pool zone
Welcome to the pool zone, designed with family fun and relaxation in mind. This spacious area features a comfortable sitting space where everyone can gather and unwind. Safety was our top priority, ensuring a secure environment for all without compromising style or comfort.
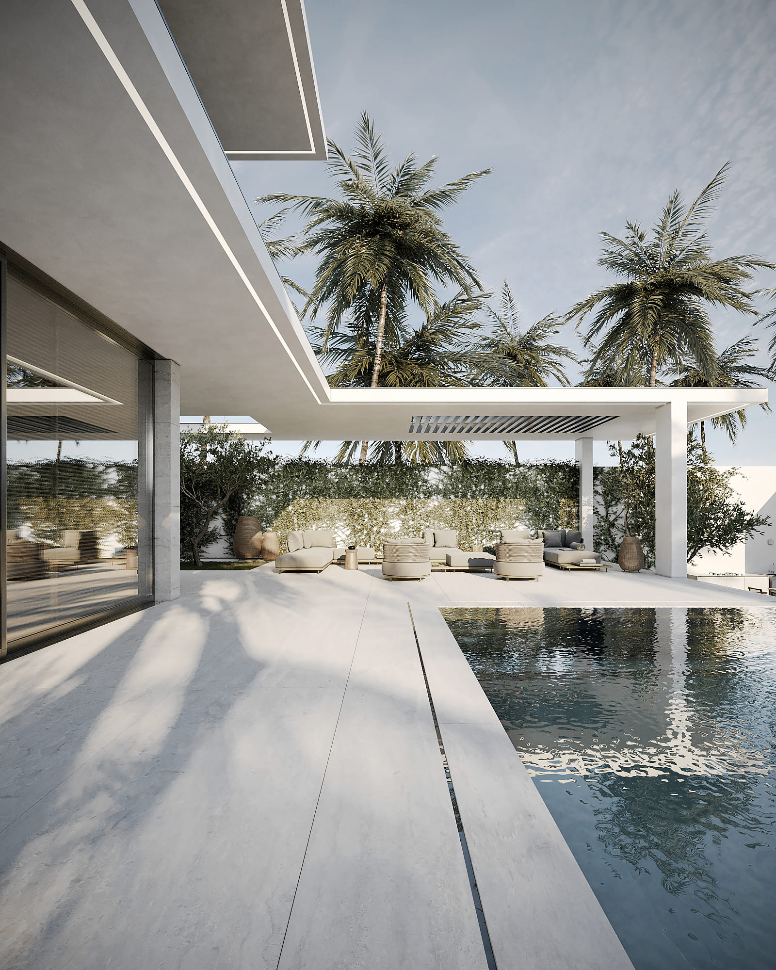
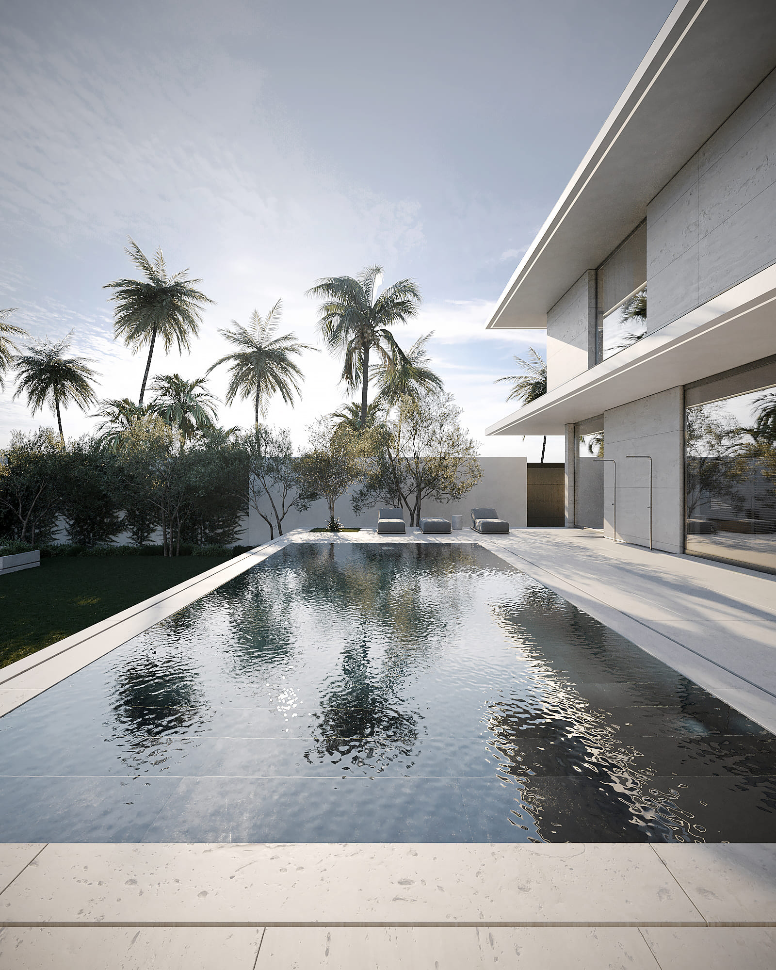
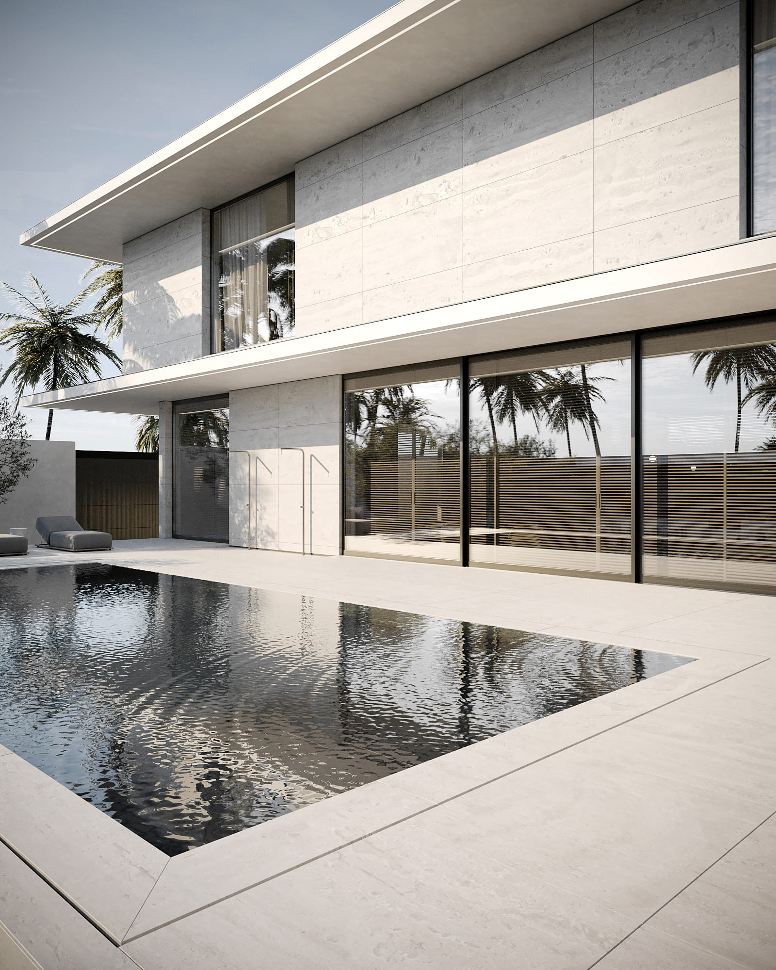
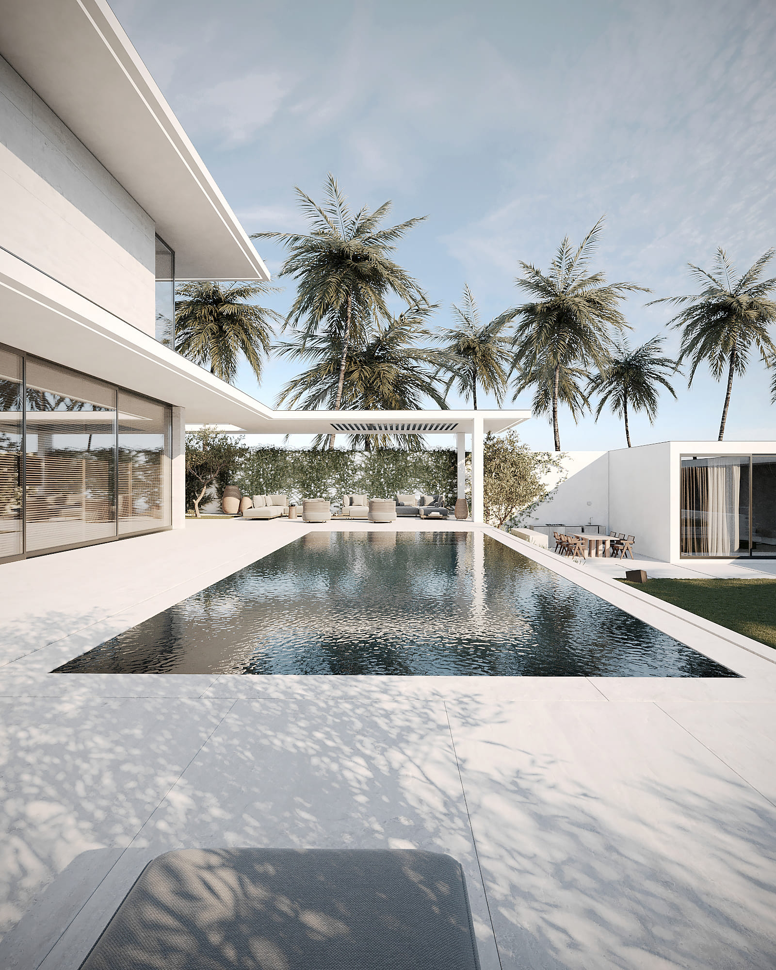
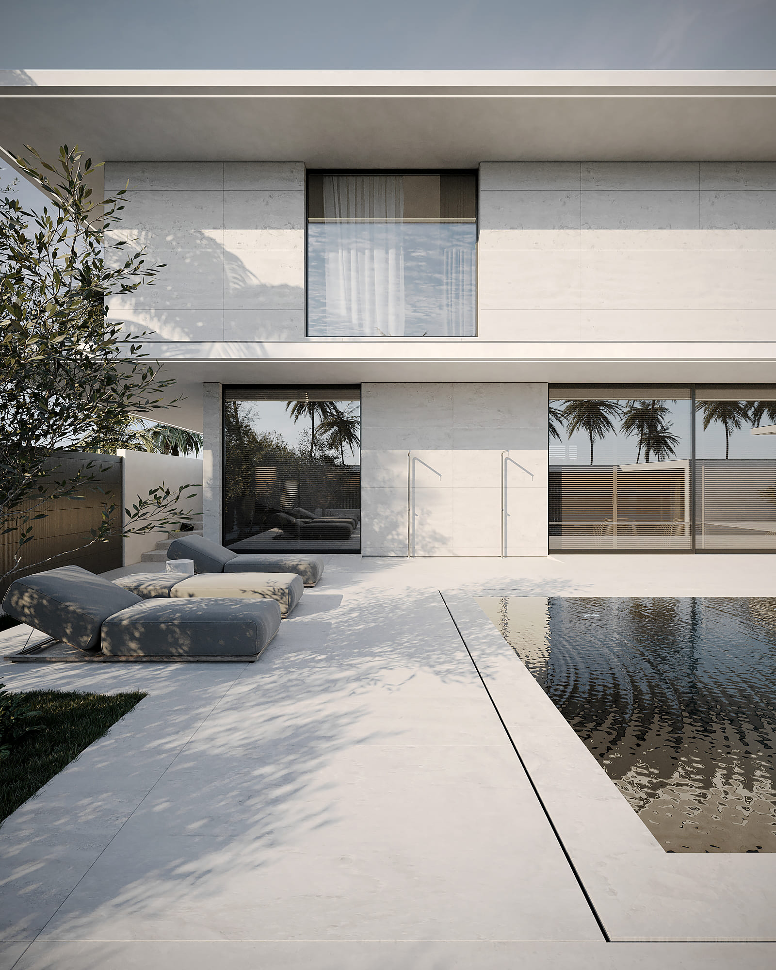
By opening the dining room windows, the courtyard seamlessly transforms into an extension of the living area, blending indoor and outdoor living and creating a truly expansive entertaining space. Designed for daytime enjoyment, this area is ideal for lounging even on the sunniest days. It’s a cool, inviting spot to escape the heat while still enjoying the fresh air and outdoors.
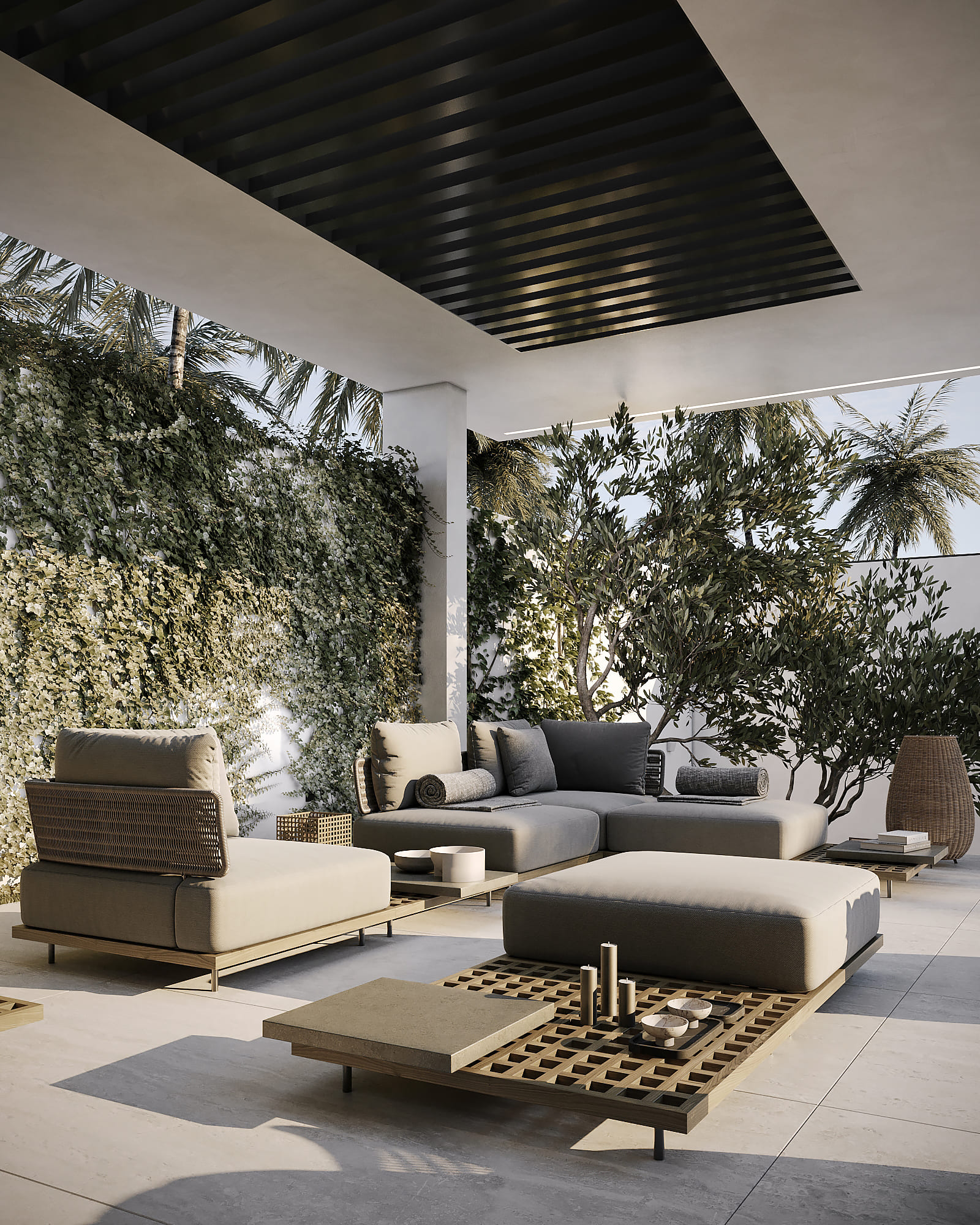
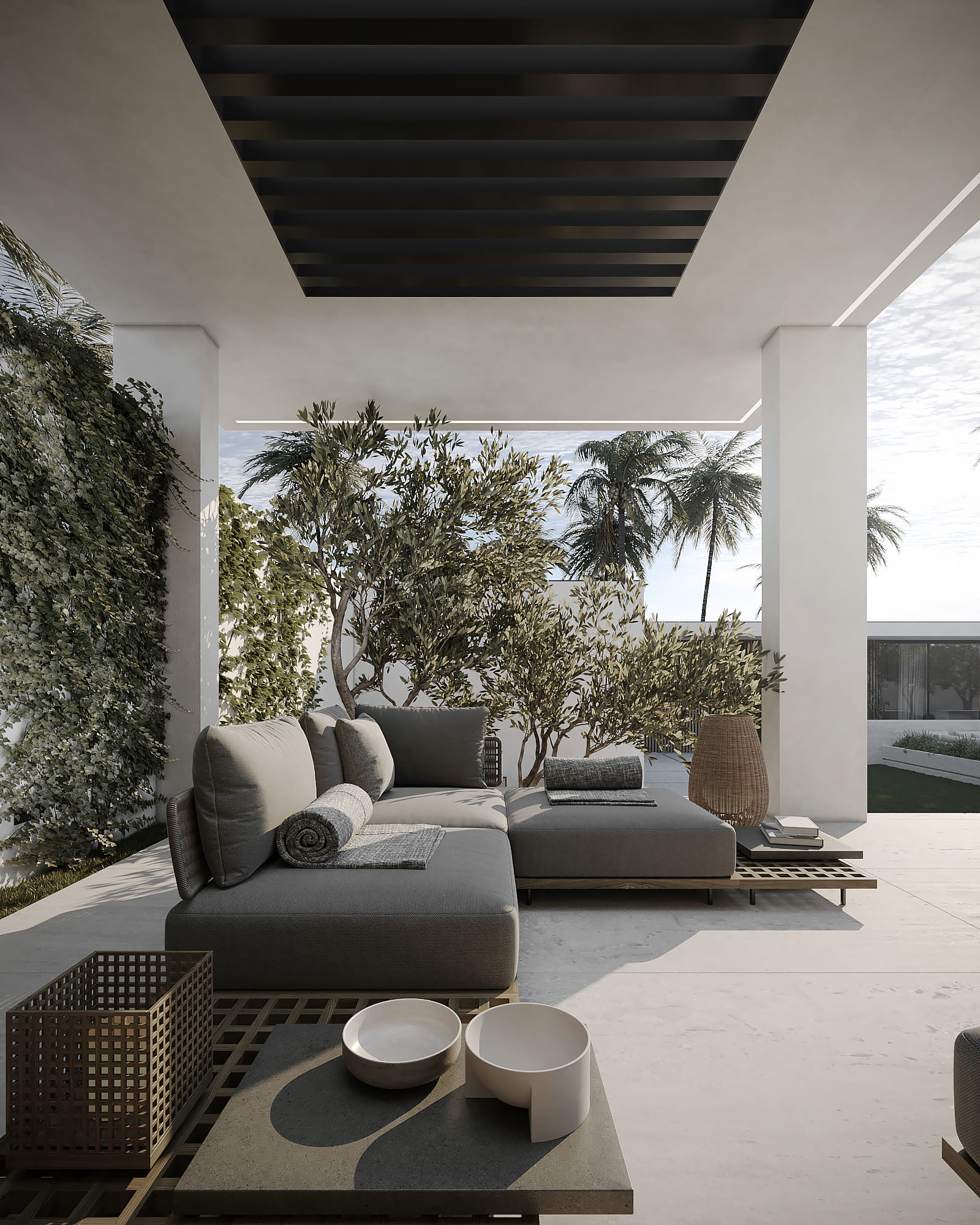
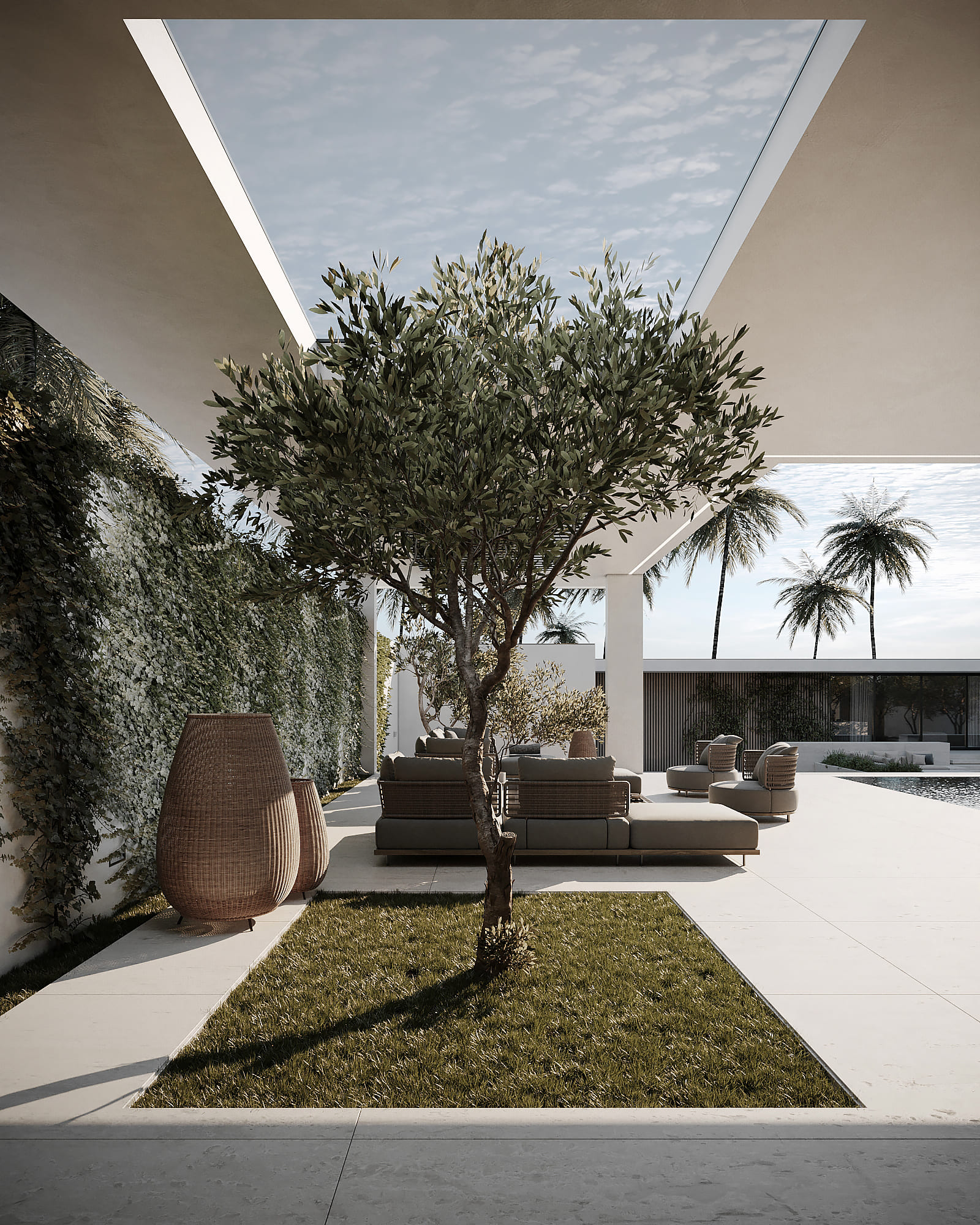
A minimalist courtyard
Here, we prioritized a more user-friendly approach. We modified the shape and construction of the stairs to create a larger canvas for greenery. The result is effortless access to lush greenery from any point in the garden. This not only simplifies maintenance but also fosters a deeper connection with nature throughout the entire outdoor space. An interesting element of this design is the courtyard, featuring a simple stone bench. This space embodies minimalist functionality at its finest.
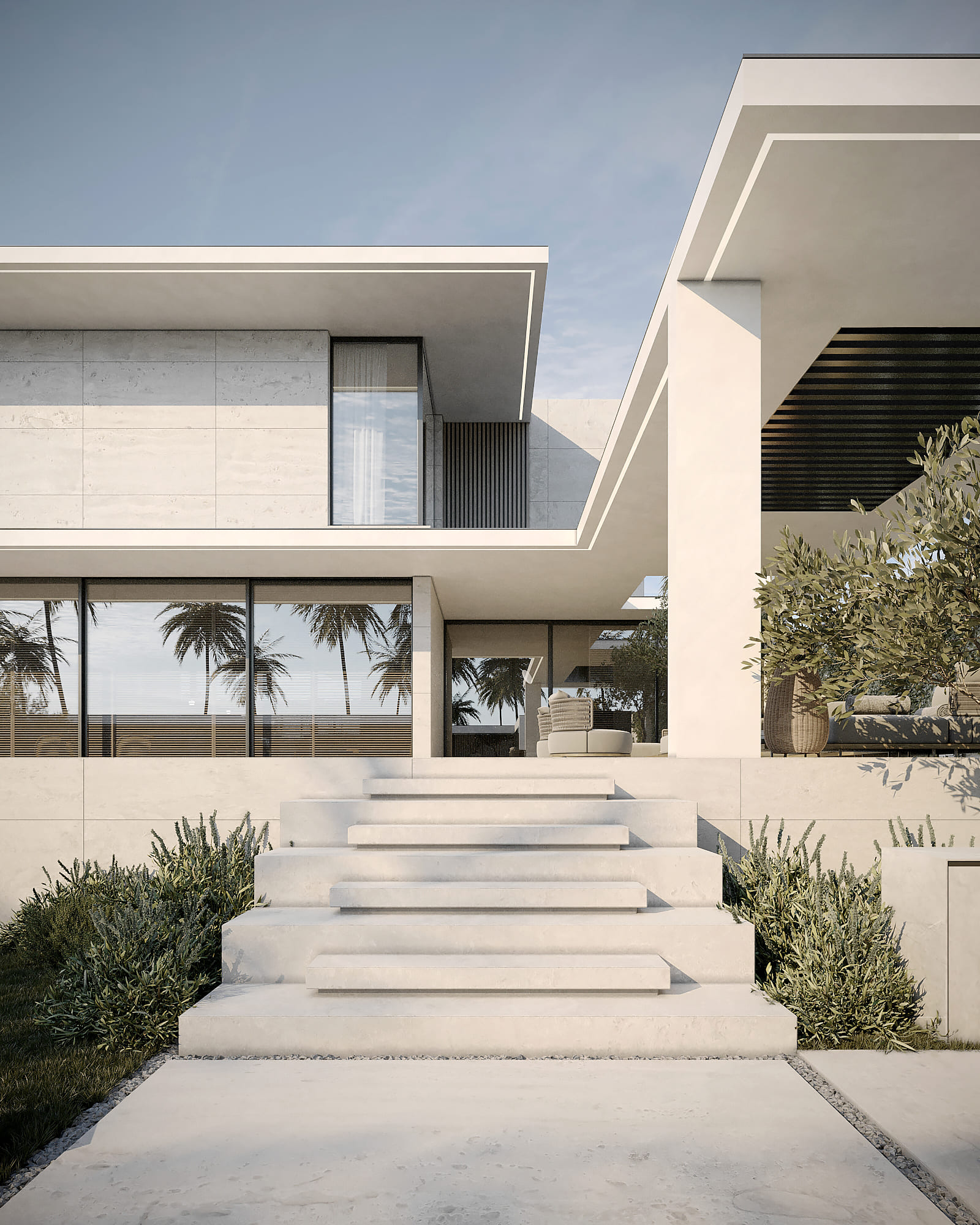
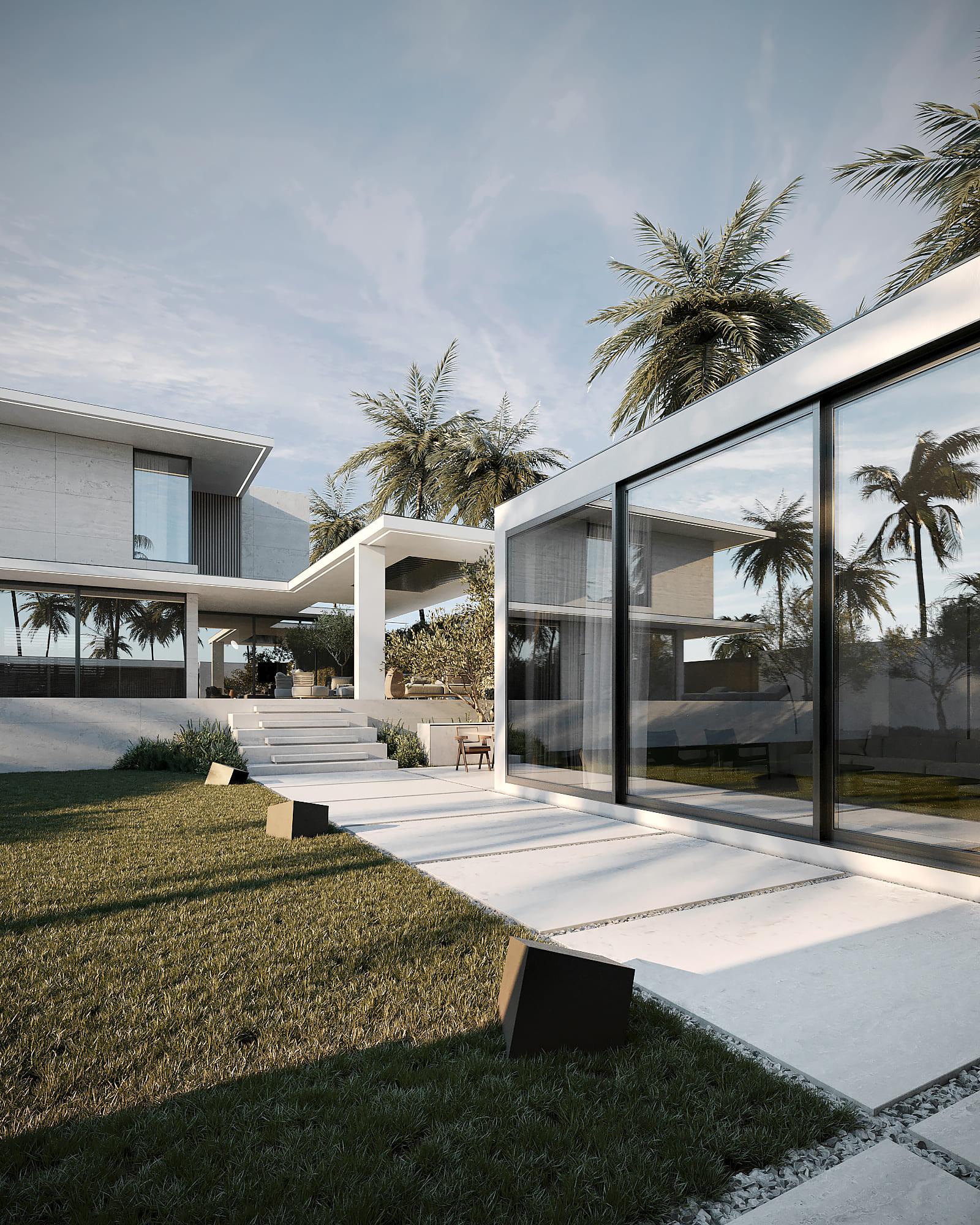
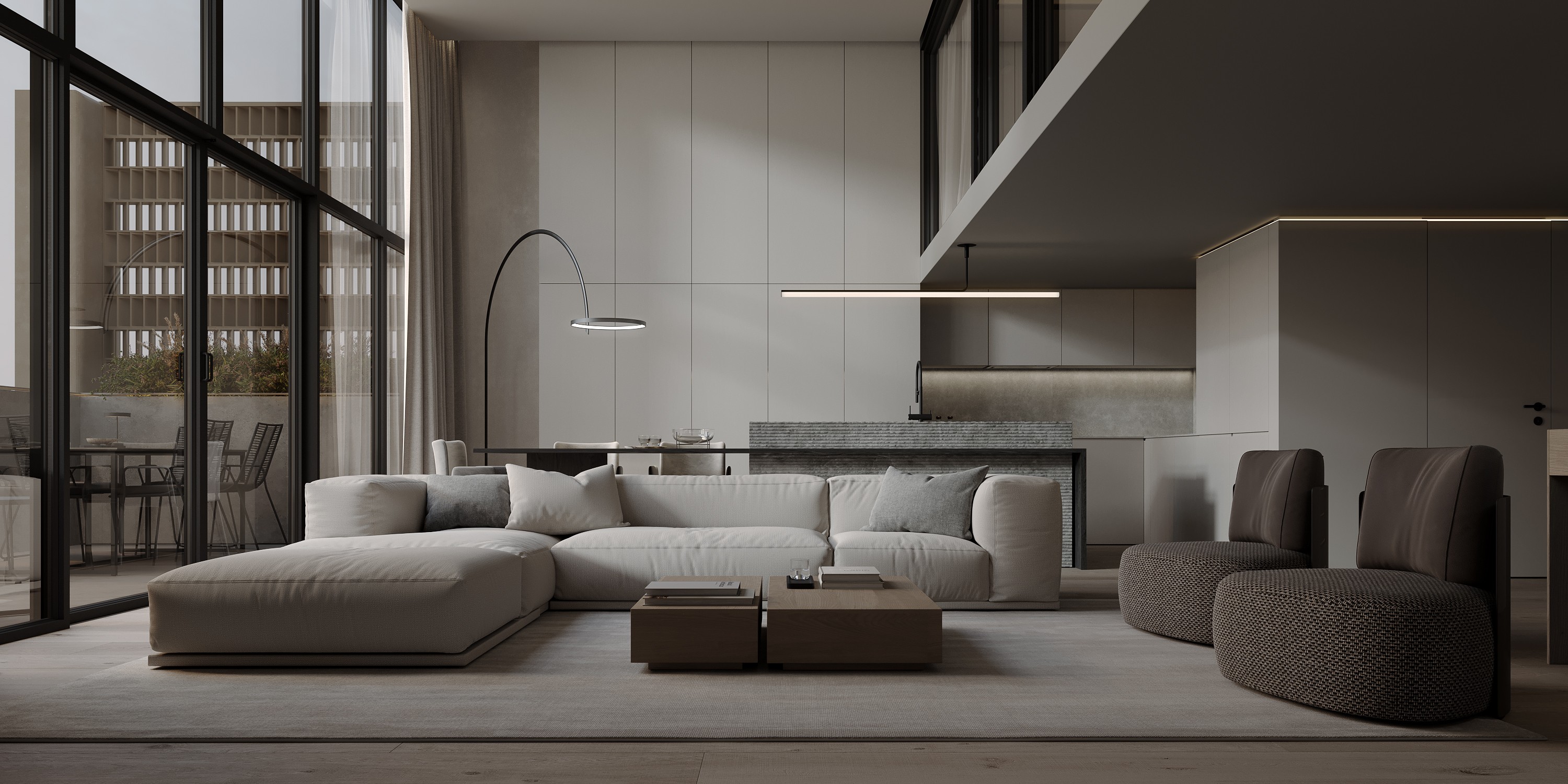

QB/0257
Duo-Level Modern Apartment
Riyadh, KSA 2023

