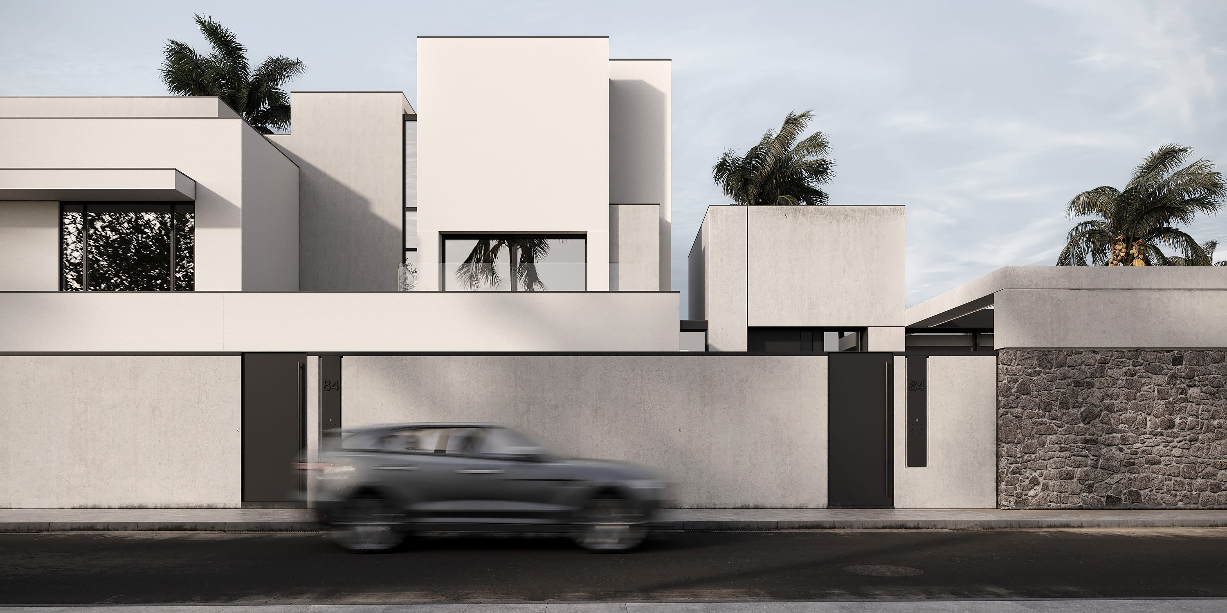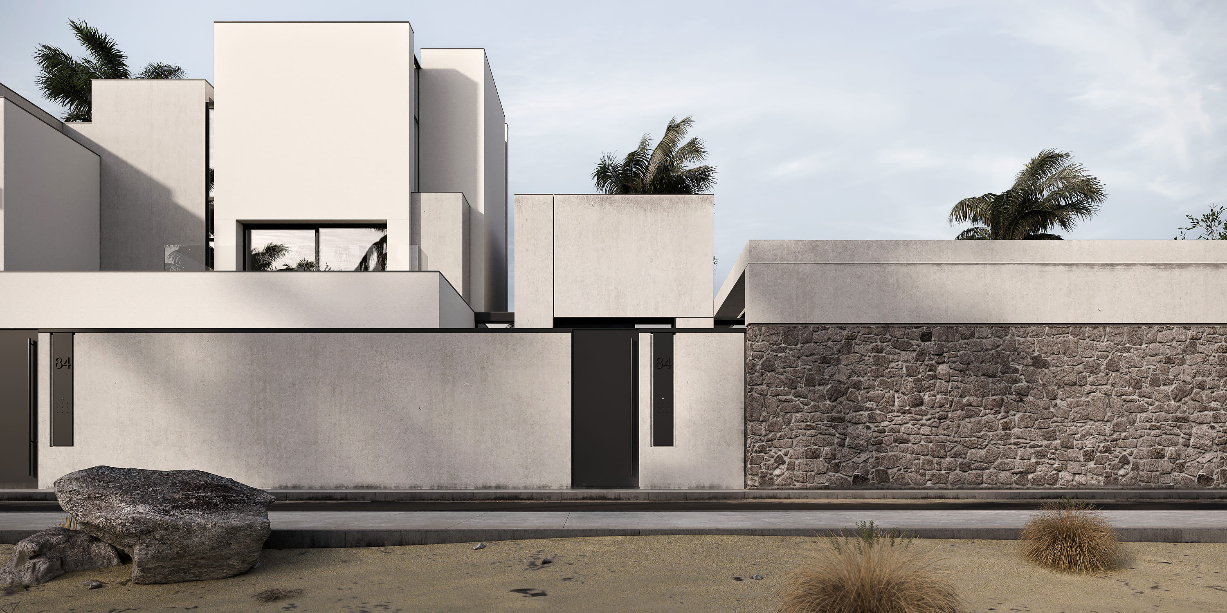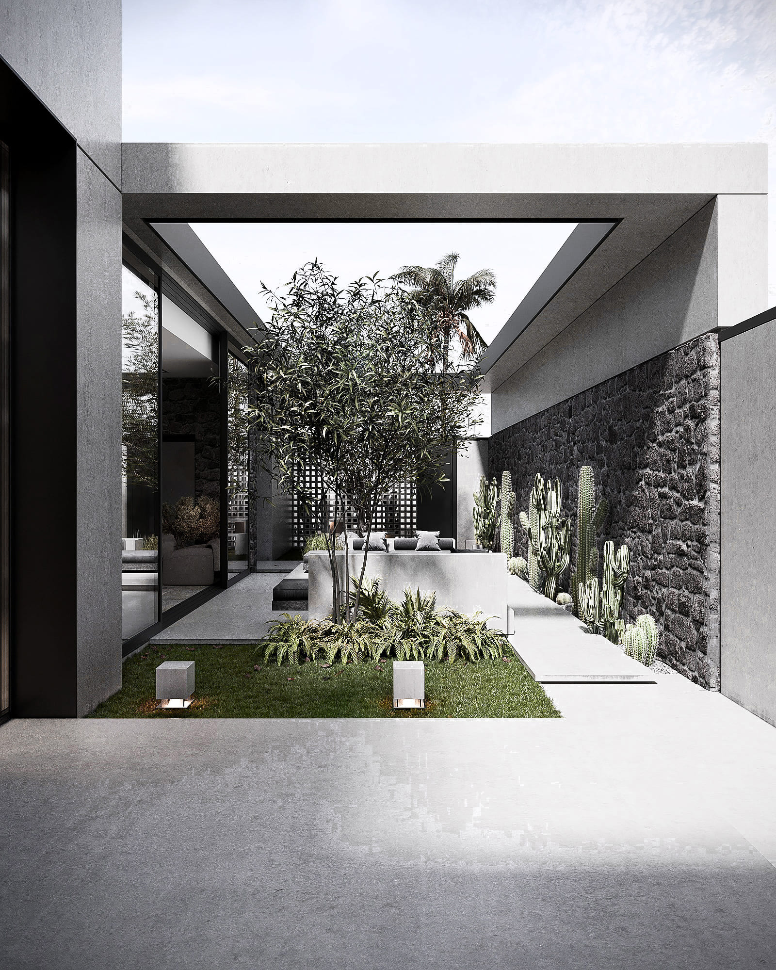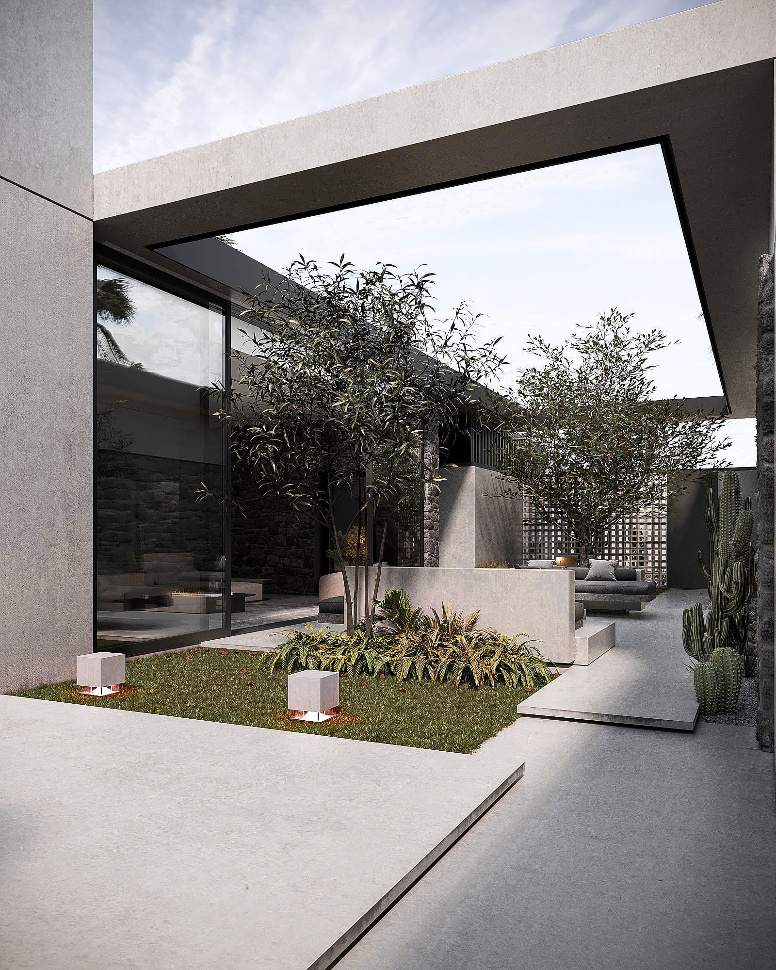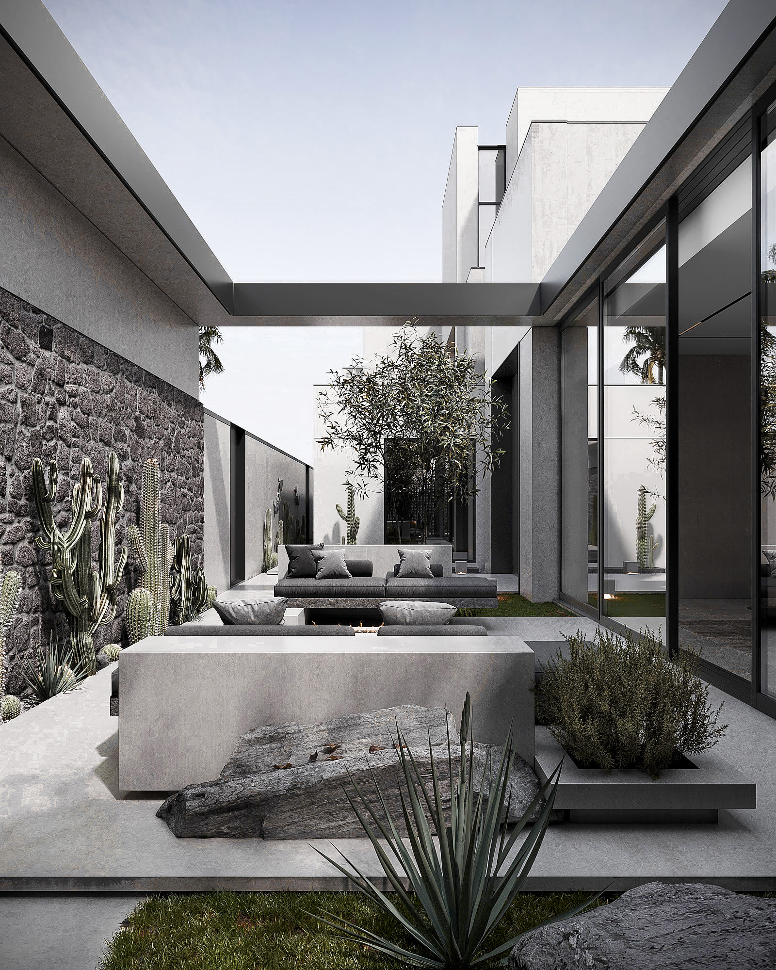0000
QB/0255A
Modern gathering house
Dammam, KSA 2024
2 month
project time
580 sq.m.
plot size
352 sq.m.
villa size
This architectural redesign transforms an existing house into a dynamic, modern home tailored to a vibrant family of four. The homeowners are far from the traditional—embracing a lifestyle filled with social gatherings and a passion for hosting.
While they adored the expansive plot of land, the original house did not align with their vision or practical needs. Our redesign reimagines the space entirely, expanding the common areas. This new design harmonizes landscape and architecture, creating a home that reflects the family’s lively, social nature while improving functionality and comfort.
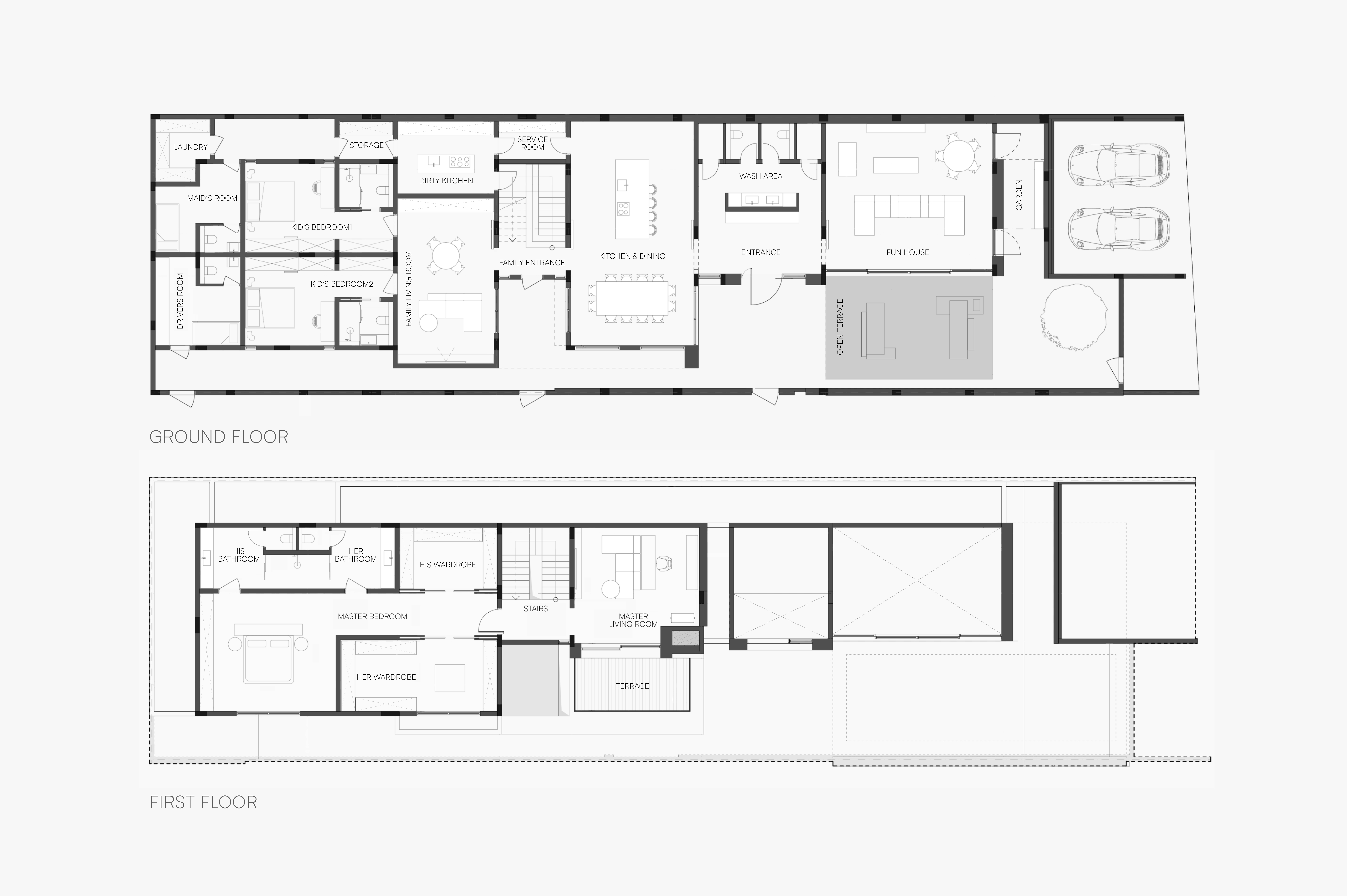
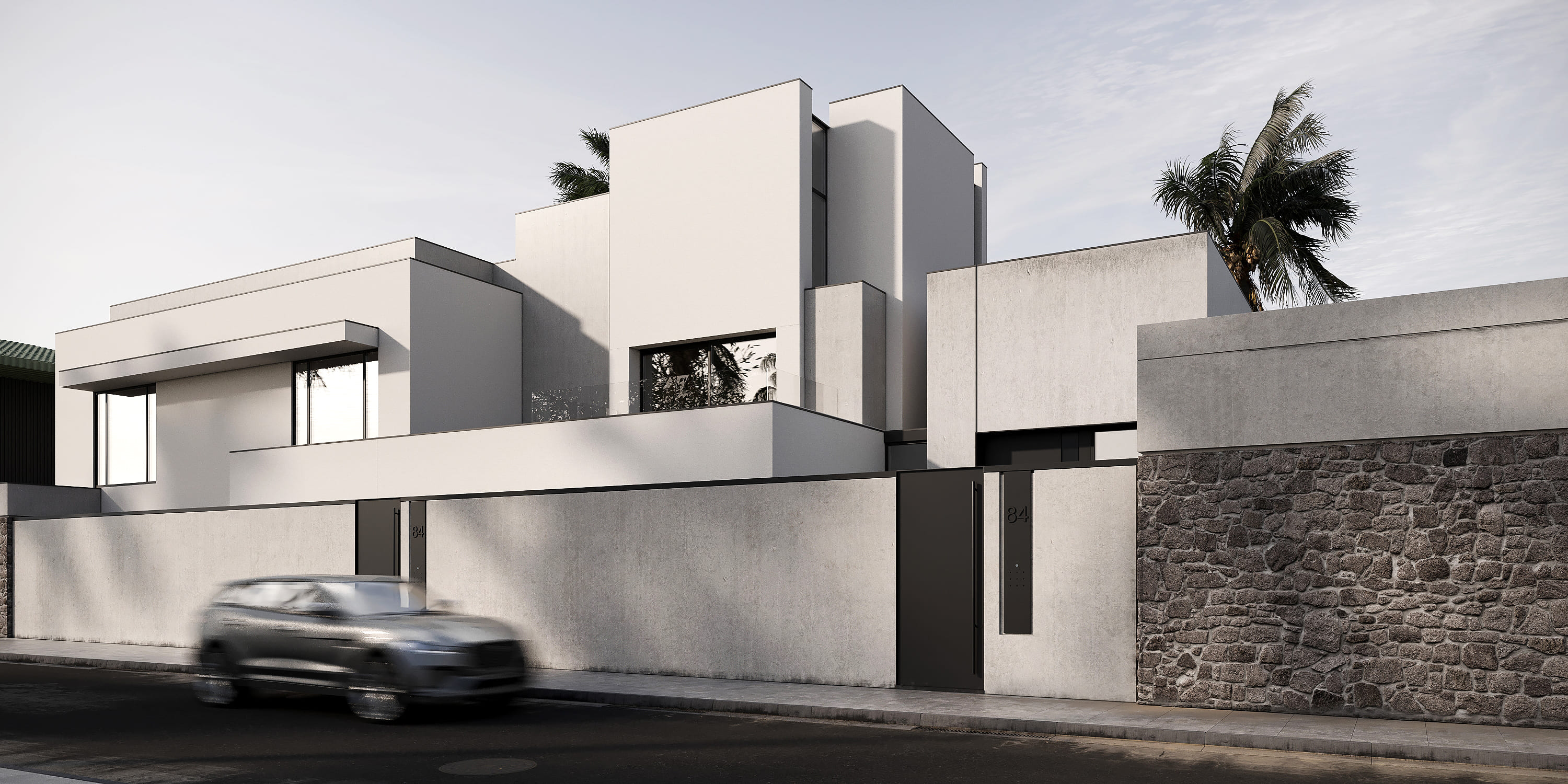
A unique facade
Preserving the original identity of the home while introducing modern elegance was a key focus in our redesign. The existing house featured a distinctive sloped roof. It was important to not lose this iconic shape after the planned demolition of the metal roof. This challenge became central to our concept: maintaining the recognizable form while integrating a minimalistic, contemporary aesthetic
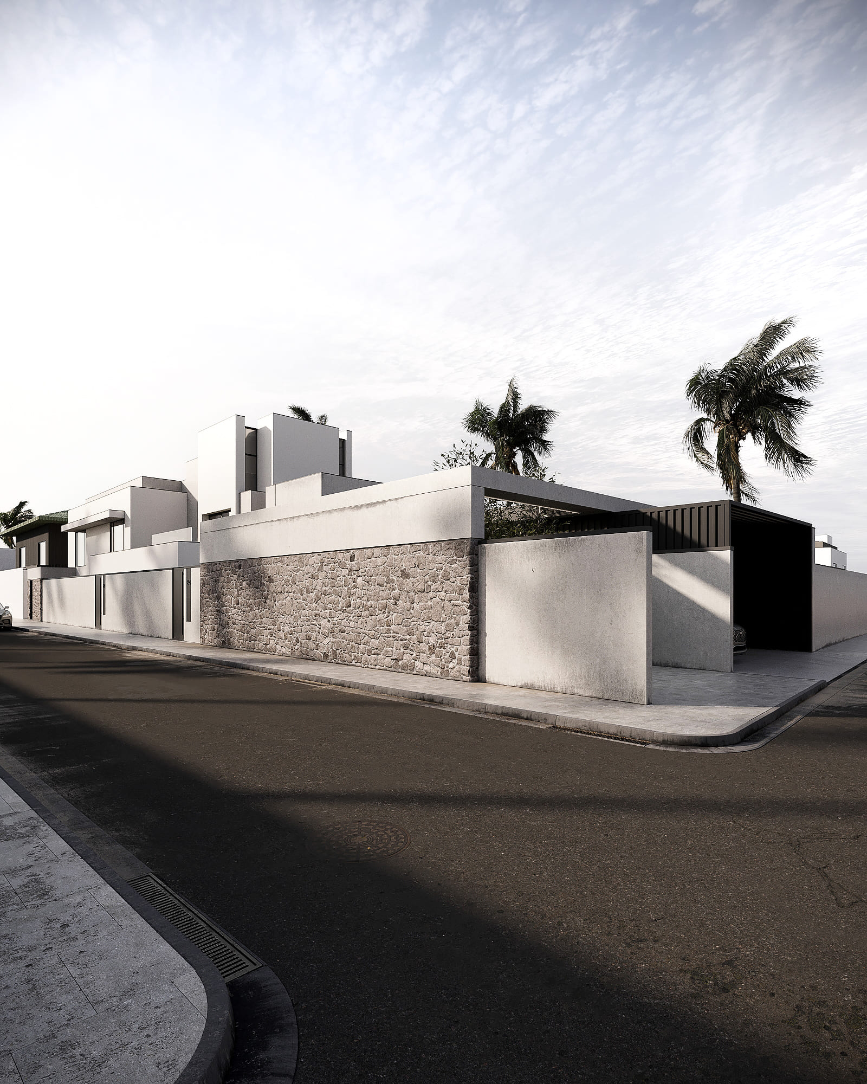
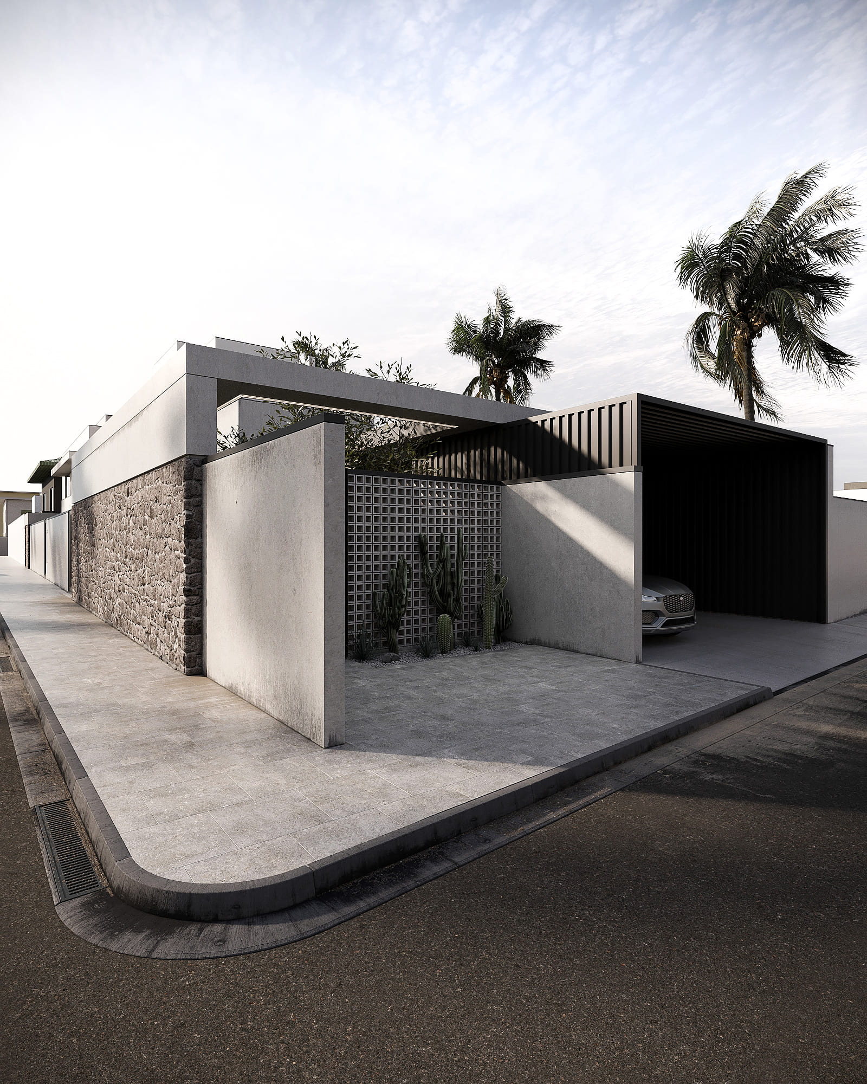
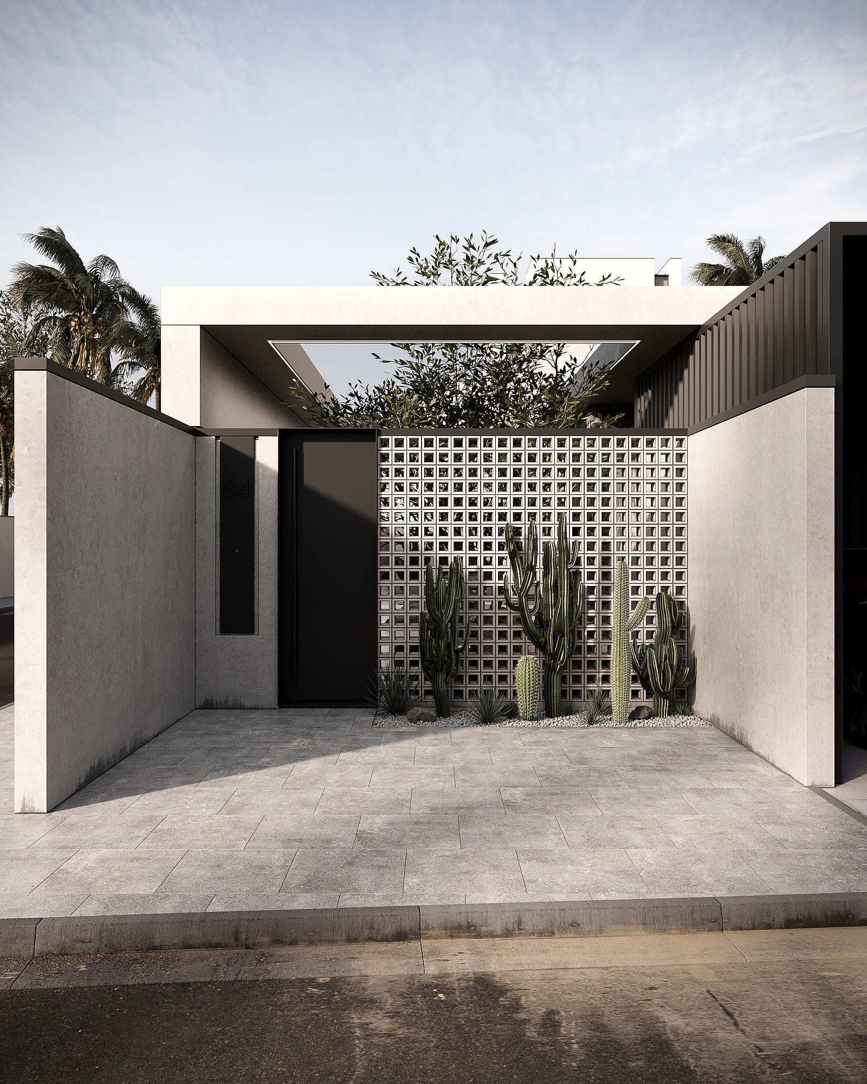
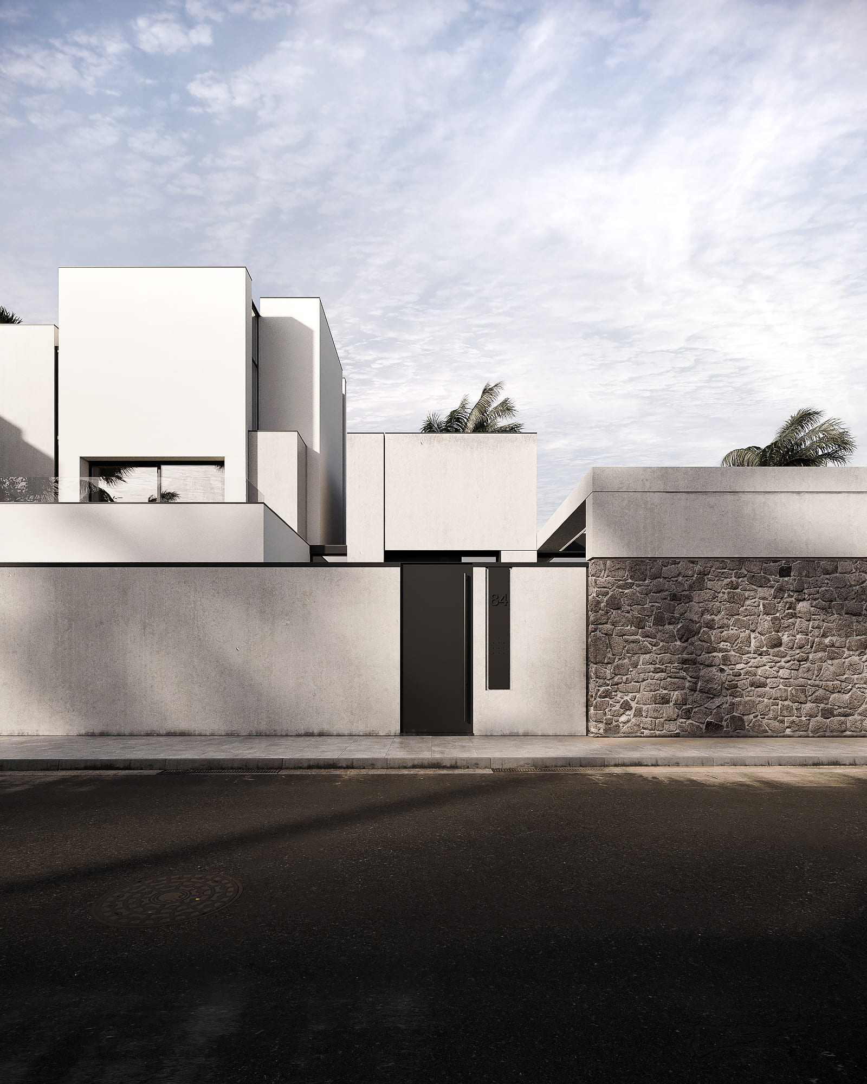
The result is a sleek, modern facade that stays true to the house’s original silhouette, ensuring that even from a distance it is connected to its unique character. The new design strikes a balance between bold architectural refinement and familiar forms.
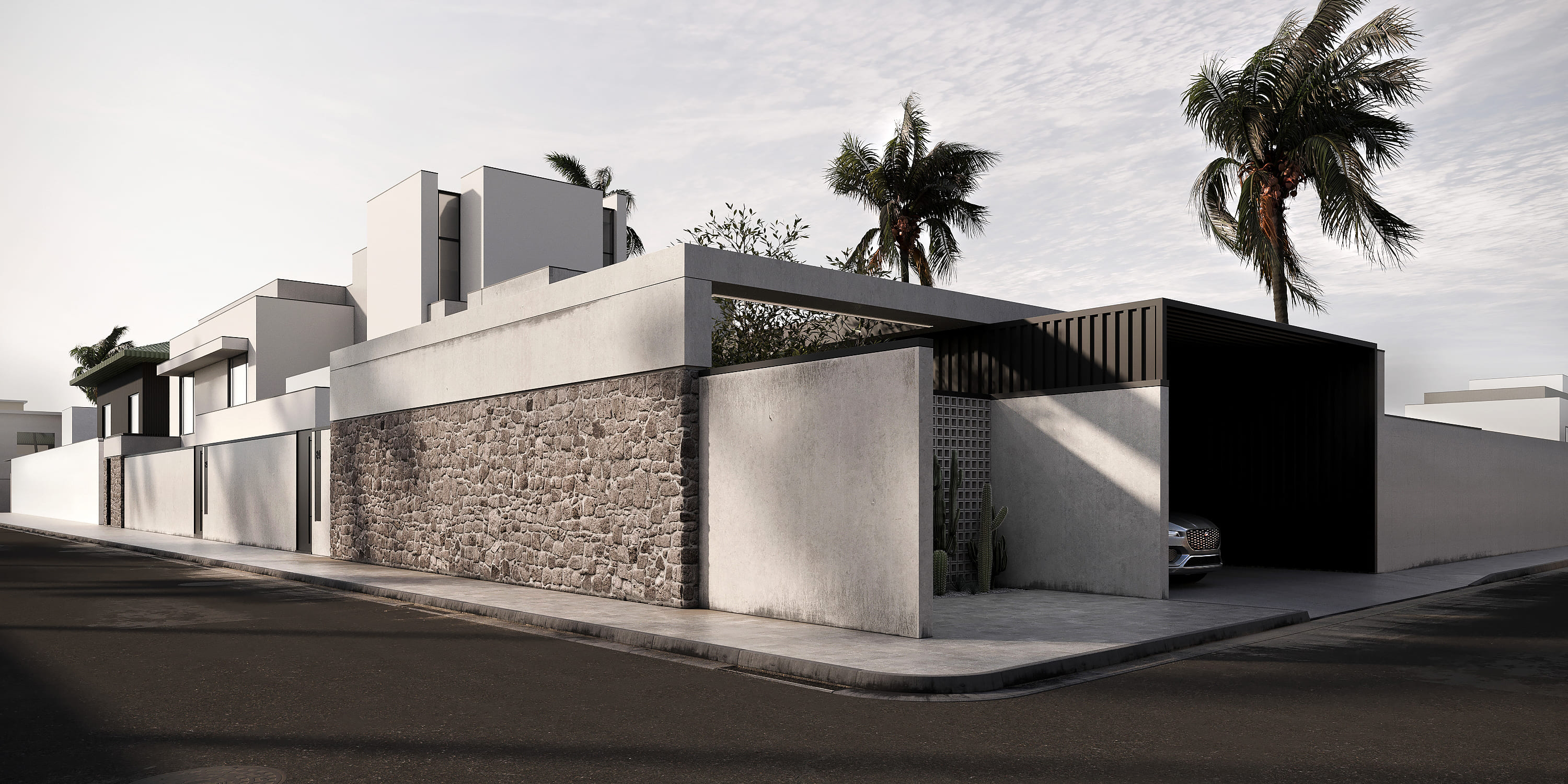
A cozy welcome landscape
Our aim was to create a cozy, safe atmosphere using understated outdoor lighting, primarily LED and window lighting in the main areas.
A standout feature is the guest entrance by the garage, where we used Vibia lights that double as tables and stools beneath a tree. This creates a small, inviting meeting spot. We also replaced part of the border wall with blocks featuring openings, adding a playful lighting effect that enhances the welcoming vibe of this zone.
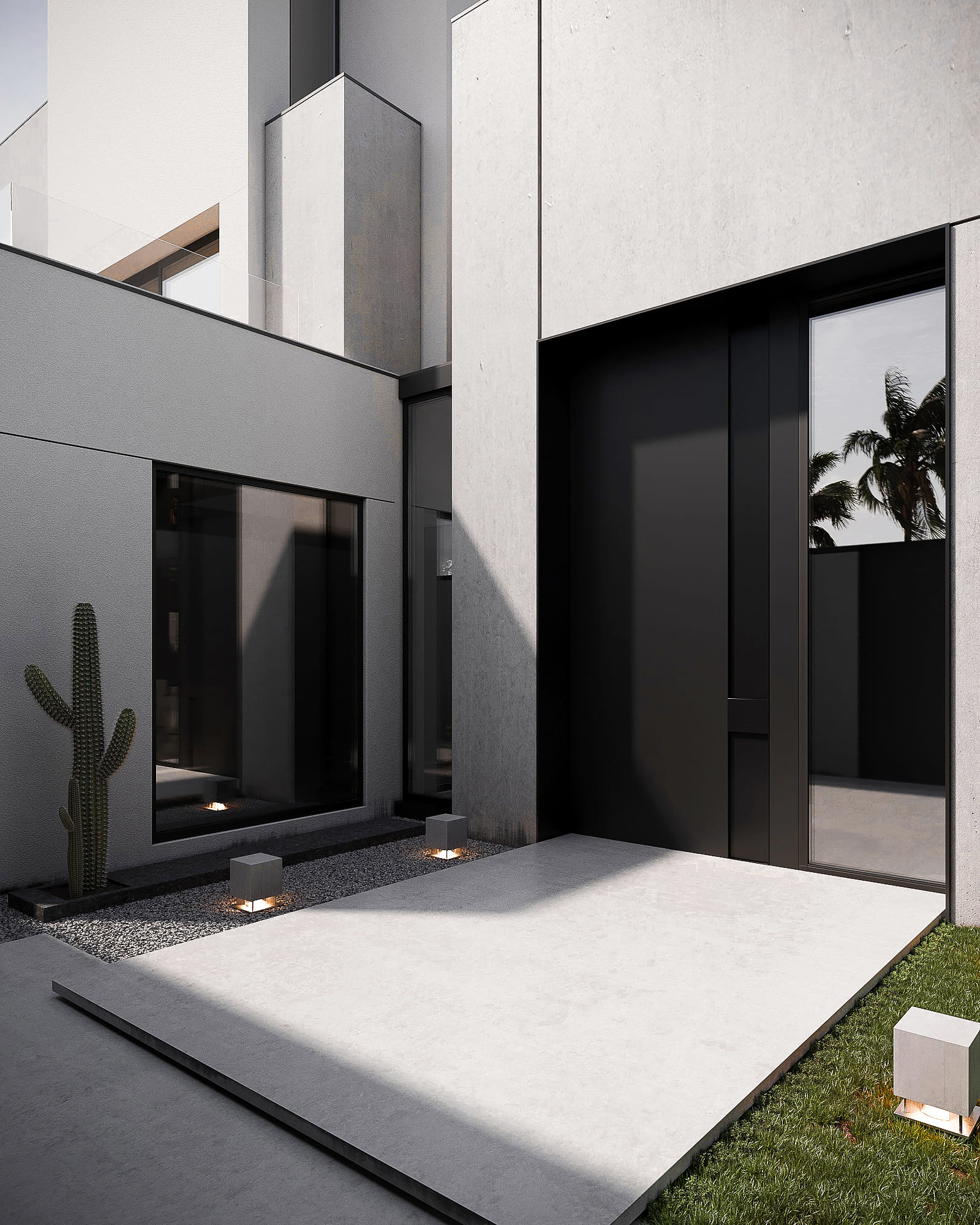
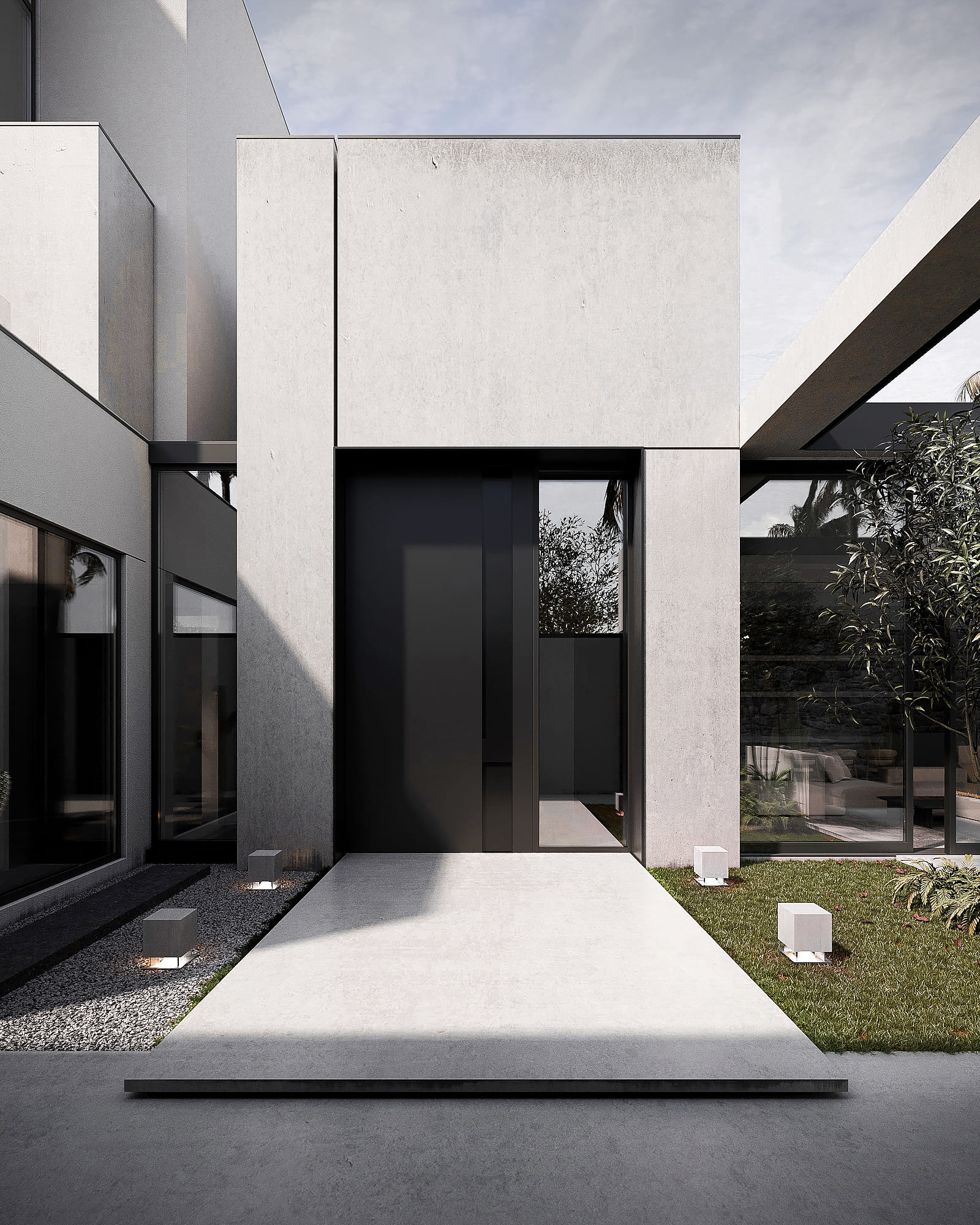
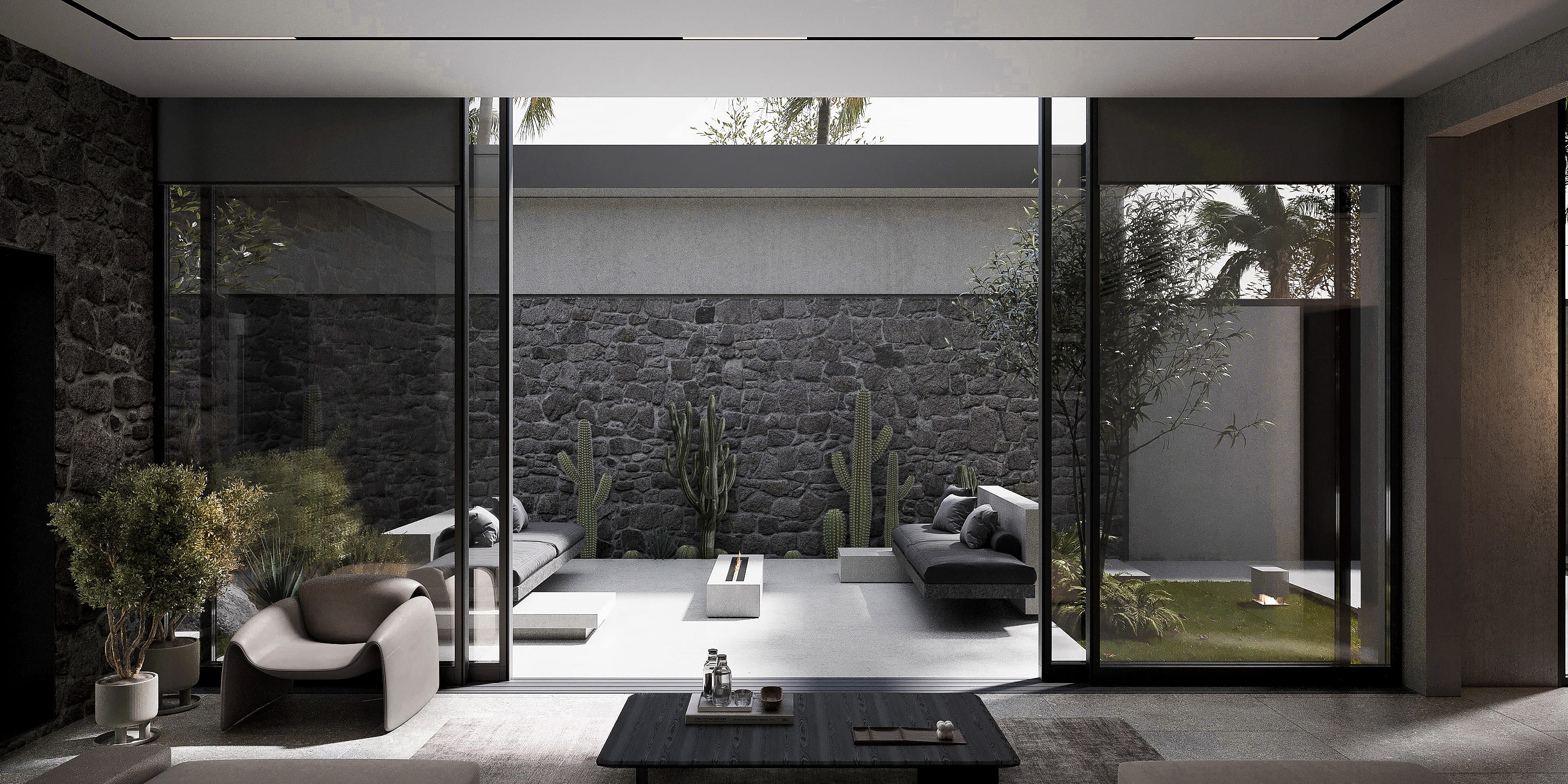
FUN HOUSE TERRACE
The client’s desire for a space to entertain friends outdoors inspired us to create a terrace. Anchored by neat concrete benches and a built-in fireplace, this area serves as the perfect setting for social gatherings.
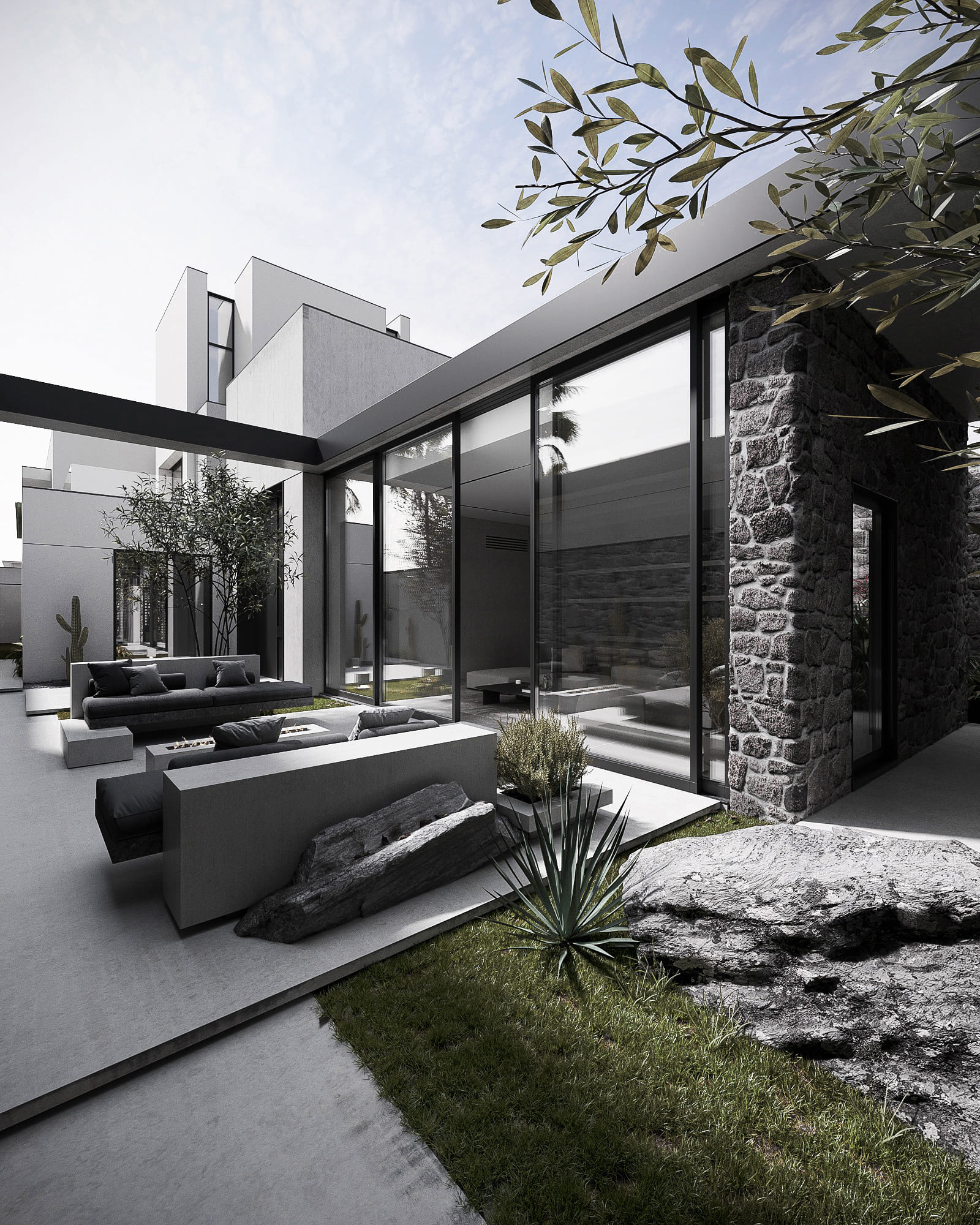
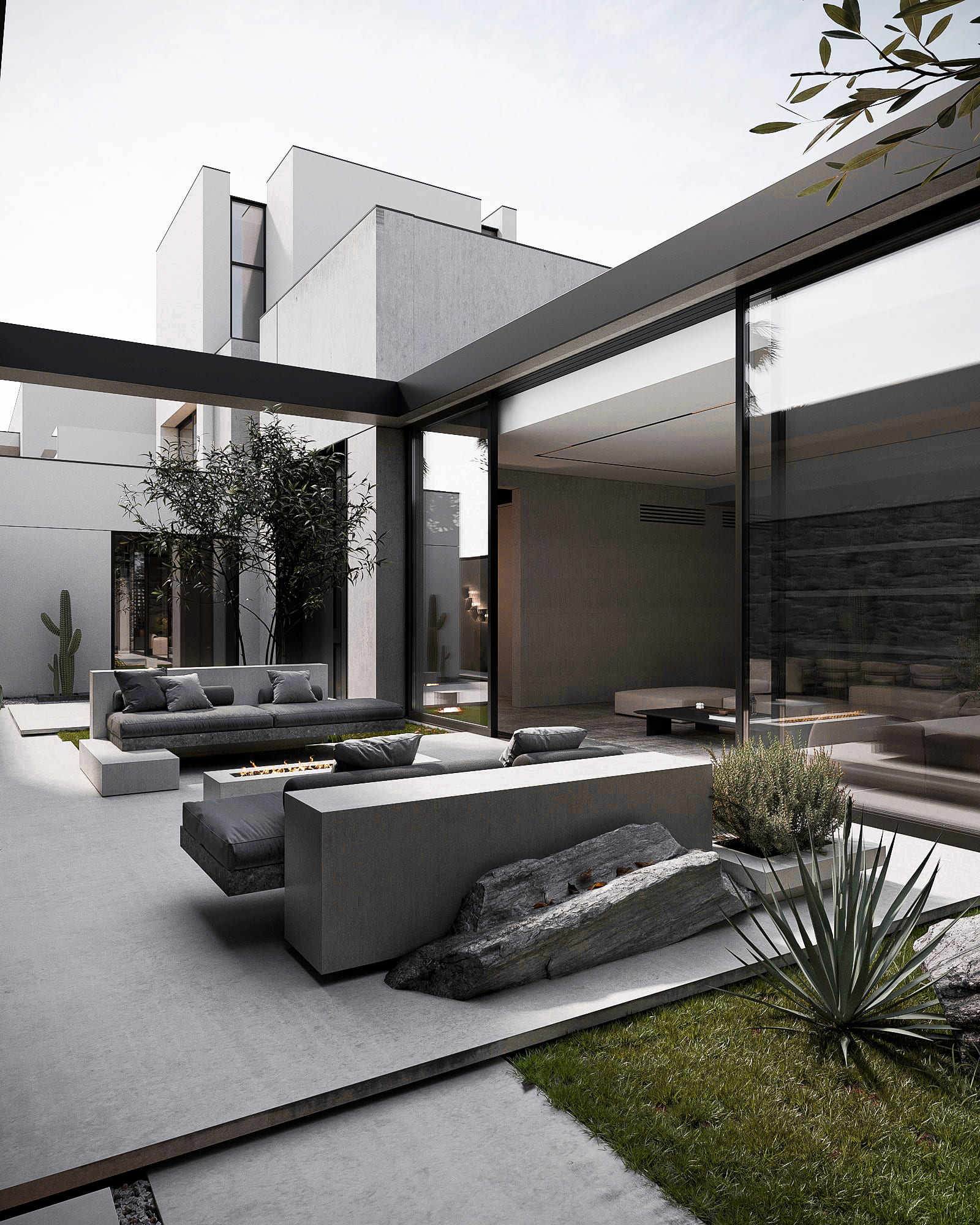
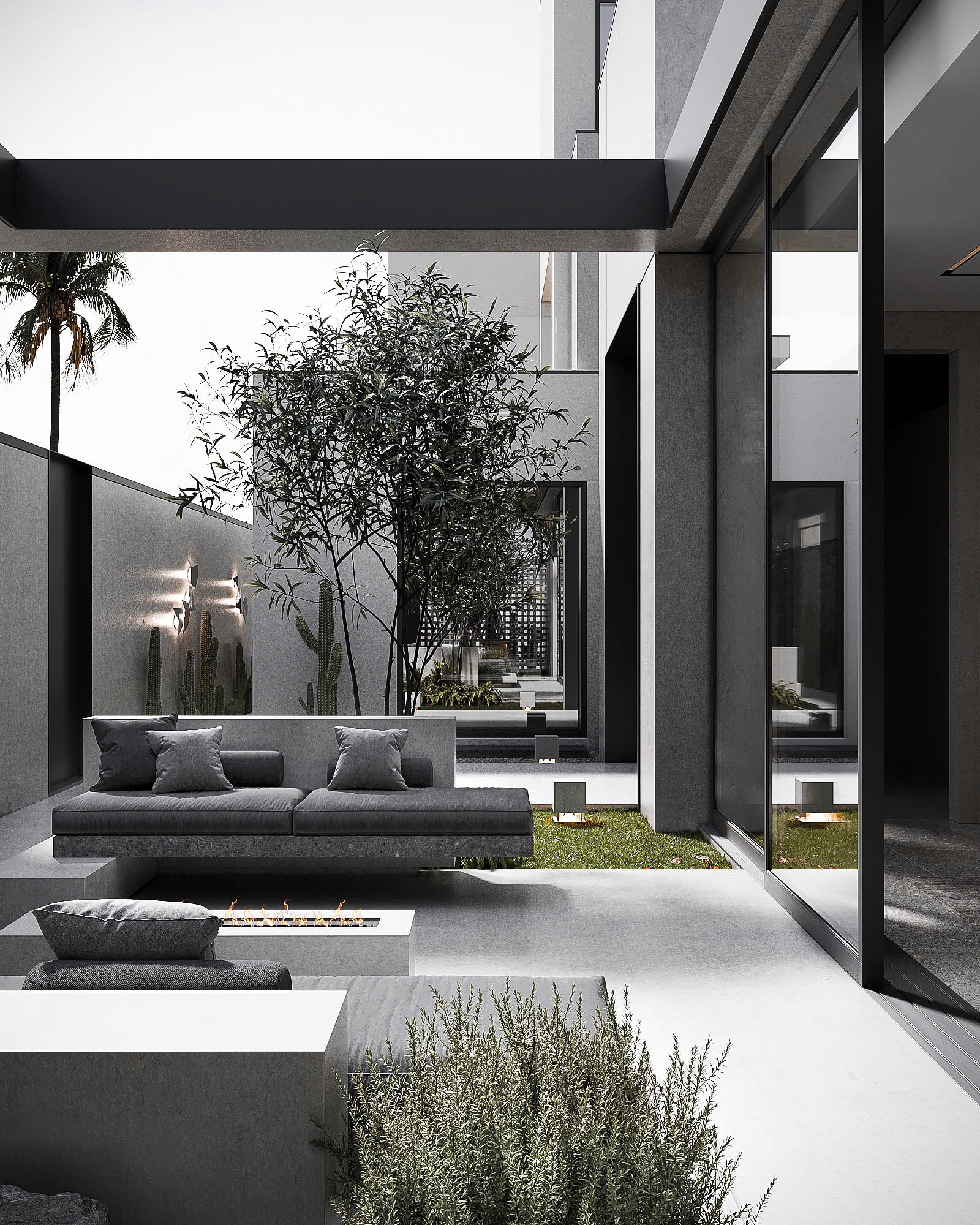
However, when not in use, the benches take on a sculptural quality, their clean lines and elegant proportions allowing them to function as minimalist architectural elements. This thoughtful design ensures the terrace remains visually engaging, regardless of its use, while maximizing the potential of the limited outdoor space.
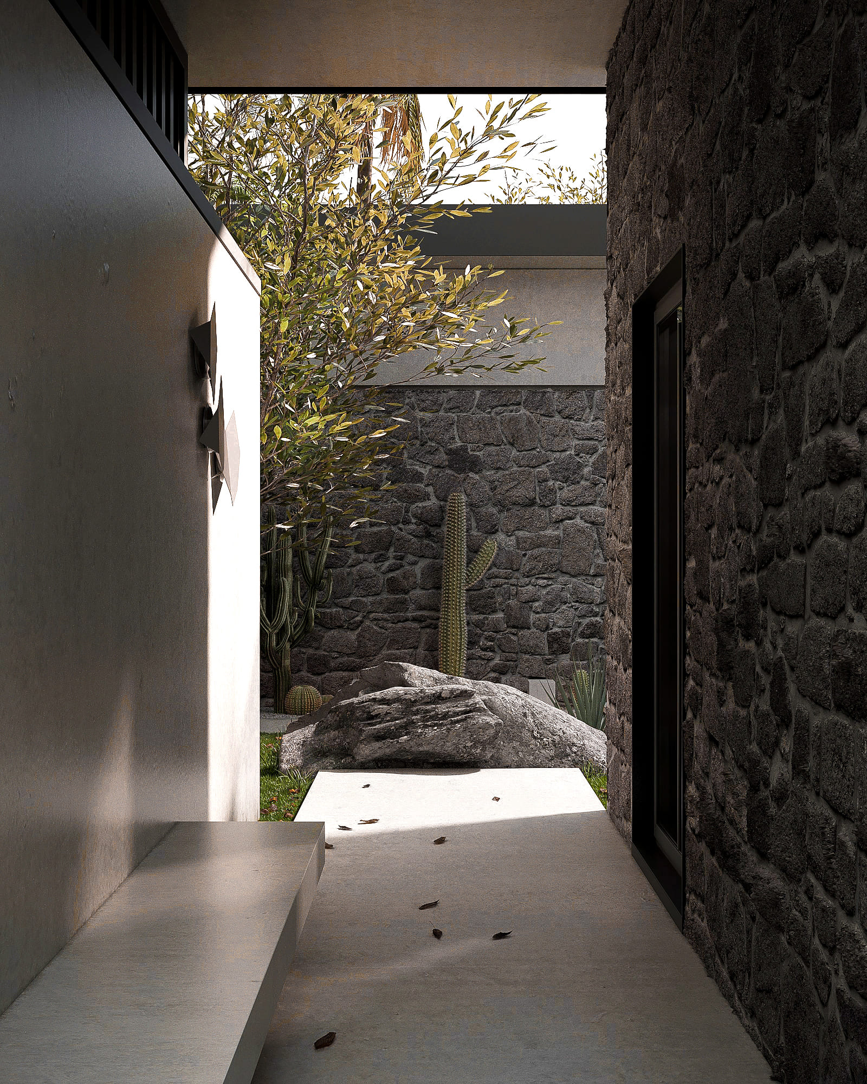
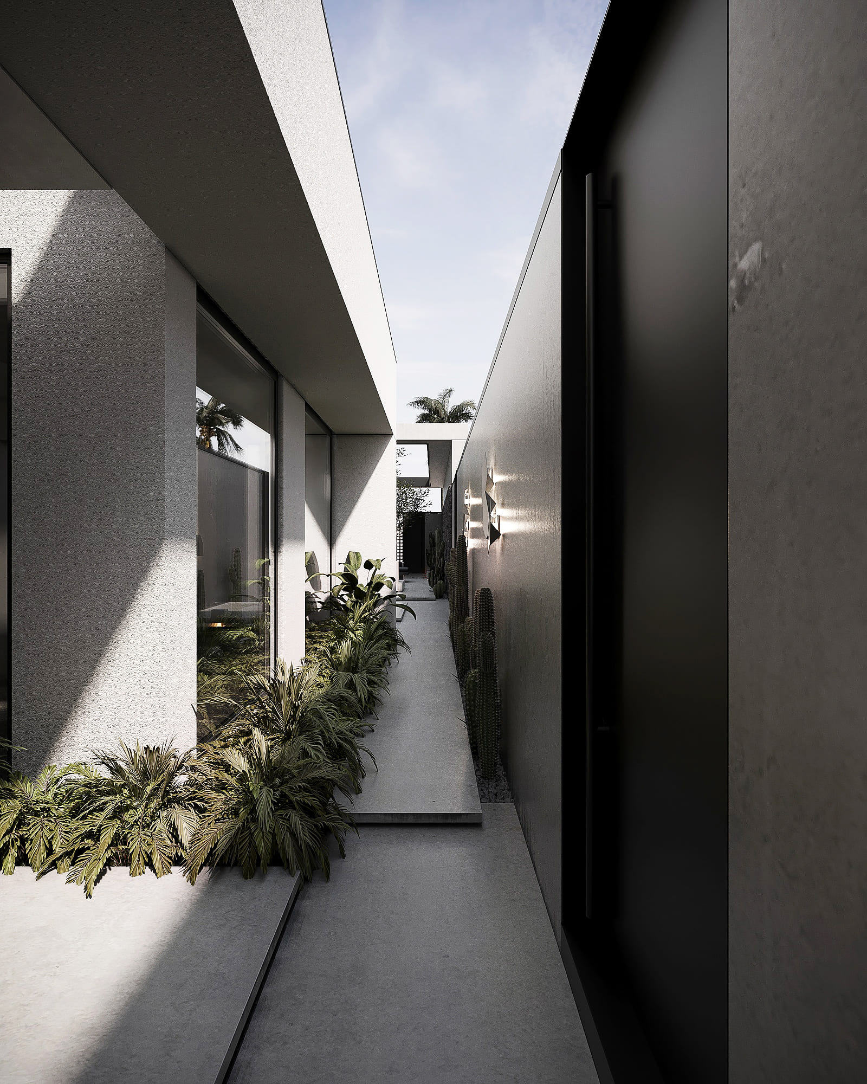
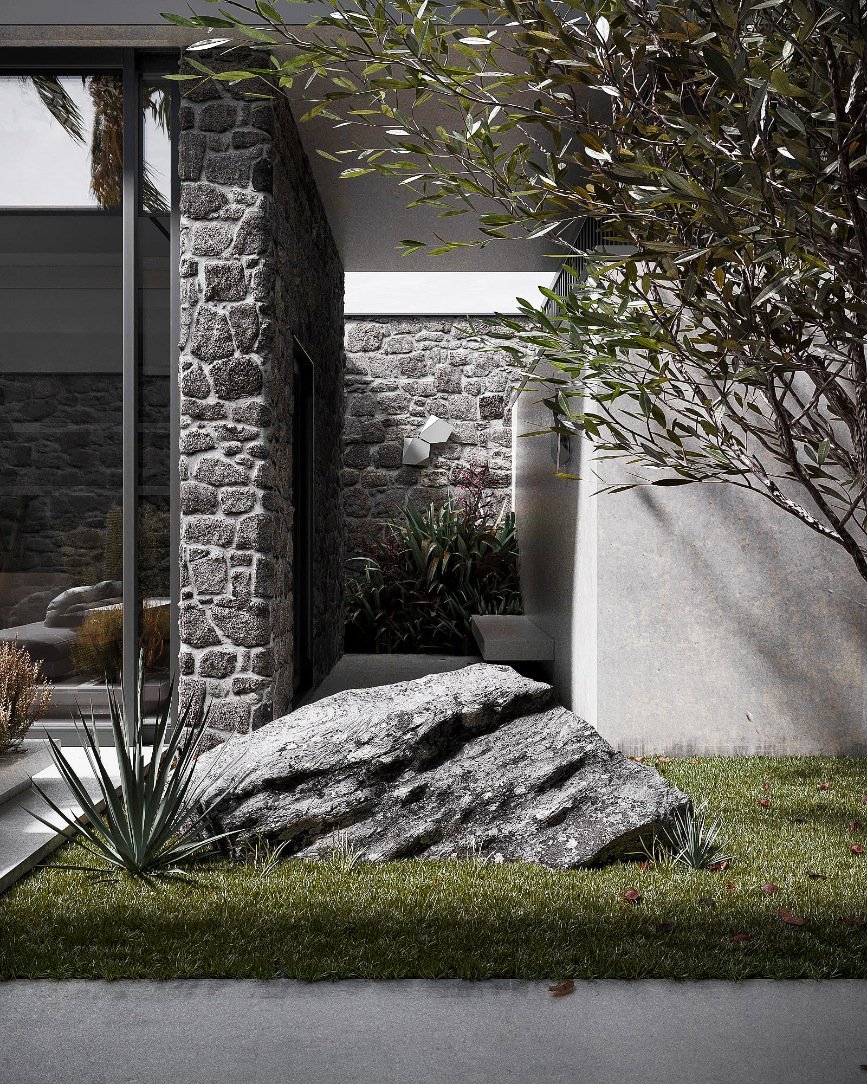
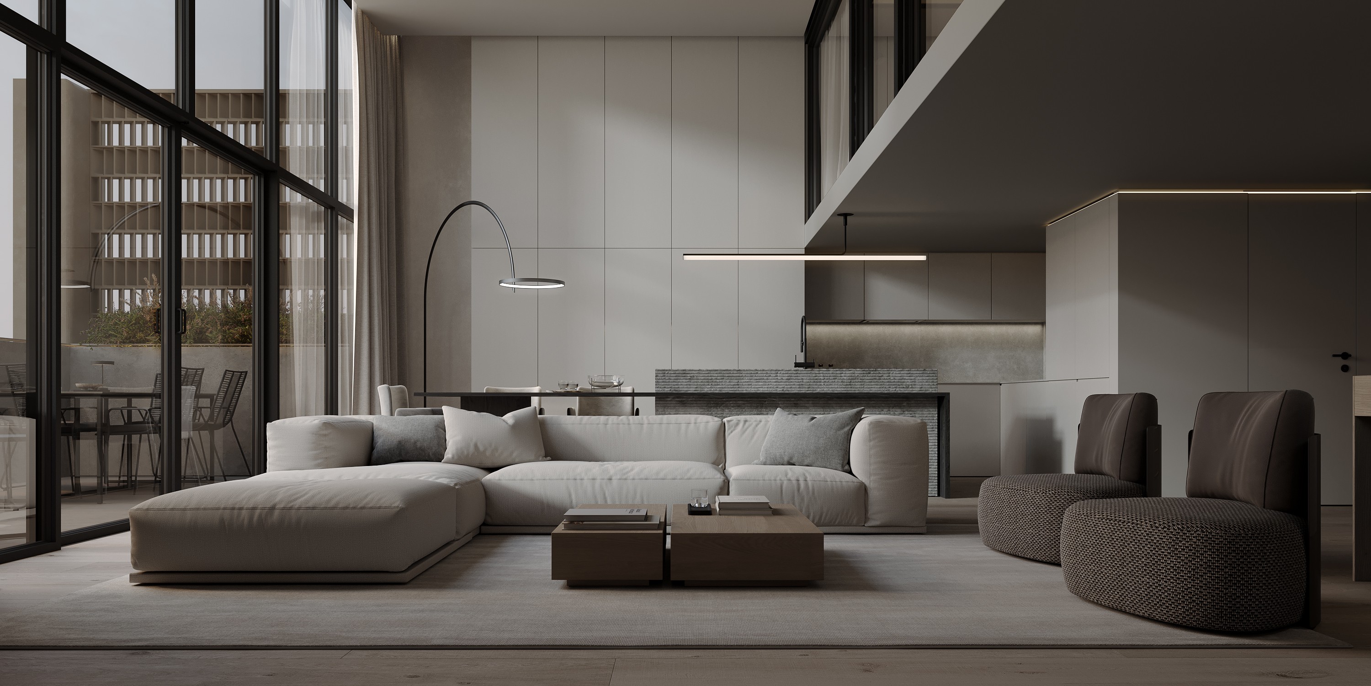

QB/0257
Duo-Level Modern Apartment
Riyadh, KSA 2023

