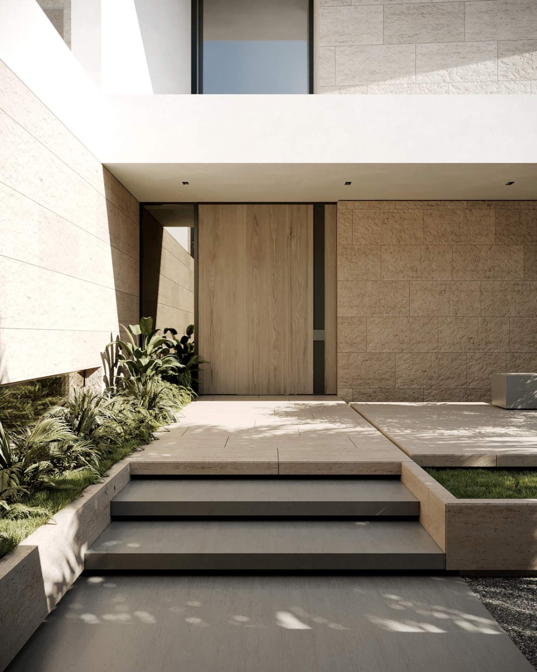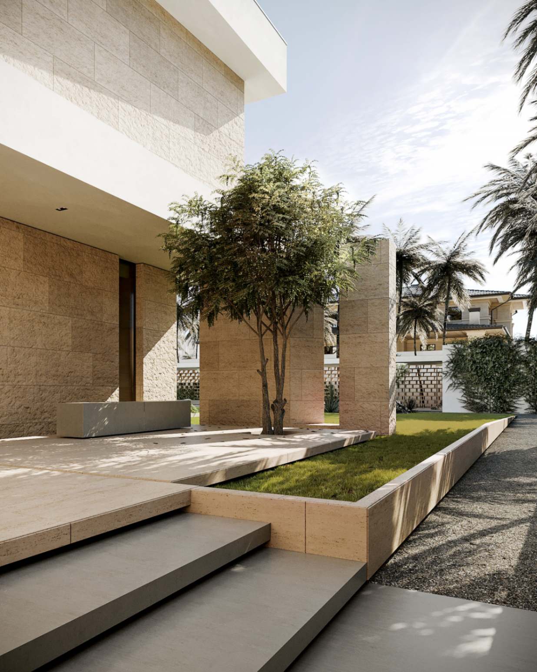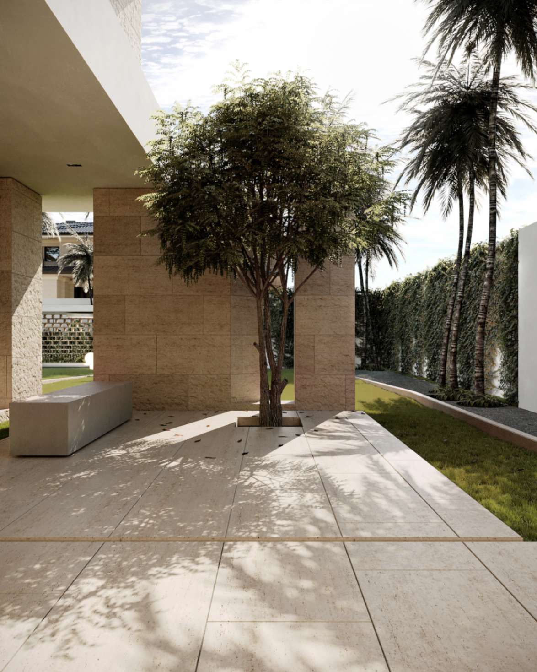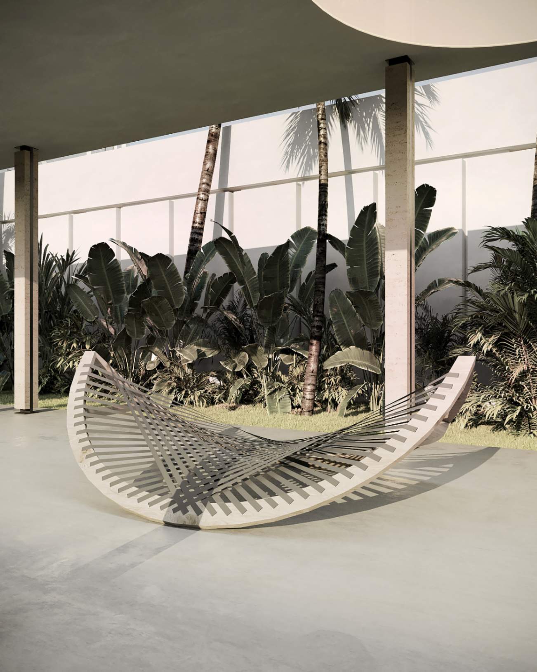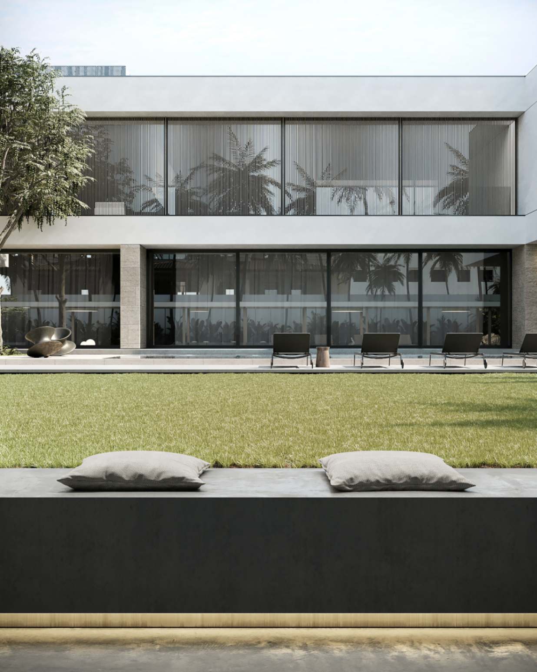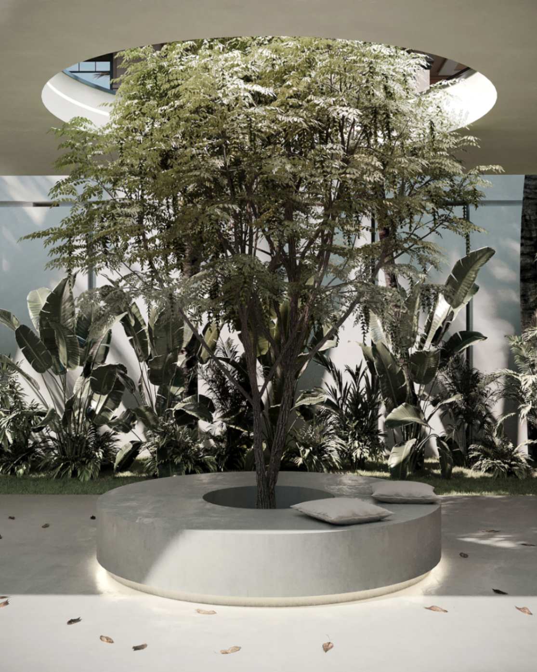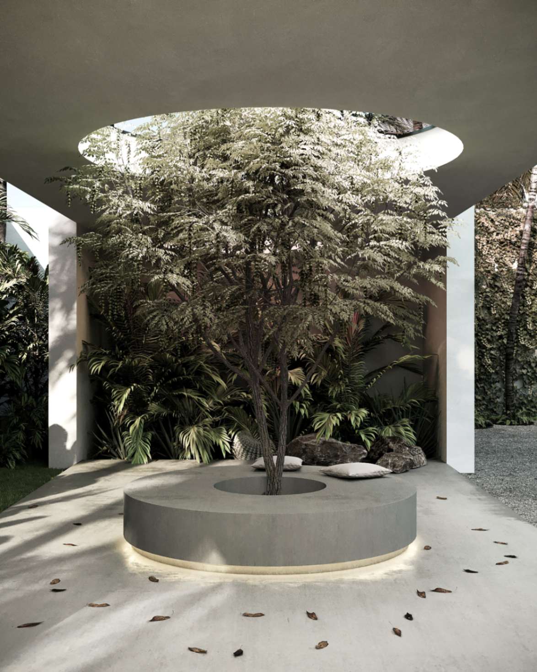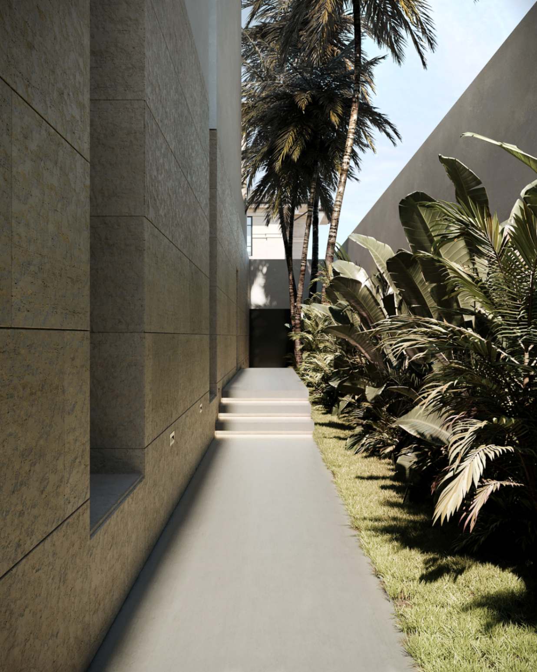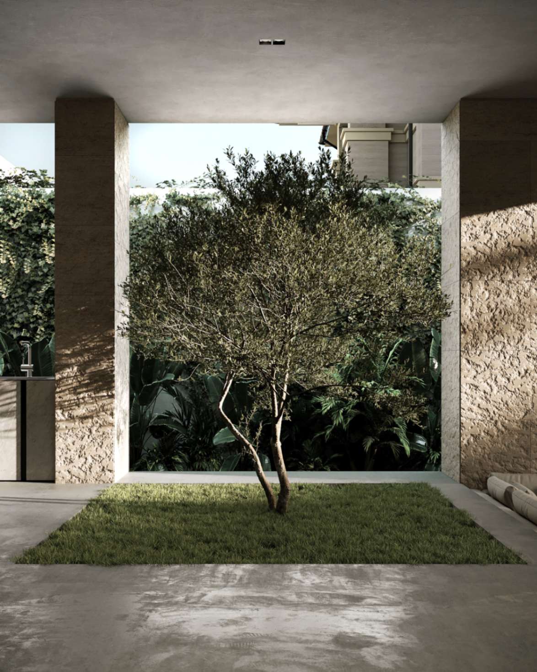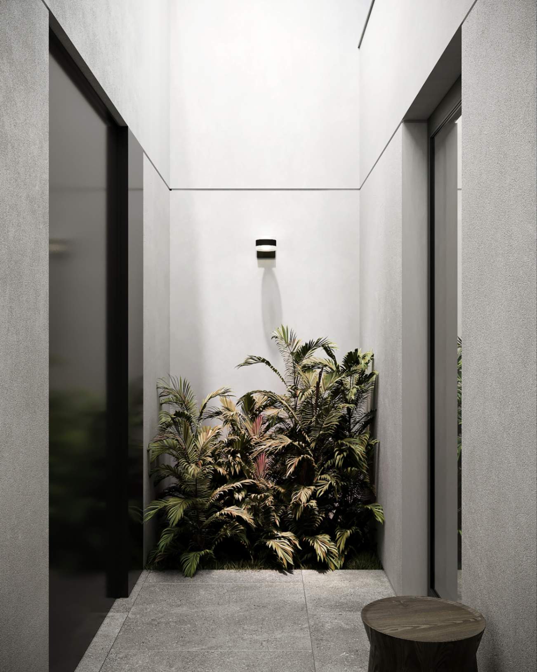0000
QB/0262A
Serene escape residence
Jeddah, KSA 2023
600
sq. m. house area
1030
sq. m. plot area
3
floors
This architectural project for a future family harmonizes open and closed spaces. Rooms opening to the yard feature large windows and wide openings, creating a bright, airy atmosphere for a seamless connection to the outdoors.
In contrast, outward-facing rooms have massive walls, ensuring privacy. This approach balances openness and enclosure, providing a vibrant connection to nature and a secure, tranquil retreat for the family.
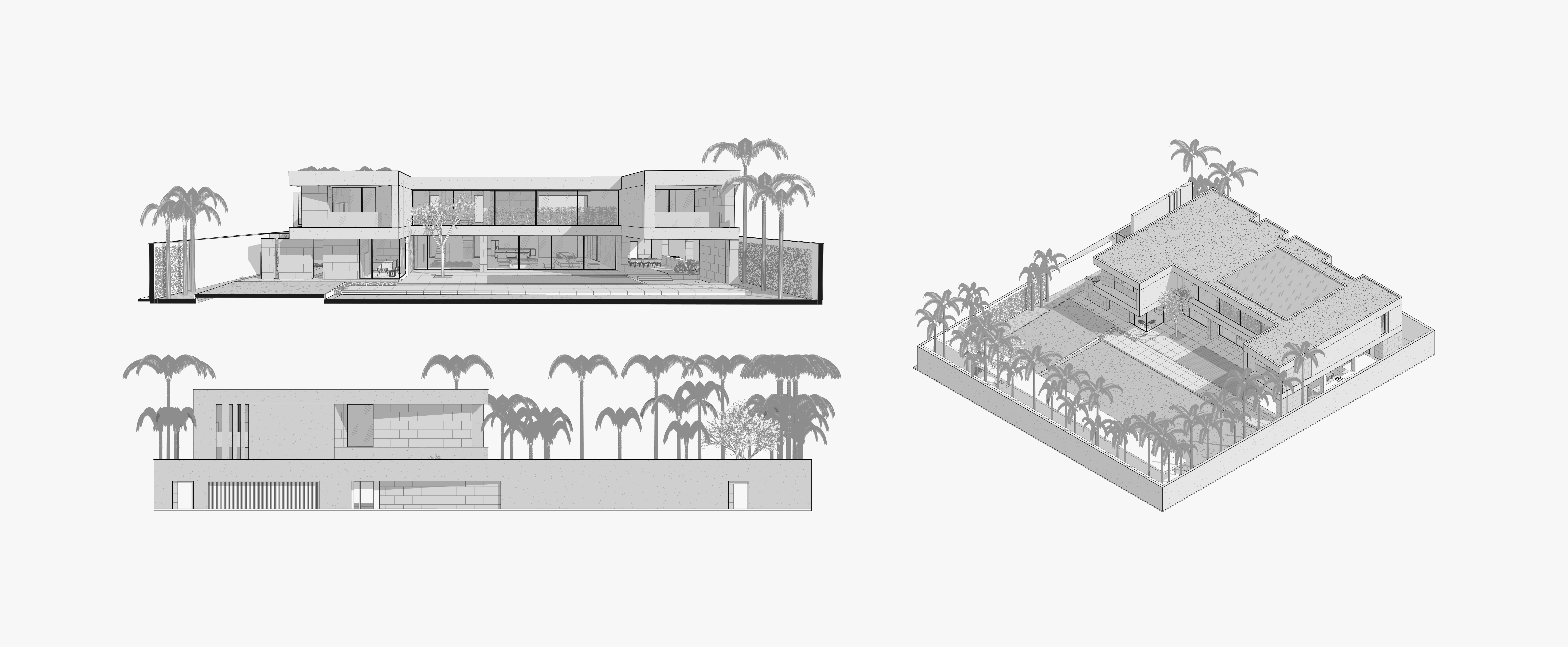
The look from outside
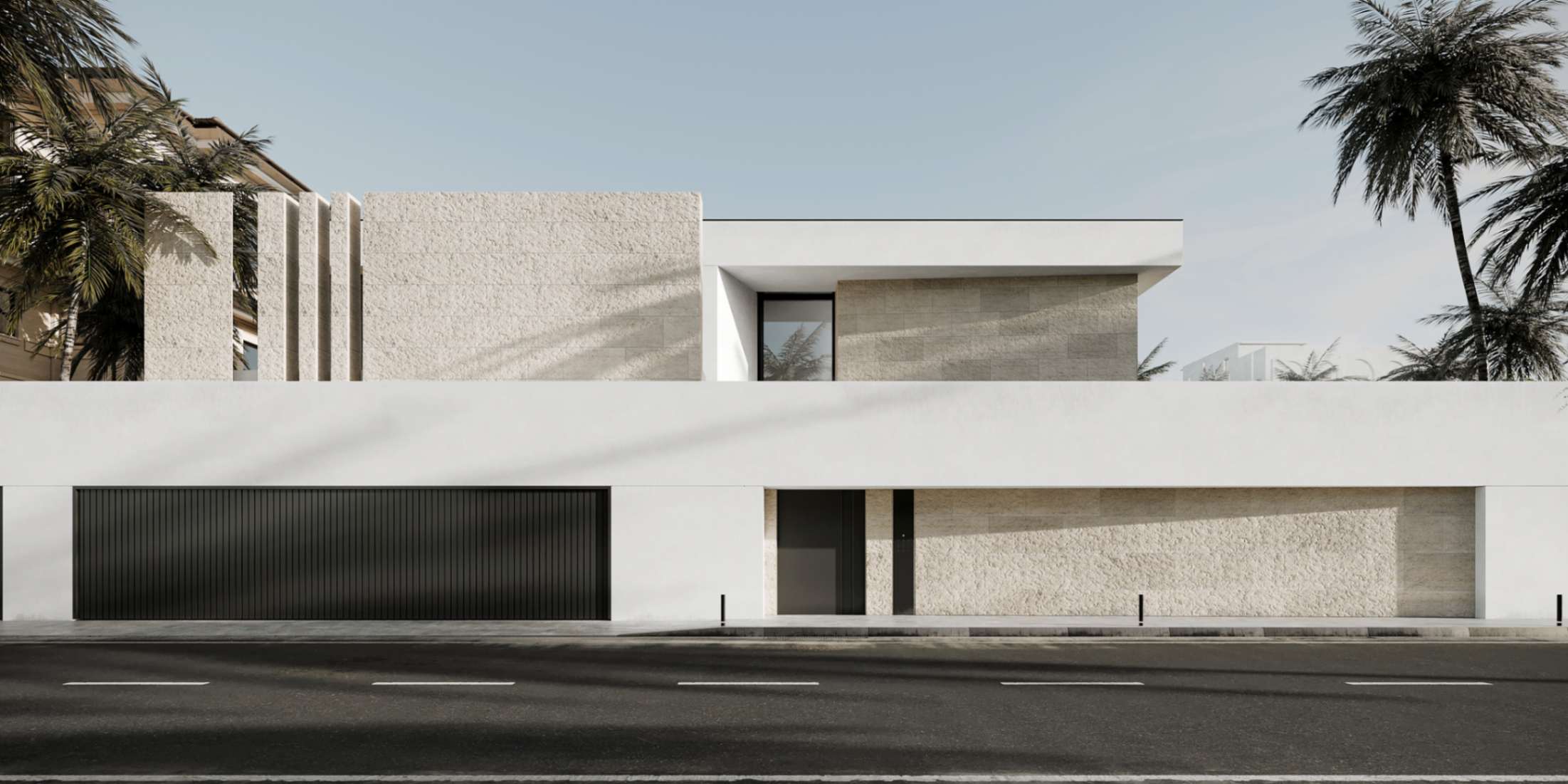
The project boasts a contemporary exterior with clean lines and essential materials. The architecture features a main entrance positioned right opposite the house entrance, providing a welcoming, functional design.
There are two zones included in the house: the private zone on the second floor with bedrooms, and the common zone on the first floor with the living room, kitchen, and office. This layout ensures privacy upstairs and a spacious, connected area for family activities and gatherings downstairs.
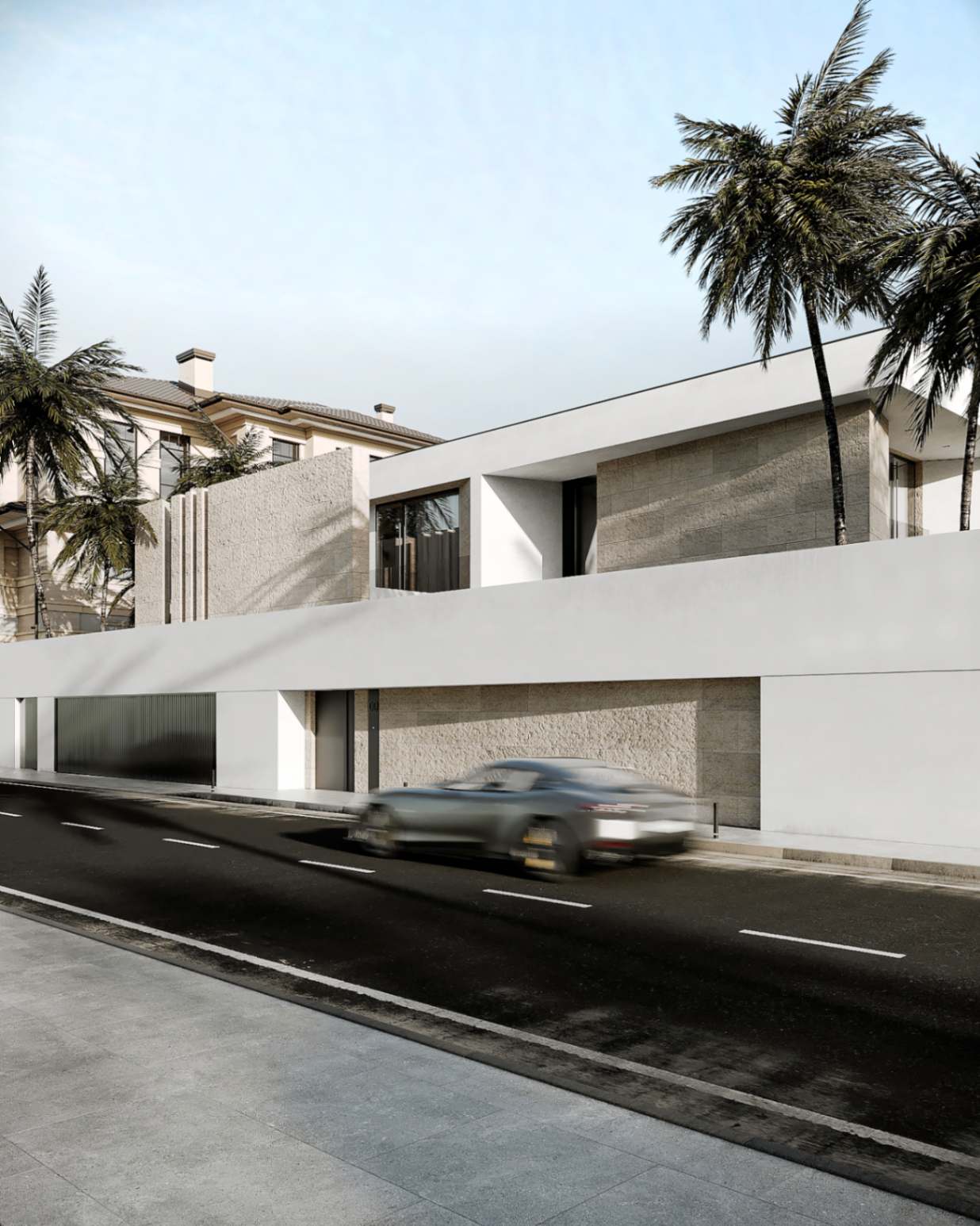
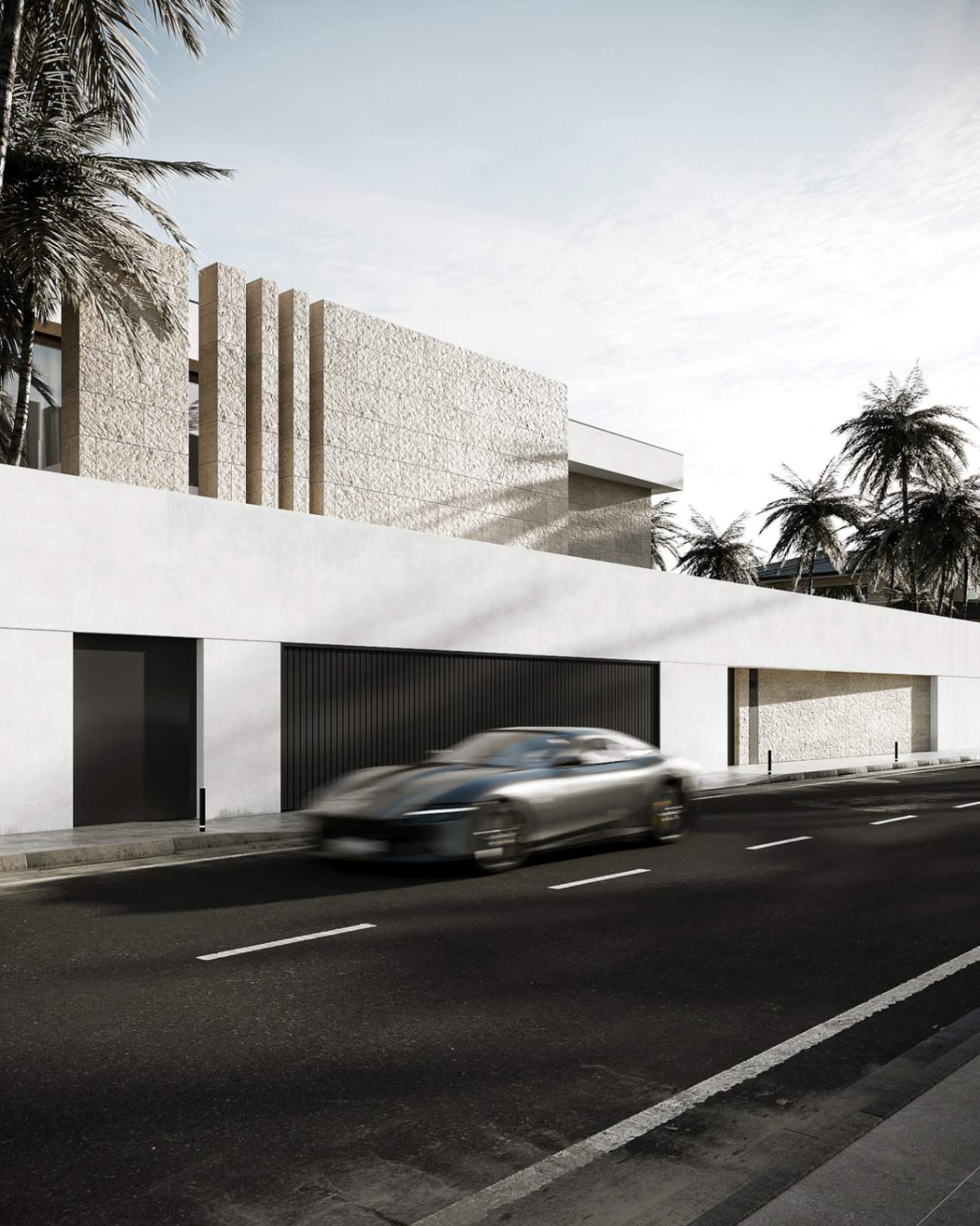
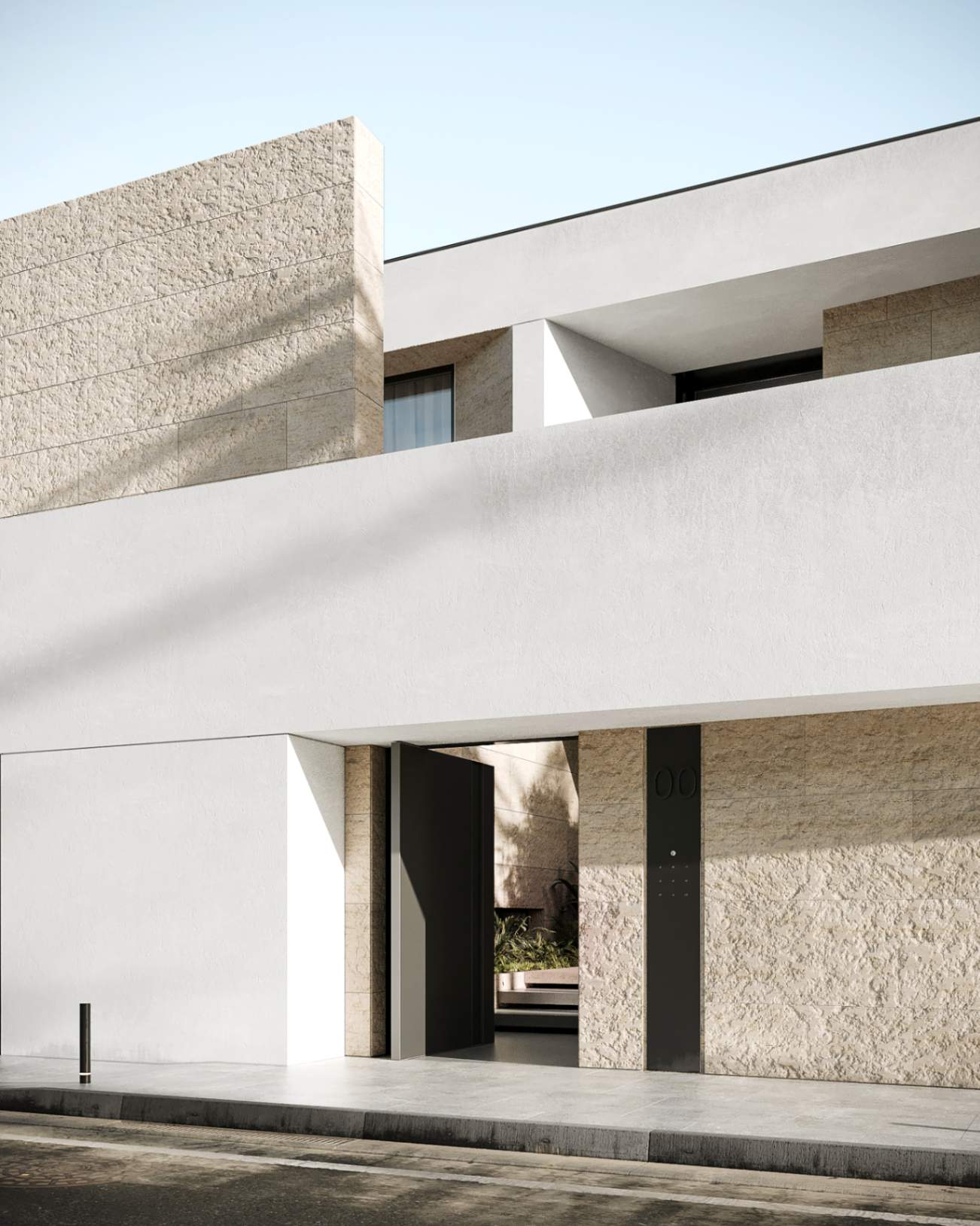
Yard & layout
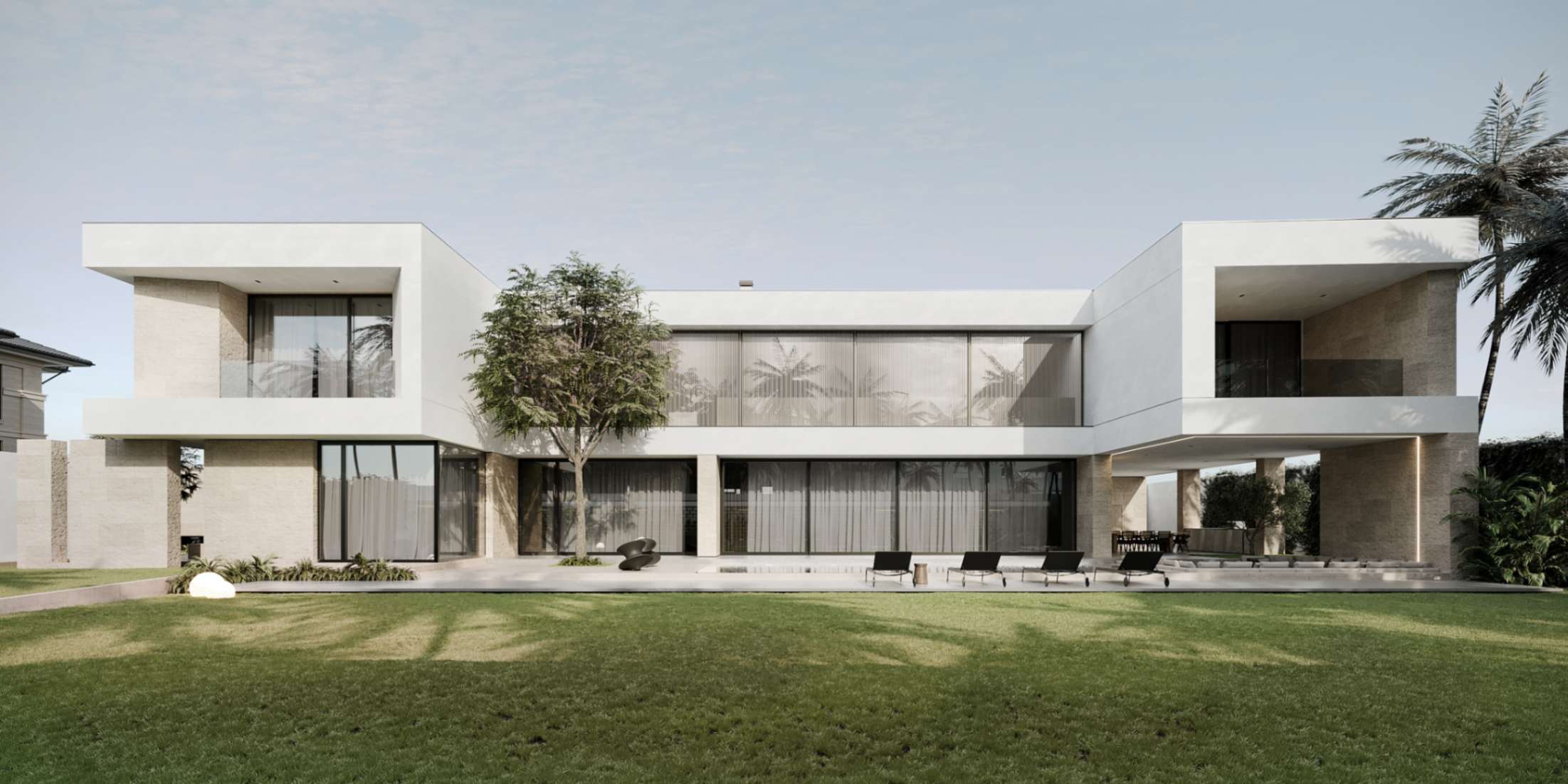
Since the plot is square-shaped, it is divided equally into a southern house zone and a northern yard zone. There are four entrances: main, service, garage, and separate entrance for the driver. Technical and service corridors are organized along the perimeter to facilitate maintenance without disrupting the main living areas.
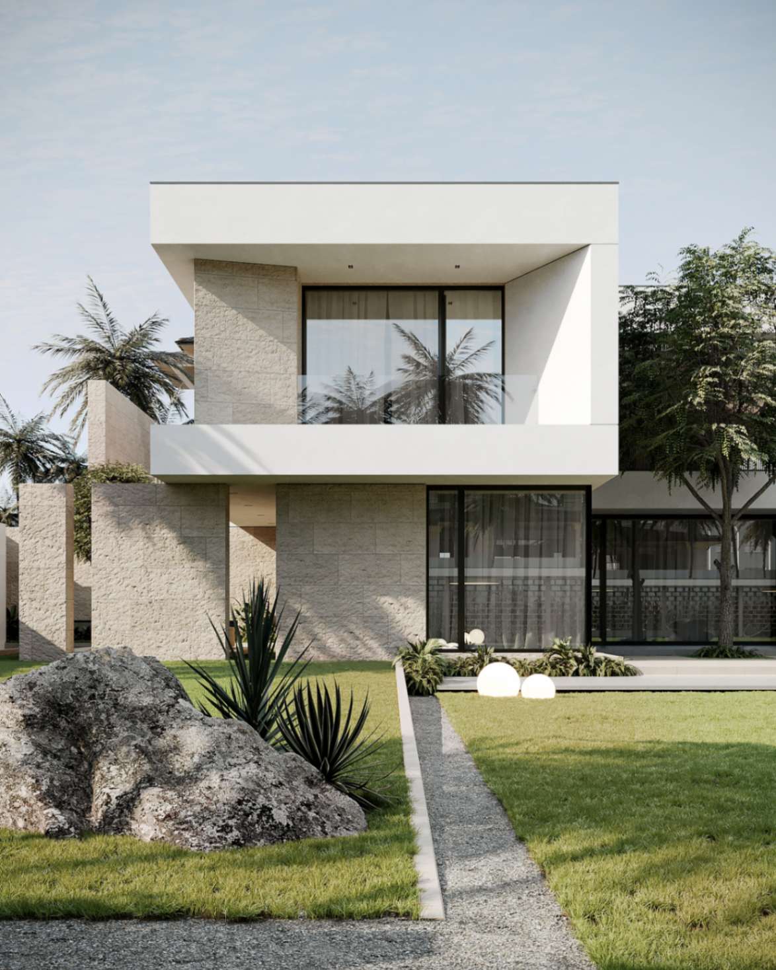
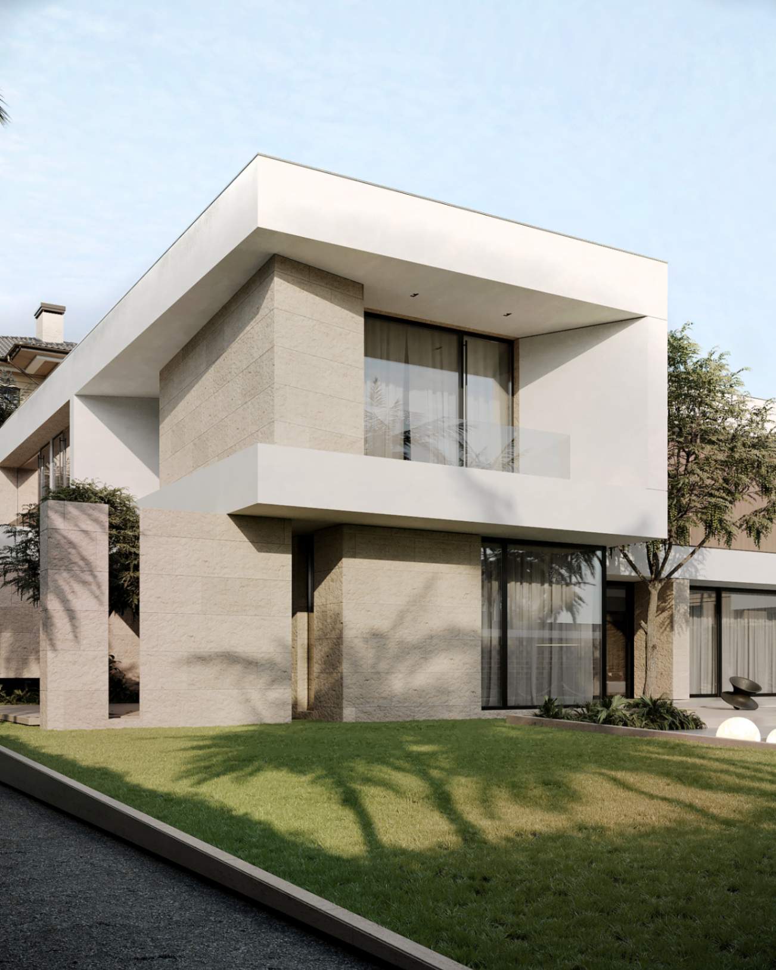
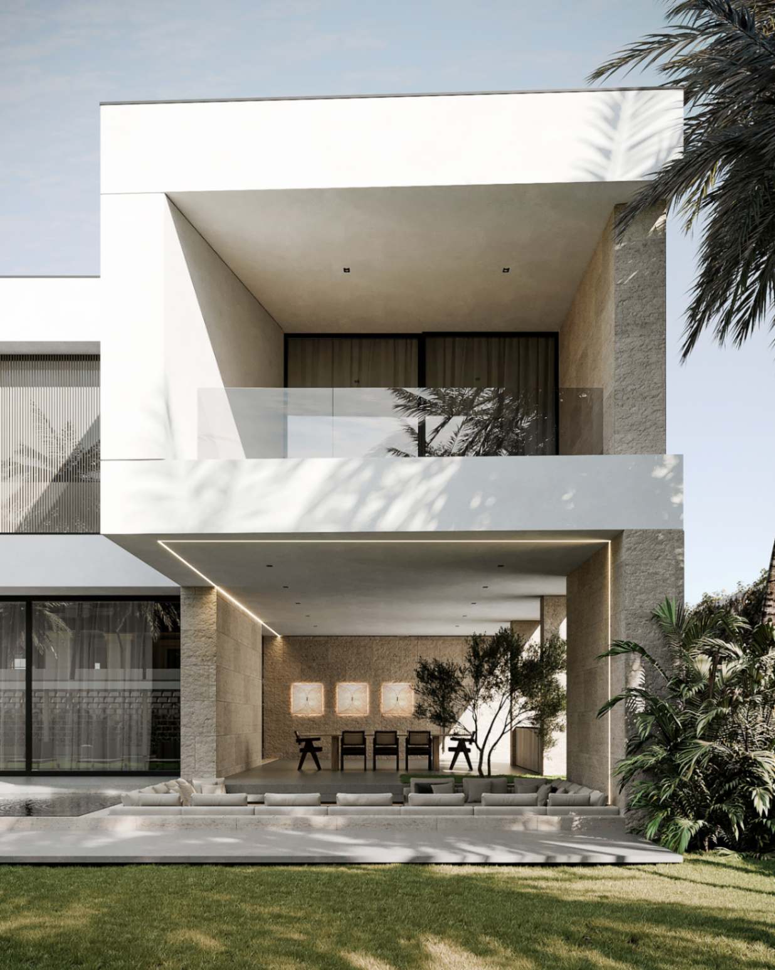
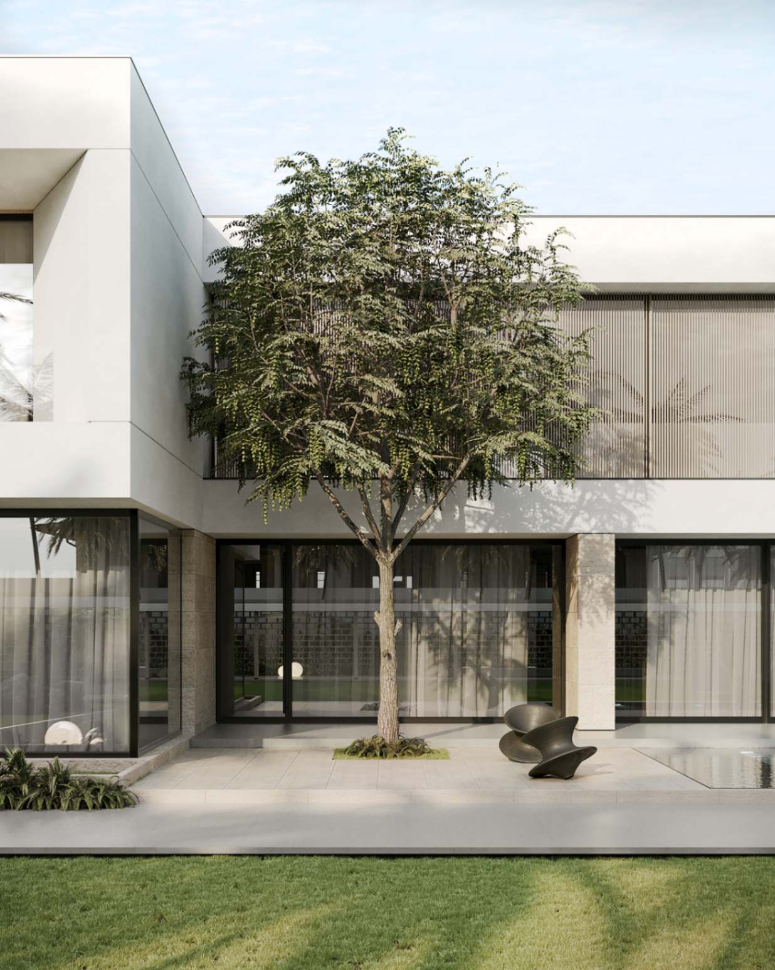
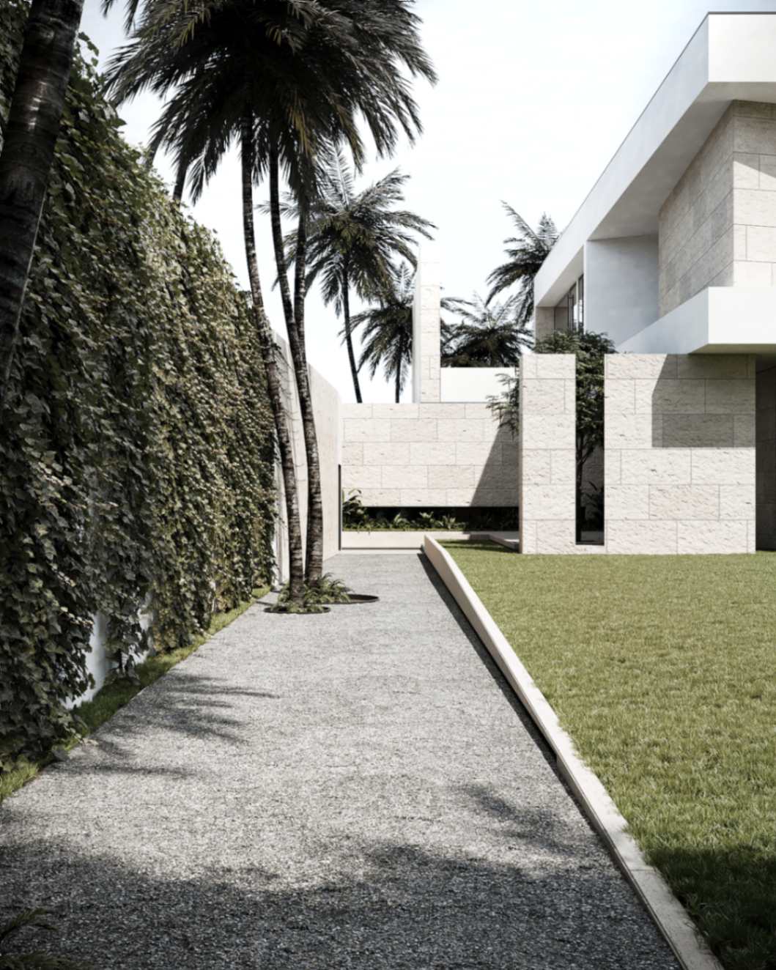
The house is located in an extreme climate, so we designed it to prevent overheating. Strategic positioning, room orientation, and architectural elements work together to create a comfortable microclimate for the building and yard.
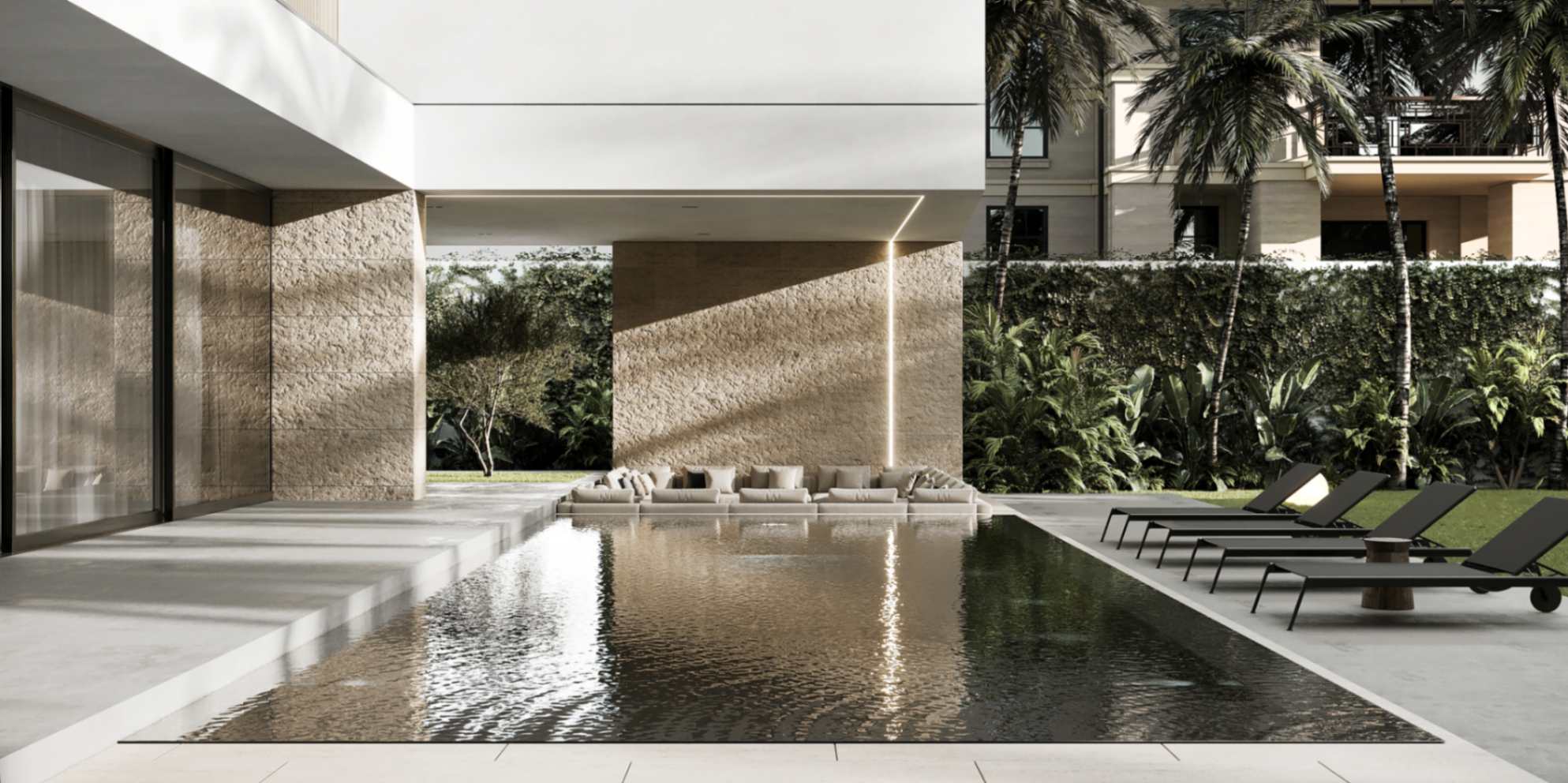
Outdoor recreation
Moving on to the terrace, a large swimming pool measuring 12 by 5 meters provides a perfect spot for relaxation and recreation. The pool is designed with safety in mind, using carefully selected materials to ensure secure surroundings for all users.
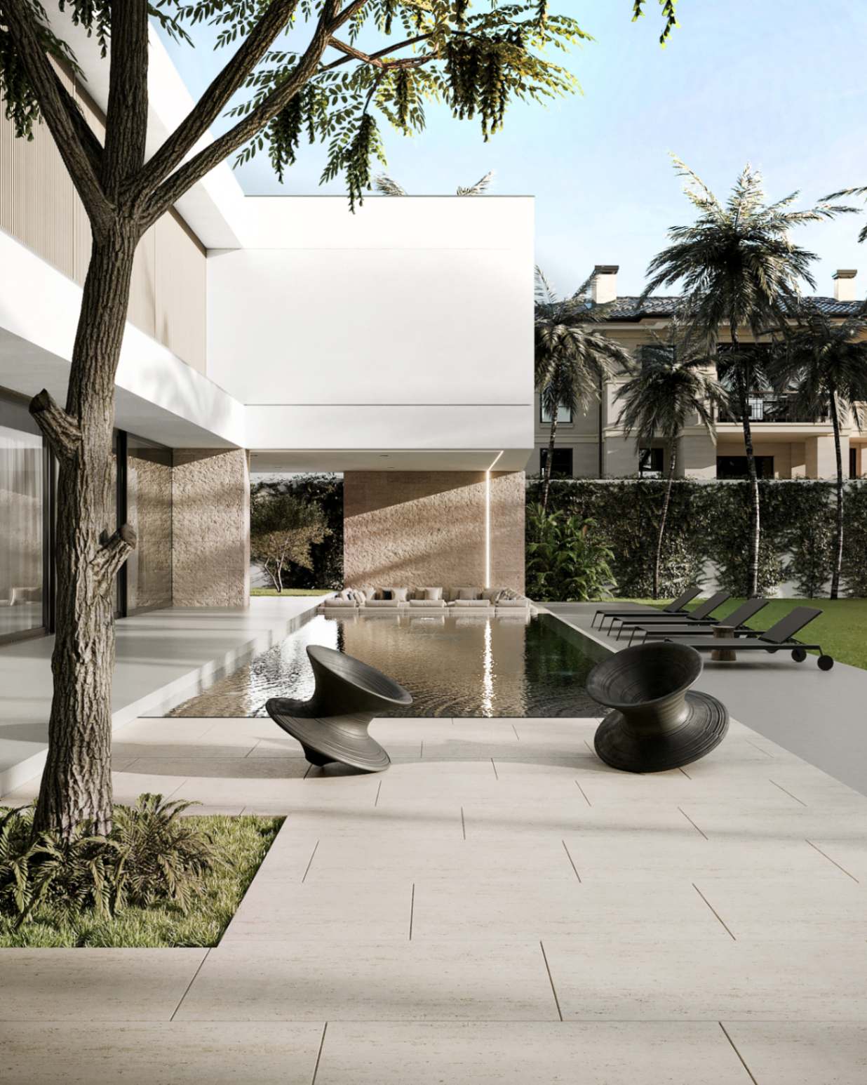
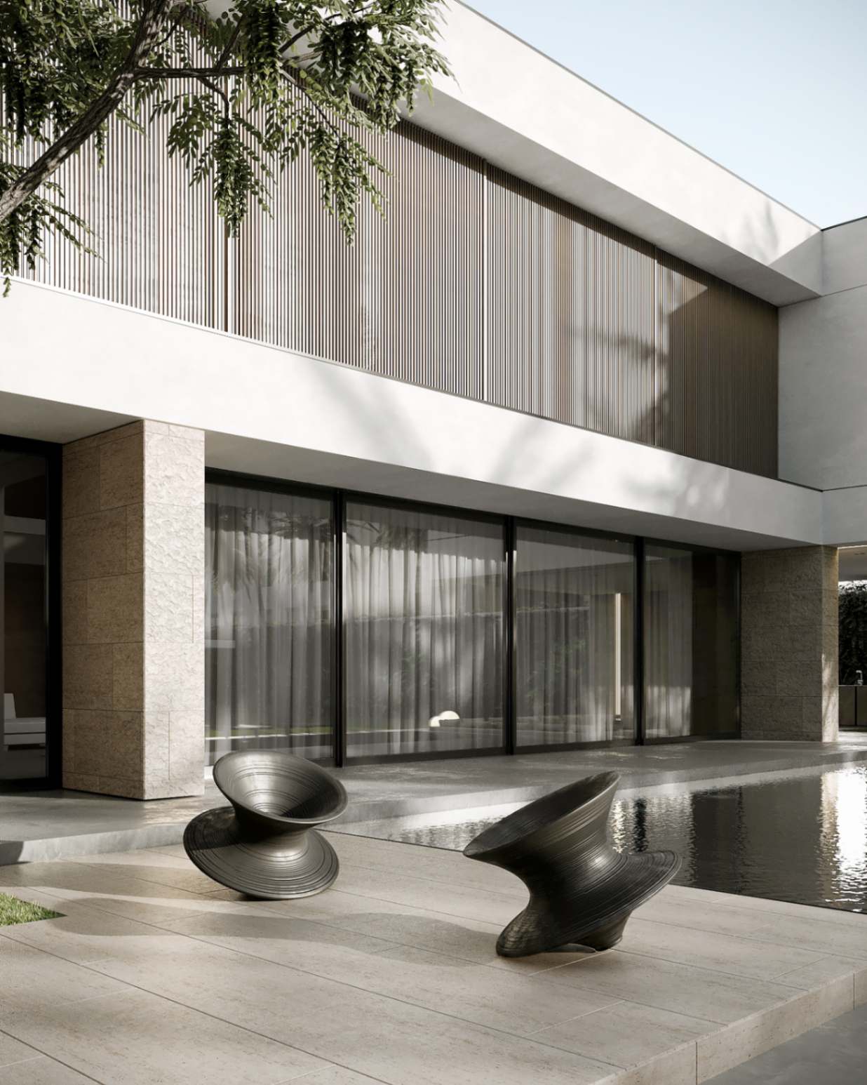
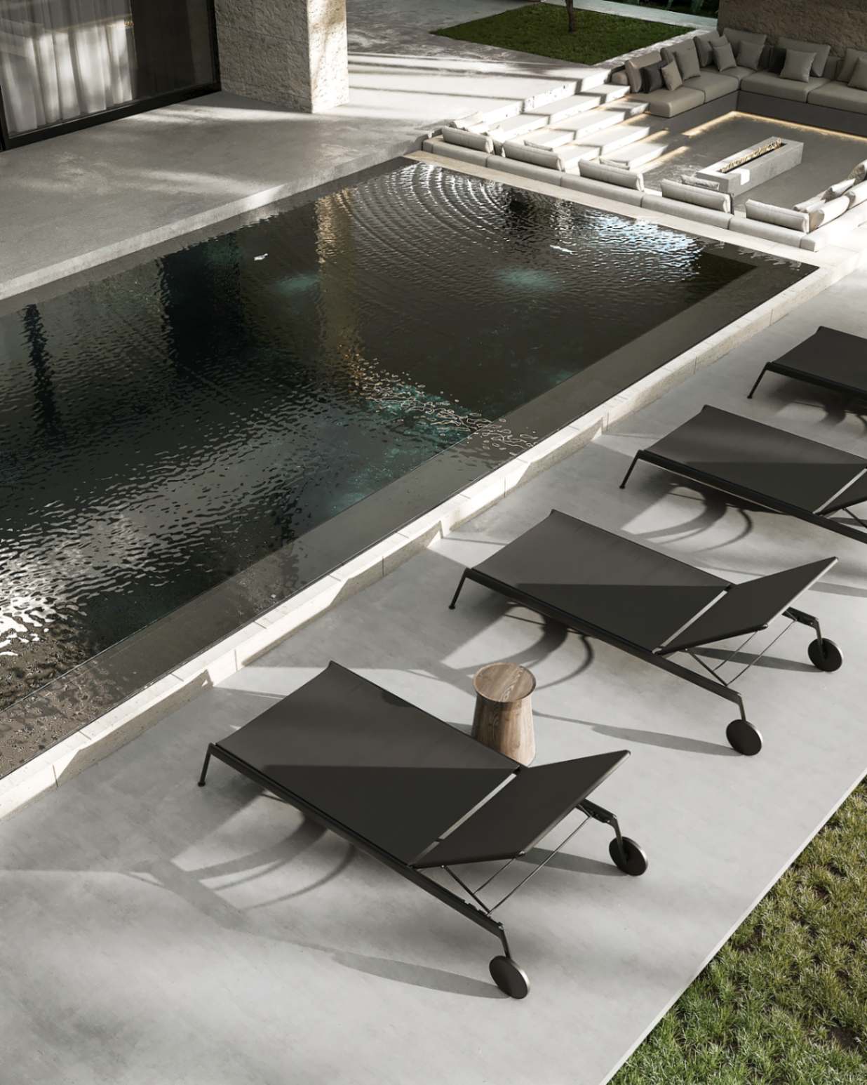
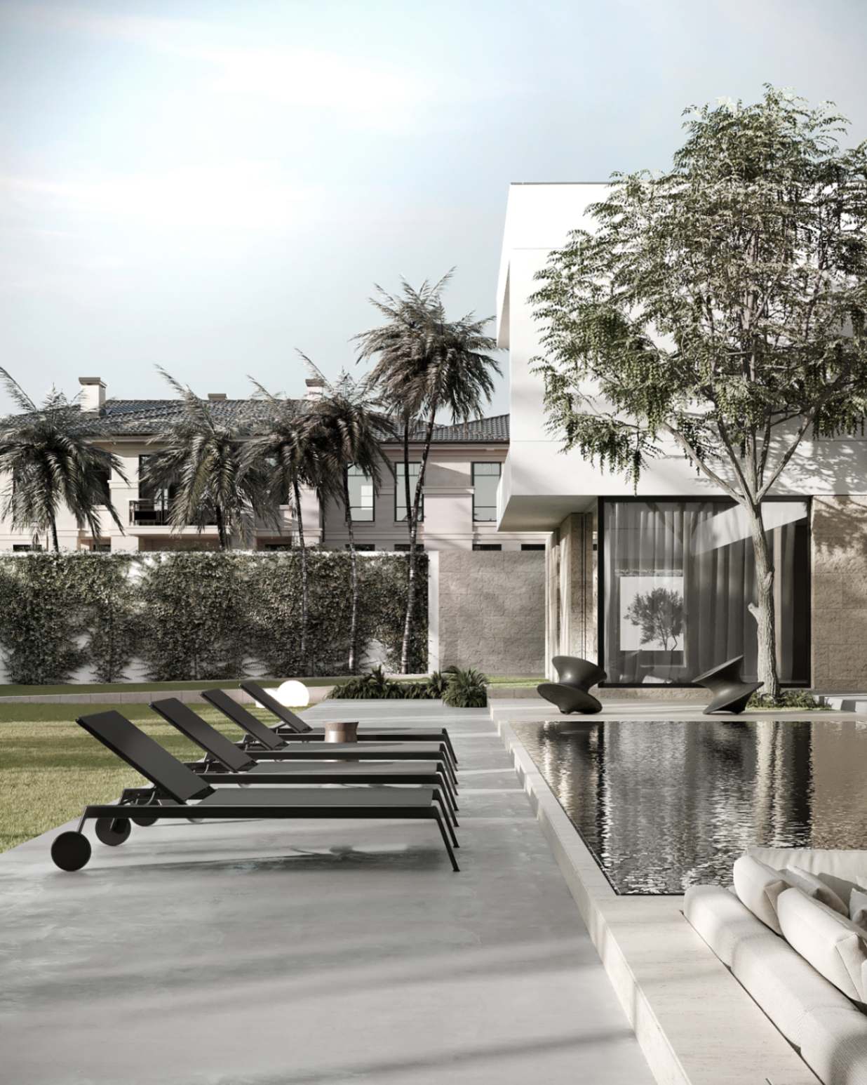
Family pavilion
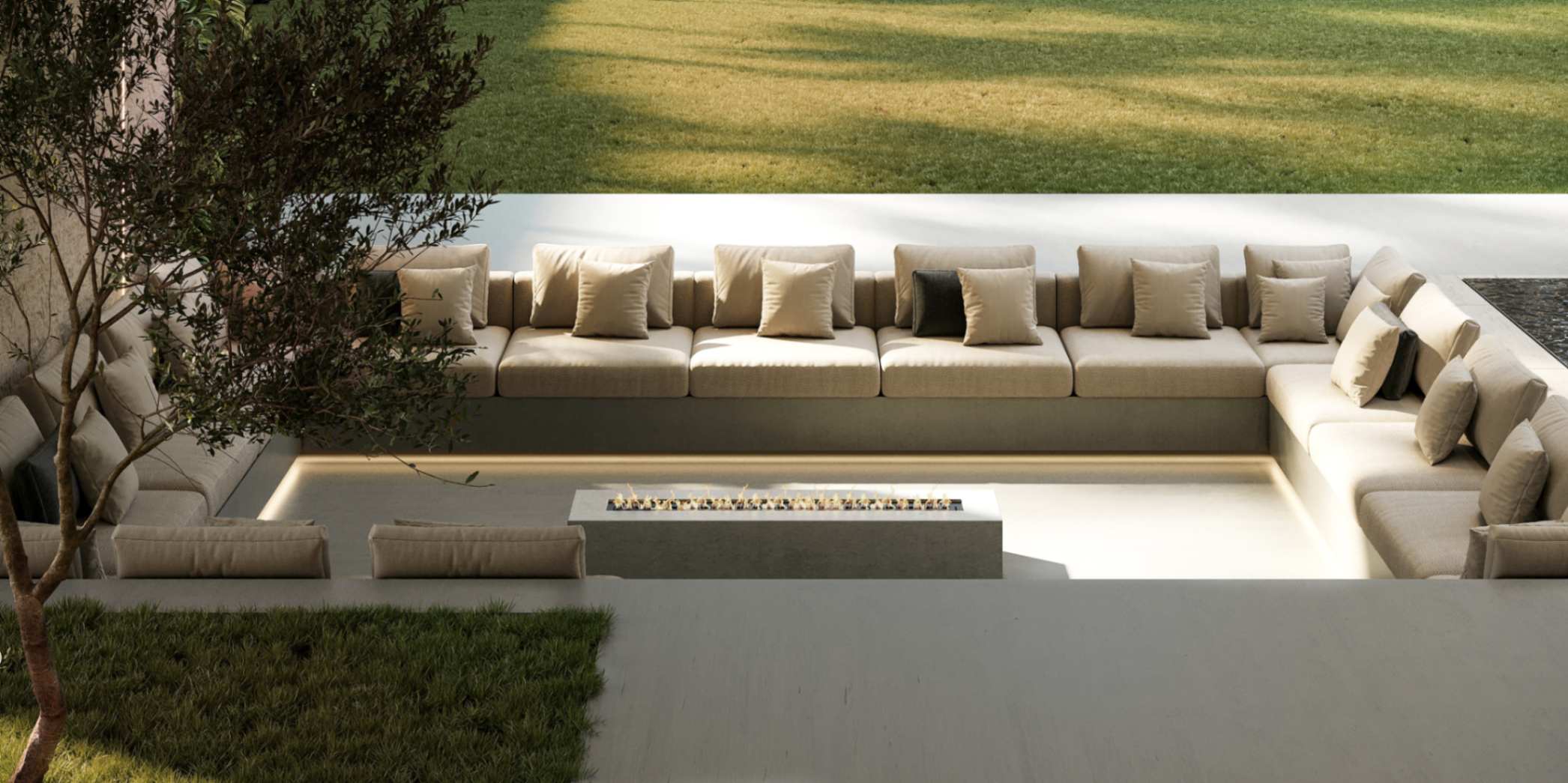
One of the most important areas of the yard is this pavilion near the northern wall. Besides being a place for family recreation, the pavilion protects from noise pollution and visual exposure from the neighboring private school by serving as a buffer zone. This ensures a peaceful and private environment for the residents.
Dining and sitting area features comfortable sofas and a decorative fireplace. Lush landscaping and ambient lighting enhance the atmosphere creating an inviting space for outdoor entertaining.
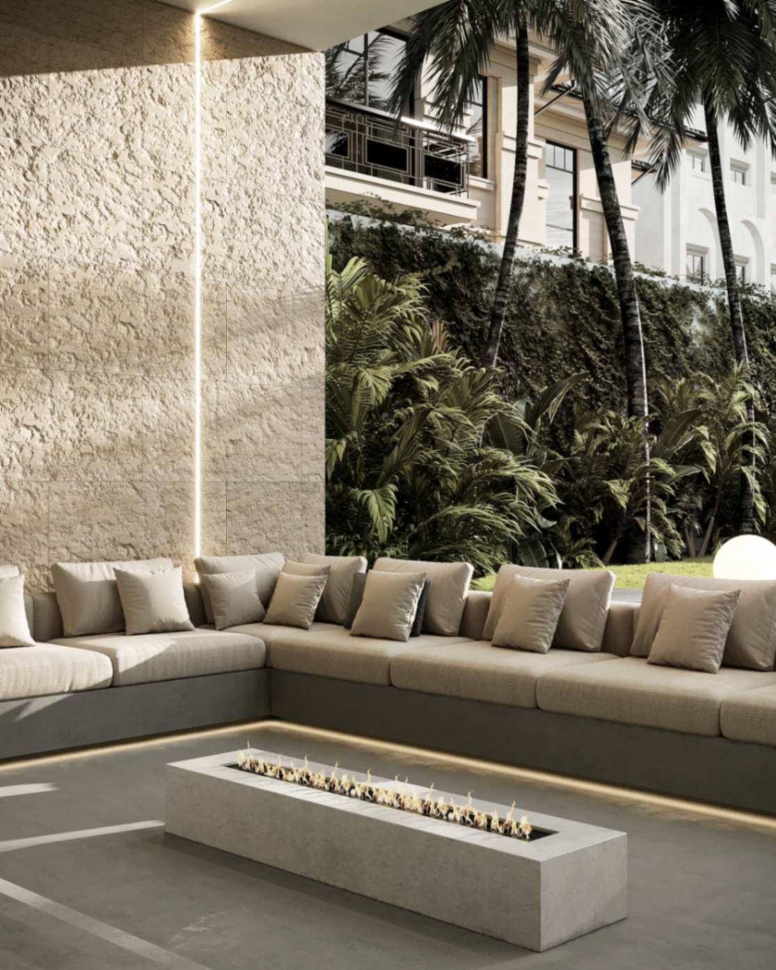
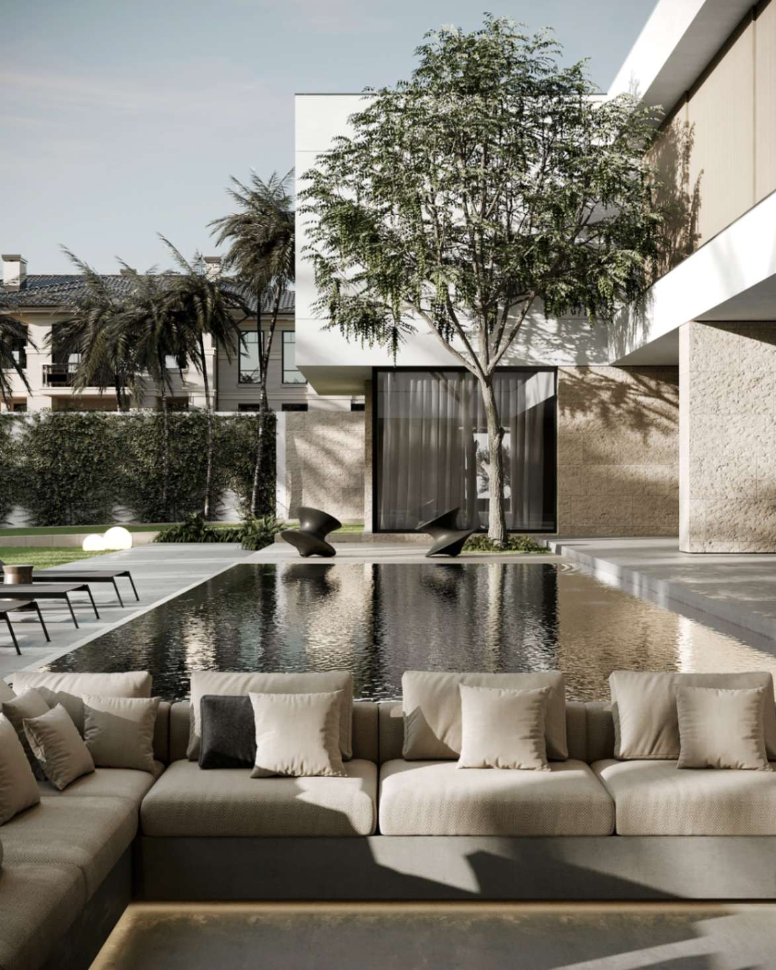
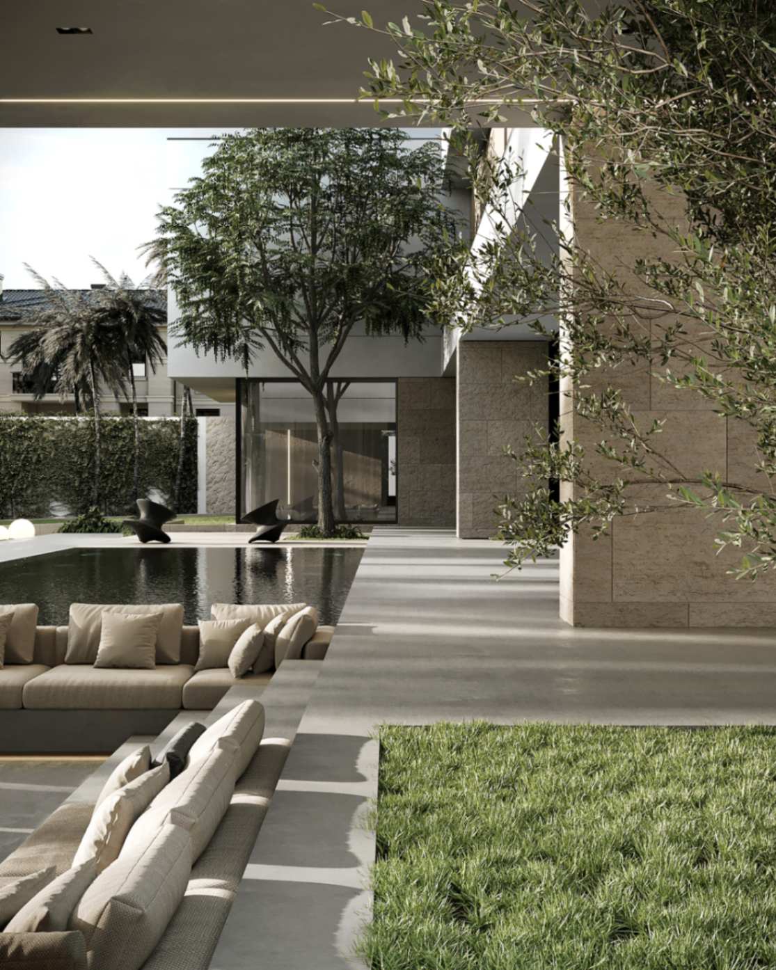
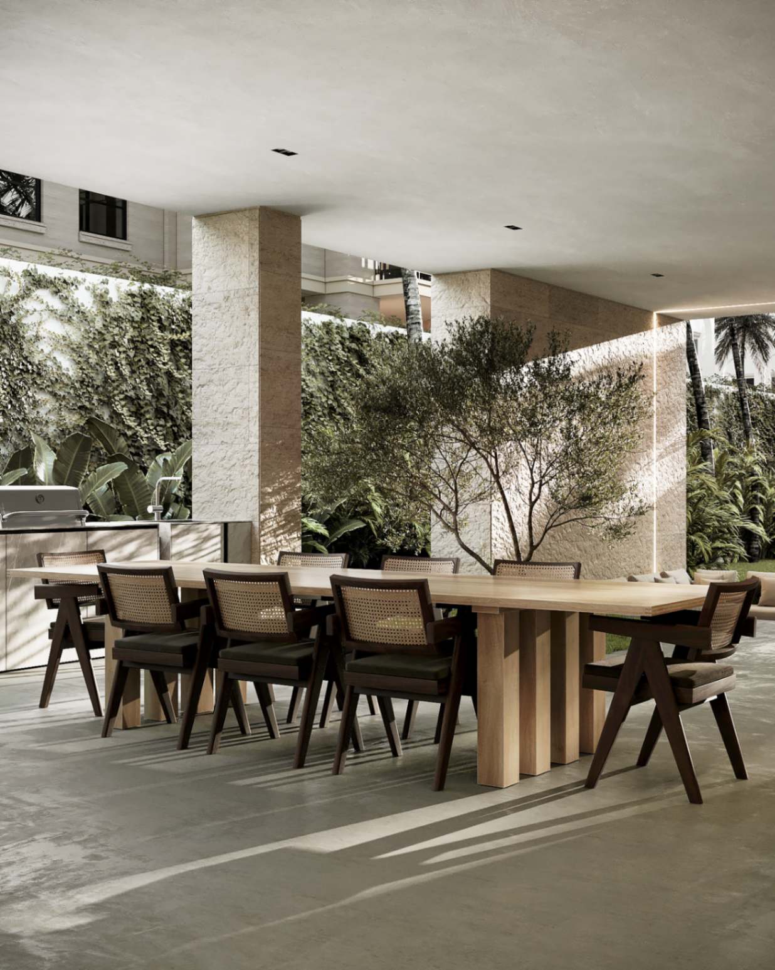
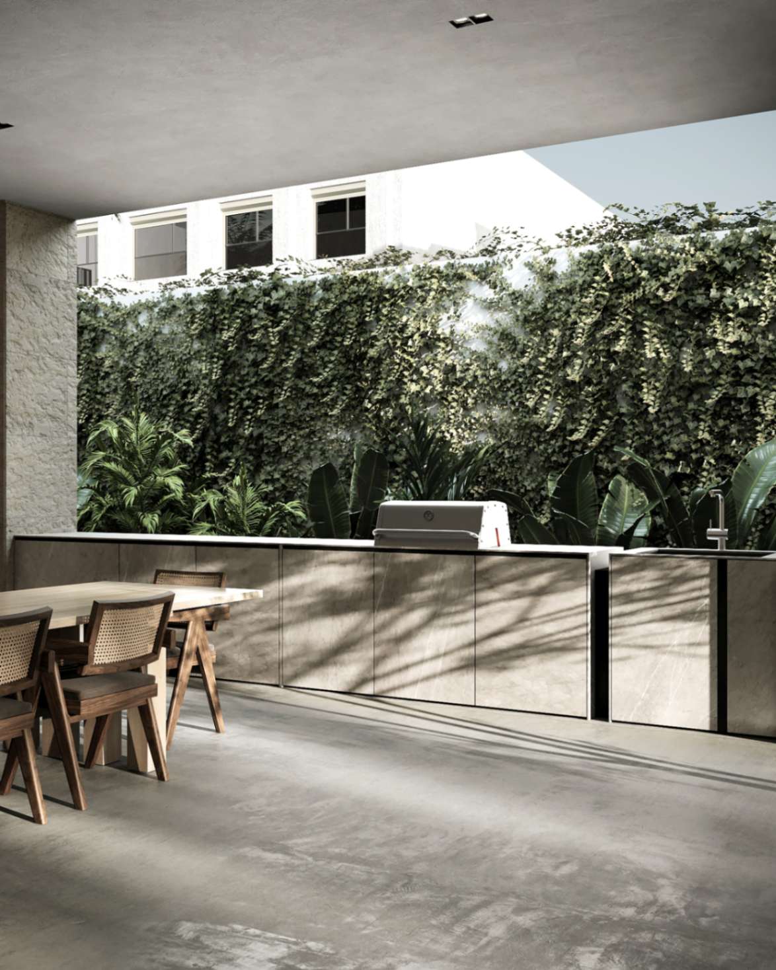
Luminous passage
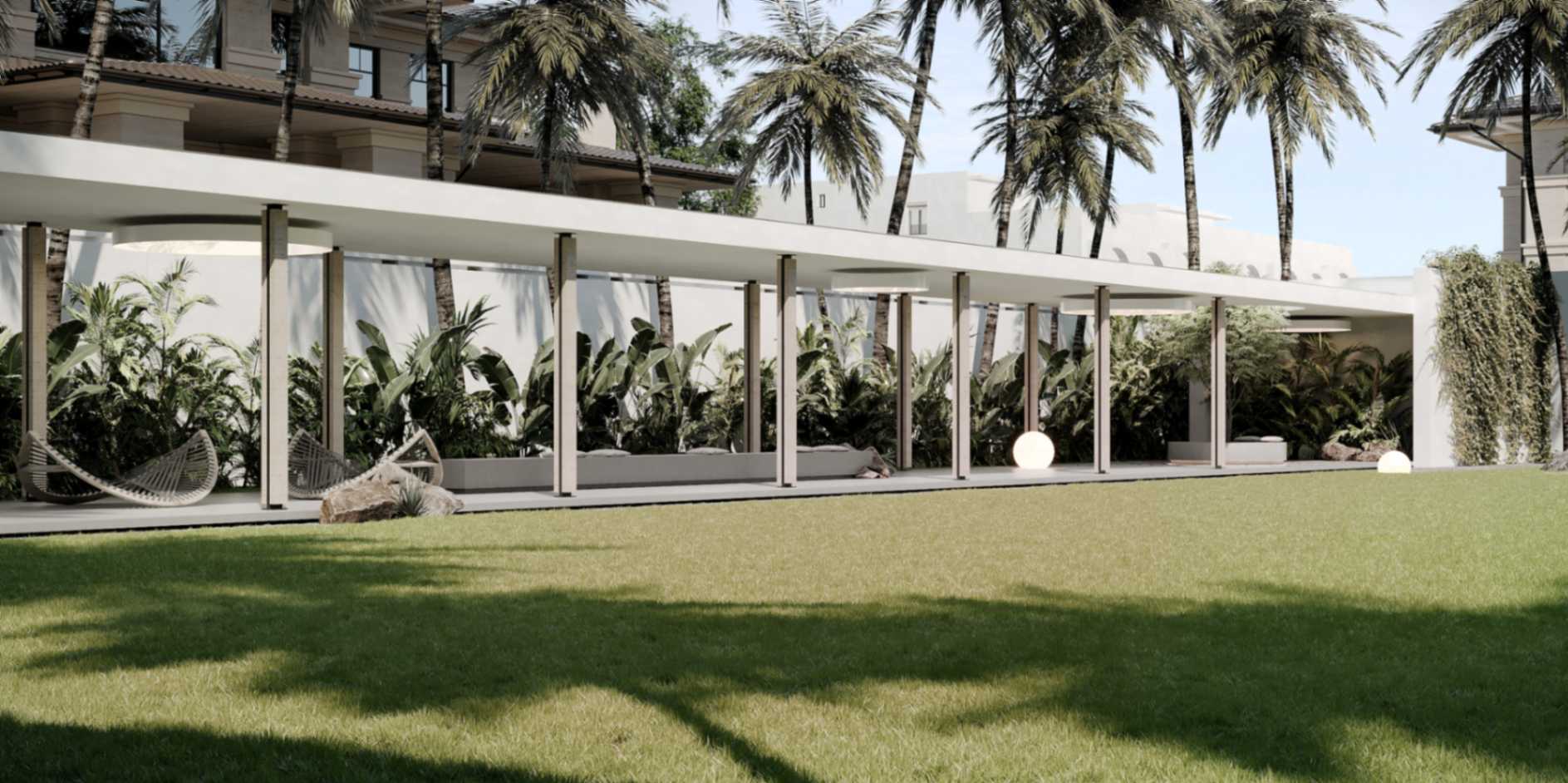
Soft lighting along all paths and plants creates a cozy atmosphere in the yard. This gentle illumination enhances the beauty of the landscape, making outdoor spaces enjoyable and safe to navigate, even after dark.
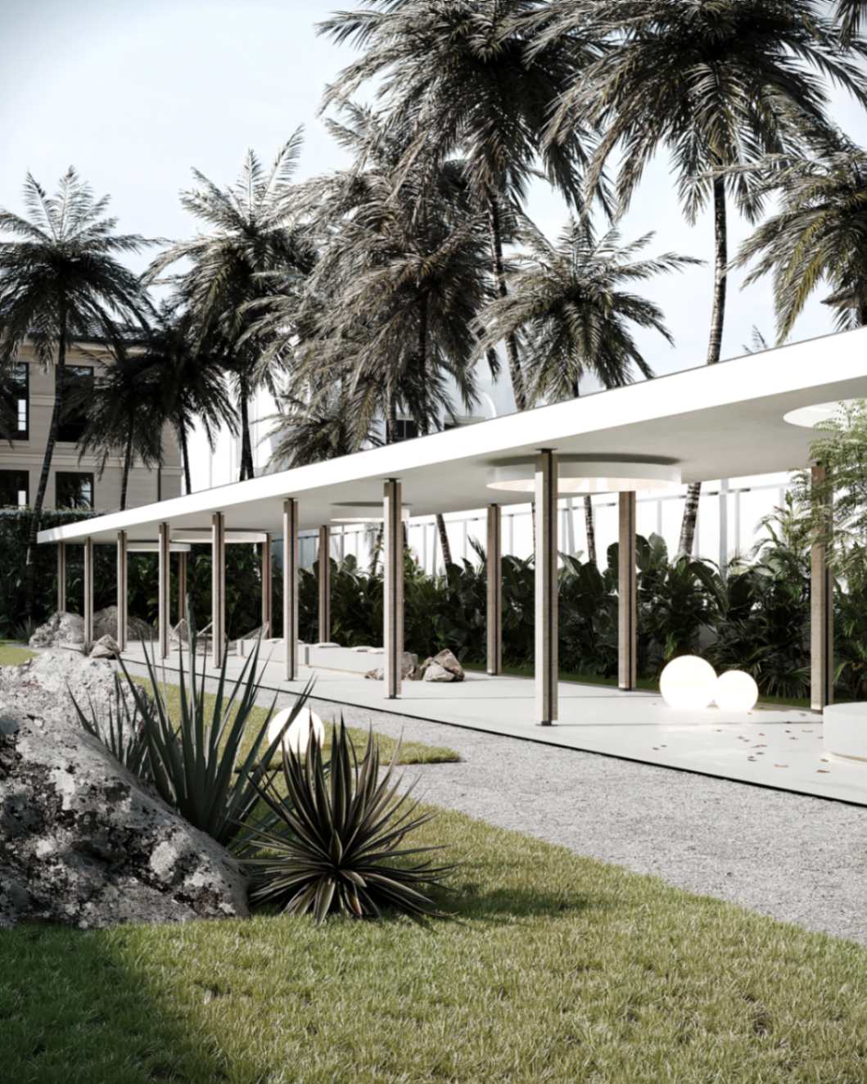
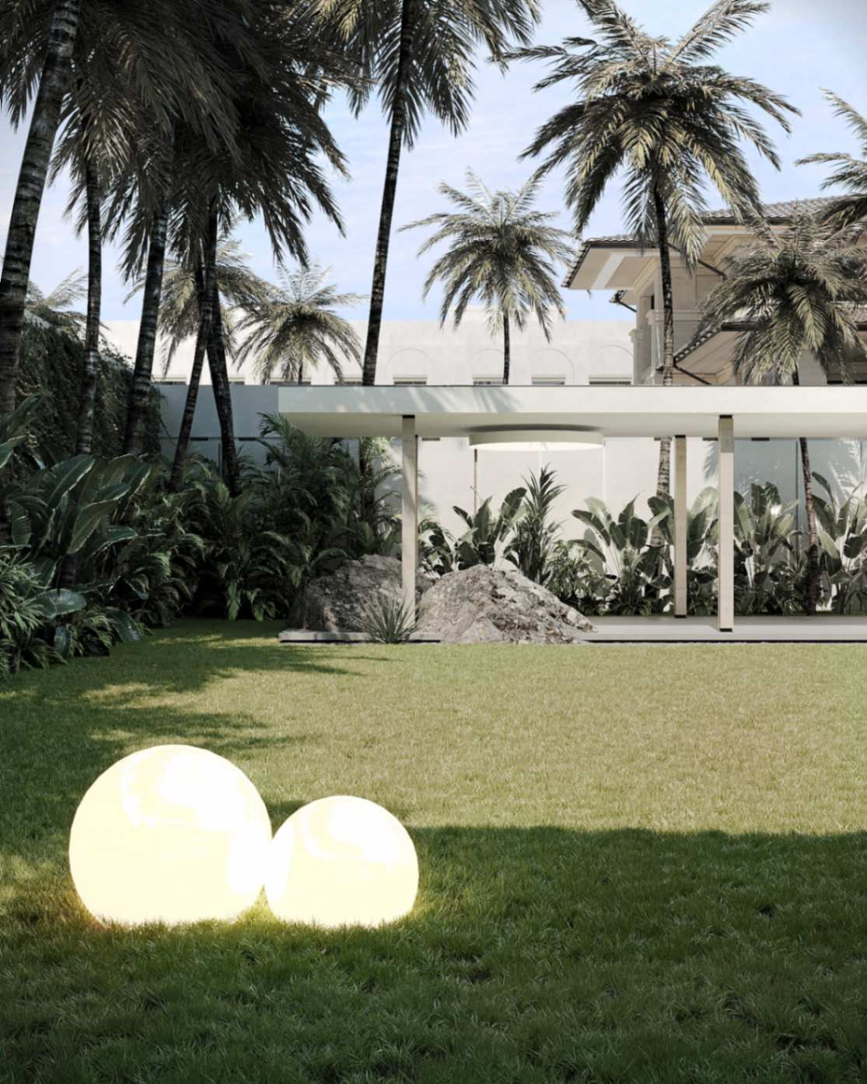
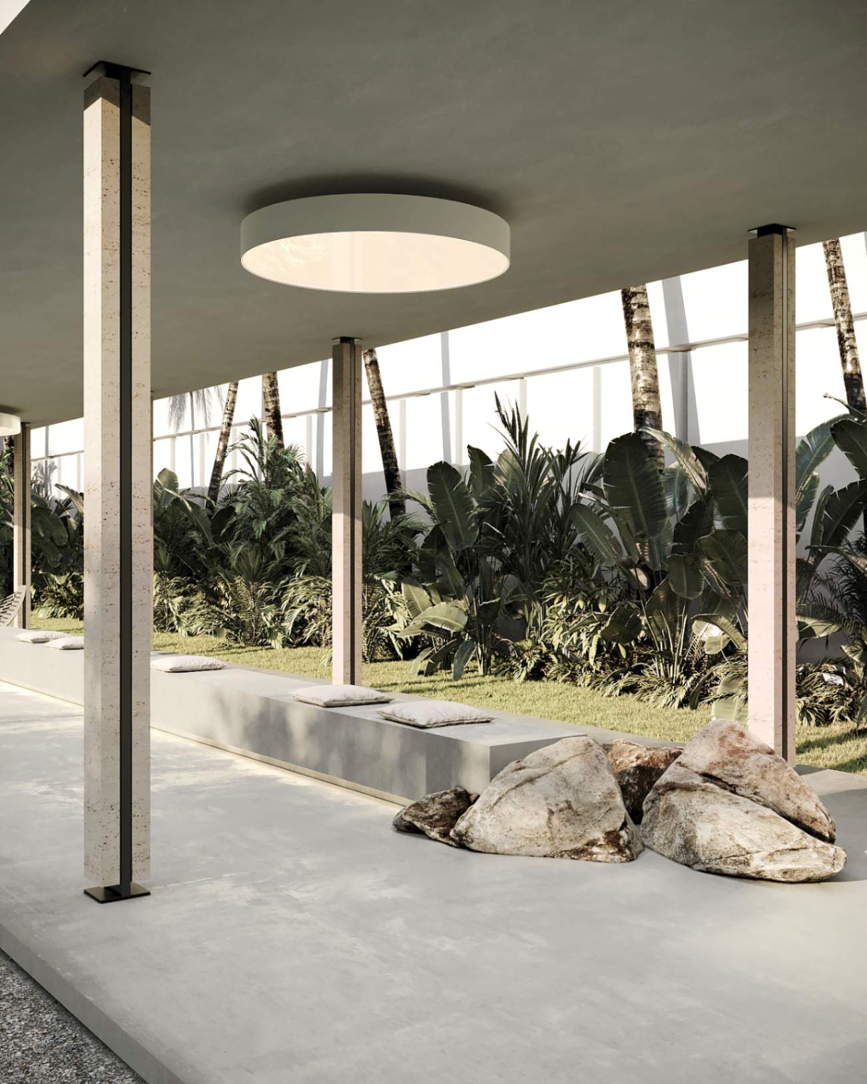
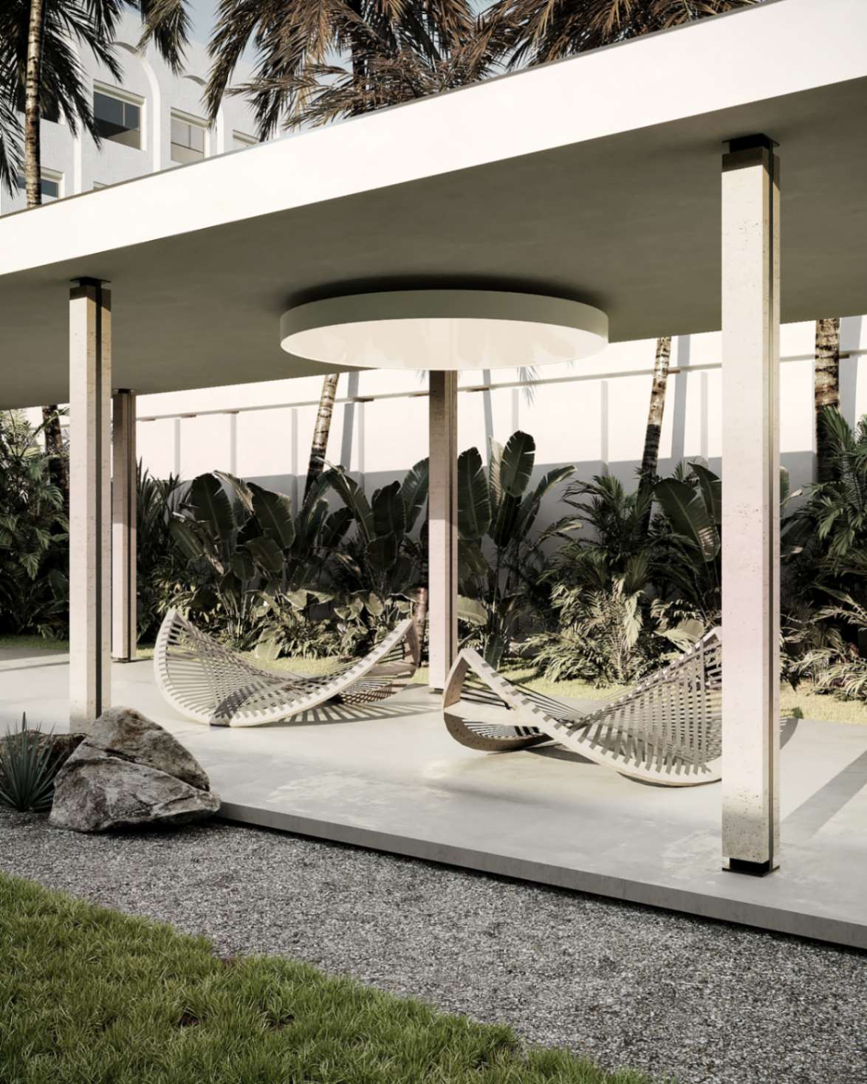
Decorative elements, such as garden statues, rocks and trees serve as centerpieces, further elevating the yard's aesthetic appeal and adding unique charm and character to the whole landscape.
Moving through the space
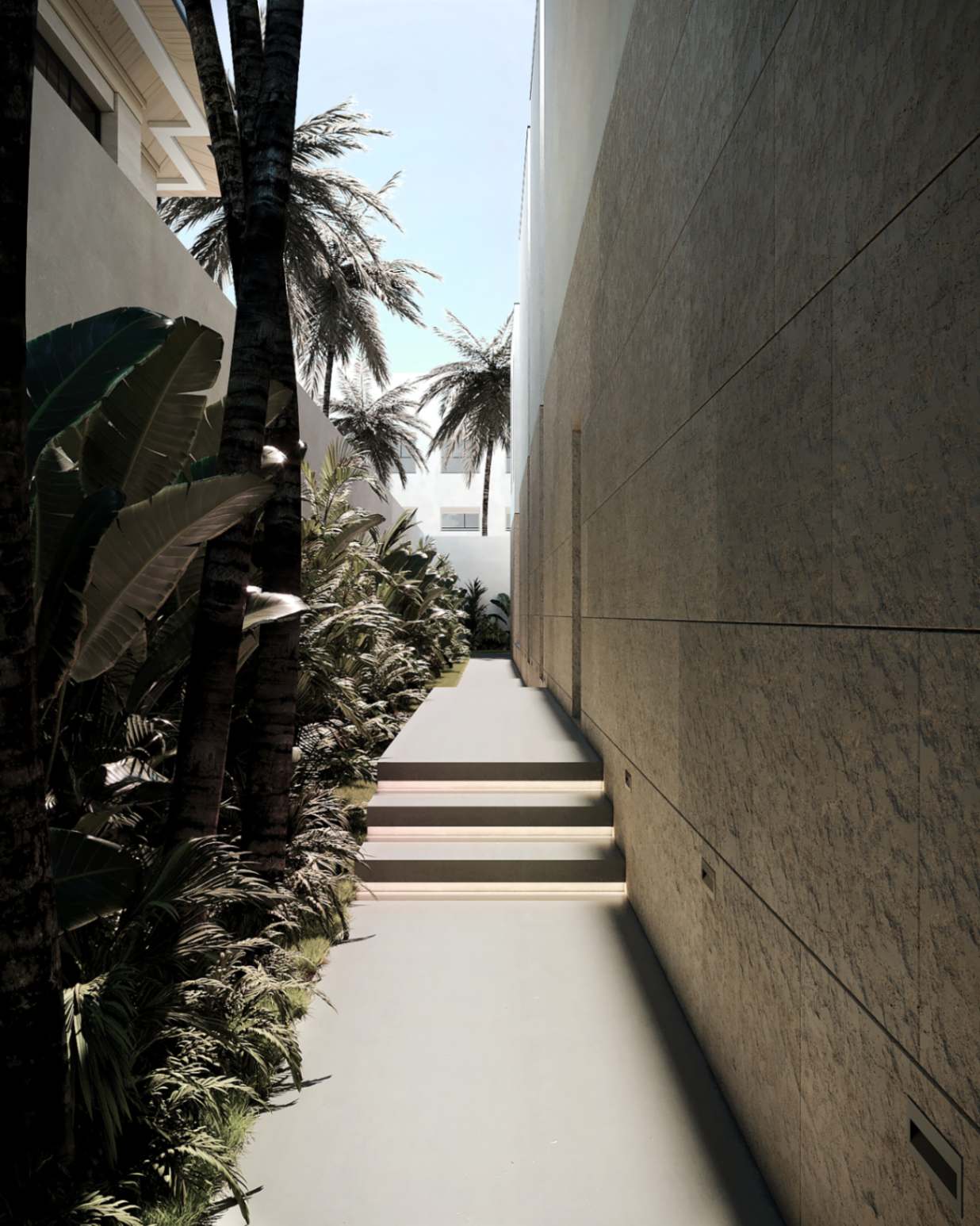
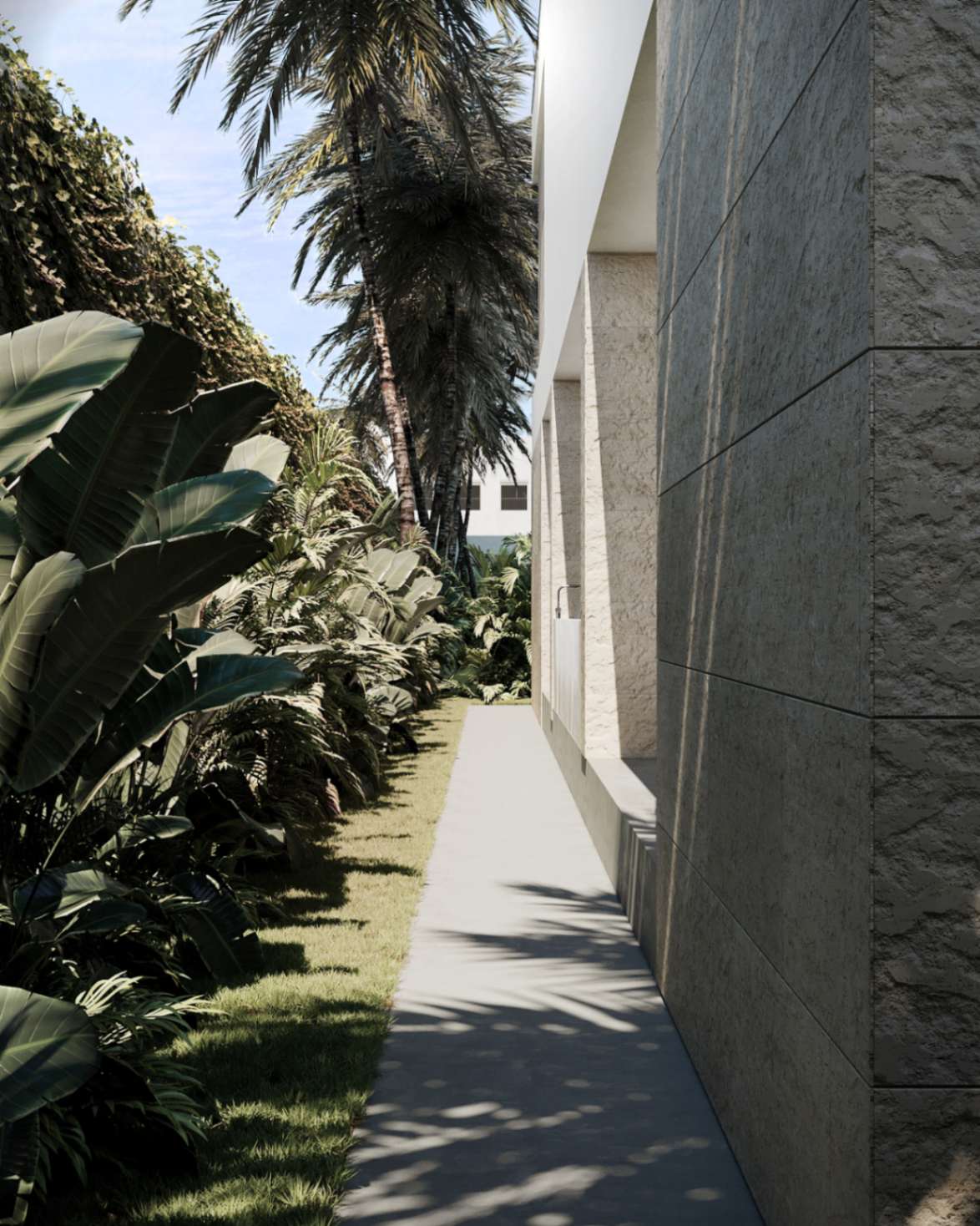
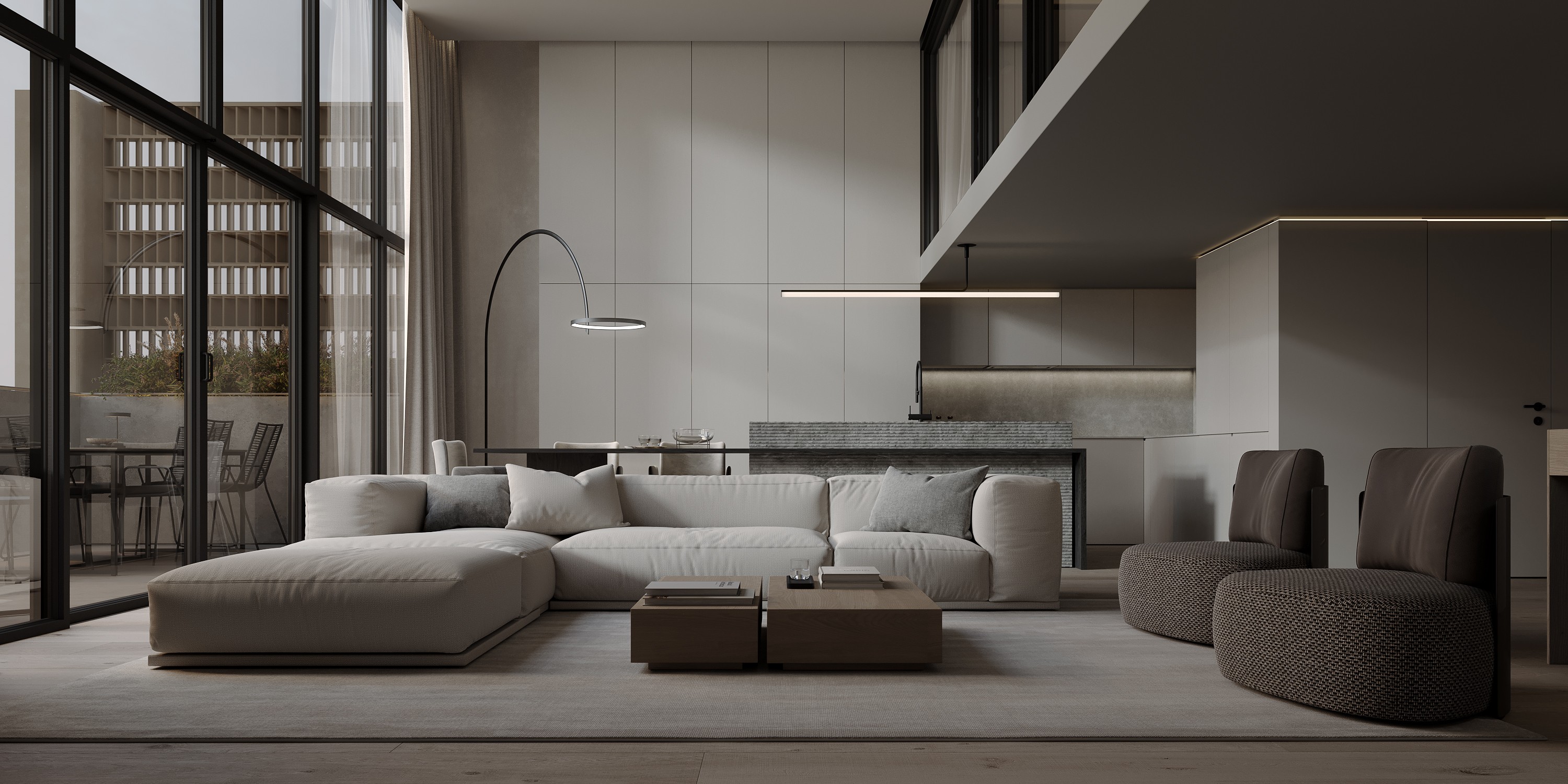

QB/0257
Duo-Level Modern Apartment
Riyadh, KSA 2023

