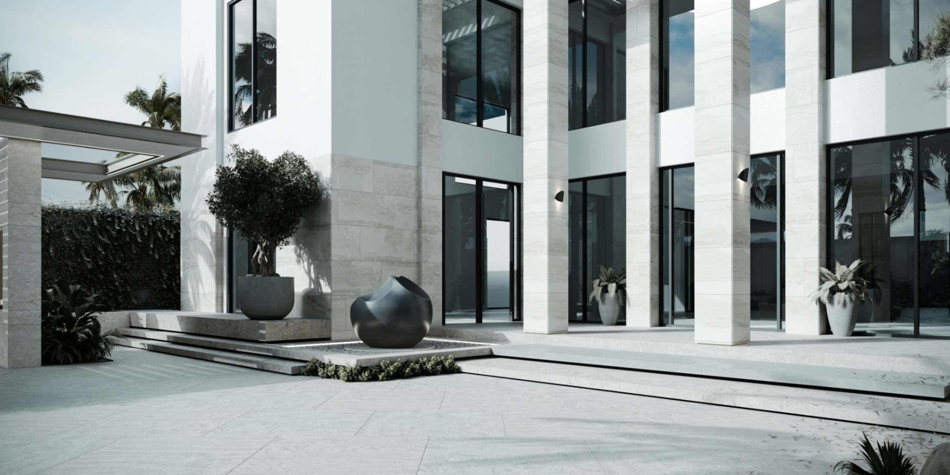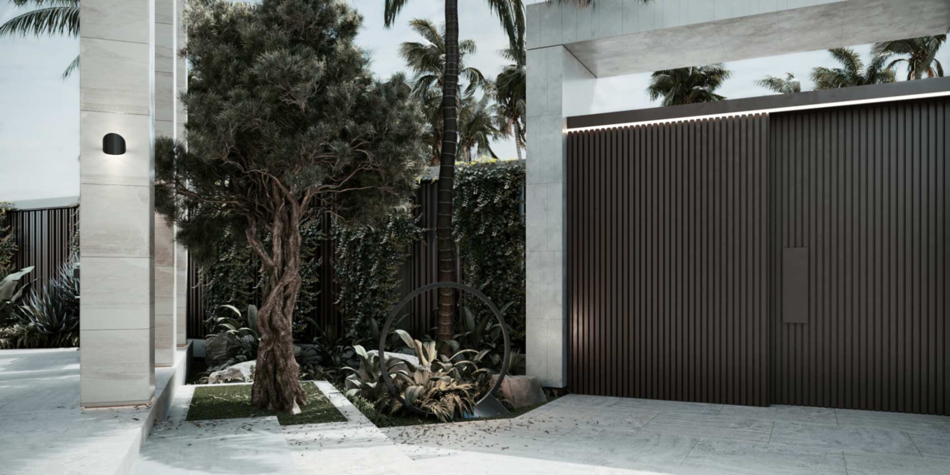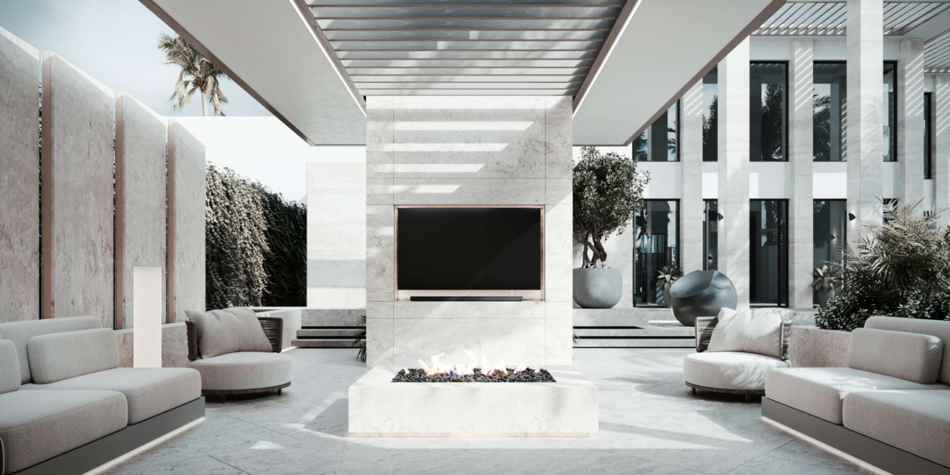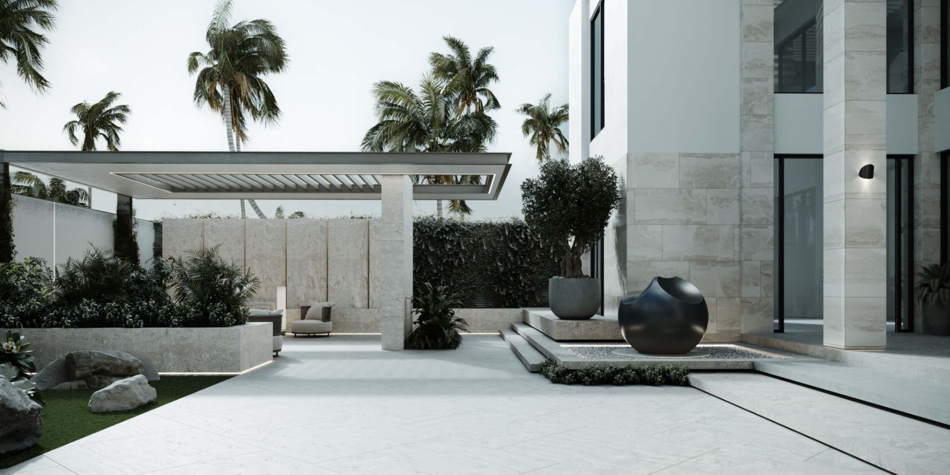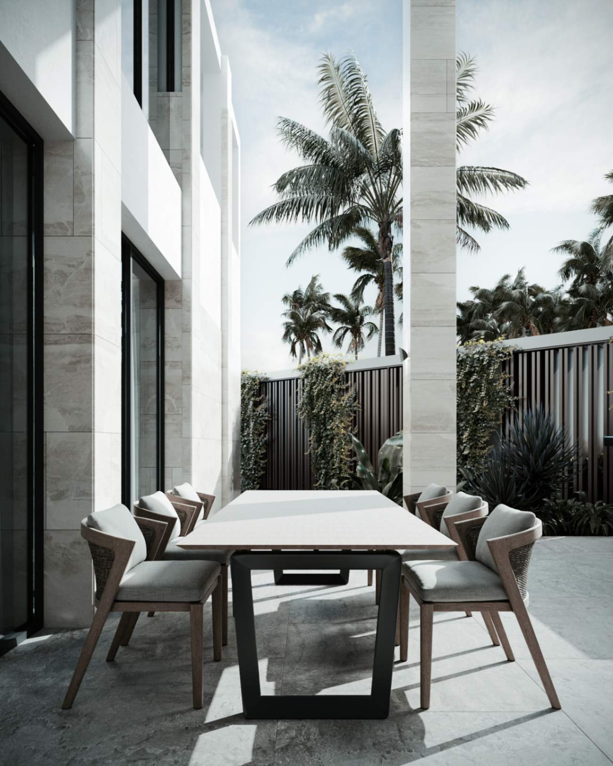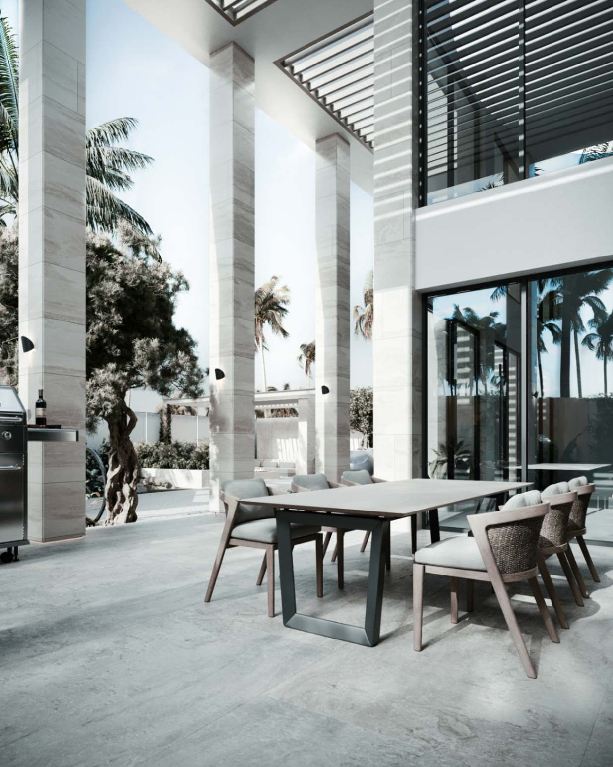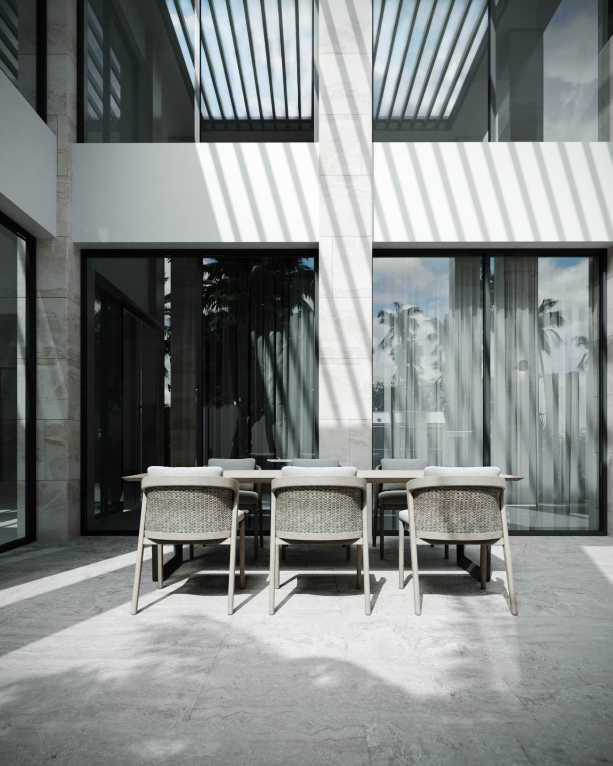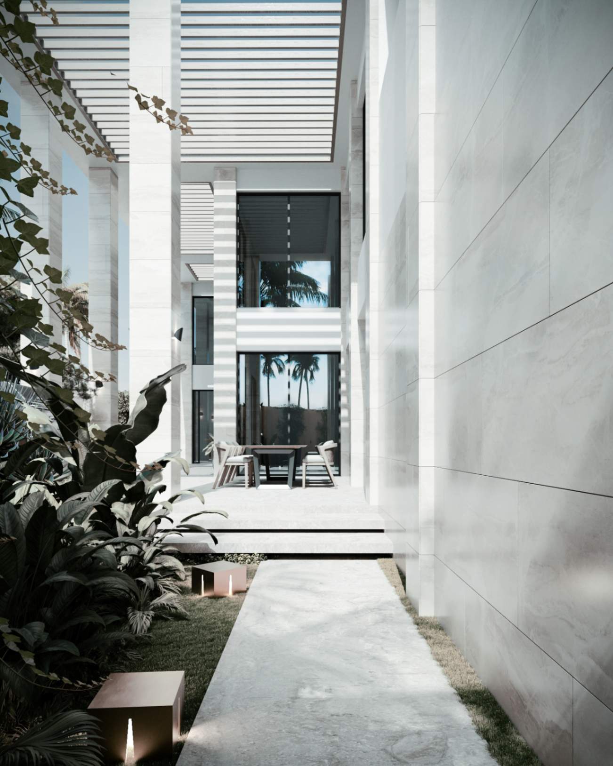0000
QB/0266L
Inviting landscape living
Doha, Qatar 2024
543
sq. m. landscape area
1000
sq. m. plot area
7
zones
This landscape project strikes a balance between functionality and traditional design elements. One key challenge involved the client's desire for a border wall that offered some level of openness.
This openness would provide guests with a glimpse of the main space they are about to enter, creating a sense of anticipation and intrigue. The layout is organized quite simple and neat.
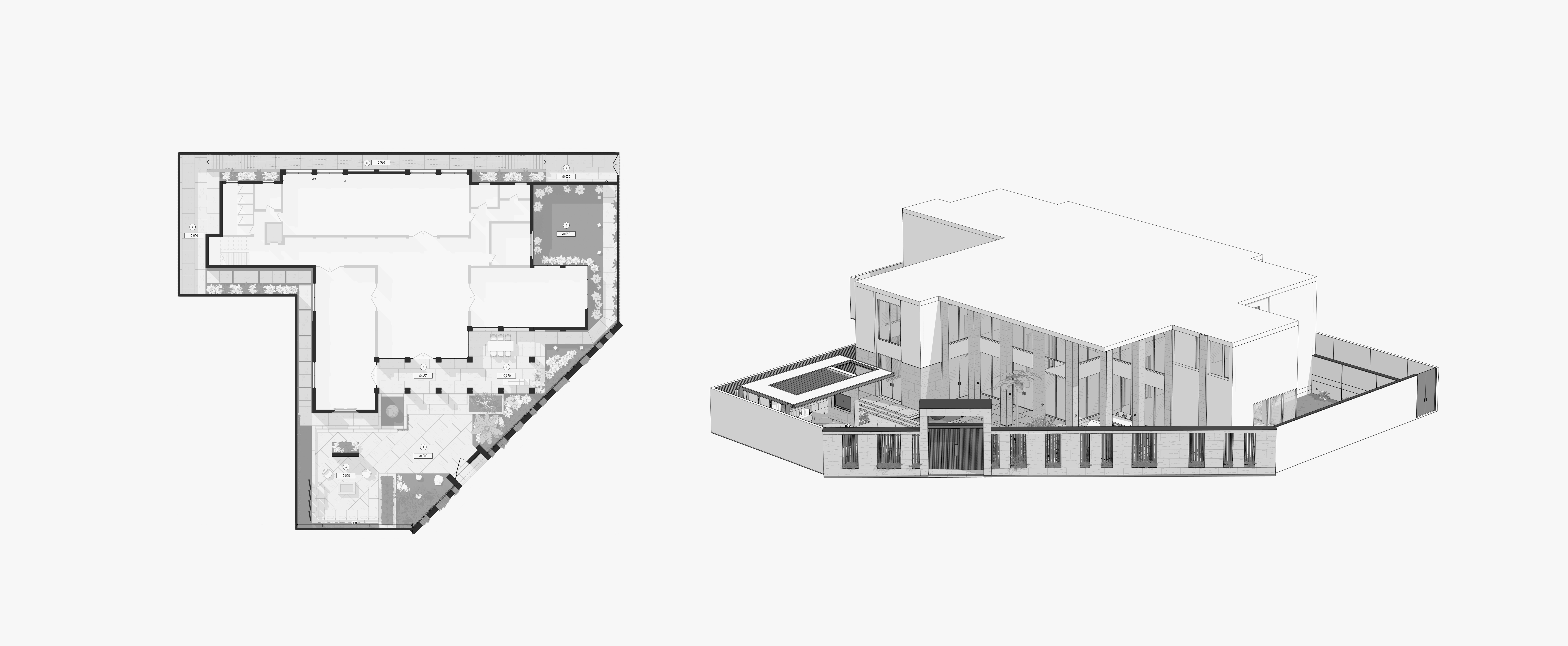
Entrance gate
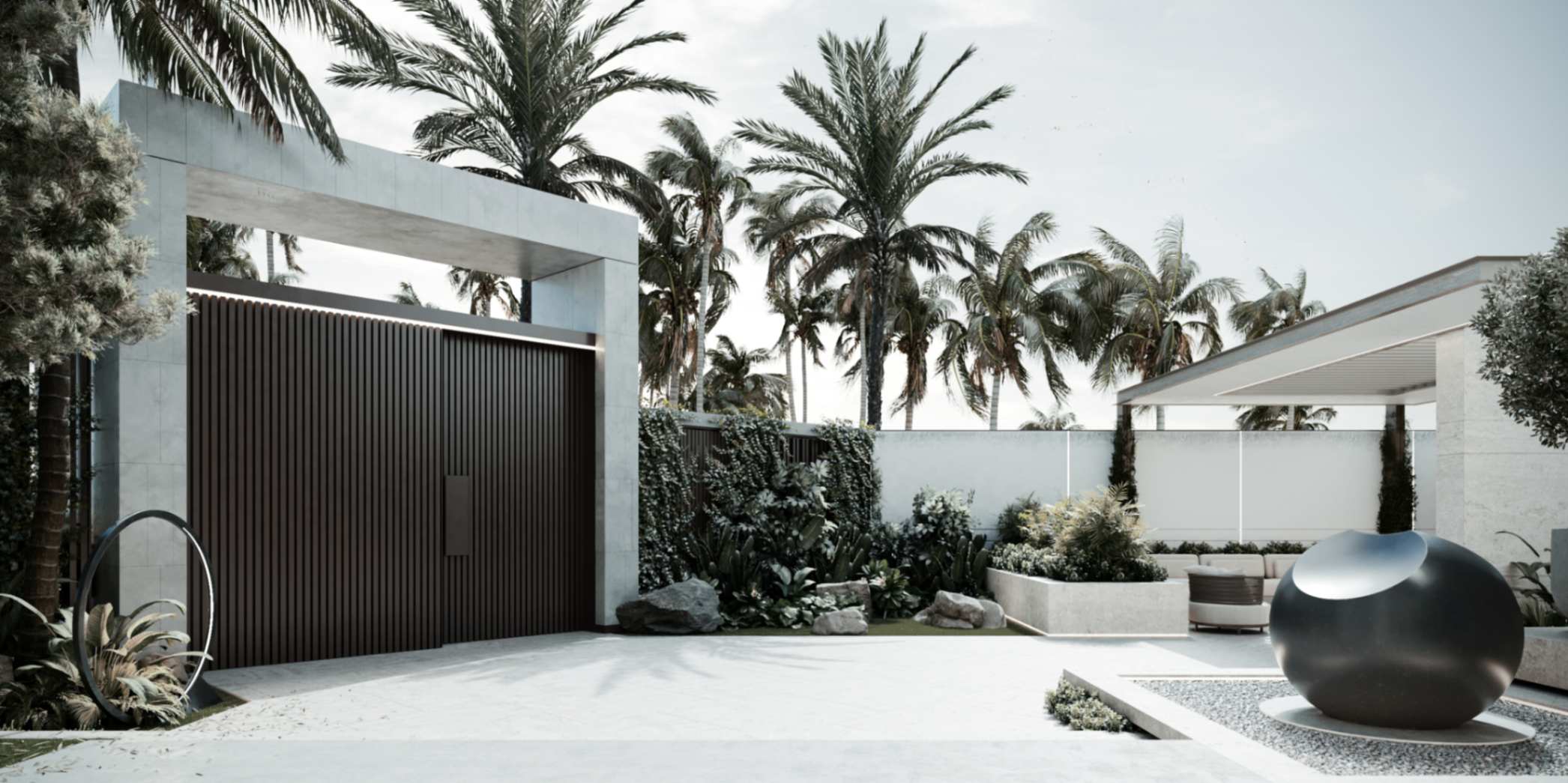
Continuing the theme of openness, the entrance gate was designed with a welcoming arch. This reinforces the desire to create an inviting atmosphere for guests.
We placed a small square in front of the gate, providing a transition space between the public and private areas and leading visitors towards the main entrance of the house.
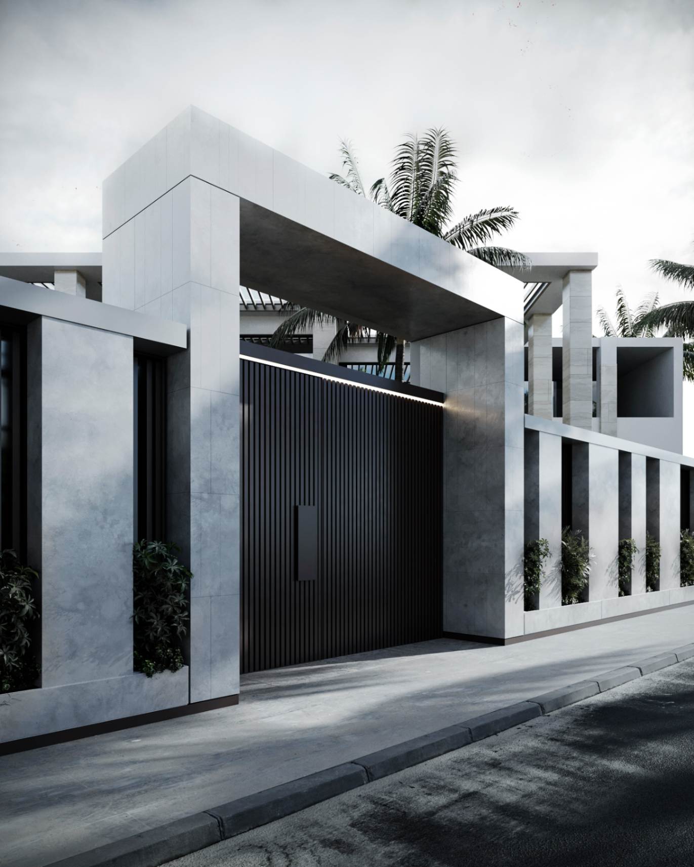
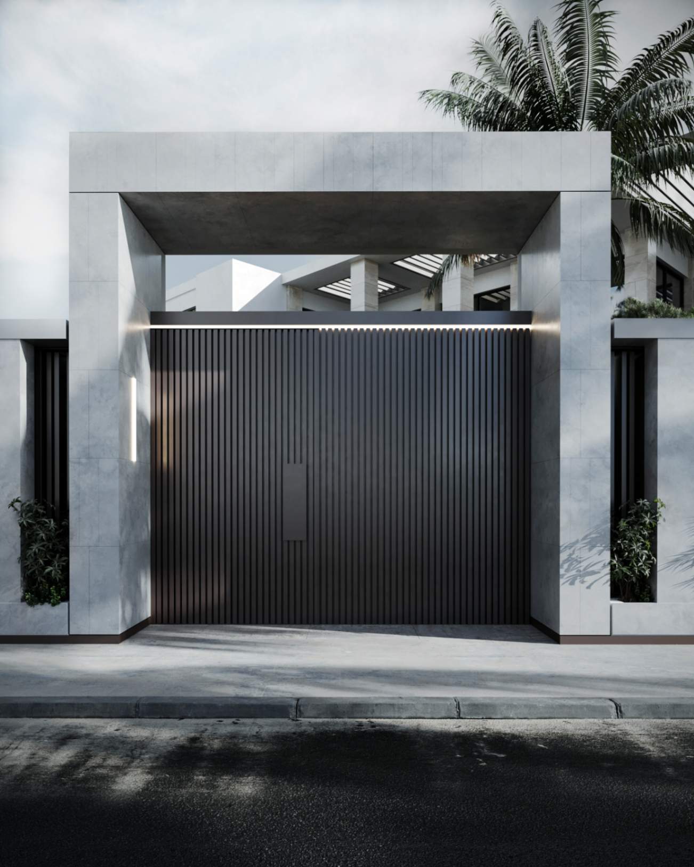
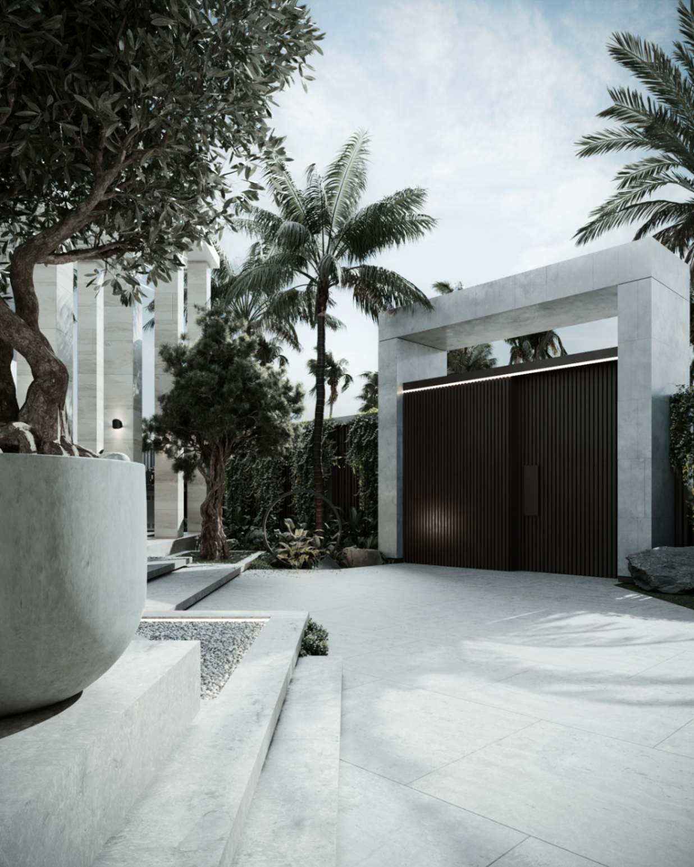
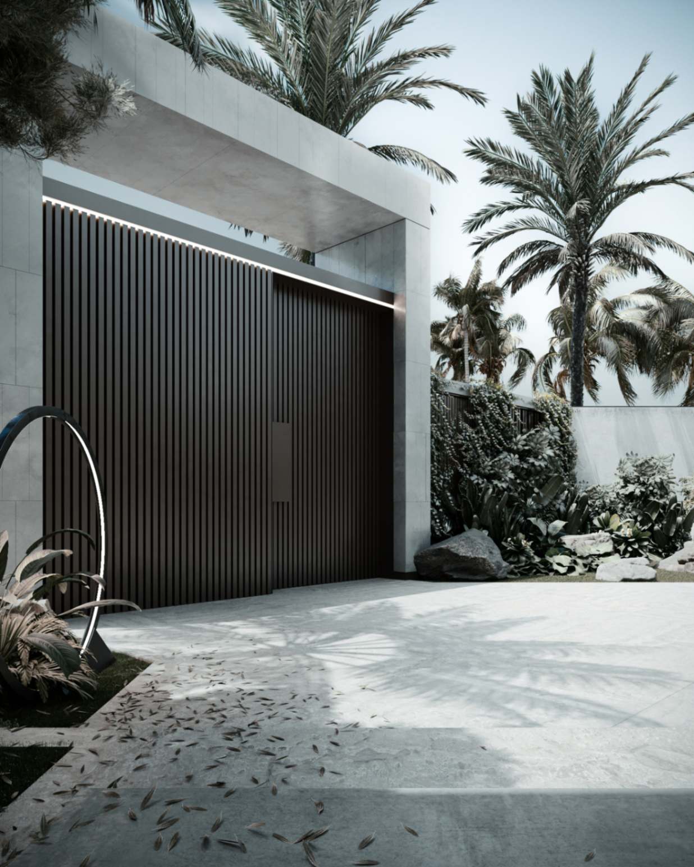
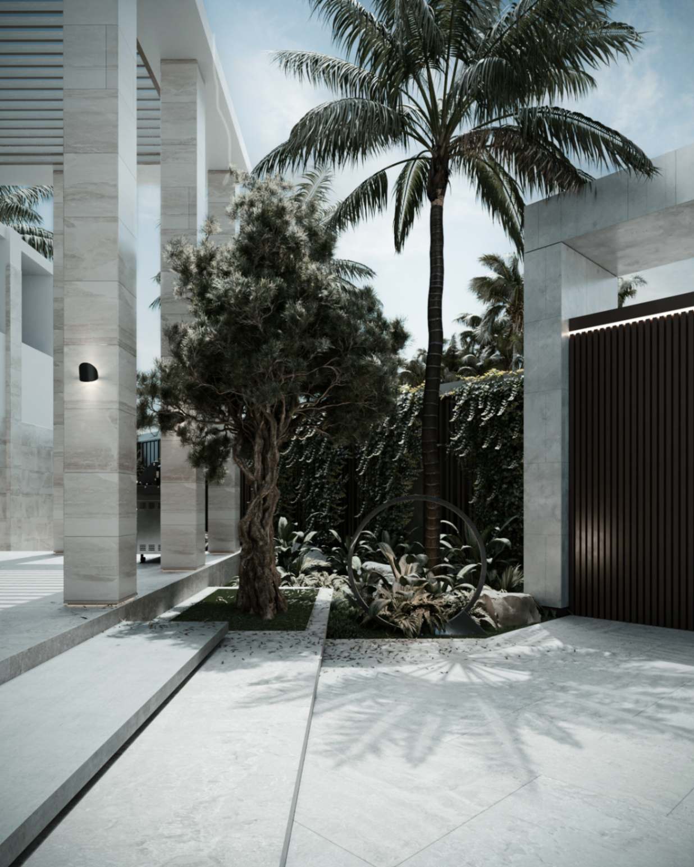
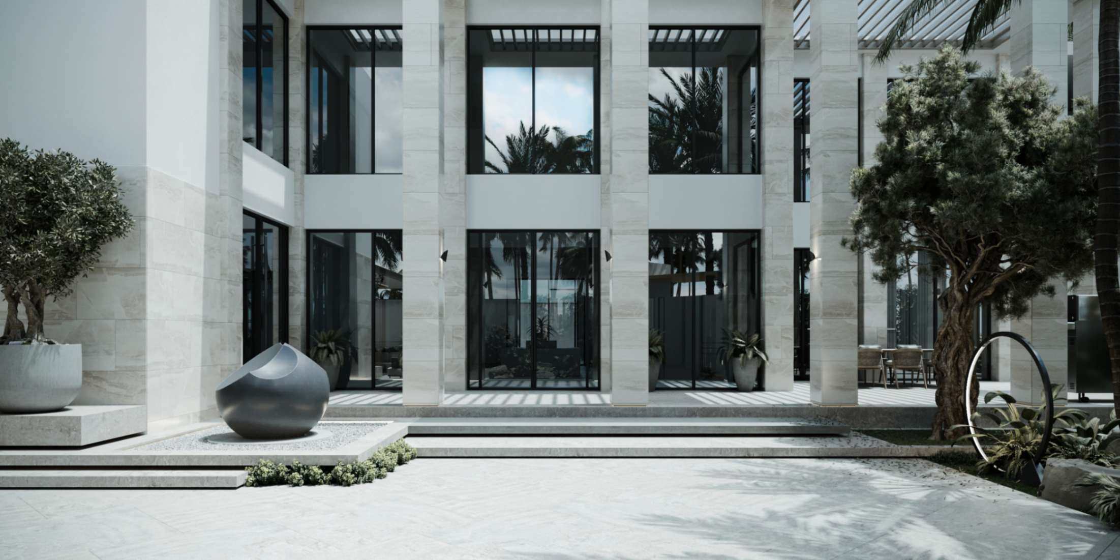
Lightpath
To enhance the inviting atmosphere, the landscape design incorporates a thoughtful lighting scheme. Soft light shines on the main pathways and areas, creating a warm ambiance that extends into the evening hours.
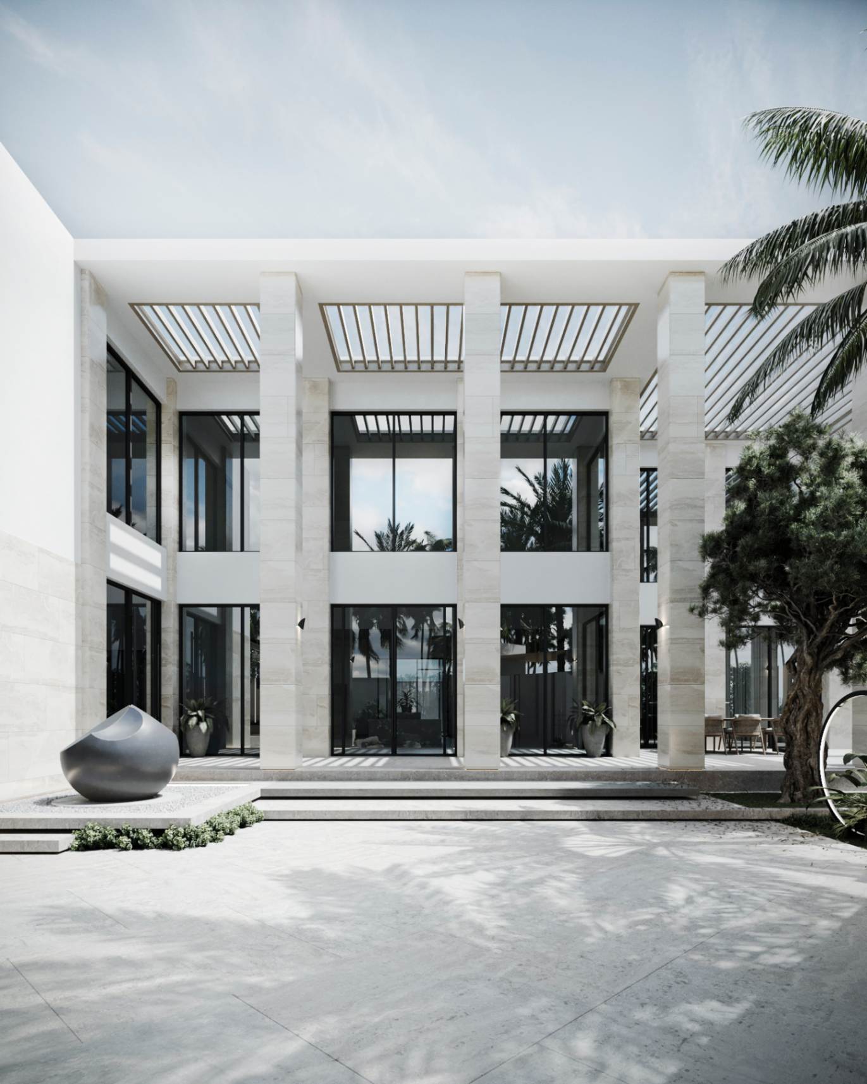
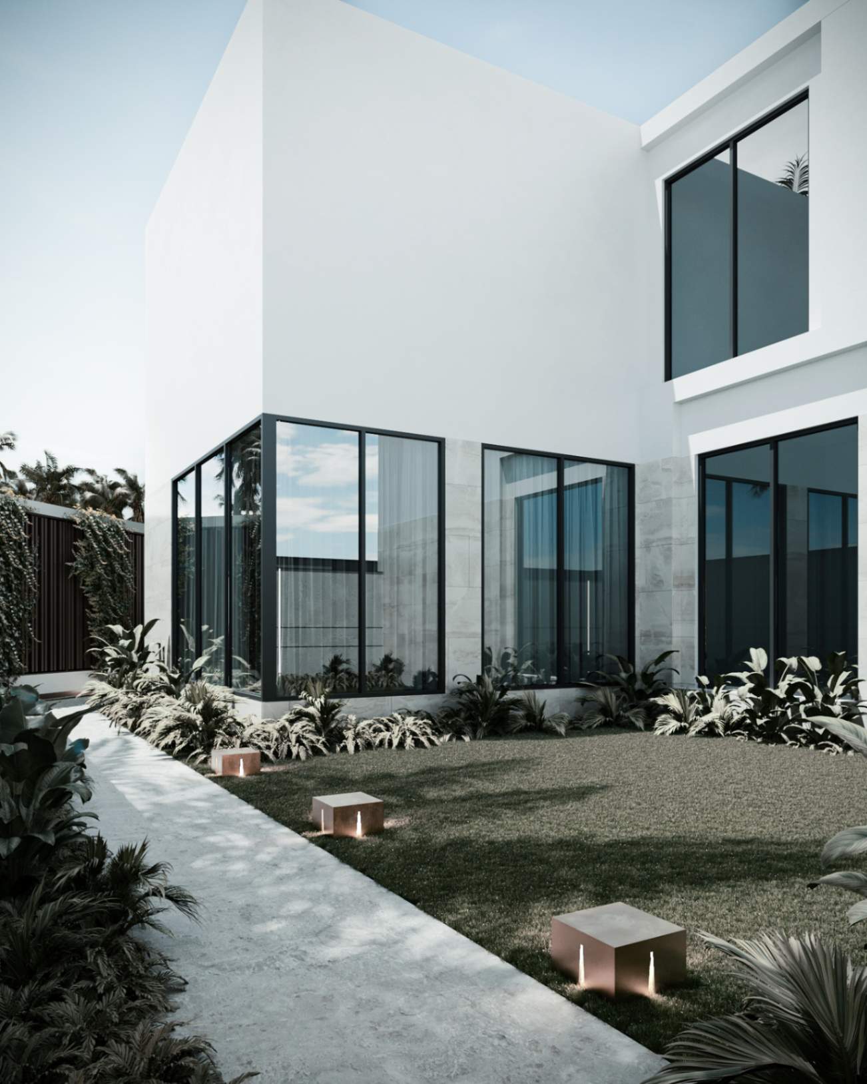
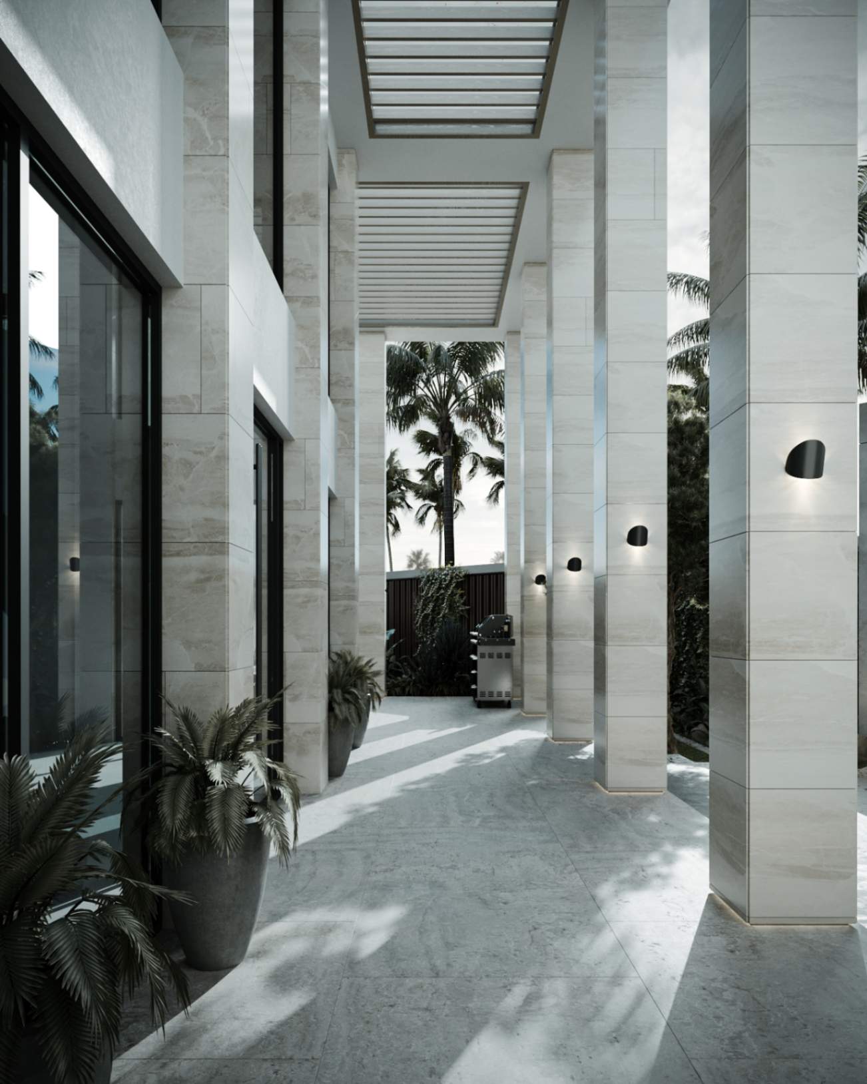
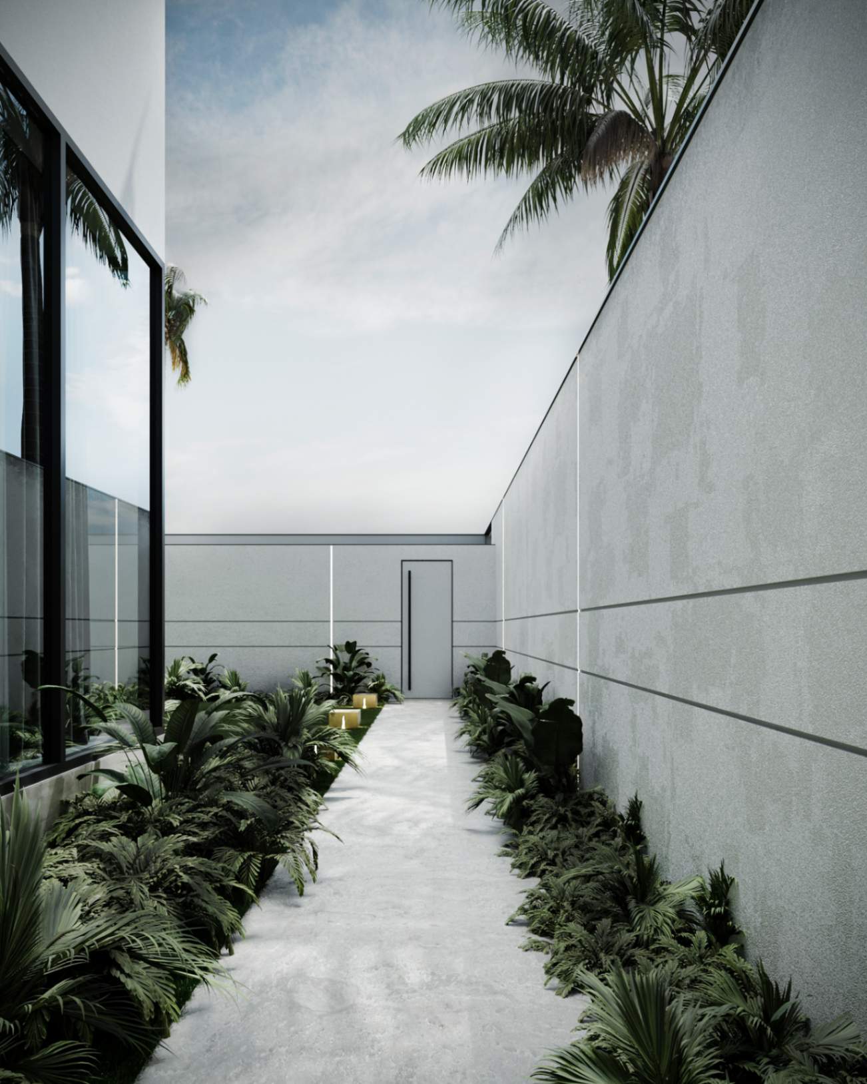
This is also complemented by the use of lush greenery throughout the landscape. The abundant plants provide a natural beauty that flourishes under the soft light, further contributing to the overall serenity of the space.
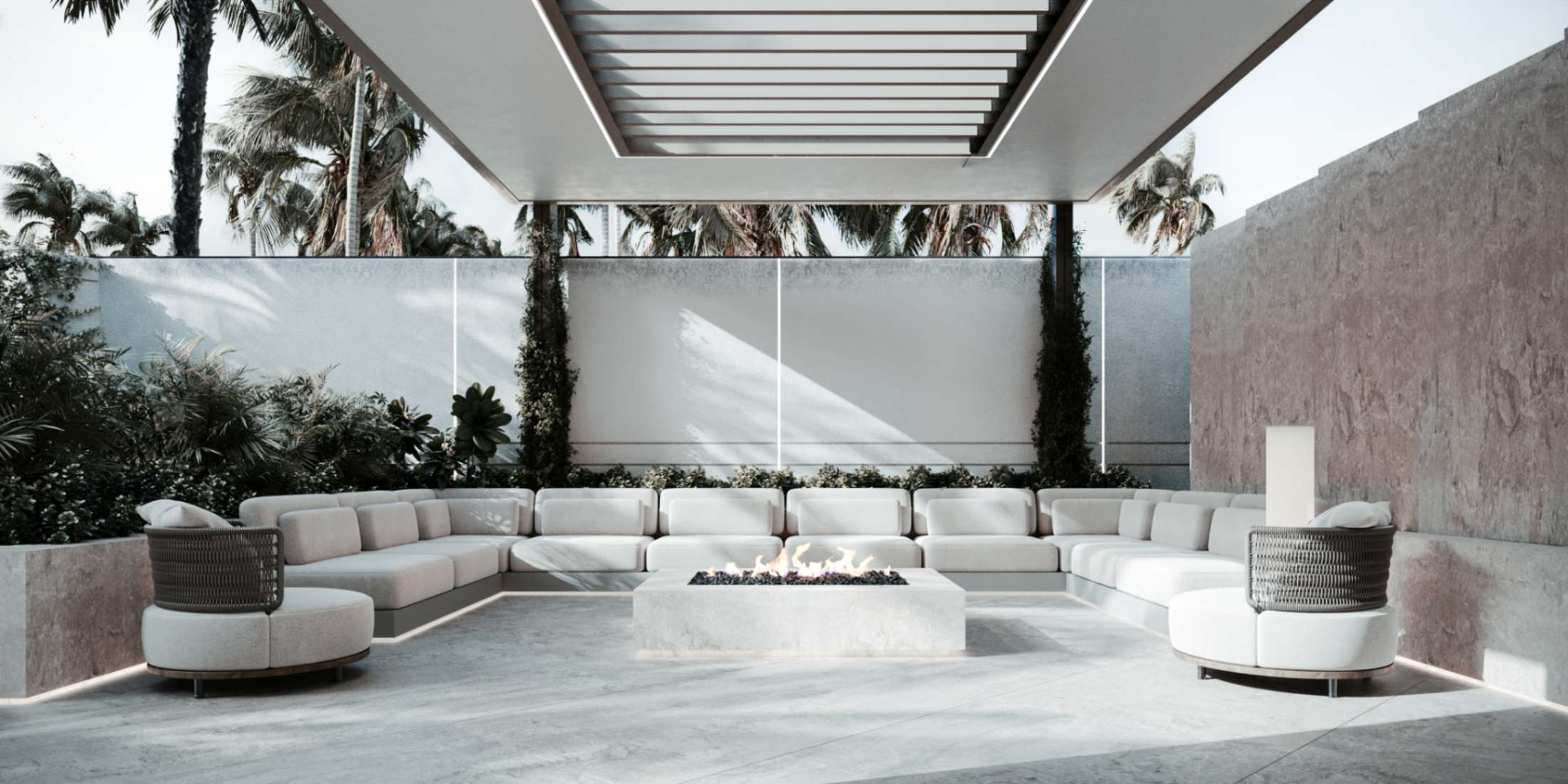
Welcoming sitting area
Moving past the entrance, a dedicated relaxation area awaits on the left side of the yard. This space prioritizes comfort and entertainment, featuring a fireplace for warmth and ambiance alongside a designated spot for a TV.
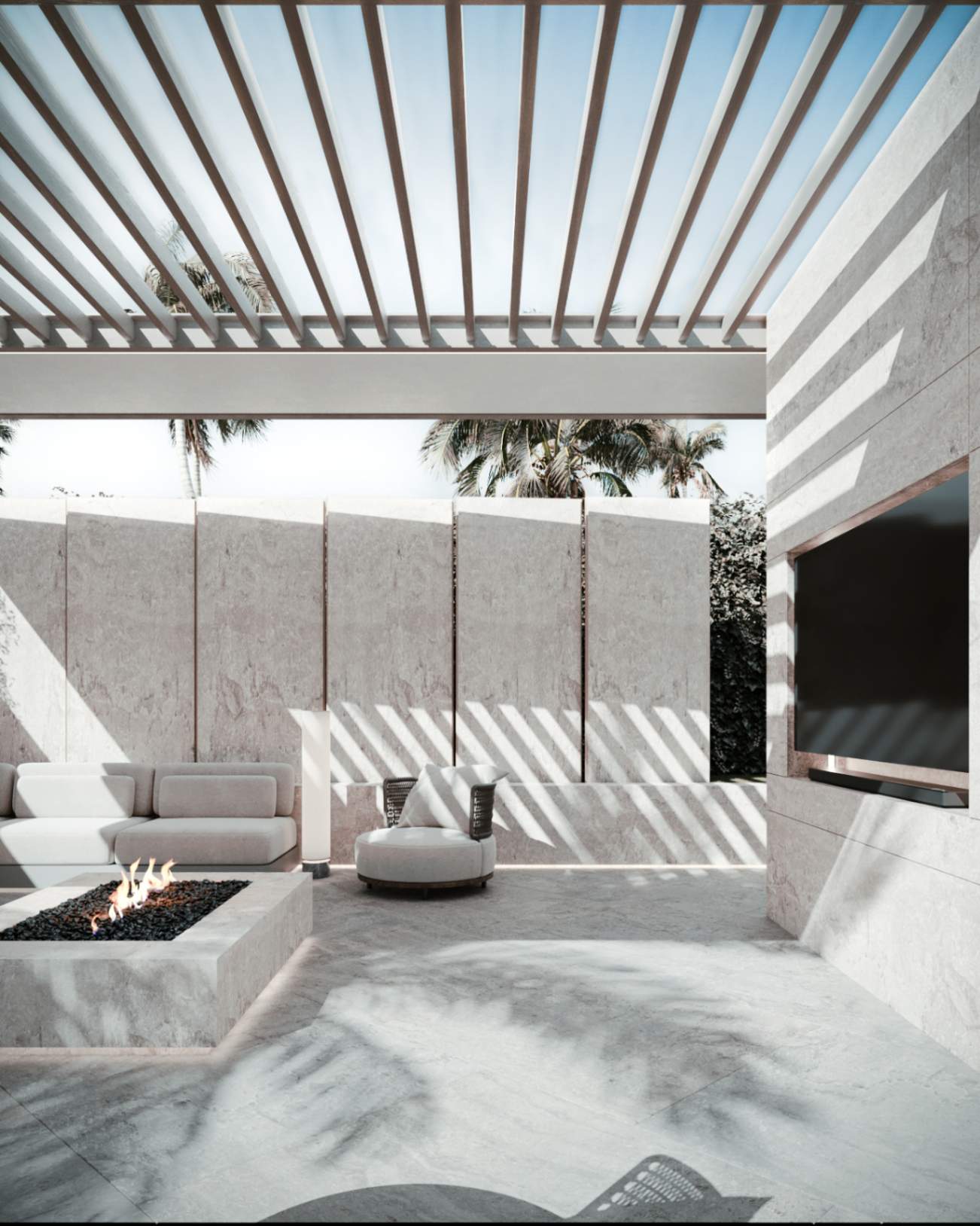
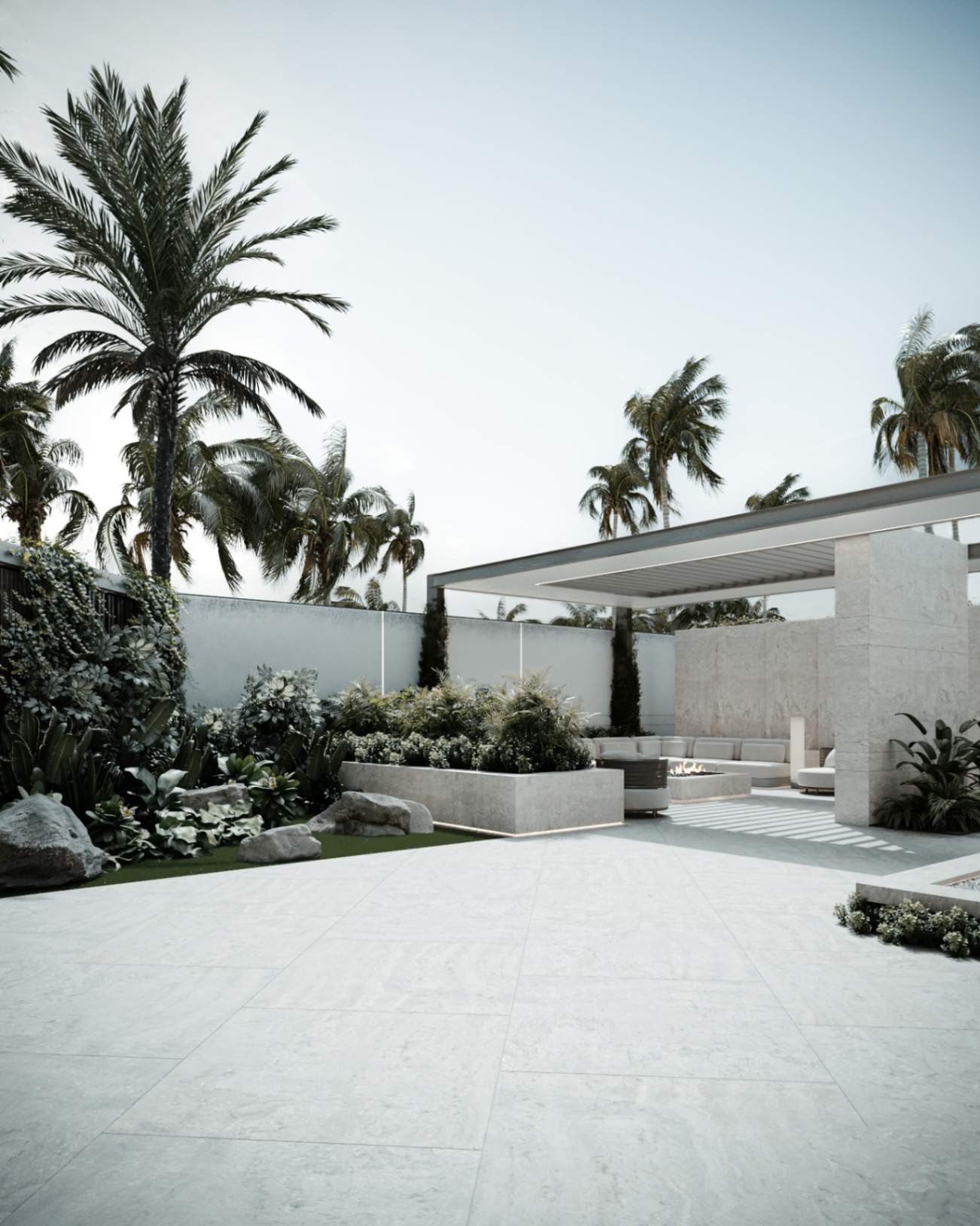
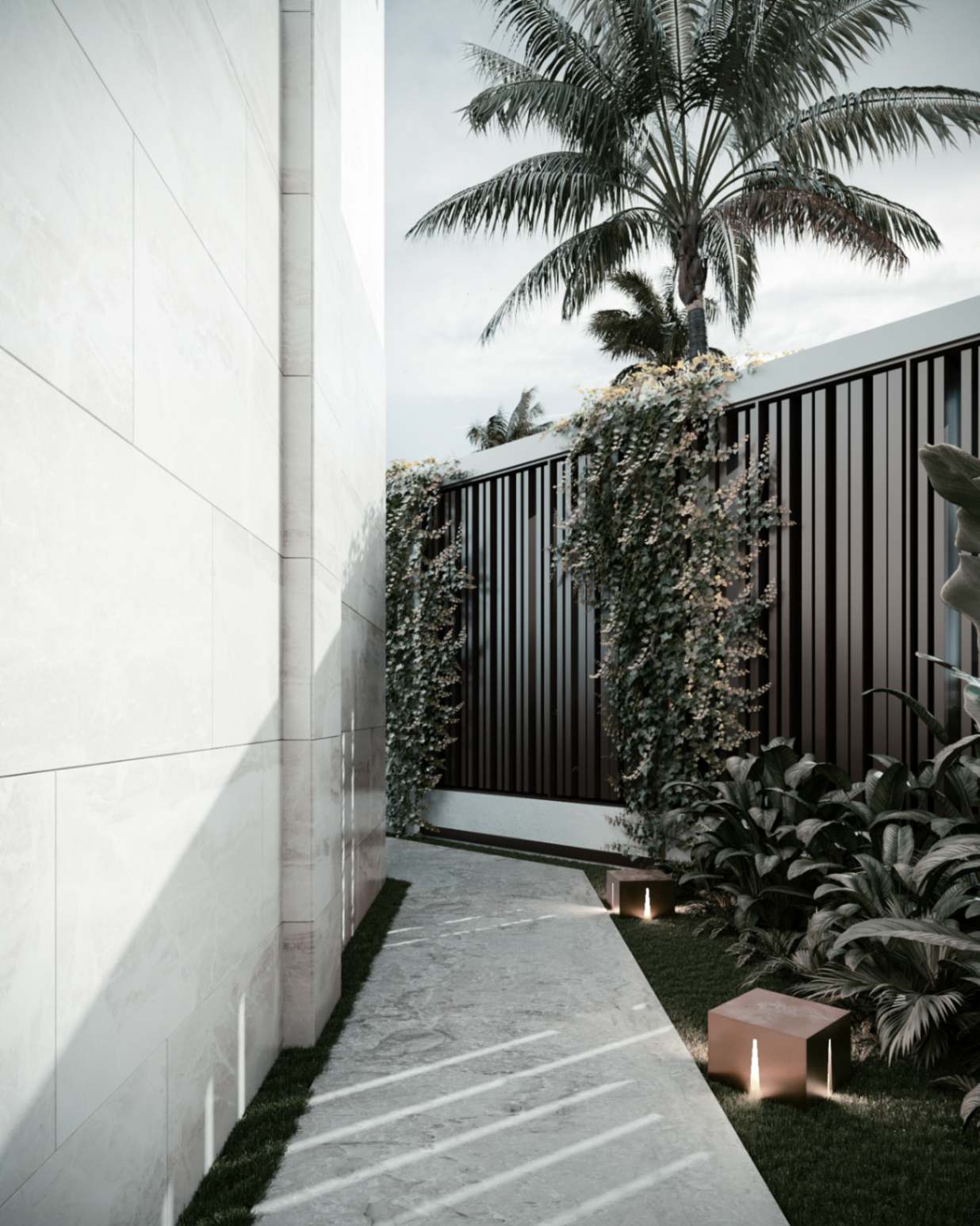
The entire area is thoughtfully covered with shading structures that utilize the same materials as the border walls and other built elements, ensuring a cohesive visual aesthetic throughout the landscape.
Outdoor dining
Next, we have the space for outdoor dining and barbequing. This area integrates with the existing porch, creating a strong connection between the backyard and the house. This design enables effortless flow between indoor and outdoor entertaining, making it easy to enjoy the fresh air while cooking and dining.
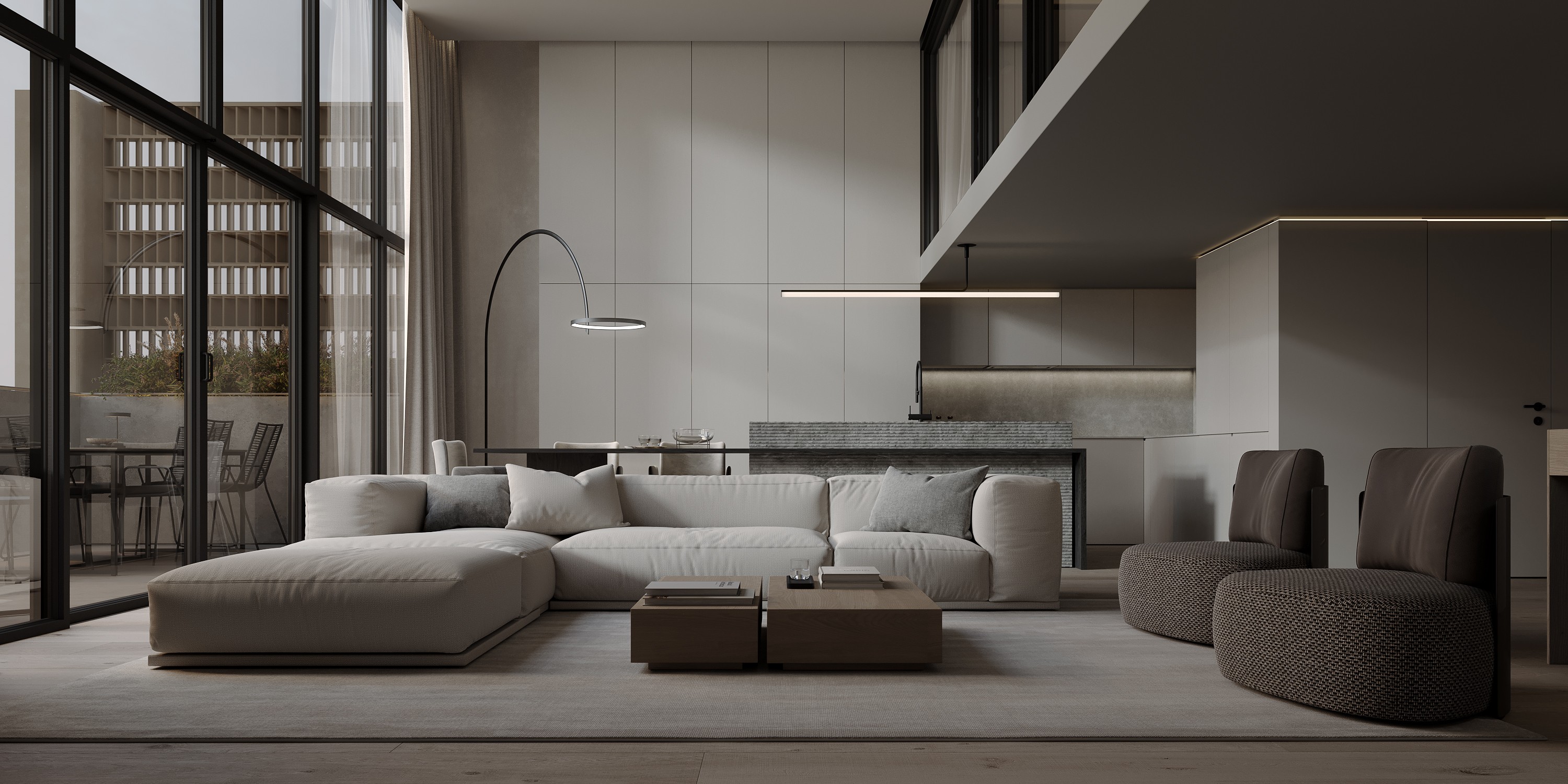

QB/0257
Duo-Level Modern Apartment
Riyadh, KSA 2023

