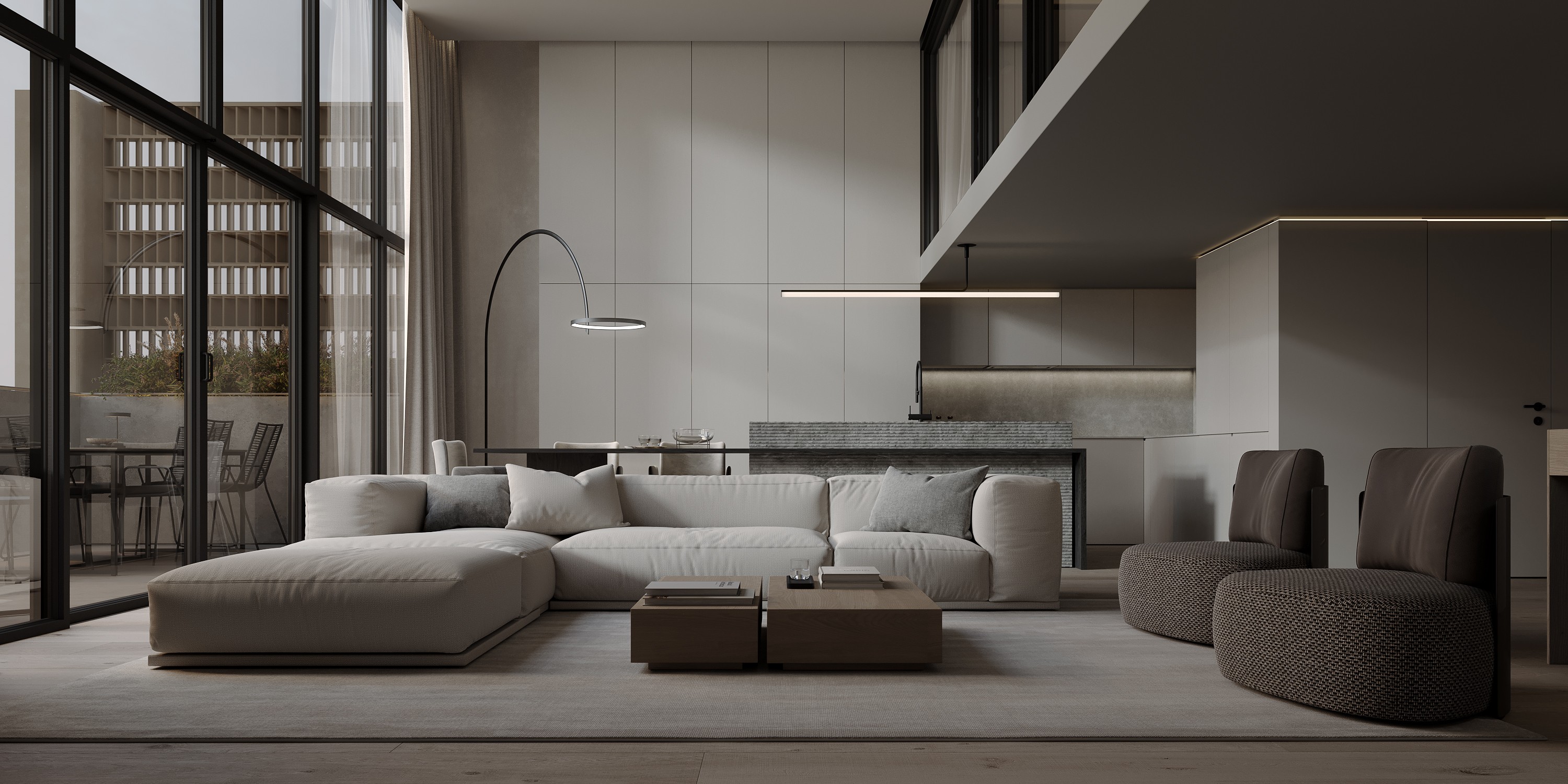0000
QB/0281A
Hidden horizon home
Dubai, UAE 2024
336
sq. m. house area
744
sq. m. plot area
3
floors
This project involved designing a new home for a family on the site of their previous residence, where they had lived for over 15 years. When the family felt it was time for restoration, a thorough assessment revealed that a complete rebuild was the best solution.
Working closely with the client, we decided to demolish the old house and create a fresh, modern design that meets the family’s current needs while honoring the familiarity and history of the original site.
Open layout

The first floor is designed as a spacious, open-plan area, creating a sense of continuity throughout the main living spaces. This expansive layout fosters a bright, airy atmosphere, perfect for family gatherings and relaxation.
Tucked discreetly behind this large open space are smaller auxiliary rooms, ensuring practicality without disrupting the minimalistic flow of the main living areas.

The private frontside
Designed with a minimalist approach, this home embraces openness while maintaining privacy. The layout focuses on creating a connection to the garden on the neighboring plot, owned by the client's father. Large windows on this side of the house provide expansive views and invite nature in.




However, the house remains closed off to the outside world, with a clean, restrained facade that ensures privacy and serenity. This balance of openness and seclusion creates a peaceful, private living environment, blending harmoniously with the family’s surroundings.
Outdoor recreation
The house extends into an inviting open-air space designed for socializing and relaxation. This area features a dedicated grilling station and a dining area, perfect for hosting family meals and gatherings with friends.





Connectiong with nature
The landscape design incorporates lush greenery that lines the pathways, creating a calm environment and enhancing the home’s connection to nature. These paths guide residents and guests through the outdoor spaces, blending with the natural surroundings.


Subtle, well-placed lighting illuminates the pathways at night, adding both safety and atmosphere without overwhelming the serenity of the landscape.


QB/0257
Duo-Level Modern Apartment
Riyadh, KSA 2023









